
OLDAGEHOMECUMORPHANAGE (वधामसहअनाथालय) BLOCKBSEC–62,NOIDA ROUGHREPORT PRATIKMISHRA 17047 1700549 Submittedto:Faculty:Ar.S.S.Sekhon Ar.N.K.Sehgal Ar.RenuSaigal Ar.RuchyLakhani ThesisGuide Ar.SoniaMittal ThesisCoordinator Ar.KamalPreet IndoGlobalCollegeofArchitecture,Abhipur, DisttS.A.S.Nagar(Mohali)Punjab





CONTENTS 1.SYNOPSIS 2.LIBRARYSTUDY 3.CASESTUDY 4.PROGRAMFORMULATION 5.CONCEPT 6.DESIGNSTAGE






SYPNOSIS SanskritTranscript उदारःपेशलाचारःसवाचारानवमान। अतःसगपरयागीबहःसंभारवानव। अतवरायमादायबहराशोमखहतः॥ EnglishTranslation Youshouldcontinueputtingeffortsandbe caringtowardseveryone, whilebeingkindandfollowingthehighest idealsundereverypossible circumstances.Behavewitheveryoneinthe bestpossiblemanner andbefreeofmalicewithinyourown conscience. HindiTranslation उदारएवंसवठआचरणसेपरपण,सभी उमआचरण औरवचारकापालनकरतहए,अतःकरणसे आसितरहत होतहएभीबायचरसेसततयनकरते रहे।अतःकरणमपरतरहसेराग औरवेषसेरहतहोकरबाहरसेआशावाद बनकरसभीसेठयवहारकरे। Source MahaUpanishad6.70
Theaimtothethesisistocreateabuiltenvironmentresponse. Withtherapidurbanisationandindustralisationhappening,new policiesanddevelopmentnormsarebeingdevelopedbutstill certaingroups/communitiestendtogetneglectedovertheyears. ThroushthethesisIwouldtrytobringoutthathowglobalageing andriseinnumberofstreetchildrenisnowespeciallyinIndiaan issuethatneedstobeaddressed.Thethesisaimsthathow throughmutualcompanionshipboththecommunitiescan fill/bridgeeachothergapsandhelpincreatingasymbiotictoboth thecommunities.Itrevolvesaroundthe880principlewhichfocus onbringinganeightyearoldtogetherwithaneightyyearoldto bridgetogap.
सार
ARCHITECTURAL THESIS
SYNOPSIS
थीससकाउदेयएकनमतपयावरणतयाबनानाहै। तेजीसेहोरहेशहरकरणऔरऔयोगीकरणकेसाथ,नई नीतयांऔरवकासमानदंडवकसतकएजारहेहलेकनफर भीकछसमह/समदायवषसेउपेतहोजातेह।थीससके मायमसेमयहबतानेककोशशकंगाककैसेविवकउ बढ़नेऔरसड़कपरबचकसंयामवधअबवशेषपसे भारतमएकऐसामदाहिजससबोधतकरनेकआवयकता है।थीससकाउदेयहैककैसेदोनसमदायआपसीसहयोग केमायमसएकदसरकअतरकोभरसकतह/पाटसकतेह औरदोनसमदायकेलएएकसहजीवीबनानेममददकर सकतेह।यह880सधांतकेइद-गदघमताह,जोएकआठ सालकेबचेकोएकअसीसालकेबचेकेसाथपाटनेकेलए एकसाथलानेपरयानकतकरताहै। `
Fromancienttimes,theelderlyhavealwaysfoundareveredplace inthefamilieswherealllivetogether.Withchangingtimes,the jointfamiliesarereplacedbynuclearfamiliesandthecurrent generationofold,peopledonotwanttobedependentontheir familymembers.Theconceptbehindoldagehomesaretocater forthephysiologicalandpsychologicalneedsoftheelderly.To providegoodlivingenvironmentstotheoldpeople,creatinga friendlyandfamilylikeatmospherewheretheycansharetheir joys,sorrowsandlivehappilytomakethespacemorecomfortable fortheusers.Itisallaboutincreasingthelivingqualityofpeoplein itthroughvariousdesignstrategies.Theaimofthepaperisto understandthepsychologyoftheelderlyassociatedwiththe spaces,anddesignthosespacessothattheyliveacomfortablelife andincreasesocialinteractionThevariousdesignstrategiesand topicslikelighting,biophilicdesign,andcolortheorywhichall demandattentionwhenthoughtfullydesignandshapeininterior environmentfortheelderly.
InINDIA,Therearemorethan30millionorphanedandabandoned childreninIndia-that'salmost4%oftheyouthpopulation.Sincethe Covid-19pandemicstruckin2020,thousandsmorechildrenhave beenorphaned.
Duetolesseconomicopportunitiesthatleadtofamilystruggles, thechildrenbecomevulnerableandarepronetodanger physically,emotionally,andmentally.Eventhoughthesechildren arebeingbroughttochildcarefacilities,therearearchitectural problemsthatcanbeencounteredespeciallyitsinstitutionalized systemthataffectthechildren’shuman.Thethesisproposalaims todevelopsocialandconducivelearningenvironmentinthe orphanagecomplexthrougharchitecturalstrategiesand innovations.Thesestrategiesincludeintroducingaproductivity centerwherechildrencanexhibittheirworkstothepublicandat thesametime,encouragesocialinteractionsothattheywillbe seenaschildrenwithpotentialsandskills.
ARCHITECTURAL THESIS
ABSTRACT
`
PROPOSITION
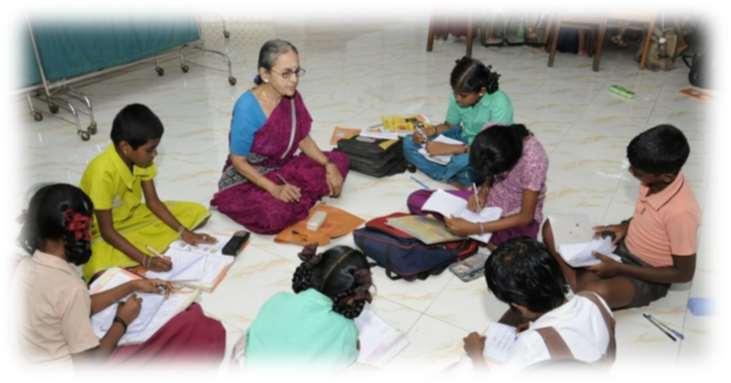

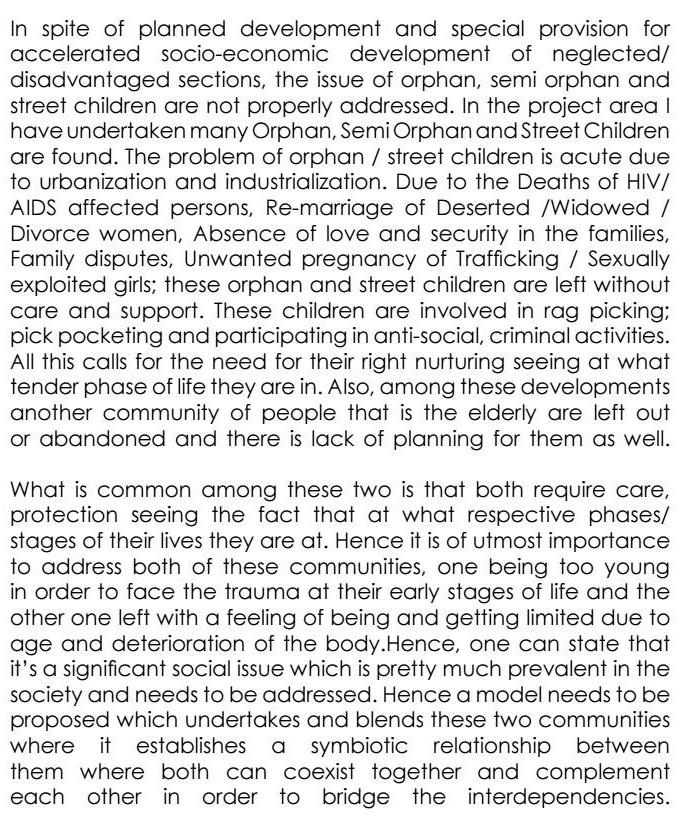
`
ARCHITECTURAL THESIS
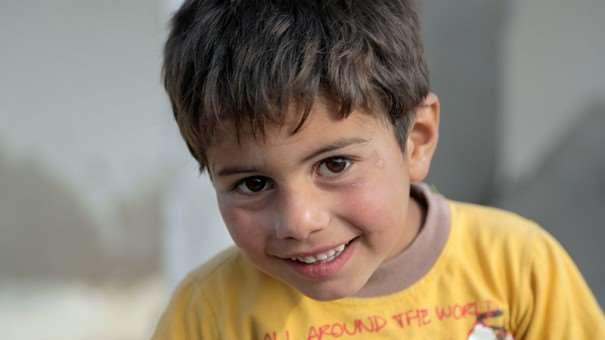

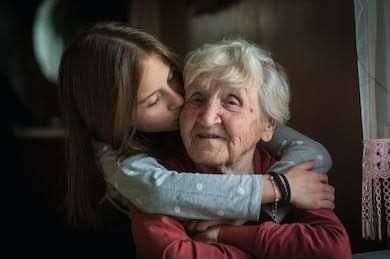
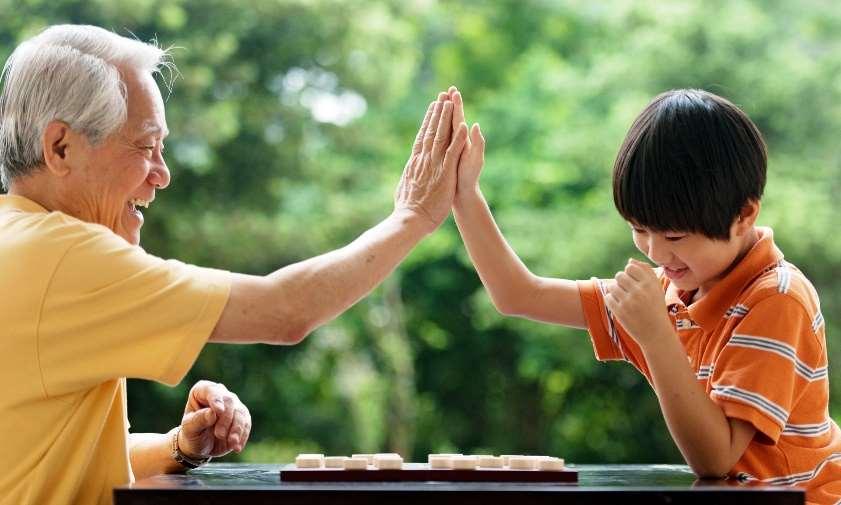
INTRODUCTION
THESIS “Elderpeopleareatreasureofthesociety,theirrichbagof experiencehasloadsoflearningtooffertoall.Thefastmoving societyisundergoingatransformationwithmoreseniorcitizens consideringlivinginSENIORLIVINGHOME. Childhoodisatenderanddelicatestageinthelifespanofa humanbeing.Atthisstagepeoplerequireagreatdealofcare,love andnurtureinordertohavearobustsetofvaluesandmorals.The requiredcare,loveandnurturearegenerallyimpartedtousbyour families TheIdeaistocreate:aninteractiveplatformbetweenoldagehomesand orphanages. aspaceforinteractionandacommonshelterfortwo generations ` Aninteractiveplatformforoldagehomesandorphanages: Evenifwecombineanoldagehomewithanorphanage,we needtohaveaplannedspaceorplatformwheretheybothcan interact.
ARCHITECTURAL
Oldagehomesareshelterformillionswhoarewithoutsupport. Theparentsarenotdying!Sotheywanttogetridofthem,insome way,assoonaspossible.Theysometimessendthemtooldage homes,yetanothertimesthrowthemonroad.Theydon’twantto affordanyexpensetakenbyoldagehomesalso.Theold-agepeople canspendtheirlastdayswiththekidsasiftheyarespendinggood timewiththeirgrandchildren.Thisisoneofthebestpossibleways tolessentheirpainbecausetheoldpeople(manyofthem)over thereareverymuchobsessedwiththeirfamilyandtheyarecraving fortheirloveandcomeback
Orphanage:-
Orphanagesarehomefortrillionswithoutanybackground.Mostof thekidslivingtheredonotknowabouttheirparentsortheirroots. Theyarealiveonthemercyofsome.Theymightbeusingthese helplesskidsforanyoftheirtradesincludingmakingmoney,getting nameandfame,organtransplants,theft,murders,mythical ceremoniesandevenfleshtrade.Theyaretooscaredtofacethe world..Nobodycaresaboutanyone’sfeelingsuntilandunlessthat buddyis‘connected’tothisluckyhumanbeing.Mostofusarenot botheredaboutremovingthepainfromsociety.Buttheyaretoo fewtomanagethewholelot.So,awaycanbedesigned,tomake theseneglectedclassself–sufficientandself–reliantTheygeta goodcompanytosharethingsthathappenedintheirschoolor theirdaytodaylife.Theygetagoodgrandparentsfromwhomthey canhearstories,valuesandmoralsespeciallytheoneswhocan reallyassistthemwiththeirstudies.Thefeelingofnostalgiawill definitelybereducedtoagreaterextent.Icanvouchthisideaholds moreprosthancons.Thisisoneofthebestideastoimplement.
INTRODUCTION
OLDAGEHOME:-
`
WhyPreferSuchAMerger?INTRODUCTION ` Theelderlyaretheexactreplicaoftheyoungones.Theyneedthe samecareandattentionasthekids. Loniliness Love Guidence Care ELDERLY ORPHANS ELDERS KIDS Reducepsychologicalpain Feelingofemptiness Beingunwanted Actassupportivepillarstoeachother Emotionalneeds–LoveandCareProvideappropriate guidance. Inculcatesocialandfamilyvalues Improvequalityoflife
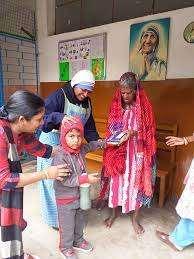
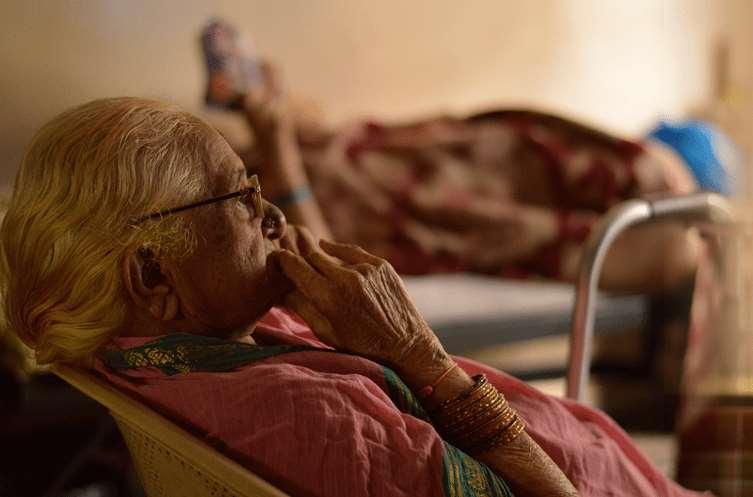
TARGETGROUPS INTRODUCTION ` OLDAGEHOME Menandwomen60yearsofageorabove MiddleIncomegroupstodestitute(80–100 Residents)Funding payandstay–ensurequalityofservices(70%) Free–helpsraisefundthroughdonations(30%) Provisionfor dormitoriestohousetheanddestitute rooms luxuryapartments ORPHANAGE Freeprovisionsforchildrenuntiladulthood(20 –30)-Streetchildren-AbusedchildrenChildrenwhostayinprisonwiththeirprisoner mothers

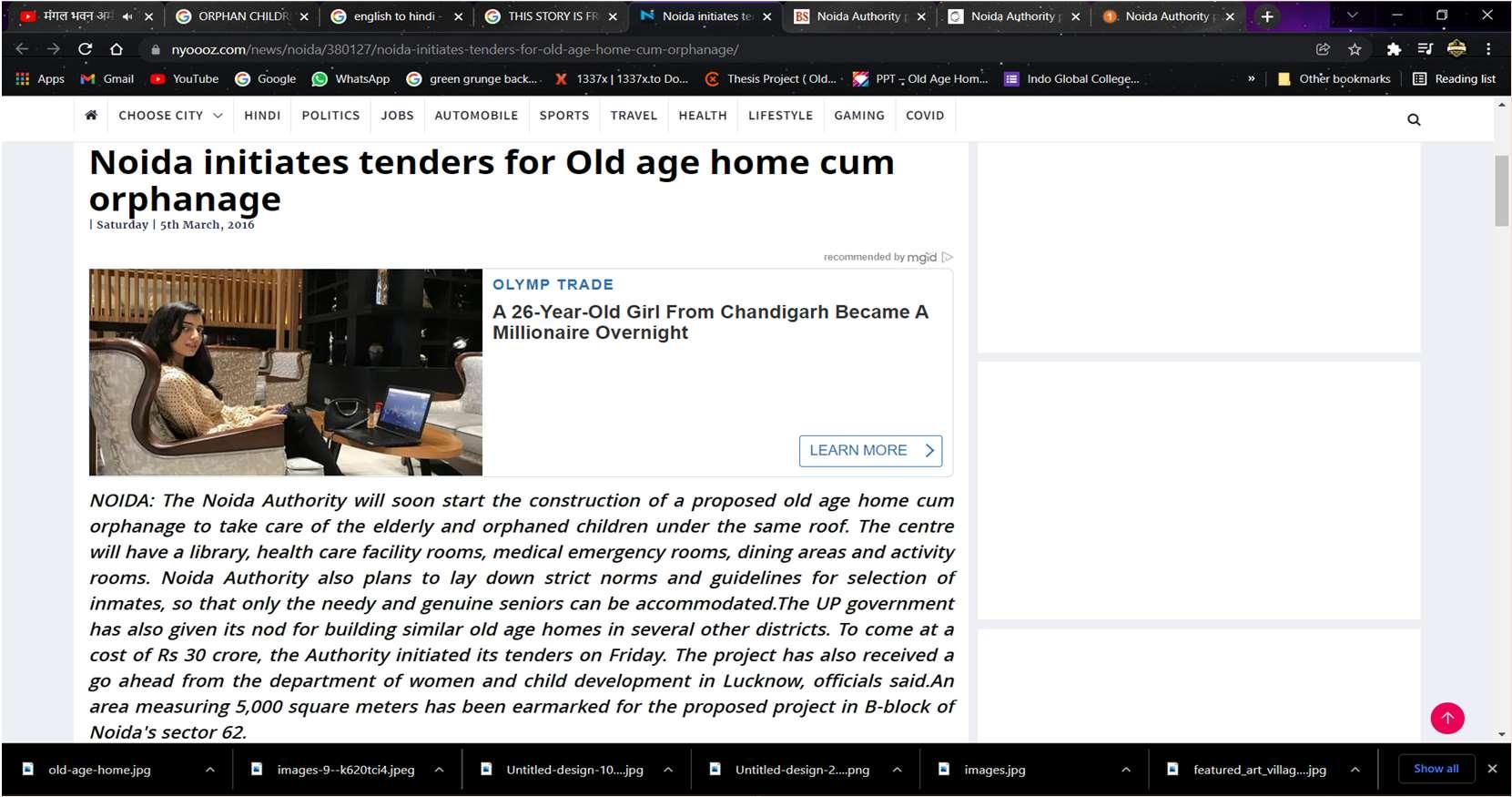
TOPIC&ITSVALIDITY TOPIC & ITS VALIDITY ` OLDAGEHOMECUMORPHANAGE LINK:-http://timesofindia.indiatimes.com/city/noida/Noidainitiates-tenders-for-Old-age-homecumorphanage/articleshow/51271972.cms
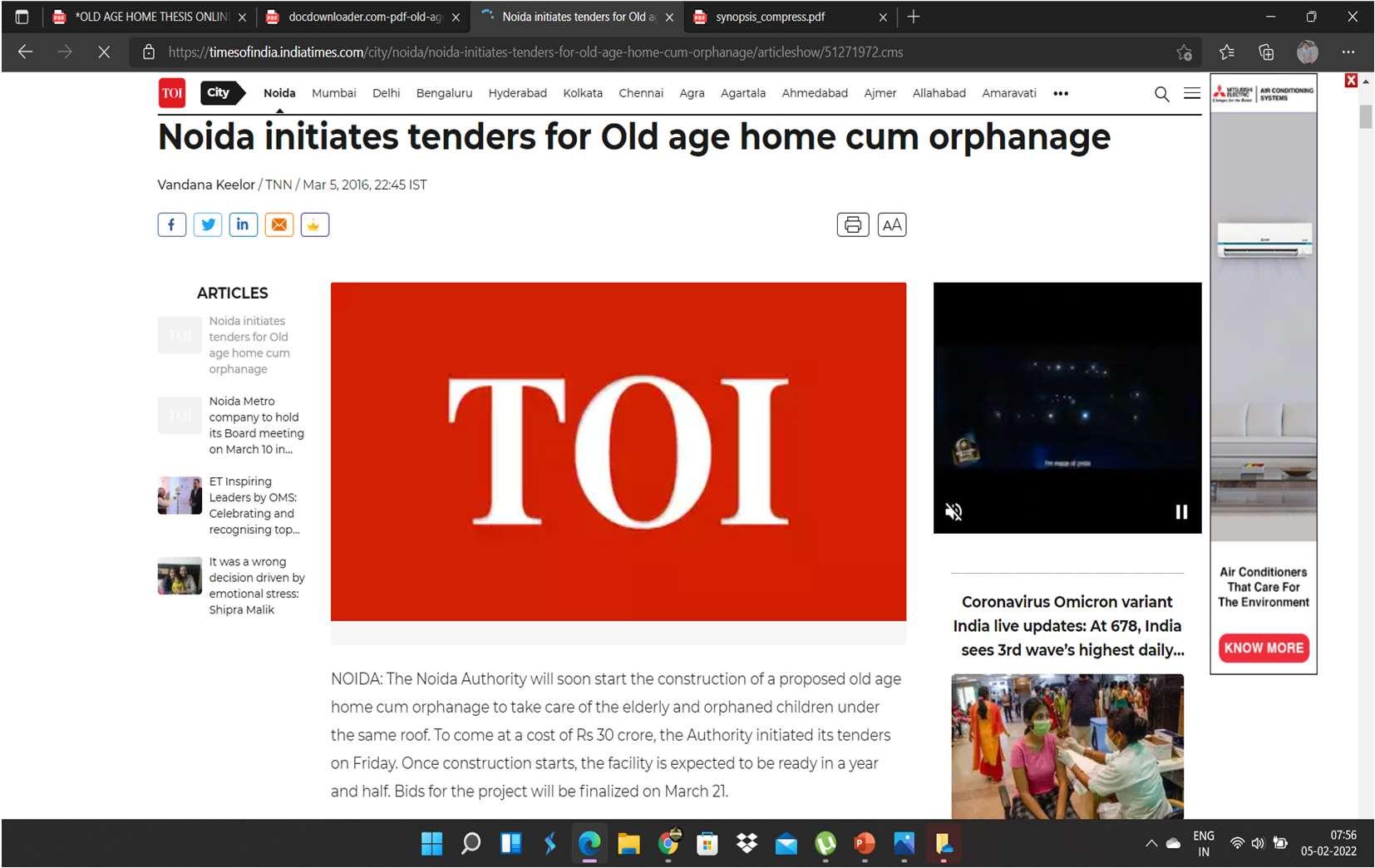
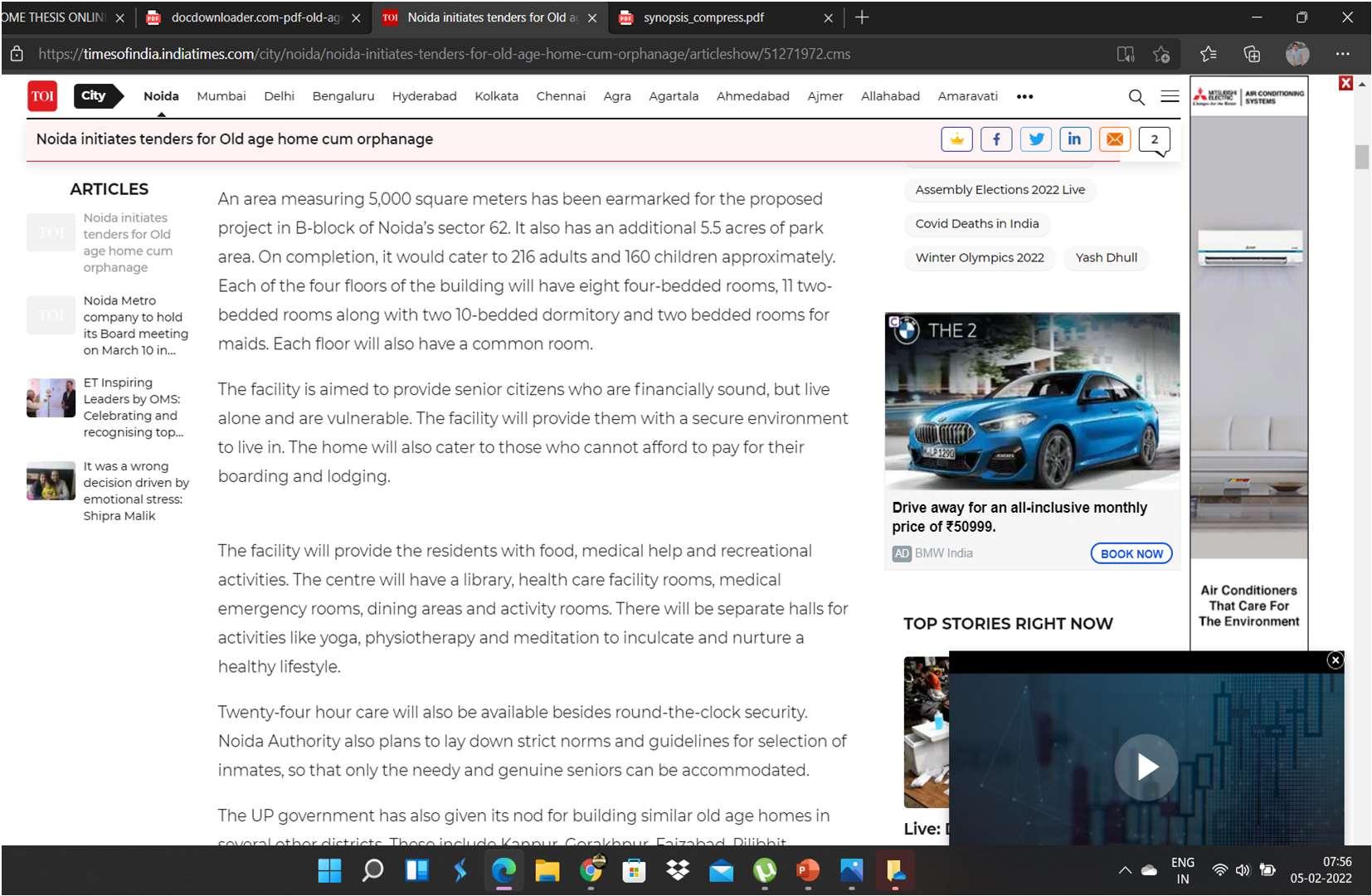
`
TOPIC & ITS VALIDITY
LINK:-https://timesofindia.indiatimes.com/city/noida/noidainitiates-tenders-for-old-age-home-cumorphanage/articleshow/51271972.cms


`
TOPIC & ITS VALIDITY
LINK:-https://www.business-standard.com/article/newsians/noida-authority-plans-old-age-home-cum-orphanage116030500297_1.html
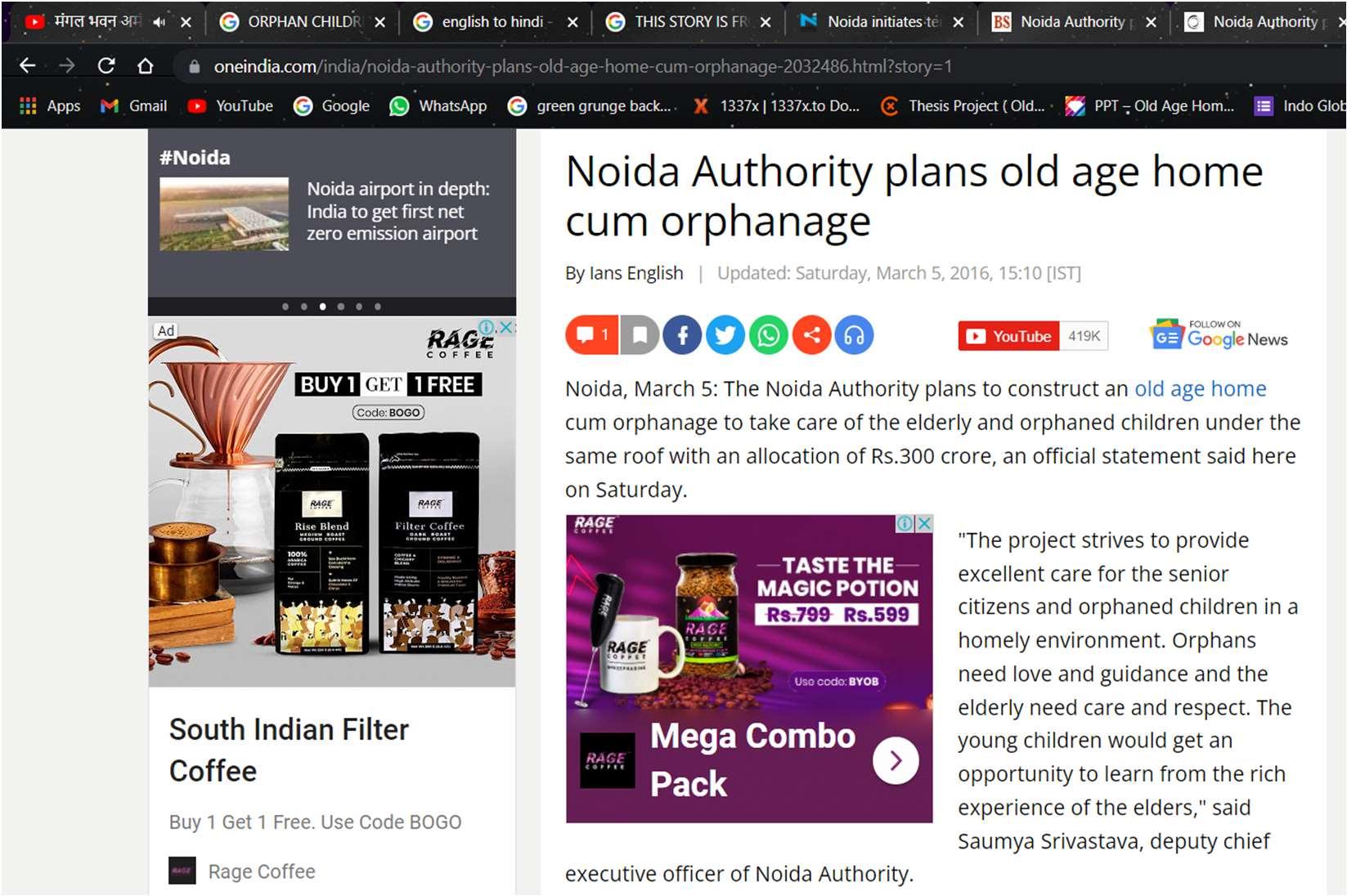

ITS
` LINK:-https://www.oneindia.com/india/noida-authority-plans-
TOPIC &
VALIDITY
old-age-home-cum-orphanage-2032486.html?story=1
SCOPEOFTHEWORK
ThisfacilitywillalsohouseanorphanageandaDada-Dadipark. Thefacilitywillprovidetheresidentswithfood,medicalhelp andrecreationalactivities.Thecentrewillhavealibrary,health carefacilityrooms,medicalemergencyrooms,diningareasand activityrooms.Therewillbeseparatehallsforactivitieslikeyoga, physiotherapyandmeditationtoinculcateandnurturea healthylifestyle.
Twenty-fourhourcarewillalsobeavailablebesidesround-theclocksecurity.Itwouldcaterto216adultsand160children approximately.
Thecentreplanstohavecommoninteractivesessionsforthe elderlyandorphanedchildren.
LIMITATIONS
Aninteractiveplatformforoldagehomesandorphanages: Evenifwecombineanoldagehomewithanorphanagewe needtohaveaplannedSpaceorplatformwheretheybothcan interact.Wecan’talwaysputboththegenerationstogetheras theyhavedifferentpriorities.
Theagegroupof4-12yearsisconsideredfortheorphan childrenwhichwouldbetakenintoaccount.Thisistheageat whichachildstartsperceivingandunderstandingthingshence correctnurtutingandshapingofachild’smindatthisageisof importance.
Similarly,fortheoldagegrouppeopleolderthan65yearsof agewouldbeconsidered.Theageistakenintoconsideration, onaccountsofthelimitationsapersonsfaceswithrespectto functioningofhis/herbody.
DuetoCovid19majorityofreserchcollectionwouldbelimited tosecondarydatasources.
SCOPE OF THE WORK & LIMITATIONS
`
SITESELECTION
SITE SELECTION
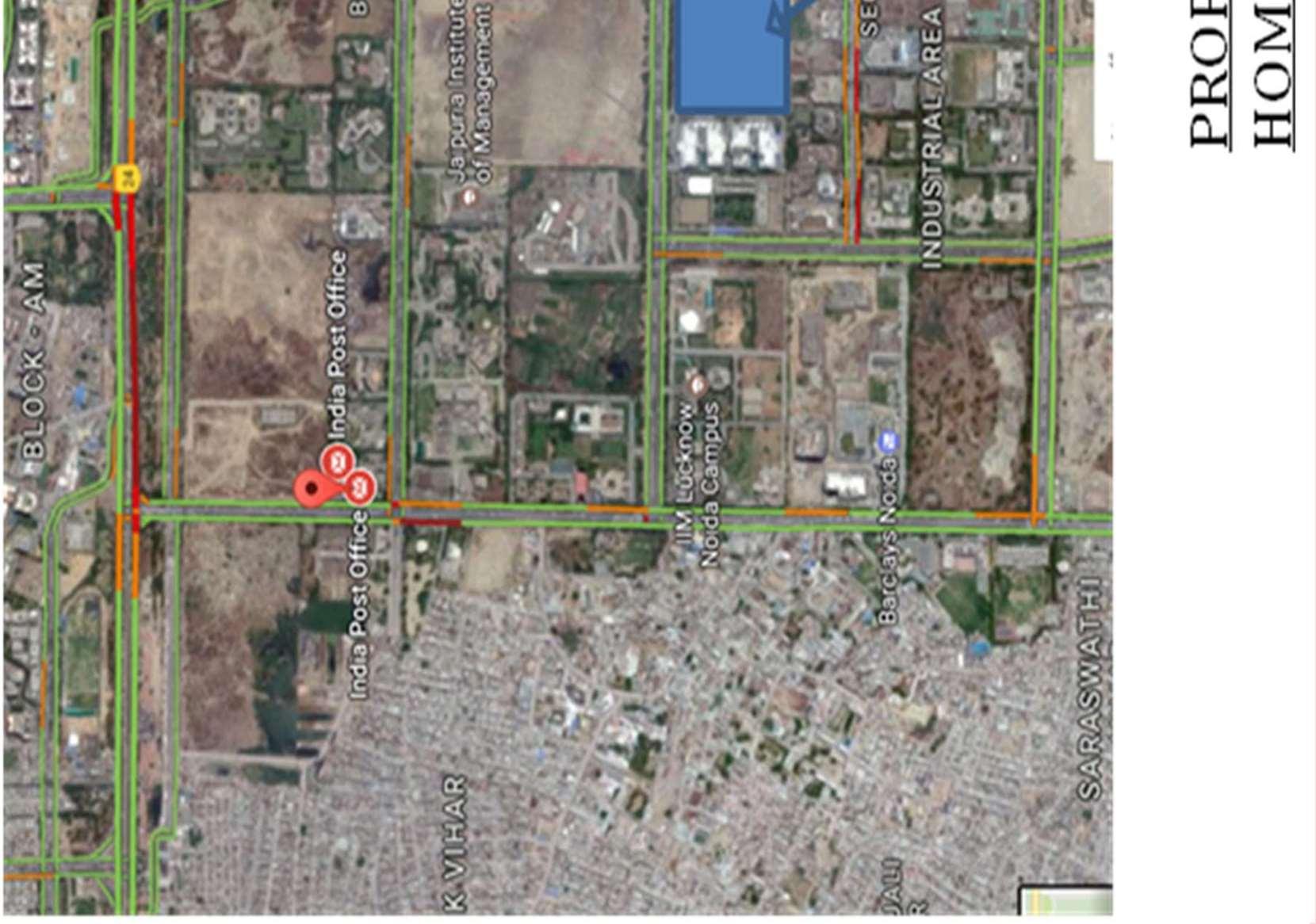
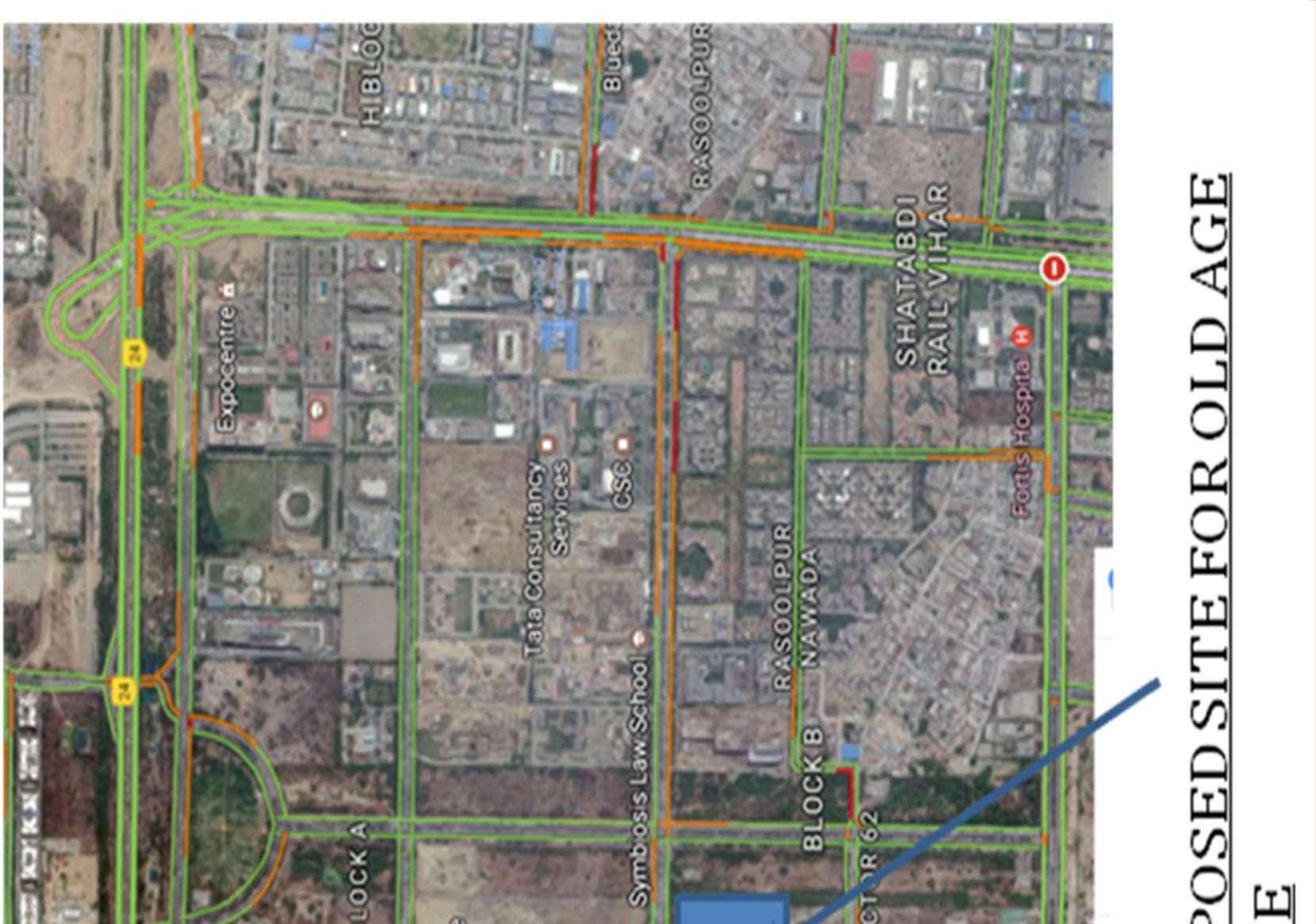
`
SITE SELECTION ` Proposedsite BlockB,Sector62,Noida Area=5,000m2Additional5.5acresofparkarea ABOUTTHESITE: Project–OLDAGEHOME PROJECTTYPE–SOCIALBUILDING Projectcost–30CRORE Sitelocation–B-BLOCKSECTOR62 NOIDA Totalplotarea–1.23ACRE+5.5ACREFOR PARK Client–NOIDAAUTHORITY GENERALREQUIREMENTSFOROLDAGE HOMECUMORPHANAGE:Maximumgroundcoverage-30% MaximumFAR-1.50 Maximumheightinmeters 15.0

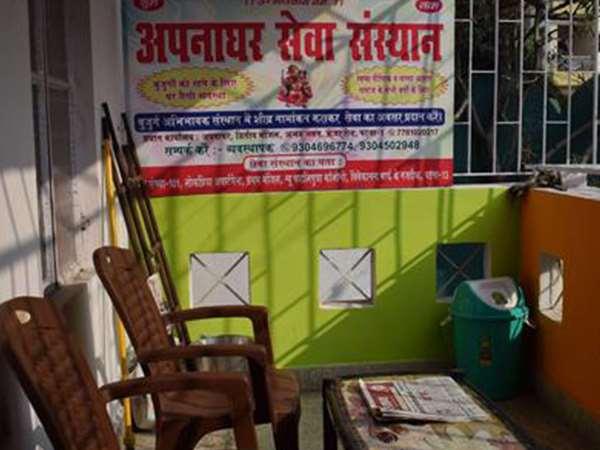
METHODSOFSTUDYTOBE FOLLOWED METHODS OF STUDY TO BE FOLLOWED ` •DATACOLLECTION-Client,Concened authorities,Internet •SYNOPSIS-Previousyearthesisreports, InternetNewspapersandjournels •LIBRARYSTUDY-Booksreffered:Neufertsand timesaversstandardsNationalBuildingCode •CASESTUDIES/Internetstudies–1.ApnaGharSewaSanstha,Patna 2.PRABHAASRA,SASNagar,Punjab 3.Seniorcitizenhome,Chandigarh 4.SOSVillage,Aqaba,Jorden 5.SOSVillage,Greenfield 6.GoldenEstate,NewDelhi

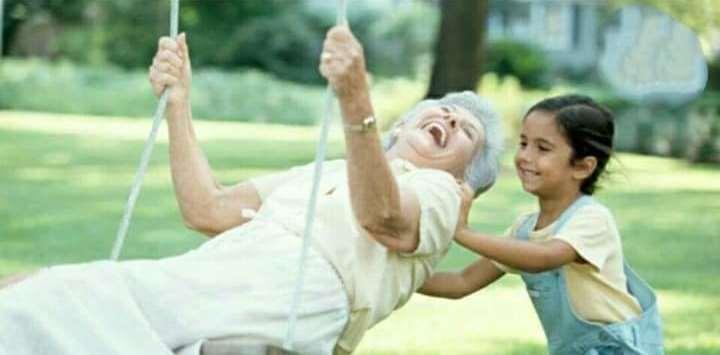

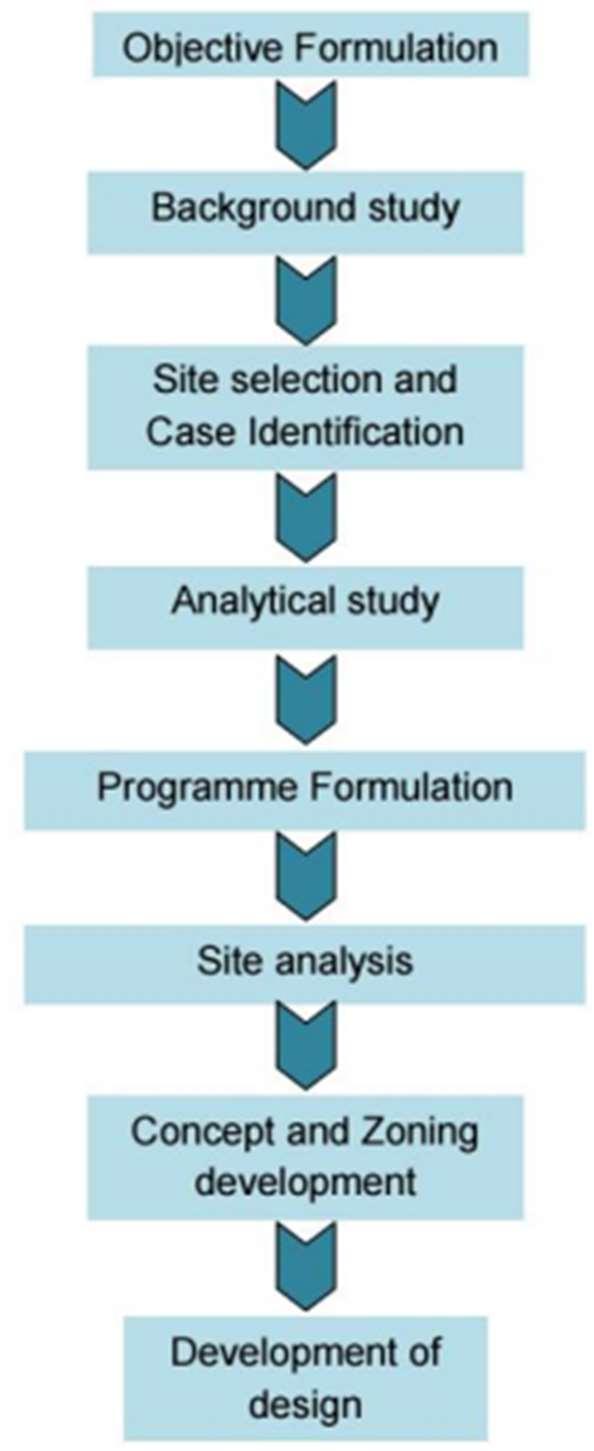
`
METHODOLOGY METHODOLOGY & HYPOTHESIS
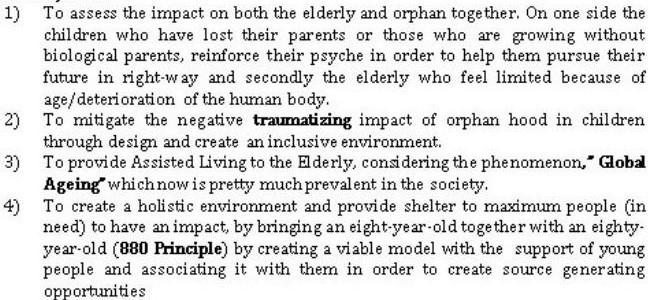
AIM AIMS & OBJECTIVES `
Tostudytherelationbetweentwoagegroups. ThethesisHomefororphansandElderlyisanendeavour tocreatespacewherethetwogroupscanlivetogether, whereonegroupcanprovidetheotherwithwhatthey lack.. Improvequalityoflifewitharchitecturalspace. Assessingthepsychologicalissueprevalentinorphan children,providingsenseofassuranceandsafetytothe elderly,creatingafavourableenvironmentandpropose designinterventionsaccordingly.Blendtocreatean environmentwhichprovidesasignificantandholistic experienceforboththegroups. OBJECTIVES
IMPORTANCEOFTHE
PROJECTINTODAY,ININDIAN CONTEXT
ISCOMBININGAOLDAGEHOMEWITHORPHANAGEA GOODIDEA?
Childrenandtheelderlyhaveverydifferentneeds,andmerging thetwowoulddisastrous,especiallyforthechildren.Theelderly areinthefinalstagesoftheirlives,andtheyaredecliningphysical and/ormentallytothepointwheretheyneedassistancetolive. Althoughlivinginaold-agehomemaynotprovidetheloveand affectionthatthey’dprefer,thislackofconstantaffectionandlove isnotdangeroustotheirwellbeing.Children,ontheotherhand, areinthefirststagesoftheirlives,aredevelopingphysically, mentally,andemotionally,andhaveveryspecificneeds.Inorder todevelopintowell-adjustedadults,childrenneedlove,affection, andapositiveconsistentrelationwithoneortwoadultswhocan meettheirphysical,emotional,andsocialneeds.Thiscanreally onlybedonethroughafamilyorafamily-likeenvironmentsuchas fostercareofkinshipcare.Orphanagesandlargegrouphomescan onlymeetachild’sphysicalneeds,andfailingtoadequatelymeet achild’semotionalandsocialneedswillresultsinharmful psychologicalproblemslikeattachmentdisorderandinferiority complexesaswellasphysicalproblemssuchasstuntedmental andphysicaldevelopment.Theseleadtolifelongproblemsinthe children.Simplyaddingtheelderlytoorphanages,wouldn’tsolve theoriginalproblemthatorphanagesalwayshave:inabilityto createafamily-likeenvironmentwhichmeetsallachild’sneeds. Combiningthetwowouldinfactbeevenworseasitwould promoteattachmentdisorderinthechildrenastheywouldbe receivinglovefromalargenumberofpeoplewhoonlystayintheir livesforashortperiodoftime
TODAY, IN INDIAN CONTEXT
IMPORTANCE OF THE PROJECT IN
`






LIBRARYSTUDY SanskritTranscript अयंबधरयनतगणनालघचतसाम। उदारचरतानातवसधवकटबकम॥ EnglishTranslation Thisoneisarelative,friendandbrother; thisotheroneisaoutlander”isforthe mean-minded. Forthosewho’reknownasmagnanimous, theentireworldconstitutesbutafamily. HindiTranslation यहमराबधह,वोपरायाहैइसकारका यवहारछोटेदयवालेयितकरतेहै, उचचरमनयकेलएपवीपरउपिठत समतजीवहउसकापरवारहै। Source MahaUpanishad6.71
SITEANALYSIS
LOCATION:-
TheproposedsiteforOLDAGEHOMECUMORPHNAGEis locatedonSec62BlockB,Noida,UttarPradesh.
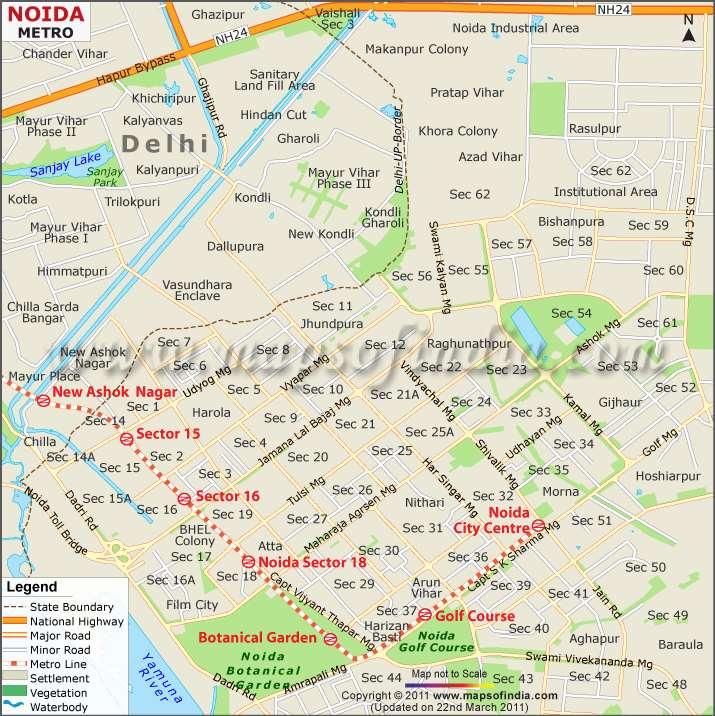
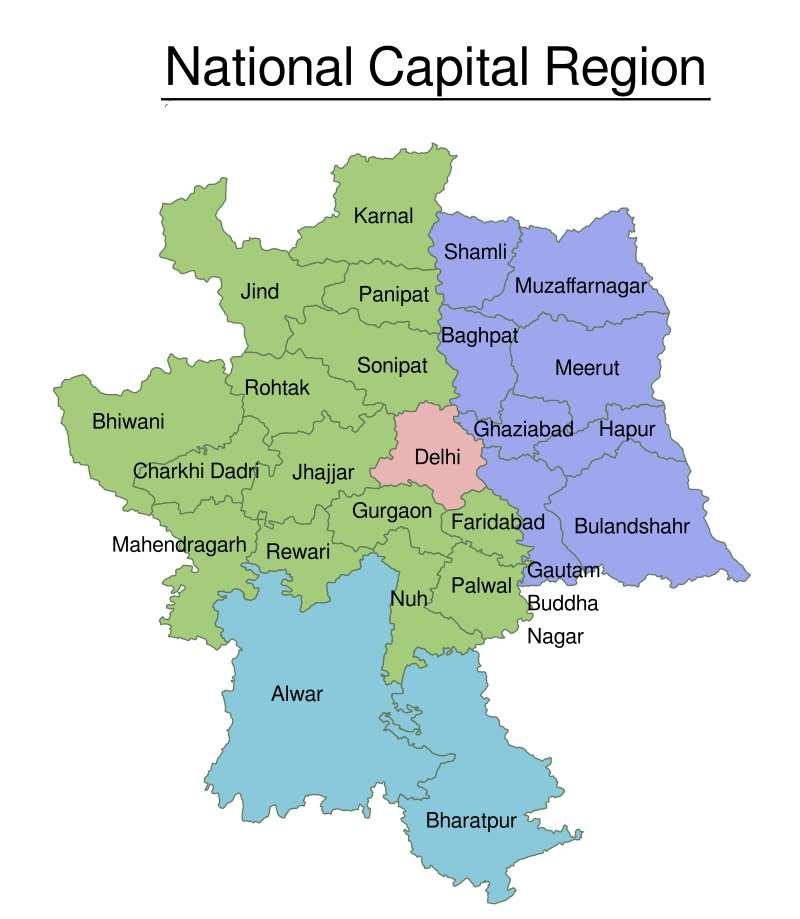
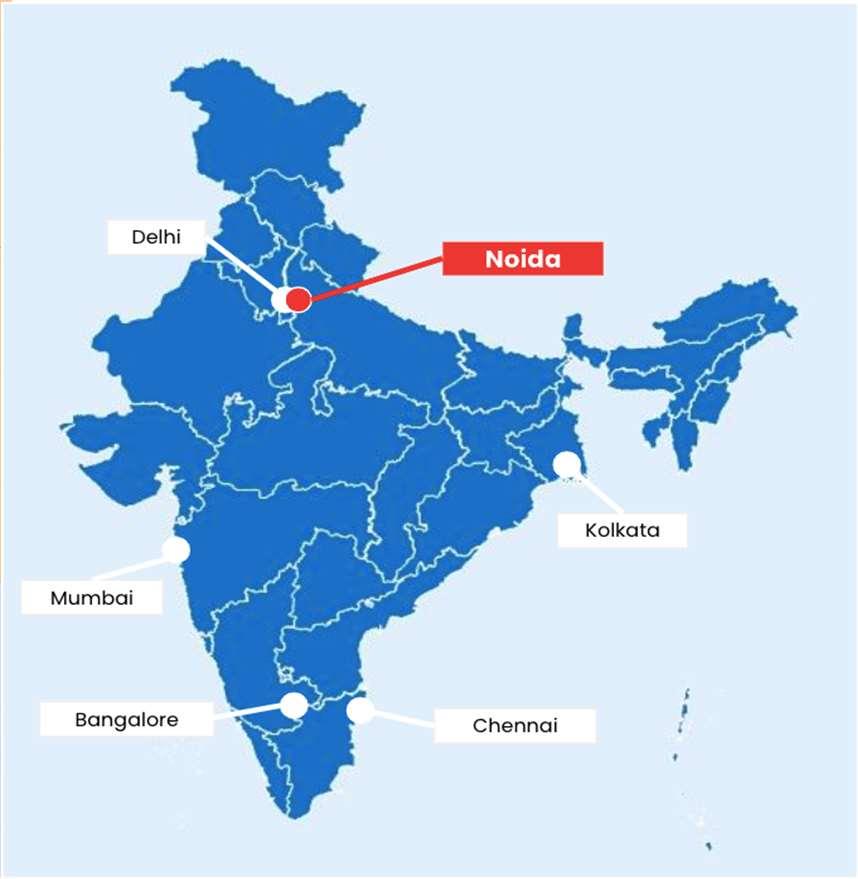
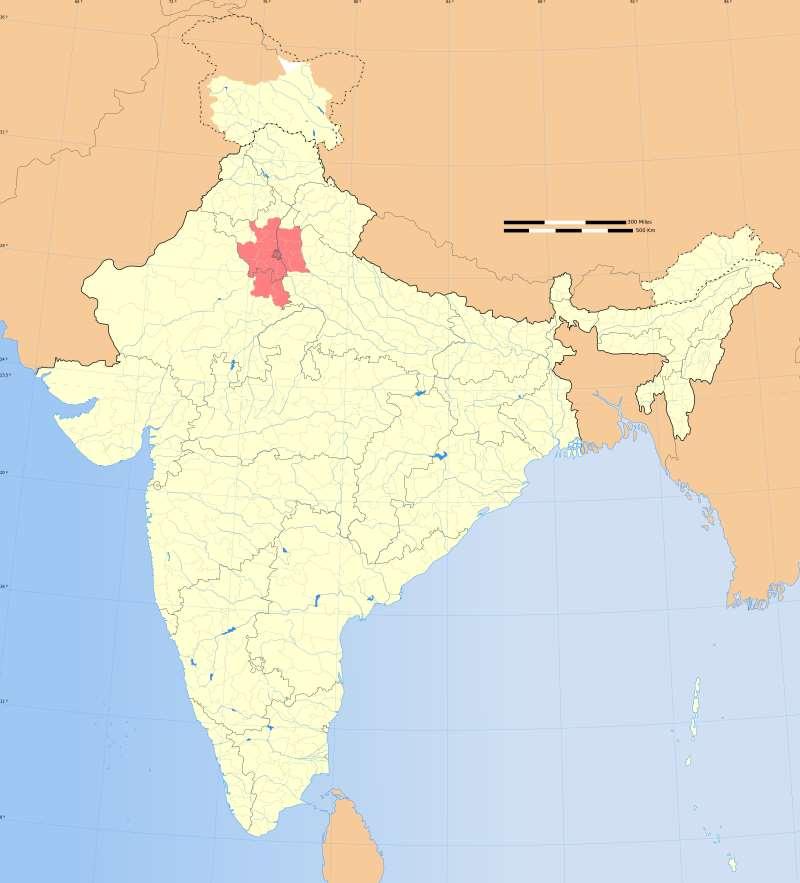
`
ARCHITECTURAL THESIS
SITE
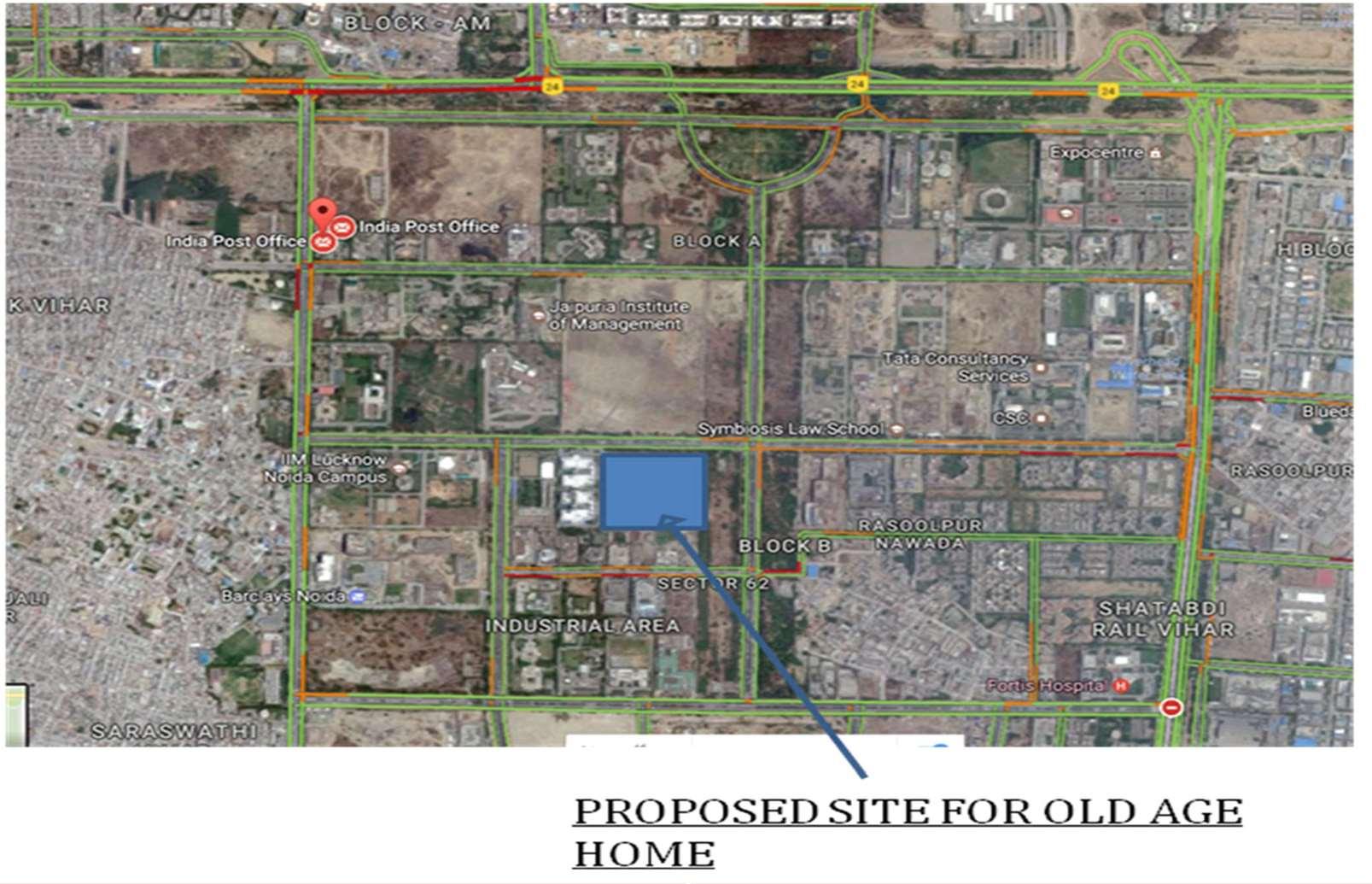
`
AREADETAILS:-
ARCHITECTURAL THESIS
SITEANALYSIS ACCESS:TheproposedsiteforOLDAGEHOMECUMORPHNAGEislocatedon Sec62BlockB,Noida,UttarPradeshhasmainaccessfromDelhi–Noidaroad,DelhiMetro,Railwaystation,Airport, NEWDELHIRAILWAYTONOIDASEC62–23KM KASHMIRIGATEISBTTONOIDASEC62–20.5KM NEWDELHIMETROTOSEC62–23KM
Areaofconstsite:-5000sqm(1.23Acres) Areaofpark:-22257.7sqm(5.5Acres) Totalareaofsite:-1.23+5.5=27257.7sqm(6.73Acres) ThisisinadequatesitesoIwilladdupsomeareaofthepark site.
SITEANALYSIS
SHAPE&SIZE:Thesiteisrectangularinshapewithanareaof27257,7sqm i.e6.73Acres.
VEGETATION:Sparevegetationwithpatchesofgrassandfewwildtrees.
SOILTYPE:-
NoidafallsunderthecatchmentareaoftheYamunaRiver, andislocatedontheoldriverbed.Thesoilisrichand loamy.
CLIMATICCONDITIONS:-
InNoida,thewetseasonishot,oppressive,andpartlycloudyand thedryseasoniswarmandmostlyclear.Overthecourseofthe year,thetemperaturetypicallyvariesfrom47°Fto103°Fandis rarelybelow42°Forabove110°F.
Basedonthebeach/poolscore,thebesttimesofyeartovisitNoida forhot-weatheractivitiesarefromlateMarchtomidMayand fromlateSeptembertolateOctober.Theclimatehereisconsidered tobealocalsteppeclimate.Duringtheyear,thereislittlerainfall inNoida.Thetemperaturehereaverages24.6°C|76.2°F.The rainfallhereisaround700mm|27.6inchperyear.
`
ARCHITECTURAL THESIS
SITEANALYSIS
ARCHITECTURAL THESIS
ThedriestmonthisNovember,with5mm|0.2inchofrain.Most precipitationfallsinJuly,withanaverageof208mm|8.2inch.

Juneisthewarmestmonthoftheyear.ThetemperatureinJuneaverages 32.9°C|91.3°F.InJanuary,theaveragetemperatureis13.5°C|56.4°F.It isthelowestaveragetemperatureofthewholeyear.
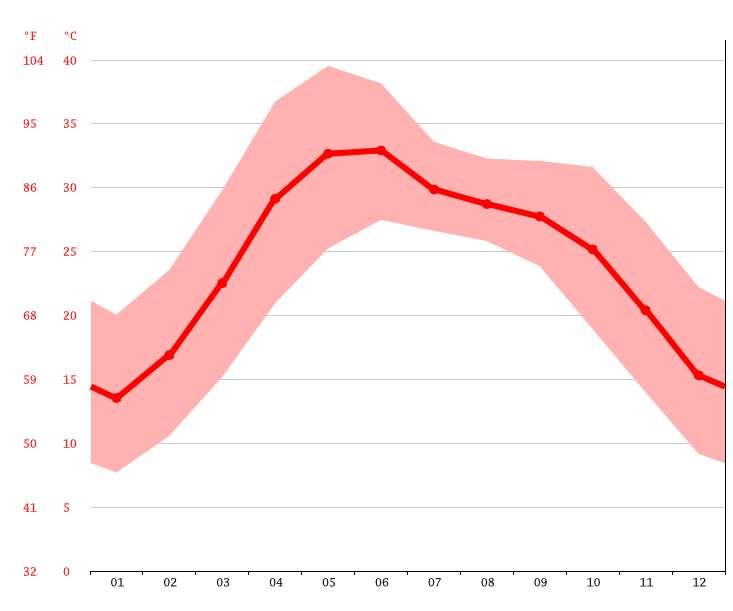
`
SITEANALYSIS
Thereisadifferenceof203mm|8inchofprecipitationbetween thedriestandwettestmonths.Theaveragetemperaturesvary duringtheyearby19.4°C|34.9°F.
ThemonthwiththehighestrelativehumidityisAugust(77.96%).
ThemonthwiththelowestrelativehumidityisApril(29.24%).
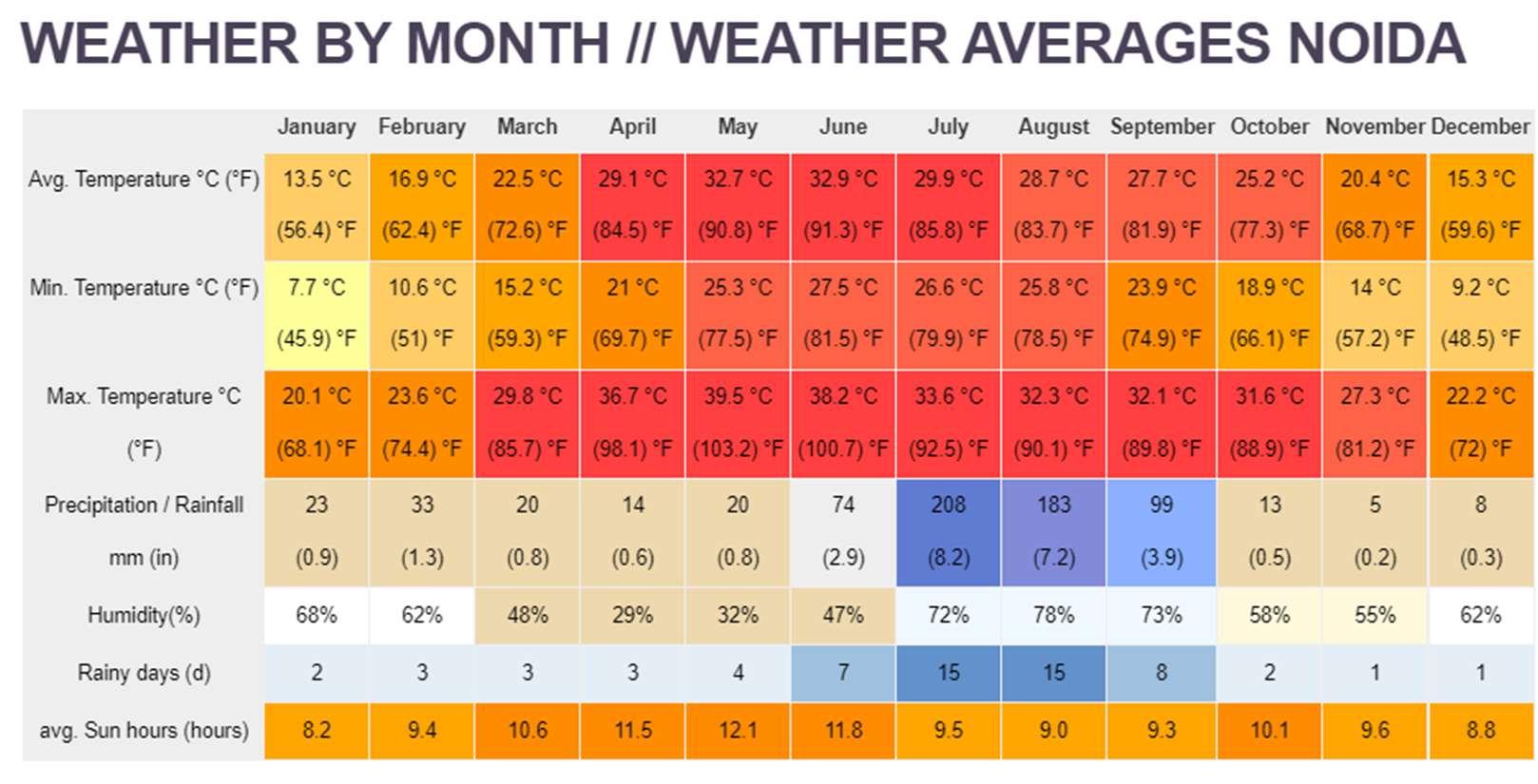
ThemonthwiththehighestnumberofrainydaysisAugust(19.93 days).Themonthwiththelowestnumberofrainydaysis December(1.10days).
Noidaareinthenorthernhemisphere.
SummerstartshereattheendofJuneandendsinSeptember.
Therearethemonthsofsummer:June,July,August,September.
ThebesttimetovisitareMarch,October.
`
ARCHITECTURAL THESIS
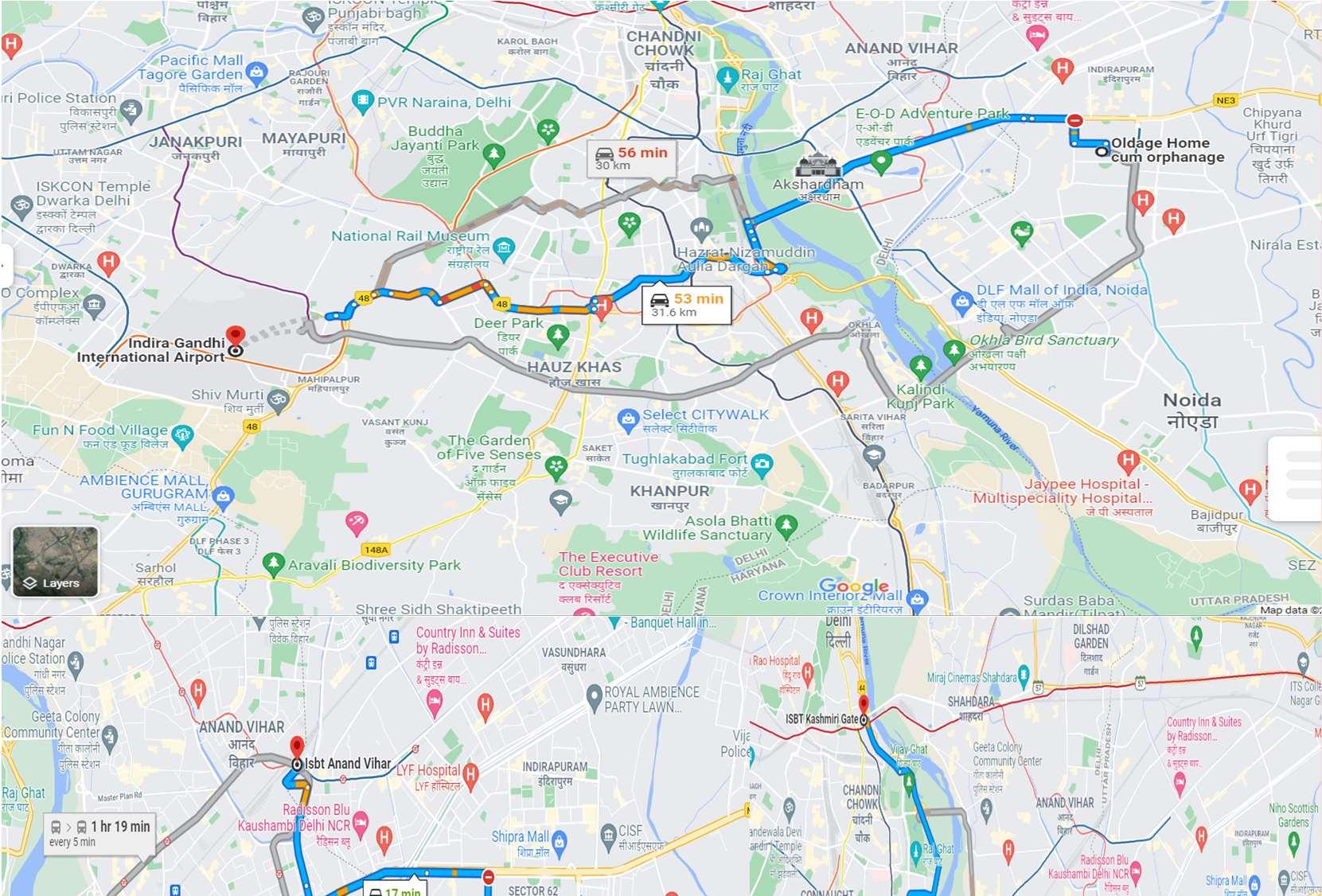
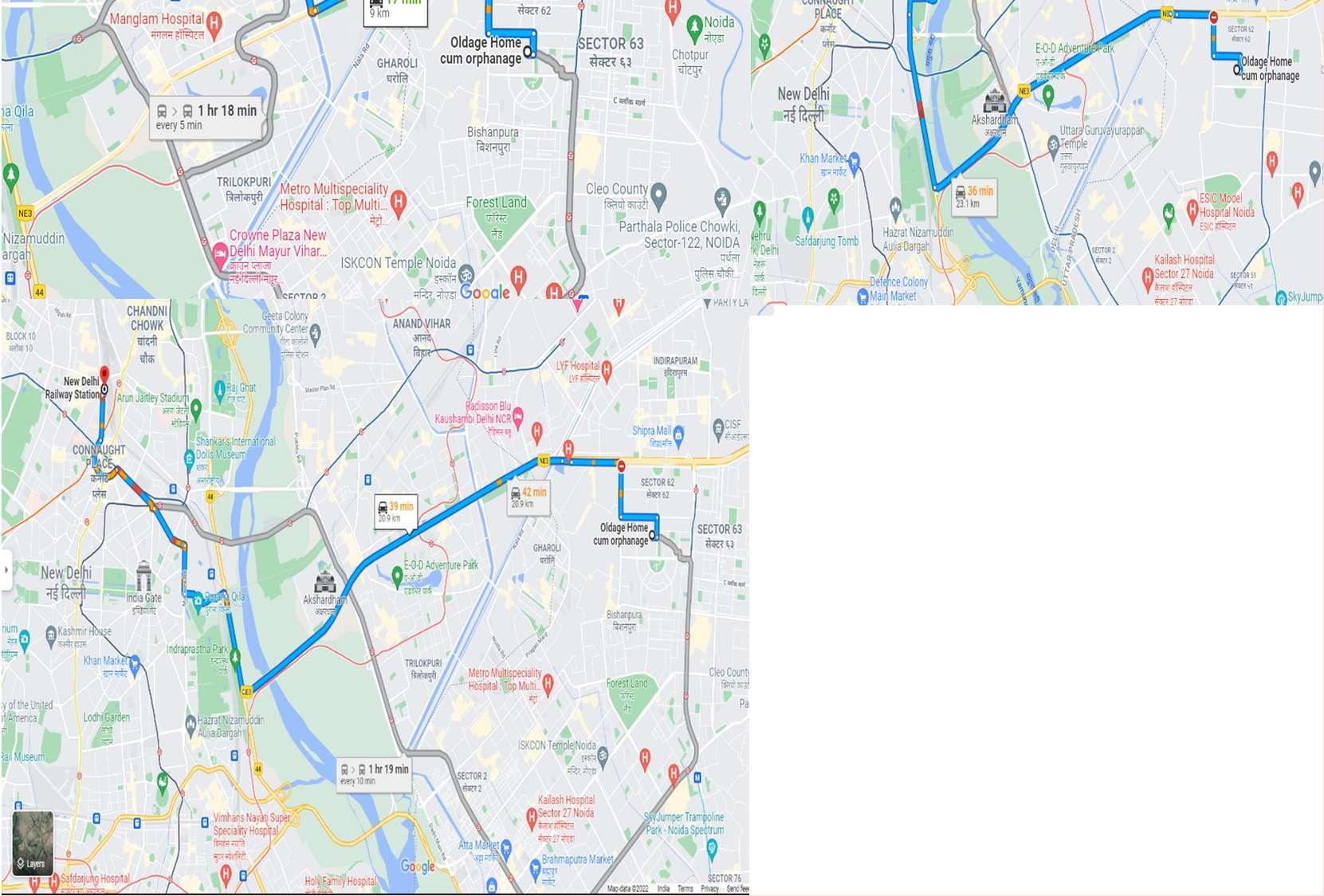
` SITEANALYSIS 1 3 2 4 1.NEWDELHIAIRPORT:-31.6 KM 2.ISBTANANDVIHAR:-9.0 KM 3.ISBTKASHMIRIGATE:-21.9 KM 4.NEWDELHIRAILWAY:-20.9 KM
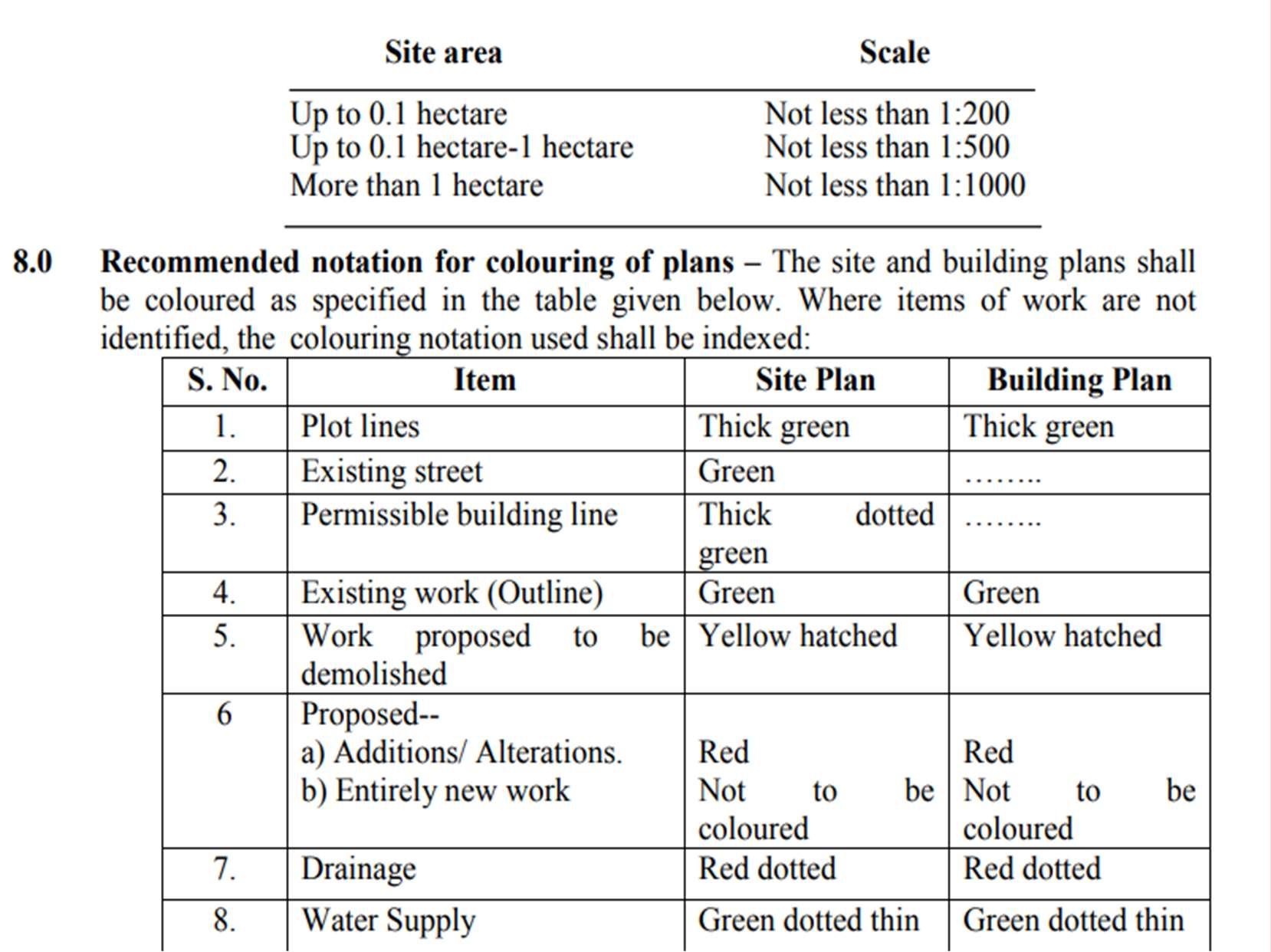
Maximumgroundcoverage-30% MaximumFAR-1.50 Maximumheightinmeters-15.0 ` SITEANALYSIS REGULATIONS&BUILDINGCONTROLS:DevelopmentcontrolsofOldagehomecumOrphnageunder NoidaAuthority.
SITEANALYSIS
DISASTERANALYSIS&DISASTERMANAGEMENT:-
Noida,GreaterNoidaandYamunaExpressway(NGY)underGautam BuddhaNagarDistrictaredevelopingatatremendousspeedand verysoonitwouldbeAsia’soneofthefastestdevelopingcitiesin allaspects.ThesecitiesandentireGautamBuddhaNagardistrict fallintheseismiczone4andarehighlyvulnerabletounpredictable earthquakes.About50%populationofGautamBuddhaNagar resideinNGYandthereisplethoraofmulti-storeybuildingsin sectorsandalsohighlypopulatedurbanvillagesmakingitmore vulnerablefromearthquakeandfiredisasters.Mostimportantly, thecitiesareindustrialhuboftheNCRandchancesofCBRN (chemical,biological,radiologicalandnuclear)emergencycannot beruledout.ItliesinthefloodplainsoftheYamunaRiveronone sideandtheHindonRiverontheother,exposingitto unprecedentedurbanfloodsituationatanytime.Therefore,there isurgentneedtotakestepstoprotectthedevelopinginfrastructure andhumanlivesbeforeanynaturalcalamityordisasterof mammothscalestrikesthenascentgrowingcities/districtandthe veryfirststeptowardsthisistoprepareafull-proofDisaster ManagementPlanforthedistrictwithspecialemphasisonNGY.

`
SITEANALYSIS
DISASTERANALYSIS&DISASTERMANAGEMENT:-
Asperthetermsofreferenceoftheproject,theplanshallbe comprehensiveandholisticinnatureandsuggestmeasures pertainingtodifferentcyclesofdisastermanagementsuchas disasterpreventionandmitigation,disasterresponseincluding evacuation,temporaryshelterandrehabilitationplanintimeof emergency.Thetermsofreferenceoftheprojectspecifically includethefollowing:PreparationofComprehensiveDisaster ManagementPlanfortwincitiesofNoida,GreaterNoida& GautamBudhNagarDistrictAplanhasbeenpreparedonthebasis ofthefollowingstudies:(a)HazardAnalysisAstudyshallbe conductedonvarioustypesofhazardssuchasearthquake,flood, highwinds,fire,chemicalandindustrialaccidents,roadaccidents, etc.,andpotentialhazardssuchasterrorism,nuclear,biologicalor chemicalthreat,etc.(b)RiskAnalysisAriskanalysisoftheNoida, GreaterNoidaareas&GautamBudhNagarDistrictintermsofits physical,socio-economicandenvironmentalfeaturesshallbe carriedout.(c)VulnerabilityAnalysisAvulnerabilityanalysisofthe twintownshipsandthedistrictintermsofphysical,socioeconomic andenvironmentalaspectsshallbeundertaken.(d)Disaster ManagementStrategyAdisastermanagementstrategyshallbe developedonthebasisofhazardandriskanalysisasstatedabove andwillincludebothstructuralandnon-structuralmitigation measures.
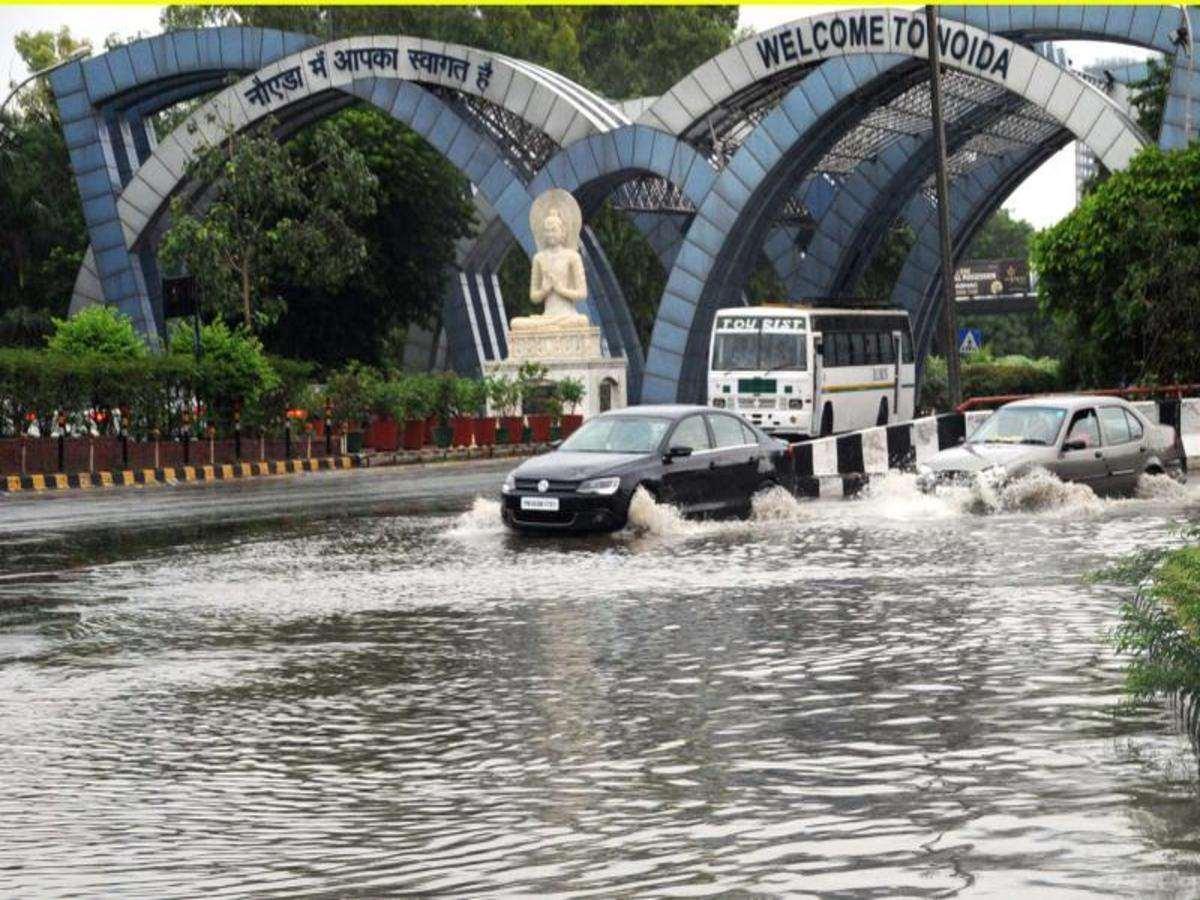
`
SITEANALYSIS
AverageliteracyrateinGautamBuddhaNagardistrictasper census2011is83.73%ofwhichmalesandfemalesare89.20% and77.17%literatesrespectively.Inactualnumber701,019 peopleareliterateinurbanregionofwhichmalesandfemalesare 407,405and293,614respectively.
TheNOIDAareaisboundedbytheYamunaandHindonRiverswhile GreaterNOIDATownshipislocatedonthebanksofRiverHindon. NOIDAfallsunderthecatchmentareaofYamunaandisanoldriver bedofthesame.Thesoilissandyclay(Khadar)andissuitablefor growingseasonalvegetables,grainslikewheatandcashcropslike sugarcane.
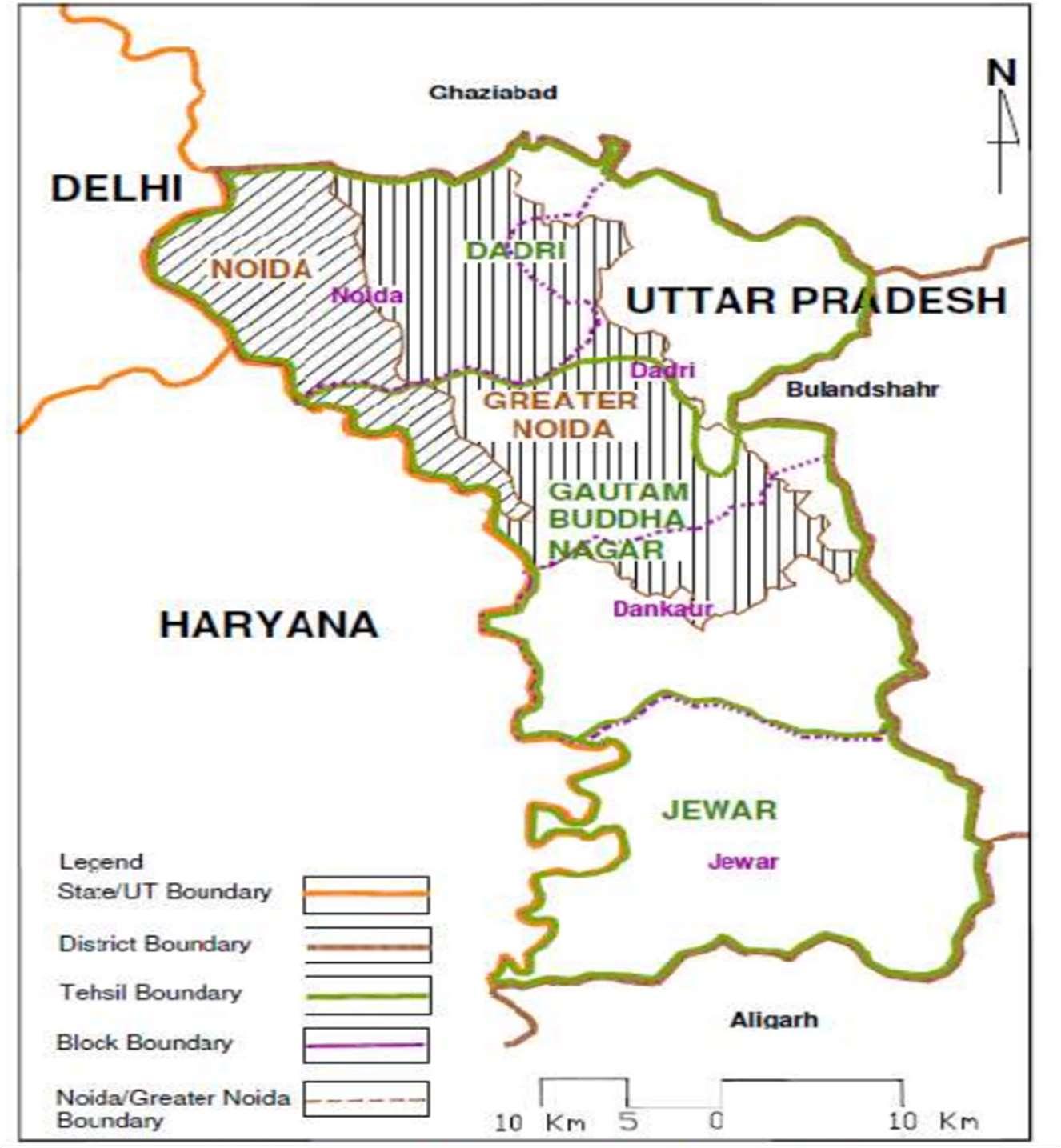
`
SITEANALYSIS
Fromdisastermanagementaspect,theindustrialnatureoftheNGY andGautamBuddhaNagarhastobestudiedcarefullyforpossible hazardsintheformofnaturaldisasterssuchasearthquakes,floods andhighwindsaswellasmanmadedisasterssuchasfire,traffic andindustrialaccidentsetc.
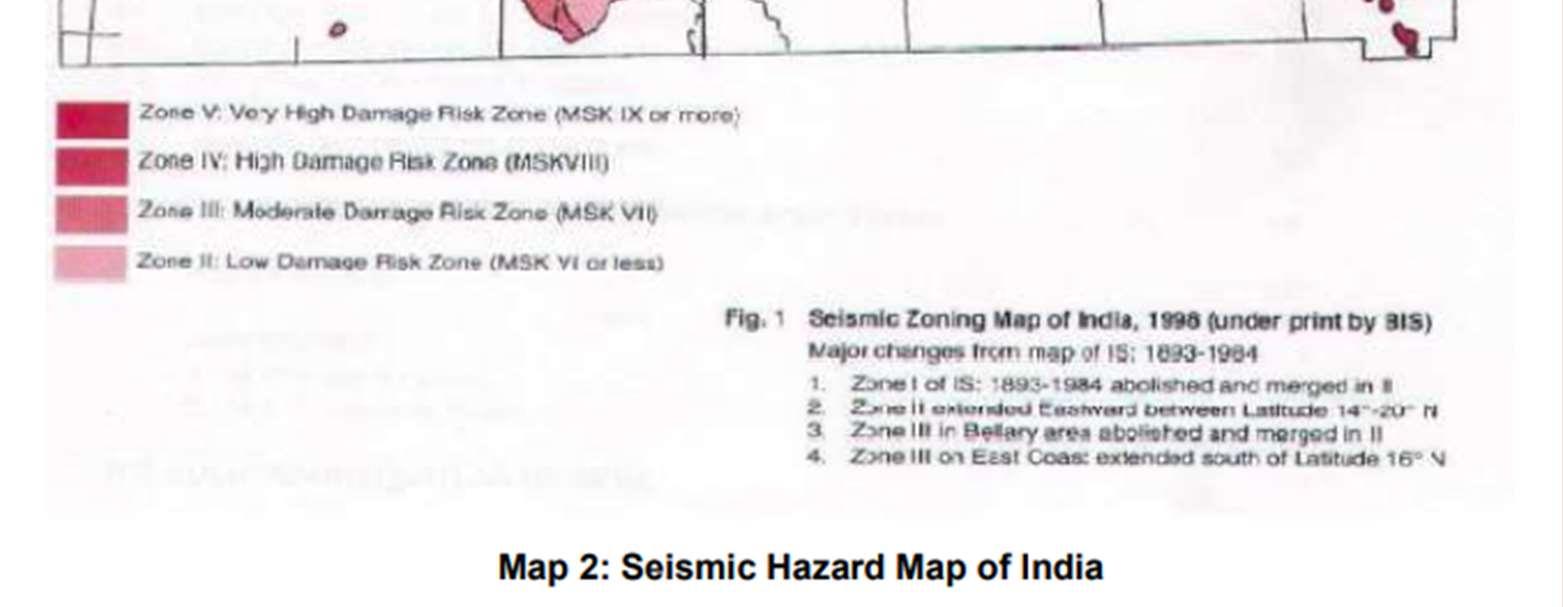
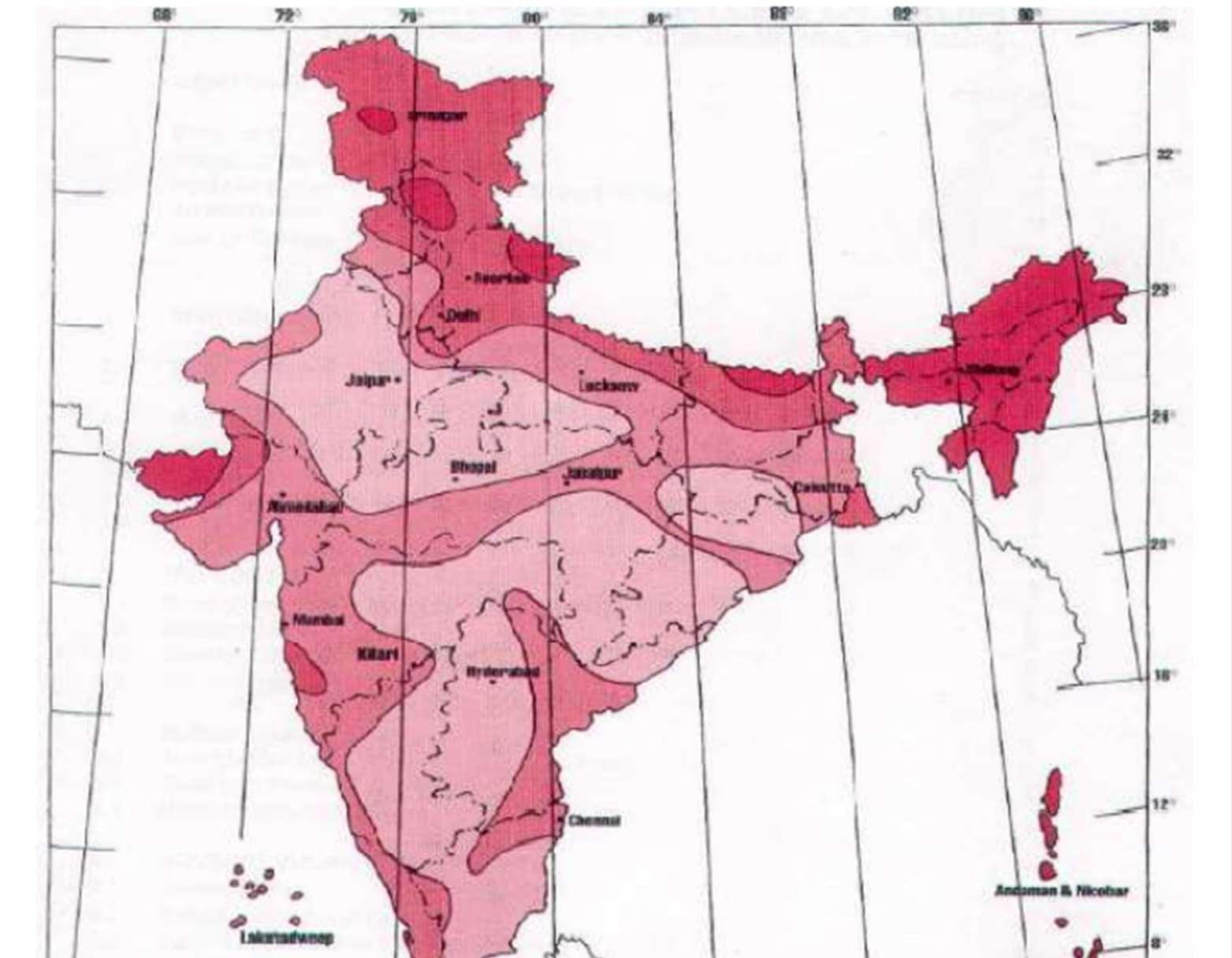
`
SITEANALYSIS
FLOODS:-
RiversYamunaandHindon,thoughimportantecologicalfeaturesof thenotifiedareasofGautamBuddhaNagararepronetopossible floodhazards.Noidaisparticularlyprone,sinceitessentiallywas partoftheriverbasinsofYamunaandHindonwhichwerereclaimed fordevelopmentbyconstructingembankment.Itisthelowlying andlikelytofacelargescalefloodingintheeventofabreachinone oftheembankments–alongYamunaorHindon
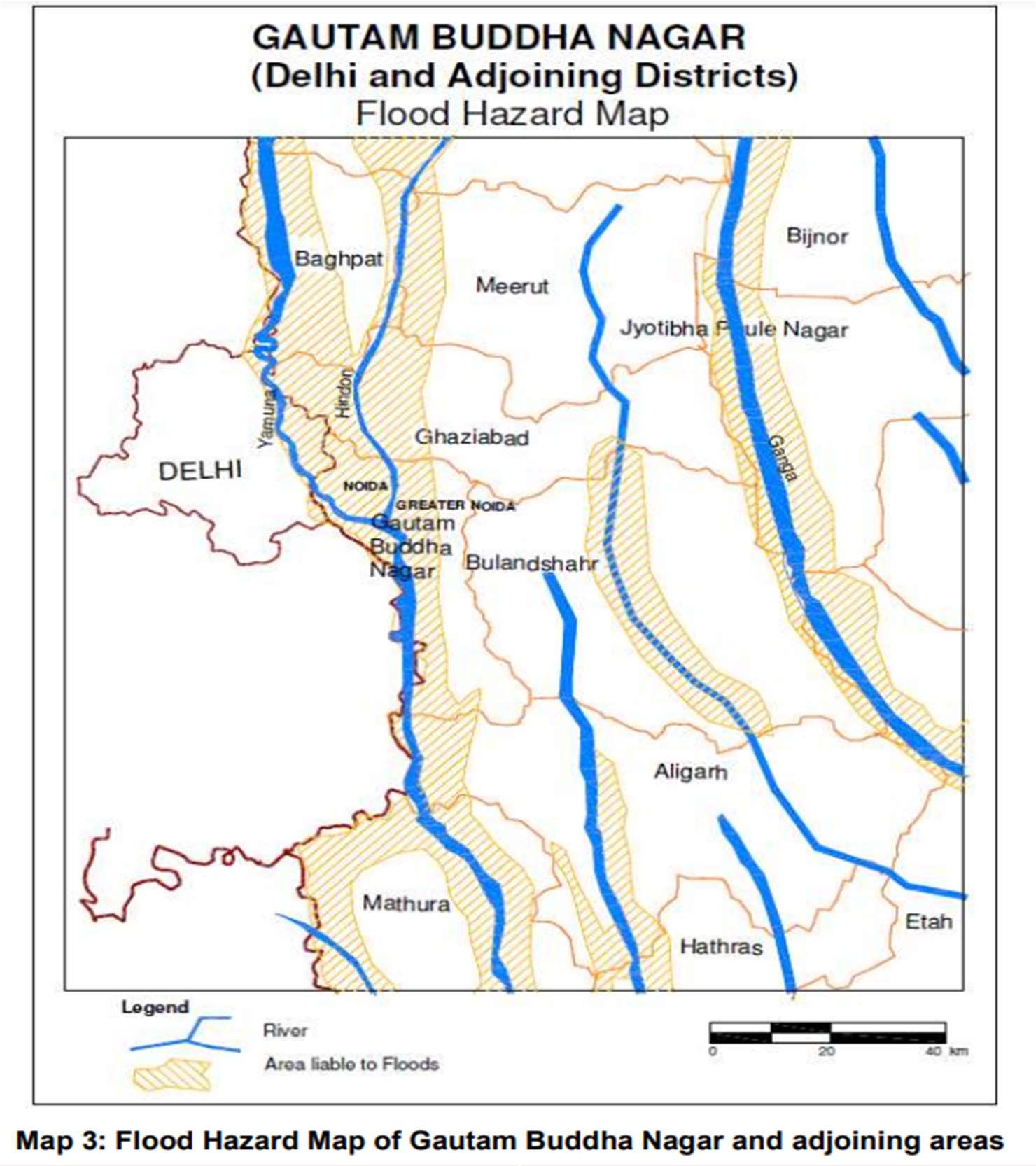
`
SITEANALYSIS
EARTHQUAKES:-
EntireGautamBuddhaNagardistrictincludingtheNGYfallin seismiczoneIVandaresharingcommonboundarieswithvulnerable stateslikeDelhi,HaryanaandGhaziabadDistrictinUttarPradesh,all ofwhichareinseismicZoneIV
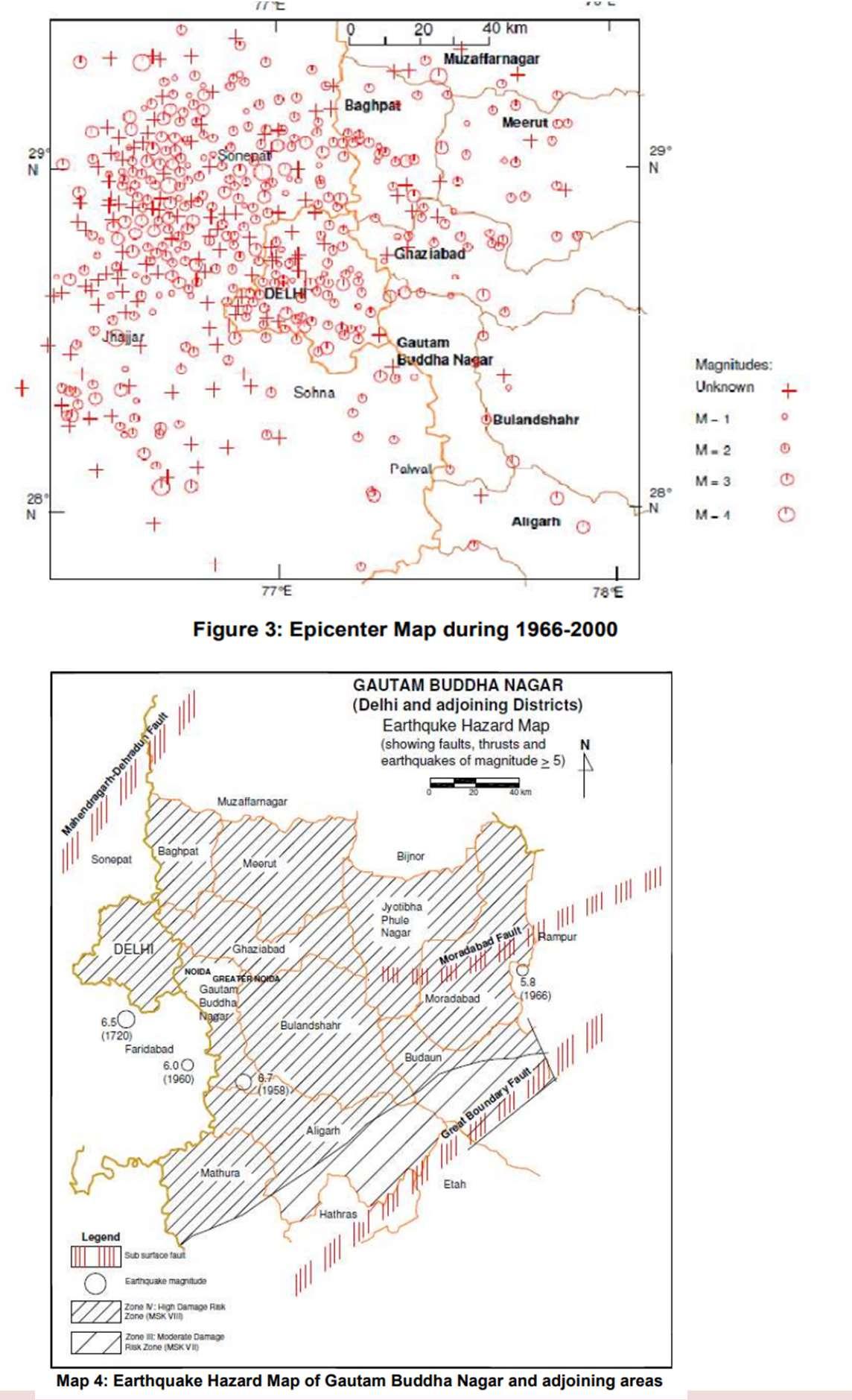
SITEANALYSIS
HIGHWINDS:-
Alsotheareaislocatedinhighdamageriskzone(Vb=47m/s)dueto highwindvelocityaspertheWindHazardMapofUttarPradesh (Map13)(BMTPC,2006).Thusthisstudyconcentratesonrisk analysisforfloods,earthquakes,andhighwindvelocityasfarasthe naturalhazardsisconcerned.

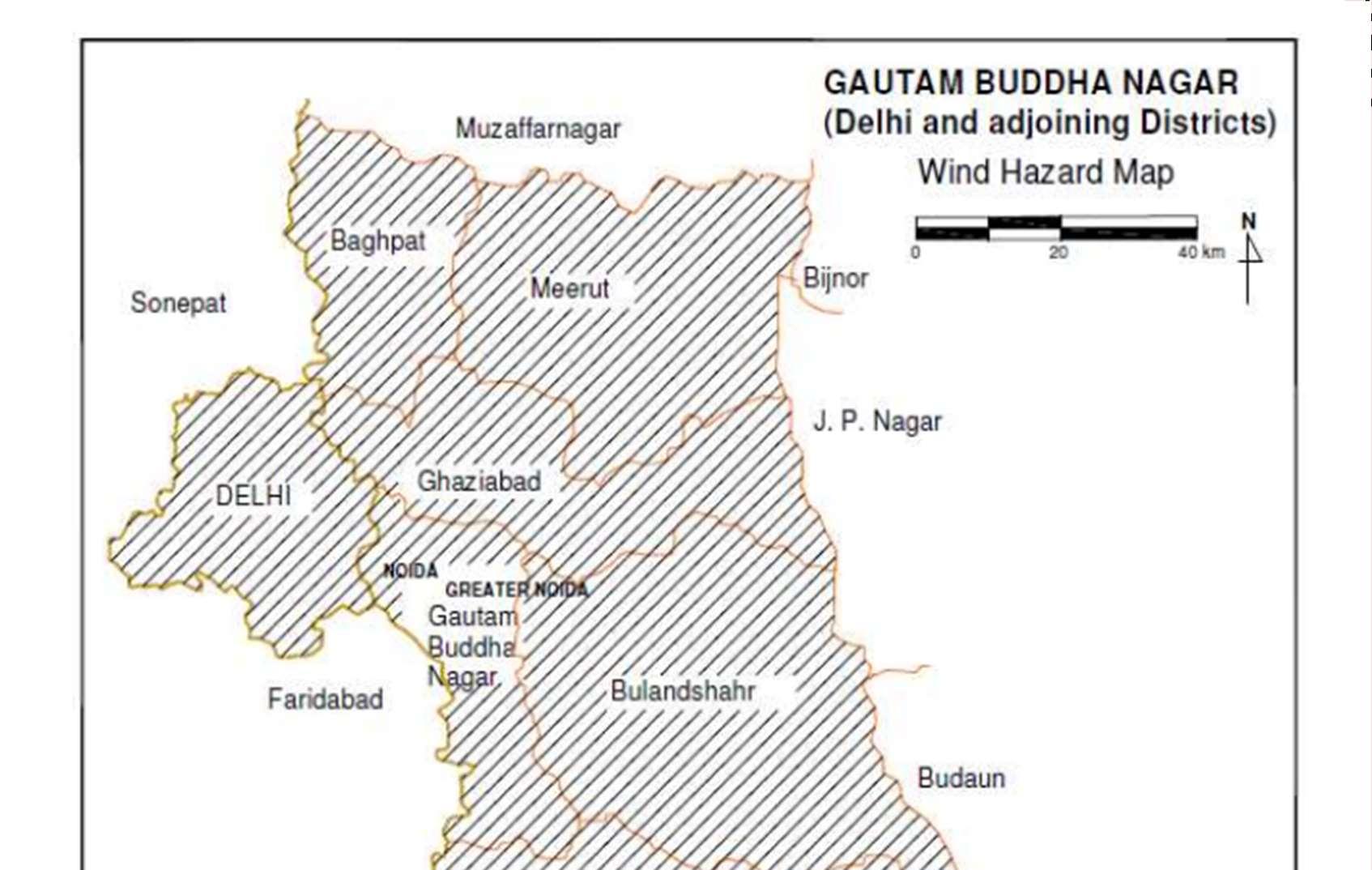
`
LITERATURESTUDY
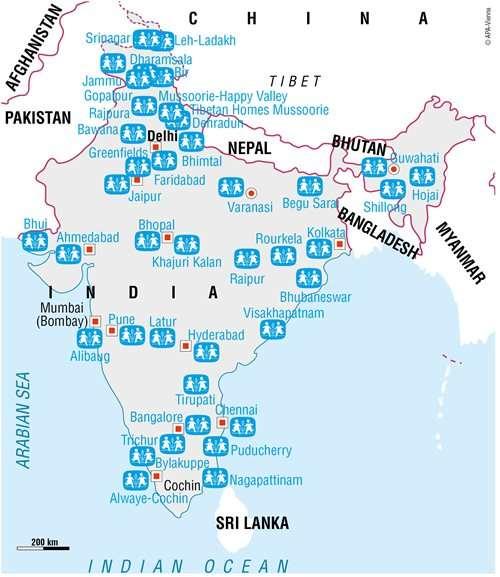
`
LITERATURESTUDY

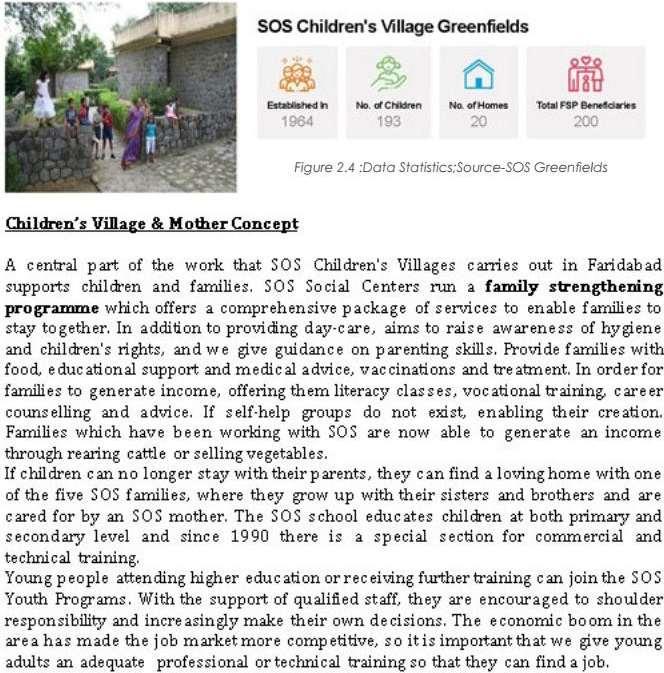
`
LITERATURESTUDY
Seniorlivingispopularinwesterncountriesandthetrendhasstartedhere inIndia,too.InIndianreligious,wenotethatthethirdstageiflifeis VANAPRASTHANAMi.eafteryouhavefulfilledyourwordlyduties, youareexpectedtomoveoutofyouryoungone’slives;ultimately,the fourthstage,SANYASistobecomedetached. Thefadingjointfamilysystemcombinedwithasteadilyincreasinglife expectancy,hasboostedfinancialindependenceandtheurgetoliveon onesownwithdignityhasgivenrisetotheconceptofseniorlivinghomes, inspiredbythewest,inthecountry.AccordingtocensusofIndia projections,theelderlyasapercentageofIndia’stotalpopulationwilljump from7.4%in2001to12.4%in2026andtouch19.7%in2050.In2011, Indiahadabout76millionseniorsovertheageof60andthisfigureis expectedtogrowto173millionby2025,andincreasefurthertoabout240 millionby2050.
EmergingneedforSeniorHousinginIndia-Stayingaheadofthecurve
AlthoughIndiaisstillyoungerthanUSAandJapanfromademographic standpoint,theprocessofageinghasbeguninthecountry.Thepopulation pyramidshowsthatthemovementofthebulgeinthepopulationnorthwards tohigheragecohortswithtime.
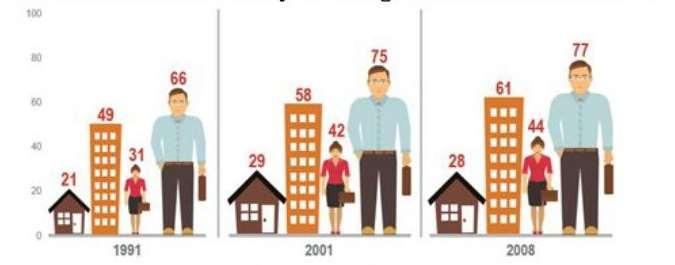
INCREASEINLITERACYAMONGTHESENIORSININDIA
LITERATURESTUDY
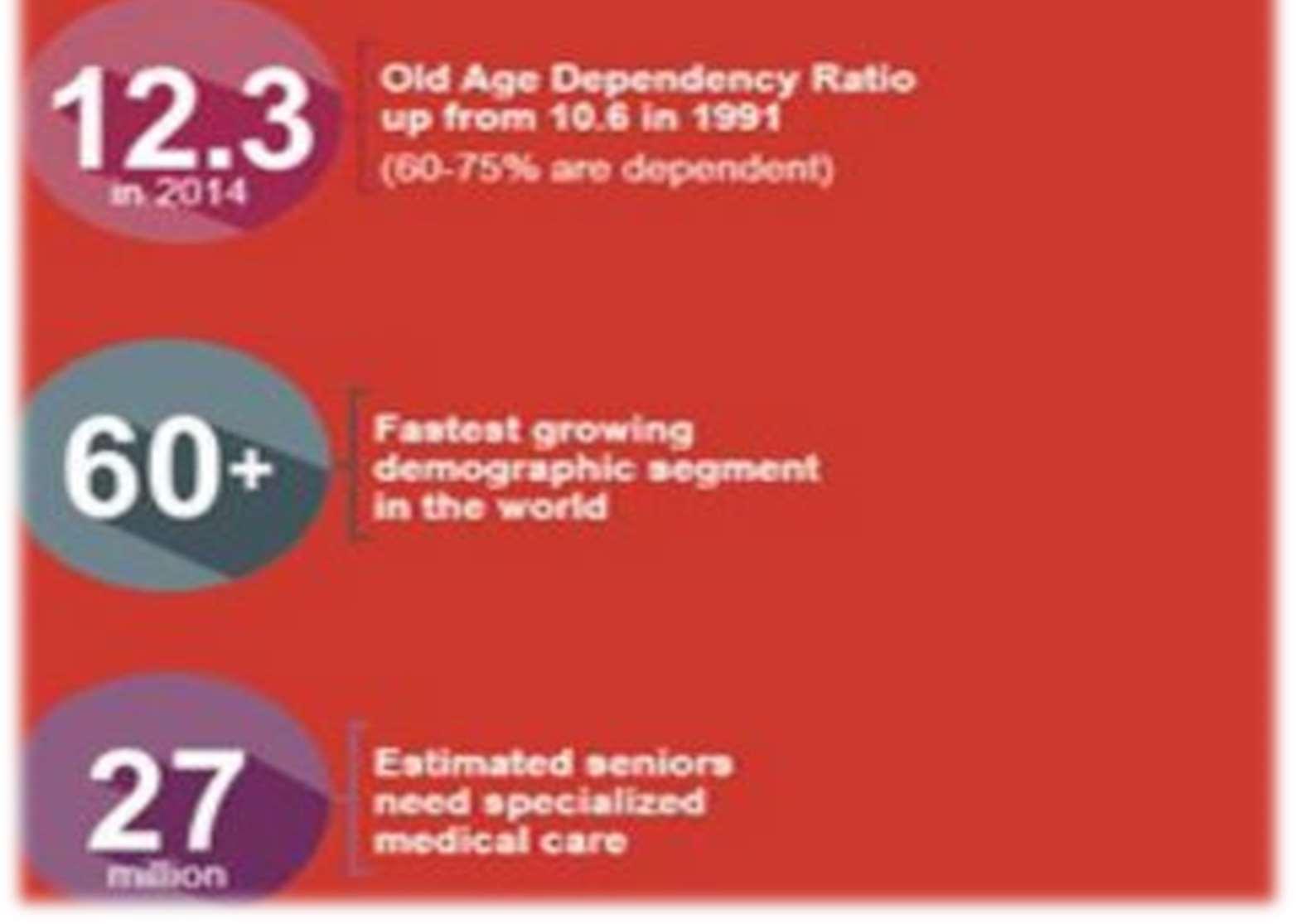

`
Time
PopulationPyramid–EldersIncreasingwith
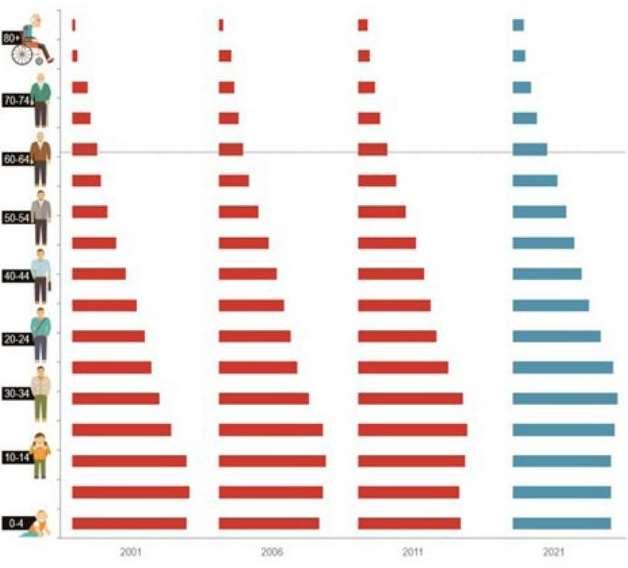
`
LITERATURESTUDY
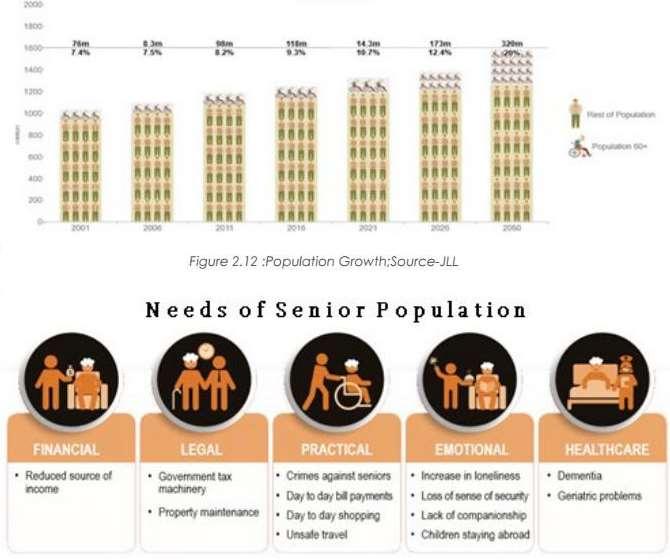

` LITERATURESTUDY PopulationgrowthinNumbersofseniorsin
NeedsoftheseniorpopulationHolisticliving
India
KeyChallengesInSeniorLivingInIndia

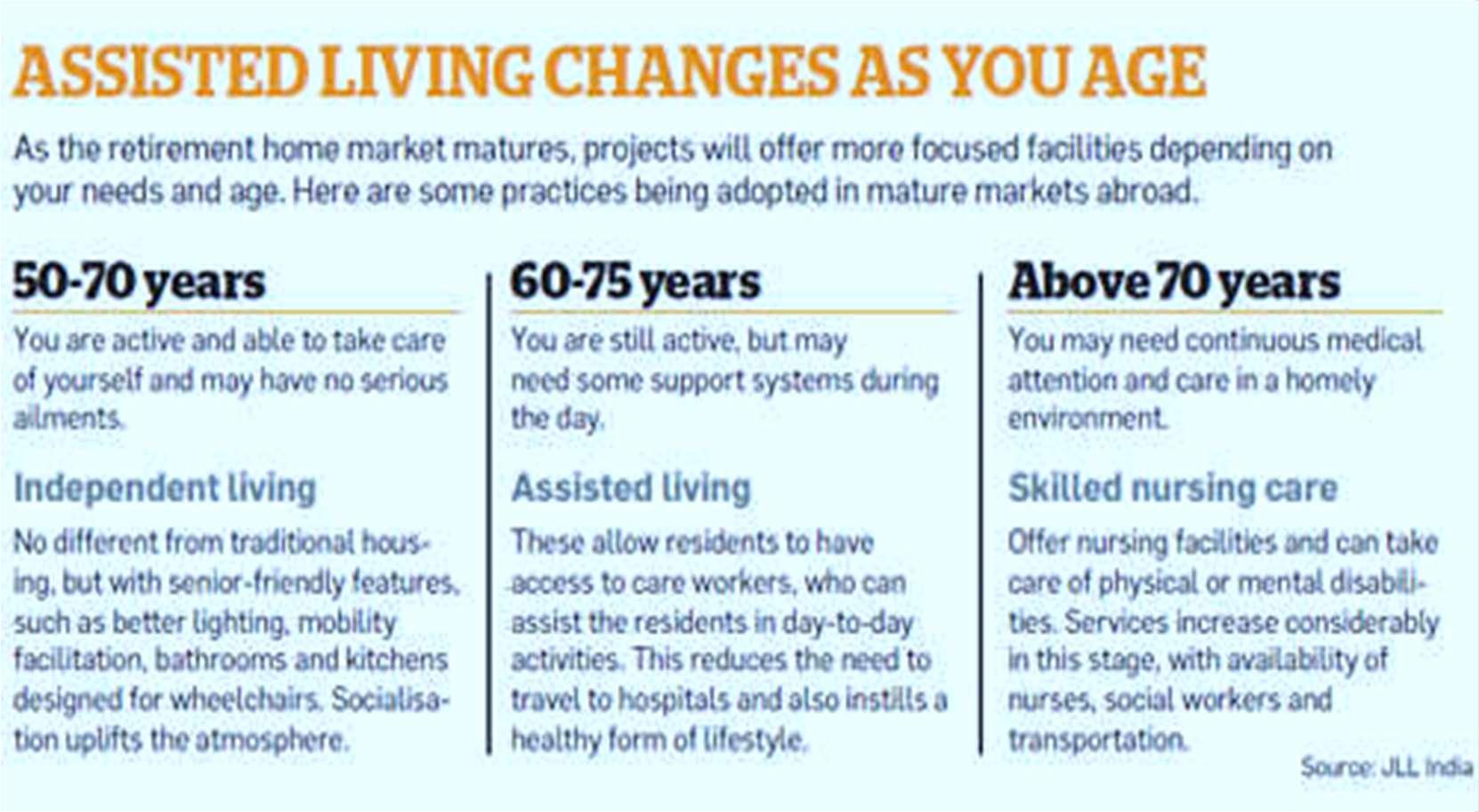
`
LITERATURESTUDY
LITERATURESTUDY

`
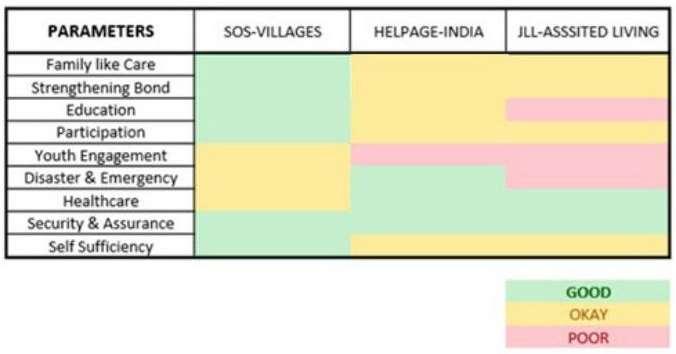

LITERATURESTUDY ComarisionOfModelsBasedIntoParameters
LITERATURESTUDY
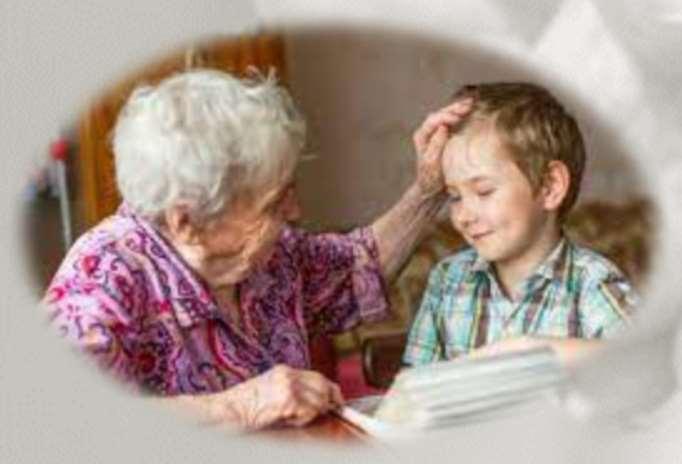
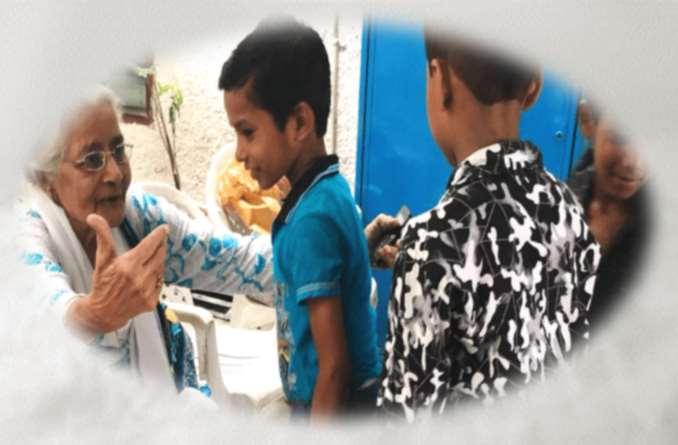
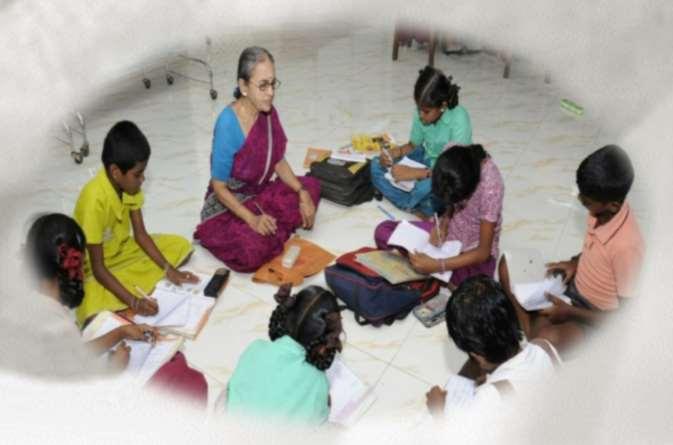
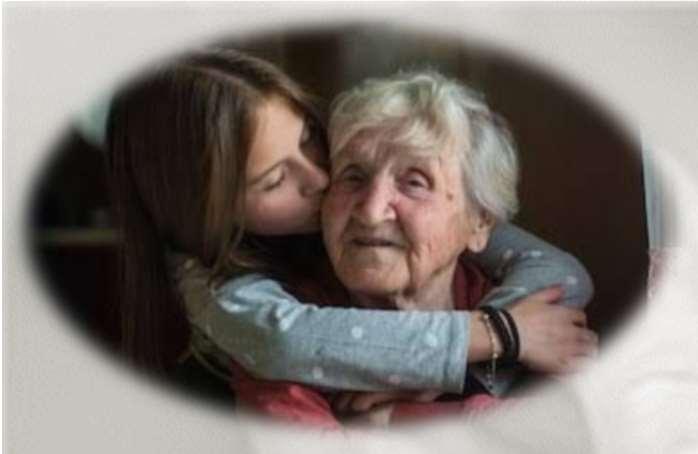



`
` REQUIREMENTS 1)RECEPTION 2)PRAYERROOM(FOR MORNINGANDEVENING PRAYERS) 3)ACTIVITYROOM(FOR ORPHANKIDS) 4)WARDENROOM(TO MANAGE&LOOKAFTER SERVICESPROVIEDEDTOOLD AGEPEOPLEANDORPHANKIDS ) 5)LIBRARY(TOREAD NEWSPAPERANDBOOKS) 6)VOCATIONALROOM 7)TRAININGROOM 8)MEDICALROOM/ PHYSIOTHERAPHY ROOM 9)MESS/DININGROOM 10)4BEDDEDROOM(FOR OLDAGE) 11)2BEDDEDROOM(FOR OLDAGE) 12)DORMETRIES(FORKIDS) 13)SERVICEROOM 14)MAIDROOM(TOHELPAND PROVIDEDTHINGSANDCARE OFKIDSANDOLDAGEPEOPLES ) 15)ADMINISTRATION ROOM 16)EMERGENCYROOM CONNECTIVITYOFVARIOUSAREAS








`
REQUIREMENTS CONNECTIVITYOFVARIOUSAREAS OFOLDAGEHOMECUMORPHNAGE
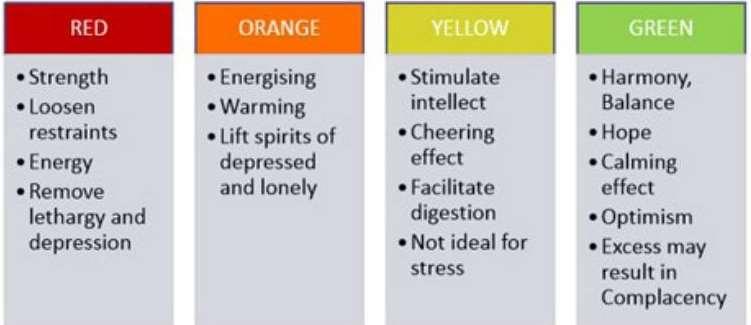
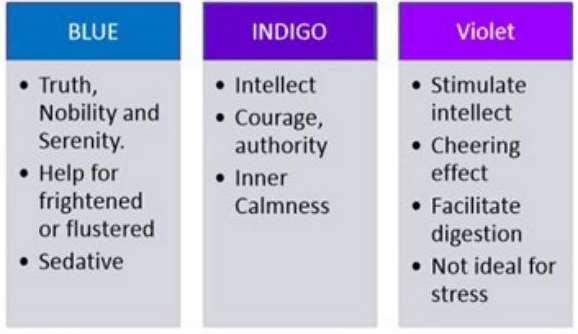
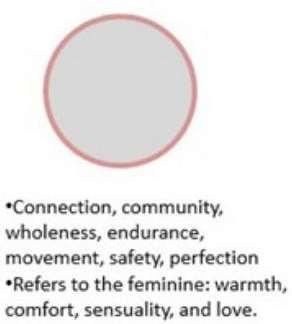
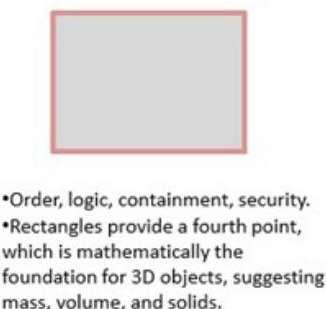
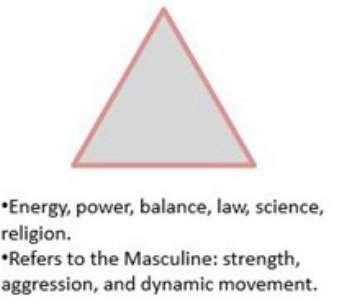
` SHAPE&COLOUR
COLOURTHERAPY PSYCOLOGICALEFFECTOFSHAPES
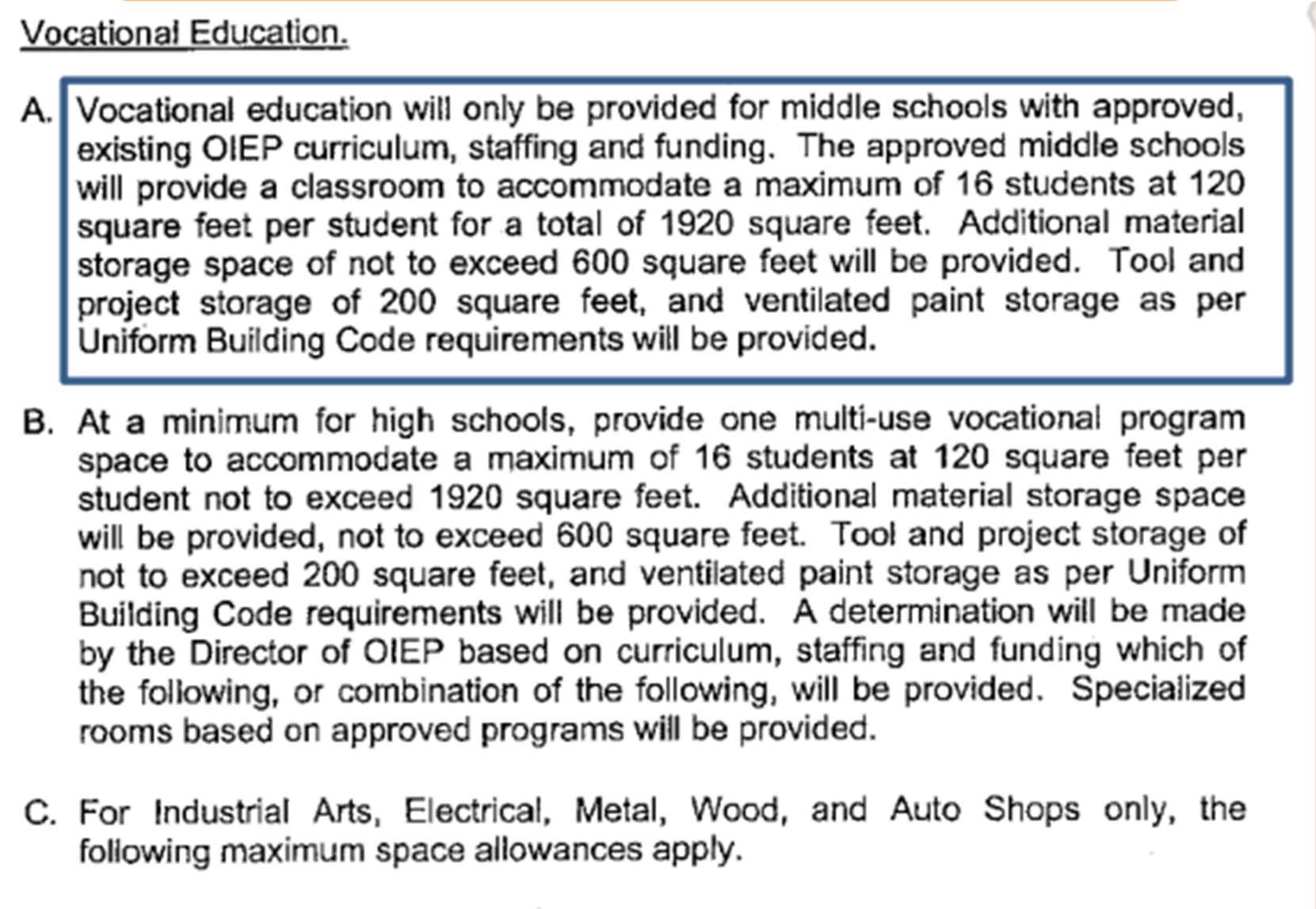
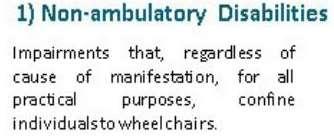

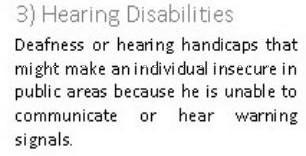
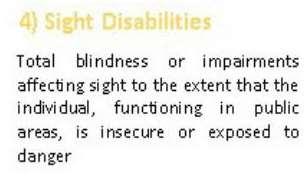
`
HarmonizedGuidelinesForPeopleWithDisabilities
SPACEANALYSIS
SITEDEVELOPMENT
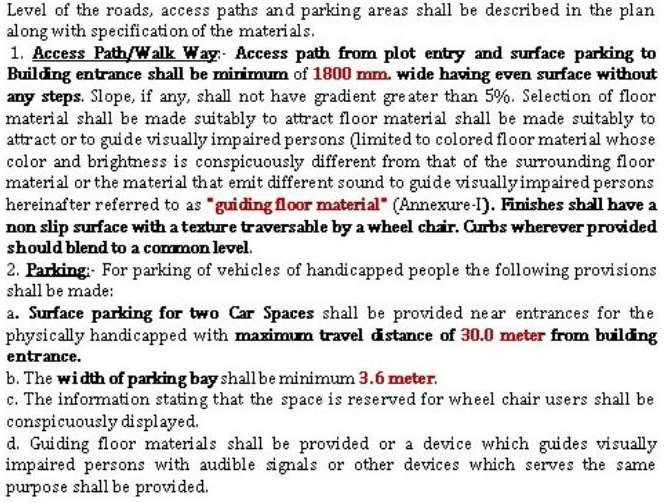
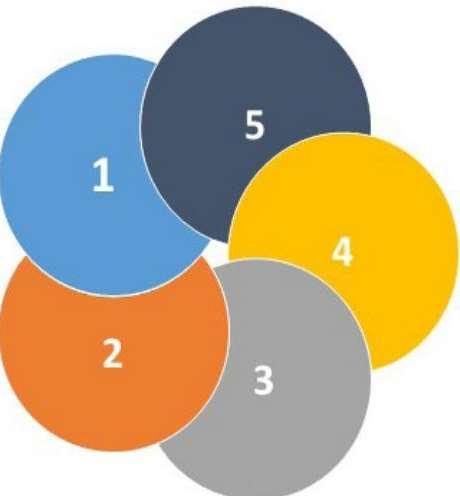
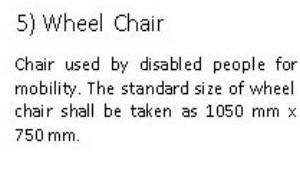
`
SPACEANALYSIS
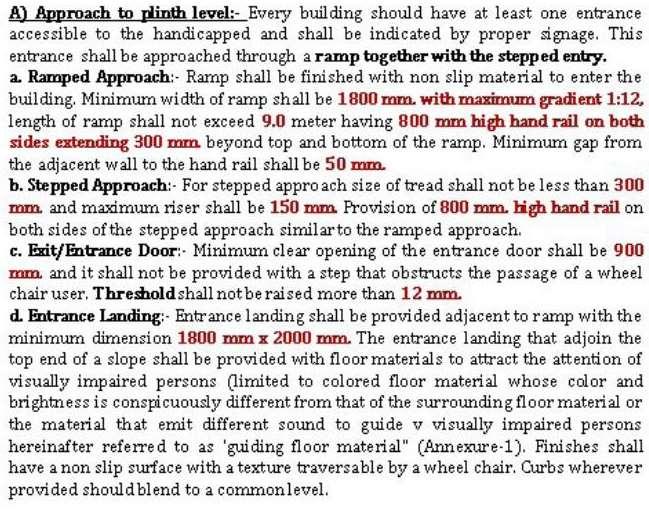
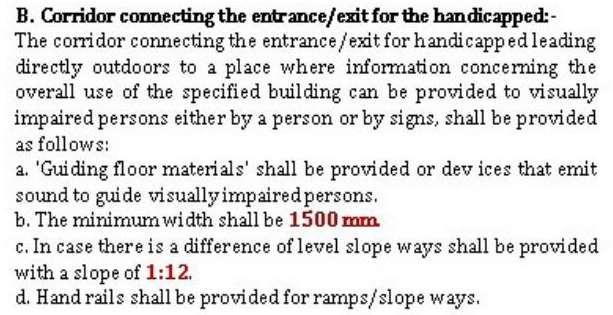
`
SPACEANALYSIS BUILDINGREQUIREMENTS
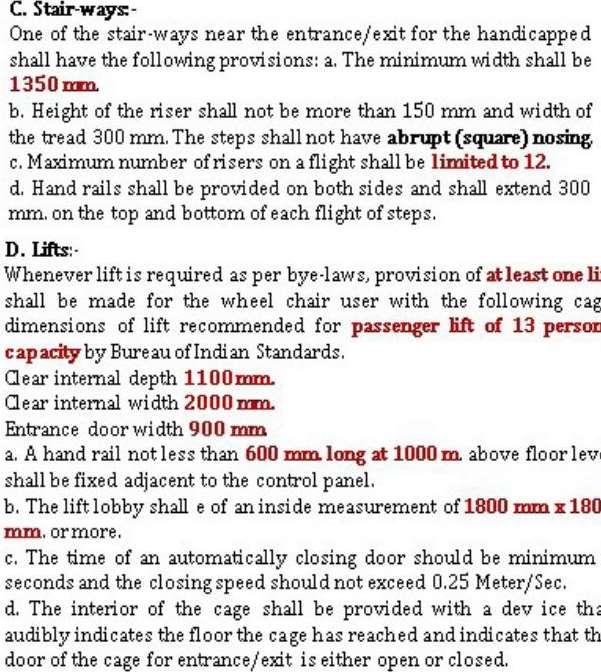

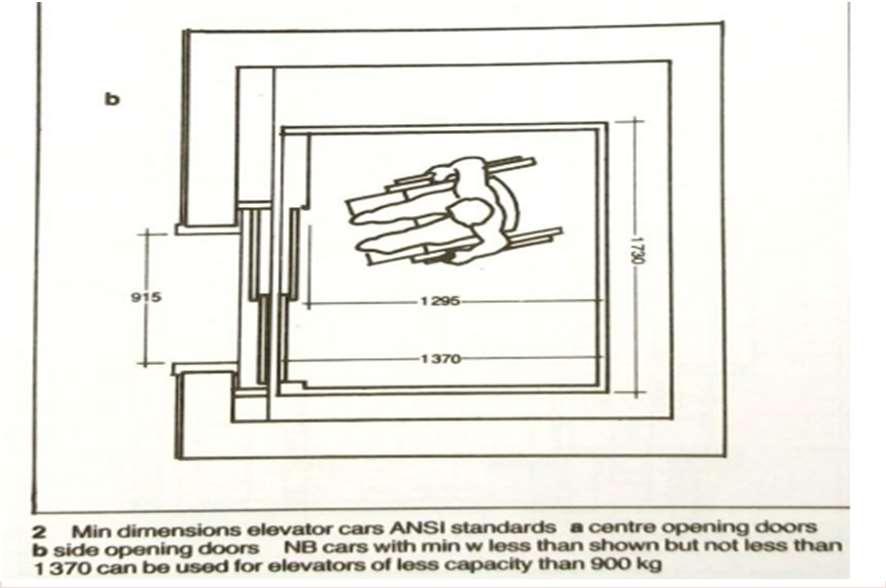
SPACEANALYSIS
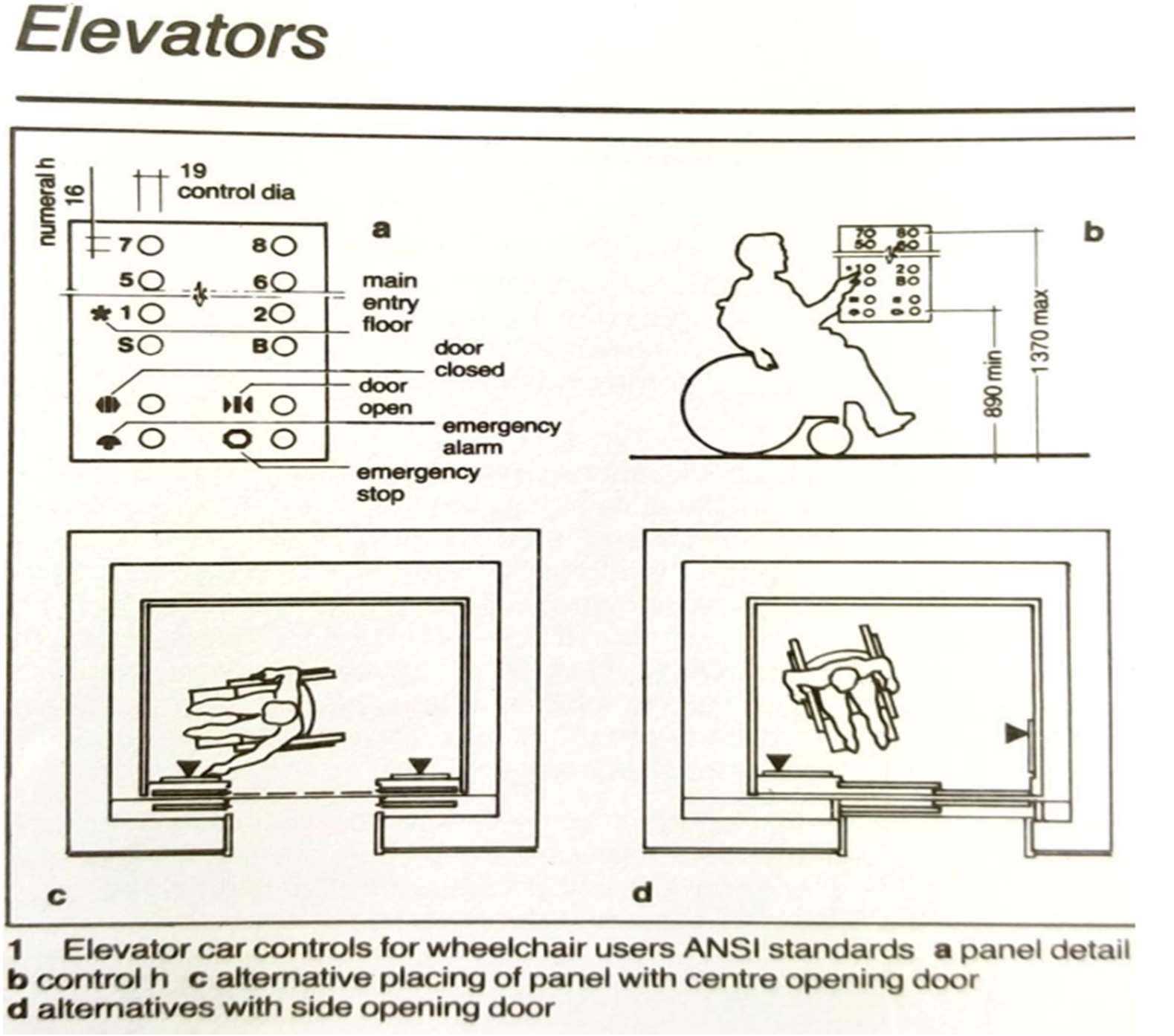
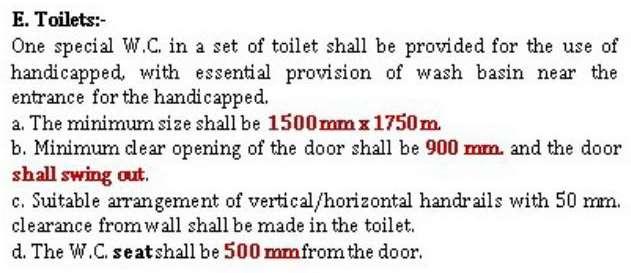
`
SPACEANALYSIS
SPACEANALYSIS
DORMITORIES:-
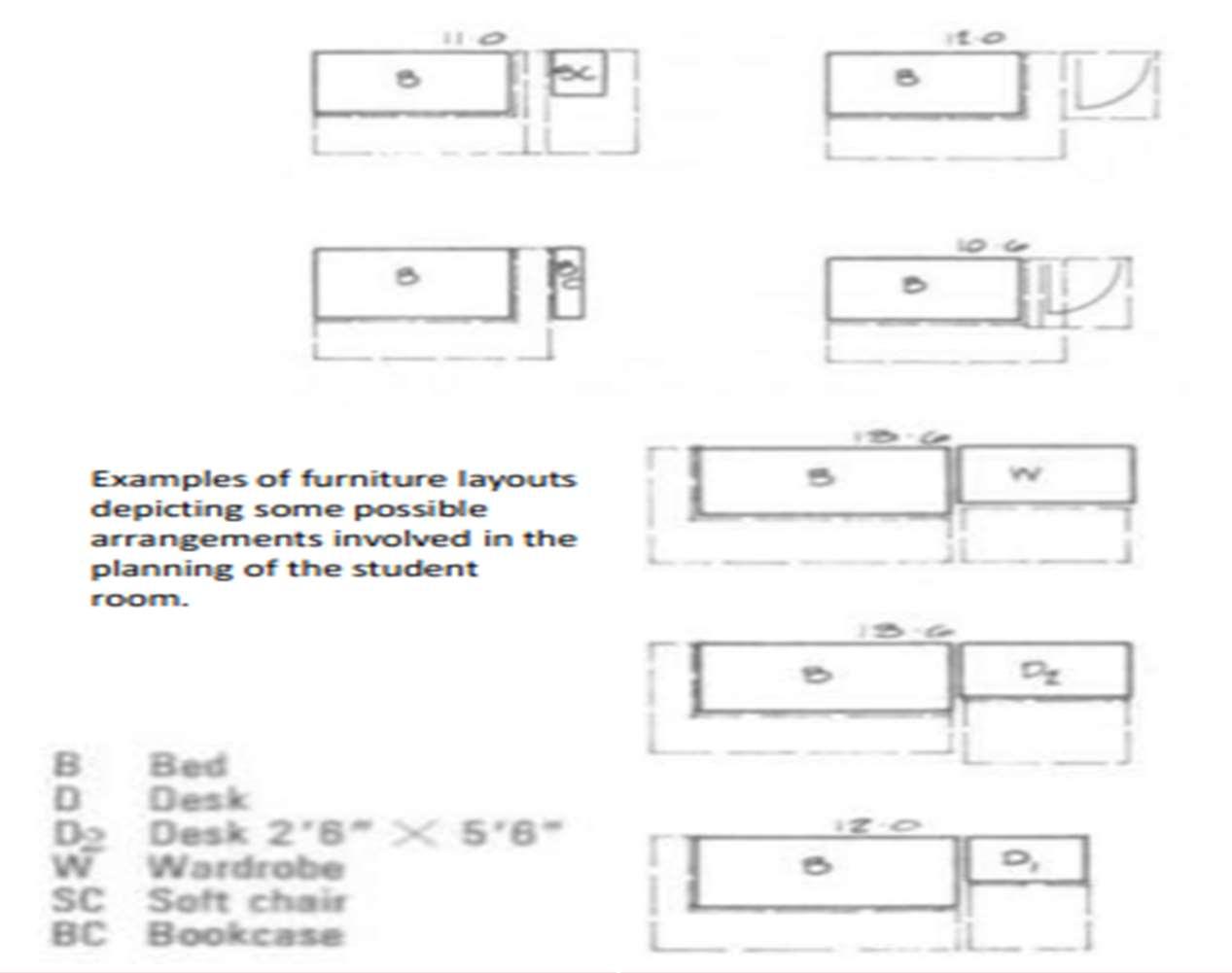
Planningstudies(singleanddoublerooms)RoomAreas
1.Definitionoftermsused:
a.Minimum-accesstofurnitureitems;overlapofitemsanduse space;somerestrictionintheuseoffurniture.
b.Optimum-nooverlapofitemsandusespace
c.Generous-beginningofspacedivisibility
2.Doubleroomswithbunkedbeds
a.Minimumrecommendedarea-140sqft
b.Optimumrecommendedarea-160sqft
c.Generousrecommendedarea-180sqft
3.Doubleroomswithoutbunkedbeds
a.Minimumrecommendedarea-180sqft
b.Optimumrecommendedarea-220sqftc
c.Generousrecommendedarea-240sqft
`
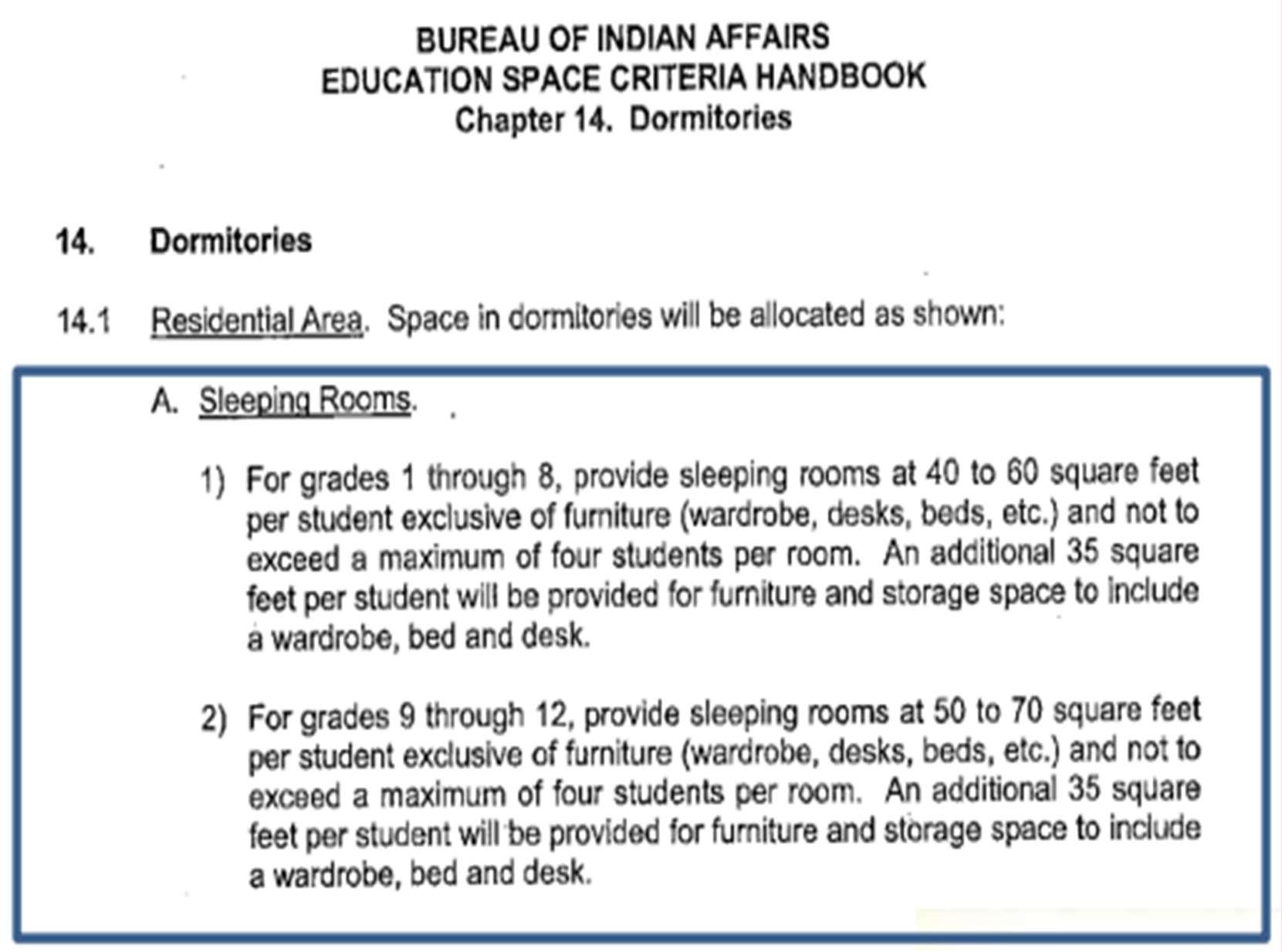


`
SPACEANALYSIS
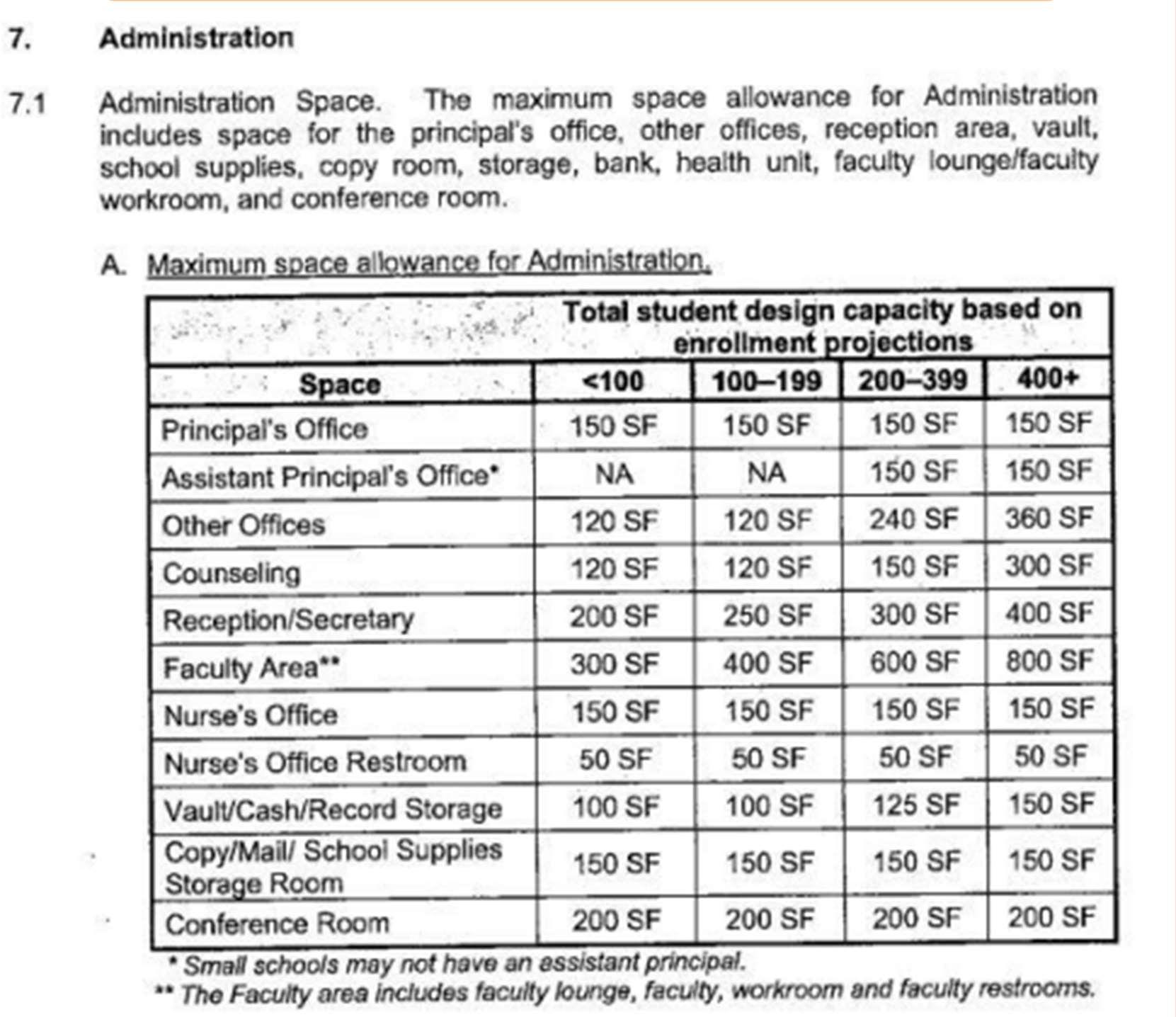

`
SPACEANALYSIS
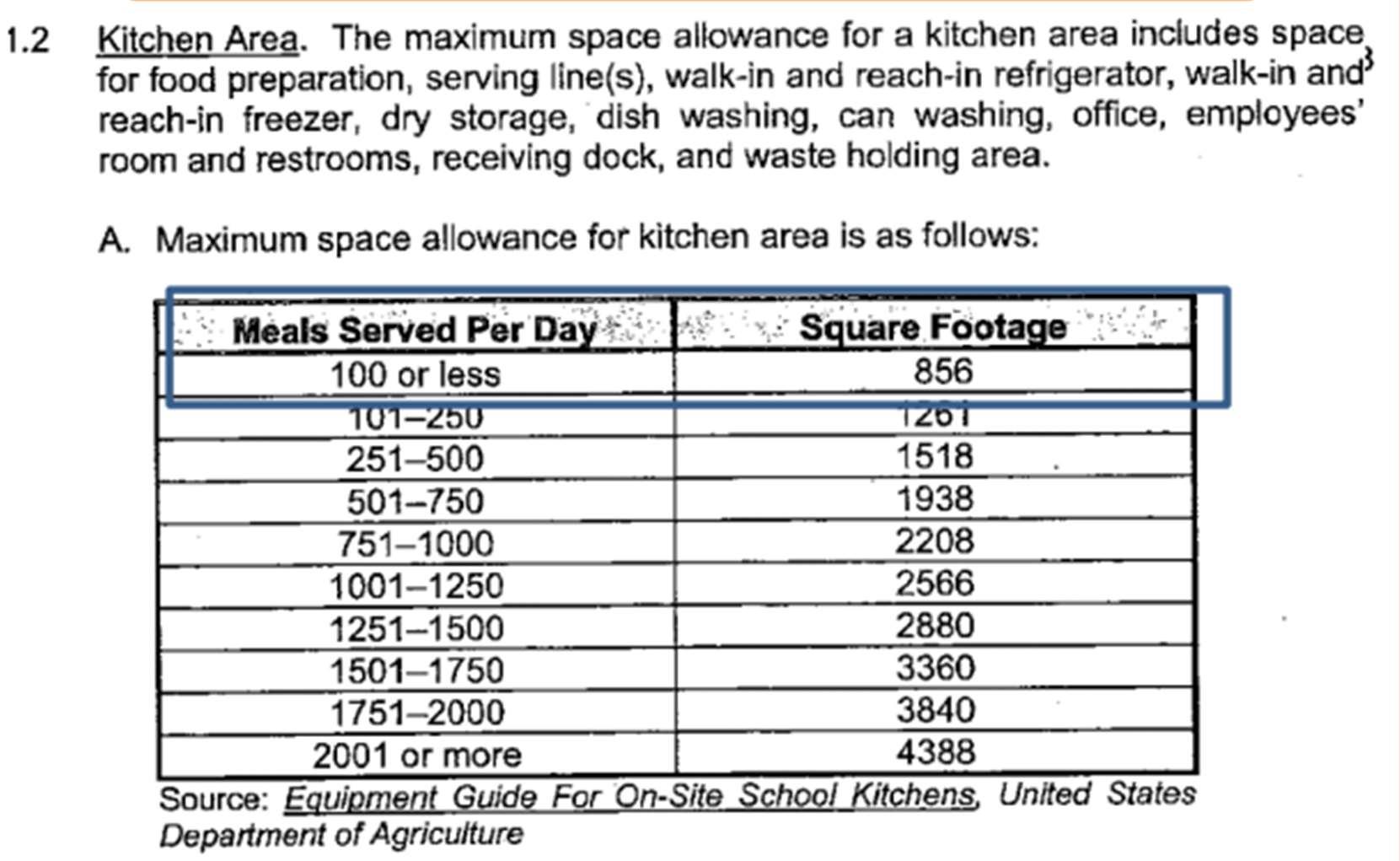
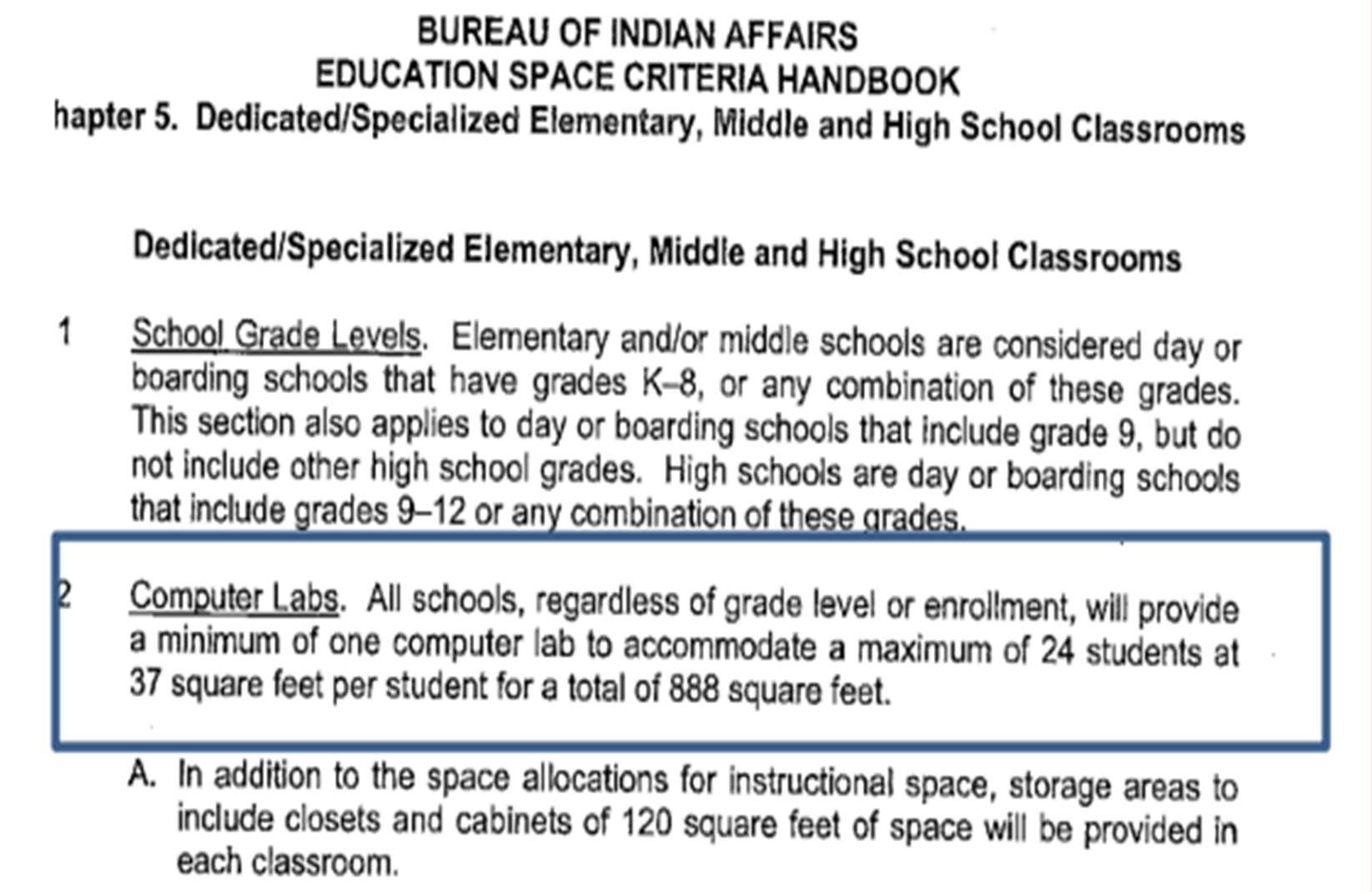
`
SPACEANALYSIS
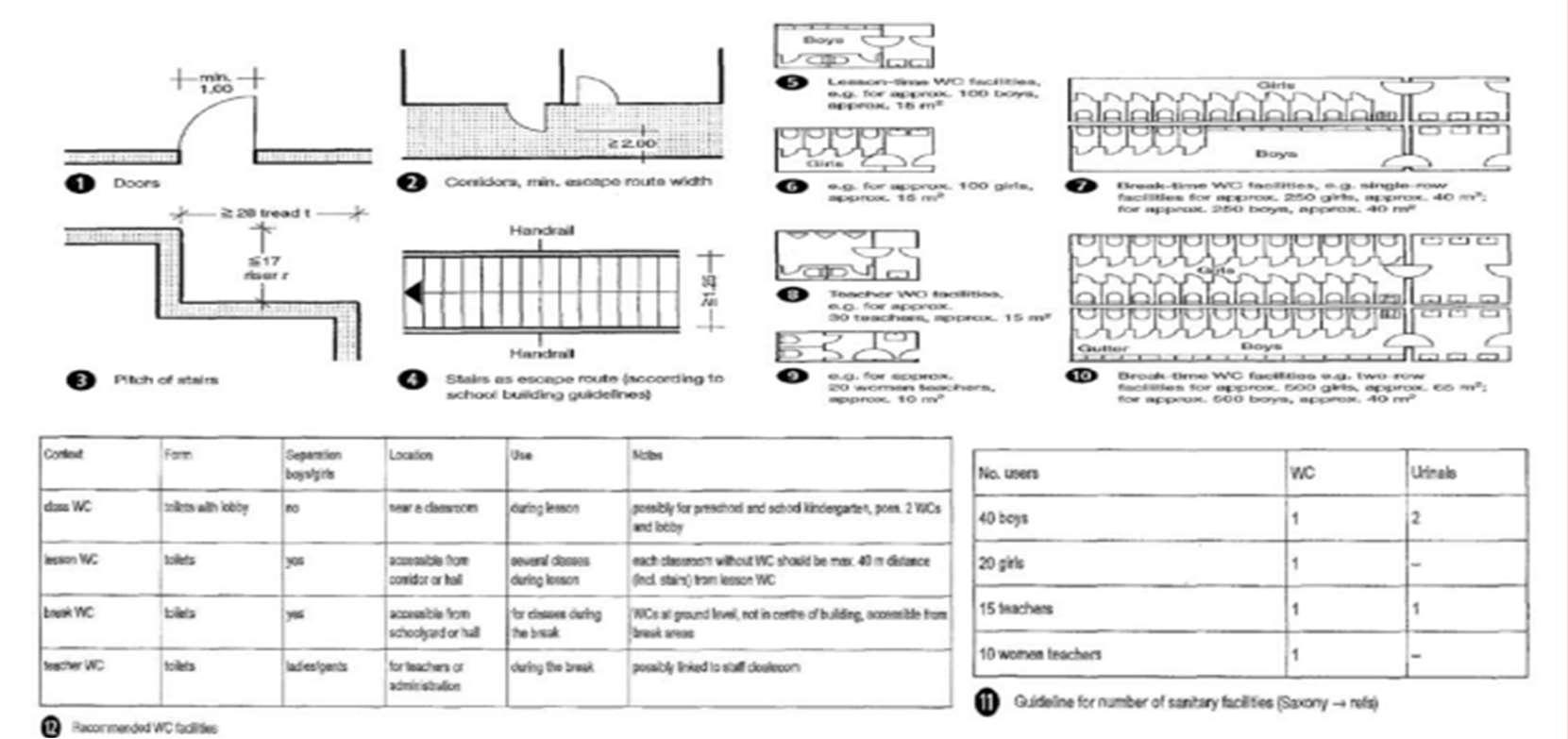
` SPACEANALYSIS
SiteLocationConsiderations:-Thesecriteriaforrecreationareas,such asrelationtoadjacentproperty,soilstabilityandpercolation,existing vegetation,existingtopography,etc.,areimportant;however,special attentionshouldbegiventotheneedforlargeopenspacesforfield gameswithadjacentexistingvegetationtoprovideshade,oxygen,and windbreak. RecreationalFacilityLayoutIncreatingauniquelayoutforasite, considerthesefactors:1.Optimumorientationforsunandwindcontrol 2.Circulationforplayersandspectators 3.Bufferzonesbetweenactionspaces 4.Accessfromcommunitywheremultiuseispossible 5.Flexibilityoflayoutandaccommodationofstagingorbuilding expansion 6.Programmingofplayandlearningexperiencesforyoungerchildren 7.Supervisionandsafety 8.Gradingandslopefordrainage(orunderdrainage) 9.Existingrelationshiptonearbycommunityfacilities 10.Needforbalanceofactionspaceswithprovisionofquietopen spaces
RECREATIONFACILITIES

` SPACEANALYSIS WHEELCHAIRMOBILITY&SPACEALLOWANCE NATIONALBUILDINGCODE
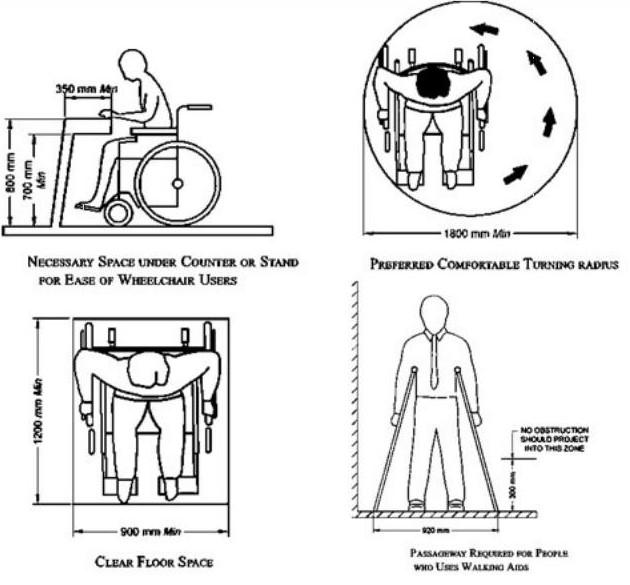
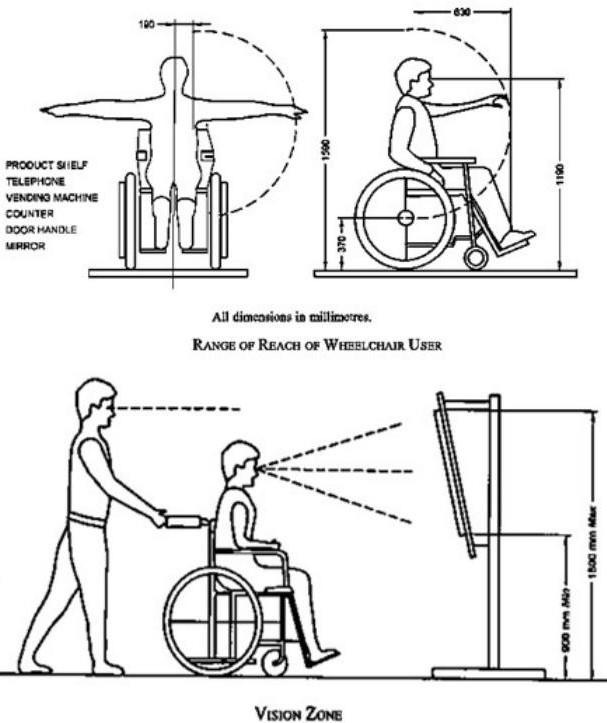
`
WHEELCHAIRRANGEREACH&VISION
SPACEANALYSIS
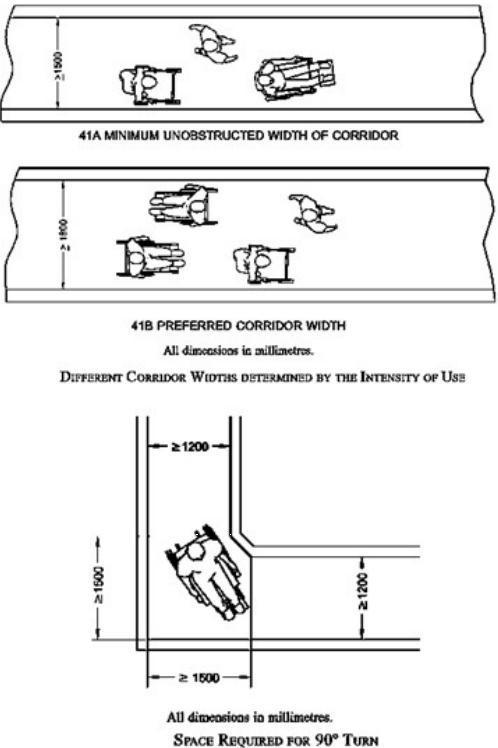
` SPACEANALYSIS(NBC) CORRIDORWIDTH&TURN
DOORS
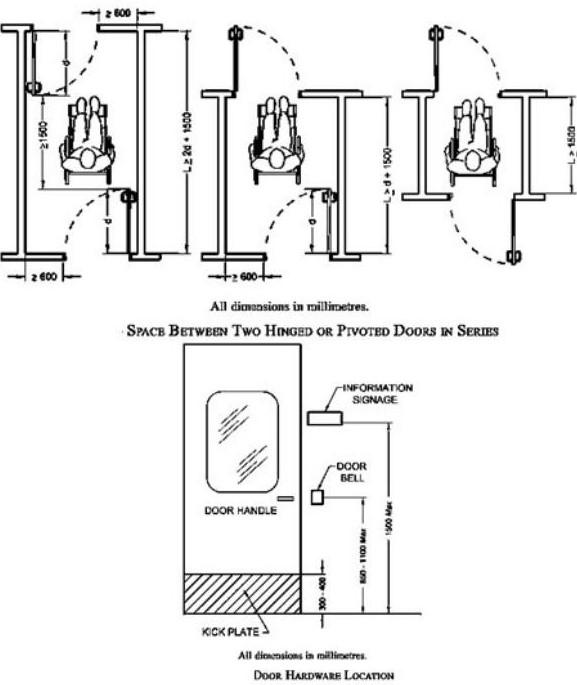

`
SPACEANALYSIS(NBC)
RAMP

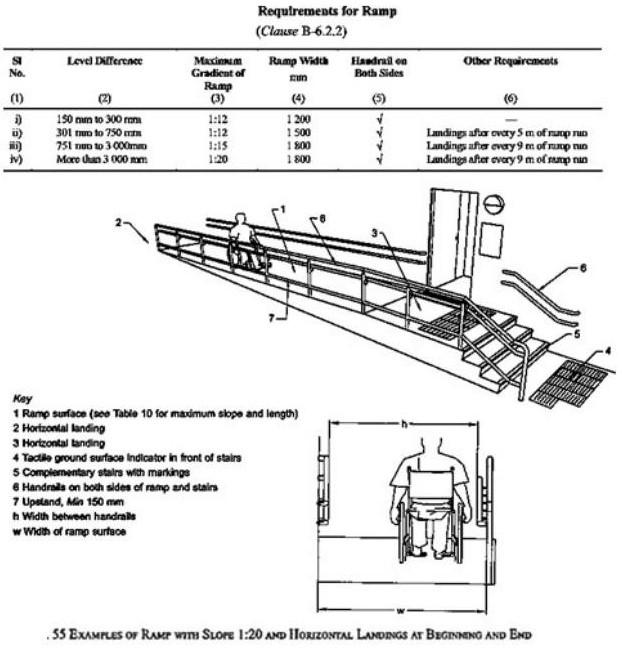
`
SPACEANALYSIS(NBC)
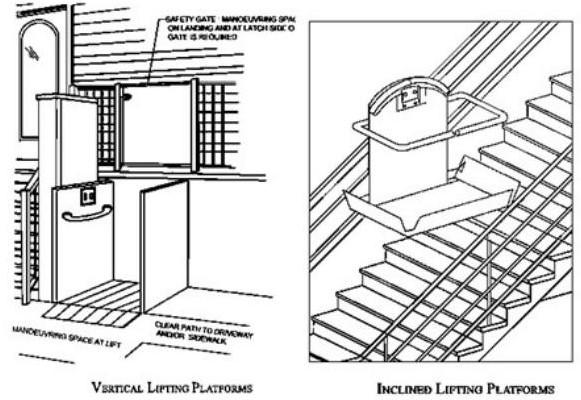
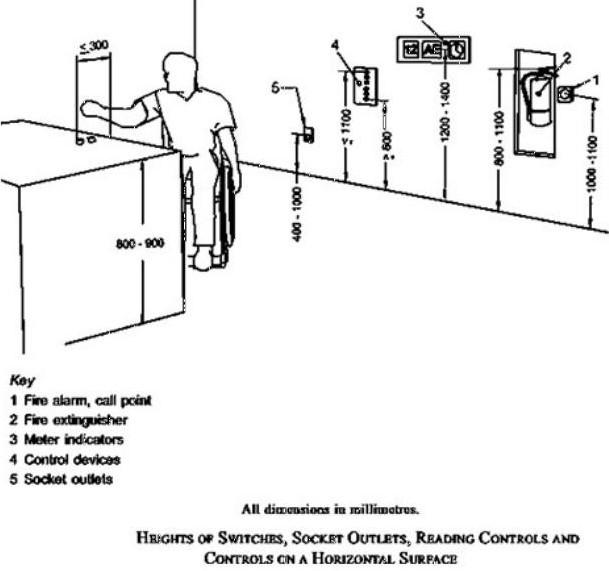
` SPACEANALYSIS(NBC) LIFTS OPERATINGCONTROLS&DEVICES
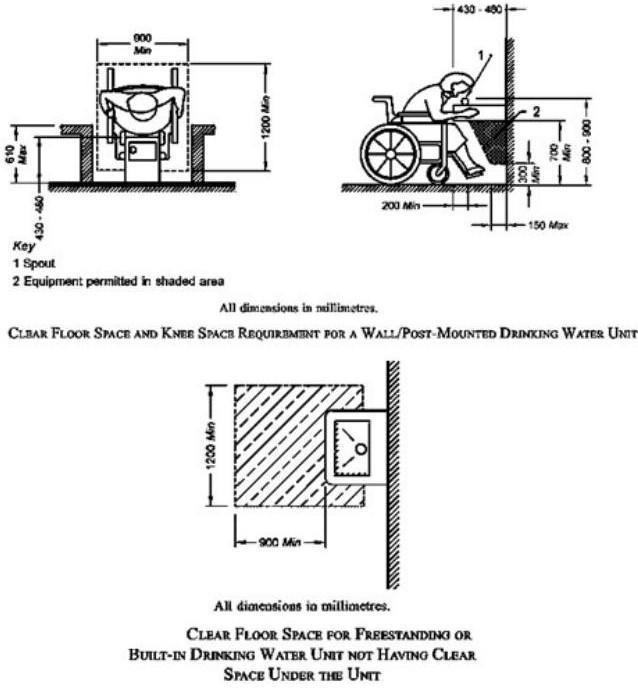
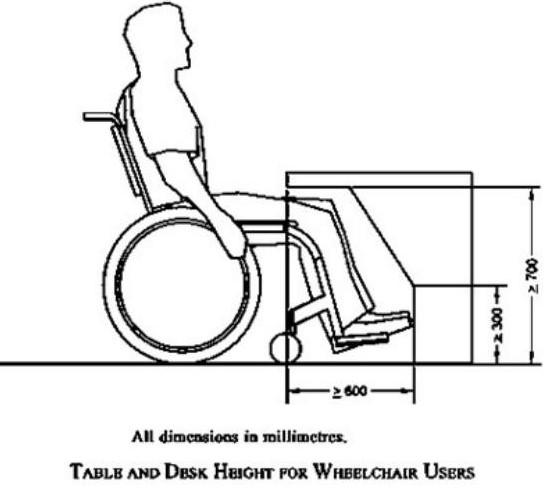
` SPACEANALYSIS(NBC) DRINKINGWATER TABLE&DESKS
TOILET
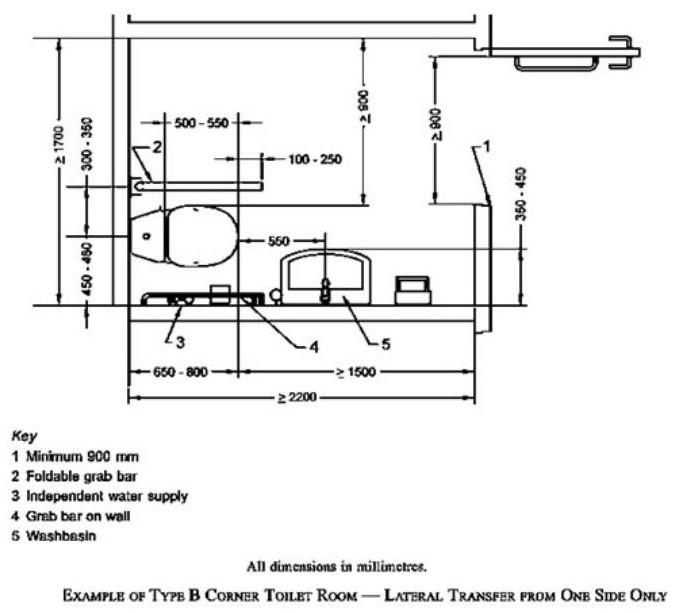
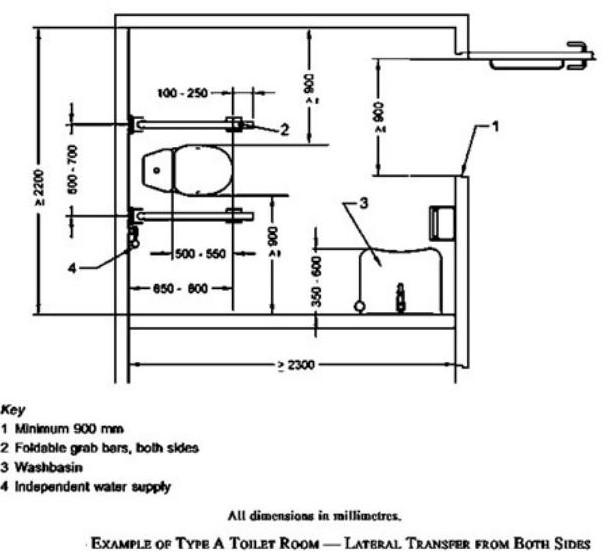
`
SPACEANALYSIS(NBC)
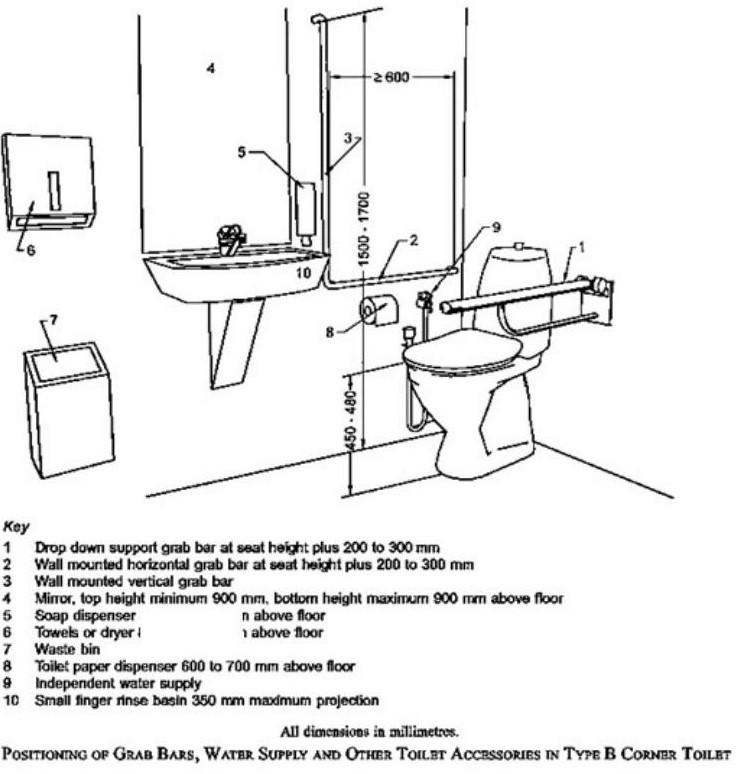
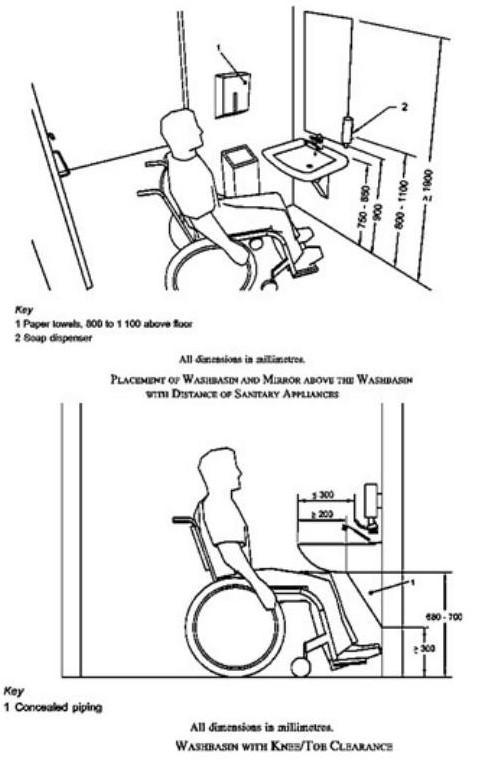
`
SPACEANALYSIS(NBC)
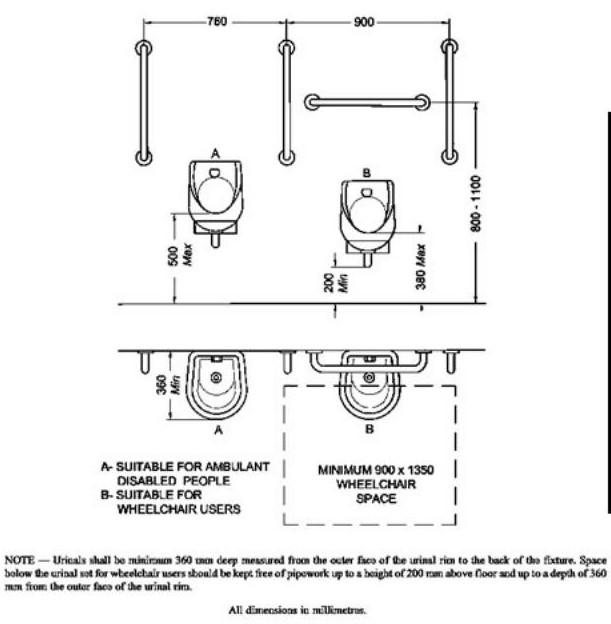
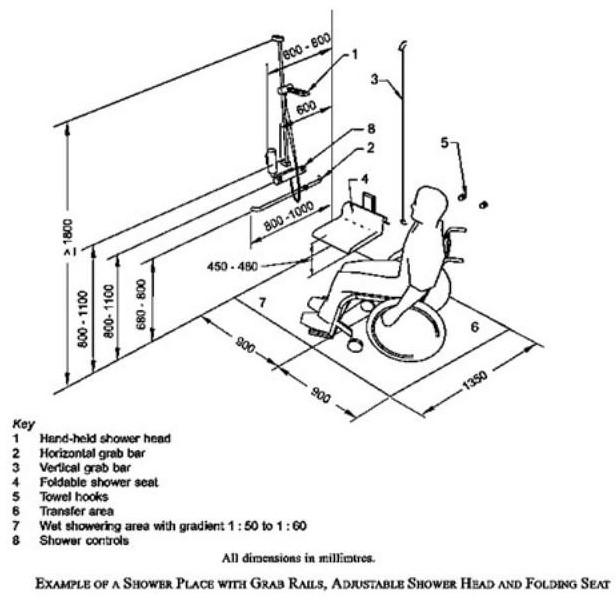
`
SHOWER
SPACEANALYSIS(NBC) URINAL
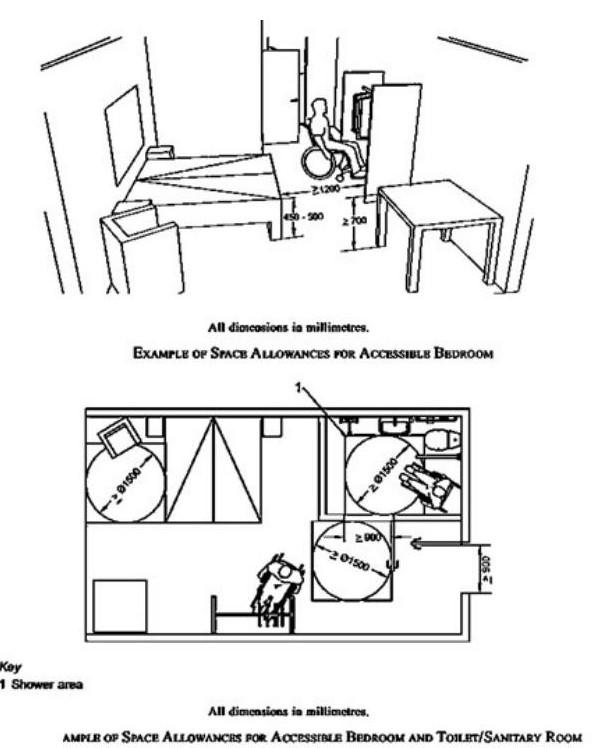
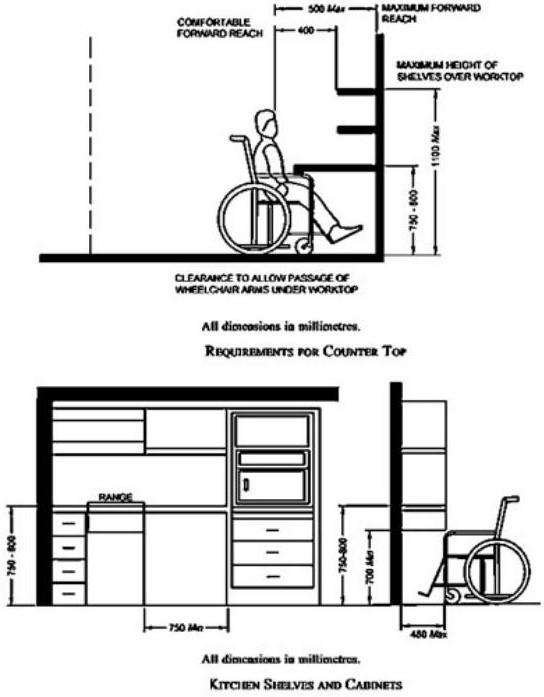
` SPACEANALYSIS(NBC) ACCESSIBLEKITCHEN ACCESSIBLEBEDROOM
SPACEANALYSIS(NBC)
PLANTING:-
Plantmaterialforschoolsitesgenerallyconsistsofshadetrees,ornamental trees,evergreentreesandshrubs,deciduousshrubs,vines,andground coversThoughsomeoftheground-coveringmaterialonmostschoolsites functionallyismowedgrass,thismaterialremainsoneofthehighest maintenancetypes.Itisrecommendedthatitsusebekepttothenecessary minimumandtheuseofmeadowandprairiegrassesandothertypesof ground-coveringmaterialsbeconsidered.Selectplantmaterialonthebasis ofitsmaturesizeandcharactertominimizeexcessiveshearingandearly replacement.Initialsizesshouldnotbelessthanareasonableminimumto ensuresurvivalfrominjuryordamagebystudentsandothercauses.In additiontoprovidinganaestheticcontributionplantmaterialontheschool sitecanbeusedtosolvemanyproblemssuchaswindbreaks,screensand buffers,sounddampers,sunandlightcontrols,erosioncontrol,andair purification.
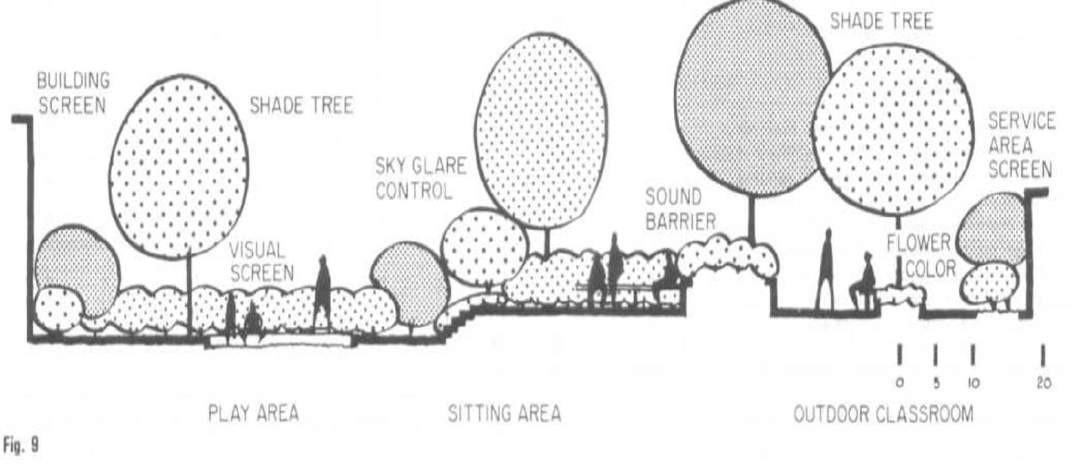
SPACE ANALYSIS
(
) `
NBC
CAMPUSDEVELOPMENT
PARKINGSTANDARDS
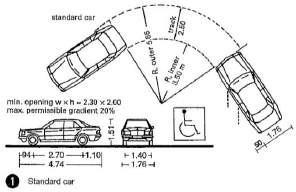
AsNoidadevelopmentAurthority…..
Thetype,sizeanddesignofaplacewherevehiclescanturndependonthe particularuseofanarea,thevehiclesandtheurbanplanningfunction.Itis difficulttomakegenerallyvalidrecornrnendationsfortheselectionofthe correctturningplace.Therequirementsofthefireservicesandrefuse disposaltruckshavetobeconsideredinturningplacedecisions.Some authoritiesresponsibleforwastedisposaldeclinetoremoverubbishfrom dead-endstreetswhererefusedisposaltruckscanonlyperformathreepointturnorhavetodrivebackwardsforconsiderabledistances.Turning placescanbeformedashammerheadsturningcirclesorturningloops.
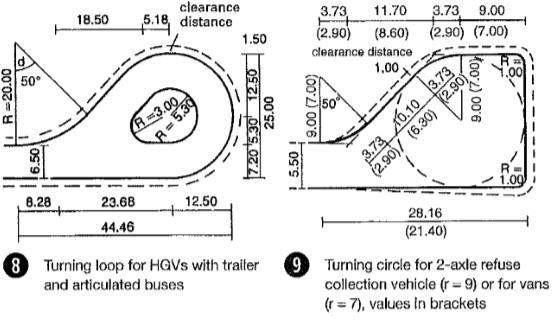
Hammerheadsdemandmaneuverssuchasthree-pointturns,soturning circlesandloopsarepreferableastheyallowtruckstoturninoneswing. Turningplacesshouldforpracticalreasonsbelaidoutasymmetricallytothe left.
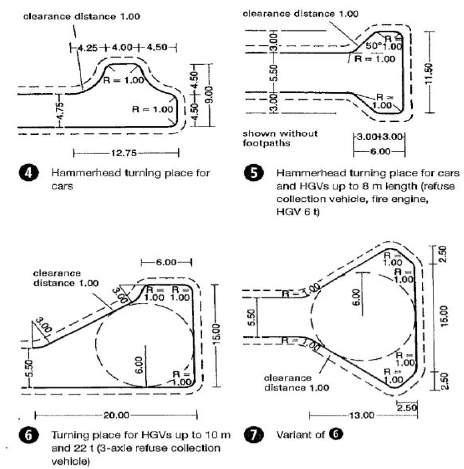
`
CAMPUSDEVELOPMENT
PARKINGSTANDARDS
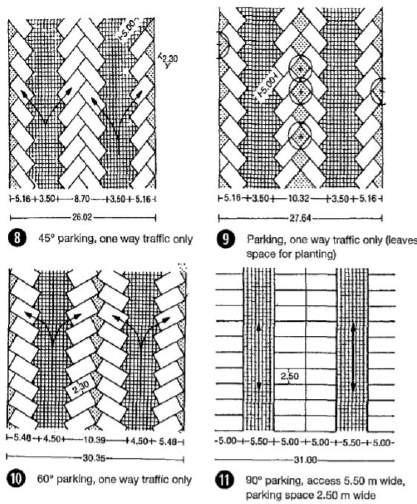
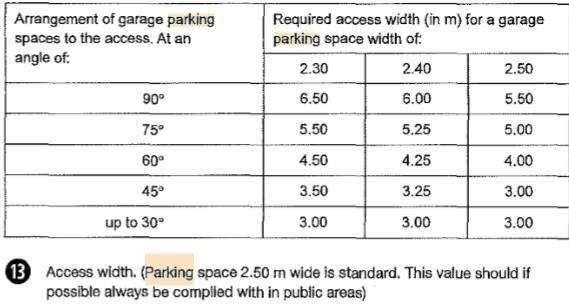
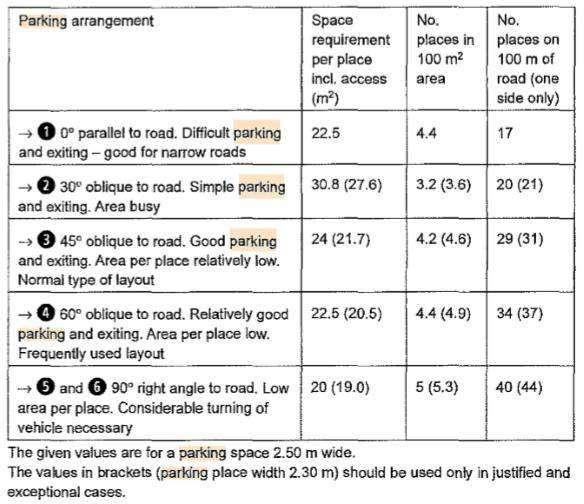
Parkingspacesareusuallyoutlinedby12-20mmwideyelloworwhite paintedlines.Whenparkingisfacingawall,theselinesareoftenpainted ataheightofupto1mforbettervisibility.Guiderailsintheflooralong thesidehavealsoprovedpopularfordemarcationofparkinglimits,and canbeabout50-60cmlong,20cmwideand10cmhigh.
Wherevehiclesareparkedinlinesfacingwallsorattheedgeoftheparking deckinamulti-storeycarpark,itiscommonpracticetoprovidebuffers, restrainingbarsorrailingsuptoaxleheighttopreventcarsfromgoing overtheedge.Wherecarsareparkedfacetoface,transversebarriers about10cmhighcanbeusedtoactasstopsatthefront.
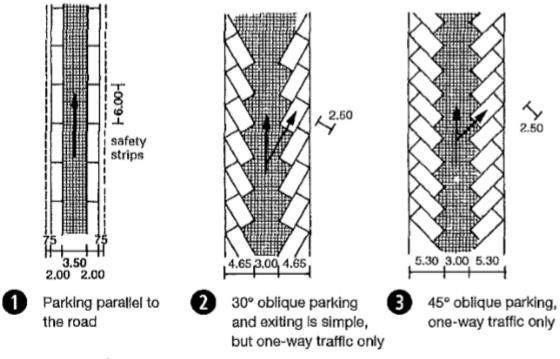
`
CAMPUSDEVELOPMENT
PARKINGSTANDARDS
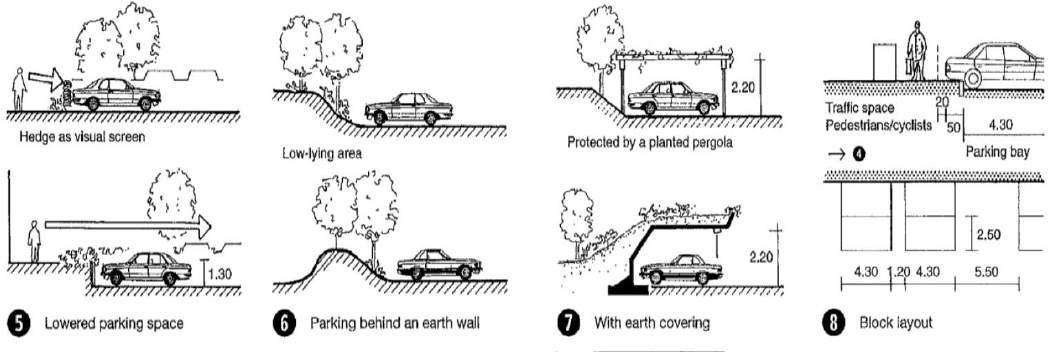
Ifindividualparkingspacesareborderedbypillars,wallsorcolumns,then thewidthoftheparkingspaceontherelevantsideisincreasedby0.10 m.Ifparkingspacesareboundedbyafootpath,cyclewayorseparation striponthefacingsideviaakerb,thenthekerbwillbeusedtoestimate theborderoftheparkingspace.Theexamplesshowhowparkingspaces canbeintegratedintotheirsurroundingsbydesignelementswithout impairingtheirfunction.Toincreaseopenareas,parkingspacescanbe partlyorcompletelyloweredorprovidedwithgreenroofs.Thegreening notonlyhasdesignvaluebutalsoprovidesshadowandimprovesthe ecologicalsituation(dustabsorption).
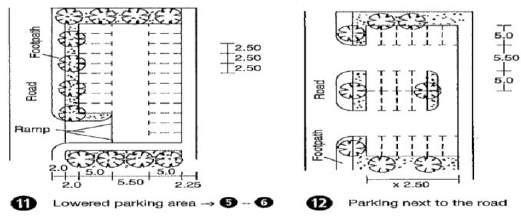
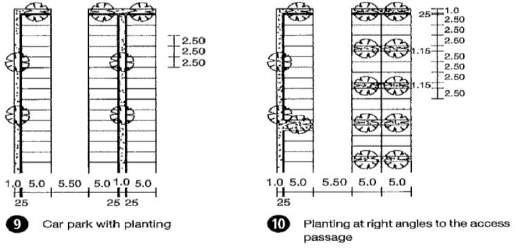
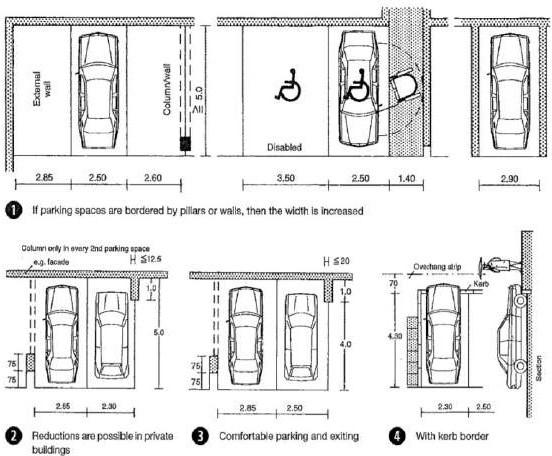
`
CAMPUSDEVELOPMENT
VEHICULARANDPEDESTRIANMOVEMENT
EXTERNALCIRCULATION
Vehiculartrafficmustberestrictedtoplacesnearentrypointsandallother zonesshouldbekeptpedestrianfriendly.
Alltheroadsinsidethecampusshouldhavesufficientwidthofatleast9m, vehicularaccesscanalsobeprovidedinspecialcases.
PATHWAYS
•Withoutproperplanning,anunorganized andhaphazardsystemofpathswillbe constructedthatresultsinapedestrian movementnetworkthatfunctionsina confusingmanner.
•Thepresenceofadistinctivepathway hierarchythatischaracterizedbyarangeof pathwidths,pavingmaterials,and landscapetreatmentsassistswithway findinganduserorientation,andallows theusertoclearlyperceivethespatial organizationofthecampusenvironment
PEDESTRIANS
•Incampusdistancetoreachtoblocksshouldbewalkable.
•Ifforcertainreasonsthedistancegetslongthenseparatepedestrianis providedforvehiculartraffic.
•Vehicularroadissupposetobemaintainedwell.
•Pedestrianpathsshouldbesafe,attractive,andinvitingandshouldprovidedirect connectionsbetweenplaces.
•Theapproachtothebuildingsfromroad/street/internalmeansofaccessshallbe throughpavedpathwayofwidthnotlessthan1.5m,provideditslengthisnot morethan30m.

•Includeamenitiessuchassigns,benches,trash,andlightingascomponentsofthe pathwaysystem,particularlyinareaofheavyuse,butallowforsafeandefficient movementwithin5feetofpathwayedge.
•Strengthentheaxialrelationshipsbyplantinglinearrowsoftreesandinstalling verticallighting,andterminatethe“spine”atimportantarchitecturalfeaturesor openlandscapes.
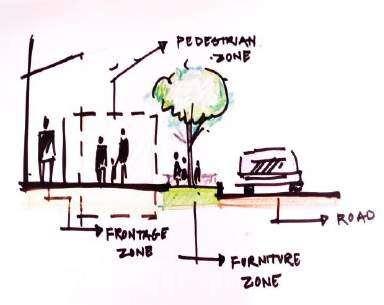
`
CAMPUS DEVELOPMENT
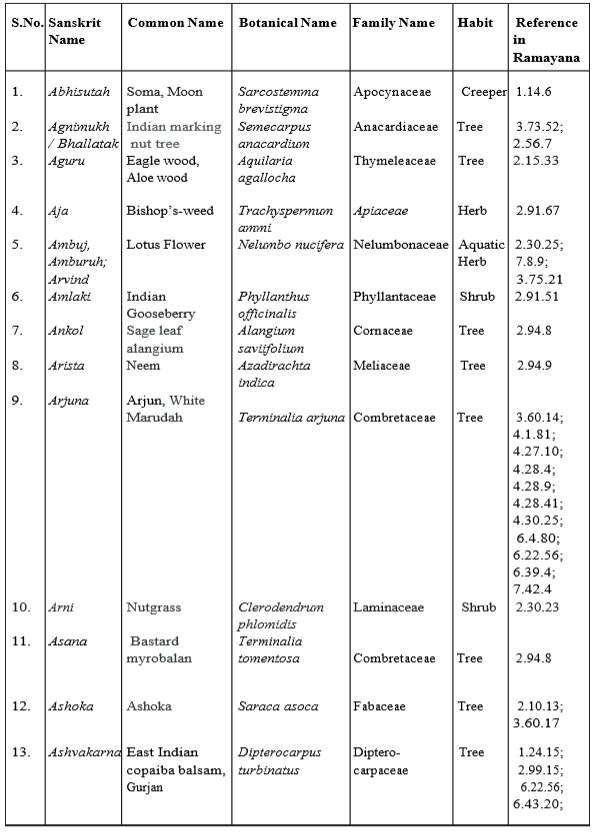
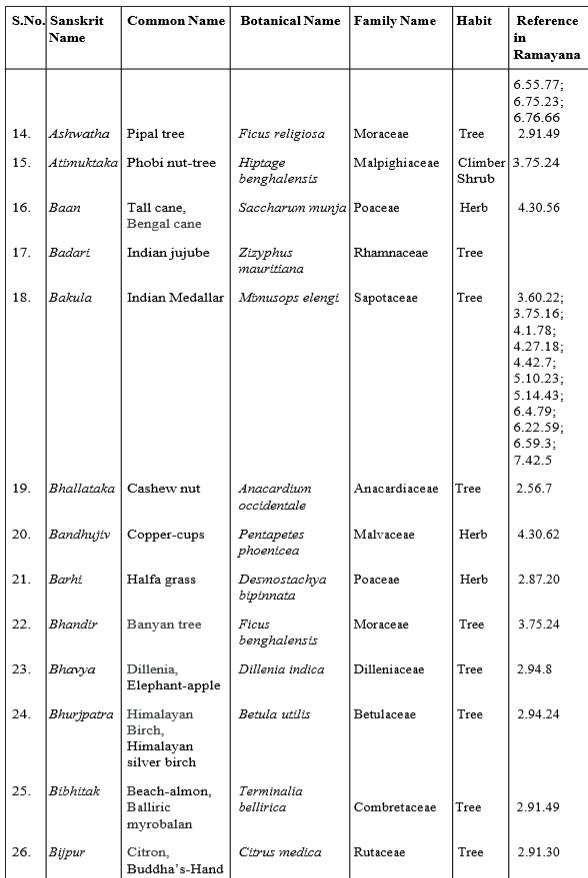

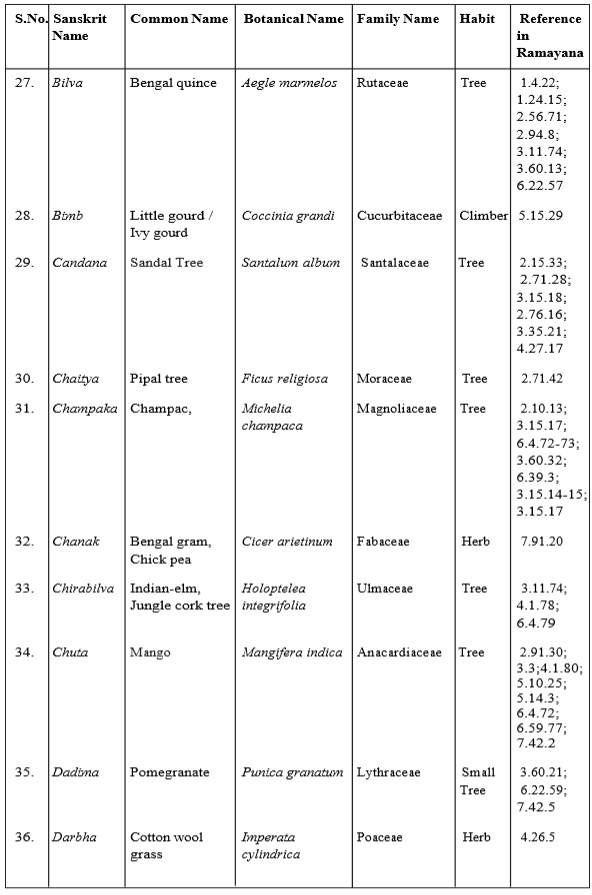
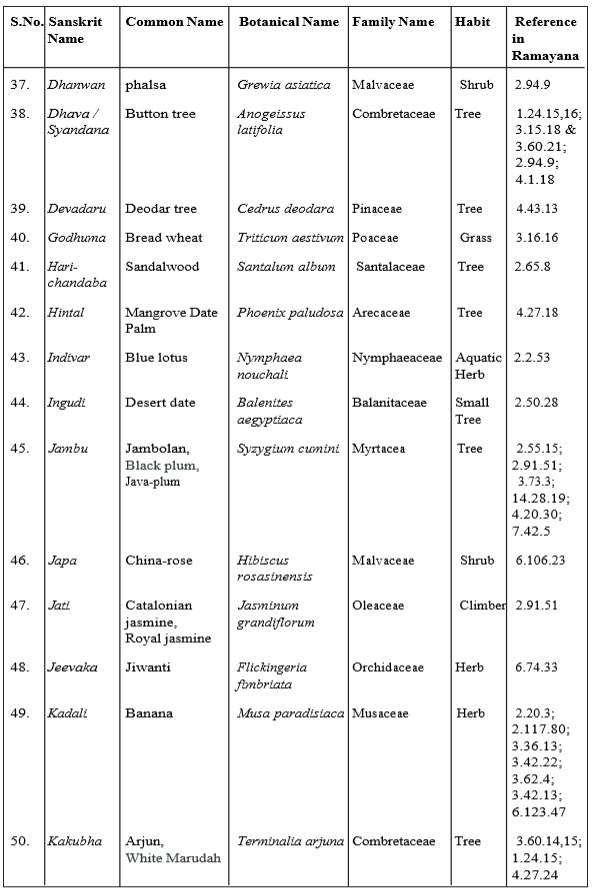
`
LANDSCAPE
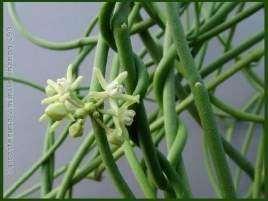
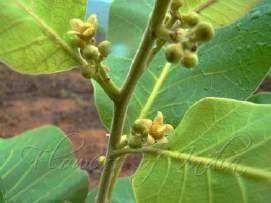
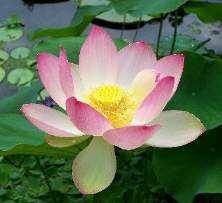
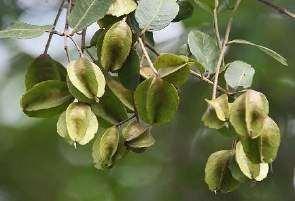
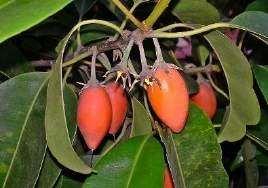
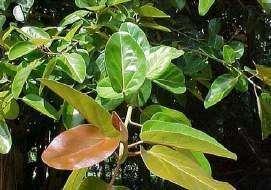
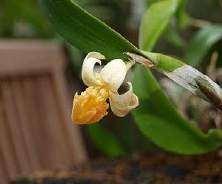
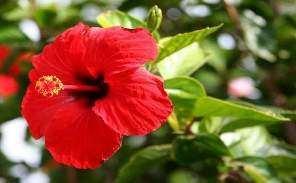
` LANDSCAPE 1.sarcostemmabrevistigma 2.semecarpusanacardium 18.Mimusopselengi 22.ficusbenghalensis 5.Nelumbonucifera 9.Terminaliaarjuna 48.flickingeriafimbriata 46.hibiscusrosasinensis
LANDSCAPE
CONSIDERATIONSFORPLANTINGASPERSOILTYPE
LoamySoil
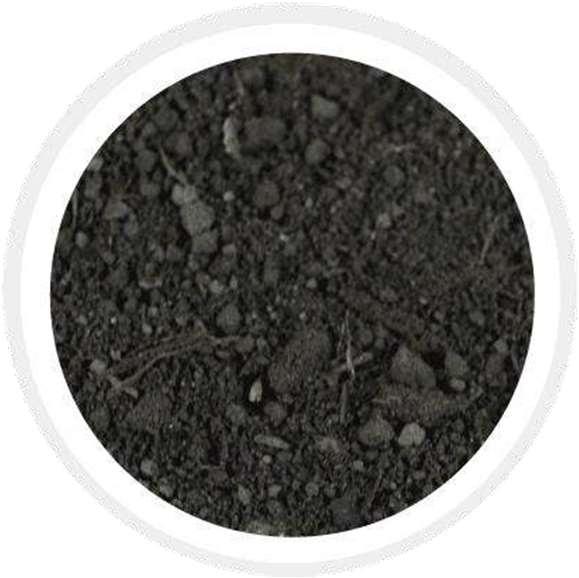
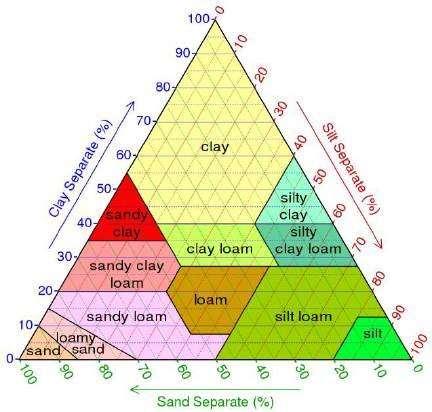
Loamisthefourthtypeofsoil.Itisacombinationofsand,siltandclaysuch thatthebeneficialpropertiesfromeachisincluded.Forinstance,ithasthe abilitytoretainmoistureandnutrients;hence,itismoresuitableforfarming. Thissoilisalsoreferredtoasagriculturalsoilasitincludesanequilibrium ofallthreetypesofsoilmaterialsbeingsandy,clay,andsiltanditalso happenstohavehumus.Apartfromthese,italsohashighercalciumandpH levelsbecauseofitsinorganicorigins.
Sandyloamdescribestheidealsoilcompositionformostgardenplants.(Some plantslikesandyorrockysoil,andsomeevenlikeclay.)Loamholdsnutrientsfor feedingplantsandhasatexturethatretainswaterlongenoughforplantrootsto accessit,yetitiswell-draining,meaningthatthewatereventuallyflowsawaysothe rootsdonotsitinwaterandrot.Withoutgoodsoil,plantsstruggletosurviveand usuallyrequireextrafeedingandwatering.
Loamysoilisamixtureofclay,sandandsiltyparticles.Itretainsboth moistureandnutrients,andisoneofthebestsoilsforgrowingplants. Loamysoilisagoodgrowingenvironmentfortheredoak,whiteand greenash,sugarandredmaple,whitecedar,Europeanlarch,Norway spruce,whitespruceandpoplar.
`
LANDSCAPE
LANDSCAPINGDESIGNCONSIDERATIONS
FORINSTITUTIONALLANDSCAPING,openareacanbedividingintotwowell definedareas.
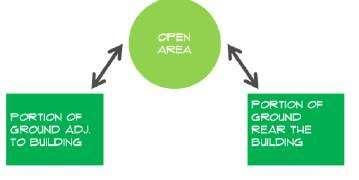
1-First,theportionofthegroundadjacenttothebuilding:
thedrivesandwalksshouldbeprimarystructuresinordertogivequickaccess fromthepointsofapproachtotheentranceofthebuilding.
Plantingtreatmentoftheinstitutionalgroundshouldbesimple.
Theinstitutionalbuildingisusuallylargeand,hence,itisbettertorelyupona fewernumberofspecimensofsufficientsizetoestablishaproperrelation betweentheplantingandthetypeofbuilding.
Selectionoftreesandtheirlocationshoulddependuponthearchitecturalstyleof thebuildingandbytherequirementsofshape.
Treesandshrubswithfruitsandnutsorwithdangerousthronesshouldnot beused.
Theremainderofthearea,usuallyattherearofthebuilding,shouldbe developedforrecreation.
Therecreationareaisgenerallykeptatthebackofthebuildingor,ifsufficient areaexistsbythesideofthebuilding,thiscanalsobeutilizedforthepurpose. Recreationareasareplantedwithtreesaftercarefulconsideration.
Useofshredtreesisrestrictedtothebordersofthearea,awayfromtheland usedforgamecourtsandtheathleticfields.
Foraplaygroundhowever,itisadvisabletoplantshadetreessothatthe gamesequipmentcanbesetuptheshade.
Intherecreationarea,theuseofcementorbrickisinadvisableduetoinjuriesit couldcauseduringactivegames.
Thelawnareasshouldbeplantedwithhardygrasses.
Inorderorenhancethebeautyandattractivenessofthebuilding,certain areascanhavethebestlawns,seasonalflowers,bulbousplants,rearand prettyshrubsandarchesandpergolascoveredwithclimbers.
`
LANDSCAPE
STANDARDSFORLANDSCAPING
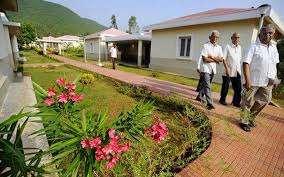
•forevery550squarefeetoflandscapearea---Onetreeandthree shrubsshallbeprovided.
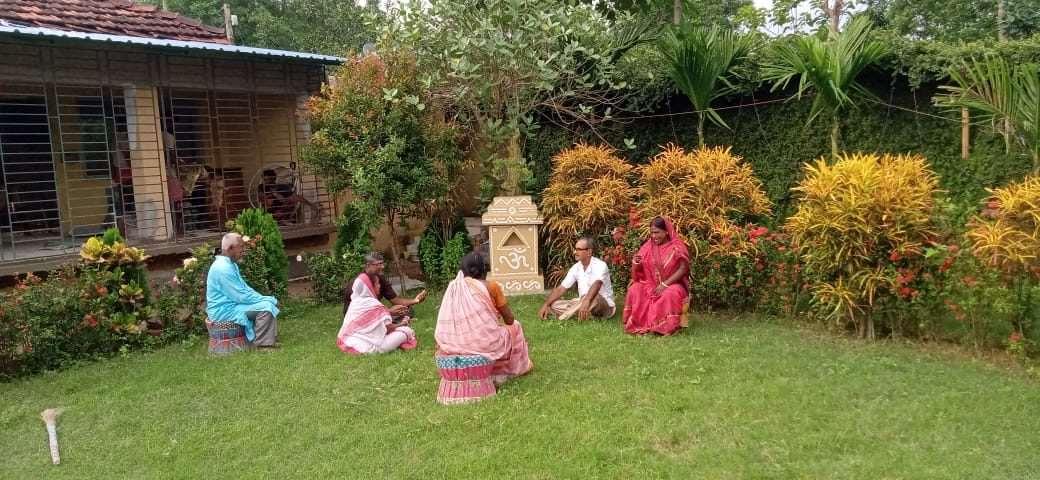
•Treelawnareas,parkinglotlandscapeareasandlandscapebuffer areasarecountedseparatelyandindependentlyfromthisrequirement.
•Insituationswhereitisnotpossibletoplantatree,treesmaybe replacedataratioof10shrubsor20ornamentalgrassestoonetree.
•Landscapeareasshallhaveaminimumof50percentlivingground coverwithin5years ofinstallation.
•Oneornamentaltree---every20linealfeetoroneshadetree---every 35linealfeet.
•Fourshrubsshallbeprovidedforevery20linealfeet.
•Agroundcovershallbeplacedovertheentirelandscapedarea.
`
CLIMATICCONSIDERATIONS
CLIMATEANALYSIS(forcompositeclimate)ORIENTATION
1.Theidealorientationofbuildingsinan educationalcampusisonaneast-west axiswithrectangularproportionof 1.5to2(east-west)and1(north south).
2.Thisorientationmaximizestheintake ofnorthlightononefaçade.
3.Onaverage,southfacingglassshould be10-25%ofthefloorareaofeach building.
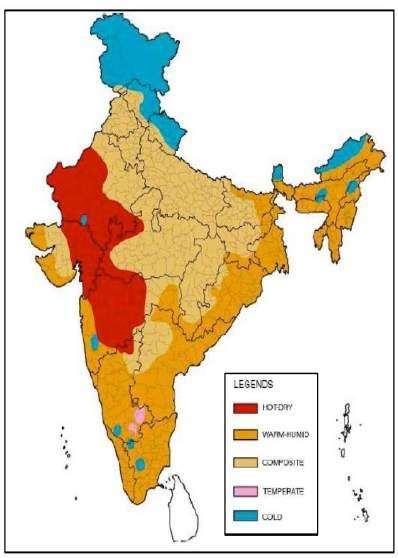
4.South-facingglazingwithsunscreens andshadingdevicescanreducesolar heatgainandincreasedaylighting andglarecontrol.
5.Theuseofskylights(e.g.adjustable, conventionalortubular),view windows,clerestories,lightshelves andcontrolledlightingallcontribute positively.
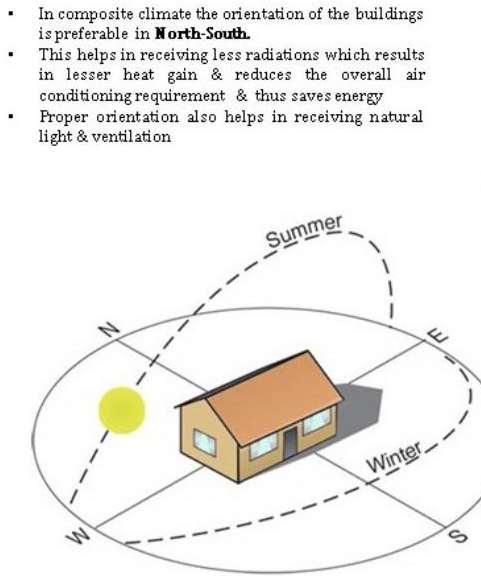
CLIMATIC CONSIDERATIONS `
CLIMATICCONSIDERATIONS
VENTILATION
Naturalventilation:
Therateofventilationbynaturalmeansthroughwindowsorother openingsdependson:
1.Directionandvelocityofwindoutsideandsizesanddispositionofopenings (windaction)
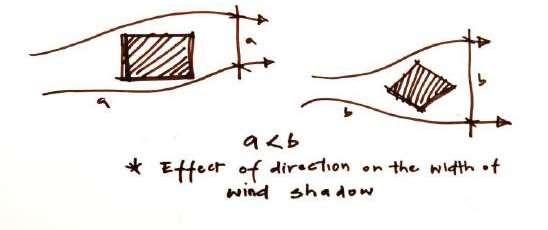
2.Convectioneffectsarisingfromtemperatureofvapourpressuredifference(or both)betweeninsideandoutsidetheroomandthedifferenceofheight betweentheoutletandinletopenings(stackeffect).
Bywindaction:
1.Abuildingneednotnecessarilybeorientedperpendiculartotheprevailing outdoorwind.
2.Itmaybeorientedatanyconvenientanglebetween0°and30°withoutloosing anybeneficialaspectofthebreeze.
3.IftheprevailingwindisfromEastorWest,buildingmaybeorientedat45°tothe incidentwindsoastodiminishthesolarheatwithoutmuchreductioninair motionindoors.
BYSTACKEFFECT:
•Naturalventilationbystackeffectoccurswhenairinsideabuildingisatadifferent temperaturethanairoutside.
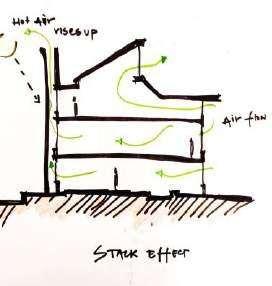
•Thusinheatedbuildingsorinbuildingscooloutsideairwilltendtoenterthrough openingsatlowlevelandwarmairwilltendtoleavethroughopeningsathigh level.
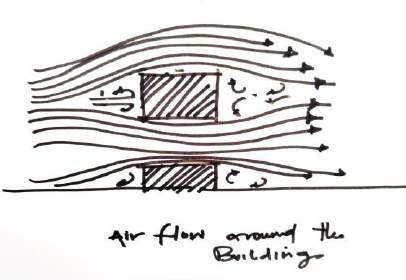
`
CLIMATIC CONSIDERATIONS
CLIMATICCONSIDERATIONS
COURTYARDS:-
Courtyardshouldbedesignedinsuchawaysoastoallow sunpenetrationduringthewintermonths,butprovidesshadinginthehot season.
CONTROLOFOPENINGS:-Agapbetweenthebuildingfaceandcanopy wouldensureadownwardpressure,thusaflowisdirectedintotheliving zones.
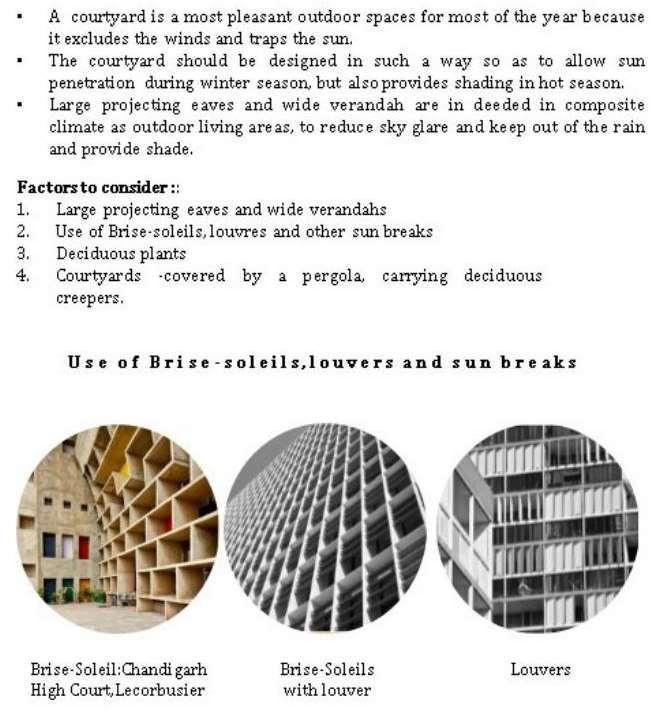
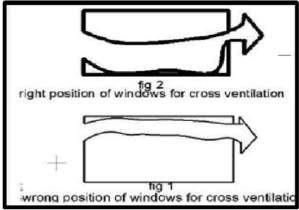
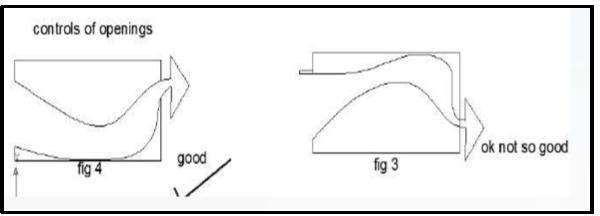
POSITIONOFOPENINGS
Inbuildingsairmovementmustbeensuredthroughthespacemostly usedbyoccupants;throughthelivingzone(upto2mheight).
CLIMATIC CONSIDERATIONS `
CLIMATICCONSIDERATIONS
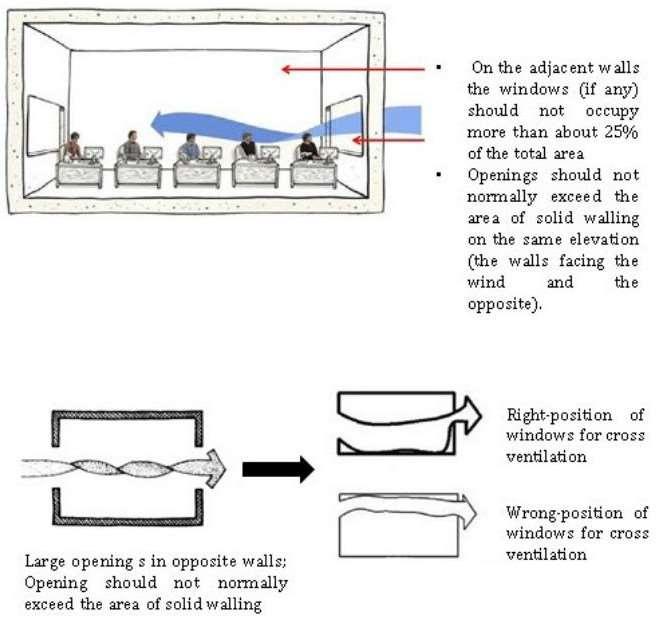
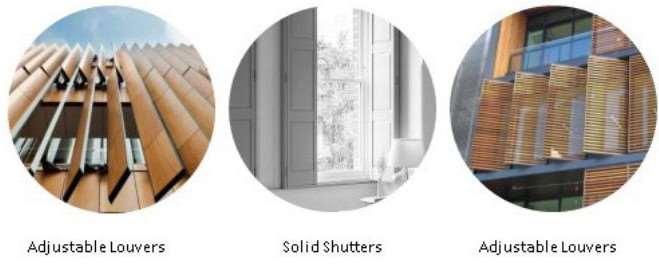
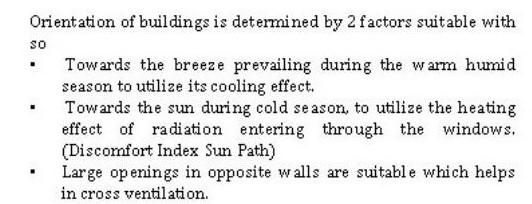
CLIMATIC CONSIDERATIONS `
METHODSOF ARCHITECTURALSTYLE
VERNACULARARCHITECTURE(COMPOSITECLIMATE)
FollowingmeasurescanbetakeninCompositeclimateregion:-
•Orientationandplacement:Tominimizethesunexposureinsummer.
•Form:Compacttoreducesurfaceareasofheatgains.
•Shade:Formaximumsunprotectioninsummer.
•Allowadequateheatgaininwinterbymovableshadingdevices.
•Ventilation:Forregulationofairmovement.
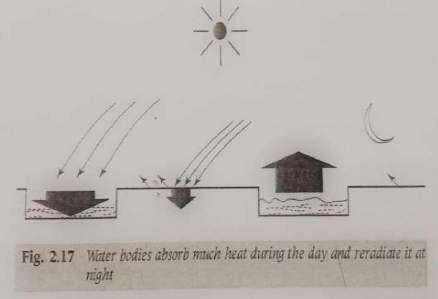
ORIENTATION:
•Theorientationofthehousesshouldbesuchthat,penetrationofthesun raysmaximuminwinterand minimuminsummer.Properorientationalsohelpsinreceivingnaturallight andventilation.
•Incompositeclimatetheorientationofthebuildingsispreferablein North-East&South-West Directions.
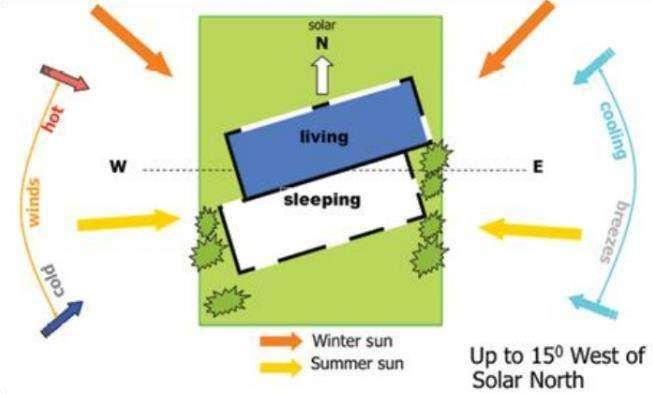
•Thishelpsinreceivinglessradiationswhichresultsinlesserheatgain &reducestheoverallairconditioningrequirement&thussavesenergy
WATERBODIES:
Waterabsorbsrelativelylargeamountsofradiation.Italsoallow evaporativecooling.Asaresult,duringthedaytimeareasaroundwater bodiesaregenerallycooler.Atnight,however,waterbodiesrelease relativelylargeamountsofheattothesurroundings.
ARCHITECTURAL STYLE `
METHODSOF ARCHITECTURALSTYLE
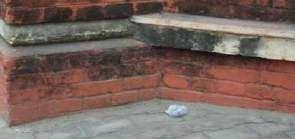
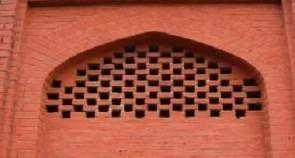
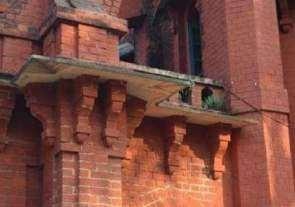
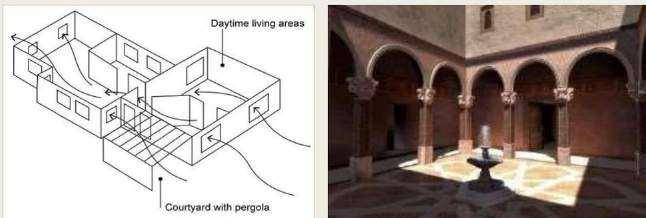
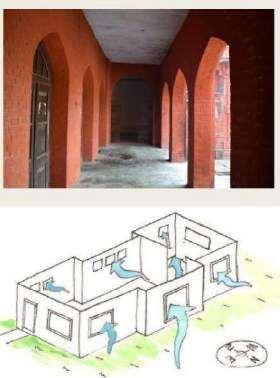
SIZEOFOPENINGS
PROJECTIONS:
ARCHITECTURAL STYLE `
OPENINGS:
•Toreducethehumidityandforventilationopenings(i.e.doors,windows, ventilatorsandcorridors)areprovidedlargeinnumbers.
: •Asmallinletopeningwithalargeoutletprovidesthelargestairvelocity. Thebestarrangementisfullwallopeningsonboththesides,with adjustablesashesorclosingdeviceswhichcanassistinchannelingthe airflowintherequireddirection,followingthechangeofwind.
COURTYARD: •Courtyardshouldbedeisignedinsuchawayso astoallowsunpenetrationduringthewinter months,butprovidesshadinginthehot season.
•Largeprojectingeavesandwide verandahsareneededincomposite climateasout-doorlivingareas,to reduceskyglare,keepouttherainand provideshades. JALIS: •Jalisontheouterfacadeofthebuilding helpsincooling,shadingandventilation. PLINTH: •Highplinthisprovidedtopreventthe rainwaterforcominginsidethebuilding






PROTOTYPESTUDIES Sanskrittranscript: अयंनजःपरोवेतगणनालघचतसाम। उदारचरतानातवसधवकटबकम॥ Hinditranslation: यहमेराहै,वहपरायाहै,ऐसेछोटवचार केयितकरतेह। उचचरवालेलोगसमतसंसारकोह परवारमानतेह॥ Englishtranslation: Thisismine,thatishis,saythesmall minded, Thewisebelievethattheentireworld isafamily.

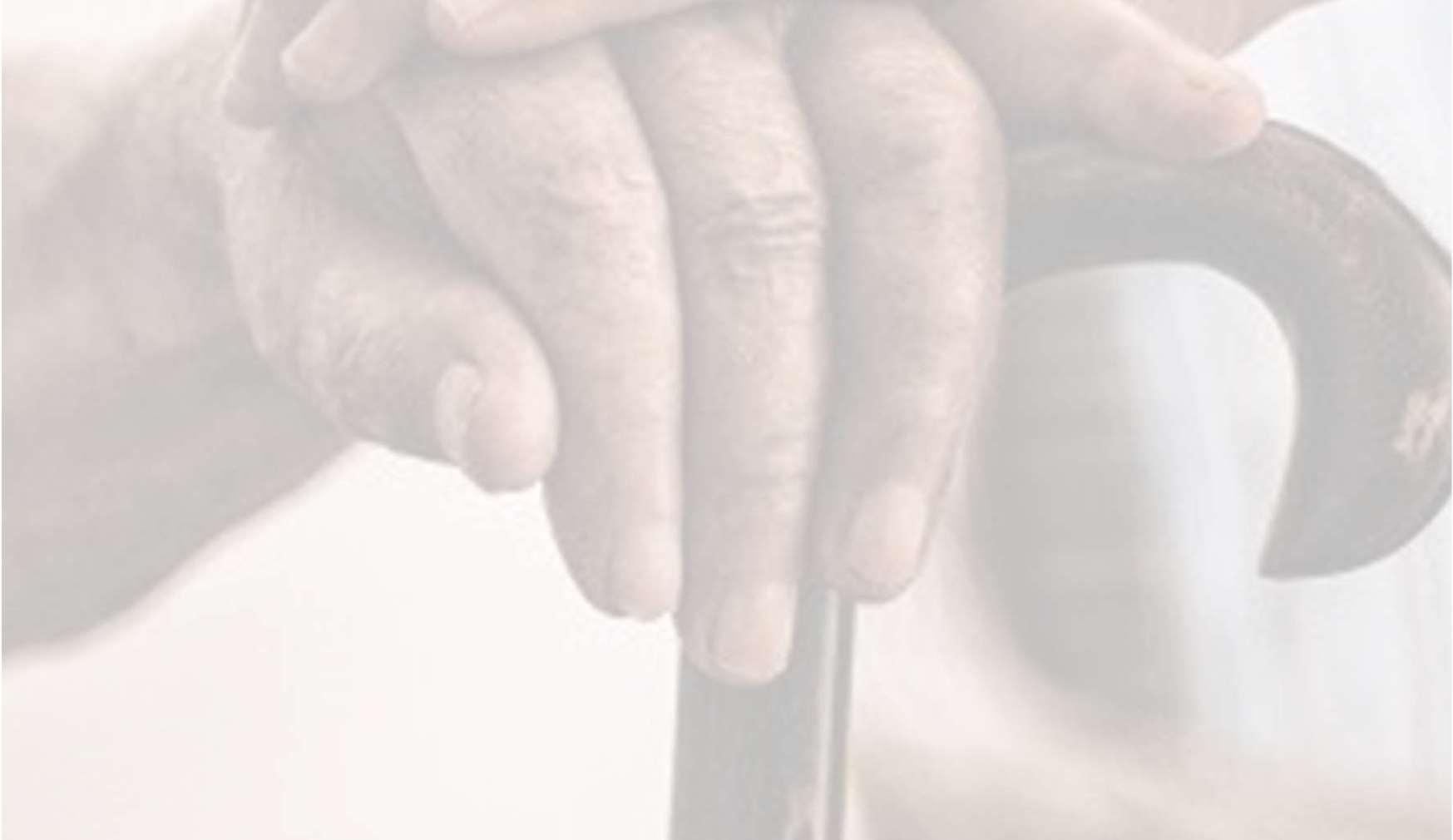


` PROTOYPESTUDIES 1.PRABHAASRA,CHANDIGARH(OFFLINE) 2.APNAGHARSEWASANSTHAN,PATNA( OFFLINE) 3.SOSCHILDREN’SVILLAGEGREENFIELDS, NEWDELHI(ONLINE) 4.SOSCHILDREN’SVILLAGE,AQABA JORDEN(ONLINE) 5.SENIORCITIZENHOME,CHANDIGARH (OFFLINE) 6.GOLDENESTATE,NEWDELHI( ONLINE)
PROTOTYPESTUDY-1 PRABHAASRA

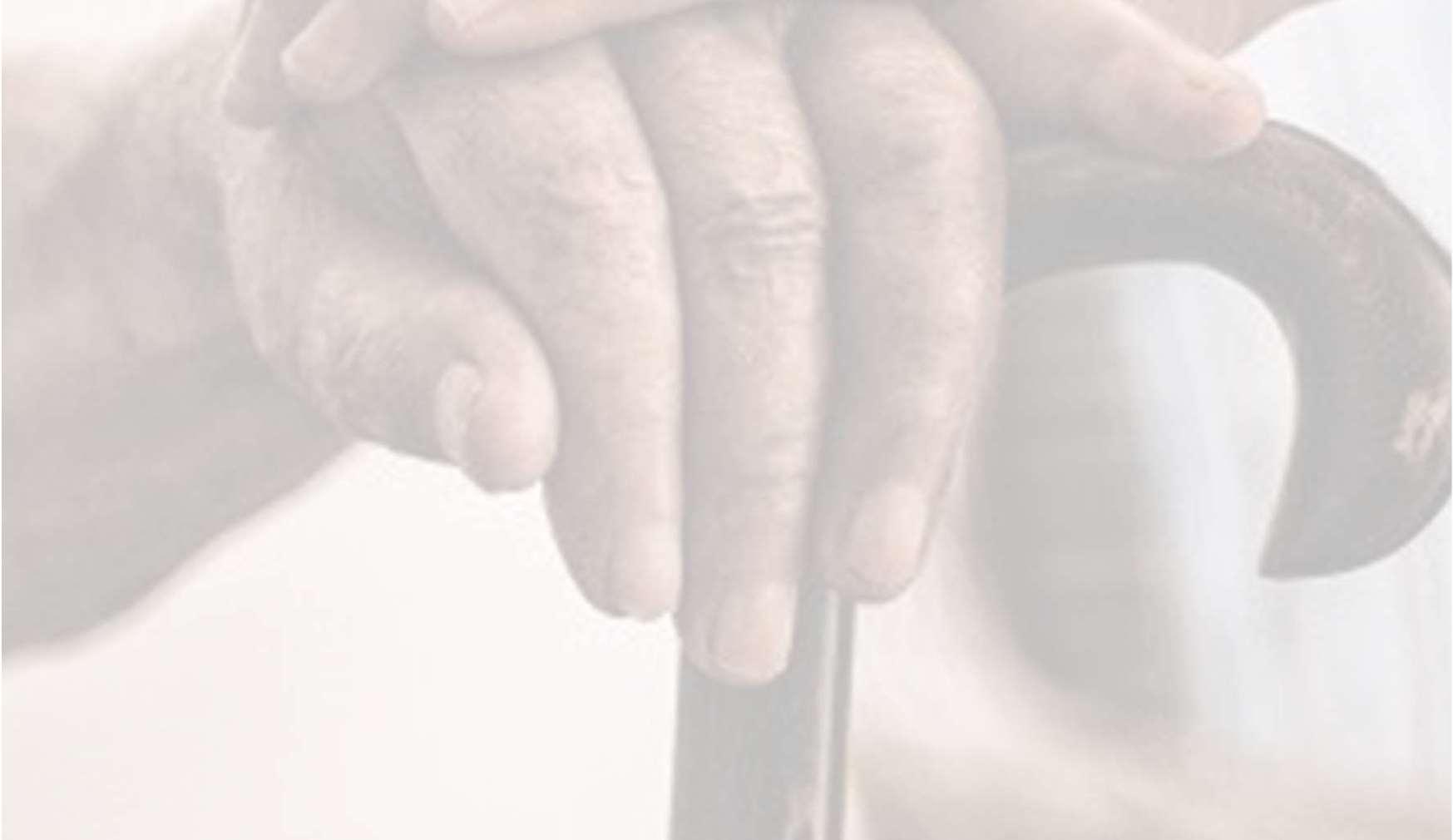

PRABHAASRA
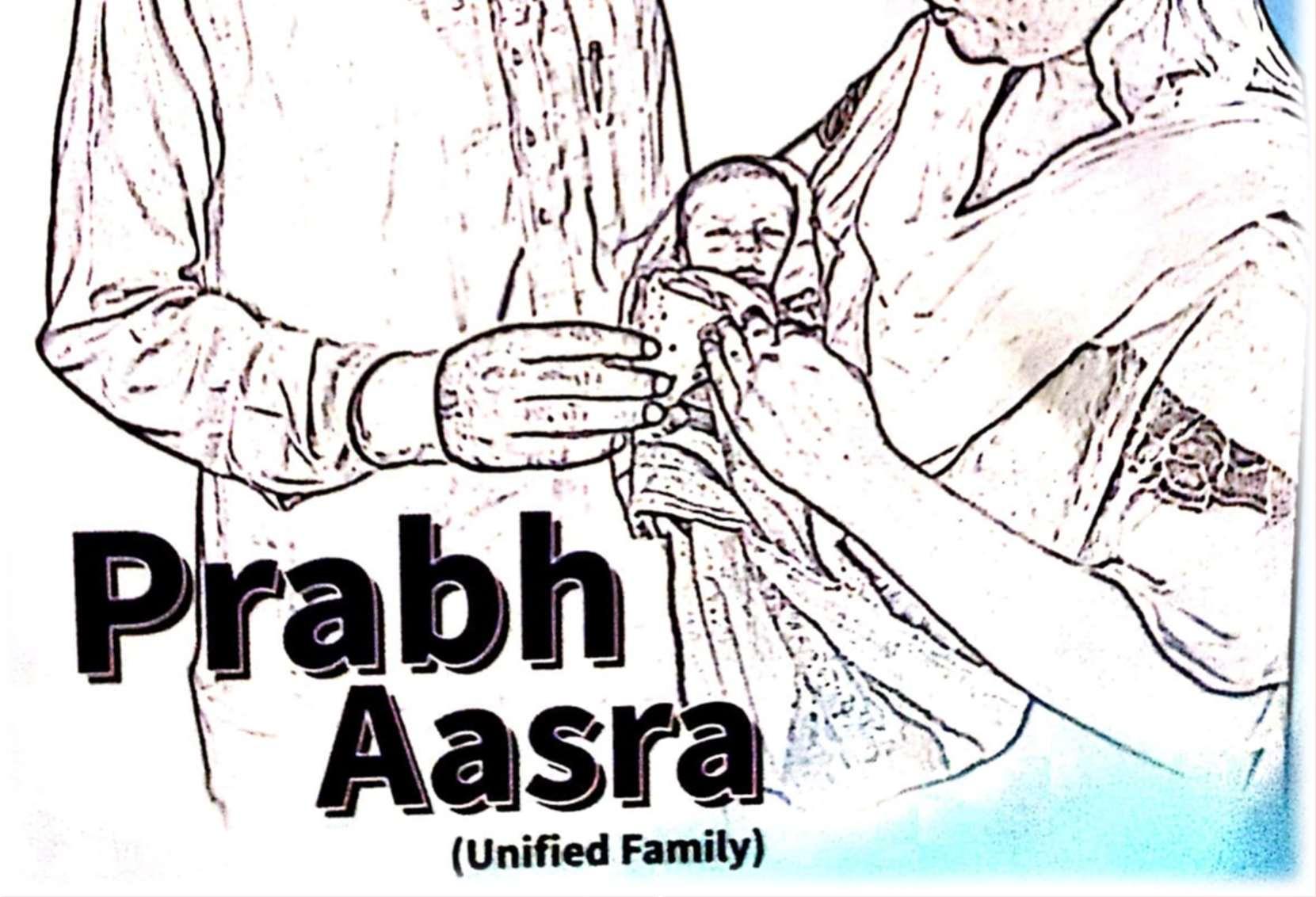

`
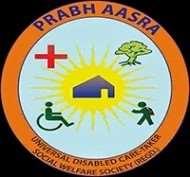
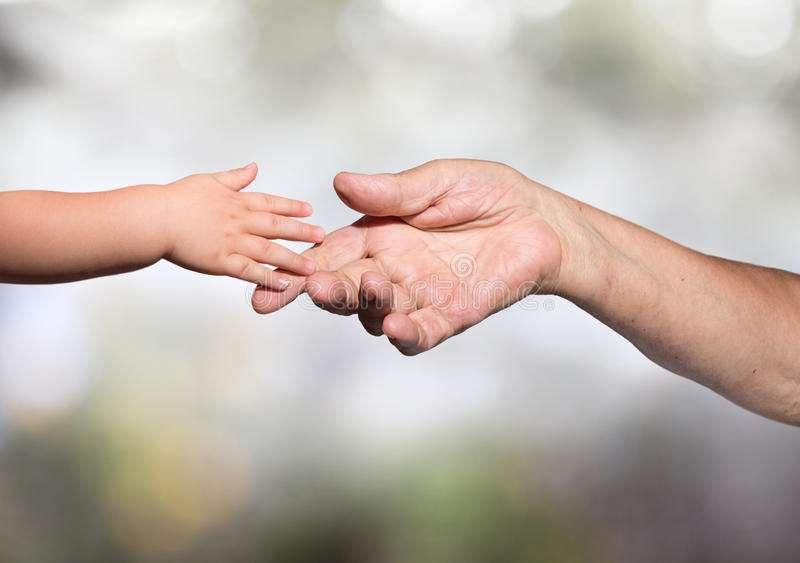


` PRABHAASRA PrabhAasra UniversalDisabledCareTakerSocialWelfare Society(Regd.) HomeforHelplessMentally/PhysicallyDisabled,OrphanandUnclaimedMissing Destitutes

` PRABHAASRA INTRODUCTION NAME:-PRABHAASRA RUNBY:-UNIVDISABLEDCARETAKER&WELF SOCIETY YEAROFESTABLISHED:-2003 AGEGROUP:-STARTINGTOALLAGEGROUP FOUNDER:-SHAMSHERSINGH
Theterm'NGO'isnotalwaysusedconsistently.Insomecountries,the termNGOisappliedtoanorganizationthatinanothercountrywouldbe calledanNPO(anon-profitorganization). NGOsareusuallyfundedbydonations,butsomeavoidformalfunding altogetherandarerunprimarilybyvolunteers.NGOsarehighlydiverse groupsoforganizationsengagedinawiderangeofactivities.Somemay havecharitablestatus,whileothersmayberegisteredfortaxexemption basedonrecognitionofsocialpurposes.
PRABHAASRA
ShamsherSingh,fondlycalledVeerjiisthefounderof“UniversalDisabled Care-TakerWelfareSociety”.Veerjilearnthisfirstlessontowardshumanity whenoneofhisfriendsdiedearlyinchildhood.Witnessingdeathso closelyhestartedtofindhisreasonsofliving.Beingbornandbroughtup inaSikhfamily,hisguidingforcebecamethevirtuestaughtbySiriGuru GranthSahibJiandthepracticalexamplesoftheGuru’slives.7
Movedbythepitiableconditionofdestitute,healongwithhiswifeBibi RajinderKaurstartedahomeforhelplessinatworoomsrented accommodationinChandigarh.Slowlyandgraduallythatfirststephas todaygrownintoaninstitutionwiththreecampuses.Helpandassistance wasgiventocreatecampusinGanganagar(Rajasthan),whichistoday managedbyagroupoflocalsocialworkerswhomVeerjitrainedforthe cause.

Inrecognitiontohisservicetohumanity,PunjabStateLegalAuthority decidedtotrainhimasaParalegalVolunteerinNovember2011.Alegalaid clinicisalsosetupbytheStateLegalServiceAuthoritiesofPunjabat PrabhAasrawhichwasinauguratedbyHon’bleJudgeofHighCourt, wherelowerincomecitizensgetfreeadvicefromVeerjitofightfortheir rights.HehasalsobeenselectedasMemberStateAdvisoryBoardand MemberVigilance&MonitoringCommittee&MemberLocalLevel CommitteeofNationalTrust.
Veerji’sunwaveringcommitmenttoservethedeprivedorphans,helpless, mentallyandphysicallychallengedandtheabandonedcitizensis commendable.Thishashelpednearly1153byreunitingthemtotheir familiesafterrevivaloftheirmentalstatusout1818admittedtoPrabh AasraunderMissionMilaap,440arestillundercareandtreatmenttillJuly 2019.
Veerjiensurespropermedicalcareofinmatesforwhichallopathic, Ayurvedic,andhomeopathicdoctorsregularlyvisitthecenter.Expert Governmentdoctorsarealsoinvitedonregularbases.Anemergencyward &pathologylabhasbeensetupinPadialaBranch.Thelabtestsare conductedatsubsidiesratestohelpresidentsofsurroundingareas.Free medicalconsultationisalsogiven.ASewaCentrehasbeensetupatbranch JhanjheriwherethedoctorsgivefreeconsultationoneverySaturday& Laboratorytests.
`
PRABHAASRA
ABOUTTHEORGANISATION
WiththeGraceofGOD,PrabhAasra(HomeforHelpless)wasfoundedin 2003whenayoungmaninhislatetwentieswasunabletoturnhisbackon theresponsibilitiesofbeingahuman.Theorganisationwasfoundedby SardarShamsherSingh,theorganisationstrivestodeveloptheinnate potentialinindividualswithintellectualdisabilitiesempoweringthem towardsbetterfuture.
RightfromitsinceptionPrabhAasraisunderconstantendeavourto workwithcommitmentanddignitytowardstheachievementofits objectivesofpublicwelfare.Itscoremissionistogiveunconditionalof treatment,rehabilitationandsheltertodeprivedandignoredhelpless whoarementally/physicallyill,orphaned,handicappeddistutes.Theseare thosecitizensofthecountrywhoareignorednotonlybythegovernment andalsobypublicandarenotgettinganopportunityofrehabilitation.
PrabhAasraisworkingtowardsprovidingsupporttopersonswith disabilitiestohelpthemkeeppacewiththerestofthesocietybyproviding accommodation,nutritiousfood,andplacementbasedrehabilitation.
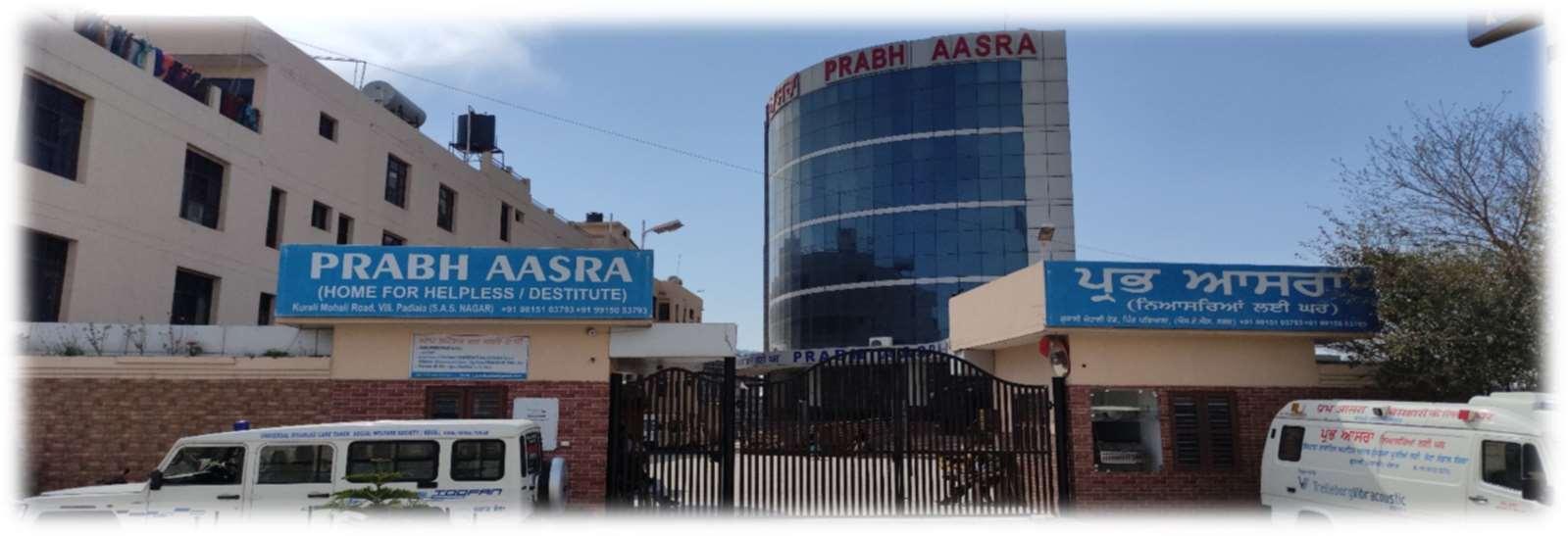
Healsofulfilshishumanitariandutiesbyconductingmedicalcampsto providefreemedicalaidinnearbyvillages.ShamsherSinghalsoprovidesa 24/7-ambulanceserviceandBodyPreserverforthebenefitofnearby villagersandhighwayaccidentvictims.
TofightfemalefoeticideVeerjihasputupacradleatPrabhAasrawhere unwantedinfantsareleftanonymously.HealongwithhiswifeRajinder Kaur,Memberpersonallytaketheresponsibilityforthecareof“cradle kids”tilllegalproceduresarecompleted.
MayGodblesshimwithgoodhealthandalonglife,sothatmanycanlearn thelessonofHumanityFromthisLIVINGLEGEND.
`
PRABHAASRA
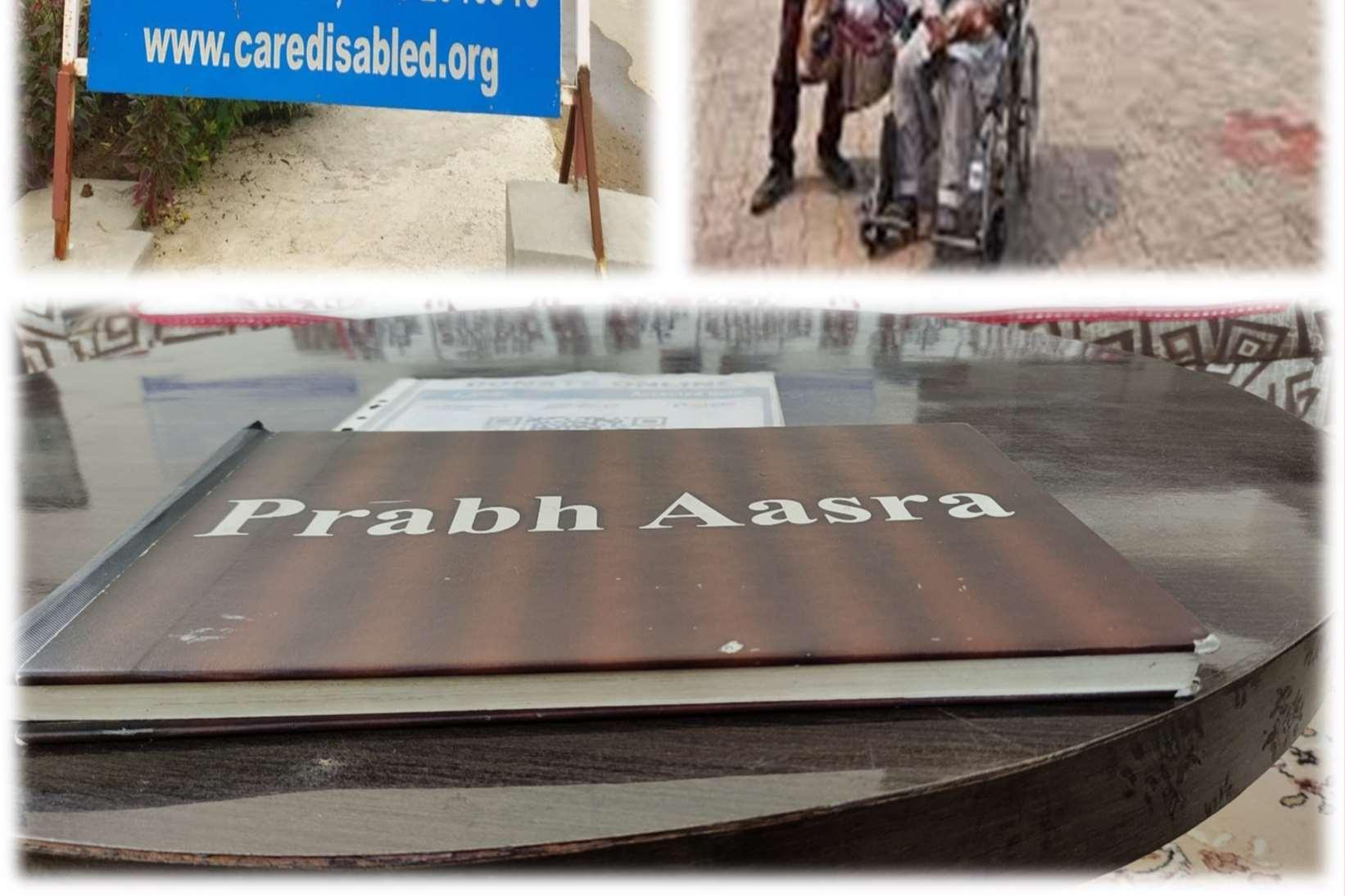
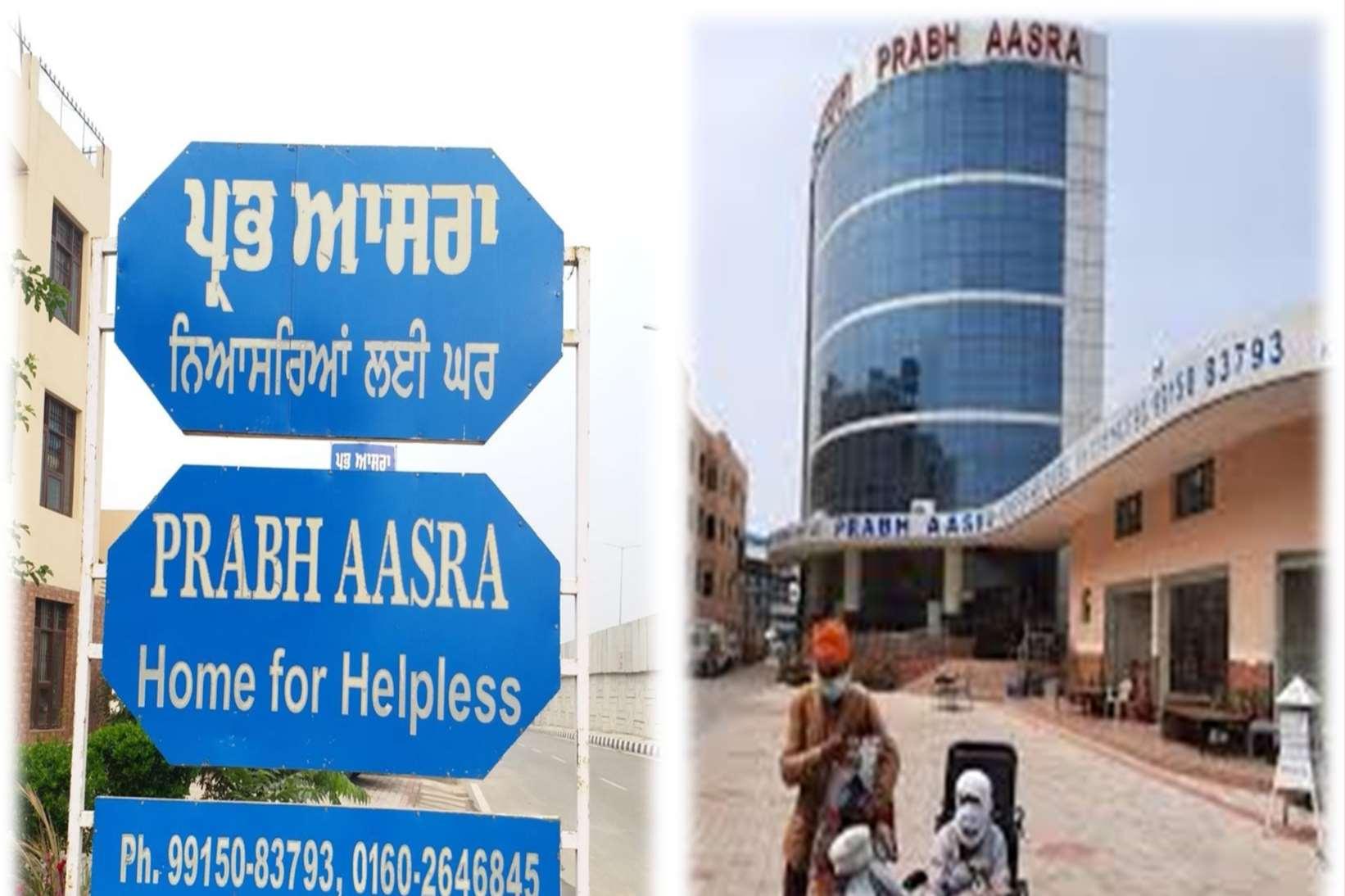
`
` PRABHAASRA DAILYROUTINE
MORNING4TO4:30AMWAKEUP 4:30–5:30AM=FRESH&BRUSH 5:30–6:00AM=RESTTIME
6:00–6:30AM=TEATIME 7:00–7:30AM=YOGAORMEDITATION 8:30–9:30AM=BREAKFAST 10:00–11:00AM=TEATIME
11:00–1:00PM=RESTORACTIVITY 1:00–2:30PM=LUNCHTIME 3:00–4:00PM=TEATIME
4:30–5:30PM=WALK&PLAY
6:00–6:30PM=TEATIME
7:00–8:30PM=DINNER
9:00–4:00AM=SLEEP
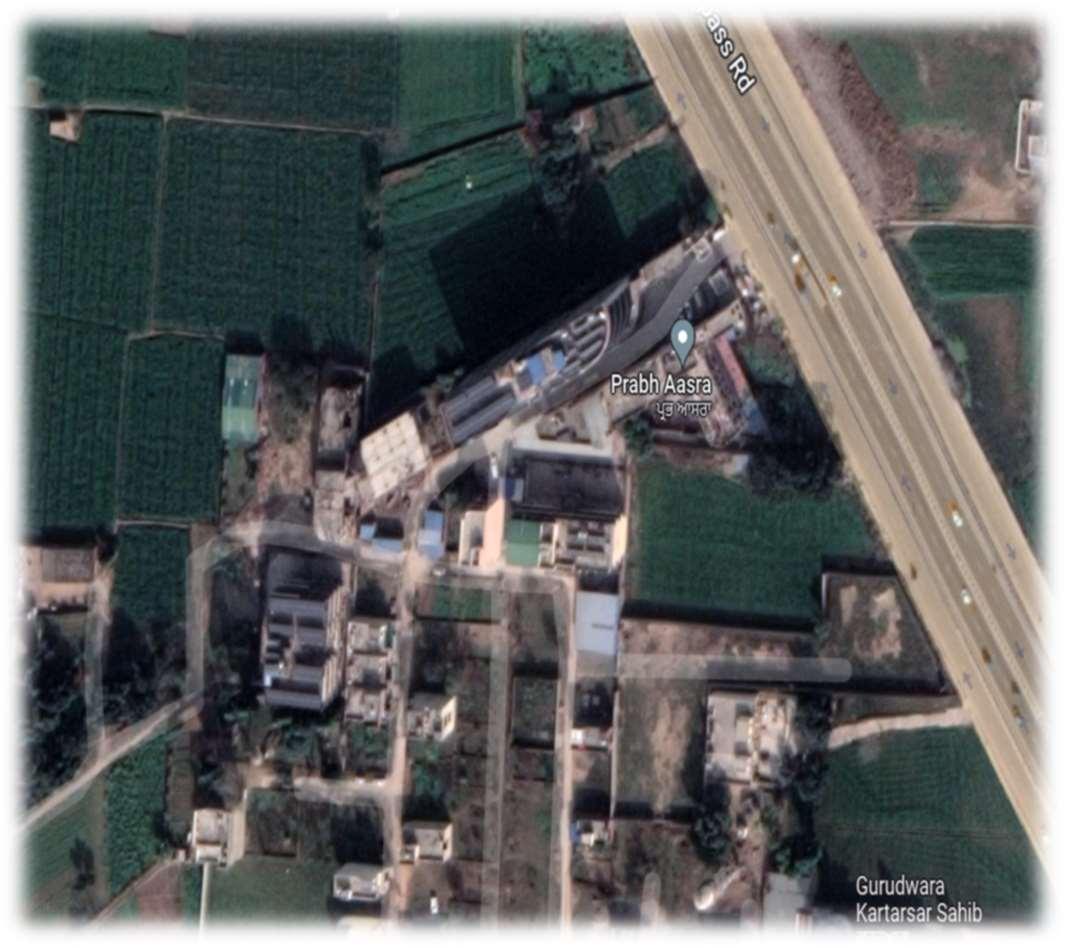
` PRABHAASRA SITEANALYSIS LOCATION:PrabhAasra,Village-Padiala,Tehsil-Kharar,SASNagar,Punjab SIZE:Triangualrlikeshapeandinendportionrectangularshapewillbe inunderconstruction, SURROUNDINGS:Thebuildingissurroundedbyopenblanklandandinbacksideof thesomeresidents. TOPOGRAPHY:Flatlandwithtreeofmango,neemetc. SITE KHARAR KURALIROAD NEARBY PrabhAasrahospital GurudwaraKartarsar Sahib
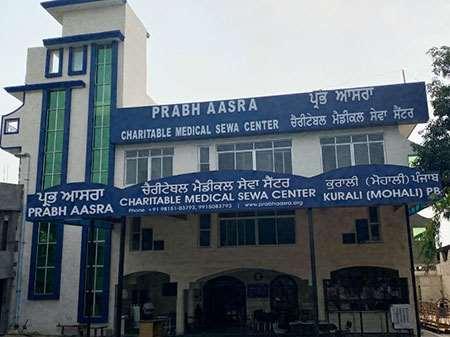
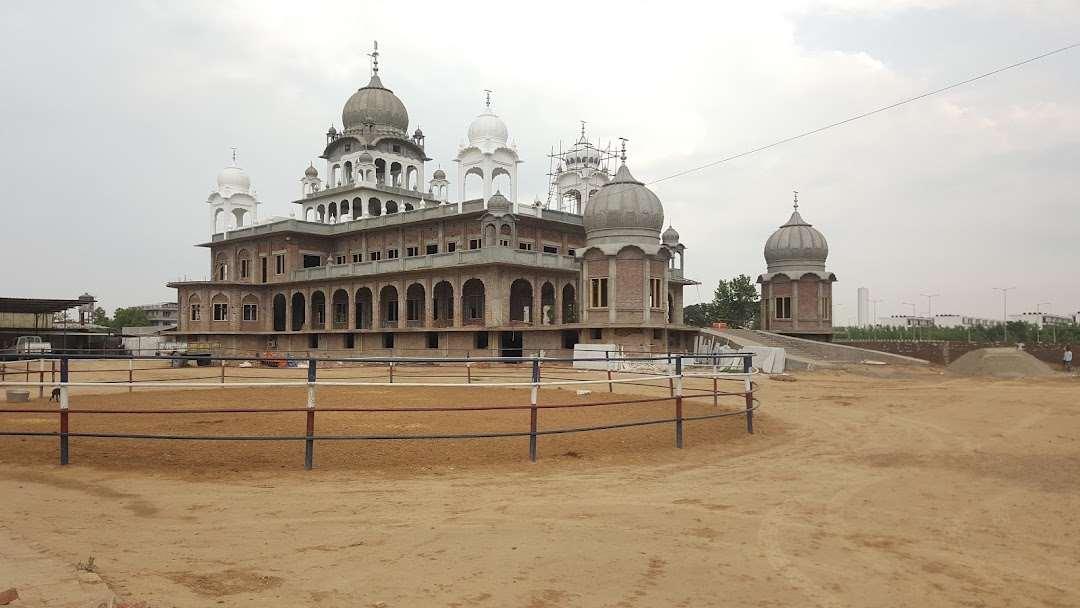
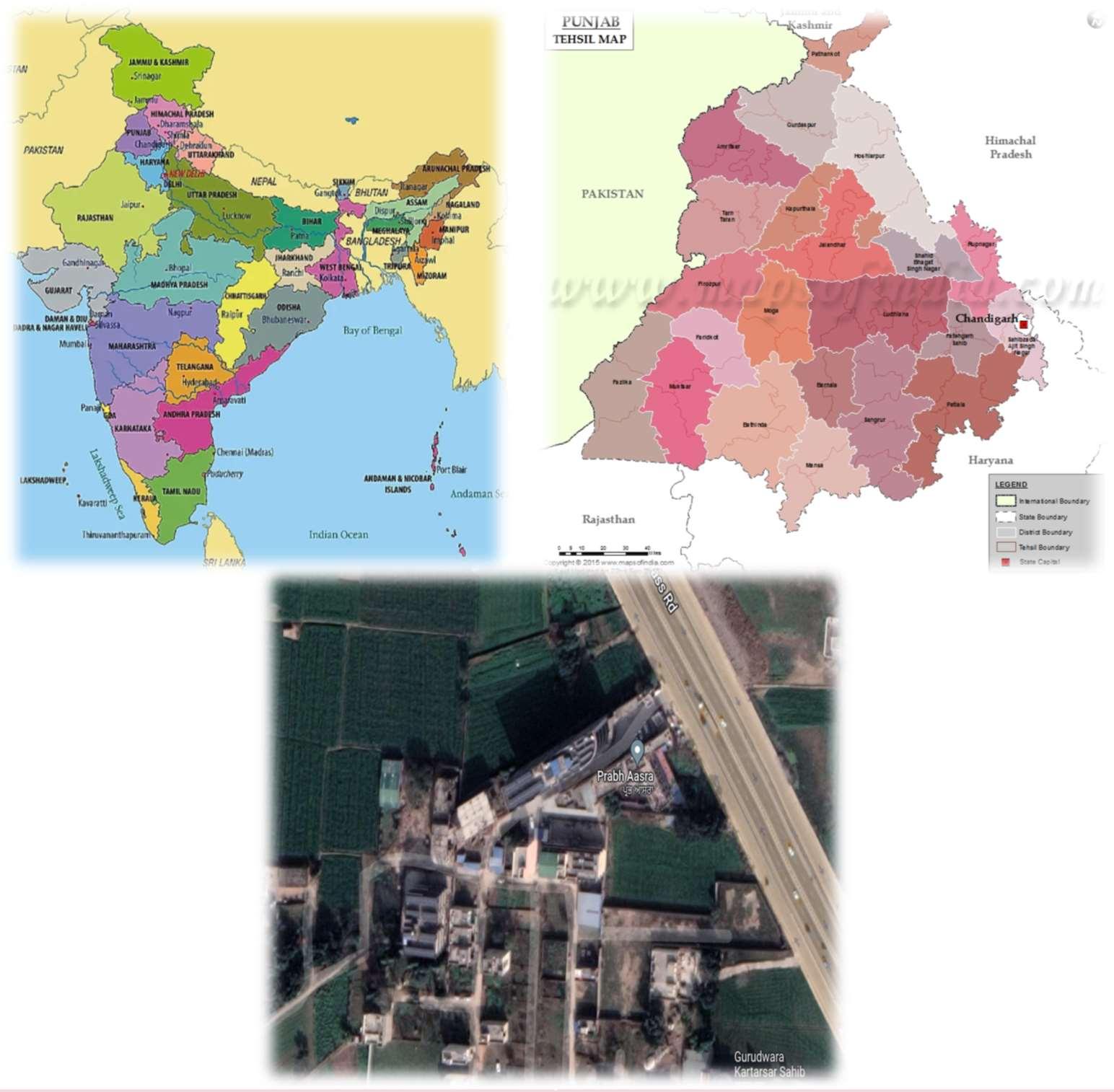
PRABHAASRA
GurudwaraKartarsarSahib PRABH AASRA
PrabhAasrahospital

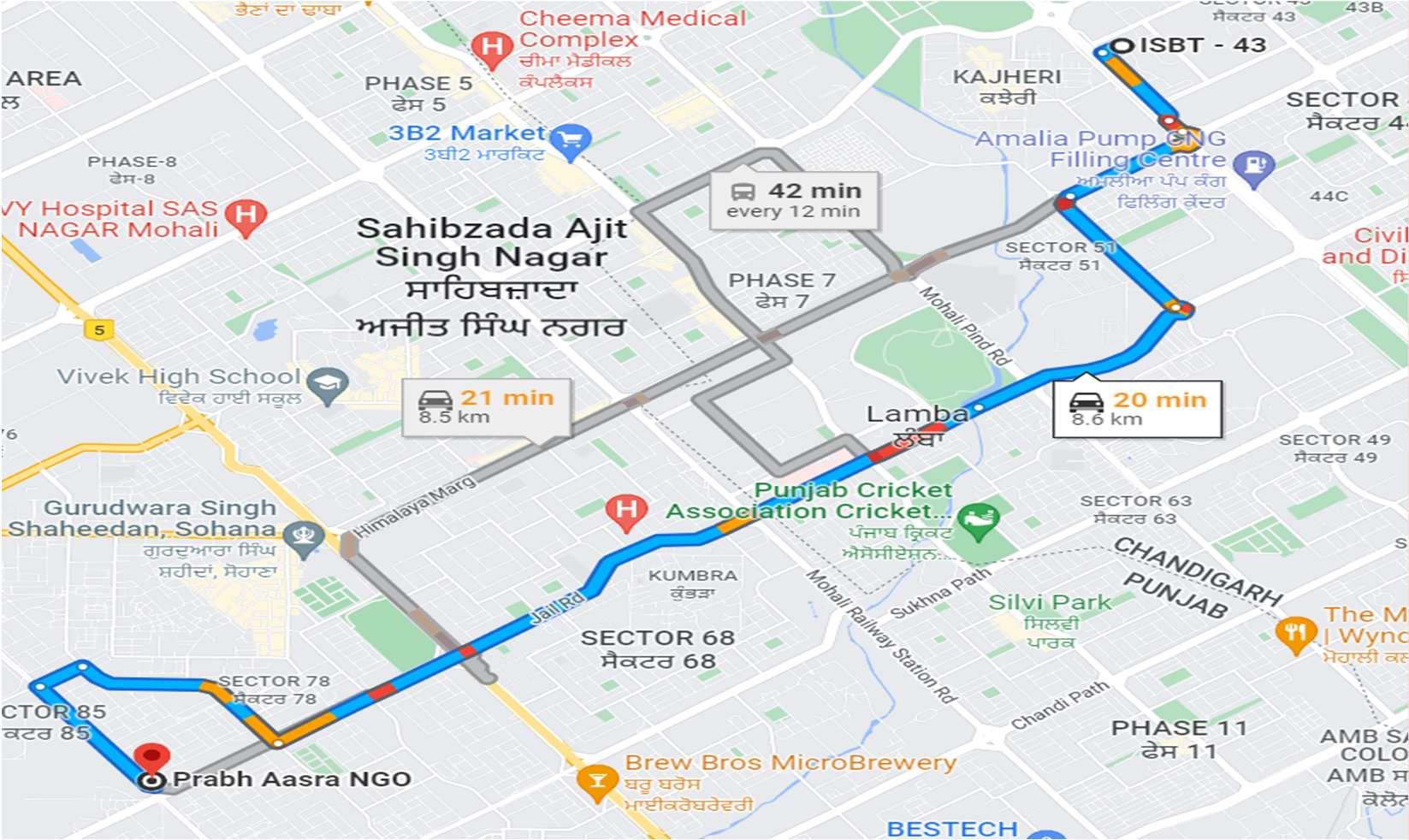
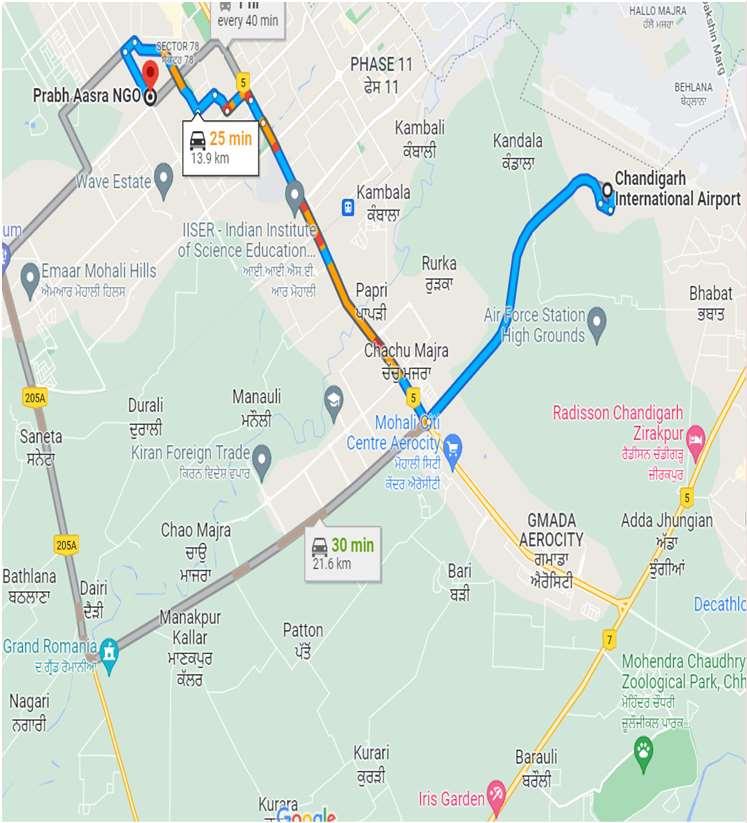
` PRABHAASRA PROXIMITY ChandigarhRailwayStation–16.4km ChandigarhIsbt43–8.5km ChandigarhInternationalAirport–13.9
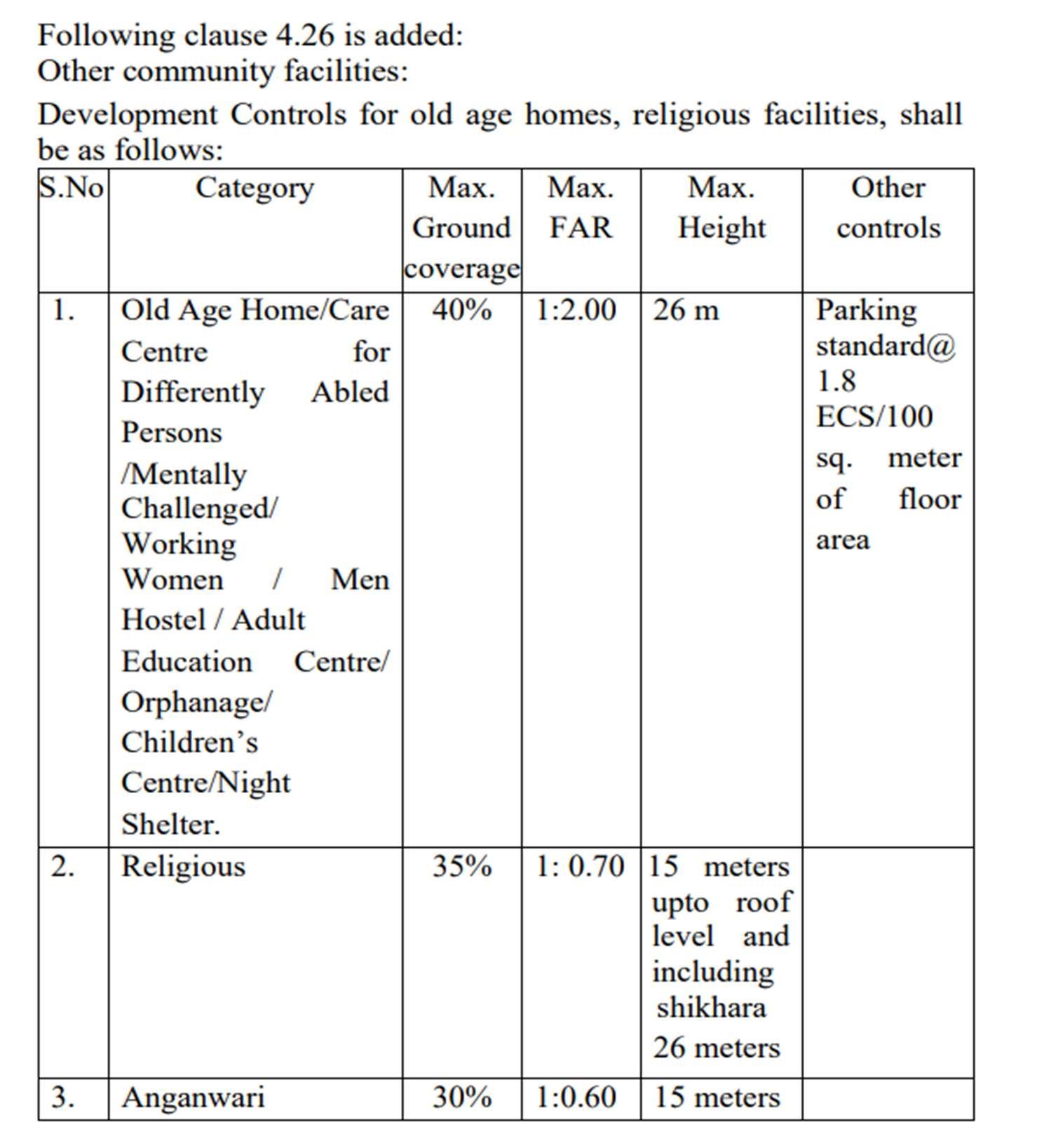
` PRABHAASRA BYELAWS AsperdiscussionwiththeFounder&HeadofthePrabhAashra SamsherSinghandMamthebuildingbyelawswasnotknownasthe currentbuildinginwhichPrabhAasraisrunning. Butinbacksideanewbuildingwillbeinundercontructionasperbye lwsandallrules®ulations. GOVERNMENTOFPUNJABDEPARTMENTOFLOCALGOVERNMENT (TownPlanningWing)
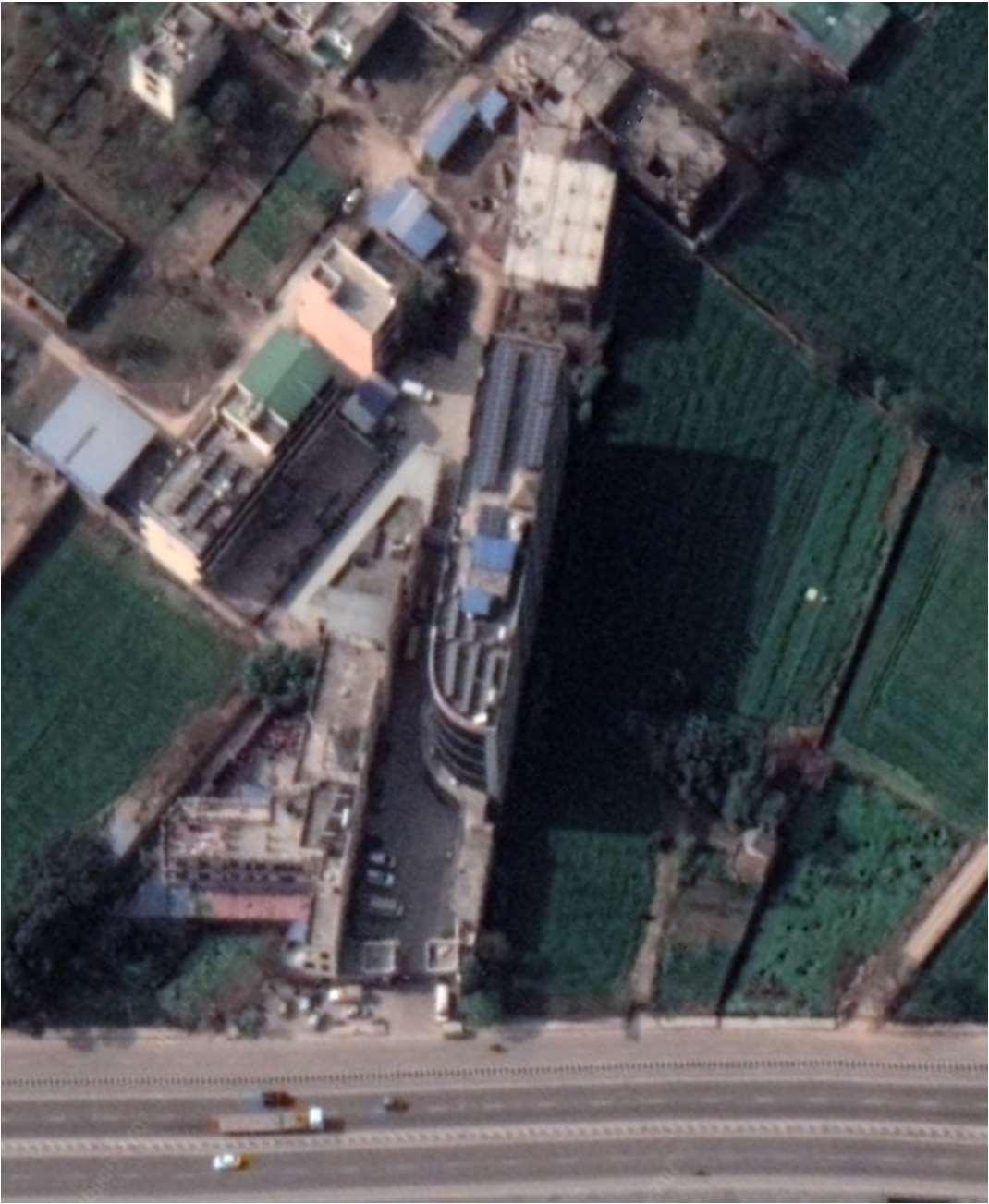
` PRABHAASRA DETAILOFBUILTUPAREAS CurrentareaofPRABHAASRAhas2.5Acres. oneisadministration,reception,Femalewardforalltypeof femals,malewardandchildrenswardontherightside. Thenewcampus(inconstruction),hasflatlandof10acres havingfewtreescomprisesofmango,peepalandbaelwith dominationofmangotrees. CHILDRENSWARD RECEPTION MALEWARD KHARARKURALIRD FEMALEWARD


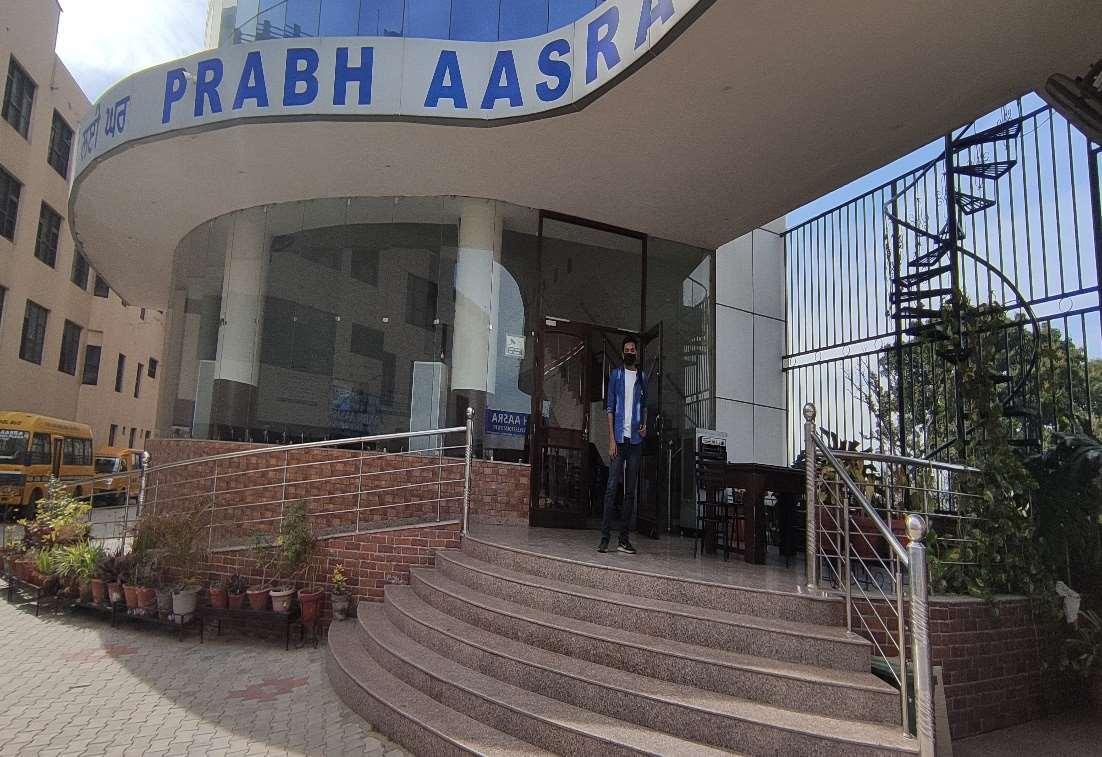
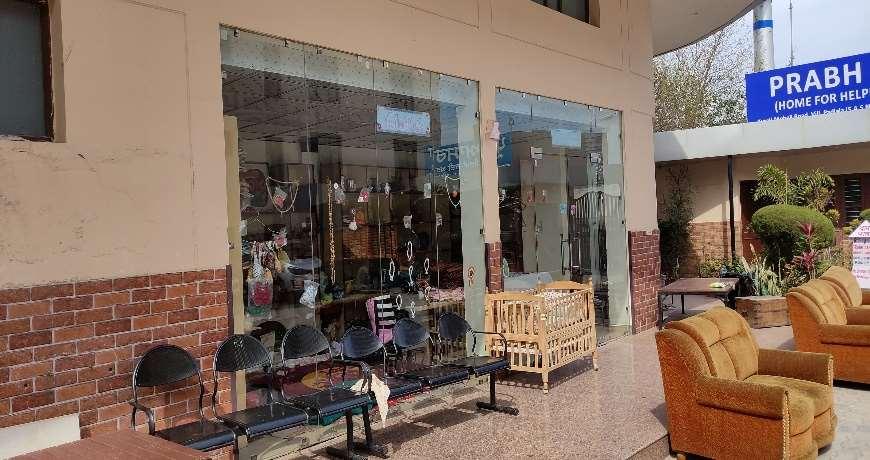
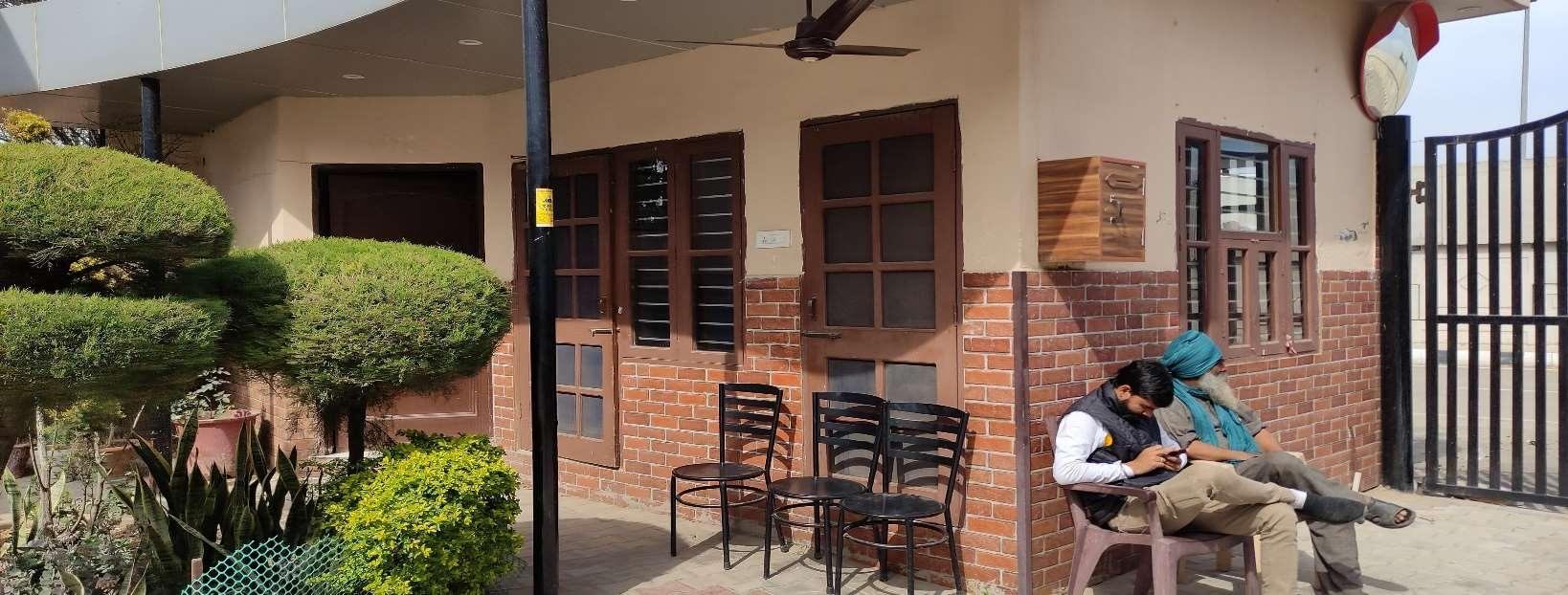
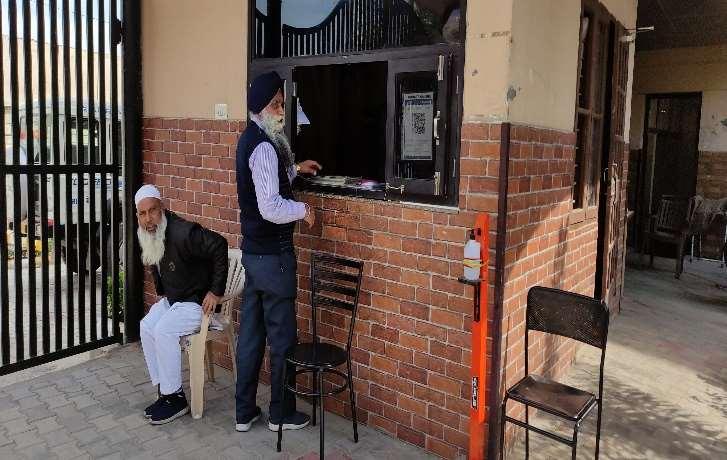
`
SPACEANALYSIS MAINENTRANCE&SECURITY ENTRANCE
PRABHAASRA
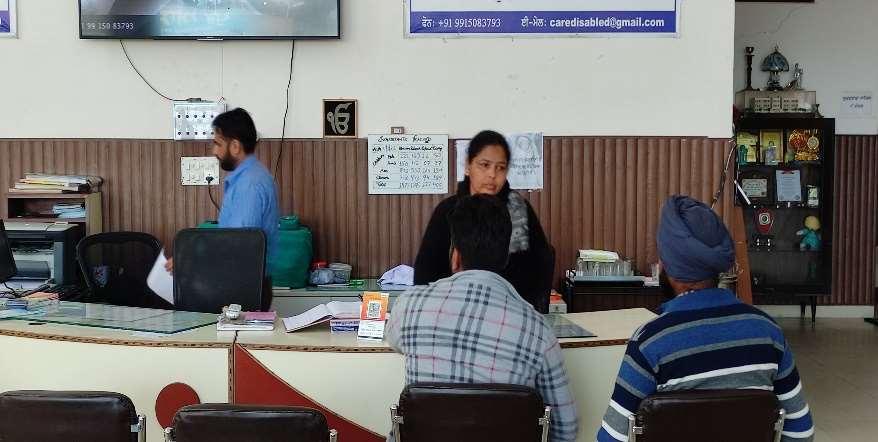
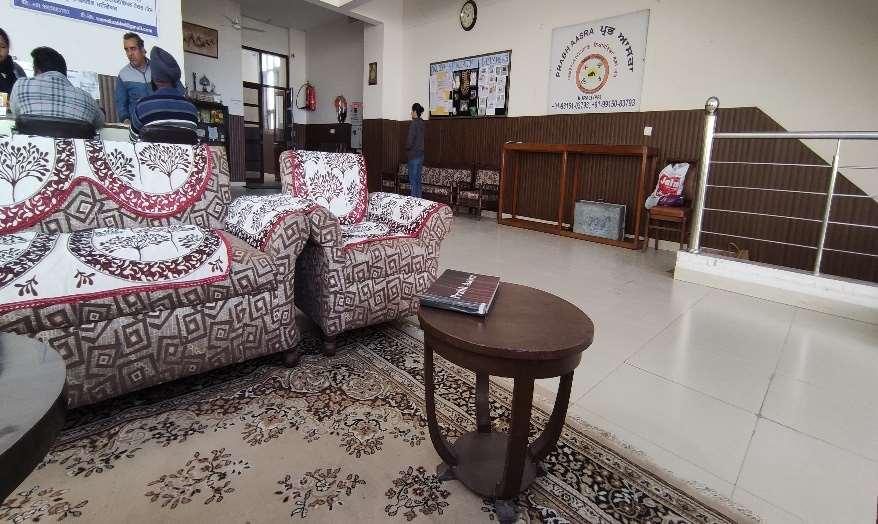
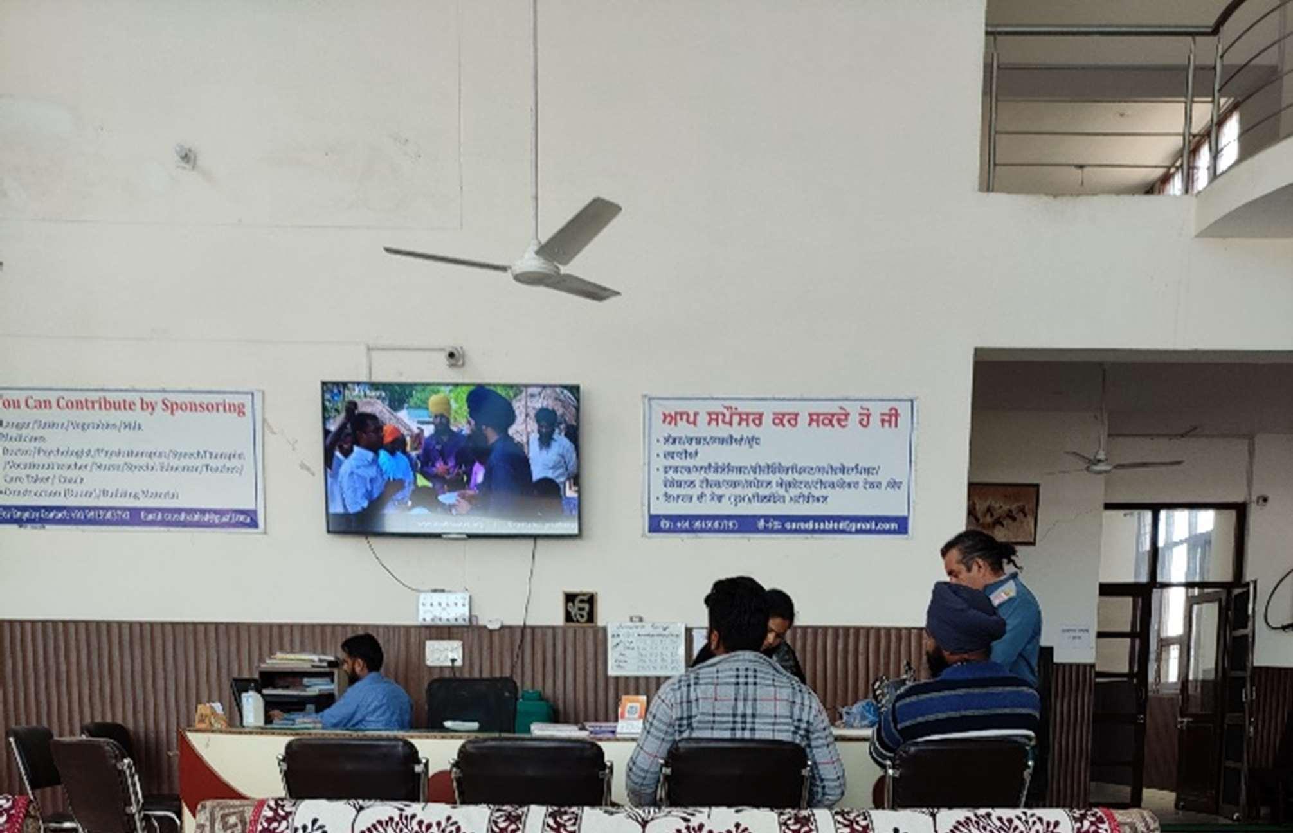
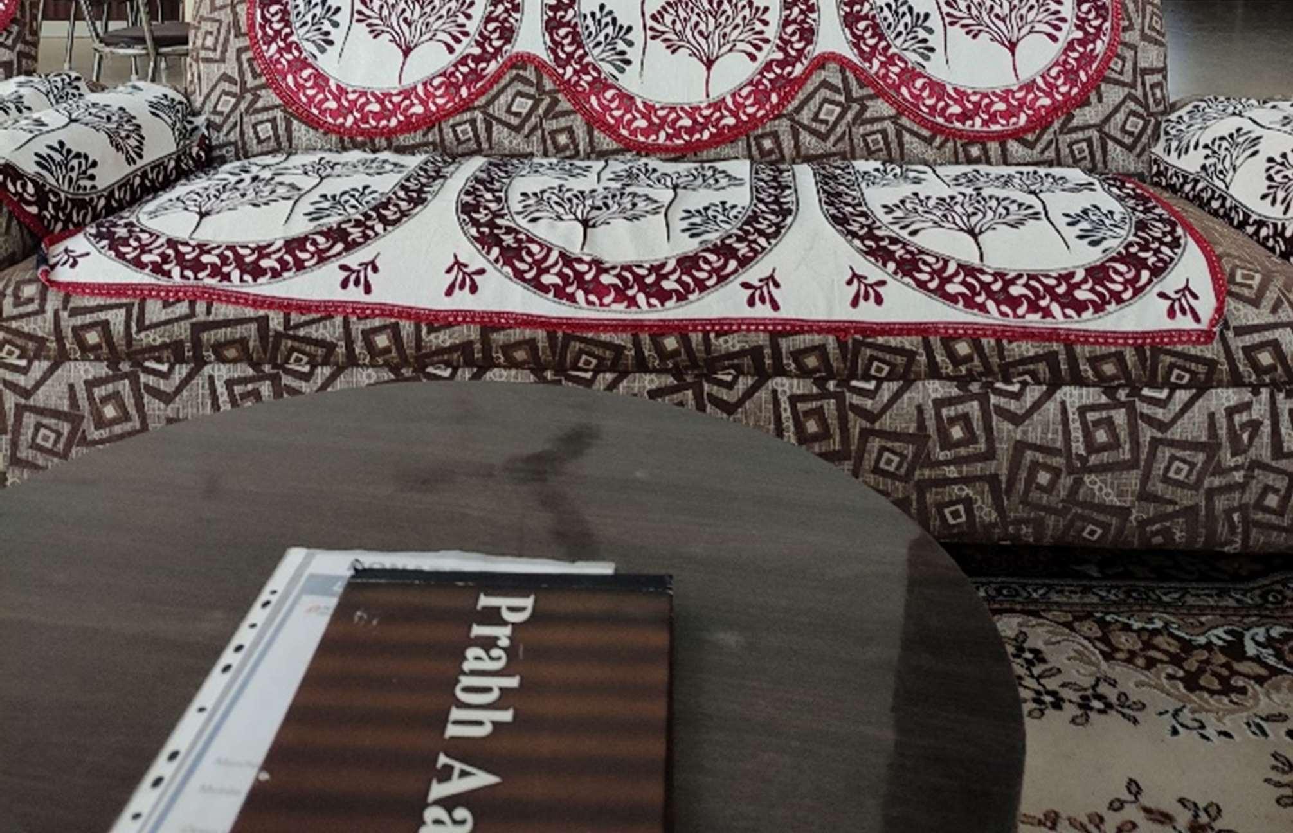
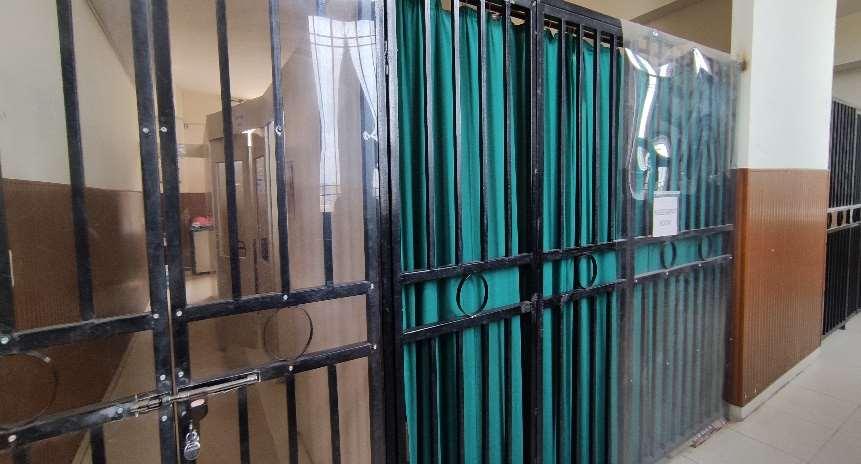
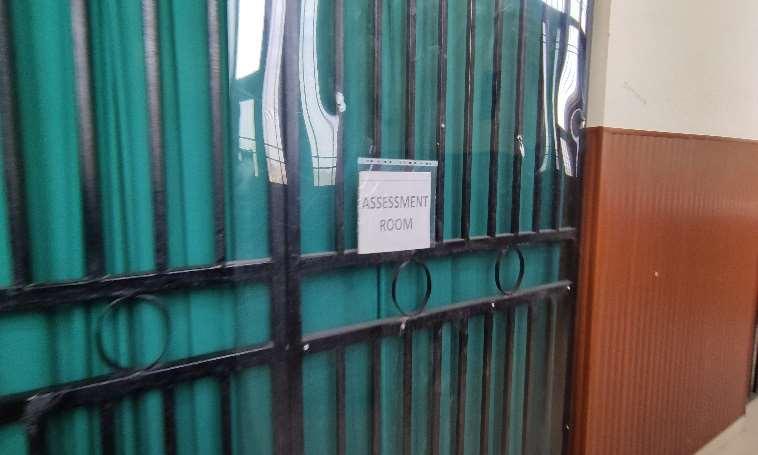

`
MALEWARD RECEPTION LIBRARY,ASSESSMENTROOM
PRABHAASRA
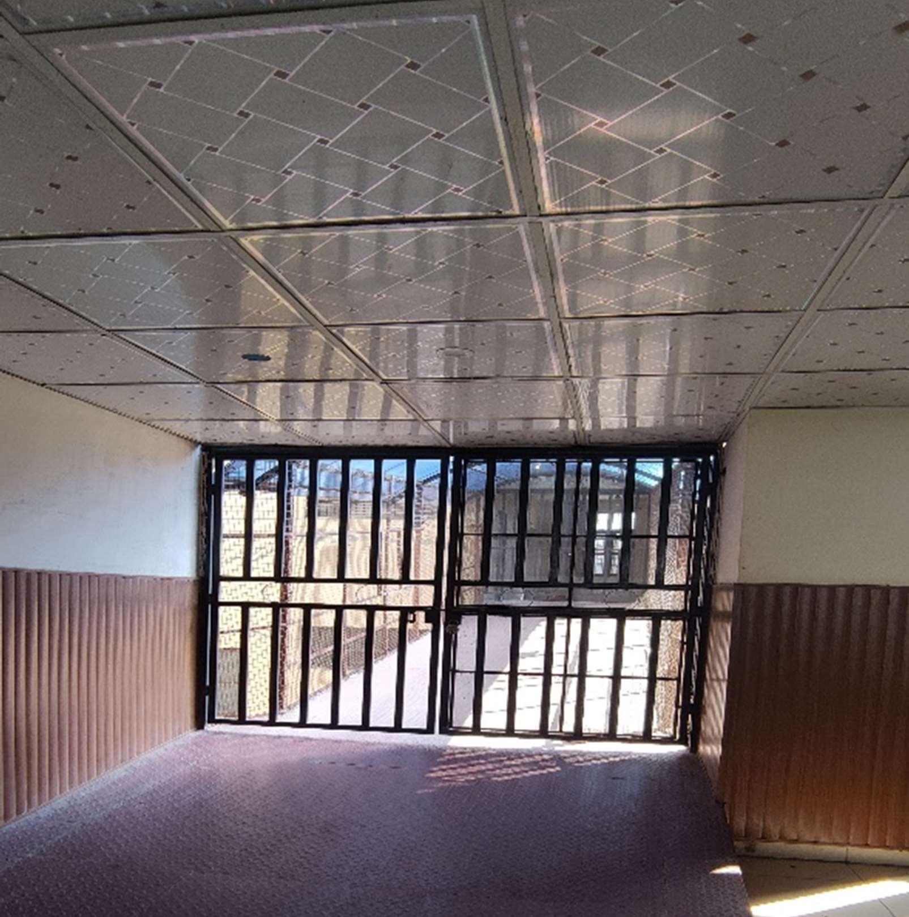
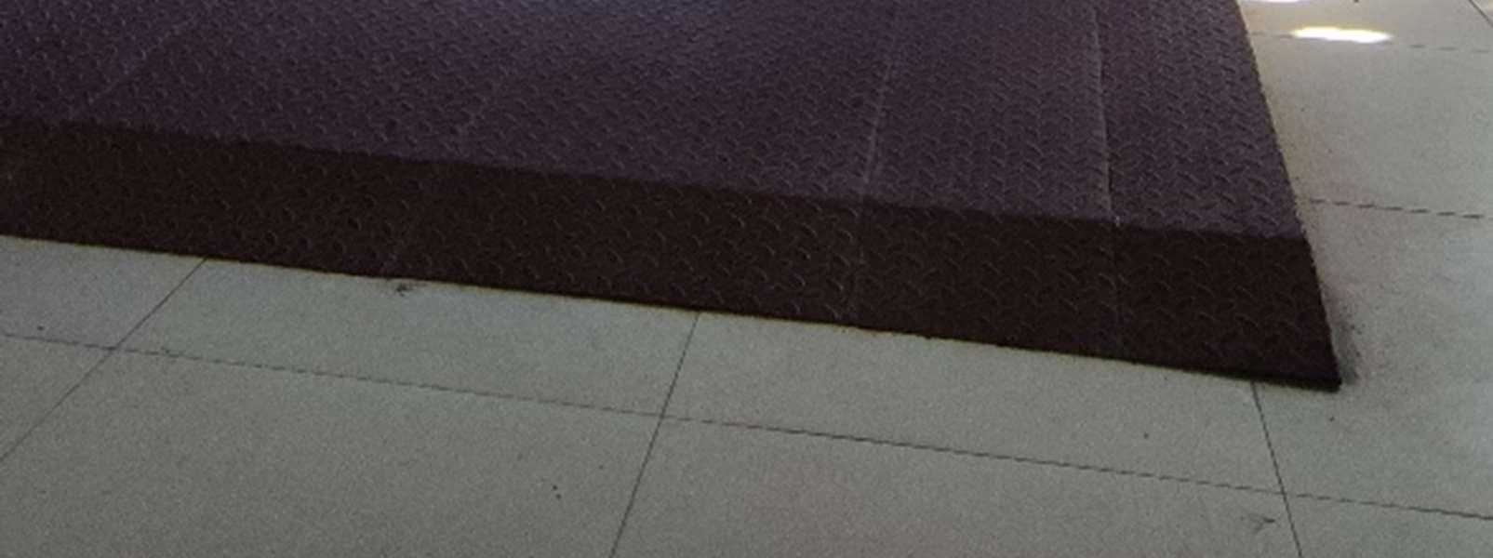

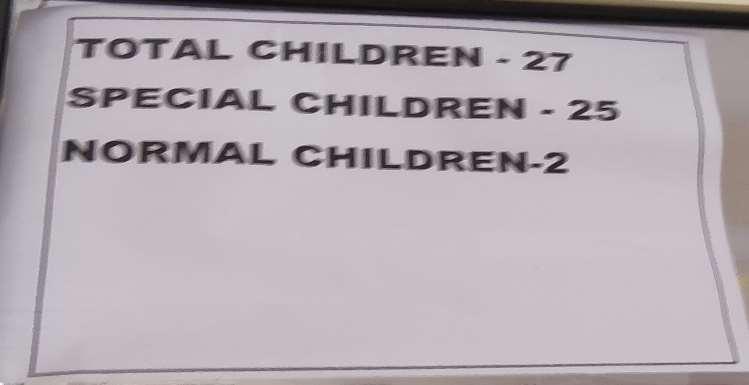
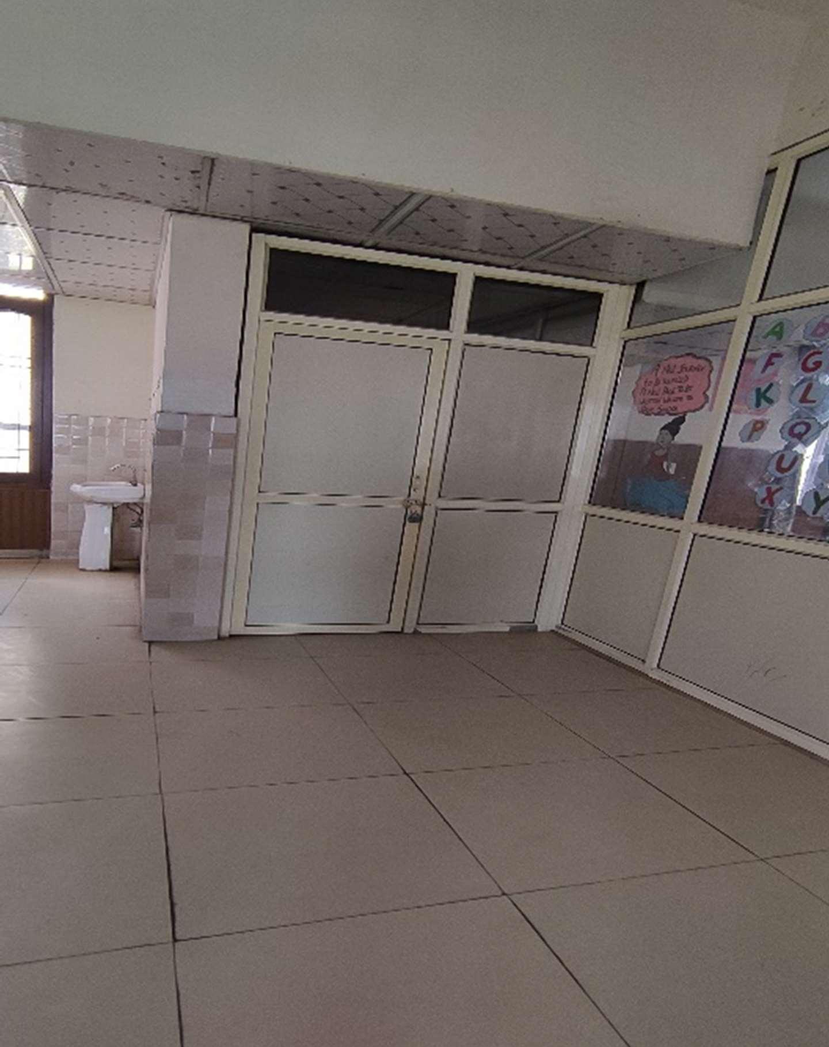
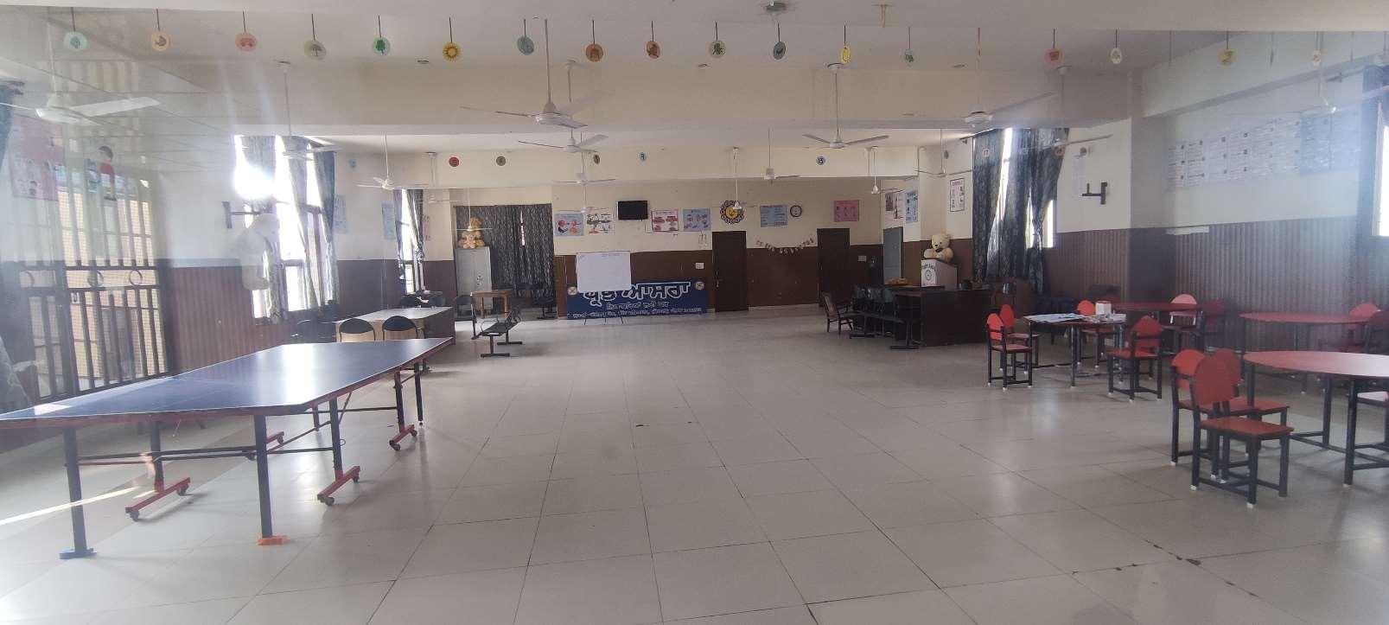
` PRABHAASRA MALEWARD ACTIVITYROOM,TOILETS WARD CONNECTED TOFEMALE WARD TOILET

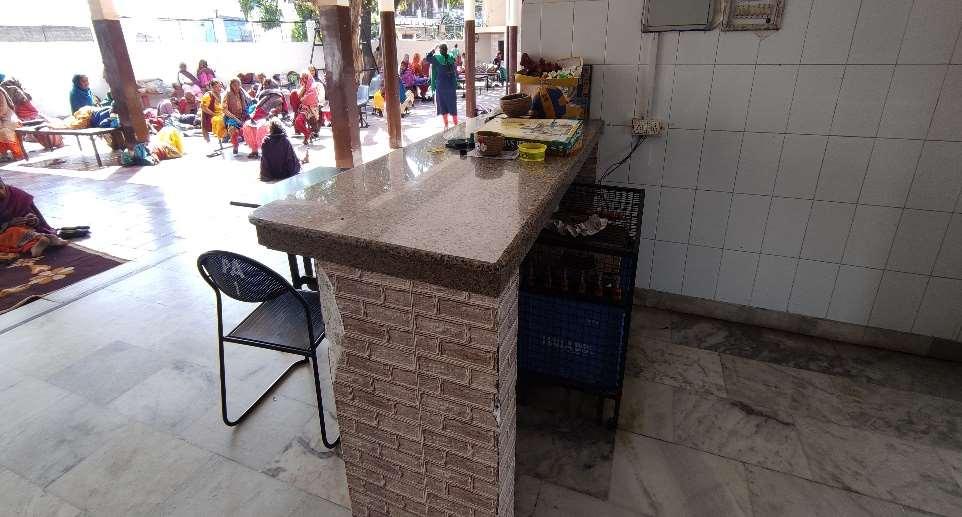
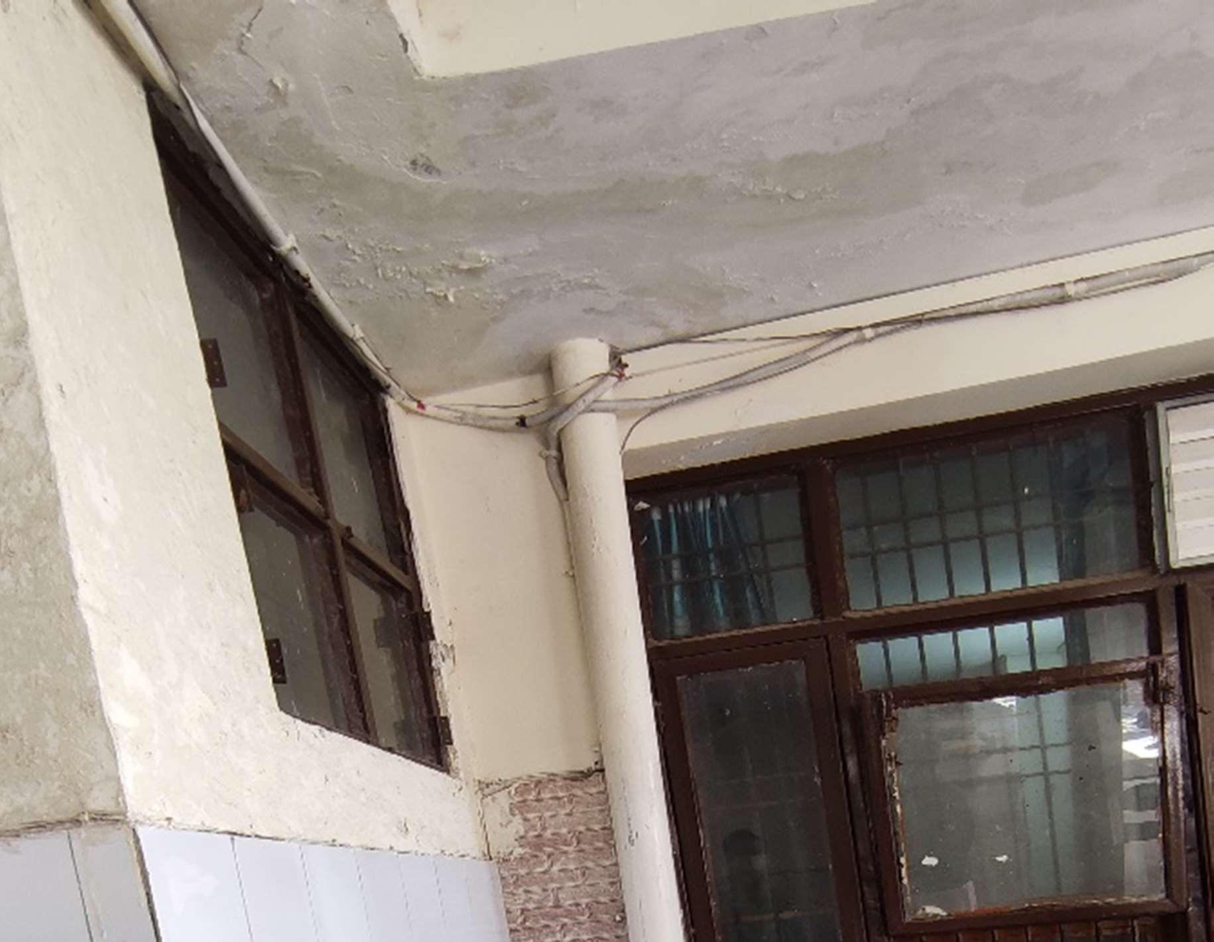
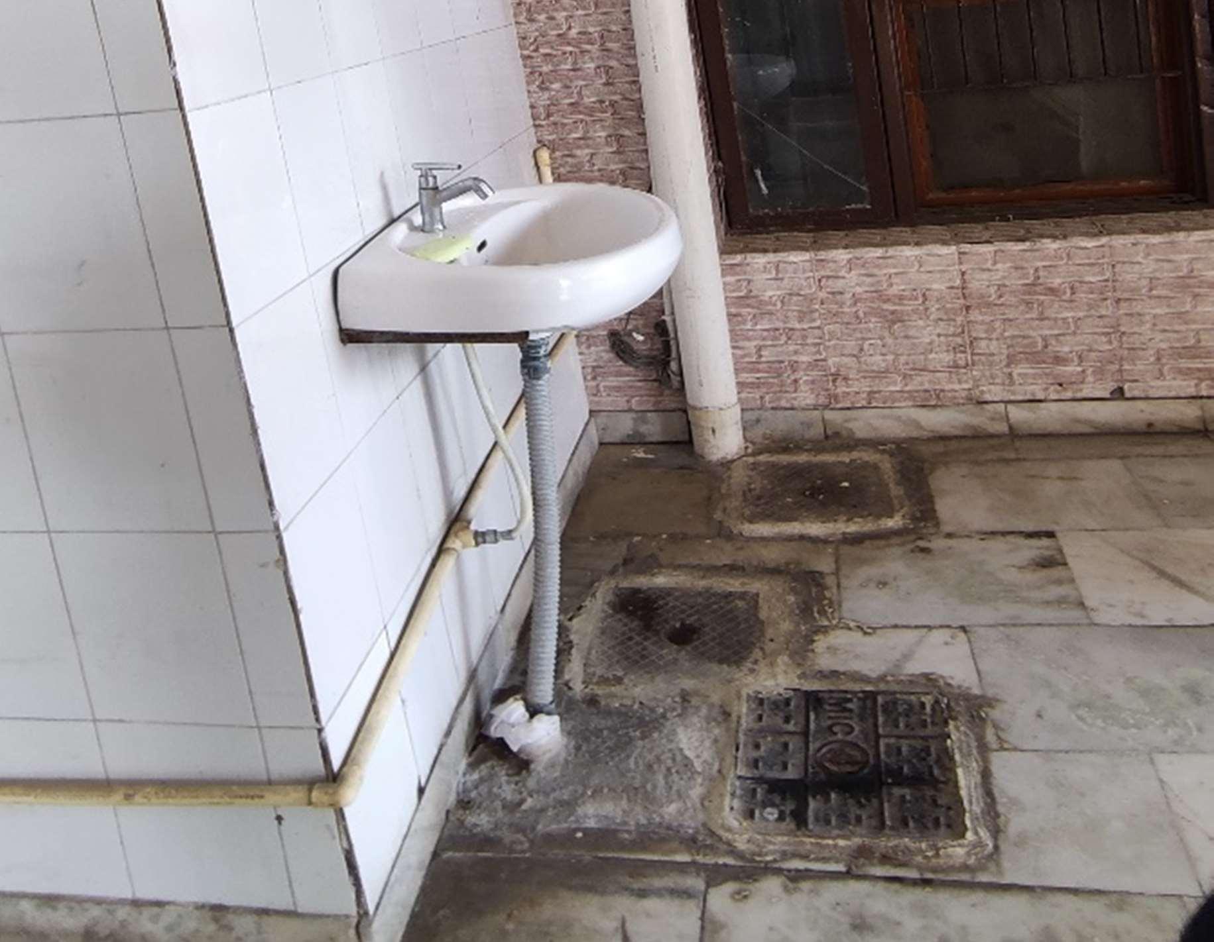
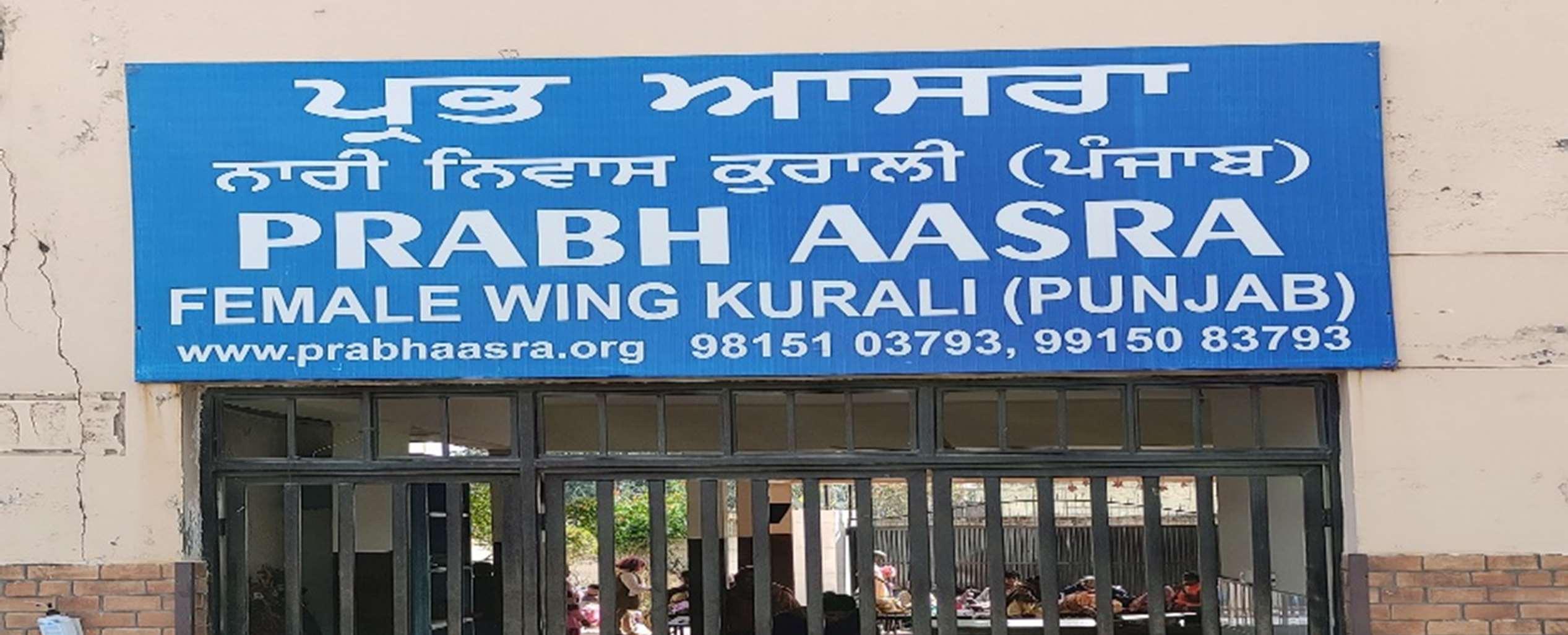

` PRABHAASRA FEMALEWARD OPENAREAANDOTHERS MaleWardContainsReception,MainOffice,Toilets,Courtyard, Library,AssessmentRoom,ActivityRoomEtc FemaleWardContainsReception,OpenArea,Rooms, Dormetries,Toilets,DinningEtc.
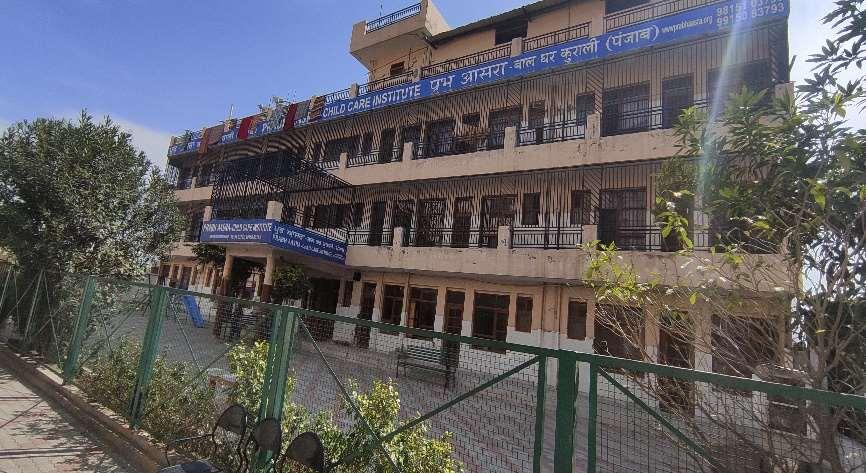
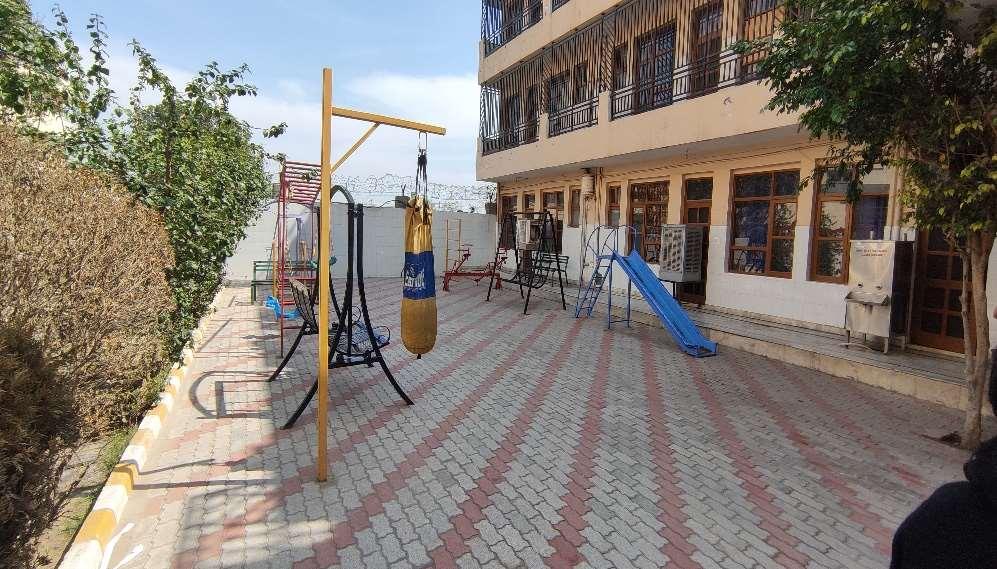
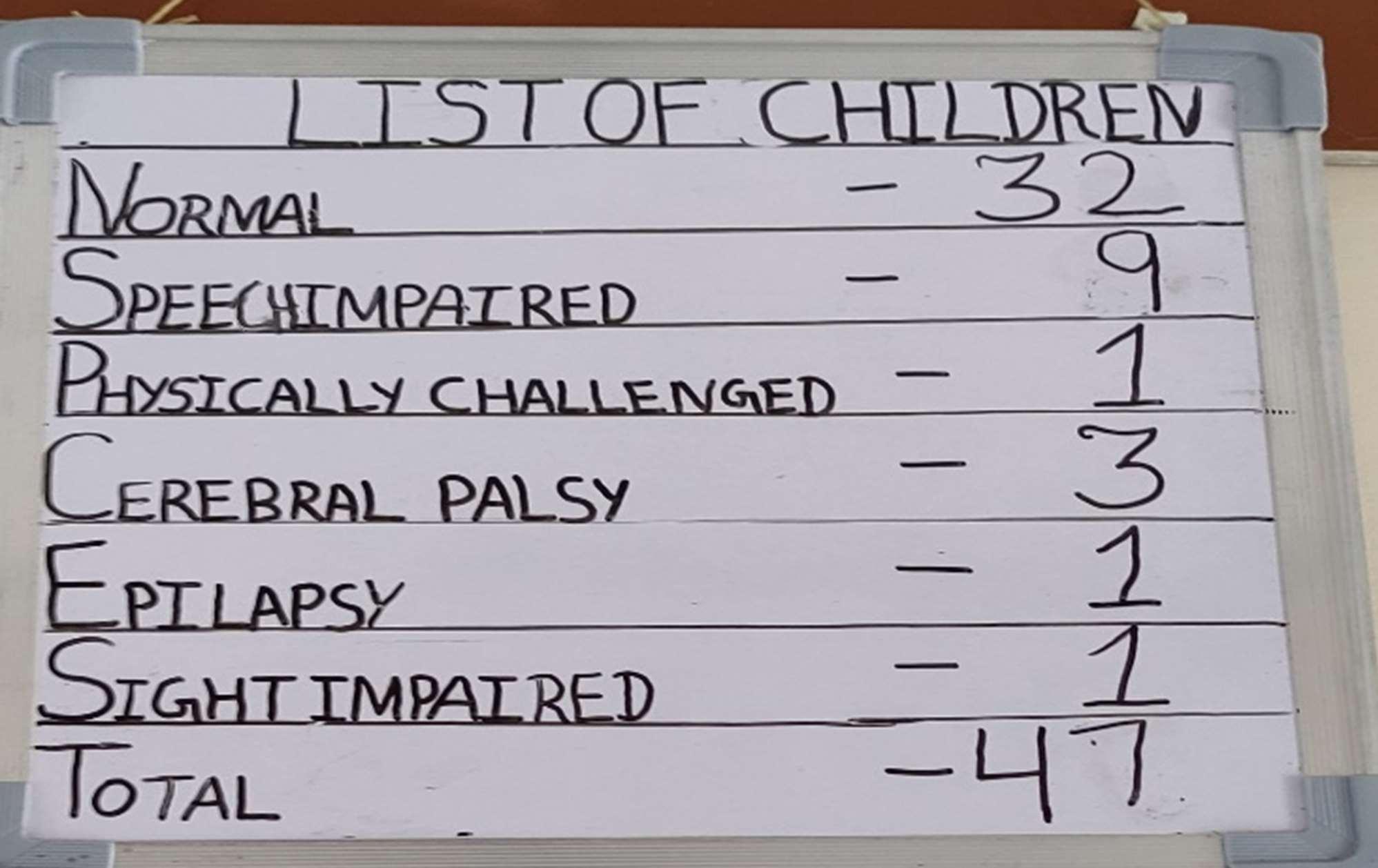
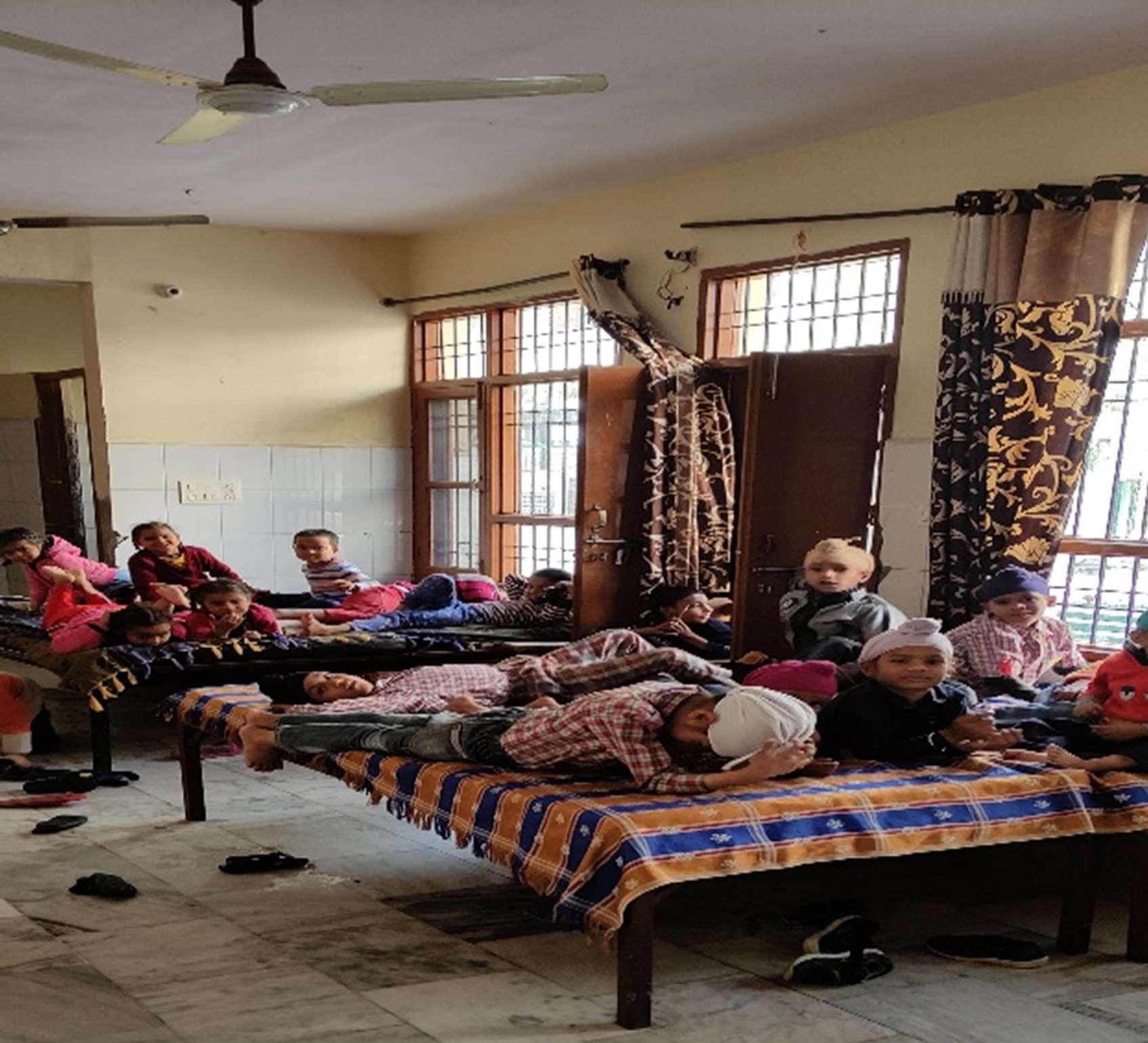
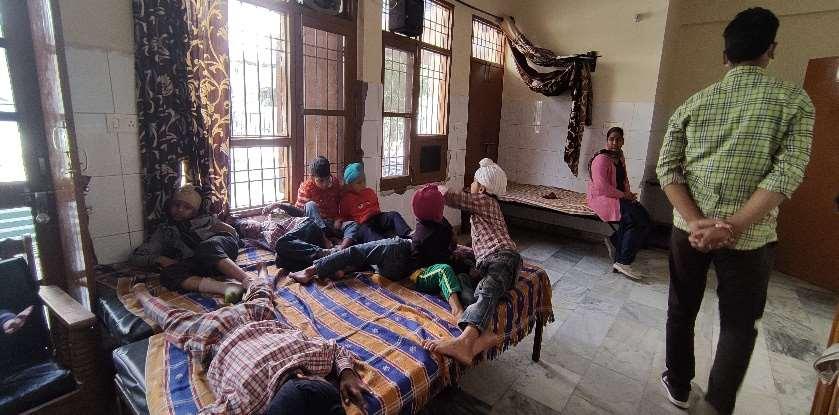
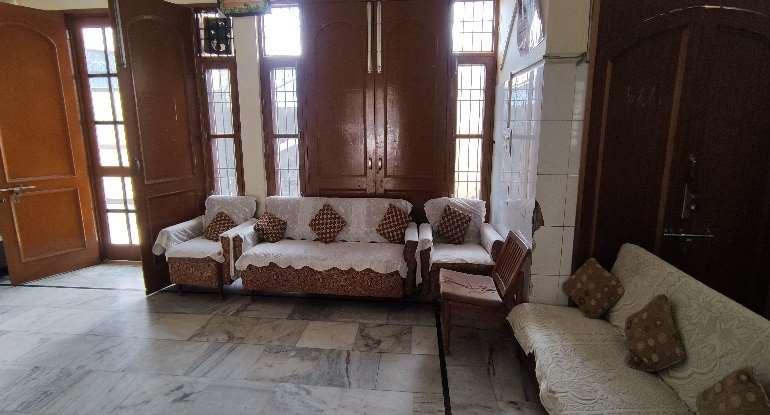
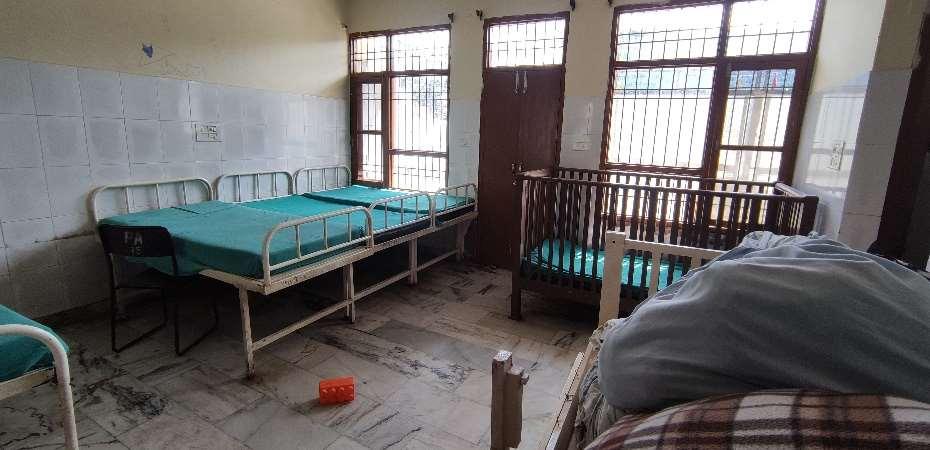
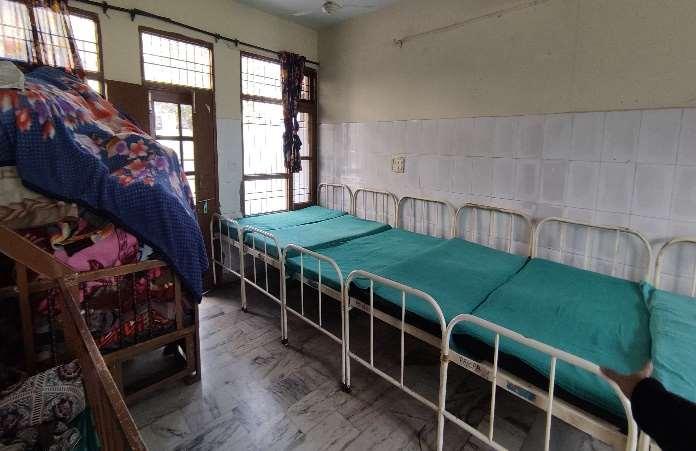
` PRABHAASRA CHILDRENSWARD ChildrensWardContainsPlayground,Dormetries,Reception, Toilets,Etc
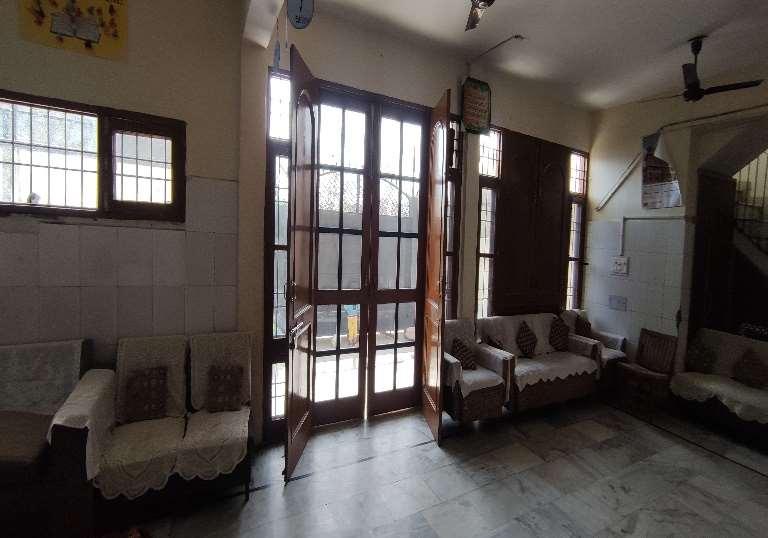
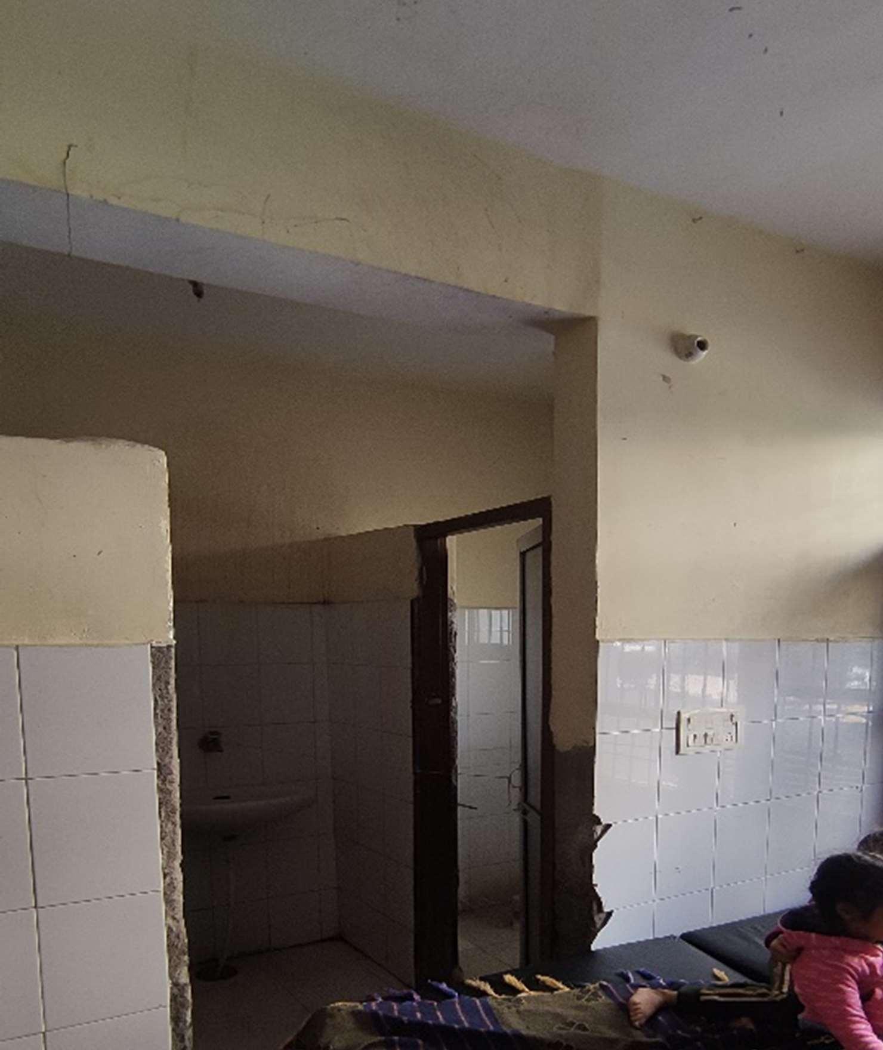
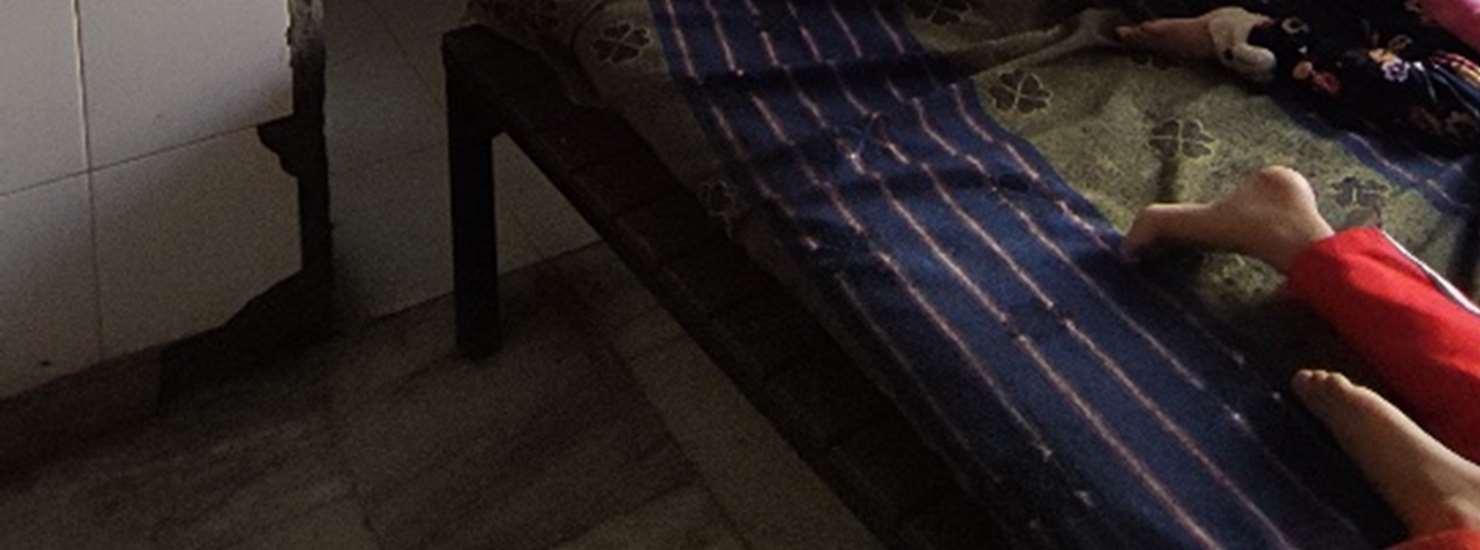
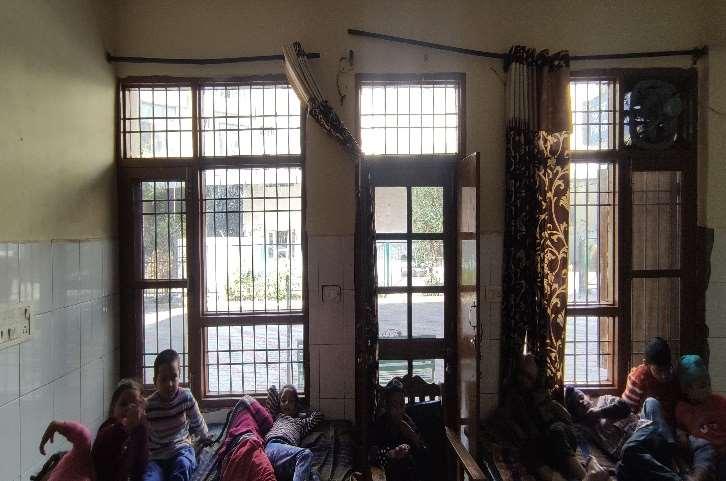
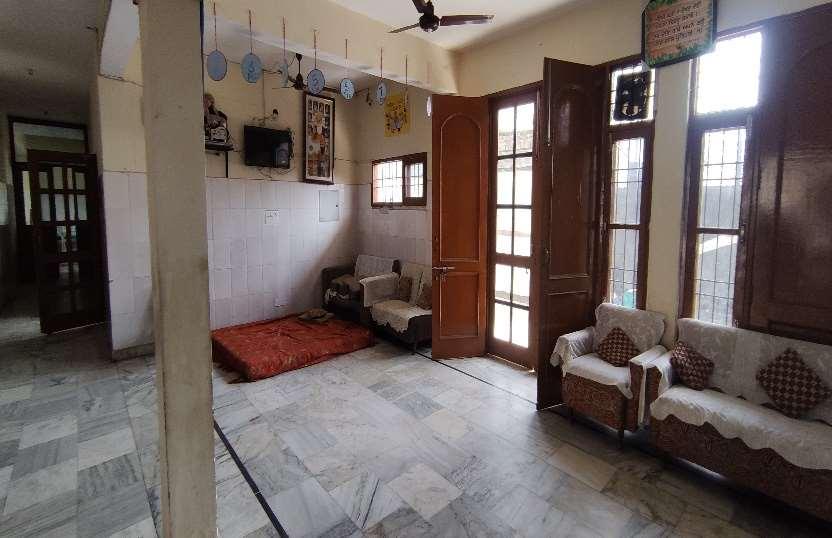
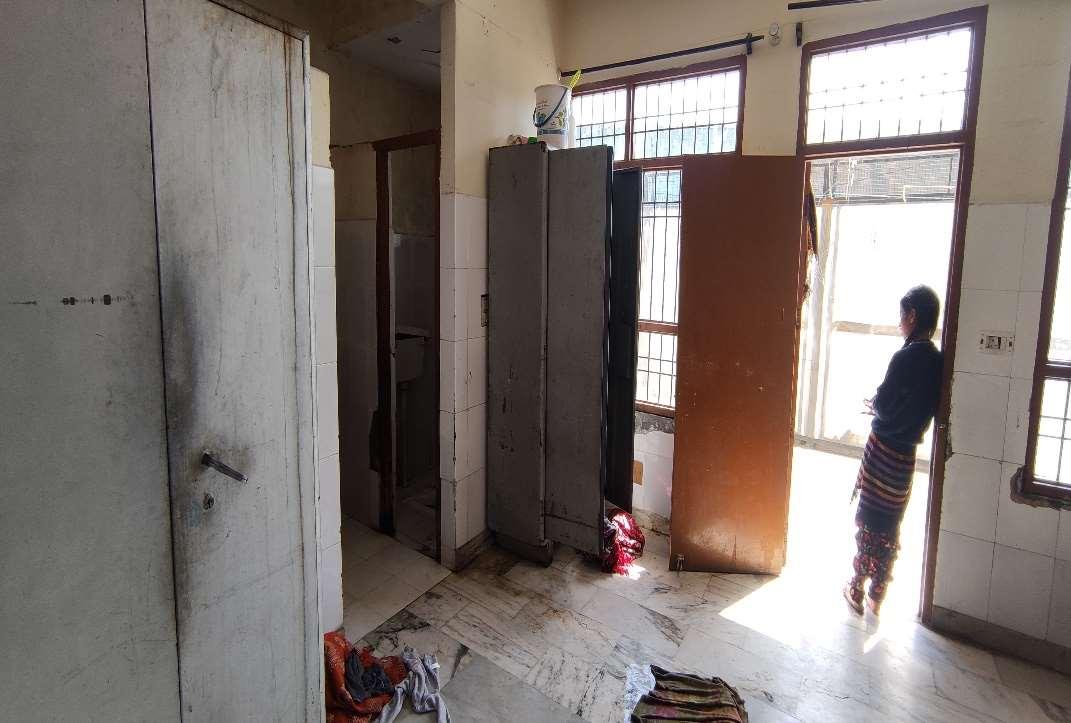
`
PRABHAASRA CHILDREN’SWARD TOILETS
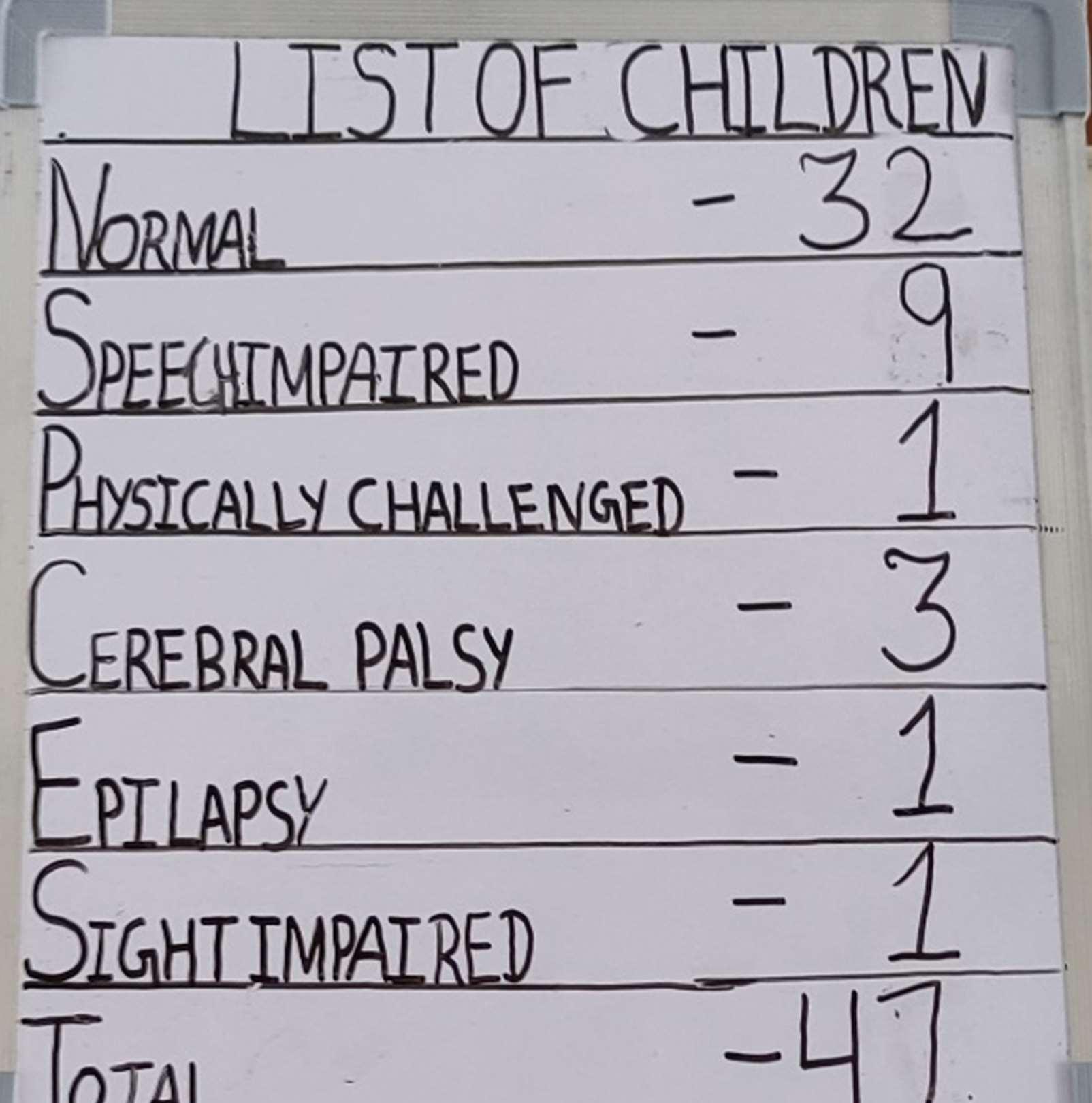
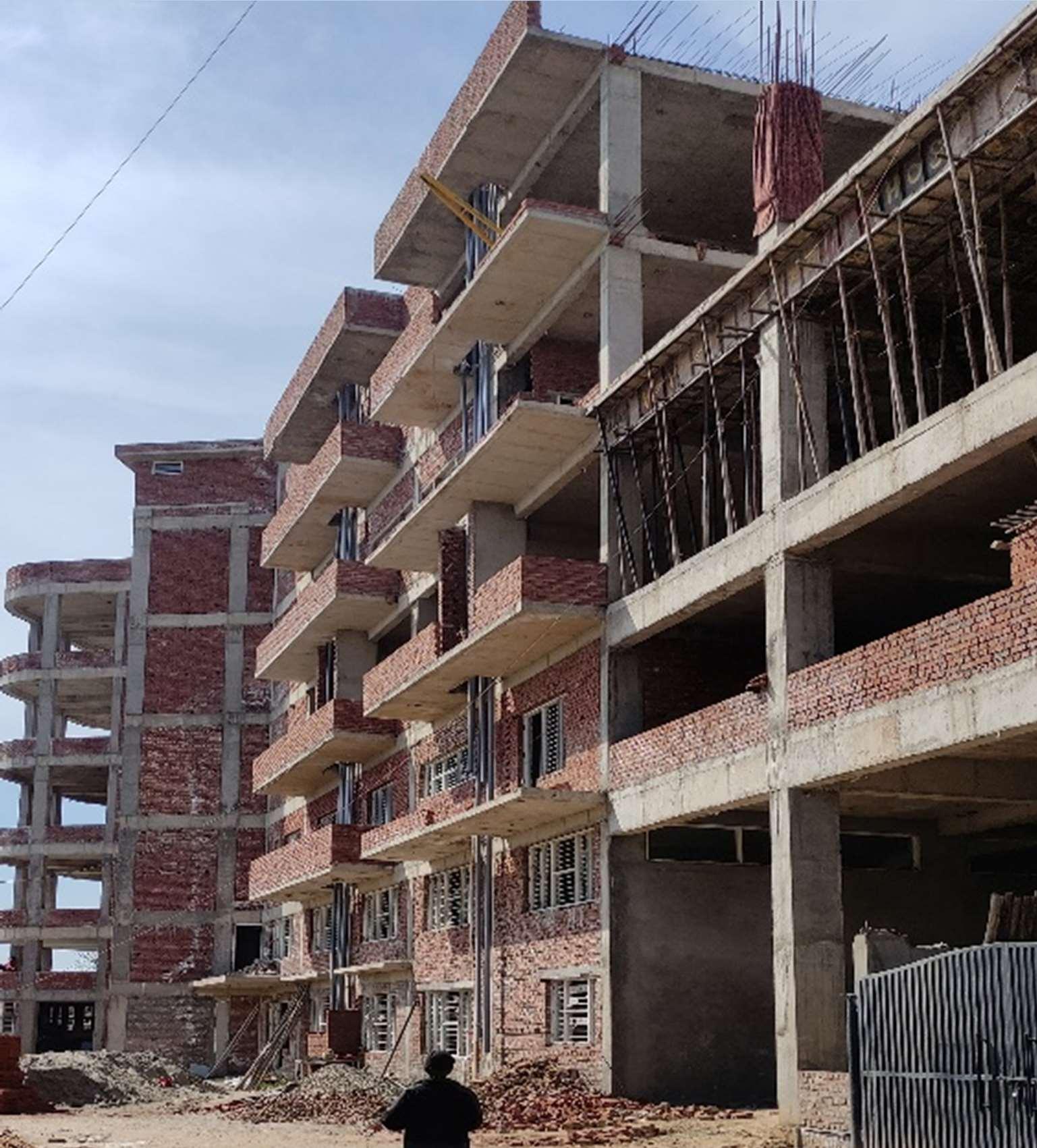

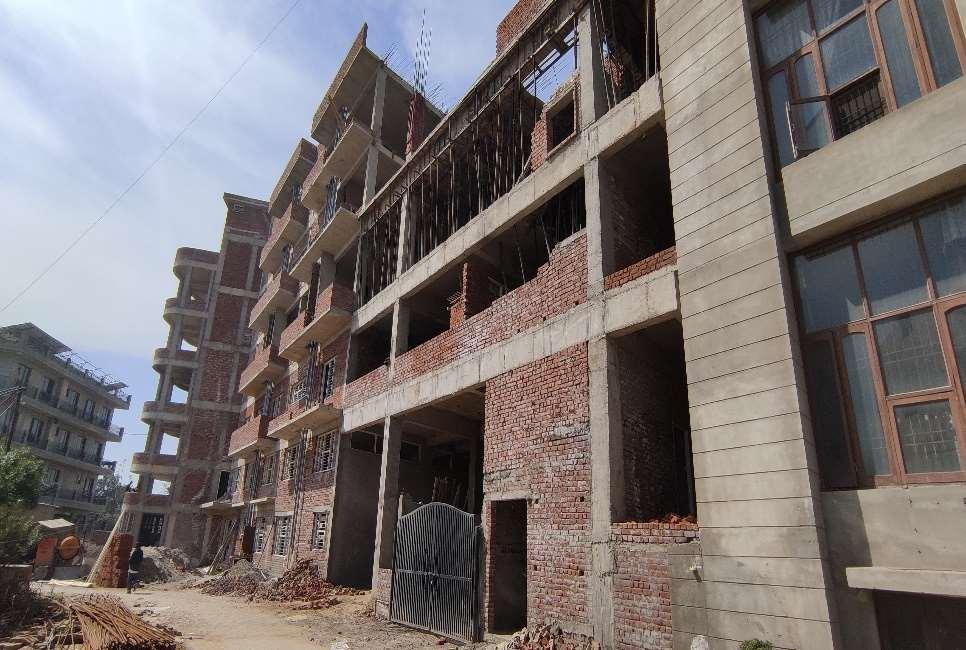
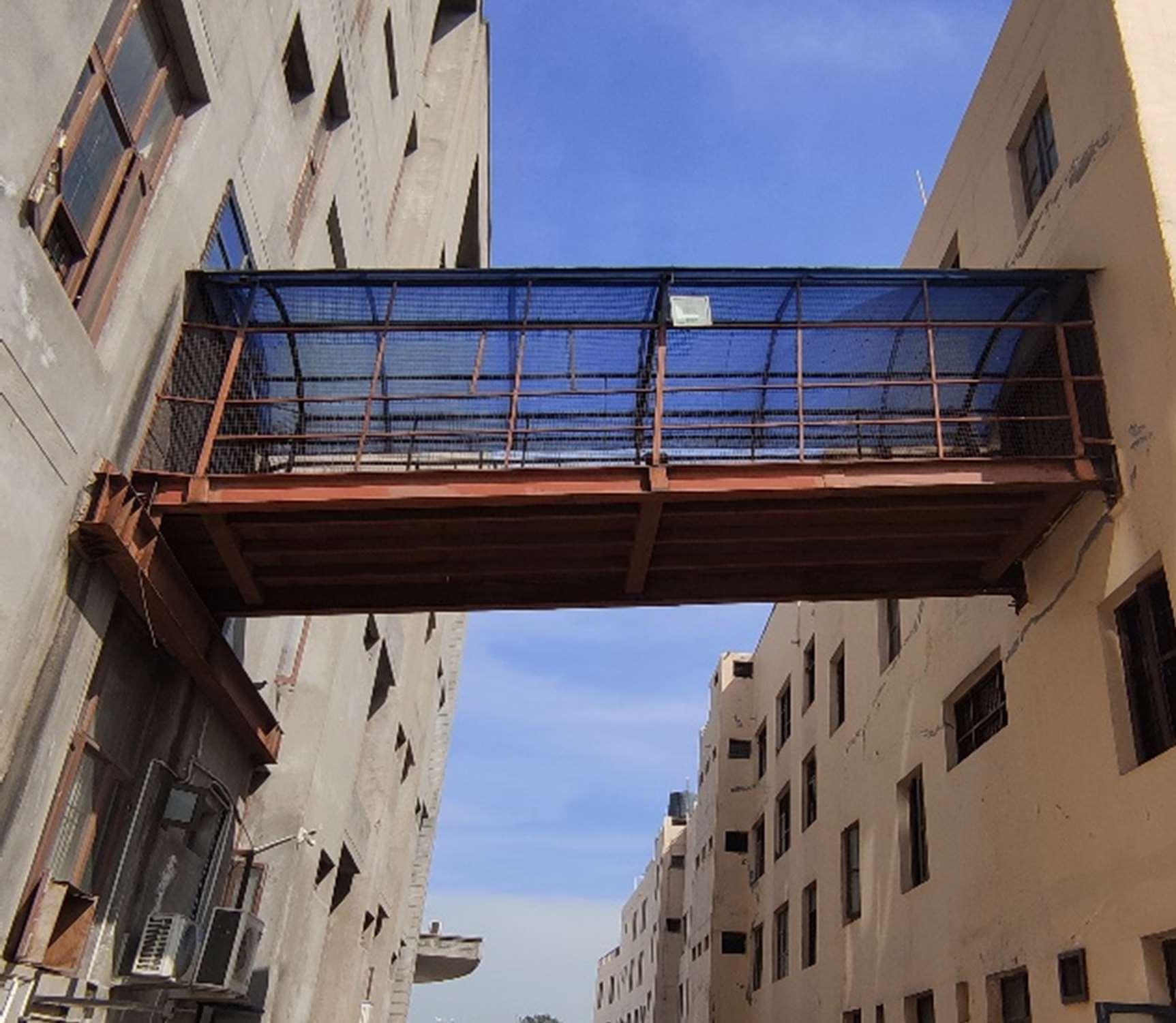

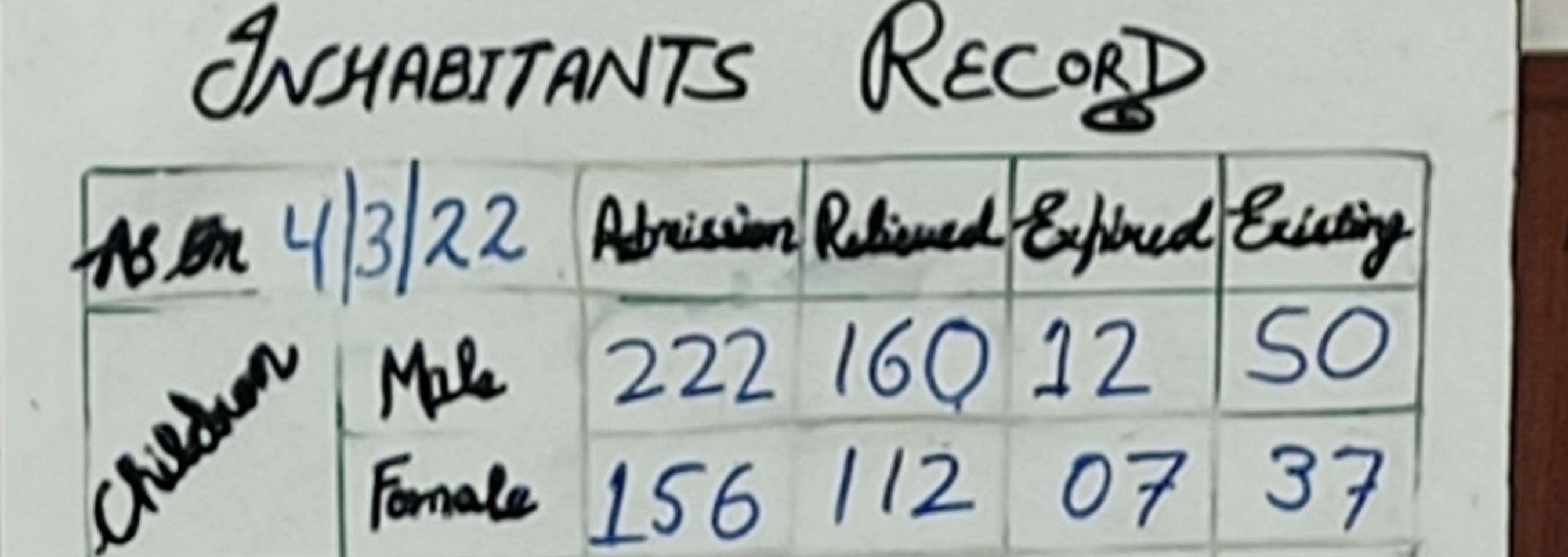

` PRABHAASRA OTHERSPACEANALYSIS EMERGENCYBRIDGE CONNECTED FEMALEWARDTO MALEWARD UNDER CONS BUILDING
` PRABHAASRA CONNECTIVITYOFVARIOUSACTIVITYAREASANDCIRCULATION SECURITY FEMALE WARD CHILDREN’S WARD KITCH EN UNDER CONSTRUCTION MALE WARD
PRABHAASRA
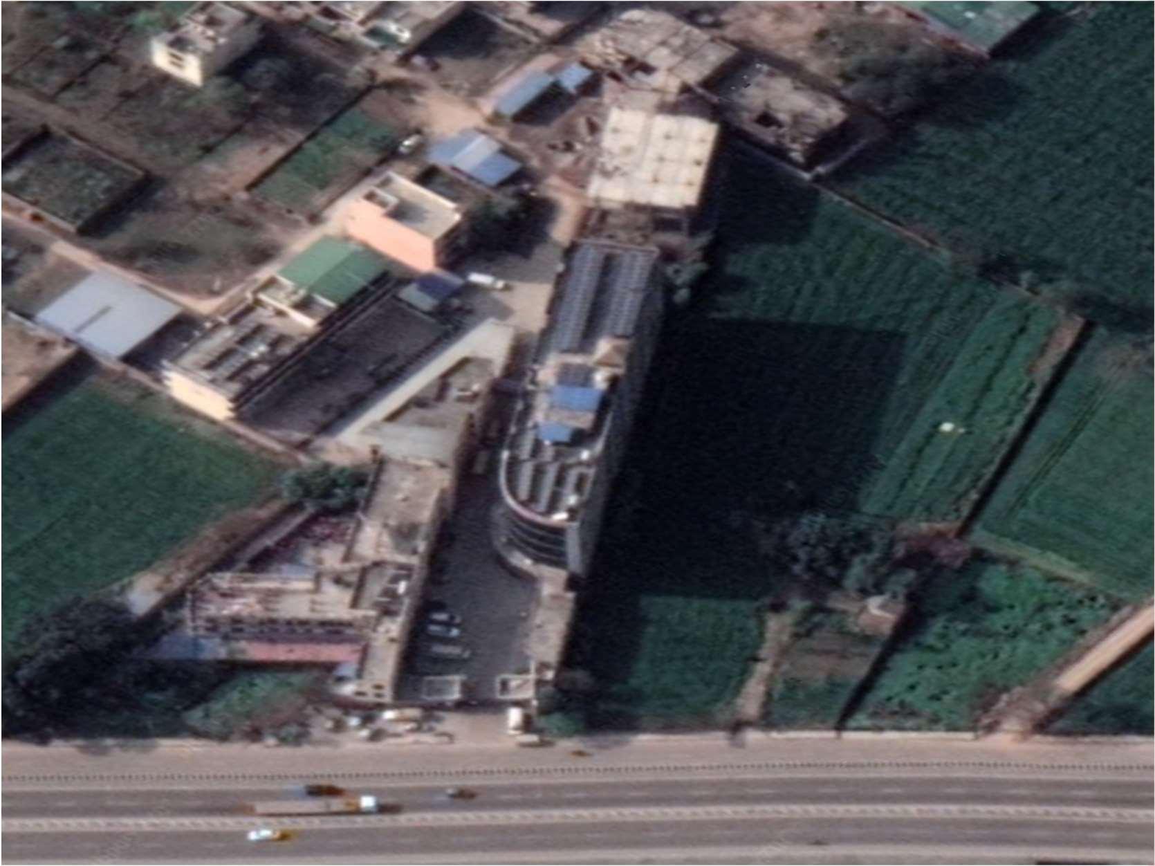
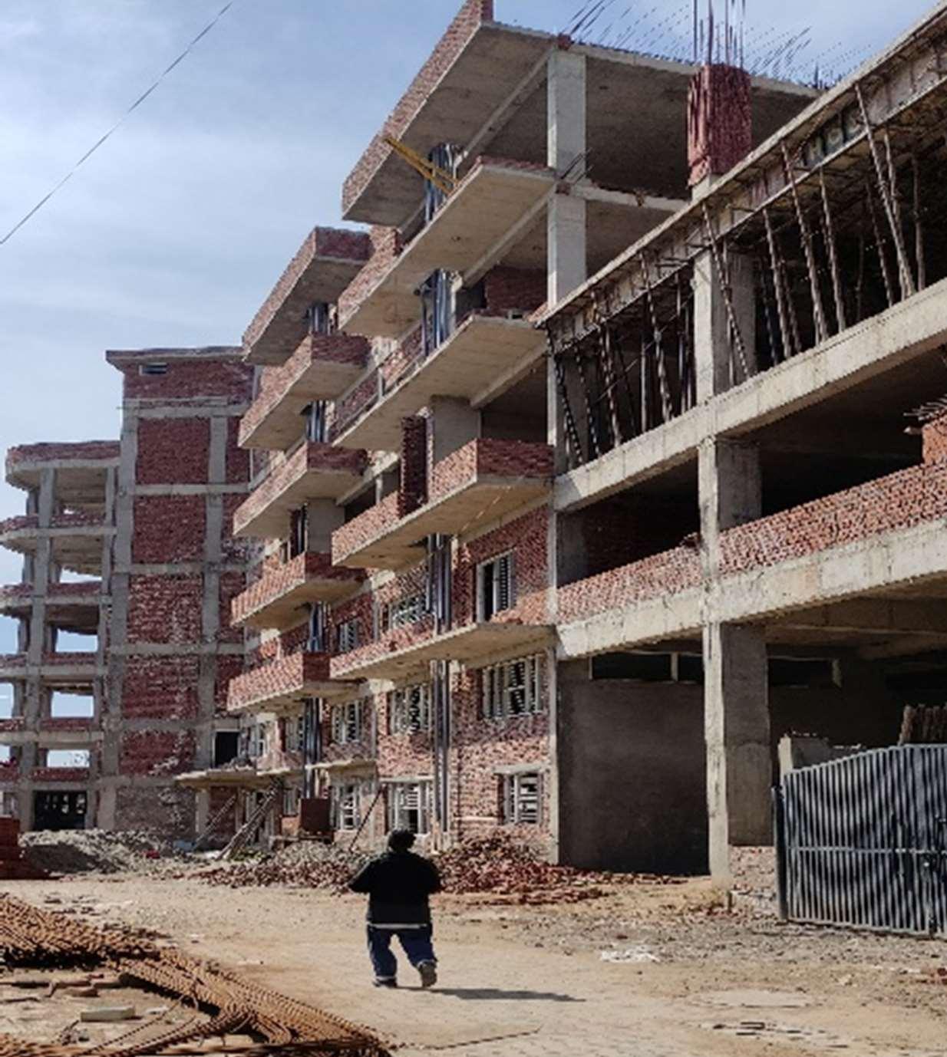
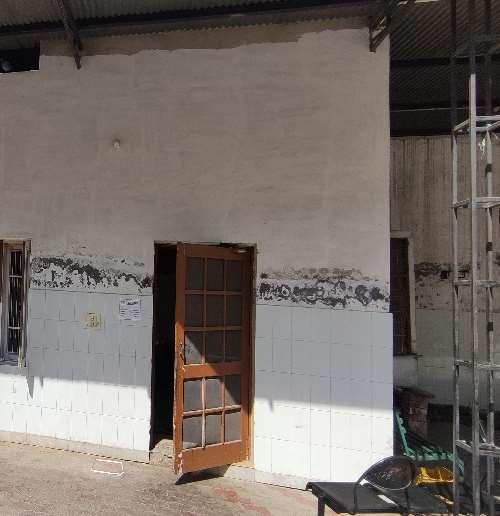
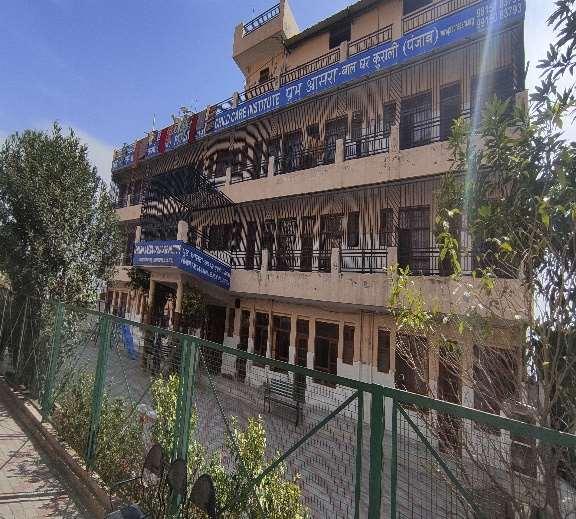
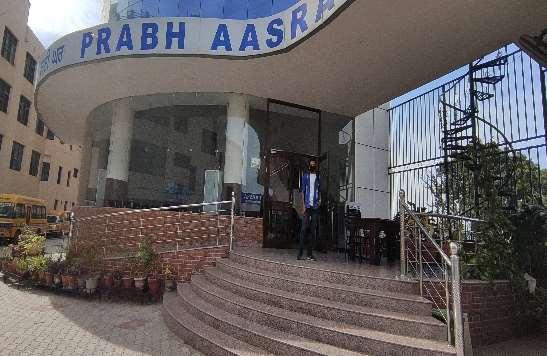
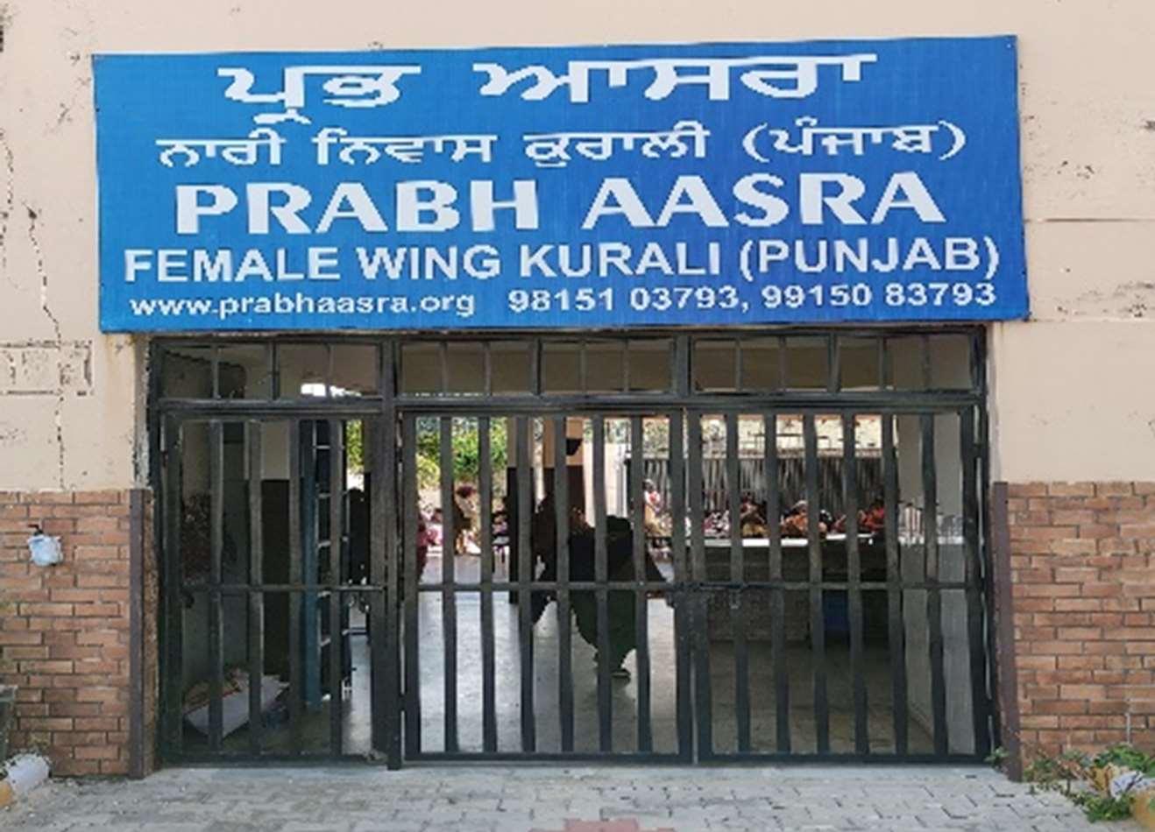

`
PRABHAASRA
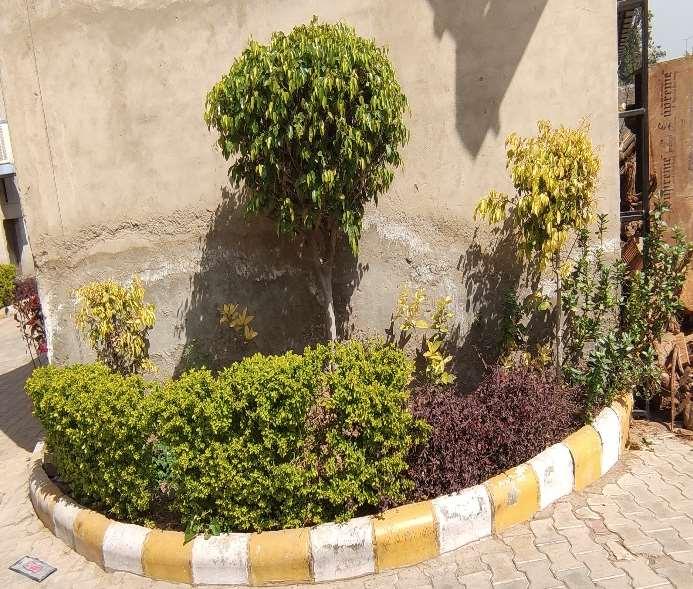
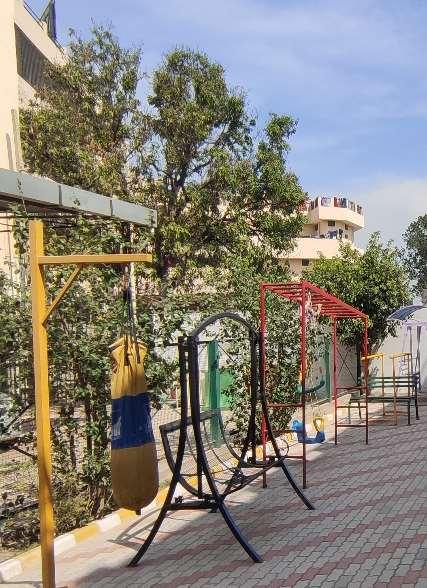
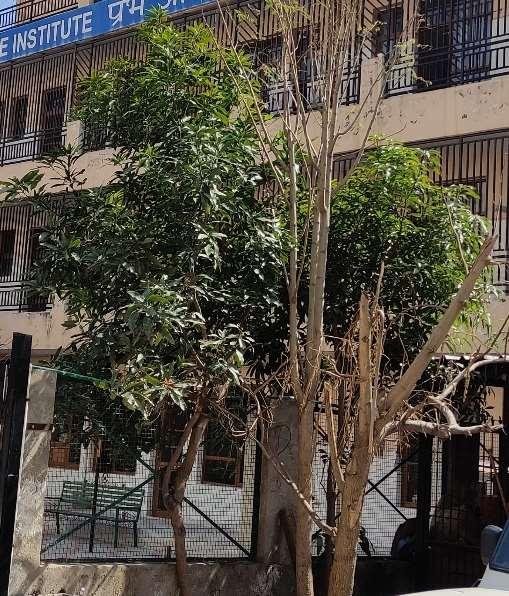
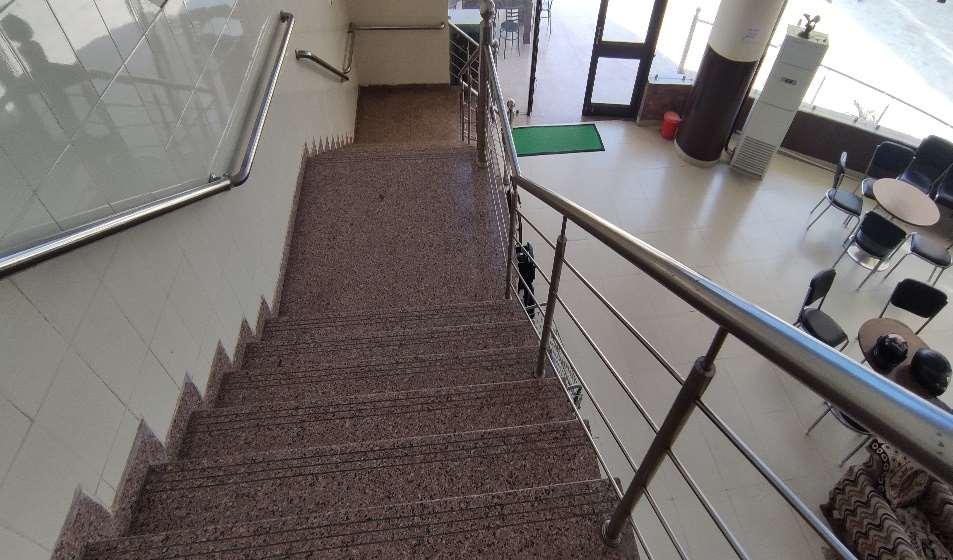
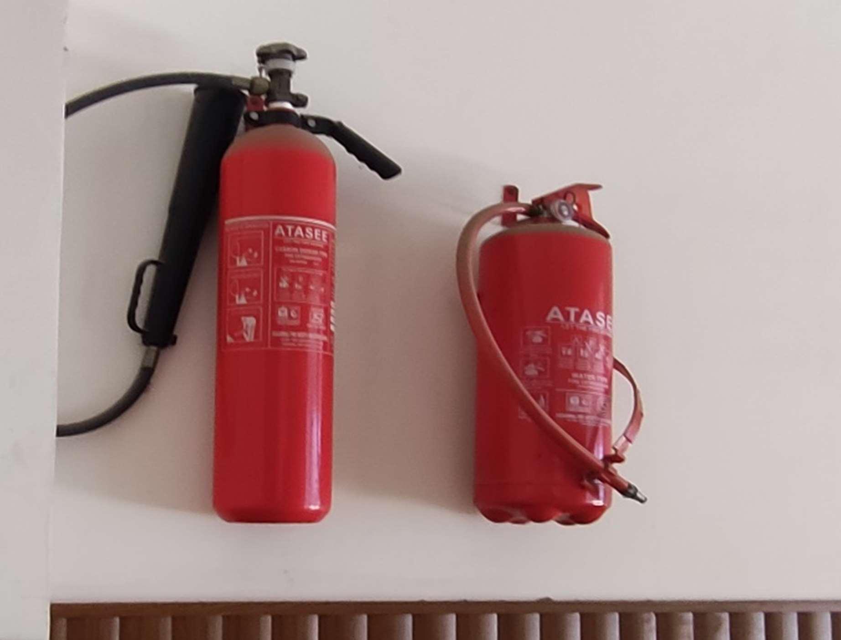

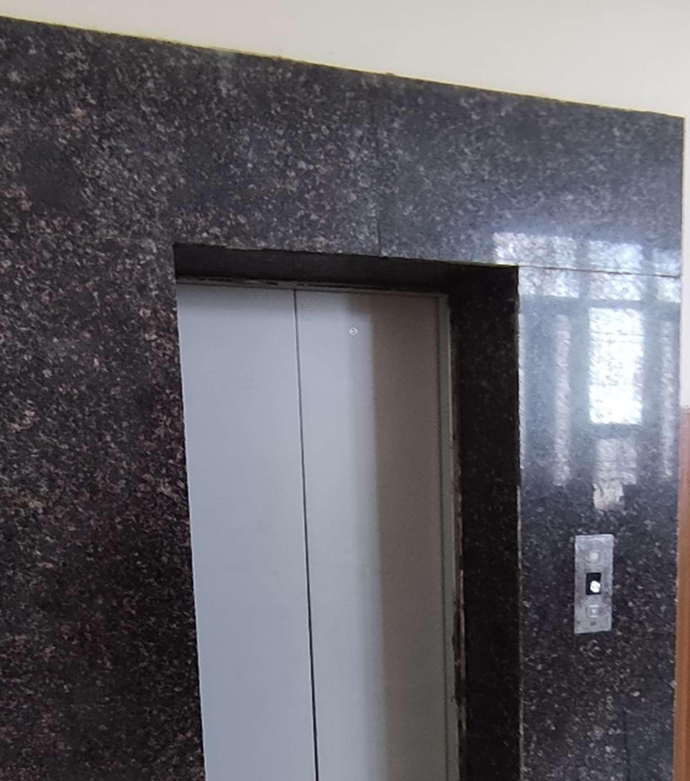
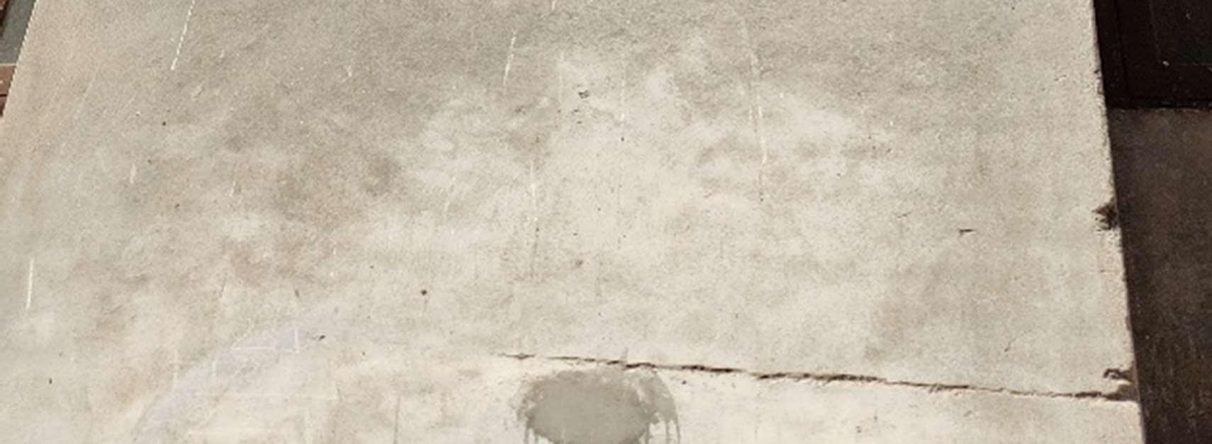
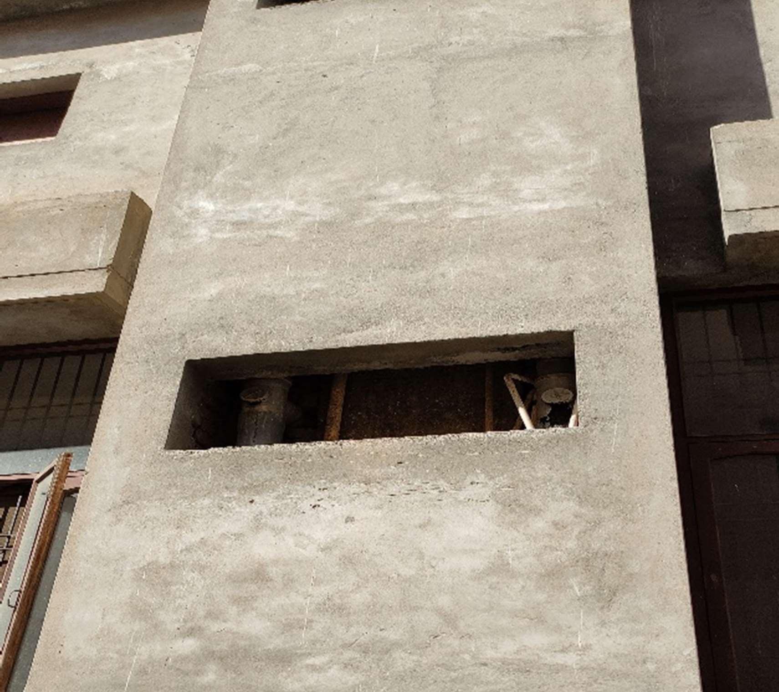
`
BUILDINGSERVICES LANDSCAPING
PRABHAASRA
CLIMATICCONSIDERATIONS
ChandigarhWeatherForecast.ProvidingalocalhourlyChandigarhweather forecastofrain,sun,wind,humidityandtemperature.TheLong-range12 dayforecastalsoincludesdetailforChandigarhweathertoday.Liveweather reportsfromChandigarhweatherstationsandweatherwarningsthatinclude riskofthunder,highUVindexandforecastgales.Seethelinksbelowthe 12-dayChandigarhweatherforecasttableforothercitiesandtownsnearby alongwithweatherconditionsforlocaloutdoor activities.Chandigarhis317 mabovesealevelandlocatedat30.72° N76.78°E.Chandigarhhasapopulationof960787.Localtimein Chandigarhis9:27:17 PMIST.
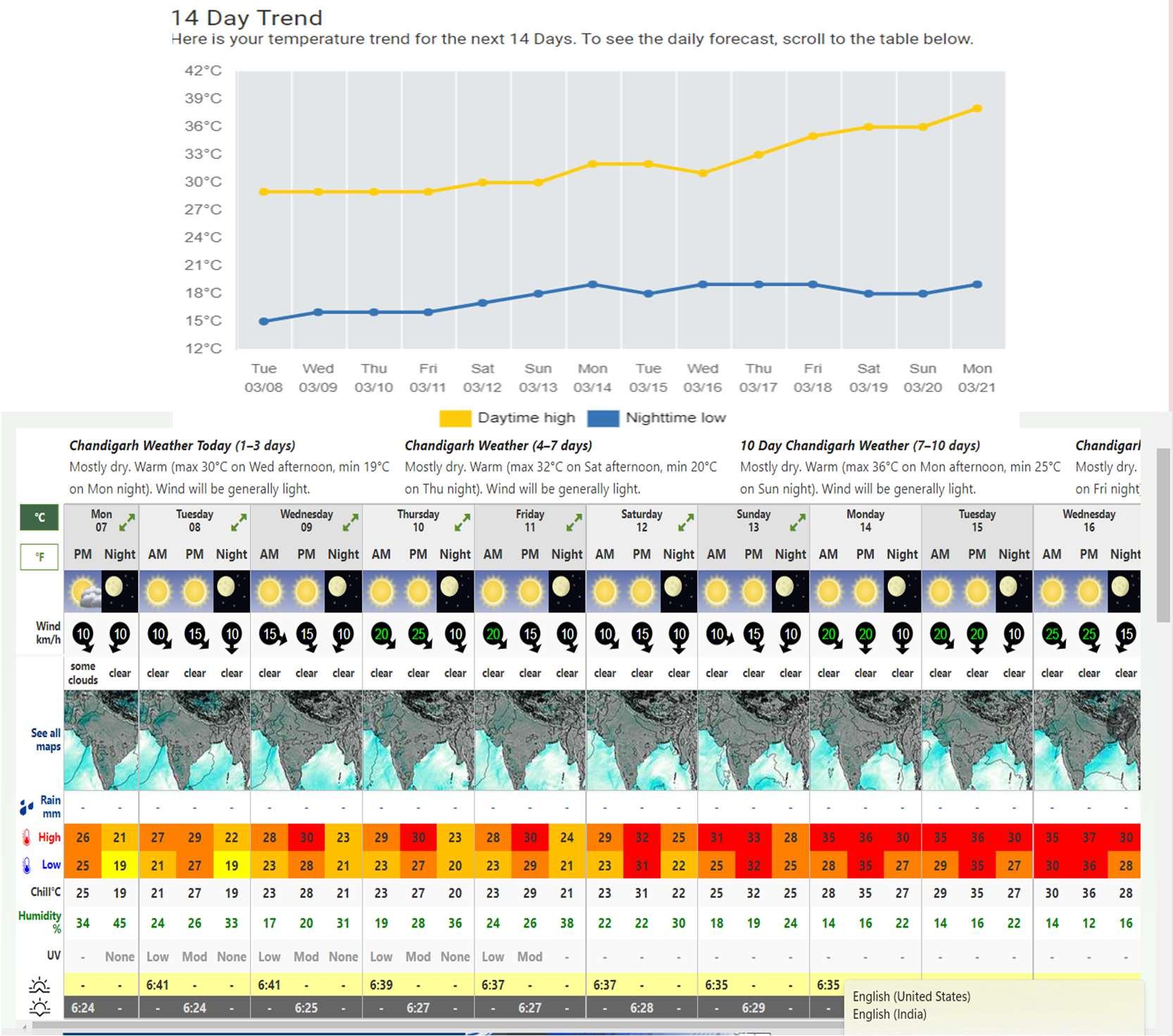
`
PRABHAASRA
VENTILATION
Naturalventilation:
Therateofventilationbynaturalmeansthroughwindowsorother openingsdependson:
1.Directionandvelocityofwindoutsideandsizesanddispositionofopenings (windaction)

2.Convectioneffectsarisingfromtemperatureofvapourpressuredifference(or both)betweeninsideandoutsidetheroomandthedifferenceofheight betweentheoutletandinletopenings(stackeffect).
Bywindaction:
1.Abuildingneednotnecessarilybeorientedperpendiculartotheprevailing outdoorwind.
2.Itmaybeorientedatanyconvenientanglebetween0°and30°withoutloosing anybeneficialaspectofthebreeze.
3.IftheprevailingwindisfromEastorWest,buildingmaybeorientedat45°tothe incidentwindsoastodiminishthesolarheatwithoutmuchreductioninair motionindoors.
BYSTACKEFFECT:
•Naturalventilationbystackeffectoccurswhenairinsideabuildingisatadifferent temperaturethanairoutside.

•Thusinheatedbuildingsorinbuildingscooloutsideairwilltendtoenterthrough openingsatlowlevelandwarmairwilltendtoleavethroughopeningsathigh level.

`
CLIMATIC CONSIDERATIONS


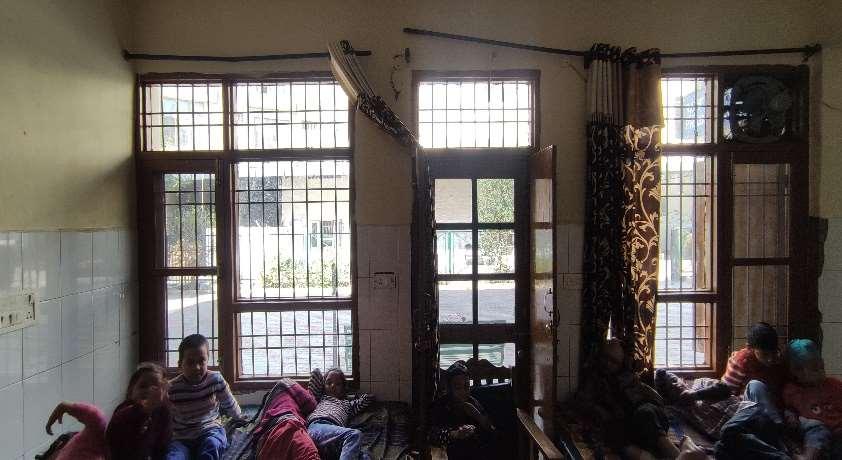
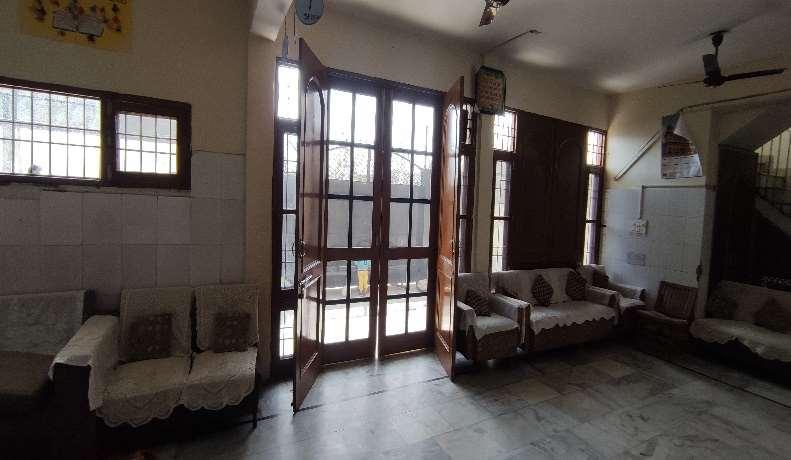

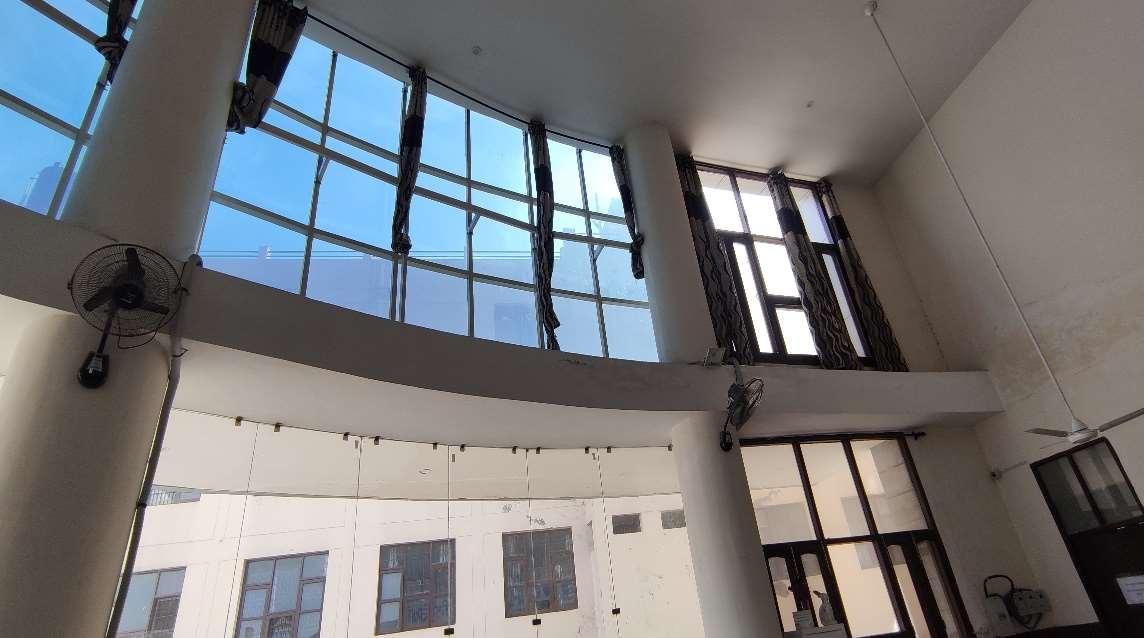
CLIMATIC CONSIDERATIONS ` PRABHAASRA COURTYARDS:-Courtyardshouldbedesignedinsuchawaysoastoallow sunpenetrationduringthewintermonths,butprovidesshadinginthehot season. CONTROLOFOPENINGS:-Agapbetweenthebuildingfaceandcanopy wouldensureadownwardpressure,thusaflowisdirectedintotheliving zones. POSITIONOFOPENINGS Inbuildingsairmovementmustbeensuredthroughthespacemostly usedbyoccupants;throughthelivingzone(upto2mheight).
PRABHAASRA
OBJECTIVES
•Toprovidecare,treatmentandrunrehabilitationand entertainmentprogramesforinhabitants.
•Tospreadawarenessaboutsocialevilsandhealthhazardswiththehelpofaudio visualaids.
•Toassistnationduringnaturalcalamitiesandnationalcrisis.
•TocorporateandassistotherCharitableTrusts/Societies/InstitutionInstitutionhaving similarobjectives.
•ToholdfreemedicalcampsinfarflangareasandalsoinAshramsofSocities.
SUGGESTIONS:-
Theorganisationcanarrangesomeexperiencedvisitingstaffsothatthechildren cangettherequiredknowledge.
Morevolunteersshouldbeencouragedtoaddressthechildrensothatthe additionalcoachingcanbegiven.
Individualcounsellingshouldbedonesothatthedisabledpeoplecanexpress theirneedsandnecessarystepsshouldbetakentoresolvetheproblems.
Theorganisationshouldapproachotherintuitionstoprovidesuchkindof facilitiesforthebettermentofthefutureofthedisabledpeople.
CONCLUSION:-
Fromtheabovestudy,wecansaythatthePrabhAasraisdoingagoodjobtowardsthe futureoftheuniversaldisabledcare.Wecanalsoconcludethattheorganizationrequires moreawarenessandservicesregardingeducationinrespectofthefutureofthechildren.
Surveysshouldbedonesothatthetrustcanunderstandtheproblemsandgetthenumber ofvolunteersfortheiradditionalsupport.
REFERENCES:-
https://ngosindia.org/ http://prabhaasra.org/
http://www.caredisabled.org/
`
CLIMATIC CONSIDERATIONS
PROTOTYPESTUDY-2



APNAGHARSEWA SANSTHA

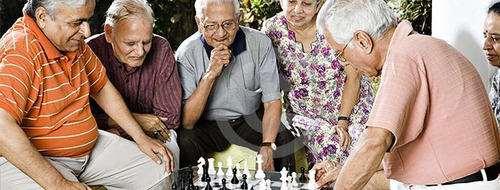
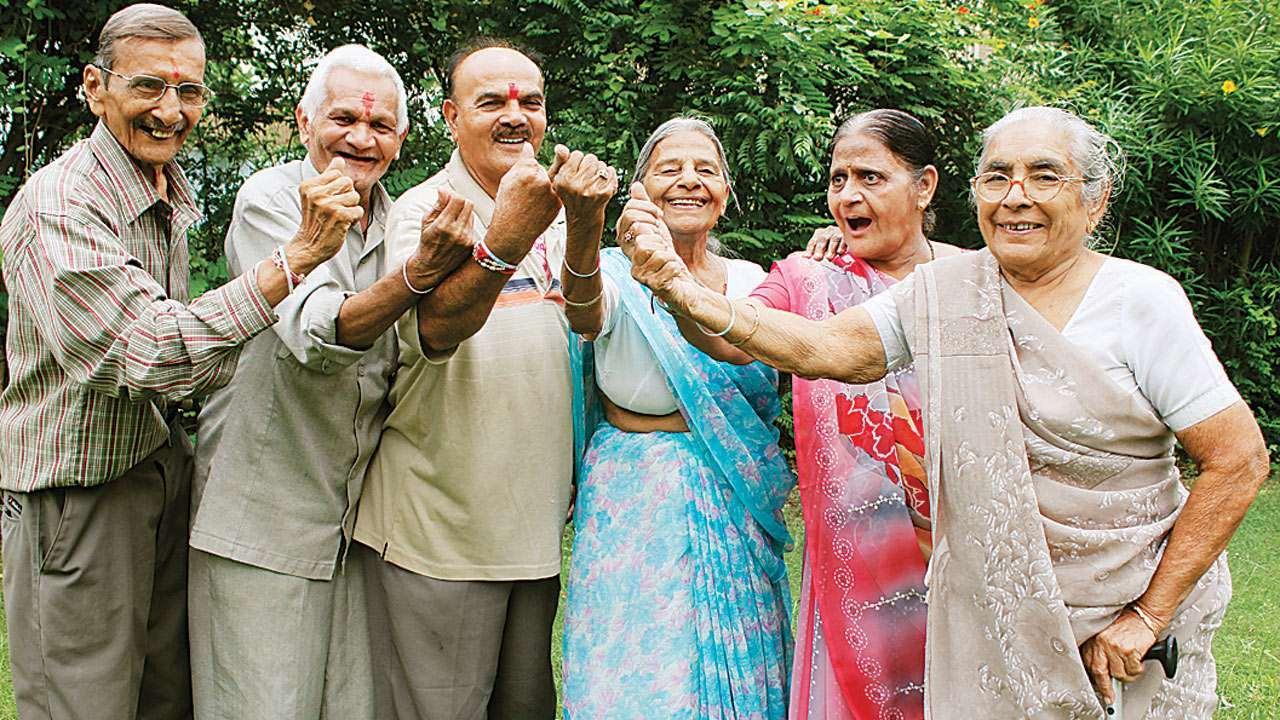
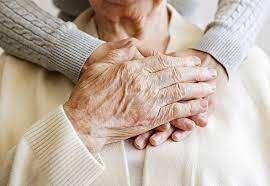
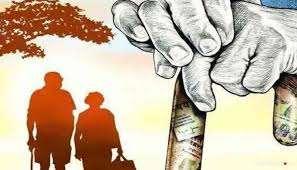
CASE STUDY ` APNAGHARSEWA SANSTHA APNAGHARSEWA SANSTHA Westrivetoprovidethehighestqualityofcareat anaffordablecost. Yourlovedone'suniquewishesandwhatmakes themhappy.
Todayinthemoderntraditionofsocialdevelopmentlifevalues alongwithhumanityhasbeencommercialized.Individualisbound toworklikeamachine.Inthisscenarioanindividualisunableto beartheresponsibilitytotakepropercareofhisparentsand guardians.Althoughthepersondoesnotposesabadintentionbut duetothebusyscheduleofearninghislivelihoodandtoshapehis forthcominggenerationhegetsawayfromhisresponsibilityof takingcareofhisparentsandguardians.Itsobviousthattheold peoplefeelhelplessandgetintodepressionandstartfeelinglifeas burden.

CASE STUDY ` APNAGHARSEWA SANSTHAN INTRODUCTION NAME:-APNAGHARSEWASANSTHA RUNBY:-TRUSTIES YEAROFESTABLISHED:-2002 AGEGROUP:-50+age FOUNDER:-LALLANSHARMA
APNAGHARSEWA
SANSTHA
INTRODUCTION
LallanSharma
Founder-ApnaGharSewaSansthan
Thefounderoftheorganizationwhohimselfisinhis70ssawthe painandmiseryofhisnearanddearoneswhosechildrenare workinghardertosatisfytheirlivingor,theyhavemigratedto someotherplacetolivealuxuriouslife.
Thefounderhasstudiedaboutthelifeofoldpeoplesincealong timeandfeltthepainandmiseryofthosepeople.Intotheprocess ofhisresearch,theideaofthisorganizationstrokedinhismind.
Andhedecidedtoprovidetheignoredoldpeopleashelterwhere theycangetallthemodernfacilitiesunderoneroof.Sothatthey canliveasatisfactoryandhappylife.Toshapehisideahefounded OldAgeHomeApnaGharSewaSansthanwherethefoundertakes apledgealongwithhisenthusiasticfriendsandcolleaguestohelp theoldagepeopleliveahappylife.

`
CASE STUDY
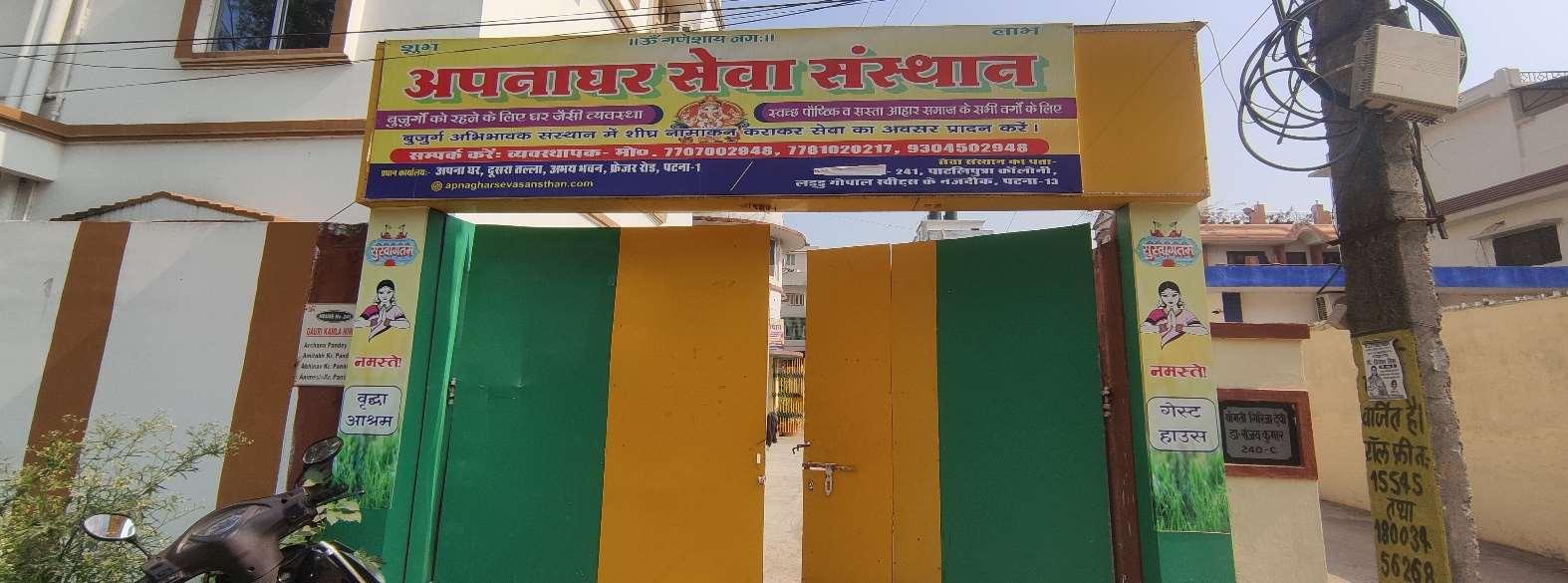
CASE STUDY ` APNAGHARSEWA SANSTHAN ABOUTTHEORGANISATION Todayinthemoderntraditionofsocialdevelopmentlifevalues alongwithhumanityhasbeencommercialized.Individualisbound toworklikeamachine.Inthisscenarioanindividualisunableto beartheresponsibilitytotakepropercareofhisparentsand guardians. OURMISSION:ApnaGharSewaSansthanhasbeensetuptoinitiatebetter interactionbetweenthegenerations.Itendeavorsto: •-BringaboutachangeinperceptionsaboutOldAge •-Initiatestepstowardsseniorcitizensfriendlyenvironment •-Envolveasenseofmoralandsocialresponsibilitytowardssenior citizens •-Advocatefortheneedsandrightsofseniorcitizens •-Extendahelpinghandtoseniorcitizenswhereverrequired OURVISION Tomakeaconcertedefforttopromoteandsponsorasafe andstable‘heaven’fortheelderly.This“homeawayfrom home”wouldenabletheagedpersonstoleadaselfreliant, dignifiedandsecurelifefreefromthehasslesofdaily chores.
SANSTHA
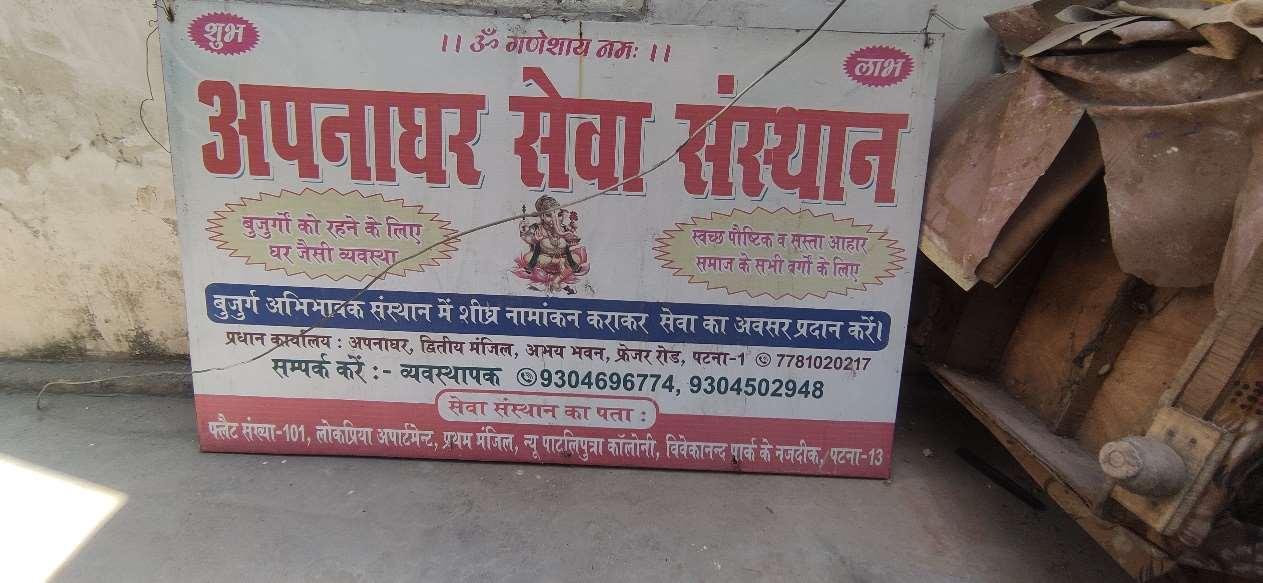
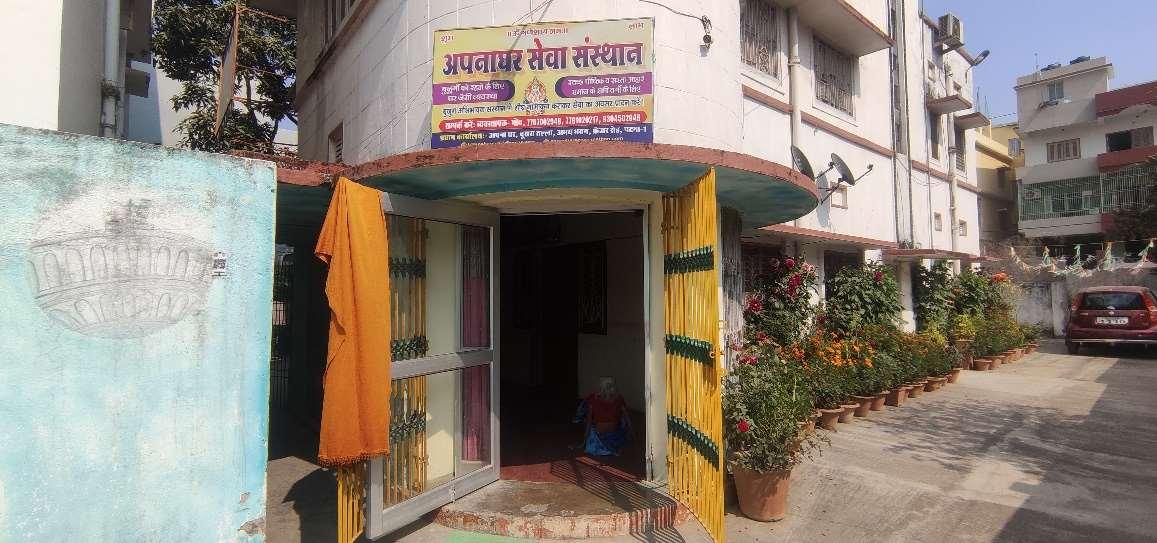
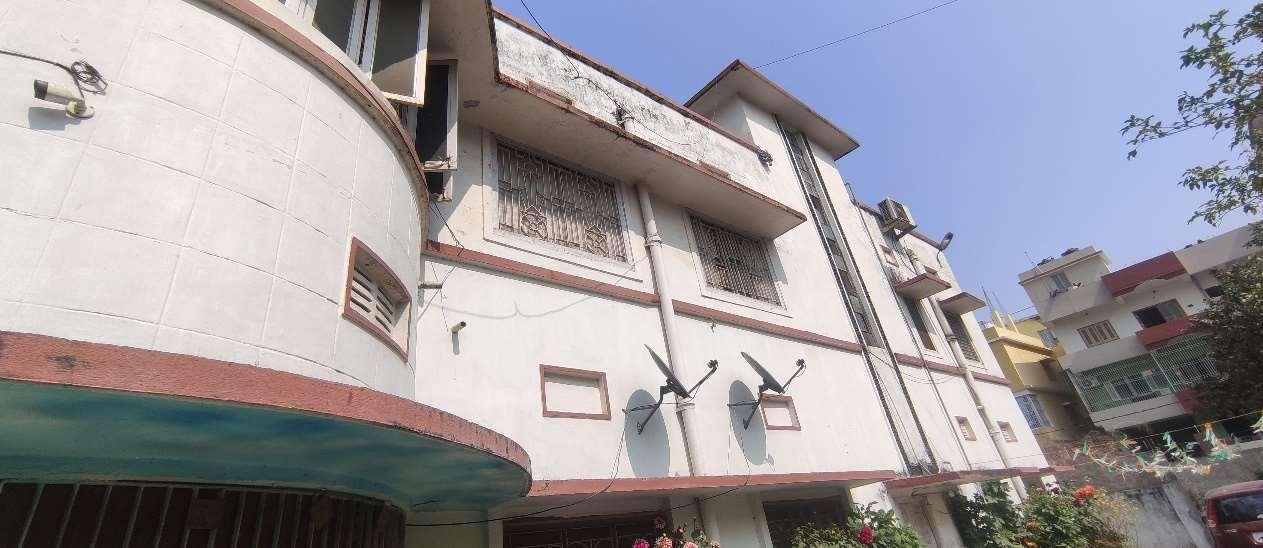
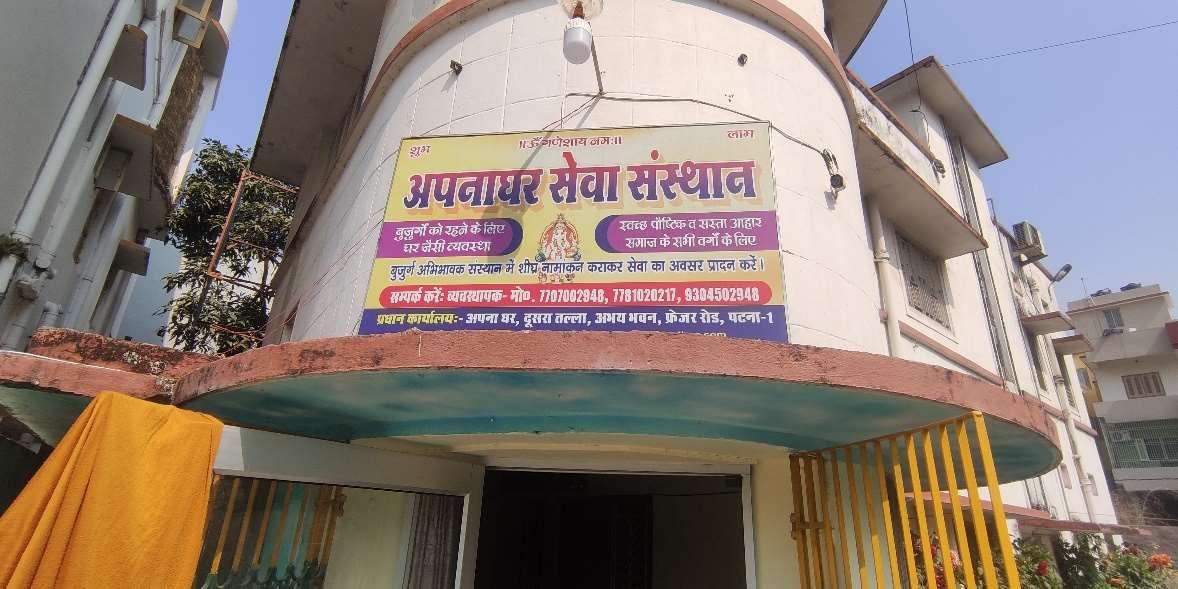
CASE STUDY
`
APNAGHARSEWA
CASE STUDY ` APNAGHARSEWA
DAILYROUTINE
SANSTHA
MORNING5TO5:30AMWAKEUP 5:30–6:00AM=FRESH&BRUSH 6:00–7:00AM=TEA,BISCUIT 7:00–8:00AM=REST/NEWSPAPER 8:00–9:00AM=BREAKFAST 9:00–12:00PM=REST/NEWSPAPER 12:00–2:00PM=LUNCHTIME 2:00–4:00PM=REST 4:00–5:00PM=TEATIME/WALK 6:00–7:00PM=SNACKS
7:00–8:30PM=REST
8:30–10:00PM=DINNER
10:00–5:00AM=SLEEP
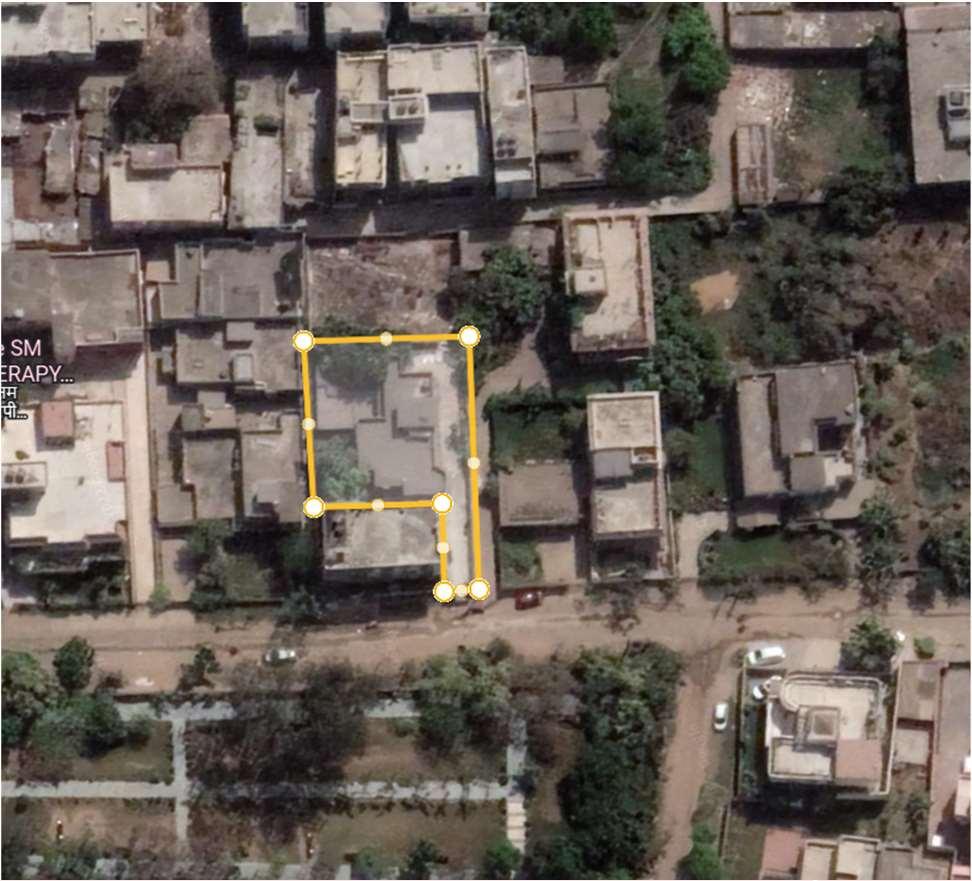
CASE STUDY ` APNAGHARSEWA SANSTHA SITEANALYSIS LOCATION:ApnaGharSewaSansthan,Houseno-241,nearDr.AnilKumar TiwariEastofLadooGopalSweets,PatliputraColony,Patna, Bihar800013 SIZE:Rectangularlikeshape, SURROUNDINGS:ThebuildingissurroundedbyHospital,colonyandsome residents. TOPOGRAPHY:Flatlandwithtreeofmango,neem,peepaletc. SITE PATLIPUTRA COLONYRD NEARBY DrUmashankar Prasadclinic AdvanceSM physiotherapyclinic PatliputraPolice station
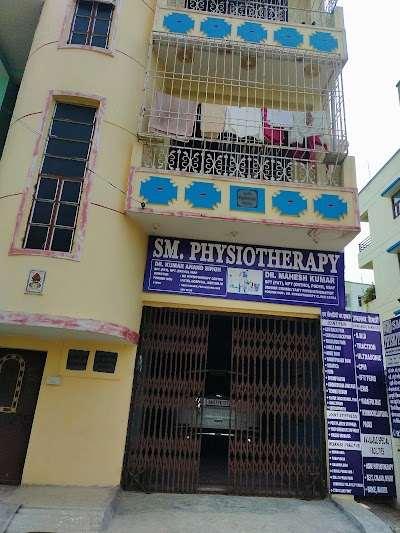
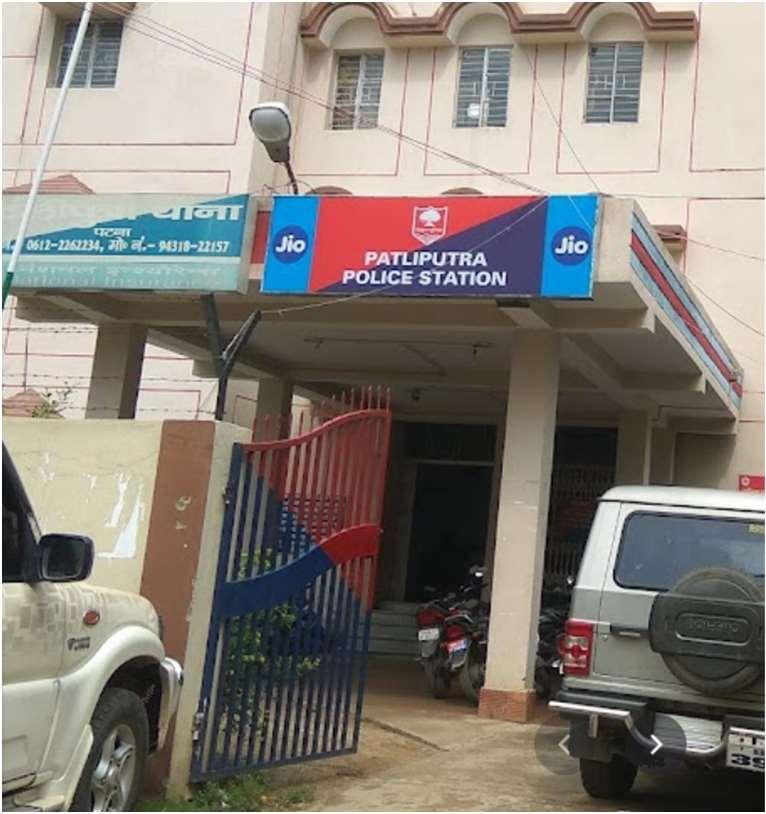
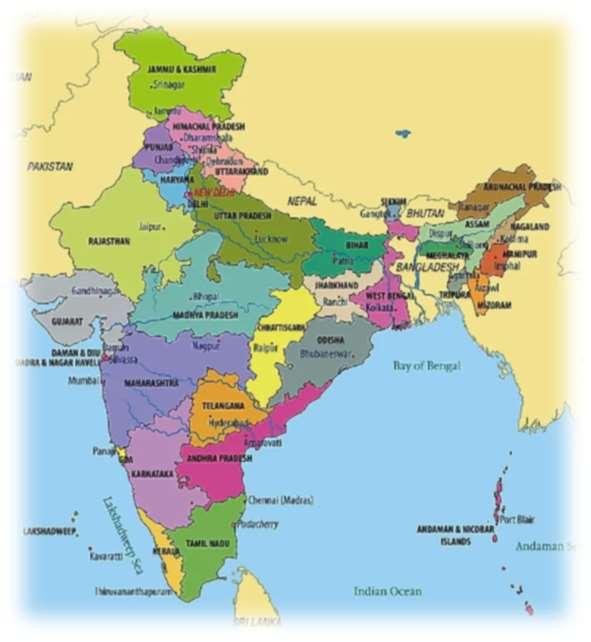
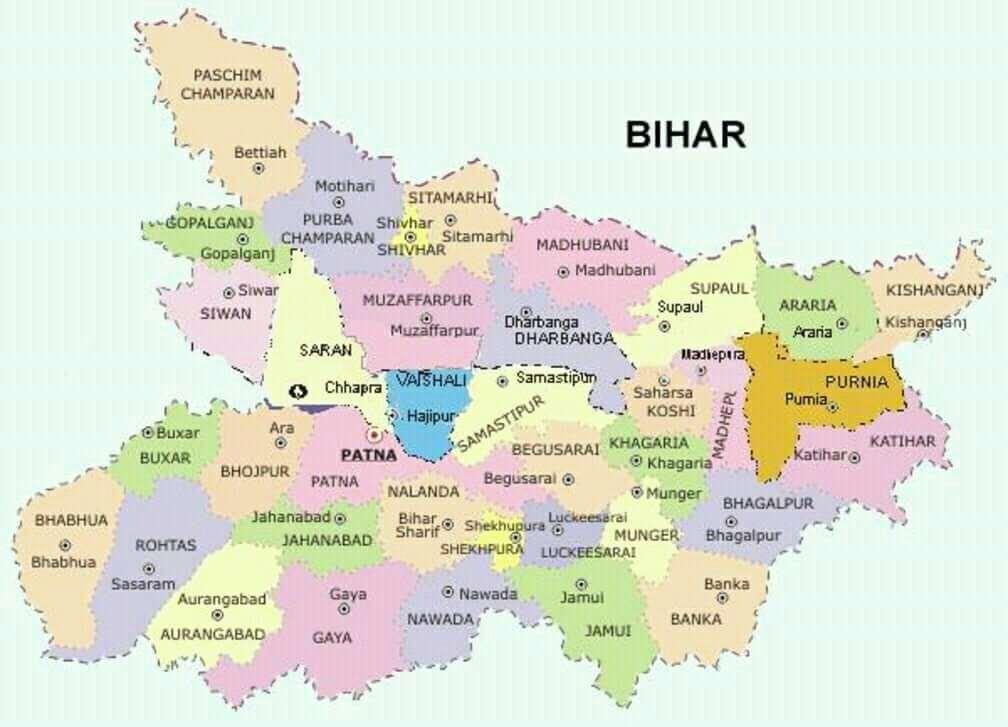
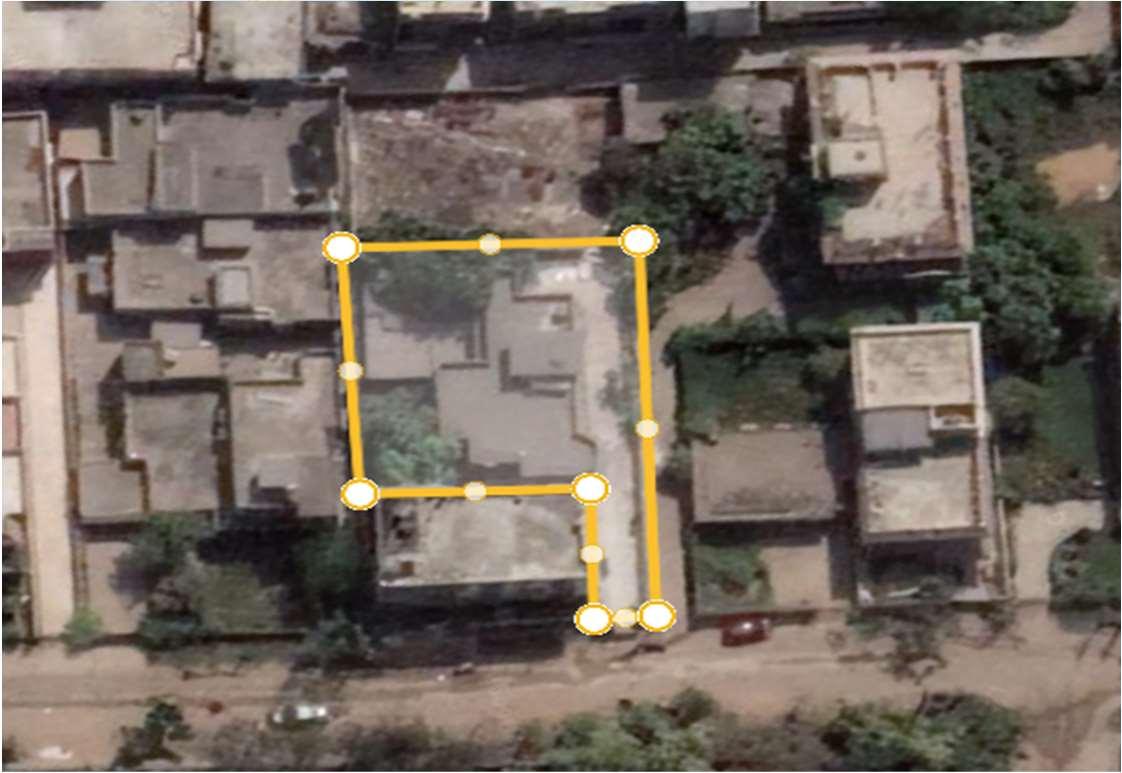
CASE
`
APNAGHAR SEWA SANSTHAN
STUDY
APNAGHARSEWA SANSTHAN
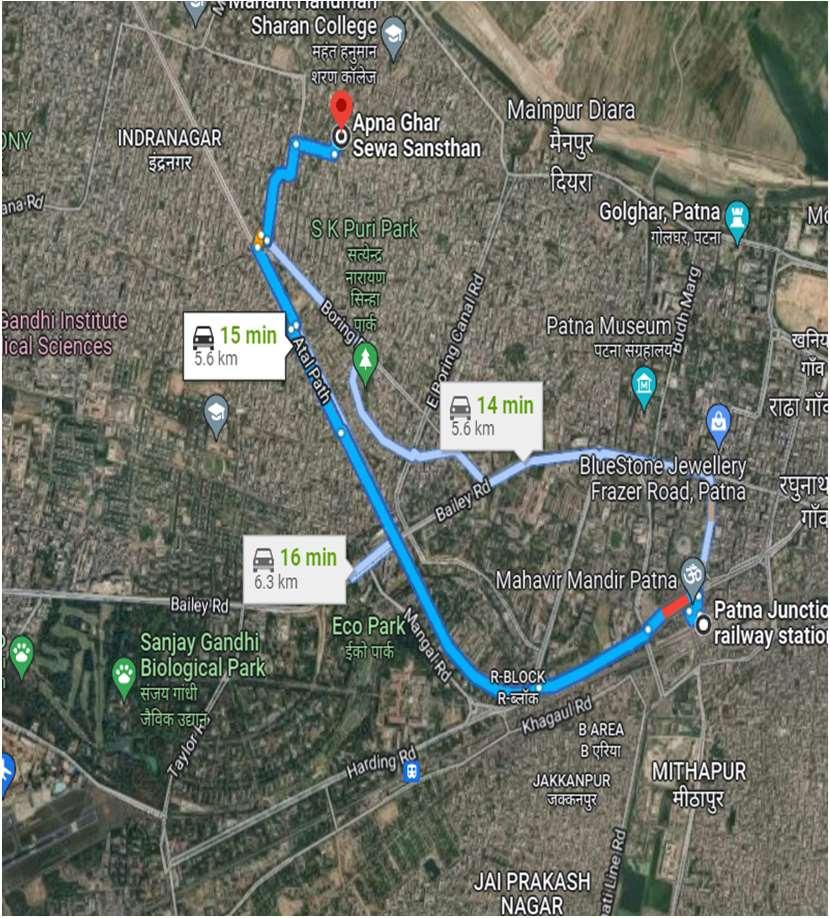
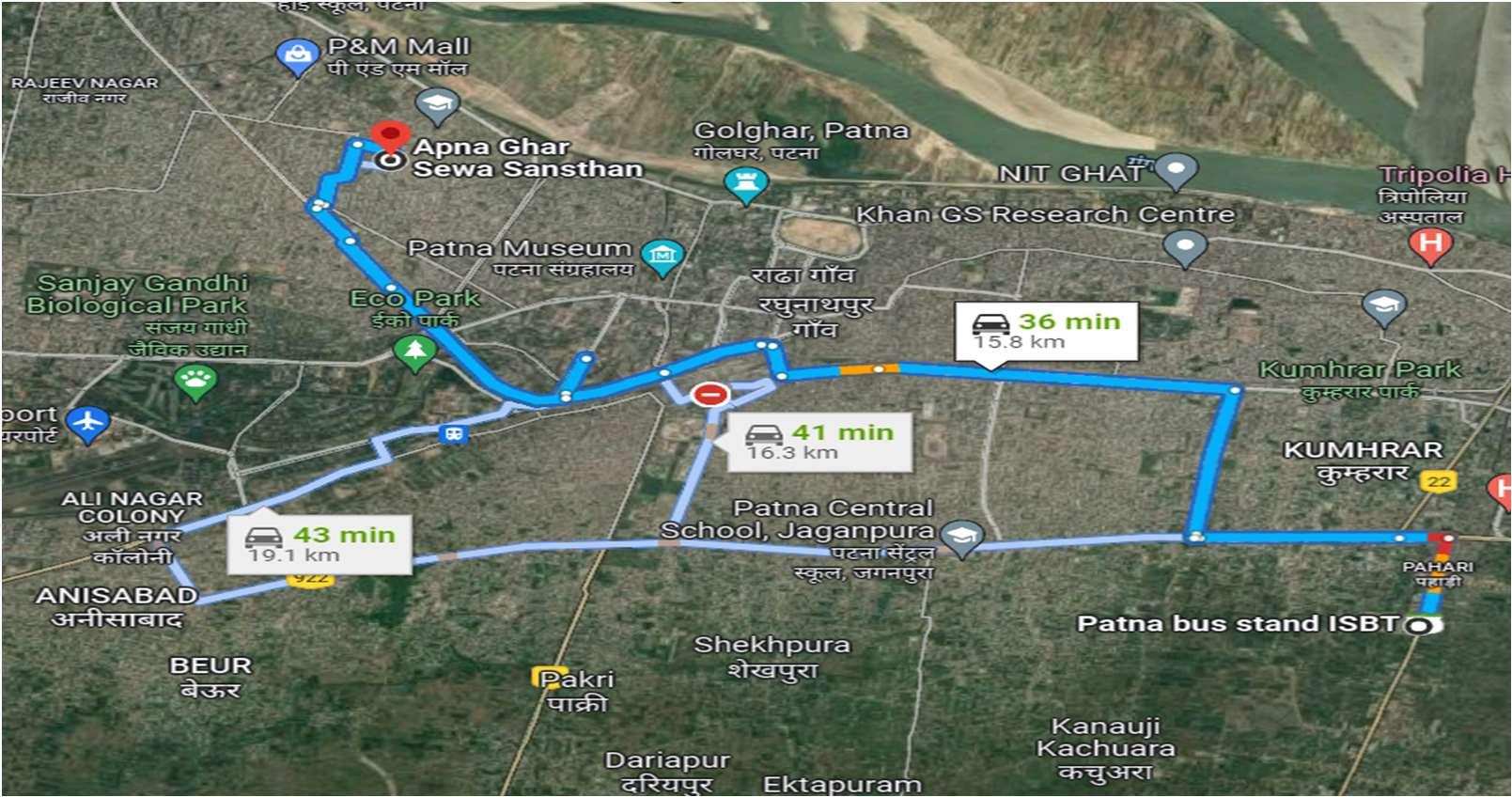
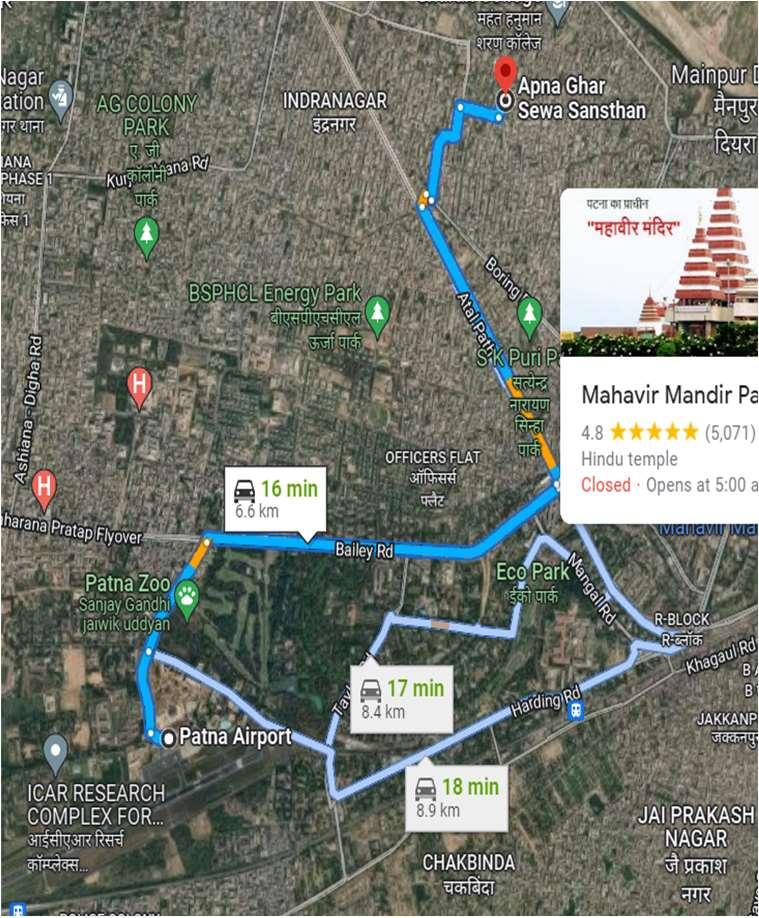
CASE STUDY ` APNAGHARSEWA SANSTHA PROXIMITY PatnaRailwayStation–5.6km PatnaIsbt43–15.8km PatnaInternationalAirport–6.6km
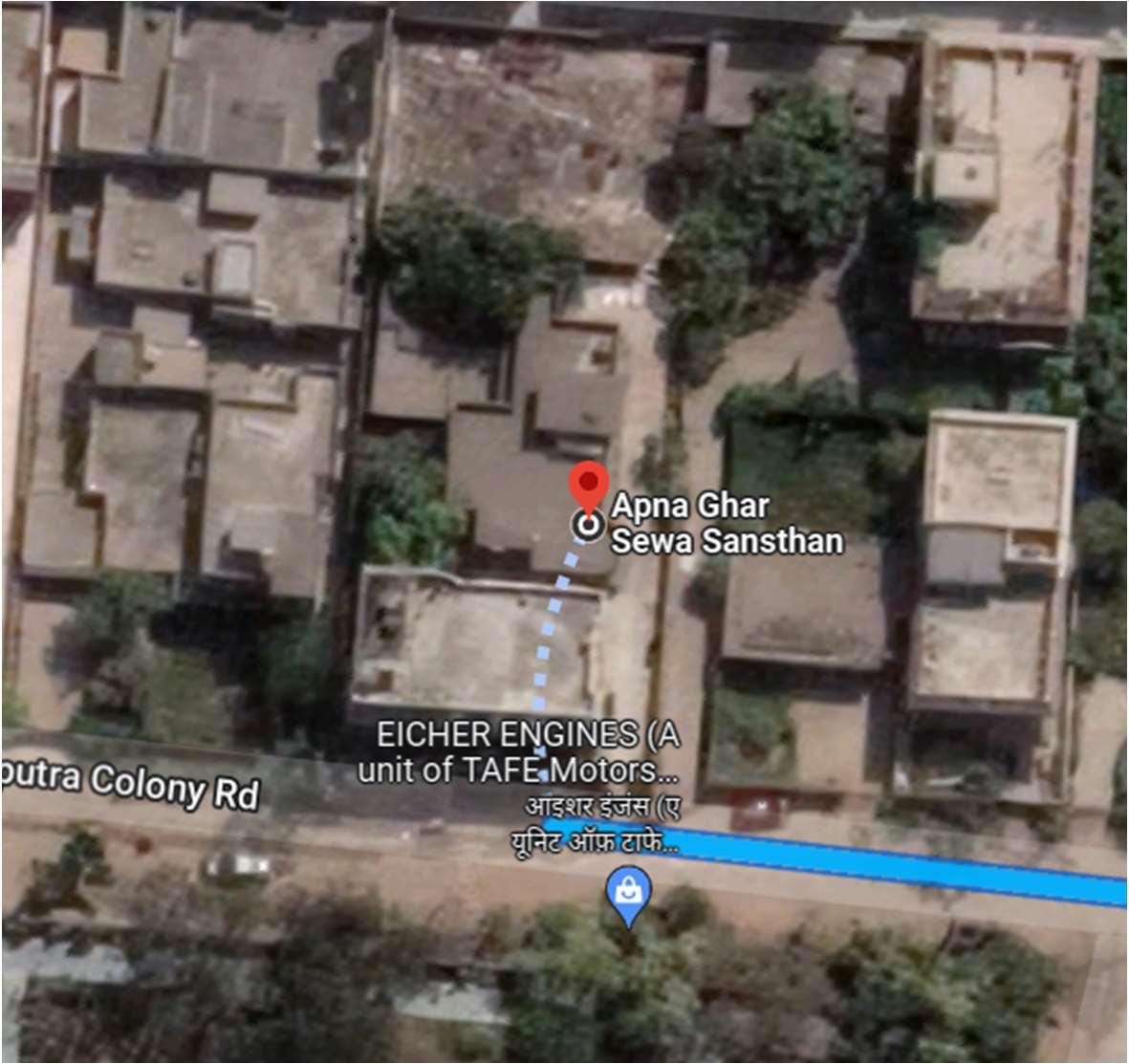
CASE STUDY ` APNAGHARSEWA SANSTHA BYELAWS AsperdiscussionwiththeFounder&HeadoftheAPNAGHARSEWA SANSTHANLALLANSHARMAthebuildingbyelawswasnotknownas thecurrentbuildinginwhichSansthanisrunning. DETAILOFBUILTUPAREAS CurrentareaofAPNAGHARSEWASANSTHANhas around1Acres. oneisreception,roomsforalltypeofmales&females,and toilets,opencourtyard&garden. BACKSIDE ENTRY RECEPTION MAIN ENTRY GARDEN
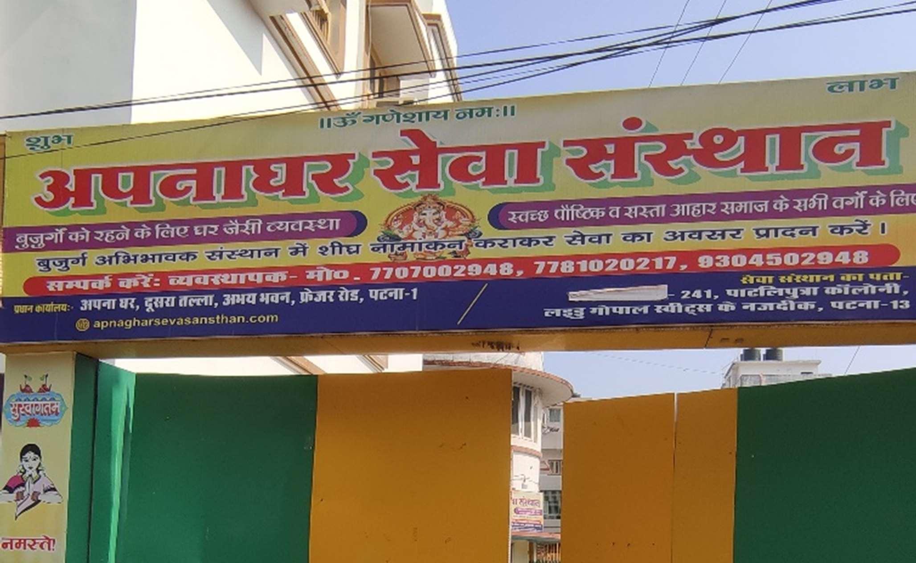
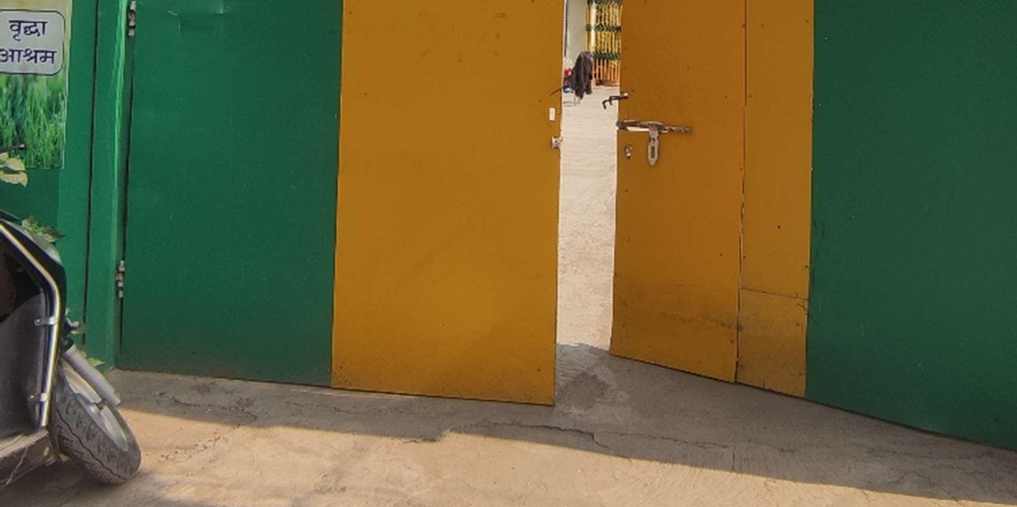
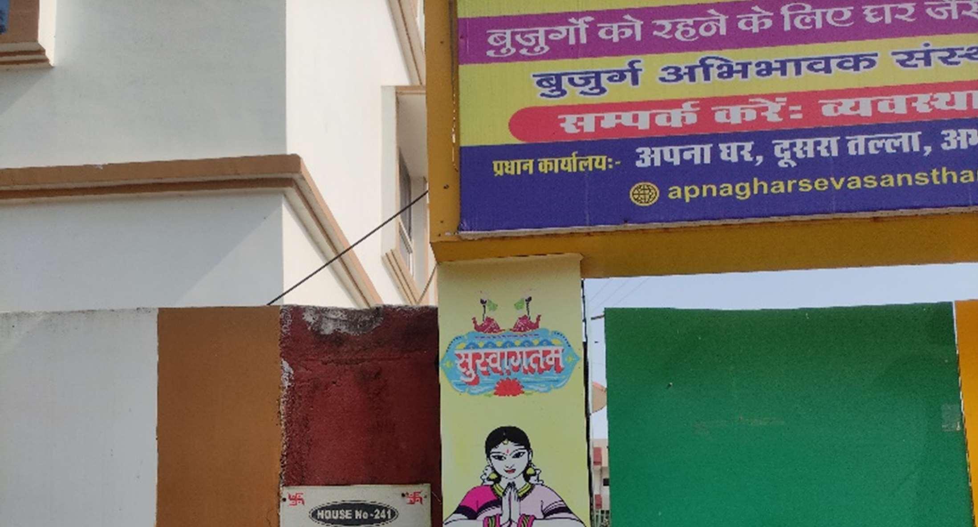
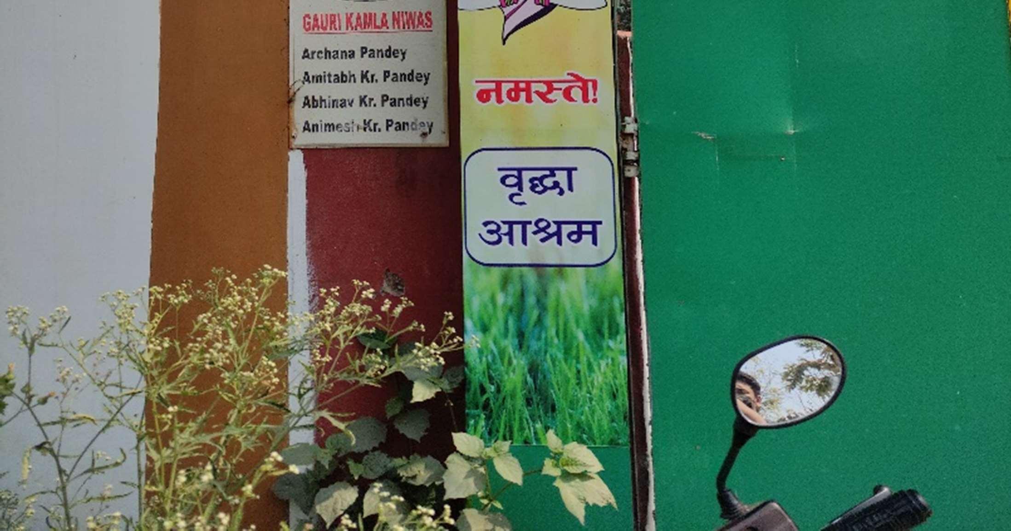

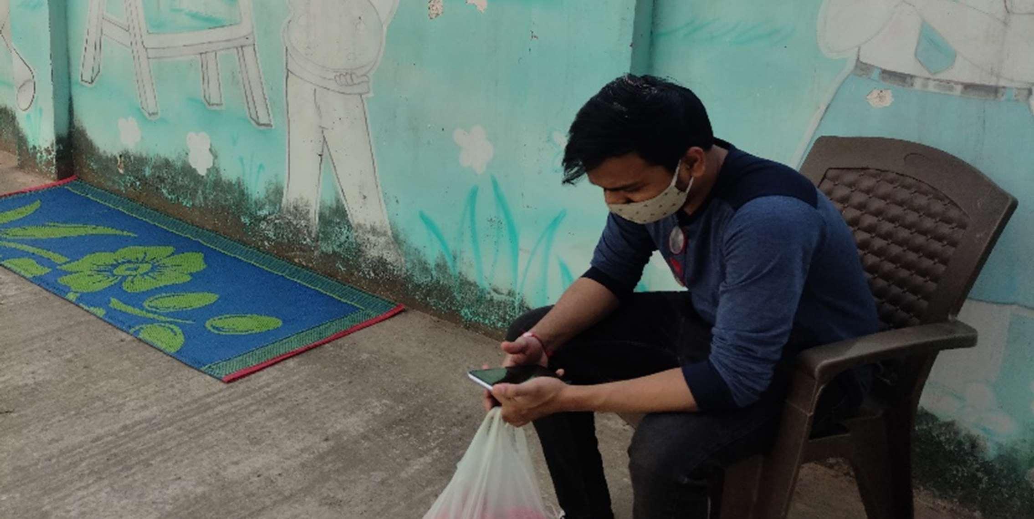

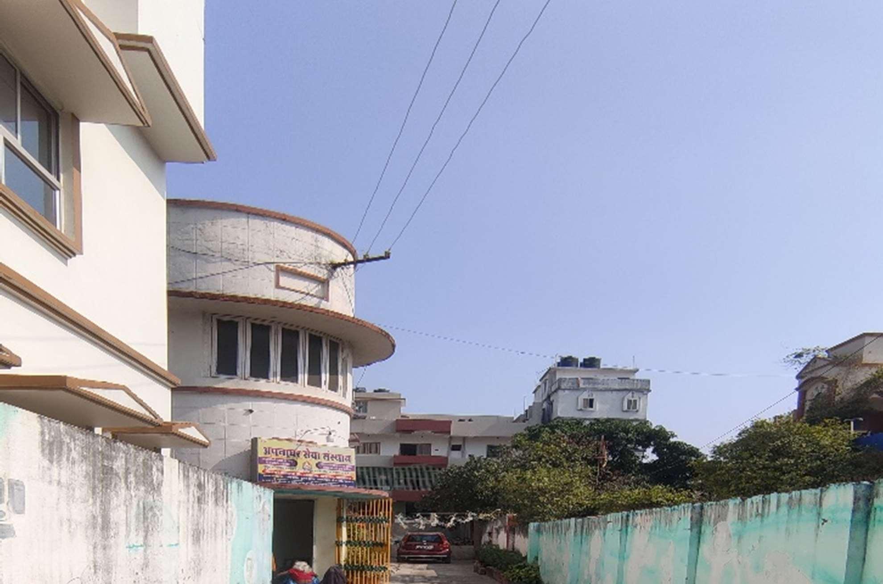
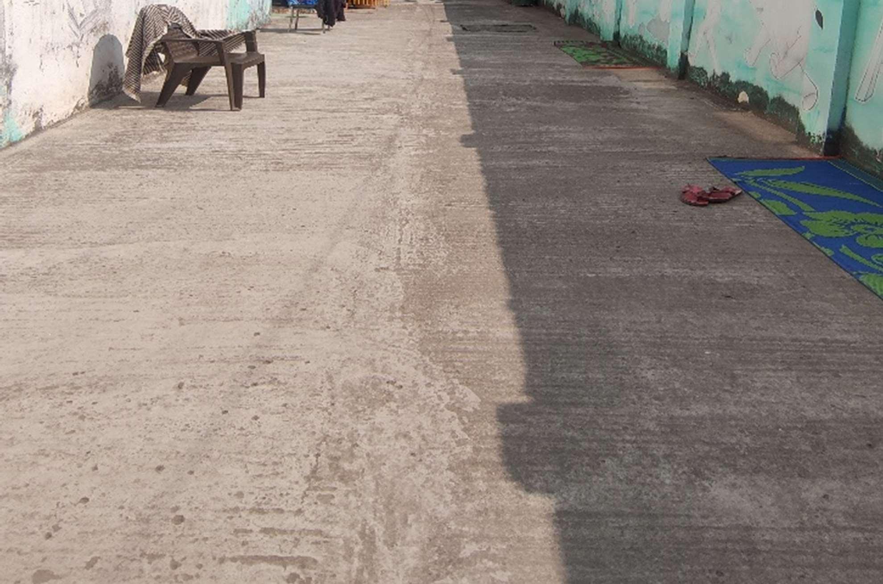
CASE
` APNAGHARSEWA
SPACEANALYSIS MAINENTRANCE ENTRYTORECEPTION
STUDY
SANSTHA
RECEPTION
SANSTHA
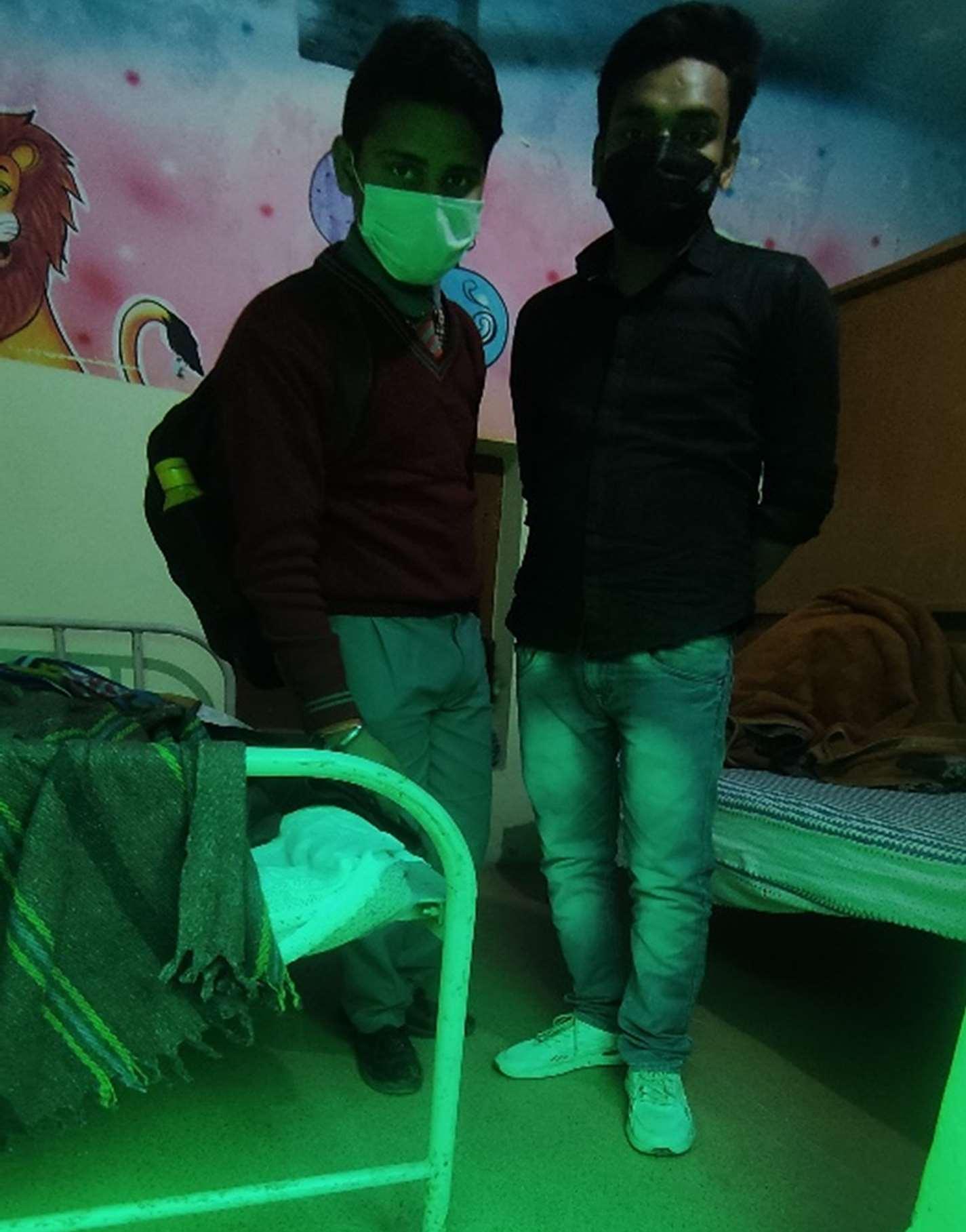
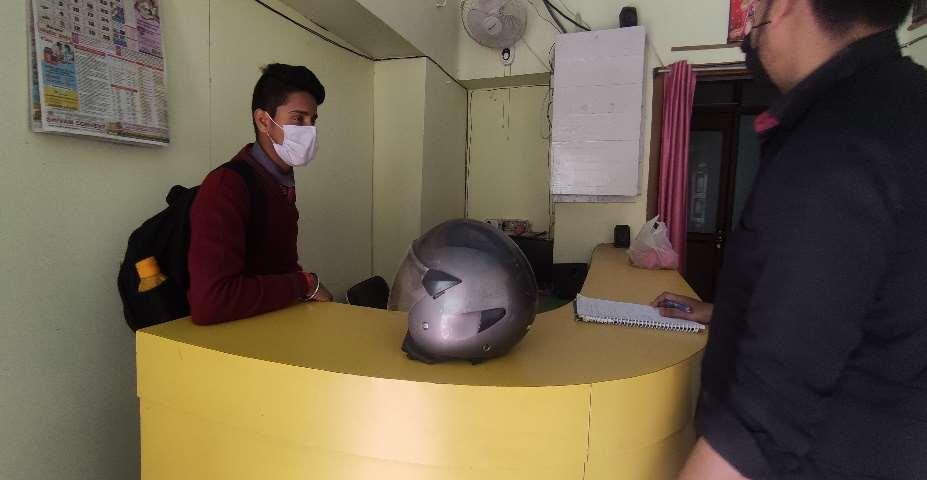
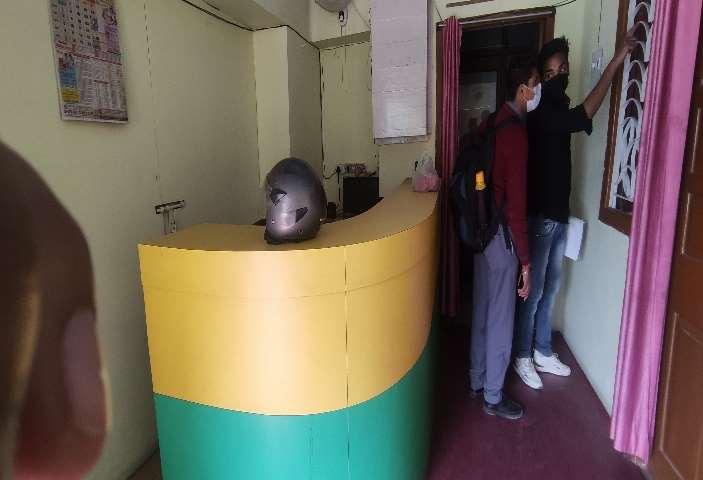
CASE STUDY
ROOMS
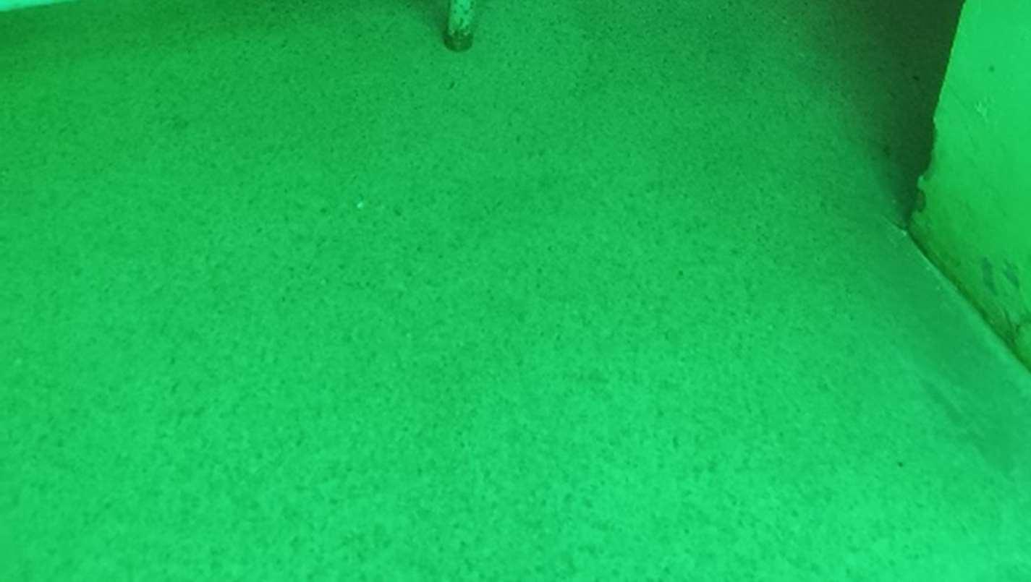
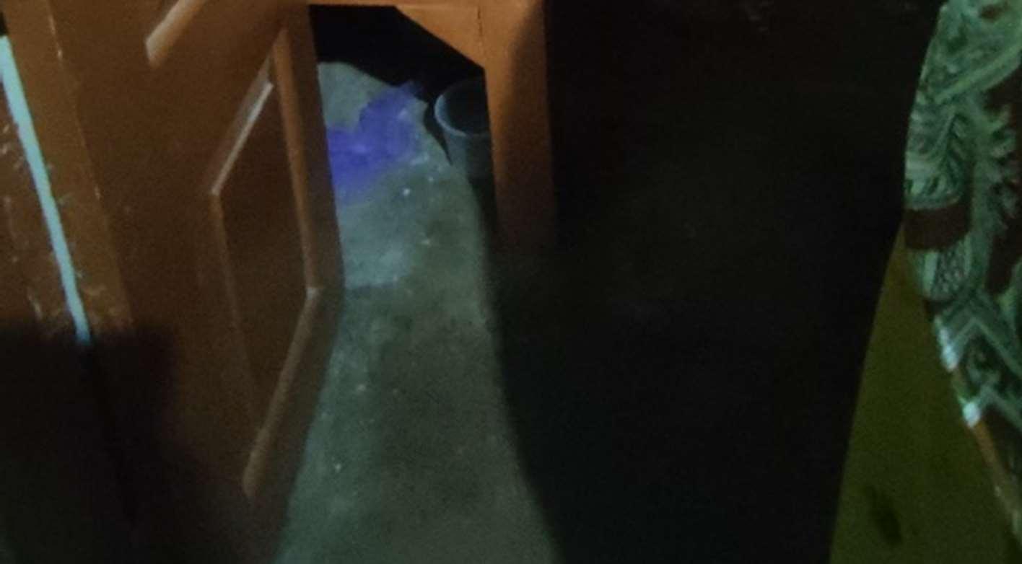
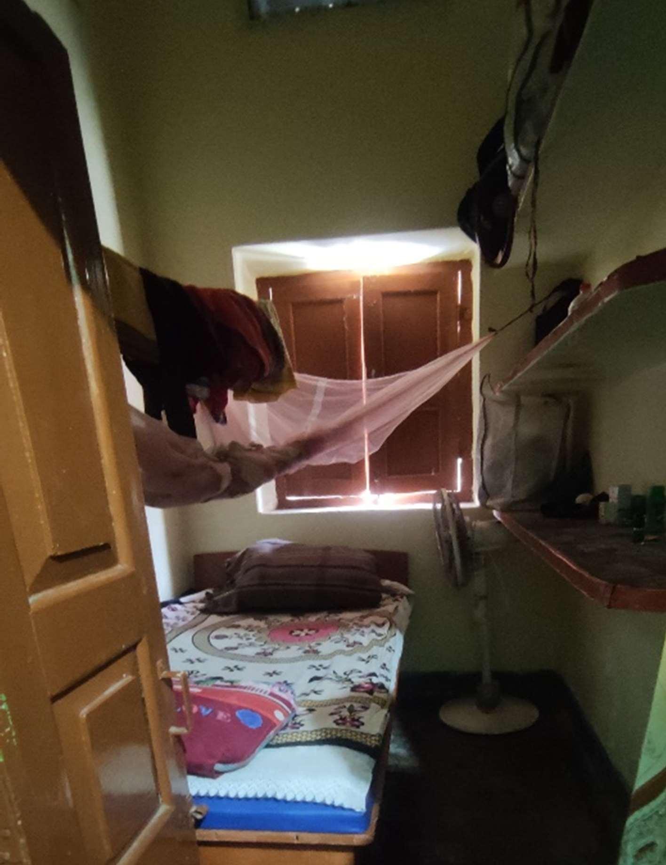
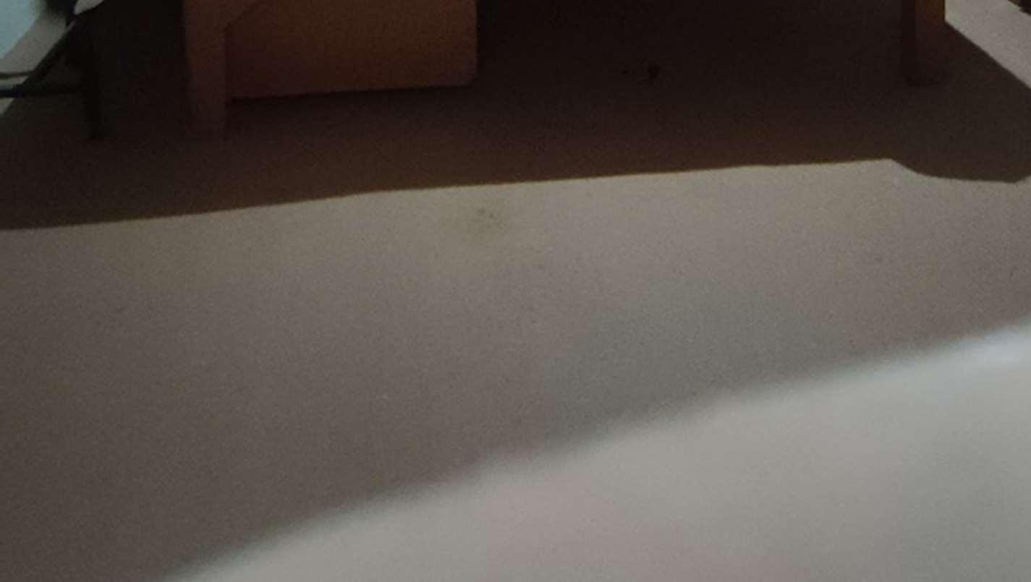
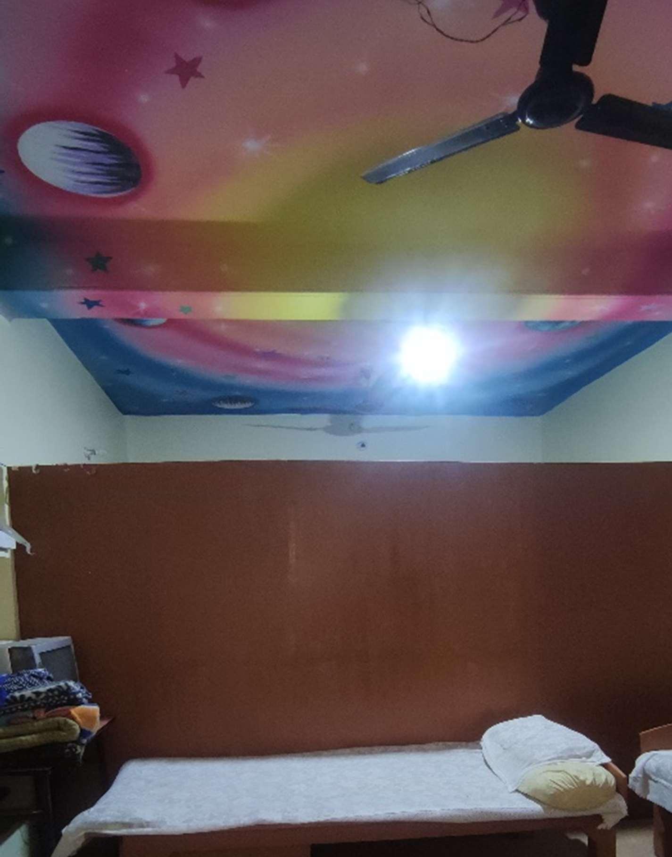
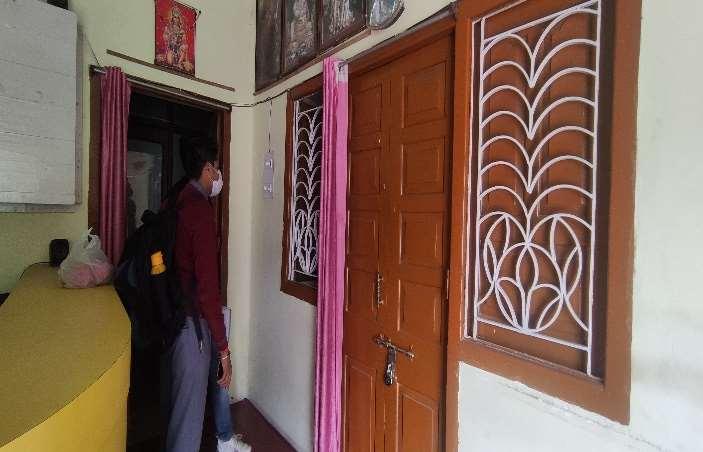
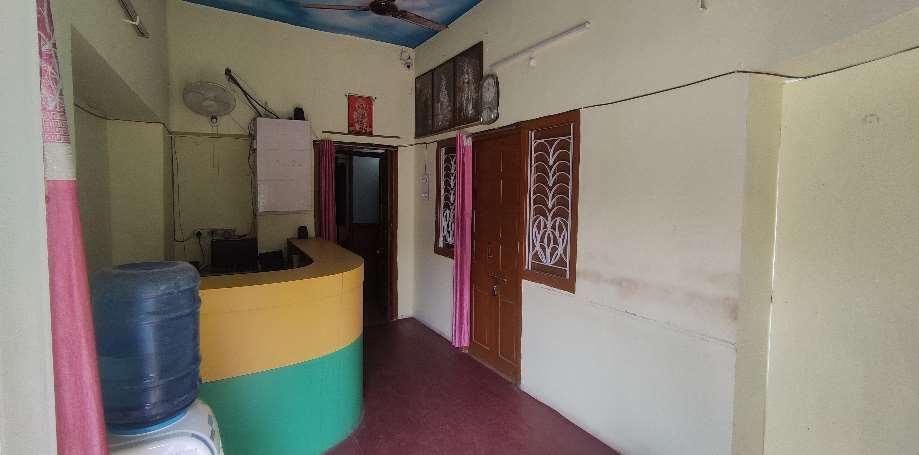
`
APNAGHARSEWA
SANSTHA TOILETS
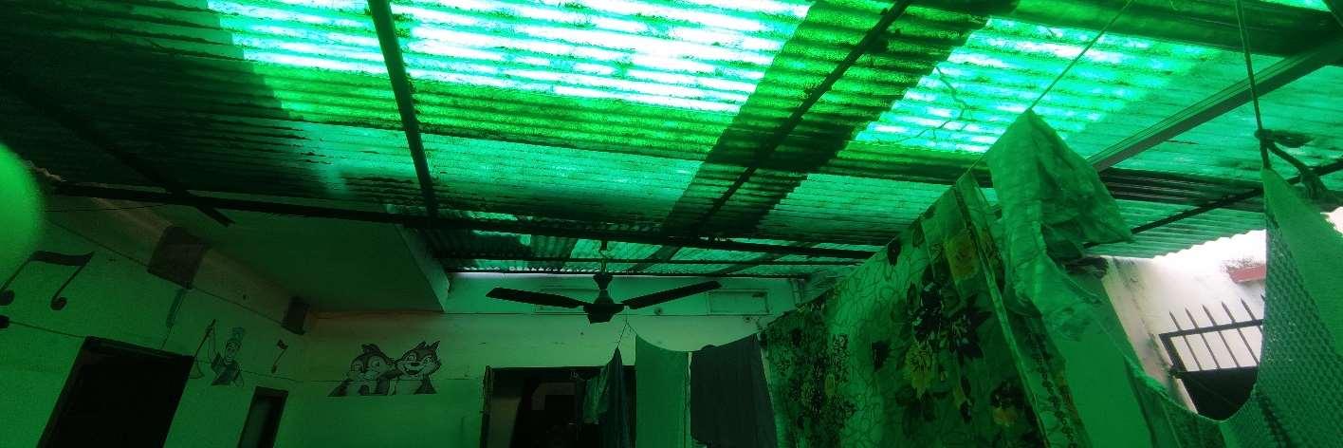
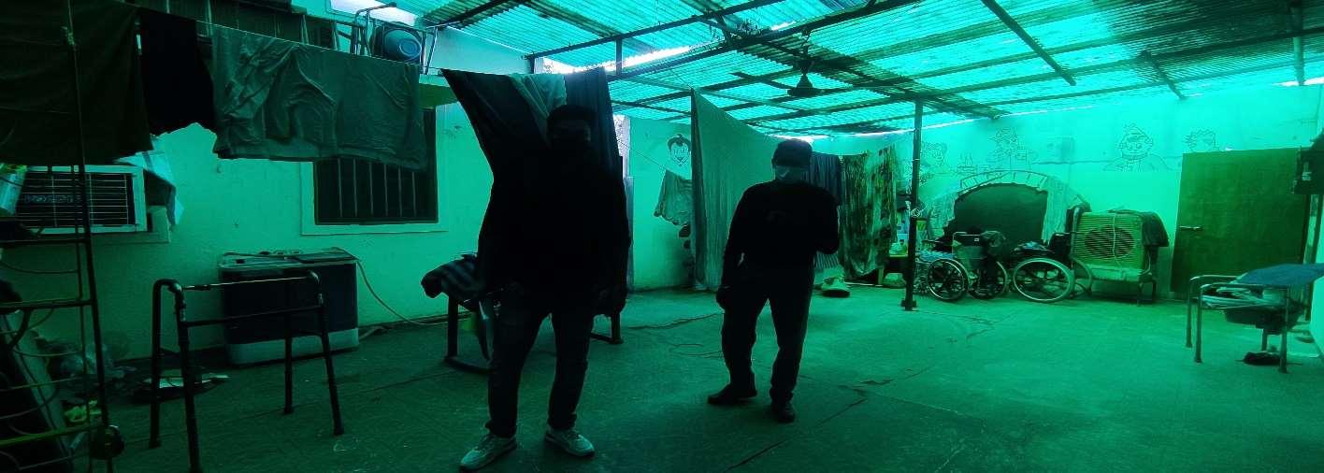
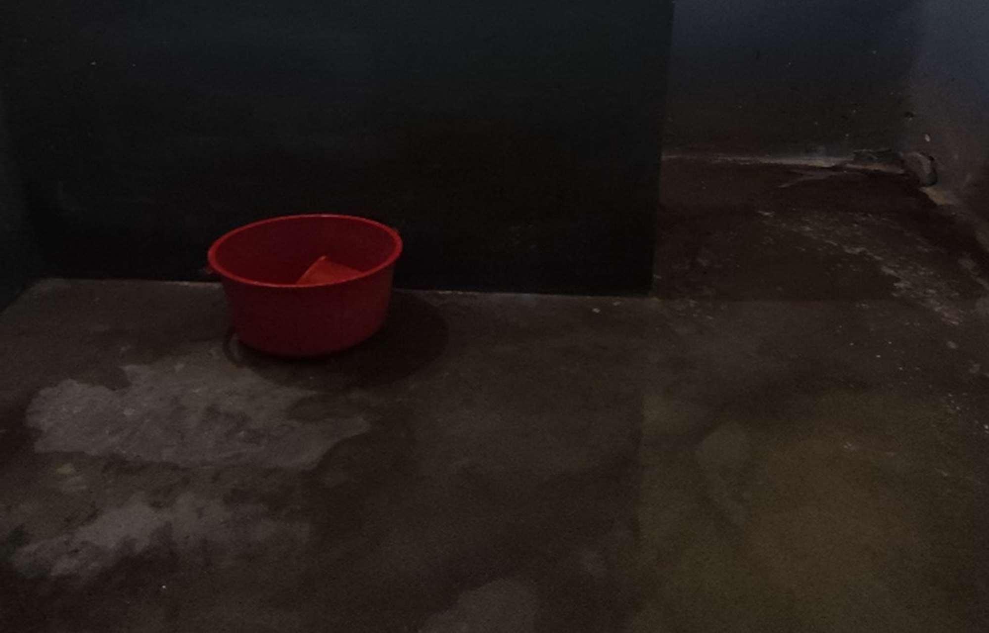
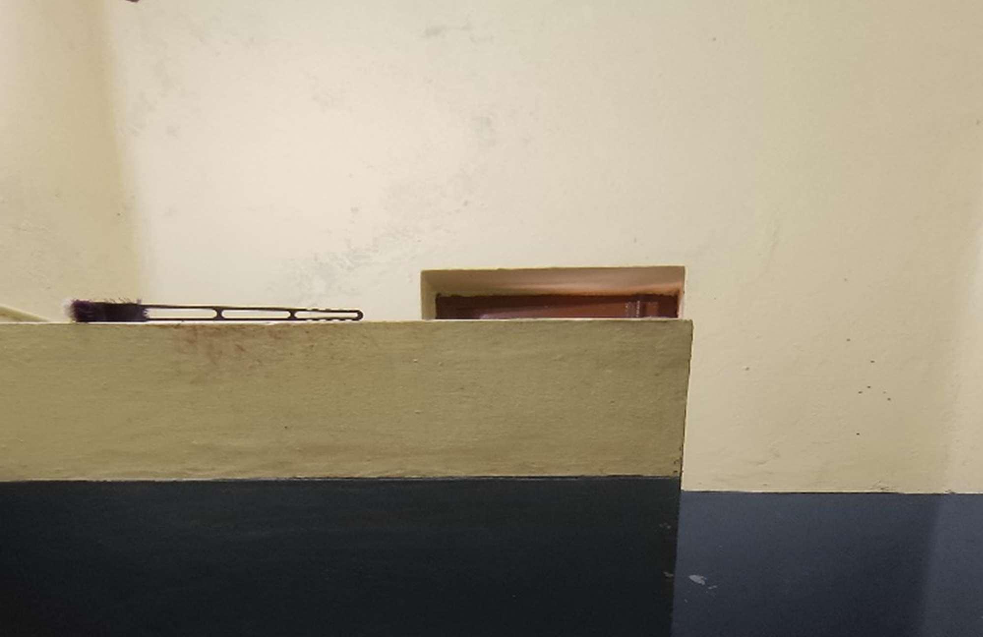
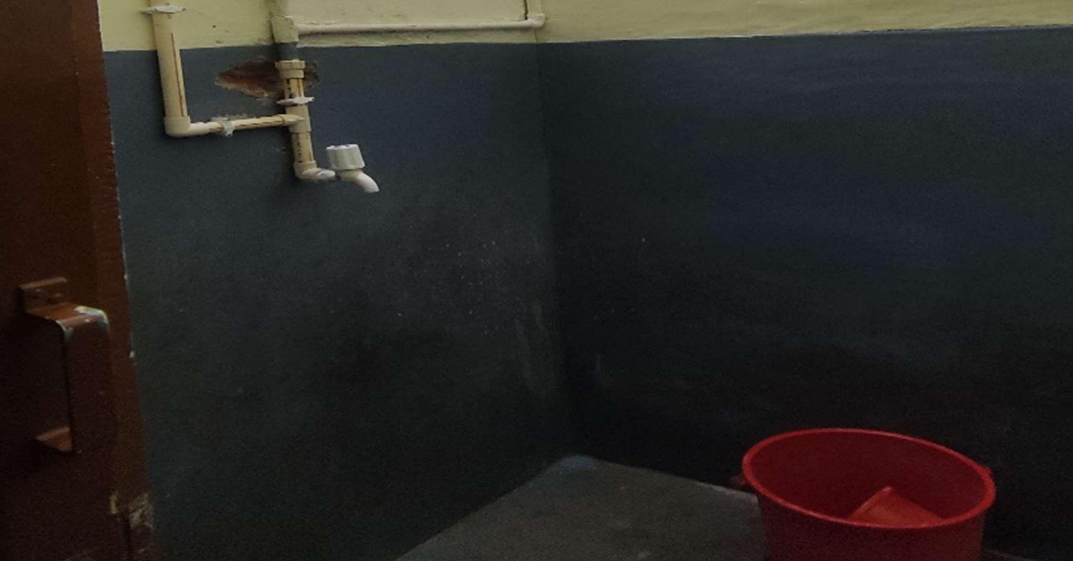
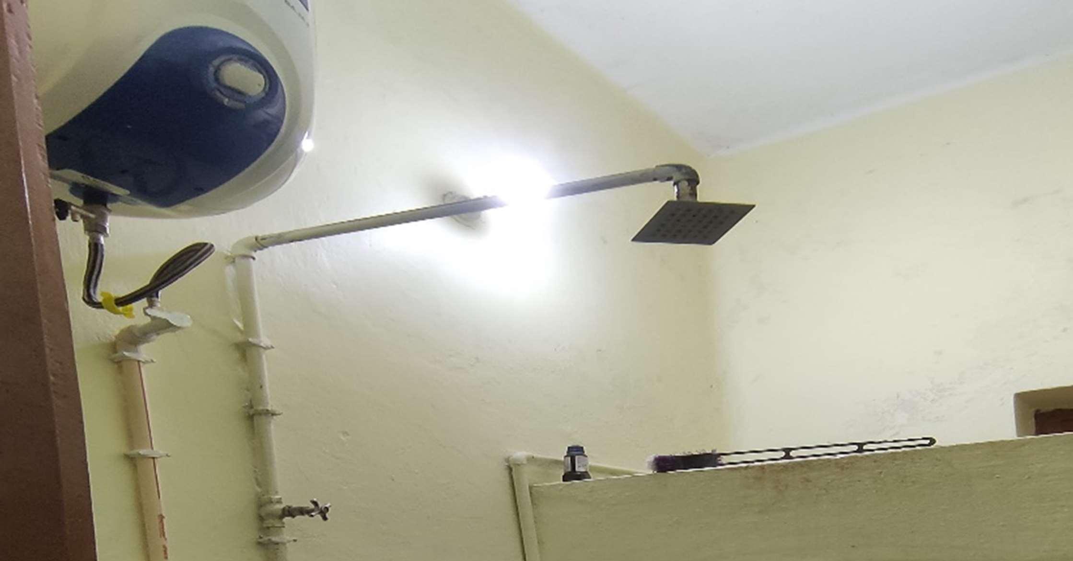
CASE STUDY
COURTYARD
`
APNAGHARSEWA
SANSTHA OTHERFEATURES
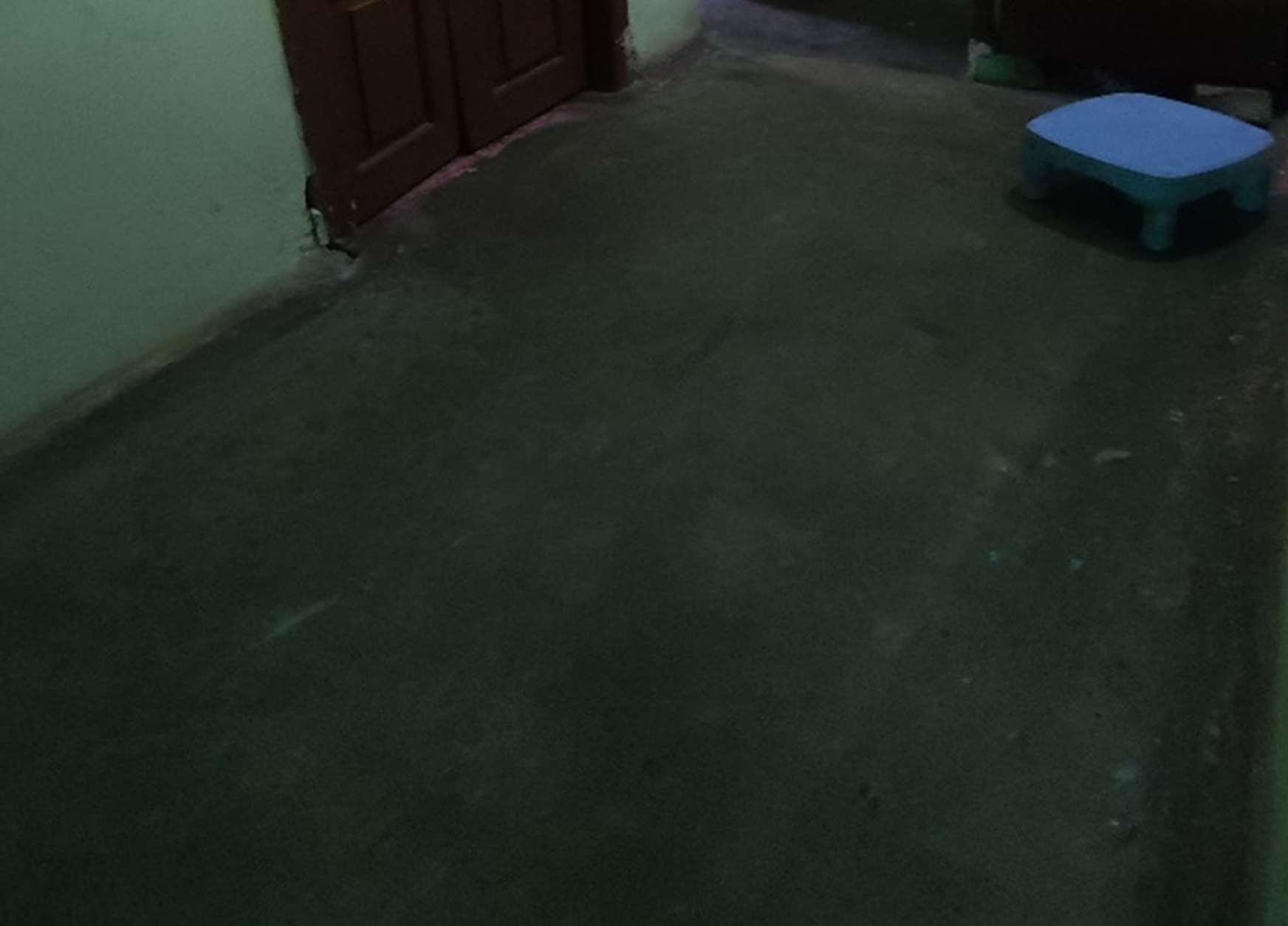
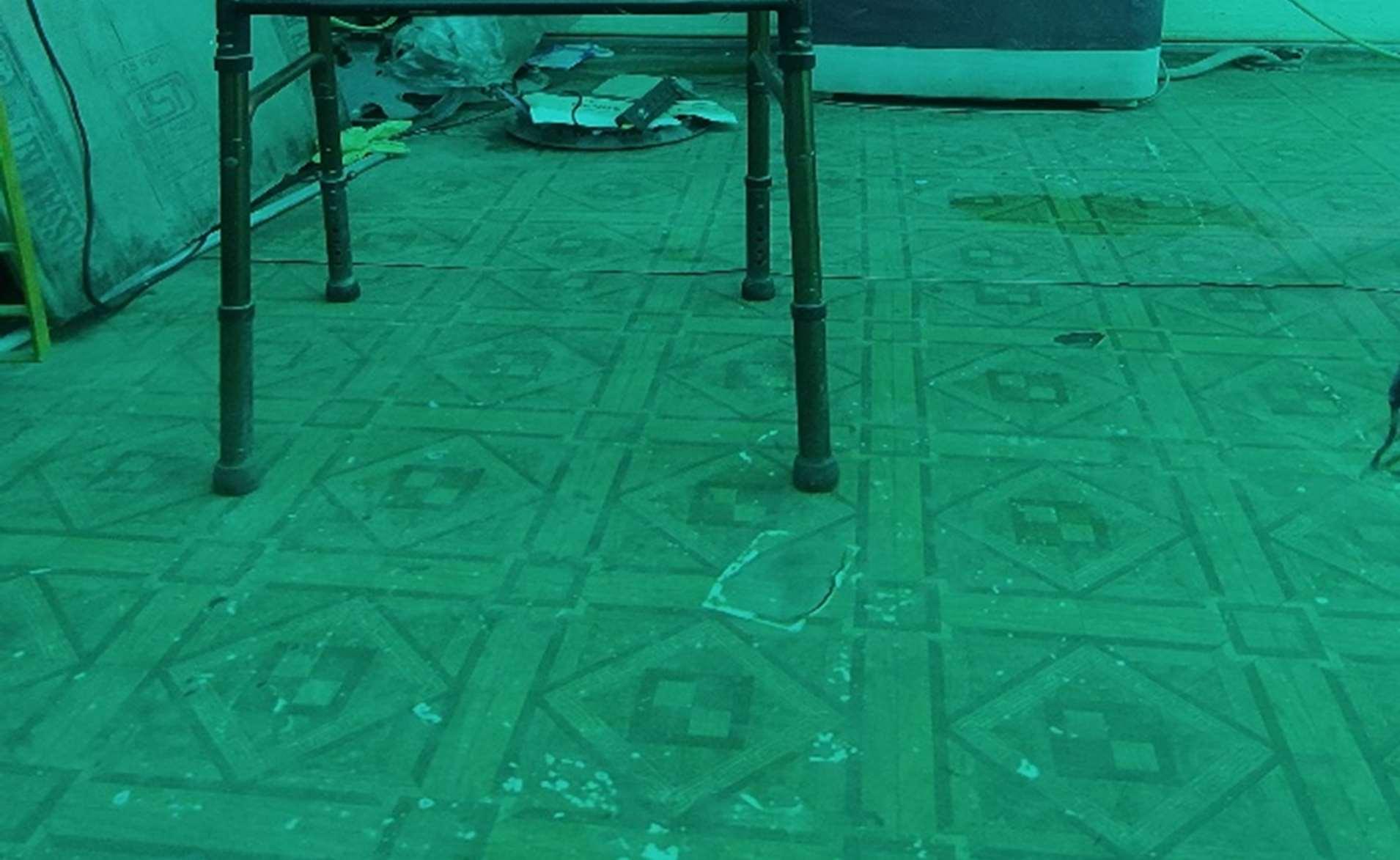
CASE STUDY
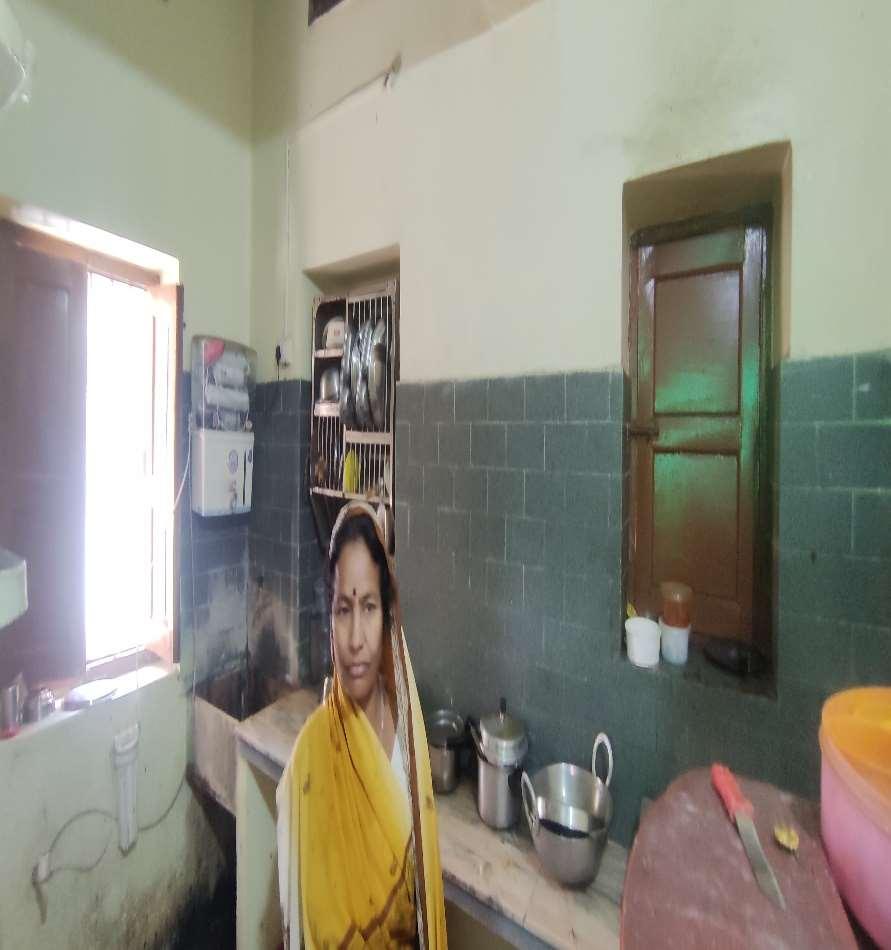
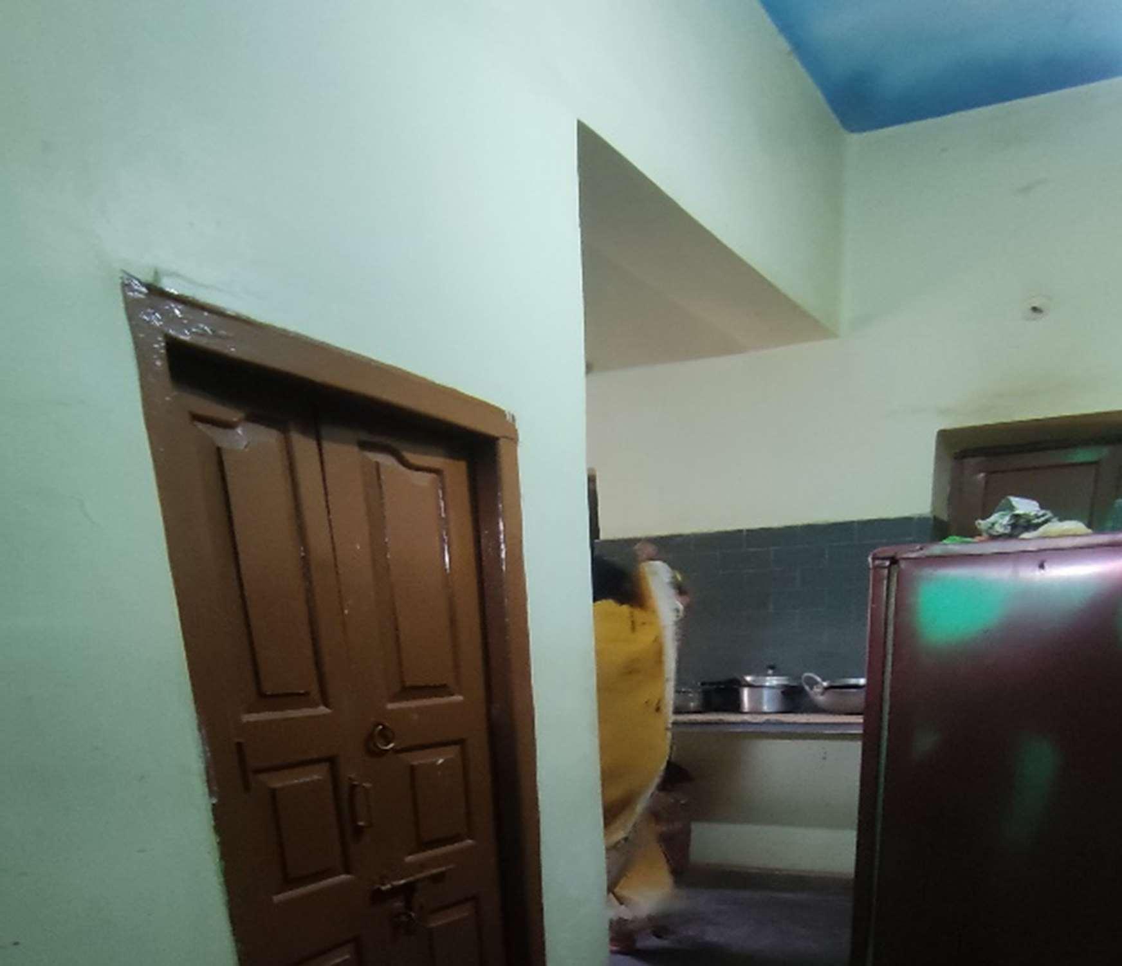
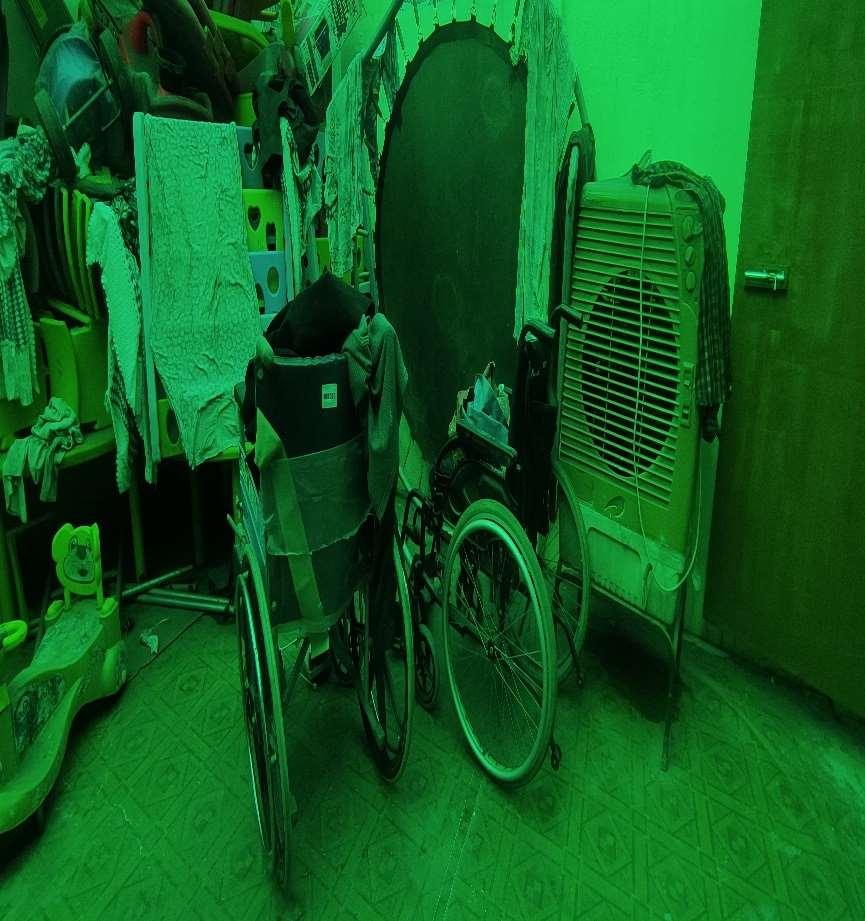
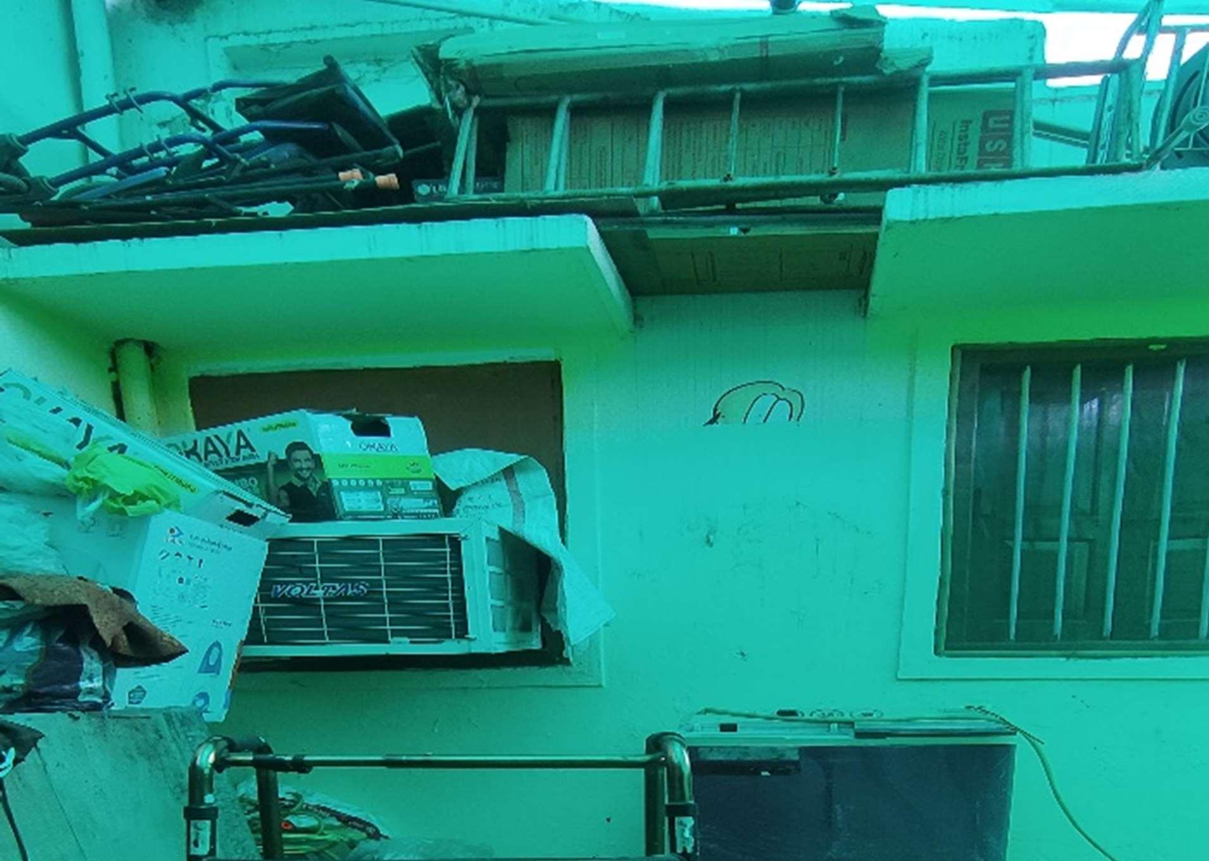
`
APNAGHARSEWA
KITCHEN
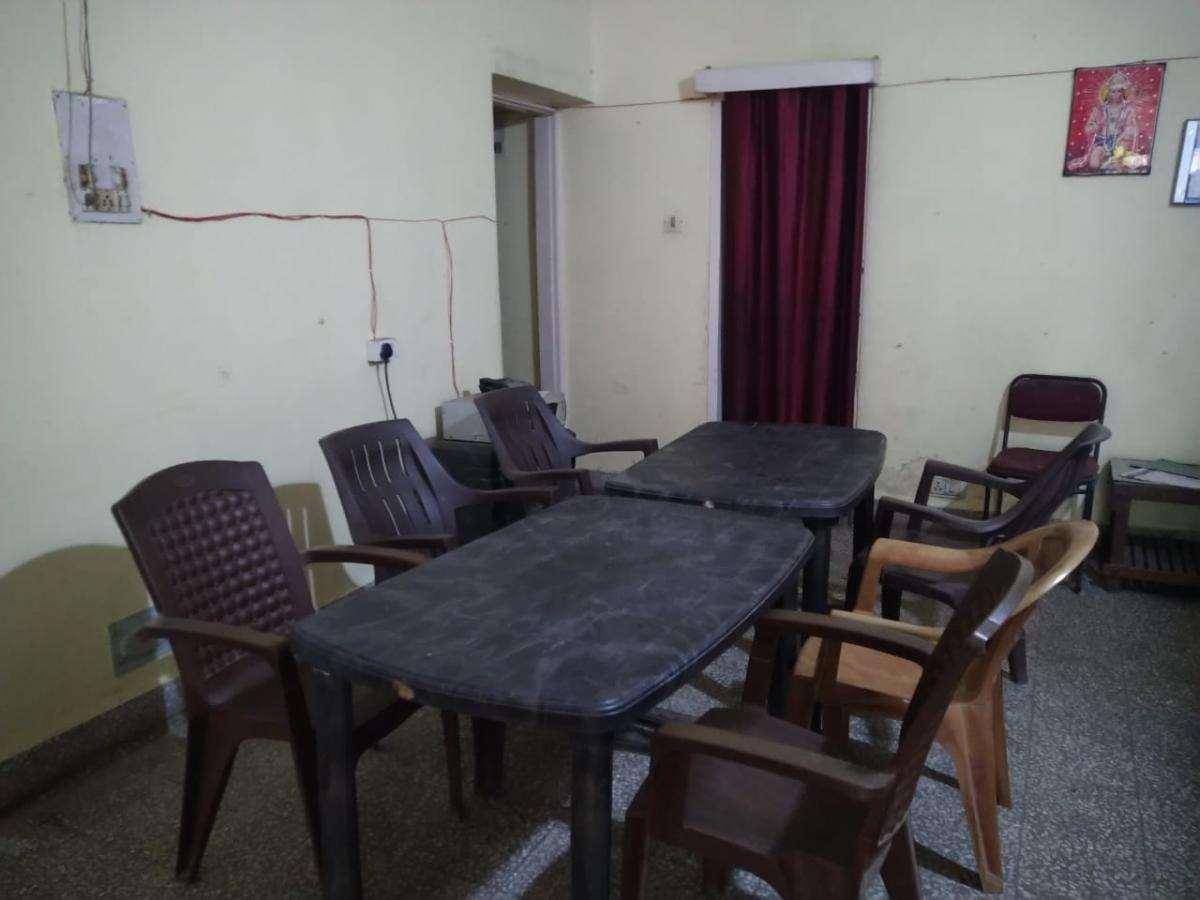
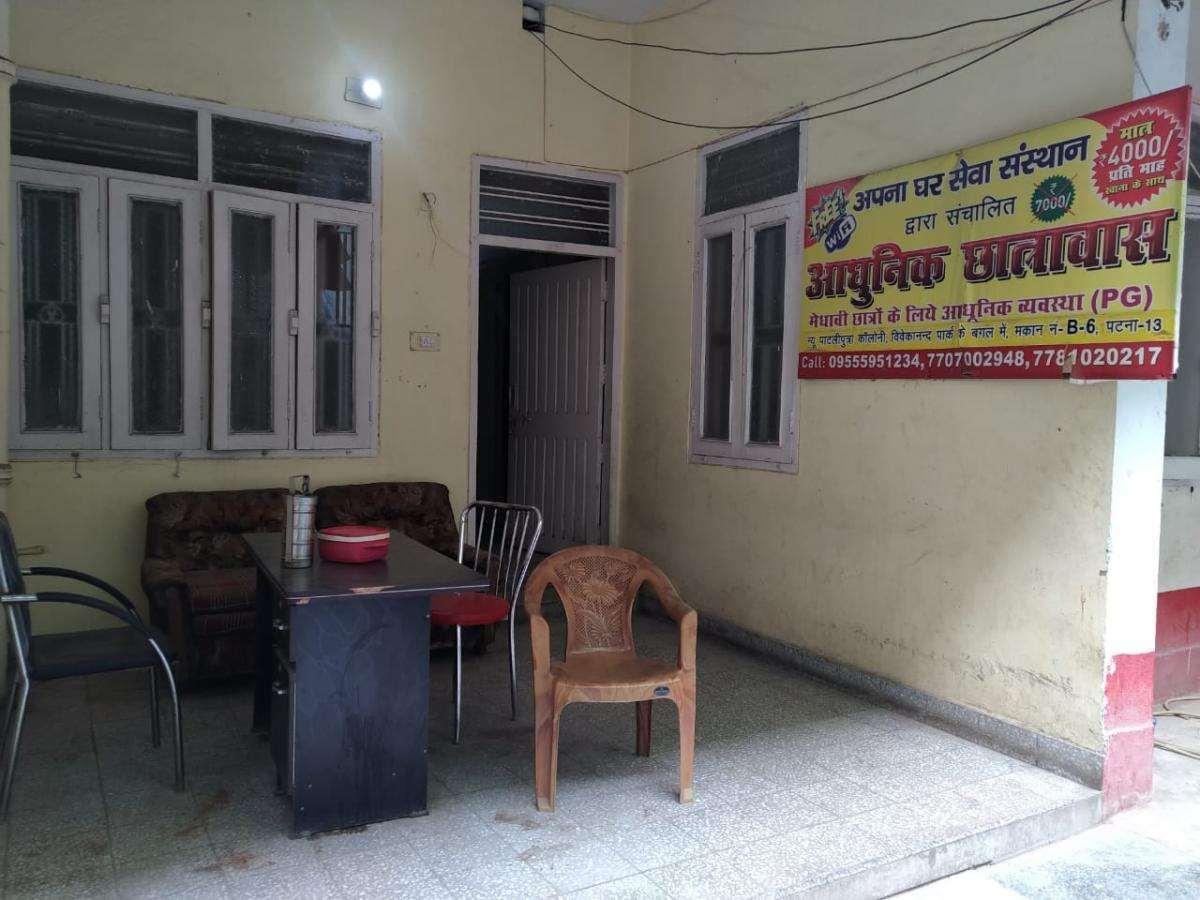

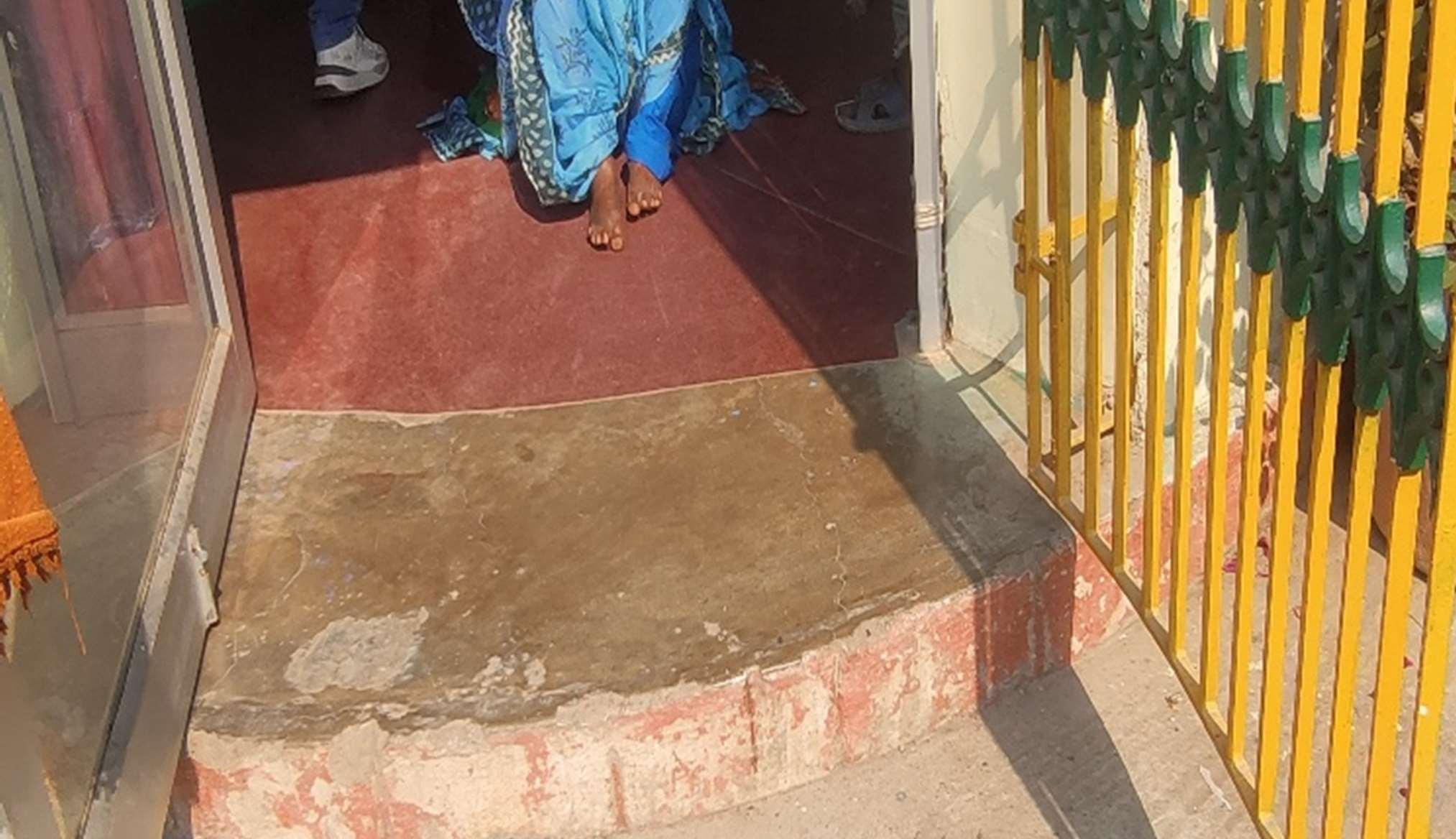
` APNAGHARSEWA
CASE STUDY
OLDLADY OLDRECEPTION
SANSTHA DINING
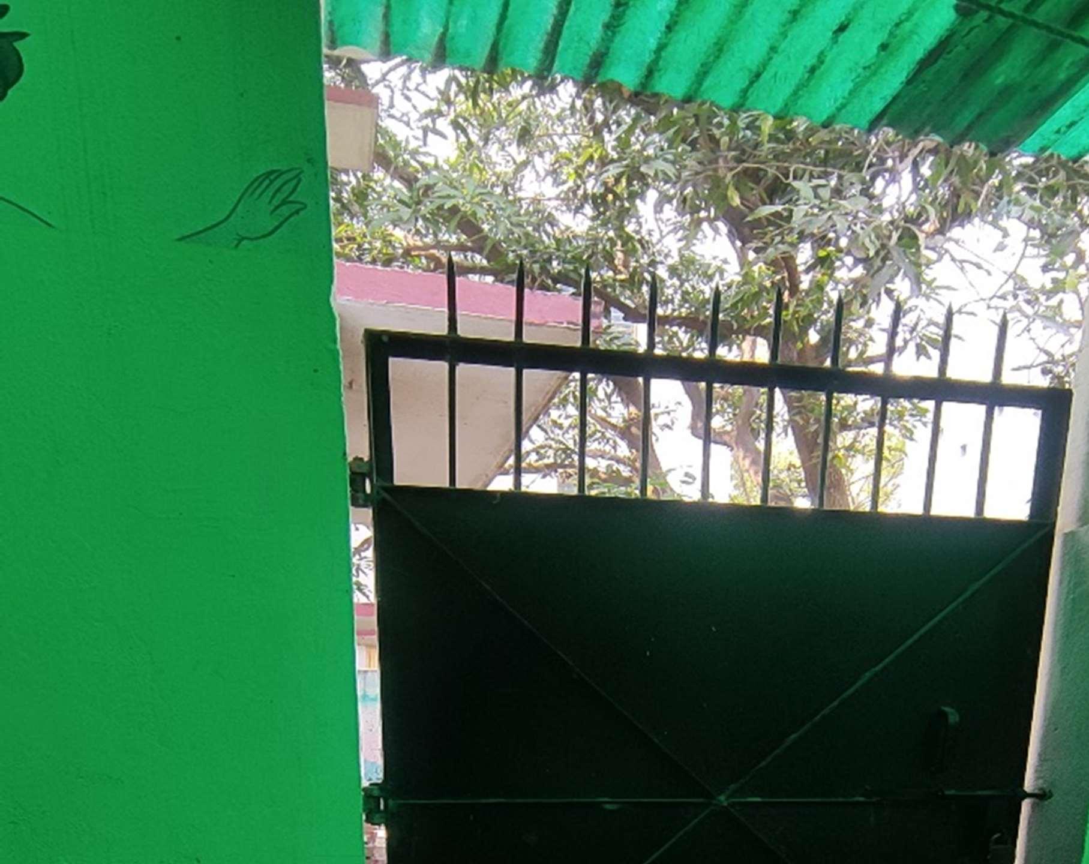
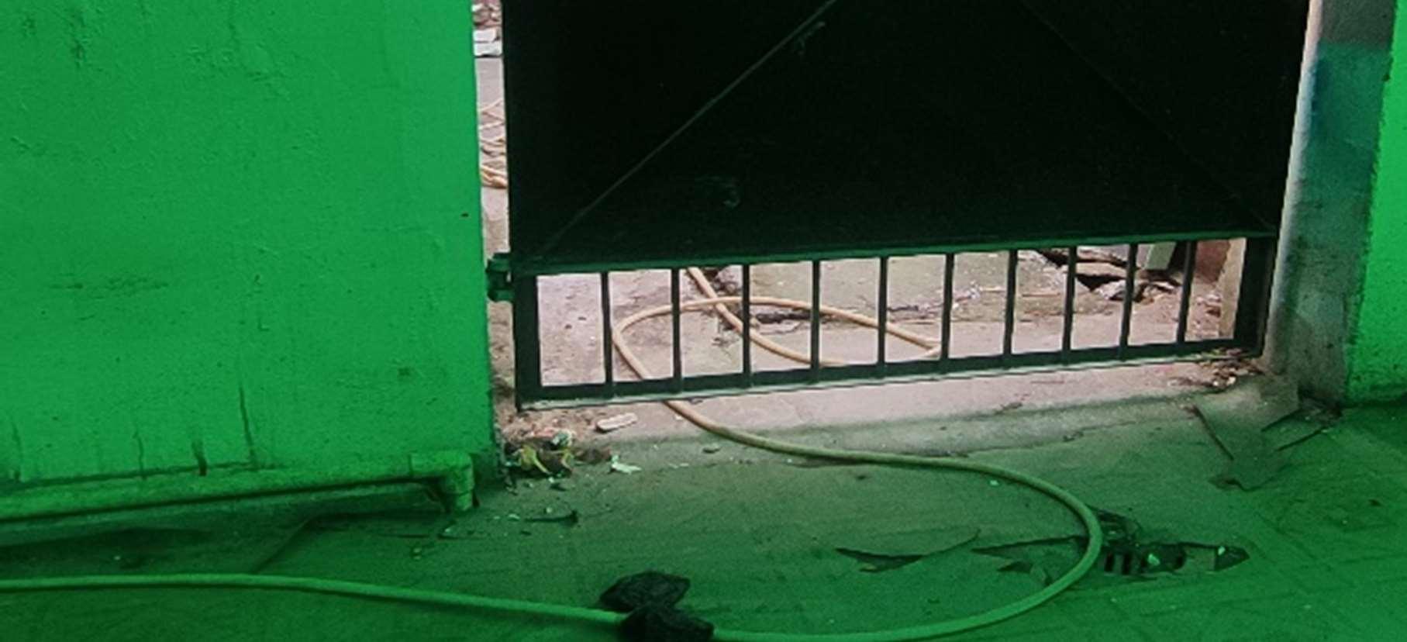
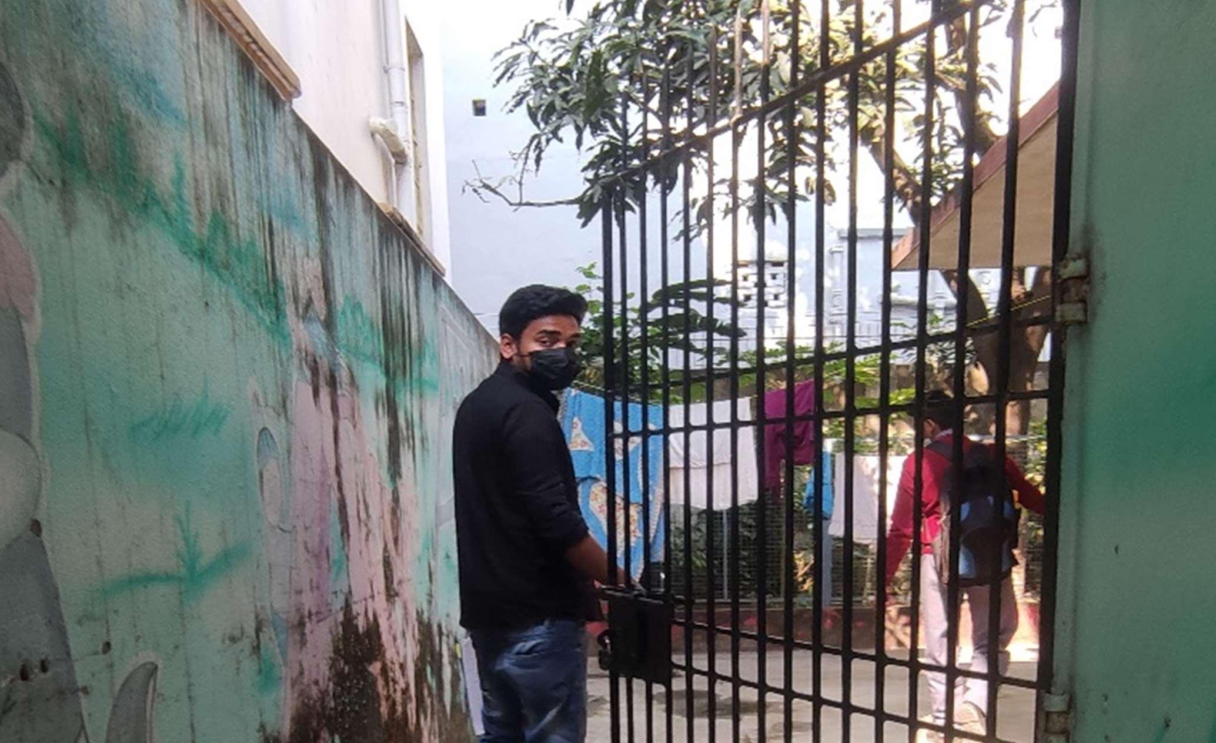
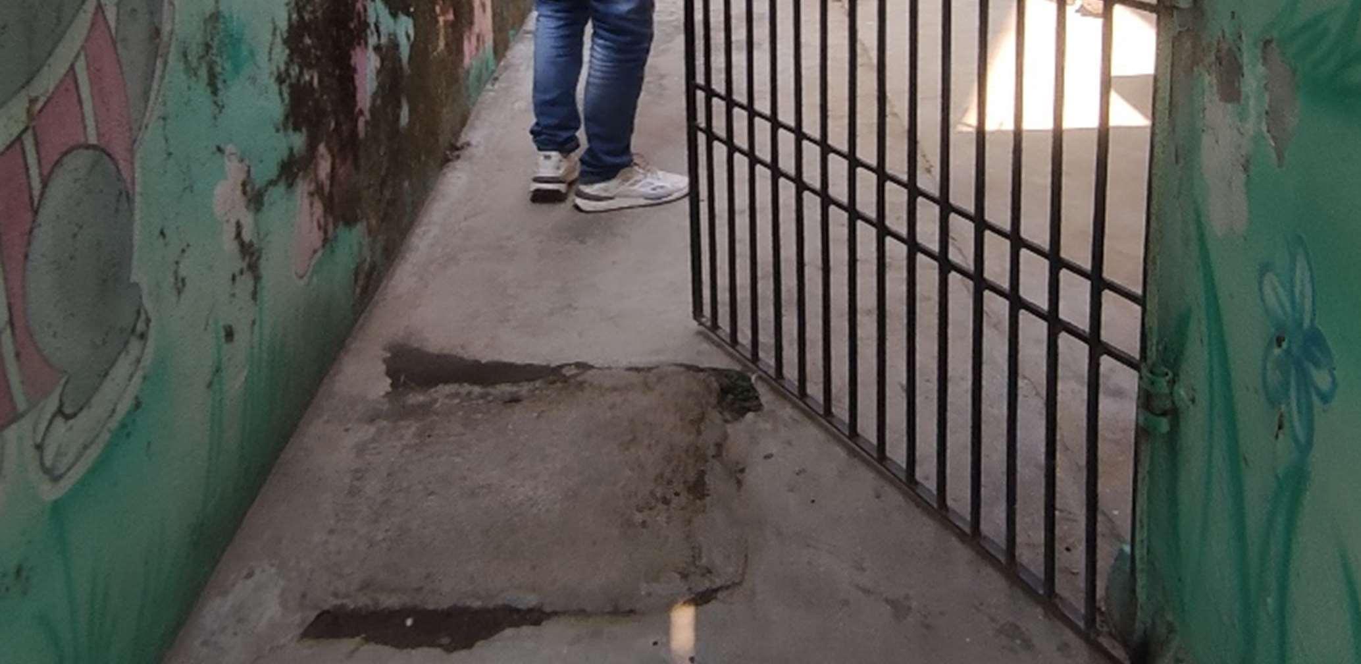
CASE STUDY ` APNAGHARSEWA SANSTHA OTHERSPACEANALYSIS TOTALNUMBEROFROOMS=10 TOTALMAID=8 LADIES=4 GENTS=4 TOTALOLDAGEPEOPLE=10 STAFFROOM=1 1KITCHEN COURTYARDTO GARDEN OUTERSIDETO GARDEN
CASE STUDY ` APNAGHARSEWA SANSTHA CONNECTIVITYOFVARIOUSACTIVITYAREASANDCIRCULATION BUILDING OLDAGEHOME GARDEN OPENSPACE HOSPITAL RESIDENTIAL
SANSTHA
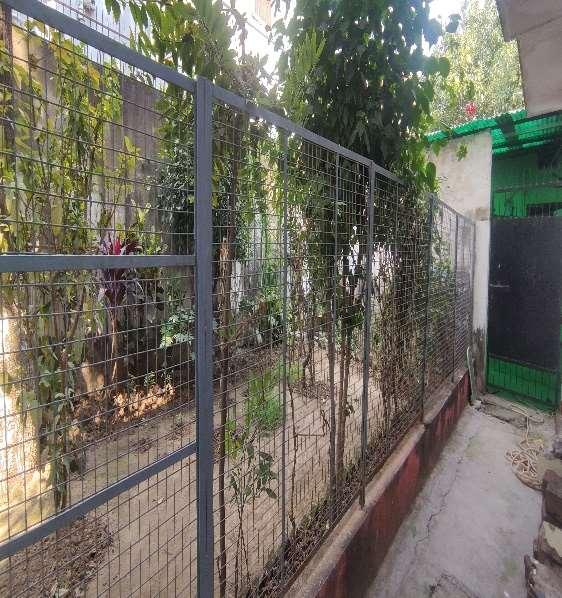
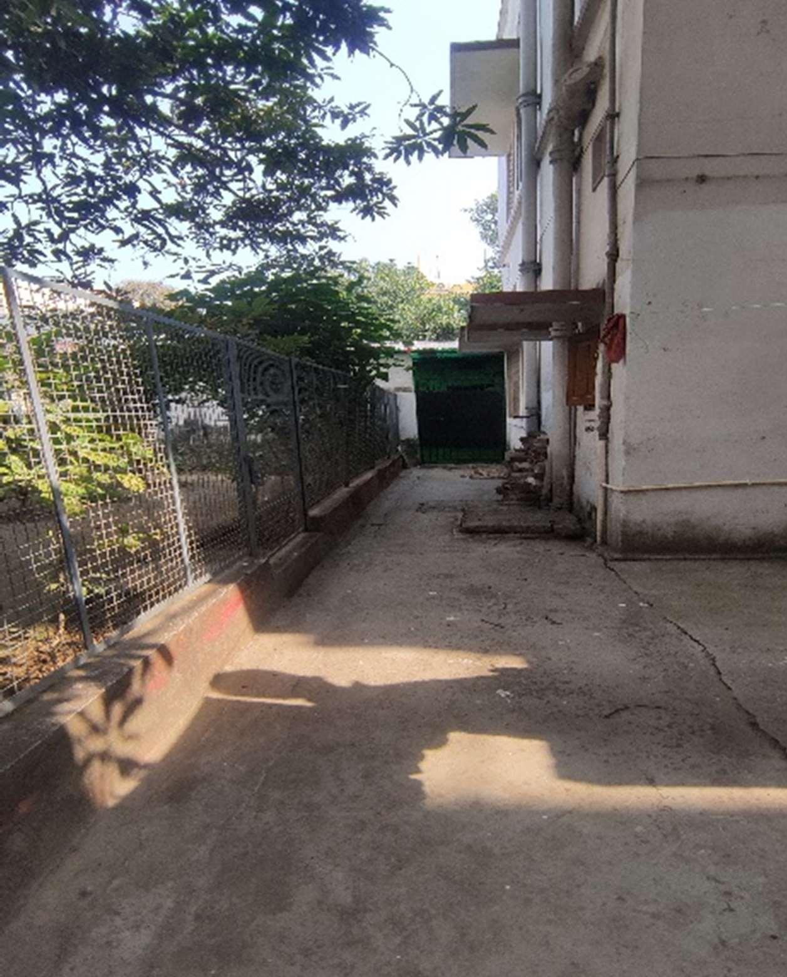
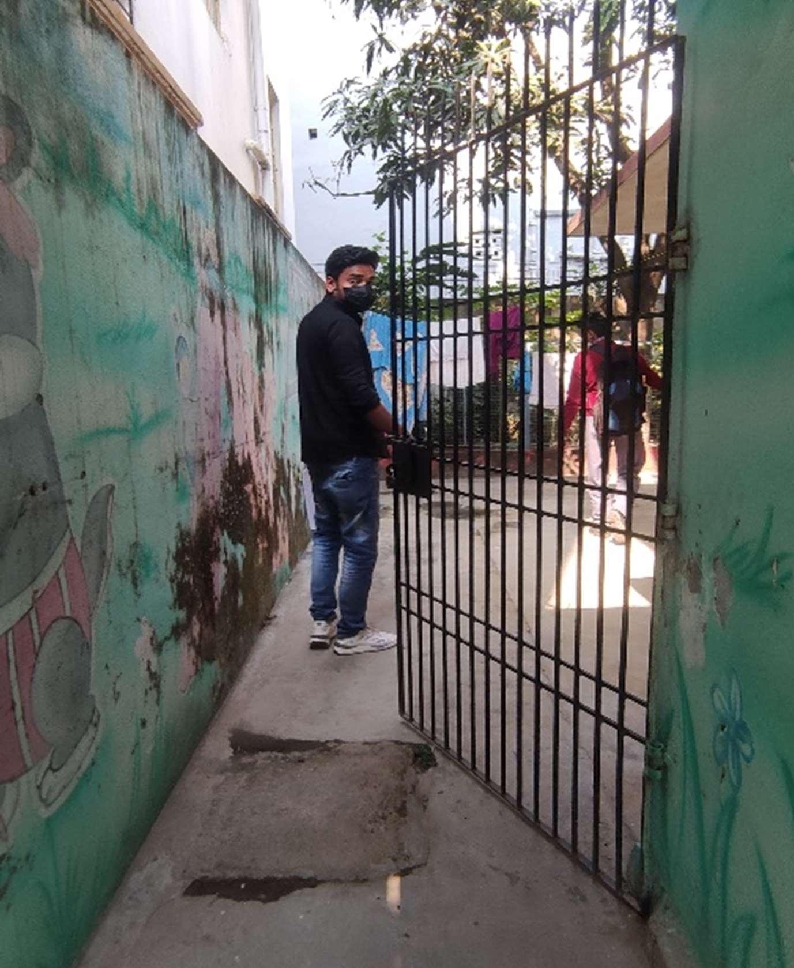
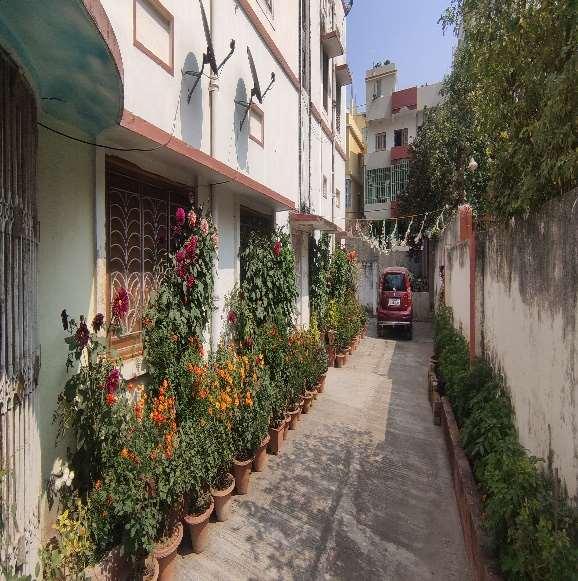
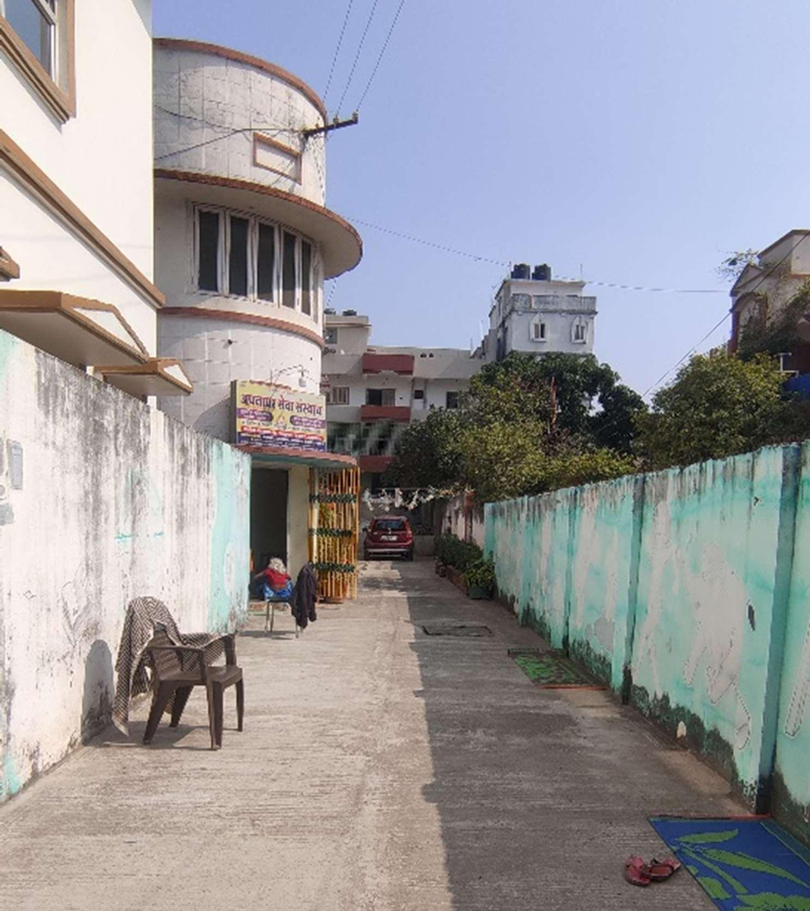
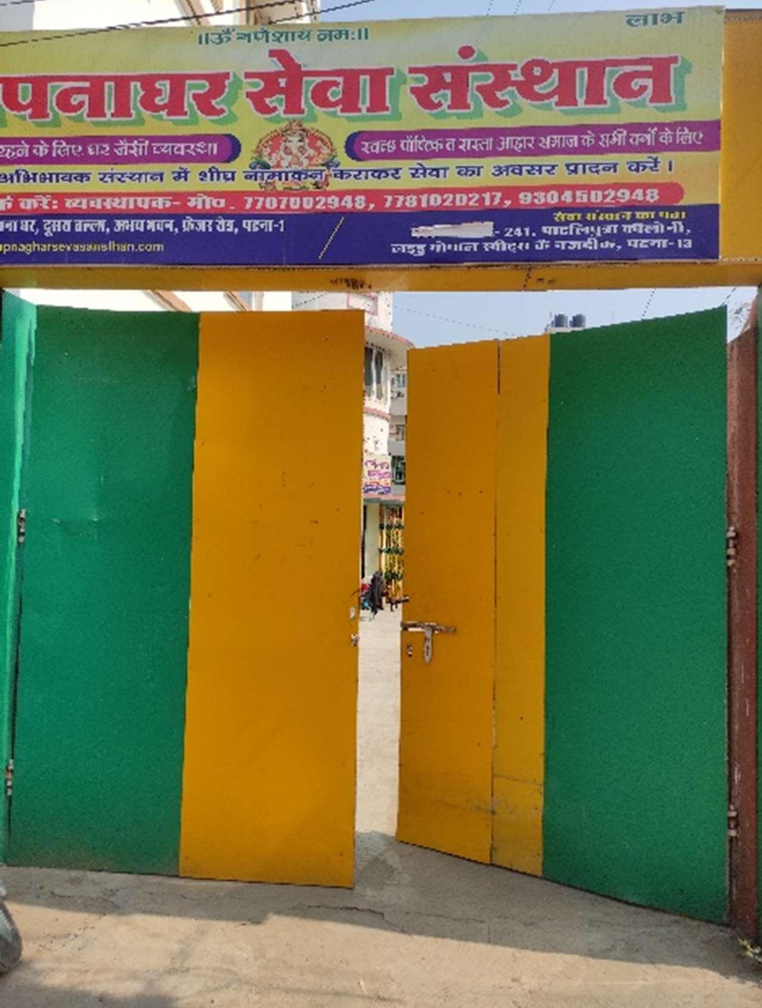
CASE STUDY
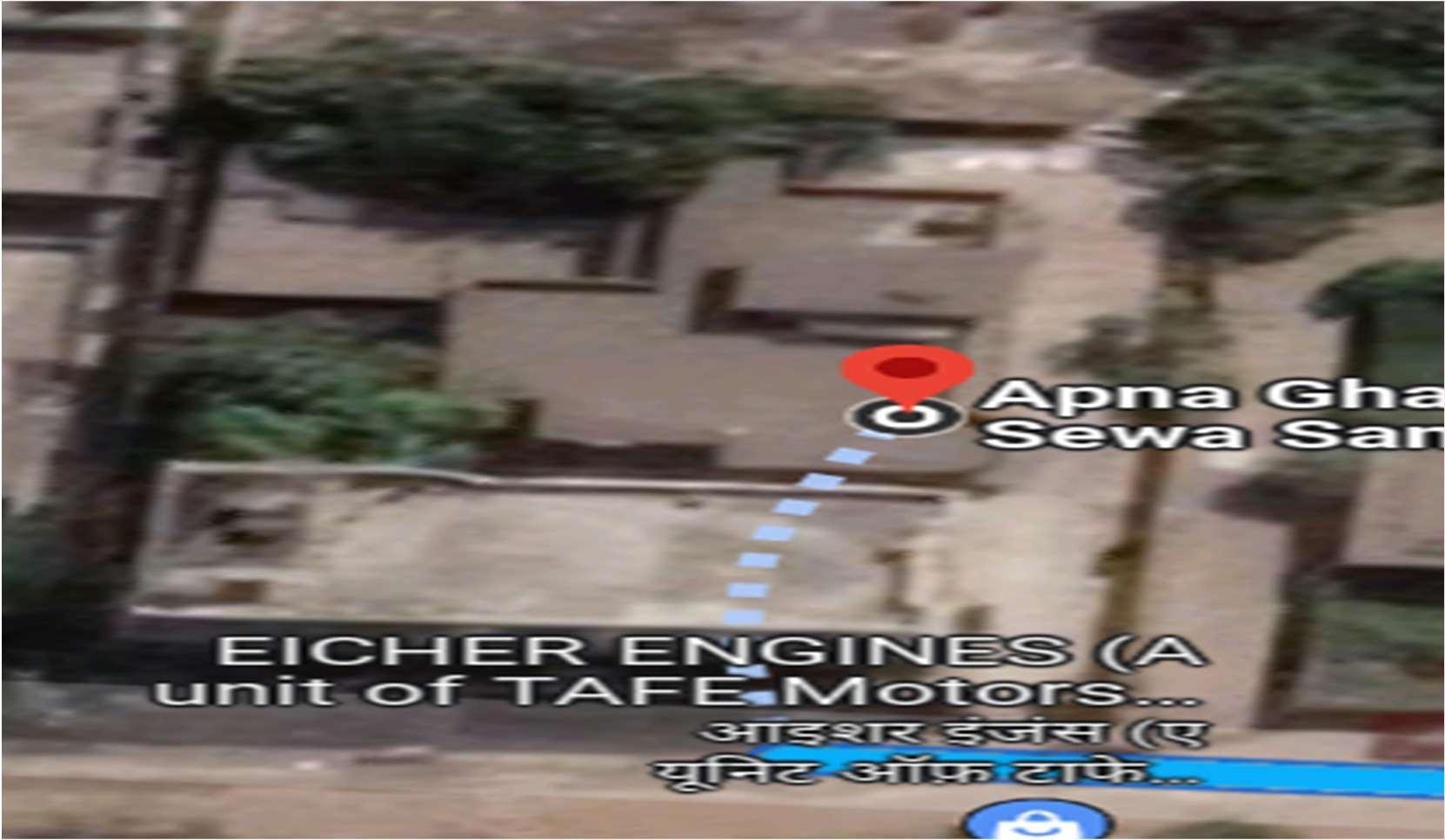
`
APNAGHARSEWA
CASE STUDY
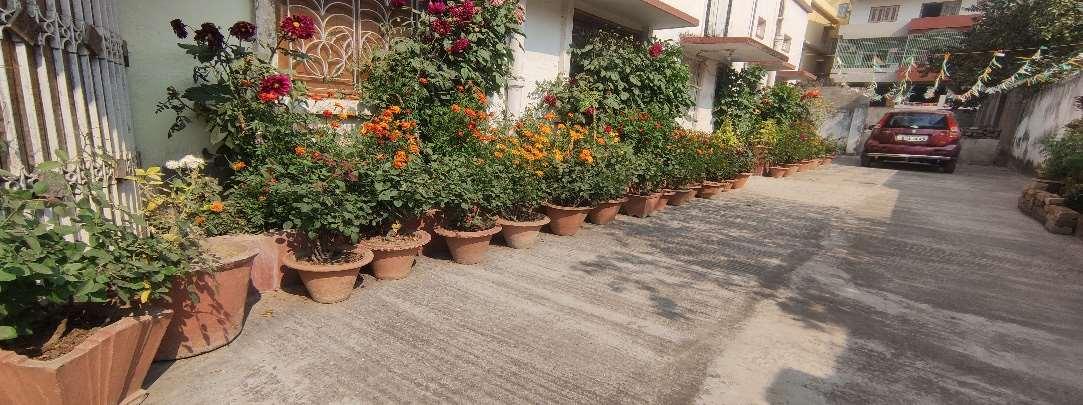
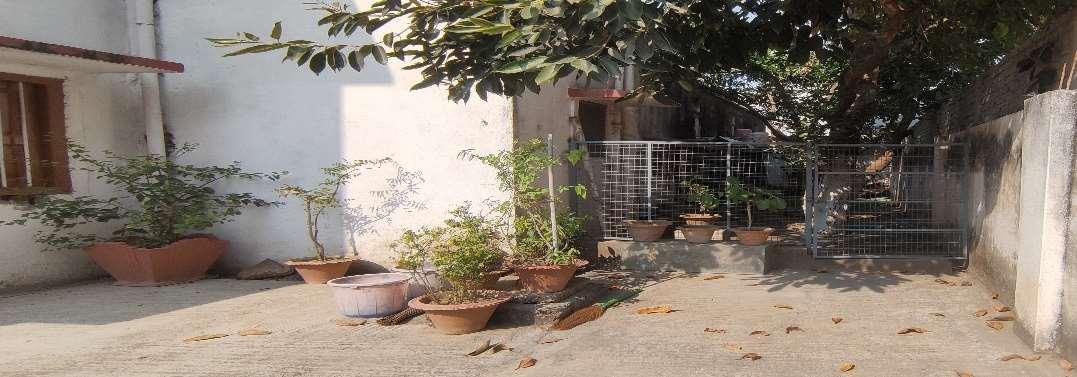
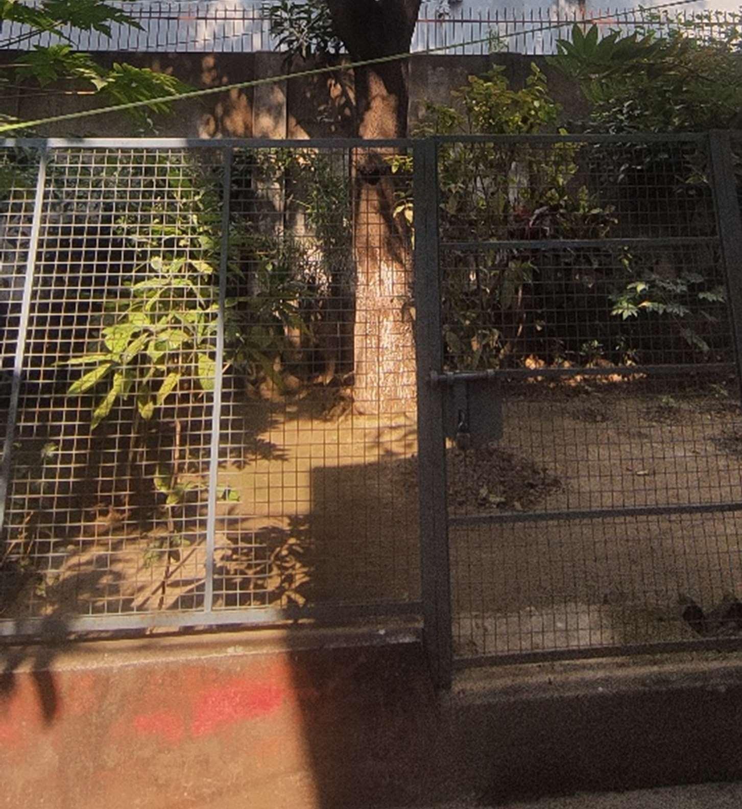
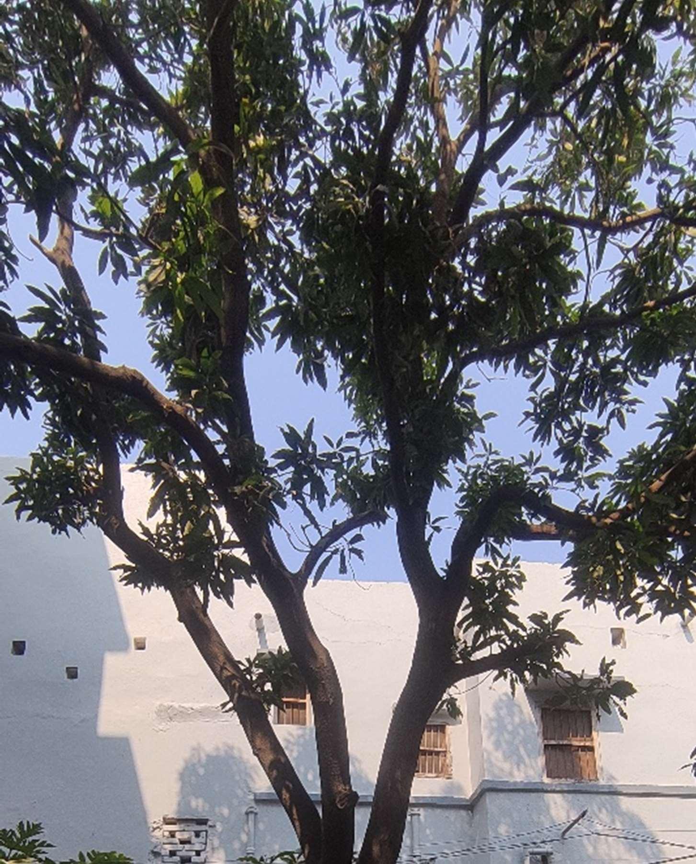
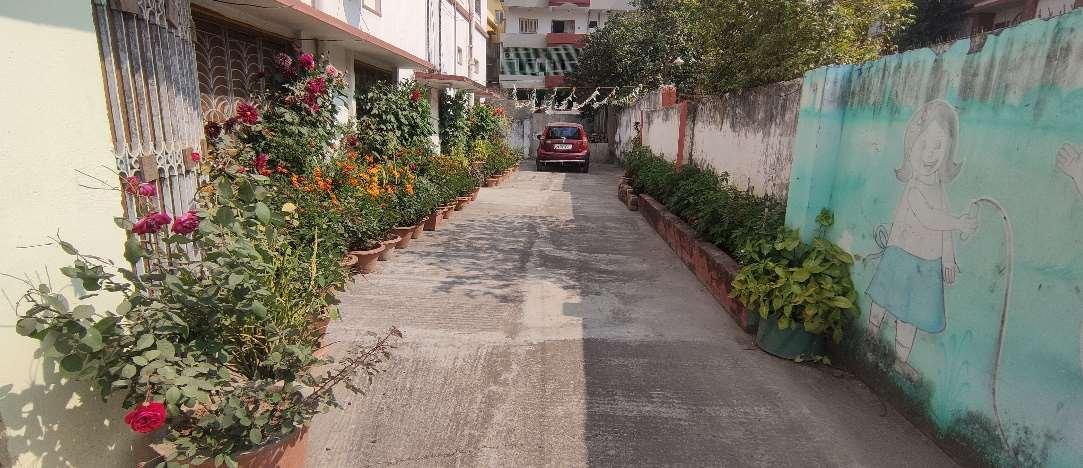
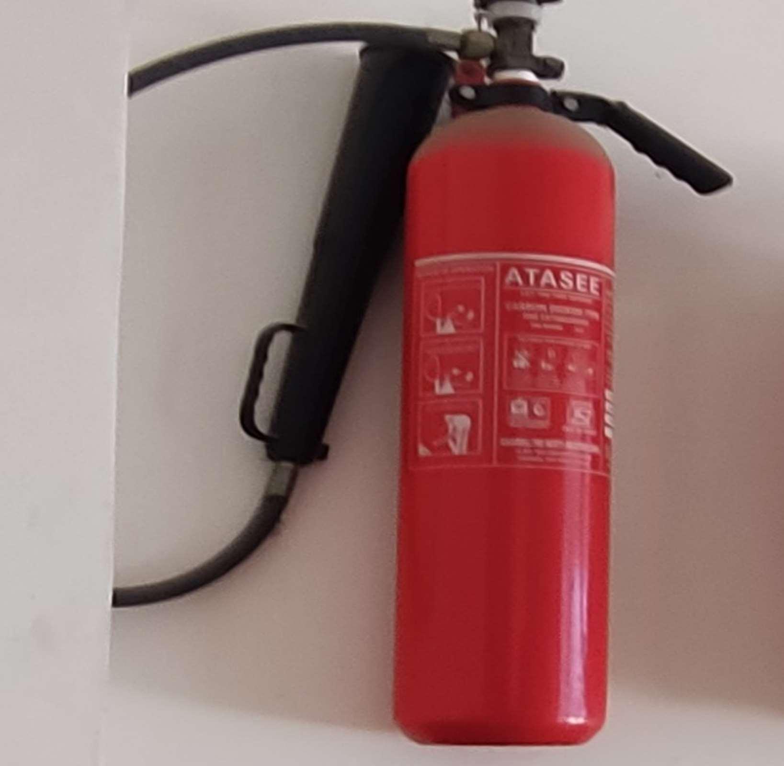
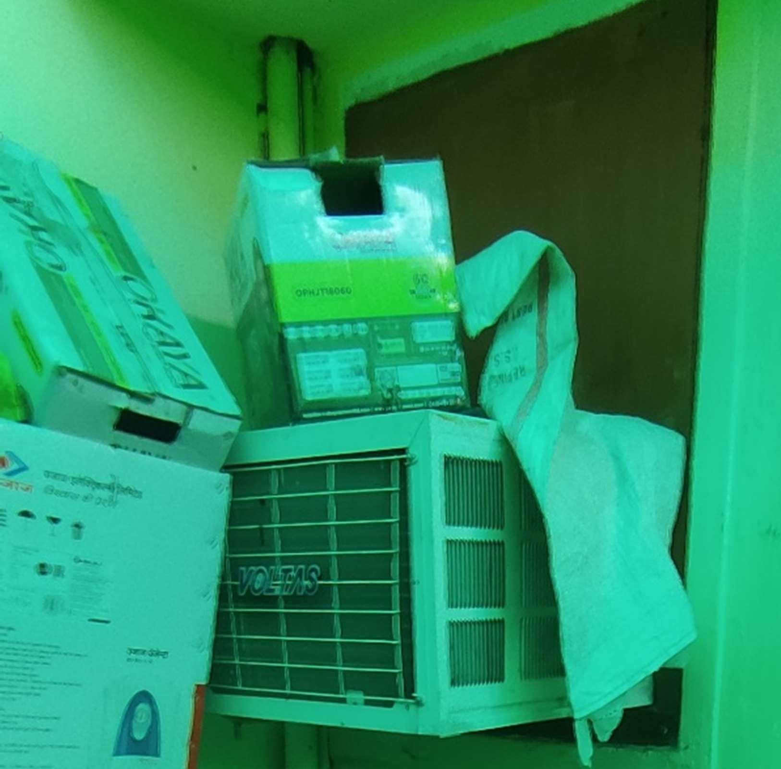
`
APNAGHARSEWA
SANSTHA BUILDINGSERVICES LANDSCAPING
APNAGHARSEWA
SANSTHA
CLIMATICCONSIDERATIONS
TheclimateiswarmandtemperateinPatna.Thesummershere haveagooddealofrainfall,whilethewintershaveverylittle.The temperaturehereaverages25.5°C|78.0°F.Precipitationhereis about1130mm|44.5inchperyear.

Thedriestmonthis November,with6mm|0.2 inchofrainfall.Mostofthe precipitationherefallsin July,averaging323mm| 12.7inch.
Thewarmestmonthofthe yearisMay,withanaverage temperatureof31.9°C|89.4 °F.Januaryisthecoldest month,withtemperatures averaging16.2°C|61.2°F.
`
CASE STUDY
SANSTHA
VENTILATION
Naturalventilation:
Therateofventilationbynaturalmeansthroughwindowsorother openingsdependson:
1.Directionandvelocityofwindoutsideandsizesanddispositionofopenings (windaction)

2.Convectioneffectsarisingfromtemperatureofvapourpressuredifference(or both)betweeninsideandoutsidetheroomandthedifferenceofheight betweentheoutletandinletopenings(stackeffect).
Bywindaction:
1.Abuildingneednotnecessarilybeorientedperpendiculartotheprevailing outdoorwind.
2.Itmaybeorientedatanyconvenientanglebetween0°and30°withoutloosing anybeneficialaspectofthebreeze.
3.IftheprevailingwindisfromEastorWest,buildingmaybeorientedat45°tothe incidentwindsoastodiminishthesolarheatwithoutmuchreductioninair motionindoors.
BYSTACKEFFECT:
•Naturalventilationbystackeffectoccurswhenairinsideabuildingisatadifferent temperaturethanairoutside.

•Thusinheatedbuildingsorinbuildingscooloutsideairwilltendtoenterthrough openingsatlowlevelandwarmairwilltendtoleavethroughopeningsathigh level.

CASE STUDY
`
APNAGHARSEWA






CASE STUDY ` APNAGHARSEWA SANSTHA COURTYARDS:-Courtyardshouldbedesignedinsuchawaysoastoallow sunpenetrationduringthewintermonths,butprovidesshadinginthehot season. CONTROLOFOPENINGS:-Agapbetweenthebuildingfaceandcanopy wouldensureadownwardpressure,thusaflowisdirectedintotheliving zones. POSITIONOFOPENINGS Inbuildingsairmovementmustbeensuredthroughthespacemostly usedbyoccupants;throughthelivingzone(upto2mheight).



PROTOTYPESTUDY-3 SOSCHILDREN’SVILLAGE GREENFIELDS(ONLINE)
INTRODUCTION
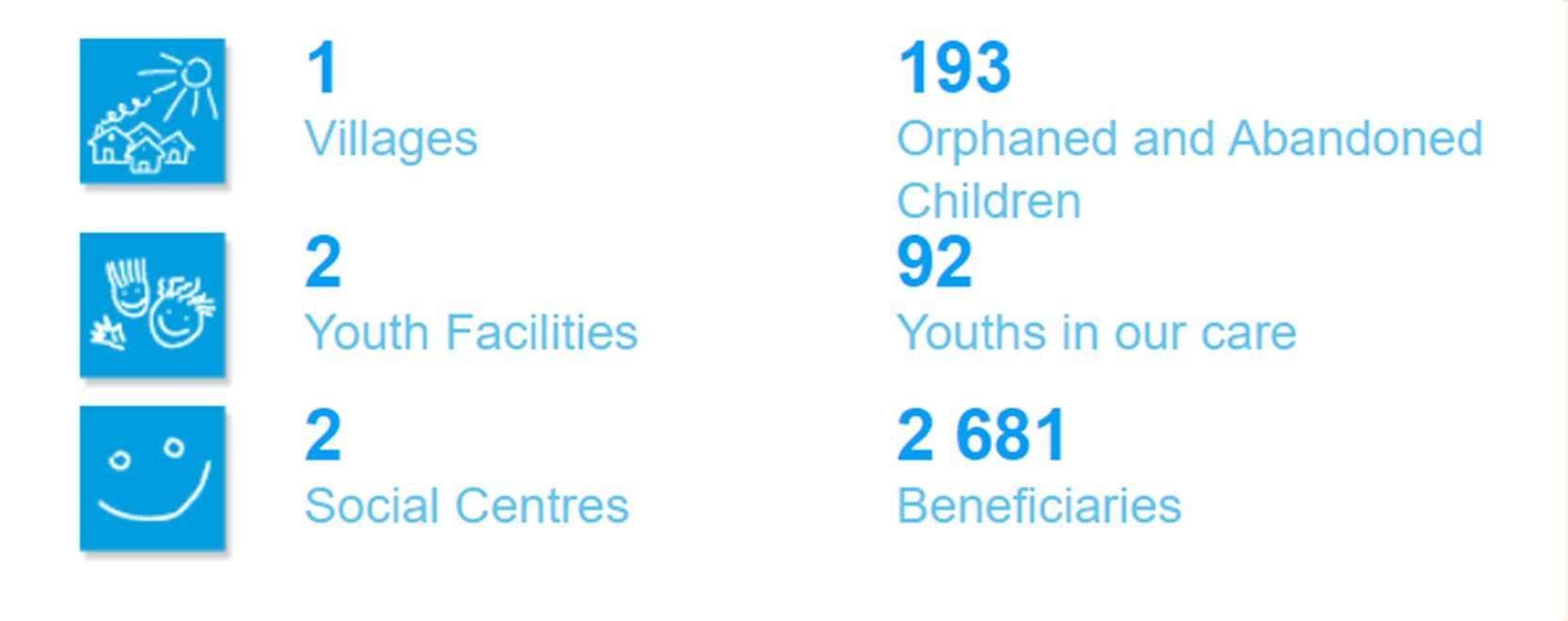
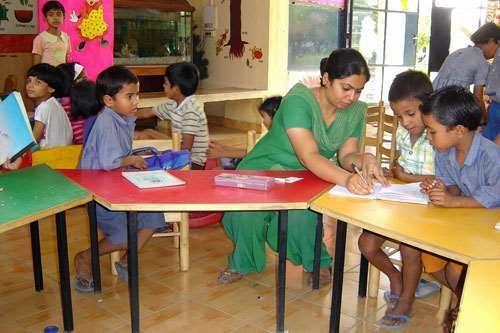

CASESTUDY
`
SOSVILLAGE GREENFIELDS
SOSChildren'sVillageshasbeenpresentinIndiasince1963, andwestartedouractivitiesinGreenfieldsin1968.Since 2003,wehavealsobeenprovidingafamilystrengthening programmetohelpvulnerablefamiliescarefortheirchildren andstaytogether.


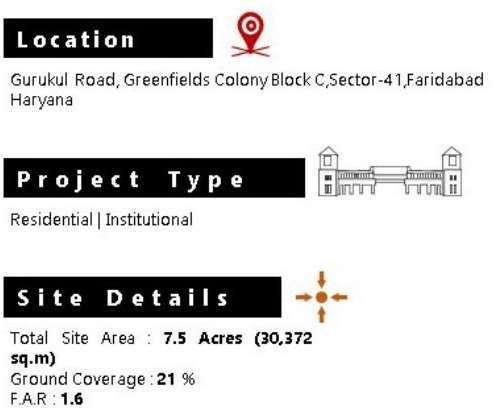
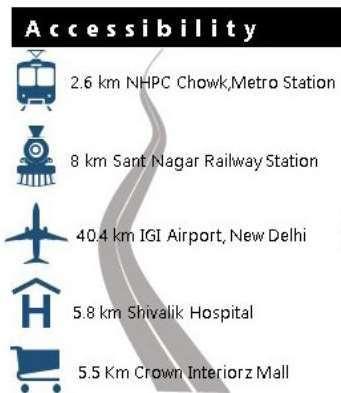
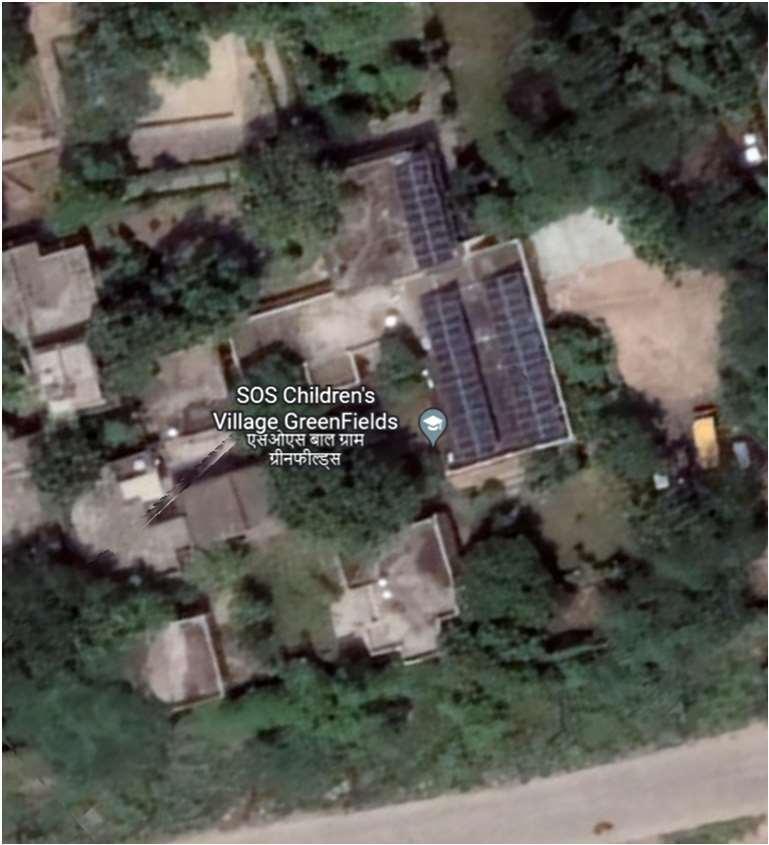

CASESTUDY SOSVILLAGE
SITE `
GREENFIELDS


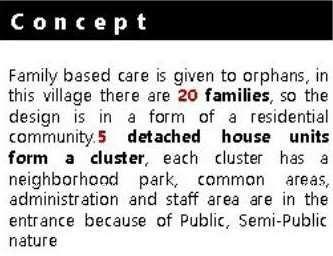
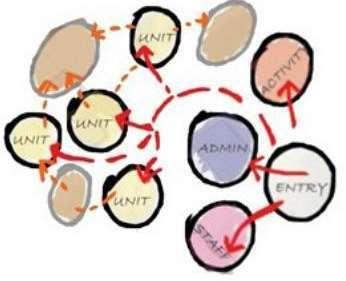
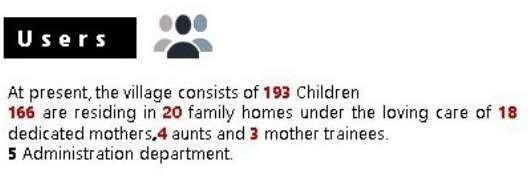
CASESTUDY
`
SOSVILLAGE GREENFIELDS
GREENFIELDS
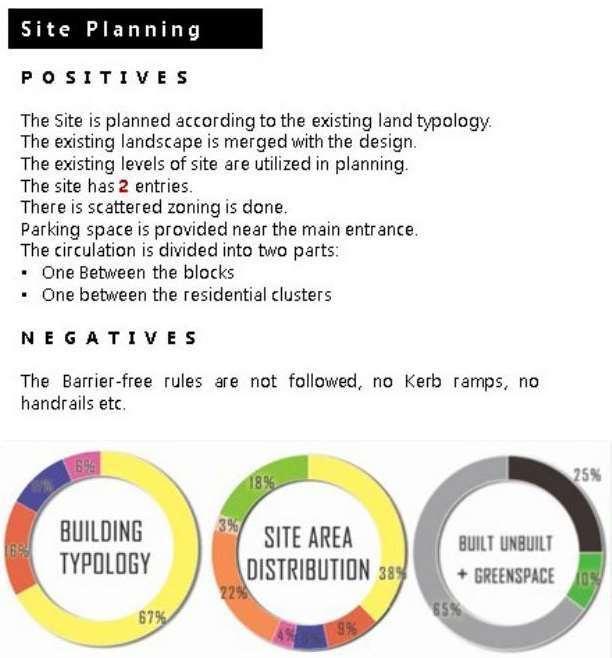
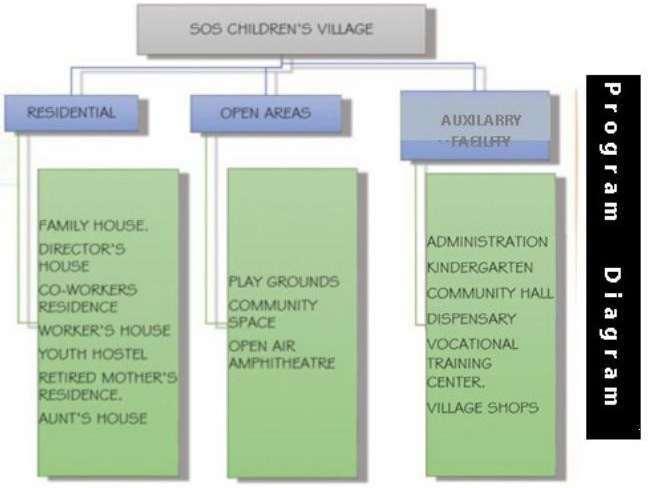

CASESTUDY
SOSVILLAGE
`

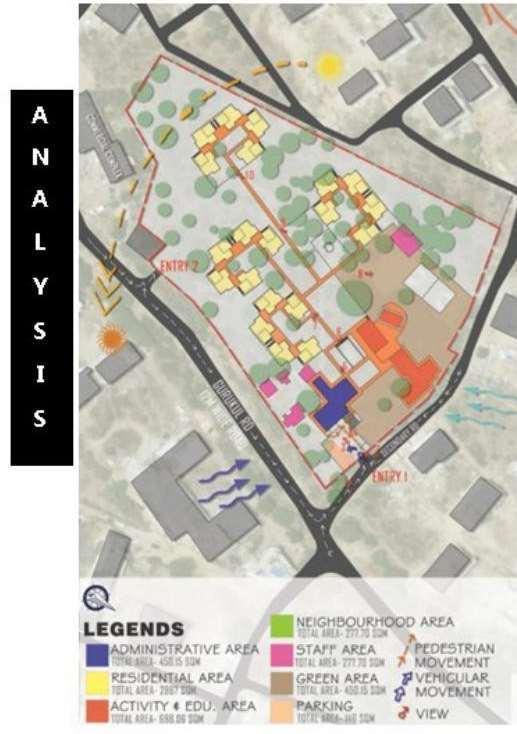
CASESTUDY
`
SOSVILLAGE GREENFIELDS


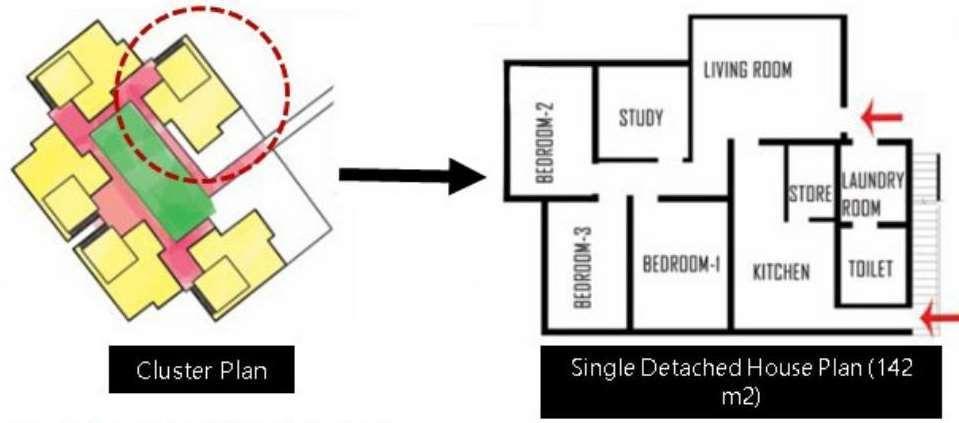
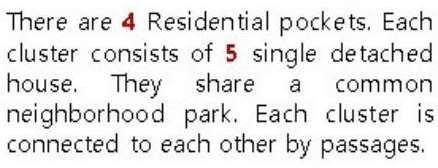
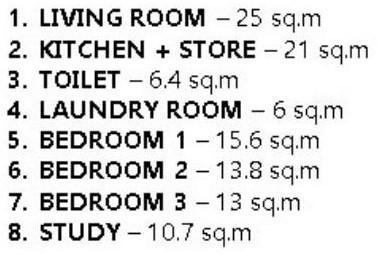
CASESTUDY SOSVILLAGE
`
GREENFIELDS

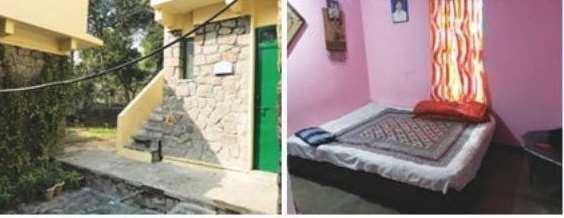
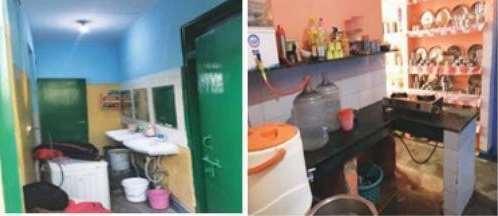
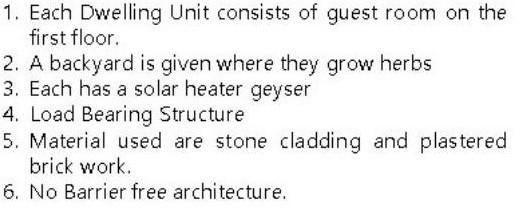
CASESTUDY
`
SOSVILLAGE GREENFIELDS
GREENFIELDS
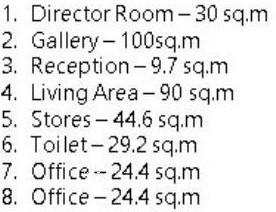

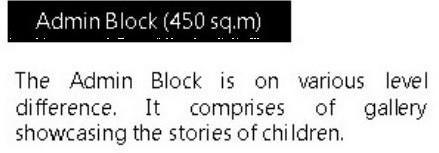
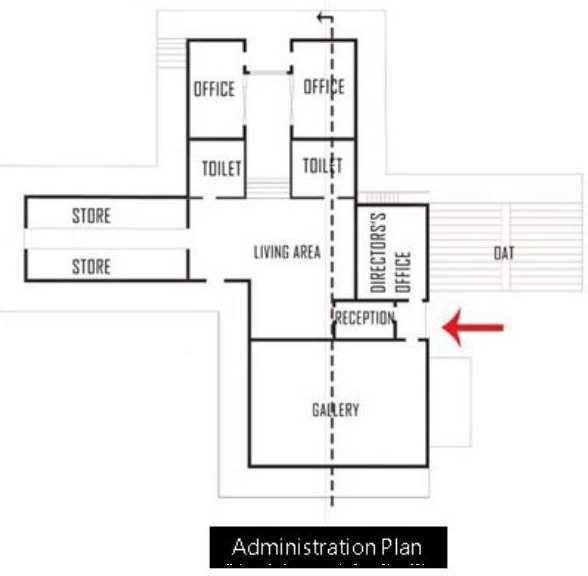
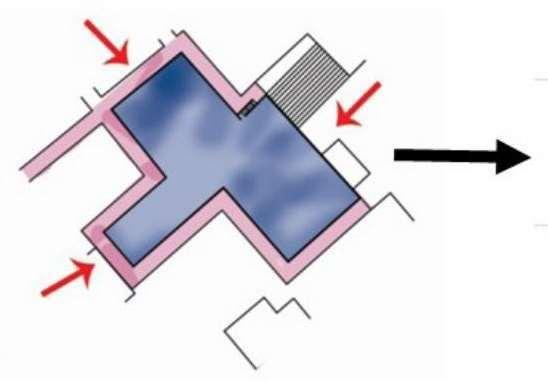


CASESTUDY SOSVILLAGE
`
SOSVILLAGE GREENFIELDS
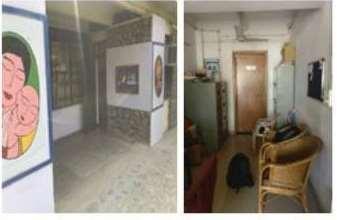
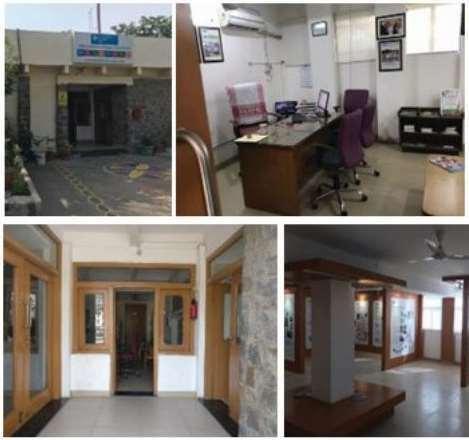

CASESTUDY
`


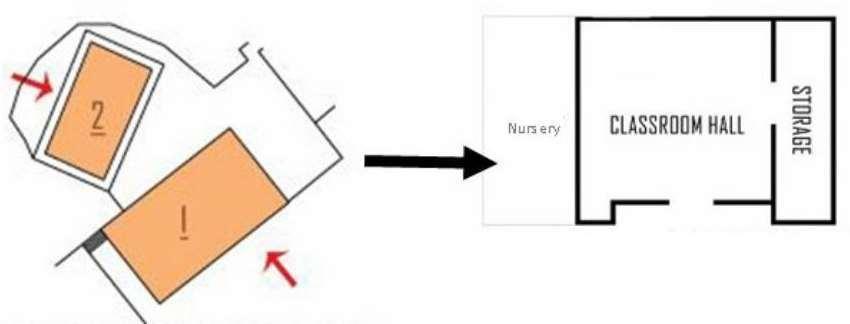

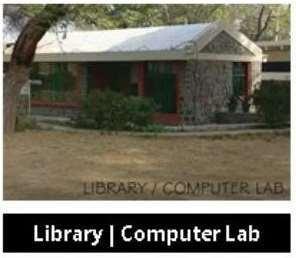
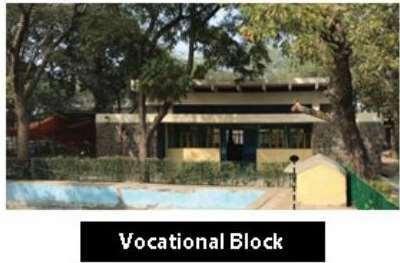
CASESTUDY
`
SOSVILLAGE GREENFIELDS

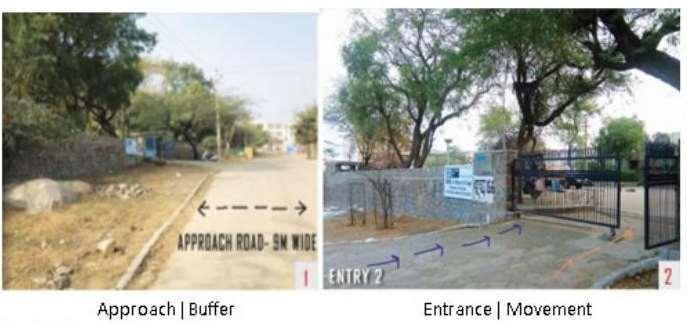
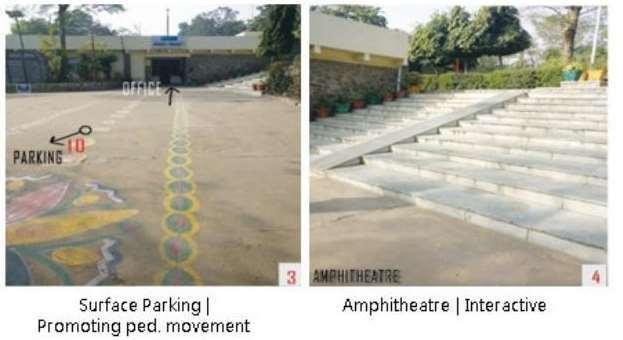
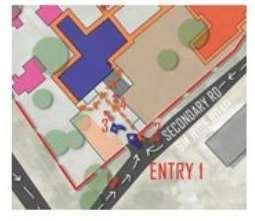
CASESTUDY
`
SOSVILLAGE GREENFIELDS

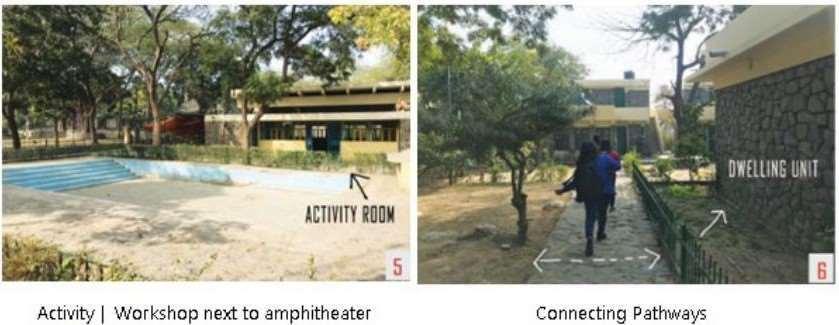
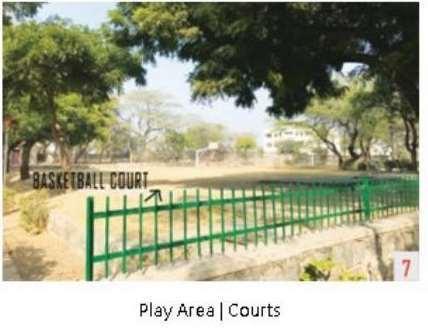
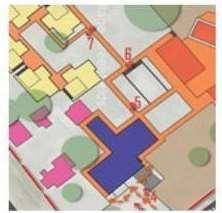
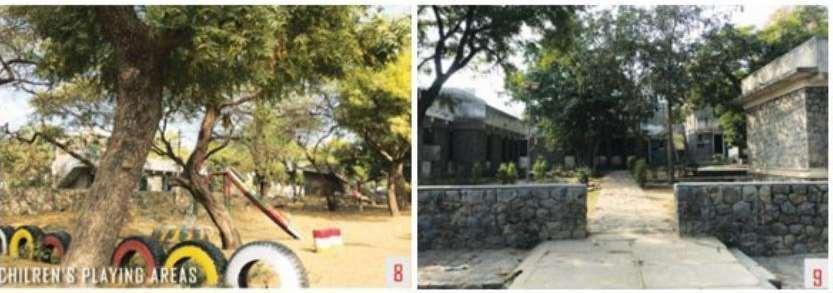
CASESTUDY
`
SOSVILLAGE GREENFIELDS

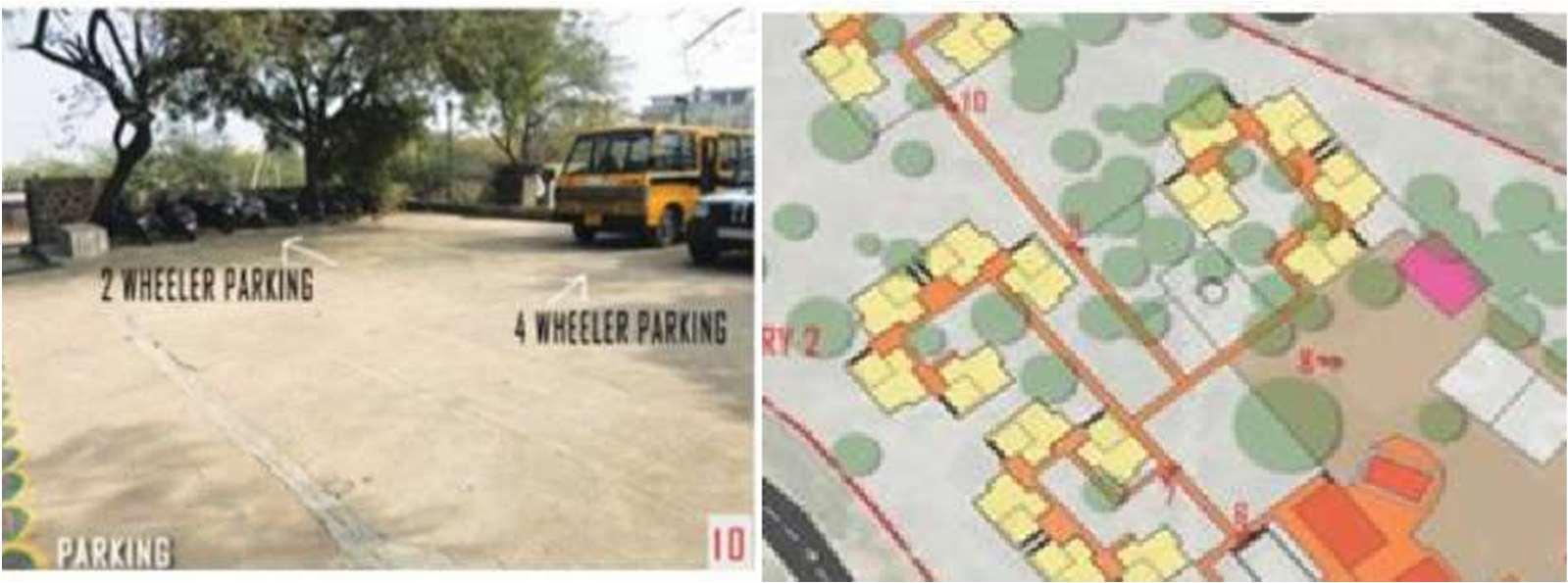
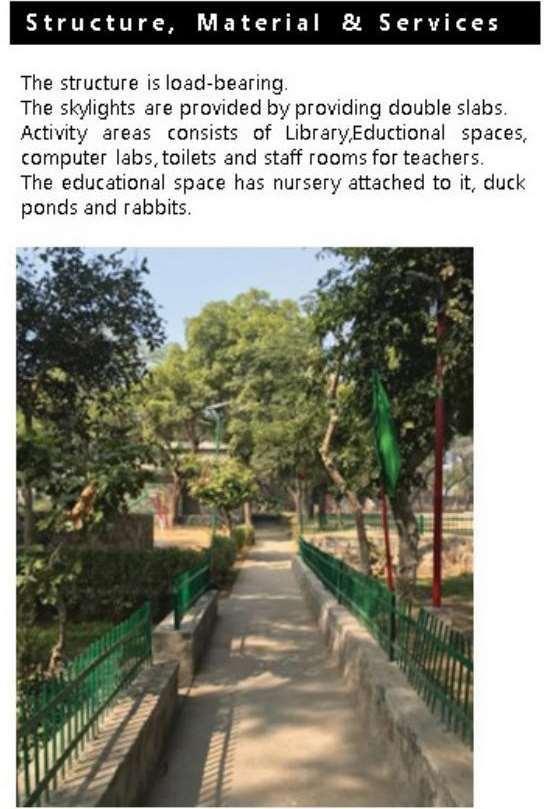
CASESTUDY
`
SOSVILLAGE GREENFIELDS
GREENFIELDS
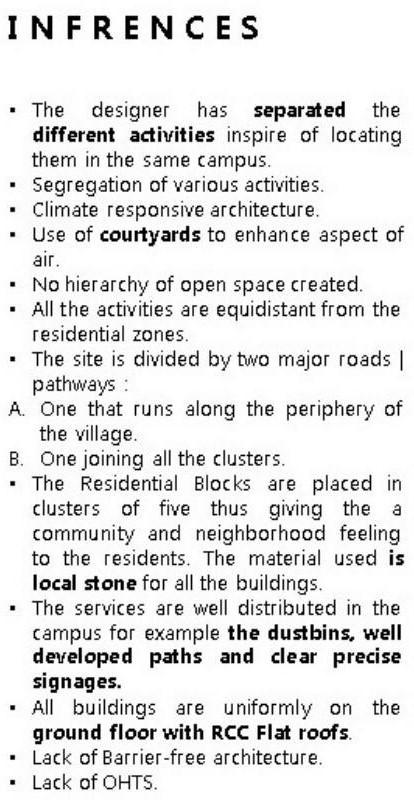

CASESTUDY SOSVILLAGE
`



PROTOTYPESTUDY-4 SOSCHILDREN’SVILLAGE AQABA,JORDEN(ONLINE)

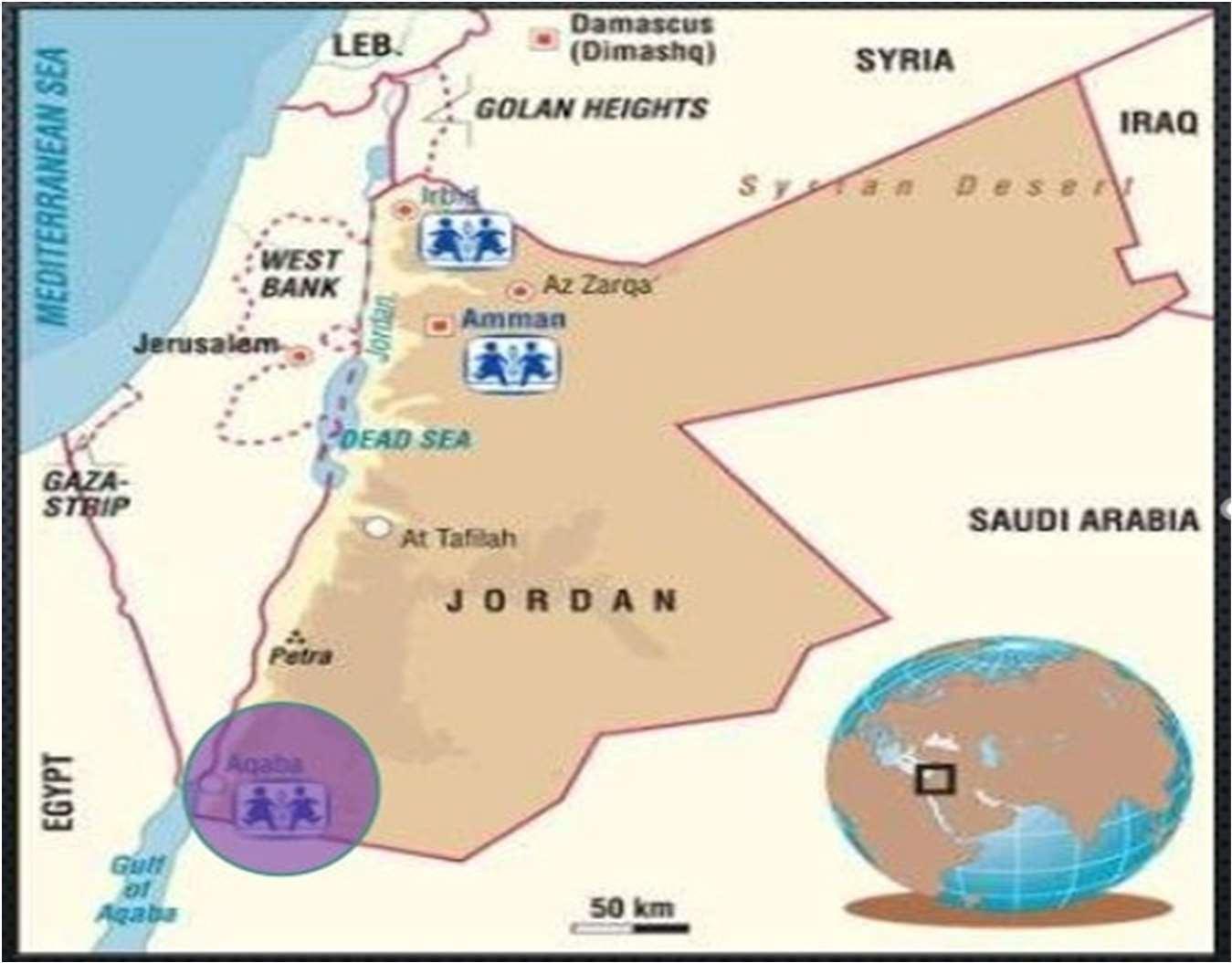
SOSCHILDRENVILLAGE Location ThisSOScomplexfororphanedchildrenislocated intheresidentialoutskirtsofthecityofAqaba,on theRedSea. Thiswasthesecondsuchvillagetobeconstructed inJorden,theFirstwasinthecapital,Amman,and athirdinIrbid,wascompletedin2000. AllthreeweredesignedbyJafarTukan&Partners. `

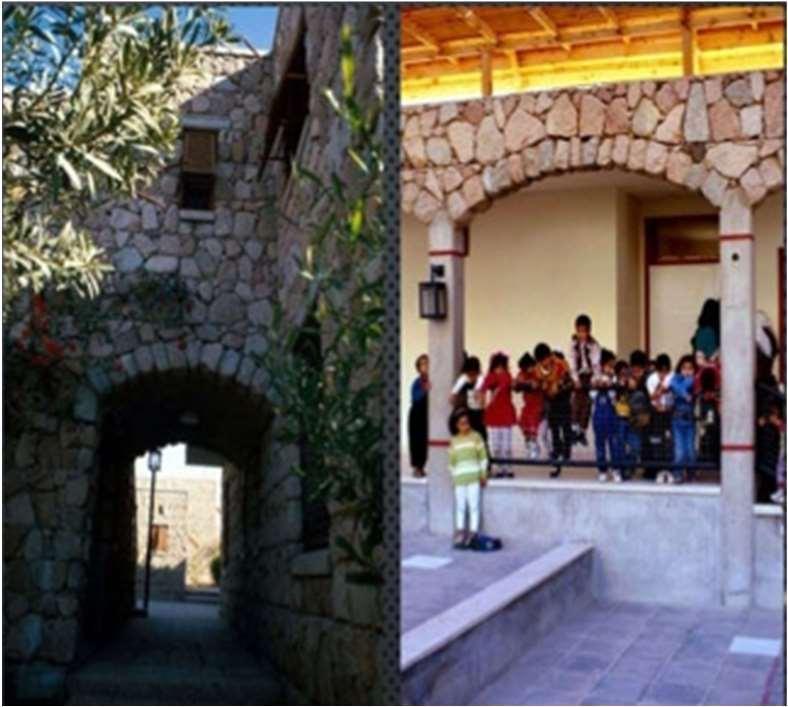
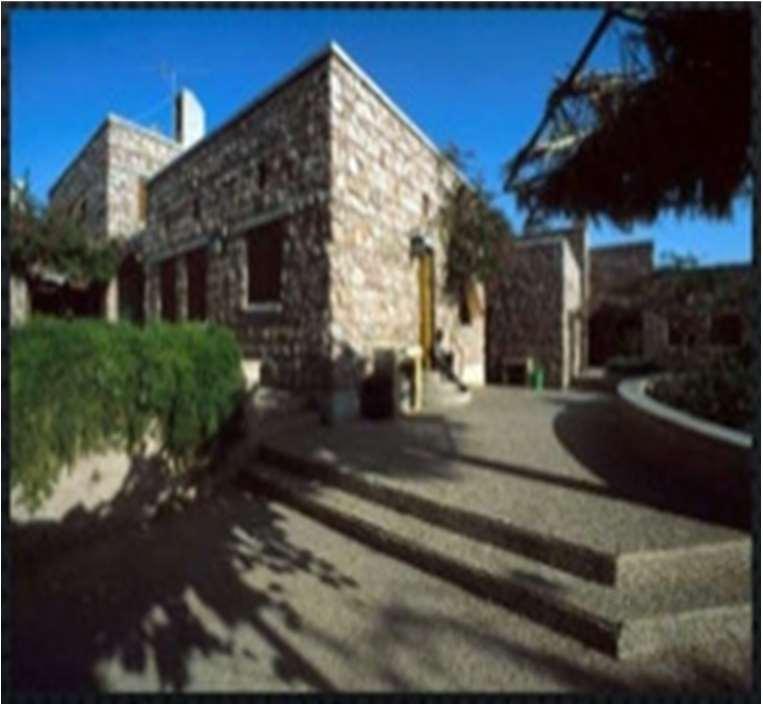
SOSCHILDRENVILLAGE Introduction Thecomplexcompriseseightfamilyhouses,astaff House,anadministrationbuilding,aguesthouse andthevillagedirector’sresidence,allareplanned aroundavillagesquare&connectedviapedestrian paths,gardensandalleyways. Vaultedarchwaysleadtoshadedcourts,while gardenssurroundthebuildingsbothwithinandon theedgeofthevillage. Onthesouthernborderofthesite,closetothe mainroad,arelocatedfacilitiesthatareshared withthelocalcommunity,namelyakindergarten, Asupermarket,apharmacyandasportshall. `

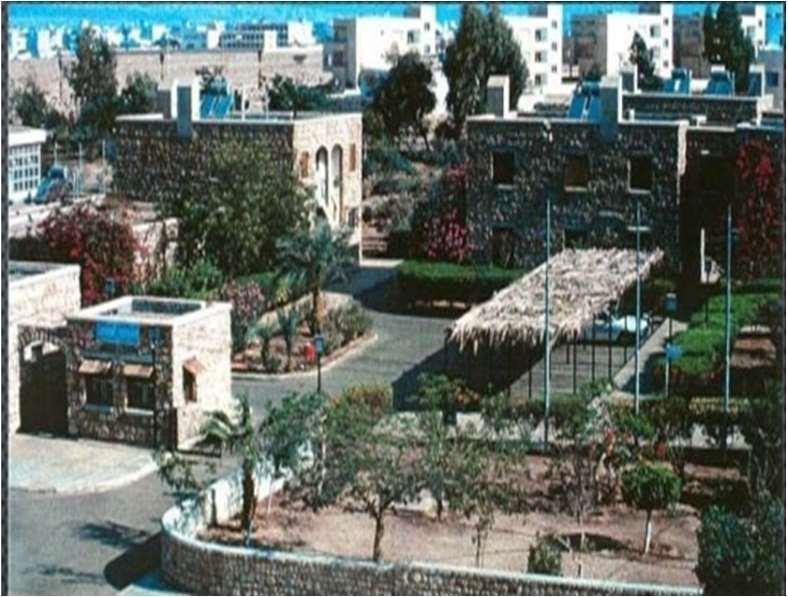
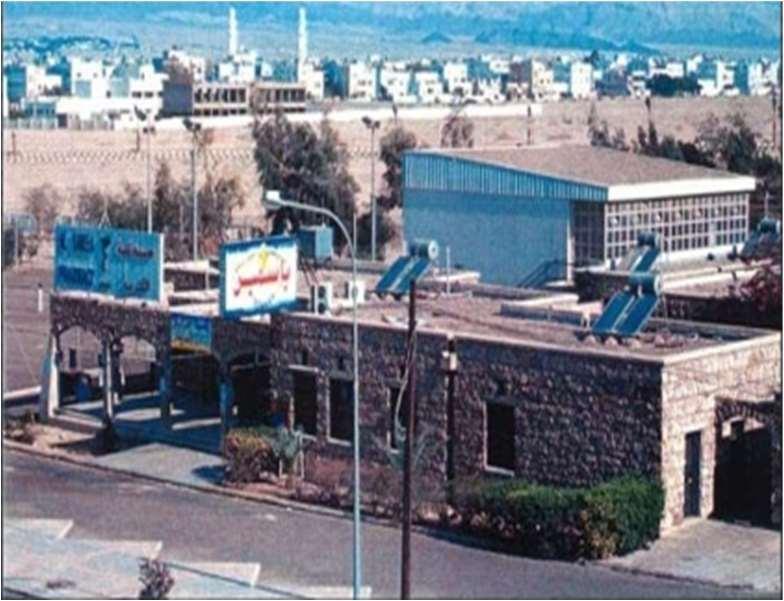
SOSCHILDRENVILLAGE FunctionalRequirement Therequirementwastoprovideahomeforabout onehundredchildren,houseninetoadwelling, whowouldbecaredforbyadedicatedmotherin anurbanenvironmentascloseaspossibletothat ofanaturalfamily. Theconceptisessentiallysimplebutintensely human.Theflat20,000sqm.Sitewasplannedto containeighthouseunitsinfourclustersoftwo houses. `
SOSCHILDRENVILLAGE
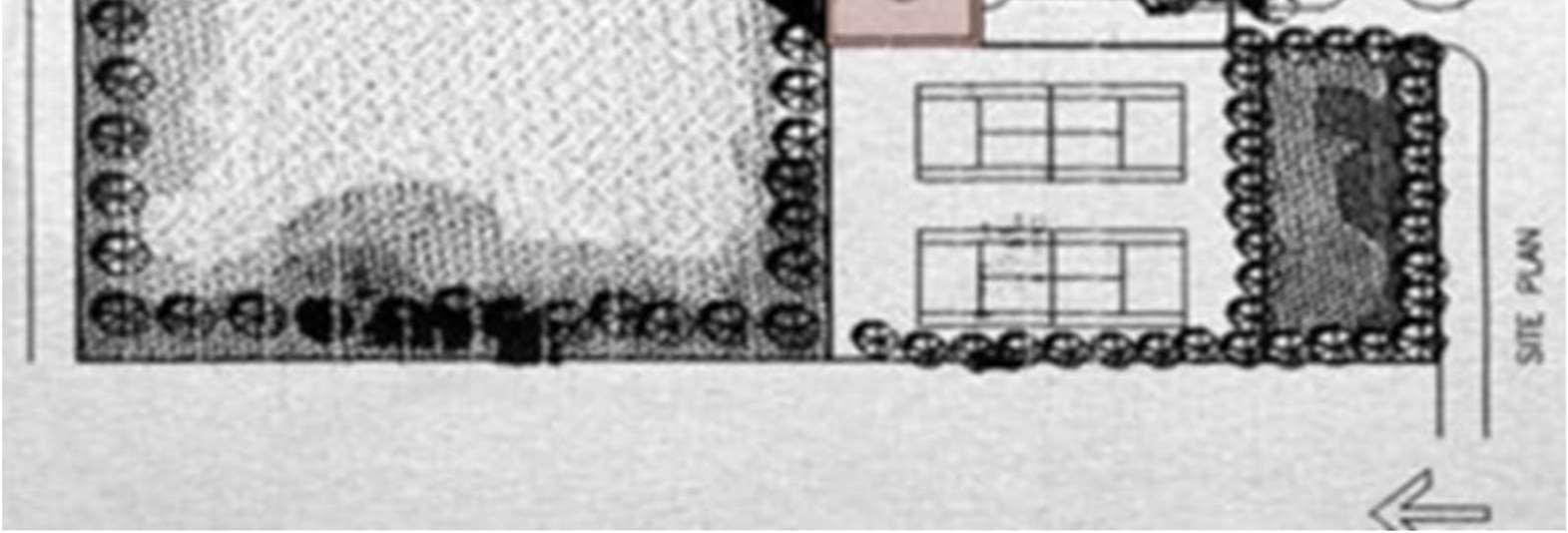
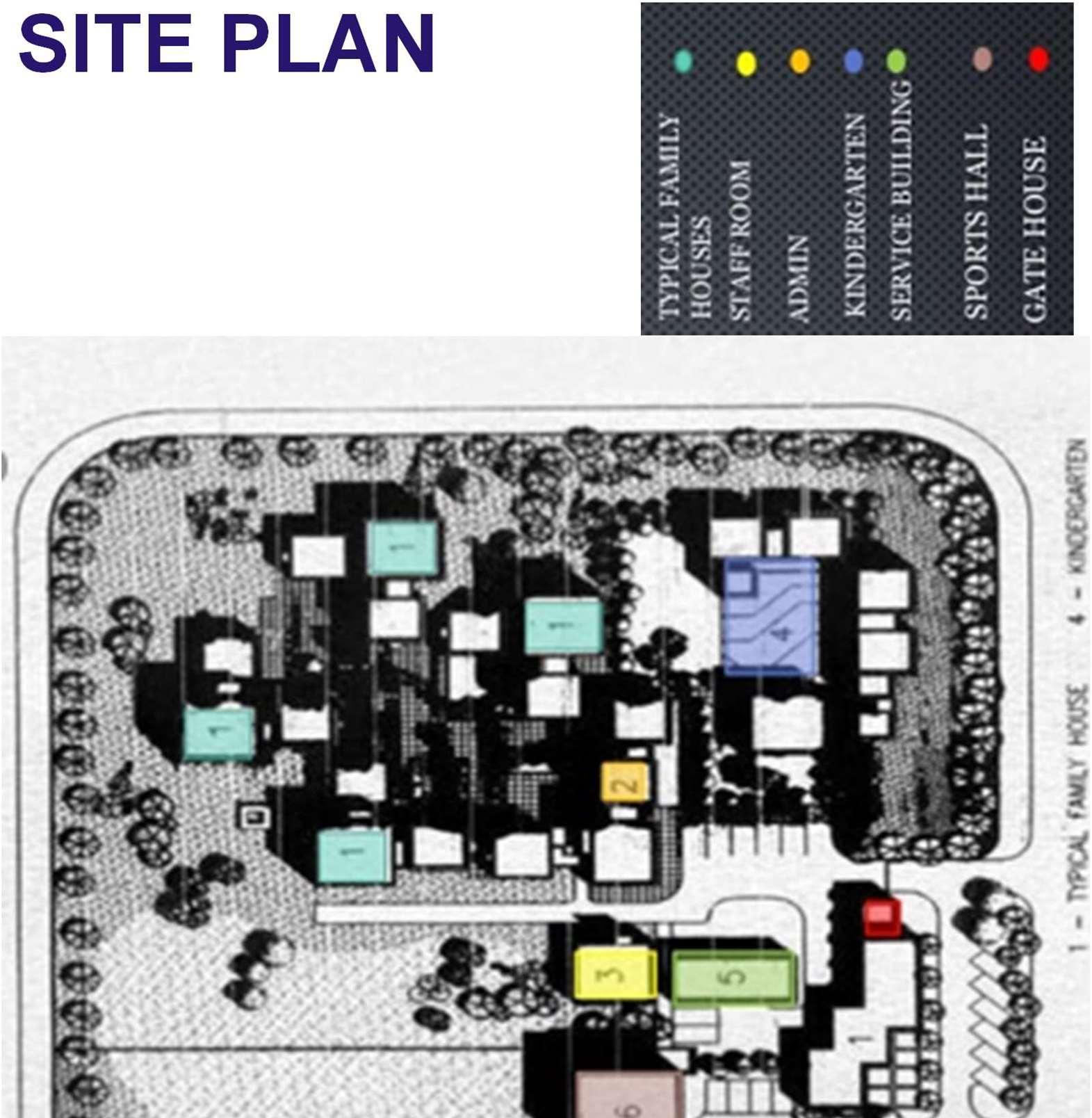
`




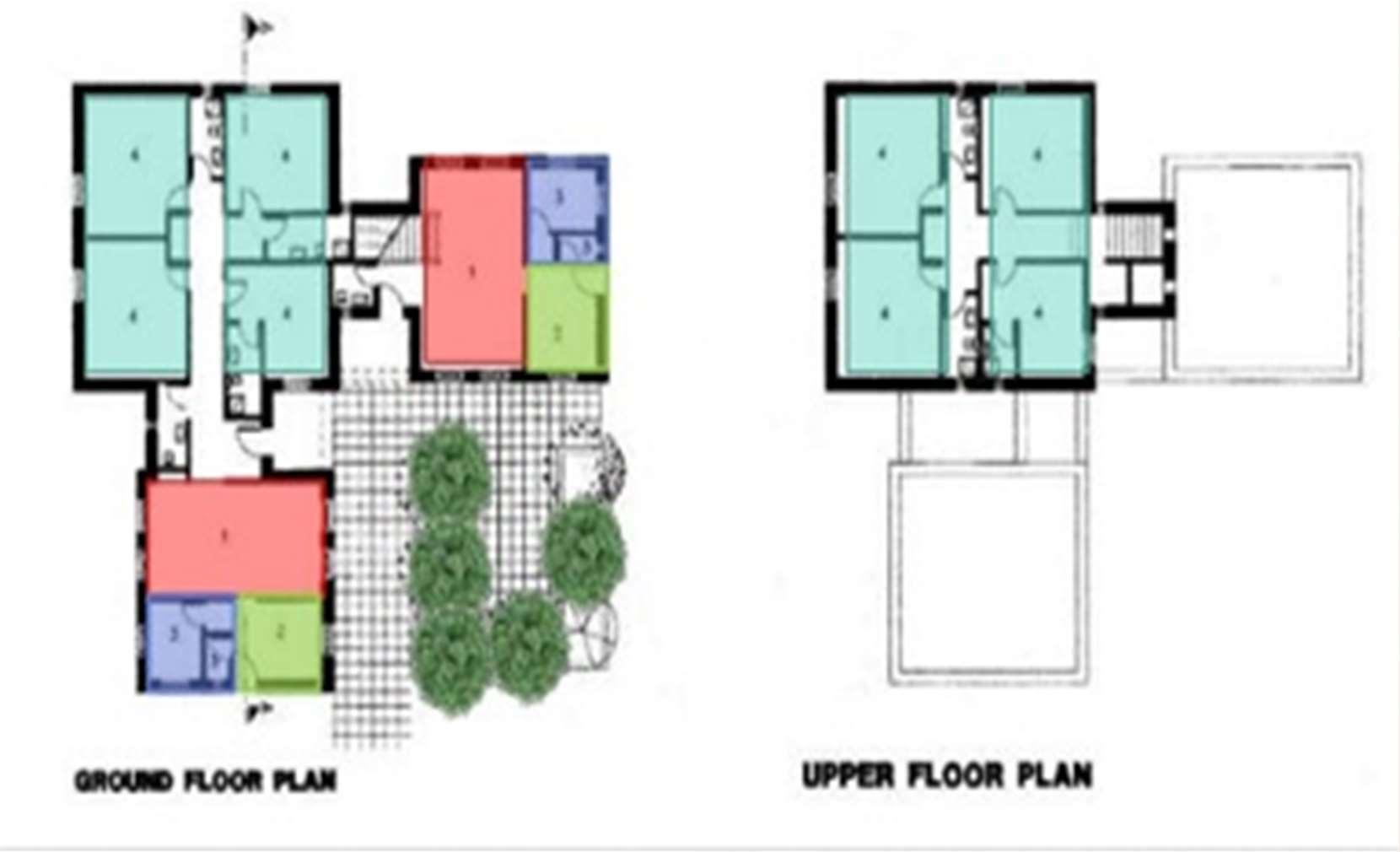

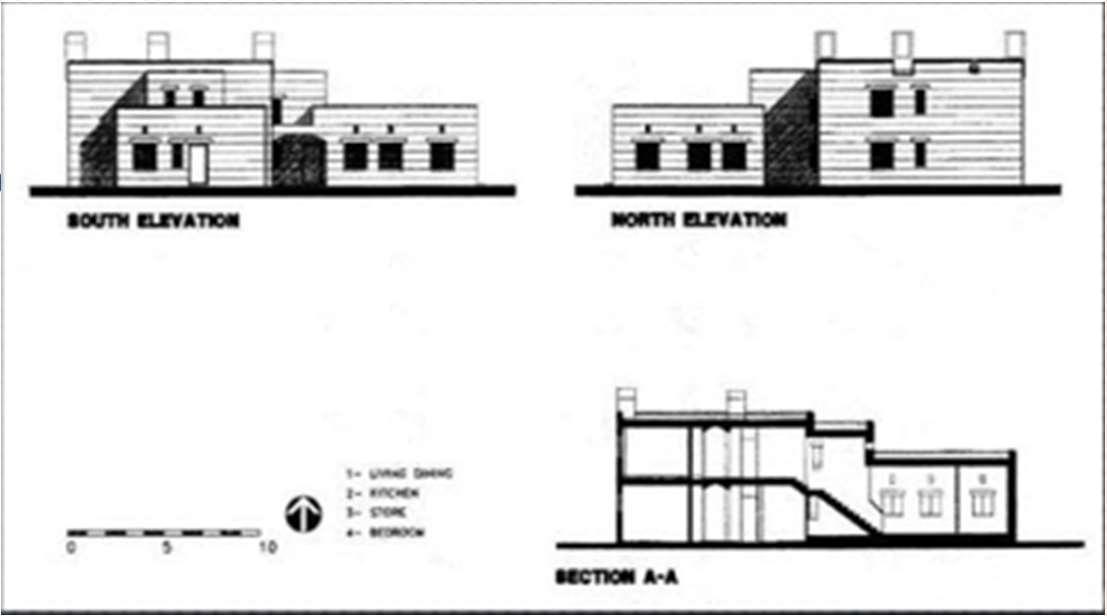
SOSCHILDRENVILLAGE FamilyHouse Eightunitsoffamilyhouseseachwiththree bedrooms,threechildrenineach:mother’s bedroom:twobathrooms:livinganddiningroom: kitchenwithstoreandguesttoilet. BEDROOM LIVINGROOM KITCHEN STORE `





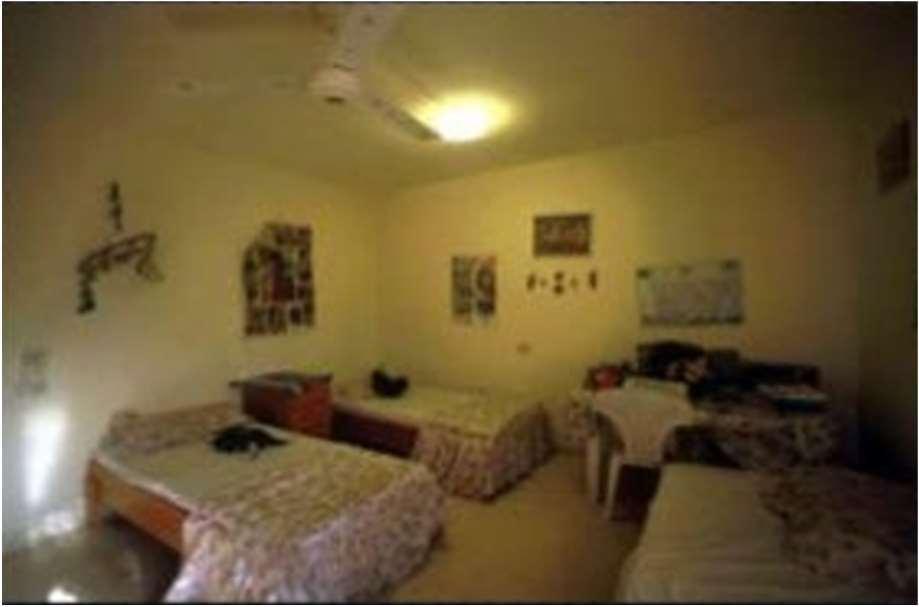
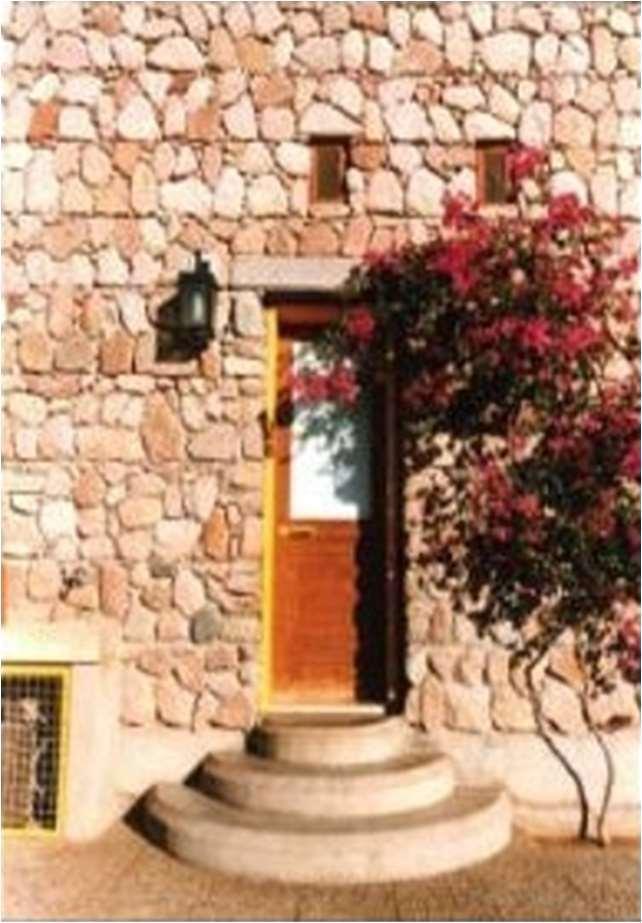
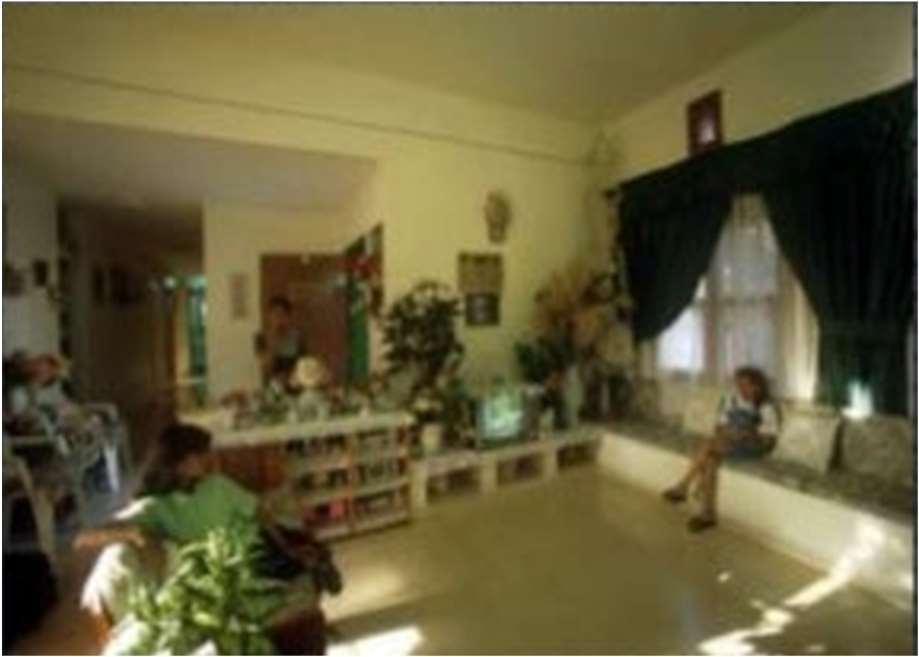
SOSCHILDRENVILLAGE FamilyHouse Eightunitsoffamilyhouseseachwiththree bedrooms,threechildrenineach:mother’s bedroom:twobathrooms:livinganddiningroom: kitchenwithstoreandguesttoilet. BEDROOM LIVINGROOM KITCHEN STORE `


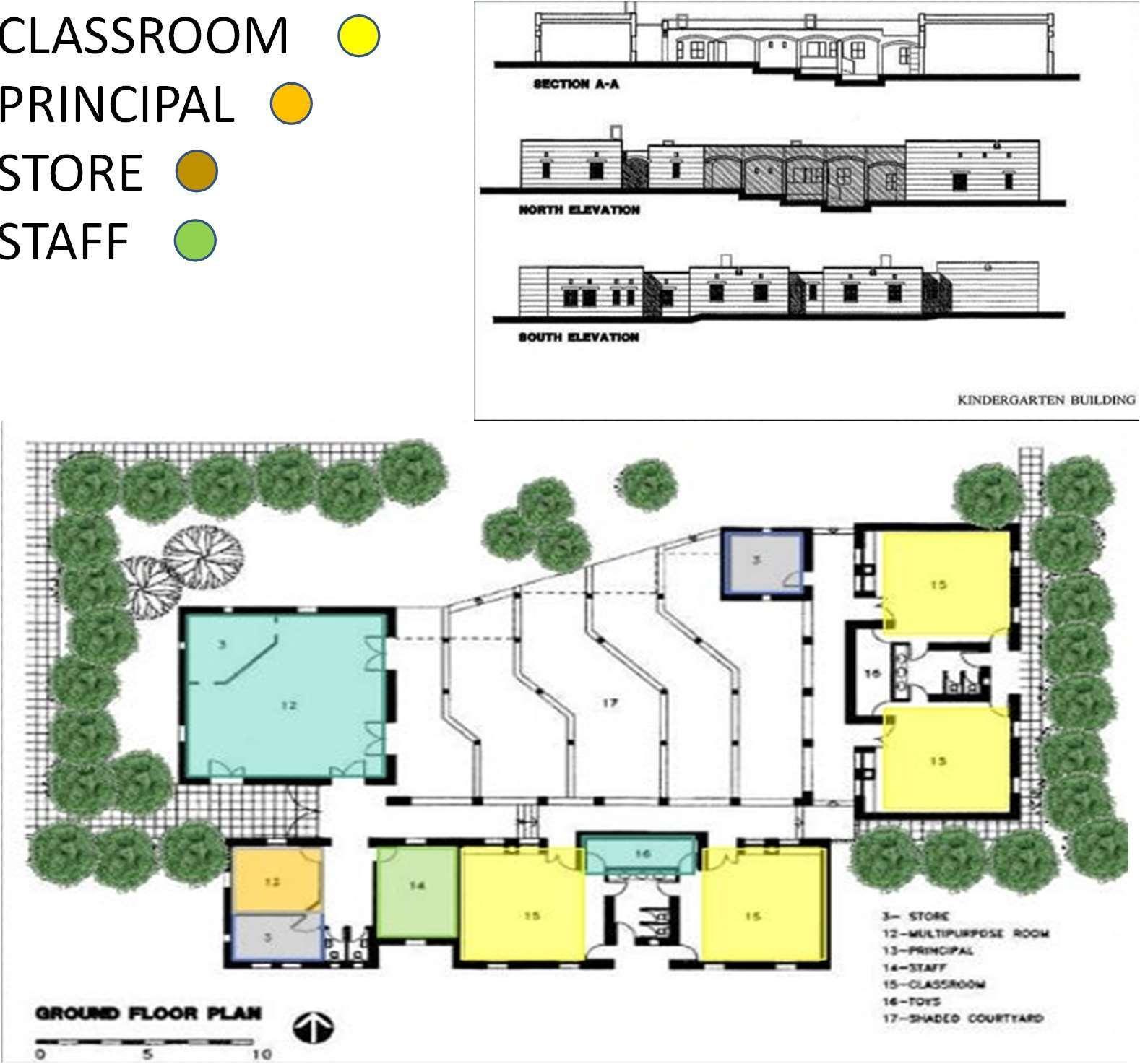
SOSCHILDRENVILLAGE KINDERGARTEN Kindergartenwithfourclassrooms,everytwo sharingatoiletandtoystore;thePrinciple’soffice; twostores;staffroom;toiletsandasmalloutdoor playspacetheatre. MULTIPURPOSEHALL CLASSROOM PRINCIPAL STORE STAFF `

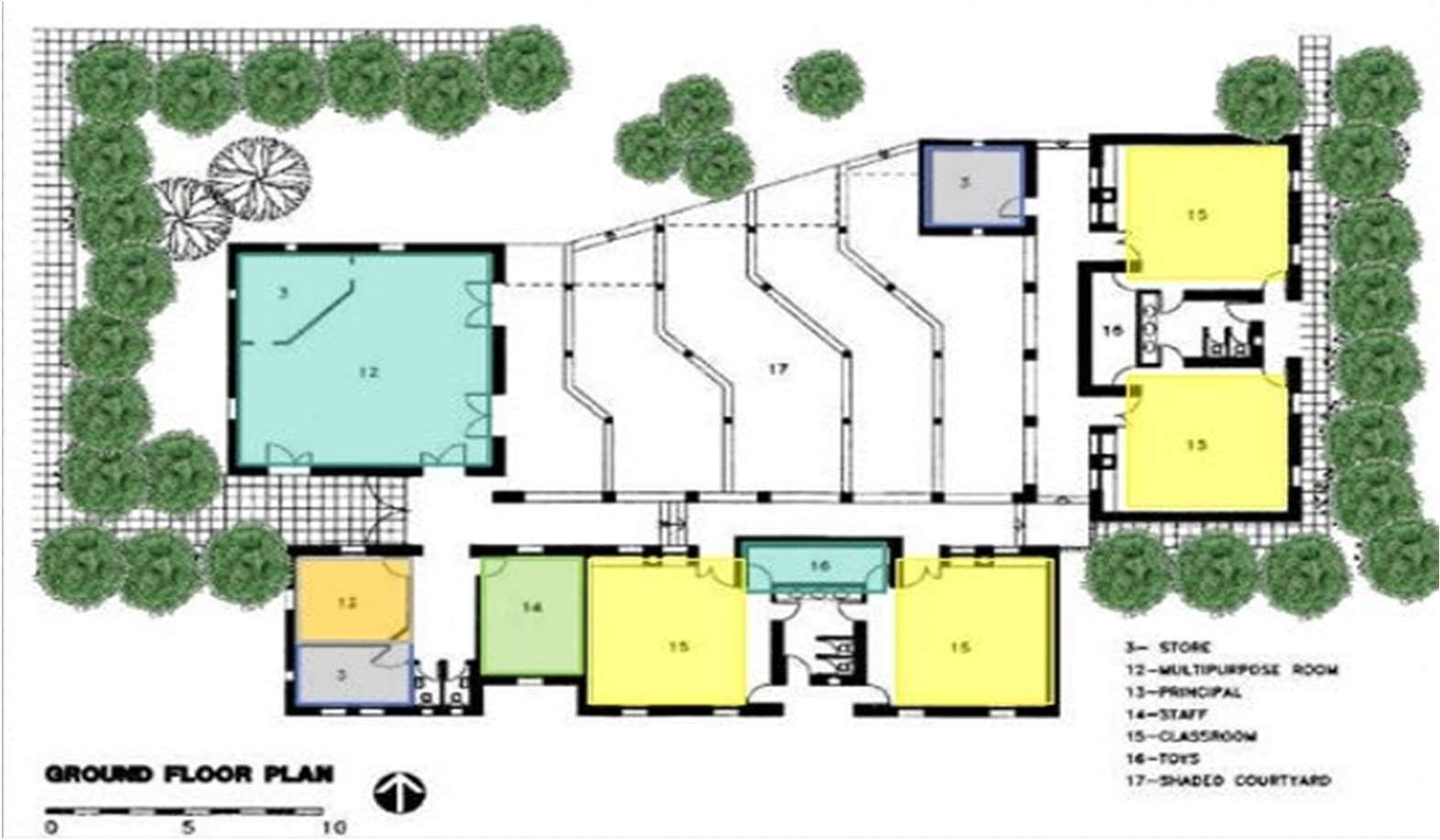
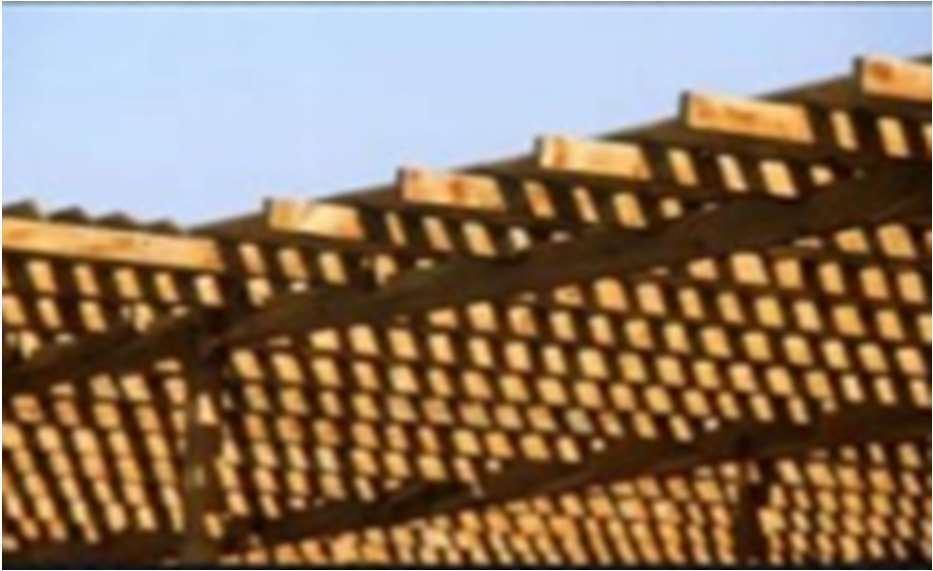
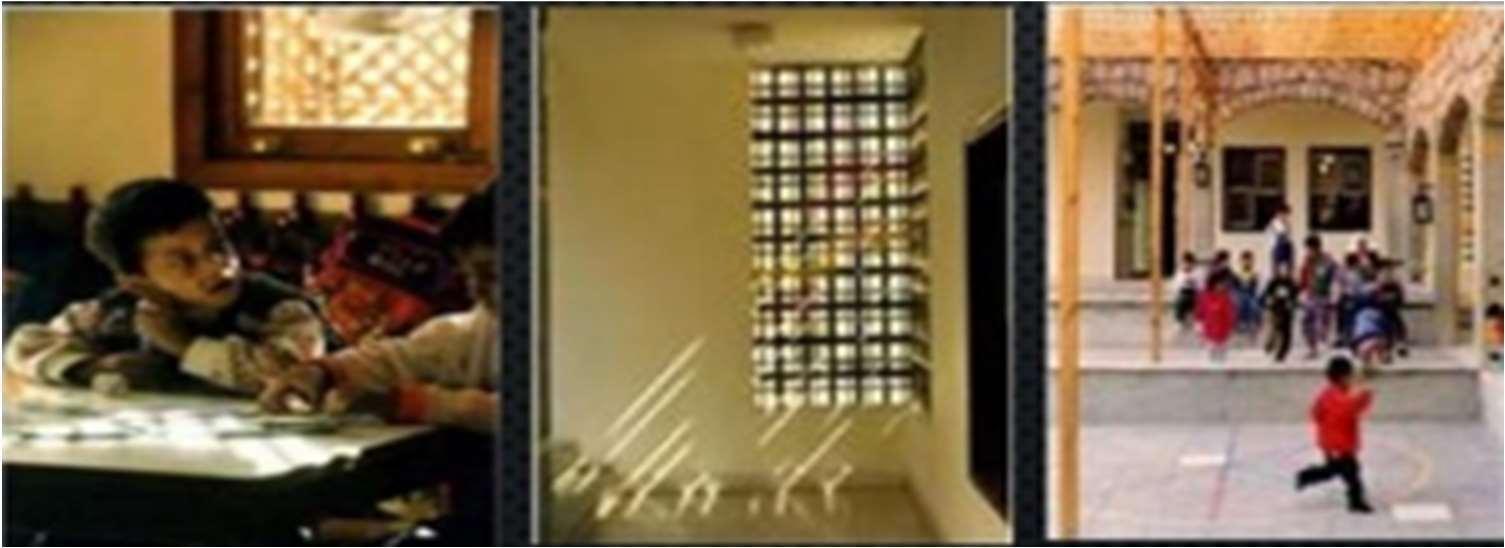
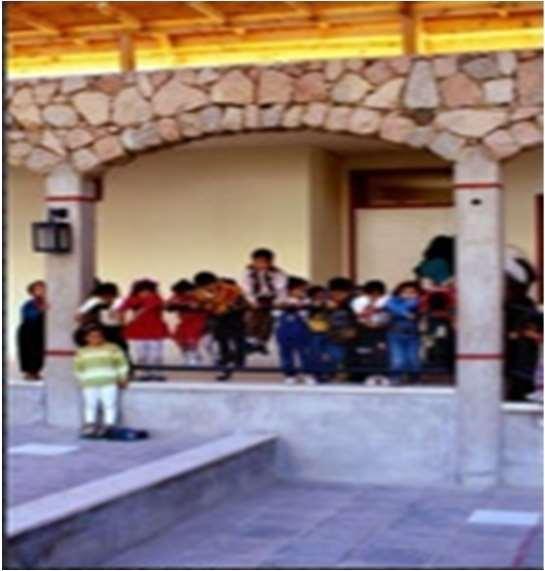
C O U R T Y A R D ` C L A S S R O O M
SOSCHILDRENVILLAGE KINDERGARTEN



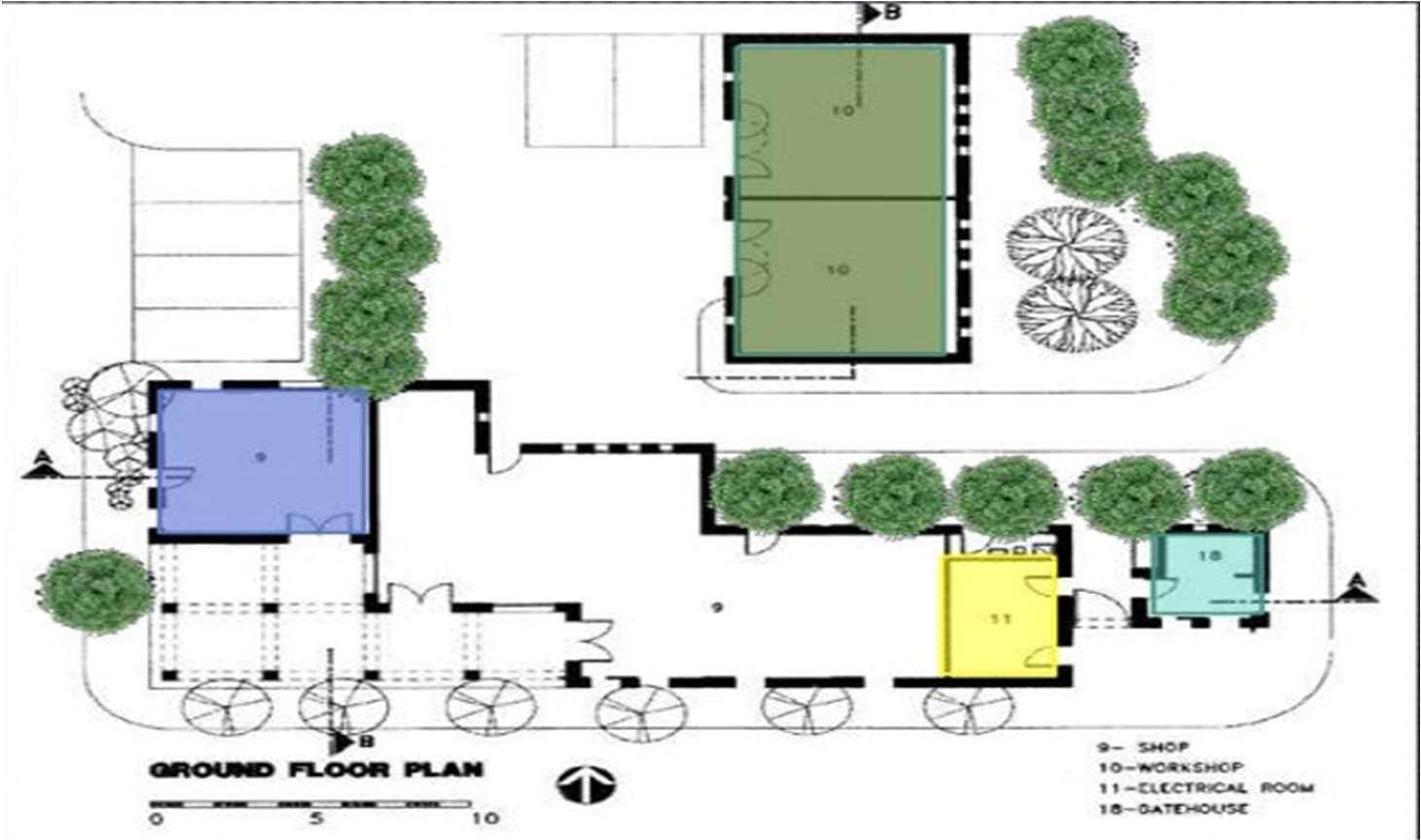
SOSCHILDRENVILLAGE SERVICECENTER Servicefacilitiescomprisingagatehouse,an electricalroom,toiletfacilitiesseveralshopsfor rent,andtwomaintenanceworkshops. `





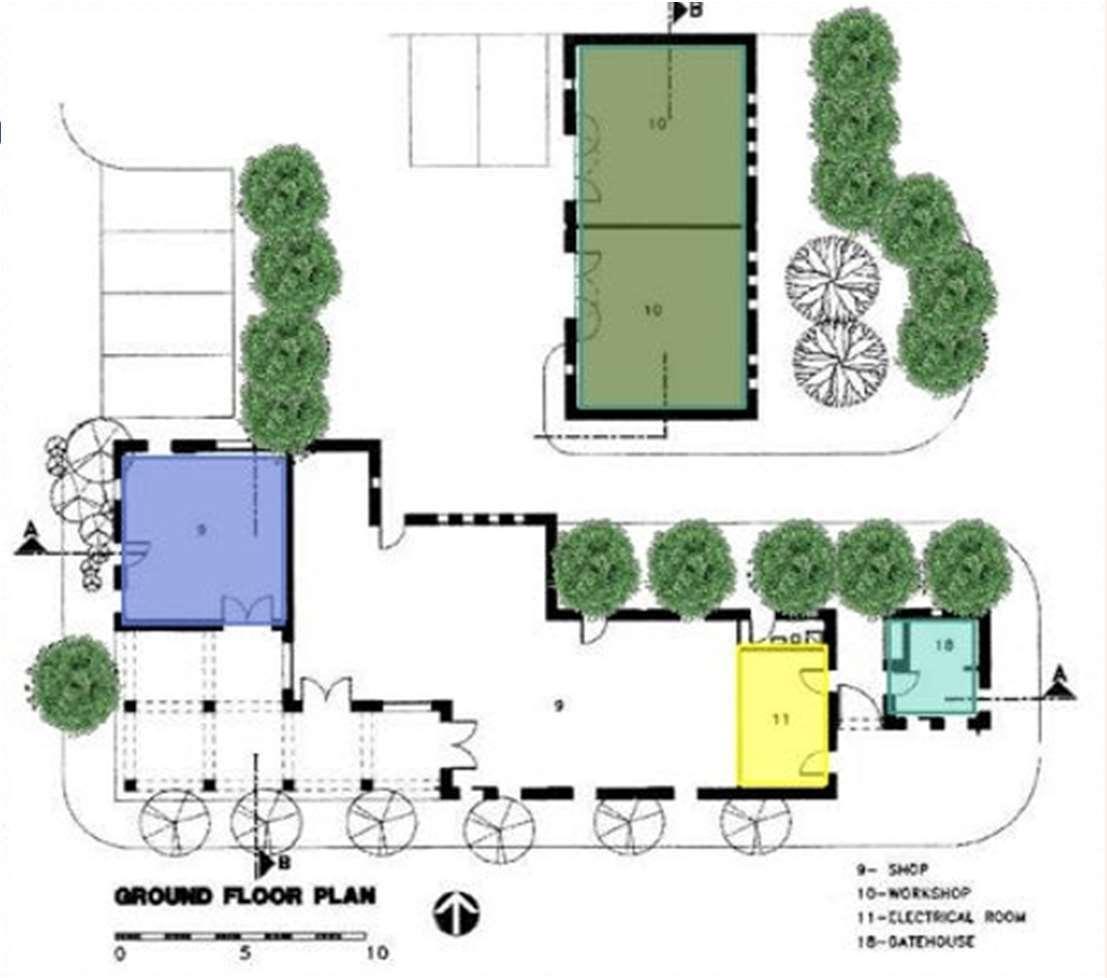
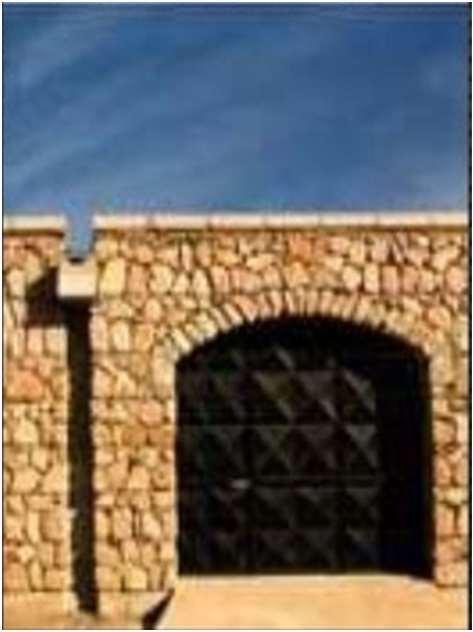
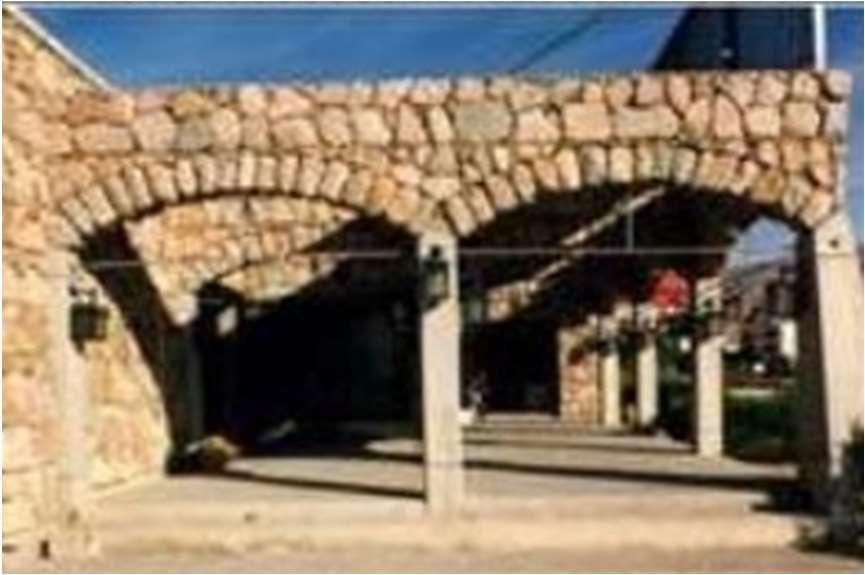
SOSCHILDRENVILLAGE SERVICECENTER Servicefacilitiescomprisingagatehouse,an electricalroom,toiletfacilitiesseveralshopsfor rent,andtwomaintenanceworkshops. WORKSHOP ELECTRICALROOM GATEHOUSE SHOP WORKSHOPGATE SHOPPINGARCADE `

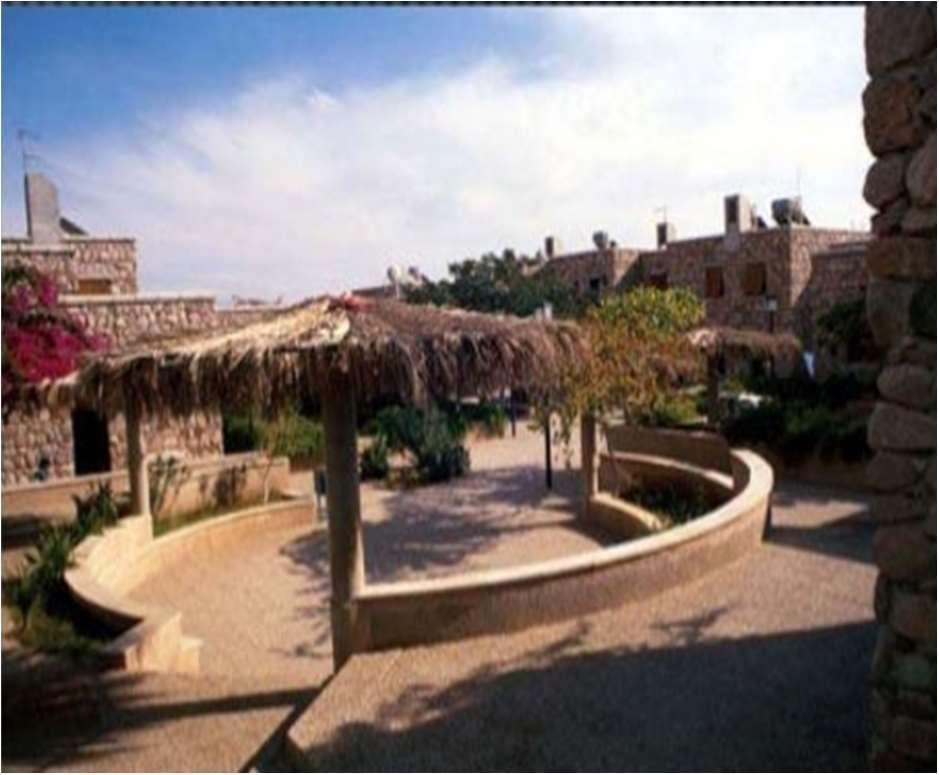
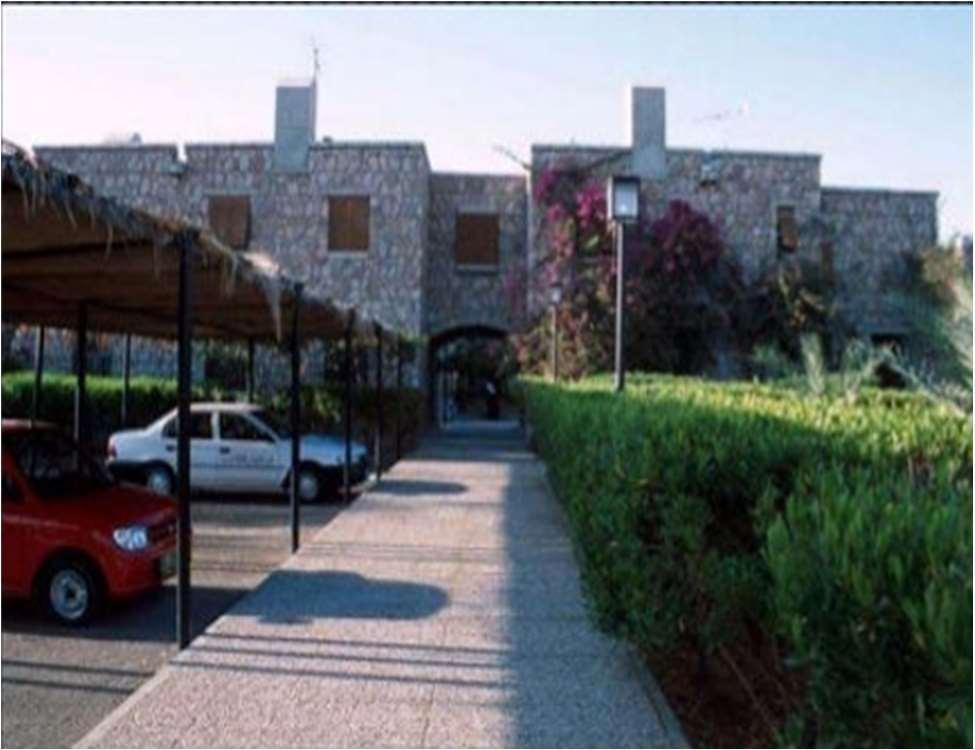
SOSCHILDRENVILLAGE OUTDOORAREA Outdoor playgrounds,water storage,adequate parking,landscaped areas,androomfor possiblefuture expansionwithmore familyhouse. ADMIN Administration building,reception andwaitingarea, twooffices. Meetingroom, toilet,kitchenette, clinicandastore. `

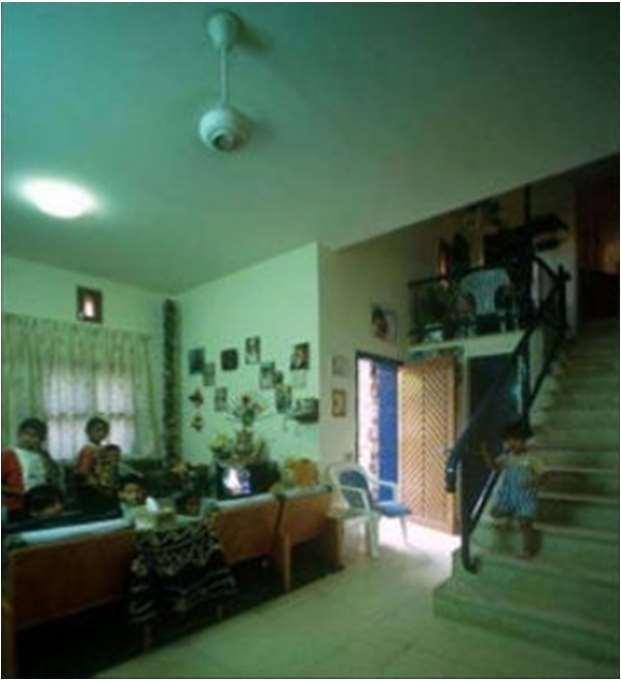
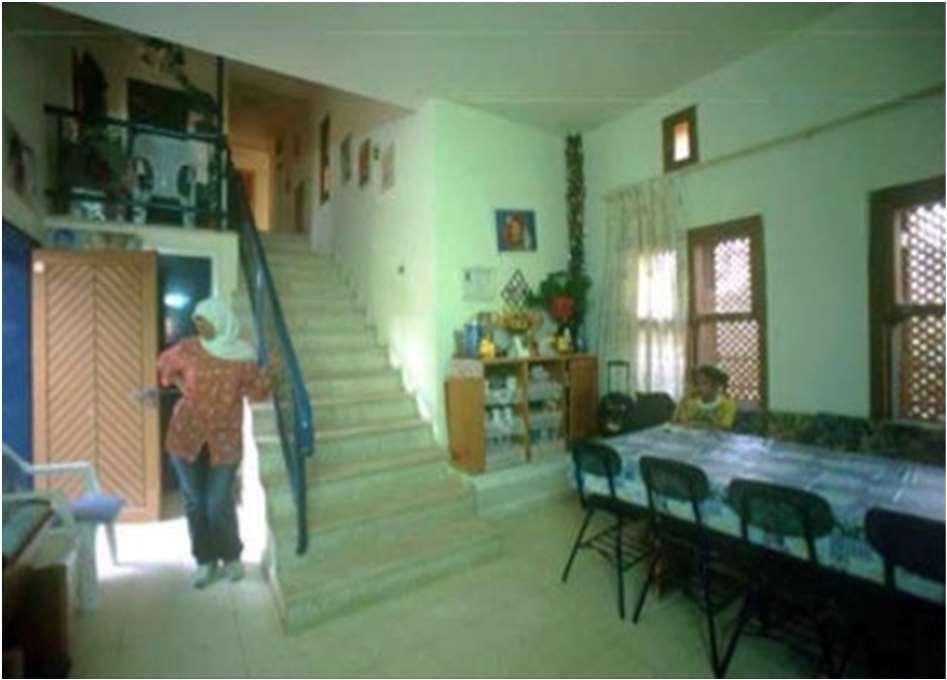
bathrooms,livingdiningroom,kitchenwith store,andguesttoilet.
SOSCHILDRENVILLAGE PRIVATEAREA •Director’shousewiththreebedrooms,two
bedrooms,twobathrooms,livingdiningroom,
•Twostaffhouses,eachcontainingthree
andkitchenwithstore.
`
•Guesthousequarters,withtwobwdrooms, onebathroom,livingdiningroomandkitchen.

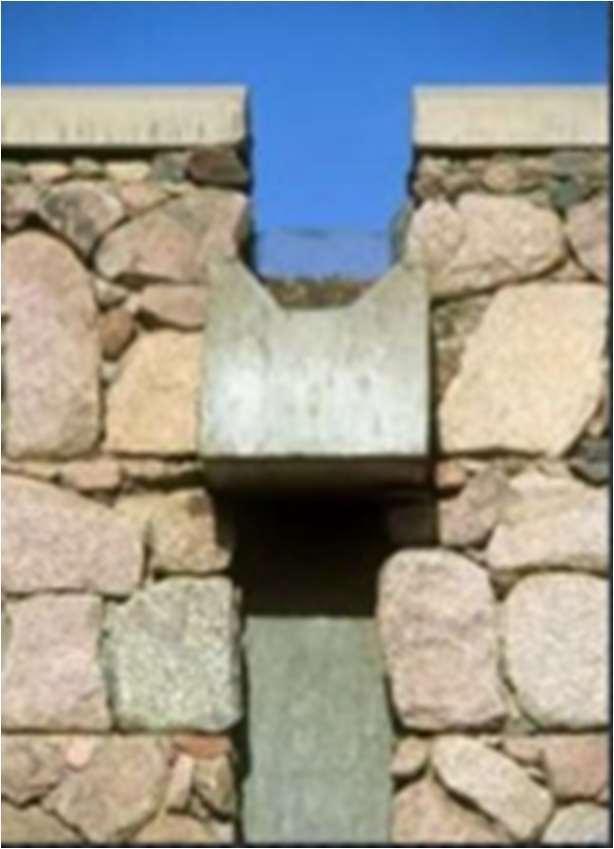
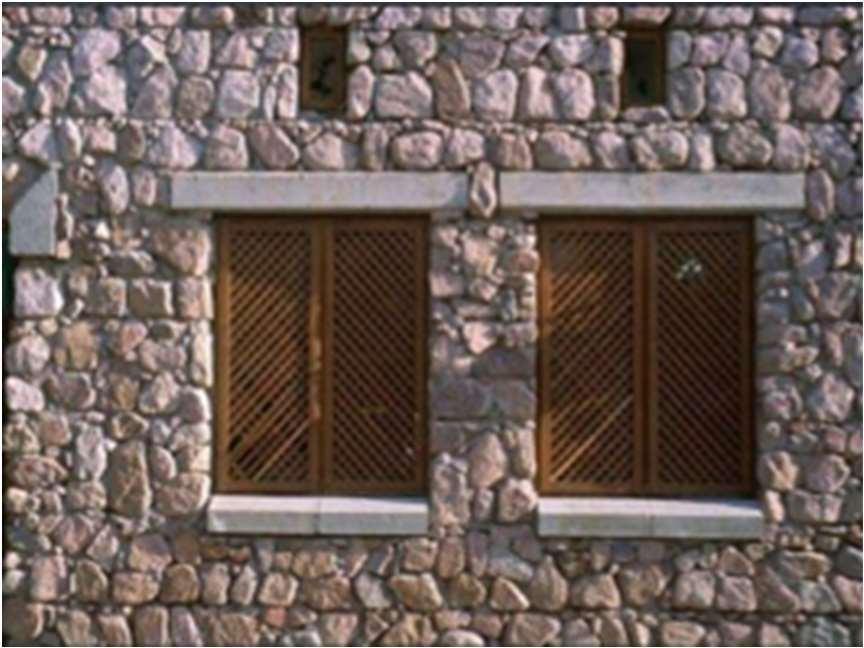
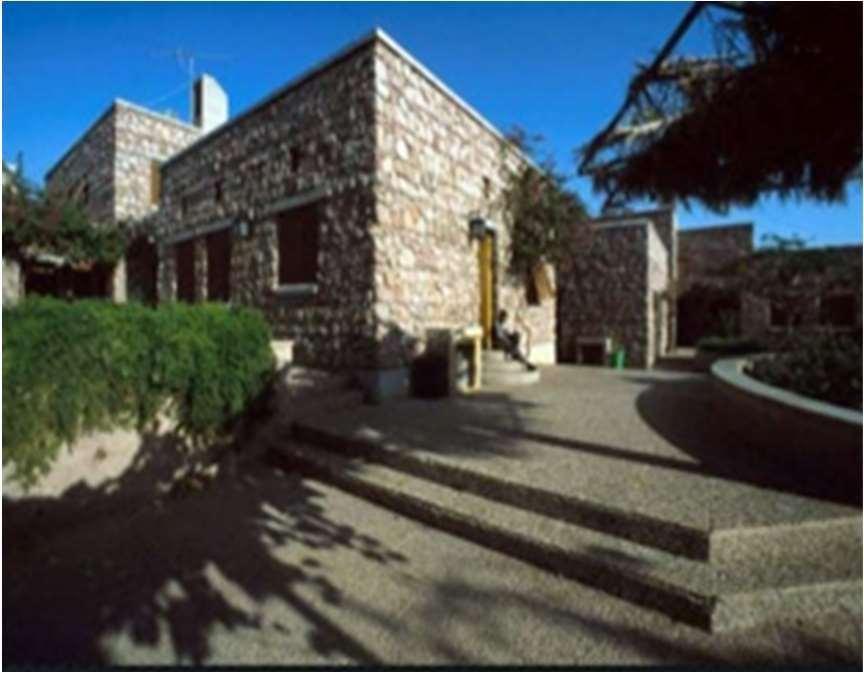
SOSCHILDRENVILLAGE MATERIAL&CONSTRUCTIONS Anessentialcomponentofthedesignwasthe traditionalstylestonefacingknownasmidmak. Astudywasimplementedtolookatthebest wayofbuildingwiththenaturalstonefoundin themountainsaroundAqaba. Qualityofmidmak •Cheapmaterial •Easytohandle •Local craftsmanship `


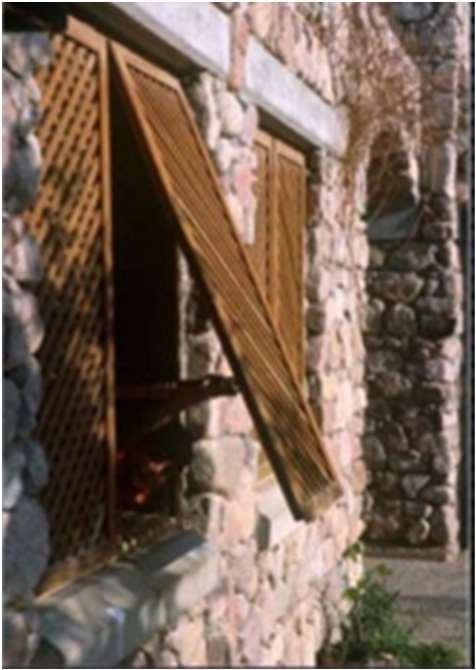
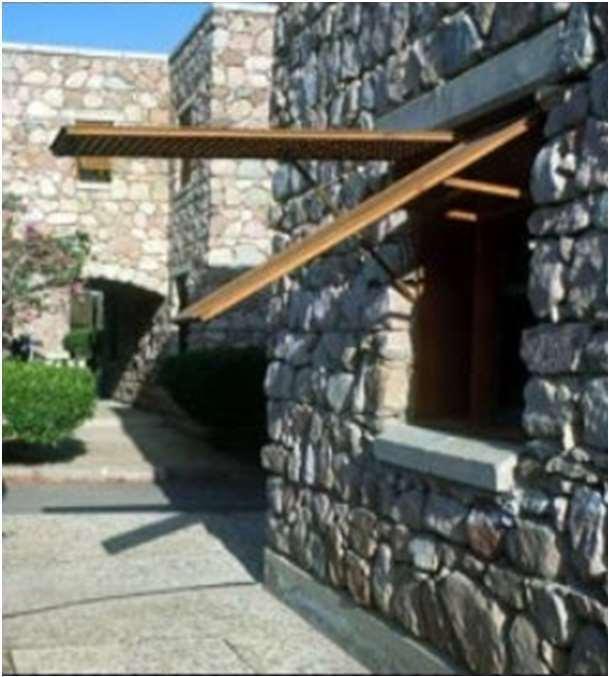
SOSCHILDRENVILLAGE MATERIAL&CONSTRUCTIONS Precastconcretewasusedforlintelsandskills forwindowsanddoors,andforcopings.Precast,locallymanufacturedterrazzotilesare usedforallfloorsapartfrominthebathsand toiletswhereglazedtilesused.Precast concretetileswereusedexternally. Windowsframesand mashrabiyyasareofsolid wood,asarethemaindoors, internally,flushwooden doorsareused.Steelsare employedforsecuritygrilles andserviceareadoors. `

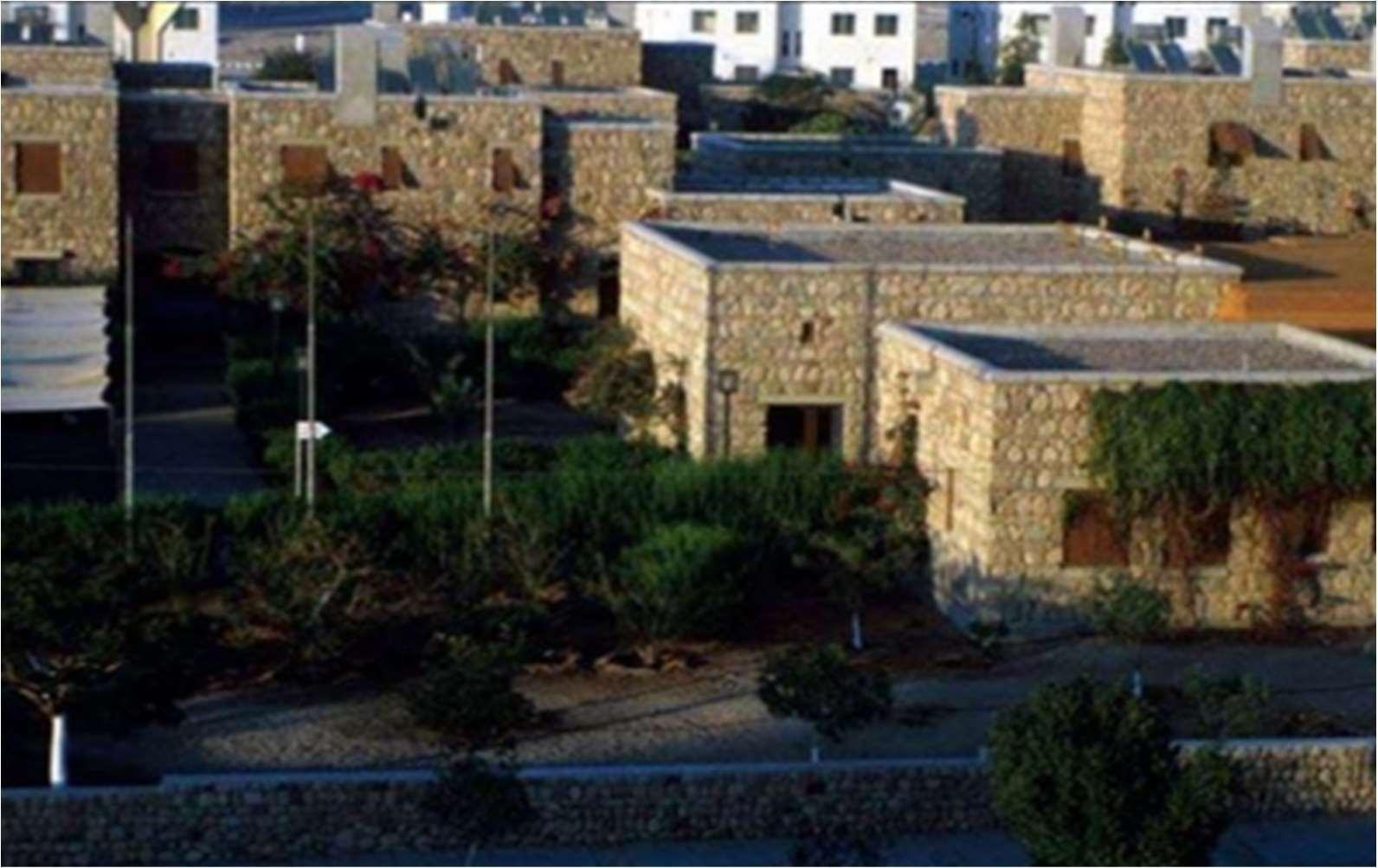
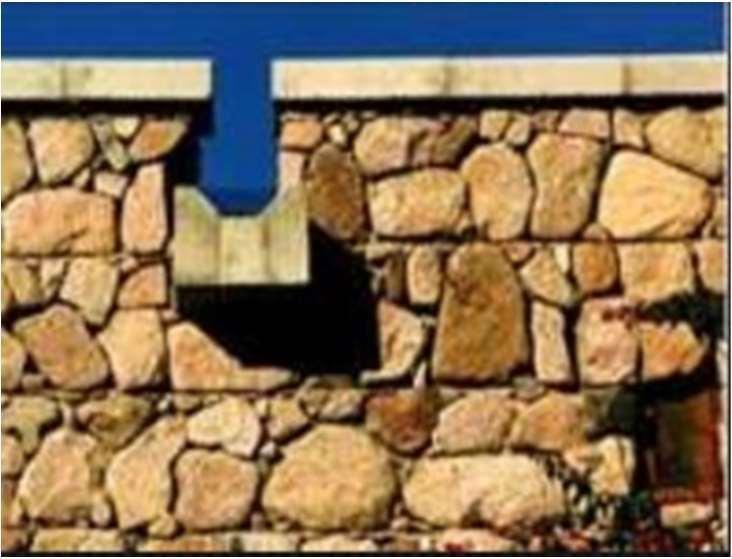
SOSCHILDRENVILLAGE MATERIAL&CONSTRUCTIONS Ceilingsarefinishedin 2centimeterthick cementplasterand emulsionpaint.Roofing featuresthermal insulation,sandcement screedslopedtowards rainwaterdrains,and waterproofingsheetson reinforcedconcrete slabs. Rainwaterspout `

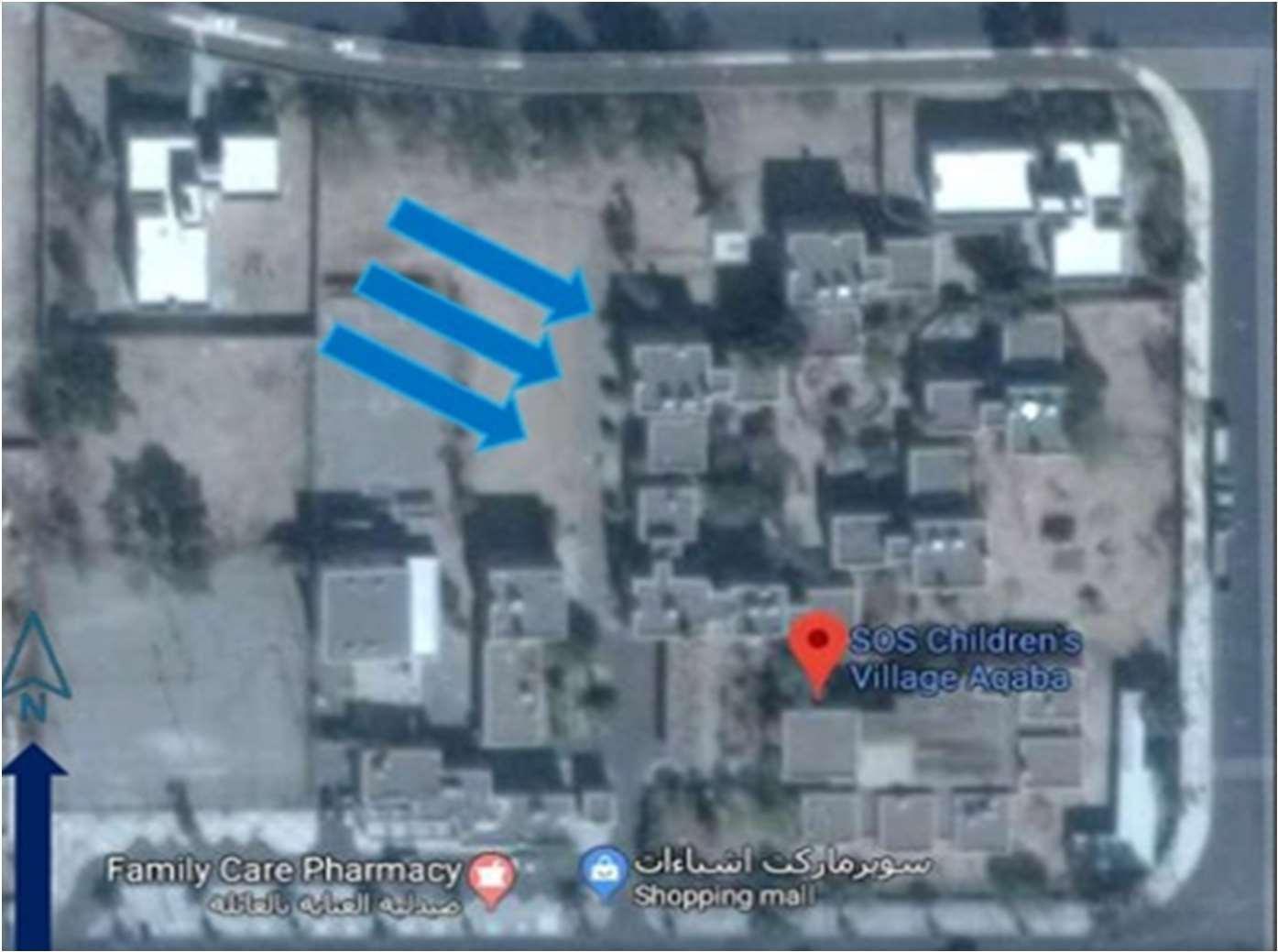
SOSCHILDRENVILLAGE CLIMATICCONDITIONS Aqaba,Jorden’soutlettotheRedSea,isanarid winterresortwithafavorableclimatefrom winterresortwithafavorableclimatefrom NovemberthroughApril,whenthetemperatures averagesbetween16and22’C. BetweenMayandSeptemberitisveryhotand thetemperaturemayriseto47’C.althoughthe temperatureinwinterdoesdropto8or9’C, heatingfacilitiesarenotrequiredinthehouse. Rainisveryrare. `

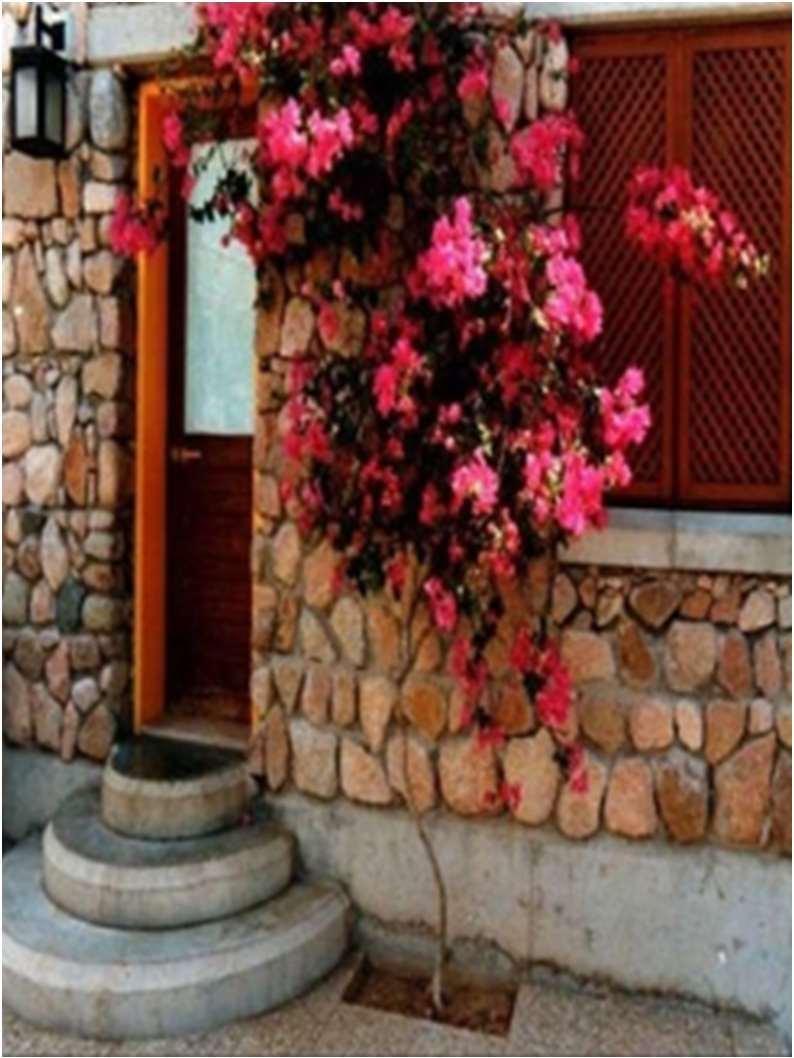
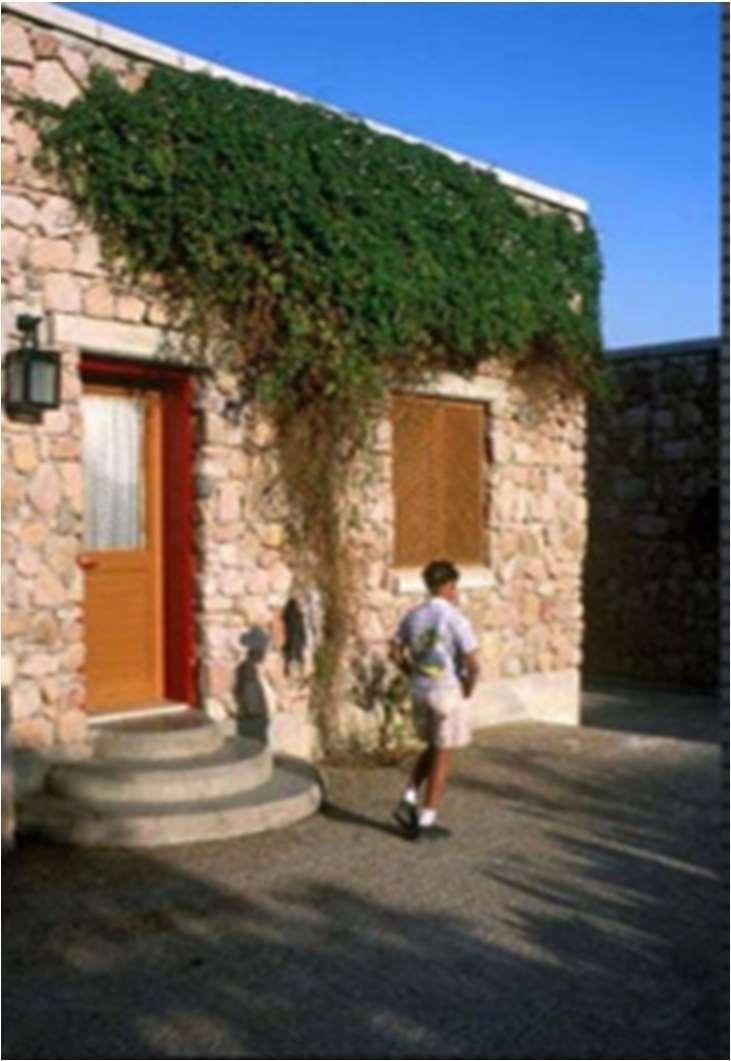
SOSCHILDRENVILLAGE LIGHTING Naturallightingiswellprovidedfor,butis somewhatjeopardizedbythedegreeofshading requiredinsidethehousesforclimaticcomfort. Suncontrolandshadingisextremelysuccessful, andhasbeenwellworkedoutinthedesignand planningstages.Thelightingproblemis exacerbatedbythefactthatinsummer,inorder tokeeptheinteriorsshadedandcool,the childrencannotopenthewindowshades.So theycanuseartificiallighting. `

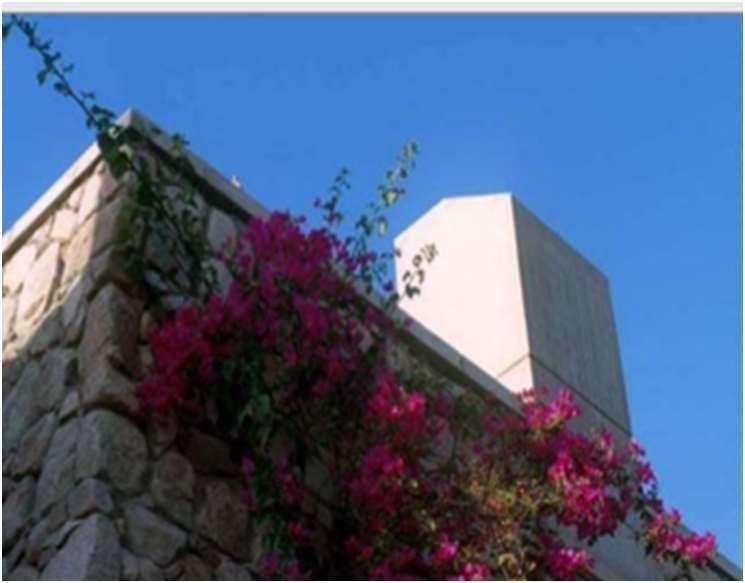
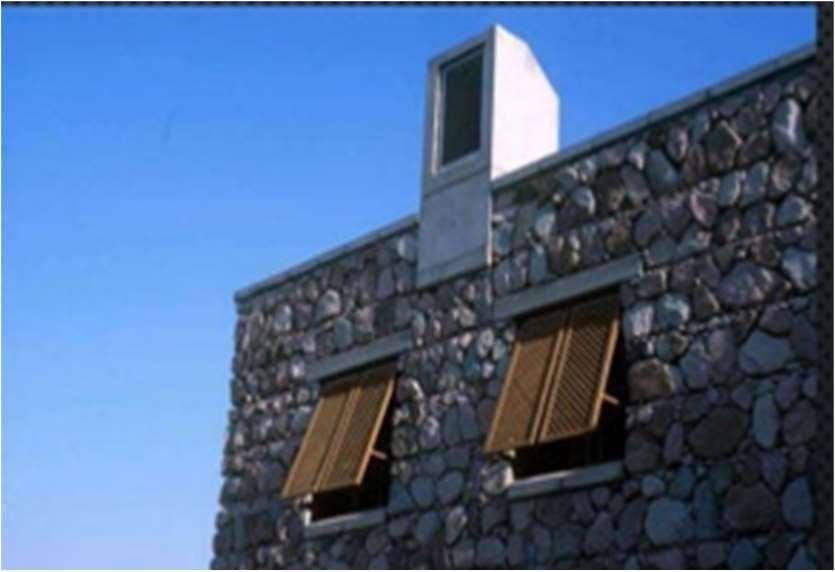
SOSCHILDRENVILLAGE VENTILATION •Otherwisetheventilationwasassessedas verygood,andtherearesufficientlightwells. Thewindcatchersdesignedbythearchitect haveprovedtobeaproblemwhenthereis dustfromdesertwinds.Asaresult,thevents arekeptshutatfloorlevelmostofthetime. •Despitethelackofair-conditioningthe temperatureinsidethehouseofthevillage wasassessedasmuchbetterthanother house,Thedwellingsenjoygoodthermal insulations. `

SOSCHILDRENVILLAGE ` MERITS •Itcreatedaverywarmandsympathetic environmentforthechildren. •Itrevivedatypicallyregionalstyleof architectureenvironmentallysensitivein responsetoclimateconditions. •Useoflocalmaterialsandbuildingtechnology, ventilations. •Materialsandcolorareinfullharmonywith hillbackgroundofAqaba. DEMERITS •Thewindcatchersdesignedbythearchitect haveprovedtobeaproblemwhenthereis dustfromdesertwinds. CONCLUSION •Thearchitectureisattractive. •Welldesignedandsincereandrepresentsa moderninterpretationofthelocalvernacular stonebuilding.
PROTOTYPESTUDY-5 SENIORCITIZENHOME CHANDIGARH(OFFLINE)



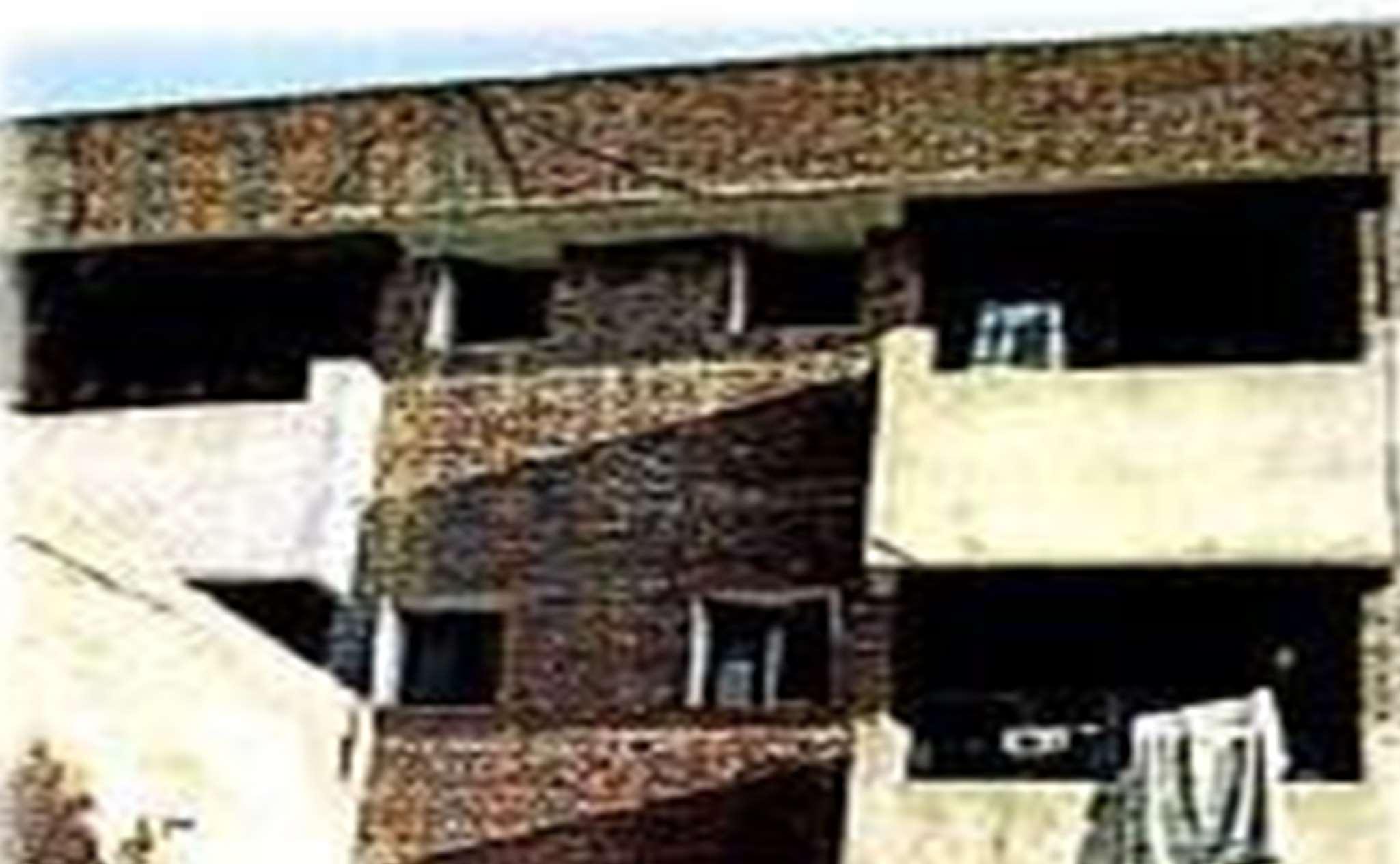
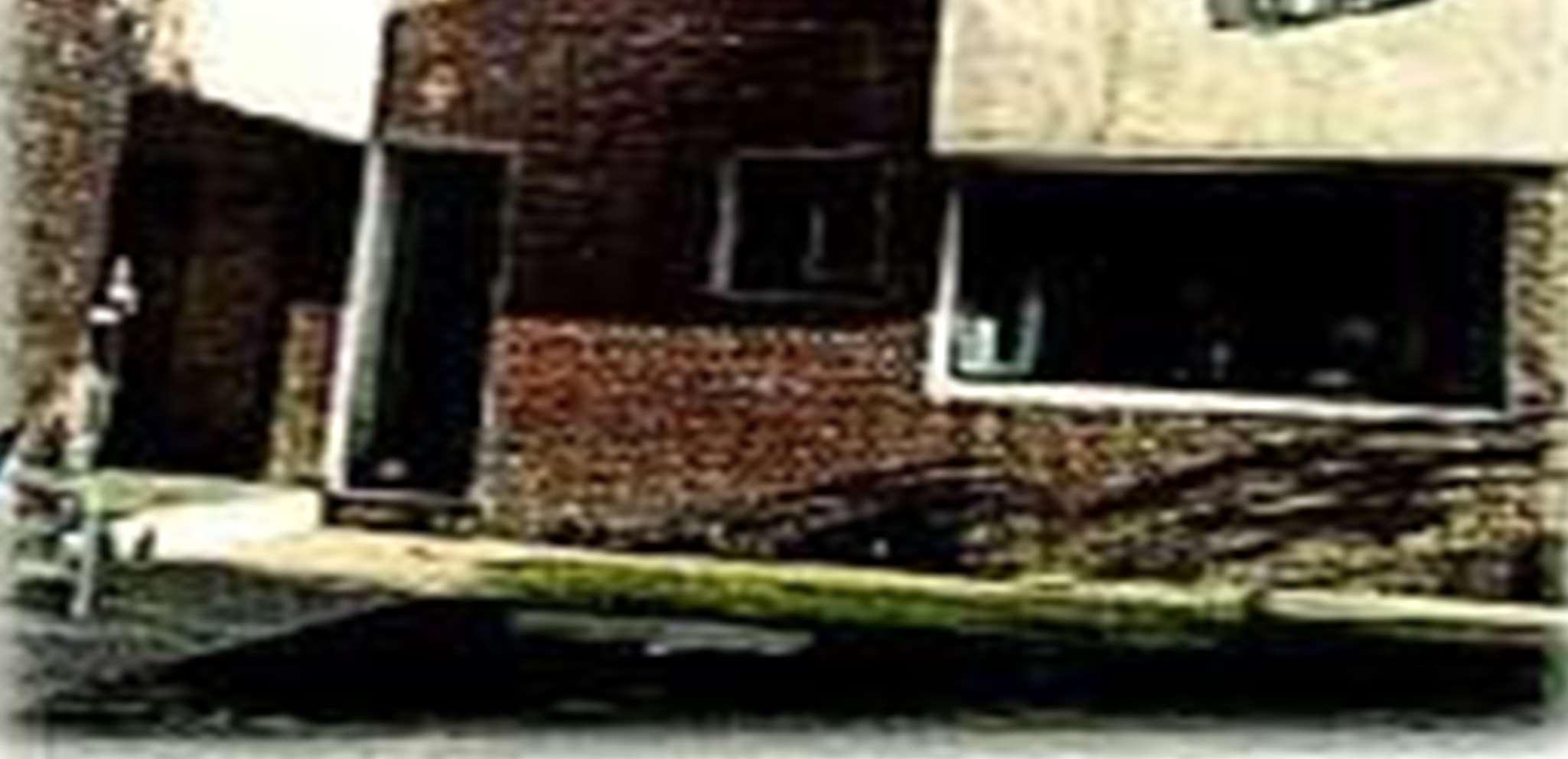
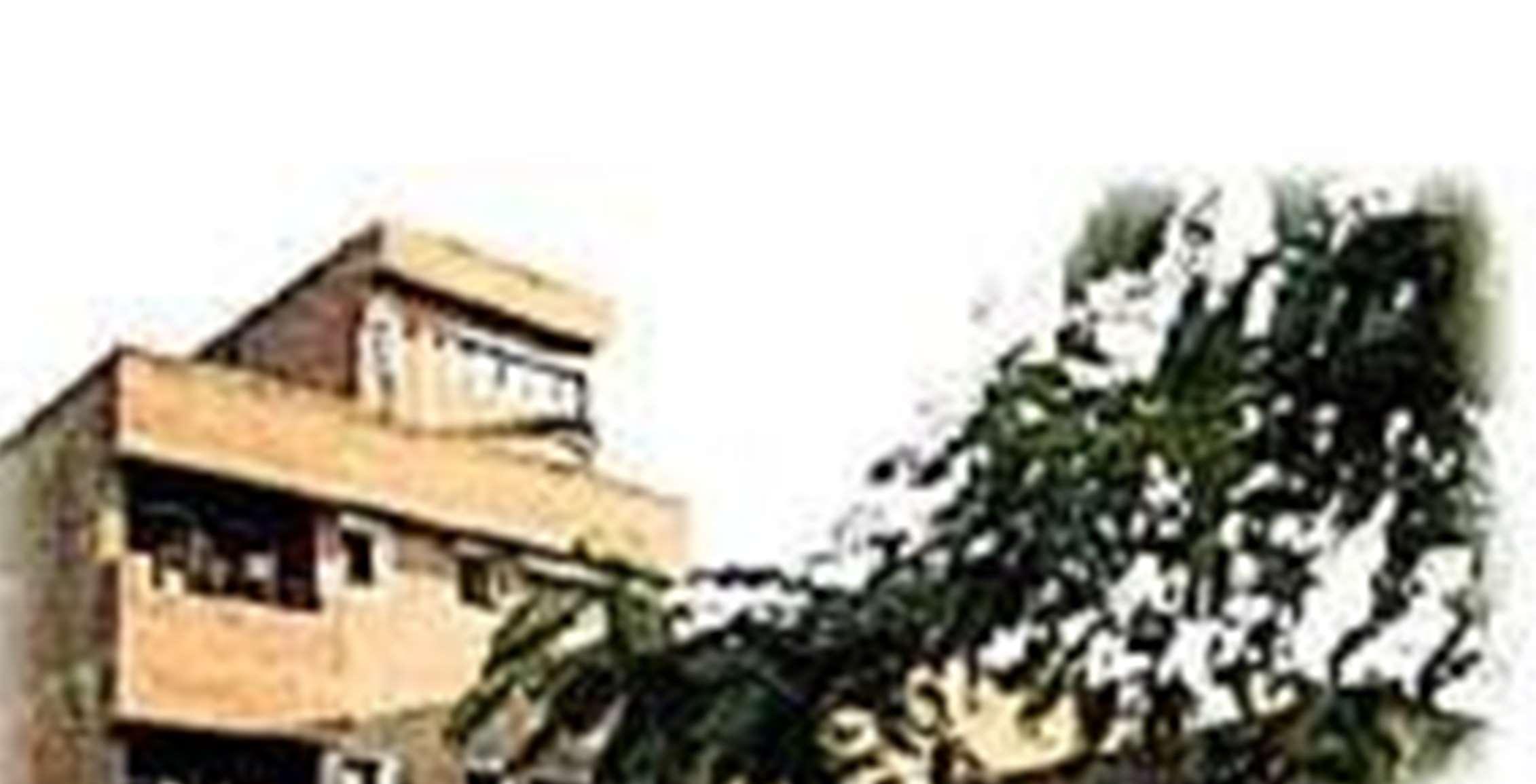

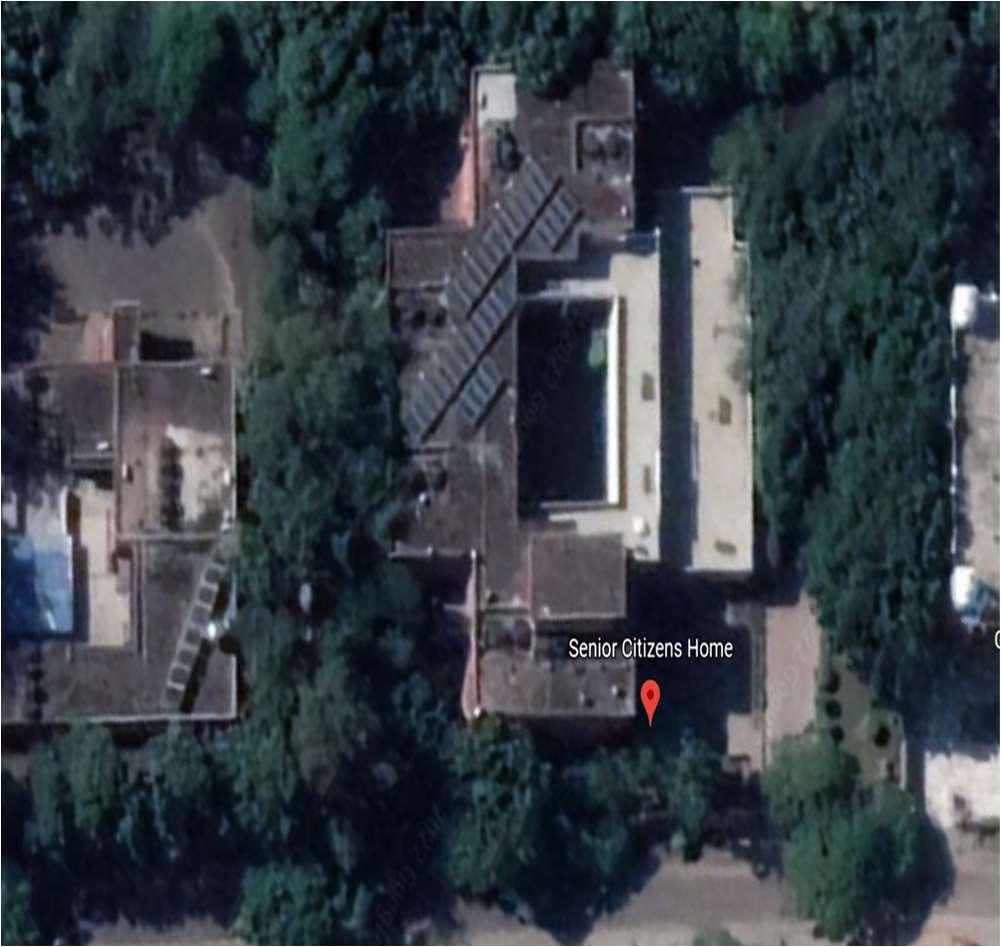
CASE STUDY ` SENIORCITIZENHOME ThishomeisbeingmanagedbytheChandigarhChildAnd WomenDevelopmentCorporation,&thisisapayablehome. Location:-Thisislocatedinsector-43achandigarhneartojai mataditempleandGurudwara. SITE NEARBY:1.GURUDWARA 2.SAHAKABARIDEVI TEMPLE 3.GOVT.HIGHSCHOOL
CASE STUDY ` SENIORCITIZENHOME Totalrooms:-24 No.ofusers:-29 Provisionofsingle,double&couplerooms MEDICAL:Awellqualifieddoctorsisvisitingthehomeeveryweek,heis examiningeveryoneandgivingpropertreatment,allrequisite medicinesarebeingprovidedfreeofcost. Aorthopaedicsurgeonisregularintouchtotheinmatesofthis home. PLANNING:Thebuildinghascourtyardpalnninganditconsistoffollowing requirements:Resident’sroom Managerresidence Partycummeeting&Libraryhall Manageroffice Toilets Healthcarecenter Dinninghall Kitchen+Pantry Gasstoreroom Commonstores
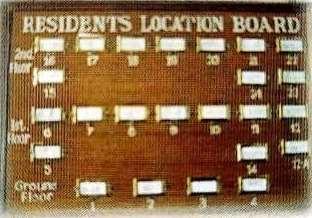
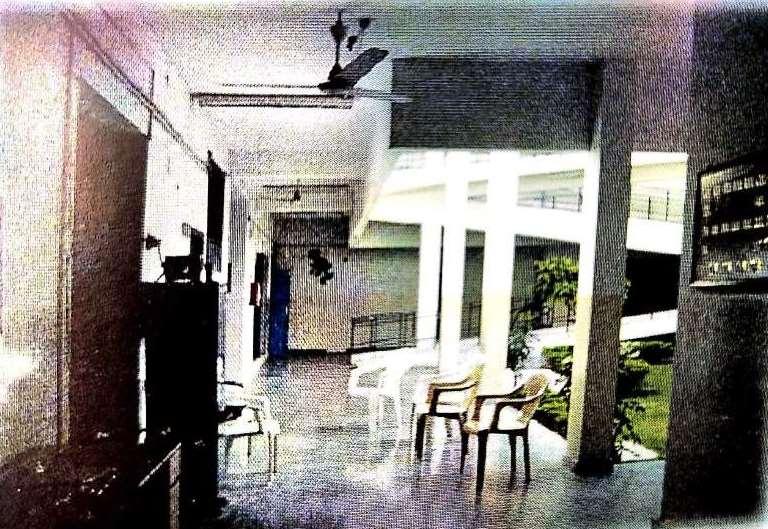
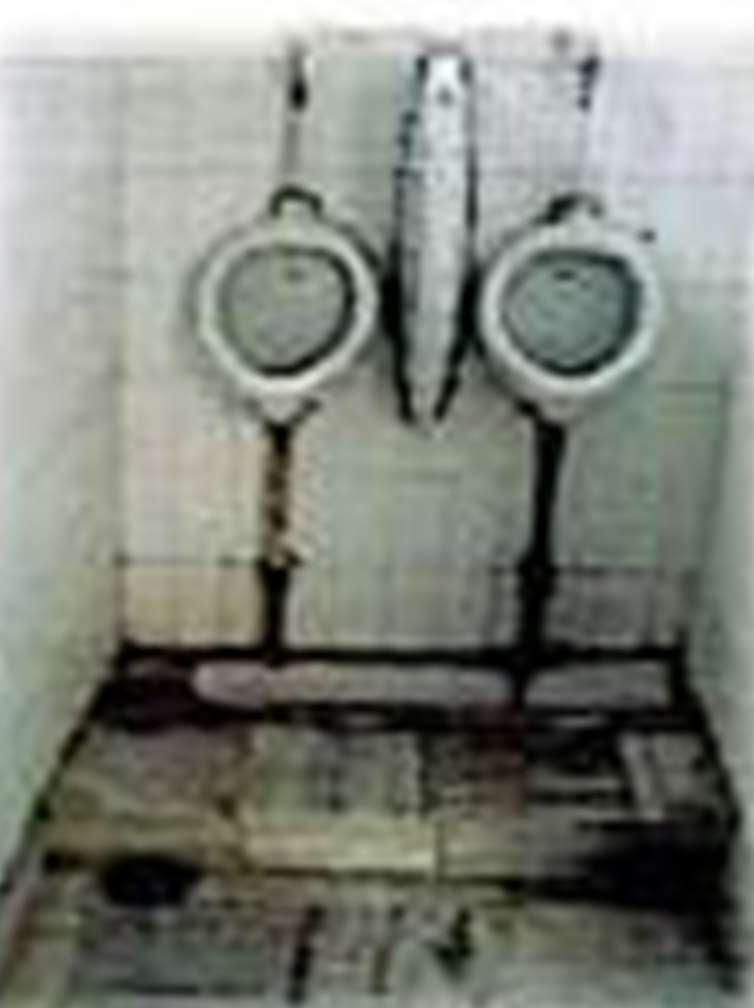
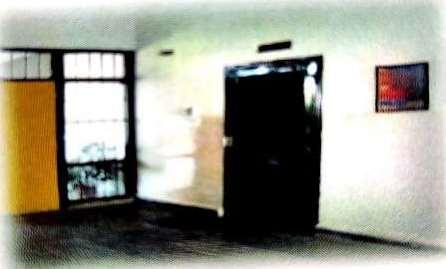
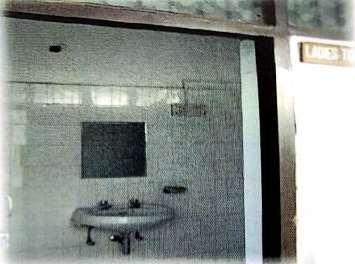
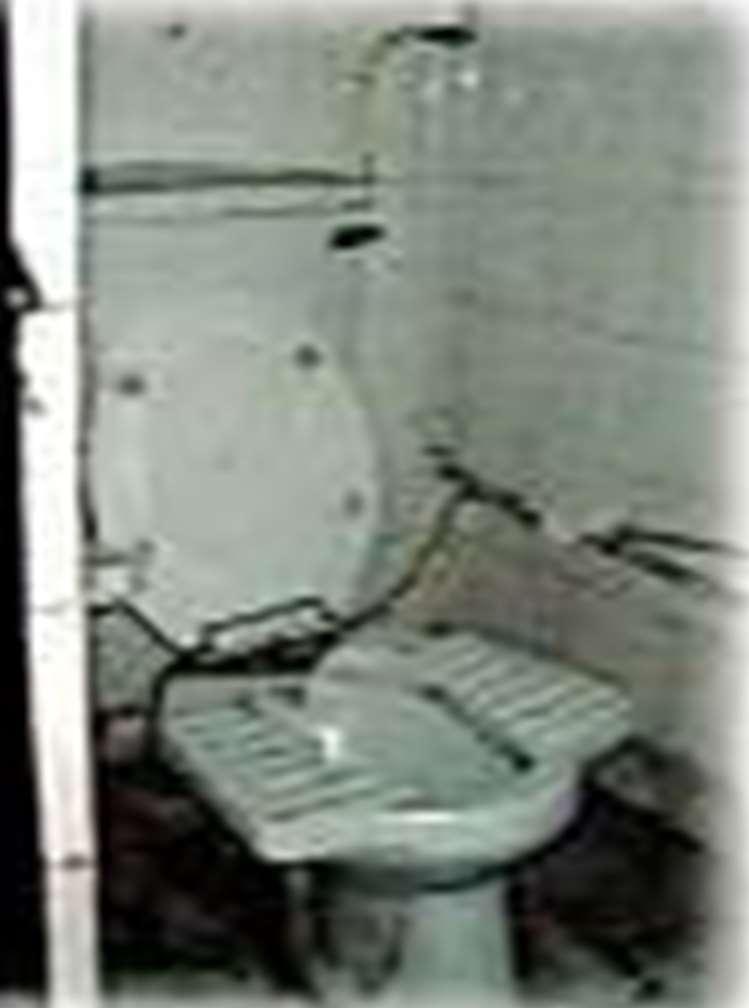
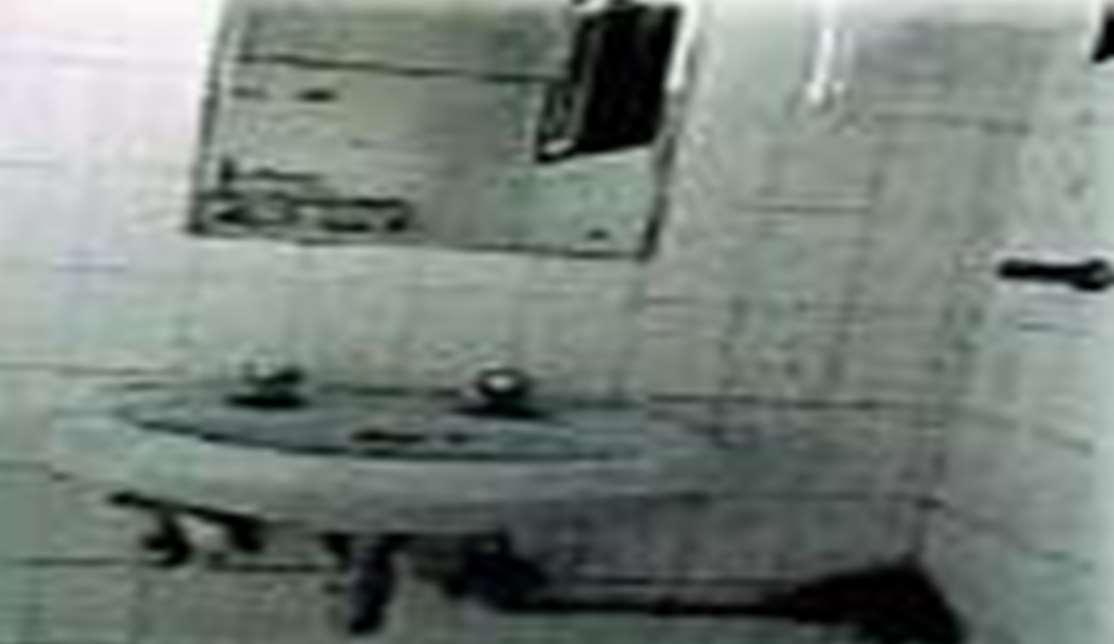
CASE STUDY ` SENIORCITIZENHOME ENTRANCECORRIDOR:Width:8’–0”widecorridors. Providedroomloctionboardinthecorridor. MANAGEROFFICE:Size10’-10”x10’-9” Situatednexttothepartyhallandintheentrancecorridor. TOILET:Ladiestoilet Size:10’-0”x5’-3” 1w.c,1washbasin Gentstoilet Size:10’-0”x7’-6” 1w.c,2urinals,1washbasin
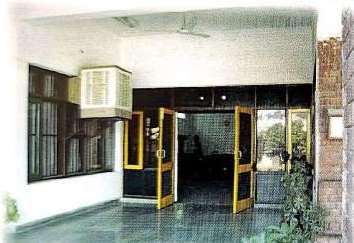
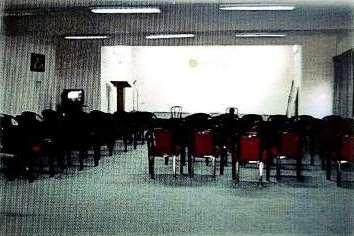
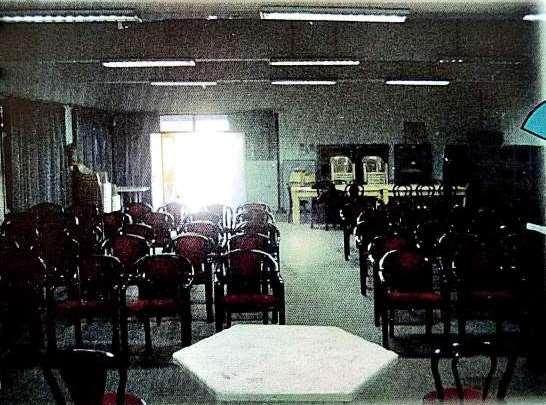
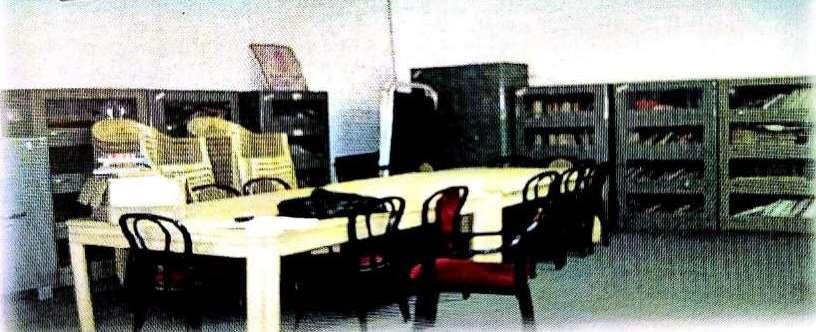
CASE STUDY ` SENIORCITIZENHOME MULTIPURPOSEHALL:Size:-54’-6”x30’–0” Itissituatedneartoentrance. Aviewfromstageandlibraryinacorner. SEATINGCAPACITY 50Persons Usedasmeetinghall,partyhallandlibrary EntrancedoorInsideview
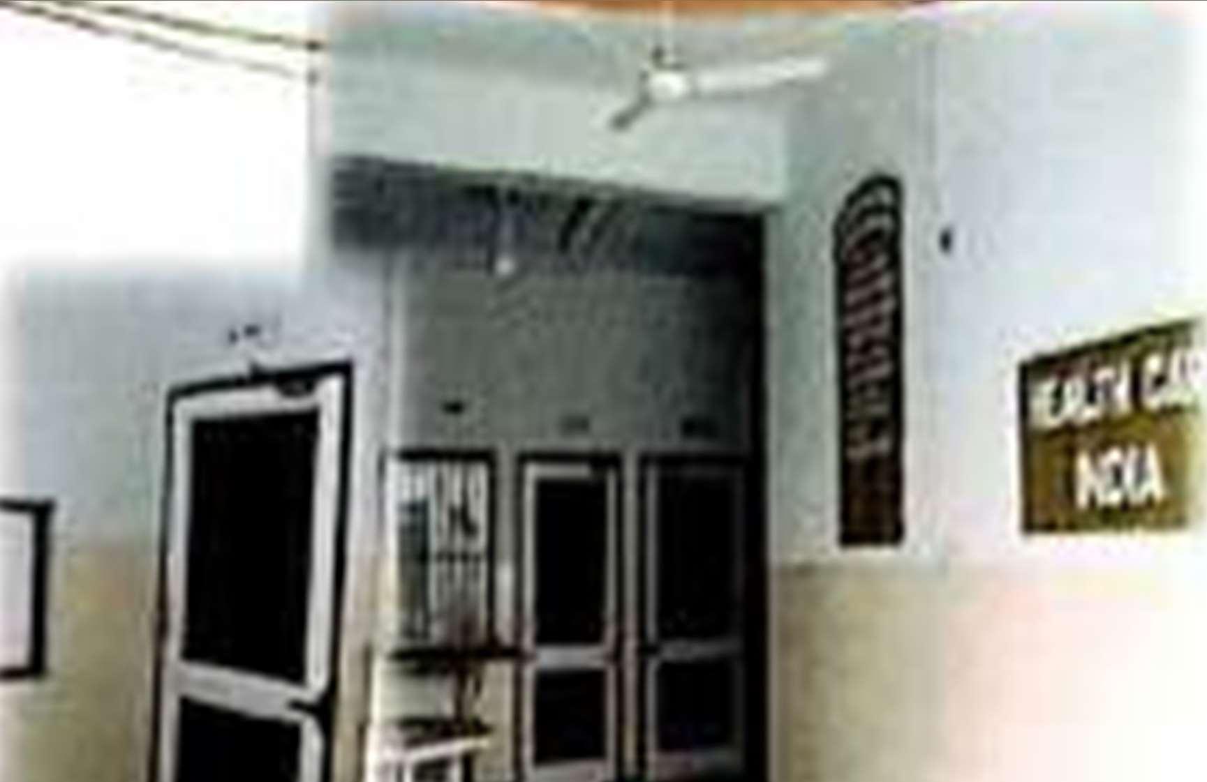
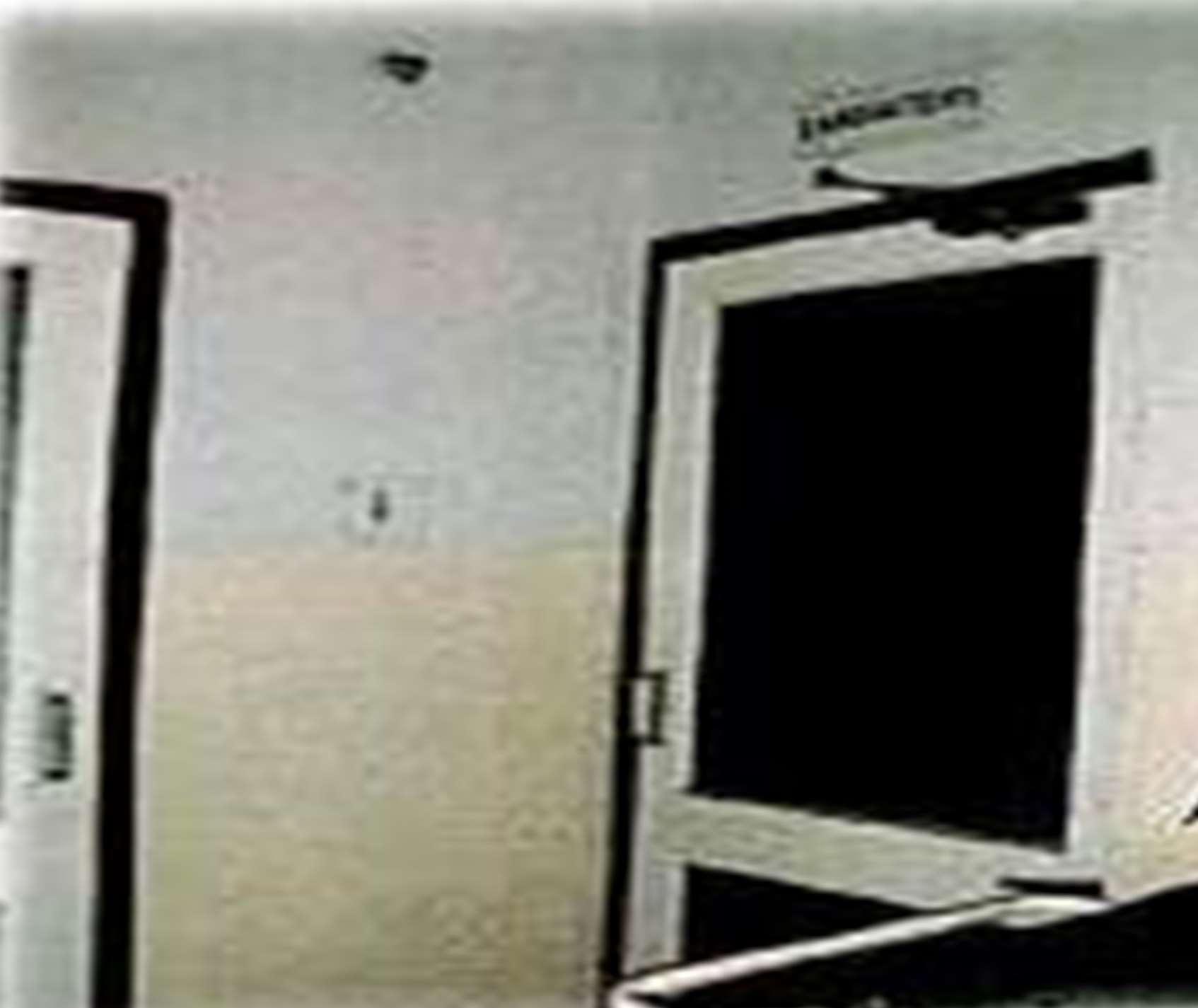
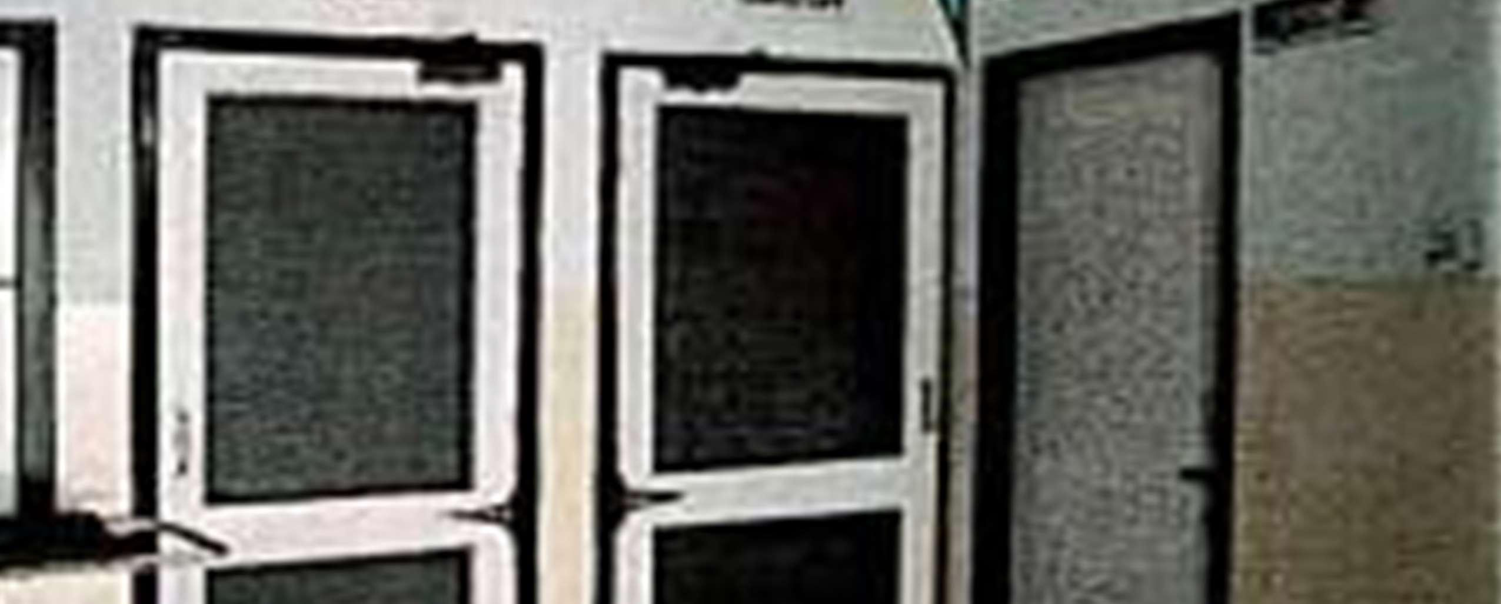
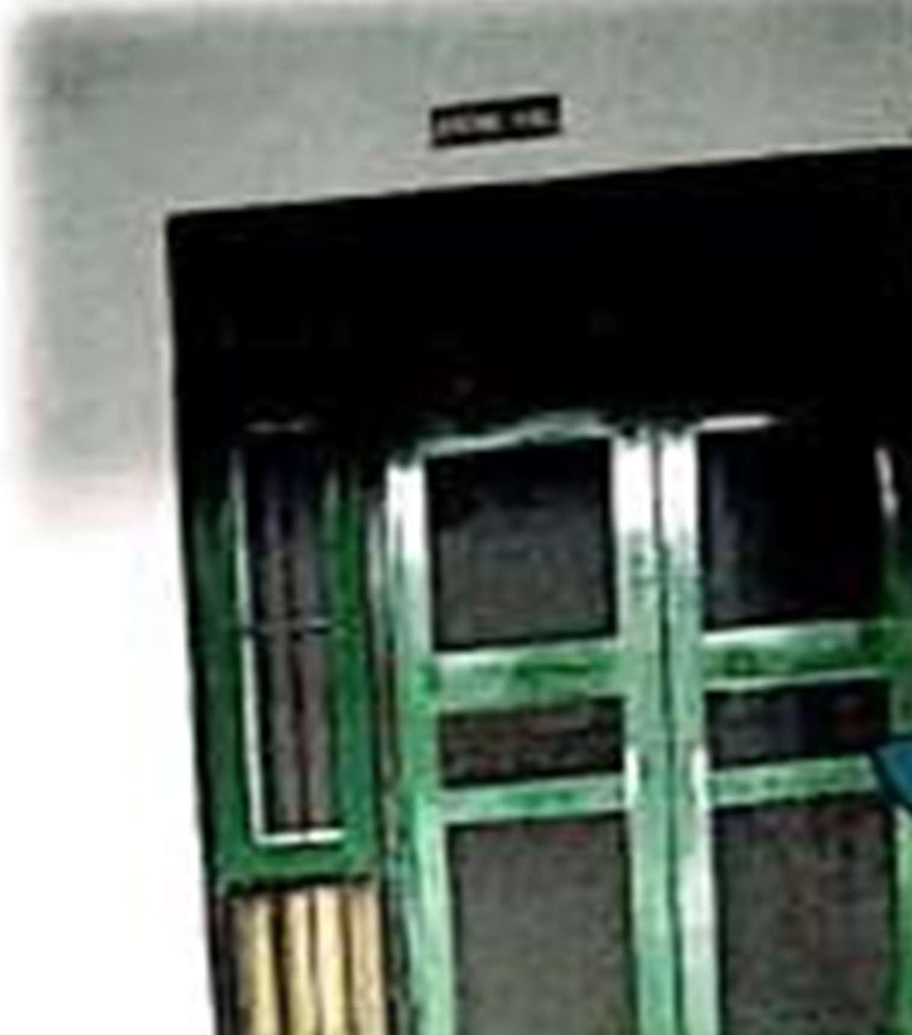

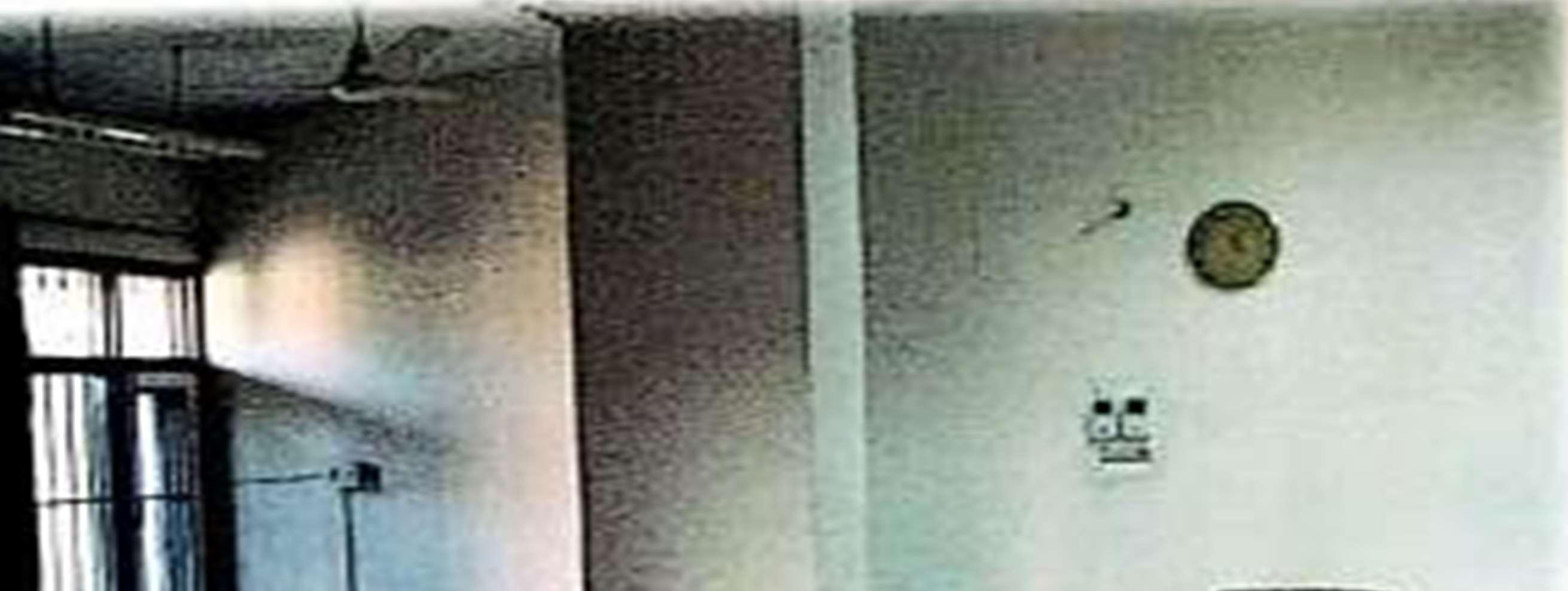
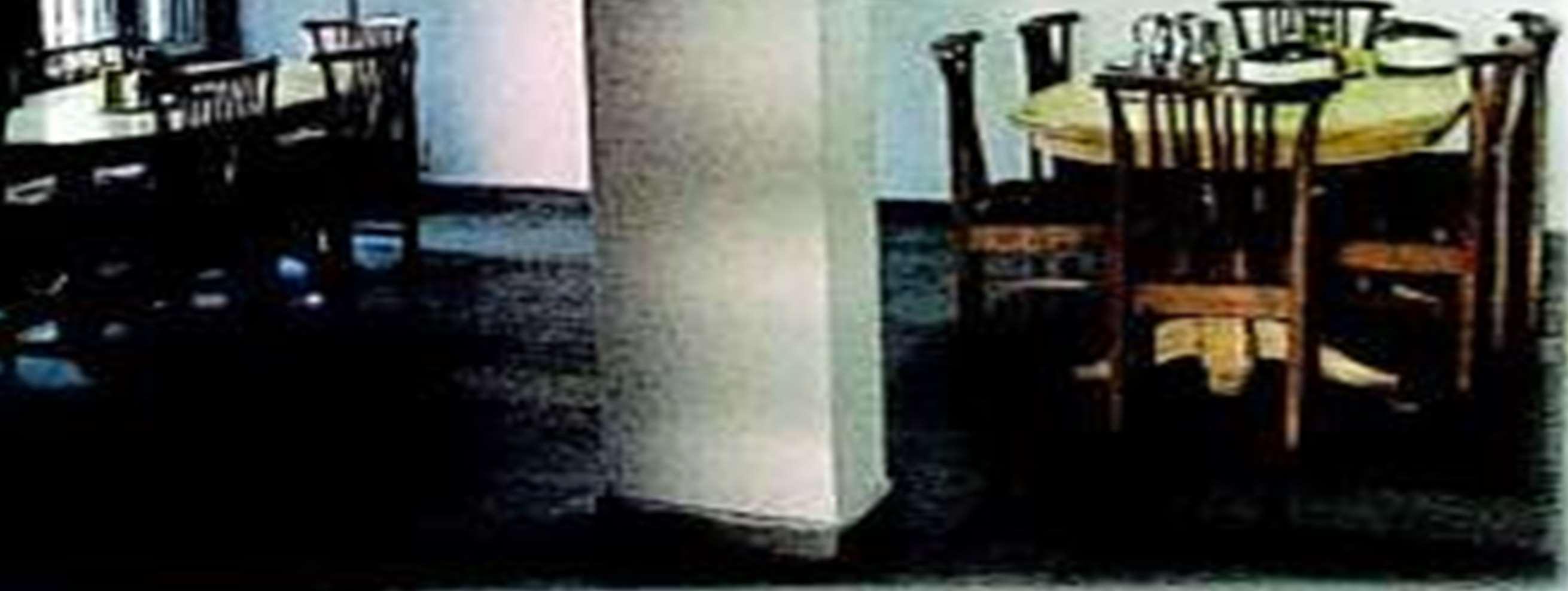
CASE STUDY ` SENIORCITIZENHOME HEALTHCARECENTRE:Itconsistof:Consultantroomsize:10’-0”x14’-9” Attachedtoilet:5’-3”x8’-0” X–rayroom;10’-0”x12’-6” Dispensary:10’-0”x9’-4” Dressing:10’-10”x12’-7” Medicalstoreroom:10’-1”x5’-3” DINNINGHALL:Size:13’-11”x13’-7” Atpresentnoofdiningtables3
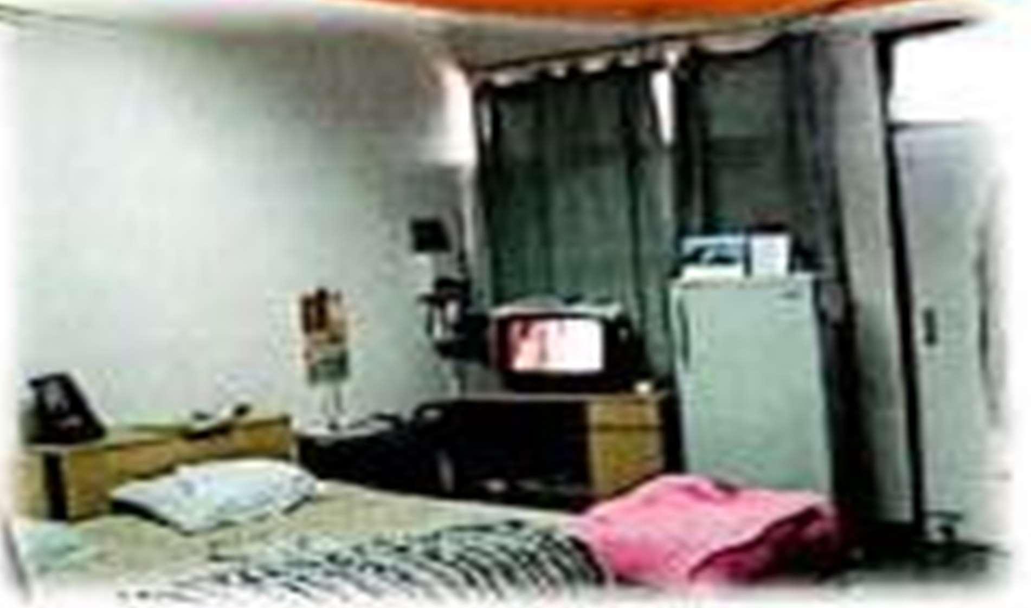
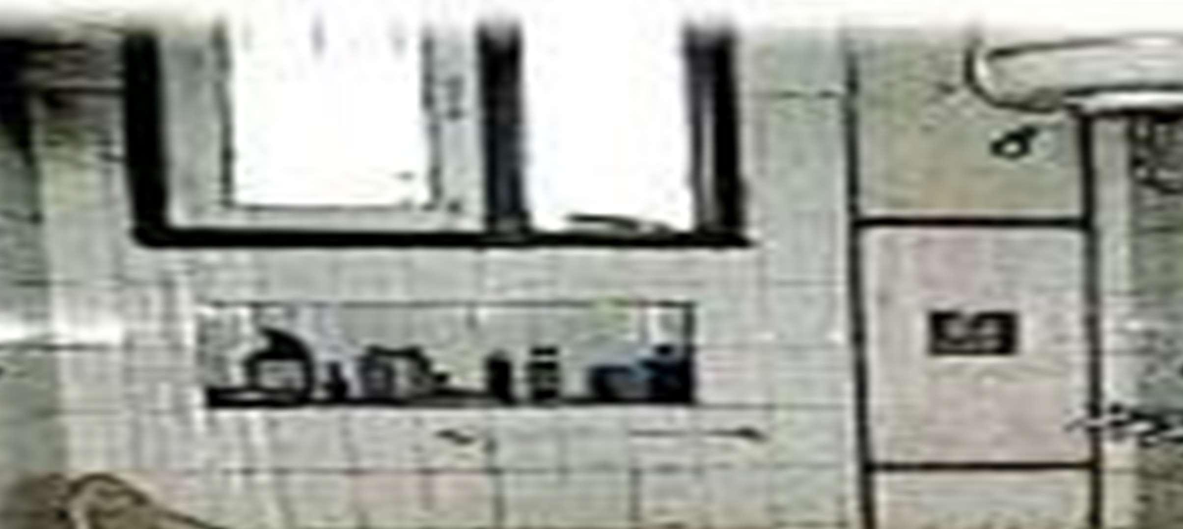

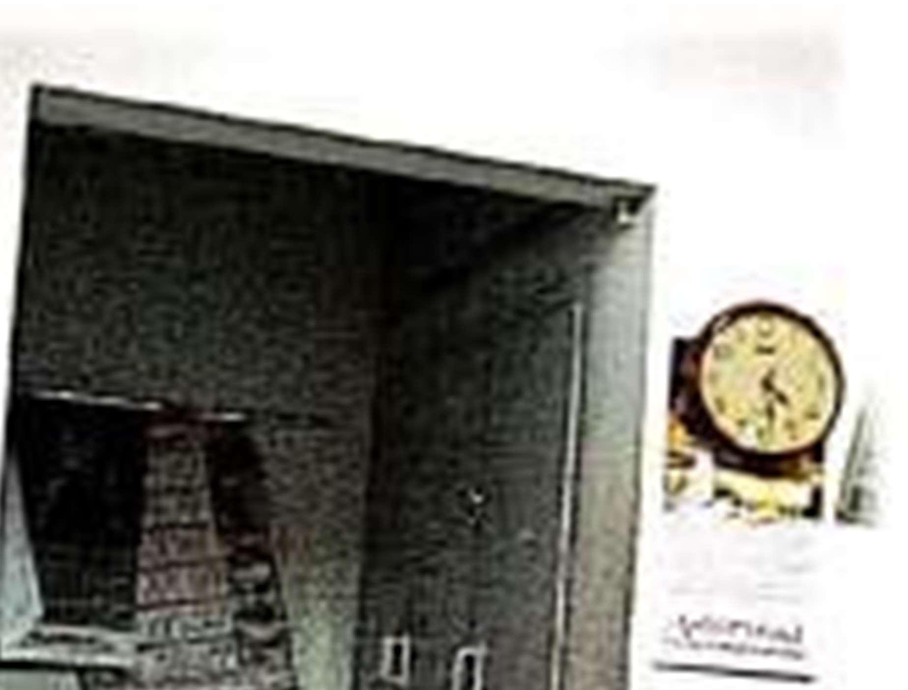
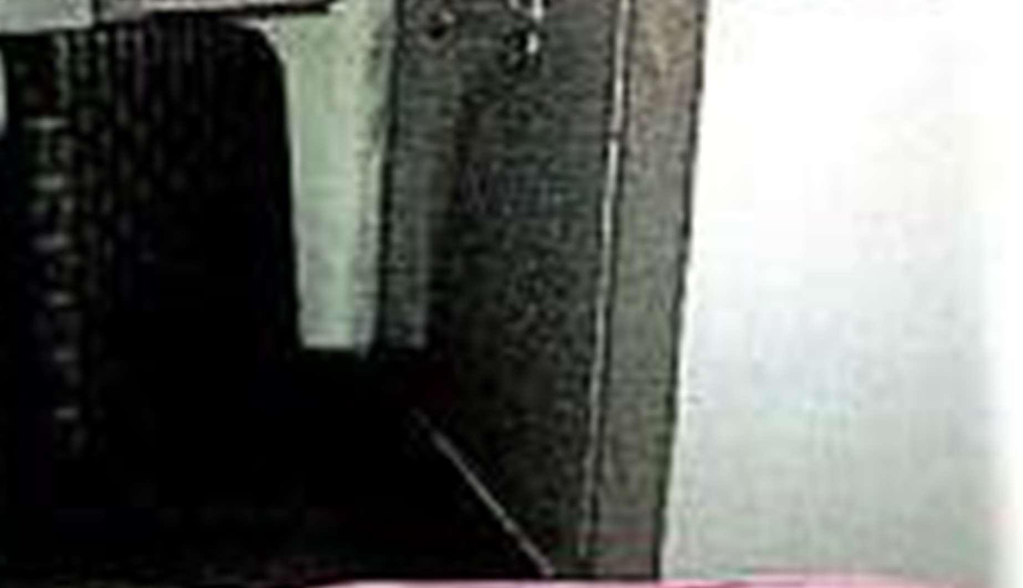
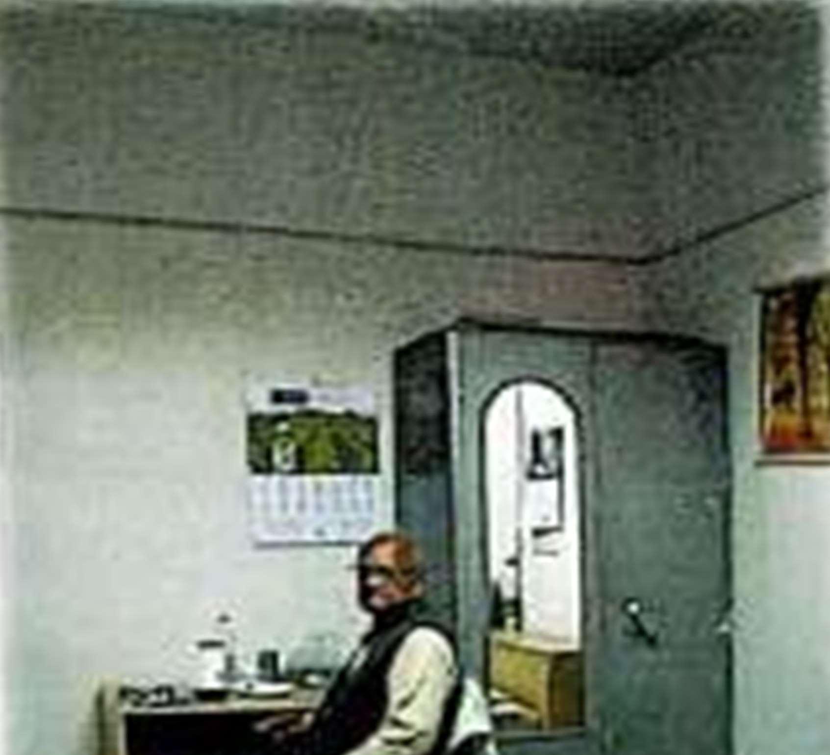
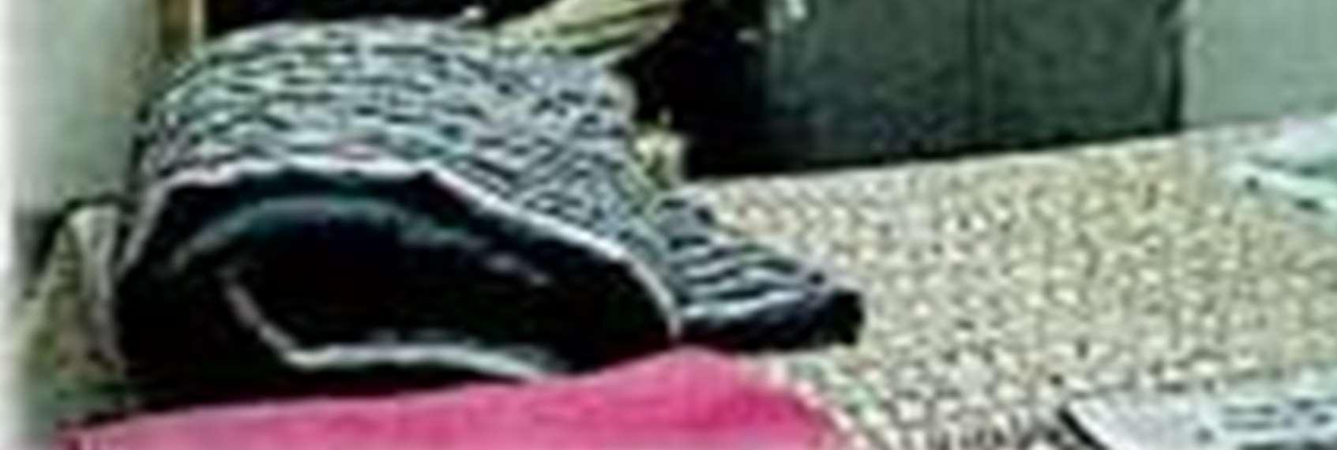
CASE STUDY ` SENIORCITIZENHOME RESIDENTSROOMS:Singleroom:Size10’-1”x14’-9” Toilet:5’-3”x8’-0” Separatebalconyarea:10’-1”x4’-9” Doubleroomsize:9’-11”x17’-11” Toilet:5’-3”x8’-0” Balcony:9’-9”x4’-9” Coupleroomsize:10’-1”x17’-1” Toilet:5’-3”x8”-0” Separatebalconyarea:10’-1”x4’-9” Facilitiesinroomwhichhasbaan providedbygovernmentlike: Doublebed Cupboard Studytableandchair
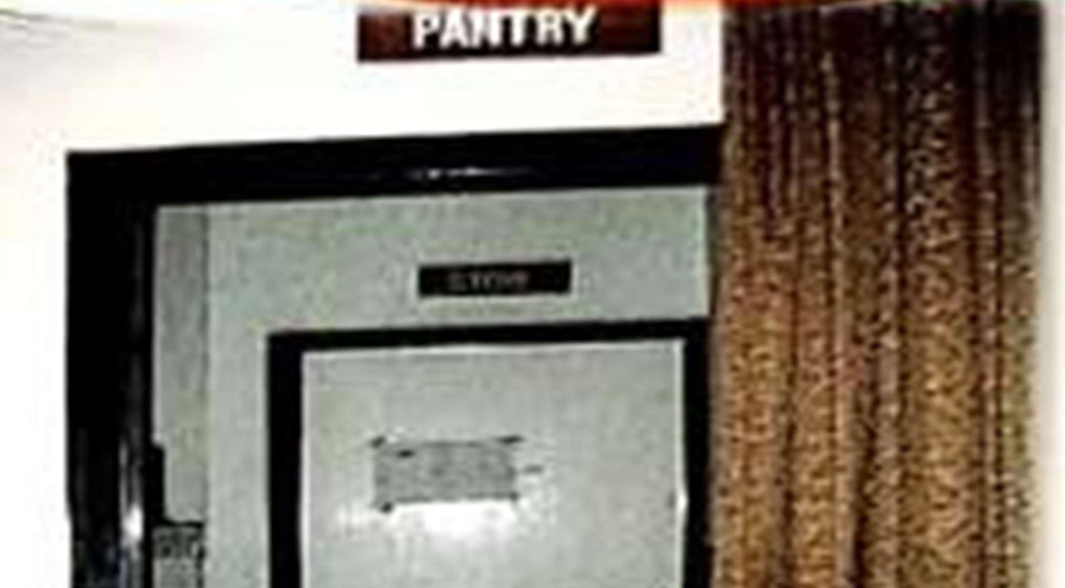
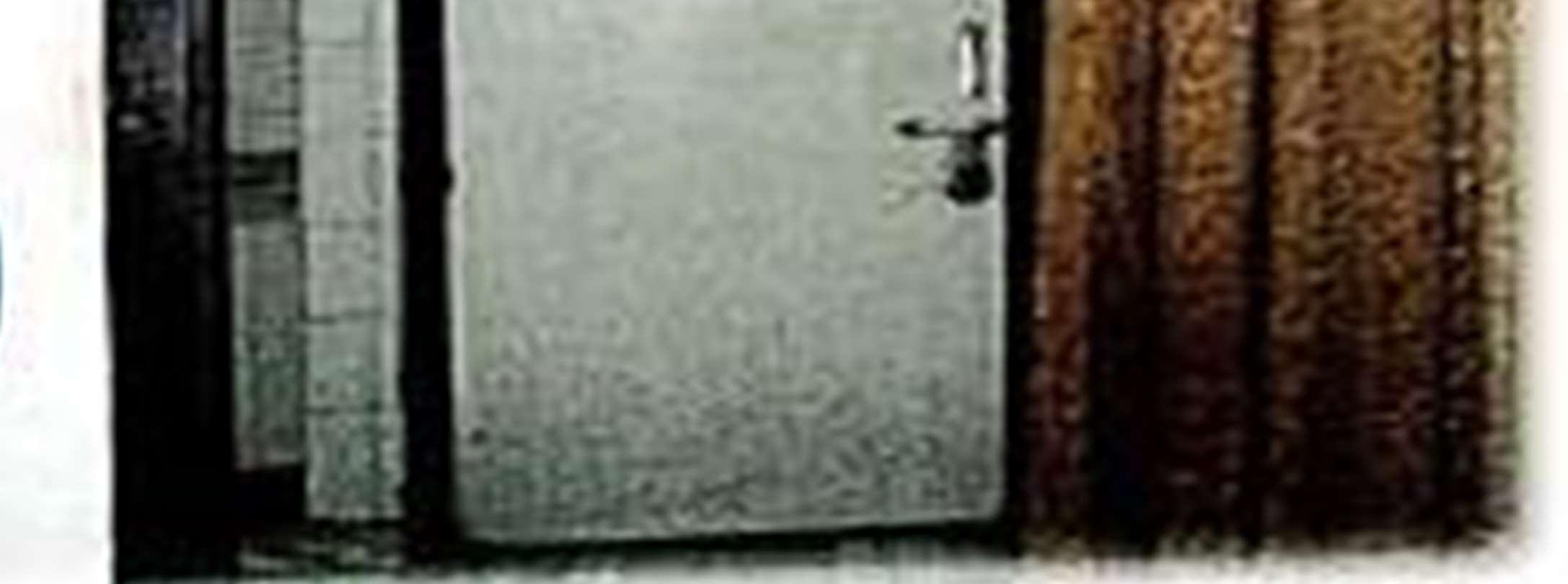
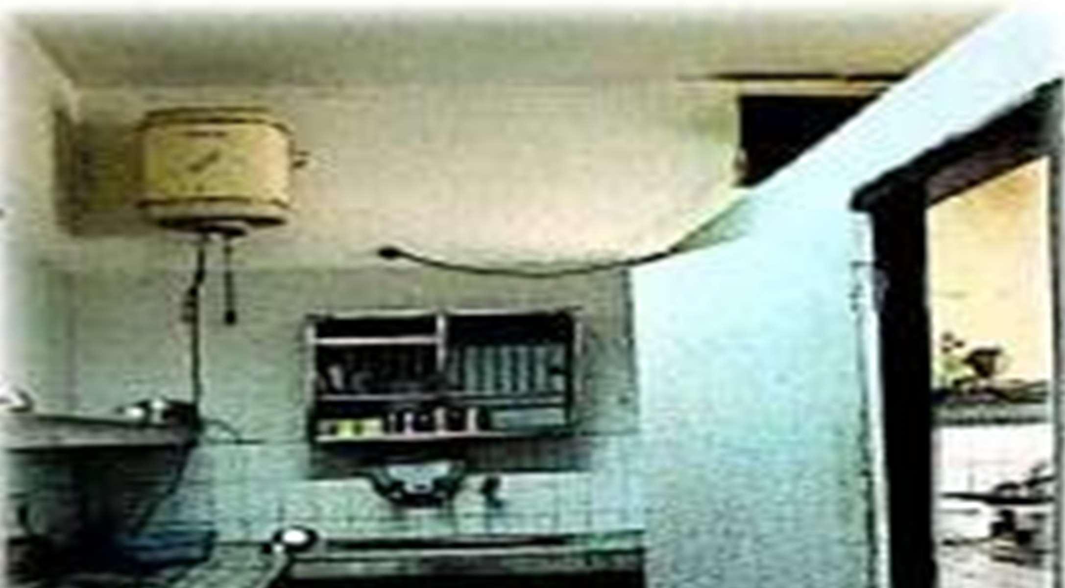

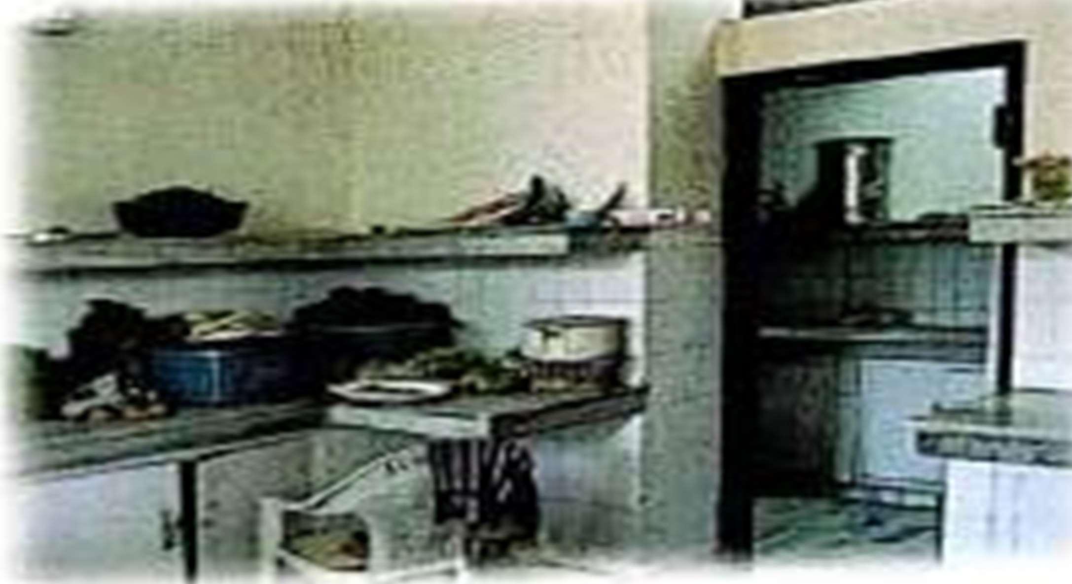
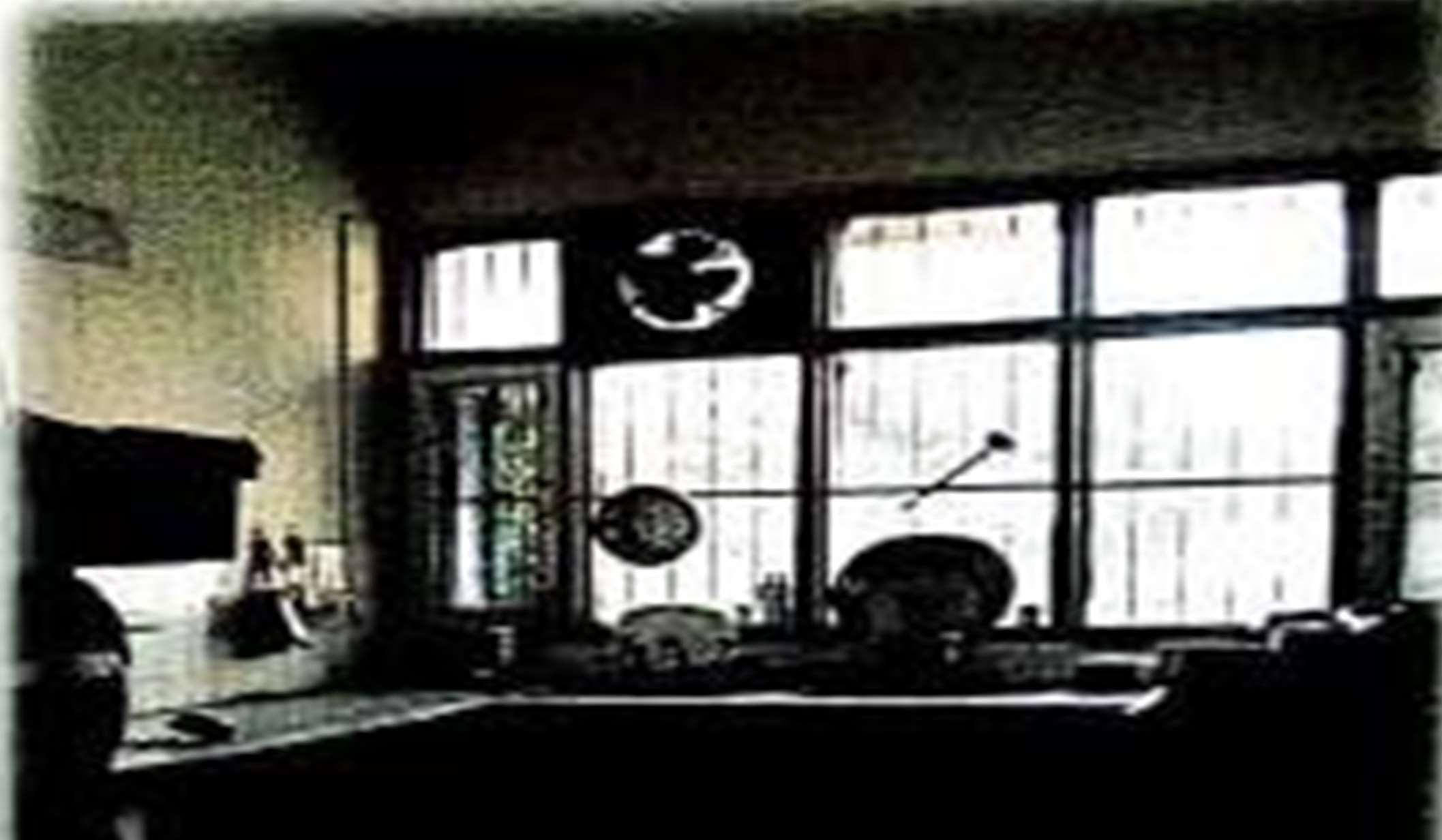
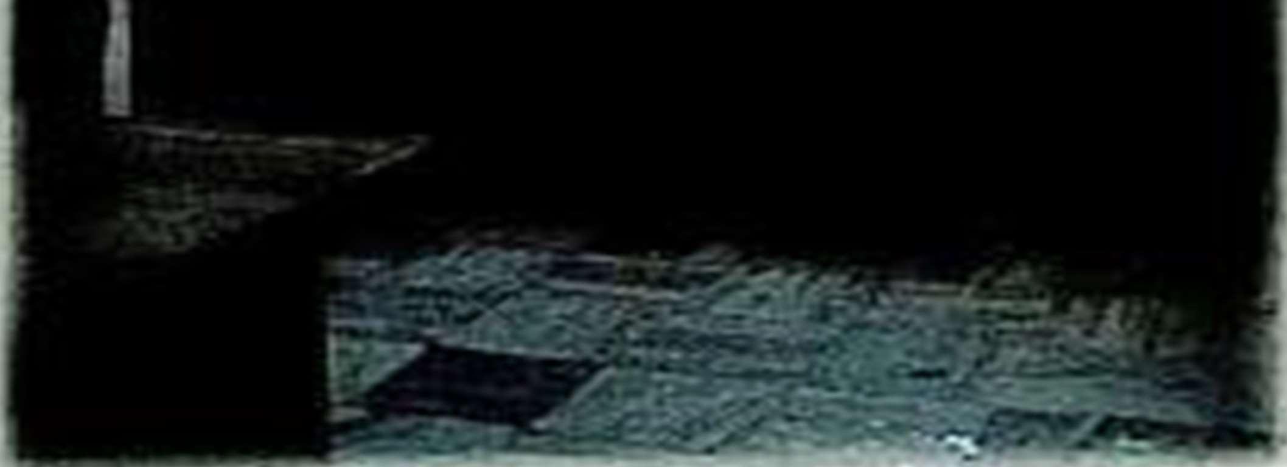
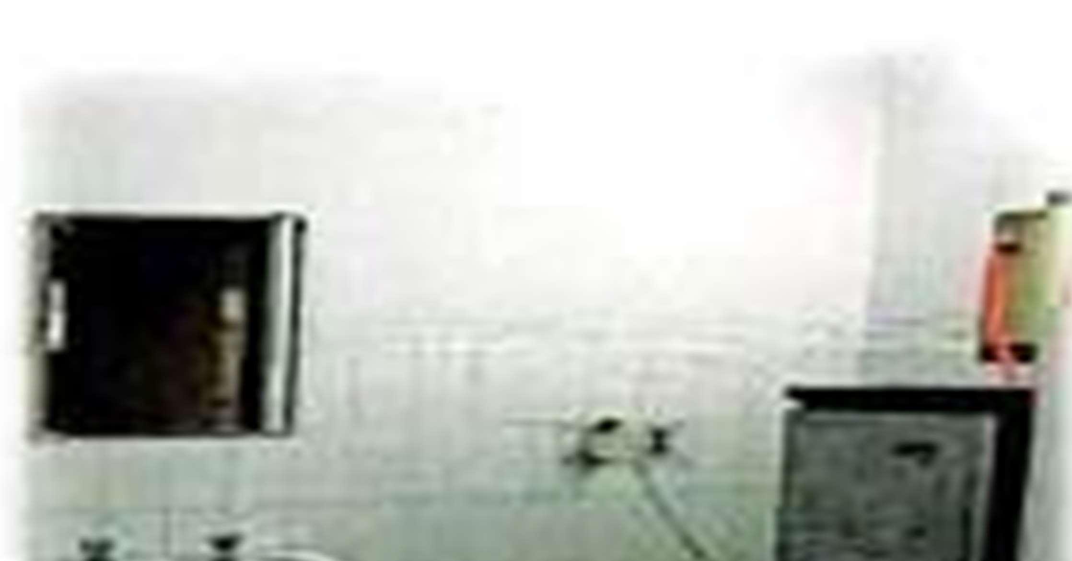
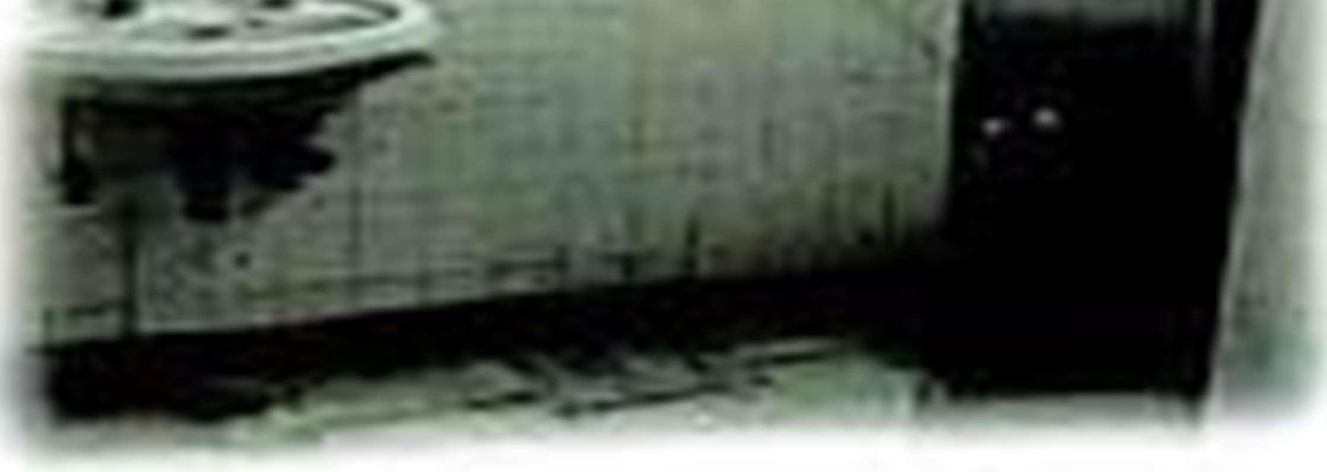
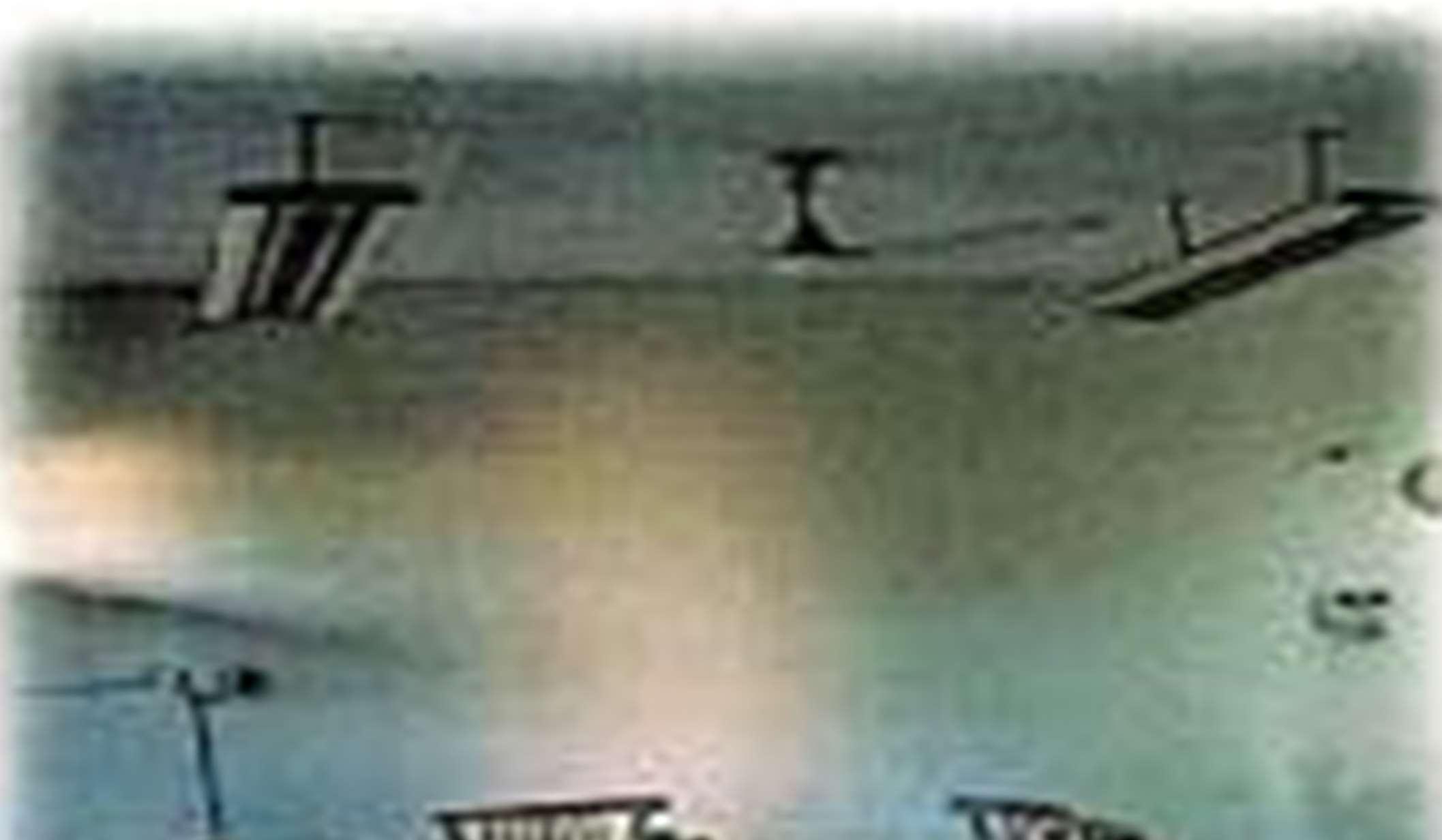

CASE STUDY ` SENIORCITIZENHOME KITCHEN+PANTRY:Kitchensize:13’-11”x13’-7” Pantrysize:5’-0”x15’-9” Drinkingwater:5’-0”x5’-0” Kitchenstore:6’-4”x4’-0”
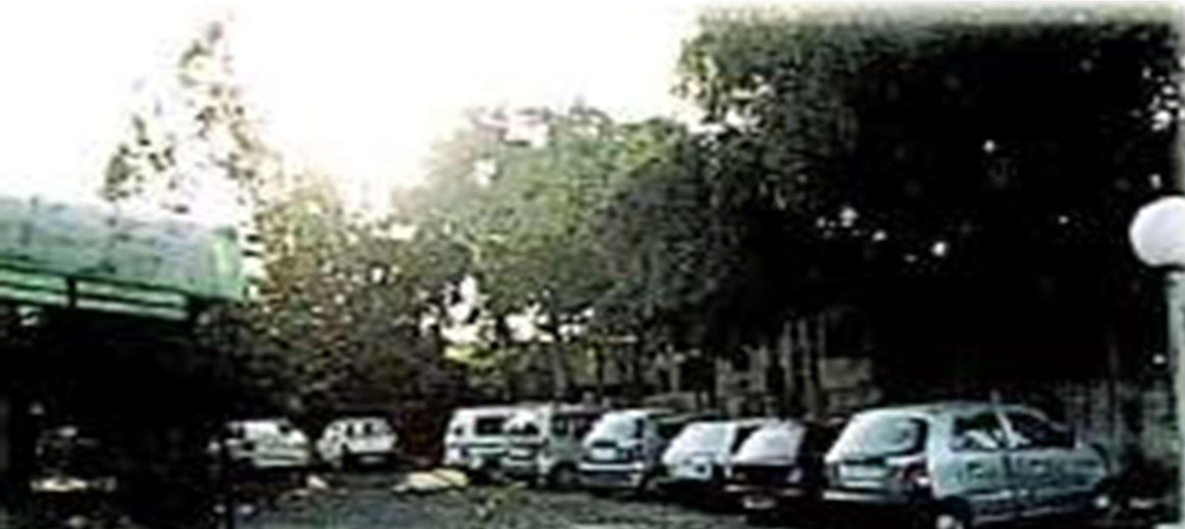

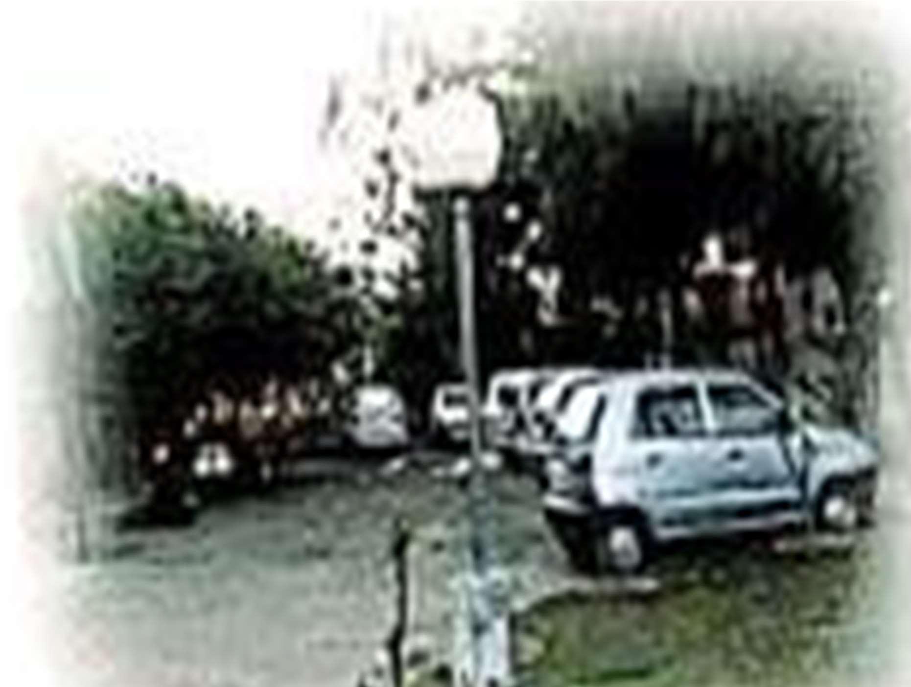
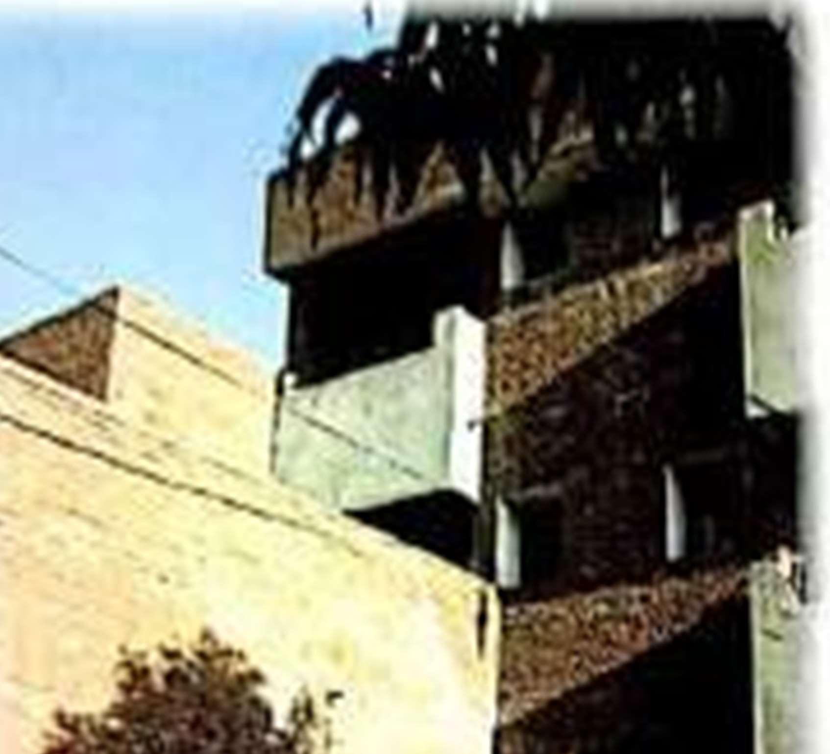
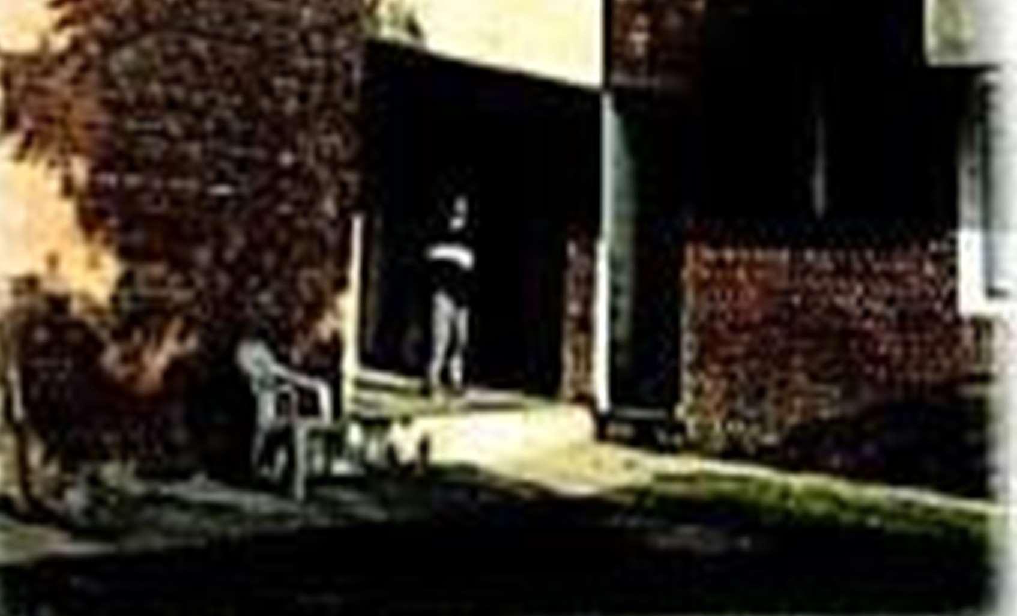
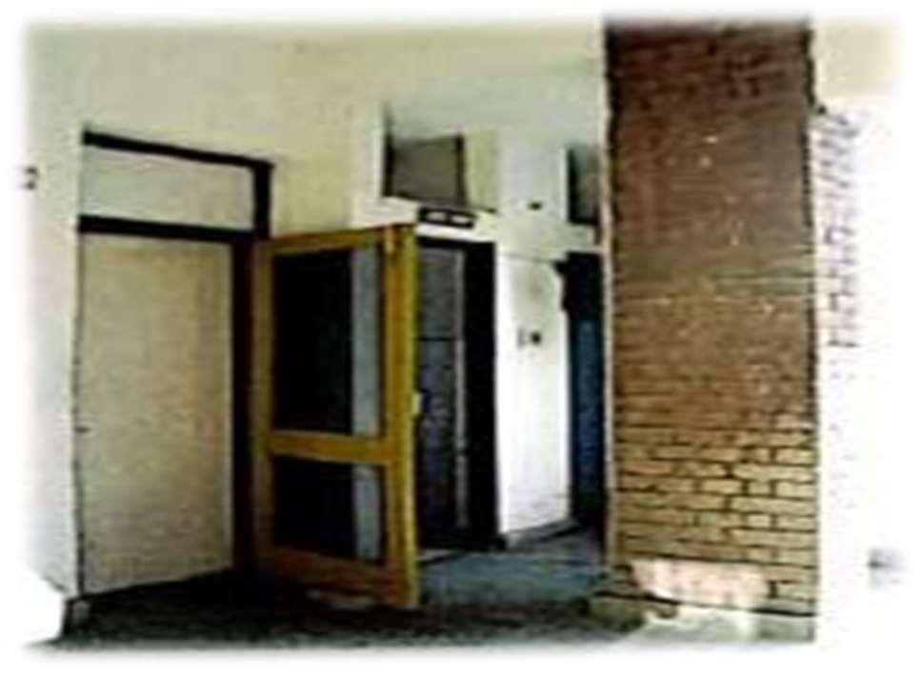
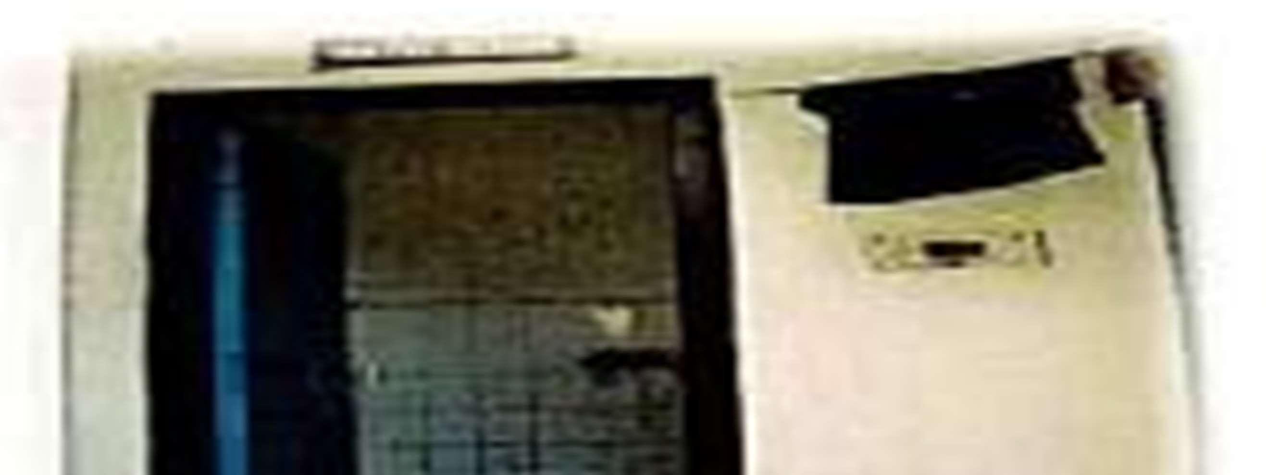

CASE STUDY ` SENIORCITIZENHOME PARKING:Straightparkingneartoentrancegate. Capacity:-12carsand10twowheelers CARETAKERROOM:Size:10’-1”x9’-1” 1bath:3’-0”x4’-0” 1w.c:3’-0”x4’-0”
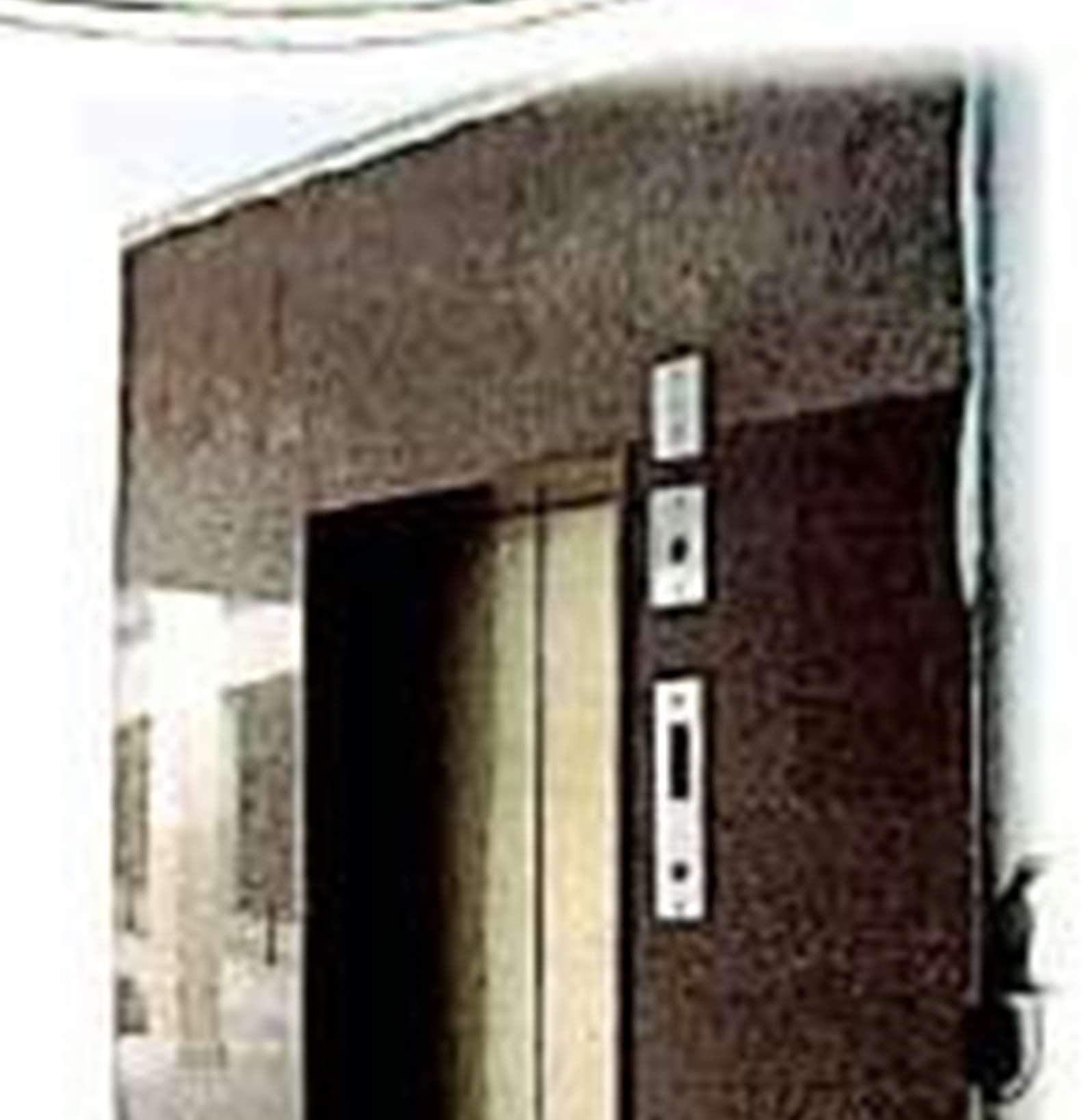
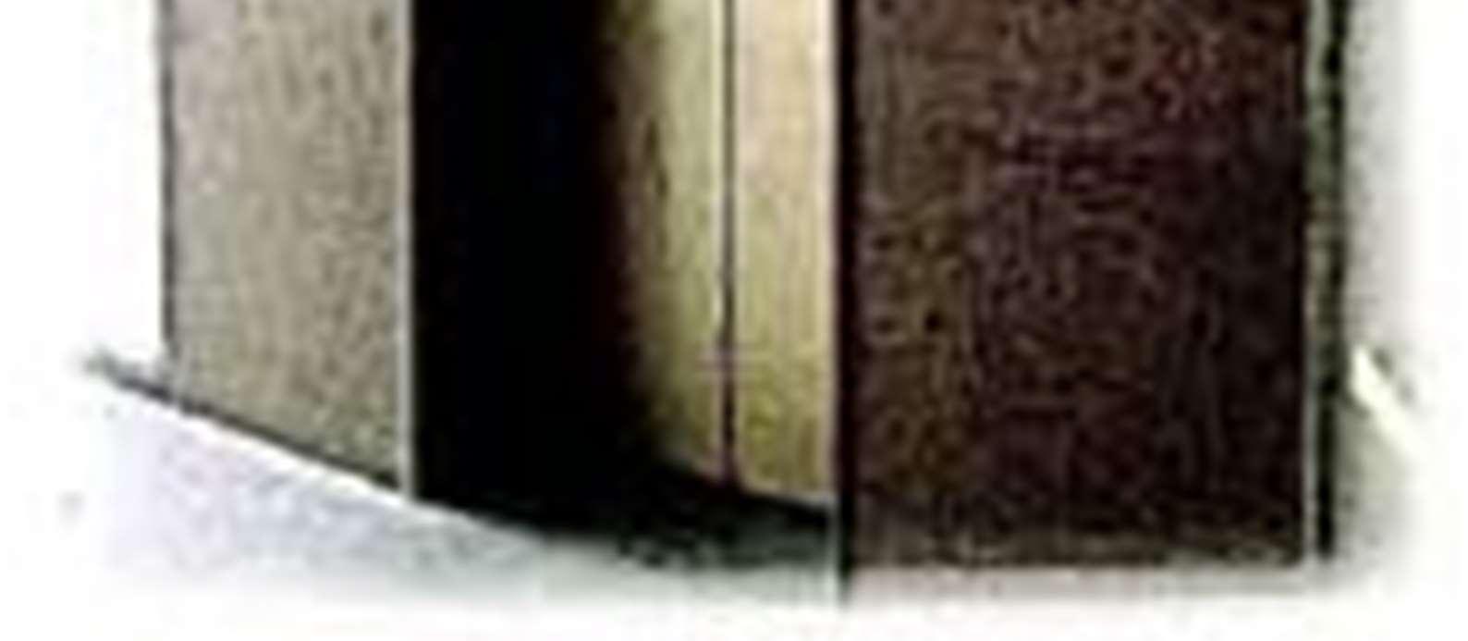
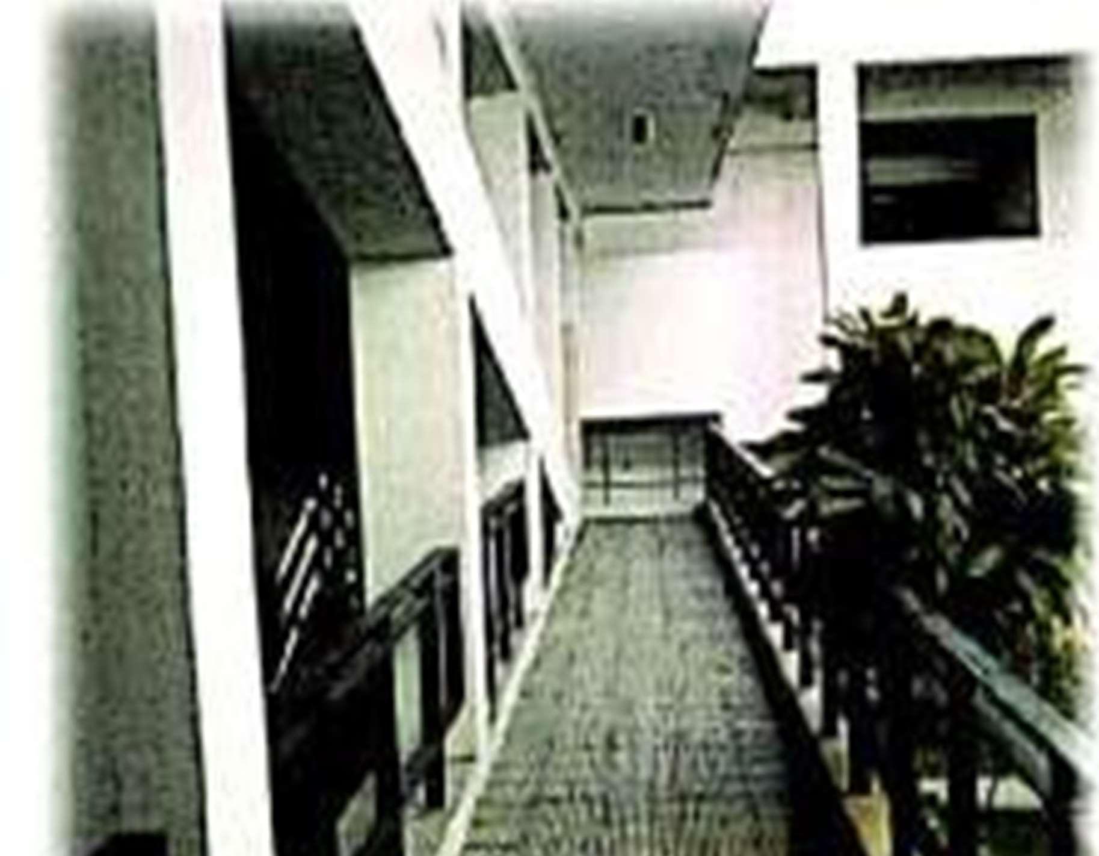
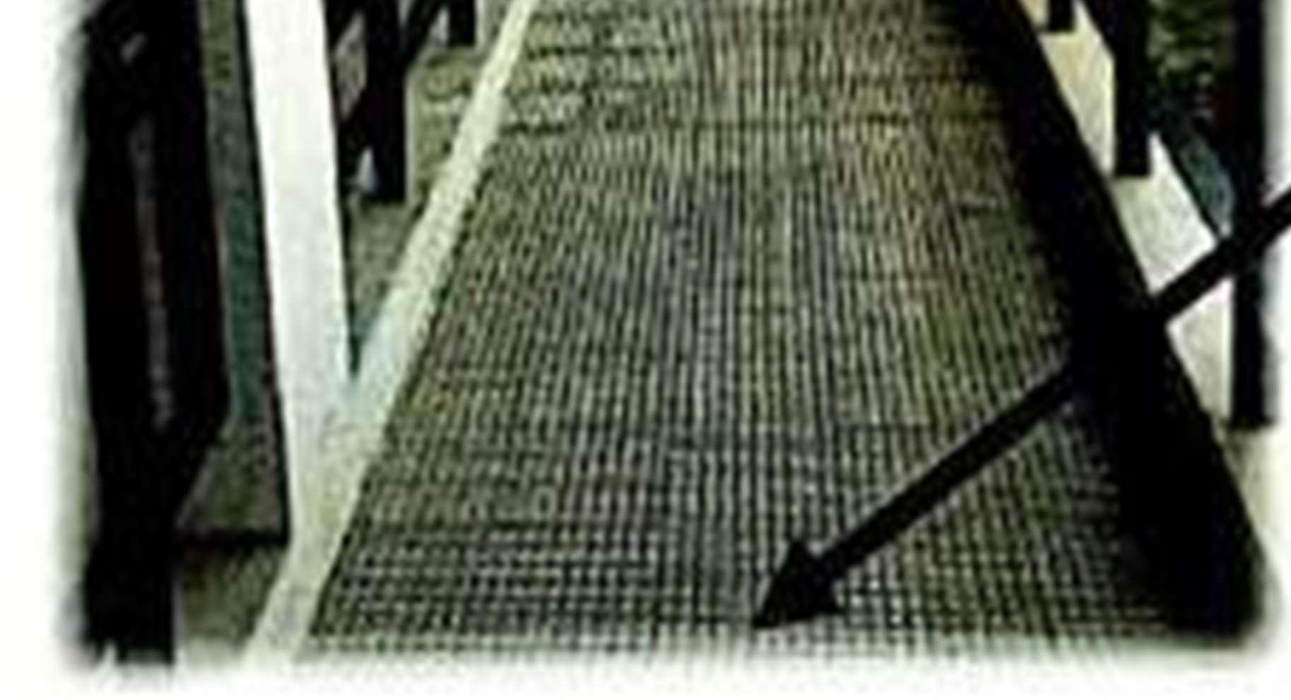
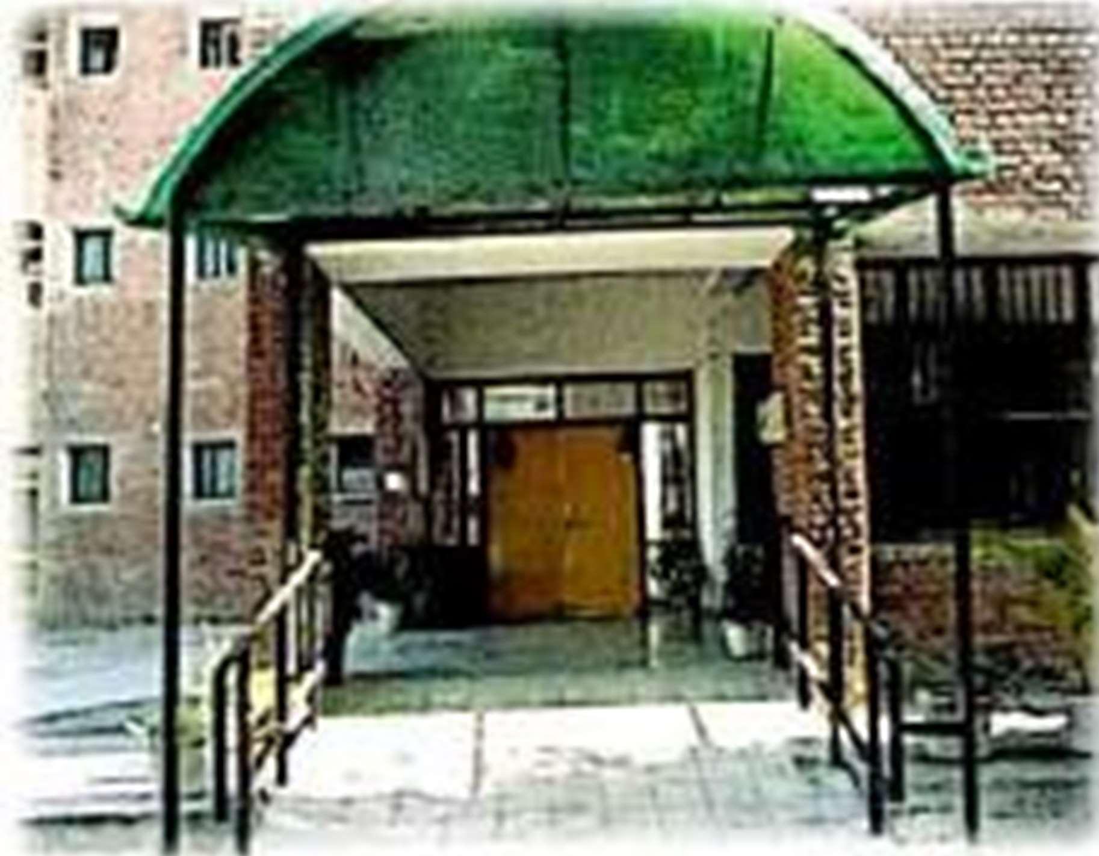


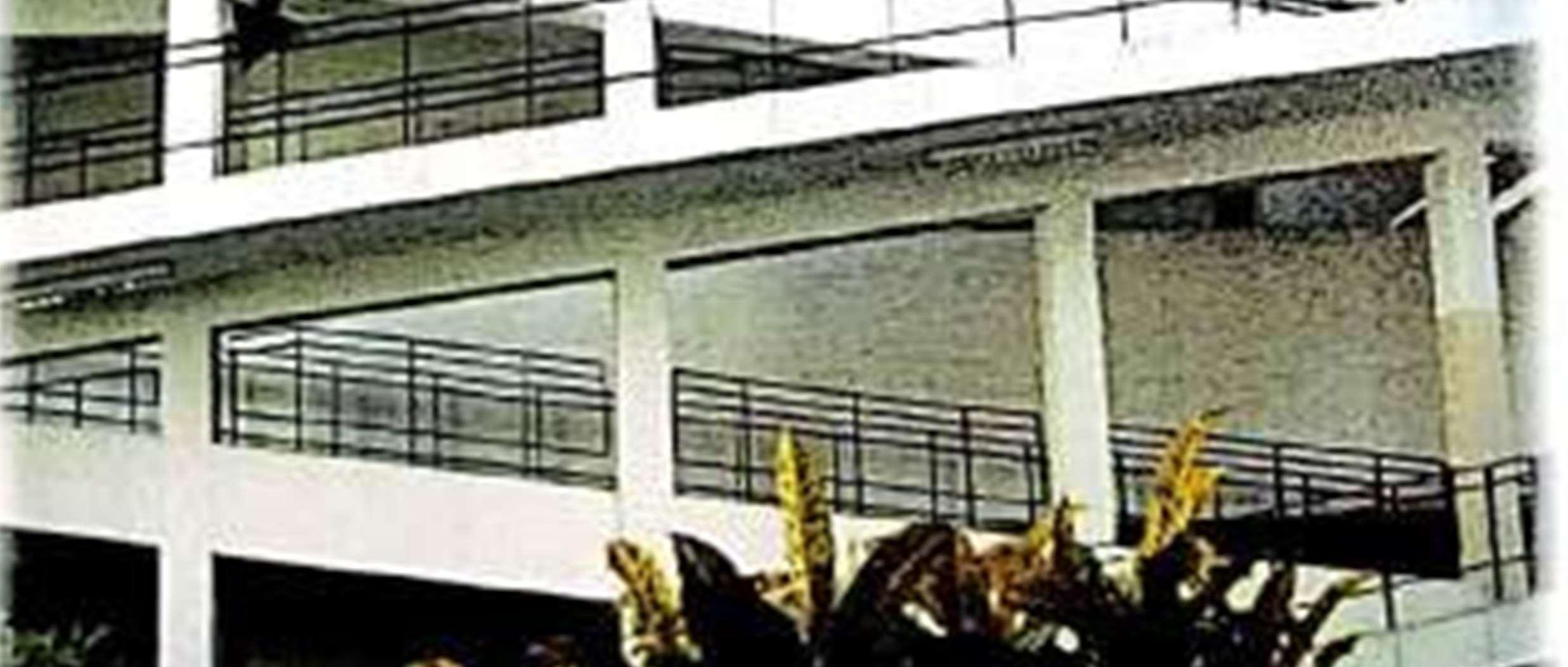

CASE STUDY ` SENIORCITIZENHOME CIRCULATIONINBUILDING:Liftissituatedneartohealthcarecentreandgoesuptothree storey. Size:-6’-0”x5’-0” Ramp:-serves3storeys Slope:-1:12 Width:-4’-0” Provided2’-6”handrail 2’-6”handrail
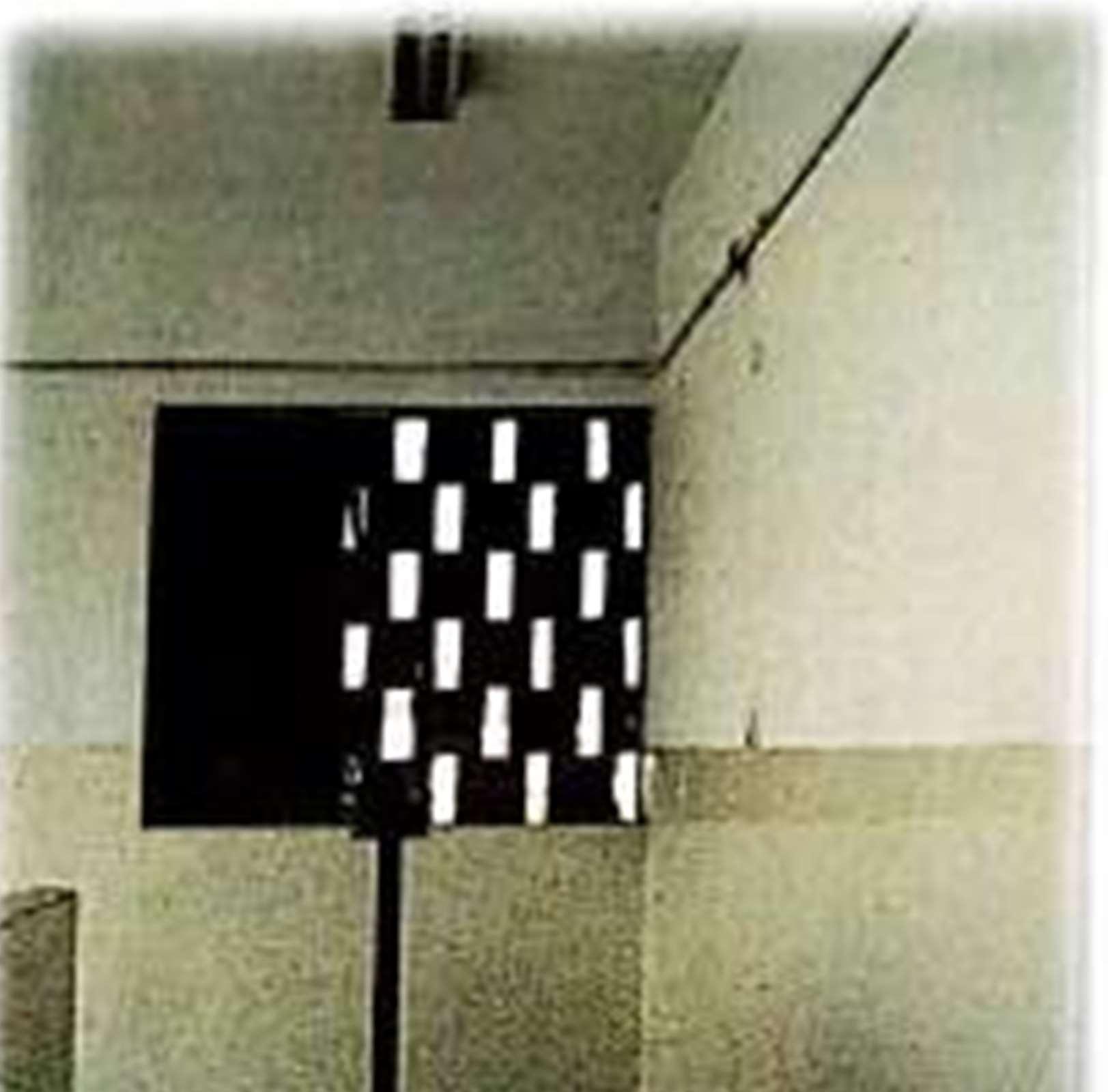
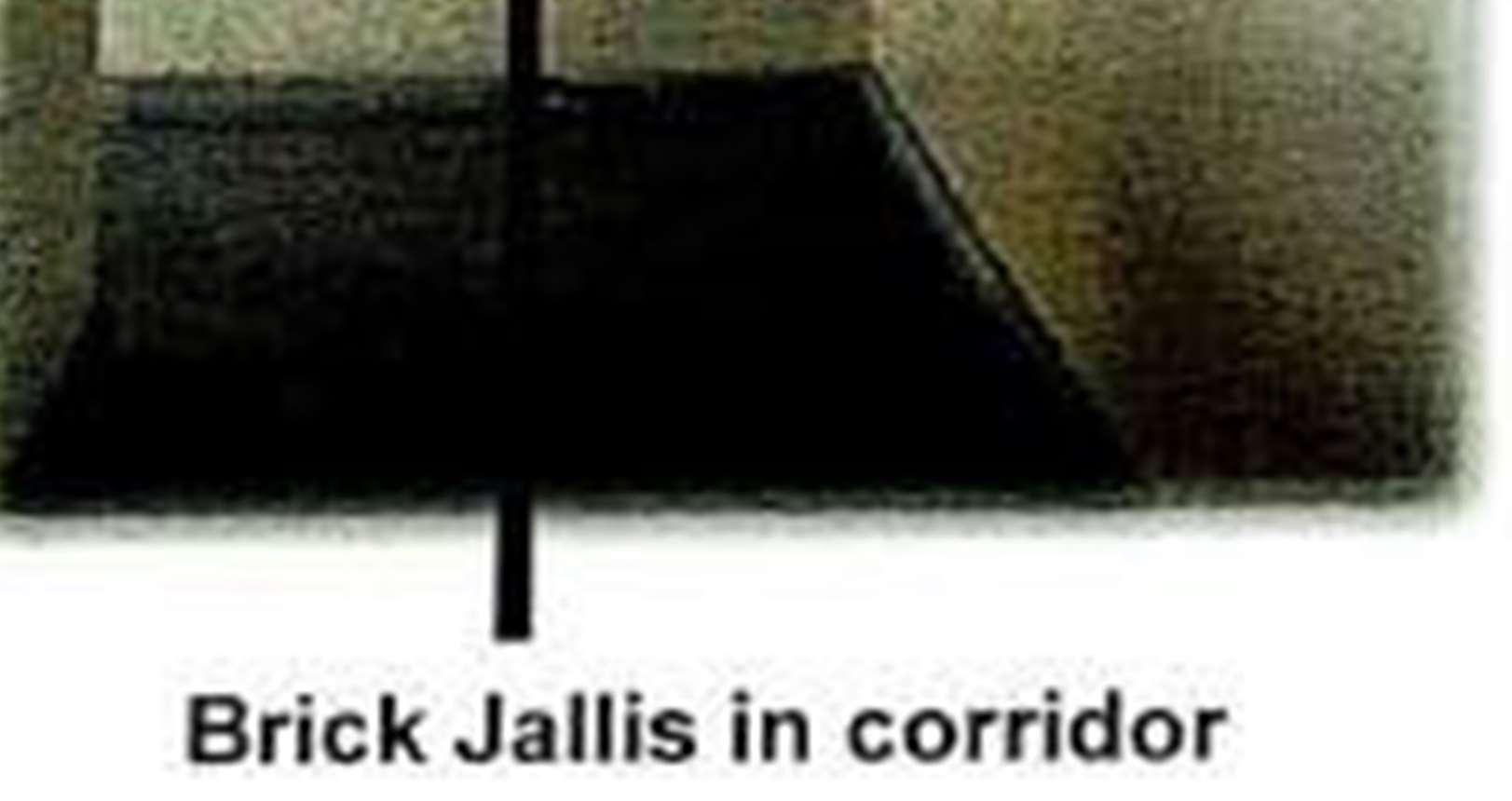
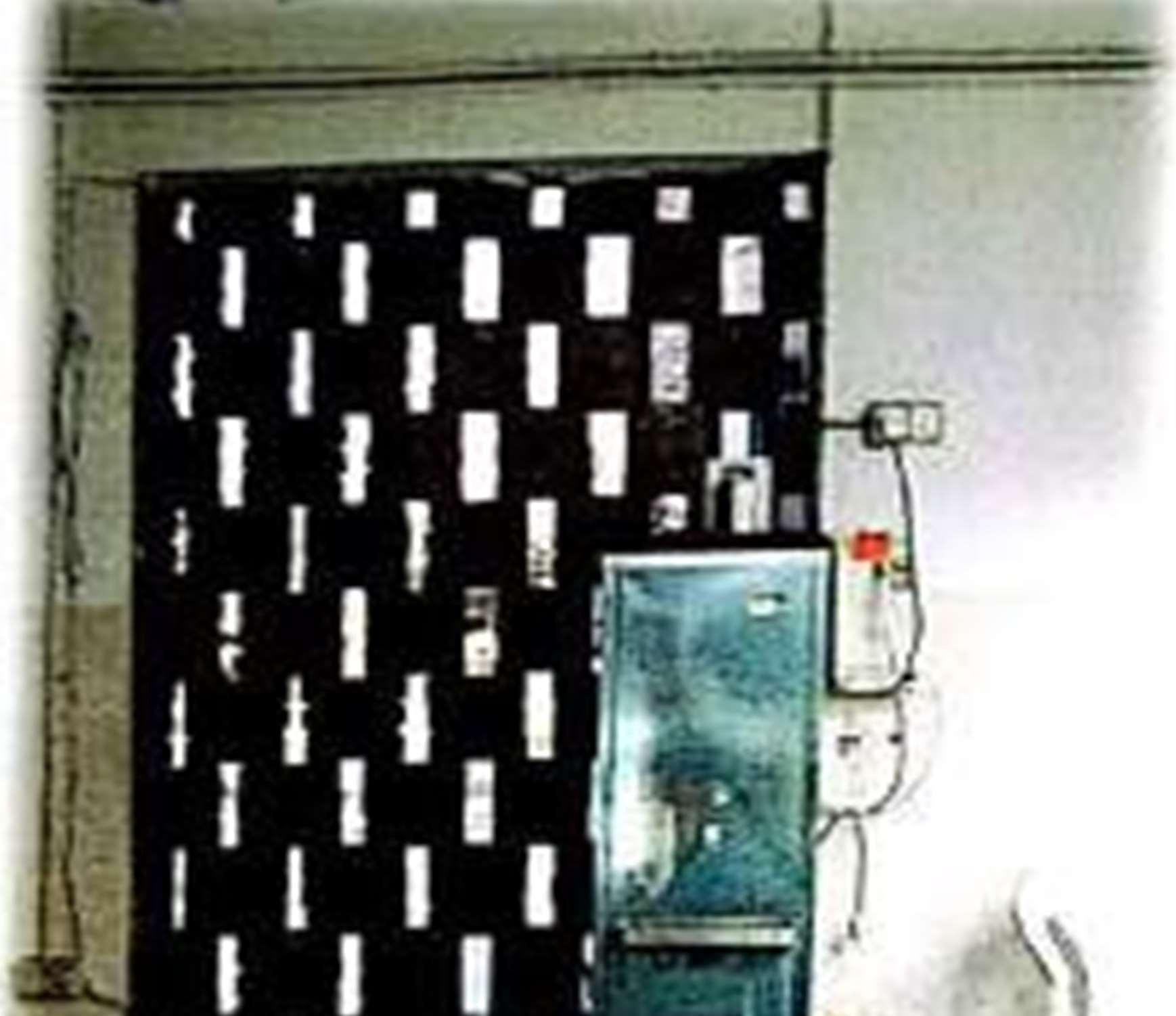

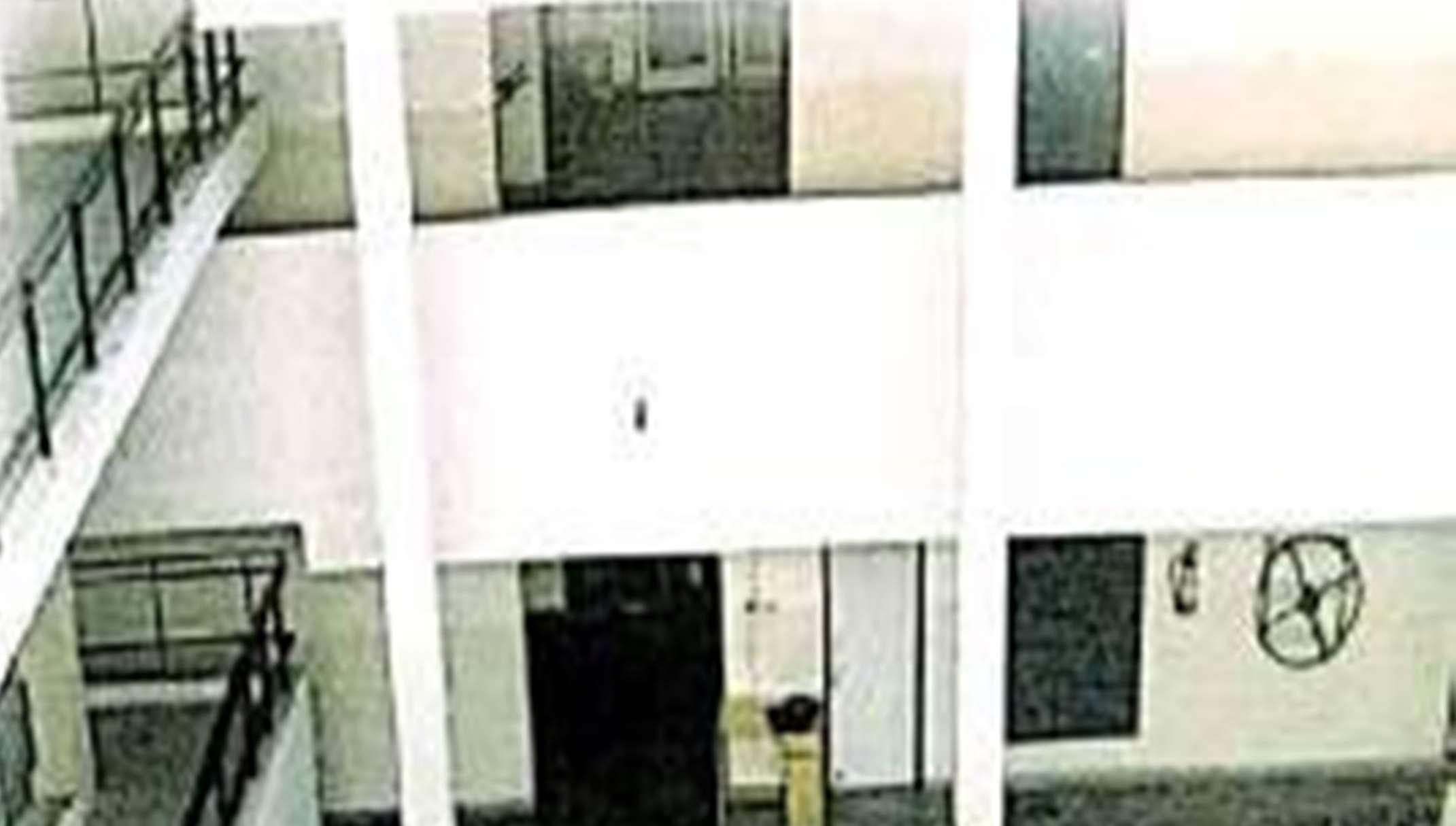

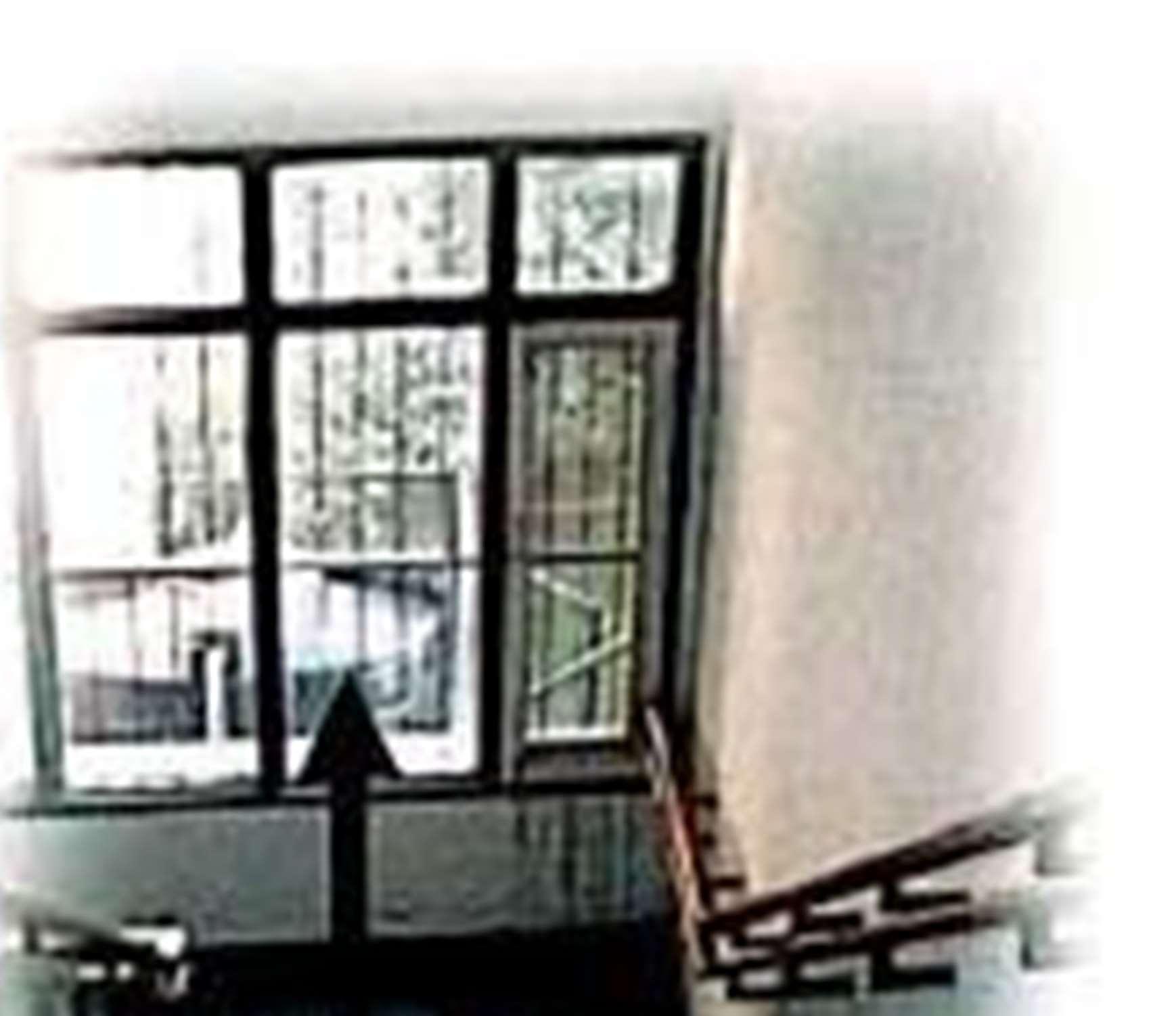
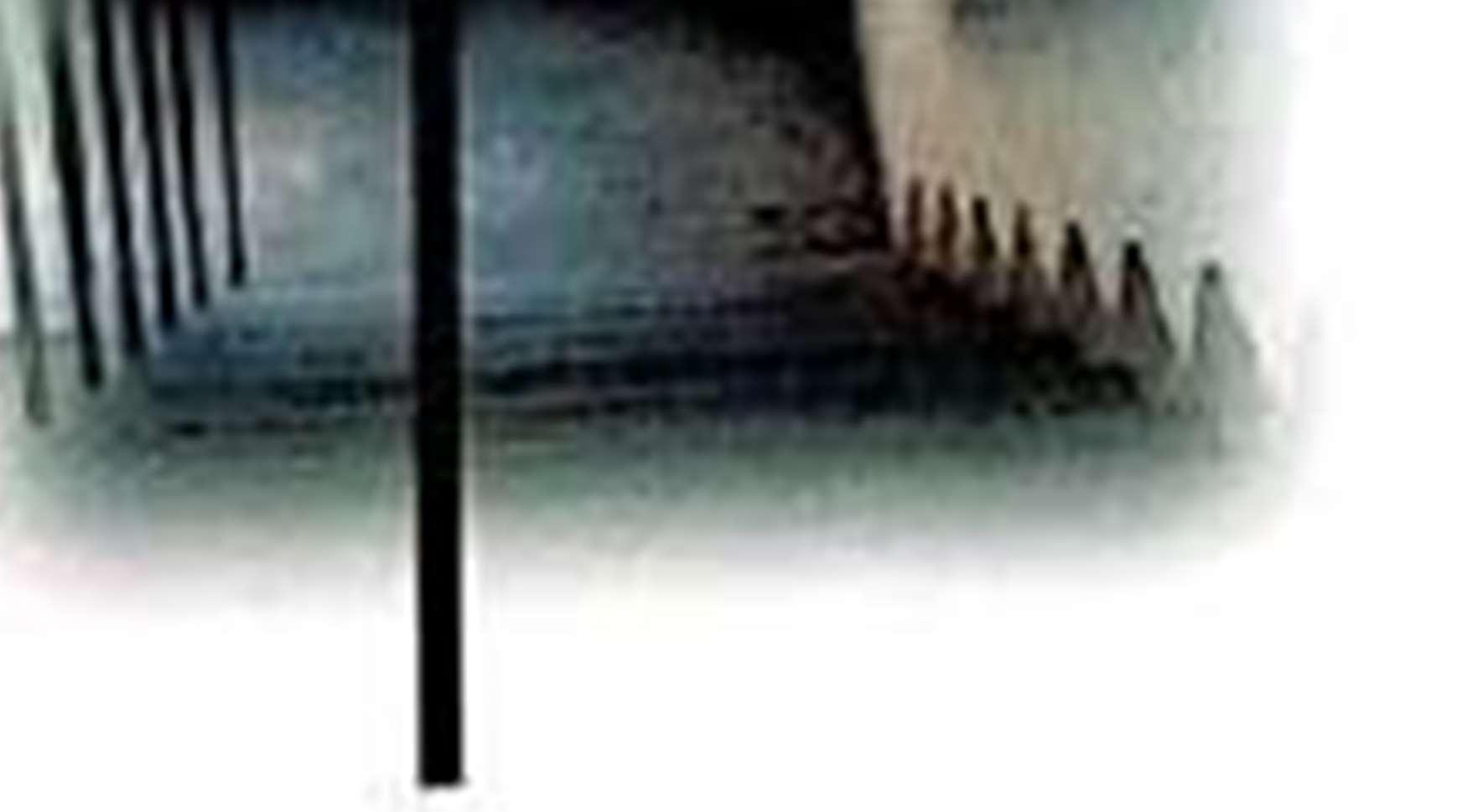
CASE STUDY ` SENIORCITIZENHOME VENTILATIONINBUILDING:Opentoskycourtyard Brickjailsincorridorforproperlightingandventilation. Windowinstaircase Opentoskycentralcourtyard
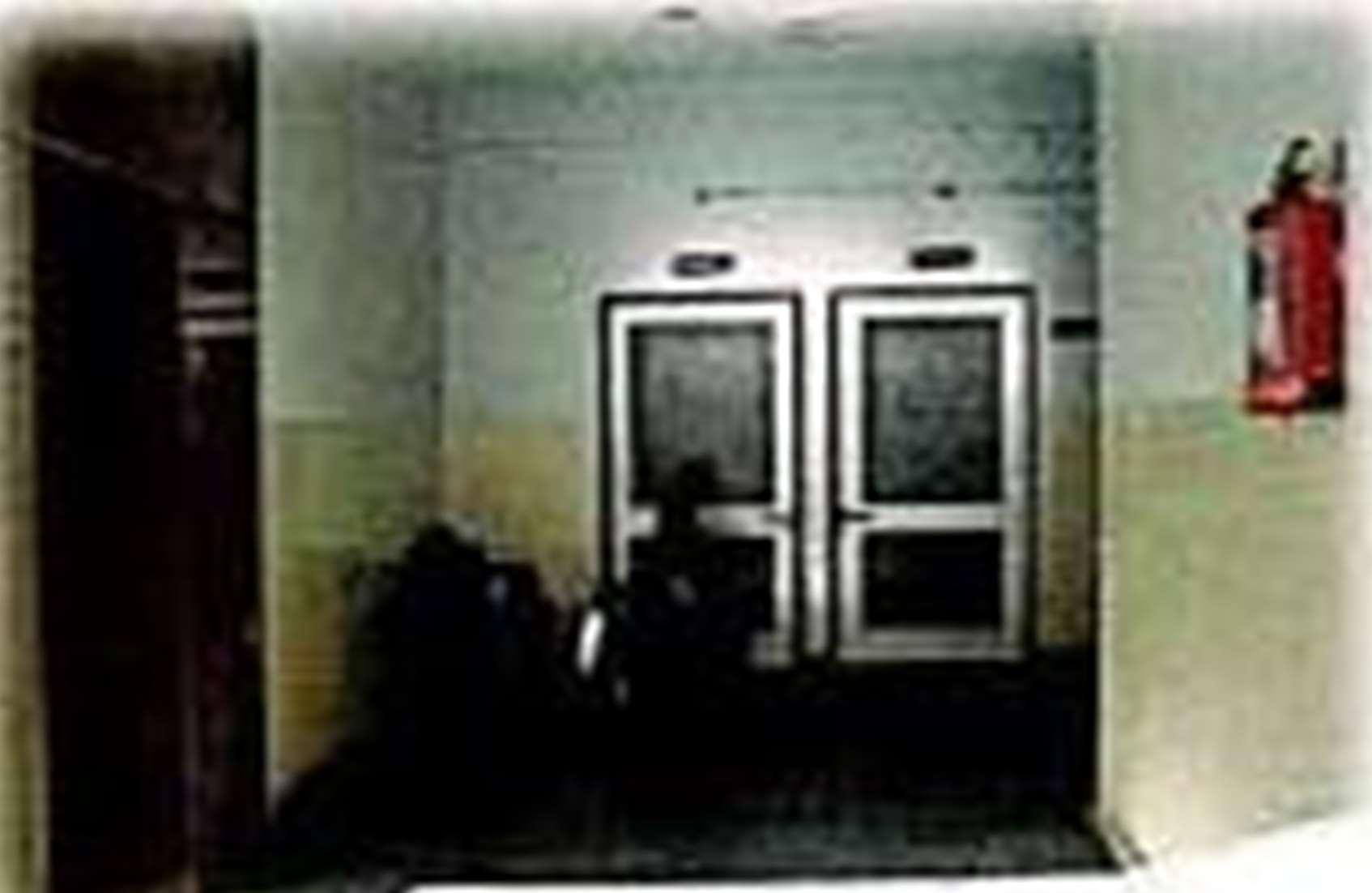
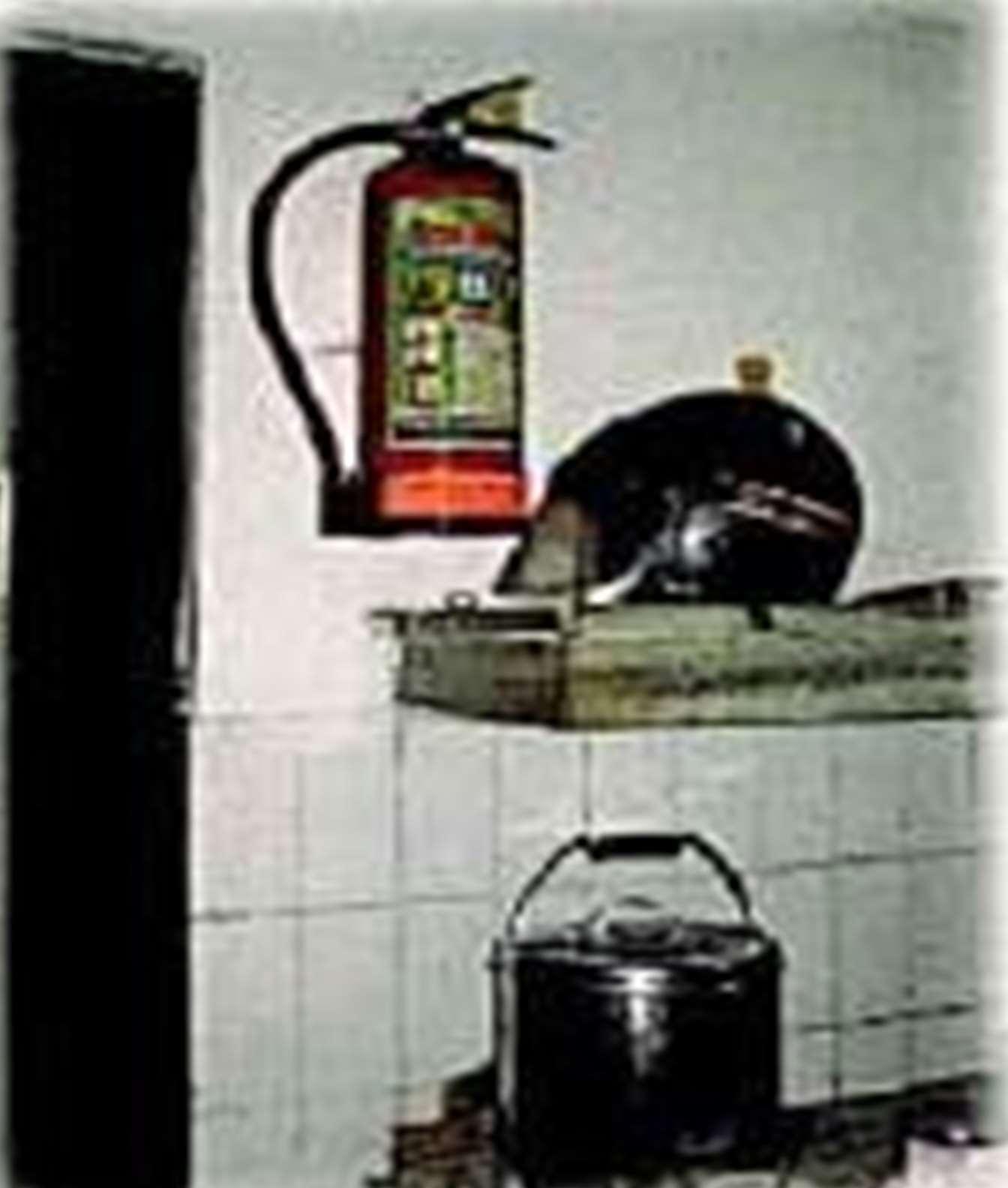
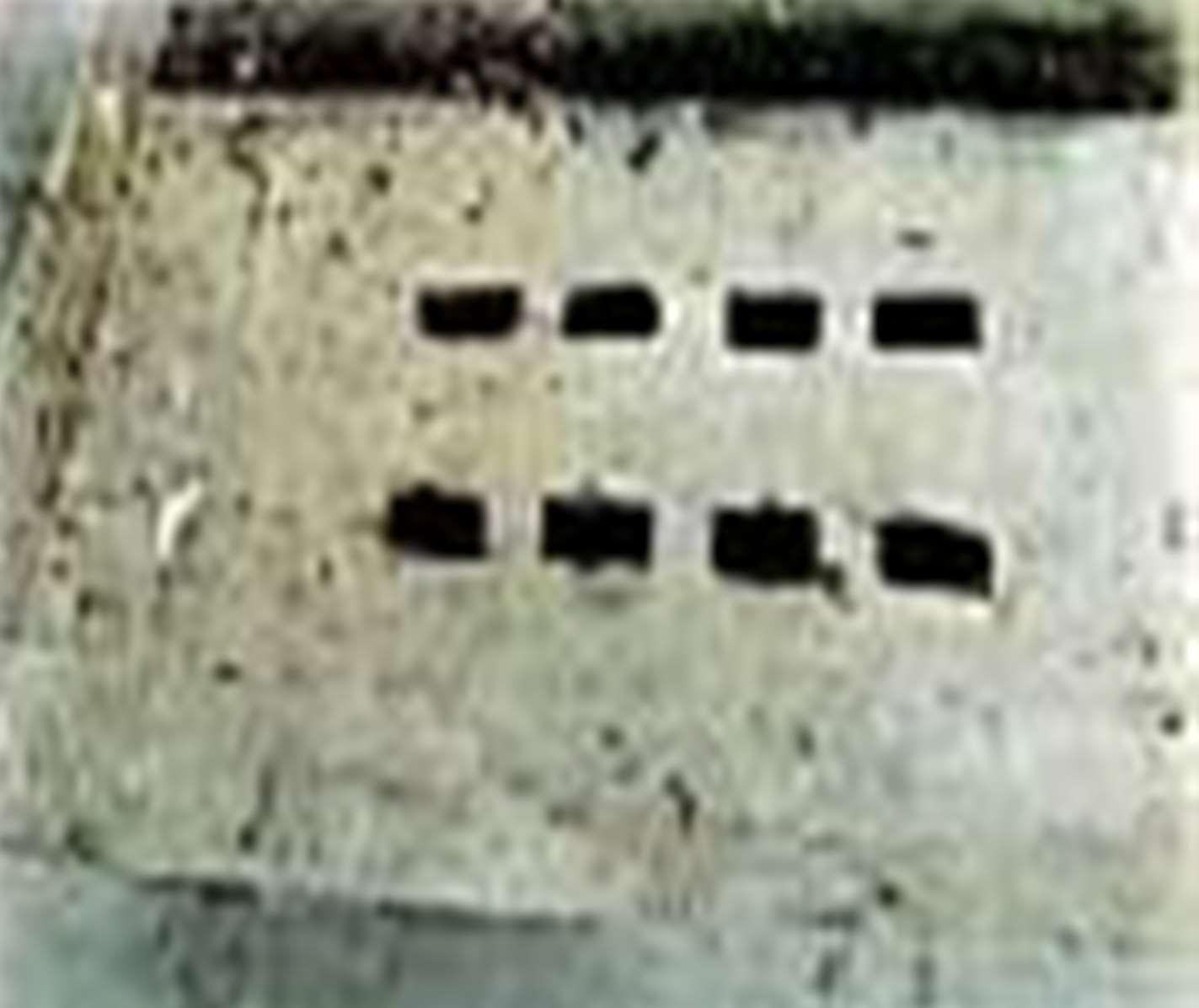
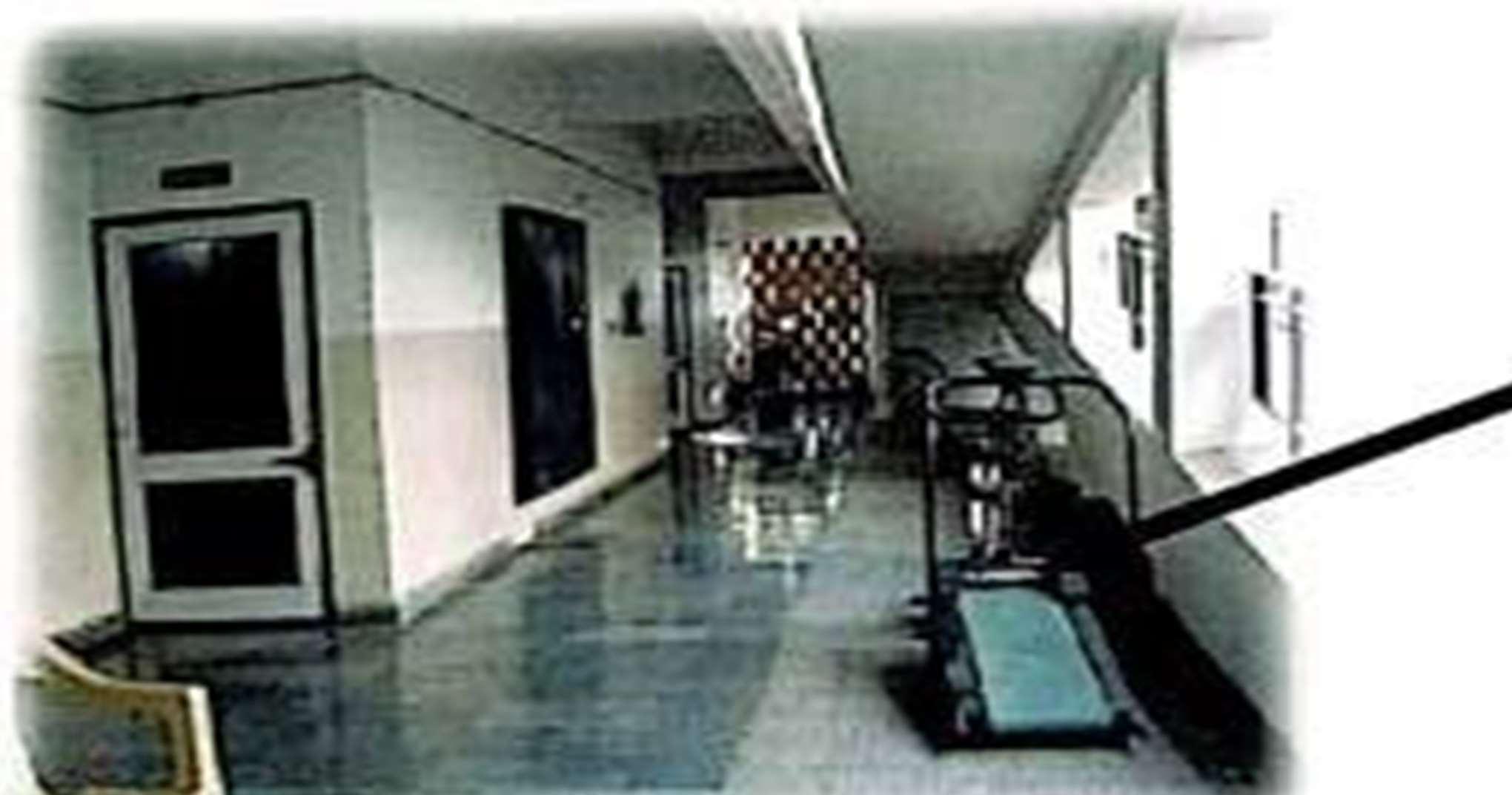
CASE STUDY ` SENIORCITIZENHOME POSITIVEASPECTS:Locationisinpeacefulresidentiallocality. NearI.S.B.Tbusstand Centralcourtisagoodcommonspaceandprovidesampleday light. Provisionofamenitieslikecoolersandheatersintherequired season. Theyhavesingleanddoubleroomswithattachedtoilets. Properlightingincorridors. Easyaccessfromoneleveltoanotherlevel. Properfirefightingsysteminkitchen,corridorsateachfloor level. NEGATIVEASPECTS:Dininghallissmallinsize. Noprovisionofkitchengarden Nogymnasiumspaceinthebuilding Lessparking Equipmentof exercisein corridors.


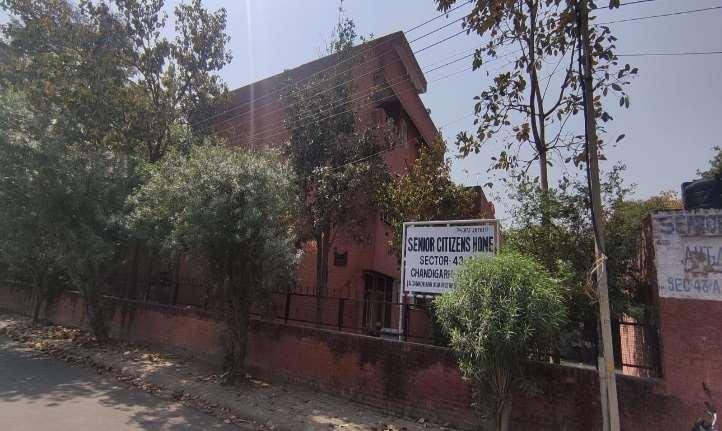
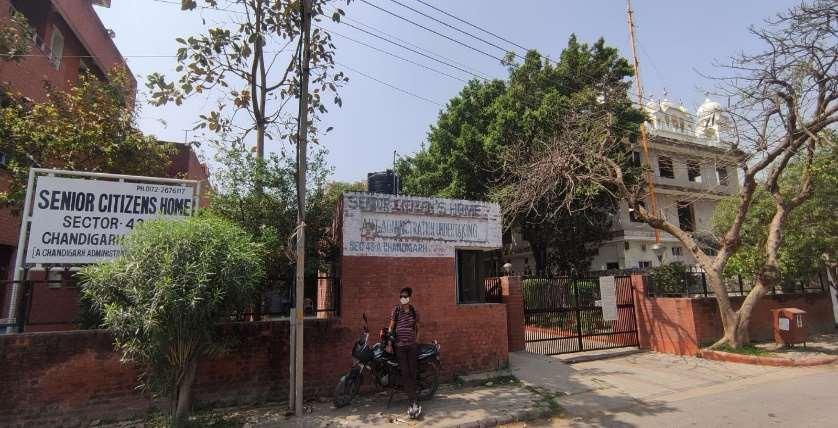
CASE STUDY ` SENIORCITIZENHOME MATERISLUSED:Thematerialusedfortheconstructionofbuildingare:StructuralmembersofR.C.C Exteriorfaçadewithexposedbrickwork,kotatiles,ceramic tilesareusedforflooring. P.V.CpipesandG.Ipipesareusedforsanitationpurpose Concretetilesareusedforparings. STRUCTURESYATEM:Thestructuresyatemusedistheframestructure. Loadsaredistributedthroughbeamsandcolumns Wallsarenonloadbearing BEAMS COLUMNS


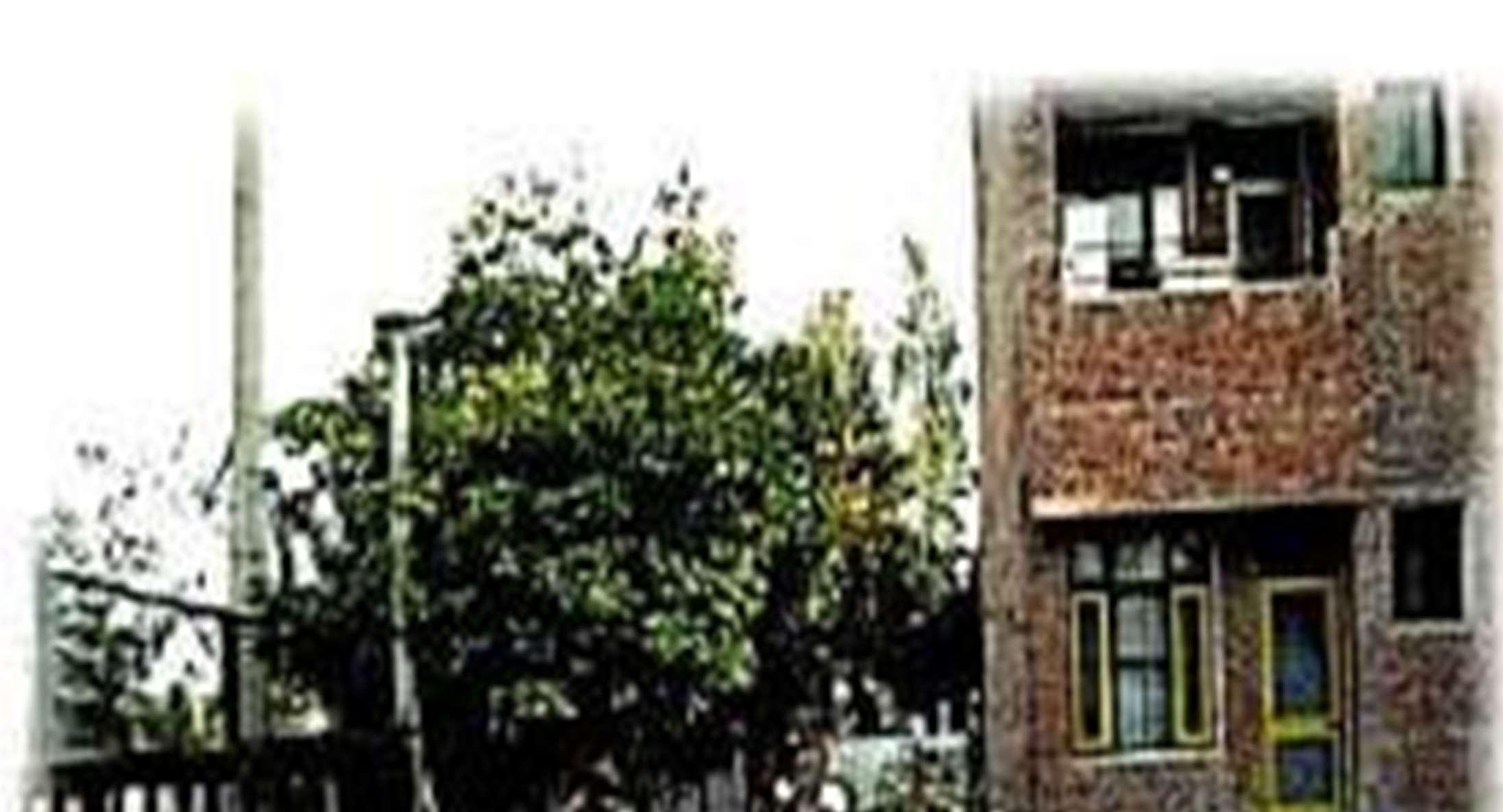
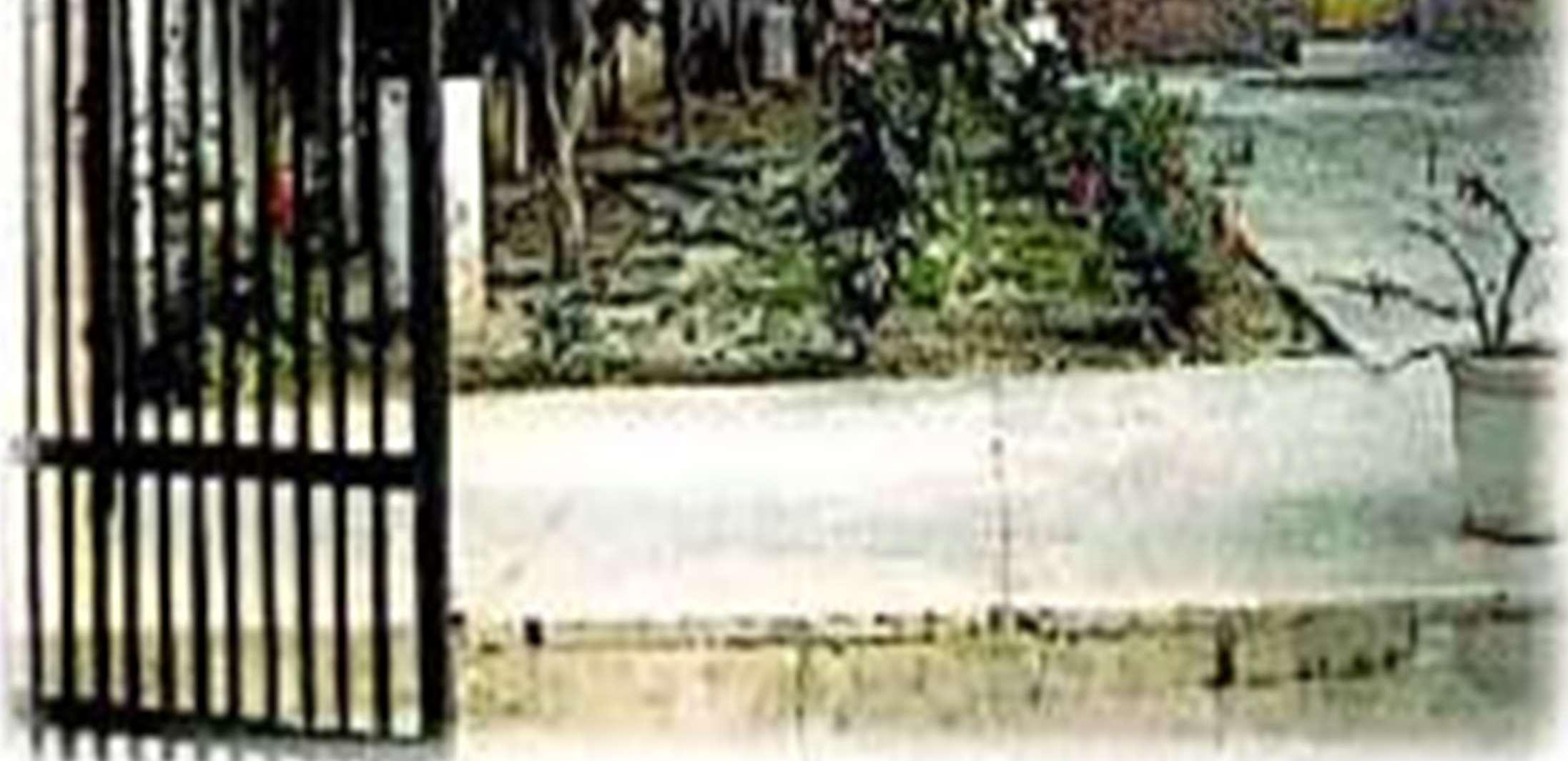
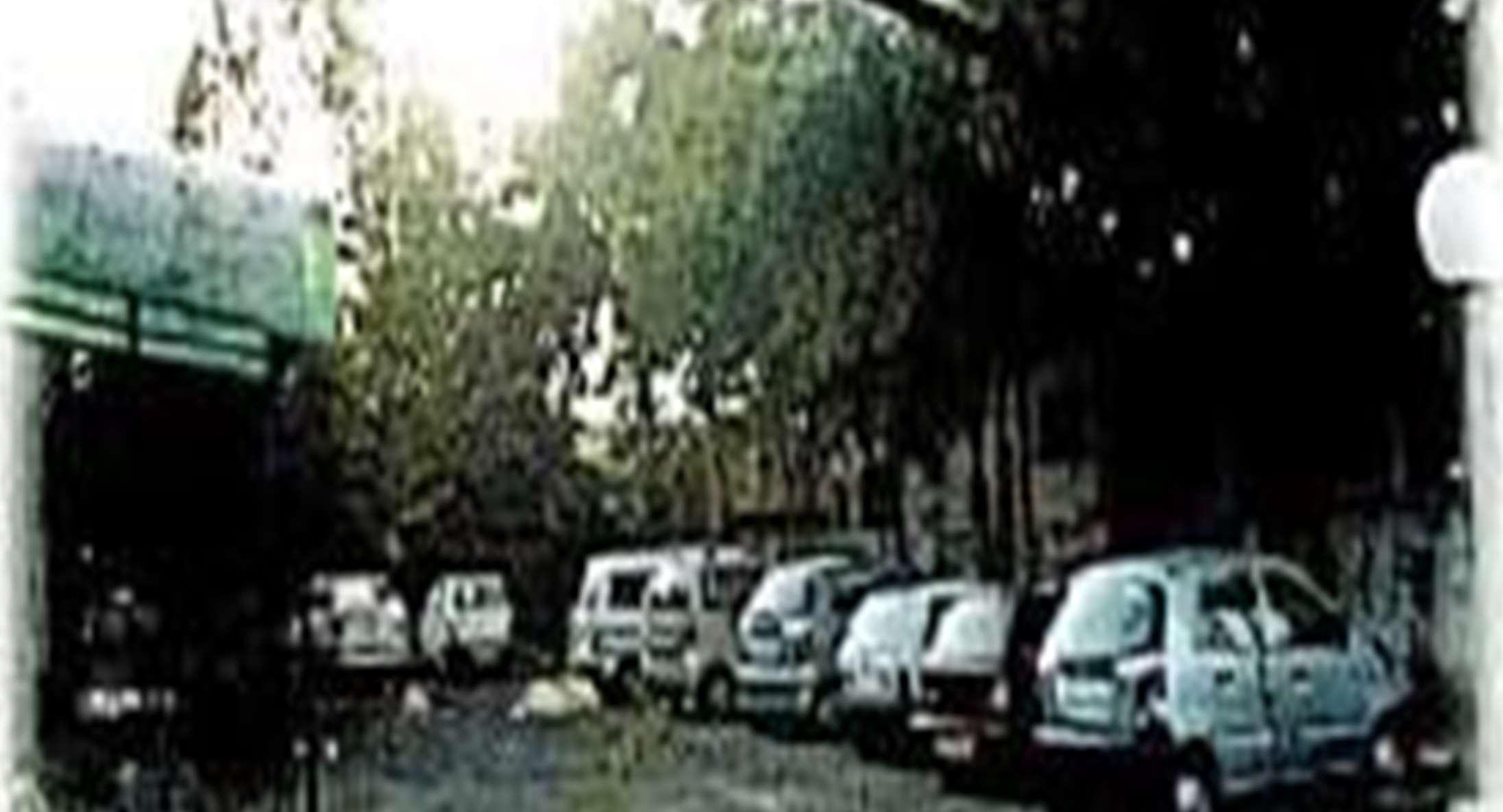

CASE STUDY ` SENIORCITIZENHOME CLIMATEDESIGN:Buildingorientationsuchthatmaximunsunlightcanbe achievedwhereverpossible. Courtyardplanningadoptedwhichactaslighttubeandcreates microclimateeffect. Buildingaresurroundedbytreesnearbyitforshadingpurpose duringthehotsummermonth. Parkingundershadedtrees.



NEWDELHI(ONLINE)
PROTOTYPESTUDY-6 GOLDENESTATE
GOLDENESTATE
INTRODUCTION
TheGoldenEstateisaoneofakindseniorcitizenhomecarein Indiaofferspremiumlivingforseniors.Itofferstheassortmentof qualitycare,comfortandsecuritythroughtheavenueofrelaxed communitylifestyleandwarmhospitality.Youroldageisaphase inyourlifethatismeantforpureindulgenceinalifestylethatfills youwithdelightandbringsoutthebestinyou. Beingoneofthepremiumseniorcitizenlivinghomes,TheGolden Estatehasbeendesignedinawaytooffertherightblendof luxuriouscomfortandpracticalfunctionality.Thecommunityisa reflectionofavibrantlifestyle,whereeachdaytransformsinto sheerpleasure.Residentsexperiencenothingshortofahomely feeling.Thelivingunitshavebeendesignedbytakingintoaccount yourneedsforpeaceandprivacy.Asaresident,yousavourthe luxuryofcommunitylivinginanon-intrusiveatmosphereandlead acarefreelife.
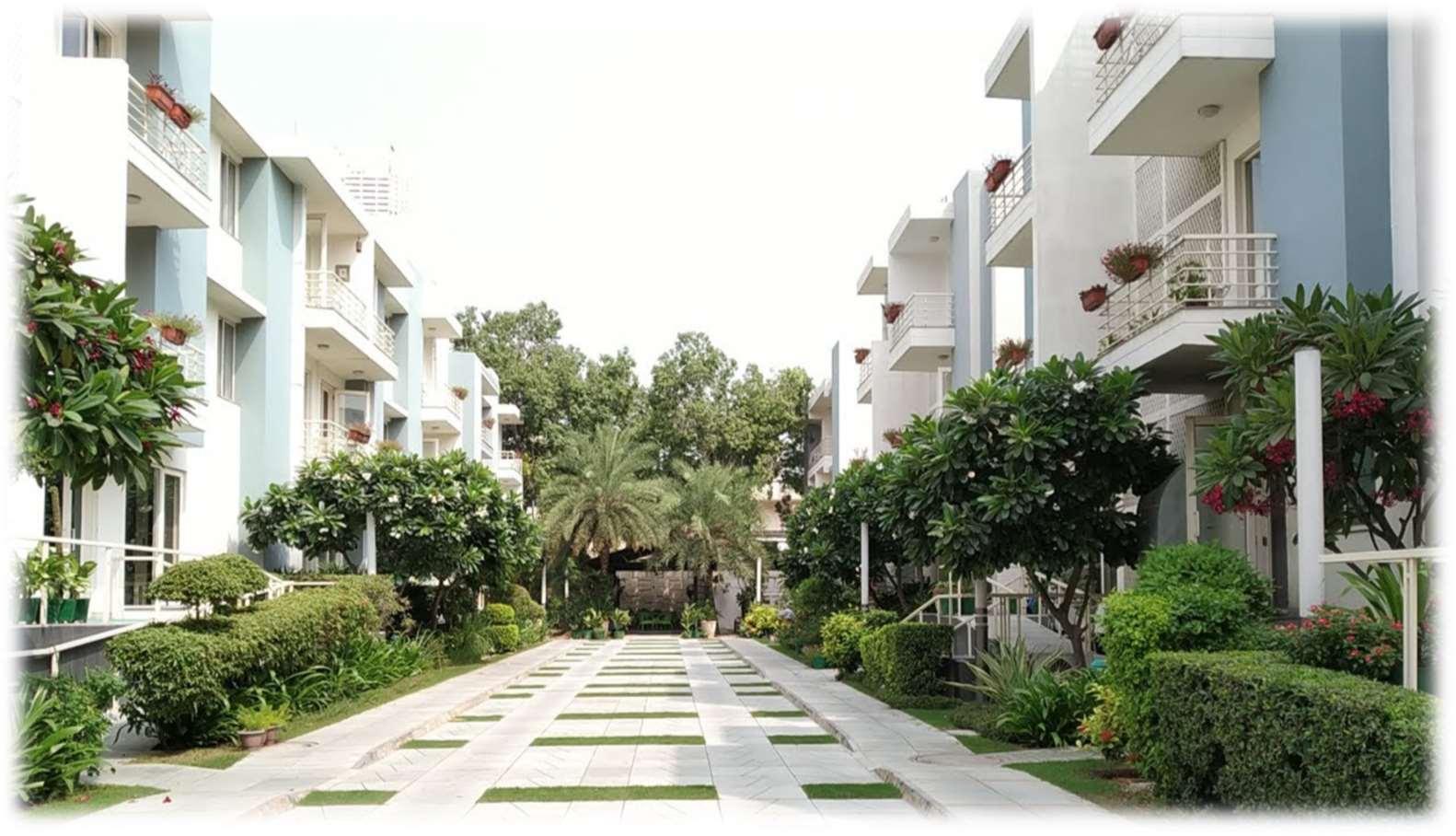
`
CASE STUDY
GOLDENESTATE

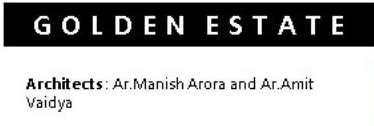
CASE STUDY
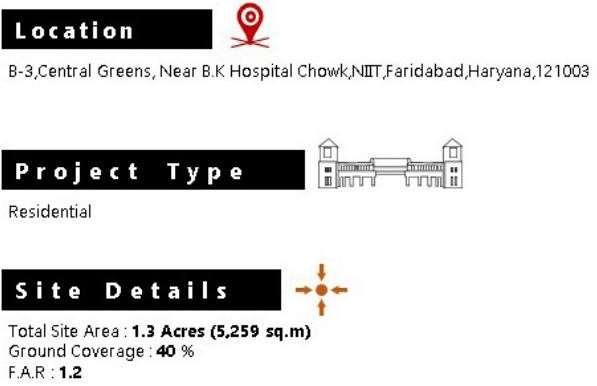

`
GOLDENESTATE
CASE STUDY
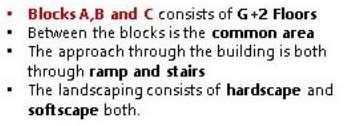
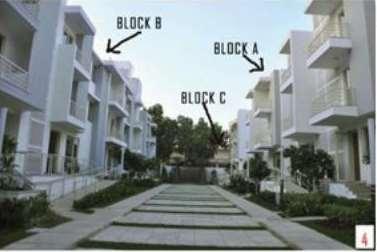
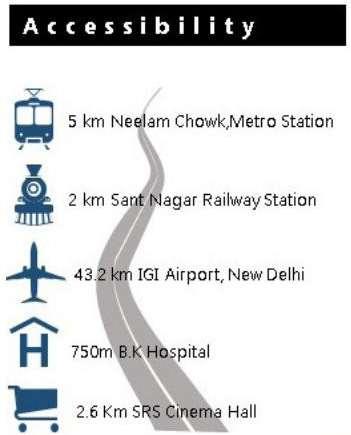
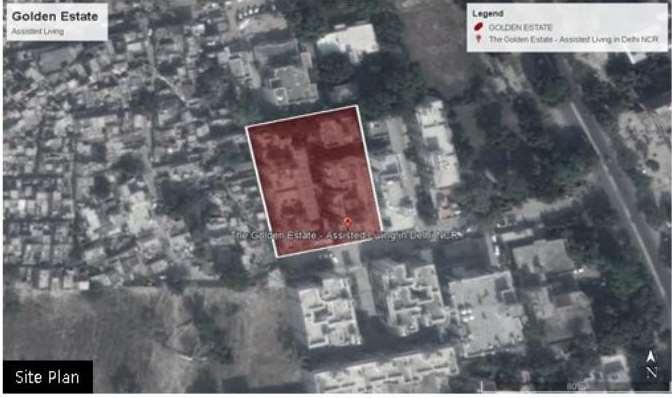
`
GOLDENESTATE
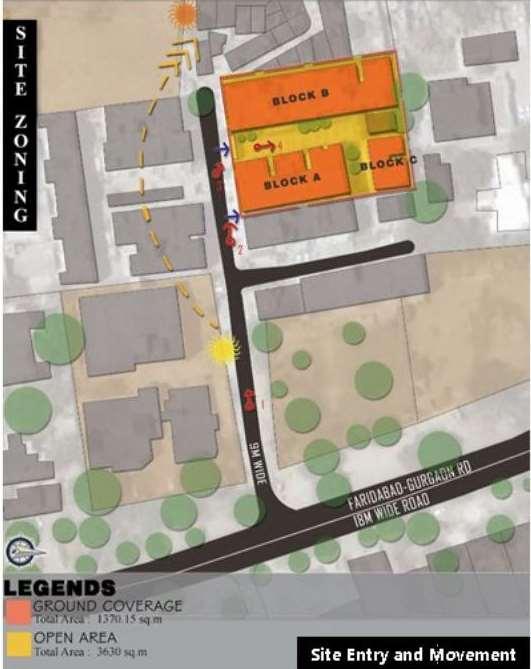
CASE STUDY
`
GOLDENESTATE
CASE STUDY
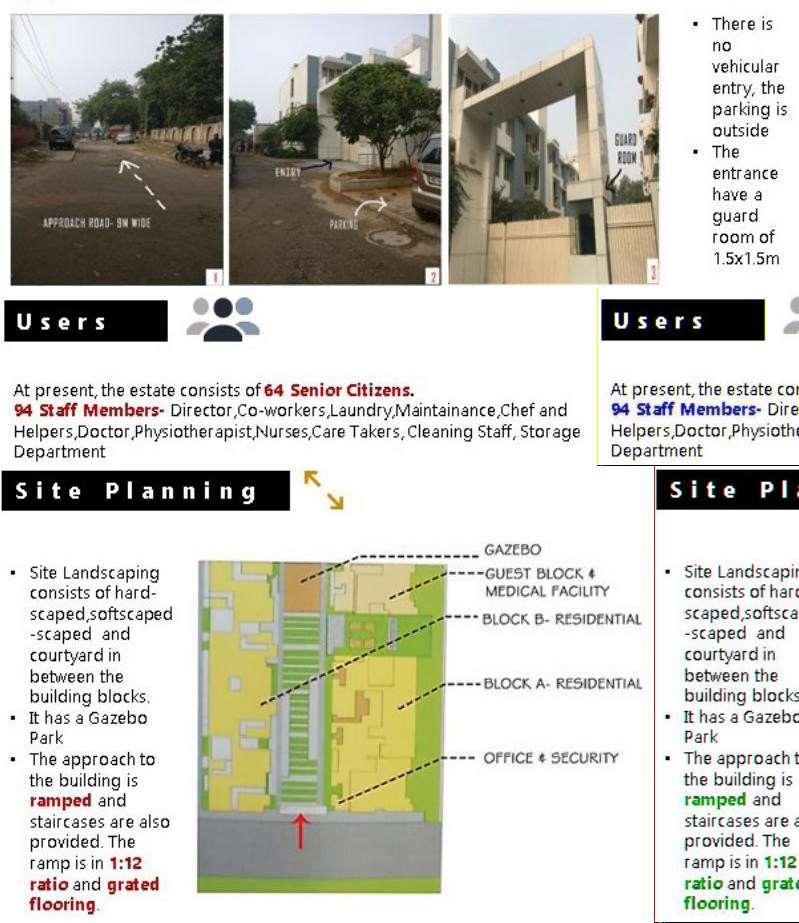
`
GOLDENESTATE
CASE STUDY

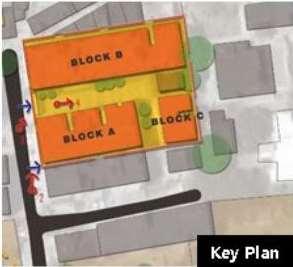
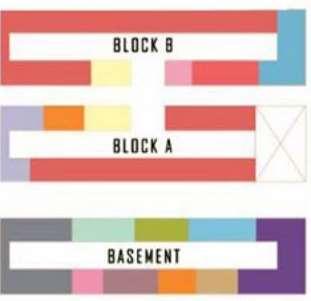
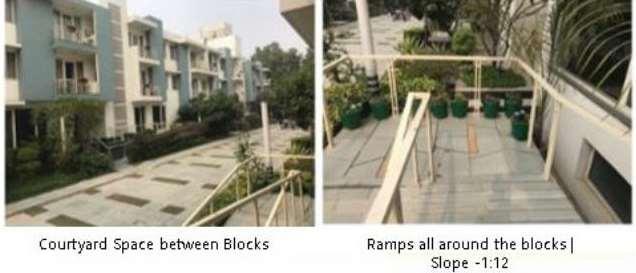
`
GOLDENESTATE
CASE STUDY

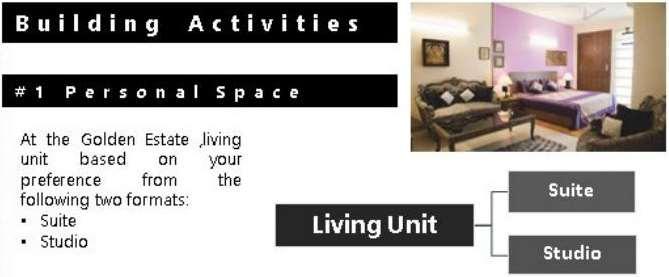
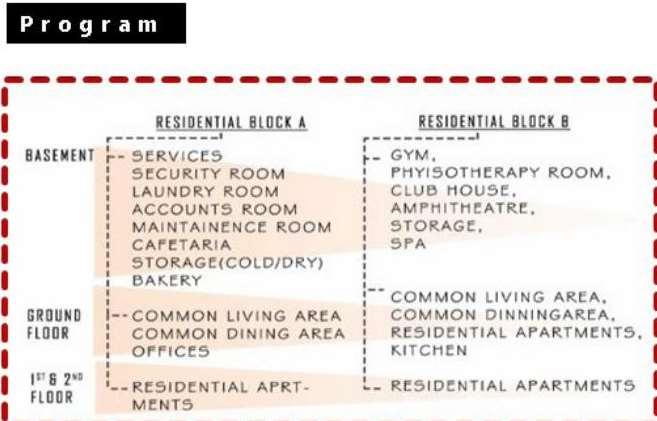
`
GOLDENESTATE
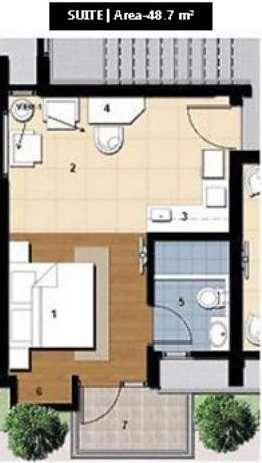
CASE STUDY


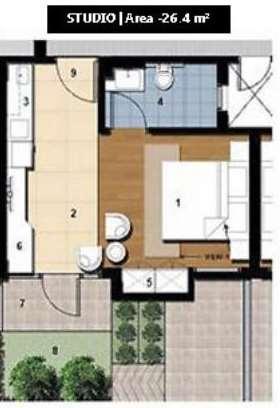


`
GOLDENESTATE
CASE STUDY
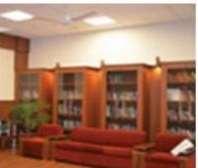
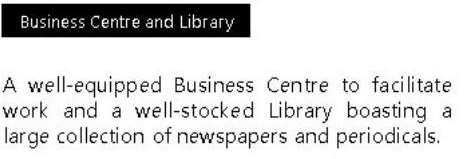
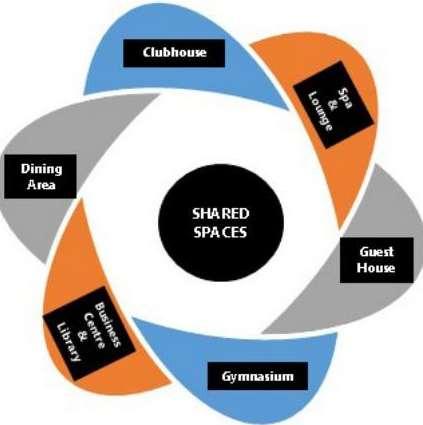
`
GOLDENESTATE
CASE STUDY

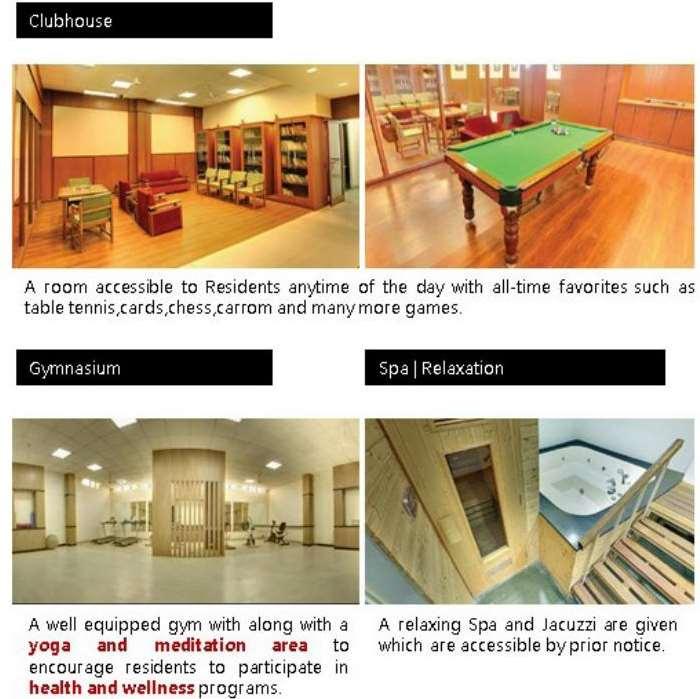
`
GOLDENESTATE
CASE STUDY
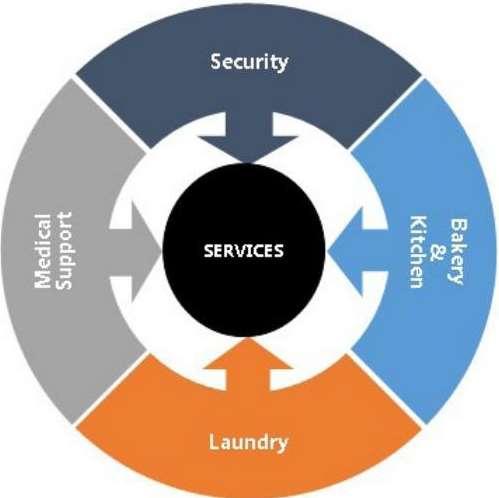
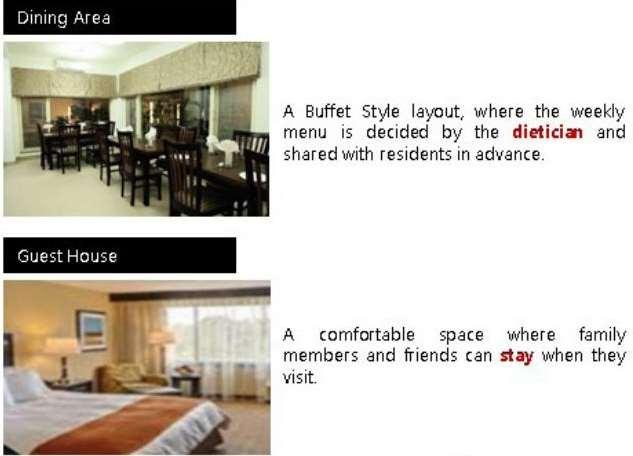
`
GOLDENESTATE
CASE STUDY
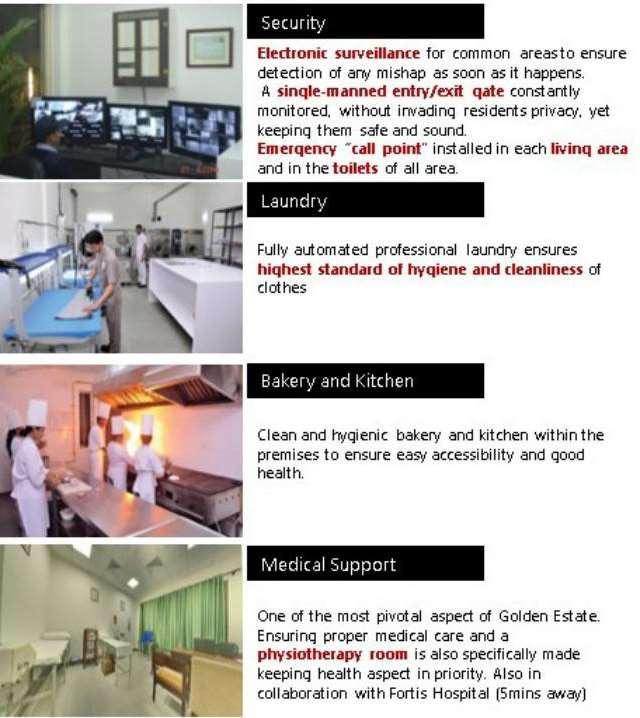
`
GOLDENESTATE
CASE STUDY
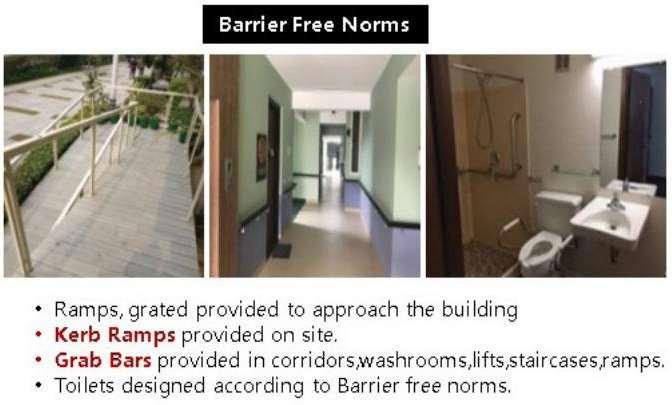
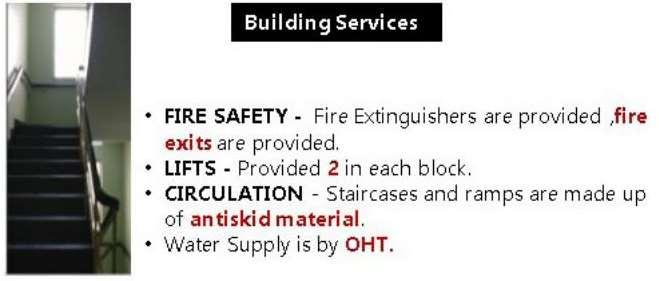
`






PROGRAMFORMULATION Sanskrittranscript: अयंनजःपरोवेतगणनालघचतसाम। उदारचरतानातवसधवकटबकम॥ Hinditranslation: यहमेराहै,वहपरायाहै,ऐसेछोटवचार केयितकरतेह। उचचरवालेलोगसमतसंसारकोह परवारमानतेह॥ Englishtranslation: Thisismine,thatishis,saythesmall minded, Thewisebelievethattheentireworld isafamily.
CLIENT’S BRIEF LIBRARY STUDIES CASE STUDY-1 CASE STUDY-2 CASE STUDY-3 Asperthedesign briefgivenbythe Noidaauthority,it hastobedesigned for216adults& 160childrens approximatelywith allphysical infrastructurei.e–Reception Prayerroom Activityroom Wardenroom Library Vocational room Trainingroom Medicalroom Mess 4Beddedroom 2Beddedroom Dormetries Serviceroom Maidroom Administration Emergency room Evenifwecombine anoldagehome withanorphanage weneedtohavea plannedSpaceor platformwhere theybothcan interact. SiteArea–6.73 AcreGround Coverage–30% FAR–1.5 HEIGHT–15m .Theelderly areinthe finalstages oftheirlives, andtheyare declining physical and/or mentallyto thepoint wherethey need assistanceto live.. Children,on theother hand,arein thefirst stagesof theirlives, are developing physically, mentally, and emotionally, andhave veryspecific needs. PRABH AASRA VillagePadiala, TehsilKharar, SASNagar, Punjab. Establishe d2003 Climate–Composit eclimate Sitearea–2.5acres Typology –Courtyard &Open spaces Typeof study–OldAge Home Cum Orphnage APNAGHAR SEWA SANSTHAN, Houseno-241, nearDr.Anil KumarTiwari EastofLadoo GopalSweets, Patliputra Colony,Patna, Bihar800013 Established 2022 Climate –Composit eclimate Sitearea–around1acres Typology–Courtyard &Open spaces TypeofstudyOldagehome. SENIOR CITIZENHOME PQF2+5HV, Sector43-A, Chandigarh, 160022 Establishedon 9thJune2000 CLIMATE–Composite Sitearea–Around1acres Typology–Courtyard& openspaces Typeofstudy–Oldagehome
CLIENT’S BRIEF LIBRARY STUDIES CASE STUDY-1 CASE STUDY-2 CASE STUDY-3 DESIGN REQUIEMENTSOLDAGE HOMECUM ORPHNAGE CONSISTOF FOLLOWING SPACESPrabhAasra, Kharar,SAS Nagar,Punjab Apnaghar sewasansthan ,Patna,Bihar Senior citizen home, Chandigarh Reception Prayerroom Activity room Warden room Library Vocational room Training room Medical room Mess 4Bedded room 2Bedded room Dormetries Service room Maidroom Administrat ion Emergency room Adminoffice ,library, Lockers facilities.Art &craft rooms. Doctors room, dormetries, activityroom 2,4$6 bedded rooms physical education like Basketball court,crcket groundetc. Landscaping Architecture style Building services. Currently runningfor 410peoples . Femaleward–1 Adultsward 1 Childrens ward 1 Kitchen 1 common activity room Library 1 Admin block Toilets Staffrooms Playarea Reception Currently runningfor 10peoples. Totalrooms 10 Kitchen 1 Adminblock Toilets Staffrooms Graden Reception Currently runningfor 29peoples. Totalrooms 24 Resident’s room Manager residence Partycum meeting& Libraryhall Manager office Toilets Healthcare center Dinninghall Kitchen+ Pantry Gasstore room Common stores
PROGRAMEFORMULATION
TOPOGRAHY–Flatlandcompositeclimate TOPOGRAHY –FlatlandComposite climate TOPOGRAHY
climate
2. BUILDING REGULATIONS –Buildingnorms issuedbyUP governmentaswell asLocalAuthority. 3. BUILTAREA–Groundcoverage–30% Ground coverage–60% Groundcoverage –40% Groundcoverage –70%
CLIENT’S BRIEF CASE STUDY-1 CASE STUDY-2 CASE STUDY-3 SITEANALYSIS –LOCATION–NOIDA,UP LOCATIONVillage-Padiala, Tehsil-Kharar, SASNagar, Punjab LOCATION–Houseno-241, nearDr.AnilKumar TiwariEastofLadoo GopalSweets, PatliputraColony, Patna,Bihar 800013 LOCATION–PQF2+5HV,Sector43A,Chandigarh, 160022 SIZE–Sitearea–6.73 ACRES SIZE–Sitearea–2.5 acres SIZE–Sitearea–1 acres SIZE–Sitearea–around 1acres
–FlatlandComposite
TOPOGRAHY –FlatlandCompositeclimate
CASESTUDY ASPECTS CASE STUDY-1 PRABH AASRA CASE STUDY-2 APNAGHAR SEWA SANSTHAN CASE STUDY-3 SENIORCITIZEN HOME SITE PROXIMIT Y 16.4kmfrom chandigarh railwaystation 5.6kmfrompatna railwaystation 10kmfromChandigarh railwaystation ARCHITECTUR AL PLANNING Simple&linear planning Simple&linear planning Simple&linear planning FORM GENERATION Linearroads withrectangle shapecotteges. Rectangleshape buildingwitha centralcourtyard. Rectangleshape buildingwitha centralcourtyard. USER CIRCULATION Cottegesare spreadallover thesitewhich makesit difficultforthe residentsto accessfreely fromonepoint toanother Freeflowstothe users Freeflowstotheusers Horizontal/ Verticalzoning BothHorizontal &Vertical circulation. BothHorizontal& Verticalcirculation BothHorizontal& Verticalcirculation
CASESTUDY ASPECTS CASE STUDY-1 PRABH AASRA CASE STUDY-2 APNAGHAR SEWA SANSTHAN CASE STUDY-3 SENIORCITIZEN HOME LANDSCA PINGNolandscaping Backsidegarden, greenshrubs& floweringplants Rarelandscaping SIGNAGES Boardsnear streets,primary healthcare centre,cotteges ,etc Boardsnearstreets Boardsnearstreets DAYLIGHTING Skylights provided& topsideglass wereprovided Lessuseof artificiallight. Courtyard provided& windowsize 1.8*1.5m.Less useofartificial light. Courtyardprovided MATERIALS& CONSTRUCTIO N RCCstructure ,locally available& sustainable materials. RCCstructure, locallyavailable& sustainablematerials RCCstructure,locally available&sustainable materials Exposedbrickwork FAÇADE/COLO URTHEORY Colourtheoryis usedonthe wallsofthe rooms. Colourtheoryis usedonthewalls oftherooms. Colourtheoryisused onthewallsofthe rooms.
LIBRARY STUDY CASE STUDY1 PRABH AASRA CASE STUDY2 APNA GHAR SEWA SANSTHA N CASE STUDY3 SENIOR CITIZEN HOME INFRENCE S Location__________SASNagar, Punjab Houseno241,Patna, Bihar Sector–43a Chandigarh Thereshall beahospital at5km proximity. Surroundings__________FarmlandPatliputra township Residential area Residential orFarmland Totalsite area __________2.5acres1acres Around1 acre 30%builtup 70%open space Parking Min8sqm/car Max–3sqm/bike 20carsNotprovided 12cars& 10two wheelers Sufficient parking spacesshall beprovided Administrati on Lounge Helpdesk Director General Confrence 1.25/person 14sqm 12sqm 14sqm 14sqm 16sqm 12sqm 12sqm 12sqm 14sqm 14sqm 12sqm Notprovided Notprovided Notprovided 12sqm 12sqm 10sqm Notprovided Notprovided Aministratio nblockshall benearthe entrance. Adouble height entraceis preferred Corridor Width 1.5m1.5m1.2m2.4m Thecorridor widthof 1.5mshallbe provided
STANDARD S CASE STUDY1 PRABH AASRA CASE STUDY2 APNA GHAR SEWA SANSTHA N CASE STUDY3 SENIOR CITIZEN HOME INFRENCE S Dining Kitchen 1.80/person 0.50/person66sqm40sqm18sqm 18sqm Acommon dinninghall shallbe provided. Library3.25/person24sqmNotprovided150sqm Shallbe furnished withformal &informal seating. Locatedina calm surrounding Fitness Centre __________NotprovidedNotprovidedNotprovided Userfriendly spaces& equipments shallbe provided. PHC Doctor’s Privatebeds Operation theatre 14sqm 20-30sqm 20sqm 12sqm 8sqm Notprovided 12sqm 8sqm Notprovided 14sqm 8sqm 12sqm Designto createa healthy environment &waste management Shallbetwo entries Independent Assisted Skillednurse 85sqm 20sqm 20sqm 80sqm Notprovided 20sqm Notprovided 36sqm Notprovided 14sqm 18sqm 18sqm Livingwith userfriendly access facilities shallbe provided
ITEMSAREA SPECIAL REQUIREMENT S ENQUIRY15sqm ADMIN15sqm WAITINGAREA30sqm DORMITORY (BunkBed) (TOTAL8) 90sqm(1dormitory having20persons) Includingwcs& bathingarea DOUBLEBEDDED ROOMS 20sqm(total44) 4BEDDEDROOMS40sqm(total32) TVROOM80sqm PUJAROOM(4) 20sqmeach KITCHEN70sqmFor60persons DININGHALL130sqmFor60persons WARDENROOM30sqmWithattachedkitchen &toilet CLASSFOR UNPRIVILIGED CHILDREN 80sqm ACTIVITYROOM80sqm(2nos)
ITEMSAREA SPECIAL REQUIREMENT S
LIBRARY80sqm MEDICAL40sqm MEDITATIONCENTRE90sqm MAIDROOM30sqm DOCTORSROOM30sqm VOCATIONALROOM70sqm TRAININGROOM50sqm






CONCEPTSHEET Sanskrittranscript: अयंनजःपरोवेतगणनालघचतसाम। उदारचरतानातवसधवकटबकम॥ Hinditranslation: यहमेराहै,वहपरायाहै,ऐसेछोटवचार केयितकरतेह। उचचरवालेलोगसमतसंसारकोह परवारमानतेह॥ Englishtranslation: Thisismine,thatishis,saythesmall minded, Thewisebelievethattheentireworld isafamily.






DESIGNSTAGE Sanskrittranscript: अयंनजःपरोवेतगणनालघचतसाम। उदारचरतानातवसधवकटबकम॥ Hinditranslation: यहमेराहै,वहपरायाहै,ऐसेछोटवचार केयितकरतेह। उचचरवालेलोगसमतसंसारकोह परवारमानतेह॥ Englishtranslation: Thisismine,thatishis,saythesmall minded, Thewisebelievethattheentireworld isafamily.
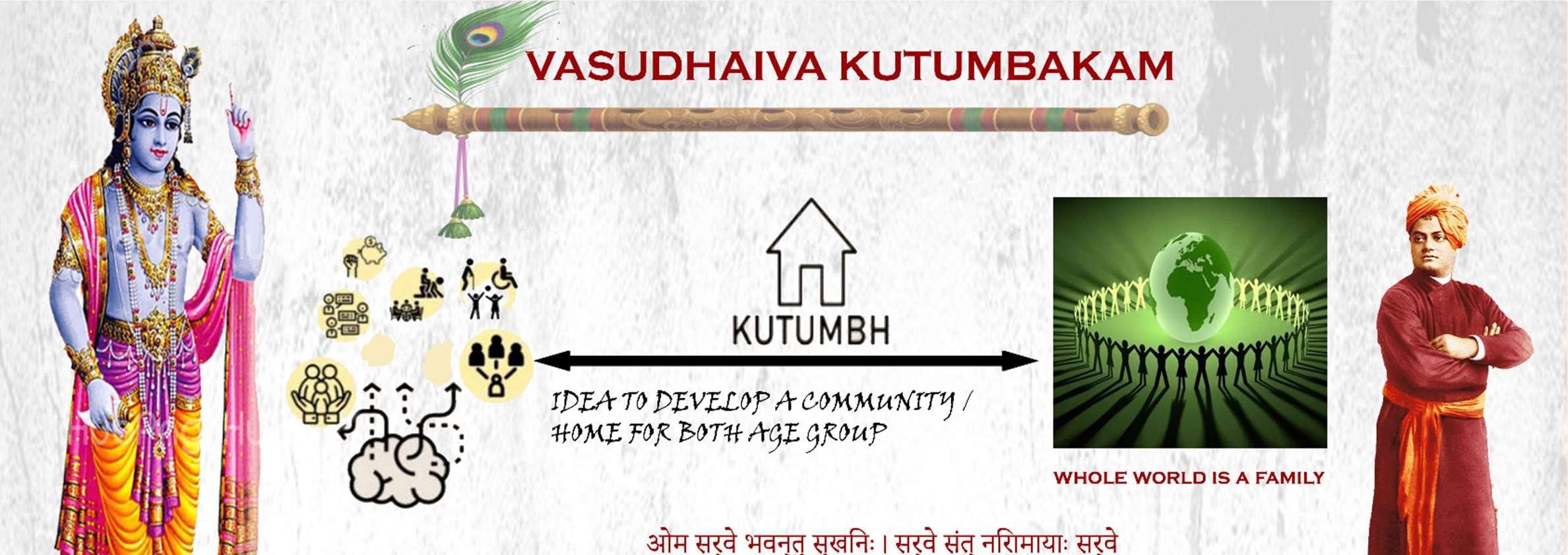
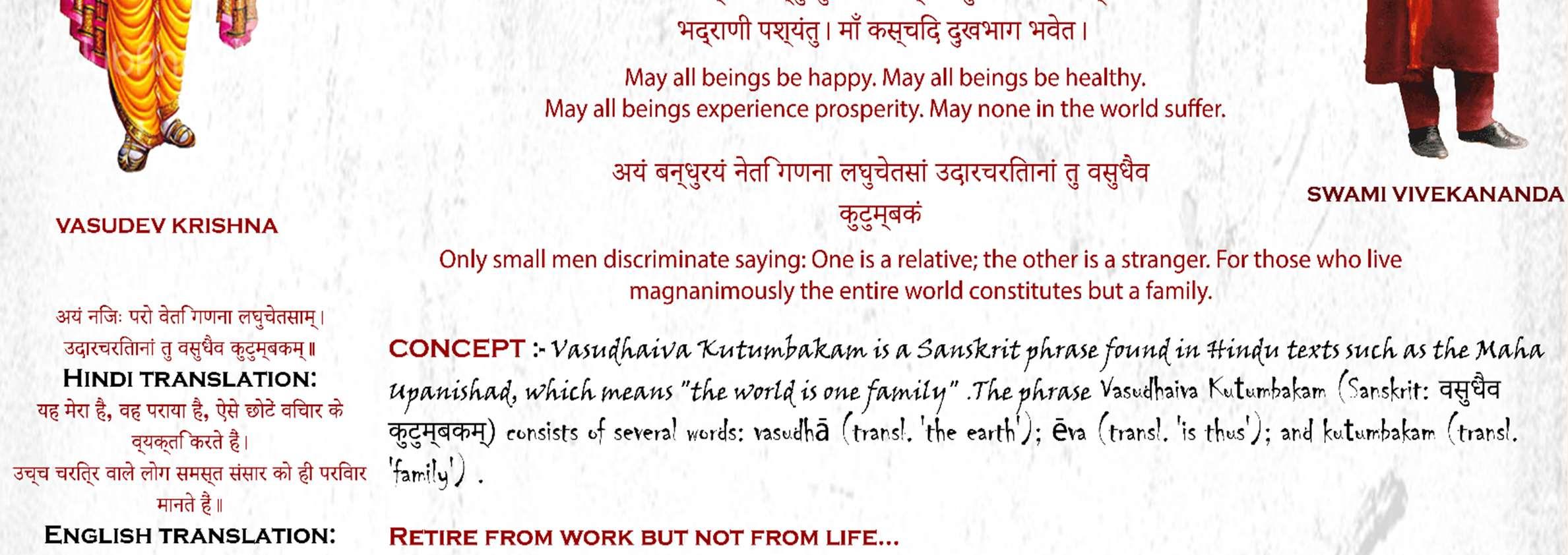
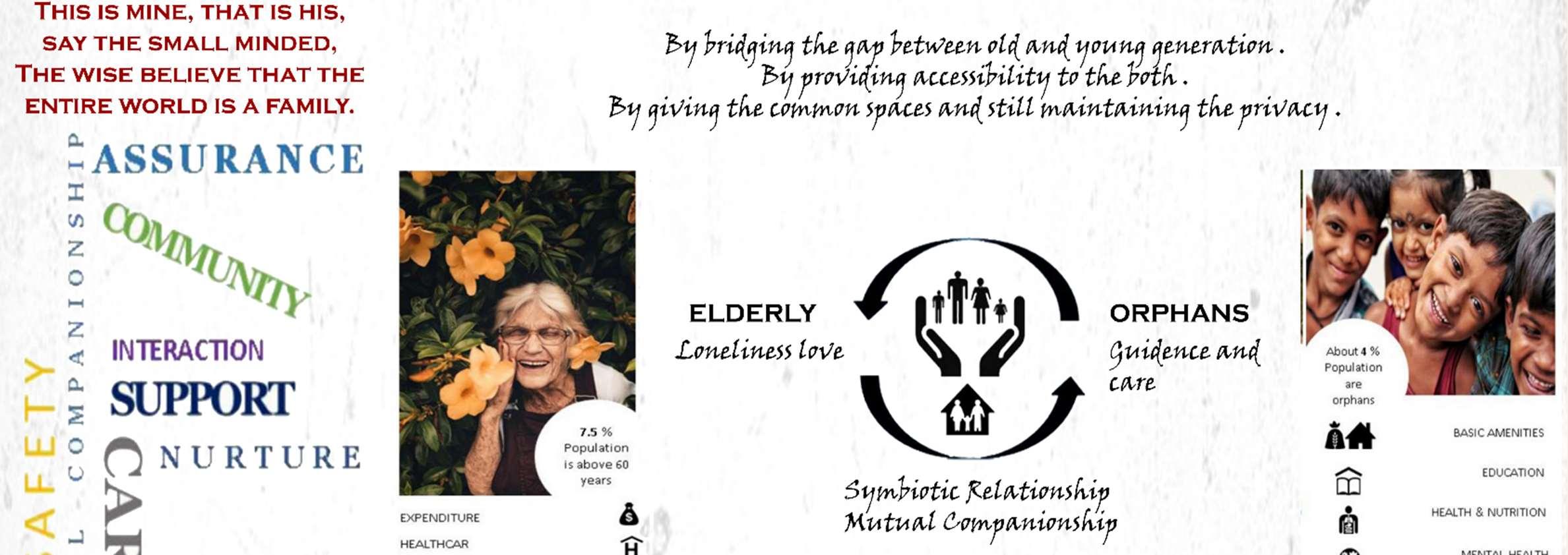
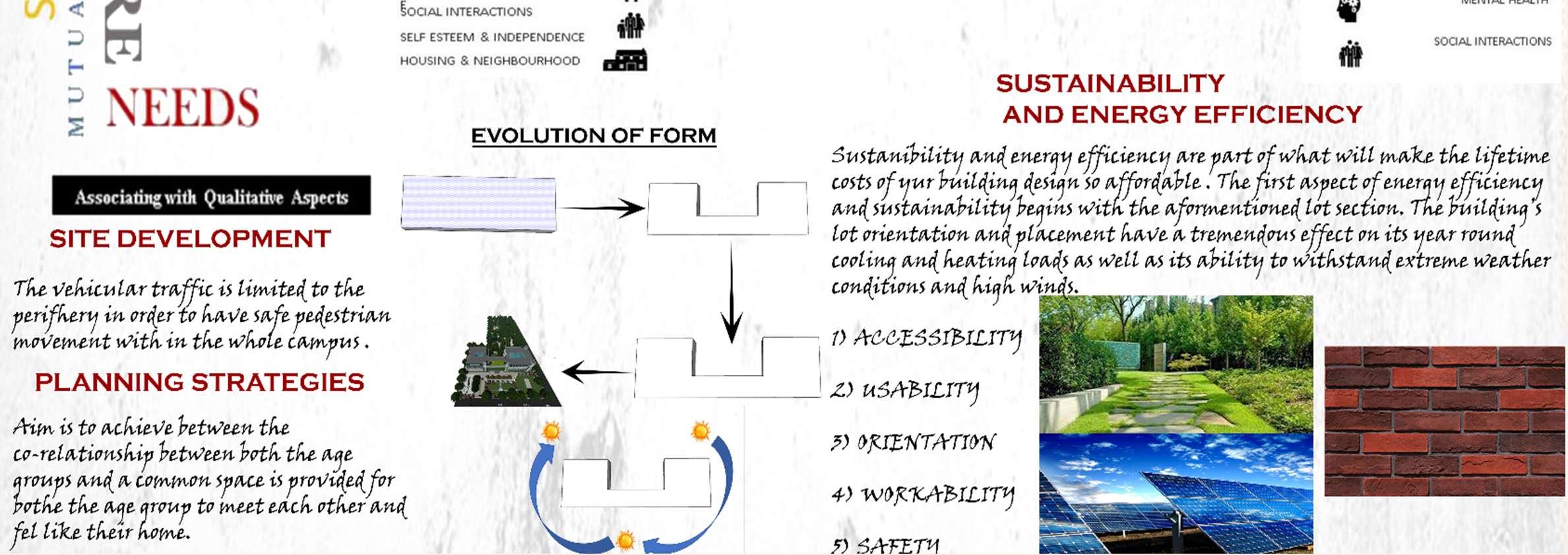
`
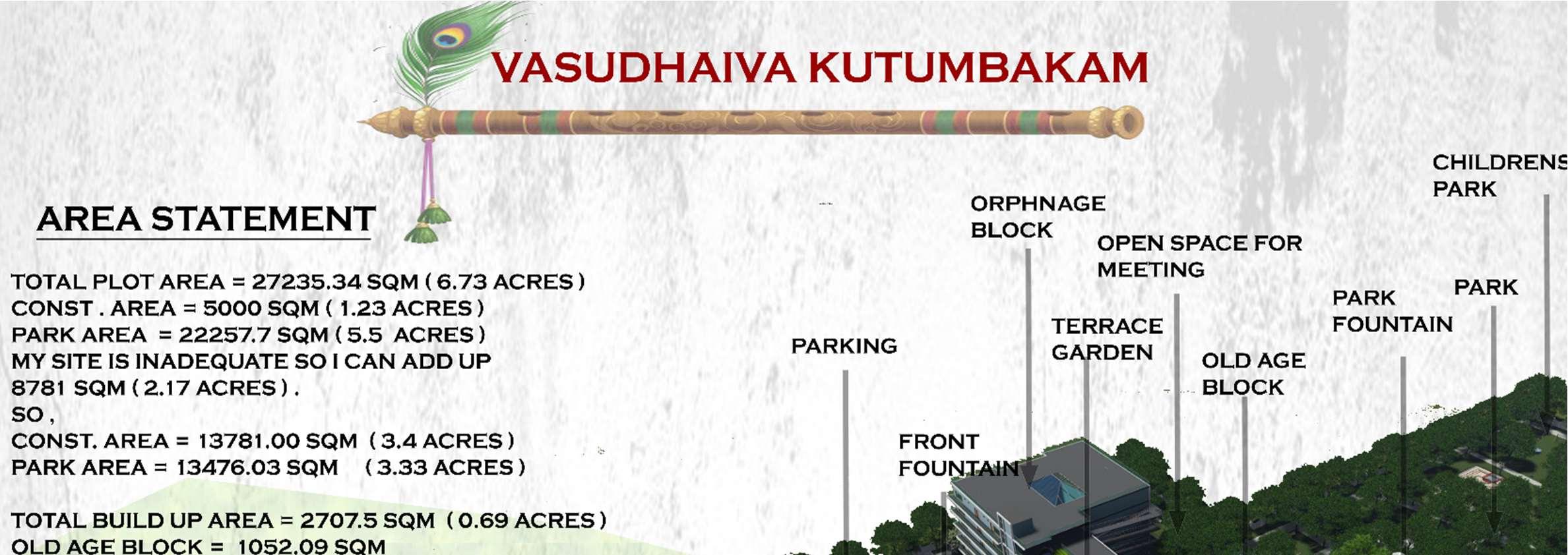
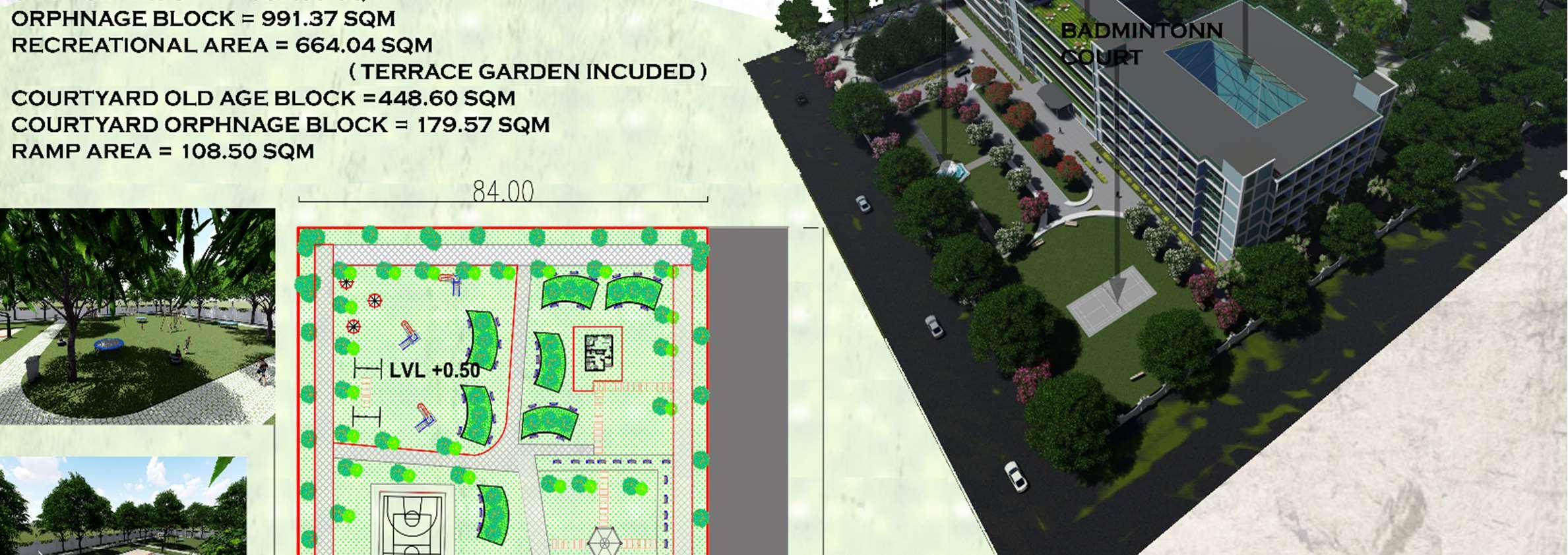
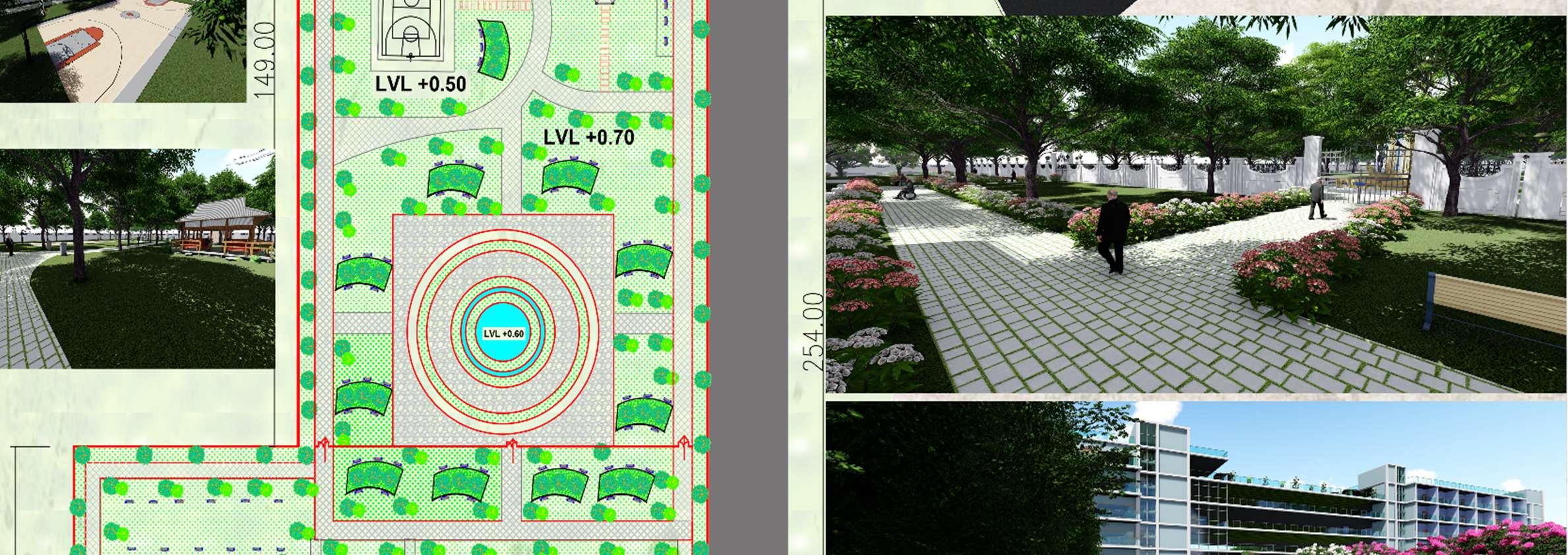
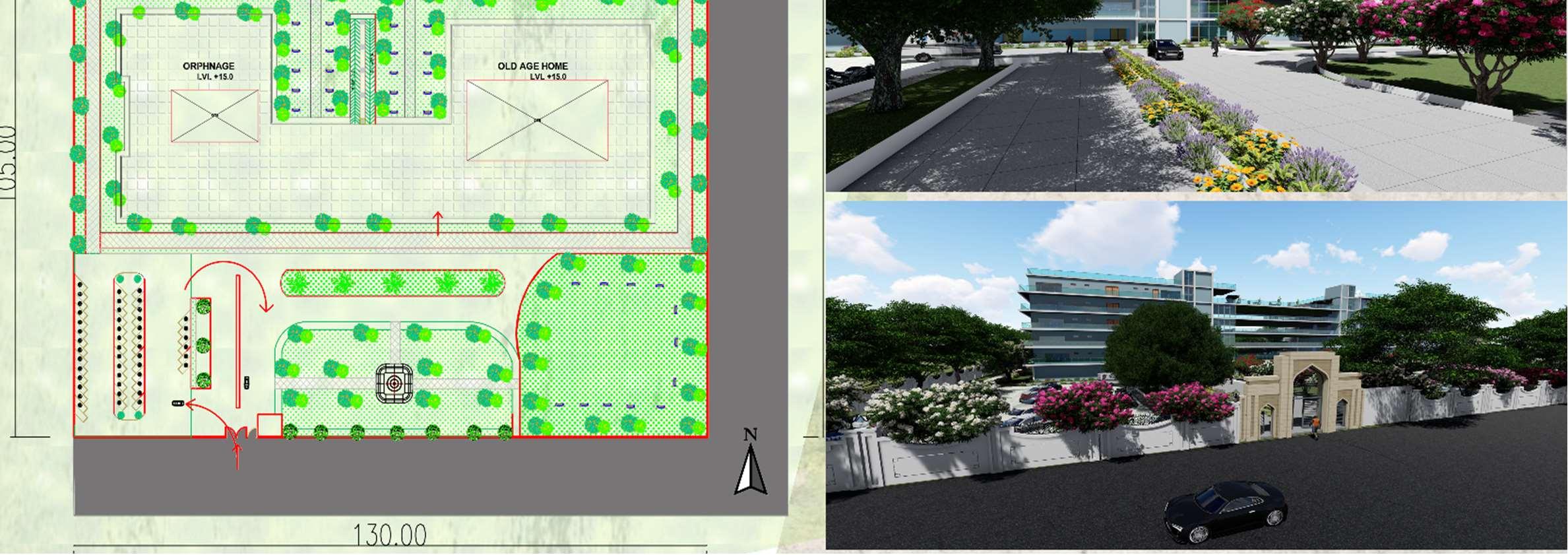
`
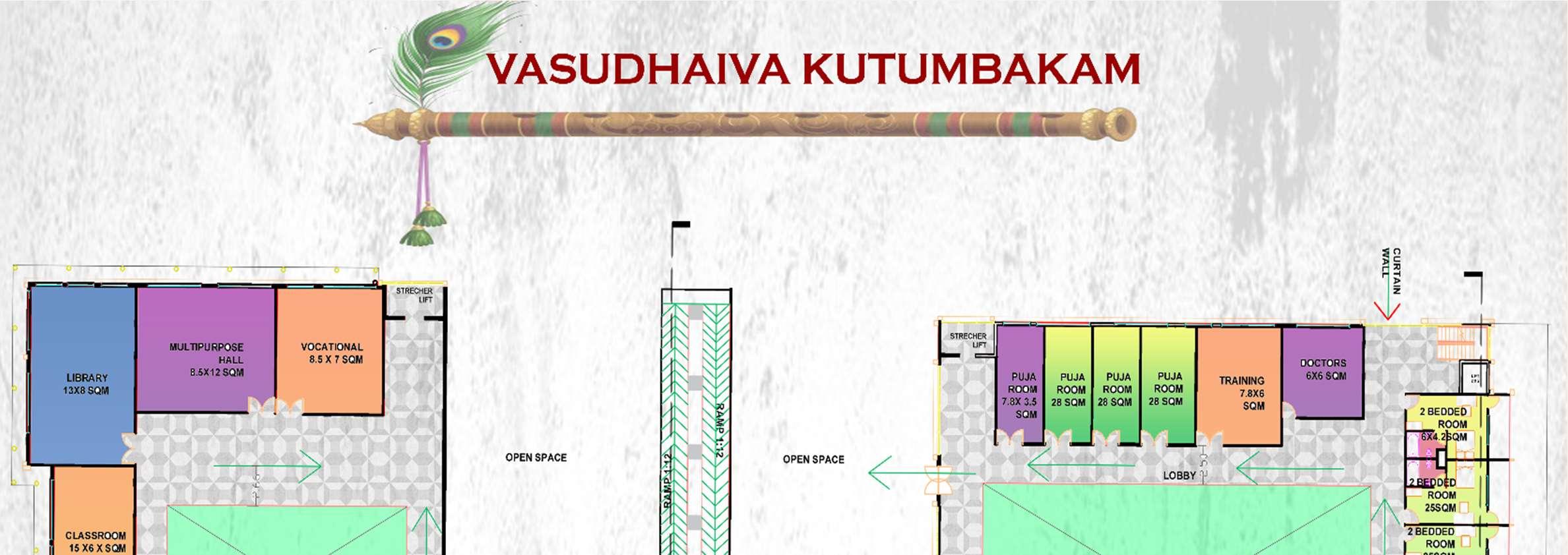
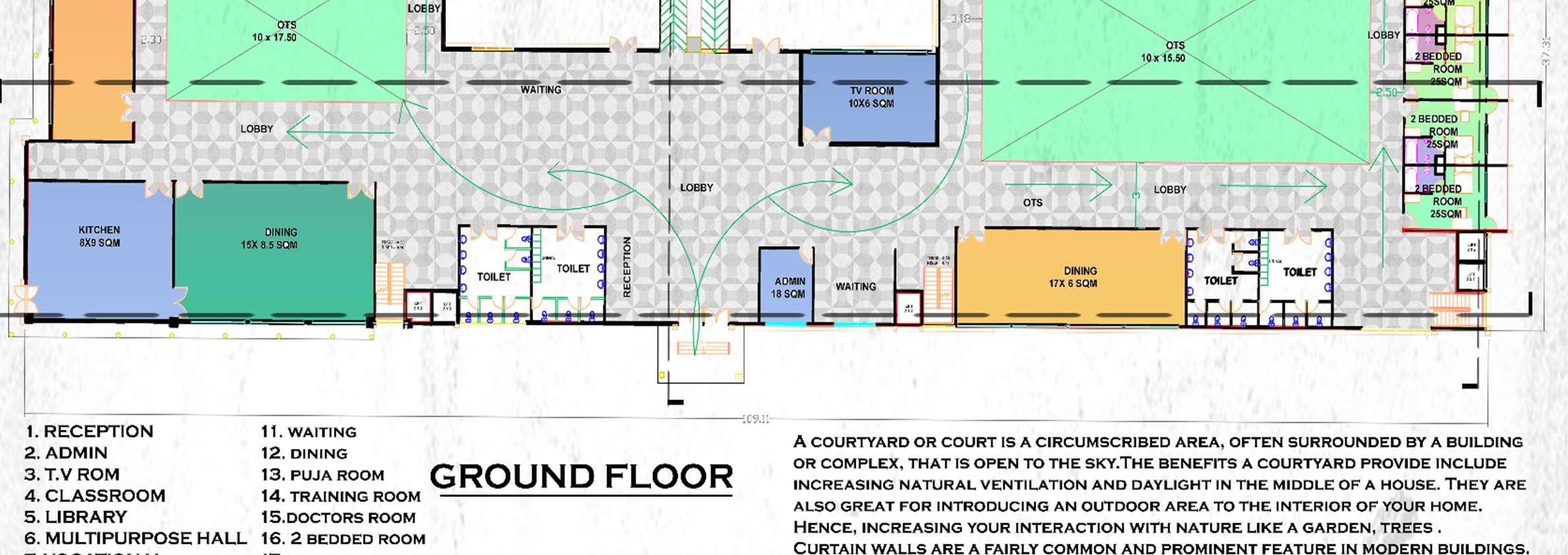
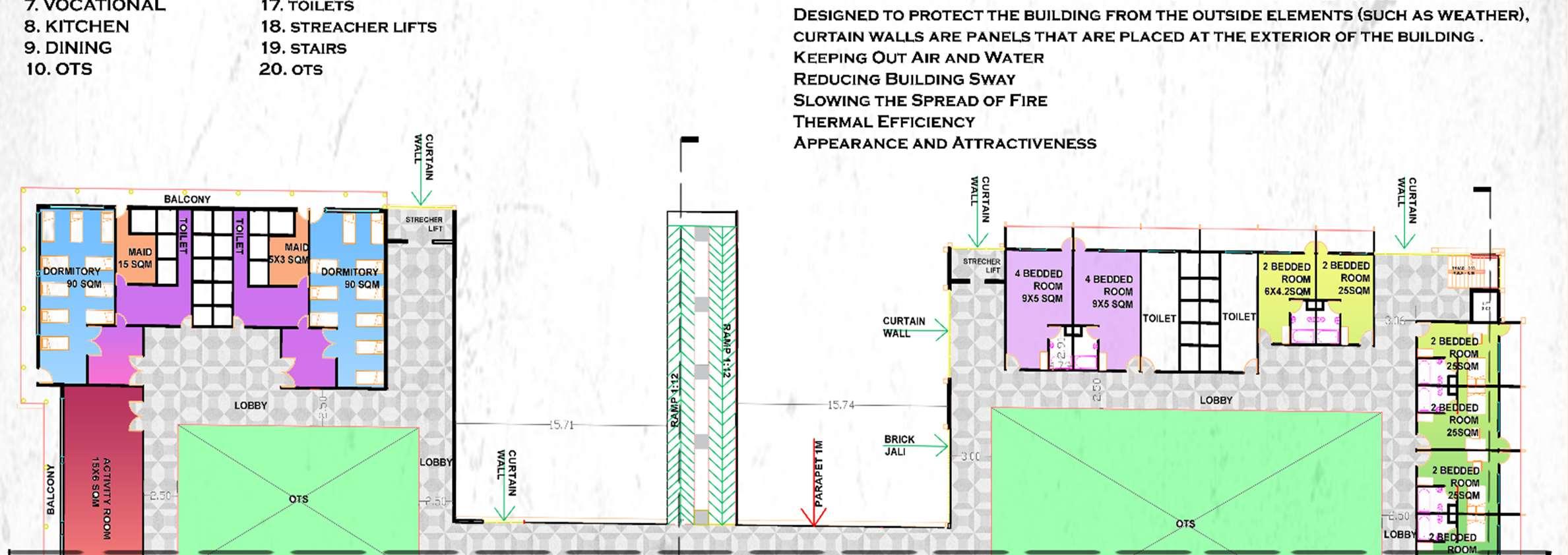
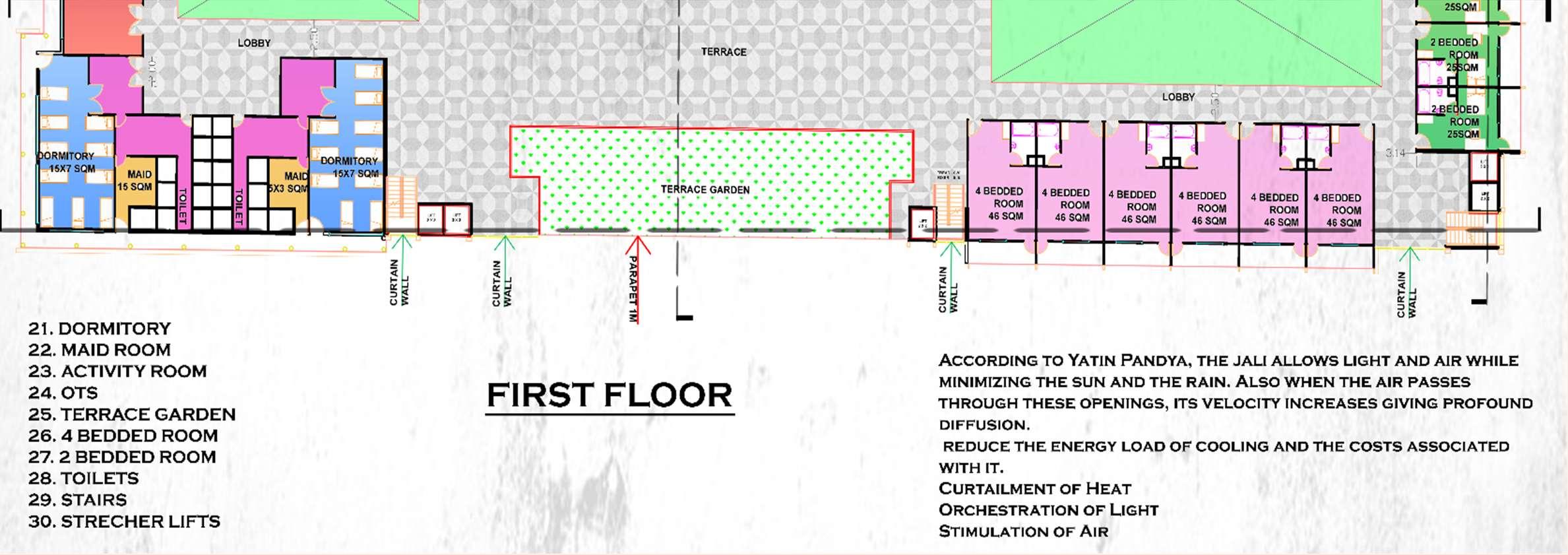
`
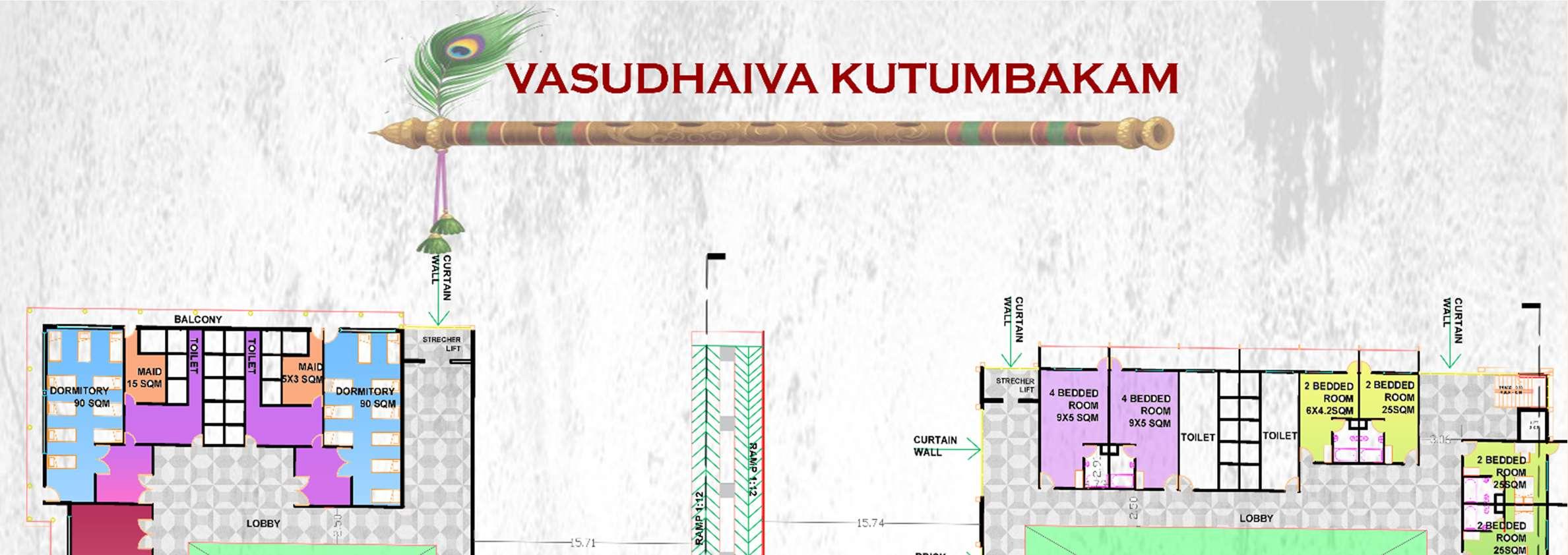
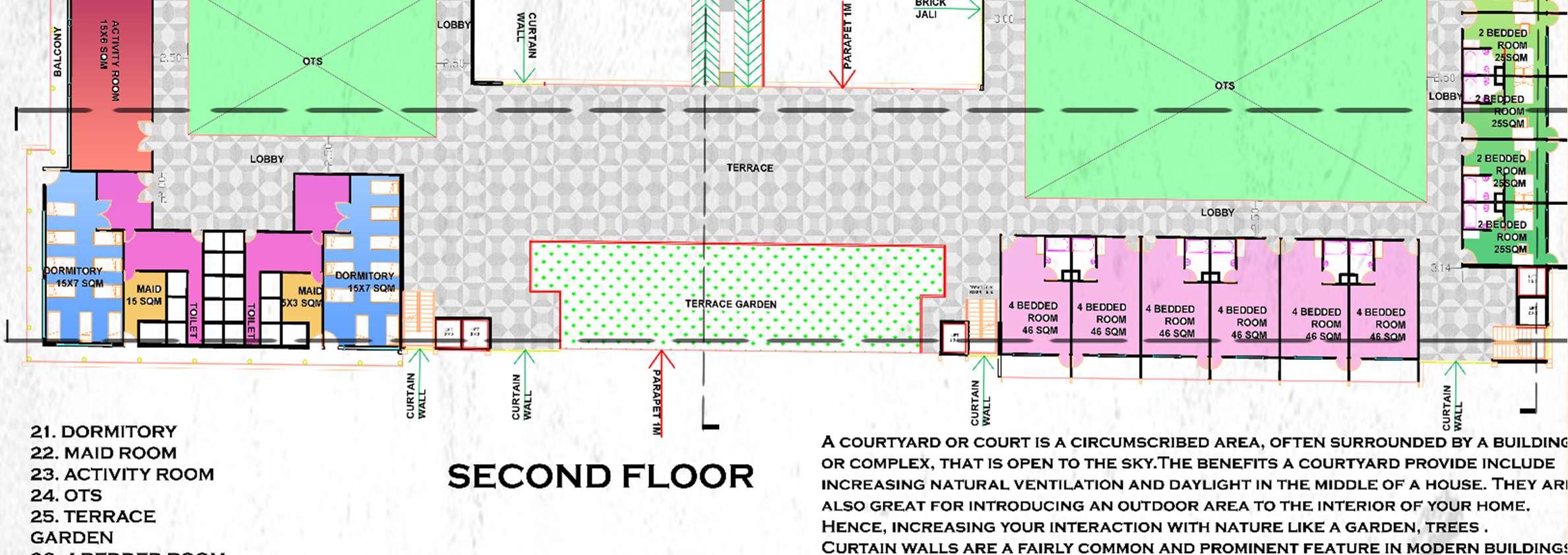
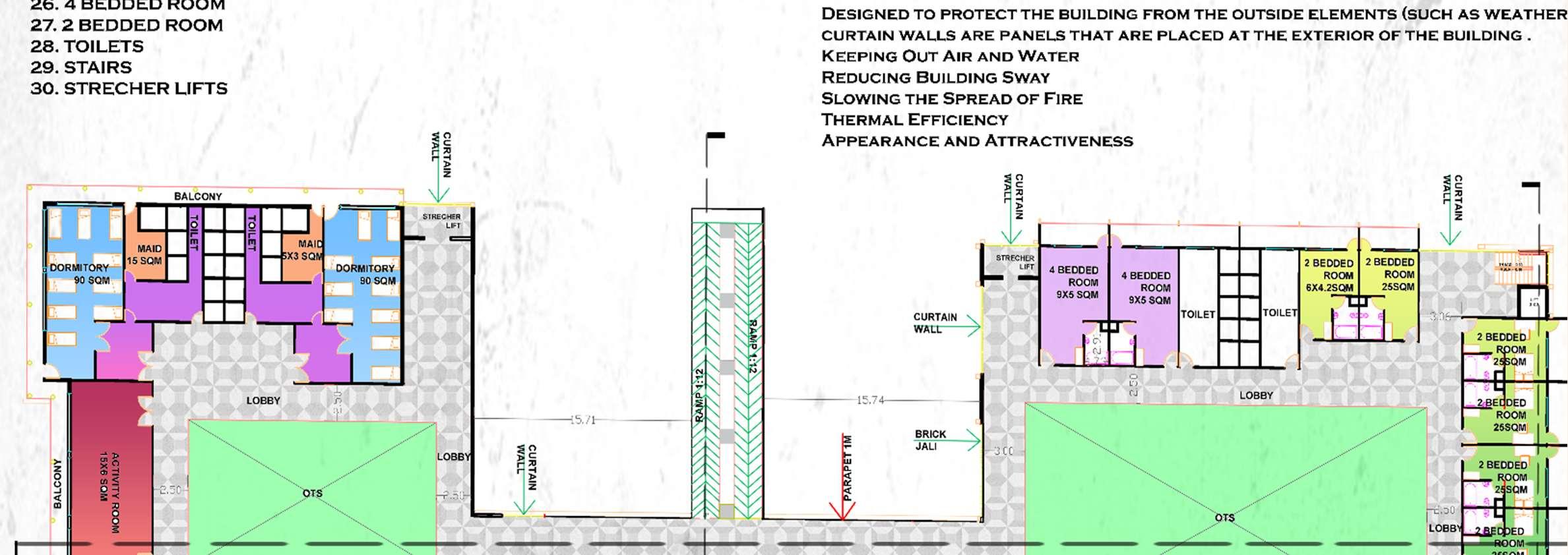
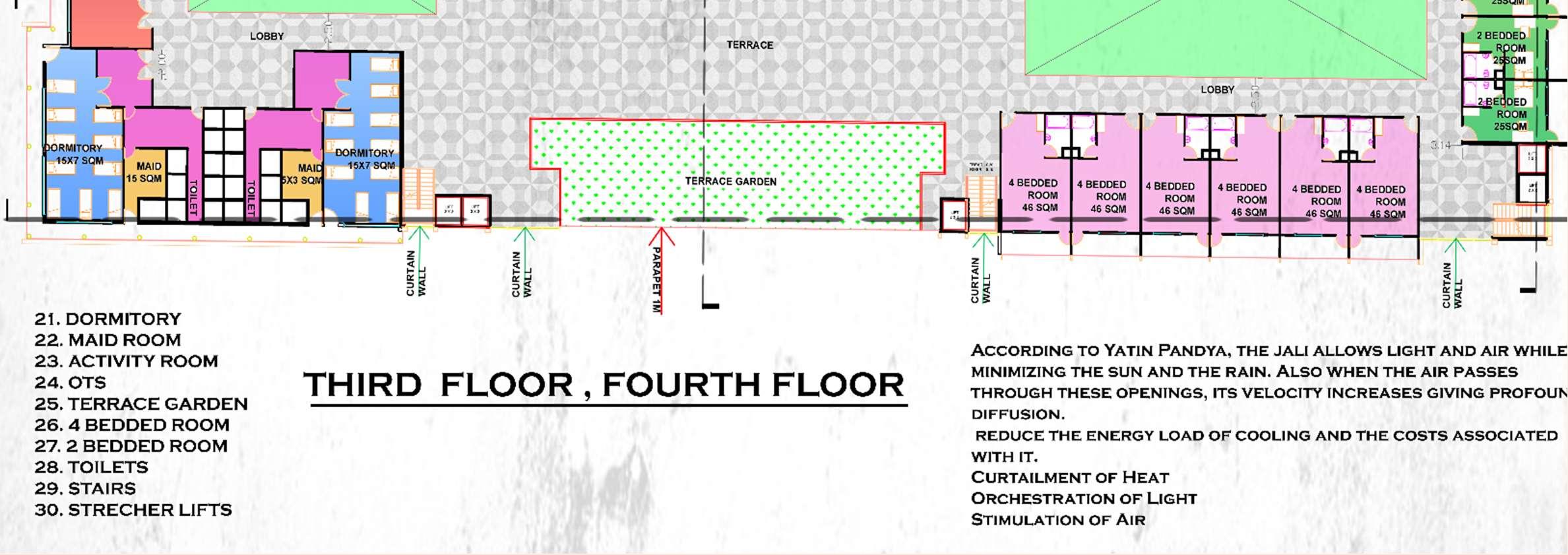
`

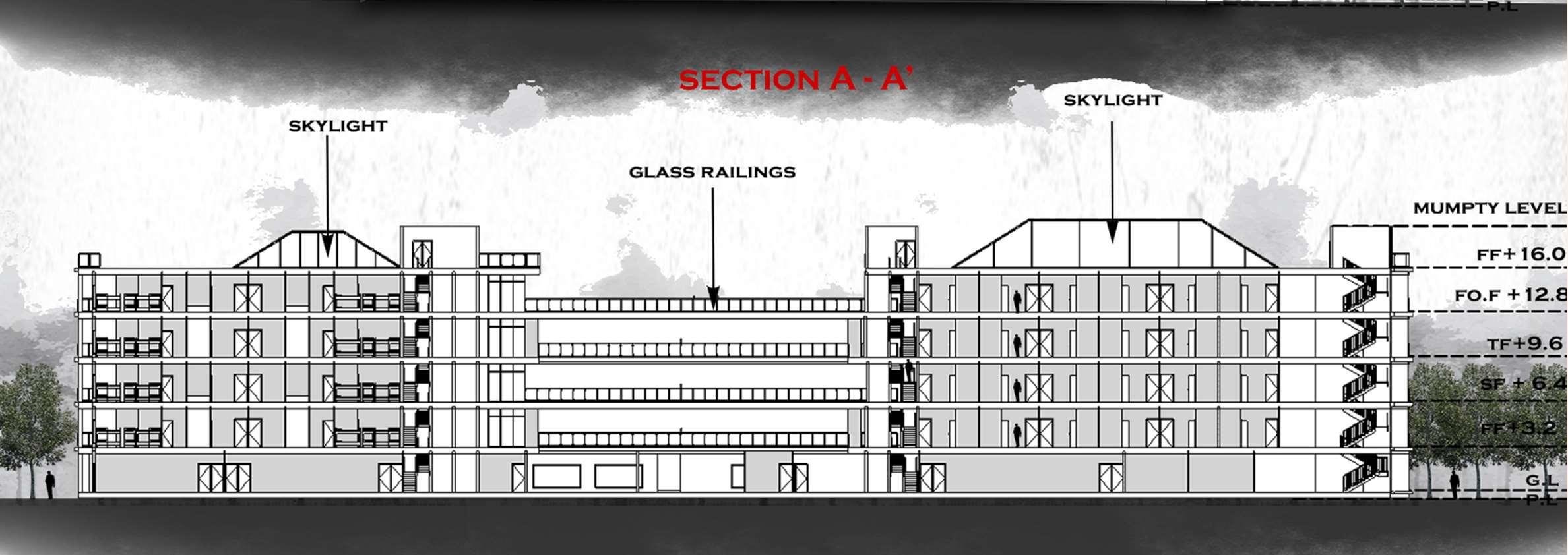
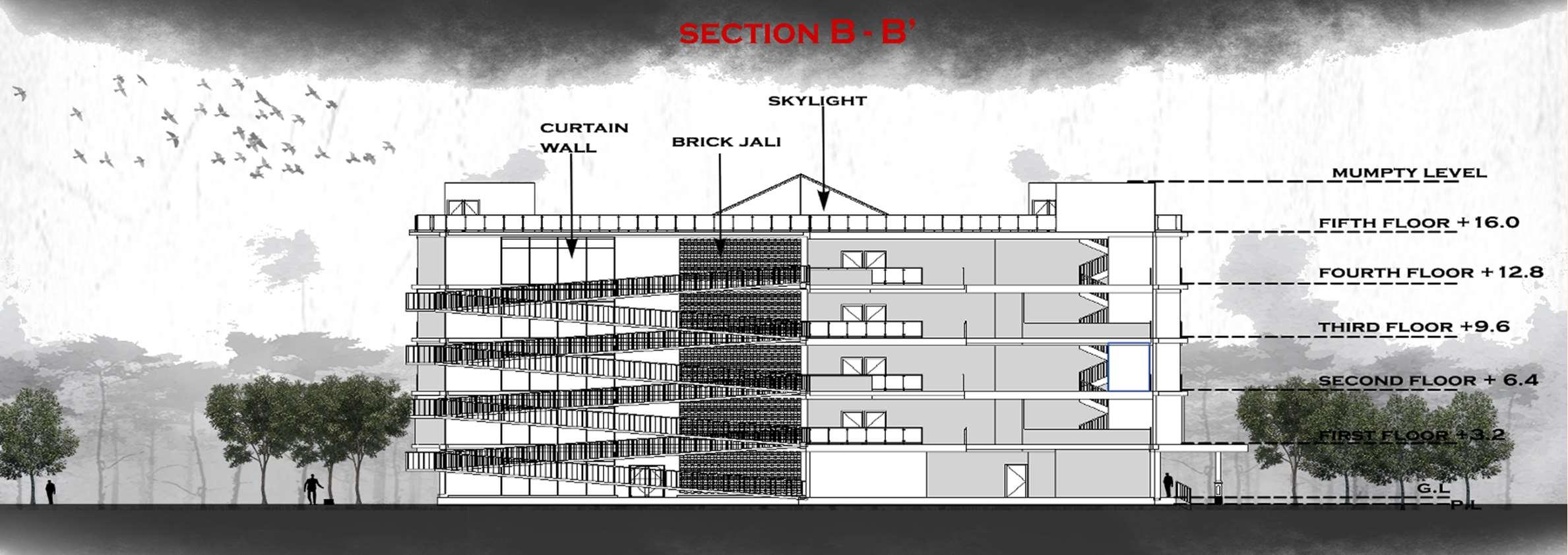
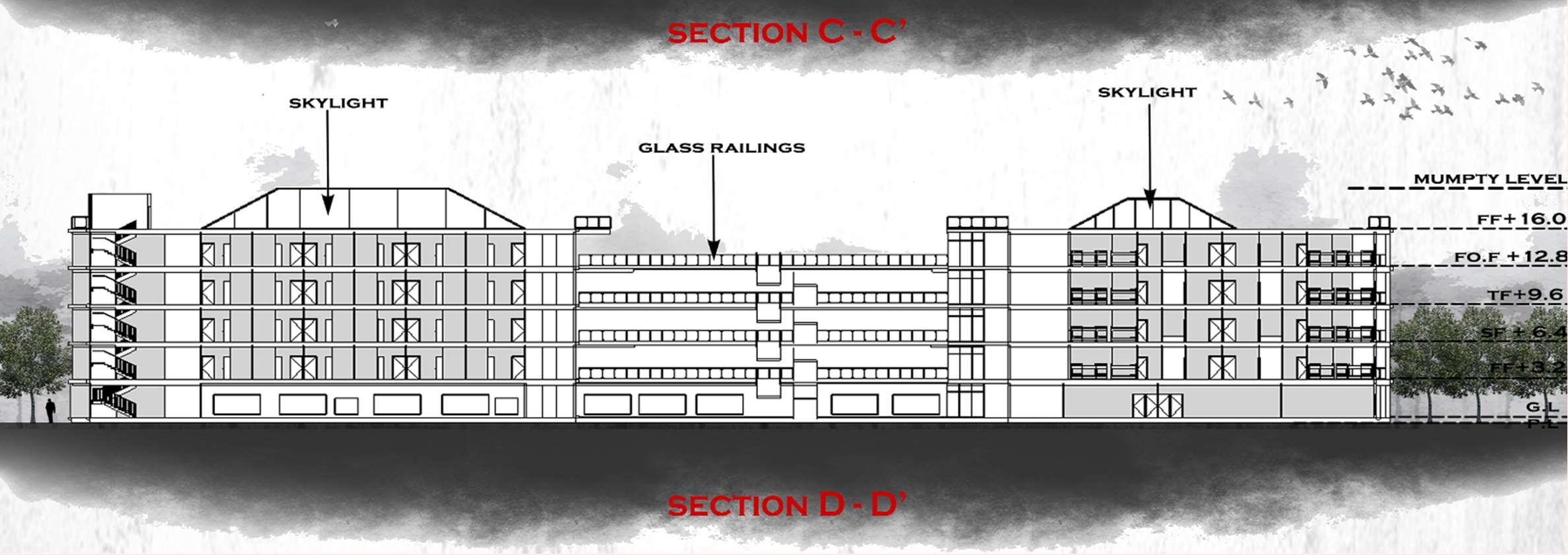
`

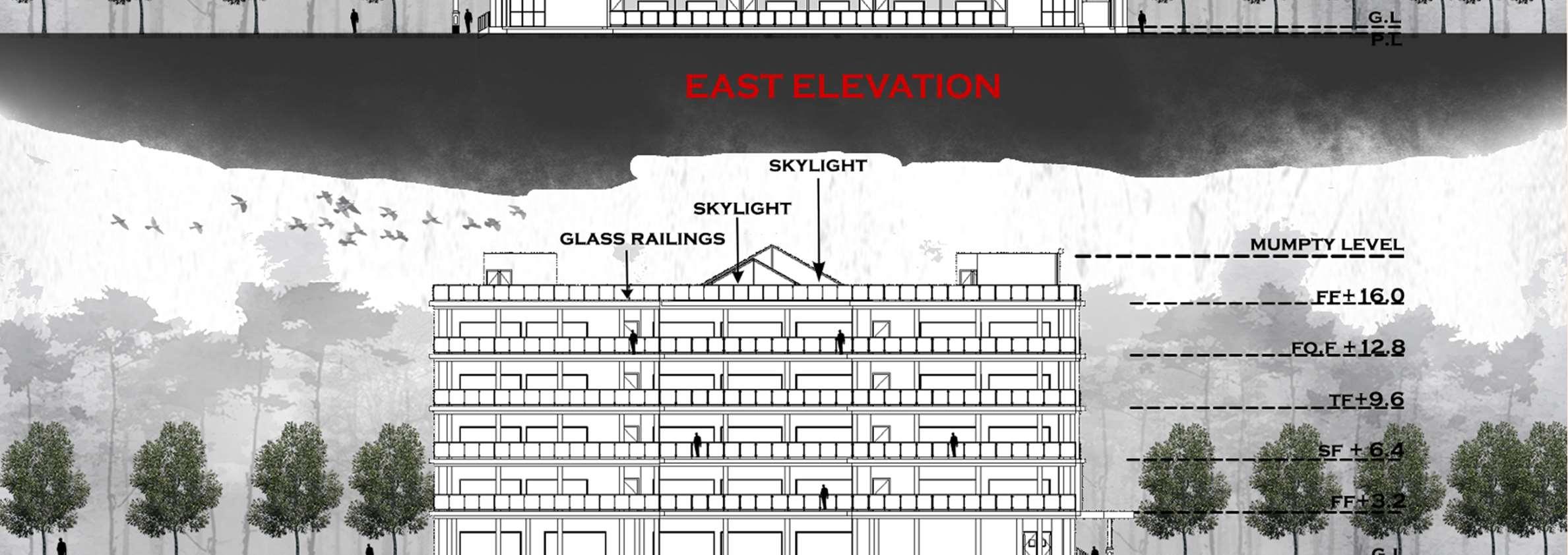
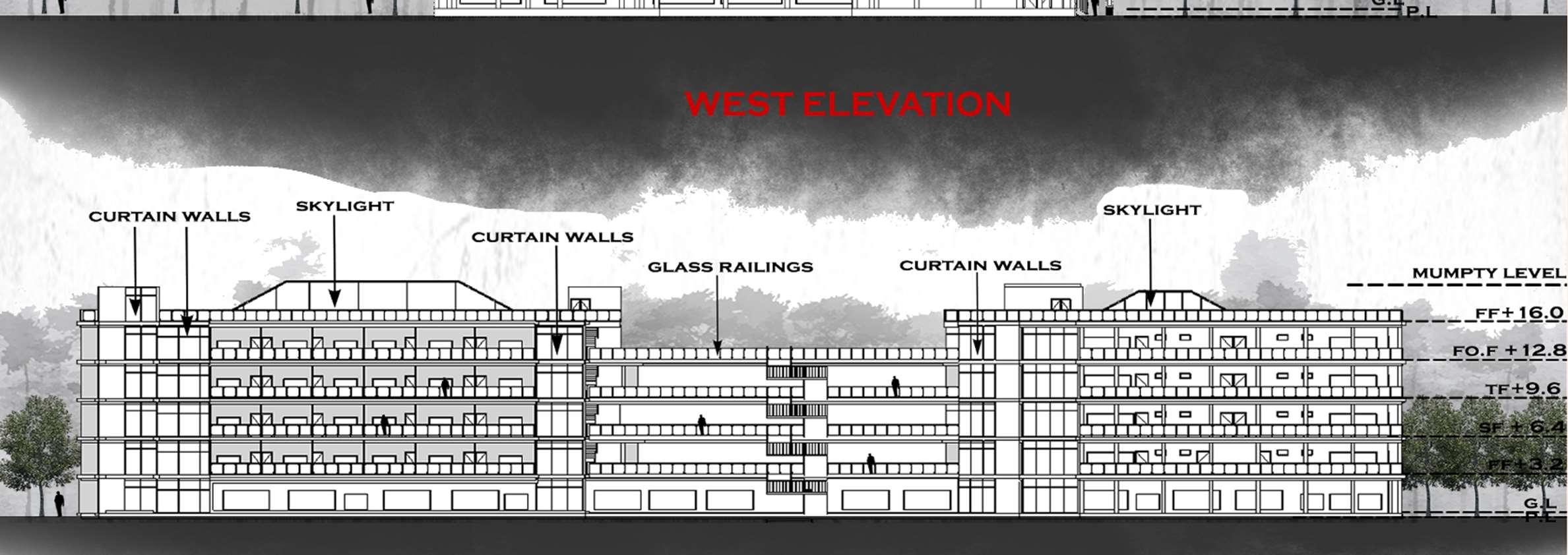
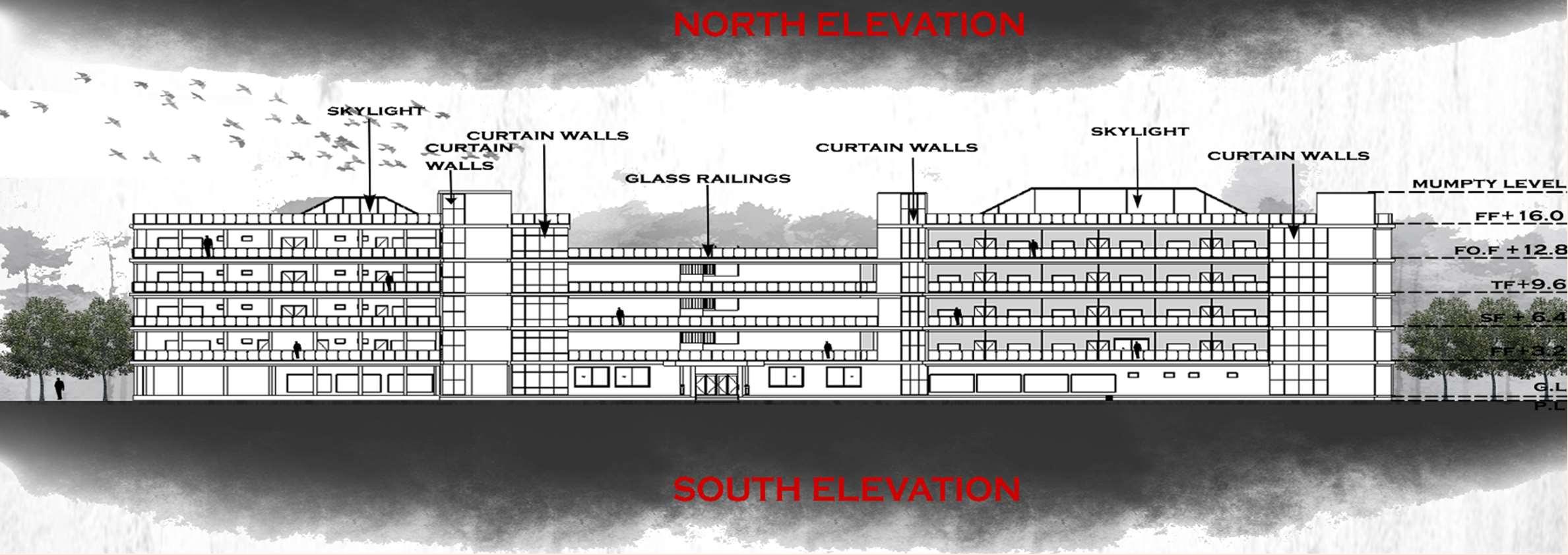
`
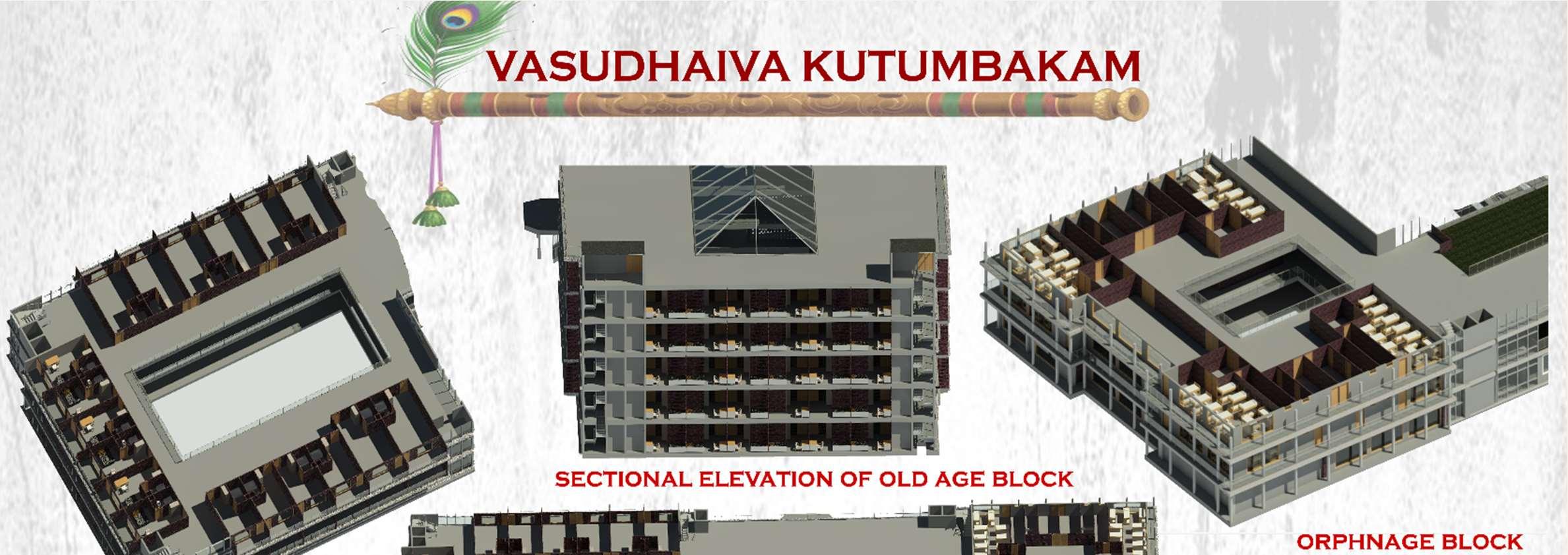
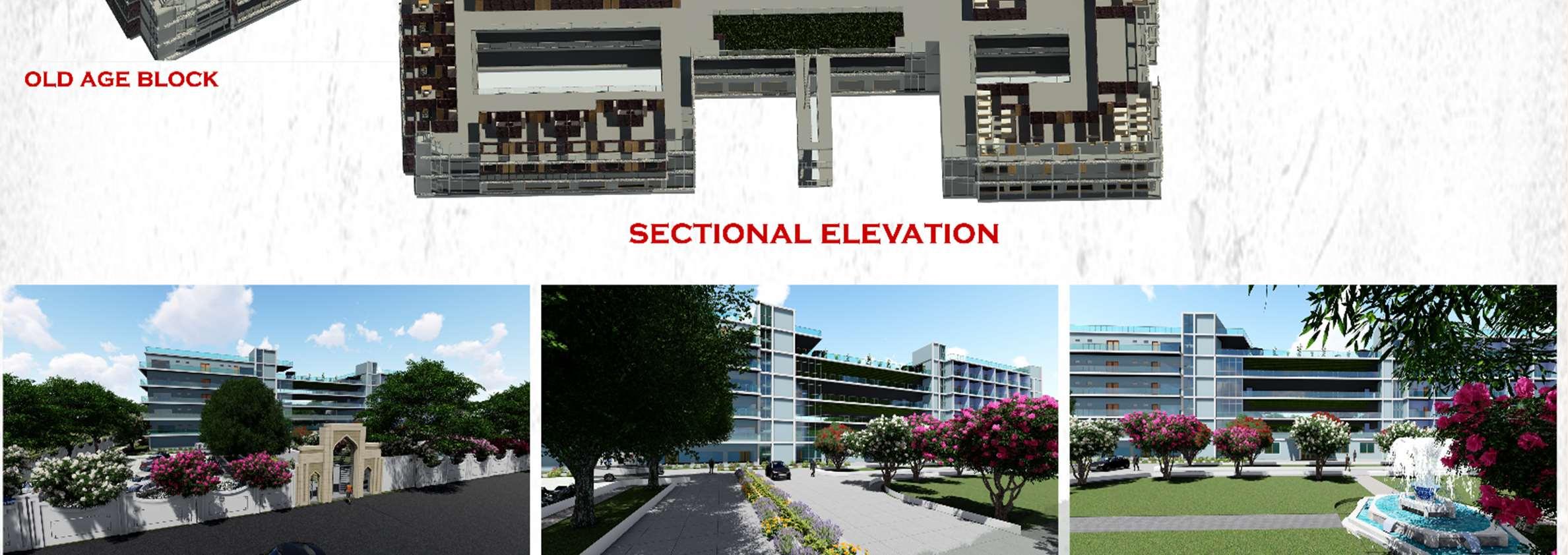
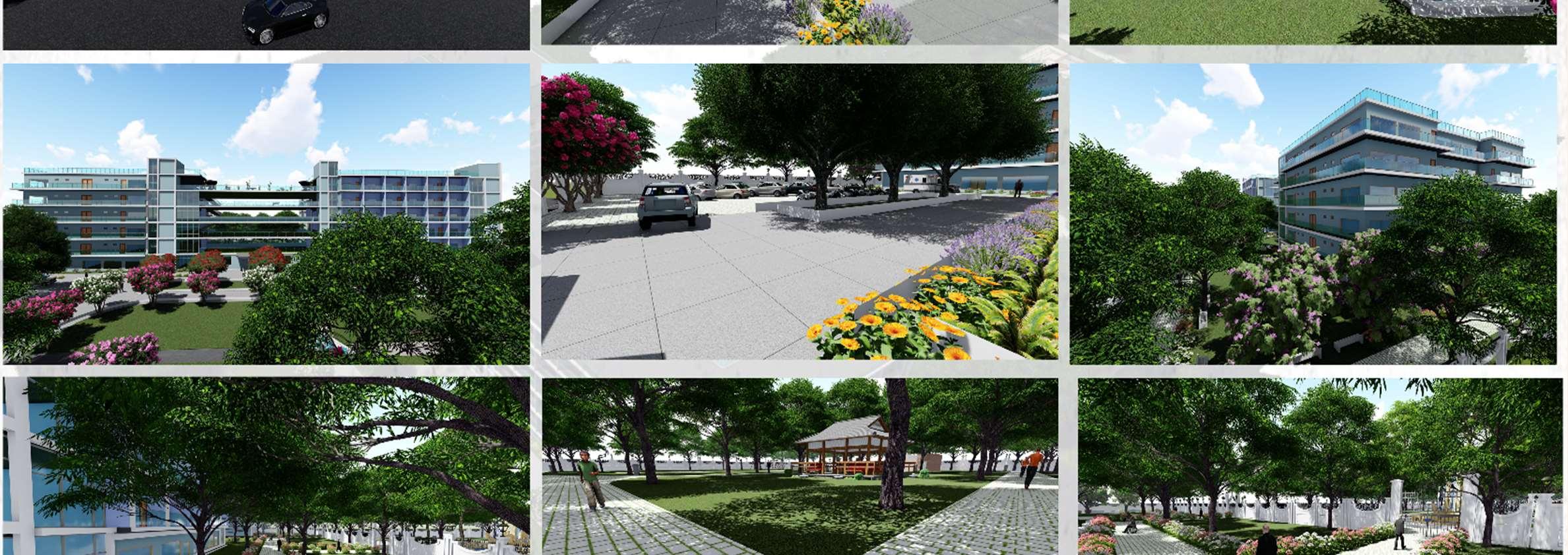
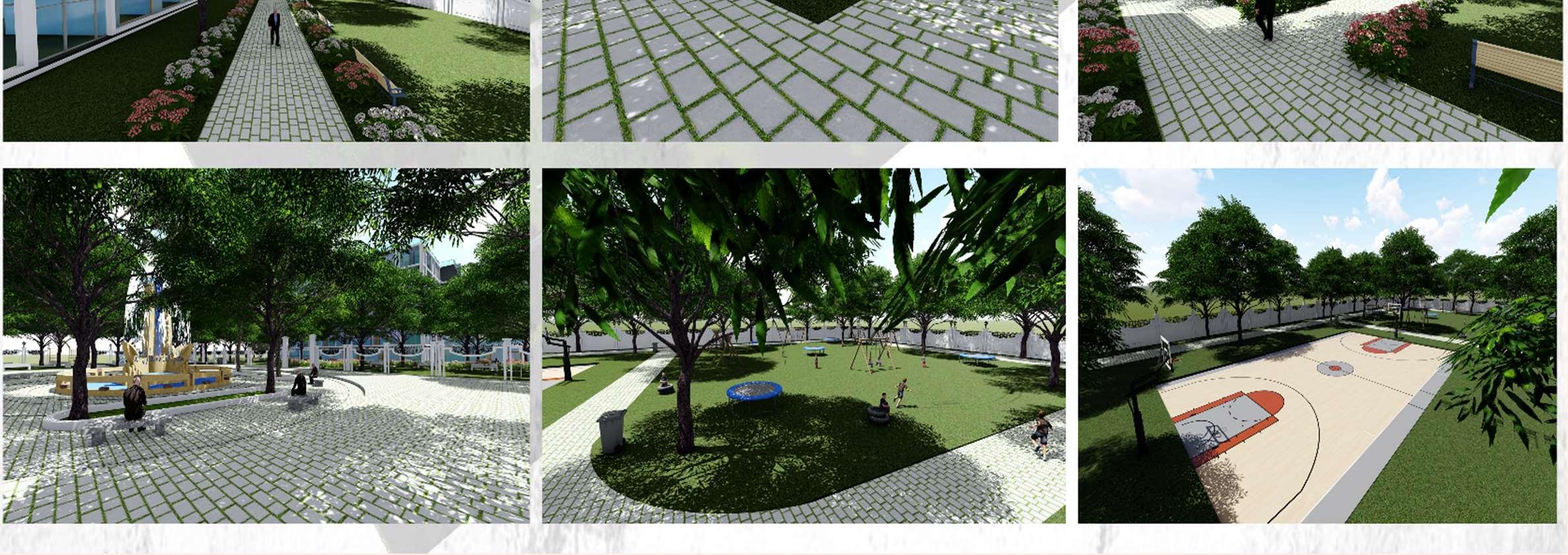
`











































































































































































































































































































































































































































































































































































































































































