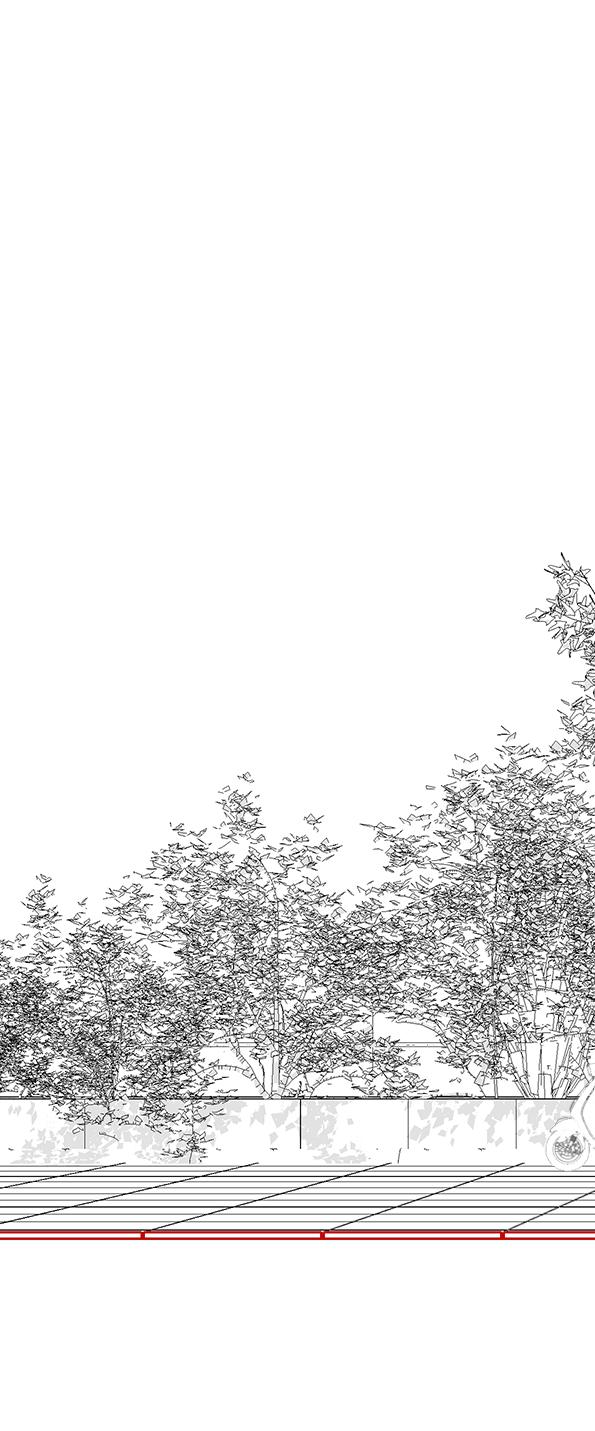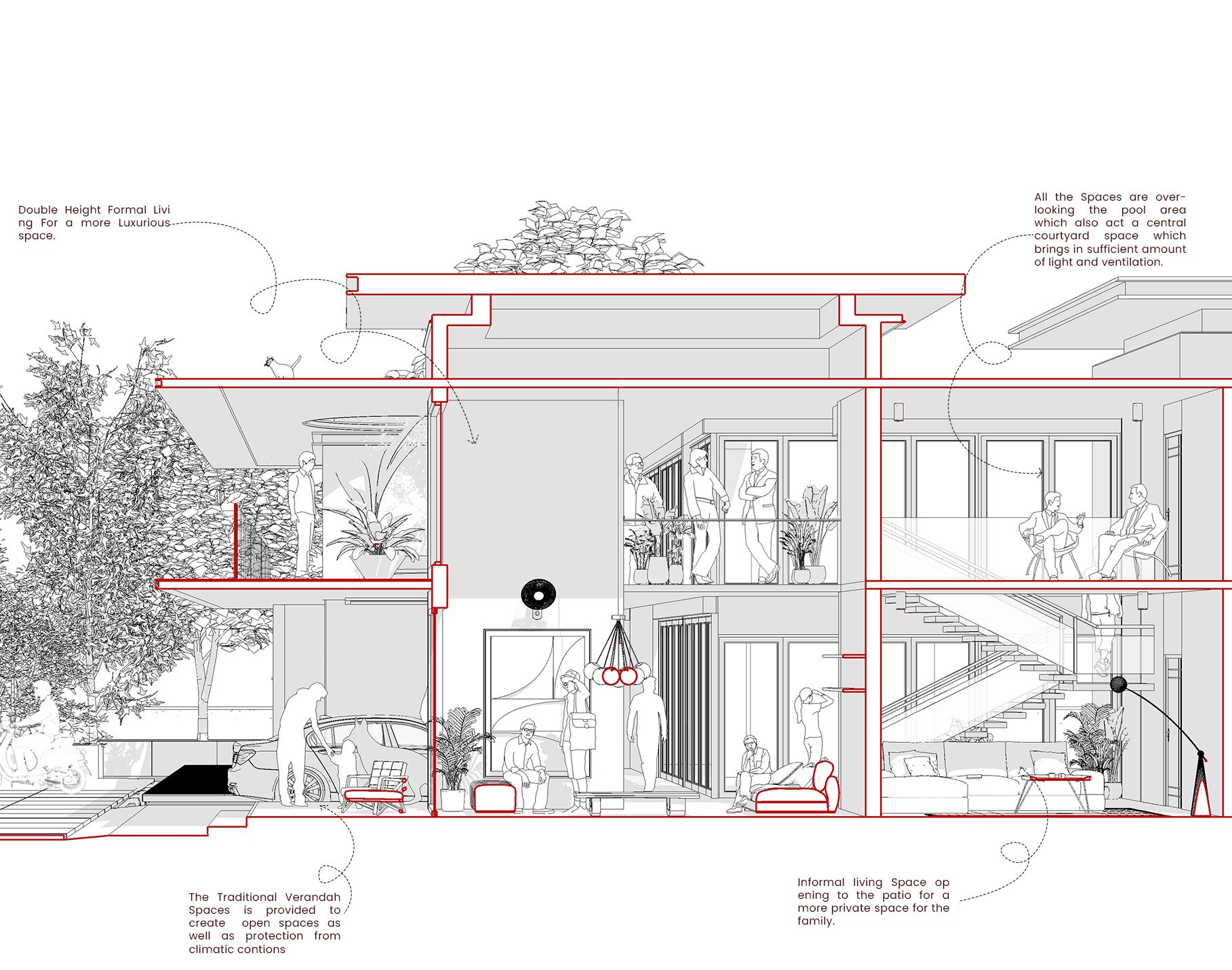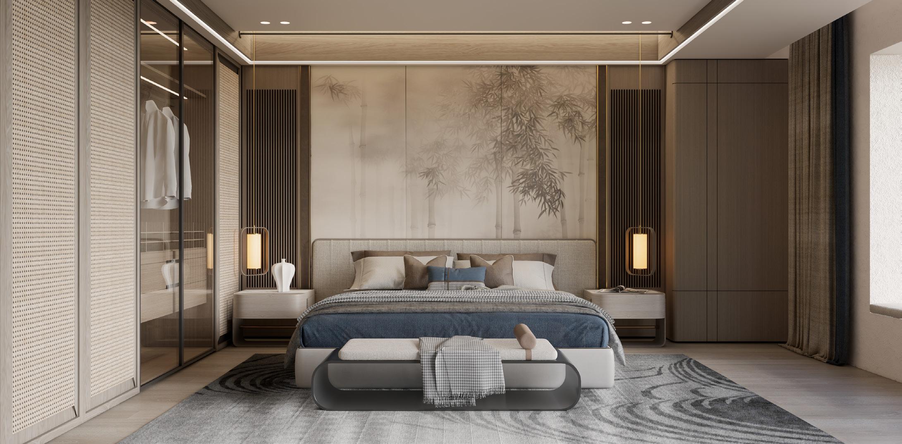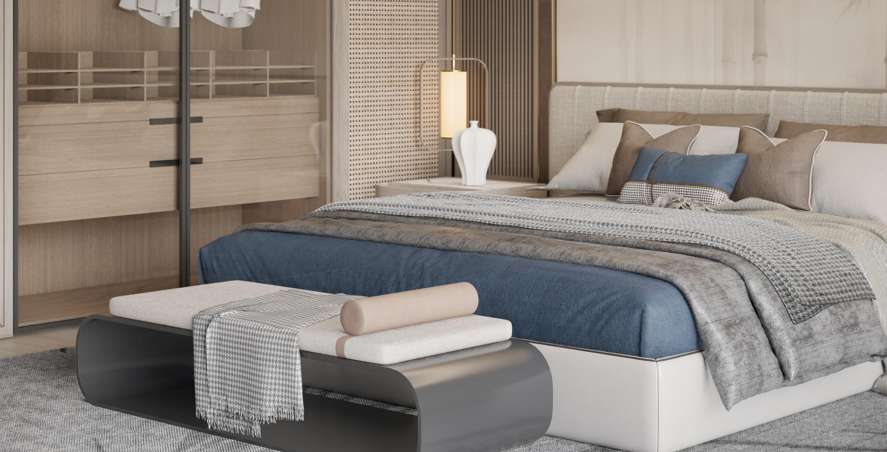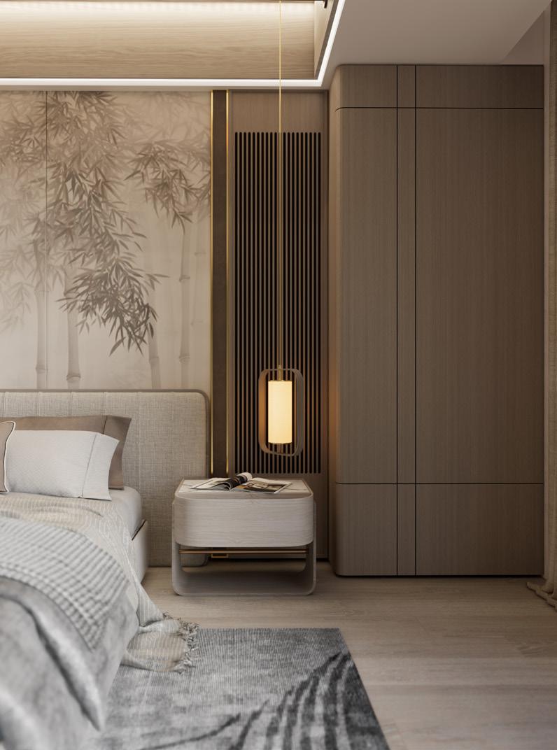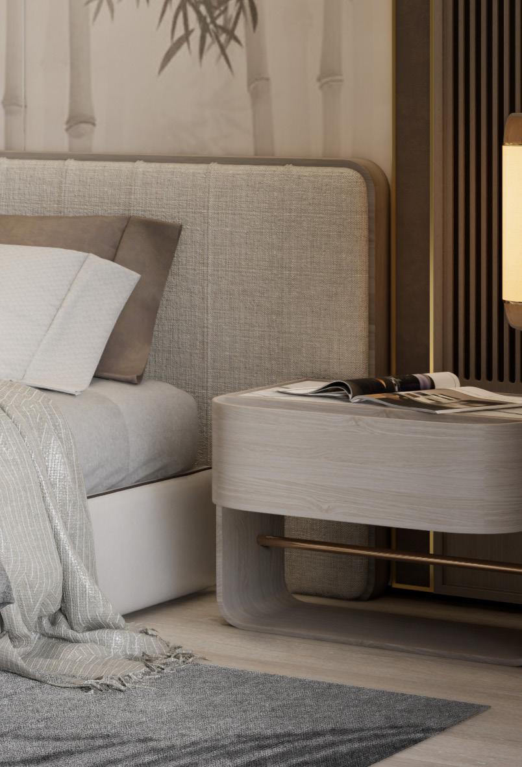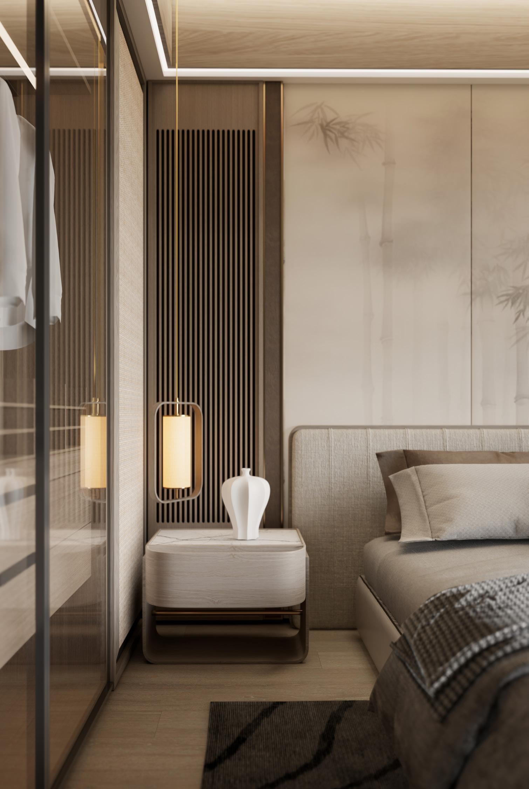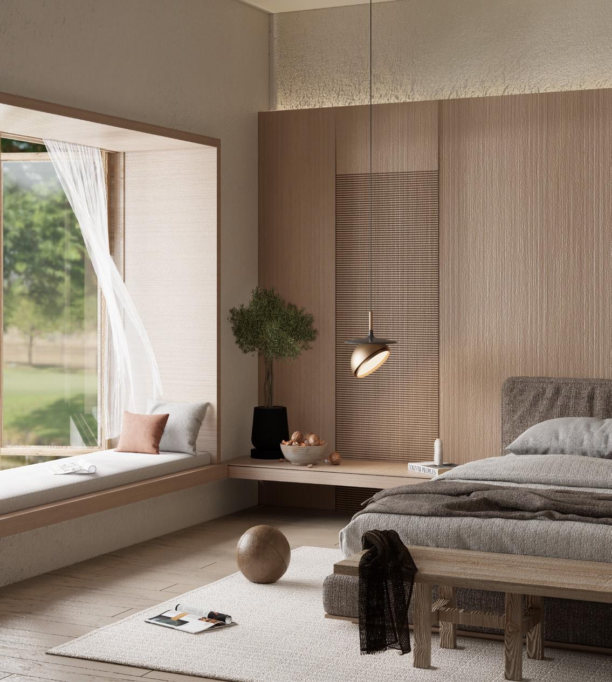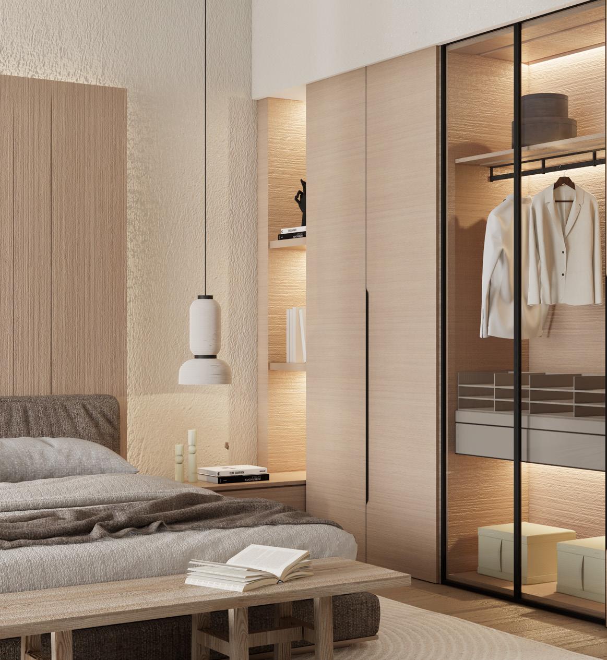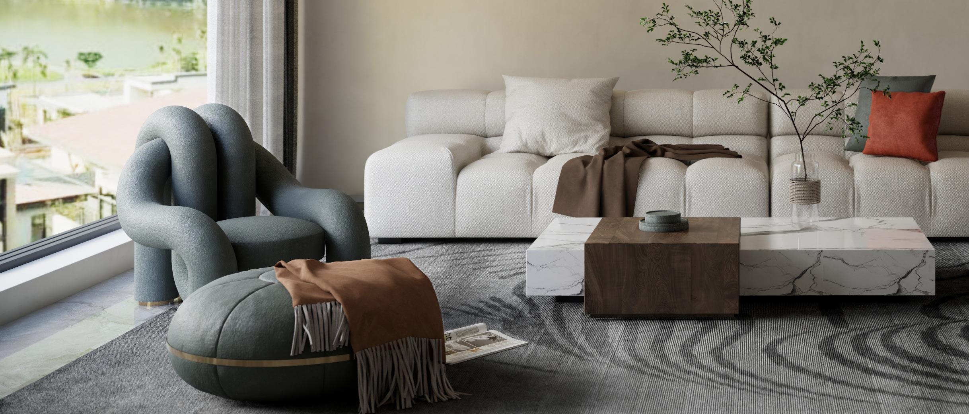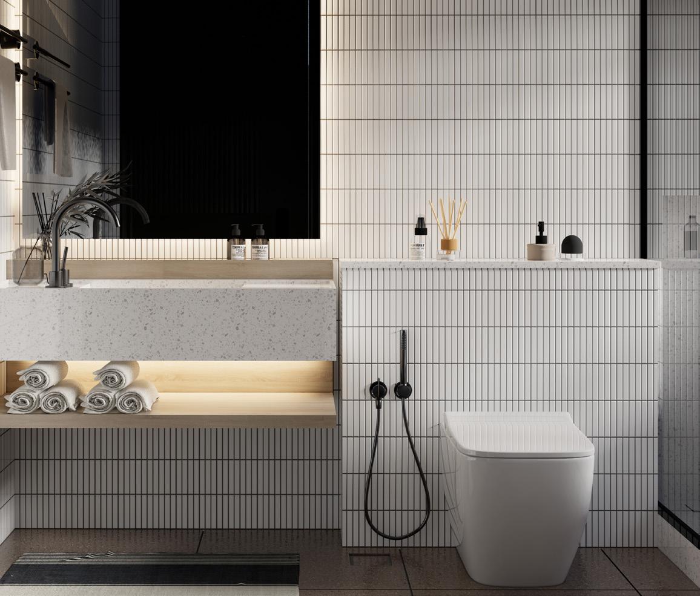
selected works
By Richin T Anil


selected works
By Richin T Anil
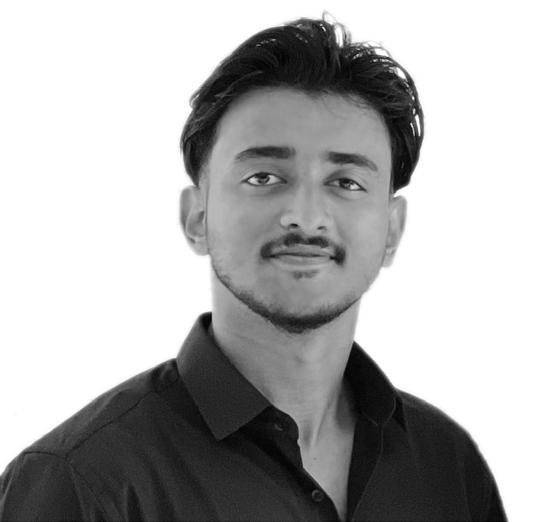
“Architecture is all about creating spaces that embrace emotions; an architect is merely the guide. It should speak of its time and place, yet yearn for timelessness. We are all part of a larger picture and must take responsibility for shaping it, crafting environments that not only reflect the present but inspire future generations.”
origin current location gmail
website linkedin contact number : : : : : : Indian Burjuman, Dubai, UAE arrichintanil@gmail.com http://www.designparticle.com https://www.linkedin.com/in/richintanil/ +971 581890431, +918547598997
Architectural Design, Concept Development, Space Planning, Site and Climatic analysis, Interior Design, Sustainable Designing, 3d Modeling, Visualisation, Project Management,
01- Design Particle Architects,Kozhikode,Kerala Co-Founder, Principal Architect (1year,Present)
02- Iargo Pty.Ltd,North Adelaide,South Australia BIM Architect, (1year)
03 - Thassai Group of Architects, Kozhikode, Dubai, Visualiser, Designer,Junior Architect, (1year )
04 - Mcterra Architects, Ernakulam, Kerala Internship Program 2023, Intern Architect (6 months)
BIM Modeling/Drafting Autocad Rhino Grasshopper(beginner) Sketchup 3DSmax Revit Navisworks Forma Formit Dynamo Recap insight
COA - Council Of Architecture Registered Architect. BIM - Autodesk Certified BIM Qualification
2005 - 2019 10+2 Certification Sabarigiri Residential School Higher Secondary School
2019 - 2024 Bachelor Of Architecture DC School Of Architecture And Design, Vagamon,Kerala
Visualisation Other
Lumion Enscape Twinmotion D5render
Adobe Suite Photoshop,Illustrator, Indesign,Lightroom Microsoft Office Powerpoint,Word,Exel
01- KMRL METRO STATION DESIGN COMPETITION WINNER, Competition for design of Metro Station Phase Two in Kochi,Kerala,India
02 - ANDC Trophy Portable Settlements for migrants
01- Kaarwaan- Professional BIM And Revit Certification Course
02- Sustainable Computational Design with Rhino +Grasshopper
03- Traditional Kerala Architecture, Pala (Documentation)
04- ANC 2022
05- ZNC 2023(Host , Core committee member)
06- IGBC Certification exam
English Hindi Tamil Malayalam



+971 581890431,+971 525532803




Location: VIZHINJAM, TRIVANDRUM
Type: Five-Star Museum Hotel Room Count: 230
Facilities: Integrated Garden, 4 Restaurants, Museum Spaces, 3 Banquet Halls, Cultural Center, Spa, Pool, Gym, Open Halls, Clubs
Riverine Interior: A central river would flow through the hotel, creating a unique and immersive experience. The river’s path could be designed to meander through the various hotel spaces, such as the lobby, dining areas, and courtyards.
Floating Restaurants: Restaurants would be situated on elevated platforms overlooking the river, offering panoramic views and a serene ambiance. The design could incorporate cantilevered structures or glasswalled enclosures to maximize the river views.
Column-Supported Ground Floor: The ground floor would feature a minimalist design with only columns and a tropical garden, allowing unobstructed views of the ocean. This open-air concept would create a sense of connection to the natural surroundings.
Garden Spaces: Lush gardens would be integrated throughout the hotel, providing a tranquil and verdant atmosphere. The gardens could be designed to complement the riverine theme, with water features, aquatic plants, and pathways that follow the river’s flow.

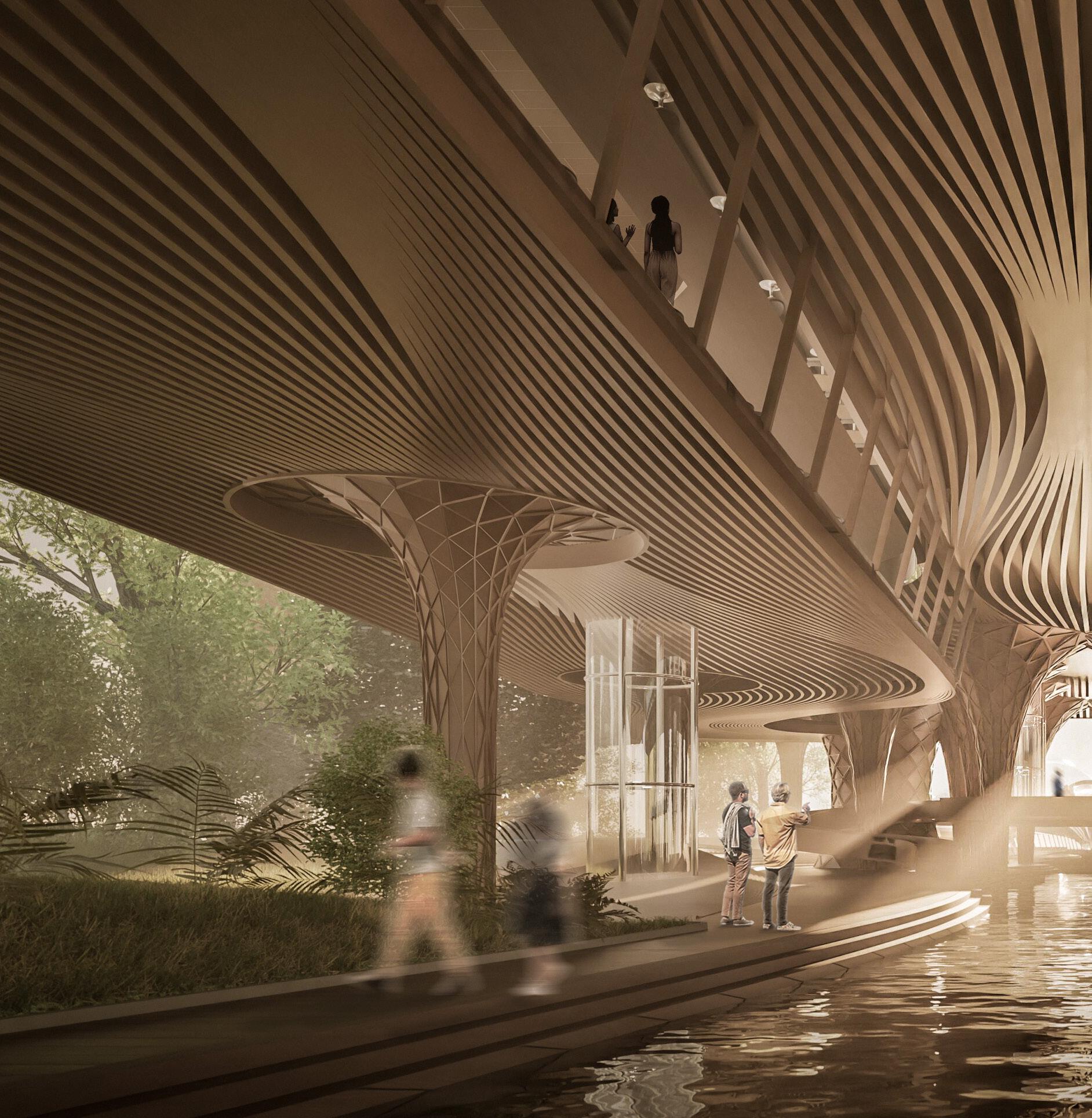
Riverine Interior: A central river would flow through the hotel, creating a unique and immersive experience. The river’s path could be designed to meander through the various hotel spaces, such as the lobby, dining areas, and courtyards.
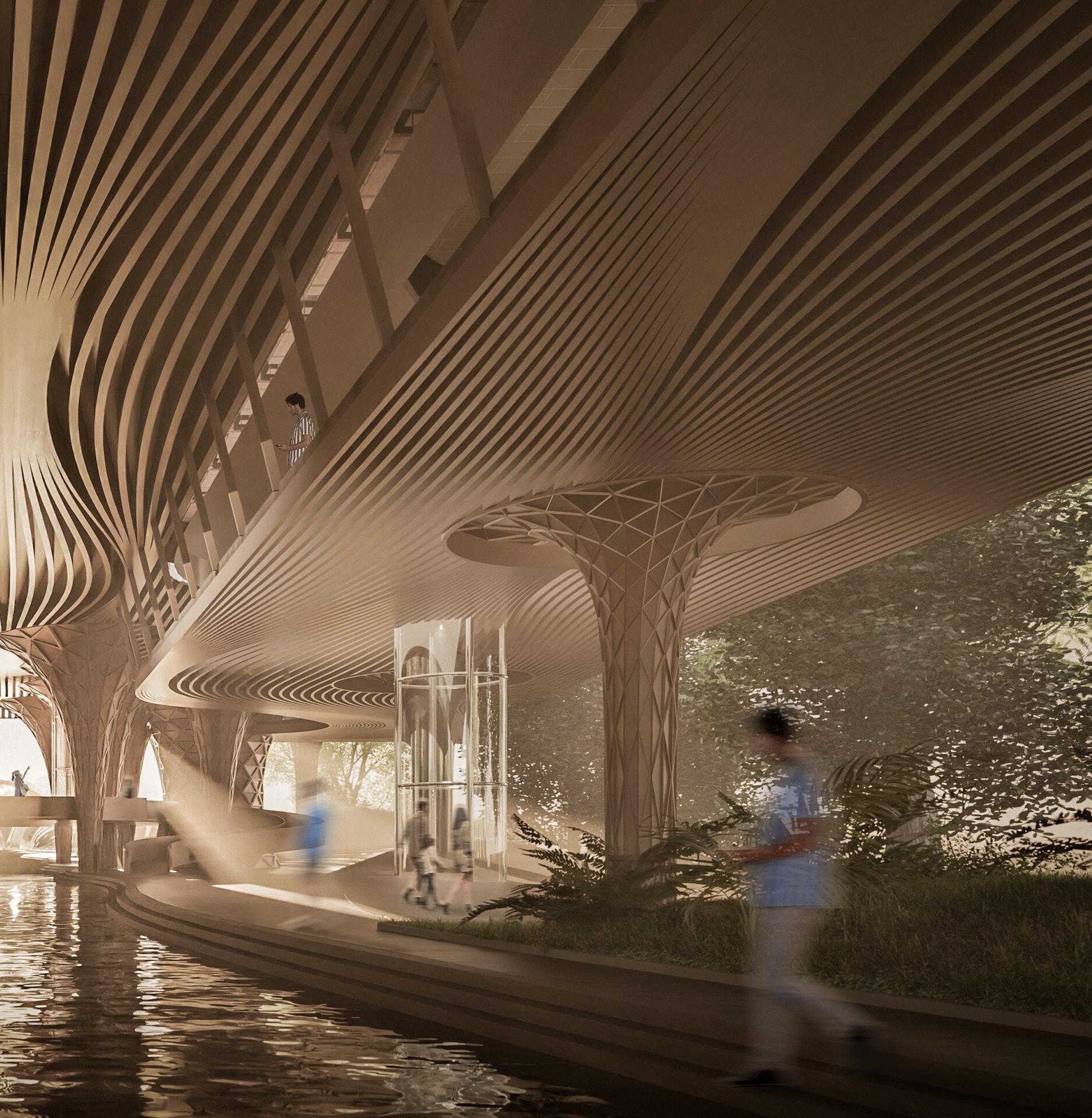
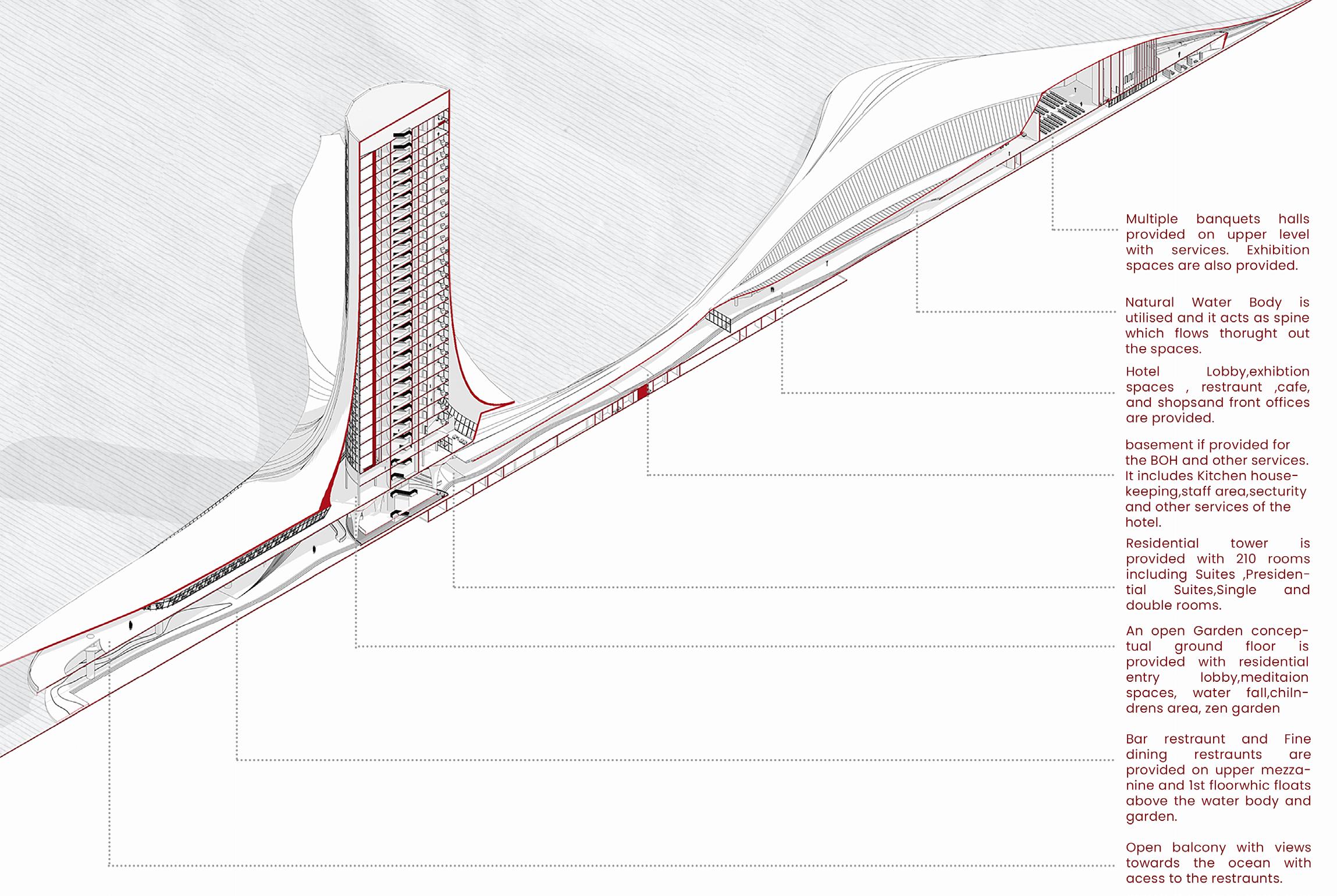

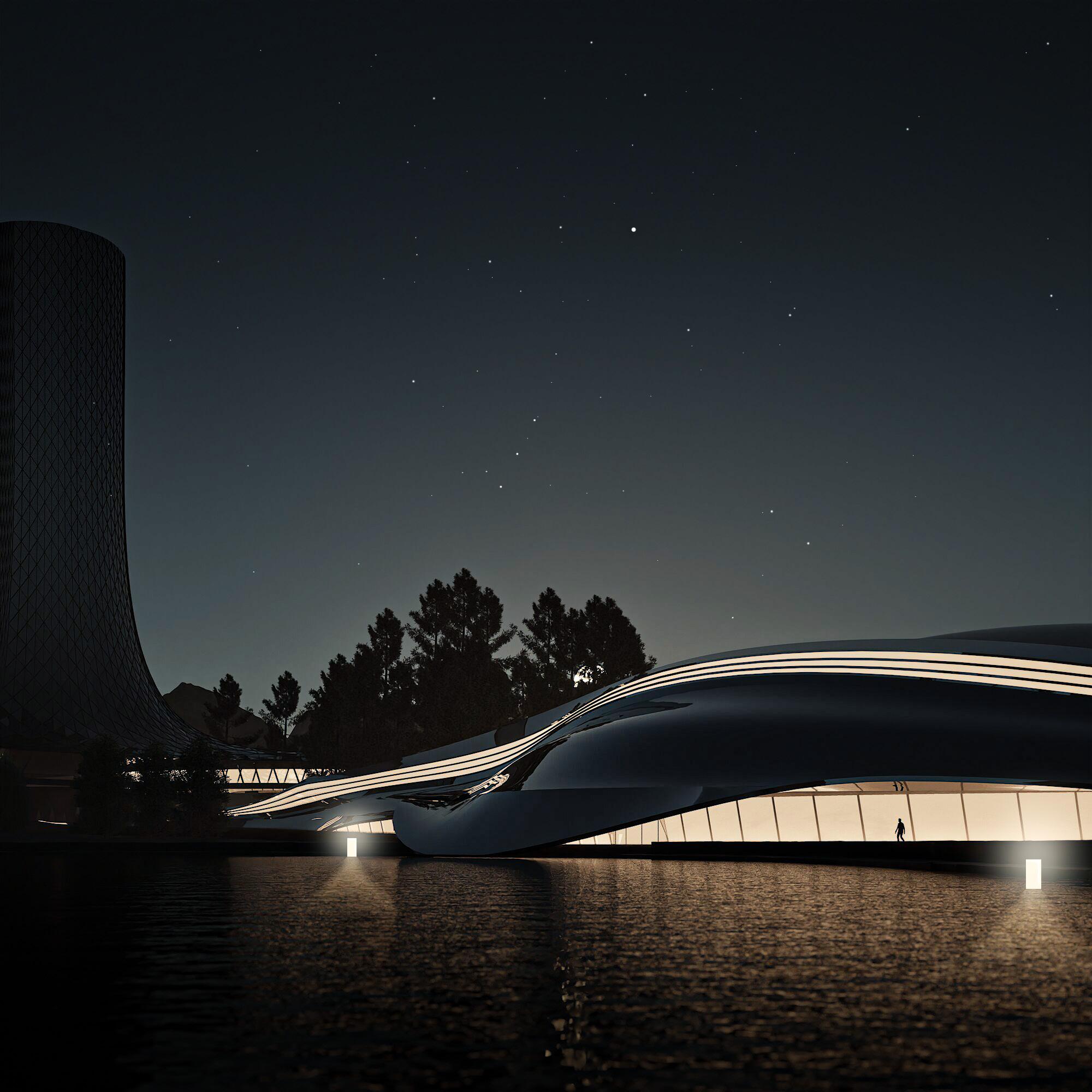
The museum: is provided with exhibtion spaces and interactive spaces. Shops and purchasing centres are provided. The local craftsmen of kerala is encouraged to bring in their own handmade products and help in bringing up the economy and local traditional methods.Immersive experiential spaces are provided for exhibiting in 3 dimenional space.
The Banquets are provided for conduct functions and events which is provided on the first floor. Three halls are provided at varying capacity with luxurious facilities.
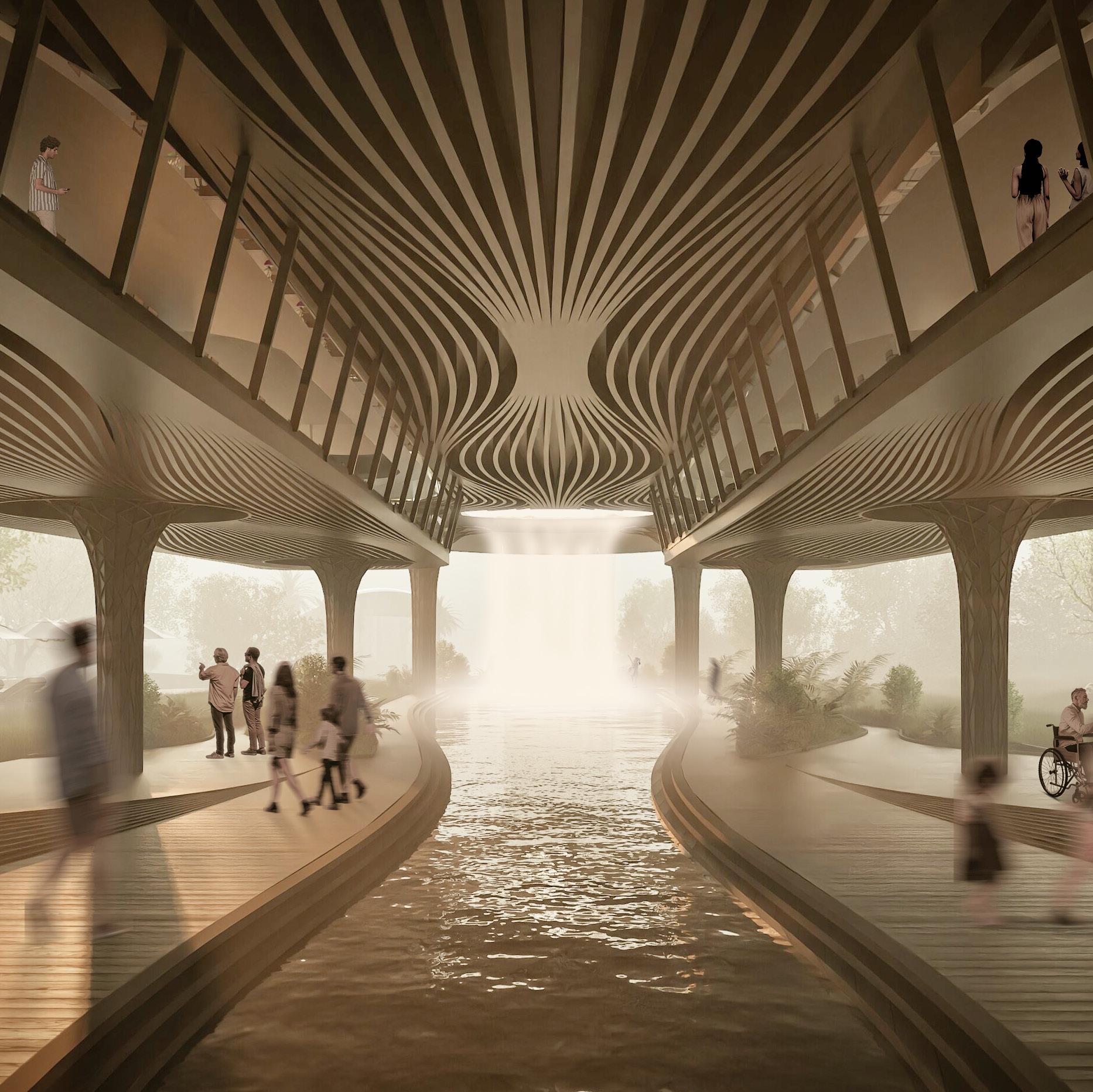

Location: TRIVANDRUM
Type: SPORTS FACILITY
Facilities: Gym, Cafeteria, Courts, Washrooms,Locker Rooms, Fitness Centre, Massage Center
This is a Sports Complex Project based in Trivandrum kerala for a client which based in trivandrum itself. The project is to be contained with areas for physical fitness and mandatory facilities required for sports activities. The sports complex is a modern and expansive facility designed to cater to a wide range of athletic and wellness needs. It features a fully-equipped gym with the latest fitness equipment, a vibrant cafeteria offering healthy meals and snacks, and multiple sports courts for basketball, tennis, badminton, and more. The complex also includes spacious locker rooms and washrooms for convenience, along with a dedicated fitness center for group classes like yoga and pilates. For relaxation and recovery, there’s a soothing massage center, and additional amenities include squash courts, table tennis, running tracks, and cycling paths, ensuring a comprehensive experience for fitness enthusiasts of all levels.
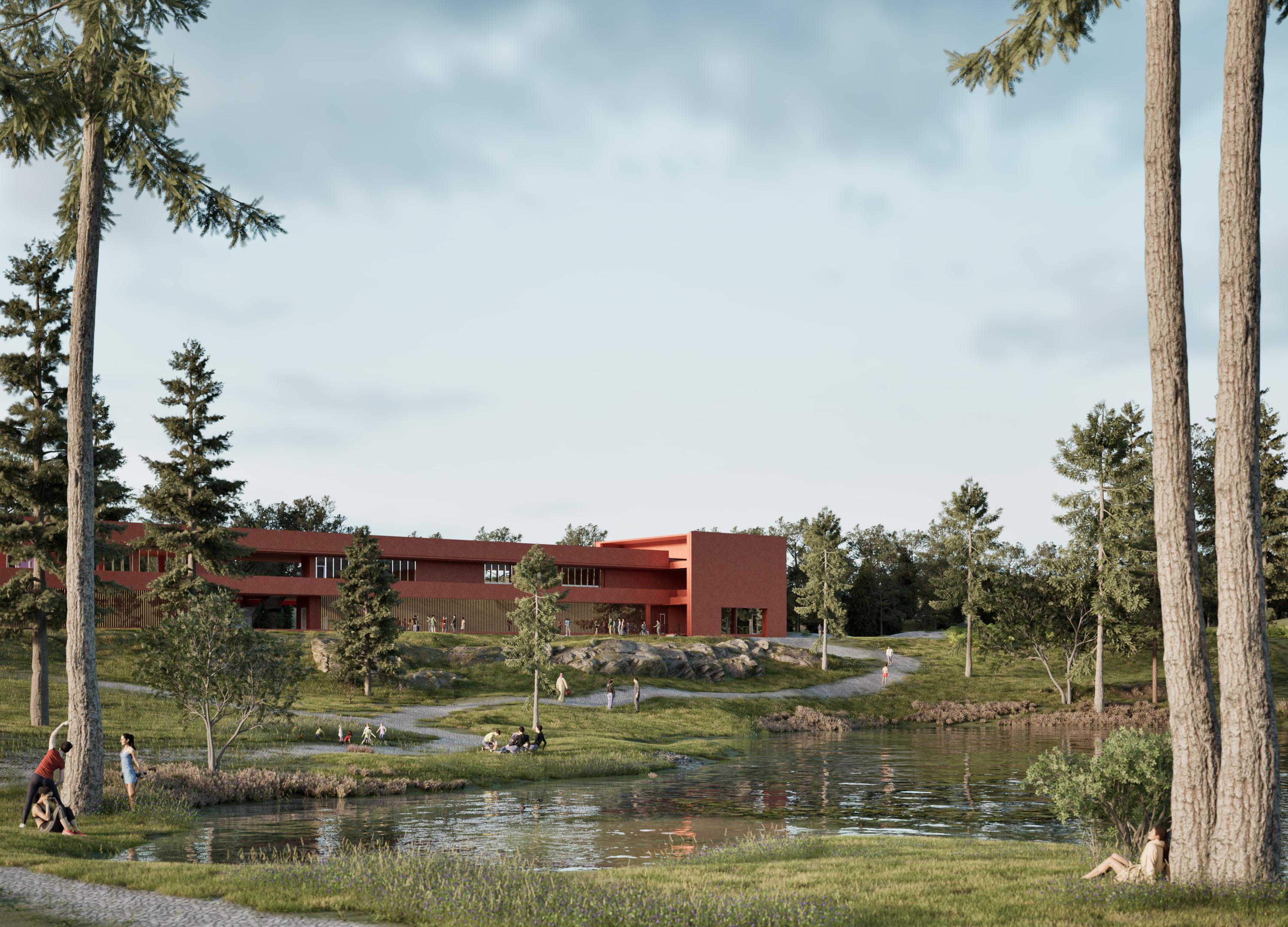
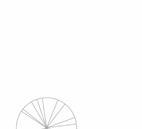
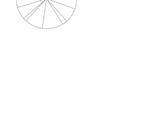




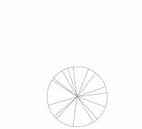
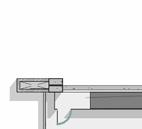
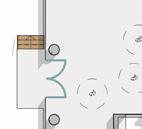
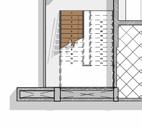




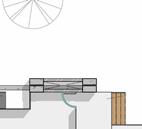
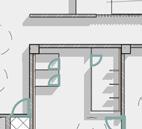

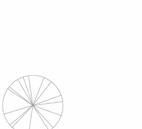



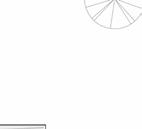
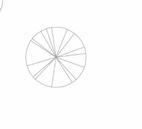
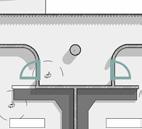
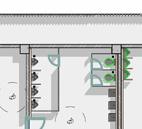

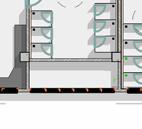
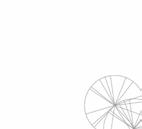
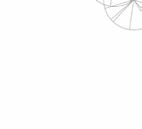

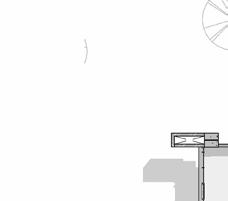
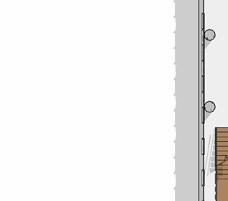
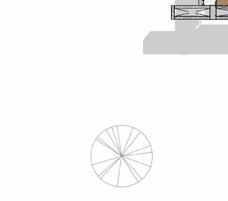
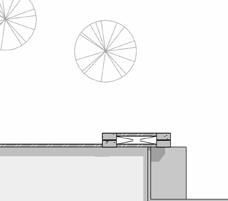
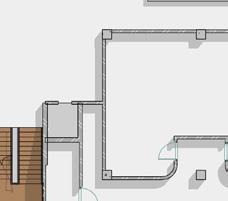
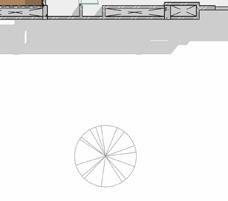
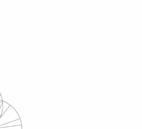


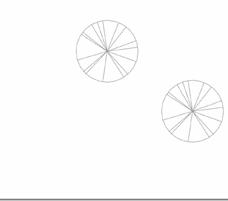

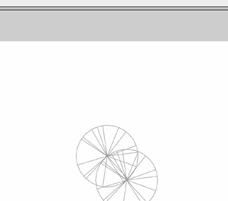


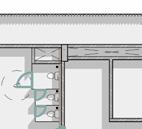
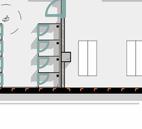



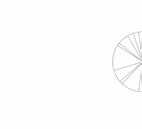
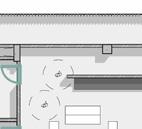

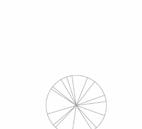


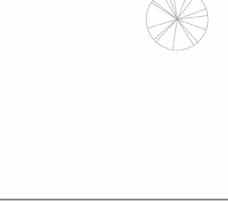



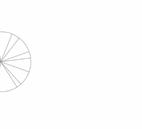
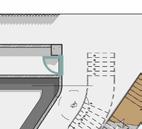
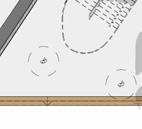
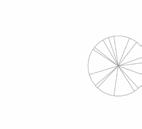




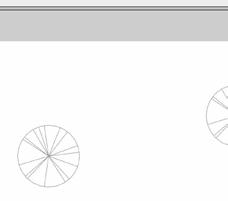


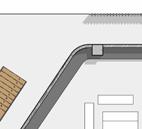




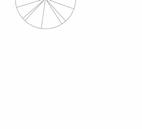
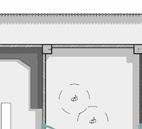
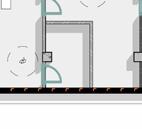
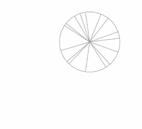




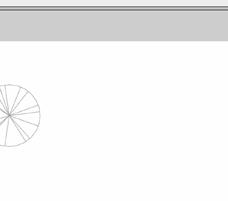


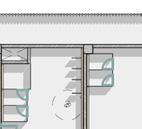


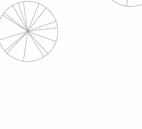
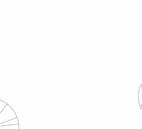


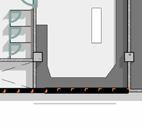





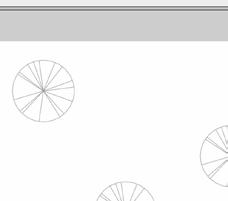
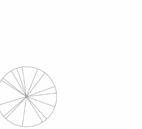

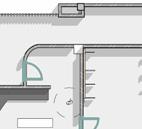
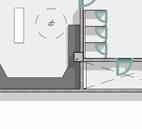
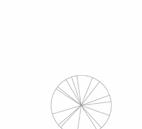
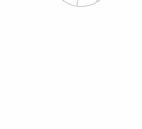

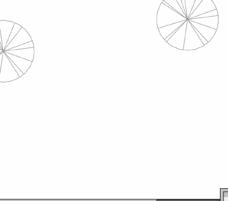





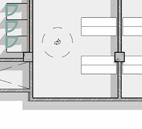


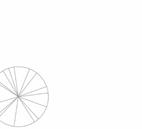

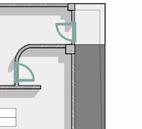
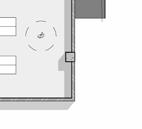
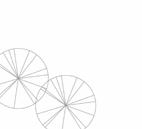
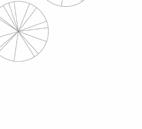




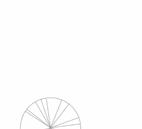
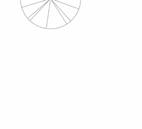

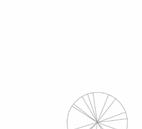



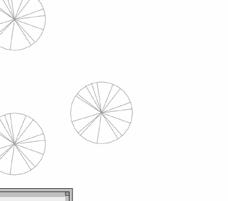
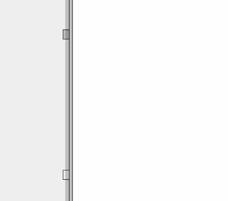
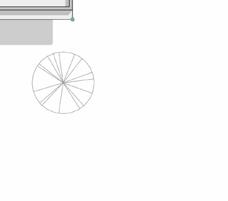
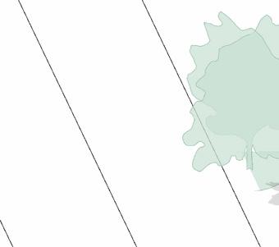
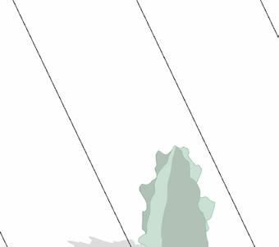
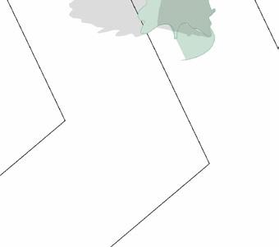
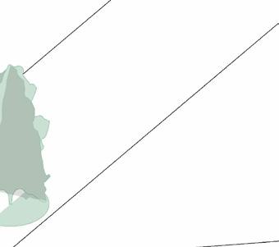
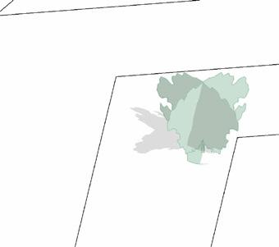
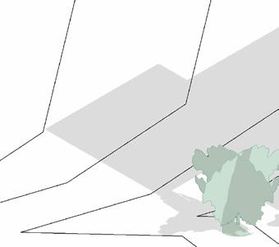
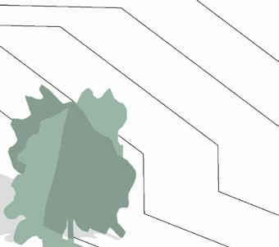
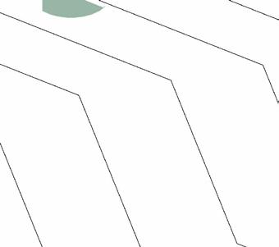
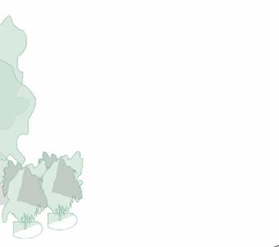
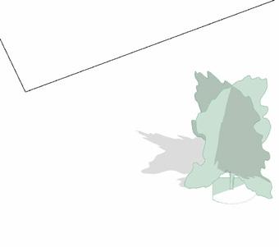
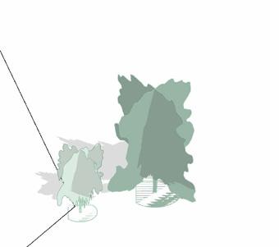
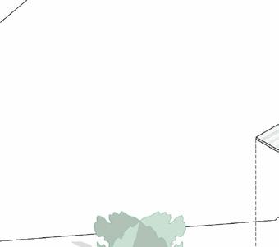
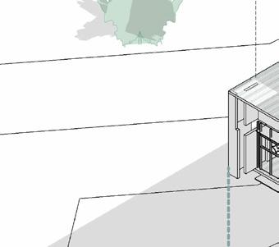
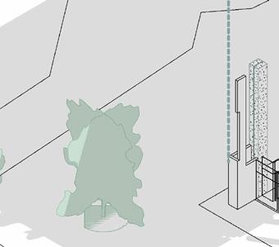

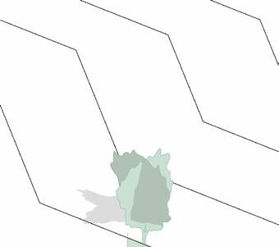
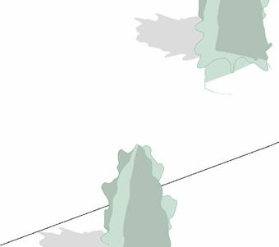
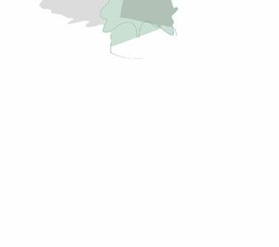
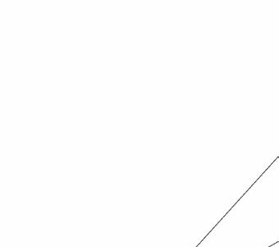
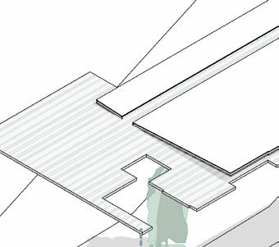
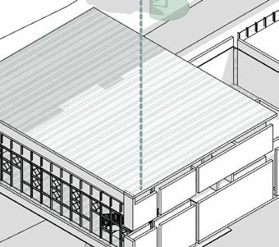

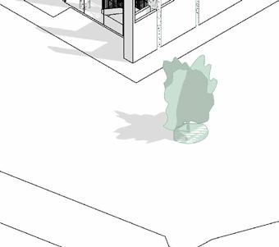
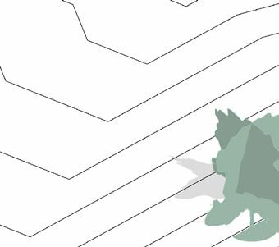
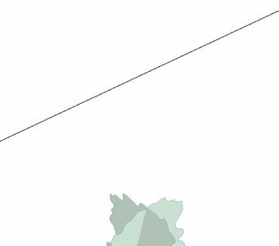
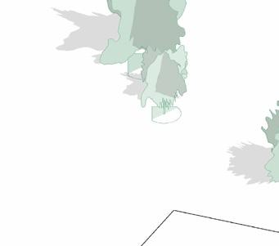
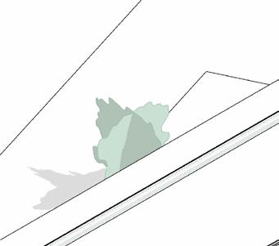

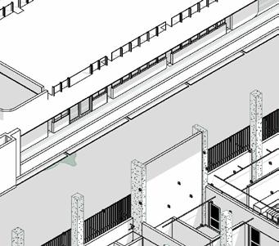
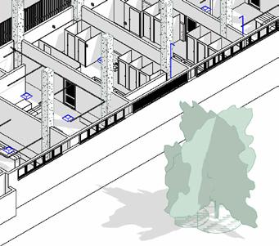
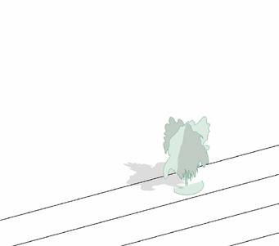
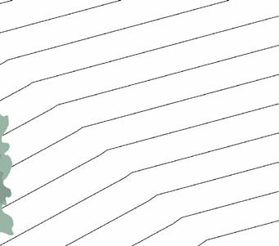
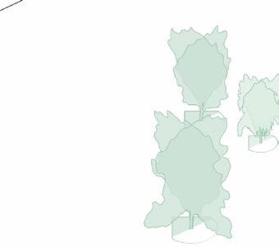
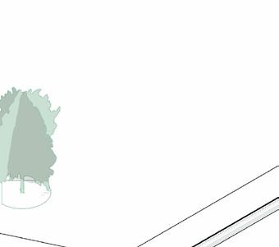
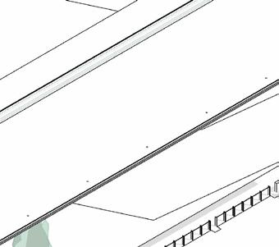
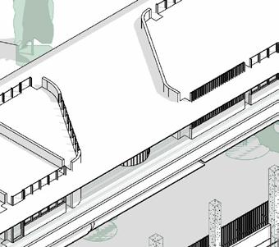
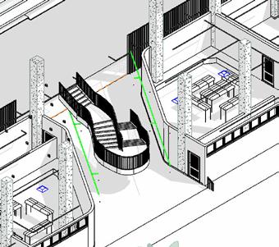
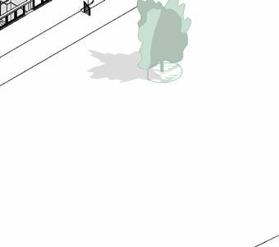
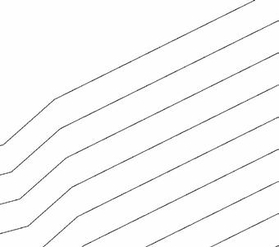

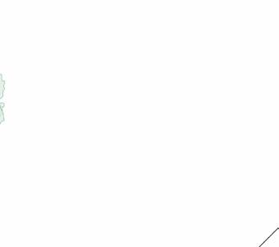


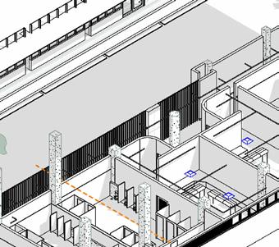

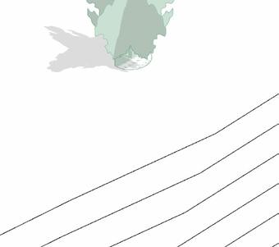
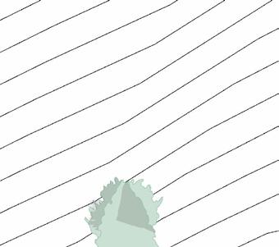
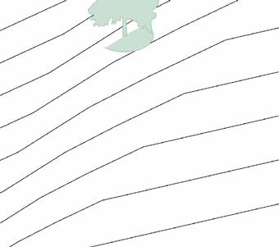
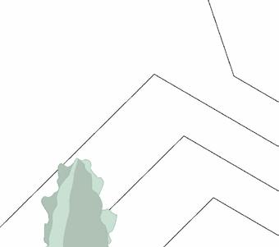
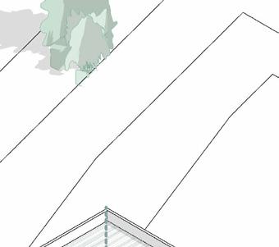
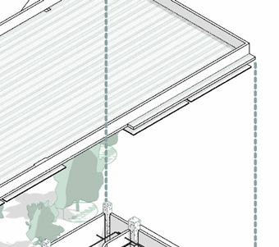
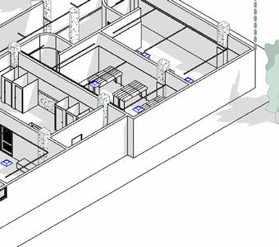
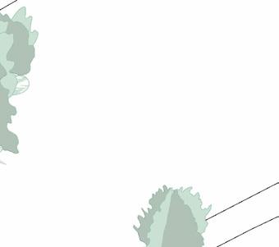
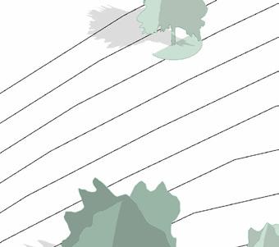
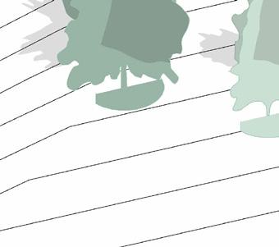

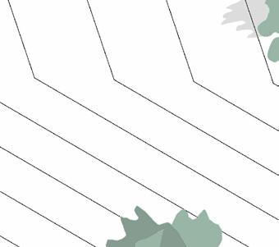
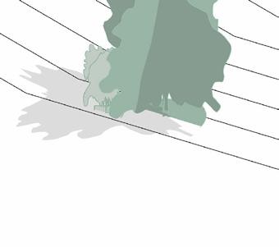
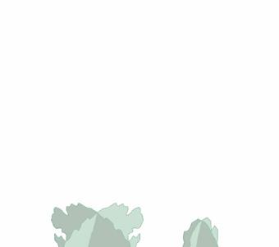
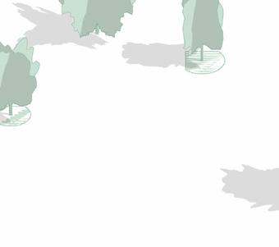


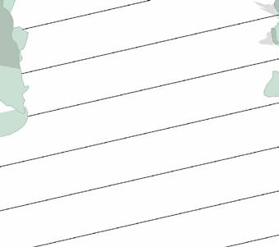
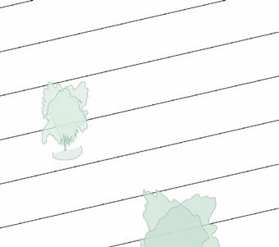



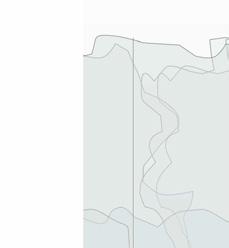
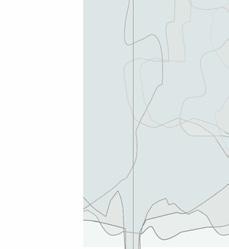
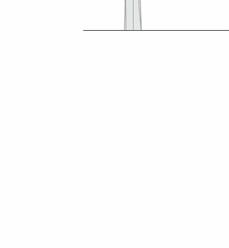


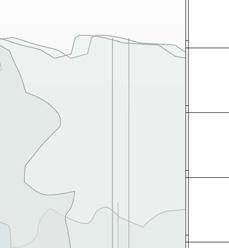

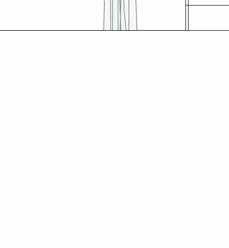







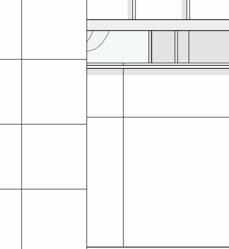
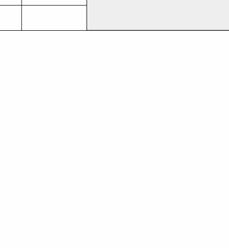

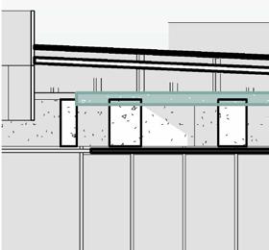
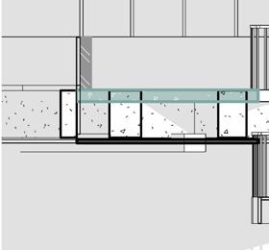

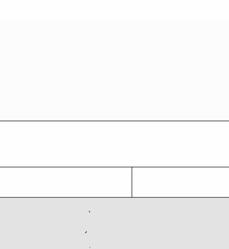
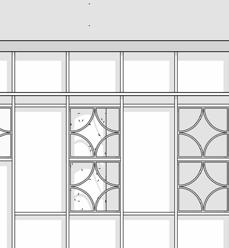
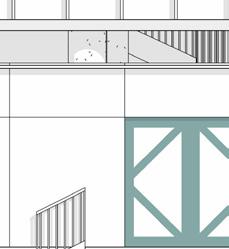
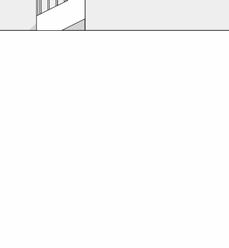


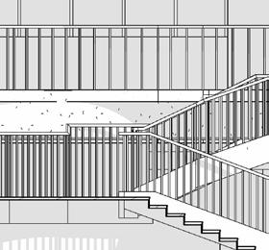
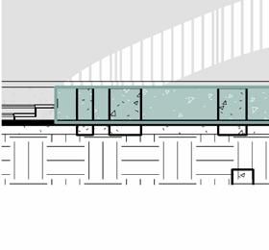

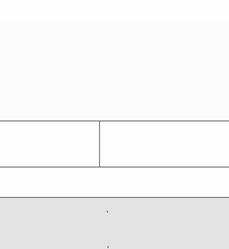
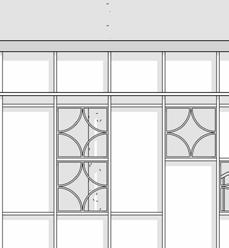
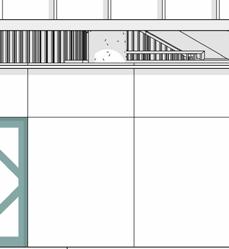


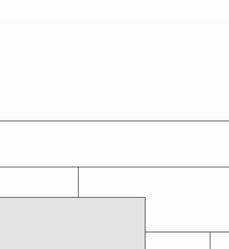

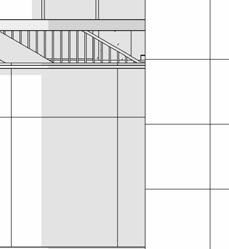
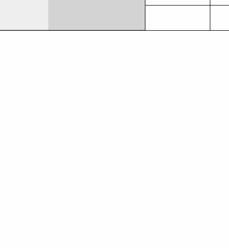

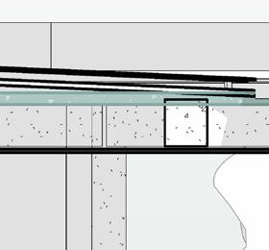
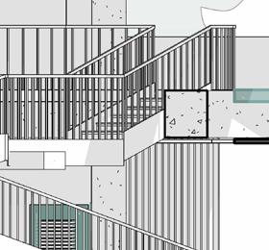
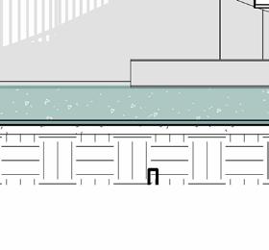


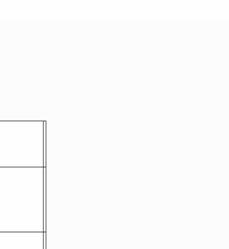


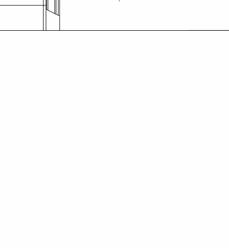



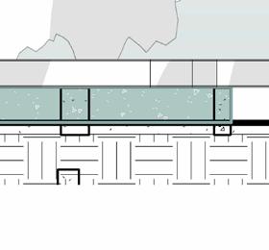


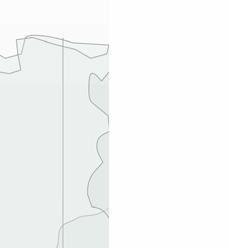
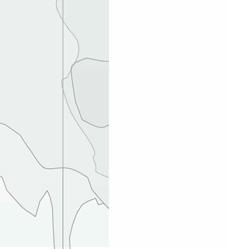
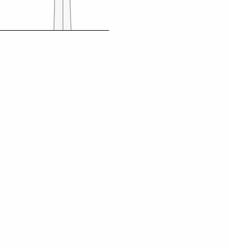

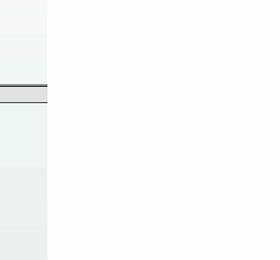
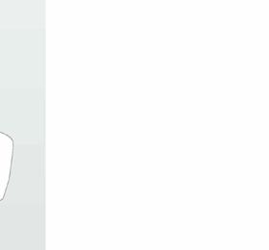
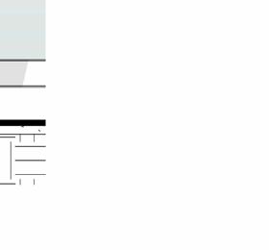
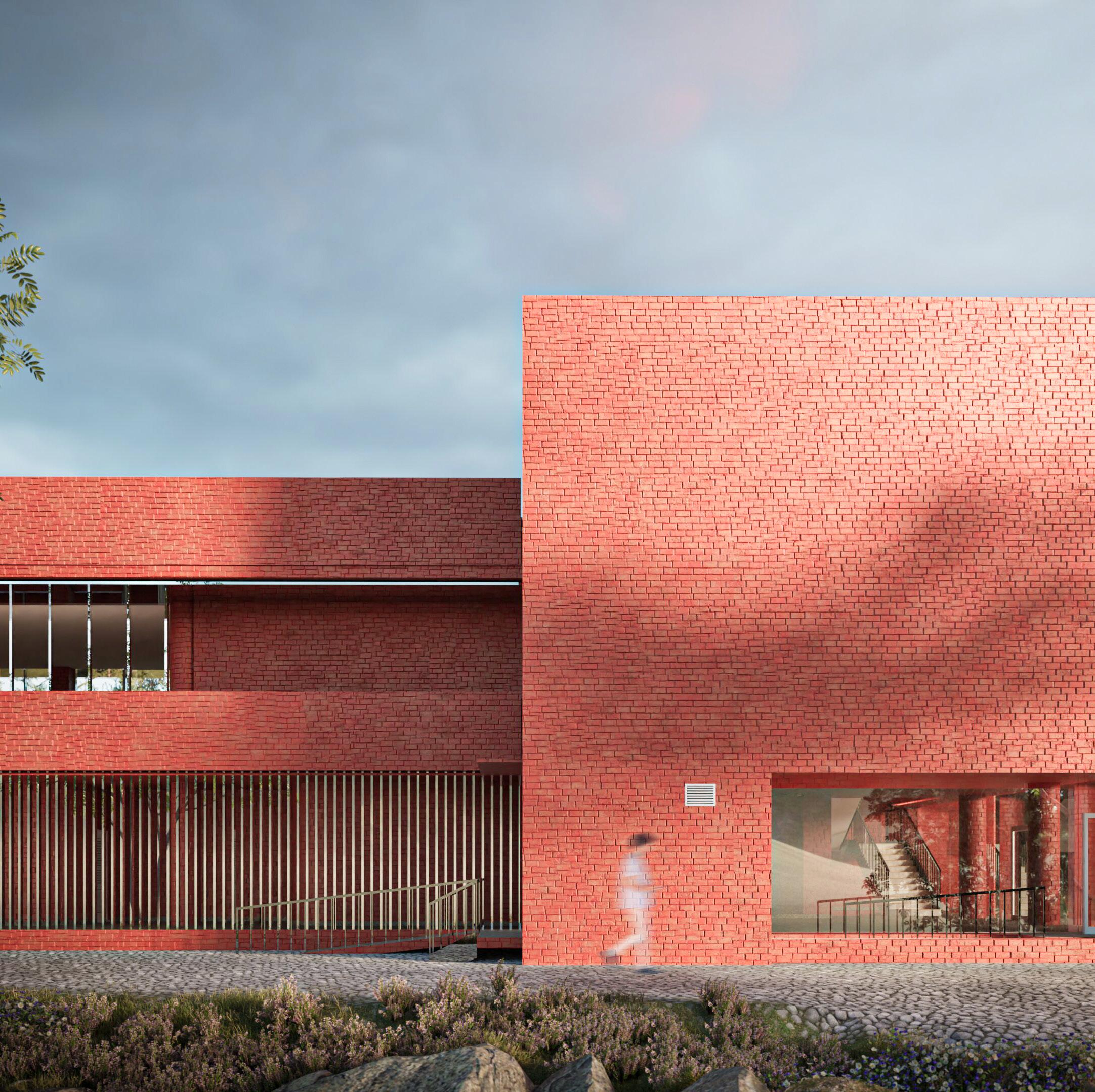
Kozhikode ,Kerala(Live)
Location:Kozhikode,Kerala
Type: Mixed Use building
Facilities: Office spaces,shops,apartments, Restaurants
This contemporary mixed-use building in Kozhikode is a four-story structure designed to offer a dynamic blend of residential and commercial spaces. The lower two floors are designed for retail, housing modern shops that cater to the growing commercial demand in the area. The upper two floors are dedicated to residential apartments, offering a comfortable and private living environment with ample natural light and ventilation.
The building’s standout feature is its modern, fluidic facade, which combines sleek, curvilinear lines with bold architectural elements. This dynamic exterior not only gives the building a unique, futuristic appeal but also responds to the surrounding urban context. The design emphasizes openness, with large glass windows providing views and connectivity to the street, while creating a sense of space.

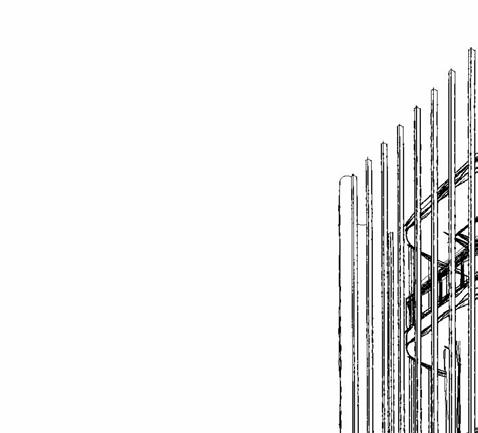
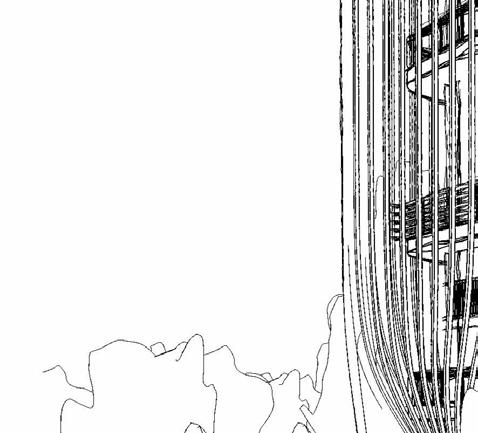
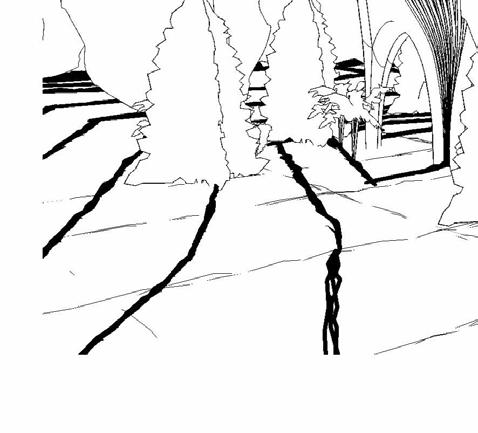
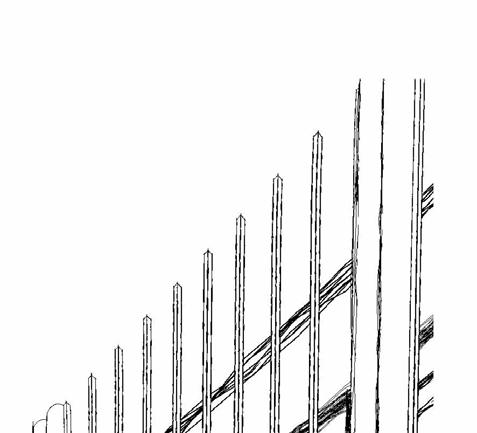
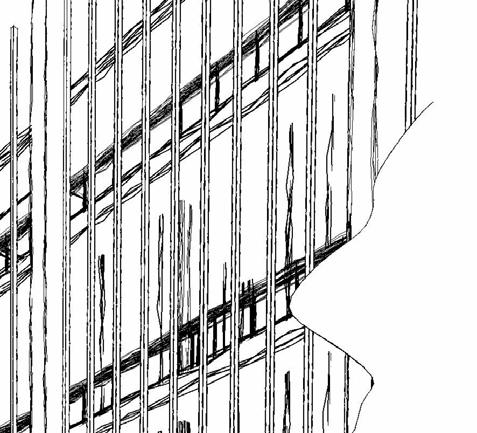
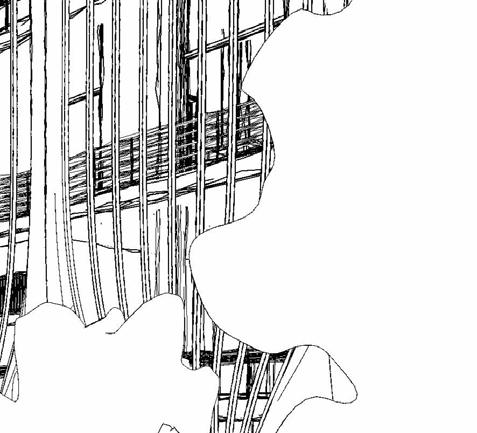
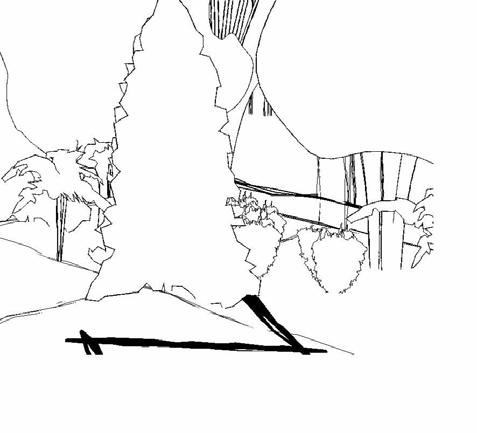
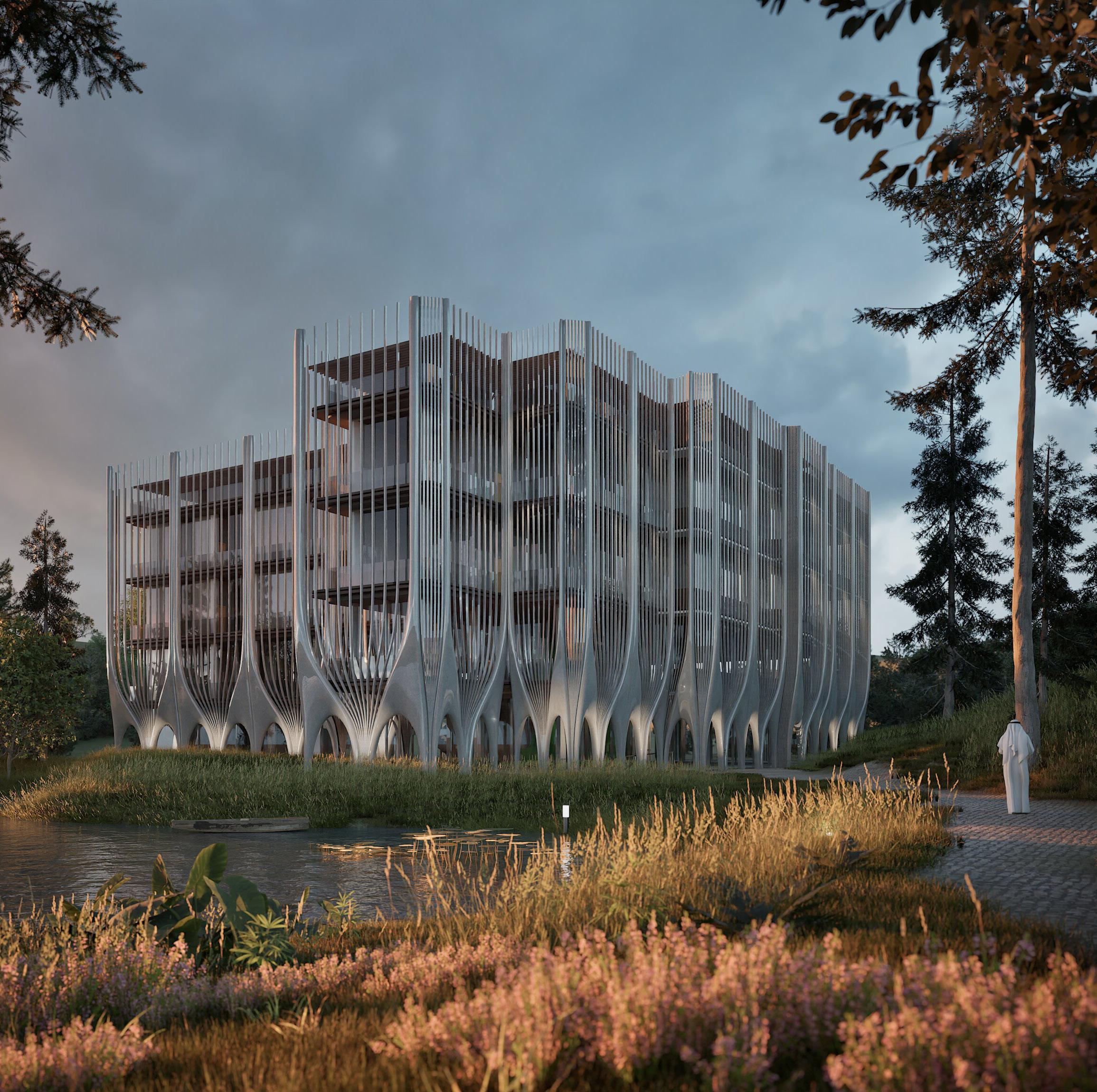
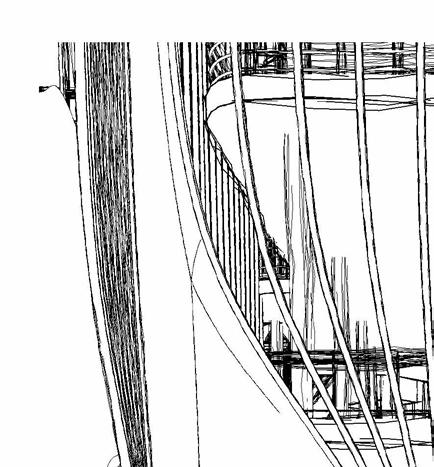
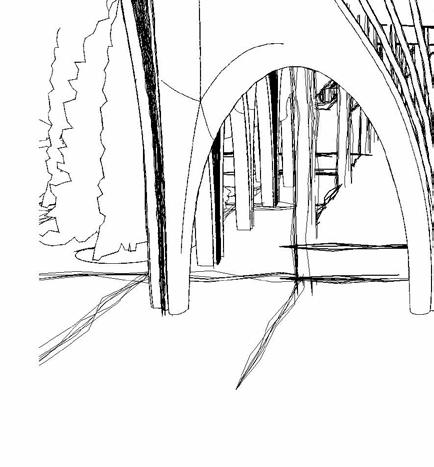
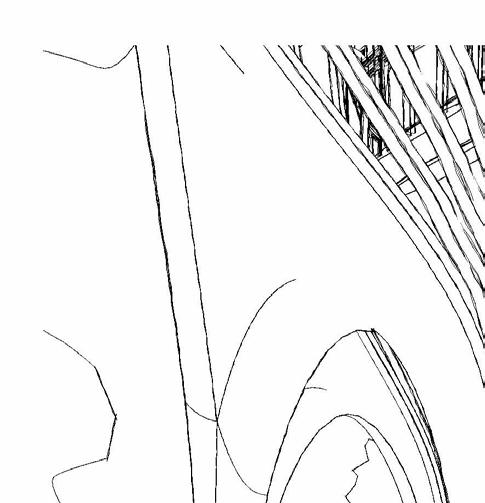
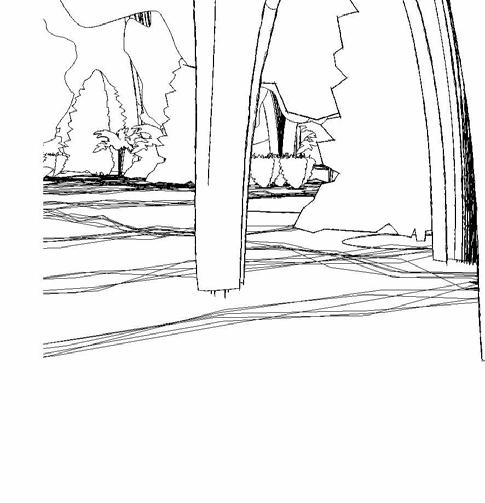
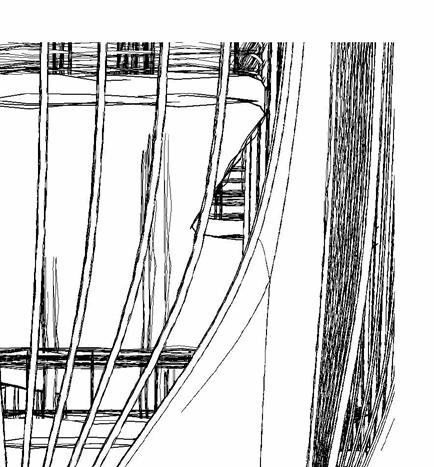

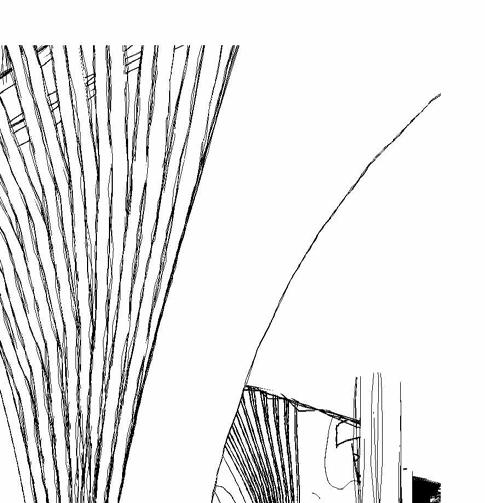
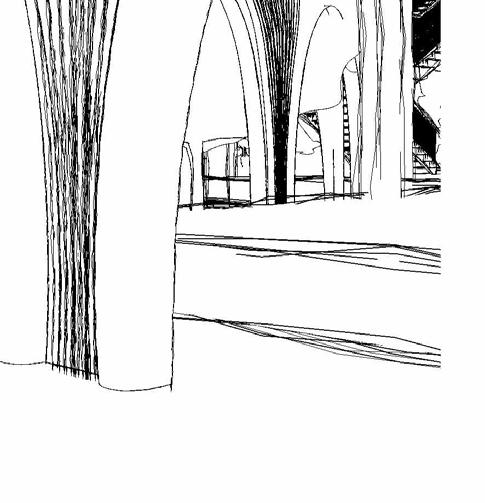
Steel structure plays a pivotal role in supporting the brushed aluminum exterior cladding. the steel structure provides the metro station with a sense of openness and modernity
Together, the brushed aluminum and glossy metallic finishes form a harmonious combination, providing the metro station with a distinctive and visually appealing exterior.
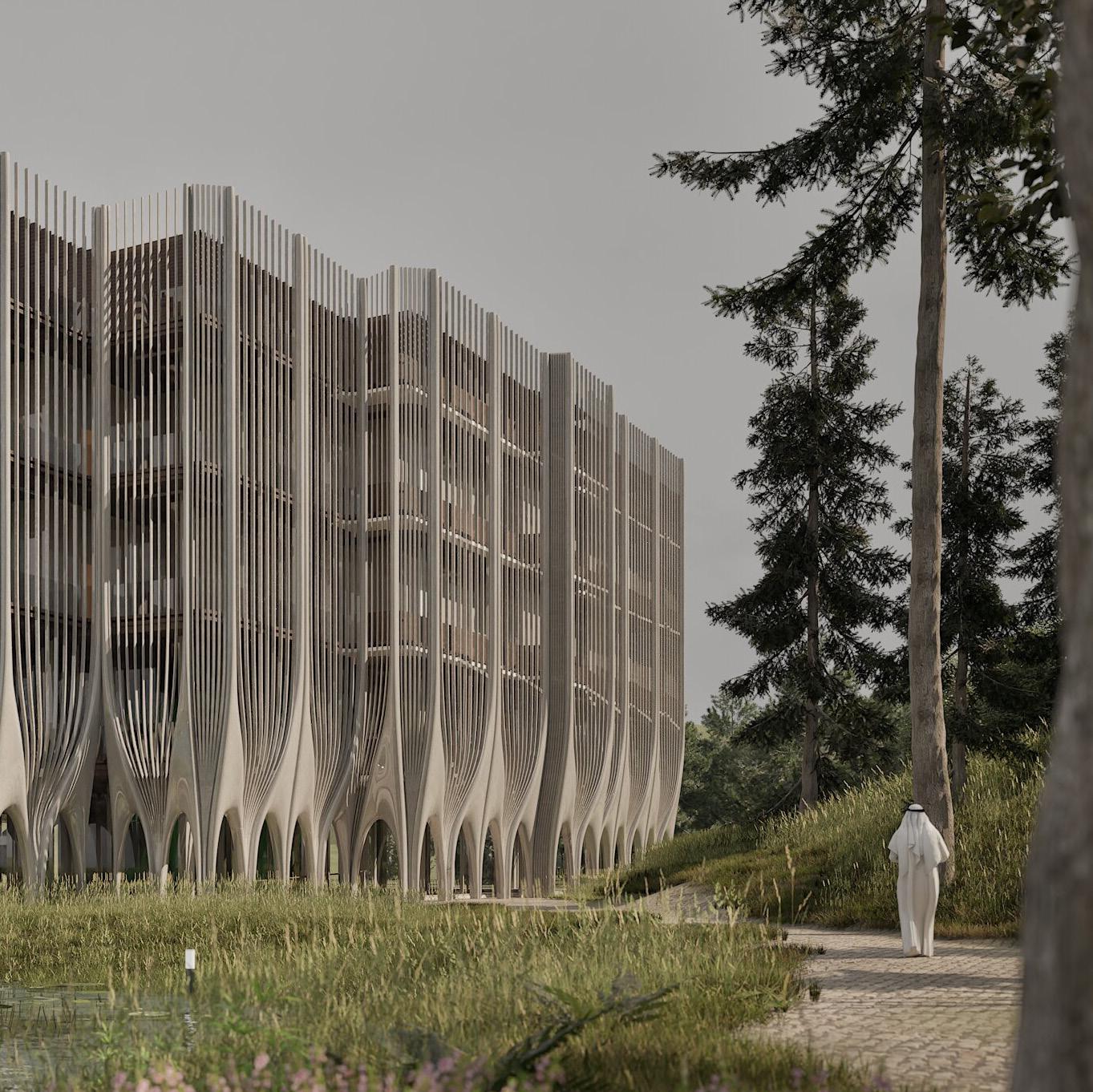
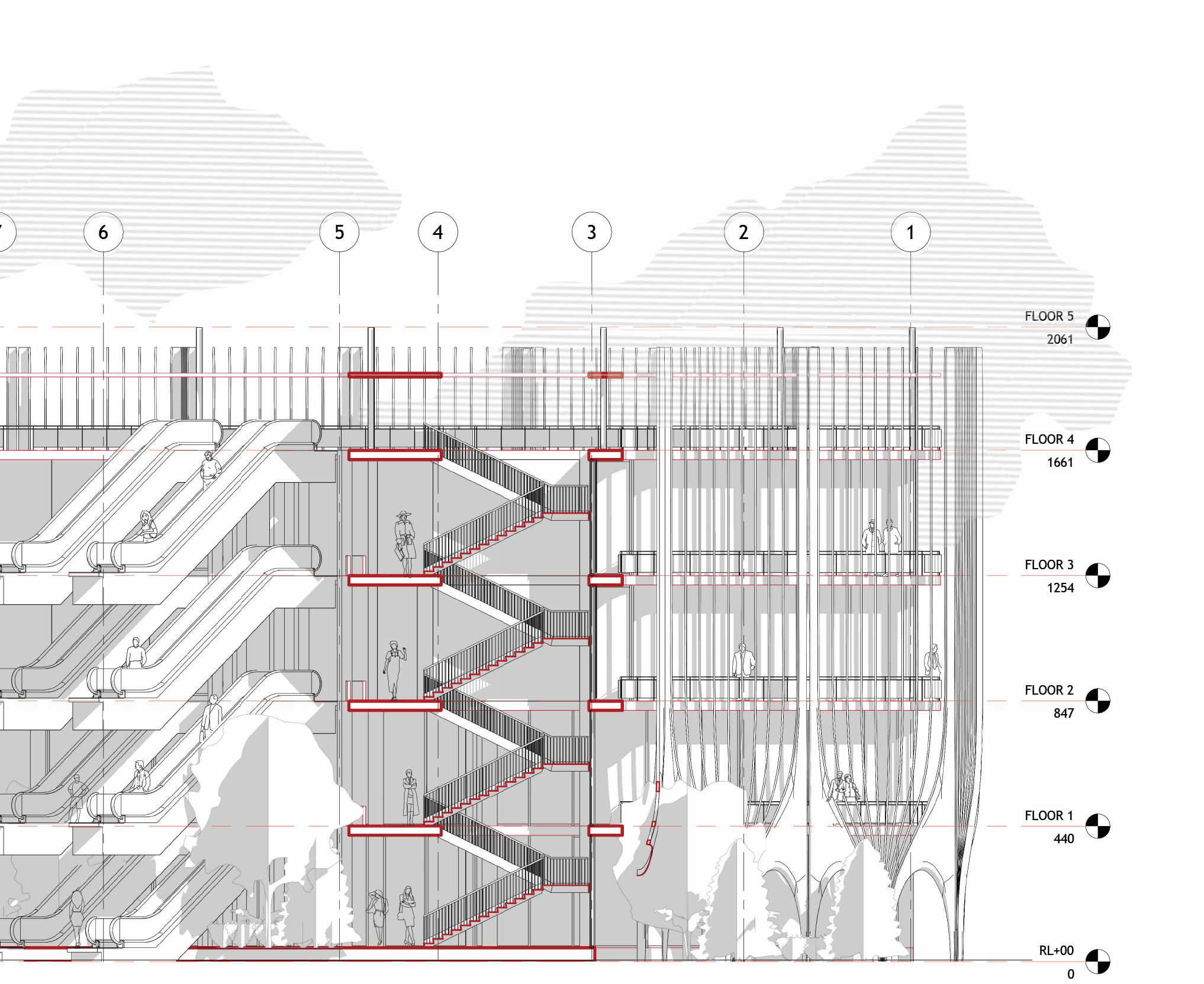
This contemporary mixed-use building in Kozhikode is a four-story structure designed to offer a dynamic blend of residential and commercial spaces. The lower two floors are designed for retail, housing modern shops that cater to the growing commercial demand in the area.
The upper two floors are dedicated to residential apartments, offering a comfortable and private living environment with ample natural light and ventilation.The building’s standout feature is its modern, fluidic facade, which combines sleek, curvilinear lines with bold architectural elements. This dynamic exterior not only gives the building a unique, futuristic appeal but also responds to the surrounding urban context.
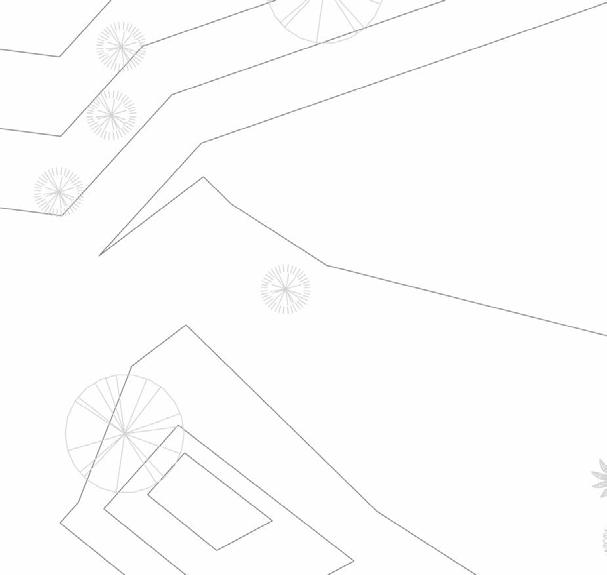
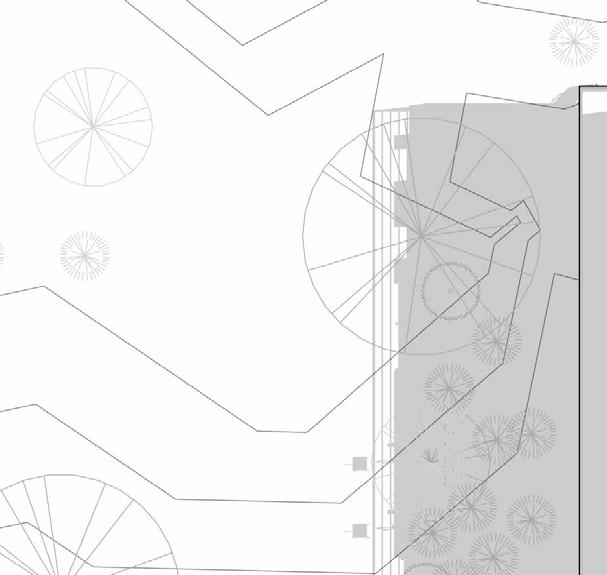

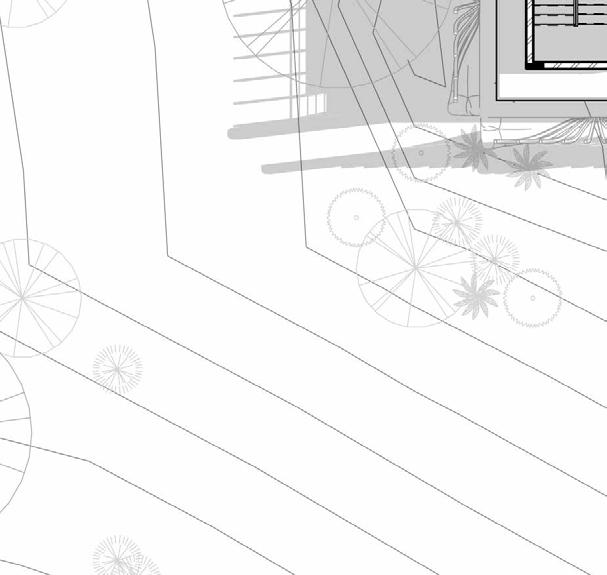
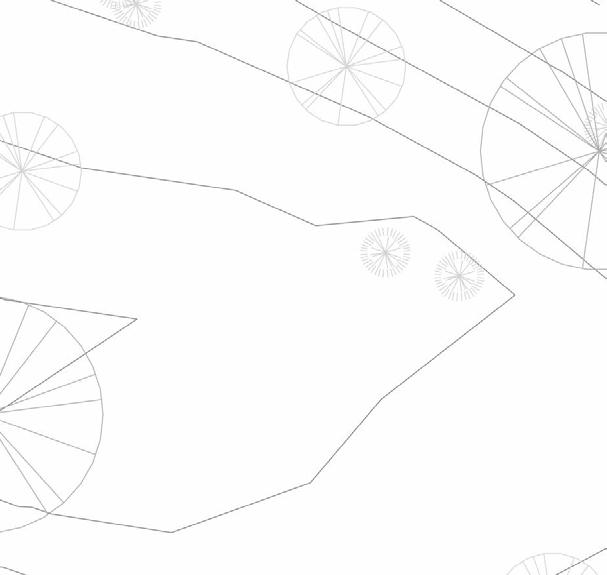
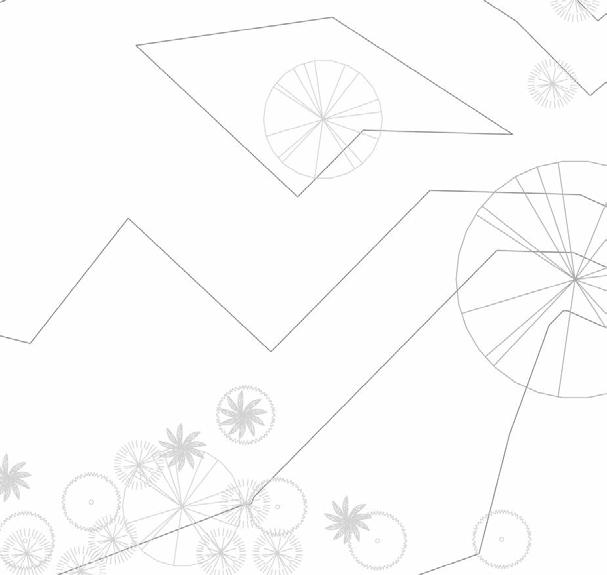
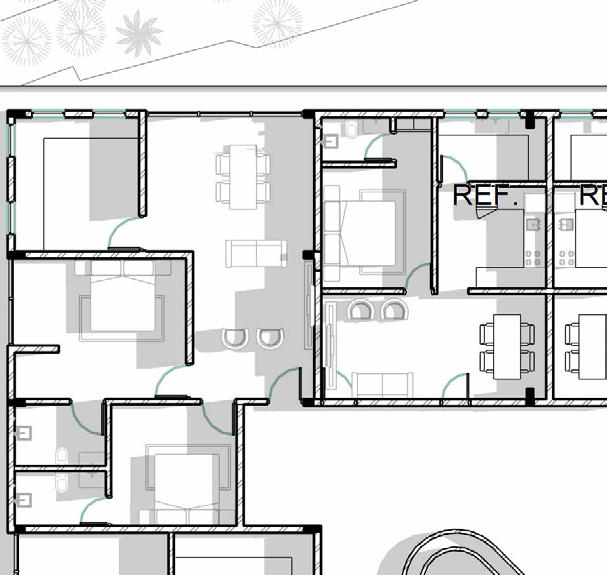
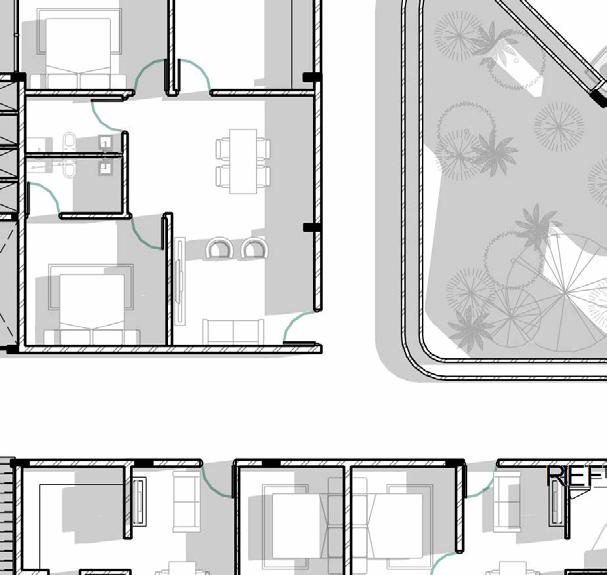
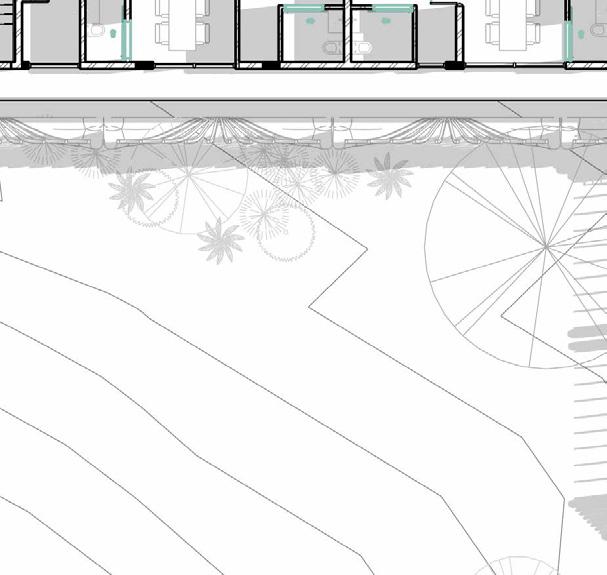
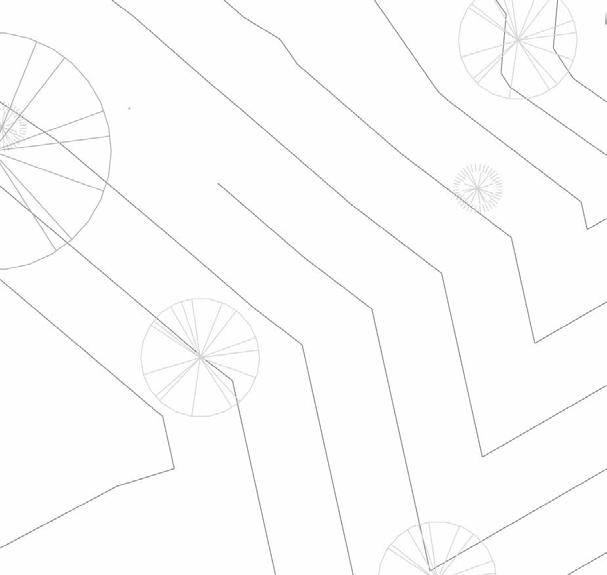
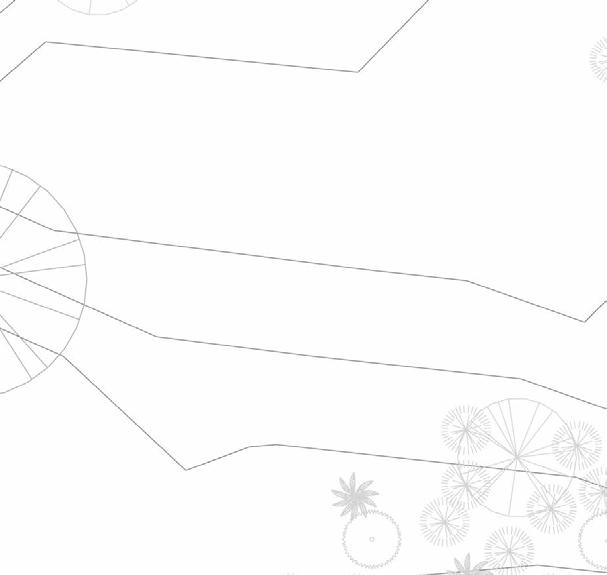
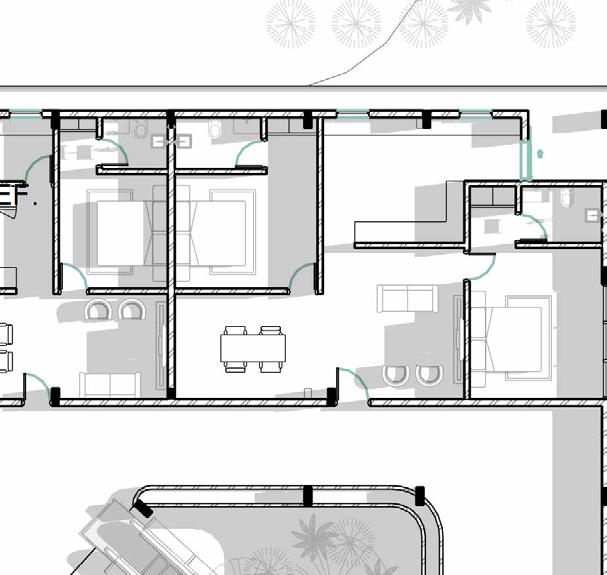
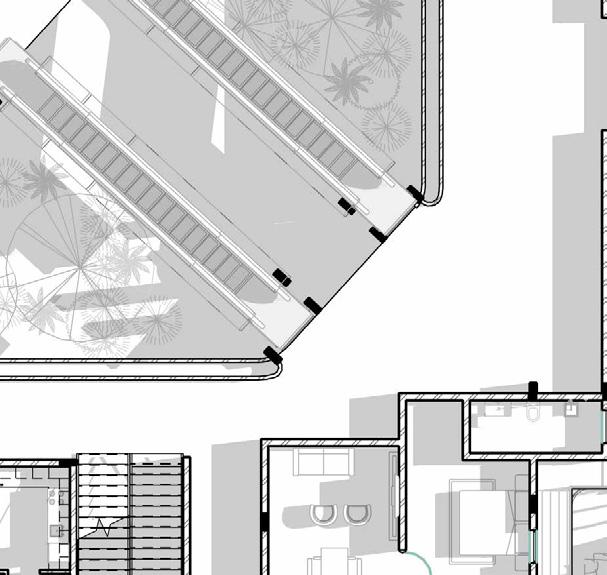
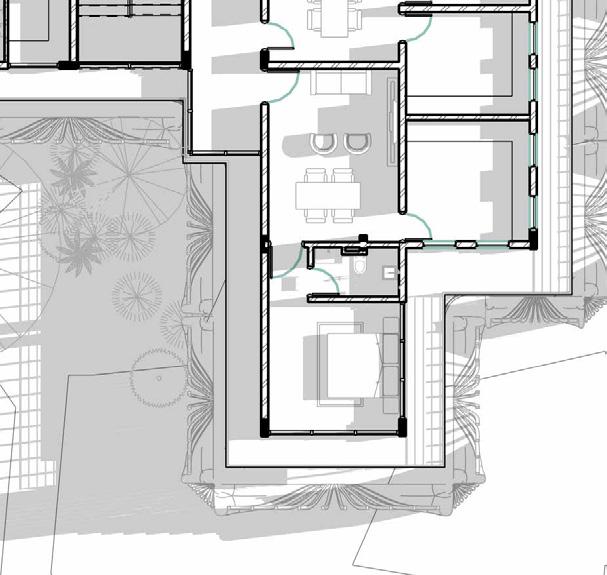
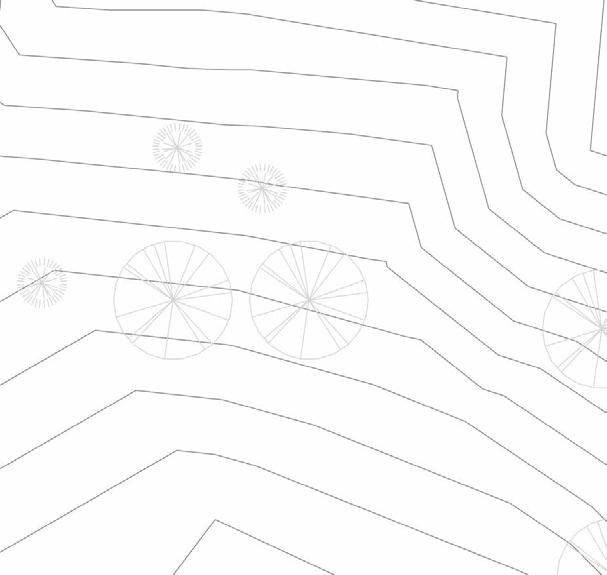
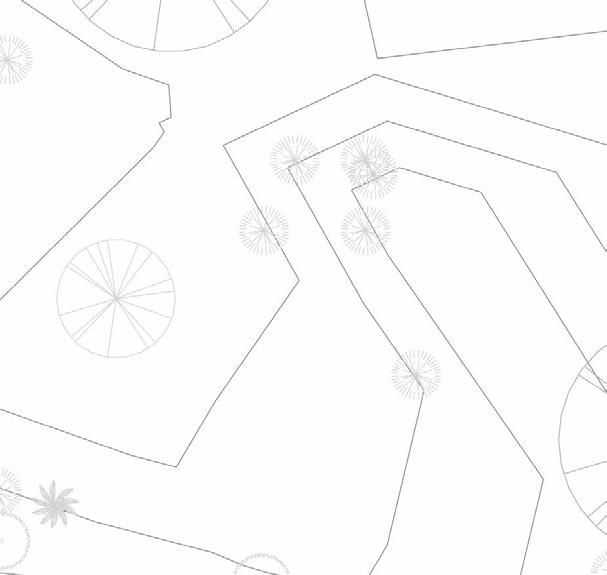
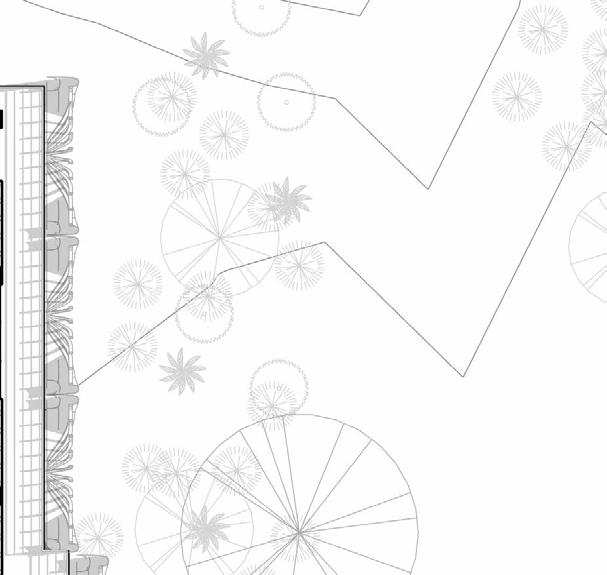
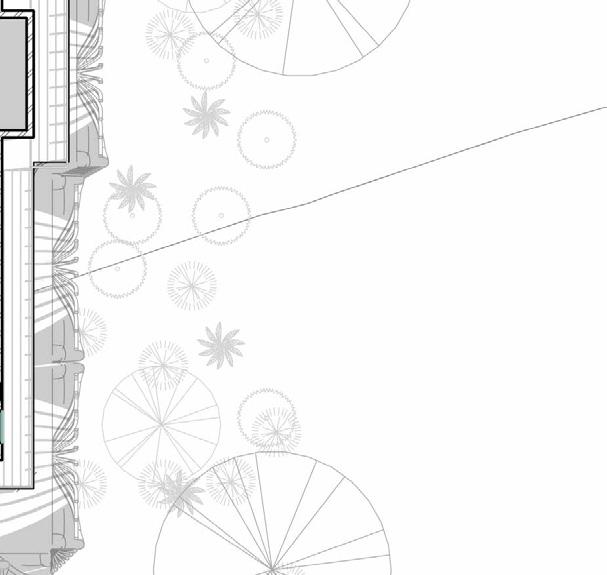
1 2 3 4 5 6 7 8 9
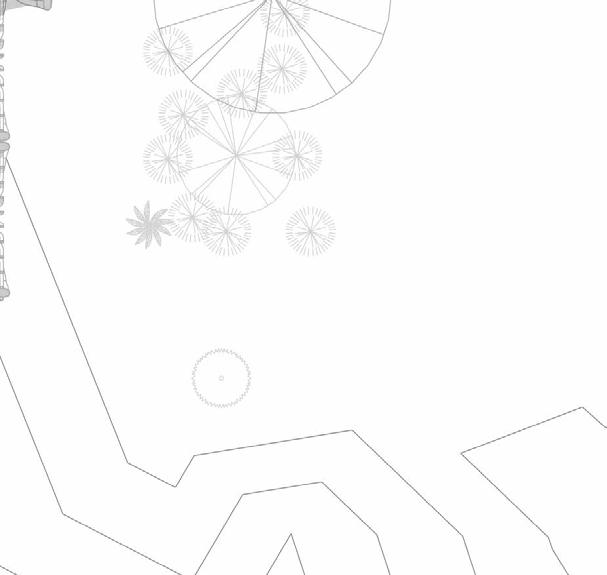
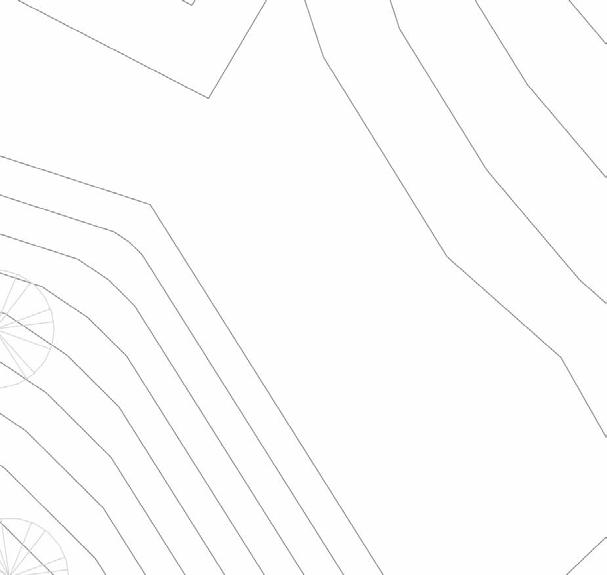
Location: Al-Thanaya Fourth
Type: Residential Interior
The interior design for this project blends modern and contemporary aesthetics, with a focus on sleek, minimalist elegance. The key feature is the use of charcoal wood finishes, which provide a rich, sophisticated tone that contrasts beautifully with lighter elements. This dark, warm wood is incorporated into flooring, cabinetry, and accent walls, creating a striking visual impact while maintaining a sense of warmth and comfort.
The design embraces a minimalist ceiling, with clean lines and recessed lighting that contribute to an uncluttered, airy atmosphere. The absence of ornate details allows the space to feel open and eWxpansive, emphasizing simplicity and functionality. The overall ambiance is calm, serene, and inviting, perfect for a modern living or office environment. This space prioritizes high-quality materials, neutral color palettes, and an open floor plan to foster a sense of tranquility and understated luxury.
