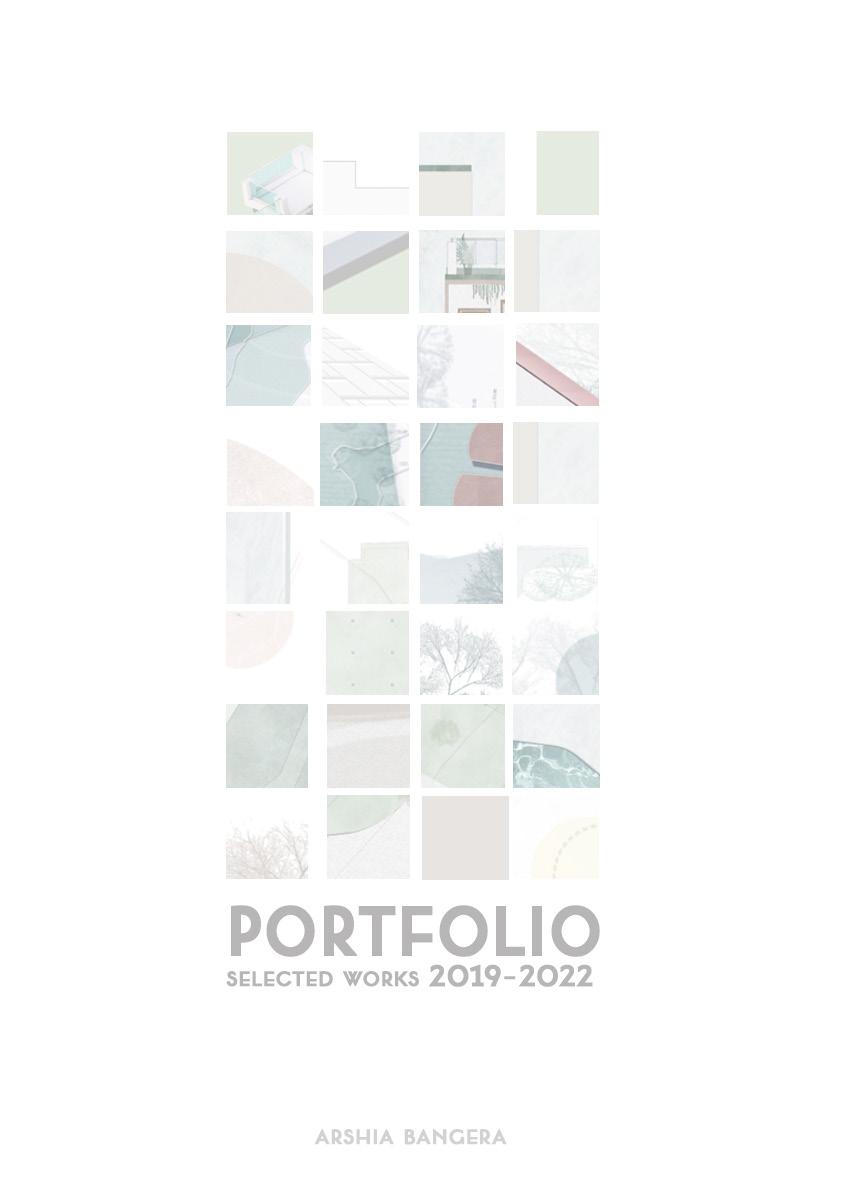
I am a 4th year architecture student currently study ing in Manipal School of Architecture and Planning
As a student, I’ve always strived for accuracy, inno vation and most importantly for me, individuality.

I have always believed that architecture is more than designing structures, it’s about carefully crafting an environment where interactions don’t feel forced, and spaces are intertwined with the surroundings.
I aim to constantly and continuously build on my knowl edge and skills, while maintaining a clear understanding of the balance between aesthetics and functionality email
9422988392
id - arshia.rb@gmail.com phone +91
linkedin- Arshia Bangera MANGALORE, KARNATAKA ARSHIA BANGERA hello!
curriculam vitae
education2007 - 2019 D.A.V. Public School, Pune. -10 cgpa (10th grade) , 88% (12th grade)
2019 - present Manipal School Of Architecture and Planning, karnataka - 9.08 CGPA
academicssem 1 - Kiosk, Manipal sem 2 - Residence, Manipal sem 3 - Kindergarten, Manipal sem 4 - Resort , Mulshi sem 5 - Construction Worker Housing, Faridabad sem 6 - Public Library, Pune sem 7- High Rise Apartment(mig), Brahmavar
achievements-
design topper 2nd semester - Residence design topper 6th semester - Public library
electives /courses-
Seeing through Photographs Greek and Roman mythology Qualitative Research Advanced Computer Graphics Creative Photograhy Interior Design
soft skillsLeadership Teamwork Hardworking Creativity Problem solving Decision making Task management
interestsSketching Painting Volleyball Dancing Piano Making Illustrations Photography
software skillsdrafting & modelling Autocad Revit Sketchup renderingLumion Twinmotion presentationAdobe Photoshop Adobe Illustrator Adobe Indesign
languagesEnglish Hindi Tulu Marathi Kannada
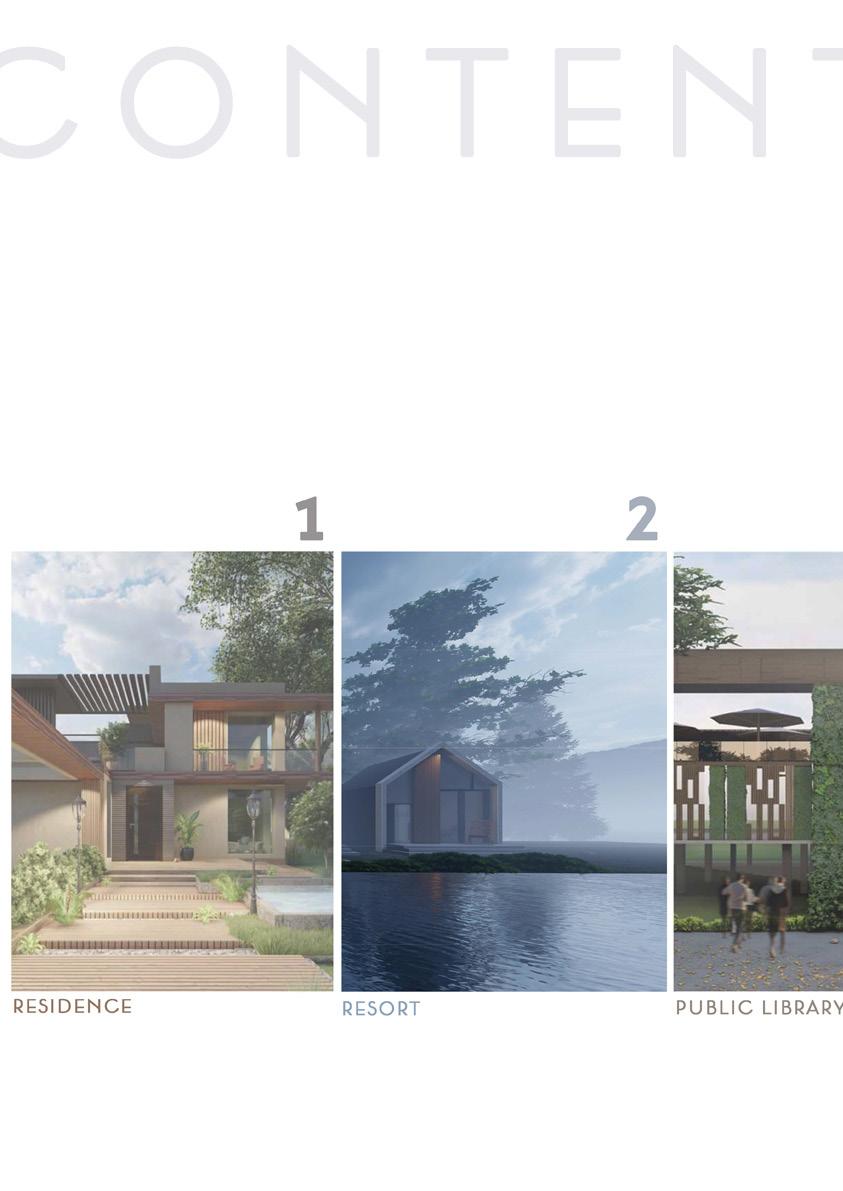
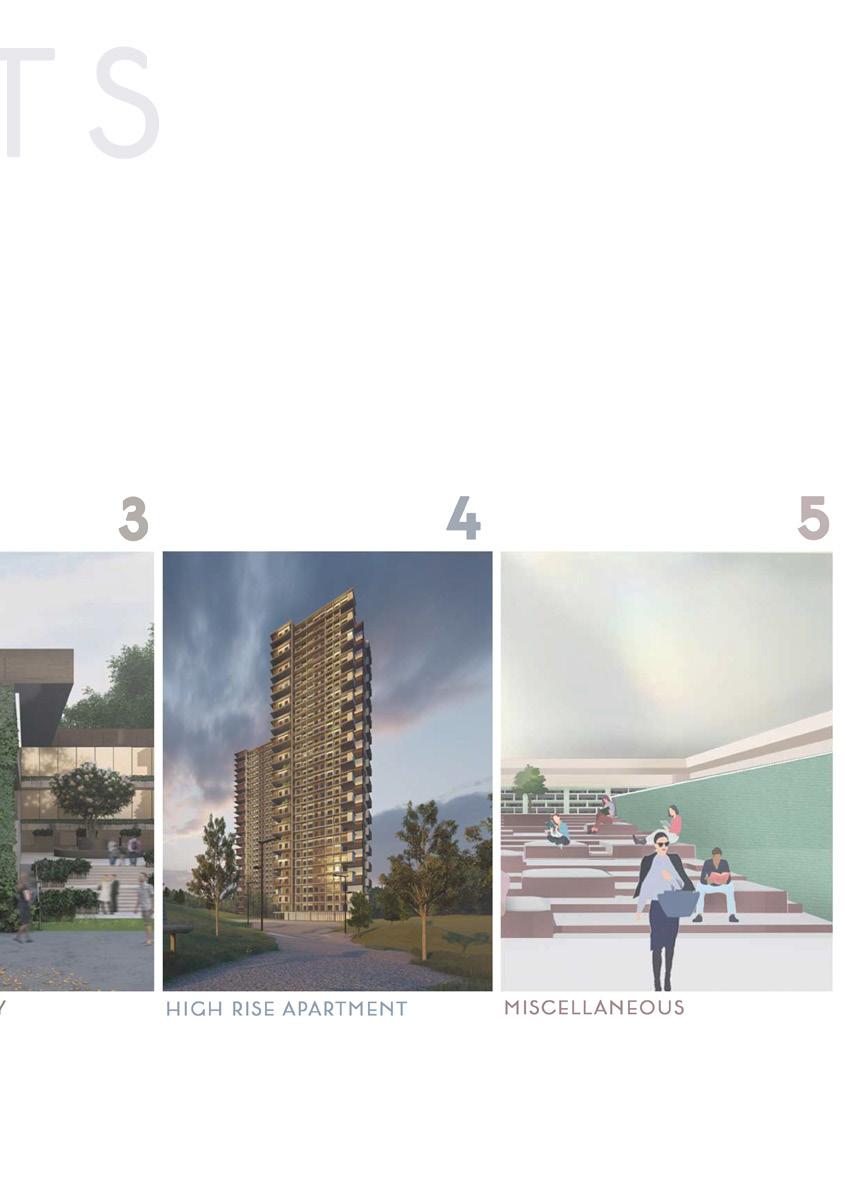
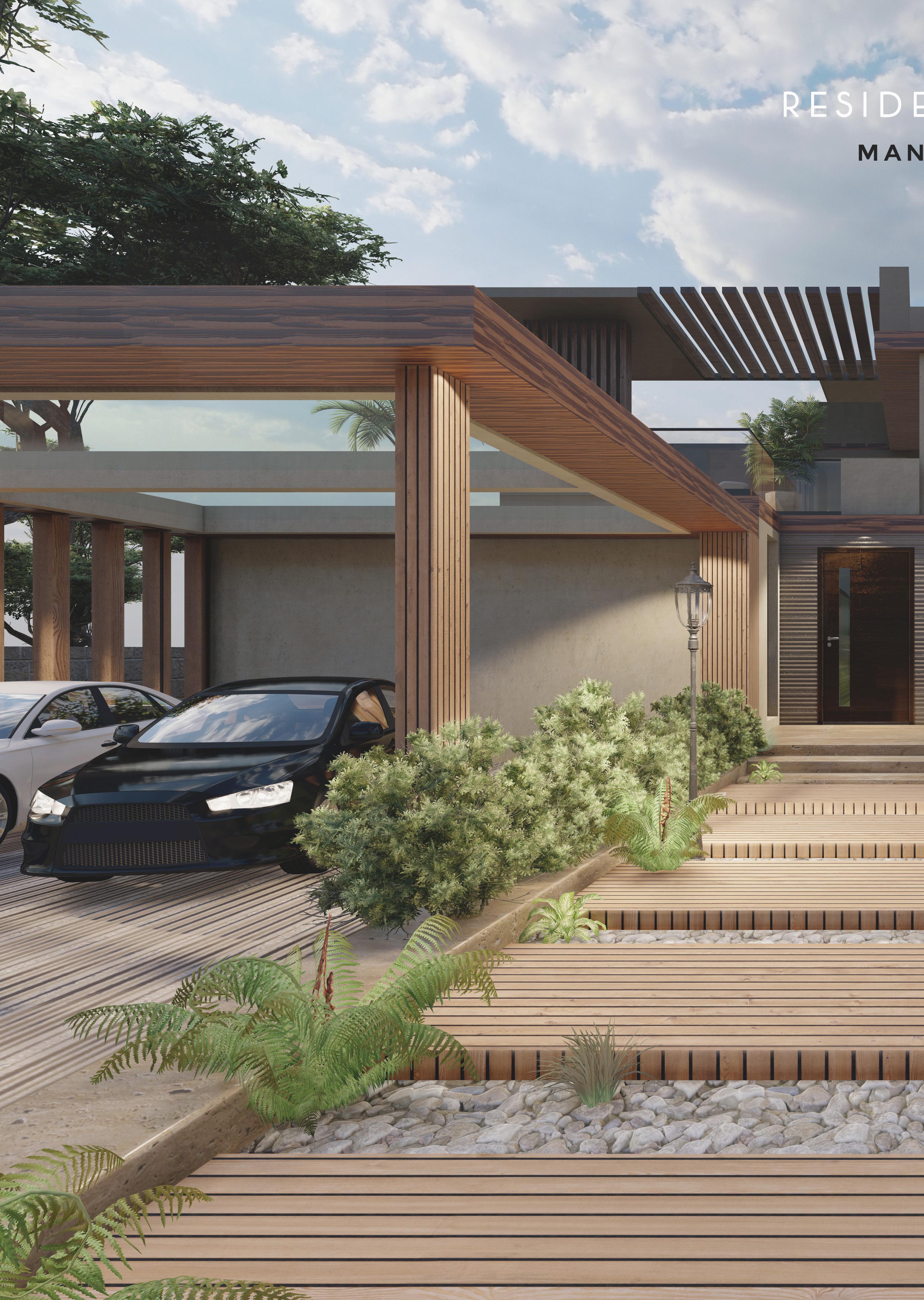
01 ARSHIA BANGERA

02 SELECTED WORKS
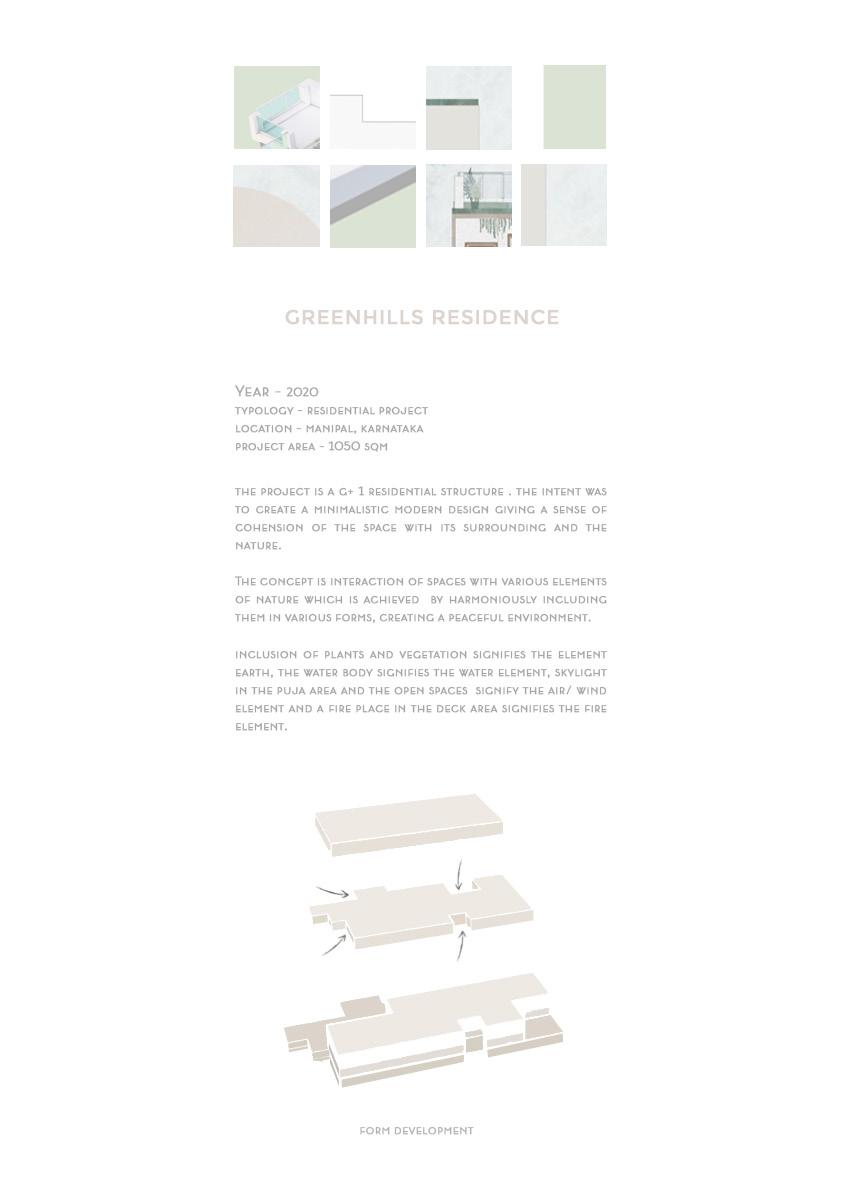
03
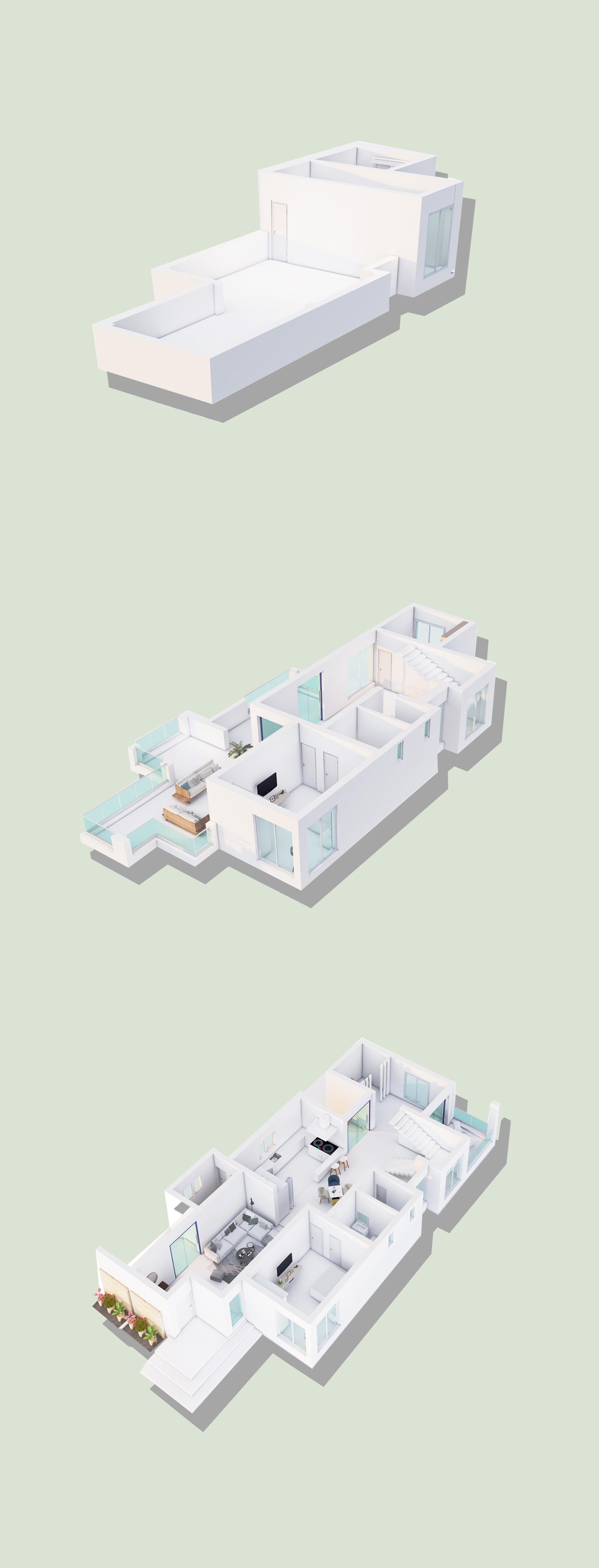



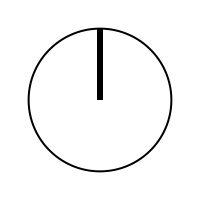
04 terrace floor plan FIRST floor plan ground floor plan 1. LIVING ROOM - 7.4 X 3.8 M 2. DINING ROOM - 6.3 X 3.1 M 3. KITCHEN- 6.0 X 2.7 M 4. UTILITY AREA- 3.2 X 1.7 M 5. BEDROOM- 4.6 X 3.6 M 6. WASHROOM - 2.0 X 2.6 M 7. POWDER ROOM - 1.4 X 2.6 M 8. STAIRCASE 9. YOGA AND MEDITATION ROOM - 3.0 X 4.0 M 10. SIT OUT - 3.0 X 2.5 M 11. PUJA ROOM - 3.0 X 2.5 M 12. DECK - 2.4 X 3.0 M 13. STUDY ROOM - 3.0 X 3.14 M 14. STORAGE ROOM - 3.0 X 3.14 M 15. PARKING - 5.5 X 4.5 M 16. TERRACE ENTRY 1 2 3 4 5 6 7 12 8 9 11 15 5 6 7 16 16 8 13 8 14 10

section 05
+9.90 m overhead level
+6.75 m
first floor level
+ 3.60 m
+ 0.45 m
plinth level
parapet level + 0.00 m
+7.55 m 06

terrace level

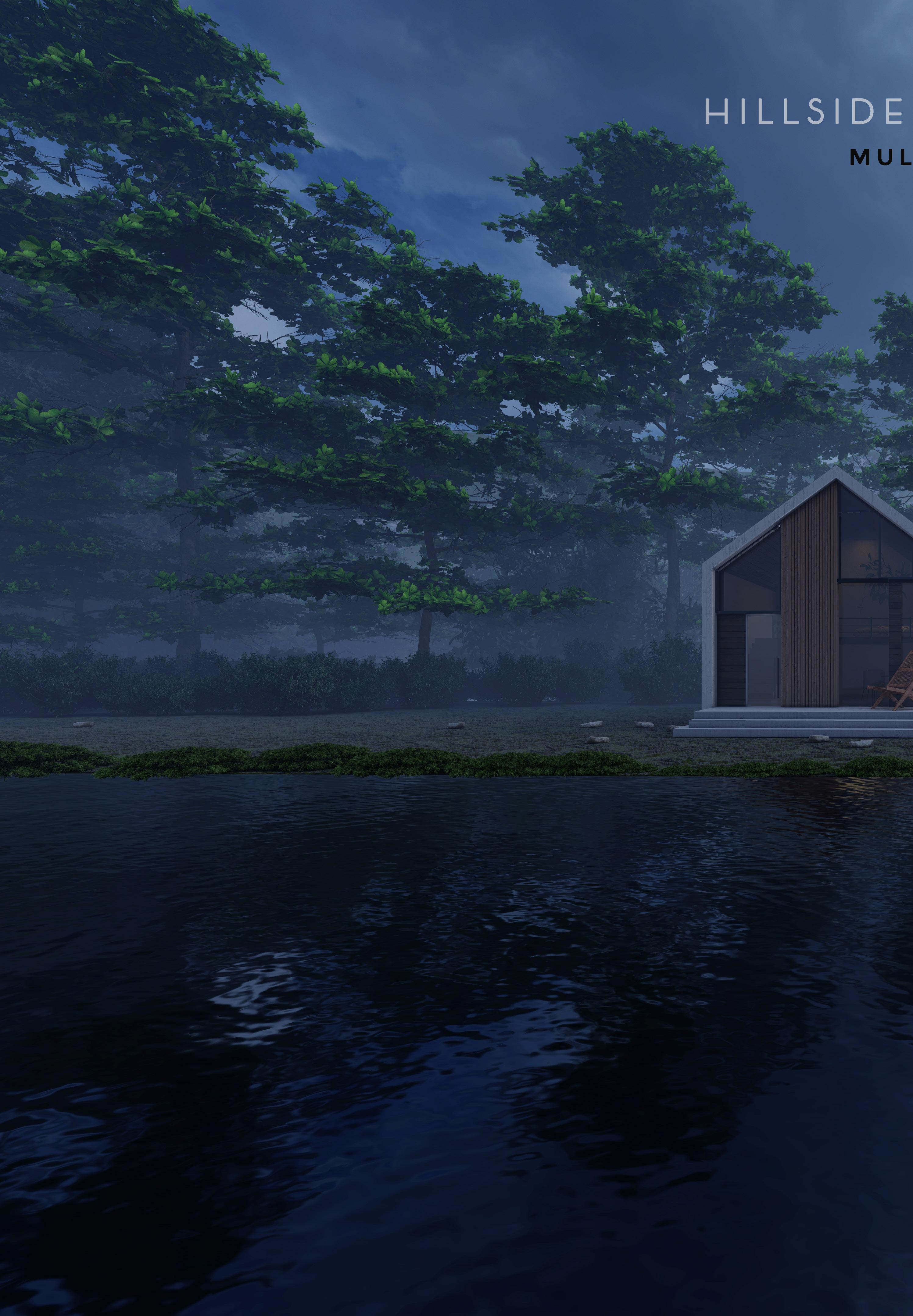
ARSHIA BANGERA 07

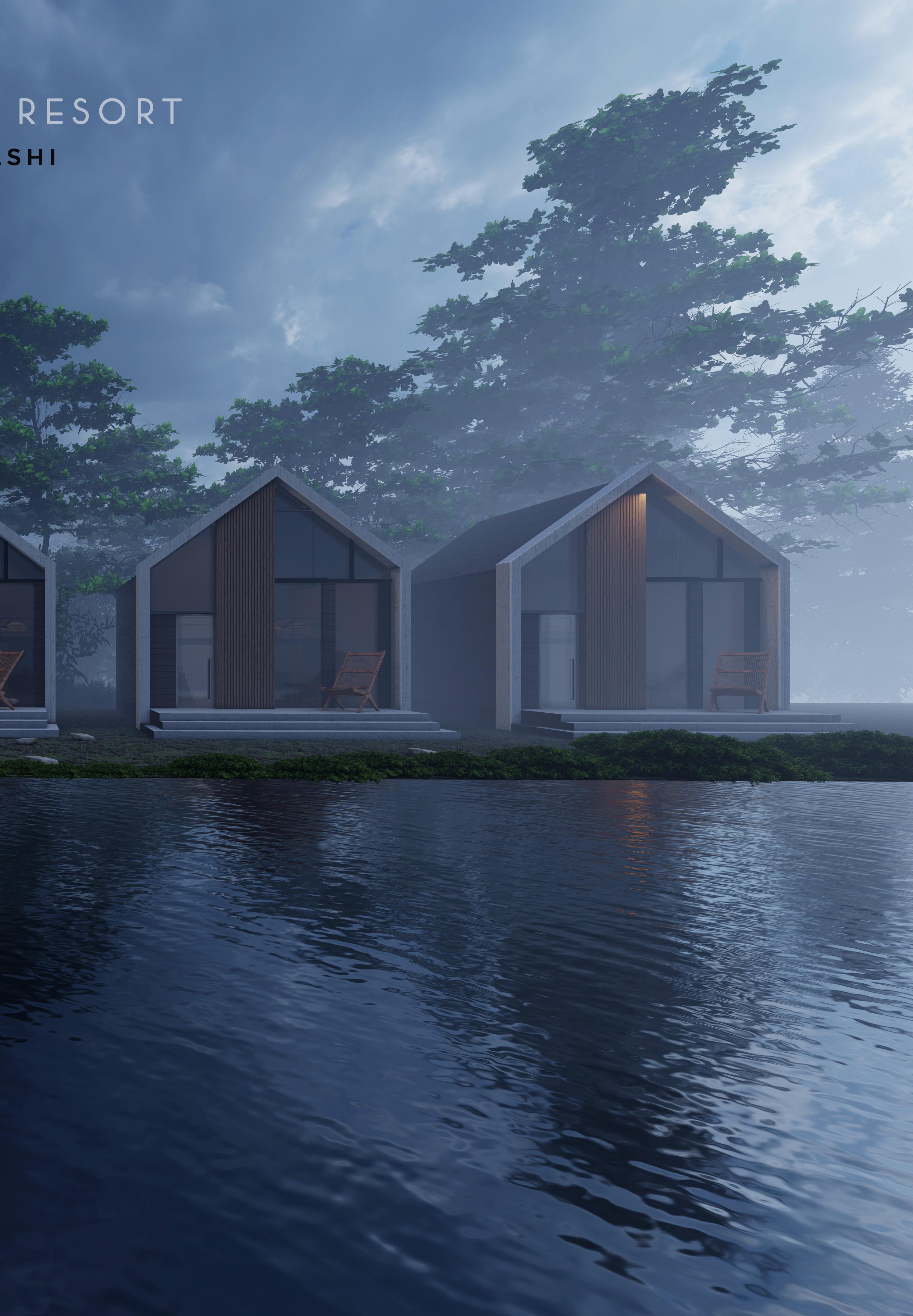
SELECTED WORKS 08
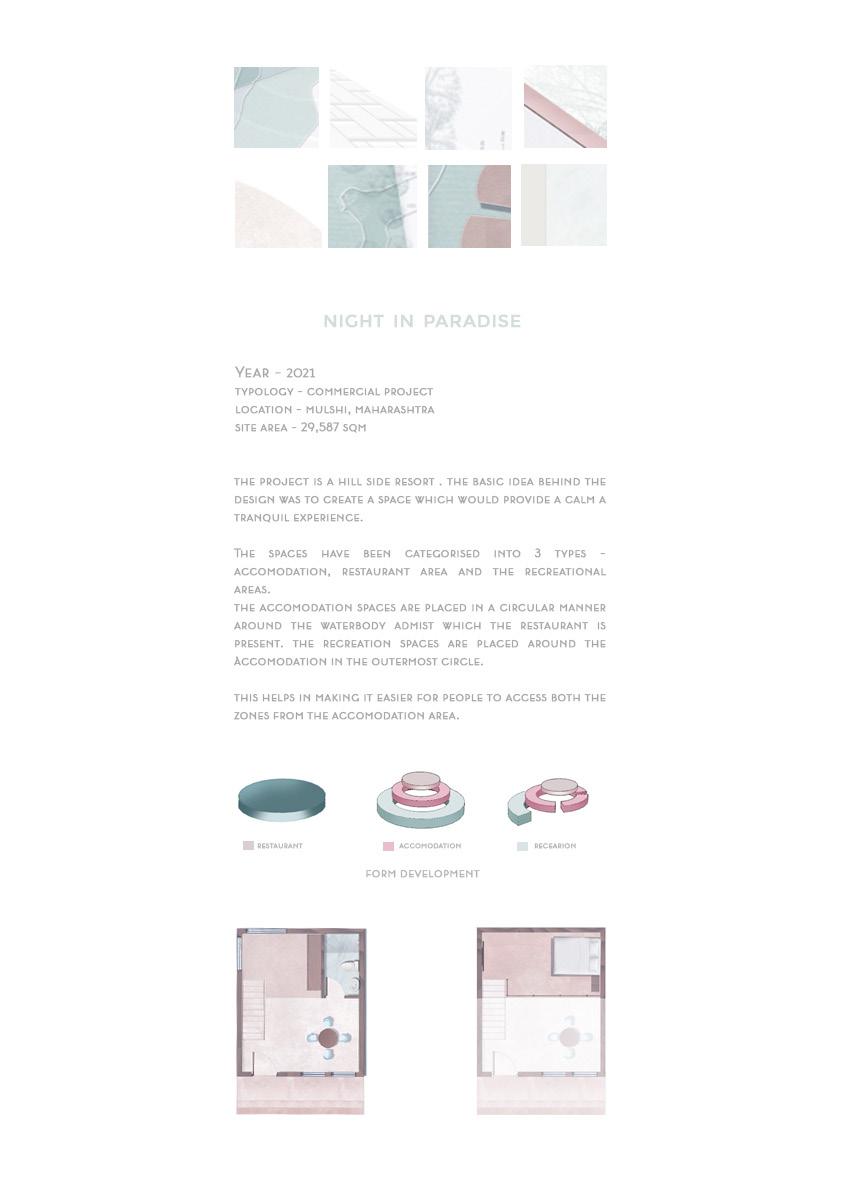
cottage room mezzanine floor ground floor seating area toilet wardrobe area up 6.2 x 5.4 m 2.7 x 5.4 m 09


1. entry/exit 2. admin block 3. cafe 4. cottage rooms 5. supreme rooms 6. executive rooms 7. restaurant 8. banquet hall 9. gym and games room 10. covered pool area 11. spa area 12. water body 13. talav 14.external parking area 2 1 14 3 4 4 4 4 4 4 4 4 4 5 5 5 6 6 6 6 7 8 9 10 11 12 12 12 12 13 master plan 10

elevation 11
+ 2.2 m
+ 0.45 m
+ 4.3 m section 12
+ 5.8 m bricks concrete timber
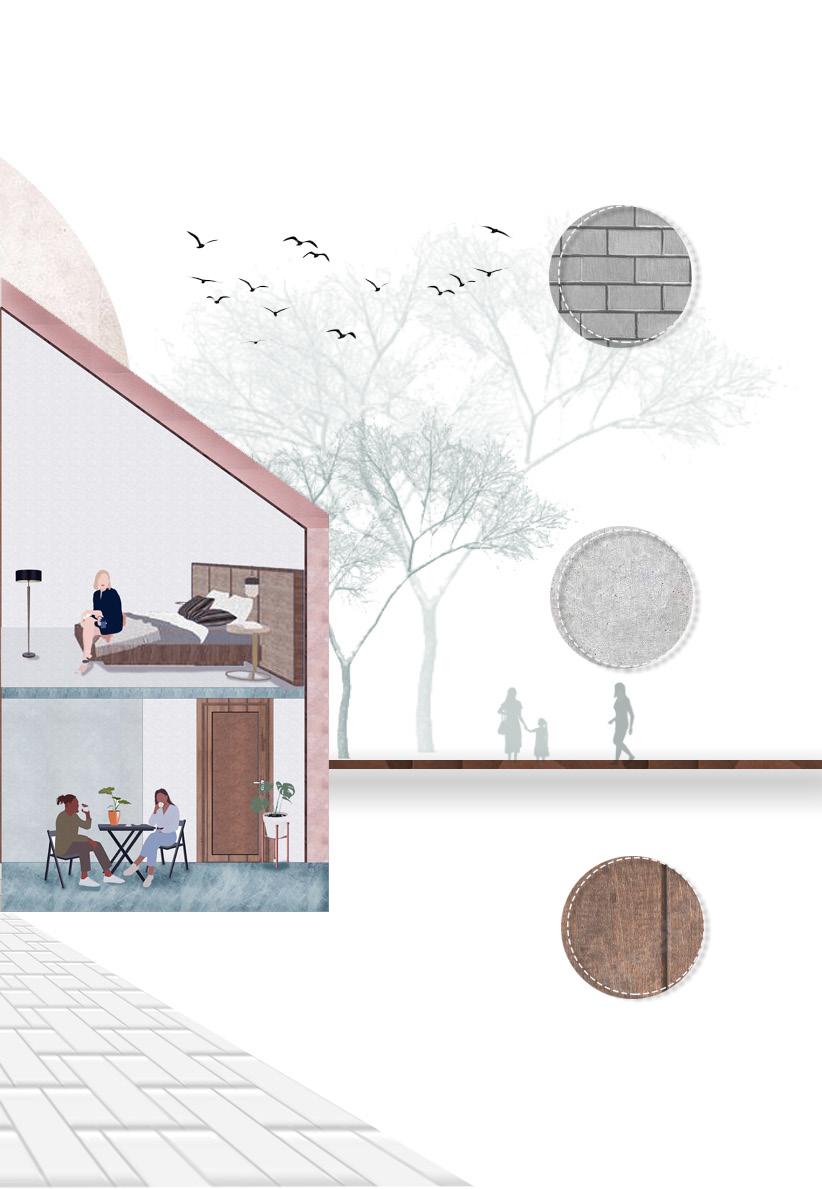
0.00 m +

ARSHIA BANGERA 13
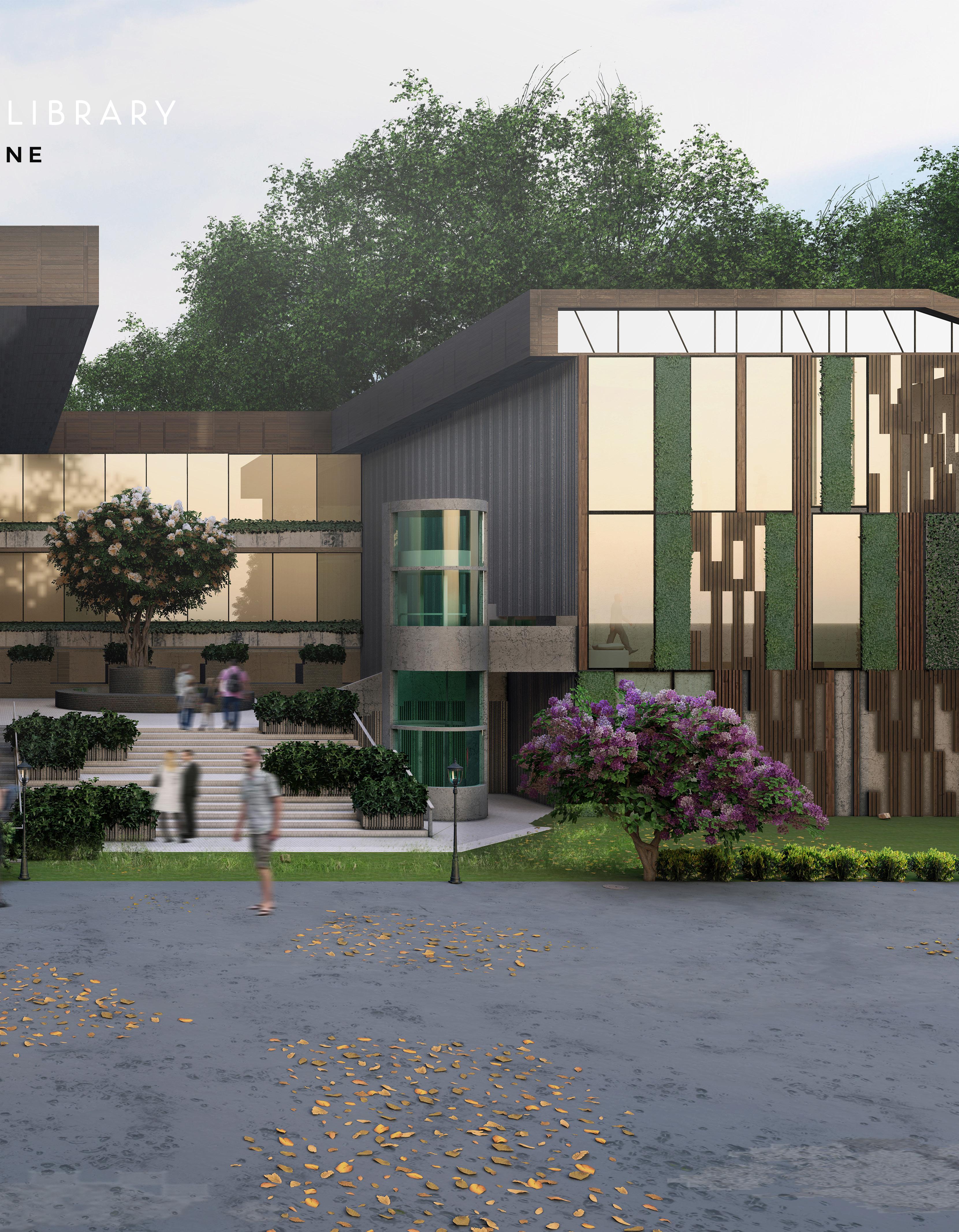
SELECTED WORKS 14
courtyard area with tree and a water body in the entry, helps with passive cool ing and promotes stack effect
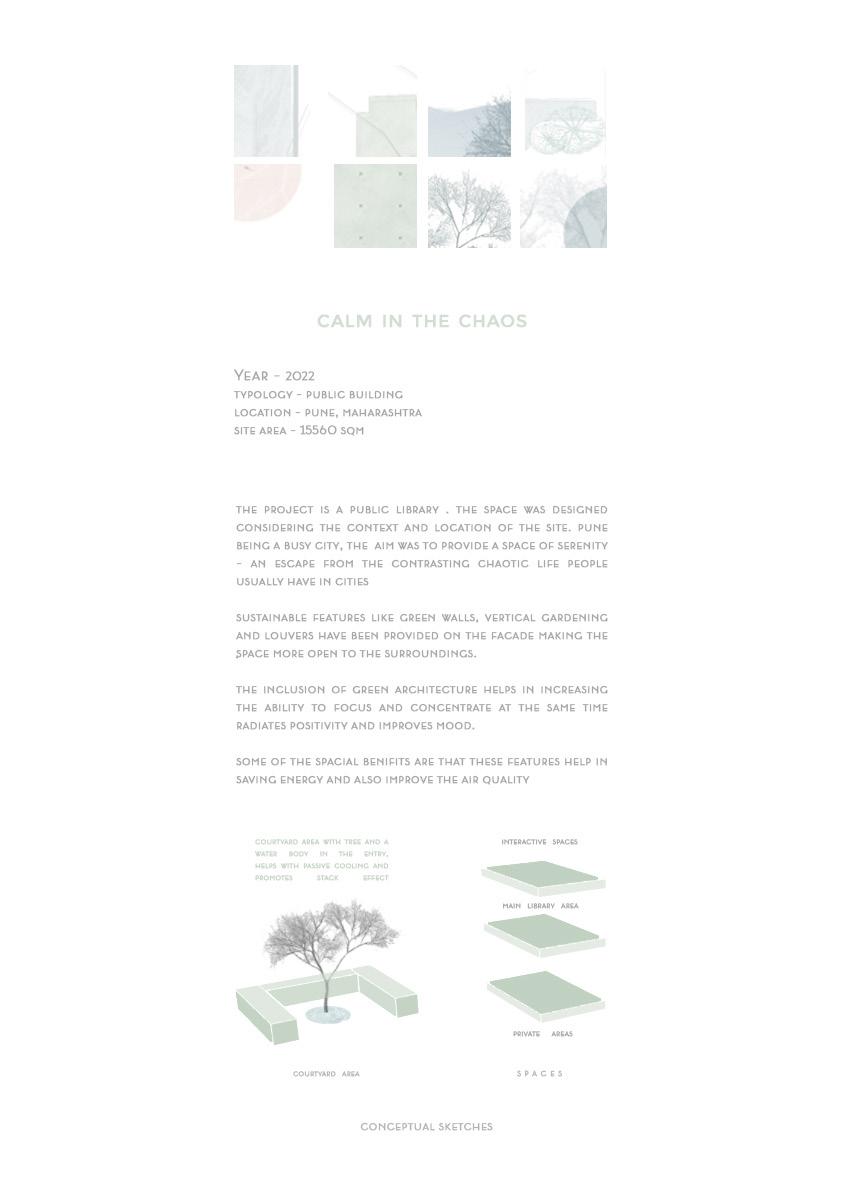
15

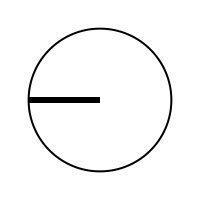
1. main entry 2.pedestruan entry 3.service entry 4.block entry 5. courtyard 6. waterbody 7. ups room 8. electricity room 9. ahu 10. janitors room 11. archives 12. data storage room 13. lift area 14. emergency exit 15. telecommunication room 16. cctv room 17. 4 wheeler parking 18. 2 wheeler parking 19. ac plant 20. sump 21. pump room 22. auditorium 23. stage 24. backstage 25. pantry 26. av room 27. mechanical room 28. green room drop off zone entry exit s /loading unloading loading unloading stp rwh s 30 m wide main road 6m wide 1 2 3 4 5 6 7 8 9 10 11 12 13 14 14 14 14 15 16 17 18 18 19 20 21 22 23 24 25 26 27 28 28 master plan 16
second floor plan

first
floor plan
17
section aa’
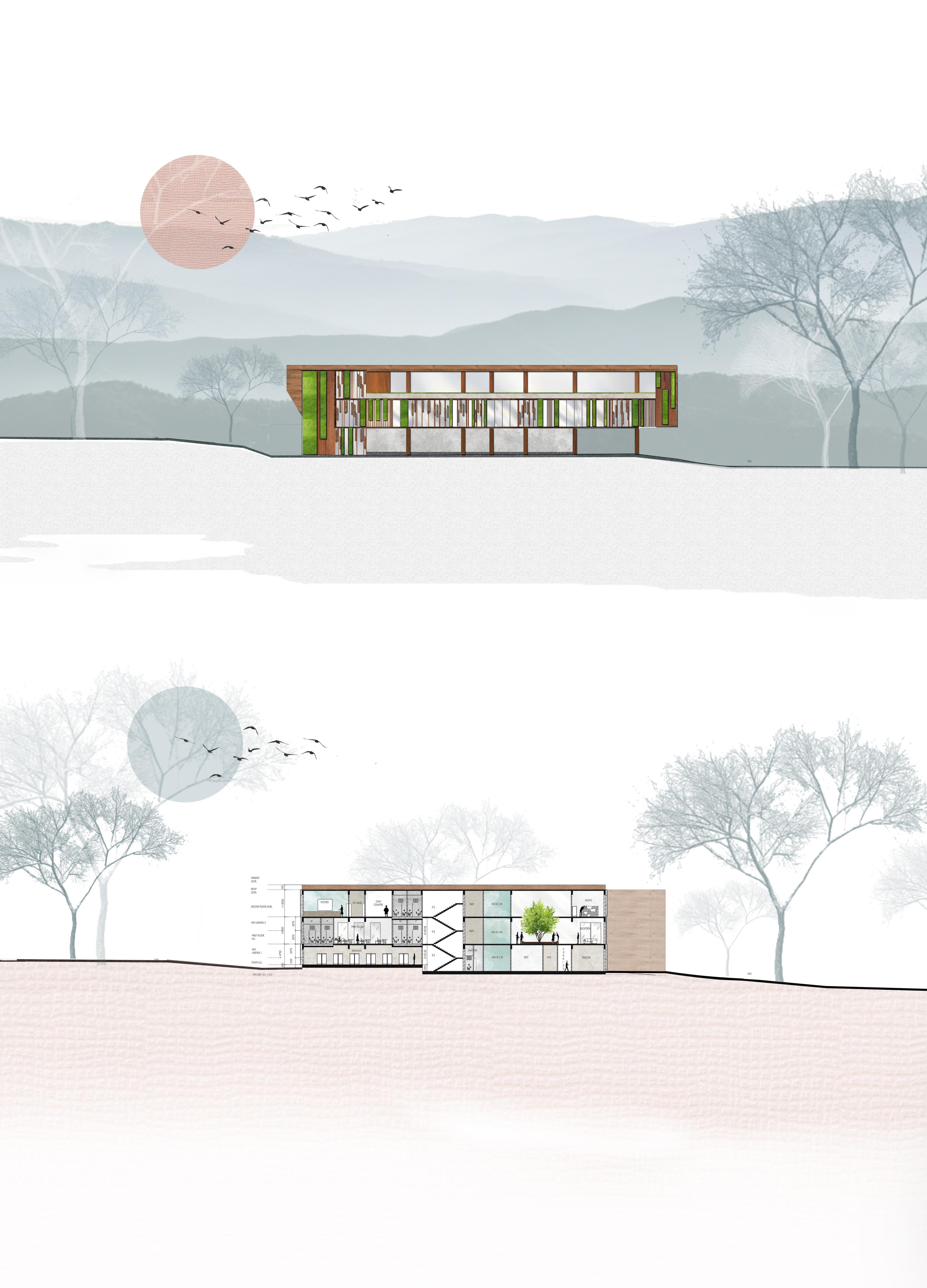
side elevation
18
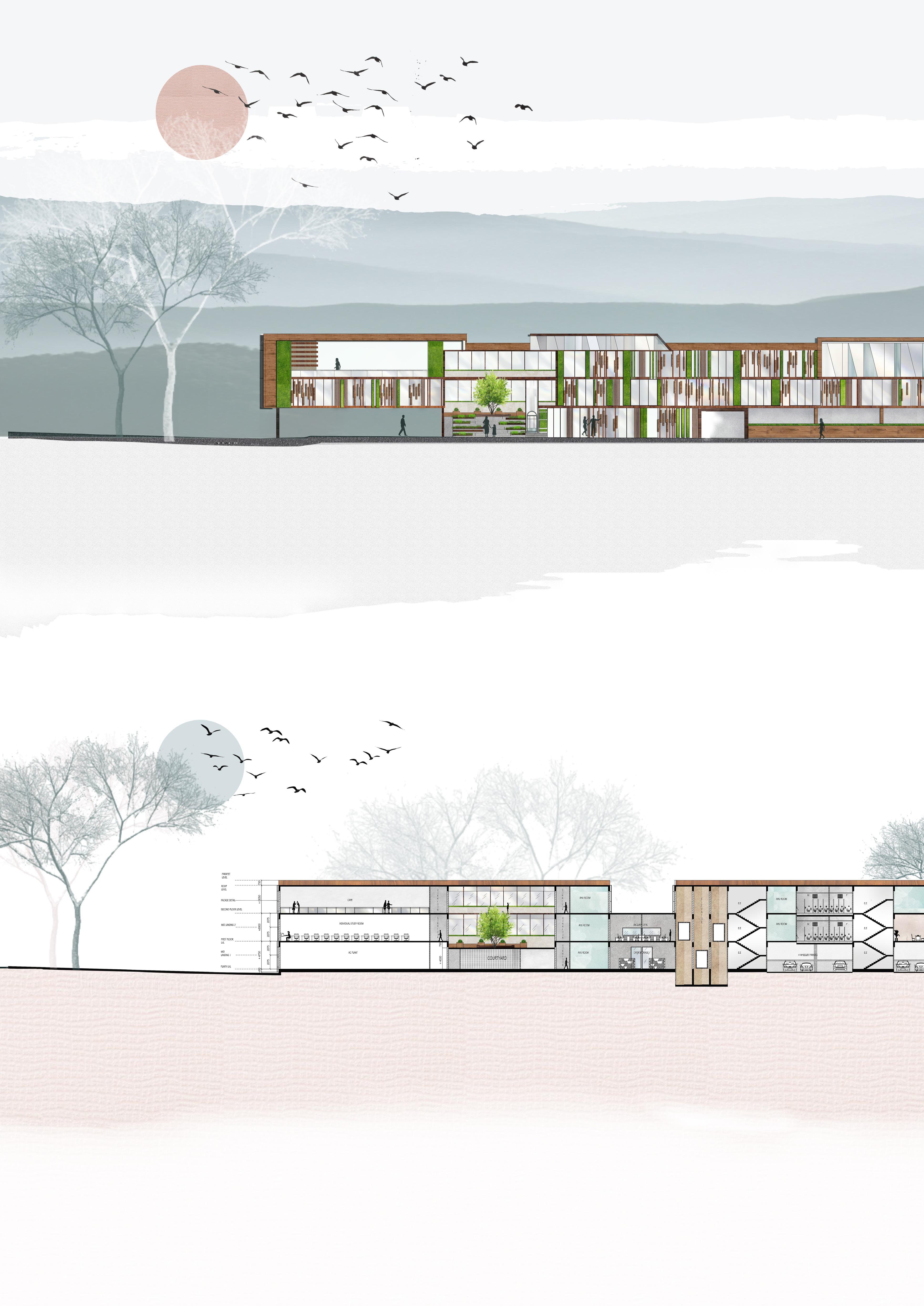
19
section bb’
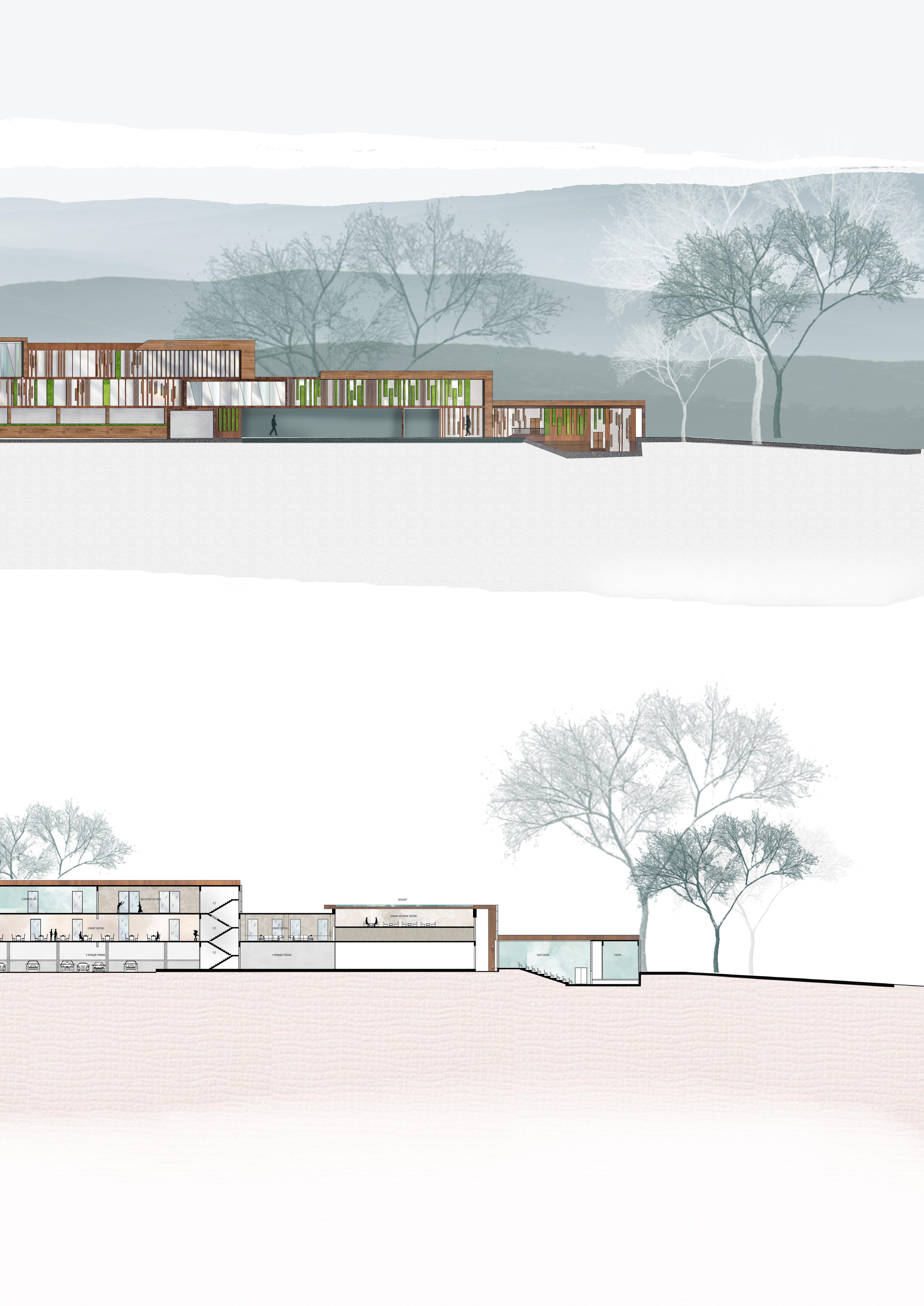
front elevation
20
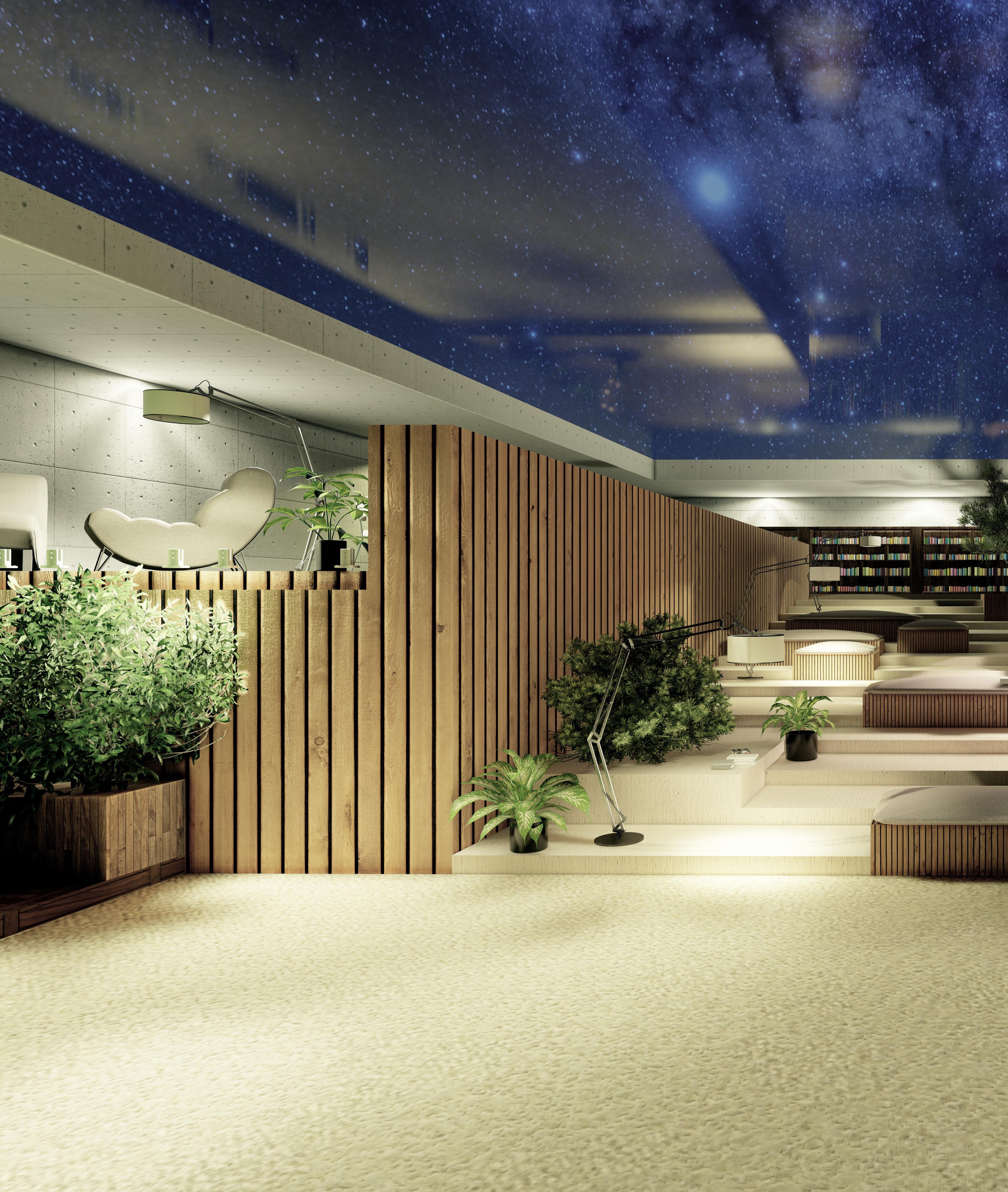
ARSHIA BANGERA 21
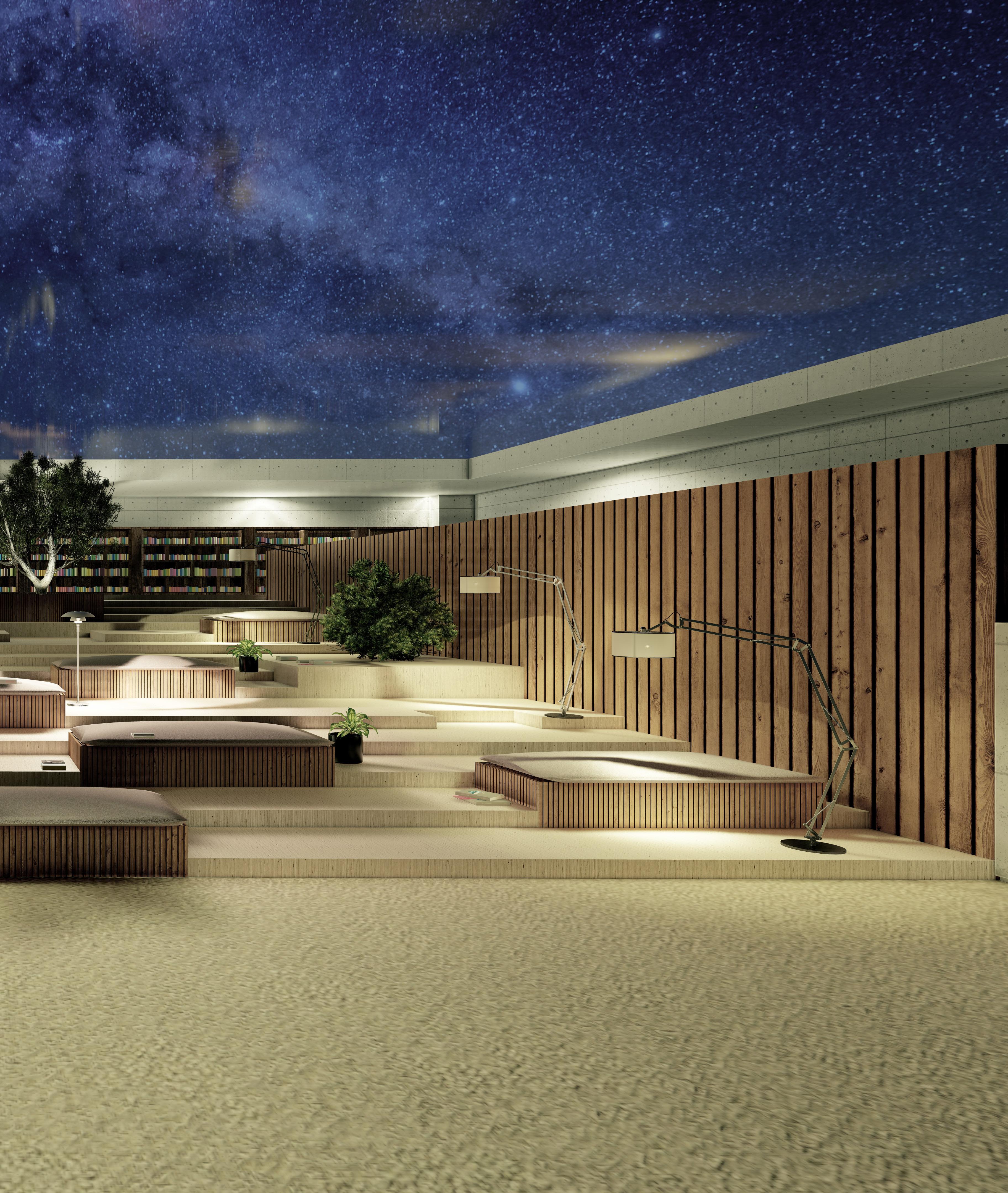
SELECTED WORKS 22
interior view of the reading area
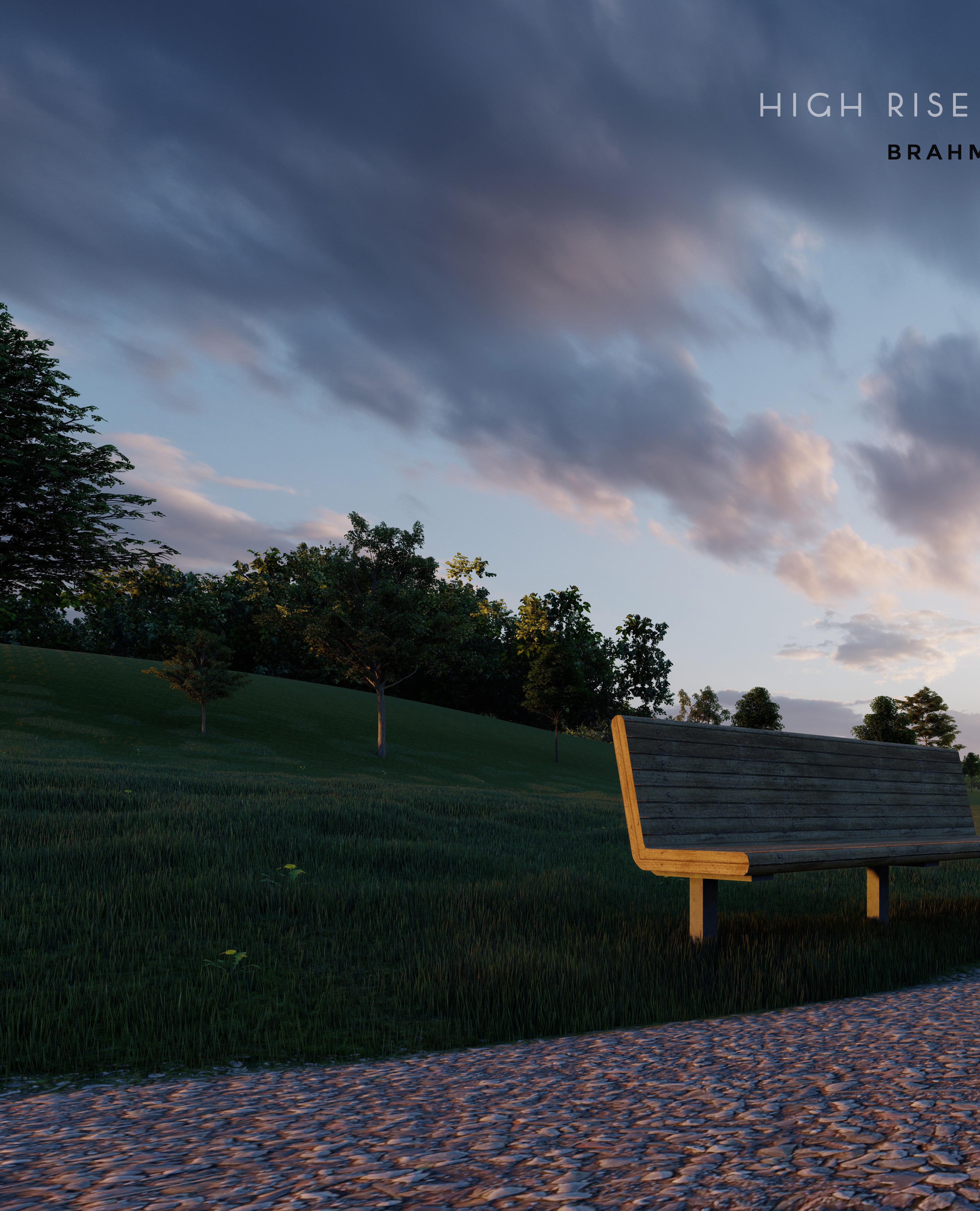
ARSHIA BANGERA 23
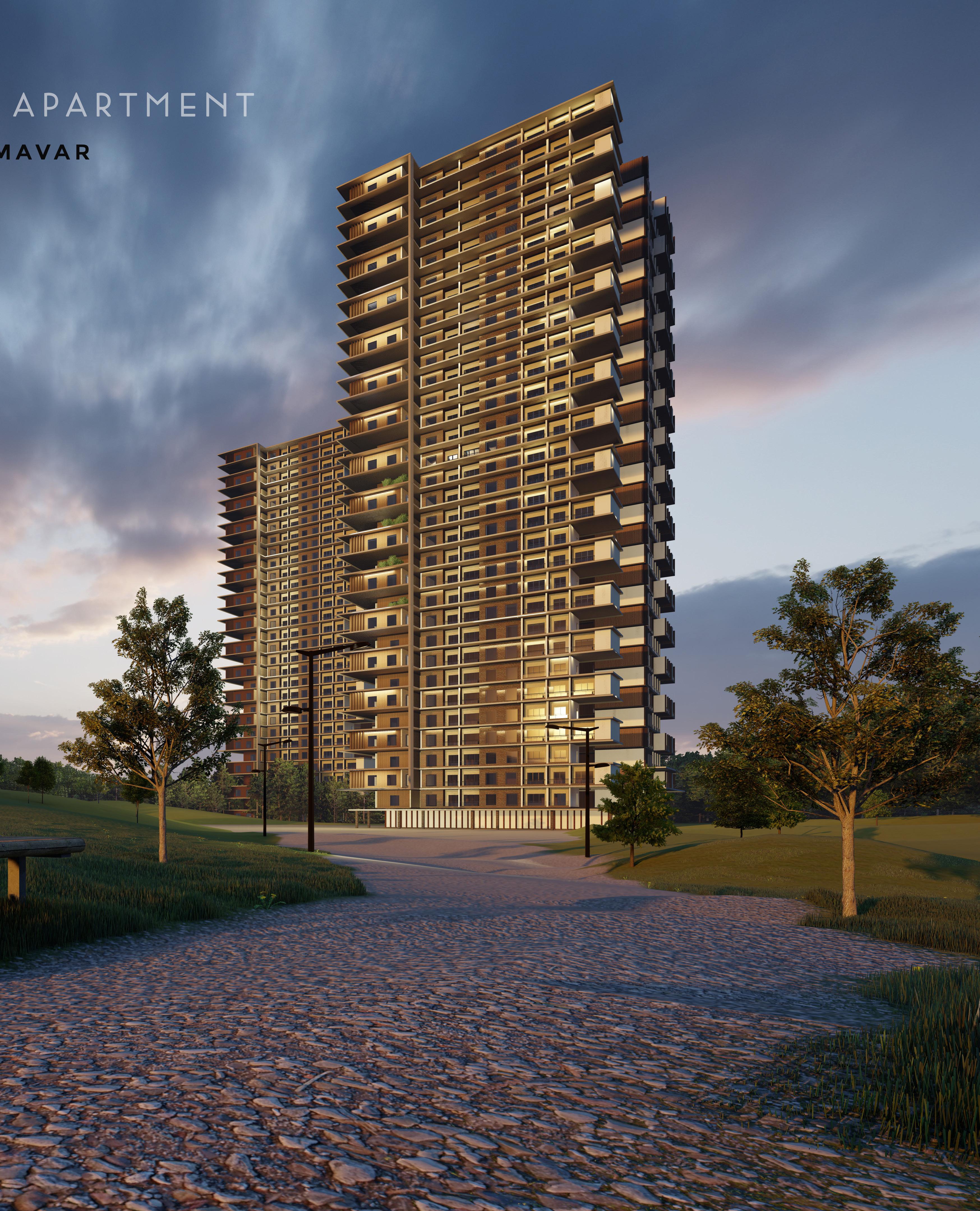
SELECTED WORKS 24

25
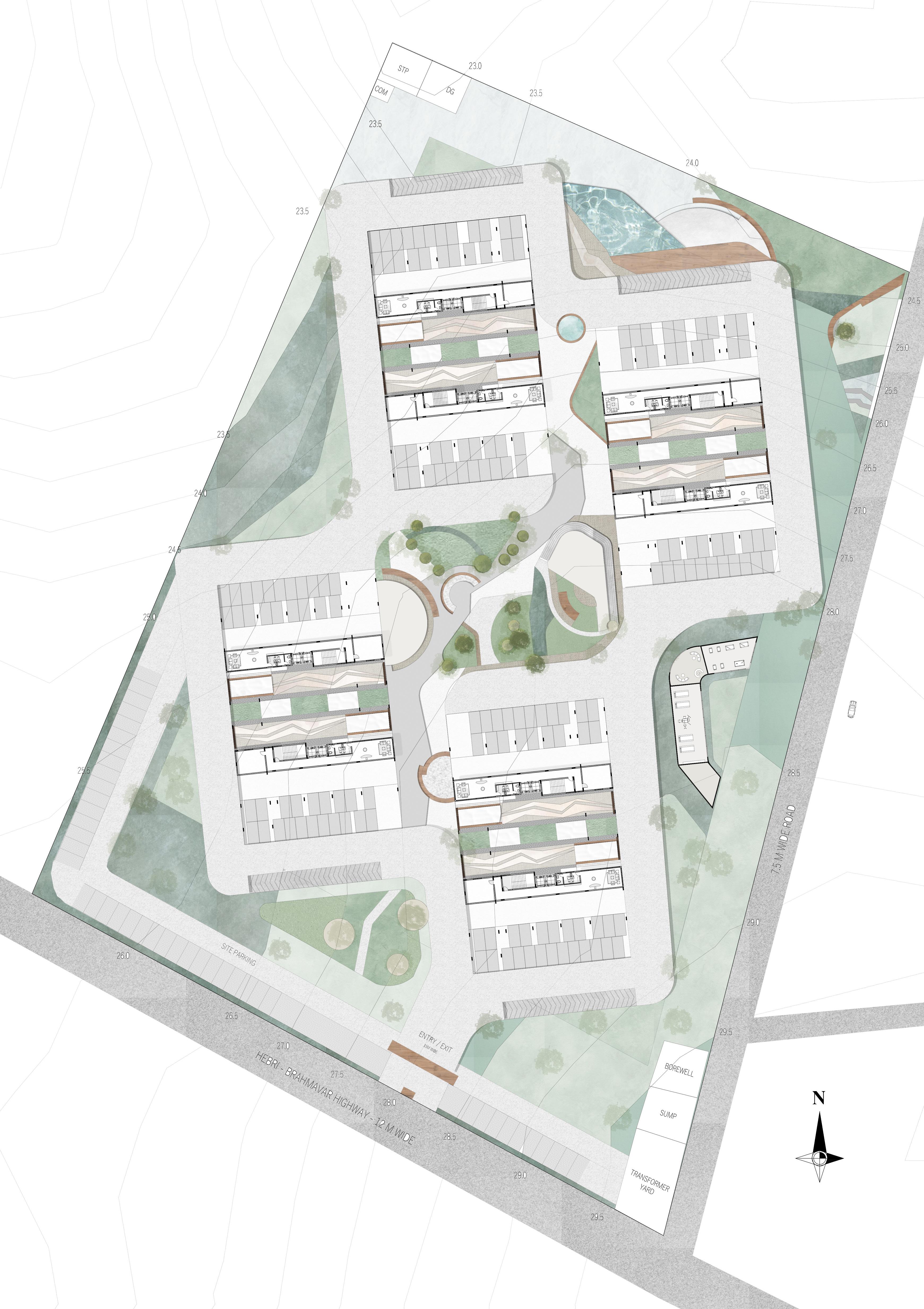

1. basement entry 2. basement exit 3. courtyard area 4. playground 5. central interaction space 6. recreation spaces 7. swimming pool 8. filteration plant + changing areas 9. outdoor seating 10. site parking 11. pedestrian walkway 1 1 2 2 3 3 3 3 4 5 6 7 8 9 10 11 11 a b c e f g h d master plan 26
3 bhk a
1. living area - 14 sqm
2. dining area - 10 sqm
3. kitchen- 8.84 sqm
4. utility area- 2.39 sqm
5. balcony 1- 2.89 sqm
6. bedroom 1 - 10 sqm
7. bathroom 1- 4.07 sqm
8. bedroom 2- 10.34 sqm
9. bathroom 2 - 4.05 sqm
10. bedroom 3- 10.85 sqm
11. bathroom 3- 4.8 sqm
12. balcony 2- 2.39 sqm
3 bhk b
1. living area- 15.24 sqm
2. dining area-8.61 sqm
3. kitchen- 7.8 sqm
4. utility area-2.8 sqm
5. balcony 1- 4 sqm
6. bedroom 1 - 10 sqm
7. bathroom 1 - 4.58 sqm
8. bedroom 2- 9 sqm
9. bathroom 2- 4.58 sqm
10. bedroom 3-10.37 sqm
11. bathroom 3- 4.48 sqm
12. balcony 2- 4 sqm
2 bhk a
1. living area - 11.47 sqm
2. dining area- 6 sqm
3. kitchen- 7.06 sqm
4. utility area- 2.6 sqm
5. balcony- 3.3 sqm
6. bedroom 1- 10 sqm
7. bathroom 1 - 4.24 sqm
8. bedroom 2 - 10.52 sqm
9. bathroom 2 - 4.81 sqm
2 bhk b
1. living area - 12.79 sqm
2. dining area - 10.83 sqm
3. kitchen- 7 sqm
4. utility area- 2.56 sqm
5. balcony- 2.82 sqm
6. bedroom 1- 10.38 sqm
7. bathroom 1- 4.15 sqm
8. bedroom 2 - 12 sqm
9. bathroom 2- 4.67 sqm
1bhk
1. living area - 11 sqm
2. dining area - 10.06 sqm
3. kitchen- 7 sqm
4. utility area - 2.5 sqm
5. balcony- 2.5 sqm
6. bedroom- 10 sqm
7. bathroom - 4.6 sqm
bhk & 2 bhk plans

1 2 3 10 11 7 6 8 9 6 7 1 3 8 9 4 5 5 4 12 2 5 4 3 1 2 7 7 10 11 3 2 1 5 5 4 12 9 1 3 6 7 2 2 1 1 5 4 3 6 8 9 7 2 3 6 11 9 7 8 1o 12 4 5 9 8 6 9 4 3 2 7 9 8 10 11 6 12 corridor corridor ee e e 3a 3a 2b 2b 3b 3b 2a 2a 1 5 4 3 6 8 9 7 2 2a 5 4 3 1 2 7 6 9 2a corridor ee e e corridor ee 6 7 1 6 7 3 2 4 1 3 2 4 5 6 7 1 3 8 9 4 2 2b 8 5 4 9 3 6 7 2 2b 1 1 1 1 1 2 4 5 6 7 1 2 3 4 5 6 7 108 115 82 88 62 3 bhk & 2 bhk plans
27
1
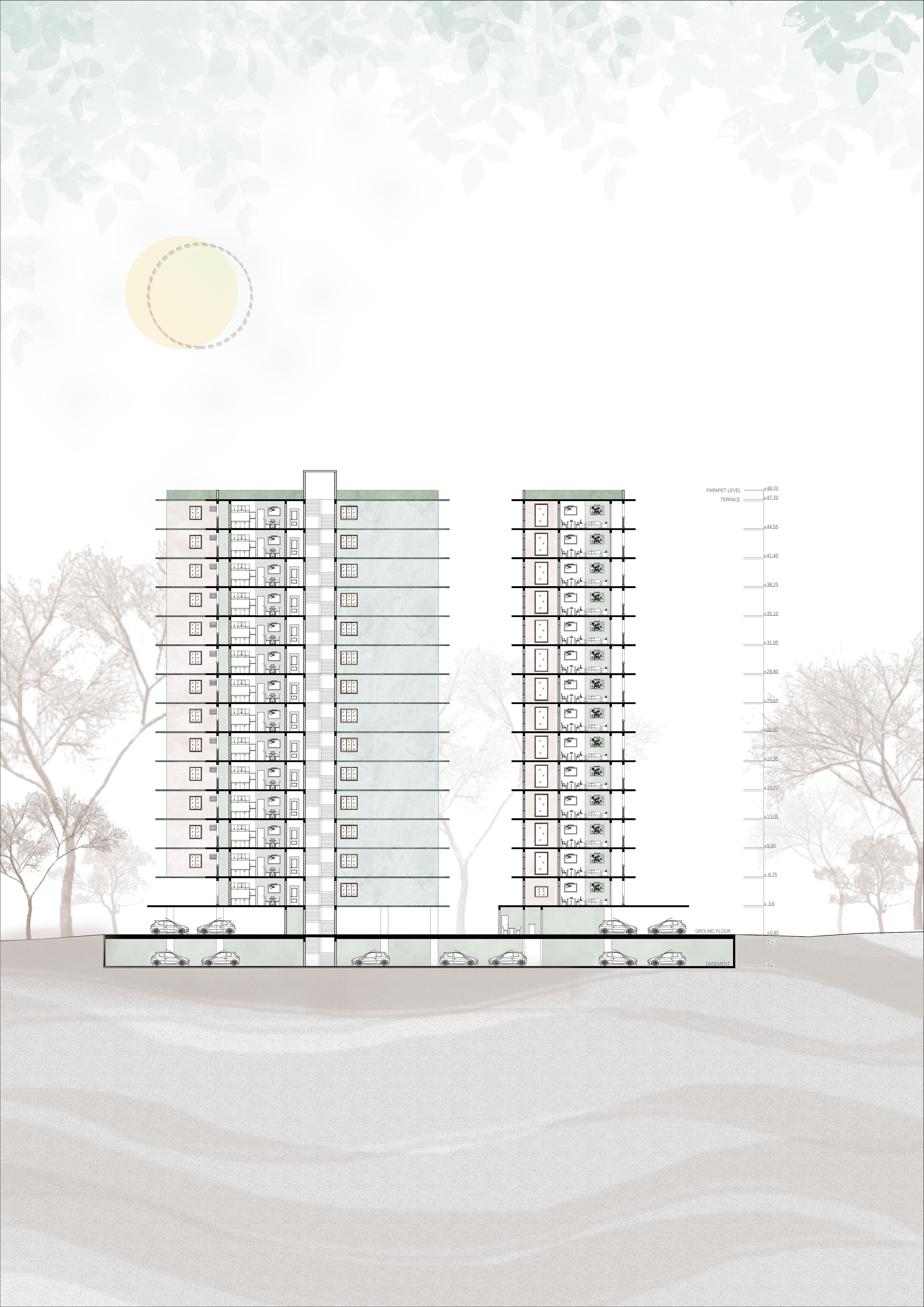
section 28
CENTRELINE PLAN

29 UP UP UP UP WOODEN PLANKS REFRIDGERATOR STOVE SOFFIT IDOL CABINET BELOW GRANITE SLAB BREAKFAST COUNTER UP UP UP UP WOODEN PLANKS REFRIDGERATOR STOVE WASHER AND DRYER SOFFIT SOFFIT IDOL CABINET BELOW GRANITE SLAB BREAKFAST COUNTER
WORKING DRAWINGS
GROUND FLOOR PLAN
RCC 1:2:4 30
STAIRCASE DETAIL
DETAIL C
SECTION AA' SECTION BB'
DETAIL B DETAIL A
WEST ELEVATION
SOUTH ELEVATION
31
LAYOUT

0.60x0.60M FLOOR TILES 0.60x0.60M FLOOR TILES -0.01 FFL 0.25x0.25M WALL TILES 0.75M THICK SUNKEN SLAB GRANITE SLAB GLASS MIRROR 0.25x0.25M WALL TILES 0.75M THICK SUNKEN SLAB 0.60x0.60M FLOOR TILES 0.25x0.25M WALL TILES 0.75M THICK SUNKEN SLAB GRANITE SLAB GLASS MIRROR 0.75M THICK SUNKEN SLAB 0.25x0.25M WALL TILES 32
TOILET DETAILS
ELECTRICAL PLAN
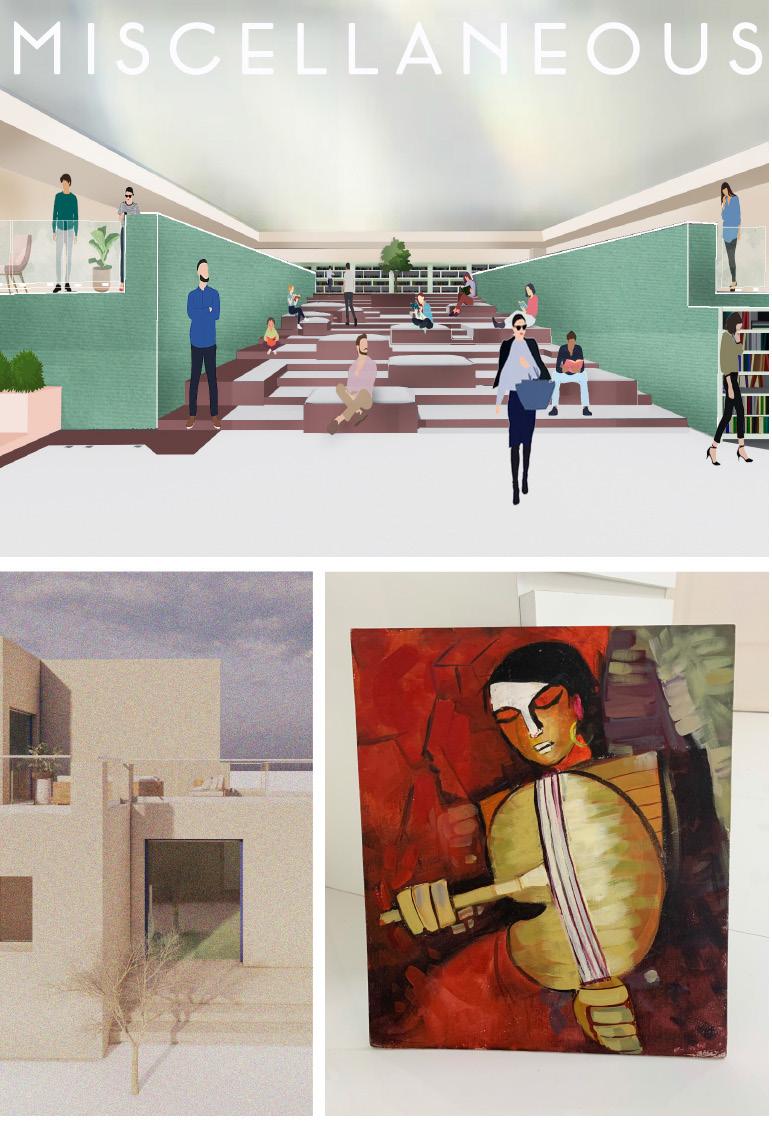
33
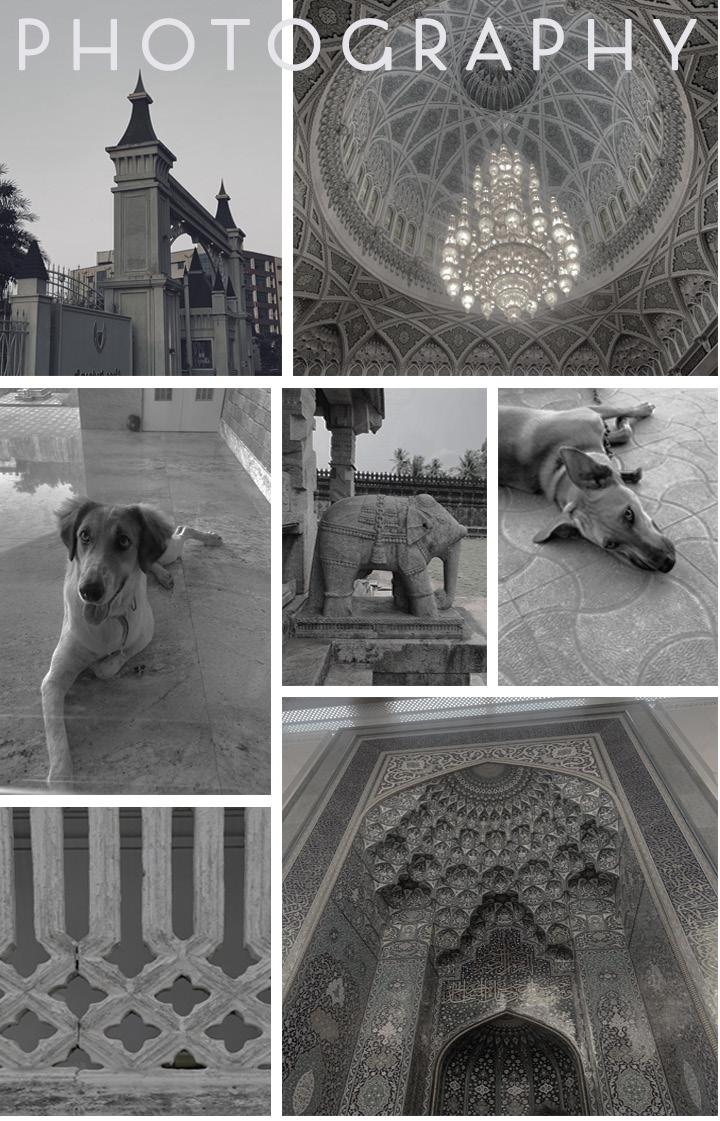
34









































