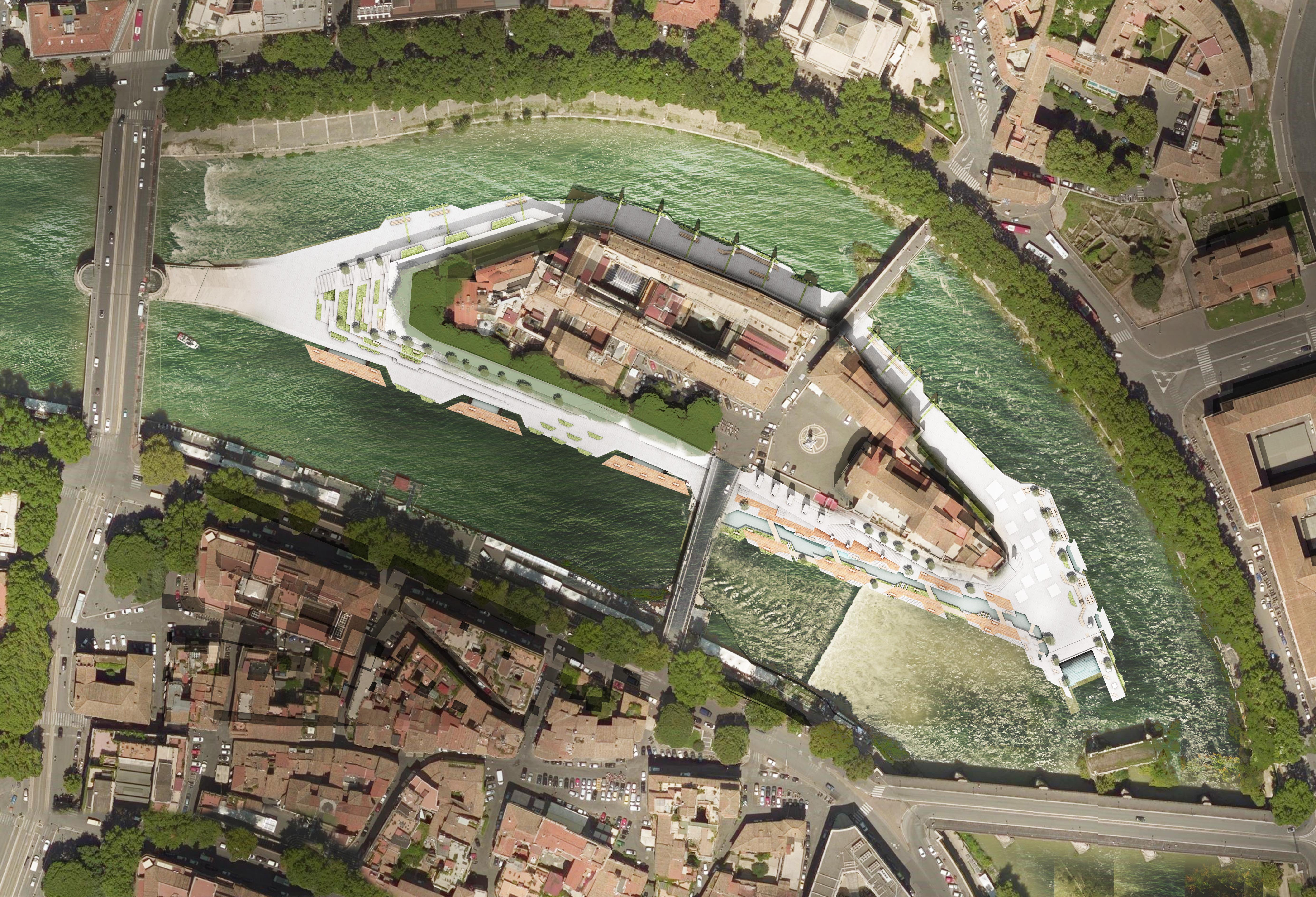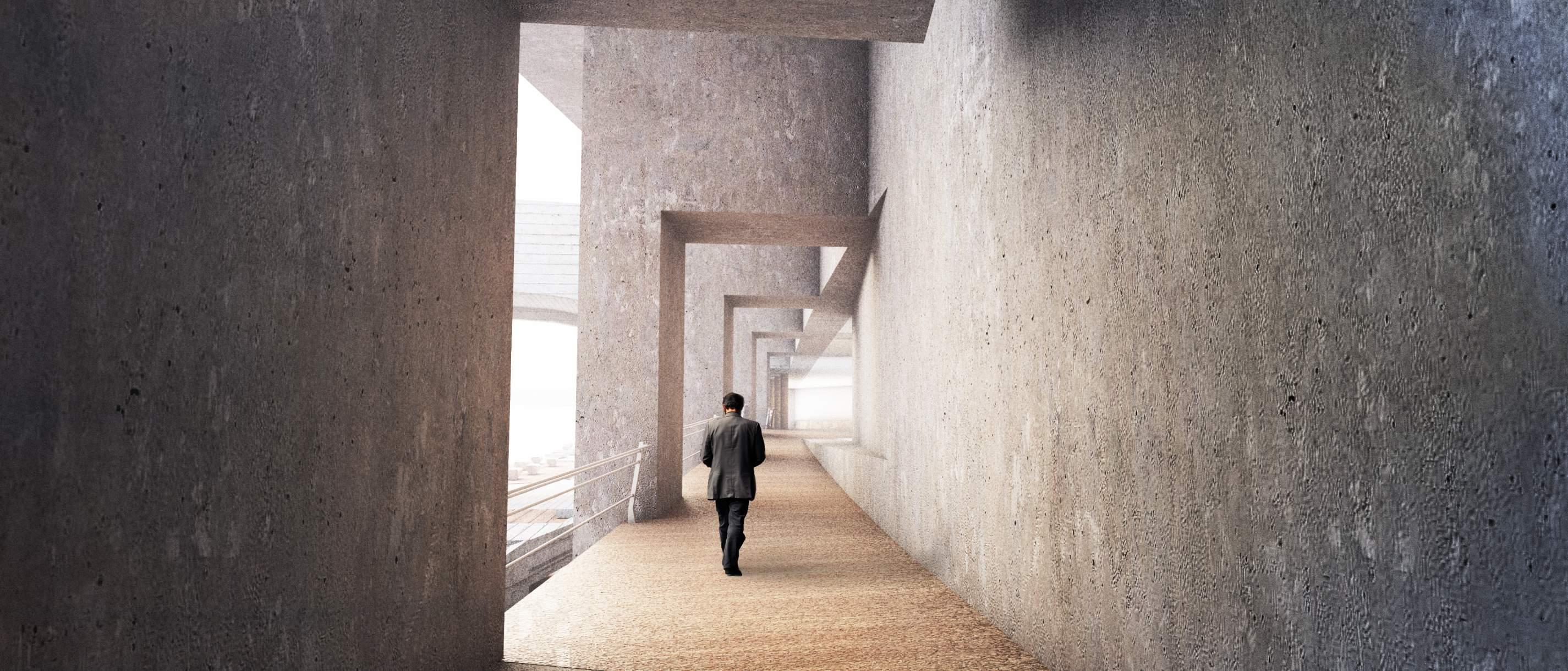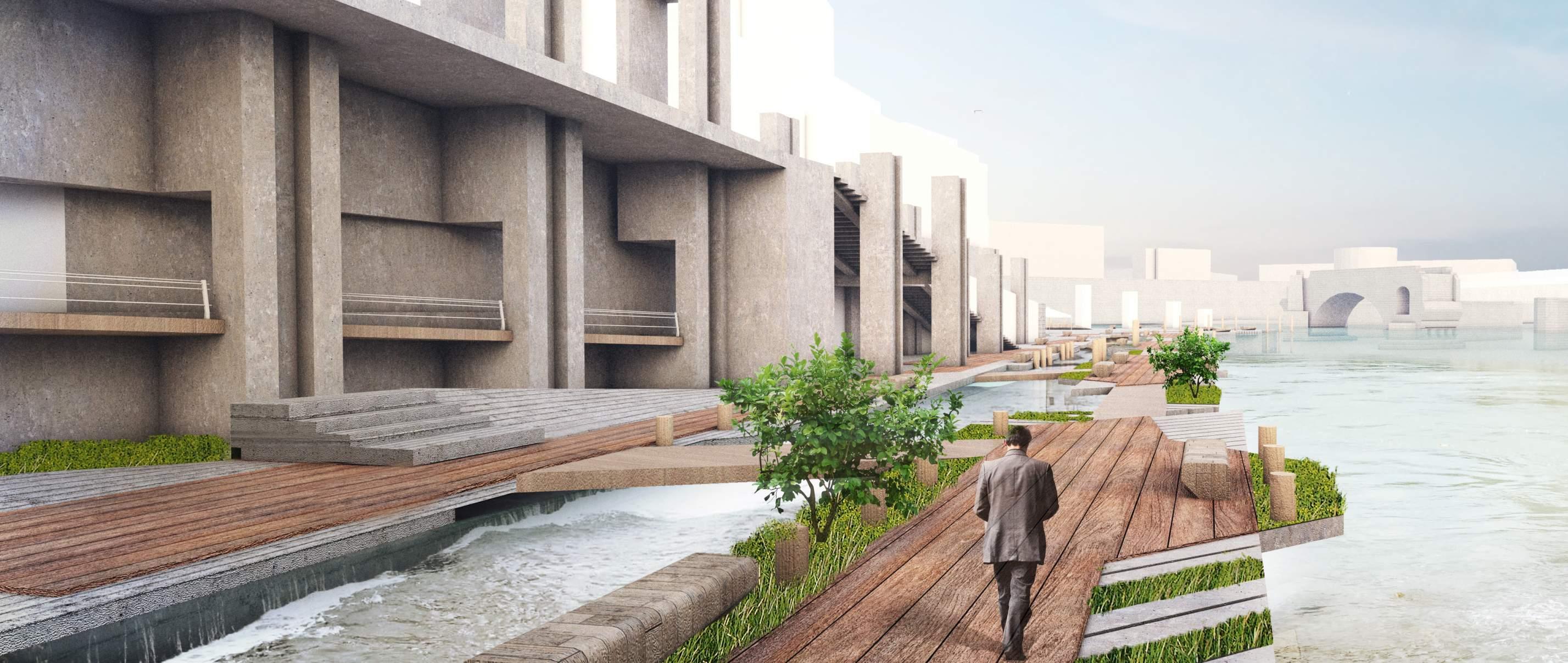VISUALIZATION VISUALIZATION
 by: Artem bAtuyev
by: Artem bAtuyev


 by: Artem bAtuyev
by: Artem bAtuyev



Project Info
Multi Building Lab Campus With Full 3d walkthrough and VR capability

Rhino 6 - Enscape
Photoshop Post Process

Project Info
Multi Building Lab Campus With Full 3d walkthrough and VR capability

Rhino 6 - Enscape
Photoshop Post Process

Project Info
Multi Building Lab Campus With Full 3d walkthrough and VR capability,
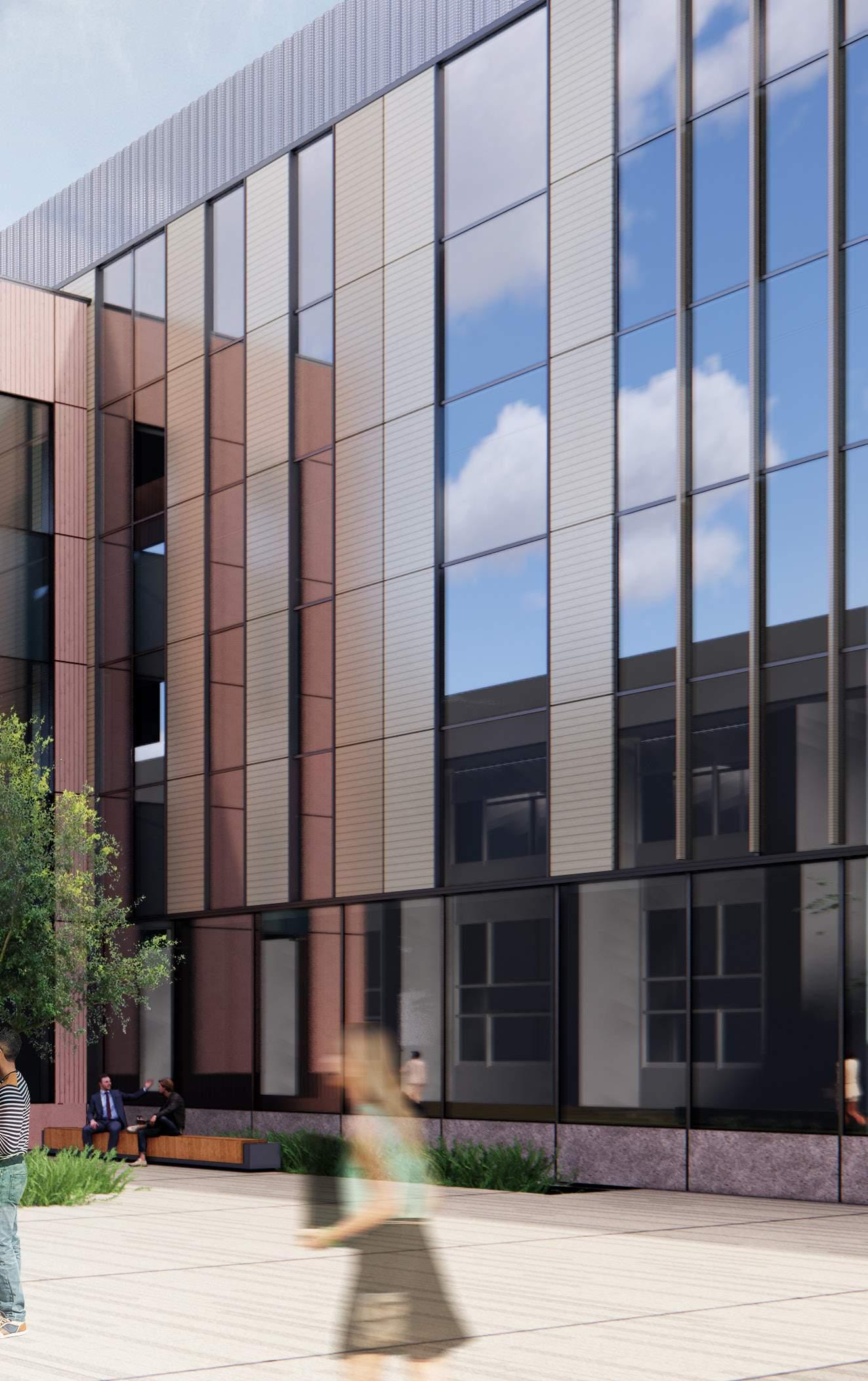
Software Used
Rhino 6 - Enscape
Photoshop Post Process

Project Info
A Small Concept Study for an Airline within Logan Terminal.


Software Used
Revit 2020 - Enscape Renders
Photoshop Post Process
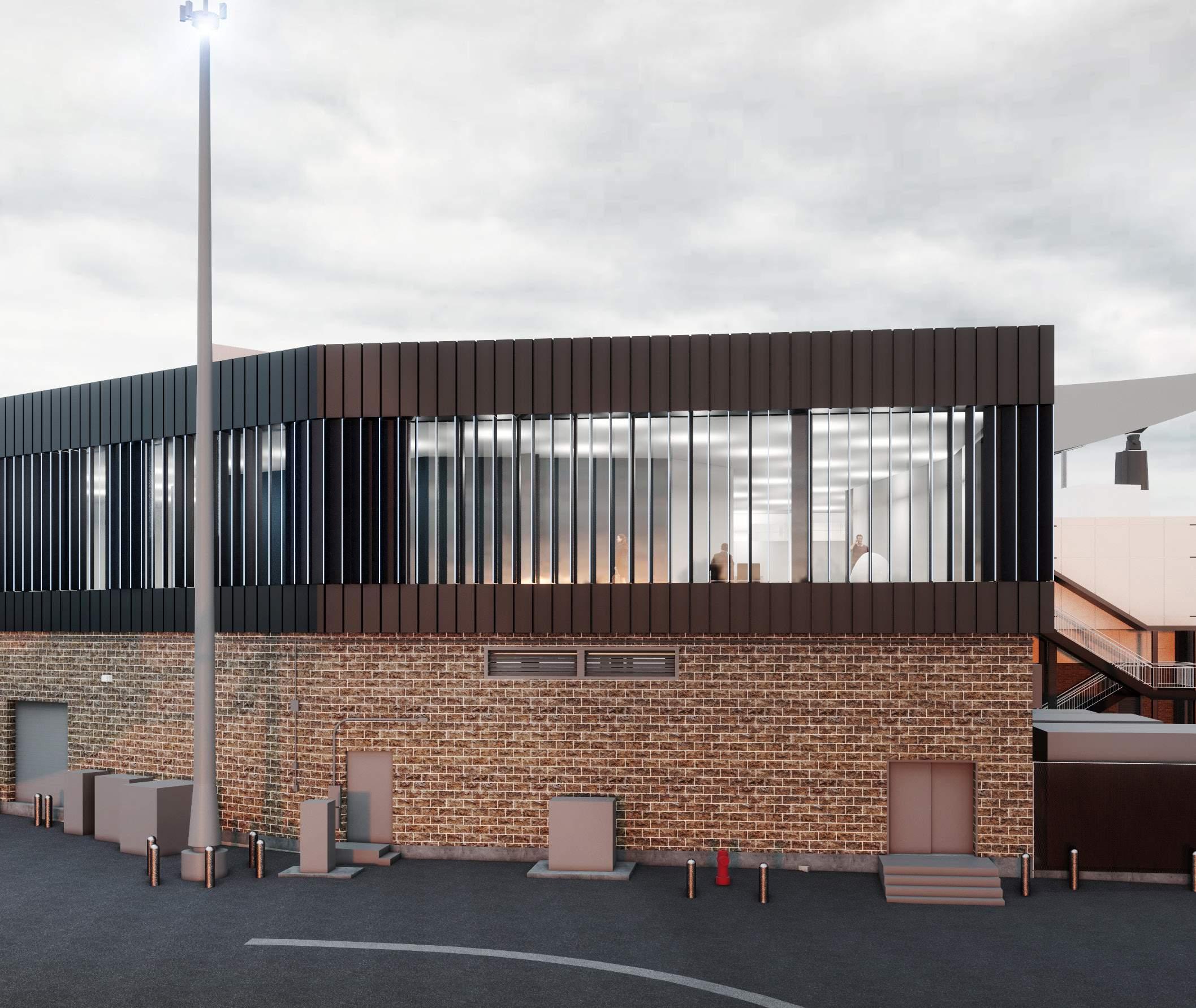
Project Info
A Small Concept Study for an Airliner within Logan Terminal.
Software Used
Revit 2020 - Enscape Renders

Photoshop Post Process
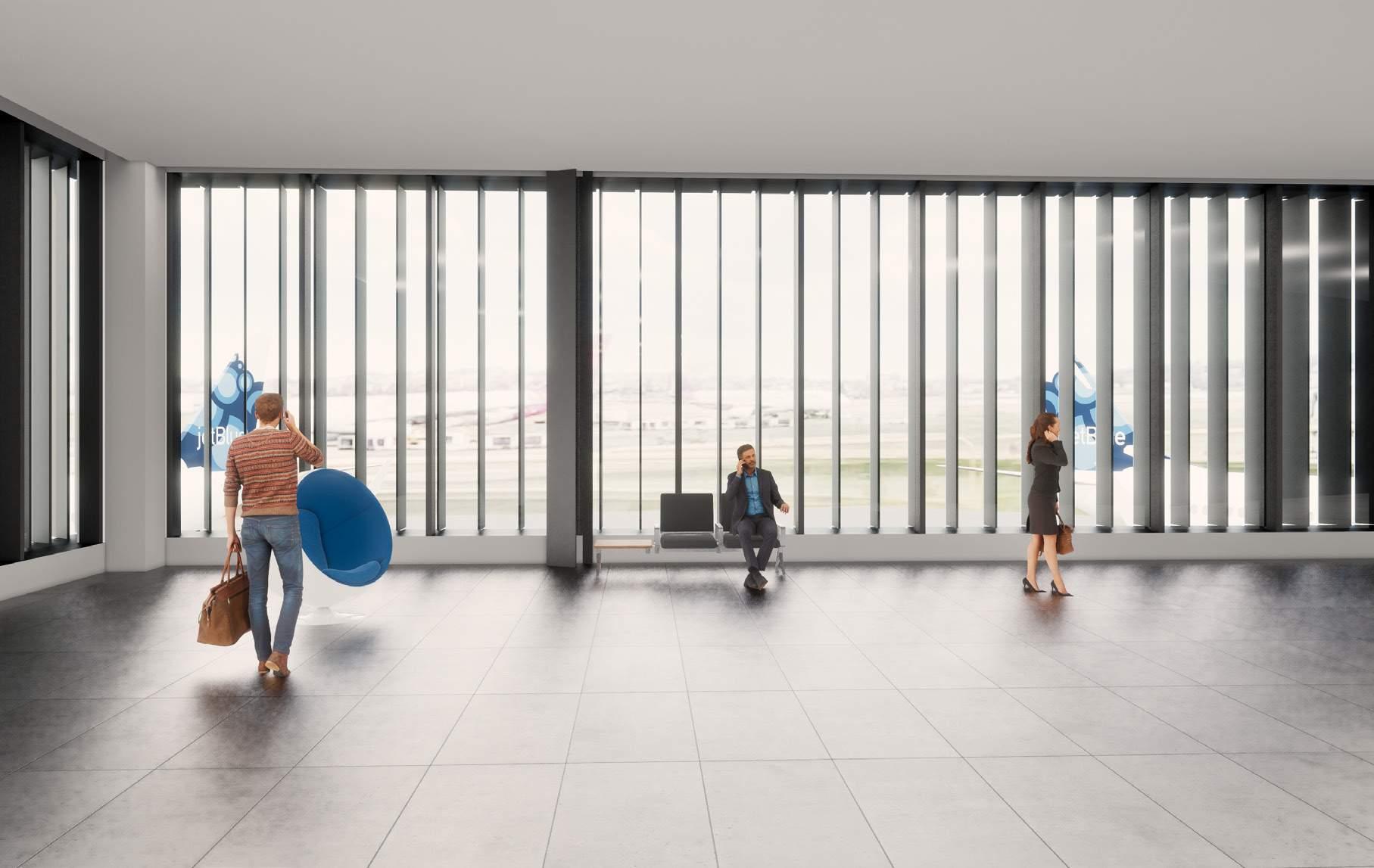




Project Info
A Small Concept Study for an Airliner within Logan Terminal.
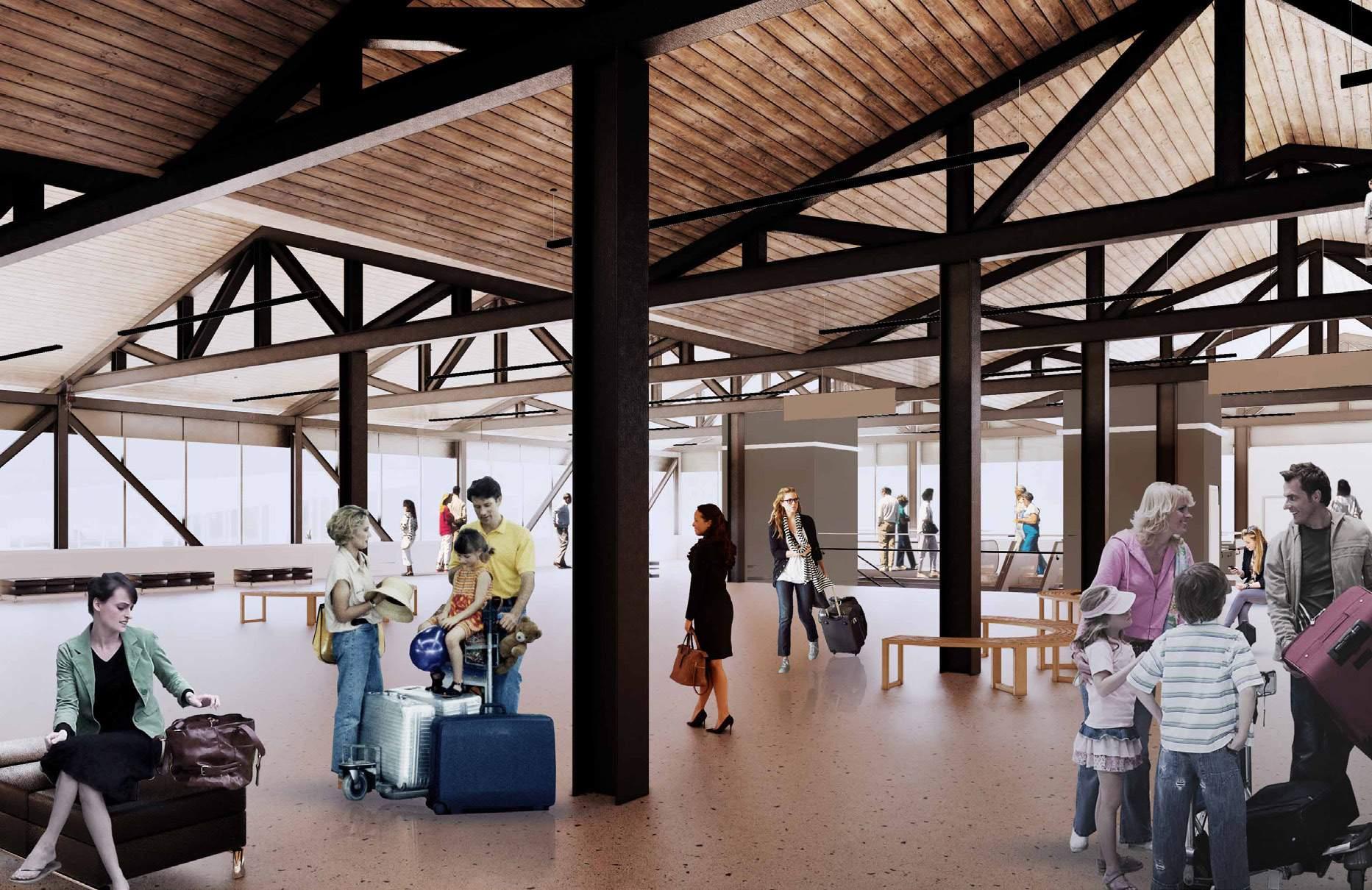

Revit + Enscape
Photoshop Post process

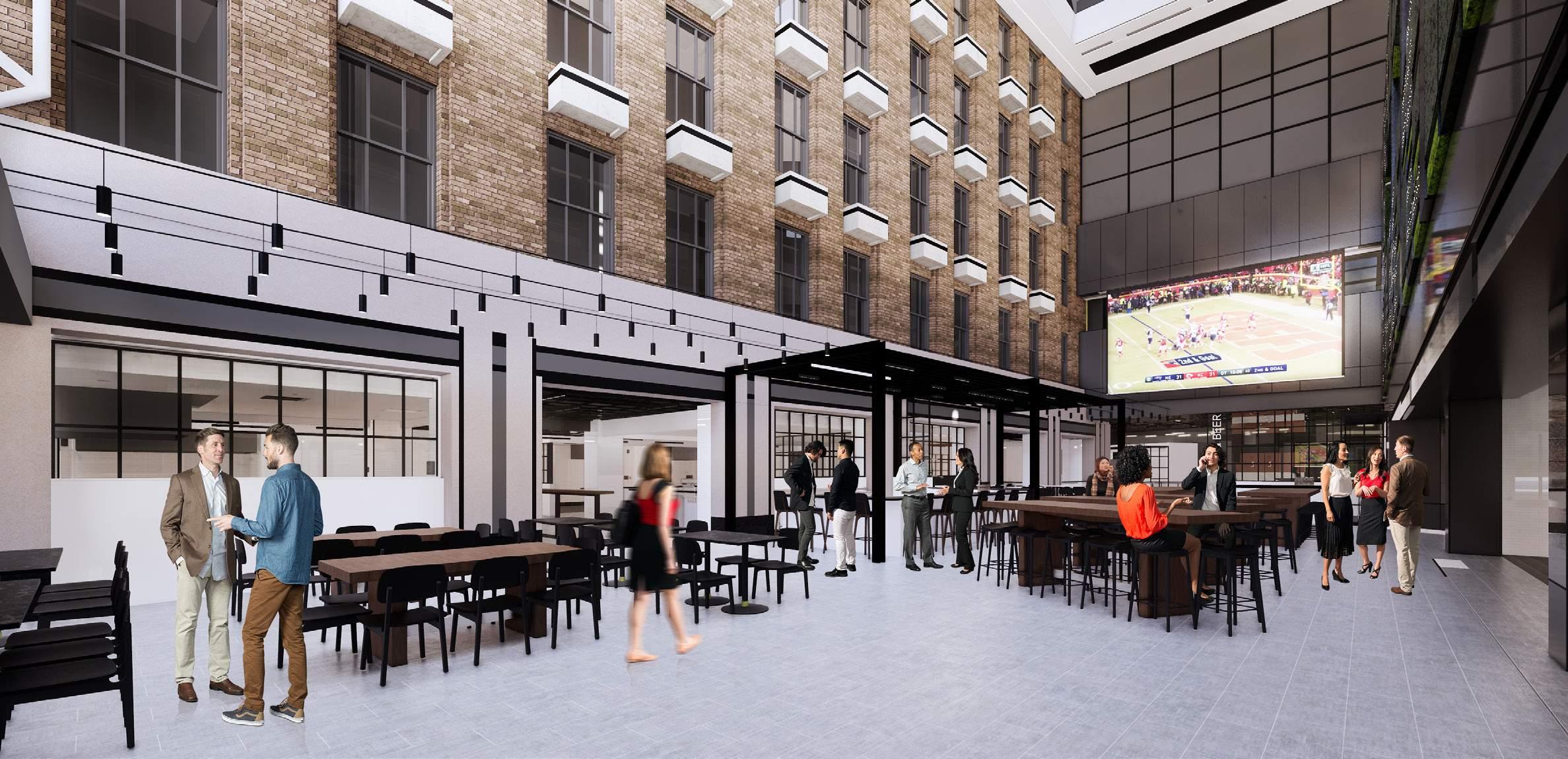

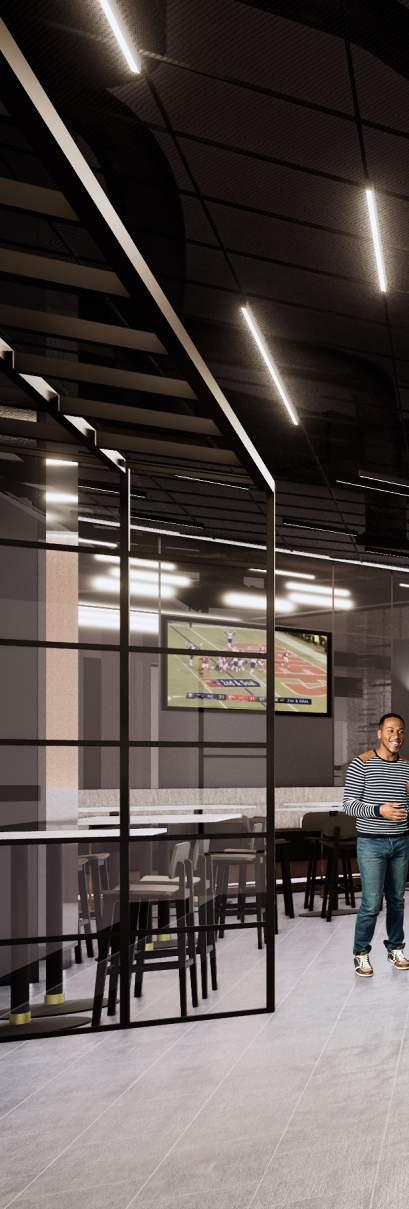
Project Info
Foodhall Located Downtown Boston, Full Revit Integration


Revit + Enscape
Photoshop Post process


Project Info
Foodhall Located Downtown Boston, Full Revit Integration
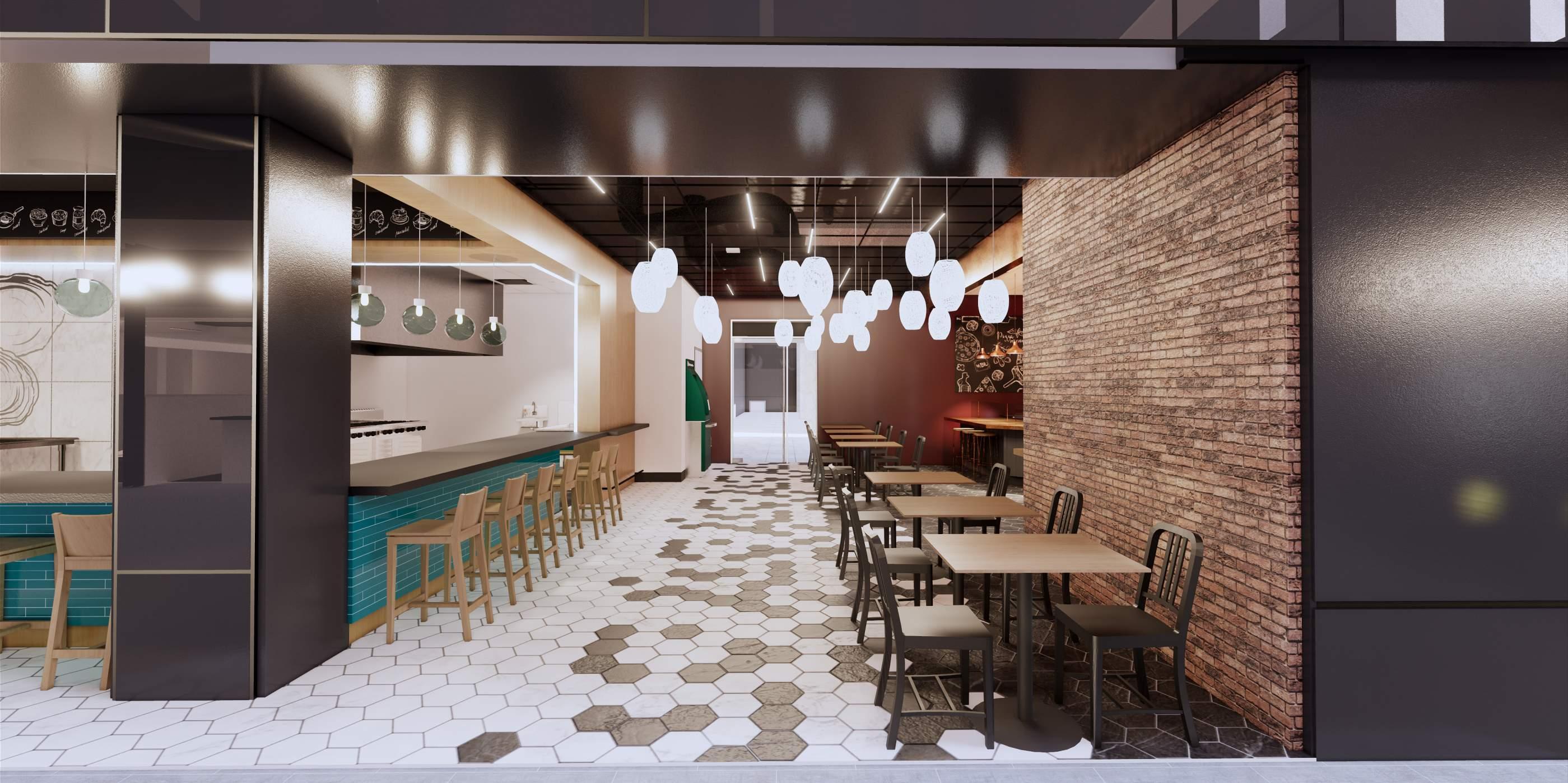
Software Used
Revit 2020 - Escape Renders
Photoshop Post Process


Project Info

Confidential Section Study
Rhino 6 + VRay
Photoshop Post process


The new MIT campus design is about making connections between the students and places, movement and urban form, nature, and the built fabric. Diagramming together the many strands of place-making, environmental `stewardship social and gathering, into the creation of places with distinct paths. The idea draws these and other strands together, creating a vision for the area, and allowing the Students take back their campus.




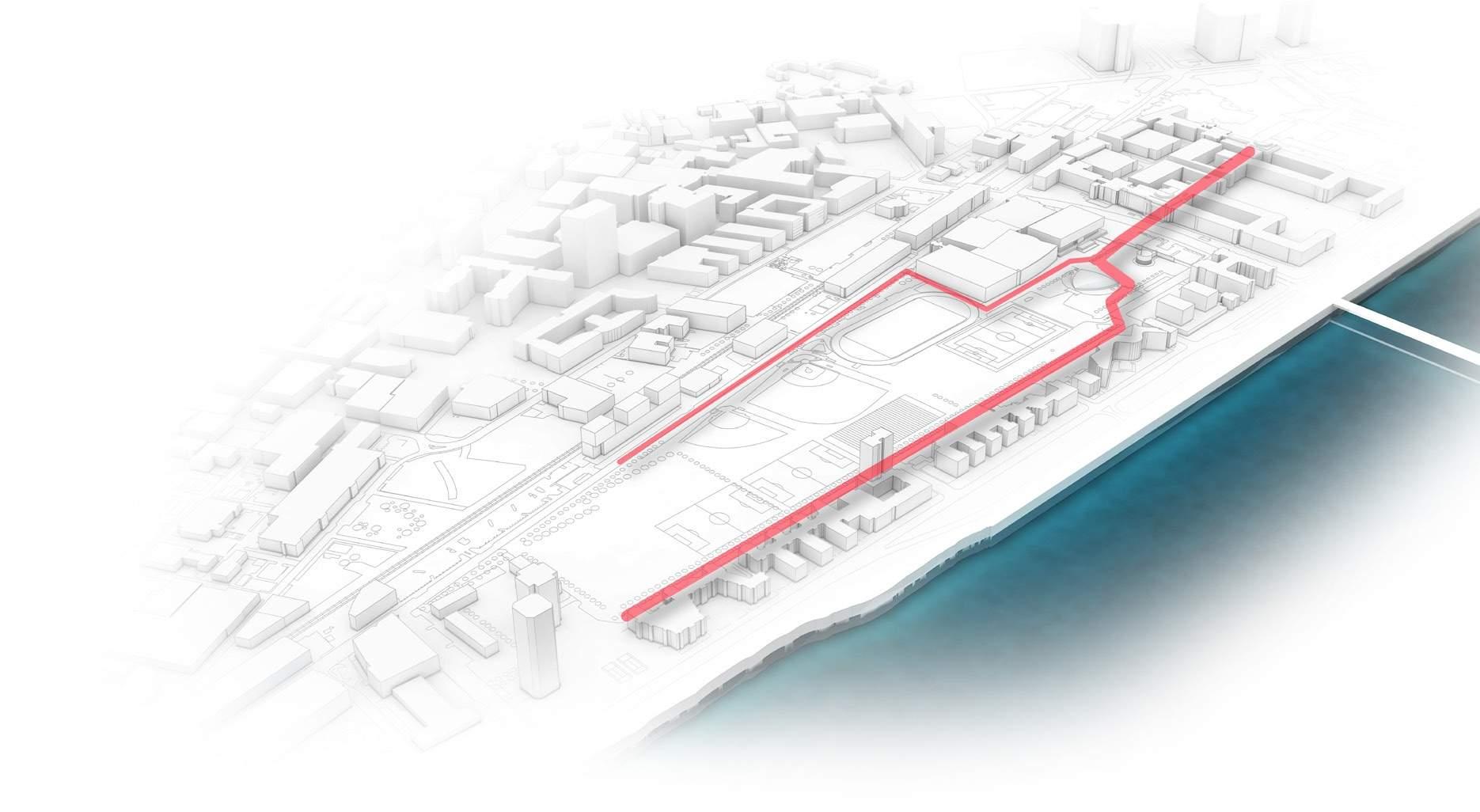






Study for B.U. Media Lab
TOOLS
Revit - Vray - Photoshop Post Process

STORY
“Revolution” is a Ceramics Media Lab that serves as the new Art Hub for Boston University on Commonwealth Avenue in Boston, Massachusetts. The building functions as a new extension of the existing arts building with limited space necessary for the program. The building also supports the existing public transportation system of the area as well. It is one of the few Green Line to Commuter Rail connectors to accommodate the large commuter population of Boston University. A bridge connects from the Green Line at level from the commuter rail below the Mass Pike



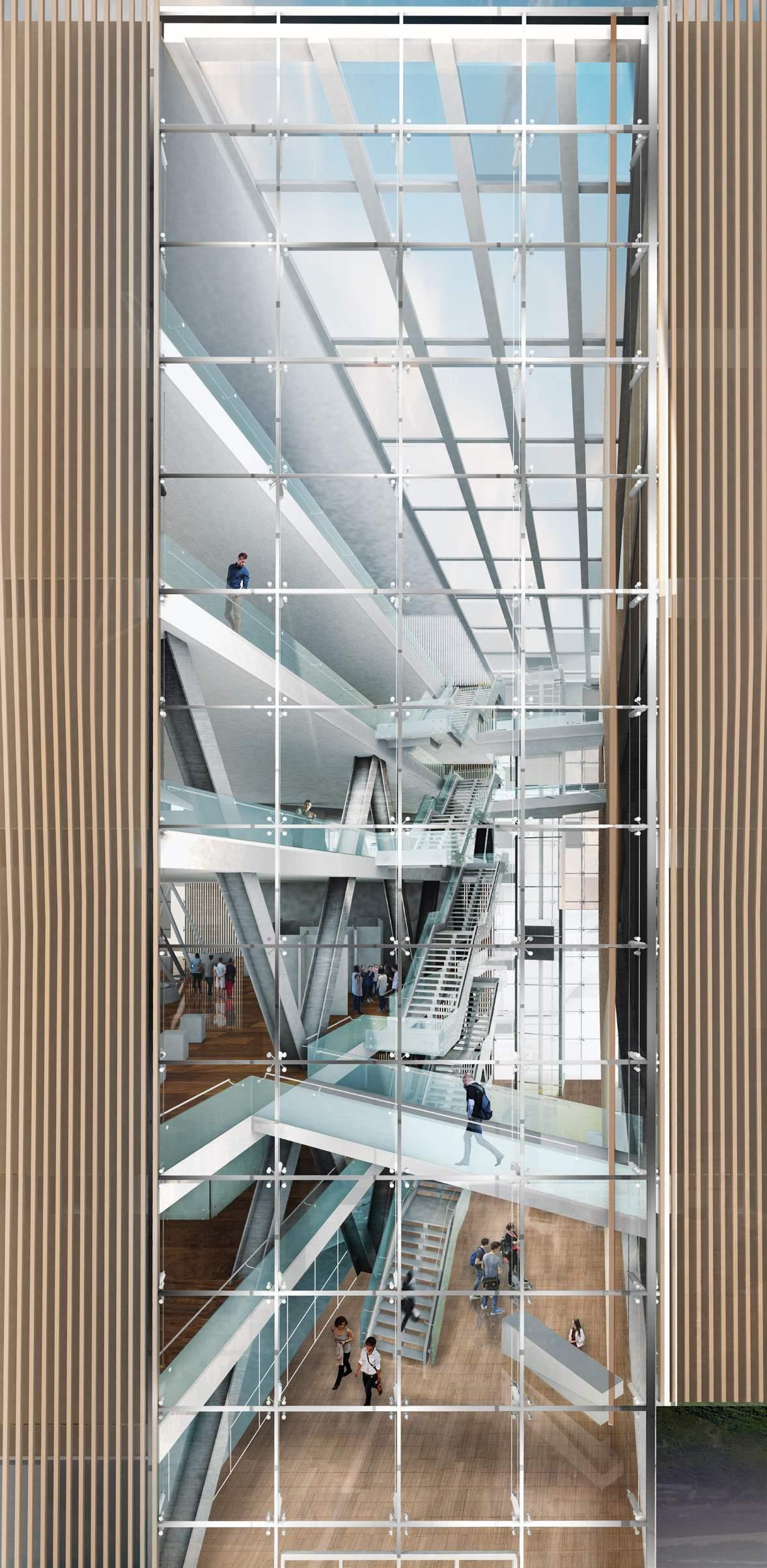
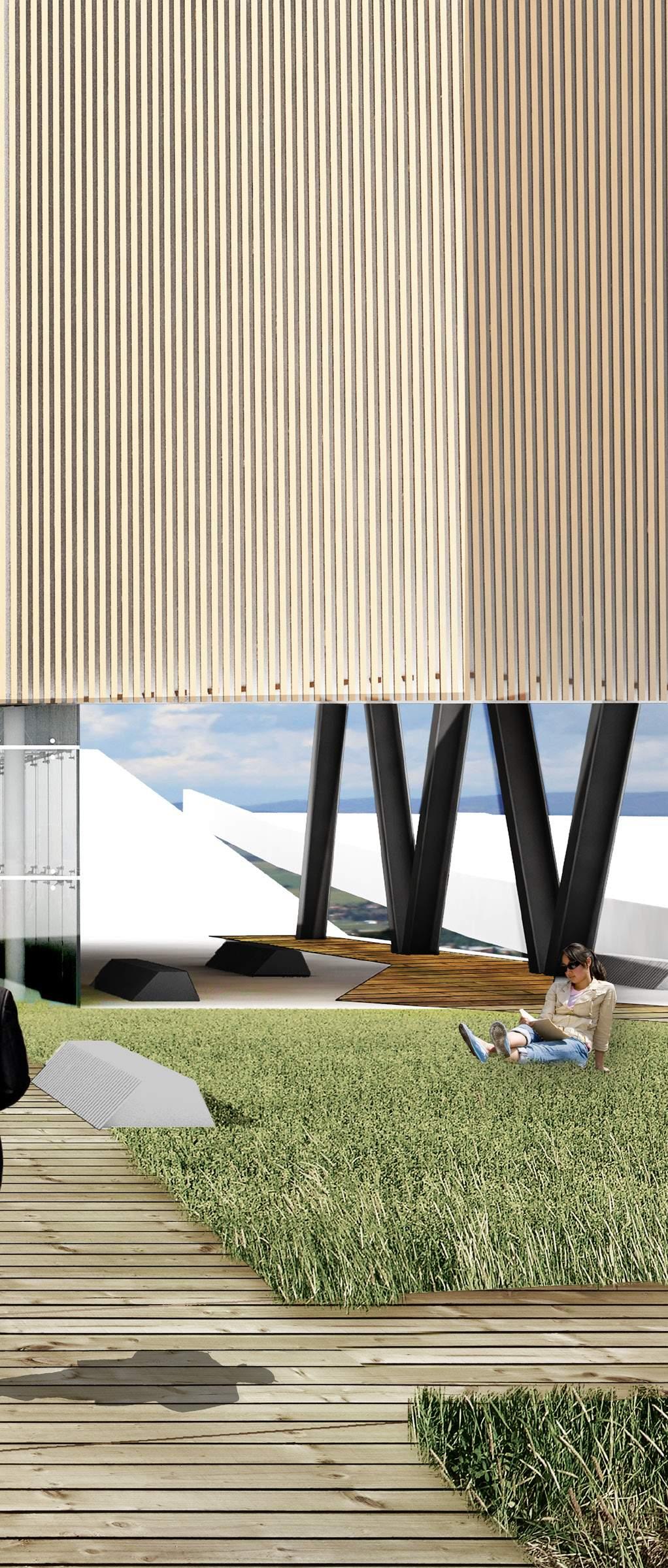
Software Used
Rhino 6 + Vray
Photoshop Post process





This is a part of the larger movement to reclaim public spaces in the city and to protect Rome’s Tiber Island coastline. This portion of the coastline located in the Tiber river had earlier succumbed to becoming flooded in heavy rain seasons. Having a Hospital Located Right on top of the Island had little space for public and private outdoor areas. An intervention that can be used even in the worst possible flood allows the island to become an active space for joggers, kids, and people of all ages while also allowing the use of public markets.
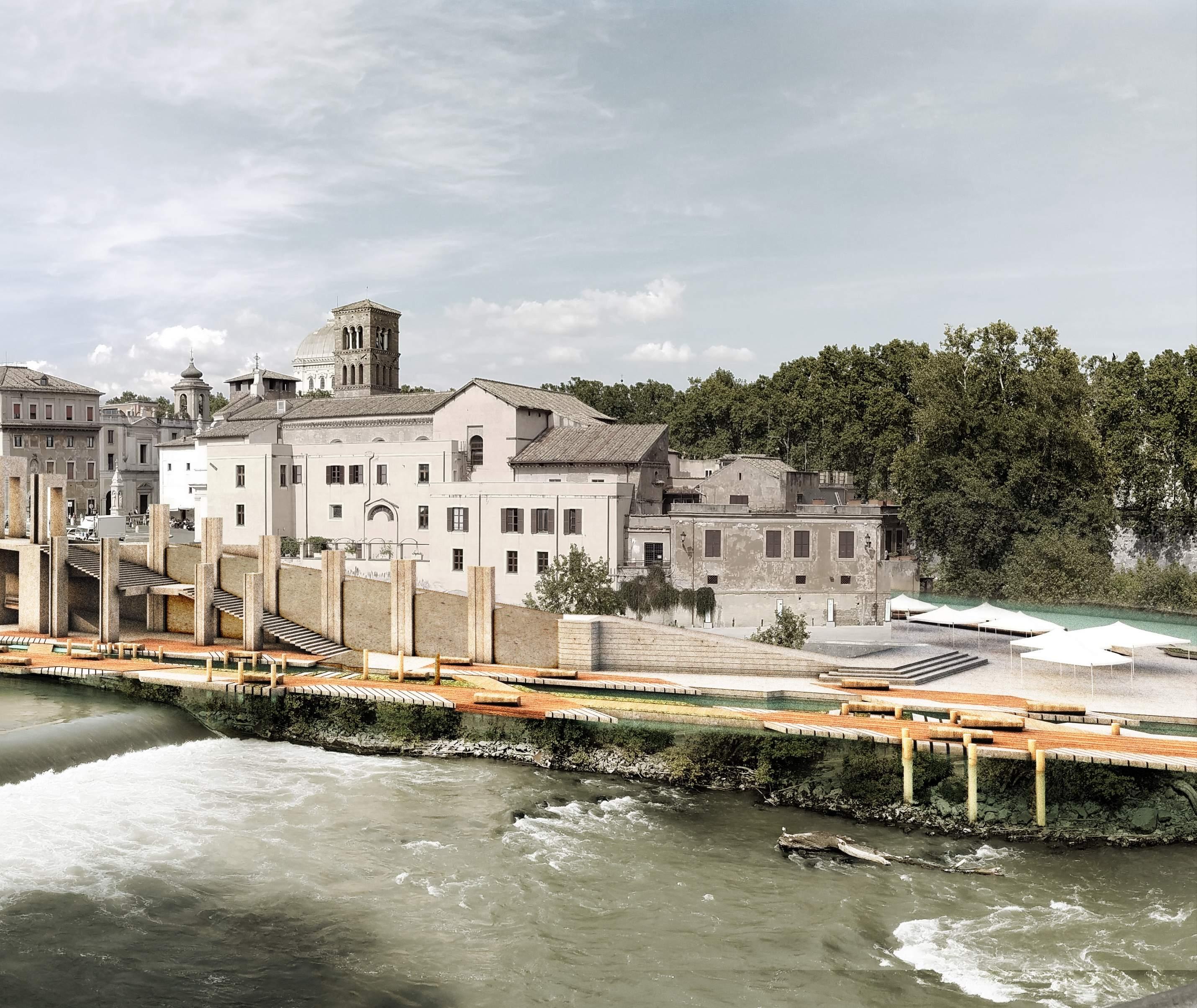





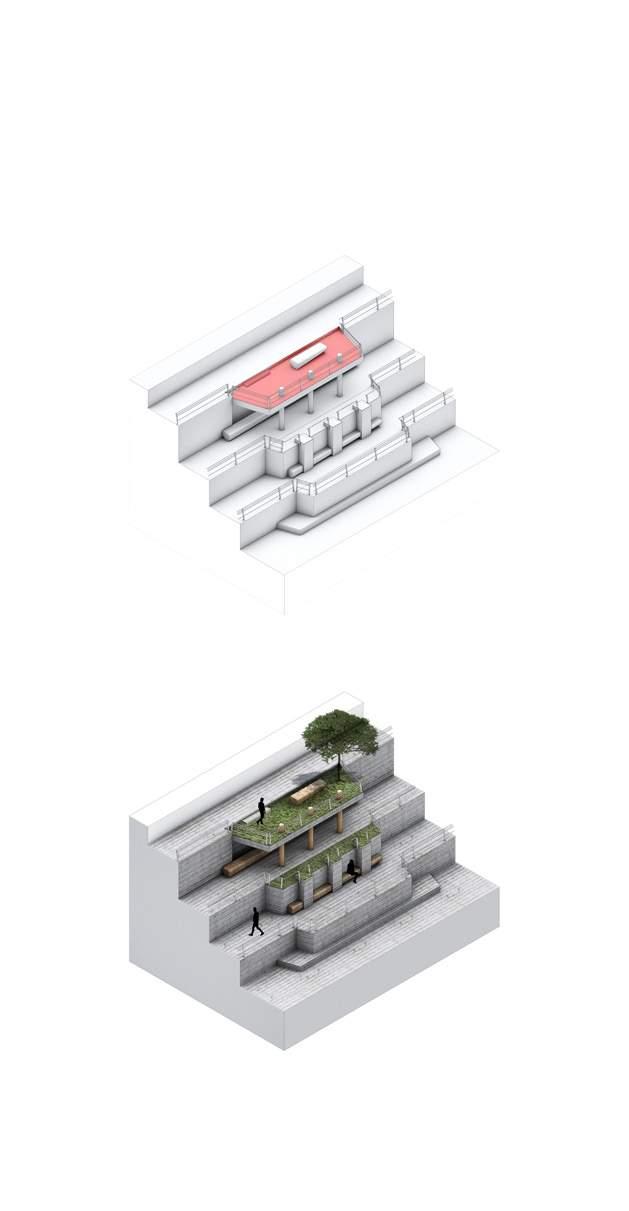

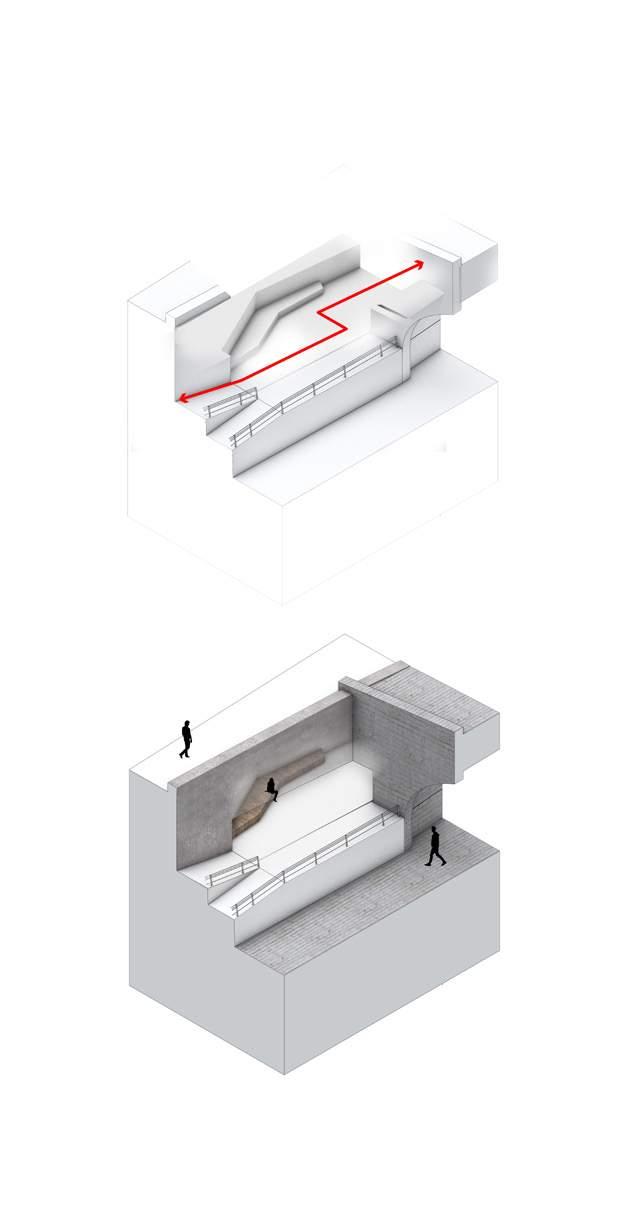
 Section A
Section B
Section C
Section D
Section E
A B
C D
Section A
Section B
Section C
Section D
Section E
A B
C D
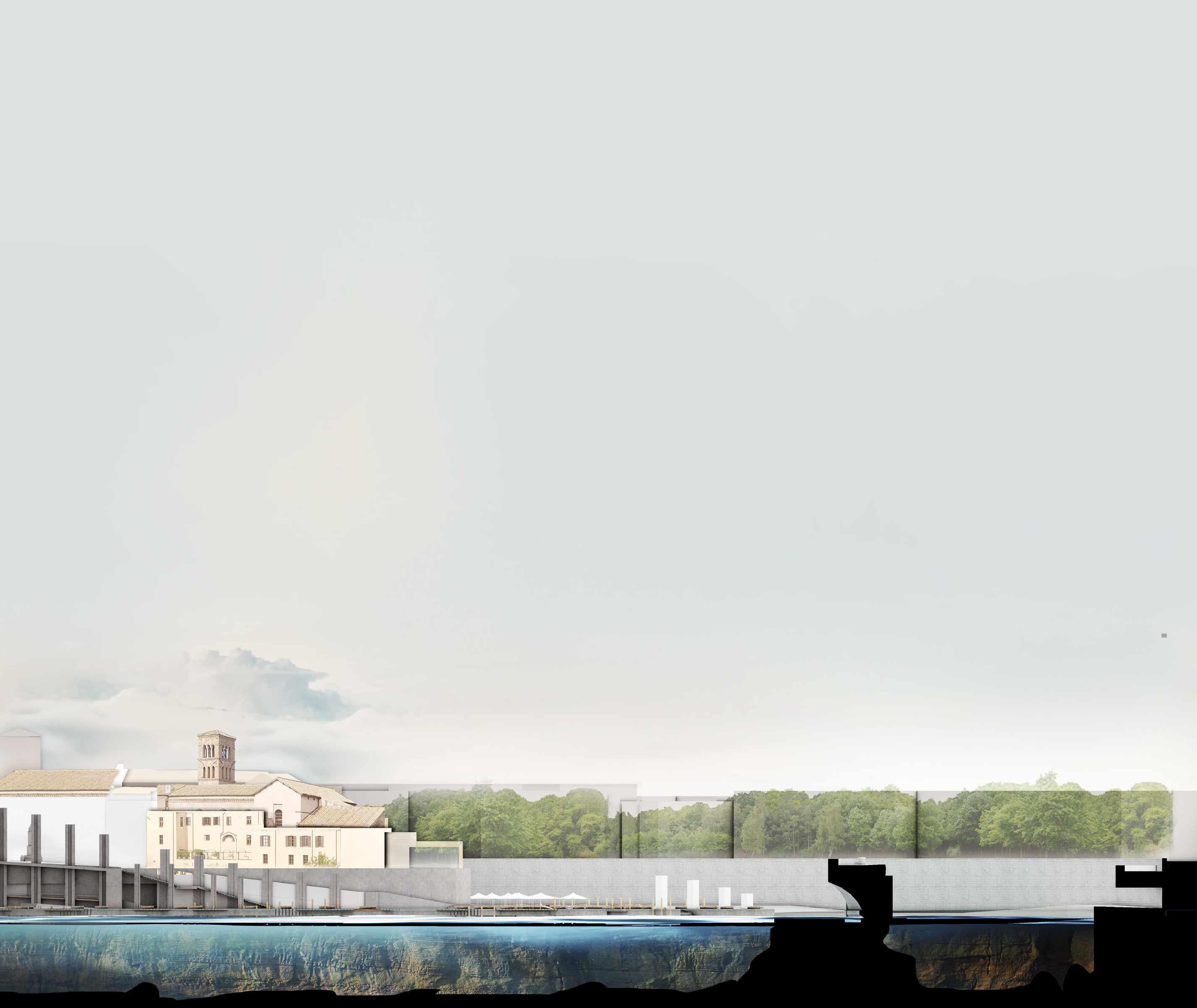

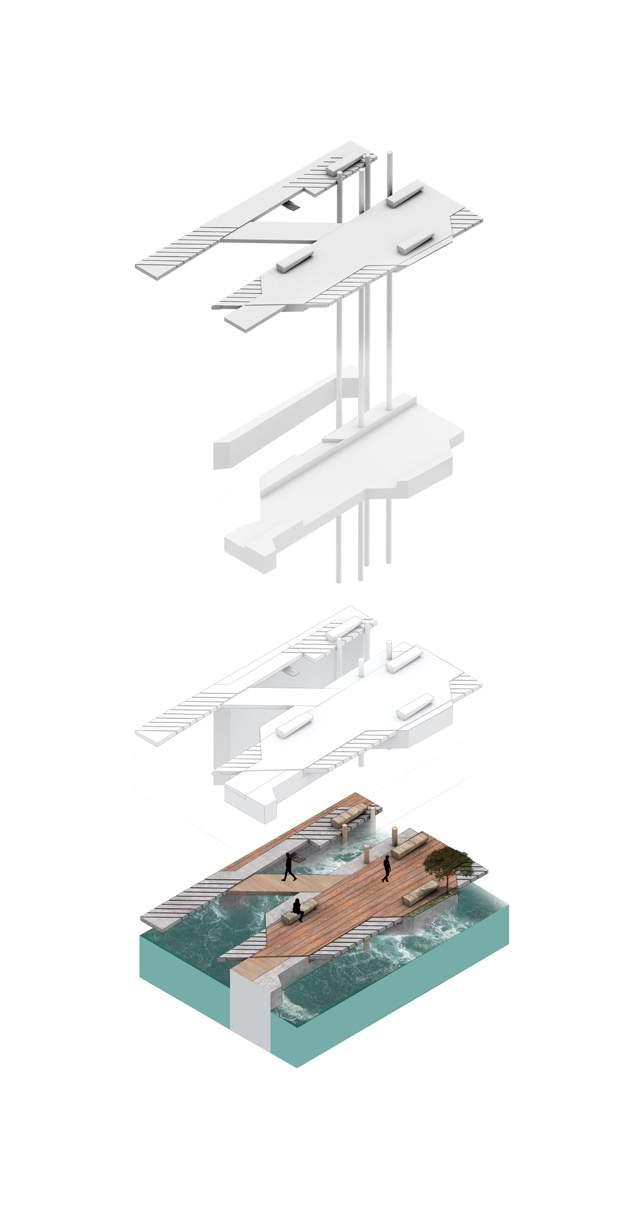


 Section F
Section G
Section H
Section F
Section G
Section H
Software Used
Rhino 6 + Vray + Google Earth
Photoshop Post process
