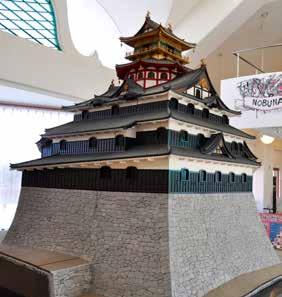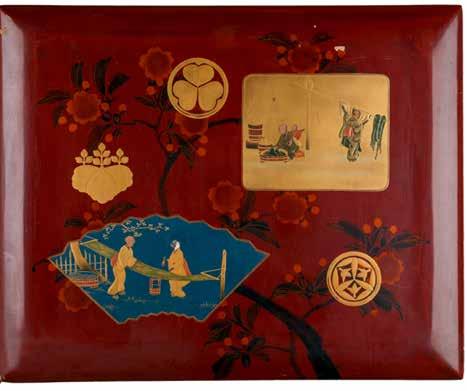
9 minute read
Symbols of failure, of success: samurai culture and martial architecture
Mark K. Erdmann
Katsushika Hokusai’s (1760–1849) Nihon bridge at Edo (fig. 1), designed c.1830–34, almost certainly received its stamp of approval from government censors with little or no hesitation. Although the design employs the exotic feature of Western one-point perspective and was destined to be reproduced as a print – that is, the preferred medium of Edo-period (1616–1868) counter-culture – for the ruling samurai elite who sat on the censor board, Hokusai’s vision reflected the world as it should be. 1 At the centre of the image sits one of Edo Castle’s turrets, the public face of the ruling military government, known as a shogunate. The turret appears as not only overseeing a bustling scene on Nihon bridge in the foreground but is framed as directly responsible for the city’s vibrancy. Reaching into the heavens and acting as link between this scene of commerce below and the divine peak that is Mount Fuji above,
Advertisement
fig. 1: Katsushika Hokusai, Japan, 1760–1849, Nihon Bridge at Edo (Nihonbashi) from the series Thirty-six views of Mount Fuji (Fugaku sanjurokkei), c.1830–34, Edo (Tokyo), woodblock print, ink and colour on paper, 24.8 x 36.6 cm (sight); Gift of Edward Newman 2004
1 Timon Screech, ‘The meaning of Western perspective in Edo popular culture’, Archives of Asian Art, vol. 47, 1994, p. 66.
Karl Friday, ‘Valorous butchers: the art of war during the golden age of the Samurai’, Japan Forum, vol. 5, no. 1, 1993, p. 8. Mark Karl Erdmann, ‘Azuchi Castle: architectural innovation and political legitimacy in sixteenthcentury Japan’, PhD dissertation, Harvard University, 2016, chapter 3. the shogunate’s architecture, like the government it represents, connects heaven and earth. According to the Confucian ideals upon which the samurai class based its claims to rule, the management of this divine association was the samurai’s responsibility and, at least within Hokusai’s depiction of a happy, healthy and wealthy populous, the members of this warrior class were marvellously succeeding.
Edo-period images such as Nihon bridge at Edo encourage a reading of history as unchanging and the samurai and their castles as eternal, but Hokusai’s image is, in fact, the end point of a complete reversal of several centuries of tradition regarding the relationship between samurai, architecture and authority. For most of Japanese history, castles and other structures of a martial nature represented the opposite of the ideal world that Hokusai depicts. Indeed, towers, walls, ramparts and other sorts of defensive structures were a sign of a failure of government to manage the relationship with the heavens and cultivate prosperity for the governed.
Unlike the situation in the West, China and most of the world, Japan represents a remarkable exception in world history prior to the late sixteenth century, as it lacked a tradition of permanent martial architecture and, consequently, any association between fortress and ruler. When the samurai class first emerged in the later part of the Heian period (794–1185), defensive architecture was largely rejected, as it negated the samurai’s strongest asset, their speed. Essentially contracted mercenaries – a point evidenced by a literal translation of the verb saburau (to serve), from which the name ‘samurai’ is derived – the samurai used their skill as mounted archers to quickly overwhelm and pacify opponents to the imperial court. Yet, even as these warriors usurped their masters in the late twelfth century, additional factors compounded their reluctance to embrace martial architecture. Protected by water, Japan was rarely threatened by foreign conquerors, who might be the catalyst for linking leader and fortification. Moreover, the consistent presence of a central authority; namely, the Emperor and later the shogun, the head of the shogunate, undermined extreme ideas such as cessation, in favour of negotiated settlement. 2 While the actual power of these leaders varied greatly over time, the respect they garnered offered an alternative to perpetual stalemates, which might demand permanent fortifications. In practical terms, this understanding equated to a martial culture of sneak attacks, the speed of which might enable quick resolution to a conflict, or temporary fortifications in readily defensible, remote locations – a delaying tactic that might allow time for appeals. Within this context, examples of martial architecture were rarely sustained for periods longer than a year and, consequently, their potential as symbols of authority was overlooked. 3 Instead, the primary functions of these structures were recognised as dark omens and signs of the loss of divine favour.
Although painted roughly six centuries after the events it depicts, the right screen of Battle scenes from The Tale of Heike (fig. 2), illustrates this pre-sixteenth-century reality with notable historical sensitivity. Situated at the centre of this image are several connecting permanent structures, marked by white plaster walls and cedar-shingle roofs, which have been transformed into a fort by warriors of the Taira clan. Fleeing from their rivals in the Minamoto clan, the Taira had settled on this location
fig. 2, right screen: Japan, Battle scenes from The Tale of Heike (Heike Monogatari), early 18th century, Japan, pair of six-panel screens, colour and gold on paper, 155.0 x 357.0 cm; Gift of Andrew and Hiroko Gwinnett through the Art Gallery of South Australia Foundation 2003
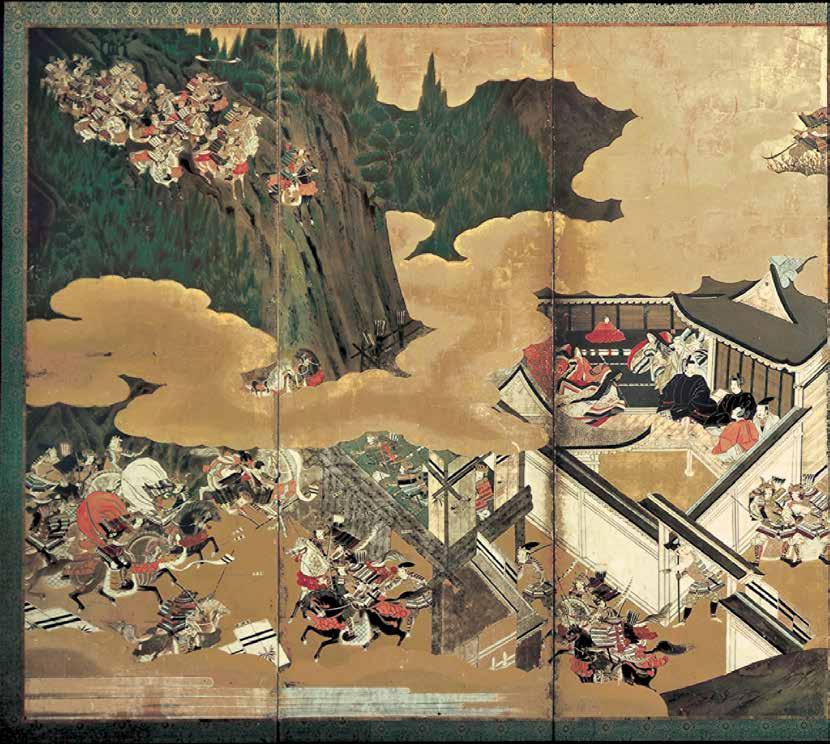
(modern-day Kobe) – between the steep cliffs of Ichi-no-tani, depicted in the upper left of the screen, and Suma beach, shown in the left screen – precisely because of its defensibility. Untreated makeshift walls, as well as augmenting walls constructed from bamboo frames and planks, are depicted on the two exposed sides of the fort. Unable to win in a head-tohead battle, the Taira would use this stronghold in an attempt to survive until a moment when they might be able to reassert their claims to rule via the child–emperor Antoku (1178–1185), depicted as clad in red and at the centre of the fort. Their efforts would be in vain, however, as a sneak attack launched from the cliffs, again in the upper left of the screen, would force the Taira into another defeat. While the tactics of both sides reveal the pre-sixteenth-century preference for conducting war with decisive action and plays for time, the depiction of martial architecture serves to

foreshadow the end of the war in which this battle took place. Rather than to aggrandise or reflect the strength of the Taira, these structures and the chaos of soldiers fighting around them are evidence of the Taira’s failure to govern. Further building on this reading, the Minamoto’s death-defying attack from the cliffs clarifies to whom heaven’s favour had shifted.
In lieu of martial architecture, samurai would explore a variety of architectural styles to project their legitimacy. Both the Taira and Minamoto clans, as well as the shogunate that the latter founded, employed the architectural styles of the Heian imperial court, such as those shown in the right screen of Scenes from The Tale of Genji (fig. 3). These sprawling timber-frame palaces, with versatile movable walls and surrounding gardens, effectively functioned to link the image of the samurai to the perceived peace and prosperity and sophistication of the prior ‘classical’
fig. 3, right screen: Japan, Scenes from The Tale of Genji (Genji monogartari), early 17th century, Kyoto, pair of six-panel screens, colour, gold, silver on paper, 154.0 x 348.0 cm (each); Gift of Dai-Ichi Mutual Life Insurance Company through the Art Gallery of South Australia Foundation, assisted by the South Australian Government Grant 1990
fig. 4 opposite, detail p. 47: Japan, Almanac: Celebration of seasonal events (Daifuku setsuyo), first printed 1830, reprinted 1863, Osaka, woodblock print, ink and colour on paper (186 folded leaves), 25.0 x 18.0 x 4.7 cm; Gift of David Button 2007
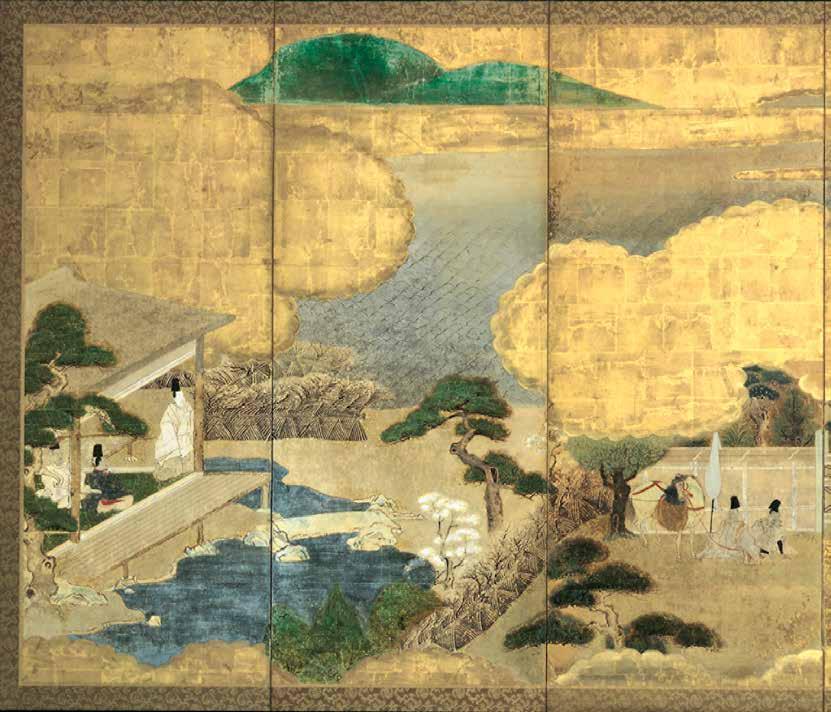
age. Extensively developed by their samurai owners over subsequent centuries, the interiors of these palace complexes would evolve by the fifteenth century into a new architectural style known as shoin-zukuri. Characterised by desk, alcove and staggered-shelf fixtures, as well as tatami-mat floors, shoin-zukuri is synonymous today with Japanese interior space (fig. 4). Its features were invented as means to show off exotic Chinese and Korean, as well as Japanese, ceramics, lacquers, calligraphy and ink-landscape paintings. Along with the very design and material quality of the shoin-zukuri spaces, objects like the Chinese greenglazed stoneware vase (fig. 5) or Sōko Gesshū’s (1618–1696) calligraphic

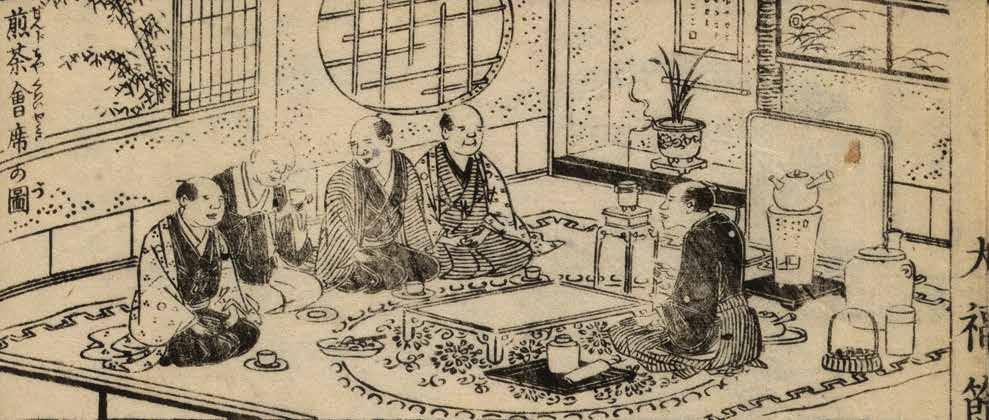

fig. 6: Sōko Gesshū, Japan, 1618–1696, Nothingness (mu), c.1650, Kyoto, hanging scroll, ink on paper, 114.5 x 54.0 cm (overall), 30.5 x 51.0 cm (image); Gift of Shane Le Plastrier through the Art Gallery of South Australia Foundation 2017
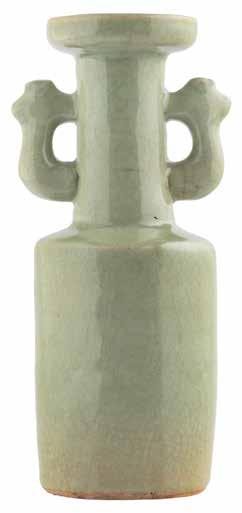
fig. 5: Japan, Vase. c.1300, Longquan, Zhijiang province, stoneware with overglaze, 18 cm (height); Bequest of R.H. Longden 1994
fig. 7: Naitō Akira reconstructive model of the Azuchi donjon, Azuchi-jōkaku Museum, ŌmiHachiman, Shiga prefecture, Japan photo: Mark Erdmann work Nothingness (fig. 6) were put on display in these dedicated spaces to reflect the wisdom and refinement, as well as the wealth, of their owners and, in turn, the righteousness of those owners’ position of influence and authority. In this respect, both the Heian palaces and shoin-zukuri reflect the nature of the entrenched powers that inhabited them. Raw displays of strength could easily seize these buildings and settings, but to maintain them required a mastery over the material and a social culture that these chambers engendered and cultivated.
This prioritisation of architectural interiors, exemplified in shoinzukuri, over exteriors as a means to project qualifications ended with the age of castles. The end of the fifteenth century marks the beginning of a series of civil wars, which would last roughly a century-and-a-half. With the loss of any adherence to a central authority brought on by these conflicts, the Japanese archipelago was stripped of a reliable arbiter and, in turn, the strategy of delaying conflict with temporary means until appeals were heard proved to be a recipe for defeat. Long-term survival gradually came to depend on fortifications. Nonetheless, the established relationship between architecture and elites did not suddenly dissolve with this demand and, as a consequence, defensive and legitimising functions were combined. Azuchi Castle, built in 1576 by the first of the so-called ‘three unifiers of Japan’, Oda Nobunaga (1534–1582), would usher in this new age of martial architecture. At Azuchi, the qualities of defensibility and monumentality derived from defensive constructions, along with the exquisite materials and decoration demanded by shoinzukuri, were integrated to spectacular effect. With a six-story donjon, crowned with a gold-leaf cover keep and seated atop a small mountain, Azuchi towered over its surrounding territory (fig. 7). More than a display of refinement and wealth, it physically appeared as linking heaven and earth. In its very forms, the castle evoked Confucian notions of a sage king chosen by heaven and pointed to its owner as solely capable of ending a century of instability and civil strife. 4 Although Nobunaga never realised this goal and Azuchi was razed in the wake of his assassination in 1582, his successors would directly copy his example to build Osaka and Edo castles. It is the same conflation of castle turrets, samurai rule and heavenly mandate that, centuries later, Hokusai would exploit in Nihon bridge at Edo. While Hokusai’s vision obfuscates a longer history, it is nonetheless instructive, as it reveals an association between martial architecture and authority, one that is all too easily taken for granted.
