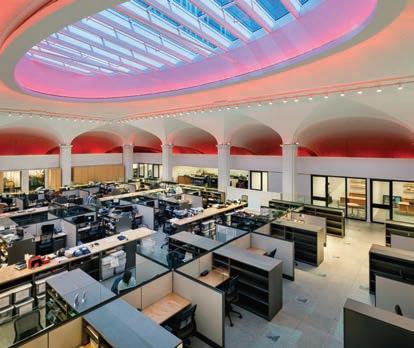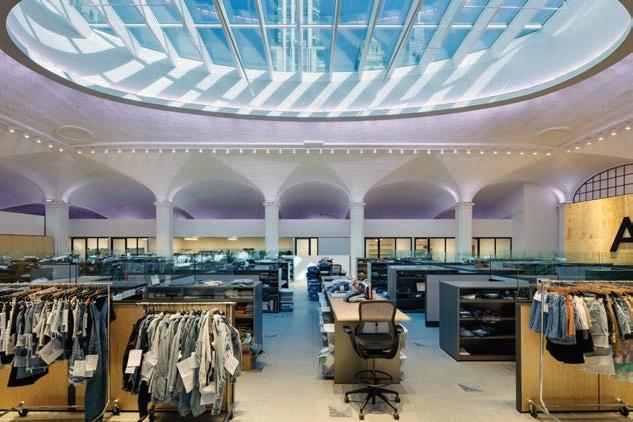
4 minute read
Seismically-Resilient Grand Stair Systems

from Architectural Products - January/February 2023
by Buildings & Construction Group
Due to the potential seismic activity of the location, the main entry staircase on this project needed to allow for movement, according to Wilson. Because this was a brace frame building, it was possible to keep the displacements to about 2 in. at the second floor—in contrast, some of his other projects have had to allow for up to 18 in. of movement.
Staircases can be designed to slip either at the bottom or at the top. If a hard connection is made at the top, usually by welding it firmly in place, then the stringer at the base is usually set with anchor bolts that go through a long-slotted hole. As the second floor moves, the entire staircase moves in one single piece over the top of the lower floor.
The same principal can be used in reverse with the hard connection at the bottom and the looser slip joint at the top. Either way, when done properly, the staircase will remain operable during an earthquake.
It should be noted that whichever level has the slip joint versus the hard connection, movement shouldn’t typically occur as people move up and down the stairs during the normal course of events—only in the case of a seismic event.
Further, this is an important ADA element, so the slip joint’s performance has some added concerns and scrutiny.
“For the grand stair in the entry, we were able to design it to slip at the bottom,” explains Wilson, which is typically the preferred method. When the slotted hole is placed at the top, the resulting “seismic joint”—a joint that creates a separation between the adjacent buildings or parts of buildings—calls for a corresponding cover plate. This plate would also need to accommodate movement of the second floor—up to 2 in. one way or the other, in this case.
“Sometimes these buildings will have a permanent displacement to them after a large seismic event,” explains Wilson. “So, you don’t want that joint cover to have failed in any system such that those stairs are now not able to be used correctly. That’s why, for the most part, we try to limit those joints to be at the bottom of the stair run allowing them to just slide over the top and you don’t actually have to use the joint cover.”
While it doesn’t always work that way, it did here. The hard connection was made at the second floor.
WIND-PROOF
Significant winds also present problems for the campus, frequently whipping through the surrounding mountains which act as a de facto wind tunnel. During the Santa Ana wind season the school sometimes must close due to these howling gusts. LPA’s team strategically utilized slider type doors in some places, these unhinged doors won’t get caught by the wind and blown off the hinges.
Assa Abloy
Sliding doors www.assaabloy.com
Moving On Up
American Eagle Outfitters raises the floor at its New York City Design Center; achieves more natural daylight, improves airflow, and enhances office aesthetics to facilitate creativity, collaboration, and well-being.
As an international clothing retailer, American Eagle Outfitters (AEO) bases its headquarters in Pittsburgh but also keeps offices in a handful of other cities around the globe. Manhattan’s historic Tiffany & Co. building houses AEO’s New York Design Center. This important space functions as a hub for the company’s brand designers as well as teams of merchants and people in production.
Challenge
Reimagining the Design Center’s spread while preserving the structure’s historic identity—which features high ceilings measuring 20 ft. and a domedroof Tiffany Glass skylight that had been covered during a long-ago renovation—were important goals for a recent renovation. Also of the utmost importance was the creation of a healthy environment conducive to facilitating employee creativity and collaboration while ensuring adaptability in the space to suit the organization’s evolving needs of the future.
Solution
The installation of Tate’s STONEWORKS 8-in. raised access floors paired with underfloor air distribution (UFAD) allowed the design team to avoid the use of excessive overhead ductwork or drop ceilings, either of which might have marred, obstructed or even eliminated the grandeur of the high ceilings and the since-restored domed-roof skylight.
Using UFAD flooring did more than just free up the overhead space to more easily highlight the office’s classic architectural features and make daylight more accessible. The product also helped improve energy efficiency, since underfloor air distribution can reduce energy costs by up to 20%. In addition, the raised floor system offered an indoor air quality benefit—UFAD’s stratified airflow is designed to improve ventilation effectiveness by delivering air at a low velocity through the raised floor, which allows the air to naturally rise to a ceiling return, pulling away contaminants and carbon dioxide.
In sum, utilizing Tate’s STONEWORKS raised access floor panels enabled American Eagle to achieve more natural daylight in the Design Center while improving airflow and enhancing office aesthetics. These are all things that generally make a work environment more comfortable while facilitating creativity, collaboration, and well-being. Or, as stated on Tate’s website: “This solution has been shown to enhance productivity, decrease absenteeism, and improve the building’s value—not to mention, it significantly contributes to LEED and WELL certification.”
Rasised access floors paired with underfloor air distribution help avoid excessive overhead ductwork or drop ceilings, which might have marred, obstructed or even eliminated the grandeur of the high ceilings and the since-restored domed-roof skylight.


RAISED FLOORS
Raised floors help create more flexibility in the office, since one can easily access the services to move them around if the layout of the space changes.
ALL-IN-ONE PANEL
STONEWORKS Classic Concrete raised access floor combines a high-end architectural finish with the structural integrity of a single integrated panel. No additional finish is needed.
American Eagle Outfitters
New York Design Center, New York City
Design Team: LGA Partners
Completion Date: May 2021
PRODUCT SPECS: Special Tate Access Floor, STONEWORKS Classic Concrete raised access floor panel in STONEWORKS Classic Concrete Tate Inc www.tateinc.com
PROJECT SPECS









