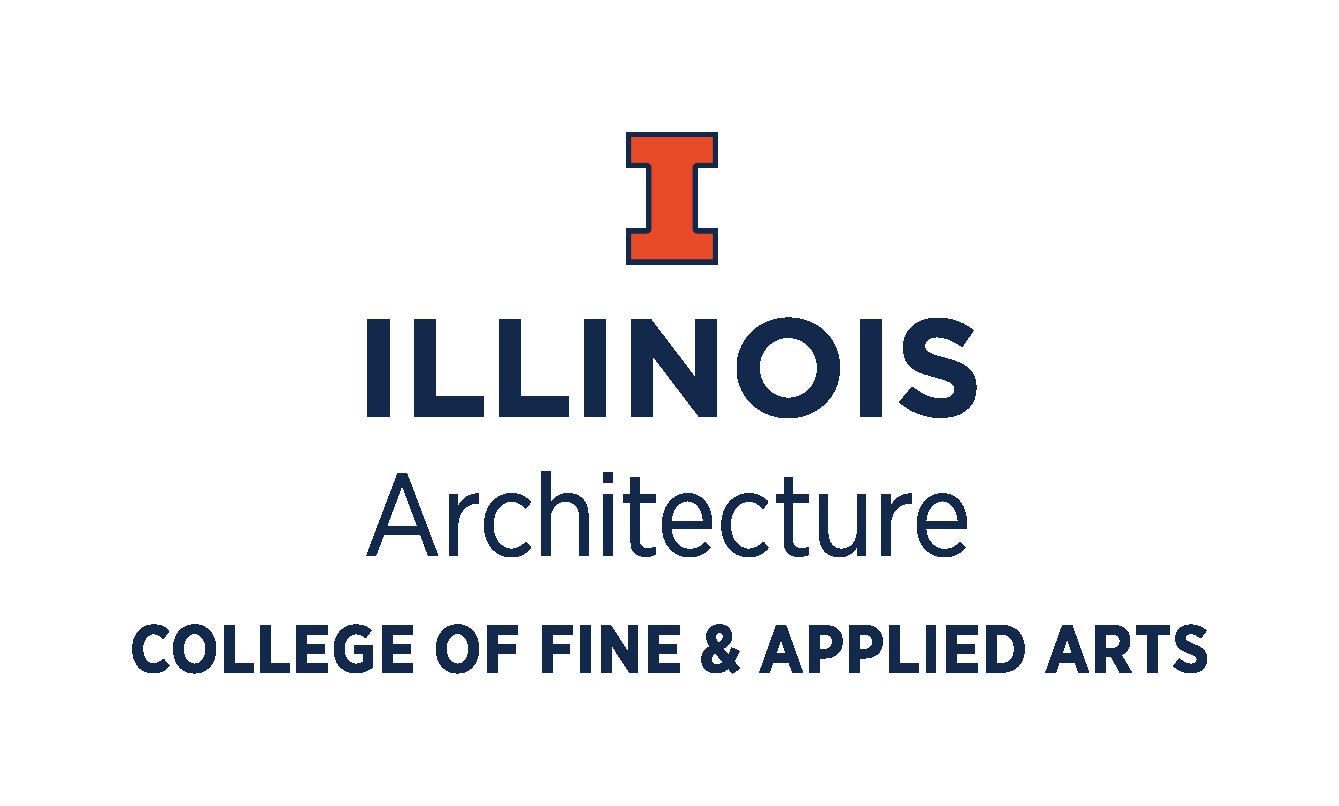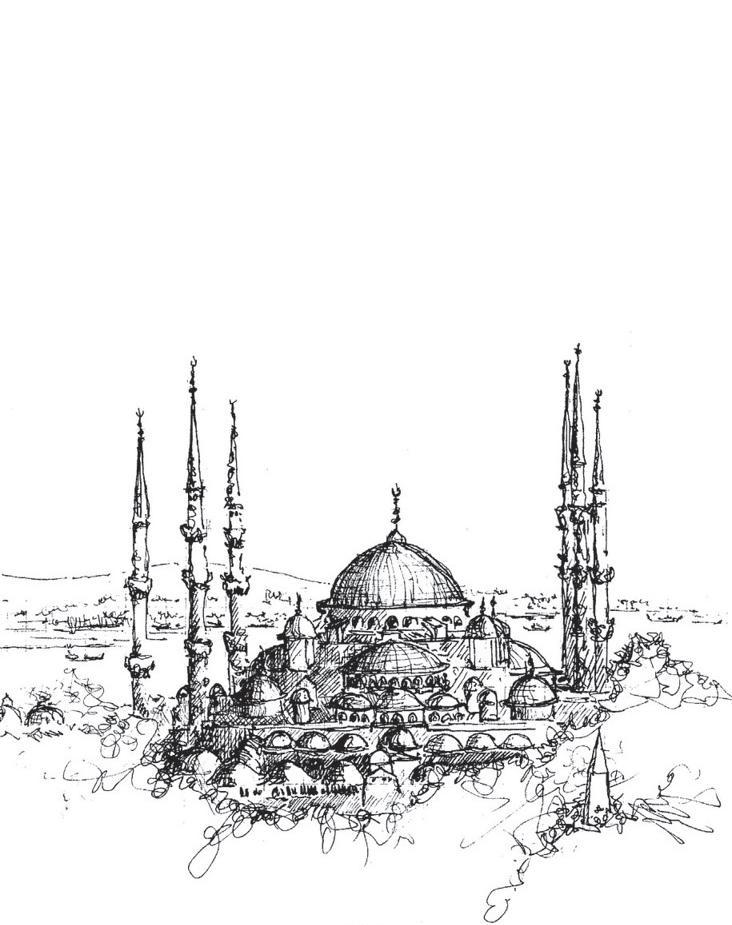
architecture
arts UNIVERSITY OF ILLINOIS DEC 2018 +
VOL. 01 | ISSUE 02
Ricker Notes was originally a periodical for the School of Architecture, edited and published by Architecture students including feature articles, news, poetry, drawings, book reviews and beneficial quotes. The title “Ricker”, refers to Nathan Clifford Ricker, the first graduate of an architecture program in the United States in March of 1873.
This academic year, the School of Architecture is bringing back Ricker Notes in the form of a monthly magazine called Ricker Report. Moving forward, the magazine aims to create a unifying platform to present students with information about the school, upcoming events, architectural clubs and organizations, and articles on different studios, professors, and professionals.
Ricker Report Team Matt Ehlers | Creator + Editor-In-Chief
|
RICKER REPORT DEC 2018
Nico Hsu
Editor + Graphic Design Sabina Choragwicki
Editor + Writer Joshua Downes | Editor + Writer Diego Huacuja | Editor + Marketing Jessica Stark | Editor + Marketing
Logan Whitley
Co-Editor Karolina Chojnowska | Editor + Graphic Design
|
|
04 05 10 06 22 36 28 38
A Vision for the School of Architecture, or What We Talk About When We Talk About That Cafe
WORLD
This Month in Architecture
UIUC
Career DNA
By Randy Deutsch AIA, LEED AP ~
RR TEAM
Ricker Report Team: Meet the Team
PROFESSORS
Traveling, Photography, Journals, and Sketches of James Warfield
STUDENTS
Student Profiles: Max Boehringer
ARTWORK
Alumni/Student Work: Gedeon Trias, Larson & Darby Group
COURSEWORK
ARCH 476: ASCA Here and Now Competition
FUTURE
Ricker Report Feature Submittal Information
03
NOVEMBER 2018
This Month in Architecture: World

SOM Designs Kinematic Sculpture Chicago Design Week
Running from October 27th to November 3rd, the Chicago Design Week offers multiple seminars and demonstrations of design and ideas of design. SOM’s contribution this year is the construction of the Kinematic Sculpture, an origami like structure celebrating “Design in Motion”. The pavillion will be open to the public at the SOM office in Chicago throughout the Week from 9AM to 5PM.
Le Corbusier’s Paris Apartment Apartment Opened to the Public


After 2 years of renovation, Le Corbusier’s personal Paris apartment has been opened for visitors. Designed in 1931 by Le Corbusier himself, completed in 1934, and serving as Le Corbusier’s place of residence until his death in 1965, the apartment was declared a historically important site in 2016. The refurbishment and opening of the apartment is part of the 50th anniversary celebration of Fondation Le Corbusier, who owns and operates the site.
Peter Zumthor’s “Secular Retreat” Project Nears Completion
Peter Zumthor’s “Secular Retreat” has nearly finished construction in Chivelstone, Devon. This will be Zumthor’s first permanent building in the United Kingdom. It is the seventh commission of the “Living Architecture” series, ”designed by leading artists and architects in distinctive, unique sites across England”. The house is due to be completed by the end of the year, with bookings starting in March 2019.

04 27 24 30
Baldwin, E. (2018, October 24). SOM Designs Kinematic Sculpture for Chicago Design Week. ArchDaily, p. 8.
Walsh, N. P. (2018, October 30). Peter Zumthor’s Rammed Concrete Retreat for Living Architecture Nears Completion in England. ArchDaily, p. 10.
DECEMBER 2018
This Month in Architecture: UIUC


Changing Cities: Renee Chow Visiting Lecturer
As a Professor of Architecture and Urban Design, Renee Chow is also Chair to the Department of Architecture at the University of California, Berkeley. She is also a Founding Principle of Studio URBIS.

Lecture is Monday, November 5th. The reception is at 4:45, and the lecture, at 5:15 in Plym Auditorium.
2018 Graduate Open House Open House
Come learn about the programs and visit the graduate design studios in progress later in the afternoon. The open house will include an overview of the graduate program including our dual degrees, a student panel and tour of the school’s facilities.
Registration begins at 12:00 PM in the atrium of Temple Buell Hall.
Ricker Report Critique Plym Auditorium @ 5PM
The Ricker Report Team welcomes all Graduate and Undergraduate students interested in critiquing or playing a role in the future of the publication.
As this is the first issue, feel free to bring any comments or ideas with you to offer. We want to work in the favor of students, professors, and alumns moving forward.
05 05 09 15
RICKER REPORT TEAM
MEET THE TEAM
MATT EHLERS Creator + Editor-in-Chief
I am a first year graduate student at the University of Illinois, Urbana-Champaign. Having graduated in May of 2018 with a Bachelor of Science in Architectural Studies, I am now pursuing a graduate degree in Civil Engineering (M.S.C.E.E.) and Architecture (M.Arch). With my interests focused in BIM technology, computer programming and integration, and sustainable design, I aspire to bridge the gap between civil engineering, environmental sustainability, and architectural design.

Additionally, I work as an engineering/business development intern for LM Consultants, Inc. LM Consultants is an architecture, engineering, and environmental consulting firm providing due diligence, construction oversight, and project management services to real estate developers, investors, and lenders.

LOGAN WHITLEY Co-Editor
I am a first year graduate student in the joint M. Arch - MS in AS with Structures Concentration program. Before coming to the University of Illinois, I studied at Texas A&M University where I received a Bachelor of Environmental Design and a minor in Business Administration. I grew up in Rockwall, a small town suburb of Dallas, and hope to move back to the North Texas area after graduation.
06
KAROLINA CHOJNOWSKA Editor + Graphic Design
I am a first year graduate student in the M. Arch program, after completing my undergraduate degree at William Rainey Harper College and the University of Illinois. Along with being involved with NOMAS and WIA, I am currently the head of the School of Architecture’s Graphic design. I am a brother at Alpha Rho Chi, and have worked for SAS Architects and Planners as well as RATIO Architects. Currently, I am a student in Professor Brakke’s Bogota Museum studio which focuses on forced displacement, and my favorite undergraduate studio was designing a boutique hotel and spa multi-use building in Capstone.
NICO HSU Editor + Graphic Design

I am originally from Tainan City, Taiwan, and attended high school in Tegucigalpa, Honduras. I graduated with my Bachelor of Science in Architectural Studies degree from the University of Illinois back in 2016. During my undergraduate, I also attended the Illinois Architecture Study Abroad Program El Valles (2015-2016) in Barcelona, Spain. Along with that international experience, I also took part in the Volterra International Design Workshop in 2017. I am currently pursuing my M.Arch degree at the University of Illinois.

07
RICKER REPORT TEAM
MEET THE TEAM
SABINA CHORAGWICKI Editor + Writer

I am a first year graduate student in the M.Arch program here at the University of Illinois. I completed my Bachelor’s in Architecture from the U of I, and also took part in the Study Abroad Program El Valles from 2017-2018. Studying in Barcelona for a year and experiencing European cities inspired me to pursue a concentration in urbanism in graduate school. I am interested in how architecture works from the macro to the micro scale, and am planning to continue travelling in the future.
JOSHUA DOWNES Editor + Writer
My interests are in the perception of space, especially how architects can design spaces that are more soothing to the psyche of the viewer. If the house is to be a “machine for living”, I would define living as the means to have a peace of mind. I also have a particular interest in history, and how architects can re-use old or historical buildings for the current needs of society, incorporating the aesthetic beauty of contrasting styles and materials. My favorite architect is Daniel Liebskind and I am inspired by the Paimio Sanatorium in Finland (Alvar Aalto).

08
DIEGO HUACUJA Editor + Marketing
I am originally from Mexico City, and graduated in December of 2016 with a Bachelor of Science in Civil Engineering from Universidad Iberoamericana. I am currently pursuing a graduate degree in Architecture (M.Arch) and in Civil Engineering (M.S.C.E.E) at The University of Illinois. My interests are building technology, construction materials, structural engineering, and architectural design.



My professional experience includes working as an engineering assistant in Promotora y Desarrolladora Mexicana (PRODEMEX), where I worked to build the expansion of the 12th subway line of Mexico City.
I enjoy sports, particularly martial arts which I have practiced since early childhood. I am part of the H.O.U.S.E student organization, as well as the Civil Engineering Alumni Organization of Universidad Iberoamericana.
JESSICA STARK Editor + Marketing
I am a firs
09
Understanding the World Through Visuals James P. Warfield
Professor Emeritus | University of Illinois Urbana-Champaign

Professor Warfield is an architect, author and professor emeritus, having taught studios of all levels for forty years. As a scholar, he has explored fundamental principles of design theory through original field research in worldwide vernacular architecture. In photography and travel journals, he has documented the living environments and cultural heritage of indigenous peoples worldwide and authored “Roads Less Traveled,” “Dancing Lessons from God” and “The Architect’s Sketch”. As an architect, he experimented in his own built work with concepts stressing fundamentals of design as exhibited in successful vernacular architecture. He has 75 built works. In 2002, Professor Warfield was named “ACSA Distinguished Professor in Architecture.” In 2012, he was named Honorary Professor at Tongji University in Shanghai where he writes “The Warfield Column” in the Chinese quarterly “Heritage Architecture.” The College of Architecture at Tongji University curates his research collection “The Warfield Archives of Vernacular Architecture.”

11
Q&A
Q: What reasons are you pursuing architecture, and could you explain your passion and aspirations for your future in the profession?
A: In high school, I realized that architecture was my dream profession. Since I don’t come from a family of architects, as many of the other students in Munich do, I decided to study architecture after quite a lot of consideration. And I am very happy to have taken this step. It truly is my passion, and something I feel deeply about pursuing for the rest of my life.
Above all, I want to give something back in my life, perhaps make the lives of others a bit better or help them through architecture and the built environment. That is my main goal as I approach the remainder of undergraduate studies and eventually graduate studies.
Q: Why did you choose to study at University of Illinois Champaign-Urbana?
A: For the mandatory year abroad at my home university, we can choose to study at more than 80 universities in over 35 countries. Having travelled to the United States several years ago, I knew that I wanted to spend some more time exploring the States and experiencing different cultures and societies.
Thus I chose the University of Illinois Architecture Program. More importantly, the close contact and dynamic with the professors in the studios appealed to me. The courses in Munich are structured quite differently. Additionally, I am really interested in campus life, because there’s no such thing in Germany.
Q: How is Chicago studio proving beneficial for your work and your first semester here in the states?
A: The Chicago Studio is an extremely unique opportunity. I’ve never had a studio that had as much real-world material and dynamic as the Chicago studio. You work very closely with so many companies and authorities, which is really beneficial. Especially in order to better know and understand the American culture, which is very different from the German culture in many respects, the Chicago studio taught me a lot.
Particularly from this point of view, it was the perfect decision to choose the studio. Professor Hinders,
and the students I have been lucky enough to work along side with and get to know, have all made my experience in Chicago/Illinois that much better.
Q: What are the differences between your college studies in Germany, versus in Illinois?
A: Of course, this question can only reflect my experiences in Chicago. In Munich, similar to here, there is always a studio and minor subjects. The studio takes up most of the time. However, you don’t have close contact with the professor, as you do here, but work with so-called assistants. With the assistants, you can usually review your design work once a week. The rest of the study program is very similar.
Q: What has been the highlights of your time in Chicago thus far?
A: The most predominant highlight is getting to know so many really incredible people. The hospitality in the USA is simply breathtaking. There is nothing better than to have friendships from all over the world. Also the American college life, which is more of a cliché from a German point of view, is really great and enjoyable on all facets. Otherwise, of course, the possibilities Chicago offers, with its many different regions offers so many upsides and highlights.
Additionally, trips I have been able to make so far this semester outside of Illinois have been another main highlight. My trips have including Florida and Washington D.C. Driving around to various places such as Plano, IL to see the Farnsworth House with other graduate students was also incredibly fun. All in all, my time here has been everything I could’ve imagined, and more.
12
Pictures (right): Chicago Southside | Building Inertia



13



14 1991 | TURKEY
TIMELINE
PHOTOGRAPHY AND SKETCHES



15 |



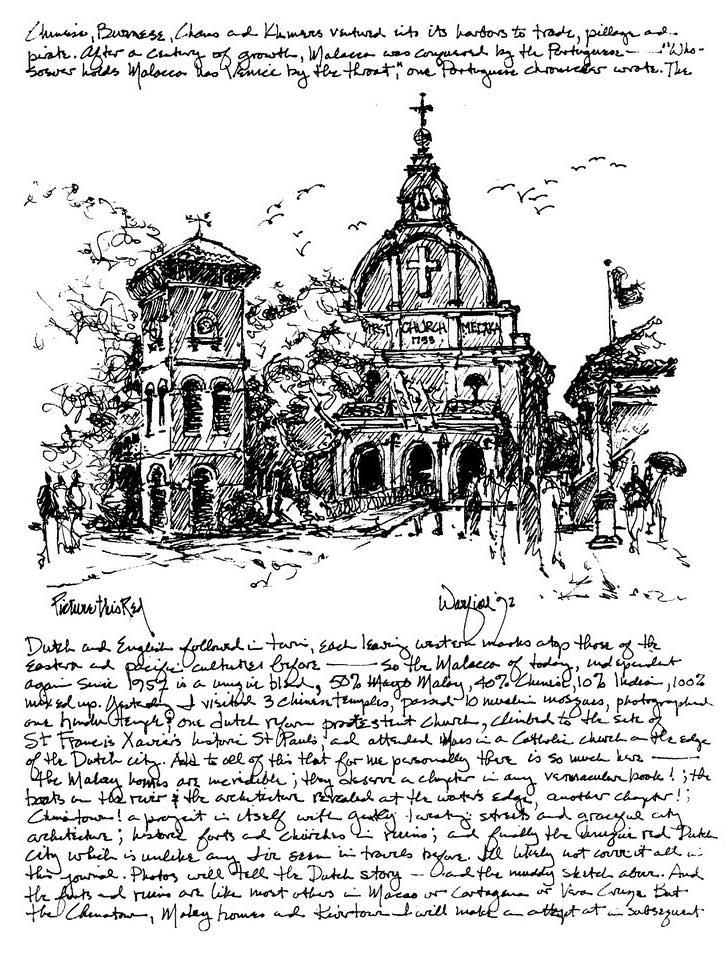
16 1992 | GALAPAGOS
1992 | MALAYSIA
ISLANDS



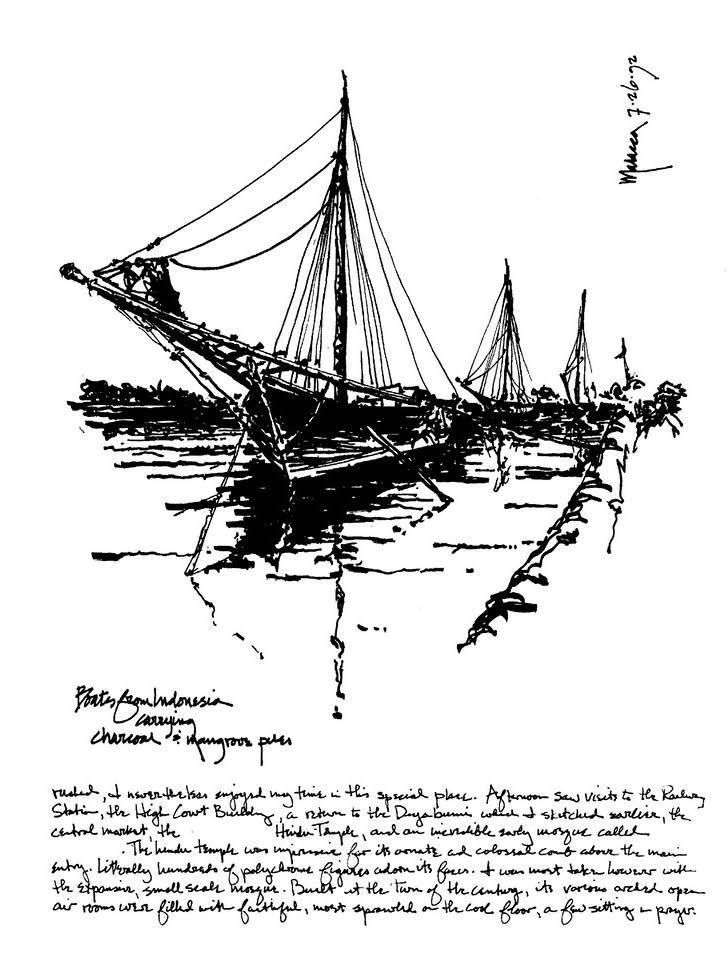
17

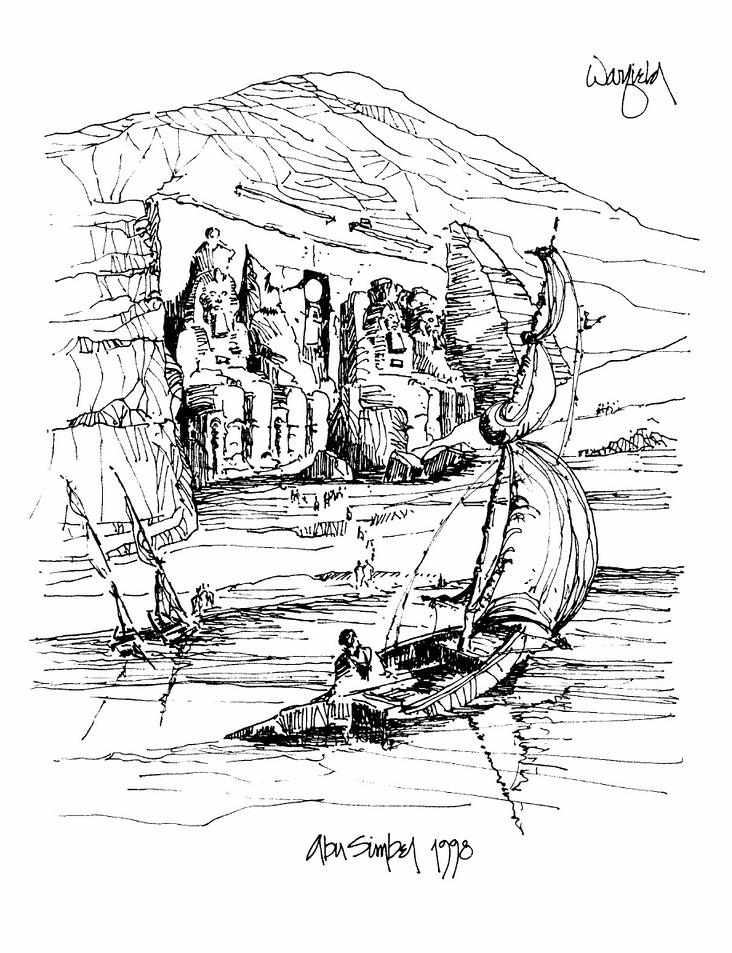



18 1998 | EGYPT 1995 | TIBET


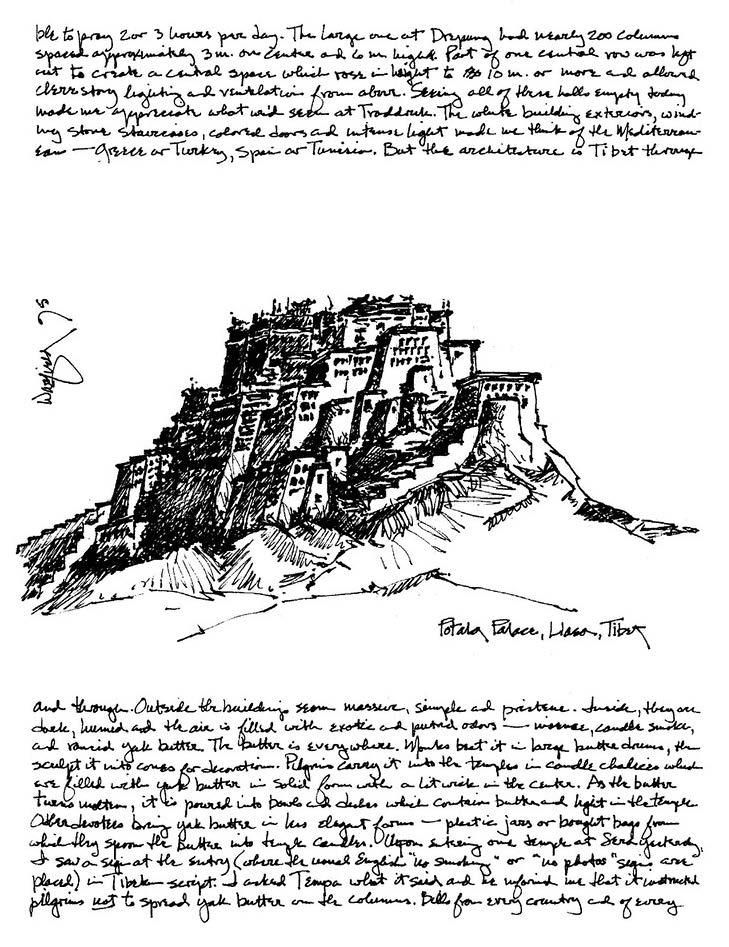
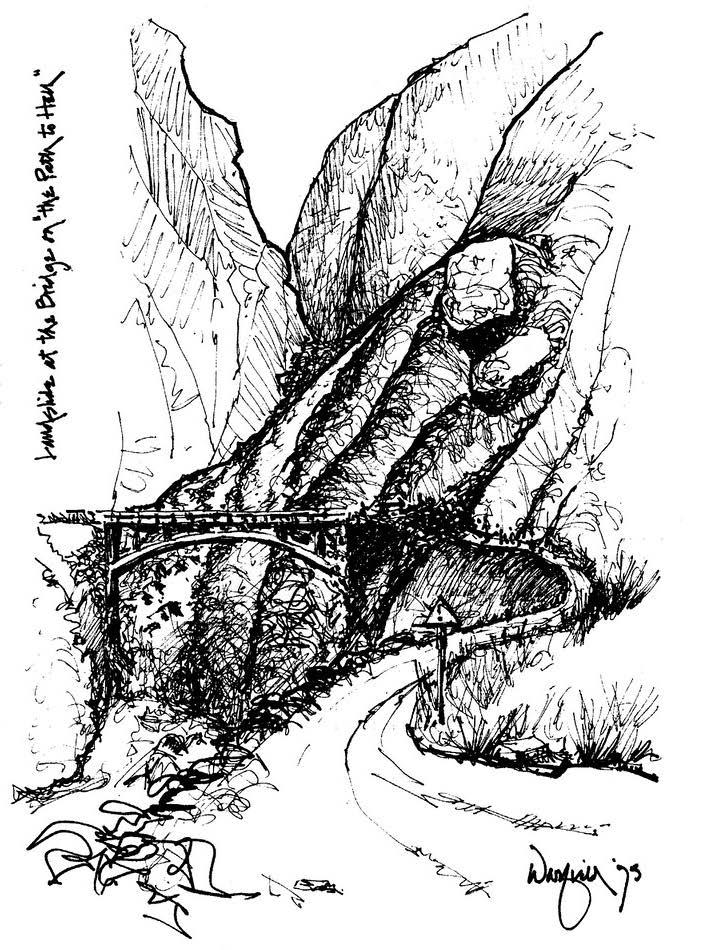
19

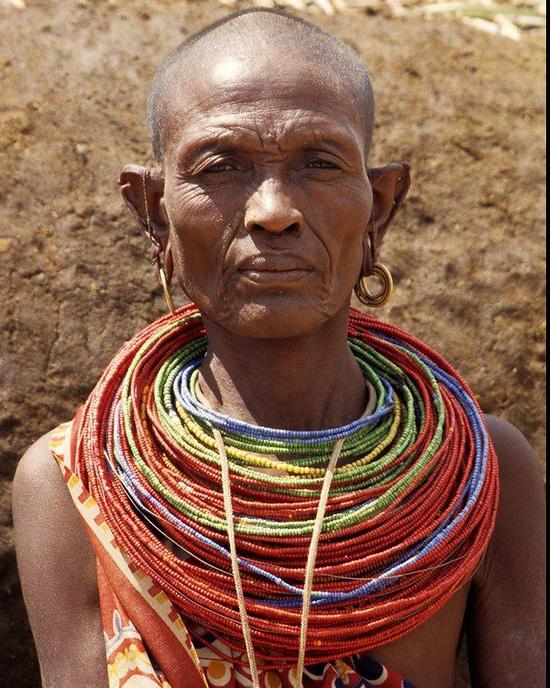

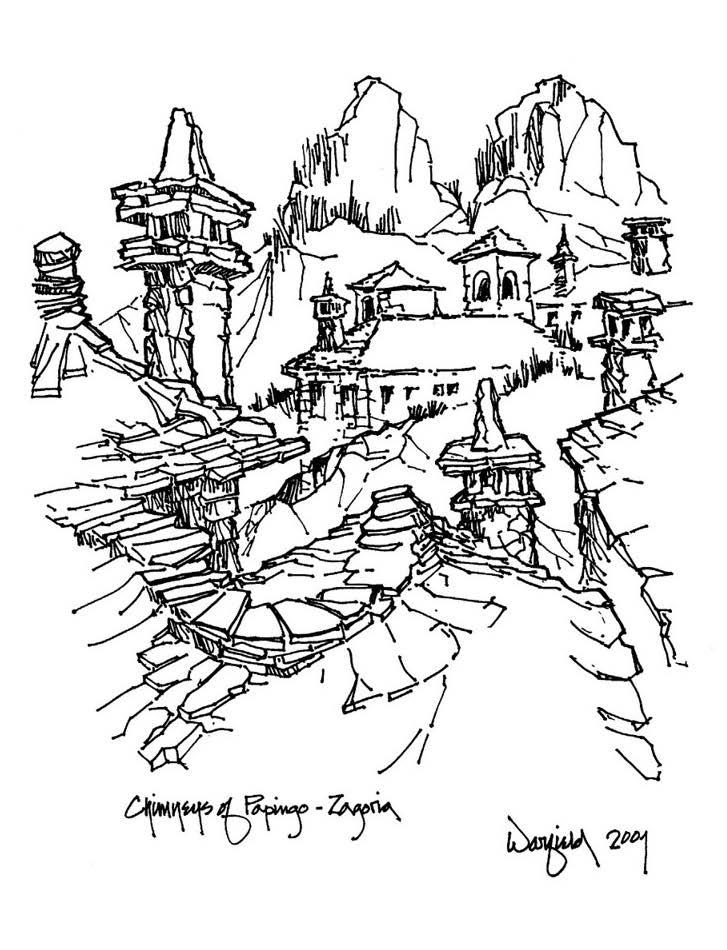

20 2001 | GREECE 1999 | KENYA + TANZANIA
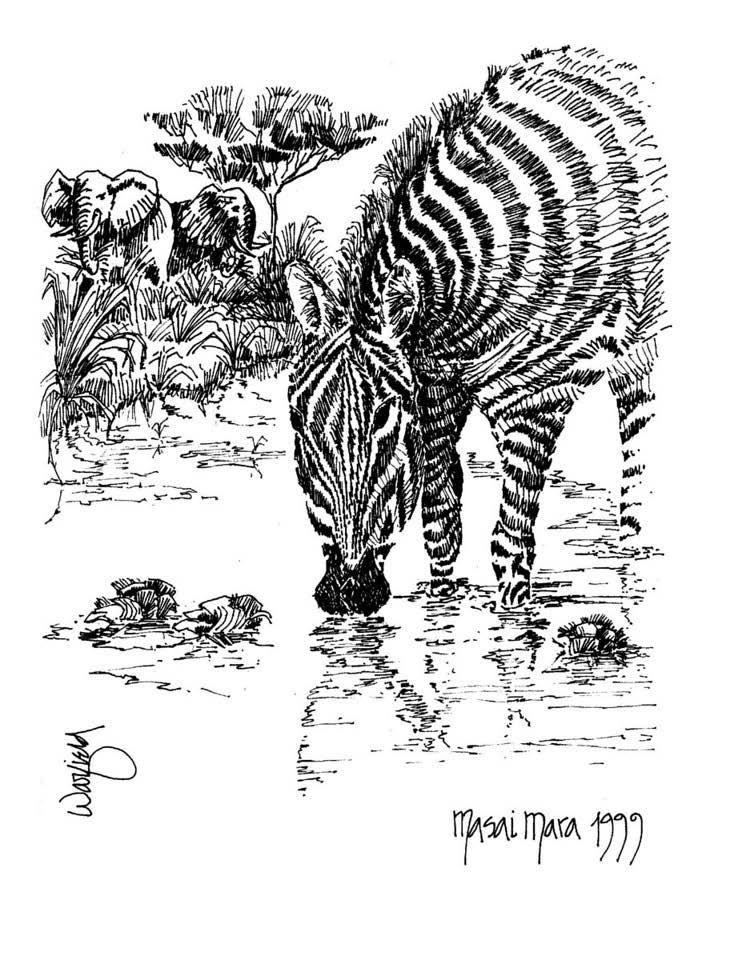
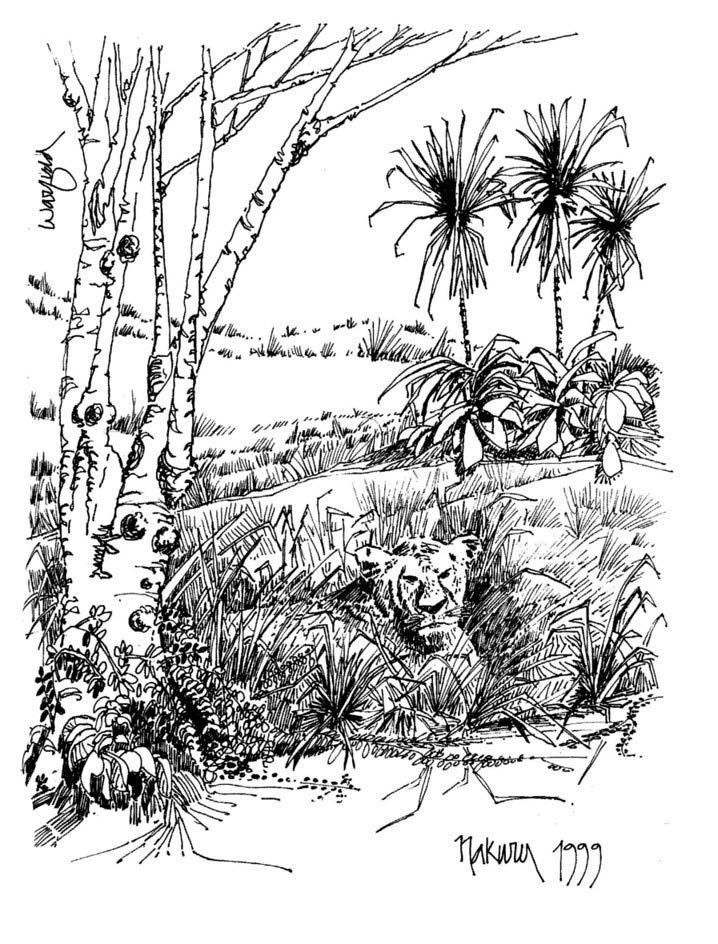


21
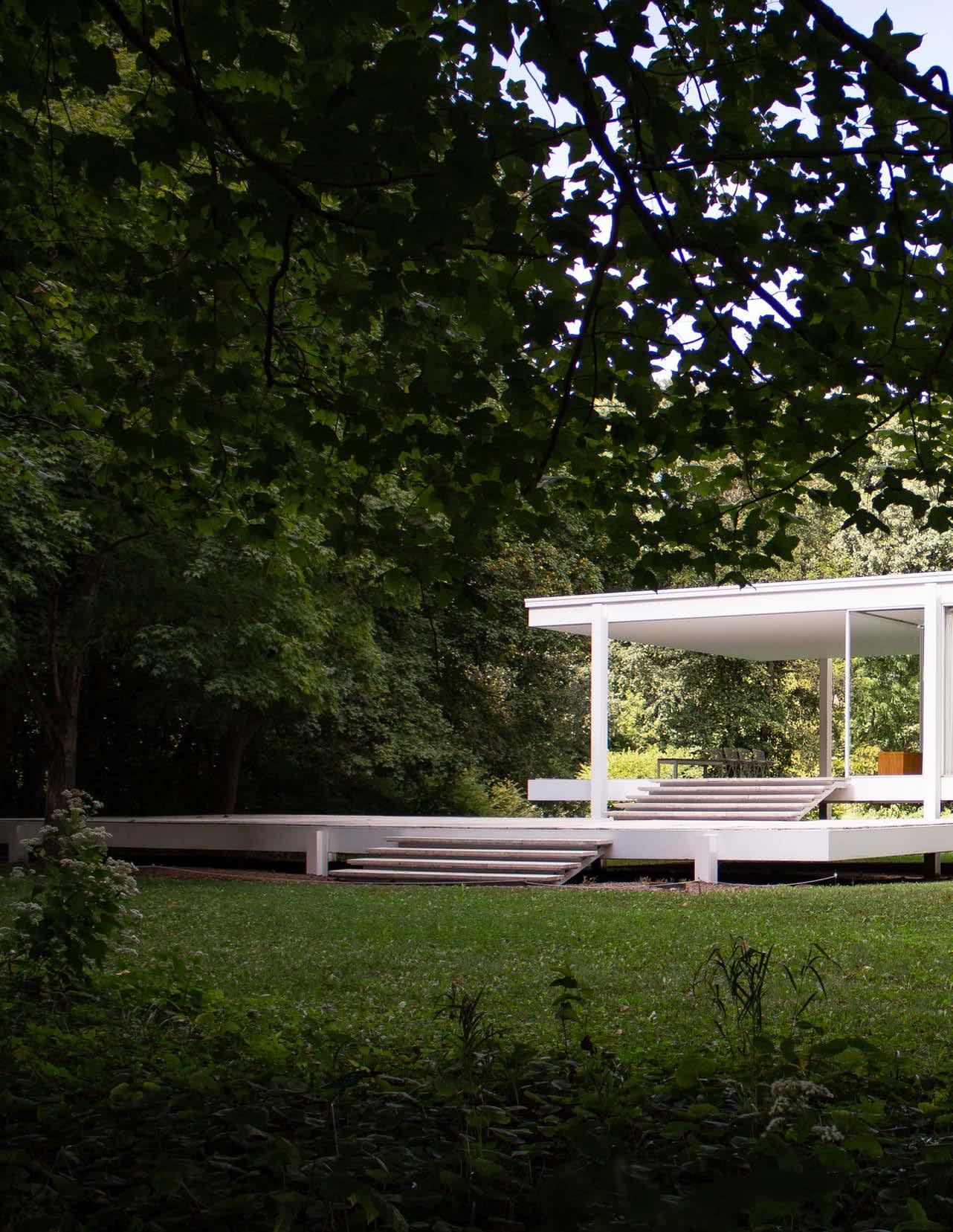
Experiencing Illinois as a Foreign Exchange Student Max Boehringer 3rd Year Student | Technical University of Munich
Max is originally from a small village in the south of Germany. He moved to Munich, about two hours away, to study at the Technical University, one of University of Illinois Urbana-Champaign’s partner universities.

11
23
Q&A
Q: What reasons are you pursuing architecture, and could you explain your passion and aspirations for your future in the profession?
A: In high school, I realized that architecture was my dream profession. Since I don’t come from a family of architects, as many of the other students in Munich do, I decided to study architecture after quite a lot of consideration. And I am very happy to have taken this step. It truly is my passion, and something I feel deeply about pursuing for the rest of my life.
Above all, I want to give something back in my life, perhaps make the lives of others a bit better or help them through architecture and the built environment. That is my main goal as I approach the remainder of undergraduate studies and eventually graduate studies.
Q: Why did you choose to study at University of Illinois Champaign-Urbana?
A: For the mandatory year abroad at my home university, we can choose to study at more than 80 universities in over 35 countries. Having travelled to the United States several years ago, I knew that I wanted to spend some more time exploring the States and experiencing different cultures and societies.
Thus I chose the University of Illinois Architecture Program. More importantly, the close contact and dynamic with the professors in the studios appealed to me. The courses in Munich are structured quite differently. Additionally, I am really interested in campus life, because there’s no such thing in Germany.
Q: How is Chicago studio proving beneficial for your work and your first semester here in the states?
A: The Chicago Studio is an extremely unique opportunity. I’ve never had a studio that had as much real-world material and dynamic as the Chicago studio. You work very closely with so many companies and authorities, which is really beneficial. Especially in order to better know and understand the American culture, which is very different from the German culture in many respects, the Chicago studio taught me a lot.
Particularly from this point of view, it was the perfect decision to choose the studio. Professor Hinders,
and the students I have been lucky enough to work along side with and get to know, have all made my experience in Chicago/Illinois that much better.
Q: What are the differences between your college studies in Germany, versus in Illinois?
A: Of course, this question can only reflect my experiences in Chicago. In Munich, similar to here, there is always a studio and minor subjects. The studio takes up most of the time. However, you don’t have close contact with the professor, as you do here, but work with so-called assistants. With the assistants, you can usually review your design work once a week. The rest of the study program is very similar.
Q: What has been the highlights of your time in Chicago thus far?
A: The most predominant highlight is getting to know so many really incredible people. The hospitality in the USA is simply breathtaking. There is nothing better than to have friendships from all over the world. Also the American college life, which is more of a cliché from a German point of view, is really great and enjoyable on all facets. Otherwise, of course, the possibilities Chicago offers, with its many different regions offers so many upsides and highlights.
Additionally, trips I have been able to make so far this semester outside of Illinois have been another main highlight. My trips have including Florida and Washington D.C. Driving around to various places such as Plano, IL to see the Farnsworth House with other graduate students was also incredibly fun. All in all, my time here has been everything I could’ve imagined, and more.
24
Pictures (right): Farnsworth House (top and bottom left) and Fall nature photographs from Detroit (bottom right)



25


26
Farnsworth House in Plano, IL designed by Mies van der Rohe (top)
Max B. and Antonia, another University of Illinois architecture student from Munich, at the United States Capitol Building in Washington, D.C.
Max B. with three other University of Illinois Architecture students attending a home football game against Penn State.

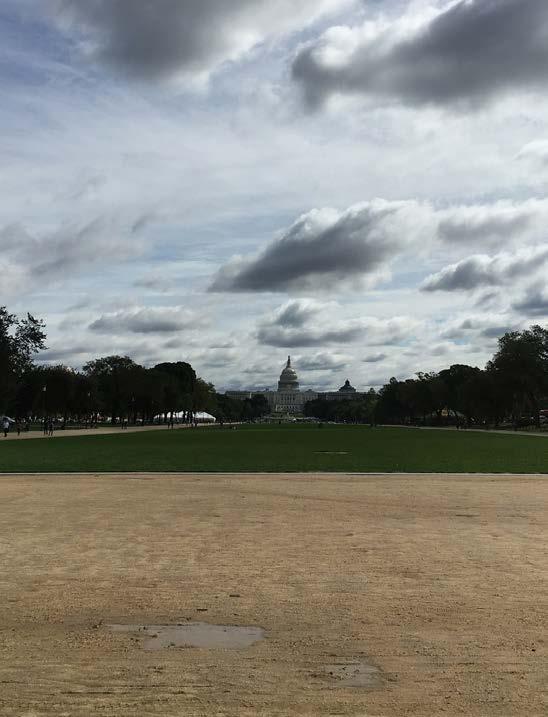

27
United States Capitol Building (left) and a metra transit system in Detroit, MI (right)
Sketches, Photography, and Design Alumni, Professional, and Student Artwork
Gedeon L. Trias, AIA, NCARB Director of Design | Larson & Darby Group
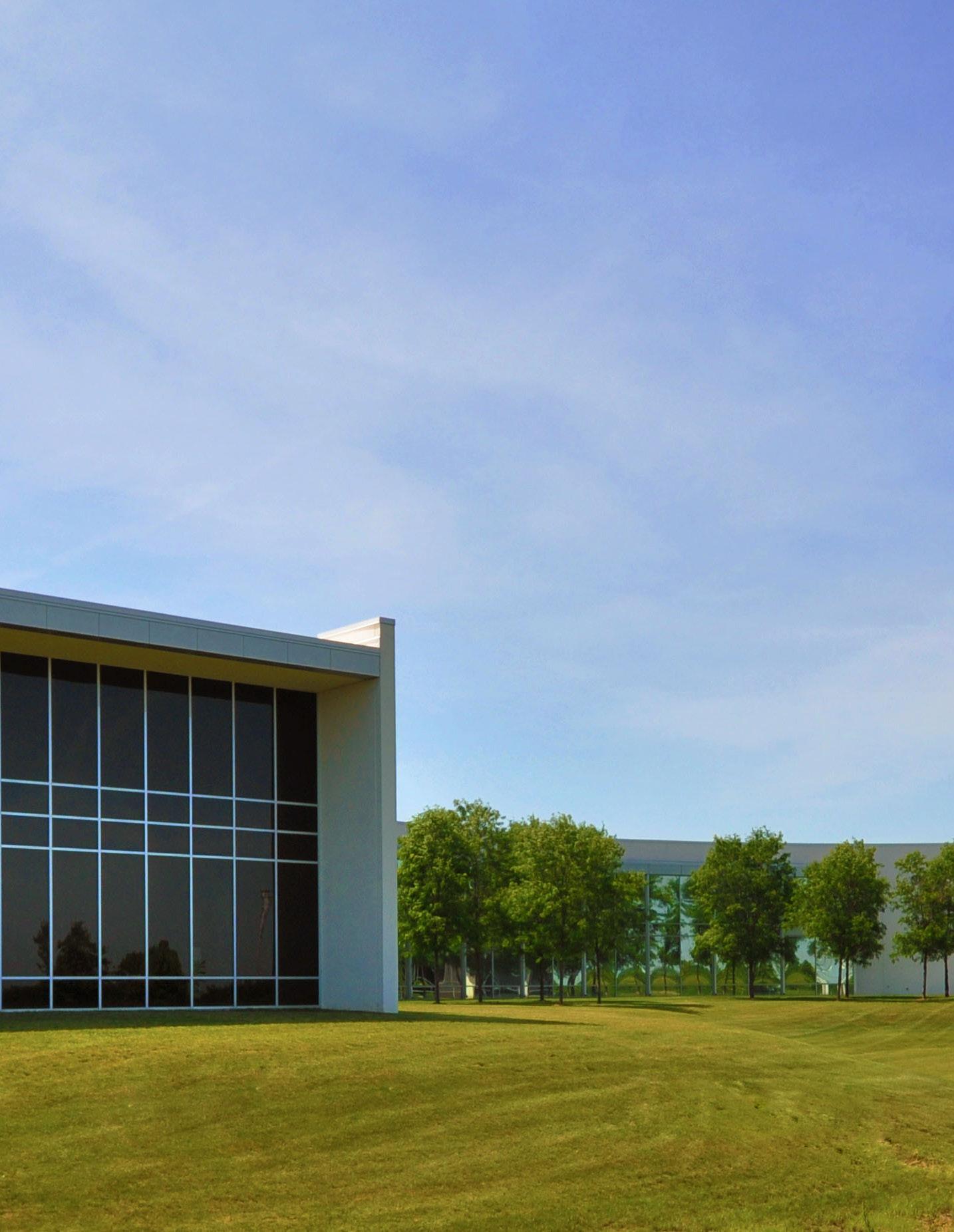
EDUCATION
Master of Architecture
University of Illinois at Urbana-Champaign
Bachelor of Science in Architectural Studies
University of Illinois at Urbana-Champaign
LICENSES
Illinois, Ohio, Utah, Kentucky, North Carolina, Wyoming
AFFILIATIONS
American Institute of Architects (AIA)
National Council of Architectural Registration Boards (NCARB)

11
29
Ged is a firm principal and serves as the director of design for Larson & Darby Group (LDG). In that role he is responsible for the development of design direction for projects at LDG and the execution of that direction by the design staff. Ged has been involved in a wide array of project types, serving as project designer and design principal on large, medium and small-scale academic, commercial, corporate/industrial, liturgical, medical, municipal, and residential projects. A number of these projects have received both local and national recognition for design excellence.
Ged has also been the recipient of a number of other awards including the Kate Neal Kinley Fellowship, the Long Travelling Fellowship, and was twice selected as First Alternate for the prestigious Francis J. Plym Travelling Fellowship from the University of Illinois. His competition design work has been exhibited in New York, Chicago, and internationally in Australia and Japan. His work has also been included in a national
travelling exhibition and exhibited at the National Building Museum in Washington D.C.
Ged’s broad skillset also includes a mastery of current design technology including AutoCAD, Revit, & 3D Studio software packages, among many others. His expertise has been featured in a variety of media from print to internet. This expertise has also allowed Ged the opportunity to consult with software developers on future product direction as well as present on the subject at national user conferences.

30
Pictures (right):



31


32
EXLINE
Designing a City on Mars

The Mars work was the result of an interesting competition sponsored by Hewlett Packard and the Launch Forth group (www.launchforth.io) . The competition brief was to design a city of 1 million people on Mars, which is something I don’t get to do everyday in my regular practice. I’d long had an interest in the conceptual proposition, so I relished the opportunity to wrap my head around the problem. Some of the lessons learned in the City renderings were brought to bear in this project, so much so that I named the project “Exline” in a not so subtle nod to Gerry. As with a lot of work, when it’s done, all you can see are the mistakes, but the entries I’d made ended up being finalists in each of the competitions that I’d entered, but did not receive any of the main prizes, however it did open up some other unexpected opportunities that may bear fruit in the future.

33
FUTURE CITY ITERATIVE RENDERS City Renderings

The City renderings came to be after an opportunity to meet Gerry Exline last year at Illinois. I’d followed Gerry’s work and others who had followed in his footsteps such as Lebbeus Woods for many years starting as an undergraduate student, and the opportunity to meet Gerry at a workshop and view an exhibition of his work was something I could not miss. I’d enjoyed learning more about his process and it inspired me to explore those methods in translation with the 3d tools of todays practice. Gerry’s renderings had always invited a world of exploration in the space of a few deftly placed lines, and the 3d models created in my explorations offered similar opportunities. I’ve enjoyed finding the hidden vistas within the context of these 3d sketch models. I’ve even taken the opportunity to explore these renderings in VR, giving me a hint of what it might look like to walk through a Piranesi or Lebbeus Woods rendering.

34


35
The City renderings came to be after an opportunity to meet Gerry Exline last year at Illinois. I’d followed Gerry’s work and others who had followed in his footsteps such as Lebbeus Woods for many years starting as an undergraduate student, and the opportunity to meet Gerry at a workshop and view an exhibition of his work was something I could not miss. I’d enjoyed learning more about his process and it inspired me to explore those methods in translation with the 3d tools of todays practice. Gerry’s renderings had always invited a world of exploration in the space of a few deftly placed lines, and the 3d models created in my explorations offered similar opportunities. I’ve enjoyed finding the hidden vistas within the context of these 3d sketch models. I’ve even taken the opportunity to explore these renderings in VR, giving me a hint of what it might look like to walk through a Piranesi or Lebbeus Woods rendering.
36
37
38
RICKER REPORT SUBMISSION GUIDELINES AND PROCEDURES
“Ricker Notes was originally a periodical for the School of Architecture, edited and published by Architecture students including feature articles, news, poetry, drawings, book reviews and beneficial quotes. The title “Ricker”, refers to Nathan Clifford Ricker, the first graduate of an architecture program in the United States in March of 1873. This academic year, the School of Architecture is bringing back Ricker Notes in the form of a monthly magazine called Ricker Report. Moving forward, the magazine aims to create a unifying platform to present students with information about the school, upcoming events, architectural clubs and organizations, and articles on different studios, professors, and professionals.”
We want everyone to participate in Ricker Report and help it grow! We look forward to your submissions.
ARTWORK
All artwork submitted must be:
Related to the theme of the upcoming issue
Artwork must be formatted in
o JPEG, 300 DPI, CYMK or,
o PDF, CYMK

o File name formatted in
Year_Month of submission issue_last name_first name_title of work
EX. 2018_12_YE_YONG_PUEBLO COMMUNITY CENTER
200 words max description about your work
o Description must be as a PDF
o File name formatted in
Year_Month of submission issue_last name_ first name_ title of work
Ex. 2018_12_YE_YONG_PUEBLO COMMUNITY CENTER DESCRIPTION
Please note not all artwork will be featured
To submit:
Email with the subject line as: “RR Year Month Artwork Submission Last Name”
EX: “RR 2018 12 Artwork Submission Ye”
39
ARTICLES
All stories will be submitted as 500 word max prompts to the editor PRIOR to the article. Once the editor has our prompt, you may then proceed to submission of article.
All prompts must be
In PDF
Name as: Year_Month of submission issue_last name_ first name_ title of prompt PROMPT
o EX. 2018_12_YE_YONG_ROBOT ARM IN ACTION PROMPT
All articles must:
Contain APA style references
Images (if any)
o Images must be submitted with the article as a compressed/zip file
Format: JPEG, 300 DPI, CYMK or, PDF, CYMK

Name as: Year_Month of submission issue_last name_ first name_ title of article_IMG #
o EX. 2018_12_YE_YONG_ROBOT ARM IN ACTION_IMG 1
Be formatted as a PDF
o Name as: Year_Month of submission issue_last name_ first name_ title of article
EX. 2018_12_YE_YONG_ROBOT ARM IN ACTION
Please note all articles will be edited by the editing team.
To submit:
Email with the subject line as:
“RR Year Month Article Prompt Last Name” for prompts
o EX: “RR 2018 12 Article Prompt Ye”
“RR Year Month Article Submission Last Name” for article submissions
o “RR 2018 12 Article Submission Ye”
40
All OP’s will contain:
Editorials
Opinion editorials
Letters to the editor
All OP’s must:
Be in PDF format

o Name as: Year_Month of submission issue_last name_ first name_ title of piece OP
EX. 2018_12_YE_YONG_VENDING MACHINE WOES OP Cite the article you are referencing at the top of your piece
o Ex. “2018 Nov. Issue, A Vision for the School of Architecture, Randy Deutch”
Please note that not all OP pieces will be published.
To submit:
Email with the subject line as:
“RR Year Month OP Name of piece Last Name”
o EX: “RR 2018 12 OP Vending Machine Woes Ye”
ALL SUBMISSIONS TO BE EMAILED TO MATT EHLERS (mehlers2@illinois.edu)
Questions about submissions? Email Matt Ehlers (mehlers2@illinois.edu )
OP
41

