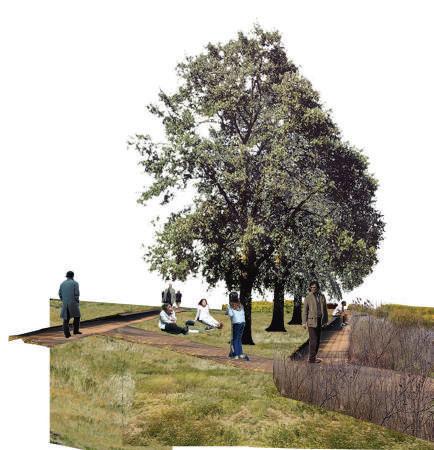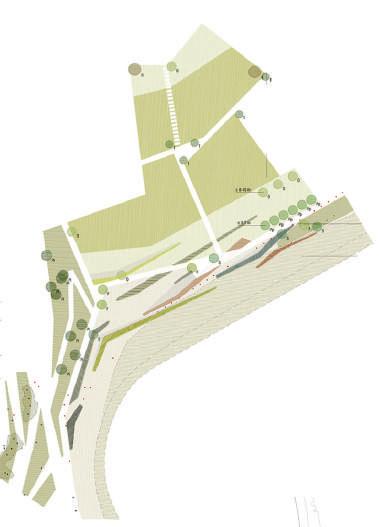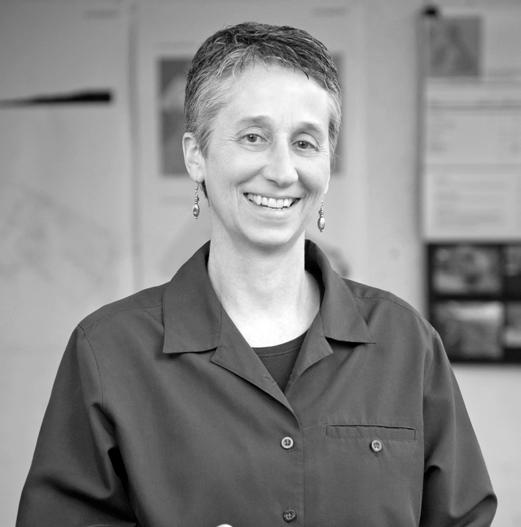
19 minute read
Dearborn, Ph.D.
Associate Professor
Q: What is the reason you chose to pursue architecture/urban design?
A: As a teenager, I was interested in architecture. I enjoyed math, science – particularly physics and chemistry, also drawing and making things. The results of the occupational interest tests I took in high school indicated I should explore either architecture or occupational therapy. I shadowed an architect for a week when I was a high school sophomore and I was quickly convinced about architecture. My architectural pursuits began with my interest in combining rightbrain and left-brain activities, but experiences early in my career made me see that architects have the opportunity and ability to profoundly and positively influence people’s lives if we carefully listen and respectfully collaborate with other professionals and non-architects.
Q: Where are some of the places you have travelled for work or other professional related activities?
A: One early career travel experience that changed my professional path included two-and-a-half years as a U.S. Peace Corps volunteer living and working in the Fiji Islands. I was half of the department of architecture at the Fiji Institute of Technology (FIT) from November 1984-February 1987. Besides teaching all of FIT’s architectural design and technology courses in the capital Suva on the main island of Viti Levu, I had the opportunity to visit numerous remote islands and work on rural development projects as an environmental designer. Since then, I have traveled to many places around the world. Over the past decade, I have spent significant time in Thailand and Laos while conducting research and studying how development policies influence the daily lives of low-income minority people and their relationship to the environments they inhabit. I’ve presented my work in Thailand, Malaysia, China, Taiwan, Portugal, Spain. I’ve traveled to Sao Tome and Haiti with students for community-based studio work.
Q: What architect most influences your work and/ or your work habits?
A: It is difficult to pinpoint a single architect. A simple answer is Michael Pyatok, particularly with respect to the way his firm employs community process and stakeholder inclusion in developing their projects and the design innovations that seek to improve daily life in low-income and minority communities. The work of regionalist/context-responsive firms like Lake | Flato and Miller Hull also influenced my work, design process and teaching.
Q: What is your opinion on the present-day urban fabric?
A: Much urban fabric in the US and in other places around the world has failed the people who must live in and navigate that fabric. There are far too many unhealthy and uninspiring urban environments. Designers, developers, planners, and politicians have neglected the very important spaces between buildings and spaces of the street. Commodity-driven thinking, the focus on iconic buildings and moving cars quickly and efficiently (then letting the cars sit in a great sea of parking) has caused the destruction of quality urban space and limited consideration of what the environment can provide to support a healthy fulfilling life. There are some encouraging efforts to make more livable urban places. For example, in the advocacy work of organizations like the Gehl Institute and the Project for Public Spaces. One of the most disheartening aspects of contemporary urban fabric is the way it embodies inequity, reducing life-expectancy and making life more difficult for vulnerable populations and those in marginalized groups and communities.
Q: How have you been able to contribute to the connection from the individual pieces to the larger elements of a city?
A: I tend to frame my contributions to urban places through design, as community design. My contribution have been less formalistic and more about rebuilding neighborhoods unraveled by disinvestment. These projects, often undertaken in studios with graduate students, seek to stitch neighborhoods back together physically, socially, and economically. The process involves understanding the residents’ strengths as well as their daily lives and resource needs. Design responds to these inputs and to basic strategies of good urban physical morphology, but also to what research tells us what makes stronger communities and healthier residents.
Q: What past professional work have you worked on/ completed relative to urban design?
A: In 2016-17, I worked as a participatory design consultant for ORP, an organization headquartered in Oconomowoc, Wisconsin. The project, a therapeutic residential school for adolescent and young adult males with a range of cognitive and developmental disabilities and disorders, sought a conditional use exception from the Milwaukee Board of Zoning Appeals. While much of the work involved working with neighborhood residents to address their concerns about the design and appearance of the project, it was in-part an urban design project about civil rights in the city for young men whose disabilities, misunderstood by the neighbors, made them a target for discriminatory practices.
Q: What is your experience as a woman in the field of architecture? How has this shaped your view of the future of the field? Has this also shaped your design and aspirations for professional work?
A: My professional experience in the field of architecture includes 10 years of relatively traditional practice in small firms of 6-25 people and nearly 20 years of non-traditional practice, working as a consultant for government agencies, having my own firm with a partner for a very short period, and working with low-income and minority community and neighborhood groups to help them realize environmental and social change.
My different experiences in the field of architecture influence my outlook on the future of the field which, in turn effects where I focus my classes and how I teach them. If architecture is to remain a credible endeavor, practitioners of the future must understand the bigger picture environmentally, socially, and economically and be prepared to critically reflect on each decision they make regardless of scale. They must carefully consider how each decision reverberates across physical and nonphysical contexts. They must recognize where those with design skills fit with other decision-makers and how to work effectively as within team of diverse professionals and different perspectives while advocating for the primacy of the environment. Each architectural intervention moving forward will have important outcomes for resilience and dignity, human health, resource availability, and most importantly how we survive as a species as our climate changes and our relationship to water changes.
Patricia Natke President & Design Principal |
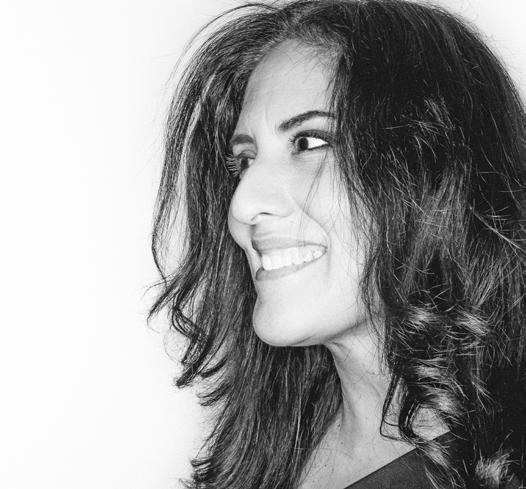
UrbanWorks, Ltd.
Q: What is the reason you chose to pursue architecture/ urban design?
I pursued Architecture because I am passionate about improving cities, communities and neighborhoods. Recognizing that underserved areas in major cities lack equitable vocal representation, I serve people of all socioeconomic strata. All deserve good design.
Q: Where are the places you have travelled for work or other professional related activities?
I began exploring Architecture through travel while on the University of Illinois School of Architecture Versailles Study Abroad Program. This life changing experience opened my eyes to diverse cultural experiences, historical architecture, and modern design.
I was awarded a United States Department of State Arts and Cultural Grant through Partners of the Americas in 2007 in order to analyze, compare, and contrast American public housing and Brazilian favelas. Provoking discussions on innovative social housing solutions took me back to Sao Paulo, Brazil in 2010 with a group of volunteer architects and landscape architects. We led a week-long Sustainable Masterplan workshop for the historic railway town of Paranapiacaba, Brazil.
I’ve lectured throughout the United States and South America and have visited 24 countries, including my ancestral country, Mexico.
My firm’s designs celebrate the sensitive integration of local and global influences.
Q: What architect most influences your work and/ or your work habits?
There are many architects who have influenced my work. Of particular importance are the energetic work of international Master Antonio Gaudi and the dynamic color and light-filled spaces of Luis Barragan. Closer to home, I’ve been inspired by mentors and colleagues in Chicago’s high wattage architectural community. These include the bold urban work of Carol Ross Barney, the rigor and sensitively scaled work of Dan Wheeler, the striking clean modernism of Brad Lynch, the powerful interiors of Eva Maddox, and the lifelong commitment to Chicago architecture of Stanley Tigerman.
Q: What skill (or set of skills) has served you best in your architectural career?
Empathy, consensus building skills, abstract thinking, and optimism are skills that have been critical in my architectural career.
Q: What is your opinion on the present-day urban fabric?
Today’s cities, particularly American cities, suffer from torn and frayed urban fabrics. Physically, this includes many areas that display clear signs of disinvestment— areas of vacancy that have been subjected to clear economic disadvantages. These outward, physical signs are reflective of the stratified society in which we find ourselves. Too many communities have been marginalized, literally and figuratively. But these troubling signs provide us—as architects and urban designers—with great opportunities. We are trained, and we practice to make the world a better place. And by using our professional skills to promote more a more cohesive, more equitable, and more beautiful urban condition, we actively participate in achieving a fuller vision of society.
Q: How have you been able to contribute to the connection from the individual pieces to the larger elements of a city?
UrbanWorks has designed many projects that have broad impact beyond their physical boundaries. An example is our La Casa project in Chicago’s Pilsen, which helps local Latino students succeed in their
Pictured (right and following pages): ChiDesign Competition: ICE CADE college studies by providing a supportive residential environment that allows them to participate in traditional college dormitory life without leaving their own neighborhood to live. These students are studying, and succeeding, at numerous colleges throughout Chicago, helping to bridge the gap between their community and the larger city.
Another example is our work at Cabrini-Green, which was previously one of Chicago’s more infamous public housing projects, UrbanWorks has been involved the development of large-scale urban plans to create a successful, mixed-use, mixed-income neighborhood that can thrive for decades to come. We’re about to break ground on a block of affordable housing that’s part of the larger plan, an example of how we work at multiple scales to accomplish our design and societal goals.
Q: What past professional work have you worked on/completed relative to urban design?
UrbanWorks’ urban design projects include the master plan of Chicago’s Pilsen neighborhood; Chicago’s bid for the 2016 Olympics; the Gary Green Link in Gary, Indiana; the 67-acre Chicago Housing Authority (CHA) Cabrini Masterplan, the sustainable master plan of Paranapiacaba, Brazil; various proposals for the South Branch of the Chicago River; and the downtown master plan for housing in Goldsboro, North Carolina.
Q: What is your experience as a woman in the field of architecture? How has this shaped your view of the future of the field? Has this also shaped your design and aspirations for professional work?
As a woman practicing in architecture, I understand the changes needed to bring parity and equity for the advancement of women architects. Architecture reflects society at a specific time and place; designs should be created by those who reflect society as a whole, not just the wealthy or politically well connected.
Q: Is there any advice that you would give to women who are currently entering the field of Architecture?
I highly encourage women entering the field of architecture to remain confident and vigilant for opportunities to maximize their talents and leadership skills. They should join architecture organizations where women can find advocates and mentors. Women who become leaders while in college will be the future leaders in the field.
In addition, explore various creative pursuits which may not be necessarily seem architectural. Expand your circle of friends to include those who can inspire your curiosity about topics critical to achieving a better and more equitable society. These include climate change, environmental issues, economic, and social initiatives. Architect spend many hours in the studio, but good design is the outcome of deep informed knowledge in a wide variety of pursuits.
Q: In the US, the NAAB reported 41% of architecture graduates that were women. However, out of all AIA members, only 21.7% are female. Could you please offer your opinion on why there is a drop-off in number of female architects becoming license, from those who have completed college?
We have extensive knowledge from documented studies on the reasons for the unfortunate drop off of licensed female architects. AIA’s EDI (Equity, Diversity, and Inclusion) Commission has cited “pinchpoints” in women’s careers – ranging from a lack of mentors, few female professors as role models, long work hours, child rearing, and a lack of flexible work hours as some of the reasons women leave the profession.
Q: What is the reason you chose to pursue architecture/ urban design?
A: It was not a straightforward decision. I have always loved drawing, as well as writing. In fact, I first enrolled in Journalism. Escola Garbi, the school I attended from preschool to high school, had a pedagogical emphasis on the visual arts and on stimulating creativity and beauty in general. At an unconscious level, living the School’s architecture--Escola Garbí is a masterpiece by the firm MBM arquitectes--helped determine my choice, my way of understanding and making architecture.
The spatial organization of the building as a city, and at the same time as a home, was the architectural translation of the School’s goal to educate future citizens of a better society. Looking back, I realize now how the soft transition
Sara Bartumeus Associate Professor
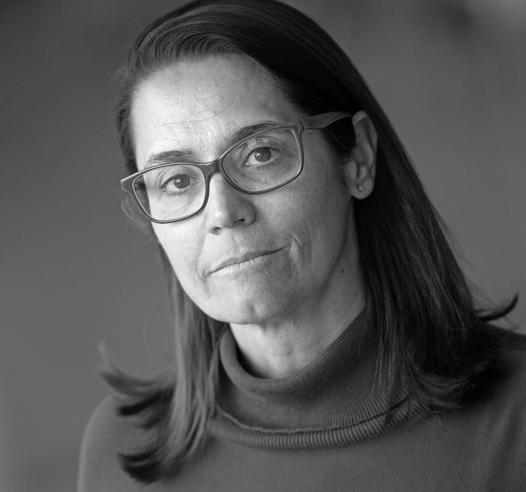
and visual connection between the individual rooms (homes), the collective hallways (streets), public dining/ living room (plaza), which acted as a multi-functional central agora, together with the human scale and warmth of materials and color palette, impacted my future education and research interests. In my early education, the architecture and the pedagogy not only went hand in hand, but were mutually reinforcing. This is indeed a very vivid and revealing lesson of the transformative capacity spaces can have over individuals and in building a sense of community.
Q: Where are the places you have travelled for work or other professional related activities?
A: In Europe: Barcelona, Copenhagen, Birmingham, Nijmegen, Pistoia, Venice and Sarajevo (Lisbon and Crete are on my calendar for summer conferences). In the US: Boston, New Orleans and LA. I am also very excited for an upcoming conference presentation this March in La Havana, Cuba.
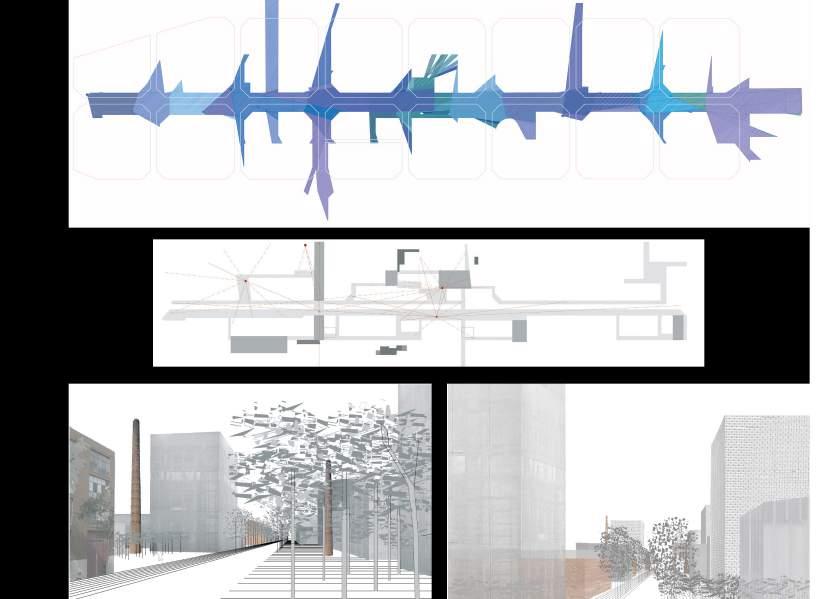
Q: What architect most influences your work and/ or your work habits?
A: My most direct influences come from Catalan architects, professors of mine, who might not be as well-known abroad, such as Elias Torres or Enric Miralles (EMBT). They themselves were influenced by a previous generation of Catalan and European architects: Coderch, Sert or Van Eyck, or by contemporary ones such as Alvaro Siza. And, of course, I’ve been influenced by my mentors, teachers and bosses: Manuel de Solà-Morales and Rosa Barba. I’m inspired by their innovative viewpoints developed through observing architecture (Solà-Morales) and landscape architecture (Rosa Barba) from an urbanism perspective.
I’ve developed an inclusive understanding of design that integrates visions and tools across all these professional fields. I believe that this understanding and my own interpretation of their intellectual heritage have given me a fertile field of multidisciplinary research interests and a unique, hybrid, pedagogical approach, between the abstraction of the plan and the detail of the project, which I bring to my design studios.
Q: What skill (or set of skills) has served you best in your architectural career?
A: I’d go with curiosity and creativity, together with perseverance and discipline.
Being able to balance leadership and teamwork is also crucial in a choral job like architecture, which calls for multi-disciplinary dialogue.
I would also add communication skills to share ideas and opinions, which are needed in any profession, but are key in a professional and academic career in architecture. Solidarity and empathy have led me to some activism and active participation in professional, cultural and educational associations, and have driven the social focus of my architecture, teaching and research.
Q: What is your opinion on the present-day urban fabric?
A: We are currently facing so many challenges resulting from multiple economic, humanitarian, political and environmental crises. There is so much to address and fight for and against:
Pictured (right): Social Housing, Barcelona, Spain
-The growing privatization of public ground in hypercommercialized spaces negating democratic public access, and the private residential ground bundling up in gated communities, which are fencing cities, turning them into archipelagos of exclusive and inaccessible islands.
-The unsustainable urban sprawl and careless consumption of resources and land, which, besides shrinking downtowns and expanding suburbia, carry a hyper-mineralized surface and create fierce climate catastrophes
We should definitely find an alternative to this polarized social and urban scenario and explore other forms of urbanity that are more cohesive, inclusive, livable, and--do not forget--beautiful!
I believe that by rethinking the role of shared space, the spaces we collectively inhabit, we might find creative ways of articulating things, spaces and people and design a ‘smarter’ density which is more porous, livable and green, a ‘quality’ density that makes living collectively more attractive.
On the contrary, today’s aggravated climate(s) urge us to make people and places more secluded, to fortify spaces in the name of safety. I am, instead, more convinced than ever that we should break walls instead of building them. We must design for (and with) openness, and educate for happiness and trust instead of fear.
At this moment of uncertainty—even regression—we architects, all environmental designers, have a critical role to play in shaping our future habitats. We have to become activists!
If we learn to design together, in a collective effort, with shared and new tools, across fields and with people, we might then be able to orchestrate spatial change with environmental and social impact.
Q: How have you been able to contribute to tihe connection from the individual pieces to the larger elements of a city?
A: I’d like to think that the urban and landscape plans I have developed, by being more hybrid in nature (redefining borders between the urban and the natural) and by articulating activities instead of segregating and zoning, have contributed to environmental improvements. By being porous and attentive to the contextual scale and sense of place, I have also aimed my built public works (social facilities and public spaces) to better articulate and knit built and open spaces together.
By doing so, they must help activate the common ground and improve people’s individual and communal life.
I also hope that I can make an indirect contribution towards more inclusive, livable and sustainable cities and environments through my multidisciplinary research (architecture, urbanism and landscape architecture) and with my teaching on collective and public space, on urban thresholds. My architecture and landscape architecture studios, both in Barcelona and here at Illinois, have always tackled issues of the contemporary city through the design of new mixed-use urban centralities; residential density for a ‘smarter’ compactness that mixes housing and collective spaces with other uses; incremental microurban and landscape strategies to spark activity and revitalize declining city cores; engaging public spaces and human-centered cityscapes to improve neighborhoods’ livability; places and landscapes reimagined to reveal and enhance collective identity and memory; and fertile ground in the urban fabric with ecology and commons as design tools.
All the studios and designs are site-specific, and include community engagement as a central part of the learning experience. For me, it is crucial to get future architects exposed to people’s wishes, dreams, memories and rights as part of their design process and education.
By understanding architecture beyond the boundaries of the building, of the object, and by reconsidering the boundaries of the designer’s role (designing for and with people), our projects can better engage with the context, have the capacity to re-connect people with places, and weave individuals into communities, becoming part of a larger physical--and social--fabric.
Q: What past professional work have you worked on/ completed relative to urban design?
A: I have been super fortunate to design and build architecture and public space, pieces of city, of neighborhoods, in my hometown, Barcelona. In addition, I have also done applied design research there, for in Barcelona, there has always been a fertile relationship between Town and Gown.
At a larger scale I have worked at two main post-industrial neighborhoods in the city: at Marina del Prat-VermellZona Franca with the Esclat residence for residents with physical and psychological disabilities; and at the 22@ innovation district, with a sequence of projects that range from planning and urban design to public space and social housing built projects. Projects include the 22@ Plan for Cristobal de Moura area, 22@ urbanisation criteria for Cristobal de Moura Street, 22@ plaza and the Social housing for the young and the elderly at Camí Antic de València.
I have also designed urban edges in the city and in the Barcelona metropolitan Area. With Tibidabo Gate to Collserola; Viladecans seafront Landscape plan (Vdk) and Can Xarau: Spatial Planning for new Park with Cultural and
Sports Facilities my work consisted of reconnecting the towns with their forgotten landscapes, turning natural fractures into ecological infrastructures, and building leftover areas into new city façades and active public spaces.
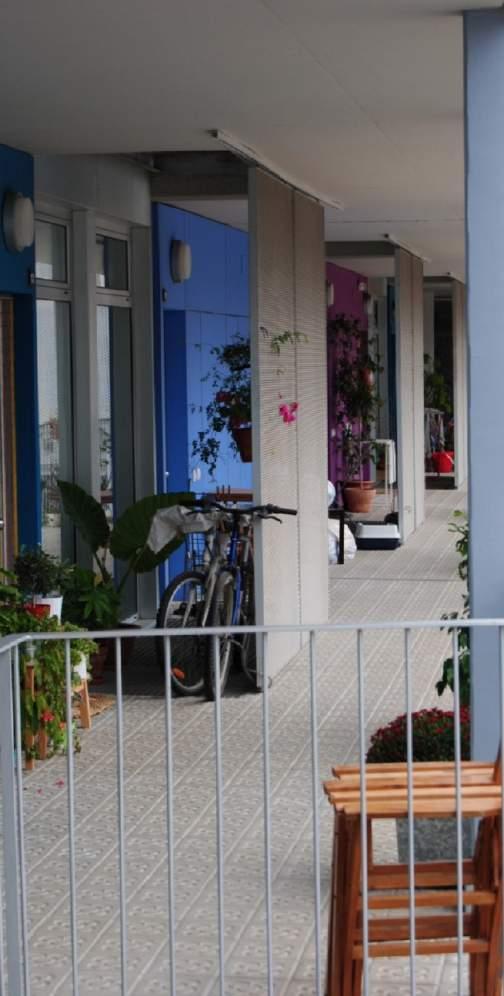
Recently, I have developed for the City of Barcelona a methodology to analyze the identity of cityscapes and urban landscapes, with the intention of identifying, preserving and enhancing the multifaceted urban fabric and sense of community identity in the city’s different neighborhoods. This work has been followed by the commission of two urban landscape studies on the neighborhoods of Font d’en Fargues and La Sagrera.
I have also been able to contribute to the reflection and making of the city from a variety of constituencies and levels. I was a member and organizer of the City’s Quality in Architecture Committee for three years, a consistory panel of architects, planners, and cultural agents, which reviewed and advised the City on relevant private and public projects and plans. Its goal was to ensure the design quality of the projects-beyond meeting the basic requirements of codes and regulations--and to foster the integration of the projects into their contexts.
At an international level, I have served for fourteen years on the executive committee of the International Biennial of Landscape Architecture and the Rosa Barba European Landscape Award, which has kept me involved with worldwide landscape design trends and at the center of a broader reflection on environmental design disciplines and practice.
I do believe we architects and environmental designers must make an effort to sit at these tables and be more politically and culturally involved.
Q: What is your experience as a woman in the field of architecture? How has this shaped your view of the future of the field? Has this also shaped your design and aspirations for professional work?
A: Now that you ask me this question, I would like to add two more skills to the set mentioned earlier, special ones for women in the field: stubbornness and resilience. As a female architect and professor in architecture, I could not have achieved success in my career without them.
I might not had even started architecture if I had followed the advice that a professor gave to me and to the only other three young women attending a packed Open House at the School of Architecture in the mideighties. He said that women were welcome (of course!) at the School, but that experience had demonstrated that even though we were excellent students and did well in all the classes, we were not so good at design… At the end of my education another anecdote made me realize practicing was not going to be smooth, either.
I won a prize for my Final Graduate Project and was selected to represent the School of Barcelona in a competition (sponsored by a well-known insulation construction company) with the rest of the architecture schools in the nation. I was delighted to win the second prize, but I was also totally shocked when everybody shook hands and congratulated my male companion, today my husband, who had travelled with me to the event in Madrid. They assumed that he, not me, was the award-winning architect.
Not much later in my career, my partner Anna Renau and myself started up our professional firm. We were not aware then how tough it was to pursue our own practice, nor how unusual it was—and still is--to be two women, and mothers, running your own firm. At that time, 25 years ago, the few female who were principals of firms were often partnered with men, , who happened to be their personal partners, too, which helped to balance family and career.
I am not going to lie. It has been, and still is, tough to be a female architect in a male-dominated field and have to deal with gender bias in different workplaces, from the construction site to academia. Pursuing a career in architecture as a mother has meant some sacrifices in my professional and personal life.
I remember what my colleague from ETSAB Maria Rubert de Ventós (the first female Professor in Urbanism in in Spain) answered when asked about major differences in gender in architecture: ‘we, women, are more tired because of the extra effort we have to do to demonstrate our professional and academic value and to balance family and career.’, She advised other women in the field (from her own exhaustion) to improve upon her strategy and not to fight in solitude, but to support each other and search for other ways to move forward, besides confrontation.
Today, twenty years later, the scenario is slightly different.We’ve learned our lesson. We seem to advance as women speak up and team up to raise awareness of equity issues in the profession. As we keep sharing and advocating for change, I am optimistic about the future of women in architecture.
In terms of gender shaping my design, I used to state that my architecture was not influenced by my gender, but I suppose it somehow is. To me it is difficult to discern how much of the ‘off-centered gaze’ I use to approach architecture--not looking to a fixed center but to the boundaries and their dynamics, not looking at the object itself but at the relationships between objects and their effects on people’s environments-is determined by gender or by my multidisciplinary education.
I look at thresholds instead of at physical and disciplinary borders, and I do so through a social lens. I became interested in designing the city and what is collective--housing and public facilities and spaces-because it belongs to everybody. One may say that caring for others and the social aspect that informs my design and teaching comes from a gendered perspective.
I can tell that women have a different, more cooperative--more horizontal, transversal--way of working, which might be interesting to explore now that architects are called to work with other disciplines and that we have to adjust to different working cultures. I am convinced that we bring to the table other perspectives, complementary to the prevailing ones, that are as beneficial to the field as they are to a better future.
Q: In the US, the NAAB reported 41% of architecture graduates that were women. However, out of all AIA members, only 21.7% are female. Could you please offer your opinion on why there is a dropoff in number of female architects becoming license, from those who have completed college?
A: This phenomenon is known in the profession as the ‘missing 32%’ (slight difference in numbers), as Rosa T. Sheng coined it. Such a loss for us and for our field, this fantastic potential of educated women dissipated between college and practice! We could all guess some factors that cause this gender gap: demanding and inflexible schedules that make it difficult to balance work and family, lack of mentorship, lack of women in leadership roles (glass ceiling), salary discrepancies between male and female, and the invisibility of female architects’ work…
We need to know more about these causes to combat them, to eradicate the implicit and explicit gender biases, still deeply rooted in our field.
My colleague Marci Uihlein and I are currently organizing the Illinois School of Architecture Women’s Reunion & Symposium for next Fall (September 26-28, 2019), precisely to elevate and celebrate the work of our alumnae and to track their paths, to get to know what they are doing, if they are practicing or not, what are their successes, and what are the challenges they face.
