architecture arts +

Ricker Notes was originally a periodical for the School of Architecture, edited and published by Architecture students including feature articles, news, poetry, drawings, book reviews and beneficial quotes. The title “Ricker”, refers to Nathan Clifford Ricker, the first graduate of an architecture program in the United States in March of 1873.
This academic year, the School of Architecture is bringing back Ricker Notes in the form of a monthly magazine called Ricker Report. Moving forward, the magazine aims to create a unifying platform to present students with information about the school, upcoming events, architectural clubs and organizations, and articles on different studios, professors, and professionals.
05 06 10 62 72 74 78
Ricker Report Team
Matt Ehlers | Creator + Editor-In-Chief
Hannah Galkin | Editor
Karolina Chojnowska | Editor + Graphic Design
Nico Hsu | Editor + Graphic Design
Sabina Choragwicki | Editor + Writer
Joshua Downes | Editor + Writer
Diego Huacuja | Editor + Marketing
Jessica Stark | Editor + Marketing
Peter Schumacher | Photographer
RICKER REPORT MARCH 2019 VOL. 01 | ISSUE 04
2
Letter From the Editor
This Month in Architecture
Digitecture Inside the Studio
Ricker Report Team Editorial
Graduate Midterm Review
Remembering Jim Warfield
3
CONTRIBUTORS
RICKER REPORT TEAM
Matt Ehlers
Hannah Galkin
Karolina Chojnowska
Nico Hsu
Sabina Choragwicki
Joshua Downes
Diego Huacuja
Jessica Stark
Peter Schumacher
DIGITECTURE
Randy Deutsch
Marci Uihlein
Tait Johnson
T.F. Tierney
Bhujon Kang
David Emmons
PRINTING + SERVICES
Bruce Colravy
Dixon Printing
105 W John St. Champaign, IL 61820
4
- James Warfield
It was sheer happenstance that I chose to interview Professor Warfield last Fall. Currently sitting at my desk at 3:08 AM listening to our previously recorded interviews, it becomes clear to me that he had an outlook on life unlike anyone I have previously met. He wanted to convey his experience of life, profession, love, traveling, and education to those around him in the best possible way. He did this by caring. He cared about every student. He frequently spoke about wanting to spend more time in the studios, simply to assist those trying to find their paths and their passions.
EDITOR’S NOTE

He spoke of places in the world that you are currently unable to travel to as a tourist. Yet, as I sat before him, he received an email on his computer from the country welcoming his arrival. He was a man with no ceiling, endless opportunities, and absolute brilliance. This was all clearly noticaeble through his perpetual smile and his willingness to explore the world. He could meet any given person and have a lifelong impact on them. In our last interview, I asked him if he regretted anything. His response was a smile and the words: “I wouldn’t change my life for anything”.
To see the world this way should give hope to anyone and everyone in this program. To have someone to look up to like Professor Warfield is possible with our plethora of incredible faculty at the University. I have been lucky enough to continue my path that he encouraged me to follow with Ricker Report . Hopefully, we all are able to find those who share similar passions and continue to make the world a better place, like he would have wanted.
Editor in Chief | M.Arch + M.S.C.E.E. Candidate 2021

5
“My greatest pleasure in teaching is to have even the smallest influence on the education of our architecture students”
This Month in Arch February 2019 & March 2019
Royal Academy Announces Shortlist of Emerging Architects for the Dorfman Award


The Royal Academy of Arts in London has delivered their shortlist for the second annual Dorfman Award, an award given to those who in the words of the Academy “ ... reimagine the future of architecture and whose work demonstrates a high degree of sensitivity to local and global context”. Last year the winner was Iran’s Alireza Taghaboni of NextOffice, who is most well known for his Sharifi-ha-House, which was constructed in 2014. This year there are four candidates vying for the award. Fernanda Canales from Mexico is a nominee who “still sees each project as an opportunity to narrow the gap between what we build and where we actually want to live”. Alice Casey and Gian Duggan from Ireland’s TAKA Architects is the second candidate as “Their local work is deeply informed by their international travel and study, particularly research undertaken as part of their respective PhD projects. The tension between vernacular and high architecture is particularly productive for TAKA and results in subtly detailed work that delivers tactile and visual impact.” Mariam Kamara of Niger’s Atelier Masomi who with an international team of colleagues “formed a collective called united@design, whose work includes projects in the US, Kamara’s native Niger, and Germany.” Finally from Thailand there is Boonserm Premthada of Bangkok Project Studio who “celebrates the importance of craft in architecture, leading to carefully detailed projects with a deep sense of authenticity.” The winner of the Dorfman award will be announced in July.
Allen, Katherine. “Royal Academy Announces Shortlist of Emerging Architects for the Dorfman Award.” ArchDaily, VELUX, 9 Feb. 2019, www.archdaily.com/911087 /royal-academy-announces-shortlist-of-emerging-arc hitects-for-the-dorfman-award.
Walsh, Niall Patrick. “MoMA Releases Opening Date and New Images of Major Diller Scofidio Renfro Expansion.” ArchDaily, VELUX, 6 Feb. 2019, www.archdaily.com/910862/moma-releasesopening-date-and-new-images-of-ma jor-diller-scofidio-plus-renfro-expansion.
6
MoMA Releases Opening Date and New Images of Major Diller Scofidio + Renfro Expansion

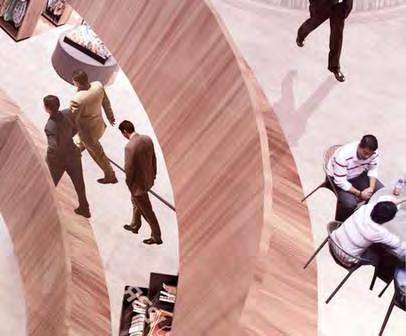
MoMA has announced that they are set to open their new extension on October 21st, 2019. The Scofidio + Renfro/Gensler Extension will add 40,000 square feet to the iconic Midtown Manhattan institution. There will be two key additions with the Marie-Josee and Henry Kravis Studio creating a double-height space for live and experimental programming including dance, moving images, and music. Meanwhile the Paula and James Crown Platform offers a space for experimentation and the exploration of creative ideas and questions, allowing visitors to create their own art, participate in programs through MoMA, and join conversations about the state of Modern Art. New galleries on the second, fourth, and fifth floors allow through a multitude of mediums the experience of all types of art. A chronological spine unites all three of these floors, forming a continuity for the viewer between each floor. However the extension has not been without criticism, most notably for the demolition of the American Folk Art Museum, which was done to provide space for the extension. Due to this controversy there have even been calls in the past for DS + R to resign from the commission. However, the firm has decided to take the criticism in stride, as principal Liz Diller remarked that “we would be on the same side if we didn’t know all the details that we know.”
Rem Koolhaas Featured on Electronica Band Tempers’ New Album
Brooklyn based electronic band Tempers has collaborated with renowned architect Rem Koolhaas on their new album, “Junkspace”, named for Koolhaas’ 2001 essay about shopping malls and architecture. The album, which is advertised as “a concept album about the architecture of consumerism”, features an interview of Koolhaas at KaDeWe, a shopping mall in Berlin currently being renovated by OMA. The album also features songs about the shopping mall such as “Escalator” and “Fake Palm Tree”. As Koolhaas speaks over electronic beats, Koolhaus speaks about consumer culture, why people shop, and the architecture of shopping centers, giving authenticity to the architecture based album.
7
“Rem Koolhaas Featured on Electronica Band Tempers’ New Album.” ArchDaily, VELUX, 2 Feb. 2019, www.archdaily.com/910561 /rem-koolhaas-featured-onelectronica-band-tempersnew-album. Baldwin, Eric. “Chicago’s $6 Billion Lincoln Yards Project Wins Planning Approval.” ArchDaily, VELUX, 29 Jan. 2019, www.archdaily.com/91043 8/ chicagos-6-dollarsbillion-lincoln-yards-project-wins planning-approval.
Harvard GSD Relaunches Free Online Architecture Course
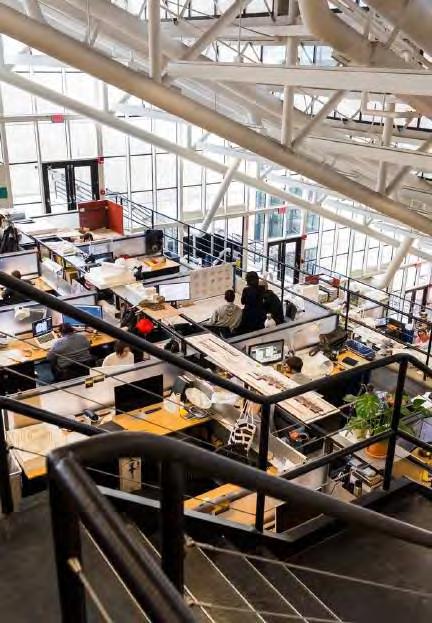
The Harvard School of Design has re-launched their free online architecture courses, called “The Architectural Imagination”. Taught by the school’s Eliot Noyes Professor of Architectural Theory, K. Michael Hayes, the program intends to teach students how “to understand architecture as both cultural expression and technical achievement.” Running for ten weeks through July 2019, the program is carried out through Harvard and MIT’s joint edX platform. This platform has been used in the past with other join programs at Harvard, including ETH Zurich and TU Delft. Prospective students will learn how to engage in architecture through both historical and social contexts, while along the way attaining skills in drawing and model making. The end goal of the program is to give people the skills needed for academics or to work in an architectural firm. Students will address the role of technology as a component in architecture, and discover how to use technology to enhance the visual experience. While the course is free, students can acquire a certified ticket of completion for $99. Members of the American Institute of Architects (AIA) who earn a verified certificate may be eligible to receive AIA Learning Units (LUs). Professor Hayes will teach the course alongside fellow professors Erika Naginski, Antoine Picon, and Lisa Haber-Thomsom
Chicago’s $6 Billion Lincoln Yards Project Wins Planning Approval
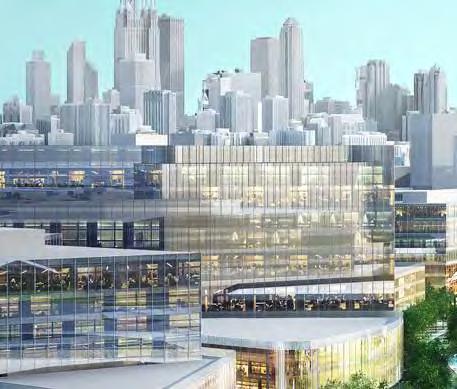
The Lincoln Yards Project, a 55 acre program along Chicago’s Riverfront, has been approved by the Chicago Plan Commision. The Sterling Bay proposition would reshape the Chicago Skyline through the inclusion of offices, residential and hotel towers, retail, and entertainment spaces along Lincoln Park and Bucktown. Sterling Bay hopes to add 10,000 construction jobs, along with 24,000 permanent jobs to the ex-industrial area, totalling $4.5 billion in annual economic output. Among the notable structures in the plan is a 650-foot residential tower, two smaller 595 foot towers, and a 11.2 acre park. The plan will also add 6,000 homes and 15 million square feet of buildable space. Sterling Bay is currently consulting with Skidmore, Owings & Merrill for the final design of the project.
Baldwin, Eric. “Chicago’s $6 Billion Lincoln Yards Project Wins Planning Approval.” ArchDaily, VELUX, 29 Jan. 2019, www.archdaily.com/91043 8/ chicagos-6-dollarsbillion-lincoln-yards-project-wins planning-approval.
8
Architecture Students Imagine a Moon Base with the European Space Agency

In Cologne, Germany, the European Space Agency has challenged a group of architecture students from schools throughout Europe to create a structure that can be used as a sustainable lunar habitat, a moon base. The agency challenged the students to create a livable space that can endure the extreme environments of the moon and the vacuum of outer space, considering elements such as sunlight, temperature, the terrain of the moon, and solar radiation. With these issues in mind, the team created a set of inflatable modules that would land in a crater at the south pole of the moon, where they will gradually fill the crater until they have been effectively buried by lunar soil. The crater would provide natural insulation, and protection from space-bound debris that could impact the moon, it would also provide stable temperatures and natural environments for human occupation. The scheme was developed by the ESA’s Spaceship EAC initiative, set up to promote collaboration and networking through partnerships with universities and research bodies. In keeping with this idea of cooperation, the architecture students were also joined by aerospace engineers and biologists.

9
“Architecture Students Imagine a Moon Base with the European Space Agency.” ArchDaily, VELUX, 11 Feb. 2019, www.archdaily.com/911182/architecture-students-imagine-a-moon-base-with-the-european-space-agency.

DIGITECTURE DIGITECTURE DIGITECTURE DIGITECTURE DIGITECTURE DIGITECTURE DIGITECTURE DIGITECTURE DIGITECTURE DIGITECTURE
Randy Deutsch | Building Technology + Superusers
Marci Uihlein | Building Technology + Structural Engineering
Tait Johnson | Introduction to Future Cities

T.F. Tierney | Smart Cities + Future Cities
Bhujon Kang | Technology + Robotics
David Emmons | Technology + Fabrication
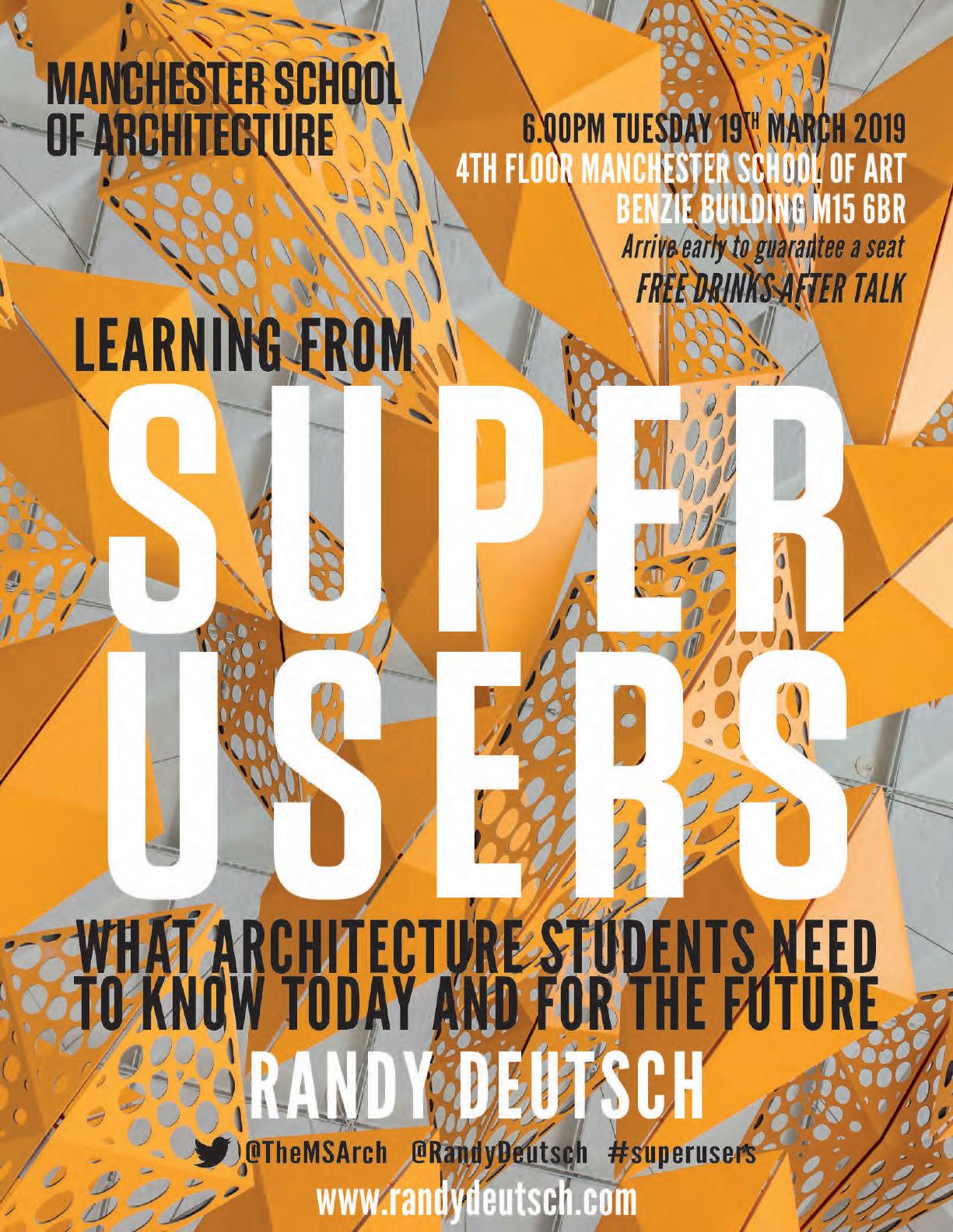
Randy Deutsch

Architect | Author | Educator | Speaker
Clinical Associate Professor Randy Deutsch teaches Professional Practice, Building Construction, Construction Management, Design Studio and Digital Technology, and since 2011 has authored four books. As a practitioner, Randy is a licensed architect having designed +100 large, complex sustainable projects for which he received the AIA Young Architect Award–Chicago. In addition to teaching at UIC starting in 2001 and UIUC since 2012, for the past three years Randy served as Associate Director for Graduate Studies, and has served on Chicago Architectural Club’s Board of Directors; AIA Chicago Board as Director and Vice President; ARCHITECT Magazine’s R+D jury; as an inaugural NCARB Professional Practice Scholar; led an annual Harvard
GSD Executive Education program; and serves on University of Arizona CAPRA’s Futures Council and as an adviser to NCARB & CLARB. Randy has built an international presence, keynoting and speaking throughout Italy, China, Canada, the UK, Australia and the US, most recently at the Design Futures Council Summit on Leadership, Global Design Alliance, Design Colloquium, Harvard GSD, and AIA National Conferences. He leads workshops for leaders in architecture, engineering, construction, manufacturing, for owners, and licensing regulation boards. In addition to the books featured here (all translated to Mandarin Chinese in 2018-19,) Randy also contributed a chapter in Workflows: Expanding Architecture’s Territory in the Design and Delivery of Buildings (AD, 2017,)
13
a chapter in Defining Contemporary Professionalism: For Architects in Practice and Education (RIBA, 2019,) a chapter and Foreword to Managing Design: Perspectives on the Profession (Wiley, 2019,) and a chapter to Portfolio | The Essentials You Need to Succeed (Routledge, 2019.)
Q: What’s with all the books on design technology?


A: There’s a transformation occurring in our profession and industry that’s poorly understood, and we’re all trying to understand it. My books represent an effort to try to make sense of our current transformative decade in terms of technology’s impact on practice. With each book, I’ve tried to ask not only what is happening now, but what will it mean for us – including our graduates – 5 years down the line? What implications will technology have on the way we professionally practice? Books admittedly are not the best way to disseminate this information and knowledge. They’re expensive, bulky, require you to actually read them, and demand your undivided attention – something perpetually in short supply.
However, books are still the best way to dig deep, connect the dots, document this moment, and try to anticipate the next one, so we can all arrive prepared and informed. Books enable you to collect knowledge in one place and tell a coherent, compelling story. When we allow them to, books provide immersive experiences and expose us to learning that can transform our work and lives. My books are not technology books – technology books are notorious for becoming dated or obsolete –, but instead look at the way people in our industry behave in response to new technology. To ensure that these books remain relevant, their focus is on people, relationships, and workflow. These subjects are not as fickle as software and computers.
14
Our industry’s approach to the digital and delivery of data in the built environment needs to stop looking like a spreadsheet and more like prototyping with sensors.
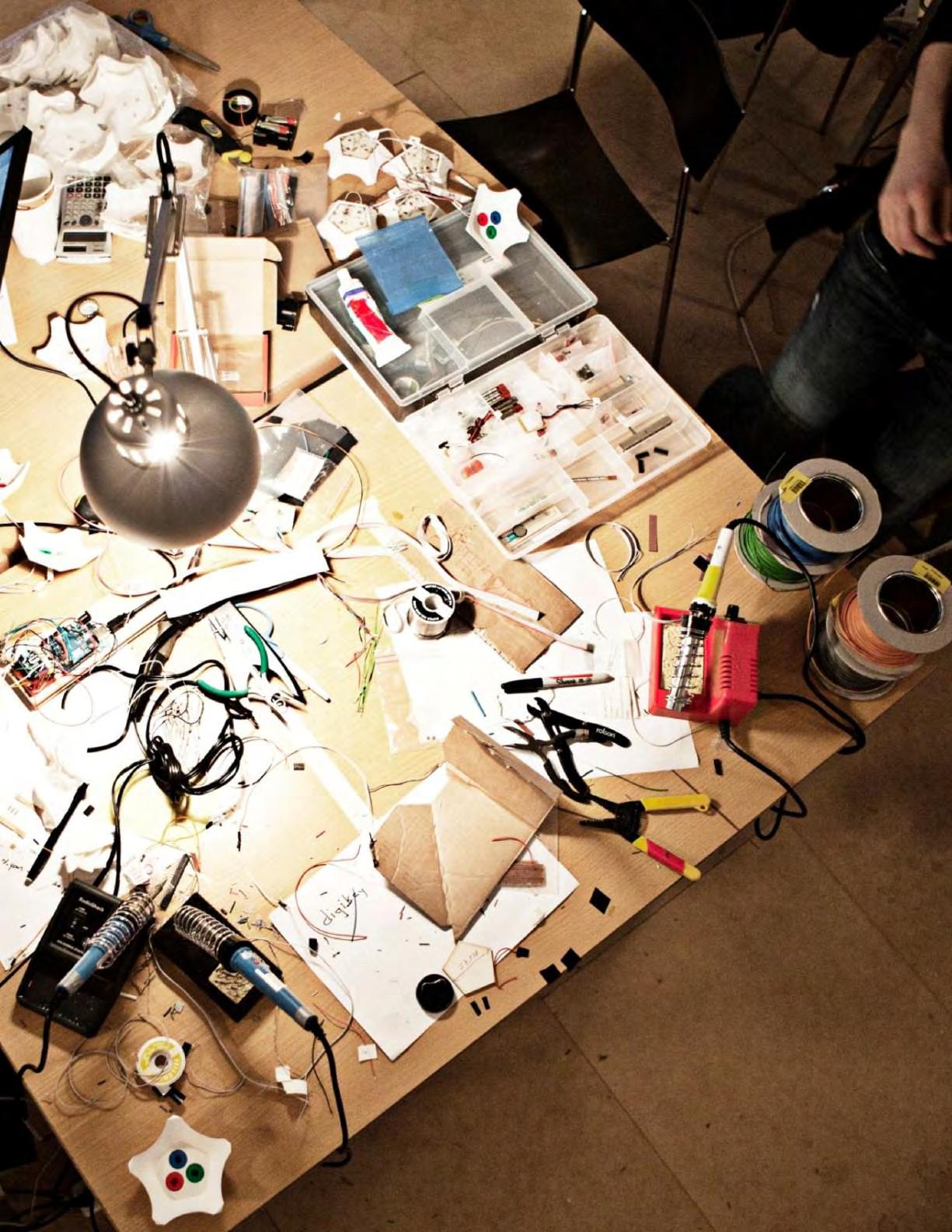
Technology may come and go, but the way people behave in response to new technology does not change.
Q: Will we lose our jobs to a robot, to AI, or an AI-using robot?
A: Not anytime soon. But pay particular attention to computation as it applies to automation. For this, get comfortable using tools like Dynamo and Grasshopper.
Q: Why do some professors tell us not to use Revit when employers tell us it is required to get a job?
A: Think of each tool you learn to use – pencils, Xacto miter box, Rhino, CNC router, Grasshopper, and Revit –as a tool in your toolbox. Each tool is good for certain tasks – you wouldn’t use a pencil to measure a house when a tape measure, laser distance measurer, AR ruler or RoomScan app was available. One of my jobs as a professor is to help students set up their project workflows with a ‘best tool for the job’ mentality. Your
focus as a student may be on Rhino or Revit, but today’s projects may involve up to 40-50 applications (e.g., Gensler’s Shanghai Tower leveraged dozens and AECOM has more than 5000 such tools at their disposal.)
As buildings become more and more complex, we need to think of these as tools in a toolbox. None are better or worse. Revit just happens to be the one most asked for or inquired about by prospective AEC employers. 80% of employers utilize Revit today; however, years ago, it was AutoCAD. In a few years, it may be something else. There’s a best tool to use for what you’re trying to accomplish. Ask: What am I trying to accomplish? What tool best serves this? Only then decide on what tool to use.
Q: Why doesn’t the school teach us Revit?
A: There are several reasons professors prefer that you not work in Revit for school projects. They see Revit exclusively as a documentation tool and consider it to be unnecessarily constraining when it comes to design.
16 “
If I had one recommendation to offer, it would be this: Think entrepreneurially – look for opportunities to contribute. Now, while in school, and as you embark upon your career. ”
Every Friday afternoon Kieran Timberlake holds Knowledge Community meetings to share new workflows and discoveries made by project teams. Here, researchers demonstrate projection mapping.
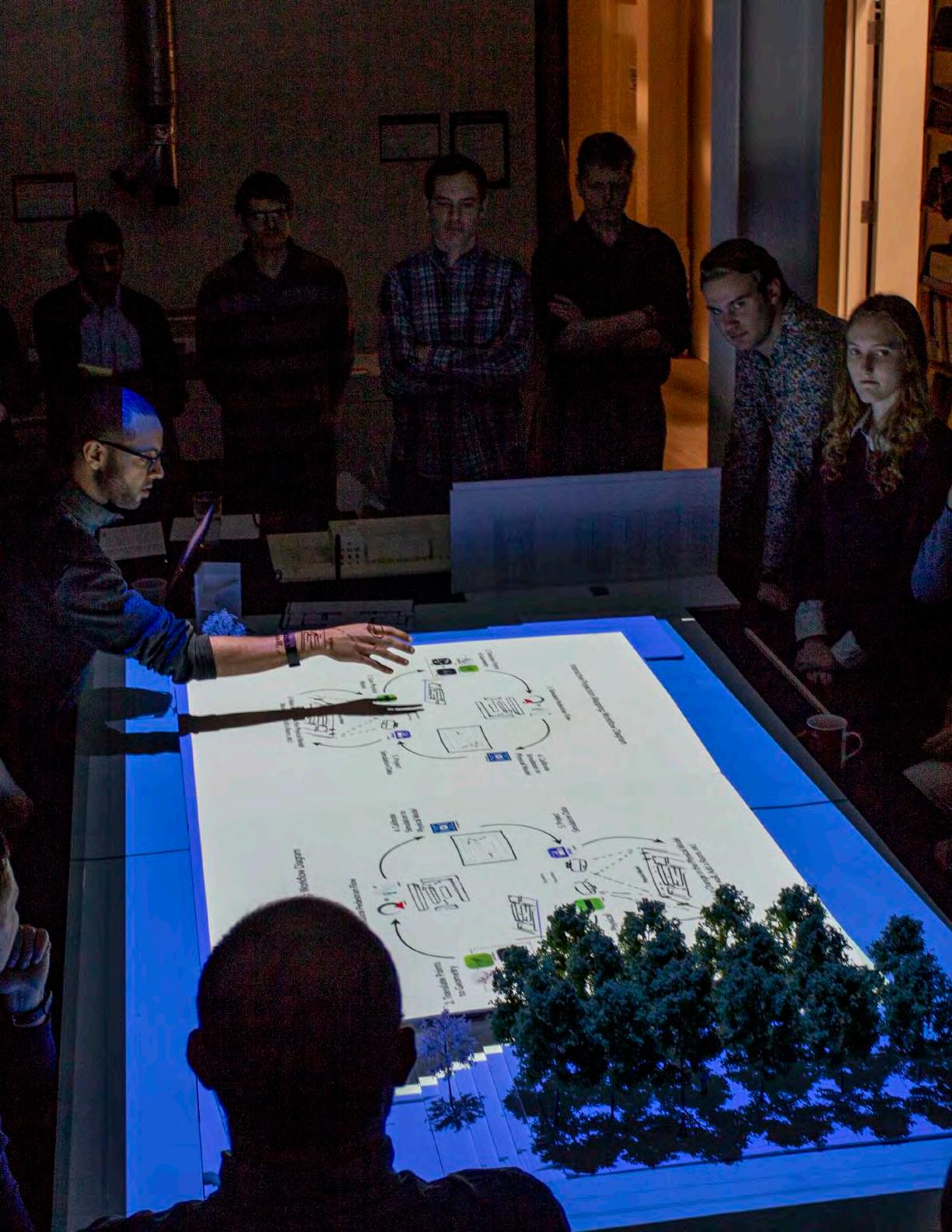
As with any tool, Revit can be either incredibly limiting or agile and responsive depending on the person using it (case-in-point, see the cover of my book, BIM and Integrated Design.)
The problem isn’t in the tool. Instead, it’s in the use and user of the tool. If someone uses the tool’s defaults right out of the box, every design solution will inevitably be a shoebox or bunker. Alternatively, if the designer thoughtfully defines the parameters (e.g., filling in the dialog boxes, bending the tool to their will and not the other way around), they can – as we’ve seen over and over again – arrive at remarkable results. If your goal is to design a maritime museum that wins the Earl Prize and the tool asks you “how thick is your drywall?”, ignore it, use a work-around, or open the tool’s hood and customize it to meet your needs.
Q: If school doesn’t want to teach us tools, and employers (and their clients) don’t want us to learn them on their dime, when are we supposed to learn them?
A: Whether rationalizing column placement or facades, or calculating body carbon; whether maximizing views, fresh air, or proximity in your building design, design professionals are today expected to have the wherewithal to recognize various tools, curiosity to inquire into a tool, confidence to mess with a tool, capacity to learn a tool, creativity to combine tools, and – this is the crux – the interpersonal intelligence to connect with others to achieve actionable results. Because once you’re out of school – and even while you are still in school – most learning is social learning. Learning from your peers, just-in-time learning from each other.
According to DesignIntelligence, 50% of schools are increasing courses in design technology. That means 50% are either staying the same or decreasing their design technology offerings. Some have done so by moving their technology courses to the evenings or weekends, or ridding themselves of the courses
altogether, strongly suggesting that you learn the tool on Lynda.com (which no longer exists – since 2015 it’s been LinkedIn Learning). BIM – the tool and process – is important to become familiar with. Few other tools have the potential to change every aspect of how architecture is done. This ranges from design to construction to operations. BIM, when done properly, not only allows different disciplines to collaborate effectively, it essentially demands that they do. BIM holds a promise that the same models being used for design, analysis, and documenting the project could also be used to build the project. The question raised by your professors is does it have a place in studio, and if yes, when in the curriculum? Are you here to learn architecture or to become an architect?
Q: How important is it that students learn to code?
A: If you don’t want to be a victim of software manufactures, their release dates and whether they respond to users wish lists, it helps to be able to open the hood on a tool, get it to do what you want to do and play nicely with other tools for your workflow. Coding, scripting, programming are, again, just tools in your toolbox. Interested in getting started? Begin with a visual programming tool like Dynamo or Grasshopper
18
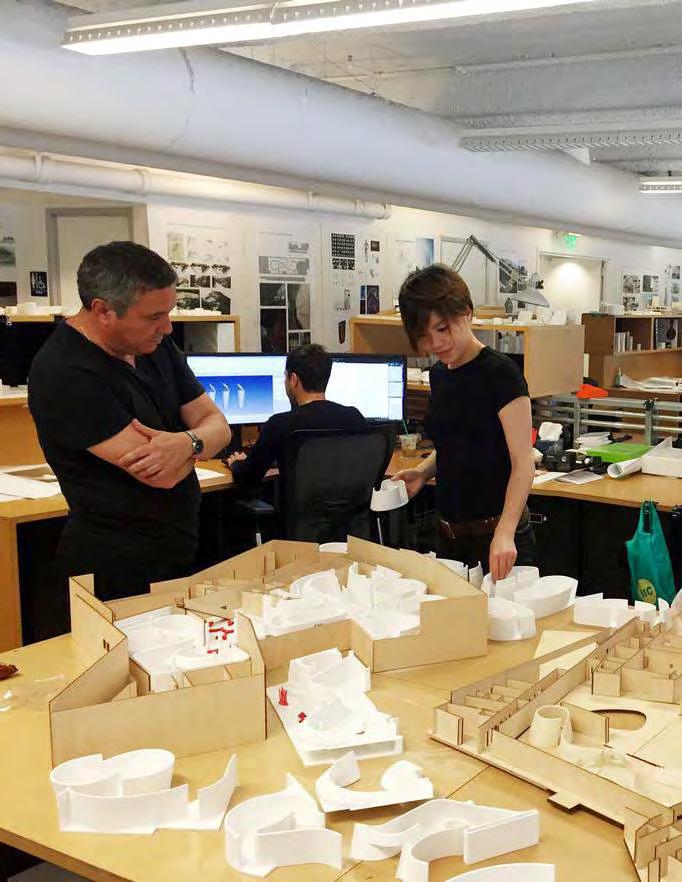 CannonDesign Yazdani Studio 2.
CannonDesign Yazdani Studio 2.
and take it from there.
Q: What, besides knowing design technology, is important to employers?
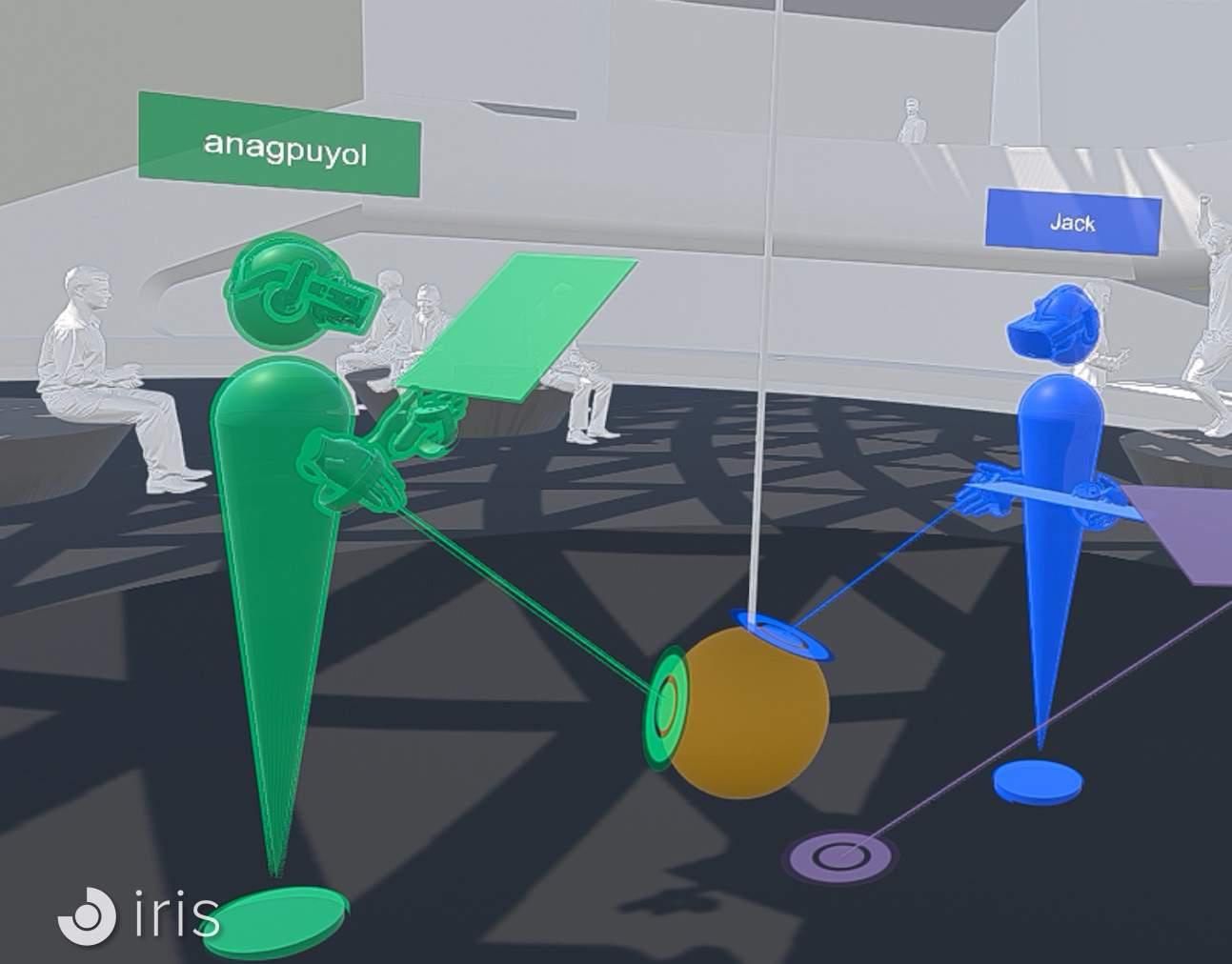
A: I cover this question in depth in my new book, Superusers. A Superuser is somebody who, in addition to the requisite skillsets, is gifted with emotional intelligence. When challenged with a problem, they can figure out what expert to go to; who serves as a liaison between IT and somebody with a problem that needs addressing; somebody who’s curious and who can connect the dots. Superusers are all about their
distinguishing human qualities. While they diminish pain points and connect uncooperative tools, improving processes and workflows, they exist first and foremost in service, not to the technology but to fellow design professionals: people.
Superusers is about design technologists and who they need to become to lead teams and firms. Superusers leverage technology; however, they do so as much for their distinctive skillsets as for their mindsets, attitudes, and interpersonal intelligence. In fact, of the ten defining features that make up a Superuser, no fewer than nine are considered soft skills. They’re contextualizers, connectors,
20
communicators, collaborators, continual improvers, concentrators, computational thinkers, capacitators, and exhibit an abundance of curiosity. The tenth, naturally, is coding.
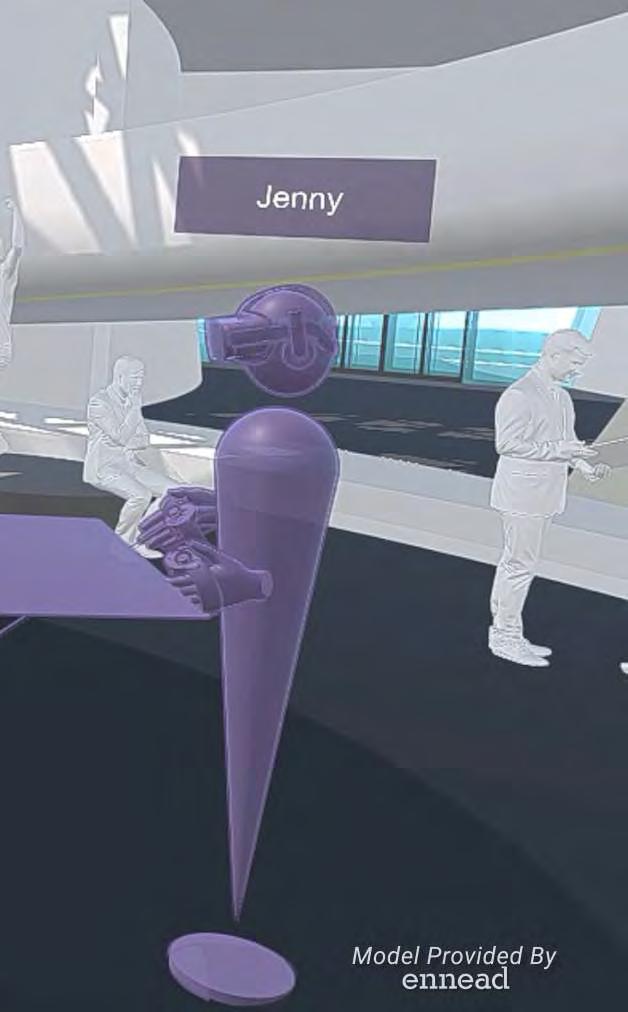
Q: Where should we start?
A: If I had one recommendation to offer, it would be this: Think entrepreneurially – look for opportunities to contribute. Now, while in school, and as you embark upon your career.
21
Ennead Shanghai Planetarium multiuser meeting in first-person mode as seen in IrisVR Prospect.
Superusers: Design Technology Specialists and the Future of Practice (Routledge, 2019)
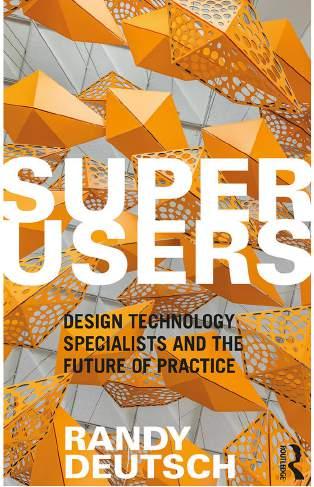
The architecture profession and design industry will look radically different in ten years. Design technology is changing both architectural practice and the role of the architect and related design professionals. With new technologies and work processes appearing every week, how can practitioners be expected to stay on top and thrive? Who are the people who will lead our profession and industry through the coming transformation?
Built on practice-based research, Superusers aims to help readers identify who these superusers are, the value they provide, how firms can attract and retain them, and how you – whether currently a student or emerging professional – can become one; what career opportunities they have, what obstacles they face, and how to lead them. Superusers are design professionals with the wherewithal to recognize a tool, curiosity to inquire into a tool, confidence to mess with a tool, capacity to learn a tool, creativity to combine tools, and – importantly – the interpersonal intelligence to connect with others to achieve actionable results. Superusers possess 10 characteristics – 9 soft-skills/mindsets, and only 1 considered a technology skillset. Often associated with tool proficiency, Superusers are actually force multipliers and talent accelerants with the social skills to make others around them better.
Superusers is the first-ever guide to help current and future design professionals to succeed in the accelerating new world of work and technology. Providing proven, practical advice, the book features unique, actionable insights from design technology leaders in practice worldwide, looking at the impacts of emerging technology trends such as generative design, automation, AI, and machine learning on practice. Revealing the dramatic impact of technology on current and future practice, Superusers shows what it means to be an architect in the 21st century, aiming to be essential reading for students and design professionals, helping plan for and navigate a fast-moving, uncertain future with confidence.
22
Convergence: The Redesign of Design (AD, 2017)

There is today a pronounced and accelerated convergence in architecture. This convergence is occurring by doers not thinkers; in practice not academia; in building design, fabrication, and construction. It is about solution-centric individuals engaged in real time problem solving, not in abstractions. The nature of this convergence, where things are converging and what that means for architecture, is the subject of Convergence: The Redesign of Design. Those working in architecture
and engineering feel pressure to work faster, at lower cost, while maintaining a high level of innovation and quality. At the same time, emergent tools and processes make this possible. Convergence is about the firms, teams and people who thrive in this environment as a result of their ability to creatively combine and innovate.
Focused on the nature of the ongoing convergence of technology and work processes, the book seeks to answer several timely questions: What are the tools and work processes that are converging? How are individuals and organizations converging their tools and work processes? What challenges and benefits are they seeing? What is the ultimate endgame of this convergence? What skillsets and mindsets would someone need to develop to work effectively in this changing environment? What are the implications of convergence on the role of the designer, and on design? On how we design, build, fabricate, and construct? On how we work?
The book explains how convergence relates to, but ultimately differs from integration, consolidation, multi-tasking, automation, and other forms of optimization. The practicebased research builds upon the author’s research in BIM and in the collaborative leveraging of data in design and fabrication. As an investigation and meditation on the impact of technology on the education and making of design professionals Convergence explains what is happening in the world of design, and discusses the implications for the future of education, training and practice.
23
Data Driven Design and Construction: 25 Strategies for Capturing, Analyzing and Applying Building Data (Wiley, 2015)
Data-Driven Design and Construction was written to help architects, engineers, contractors, owners to make better use of BIM, and leverage data throughout the building lifecycle. Today, most practitioners in tech-forward firms realize that data is the most important emerging technology and strategy impacting every facet of design and construction. But in 2015, when the book first came out, this was not yet an accepted reality in practice, nor in school. People are getting the wrong impression where BIM’s value lies. It’s a database. We really need to start treating it like one.
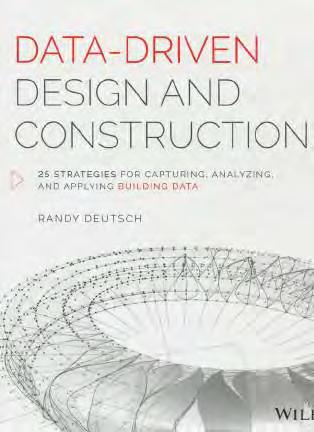
The book attempts to accomplish three things: it addresses how innovative individuals and firms are using data to remain competitive while advancing their practices; it seeks to address and rectify a gap in our learning, by explaining to architects, engineers, contractors and owners—and students of these fields—how to acquire and use data to make more informed decisions; and, it documents how data-driven design is the new frontier of the convergence between BIM and architectural computational analyses and associated tools.
Data-Driven Design and Construction is a book of adaptable strategies that individuals, teams, and organizations can apply today to make the most of the data they have at their fingertips. As James Timberlake, FAIA writes in the book’s Foreword, “In this comprehensive book, Professor Randy Deutsch has unlocked and laid bare the twenty-first century codice nascosto of architecture. It is data. Big data. Data as driver. . .This book offers us the chance to become informed and knowledgeable pursuers of data and the opportunities it offers to making architecture a wonderful, useful, and smart art form.”
24
BIM and Integrated Design: Strategies for Architectural Practice (Wiley, 2011)

Most books on BIM cover the technology or business case while BIM and Integrated Design focuses on the process that enables the highest and best use of the technology, and it focuses on the people side of the change equation, addressing BIM as a social and firm culture process. Randy’s first book, BIM and Integrated Design tracks the social and organizational impacts of the new technologies and collaborative work processes on individuals, firms, the profession and industry. The first book devoted to the subject of how BIM affects individuals and organizations working within the ever-changing construction industry, BIM and Integrated Design discusses the implementation of building information modeling software as a cultural process with a focus on the technology’s impact and transformative effect—both potentially disruptive and liberating—on the social, psychological, and practical aspects of the workplace. The focus throughout this book is on people and the strategies they use to manage and cope with the transition to the new digital technology and the collaborative work process it enables as they initially adopt and then take the technology and process to a higher plane.
BIM and Integrated Design answers the questions that BIM poses to the individuals and firms that adopt it. Through thorough research and a series of case study interviews with industry leaders—and leaders in the making out from behind the monitor—BIM and Integrated Design helps you learn effective learning strategies for fully understanding BIM software and its use; key points about integrated design to help you promote the process to owners and your team; how BIM changes not only the technology, process, and delivery but also the leadership playing field; how to become a more effective leader no matter where you find yourself in the organization or on the project team; and, how the introduction of BIM into the workforce has significant education, recruitment, and training implications. Covering all of the human issues brought about or exacerbated by the advent of BIM into the architecture workplace, profession, and industry, BIM and Integrated Design shows how to overcome real and perceived barriers to its use.
25
Professional Practice Live from Chicago
Clinical Associate Professor Randy Deutsch is currently leading the Chicago Studio where he is teaching 5 courses, including an Urban Studio, seminars on Urban Progress, and Professional Development that take his students into architecture firms and developer’s offices. In the past, Randy could only lead the Chicago Studio in the fall semester, as he needed to be on campus in Urbana to teach Professional Practice in the spring. Interim Director Jeff Poss asked: Why not teach Professional Practice from Chicago? And so, Professional Practice Live from Chicago was born.
Live from Chicago is where each week’s class is broadcast from architecture and construction firms back to a classroom on campus where +90 students listen in and engage firm leaders in conversation. The course was created to help bridge the school/practice gap and to bring some of the city directly into the classroom 140 miles to the south. This semester students – in the firms and back on campus – and the professor interview Larry Kearns of Wheeler Kearns Architects; Lamar Johnson of Lamar Johnson Collaborative; Jennifer Suerth of Pepper Construction; Doug Farr; David Woodhouse; Dirk Denison; Mark Skender; Gunny Harboe; Tom Jacobs of Krueck and Sexton; Barbara White Bryson; and Hilda Espinal of CannonDesign, among others. The course is taught as a flipped class where students also watch videos of a professional practice lecture at their convenience online, as well as complete a firm profile case study where teams of students meet with and interview firms of their choice.
The mission for ARCH 501 is to assure all students have access to the latest insights and information concerning their careers in architecture – and have both the hard skills and soft skills to navigate and perform at a high level in an industry under constant disruption and transformation.
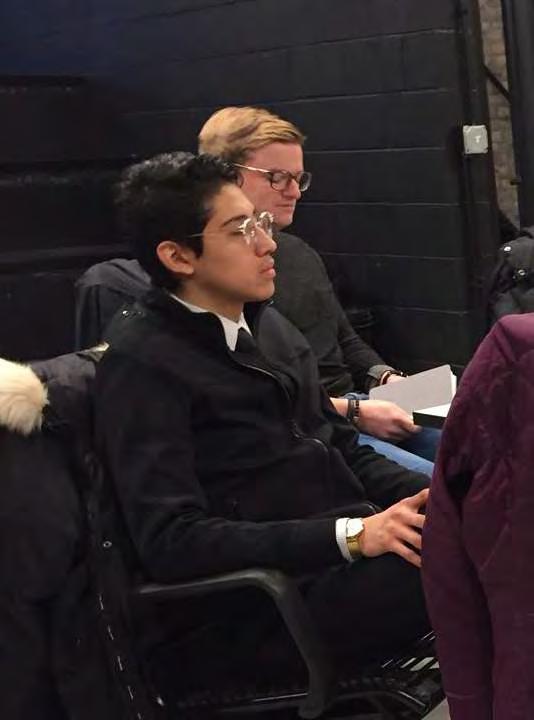
Vision for future architecture courses similar to Live From Chicago
The format of a course such as Live from Chicago has its strengths. The real-time engagement with firm leaders in architecture and construction, at various stages of their careers, can be empowering for our students to witness. The insights and experiences that are shared are often highly personal and, for that reason, can be compelling. Because the course happens in real time, speaking with firm leaders in their milieu provides participants – not just passive viewers – with not only an education but an experience. The firm leaders say it like it is, tend not to hold back or pull any punches. They get to play
26
mentor and will often improvise in their responses. One time, for example, there were technical difficulties and the interview started later than planned. The firm principal was calm, not upset that we were essentially wasting his time. His example – the way he handled the situation, patient and joking throughout – said more about leadership and handling tough situations than any interview question he could have fielded on the topic. Students get to ask prepared questions to firm principals. They get to bond, introduce themselves, become a known entity, and have the opportunity to send written thank you notes, establishing what will hopefully become a lifelong habit.
The format has its liabilities. You have to deal with the aforementioned fickle technology: Wi-Fi and video conferencing tools. As their clients understandably come first, firm leaders cancel – sometimes at the last minute. Some students wonder why they have to watch the interview live at a specific time, with other students, in a classroom when they could watch the recording online later at a, for them, more convenient time and place. Once they experience a class session or two, they come to understand and appreciate that there is magic in the moment. They are experiencing something profound that will only happen this one time. And when they do, they get it.

27
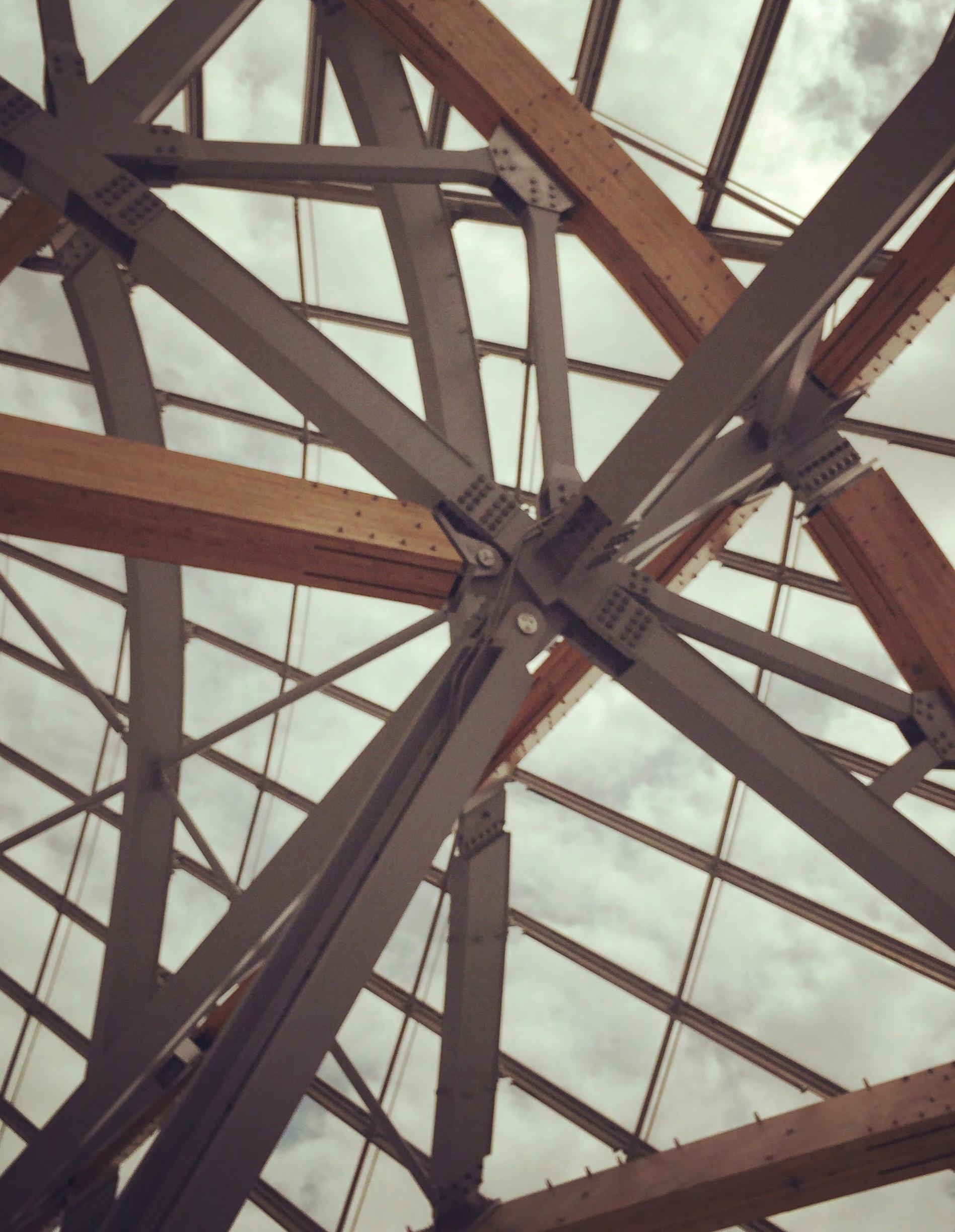
Marci S. Uihlein, P.E. Associate
Professor
Marci S. Uihlein, P.E., Assoc. AIA, is an Associate Professor in the School of Architecture at the University of Illinois at Urbana-Champaign. Her research focuses around the structural engineering profession: its history, the professional relationship between architects and engineers, and creativity in structural engineering design.
Marci has articles published in the Practice Periodical on Structural Design and Construction, Journal of Architectural and Planning Research, and Construction History. Before coming to academia, she was an engineer
with Arup in San Francisco and Los Angeles, where she designed public and private building projects. She is the past-president of the Building Technology Educators’ Society, on the management committee of the Construction History Society of America, and founding editorial board member and executive editor for the ACSA and Taylor & Francis journal Technology | Architecture + Design. Additionally, she was a 2016-2018 Design Research Fellow for the College of Fine & Applied Arts.
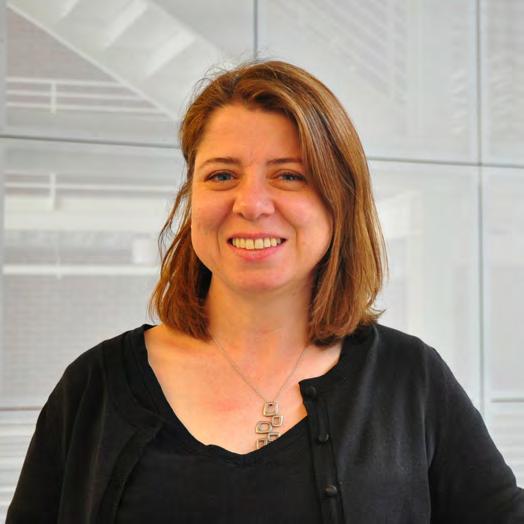
29
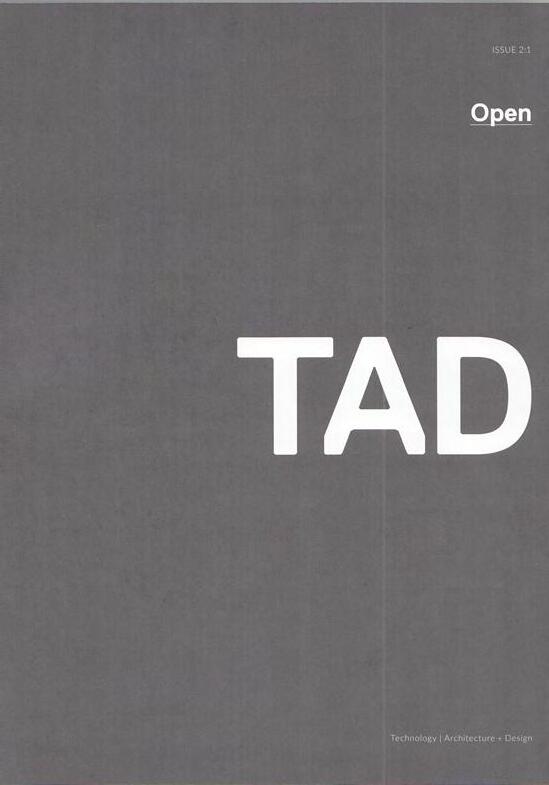

 Prof. Uihlein critiquing as a mid-review judge for Graduate Studio, Spring 2019
Prof. Uihlein critiquing as a mid-review judge for Graduate Studio, Spring 2019
Q: What drew you to study Architecture?
A: My undergraduate degree is in art history, and my favorite part of that was the history of buildings. It took me a while, but I graduated with my degree and I figured I need to do something more. Thinking about it, I thought about how I spent my childhood with saws and wood in the garage making things, and then again about how I enjoyed architectural history. So, then I applied for what was known as the Track Three program and from my very first lecture I knew right away it was the right decision.
Q: What attracted you to teaching?
A: I never thought I would be a teacher, it was never on my trajectory. I was working for a large engineering firm and the opportunity came up to go teach structures in France. It was a very good time in my career for a new transition, and I went to teach in Versailles. I thought I would try it out and see if I liked teaching. Turns out I loved it. I love inspiring students. I love asking big questions. I love asking students to ask big questions and to think critically. I know it sounds cliché, but you all are the next generation, the future. In practice I used to get up, because I practiced as an engineer and I have a graduate degree in architecture I would get up every morning saying, “Am I in the right place? Maybe I should go do architecture rather than be an engineer?” I don’t have those questions when I teach. Its challenging every single day and fulfilling every single day.
Q: As a visiting lecturer in Versailles, what would you say is the importance of travelling to the places we study/ design for?
A: We’re not designing images. We’re designing 3D objects. We’re designing whole spaces that hold people, whether it be for employment or housing or cultural spaces. We need to go see the things that are being designed, you need to experience them. How does the light come through? How do they use it [the space/ building]? How does it react to the other buildings on the site? You also need to go see the site and you need to go
see how the people react. Because, you know, every place you go has a different culture, so how do they culturally react to the same challenges that other people have? And then what sort of site, are we on a river, in a desert? All of that is an experiential thing and we can’t get that from magazines. We can only get that from being there.
Q: How did working for a structural engineering company change your ideas on the relationship between the architect and the structural engineer?
A: When I graduated, I went to work for a very large international company that is known for working with architects. I always tell a story that on the first day I’m setting my books up on the desk and somebody walks by and curses out an architect. Right, and so I thought, “Here I am, I’m at an engineering firm that works very well with architects and there is still this gap between architects and structural engineers.”
This is one of the reasons I’m glad to be in academia, so
31
“
Even for those who don’t focus on it, structure is everywhere. And I saw the impact that structure has on different types of forms on the way that we develop as a society. For example, the introduction of the steel frame in skyscrapers has changed the way we view the world, right, so we now have tall buildings, we now have supertall buildings.”
that I can ask some of these large questions. Like, why are these relationships so difficult? It’s about professional values, and it’s about relationships, professional relationships. And so, working at an engineering firm it also told me how to view the project from solely engineering requirements. The firm that I worked for had structural, mechanical and plumbing all in the same place. We would always work with the architect to get what the architect wanted. But I saw the communications from both points of view. Being educationally trained as an architect I could understand things in a way that my colleagues couldn’t necessarily. What became obvious was the gulf between these two professions.
Q: How does the relationship between the Architect and Engineer affect the project itself?
A: I have done some research on this. Specifically, I have gone out and interviewed architects and engineers about how they work together. And it’s interesting, because both fields want the other professionals to be open to each other. Architects want engineers to be open and responsive and respectful to architects as a profession, and engineers want the same thing. They want the architects to respect that they have a discipline, that they have an engineering disciplinary background, and that they have a tradition. Also, they wanted architects to know that engineers have viewpoints that would be worth contributing to a project. So, it’s about professional trust and listening to each other, really listening to each other. Often the architect is the project manager and they’re creating the team environment. They have to take seriously the tone that they are setting so that they can be open to the other ideas about what the project could be. I should say at the same time engineers need to understand that architects are not just making things look pretty, so it’s a two-way street. The thing is that architects are often the ones leading the project. But, engineers have a long way to go in their discipline to understand the importance of design in society.
Q: Do you feel that we’re pushing the limits far enough
on integrating technology into structural design?
A: The software continues to advance. One of the things is that’s a more recent in breakthrough is interoperability between structural software and architectural programs without losing attributes of each. Those are challenges still being worked out in the work flows. Integrating technology also comes down to the person in charge of the building, or the team designing the building. Why are the decisions being made and why are they moving in the way that they are? Is it what the owner and the users want? Or are there other engineering needs? We see energy codes getting higher and stricter. California is again leading the way on that. Is it about conscientious resource use, is it about what’s right for the community? Even though we have the technology to get us places, we still need to know who is the driver and what do they want to implement?
Q: What kinds of problems do you think that we need to overcome in contemporary design and how could we better incorporate technology into those decisions?
A: There is a bunch of technology in let’s say daylighting, energy, and structures. So, you might say that these are all parameters of building design. What we need to be able to do, and people are working on this now, is have better and quicker evaluation tools that include visual components. You can do very high-level engineering analysis of even things like fire and fluid dynamics. But we need those to be easily accessible in order to make decisions as quickly as we can think of ideas, we need to be able to evaluate them.
Q: To clarify, what do you mean specifically by using visual components?
A: There is a famous engineer Ove Arup and he said he always wanted to sit at the elbow of the architect, so that every time that the architect made a decision, that he could advise the architect on whether it was a good decision or bad decision. We are doing so much
32
“
of our designing now on the computers. We need to be able to say with the form of this building that the wind loads would be better if you tweak the form in this way. You could have better daylighting if you could raise the floor by two feet in this one area. The ways that we could portray this information in a meaningful way to architects who think and communicate visually needs to be in diagrams and software that architects can understand and evaluate in a quick series of design explorations.
Q: How is building typology affected with the use of technology today?
A: I think that change in structural knowledge and formal building typology always go together. That would be a critique that I would give to architectural history, perhaps that they don’t often understand that enough. For example, everyone will tell you that contributing factors to the growth of high rises in Chicago in the late 1800’s is the elevators and foundation. But it’s also the invention of steel, it’s also plate glass. So besides, architectural concepts as explorations, it’s about economy, it’s about manufacturing, it’s about technology. And so, if you were to examine formal building typology, structure is right
there with it. We couldn’t do what we do without them both.
Q: In your opinion, with the use of technology in projects, should there be a change in how designers (architects and engineers) make structural decisions?
A: What’s happening now is that it’s a lot of models being sent back and forth. We are really at a stage where we have the technology to cut steel, we have the technology to build super tall buildings. We’re really at a stage where digital technology and fabrication technology are letting us build, not everything, but close to everything. If you can dream it there are lots of ways to get there. So, technology is enabling us to do that. And I think that is a good thing, but I think that the question is, “Should we?” At the same time of, “hey we can build this,” shouldn’t we be asking questions about embodied energy, life cycle assessment and sustainability. And I would say that particularly in structural engineering that conversation is not as refined or sophisticated as the other side which is asking how can we build anything?

33
We’re really at a stage where digital technology and fabrication technology are letting us build, not everything, but close to everything. If you can dream it there are lots of ways to get there.”
Q: In your mind, what do you think that the future of design will be?
A: Well, we have to be more aware of material use and resources on this planet. And you could say that they’re people who are very dedicated to this in architecture and other people who are not. The future is going to incorporate the question of resources whether we do it on our own or whether it’s climate change with everything that comes back at us due to it and tells us you’re going to do it. We need to think about what resiliency means and where does it mean to be resilient. So, [how does] sustainable architecture work on the coast of Louisiana? Does it mean to build things 15 ft higher, or does it mean we should build there at all? Miami, should that be 15 feet higher, or are there areas that we shouldn’t go? We’re going to have to think more coherently and more cohesively about, and more humanely about what it means to occupy buildings. There are things that are going on right now in architecture, and [specifically] architecture research in resiliency and health and well-being, certainly you hear people here talk about that. That all should affect how we make our buildings and how we think about the future. [For example], there is a lot going on with AI and machine learning and things like that. But design is human. Design is very human and very humane. And so, as designers, keeping our relevancy and agency in the future, how do we best serve the people that we are housing and employing?
Q: Is there anything you would like to add?
A: That’s the power of design. You know there are big box stores and then there are beautifully handcrafted architecture projects. There are these giant tall buildings, and then there is vernacular architecture made by people without architectural training. As we move forward in the future and as we utilize technology, (and I’m not saying those are bad things, they are here, they are not going away,) we should understand the power of design and
we should understand the range of design. It doesn’t have to be a $59 million building that we design. It could be a room in a house for someone who’s sick and needs better lighting. The scale of design and the power of the architect lies in the hands of the architect. So, we should not minimize the definition of design, but we should make it all encompassing.
Q: And that’s on all scales, so including the architect, but also the engineer, the contractor, everybody?
A: I think the architect has more of a lead. And sure, there are engineering firms and architecture firms that are doing really ethical things, there is a group called [Bridges to Prosperity], they go build bridges in places that save people 5 miles when they try to get from one place to another. So, there are lots of humane and inspirational engineering and contracting work happening. But I think, because the architect has that special relationship with the owner or often can start a project to reframe the project, they often have a larger responsibility because engineers are often hired as consultants or after the architect has conceived the project. Architects then I think has additional responsibility there.
Q: If you could give any advice to young architects and young engineers what would you say?
A: Be curious. Be curious and critical. What data are you incorporating, where does it come from, what is the situation? Mario Carpo (author of the The Second Digital Turn) talks about how we’re moving from a world of small data to big data and how all of our intellectual frameworks are based on small data. And so, what does it mean now that we have an infinite amount of data? We are at a point where we can question small data conceptualization and question new ways to think about our world and move forward, but you can only do that if you are curious and critical. You have to know that you can question everything.
34
 Prof. Uihlein’s ARCH 232 Course | Testing the Load Capacity of Trusses
Prof. Uihlein’s ARCH 232 Course | Testing the Load Capacity of Trusses
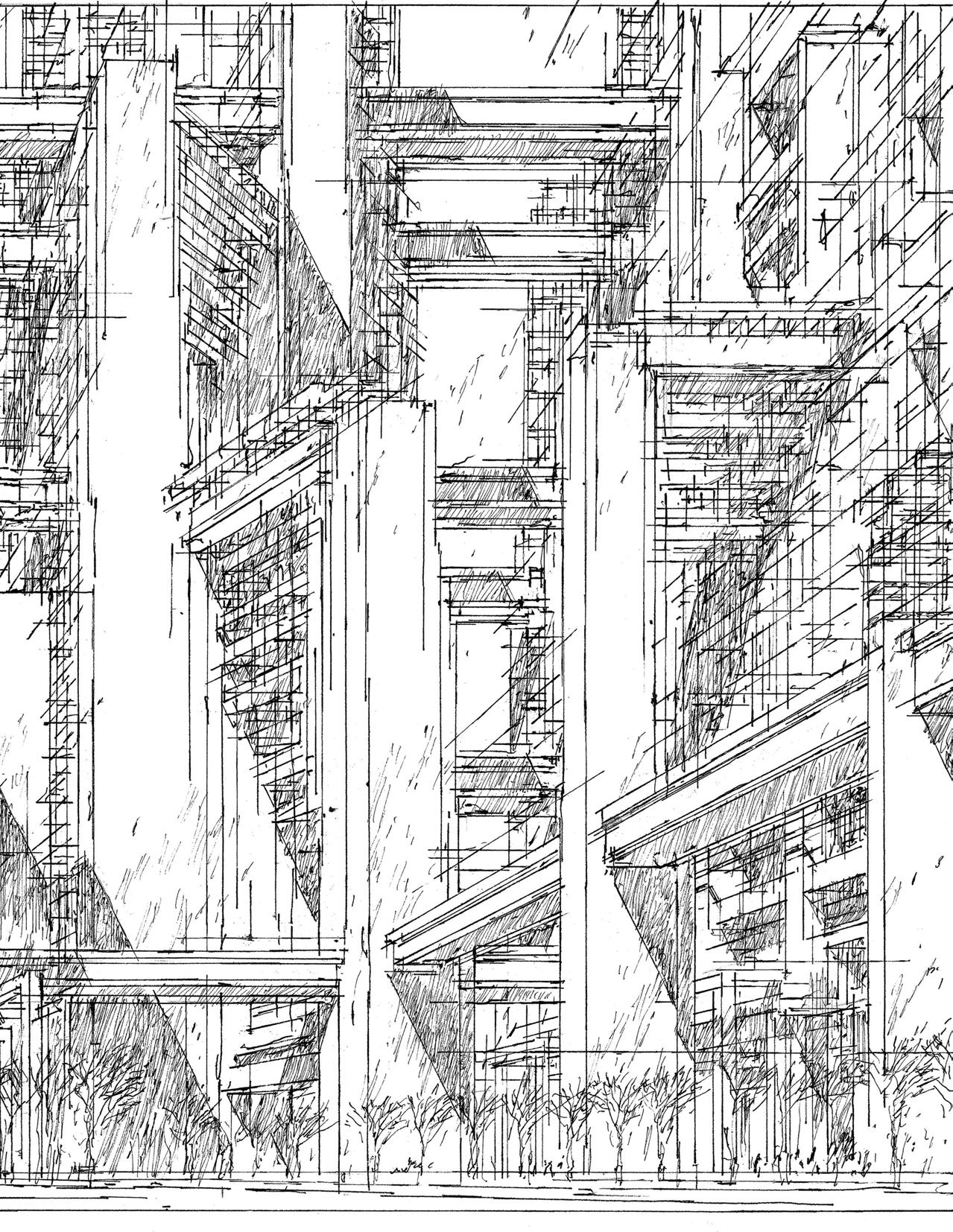
Tait Johnson
Lecturer,
ARCH 538 Design and Construction Futures, Fall 2018 professor of 573 Integrative Architecture Design Studio

Q: With your interests in future cities and the drawings of Gerald Exline, what got you interested in these topics?
A: My interest in these stems from ideas about the future as a process, not an outcome. Use speculation as a process, that’s the take away. When I wrote about the history of aluminum cladding, I noticed similar approaches to the future among aluminum producers and architects like Exline. These were optimistic futures. In some ways they didn’t come true. But that wasn’t the point. For the aluminum producers, the future was an escape from the ravages of WWI and WWII, and they
advertised that aluminum could bring a future prosperity as a process of healing. I got to know Exline through another emeritus UIUC architecture professor. Exline began drawing future cities in the 1950s. His futures are also optimistic, but in response to speculations that urban growth might pose real problems. They’re about a process of exploring solutions.
How do these precedents, set by Exline and others, inspire your professional and teaching habits?
First, don’t neglect history. The better you understand
37
the past, the better you can speculate about the future. They’re inextricably linked. But there’s an important mystique to Exline’s approach. He teaches that ideas also come from the act of drawing. As he says, “Ideas that you’ve never thought of.” It starts from a single line. That’s the mystique – that ideas could develop from that single line. I’ve been searching for ways to reintroduce drawing as a critical design approach – neglected too much these days, I think. I’m guilty of it, too. I don’t draw as much as I used to. I tend to jump to Rhino very quickly, so I’m re-exploring the advantages of drawing early and
often. I’ve been in practice for almost 20 years and have found clients love to see you draw. It’s a skill they often don’t have, and there you are, witnessing to them evidence of your expertise. They love it. You should always draw in meetings!
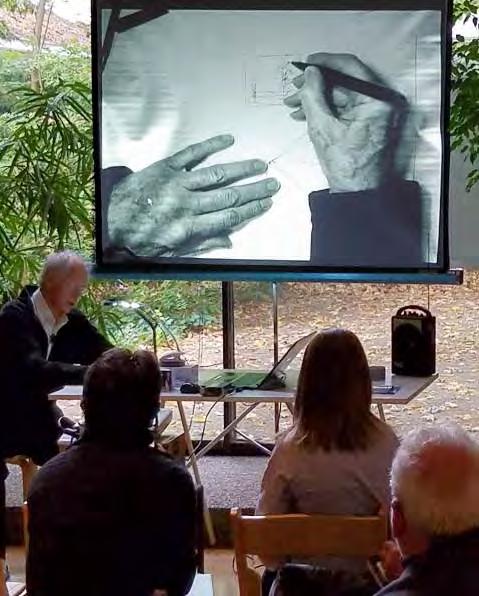
Speculative drawing is like drawing in a fog. The more you draw, the more the fog clears. That applies to writing, too. We just don’t give ourselves permission to speculate about the distant future, often because we’re afraid of being wrong. So what? The

38
act of
“
First, don’t neglect history. The better you understand the past, the better you can speculate about the future .”
speculation is more important than testing it against some future outcome. So that’s a part of all the courses I teach. It’s especially important as a component of Integrative Architecture Design Studio as a precursor to the deep study of systems and details. Freedom to speculate.
What else inspired you to study architecture and conduct research on aluminum cladding?
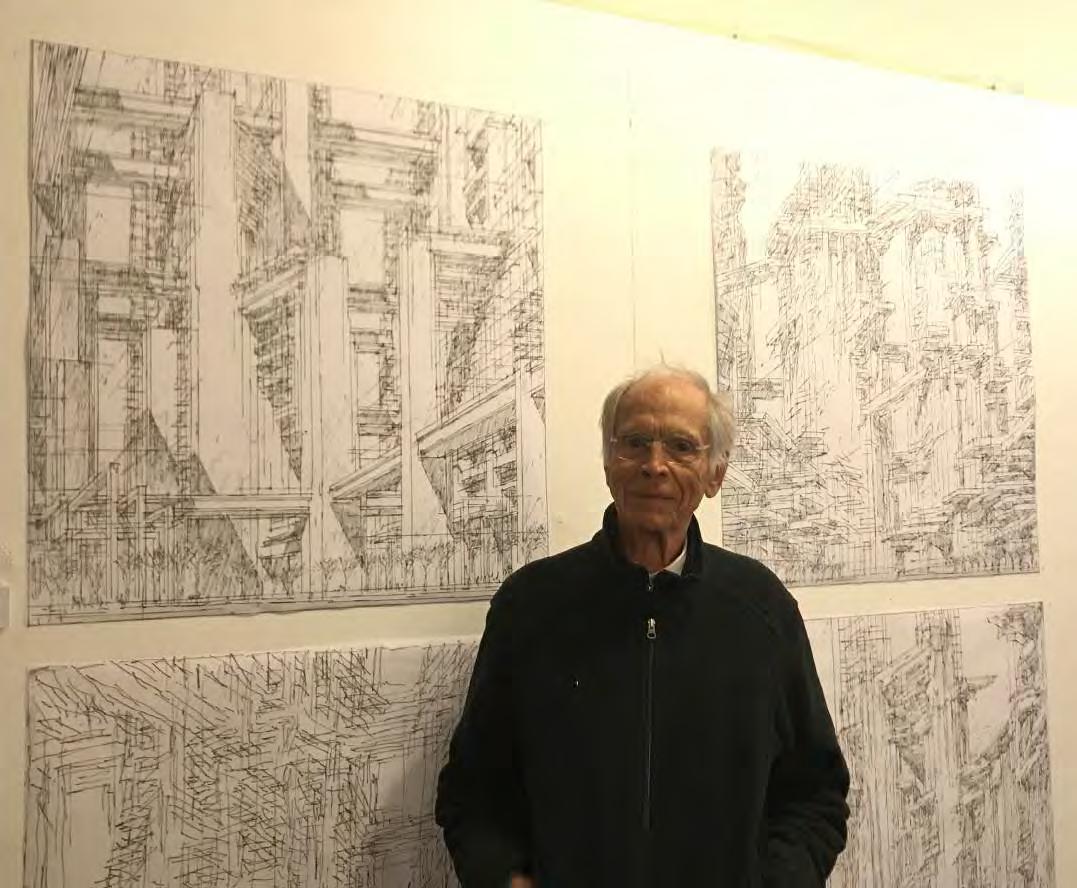
Of all things, it was a DeLorean that inspired my interest in materiality. It’s funny how interests emerge. I think it’s OK if they develop from a muse. Where your interests take you and the impact they have is maybe more important. I’ve been enamored with the DeLorean ever since I watched
my favorite movie Back to the Future. After full time employment in architecture, money started to flow in rather than just out. Unfortunately, or fortunately, this coincided with Ebay, where for the first time, a half-dozen DeLoreans could be found in one place. Buying one was my quarter-life crisis I guess. As I worked on it, maybe the stainless steel impacted me in the way a material could be associated with the future, inspiring my interest in the history of architectural materiality.
My doctoral research in architectural history and theory at UIUC focused on aluminum instead of stainless steel. What I found was that twentiethcentury aluminum cladding manufacturers promoted aluminum as able to bring a prosperous
39
the present. They believed that this ability was sourced in the properties of aluminum as a sort of material agency. That’s how it was marketed to architects and buyers. From this we see the role that manufacturers and marketing played in the spread of modern architecture. That’s what I’m interested in, not so much the canonical works and famous architects, but the corporate power structures and mechanisms that hum away in the background while the architect, for better or worse, takes the limelight.
Throughout the years of research, what are some of the major changes on the subject of future cities, materiality, etc? Additionally, why do you consider studying materiality and the future of
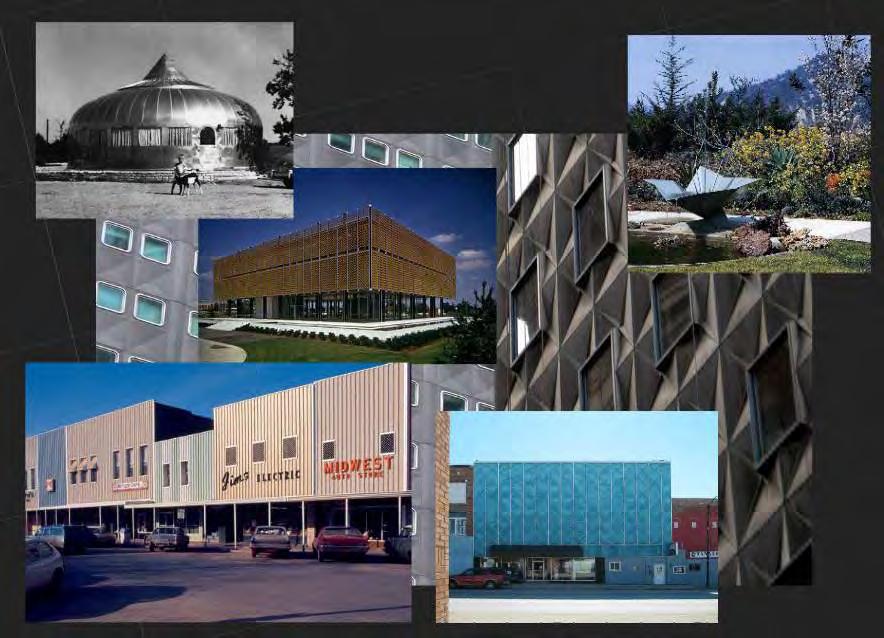
40
“ Of course, architects have long flirted with philosophers, but it indicates to me the “non-human turn” is rapidly becoming a part of contemporary theoretical consciousness. ”
materiality important?
It’s noteworthy that two schools of architecture have recently accommodated philosophers who are orbiting around ideas of New Materialisms: Manuel DeLanda at Princeton and Graham Harman at SCI-Arc. Of course, architects have long flirted with philosophers, but it indicates to me the “non-human turn” is rapidly becoming a part of contemporary theoretical consciousness. In my research I write about the way aluminum producers assigned agency to aluminum decades ago. Now we’re once again seeing an increased focus on not just what a material means (or is believed to mean,) but also what it does. You can get deep in the weeds very quickly with Object Oriented Ontology,
New Materialism and Speculative Realisms, but I’d recommend starting with Youtube videos of Manuel DeLanda’s lectures, (particularly the European Graduate School) or those by Graham Harman. Fast forward to the student questions. They have a great way of getting the philosophers to cut right through the jargon to the heart of the matter. Then read the books.
We heard about your new seminar, ARCH 593: Design and Construction Features. Can you tell us about it?
It’s all about asking, “What if,” which I think is a very powerful question. What if nuclear fusion drastically reduces the cost of electricity, how
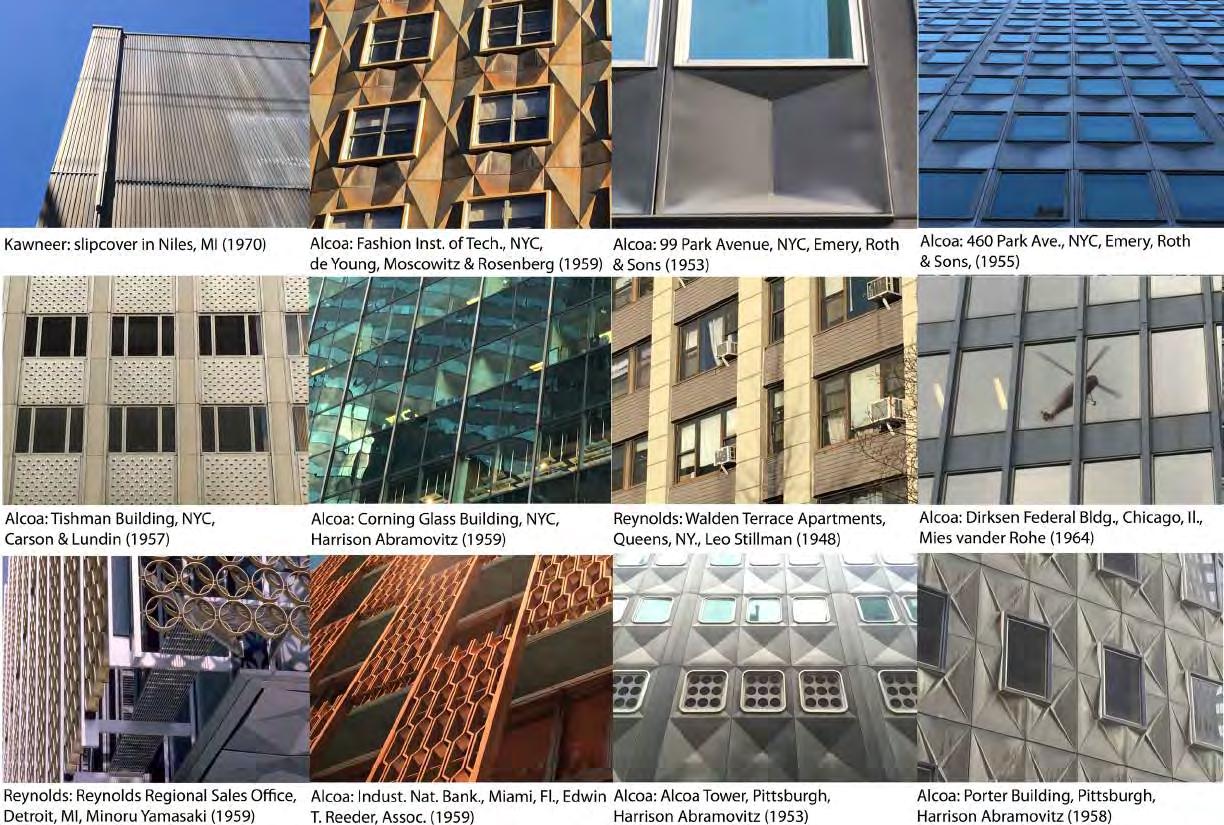
41
might architecture respond? What if autonomous vehicles are ubiquitous in 20 years, how might cities change? I have brought in 16 experts on areas surrounding these topics and more, but as an architectural historian I approach it with a healthy dose of historical reflection. One speaker will talk about the prospect of nuclear fusion; another about autonomous truck platoons; several architects from Chicago and elsewhere have discussed the latest
design technologies. What great minds we are surrounded by here in Champaign!
The course was inspired by conversations with several faculty at the school - so inspiring. But it was also conceived from the fact that many of our clients are obsessed with the future, worried about the future of their businesses or social enterprises. If our clients are thinking about the distant future, we should be, too. (For example, the Radical Innovation Award by the John Hardy Group.) But we’re not used to it. As architects, we often think five years ahead, but rarely 50 years ahead. That’s too bad. But that’s what happens in this course. It’s not about prediction, it’s the exercise of analysis and speculation that matters. You must enter practice not just as reactive, but also as proactive to
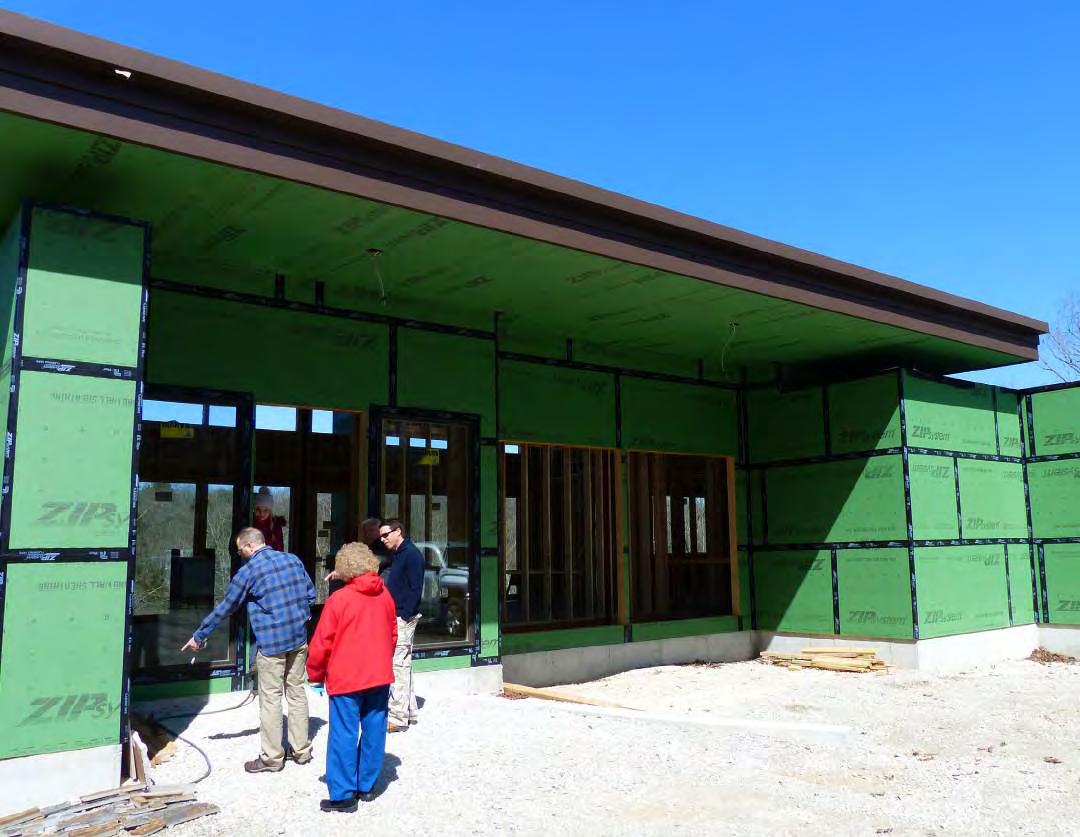
42
“
As architects, we often think five years ahead, but rarely 50 years ahead.”
contextual changes around us.

Where should students start if they wish to learn about future cities, Gerry Exline, and Lebbeus Woods?
Exline has been off the grid in a way, living in a beautiful, mountainous region of Idaho, drawing every day. However, he’s now writing a book and I anticipate he will have it available in short order. It starts with a single drawn line. Exline was a one-time mentor to Lebbeus Woods but the exchange of ideas went both ways. I’d start with Woods’ blog: https:// lebbeuswoods.wordpress.com. Use the search feature to search for the term “Cybernetics” and begin a fascinating journey.
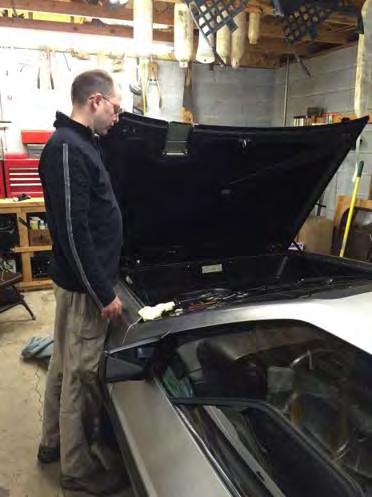
43
44 #ThérèseTierney #SmartCity #URForm #Intelligent #Infrastructure #InternetArchive #Megastructure #BigData #Algorithms
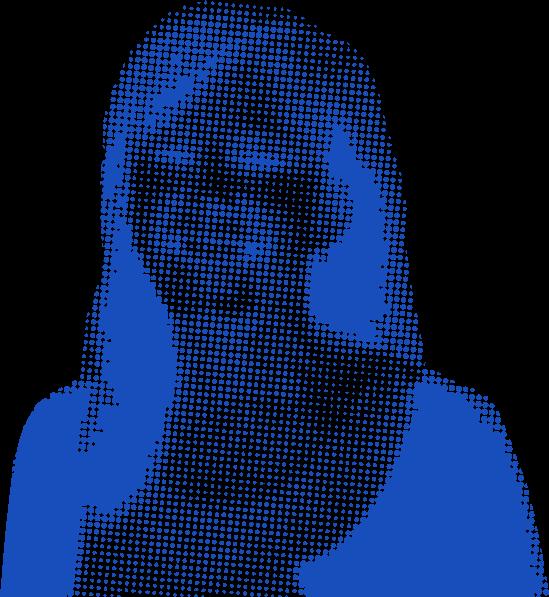
Q&A
We heard about your upcoming talk about intelligent infrastructure at IIT this April. Can you tell us about it?
T.F. Tierney: Illinois Institute of Technology asked me to speak about intelligent infrastructure, which is another way of describing smart cities. Although there are a number of definitions, generally speaking, smart cities refers to the integration of information & communication technologies (ICT) with urban infrastructure. My presentation will focus on URL: Urban Research Lab, which I direct here at UIUC. The URL is unique in the sense that
it combines a bottom-up design approach with top-down implementation. We begin with the end-user by employing social science research to initiate empirical studies on everything from apps to architecture – along with more traditional topdown strategies for improving urban living.
I also plan on discussing the Internet of Things including networked sensors that can enable increased data collection. Environmental sensors offer greater understanding of dynamic urban processes including energy use, water, and transportation. Such data analysis can also guide resource management towards sustainable practices, resilience, and future growth. It must be acknowledged, however, that the very same data that allows urban planners to have more access to accurate information, if improperly used, could compromise long standing civil rights. Thus the question of how data collection might be integrated into a smart urban context will depend, at least in part, on what citizens want. At this moment, with so many revelations about Google and Facebook coming to the fore, it’s difficult to know how people will feel about data collection in their own neighborhood. For example, at Hudson Yards, if the developers such as Related and Oxford install sensors, the collection and analysis of data will open up immense privacy issues.
Can you tell us about your recent publication, Intelligent Infrastructure: Zipcars, Invisible Networks and Urban Transformation?
Intelligent Infrastructure represents a decade of research on how network technologies are restructuring urban practices. In addition to my own research, I’ve included other architects and engineers who are doing innovative work, such as Bjarke Ingels of BIG, Mitch Joachim of Terreform
46
“ Internet dynamics fused into physical things, creating new value, and sometimes new problems.”
and Sven Biker from Stanford. Much of the book concentrates on urban dynamics, which are easier to discern when seen through the lens of transportation. After all, transit is a quantifiable problem and planners can do better at improving it. It’s clear that Uber and Lyft are one kind of response. Yet we could look at Airbnb in a similar way: a tech-led startup that radically shifts the use of urban form, without any of the traditional tools such as buildings. Nonetheless, ARUP’s Dan Hill argues that Uber and Airbnb could be described as new applications running on old hardware. While it is not reasonable to carry 20th c thinking into the 21st, they are visible demonstrations of the ‘Internet-of-Things’ — in other words, internet dynamics fused into physical things, creating new value, and sometimes new problems.
Intelligent Infrastructure also addresses the ways in which is a smart city also a sustainable city. One crucial concern is non-renewable resource management. Another one is resilience, using computational modeling and simulations to understand the city under duress – be that weather, population change,

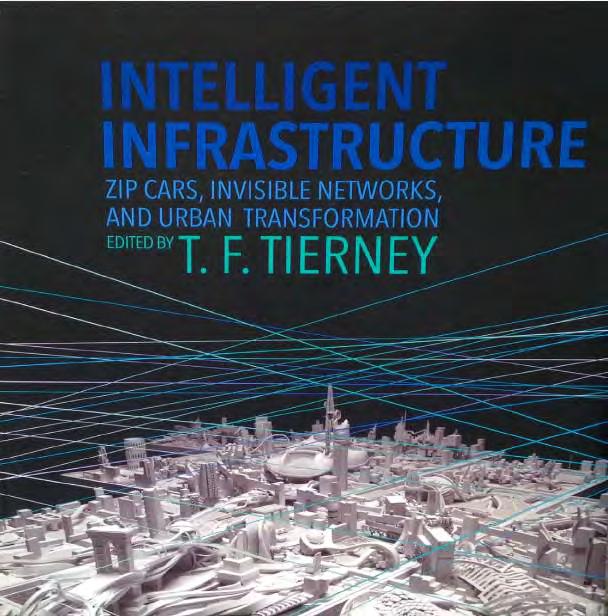
or even an event such as the Olympics, and how the analysis of large data sets, what is commonly known as Big Data, can assist with planning for adaptation and recovery.
What inspired you to research smart cities and technologies?
Long story! When I moved to the Midwest, it was the first time I ever owned a car. I arrived here with a tiny Vespa, which was not much good when temperatures dropped below zero! I had lived in Berkeley and Cambridge where there was never a need for a private car, because those cities had designed super efficient public transit systems. This was about 2008 when smart phones were coming into widespread adoption and I began to think about how network technologies might organize social practices in a more sustainable way. I joined a San Francisco design team and we developed “redCAR” – a social media app that embodied the concept of “trust among strangers” to promote greater ride sharing, and in the future, could be integrated with AVs as well.
47
Throughout the years of research, what are some of the major changes on the subject of smart cities under the political, social, and economic influences?
That’s a great question! Speaking from a humanist perspective, one area that could be strengthened is a broadening of the research agenda to include human-centered approaches. Another issue is that there is not enough effort spent on investigating the unintended consequences of inventions. Both software designers and urban planners have a shared responsibility. It is not enough to concentrate on problem solving, but as Stanford professor and consultant to IDEO Barry Katz says – they must also reflect on the social, political, and environmental consequences of their design decisions. Put in another way, we must design for humans and not machines.
My research has also shifted in approach from environmental sustainability to investigating the dark side of data mining; those concerns are addressed in my recent paper, “Toronto’s Smart City: Everyday Life or Goggle Life?” to be published this month in AMPS_ Architecture Media Politics and Society by UCL Press. I ask such questions as, who owns data? How will a city’s data be monetized and
who will profit from it? How will citizen’s privacy be protected? So that while Sidewalk Labs [nee Google] may call Toronto a smart city, in actuality, it is more of a colonizing experiment in surveillance capitalism. I am speaking here about data privacy, which the citizens of Toronto have vigorously discussed. Google will commit neither to citizen ownership of data nor to its oversight. (Most assume that Google will monetize the data.) In December of 2018, Google’s Senior Data Expert resigned over those same controversies. We can easily imagine what could happen to such information in the hands of totalitarian governments, but do we have any such legal protections in the US? Not yet.
We don’t usually see a professor changing the studio topic each year, yet you did megastructure in 2016, Chicago Biennale in 2017, and Internet Archive in 2018. What is your reason behind that?
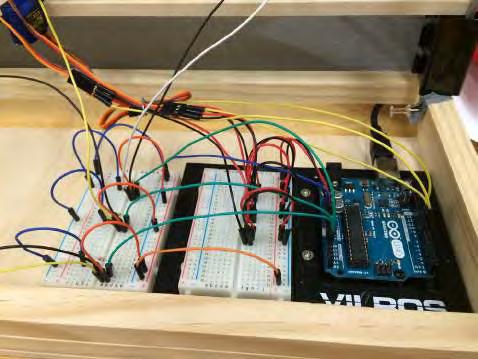
The reason is quite clear – my doctoral dissertation at UC Berkeley was focused on Design Theory + Methods with a designated emphasis in new media. The common thread that connects each of those studios is how to effectively apply a computational approach to design problems. Software integrated with data analysis offers tools that enable architects
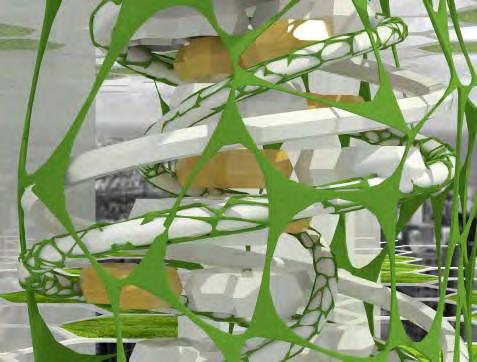
48
to have greater control in performance and formmaking, leading to better design solutions.

I was excited to be offered a position at UIUC, a R1 research institution. And similar to other faculty members, the intention is to integrate my research interests with design studio, so that each is structured within a design research methodology. Over the course of the semester, different questions are posed; some may be theoretical, socio-economic, or technological – or more commonly, a combination of all three. Thus the design project is less a “building” (although that too is required) and more of a formal thesis. Armed with a conceptual and analytical foundation, students then move forward
into schematic design, experimenting with seamless methods of realization through digital technologies, such as rapid prototyping and fabrication. This process is not much different from what an architect would actually encounter in a global design practice, such as BIG or Snoetta. Those firms understand that a simple sketch on a cocktail napkin is insufficient for today’s increasingly complex world. More recently, I taught a seminar titled [smart cities] interaction design, which was positioned at the intersection of design computation and physical spaces. Over the semester, students explored the potential of interactive objects, surfaces, and urban situations. Their final projects featured a range of
49
“ The common thread that connects each of those studios is how to effectively apply a computational approach to design problems. Software integrated with data analysis offers tools that enable architects to have greater control in performance and formmaking, leading to better design solutions.”
video prototypes and installations that cultivated new methodologies and vocabularies of design by demonstrating the ways in which interactive systems can respond to social and environmental conditions. I taught another seminar titled, How to Hack Utopias – in both seminars, the students created websites to broadcast their innovative ideas. https://interactiondesignexhibit.wordpress.com/ https://modernutopias.wordpress.com/
Where should students start if they wish to learn about smart cities and building technologies?
UIUC is great place to start. It goes without saying that every architect needs to learn how to code. And coding is not simply about writing algorithms; it’s a way of thinking logically in order to solve problems. If an architect is mathematically inclined, they can go on to create software for designers and for large scale digital fabrication. It’s important to remember that creating tools for other architects is also a form of architecture -- one example is SOM’s research
group BlackBox.
In addition, UIUC’s Informatics Department supports interdiciplinary study through the auspices of the NCSA. At our university, an architect can graduate with a dual degree and work with some of the greatest computer scientists in the country. You really couldn’t ask for a better environment for this kind of work. Our CS department invented the first social media, Plato, the first web browser, and more recently, they partnered with MIT and CalTech on the Mars Expedition.
With projects finishing up in Hudson Yards in NYC, what are some other precedents of smart cities in the world that students can look at?
In 2011, I was a US delegate to Smart & Digital Cities in France. I was most impressed by initiatives sponsored by the Paris Region EDA and the City of Issy-les-Moulineaux. Their experimental prototypes represented a proof of concept by providing

50
Credit: Ellen Hartman
valuable feedback. Both urban prototypes – Gare du Nor and Issy Fort – successfully demonstrated holistic urban models by addressing multiple interrelated concerns: sustainable energy, emerging talent (both architecture and software design), enhanced neighborhood culture and identity, in addition to technology research & development. For example, urban planners emphasized a strong link between policy, sustainability and technological development. By linking environmental concerns to issues of urban identity, Parisians are introducing new solutions, such as local collaborative work spaces as well as incubator spaces. Another successful example, Issy-les-Moulineaux, allows for the integration of both systems and architecture. Located in a former military base, this eco district implemented the first Paris Region Smart Grid, demonstrating optimal energy usage. This development includes new solutions for sustainable architectural design, geothermal power, and waste recycling. With the
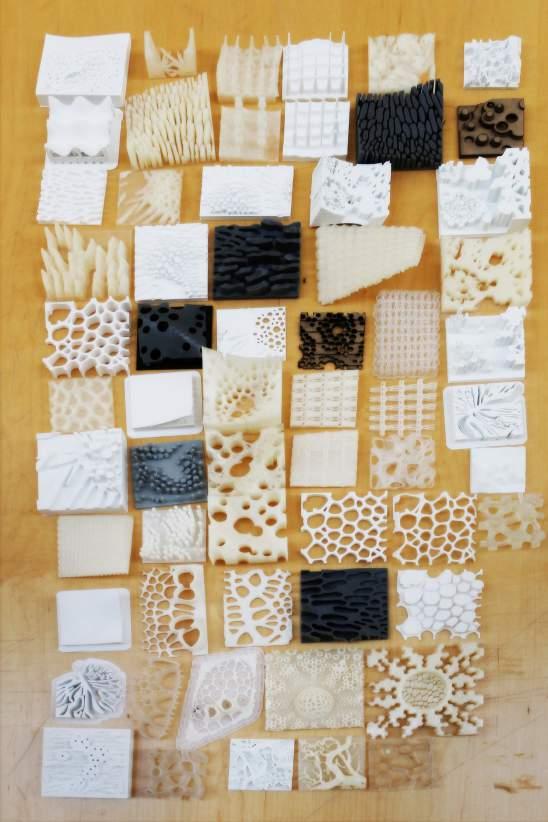

“ It goes without saying that every architect needs to learn how to code. And coding is not simply about writing algorithms; it’s a way of thinking logically in order to solve problems.”
decommissioning of military bases in the US, as well as new community developments, Issy Eco-District is a stellar model for future sustainable development.
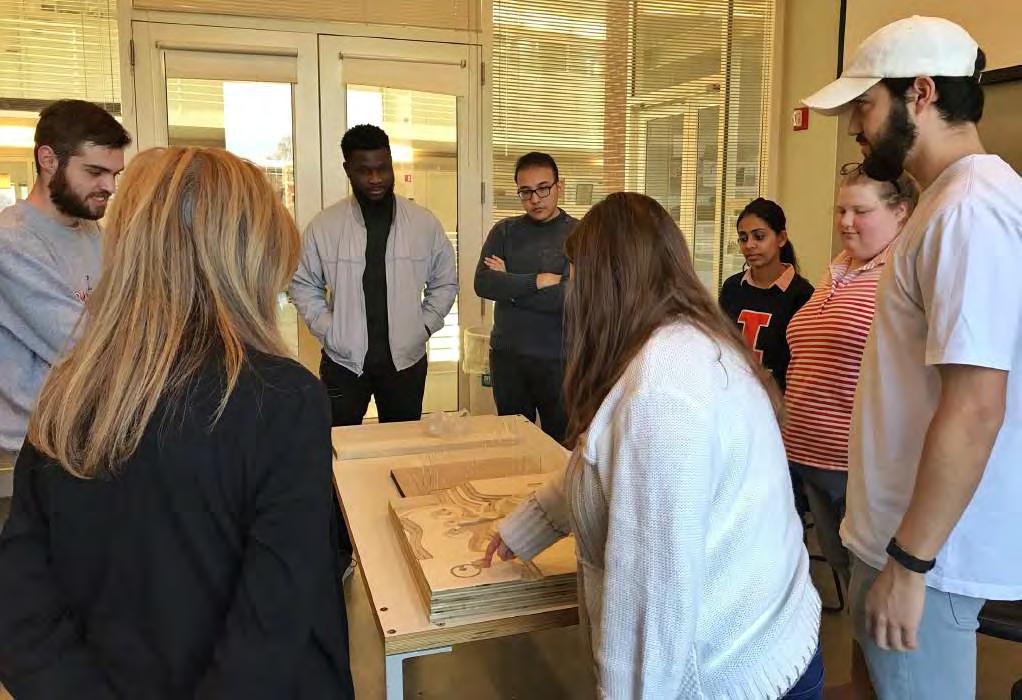
Helsinki is also doing some amazing things with transit and ARUP just moved their global headquarters from London to Helsinki for that reason (and of course Brexit). But most of the really exciting work in terms of transit is happening in Asia. My current research project investigates the interdependencies of network technologies and transit oriented developments. I look at several areas that could be considered smart, such as Shenzen and Seoul, where they have pioneered 5G
for widespread use in AV autonomous vehicles.
Whichever city we look at, what we do know is that the entire post-industrial project needs to be reconsidered, as well as our relation to the personal automobile. Concurrently, the historical city is not going to disappear and must be part of any new solution. Actually much of historical architecture qualifies as “sustainable” in the sense that it utilized passive energy systems. With that said, however, the US city with the smallest carbon footprint is Manhattan – in that way, New York is already an example of tomorrow’s city. What can we learn from highly populated urban models? Densification
52
offers many benefits, one of which is walkability. A densely populated city can offer more transit choices, including public transit, biking, ridesharing, etc. Another important realization is that most traditional zoning ordinances established during heavy industrialization are not necessarily contributing to a sustainable environment. As an alternative, mixed use developments with micro-industries, for example, Transit Oriented or Live-Work developments allows urban dwellers to be less dependent on the private automobile.
Examples such as these constitute a set of urban acupuncture points with the potential to stimulate
economic and cultural development. There are many other areas of exciting research, especially in materials science that hold promise for architects and engineers in that some of the previous assumptions for building materials and construction methods can now be revised or rethought.
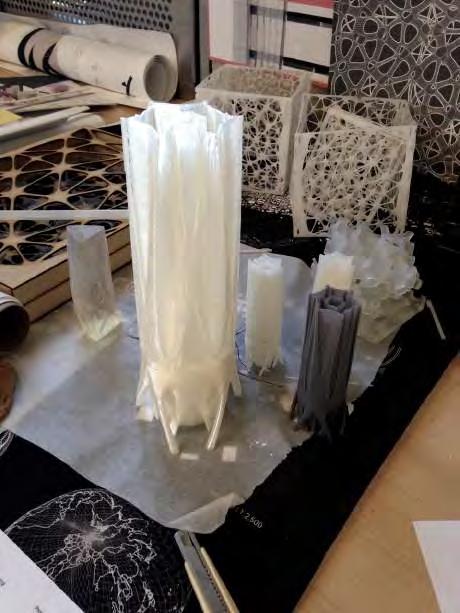
Barry

53
Katz, “Design and the Human Condition: An Untimely Meditation” (lecture, The Hewlett Foundation, Menlo Park, CA., February 14, 2008).
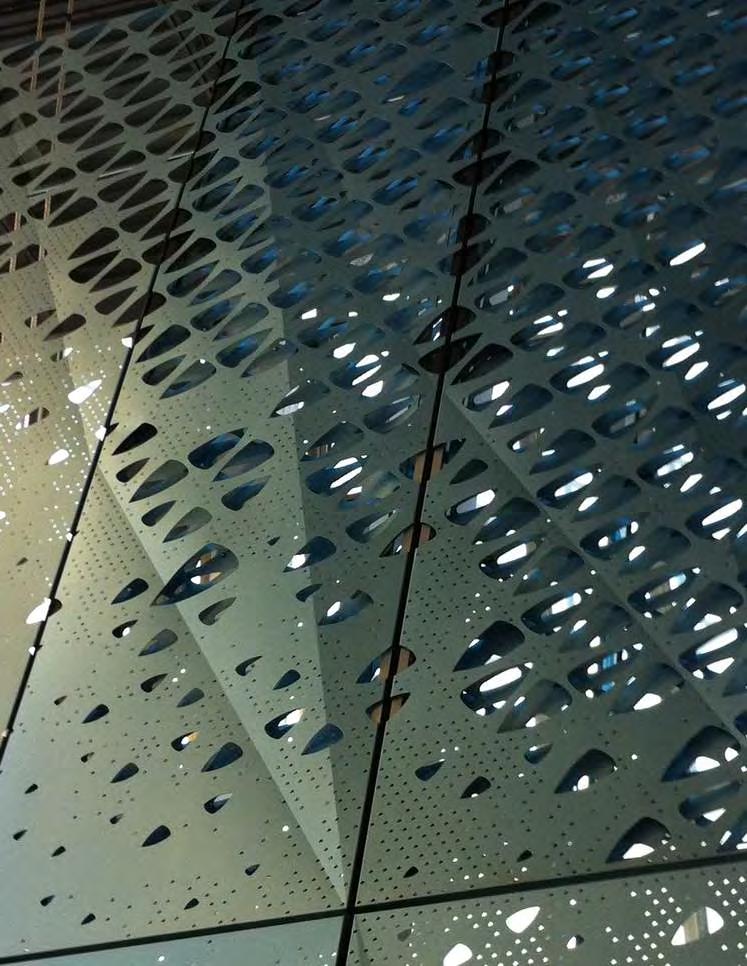
Bhujon Kang AIA,
NCARB
Where were your beginnings in architecture?
Bhujon Kang: I served the military and worked in an architecture firm in Seoul for about six years with my bachelor’s degree in Korea. Unfortunately, the firm I worked in Seoul was struggling to get commissions despite their potential talents. Although I was passionate about the quality of architectural design, I didn’t know how to achieve it at my position. It seemed almost impossible for me to reach the level if I stayed still.
So, I started the master program in the University of Texas at Austin. It was a great time that I could learn more about architectural design in a variety of aspects. After graduating school, I practiced
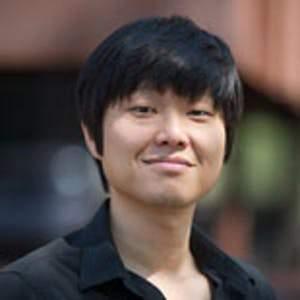
architecture in several places like Boston, Phoenix, Seoul, Tokyo, and my hometown Busan. Through that journey, I experienced the cultural and regional diversity and learned how to respect such differences that became my significant assets as a designer.
What places have you traveled as an architect?
As mentioned earlier, I traveled around several places in the States, European and Asian countries for both architectural practice and sightseeing. I think It is very important to experience people’s everyday lives as much as to visit good architecture in a place. When I was younger, I would spend a whole day to visit a single building like the Tadao
55
Ando’s Chikatsu-Asuka Museum in the suburban Osaka. Great architecture has such an absolute value to do so. However, I get to acknowledge that I might have missed something else that we never have to disregard to be a good architect. Every single place has its identity that makes differences from others. Local foods and markets, artworks in museums, public transits, human activities on streets, and great restaurants are the ones that you never miss when you visit a place. I think a place is not just one we observe but also should we feel.
What architect influences your work/your work practices the most?
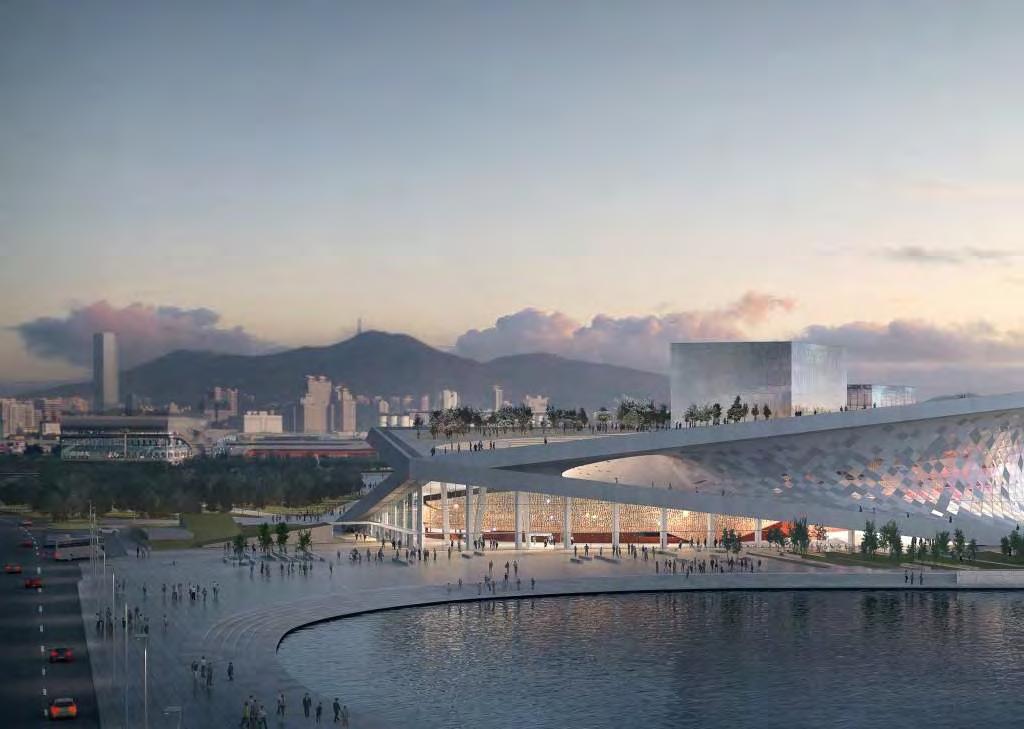
I think that, as a student, when we start looking for precedents, we get attracted to certain styles and
methodologies, and slowly begin to establish your own way.
In Korea, Kim Swoo-Geun is one of the most important architects although he is not renowned internationally. His influence has been reached to the architects of the next generations. Also, Tadao Ando’s architecture was very trendy at that time. I was fascinated by his work with the concrete texture until I came to know Rem Koolhaas and the descendants after him, like MVRDV, UNStudio. Rem’s architecture is thoroughly different from any other modernist architect. To me, he looked like a game changer. I liked the idea of applying quantitative concepts into architectural design. He always talks about the socially engaged architecture which is closely related to the contemporary issues
56
in the capitalists’ market. His architecture has helped me, as others do, to establish my fundamental design aspects and the way in which I approach the design solution as respecting the publicity under the limited built environment.
Also, I fell in love with Toyo Ito’s architecture when I looked at the Sendai Mediatheque in 2001 although I remember that the design was proposed in 1997. I have tried to understand, learn, and even follow his design philosophy and methods. Not because of the organic curves, but have I been always excited because of the generative and systematic concepts which deeply consider the mathematical, geometric and structural resolutions. After the Sendai, he always breaks the grid and uses complex geometry in very unique ways. The Taichung Opera House is the very
example of stunning architecture whose architectural quality is on a level above what the contemporary architects could reach. Those influences made me construct my own aesthetics and my own architectural methodology. I am still young and there are a lot of things I must learn. As the contexts that dictate architectural design always change, I want to be steadily in the learning process.
How do you apply advanced technology in your own designs?
There is a distinction between the capability and the usage of technological knowledge. On one hand, through my research-based works, I usually try to adopt the most advanced technology.

57
With my familiarity with the parametric design method from Rhino/Grasshopper and the digital fabrication tools like CNC/Robotic arms, I have proposed some projects such as the concrete shell I recently exhibited. I see a wide spectrum in such technology. I think it is very significant that we strive to research the technological applications since the research guarantees the architectural progress that the commercial projects can hardly pursue.
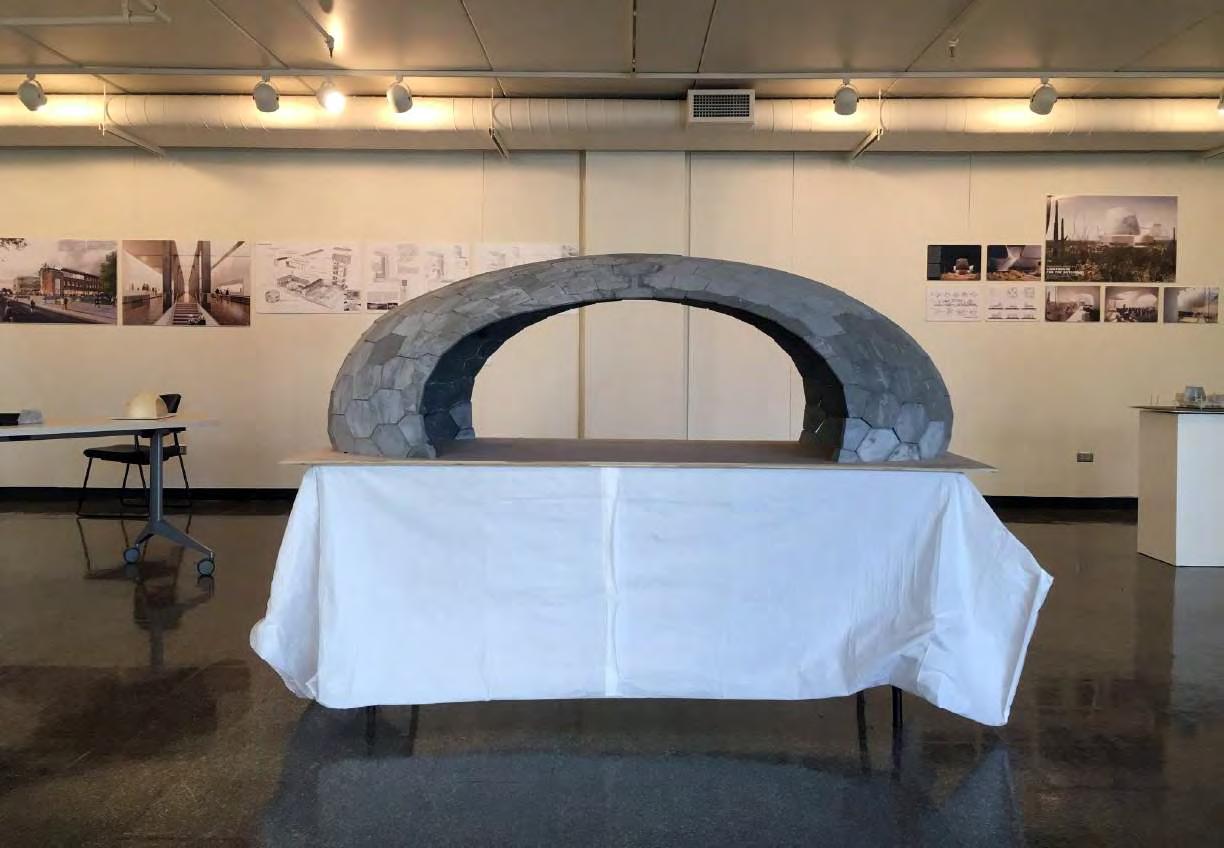
In order to facilitate the advanced technology in architectural practice, on the other hand, there are always clear constraints in resources beyond the architects’ control and there are different goals and expectations to be achieved with the project
completion. It is quite not often that architects find an opportunity to utilize such technology in their practices. In my own experience, I can exemplify two projects having such qualities with advanced technology. For the Busan Opera House designed by Snohetta, the complex façade requires to be structural as well as the glazed per se since visitors climb up to the roof, walking on the facade. The curvature that is transformed into triangular panels has a series of nodes with six different angled connections. In the KAFD Spa in Saudi Arabia designed by Will Bruder and Partners, the facade system adapted tessellated titanium panels that cover the entire building envelopes. The pattern of panels was customized based on the different
58
functionality and privacy with the parametric design solutions. I think that the complexity throughout the advanced technology can be realized by the clients’ affordability. We would be very lucky to find such an opportunity as an architect where both of client’s and the architect’s dreams are achieved together.
How do you think these technologies will enable architecture to address the built environment given the new socio-economic contexts and inequalities?
It will be very challenging; architects and patrons always follow the market. I admire Shigeru Ban when looking at his aids for the earthquake recovery in Haiti from the tragedy. Although it wasn’t the most advanced technology, he helped the people with his knowledge. I think that is a very righteous way that architects spread their talents. Technology is developed in a way that profits are maximized and in parallel, in architecture, we find the most optimal way of building. In the postwar period, everyone wanted to mass produce to recover their homes as fast as they could. Today, we have technological solutions, like digital fabrication

methods, that enable us to pursue efficiency for people in need. Personally, I want to utilize my capabilities to improve social issues. Unfortunately, I am not fully experienced enough to give you a clear answer especially about my contribution. If students are interested in the social contribution, I encourage them to keep looking in that direction.
What are the potentials that robotics has in the architectural field? How would they change the way you design and your final products?
I think tower cranes can be an example. I believe that robotics for architecture share the same concept with the cranes but on a smaller scale with wider purposes. As the cranes have been used for decades
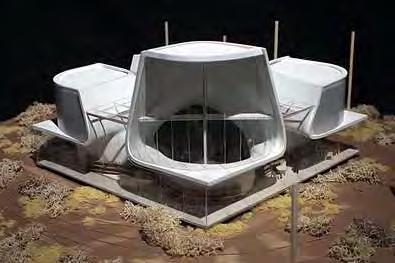
59
“ There is a distinction between the capability and the usage of technological knowledge.”
in construction, I see robotics in their extensive use. That means that we became unconsciously familiar with it.
I can see how in the future robotics are going to play a significant role in many tasks in design and construction area. They will come to substitute human labor, especially in difficult conditions. Also, they achieve great precision and accuracy. Unfortunately, one may think the robot technology will replace human craftsmanship. As home theater systems have not removed movie theaters, I believe that there is still going to be a significant portion left for human craftsmanship.
In my own practice, I have limited the use of robotics to research, for me, it is still hard to persuade the clients to try the new and unverified technologies. In my research, I am trying to develop a series of automated fabrication processes using the robotic arms to manufacture the parts of pavilions. It is important to note that the design process varies depending on what type of fabrication to be used. Parametric design and digital fabrication are closely correlated to the design process.
How do you see the architectural practice 10 years from now?

Based on two decades of observation since I started to study architecture, I think what we will see in ten years of architectural design market has a much wider design spectrum. The transition in the construction industry is not as agile as we see in other fields like cellphone manufacturers and automakers due to the project scale, the complexity of the decision making process, and the longer construction period.
In ten years, I think we are going to have different methodologies and technologies, but at the same time, I think that the most part of the market is still going to pursue the same way as we do now. As you see, the majority of residential buildings are still ruled by the same principles from decades ago. The platform framing system is the most popular to build a house whereas we never imagined the Zaha Hadid’s buildings to be realized in this way years ago. The conventional and the high-end market coexist in a symbiotic relationship. In this sense, architects are going to be required to specialize their skills to make a fit of our position. As the gap between two will be even wider, it will be a challenge for students to build their career because when in one side of the coin, it will be very hard to shift to the other. What is very clear is the technological progress will be influential on both sides and architects should never take their eyes off.
60
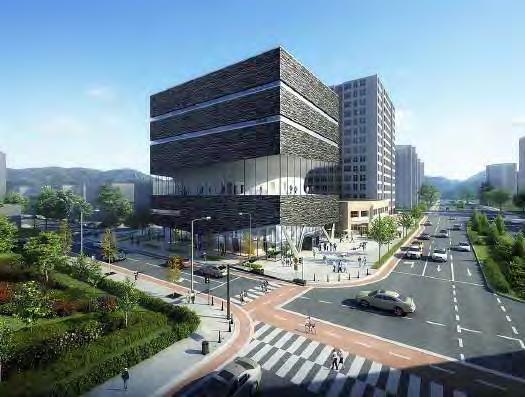
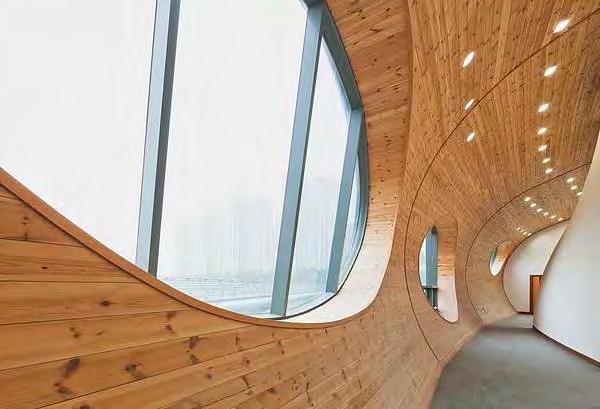


61
CONCRETE CONCRETE CONCRETE
INSIDE THE STUDIO with David Emmons, Lecturer

ARCH 571
Detail & Architectonics
Spring 2019
Students:
Esraa Aljawi
Sara Almaghlouth
Caroline Bair
Jacob Bartels
Max Boehringer

Aaron Deroux
John Dohse
Mario Ledesma
Shelby Orr
Sara Parham
Andres Pinto
Christine Turek
Marlom Vargas
Yadi Xie
Concrete1, Concrete2, and Concrete3 as defined from https://www.merriam-webster.com/
Concrete1 as VERB: PROCESS
a : to form into a solid mass : SOLIDIFY
b : COMBINE, BLEND
Concrete2 as NOUN: OBJECT a mass formed by concretion or coalescence of separate particles of matter in one body
Concrete3 as ADJECTIVE: DESCRIBE characterized by or belonging to immediate experience of actual things or events
Q&A
You have taught Sophomore, Junior, and now Graduate design studio. Please tell us about the experience.
David Emmons: I think the experience as a whole has been incredibly rewarding and challenging at the same time. Teaching each level comes with different expectations by the instructor(s) and responsibilities for the students, but ultimately I feel like I am here to help students understand multiple perspectives and motivate them to follow their aspirations. Every day holds an opportunity for a new conversation and perhaps
a new insight into something people have never even thought of, which is what makes teaching so rewarding.
Why concrete?

Good question. Short question, but good. The short answer I guess is “I don’t know.” There are so many things that we do not (fully) know yet about concrete...its performance, its durability, its cost, its resilience, etc. It is a material we perhaps encounter every single day and an object (noun) that everyone knows from a young age. So, why is this? It must be important, it must be useful, it must be economical, right? I would never attempt to teach a studio about something I fully knew.
In the time where schools are actively pursuing technologies like 3D printing concrete, it is refreshing to see a studio that discusses tectonics and forms based on a hands-on procedure. What are your thoughts on crafting and learning?
It is safe to say that our studio is a “hands-on” experience...and in a way, we are looking at returning to the basics, understanding aggregate, ratios, formwork, etc. Personally, I was never really seduced by things like 3D printing because it revolves simply around extrusion...and I think there is something lost in assuming something should be extruded (because that’s just what it does). With a more hands-on approach, one can think more clearly about the whole process, rather than just the product: imagining a void, constructing a formwork to encapsulate the void, what aggregate to use, how much water to mix in, how (often) to mix it, etc. Then there is the whole suspense of revealing the object once it is
64
cured....3D printing doesn’t have much suspense.
Do you see the possibility of teaching a concrete seminar in the future? Similar to the woodcrafting furniture seminar.
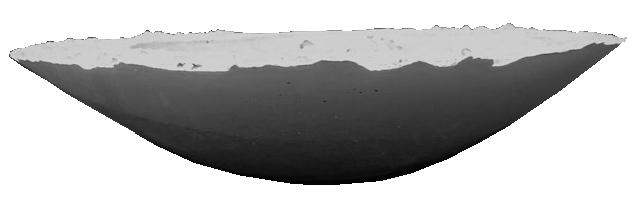
In order to teach or construct a seminar regarding concrete, I would again have to think about what sort of knowledge will be gained by doing this. For me, there has to be an initial motive or premise that can guide the class throughout the semester. Sure, the idea of a seminar is possible, and quite intriguing to me...but I wouldn’t want to just gather students in a room and tell them to make something out of concrete. I would want there to be a bigger picture, a grander conclusion to be made by the students. And it has to be fun.
You have been in the Illinois School of Architecture since 2011, what are your observations throughout the years in terms of technology and design?
Hmm, well yeah, technology and design. Those are interesting things. But in this case I do not
think they are related all that much. Technology is something that is relatively new (within the grander scheme of things), but design has existed forever. This has sort of remained my view throughout the years. I always think about the way Charles Renfro described the difference between “innovation” and “invention”...which are often used interchangeably. Technology is always looking to advance, to push, to evolve, whereas design is the constant that looks to create, to arrange, to anticipate.
If you can only give one advice to students, what would it be?
I am thinking of two points of advice. The first one is to be curious - ask, “why?” - ask “why not?” - ask “what if?”. My second point of advice is just simply to listen. Listen to your teachers, your classmates, your friends, your family. Listen to birds, cars, wind, whatever. And when I say “listen,” I am referring to not wearing headphones ...so I guess the second point of advice is listen(slash) not wear headphones.
65


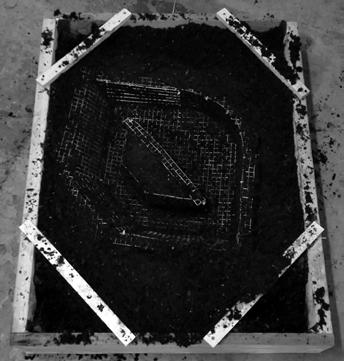
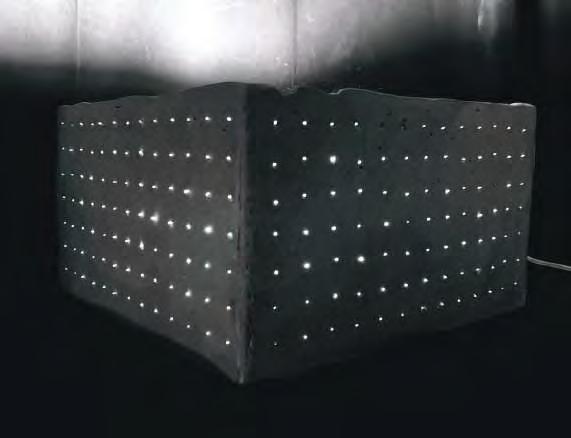
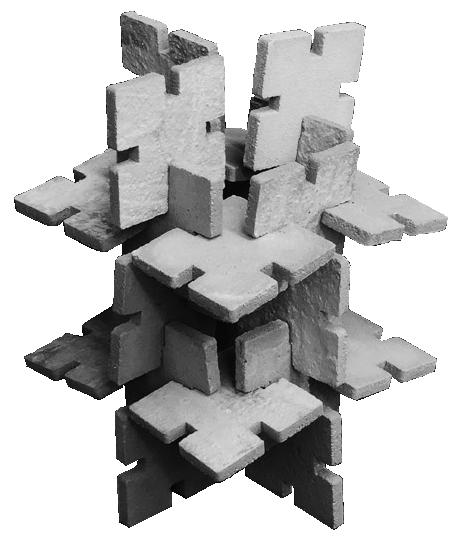

66
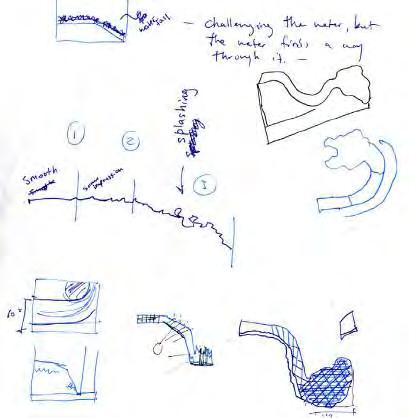

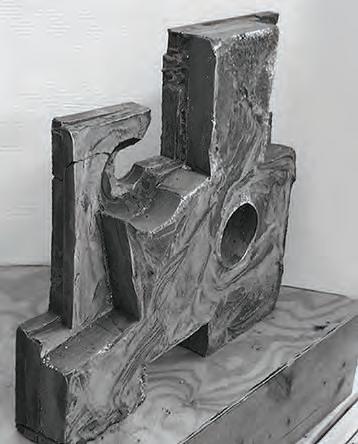
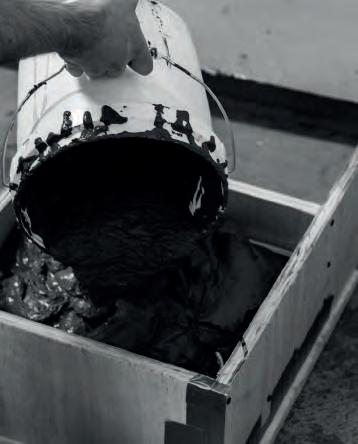

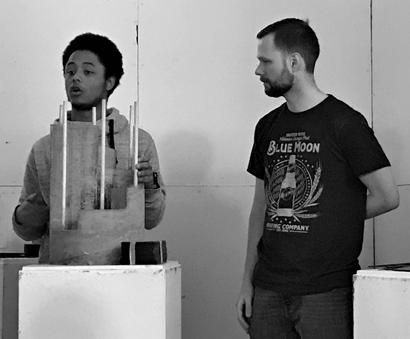
67
“
I wouldn’t want to just gather students in a room and tell them to make something out of concrete. I would want there to be a bigger picture, a grander conclusion to be made by the students. And it has to be fun.”
Internal Review of Exercise 4: DESCRIBE Concrete
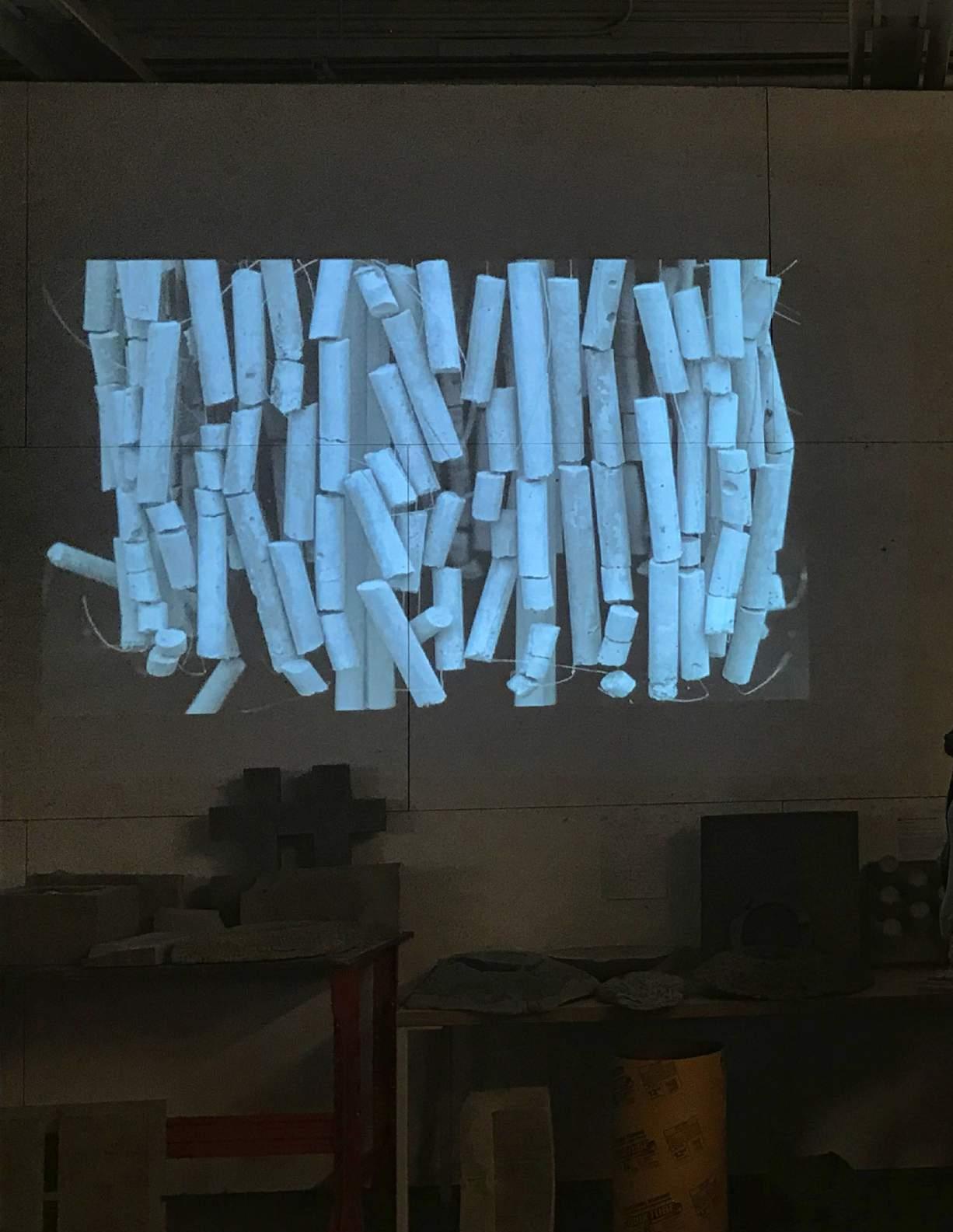
February 15th, 2019
Architecture Annex North Gallery

Word Association Game
On Friday, February 15th, 2019, we sat down with Interim Director Jeffery Poss and Assistant Professor Benjamin Bross to hear their first impressions of the models.
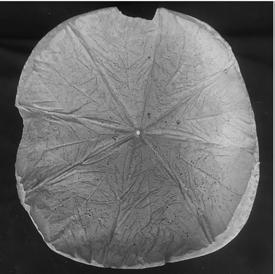



Rules: Say the first word that comes to mind (when looking at the image). You can’t use the same word twice, so think carefully.



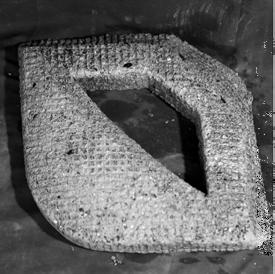

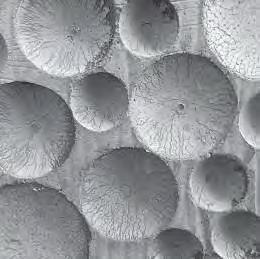
70
JP: (Wow...) Moon BB: Umbrellas
JP: Embroidery BB: Assyrian
JP: Erosion BB: Unfinished
JP: Patina BB: Stepped
Jeffery S. Poss, FAIA Interim Director & Professor
JP: Danger BB: Mystery
JP: Solidity BB: Mouth
Benjamin A. Bross, PhD. Assistant Professor
JP: Desert BB: Ocean
JP: Vein BB: Victoria
JP:
JP:
JP:
JP:
(The

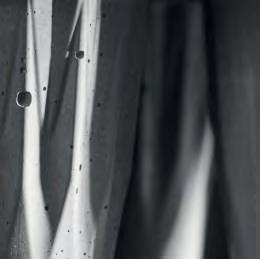










71
Ridges BB: Texture
Fragility BB: Escher
JP: Introversion BB: Puncture
JP: Illumination BB: Slash
JP: Slender BB: Planets
JP: Steampunk BB: Duct
JP: Blurry BB: Stadium
Escape BB: Layers
JP: Greece BB: Egg
JP: Quarter BB: Tic-Tac-Toe
JP: Hatch BB: Cracked
Fun
end!) BB: Gummy Bear
Technology
tech·nol·o·gy

/tek’nälǝje/
noun
the application of scientific knowledge to the practical aims of human life, or as it is sometimes phrased, to the change and manipulation of the human environment.
As architects, designers, and artists, we denote the human experience. We act as overseers, and with each new creation we strive to create a superior, enriching environment. Technology, a relatively new concept in the world of design, has infiltrated the world of building, with the aims of streamlining processes and streamlining the world of design. We are in a time of advanced digital fabrication and computational design.
Within the current epoch of technological advancements happening every hour, there is a need to maintain a balance between machine and man. By implementing a balanced position, we can keep up with contemporary modules of design and creation, while also maintaining a connection to the human condition.
72
Karolina Chojnowska Ricker Report Team: Student Editorial
In this issue of Ricker Report, we dive into how the realms of technology and design come together. Professor Deutsch highlights how today’s architects and builders strive to be “superusers,” who along with technological skills, have the social intelligence to create and maintain the “human qualities” necessary in the design process. This couldn’t be more correct. As the industry evolves, we evolve with it. As technology streamlines our processes, we have more time for the personal interaction involved in the design process.
Professor Uihlein makes a similar point when she states that we are “not designing images, but 3D objects.” This is an important idea to keep in mind as we create and design. We need to remember that we are creating spaces, design that will be built and experienced in real life, not just in the confines of our laptop screens and mid-review boards. Uihlein also brings up the valid point of just because we can build it, should we? As technology allows us to build bigger and faster, we should take a step back and analyze what we are creating. Who will benefit from this design? Who may be disadvantaged by it? Applying emotion and the influence of technology to those who use a space allows us to cultivate the human connection with our built forms to create a more humanized design.
Professor Kang too agrees with this idea. “There is a distinction between the capability and the usage of technological knowledge.” As we design and create with emerging technologies, we should use them as a tool in our set, rather than allowing the tool to use us. Professor Emmons emphasizes that “design is the constant that looks to create, to arrange, to anticipate” whereas “technology is always looking to advance, to push, to evolve…” Design is our action, and technology is the tool we can utilize to implement it.
Professor Tierney makes the point that we should utilize technology from the angle of its process, “… how to effectively apply a computational approach to design problems.” Taking the logistics of advanced computation and applying it to our own thoughts and design development allows us to implement the influence of technologies and evolve our procedures and techniques.
As designers, we are facilitators of human interactions and experiences. Moving forward, we must remember that we create for each other. As Professor Tait states, “the better you understand the past, the better you can speculate about the future.” The future of the design industry relies on the successful integration of past design methods alongside emerging technologies, to ultimately manifest meaningful designs for humankind.
“Technology.” Encyclopaedia Britannica, The Editors of Encyclopaedia Britannica, 2019, https://www.britannica. com/technology/technology. Web. 9 March. 2019
73
“
By implementing a balanced position, we can keep up with contemporary modules of design and creation, while also maintaining a connection to the human condition.”
Graduate Midterm Review
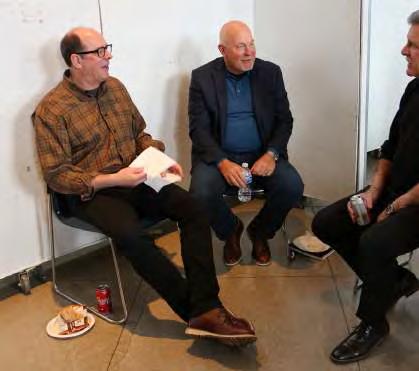

74




75
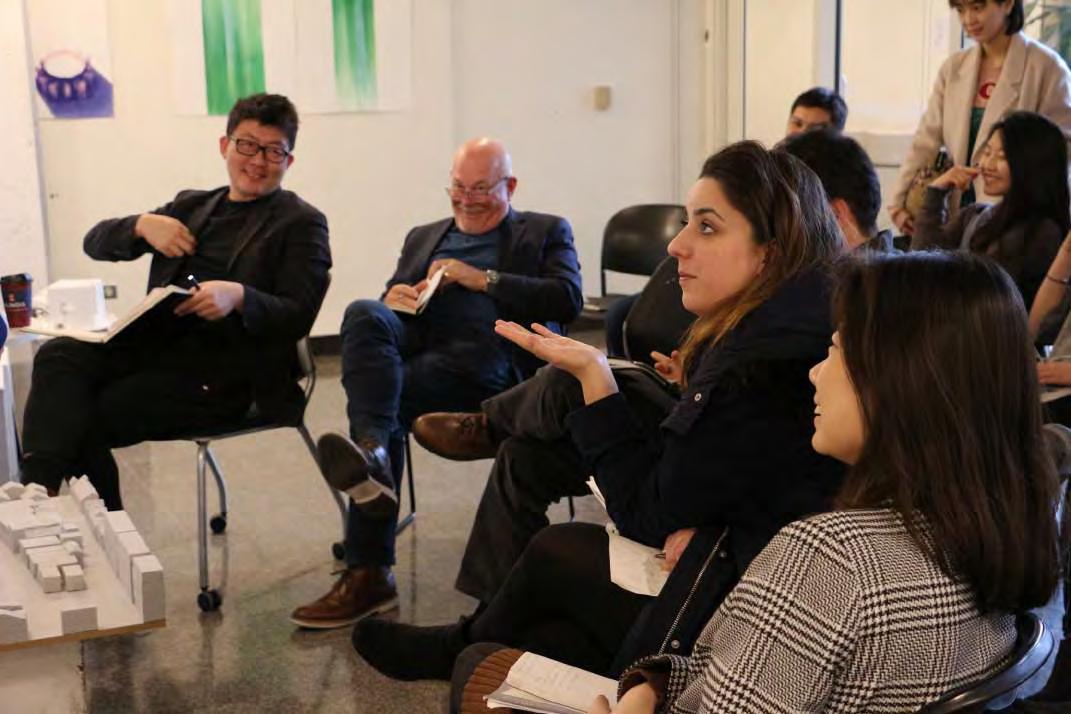

76
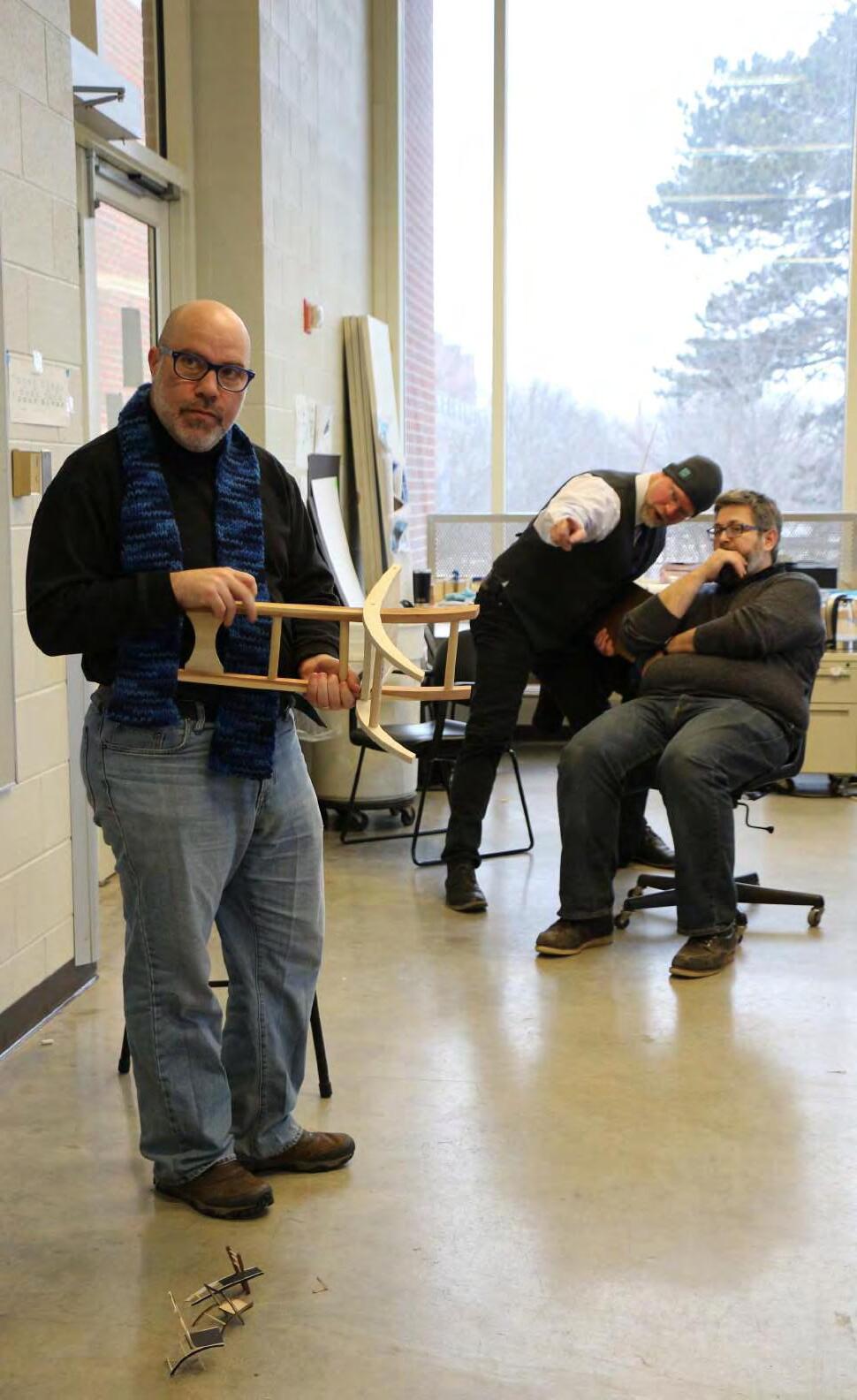
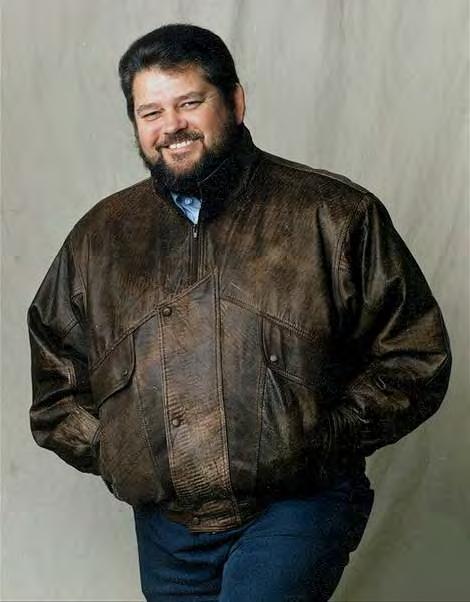
78
REMEMBERING JIM WARFIELD
79
80
“I wouldn’t change my life for anything”
-JW
For Jim Warfield, James Warfield was a treasure to the University of Illinois at Urbana - Champaign. Not only did he go out of his way to help aspiring architects and students. He saw the world in a positive light and made sure to share that light with those around him; especially through his smile and encouraging words.
I am proud to announce the Ricker Report Team is dedicating Ricker Report in honor of Professor James Warfield. We hope to continue his legacy of lasting artistic and scholarly work for years to come. He will be truly missed.
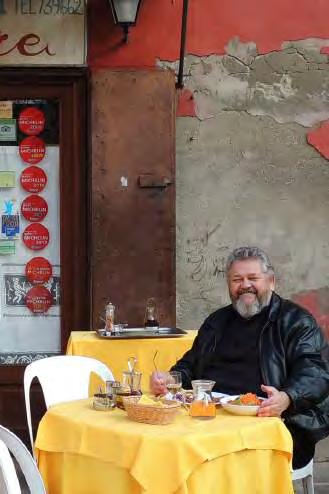
81
smile was
“He always wanted to see what was over the horizon, so to speak. And willing to go anywhere to do that. And consequently, had travelled all over the world in his research”
“Jim was very talented, especially in his photography and his travel journals, as well as his teaching. He had a great reputation, he was a good teacher. And a lot of students liked him, respected him”
“He was one of the best professor’s ever. Very talented, experienced and kind”
82
“His studio and his words are still motivating me till this moment. A man of great and deep knowledge”
“His
was perpetual”
“Professor James Warfield leaves behind generations of talented architects whom he taught and with whom he travelled all over the world… along with a lasting legacy of artistic and scholarly work”
“He was one of my favorite studio professors and a very special man”
“His attitude toward life, his willingness to adventure beyond all of what he knows, and his love for the world is unlike anything I have ever experienced. He is truly one of the most genuine, kind, and humble human being I have ever had the experience to know”
83
Understanding the World Through Visuals
 James P. Warfield Professor Emeritus | University of Illinois Urbana-Champaign
James P. Warfield Professor Emeritus | University of Illinois Urbana-Champaign
Professor Warfield was an architect, author and professor emeritus, having taught studios of all levels for forty years. As a scholar, he has explored fundamental principles of design theory through original field research in worldwide vernacular architecture. In photography and travel journals, he has documented the living environments and cultural heritage of indigenous peoples worldwide and authored “Roads Less Traveled,” “Dancing Lessons from God” and “The Architect’s Sketch”. As an architect, he experimented in his own built work with concepts stressing fundamentals of design as exhibited in successful vernacular architecture. He has 75 built works. In 2002, Professor Warfield was named “ACSA Distinguished Professor in Architecture.” In 2012, he was named Honorary Professor at Tongji University in Shanghai where he writes “The Warfield Column” in the Chinese quarterly “Heritage Architecture.” The College of Architecture at Tongji University curates his research collection “The Warfield Archives of Vernacular Architecture.”
Q: Where are some of the favorited places you have been to?

A: Our best place to travel to, because I always travel with my wife, is Namibia, South Africa. That’s where Mad Max was filmed as well last year. I actually went over to Australia a few years ago and went out where they filmed the second and third films. It was a small town of about 500, with nothing in any direction within 500 miles. When the crew came out, and it rained and the desert turned green. They scrapped the whole project in Australia and went to Namibia in the dessert where it would look like the other films. That is the best trip I have taken.
There is always a difference in my mind between my favorites, and where I would recommend people go. I recommend people go to Mexico all the time. I have been to more than 75 to 80 countries, and there’s no better deal, no richer or more foreign environment for
an American. By and large, Mexico just has a culture that is astonishingly important to experience and explore. I also like to go to Turkey quite a lot. To me, Turkey and Mexico are a lot alike, even though nobody would ever think. They both have these incredible histories that go back thousands of years.
Q: Seventy to eighty countries, that’s nearly unfathomable. What else has traveling brought you?
A: You know people say that. I almost don’t even count anymore. I have a lot of friends that have been places and say: ‘Oh, I have never been out of the airport’. Well that’s not really going to a country. I’m old enough now that I am able to reflect. What amazes me about traveling, and reflecting, is I have been to China twenty times, to Mexico twenty times. It’s not about 75 – 80 countries, it is how many times have you been to some of these places. For my wife and I, that has been our passion all our life. We have spent nearly four months every year traveling for fifty years.
Q: From having been a part of the University of Illinois School of Architecture faculty for quite some time now, what have you learned from your experiences and what visions do you have for the program?
A: I think you have to be ready to learn. I really wanted to, thought at one time and still think, that there should be credit given to students who attend visiting lecturers. There could be a teaching assistant to find out who attends and offers a general test at the end of the semester to those who are interested for credit. If you were to go to fifteen lectures, you could be offered three credit hours. Economically for the University, it would be a great deal as well. Lectures and lecturers are similar to school. Not all class lectures are worth going to. But the great ones, you will remember. But you will not get that experience unless you go to every lecture.
Q: You have a lot of material on your website, all of which is breathtaking work. What is one of your favorite places you have photographed from the material?
A: I went to Russia with only one goal in mind. To get on this little island and photograph this building. It is one of my favorite buildings in the world. I had to take a cruise from St. Petersburg to Moscow, and it was halfway there. I knew that these were fabulous architecture. It was built about 200 years ago, I think. It is entirely wood, without a nail for the entirety of the wooden building. It is one of the wonders of architecture. I was only there for four hours, and luckily I had good lighting and all. I had to break away from the group touring the area, and as soon as I got off the boat they said ‘lets all stick together’ and I went in the other direction. The man said: ‘You don’t want to go that way or walk in the grass over there. It is filled with snakes’. I said ‘I will be back in four hours, and I will be on the boat, don’t worry’. But this is kind of what I have done my entire life.
(Note: Having interviewed Professor Warfield, I feel it necessary to say the written text of a selection of the asked questions does not do his work and passion justice. It is vital, all who are interested, to view his work, research and life, on his website: https://www. jameswarfield.us/. After speaking with him for hours, the experience and nature of his passion for the world, vernacular architecture, and travel speak volumes.)
86
Pictures: (top left) Professor James Warfield, (top right) Antelope Canyon in Arizona - 2016 , (bottom) photograph taken from the rooftops of Old Prague
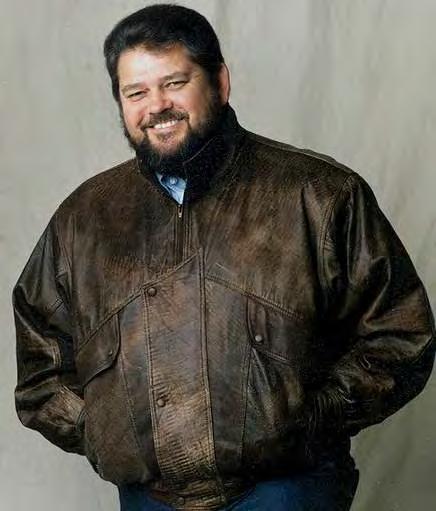


87


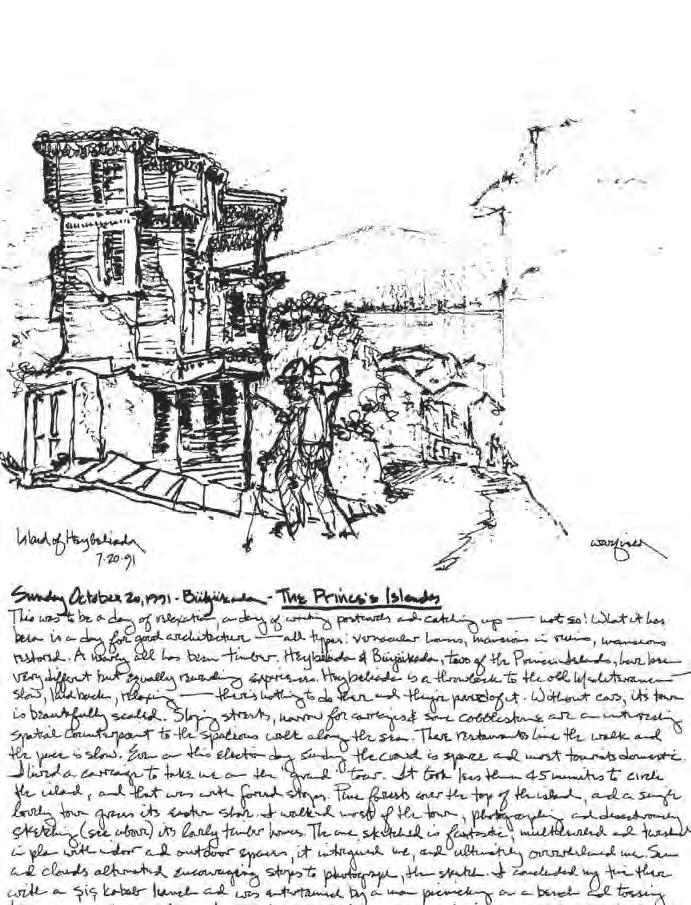
88 1991 | TURKEY TIMELINE
PHOTOGRAPHY AND SKETCHES


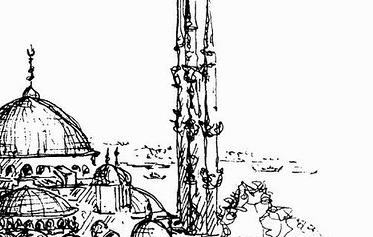
89 |

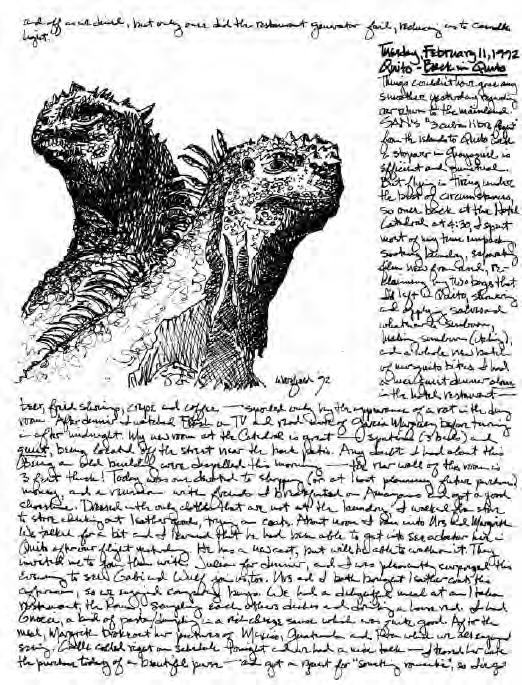

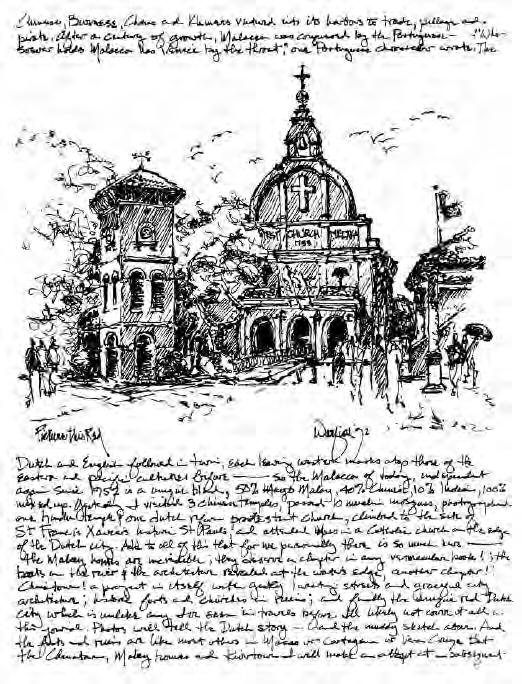
90 1992 | GALAPAGOS ISLANDS 1992 | MALAYSIA
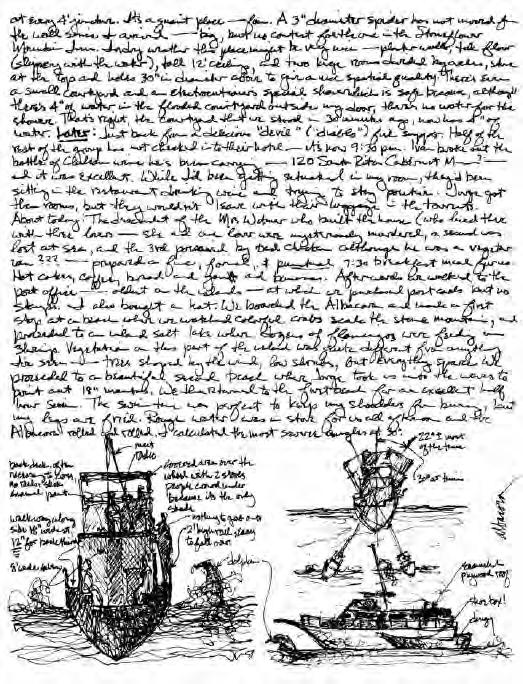
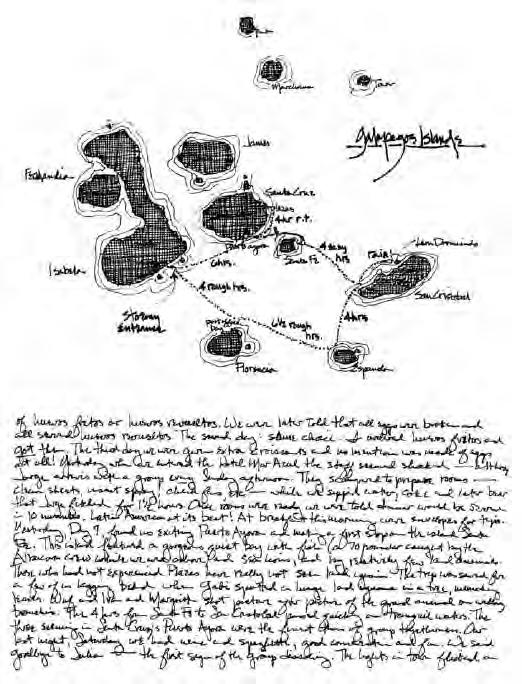


91

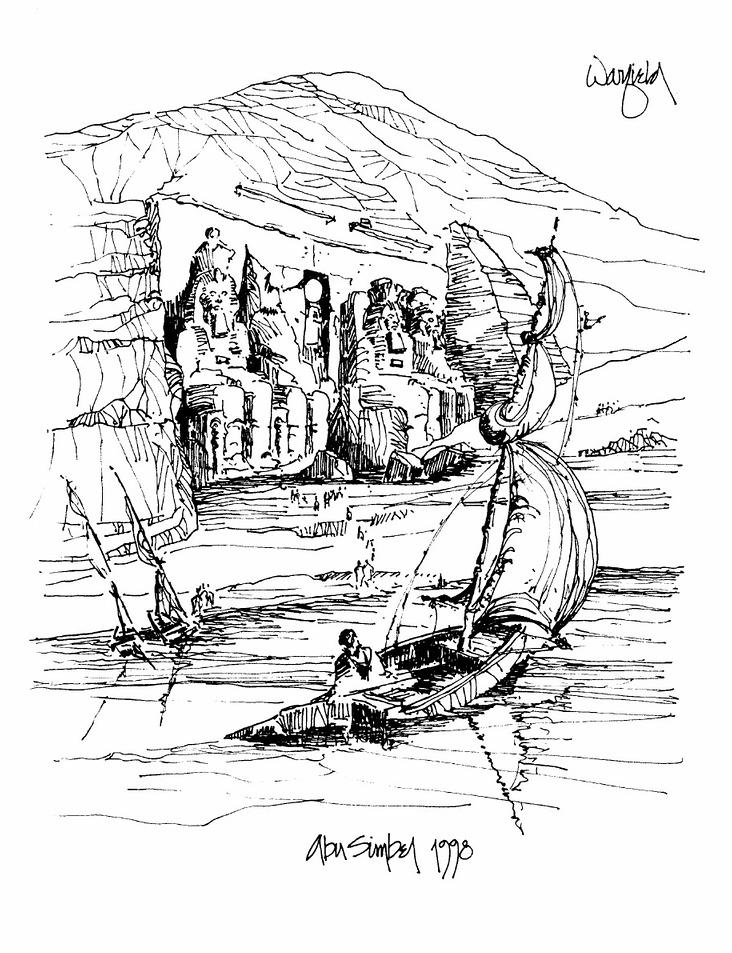

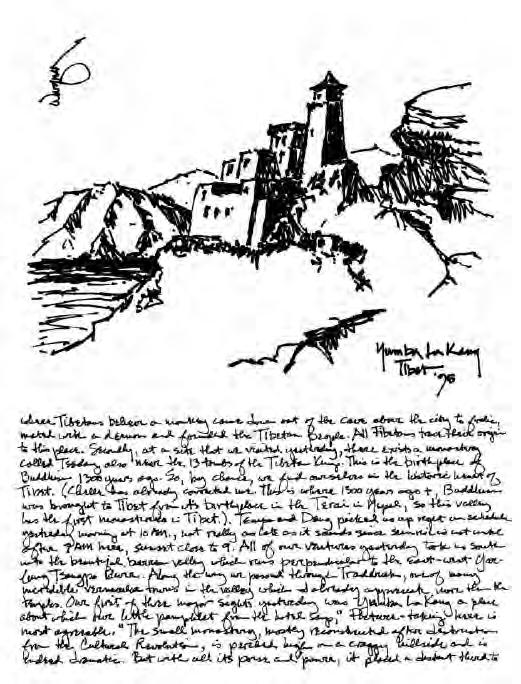
92 1998 | EGYPT 1995 | TIBET


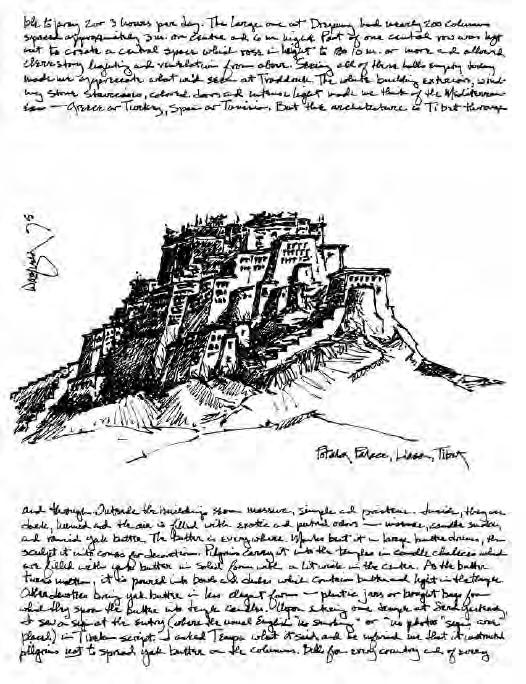
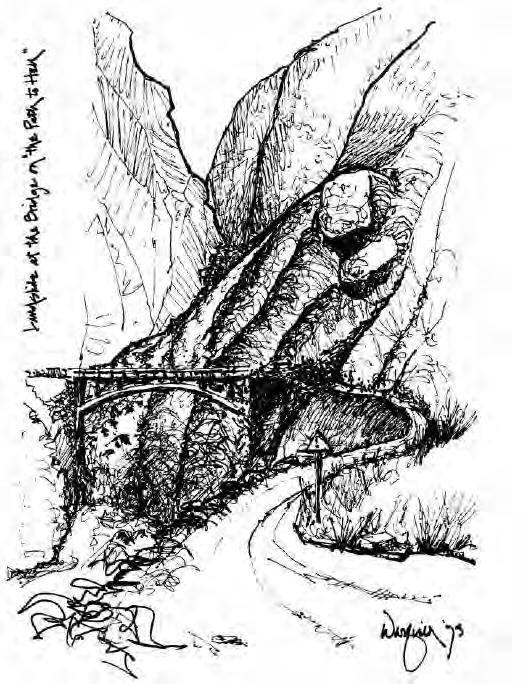
93





94 2001 | GREECE 1999 | KENYA + TANZANIA


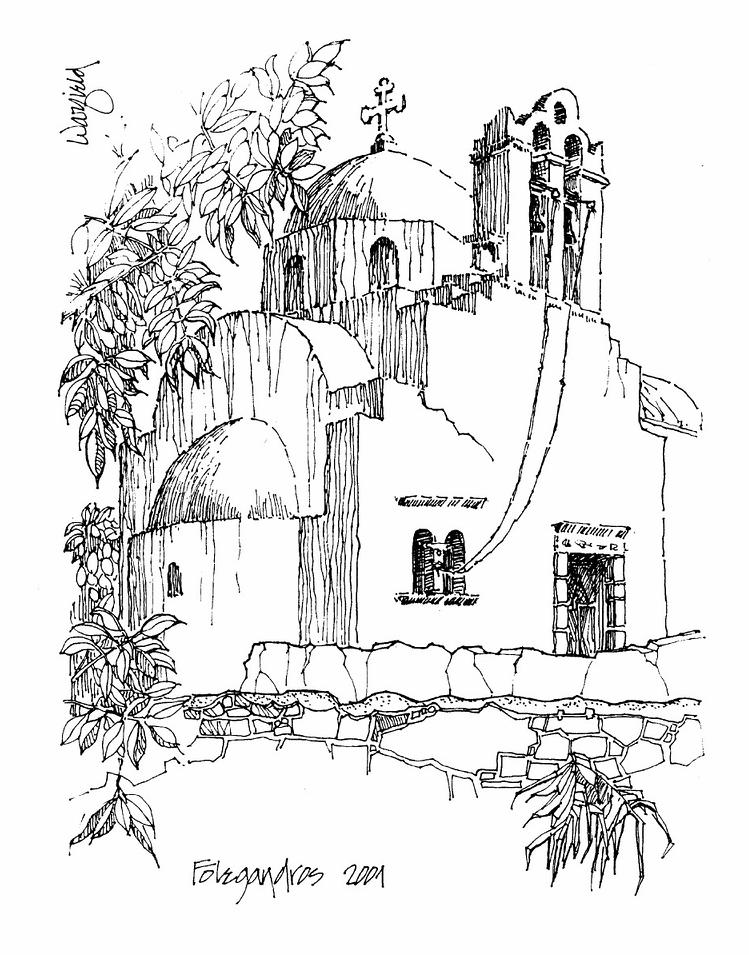
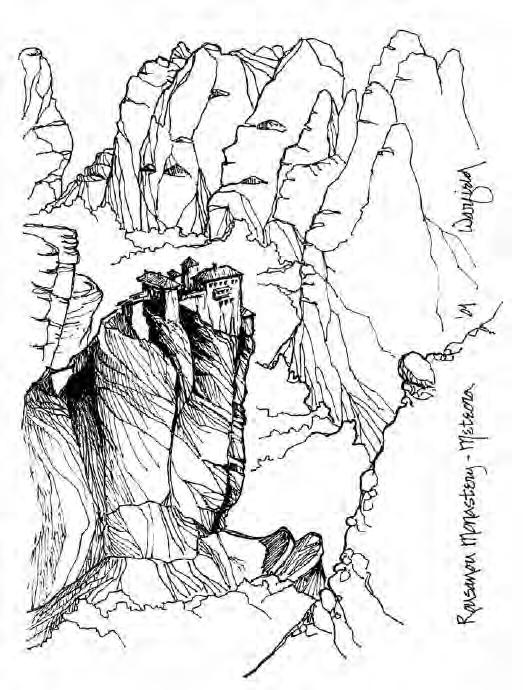
95
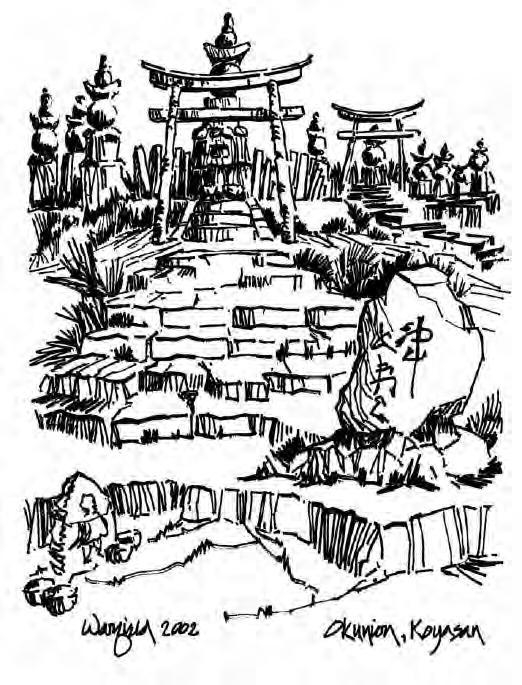
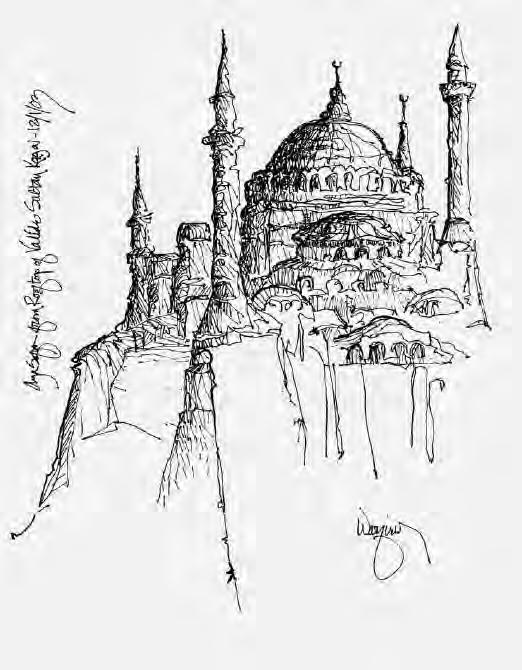


96 2002 | JAPAN 2003 | TURKEY


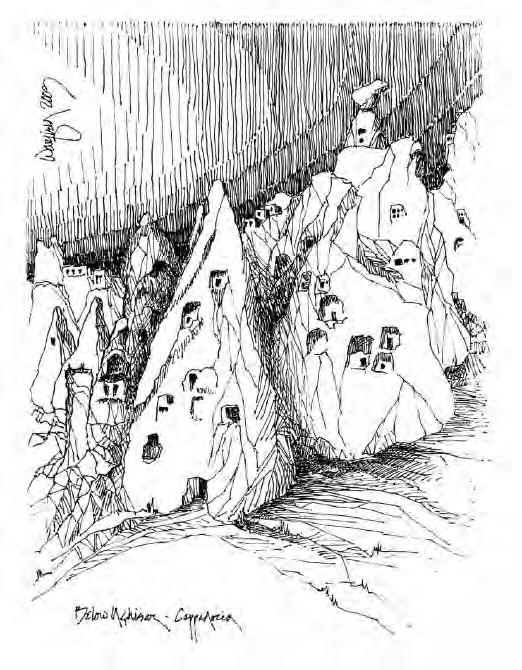
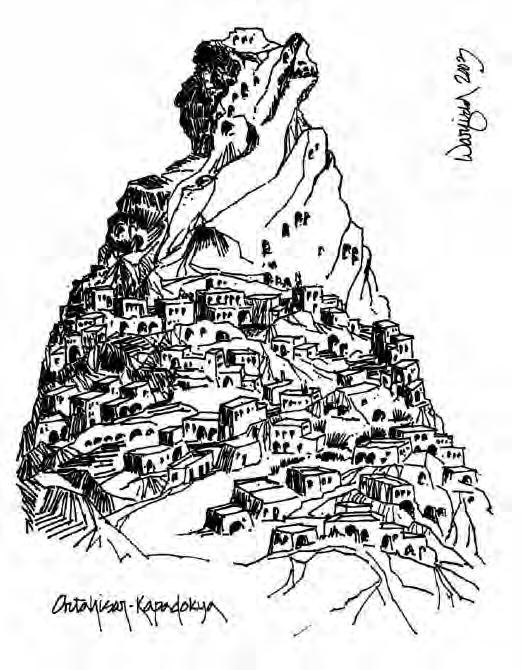
97
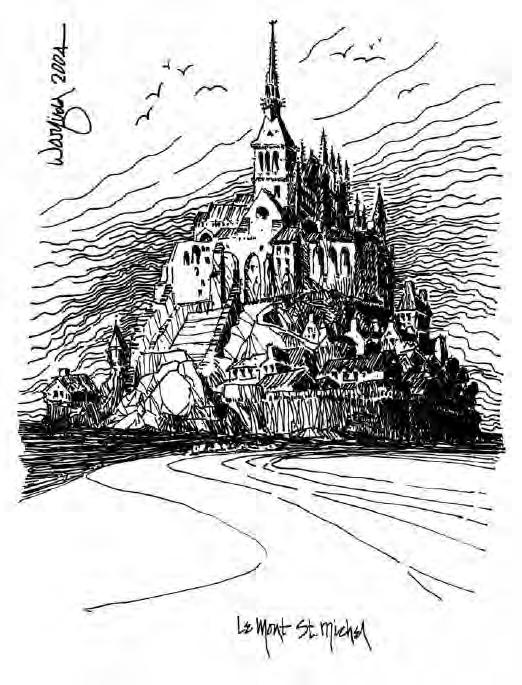



98 2004 | FRANCE 2005 | SCOTLAND + ENGLAND
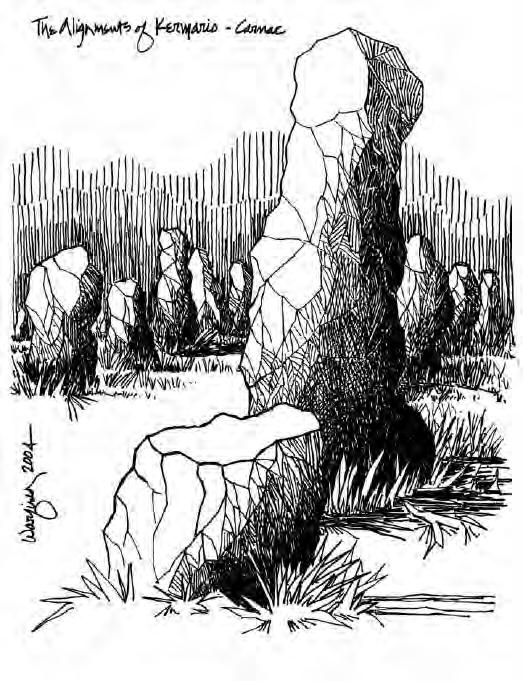



99




100 2008 | SHANGHAI 2009 | INDIA




101




102 2010 | THAILAND 2011 | AUSTRALIA
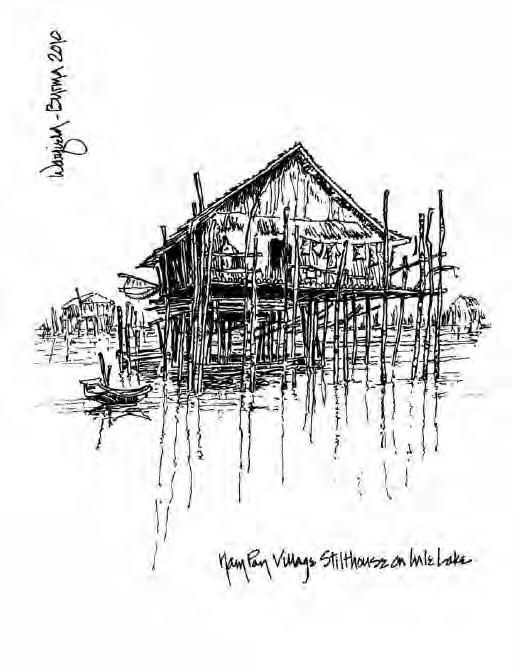



103
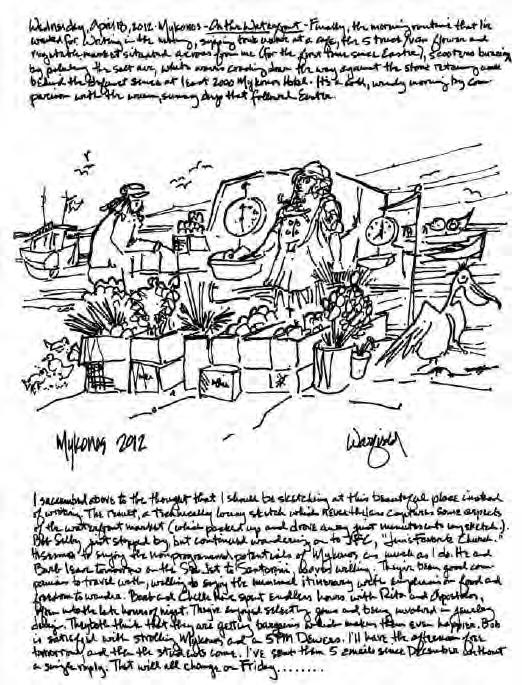
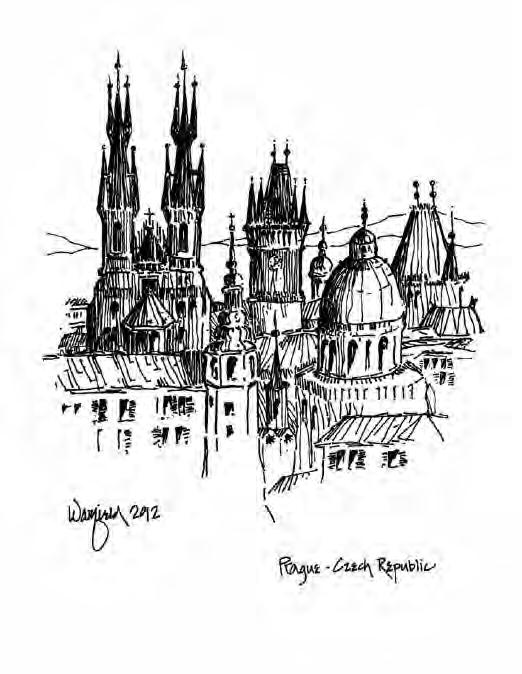



104 2012 | GREECE 2012 | PRAGUE

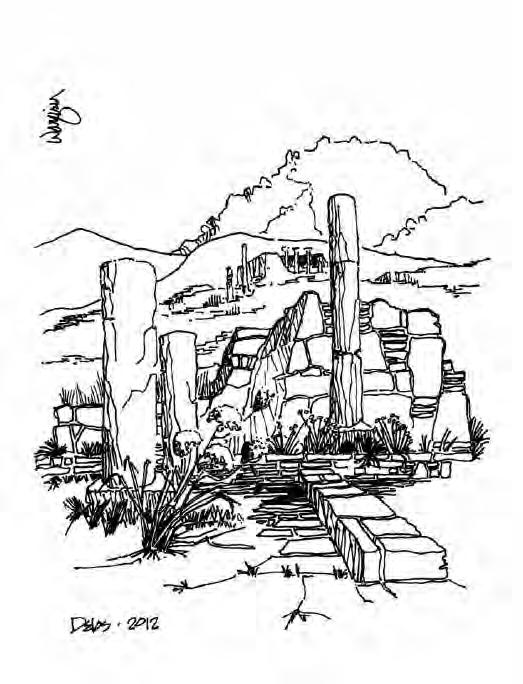


105




106 2013 | CHINA 2013 | HUNGARY



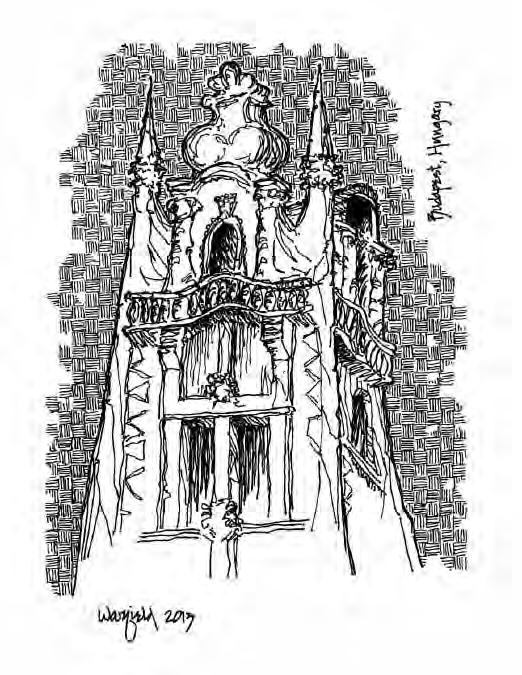
107
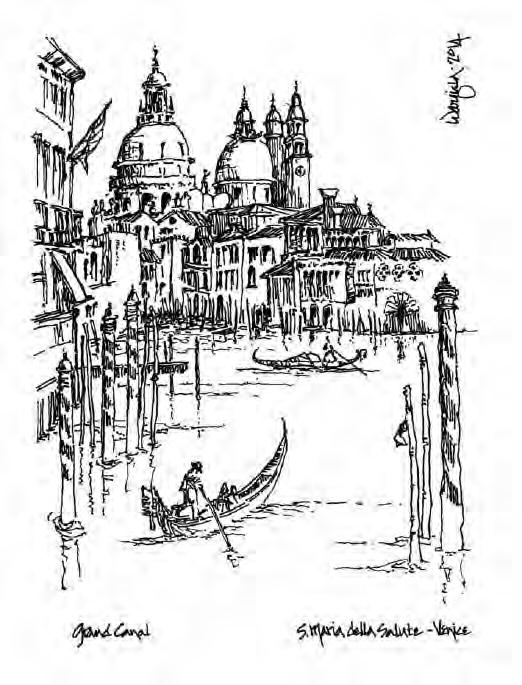
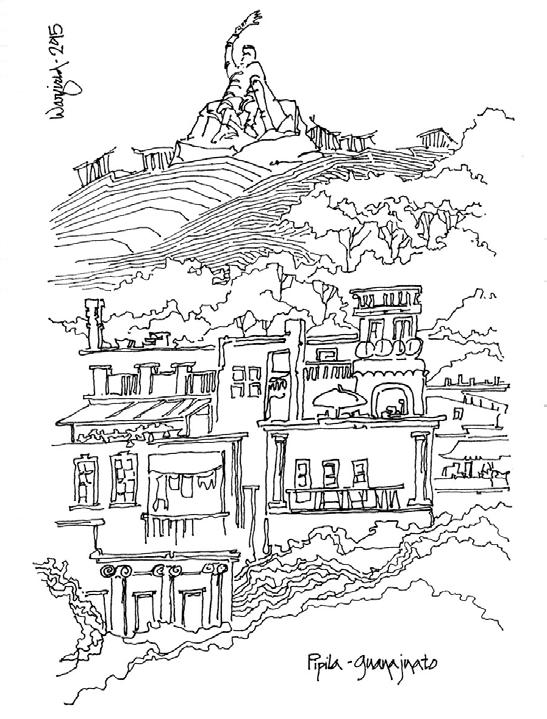
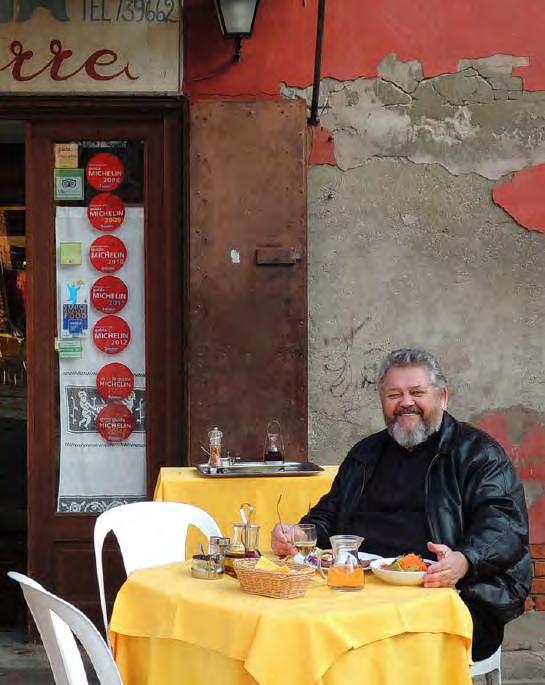

108 2014 | ITALY 2015 | MEXICO
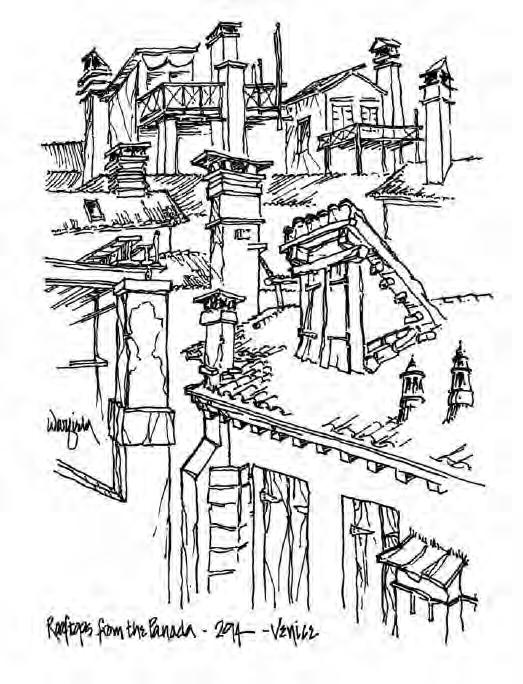

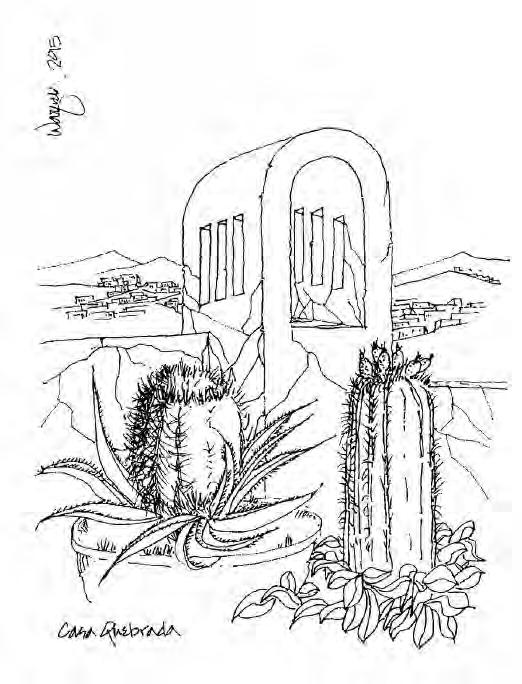
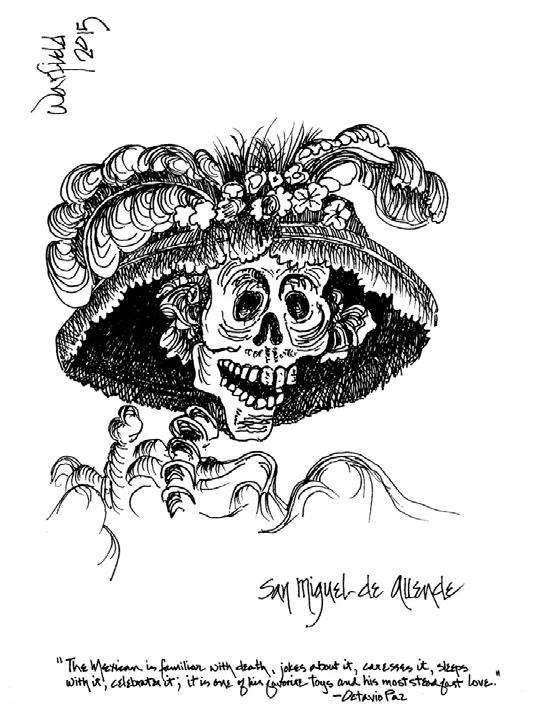
109
architecture arts +





















 CannonDesign Yazdani Studio 2.
CannonDesign Yazdani Studio 2.












 Prof. Uihlein critiquing as a mid-review judge for Graduate Studio, Spring 2019
Prof. Uihlein critiquing as a mid-review judge for Graduate Studio, Spring 2019

 Prof. Uihlein’s ARCH 232 Course | Testing the Load Capacity of Trusses
Prof. Uihlein’s ARCH 232 Course | Testing the Load Capacity of Trusses






















































































 James P. Warfield Professor Emeritus | University of Illinois Urbana-Champaign
James P. Warfield Professor Emeritus | University of Illinois Urbana-Champaign


























































































