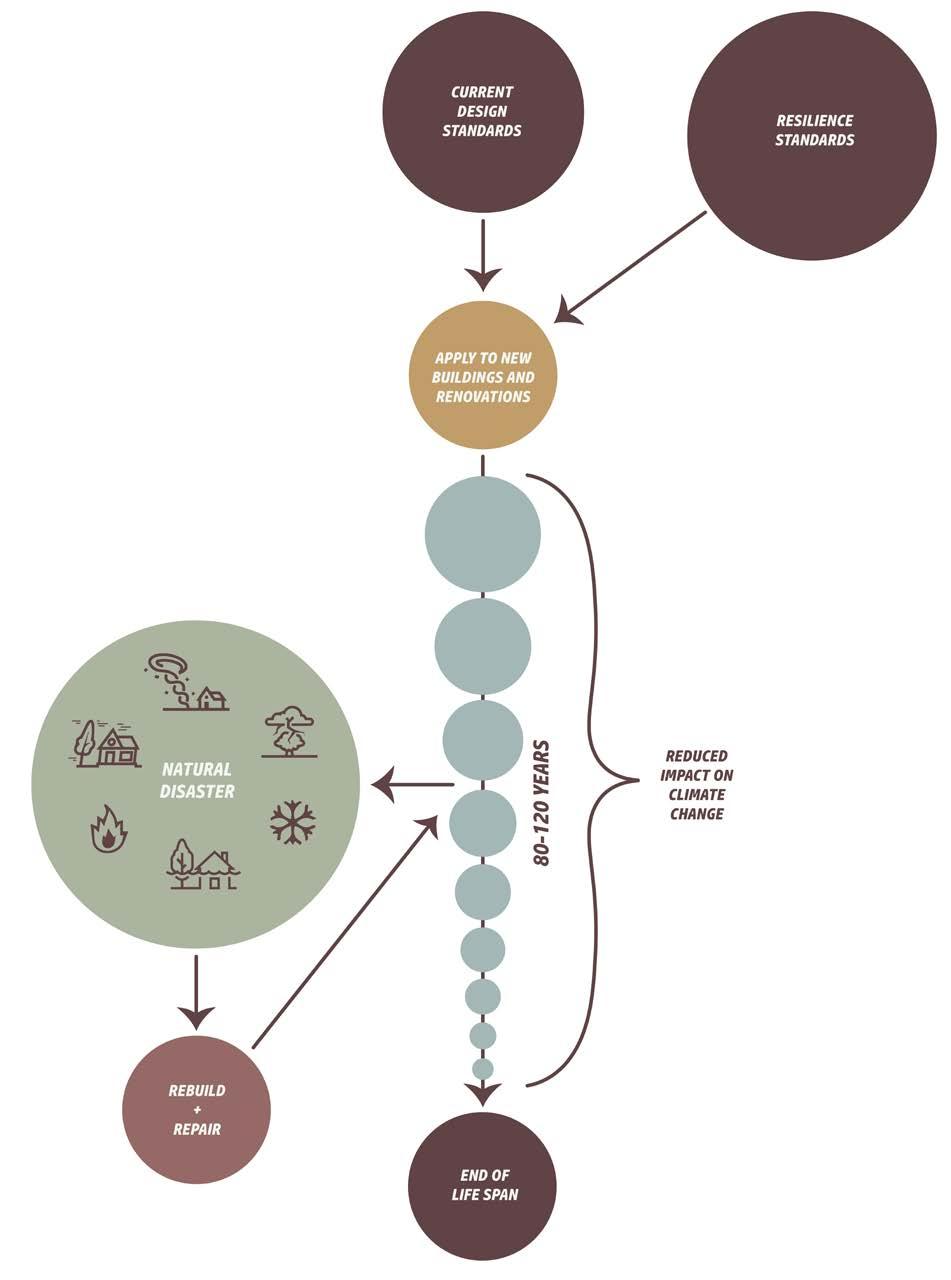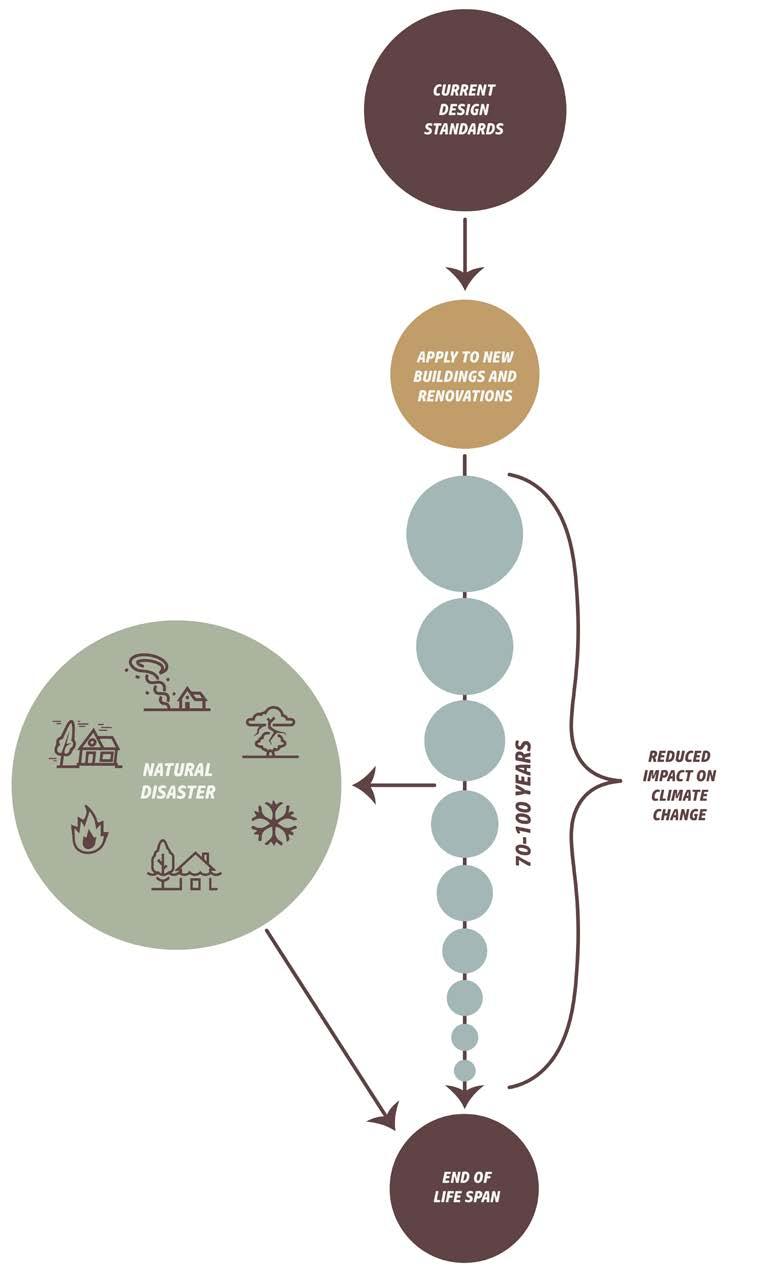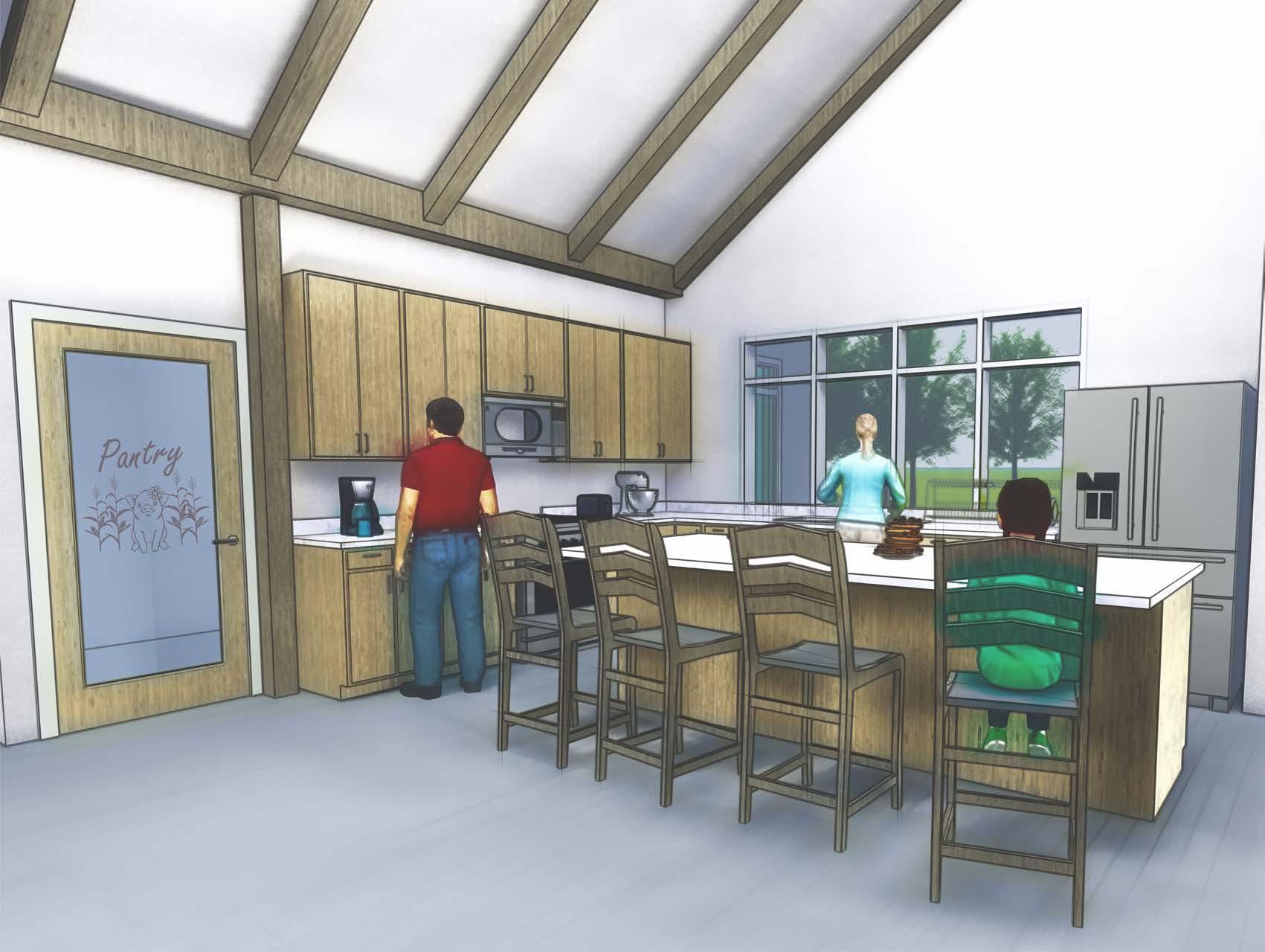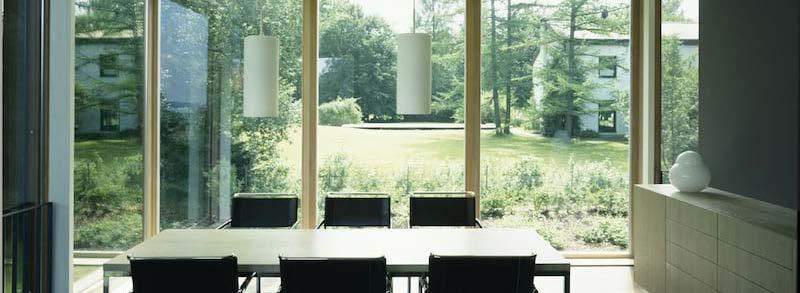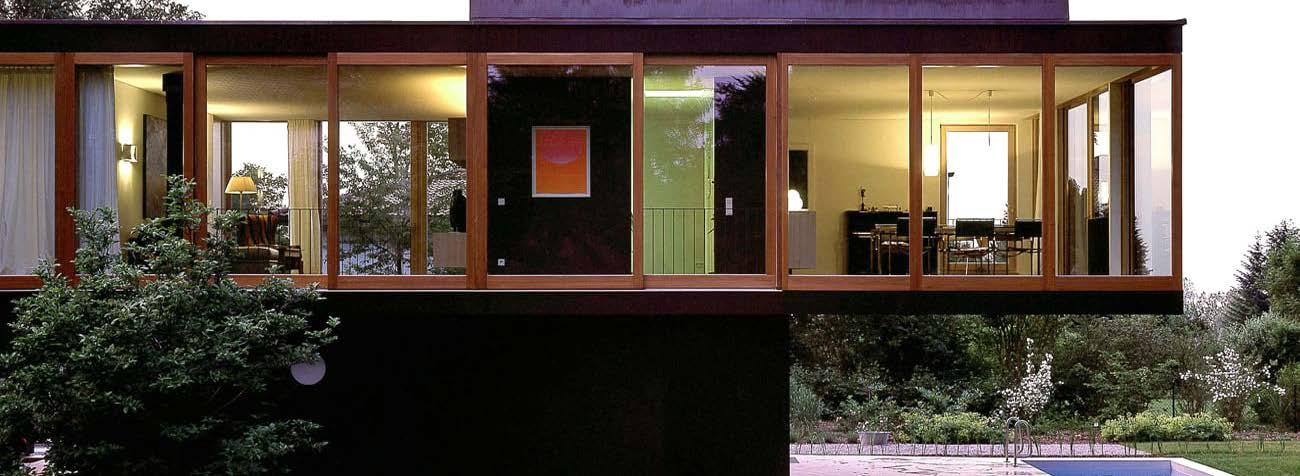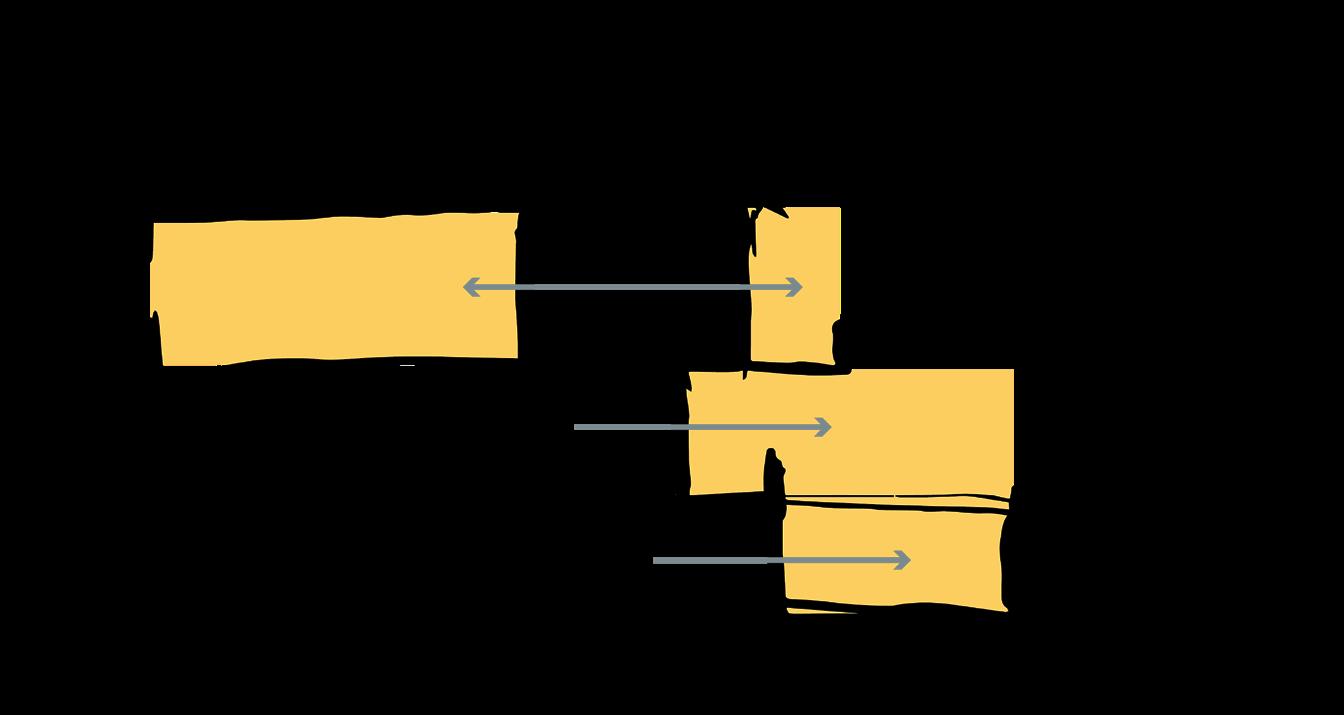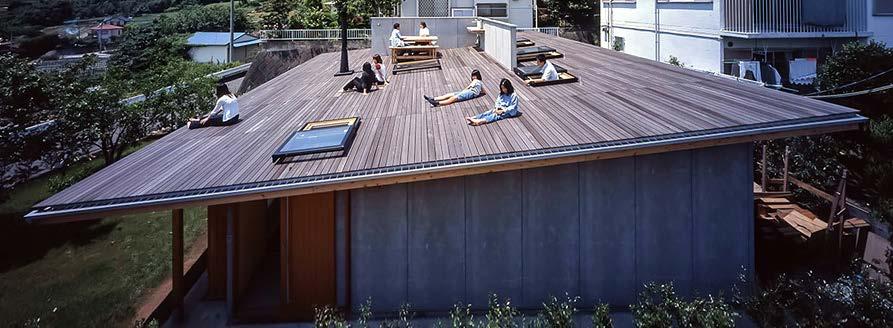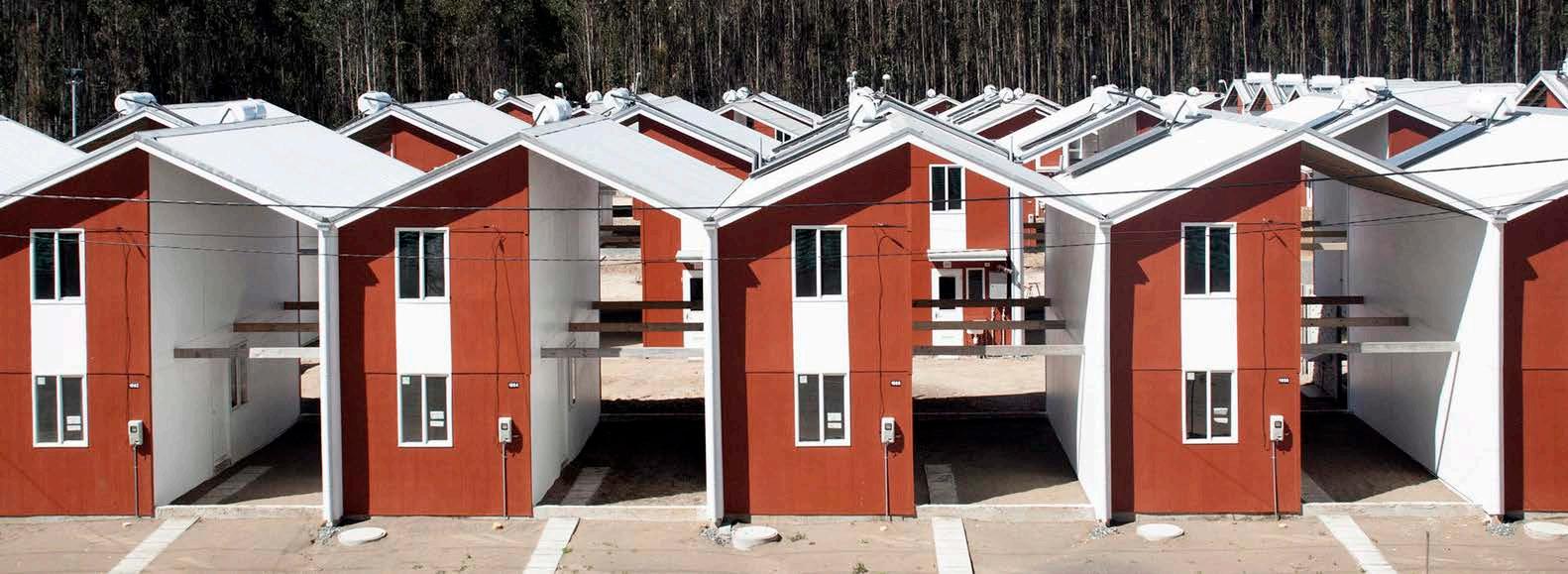SUSTAINABLE, RESILIENT, & ADAPTIVE HOME DESIGN

FRAMING THE PROBLEM _________________________________ 2 SITE ANALYSIS _________________________________________ 7 INTEGRATION __________________________________ 11 THE HOUSE __________________________________________ 15 MIDWEST VERNACULAR _________________________________ 19 INTEGRATION __________________________________ 23 EXISTING DESIGN STANDARDS ____________________________ 27 INTEGRATION __________________________________ 31 ADAPTIVE INHERITANCE ________________________________ 33 INTEGRATION __________________________________ 37 STYLE + NARRATIVE ANALYSIS ____________________________ 39 PROCESS _____________________________________ 41 REFERENCES _________________________________________ 48 TABLE OF CONTENTS 1
FRAMING THE PROBLEM
On April 12th, 2022 my parents and hometown experienced an EF-2 tornado. The tornado destroyed nearly every building on the farm that I grew up on in Taopi, Minnesota. Since the event, I have had the growing need to understand why these tornadic winds and severe storms have been increasing their frequency over the past few years. While it can be hard to find the exact reasoning, there are ways in which a dwelling can be designed to be more durable and resilient when these types of events occur. My research includes a combination of sustainable, resilient, and adaptive techniques so that when a dwelling is faced with an event it will be partially salvageable, or in some cases fully salvageable. A partially salvageable dwelling has the ability to be repaired and lived in again. Thus, giving the dwelling the opportunity to live out its full lifespan and allowing for future adaptive changes to occur. The next pages show data that points to the increase in the occurance of climate disasters and the shift of tornado alley.
2
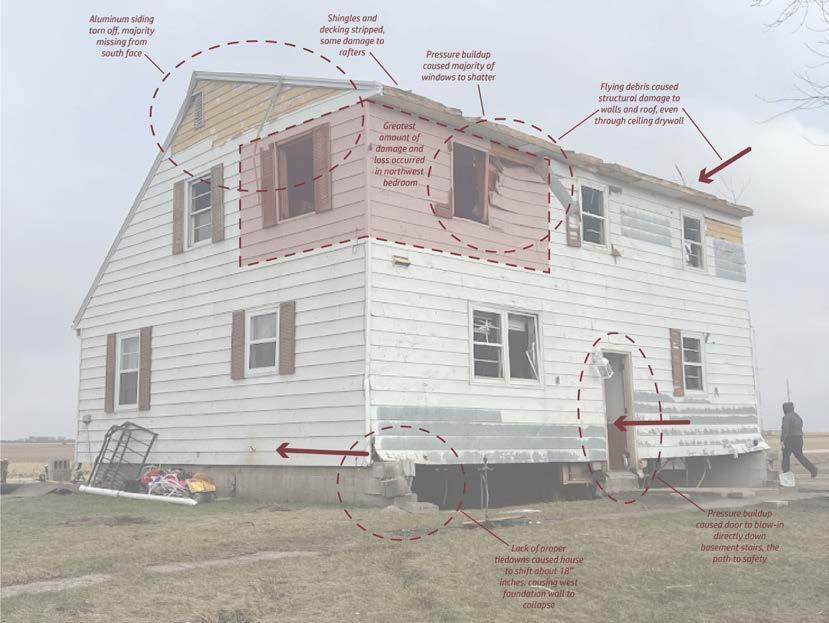
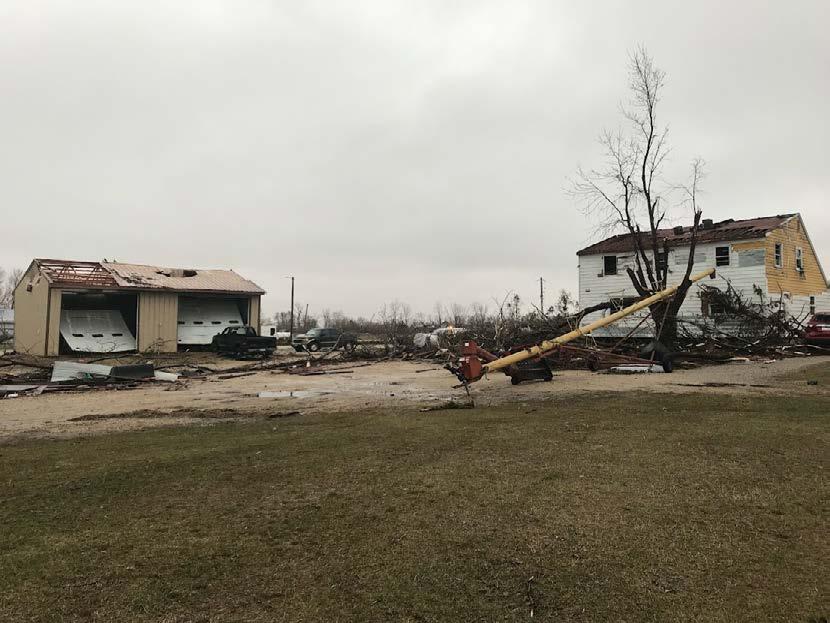
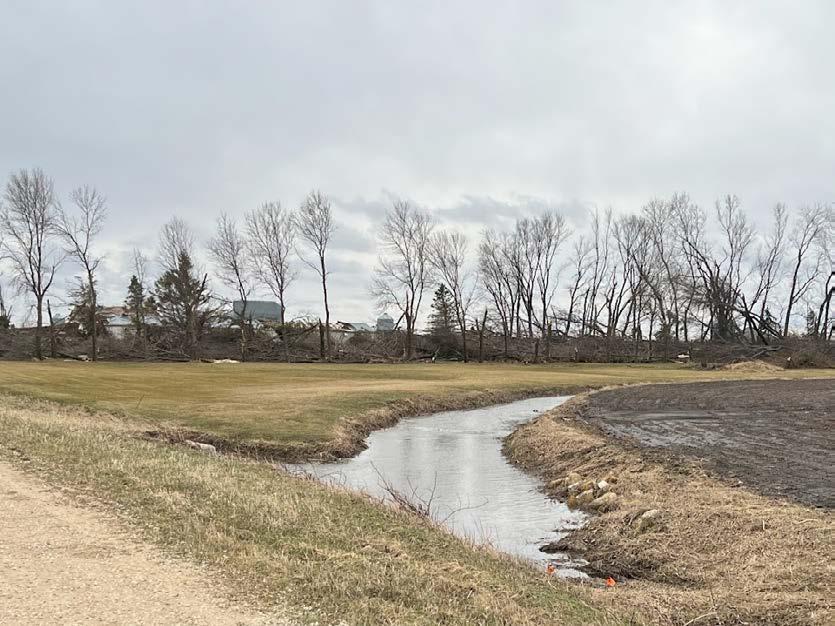
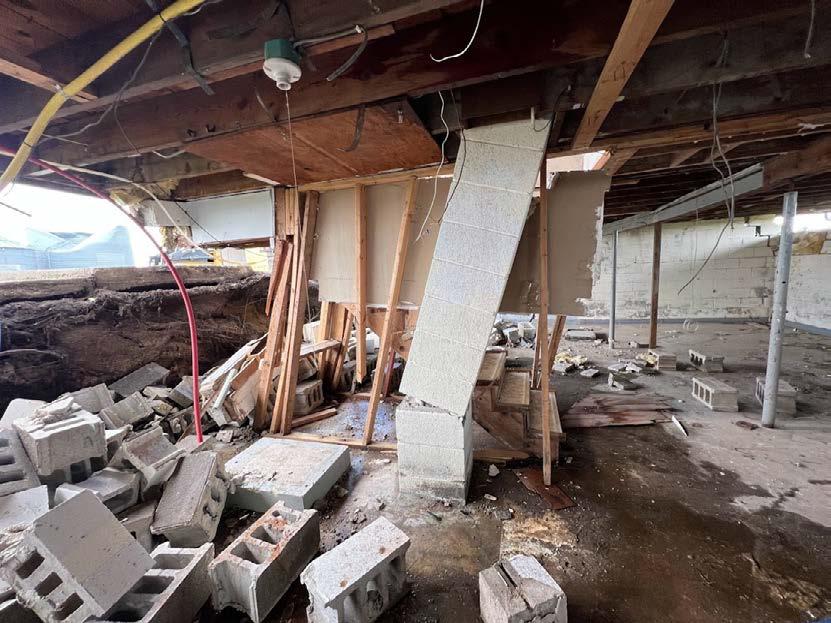
3
SOURCE: NOAA National Centers for Environmental Information (NCEI).
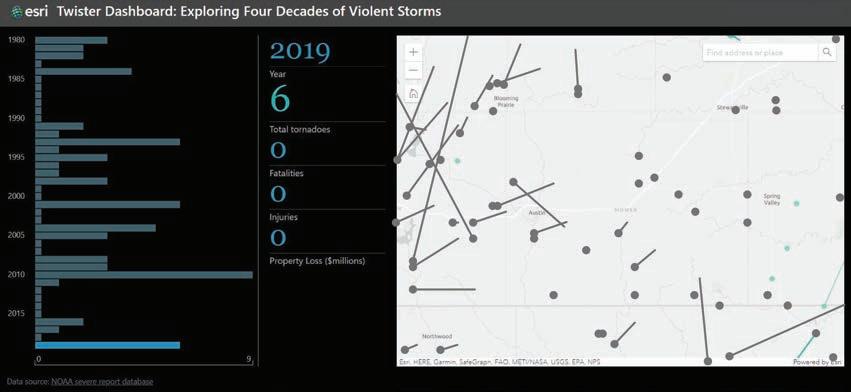
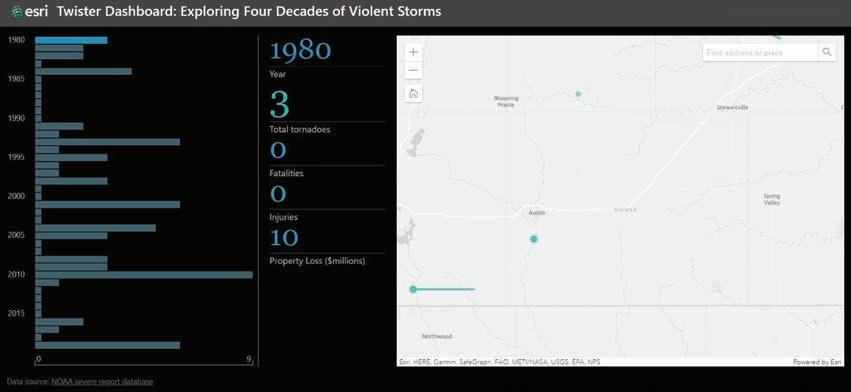
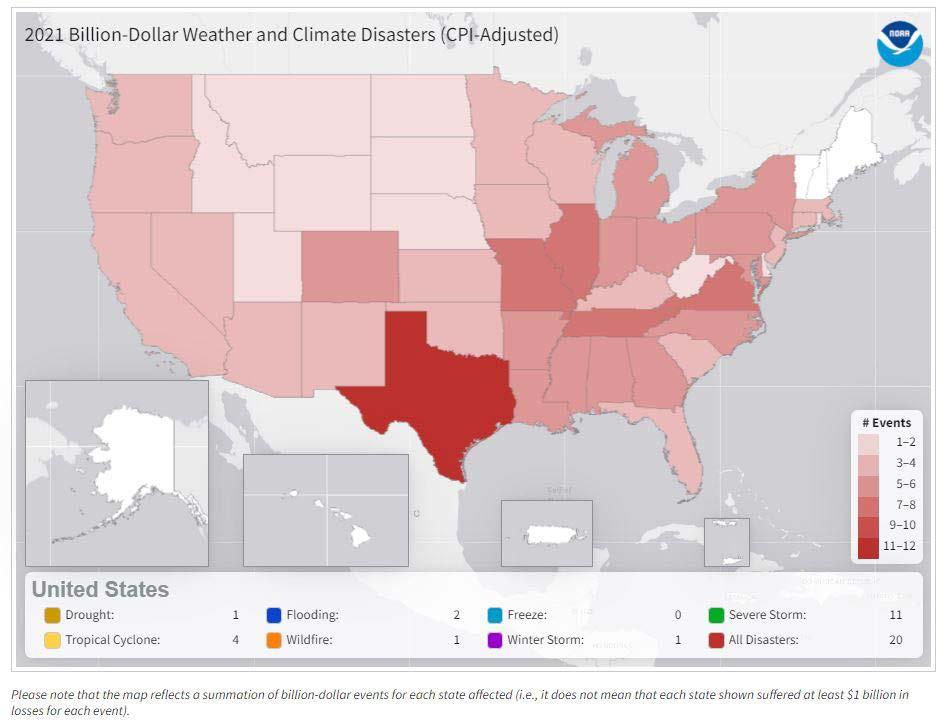
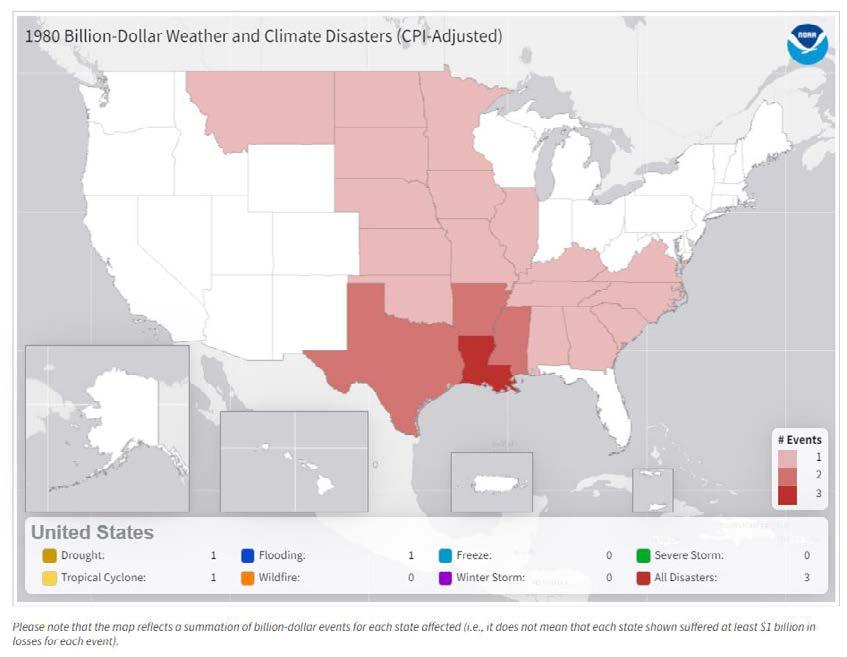
4
SOURCE: Carroll, Allen.
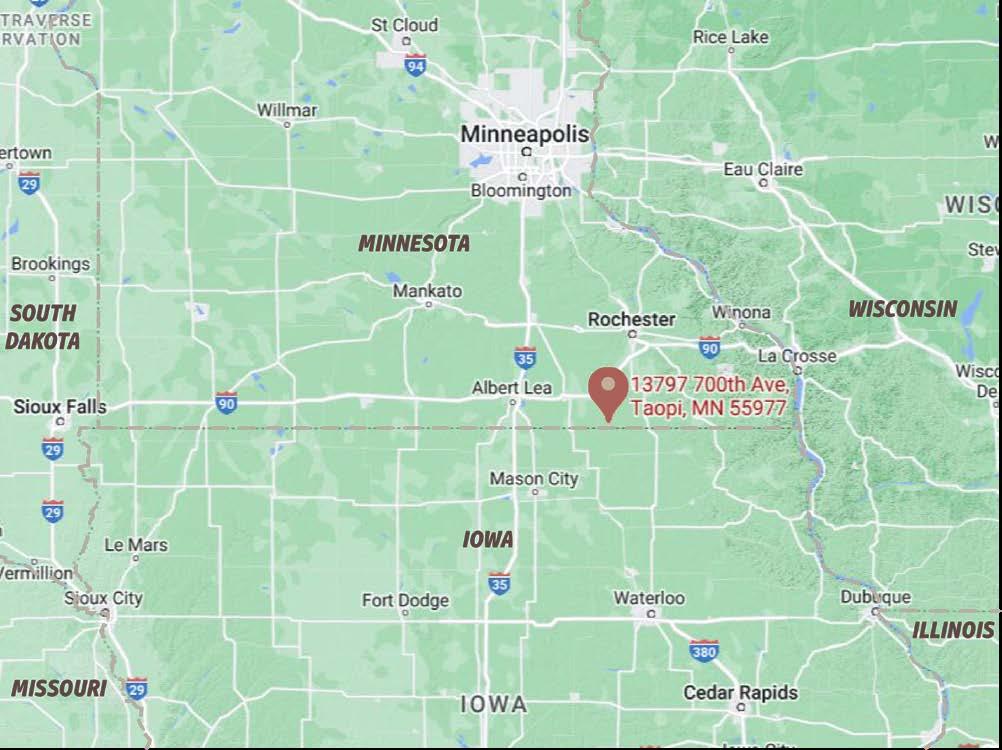
5
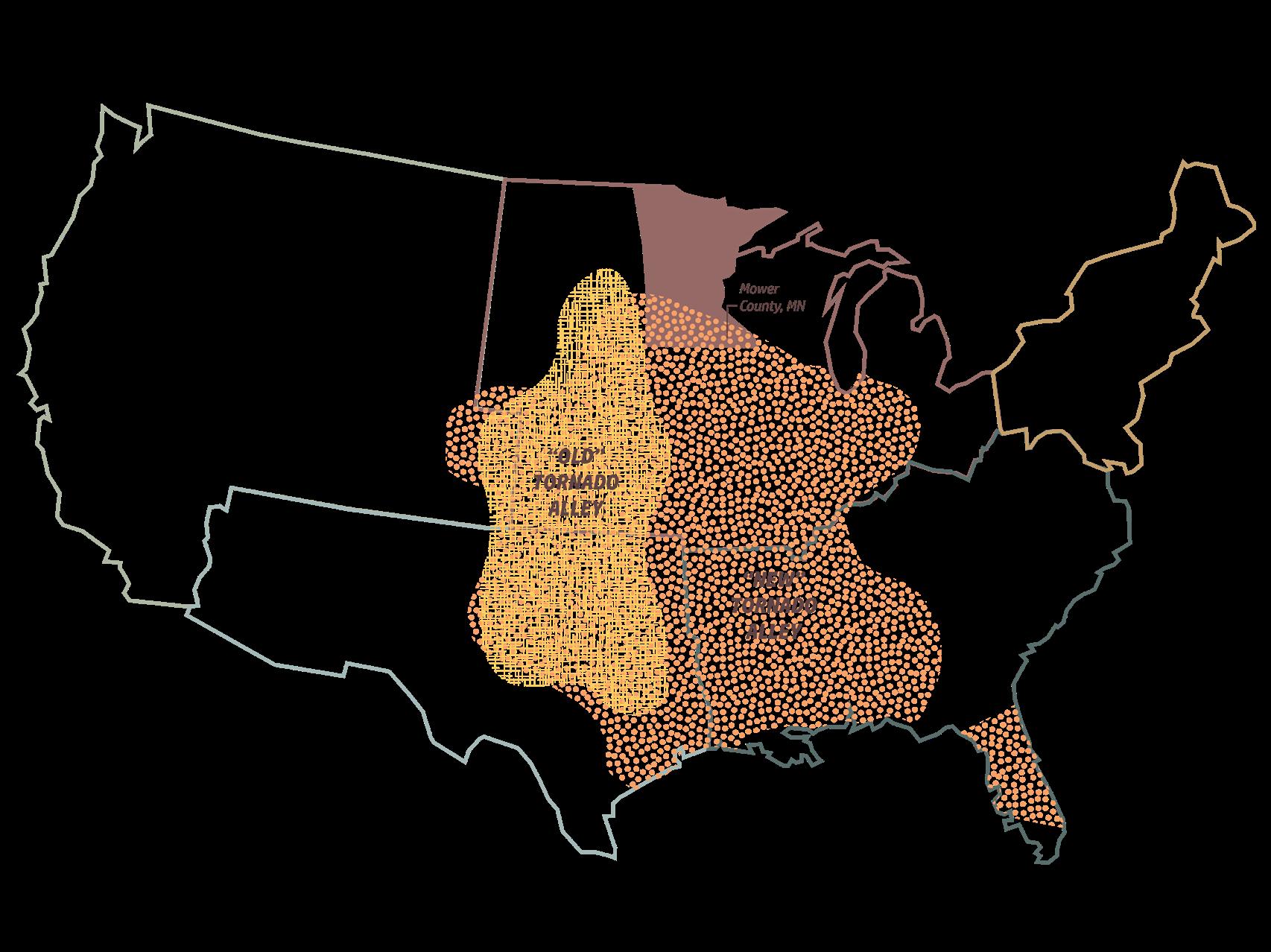
6
SITE ANALYSIS
Analyzing the site gave me a better understanding of the surroundings and overall constraints. I first looked at the surrounding area, including part of the small town nearby. As I focused more directly on the site, I took note of existing and demolished structures, natural elements, utilities, and site access. Initially the potential site locations were to the north or to the south of the area of focus. After site analysis, I was able to conclude that the north site location would cohere the best.
7
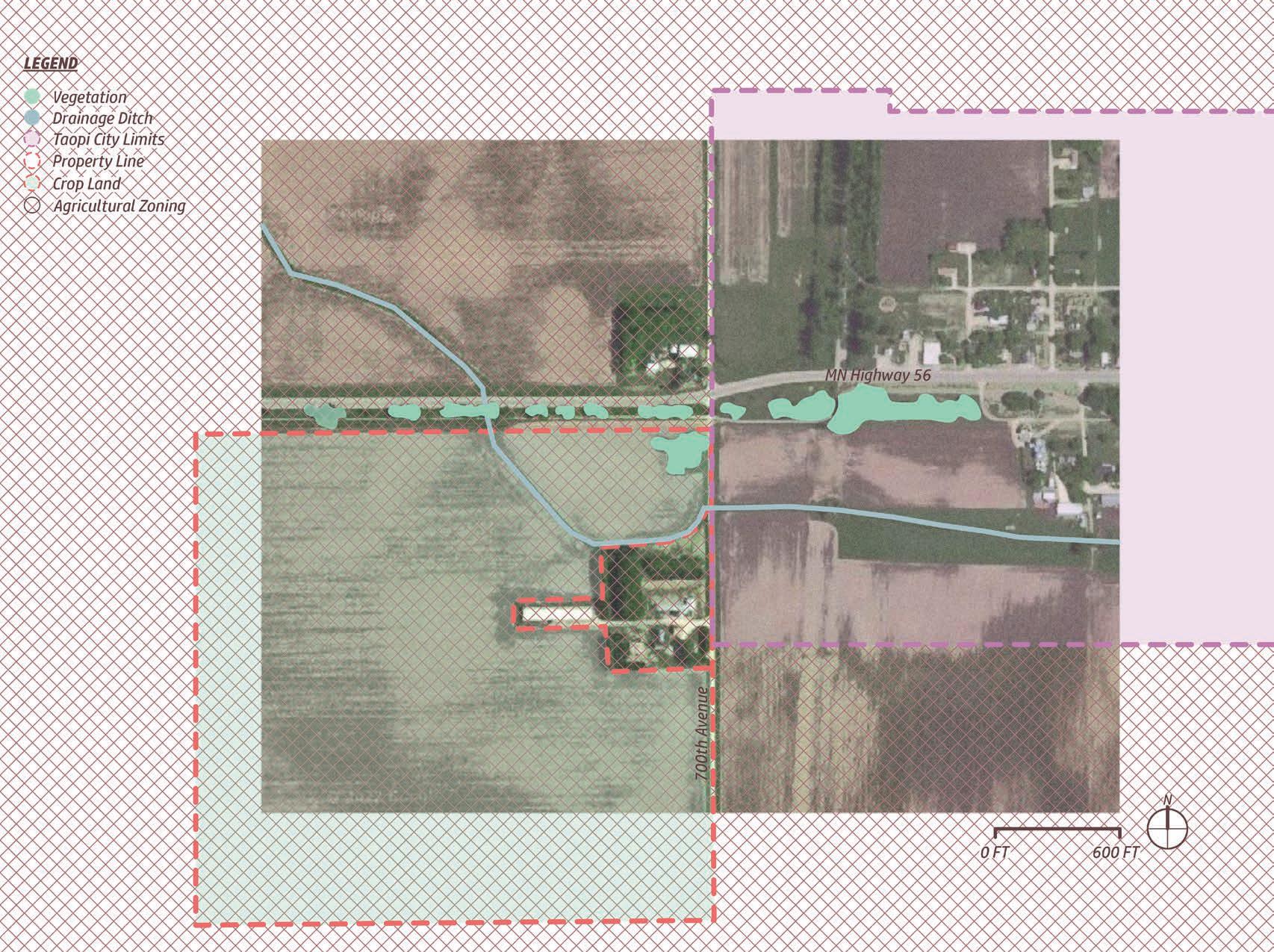
8
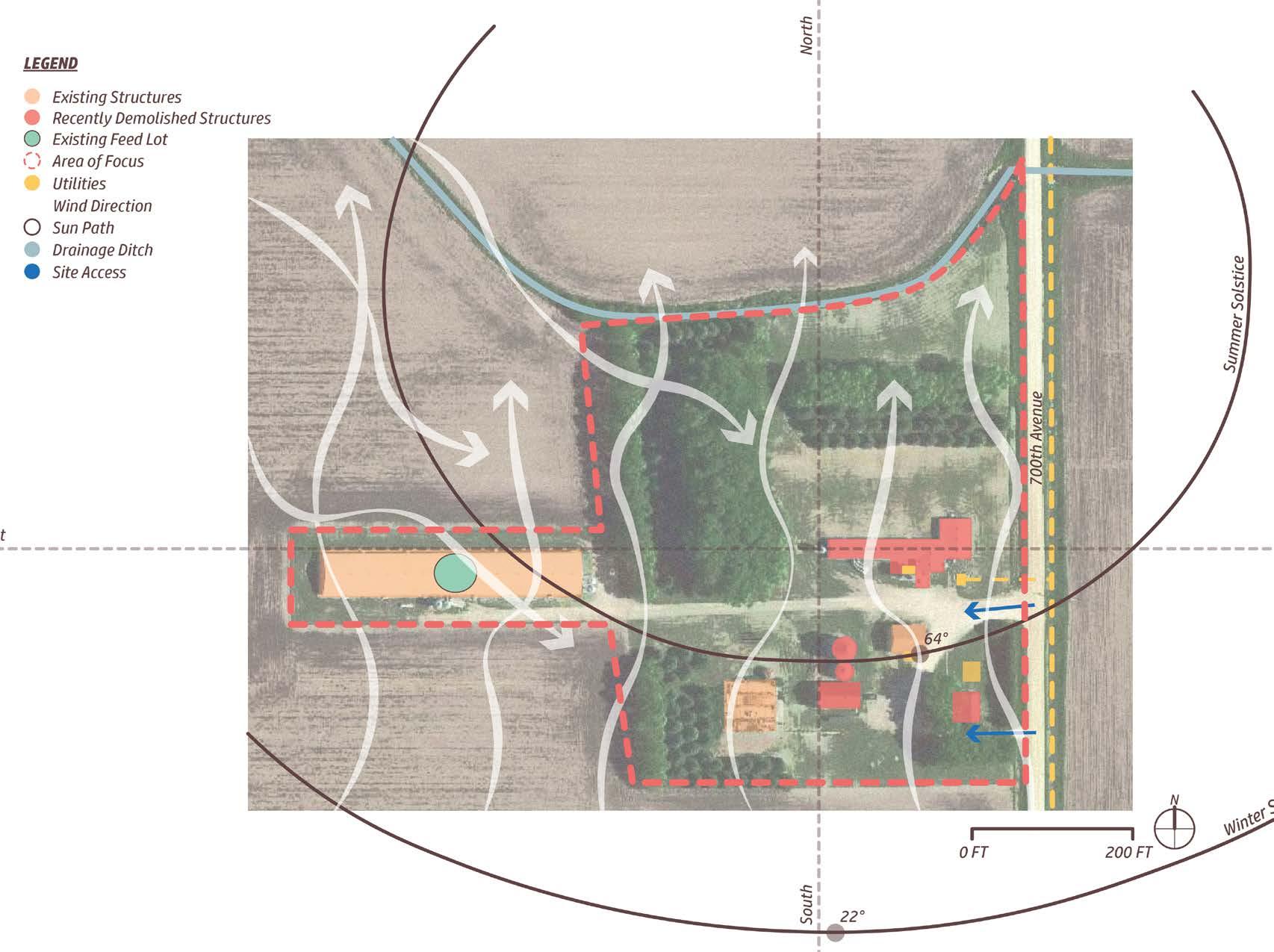
9
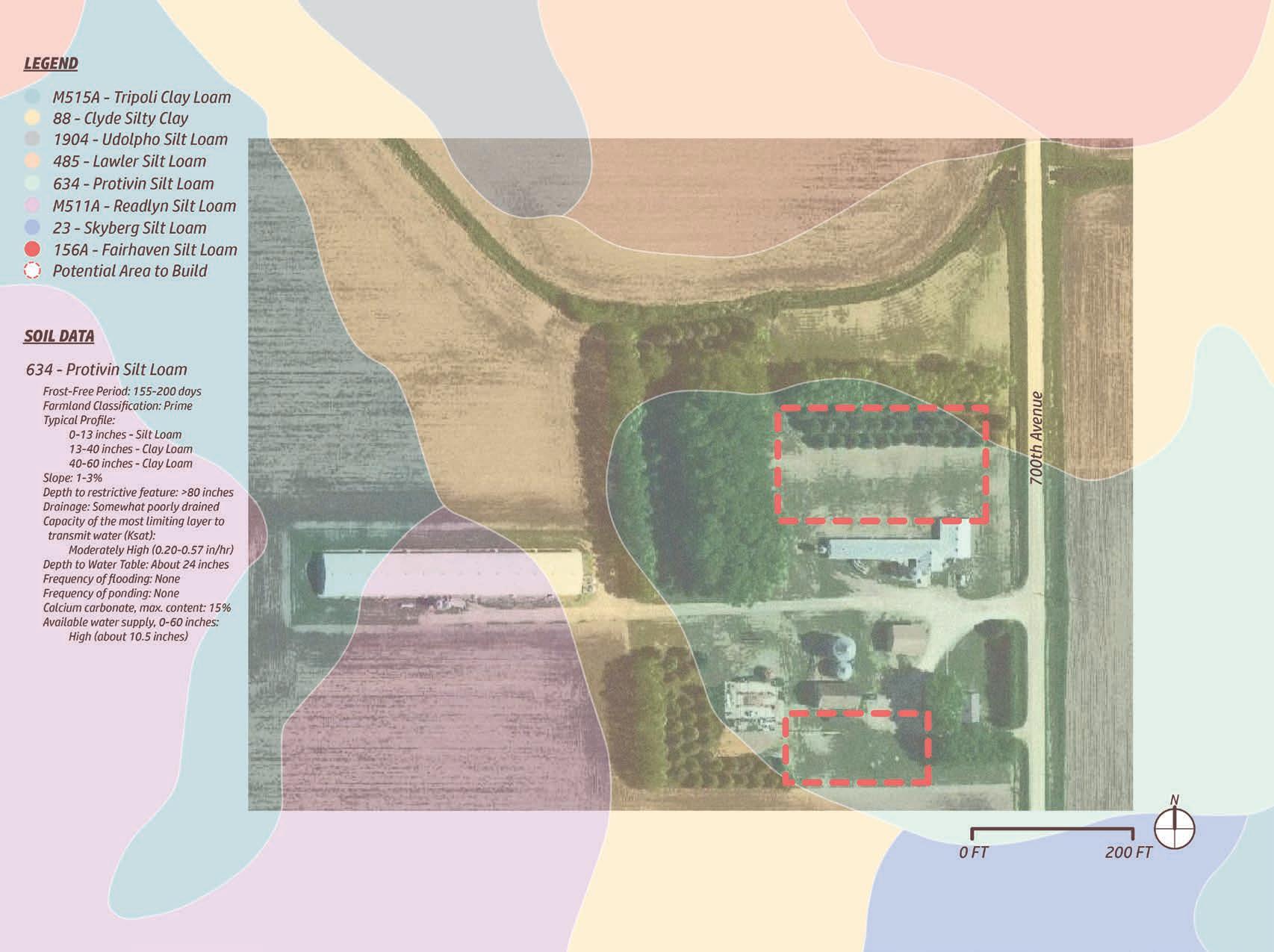
10
INTEGRATION
Some of the key natural elements that I studied during site analysis were wind direction, existing vegetation, site drainage, and the water table. Being that most of the vegetation was taken out by the tornado, there are no natural wind barriers. My site design focuses on using shrubs and trees of varying heights and types to create a wind barrier. The idea is that the wind barrier will block the northwest winds and help to reduce the force of winds being exerted on the house during high wind events. Another constraint of the site, is the high water table. To combate this, the house will need to be built up to eliminate the chance of flooding in the basement. There will also be drainage tile installed around the foundation.

11
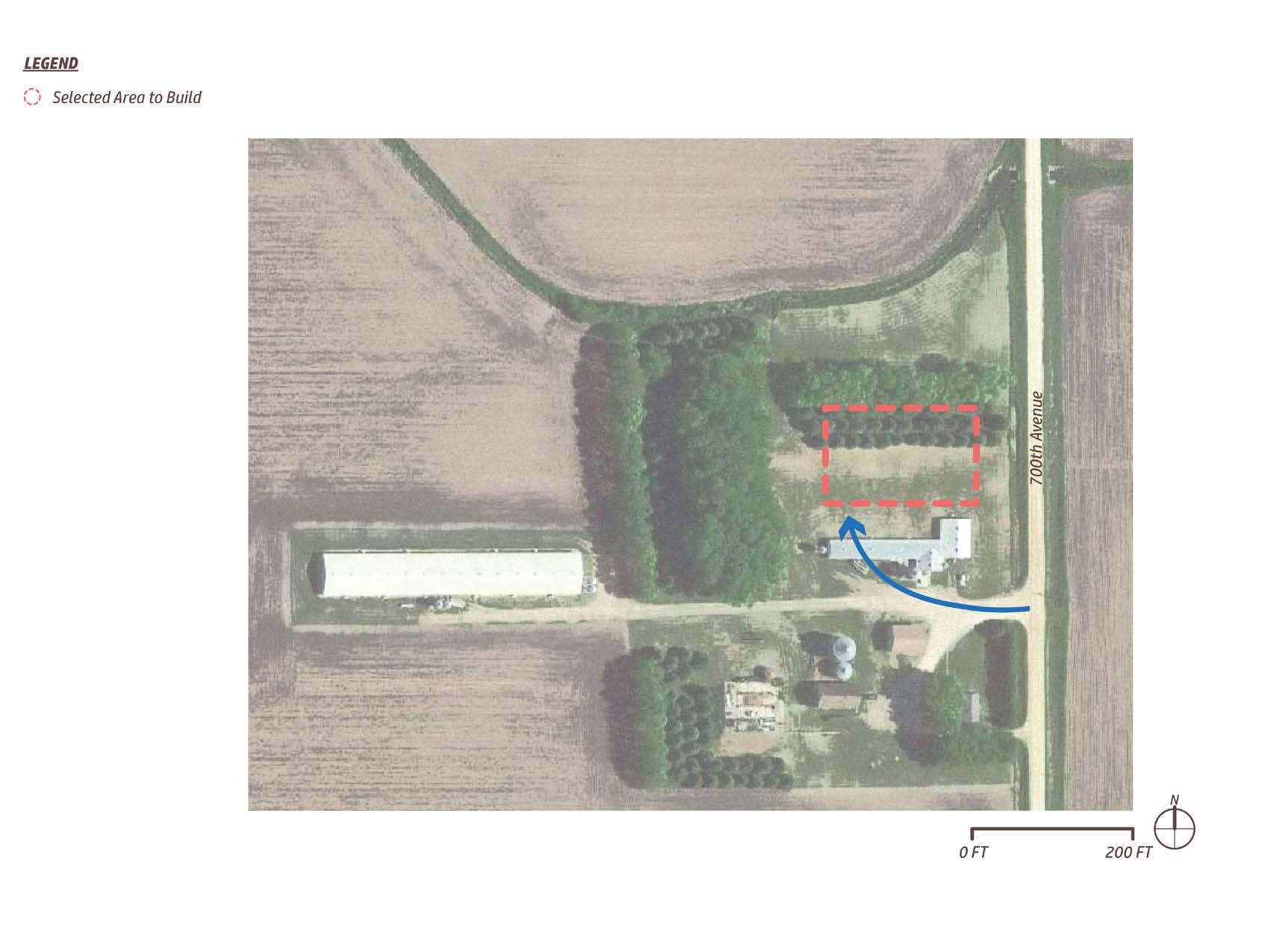
12
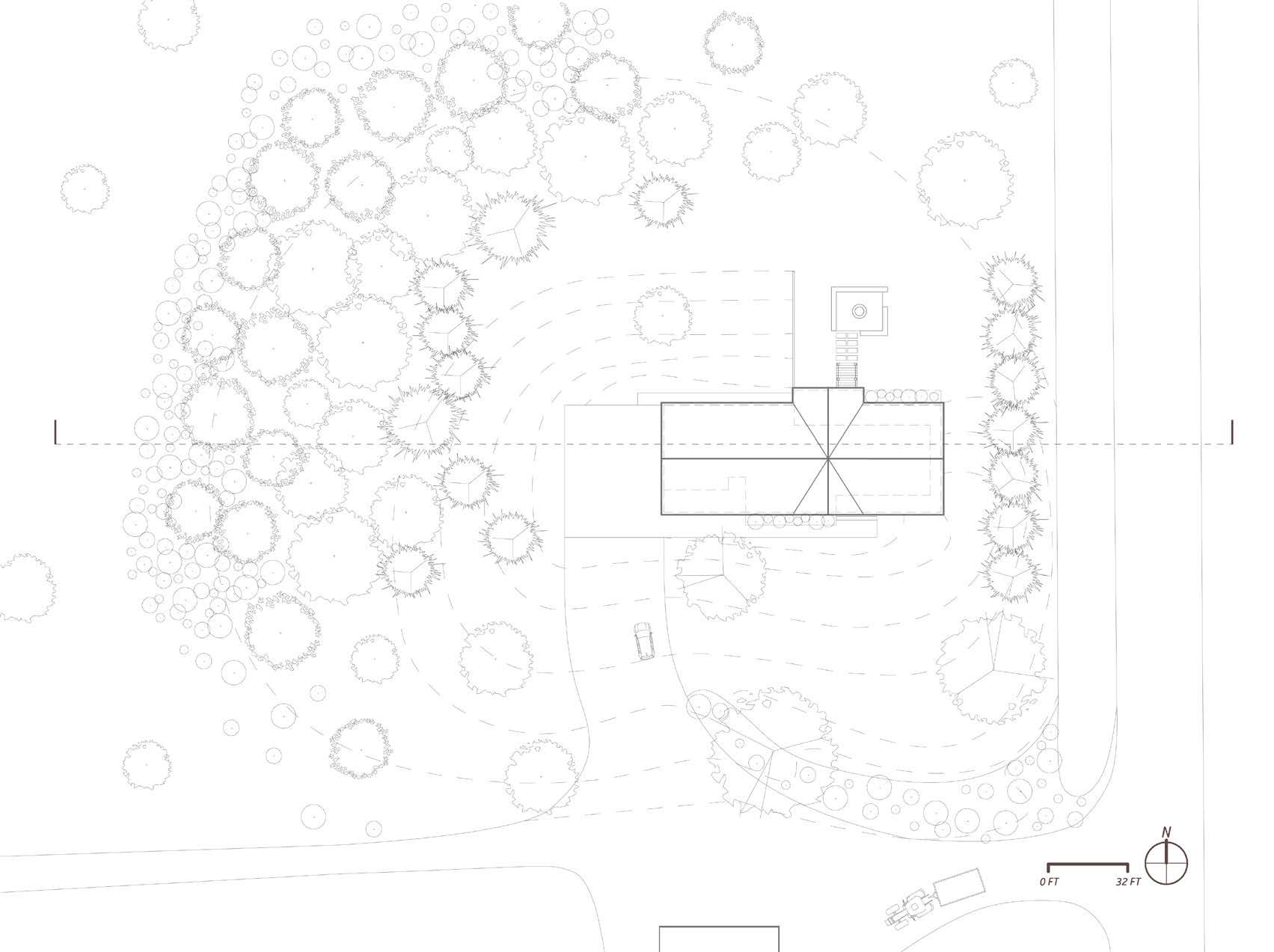
13 SITE PLAN
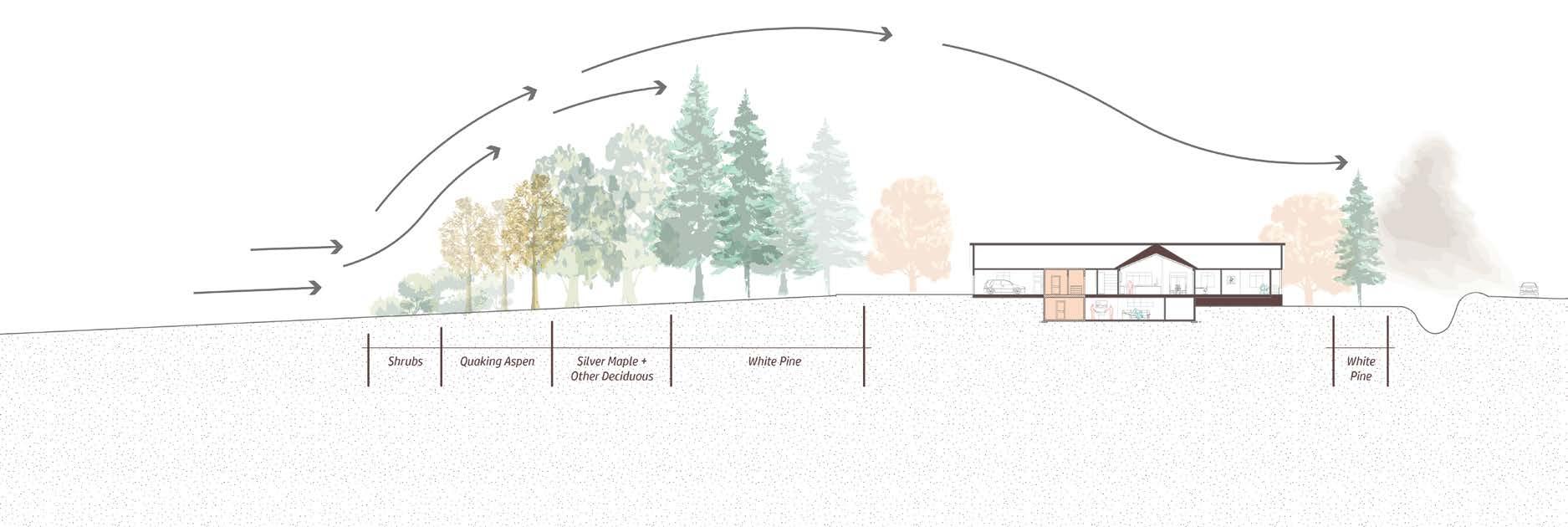

14 GRADE CHANGE
WIND + DUST BARRIER
THE HOUSE
The house design includes a combination of research and functional components. I was able to include my parents as the “client”, which has allowed me to critically design the space based on their functional wants and needs. It is with my parents’ safety in mind that I integrated my research components including the storm shelter core, existing design standards, and site wind barriers. Working through the site and floor plans was a process of connecting spaces and creating a narrative for how those spaces would be used. One particular goal was to create enough space for family gatherings and holidays.
15
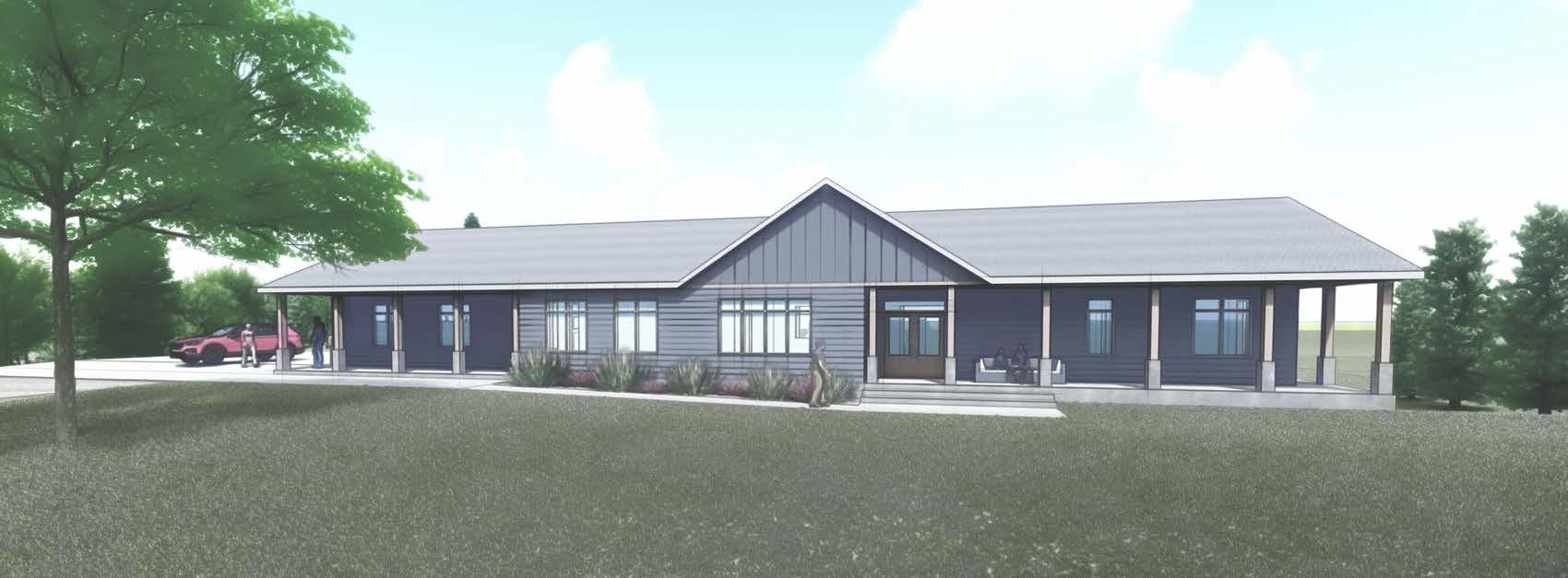
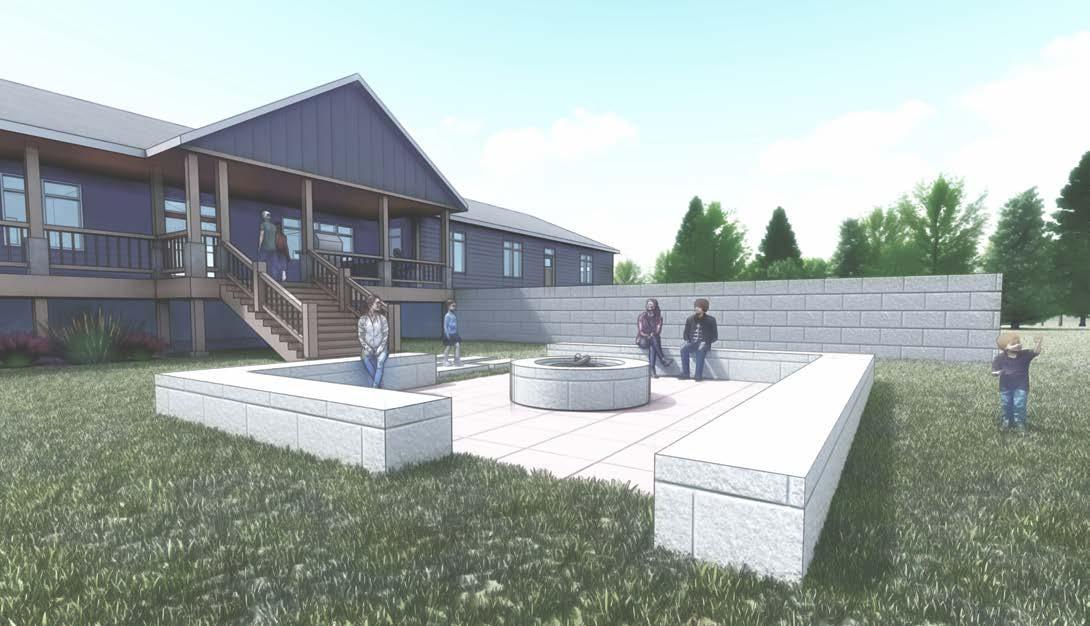
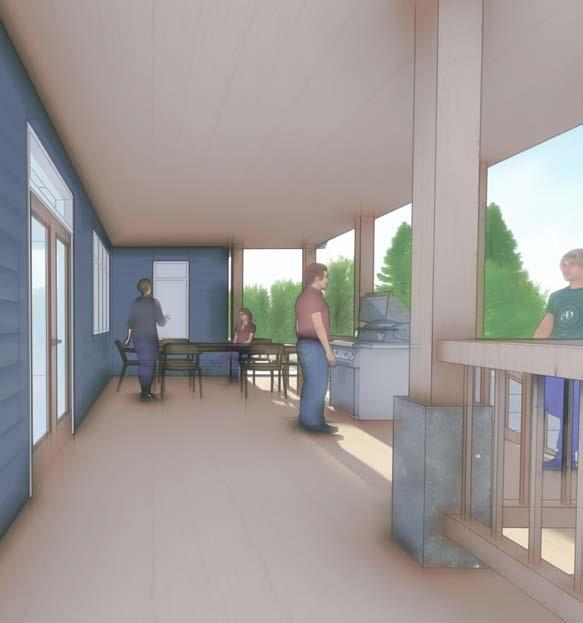
16

17
BASEMENT FLOOR PLAN
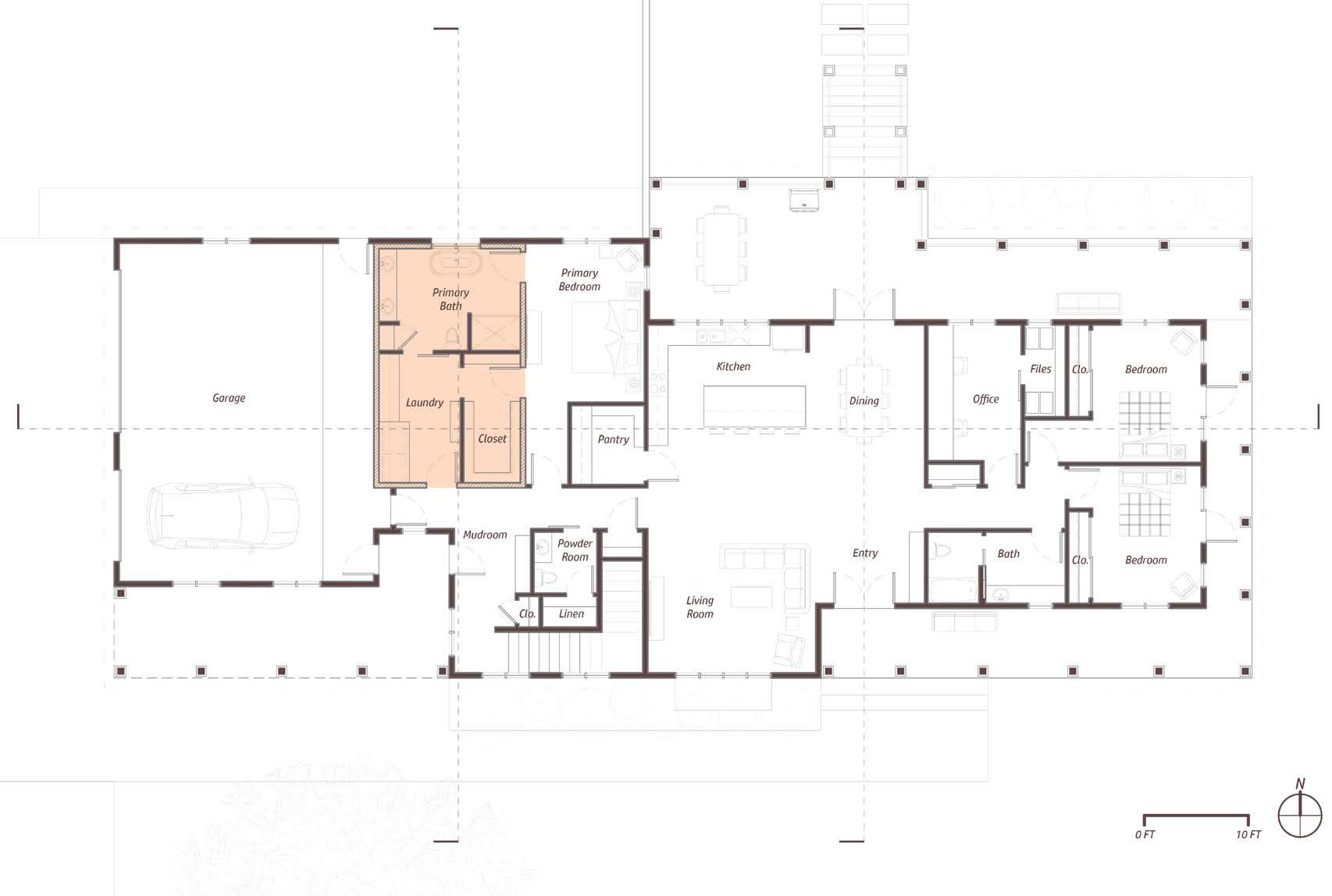
18 MAIN LEVEL FLOOR PLAN
MIDWEST VERNACULAR
Understanding vernacular of the site’s surroundings is important to establish a language and reasoning for the types of buildings present. Growing up in the midwest has made it easy for me to be able to point out the types of houses that are present, but it didn’t give me an understanding as to why they were built that way. When comparing houses built in the past to newer construction, I noticed a few key aspects:
- Newer construction typically has an attached garage, whereas houses built in the past either have no garage or a detached garage.
- The shape and material use on the house has become more complex compared to the simplicity used in the past.
- Storm shelter rooms have become a part of the program, rather than just having a basement that acts as a storm shelter.
19
CAPE COD RANCH / SPLIT LEVEL
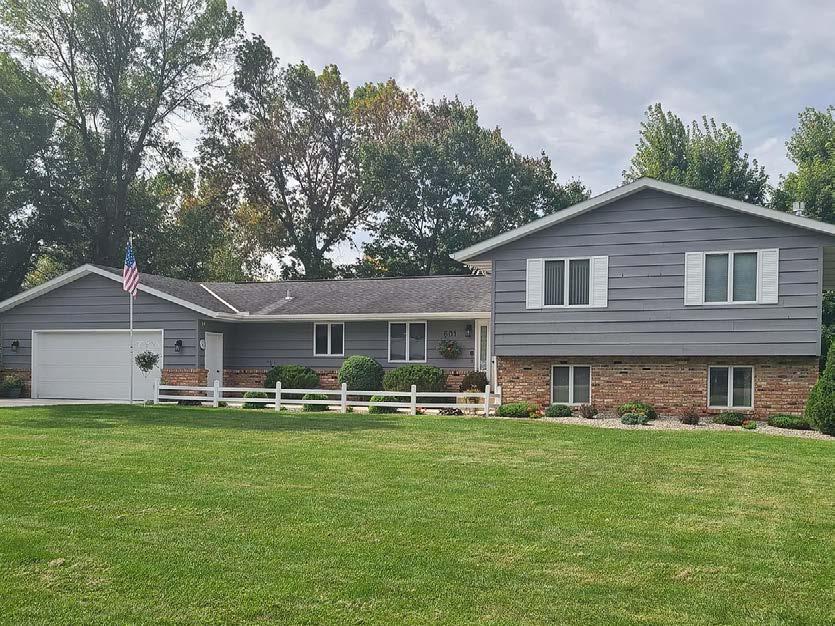
SOURCES: “Real Estate, Apartments, Mortgages & Home Values.”
SOURCES: “Real Estate, Apartments, Mortgages & Home Values.”
SALTBOX FARMHOUSE
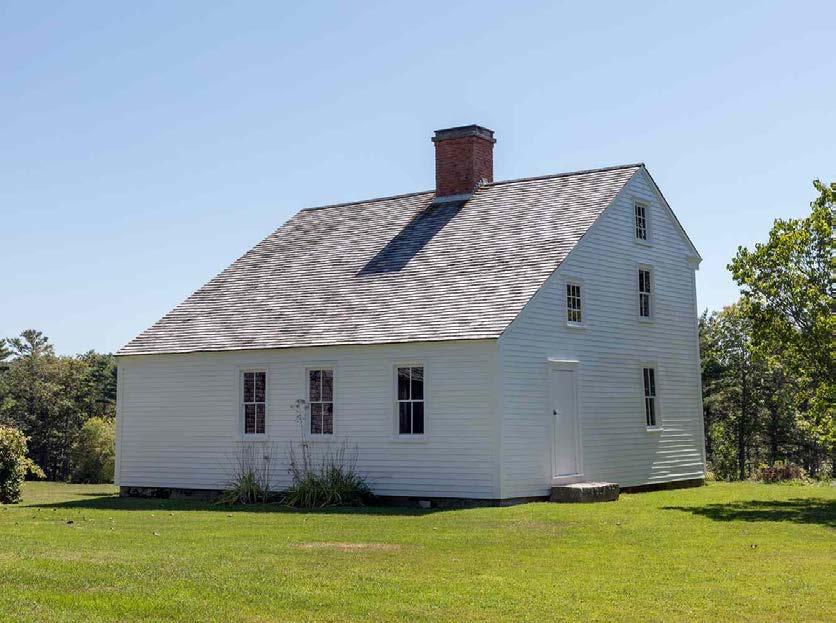
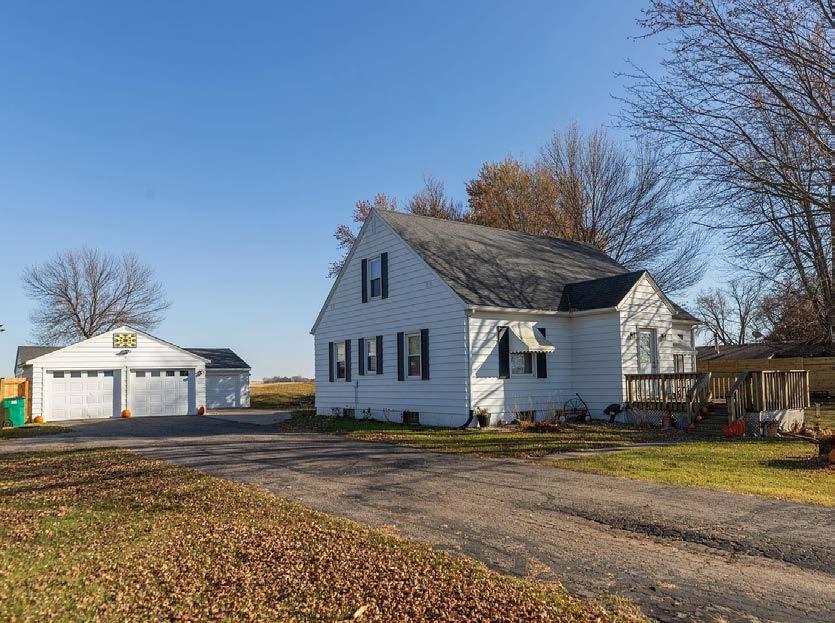
SOURCES: Highsmith, Carol M.
SOURCES: “Midwest Farmhouse Architecture.”
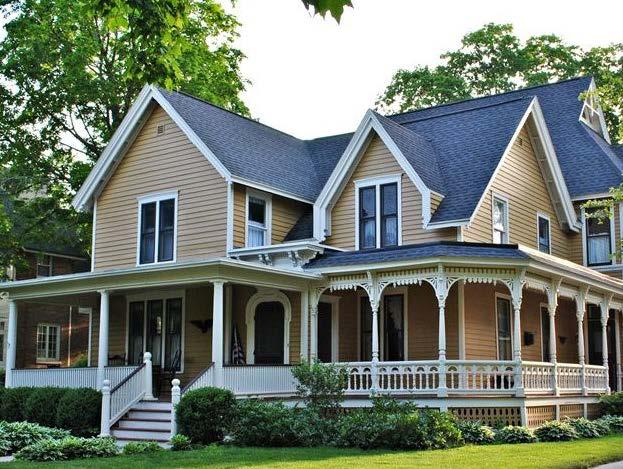
20
SUBURBAN
SOURCE: “Real Estate, Apartments, Mortgages & Home Values.”
SUBURBAN
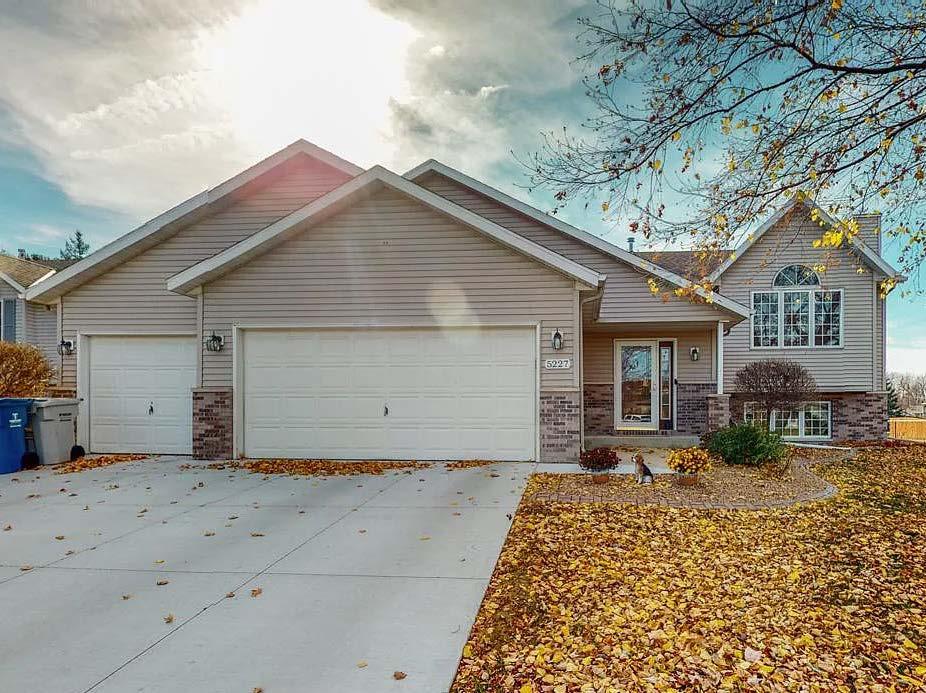
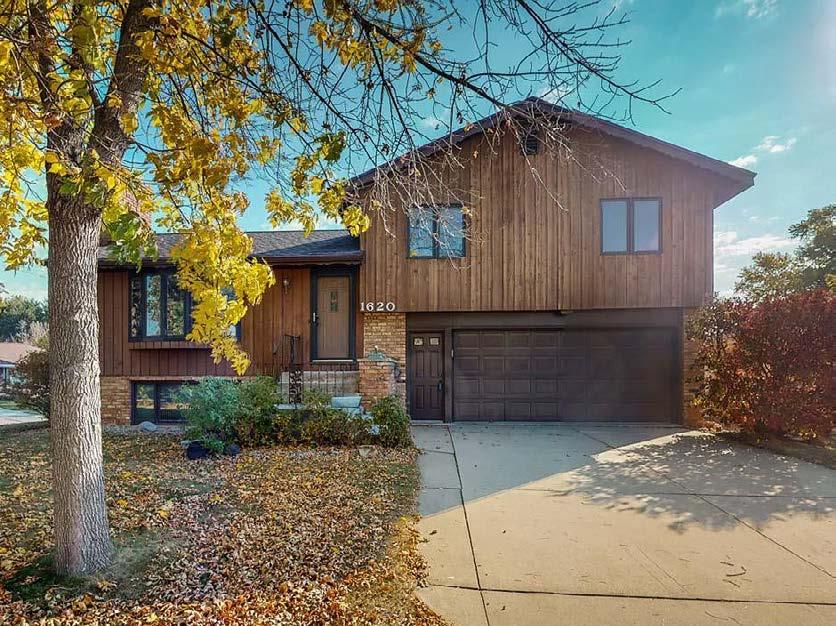
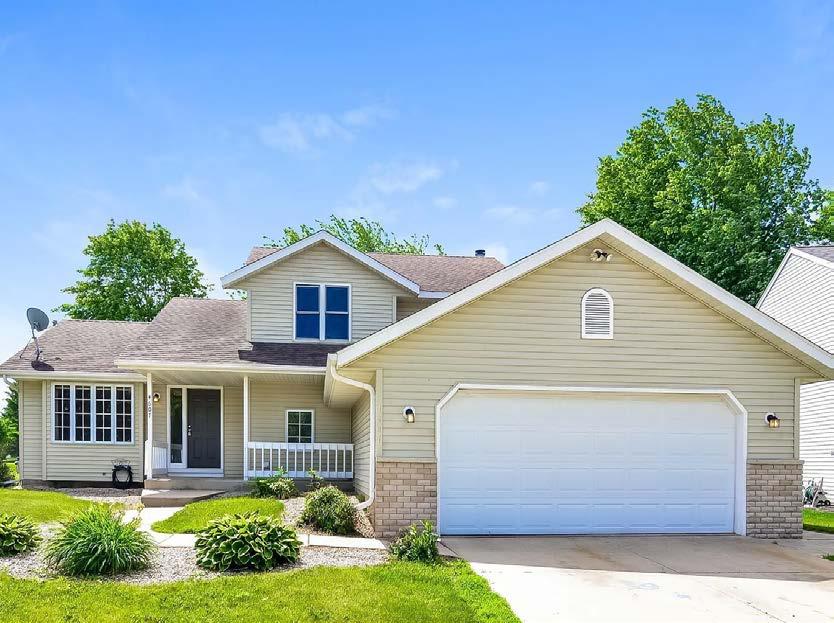
SOURCE: “Real Estate, Apartments, Mortgages & Home Values.”
COLOR CHANGE
SOURCE: “Real Estate, Apartments, Mortgages & Home Values.”
SIDING CHANGE
SOURCE: “Real Estate, Apartments, Mortgages & Home Values.”
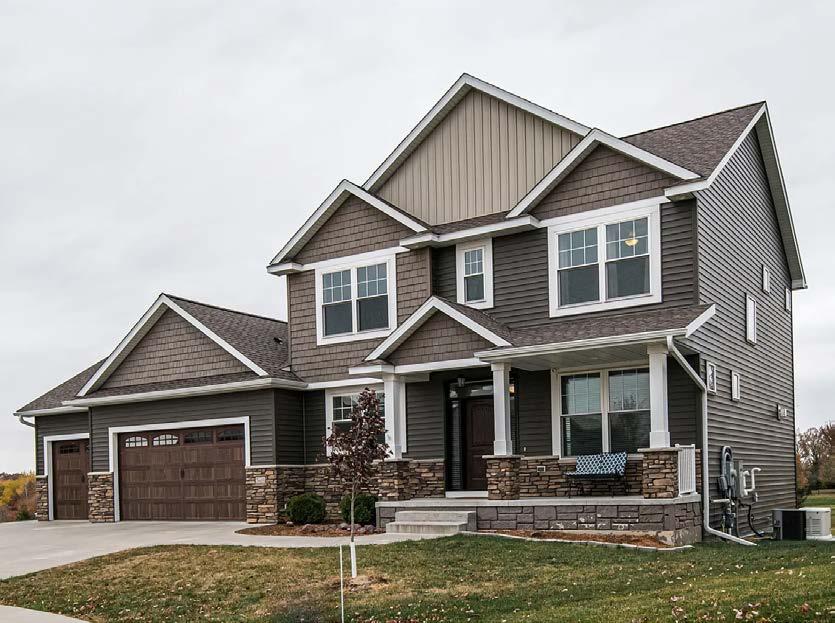
21
LOW-BUDGET OPTIONS MOST IDEAL OPTION

STORM SHELTER PLACEMENT
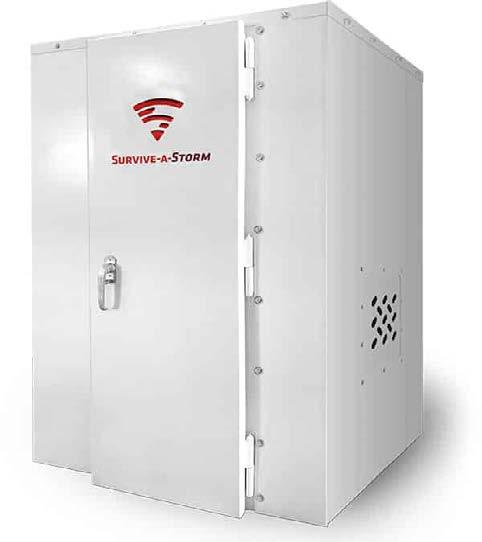
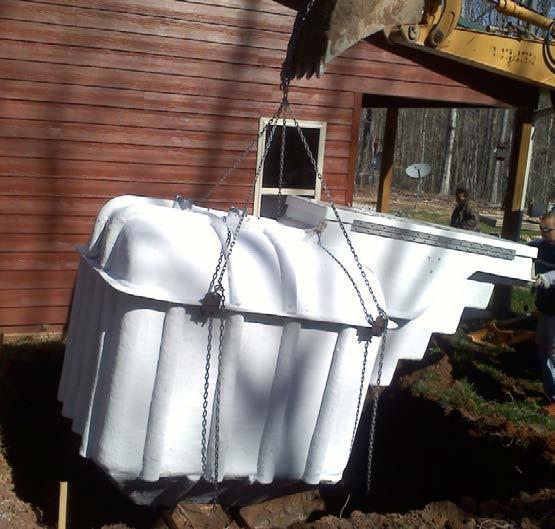
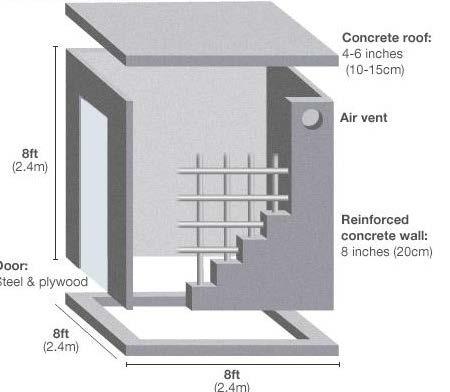
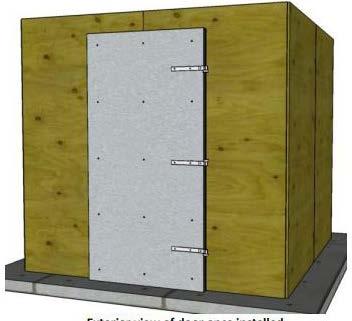
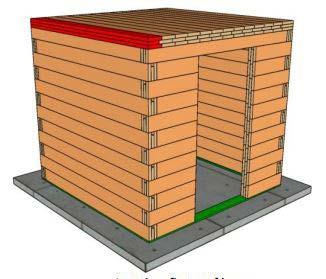 SOURCE: “The Wood Tornado Shelter - Construction Guide.”
SOURCE: “ShelterCube Hovel 4 Ft. x 4 Ft. Tornado Shelter.”
SOURCE: McKelvey, Tara.
SOURCE: “The Wood Tornado Shelter - Construction Guide.”
SOURCE: “ShelterCube Hovel 4 Ft. x 4 Ft. Tornado Shelter.”
SOURCE: McKelvey, Tara.
22
SOURCE: “Installatino of ‘The Refuge’ Underground Storm Shelter - Tornado Shelter.”
INTEGRATION
I felt it was necessary to integrate midwest vernacular into the design both in terms of form and safety. Starting with form, I took the simple square and rectangle shapes of past houses and stretched them out. I then intersected them, creating a cross-shaped building. The crossing of these masses allowed me to create an identifiable entry into the house and split the bedroom spaces into separate wings. When locating the storm shelter within the home, I considered circulation and practicality. Being that tornadic events can happen in an instance, it was important to place it somewhere that would be easily accessible. While the basement is the safest location for a storm shelter, safety can still be achieved on the main level of the home by building a reinforced concrete room. This lead to the integration of the core, which would essentially be an entirely concrete box tied together with rebar. The core would be its own entity sitting within the walls of a home with a continuous load path, created by tying down the roof to walls, walls to floor, and floor to foundation. This continuous load path is one way to protect the structural integrity of a home from a high wind events.
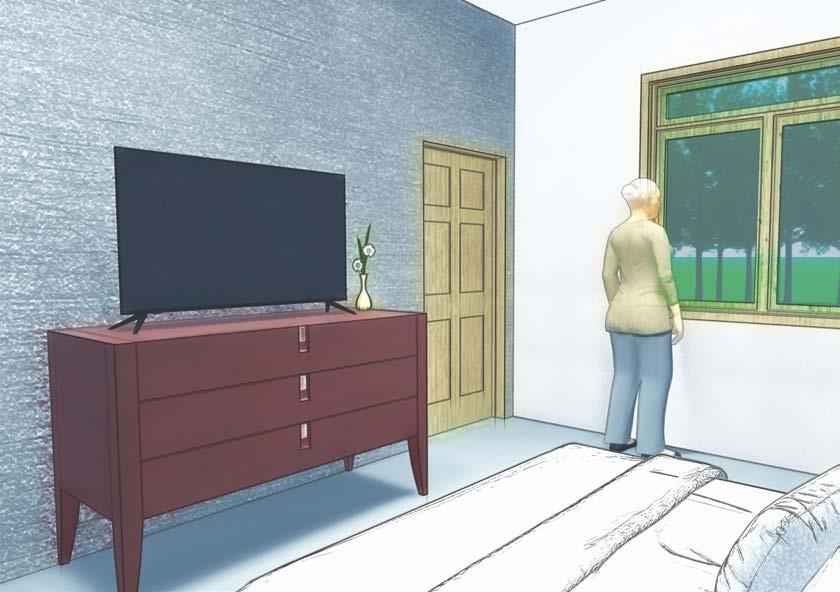
23
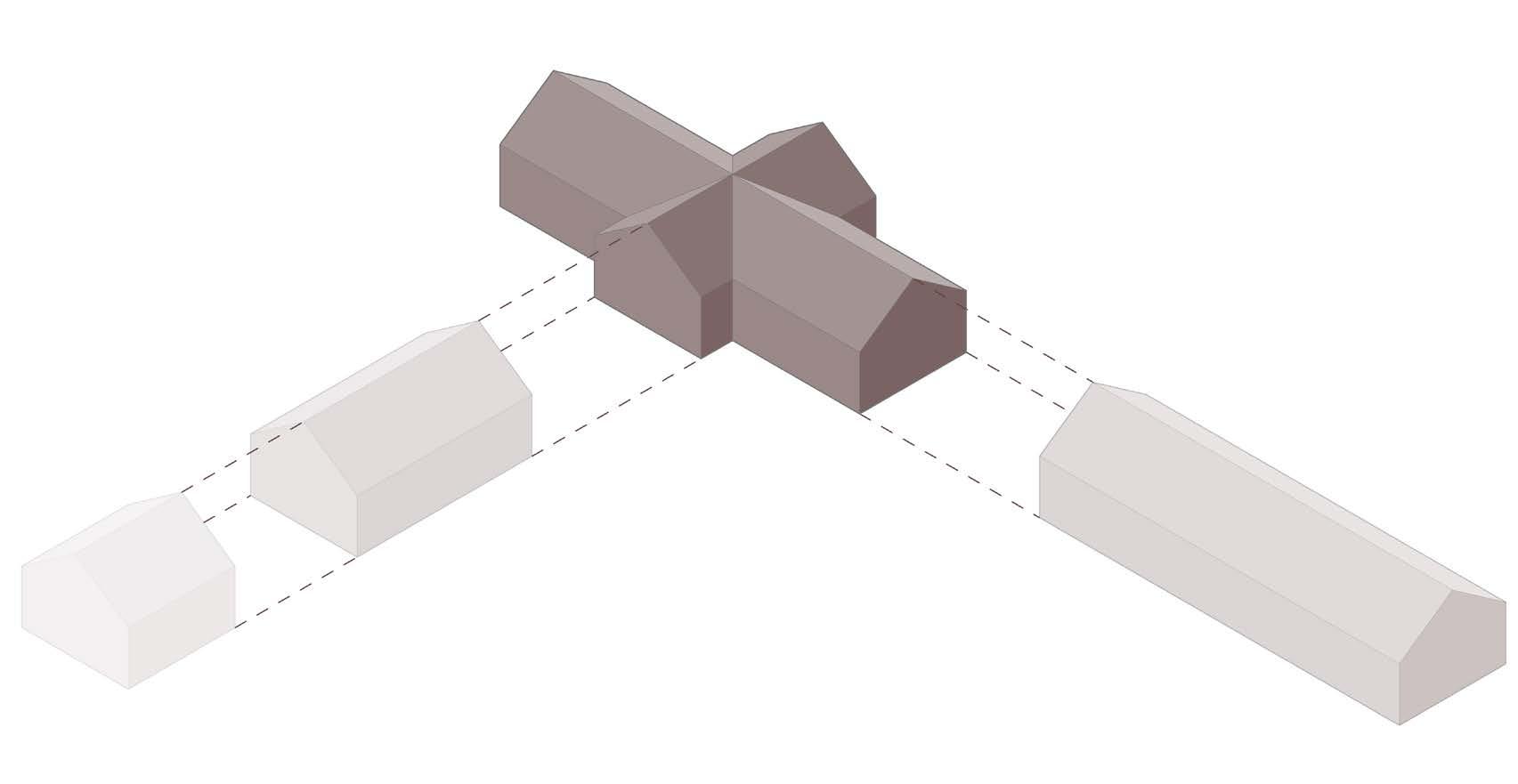
VERNACULAR FORMS 24
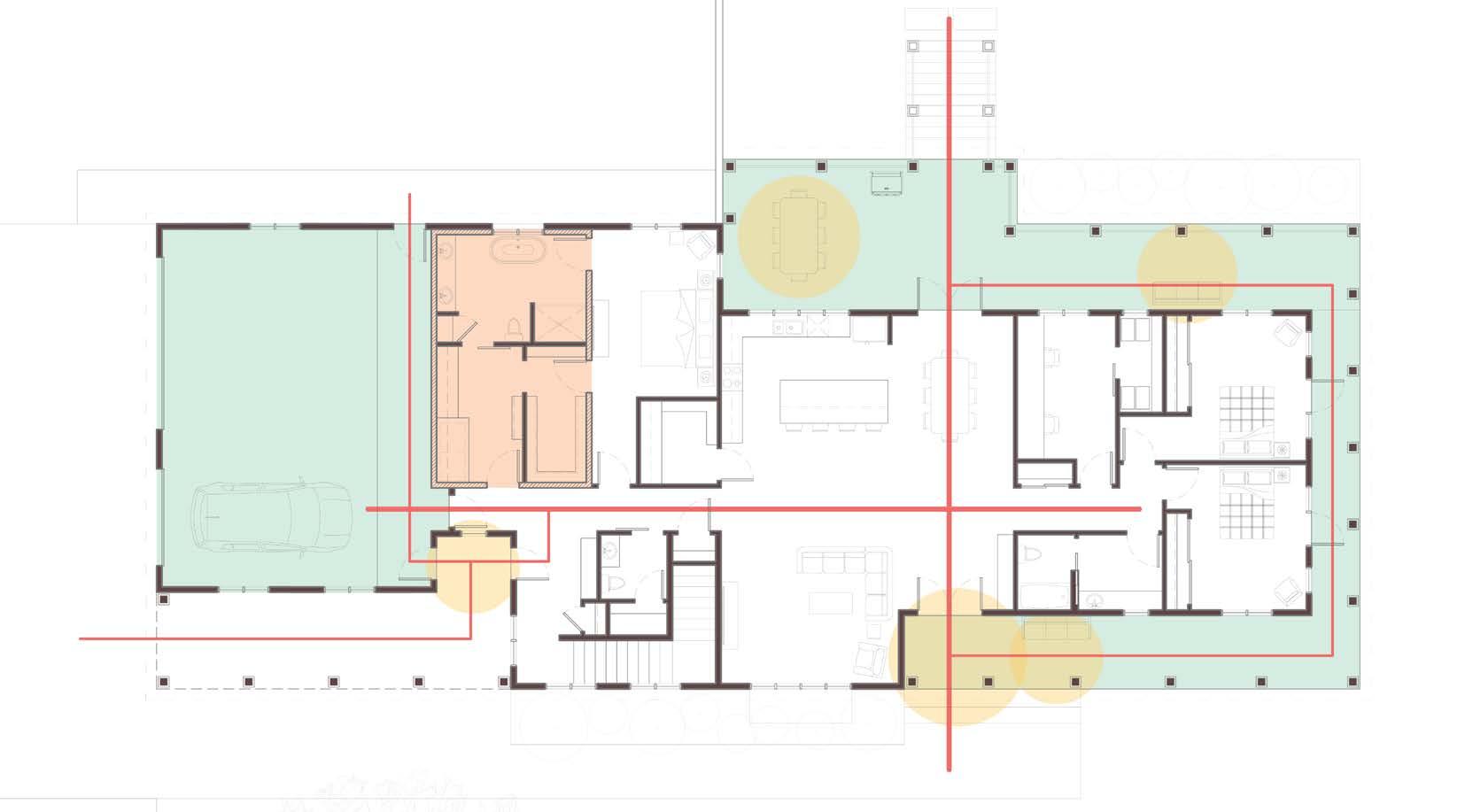

25 CORE VS. SACRIFICIAL
STORM SHELTER CORE
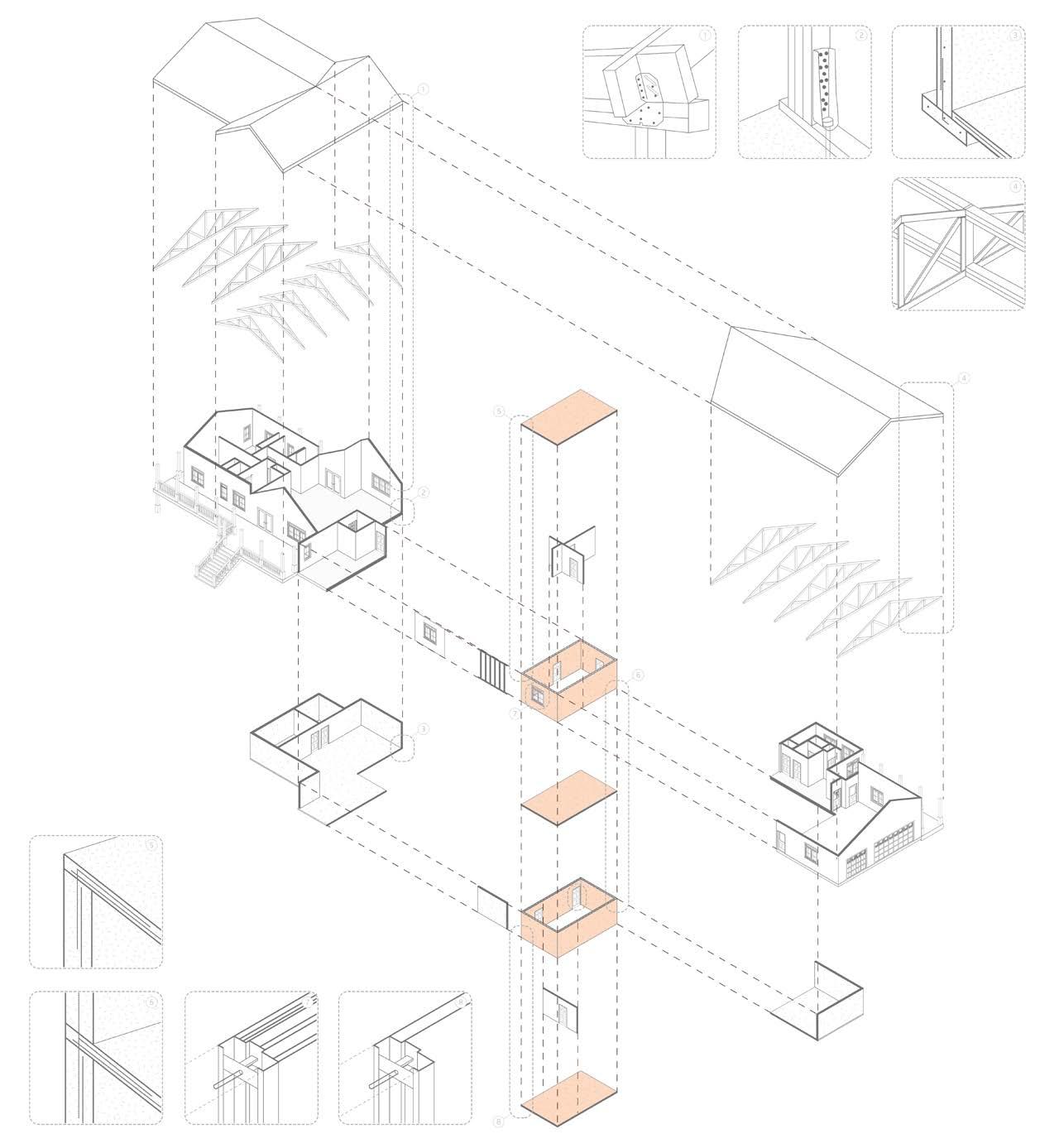
26 CORE DETAILS
EXISTING DESIGN STANDARDS
There are a great amount of design standards that exist today. The majority of standards relate to sustainability, but there are a few standards relating to resiliency. I was able to break these standards up into 6 categories, including site & place, water, energy, materials, ventilation, and nature. Through research, I have found that sustainability goals are typically very specific and exact, while resilience goals are loose and typically require professional skills.
27
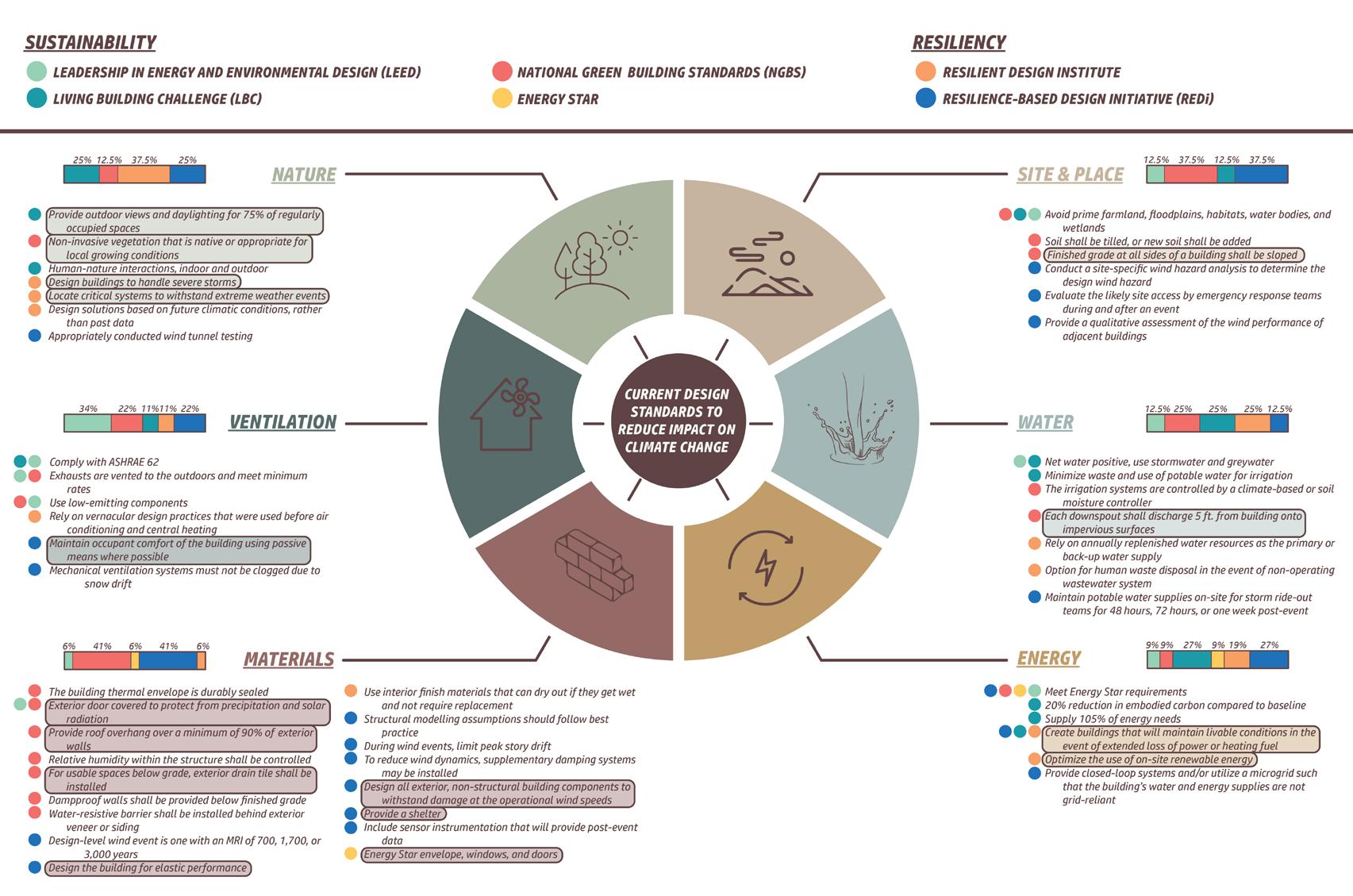
28
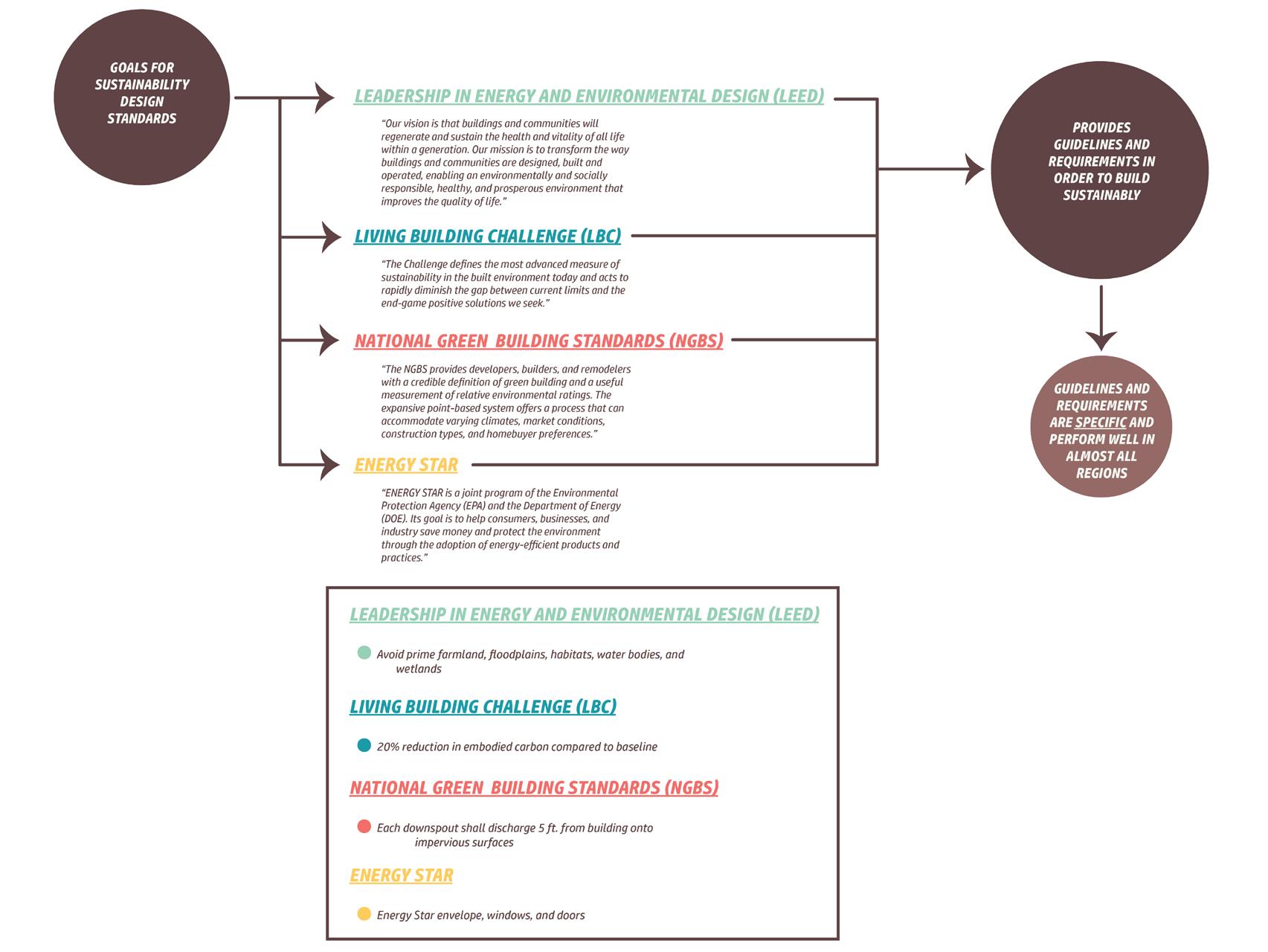
29
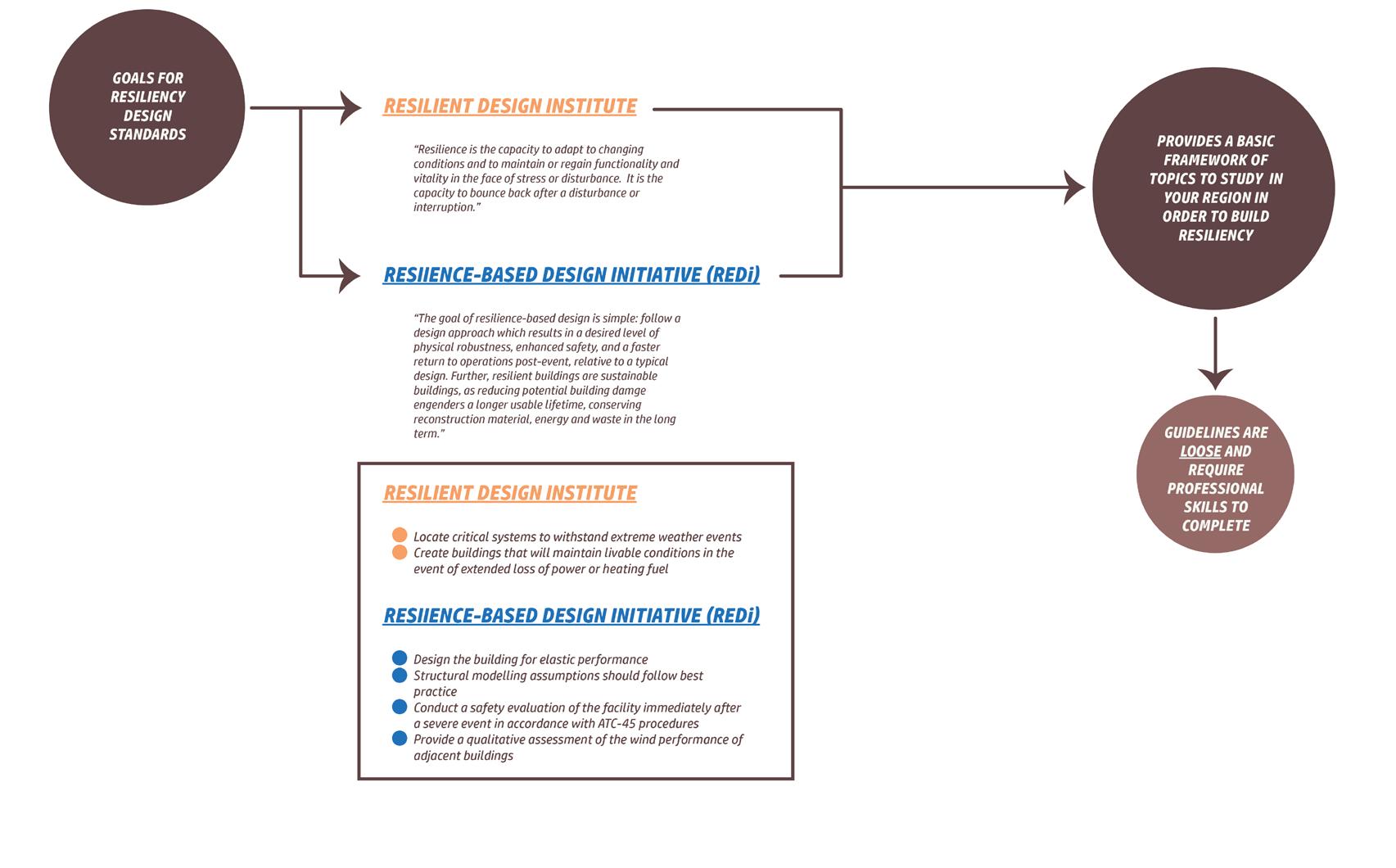
30
INTEGRATION
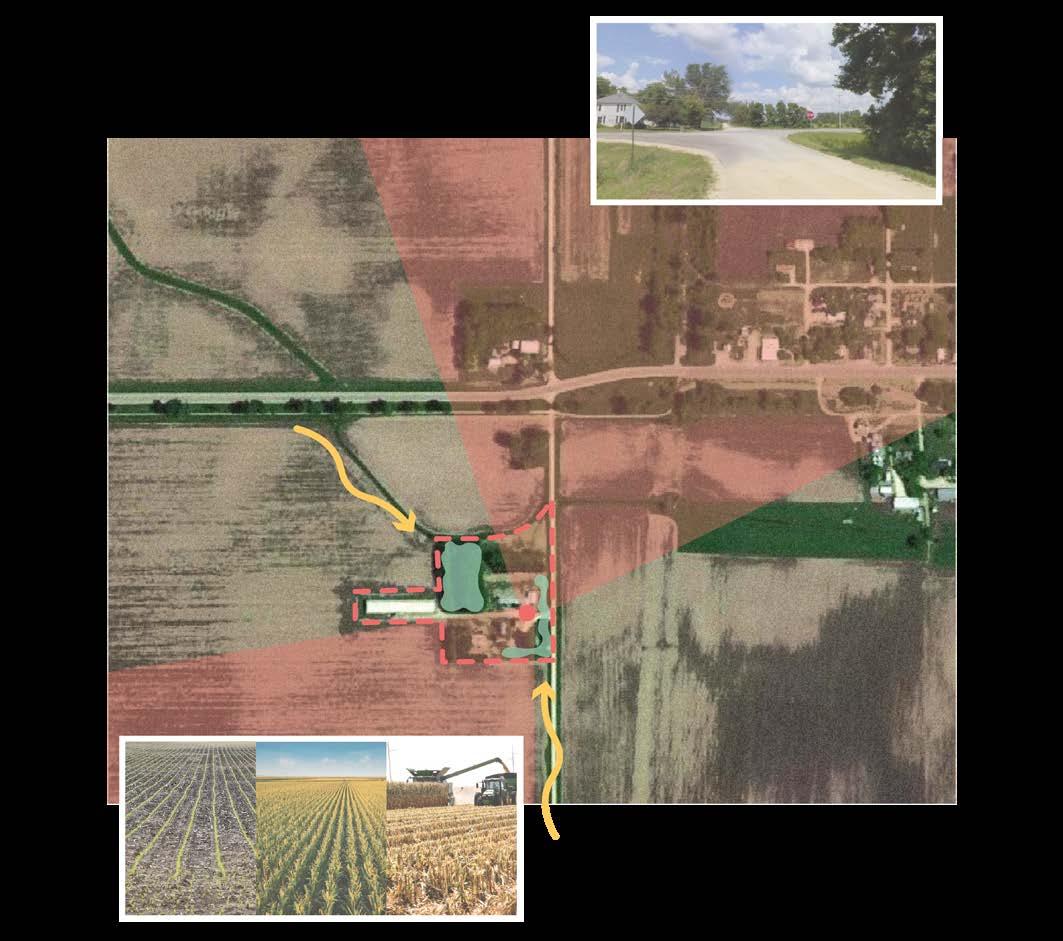
37
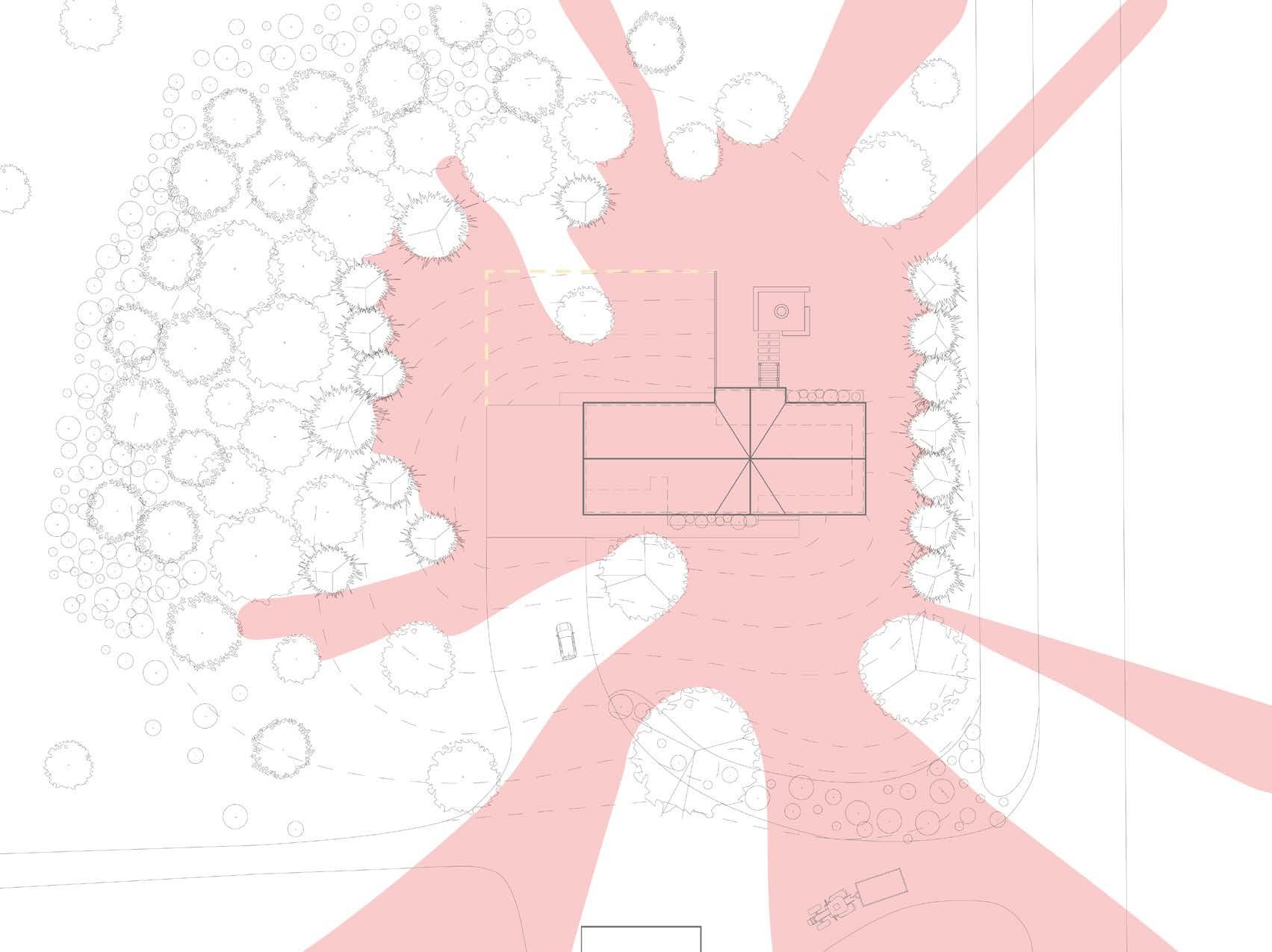
VIEWSHED + POTENTIAL EXPANSION AREA 38
STYLE + NARRATIVE ANALYSIS
When thinking about the style of the house, I looked at examples from architects. From these, I focused on the ways in which the materials were placed and the arrangment and size of windows and doors. To get a better idea of what type of style was appealing to my parents, I created an activity in which I showed them images of houses and had them point out what they liked and disliked about each one. I also created a narrative for each of the spaces within based on the dysfunctionality of their previous house.
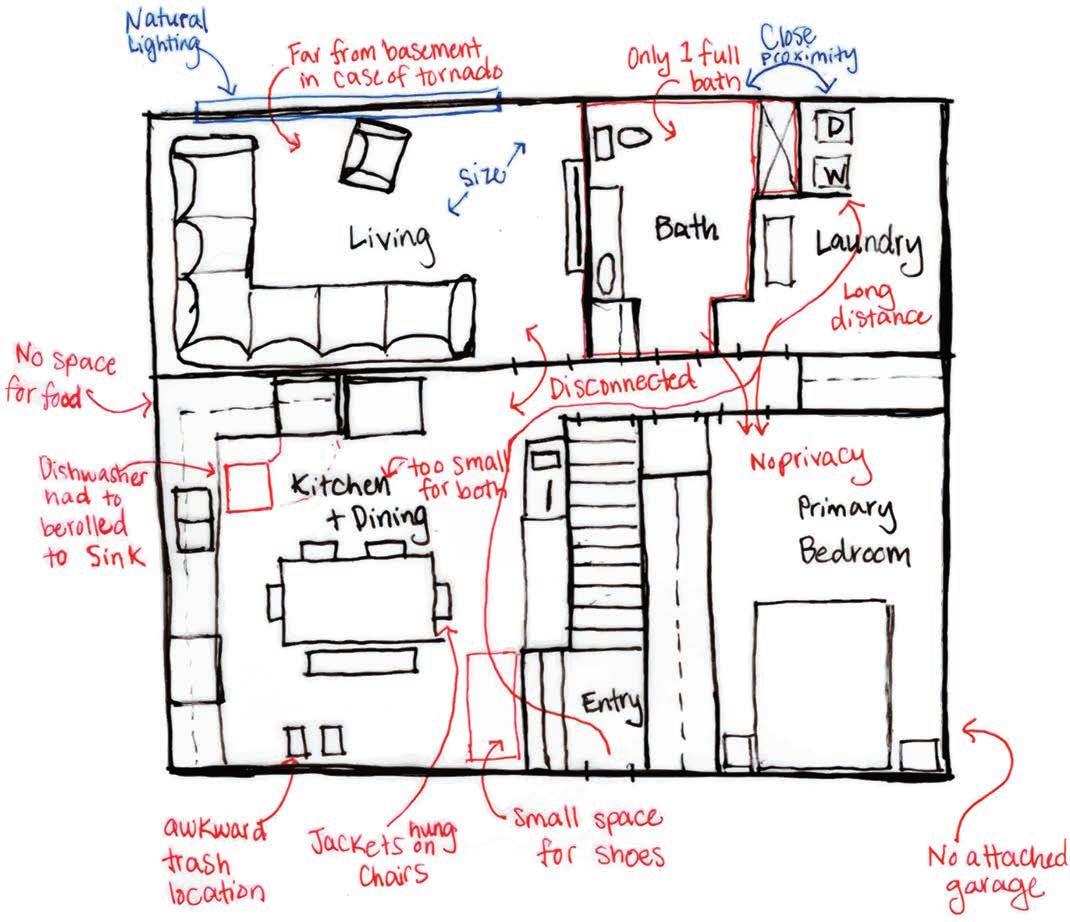
39 DYSFUNCTIONALITY
PROGRAM NARRATIVE
FRONT ENTRY: Utilized by guests to enter the home. Primarily be used during family events. Provides a space to remove/put on shoes and jackets.
MUDROOM: Utilized by the homeowners as an entry from/exit to garage. Serves as vestibule to garage, laundry, stairs, and corridor. Provides a space to remove/put on shoes and jackets. Closet will be necessary.
LAUNDRY: Near garage entry and primary bath, so there’s easy access to be able to place dirty clothes directly into washer, before showering.
PRIMARY BATH: Located between the laundry and primary bedroom. Intended to be used primarily by the homeowners.
PRIMARY BEDROOM: Homeowners place to sleep. Shall include windows for natural lighting and walk-in closet.
LIVING: Open to kitchen and dining. Easily moved around, without obstructions. Connection during family events. South facing windows that draw in light and heat energy.
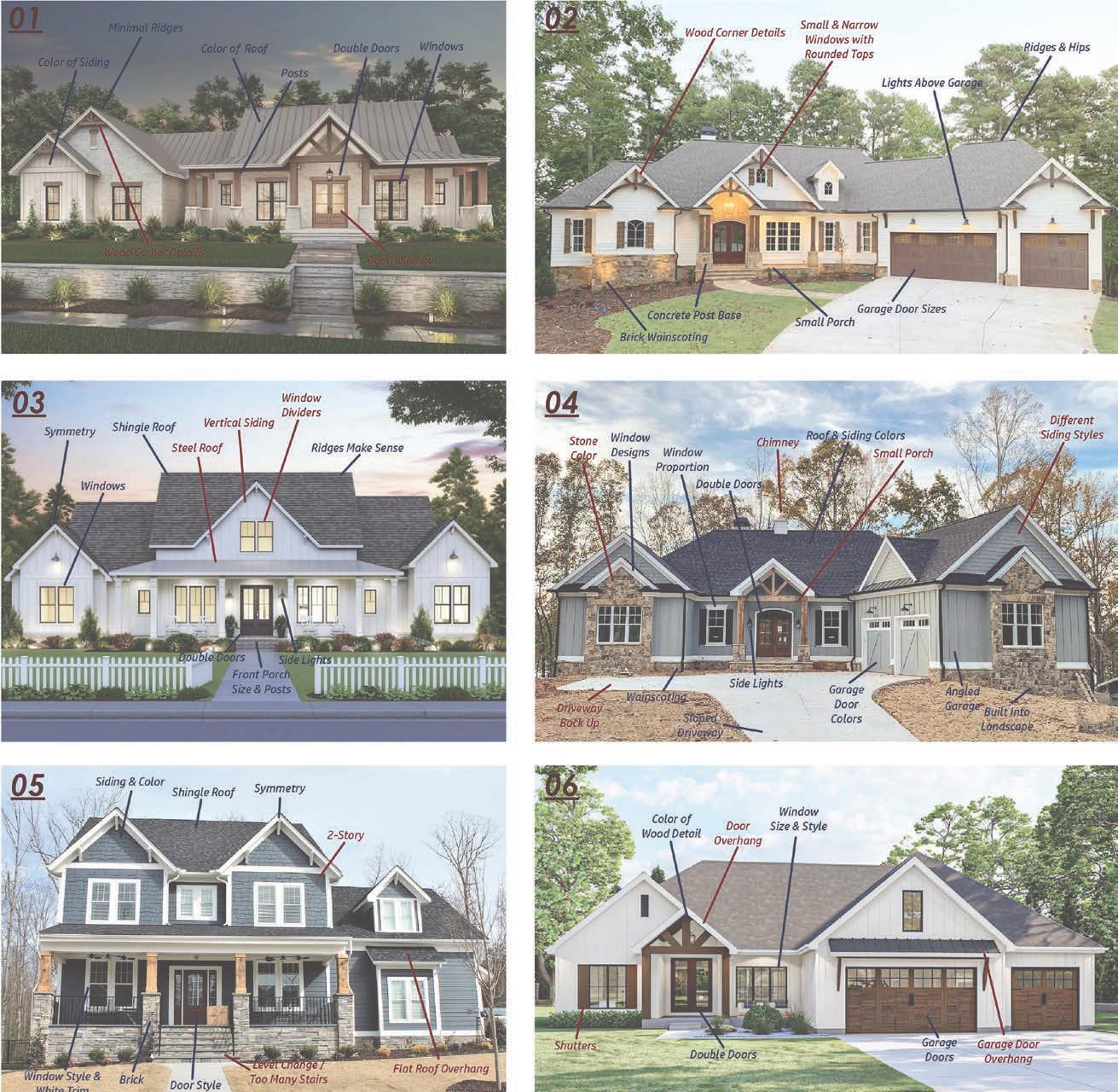
KITCHEN: Many purposes. Primary use for cooking and baking, which happen at all times of year, but especially important that there is an ample amount of space. Important note that homeowners wish to have north facing window. Pantry to store both food, small appliances, and recipe books.
DINING: Used primarily during mealtimes. Important that the space fits a large dining table, to be utilized during family events.
OFFICE: Connection to living spaces, primarily used by the homeowners, who will often randomly look for certain documents or paperwork. This space will have a desktop computer and storage for files.
POWDER ROOM: Extra bathroom that can be used by visiting guests. Easy access for when the farmer needs it during the day.
ADDITIONAL BEDROOMS: Primarily used by the homeowners’ children or grandchildren. Typical bedrooms. May remain dormant when unoccupied.
ADDITIONAL BATH: Used by guests during family events, but primarily utilized by the homeowners’ children or grandchildren when visiting. May remain dormant when unoccupied.
TORNADO STORM SHELTER: Utilized during tornadic events. Entirely built out of concrete. Main level and in the basement.
ADDITIONAL NOTES: Space needed to display pig, M&M, and spoon collections, and to hang family portraits.
40
SOURCE: Plans, Family Home.
SOURCE: “One-Story Country Craftsman House Plan with Screened Porch.”
SOURCE: “3-Bed Craftsman with Angled Garage for a Rear-Sloping Lot.”
SOURCE: “The Black Creek Farmhouse.”
SOURCE: “MODERN FARMHOUSE HOUSE PLAN.”
SOURCE: “Craftsman House Plan with Main Floor Game Room and Bonus Over Garage.”
PROCESS
With the program narrative, I was able to begin schematically laying out the spaces and thinking through the connections. Each of my parents have different routines based on their occupation. My mom, who is an accountant wakes up earlier than my dad, who is a farmer, and they both move differently through the house. By mapping out these spaces I was able to see that placing the kitchen and living in the center of the home, while placing the garage, bathroom, laundry, and bedroom together on one side would be the most optimal layout. As I iterated, I was able to incorporate feedback from my parents on each version.
41
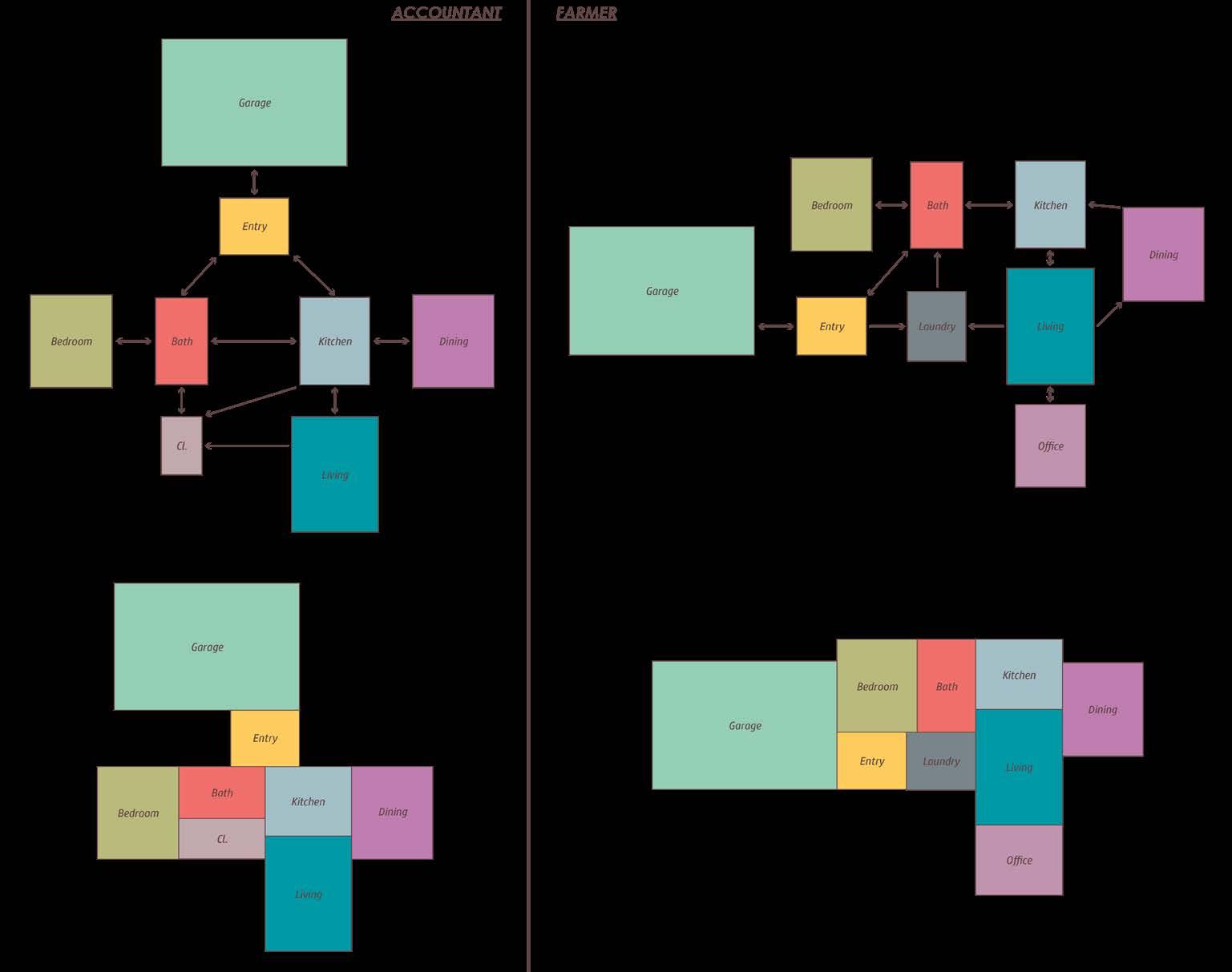

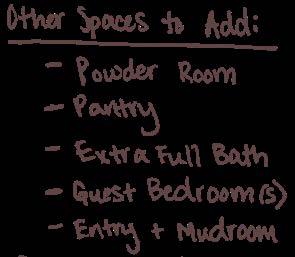
42 CONNECTION OF SPACES



43



PROCESS OF FUNCTIONALITY 44
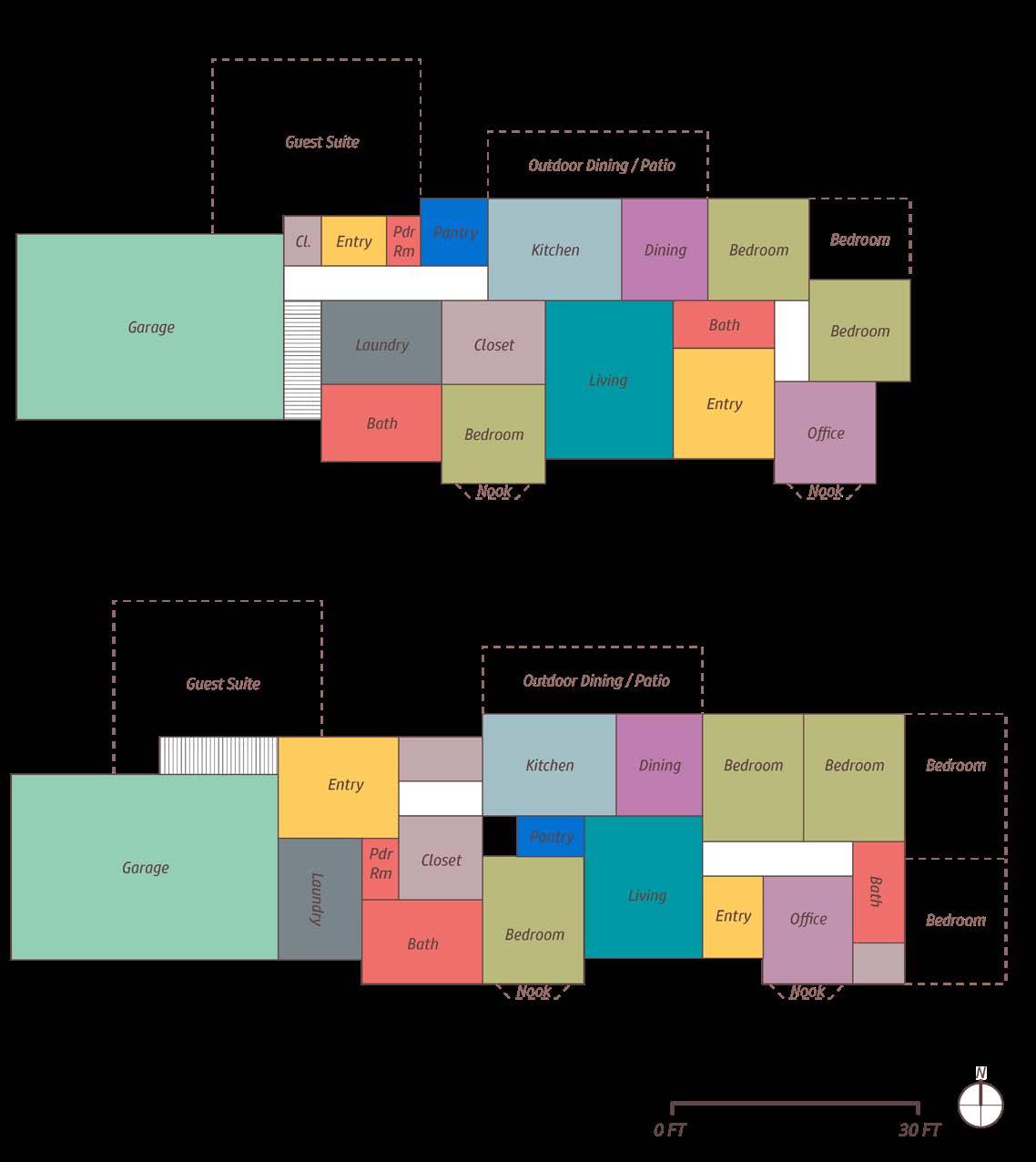
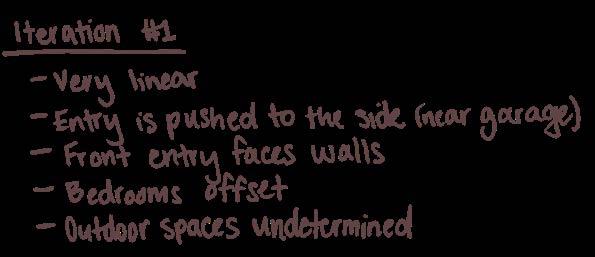
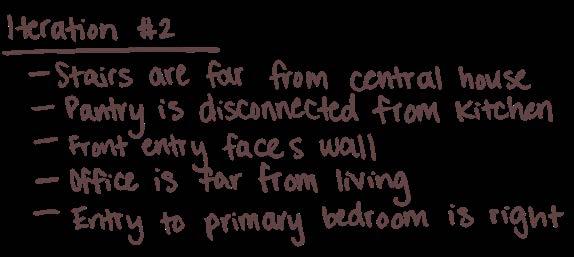

45
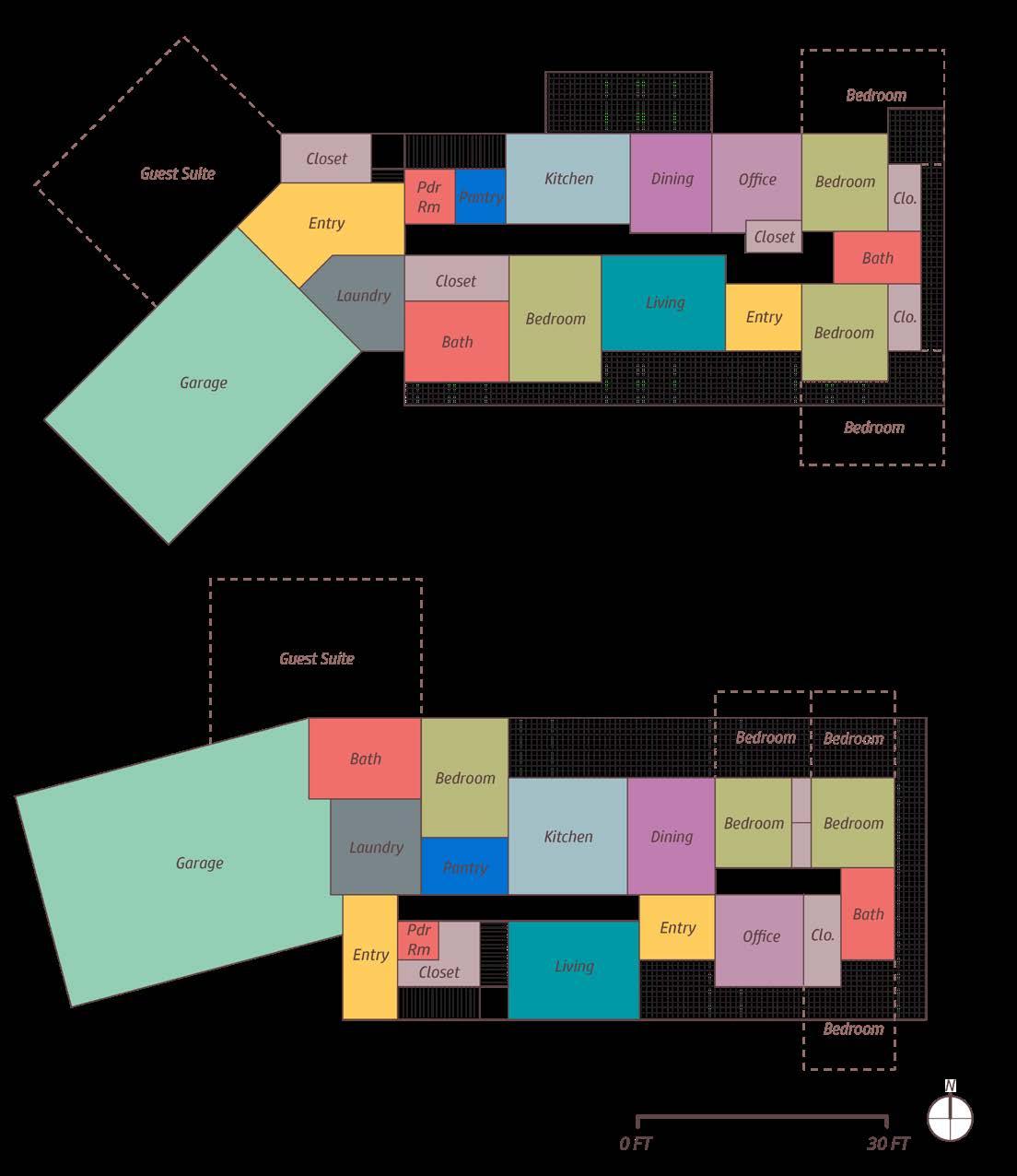
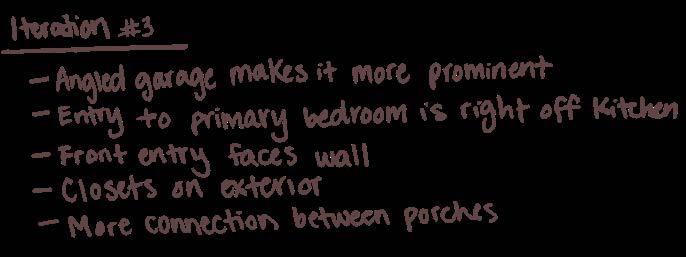

46
NOAA National Centers for Environmental Information (NCEI) U.S. Billion-Dollar Weather and Climate Disasters (2023). https://www.ncei.noaa.gov/access/billions/.
Carroll, Allen. “Twister Dashboard.” Esri, Esri, 2019.
https://www.esri.com/en-us/maps-we-love/gallery/twister-dashboard.
“Real Estate, Apartments, Mortgages & Home Values.” Zillow, Zillow.
https://www.zillow.com/.
Highsmith, Carol M. photographer. A classicNew England “saltbox”-style house at Pettengill Farm, a nineteenth-century saltwater farm on the estuary of the Harraseeket River, near Freeport, Maine. -09-13. Photograph. Retrieved from the Library of Congress. https://www.loc.gov/item/2017882608.
“Midwest Farmhouse Architecture.” Pinterest, Google, 14 Aug. 2015. https://www.pinterest.com/pin/327425835387727958/.
“The Wood Tornado Shelter - Construction Guide.” Home Innovation Research Labs, Nov. 2018. McKelvey, Tara. “Why so Few Storm Shelters in Tornado Alley Hotspot?” BBC News, BBC, 22 May 2013. https://www.bbc.com/news/magazine-22619929.
“Installatino of ‘The Refuge’ Underground Storm Shelter - Tornado Shelter.” Fiberglass Creations, Fiberglass Creations, Inc., 6 Apr. 2016.
https://www.fiberglasscreations.com/fiberglass-storm-shelter/installation/.
“ShelterCube Hovel 4 Ft. x 4 Ft. Tornado Shelter.” The Home Depot, The Home Depot.
https://www.homedepot.com/p/reviews/Survive-a-Storm-Shelters-ShelterCube-Hovel-4-ft-x-4-ft-Tornado-ShelterSASAS0404/204984475/1.
Fink, and Jocher. “Villa B. Starnberger See.” Fink + Jocher, Fink + Jocher.
https://fink-jocher.de/projekte/villa-b-starnberger-see.
“House, No. 7, Artist’s Residence.” MOS, Mos.nyc, 2015.
https://www.mos.nyc/project/artists-residence.
“Clinton Corners Residence.” Lake Flato, Lake Flato, 9 Mar. 2021. https://www.lakeflato.com/porch-house/clinton-corners-residence.
“Summit House 3.” MacKay-Lyons Sweetapple Architects, MacKay-Lyons Sweetapple Architects. https://www.mlsarchitects.ca/summithouse3.
“Hacienda Oaxaca.” Lake Flato, Lake Flato, 20 Oct. 2022.
https://www.lakeflato.com/porch-house/hacienda-oaxaca.
“Ofhouses.” OfHouses, OfHouses, 9 Jan. 2022.
https://ofhouses.com/post/672875874780119040/952-tezuka-architects-takaharu-tezuka-yui.
”Villa Verde Housing / ELEMENTAL” 13 Nov 2013. ArchDaily. Accessed 4 May 2023.
https://www.archdaily.com/447381/villa-verde-housing-elemental
“MODERN FARMHOUSE HOUSE PLAN.” America’s Best House Plans, America’s Best House Plans, Inc.
https://www.houseplans.net/floorplans/96300551/modern-farmhouse-plan-2389-square-feet-3-4-bedrooms-2.5-bathrooms.
“Craftsman House Plan with Main Floor Game Room and Bonus Over Garage.” Architectural Designs.
https://www.architecturaldesigns.com/house-plans/craftsman-house-plan-with-main-floor-game-room-and-bonus-over-garage-500007vv.
“The Black Creek Farmhouse.” Facebook, Archival Designs House Plans, 31 Aug. 2020.
https://www.facebook.com/ArchivalDesignsInc/posts/the-black-creek-farmhouse-exceeds-the-expectations-of-its-2400-sq-ftfootprint-t/3402047196501373/.
“One-Story Country Craftsman House Plan with Screened Porch.” Architectural Designs, Architectural Designs, Inc.
https://www.architecturaldesigns.com/house-plans/one-story-country-craftsman-house-plan-with-screened-porch-24392tw.
Plans, Family Home. “3 Bedroom Texas Farmhouse Plan with Outdoor Living Space.” Family Home Plans Blog, Family Home Plans Blog, 19 Feb. 2021.
https://www.familyhomeplans.com/blog/2021/02/3-bedroom-texas-farmhouse-plan-with-outdoor-living-space/.
“3-Bed Craftsman with Angled Garage for a Rear-Sloping Lot.” Architectural Designs, Architectural Designs, Inc.
https://www.architecturaldesigns.com/house-plans/3-bed-craftsman-with-angled-garage-for-a-rear-sloping-lot-24382tw.
48
REFERENCES
MASTER’S PROJECT
Ashley Kasel
University of New Mexico | School of Architecture + Planning
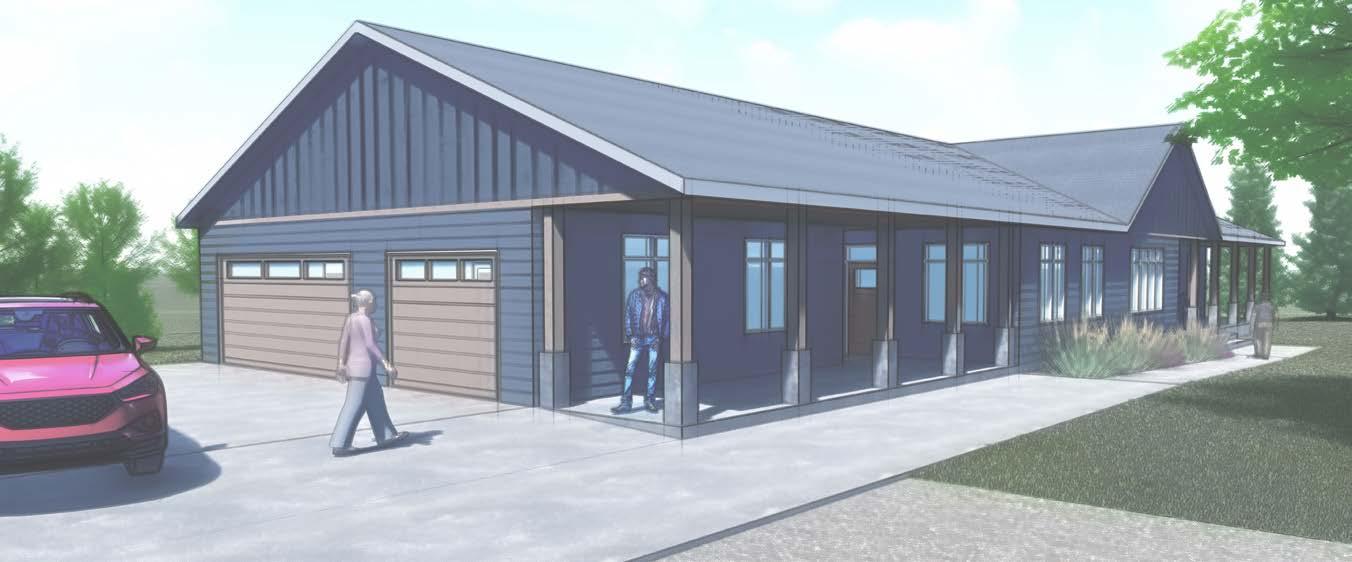
Fall 2022 - Spring 2023
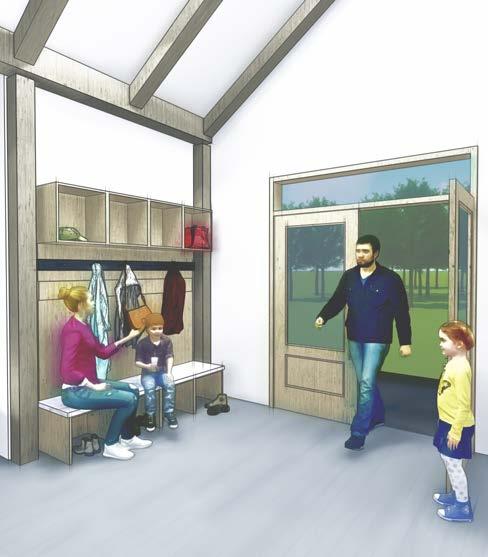
GUIDING COMMITTEE:
Gabriel Fries-Briggs
Michaele Pride
Anthony Fettes





































 SOURCE: “The Wood Tornado Shelter - Construction Guide.”
SOURCE: “ShelterCube Hovel 4 Ft. x 4 Ft. Tornado Shelter.”
SOURCE: McKelvey, Tara.
SOURCE: “The Wood Tornado Shelter - Construction Guide.”
SOURCE: “ShelterCube Hovel 4 Ft. x 4 Ft. Tornado Shelter.”
SOURCE: McKelvey, Tara.









