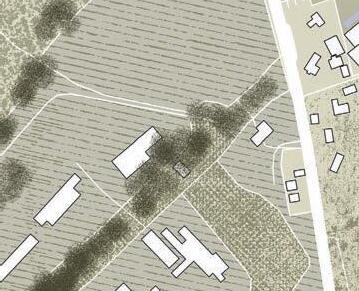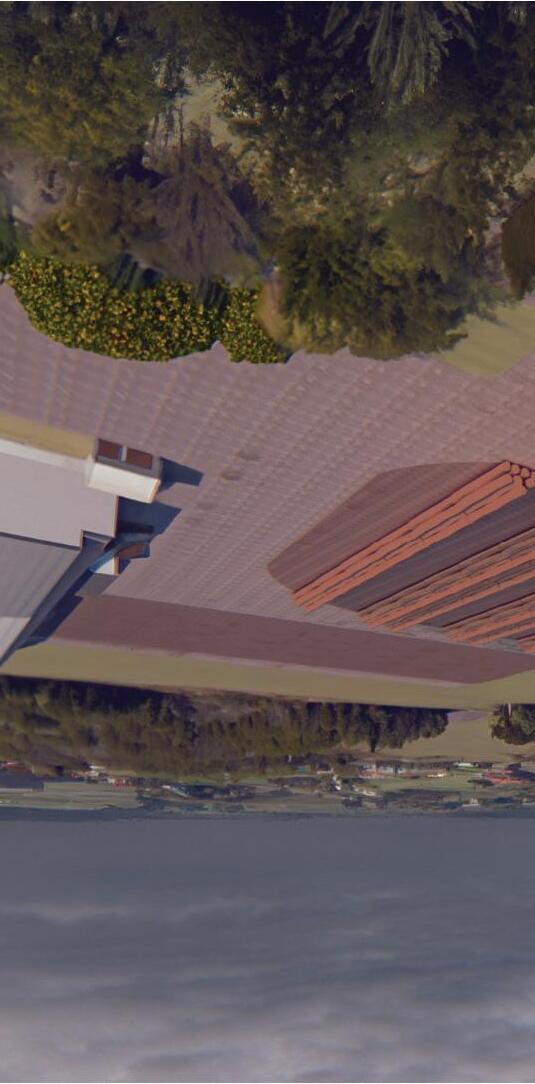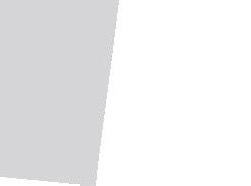.CURRICULUM VITAE

. ASHLEY IGWE
ashleyigwework@gmail.com www.linkedin.com/in/ashleyigwe
. WORK EXPERIENCE
Marc Koehler Architects (MKA)
Amsterdam, Netherlands
Intern
August 2022 - January 2023
Archicad drawing and modelling for Schematic Design Projects, PR portfolios for MKA projects, Model Making
. EDUCATION
Masters of Architecture
TUDublin
2024 - present
.SOFTWARES | SKILLS
Graphisoft Archicad
Autodesk AutoCAD
Enscape
Lumion
Adobe Photoshop
Adobe Illustrator
Adobe InDesign
Physical Model Making
Bachelor of Architecture (Hons)
TUDublin
2019 - 2024
Erasmus
Windesheim University
Zwolle, The Netherlands
August 2021 - January 2022
Future Cities & Circular Housing
Limes Model
Budapest Hungary
Intern 7th - 23rd February 2018
Model Making ( Laser cutting, 3D printing & Assembly)
CONTENTS



MKArchitects: Poppies

MKArchitects: Zuidas Eigen Haard
MKArchitects: Strijp-S . page 18
page 16








01.ADHESIVE FACTORY
4TH YEAR B-ARCH TUD
SEMESTER 2
This Bio-Adhesive factory is connected to Balcas sawmill, located in Enniskillen Co.Fermanagh. The factory produces bio-phenolic resin and lignin as a binder. this product can be used to glue plywood, glulam, laminated veneer lumber (lvl) and many other timber products. By reusing the wood pellets and excess sawdust from the sawmill, 1.6m tonnes of Bio-Phenolic resin can be produced from Balcas wood pellets every year.
The architecture is informed by the wings of aircrafts from enniskillen airport next door. it has been in operation since ww2 for training but is now a civil regional airport. The folded roof uses origami principles to emulate the aircraft wings.




















































SOFTWARE USED.
02. VILLAGE HEIGHTS
4TH YEAR B-ARCH TUD
SEMESTER 1
This project focuses on creating dense housing for students in contrast to the office towers proposed by Workday on the same site. TUDublin has no official accommodation for students, consequently this makes student life suffer. By providing denser housing directly on campus with as many facilities needed as possible, we can foster opportunities for socializing and independence in a safe and tightly knit community. Village Heights aims to address the housing crisis and create a stronger sense of identity and comradery among TUD students and staff alike.

MASTERPLAN

*COLLABERATED DRAWING





















SOFTWARE USED.
Archicad Enscape
Photoshop
03. POPPIES
MARK KOEHLER ARCHITECTS
SCHEMATIC DESIGN PHASE
AMSTERDAM, NL 2022/23
Like the wild poppy, a pioneer species that thrives on challenging (urban) sites, Poppies will develop as a beautiful yet resilient community development. As a showcase for circular design, this experimental mixed-use development functions as a ‘Rainproof’ urban oasis – featuring an extensive roof garden and orchard – and a hub for upcycling and smart energy.



4.
7.
8.
Floor finishes: 4th floor
Floor finishes See KMST for exact description
V1: cementdekvoer, gevlinderd
V2: cementdekvoer, onbehandeld
V3: betontegels 500x500x50
V4: bestrating gebakke klinkers

V5: terazzo tegels 400x400
V6: schoonloopmat
V7: Marmoleum op droge dekvloer
V8: Marmoleum op droge dekvloer
V9: tegelvloer badkamers 100x100mm
V10: tegelvloer wasruimte
V11: houten dek, ntb
SOFTWARE USED.
Archicad Enscape Photoshop

04. STRIJP - S
MARK KOEHLER ARCHITECTS
SCHEMATIC DESIGN PHASE
AMSTERDAM, NL 2022/23
“At the gates of Strijp-S the design creates an unmistakable silhouette in the Eindhoven skyline by strategically slanting the facades of the two towers towards the courtyard. Two standing elements with their own identity, communicating with each other. The complex consists of three different volumes belonging to the same family”







GROUND FLOOR PLAN




TYPICAL FLOOR PLAN
SOFTWARE USED.
Physical Model Laser Cutting Machine
05. ZUIDAS EIGEN HAARD


MARK KOEHLER ARCHITECTS
ACQUISITION PHASE
AMSTERDAM, NL 2022/23
Within two rectangular plots our challenge was to provide enough sunlight and outdoor green spaces for residents. The Plinth on the ground floor contains a variety of culture boosting amenities such as local art exhibits and crafting spaces for Artisans. My role was to create a physical model to accurately visualise our project to the client in an aesthicic and pleasing way.









SOFTWARE USED. Archicad Enscape
06. MORSWEG LEIDEN
MARK KOEHLER ARCHITECTS
SCHEMATIC DESIGN PHASE
AMSTERDAM, NL 2022/23
These building blocks have their own identities and expressions, which are connected by its context. The firm verticality of the centre tower is decorated with horizontal green terraces and front gardens facing the park. The permuability of the collective courtyard surrounded by each of the housing blocks allows access through to the square, the parkand the train station.






07. LOFT APARTMENT
INTERIOR DESIGN COMPETITION SOFTWARE USED. Archicad Enscape
SUMMER PROJECT
DUBLIN, IRL 2022
The Urban Oasis is a loft apartment design that seamlessly integrates the tranquility of nature with the vibrancy of urban living. This design entry for the interior design competition captures the essence of outdoor beauty within an indoor setting, creating a sanctuary in the heart of the city.

SOFTWARE USED.
Archicad
Autocad
Enscape
Photoshop
08. CO-OP FARM
3RD YEAR B-ARCH
TUDublin
SEMESTER 2
BALTYBOYS, WICKLOW 2022
Using Sustainable materials such as glu-laminated timber structures and rammed earth dividing walls, this farm takes inspiration from Luis Barragan and the ergonomics of farm animals to inform the dimensions of the dividing walls while allowing the animals to roam freely on a bio-diverse site.



09. MOSAIC VILLAGE
3RD YEAR B-ARCH WINDESHEIM SOFTWARE
SEMESTER 1
AMSTERDAM, NL 2021/22
Circularity exists when a building can have multiple uses and a prolonged lifespan. Refusing to demolish a building and choosing to reuse it before deciding to recycle its materials is more sustainable. With this philosophy we wanted the houses in the village to have a simple but flexible modular grid structure that can be repurposed in any way and can be extended to make it future proof.


