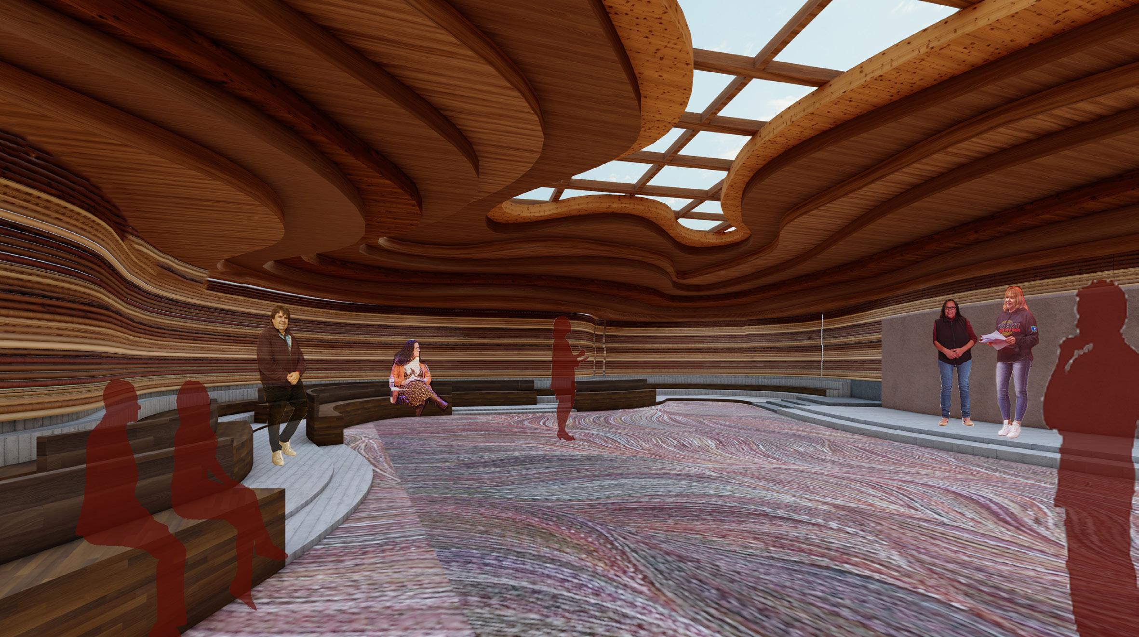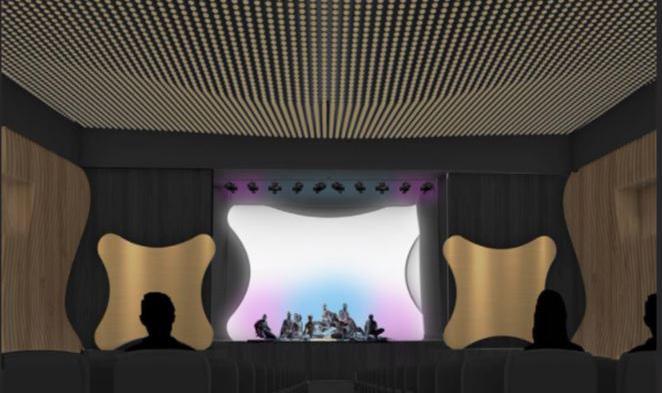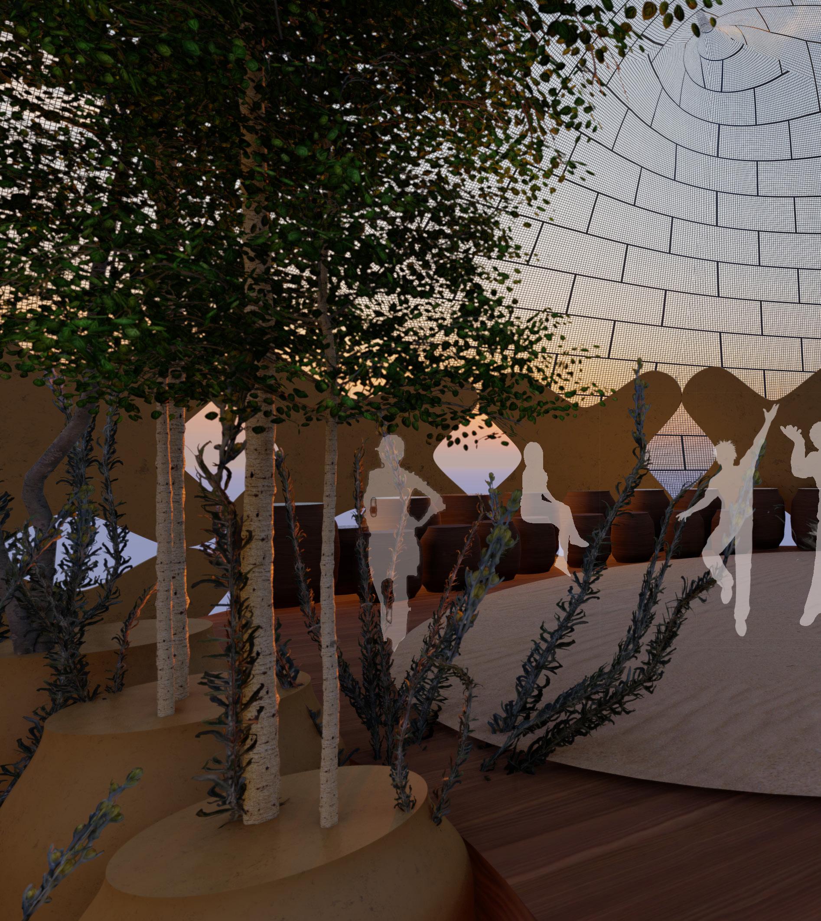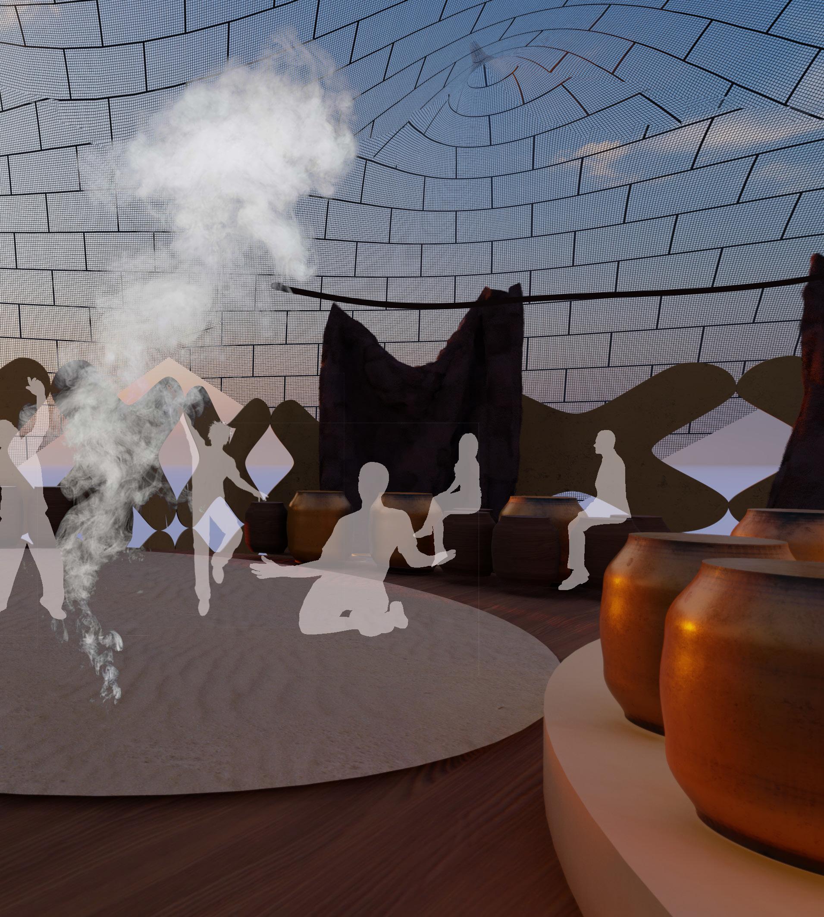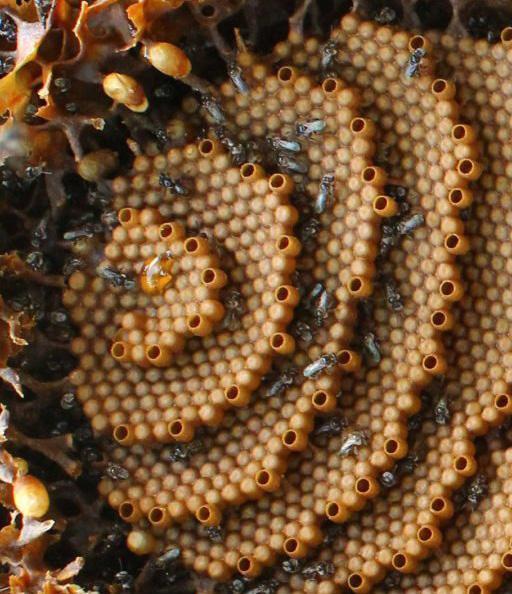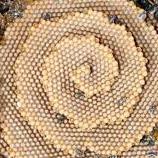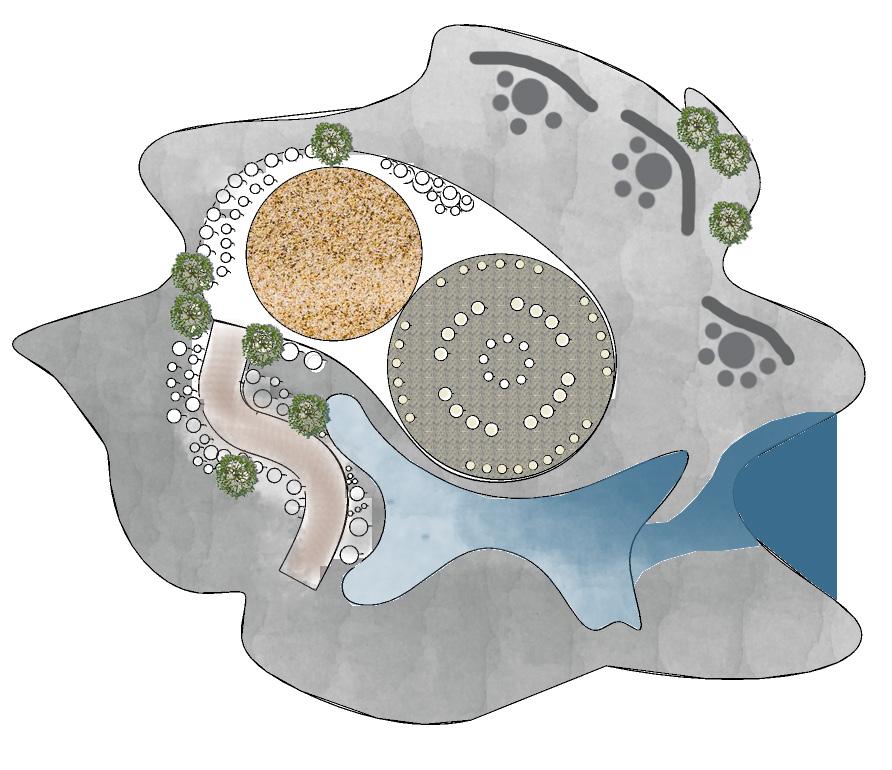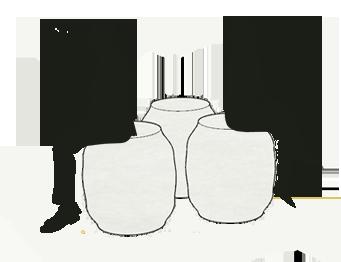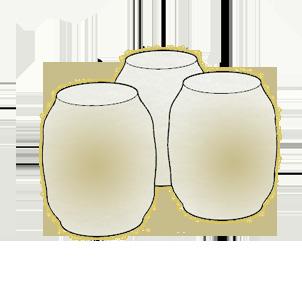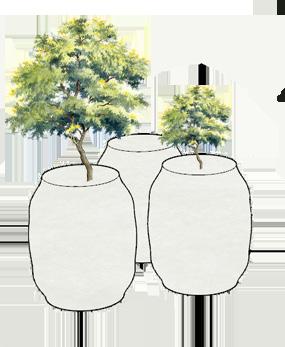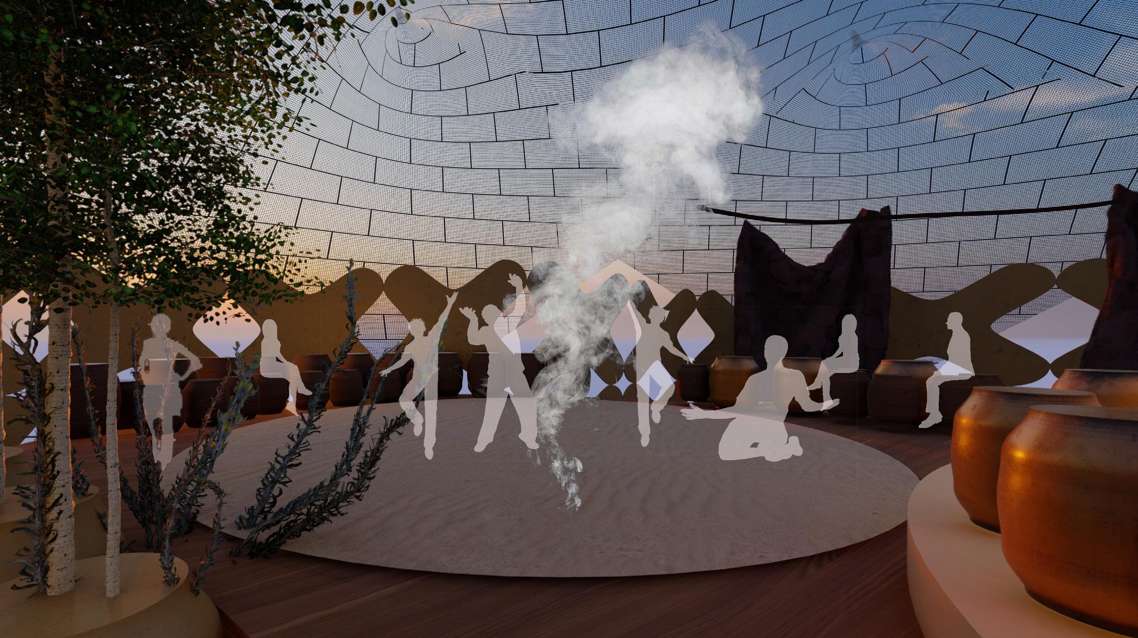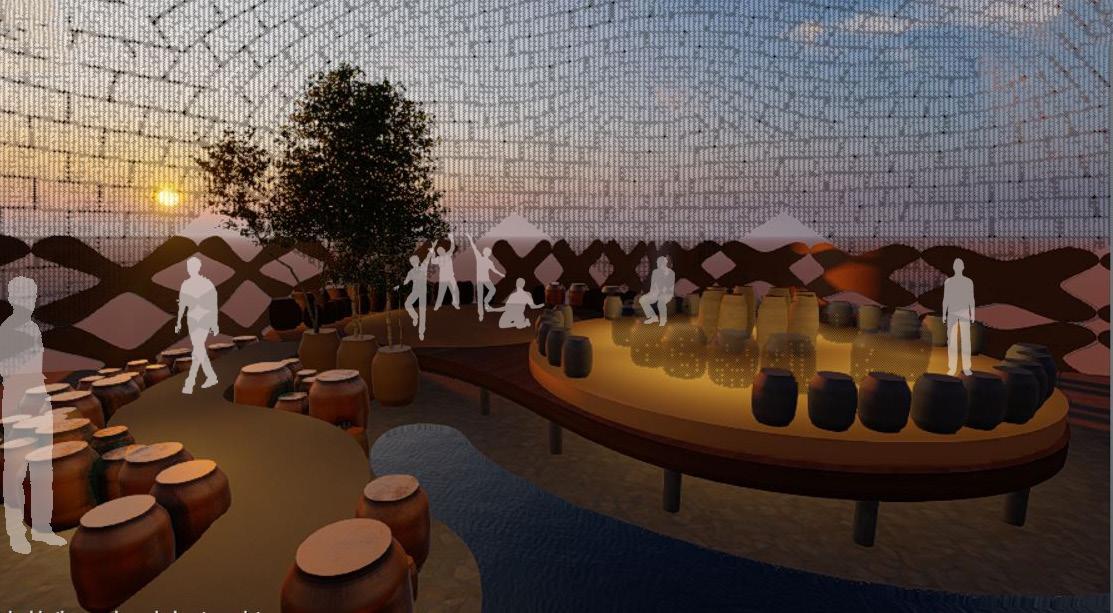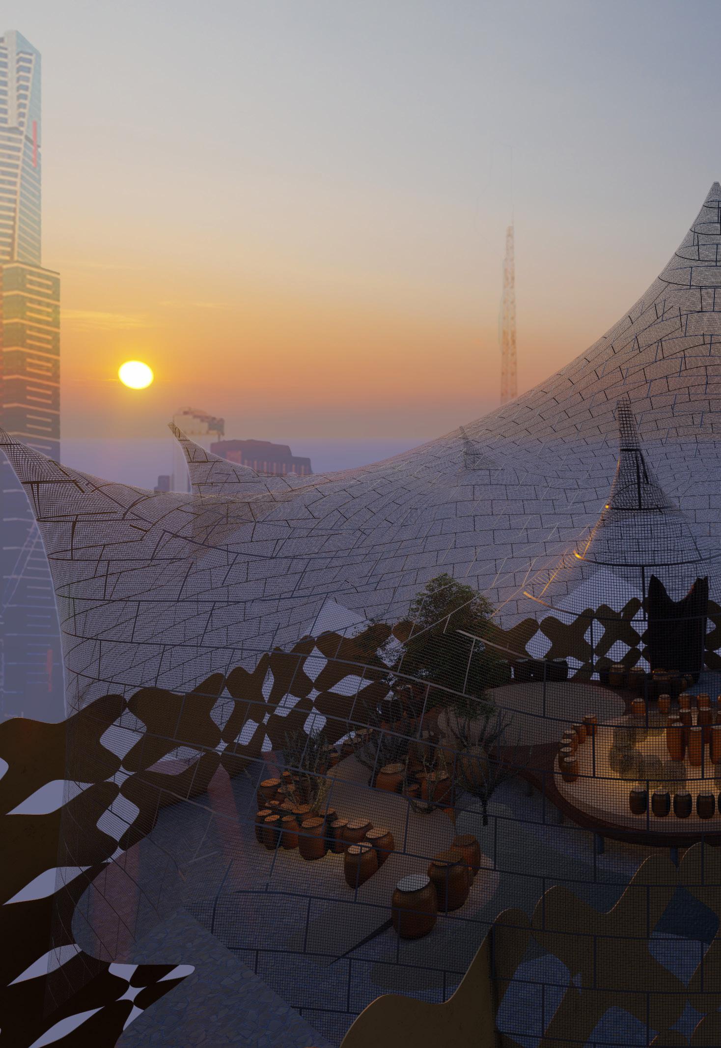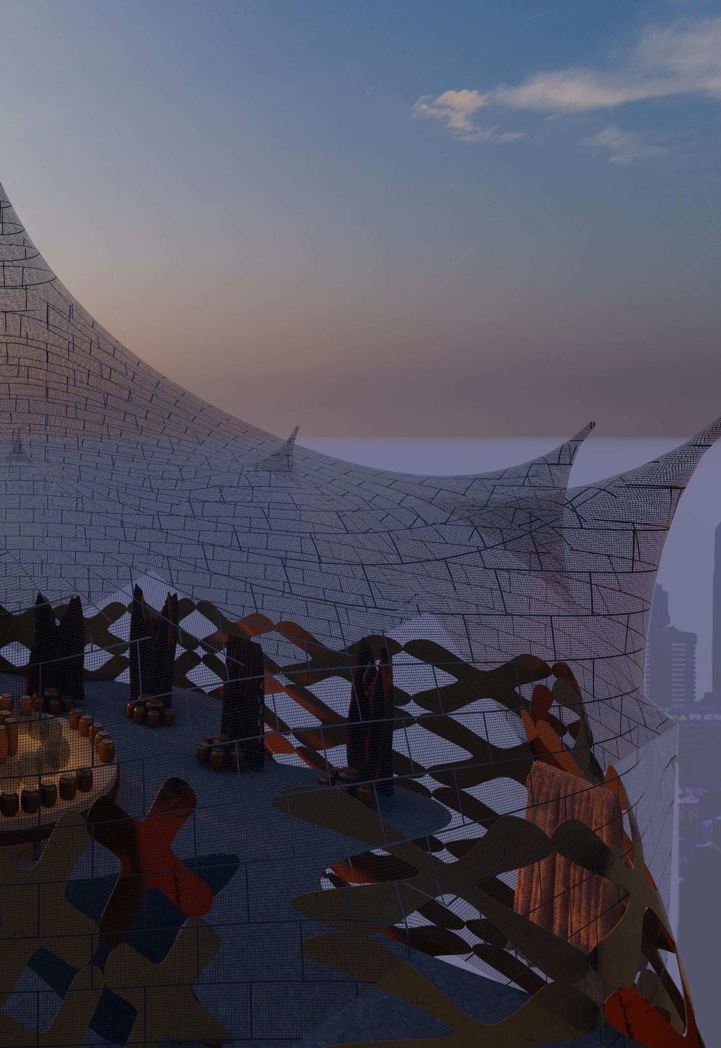YIRRAMBOI GADHABA HEALING WILAI
An Arts, Cultural & Treaty Centre
 with Christine Phillips, stasinos Mantzis& N’arweet Carolyn Briggs
with Christine Phillips, stasinos Mantzis& N’arweet Carolyn Briggs
ACKNOWLEDGEMENT OF COUNTRY
We are Non-indigenous students living in Boon Wurrung Country. We are from Barcelona, Spain and Chennai,India and we are very grateful for being able to study and live in the traditional land of the Boon Wurrung Country of the Eastern Kulin Nation on which the University stands on and we would like to pay our respect to elders both past, present and emerging. In addition, we would like to thank Boonwurrung elder N’arwee’t Dr Carolyn Briggs AM for sharing the knowledge about Boon Wurrung people and guiding us in designing for the purpose of reconciliation in Australia during this semester. We are committed to integrating Boon Wurrung civilization into design and conveying Boon Wurrung spirit and culture.
Warning:
Aboriginal and Torres Strait Islander people should be aware that this document contains images, voices and names of deceased persons which may cause sadness or distress.
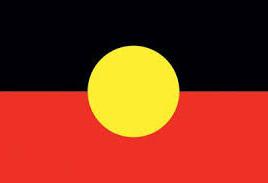
This project is born out of the need to give voice and visibility to the Aus tralian Indigenous community and an opportunity to show the world their heritage and not just be reduced to their people. It is an opportunity for the country to confront the mistakes of the past and give the necessary space for the regeneration of the culture of the First People, as well as to strengthen relations between the predominant culture imposed by colo nialism and the First People of Australia.The aim of the Studio is to propose solutions to the failed inclusion of Aboriginal people and their culture and heritage within the city. Our project allows to bridge with the First Nations and experience the authenticity of their culture.
The proposal aims to detach itself from the characteristic elements of the colonial culture and use concepts, techniques and materials of the indig enous culture. It is proposed as a change of scenery in which the values of the indigenous culture and specifically of Boon Wurrung Country are highlighted. Respect for Country is a value of the indigenous culture that we wanted to protect and use in our urban environment. It is a place where to feel the Country, with the capacity to heal it, and embrace back animals. As the landscape is used as a connection between the NGV and our new building, we incorporate gathering spaces and com munity garden to encourage community sense of belonging.
The program of the building is a constant challenge because of the en vironment in which it is located. The proposed solution is to construct a building that is predominantly tall but inspired by indigenous elements. The concept behind the design of our proposal are the six seasons de fined by the Boon Wurrung culture. We use the concept of the seasons as something linear, which evolves and that in each season we find distinc tive characteristic elements that we use and capture in our building and surroundings. The building is divided into 6 clusters, according to group and relationship to the seasons. On the ground we find winter and at the top we find spring, passing through the building for each season. On the ground floor we find winter, cold season and we move it to the building with closed elements. As you go up the building, open spaces to the out side are more common, as we are approaching summer.
The design of the building and the landscape wants to be respectful of the environment in which it is located so the choice of materials is based on the availability of these and the possibility of returning to Country what we have borrowed to use it. The choice of Rammed Earth, apart from its physical and aesthetic qualities, is based on its easy availability and ac cessibility. Another determining factor is the possibility to return to Country the borrowed land in case of demolition of the building.
The proposal is an opportunity to give visibility and voice to the Australian Indigenous community and an opportunity to show the world their heri tage.Also, contains elements that allow for an exchange of knowledge, spaces for the exhibition of indigenous art or crafts and aims to promote the involvement of all cultures with indigenous culture so that it is respect ed and valued. Mentioning N’arwee’t Dr. Caroly Briggs who in one of our sessions was present sharing her knowledge to guide us during the design process, she mentioned that “she looks around her, and she can barely see the presence of her people”. With our proposal we want just the op posite to happen, that the presence of the First Nations is very present, both in the environment and in the building, and on a cultural as well as a sensory and emotional level.
The goal is the regeneration of culture and Country.
 language map Art by David Foster
language map Art by David Foster


SITE
TESTING GROUNDS , MELBOURNE
The Site is located admidst the city of melbourne in close proximity to Flinders station. The cultural fabric around the site is quite rich and holds a balance between the culture and urban fabric.



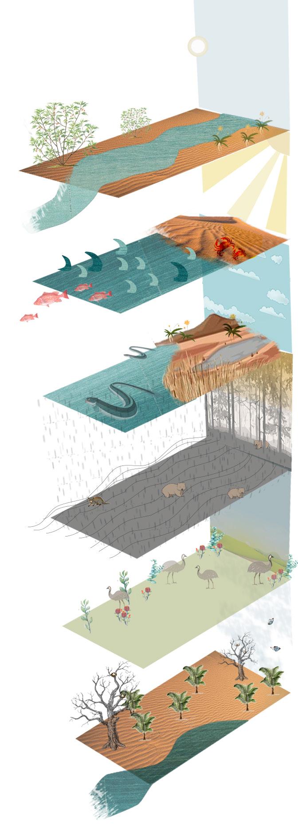

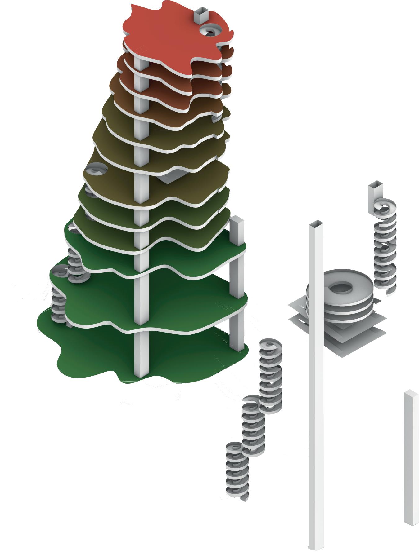
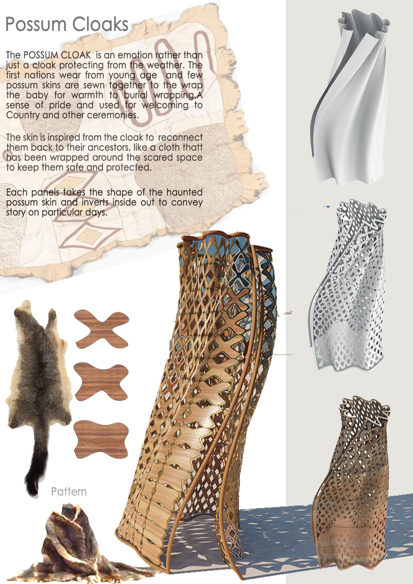
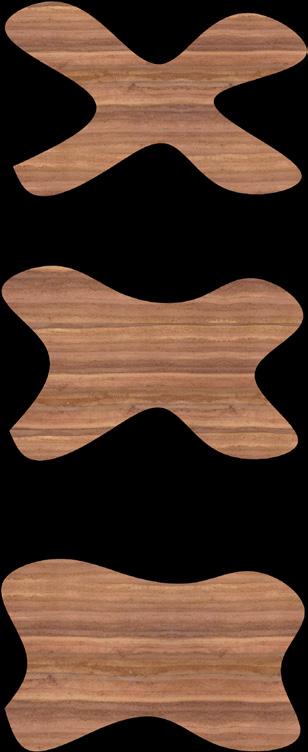
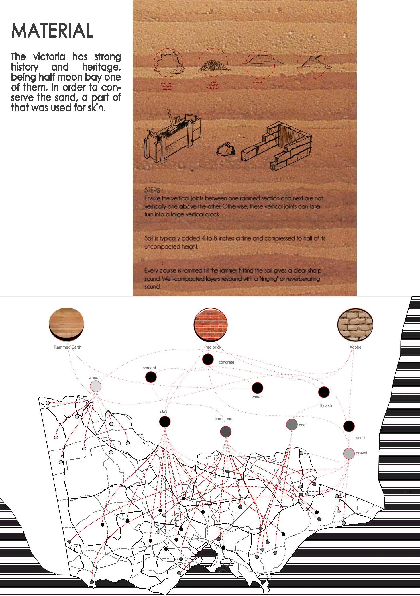
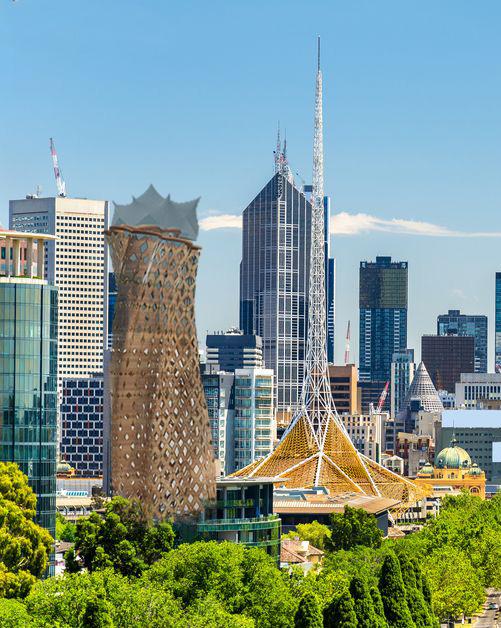
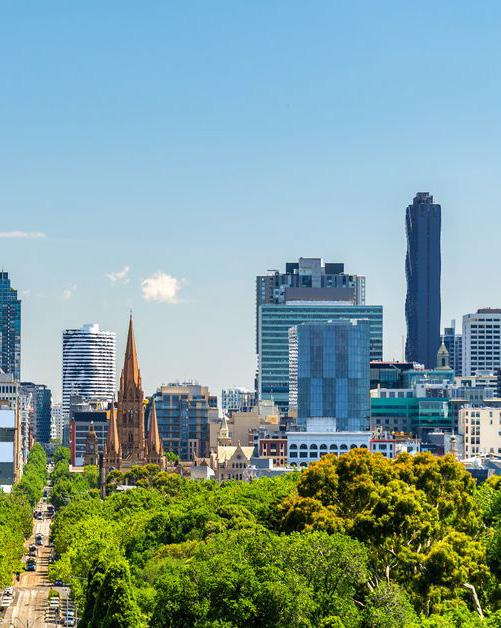
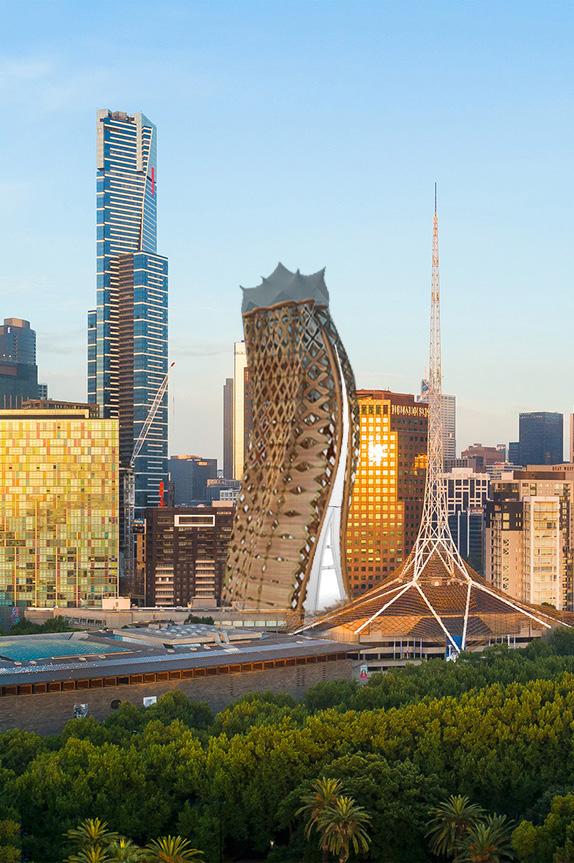
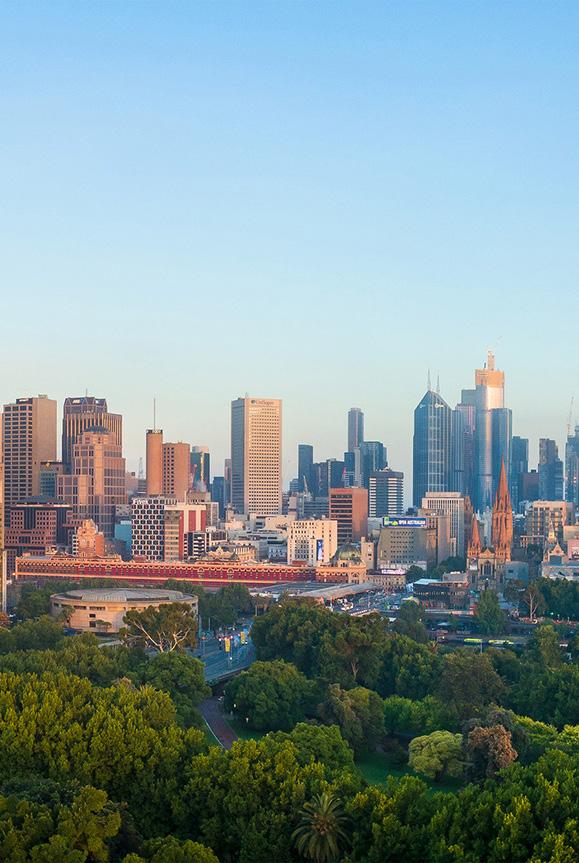
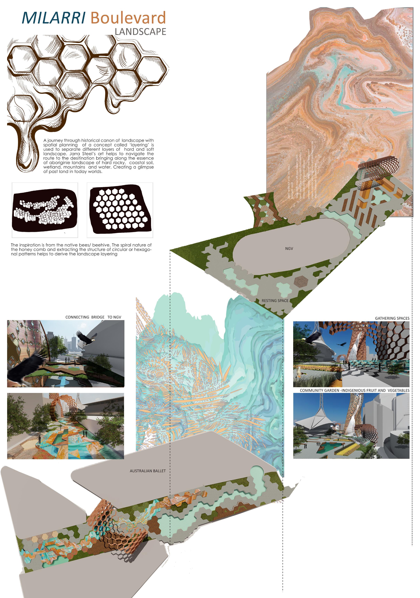
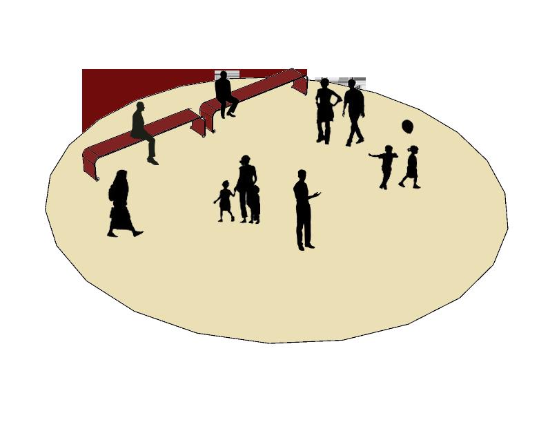
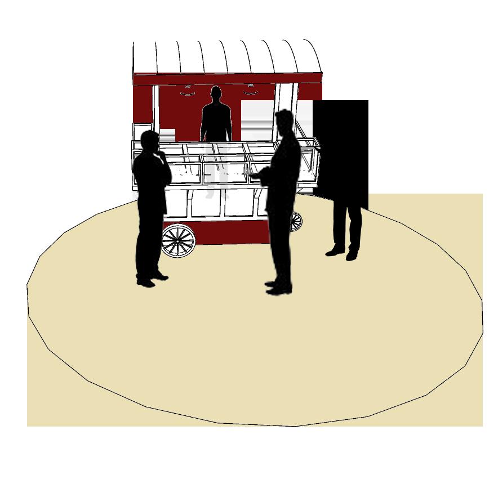
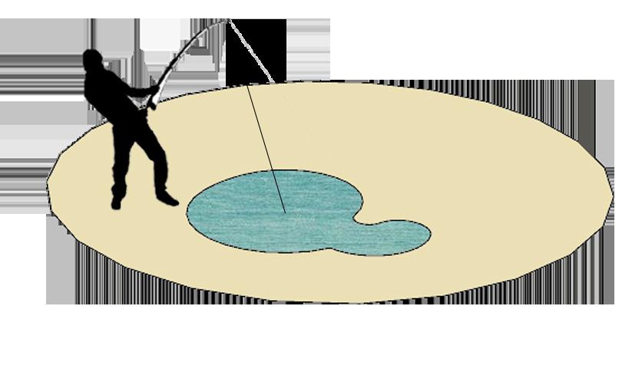
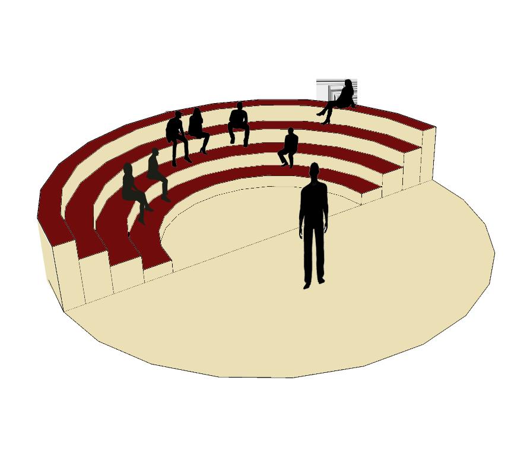
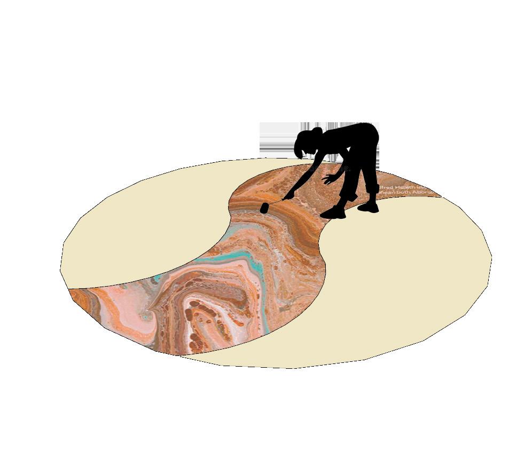
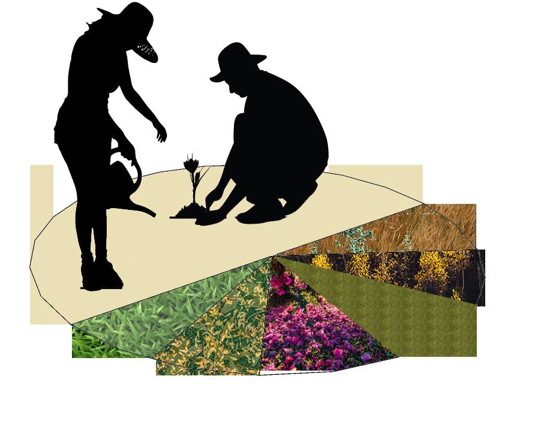
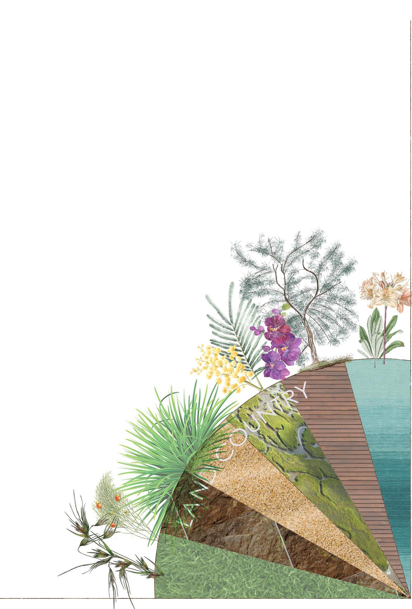
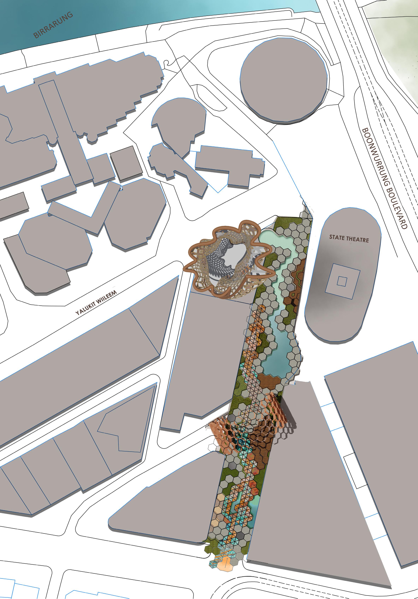
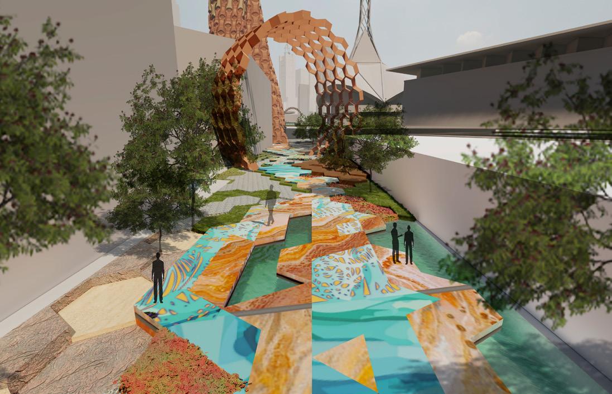
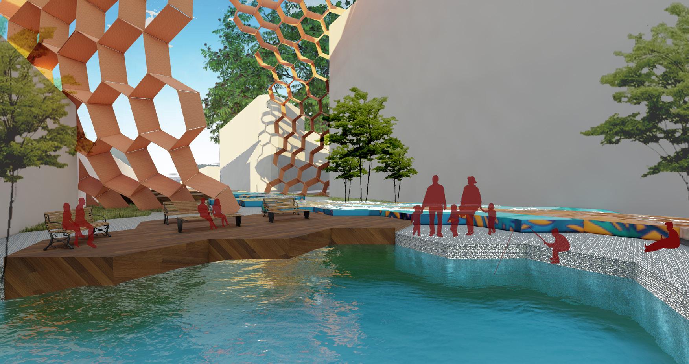
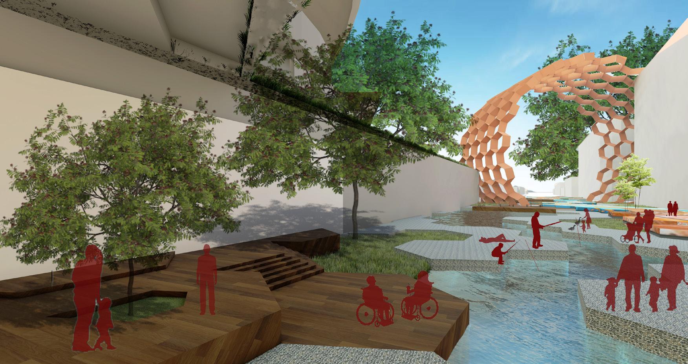
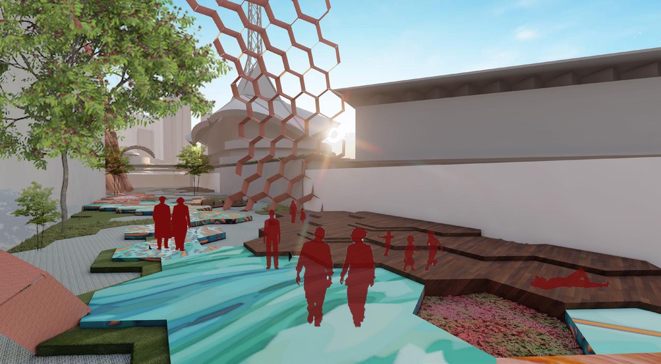
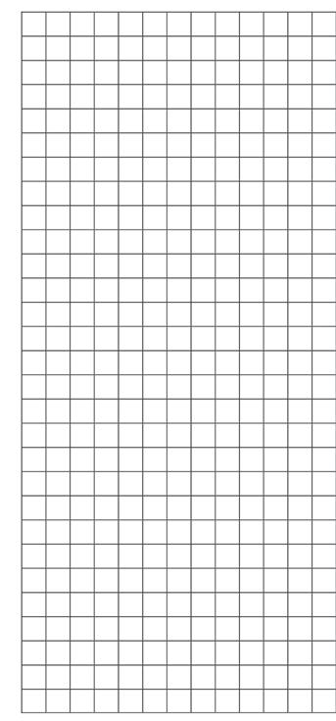
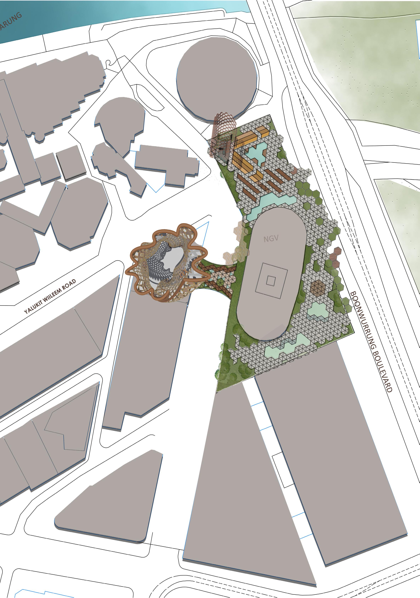
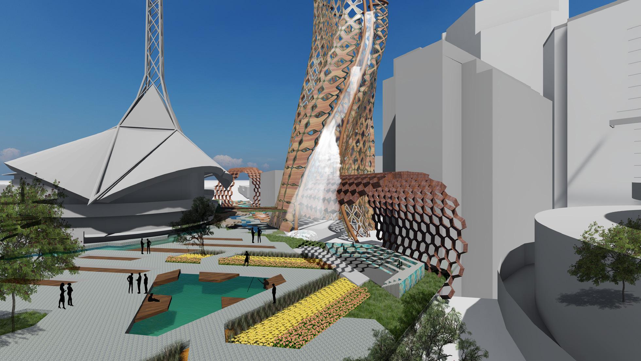
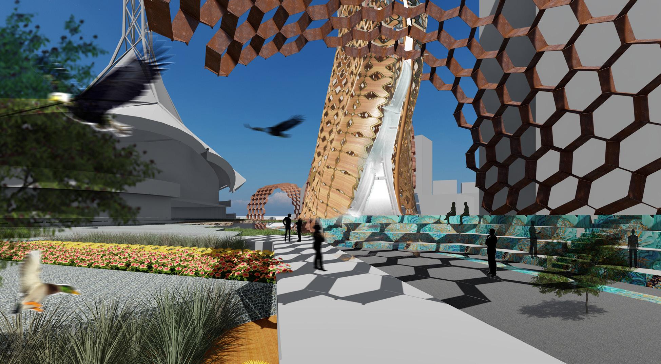
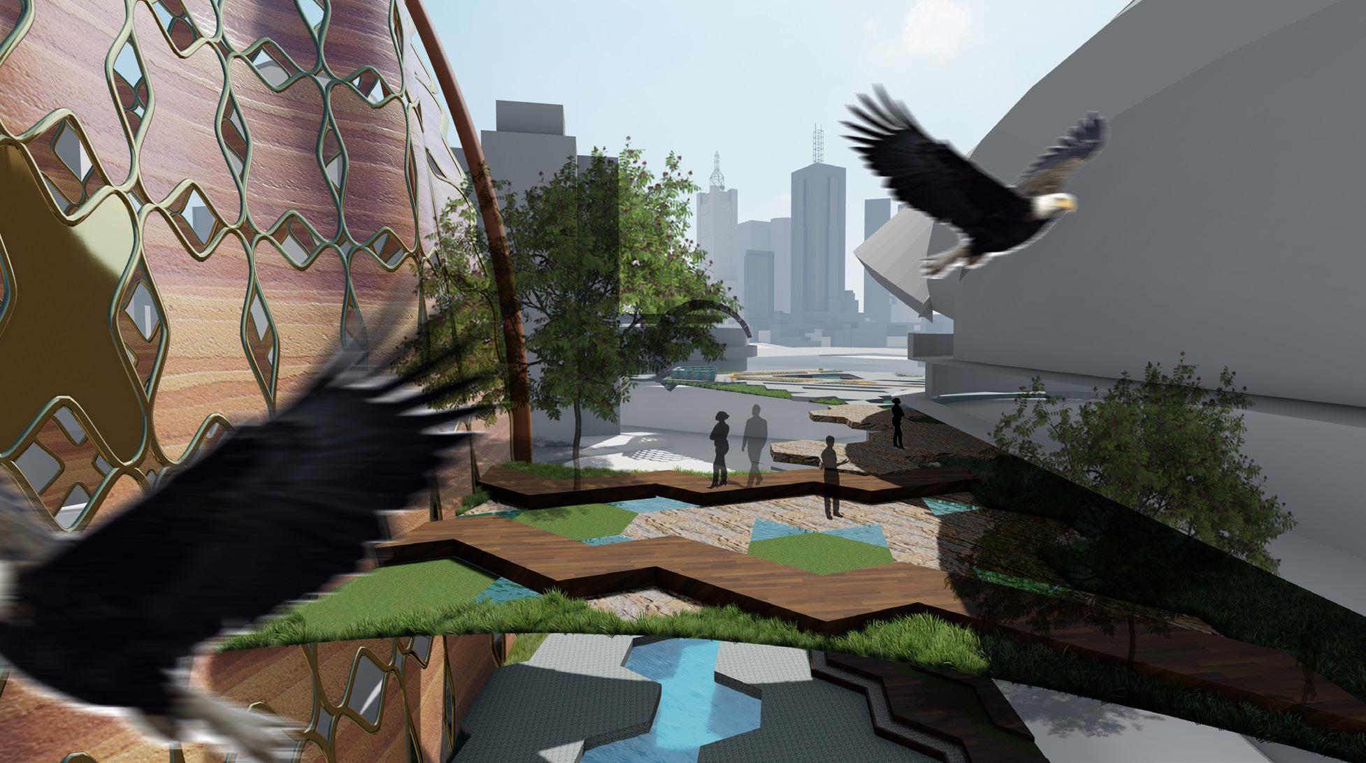
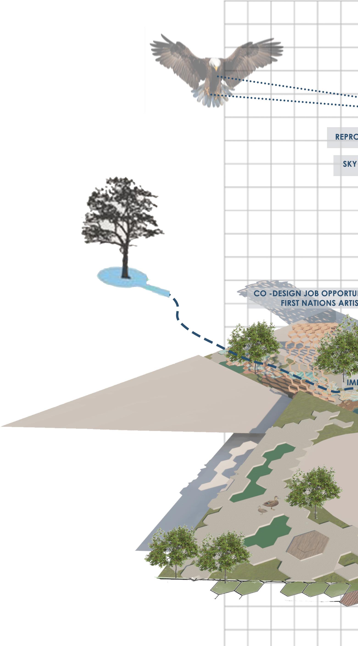
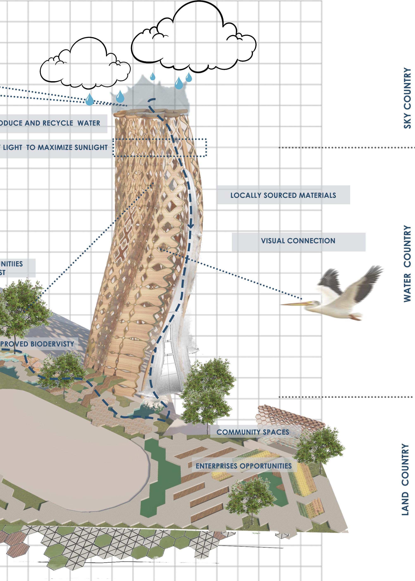
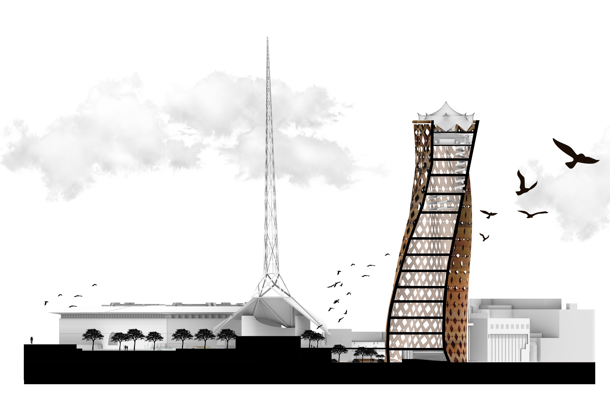
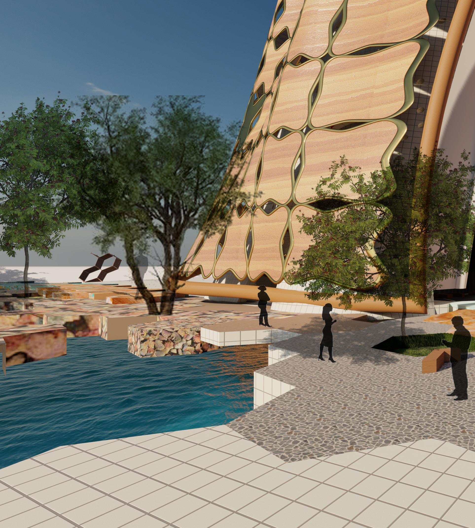
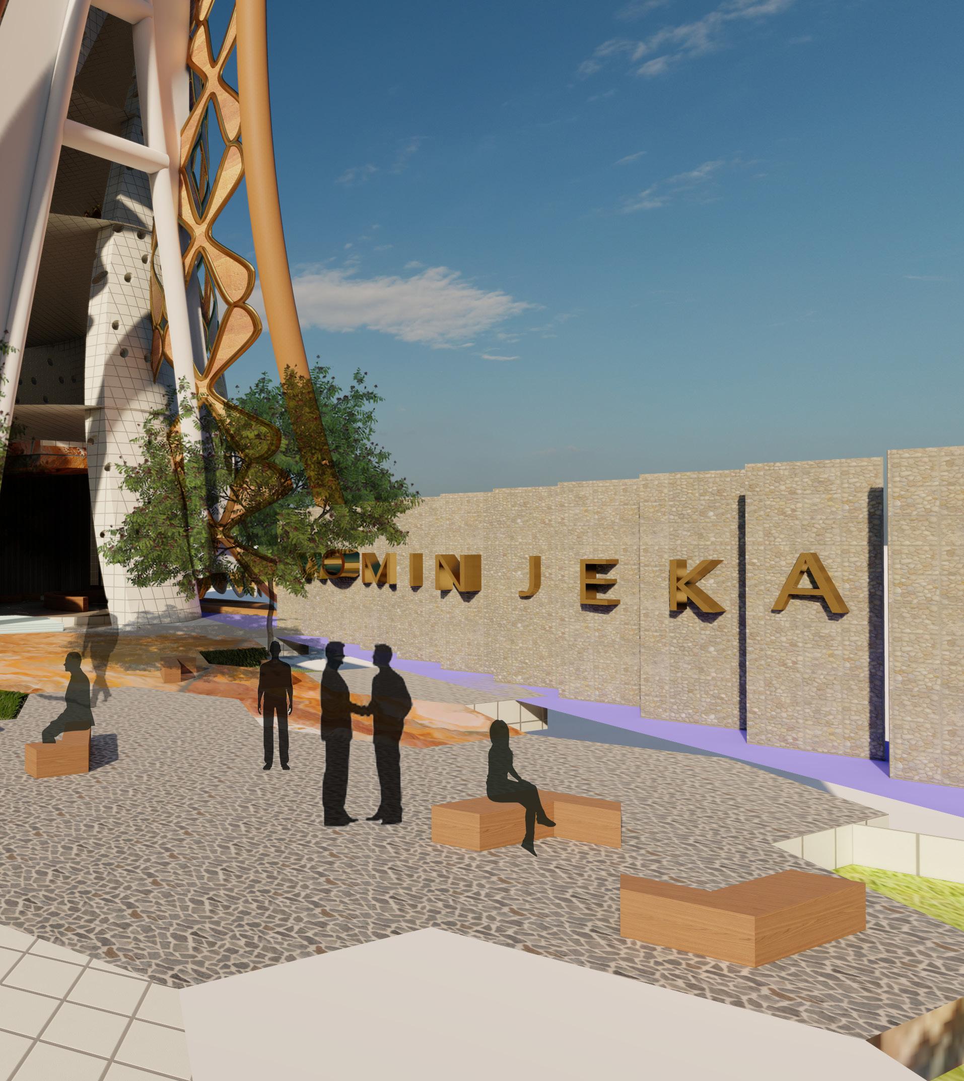
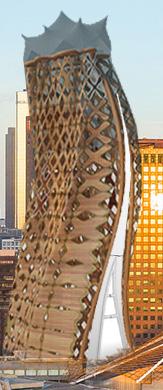
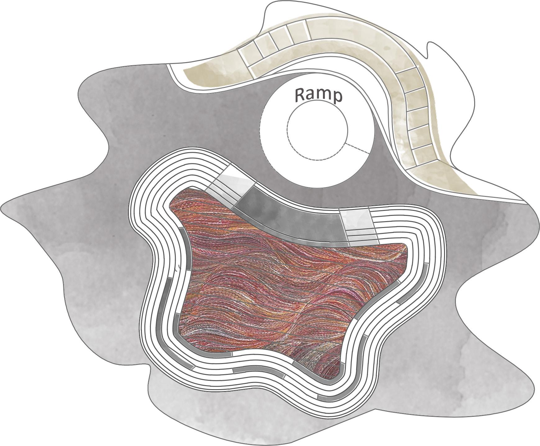 SUMMER PLENTY OF SUN - WEEGABIL NYE WIINY SEASON
SUMMER PLENTY OF SUN - WEEGABIL NYE WIINY SEASON

