PORTFOLIO ARCHITECTURE
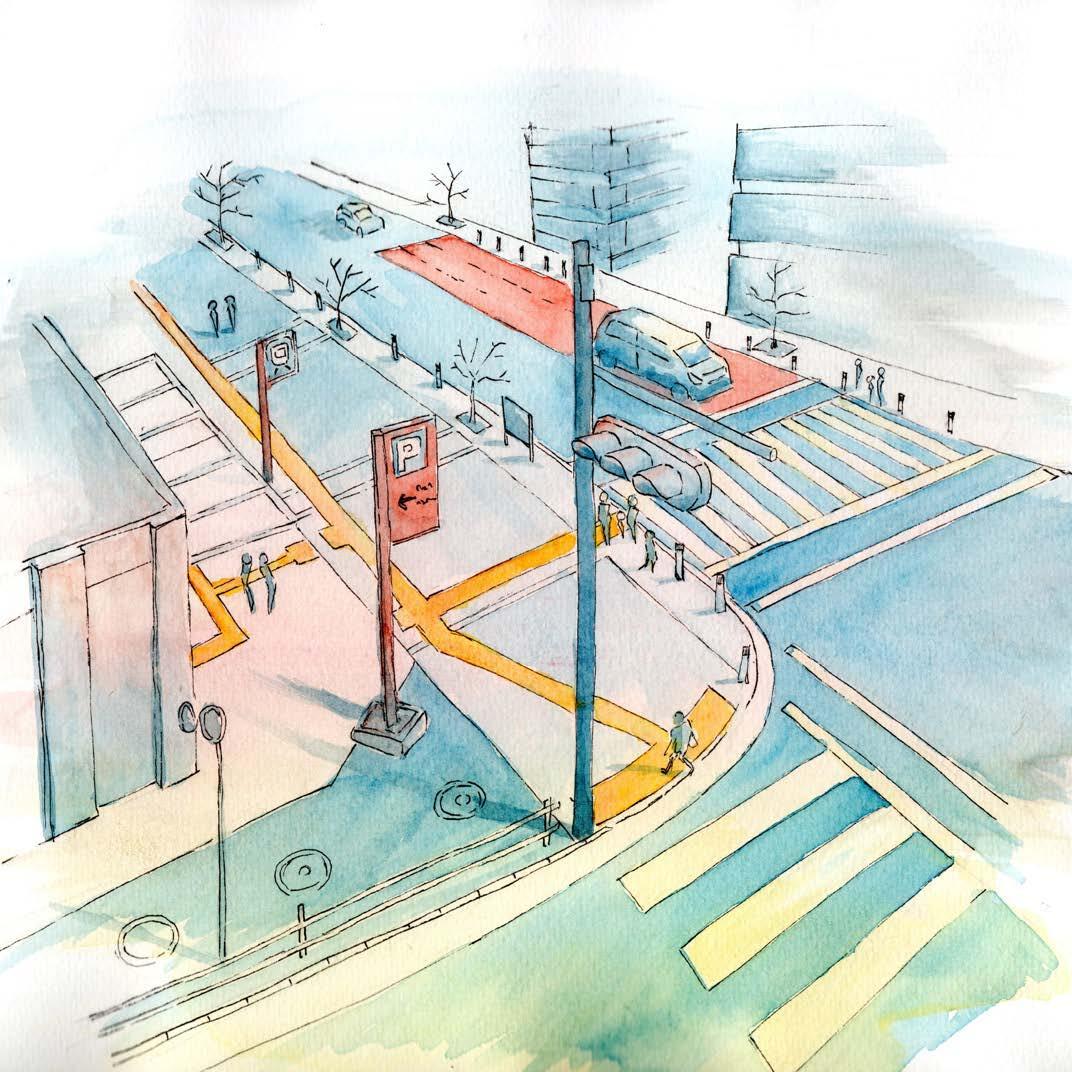
ASIA LUTHFIAH 2018-2023 SELECTED WORKS
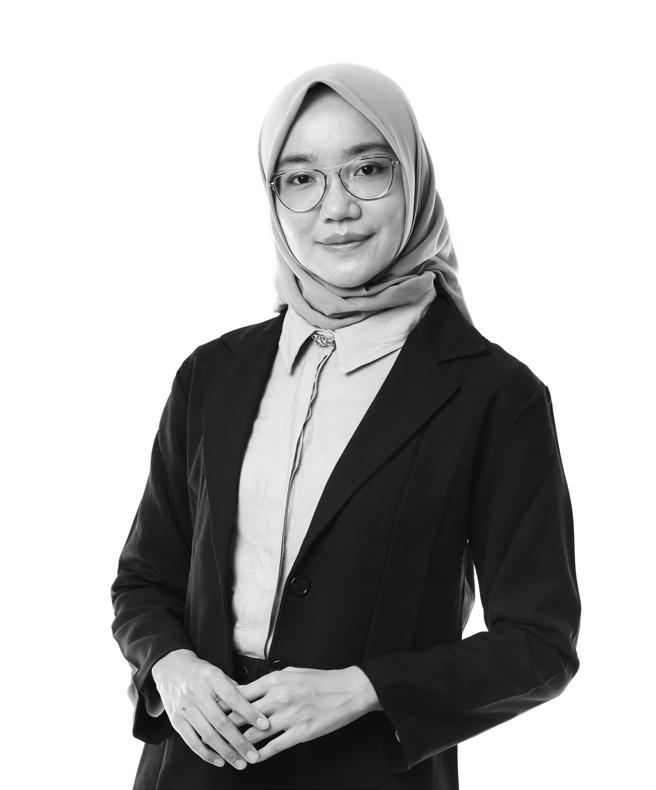
Asia Luthfiah Highly motivated and adaptable Architect with a diverse background in architectural design, technical proficiency, and researching. Seeking a challenging position as an Architect to contribute creativity, problem-solving skills, and innovative solutions to deliver exceptional architectural outcomes. (+62) 877 7731 4782 linkedin.com/in/asia-luthfiah luthfiahasia99@gmail.com Kiaracondong, Bandung ASIA LUTHFIAH
S.Ars
Key Competencies Work Experience
Soft Skills Freelance Architect
Design Conceptualization
Effective Communication
Creative Problem-Solving
Time and Project Management
Adaptability and Flexibility
Hard Skills - Architectural
SketchUp
AutoCAD
Adobe Photoshop
April 2022 – Present
Collaborated with Various Architects/ Designers (Part-time)
Successfully completed architectural design projects for various sectors, including housing, interior, and landscaping with diverse task from conceptualization, drafting, to create 3D design.
Utilized industry-leading software like SketchUp, AutoCAD, Adobe Photoshop, Adobe In-Design, and Enscape to create visually appealing results.
IT Consultant / Technical Writer
May 2022 - Present
PT. Sharing Vision Indonesia (Full-time)
Delivered successful IT projects and technical documentation for diverse clients, including major banking and digital banking companies in Indonesia.
Authored comprehensive technical documentation, including TOR, Reports, and Training materials, ensuring clarity and accuracy.
Adobe In-Design Enscape Research Technical Writing Data Analytics
Managed multiple projects concurrently, demonstrating excellent time management and adaptability.
Hard Skills - Transferable Skills
Incorporated client feedback and adjusted designs efficiently, ensuring projects aligned with their vision and functional requirements.
Research Associate
Agile and adaptable professional, demonstrated by successfully transitioning into IT consulting despite a background in architecture, quickly mastering technical concepts, and achieving “Certified IT Procurement Expert” and “Certified Data Analyst Professional” certifications within a short timeframe.
Co-Facilitator
May 2022 – November 2022
Language Proficiency
Bahasa Indonesia (Native)
English (Upper Intermediate)
TOEFL ITP Overall Band Score 563
Education
Architecture Bachelor Program
2017 – 2021
Bandung Institute of Technology (ITB)
School of Architecture, Planning, and Policy Development
GPA 3.41/4.00 144 Credit Hours
Certifications
Best Illustrations on Micro Nation Challenge 2nd (Vacanza)
Issued by Micro Nation, 2020
Mitsubishi Corporation Scholarships Awardee
Issued by Mitsubishi Corporation, 2019
Certified Data Analyst Professional (CDAP)
Issued by Sharing Vision, 2023
Certified IT Procurement Expert (CITPE)
Issued by Sharing Vision, 2023
October 2021 – December 2022
Bandung Institute of Technology (Parttime)
Contributed to a research project on local wood prefabrication as an alternative in housing component procurement in Indonesia, collecting data through literature, field observation, and stakeholder interviews.
Collaborated in a team to organize and analyze research data using collaborative platforms, ensuring the reliability of information.
Developed strong communication and teamwork skills by coordinating regular meetings and discussions among the team, overcoming language barriers, and ensuring all team members were aligned with the research objectives.
Architectural Intern
May 2021 – August 2021
ART Indonesia (Internship)
Collaborated directly with the Principal on three distinct design projects, including residential and healthcare facilities with tasks to develop design concepts into preliminary drawings for client presentations.
Utilized AutoCAD, SketchUp, Adobe Photoshop, and Enscape to enhance the visual representation and presentation of architectural concepts. Actively contributed to the development of three main design projects, including two housing projects and a hospital in Papua.
Adapted quickly to changing client needs, efficiently adjusting designs while managing multiple projects simultaneously.
PT. LinxBrain Cemerlang Indonesia (Part-time)
Co-Facilitated impactful digital transformation training programs for leading companies in Indonesia, enhancing participants’ digital capabilities in areas such as Design Thinking, Decision Making, Goal Management, and Agile Management.
Utilized excellent communication skills to engage diverse audiences, ensuring effective understanding and implementation of training content.
Demonstrated adaptability and problem-solving skills, effectively managing unexpected situations during training sessions and facilitating constructive discussions among participants.
Workshops
LokaTalks X LokaWalks : Menelusuri
Cekungan Kota Bandung dan Desain Kota Ramah Air. (Participant)
Event by LokaLab, 2023
Etika Profesi IAI (Participant)
Workshop by Ikatan Arsitektur Indonesia (IAI), 2021
Parahyangan Design Camp (Participant)
Workshop by HMPSArs Parahyangan University (UNPAR), 2019
Selected Works
O N T E N T
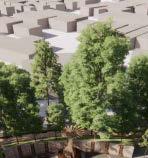
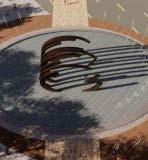


Asia Luthfiah
PROJECT
PROJECT
PROJECT C
Professional Works INTERNSHIP
LANDSCAPE
INTERIOR
Academic Works
SEDERHANA
TRADITIONAL MARKET

CIBADAK OASE
Other Works


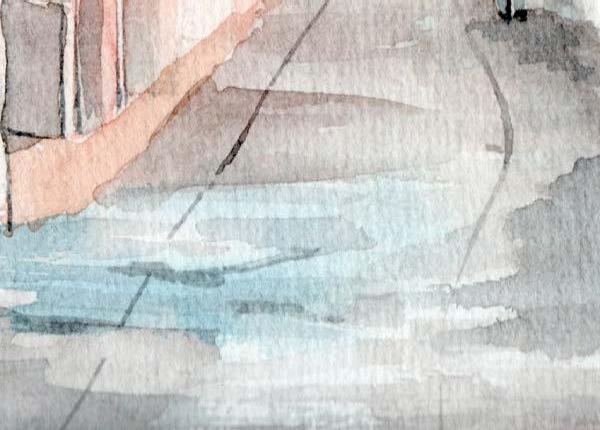
COMPETITION PROJECT
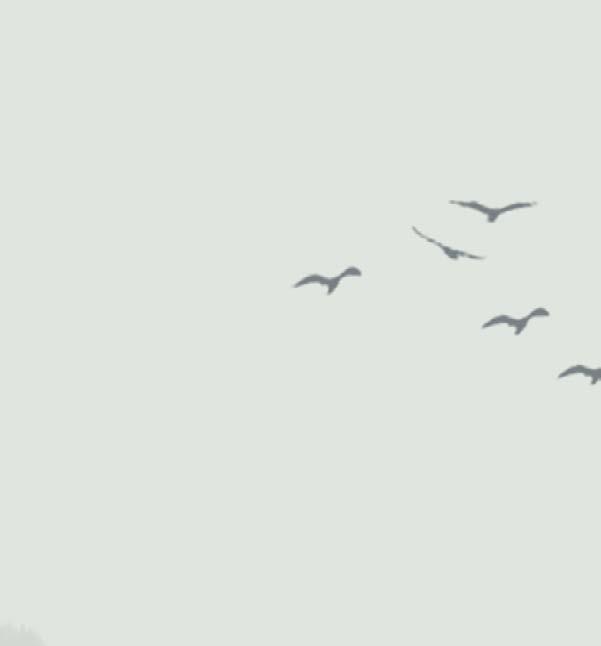
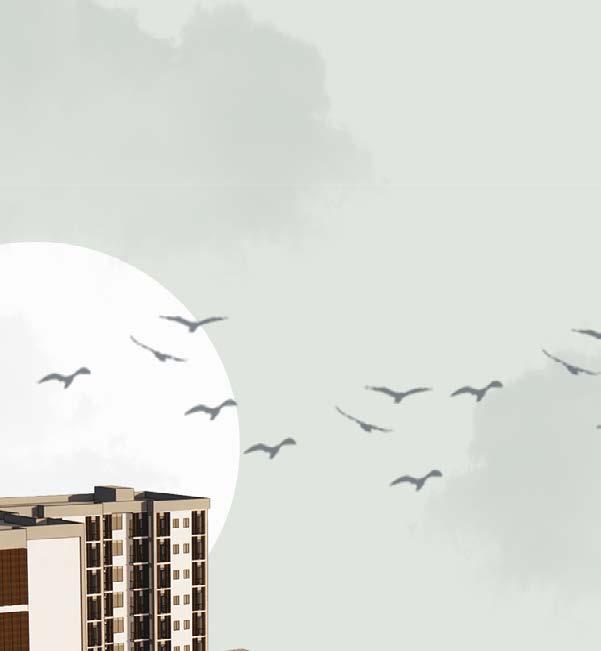
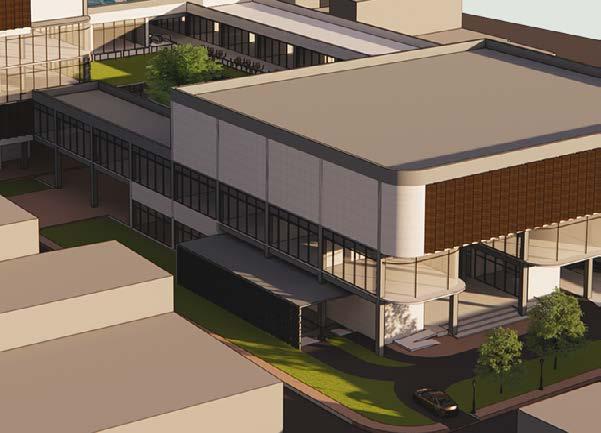
SKETCH AND DRAWING

Selected Works
PANGKAL PINANG HOUSE
Internship Project
Year : 2021
Type : Housing
Location : Sumedang Street, Pangkal Pinang
Site Size : 520 m2
The relatively young client seeks a modern and simple design, emphasizing guest-friendliness. The design aimed to balance private, semi-private, and public spaces, with flexibility for hosting guests. The ample land provides room for an inner courtyard, functioning as a private garden for the residents.
Task Description : Was involved in conceptualization of the design and finalizing it into preliminary drawing and rendered images, directly supervised by the Principal Architect throughout the process. Utilizing SketchUp, AutoCAD, Enscape, and Adobe Photoshop.

Professional Works | 2 Asia Luthfiah
Zoning Strategy

The site were divided into three main zoning area. Public, semi-public, and private.
Public Area
Semi-Public Area
Private Area
The Inner Courtyard
Balancing
Adding mass to create cube shapes on a couple ends of a long hall, the approach is to achieve balance through the overall shape proportion.
The Final Touch
The overall shape are balanced by enhancing roof with the same height as the wall beneath. This approach not only provides balance, but also highlights the distinctive charm of the design, drawing inspiration from the traditional shapes found in Indonesia’s vernacular architecture, thoughtfully adapted to suit the climatic conditions.
Professional Works | 3 Selected Works
Crafting a secluded garden by placing the inner courtyard at the heart of the building.
The private realm, exclusive to family members and dedicated primarily to repose, is thoughtfully isolated, housing only bedrooms and bathrooms. In contrast, the semi-public precinct is accessible to non-family members, featuring the inviting spaces of the living room, dining room, and a charming inner courtyard. Meanwhile, the public zone is meticulously designed to accommodate guests, catering to the homeowner’s penchant for hosting friends.
SECOND FLOOR PLAN

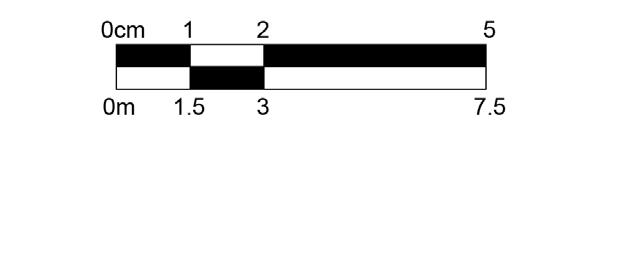
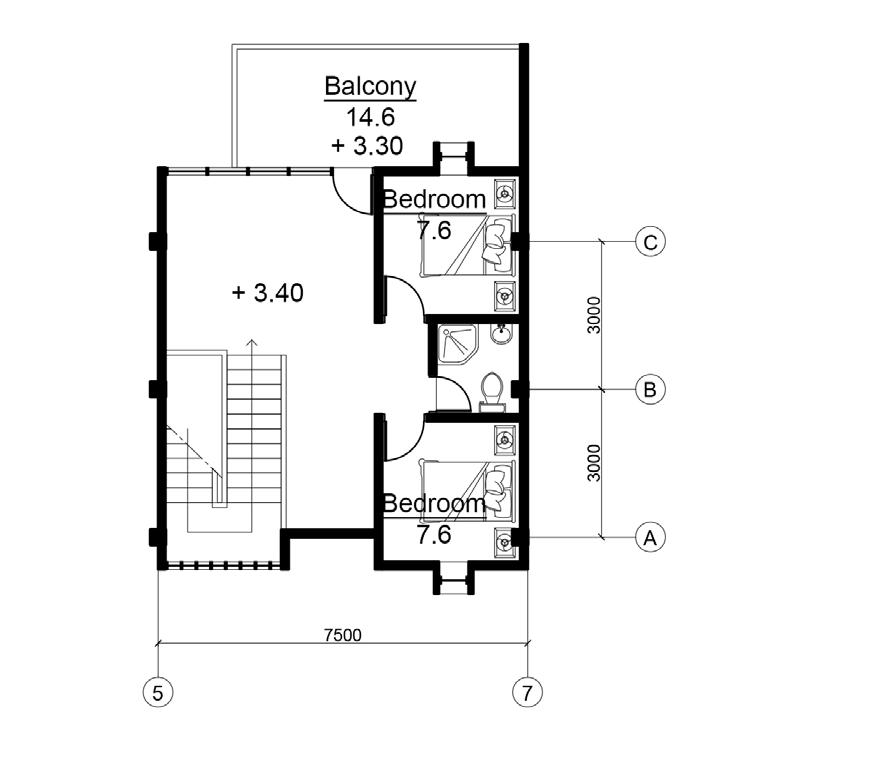


Professional Works | 4 Asia Luthfiah
FIRST FLOOR PLAN
Both the public and semi-public areas has access to the inner courtyard, ensuring a seamless flow of fresh air and natural light throughout, enhancing the overall living experience.



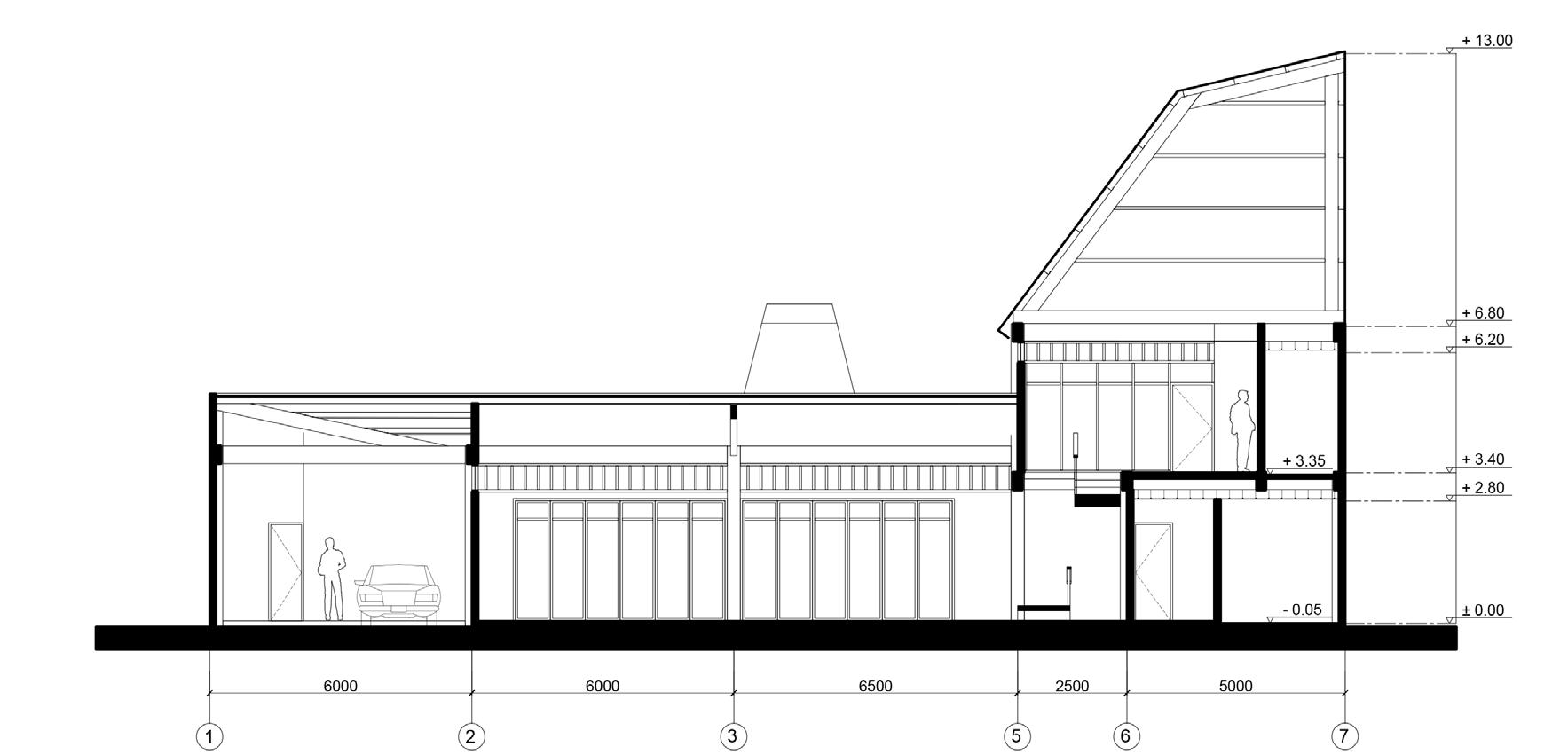
Professional Works | 5 Selected Works
C-C’ SECTION
B-B’ SECTION
A-A’ SECTION
A Haven of Comfort, Exploration, and Warmth
The design embodies a vision of comfort and warmth, seamlessly blending with nature through its expansive inner courtyard. Crafted from natural materials such as wood and stone, the structure exudes a harmonious palette of light grey, black, and brown hues. Abundant, wide openings invite appropriate amounts of natural light, creating a bright and inviting atmosphere.
The design maximizes its connection to the inner courtyard, fostering a sense of unity with the outdoors. With its generous and open spaces, this design offers an ideal environment for children to embark on exploratory adventures, sparking their curiosity and creativity, an ideal choice for the client’s family.
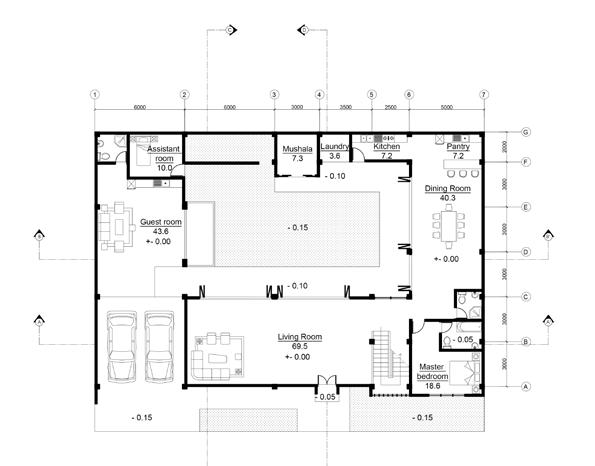
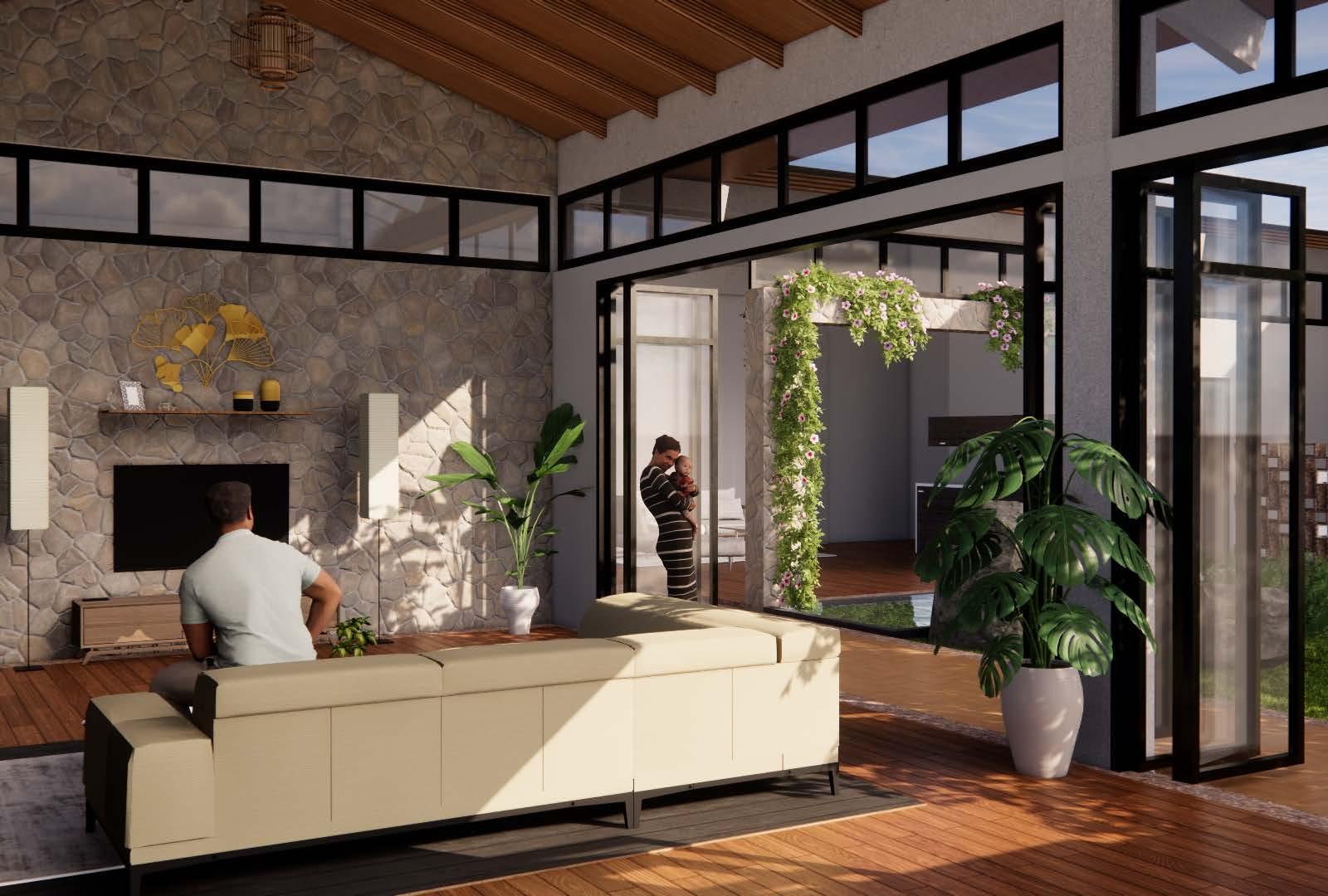
Professional Works | 6 Asia Luthfiah
Embracing Welcoming, Openness, and Tranquility
The guest area of the design is an embodiment of welcome and openness. With a carefully designed vista that frames the serene inner courtyard, it invites a sense of tranquility and connection with nature.

The focal point, a beautifully integrated pool, serves a dual purpose. Beyond effectively tempering the sun’s heat, it also transforms into a mesmerizing reflecting pond, enhancing the overall vista and creating a harmonious, soothing ambiance.
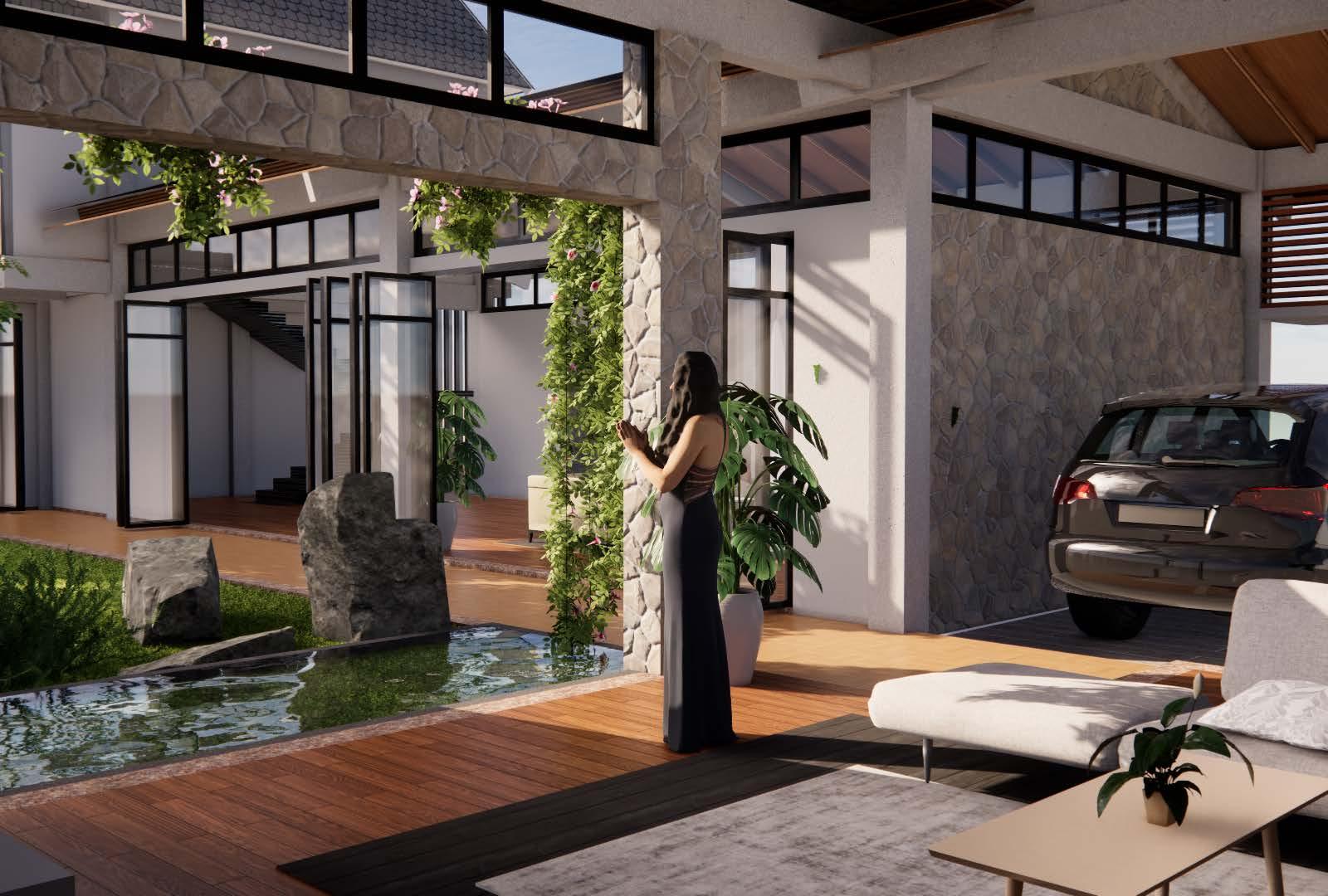
Professional Works | 7 Selected Works
LLOYD APARTMENT
Freelancing Project - Collaborating with Anima Atelier
Year : 2022
Type : Interior Design
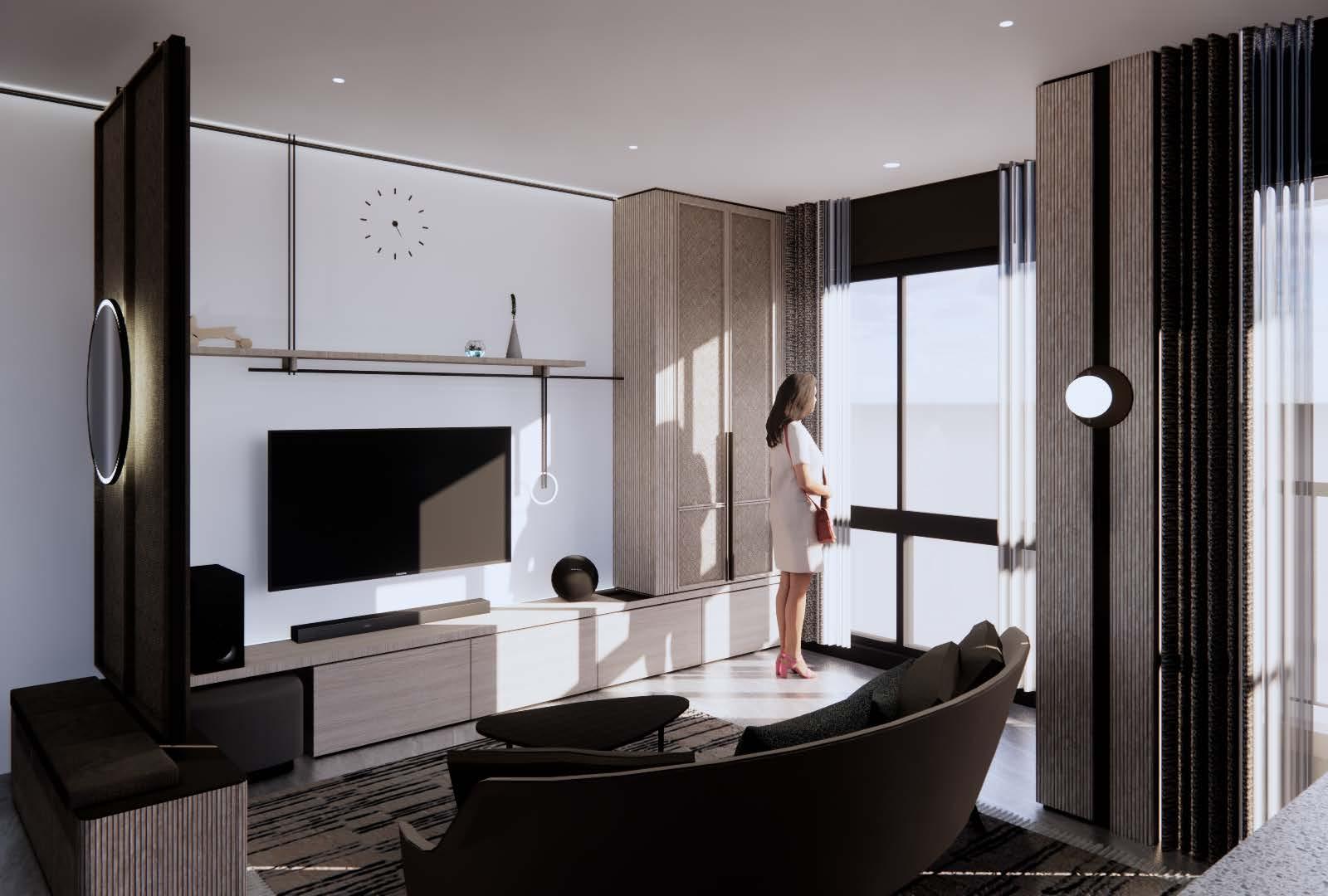
Task Description : Were involved in generating Technical Drawing for Sections and Furniture Details.

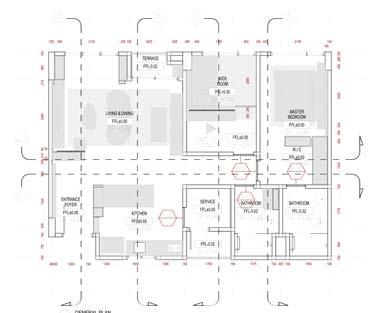
Professional Works | 8 Asia Luthfiah
Design by Atelier Anima, Render by Me.
Challenge and Approach
The challenge of creating detailed architectural drawings, in this case the section and furnitures of an apartment unit, lies in the precision needed to align the information with other critical drawings, including material plans, furniture layouts, and more. To tackle this challenge effectively, our approach entailed leveraging a 3D model from SketchUp as the foundational blueprint. Subsequently, we translated this model into a detailed section drawing utilizing AutoCAD.
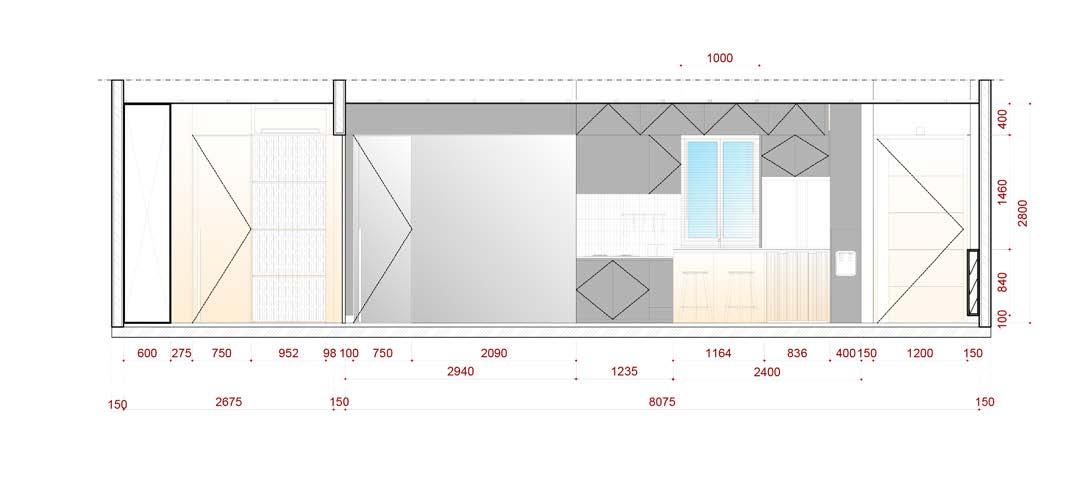
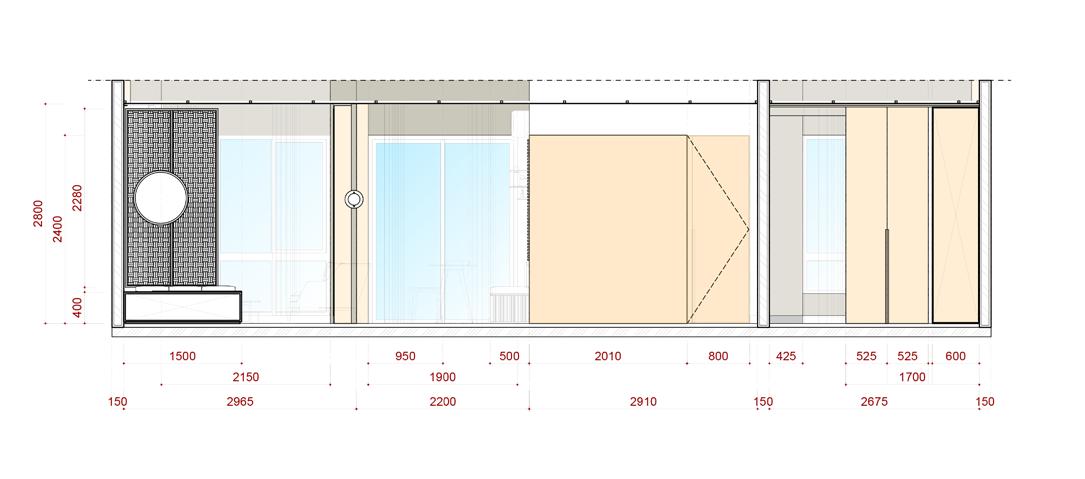
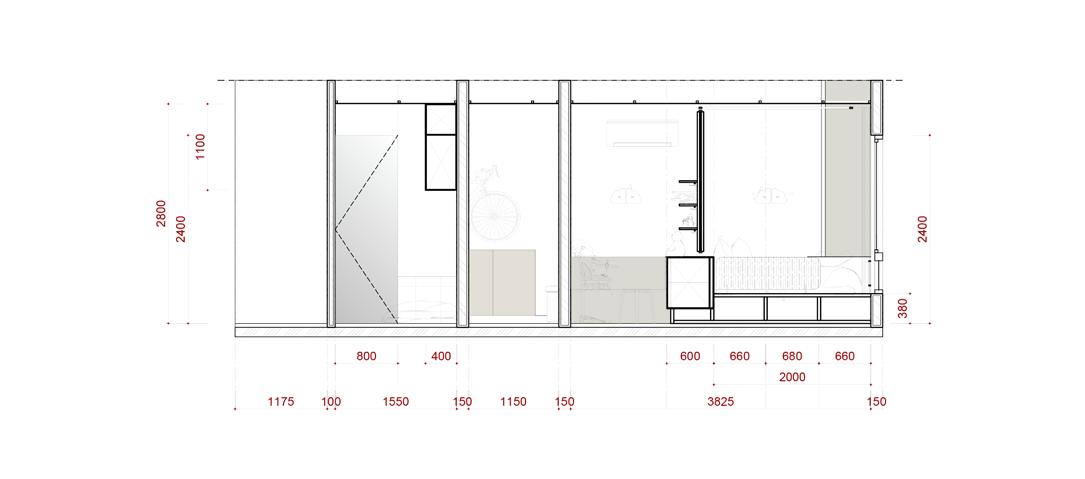

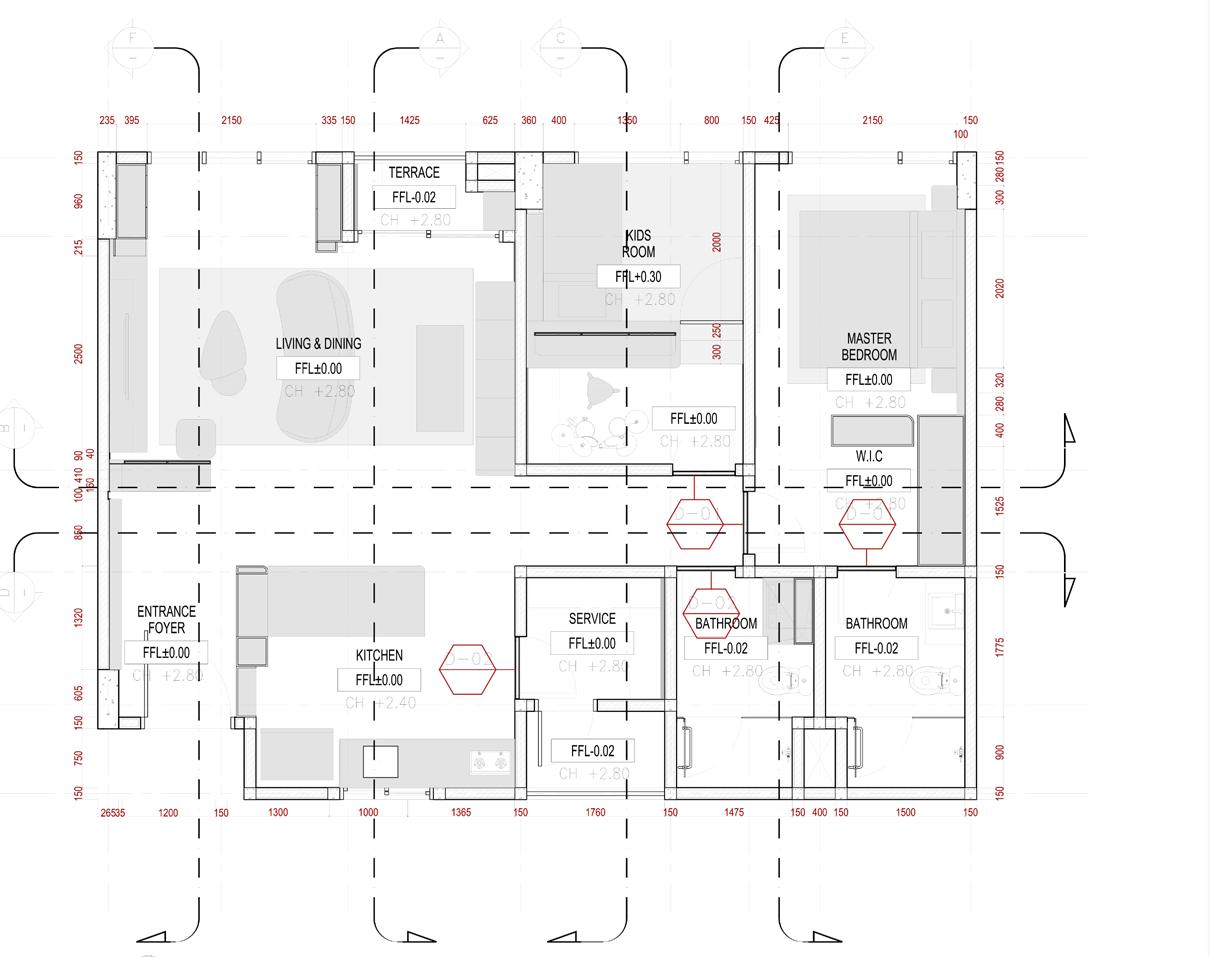
General Plan





Professional Works | 9 Selected Works
Section A-A’
Section C-C’
Section B-B’
Section D-D’
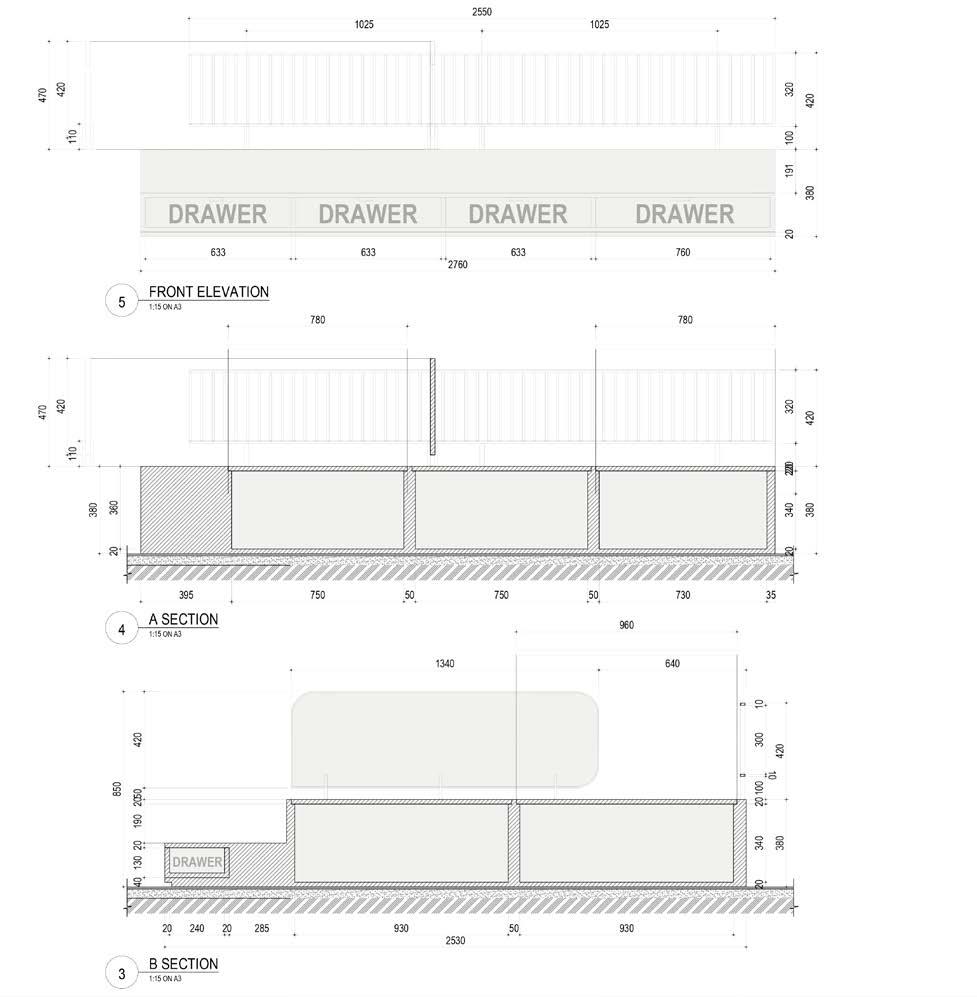
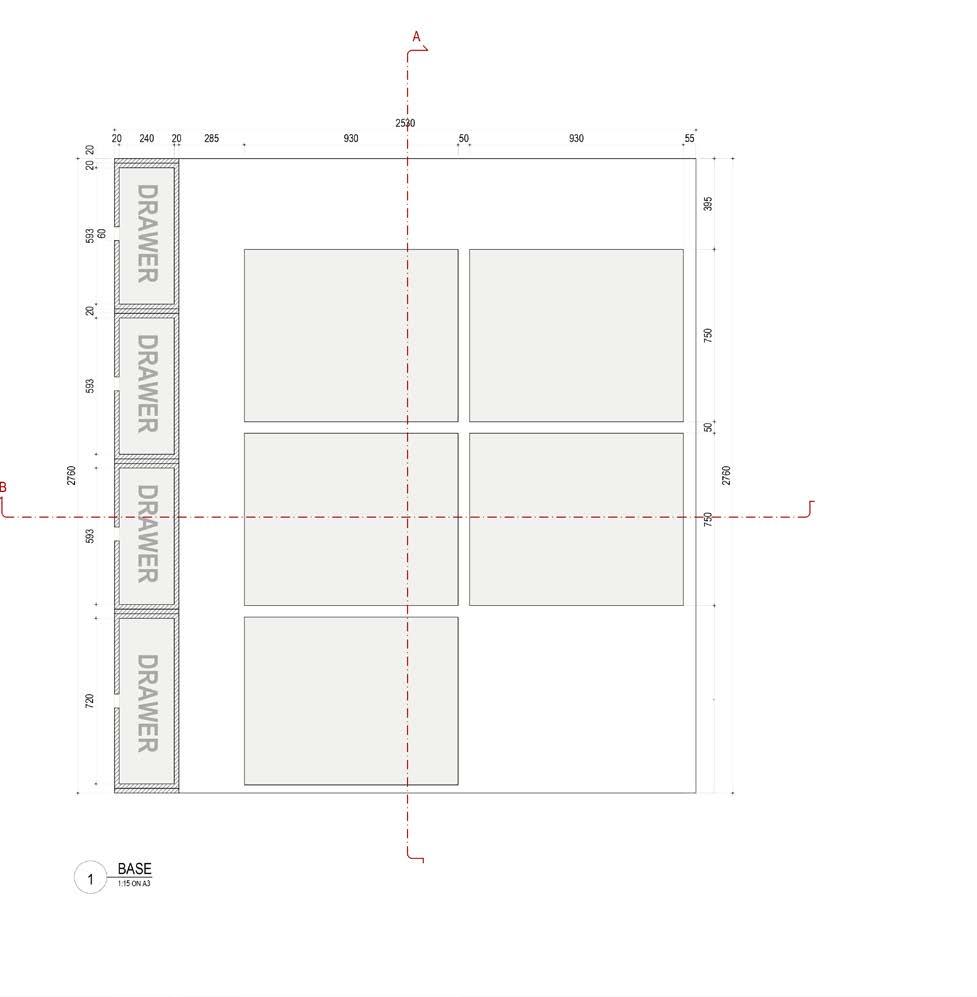
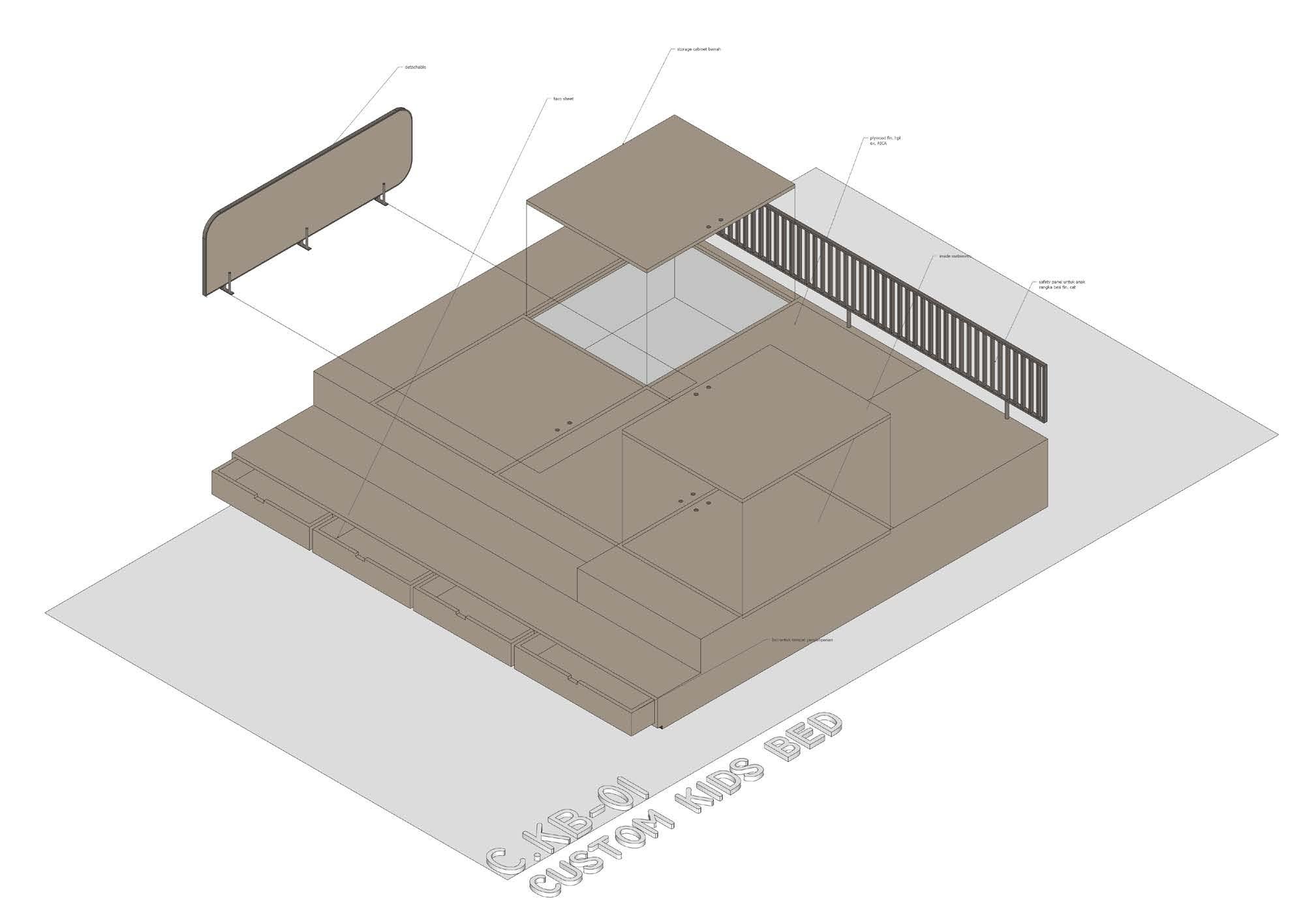


Professional Works | 10 Asia Luthfiah
Furniture Detailed Plan
Furniture Detailed Elevation and Section
Showcasing Warm Living and Modern Dining


Throught the rendered image, I wish to showcase the living room which utilizes as much natural sunlight as possible through the wide openings, inserting warmth and brightness, enhancing the overall atmosphere of comfort and vitality.
Morevoer, in the dining area, I wish to showcase the modern concept, which can be seen from fresh perspective on dining, where a sleek bar table seamlessly integrates with the kitchen space. This approach not only maximizes functionality but also creates an inviting ambiance for culinary delights.
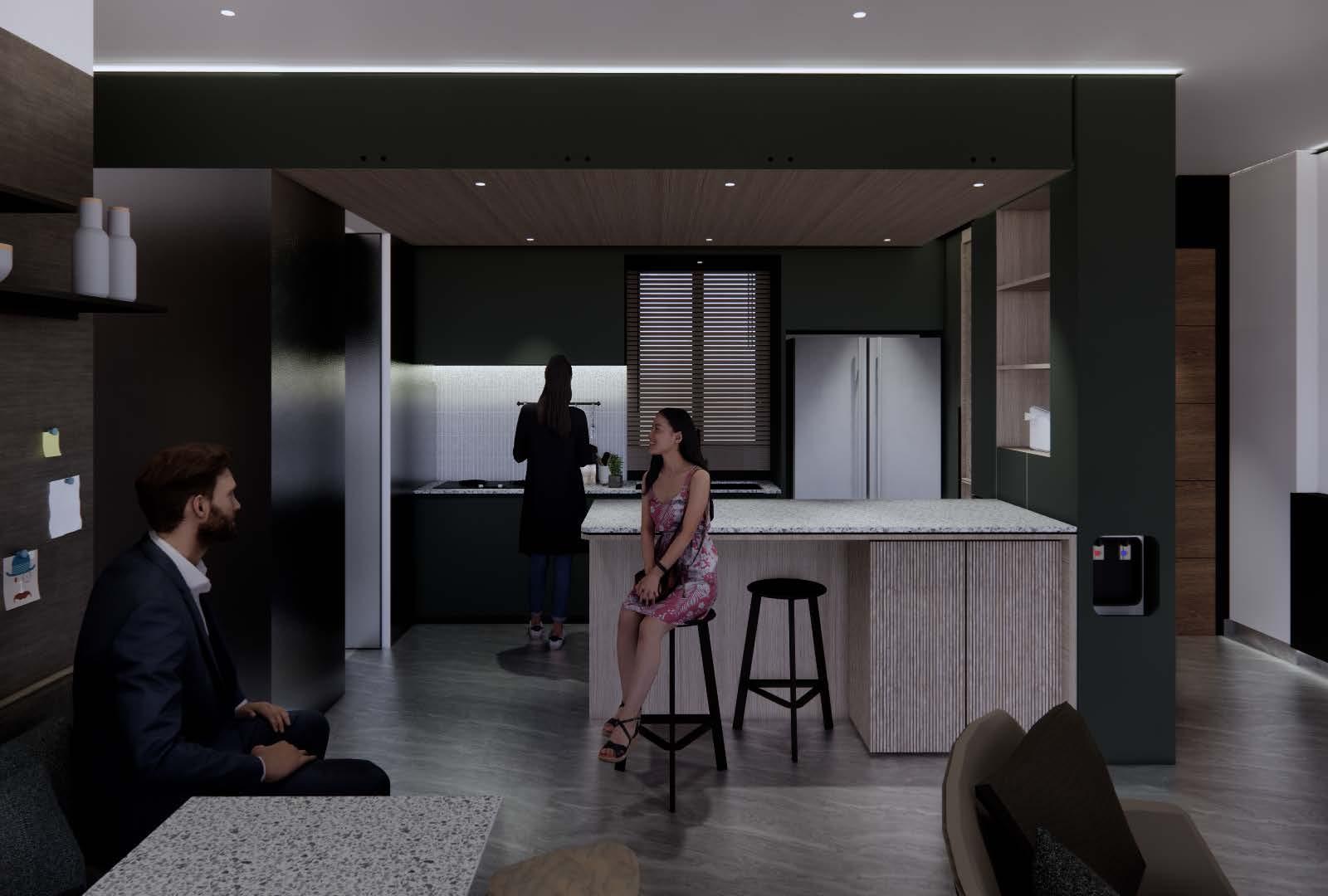
Professional Works | 11 Selected Works
Design by Atelier Anima, Render by Me.
BALLACREE FARM
Freelancing Project - Collaborating with VH Studio
Year : 2022
Type : Interior Modelling
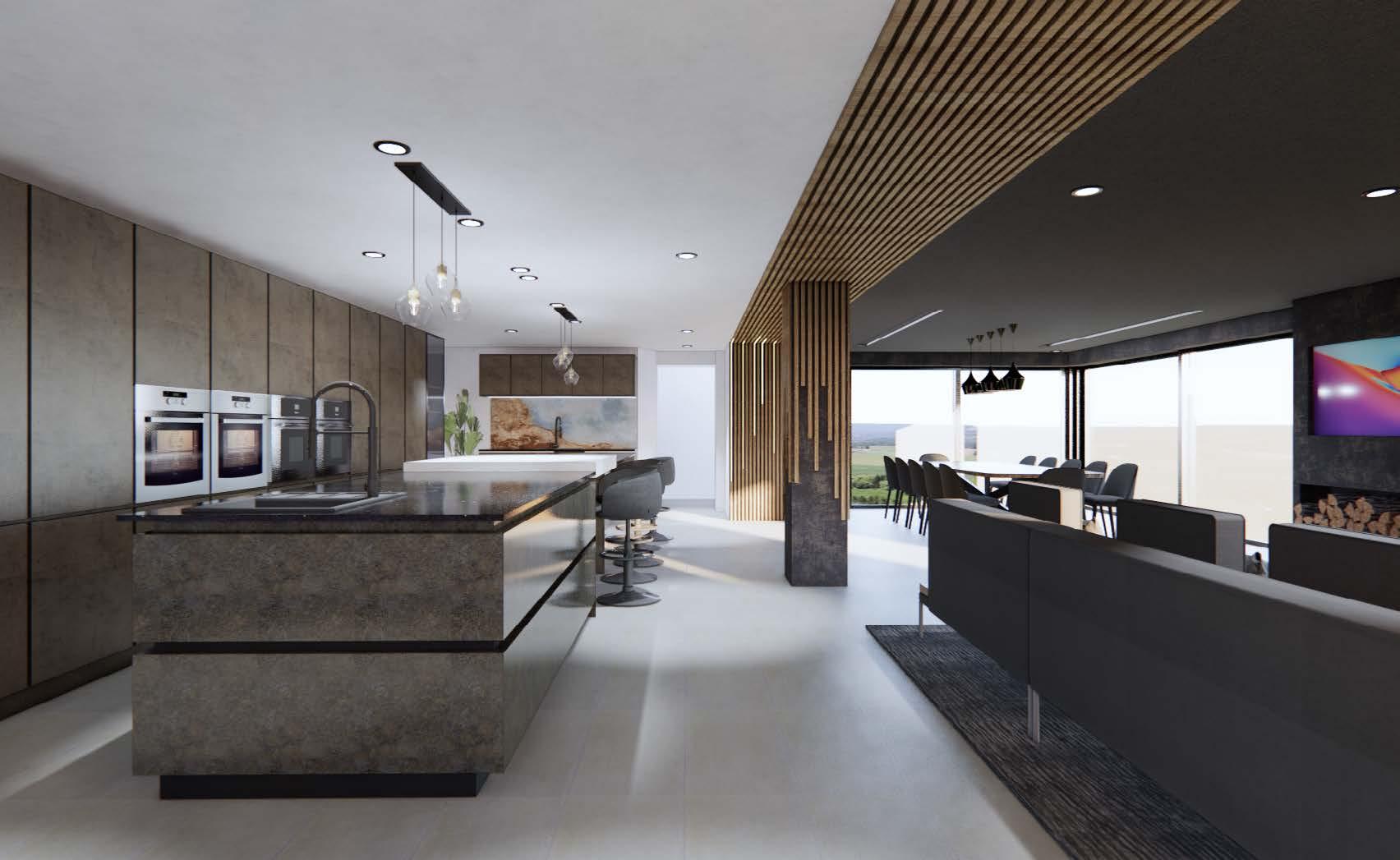
Task Description : Working on Kitchen, Living Room and Dining Room.
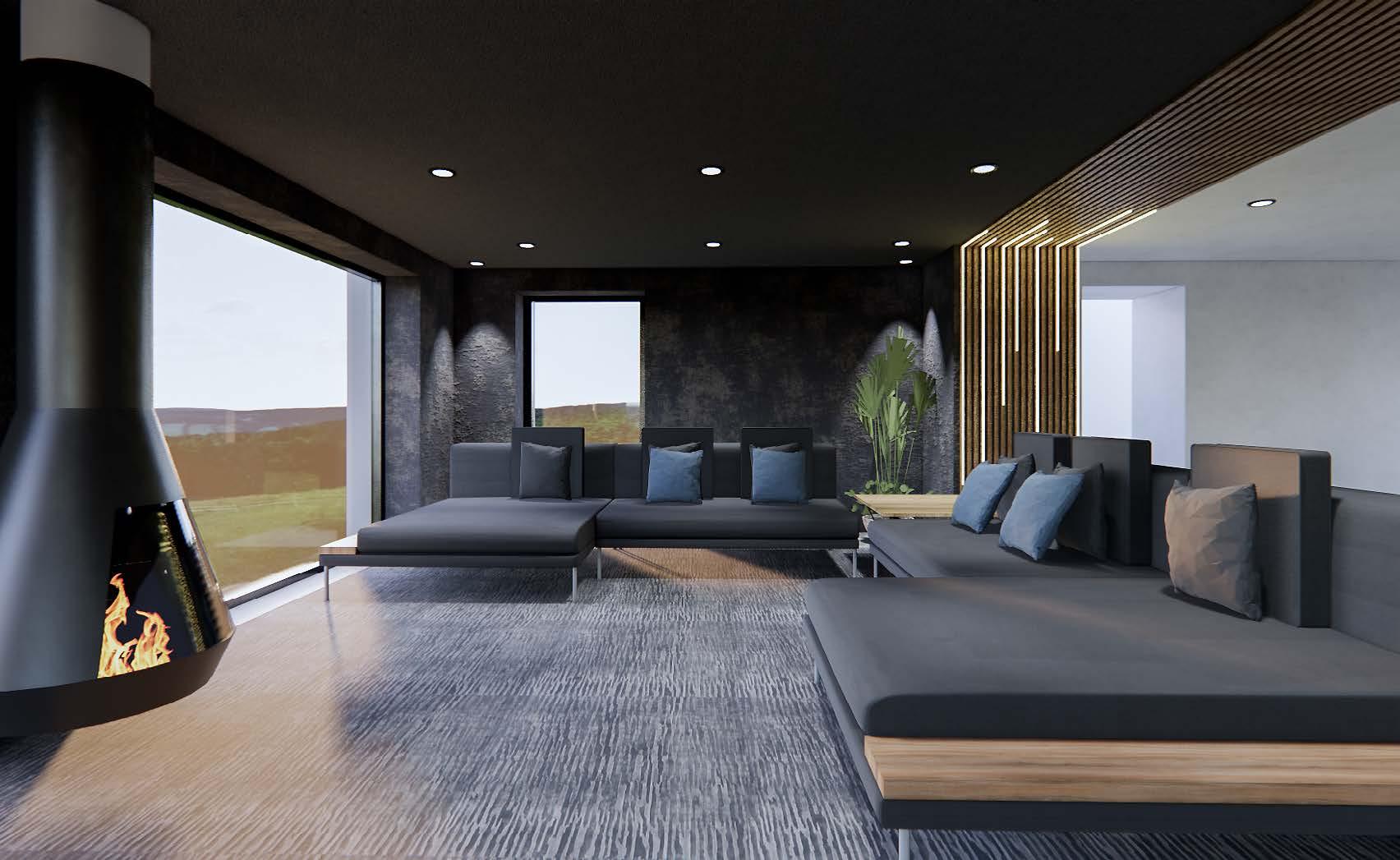
Professional Works | 12 Asia Luthfiah
Rendering by Valeryn from VH Studio with Lumion.
3D Model By Me
The process of generating 3D Model of the design guided by a concept document provided by the clients. This document showcasing the chosen materials and furniture preferences through precedent images. However, In this particular project, there are minor adjustment to the overall floor plan that require extra time on fixing. Hence, the biggest challenge on this project was to modified the design to meet the desired floor plan, which originally was not part of the given task.

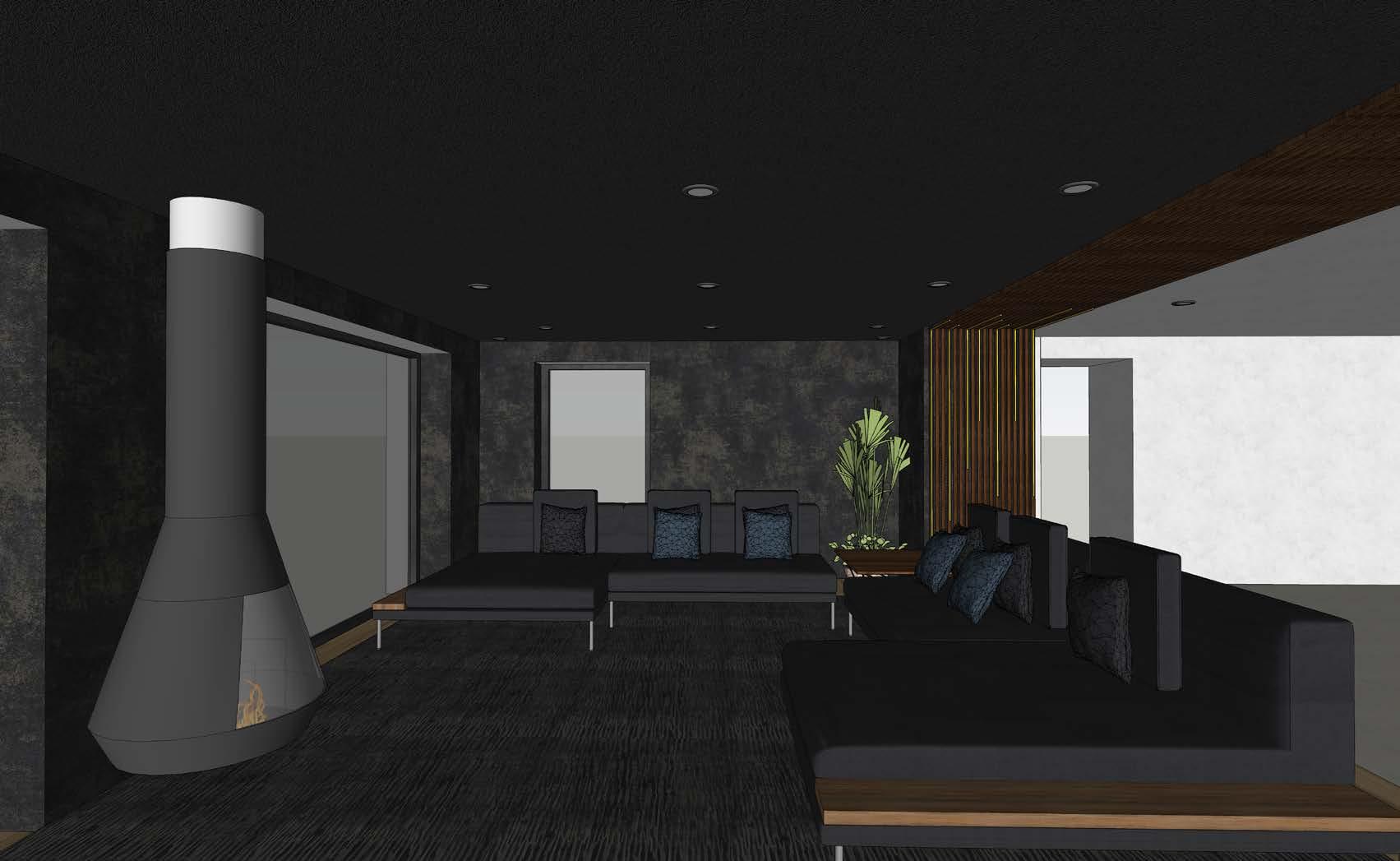
Professional Works | 13 Selected Works
Year : 2022
PALU NATIONAL PARK
Freelancing Project - Collaborating with Architect Ridwan Fauzi
Type : Landscaping
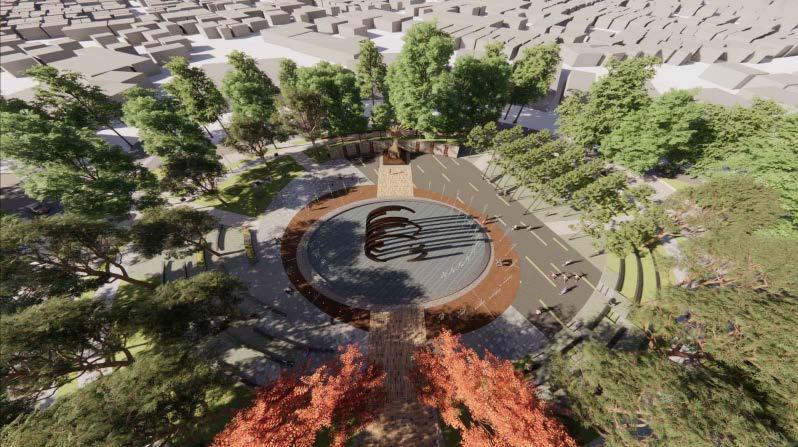
Location : North Lolu, Palu
Site Size : +6000 m2
Task Description : Were involved in generating construction drawing for lighting plan and their specification.
Lighting Specification Table

General Lighting Plan
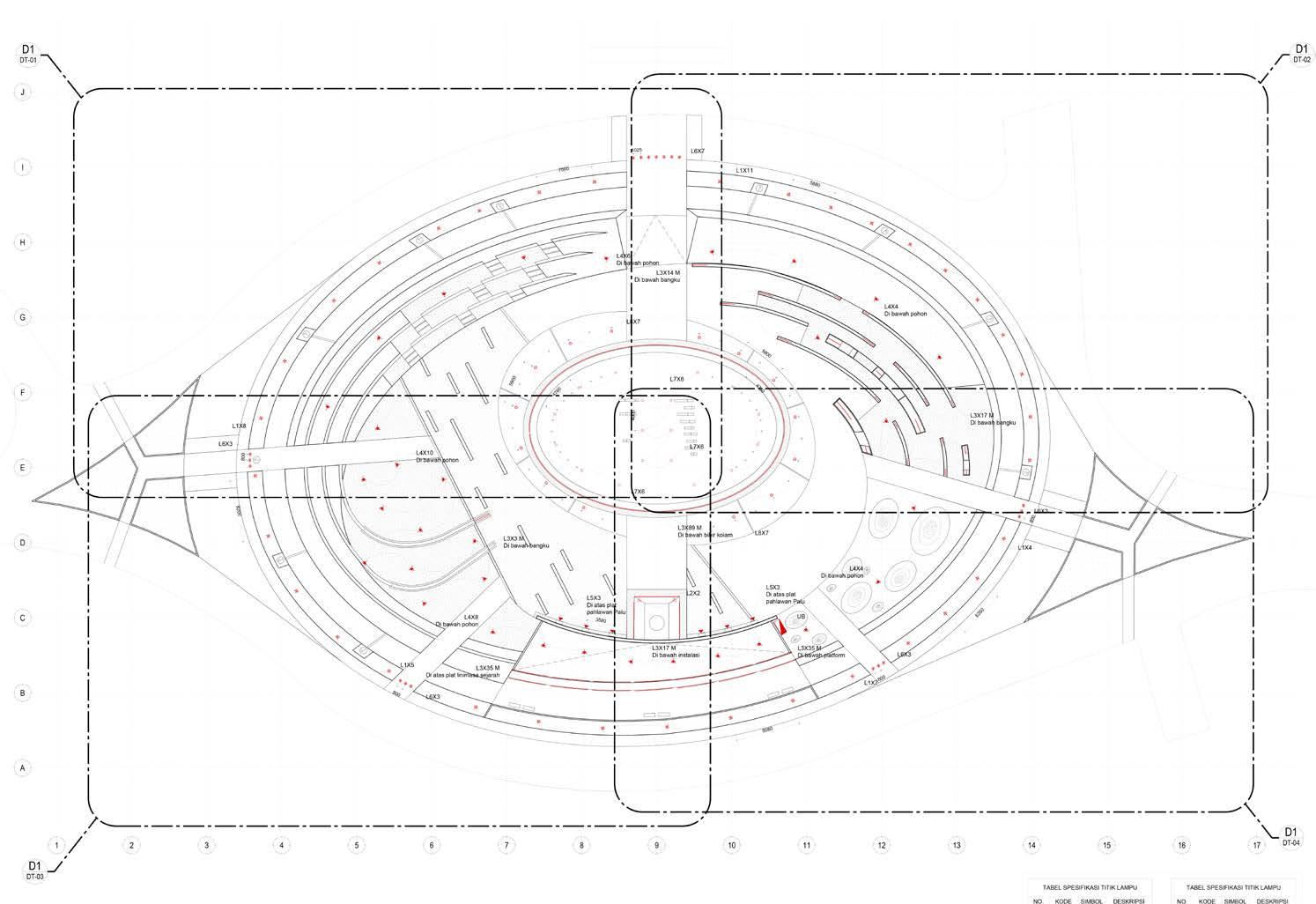
Professional Works | 14 Asia Luthfiah
Rendering and Design by Ridwan Fauzi
VATULEMO PARK
Freelancing Project - Collaborating with Architect Ridwan Fauzi

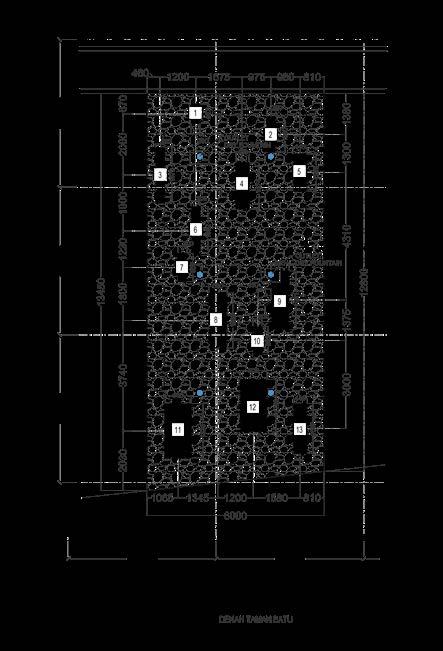
Year : 2023
Type : Landscaping
Location : Palu, In front of Mayor’s Building
Site Size : +21.000 m2
Task Description : Were involved in generating construction drawing for Site Sections and Detailed Drawings for parts of the Overall Park.
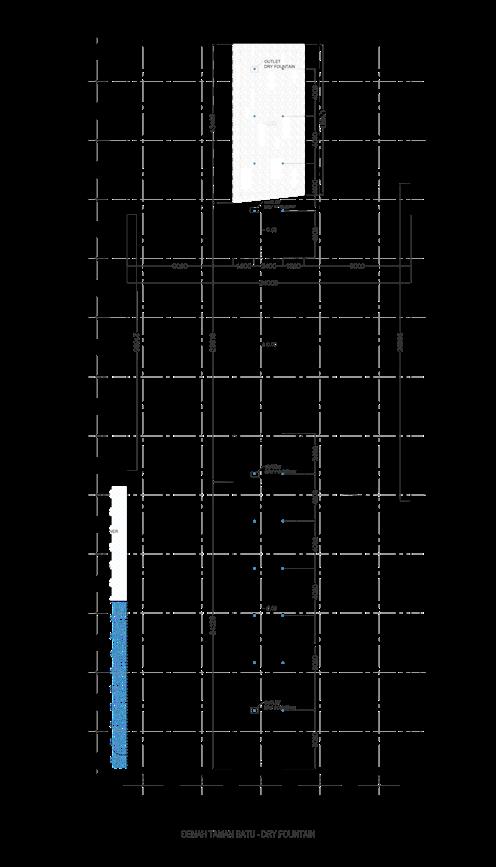




Professional Works | 15 Selected Works
Rendering and Design by Ridwan Fauzi
SEDERHANA MARKET
Year : 2021
Type : Traditional Market
Location : Sederhana Street, Bandung
Site Size : 9.205 m2
This project placed for final school project. Focuses on the revitalization of the Sederhana Traditional Market, aiming to tap into its vast potential. Positioned strategically and boasting high accessibility while offering quality products, this market has successfully cultivated a loyal customer base over time. However, it remains plagued by the persistent stereotype of being a dirty, wet, dark, and muddy marketplace. Furthermore, the second floor of the market remains underutilized due to a lack of visitors. To tackle these issues, the proposed solution revolves around enhancing four key aspects: accessibility and circulation, strategic zoning, space quality, and unique character.
Academic Works | 16 Asia Luthfiah
TK Tk Tk Tk TK TK TK TK PRODUCED BY AN AUTODESK STUDENT VERSION PRODUCED BY AN AUTODESK STUDENT VERSION PRODUCED BY AN AUTODESK STUDENT VERSION PRODUCED BY AN AUTODESK STUDENT VERSION
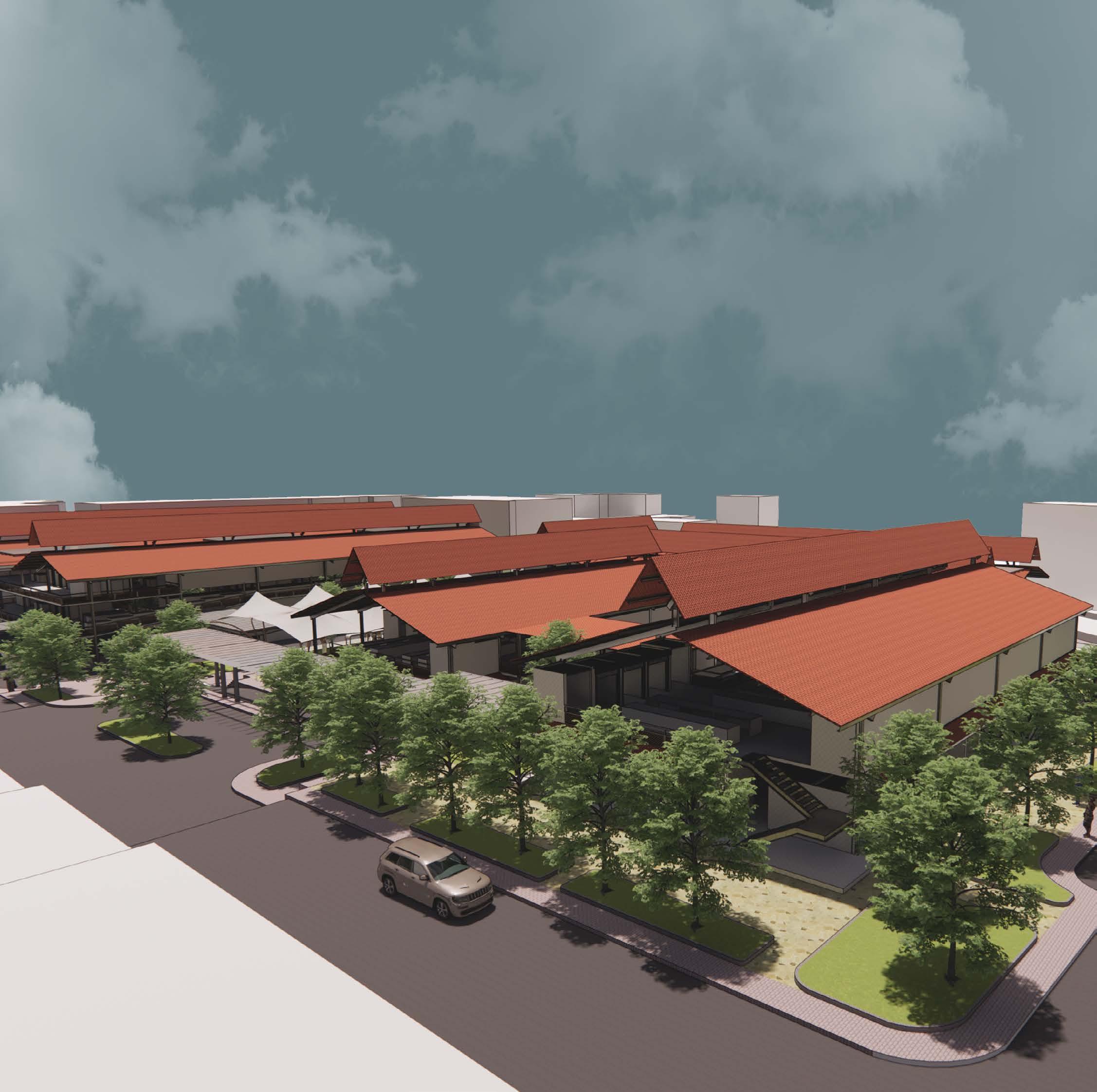
Academic Works | 17 Selected Works
Rad 1 km
The Site Potential
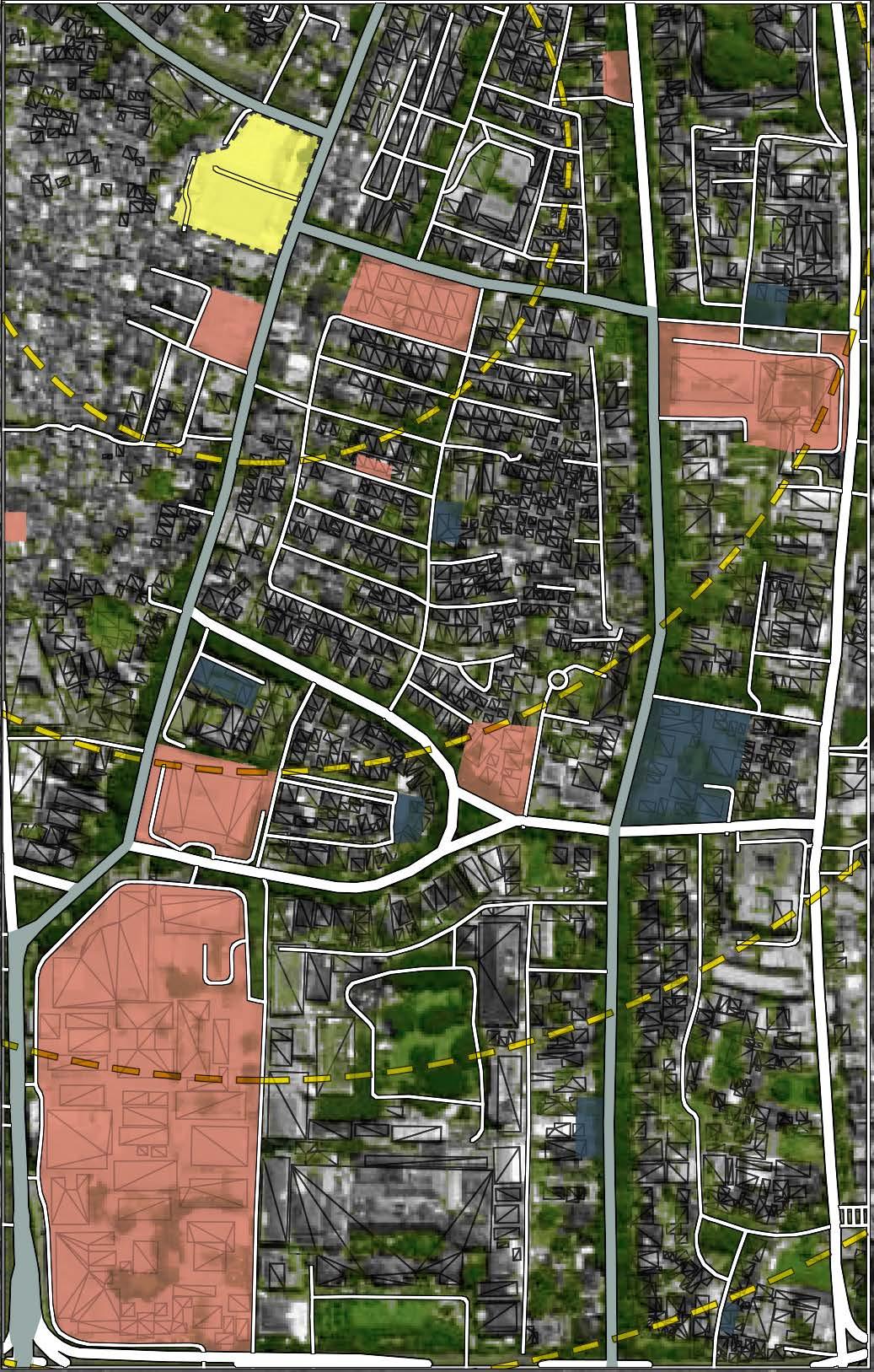
The Site proposed benefits from an excellent location that’s easily accessible via various public transportation options. It’s surrounded by important facilities like hospitals, pharmacies, schools, and universities. These factors not only make it convenient for vendors and visitors but also attract workers and students from these institutions to the market, especially its food court area. This unique blend of accessibility and a diverse visitor base ensures the traditional market allows a vibrant and essential community hub.
Macro Site Analysis
Project Site
Healthcare Facilities
Educational Facilities
Radius
Public Transport Pathway, namely:
- Margahayu Raya - Ledeng
- Ciroyom - Sarijadi
- Sederhana - Cijerah
- Sederhana - Cimindi
- Stasiun Hall - Cimbeuleuit
Academic Works | 18 Asia Luthfiah
Rad 250 m
Rad 500 m
Rad 750 m
The Sederhana Street
The main issue concerning the traditional market site’s main street is the high potential for heavy traffic. Several factors contribute to this problem, including the presence of street vendors, a public transport terminal situated on Jl. Sederhana, and a temporary garbage shelter along Street. The loading and unloading of garbage at this location not only disrupt traffic flow but also create an unhealthy environment. It’s clear that the placement of the temporary garbage shelter is not strategically ideal.
To address these challenges, a series of potential solutions have been proposed. Firstly, relocating the temporary garbage shelter to a more suitable area would alleviate congestion and improve overall street conditions. Additionally, considering alternative entrances to the market, rather than direct access via Sederhana Street, could help redistribute traffic and reduce congestion on the main road. These solutions aim to create a more efficient and pleasant environment for both visitors and vendors at the traditional market site.
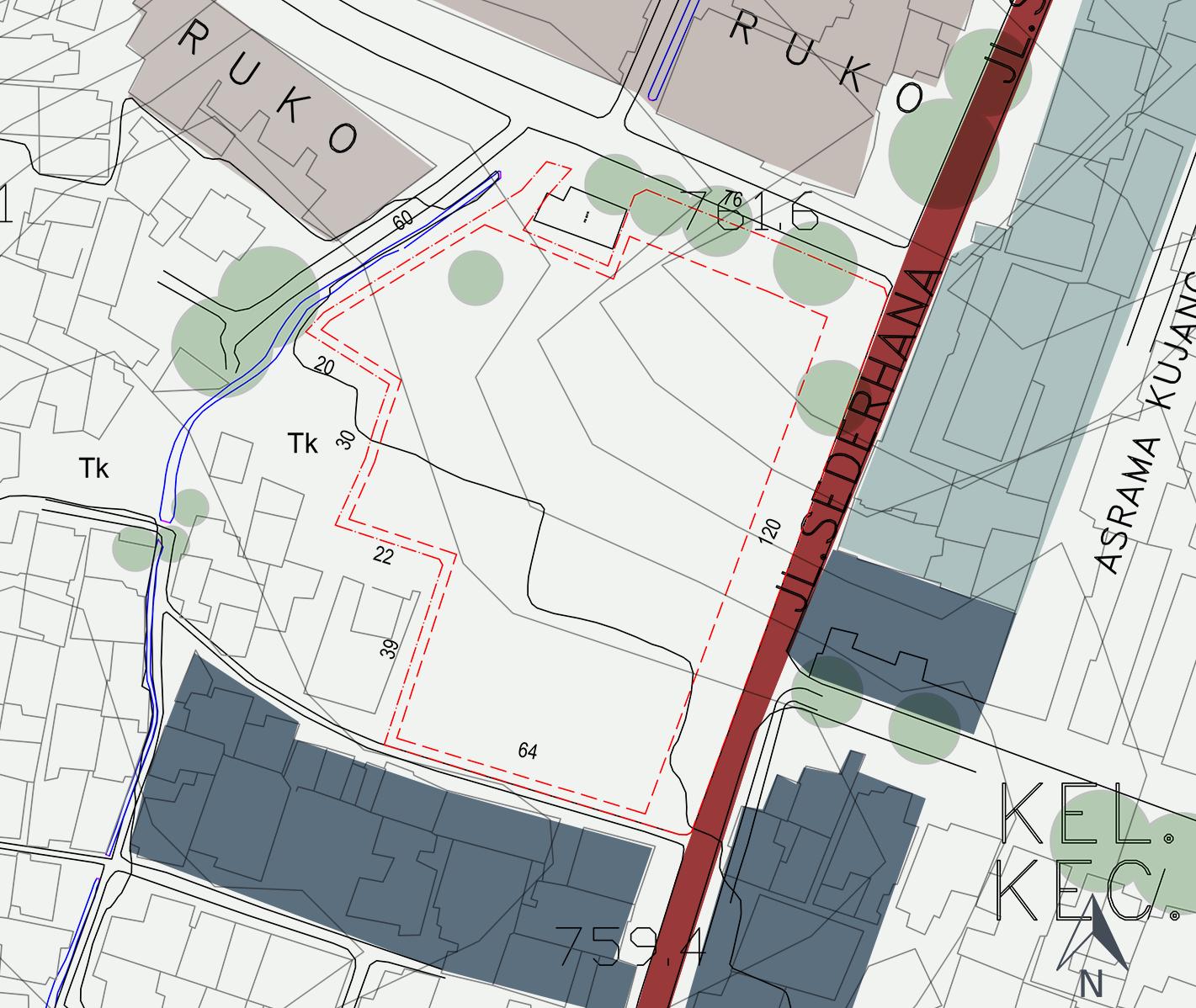
High Contour Difference
Height difference up to 5m along the site.
Lack of Vegetation and open space
Despite the lack of vegetation and open space on site, Sukajadi Subdistrict overall lack both aspect up to 55.3 Ha.
Unused Trading Space





Provided Trading space on second floor nearly abandoned due to lack of customer visiting the area.
Unhealthy Trading Space
Trading activity mainly done on dark, muddy, smelly, dirty, and messy areas.
Violates built land restrictions regulations
The maximum land built according to regulation was 40% of the overall site, while the existing land was built approximately 90% of it.
Academic Works | 19 Selected Works Micro Site Analysis 1 Storey Building 2 Storey Building 3 Storey Building Vegetation Existing Main Access
The Main Concept The Mass Transformation
Circullation & Accessibility
Thoughtful planning of circulation and accessibility for both people and vehicles can significantly enhance the strategic value of the traditional market. Well-designed pathways and access points create a more efficient and inviting environment for visitors and vendors alike.
Zoning
Strategic zoning within the market layout offers multiple benefits. It aids visitors in easily identifying different trading sections as they navigate the market. Moreover, it provides an opportunity to strategically position anchor points, guiding visitors past various retail areas, thus increasing the market’s strategic appeal.




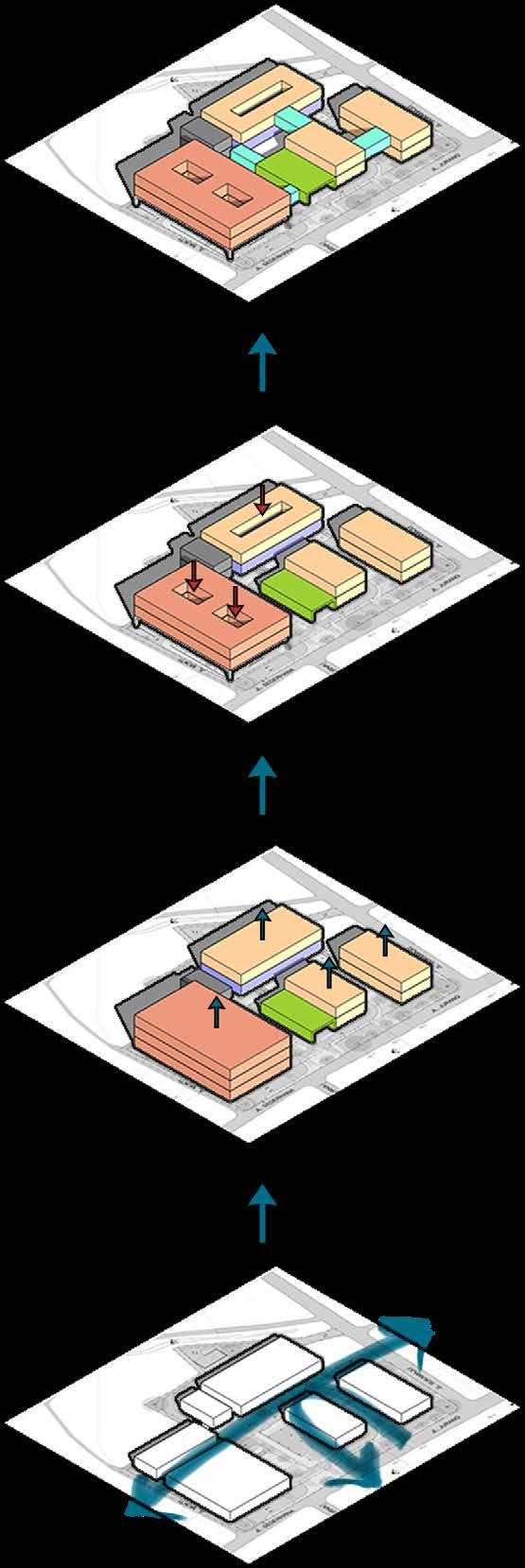
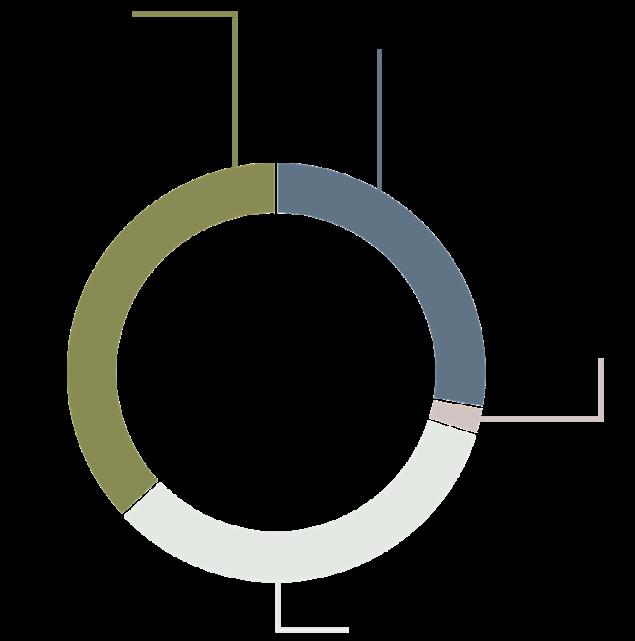
Space Quality
The market’s design prioritizes user comfort and health. This approach challenges the traditional perception of markets as wet, dirty, dark, and muddy places. By ensuring a clean, well-lit, and comfortable environment, the market aims to redefine the shopping experience.
Character
The traditional market seeks to distinguish itself through a blend of unique and recognizable features. This includes embracing modern shopping culture with the integration of a digital market, providing a vibrant temporary plaza for diverse activities within the heart of the market, and incorporating elements of traditional Sundanese architecture into the building’s design. These distinctive characteristics aim to attract a diverse range of visitors and infuse vitality into the market.
Maximizing utilization of Open Spaces

Academic Works | 20 Asia Luthfiah
Cut for Vehicle Circulation
Adding floor storeys considering land contour.
Adding opening to thicker building for air and light access.
Connect building using bridges along the site for access.
Dry-Food Area Wet-Food Area Non-Food Area Temporary Plaza Administration Office
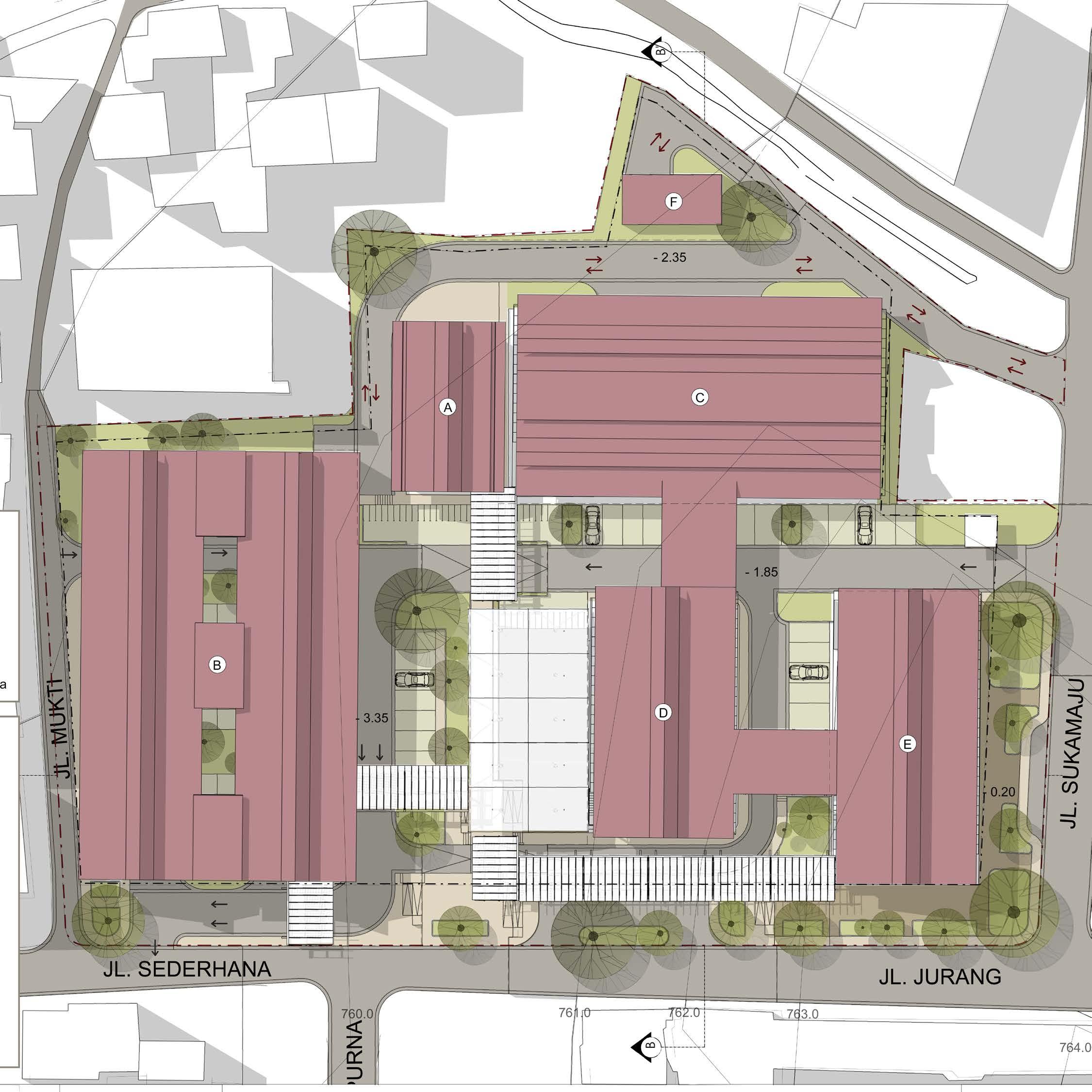



Academic Works | 21 Selected Works
LEGEND
Contours
Contours Vehicles track Pedestrian Plaza Pervious material parking lot Green Area Zebra Cross Public Transportation Flow Service Vehicle Flow
A. Administrator Office, Storage area B. No-food retail and foodcourt area C. Wet-food market area D. Dry-food market area, fast food area E. Dry-food market area F. Temporary Shelter Site Borders Building Borders Exisiting
Proposed
Site Plan
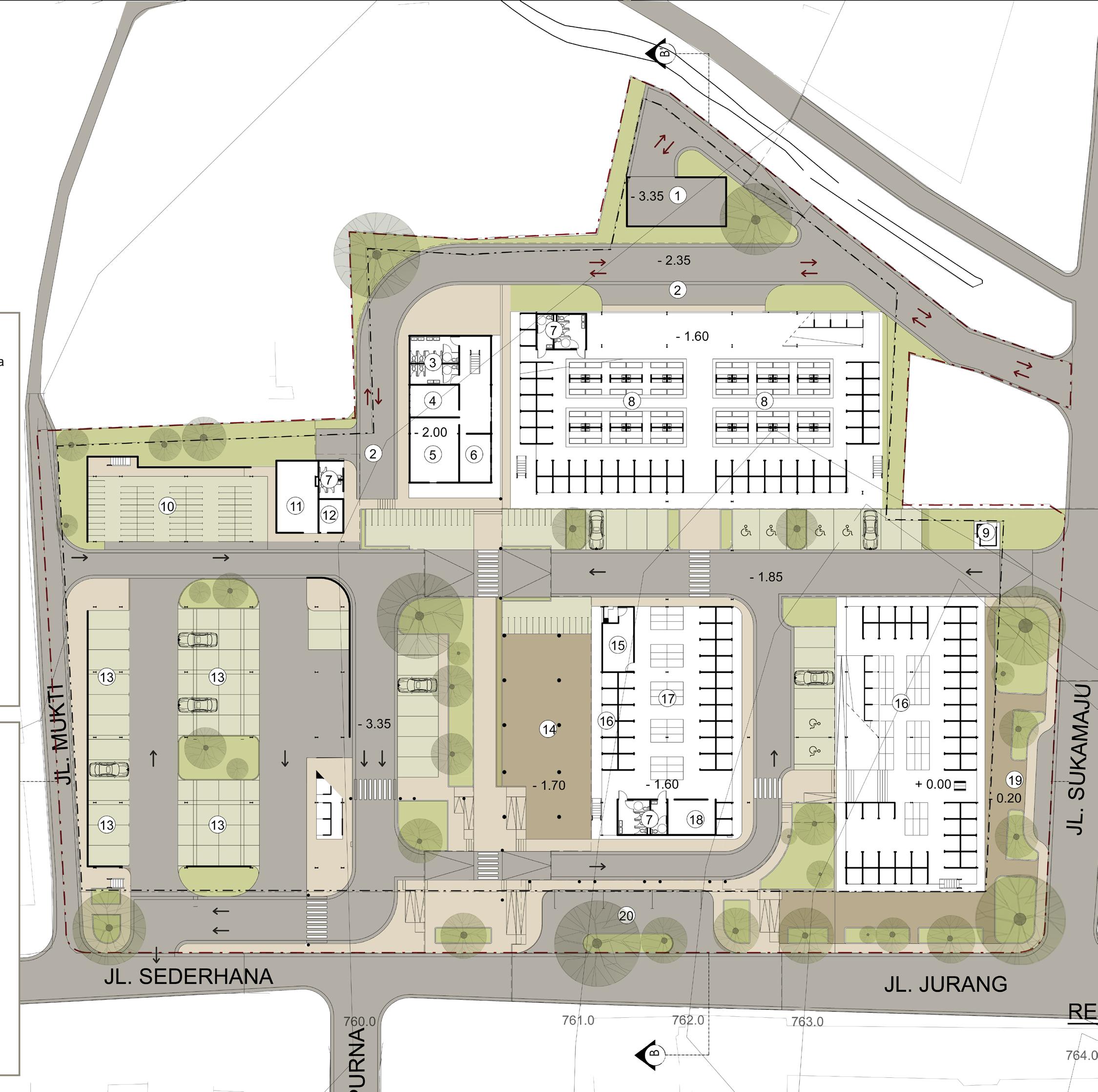

Academic Works | 22 Asia Luthfiah LEGEND 1. Temporary Dump Shelter 2. Loading Dock 3. Administrator Restroom 4. Saving and Loan Cooperative 5. Storage Area 6. Clinic 7. Public Toilet 8. Wet-food Area 9. Security 10. Motocycle Parking 11. Genset Area 12. Panel Room 13. Car Parking 14. Temporary Plaza 15. Ready-Served Food Area 16. Digital Trade Area 17. Dry-Food Area 18. Prayer Room 19. Drop-off Area 20. Public Transportation Terminal
Ground Floor Plan
Third Floor Plan


Foodcourt and Non-Food Area
Second Floor Plan

Dry-Food and Non-Food Area

Academic Works | 23 Selected Works
Zoning Strategy

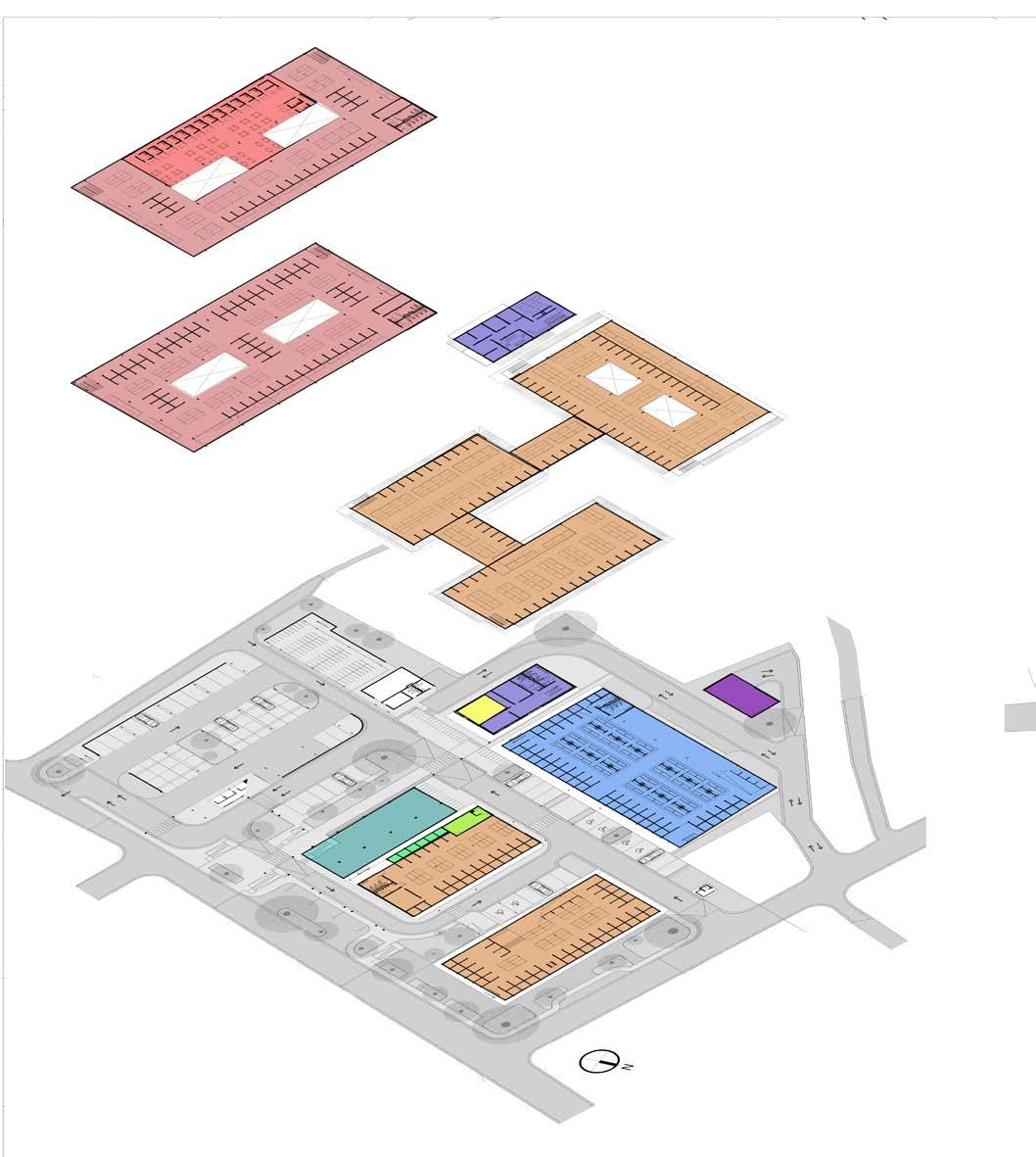
Vertical Circullation

Academic Works | 24 Asia Luthfiah
Dry-Food Area Termporary Plaza Delivery Counter Ready-Served Food Area Wet-Food Area Emergency Staircase Radius (25m) Emergency Staircase Ramp Administrator Office Cold Storage Temporary Dump Shelter Non-Food Area Foodcourt Area Second Floor First Floor Third Floor Second Floor First Floor Third Floor
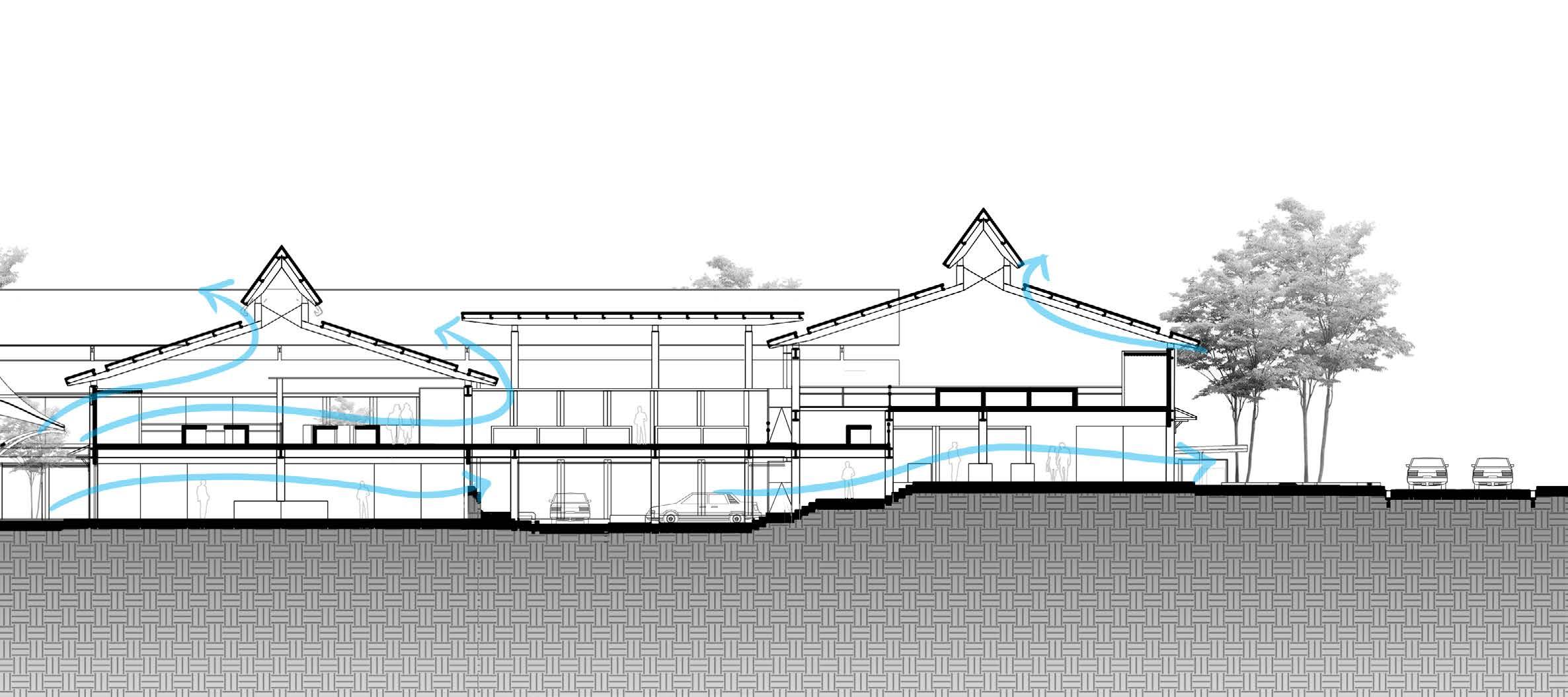

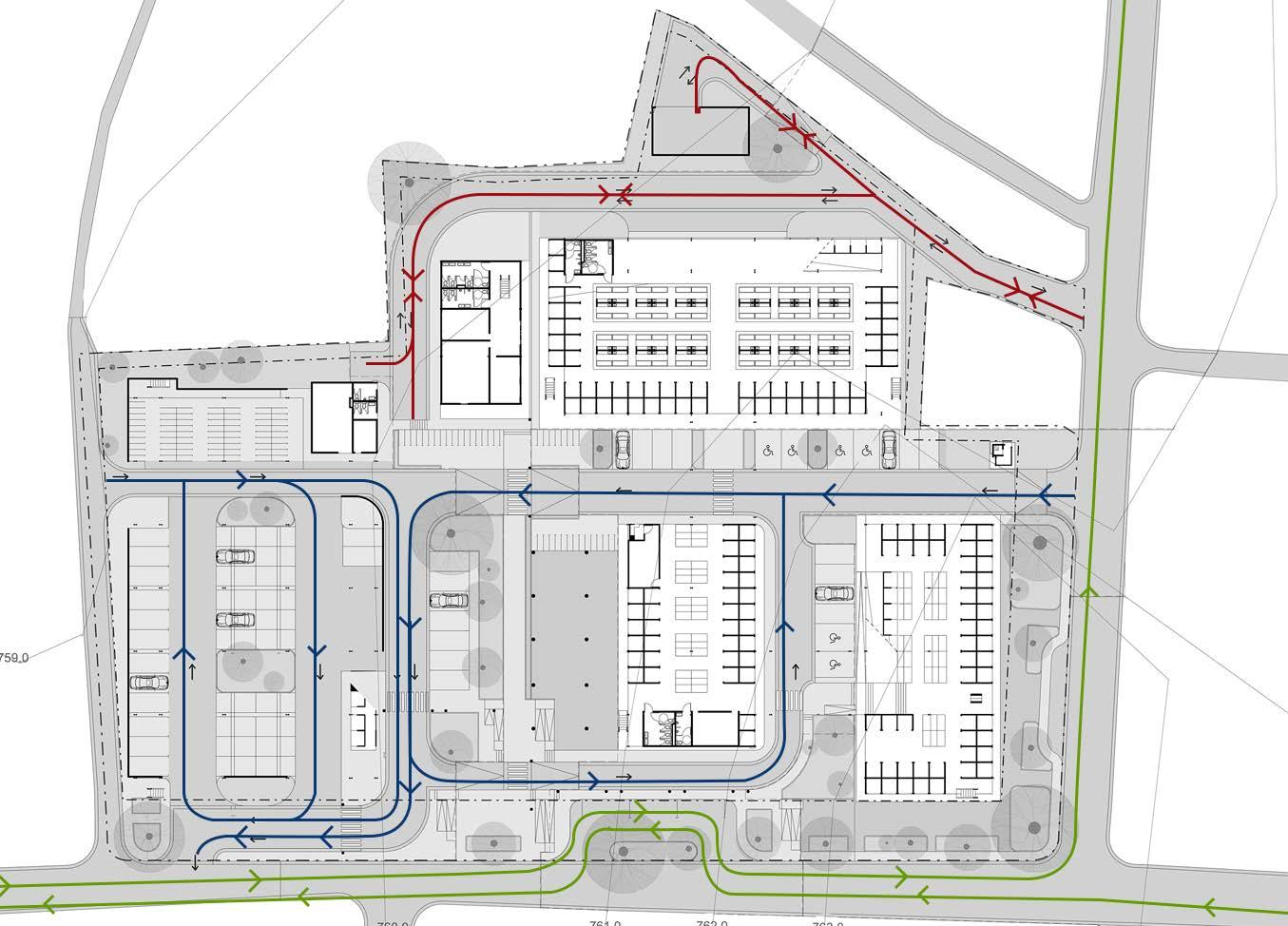
Academic Works | 25 Selected Works Vehicle Circullation Public Transportation Visitor Vehicles Service Vehicles
People typically visit the traditional market primarily for its wet market section. Moreover, the surrounding population comprises a diverse audience, including students and working individuals, making them potential customers for the food court (known as “pujasera”) within the traditional market.
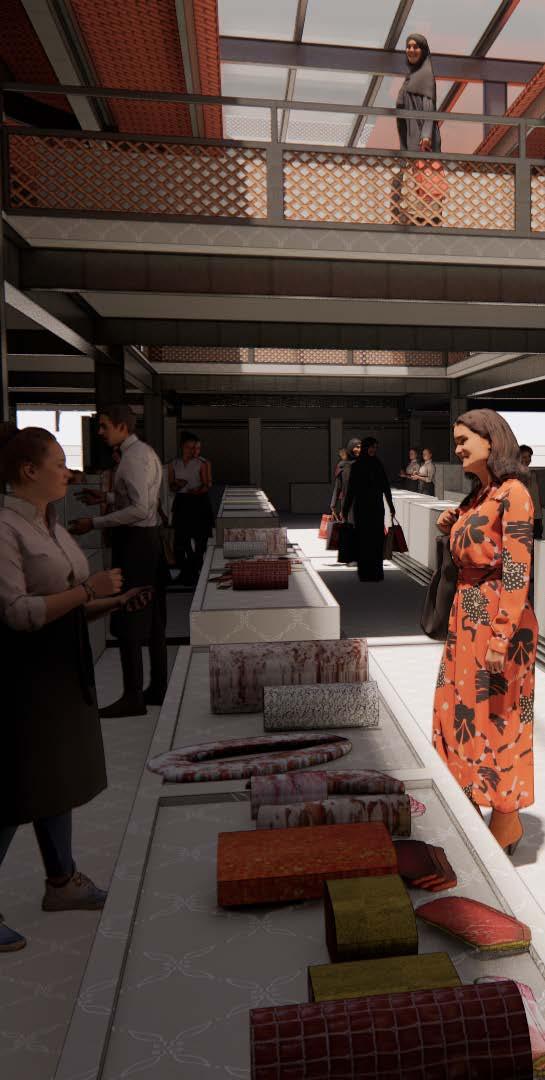
Consequently, these two functions serve as anchors within the market layout. To maximize their effectiveness, it’s essential to position them strategically, allowing people from various backgrounds, including students and the working population, to pass by other retail areas on their way to the pujasera or wet market.
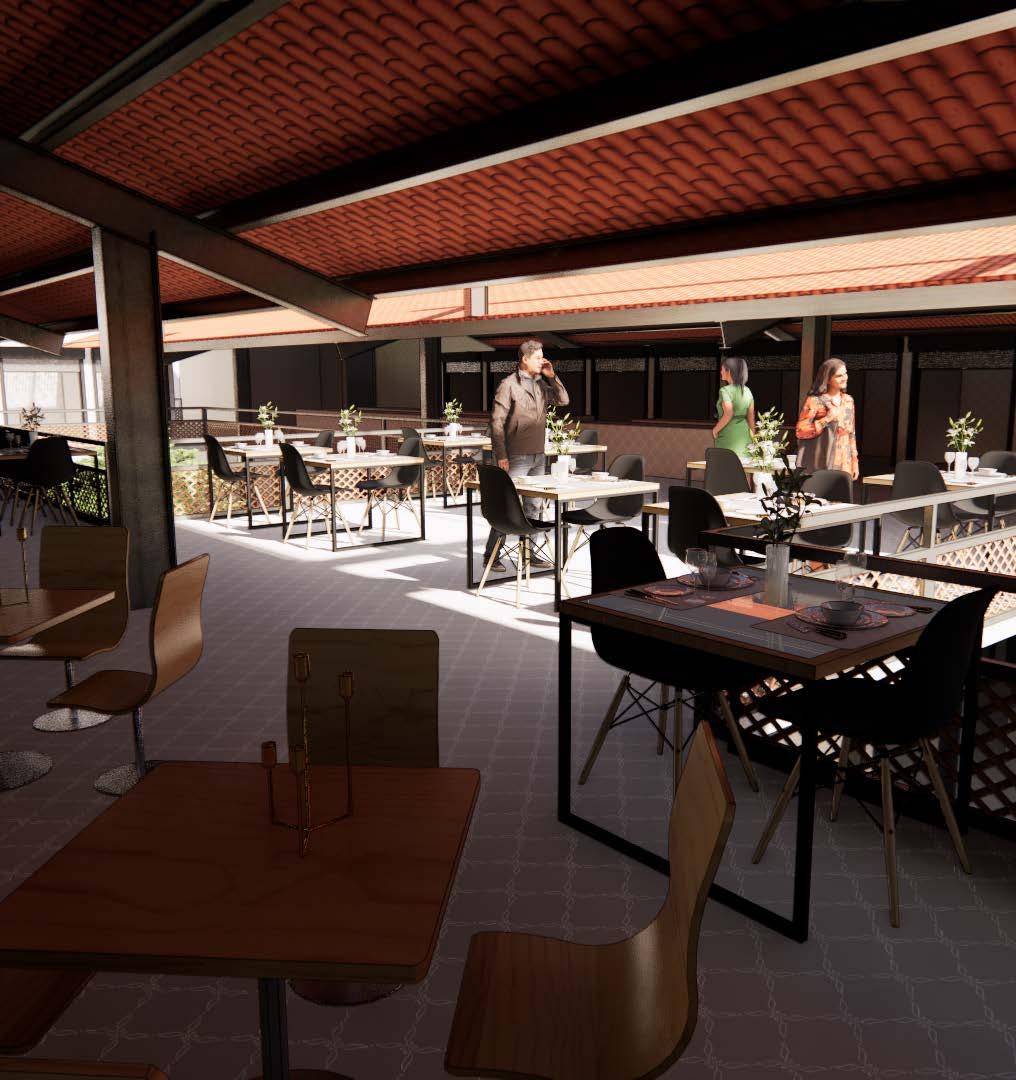
Academic Works | 26 Asia Luthfiah
The Anchor
WET MARKET AREA
FOODCOURT (PUJASERA)
OUTDOOR CIRCULLATION
ON-BRIDGE CIRCULLATION
UNDER-BRIDGE CIRCULLATION
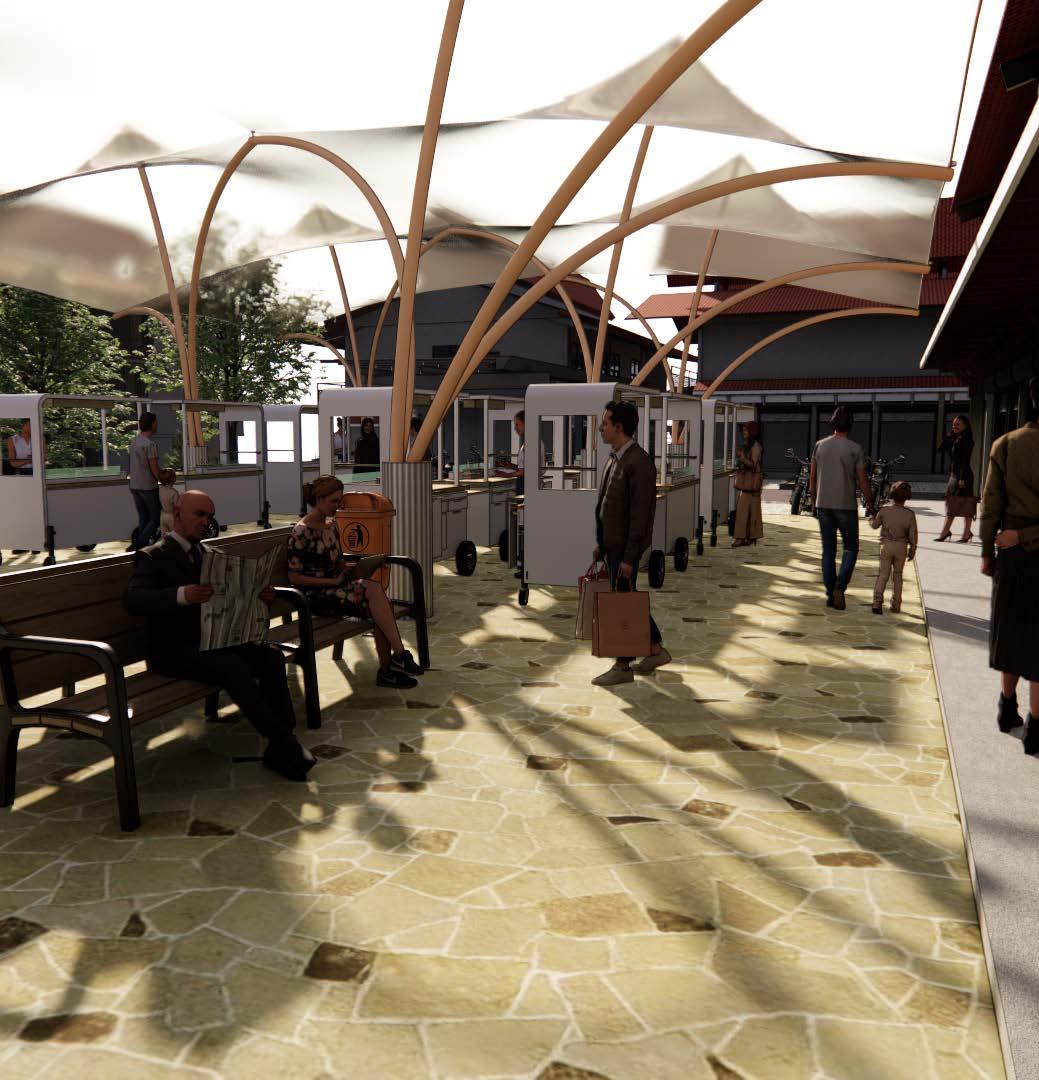

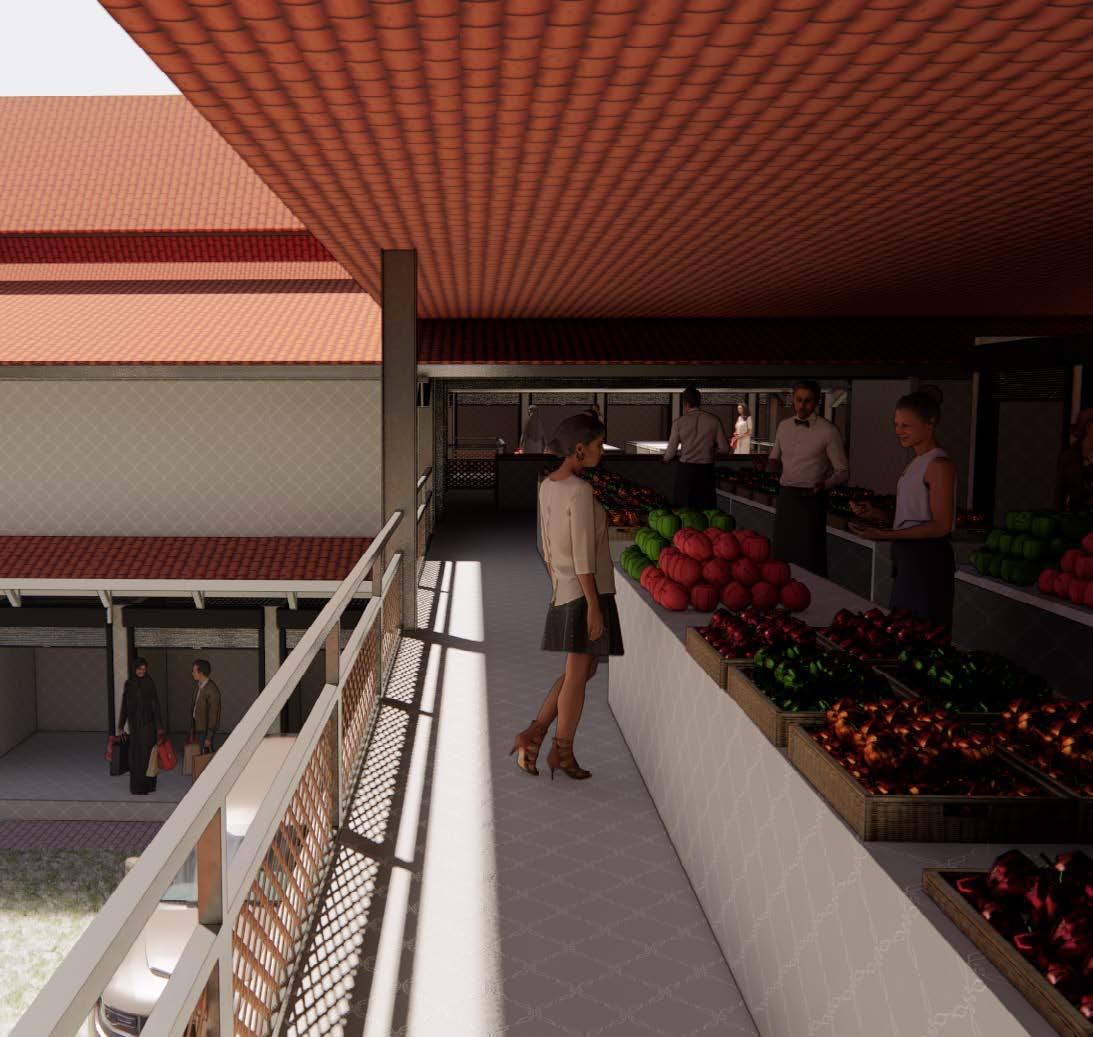
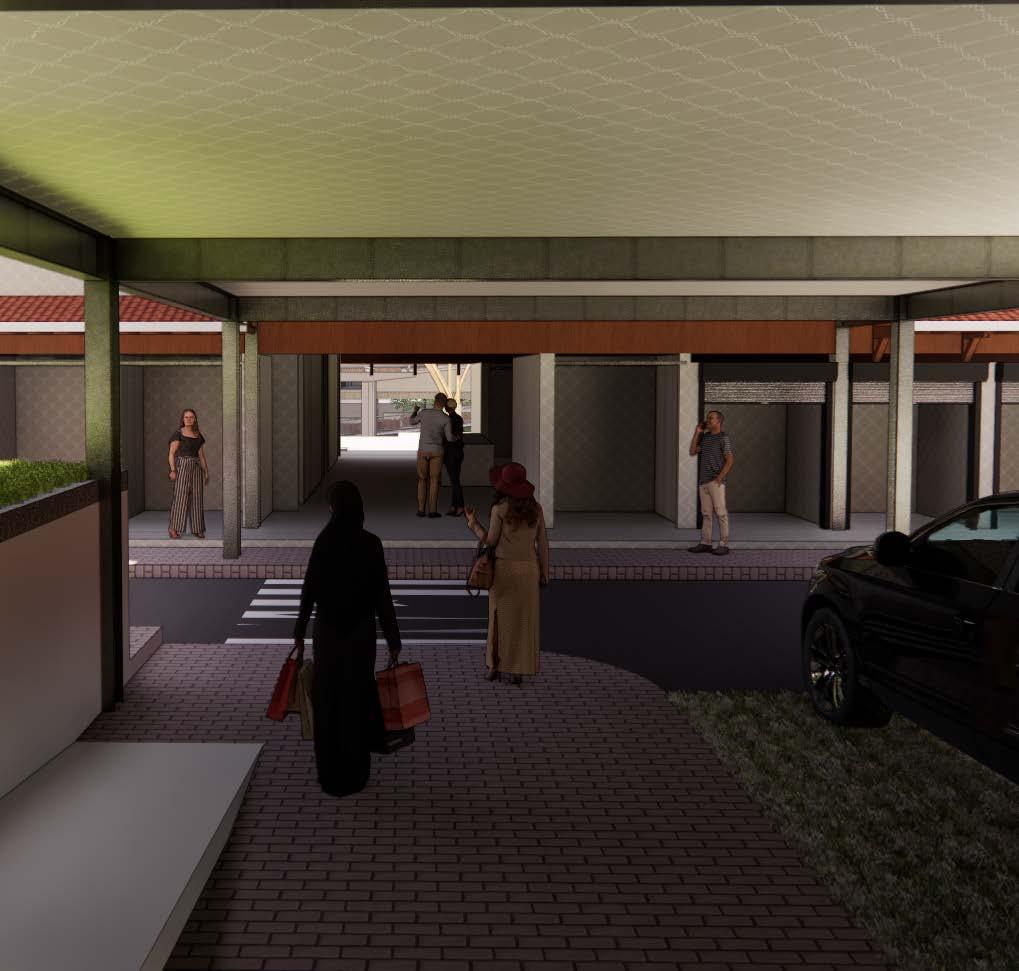
Academic Works | 27 Selected Works
TEMPORARY PLAZA
CIBADAK OASE
Year : 2021
Type : Mixuse Builiding
Location : Cibadak Street, Bandung
Site Size : 8.000 m2
Oase, or what people used to say Oasis, like the name, Cibadak Oase were not just a mixuse building, but also a breathe of air within the crowd and hectic downtown.
The Oasis were not just available for the occupant. But also every citizen that passing by the area. The massive building doesn’t necessarily block the big area. The first floor used as a public space with premeable pathways that create bypass for the pedestrians so that public can also enjoy the oase on their way crossing the area.

Academic Works | 28 Asia Luthfiah
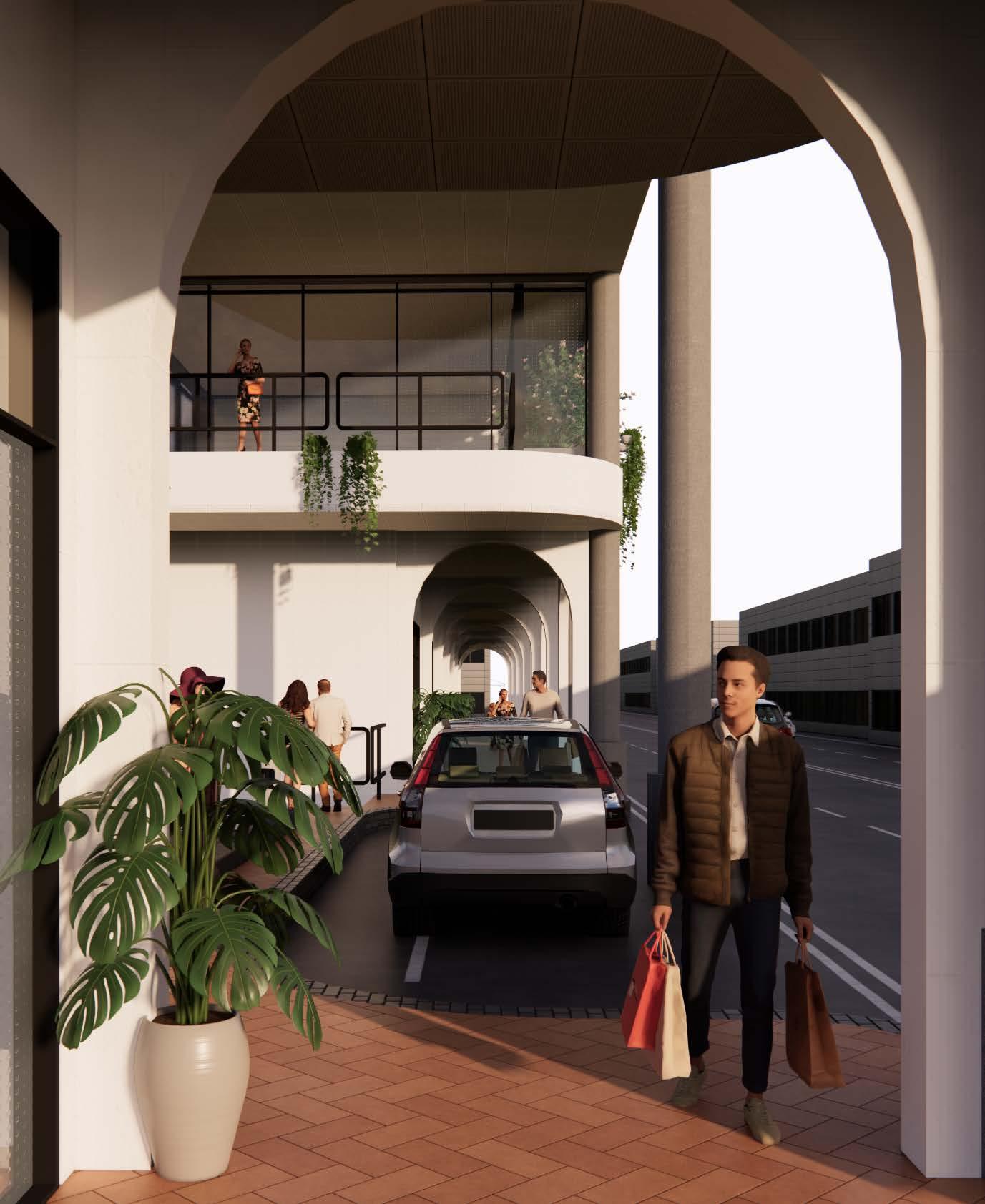
Academic Works | 29 Selected Works
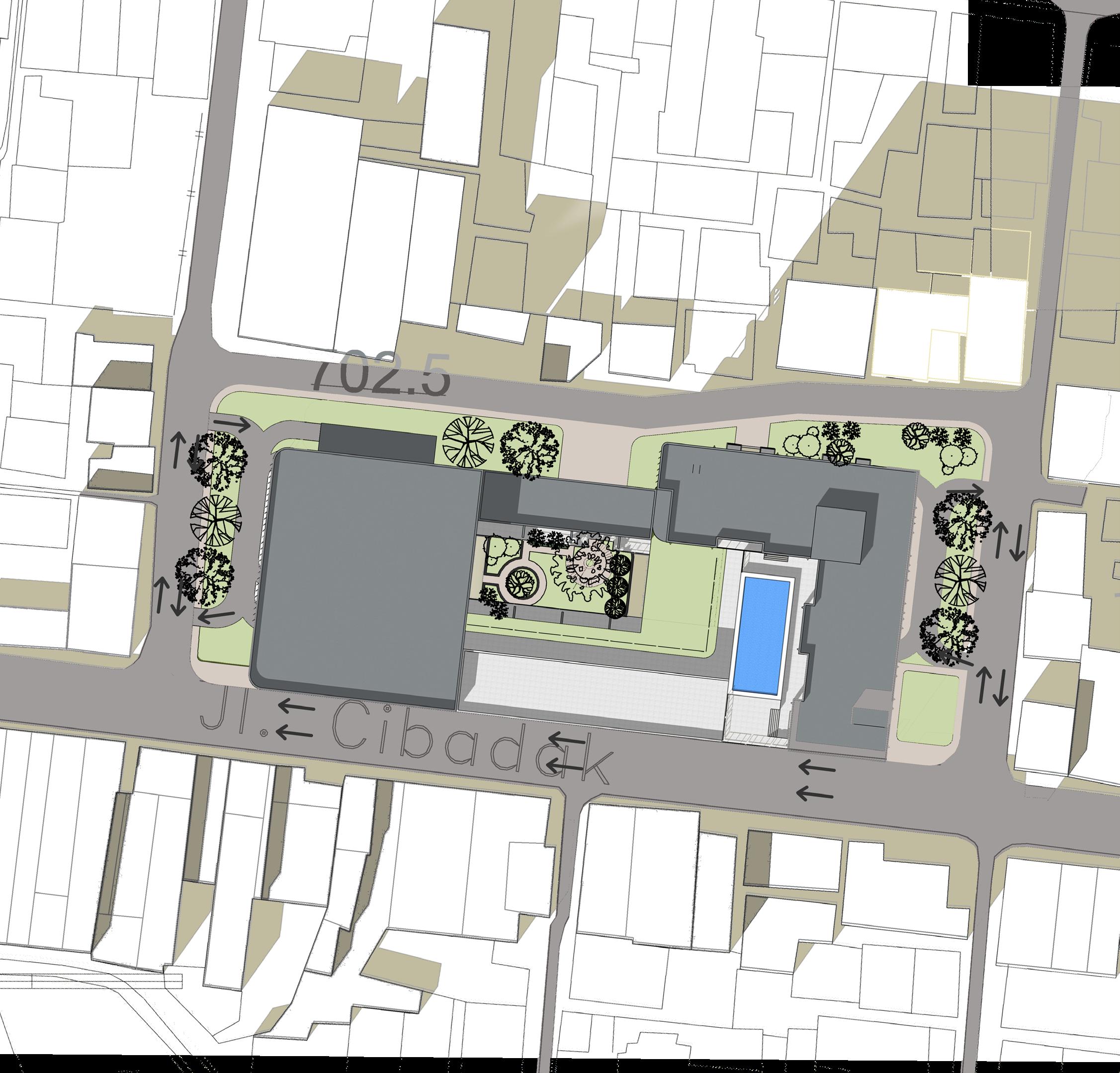

Academic Works | 30 Asia Luthfiah
Legend Vehicle Circullation Pedestrian Circullation Green Area
MASTER PLAN
Massing Strategy
Human Circullation Plaza
Apartment Area

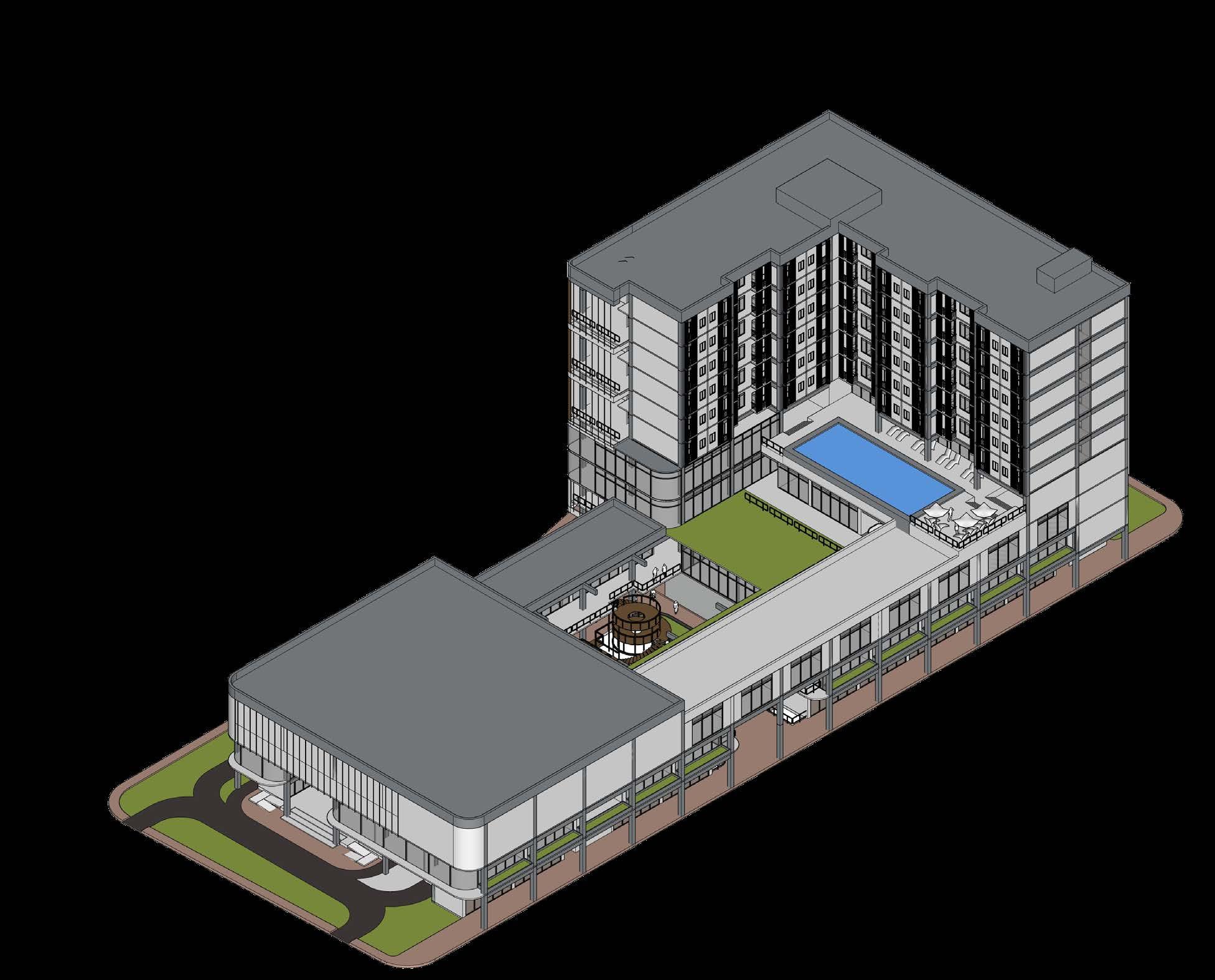
Commercial Area

Best View Potential
Sun Direction
Directly Facing Sunlight Area
Facade System

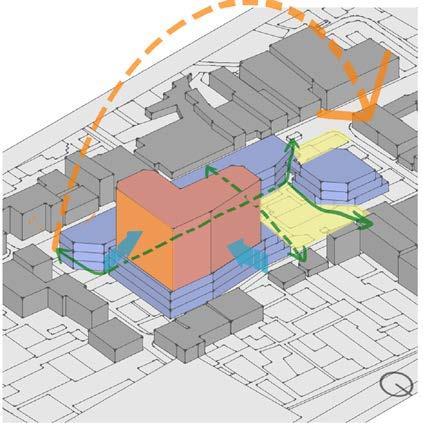
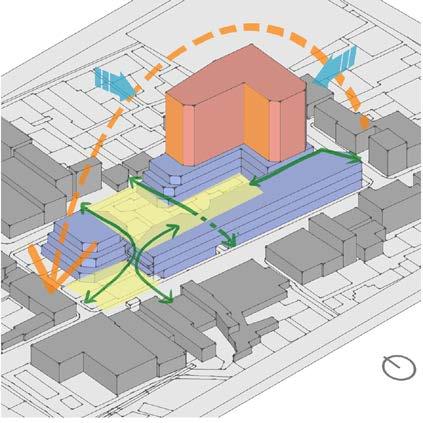
Adjustable wooden facade to control the Intense sunlight at noon, espepecially for building’s west side that exposed to direct light from the evening sunlight.


Academic Works | 31 Selected Works
Arcade Facade to match the surrounding of Cibadak Street
Third Floor Plan
Cinema, F&B, karaoke, co-working space, retails.
Second Floor Plan





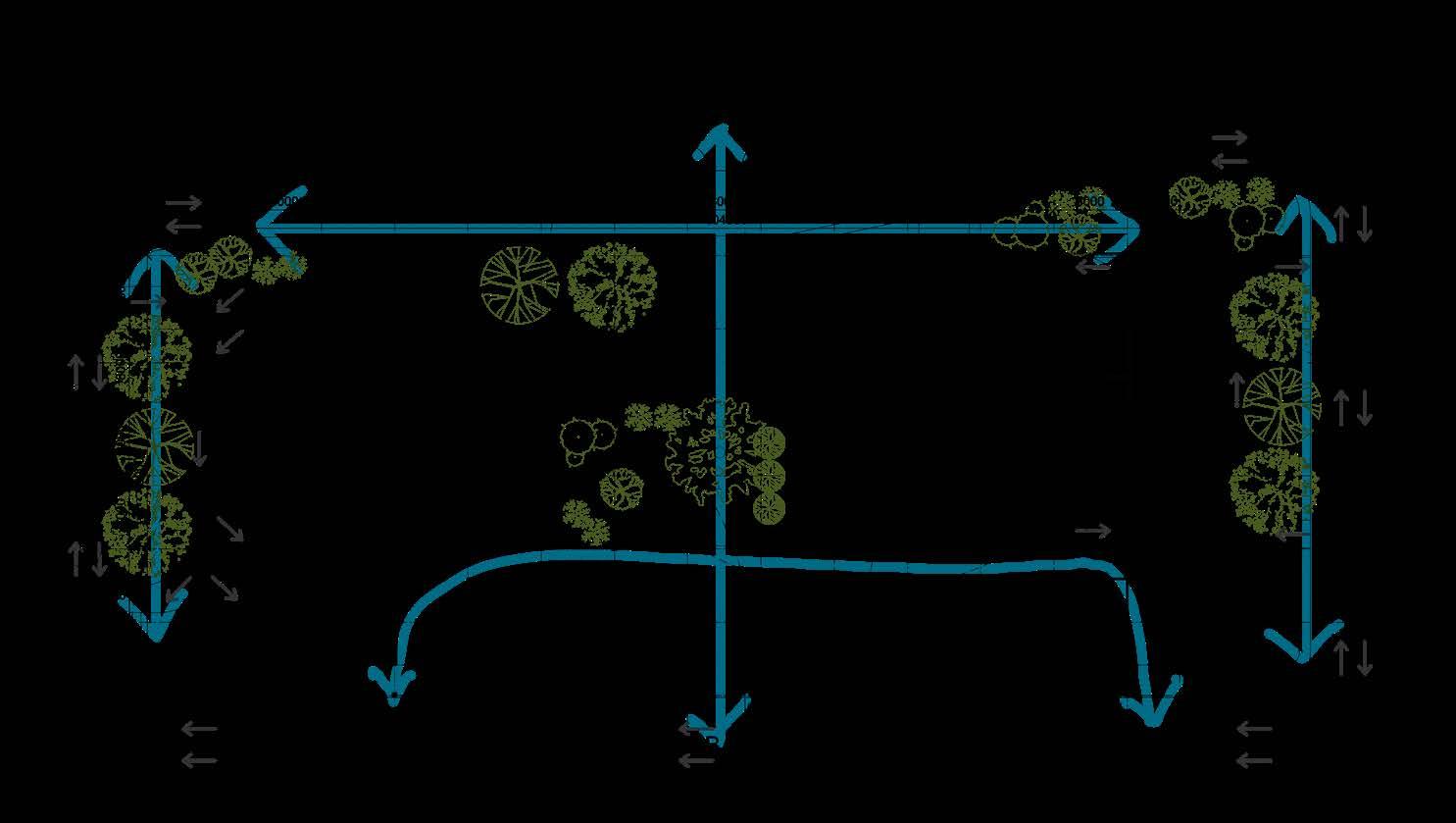
Retails, F&B, Supermarket, Bookstore.
Ground Floor
Massive garden, drop-offs, retails, supermarket, and library.
Retails Supermarket Library FnB
Coworking Cinema Karaoke
Academic Works | 32 Asia Luthfiah
Apartment Typical Floor Plan
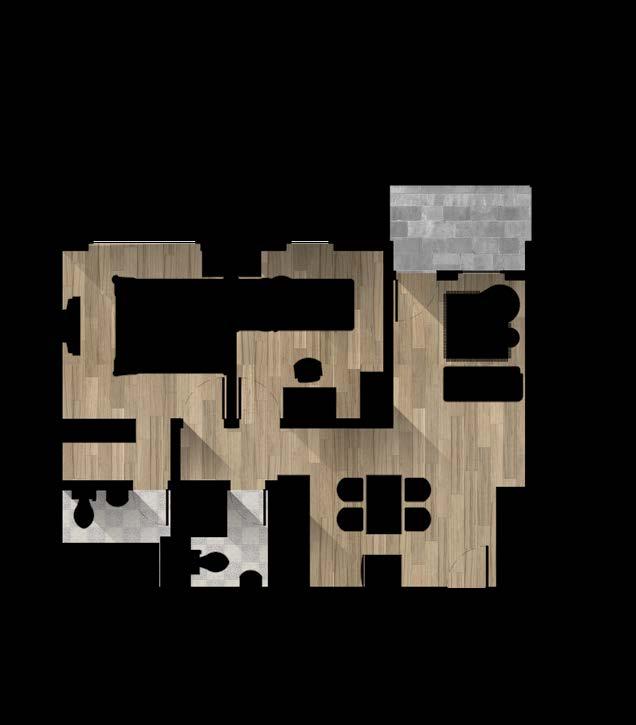
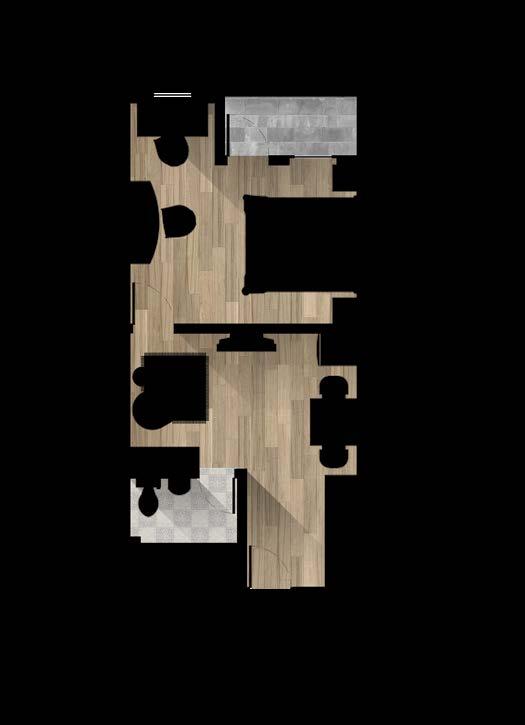
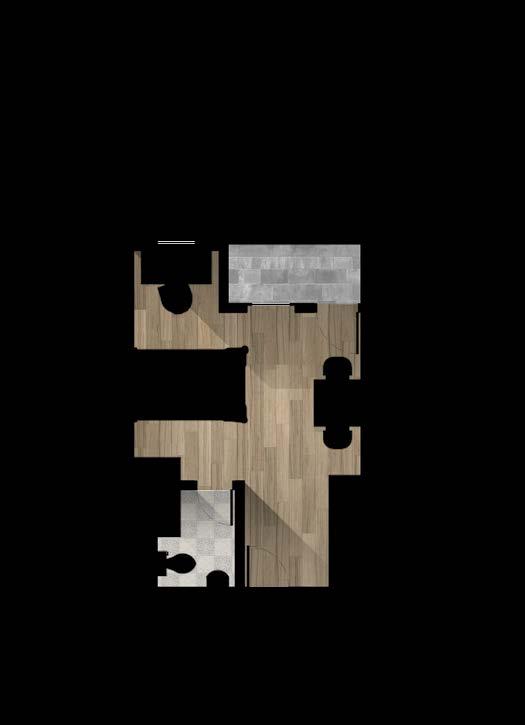
Apartment floor with 3 types of bedroom. Each side of the tower equipped with wooden facade as a sun shading.
Fourth Floor Plan


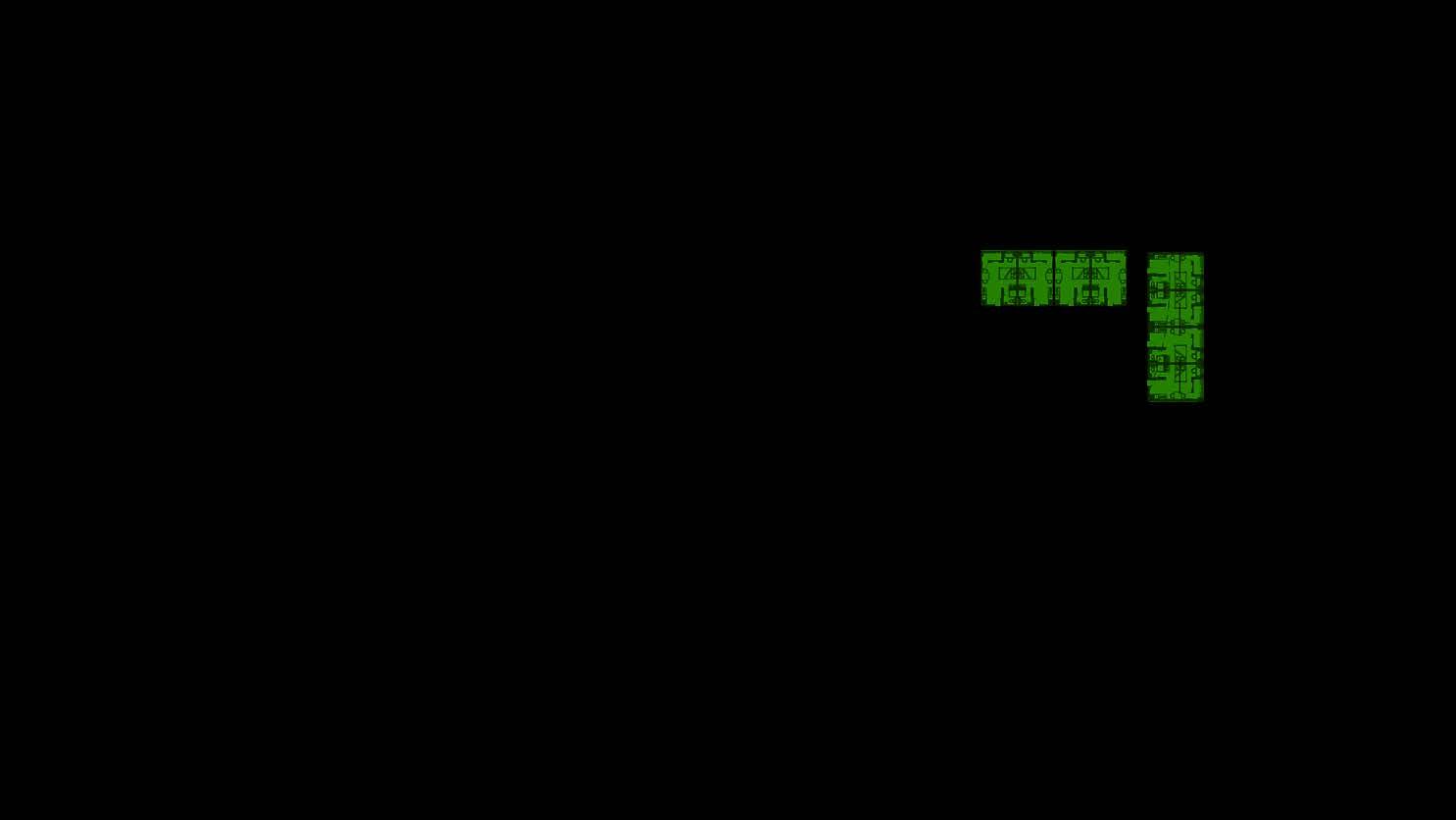
Apartment occupant shared floor. Pool, fitness centre, laundry and beauty salon.

Academic Works | 33 Selected Works
Studio Type 2 Bedroom Type 1 Bedroom Type
Studio Type 1 Bedroom Type 2 Bedroom Type
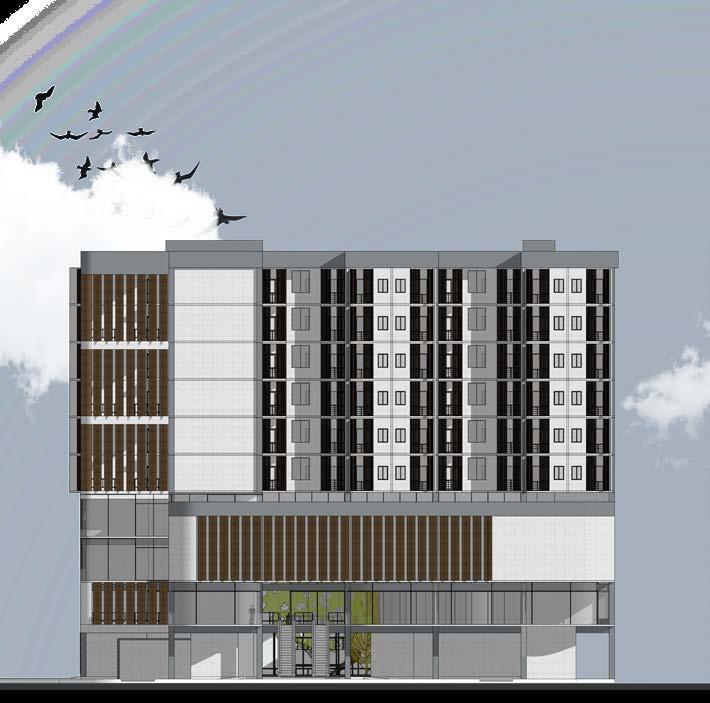
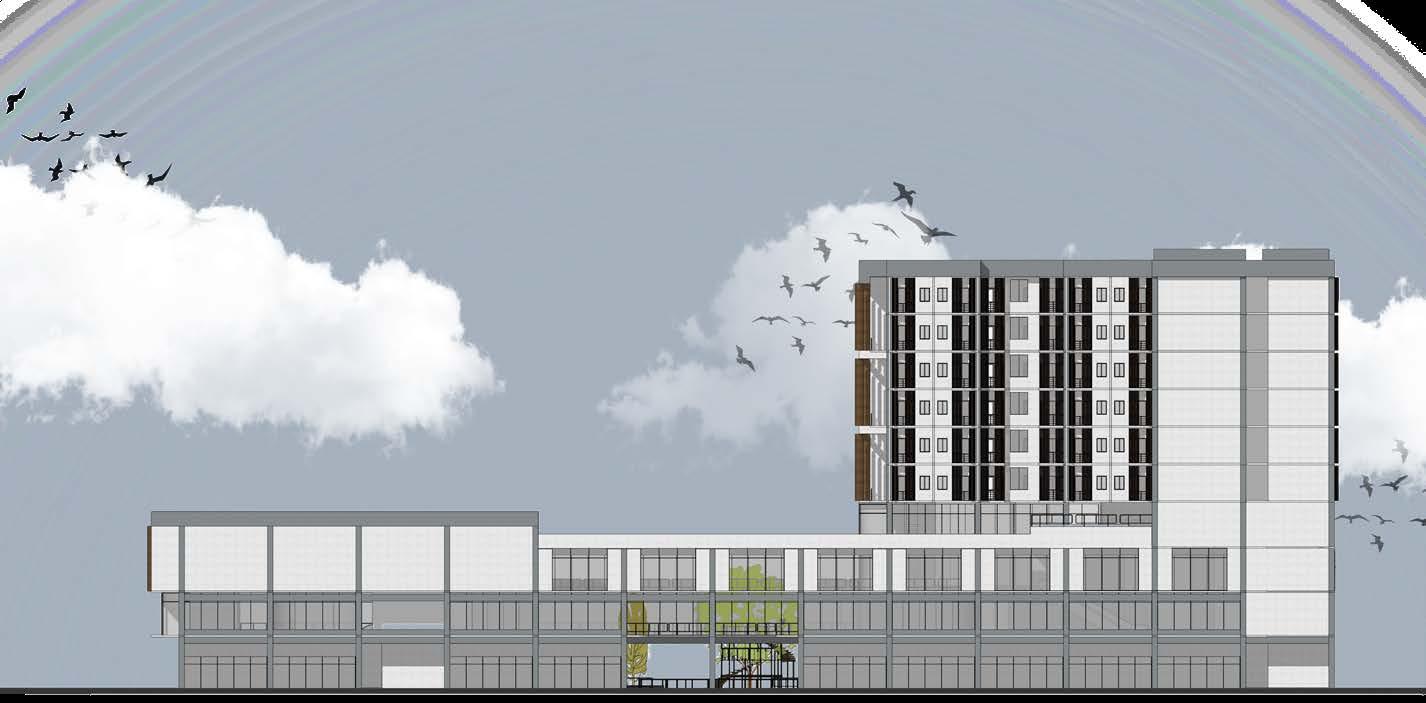
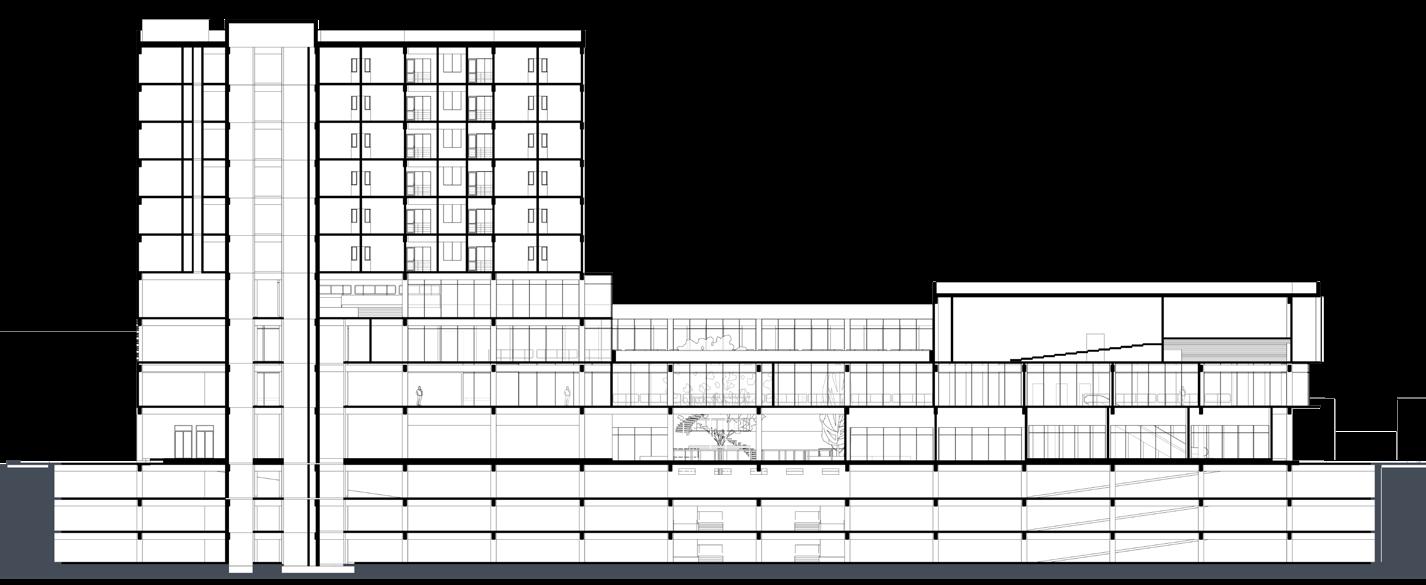
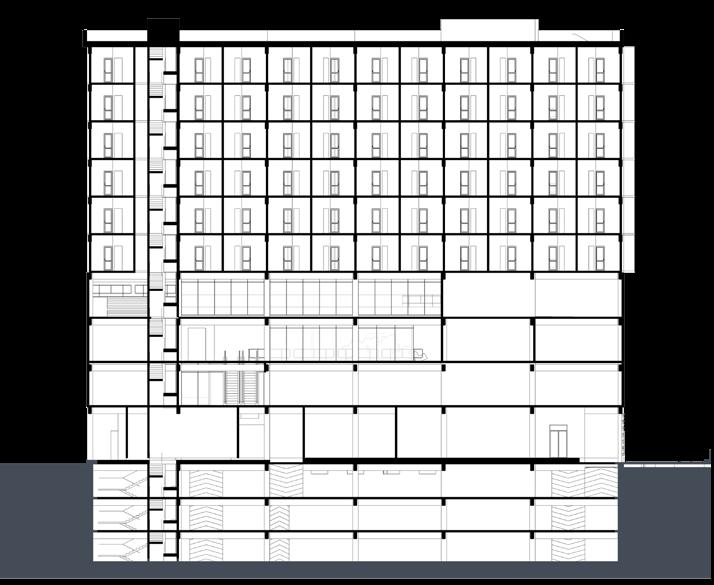
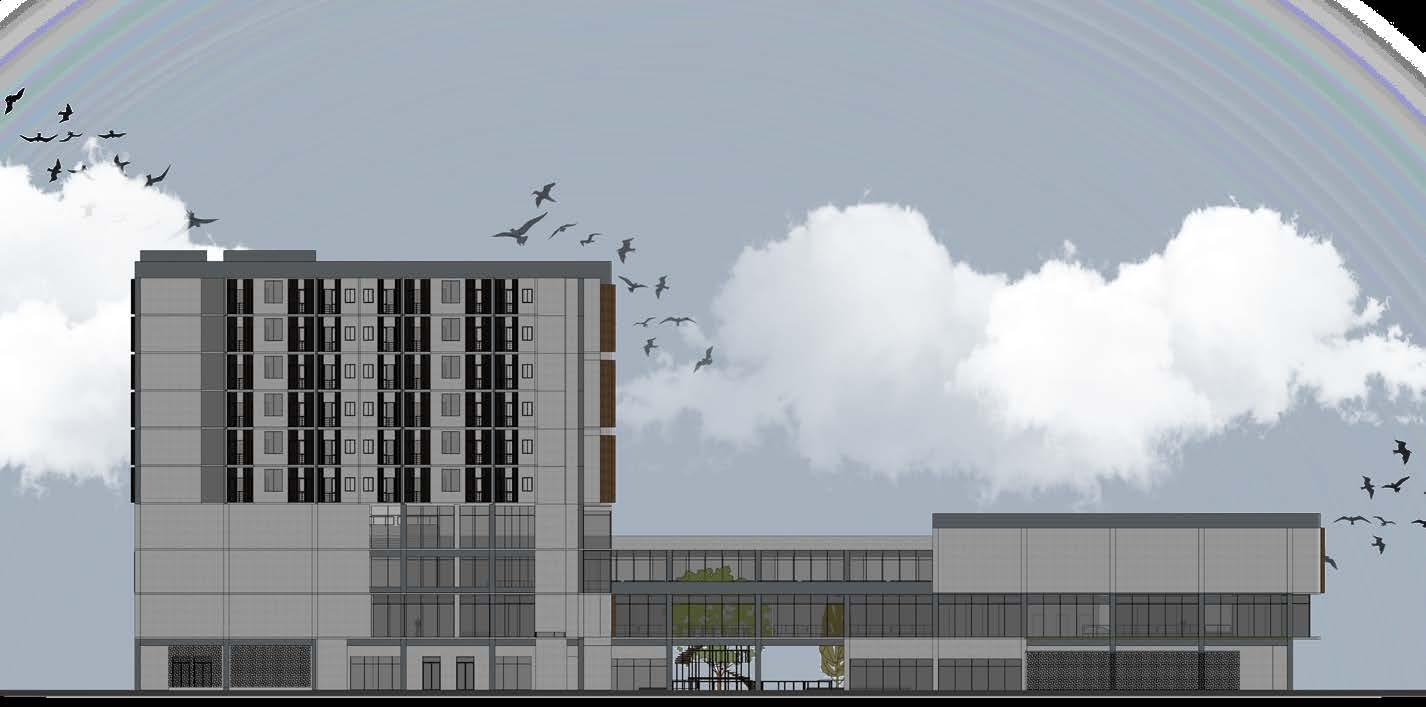

Academic Works | 34 Asia Luthfiah
West Elevation
East Elevation
C-C’ Section
South Elevation
North Elevation
A-A’ Section
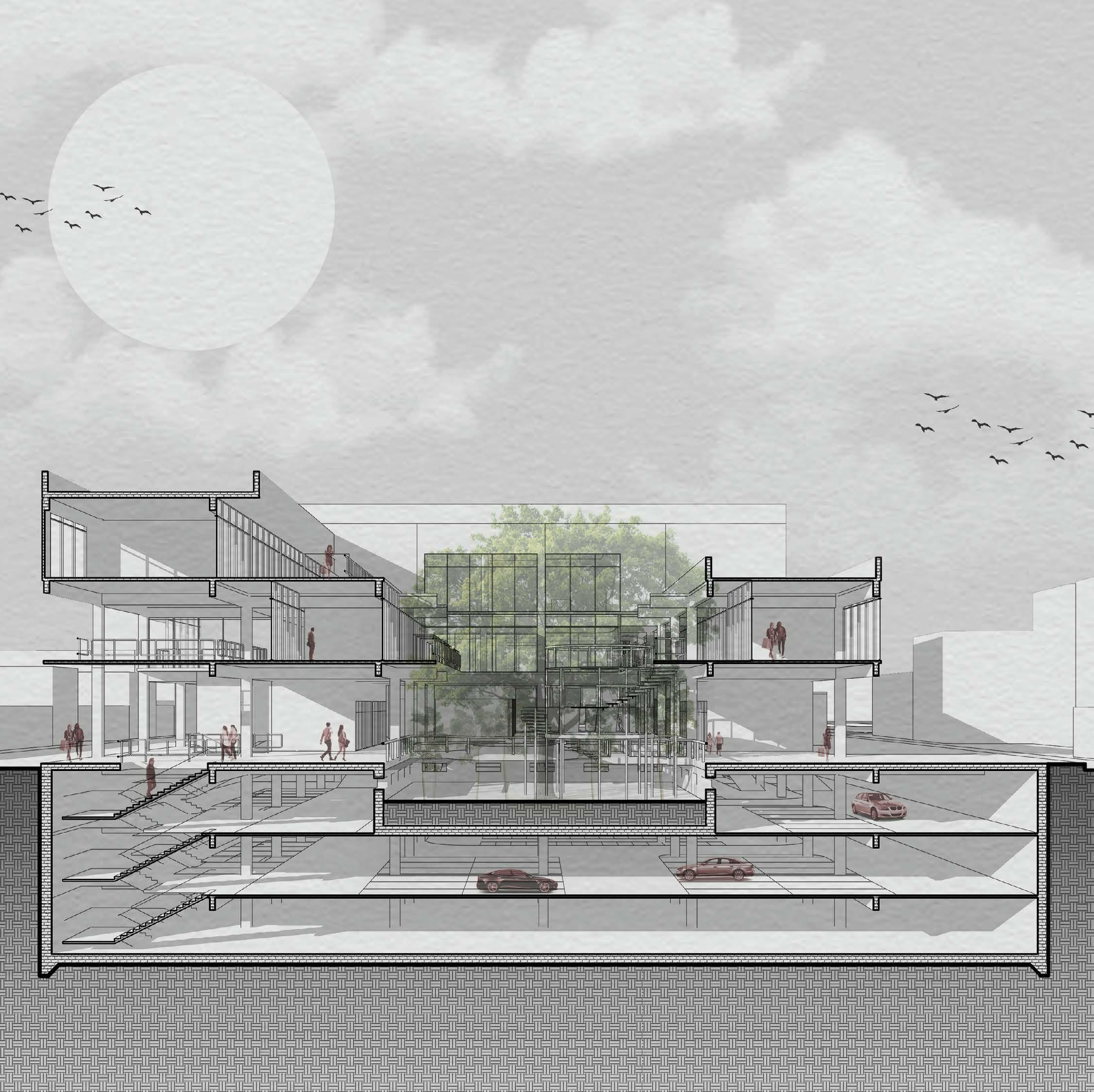
Academic Works | 35 Selected Works
Working Living
The working space within offers a vibrant coworking environment, thoughtfully crafted for both occupants and the public to collaborate and innovate.
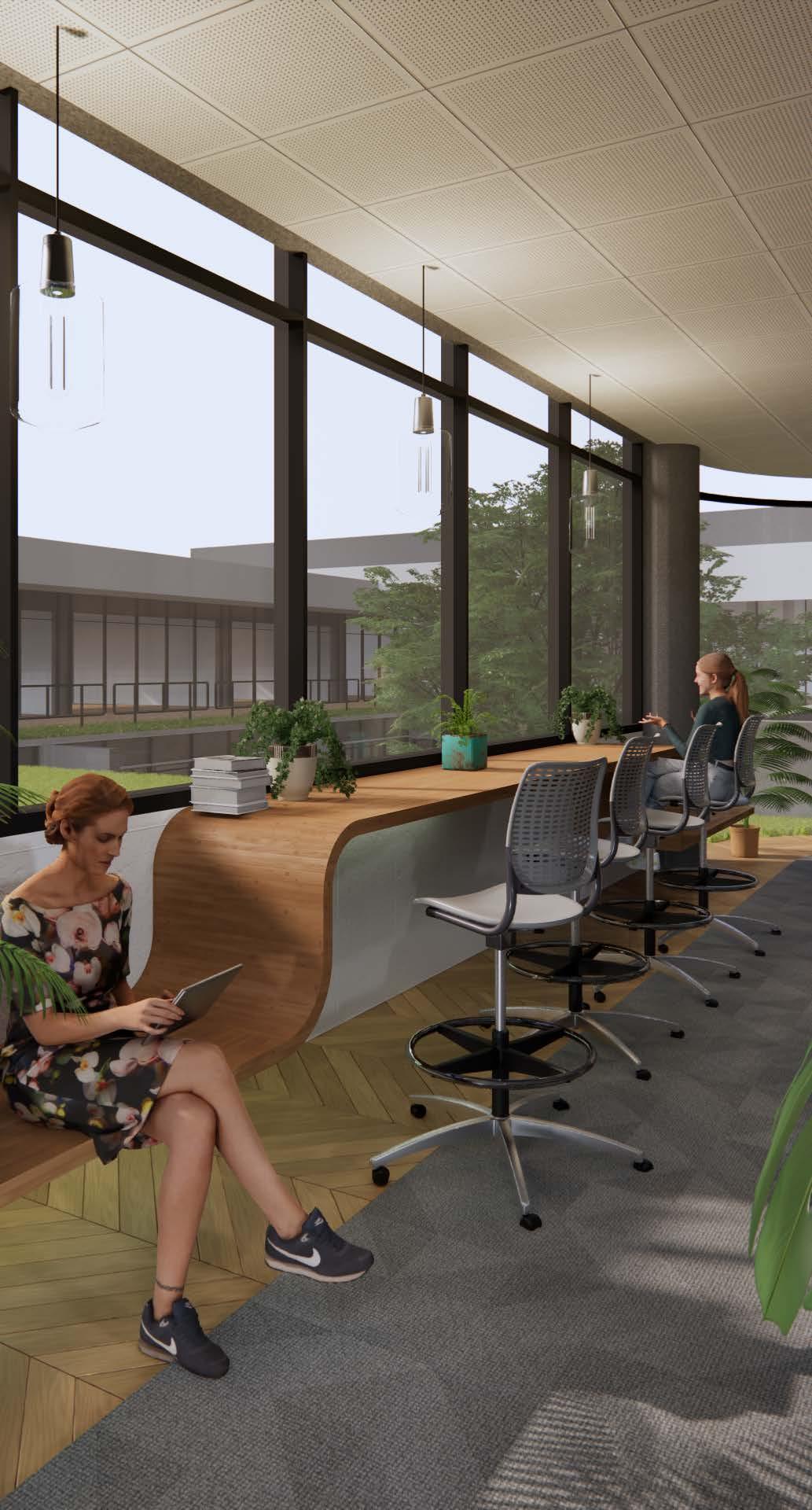
The living area encompasses modern apartments along with essential amenities, ensuring the utmost comfort for residents.
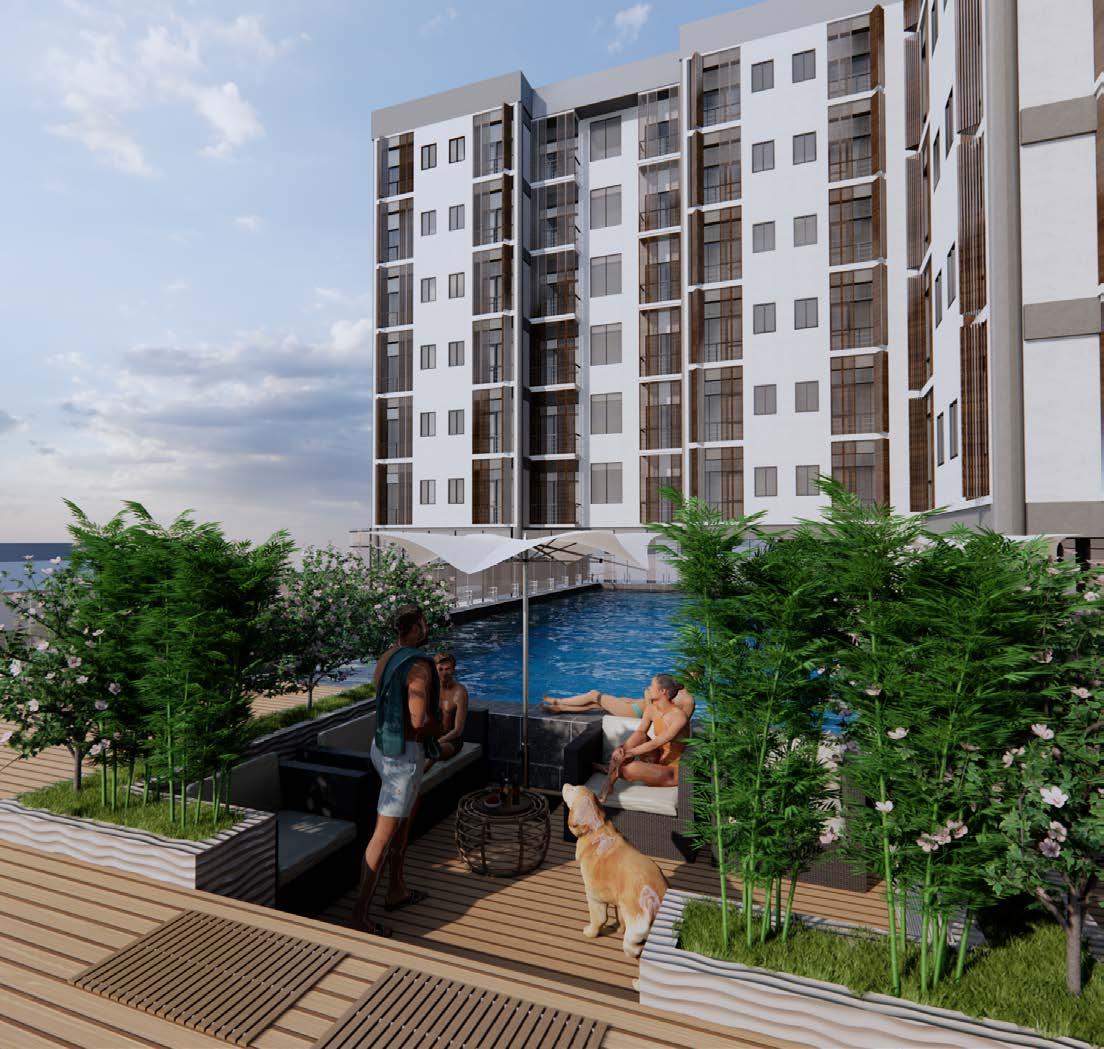
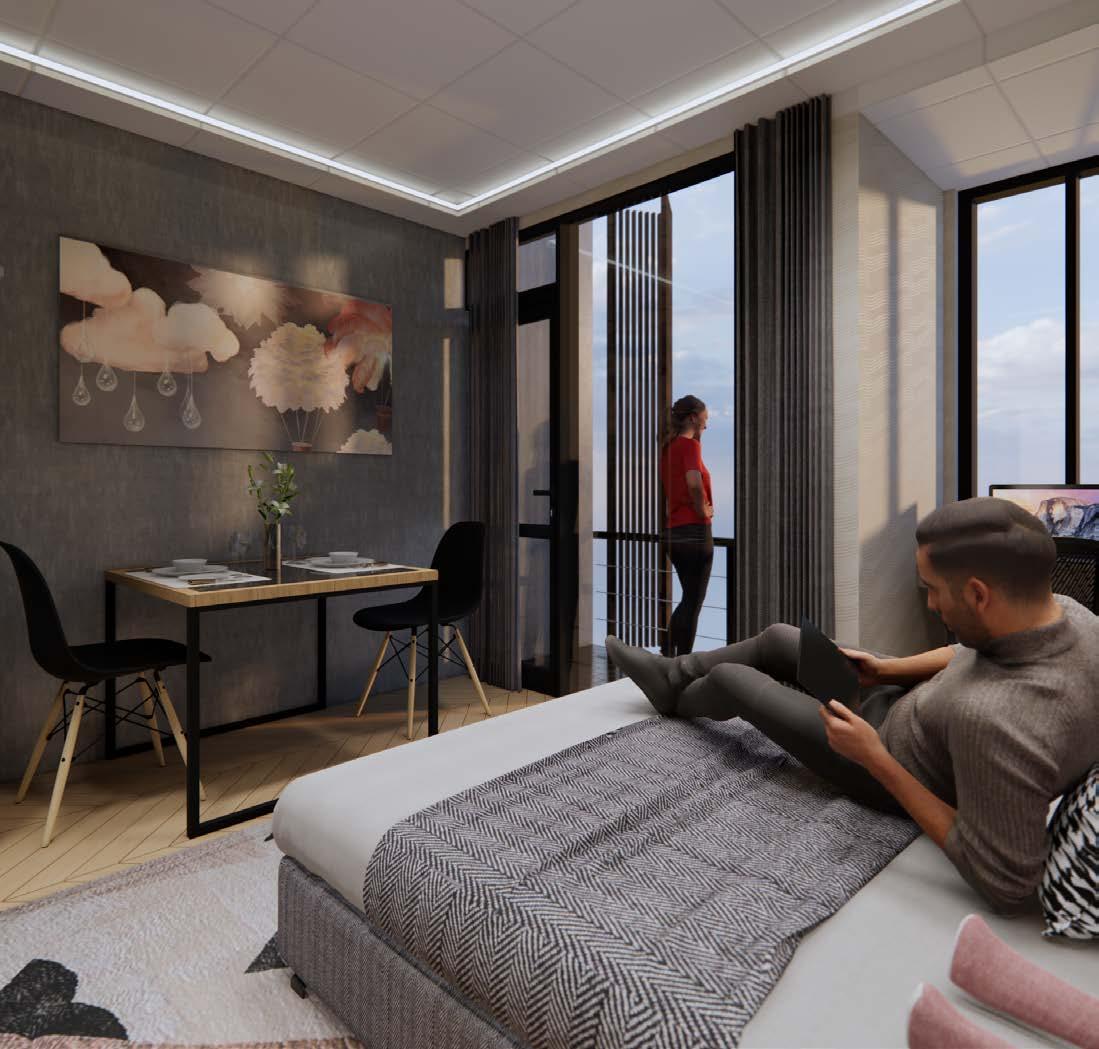
Academic Works | 36 Asia Luthfiah
Leisure
Commercial sector that welcomes both occupants and the wider community, fostering a lively atmosphere for all to enjoy.
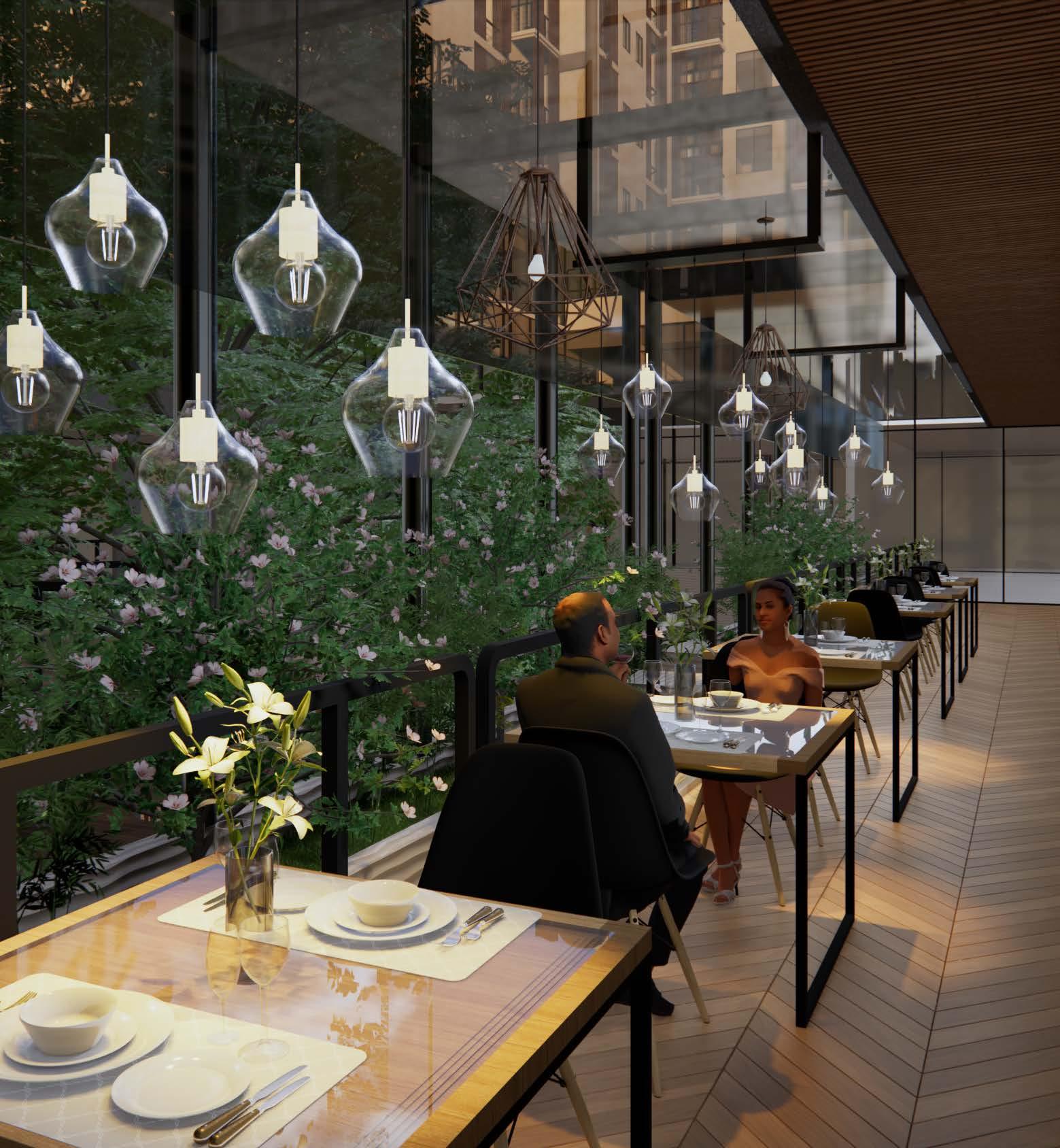
Academic Works | 37 Selected Works
BE AWAY
Design Competition Works - Best Illustrations
Year : 2020
Type : Cottage House

Location : Imaginary Owned Island
Site Size : 250 m in Diameter of the Island
Other Works | 38 Asia Luthfiah
Design Concept
The primary architectural inspiration for this cottage derives from Archipelago Architecture, with a particular focus on the Sundanese traditional house. This architectural choice not only prioritizes ease of construction but also places a strong emphasis on disaster resilience and environmental sustainability.
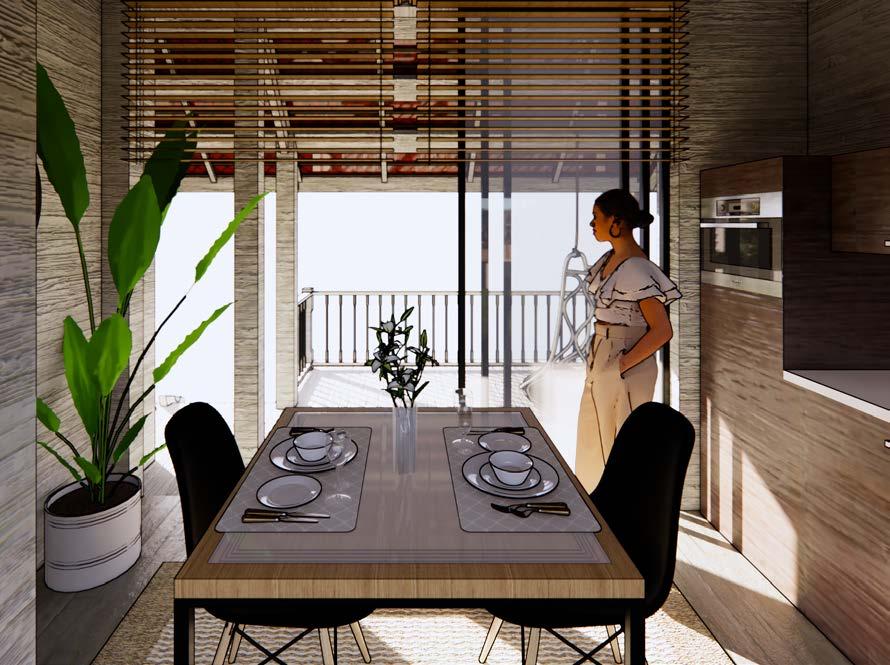

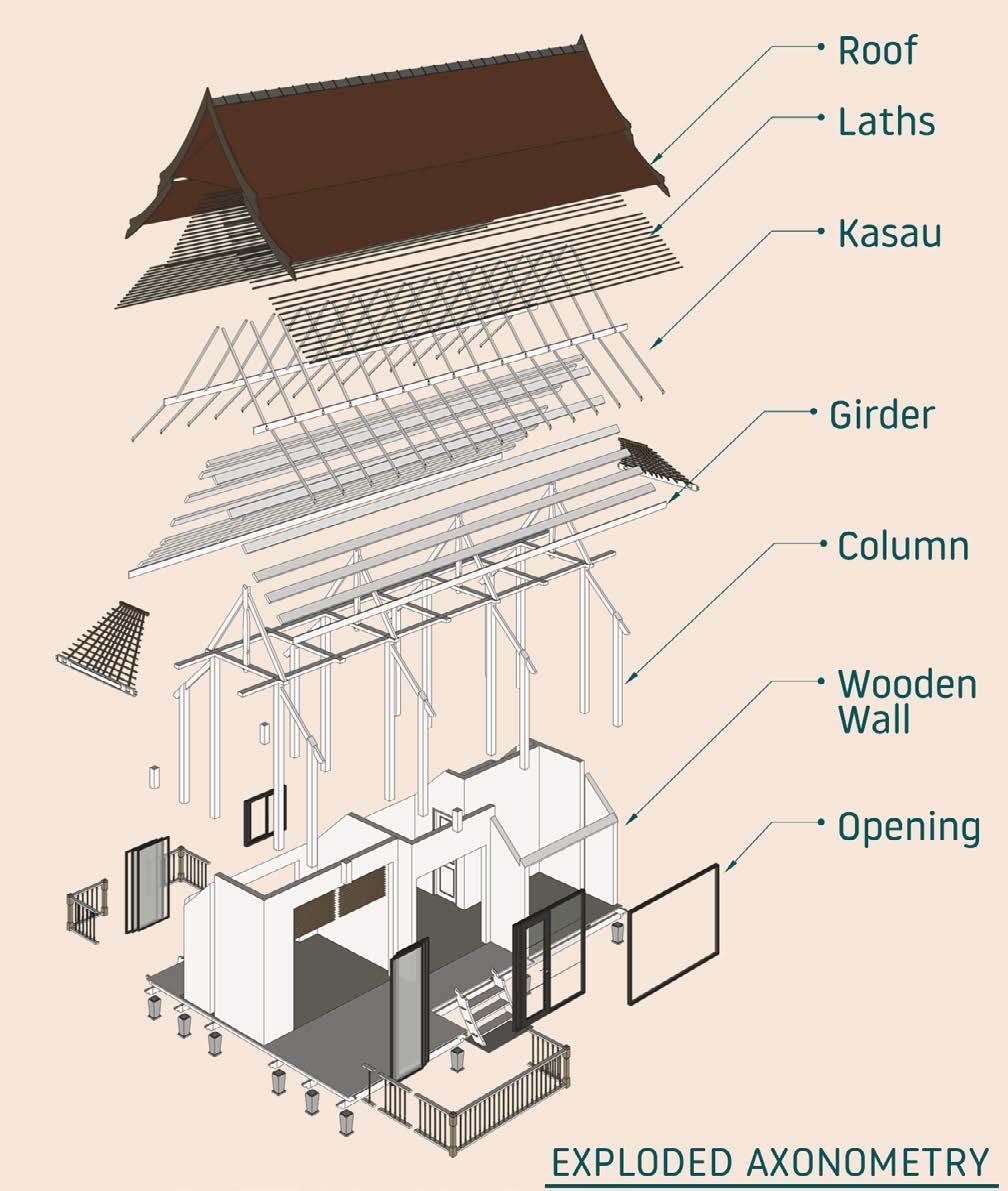
Comprising two main rooms, this cottage features a bedroom and a dining room. These rooms designed with expansive openings that frame sea views, allowing the beauty of the surroundings to become an integral part of the cottage experience. Moreover, these generous openings serve a dual purpose by flooding the interior with abundant natural light and facilitating effective cross ventilation.
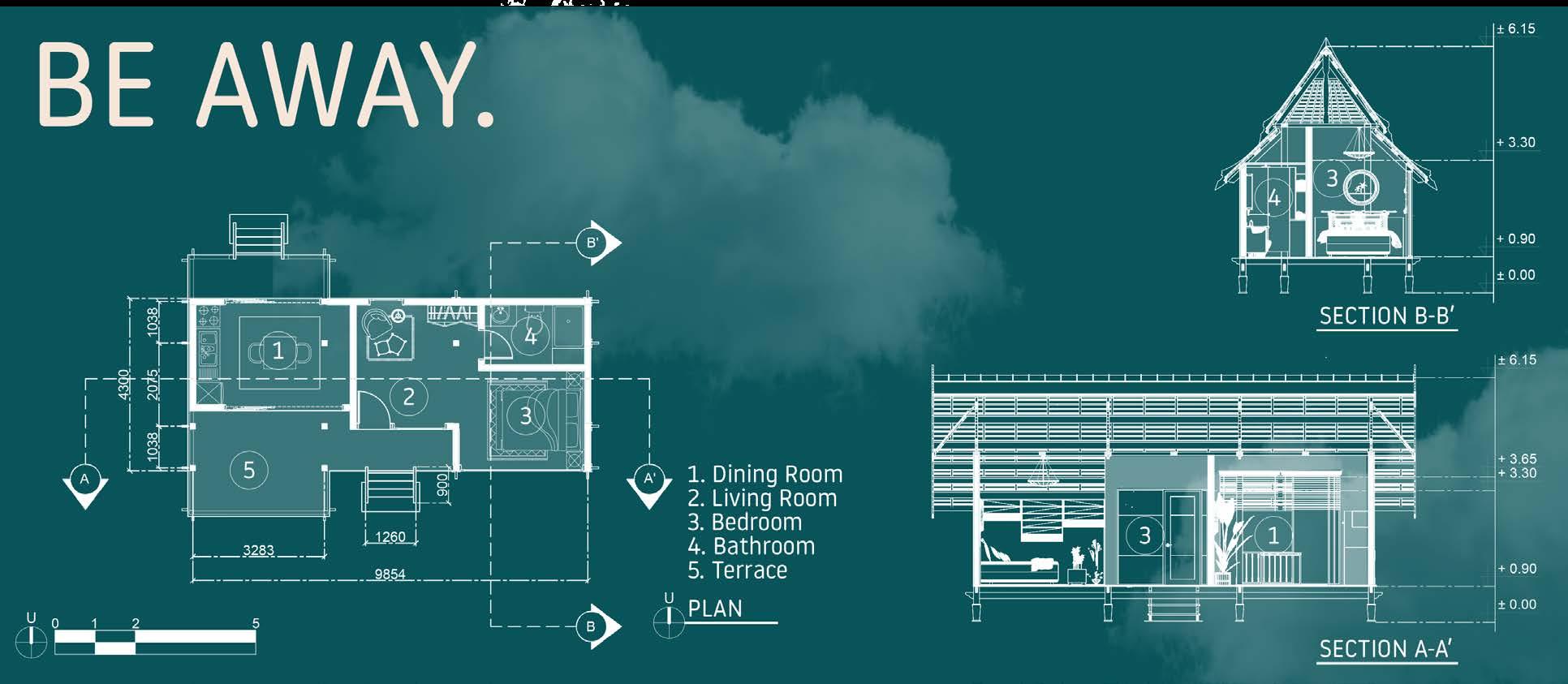
Other Works | 39 Selected Works
Watercolor Sketch
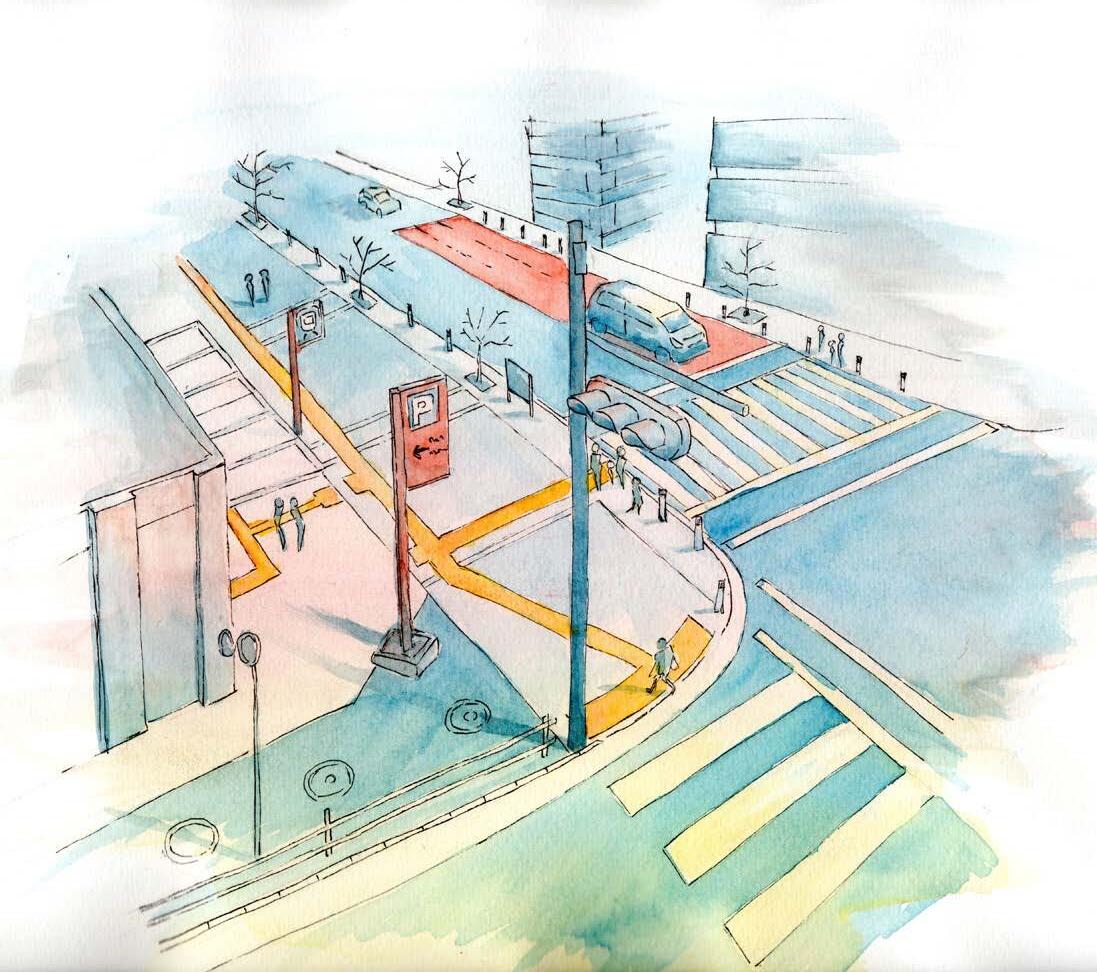
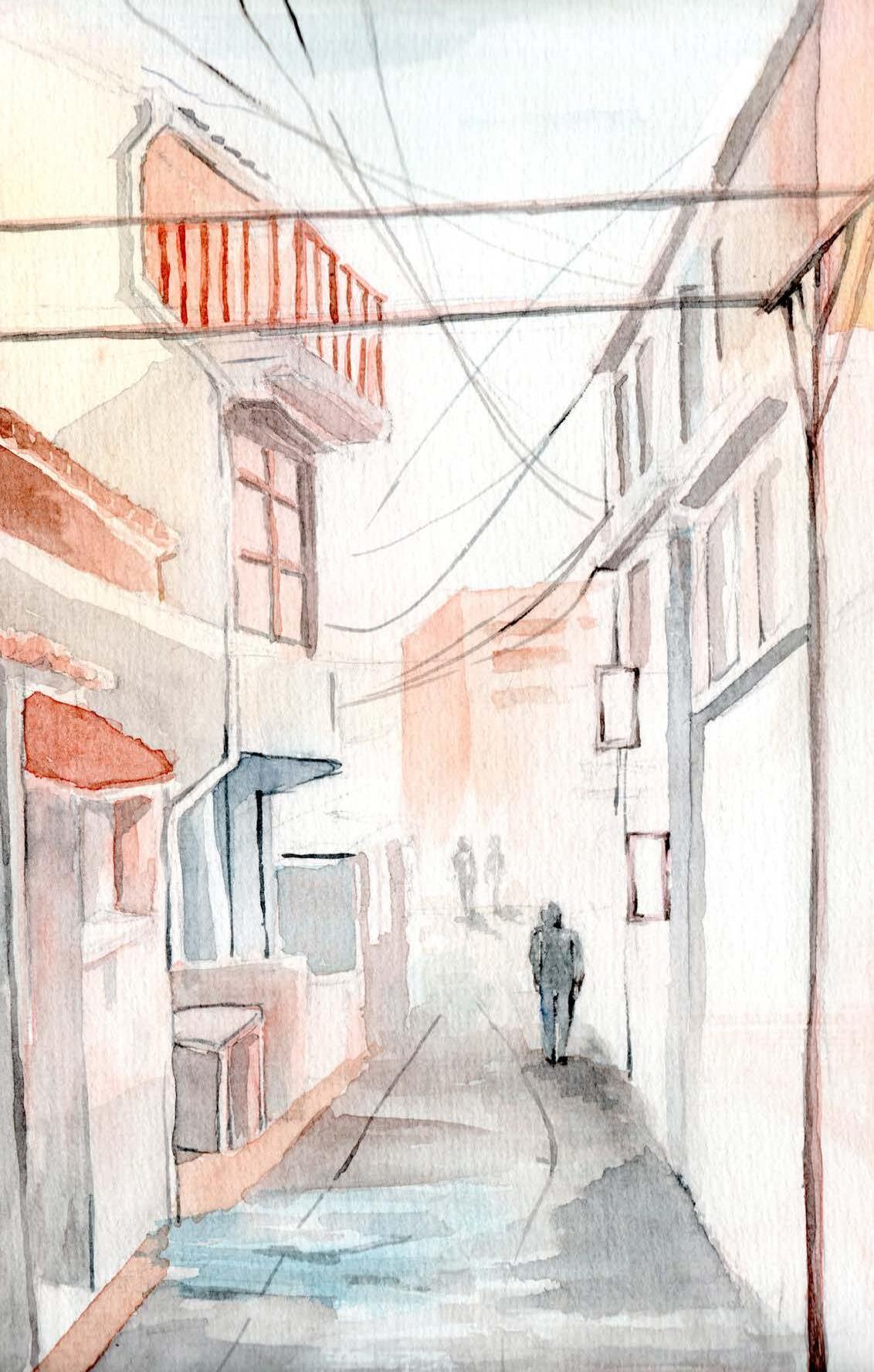
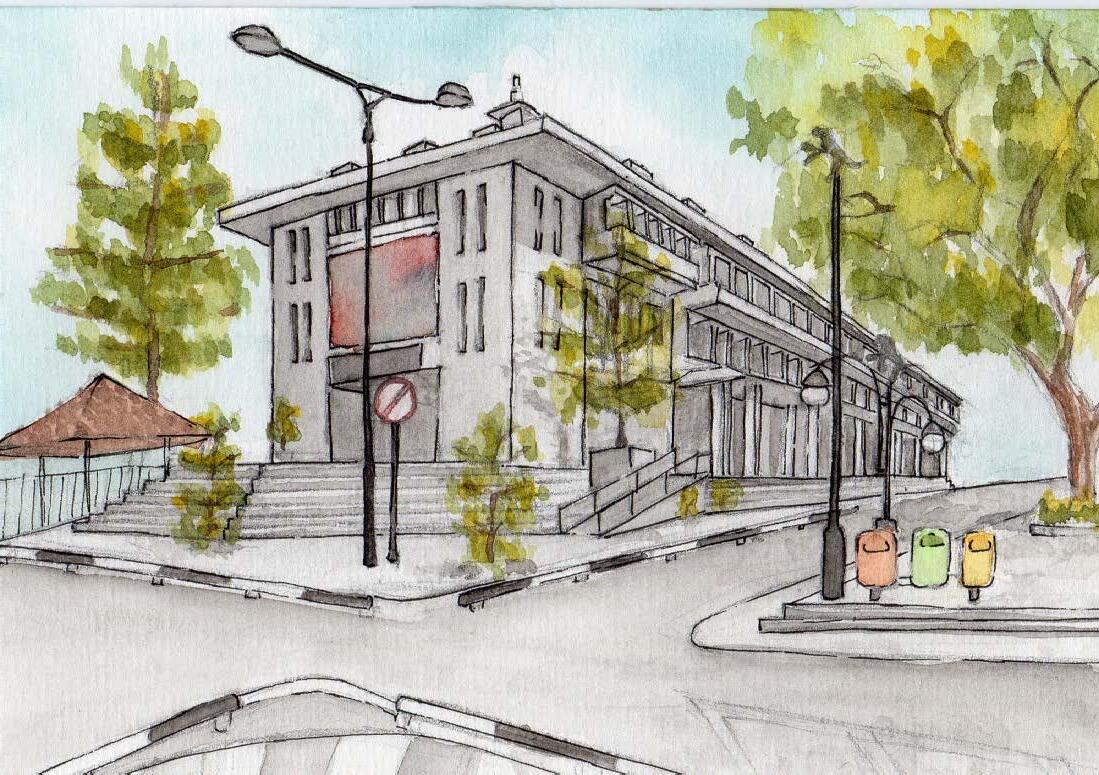
Other Works | 40 Asia Luthfiah
Portrait Sketch (Traditional - Digital)
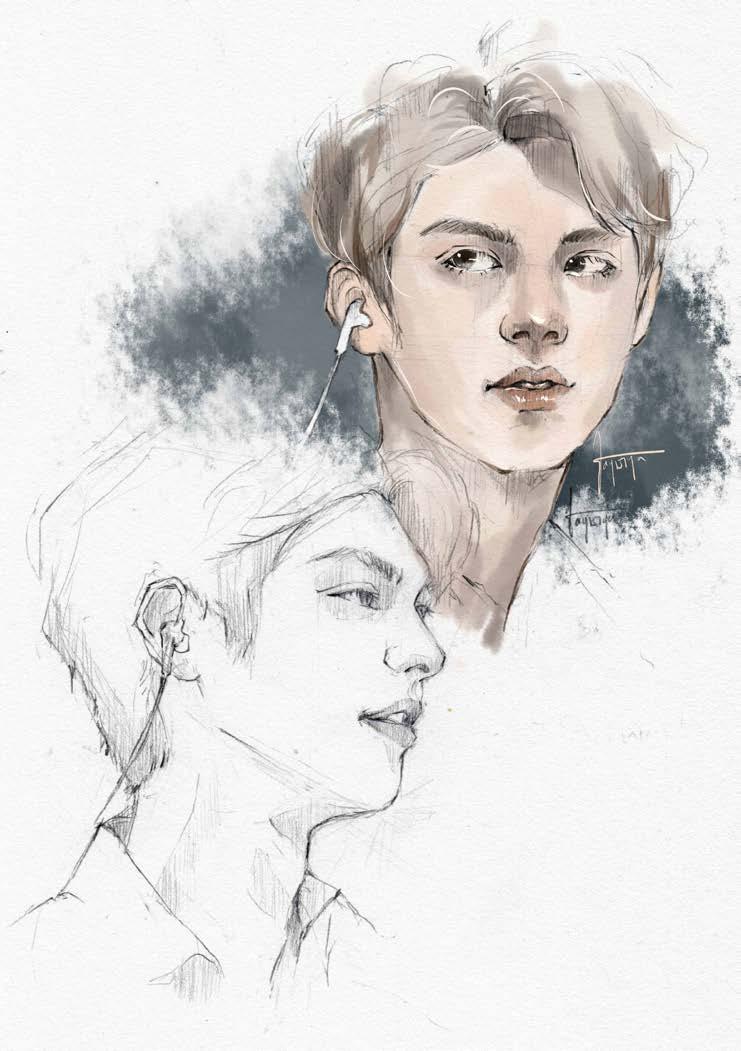
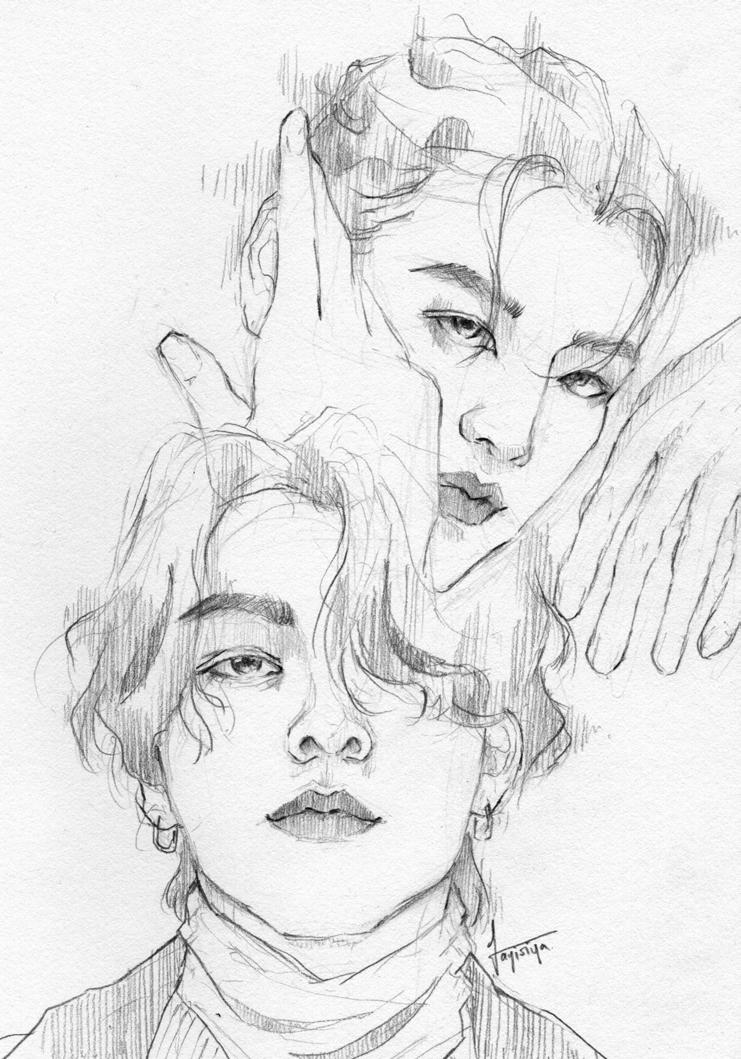
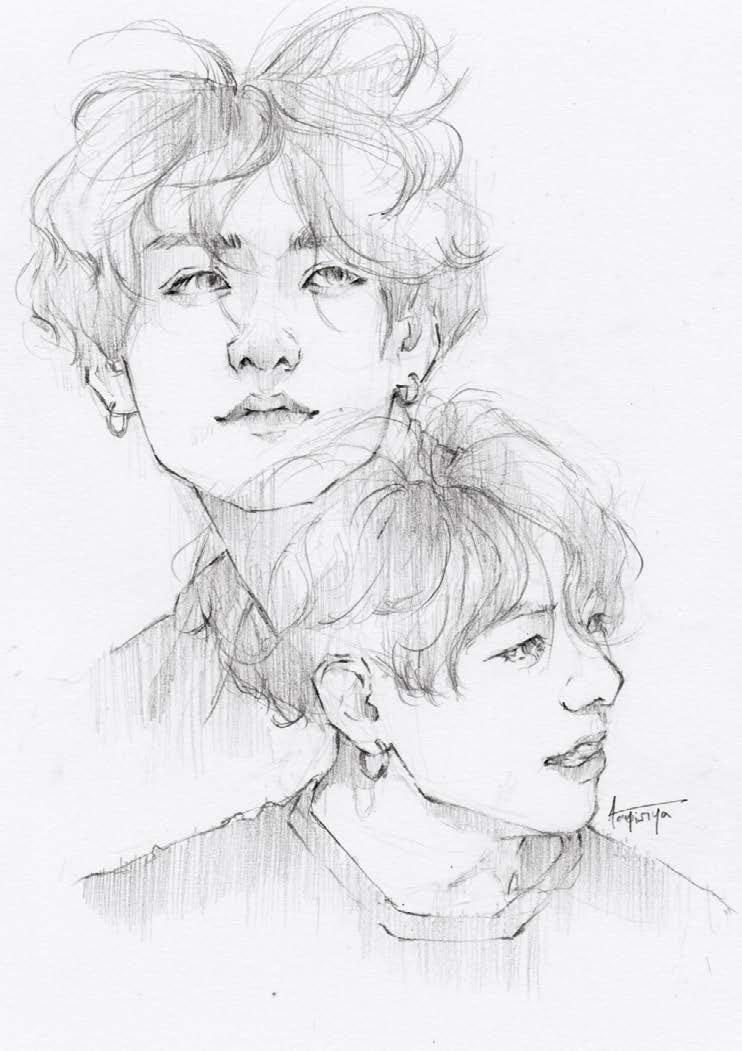
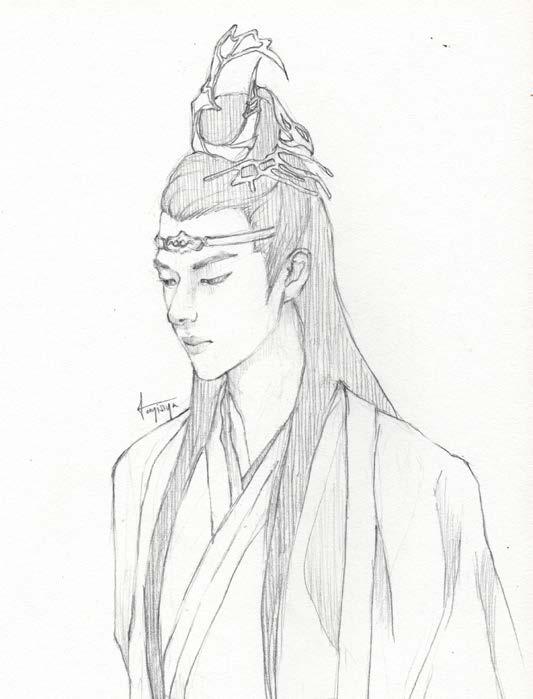


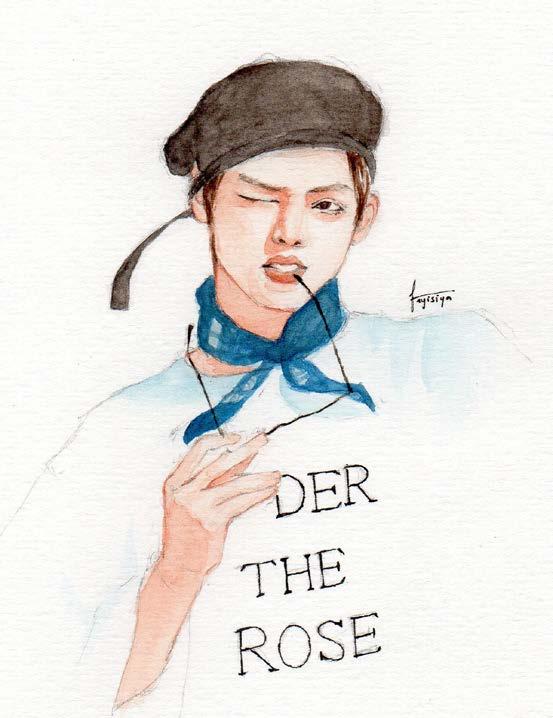
Other Works | 41 Selected Works
ASIA LUTHFIAH 2018-2023 SELECTED WORKS


































































































































