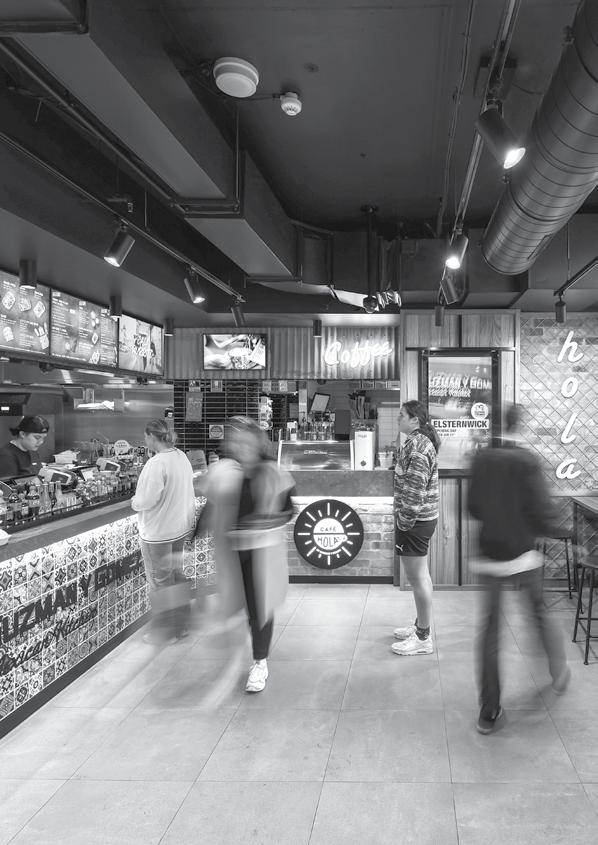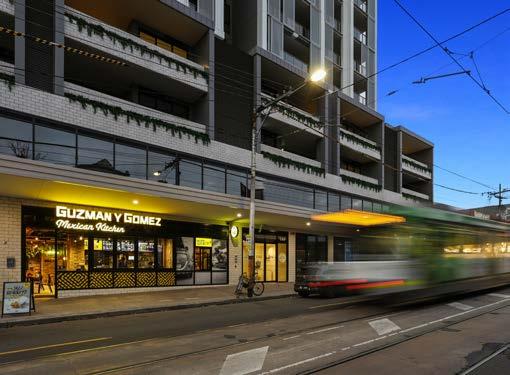BUY ME.


I’m the hottest new eatery in town.
Elsternwick Glen Huntly Road 239 ELSTERNWICK
239 Glen Huntly Road




ELSTERNWICK
Glen Huntly Road 239
Prime set and forget fast food retail investment with long lease to National Tenant.
Located on the Northern side of Glen Huntly Road just 100 metres away from Elsternwick Railway Station.
Leased to Guzman y Gomez on a brand new Ten (10) Year lease

2
CAR PARKS
BUILDING AREA:
$103,000*pa
TERMS OF SALE
10% Deposit with the balance payable in 60 days.
For Sale by Public Auction on Thursday 31st August at 12 noon on-site.
ZONING
BUY ME 205m 2*
Commercial 1 Zone – C1Z
ANNUAL RENTAL INCOME OF 9 km*
FROM MELBOURNE CBD
Tenant Business Name: Guzman y Gomez

Rental: $103,000 pa + GST
Lease Term: Ten (10) Years
Commencement: 26th June 2023
Options: Two further terms of Ten (10) Years
Rent Reviews: Fixed 3% annually and market review at option

Outgoings: Paid by tenant
Security Deposit: Bank Guarantee – Equal to 3 months rent + GST
I have a massive following & I’m here for the long haul.
Guzman y Gomez was founded in Sydney in 2006 by New Yorkers and childhood best friends.
After realising that there was a genuine gap in the Australian market for fresh, clean Mexican food, they decided to create their own restaurant named Guzman y Gomez to honour their childhood friends.
GYG’s commitment to reinvent fast food continued to inspire new ways to serve fresh, clean food to everyone. From the first drive-thru in Nerang on the Gold Coast in 2015, to menu innovations like Breakfast, the Minis range, and 100% Clean Fries, to a market-leading app for guests to pay & order ahead and earn loyalty points, the GYG love just kept spreading.
guzmanygomez.com.au
FOUNDED (SYDNEY)
2006
190+ RESTAURANTS Globally
160+ Restaurants in Australia
On track to make $1 BILLION BY 2025
Trading Hours 7am – 11pm, 7 days p/week
ELSTERNWICK STORE OPENING DAY
VIEW THE VIDEO HERE




The property is outlined on the certificate of title as follows.
Volume: 12488 Folio: 714
GO2 on Plan of Subdivision 822589A
Incentive
Tenant incentive of rent free from lease commencement to be paid out and adjusted at settlement in favour of purchaser.
I’m well equipped. Building Details
TENANCY AREA
205m 2*
Internal bathrooms:
Male, Female & Disabled
Direct access to bin storeroom
Grease Trap and Exhaust connections
ZONING CAR PARKING
Under the City of Glen Eira Planning Scheme the property is zoned Commercial 1 – C1Z.
2
SECURE
BASEMENT CAR SPACES
I’m in an unbeatable








Elsternwick 3185.
Glen Huntly Road, the bustling retail strip at the heart of Elsternwick, offers an exciting and diverse shopping experience. This vibrant commercial hub is a shopper’s paradise, with a wide range of stores, eateries, and entertainment venues to explore.

12,103 Population
$2,310 Median weekly household income
50.7% Have achieved Bachelor or Higher degree
34.5% Live Alone
23.61% Work in the area, but live outside:
Well serviced by trains buses trams

I’m new in town.
Development Overview
The subject property is well located on the ground floor of the recently completed Elsternwick Village Apartments
Delivered by builder/developer Pitard Group, a mix of 1, 2 and 3 bedroom apartments showcase the company’s exceptional use of materials and unparalleled attention to detail. Every detail enriches the lives of its residents, from basement parking and ground-floor retail to a private gym and tranquil outdoor spaces.
The mixed use development across 11 levels containing Residential, Office and Retail is also home to other fantastic Commercial tenants including;
elsternwickvillageapartments.com.au
Developed by




BUY ME.
Glen Huntly Road 239 ELSTERNWICK
For Sale by Public Auction
Thursday 31st August at 12 noon on-site.
Terms: 10% deposit with the balance payable in 60 days.
INSPECT REQUEST
jeremy@astoncommercial.com.au liam@astoncommercial.com.au


Thinking of Selling?
Great sales results always get talked about. The work that makes them happen, usually doesn’t.
There’s so much smoke around sales, that it’s hard to even talk about it in a brochure without a smile. Everyone makes claims, but the obvious truth, is not everybody is equally good at this.
OUR SALES DNA
TRUSTED
One of the differences at Aston Commercial, is that while what we say might be called an “opinion”, it’s always based on evidence. We do our homework first and talk later.
Another difference is that for us, sales is very much a whole team exercise, where there are many players and all our departments work together in the pursuit of the best result.
The experience of our team members are reinforced by Client testimonials, which lead us to being more than a real estate agent, but a trusted advisor
TACTICAL TENACIOUS
Deciphering the highest and best use and positioning your property through the implementation of elite marketing across all mediums
A relentless “never give up” attitude focused on the Client destination

DISCLAIMER
“Materials” refers to any representations, statements, documents, data, statistics, measurements, estimates, figures, calculations, projections, approximates or otherwise stated by Aston Commercial Pty Ltd whether verbally or in writing. The Materials have been collated to assist potential purchasers for advertising and general information only to assist potential purchasers to decide whether to proceed with further investigation in relation to the property or the land. The Materials provided by Aston Commercial does not constitute any offer or contract of sale and is not to be relied upon prior to signing any relevant contract. Any dimensions or measurements of the property or the land (internal and external) are approximates only and should not be relied upon before signing any contract. The potential purchaser must conduct investigations to satisfy themselves that any Materials provided are accurate. Aston Commercial excludes unequivocally all inferred or implied terms, conditions and warranties arising out of the Materials and excludes all liability for loss and damage arising therefrom.
*Approximate
