
Interior Architecture + Design Portfolio

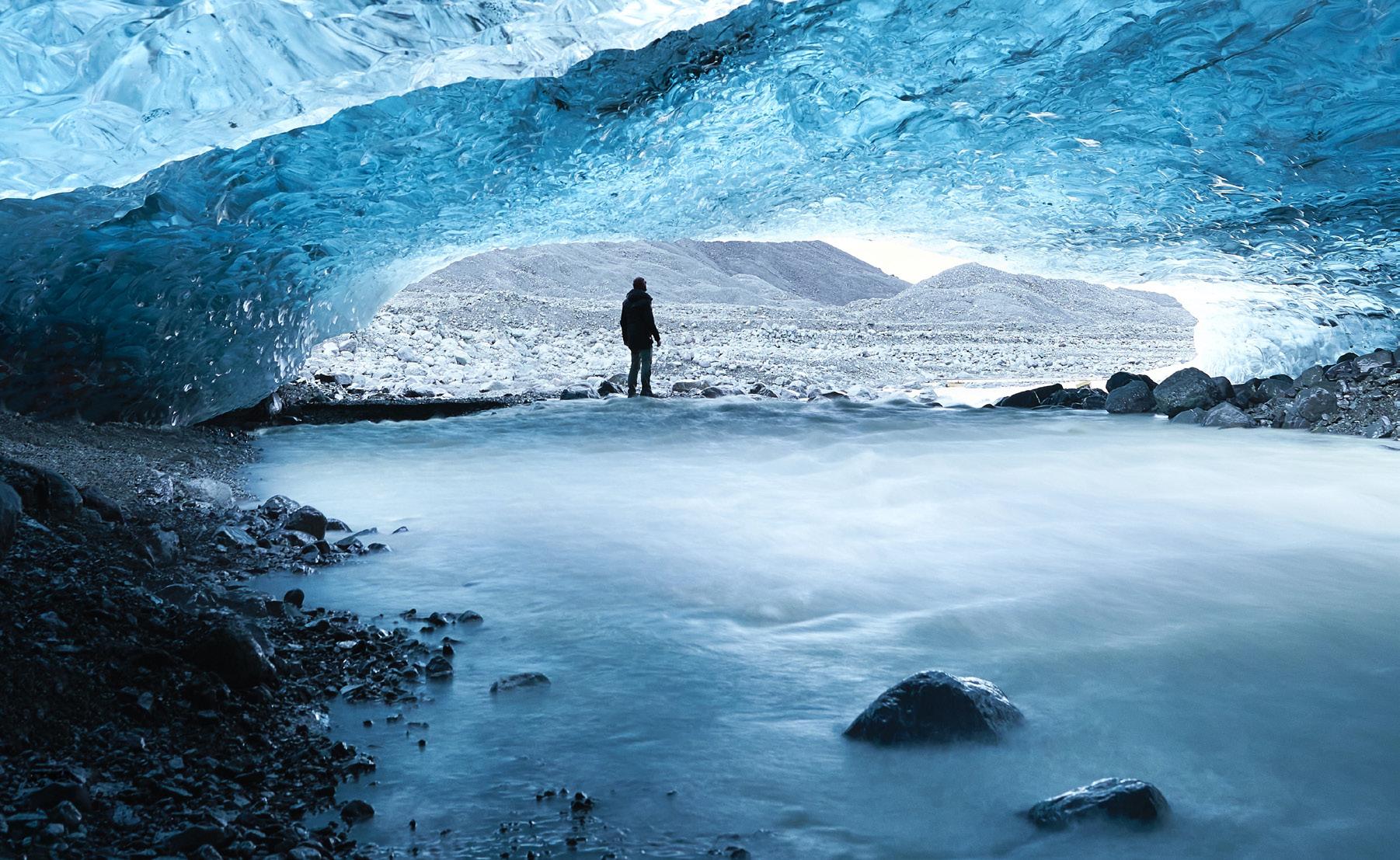



Interior Architecture + Design Portfolio



San Mateo,CA
Tenant Improvement - 90,000 SF
Snowflake’s HQ aesthetic is based on the concept of the “snowy mountain forest”, moving from “frozen ice” in the core to a more colorful “winter forest” aesthetic around the perimeter. Abstract mountains, fragmented ice, and trees are highlighted in the design elements. Work areas are open plan and divided into neighborhoods which are supported by enclosed and semi-enclosed focus & alternative work spaces.
Interior Design Concept, Finishes, Furniture, Accessories , Lighting, Design Details, Custom Millwork Slat Screen/CNC Wood Panel Design

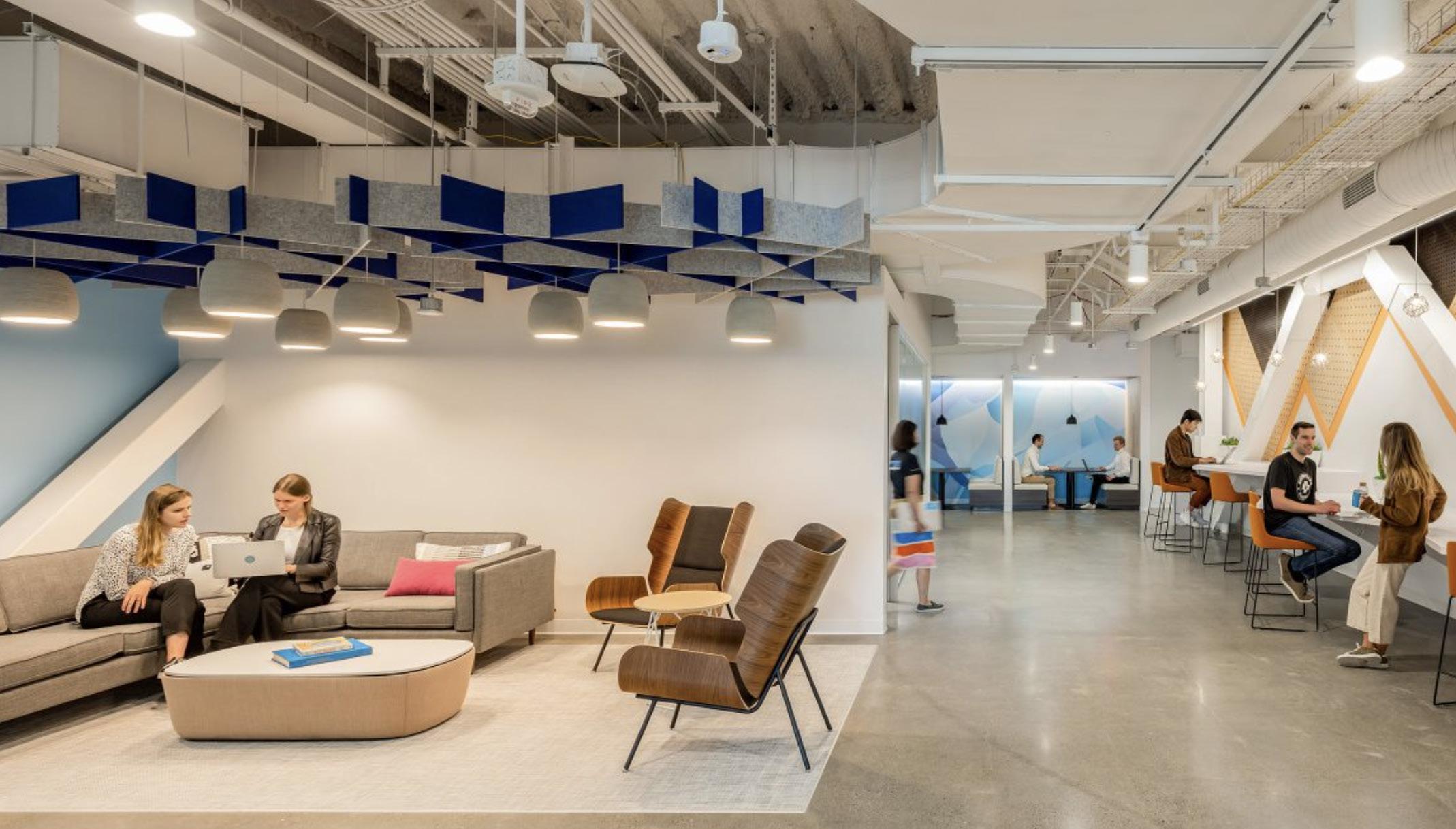



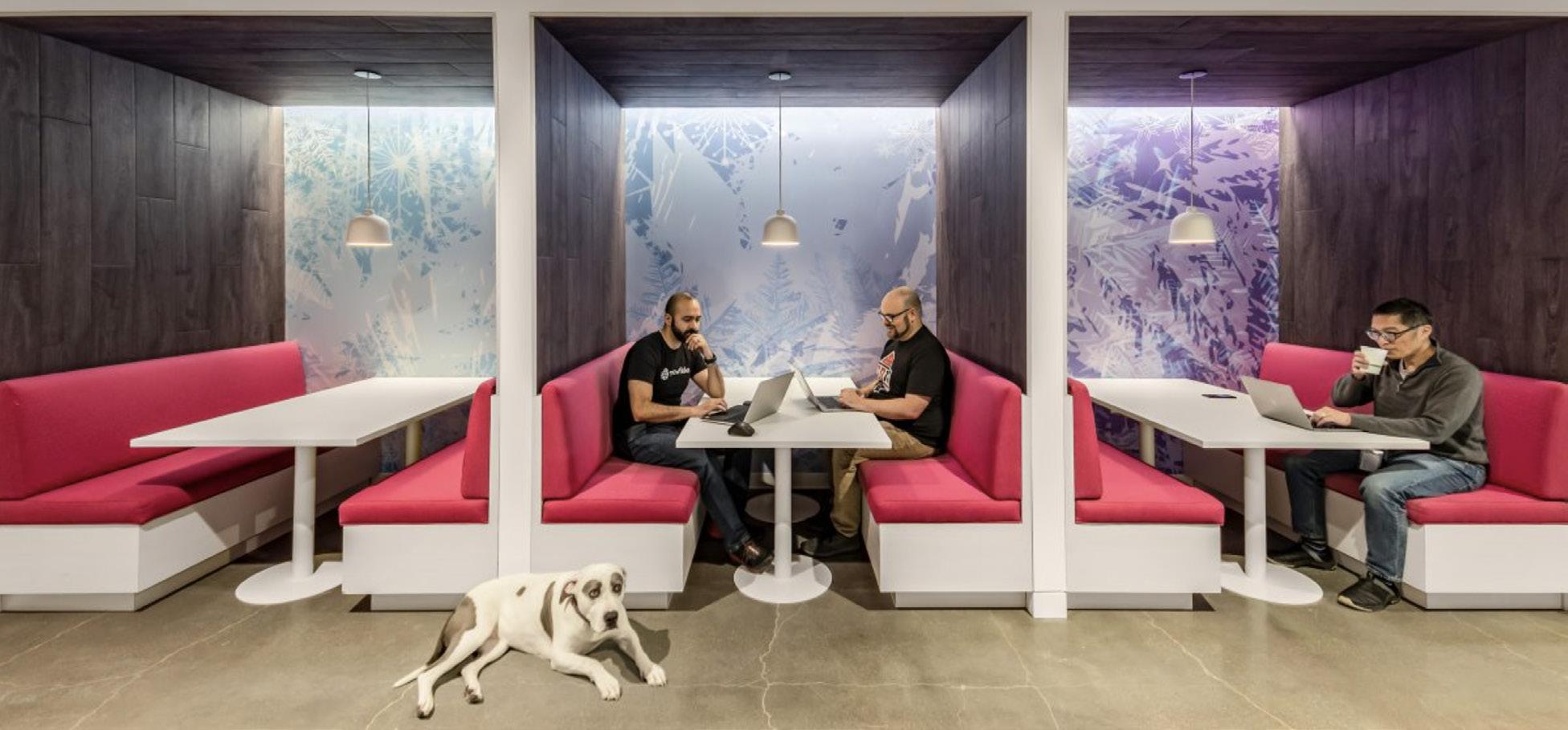
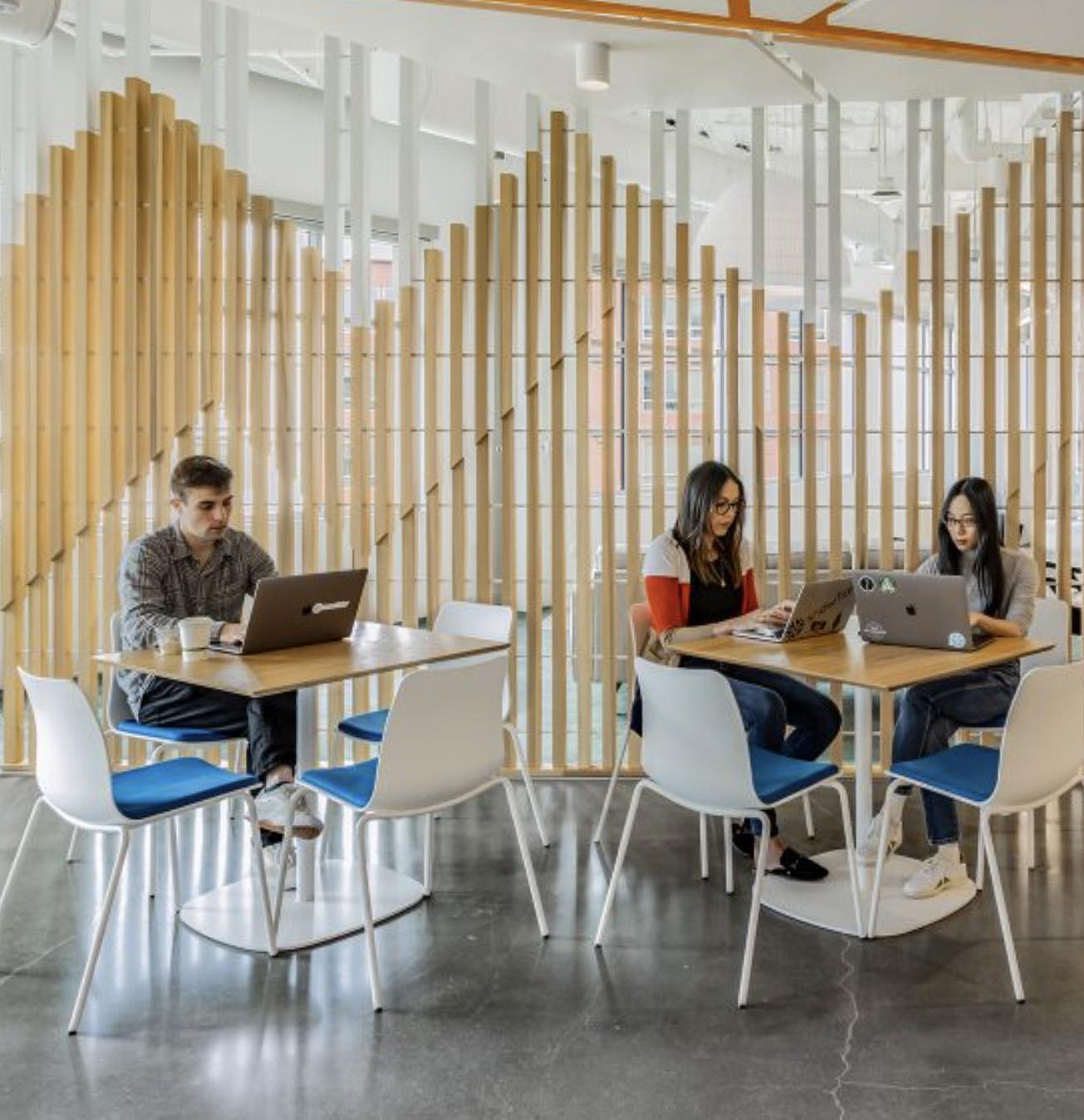



Tenant Improvement - 18,000 SF
Okta’s Bellevue office aesthetic draws inspiration from the natural features of the Pacific Northwest. Elements of Evergreen and Redwood forests can be seen throughout the space with a blue “stream” inspired palette that leads and connects the coffee bar and pantry “backyard” space. The space is part of Okta’s “Dynamic Workplace” and is designed to provide a variety of work settings for employees to utilize.
Interior Design Concept, Finishes, Furniture, Accessories , Lighting, Design Details, Custom Millwork, Coffee Bar, Ceiling , Custom Environmental Graphics.


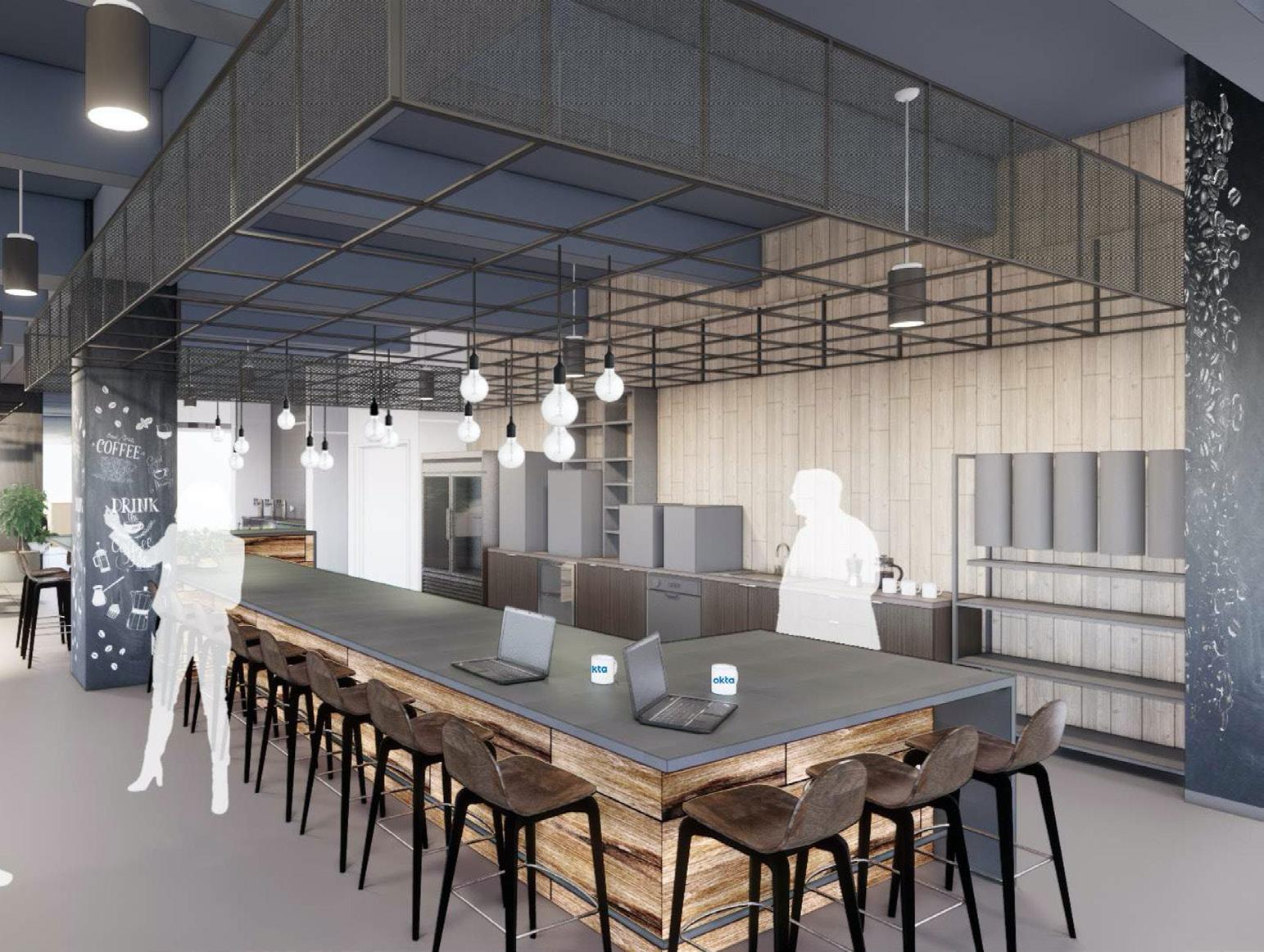

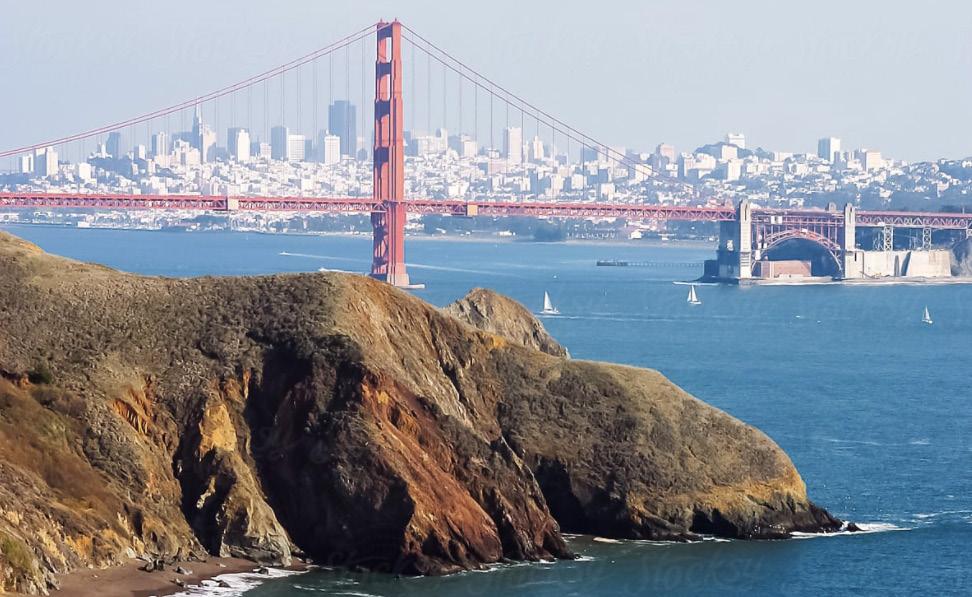

San Francisco, CA
Tenant Improvement - 35,000 SF
Credit Suisses office design includes an employee/client Hub on the 32nd and 33rd floors with a mix of private office, open benching, and trading desks for their capital markets group. The design aesthetic is clean, timeless, and modern with touches of wood and layers of a neutral palette that are inspired by the Bay and serve as a backdrop to the building’s stunning views of the Bay.
Interior Design Look and Feel, Finishes, Ancillary and Custom System Furniture, Accessories ,Lighting, Design Details, Custom Millwork Furniture Banquettes, Coffee Bar, Amenity Spaces.


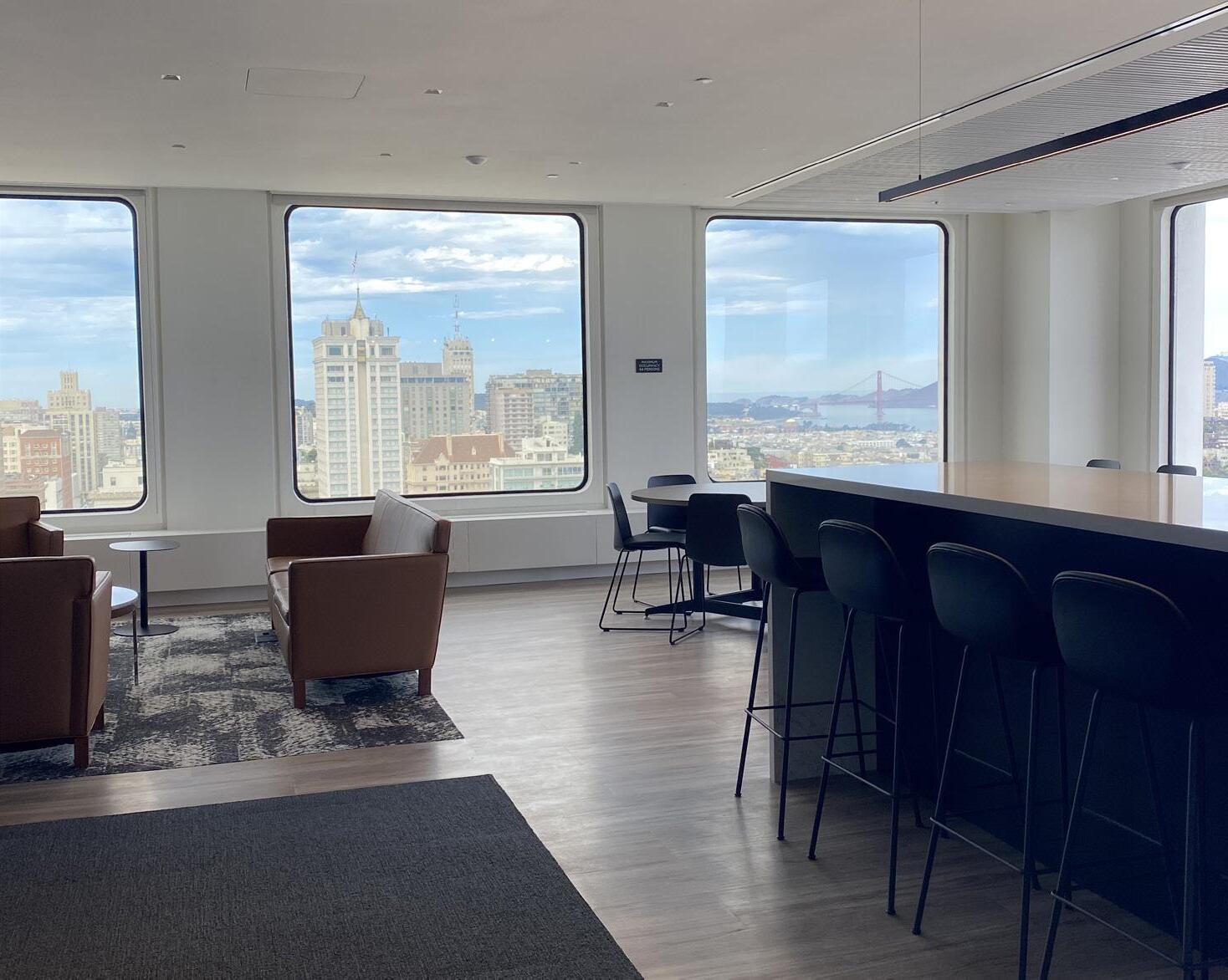








Lobby & Cafe Design - 4,200 SF
Defining Emeryville as an urban terminal and translating that into our Lobby space design as a transit center: a destination crossing between journeys and connecting through the magnets of activity points such as the coffee bar, lounge areas, and reception desk.
The design is influenced by Emeryville’s old historic buildings & new infrastructures: industrial manufacturing plants &factories, warehouses, Ricardo Leggoretta, Pixar, and nearby Bay Street shopping center. The lobby design is centered around creating networks and connecting to the surrounding urban area while emphasizing the journey and on bringing people together through our shared connections.
Interior Design Look and Feel, Finishes, Furniture ,Lighting, Design Details, Coffee Bar.




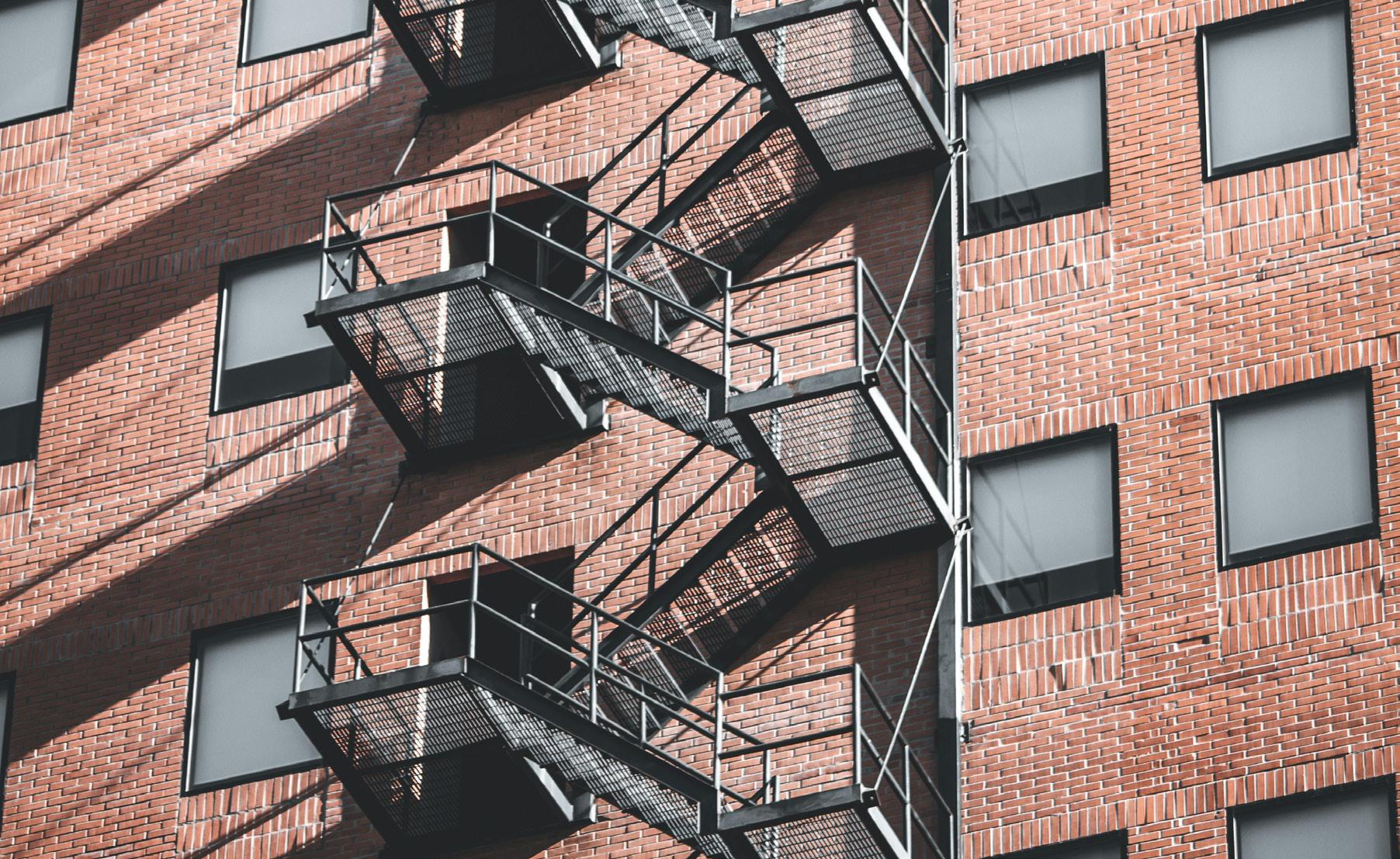
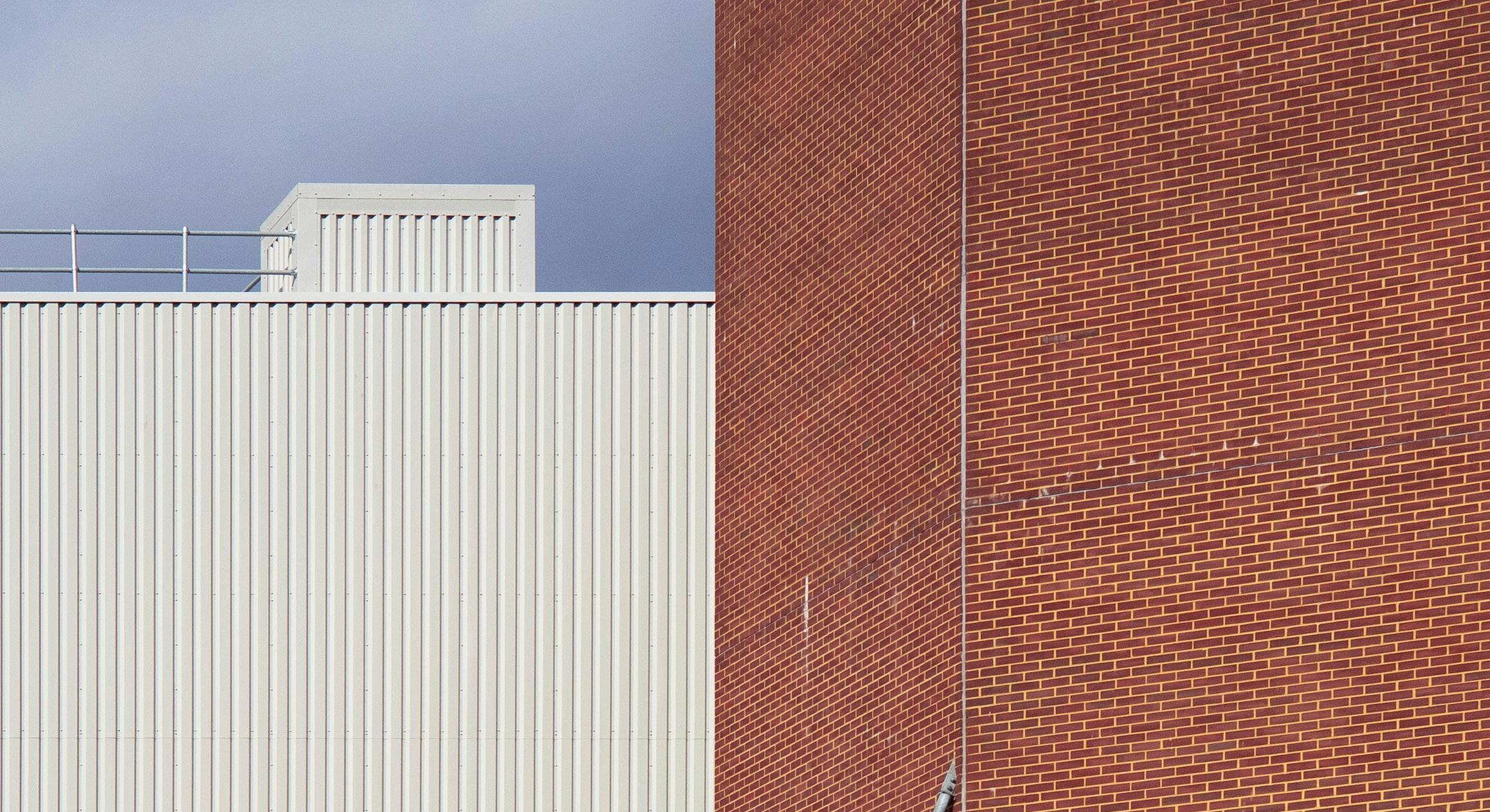
Tenant Improvement - 90,000 SF
Uniquely positioned in-between Portrero, The Mission, The Design District & Soma, 101 Utah intrinsically connects the city. Just as the building creates harmony in the juxtaposition of the city, the building embodies the same spirit
Interior Design Concept, Look and Feel, Finishes, Furniture ,Lighting, Design Details, Lobby, Multi-Tenant Suites, Building Amenity and Support Spaces.

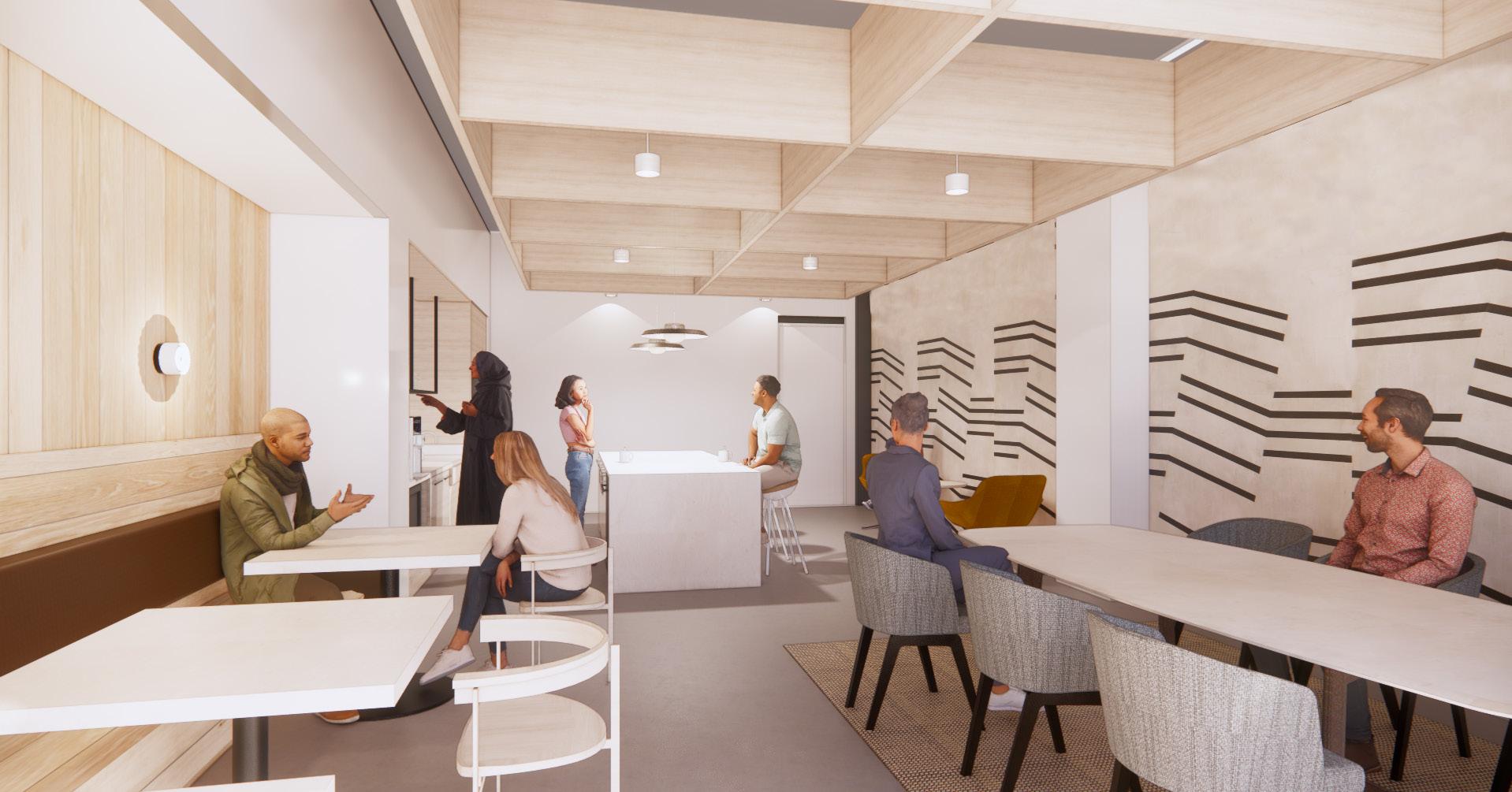
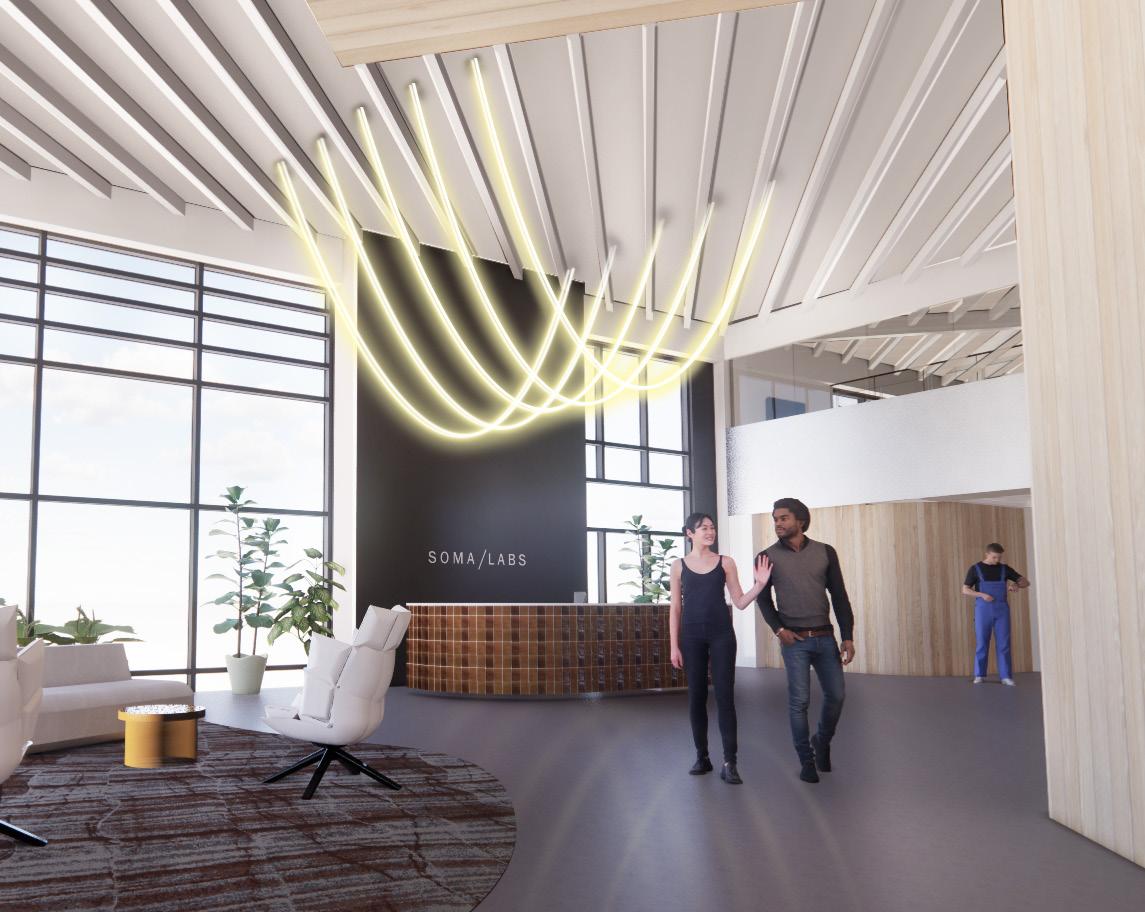




Lobby Design - 6,000 SF
Drawing inspiration from the abundant southern California sunshine this concept celebrates all the beautiful light variation that happens throughout the day. In this concept the interior finishes and architectural elements are inspired by changes in daylight with gradual shifts from the soft hues of dawn to saturated afternoon tones and the golden light of the setting sun.
Design Concept, Lighting, Finishes, Stair, Space Plan





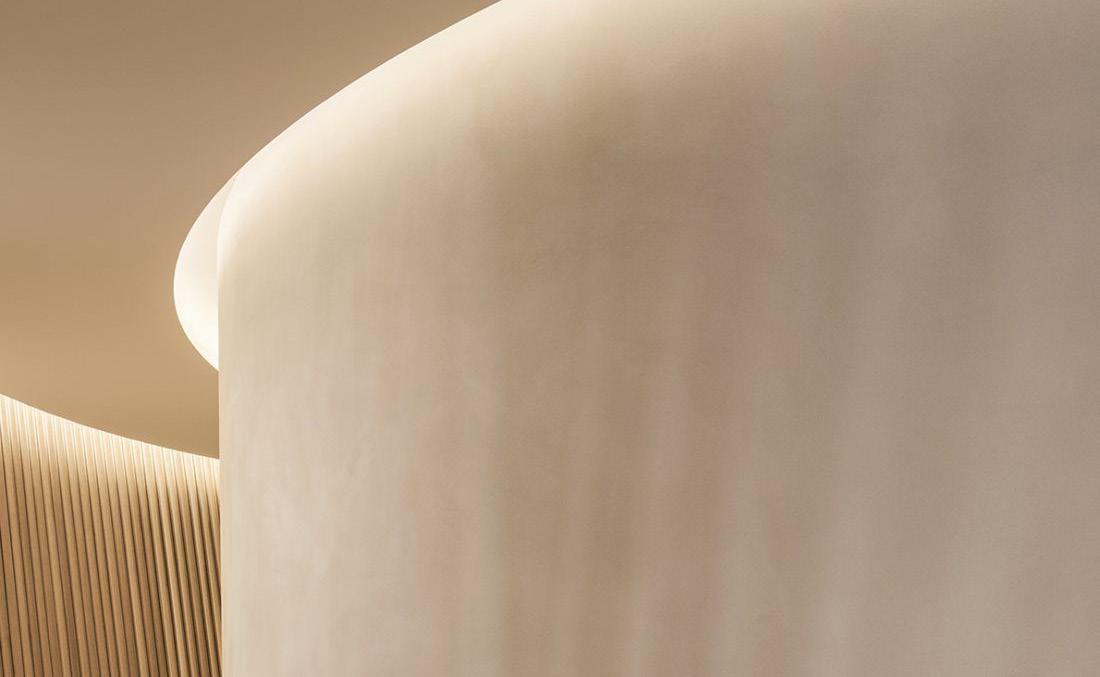

South San Francisco, CA
Tenant Improvement - 4,000 SF
Located in the Biotech hub of South San Francisco the lobby serves as the entry to the company’s campus. The goal was to create and a warm and inviting space to welcome employees and their guests. The large open space also functions as an all hands space and a place to grab a quick coffee or lunch from food vending and Cafe-X in the back of the lobby.
Finishes, Furniture ,Lighting, Design Details, Planters, Reception Desk, Vending Area.


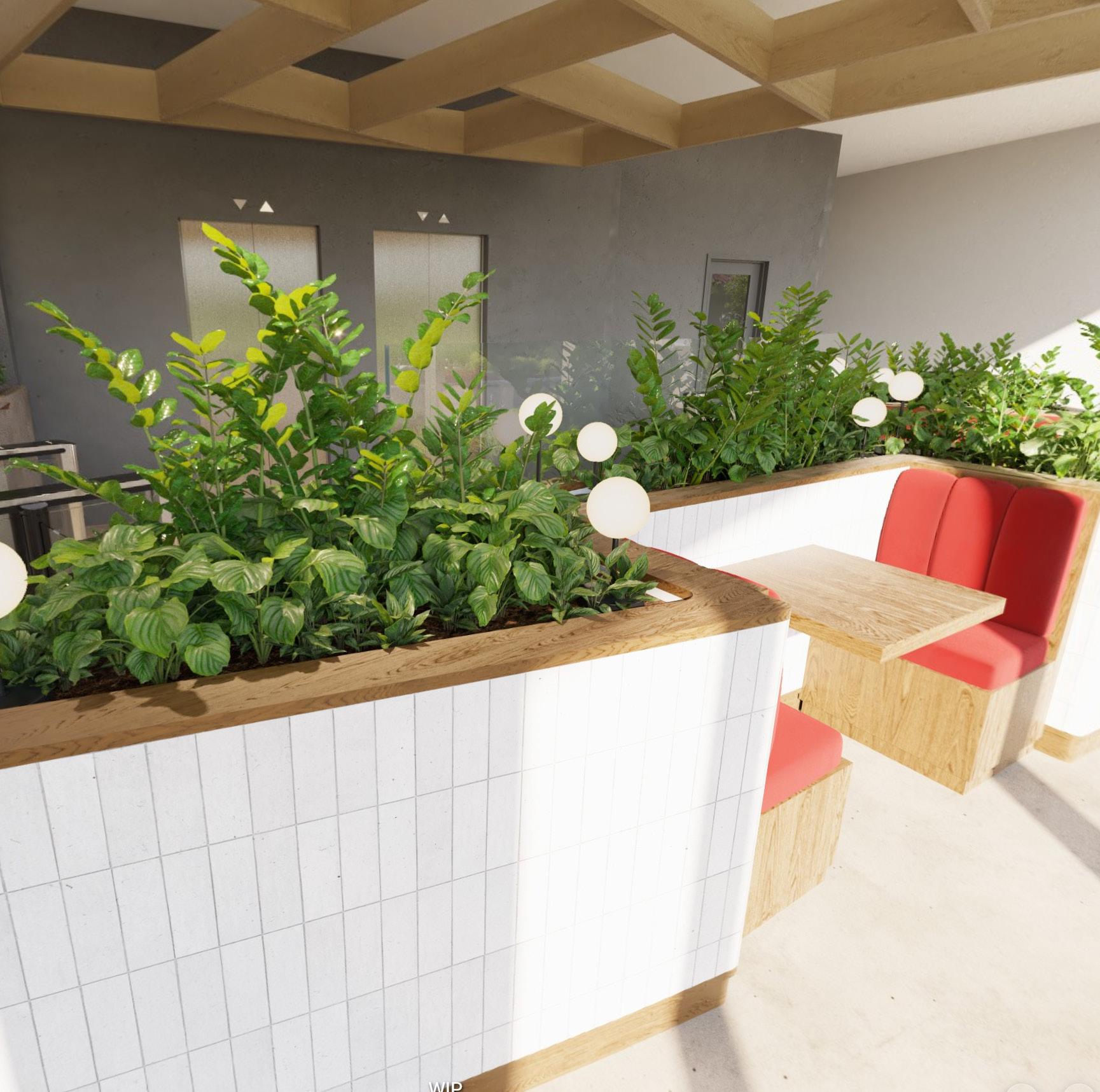

Contact
408.506.7668 - astra.mendez@gmail.com
Interior Architecture + Design Portfolio