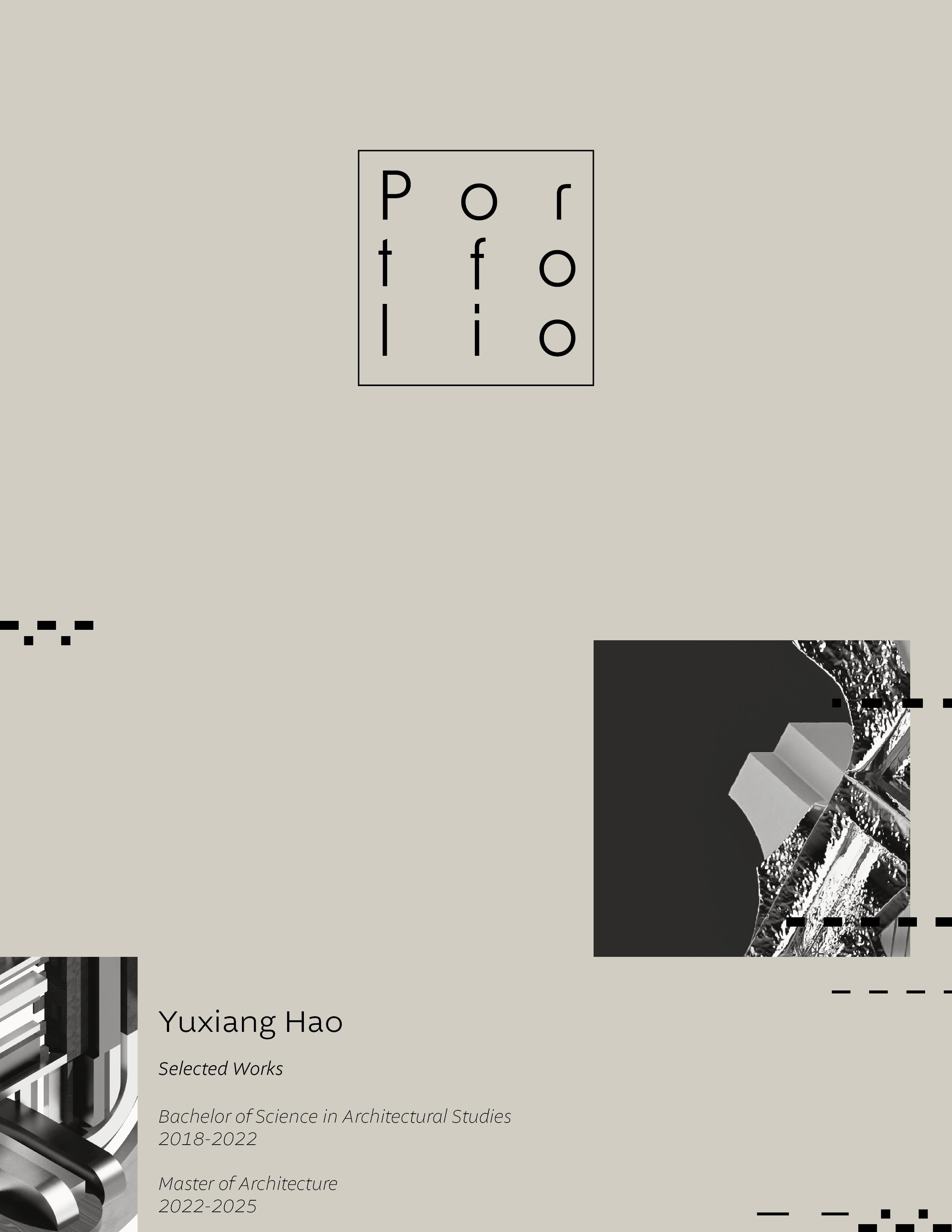
Rhinoceros
Edward C, Earl Award Spring 2021
Dean's List Honors Spring 2020 Fall 2020 Spring 2021
Schenck-Woodman Prize Spring 2023
& Honors
Education Skills Awards
B.S.A.S
harrisss131@gmail.com yuxiang9@upenn.edu
M.Arch University of Pennsylvania, PA 2022-2025
Universiy of Illinois at Urbana-Champaign, IL 2018-2022 217-298-6464
AutoCAD SketchUp Revit Grasshopper Adobe Suite Blender Lumion Vray Enscape Keyshot D5 Hand Drawing Modeling
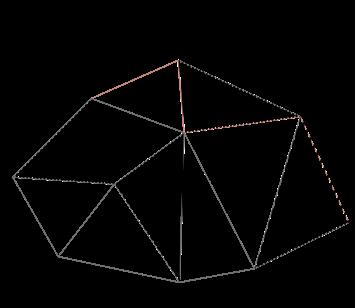

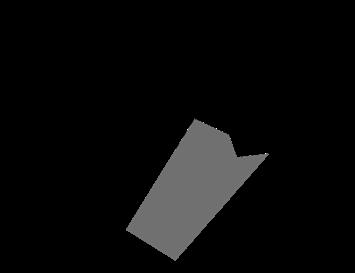
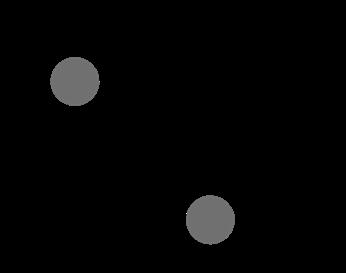
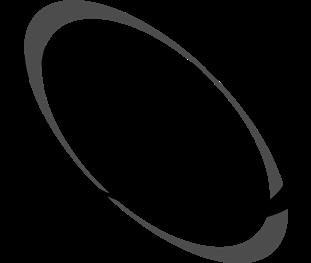
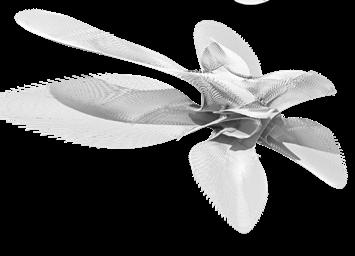
05 Layers of Eclipse Downtwon LA Community Center 06 Edge of Projection A Projection Sculpture 02 Tectonic Curvature A Relief Design Series 07 Other Works 04 Museum of Everyday A Romany Traveller Museum 03 Elevated Grazing A Goat Fram Project 01 The Neural Nexus A Redhook Community Housing Project CONTENT
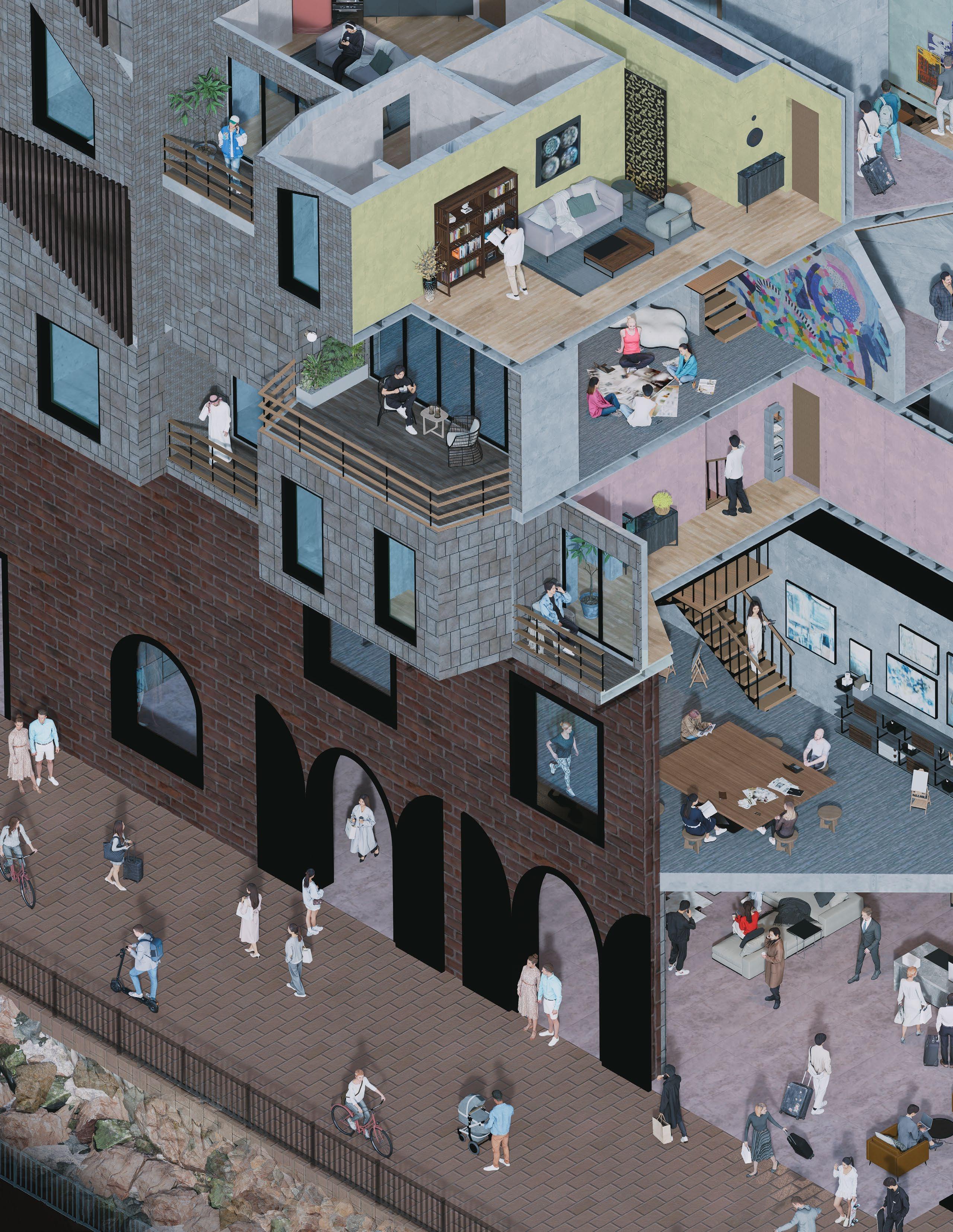

The Neural Nexus School Project from Arch601
Instructor: Ben Krone
Typology: Community Housing
Location: Redhook,NY, USA
Indvidual Work
Nov, 2023

After the peak of the 1950s, Red Hook suffered from loss of jobs, population and geographical isolation due to the drastic innovations in the shipping industry. Due to the isolation, the neighborhood was left unchanged, which continually drew attention and curiosity from the outside in the present days. The neighborhood is to some extent, retelling what once was the nation's busiest port. Artists and creative studios have been drawn to Red Hook over the last two decades by the low rents, industrial, old world charm and astounding views. Self-expressive arts flourishing behind the repetitive aging red brick facades, transforming them into treasure chests that contain masterpieces. This could be the opposite of what caused the downfall of Red Hook, we could build the community as a place to unite, to create, to explore, drawing people into the city with opportunities, creativity, and the shared pursuit of diverse passions.
01
Analysis
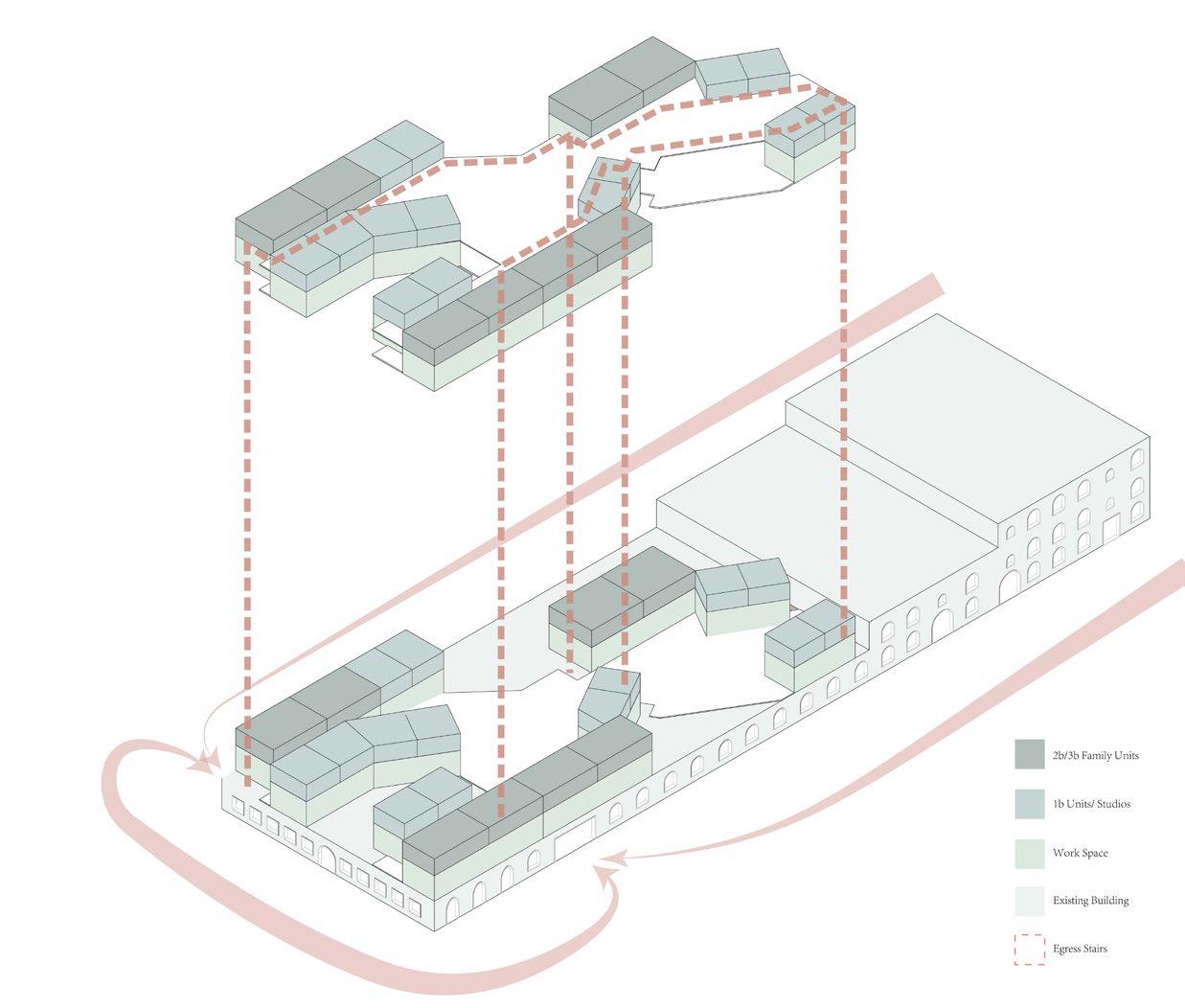
After the peak of the 1950s, Red Hook become isolated, the neighborhood is to some extent, retelling the history. Artists and creative studios have been drawn to Red Hook over the last two decades, reshaping Red Hook into a art distinct. The project aims to create a community housing that incorporates both living and working together, giving artist opportunities for collaboration work as a part of the community.


The form of polygonal shapes borrowed from the a new output, while shifting between transparency
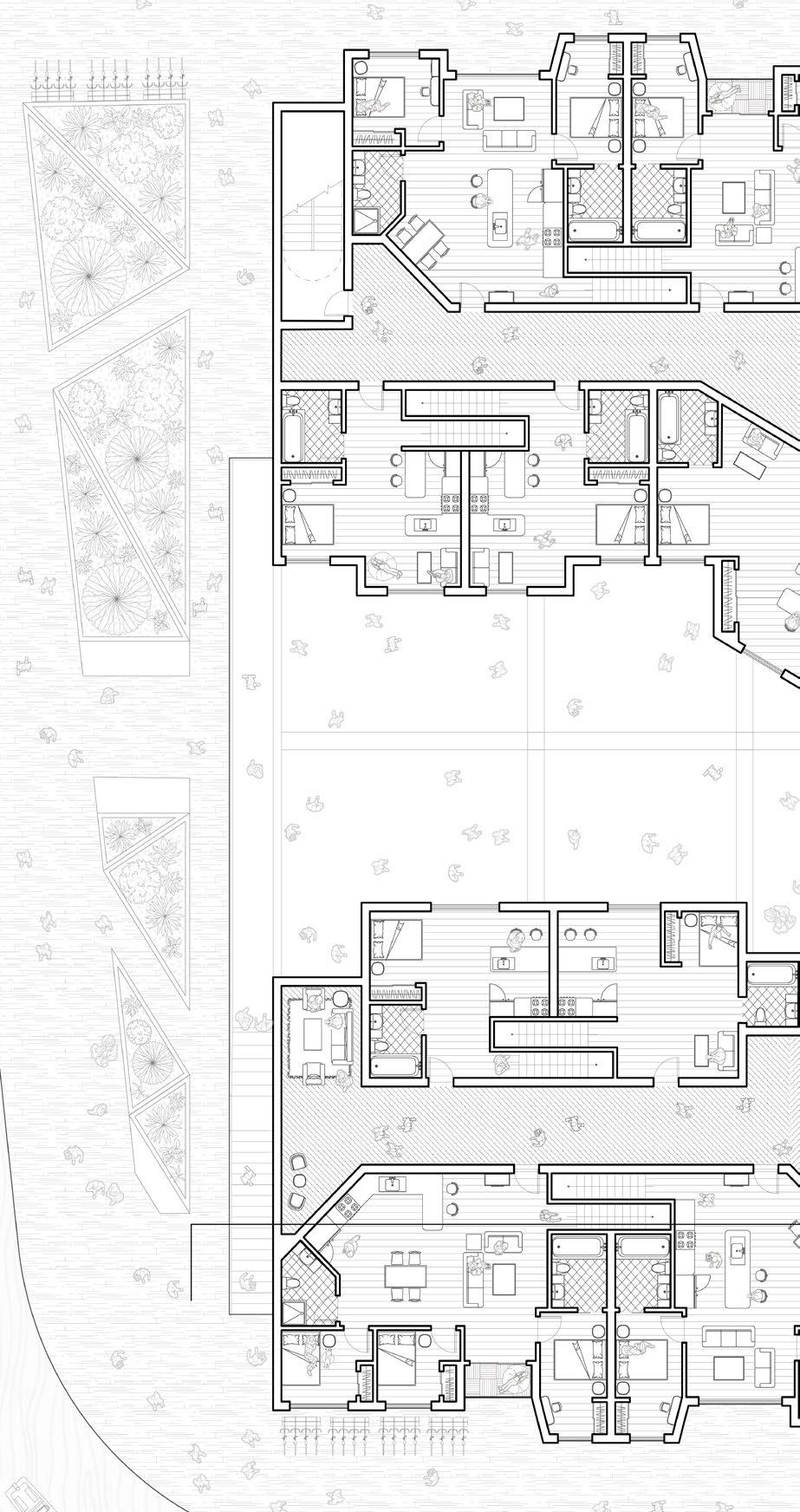

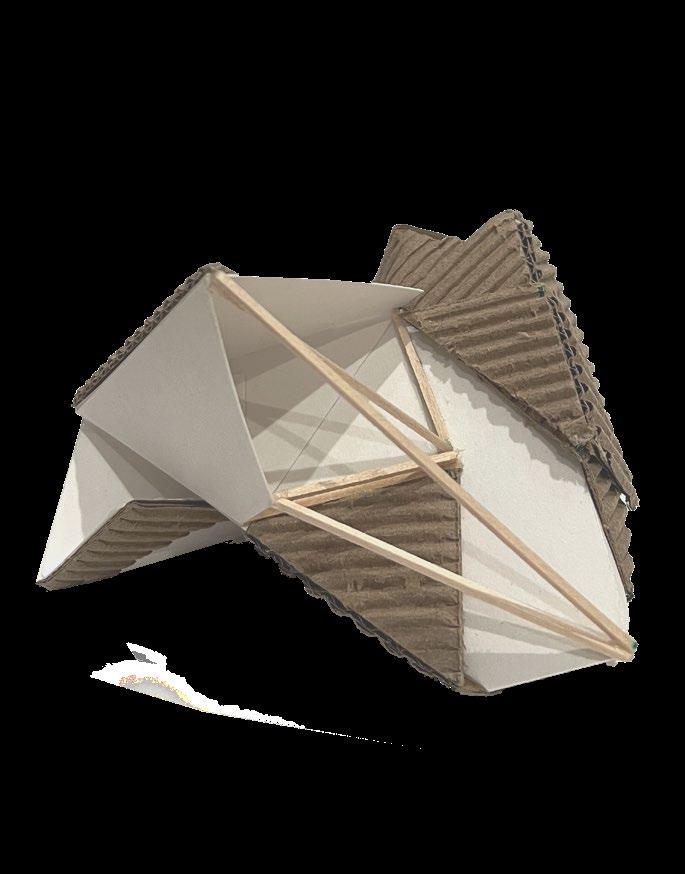
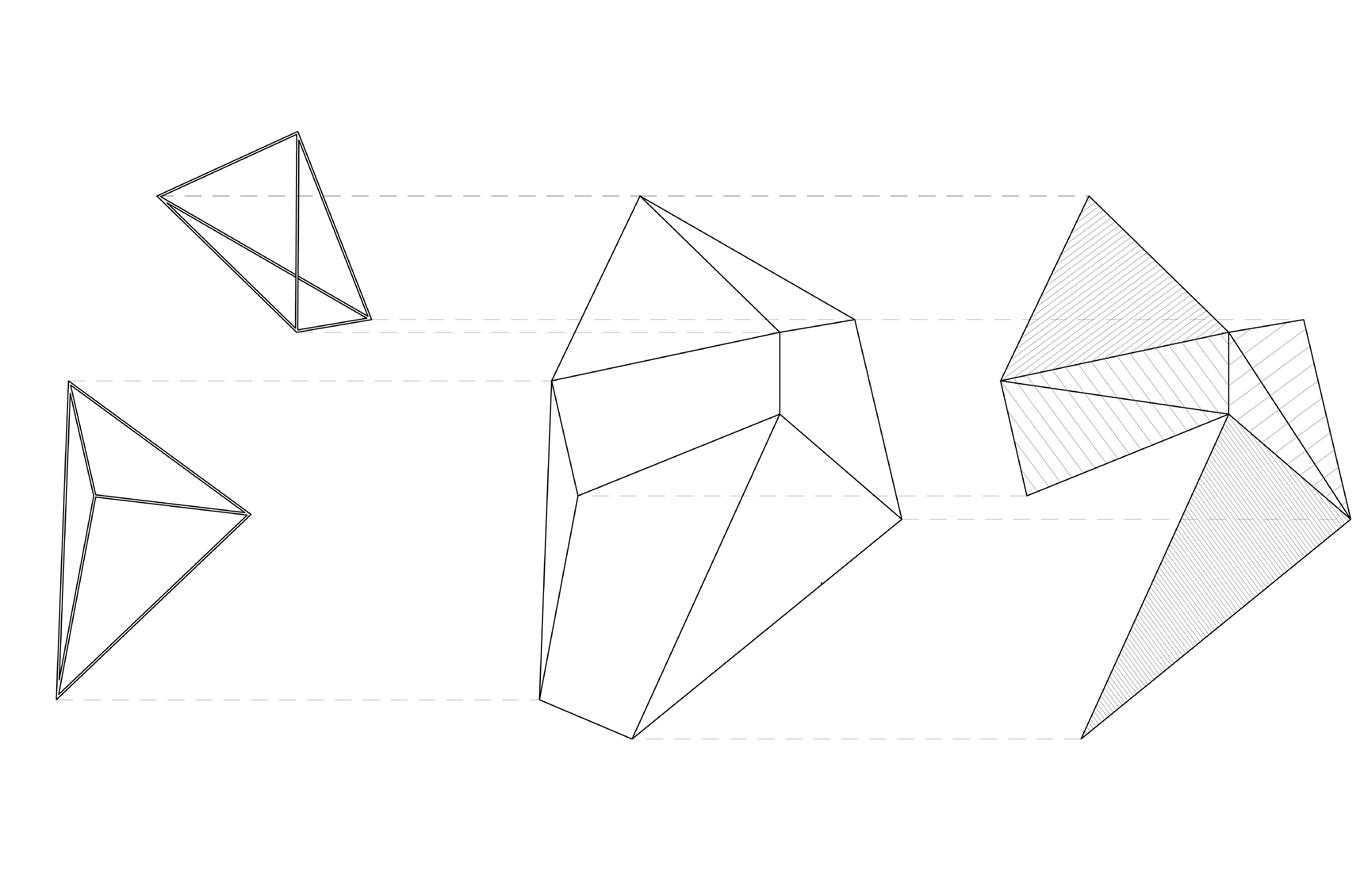
the concept of neural network, which each artist joined the community is like a new input of the neural system , leading to transparency and materiality helpes to define the public and private space.
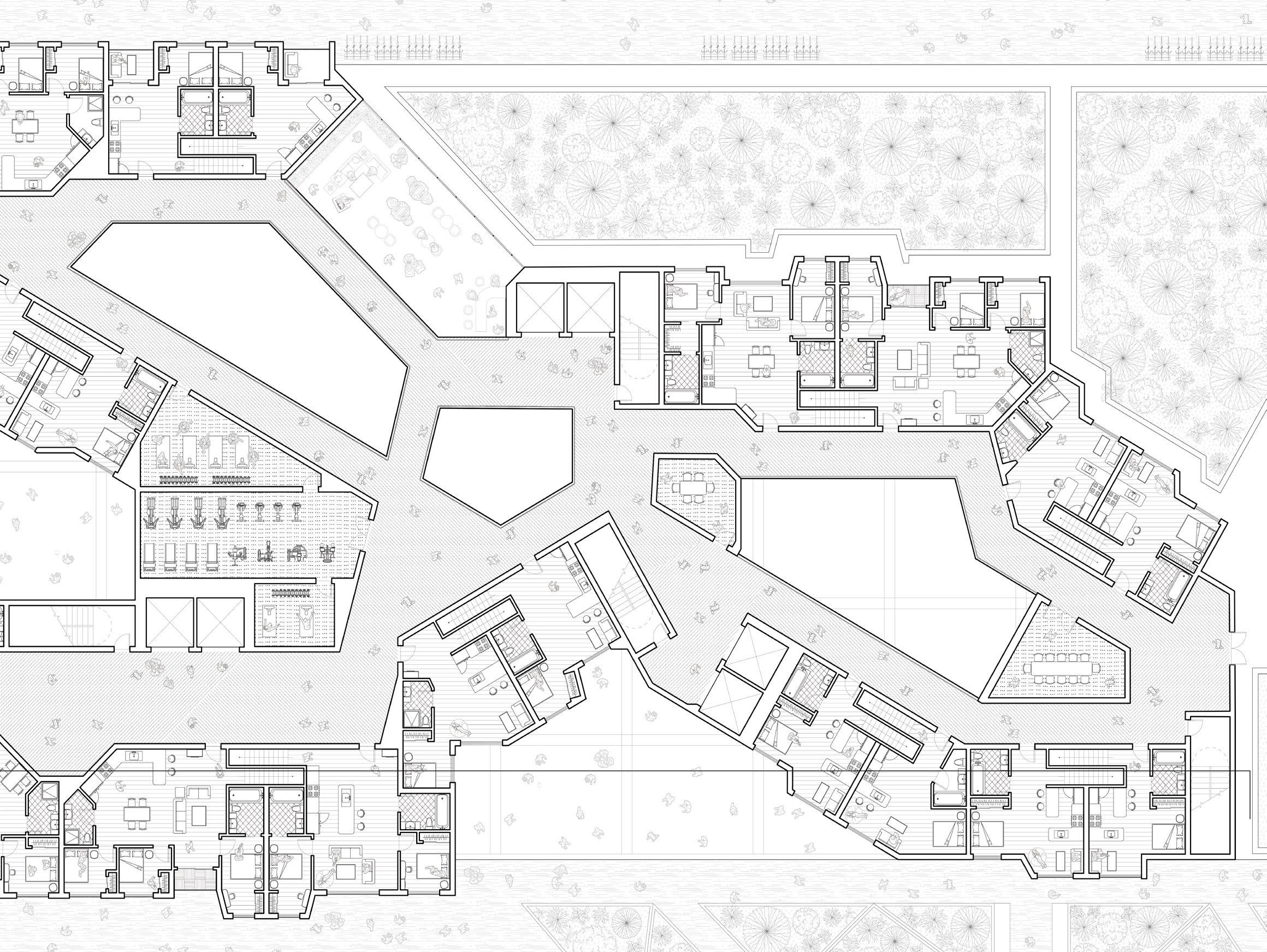
Form Generation The Neural Nexus 01

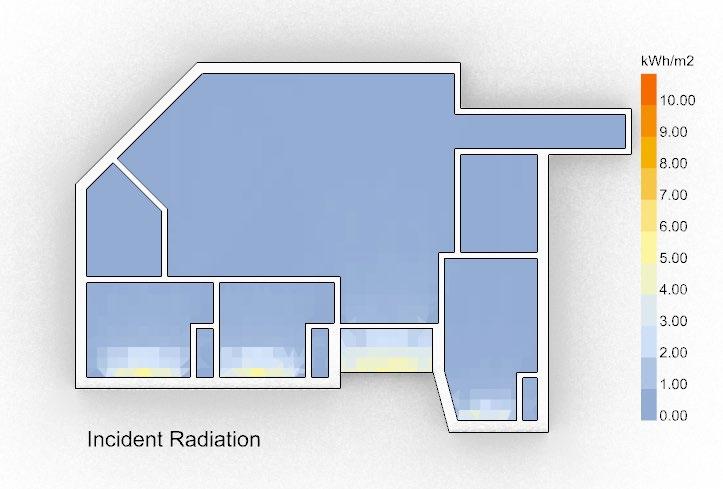
Incident Solar Radiation
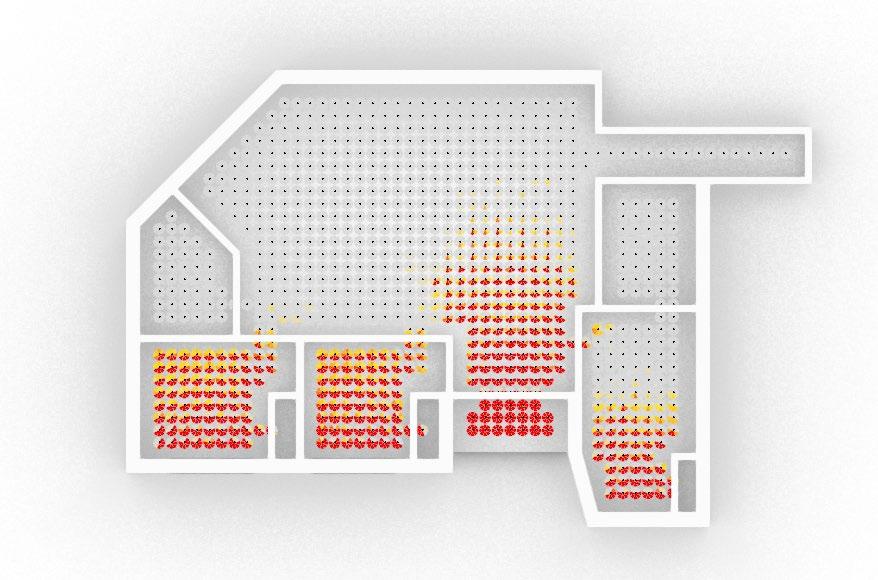
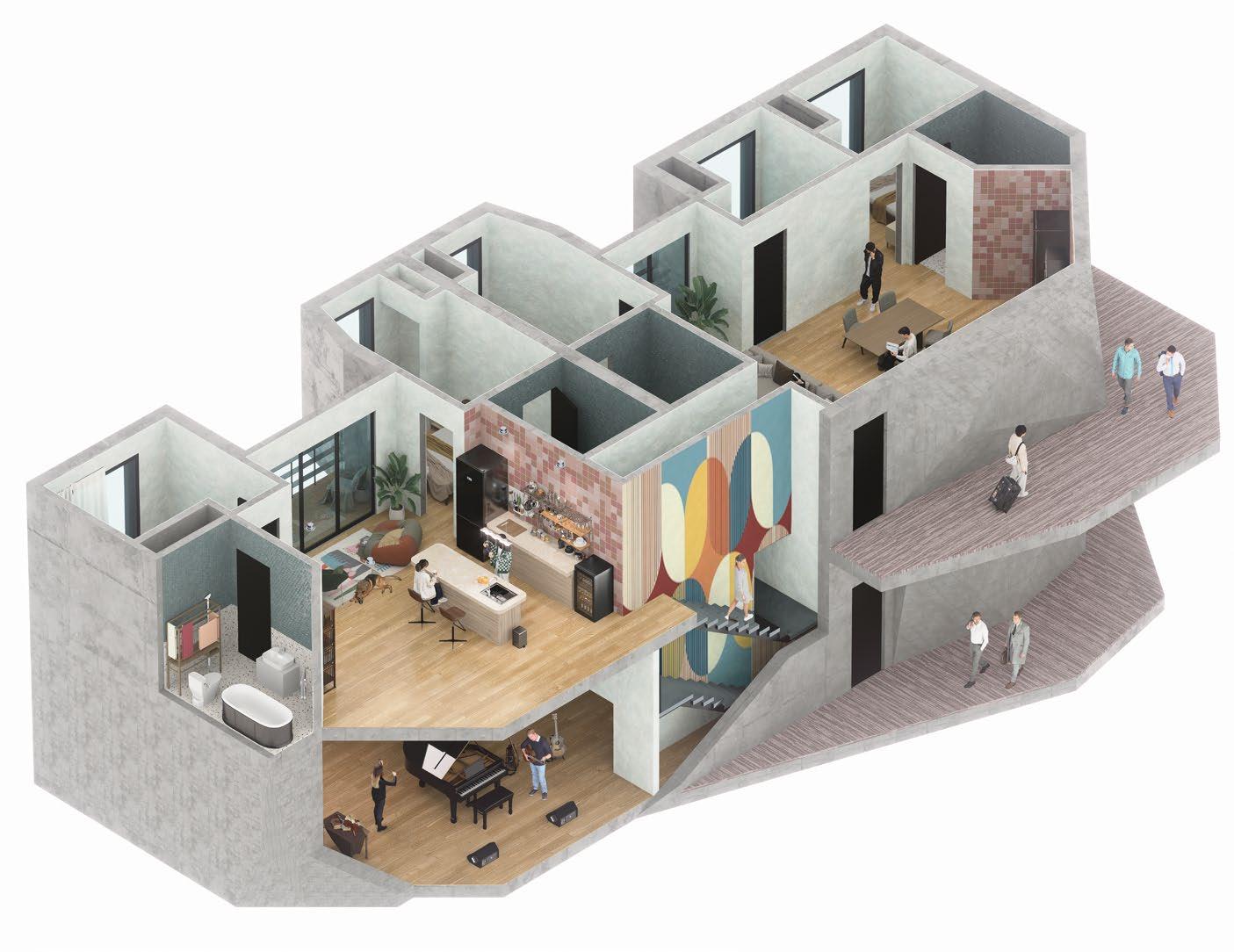
The units are designed to be in pairs, the upper level is residential while the lower level is working space, the levels are connected using scissors stairs. The working spaces can be connected into one large area or divided into two separate working spaces.
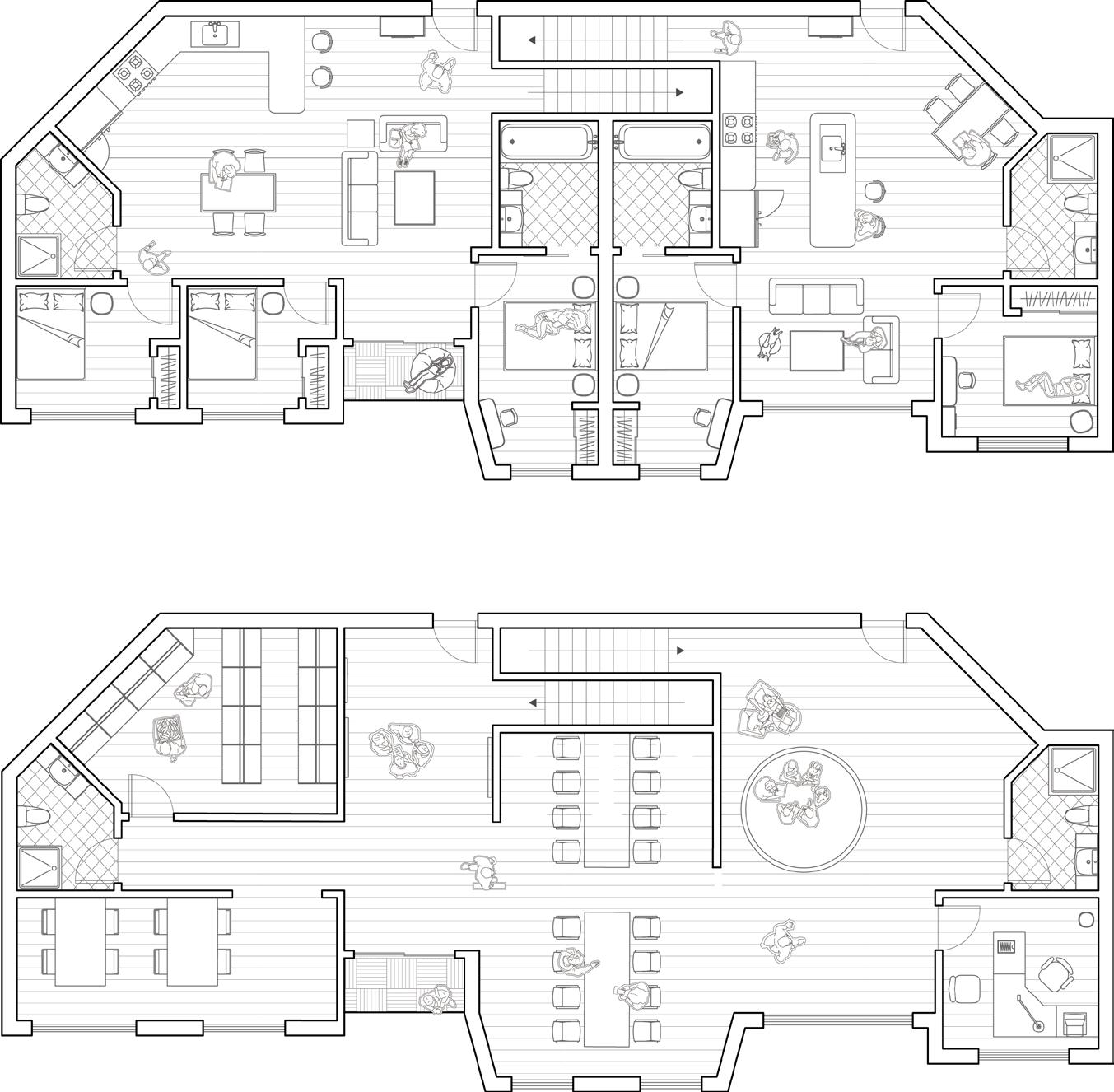
Unit Design 1 1 2 3 3 4 4 5 5 6 7 7 6 2
1. Master Bedroom
2. Bedroom
3. Livingroom
4. Bathroom
5. Kitchen 6. Belcon
1. Art Studio 1
2. Art Studio 2
3. Office
4. Meeting Room
5. Gallery
6. Storage
7. Bathroom
Living Area Plan Daylight Autonomy
Sunlighting Glare Working Area Plan
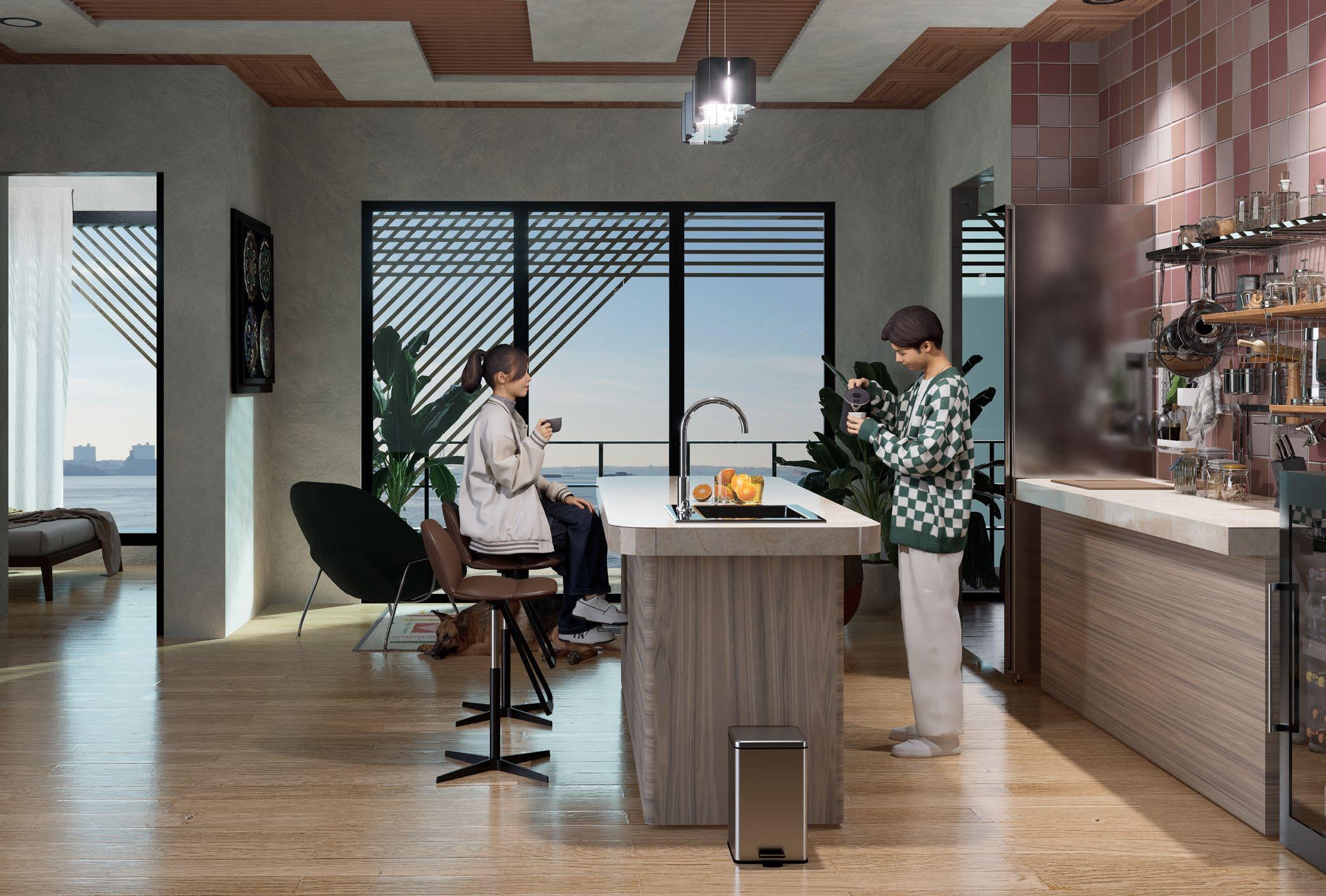
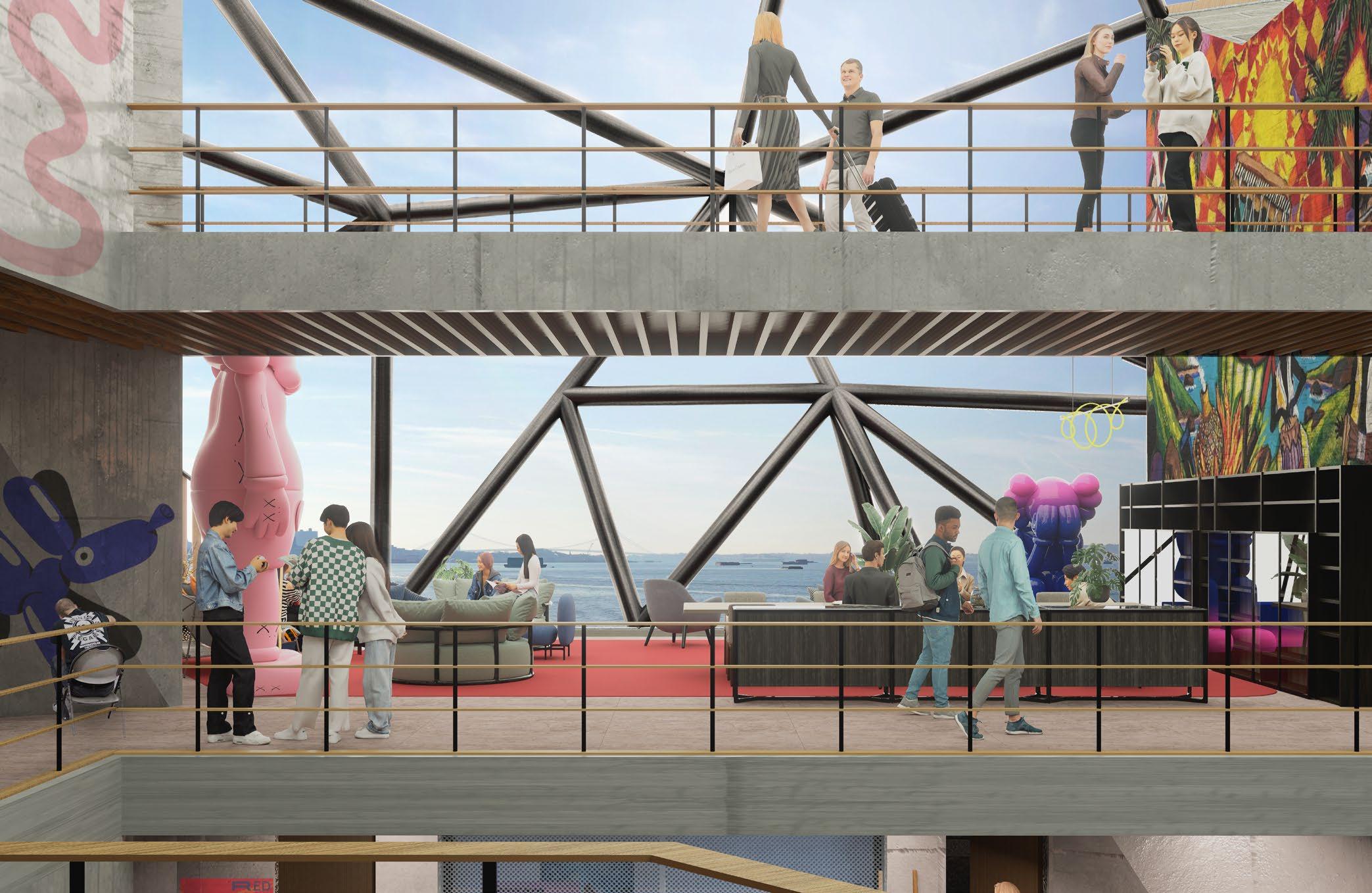
The Neural Nexus 01
Rendering
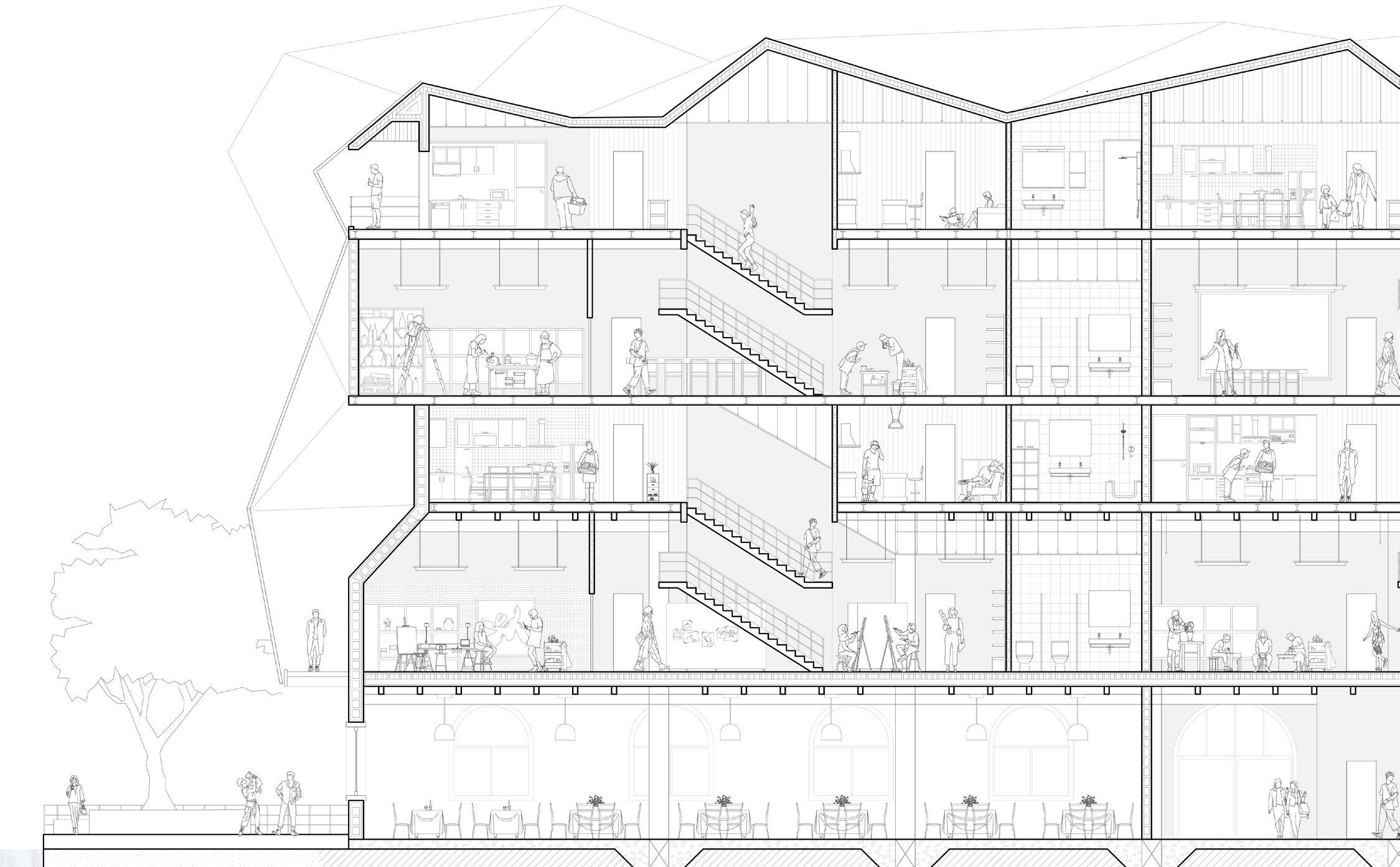
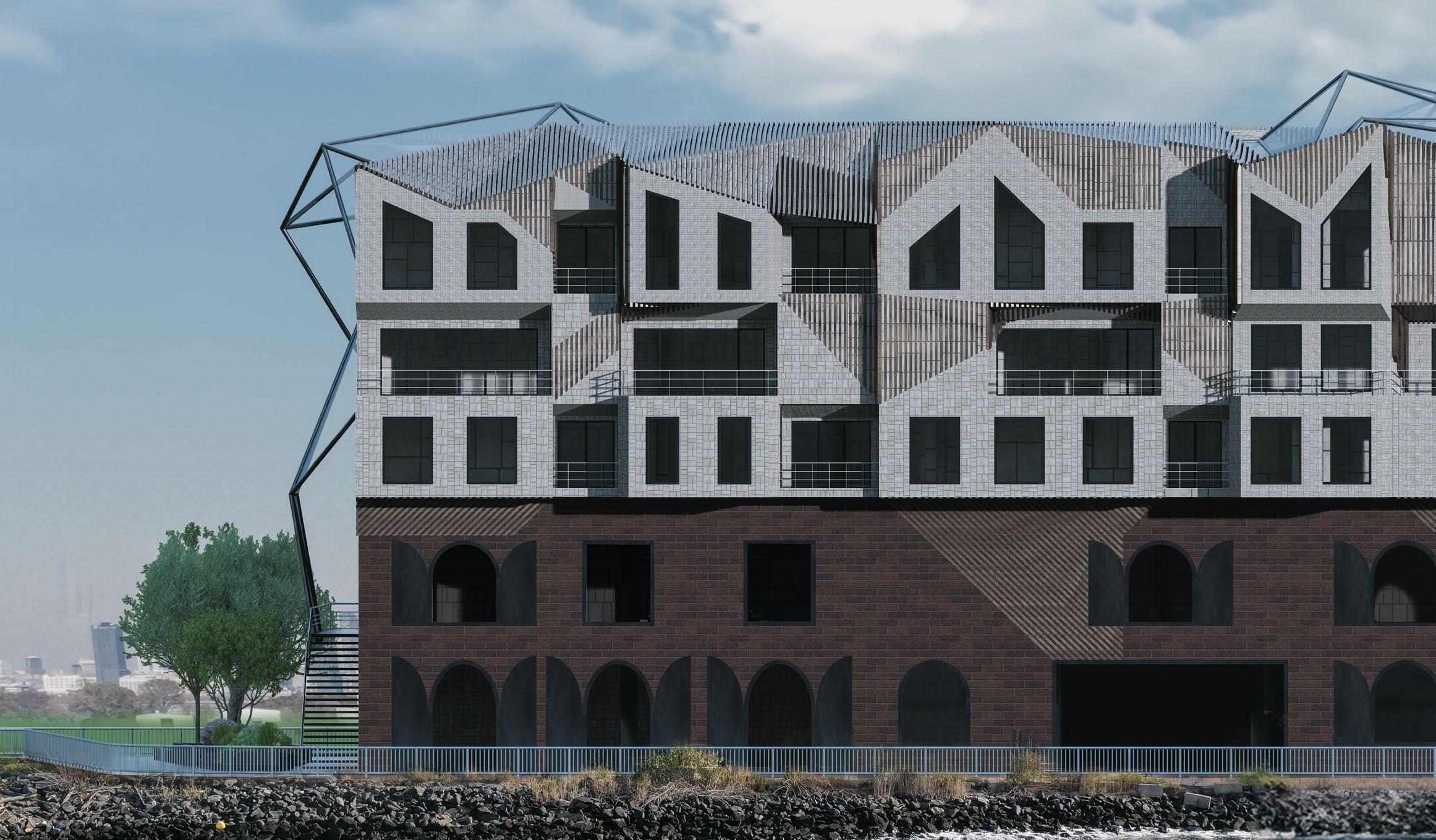
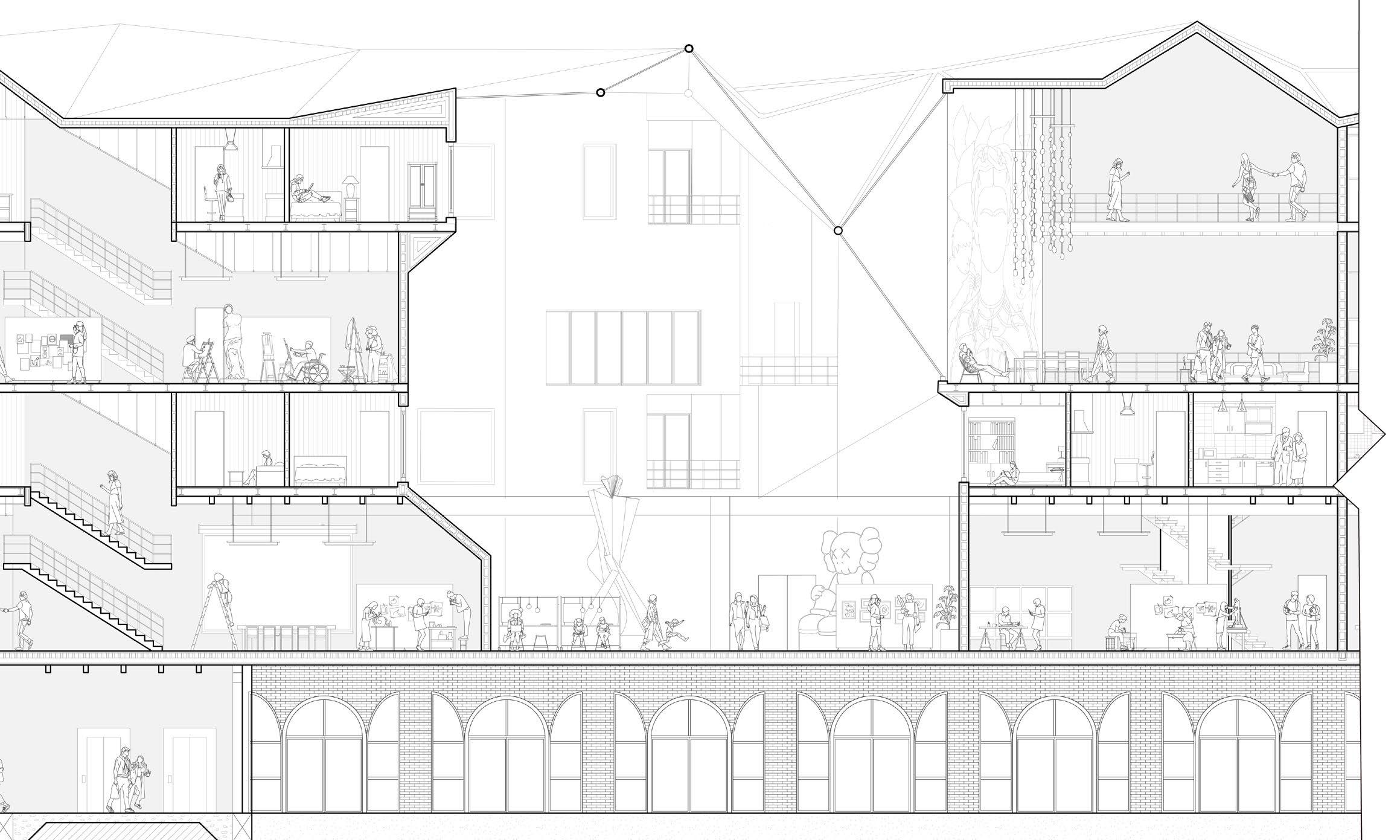
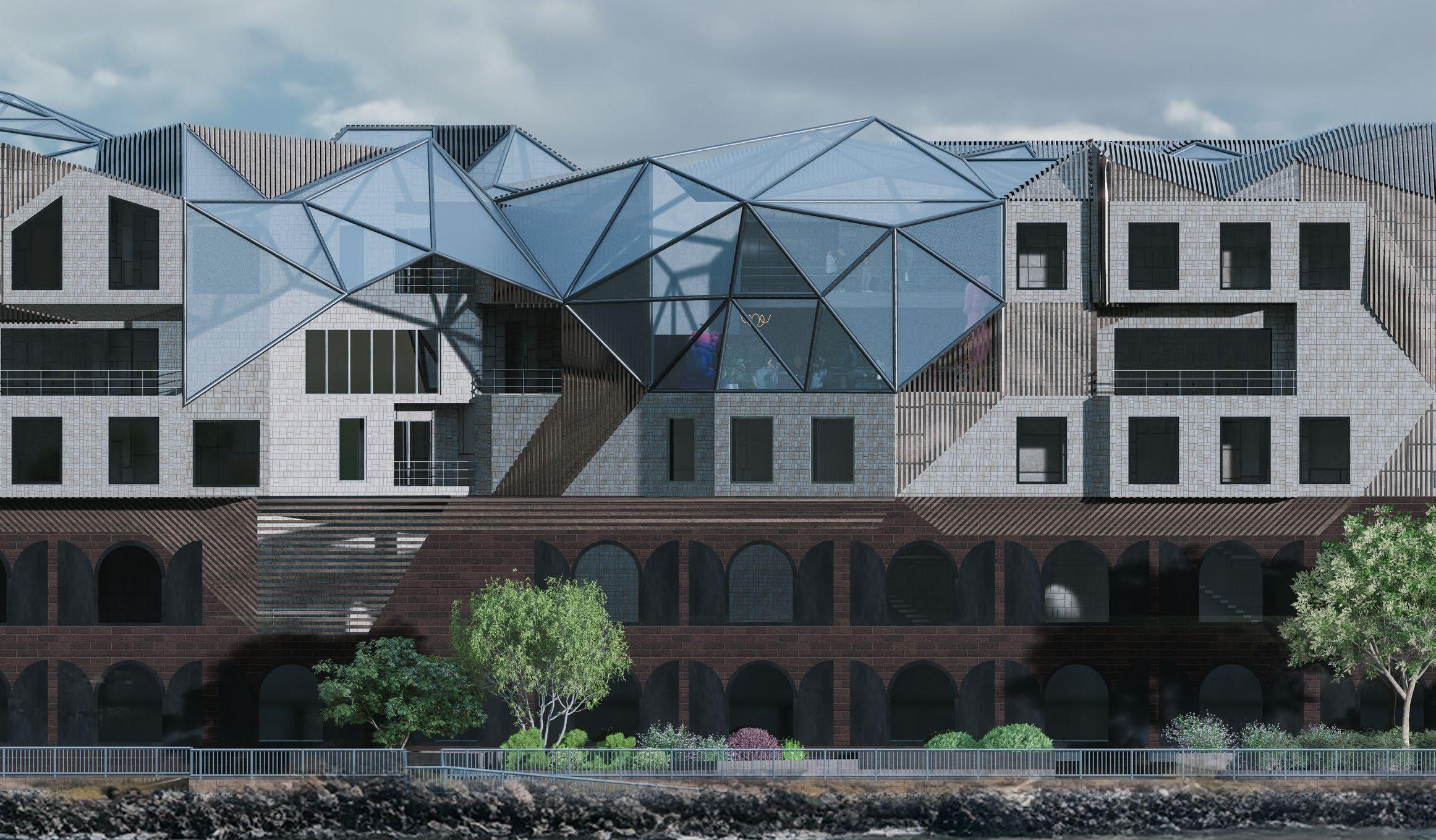
The Neural Nexus 01
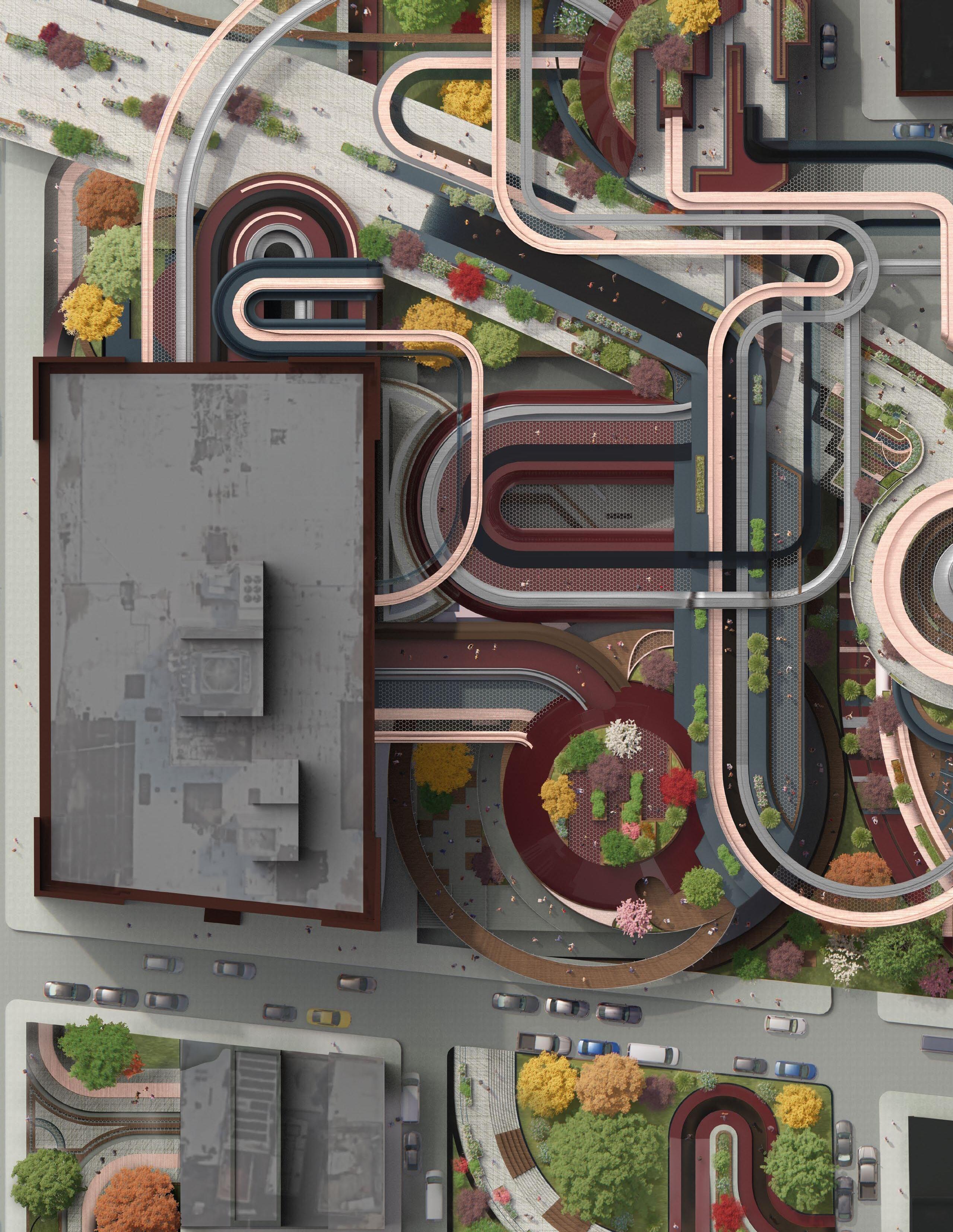
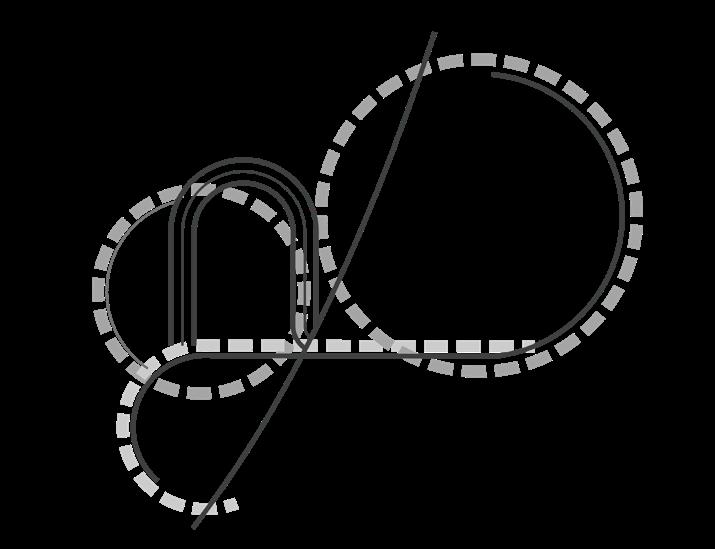
02
Tectonic Curvature School Project from Arch502 A Relief Design Series
Instructor:
Anthony Gagliardi
Typology: Relief Indvidual Work
May, 2023
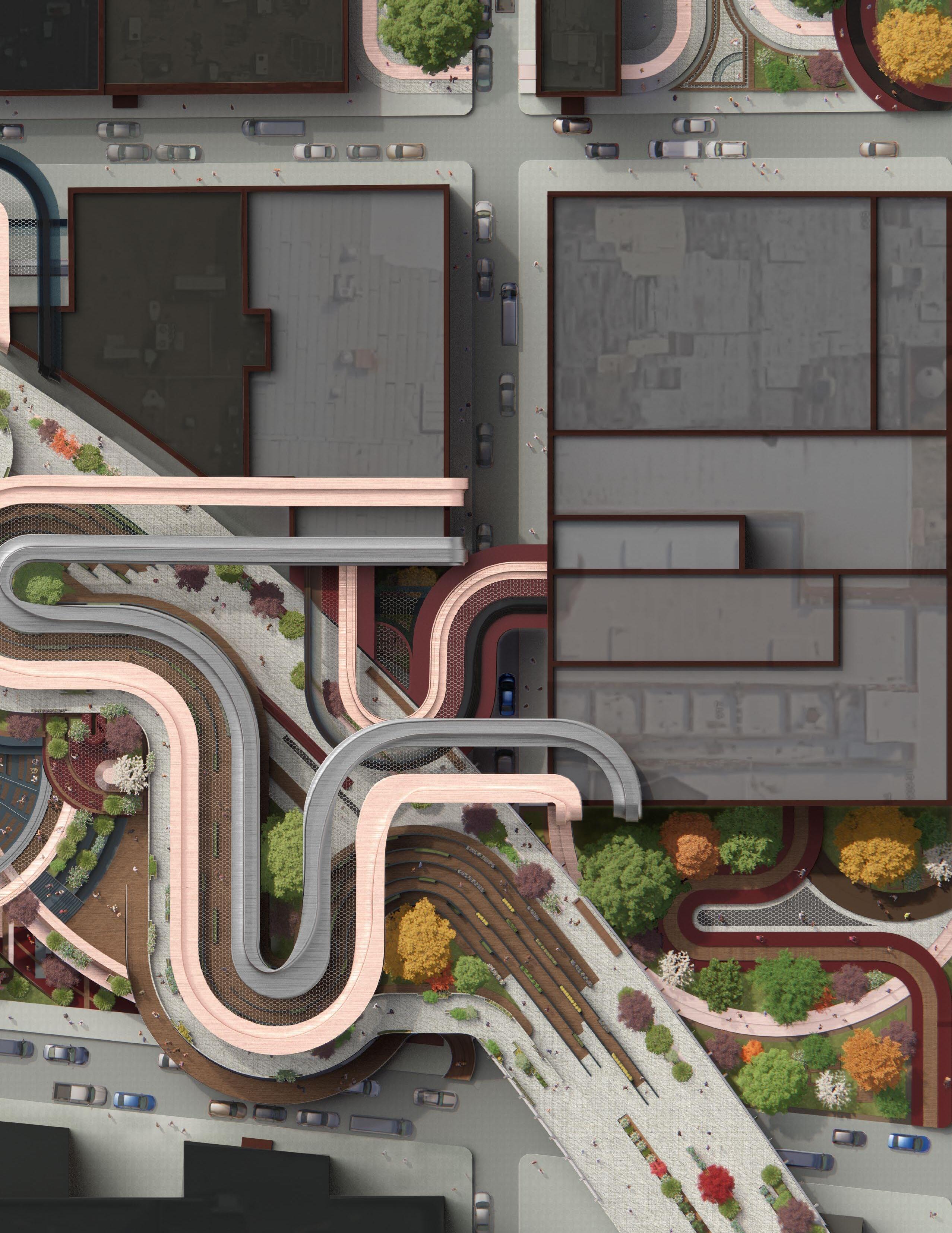
This is a series of work we did through the semester, by adopting the art elements from Eduardo paolozzi's drawing, we created a series of reilefs that varies in scale, dimentions as well as composition. The goal of this project is to see how can we adopt a simple thing as a drawing or a relief into something architectural with the proper scale.
Relief Design
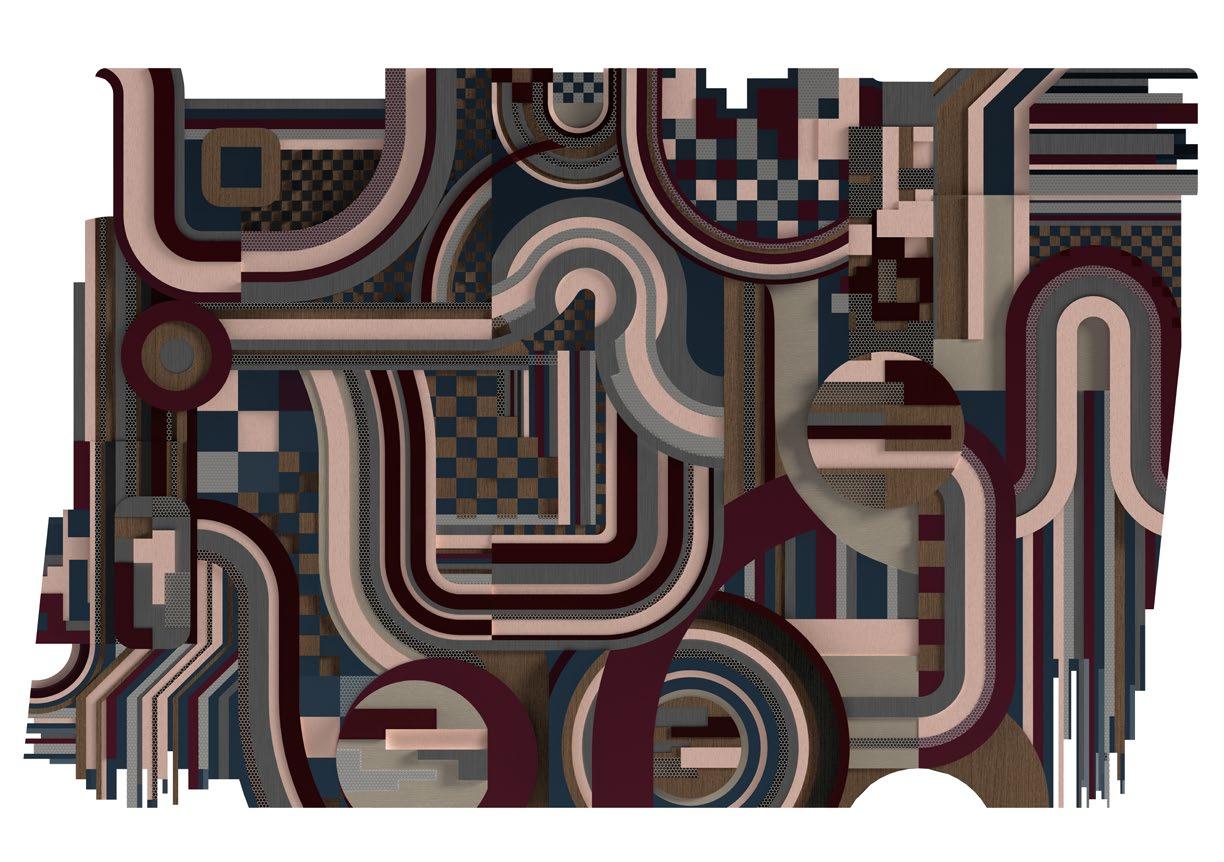
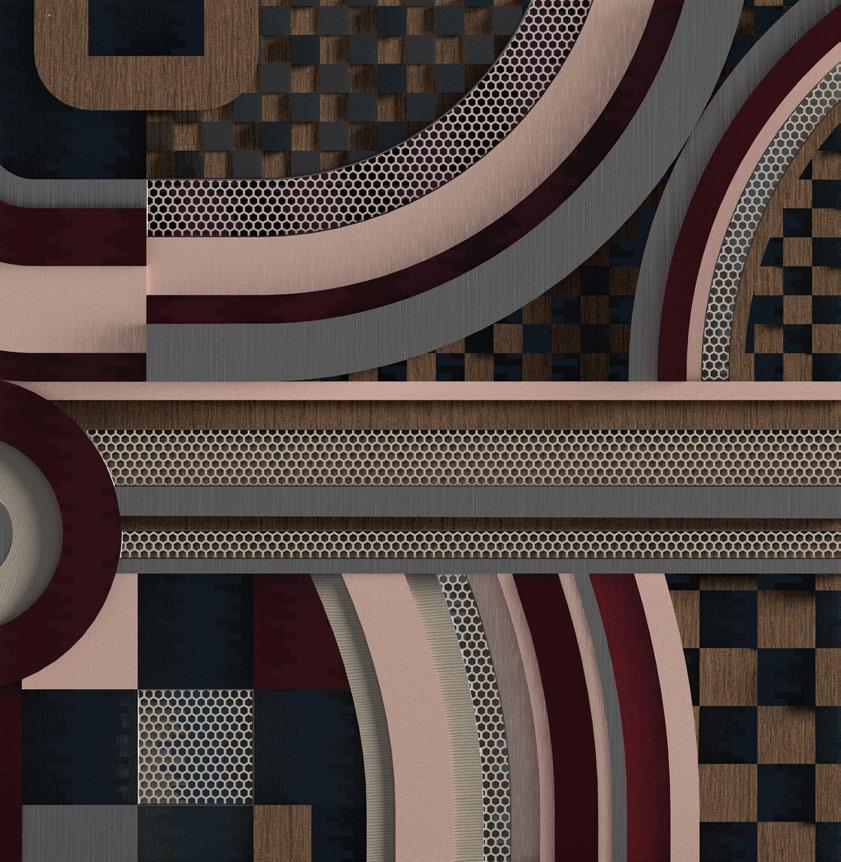
The project started by looking at relief designd and drawing, using two dimentional elements like lines and curves connecting geometric shapes. While giveing them architectural materials, to test how how they could be volumns in the future design.
Figural Relief
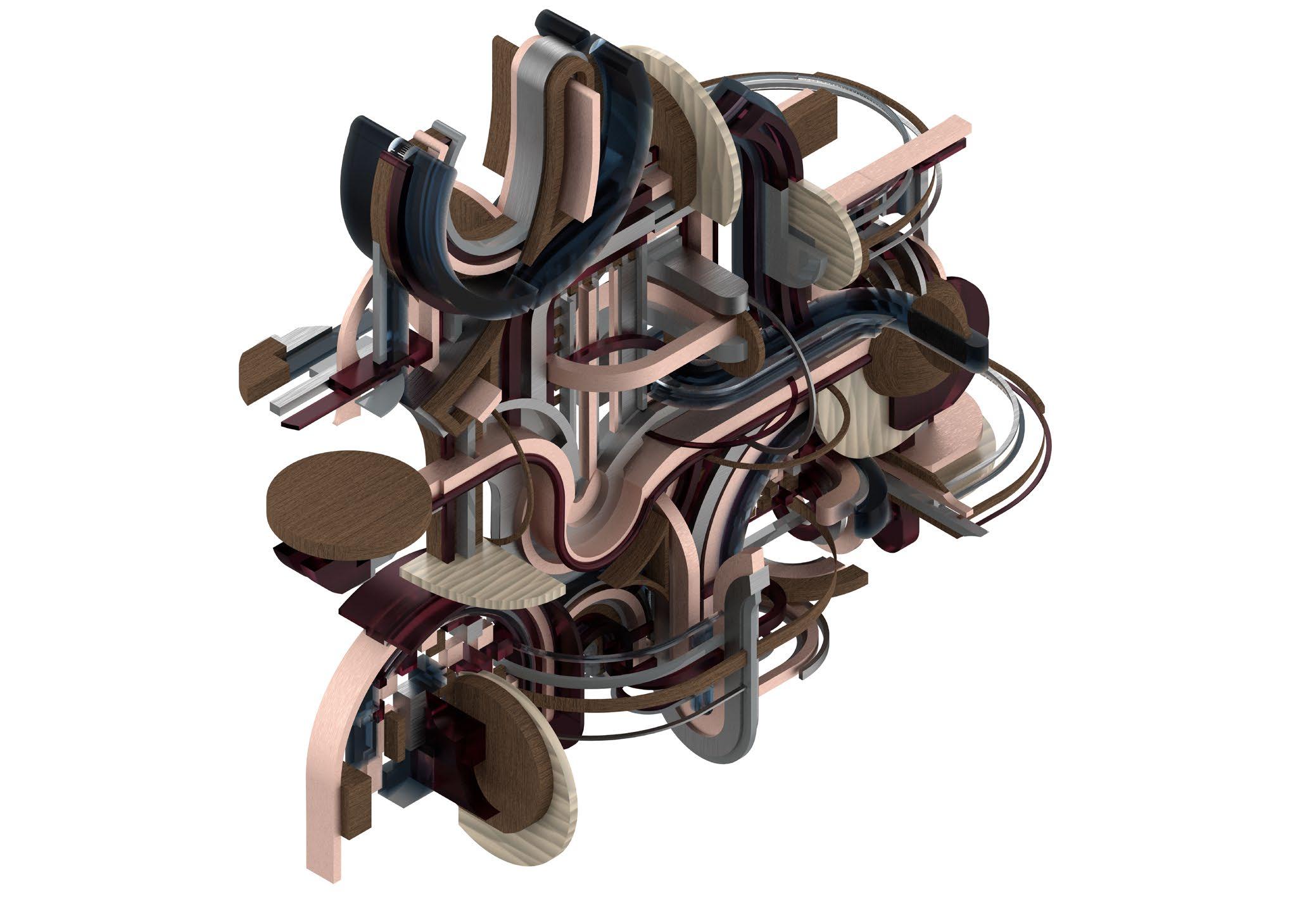
In this next stage, the lines and curves are translated into shapes that connect volumns in different levels, while also keep the same tone of relief design.
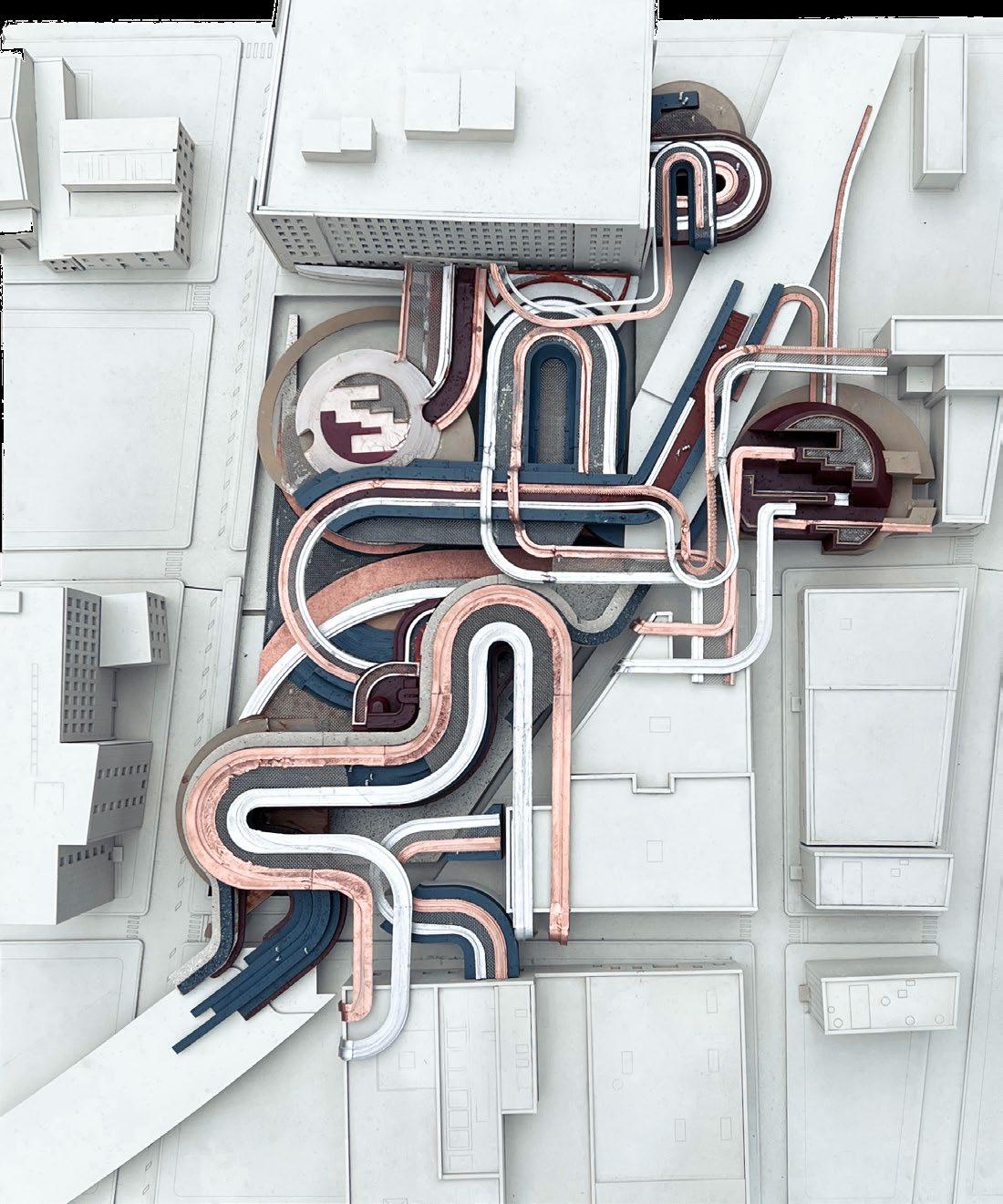

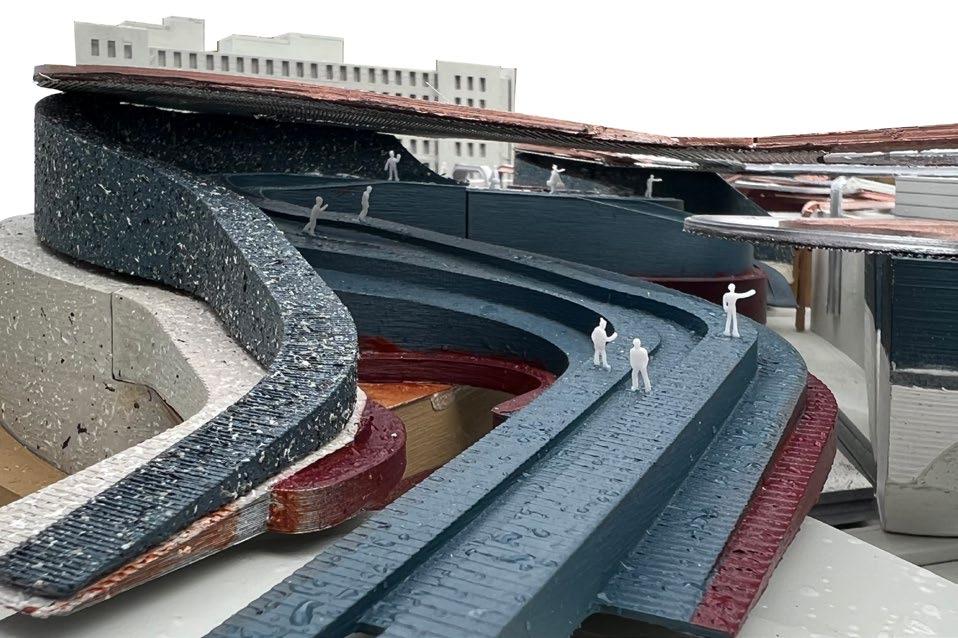
The final stage of the reilef series is to scale the relief design onto the site with an architectural proportion. The challenge was to see how the geometries can function as architecture, and how the curvatures and line functions as circulations in the building complex.
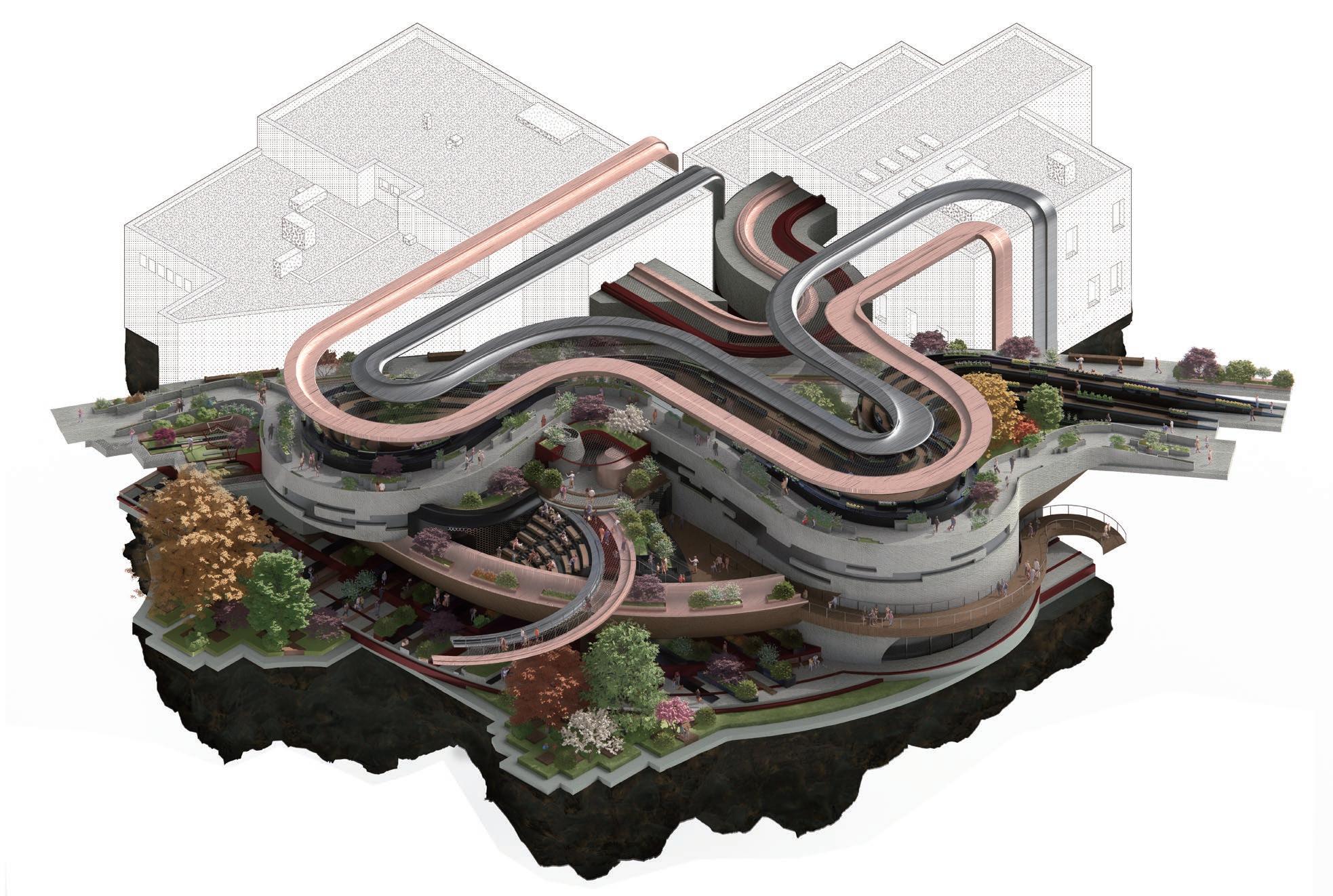
Site Relief Tectionic Curvature 02
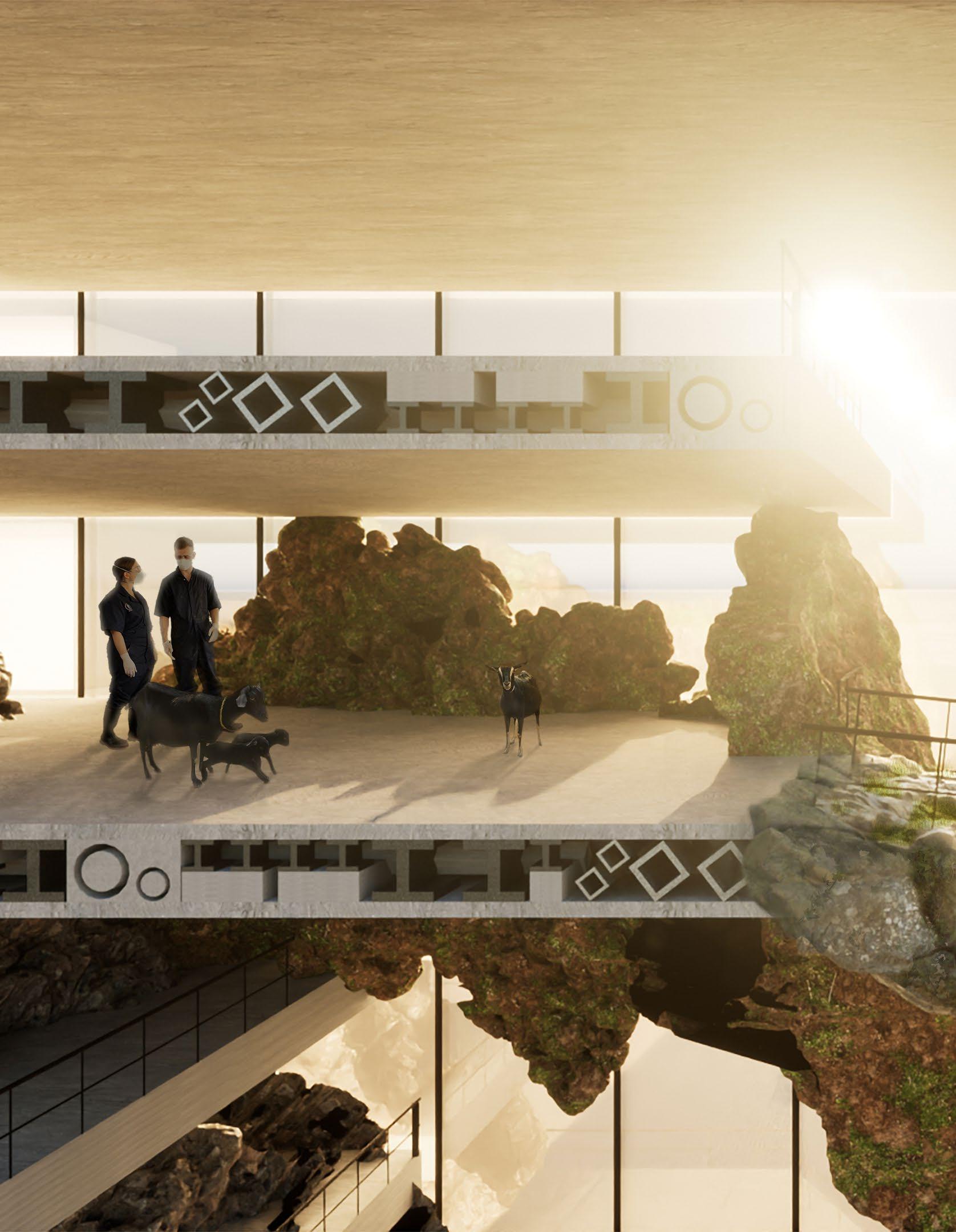
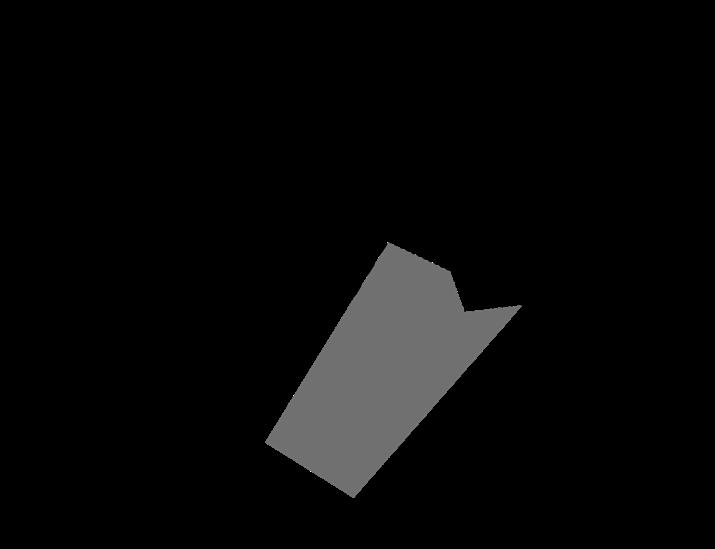
03
Elevated Grazing Goat Farm
Schenck Woodman Competitation Project
Typology: Indoor goat farm
Group Work Jan, 2023
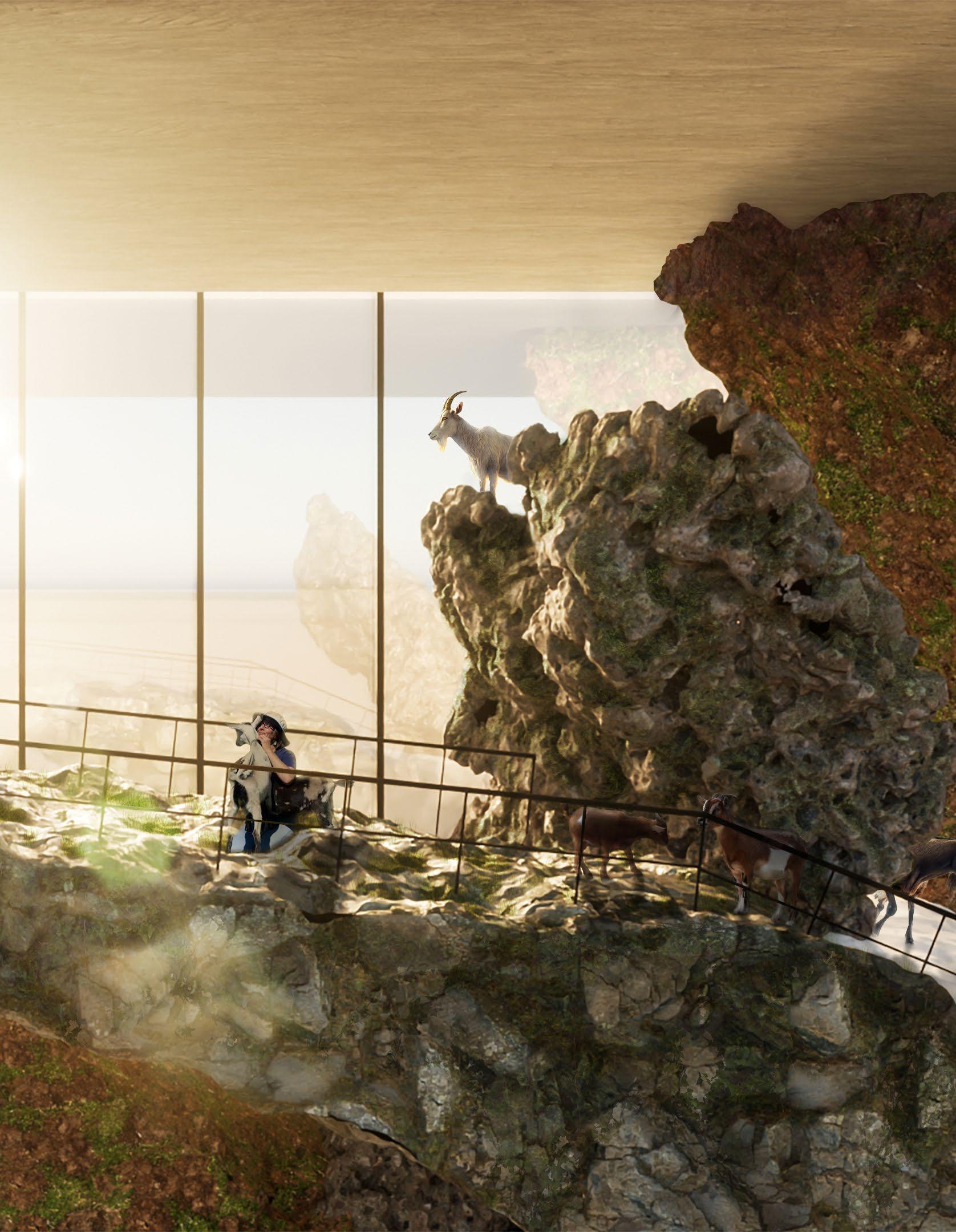
Goats are browsing animals, meaning they prefer to search for their food, and explore the surrounding environment. Goat farms in Phily are mainly herding farms, which limits the possibility of brwosing. We intend to create an ecology-friendly farm that allows goats to browse for their food and explore the field. Human interactions are welcomed in the farm, allowing neighborhoods to experience semi-wild living condition of goats. This is a high-tech futuristic building which shows up as a clean area where occasional trees and vines grow out for goats to browse. It could be a combination of one facade being super wild (rocks and grass) and another facade being super high-tech (metal+grass growing out from the rock gaps.
Exterior Midjourney Images
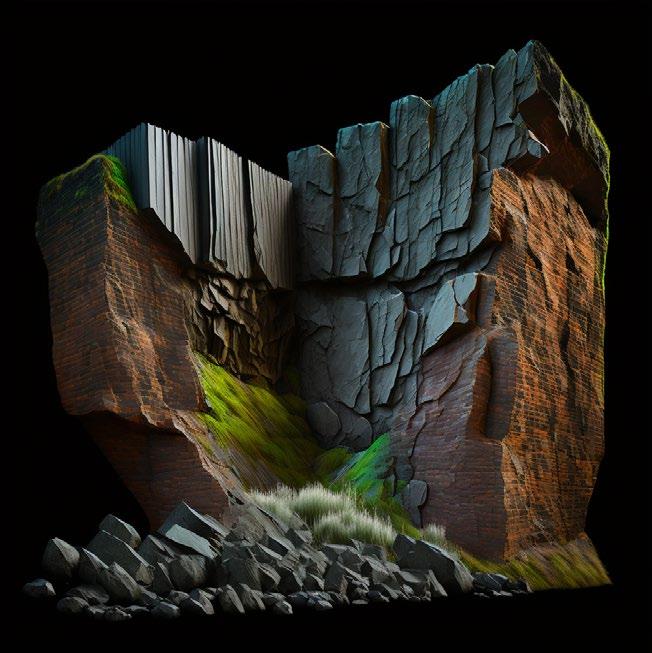
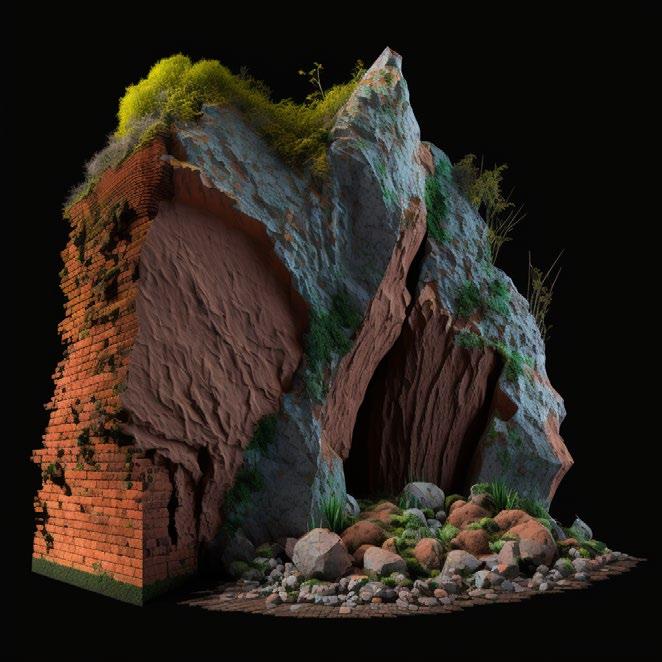
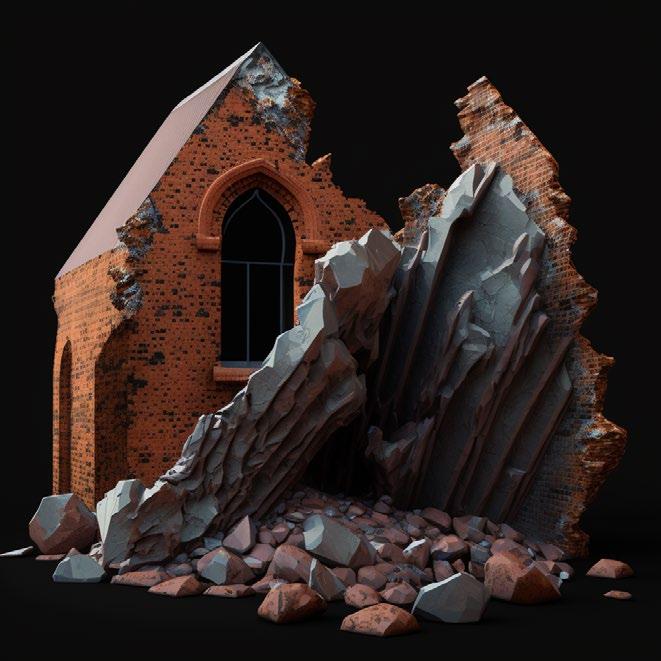
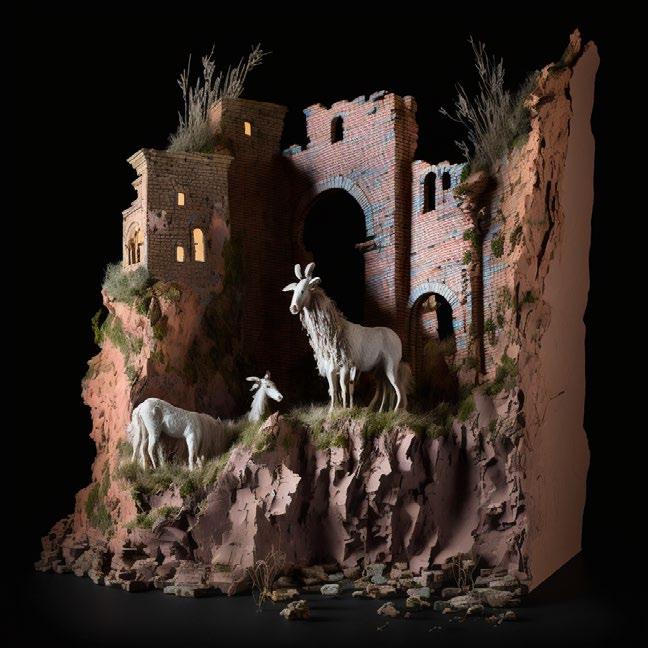
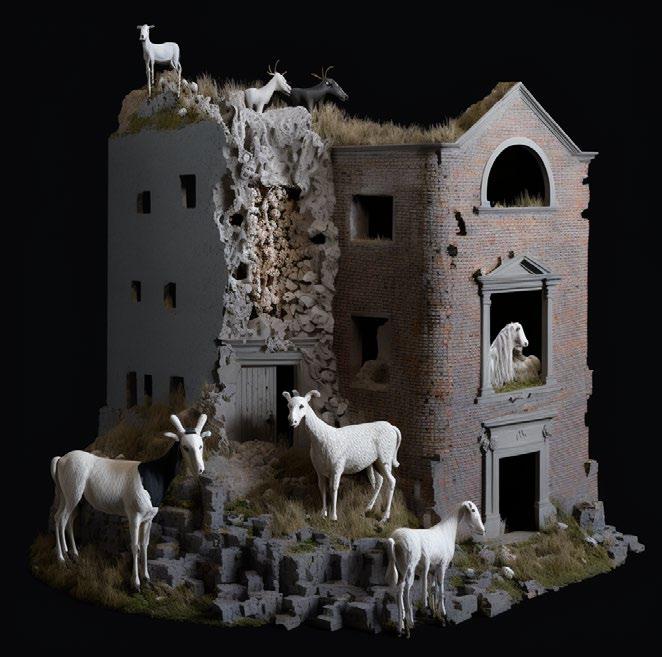

The Project was a short competition project that only last a week, each group was assigned with a topic to work with on the same warehouse in Philly, ours, obviously is goat farm. We start with using Midjourney to generate images that makes the interior of the warehouse feel like caves, to combine natural scene with artifical context.
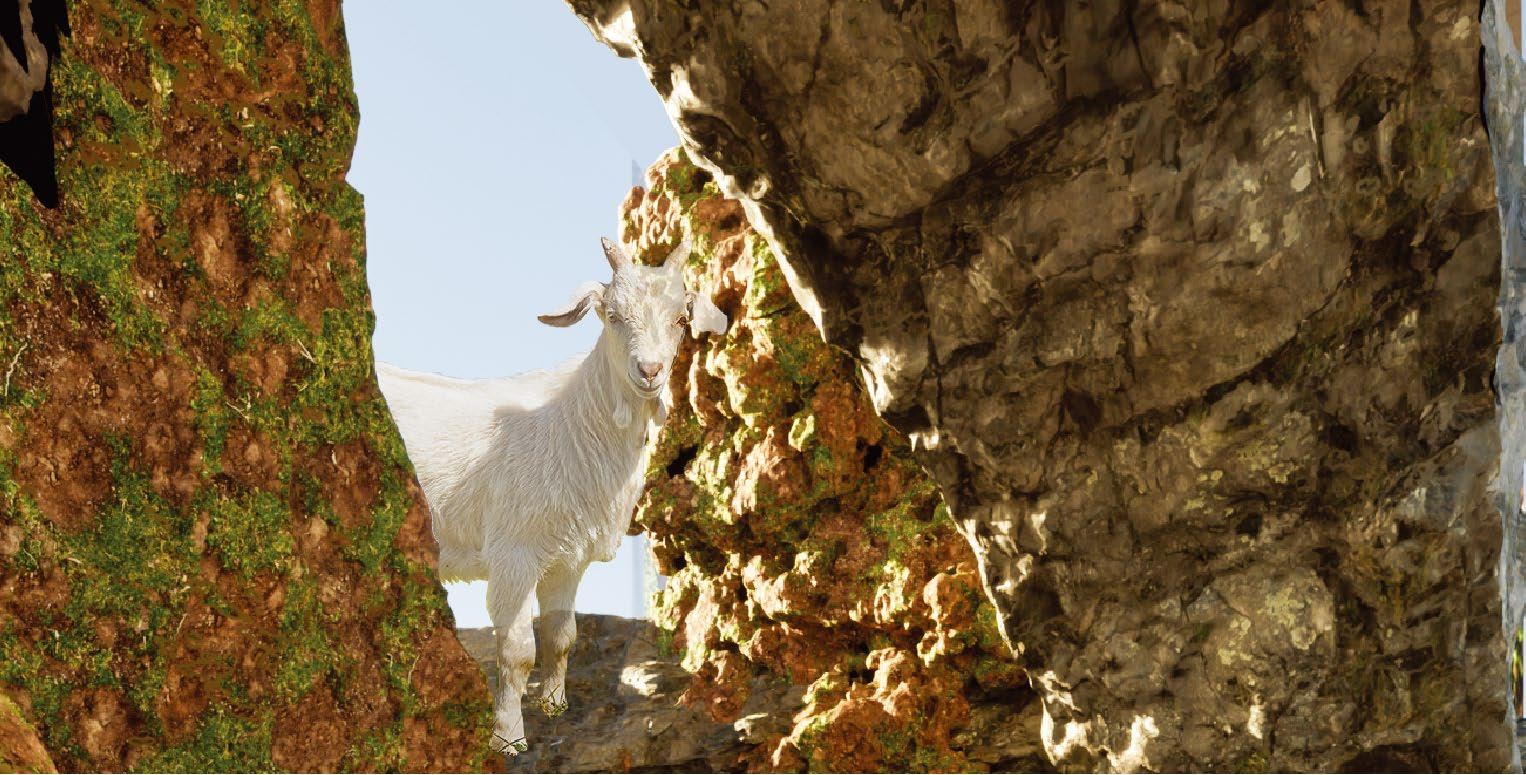
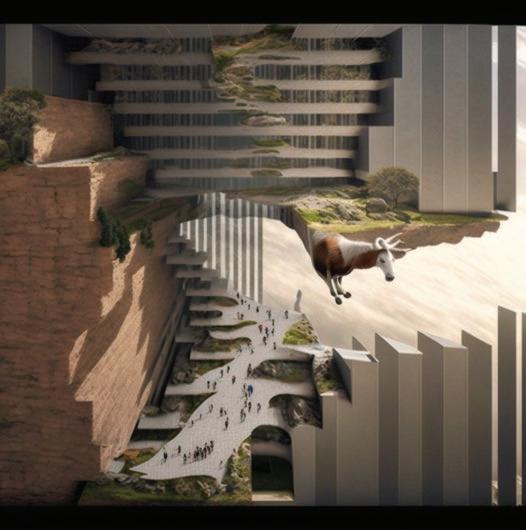
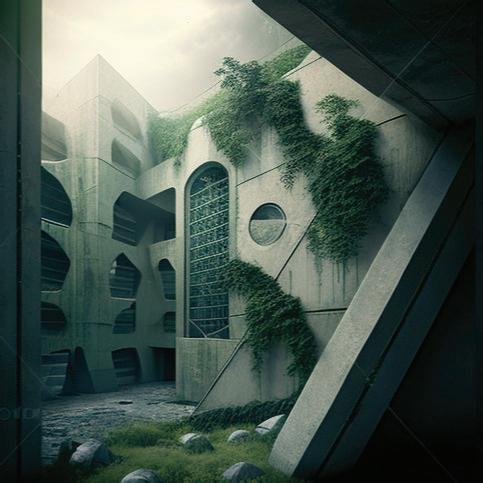
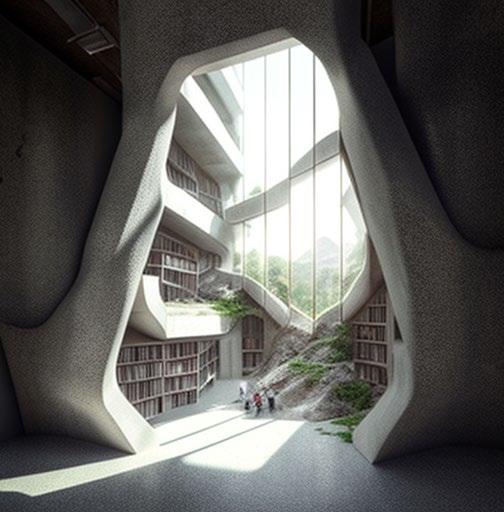
Interior
Midjourney Images
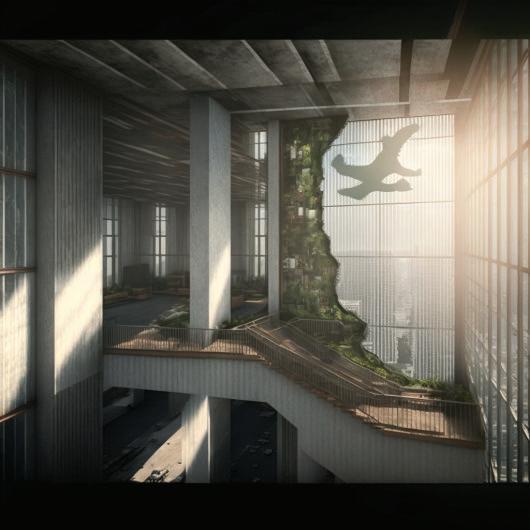
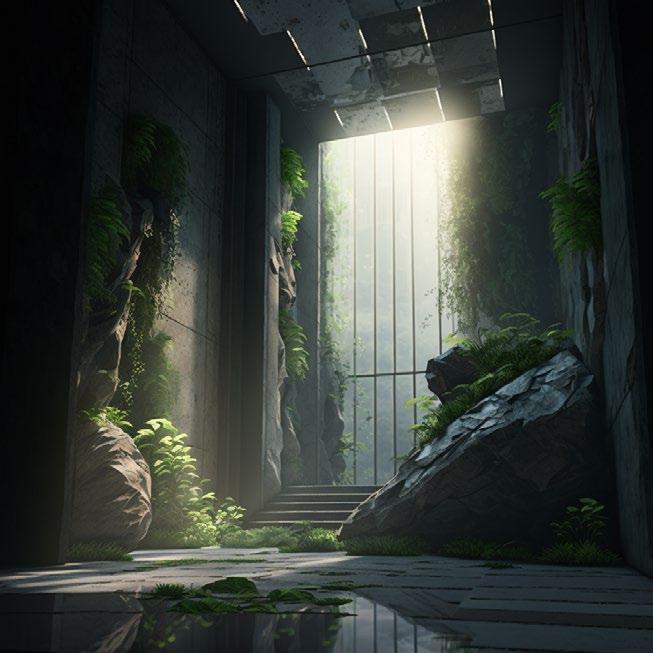
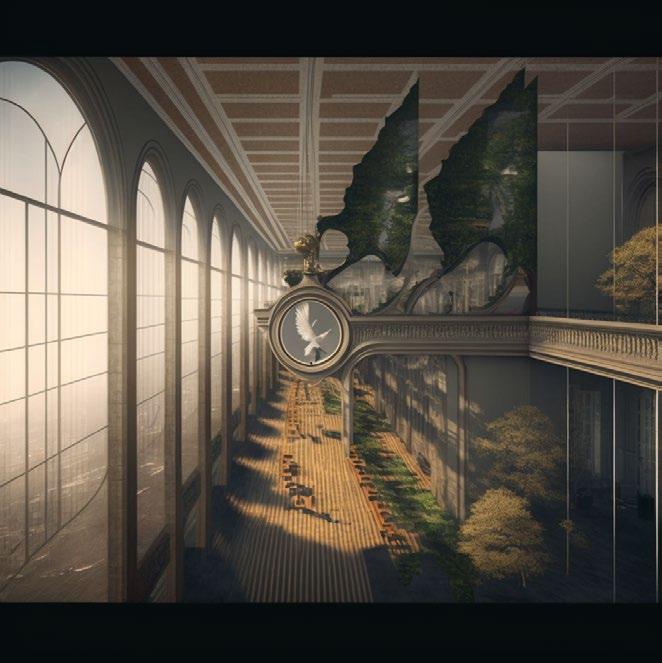
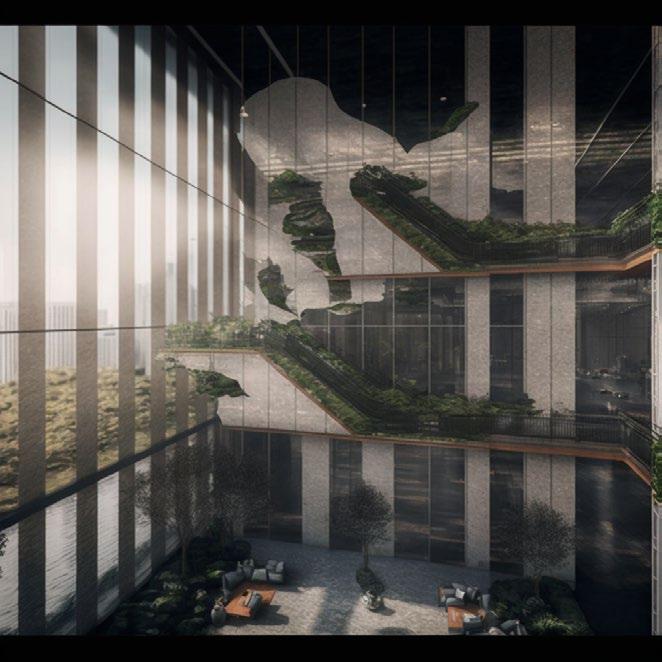
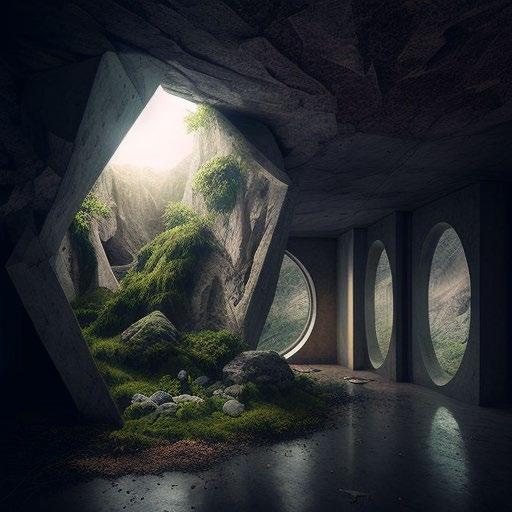
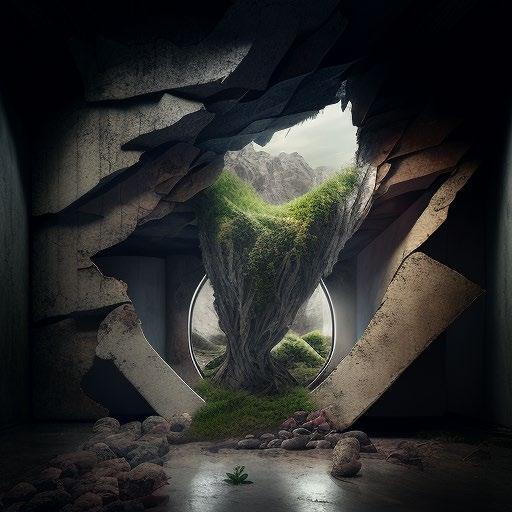
We split into two groups and worked as the same time to meet the deadline, one working on the facade and one working on the interior. The main challenge was to be consisent on how we build the goat farm in the same tone.
Since we are on the same page on the concept, it is easy for us to create environment for goat that is similar to their original habitat. The interior and exterior blend together, make the concept of merging natural context into the warehouse even more. The challenege was mainly how we can translate the AI images into actual architecture and how can it make sense.
Goats are going to be milked whenever they walk into the milking area. Goats follow their own will to explore, which means variations of spaces are created (open field, cliffs, narrow path, interior open to the facade so they can walk on the outside wall) Elevated Grazing 03
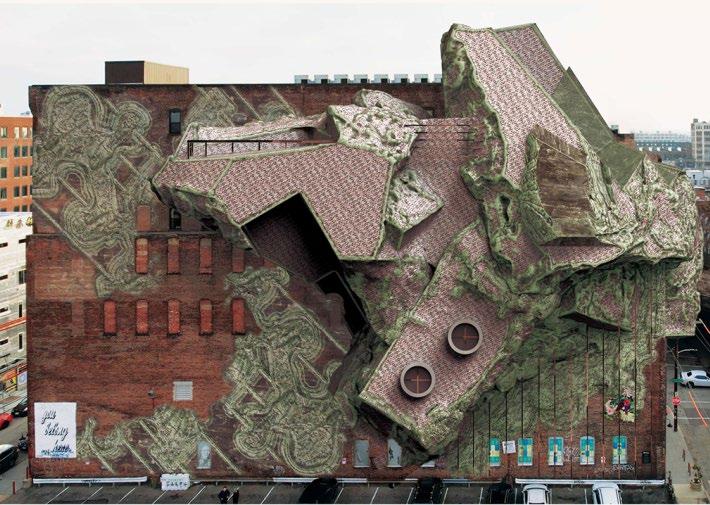
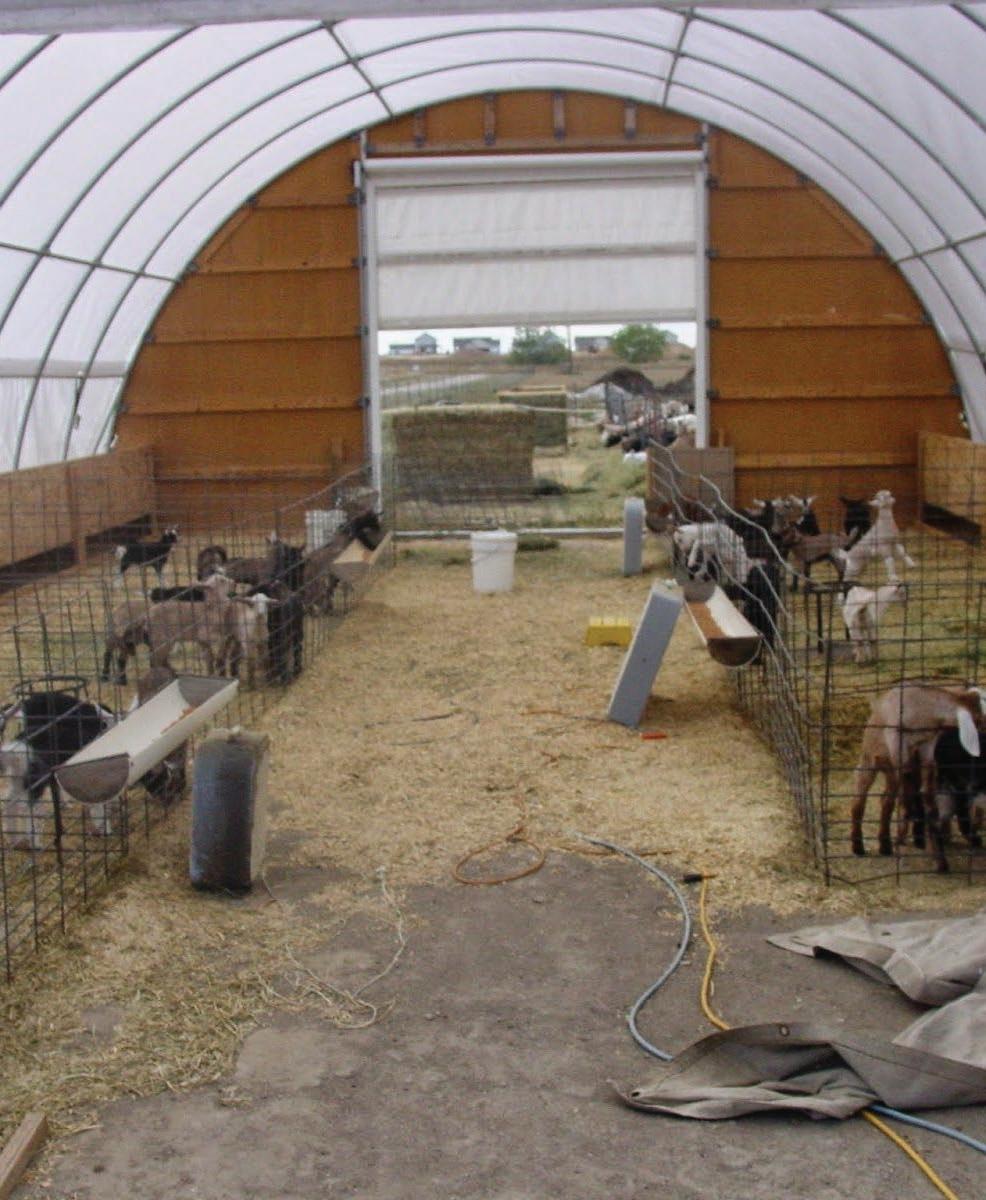
Goat farm interiors in Philadelphia maintained a traditional herding pattern, where goats are flocked and fed together. This pattern works well as a factory but it not only limits goats’ browsing nature but made one-to-one human-goat interactions less efficient. In order to improve the current living condition of goats, the interior of the goat farm is a hybrid of formal space (milking and breeding factory) and explorable nature space.
Goats are allowed to browse freely in the whole facility. Visitors are able to observe goats in their original living condition and interact with them occasionally. The new typology of goat farms overturned the previously profit-focused pattern of goat farms and introduced a way of human-goat coexistence.
Render
Exterior
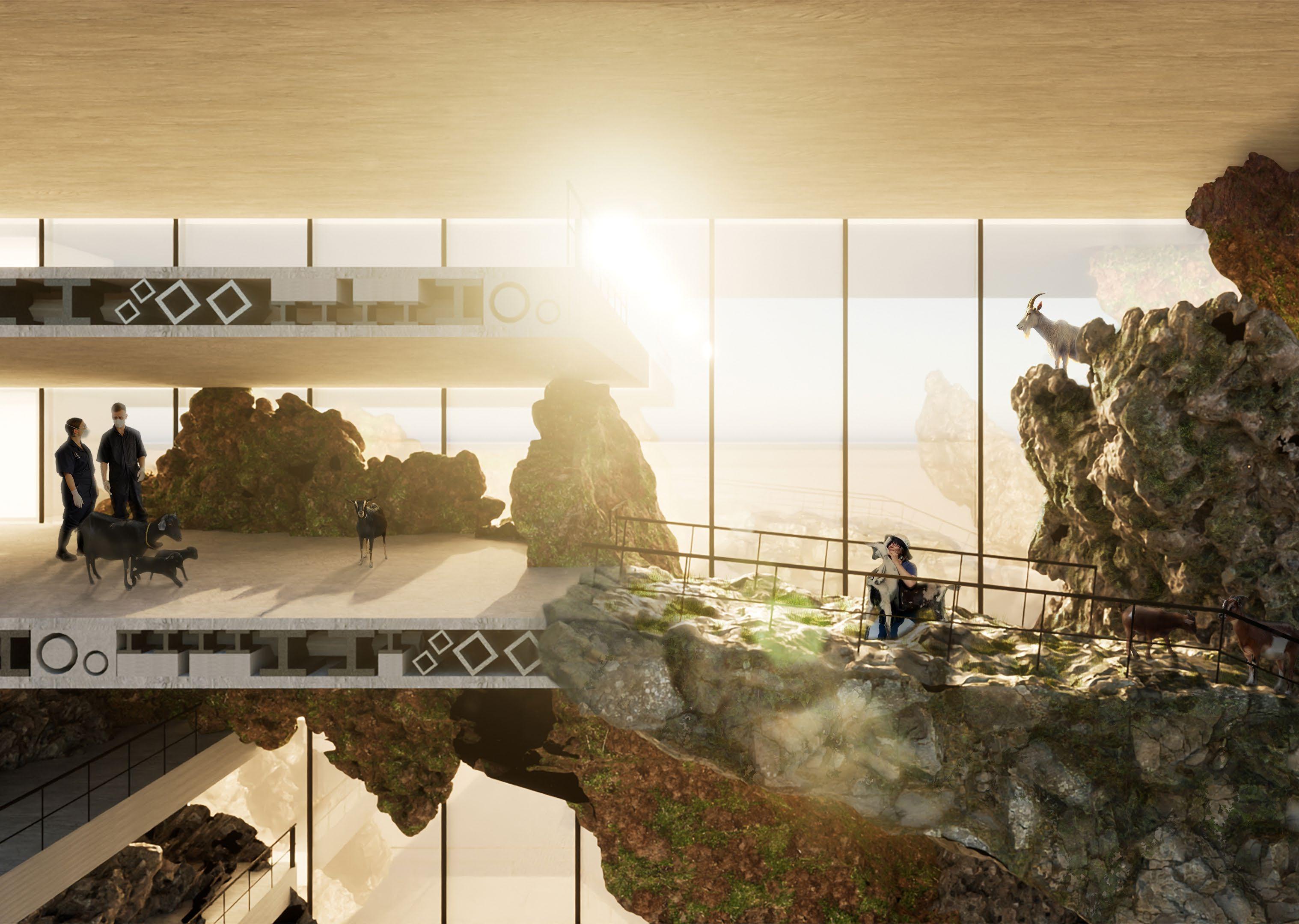
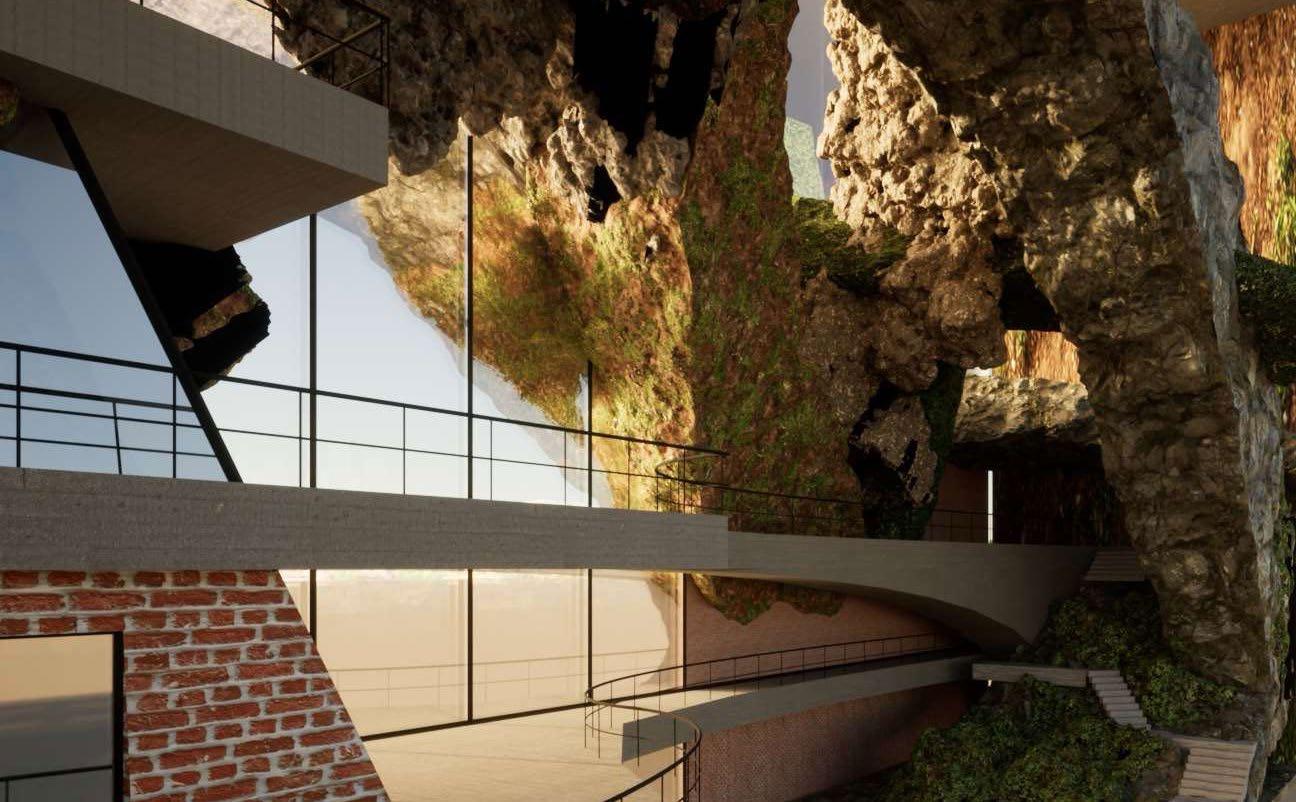
Elevated Grazing 03
Interior Render
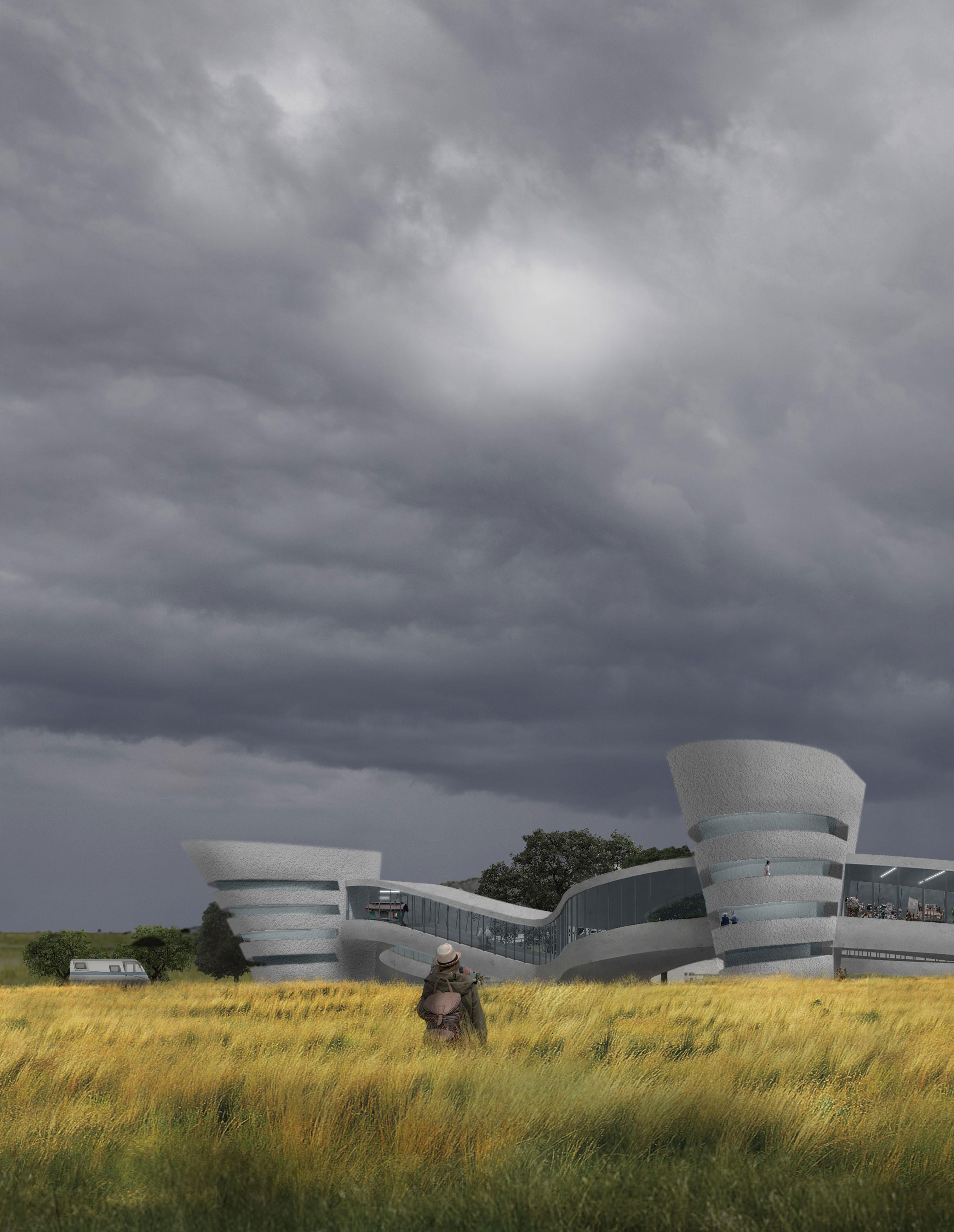
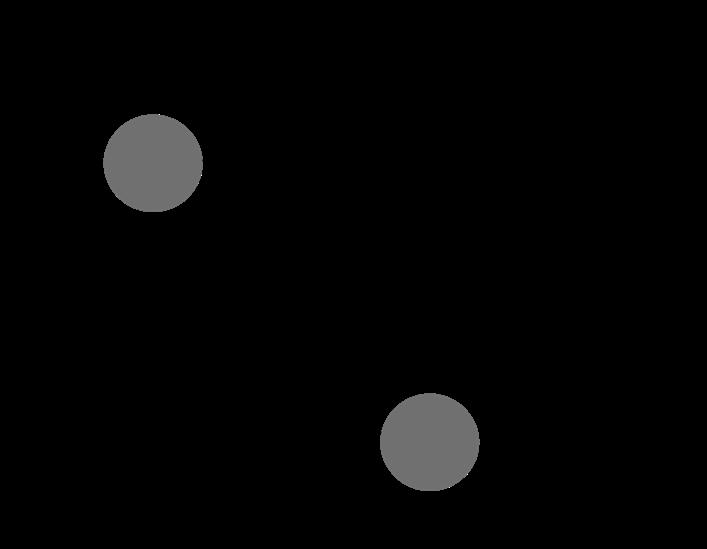
04 Museum of Everyday
Typology: Museum
Location: vvs, Leeds,UK
Indvidual Work
May, 2021

Romany Gypsies can be found in many countries across the globe. They were one of the earliest ethnic communities to establish a presence in Britain and have retained their distinct cultural identity here for over four hundred years.
Cottingley Springs Gypsy and Traveller Site can be found on the outskirts of South Leeds, it is in an area surrounded by fields, but cannot properly be described as open countryside, since it is so near to a busy motorway, in an area dotted with industrial estates and generally prone to air pollution, traffic noise etc.
The main purpose of the museum is to provide a better site to accommodate the Romany Gypsies as well as travellers while functioning as a museum for turists to know better about the Gypsy history as well as experience their traditional activities. Just like the name of this project, this is not a museum of displacement, but a museum of observe, experiencing the everyday life of Gypsy people.
Pre-design Research
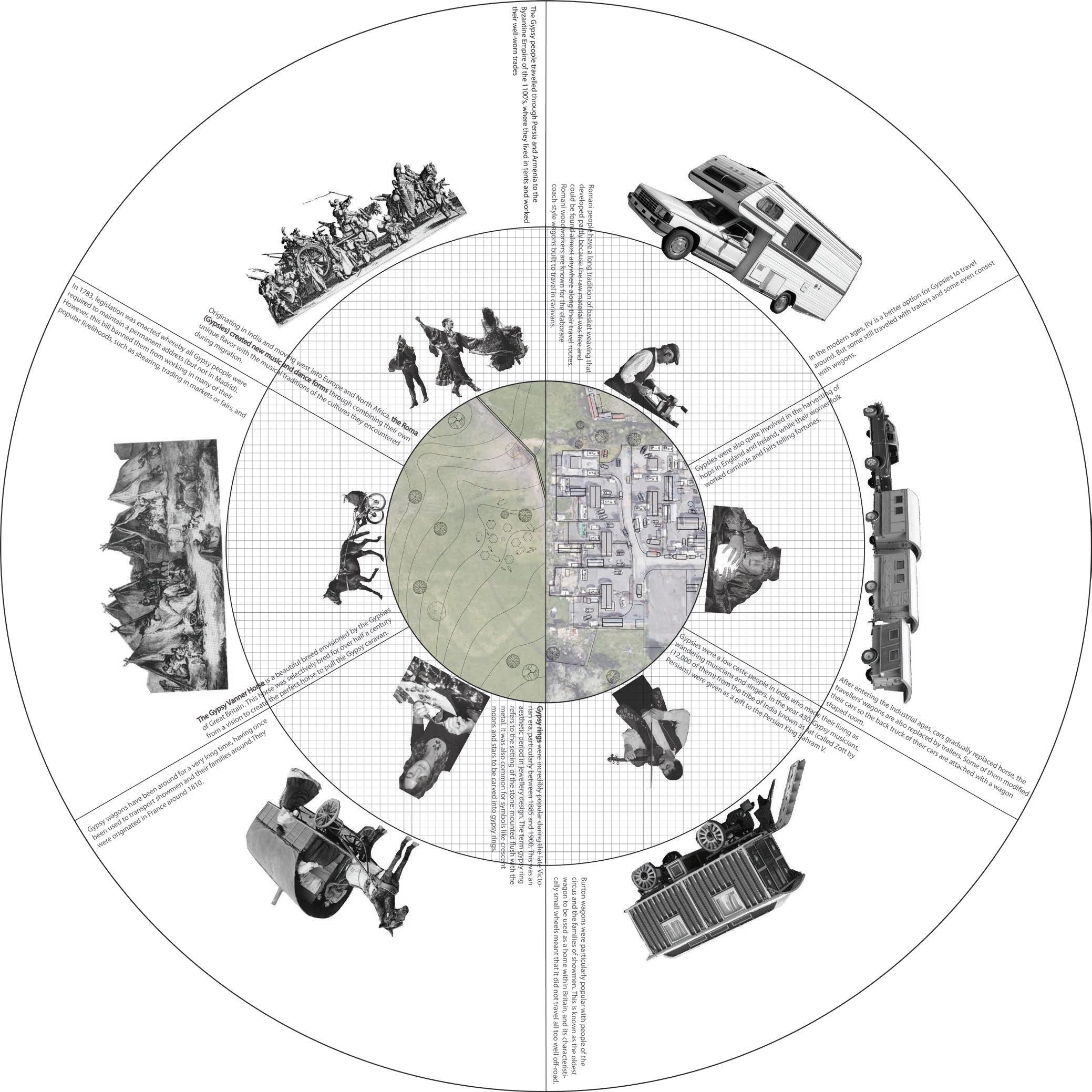
Roma (Gypsies) was originated from what is the modern Indian state of Rajasthan. As a nomadic people, they entered Europe between the eighth and tenth centuries C.E. They were called "Gypsies" because Europeans mistakenly believed they came from Egypt. This minority is mostly made up of distinct groups called "tribes" or "nations."
For centuries, Roma View This Term in the Glossary were scorned and persecuted across Europe. Zigeuner, the German word for Gypsy, derives from a Greek root meaning untouchable. Because of this, they became a group of nomadic people, moving seasonally, depending on their occupations.
Many Roma traditionally worked as craftsmen and were blacksmiths, cobblers, tinsmiths, horse dealers, and toolmakers. Others were performers such as musicians, circus animal trainers, and dancers.
Activity/Function Design
The corridor is divided into five parts by the five tapered blocks. The five areas are functioned as lobby, stalls, exhibition of culure/ crafts, exhibition of history and classrooms.

The yard in the middle is mostly defined as a space for camping and bonfire parties, both the gypsies and tourists gathered around the bonfire, eating, drinking, singing and dancing.
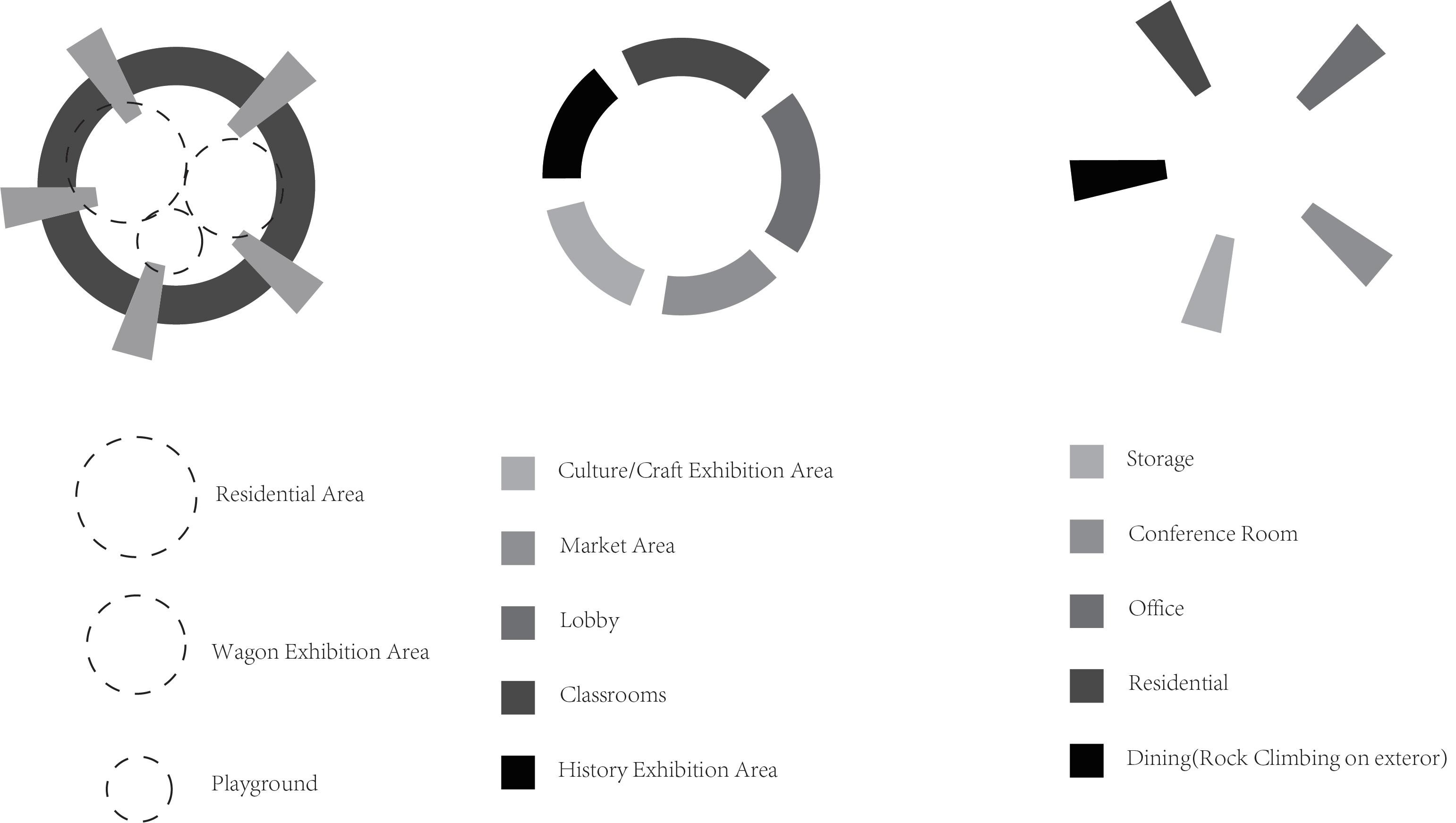
Museum of Everyday 04
Project Design
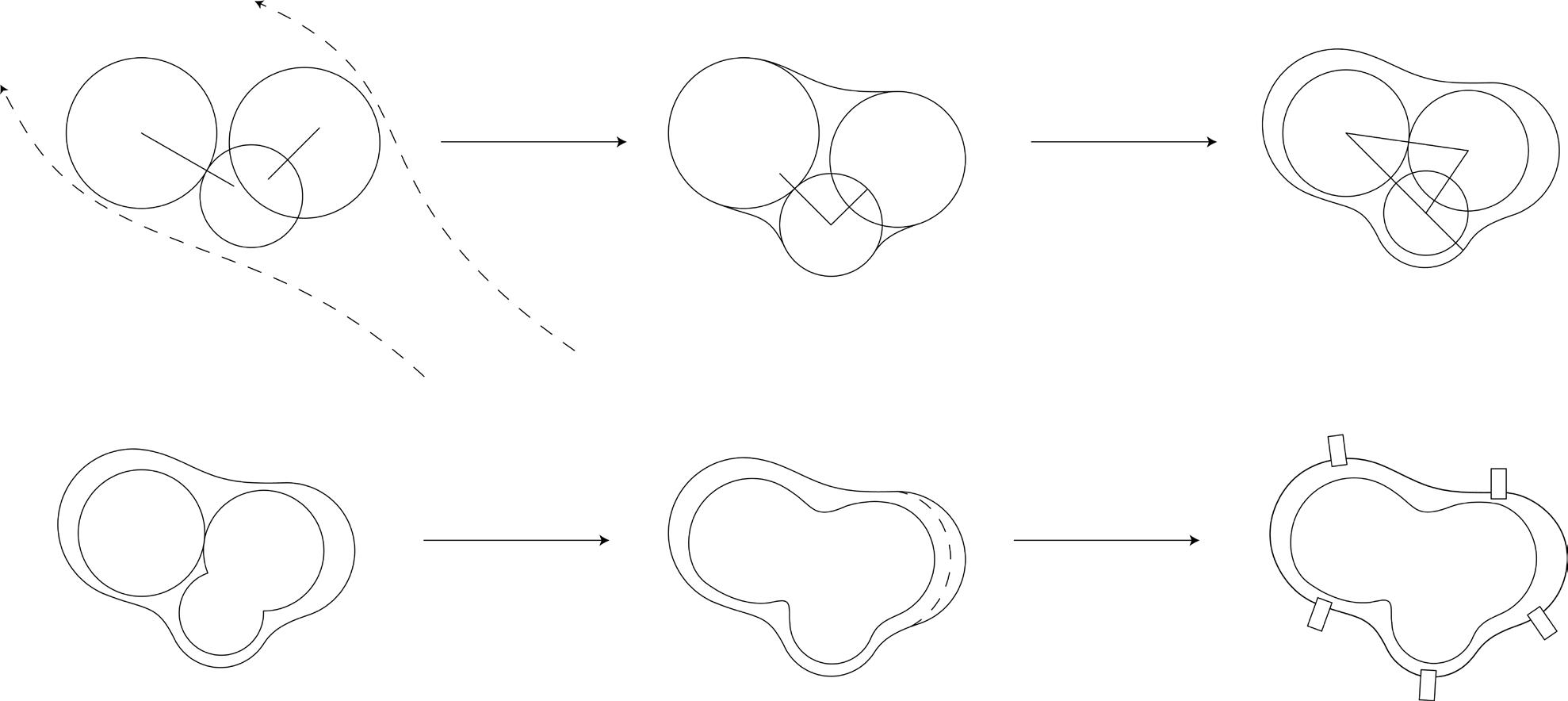
The shape of builidng is mostly consist of a long, continuous corridor and five tapered blocks,the corridor was shaped to block wind from southeast and northwest, creating a comfortable outdor space in the middle of the build.

The five tapered blocks are defined as residental, office, conference room, dining room and storage room, while the shape varies based on its function.
Residential Office Conference Room Storage Dining 1 4 2 5 3 6
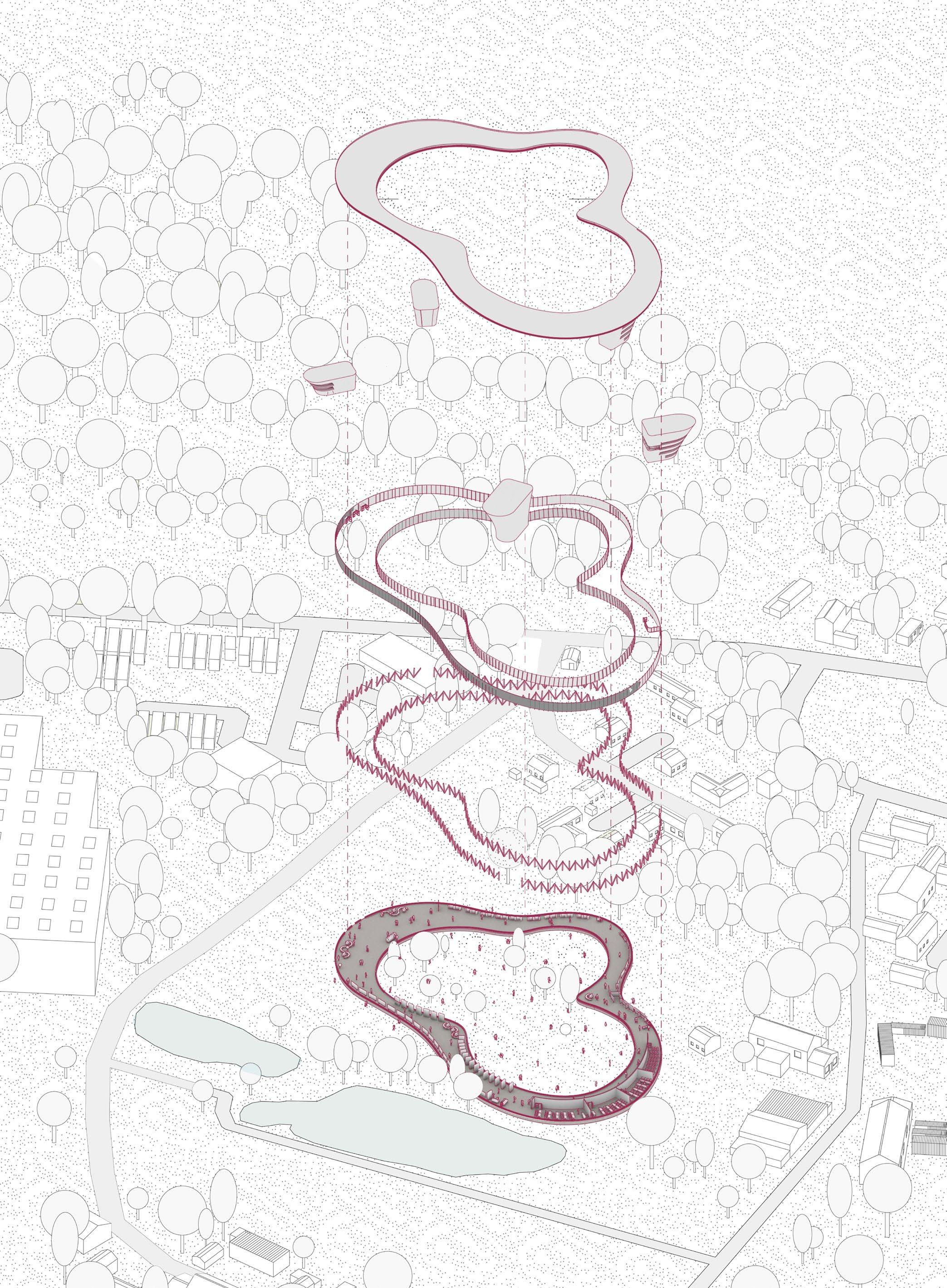
Museum of Everyday 04
1 4 2 5 3
Exploded Axonometric Drawing
1. Roof level
4. Strucure
3. Tapered Block Volumn
2. Curtainwall & Framing
5. Floor level
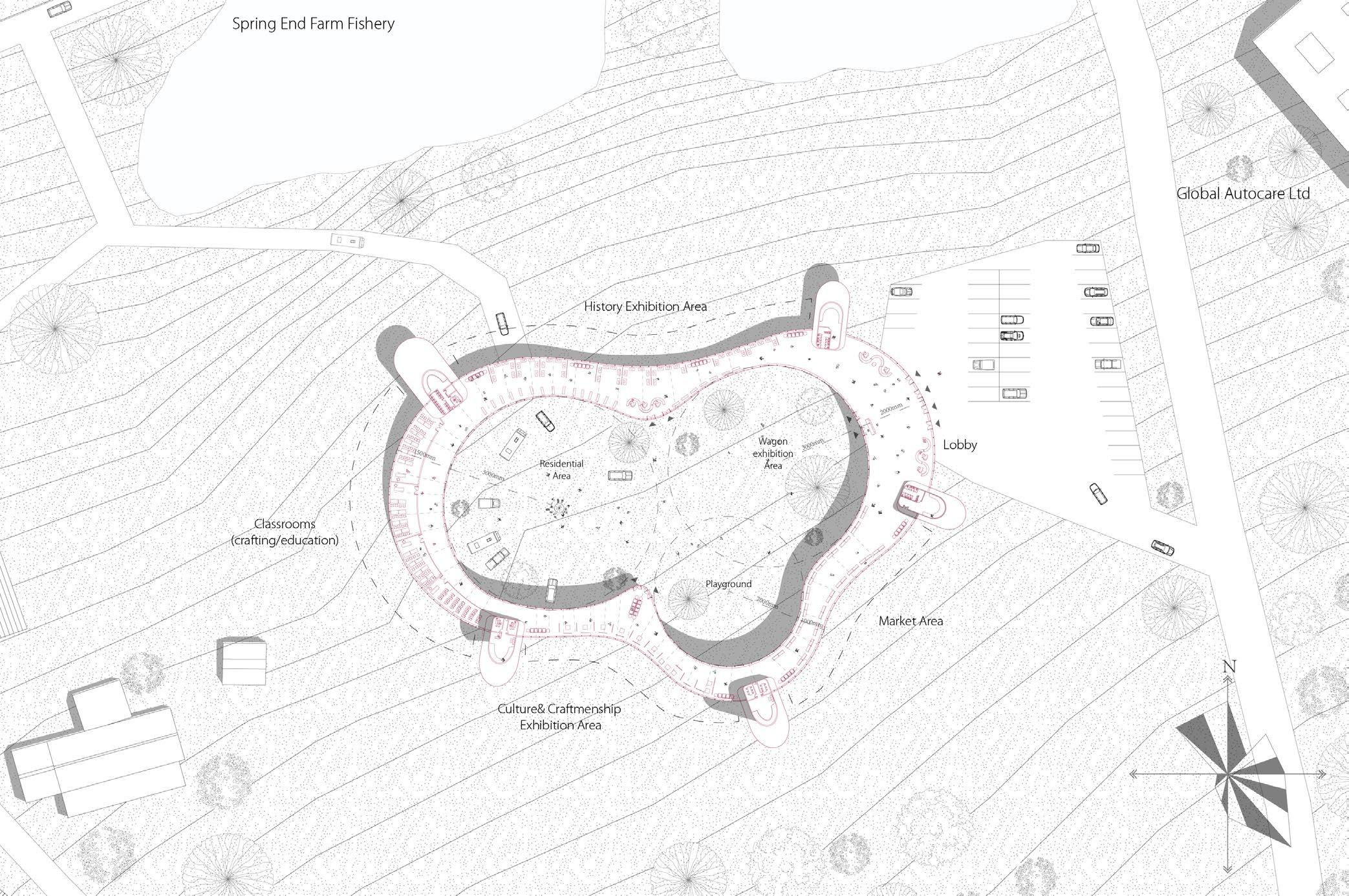
Cottingley Springs has been adopted by the City Council as an official tzravellers' site since 1969, whie it was untill 1987 to built up and accommodates mainly English Romany Gypsies and Irish travellers.
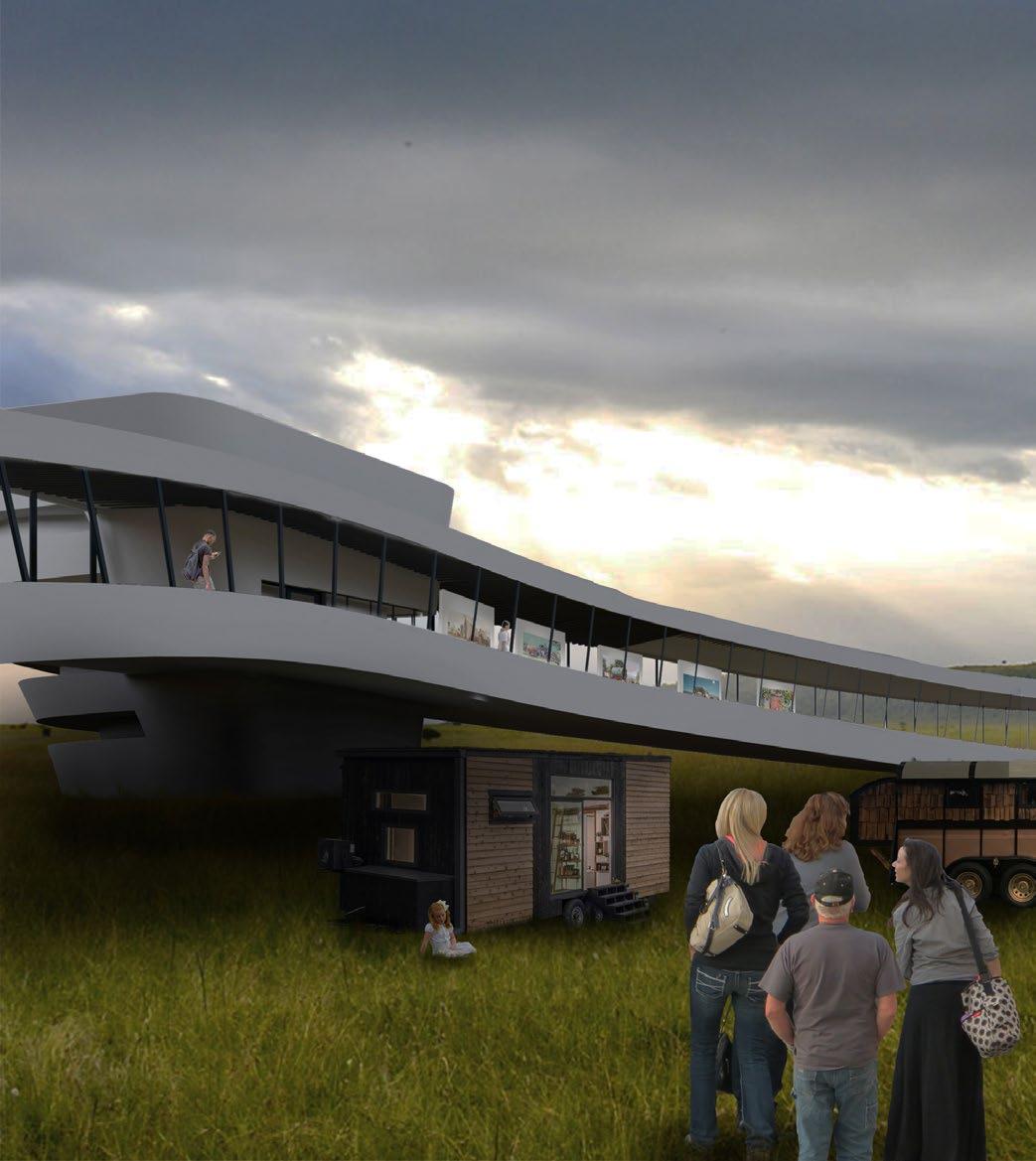
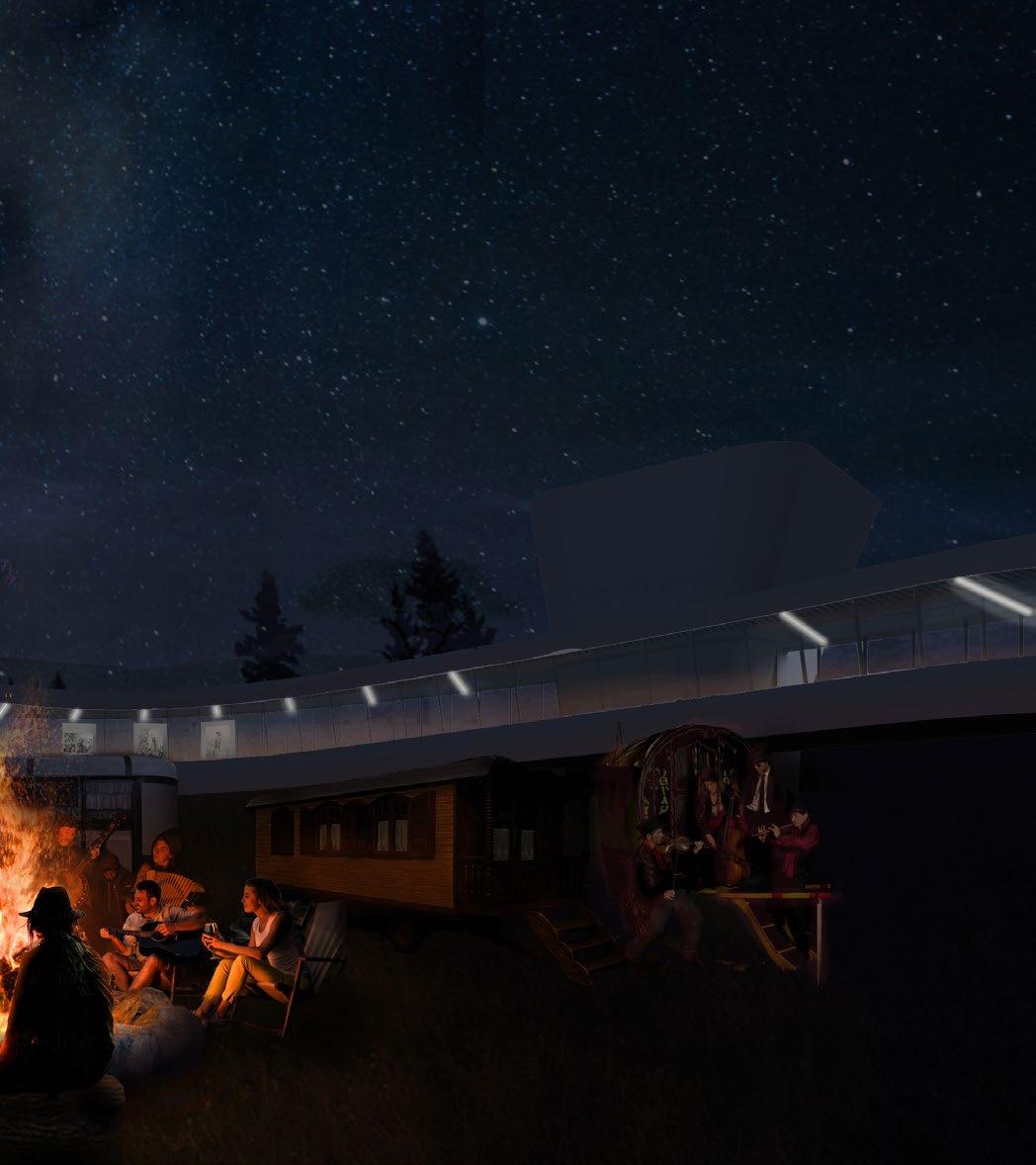
Site Plan
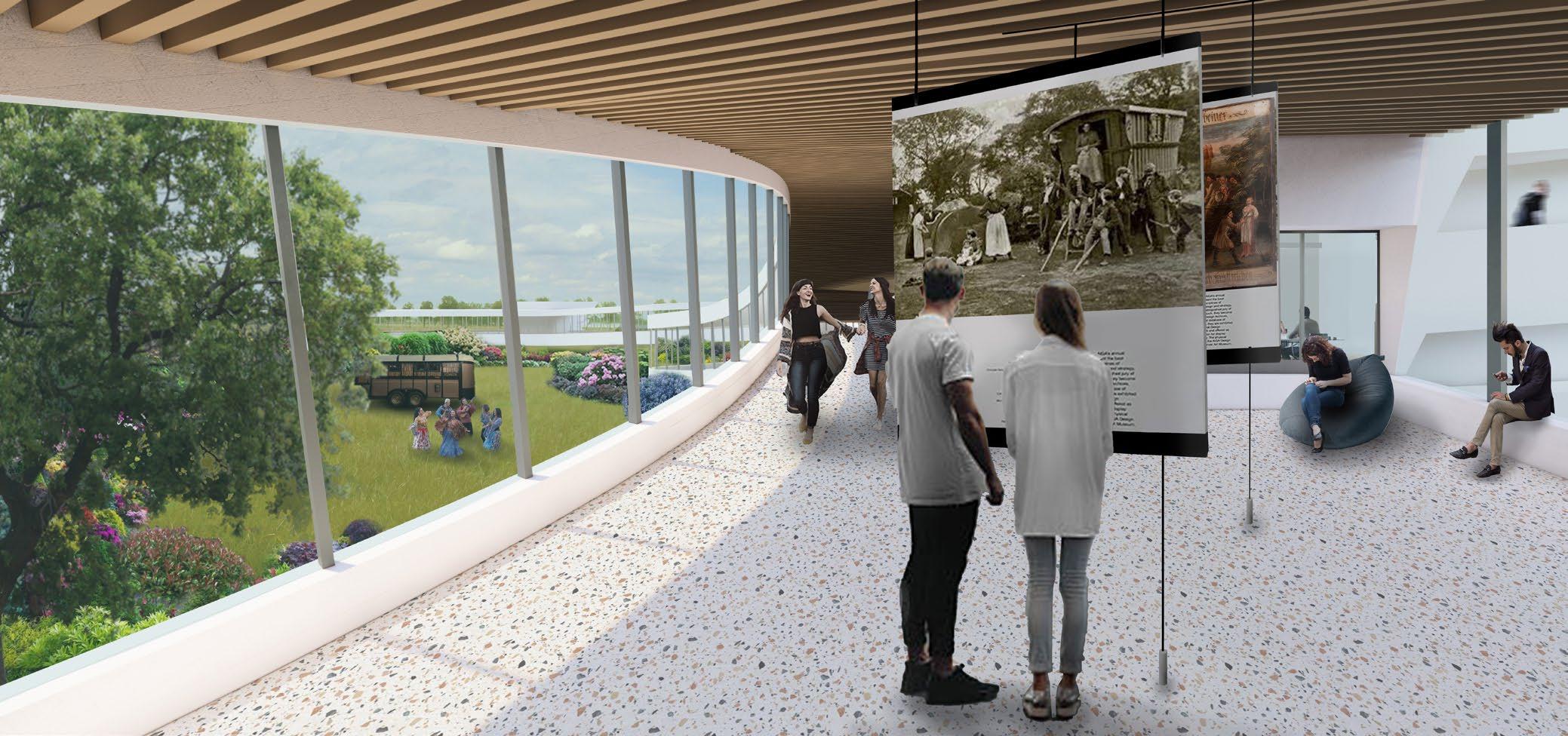
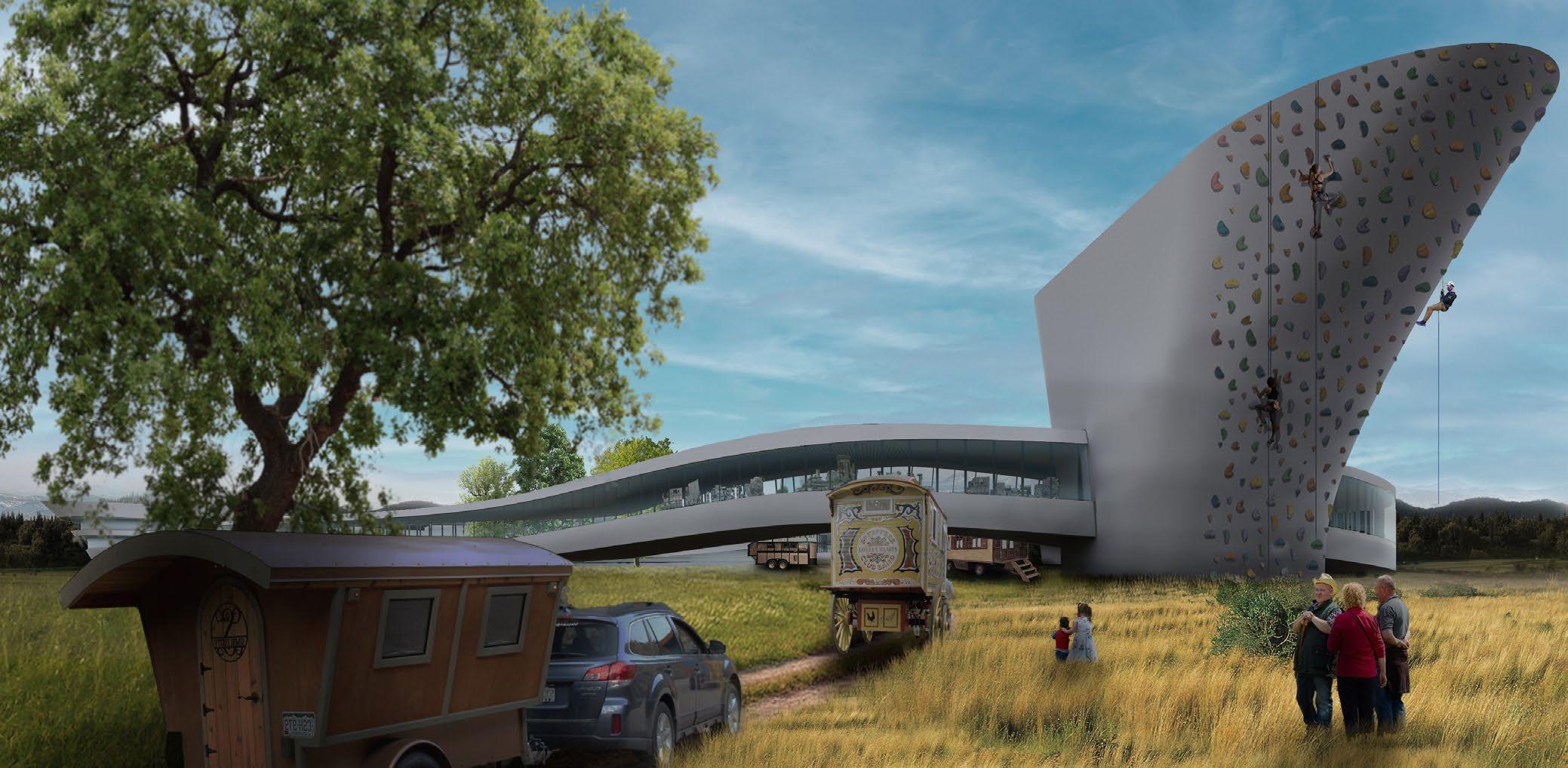


Museum of Everyday 04
views
Sections Rendering

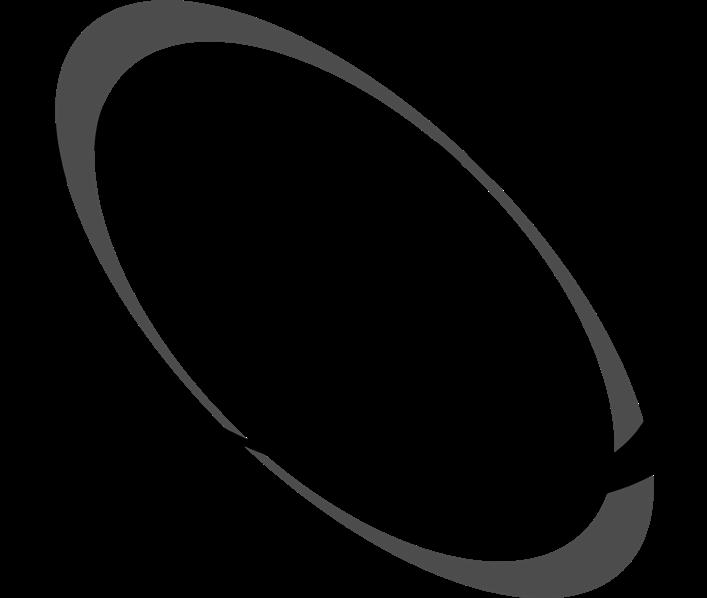
05
Layers of Eclipse
School Project from Arch473
Instructor: Rodrigo Vidal
Typology: community center
Location: Los Angeles, California
Indvidual Work
Dec, 2021
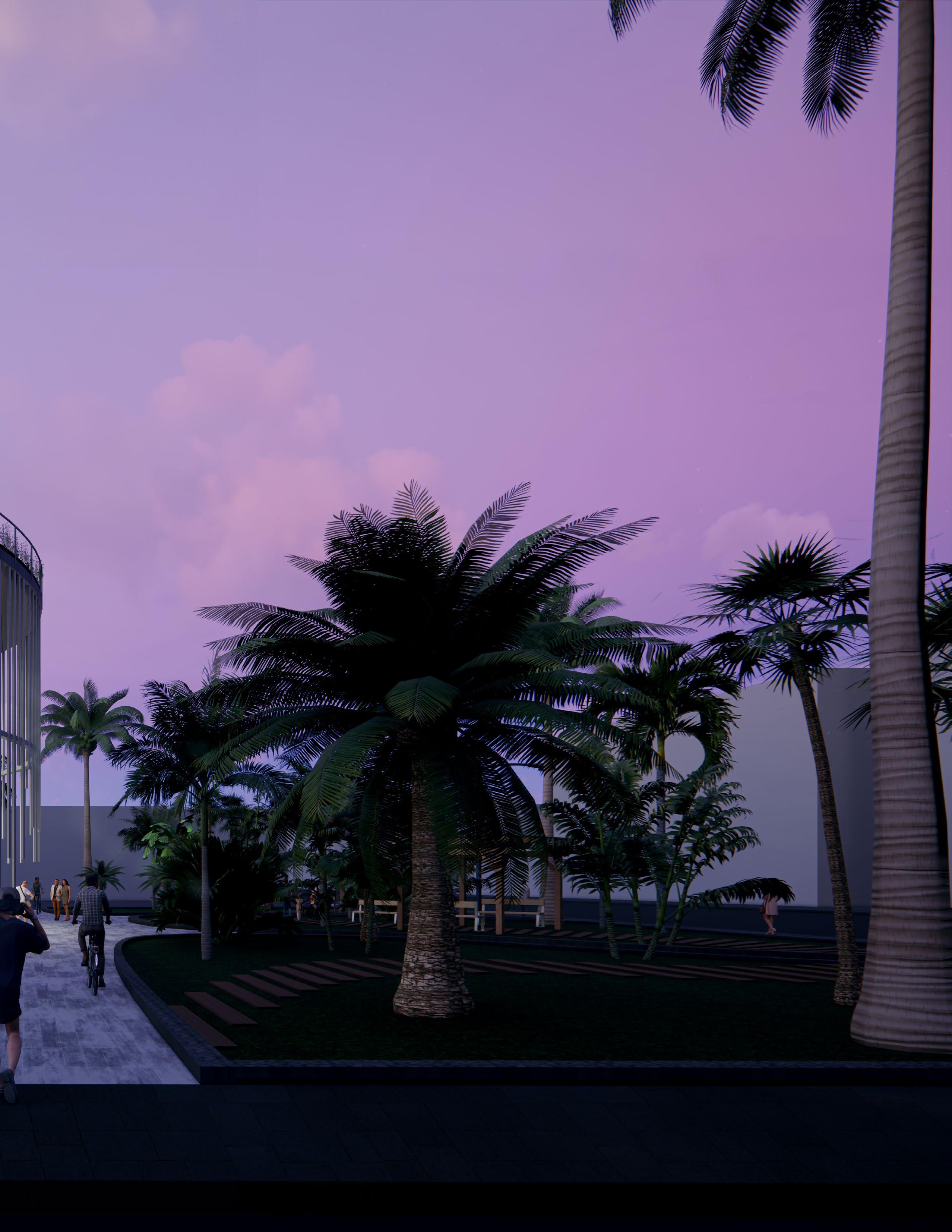
The community is aimed to create better walking experience in downtown LA, the area which is less pedestrian friendly due to the poor urban planning in early state. By creating a community center with plenty of green space and outdoor activity spaces, it helps to brought people in neighorhood together and have a better experience in the area.
Program Design
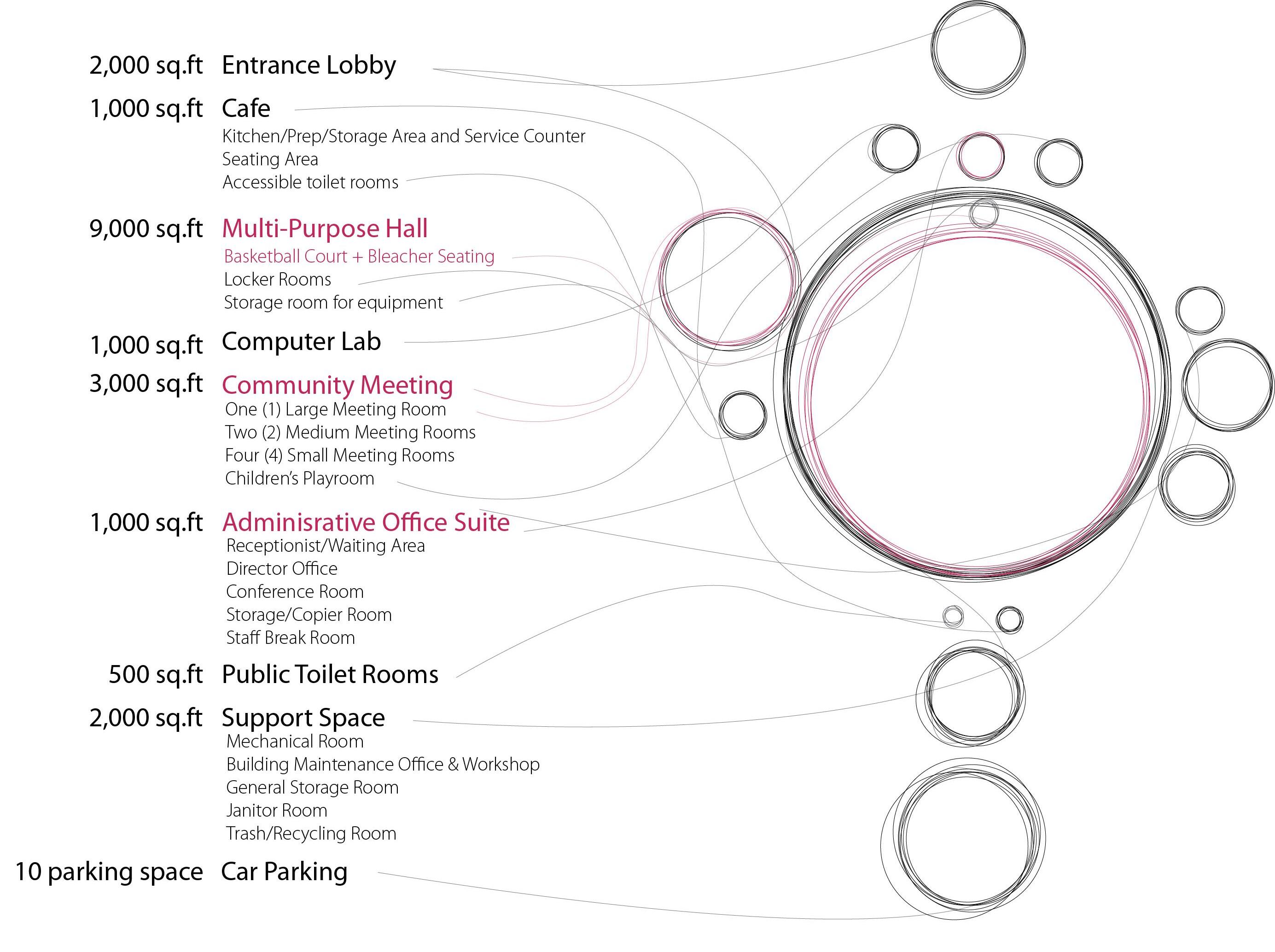
Function analysis diagram
Listing all the programs inside the building and the approximate size
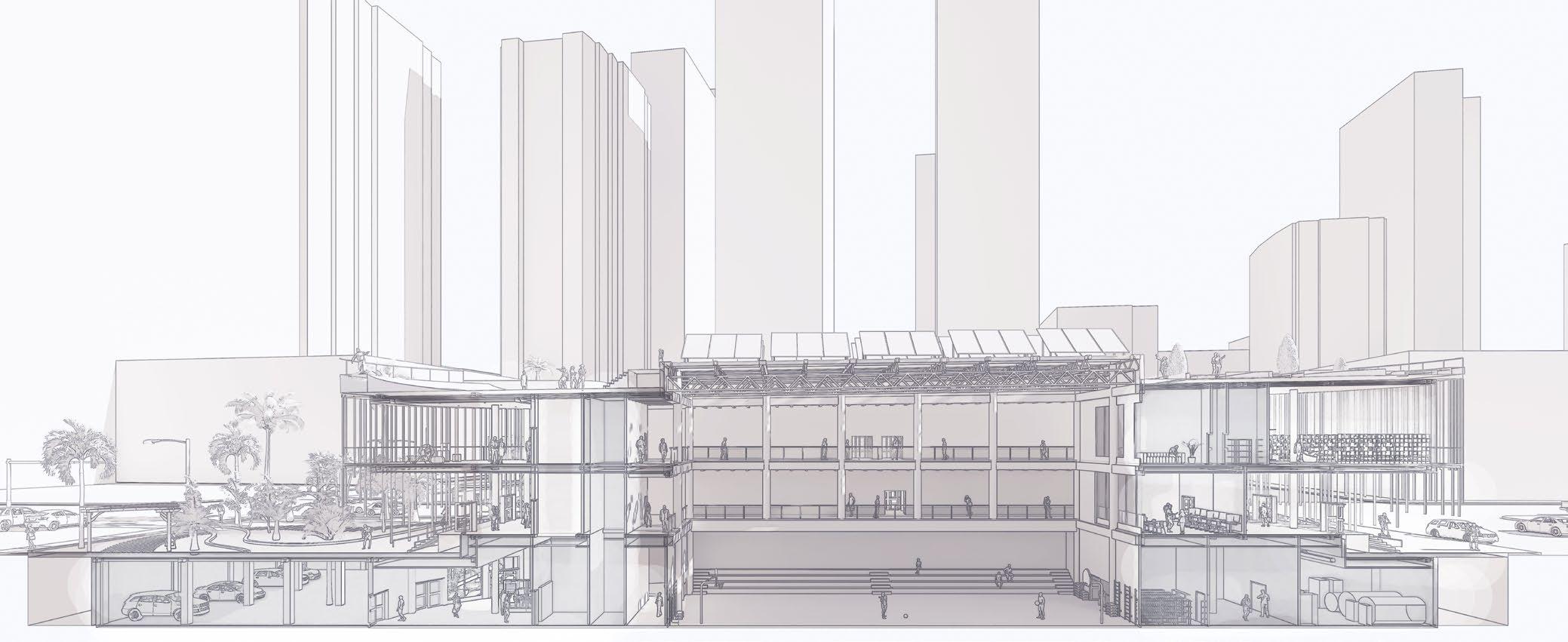
From the section, you can see the circulation is seprated into three layers, hall way around the atrium(basketball court), ramps between curain wall and facade, and exterior space.
Layers of Eclipse 05
Plan Drawings
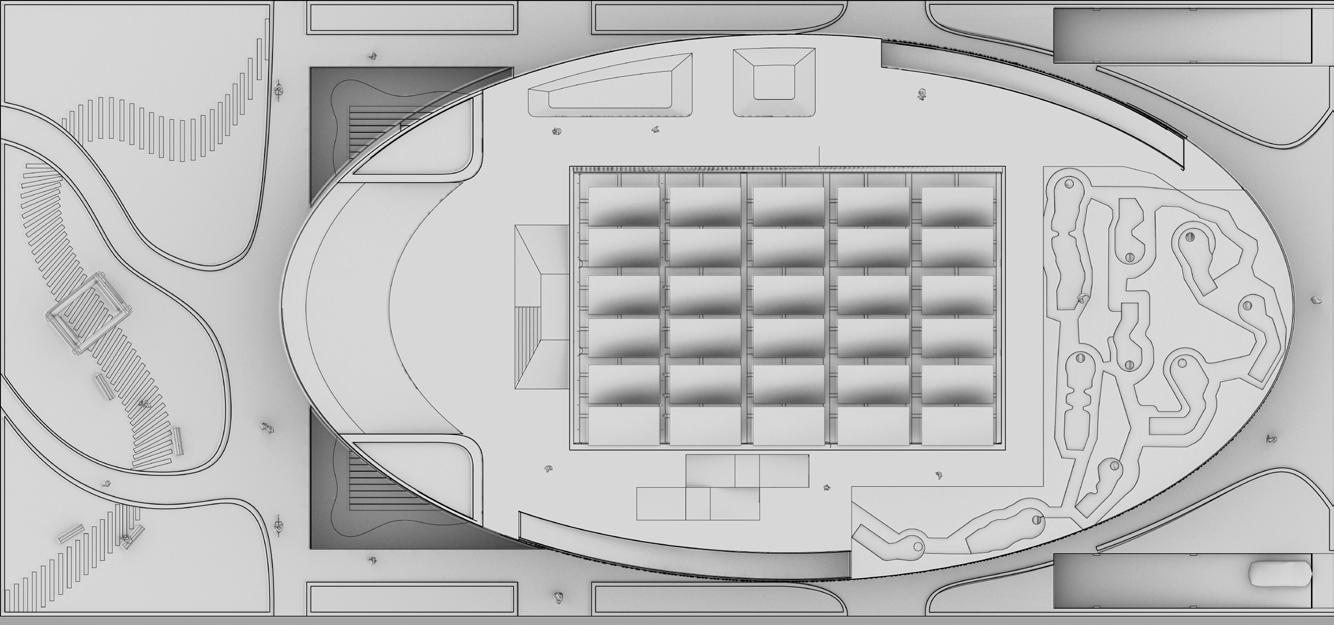

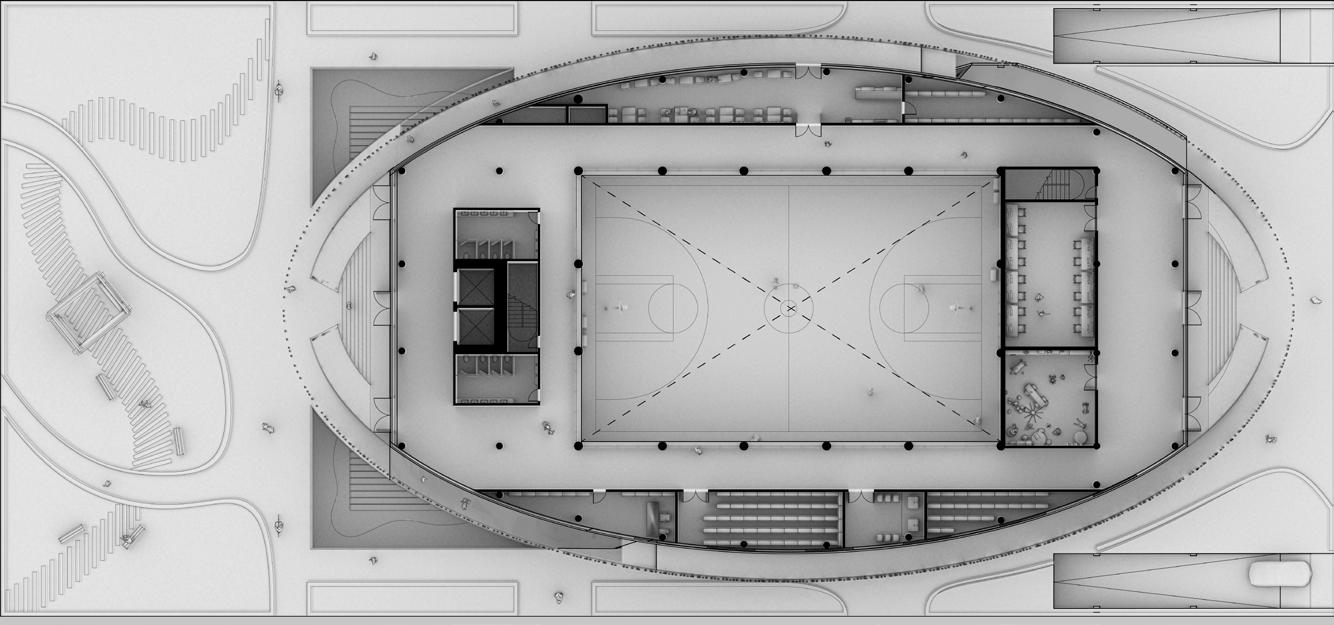
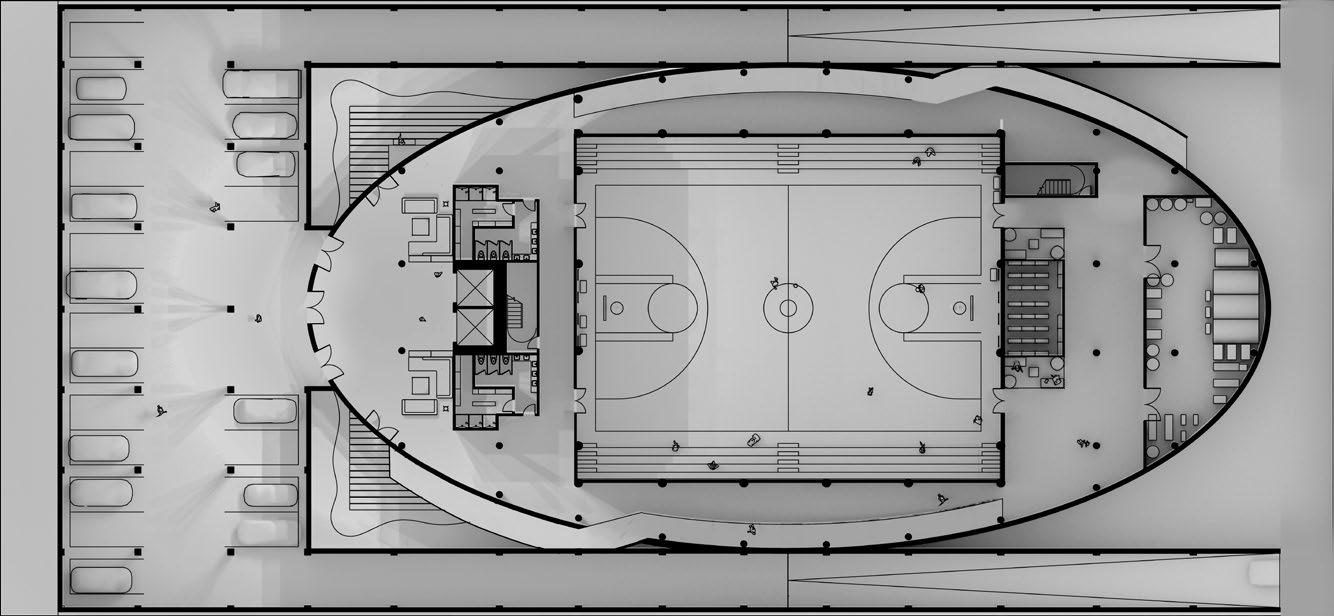
1. Skateboard Park
2. Mini-Golf Court
1. Public Toliet
2. Meeting room (Large, Medium,Small)
3. Adminstration Office Suite
4. Library
1. Public Toliet
2. Cafe
3. Building Maintenance
4. General Storage Room
5. Trash Room
6. Children's Playroom
7. Computer Room
1. Underground Parking
2. Multi-Purpose Hall
3. Skyligh Garden
4. Locker Room
5. Storage Room
6. Mechanical Room
-1 level 1 level 2 level Roof level 1 1 1 1 1 1 2 2 2 2 2 2 2 2 2 2 3 3 3 3 4 4 4 4 5 5 6 6 7
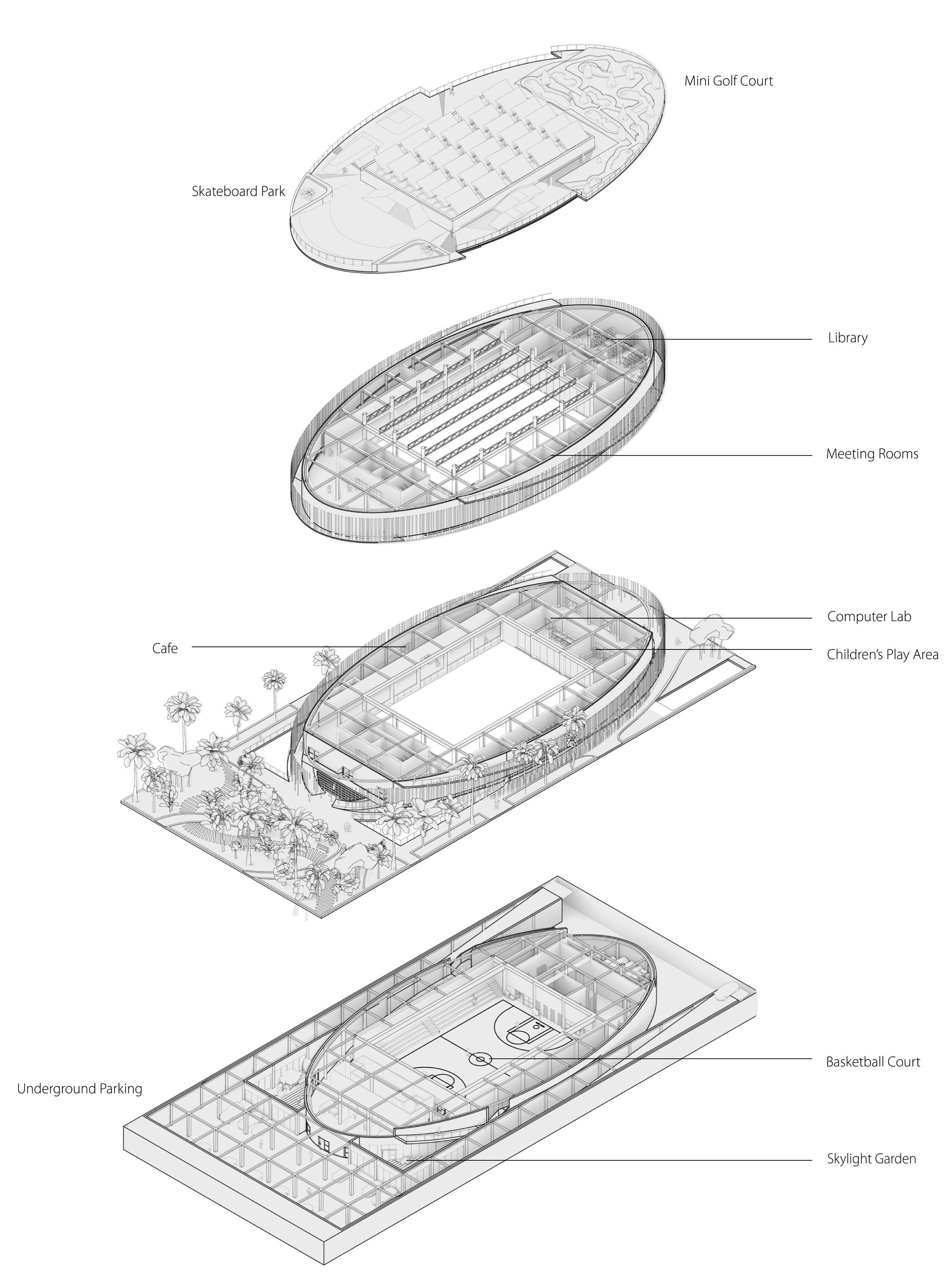
Layers of Eclipse 05
Exploded Axonometric Drawing
Energy& Climinate Analysis
By Input the model into the Cove tool simulation websit, it gives feedback on the simulated energy use and sunlighting analysis.

Sunlight hour analysis diagram
by simulating the sun path in LA, it end up with a result of 12 hours/day of sunlight hours/day, which is why I decided to add solar panels coveing parts of the skylight in the middle.
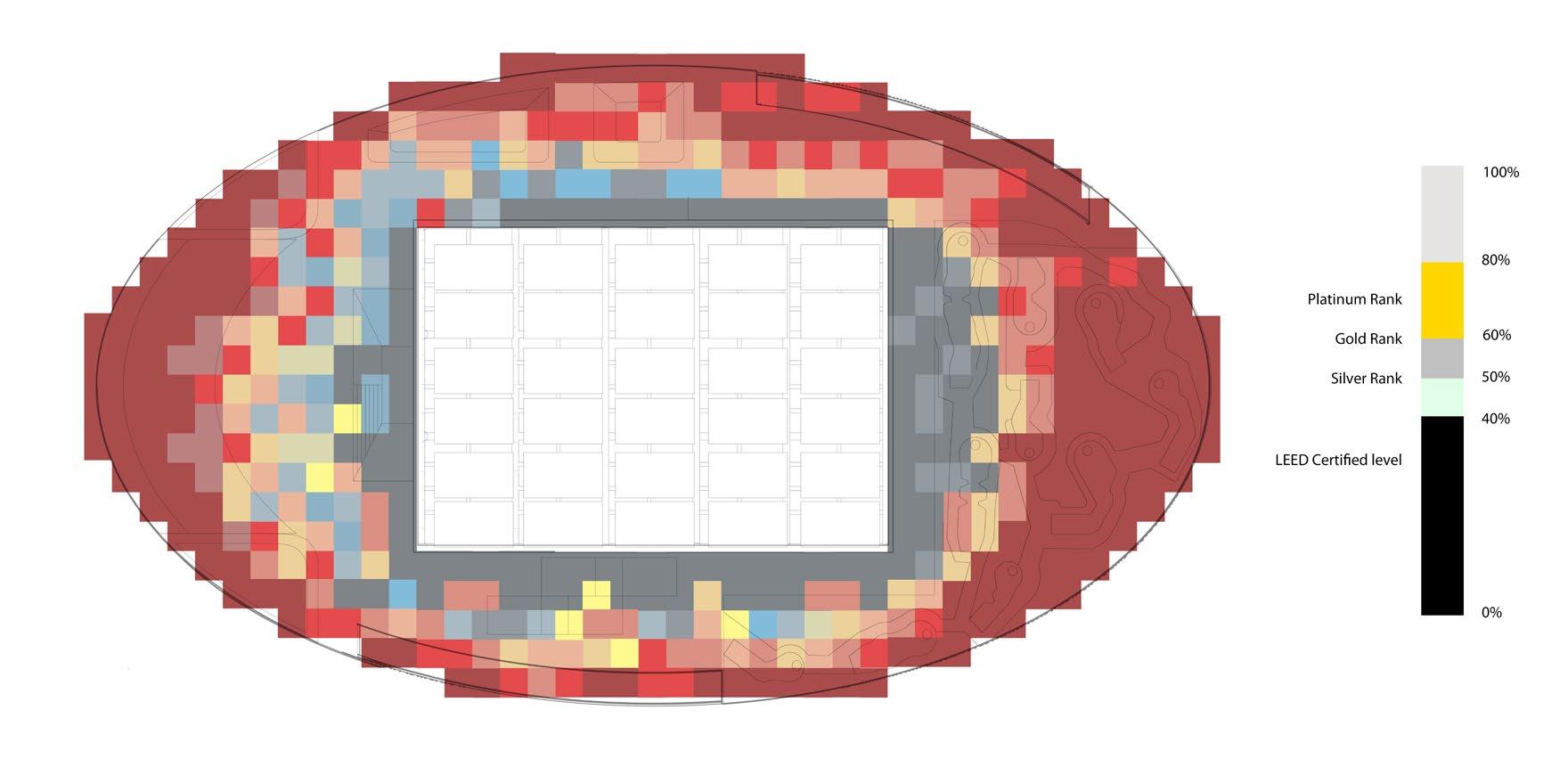
By analysis the LEED( Leadership in Energy and Environmental Design) system, it end up with 68%sDA on average.
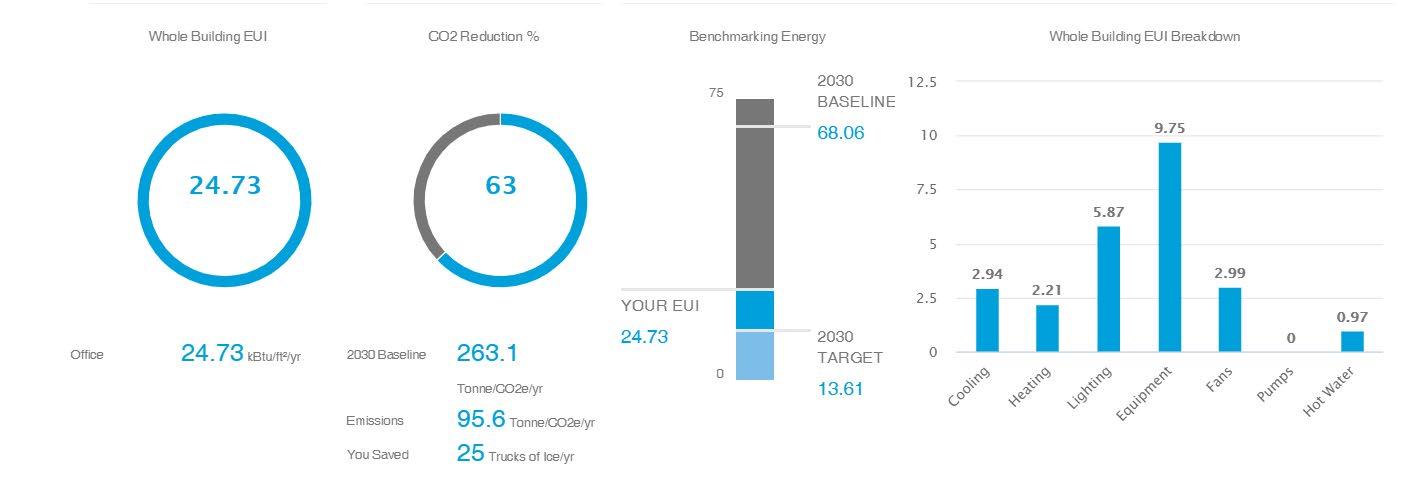
Energy analysis diagram
This is the result of EUI(energy Use Intensity),CO2 emission, and total energy from Cove tool simulation based on the building sunlight hours, volumn, location, etc.
Elevation
By creating double layers of facde with curtian wall and vertical shading device, the building is able to have different level of privacy depand on the angle of viewer while allowing enough sunlight to penetrate.

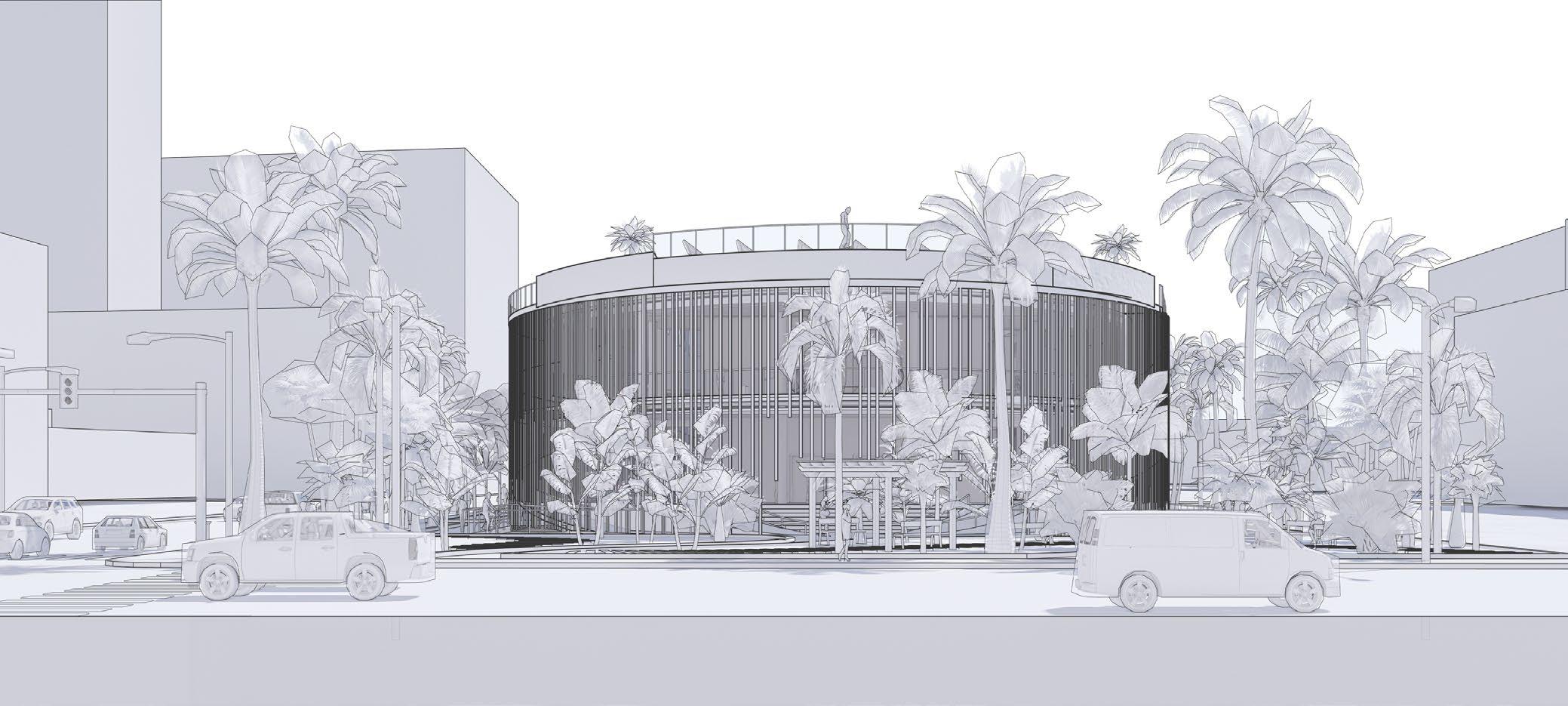 South Elevation
The side of building facing Pico Bivd, one of the main streets.
Southeast Elevation
South Elevation
The side of building facing Pico Bivd, one of the main streets.
Southeast Elevation
Layers of Eclipse 05
The side of building is facing Flower St, where the metro line pass through, which is why the garden is located on this side to block the plaza and entrance from the street.
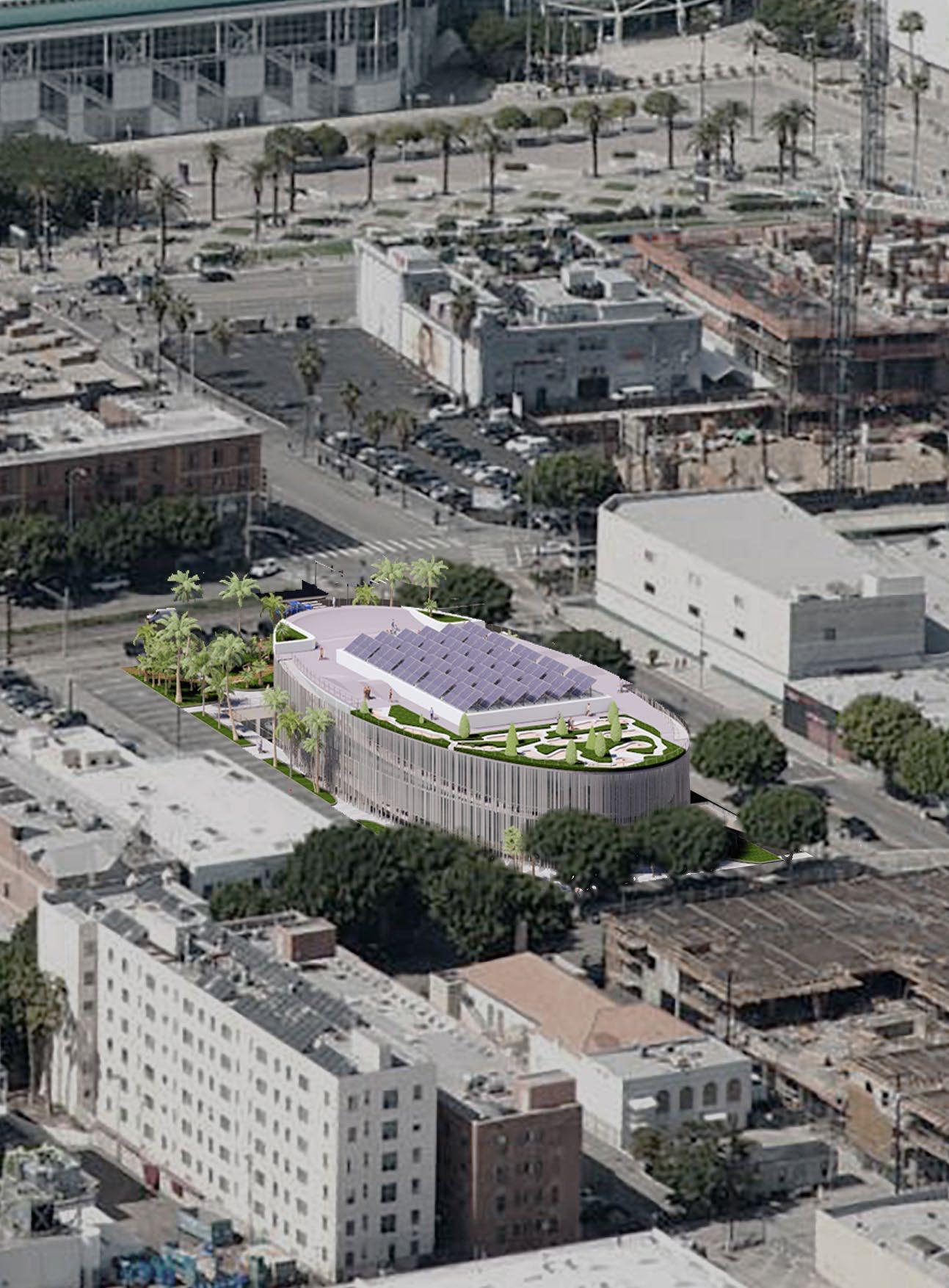 Birdeye View
Birdeye View
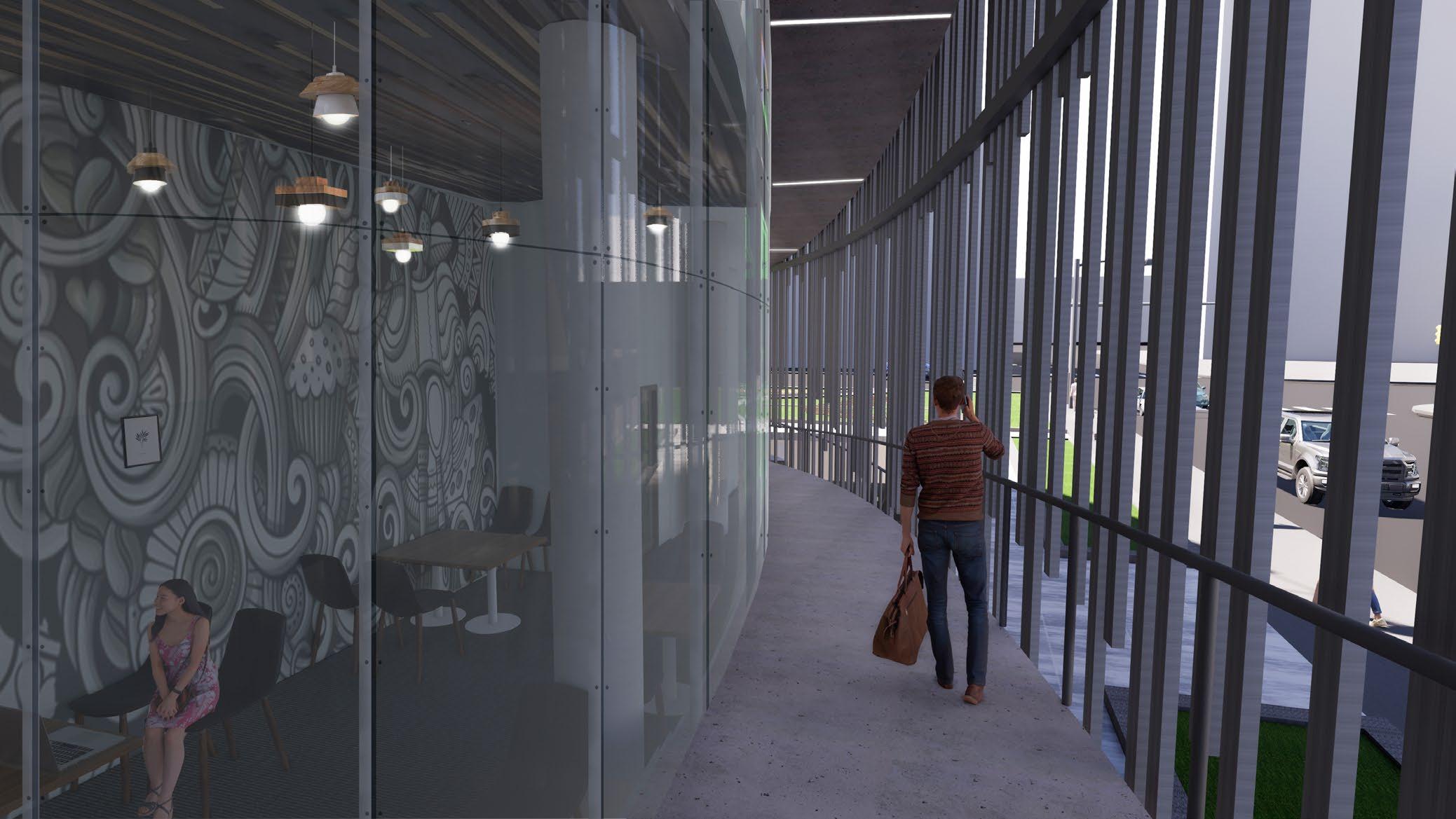
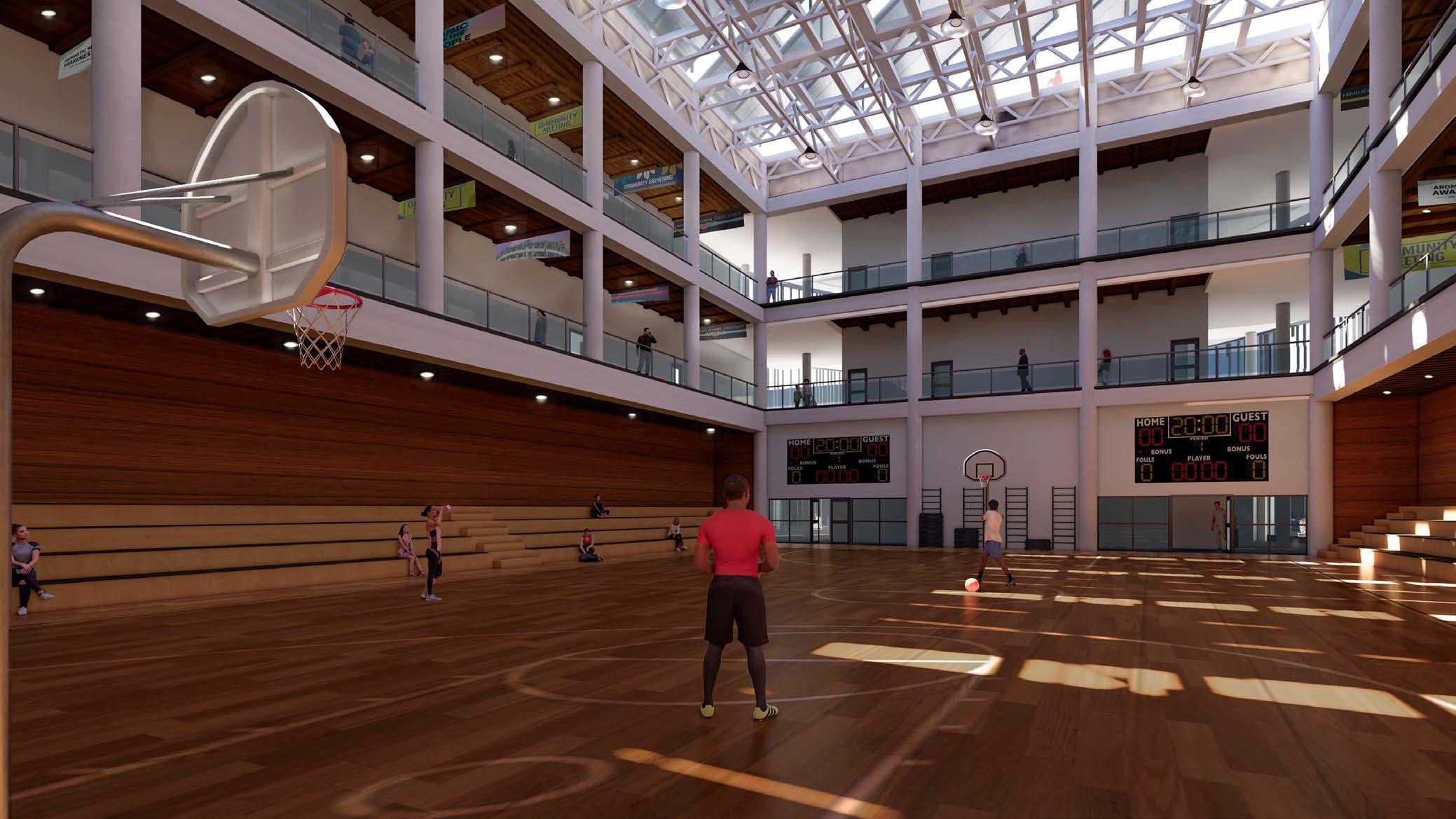 Basketball court/ Atrium
The atrium with skylight brighting the how buildign.
Basketball court/ Atrium
The atrium with skylight brighting the how buildign.
Layers of Eclipse 05 Render
Ramp between curtain wall and facade ramp made for vertical circlation, and the facade also functioned as vertical shading device.

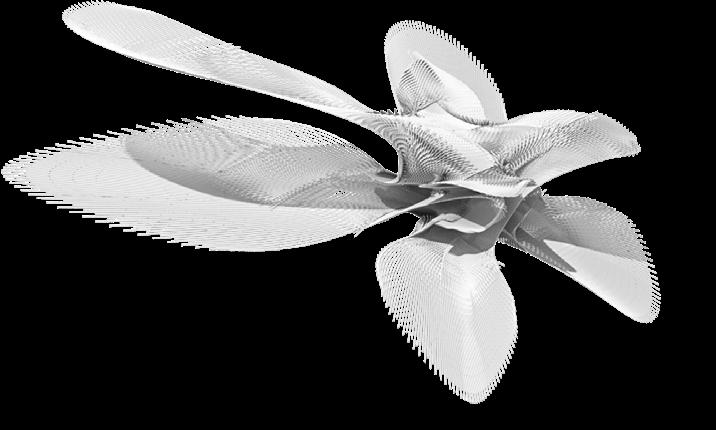
06
Edge of Projection
Typology:
Pedestrian Bridge, Pavilion
Location: Chicago,IL,USA
Indvidual Work
Sep, 2020
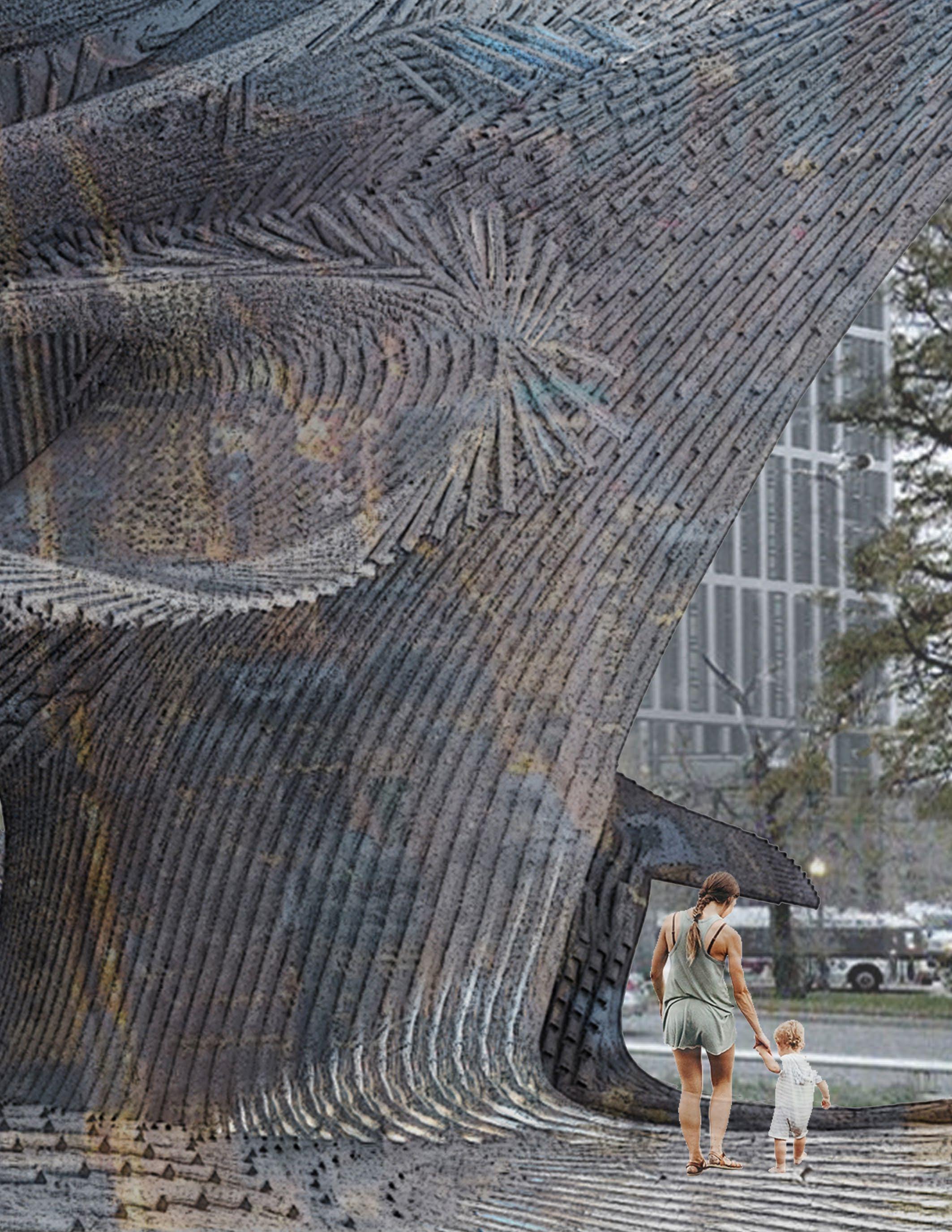
A project aimed to enrich the urban context with dorne's view projection collected from area around Chicago. Due to the busy commuting life people are having, they rarely have time in the suburb, or walking along the coastline to enjoy the view of this city. To solve this problem, this project was intended to be a device that has projection on its surface, which the projection footage is taken by drones. Although Illinois has specific laws about drone flying, It is very convinent for drones to fly around, Counties around Chicago have plenty of drone zone and even in downtown areas. As a city with 2.7 million people, it is suprising to see how the scenes can change drastically just few blocks away. With this project, people can see more than what is commonly seen everyday, they can explore the beauty of this city on their way of commuting.
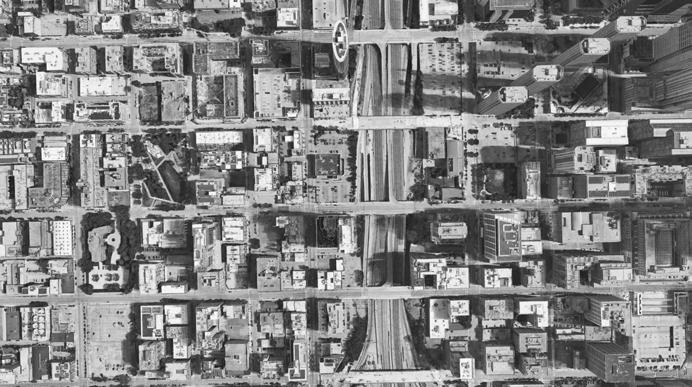
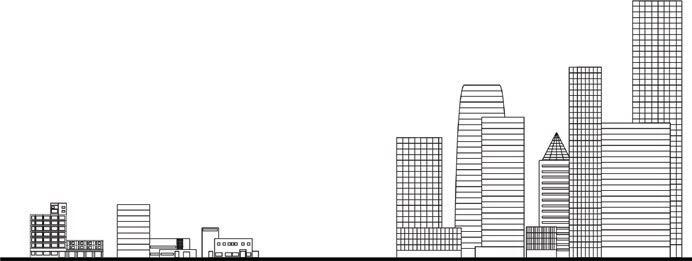
Pre-design Research
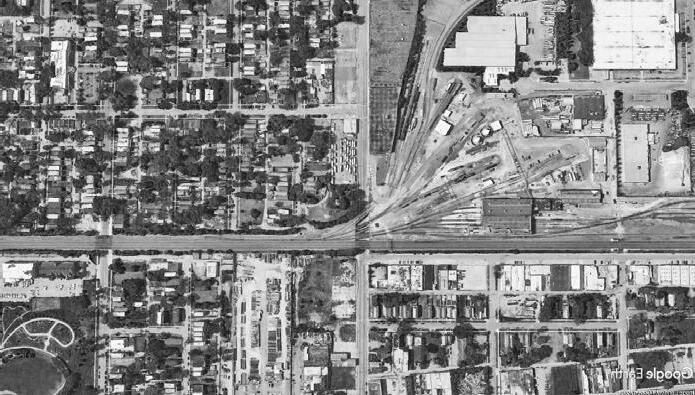
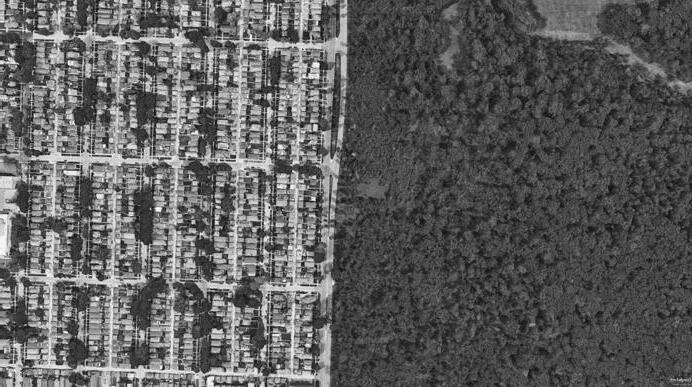


Through researching the history and analysising the function of Chicago and surround neighborhoods, there seems to have three obvious boundaries. These boundaries seprates Chicao area into downtown, industrial area, suburb and forests(national parks).
It is quite suprising to see how one city can have various kind of views as the route extend to west. The project is aimed to help people see view that they may not often seen in their local neigborhood. The project in downtown area can project drone footage from suburb while the project on suburb can project footages from lake Michigan or downtown. By enrich the scene from everyday life to some unique views, the life living in concrete forests can be more interesting.
Views along Drone routes

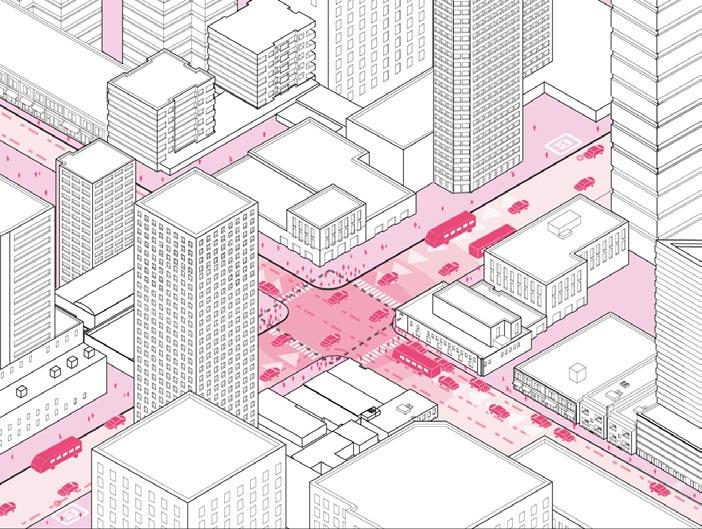
Potential Sites
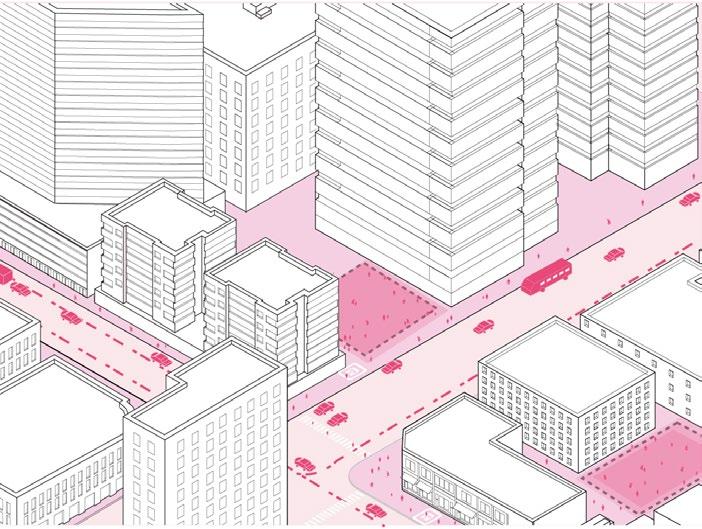
 Lake Michigan Coastline
Downtown Chicago
Industrial Area
Suburbs
Lake Michigan Coastline
Downtown Chicago
Industrial Area
Suburbs
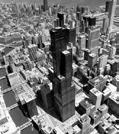













Chicago started as a town with only 200 people in 1833, it rapidly expand toward north and west along the railway during the American industrial revolution. It became the fifth largest city in the world in 1900 with a population of 1,698,575.
Overviewing the city development, despite there are landmarks like cloud gate, most of the buildings are just concrete blocks. The purpose of this project is to add variations into the city, while projecting views of different area of Chicago from drone shots. Due to the flexibiliies of the project, the fuctions inculde sculpture, pavilion and pedestrian bridge, mainly depend on the location where to put it.
Downtown Area Railway Route CTA Train line Normal Drone flying Area Parks Chicago Historic Districts High Housing Density Highest Housing Density Low Housing Density Lowest Housing Density Chicago
Historial Site
Landuse&
Map
Edge of Projection 06 The Town of Chicago Built The Great Chicago Fire The Hull House settlement House Garfield Park Conservatory Frank Lloyd Wright Home and Studio Municipal Pier (Navy Pier) Brookfield Zoo opens The Robert Taylor Homes O’Hare Airport opens Sears Tower UIC was Founded The Illinois & Michigan Canal The First Railroad Track In Chicago
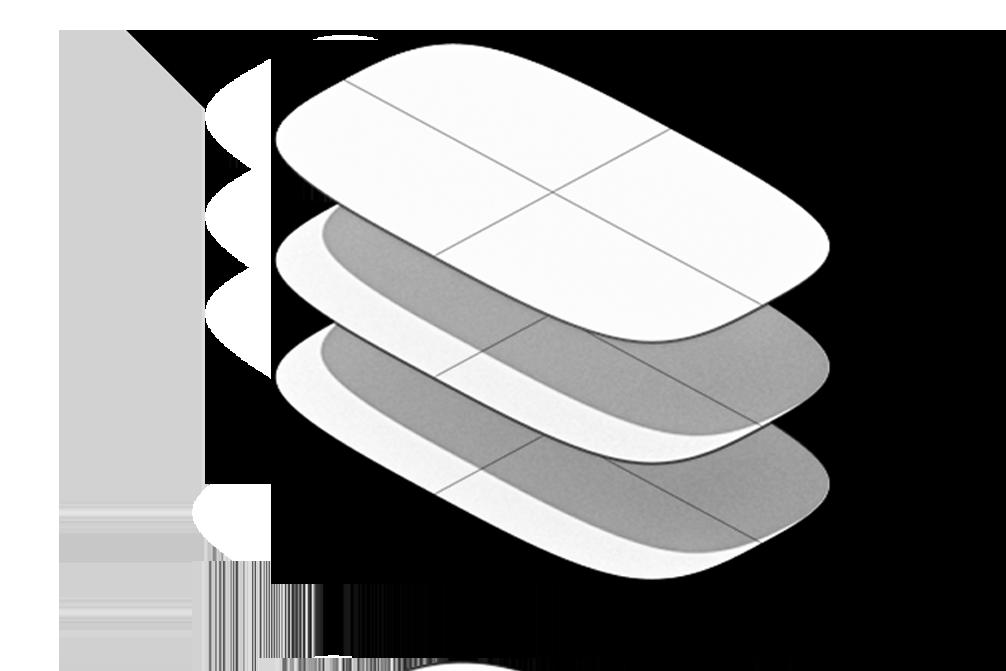
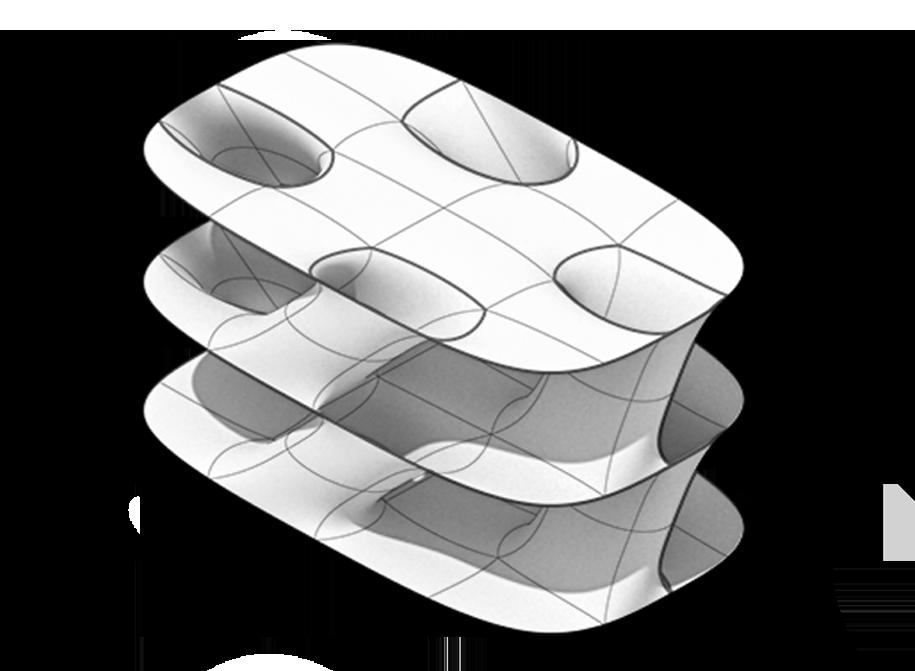
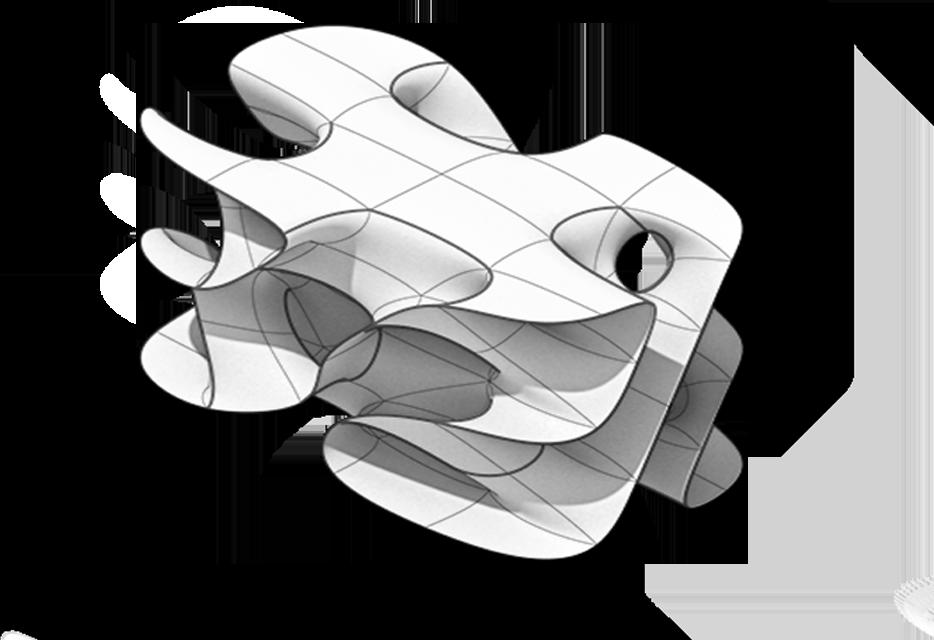

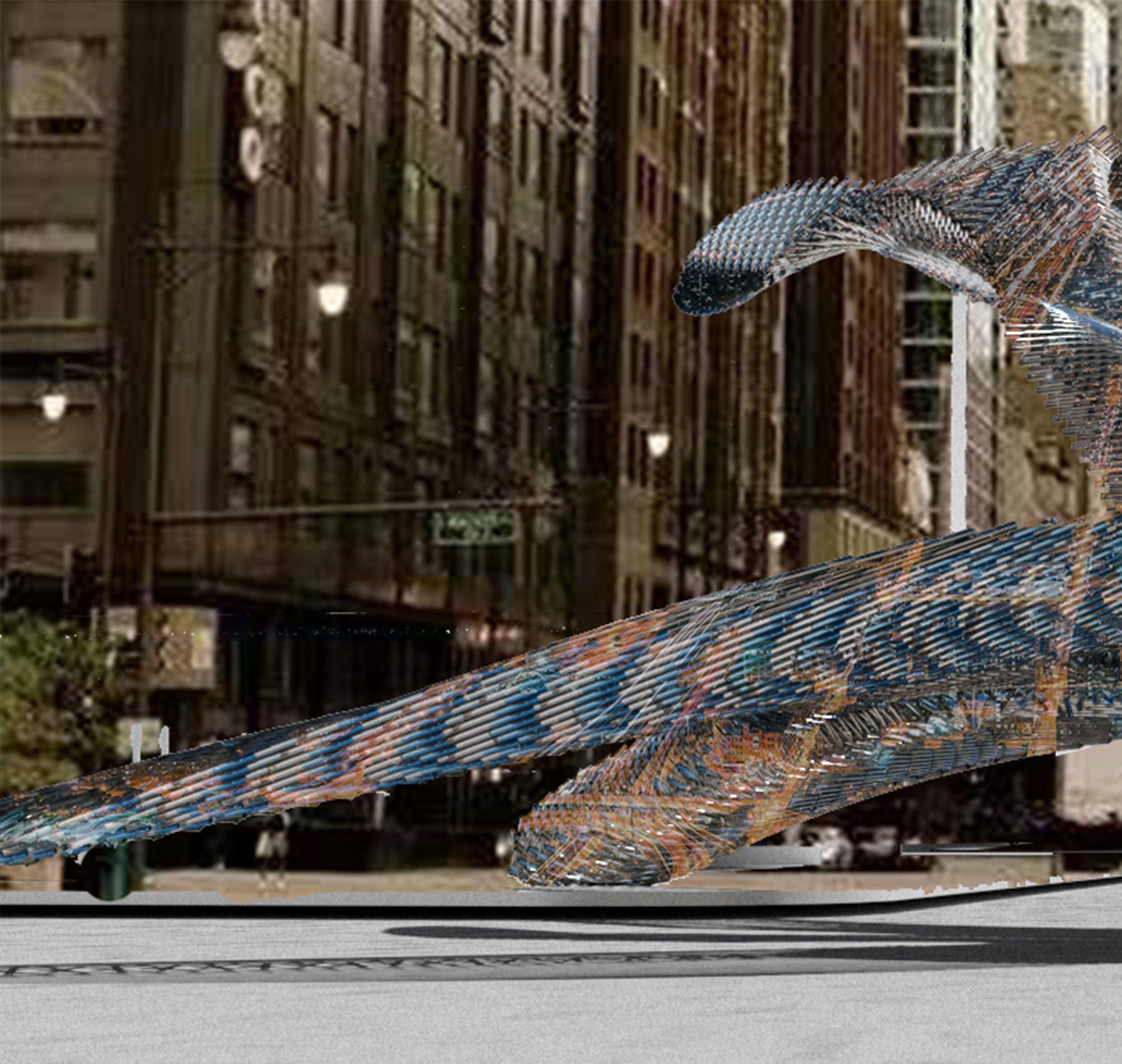
Form Generation
Rendering

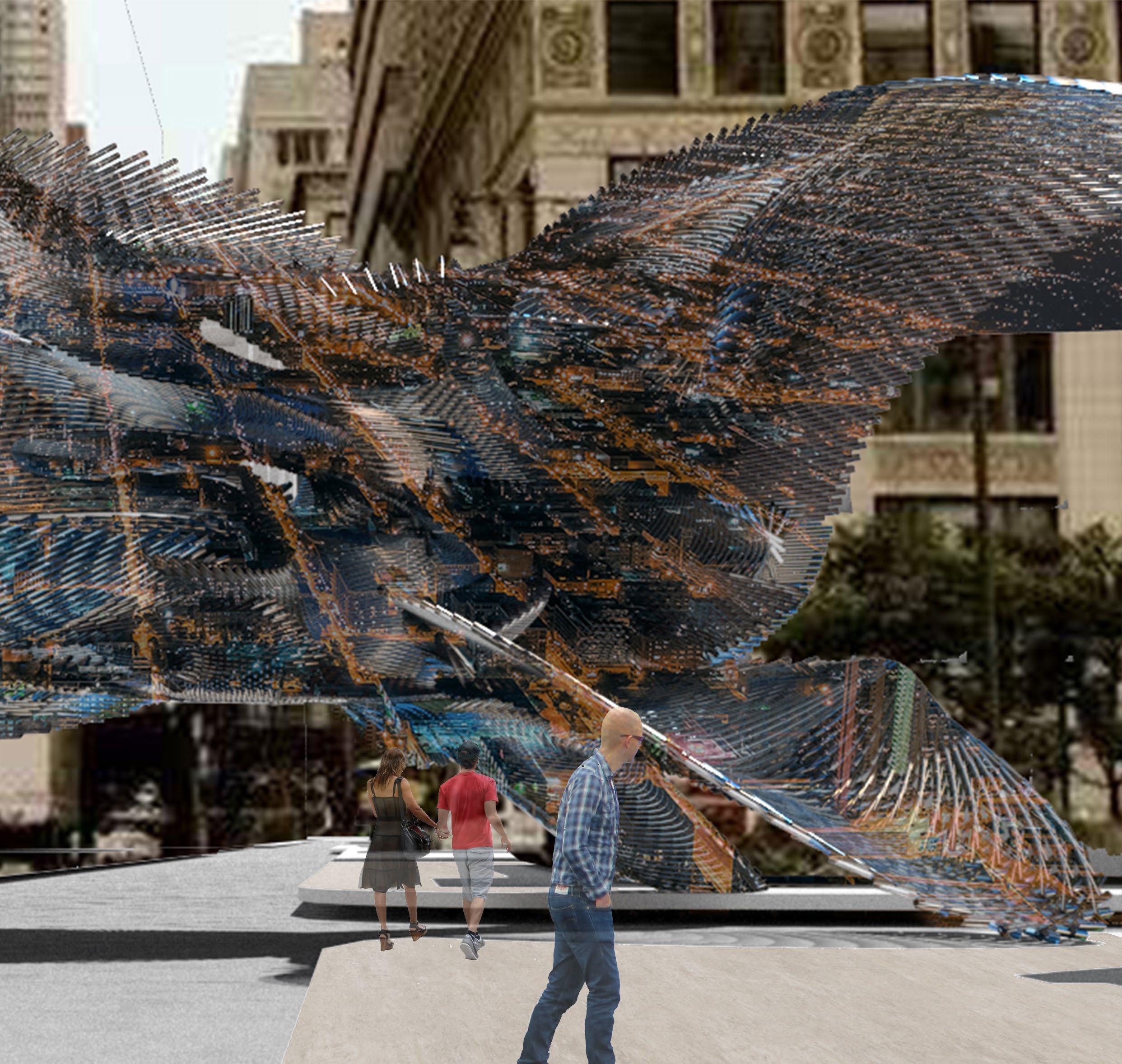
Edge of Projection 06
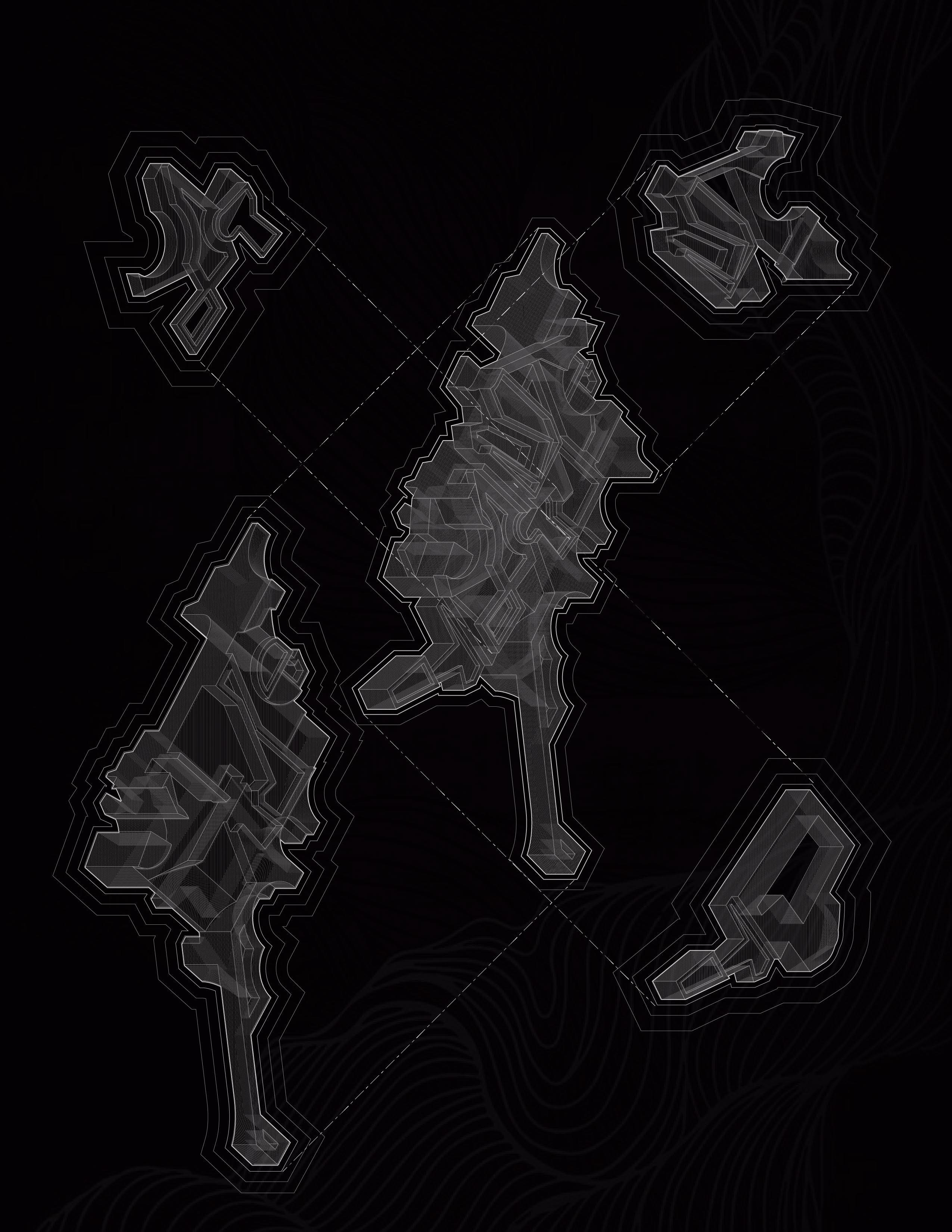
07
Other Works
Chamber Model Design
The Chamber was constructed with a series of material manipulations and combinations. The custom bent pvc pipes drip into each other to create an architectural framework. Hand cut foam and assembled MDF were disguised with rockite to set sturdy boundary markers and define territory. Carbon Fiber weaving reinforces curvature in the model while connecting materials to each other.
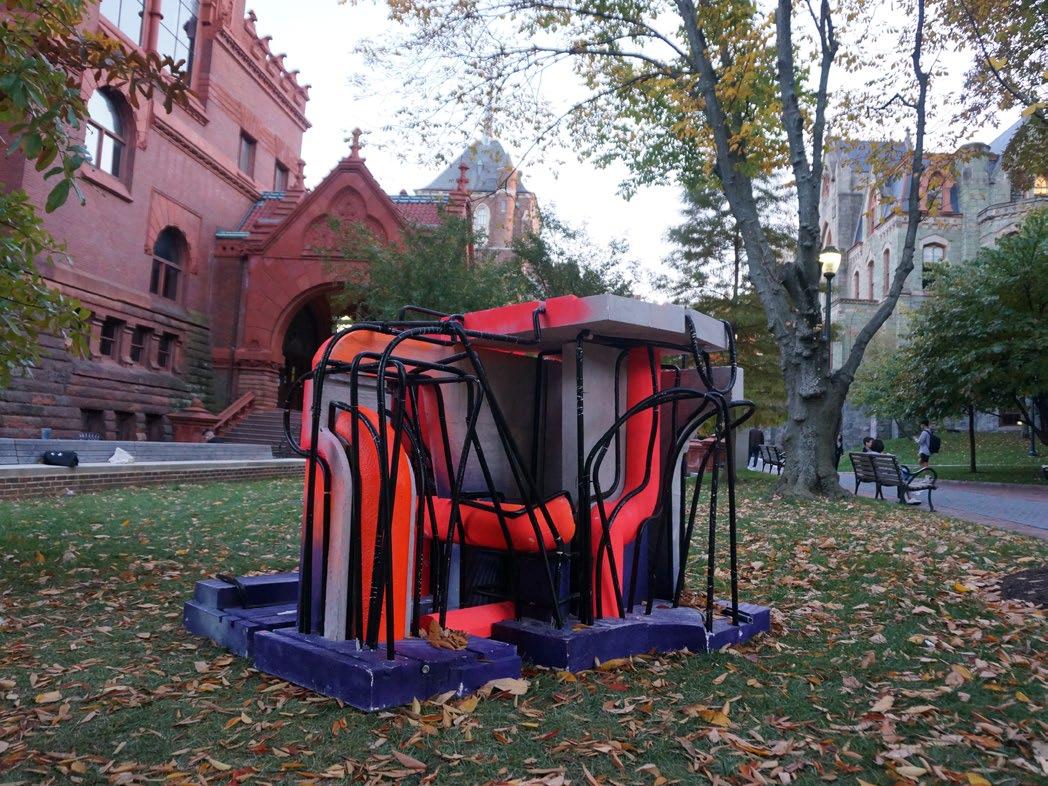
Chair Design

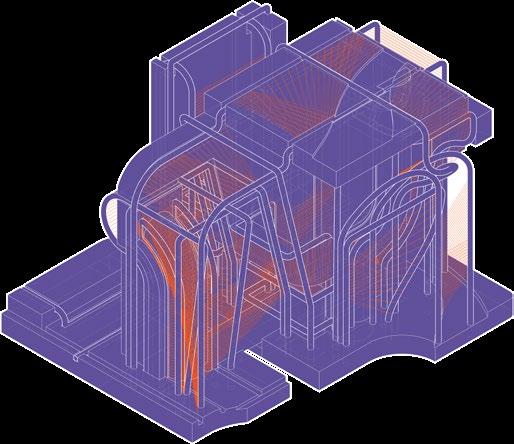

This is a chair designed and crafted in my freshmen year, starting with the design, wood purchase, cutting and building. The idea is to make the chair without any nails, any connection is be hold by only joints.
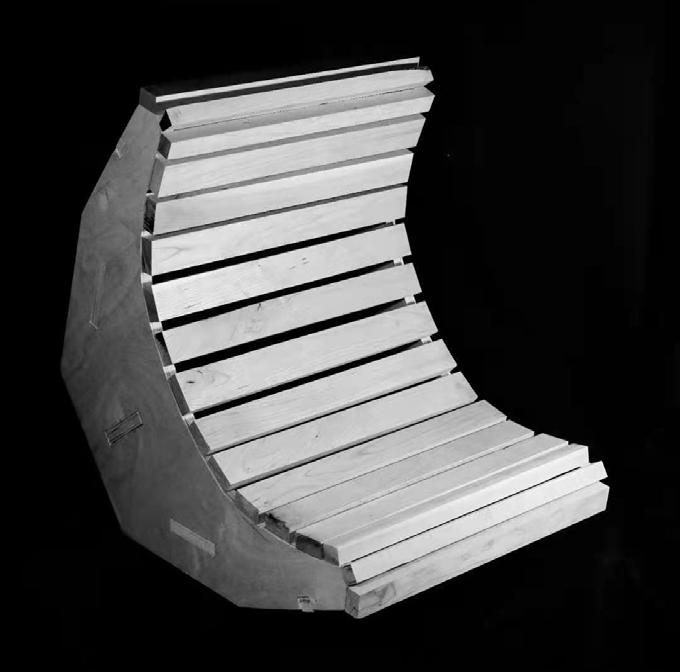
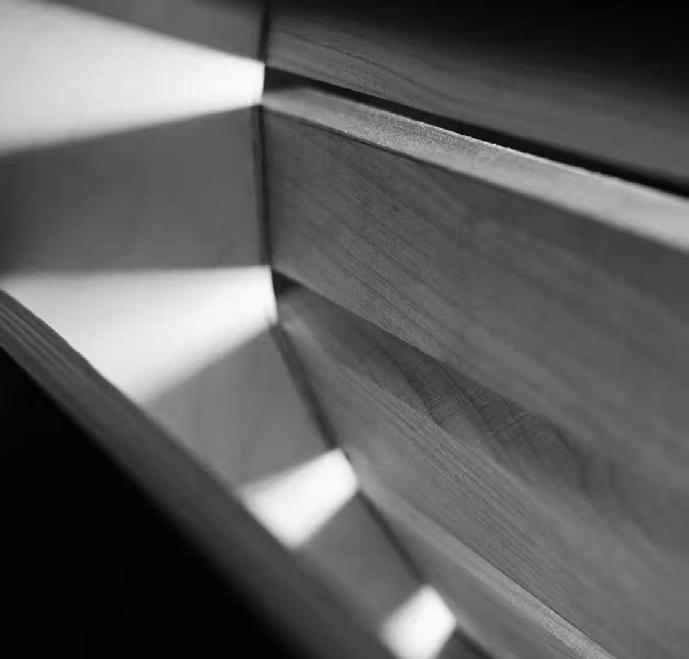
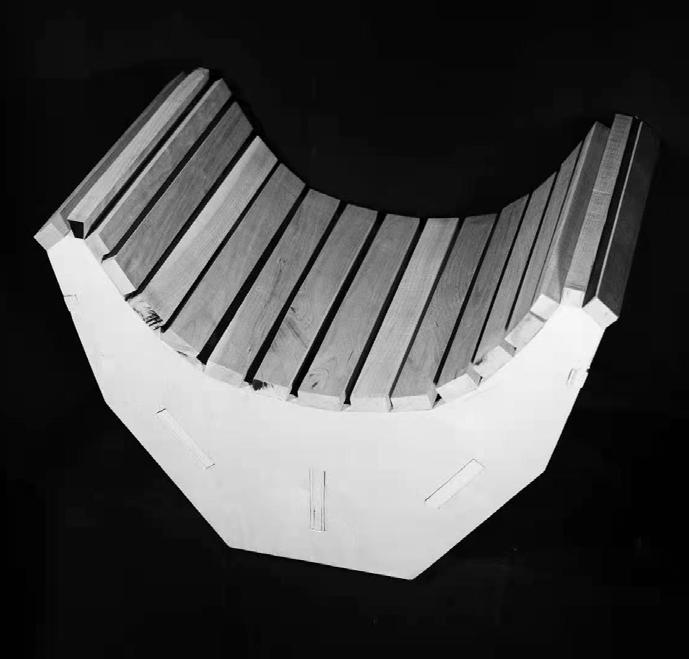
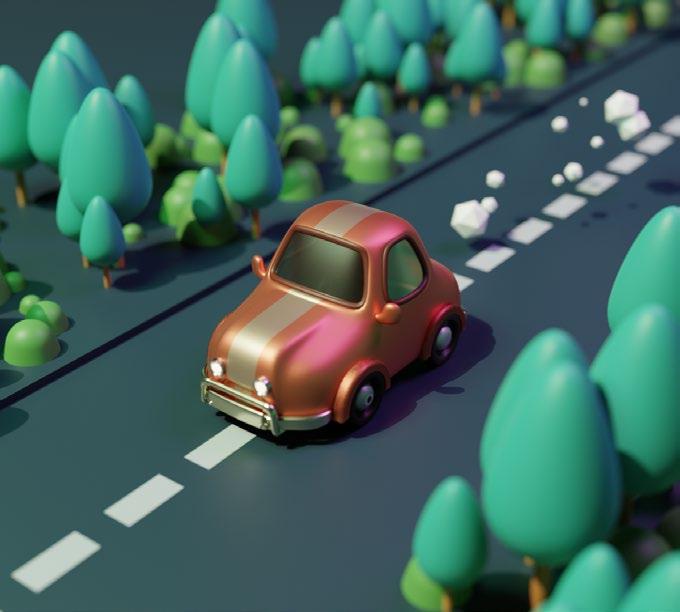

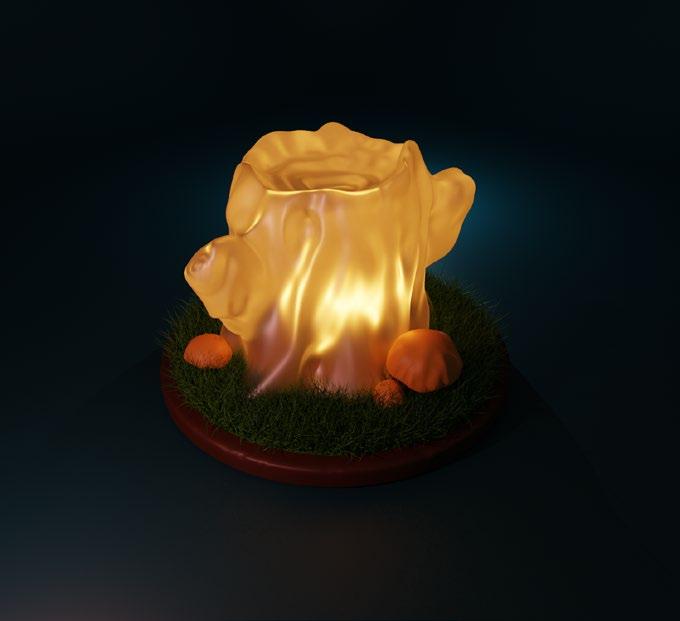 Blender Modeling and Render
Blender Modeling and Render
Other Works 07
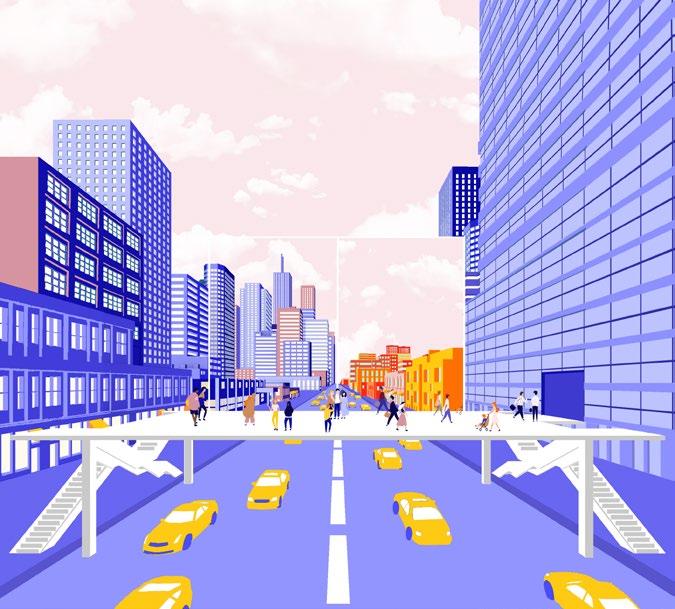
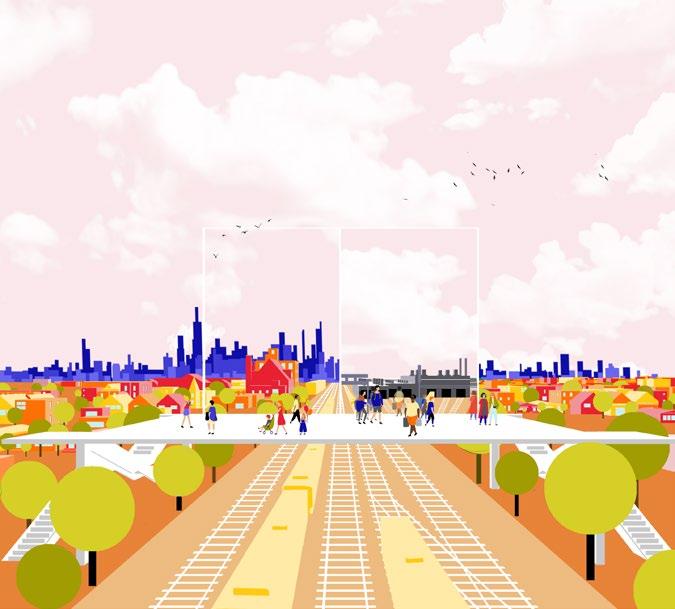
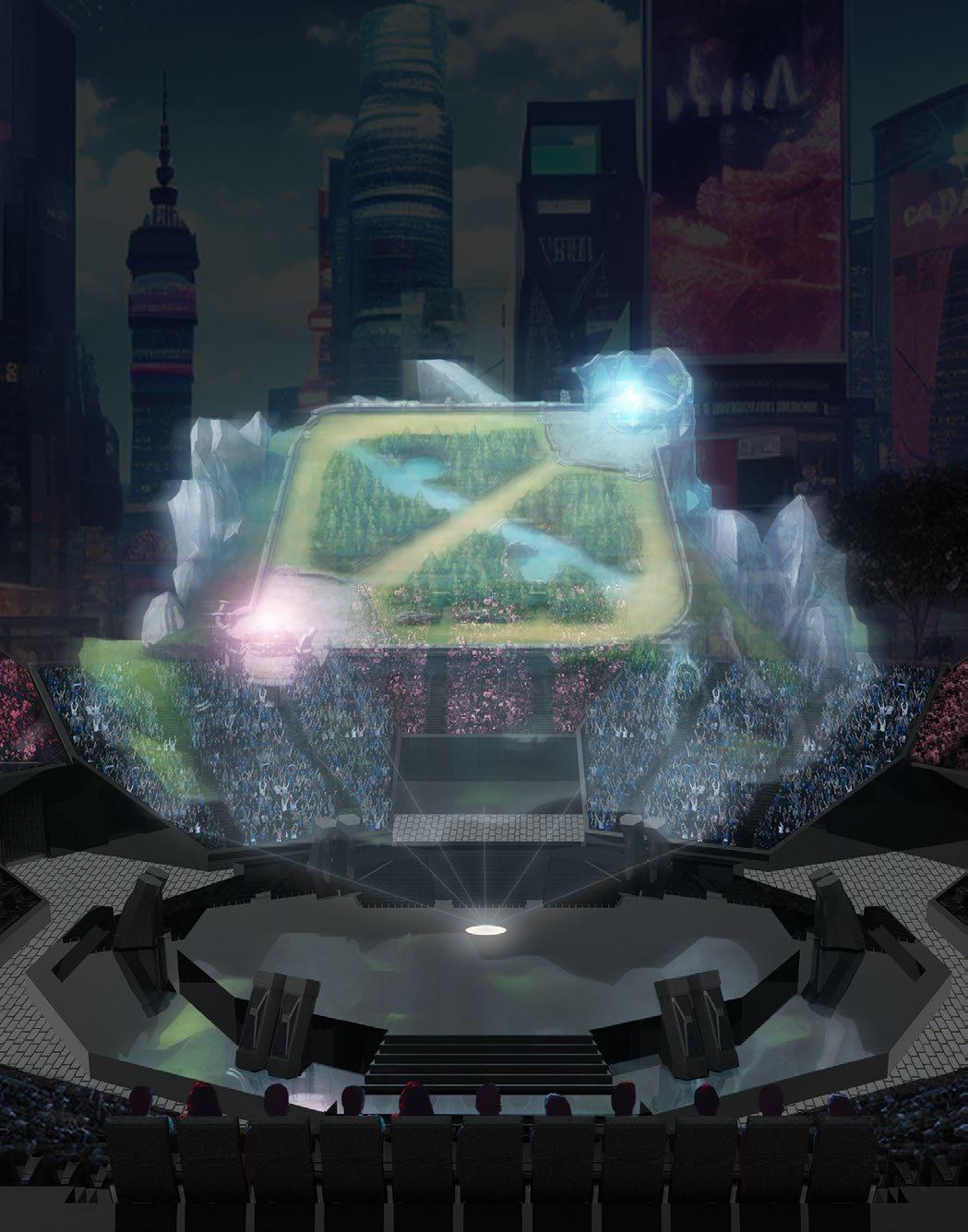
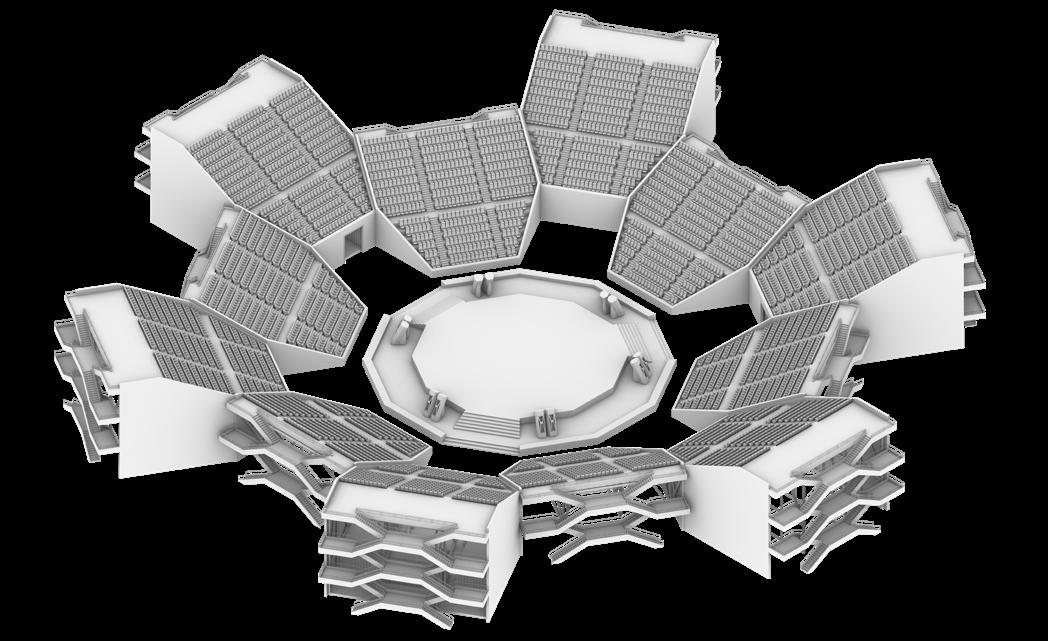
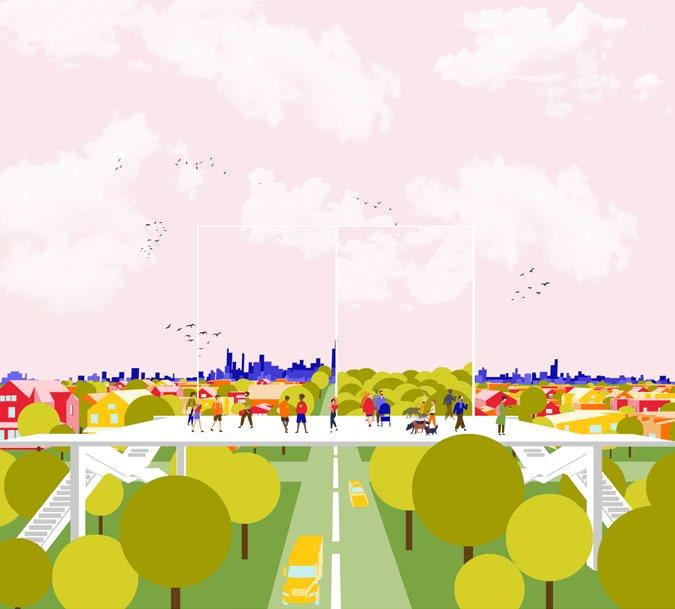
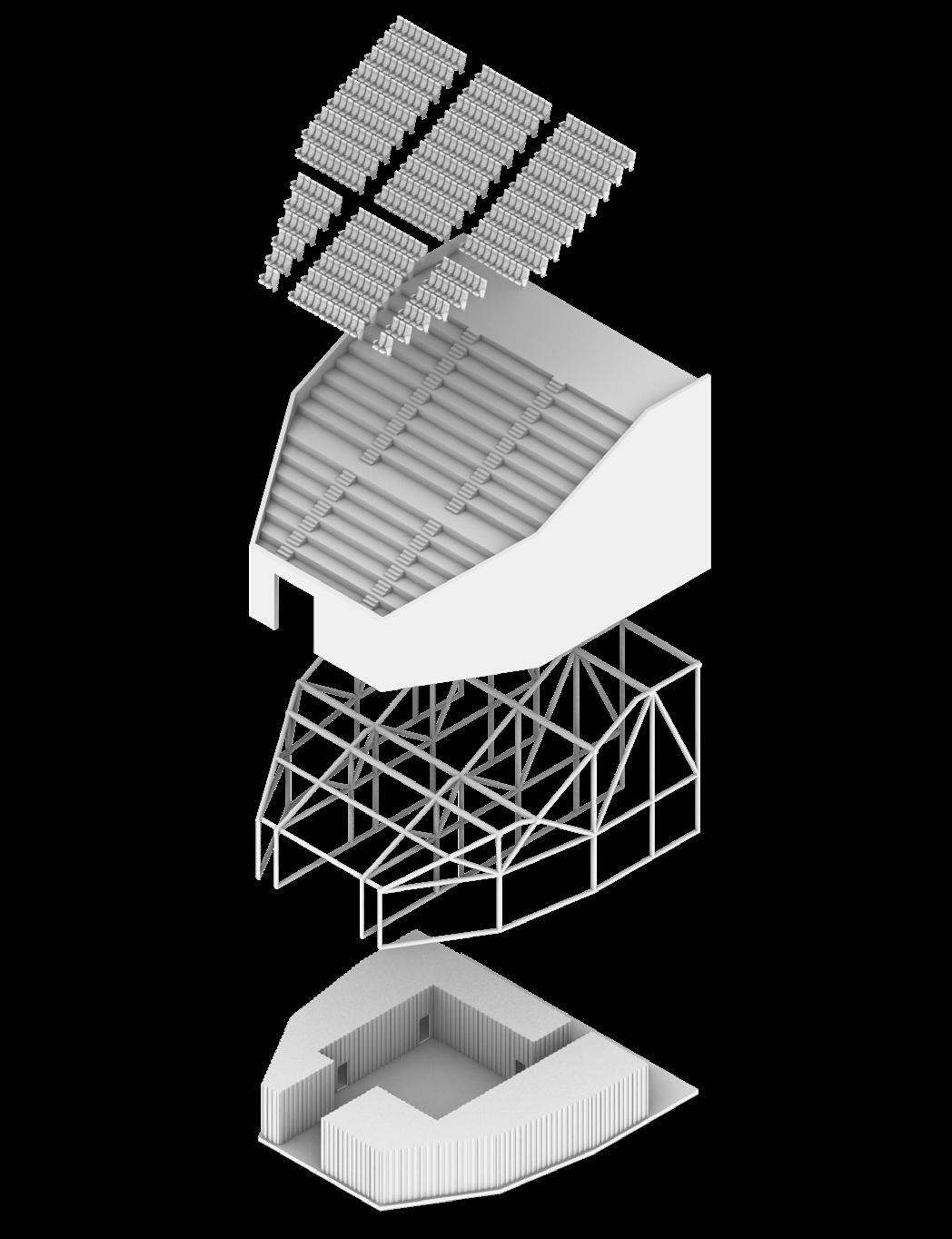
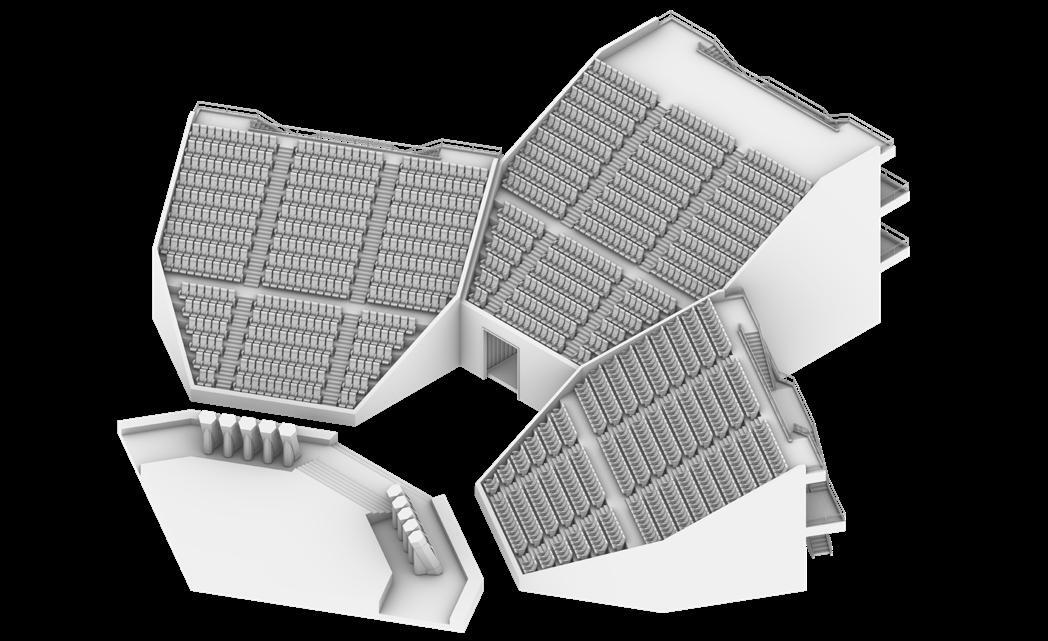
Illustrations
Matrix Esport Colosseum
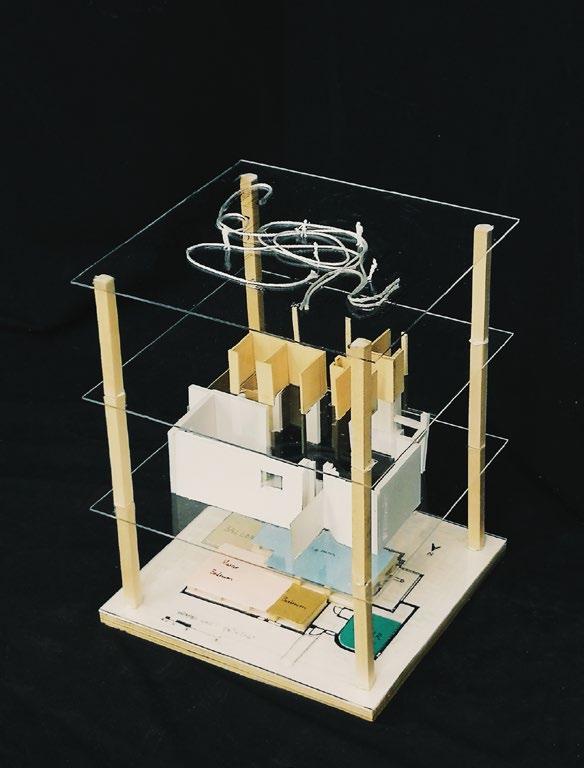
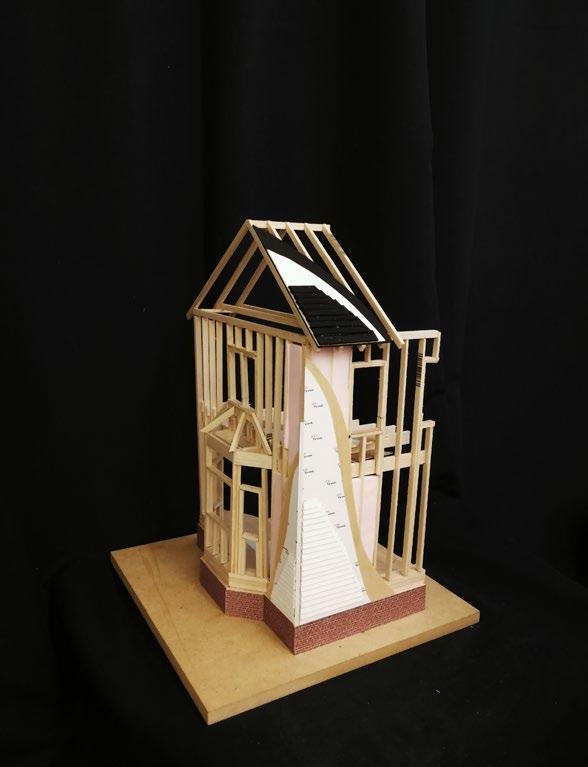

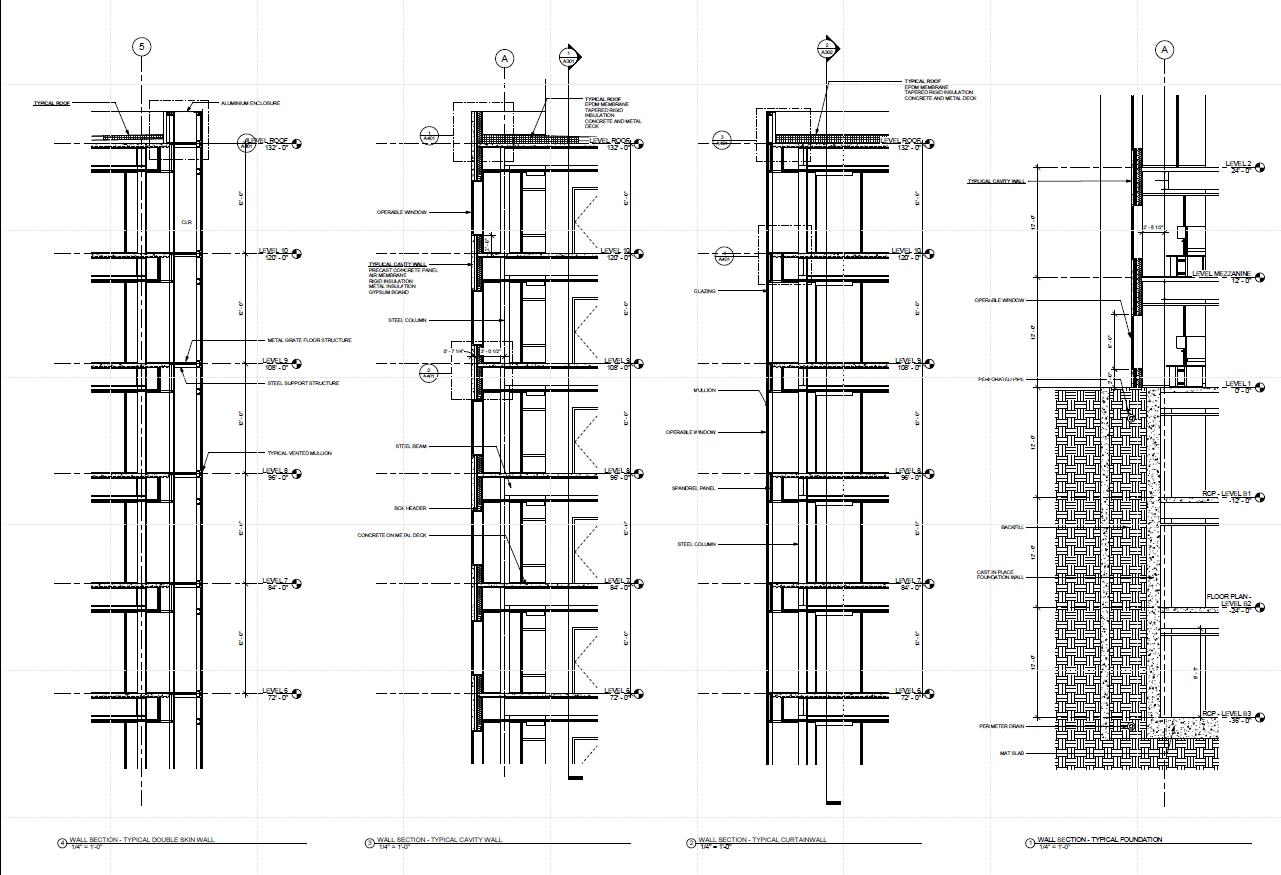
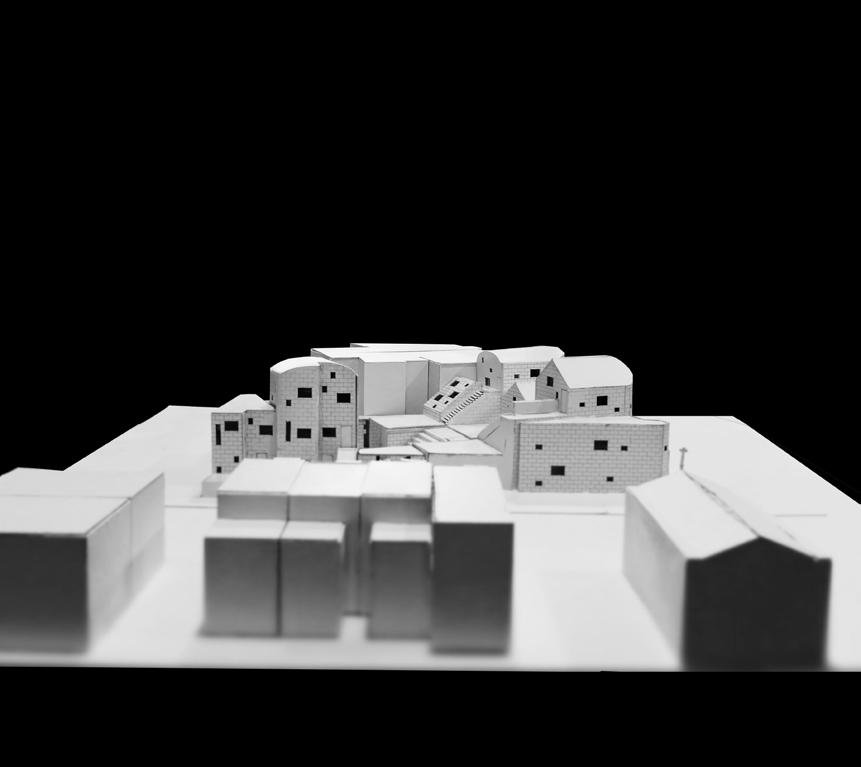
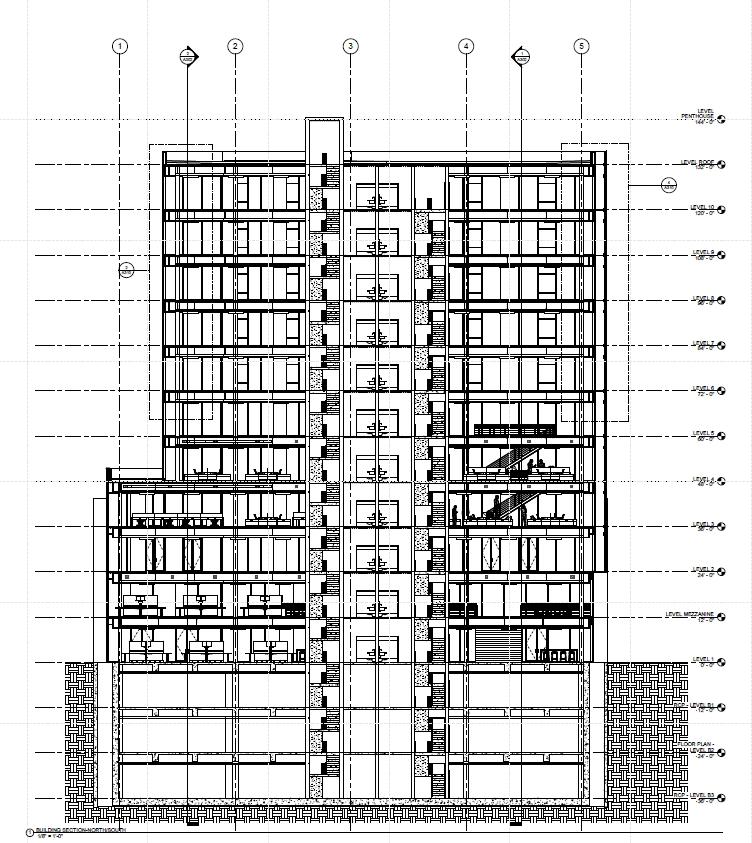
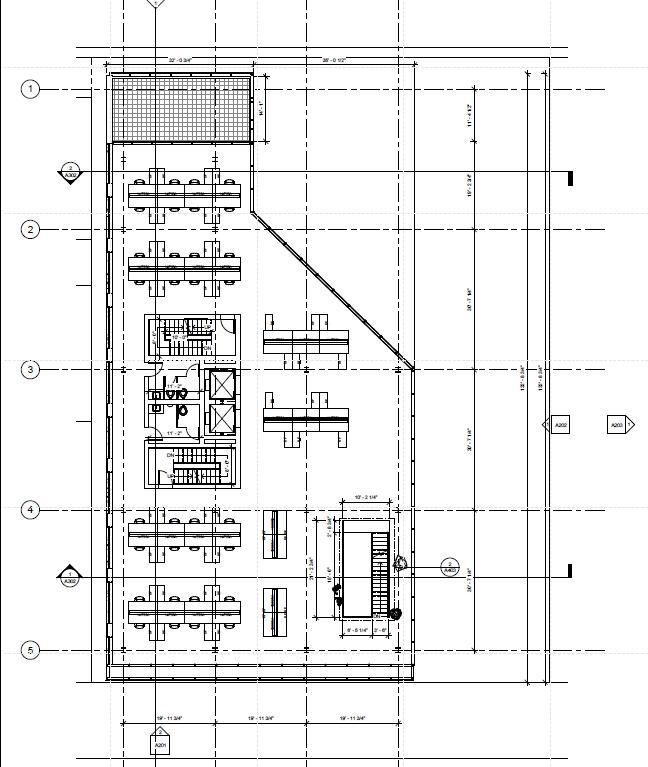
 The Smith House
Revit Construction Housing
The Smith House
Revit Construction Housing
Other Works 07
The Mumford House
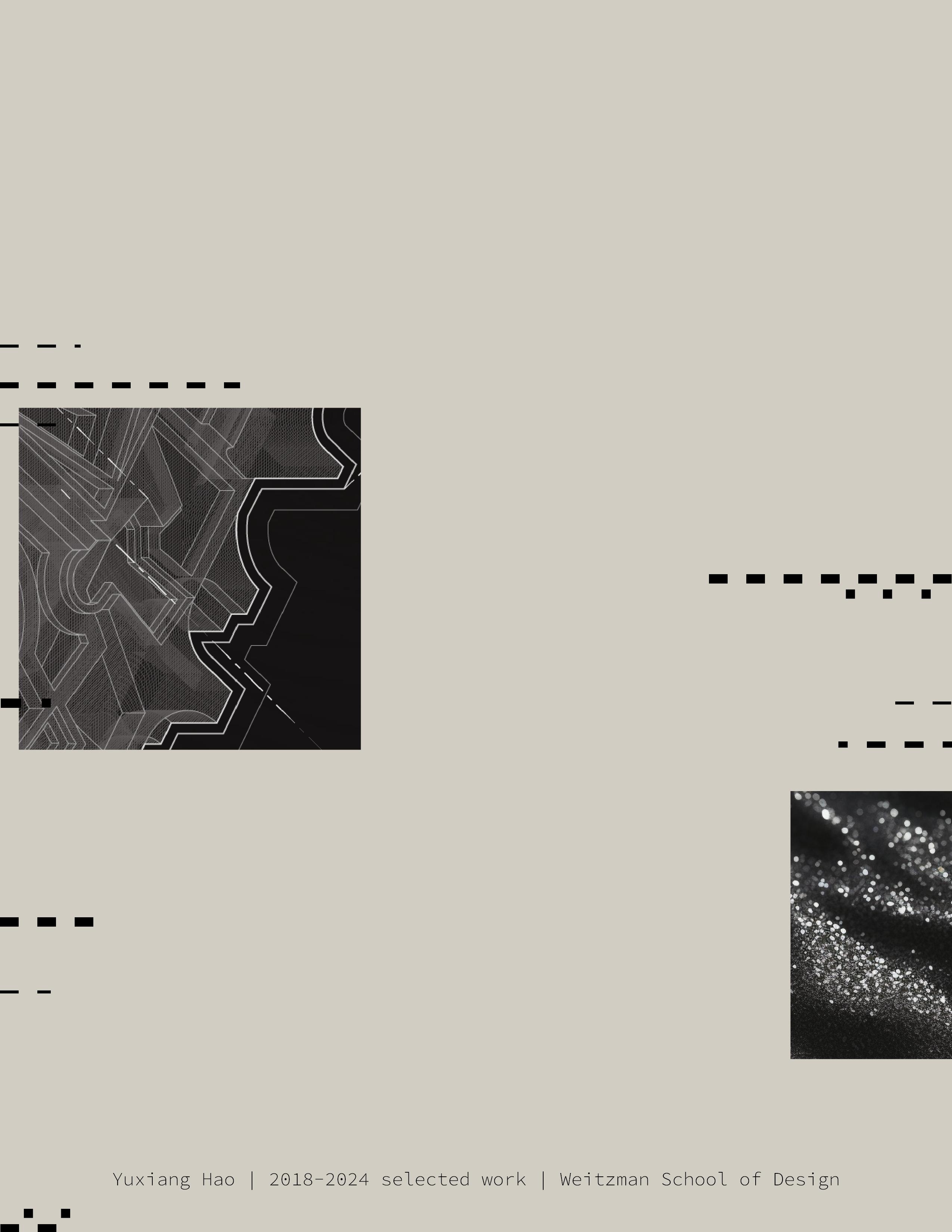


















































































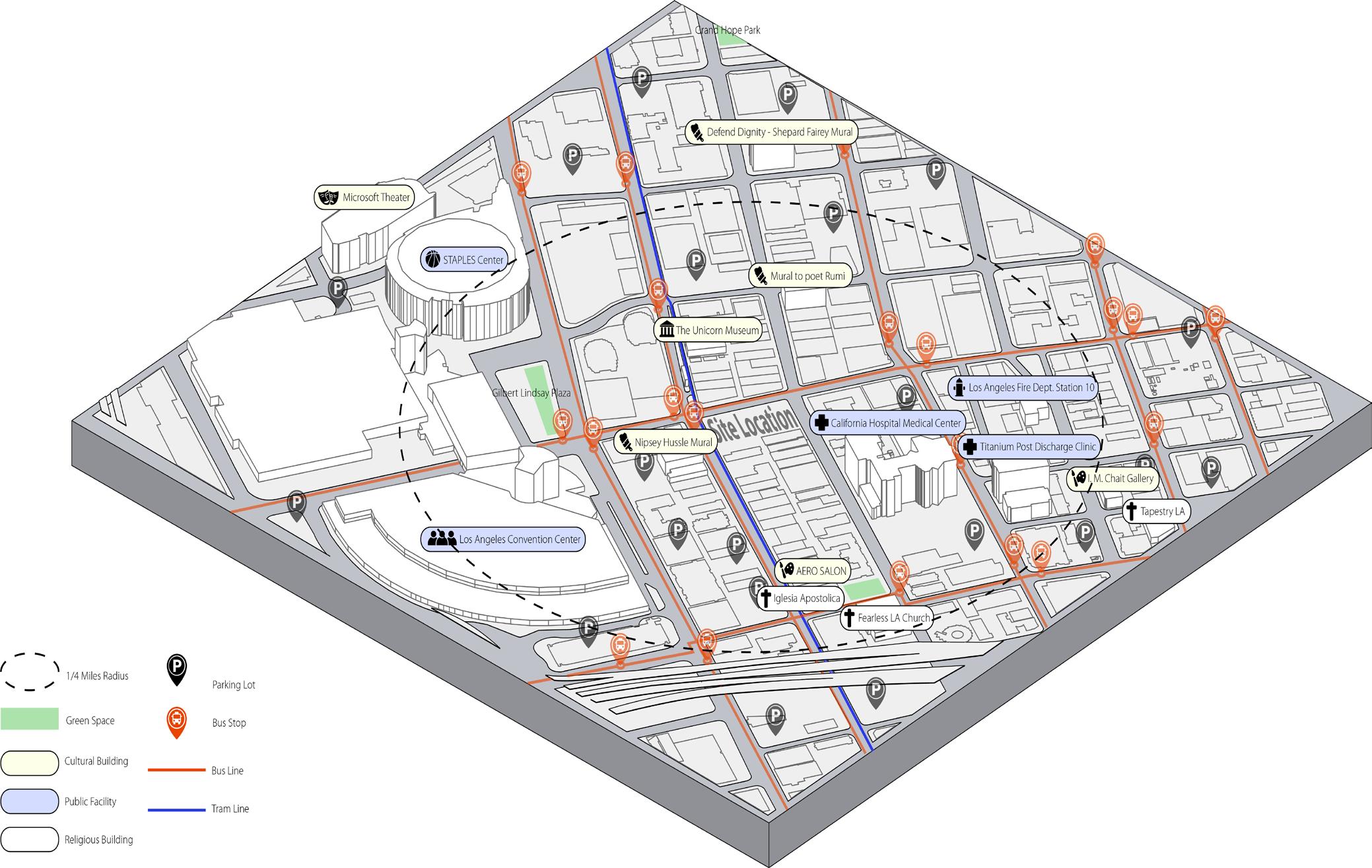












 South Elevation
The side of building facing Pico Bivd, one of the main streets.
Southeast Elevation
South Elevation
The side of building facing Pico Bivd, one of the main streets.
Southeast Elevation
 Birdeye View
Birdeye View

 Basketball court/ Atrium
The atrium with skylight brighting the how buildign.
Basketball court/ Atrium
The atrium with skylight brighting the how buildign.












 Lake Michigan Coastline
Downtown Chicago
Industrial Area
Suburbs
Lake Michigan Coastline
Downtown Chicago
Industrial Area
Suburbs































 Blender Modeling and Render
Blender Modeling and Render














 The Smith House
Revit Construction Housing
The Smith House
Revit Construction Housing
