Alexandria, Virginia


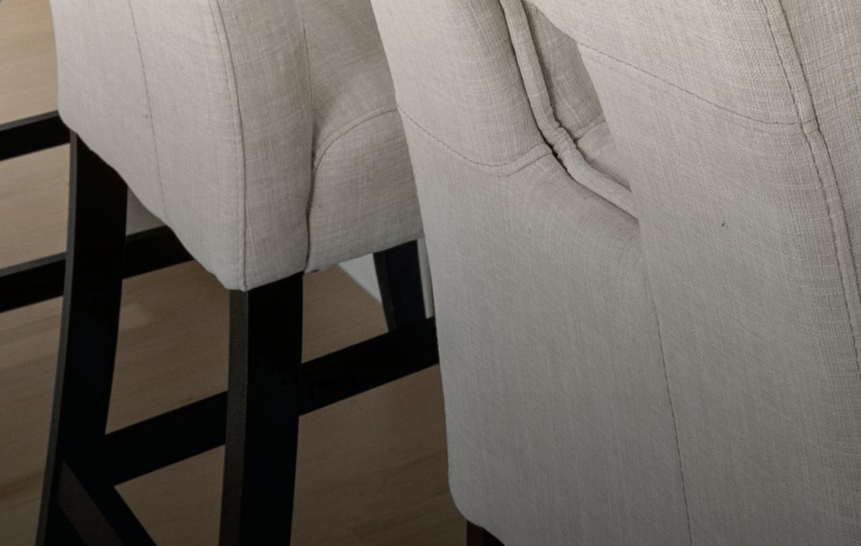
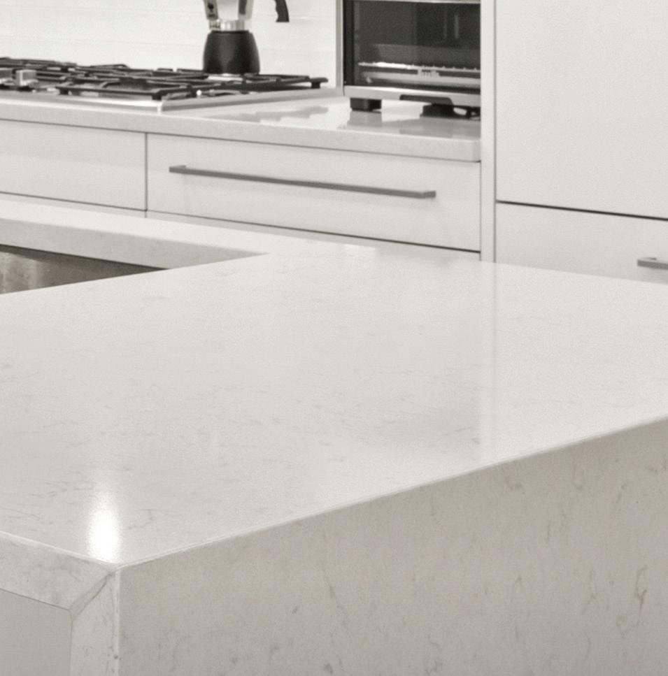
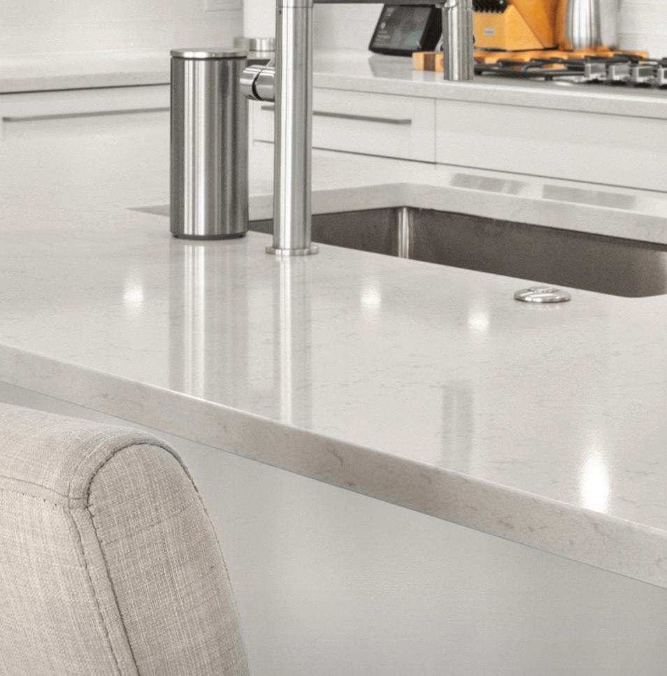
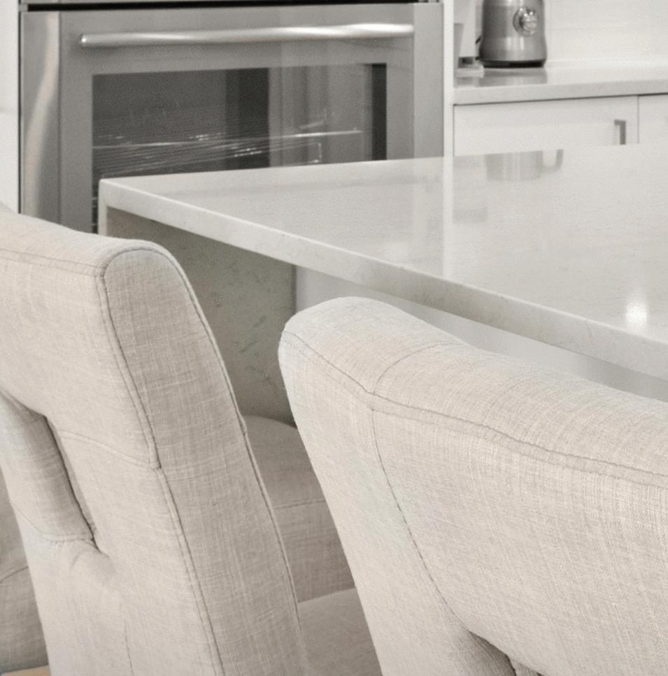
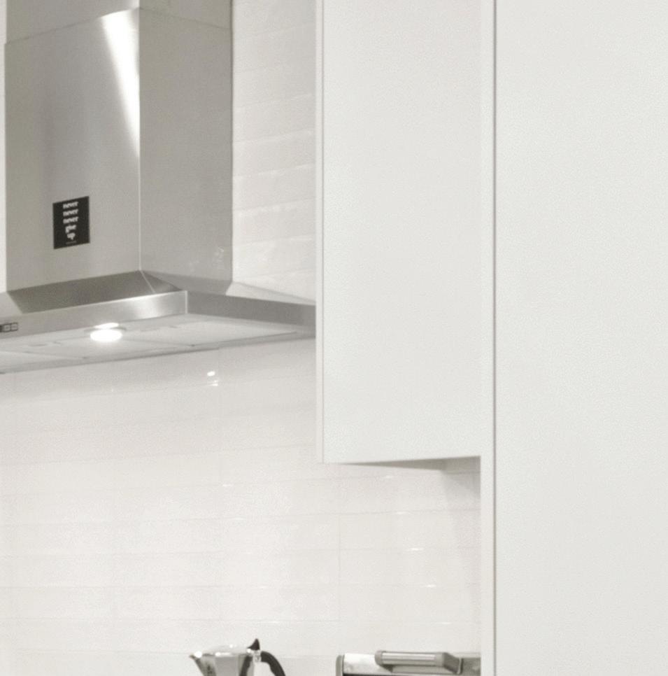
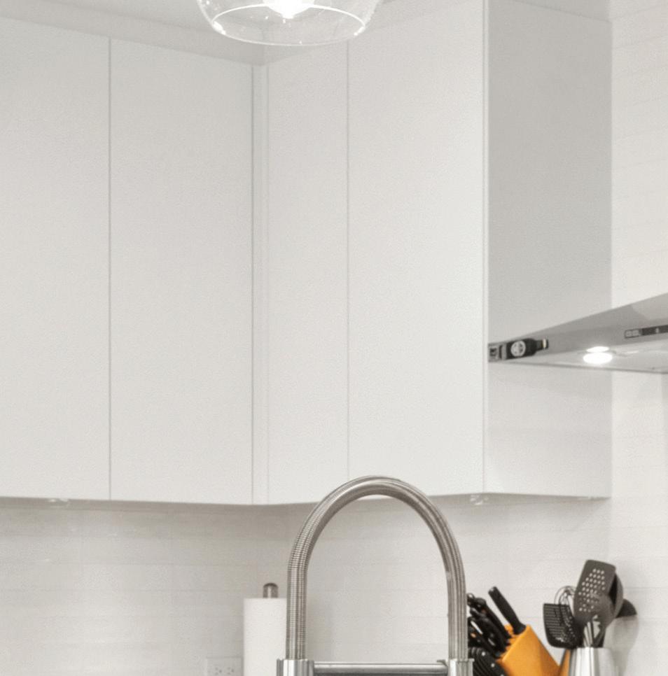
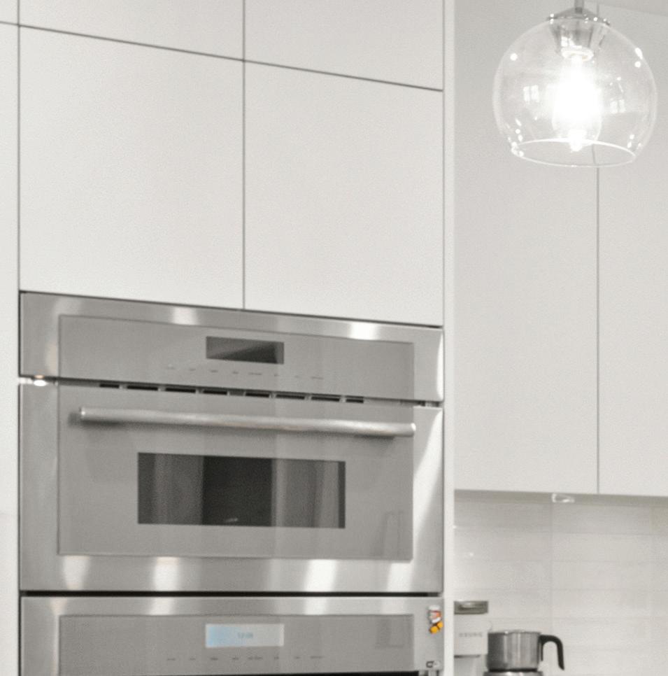
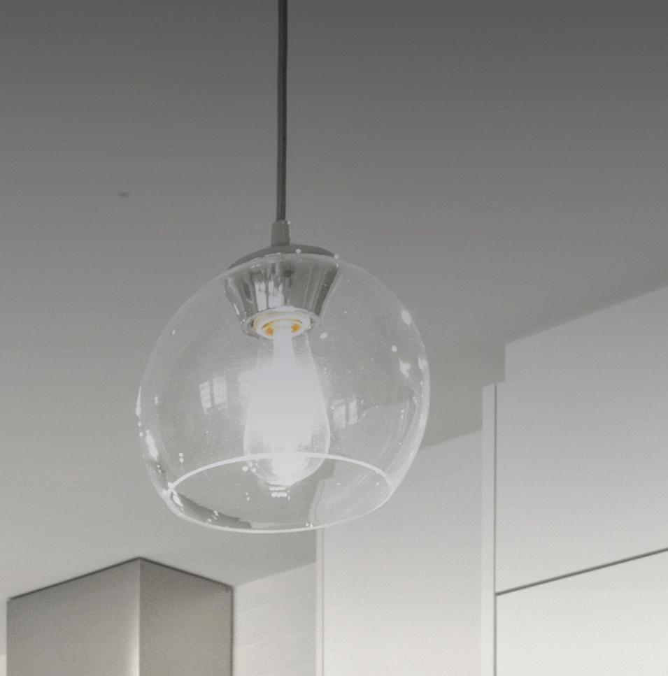


athomedcmetro.com @home real estate athomedcmetro.com
310 Strand Street
How about if you didn’t need to budget for a getaway, because coming home every day feels like living in a luxury waterfront resort? All on the main level of your building, just past the concierge and 24/7 security, you can work, zoom, or gather in the community room (just for residents), well equipped fitness center and zen yoga room, pet grooming spa, and even the mailbox area includes a monitor for live wait times at nearby metros and lyft/uber XL. Did I mention this might be the most pet friendly community in all of Old Town? - no size restrictions.
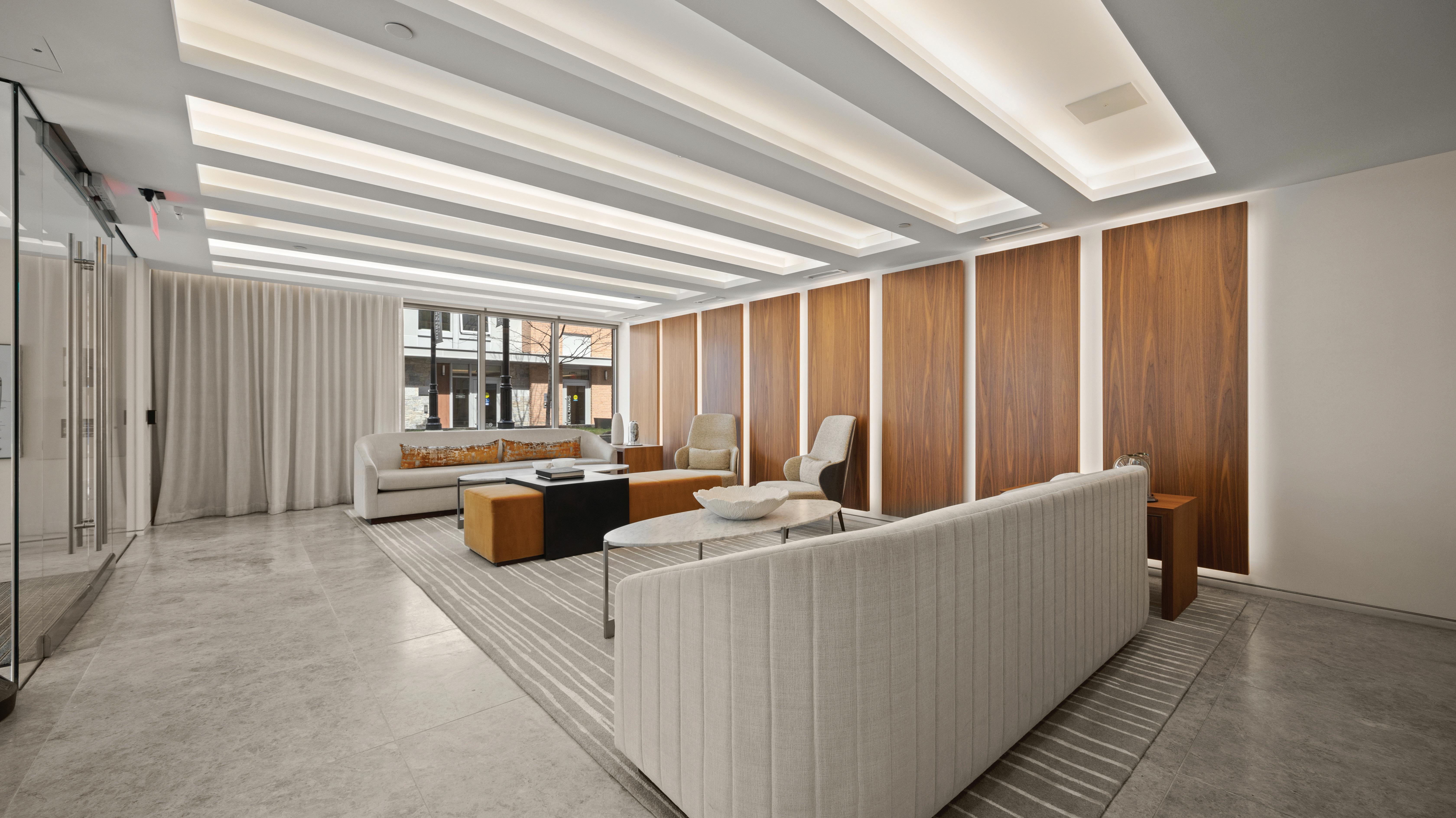

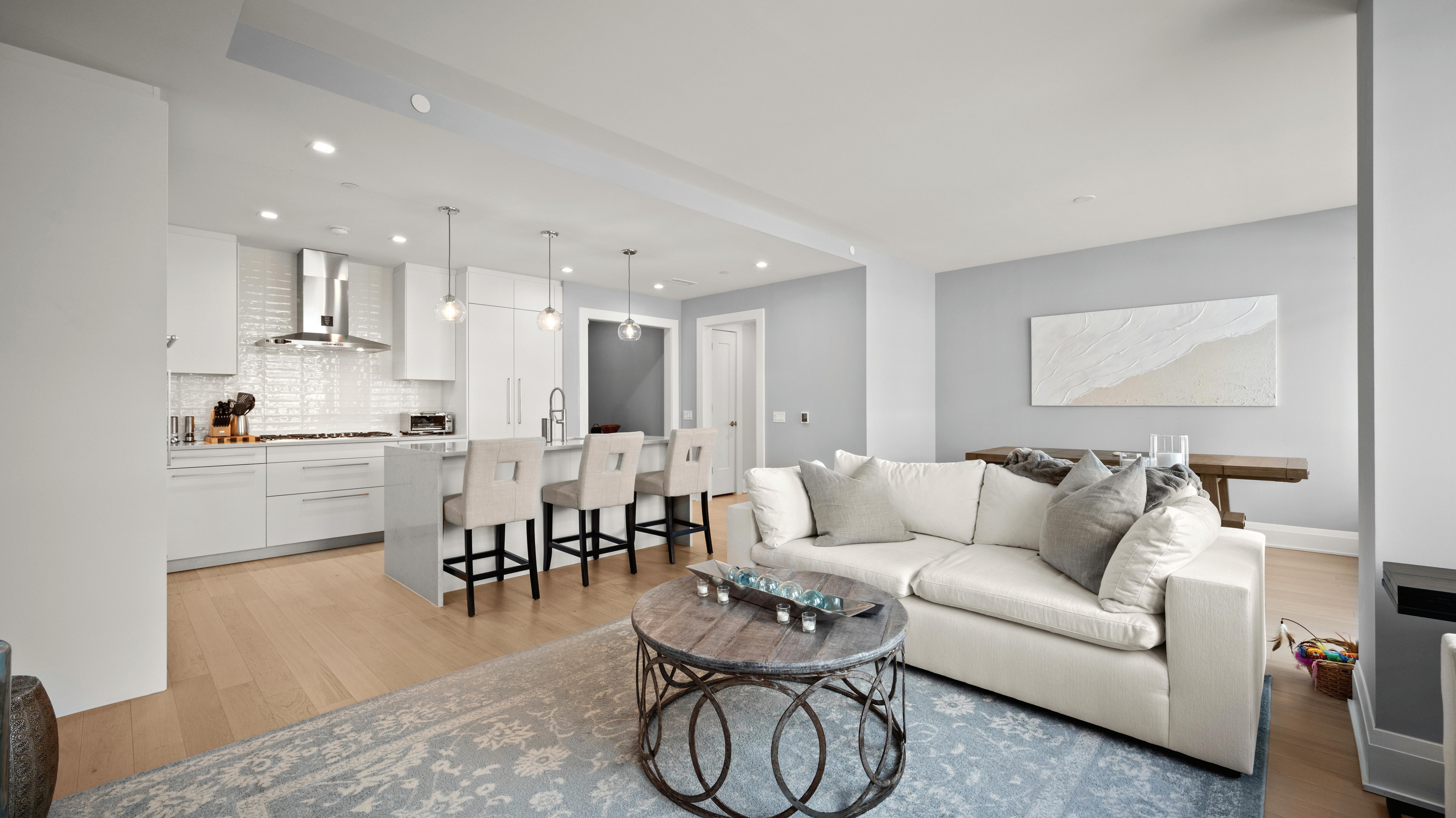
No need to wonder if this home has been “meticulously maintained” when it’s been lived in less than a year, and the owner went over every inch of it demanding absolute perfection from the builder before she bought it. Only she didn’t stop there - upgraded with the greatest creature comfort ever - automatic blinds in every room means you can click a remote from the comfort of your bed for total blackout. Professional closet organizers were next, and even additional shelves in the laundry closet. Last but not least? The second bedroom got a makeover to look like the most prestigious library or home study, until you slide back the bookcases to reveal a Murphy bed for guests. You know with a location like this, in iconic Old Town Alexandria, you will be the popular friend or relative to visit.
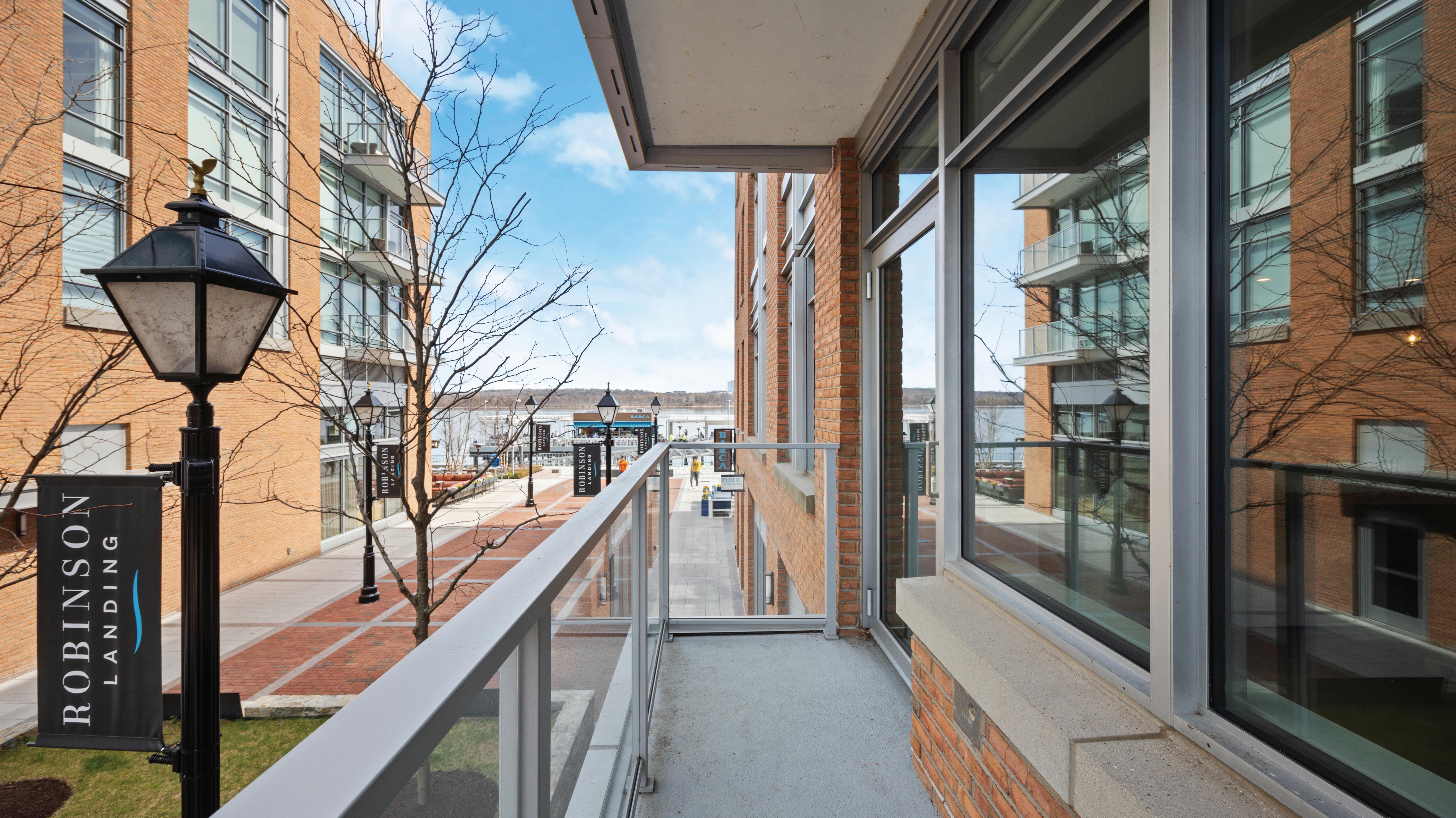
@home real estate
@home | Old Town Alexandria $1,679,000
LOVE WHERE YOU LIVE.

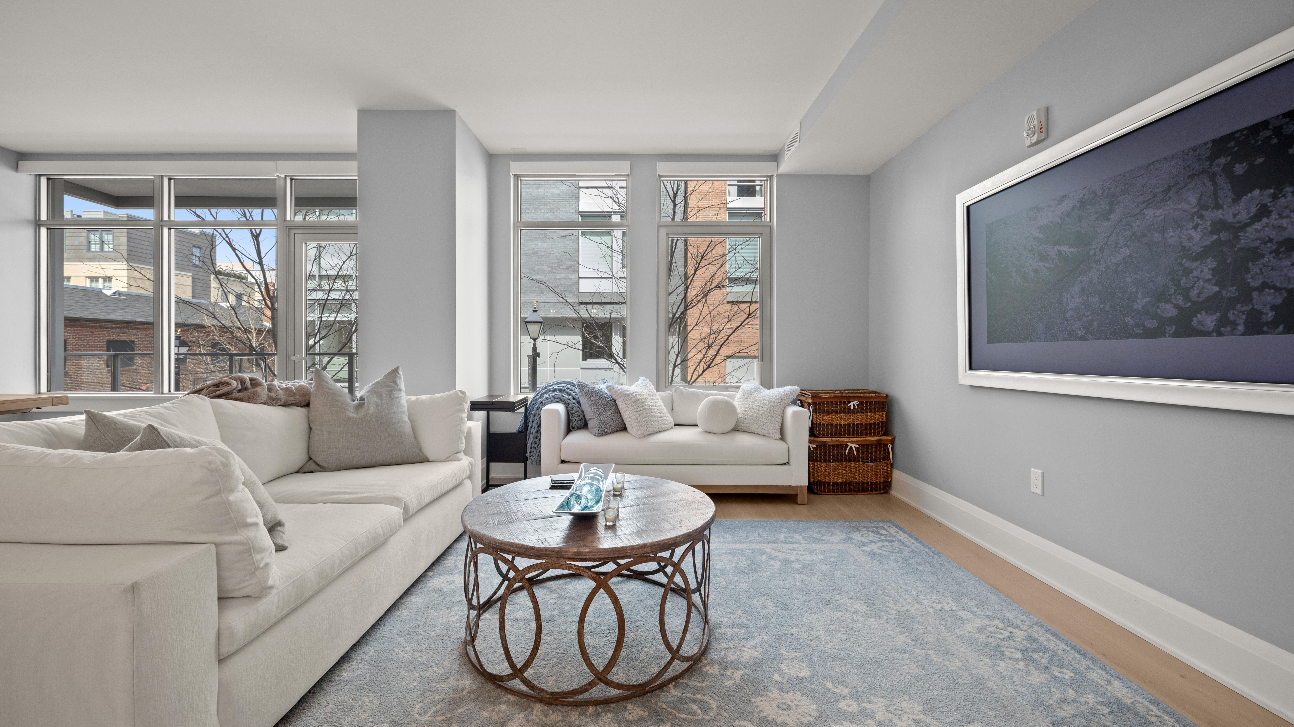

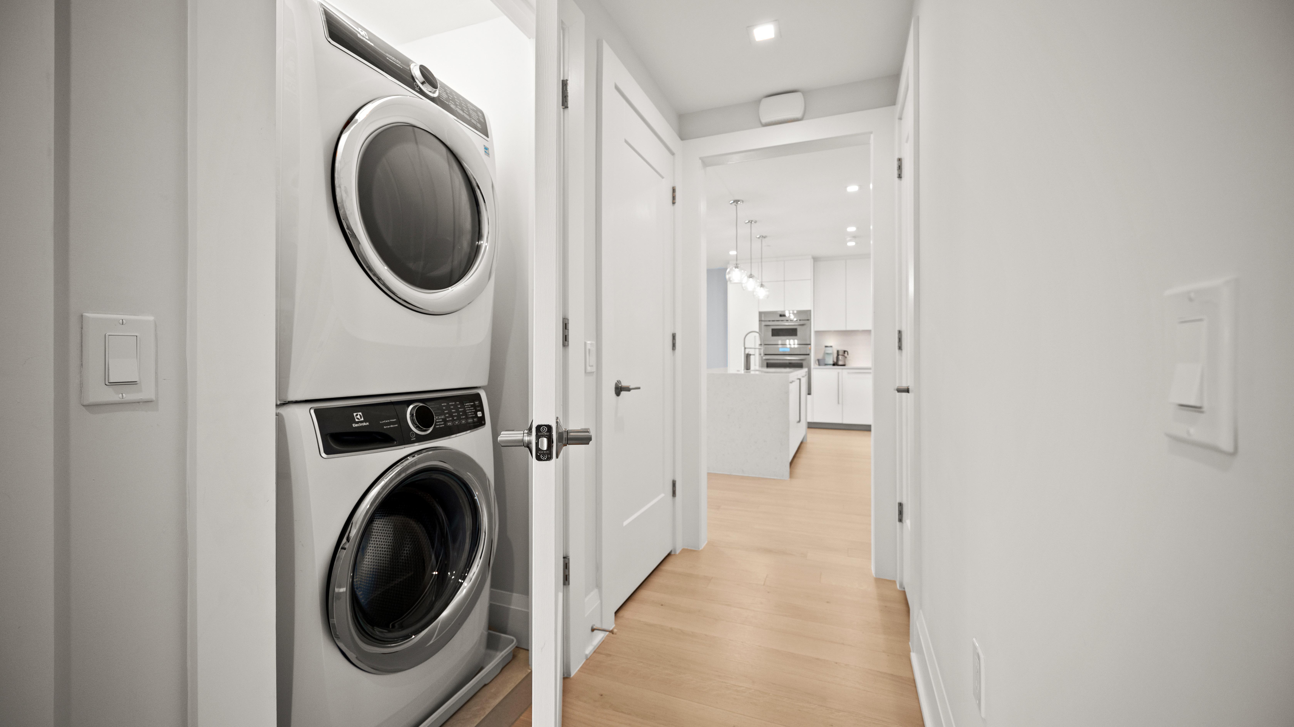
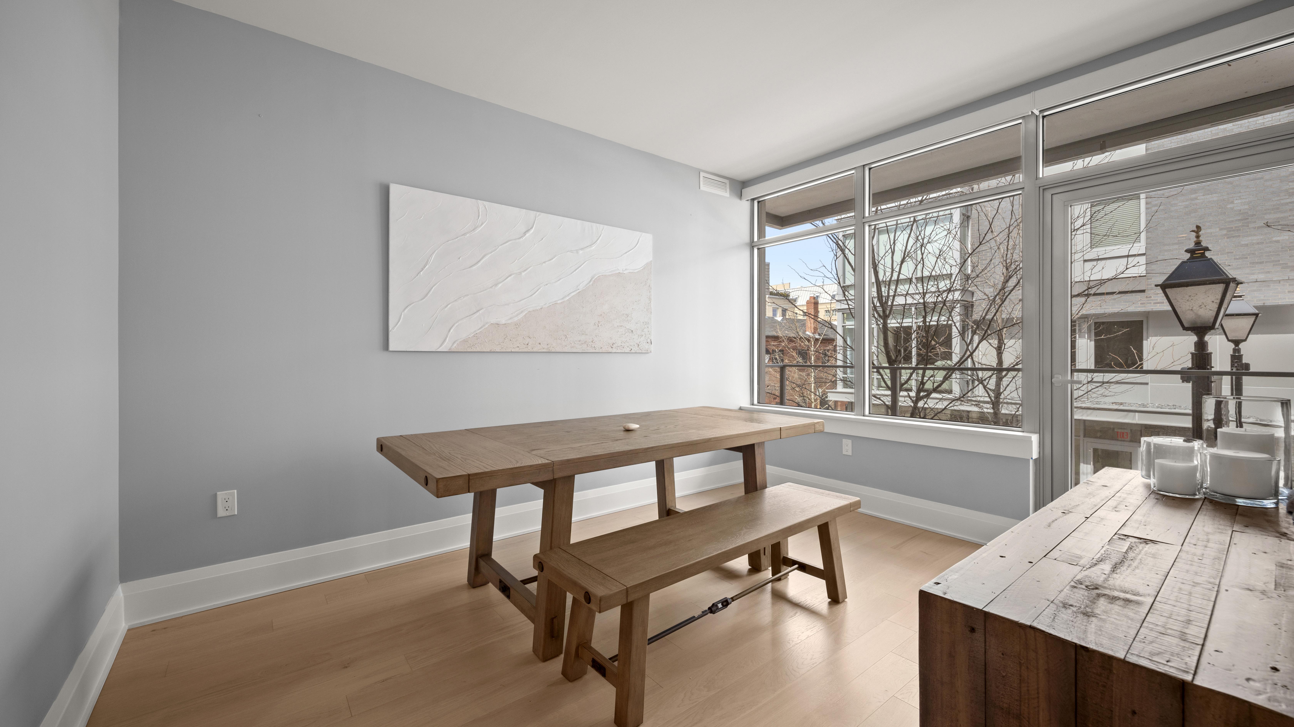
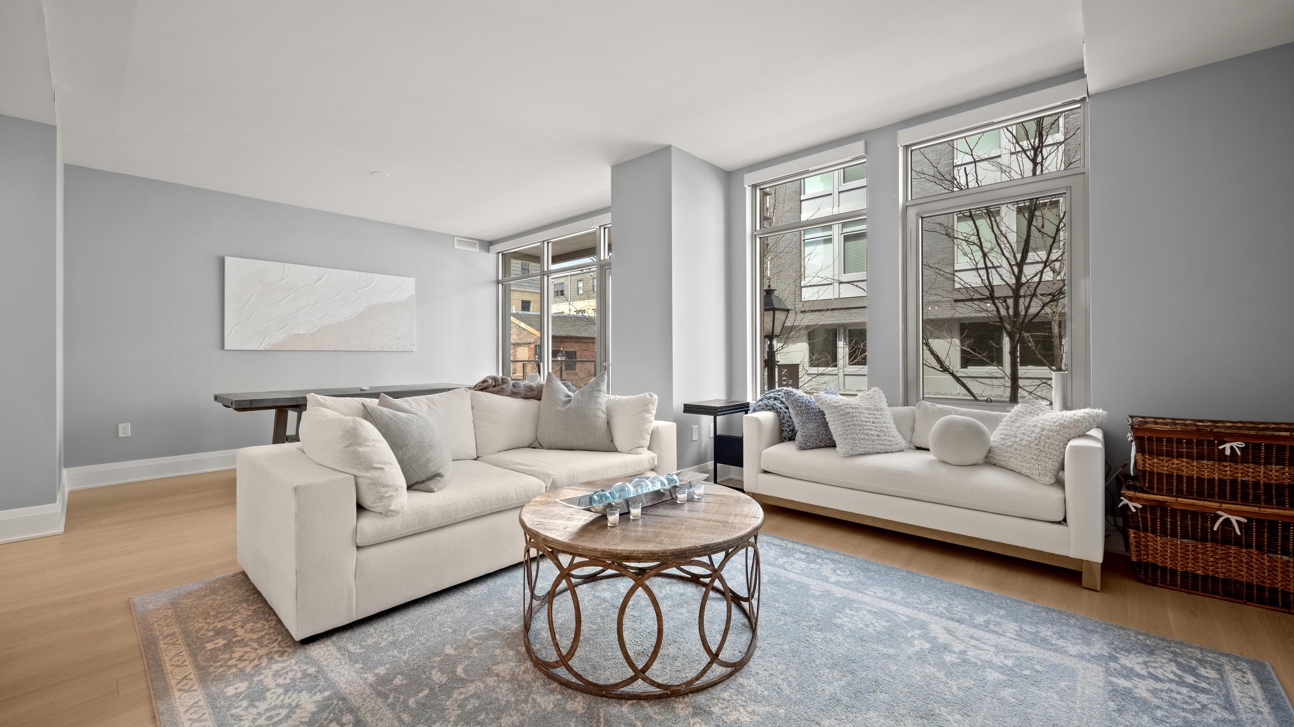
athomedcmetro.com
The kitchen, at the heart of it all is stunning with a refrigerator concealed by modern white cabinetry, but the other appliances like the gas cooktop and wall oven are allowed to shine in their stainless steel glory.

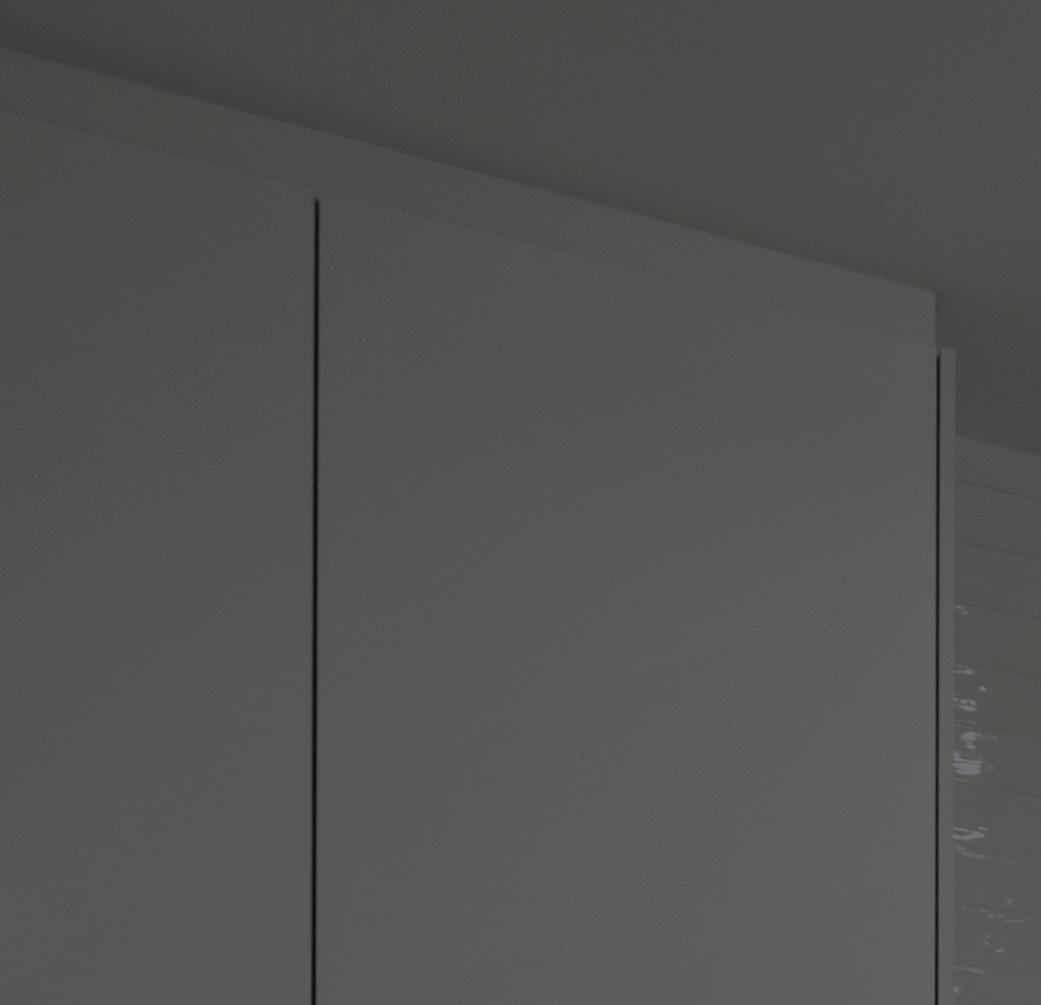
Quartz counters grace the center island like a waterfall, ready for your finest meal or quick snack to be enjoyed in the adjacent living area. And no worries if you are running out in the morning with no time for breakfast or that second coffee - pretty soon it will be just steps away from your building.
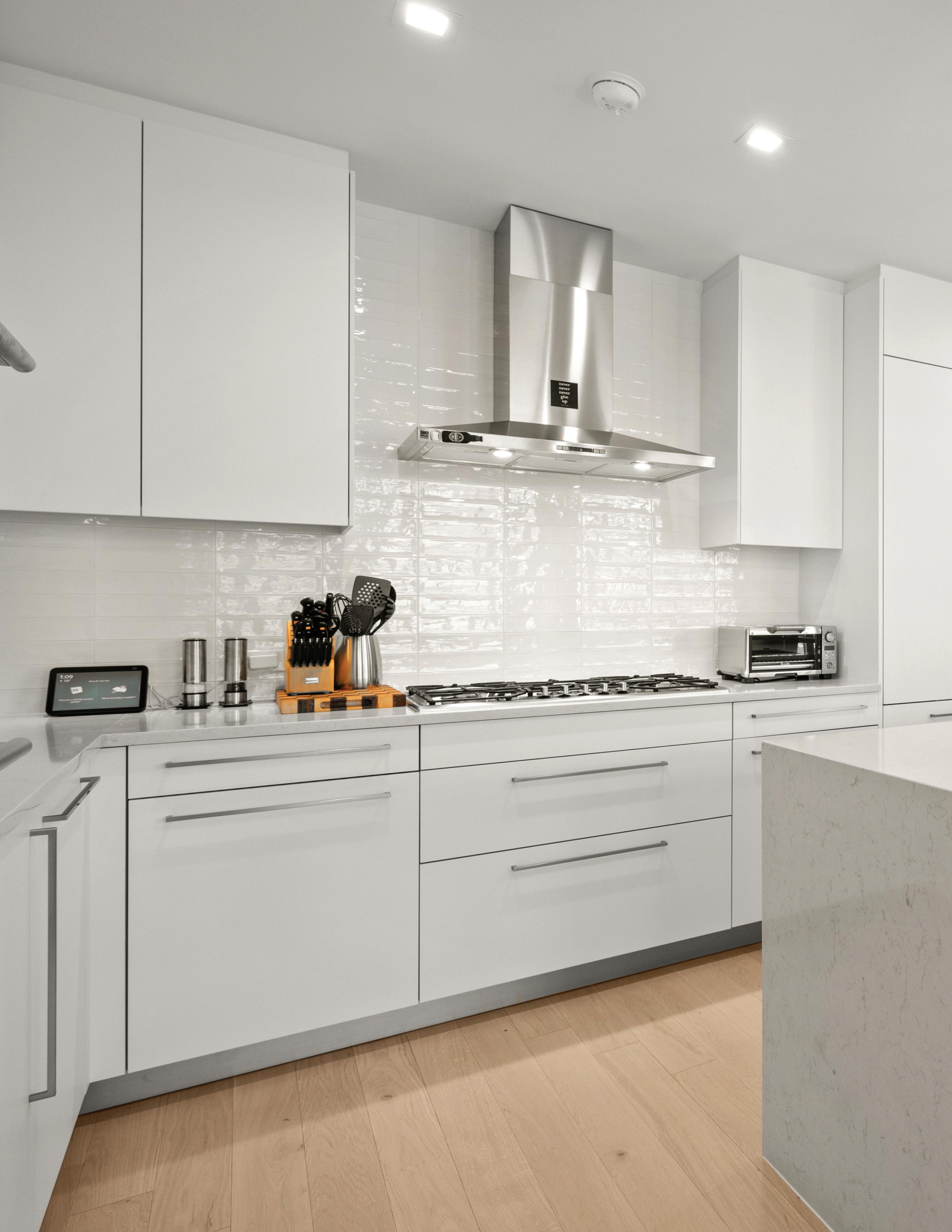
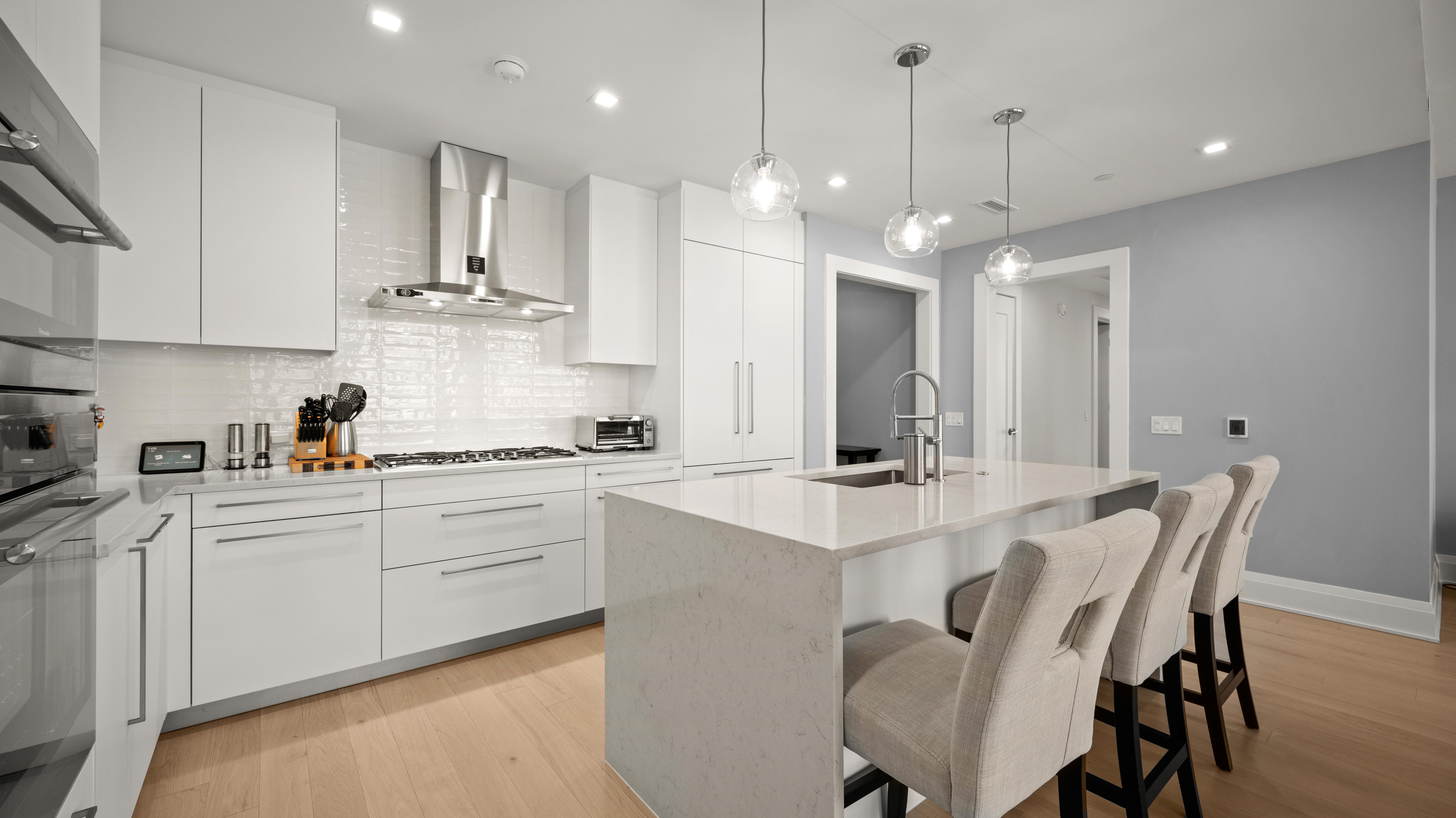
THE CONDOMINIUMS at ROBINSON LANDING
2 BEDROOMS 2.5 BATHS APPROXIMATE SQ. FT. 1,450 INTERIOR, 50 EXTERIOR PARTIAL
Semi-Private
Prices, terms, and features are subject to change without notice. The specifications, room dimensions, and features shown in the unit floor plan are approximate and as definitive, are subject to modifications without notice, and may differ from the actual square footage and dimensions delivered. Actual layout, room dimensions, constructed, may differ somewhat from the floor plan. The actual dimensions of units will be as shown on the Condominium Plat and Plans, recorded or to be recorded Robinson Landing is being developed by RT South Associates LLC, RTS Homes Associates LLC, RTS Condo Associates LLC, and RT Parking Associates LLC, each responsible Robinson Landing Development Entities are each solely and exclusively responsible for its portion of the development of the Robinson Landing community. No representations by EYA LLC or any EYA affiliate except the Robinson Landing Development Entities. Sales by EYA Marketing LLC, agent for RT South Associates LLC, RTS Homes Associates
Prices, terms, and features are subject to change without notice. The specifications, room dimensions, and features shown dimensions provided above may not be relied upon as definitive, are subject to modifications without notice, and may differ locations, and steps to grade may vary and are subject to modifications without notice. The units, as constructed, may differ Condominium Plats, recorded or to be recorded among the Land Records for the City of Alexandria, Virginia.
Prices, terms, and features are subject to change without notice. The specifications, room dimensions, and features shown provided above may not be relied upon as definitive, are subject to modifications without notice, and may differ from the grade may vary and are subject to modifications without notice. The units, as constructed, may differ somewhat from Plans, recorded or to be recorded among the Land Records for the City of Alexandria, Virginia. terms, and features are subject to change without notice. The specifications, room dimensions, and features shown in the unit floor plan are approximate and
@home real estate 2-208 UNIT 2-208
Bath Balcony
Foyer Cooktop Ref Kitchen D/W W/D Walk-In Closet Bath Mech Lin. NIT Dining Living 23'0" x15'6" Linen Closet Powder Room Closet PARTIAL RIVER VIEW APPROXIMATE SQ. FT. 1450 INTERIOR, 50 EXTERIOR 23'0" x 15'6" Lobby
Bedroom 2 10'10" x 10'0" Owner's
Owner's Suite 13'0" x 14'5"
may differ from the actual square footage and dimensions delivered. Actual layout, room dimensions, window sizes and locations, and steps to grade may
Lin.
RESIDENCE 2-208
SIMILAR TO FLOORPLANS: 308, 408
BUILDING 2 KEY PLAN
Your private quarters? Take the elevator or stairs one floor up, ring your doorbell just for fun, and then open your door to be greeted by that new home smell. Drop your keys, bags and shoes in your foyer before deciding where to unwind. This unit has a powder room and extra coat closet off the entryway, so friends don’t need to use one of the restrooms in your bedrooms.
and are for illustrative purposes only. Square footage totals and room dimensions provided above may not be relied upon dimensions, window sizes and locations, and steps to grade may vary and are subject to modifications without notice. The units, as recorded among the Land Records for the City of Alexandria, Virginia. responsible for certain specific components of the project (collectively the “Robinson Landing Development Entities”). The representations regarding the development, construction or sale of any portion of the Robinson Landing community is made Associates LLC, and RTS Condo Associates LLC.
shown in the unit floor plan are approximate and are for illustrative purposes only. Square footage totals and room differ from the actual square footage and dimensions delivered. Actual layout, room dimensions, window sizes and differ somewhat from the floor plan. For condominium floorplans, the actual dimensions of units will be as shown shown in the unit floor plan are approximate and are for illustrative purposes only. Square footage totals and room dimensions the actual square footage and dimensions delivered. Actual layout, room dimensions, window sizes and locations, from the floor plan. For condominium floorplans, the actual dimensions of units will be as shown on the Condominium are for illustrative purposes only. Square footage totals and room dimensions provided above may not be relied upon as definitive, are subject to modifications vary
Pantry Cooktop Wall Oven
athomedcmetro.com
Elevator Powder Room
and are subject to modifications without notice. The units, as constructed, may differ somewhat from the floor plan. The actual dimensions of units will Living
Potomac River Fifth Floor 5TH FLOOR
PARTIAL RIVER VIEW First Floor 1ST FLOOR Second Floor 2ND FLOOR Third Floor 3RD FLOOR Fourth Floor 4TH FLOOR
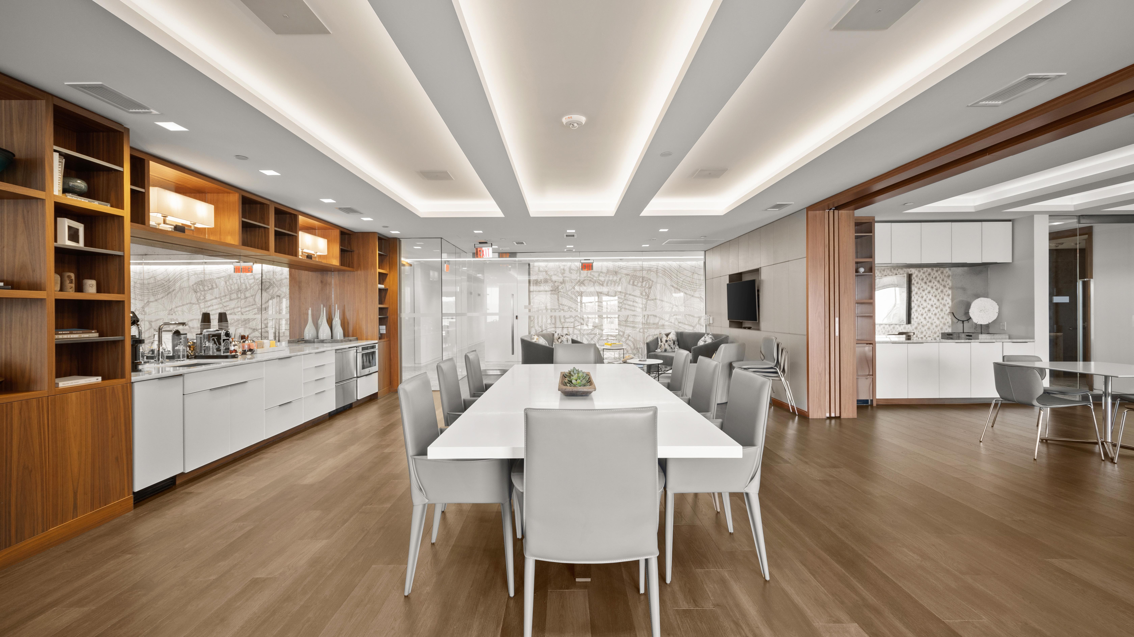


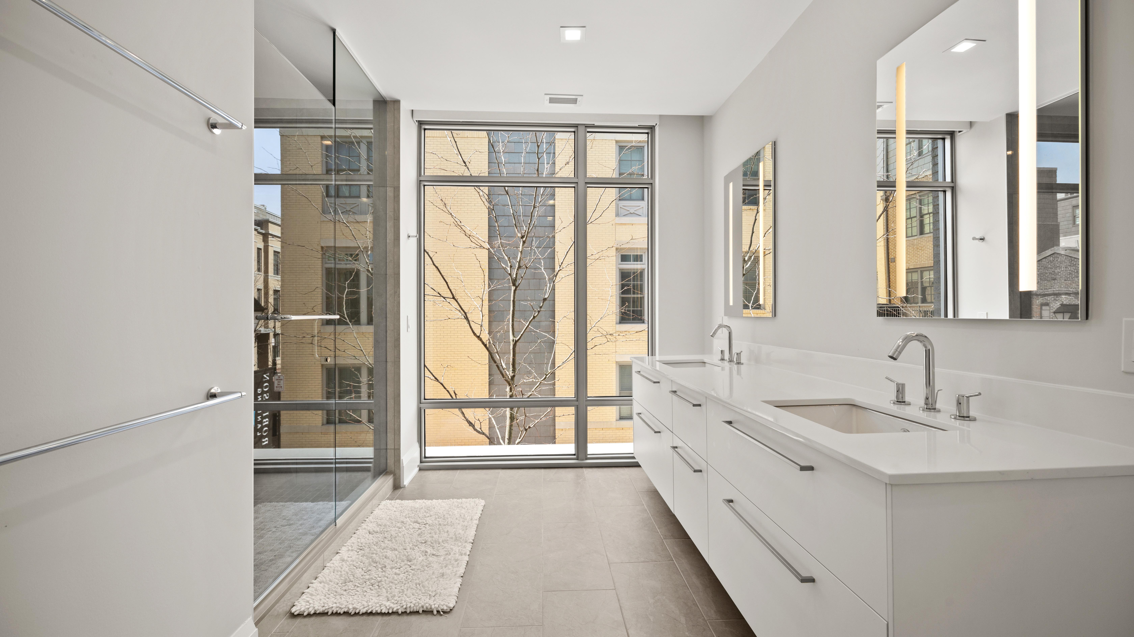

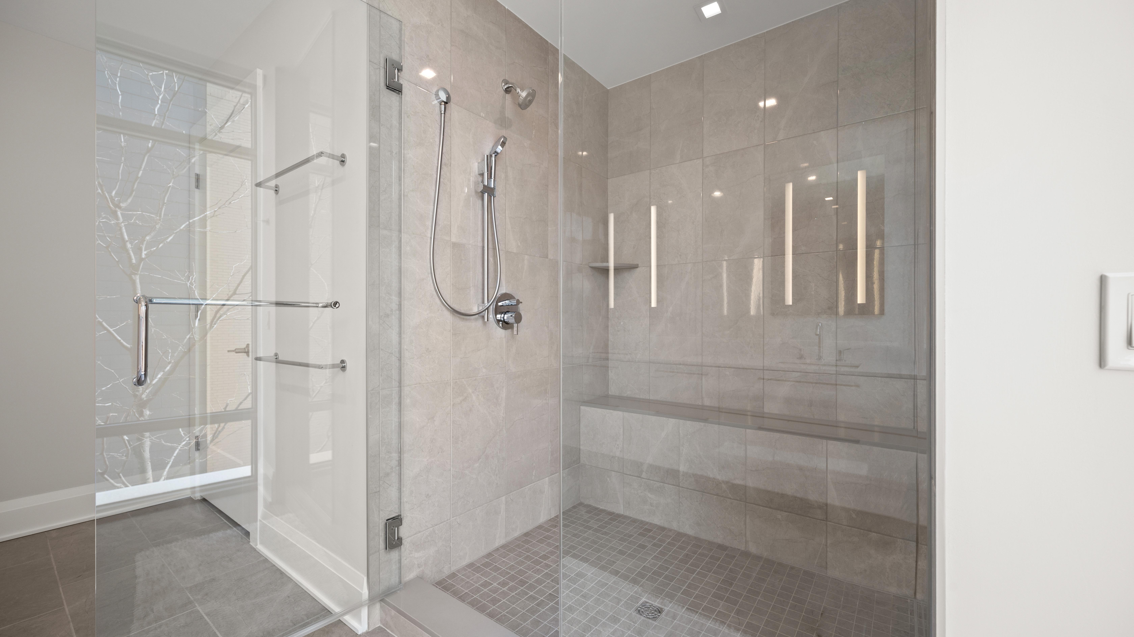
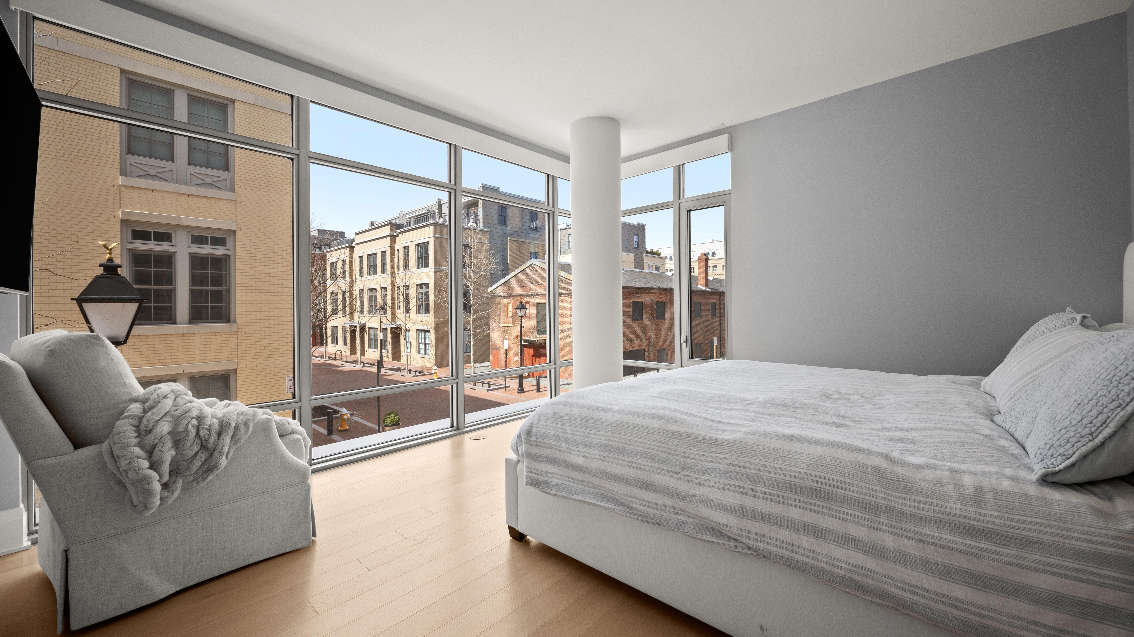
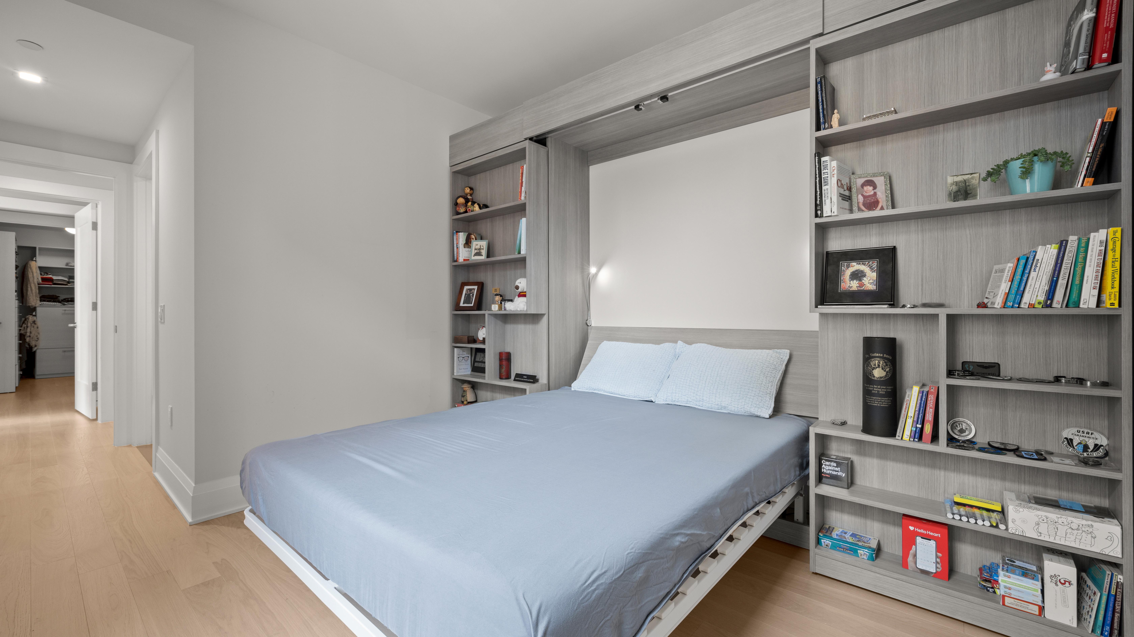
@home real estate
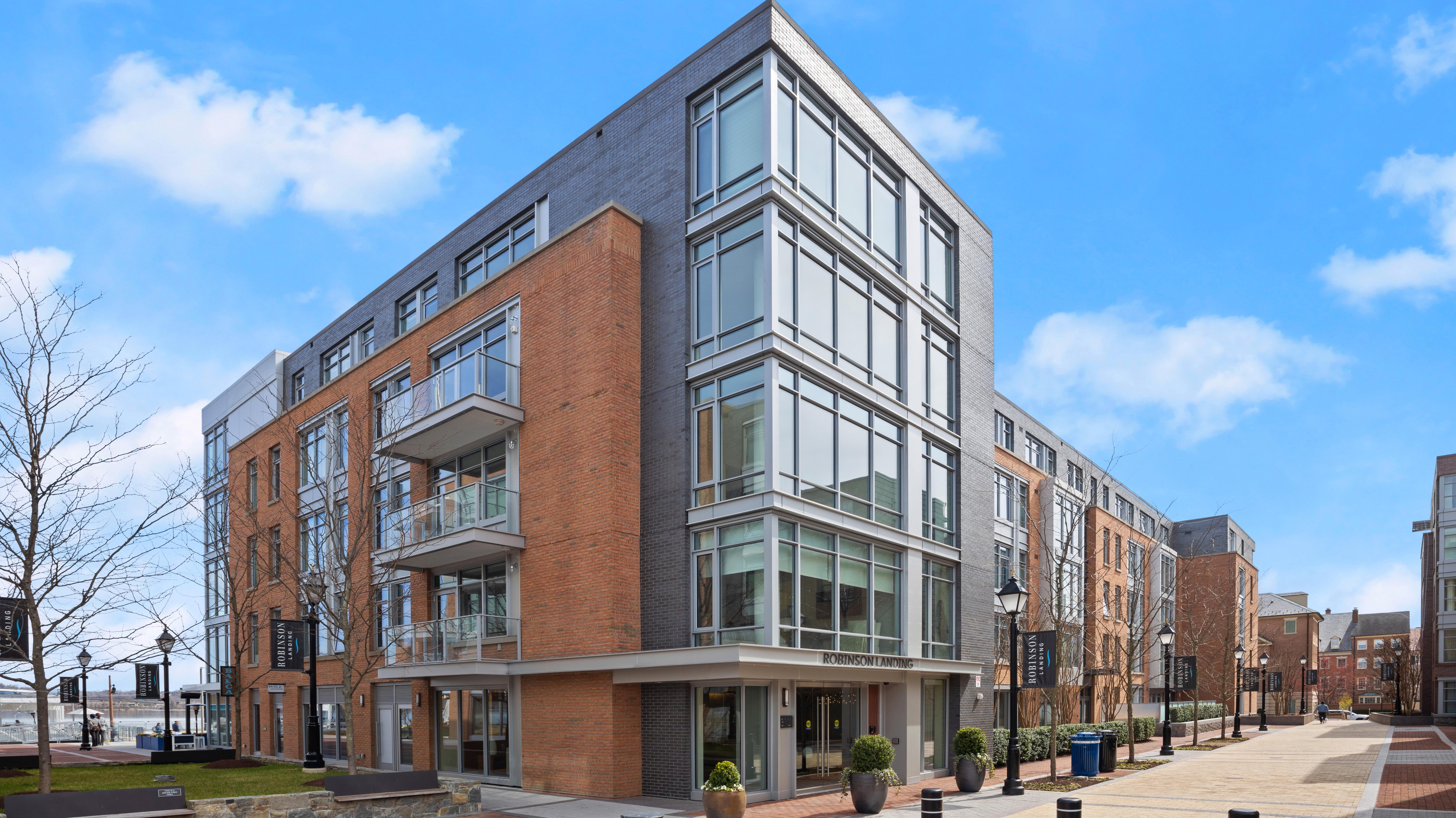
athomedcmetro.com
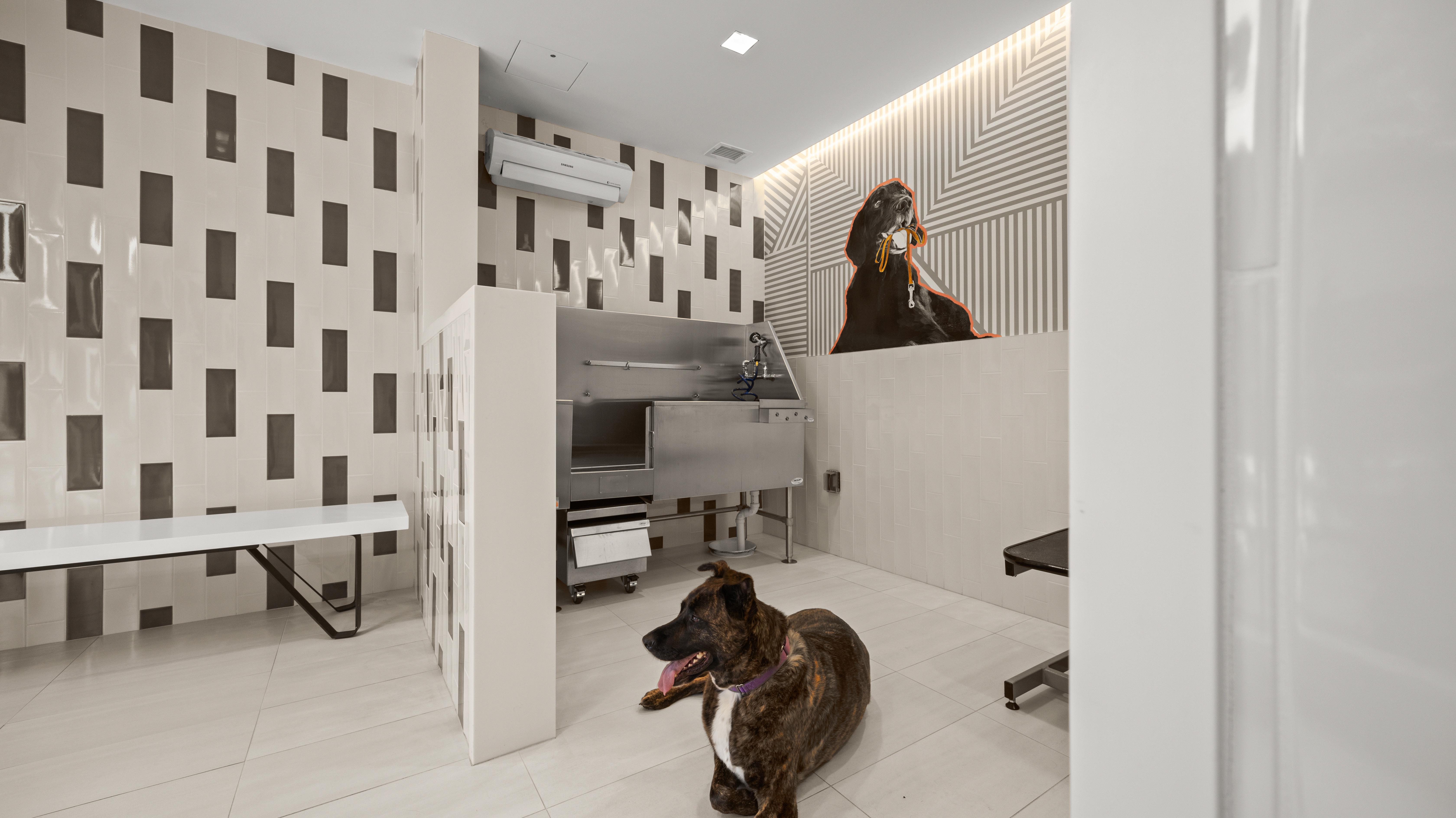

BUY NOW Before Coopers Mill opens and this becomes the most envied location to live on the Old Town waterfront!
“A small upscale market at the rear of the building, with a casual tavern on the first floor, and a private event space upstairs. The market will feature grab-ngo breakfast foods and coffee, sandwiches, soups, prepared foods, fresh breads, and baked goods from Landini’s various locations, as well as beer, wine, and other high-demand market items. The tavern will have a relaxed casual vibe consisting of repurposed materials from the building to create a warm rustic, yet urban feel. “
Everything you need and want for an elevated lifestyle - even comes with views of the Potomac River, popular Barca Pier and Wine Bar, and historic brick streets while you sip your morning coffee from your balcony. (also has a gas line for summer days of grilling)
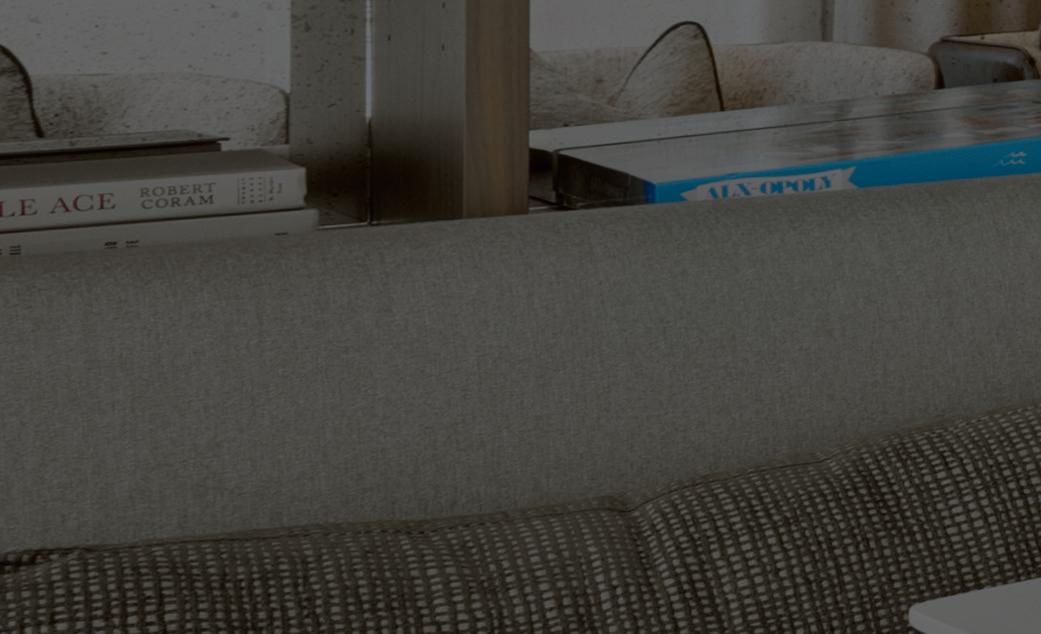

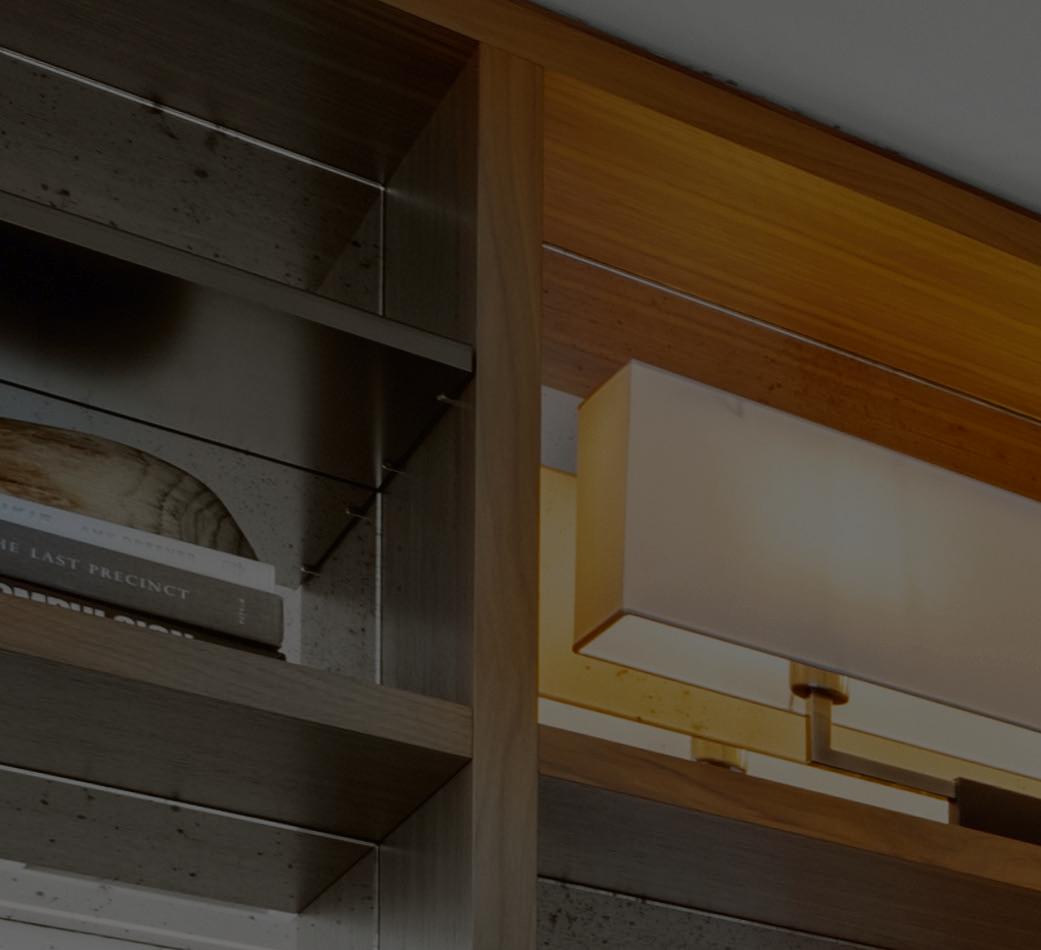

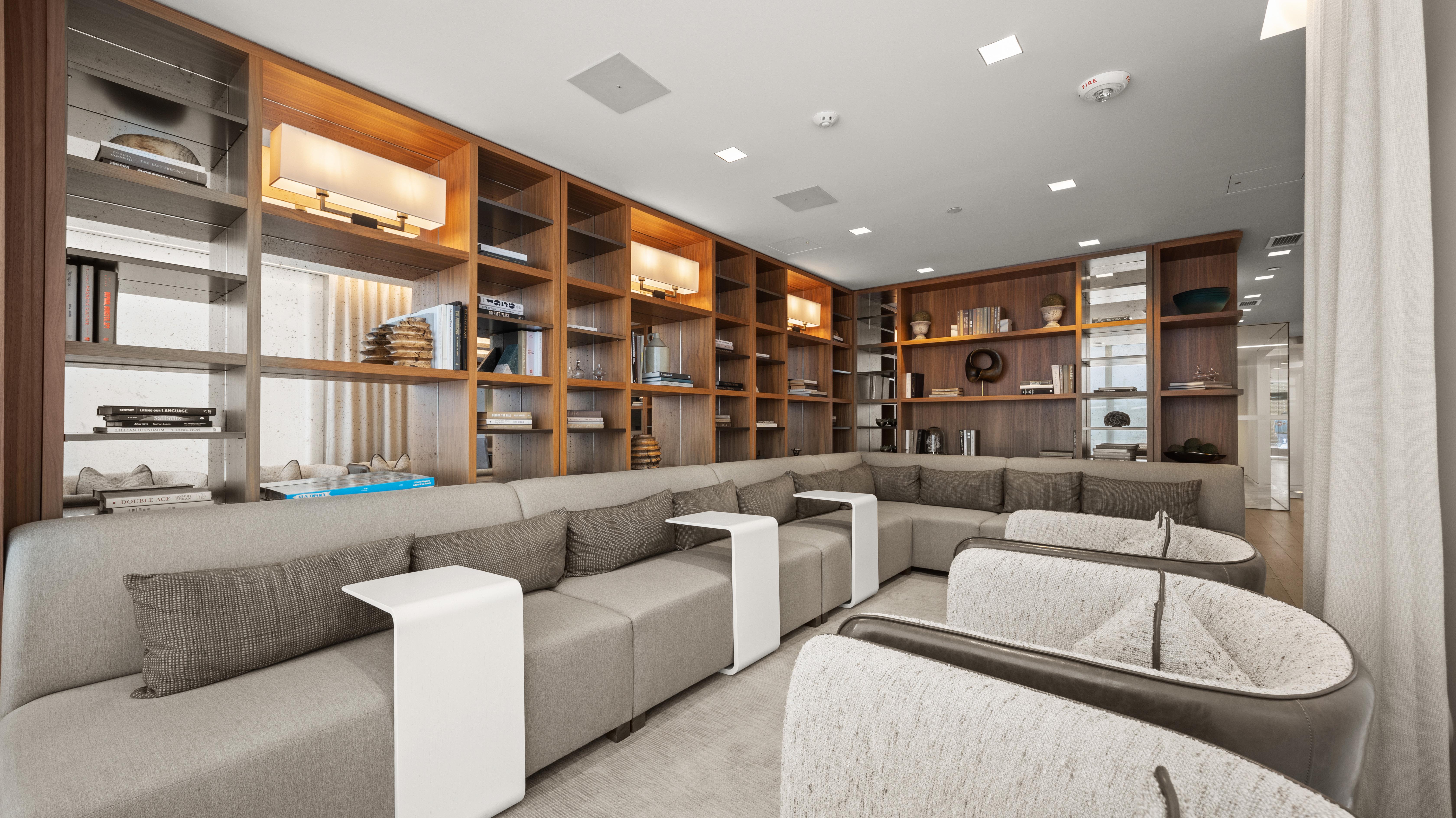
KAREN HALL
Elite Producer Platinum
@home real estate
Real estate is a first-choice career for Karen. She loves everything about it. 97% of her business comes from repeat or client referrals—an unusually high number for any Realtor but applying that statistic as a Top Producing Agent, and for nearly 20 years makes that her most prized accomplishment.

For any homeowner, Karen provides what you can’t google. How much is your house worth As Is? What improvements should you make? How much will that cost? And then how much will your property be worth? That is The Renovated Home Program™—so much more than a vendor list.
Shaped by life as a military spouse, Karen has made serving the military community a priority and even created her own gratitude program for military clients—but the 100 Heroes Project™ also includes police, firefighters, nurses and teachers. Karen has already “given back” $610,000 at closing to hero home buyers, and even more to sellers.
In her “spare time” Karen even wrote a book, called the Ultimate Guide to Northern Virginia Real Estate you can find on Amazon, but if you ask nicely she will overnight you a copy for free.
SPECIALIZATION
Licensed in VA, DC and MD but also provides real estate advisory services to a luxury segment throughout the U.S. Hyper-local expertise in Alexandria, Arlington, Springfield, and Fairfax County.
DESIGNATIONS, AFFILIATIONS AND AWARDS
• Member, Board of Directors for Virginia Realtors


• Featured in NPR and The Washington Post
• Certified Residential Specialist

• Military Relocation Professional Certification Course instructor

• Best of Alexandria Reader’s Choice Awards: Best Real Estate Agent and Best Old Town Business

@home real estate
1423 Powhatan Street, Suite 5 Alexandria, VA 22314 703.791.1167 (o) | 703.508.0561 (c) KHall@homedcmetro.com | athomedcmetro.com 100heroesproject.com | novahomesbook.com
Abby Grace Photography
ASK ME ABOUT OUR 100 HEROES PROJECT














































