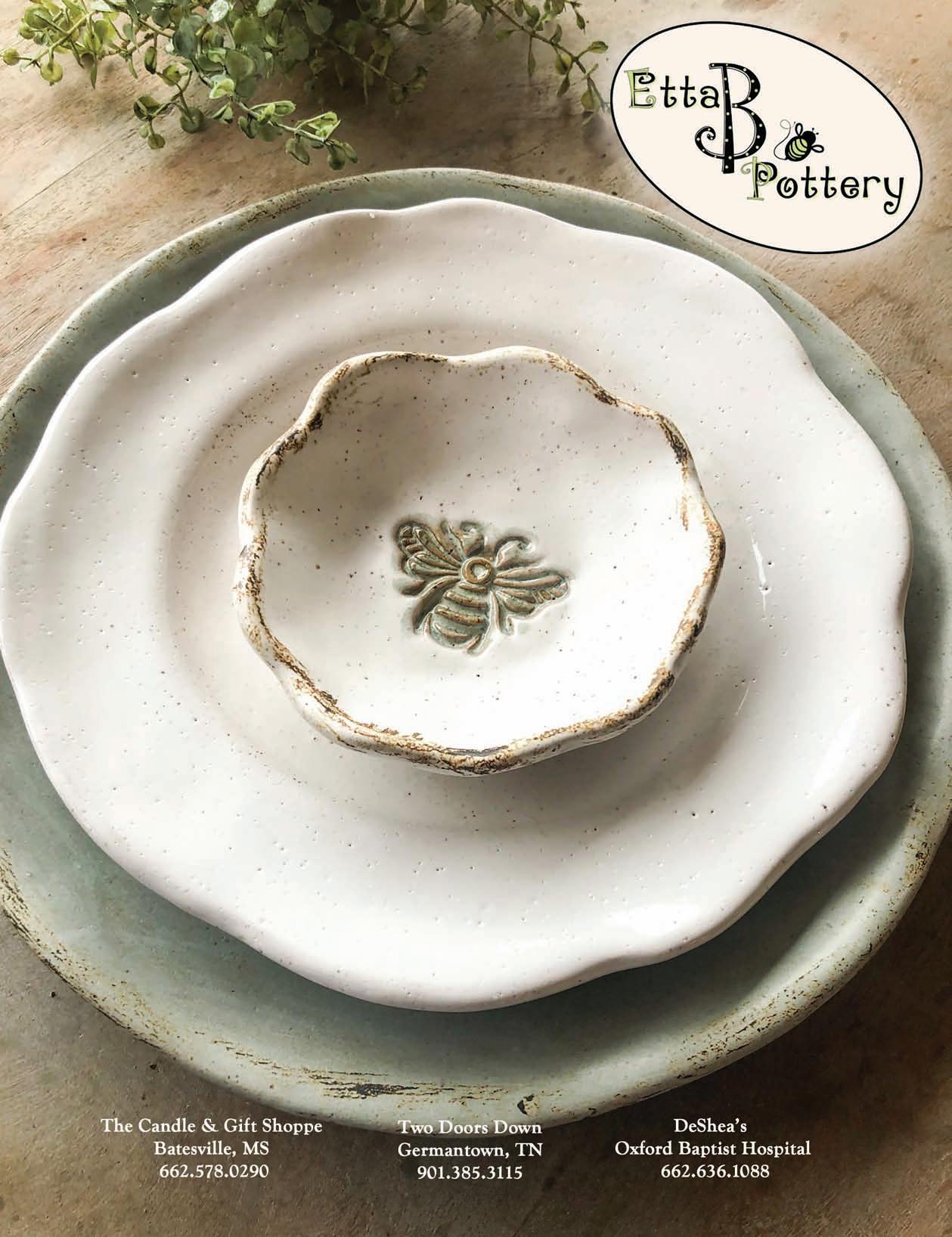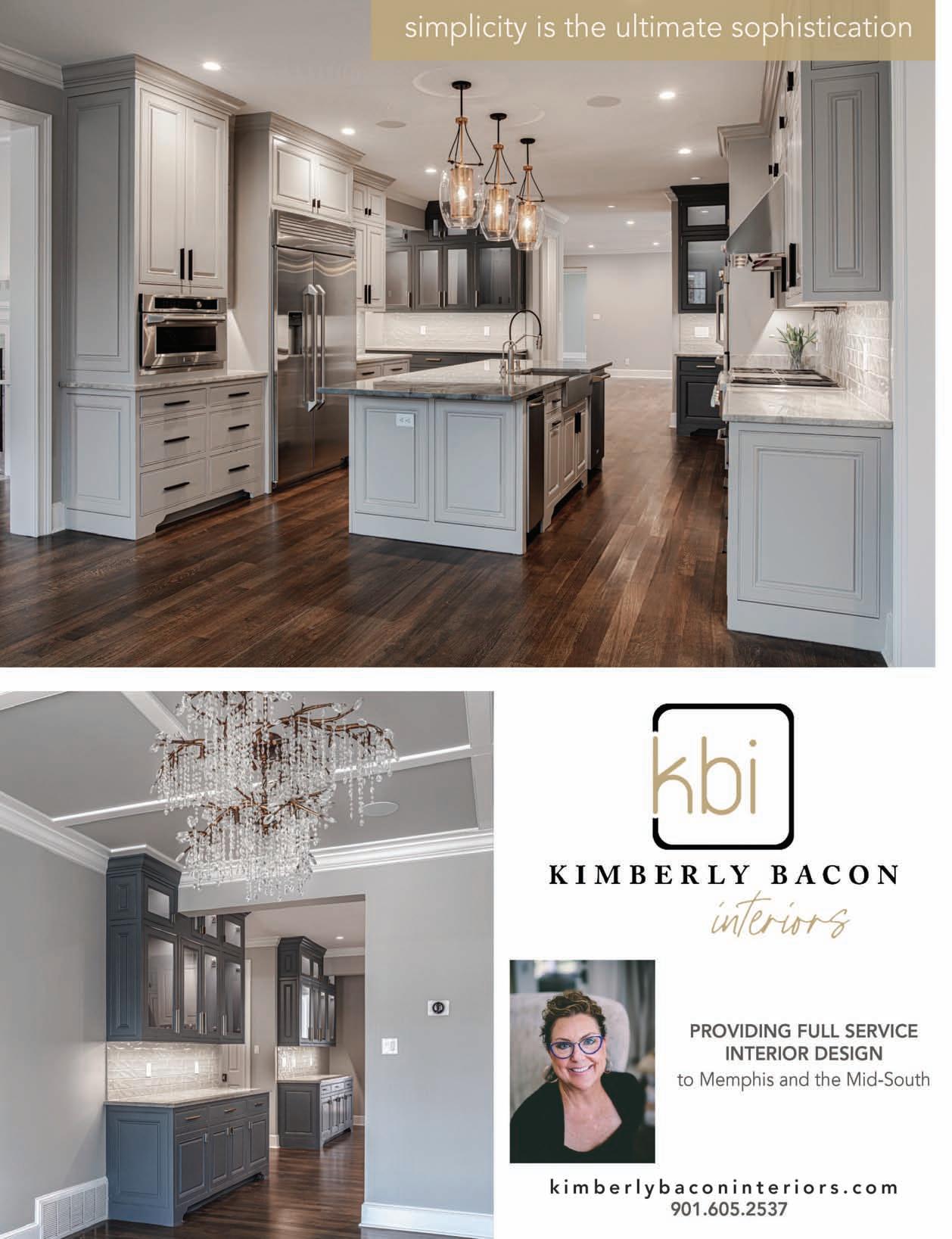
5 minute read
design Worth the Wait
Worth the Wait Karen Garner’s dream home was a long time coming. Although she’s been making her Magnolia Homes customers’ residential dreams come true since 1987, she built her own “forever” home only about a year ago.
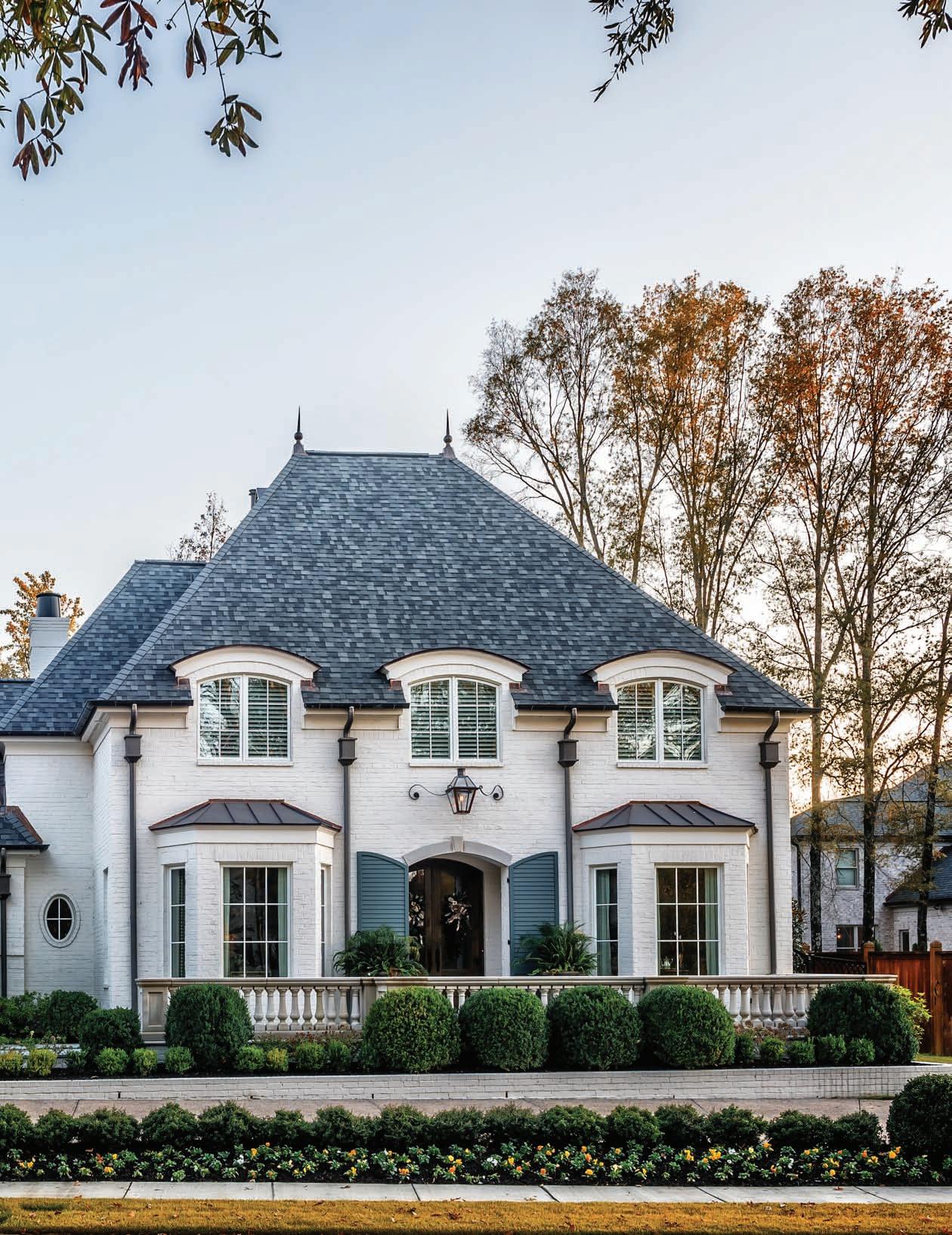
Garner, the founder and president of Magnolia Homes, lived in her previous residence for 17 years. That fact makes her somewhat of an anomaly in the construction world, as home builders usually move regularly. In the process of raising two children and building over 1,000 Magnolia Homes around the Mid South, Garner’s own new home kept moving farther and farther down on her “to-do” list.
It was only after Garner’s husband, Steve Davitt, recovered from a major health scare that the couple decided to make a new home a priority. Garner called on architect Jeff Bramlett to design a floor plan with her large, blended family in mind. Bramlett delivered a layout that flows gracefully to accommodate crowds, whether the couple is entertaining relatives or hosting one of the frequent parties Garner loves to throw.
She turned to a long-time friend and business associate, Steve Nabers of Nabers Interiors, to come up with the perfect interior furnishings to complete the design of the home. The two have worked together to stage Magnolia homes for years. “I love selecting everything, but he has my taste. I told him I wanted to start at the very beginning of the home working with him so that we could make everything work together,” Garner says.
No ordinary client, Garner is well-versed in design and has definite ideas about what she wants. “Steve (Nabers) and I worked together and he let me use some bold colors because he knows that’s my personality. I had to push him a little to get that!” she recalls with a laugh. In fact, Garner brought a peacock feather with her to the initial design meeting with Nabers and told him she wanted its colors for her new home’s palette. The designer indulged his client; vibrant blues appear throughout the home, from cabinets to wall colors to accent pieces.
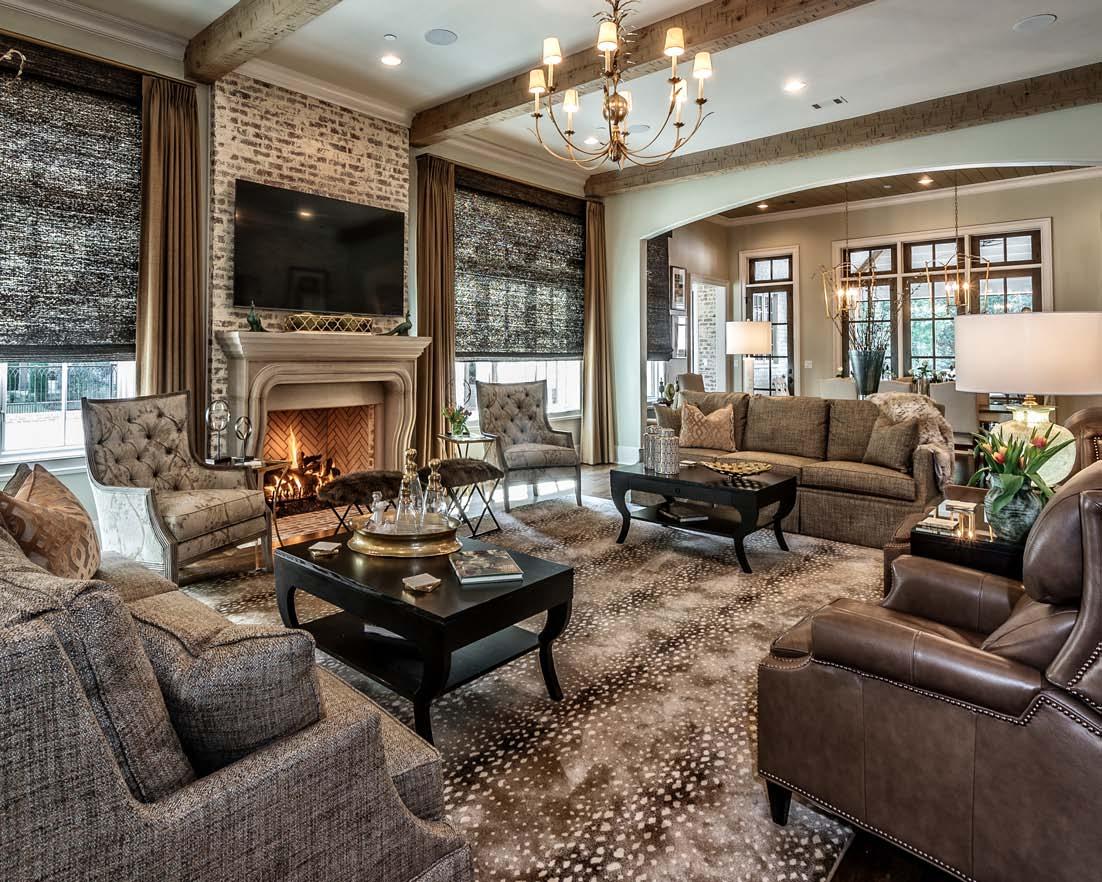
The eye-catching hues blend seamlessly with an overall design aesthetic Nabers describes as “eased elegance.” He says, “It’s classic European; elegant, but very livable.” Garner says that her own home checks all the boxes of her “four Ts”—the design elements she seeks in every home Magnolia builds. “It has to be Timeless, Traditional, Transitional and withstand the Test of Time,” she explains.
One of the first design decisions Garner and Nabers made was to use cut bluestone in both interior and exterior spaces. “It’s definitely a peacock color,” she says. Paired with handsome hardwood beams and floors, slurried brick accent walls, decorative iron work and a custom limestone mantel and vent hood, the details create an Old World feel.
The sophisticated dining room design evolved from drapes Garner noticed on a visit to the Gray Canary in downtown Memphis. Nabers found similar fabric for the drapes and used the gold trellis theme to inspire the rest of the room. Local artist Judy Vandergrift gave the walls and light fixture a custom finish to complete the ambiance. Garner commissioned local artist Jesse Nabers Alston, who also happens to be Nabers’ daughter and a member of his design team, to create original artwork. The abstracted impressionist-style works feature the peacock tones the homeowner so loves.

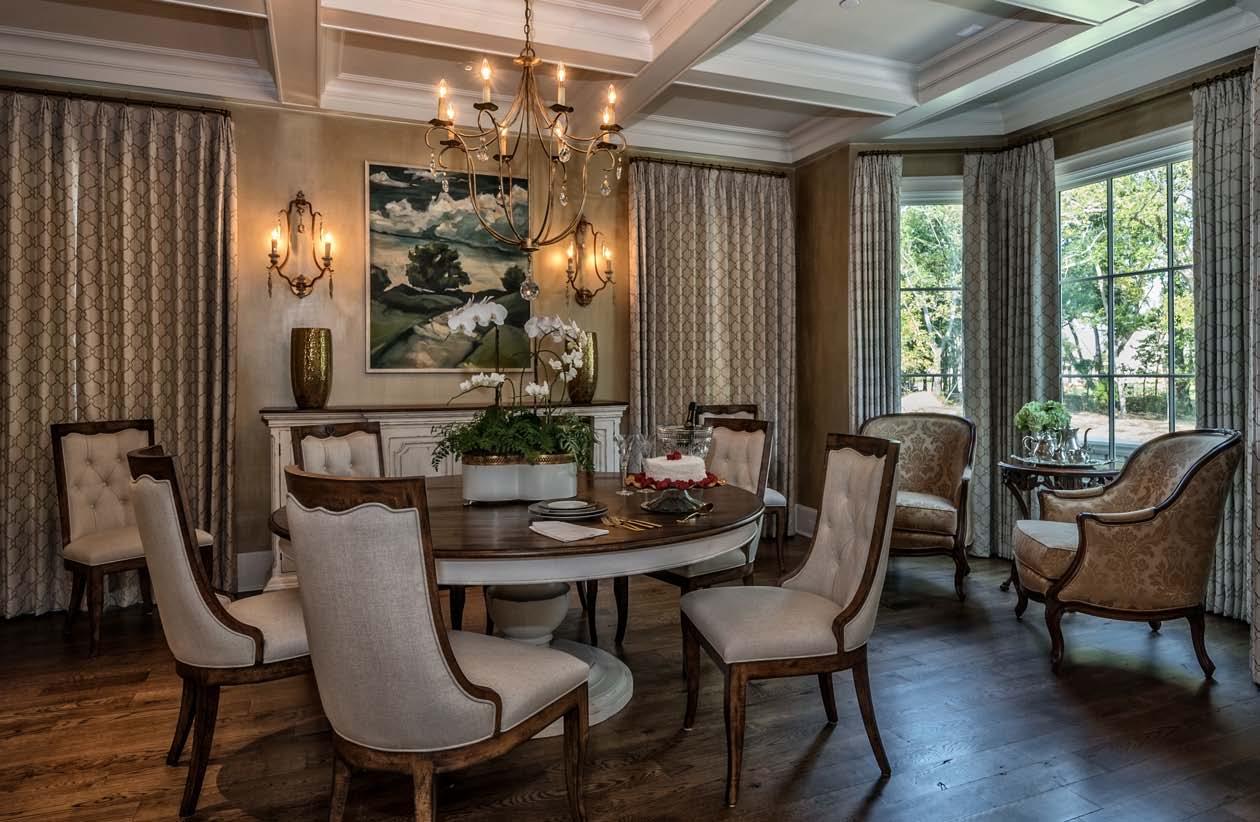
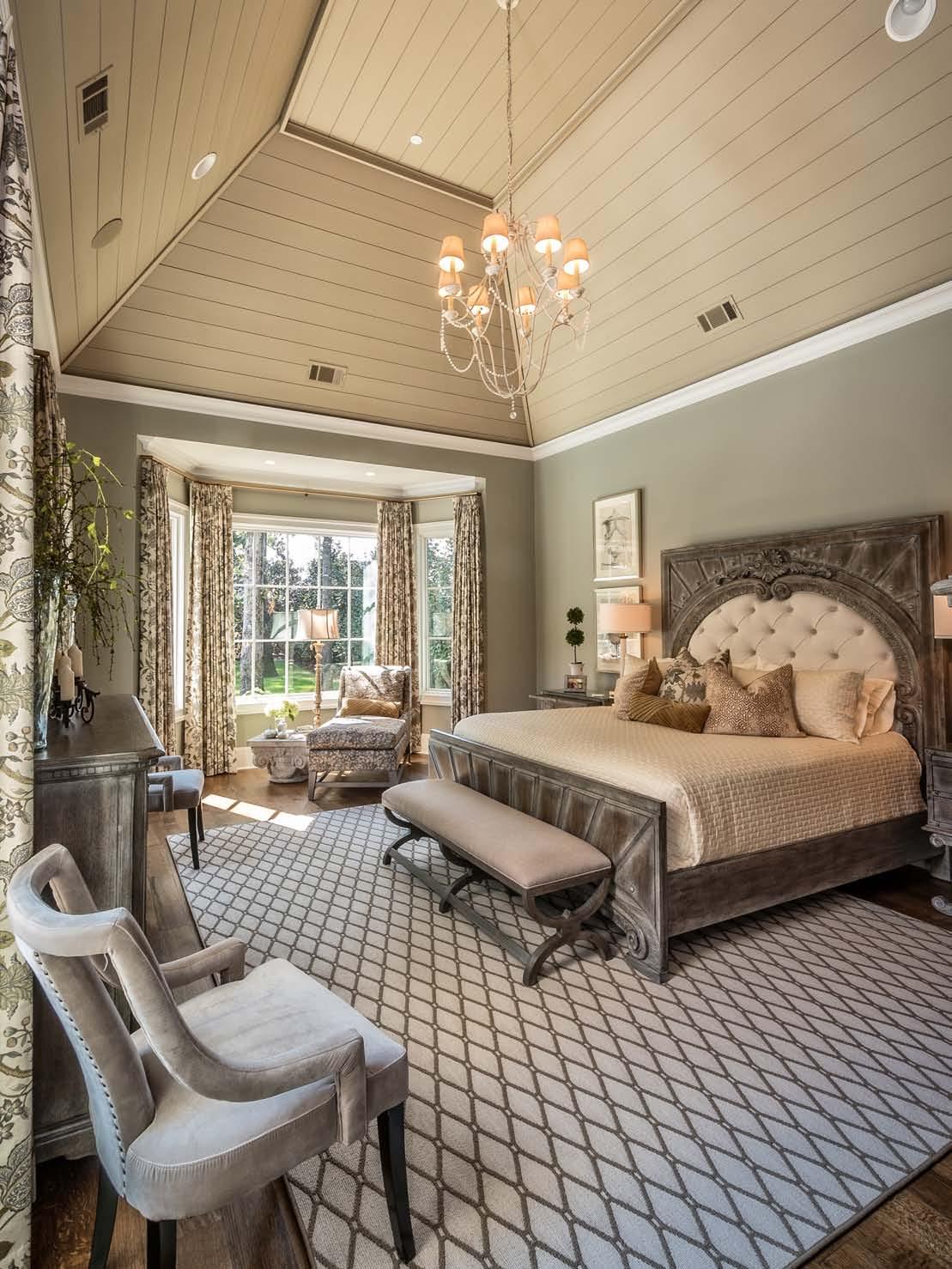
The Nabers team also includes Mickie Nabers, who is Steve’s wife and Jesse’s mother. She recalls Garner’s wish for her dream home’s master suite. “She wanted anybody who saw her bedroom to say, ‘Wow!’” It’s clear that the designers delivered on her request. Multiple windows give easy views of the home’s parklike backyard. Sumptuous furnishings, anchored by an ornate bed, are showstopping.
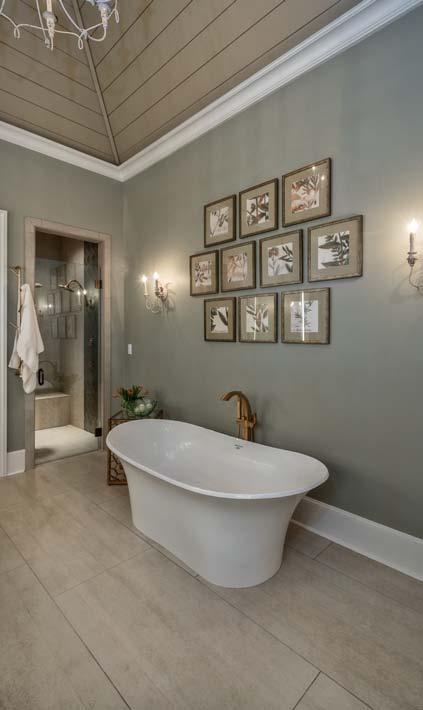
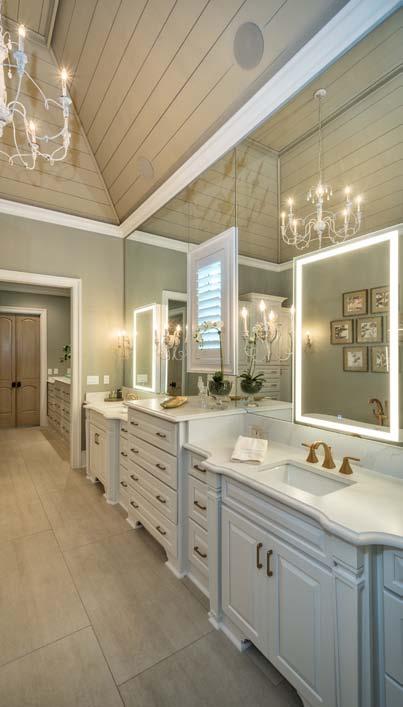
In the master bath, elegance combines with technological innovation to create indulgence. Inside the spacious shower stall, a Moen U Smart Shower unit replaces valves; over the two sinks, sleek mirrors with built-in LEDs provide task lighting that’s often hard to arrange below vaulted ceilings.


“It has to be Timeless, Traditional, Transitional and able to withstand the Test of Time.” — Karen Garner

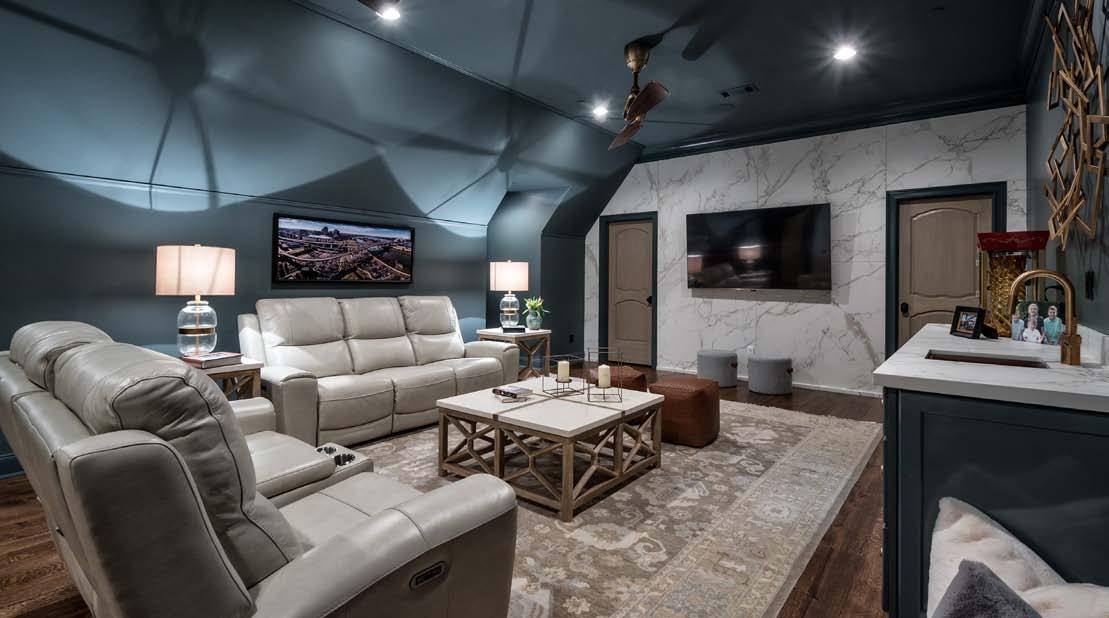
Nabers guided Garner in choosing all new furniture and accessories for the home she’d waited so long to complete, but he also incorporated meaningful pieces from her mother, who lived with her for 22 years before she passed away. Lighting up the bar area is a neon “Sue’s Bakery” sign. “My parents opened a bakery on Beale Street about the time I was born,” Garner explains. “My middle name is Sue, and they named it after me.” The sign brings back memories of Garner’s childhood growing up in the business, especially of one frequent customer who loved Sue’s jelly donuts and later went on to become the King of Rock and Roll.
After years of dreaming, eight months of planning and a year of construction, Garner is thrilled with the home that she so often back-burnered to tend to Magnolia customers’ needs. With her experience in the industry, she assembled an all-star cast of professionals to design and construct the home and it shows. She says, “I think that’s really what this home is all about—all of this talent brought together.”
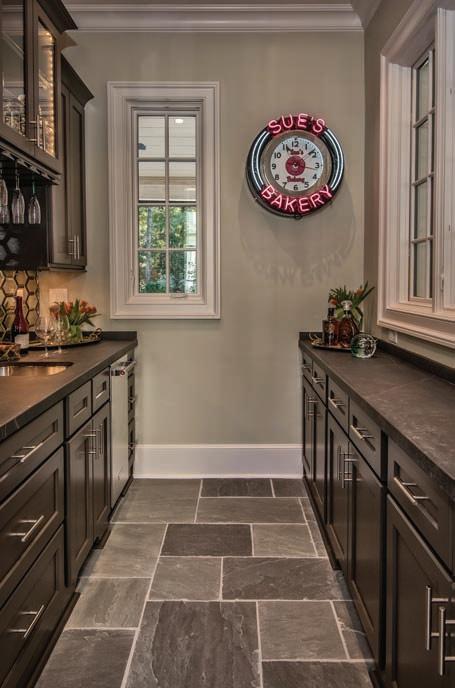
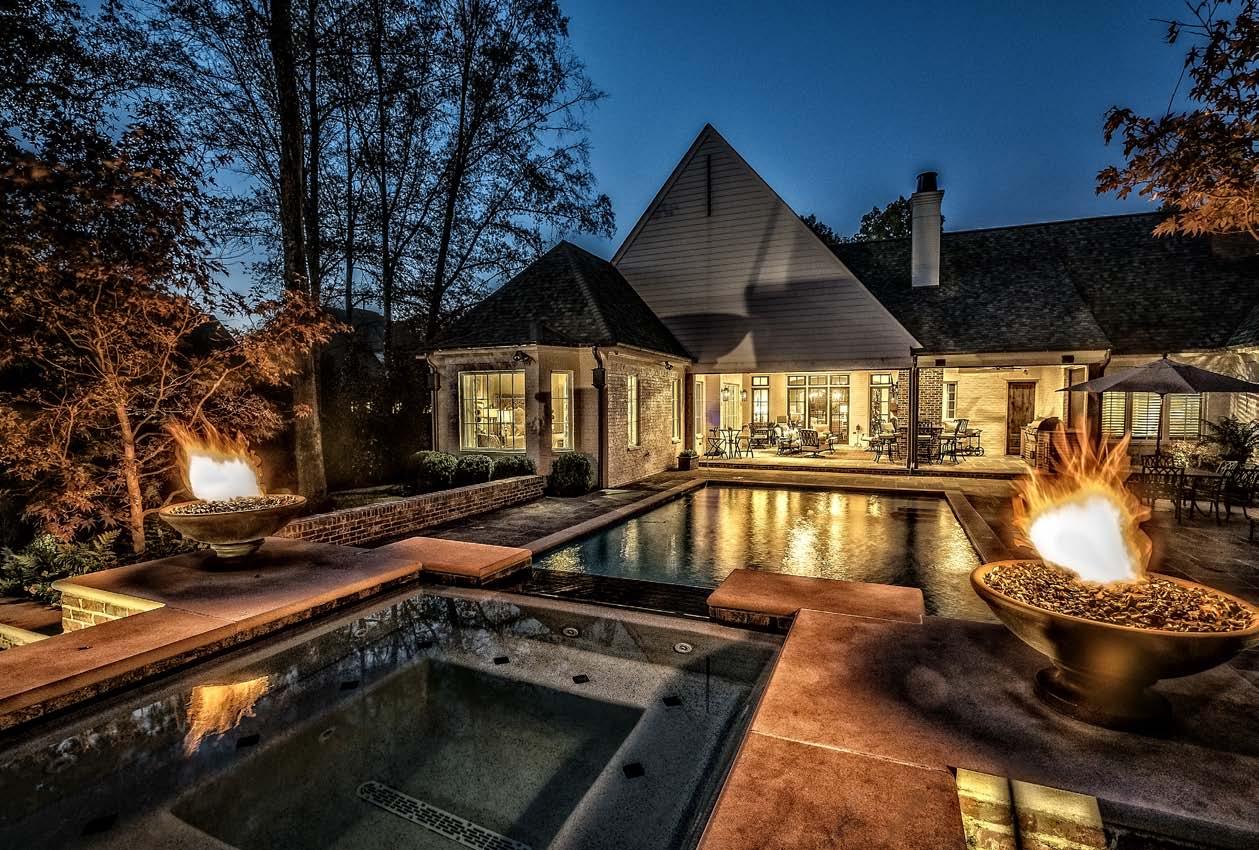
The kitchen opens to the dining room, where the soaring ceiling and a wall of windows provide abundant light to the space. The room is a tribute to the family and its Mississippi roots from the much-loved farm table and ladderback chairs, to the McCarty pottery and cotton boll accents on the shelves, to the commissioned painting by Charles Guess. “My grandparents on both sides were sharecroppers, so that painting reminds me of them,” says Pat. The room has a 20 foot vaulted ceiling providing the backdrop for the staircase to be a focal point in the room. The original structure was removed, and solid cedar posts were installed creating an open feel. The structure itself features custom iron and millwork designed by Bacon. The fireplace feature was updated with the outside bluestone and rustic boards above a new cedar mantle.
