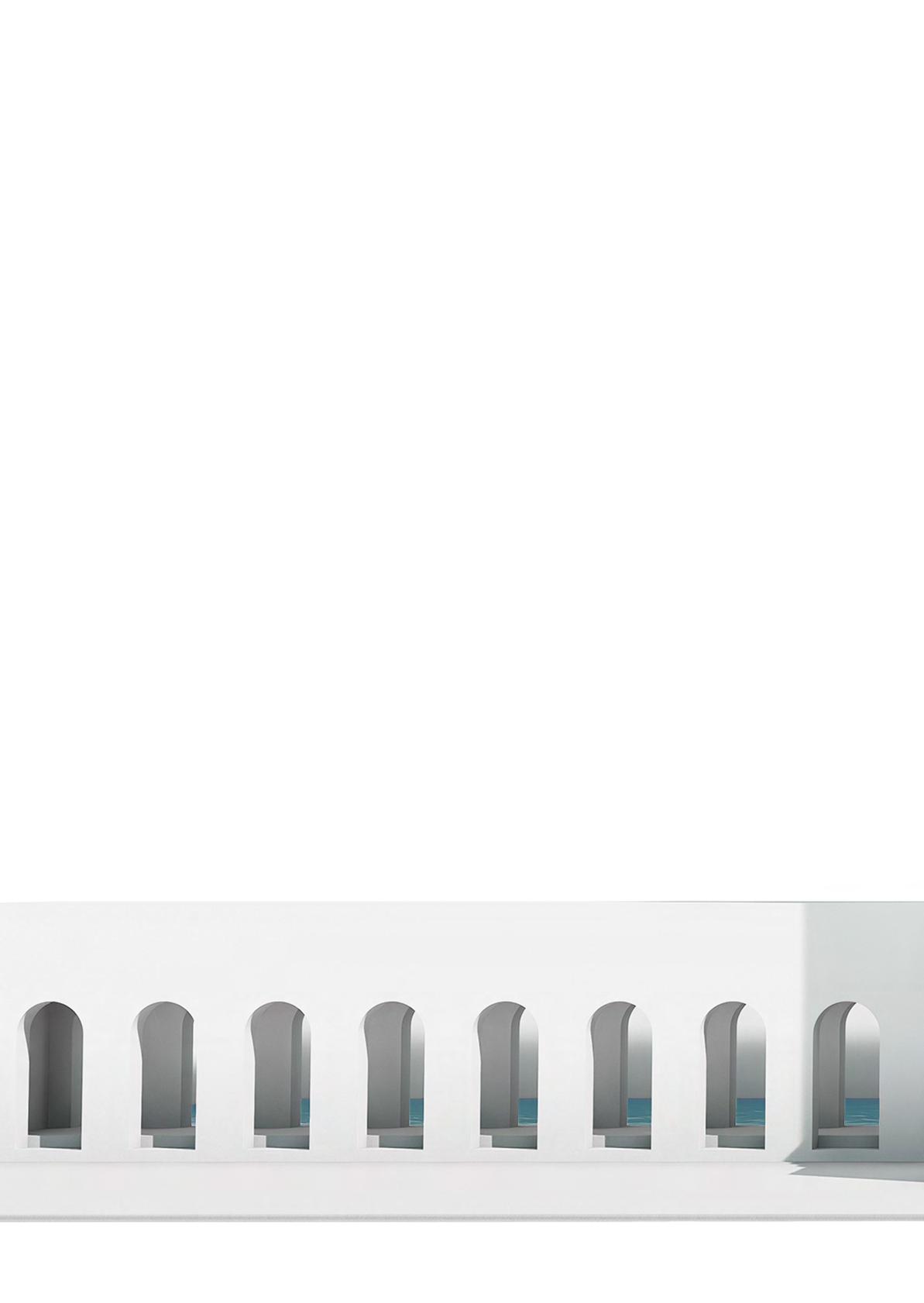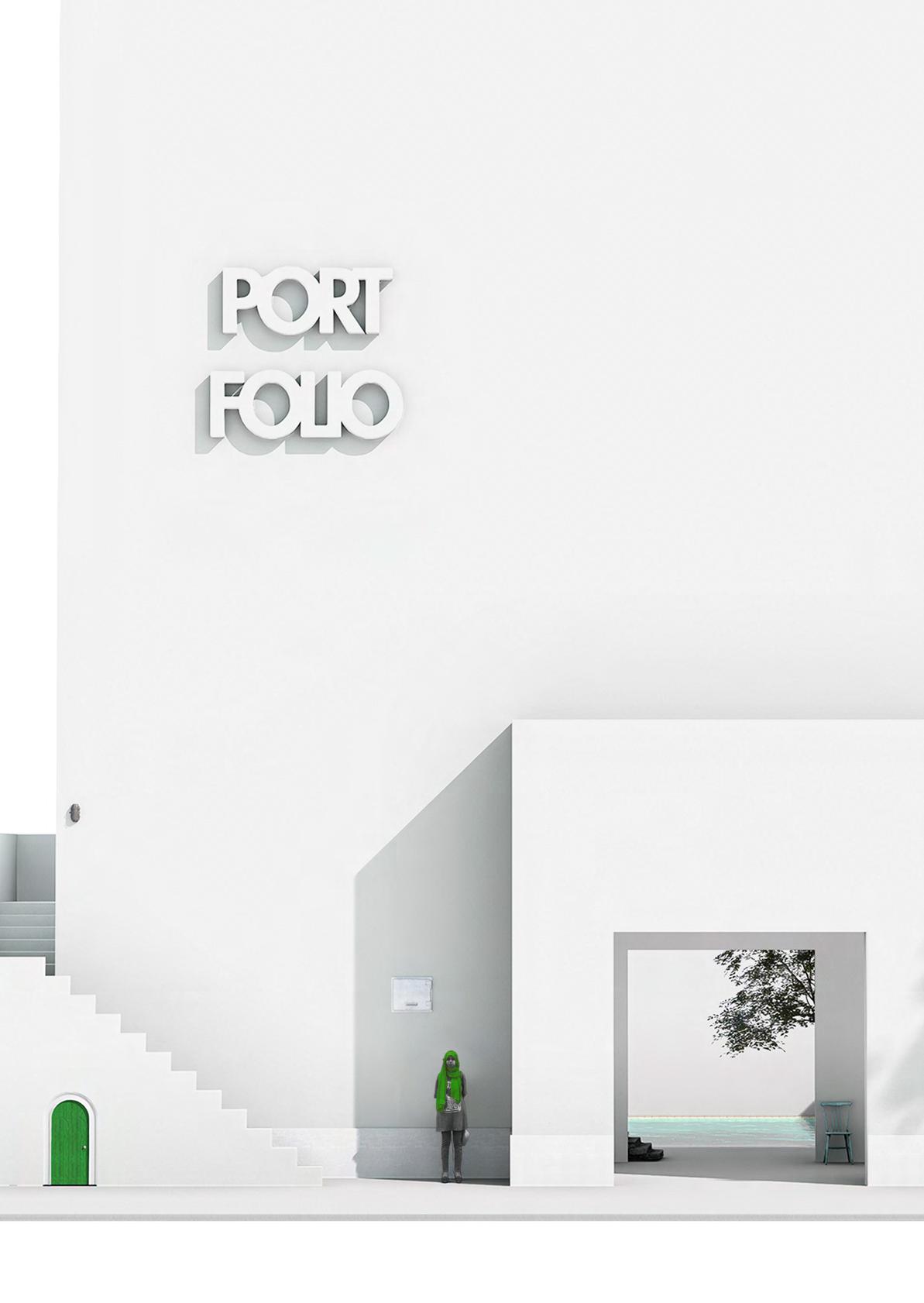

AtikaFarjanaBari
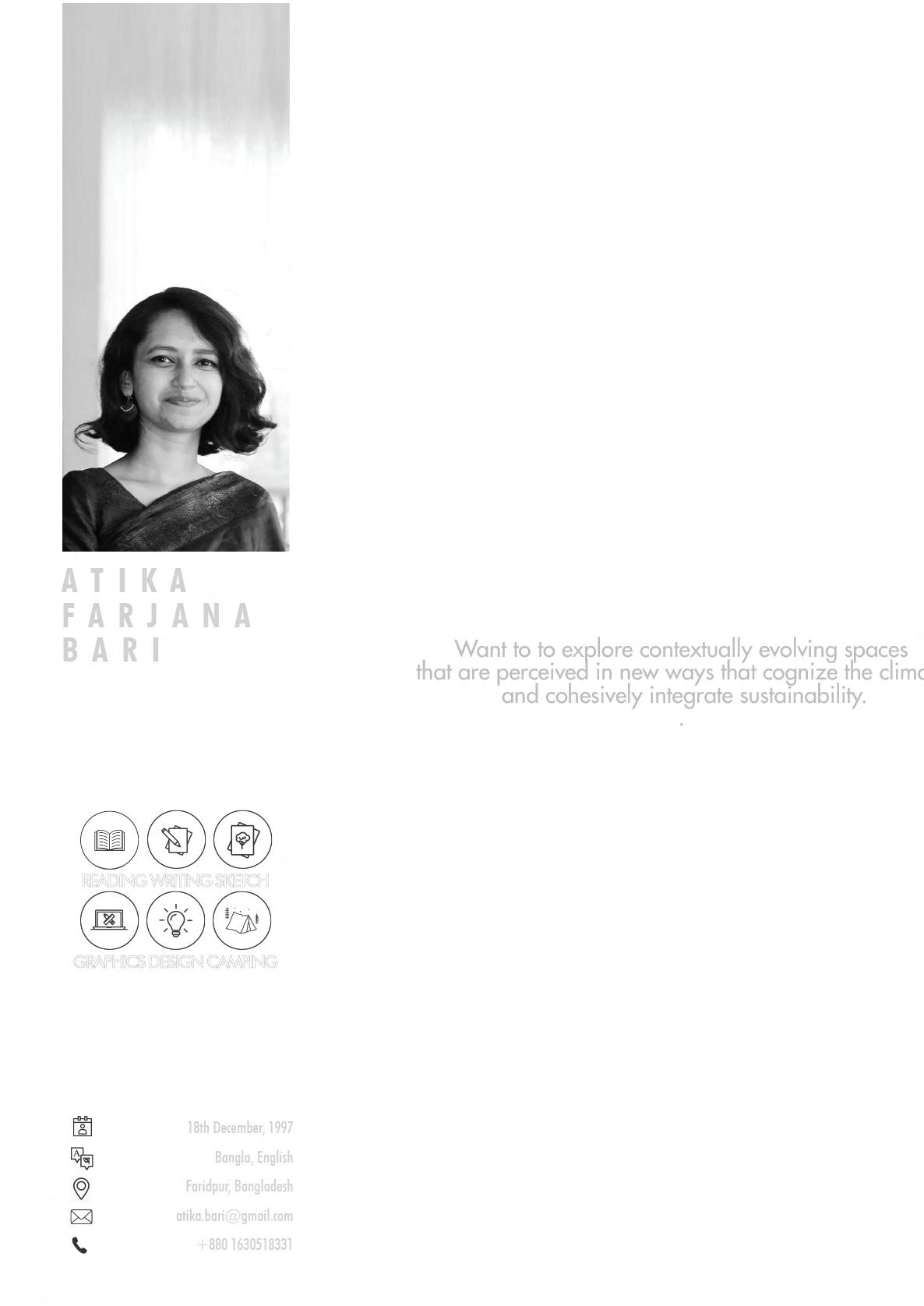
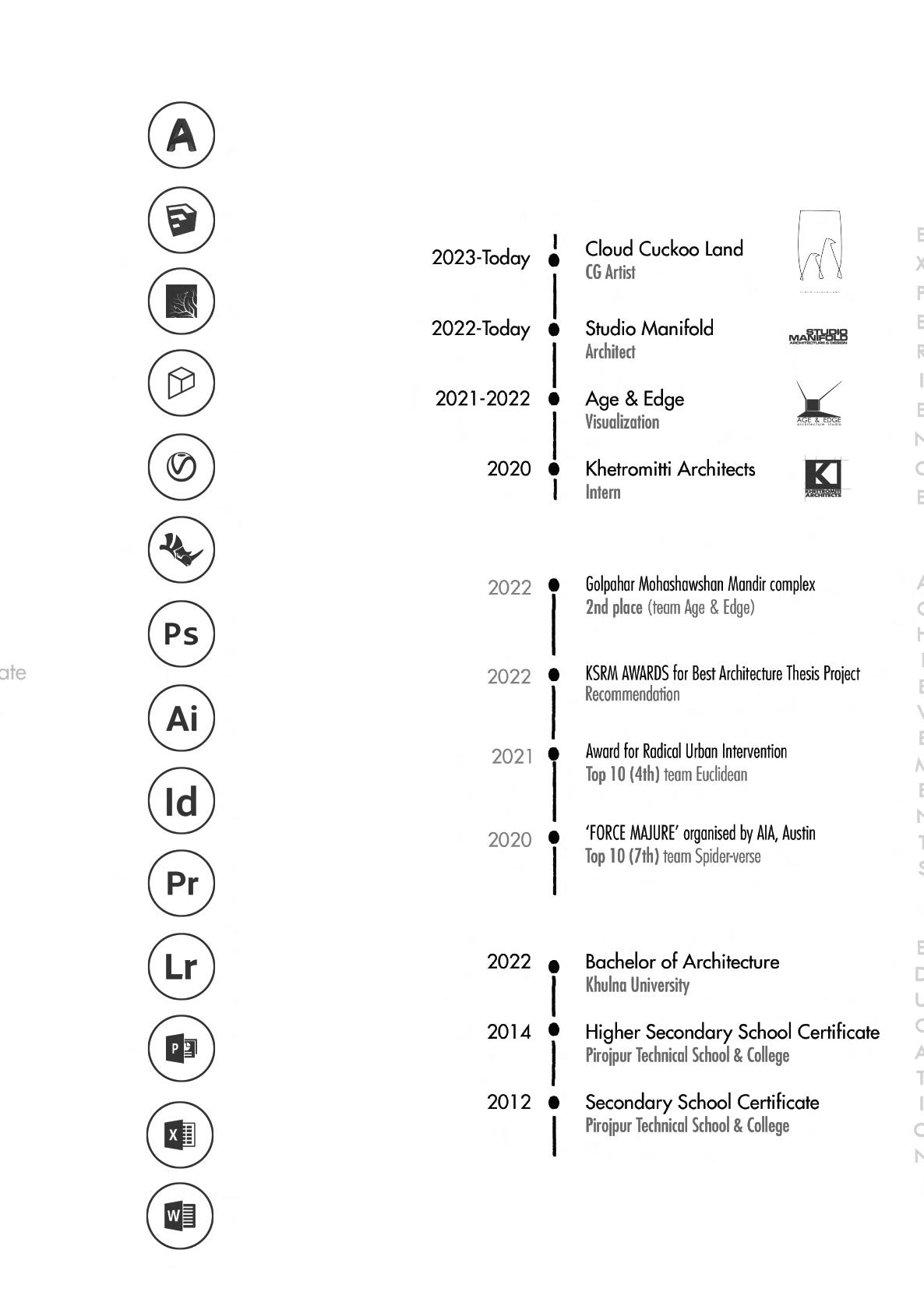
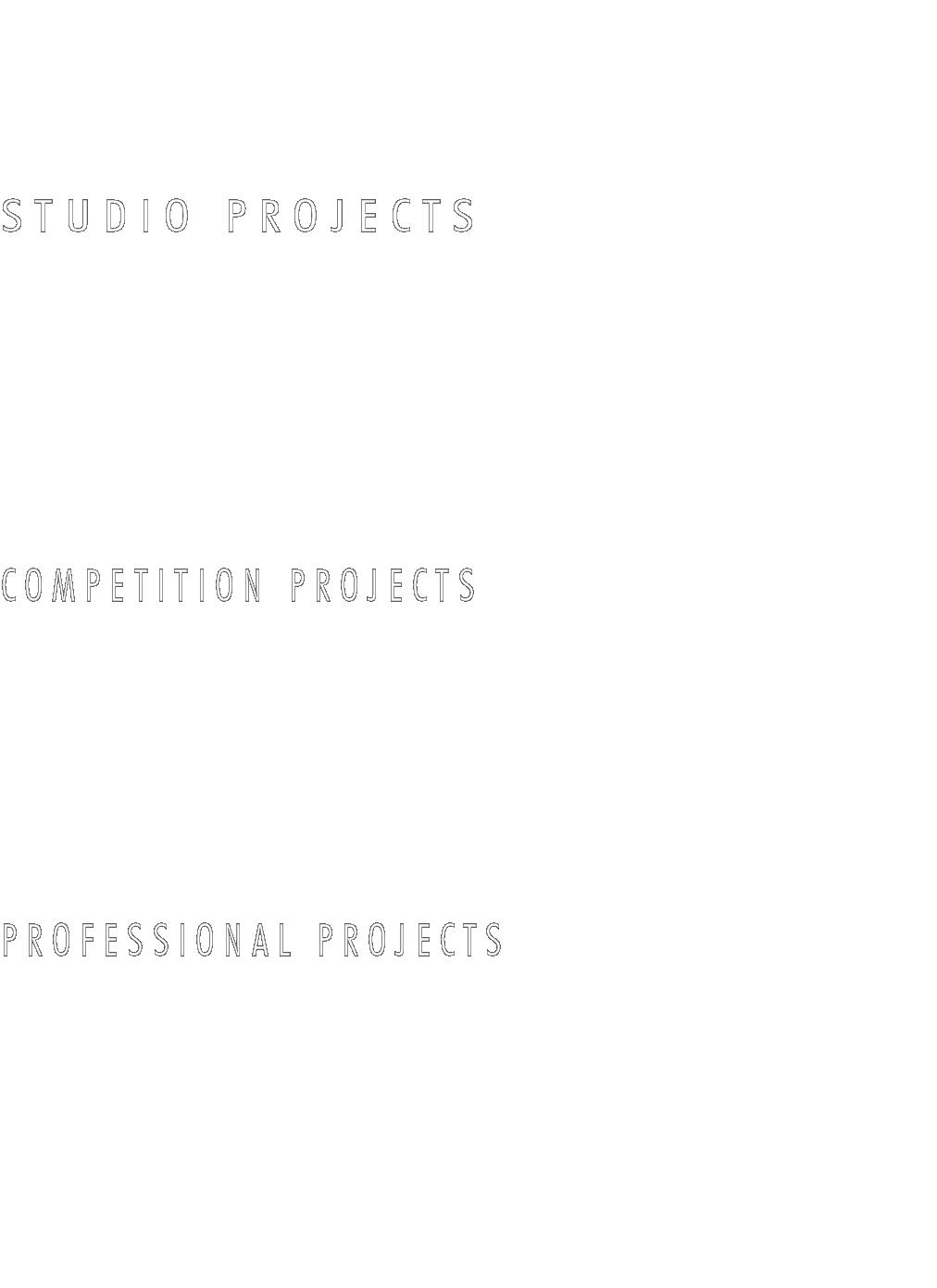
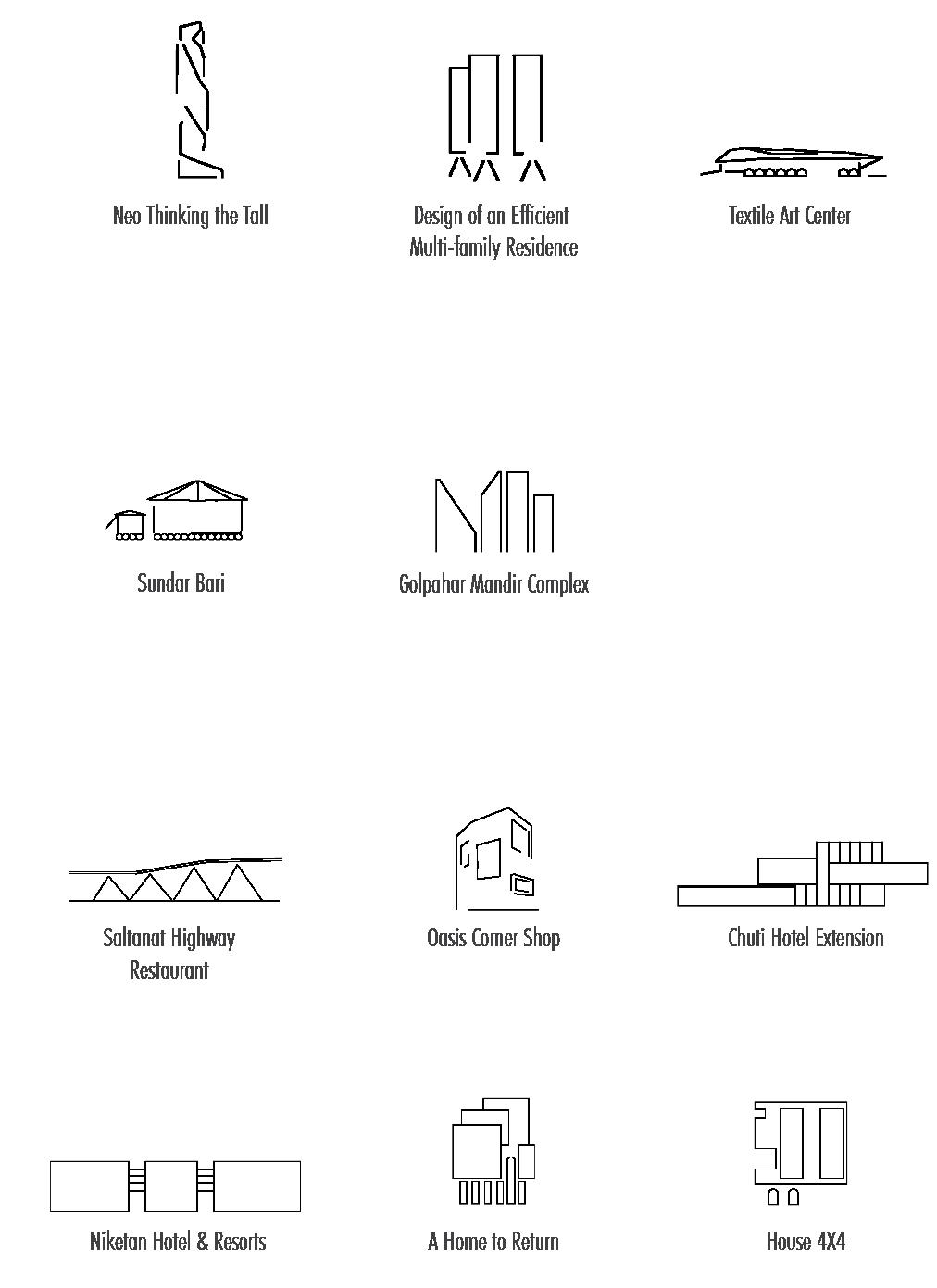
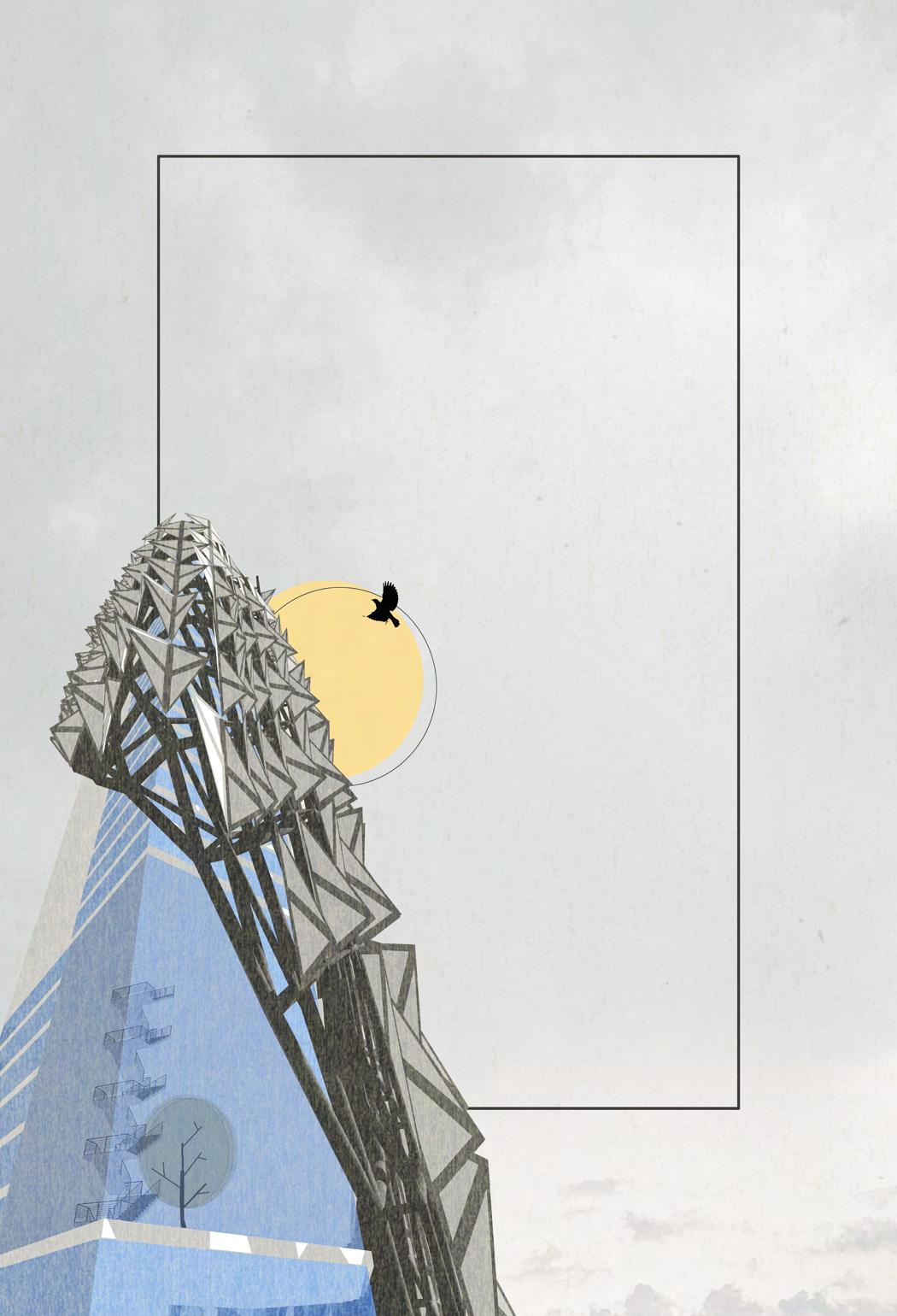
DOKHINA HAWA
NEO THINKING THE TALL STUDIO VI - 2018
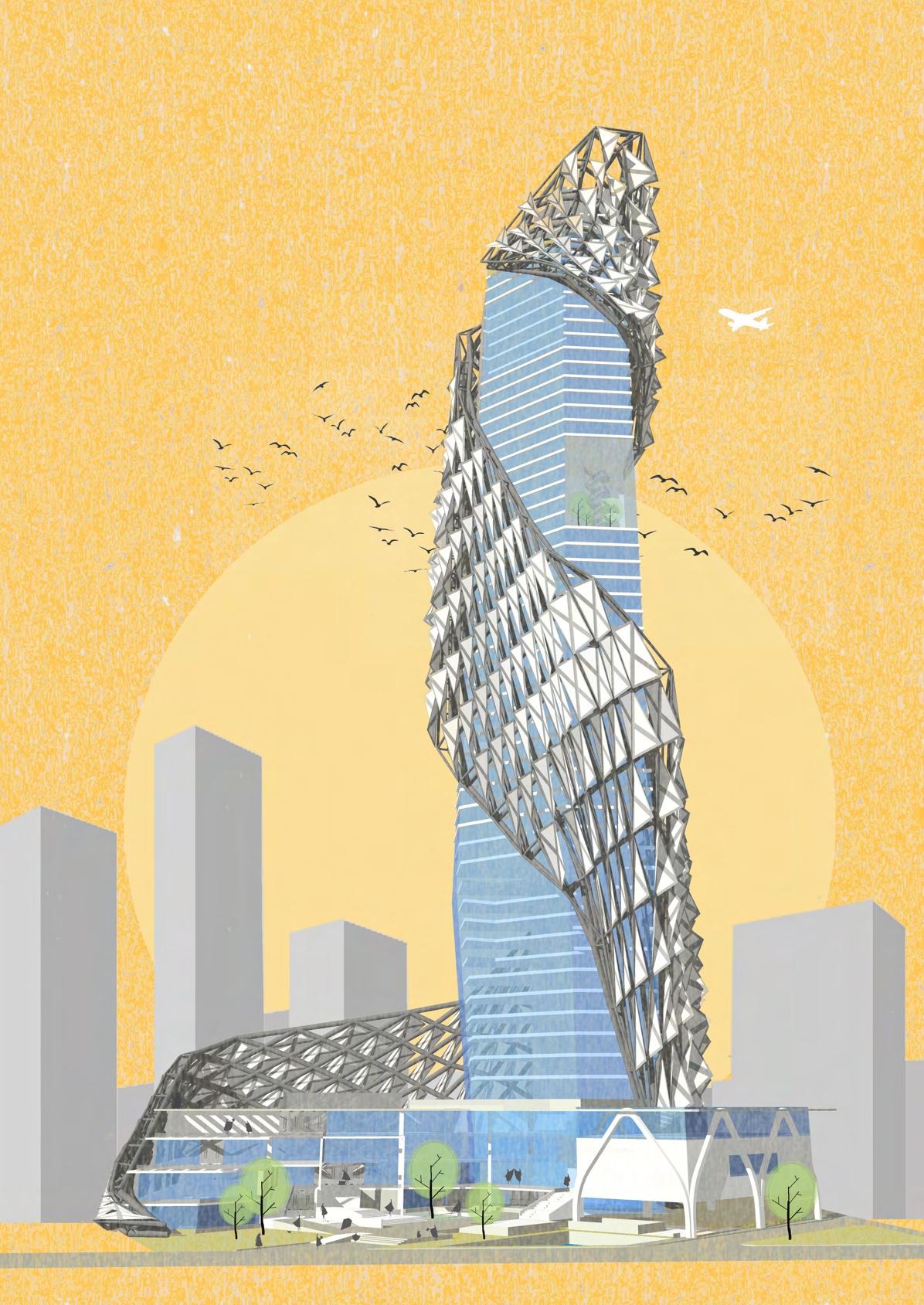
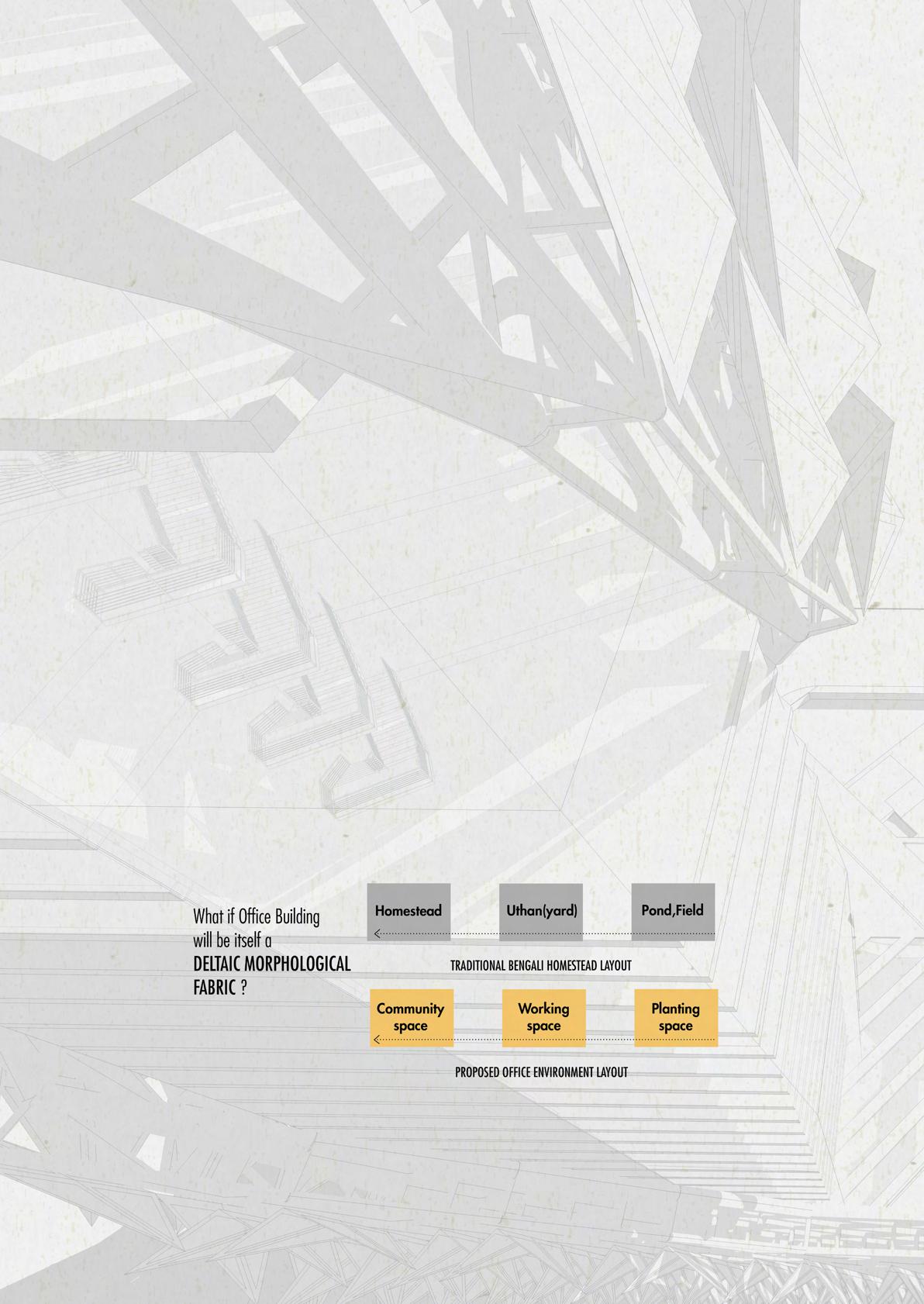
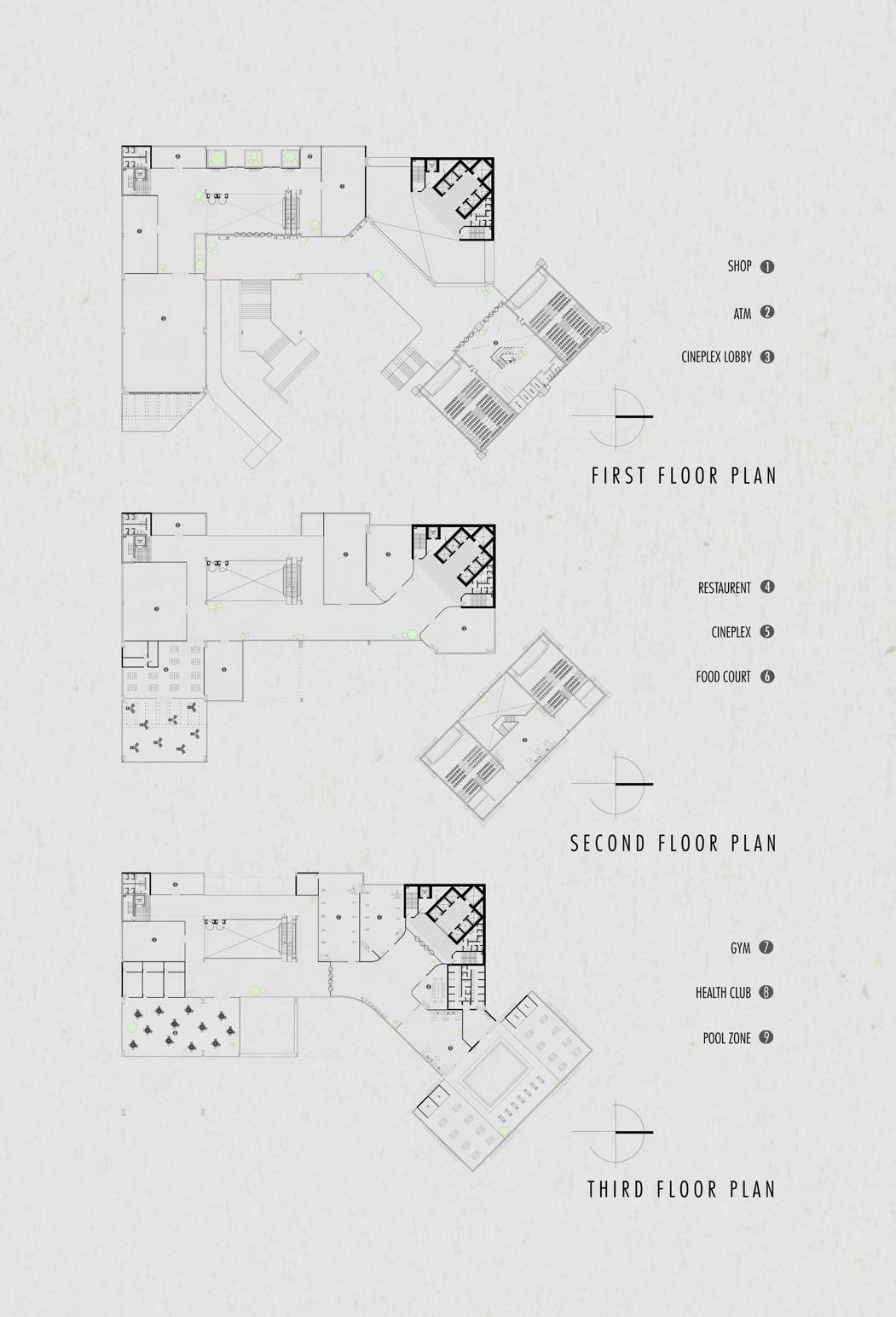
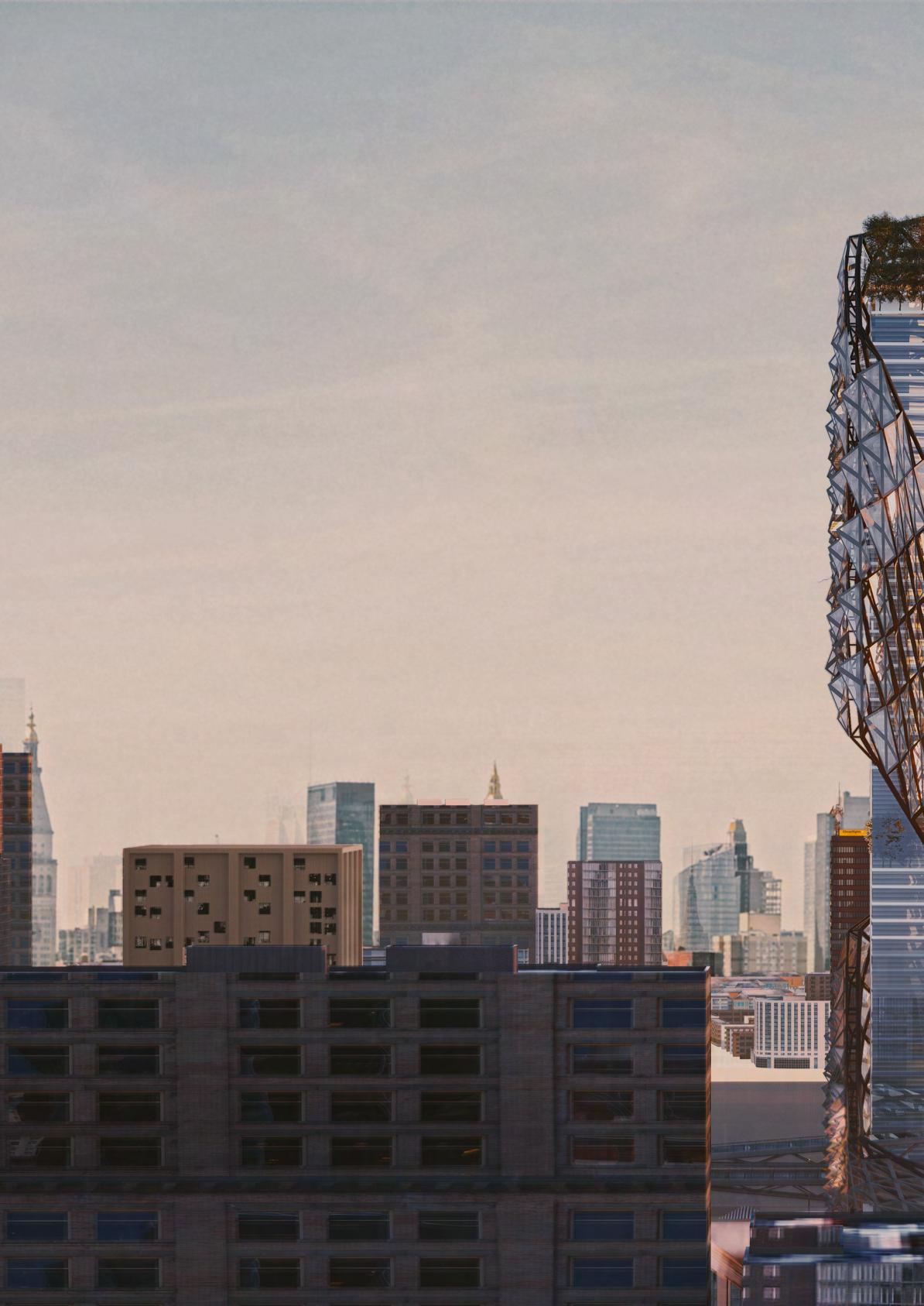
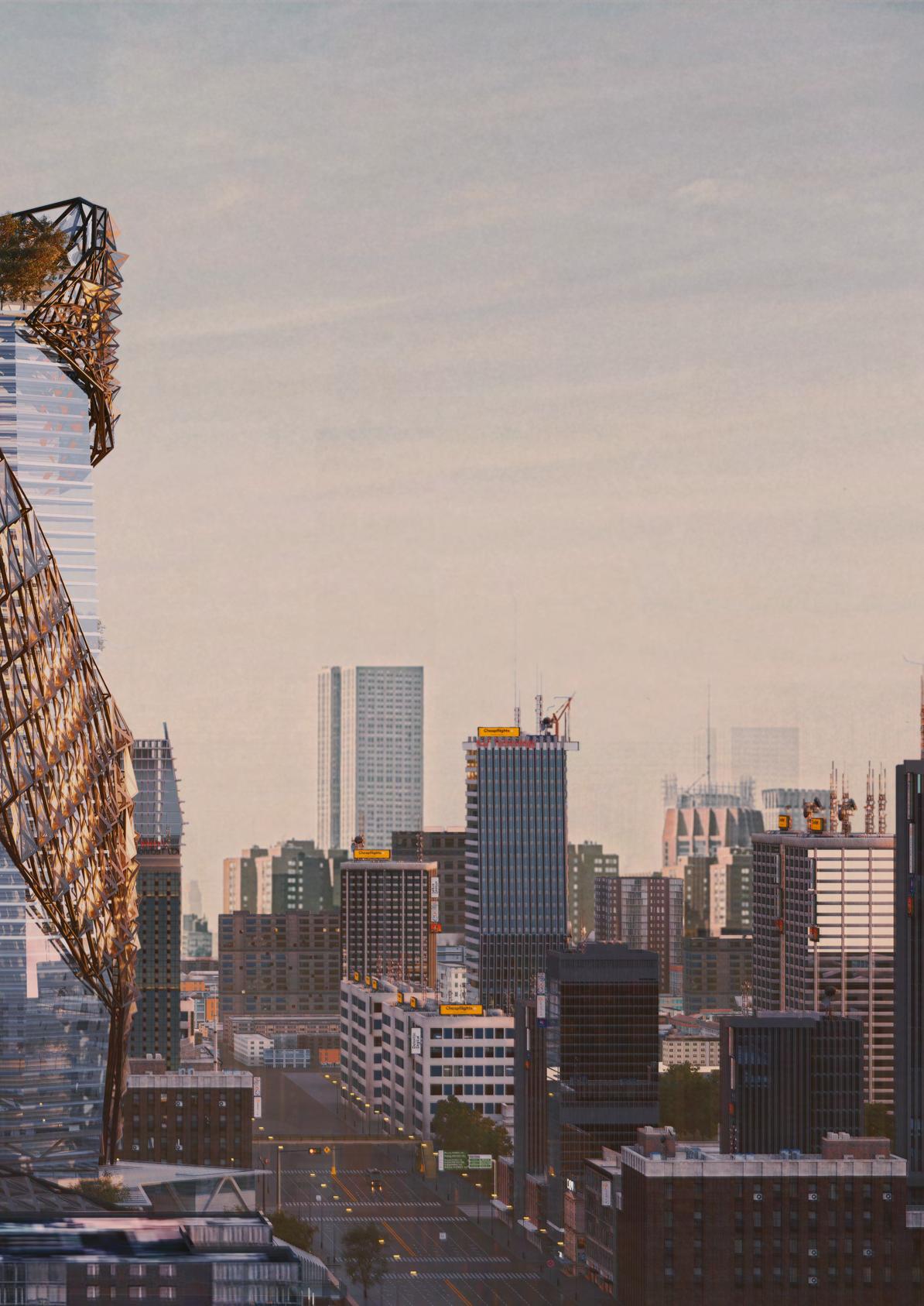
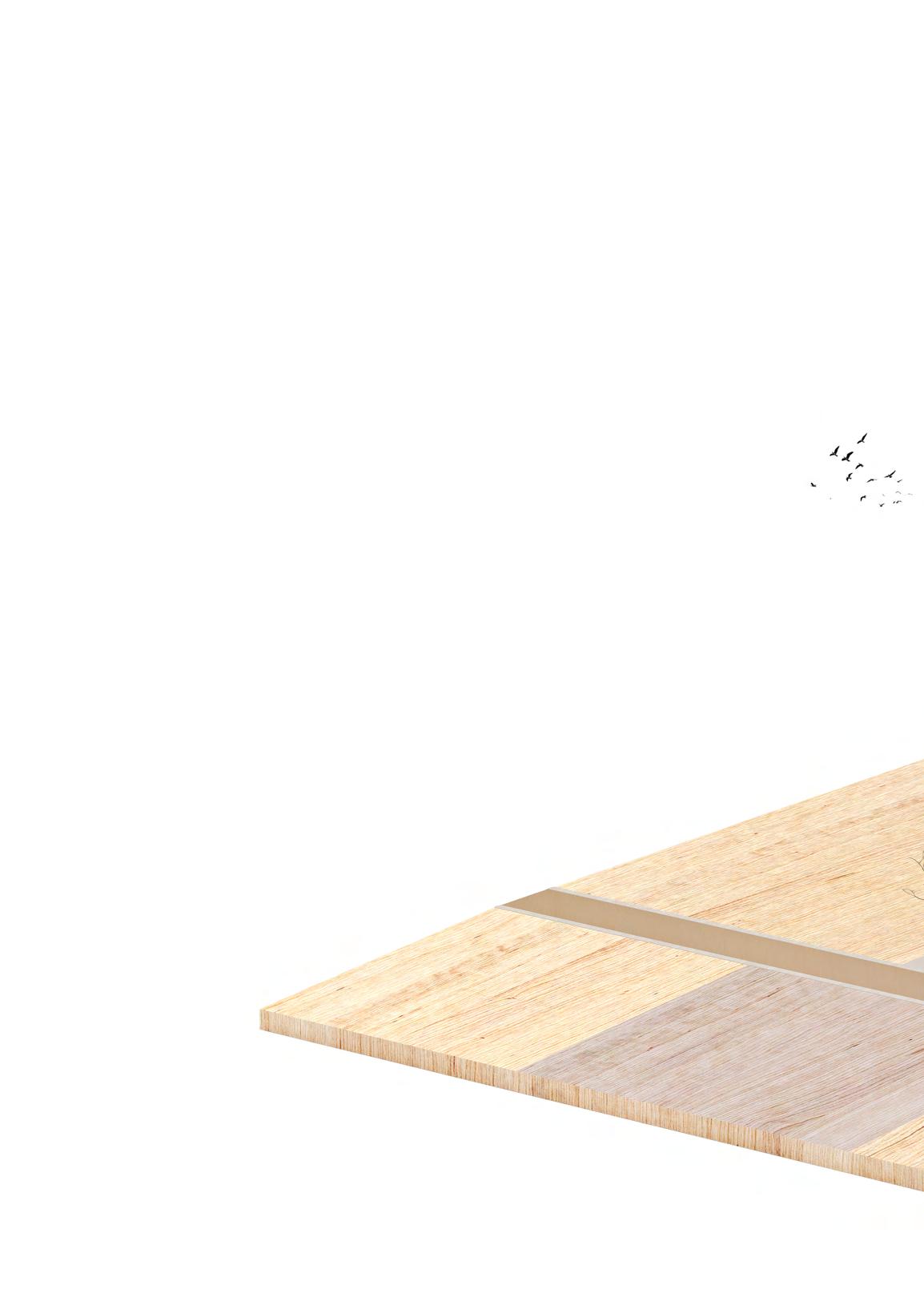
I N B E T W E E
N S P A C E
DESIGN FOR EFFICIENT MULTI-FAMILY RESIDENCE FOR MILLENNIALS STUDIO IX- 2020
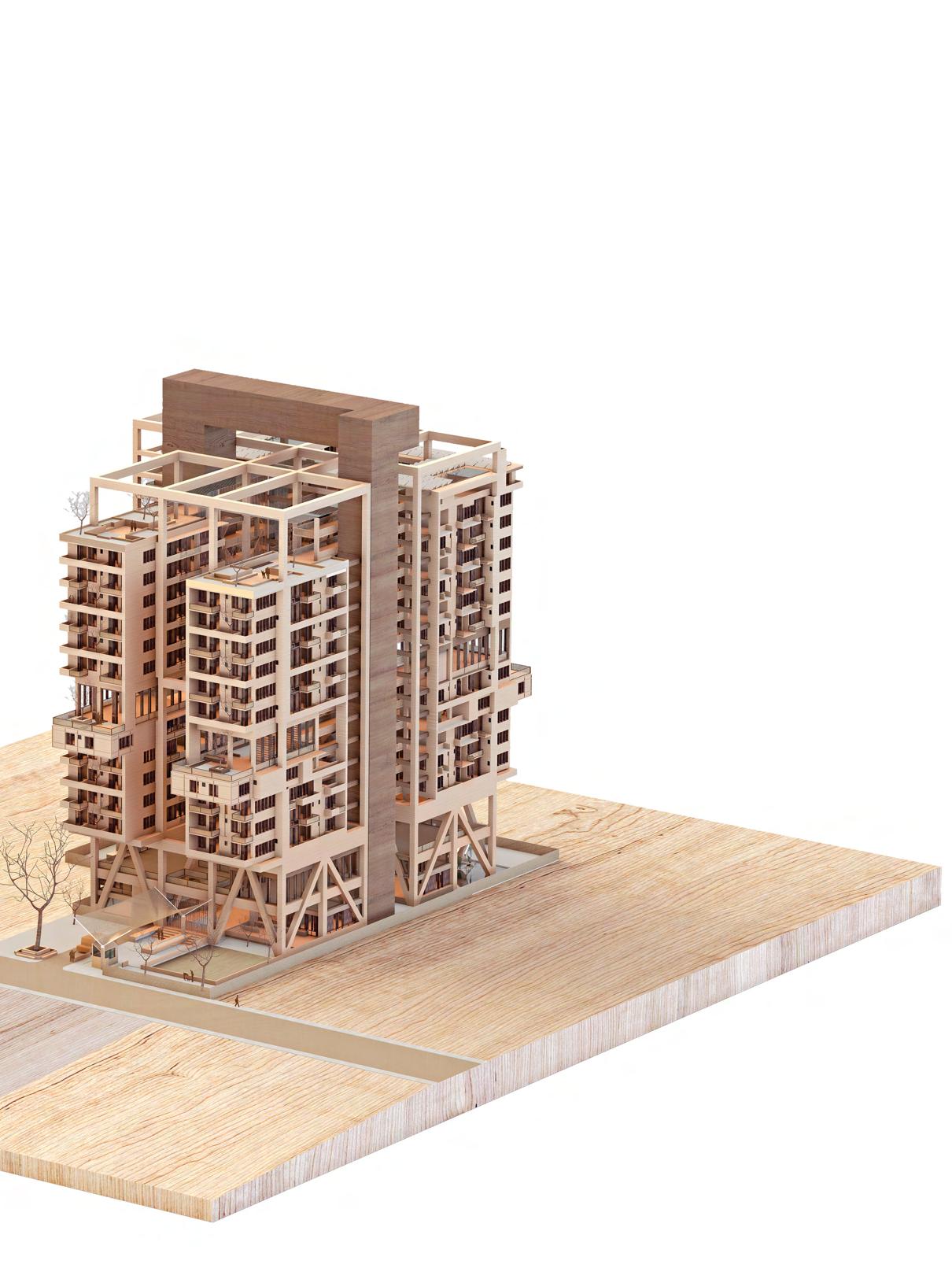


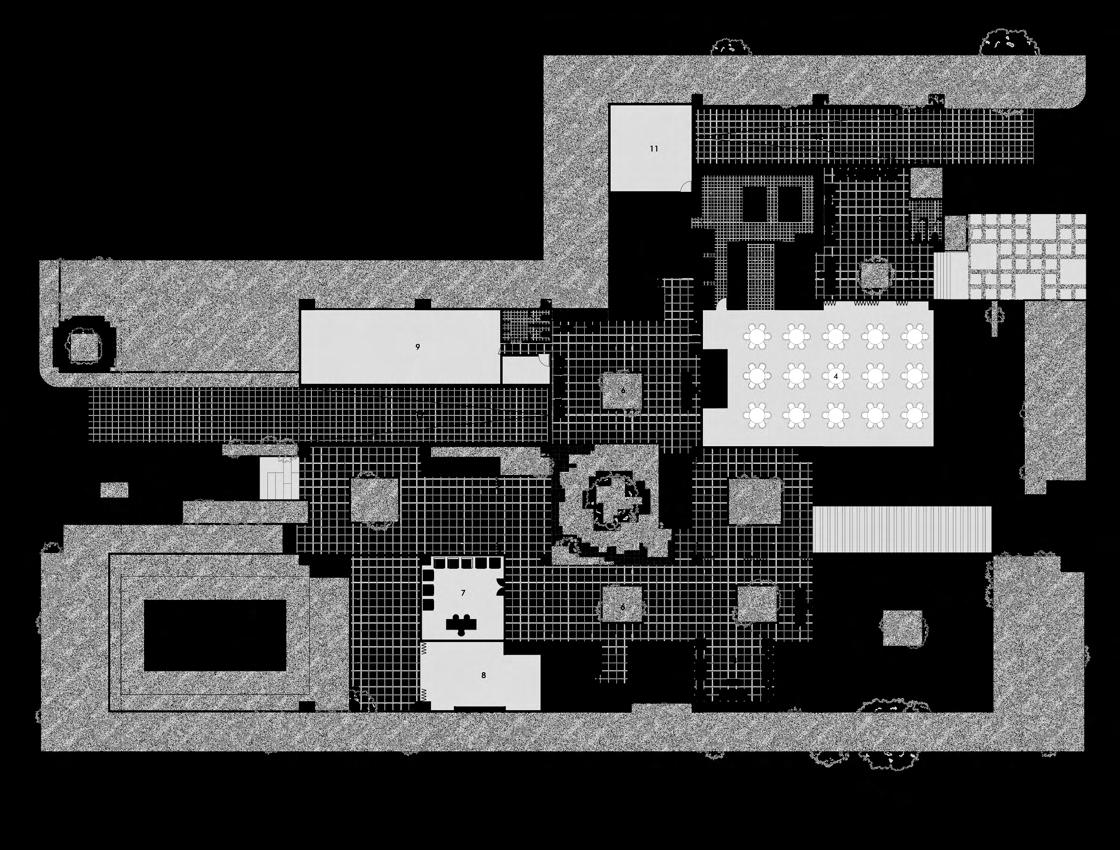

GROUND FLOOR PLAN
1. GUARD ROOM 2. REFLECTING POOL 3. LOUNGE 4. PUBLIC HALL 5. KITCHEN 6. LIFT LOBBY 7. OFFICE 8. CHILD CARE 9. ELECTRICAL SUBSTATION 10. OUTDOOR PLAY AREA 11. GARBAGE COLLECTION 12. RAMP
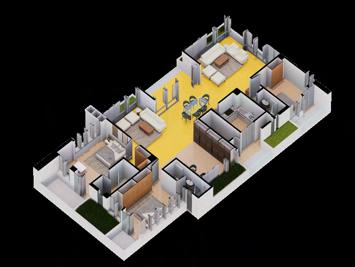
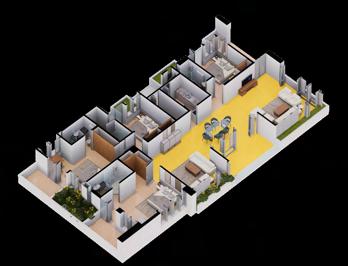
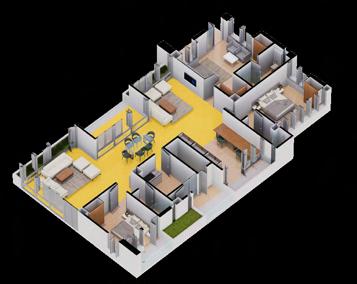
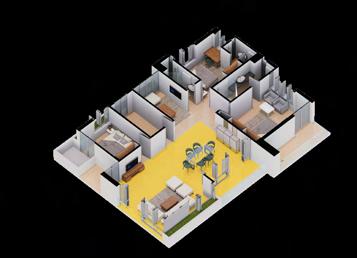

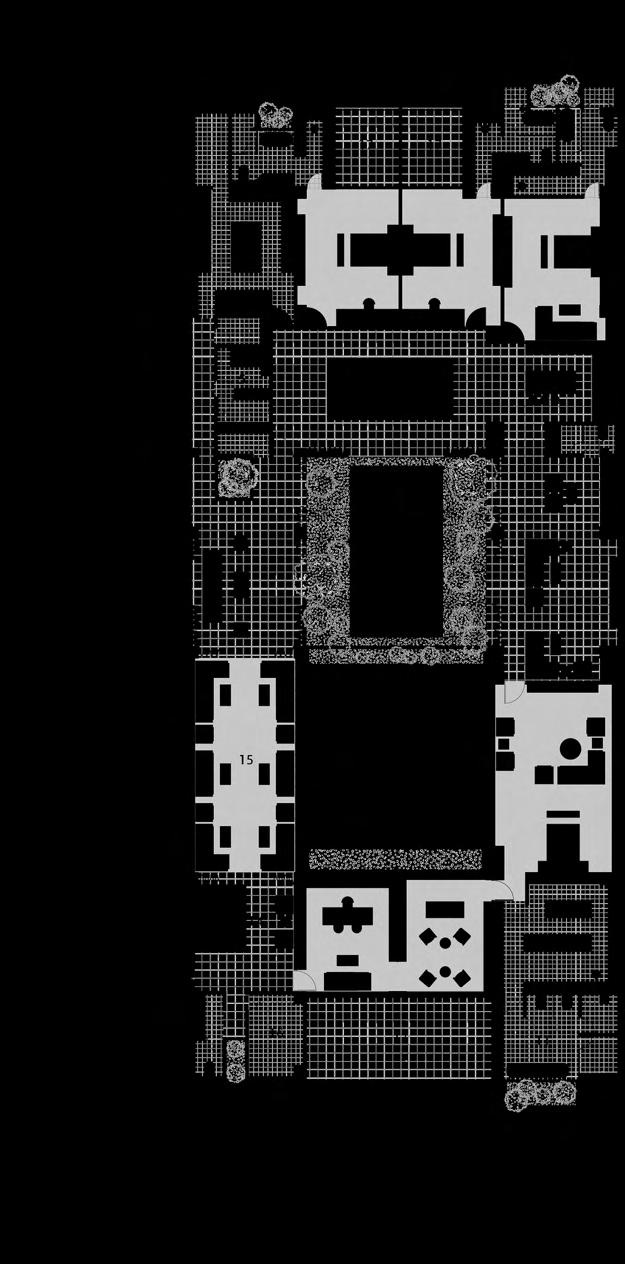

PENTHOUSE PLAN
ENTRY LOUNGE 2. POOL 3. DINING 4. KITCHEN 5. SERVICE ZONE 6. SHOW KITCHEN 7. BEDROOM SUITE 8. FAMILY LIVING 9. MASTER BEDROOM 10. WALK-IN CLOSET 11. MASTER BATHROOM 12. STUDY
13. OFFICE 14. GUEST FOYER 15. FORMAL LIVING 16. ELECTRICAL 17. TERRACE
Living, Family Living and Dining spaces are designed as an “in between space” can be converted to a traditional veranda, providing the oppurtunity of visual connection and community surveillance. Direction of this space is an extension towards outdoor connectivity.
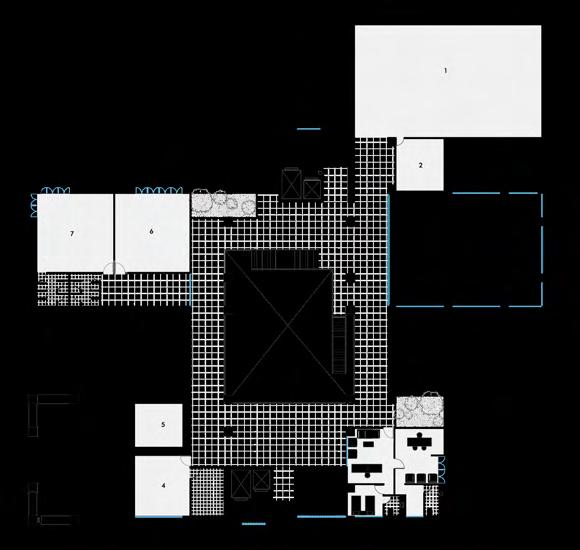

1ST FLOOR PLAN
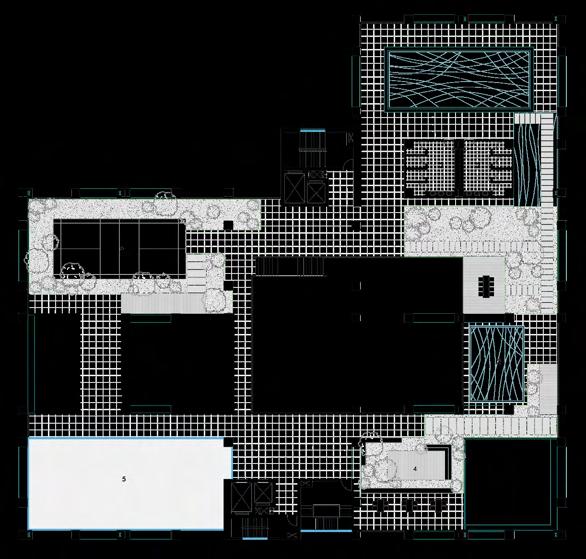

2ND FLOOR PLAN
1. POOL BOTTOM ZONE
2. MACHINE ROOM
3. HEALTH ZONE
4. LAUNDRY
5. GROCERY
6. MALE GYM
7. FEMALE GYM
1. SWIMMING POOL
2. SHOWER AND CHANGE
3. KIDS POOL
4. BAR-B-Q AREA
5. INDOOR GAME
6. BADMINTON COURT
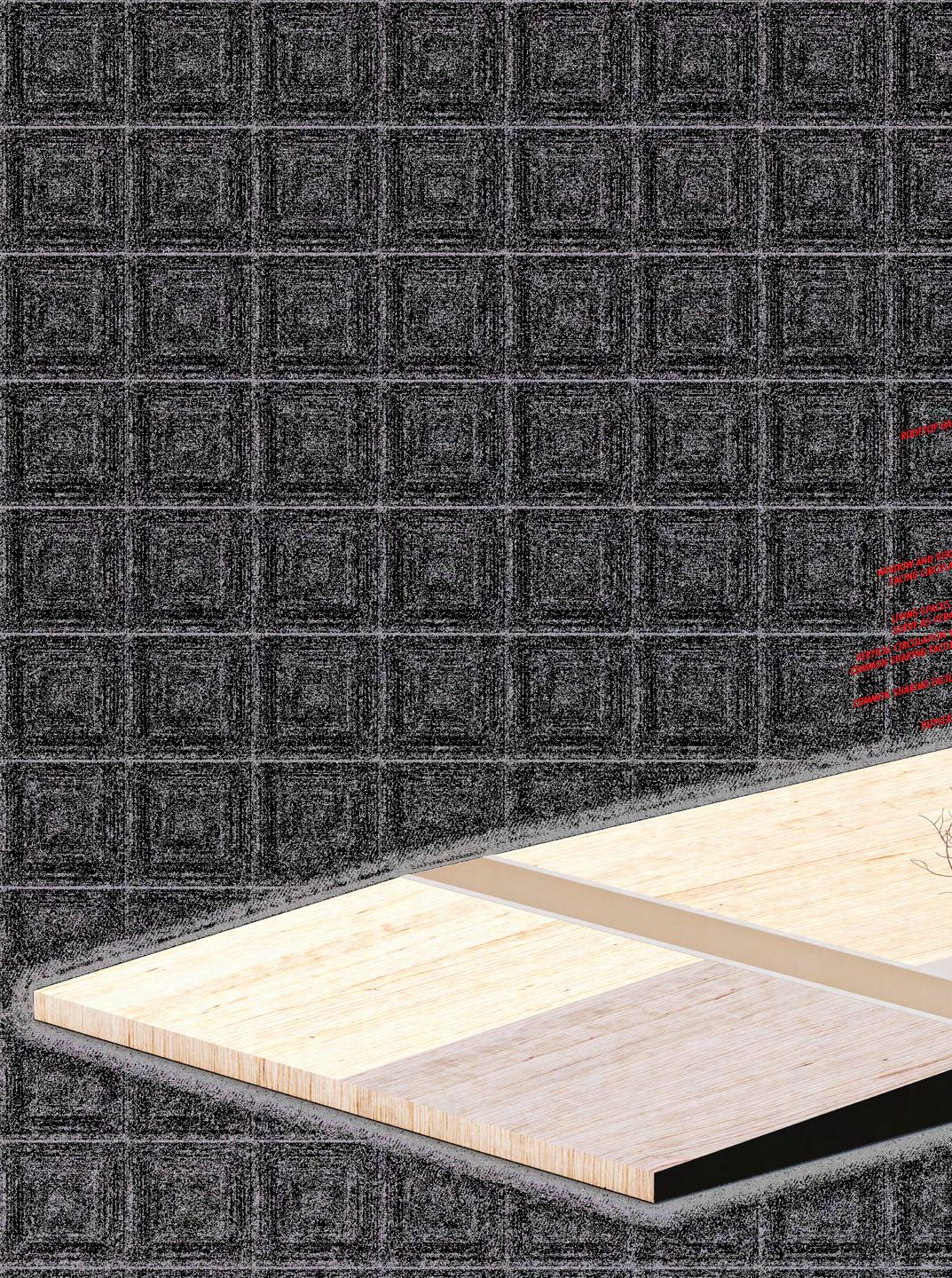
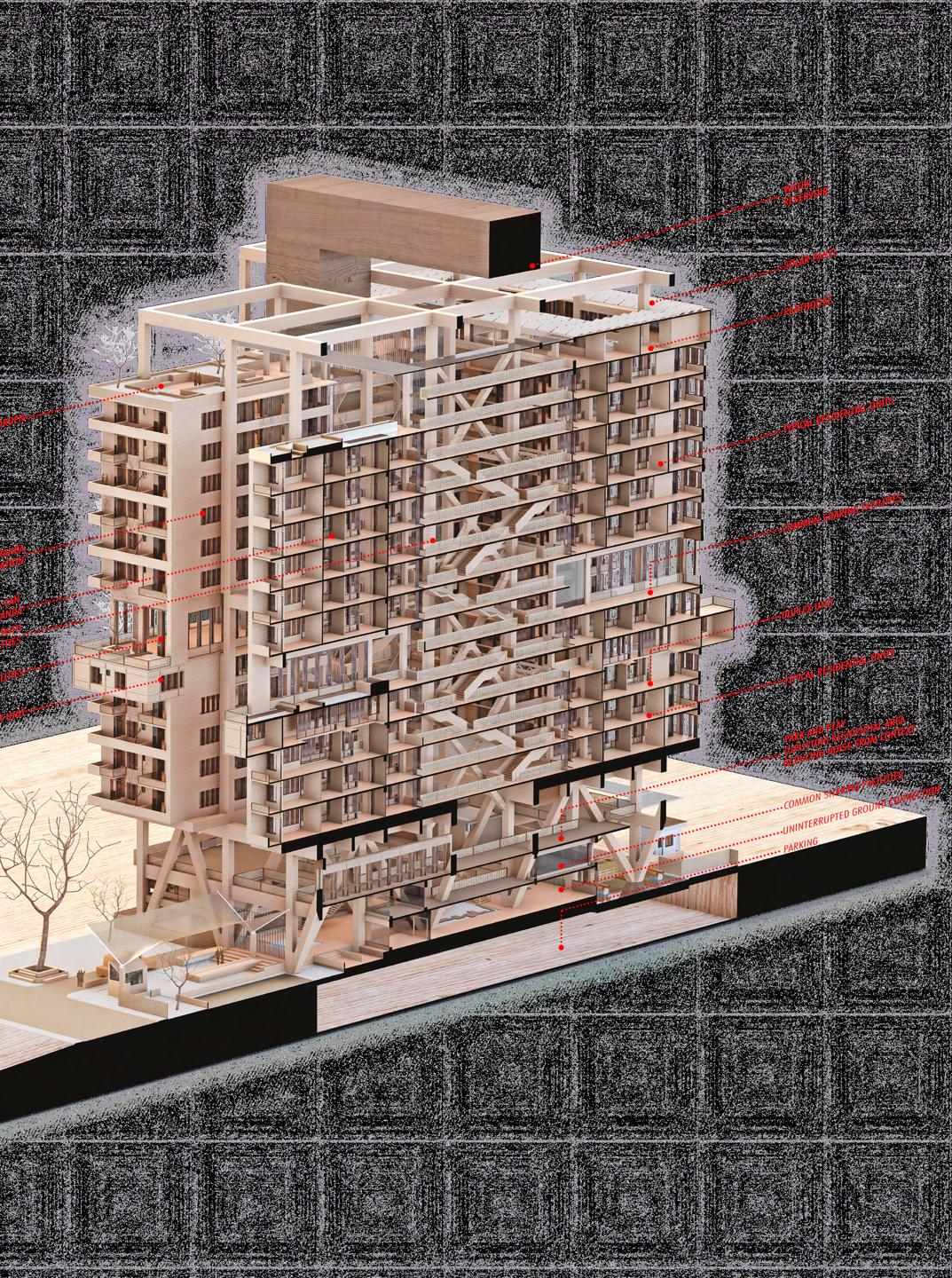
TEXTILE
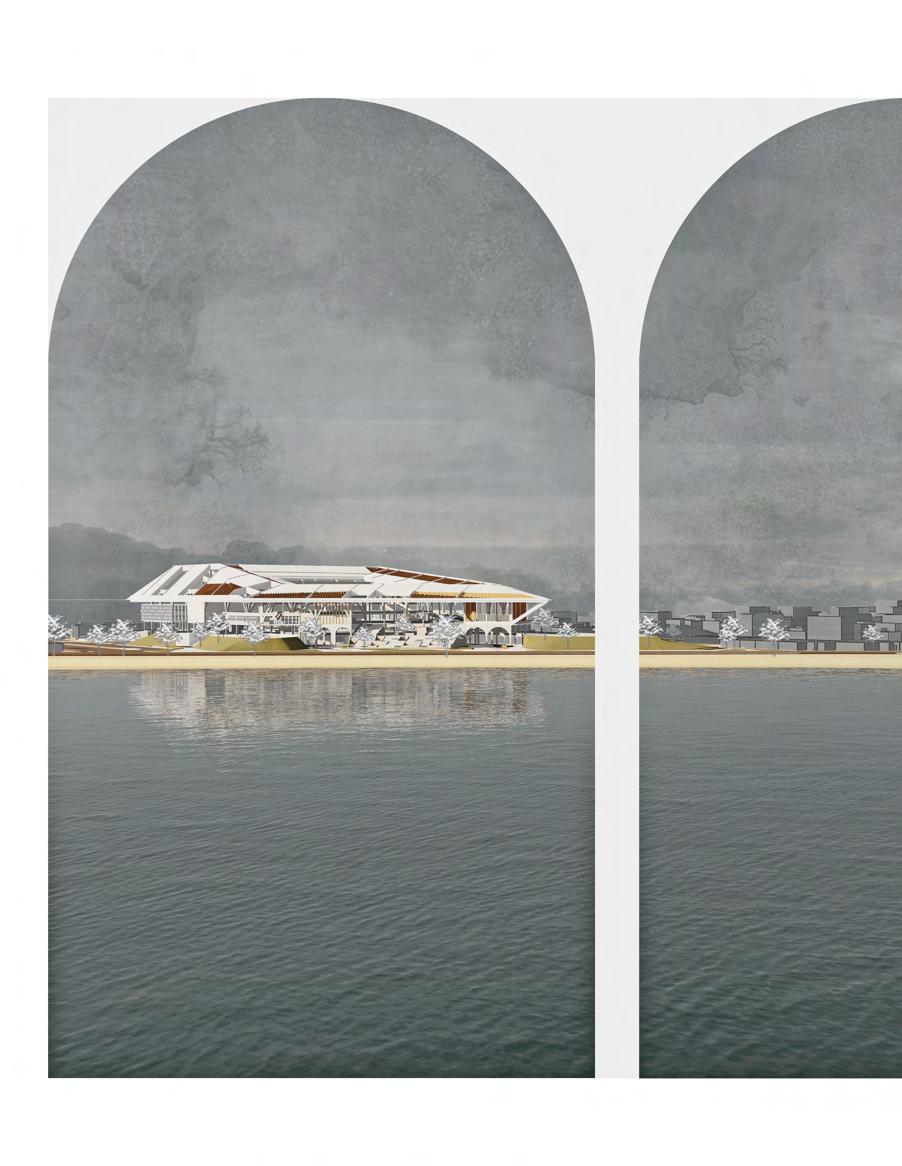
AN EXPOSITION OF CULTURAL IDENTITY STUDIO GRADUATION
“KSRM AWARDS FOR FUTURE ARCHITECTS” FOR BEST
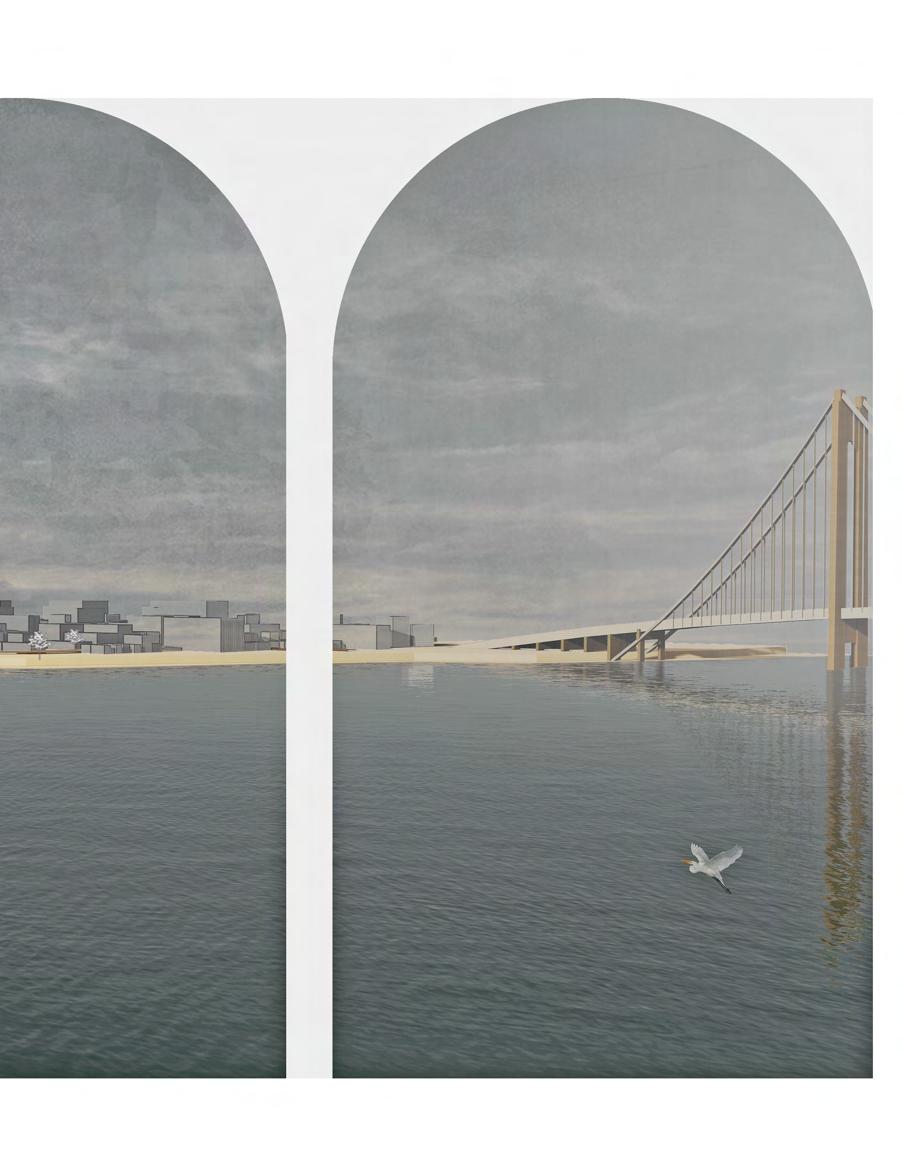
IDENTITY IN A POLYCENTRIC FASHION WORLD STUDIO X- 2021 GRADUATION PROJECT BEST ARCHITECTURE THESIS PROJECT - COMMENDATION
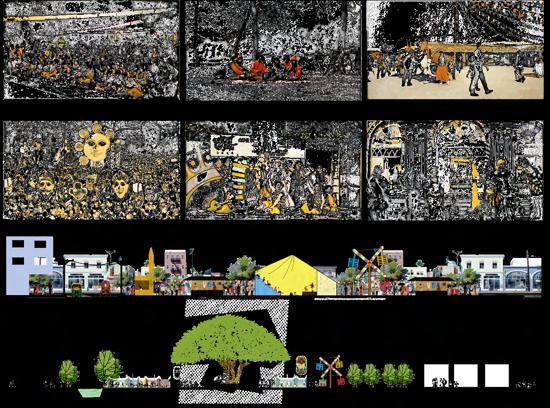
From above study it is found that most of the cultural festival takes place in semi outdoor or outdoor environment into landscape
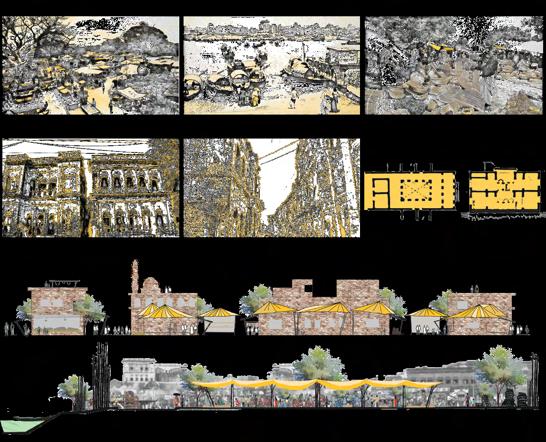
As this city is based on Shitalakshya river, its everyday lifestyle is mostly depended on river
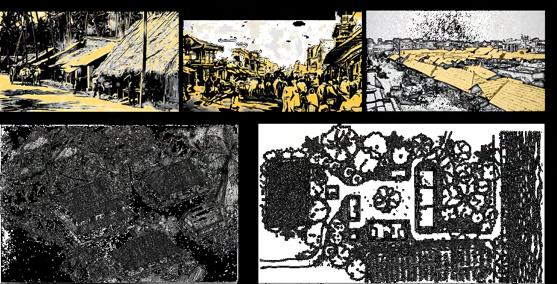

Incorporation of built form heritage of traditional Bengal household within a contemporary approach.
Textille industry is one of the oldest dominated in the global apparel ple of reasons like lack of preservation,
This study is concerned about potentiality introducing the cultural costume of Bangladesh. to analyze to develop a nationally significant
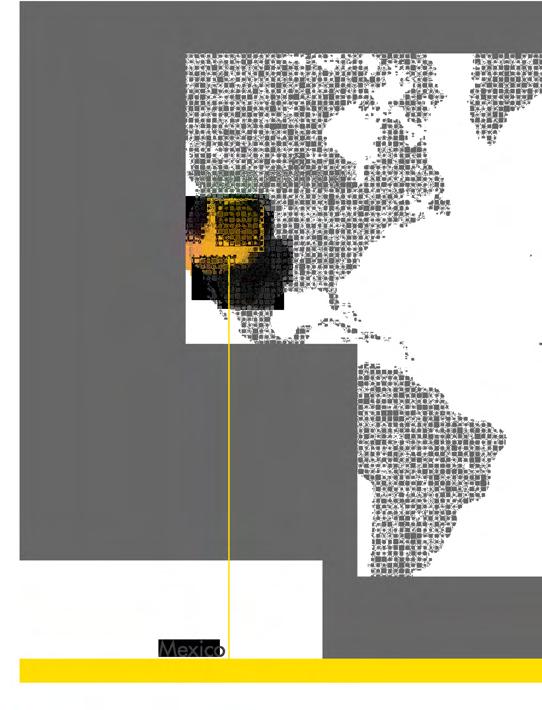
Textile art center, a development tral location which attract regional and experience to students, designers,
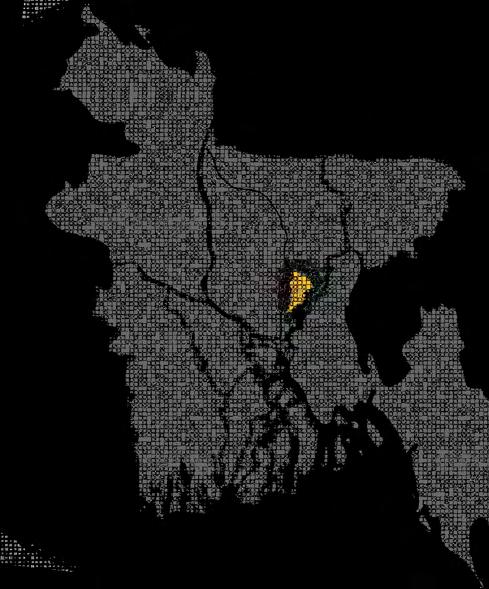
Falgun utshob: Basanti dress
60% of Tarabo Bazar is occupied by textile business
Shitalaksshya riverfront activities
Traditional roof beholds the harmony of privacy
Bengal traditional way of space sequences
mixture of courtyards with harmony of privacy and waterbody
Typical bazar environment of anciet Bengal Narayanganj Bazar in 1791
Surrounded by mixed-use and public space
Baul utshob: Saffron dress Rural fair: Diverse indegenous textiles
Jatra-pala: locally made historical costume
Nobanno utshob
Spatial pattern of various cultural occasions where textiles play a vital role
Pahela Baishakh: white shari with red border
oldest cultural heritages of Bangladesh. This industry once sector is on the verge of disappearance due to a coupreservation, dedicated space, lack of marketing skills etc.
potentiality of Bangladeshi fashion image in polycentric fashion world by Bangladesh. Emphasis is on identifying the influencing factors that need significant textile art center as an integrated platform for cultural identity.
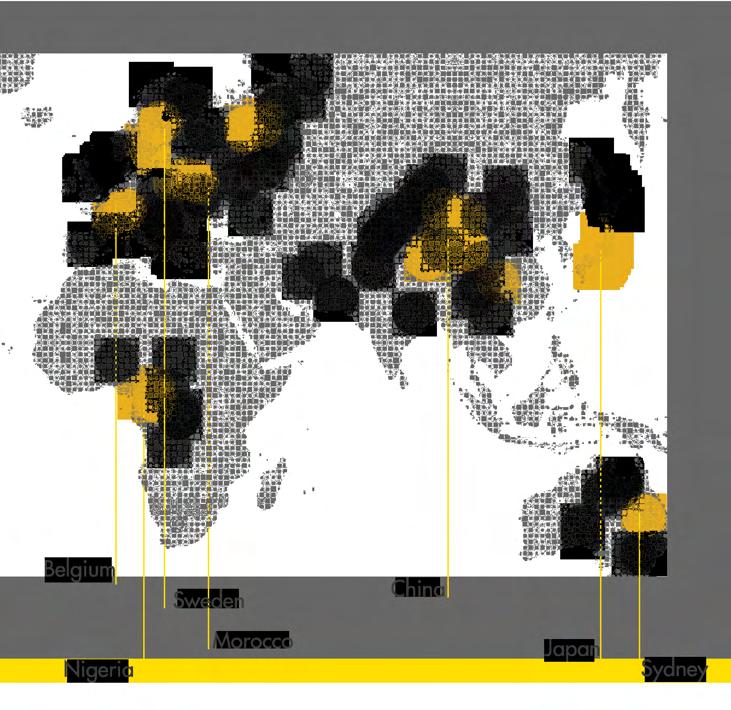
catering to textile industry’s needs, will serve as a cenregional and international attraction and will provide education designers, entrepreneur, public and strengthen export potential.
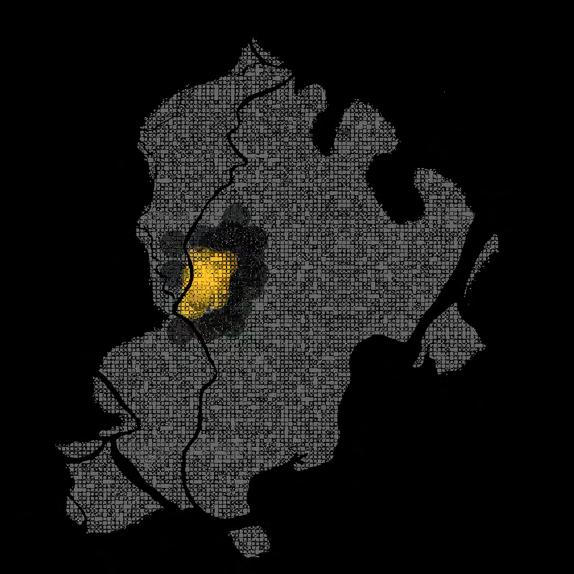
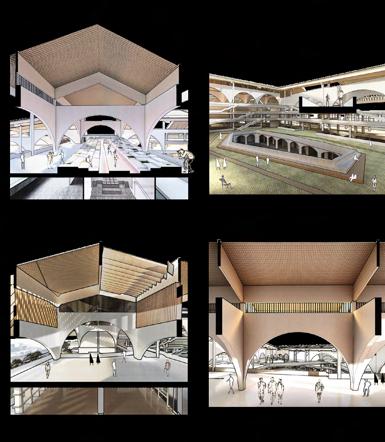
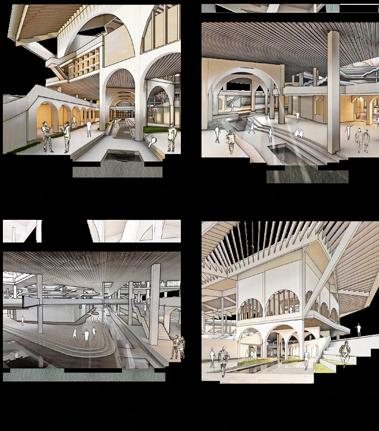
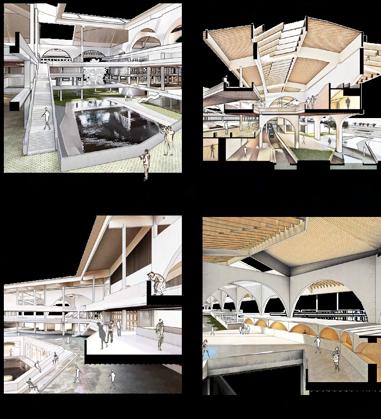
Transforming the built environment into an exhibition as a whole- which beholds the textile culture through activities.
Bringing riverine essence inside and injecting the heritage of Narayanganj into the built area.
Creating two courrts around public and private functions under a roof, which beholds climatic comfort and creates a tropical image.
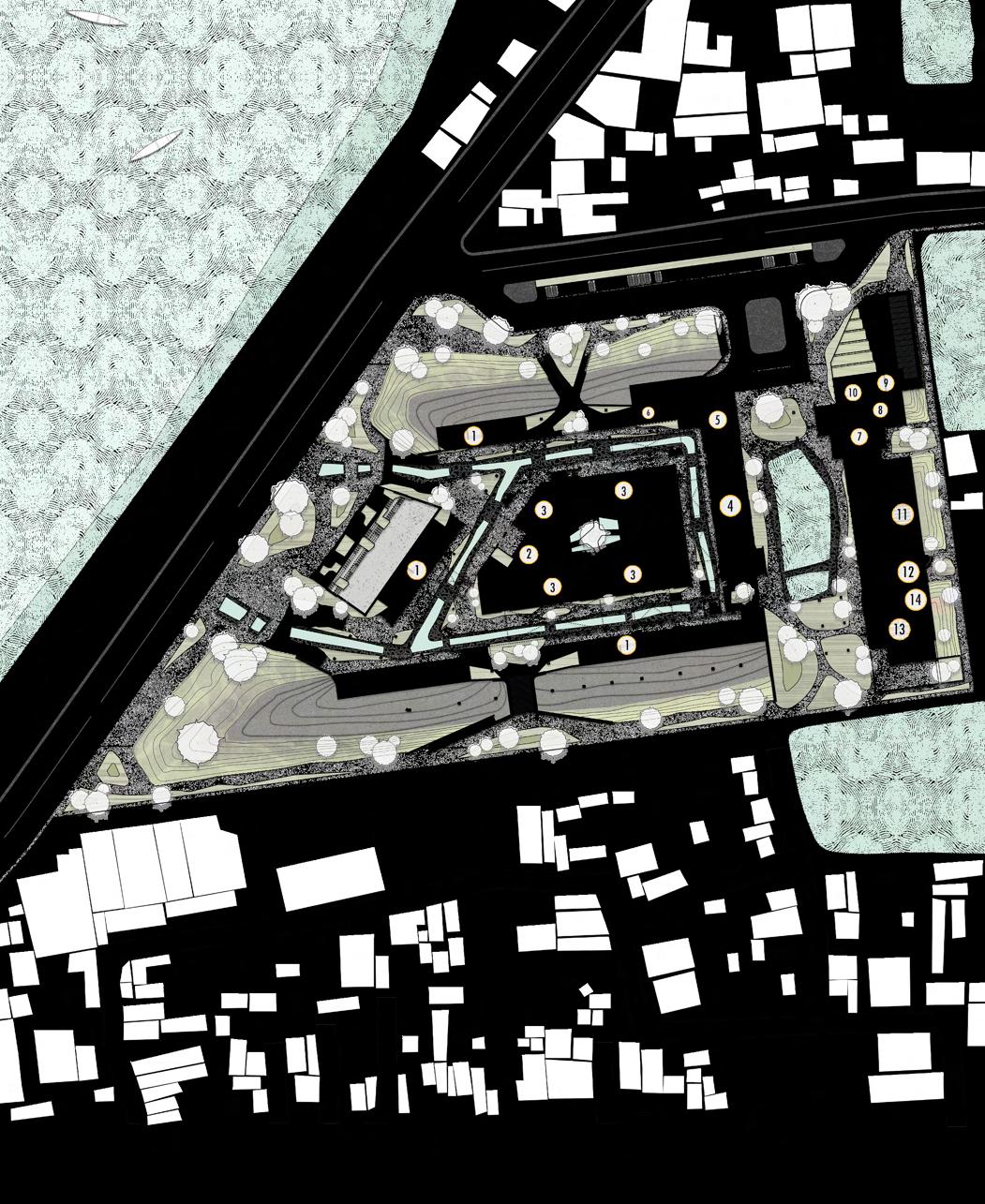

GROUND FLOOR PLAN
1. TEXTILE MARKET 2. MUSEUM LOBBY 3. GALLERY 4. EXHIBITION AREA 5. LOUNGE 6. OFFICE ROOM 7. INSTITUTE LOBBY 8. ADMIN OFFICE 9. RAW MATERIAL STORE 10. ADMISSION ROOM
SEMINAR HALL
PHOTOGRAPHY ZONE
WORKSHOP
FINISHED MATERIAL STORE

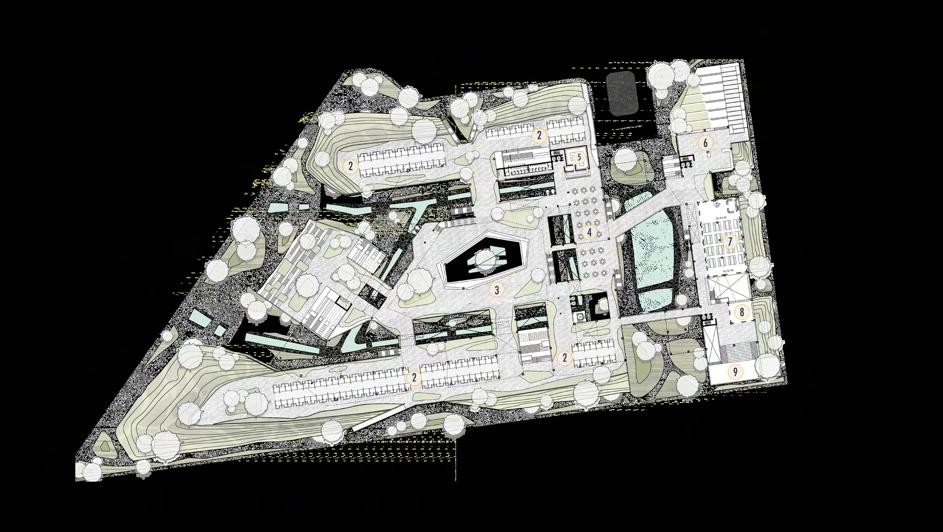
1ST FLOOR
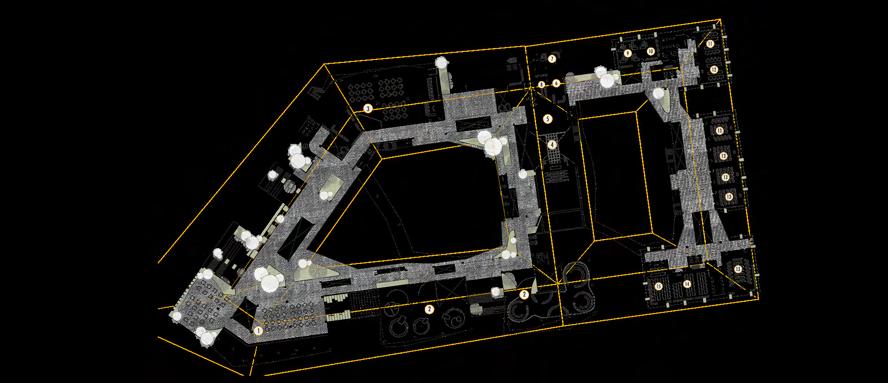

2ND FLOOR PLAN
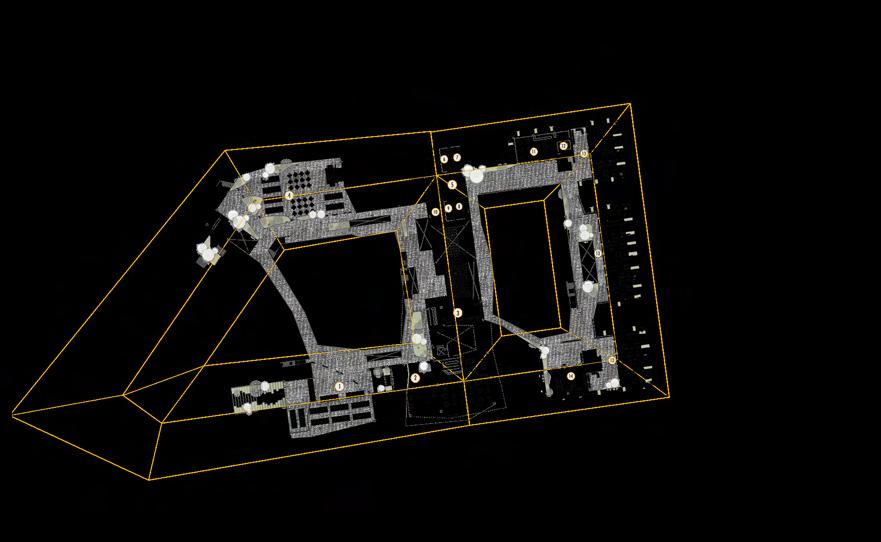

3RD FLOOR PLAN
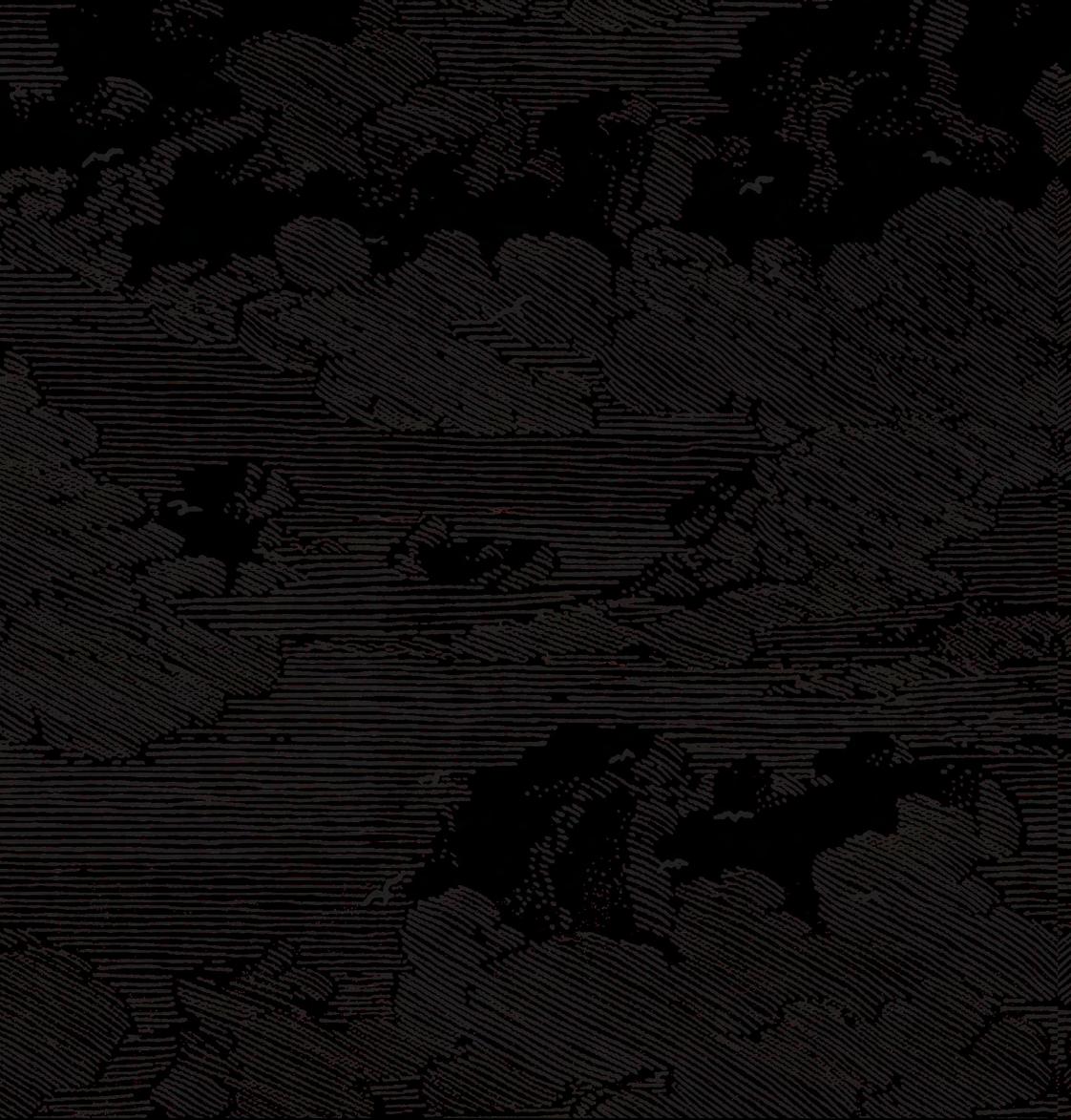
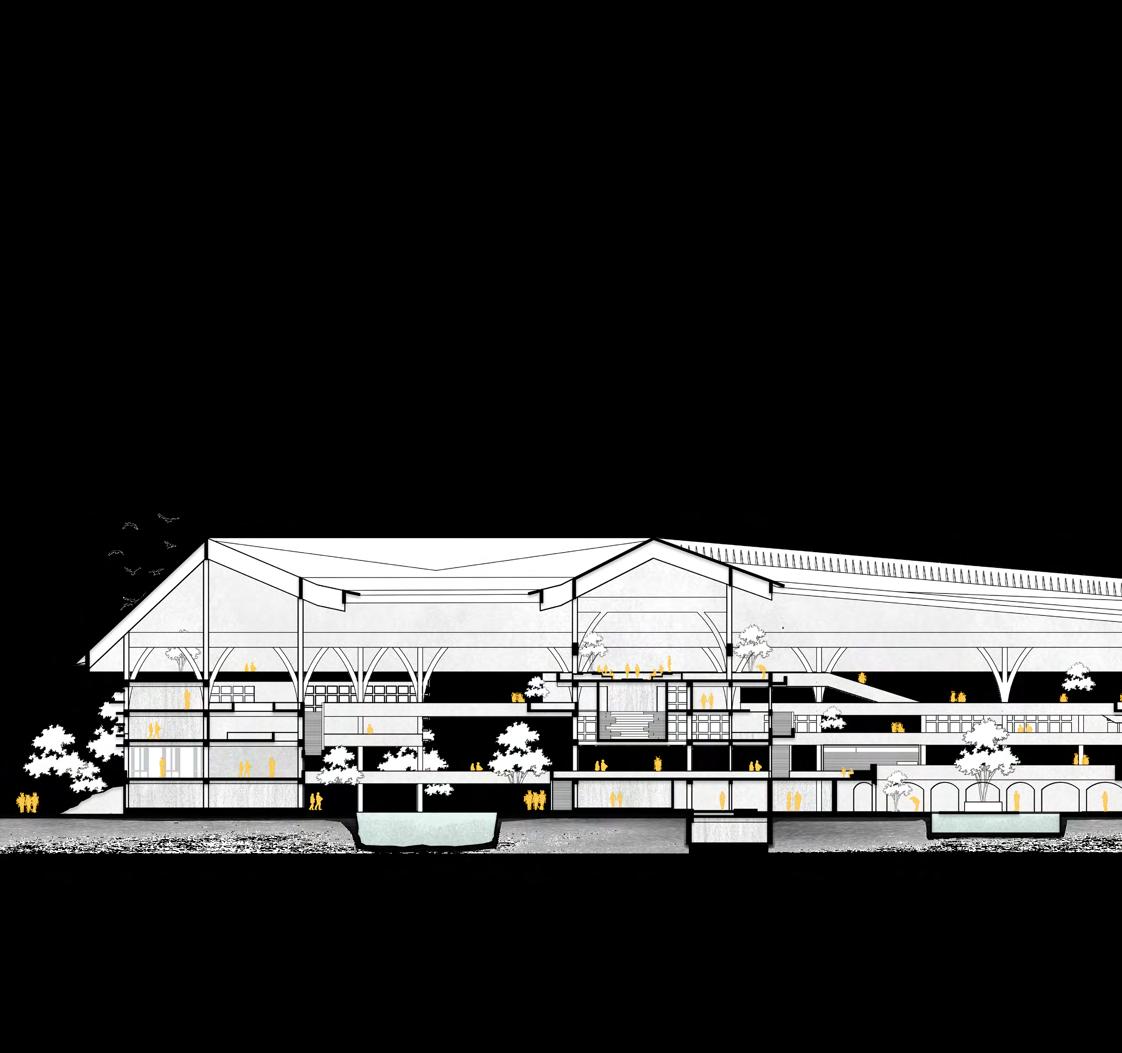
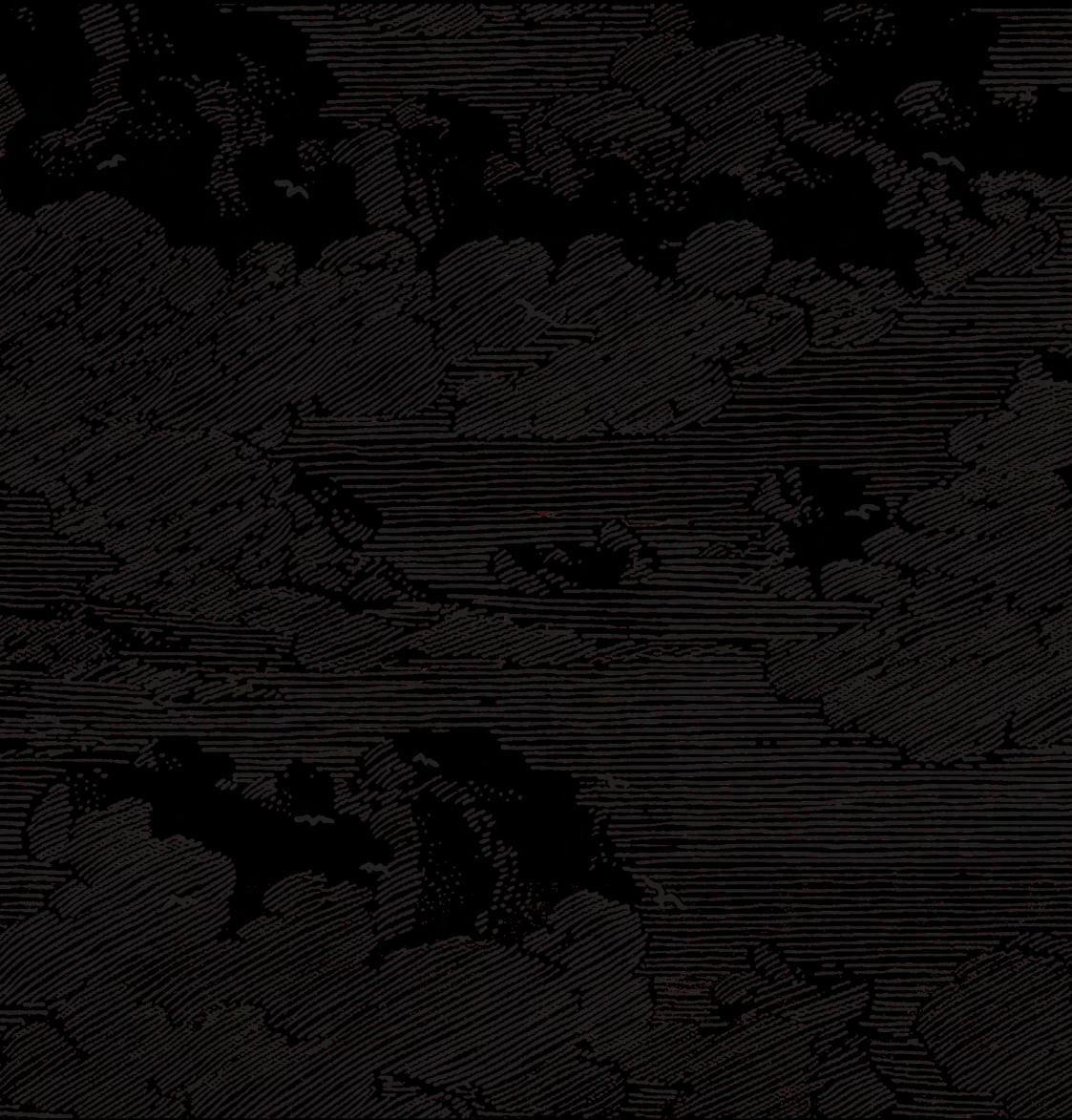
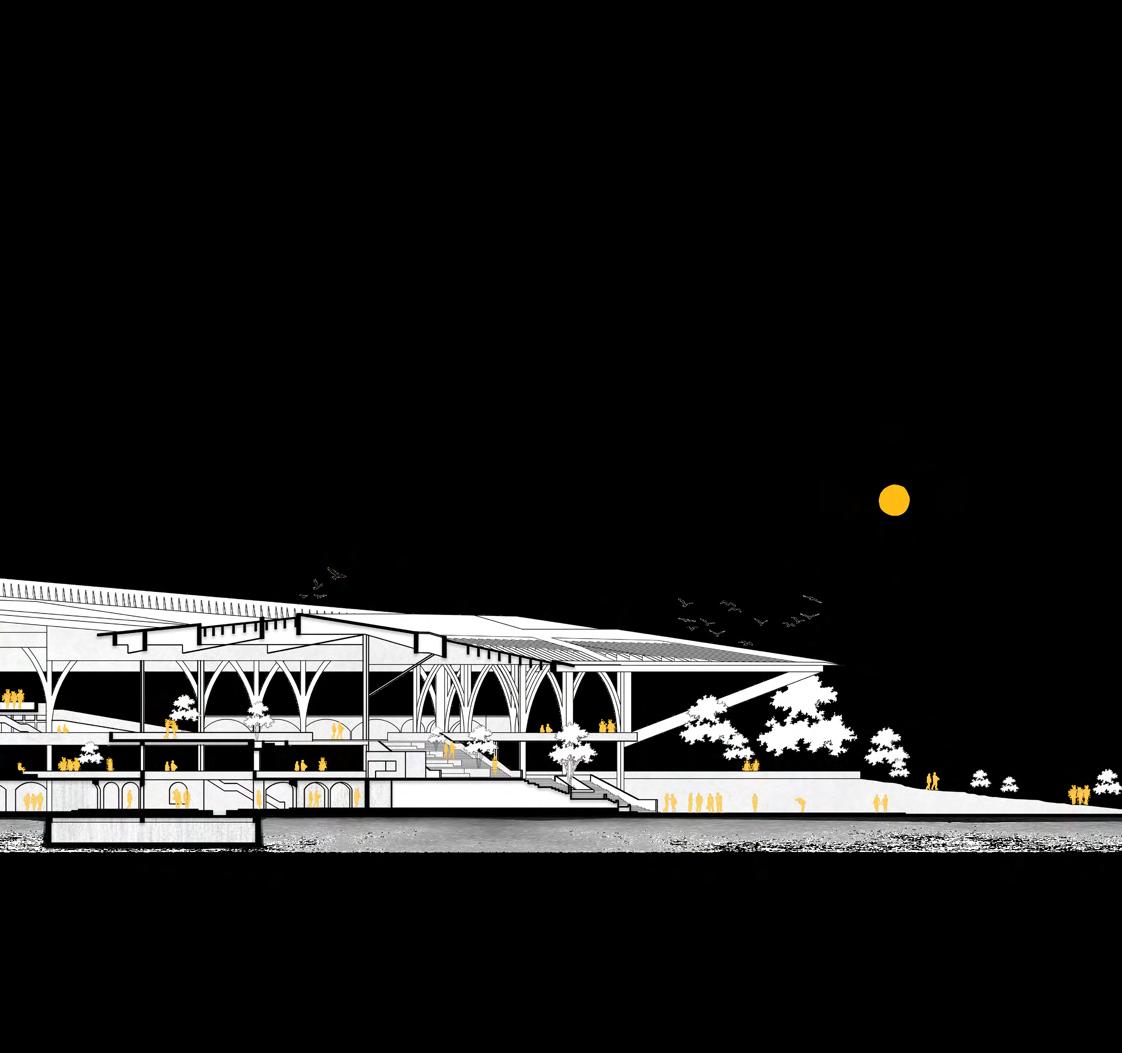
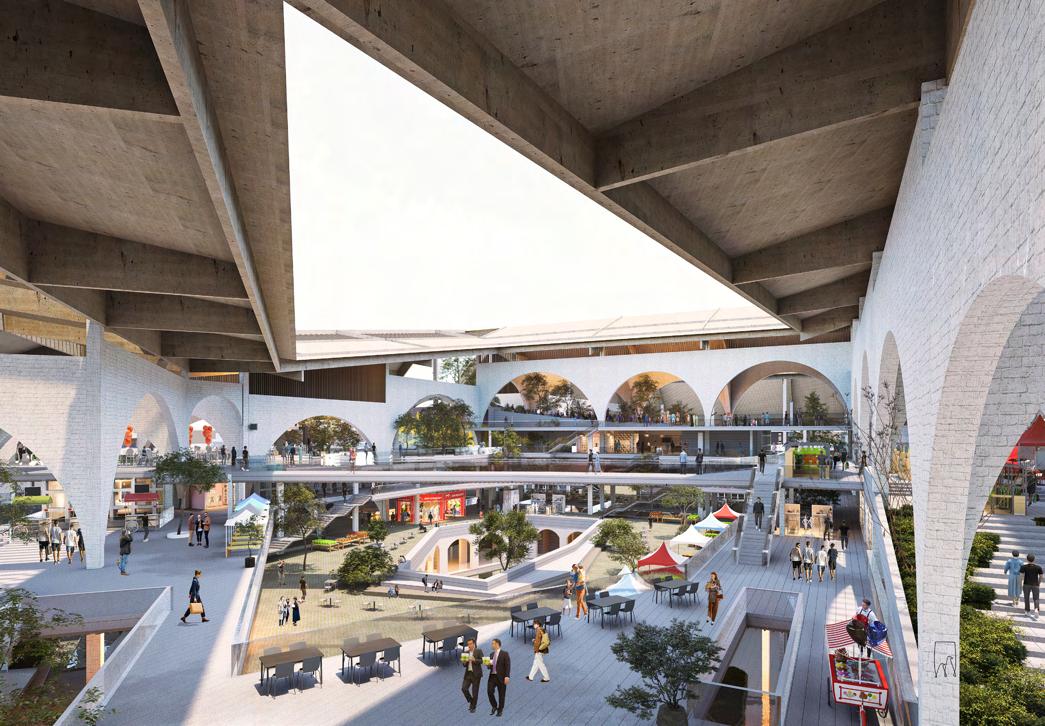
Built form heritage of Bengal architecture and traditional spatial configuration inspired courtyard-oriented functions, outdoor-semi outdoor-indoor space sequence, use of water as buffer space, and significant use of roof with the court to ensure thermal comfort. Everything ensures the harmony of form with nature by developing a series of spaces with different scales and they are connected by a natural way of continuity.
This project was intended to work as a canvas for Bengal Textile art to integrated a center of traditional textile industry in terms of cultural and traditional Bengal pavilion, a cultural collaboration and learning for designer, artisan community, student and people, where culture and heritage makes an identical footprint nationally and globally.
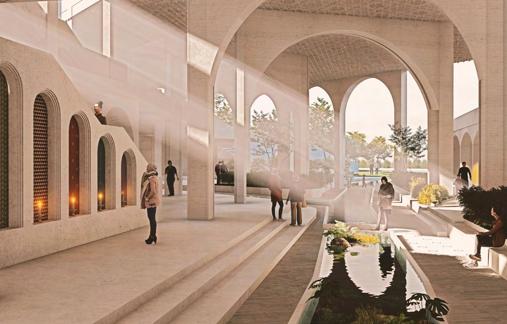
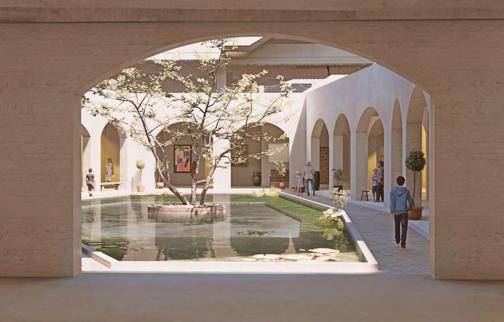
Public court function as main lobby and fair space
Entrance lobby Museum court

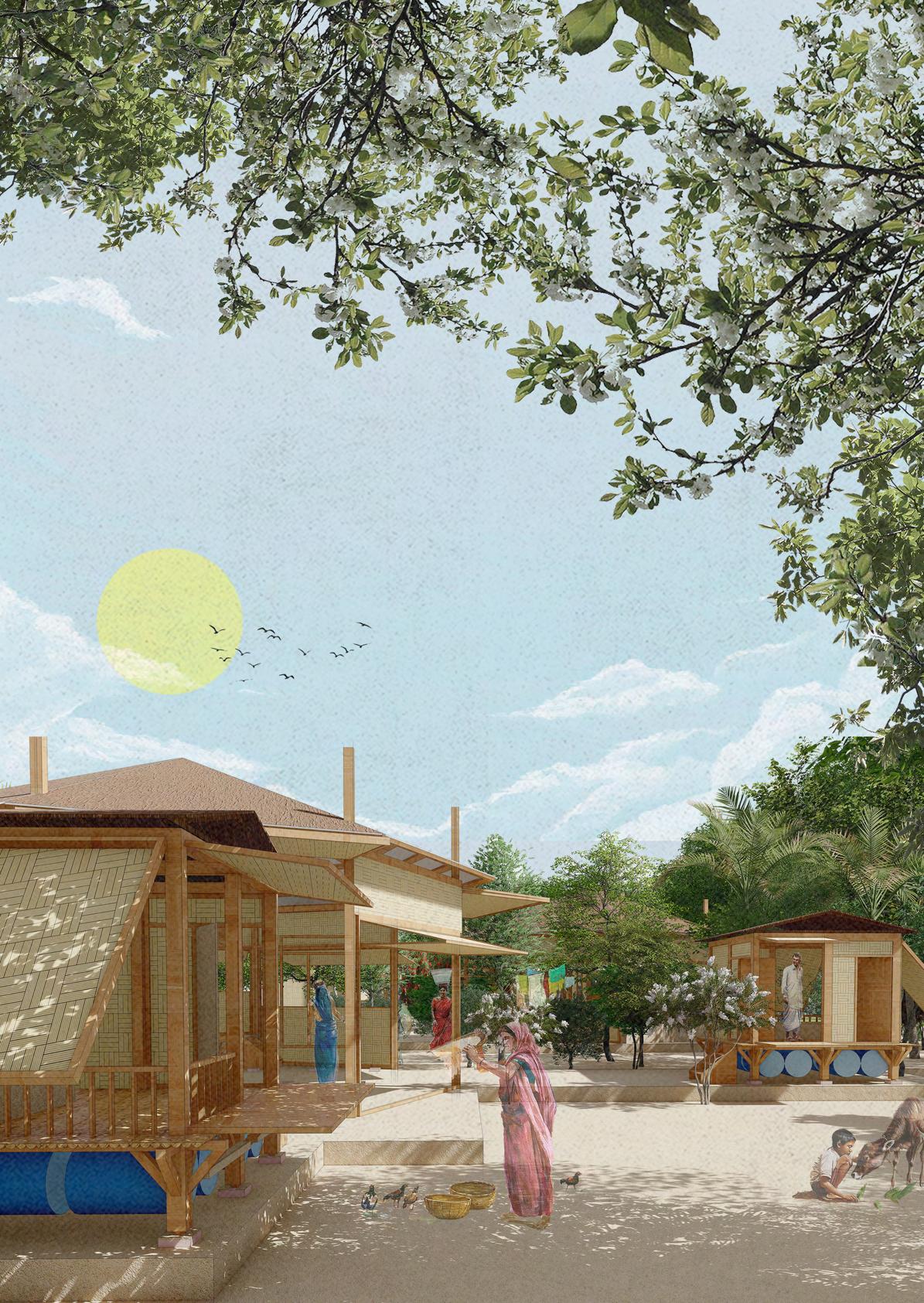
SUNDAR BARI: A HOMESTEAD IN THE SUNDARBANS
SEARCH INTERNATIONAL STUDENT DESIGN COMPETITION |2020 TEAM: CLOUD CUCKOO LAND
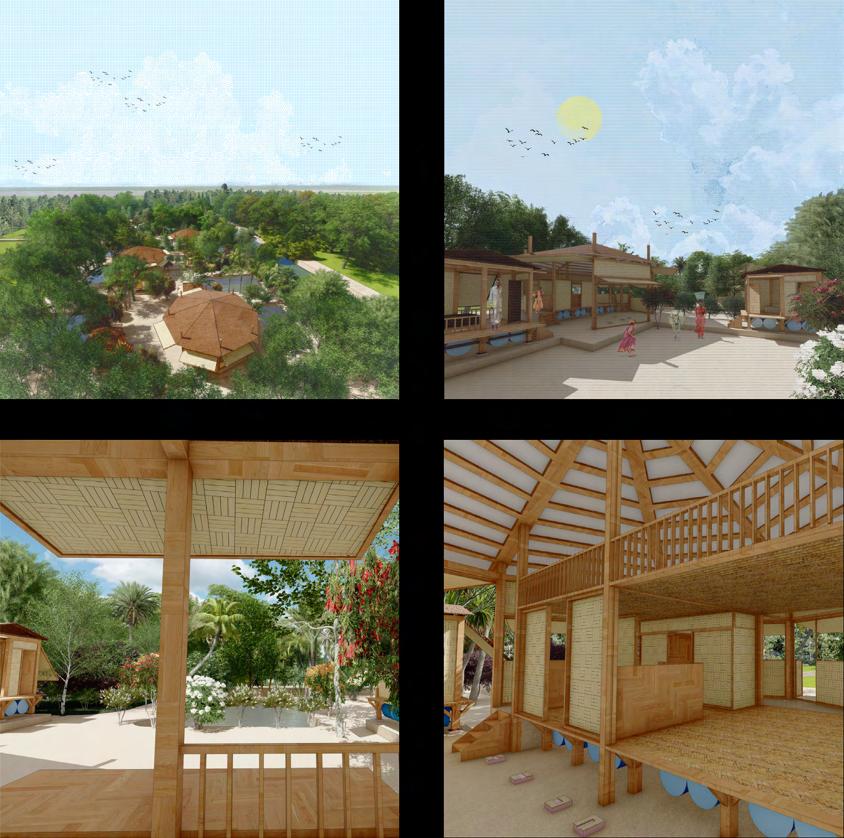
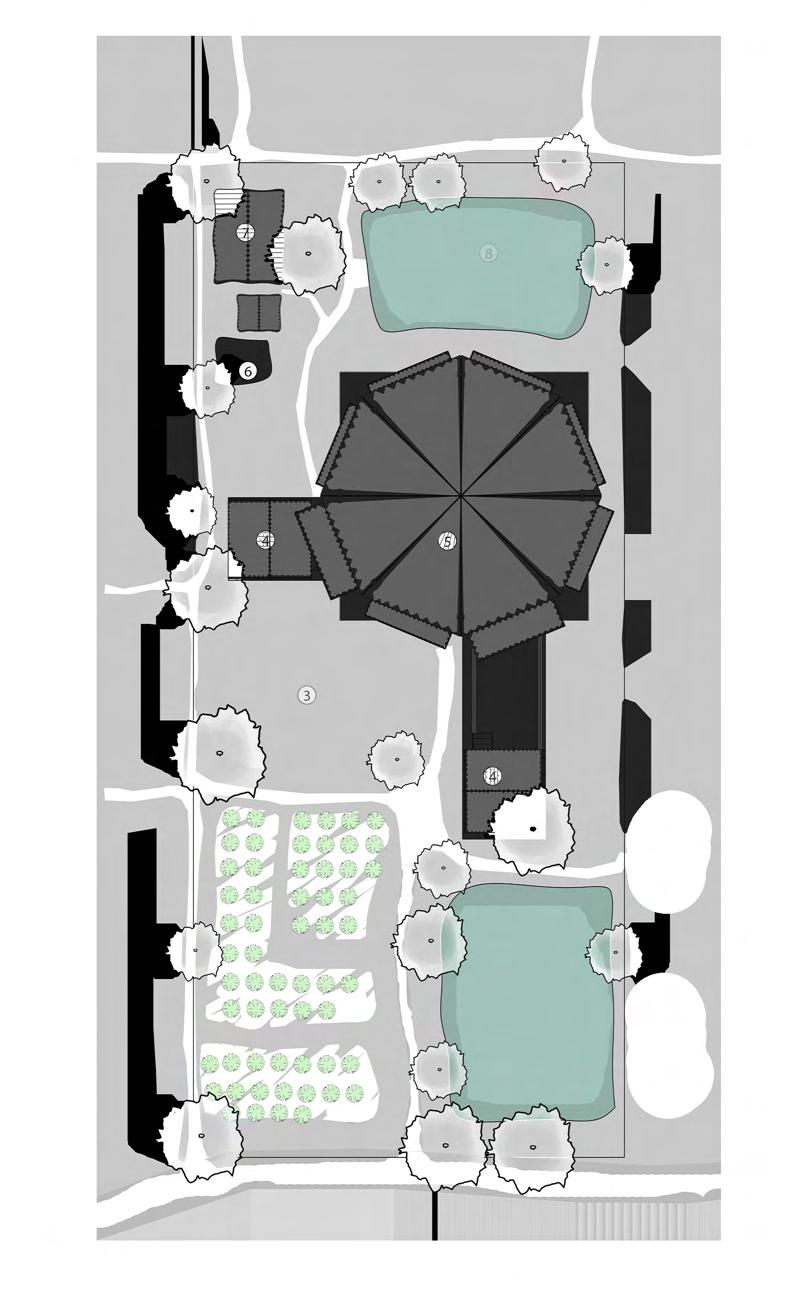

1. FISH POND 2. VEGETABLE GARDEN 3. COURTYRAD 4. MOVABLE STRUCTURE(BEDROOM) 5. FIXED STRUCTURE A. KITCHEN
C. WORKSPACE
STORE F. MULTIPURPOSE SPACE/DINING
6. DUMP ZONE
7. COW SHED 8. POND
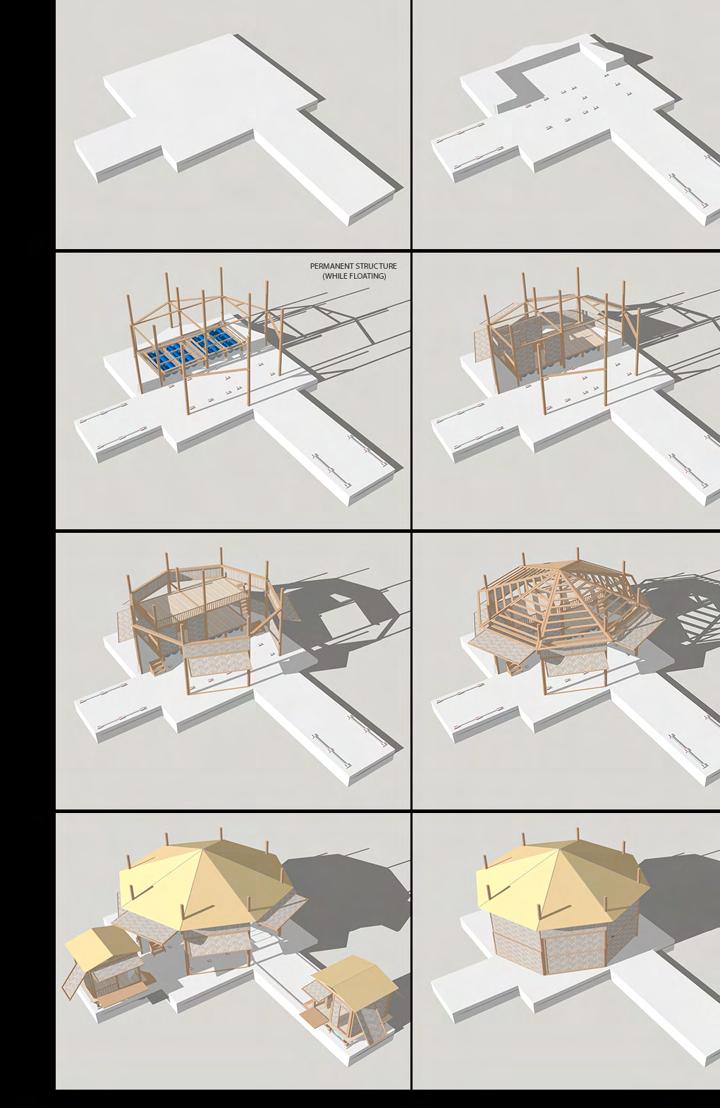
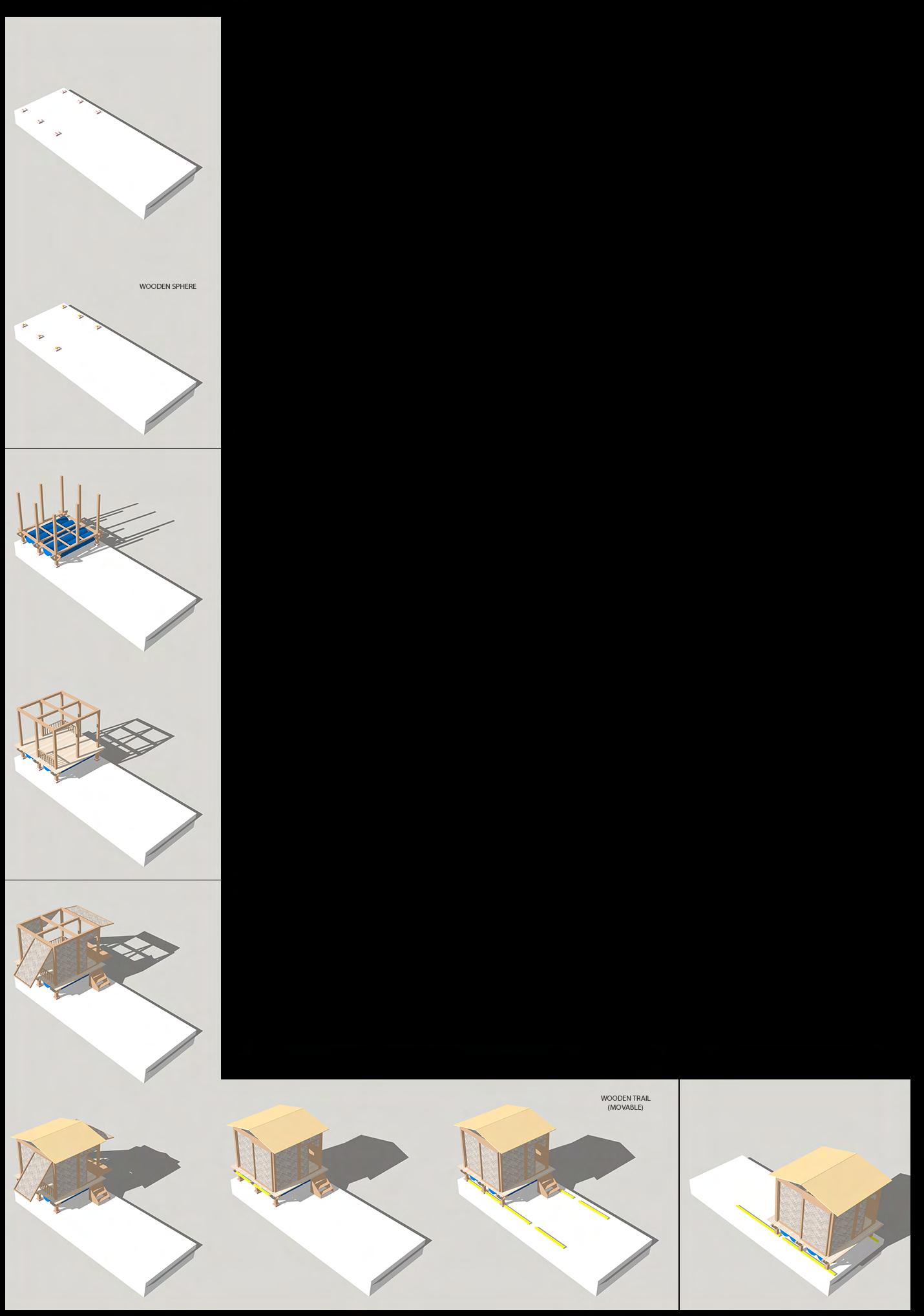
ORGANISED BY IAB, 2ND PLACE TEAM: AGE
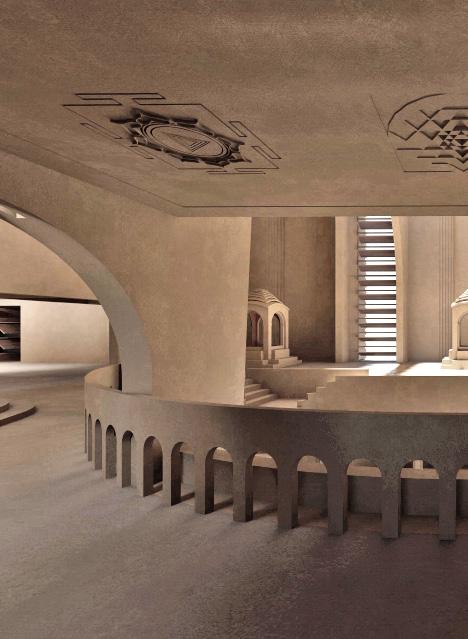
GOLPAHAR MOHASHAWSHAN
MOHASHAWSHAN TEMPLE COMPLEX
IAB, CHITTAGONG
PLACE
AGE & EDGE

SALTANAT HIGHWAY RESTAURANT
STUDIO MANIFOLD
STATUS: ONGOING
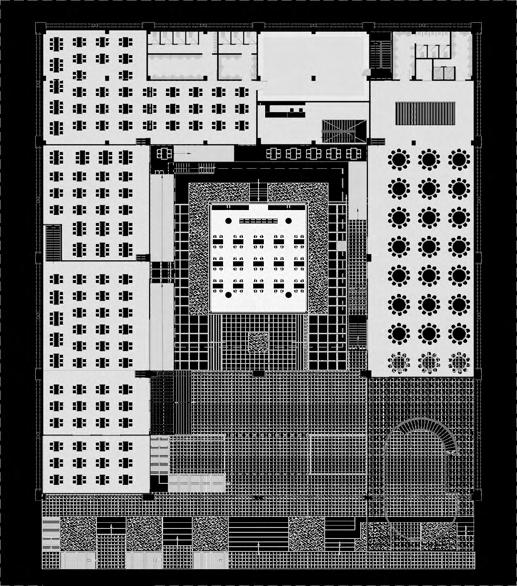
Saltanat is located in the suburb of Kashiani, Gopalganj. This project was conceived using affordable materials and parts of an existing building to Saltanat is a highway restaurant and venue space created for people to rest, eat, and relax middle of their long tiring journey. This group of clients comes from various backgrounds throughout the country including foreigners. The idea is that everything is connected, but the spaces remain fragmented for intimacy. In any space in the restaurant you might hear or smell things that give a sense of the adjacent spaces, but it isn’t completely open. The design defines distinct spatial volumes yet allows you to move through them with the freedom of an open plan. The restaurant is separated into 7 zones which consist of a playground and relaxation space, main dining area, luxurious coffee shop, super shop, dining courtyard, event space, and kitchen. The open floor plans are organized by a structural grid of 10 meters for efficiency with a void in the middle for the coffee shop and vertical circulation with operable skylight above. From the exterior, the triangular cutout windows and entry open the facade to the street, meeting the life of the sidewalk and revealing the life within the restaurant. This project’s indoor-outdoor continuity is intentional but presents a challenge in Bogotá, where the weather is perennial spring or fall and can be cold, chilly, or wet. In this case, we wanted to be sure that you could always feel the presence of what’s being made here, and that the space remained open to itself and to the street, and inviting you to dine in.
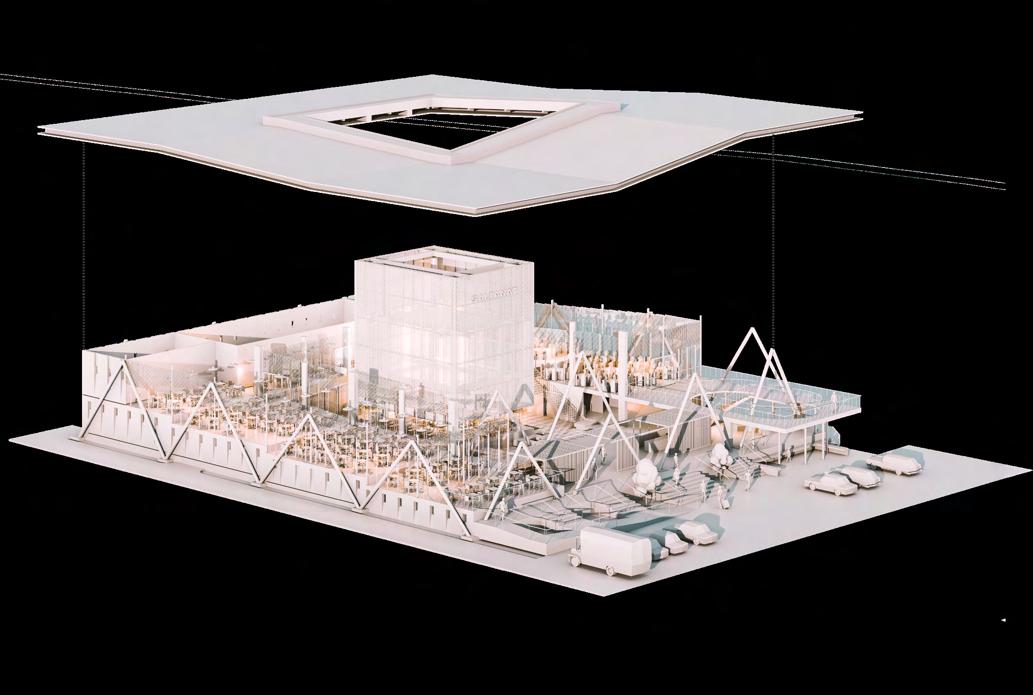
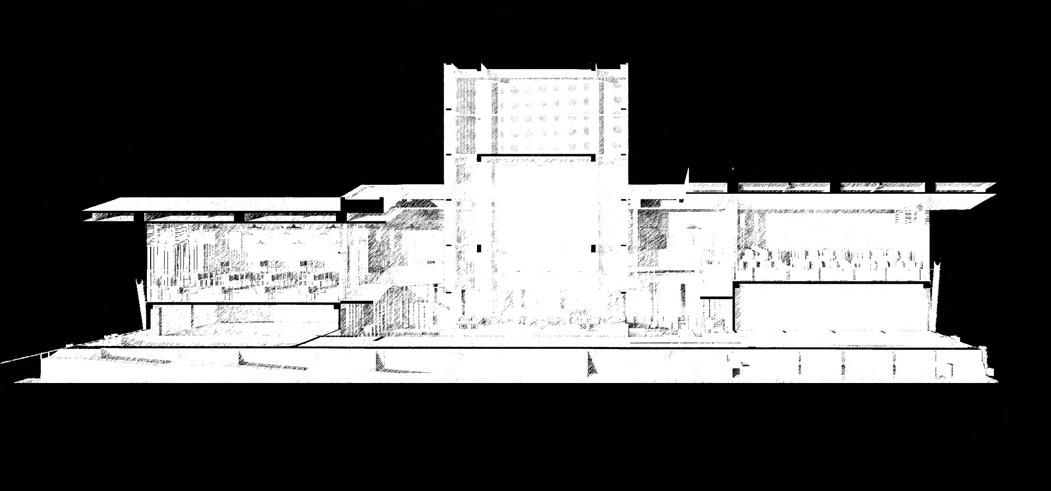
OASIS CORNER SHOP
STUDIO MANIFOLD
STATUS: ONGOING
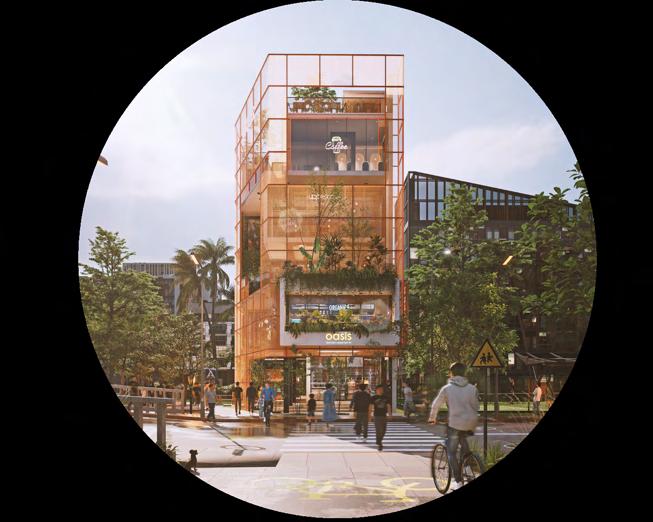
A corner shop and office building for rent located on a quiet street in Jolshiri project. This project aspired to create a building that can maximize the performance of natural lighting without being affected by the negative impact of direct sunlight. The main façade, which is directly in contact with the street, gives a strong identity to the building and deals with its constraints. It is made of double-layered wire mesh. The density of the mesh allows for sunlight to be guided throughout the building and offers more privacy to the office space. This layer is a protection from the noise of the street; it creates efficient natural ventilation and protects the building from the rain. The back facade, which has to deal with a completely different context, is made of successions of windows and loggias which create a grid able to manage the extreme proximity of the next-door building. The loggias act as interior gardens; they offer a real “release” for the user, bringing the outside inside and providing natural ventilation to the office space.

CHUTI HOTEL EXTENSION, PURBACHAL
STUDIO MANIFOLD
STATUS: ONGOING

The hotel project is located in Purbachal, a suburban town about 17 kilometers Northeast of Dhaka City. Purbachal is one of the provinces that holds the most green area near Dhaka, an area characterized by fertile rice fields and rich forests. The project is a boutique hotel with about 50 rooms, targeting tourists and tour groups that want disconnection from the everyday. The client wanted the hotel to be low-cost and as open and natural as possible. The site is long and narrow, 28m wide and 91m deep, and although it is located in a in demoted position relative to a forest and borders an Army picnic site, it offers a glimpse of the beautiful coconut forests of Purbachal as it goes deeper into the site. However, the building is very long and narrow due to the need to provide a pathway for emergency vehicles on the site, resulting in a very long circulation. We thought the key point of the design was how to invite guests to the rear of the building without boring them. The hotel design is the “Design of Experience”. In this project, we studied how to design a unique hotel for Purbachal, where people can experience the richness of nature despite the disadvantages of the site.
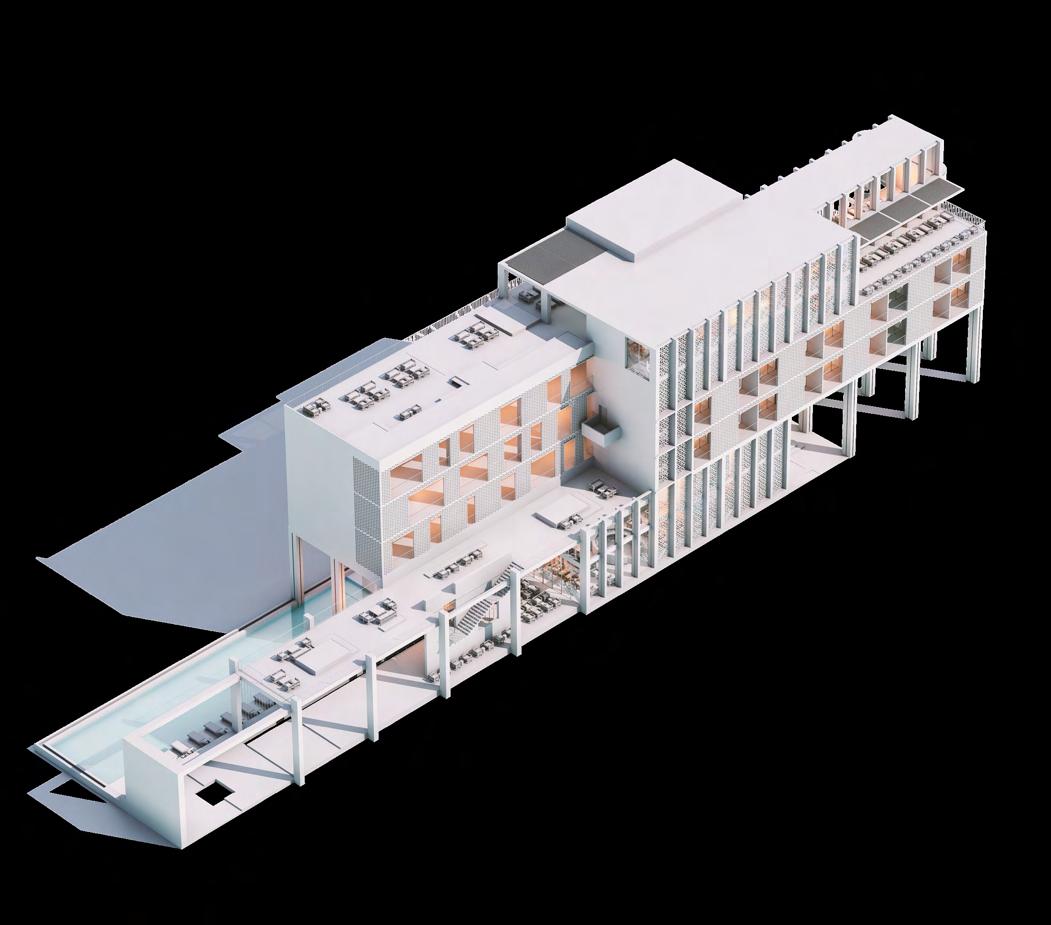
NIKETAN HOTEL & RESORTS
STUDIO MANIFOLD
STATUS: ONGOING
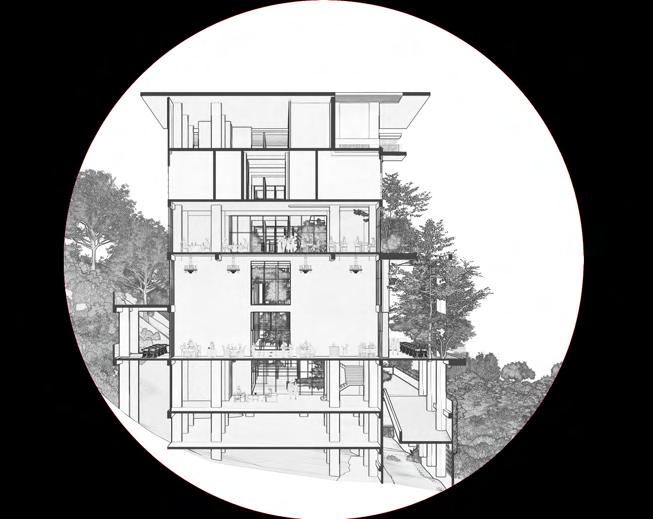
Nestled in the mountains of Chittagong, the Niketan Five-Star Hotel sits serenely in a forest, a popular retreat destination. The original plan was designed in the 90’s along with the completion of shore piling, then construction of the project was postponed due to various natural disadvantages. Studio Manifold was appointed to do architecture and interiors and redesign the visual identity of the old site line. The redesign process aimed to best utilize the natural slope formed by the landscape, while taking full advantage of the spectacular mountain views. The building itself is closely connected to the surroundings through the usual language of architecture, creating a common dialogue between the landscape and the building, a perfect symbiosis of both, including the surroundings within the building itself which flow through the central atrium void. The project was divided into three zone, public zone with hall and restaurant, reception building with an atrium and hotel building. The pure geometric shape, where white predominates as a whole, makes the building an integral part of the surroundings as if emerging from the ground and following the gentle contours of the surrounding mountains and at the same time increasing the visitor’s emotions while observing the building, space and surrounding landscape.
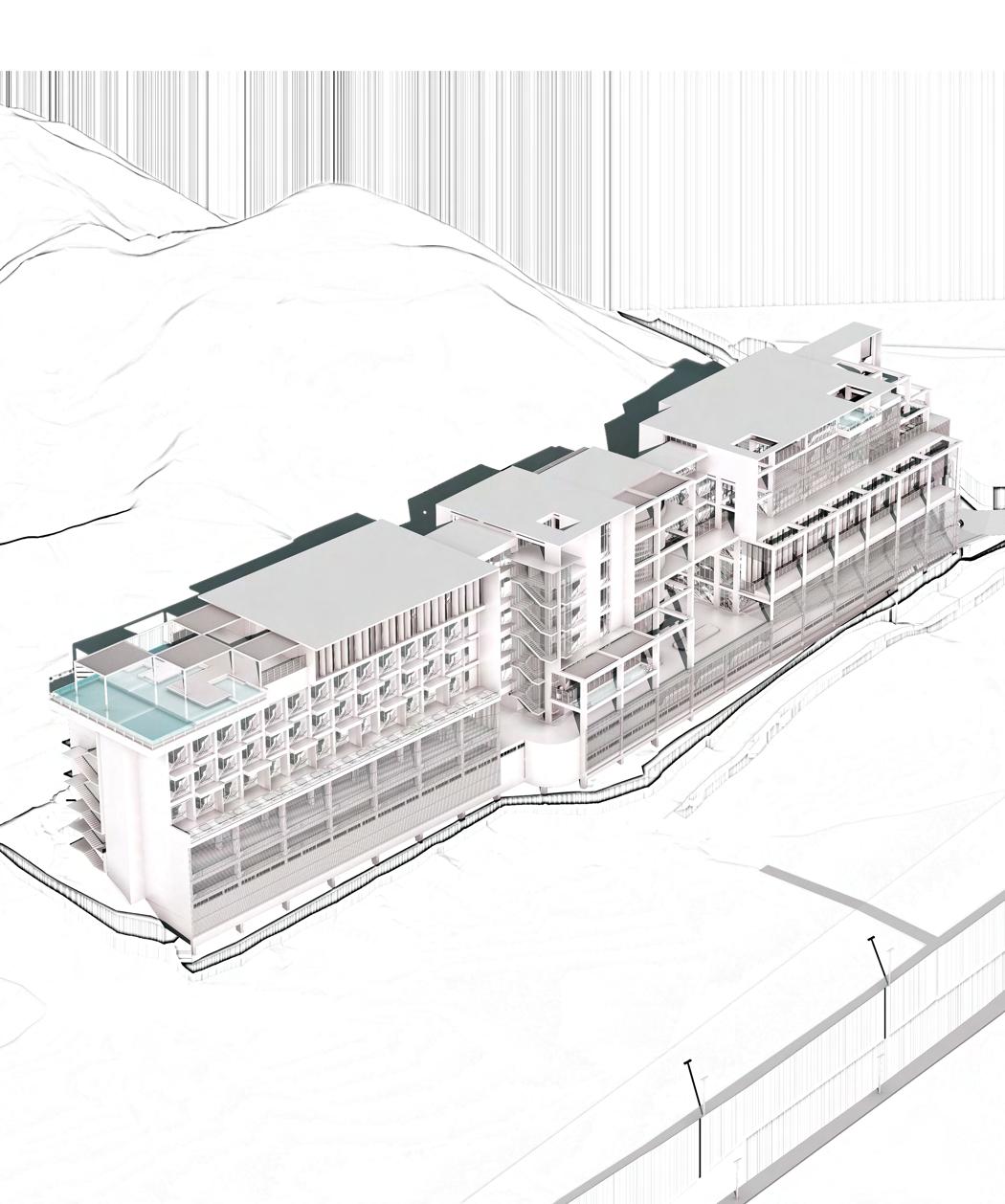
A HOME TO RETURN
STUDIO MANIFOLD
STATUS: PROPOSED
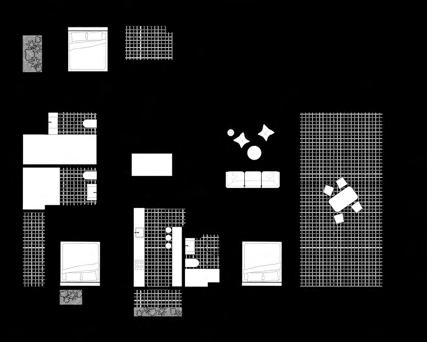
The site is situated in the rural area of Chittagong, Bangladesh. The request was to design for a family of three brothers and their families, in their paternal land where their ancestral mud house was demolished. The family (house) transforms from a place of residence to a place to live, a place to gather, a place to study, a place to communicate, a place to grow crops, and a place to entertain. For children, adults, and families...the house becomes very important because most of the basic activities and human lifetime take place in the home space. The key concept of the project was rooted in traditional Bengali mud architecture. The core idea of this built environment is to preserve the essence of the simplicity our ancestors once had back in their times and transcend some of that to the next generations through contemporary design approaches that recognize regional context, culture, and vernacular strategies.
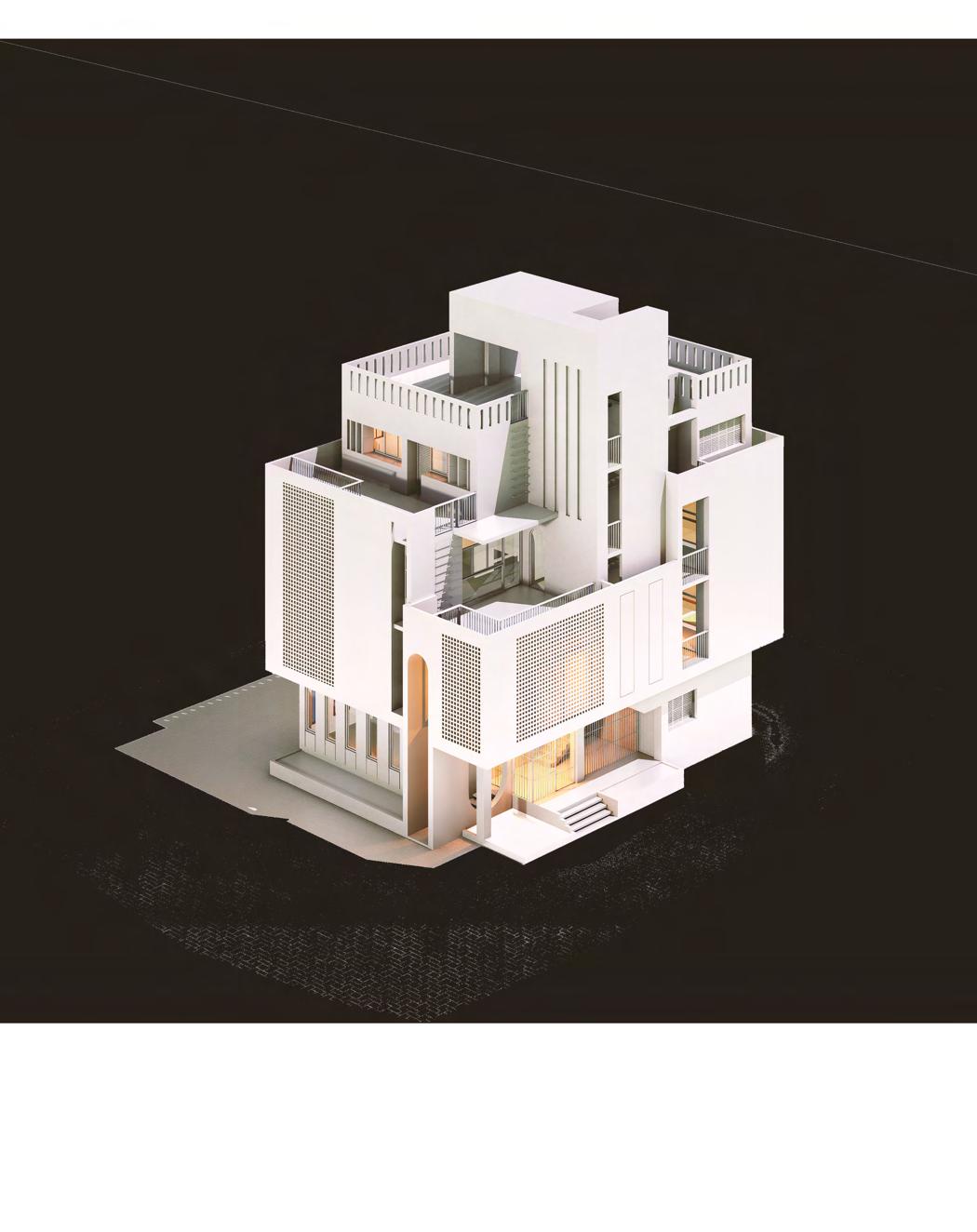
HOUSE 4X4
STUDIO MANIFOLD
STATUS: PROPOSED

The residence for Mr. Mehedi is built on land of 668 sqm and is in the Jolshiri project of Purbachal in Dhaka. The client is a real estate developer working on various residential and commercial projects in Dhaka. Their brief for us was to design a house for their family consisting of his three sons and their respective families with formal living & meeting, office, outdoor living/ party space, family living dining, kitchen, entertainment room, movie room, rooftop pool & garden, and private 4BHK apartments for each son and himself. They have an adjacent plot of 668 sqm which will be left for a lawn and future expansion for extended family. Beyond the functional requirements, they were keen to build a house with open-to-sky courtyards, which could become integral to the living areas. The idea is to create spaces that serve as a celebration of life within the home. adopts a holistic architectural approach, integrating the building with nature’s rhythms. It aims for a living space in sync with natural elements, focusing on light, shadow, and spatial flow. The house is designed based on plot size, sun trajectory, family needs, and climate; the architecture harmonizes plant life, water, sky, construction, and human interaction. The structure’s sections are interlocked, optimizing space functionality for a cohesive entity.
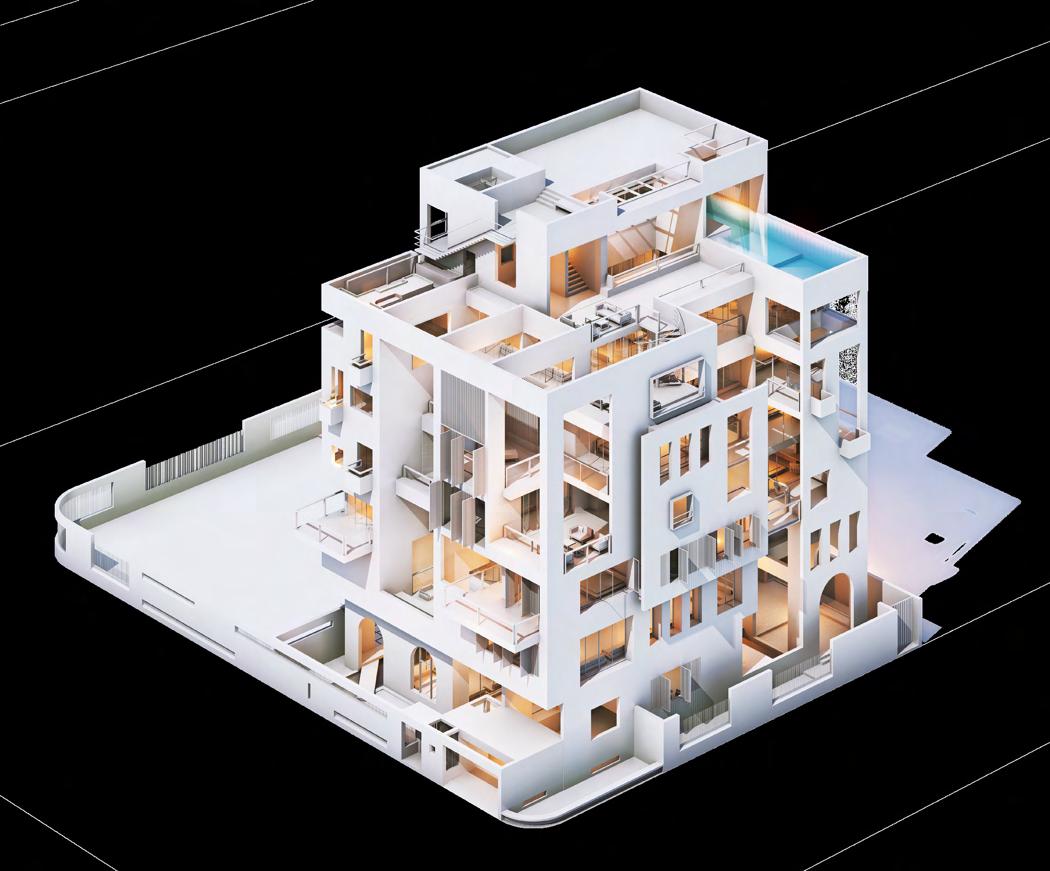
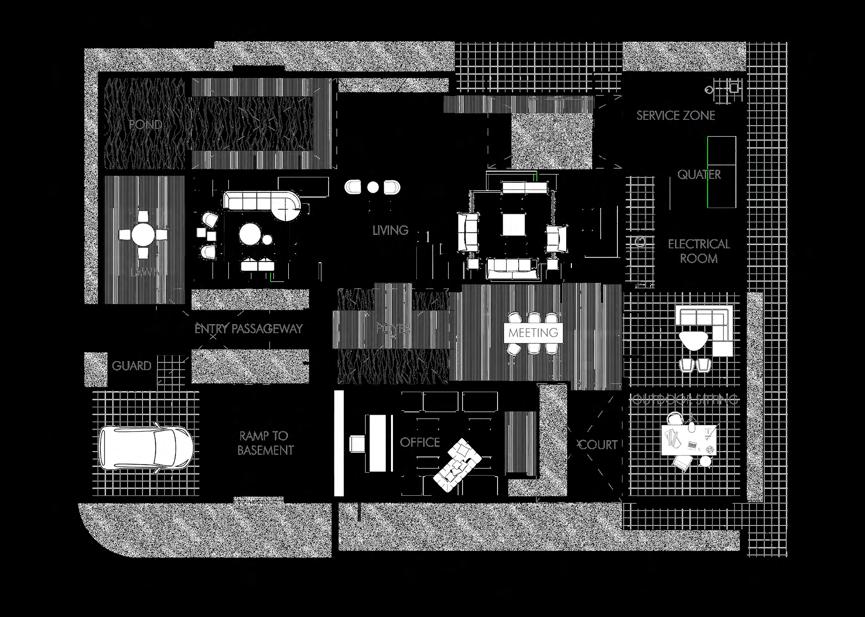

GROUND FLOOR PLAN
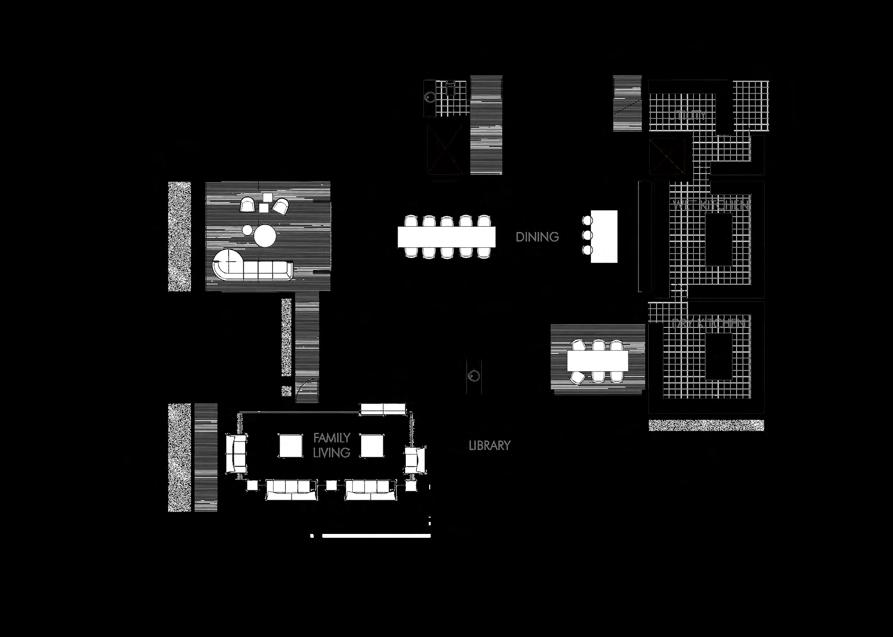

1ST FLOOR PLAN
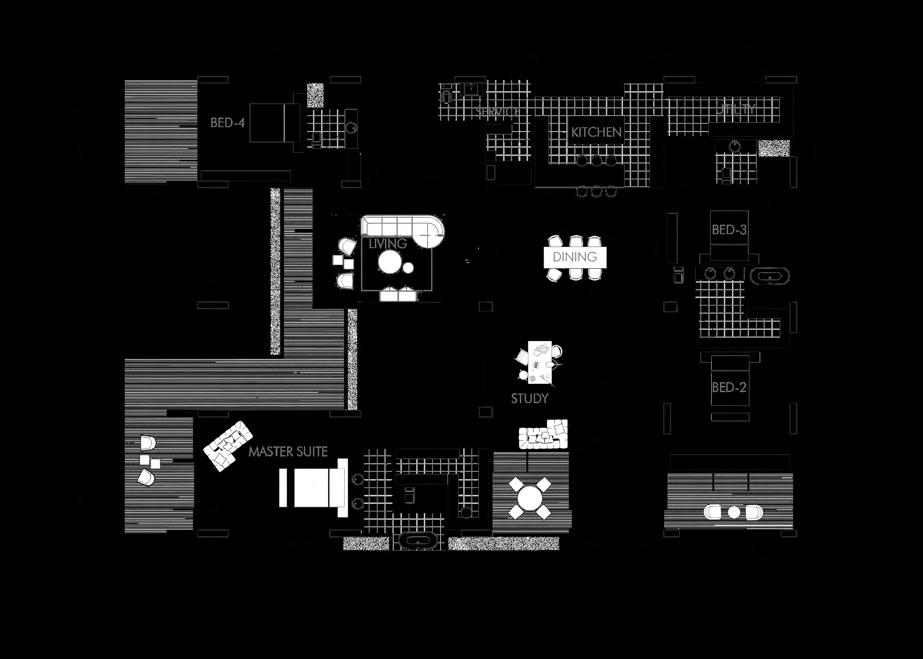

2ND FLOOR PLAN
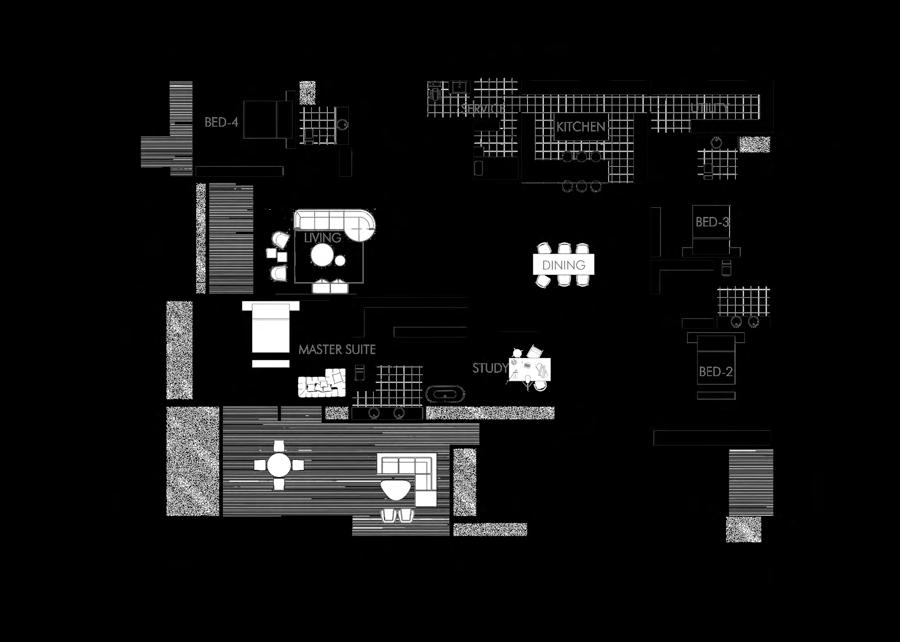

3RD FLOOR PLAN
