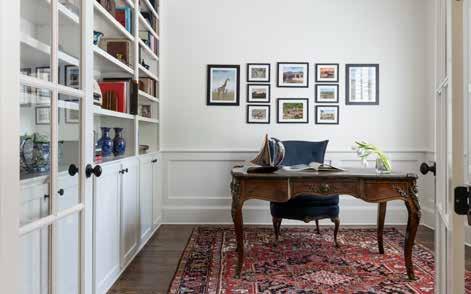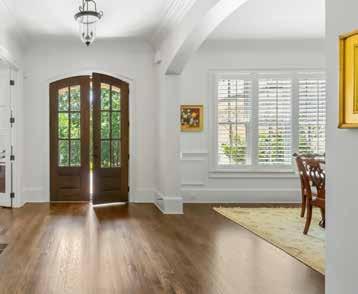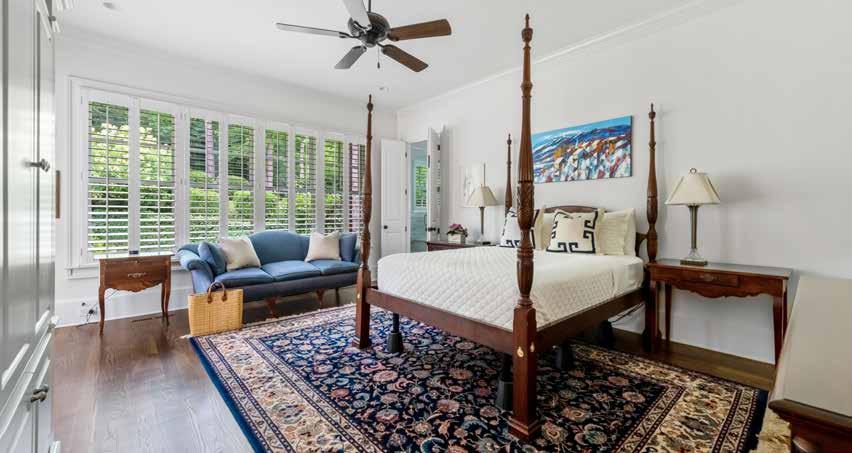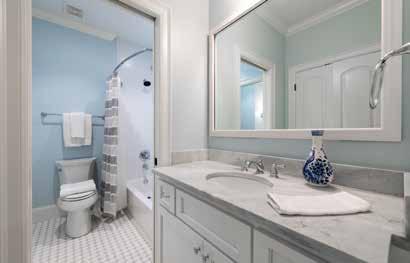
1 minute read
&
CHASTAIN PARK
Privately situated above street level, within yards of popular Chastain Park, this meticulously maintained, energy-efficient custom home awaits its next loving owner. Enter through the inviting, covered, stone-lined, arched entry prefacing a welcoming foyer, which leads to a large living area with a coffered ceiling. French doors lead to a front office or study on one side of the foyer and an elegant archway opens to a spacious dining room area on the other.
4 BEDROOMS | 3 BATHROOMS
2 HALF BATHROOMS.




Oversized family room with fireplace, views of kitchen & private backyard. Chef’s kitchen with custom cabinetry, island seating for four, large sink & breakfast bar, plus plenty of storage. Laundry room & three-car insulated garage with epoxy floor. Primary bedroom on main level with stone patio access & spacious bathroom featuring tub, frameless shower, double vanity & two walk-in closets.



The lower level boasts a wine cellar that holds approximately 900 bottles, a large bonus/media room, another office an additional flex space for exercise or play and an half bathroom. All the unfinished areas have open-cell blown insulation and concrete floors.


The second floor invites a visit to three spacious guest rooms. One has an en suite bathroom and the other two connect via a Jack-and-Jill bathroom. The largest upstairs bedroom is located over half of the garage. If additional space is desired, the remaining portion over the garage is already finished with the blown-in insulation and awaits your customization.



