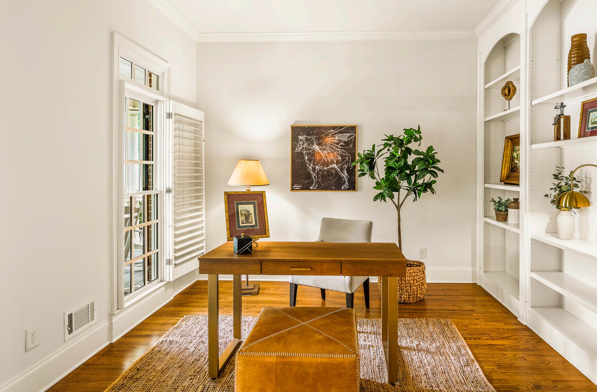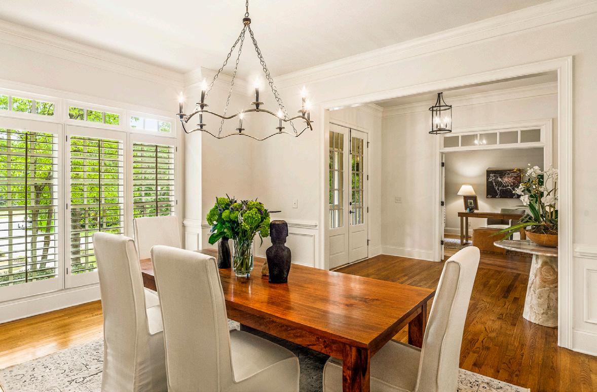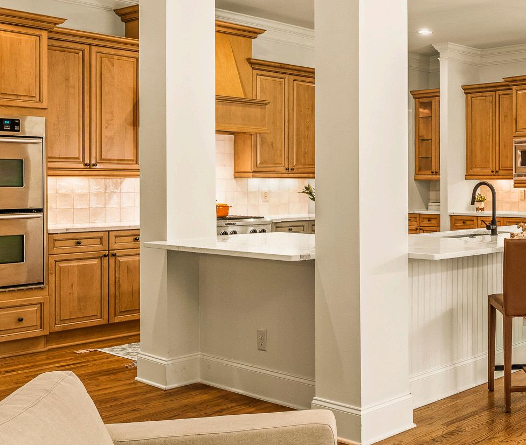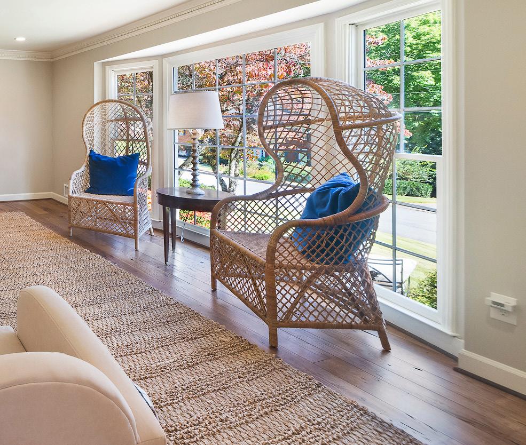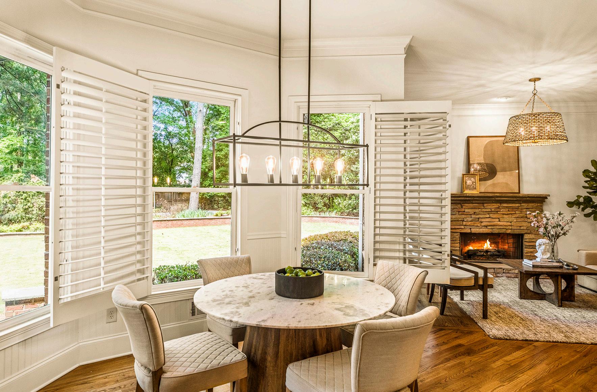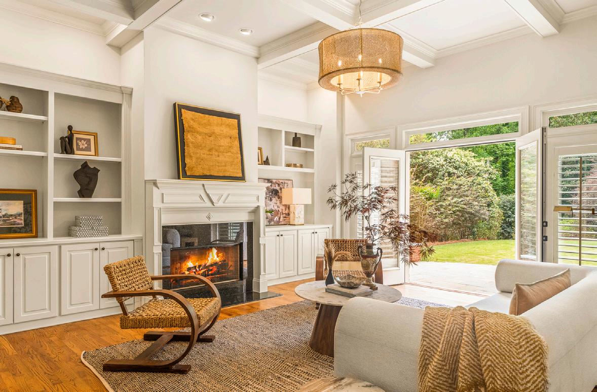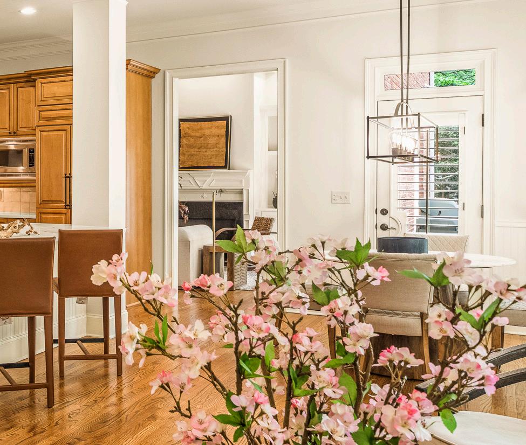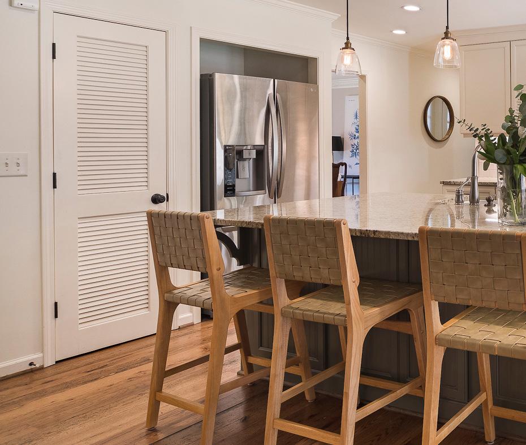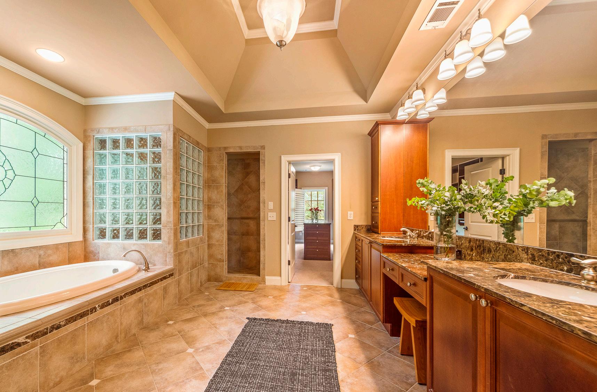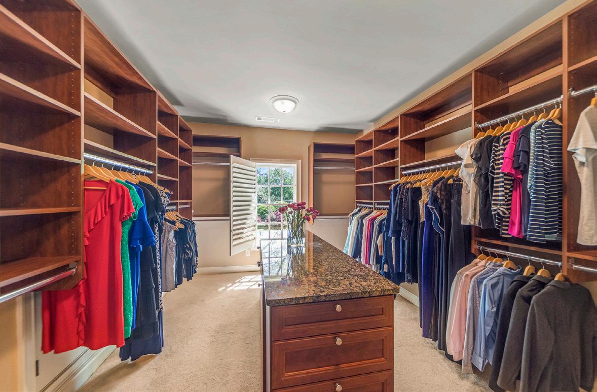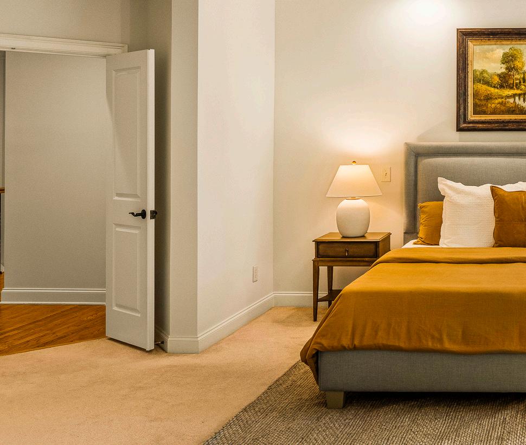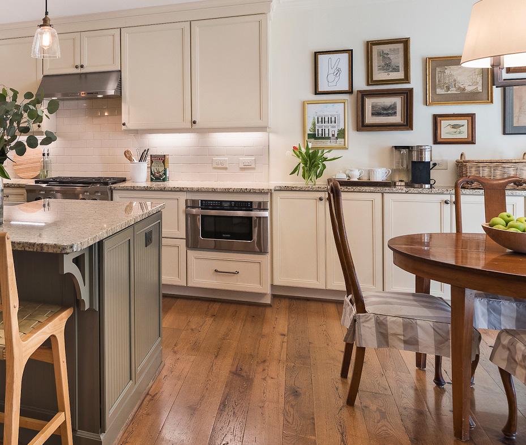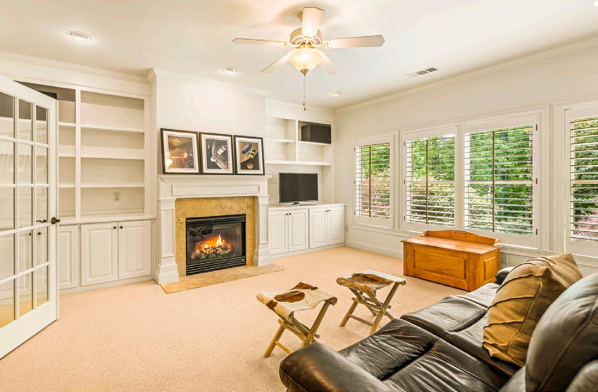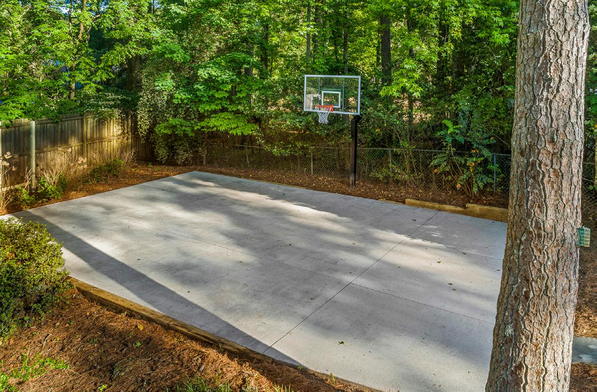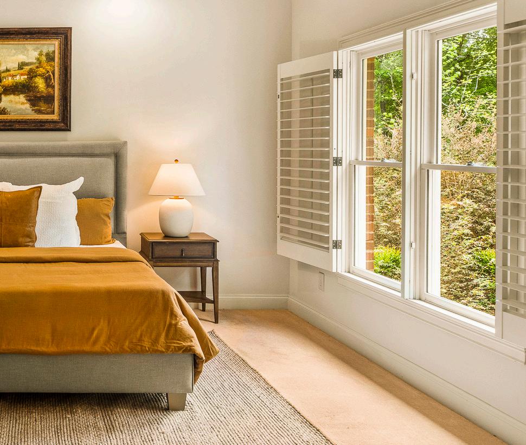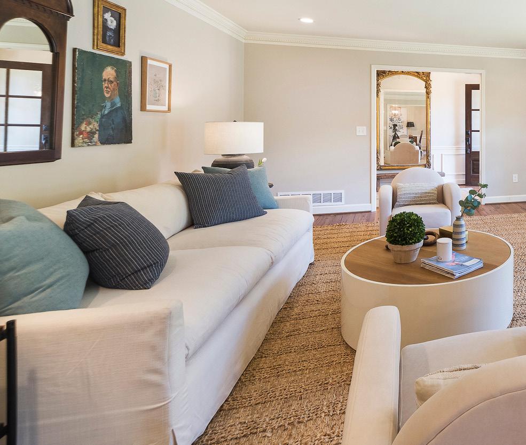
2 minute read
Southern Elegance

Experience the luxurious charm of Southern living at 5610 Roberts Drive, a custom-built executive home conveniently located with walkability to Austin Elementary School and Dunwoody Village. This exquisite residence seamlessly blends indoor and outdoor living, creating the perfect atmosphere for year-round entertainment. The extra-tall ceilings and oversized windows throughout flood the living spaces with natural light and offer stunning views of the impeccably landscaped private backyard. The outdoor area is a natural extension of the home, featuring a sports court tucked away in the corner of the property for your enjoyment.
The main level of this exquisite home boasts designer lighting and meticulous architectural details that elevate every space. High ceilings, elegant eightfoot doors, beautiful floor molding and stunning coffered and trey ceilings are just a few of the exceptional features that define this space. Starting with a grand formal dining room and a sophisticated library complete with custom built-in bookshelves, this home is perfect for entertaining. The cozy fireside formal living room is ideal for hosting guests, while the guest en suite provides a comfortable and welcoming space for overnight visitors. The openconcept kitchen truly shines as the heart of this home, boasting a beautiful quartz countertop, sleek stainless-steel appliances and a bright breakfast area. The cozy keeping room, with a stone fireplace, provides a comfortable space to relax and enjoy the stunning views of the lush yard. The layout is perfect for hosting gatherings. As you venture into the walk out backyard, you will find a stunning bluestone patio surrounded by a perimeter brick sitting wall and perfectly manicured landscaping.
Upstairs, the primary suite is a tranquil retreat, complete with a 13-foot tray ceiling, a large fireside sitting room and extra large dual closets. The spainspired bathroom with double vanities, a soaking tub and a luxury shower with a four body jets and two shower heads offer the ultimate spa experience. Three additional bedrooms (two en suite) each with ample closet space. A laundry room and a second family room with wall-towall windows, a fireplace and built-ins complete the upper level.
The beautifully finished daylight terrace level, complete with side French doors leading to a brick patio, boasts over 2,100+/- square feet of living space. This area features an exercise room, a bedroom en suite and two expansive living spaces that are ideal for hosting game nights and movie marathons. The additional large, conditioned storage room is a welcome bonus, complete with a second full bathroom for added convenience. The dream three-car garage boasts 13-foot tall ceilings, a workbench area and plenty of storage space; making it the perfect space for any car or DIY enthusiast to thrive.
This home boasts a prime location in Dunwoody, offering quick access to Dunwoody Village, Austin Elementary School, Dunwoody Country Club, GA400, I-285, Perimeter Mall, shopping, dining and entertainment. Sandy Springs, Buckhead, Roswell and Downtown Atlanta are just a short drive away. Don’t miss the chance to experience the best of Southern living!
