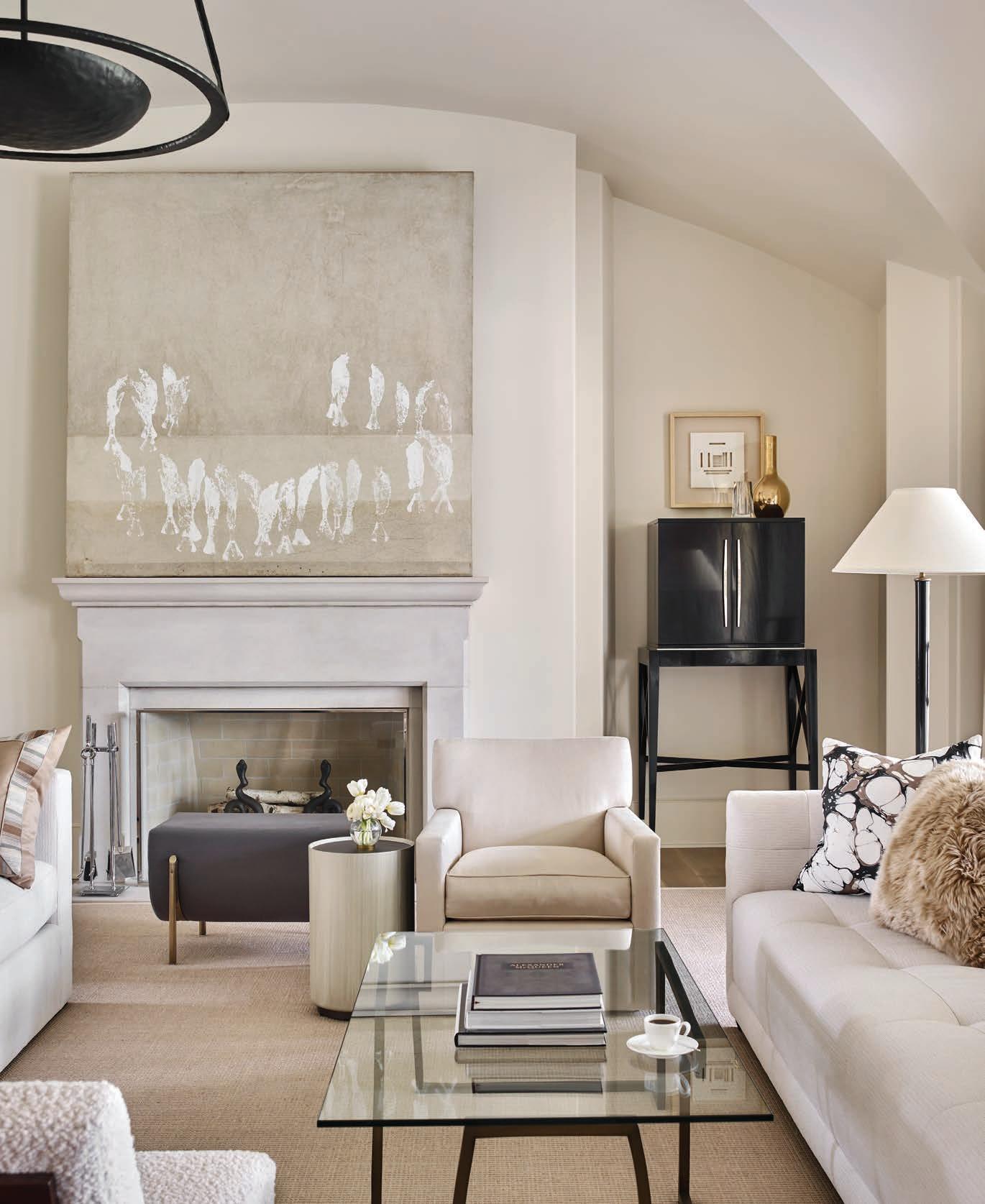
5 minute read
Youthful Fancy
Fresh Face In the entry, designer Robert Brown introduced contemporary furniture and art as a counterpoint to the scrollwork stair railing, including the sleek Baker cabinet and a Natasha Baradaran chair. opposite A monochromatic color palette in the living room projects a calm demeanor. Lambswool satin, glazed linen and an outdoor cut velvet add interesting texture.
YOUTHFUL FANCY ROBERT BROWN fashions a sophisticated playground fi t for children and adults for this social family of fi ve
Written by JENNIFER BOLES

Photographed by EMILY FOLLOWILL

Sense of Place In contrast to the dining table’s dark fi nish and sturdy shape, Brown selected barrelback dining chairs from A. Rudin and host and hostess chairs by Jiun Ho, through R Hughes.
EEVEN THE MOST INTREPID ADULT might think twice about overhauling the family home while simultaneously parenting three little girls under the age of 3, but not so with one young couple. Having purchased a house for their brood in the Chastain Park area, they turned over the home’s interiors to Robert Brown, essentially giving him carte blanche to design rooms that are both mature and kid-friendly. Selecting a stylish mix of neutral colors and contemporary furniture and art, Brown also had to ensure that any furnishings could withstand the rigors of child’s play. In other words, “the house had to be bulletproof.” In contrast to the home’s traditional architecture, Brown took the interiors in the opposite direction, explaining, “We wanted to make the home feel younger by adding some contemporary elements, but without taking it too far.” Having fi rst settled on a soft color palette of muted grays, taupes and even some peach tones, the designer then tackled the furniture, gravitating to unfussy pieces with clean lines and simple shapes. But while the furniture may appear uncomplicated, its placement was anything but. Weighing the needs of the family with the occasional design challenge presented by the home’s open spaces, Brown devised well-crafted furniture arrangements that addressed both.
Clean-Cut Because his clients are avid entertainers, Brown cultivated an array of sophisticated environments to act as sophisticated backdrops for dinners and cocktail parties.

Soft Spoken Customized by Design Galleria Kitchen & Bath Studio for the home’s previous owners, the kitchen islands were refi nished by Builders II and given new marble countertops.


Take the living room, for example, which has but one wall on which to anchor furniture. His solution? Float much of the furniture in the room’s center, including a daybed which can be accessed on both sides. Then there is the family room, which Brown purposely furnished lightly, giving the children space to play, especially in the room’s middle. Many of the upholstery fabrics were chosen with child’s play in mind, including the durable outdoor fabrics used in the heavily traffi cked kitchen and breakfast room.
The parents are not without their own play spaces. Because they are avid entertainers, Brown designed the living and dining rooms for their use, cultivating sophisticated environments for dinners and cocktail parties while also creating sleek backdrops for the couple’s then-nascent art collection.
“We laid a background for starting a nice art collection,” said Brown, who in turn guided the homeowners toward abstract, modern pieces in a variety of mediums, including works by artists Auguste Garufi and Sylvia McEwan. The ultimate playground, however, may just be the full-daylight terrace, which Brown transformed into a series of fashion-forward but functional spaces: a living room, wine cellar, bar, pool table and golf simulator. See Resources, Back of Book.
Serious Style In one of the home’s generous living spaces, pictured and opposite, a made-forconversation seating arrangement includes Holly Hunt sofas, a pair of hide-covered chairs from Bradley and wing chairs by Ironies, which fl ank the fi replace. All of the art hanging is from Townhouse by Robert Brown.

Easy Elegance To create a sense of intimacy in the lofty master bedroom, Brown used a woodveneer wallcovering. A Sandra Jordan alpaca wool was used on the bed’s throw and accent pillows.


Bold Beauty above This hybrid dressing/sitting room highlights the wife’s enviable shoe collection. The salmon hue of a Kelly Wearstler for Groundworks print on the sofa echoes the paint color of the cabinetry by Cardea Home. right The master bathroom benefi ts from a curated collection of art, such as works by Gary Gessler, which hang next to the tub, which is from Ferguson.

Pretty in Pink A nursery is surrounded by soft shades of pink, including a pair of swivel rockers from Gabby covered in an embroidered linen by Jane Churchill, and walls painted Benjamin Moore’s Sonoma Clay.



Child’s Play above In the baby’s nursery, a crib and shelving from ducduc mix with chairs and art sourced from Townhouse. left Brown converted an upstairs landing into a playroom. Patterned outdoor fabrics, like an animal print from Perennials and C & C Milano’s Holiday Birillino, which was used on the club chair, were chosen for their sense of fun and durability.

Entertainment Tonight The redesigned terrace level, this page and opposite, features both open areas for entertaining and more intimate spaces, including a downstairs living room, pool table, wine cellar, bar and golf simulator. The art is from Townhouse by Robert Brown. The bar and wine cellar cabinetry was designed by Cardea Home.






