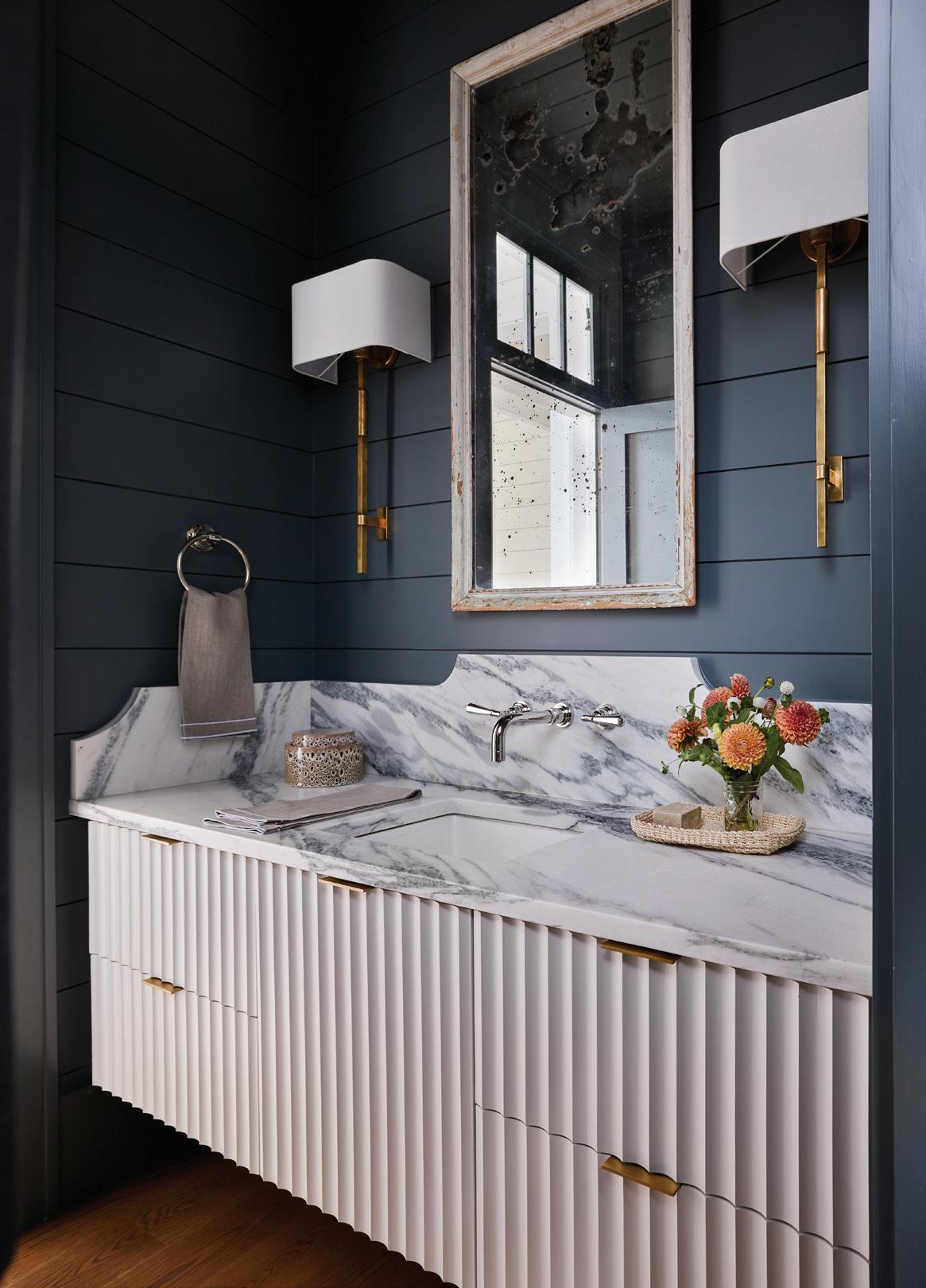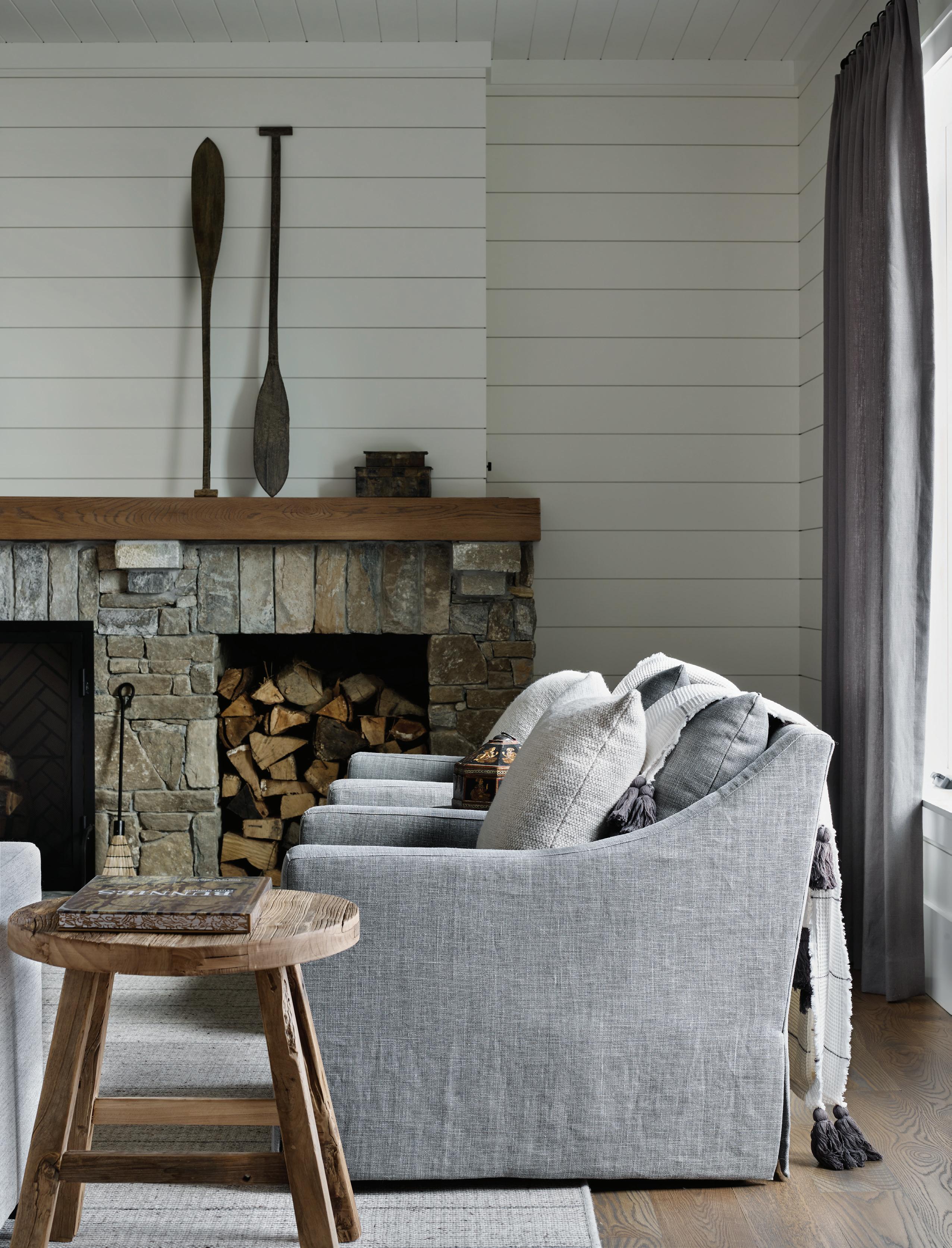
6 minute read
Lakefront Legacy
PRITCHETT + DIXON and THE DESIGN ATELIER create a private Lake Burton oasis for a family and their friends to enjoy for generations to come
Written by LIA PICARD Photographed by EMILY FOLLOWILL Styled by ELEANOR ROPER
Natural Surrounds
Thanks to folding doors that open to a rocking chair porch on one side and a screened porch with a fi replace, grill and lounging area on the other, the dining room allows the homeowners to dine alfresco regardless of the conditions.


Stay Awhile
left, top to bottom Rocking chairs by Kingsley Bate through AuthenTEAK make the most of the lake ambiance. The dining room table was made by Atlanta craftsman Kevin Scanlon. opposite An extension of the dining room, the screened porch is the ideal spot for cocktail hour with a view.
AA YEARS-LONG SEARCH led an Atlanta couple to a Lake Burton property with coveted views of Charlie Mountain. The lot presented challenges—it was steep and there were Georgia Power setbacks to contend with—but architects Todd Pritchett and Craig Dixon of Pritchett + Dixon did a seemingly effortless job designing a home that maximizes the property and lends the perfect destination for the family to escape the hustle and bustle of the city. Pritchett, who grew up around Lake Burton, and Dixon drew inspiration from classic lake home style. “We like everything to have a sense of place and a strong connection to the outside,” says Pritchett. He and Dixon wove natural materials into the home, like stones from nearby North Carolina for the living room fireplace and timbers from a local sawmill—elements that are ever-present reminders that you’re in a Lake Burton home. To emphasize the vista, a 16-foot lakefront window invites the outdoors inside.



Texture Play
Reclaimed wooden beams and white subway tile provide a layered look in the cream-hued kitchen, while black granite countertops with a leathered finish are both stylish and durable. The custom hood, crafted by a local blacksmith, is the centerpiece of the space. Made for Movement
The mudroom, painted in Sherwin-Williams Grizzle Gray, serves as a stylish entrance. With durability top of mind, the natural stone floor stands up against dirty shoes and dripping swimsuits.

Make a Statement
right Made with stones sourced in nearby North Carolina, the fireplace lends a cozy spot to relax after a long day on the lake. The iron chairs are by Bernhardt. opposite Thanks to the 16-foot window, designers Melanie Millner and Katie Moorhouse took advantage of nature’s palette by infusing an array of blues, creams, taupes and grays into the living room. The coffee table is a custom piece made by Kevin Scanlon.


“WE WERE LOOKING OUT THE WINDOW AND THE VIEW HERE IS JUST INCREDIBLE. WE TOOK WHAT WAS OUTSIDE THE WINDOWS AND BROUGHT IT IN.” —KATIE MOORHOUSE
Private Corner
“It’s a breakout space from the bedrooms,” says Millner of the loft, pictured and opposite. “Their guests go up there to have their co ee without having to be in the main living space.” She and Moorhouse added chaise lounges from Lee Industries and pillows in a fabric by Clay McLaurin Studio.

Wake Up Call
The primary bedroom’s swivel rockers are an ideal spot to start the day. Because of the home’s positioning, lake views can be enjoyed in nearly every room of the house.


Laid-Back Luxury
The primary bathroom is on a central axis with the bedroom and looks out onto the balcony. Woven baskets from Lush Life hang above the bathtub.
Soft & Serene
It was all about texture in the daughter’s room; she requested a neutral palette with subtle pops of color. The designers used a nubby wool area rug and infused burnt orange hues in the window seat, pillows and bedding.



left In the powder room, Benjamin Moore’s Quarry Rock on the walls contrasts with an antique mirror and honed marble countertops with green veining. bottom left A window seat provides a quiet corner for the daughter to escape. The burnt orange pillow is upholstered in Lee Jofa fabric.
Interior designers Melanie Millner and Katie Moorhouse of The Design Atelier were tasked with making the house feel sophisticated yet comfortable within the voluminous space. Their starting point: the earth tone palette of blues, creams, taupes and grays. “We were looking out the window and said the view here is just incredible,” says Moorhouse. “We took what was outside the windows and brought it in.”
Aside from the earthy hues, durability was paramount for Millner and Moorhouse when selecting the furnishings. The living room sofa and window seat—a favorite spot of the family’s St. Bernard—were upholstered in an indoor-outdoor fabric so it can withstand years of heavy use. The chairs swivel so that one can go from blissful lake scenery to watching the game on TV.
Another key element was the use of breakaway spaces throughout the home. The house plays host to groups, but the nooks that the designers and architects created make it easy for individuals to escape for a bit of solitude. In addition to the window seats, a loft with chaise lounges overlooks the lake, while downstairs guest corridors house separate bedrooms and a bunk room, game room and living room.
While many lake houses have stunning vistas, this one is positioned in such a way that it feels like an island—one that belongs to this family alone. The sunrise views are fantastic, says Moorhouse, and when you look out over the lake toward Charlie Mountain, with no other land in sight, you almost feel like you’re floating.

Room to Play
above The downstairs hosts the guest corridors, where a secondary living room, bedroom and bunk room allow guests to enjoy their own private area. right With a billiards table by Brunswick, a bar with wine fridge and a drink refrigerator, the downstairs game room is fun for both the kids and adults.

Quiet Escape
Gray seating, a stone fireplace and wooden accents are a cozy welcome in the guest corridor’s living room.


“WE LIKE [THE DESIGN] TO HAVE A SENSE OF PLACE AND A STRONG CONNECTION TO THE OUTSIDE.” —TODD PRITCHETT

Lakefront Living
above Architects Todd Pritchett and Craig Dixon incorporated local materials, like stones from nearby North Carolina and reclaimed wood from a local sawmill, to dress the home with classic Lake Burton style. opposite The boathouse, which features a built-in kitchen, 10-seat dining table and chaise lounges, transitions smoothly from afternoon sunbathing to alfresco dining.
SET IN STONE
Written by TATE GUNNERSON Photographed by DAVID CHRISTENSEN

Lakeside Dwelling
Luxe furnishings, such as a channeltufted leather sofa from Bungalow Classic and chaise lounges covered in mohair from Pindler, juxtapose the Tennessee fieldstone walls and rough-hewn reclaimed wood beams in the living room.

