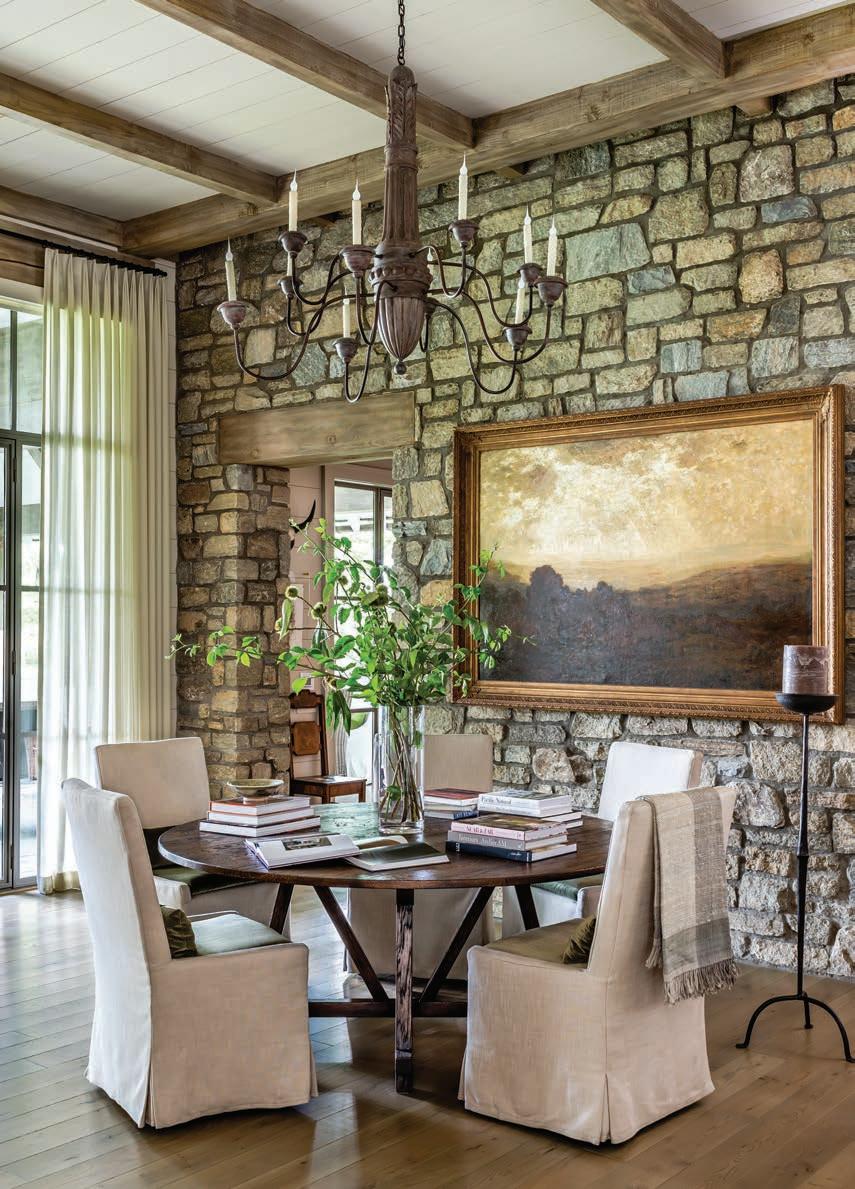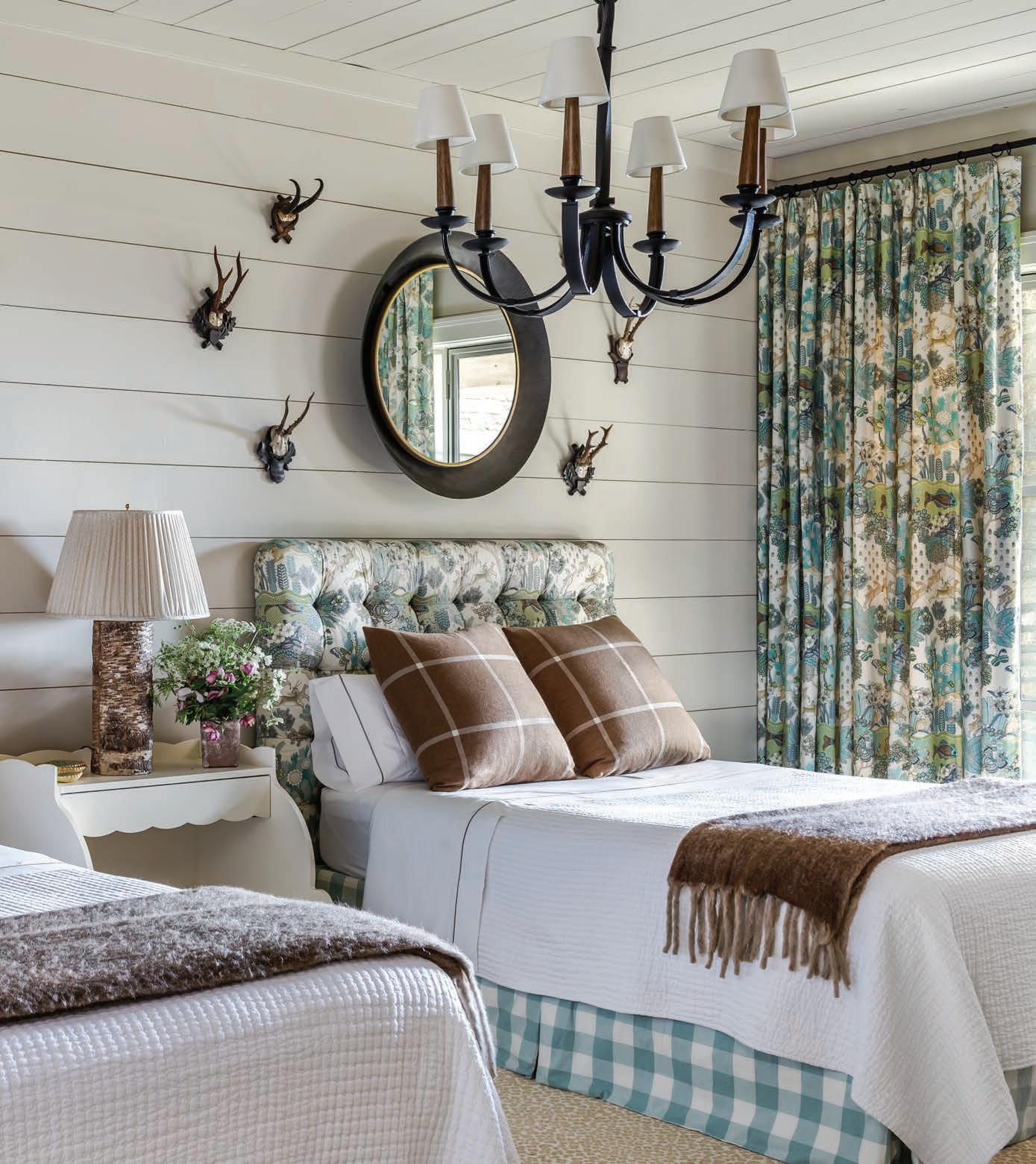
5 minute read
Place to Belong
Seeking an escape from the summer heat, an Alabama couple recruits STAN DIXON and BETTY BURGESS to craft a mountain retreat in Cashiers with authentic sense of place
Written by TATE GUNNERSON
Photographed by JEFF HERR
Styled by ELEANOR ROPER
Mountain Mood Built with native North Carolina fi eldstone, this handsome retreat is a collaboration betweenarchitect D. Stanley Dixon, landscape architect John Howard and Betty Burgess of Betty Burgess Design.


Mountain Material above, left to right A charming arched doorway leads to a mudroom off of the kitchen in this dwelling built with native North Carolina fi eldstone. White pottery lamps from Lush Life play off of the modern chairs from Janus et Cie on the covered back porch with spectacular mountain views. opposite A 28-foot-long Oushak rug and linen sheers dress up the entry foyer, which is illuminated by large bell jar lanterns from The Urban Electric Co. KKNOWN AS THE HEART of the Blue Ridge mountains, the charming village of Cashiers, North Carolina, seemed like an ideal place for an Alabama couple to escape the summer heat. Architect D. Stanley Dixon and interior designer Betty Burgess created their seasonal getaway, a rustic abode with native fi eldstone walls perched on an outlook facing Yellow Mountain. “We wanted it to look like it belonged and that it had been there for a long time,” Dixon says. The natural materials have been carried into the light-fi lled front foyer, where rough-sawn cedar ceiling beams with a lime-washed fi nish complement the wood fl ooring and painted shiplap walls. Linen sheers defi ne the entrance to the spacious formal living room, fi ltering the strong morning sunlight and softening the stone walls. “[The wife] is a very gentle, gracious person, and that same sort of spirit is replicated through the interiors of the house,” Burgess explains.



While Burgess worked more closely with the wife on the interior design, there’s plenty for the husband, a wonderful cook and gamesman, to appreciate as well. A custom pewter hood with brass detailing, for example, creates a strong focal point in the kitchen, which is outfi tted with leathered granite perimeter counters and a tablelike island with iron legs that’s ideal for meal prep. And located three steps down from the main house, the cozy study features Crab Orchard stone fl ooring, pine paneled walls and a primitive three-piece stone fi replace mantel. “It comes across as modern and rustic at the same time,” Dixon says. “We wanted something that felt authentic to North Carolina—nothing elaborate or too ornate.” Burgess fl ipped the script in the master suite, incorporating light linen draperies and an upholstered headboard to create a peaceful, serene space. “It’s important to me that a bedroom be a place to recharge,” Burgess says. Near the window, a casual chair and an elegant marble sculpture on a pedestal add a touch of modernity.

Gather ’Round above Underneath an iron chandelier, an antique table surrounded by slipcovered chairs creates a beautiful spot to break bread in the open living area. opposite A custom mirror by designer Betty Burgess refl ects light into the central living room, where a dark sofa and light green chairs surround the rustic fi replace.
Strong Lines The custom pewter hood with brass banding, designed by Dixon, leans into the industrial vibe of the wellappointed kitchen.



Natural Selection above Pendants with pleated fabric shades soften the masculineleaning kitchen, which includes a custom marble-topped island with iron legs and banding. The barstools with cowhide seats are from R Hughes. left An antique zinc pendant and matching countertop add character and interest to the bar, which has direct access to the living room, covered porch and a keeping room off of the kitchen.
That mix of old and new also characterizes the spacious covered stonewalled porch off of the living room. There, clean-lined woven wicker furnishings live alongside a pair of sculptural white chairs with a decidedly modern edge. Hanging from the beamed ceiling, a chandelier made of twigs and branches adds a natural touch that has attracted nesting birds. A respite from the Alabama heat and a gathering place for family and friends, the house is everything the owners envisioned for their mountain retreat. Indeed, the husband sent Burgess a heartfelt letter to express the couple’s gratitude for her work on the project. “I am incredibly grateful to have worked with these clients that trusted and appreciated me on this entire journey,” Burgess says. “You put your heart and soul into a project like this, and when a client really understands that, there’s no bigger reward.” See Resources, Back of Book.

Plush Personality above Custom leather doors with nailhead detailing by Burgess separate the kitchen from the stairway landing, where built-in bookshelves surround the entrance to the powder room. opposite A three-piece stone fi replace mantel and Crab Orchard stone fl ooring complement the pine wall paneling in the den.



Rest Assured Designed with serenity in mind, the master bedroom features white walls and furnishings, including an upholstered headboard and a plush chair, both covered in fabric from Cowtan & Tout. The iron rope chandelier is by Paul Ferrante through Ainsworth-Noah.
Seeing Double Queen beds with upholstered headboards covered in fl oral fabric from Mulberry Home add a pop of color and pattern to the daughter’s room. The custom bedside table is by Fabulous Things Ltd.







