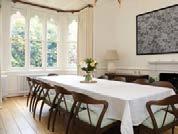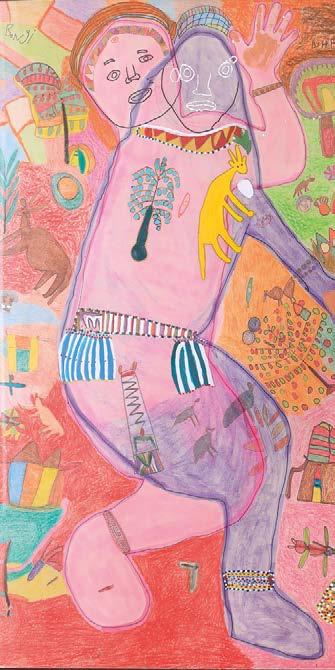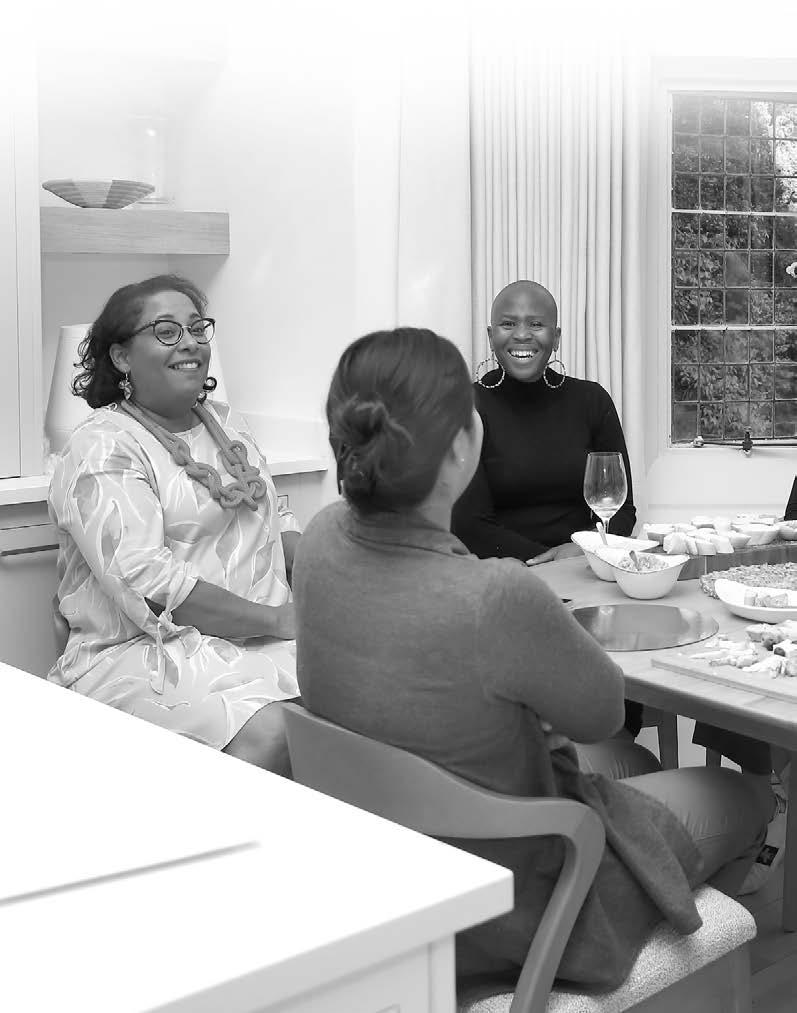KOPANONG
No. 3 Norham Gardens, Oxford
A MEETING PLACE OF DIVERSE LANGUAGES

NAU MAI, HAERE MAI
Welcome to Kopanong, the Atlantic Fellows Residence, a home away from home while you are in Oxford. Whether you are a Fellow, a scholar, a member of staff, or a selector from the RISE program, we offer you a really warm welcome. The name “Kopanong,” of Setswana and Sesotho language origins, means “a meeting place of diverse languages,” and we are honored that the house has been given this name as a place that welcomes all people from across the world.
Place matters. At Kopanong, we hope that you may see something that sparks a sense of connection with this home and to Oxford. We worked with the interior designer, Emma Anderson, not only to ensure that the capital improvements were sympathetic to the Victorian Gothic architecture but also, and most importantly, that the soft furnishings and artwork were reflective of a global community. We want you as Fellows and other visitors to see yourselves in this home. In the kitchen, there are light fittings designed and manufactured in South Africa (of the same design that appears in the “Black Panther: Wakanda Forever” film), juxtaposed against the limestone and leadlight windows. You will also see soft furnishings from African designers who are based in the U.K., including the awardwinning Nigerian designer, Eva Sonaike.
Most of the artwork and photography has been donated by members of the community and includes beautiful paintings from Argentina, Africa and Southeast Asia, and Indigenous pieces from Australia and
New Zealand. As you go up the staircase, you may even recognize yourself and others in the images taken at previous Atlantic Fellows’ events.
Making change happen requires radical inclusion and this is a space in which we embrace diversity. This house is for passionate people from all walks of life who together want to change the world.
Kopanong will become an international hub where friendships formed over a simple meal in the garden or in the kitchen lead to long-lasting collaborations.
This house has been created for you and by you. Thank you to the Fellows and program staff, the Rhodes Trust team, and Chris Oechsli and Chuck Feeney for making it all happen.
We hope you leave Kopanong feeling inspired, with special memories of your visit and a renewed sense of how this community is working together for a better, more equitable world for this generation and generations to come.
Enjoy your stay!
EVIE O’BRIEN Atlantic Institute Executive
Director
| Kopanong
Maligayang pagdating

Kopanong | स्वागत है
Nnabata
KOPANONG What’s in the name?

“Kopanong” is an African word of Setswana and Sesotho language origins, which roughly translates as a “meeting place of diverse languages.”
It is important for the property to have a name that summons up what it means to be part of the Atlantic Fellows community. The Atlantic Institute held a wide-ranging consultation on the naming that included the Atlantic Fellows program executive directors, Atlantic Fellows and program staff. Not only does the name “Kopanong” speak to the diversity of our Atlantic Fellows program community but it also gives a gentle, yet powerful, nod to reclaiming a word from languages that the British Empire once sought to diminish.
| Kopanong
The names of the rooms in the house were carefully chosen to highlight some of the values of the Atlantic Fellows community. We are delighted that so many Fellows and program staff were involved in the naming process.
BEDROOM 1 SAMATA
“Equity” in Hindi, Nepali, Marathi and some Dravidian languages.
BEDROOM 2 SYNAPSE
Synapses are the point at which electrical signals move from one nerve cell to another. The word is a lovely play on words for a bedroom!


BEDROOM 3
Identified by an Indigenous symbol from Australia as a legitimate form of literacy before text.
BEDROOM 4
AMANSSI “Healing” or “medicine.”
BEDROOM 5
LEKGOTLA
“A gathering place for leaders” from the Bantu language family.
BEDROOM 6 DANKWA-
MULLAN
Named after Fitzhugh “Fitz” Mullan, who was co-director and co-founder of the Atlantic Fellows for Health Equity program, and his wife, Irene Dankwa
BEDROOM 7 KITA
“Us” or “we” in the Malay language.
BEDROOM 8 MALIBONGWE
“Blessed” in Xhosa and refers to the women’s march in Pretoria in 1956 to protest the apartheid regime’s imposition of hated laws requiring black women to carry passes in urban areas.
THE DINING ROOM CH´UUK

“Company”, “generosity” and “willingness to share” in the Maya language. It also relates to the taste of food – inviting you to make a taco with everything on the table; however, its deepest meaning refers to holding the tortilla and rubbing it with another element to impregnate it with that flavor.
THE STUDY SÁMH
“Peace,” “tranquility” and “rest” in the Gaelic language. Again it is a gentle nod to Chuck Feeney’s origins, and his love for Ireland.
Kopanong |
A Home from Home
Atlantic Institute purchased No. 3 Norham Gardens in 2022 as a retreat for Global Atlantic Fellows, Rhodes Scholars, and Fellows from partner fellowships as well as program staff and board members. Kopanong is intended as a homely residential hub for longer stays in Oxford where guests can exchange ideas, collaborate, and find solace and strength in the community.
There are musical instruments for you to pick up and play. Share your musical heritage with others, or relax together by joining a sing-along.
The artwork you see has been both purchased and nominated by Global Atlantic Fellows. A massive thank you to everyone who was involved or who donated their art and photography to be enjoyed by this international community of leaders.

| Kopanong





Kopanong |



| Kopanong





Kopanong |
The Layout of the House
Phase One
An extensive renovation program that includes the installation of a new kitchen and ensuite bathrooms upstairs has revitalized the life of No. 3 Norham Gardens. The front porch leads to the main hallway, which gives access to a study at the front of the house and a sitting room, dining room, lobby and cloak room, all of which are within the original part of the house built in 1866.
The first floor has three bedrooms to the rear of the house, all with en-suites. The second floor of the house also has three bedrooms at the back of the house and one at the front.
Phase Two
Making the house accessible to everyone is a priority, with an inclusive kitchen with movable worktops, as well as a specially adapted living room and bathroom for wheelchair users and people requiring mobility aids. A lift seamlessly fitted into the conservatory at the side of the house is to provide access to the main part of the house.
• Eight bedrooms with en-suite bathrooms
• Entrance lobby
• Study
• Two living rooms (on the first floor and in the basement)

• Dining room

• Two kitchens (on the first floor and in the basement)
• Two separate bathrooms
• Laundry room
• Conservatory
• Garden
| Kopanong






BASEMENT GROUND FLOOR FIRST FLOOR SECOND FLOOR Kopanong |
A History of the Property
No. 3 Norham Gardens, built in 1866, was designed by the architect Charles Buckeridge as a four-story house for a prosperous bookseller, Henry Hammons. It is one of the many listed buildings within the North Oxford Victorian suburb conservation area and is sited in one of the most desirable settings in Oxford. Overlooking University Parks, it is conveniently close to the city center, Rhodes House, world-class museums and an art gallery.
1964 to 1997 it was divided into four flats. The house was later converted back for single-family occupancy.
The house is typical of those in the southern area of North Oxford, in a loosely gothic style, built of buff-colored bricks with limestone dressings, under a gabled tile roof and set within a generous garden. The property underwent a small extension in 1883 and a substantial extension in 1895, followed by several phases of alterations during the 20th century.

However, the impression of the principal floor is of a bright, light interior, with typically midVictorian robustly detailed joinery and late-Victorian decorative features which give the house some fine artistic details.
Whilst No. 3 Norham Gardens was originally built as a large house for singlefamily occupancy, from
A large area of what is now known as North Oxford was originally the countryside north of the city of Oxford and known as Walton Field and St. Giles’ Field. The land was acquired by one of the Oxford colleges, St John’s College, in the 16th century. It was developed as a residential suburb of large detached and semidetached houses in the 1850s, starting with the laying out of Park Town (1853-5) where most of the houses still stand today as Grade II listed properties.

| Kopanong
As No. 3 Norham Gardens was built in 1866, it belongs to one of the earliest groups of houses after those of Park Town. Earlier parts of the development were to house the clergy, prosperous town traders, and heads of the Oxford colleges and professors. University reforms introduced in 1877 included the abolition of the rule of celibacy for the majority of college members. This change provided further stimulus for more new leasehold housing being constructed by builders and developers, under the tight guidance of the St. John’s College estate and its supervising architects.
As one of the many listed buildings within the North Oxford Victorian suburb conservation area, No. 3 Norham Gardens has recognized heritage value.

The building has high, plastered ceilings and moldings. Look out for the feature of the staircase where you will see leadedlight windows with small squares that are handpainted with figures and portraits, alternating with color-tinted lozenges.

The figures are thought to depict some of the characters created by William Shakespeare, a world-renowned English poet, playwright and actor born in 1564 in Stratfordupon-Avon.
Before the Atlantic Institute purchased the house, it was owned by a couple (one of them was a New Zealander), who raised their family here. During this time, it was occasionally rented discreetly to Hollywood stars who were filming in Oxford. A fun fact: Brad Pitt stayed in the property in 2013.

Kopanong |
No.3 Norham Gardens from the west, showing the original design of the railings and gates.

| Kopanong
The Garden
Neil Wigfield, head gardener at the Rhodes Trust, is entrusted with the design and planting of the new garden. He says the guiding principle is that it should be a space in which you feel welcomed, a place that “holds you” and creates a sanctuary for groups of people to come together in a spirit of generous hospitality.

Social spaces
A long pergola will cover a large dining area and table to play host to shared meals and supporting columns of scented
A feeling of ownership
Guests will be encouraged to look after and pick fresh vegetables and herbs growing in raised beds to add seasonal flavor to communal meals.
An air of possibilities
Self-seeding flowers allow the garden to evolve naturally over time, adding to an air of possibilities and unexpected serendipity that is evoked by the house and its guests.
Kopanong |




| Kopanong




Kopanong |
Sharing a double first!
Atlantic Fellows and program staff who took part in the inaugural Fellows-in-Residence program in May 2023 were the first guests to stay at Kopanong.
Guests are fully supported together at this Oxford retreat rather than having to stay in scattered accommodations in hotels or other places across Oxford.
The sharing of food has always been part of the human story. One way of getting to know one another is a collective cooking session in which guests share recipes and culinary tips from their home countries. Conversations sparked up over the kitchen worktops carry on in the dining room where the guests gather to eat a wonderful array of dishes from around the world.

| Kopanong

Kopanong |
“Kopanong made me realize that there is something exciting and “good” scary when you are the first to experience anything. You see, I was told before I came that my room name is “sanctuary”. I have experienced just that with Kopanong. The home has been my oasis. An oasis I have experienced with others where we breathed into it our words, smell, touch, sight and hearing from different corners of the world. We have offered this home all of ourselves, carrying it with care and love, and in turn, it has rewarded us with an experience of a lifetime. When you come here, be ready for a shared experience of what you will give and receive, from yourself, others, and of course Kopanong, our home. And when you leave, I have no doubt you will surely ask...Kopanong...when will I see you again?”
AMANDA FONONDA Atlantic Fellow for Health Equity in South Africa
“Against the historical and contemporary background of colonial violence, displacement and dispossession, the notion of home can be complicated even, and perhaps especially, when one feels at home. Such is the case with Kopanong. Kopanong exudes a wonderful collective, collaborative, and caring sensibility. Far more than a beautiful physical space, Kopanong is a social setting that simultaneously names and pushes back against its own history in ways that build and nurture community and belonging. Kopanong invites you not only to be and see yourself while you are there but also to shape and inscribe the house to ensure that everyone who visits Kopanong can be and see themself in that space as well.”
DEVON CARBADO Atlantic Fellow for Racial Equity
The Atlantic Institute would like to thank the Rhodes Trust staff, Emma Anderson (interior designer), Dr. David Pendery (heritage architect) and Carter Nicholas Ltd (builders).
“When it comes down to it, it’s always about people.”
CHUCK FEENEY founder of The Atlantic Philanthropies













































