Andrés Triviño Laverde 2024
PORT FOLIO

ANDRÉS TRIVIÑO LAVERDE
ARCHITECT.
PROFESIONAL PROFILE
Architect from the Universidad Nacional de Colombia, with emphasis in Contemporary architectural project. I developed some projects of different scales with a systematic methodology, starting with the basic idea which was used to generate a complete project including construction details. I have skills with some BIM software´s like Autodesk Revit and some 3D rendering´s as Enscape, Twinmotion and D5. This has been a complement in my manner to make architecture.
INFO.
CONTACT:
+57 3164705483
Andrestrivino2000@gmail.com Atrivino@unal.edu.com
LENGUAGE
SPANISH
ENGLISH
ITALIAN
SKILLS
REVIT
SKETCHUP
AUTOCAD
ILLUSTRATOR
PHOTOSHOP ENSCAPE
D5 RENDER
EDUCATION
Aug 2018-Oct 2023
Artchitect, Universidad Nacional de colombia
March 2021
EXPERIENCE
2024
Online course with Cotaparedes Arquitectos (Diplomado en arquitectura avanzada)
Architectural drawings, 3D rendering, detail drawings and collabortion in design for a country house in La Cálera, Cundinamarca.
“Casa MATMALU”
ARQ. Camilo Esguerra S.
2023
2022
2021
2021
Design, architectural drawings, 3D rendering and coordination for projects to the National university of Colombia.
Leonardo Álvarez Arquitectos .
Architectural drawings, and collabortion in design for a hotel in Bogotá, Colombia.
ARQ. Camilo Esguerra S.
Design, architectural drawings, 3D rendering for a café in the Colombus American School, Rivera, Colombia.
Design, architectural drawings, 3D rendering for a renovation in an apartment in Bogotá, Colombia.
ARQ. Oscar Díaz
Design, architectural drawings, 3D rendering for a country house in Subachoque, Colombia.
ARQ. Oscar Díaz
Design, architectural drawings, 3D rendering for a residential pool in a country house Neiva, Colombia.
ARQ. Oscar Díaz
PORTOFLIOANDRÉS TRIVIÑO
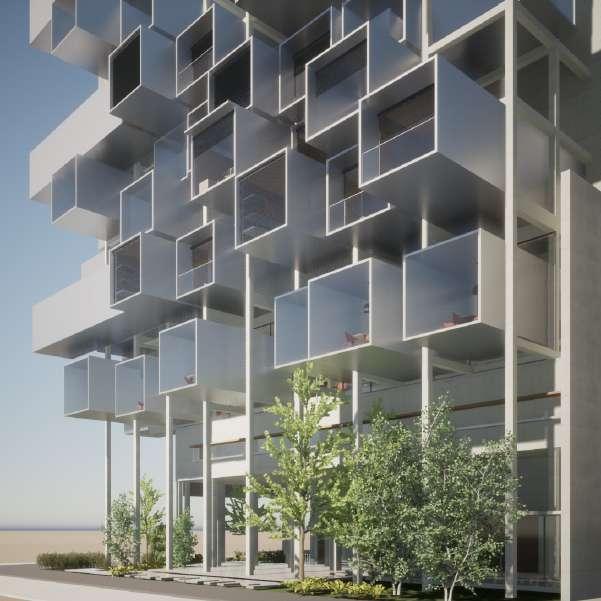
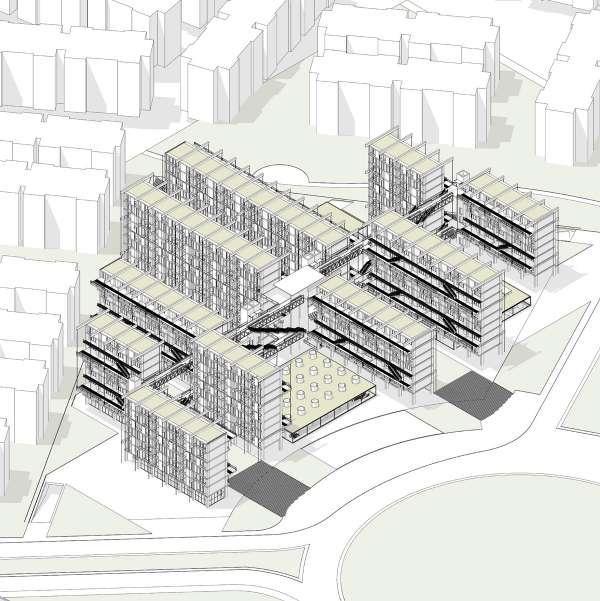

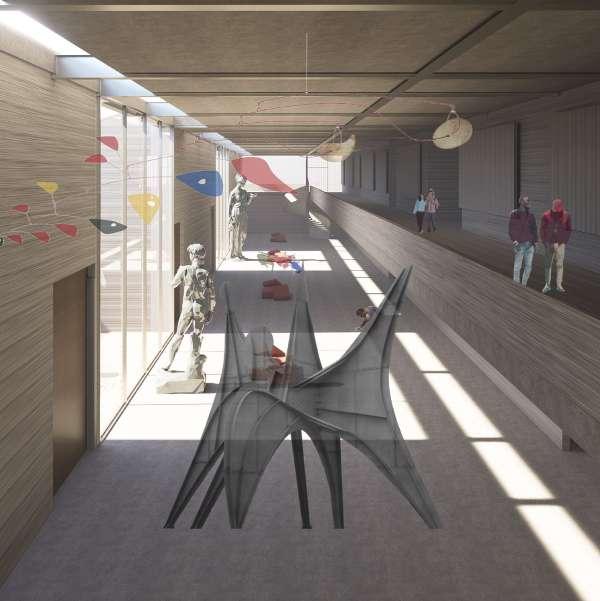
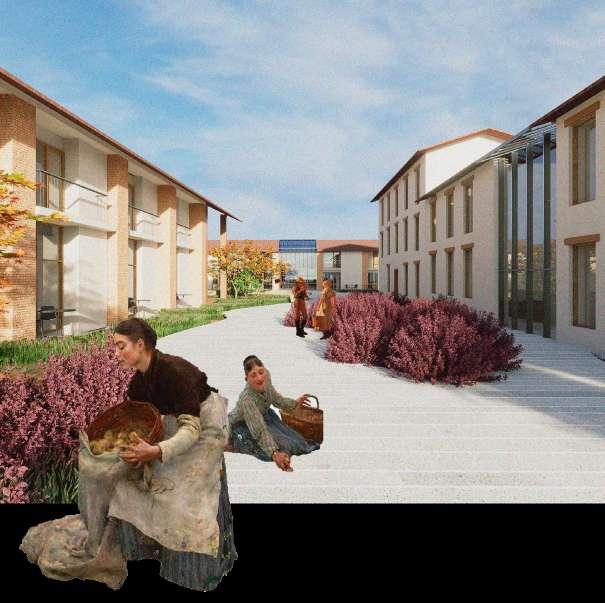
Architectonico foliage.
Re-thinking social housing Living in a cinema Cultural mall Extras
01
Pg. 4 Pg. 14 Pg. 22 Pg. 30 Pg. 40
02 03 04 05
ARCHITECTONIC FOLIAGE
INFO Place: High Line, New York.
Year: 2021
Type: Hybrid building (residentialrestaurant)
Team: J. Lobo-Guerrero-V. Ayala- A. Triviño
Professor: Oliverio Caldas.
The building program is divided into two parts, the housing and a restaurant for the chef Asma Khan; these two components of the program are articulated under the idea of community. In the case of the restaurant, the integration of diners with the cooking process is sought, like what happens in the chef’s restaurant in London. On the housing side, the idea of a traditional neighborhood is recreated, but vertically, through central atriums that allow the residents to appropriate these spaces.
A three-dimensional grid is generated through the structure to which self-supporting elements are attached that build up the project’s dependencies. The effect created by the empty and full of this grid generates the spatial experience of architectural foliage inside the building, as a tree. With the above, a dematerialization is established between the interior and the exterior, which is reinforced with the intention of creating a landscape inside the atriums that, with the help of the technical solutions, the relationship with the weather varies depending on the climatic conditions of the area.
PORTOFLIOANDRÉS TRIVIÑO 4
01.
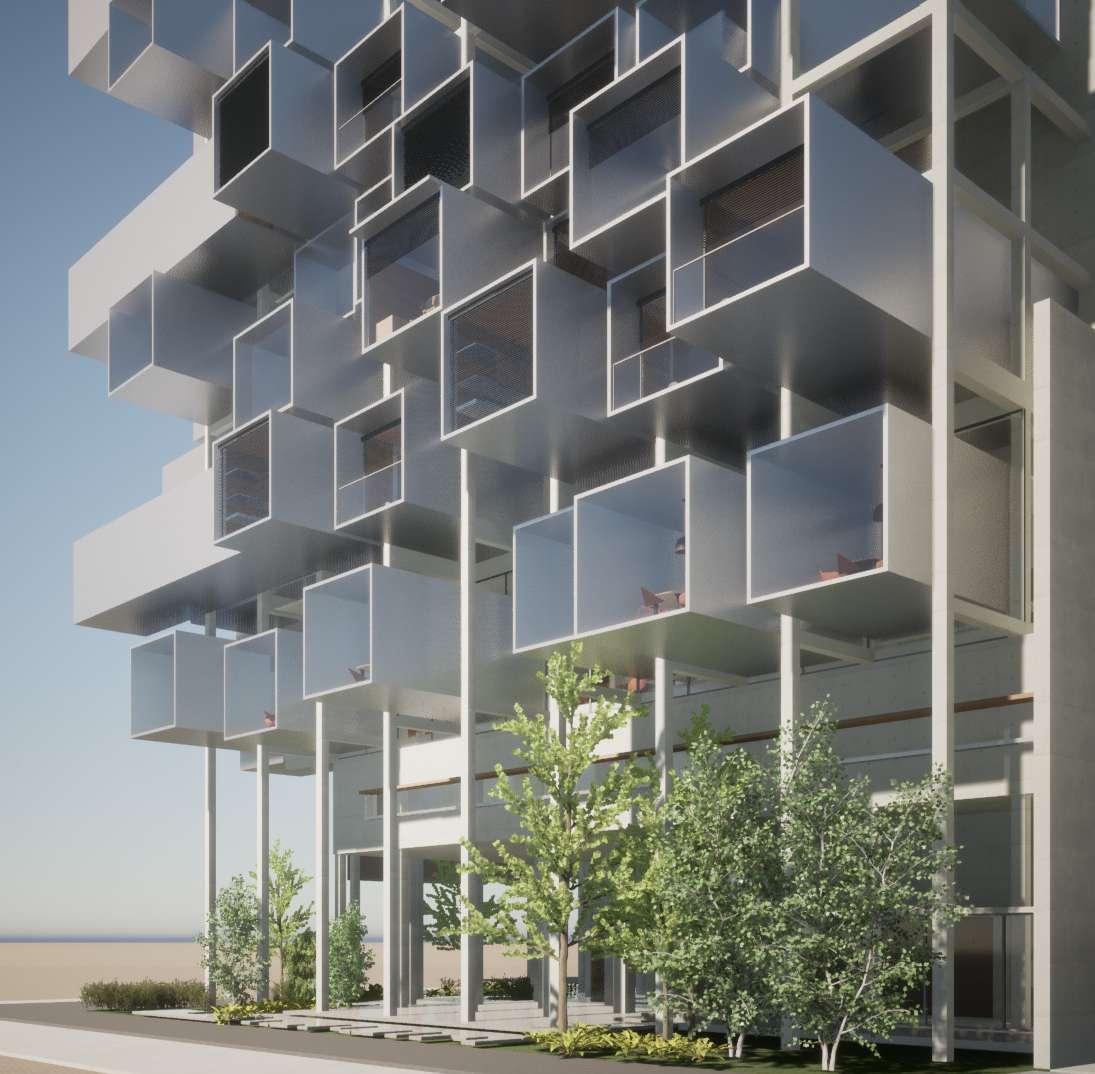
5
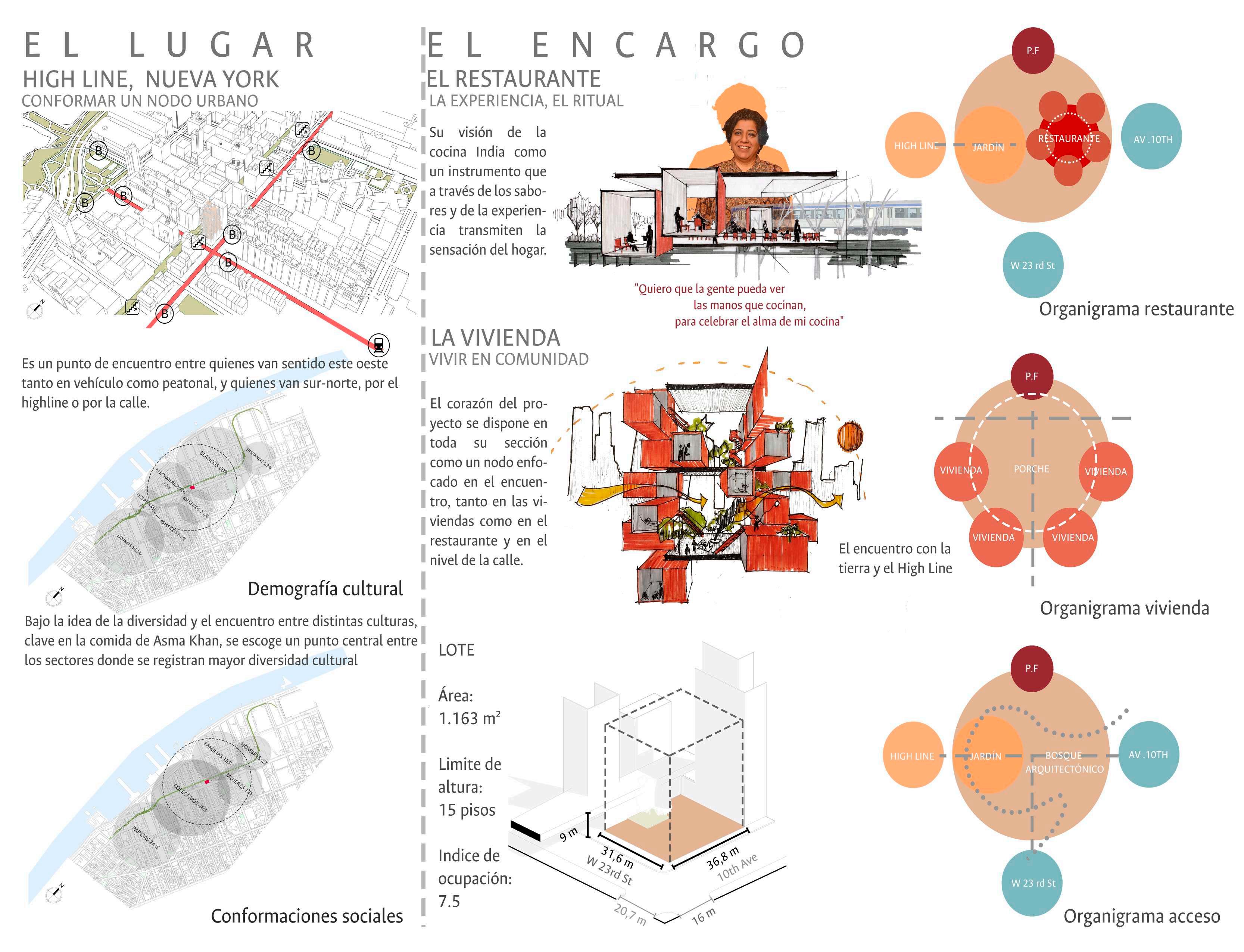
ANDRÉS TRIVIÑO 6
PORTOFLIO-
Diagrams

7 Section
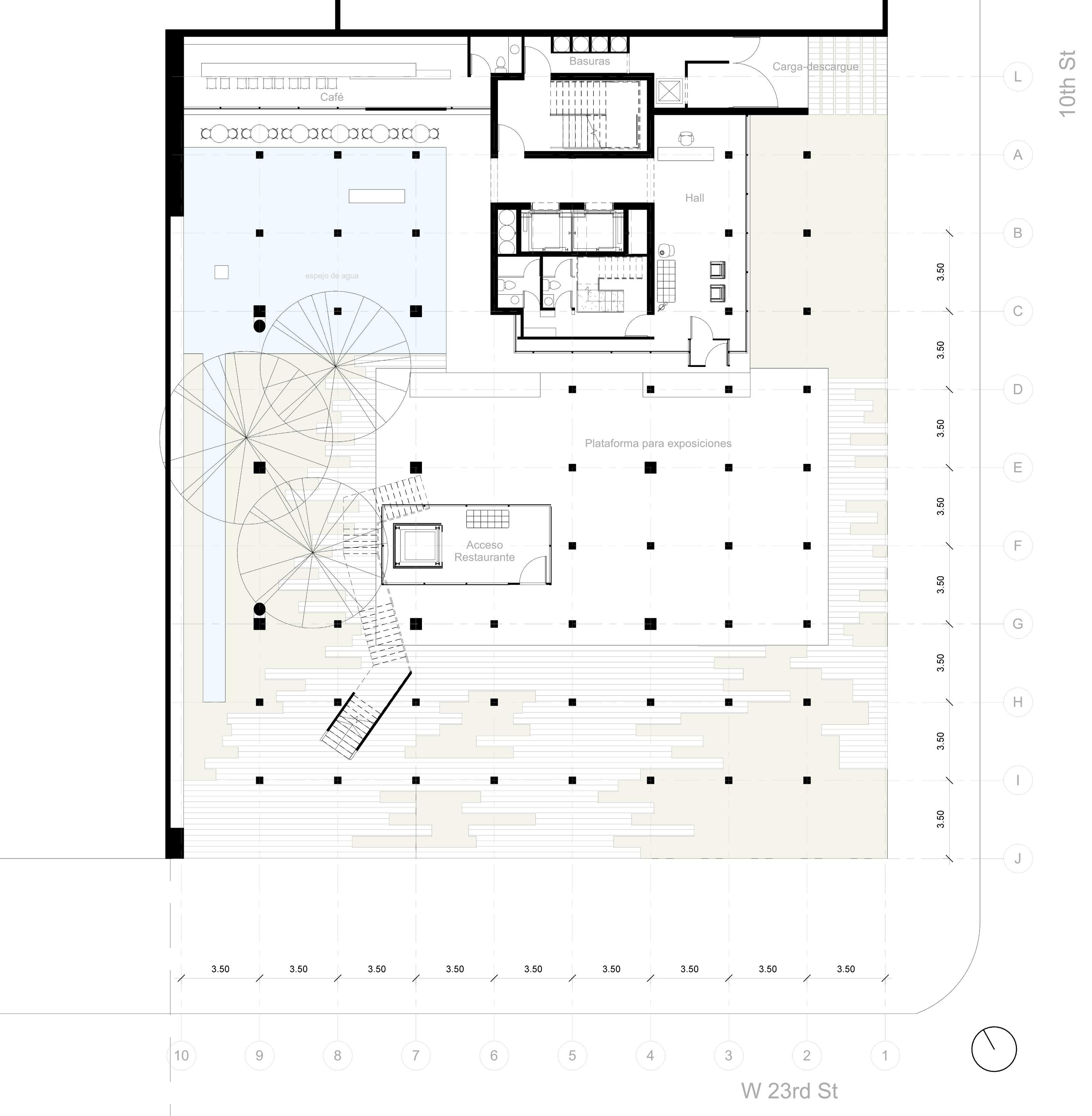
PORTOFLIOANDRÉS TRIVIÑO 8 Ground floor plan
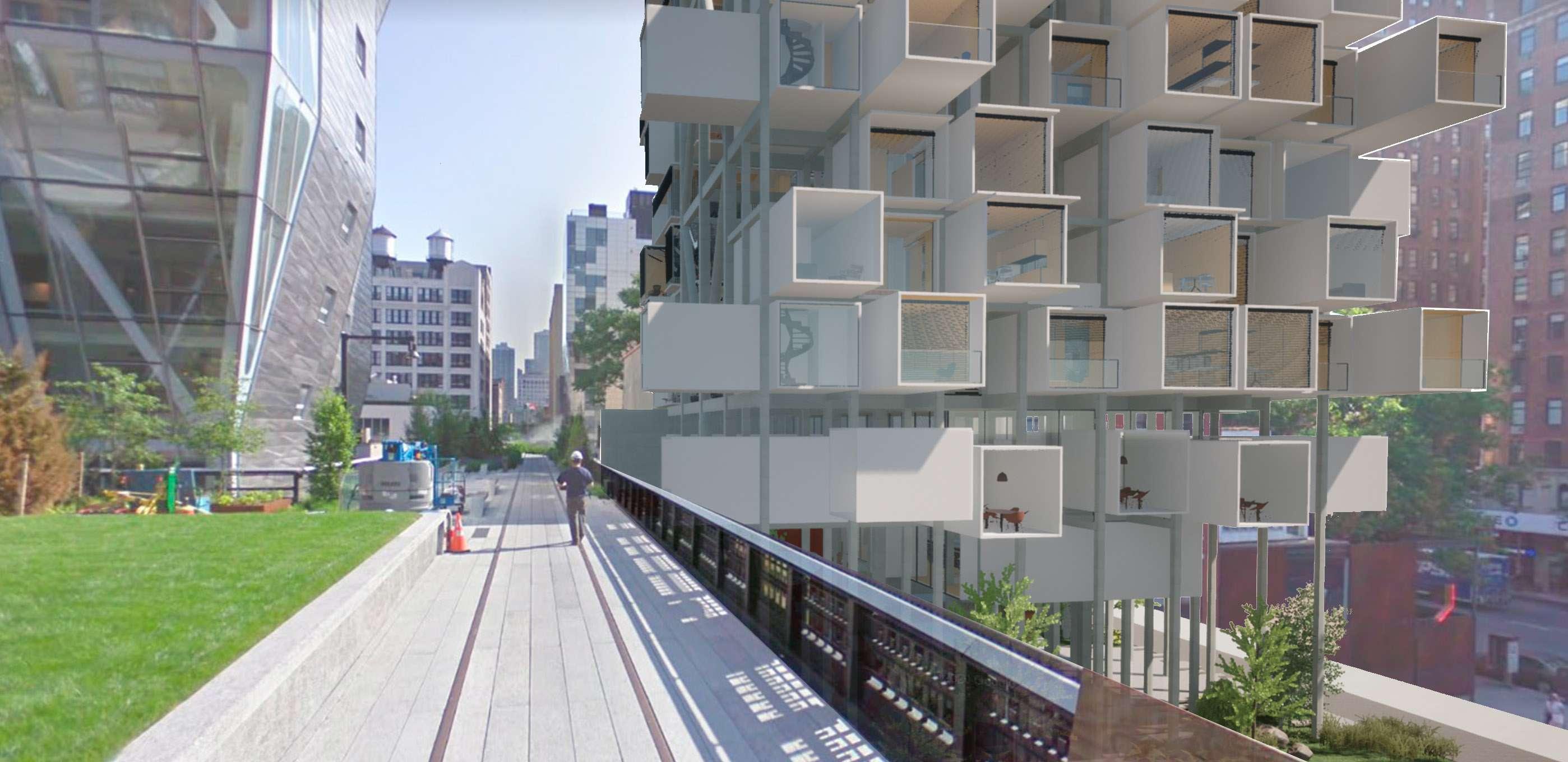
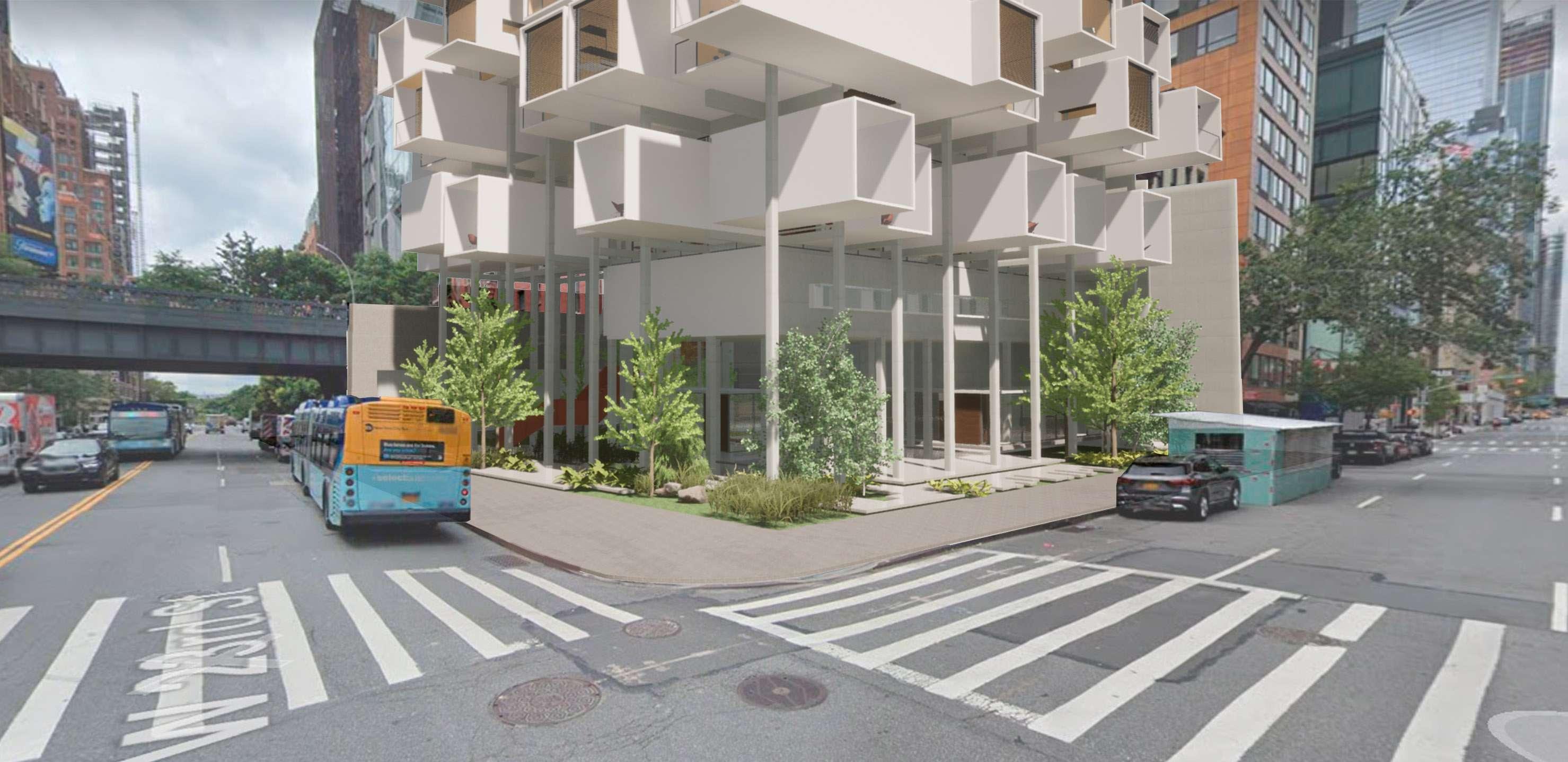
9
view from the hig-line
view from the the street

PORTOFLIOANDRÉS TRIVIÑO 10 Third floor plan

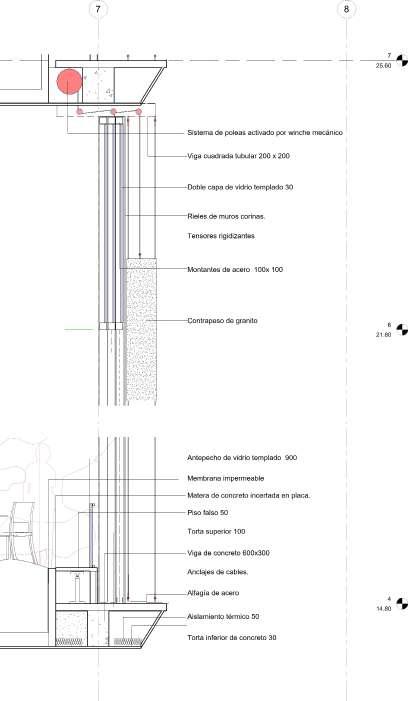

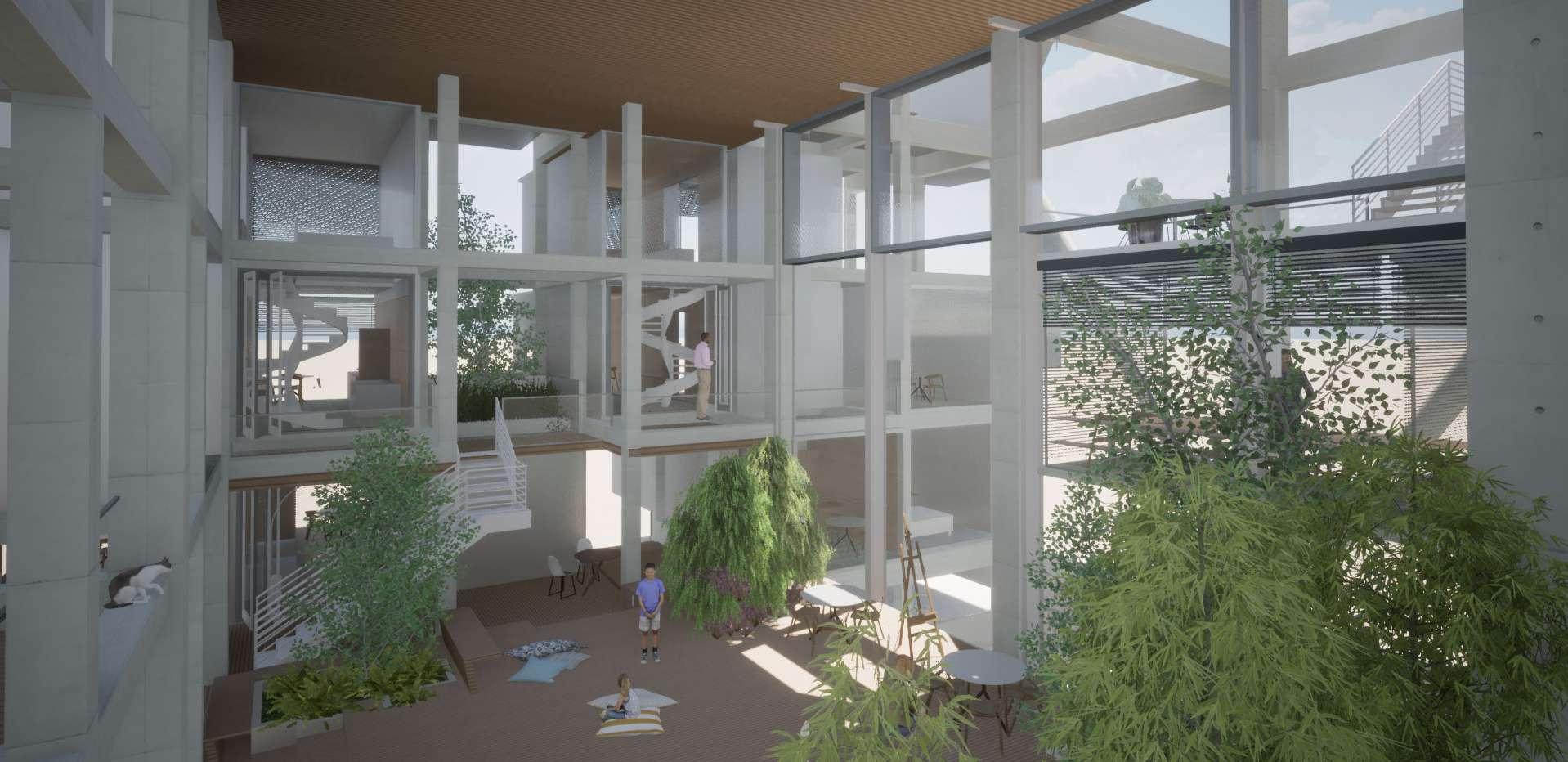
11
Construction details
view from the interior atrium
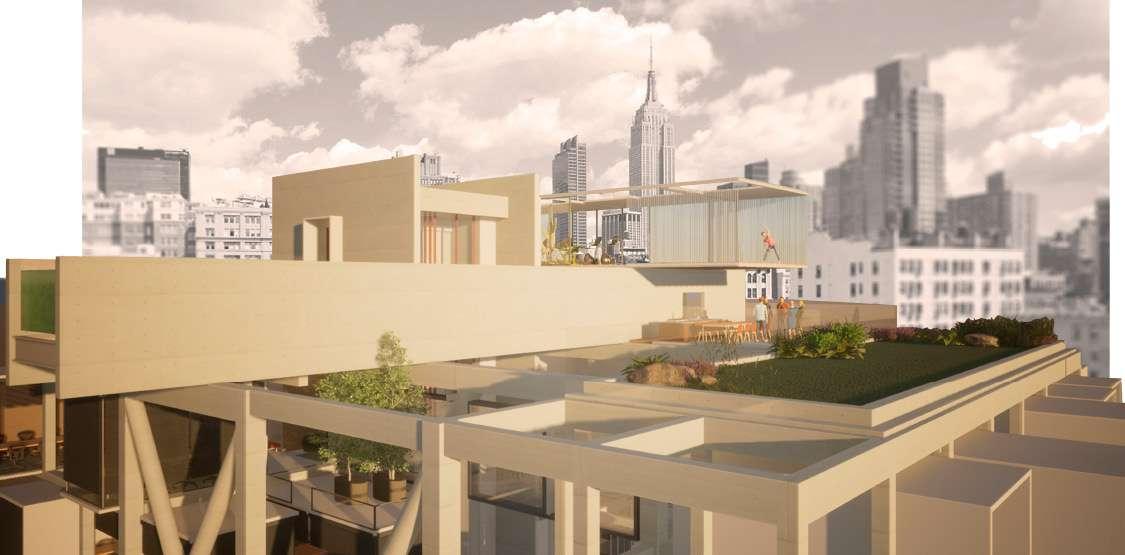

ANDRÉS TRIVIÑO 12 Views from the pool
PORTOFLIO-
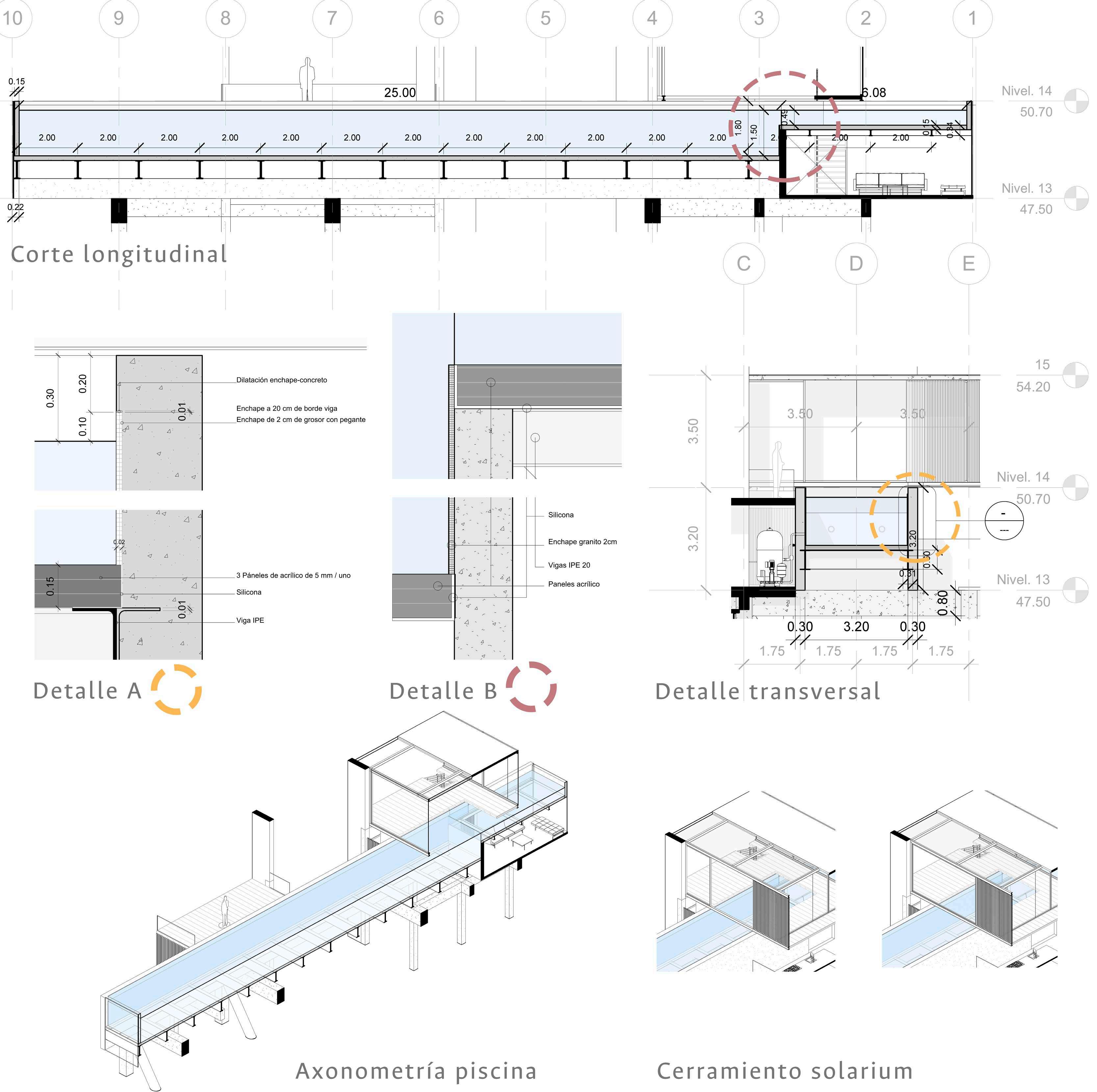
13 construction Details from the pool
RE-THINK RE DENSIFY
INFO Place: Soacha, Colombia.
Year: 2022
Type: Hybrid building (residentialsports-comercial)
Team: J. Lobo-Guerrero- A. Triviño
Professor: Gabriel Ródriguez- Leonardo Álvarez.
The problem of densification on the periphery of many Latin Americans cities, like Bogotá, has generated a housing model through zoning that has not responded adequately to the city. The endless fence has generated a break between the street and the block, leaving residual spaces that are difficult to appropriate. In this way, the project re-thinks this city model through the porosity of the block and the activity within it.
The project it’s a counter proposal to a big street block with a high densification in the sector of “ciudad verde” in Soacha, Colombia. The idea of adding more program and more activities in the blocks, was crucial. The result is a hybrid project with many sports and commercial amenities on the ground floor, and a high dense housing in the top levels.
The linear organization system allows for the redistribution of density across intervals of public space (sports equipment) and private housing. Additionally, the circulation of the housing plays a fundamental role by becoming a kind of elevated street where appropriation is generated by users, reinterpreting the idea of a front garden in multifamily housing.
PORTOFLIOANDRÉS TRIVIÑO 14
02.
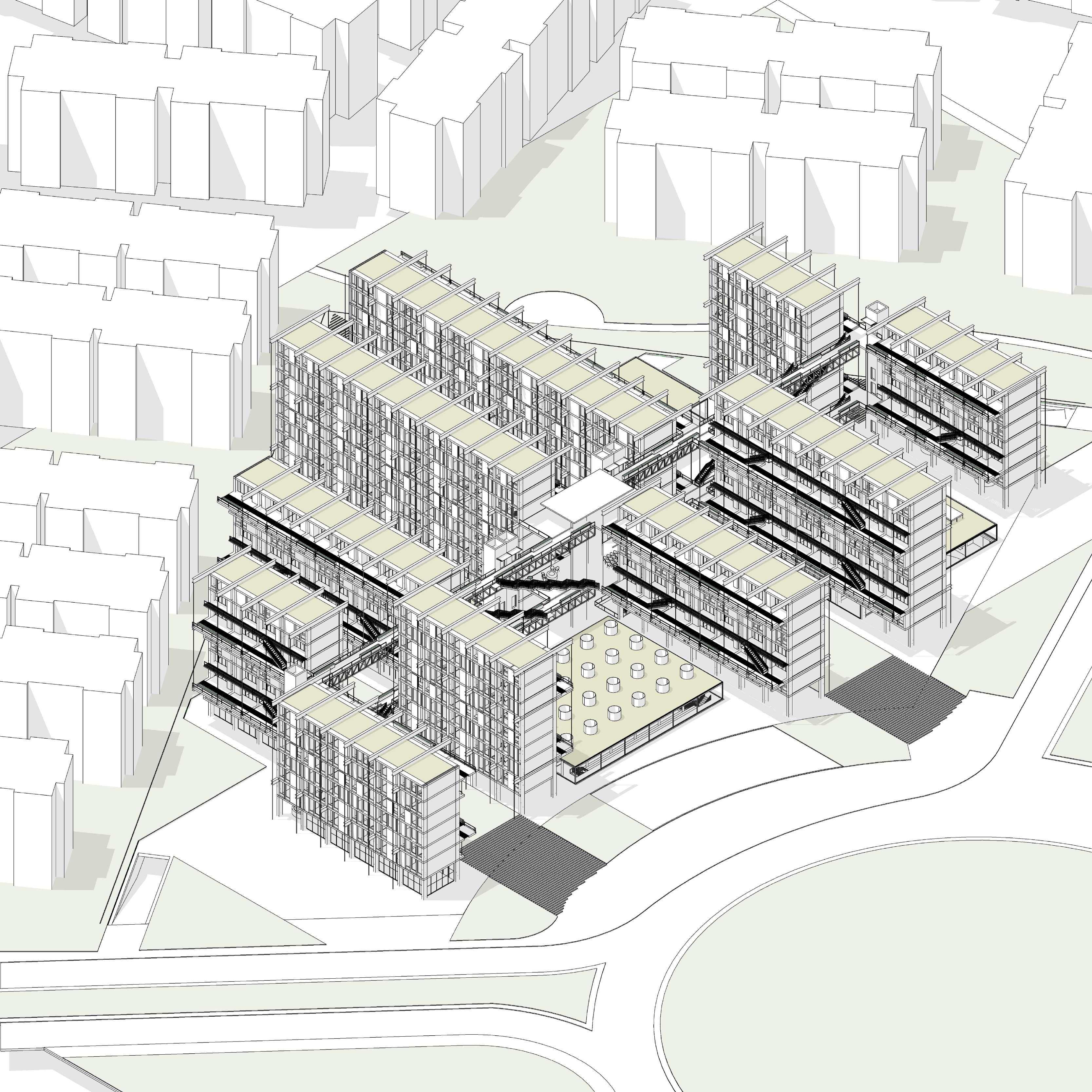
15



ANDRÉS TRIVIÑO 16
PORTOFLIO-
Exterior walkable views
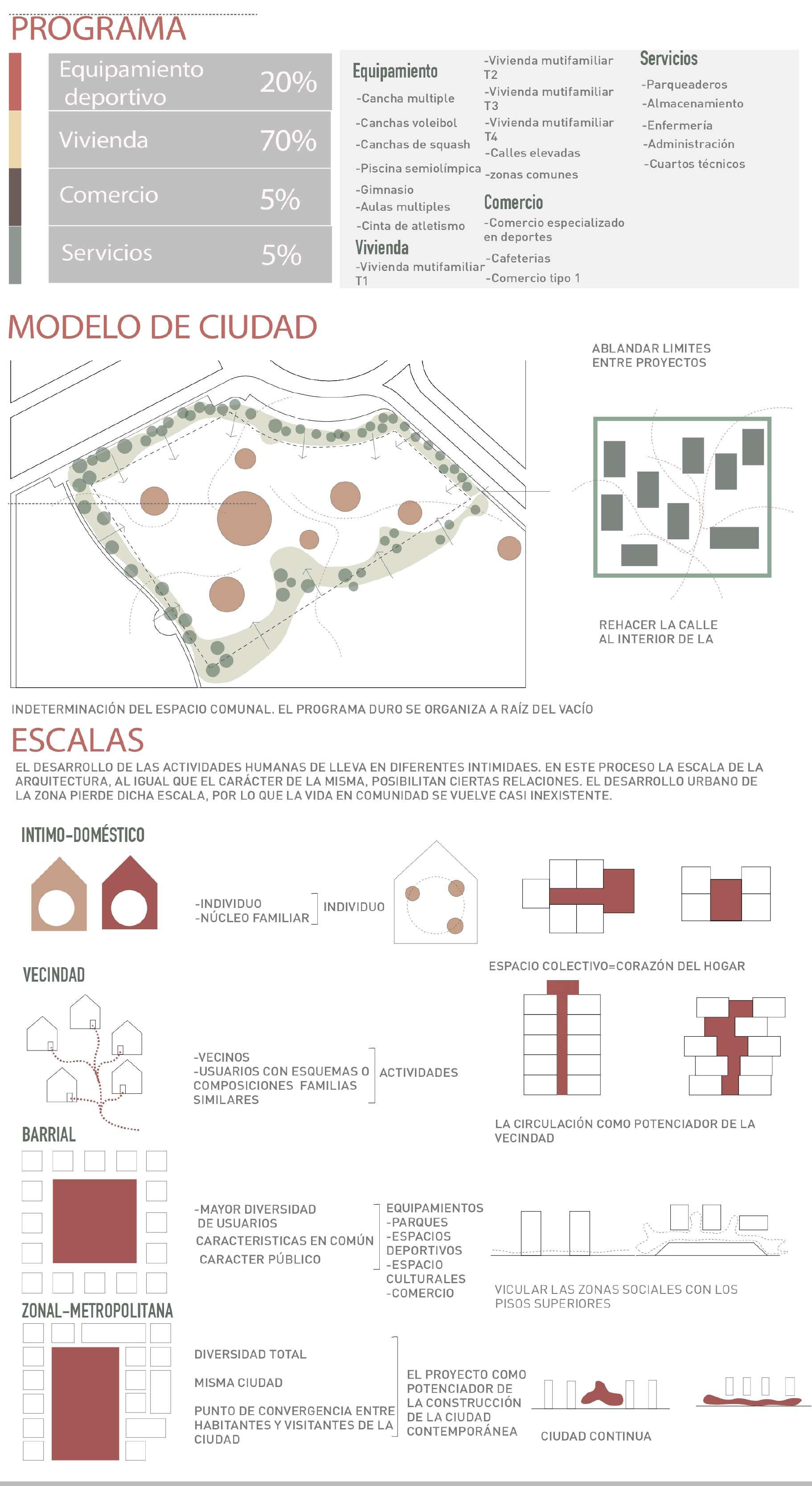
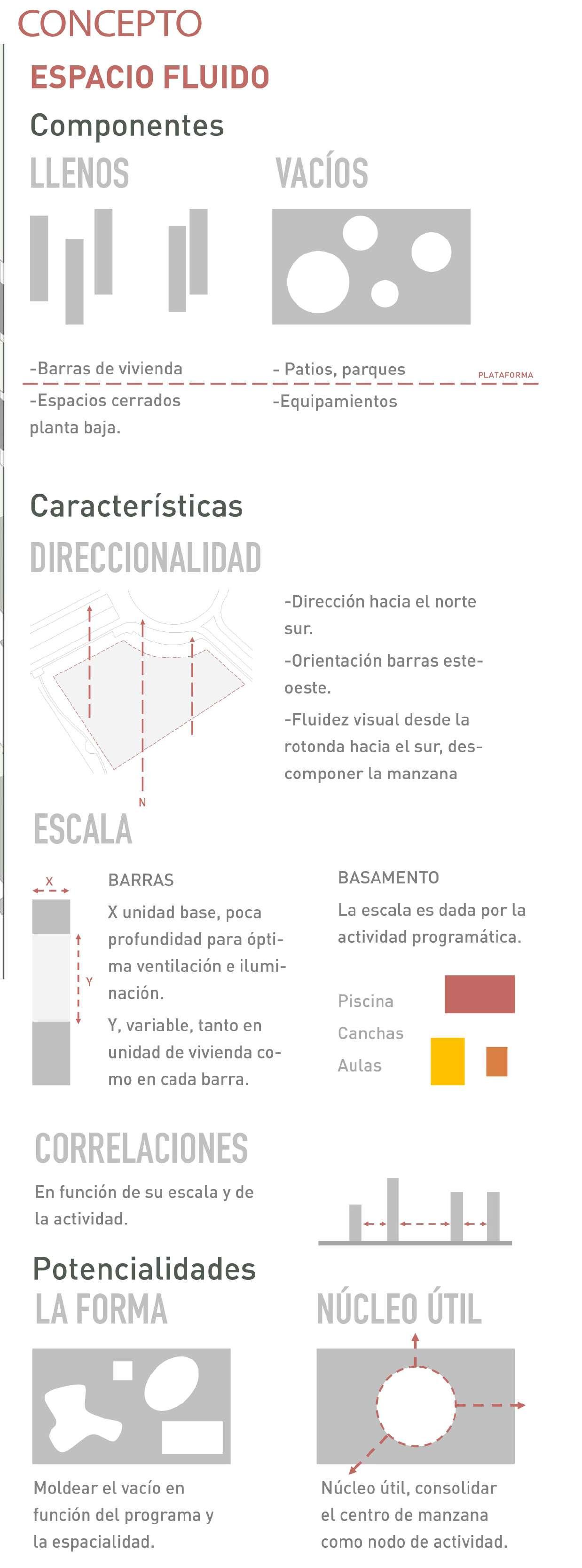
17
Diagrams from the concept
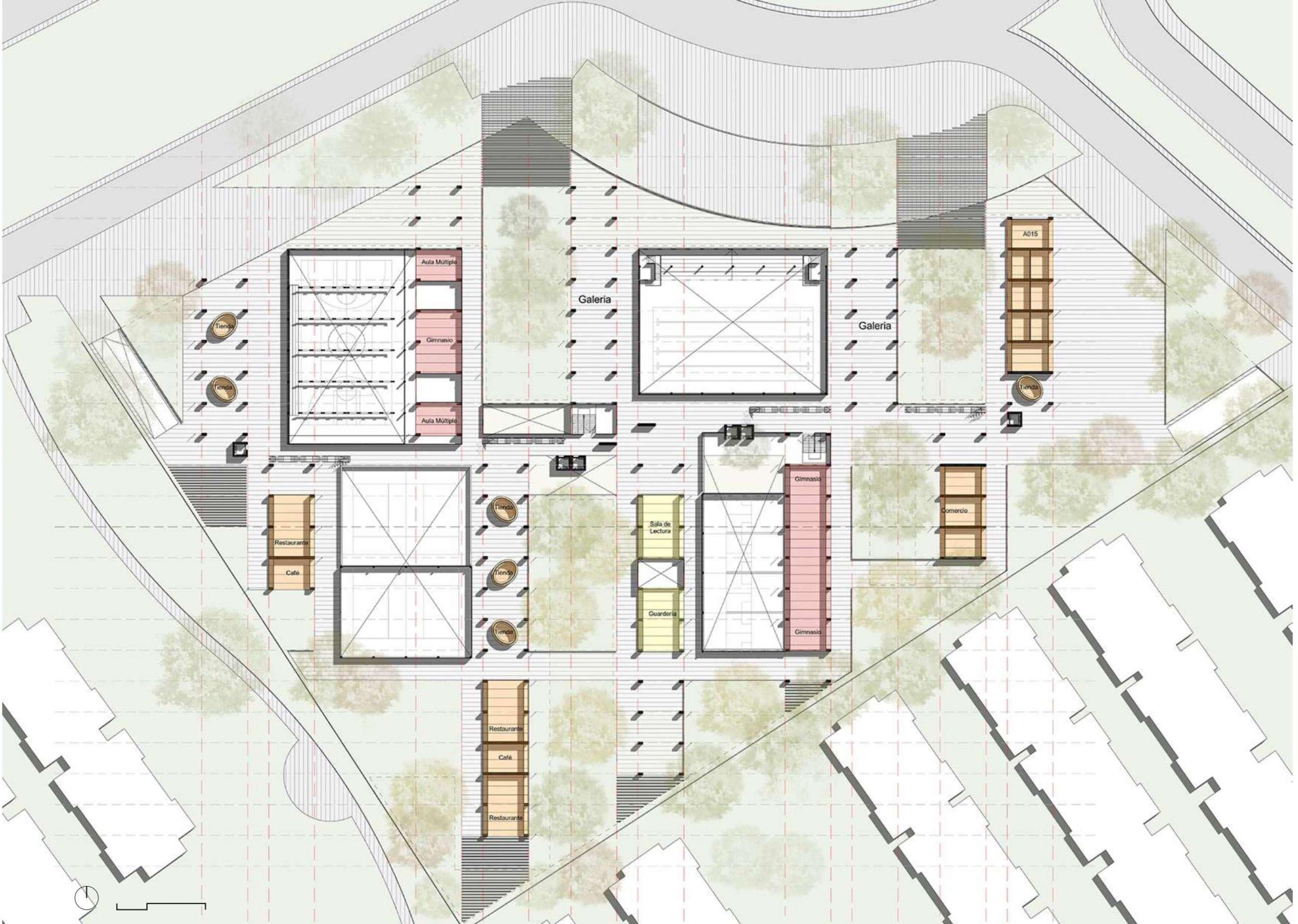

PORTOFLIOANDRÉS TRIVIÑO 18
Section A-A’
Ground floor plan
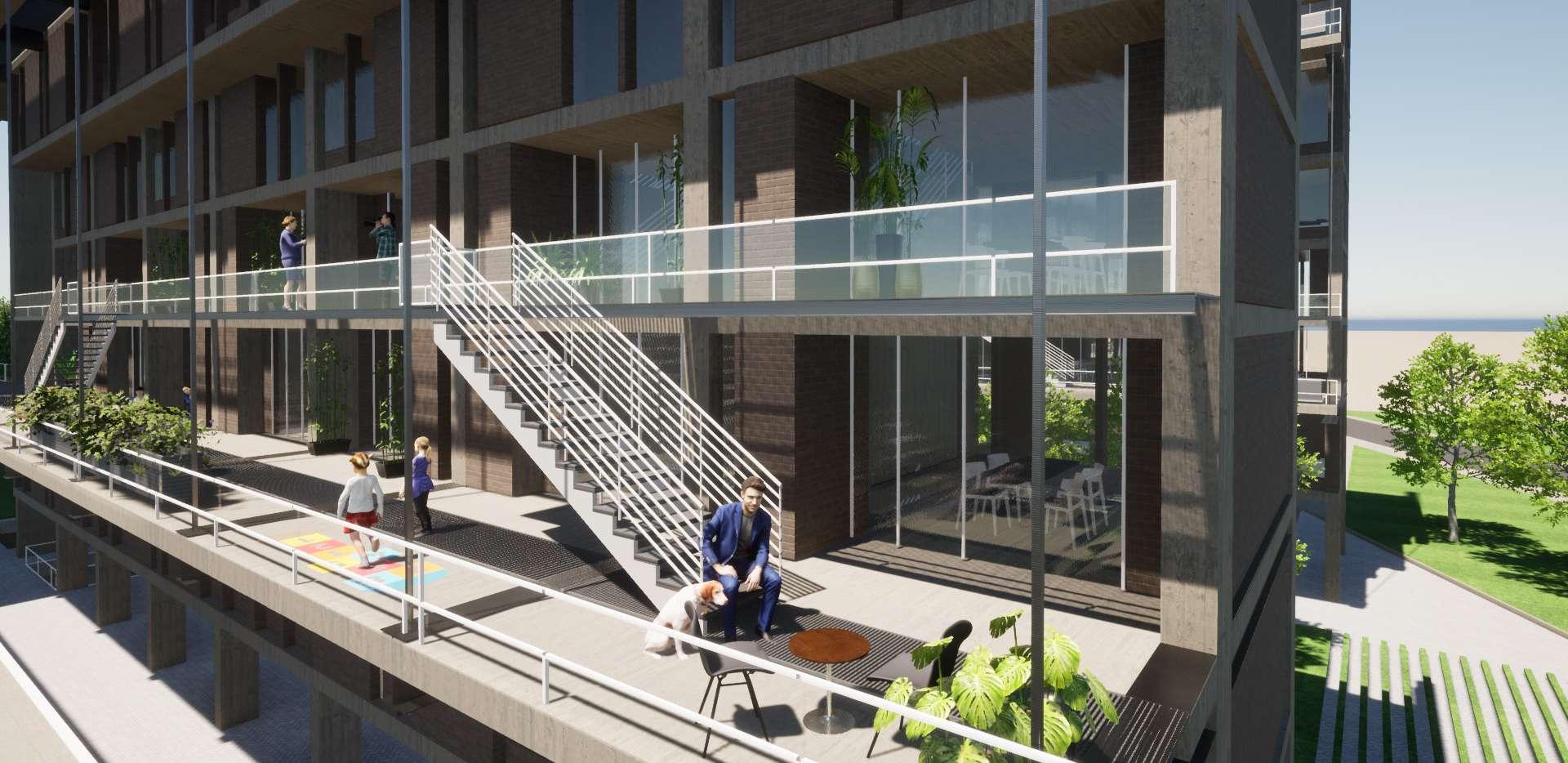
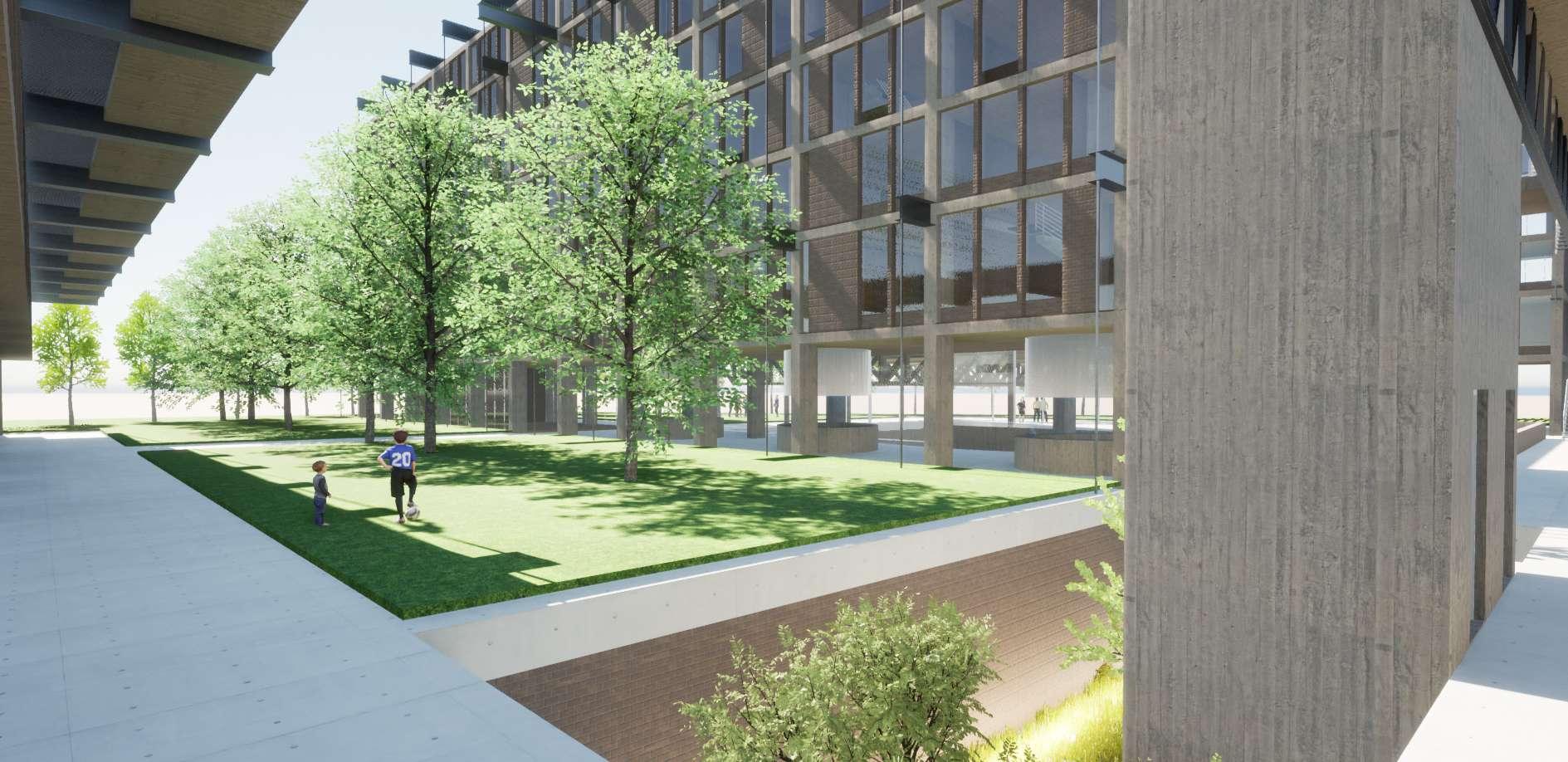
19
Views from the apartment’s “front garden”
Exterior walkable views
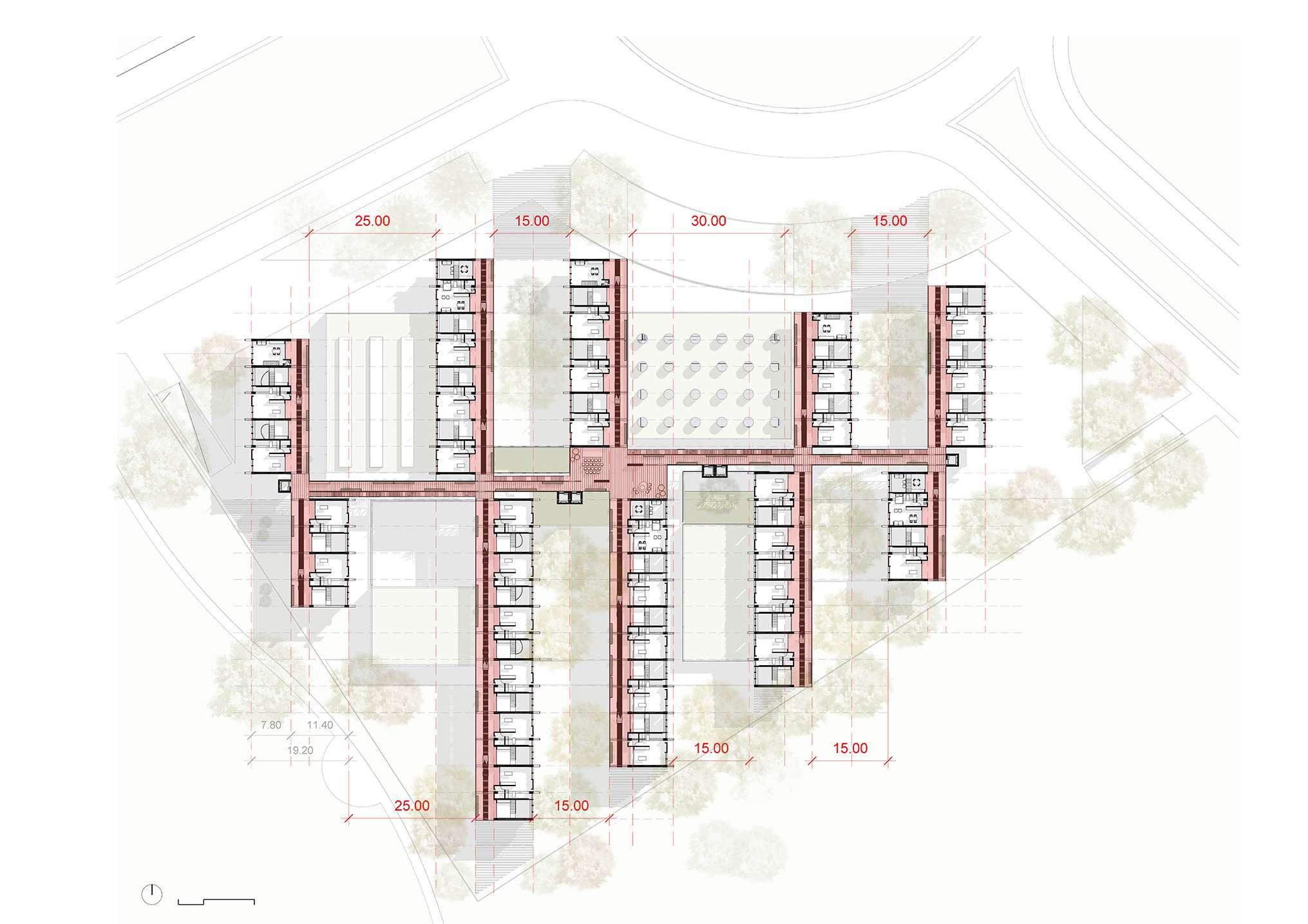

PORTOFLIOANDRÉS TRIVIÑO 20
Section B-B’
Third floor plan
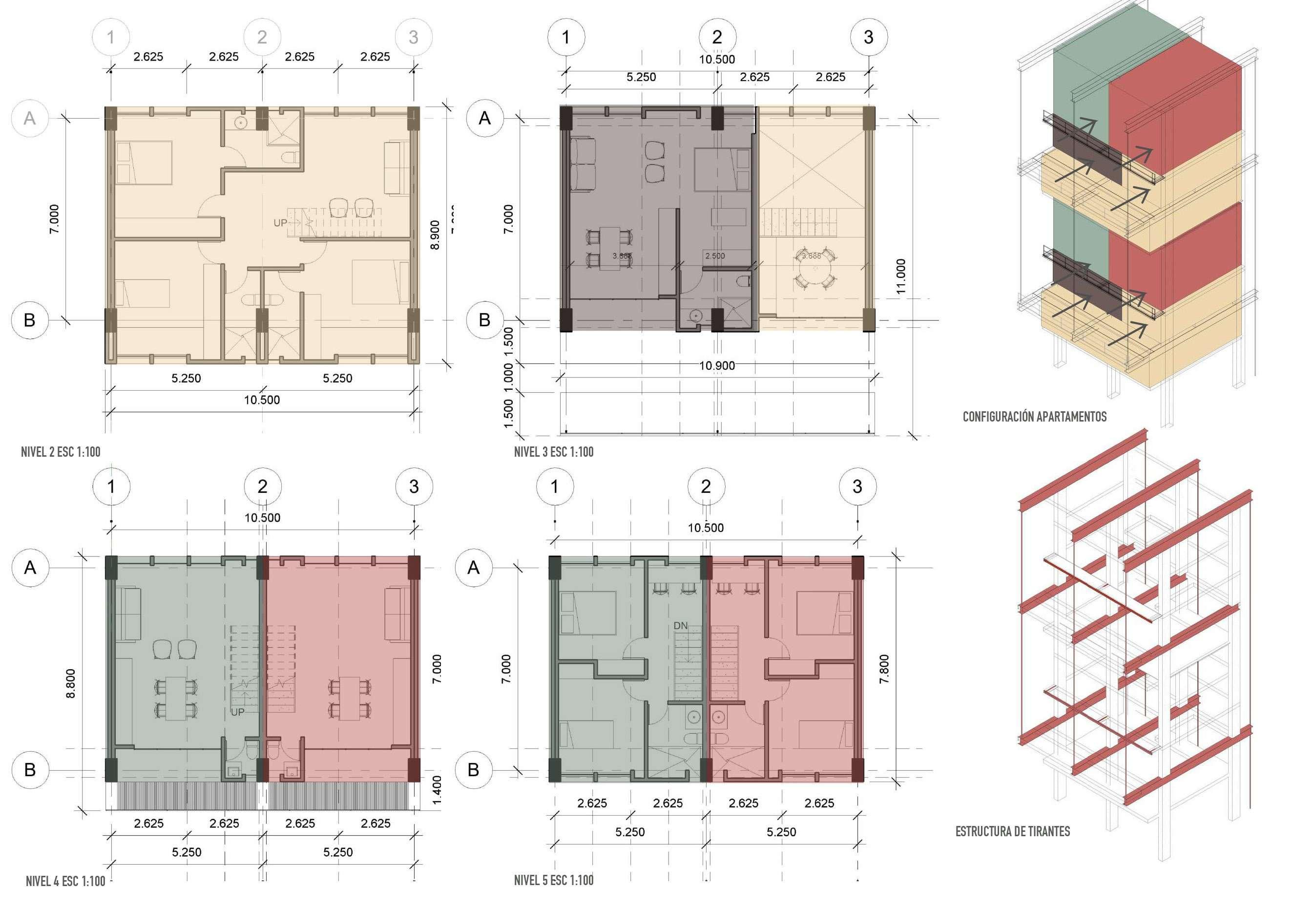
21
Apartment’s floor plans
Schemes from the apartments
CINEMA-HOUSING
INFO Place: Bogotá, Colombia.
Year: 2022
Type: Hybrid building (residentialcultural-comercial)
Team: J. Lobo-Guerrero- A. Triviño Professor: Gabriel Ródriguez- Leonardo Álvarez.
The project is located near to the center of Bogotá, in la Macarena, a place with a high cultural activity related to some historical museums like “Museo Nacional” and the planetarium. The context influenced in the conception of a medium scale project of housing and cinema, which is the main attractive of the project.
There is a big elevation on the topography’s site, which is why there are many relationships with the street and the interior of the project, creating an active border by commerce and cultural activities. The distribution of the program is based on the question ¿how to create a hybrid building where the housing and the cinema are not split from one another? The answer to this was a basic scheme where the cinema occupies the center all the floor plans, surrounded by the housing on three of the sides of the building.
The cinema has many different environments, the atrium, the traditional cinema, the flexible cinema, and the roof. This tries to create a different relationship between the spectators and the movies, going outside to the traditional idea of watching a movie. Additionally, the housing has collective places (the voids on the façade) where people can share with others and view the skyline.
PORTOFLIOANDRÉS TRIVIÑO 22
03.

23
CONCEPT
-SEPARATION OF THE PROGRAM
-SEPARATION
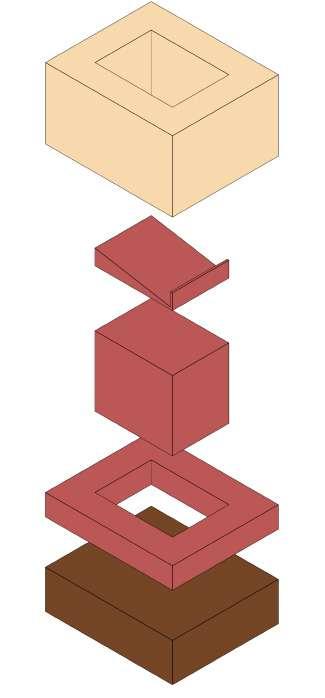
HOUSING
-HOUSING
-COLECTIVE CONCENTRATION
PROGRAMATIC STRIPES Section
- THE ROOF OF THE BUILDING
CINEMA-THE CORE COMMERCE
PARKING SPOSTS
-RELATIONSHIP WITH THE SKYLINE
-THE MAIN CINEMA
-DIFFERENTS CONFIGURATIONS
Schemes from the project
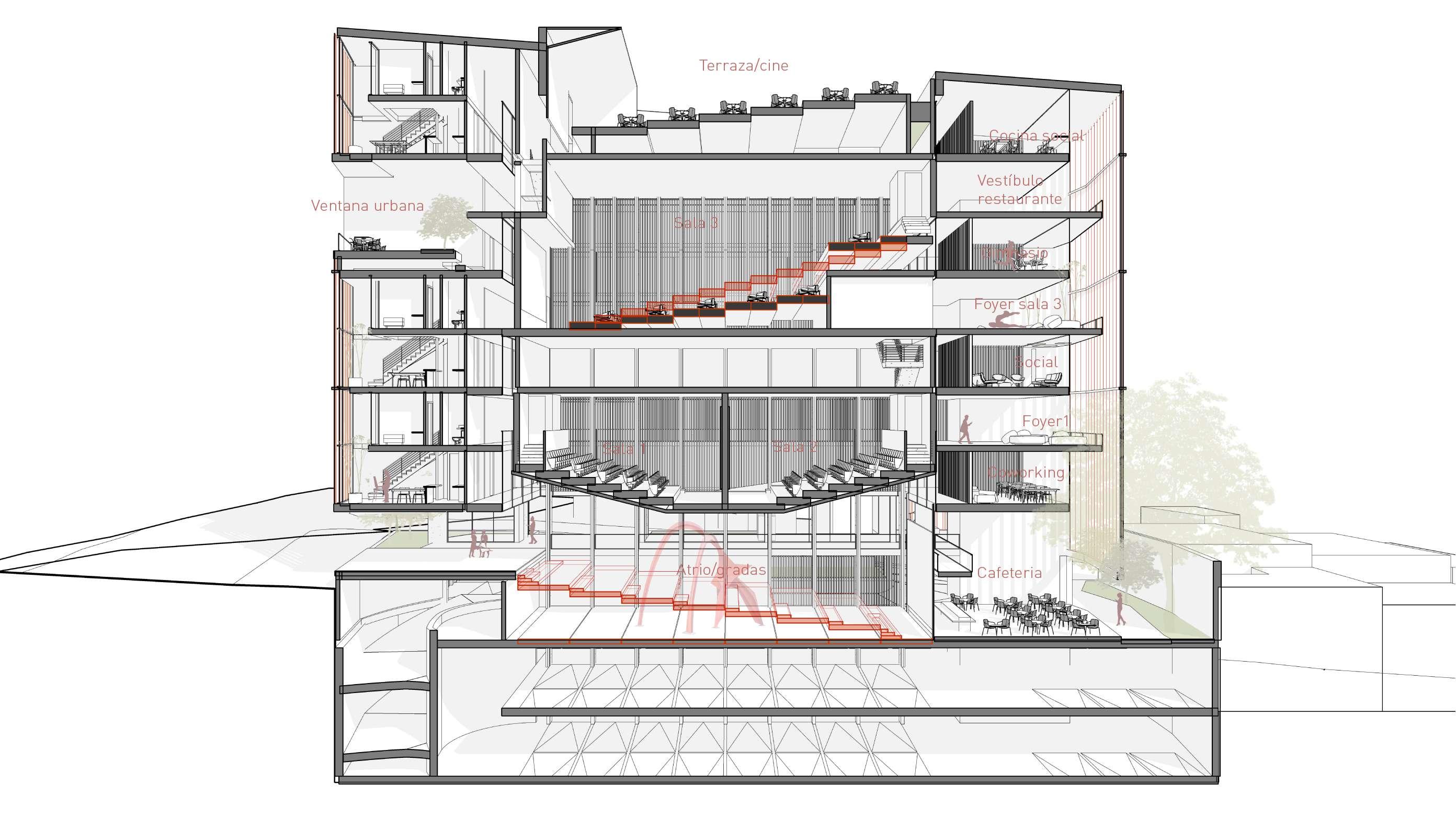
PORTOFLIOANDRÉS TRIVIÑO 24
OF THE PROGRAM ON EACH COMPONENT
CORE
THE
-PROGRAMATIC VOID -THE
OF
BUILDING
A-A’
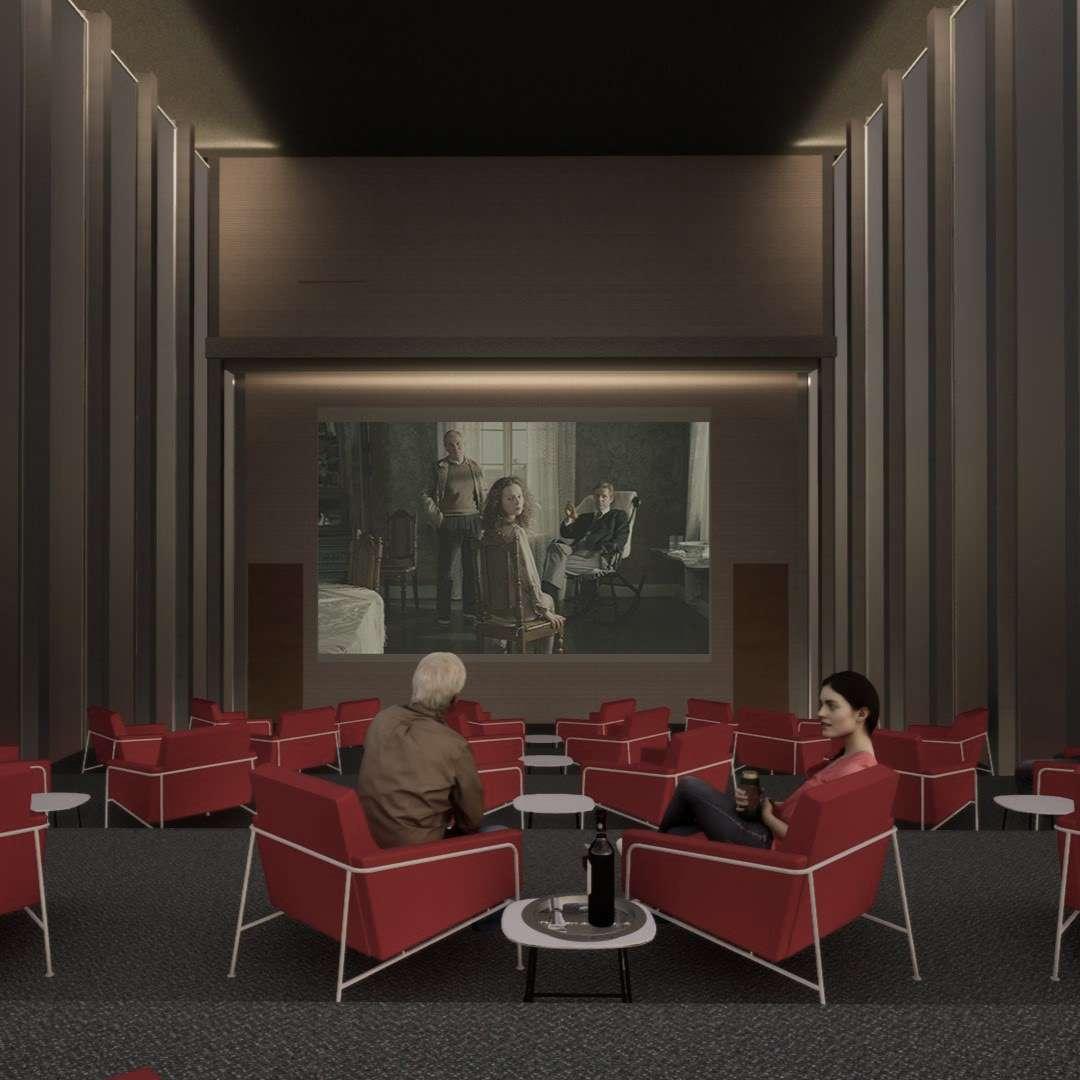
25
View from the flexible cinema
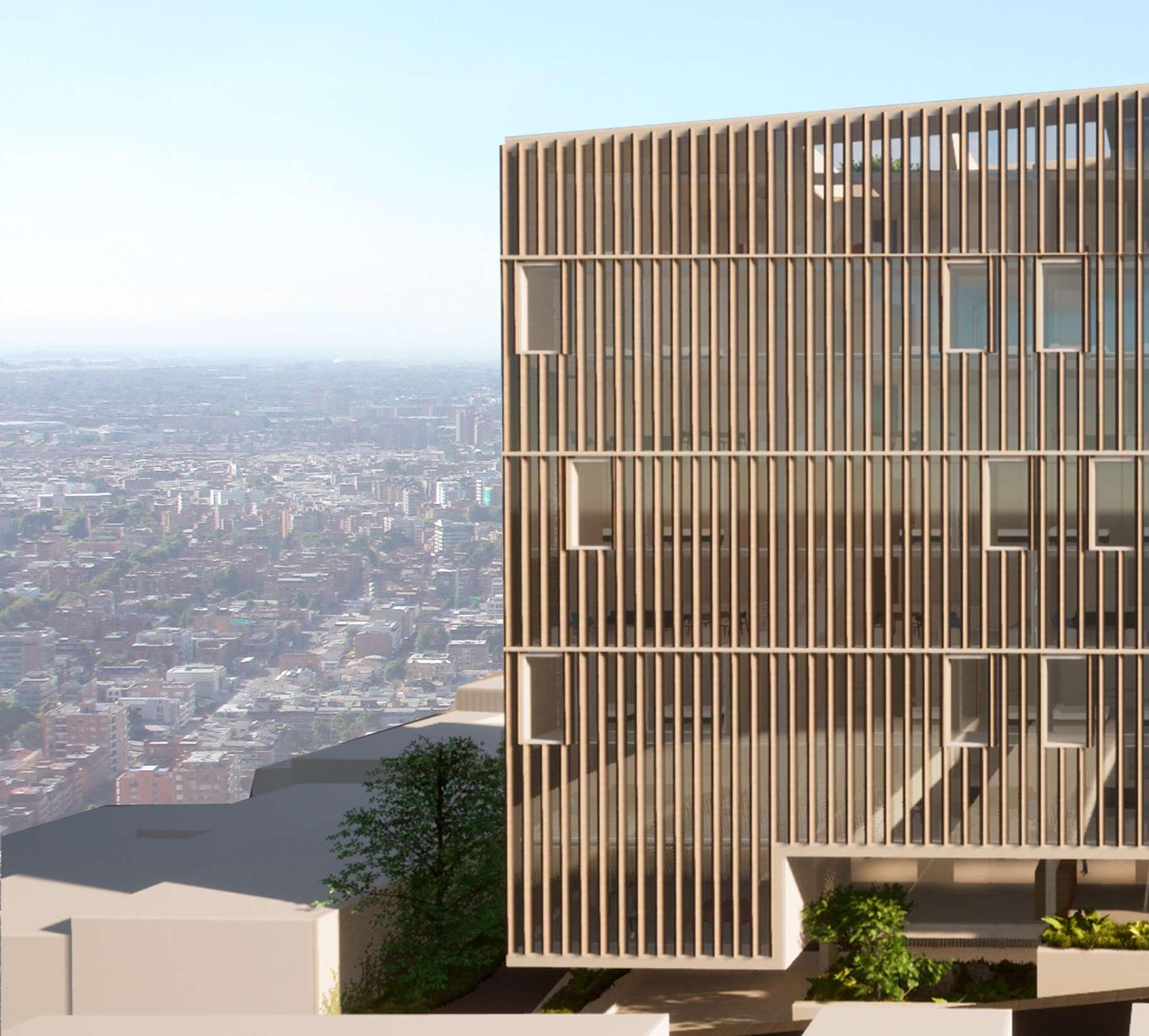
ANDRÉS TRIVIÑO 26
PORTOFLIO-
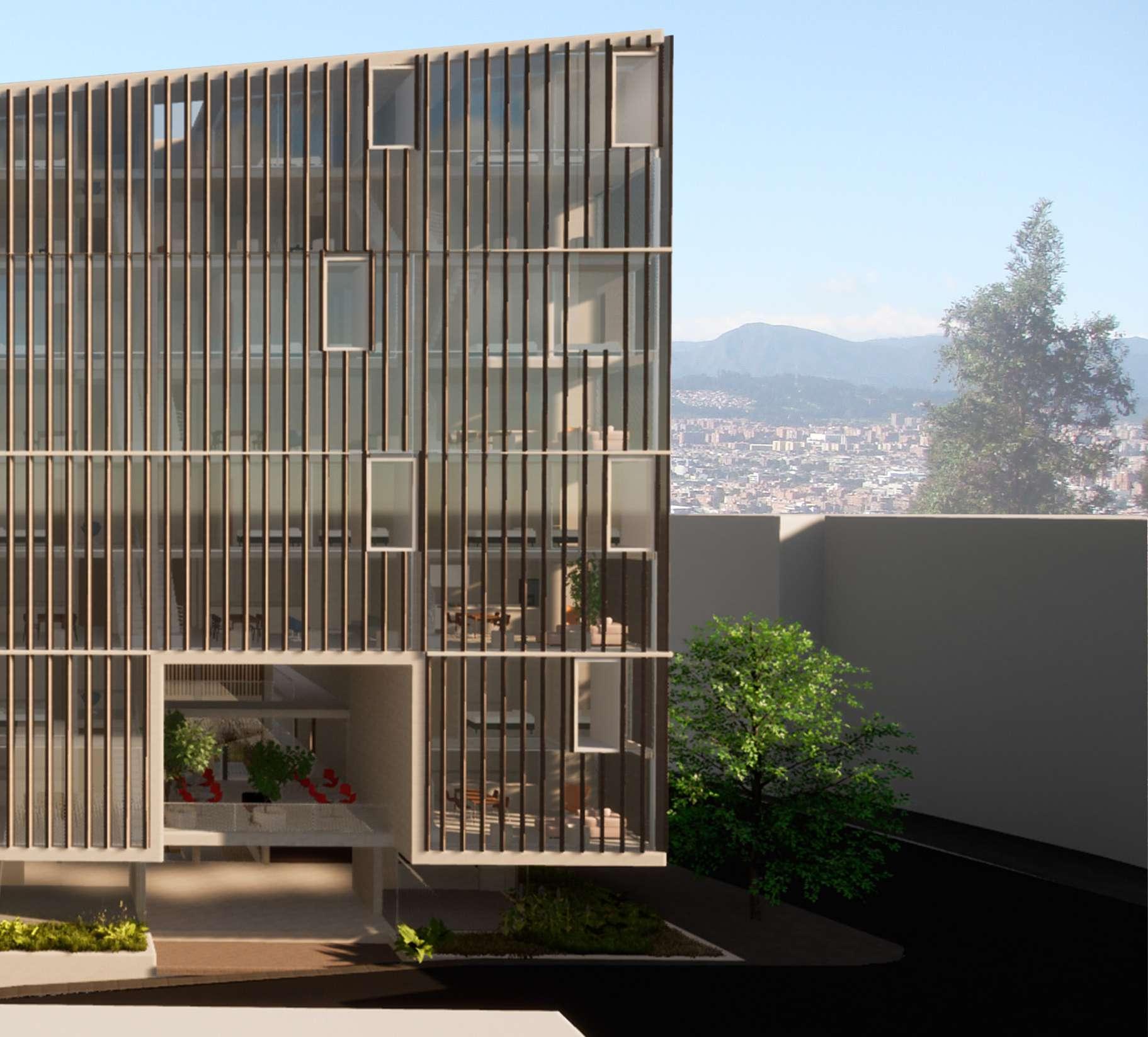
27
View from the south facade.

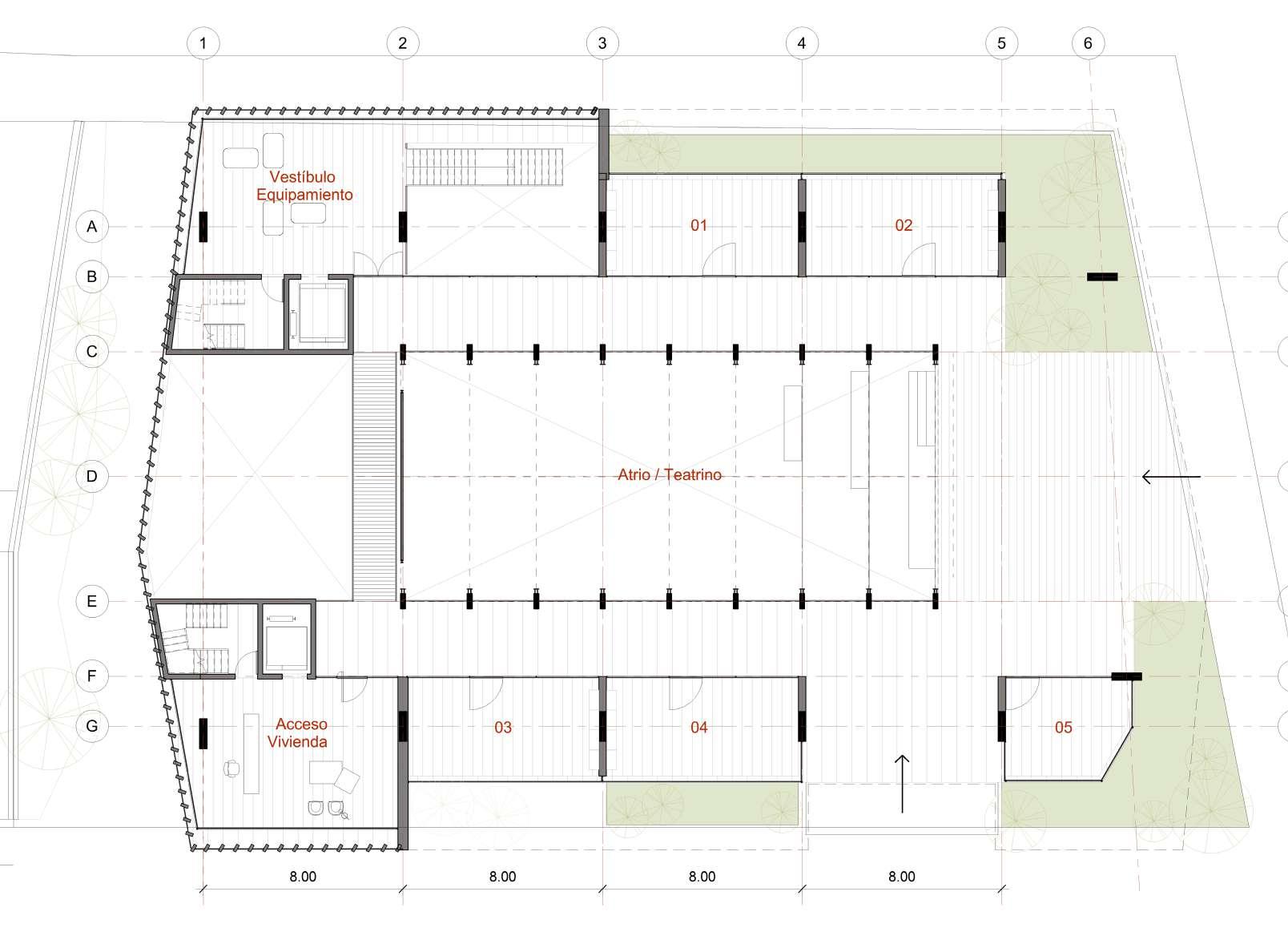

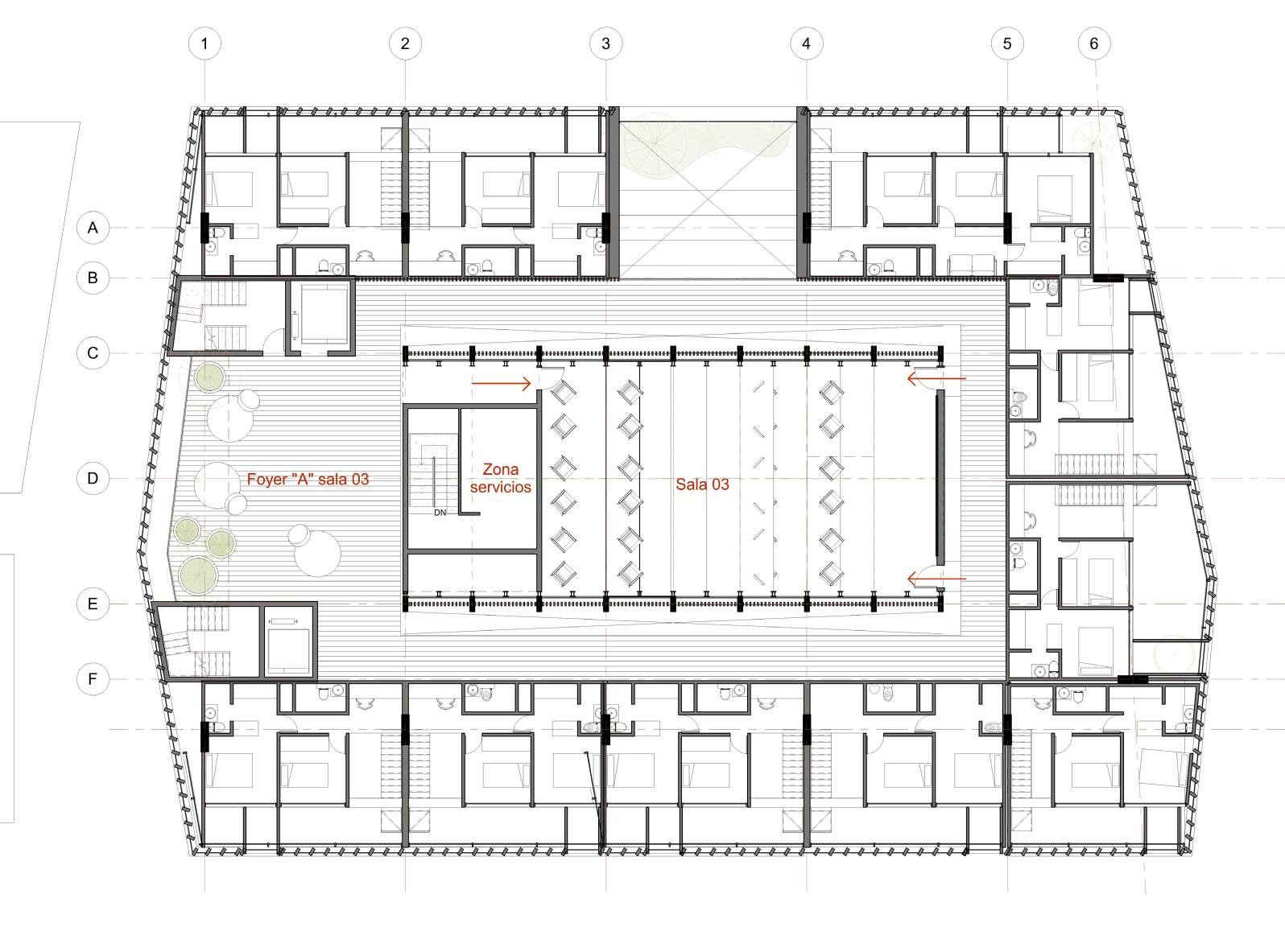
PORTOFLIOANDRÉS TRIVIÑO 28 Floor plans Ground floor Third floor Second floor Fourth floor
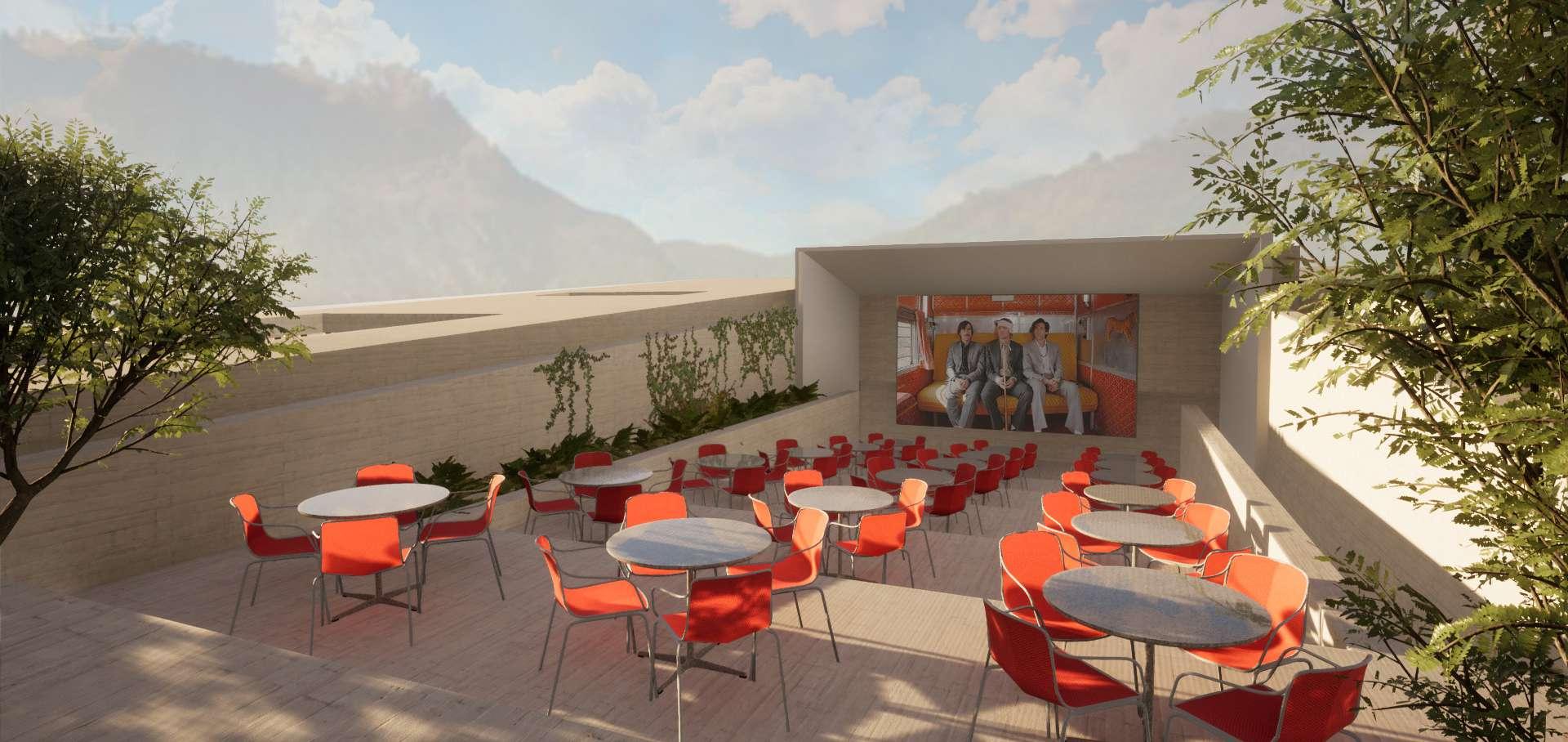

29
View from the roof
View from the atrium
CULTURAL MALL
INFO Place: Bogotá, Colombia.
Year: 2023
Type: Hybrid building (residential for artist-cultural-comercial)
Team: A. Triviño
Professor: Gabriel Ródriguez.
I made my thesis about the problem of the malls in the Latin American context, specifically in Bogotá. The idea of the project was to create an architectural solution to the segregation of culture in a city of more than 8 million of habitants, where the contemporary mall was the response to the lack of cultural equipment in the peripheries of the capital city.
After researching, the cultural and urban context I developed a cultural-commercial center located in an area lacking on cultural activity but with a high-density population: the sector of “Ciudad Kennedy”. For this reason, the cultural center has the idea of being a metropolitan project with a big area of influence, similar to what happened in the Pompidou center in París.
The project it’s located in a future planned park. In order to keep the continuity of the park the cultural component occupies the underground floor, releasing the first floor with an artificial topography that covers part of the building. The housing is distributed throughout modules with a suspended structure that avoids the necessity of a conventional pilar structure, allowing a free plan structure in the basing.
PORTOFLIOANDRÉS TRIVIÑO 30
04.

31
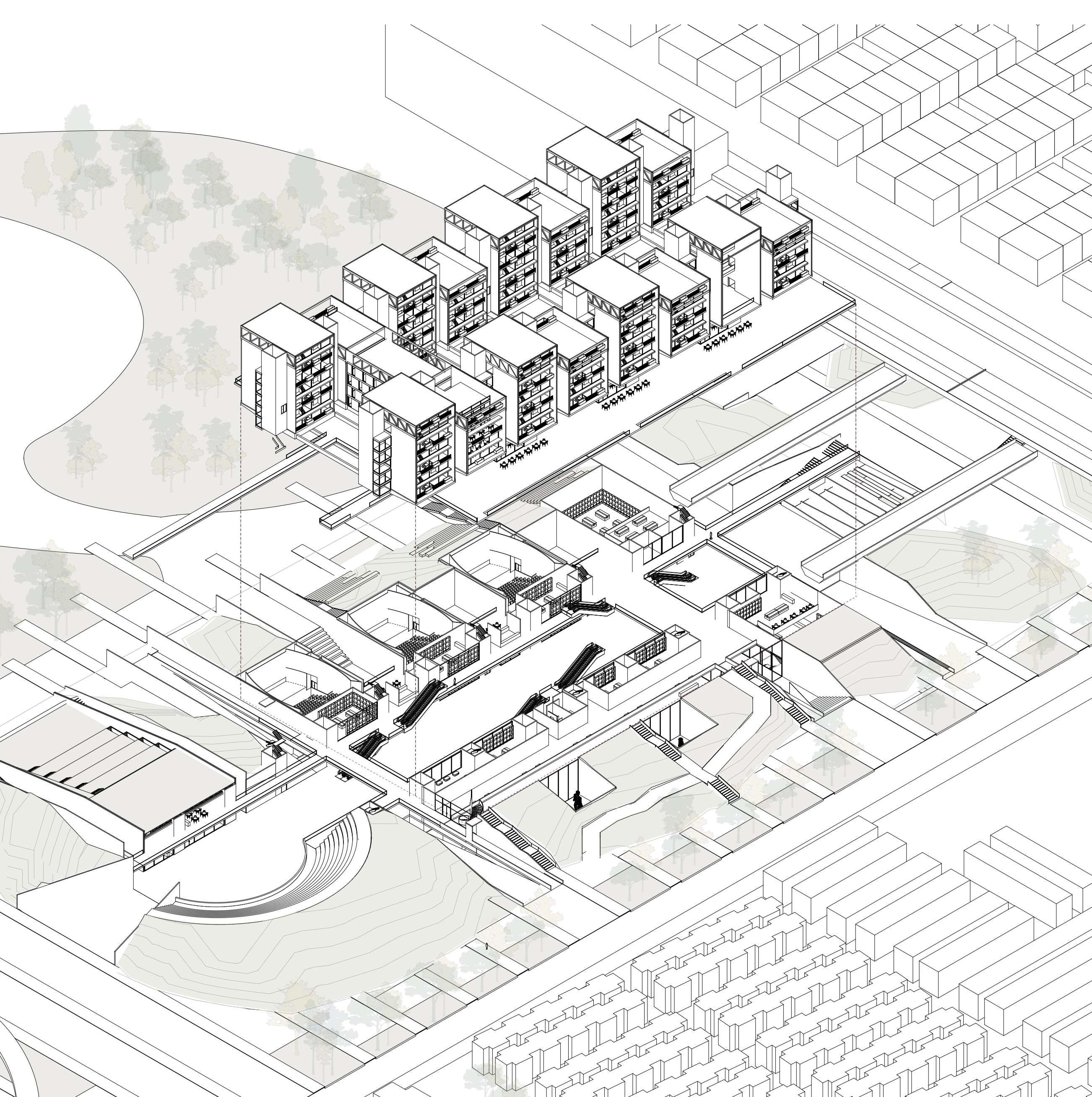
PORTOFLIOANDRÉS TRIVIÑO 32 Axonometric drawing
Site’s schemes
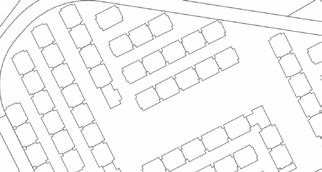
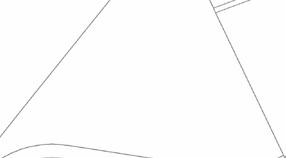
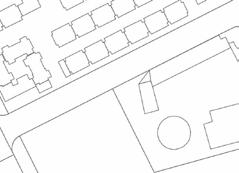
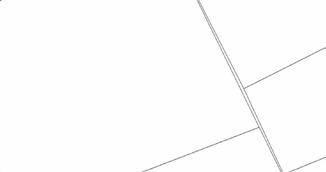

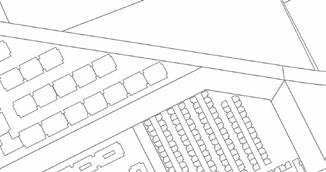
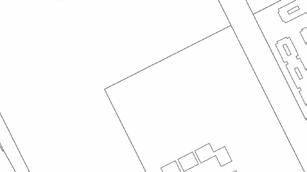
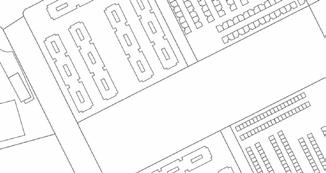
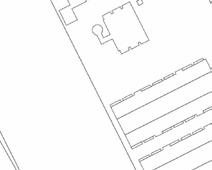
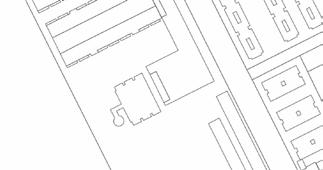
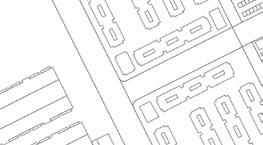


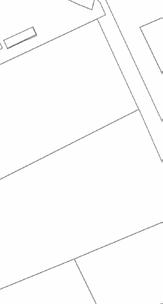


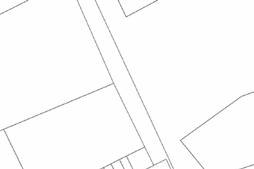
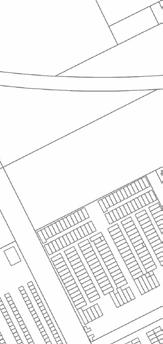
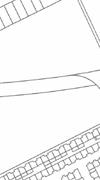
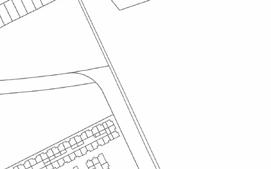

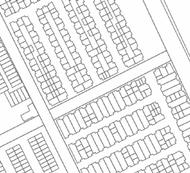
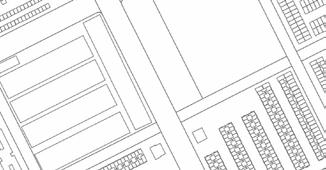
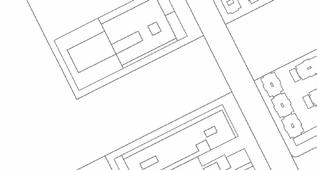
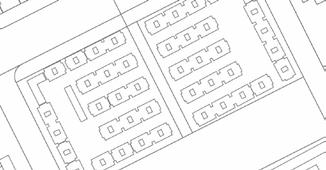
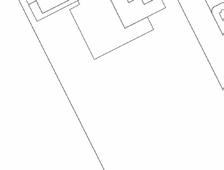

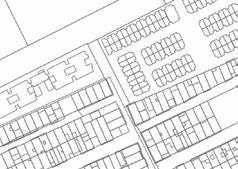
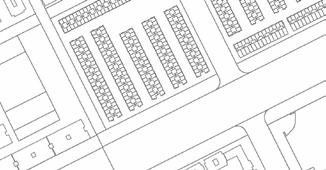
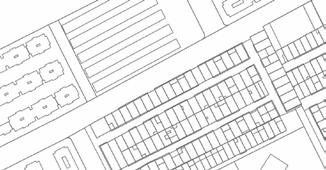
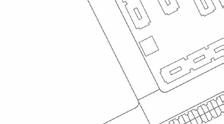
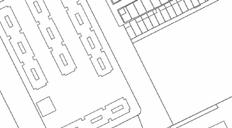



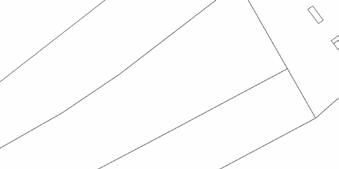

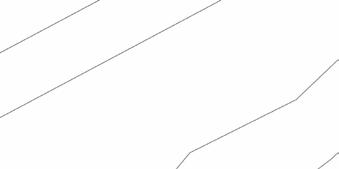
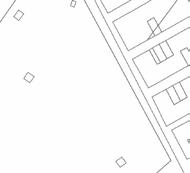

Drawing from the idea
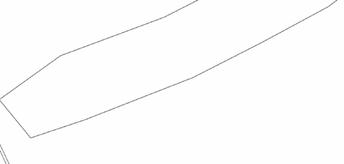


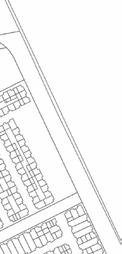
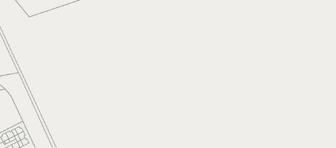


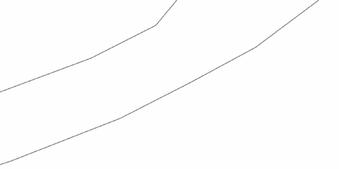


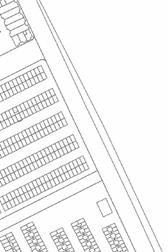
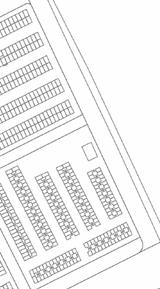
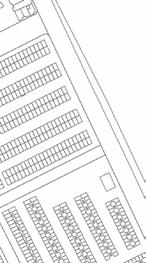




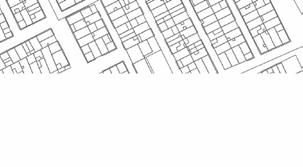
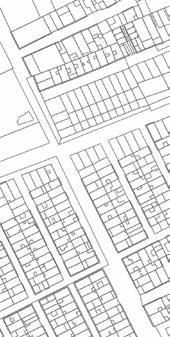



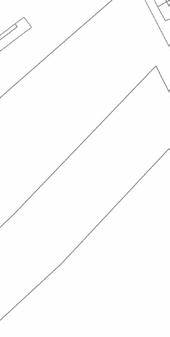


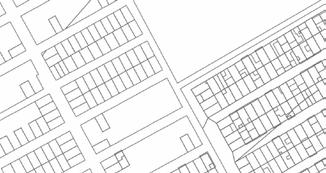
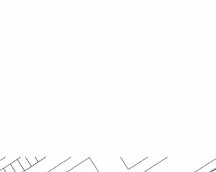




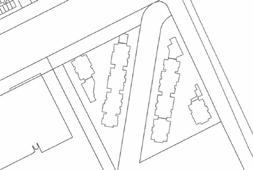
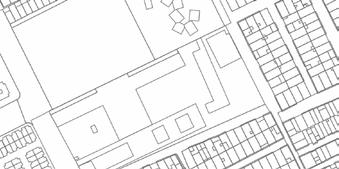
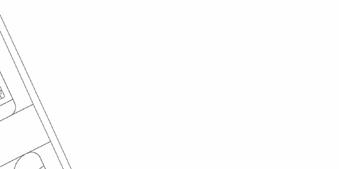
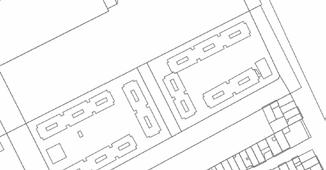

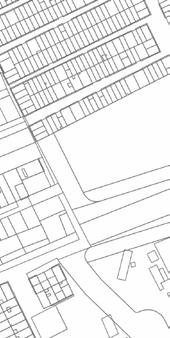

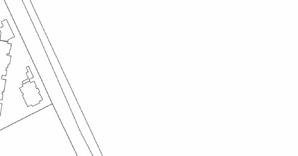

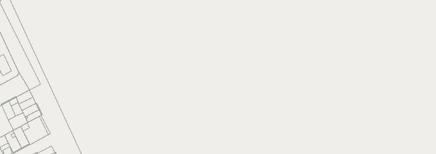
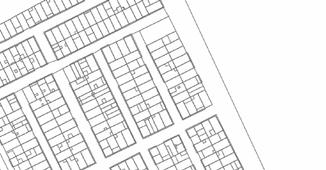


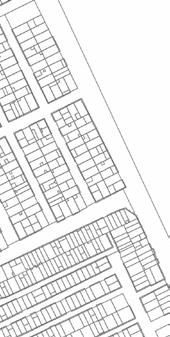
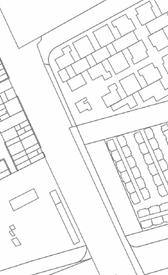
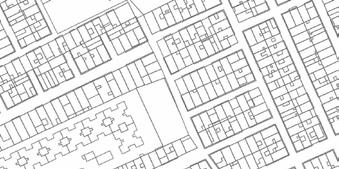
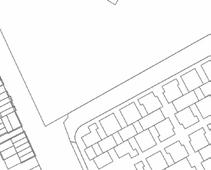










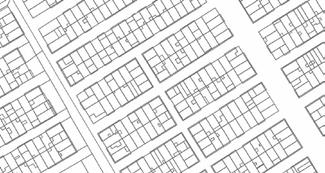
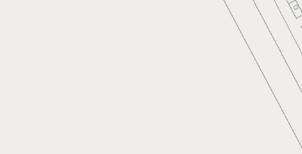

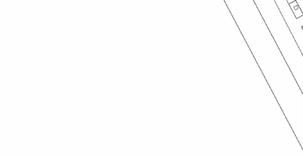
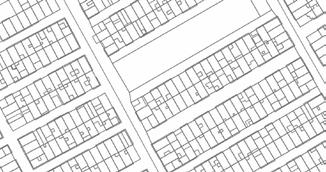

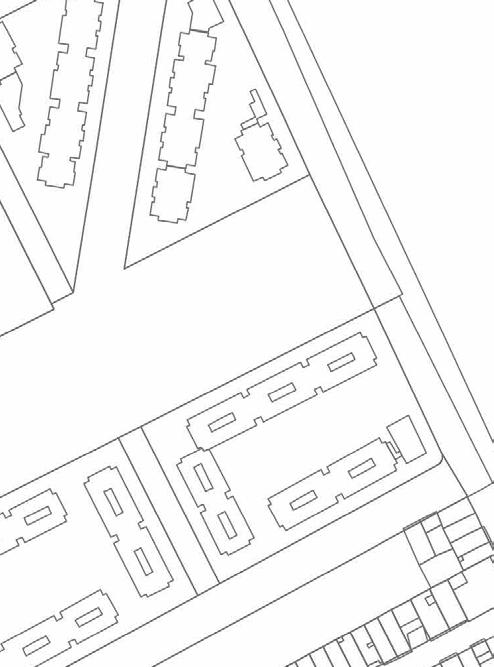
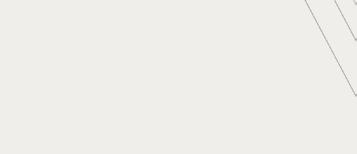
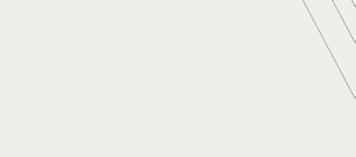


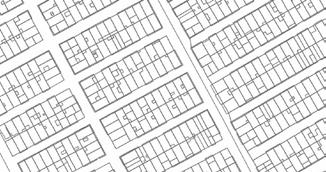





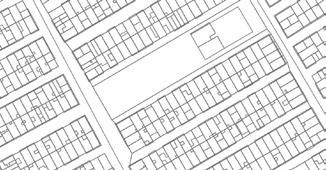




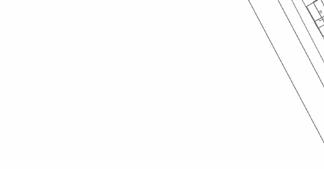
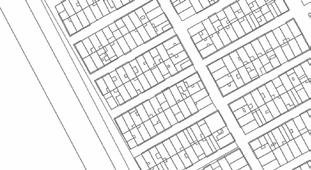
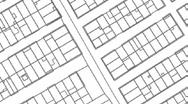

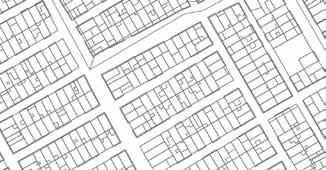
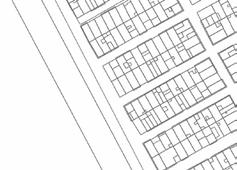
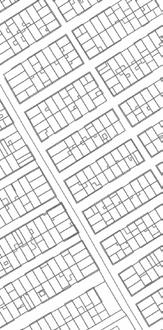
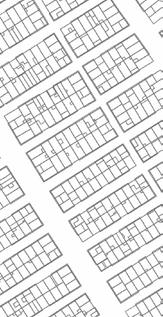
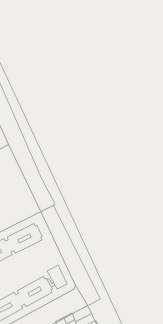

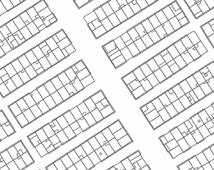
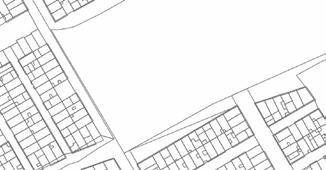
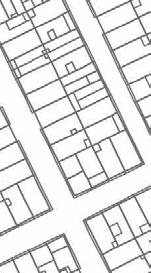
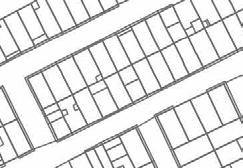
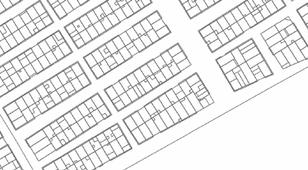










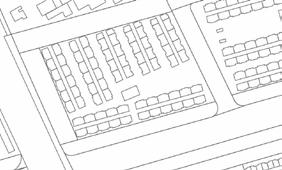
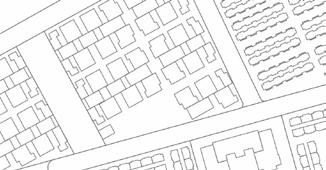
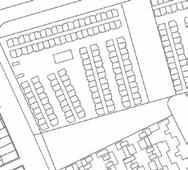
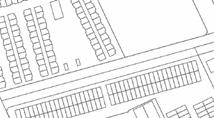

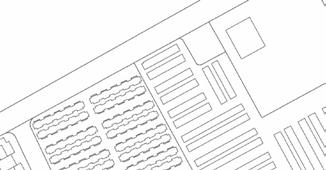
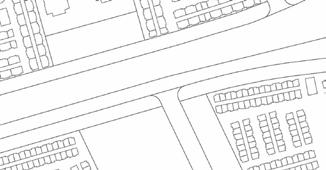
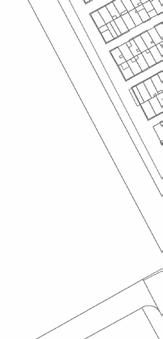
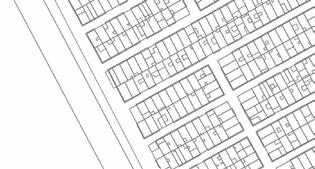

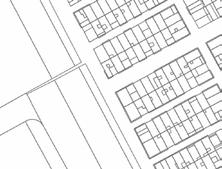
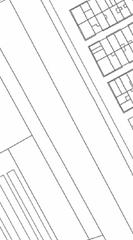
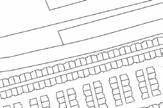
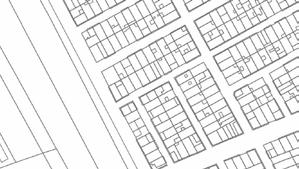
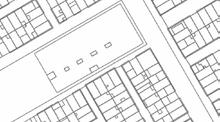
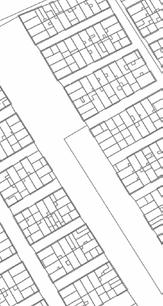
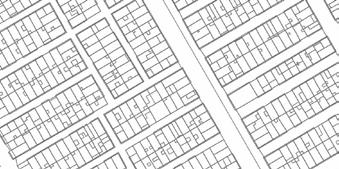







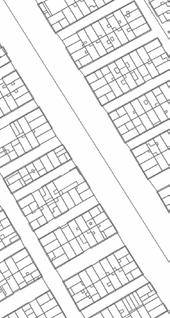
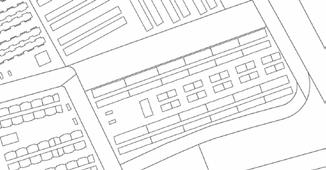
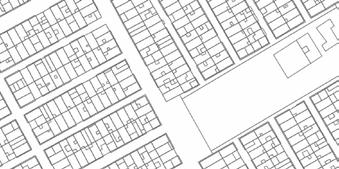
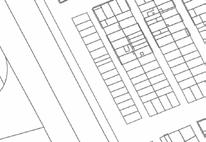

PEDESTRIAN CIRCULATION AROUND THE PROJEC T.
delimits access to the park
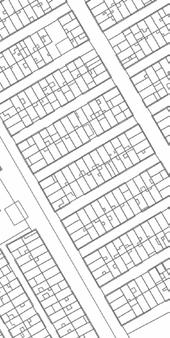
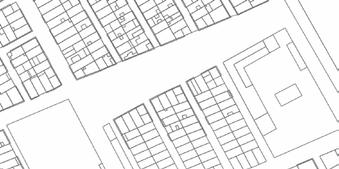











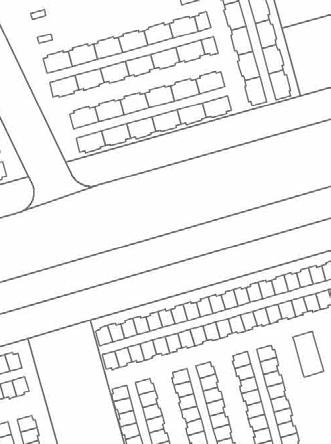
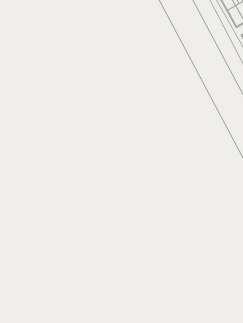

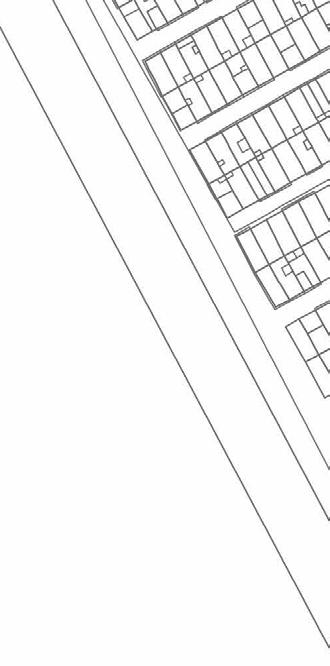

HIGH PEDESTRIAN POROSOTY




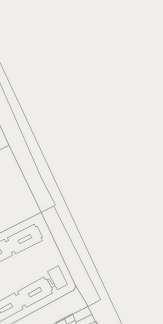
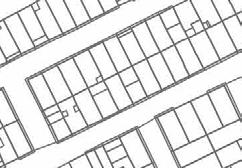










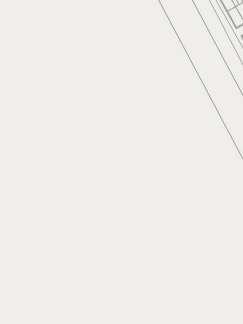

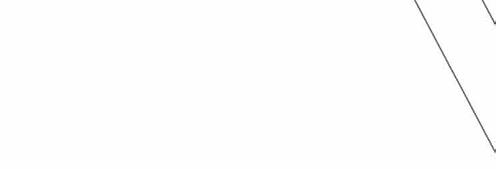





Dire ct conexion with the metro station and the sp or t facilitie (velodreme). There is a main axis with the main circulation across the projec t, but also there are many circulations perpendicular to this axis


INFLUECED AREA



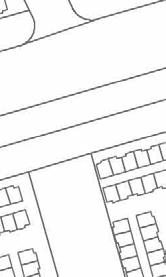






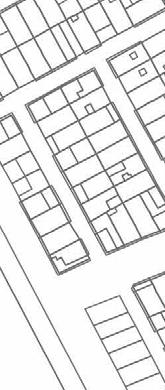




The building itself will generate a big cultural ac tivity in the interior possitive way the near neighberhoods
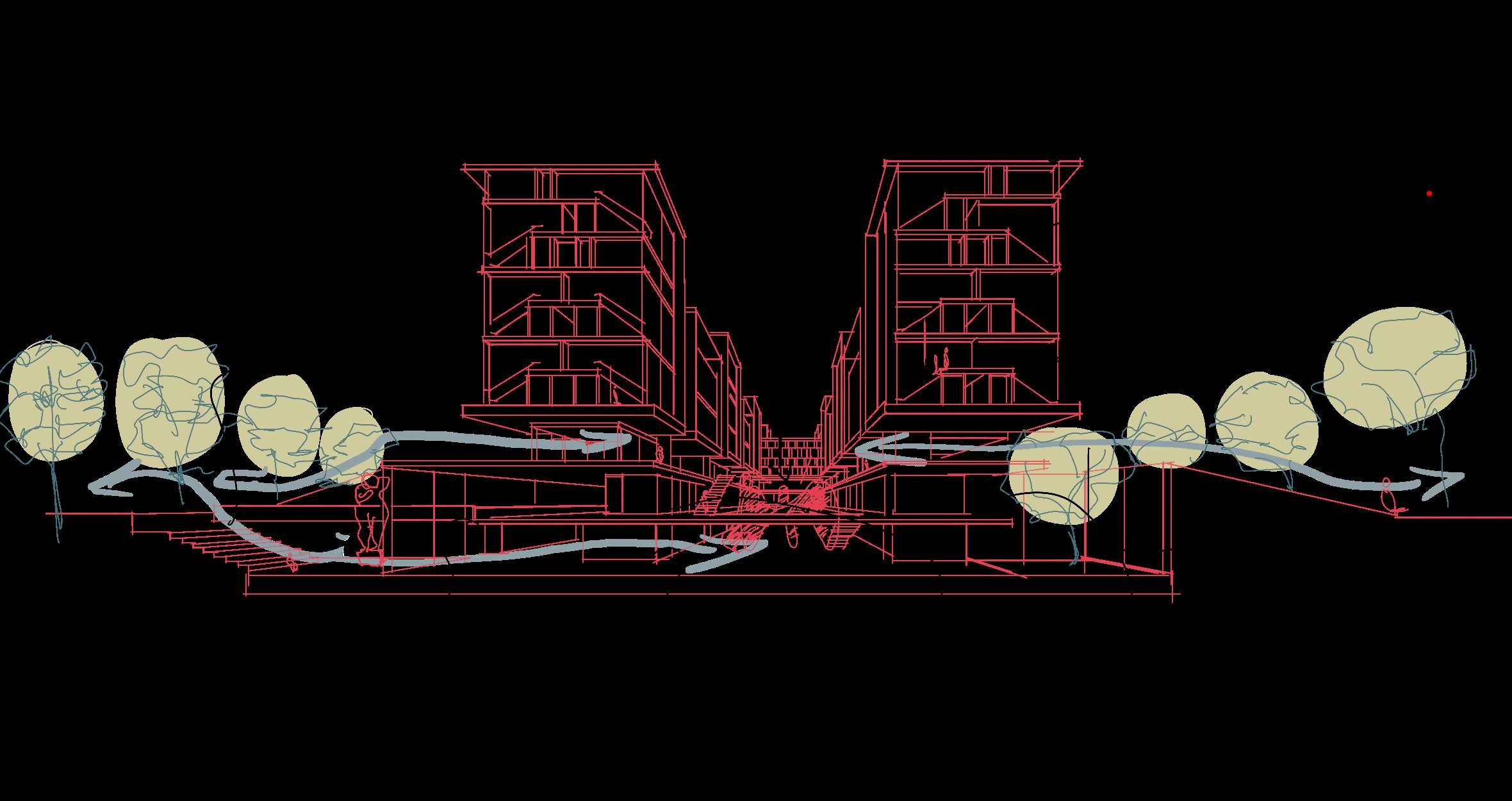
33
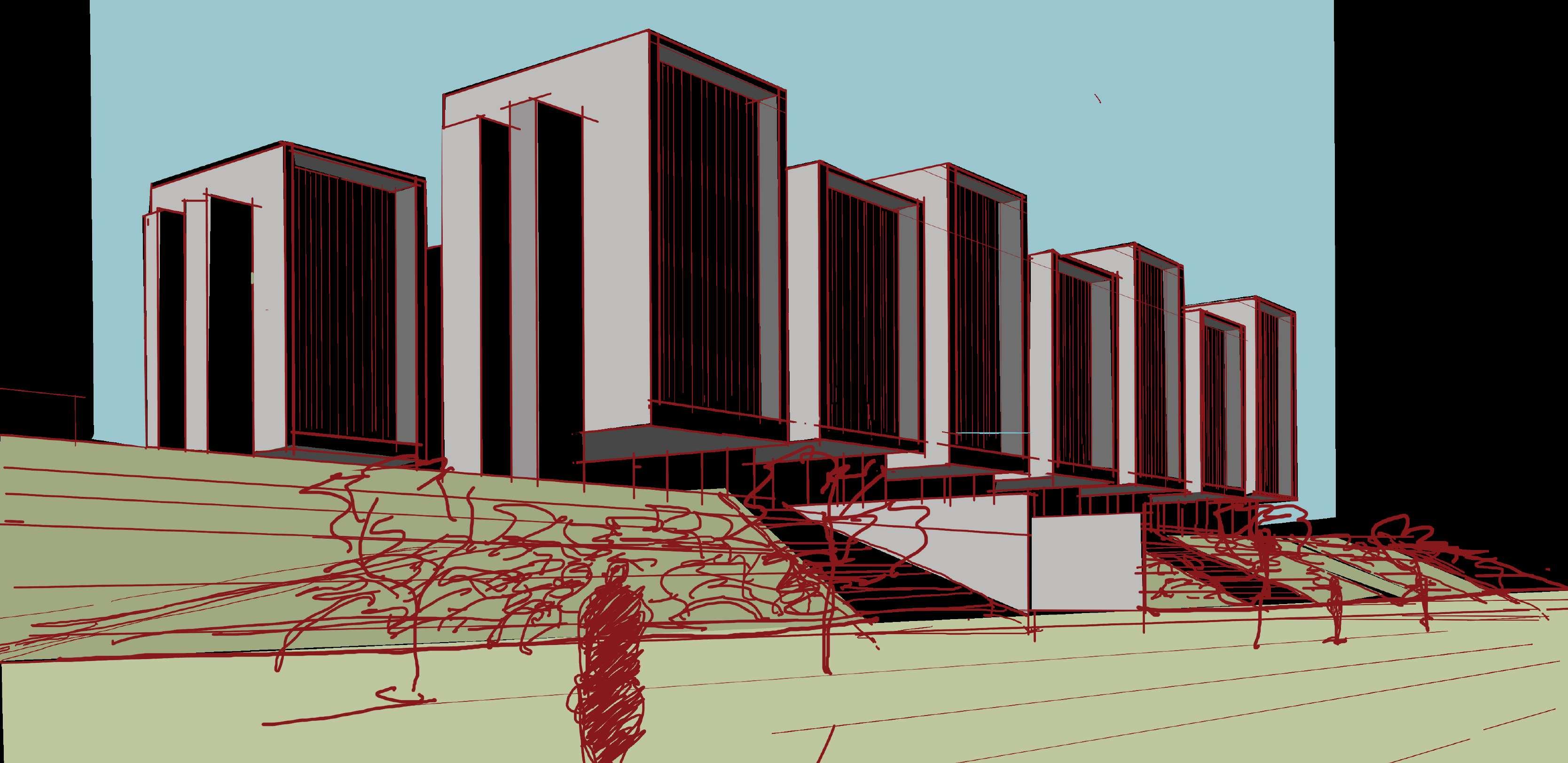
PORTOFLIOANDRÉS TRIVIÑO 34
Section A-A’
Drawing from the street view
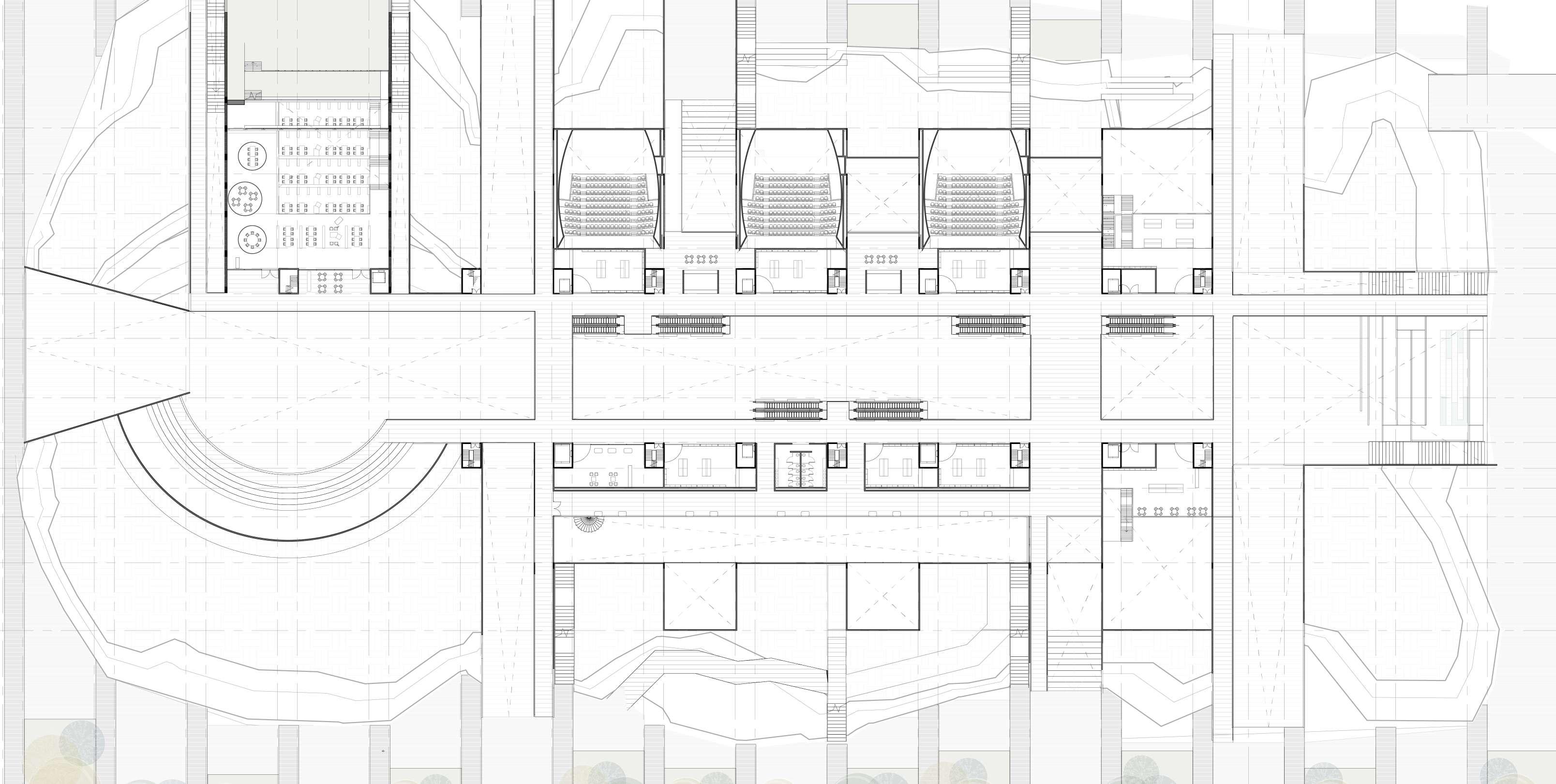
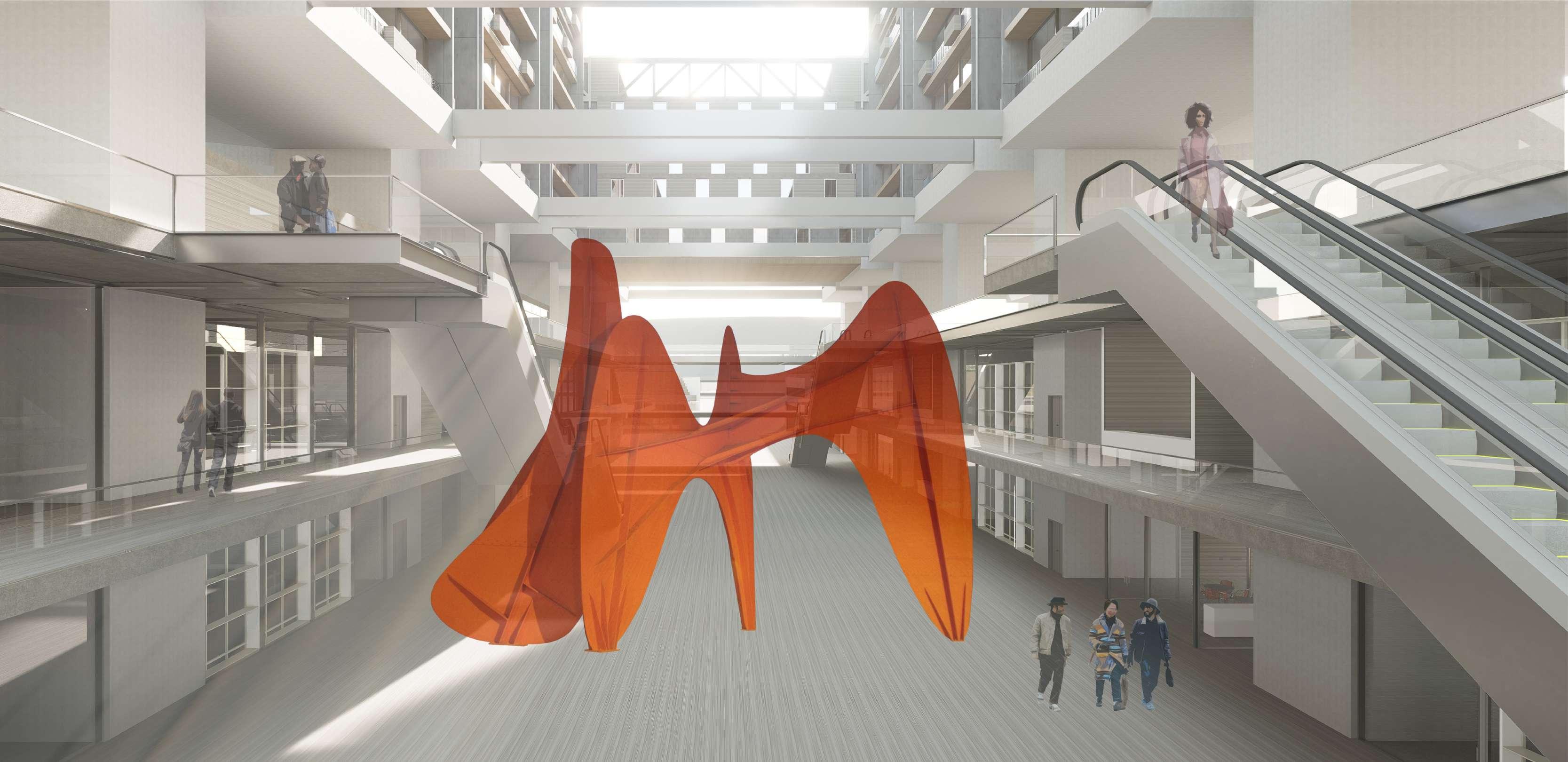
35
Ground floor plan
View from the atrium
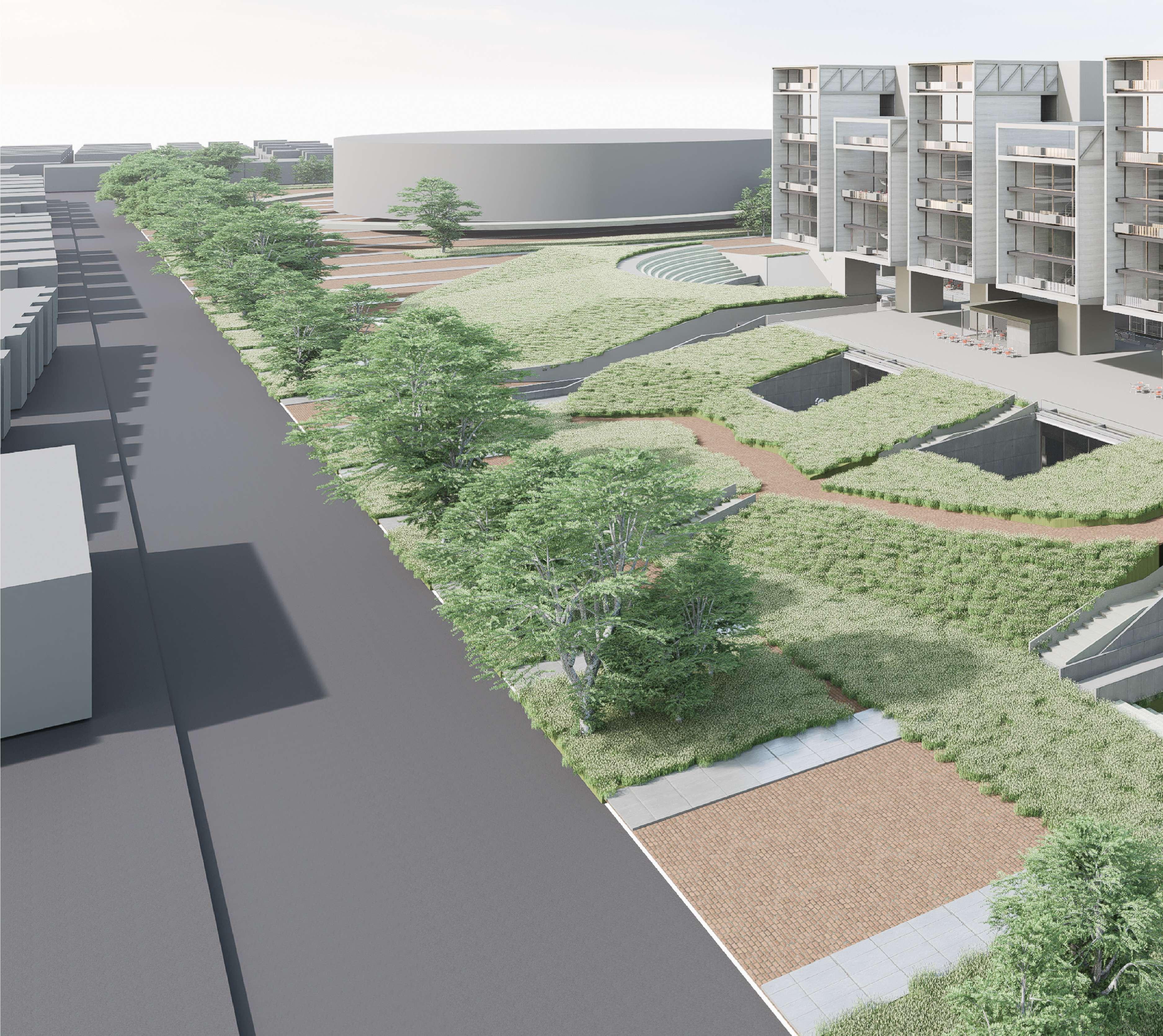
ANDRÉS TRIVIÑO 36
PORTOFLIO-
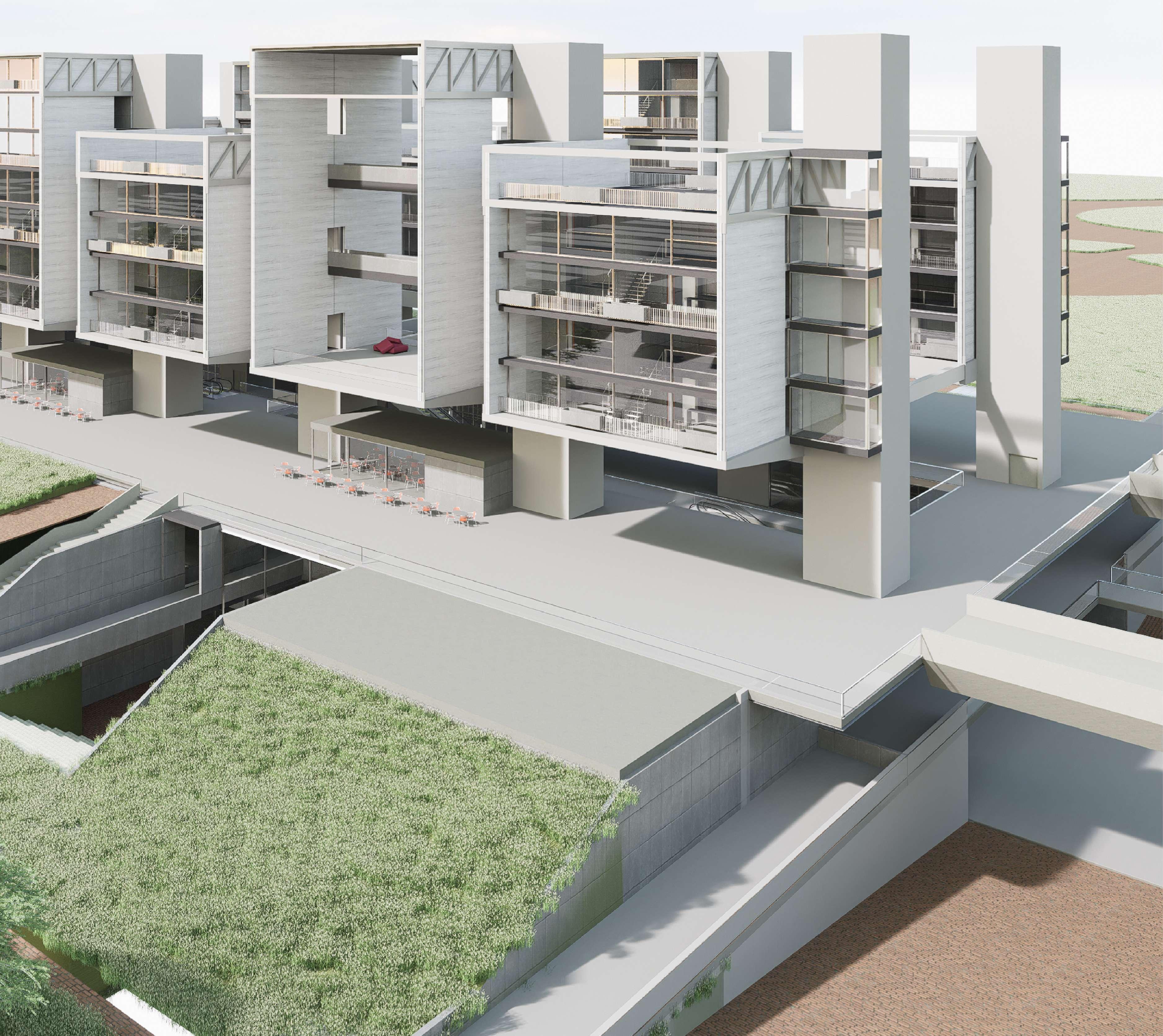
37
view.
Exterior

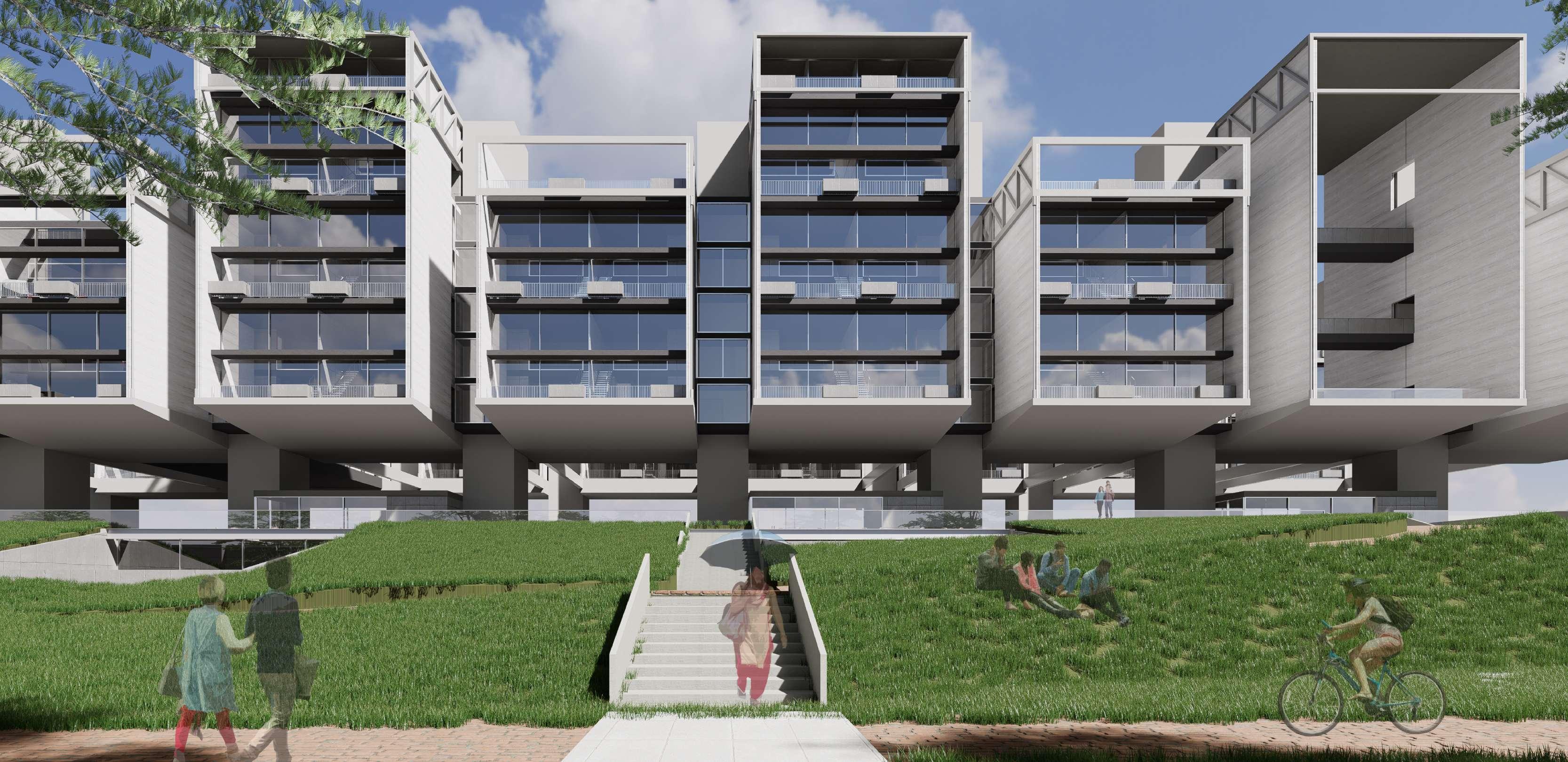
ANDRÉS TRIVIÑO 38
PORTOFLIO-
Third floor plan
View from the main facade


39
Apartment’s floor plans
Section of the housing
EXTRAS
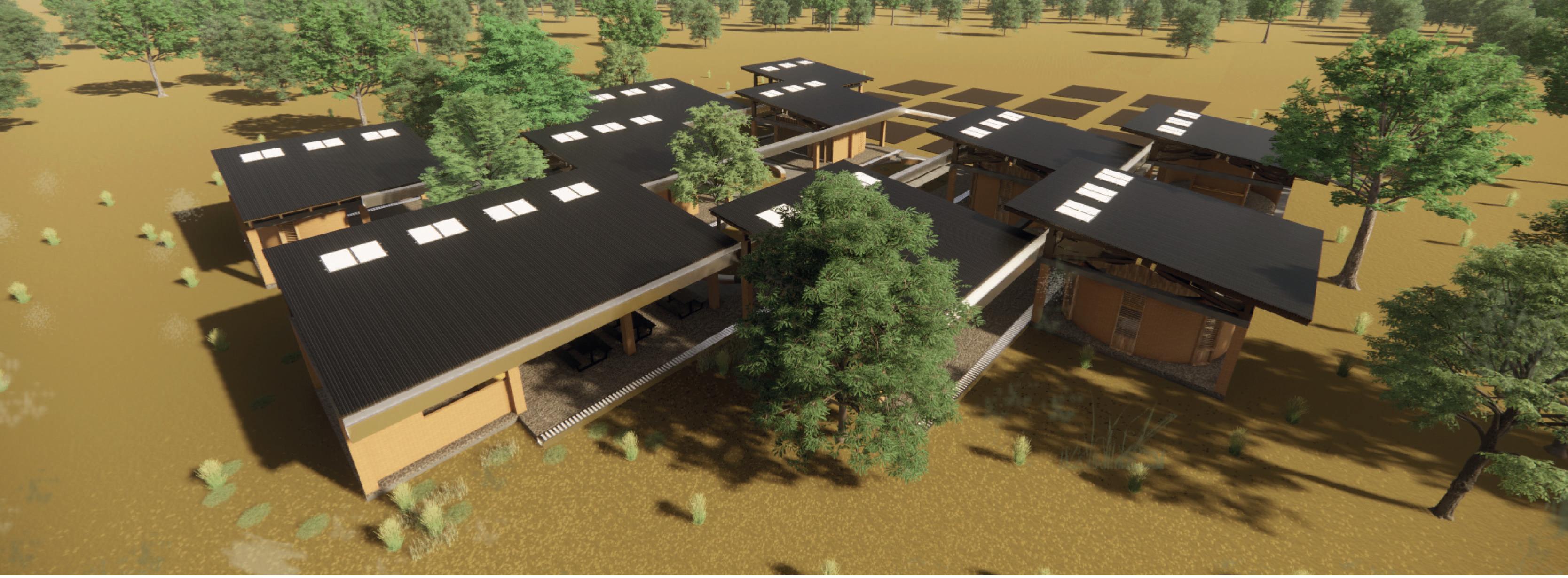
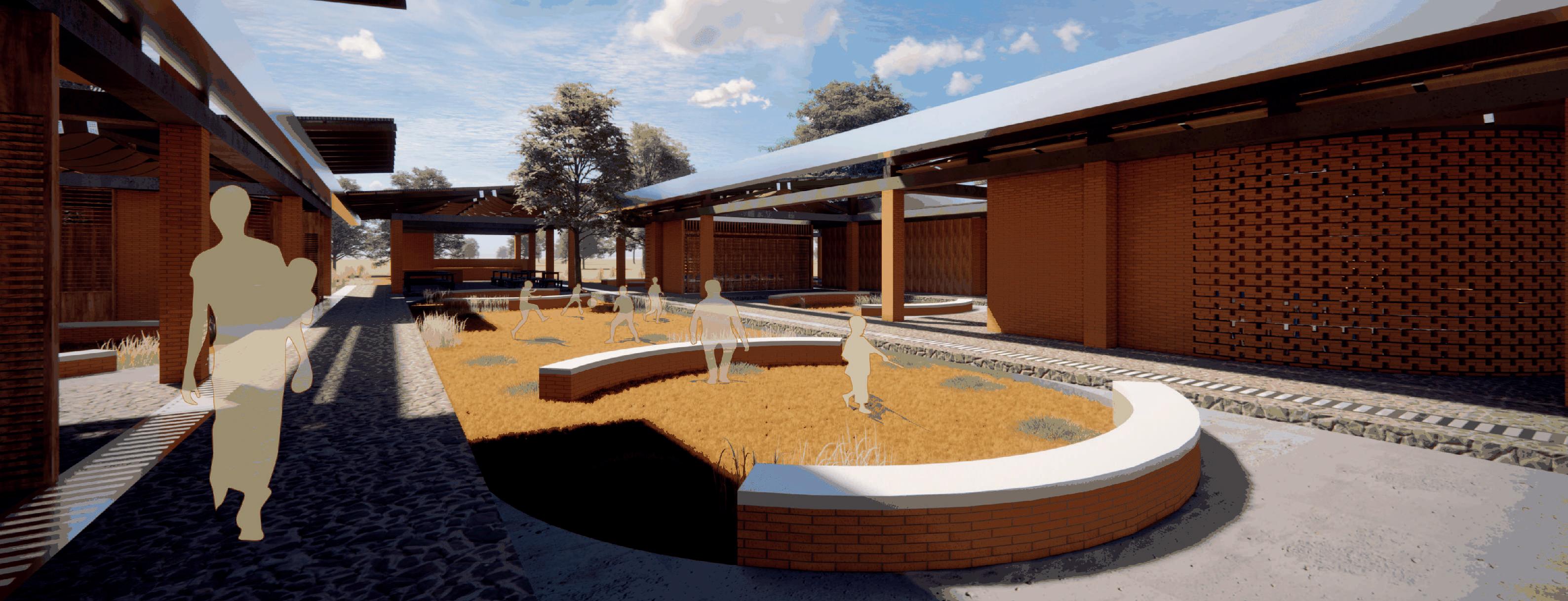
Humanitarian Architecture Competition
- Mayukwayukwa Refugee Camp: A Sustainable Development Center in Zambia.
Team: J-Castillo- V. Ayala- C. Muñoz-A.Triviño
ANDRÉS TRIVIÑO 40
PORTOFLIO-
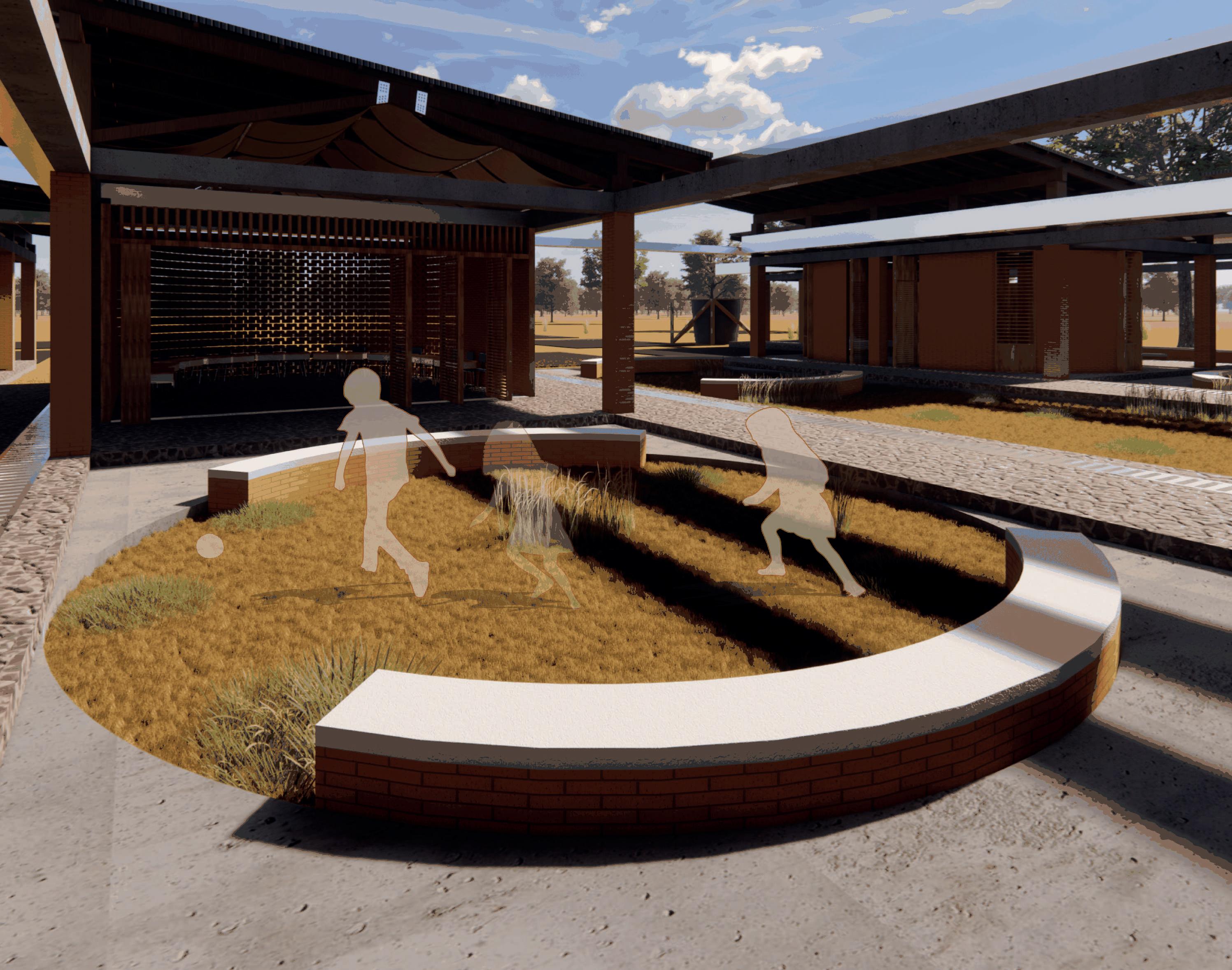
41
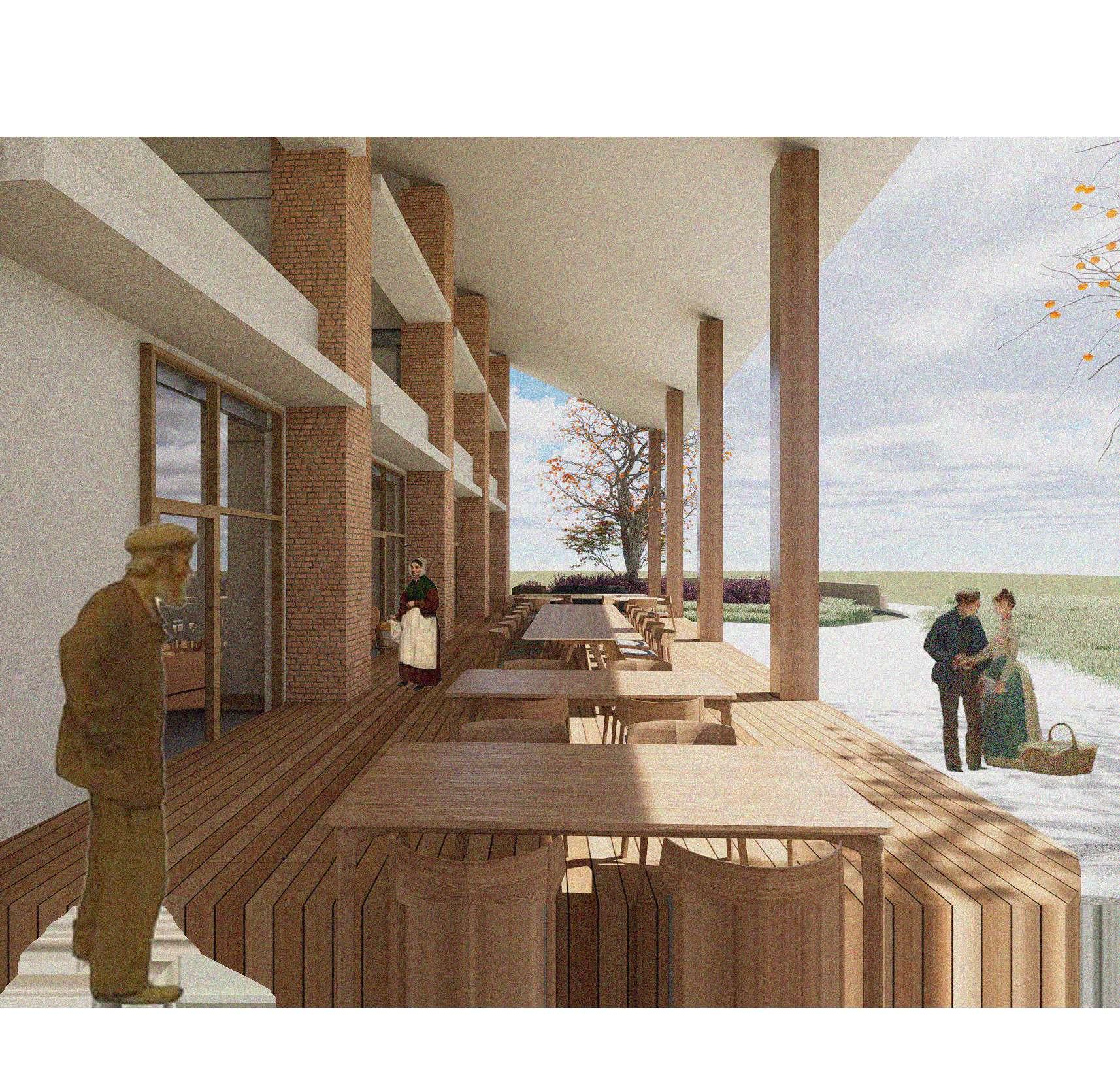
Team:
PORTOFLIOANDRÉS TRIVIÑO
42
Terraviva competiton - Rural Housing.
S. Cadena-J.C Gracia- M. Meléndez-A.Triviño

43
PORTOFLIOANDRÉS TRIVIÑO 44





























































































































































































































































































