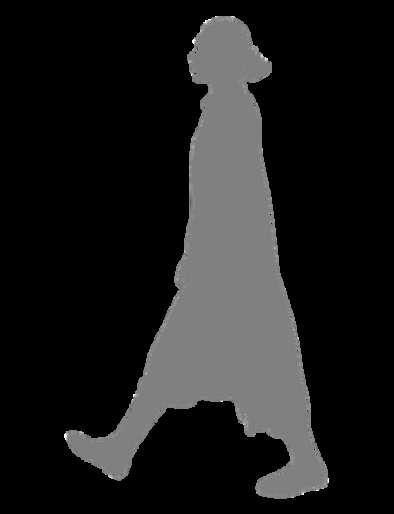

Architecture Portfolio
Curated Projects I 2023-2024
Compiled by Aulia Rahma Fauziah

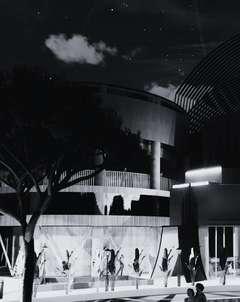






O N T E N T S





Architecture Portfolio
Curated Projects I 2023-2024
Compiled by Aulia Rahma Fauziah








O N T E N T S


Garut, Indonesia | June 26, 2002
Auliarahmafauziah777@gmail.com
+62 8131 4246 867

HELLO,
My name is Aulia, as a fresh graduate in architecture I’m excited to apply what I’ve learned and contribute to realworld projects. My education has given me a solid foundation in design and technical skills, but I’m eager to grow further by learning from experienced professionals. I’m looking forward to taking on challenges and expanding my understanding of the design process, from concept to execution.
I’m also eager to improve my ability to communicate with clients and team members, ensuring that designs meet their needs while maintaining quality. I’m ready to contribute to meaningful projects and continue developing as an architect.
2017 - 2020 MAN 1 Ciamis
Intensive Science Class Program
2020 - 2024 Bina Nusantara University
GPA 3.51
2022
3rd winner of Architectural Design Competition by Himars Competition (HIMTION), for designing post-pandemic house.
EXPERIENCES
FEBRUARY- DECEMBER 2023
JUNIOR ARCHITECT AT RISLAND (COUNTRY GARDEN)
MARCH-AUGUST2023
BUILDING SURVEYOR AT DPRKP
(Dinas Perumahan Rakyat dan Kawasan Permukiman)
Department of Architecture ORGANIZATIONS
Peer Teacher (2019-2020)
volunteer to teach English for younger students of the intensive science class program.
Secretary of Student Journalist Club (2019-2020) for Intensive Science Class Inauguration.
Design Division (2019-2020) for Intensive Science Class Celebration
Member of Binus English Club (2020-2022)
Public speaking class
2022
Participant of Architectural Design Competition by Perumnas, for designing millennial house.
Soft skills
Teamwork
Creative
Public speaking
Project Management
Problem solving
Strategic planning
Adaptability
Technical skills
Sketchup
Hard skills
Designing
Sketching
3D Modelling
Drafting
3D Rendering
Video
Indonesian (Fluent); English (Intermediate); Chinese and Arabic (Basic)

Location : Kuningan, South Jakarta
Site area : 7 940 sqm
Type : Office building
Height : 30 floor
A green concept that bring to this office building is called green pocket design Located in area full of building and Lack of green space this building could be a solution that connecting people, activity and nature therefore tey could improve productivity and reducestressontheirjobs.

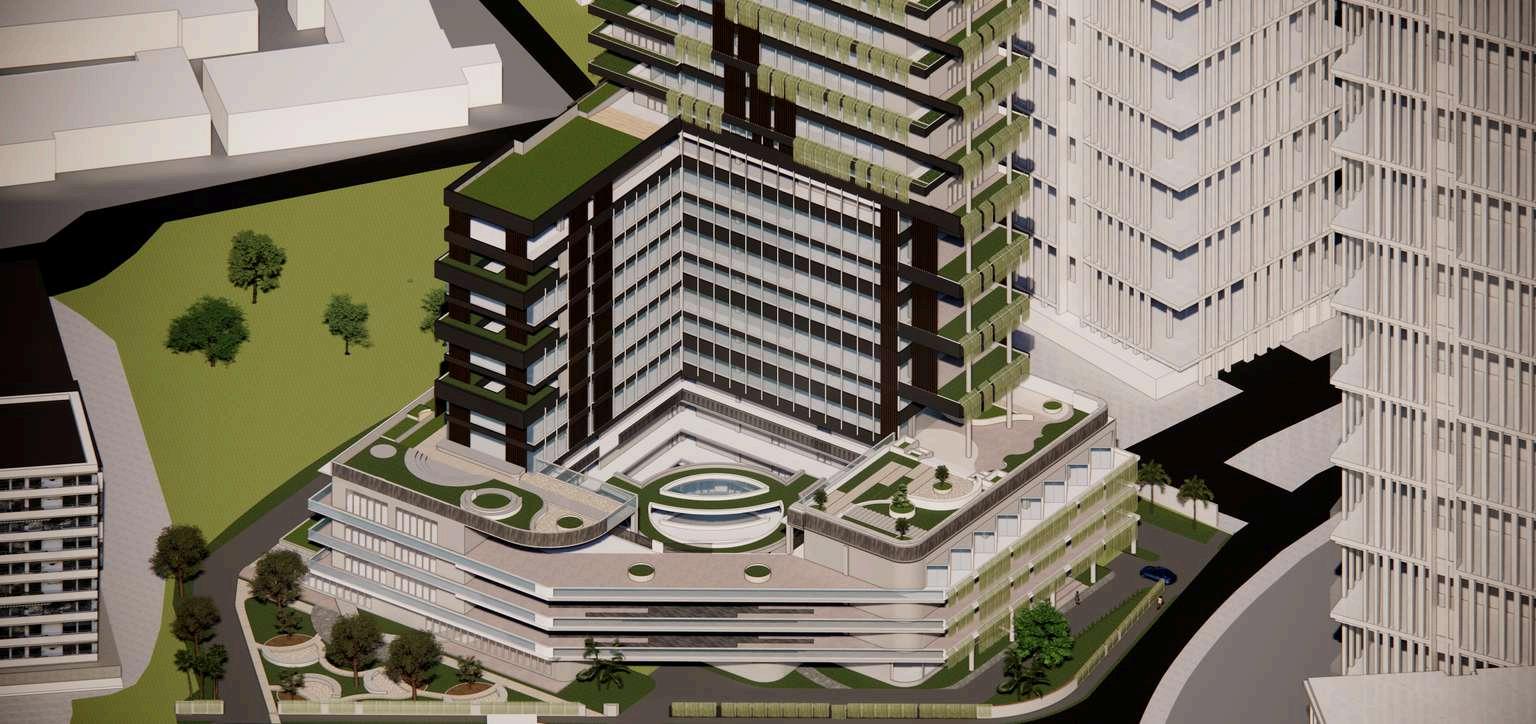






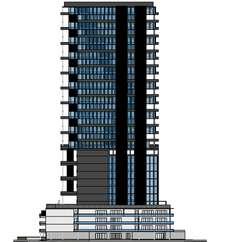












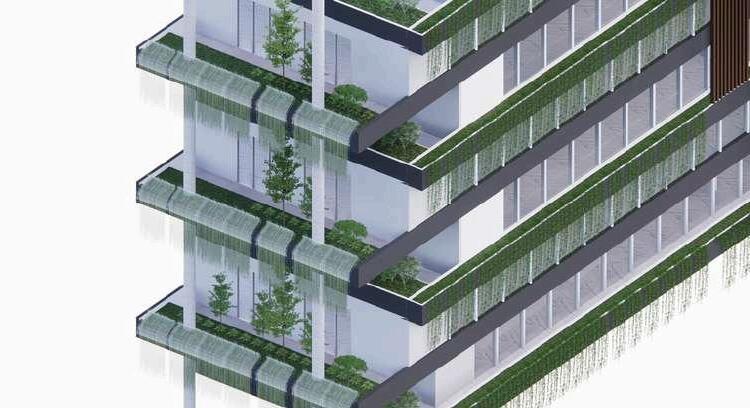
BRING NATURE INTO THE BUILDING
THREEDIMENSIONALGREENSPACE OR GREEN POCKETS

VISUAL CONNECTING WITH NATURE
PSYCHOLOGICAL HEALTH AND WELL-BEING

THE IMPLEMENTATION OF THIS GREEN POCKETS CONCEPT REFERS TO THE UTILIZATION OF GREEN AREA IN THE BUILDING AMOUNTING TO 30% OF GROSS AREA OF 2,646.88 M². THEN INCREASED TO 50-80% OF GROSS AREA. ALSO THE CONCEPT IS DIVIDED INTO TWO PARTS OF THE BUILDING THE CENTRAL PART OF THE BUILDING, THE PART AND FACADE OF THE BUILDING

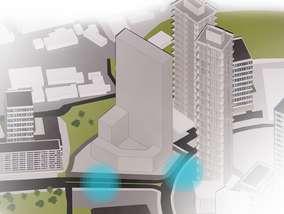

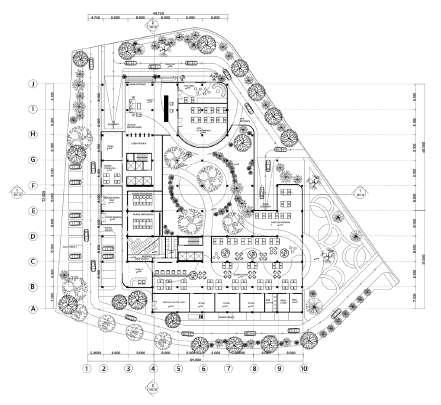

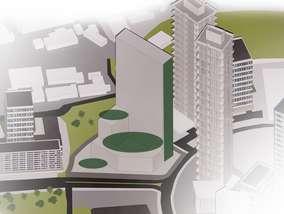
Jl.DR.IdeAnakAgungGdeAgung

Jl .DR .IdeAnakAgungGdeAgung

Location : Jl.Marina Raya Penjaringan, North Jakarta
Site area : 1350 sqm
Type : Cultural Gallery
Height : 4 floor
The gallery is inspired by the Nias culture which is located west of the island of Sumatra. The island's natives call themselves Ono Niha meaning "son of man" and call their island Tano Niha meaning "land of man.

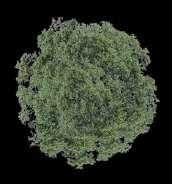
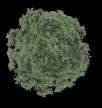

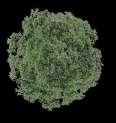
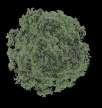
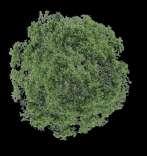










The basic shape of the building is round and rectangular The rounded sides are fused on the north side of the rectangular shape


The rectangular side is subtractive by the round section on the north side
The rectangular side gets subtractive on the east side and the west side Subtractive shape in the west indicates the shape of the building that is open to the surrounding environment.
The rectangular side is subtractive on the south side On the south side is made curved adjusting to the circulation of the vehicle

The picture shows is the ground floor, this indicates that the building is in the northern area This area is strategic because it leads directly to the highway. In the west there are vegetation and pool in the front to reduce sunlight that impacts the temperature in the afternoon
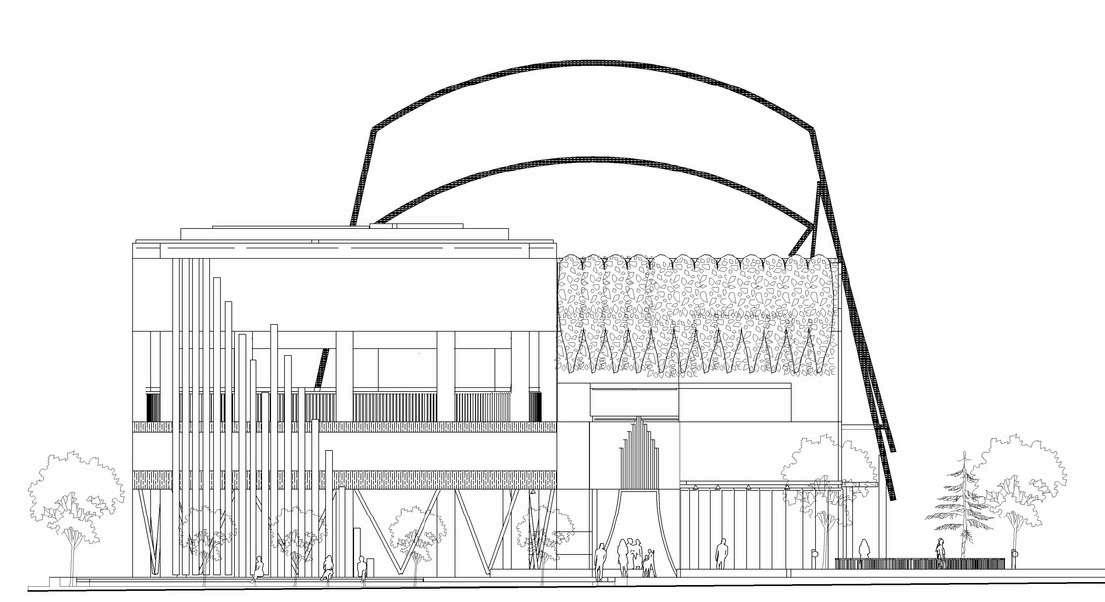


SOURCE:GOOGLE



Type : House
Height : 2 floor
A modern two-story house with clean lines and plenty of glass, letting in natural light and connecting to the greenery outside. The balcony adds charm, while soft lighting makes it feel warm and welcoming Simple, calm, and effortlessly inviting.

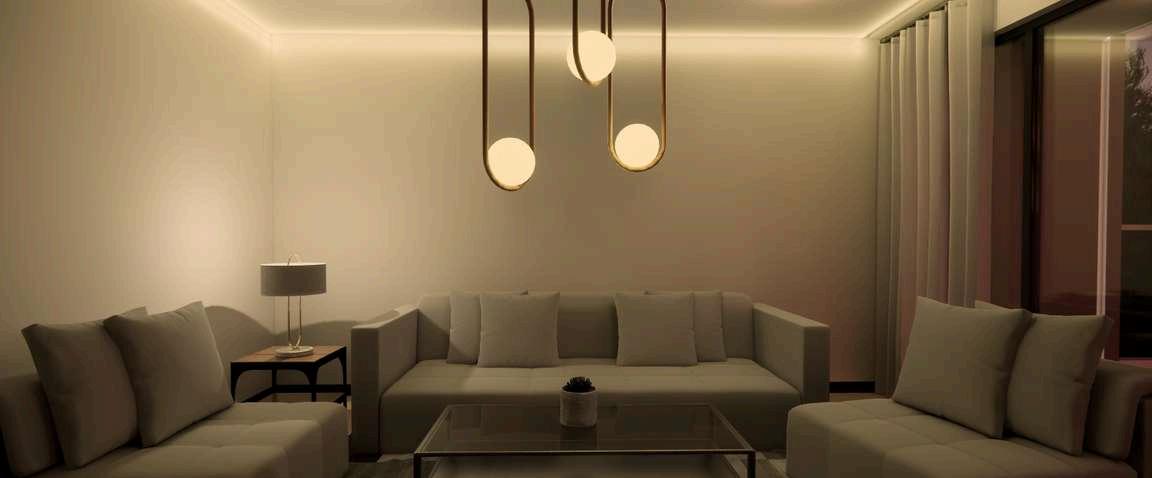
A minimalist living room with neutral furniture, soft lighting, and large windows. Botanical decor adds a touch of personality, balancing comfort and style. Both are living room in the first and second floor.
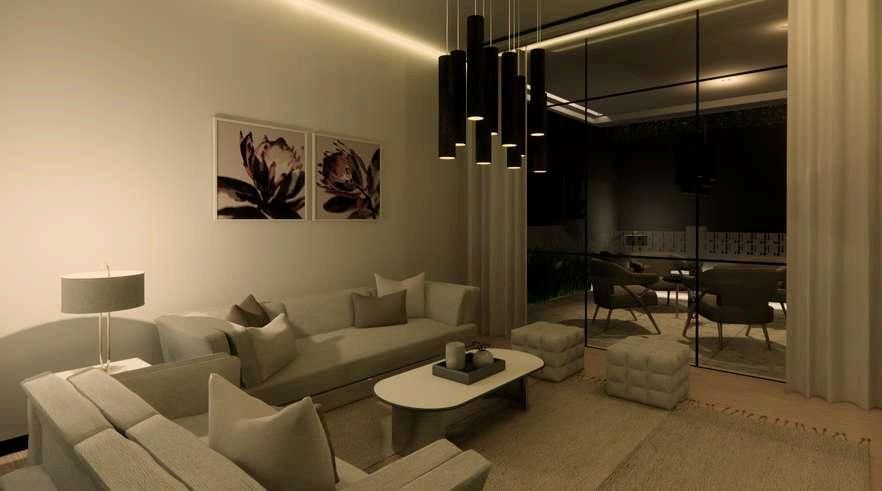

A modern dining space with warm lighting, a marble-top table, and sleek black-framed windows. Textured walls and soft tones create a cozy, inviting ambiance. The dinding area connected to kitchen and outdoor space tha could be access from sliding window wall.
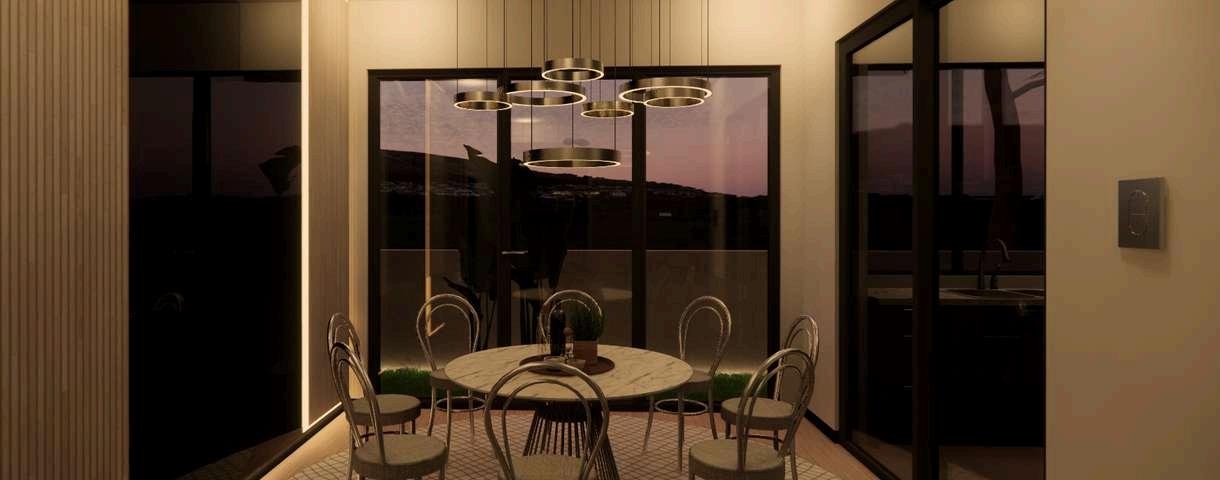
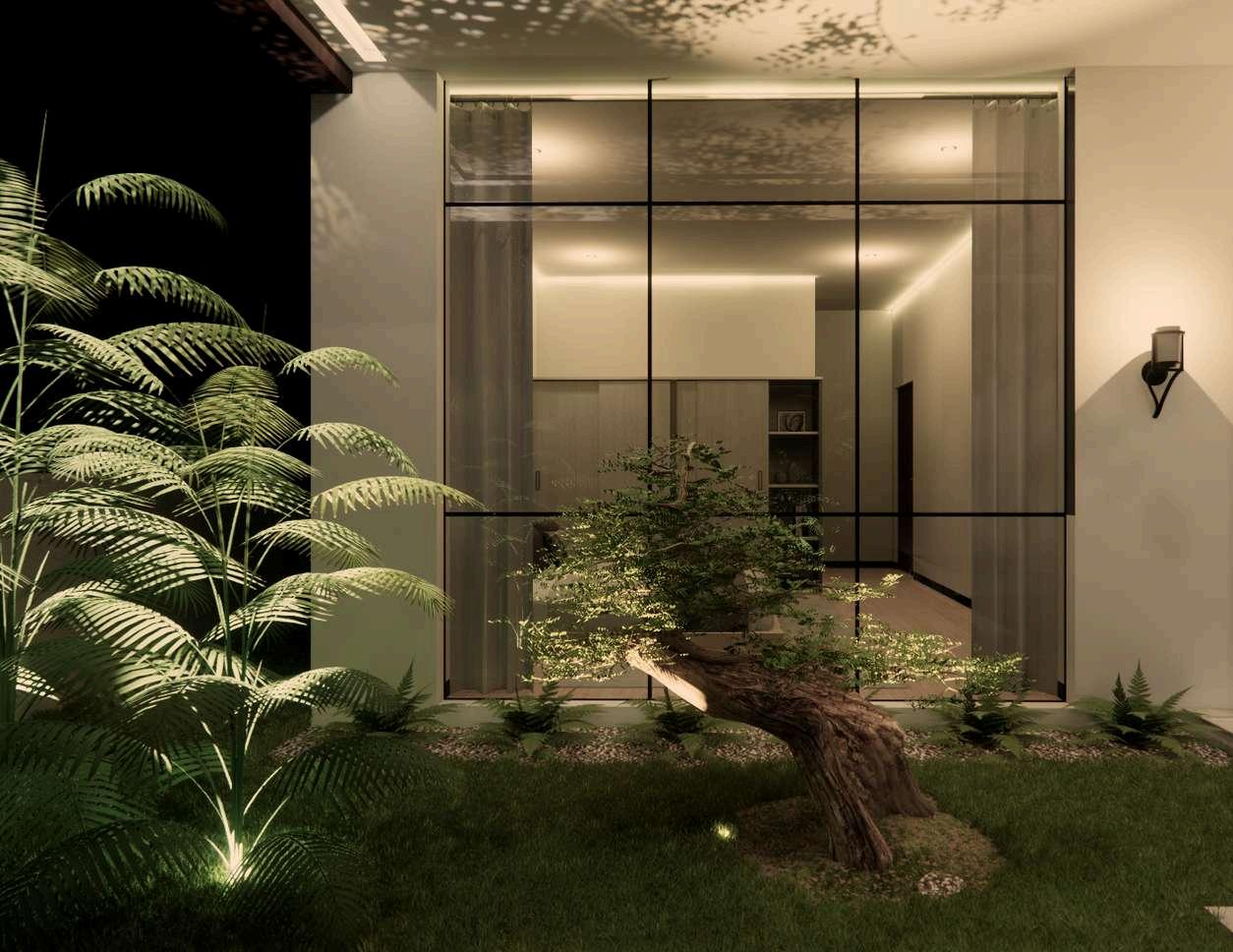

Location : Jl. Lebak Bulus Raya No.8,South Jakarta
Site area : 9932 sqm
Type : Vertical housing, apartment
Height : 15 floor
A savoir means ‘know more ’ This starts from the problem that often occurs in apartment environments, it is the individuality which is quite common. The apartment design provide access to apartment residents which can lead to quite good social interaction, one of example is by connecting the balcony.

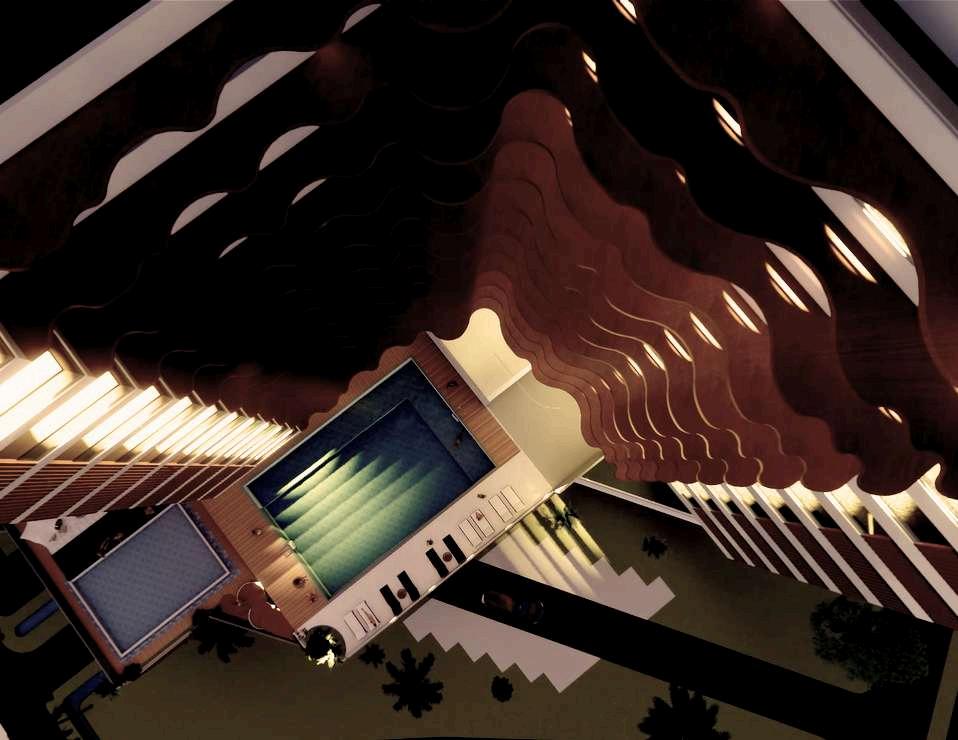






The building facing the north side which avoid the direct sunlight so the temperature on the building is managed.

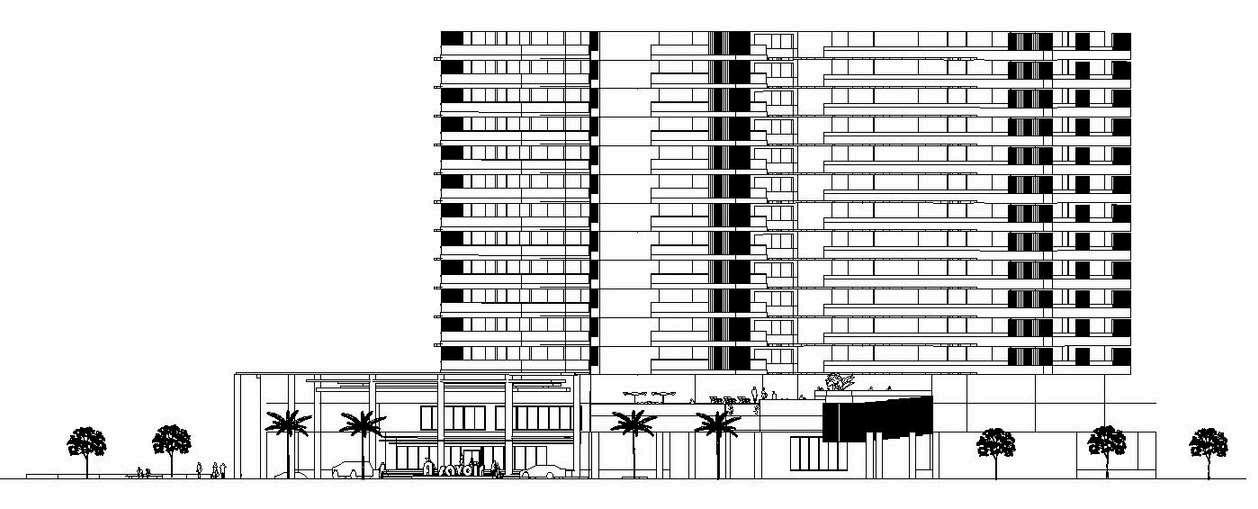









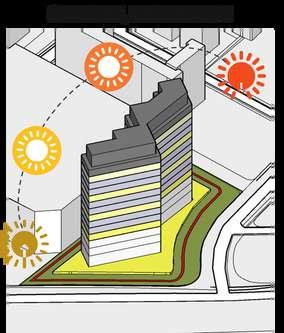

The façade provide sun shading on several side to protect unit apartment from daylight.



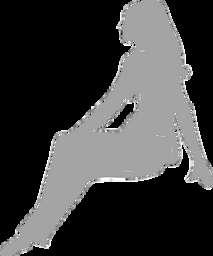

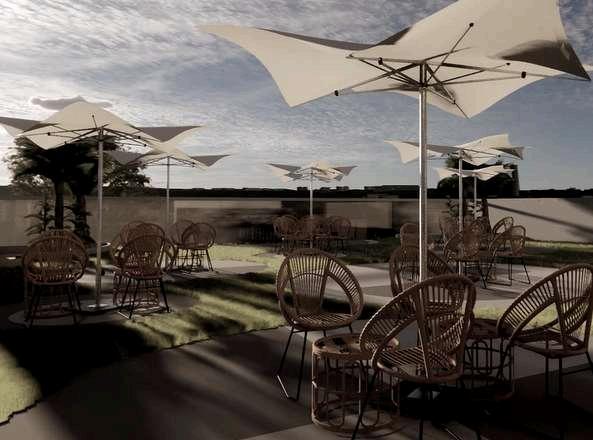


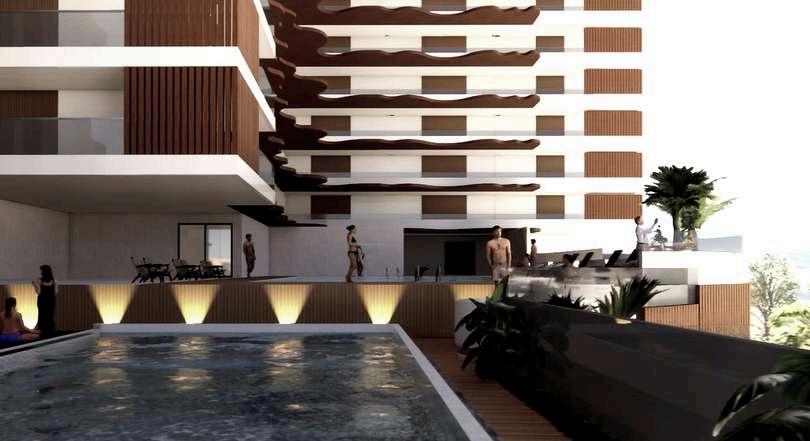

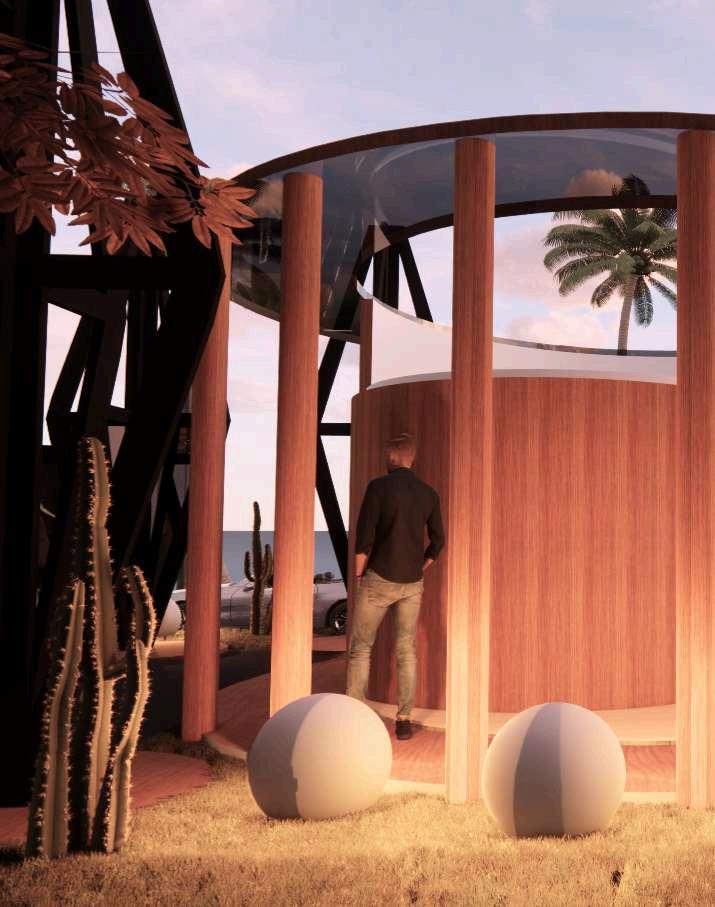
Inside U is a conceptual exploration of semi-permanent pavilions inspired by the psychological problems that appeared in today society. The project is divided into three immersive parts Narcissism, Emptiness, and Depression, each designed to evoke and reflect distinct emotional states through architectural space. Through these spaces, Inside U invites visitors to experience, and reflect on these psychological states that transforming into architecture as a medium of empathy and awareness.

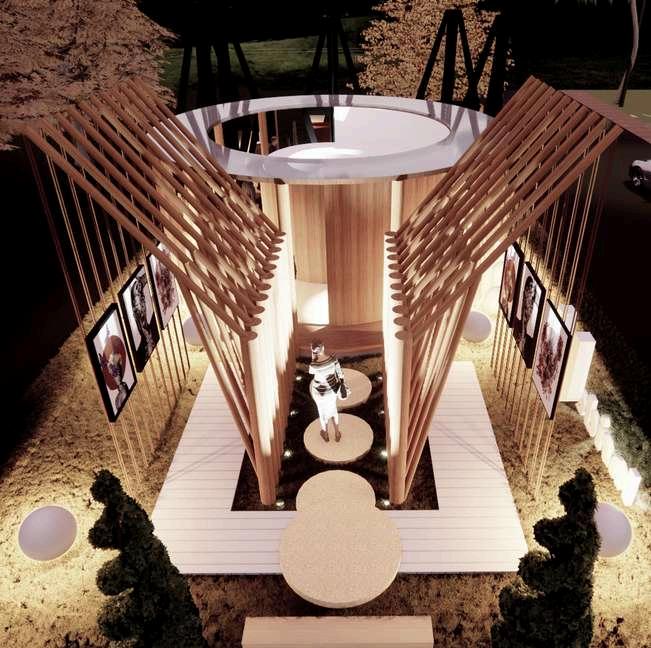
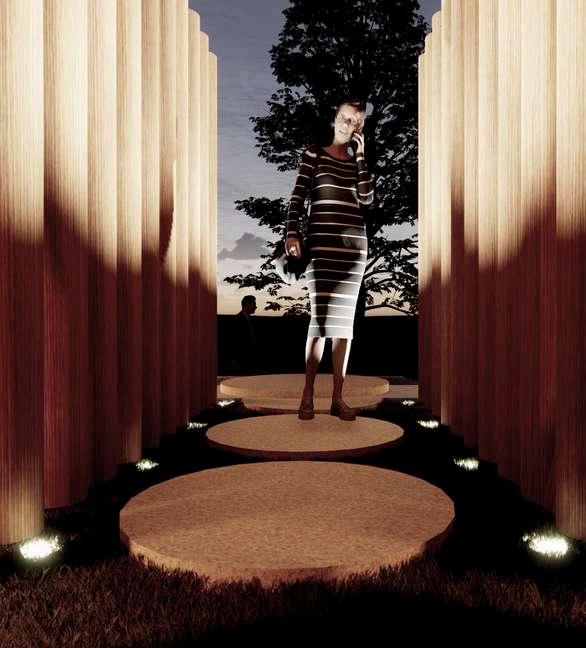
The shape of the first pavilion is about narcissism, where the first has a height of the other two, then there is a hallway where with lighting from various places means the desire of someone who wants to be noticed by the society.
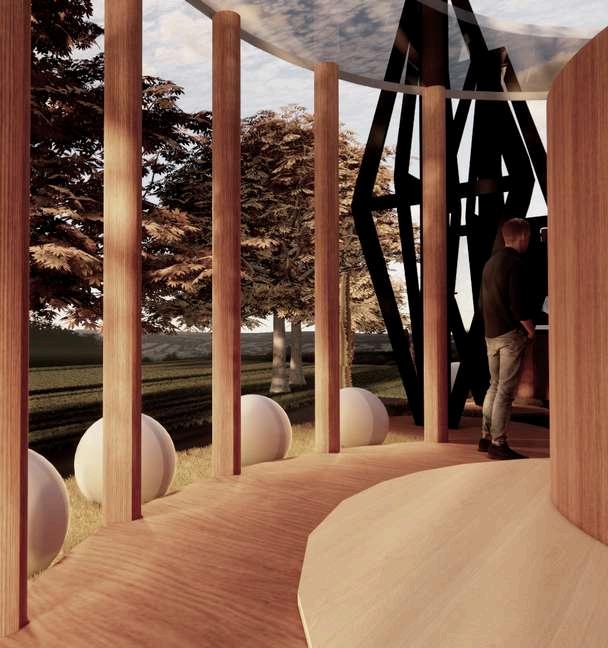


The second form of the pavilion is about a void where the roof of the building is empty right in the middle.Thenattheendofthisareathereisachairtoemphasizethisconcept.Ontheoutsidethere is a column which means there is a person's boundaries that are closed from the outside environmentthatmakesthemfeelempty.
The shape of the third pavilion is about how the downward triangular shape shows the stress experienced by someone who is depressed From this pressure, it is not uncommon for a person's emotions to overflow by being represented in the form of a triangle that points outward.



Location : Kembangan, West Jakarta
Site area : 36 sqm
Type : House Height : 2 floor
Omah 36 was designed by paying attention into the shape of the room layout which can make it wider in terms of a limited site of 36 sqm.
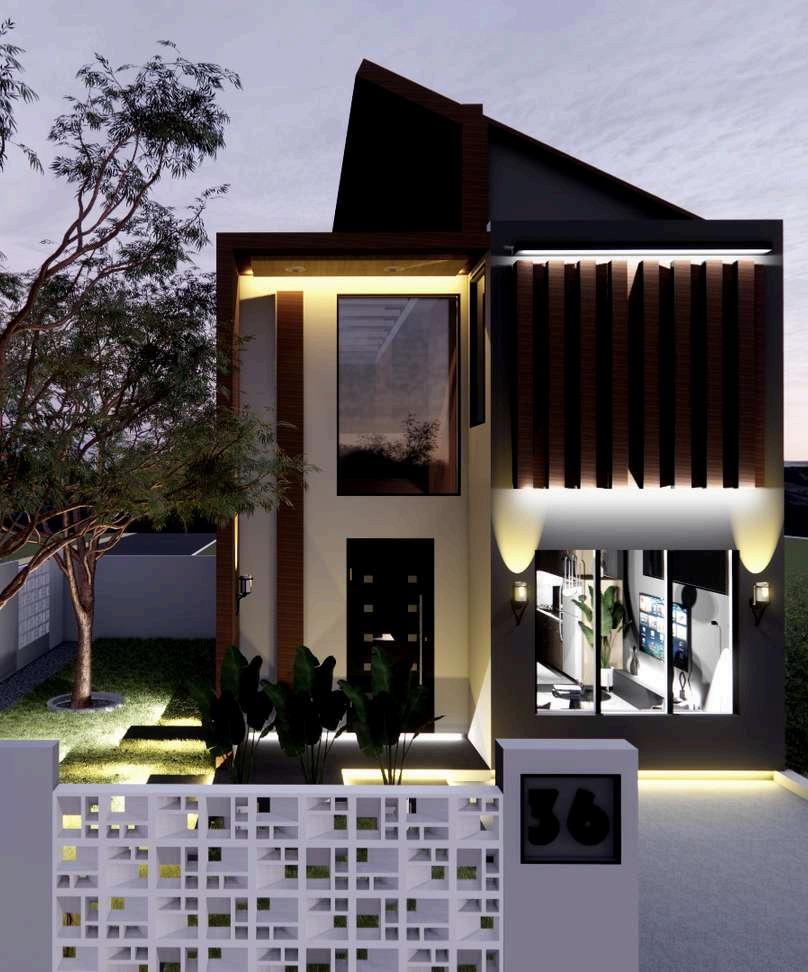
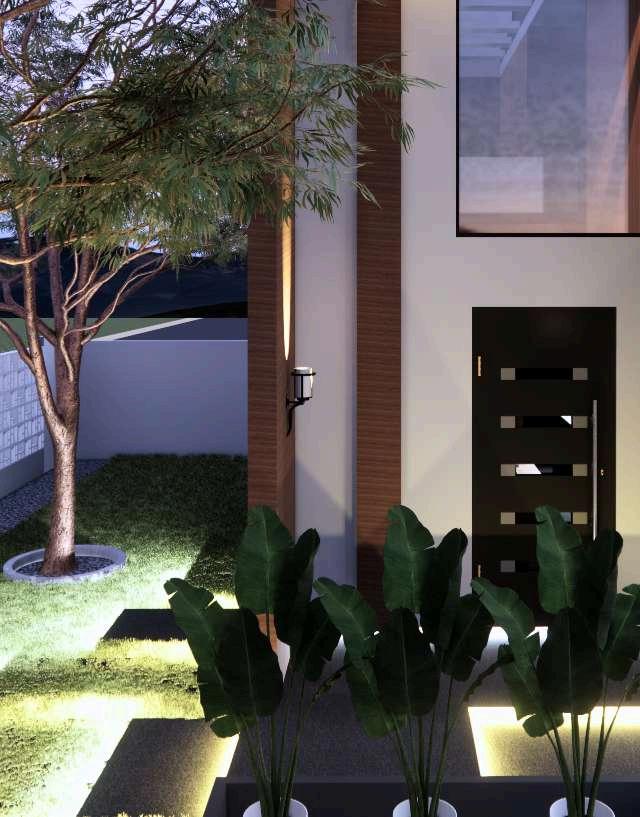
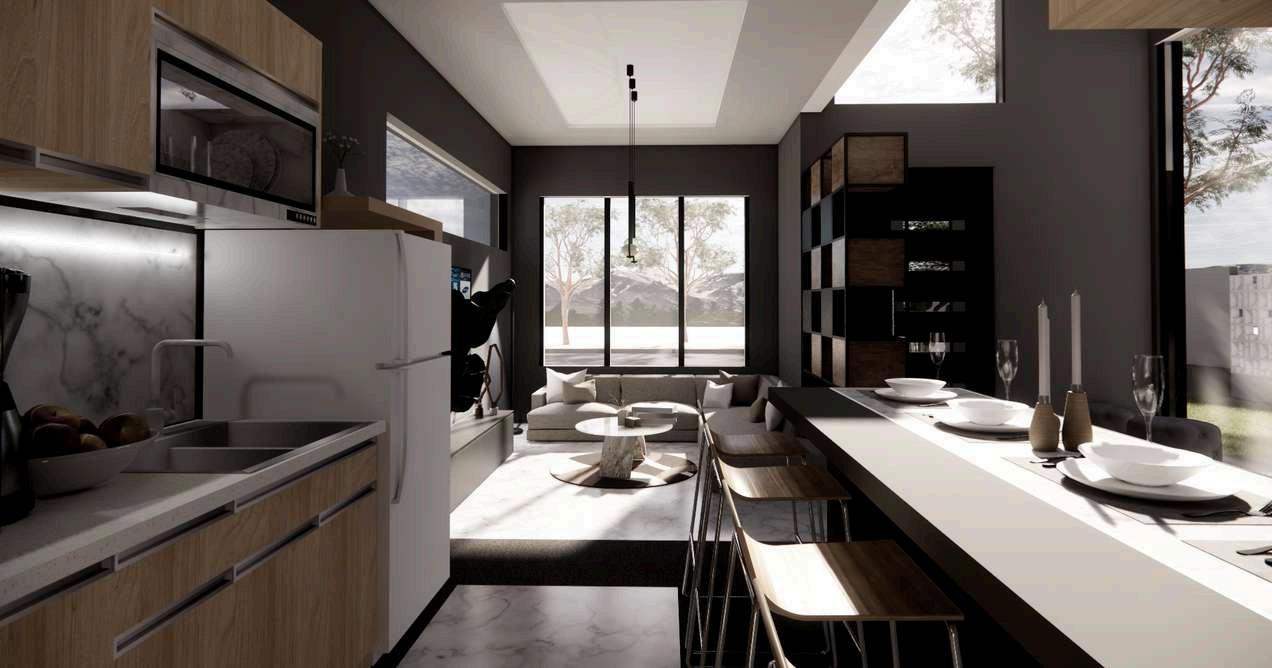



The first floor is designed in an open plan. The living room, dining room and pantry are connected to each other making it look spacious.
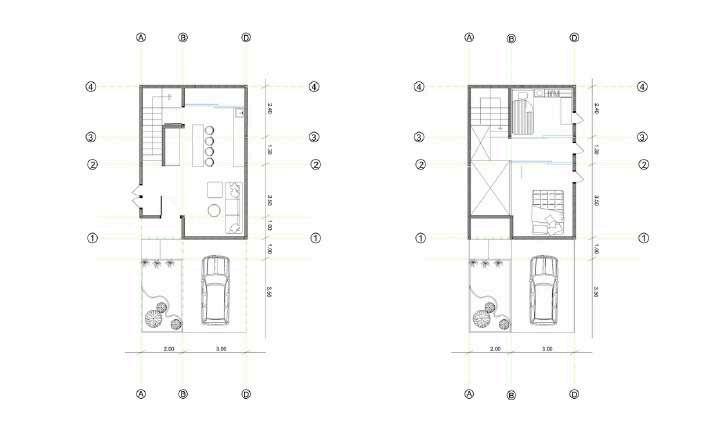





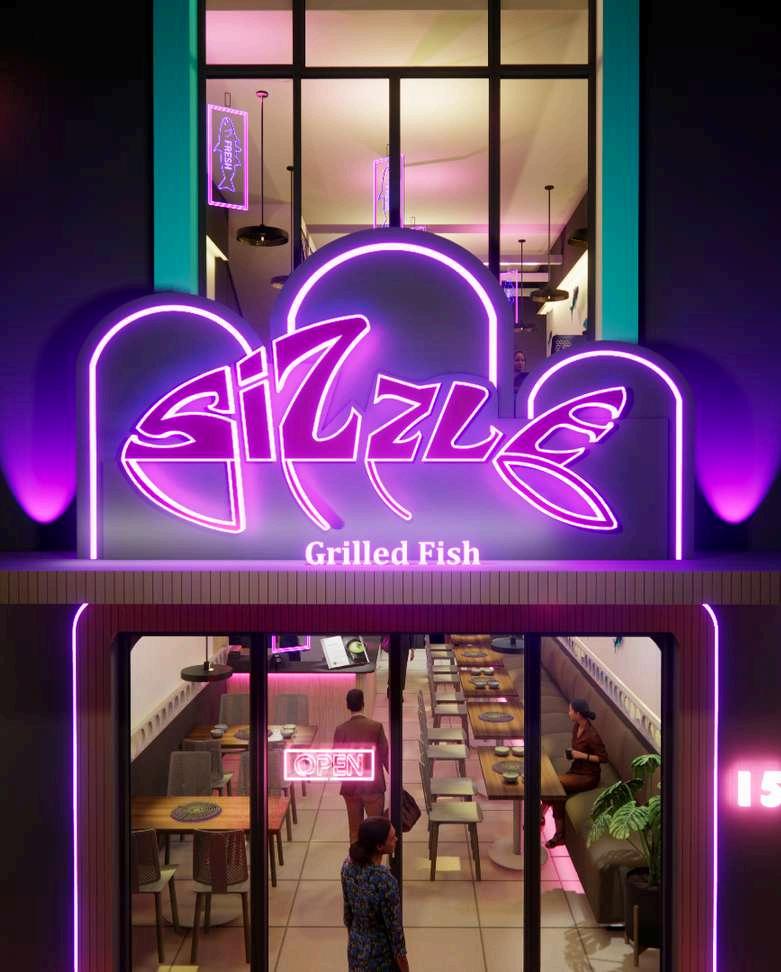
Type : Commercial Height : 3 floor 07
*Built project
Location : South Tangerang
Sizzle is a restaurant designed with a cyberpunk concept, blending futuristic elements with an open, transparent layout. The design allows visitors to see and feel connected to the entire space, creating an atmosphere that’s both bold and inviting. It’s a dining experience where modern design meets creativity. S I Z Z L E
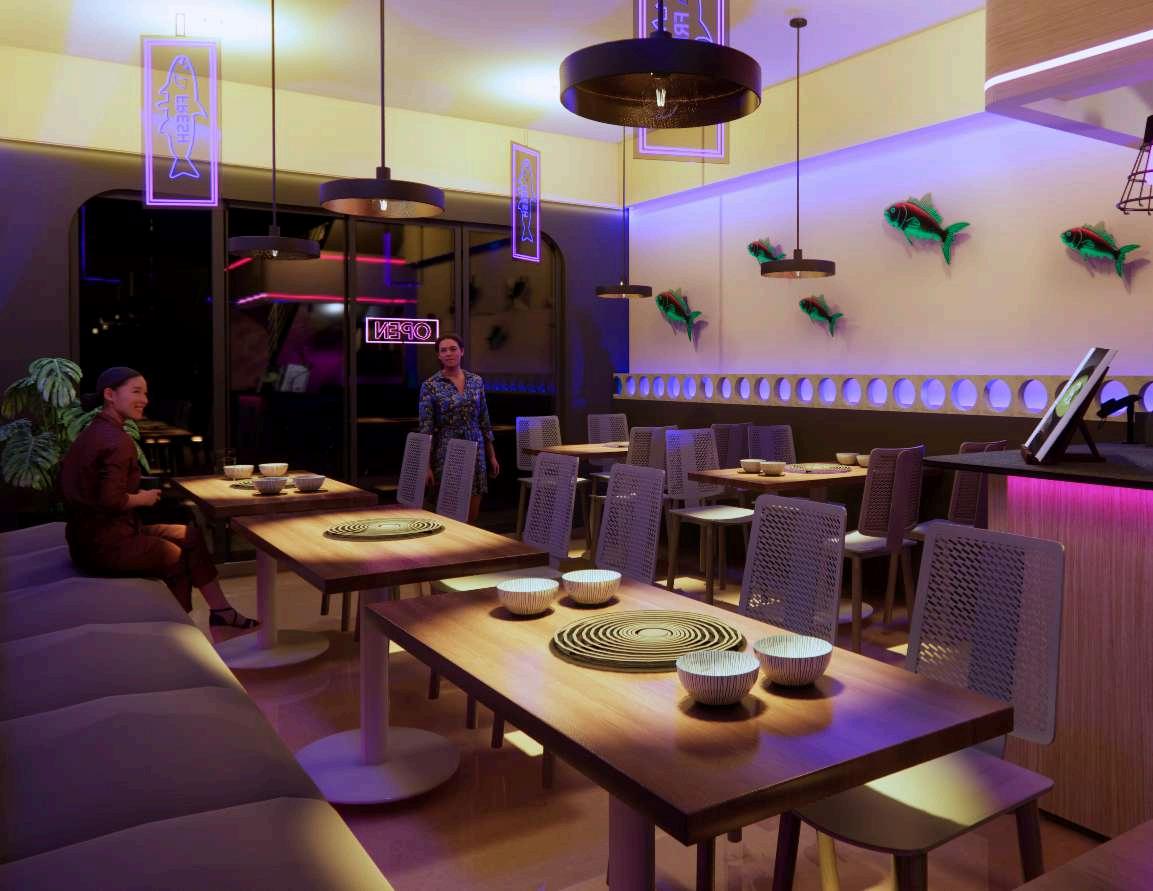
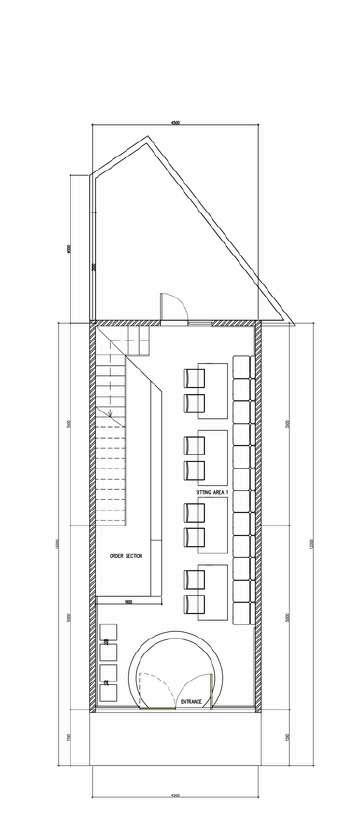
The first floor acommodate the order section, and sitting area.
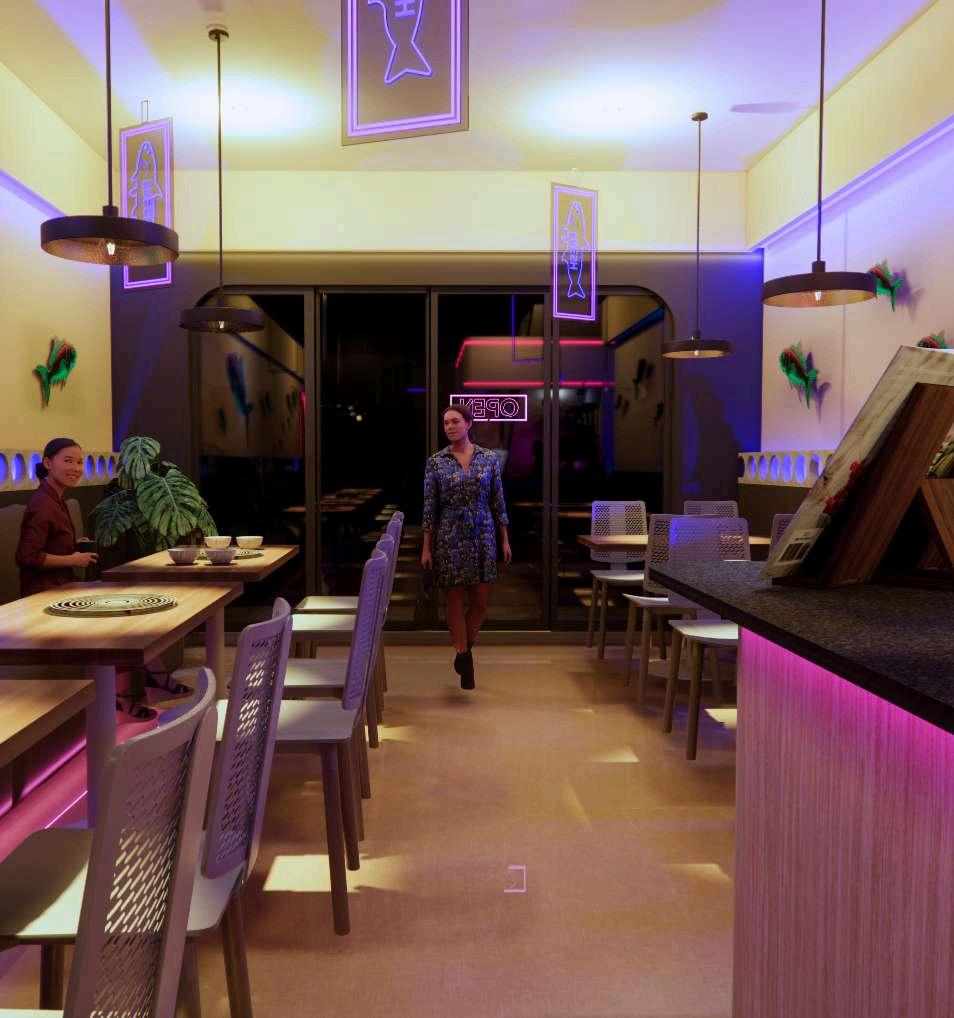



The second floor acommodate the rest room, and sitting area.
Location : Kembangan, West Jakarta
Site area : 314 sqm
Type : House
Height : 2 floor
All-is house is designed by responding the post-pandemic situation. From the layout which managed to avoid contact with guest or assistant. This house also provide the need of house owner on that situation.The name itself also comes from the phrase ‘All is Well’ which means hoping everything is well after everything that has happened




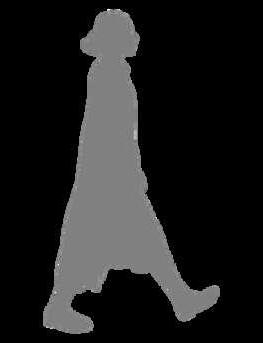
The main area which usually used for gathering activity with family member. There is inner garden that managed air circulation through building also provide natural circulation around.
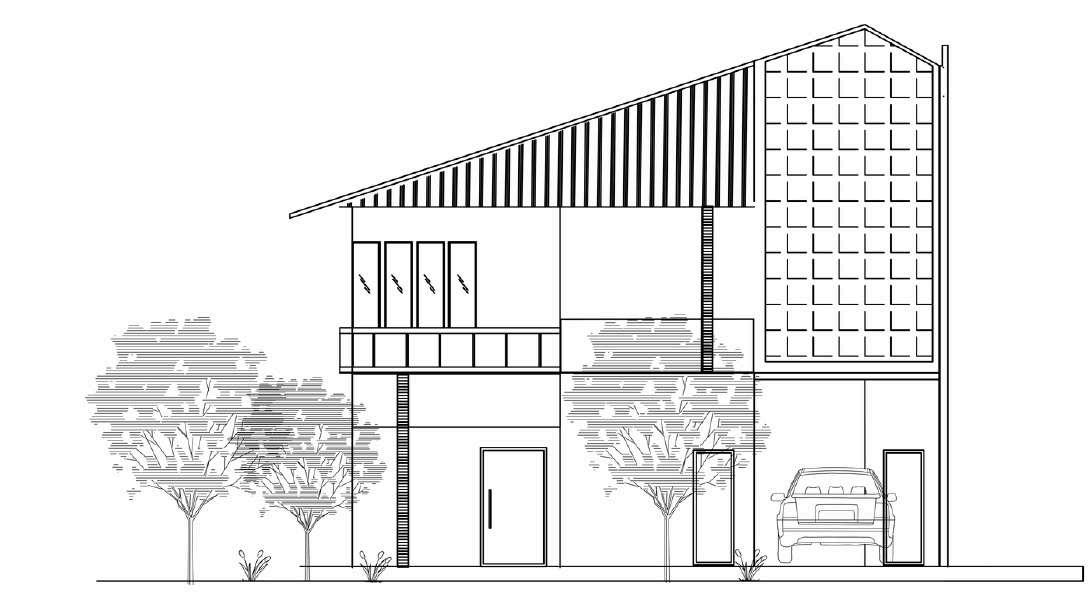

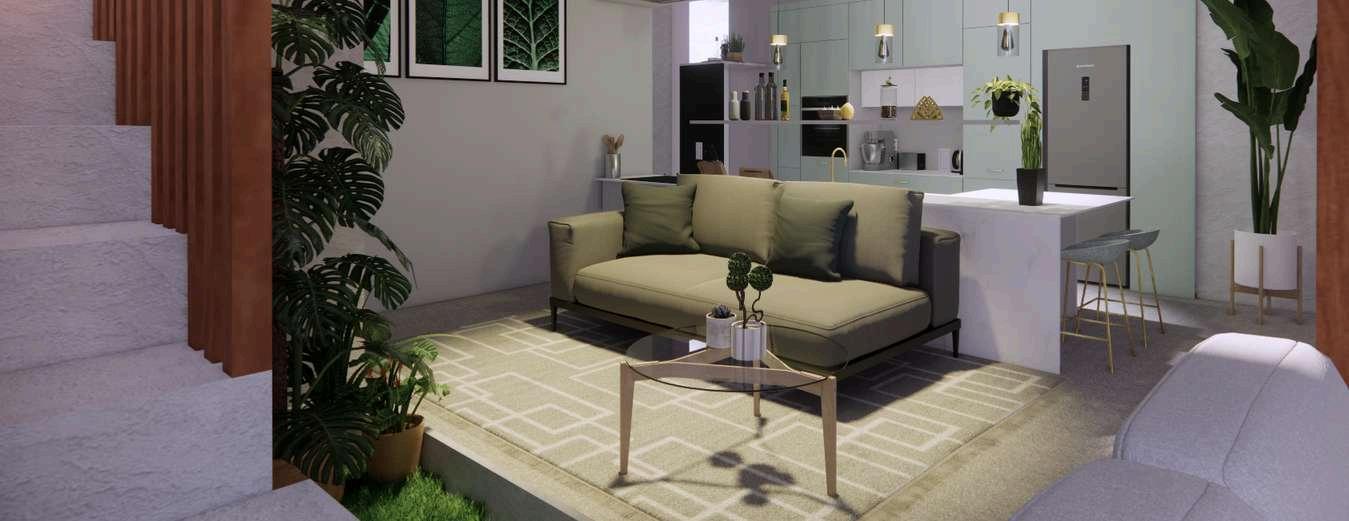


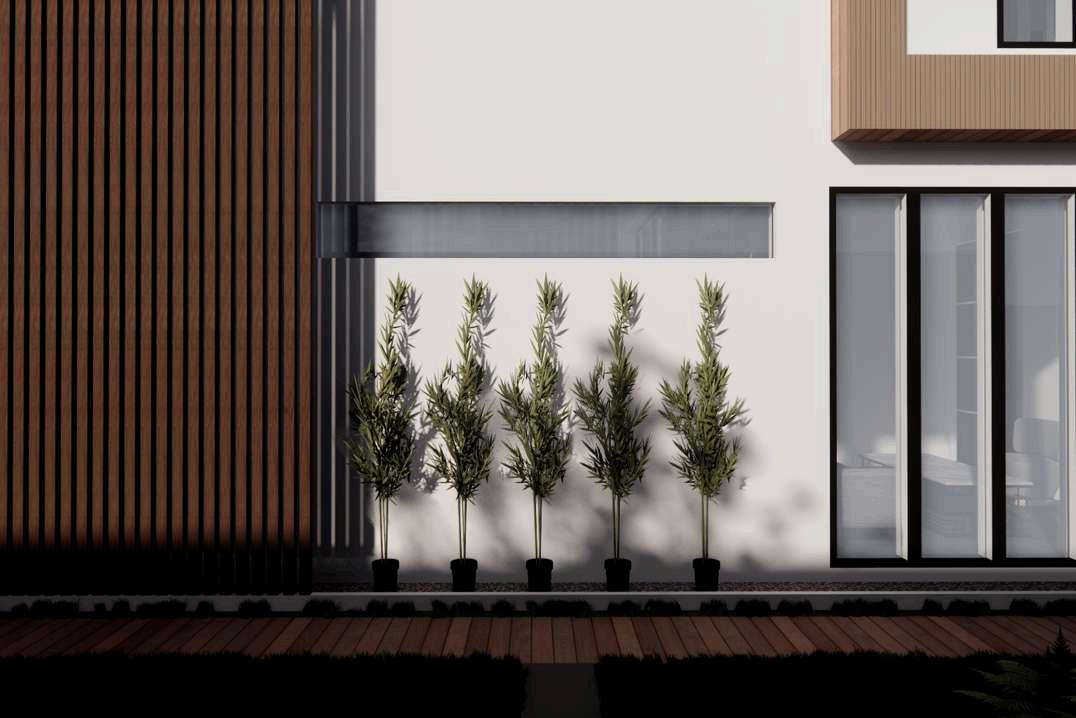
During a pandemic there are restrictions on leaving the house, family members can take advantage of the garden area that has been designed as a jogging track.


On the right side there is the room for house owner to sterilized before entering the house so it could be still safe for family member.
Thank you!
Thank you for your time and consideration. Don't hesitate to reach out with any further questions or opportunities for collaboration.
