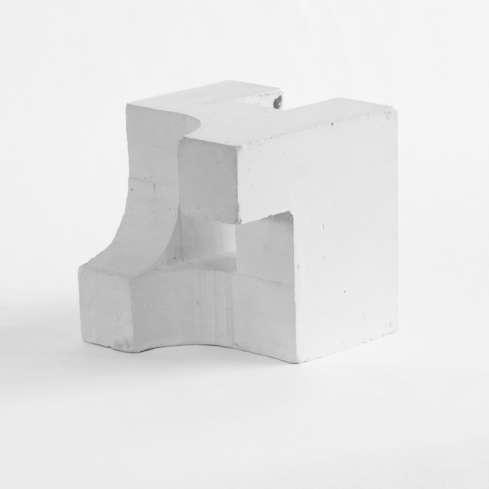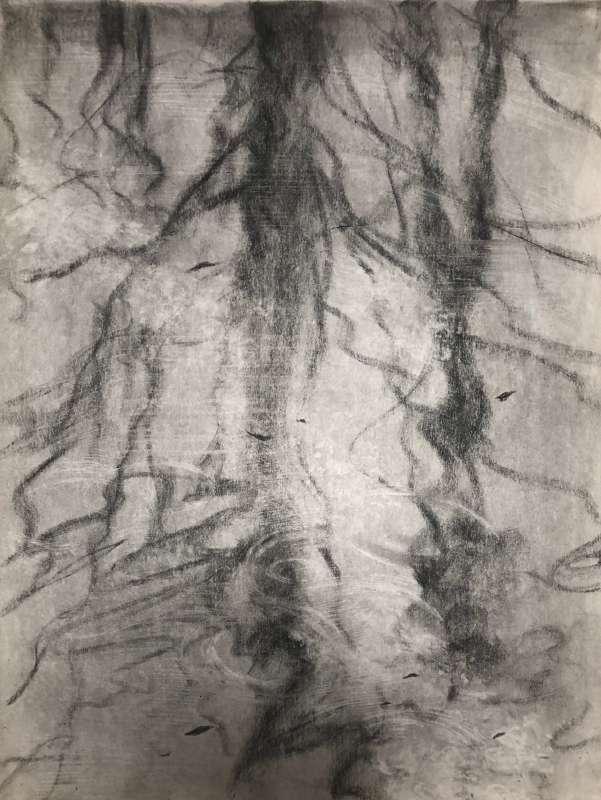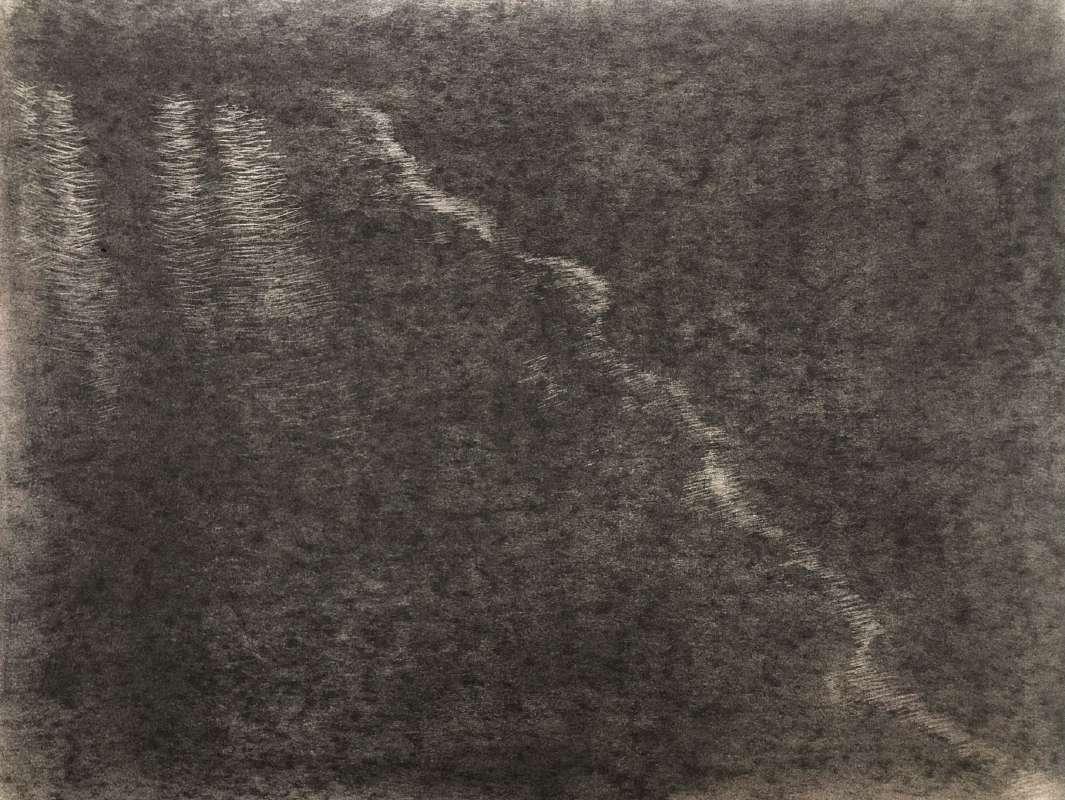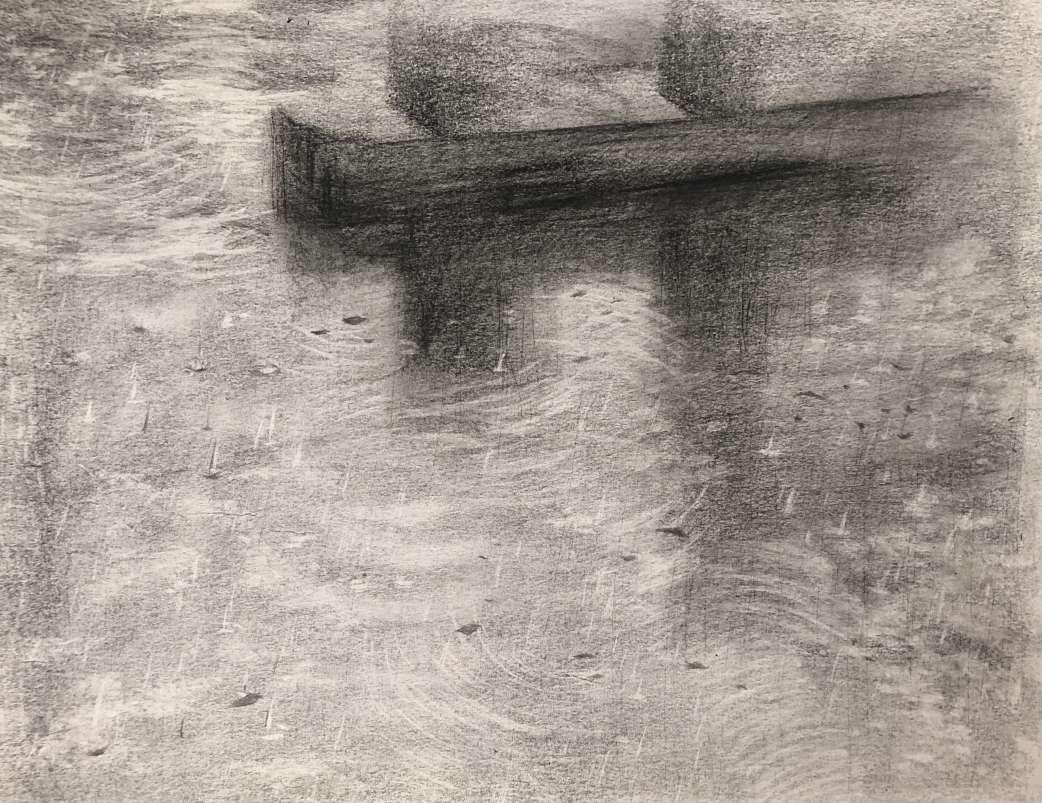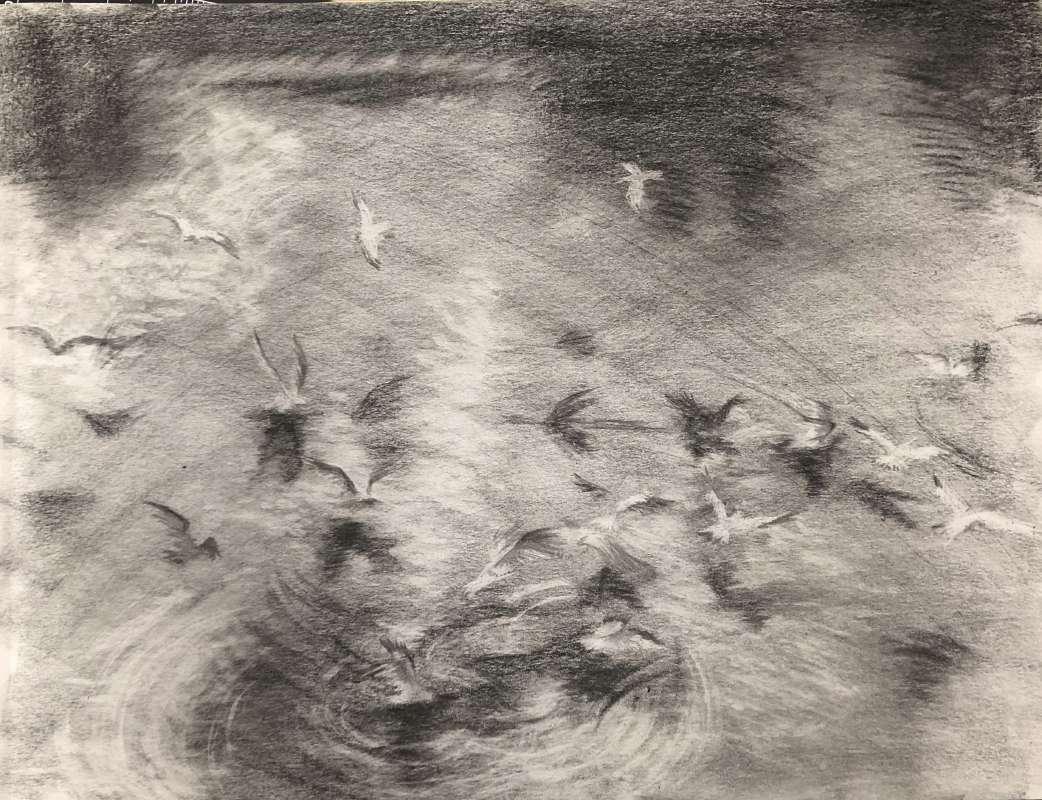
RISD B.Arch
Selected Academic Work


RISD B.Arch
Selected Academic Work
Rhode Island School of Design (B.ARCH)
C onccentration in NCS S 09/2018-06/2024
Gpa 3.821
RISD Triennial Exhibition 2020
Honor certificate RISD, Fall 2018, Spring 2019, Fall 2022, Spring 2023, Fall 2023
• 3D software
Rhino
• 2D software
AutoCAD Photoshop Illustrator
InDesign Premiere
• Fabrication
L aser cutting
3D printing
M odel making
• Language C h inese
English
CONTACT
ylu05@risd.edu
+1 4015231844
2 College St., #1448, Providence, RI 02903, USA
Studio Luz
Architecture & Graphic Intern, Marketing 08/2022-09/2022
Boston
-My duties include, but not limited to: assistance with marketing materials, graphic design, site measurements, design, drafting, physical and virtual model making and visualization, client correspondence, and attending meetings.
-Graphic design and layout for Lawrence West Island and Sociedad Latina BSA Award submission portfolio
-Interior design for the lobby of housing on Garvey St.
Hongzheng Architecture Ltd Intern 07/2020-09/2020
Jiaxing, Zhejiang, China
-Worked on the design of gymnasium of Jiaxing Juvenile Sports School, performed site visits, and produced detailed architectural drawings
-Assist in the preparation of Presentation drawings, Design Analysis, and various studies and reports of the Jiaxing police station
-Assist in preparation of construction documents, including plans, sections, elevations, and modeling of Nanhu Revolution Memorial Museum and Haiyan Gymnasium
-Conducted reports on the progress of projects and presented results to mentors.
-Communicated and worked closely with other partners.
BIODERMA
Graphic Design Assistant, Digital Marketing 09/2020-02/2021
Shanghai, China
-Design and photograph Double Eleven BIODERMA Taobao flagship shop home page slideshow key visual
- Design BIODERMA Peripheral Products, including tote bags, Spring Festival PR Gift Packaging, and 25thanniversary limited version packaging keyring
-Chart design, Visualization of the Atoderm PP laboratory data
-BIODERMA Product Photography and KV layout
01 Unstoppable Loop as the Urban Filter
02 Ripple Phenomenon
03 Train kaleidoscope
04 Walden - Collaborative Passive House
05 Integrated Building Systems Structural Design
06 Installation Collection
07 Drawing Collection
The performance space design project, independently completed and instructed by Professor Christopher Bardt cbardt@risd.edu
401-454 -6281
The site for this project is located in Kennedy Plaza in downtown Providence As a space that provides permanent interior performances and temporary exterior performances, the architecture also includes additional functions such as a lobby, conference room, bus station, snack bar, and public resting area
Through the study and definition of “urban gap,” which is the currently closed pathway once allowed pedestrians to cross two streets, connecting the buildings in the adjacent neighborhood block fragmented the complete volume of the building by the constant interruption of urban gaps And then utilized a continuous, looping structure to reconstruct the urban gap, which transformed into architectural elements such as beams, foundations, walls, corridors, skylights, and more It allows the loop tectonic and urban gap happen at various scales, including the urban, architectural, program, and interior experiential levels The design acts as a filter, attracting and separating crowds heading to different destinations It provides entrances and exits for audiences entering the performance space or serves as a shortcut for those traversing the entire block to reach the opposite street Simultaneously, it filters the surrounding scenery, allowing layers of the environment to be brought into the interior In the end, the entire building becomes a multilayered urban filter located in the city center
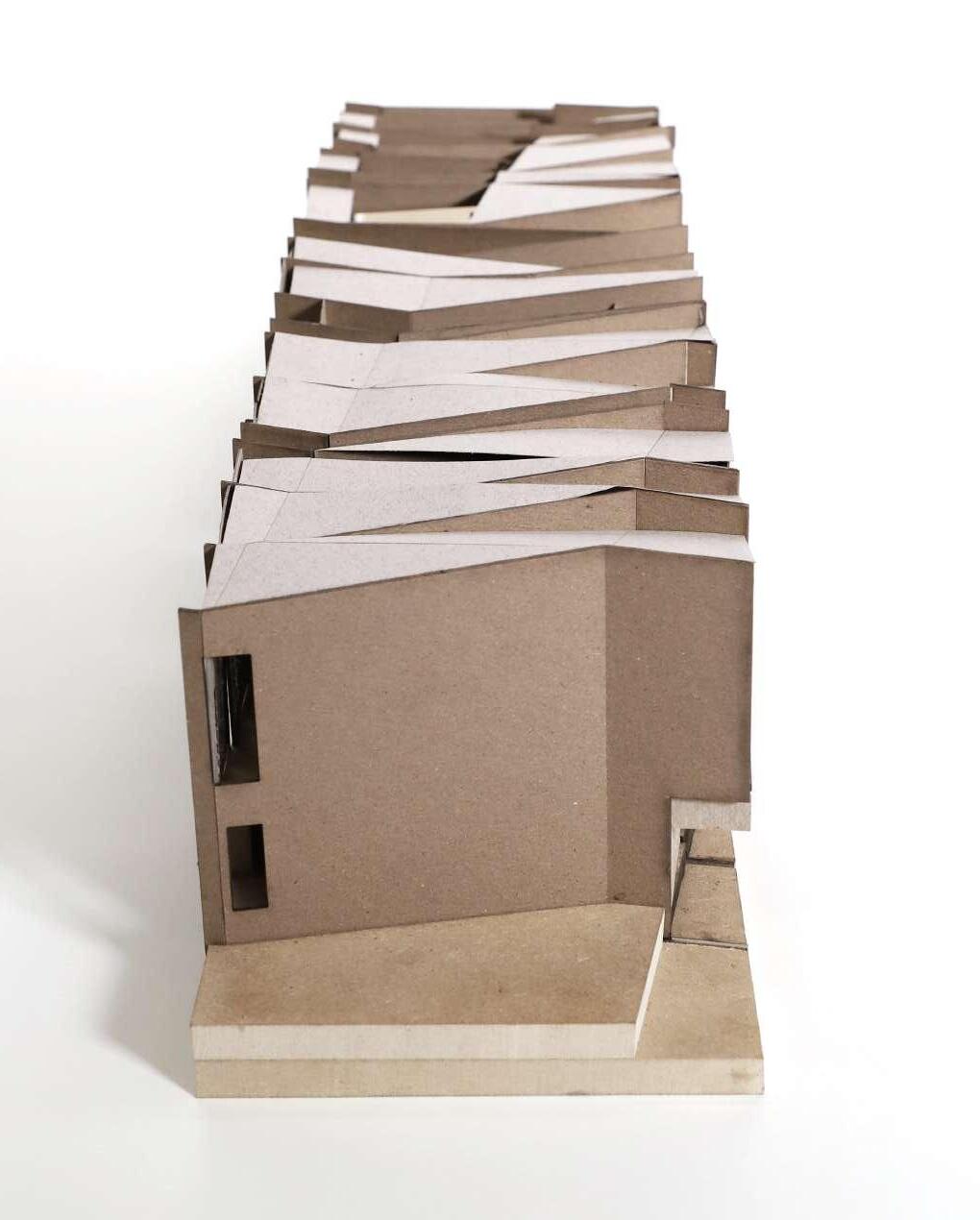
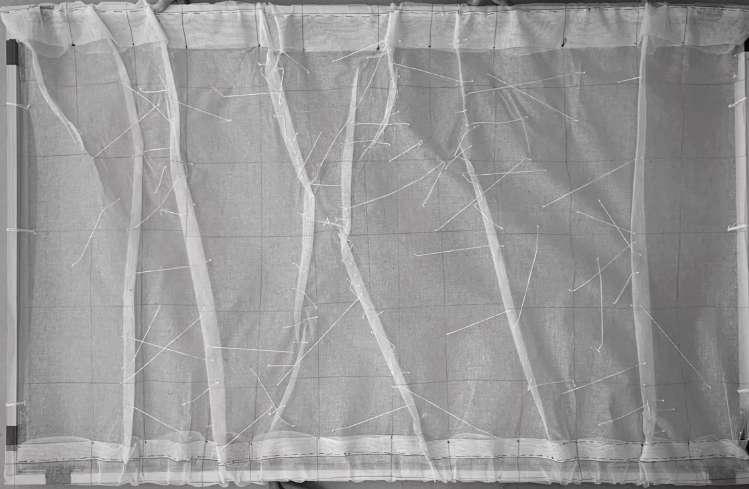
The project's concept begins with a 5 ft x 3 ft surface A larger translucent fabric is loosely draped over the frame, forming curtain-like folds As wrapped and stitched the fabric, the continuous stitching not only flattened it out but also revealed various pathways
1 Concpet & Site Analysis
F
St Washington St Westminster St
Terr

Following this logic, a site model was created, and the volumes of the buildings surrounding the site were constructed with continuous iron wires The form of the site itself was constrained by the iron wires, causing it to twist and distort

Burnside Park

The site is located at Kennedy Plaza in Providence, nestled between Burnside Park and various commercial and government buildings The existing buildings on the central block are all planned for demolition, with an approximate total site area of about 120 ft x 595 ft

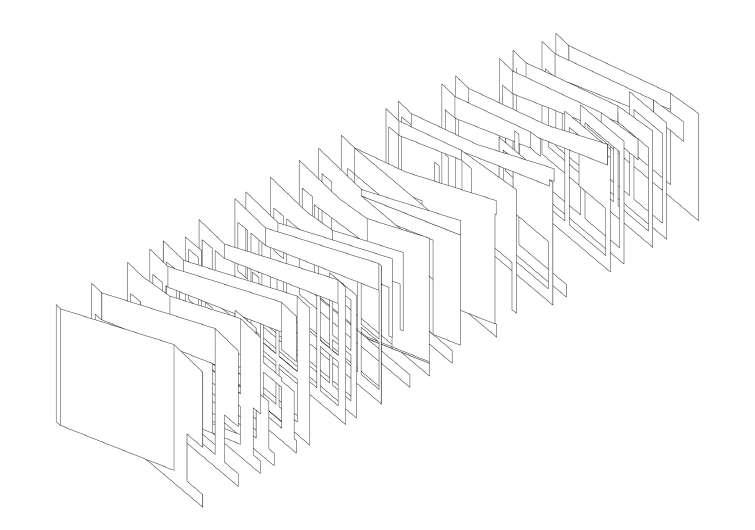
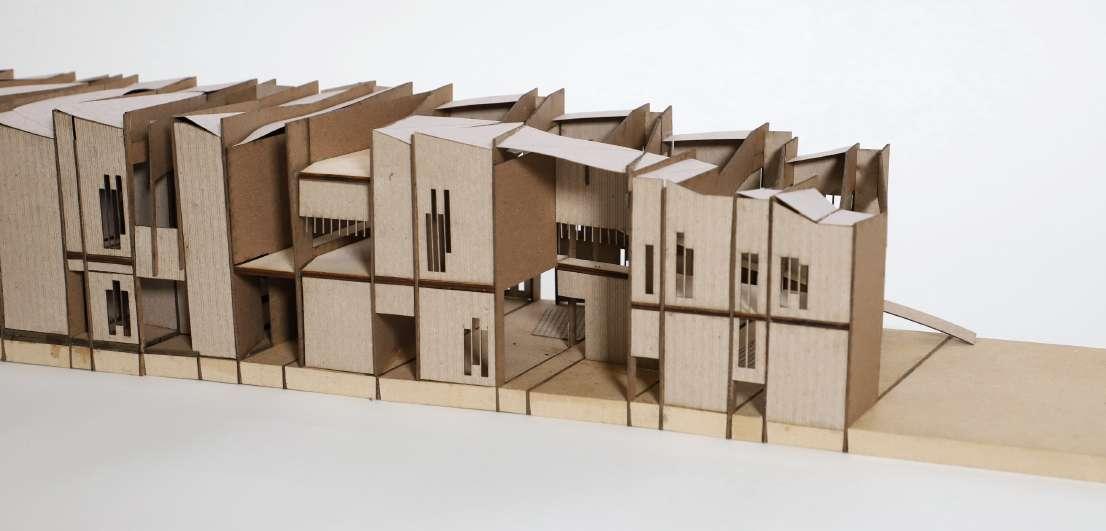
The concept of “Looping” is generated based on the idea of the volume fragmented by “urban gaps” mentioned earlier : An entire volume continuously disrupted by the extension of urban gaps, formed by a single looping structure, ultimately resulting in the existing form
The axonometric diagram on the left illustrates the stacked wall elements, which serve as the core of this concept Each wall surface extends from the ground, folds back, and then ascends to form the next wall surface In this manner, all the wall elements continuously wrap around the interior space in an infinite and uninterrupted loop
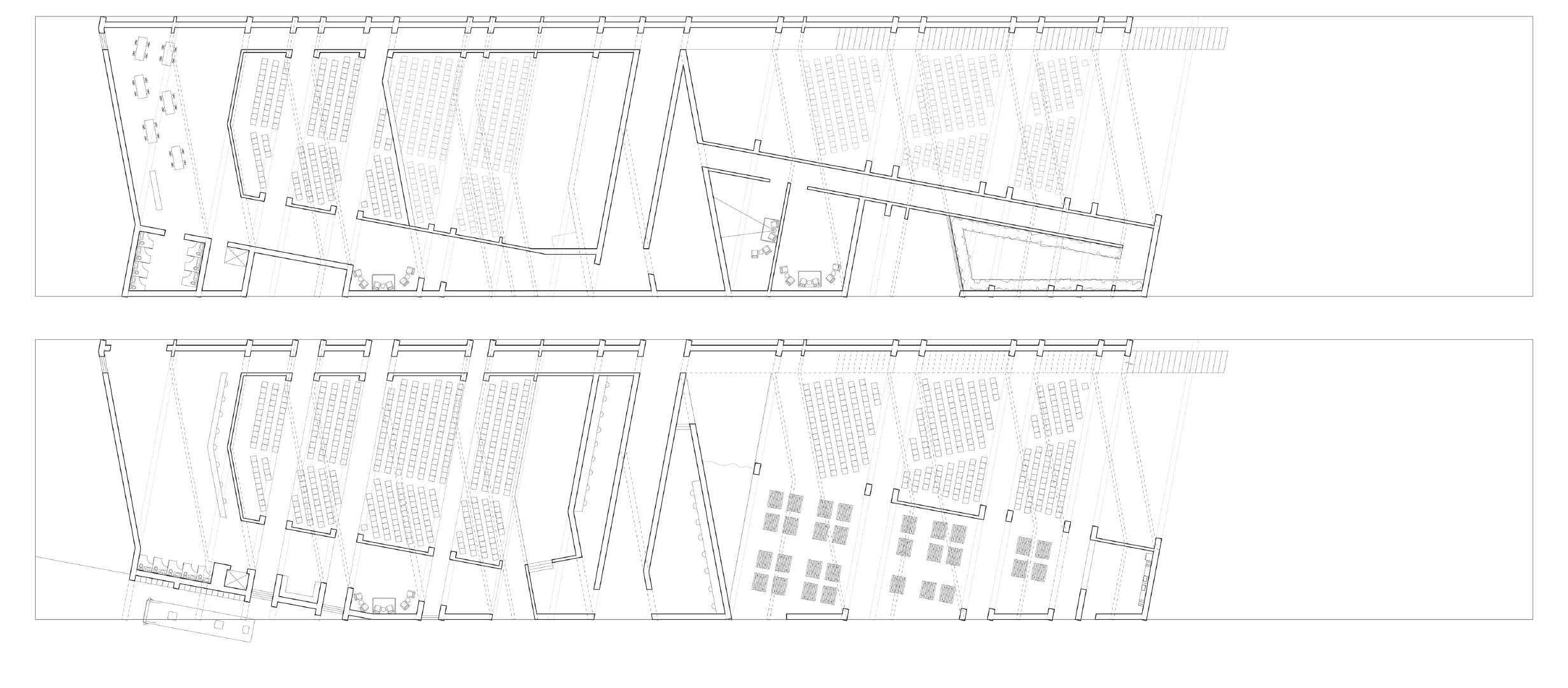
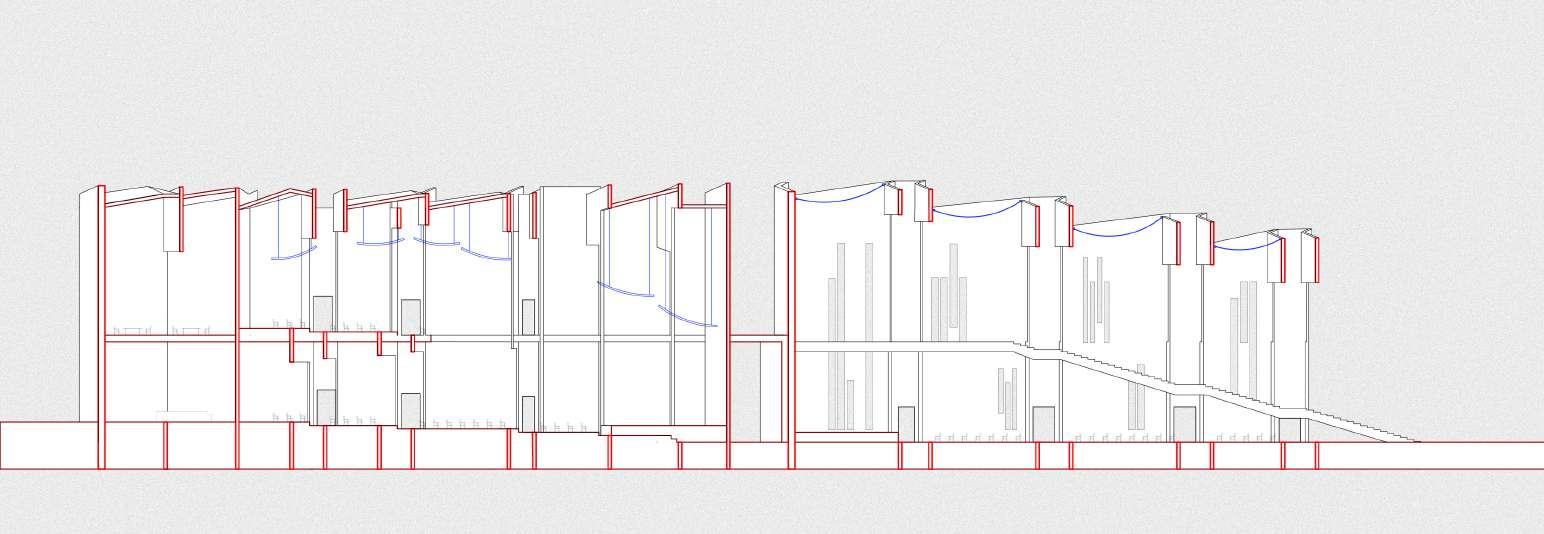

The wrapping loop delves deep into the ground to form the foundation, then rises to the sky to become the walls supporting the roof Indoors, these loops serve as door lintels, beams, and separators for different spaces Between them, the volume in the southwest (left side of the drawing) serves as the space for interior performances as well as the lobby, while the northeast portion (right side of the drawing) becomes a temporary, adaptable exterior performance space The roof of the exterior performance space is made of suspended canvas, and the space is divided by retractable curtains to flexibly accommodate the number of people the site requires
The seating orientation for both interior and exterior performance spaces is determined by the direction of the loop The extension of urban gaps divides the two large performance spaces into several smaller seating zones These pathways allow for direct horizontal passage throughout the entire structure, leading to exits on both sides of the streets
Through these traversing pathways, pedestrians can navigate through Providence downtown without disturbing the performance viewing, providing a shortcut to the opposite side of the neighborhood Simultaneously, audience members eager to enjoy the performance can access their seating areas directly through multiple entrances, facilitating crowd management and serving as an effective "filter" for circulation

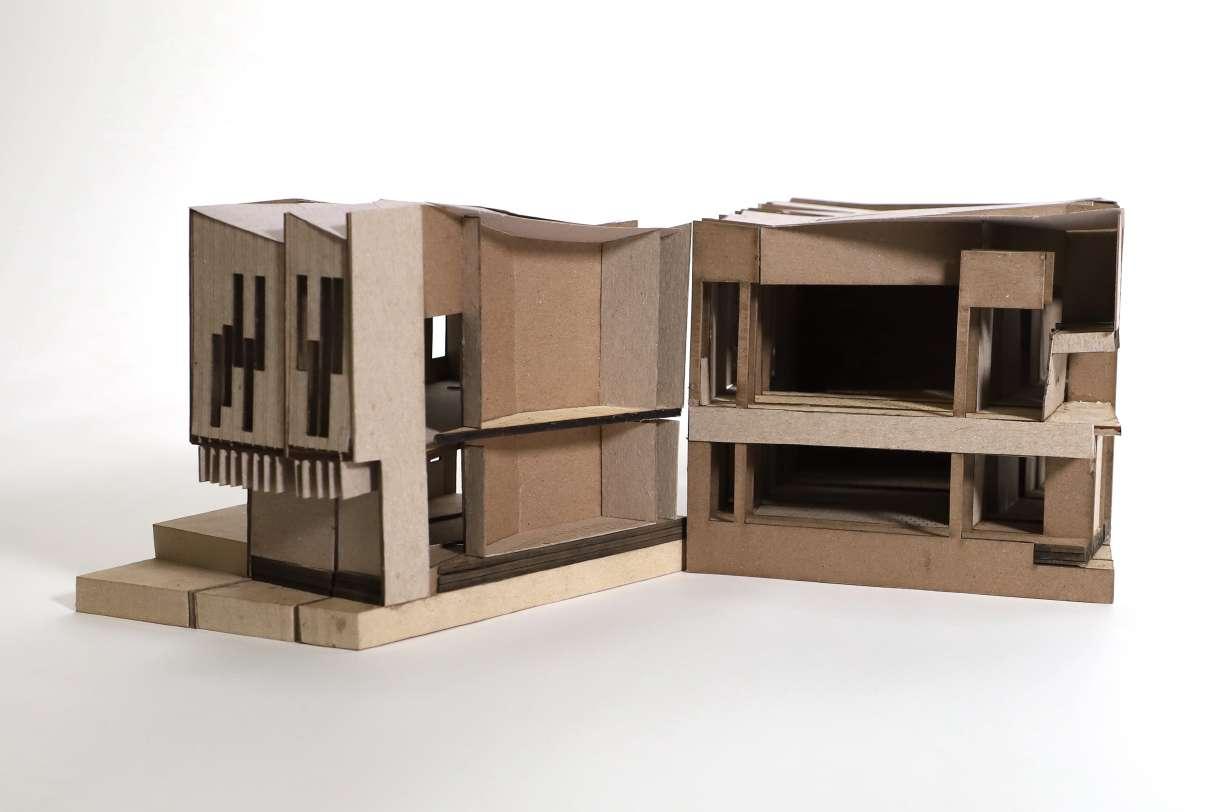

Inside the performance space, the beams and floors formed by looping exhibit a progressively layered relationship in height The interior space height decreases layer by layer from one end away from the stage towards the stage, aligning with the direction of the looping to create a forward trend, naturally directing attention towards the stage as the focal point for the audience
Above the passageways where the building volumes are opened by urban gaps, The roof has been replaced with open skylights, filtering the natural light into the performance hall in a limited manner
On the elevation, the gaps formed between the looping translate into numerous narrow windows and the thickness of horizontal elements Filtered outdoor scenery is introduced into the interior through layers
The uninterrupted loop structure, pathways traversing the building, progressive spatial arrangements, slender openings, occasional skylights all these elements serve as guides, drawing in and absorbing the people passing through the city Simultaneously, they filter and introduce outdoor scenery and light into the interior of the main space, turning the entire building into a colossal urban filter standing in the heart of Providence
Interior Performance SpaceThe boathouse design project, independently completed and instructed by Professor Kyna Leski
kleski@risd.edu
401-454 -6281
The Community Boathouse design is a project focused on phenomena and measurements In the project, began by researching and analyzing ripples and reflections, leading to the creation of a kinetic Projection Machine of Water (Ripple) Dynamics Mechanism, as shown in the photo on the right
The project aims to integrate various functions, including boat and oar storage, changing rooms, sports training facilities, and an award -viewing platform, within the community boathouse
My design is driven by the interaction forces between the “introverted ripple” and “extroverted ripple” when these two ripples collide Additionally, the minimal dimensions required for the narrow boat storage and unloading also guided the design, serving as both the starting point and constraints for the overall spatial configuration
Finally, I used details in the construction of the walls, utilizing the reflections caused by the slopes of glass and mirrors This resulted in a complex mechanism for reflecting light and guiding sight This mechanism allows viewers, both indoors and outdoors, to simultaneously see the sky, ground, river, interior, and themselves The design not only achieves interaction between water and land in space but also serves as a medium for the audience to recognize their existence in this world
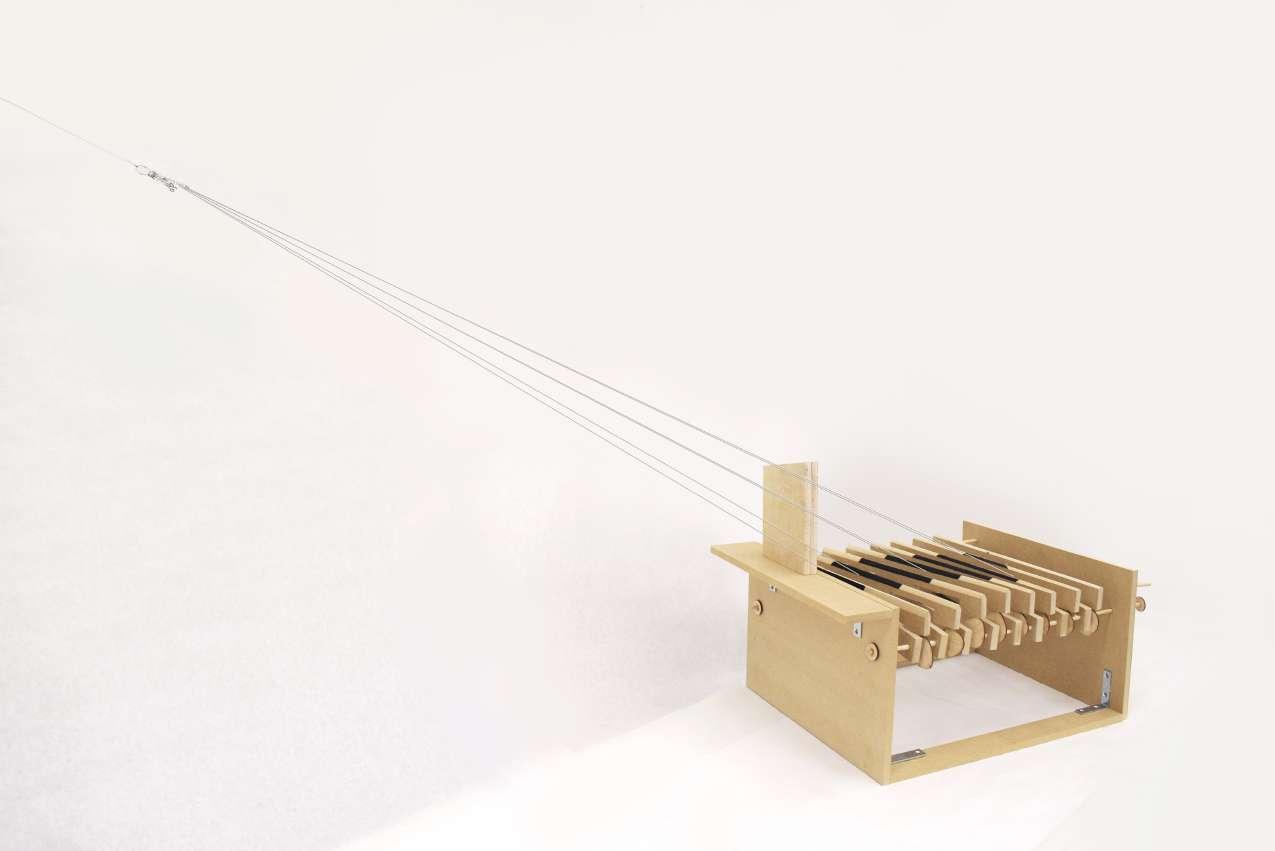


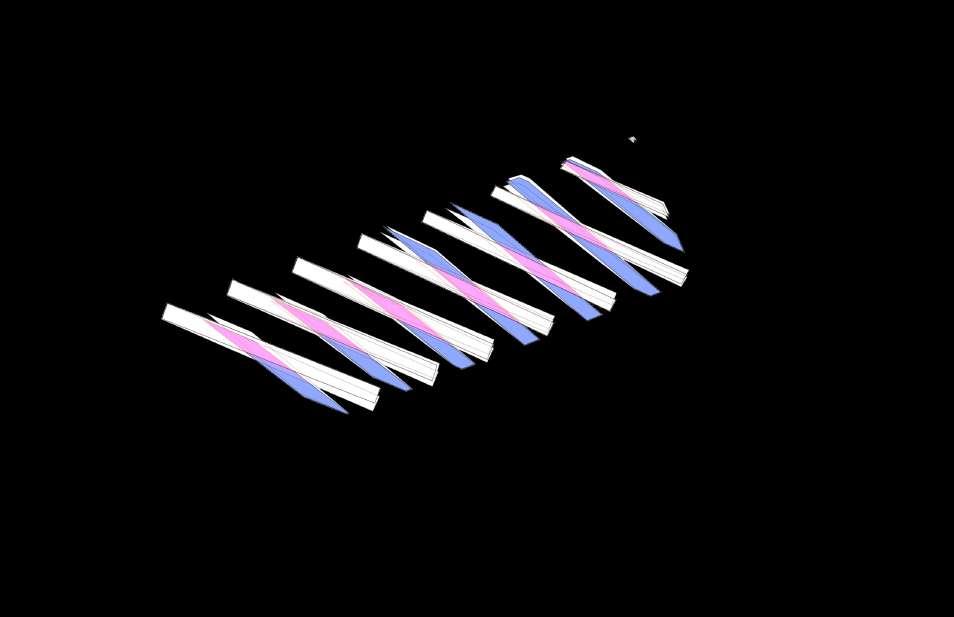
The left image is a shot I captured during my on-site investigation of the rowing club In the photo, the profile of a lifeguard is reflected on the water With the oars serving as the axis on both sides of the boat, they create ripples that interact and form two massive ripples Under the influence of these interacting ripples, the lifeguard‘s reflection is distorted, reshaped, and ultimately transformed into fragmented imagery in the photograph Axon Analysis
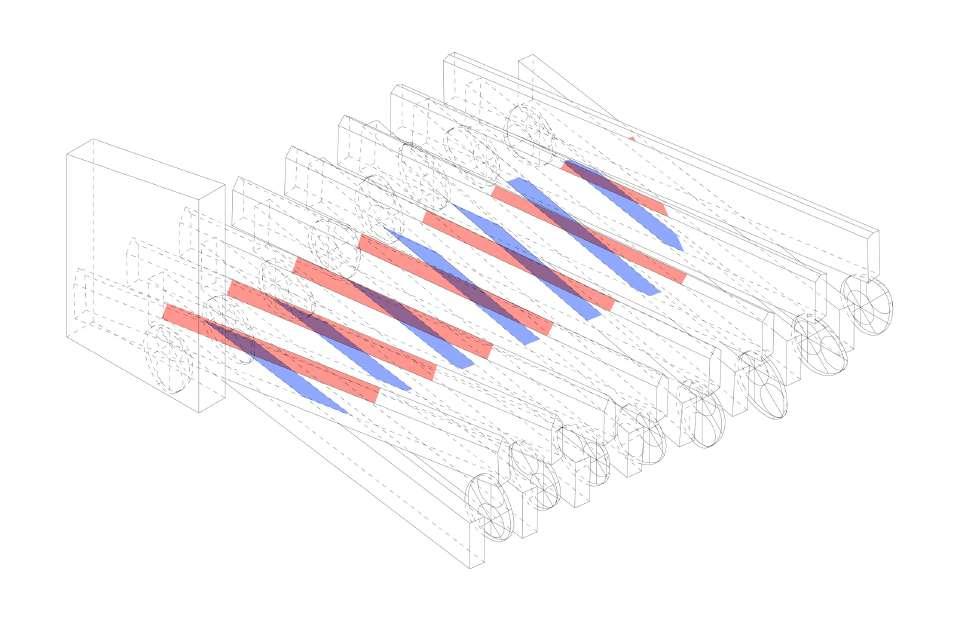
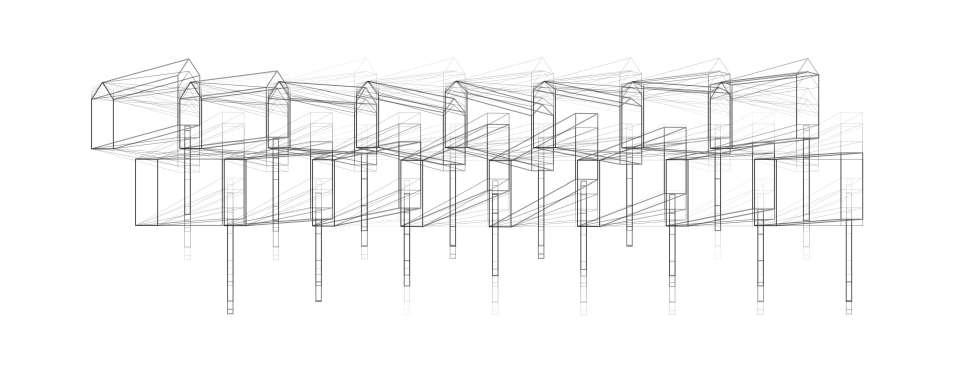
Elevation Analysis
The device utilizes double projections to translate three -dimensional and comprehensive information into a two-dimensional silhouette by shattering it.
In response to the previous photo, I researched the formation mechanism of ripples and created a kinetic installation. Its mechanism is similar to a music box; when the handle is turned, the attached paddles on the rod continuously lift and drop the wooden strips representing the ripples. The interleaved double-layered wooden strips thus create a motion mechanism resembling waves.
The thick wooden block standing on the steps serves as the "lifeguard's" main body. The ends of the iron wires converge at a single point, anchored to an iron ring hanging on the wall, which serves as the "sun" (light source). The iron wires, representing rays of light, pass through small rings on the thick wooden block and project onto the double -layered wooden strips, outlining the reflection of the "lifeguard" on the water surface. The shadow is eventually shattered into fragments by the kinetic mechanism.
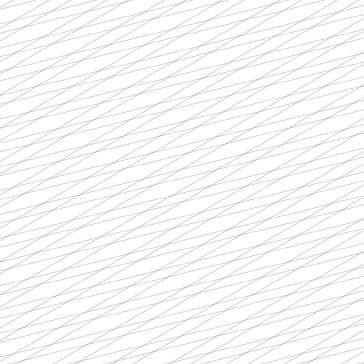
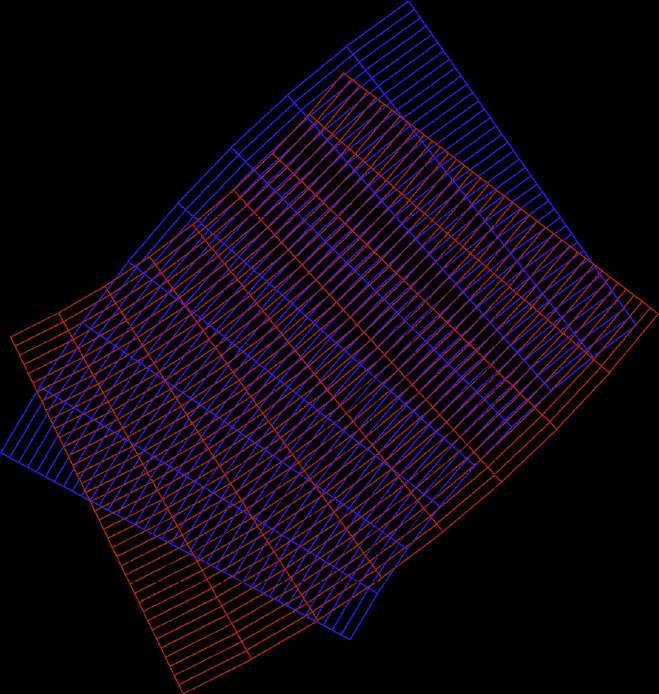
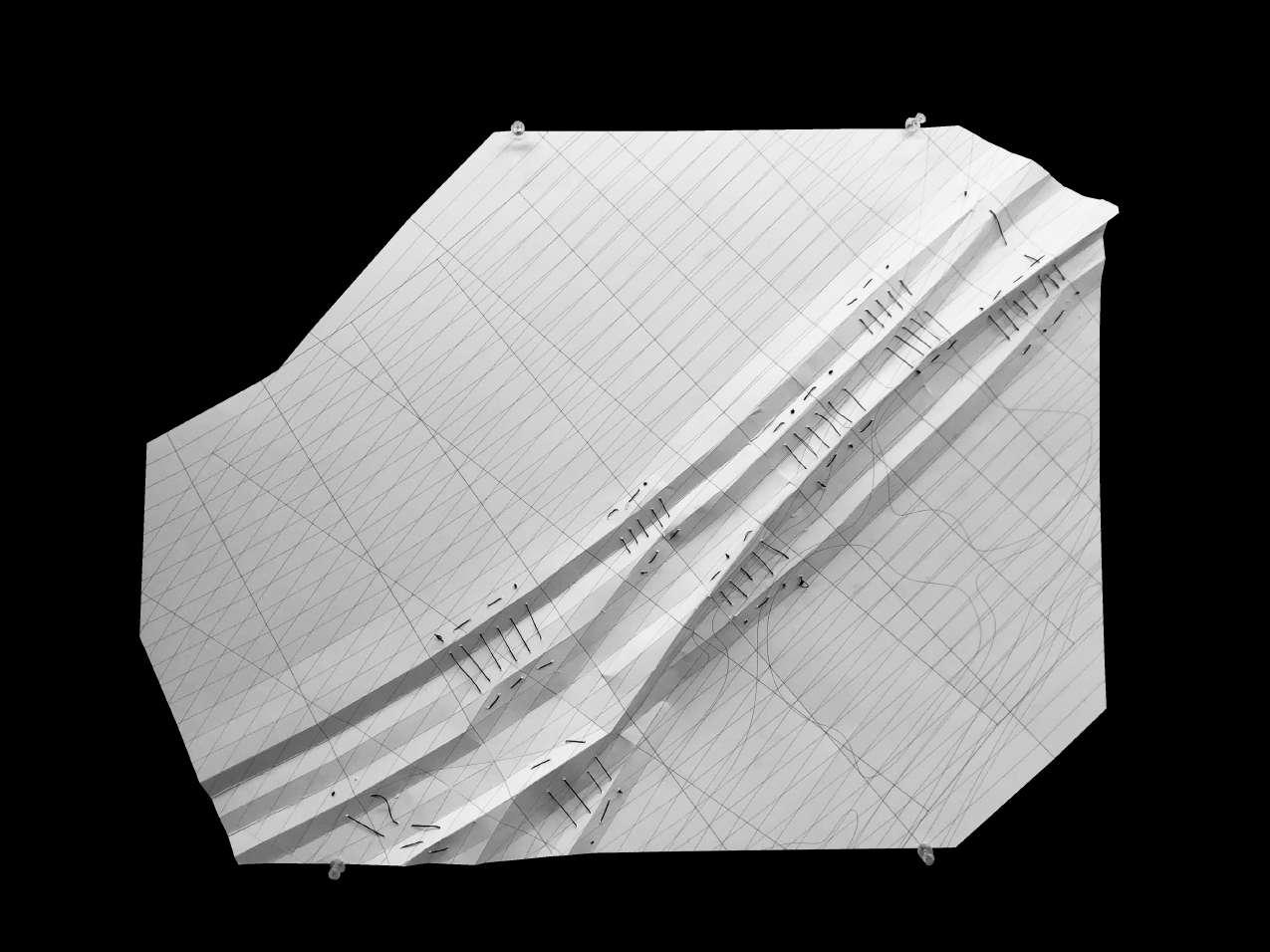
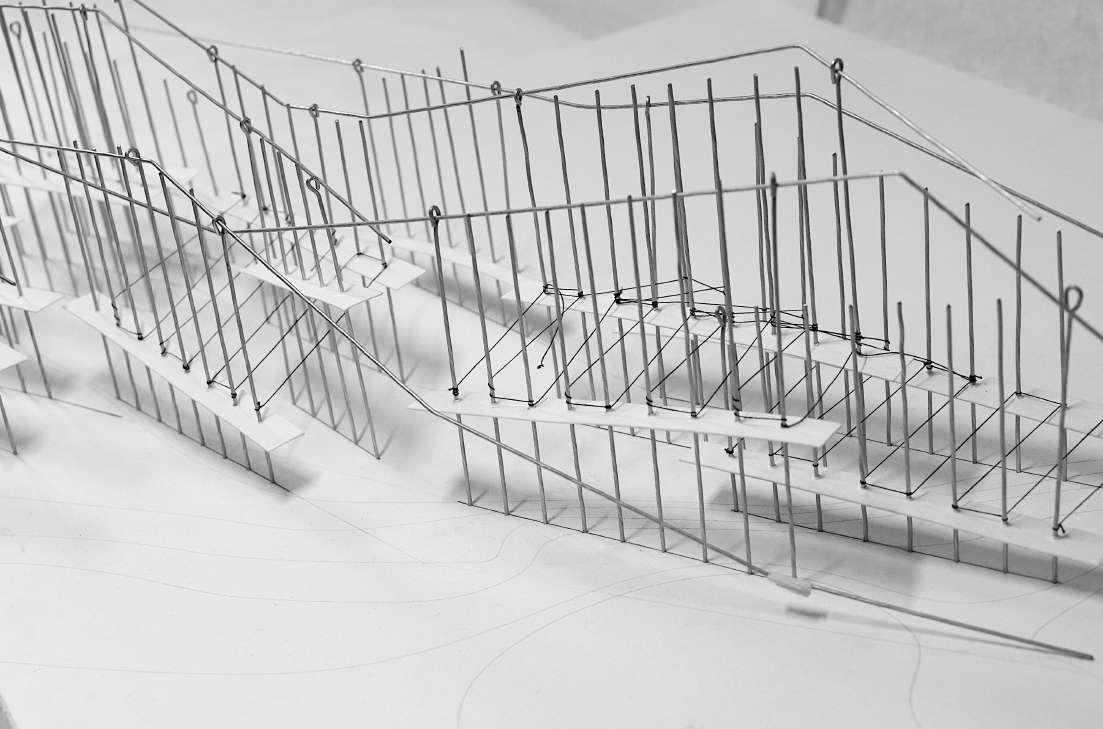
I attempted to realize the potential of the ripple dynamics mechanism on the level of materiality, translating dynamic behaviors into a spatial language I used Bristol paper to etch the site‘s topography as well as two types of ripples an “introverted ripple” expanding from the river towards the land and an “extroverted ripple” expanding from the land towards the river Then, used thread to stitch and secure the Bristol paper Under the compressive force of interacting elements, the paper naturally formed intricate spatial folds and raised ridges The collision-induced ripple ridges also created a height-wise interweaving, resulting in an intricate interplay of elevations
In the bottom -right corner diagram, the positions, lengths, and orientations of all the walls are generated by the dimensions of a rowing boat moving within them A sleek rowing boat, stretching 60 feet, shuttles between the gap created by the two ripples Due to the extremely slender proportions of the rowing boat and the need to ensure smooth movement into and out of the storage, the walls need to be spaced at least 12 feet apart use dimensions as constraints to determine the position, length, and openings of the walls
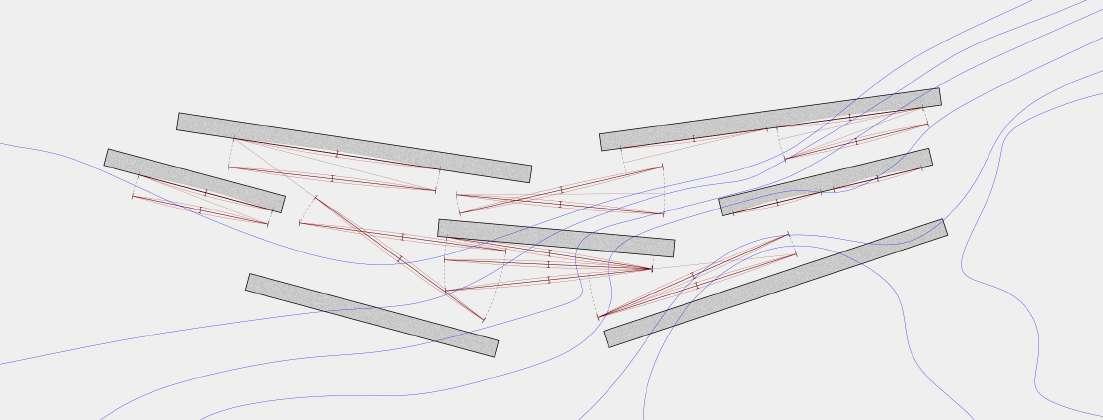

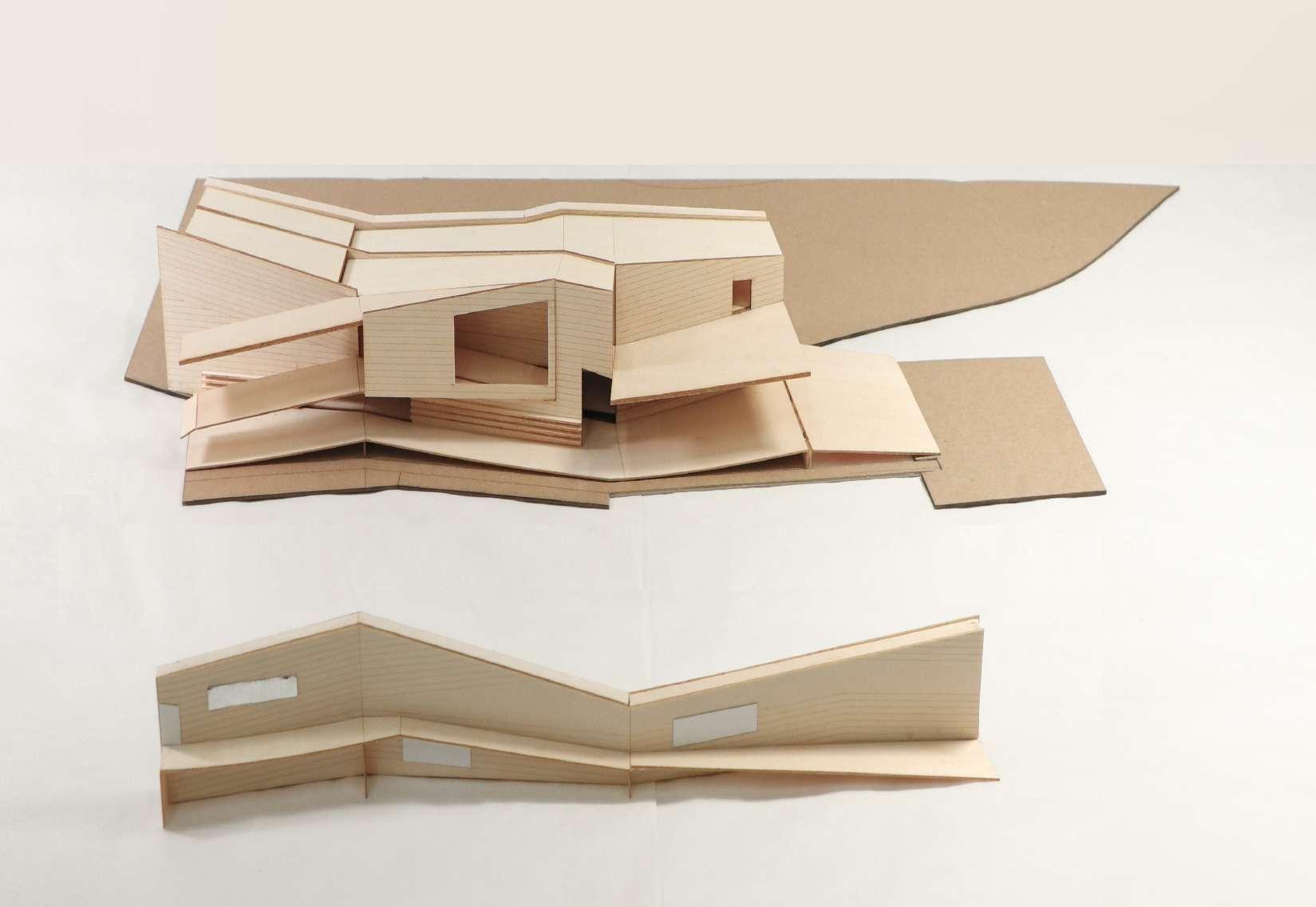
By reclassifying the boathouse program into two distinct categories, “introverted” and “extroverted,” generated two contrasting ripples originating from the land and the river The ripple from the land carries the introverted program, encompassing functions such as changing rooms, shower facilities, and exercise areas It simultaneously introduces an awareness of the presence of land to the building The ripple from the river carries the extroverted program, including boat storage and an observation deck, reflecting a tendency to connect with the river It introduces an awareness of the presence of river to the building
The basic spatial logic is formed by the interaction between the “introverted ripple” and the “extroverted ripple” at the waterland boundary There are two walls, each 5 feet thick, positioned on the innermost and outermost sides of the building, physically separating the interior from the land or the river while also visually and conceptually introducing the nature of the world In the model I did, they can be removed to better show the internal details


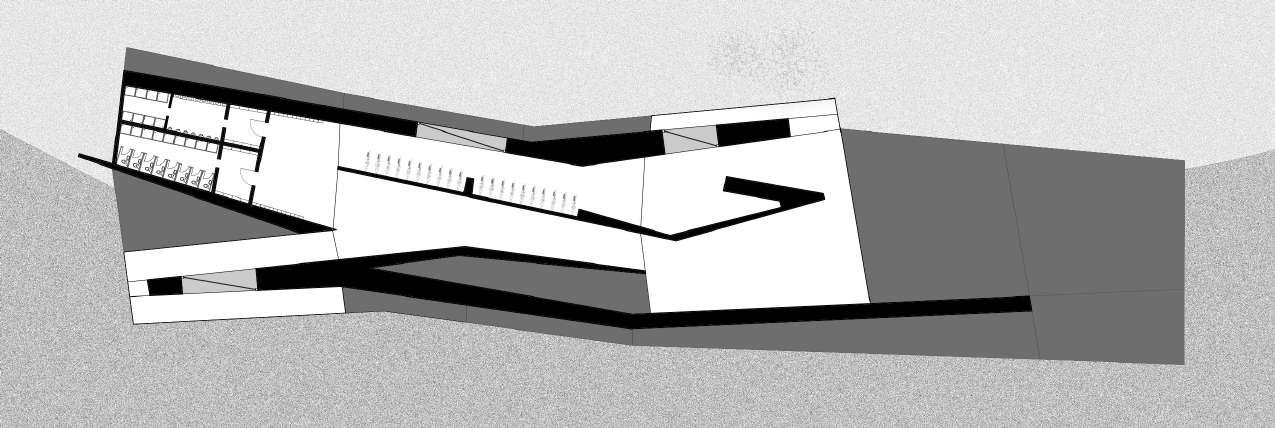
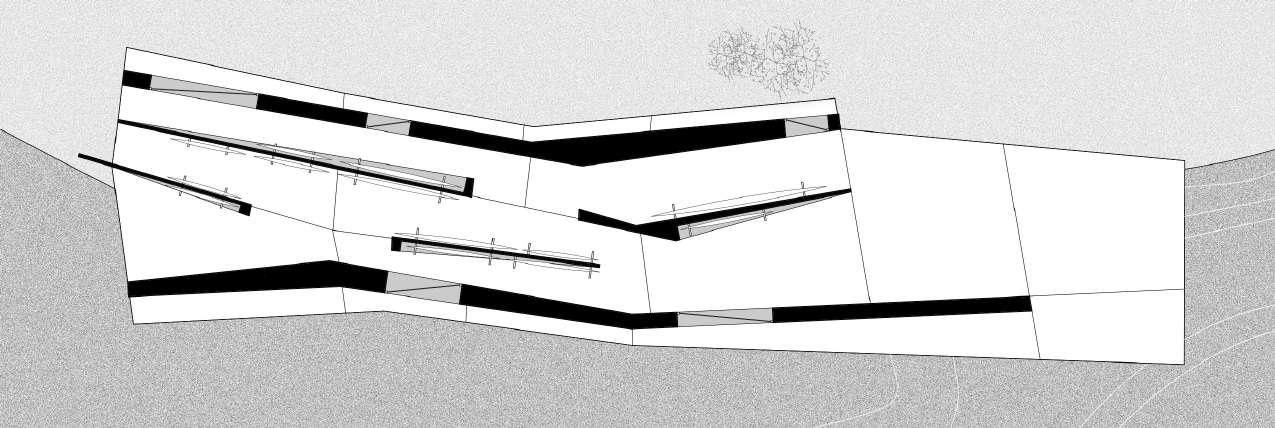

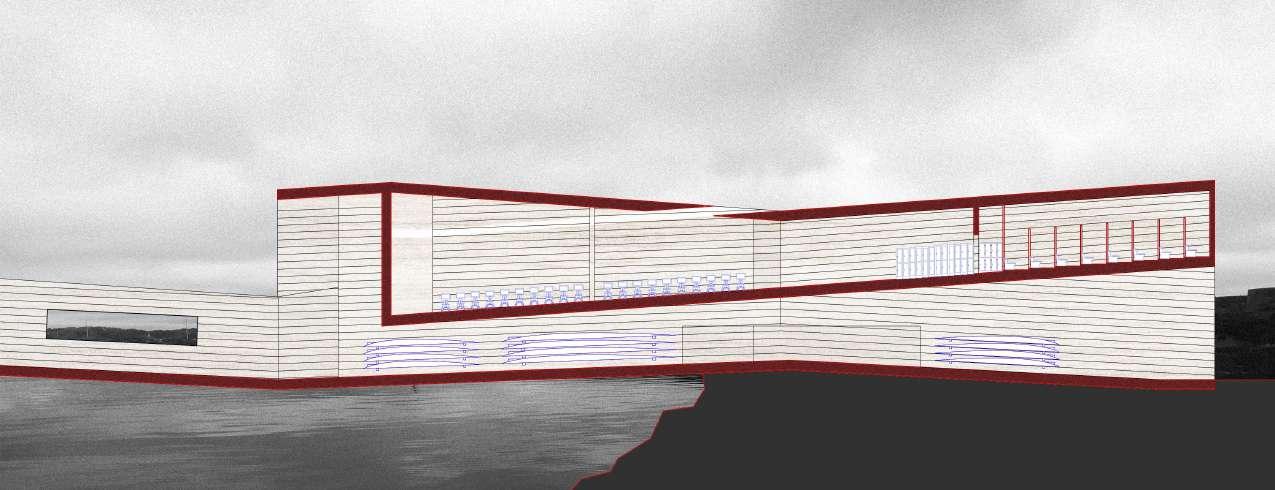
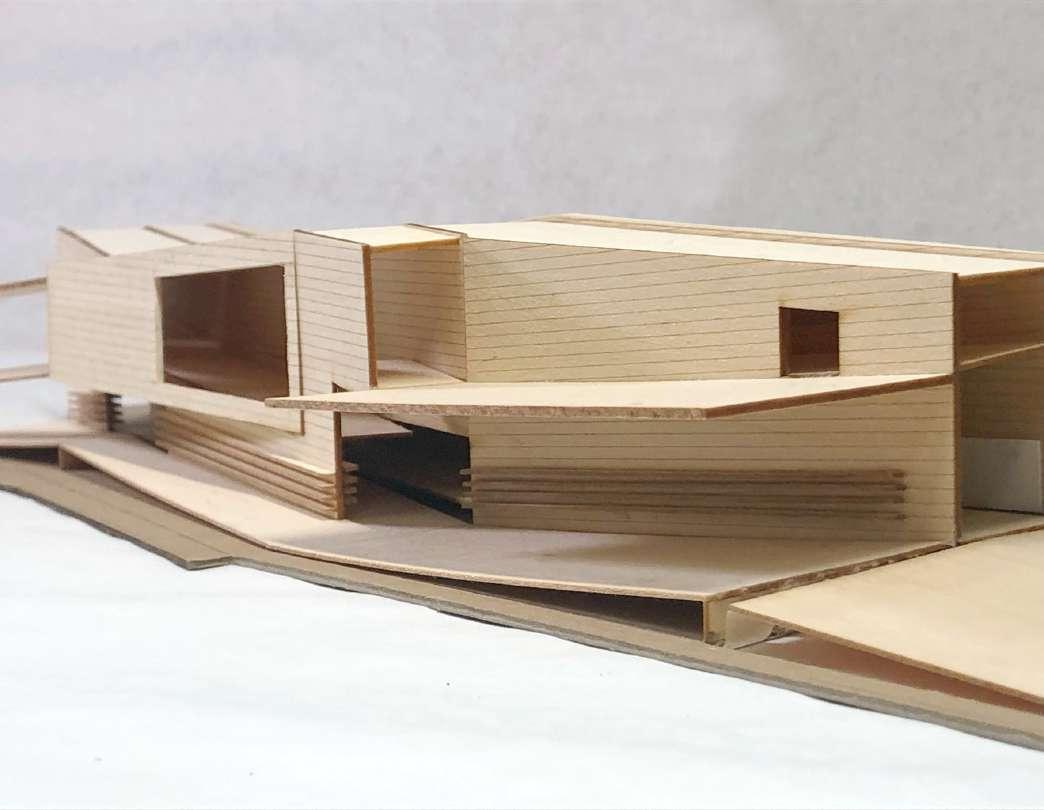

All the ground and flooring within the boathouse are constructed on continuous ramps, with the starting or ending points of these ramps determined by the program they support
Likewise, to ensure that boats can be easily loaded and unloaded by athletes, the boat shelves are built in alignment with the angles of the ramps This design facilitates the smooth handling of the boats by following the ramp's incline
The gaps formed by the interaction of ripples carrying different programs provide variations in the thickness of the walls Correspondingly, it has become a space designated for storing the boat
allows viewers from the interior to see the reflected indoor scenery and from the exterior to see the sky.
allows viewers from the interior to see the sky and from the exterior to see the reflected outdoor scenery.
allows viewers from the interior to see the exterior lawn and from the exterior to see the boat storage racks inside.
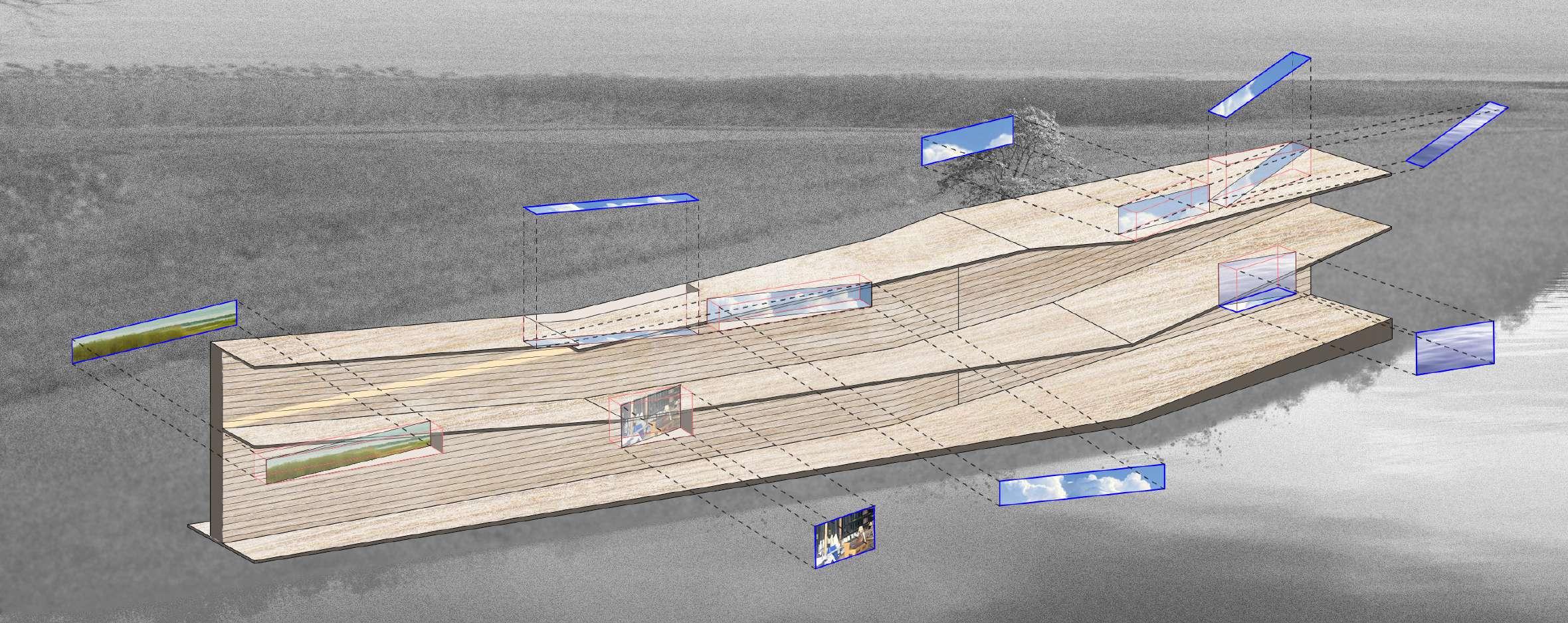
B
allows viewers from both sides to see the rive
allows viewers from both sides to see the reflected iscener
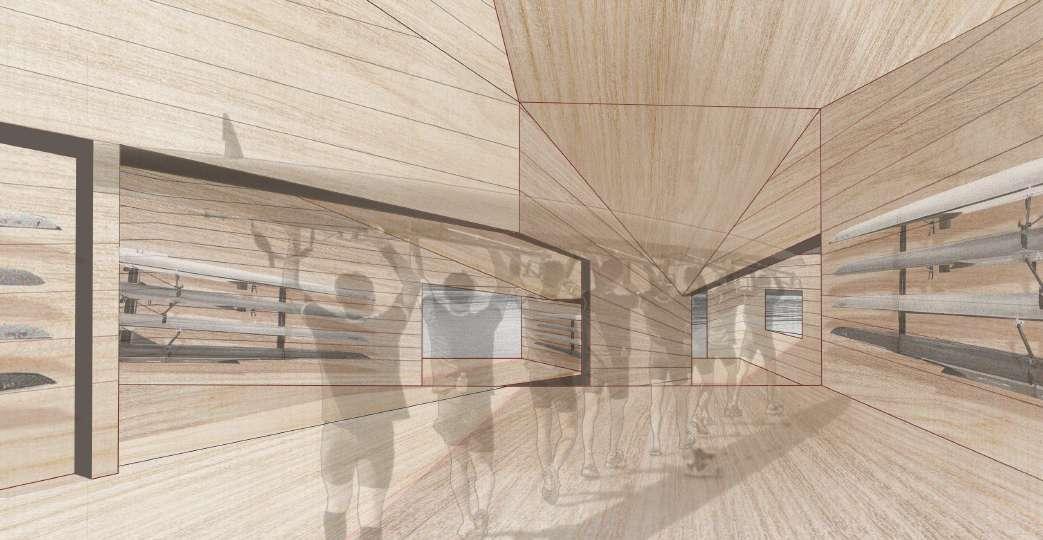
In the thick walls at both ends of the building, numerous openings of varying sizes, orientations, and materials are present Inside these openings, inclined regular glass or mirrored surfaces are installed, forming a complex mechanism for reflecting light and guiding sight
The system comprises four modes: regular transparent glass, regular mirror, double -layer mirror reflection system, and triple-layer mirror reflection system This provides viewers, both indoors and outdoors, with the possibility of simultaneously seeing the sky, ground, river, interior, and themselves
Through this intricate mechanism, the thick walls originally intended to delineate "indoor" and "outdoor" spaces have transformed into a means for the audience to simultaneously be aware of their own presence and the broader external dimensions Ultimately, the design of this boathouse not only achieves interaction between water and land in space but also serves as a medium for the audience to recognize their existence in this world
Note: The position of the perspective is indicated by the red triangle in the ground floor plan on the previous page.
The youth hostel design project, independently completed and instructed by instructor Jiahong Lin
n jush_ljh@163.com
The site of this project is located in Jiaxing City, Zhejiang Province, China, as an additional building to the newly renovated Jiaxing Catholic Church It is a youth hostel encompassing accommodation, a communal kitchen, bathroom facilities, a courtyard, a mini bar, and more It can accommodate 42 people along with corresponding support facilities (linen room, office, medical station) The communal kitchen is shared among residents, the operator of the mini bar and dining area, as well as short-term music festival visitors
The project draws inspiration from the restless and disquieting experience of spending a night in a train sleeper berth, coupled with visually dazzling effects Through layered tectonics and a thoughtful selection of materials, the design aims to recreate the unique atmosphere of staying in a train The ultimate goal is to create a conceptual and visually stunning "kaleidoscope" experience for the occupants
Furthermore, by aligning all structures towards the center of the courtyard, the mini bar serves as a visual focal point on both the plan and section The residents and the visitors inside the bar establish a dynamic of mutual observation, creating a relationship of being both "observers" and "observed," involving aspects of "peering" and "being peered at "

Jiaxing Catholic Church
Jiaxing Railway Station
Shanghai - Kunming Railway
The
The
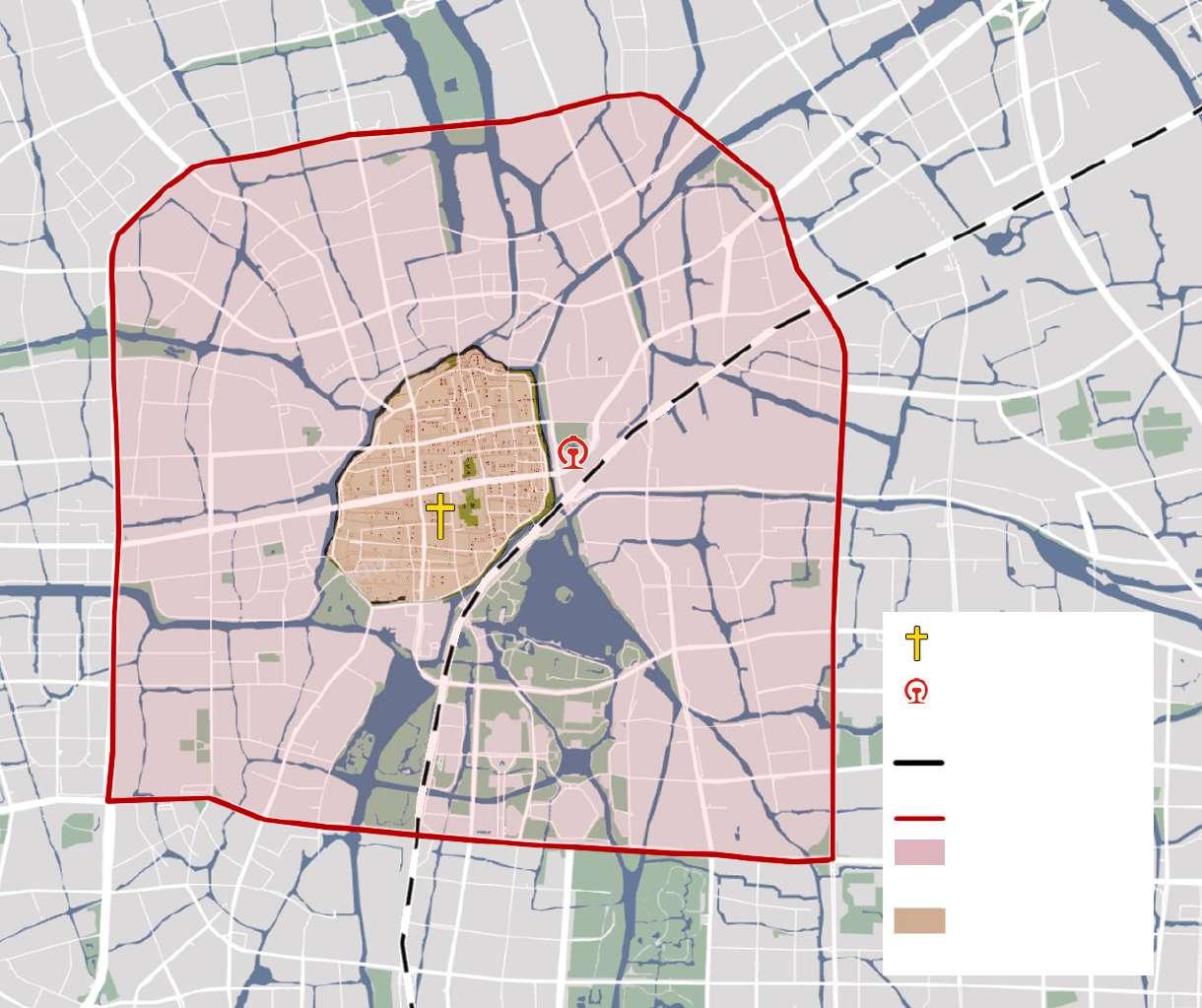

Since the Republican era, the church and the train station have served as important landmarks and gathering places in the city Generations have experienced reunions and farewells at these locations However, nowadays, the church has transformed into a tourist attraction, gradually losing its function as a place for people to gather and connect It stands isolated on a vast lawn within the blocks
In the master plan, I marked the boundaries between the old and new city centers of Jiaxing, as well as the relative positions of Jiaxing Catholic Church, the Railway Station, and the railway Within the old city center of Jiaxing, numerous cultural landmarks are scattered and marked as red dots with Jiaxing Catholic Church not only occupying a central geographic location but also being close to Jiaxing's most crucial transportation hub the Jiaxing Railway Station The railway extends northeast to Shanghai and southwest to Kunming, making it the primary mode of transportation for travelers visiting Jiaxing Therefore, decided to construct the youth hostel at this location, serving as a new addition to the renovation of Jiaxing Catholic Church
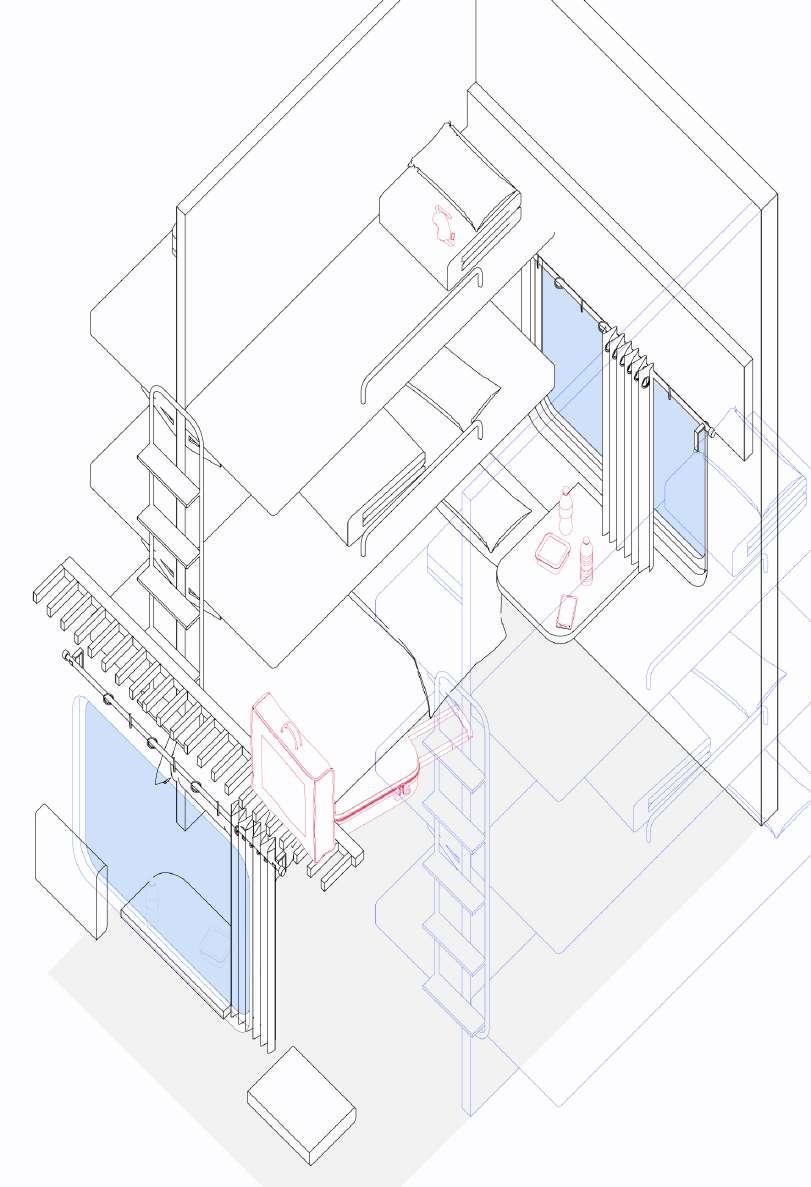
Curled up on the narrow bunk, gazed through the window, attempting to escape the awkward atmosphere filled with strangers in the compartment The restless night's swaying makes falling asleep difficult, and the only light comes from the window, outlining a limited space I lay on the bed, colliding with the carriage walls and armrests, becoming part of the train's roaring concerto
Each turn of the wheels feels like unscrewing the cylinder of a kaleidoscope, with the scenery outside the window continuously shifting Under the author's prolonged gaze, familiar objects gradually transform into abstract patterns In the uninterrupted darkness, the silhouettes of branches and utility poles create random collage combinations, scattered and reassembled
The restless night spent on the train, with the continuously shifting and chaotic scenes flashing before my eyes like a kaleidoscope, inspired me to create a collage I combined 12 landscape photos taken along the railway into the final composition in the bottom -left corner a complex reimagining of elements

Then, I attempted to present the collage with multiple overlaid landscapes from the previous page, incorporating it into the materiality and spatial form
On the right side, each embroidery piece is crafted through the meticulous fusion and layering of tens of thousands to over a hundred thousand stitches, using a variety of different-colored threads to create a striped structure This process results in a gradual blending of color blocks, forming a condensed landscape
To better observe the structure of these works, attached the working files for each on top
For example, In the piece to the right of this text box, the layerings are :
Distant mountains
Grassy field

Shrubs
Reflection of shrubs in water
Reflection of the grassy field and mountains
Dissolution into the sky
Sky
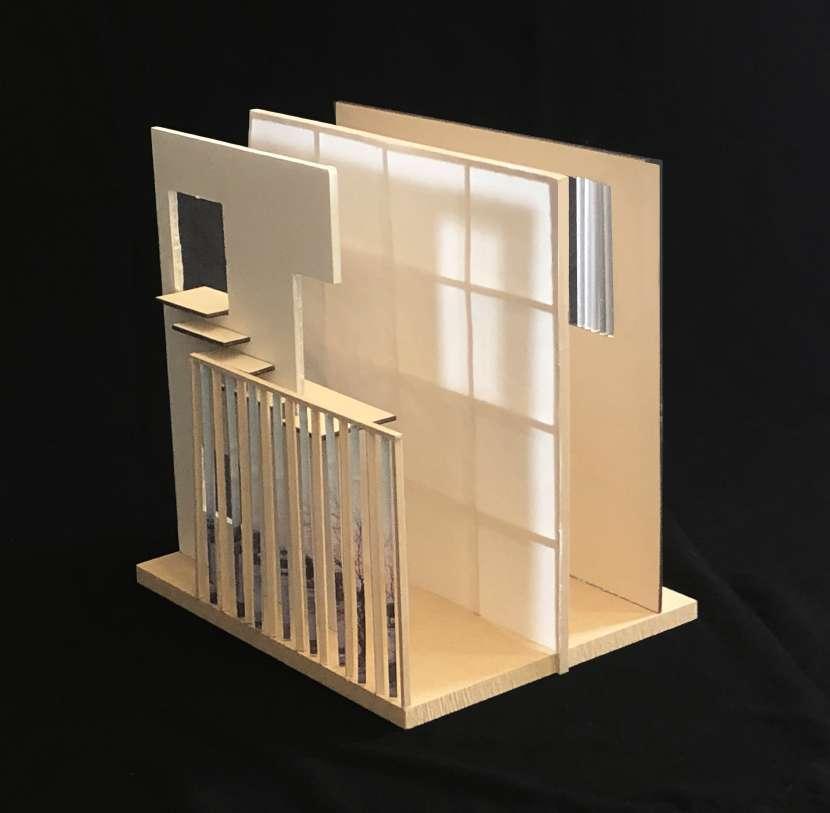

As I translated the intricate visual experience from the train to the spatial level, I opted for a layered tectonic approach In the installation on the bottom left, chose different materialities and spatial construction methods for each layer to achieve a filtering and penetrating effect Objects in such a space have their profiles framed, obscured, and filtered layer by layer, creating a blurred and complex silhouette
In the sectional axon drawing of the hostel's bunk beds in the lower -right corner of the page, the residing guests become the "figures" filtered layer by layer within this space On one side of the bed is a pullable translucent curtain, creating individual private spaces for each person On the outer side, there is a semi -open shared corridor space for all occupants On the corridor's other side are wooden doors coated with green lacquer, mounted on tracks These doors are both rotatable and translatable, and, coupled with the diagonal patterns above, recreate the dizzying, confined, and shared sleeping space experience reminiscent of a kaleidoscope on a train Moving outward, there are steps and the atrium shared by all passersby, including but not limited to the residents of the youth hostel
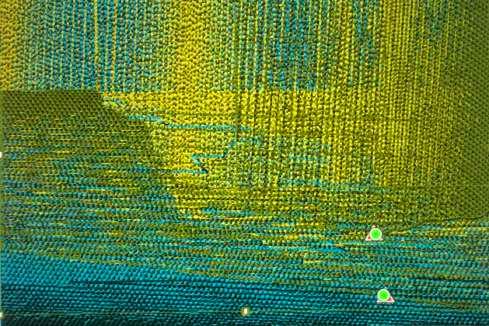
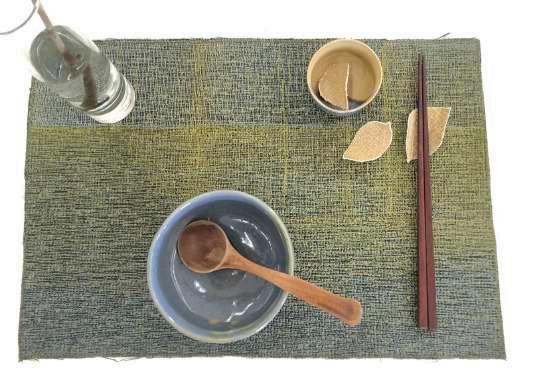
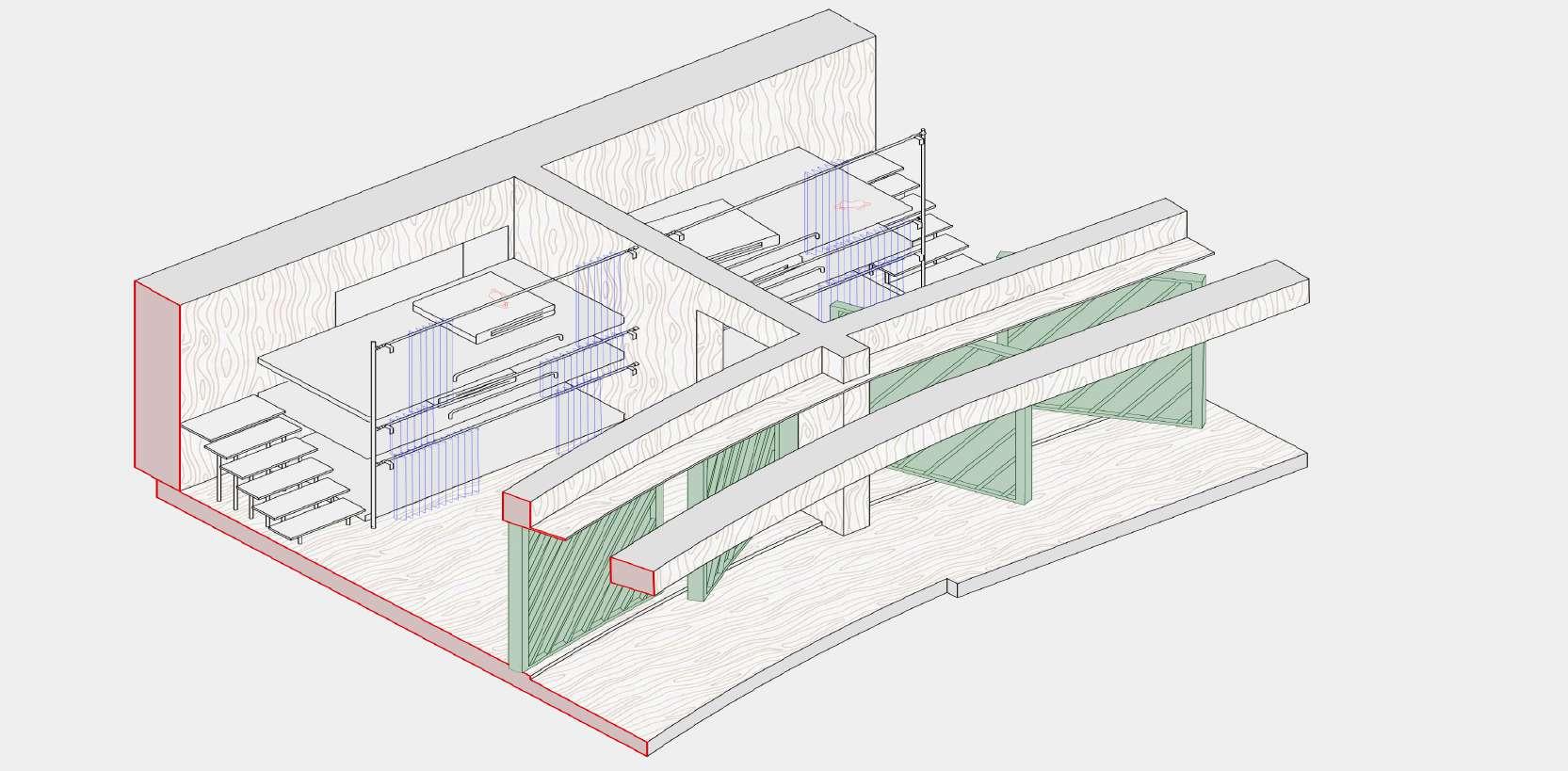



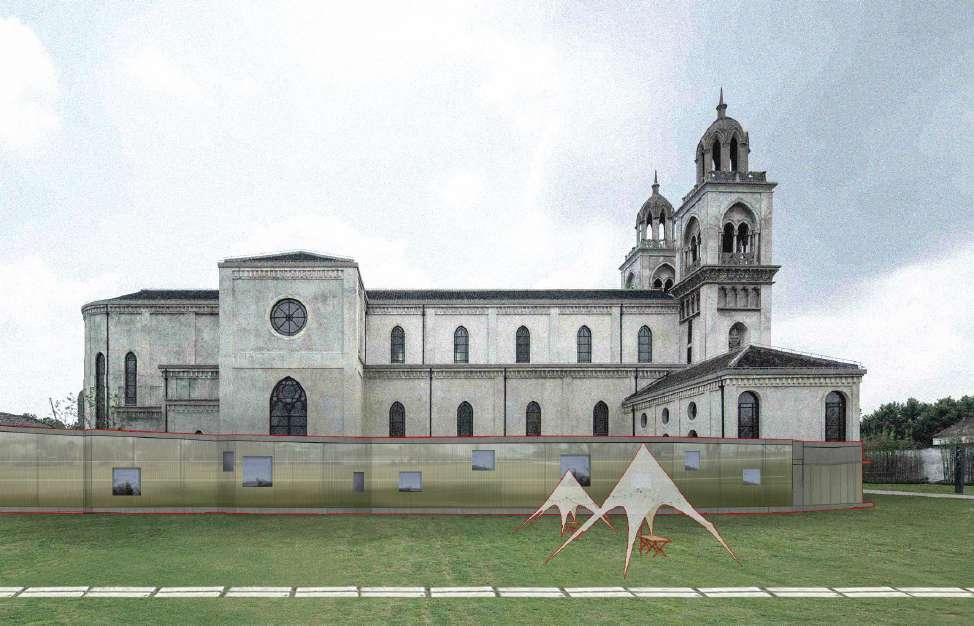

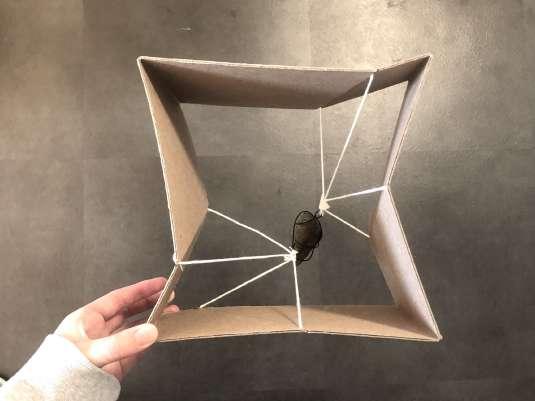
In the plan, it can be observed that the tectonics of the entire building are convergent Whether it’s the walls separating the rooms on the left side of the plan, the partitions of the toilet and shower rooms at the top of the diagram, roof ridges, or the storage cabinets dividing each cooking area unit in the communal kitchen below, everything ultimately points towards the center of the atrium the mini bar
Scattered tables, chairs, and tents are spread around the courtyard and the vicinity of the building, providing passersby with temporary venues for music festivals and celebrations
All the moment of the connection points between the youth hostel and the existing church share a similar tectonic winding and meandering steps that are slightly separated from the main body of the church which could be easily traversable This design is intended to respond the outline of the church volume
Additionally, I converted the original preaching hall of the church (the rectangular space connecting the church and the communal kitchen) into a small dinning area
Zhongshan East St Hexing South St Ziyang StThe main structure of the building is made of concrete, but it is covered with lightweight materials to enhance the sense of lightness The exterior is clad with alternating wooden panels and metal veneers with a certain degree of reflective effect These two materials appear interchangeably, creating a semi -enclosed structure: in the section, the outer faces of the room walls, cladding on the roof, and a slight extension are made of metal panels, while the interior of the accommodation and the greenery facing the courtyard are made of wood On the plan, there is a continuous arrangement of movable wooden structural units connecting from the inner side facing the courtyard of the accommodation area to both sides of the shared kitchen
On the outer side of the accommodation area to both sides of the shower rooms, there is a covering of metal veneers This semi -enclosed structure provides a separation between private and public spaces
The flooring in the courtyard is made of grass bricks, and the shrubs planted include Variegated Boxwood and Rhododendron These are common ornamental shrubs in Jiaxing, typically pruned to a height around the thigh level



The collaborative minimal dwelling construction project, instructed by Professor Jonathan Knowles.
jknowles@risd.edu
401-277 -4849
Collaborative project team members: Aurora (Yu) Lu, Anna Clark, Ashur Clark, Gavriel Faigenblat Megan Holzrichter , Oliver Jacob, Jonathan Lin, Benjamin Roland, Tayu Ting, Jin Xu, Yingkai Xiong , Yao Wang, Yuxuan Chen
My main responsibilities include, but are not limited to, the structural design of gable roof triangular areas, doors and windows, as well as the implementation of the Weather -Resistant Barrier (WRB), fabrication, and assembly Concept and schematic design phase for the gridded base and wall structure
"Our life is frittered away by detail. Simplify, simplify."
Henry David Thoreau, "Walden"The aim is to design and construct a cabin that embodies the spirit of Henry David Thoreau's "Walden" by providing for basic living needs, being easily assembled and disassembled, and aligning with principles of sustainable development.
Our design principles include but are not limited to:
- Materiality: In our design, each material should be easily obtainable locally and allow for manual processing, assembly, and disassembly.
- Cladding: All cladding on the cabin can be easily replaced. In the event of damage to a single panel, it can be easily replaced by one person.
- Base: Elevate the base using footings to prevent rainwater accumulation at the bottom and avoid the environmental impact of cement pouring on the ground.
- WRB: The weather resistance barrier and other membranes are entirely secured within the wall through structural design, without the need for any additional tools (such as tape) for adhesion and fixation.
- Wall: Minimize the use of screws, especially in the assembly of the walls, opting for structural designs such as mortise and tenon joints to achieve a sturdy structure whenever possible.
Due to copyright protection from the sponsoring company CertainTeed, specific construction details of this project are temporarily not allowed to be disclosed publicly Therefore, only general representations are included in the project portfolio
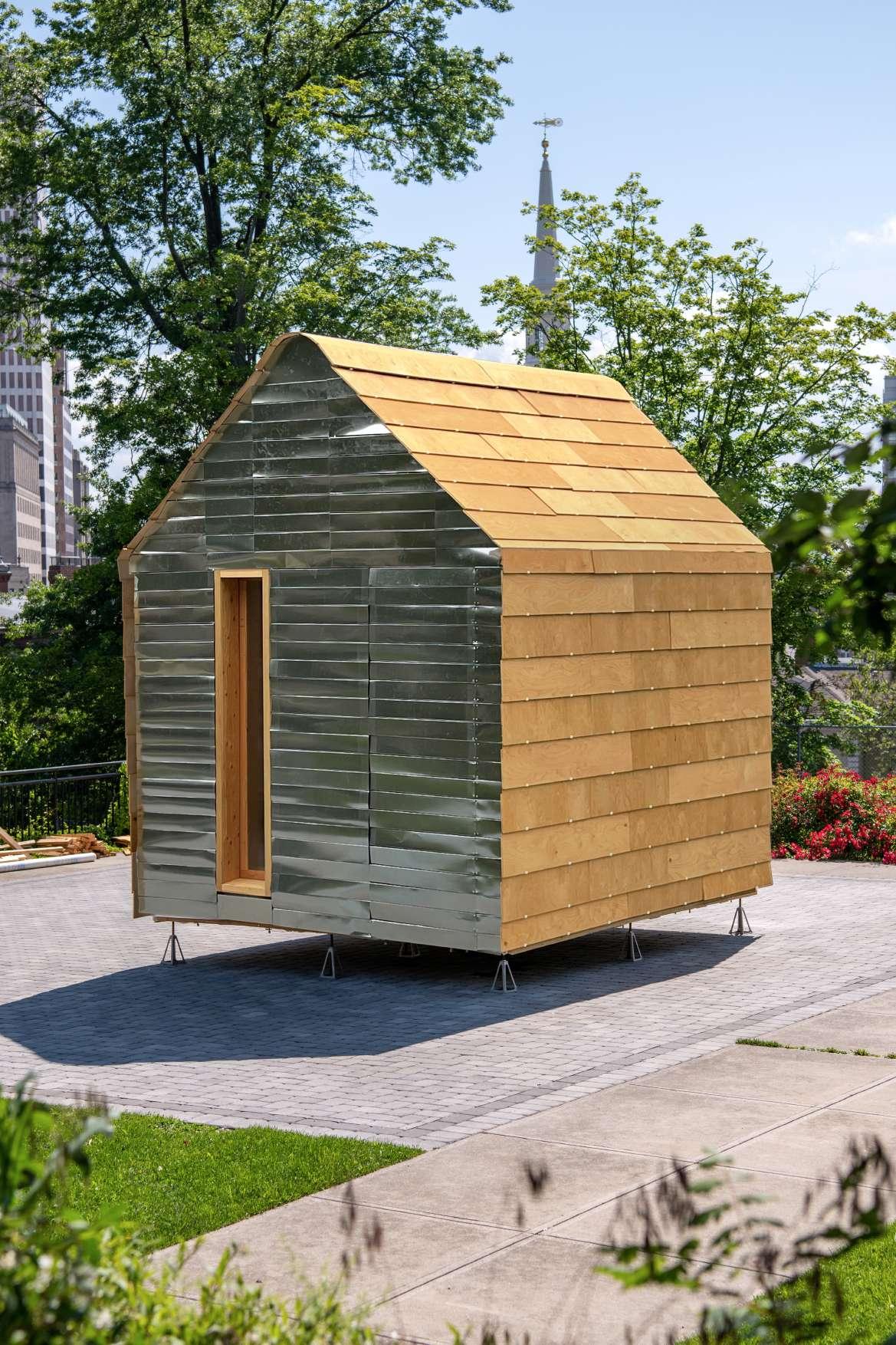
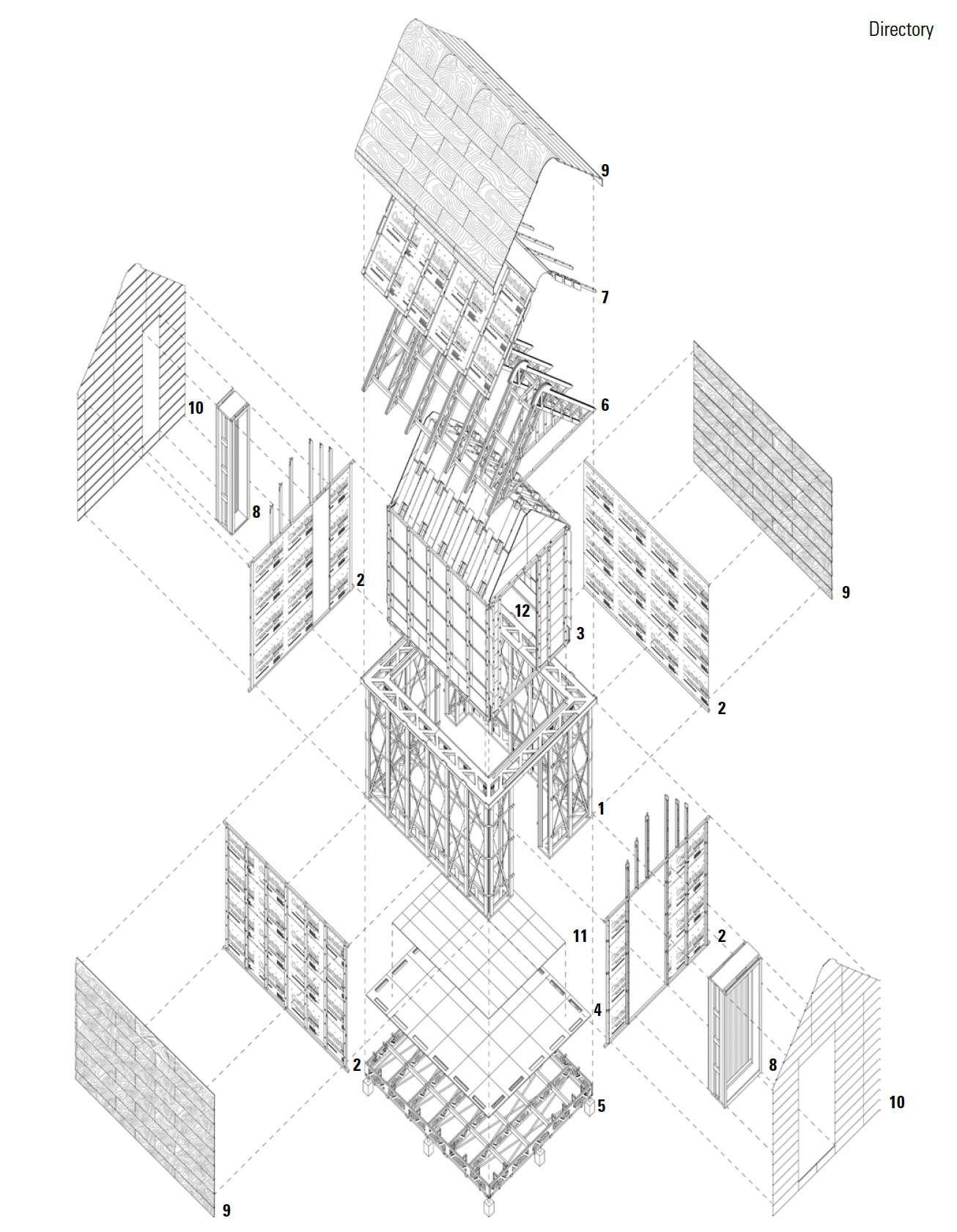
The support for the cladding on the interior side of the roof.
Comprising of a layer of truss and a layer of batten stacked together The truss enhances the structural stability, while the batten acts as support for the cladding on the exterior side of the roof
The intercrossing scissor system formed by Ratchet Straps enhances the stability of the roof. The Ratchet Straps are secured on the inside of the parallel chord roof truss through large wooden clamps.
The mechanism of the big cap is similar to that of a giant clamp, tightly gripping the various components of the wall Since we aim to minimize the use of screws in the construction of the walls, the various components at the top of the wall are ultimately enclosed and secured by the top big cap
To maximize the lifespan of the wooden components in the wall through repeated assembly and disassembly, all internal structures are interlocked using mortise and tenon joints instead of screws Each section, as well as the WRB, is clamped from above
The window, functioning as an independent unit, is installed after the assembly of all wall surfaces The width of the window precisely matches one module of the wall
The floor is divided into upper and lower layers The smooth wooden boards of the upper layer are secured in the gridded base through the supporters of the lower layer
The base is supported by a total of 8 footings, lifting it off the ground to prevent rainwater from accumulating at the bottom of the structure The base, formed by grided trusses, presents an interlocked gesture with the floor and walls to ensure the stability of the structure

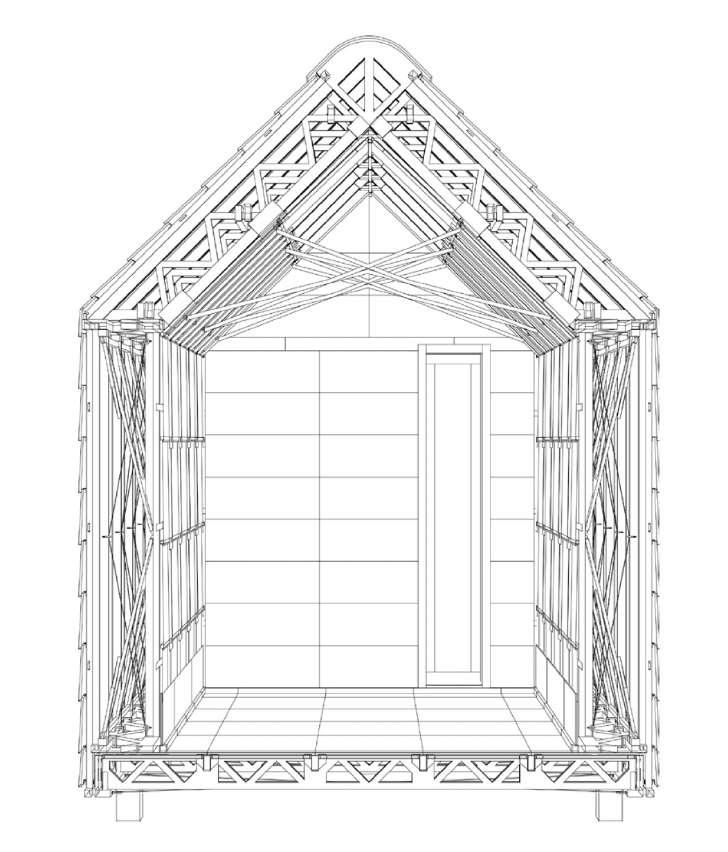
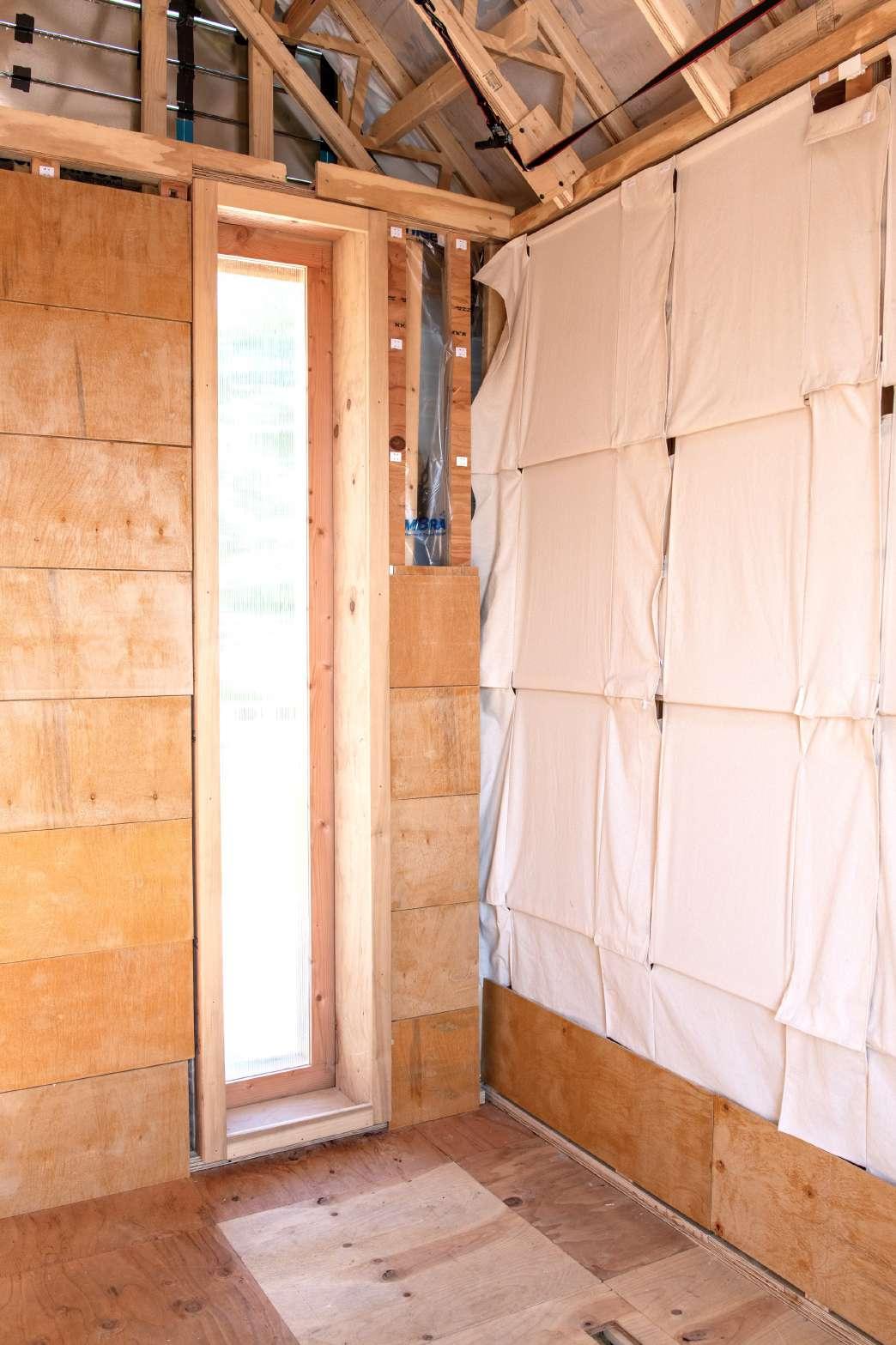
To achieve the goal of making all cladding easily assembled and disassembled by a single person, we designed and 3 D -printed condition-dependent support brackets for each type of cladding end of these support brackets features flexible clips that can into the inward -tapering holes on the batten Once inserted, automatically expand, securing them to the wall The outer end of the support brackets serves as a brace, fixing both the upper and lower ends of the panel


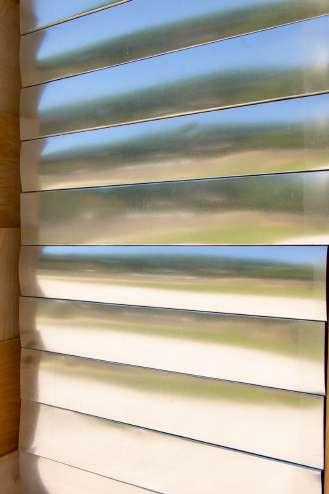
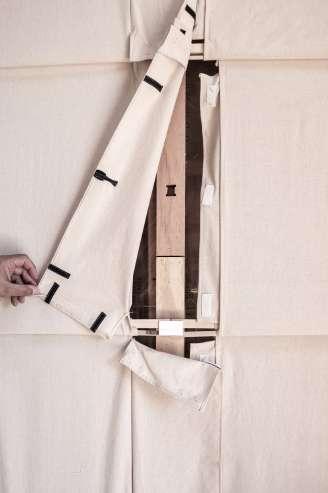
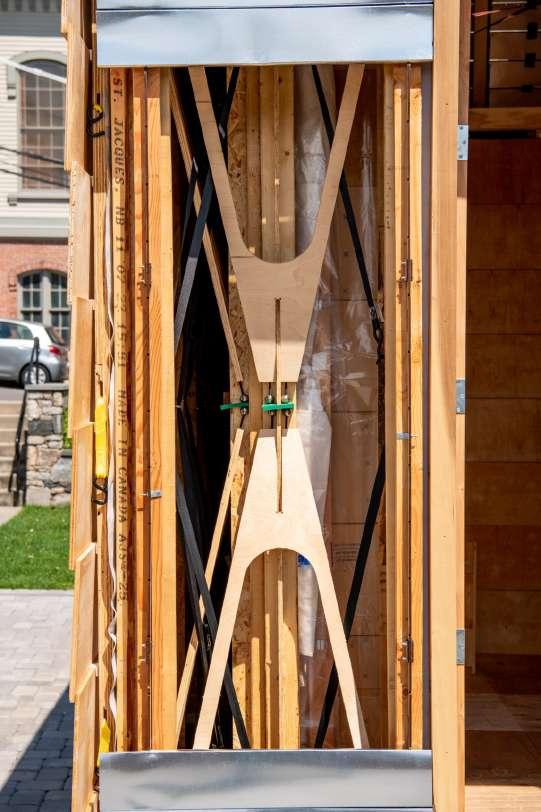
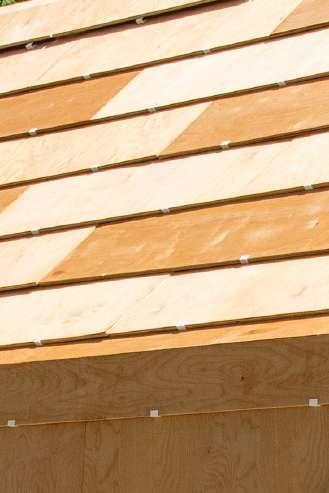
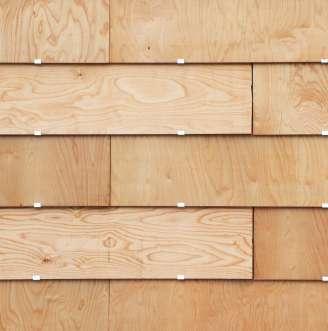

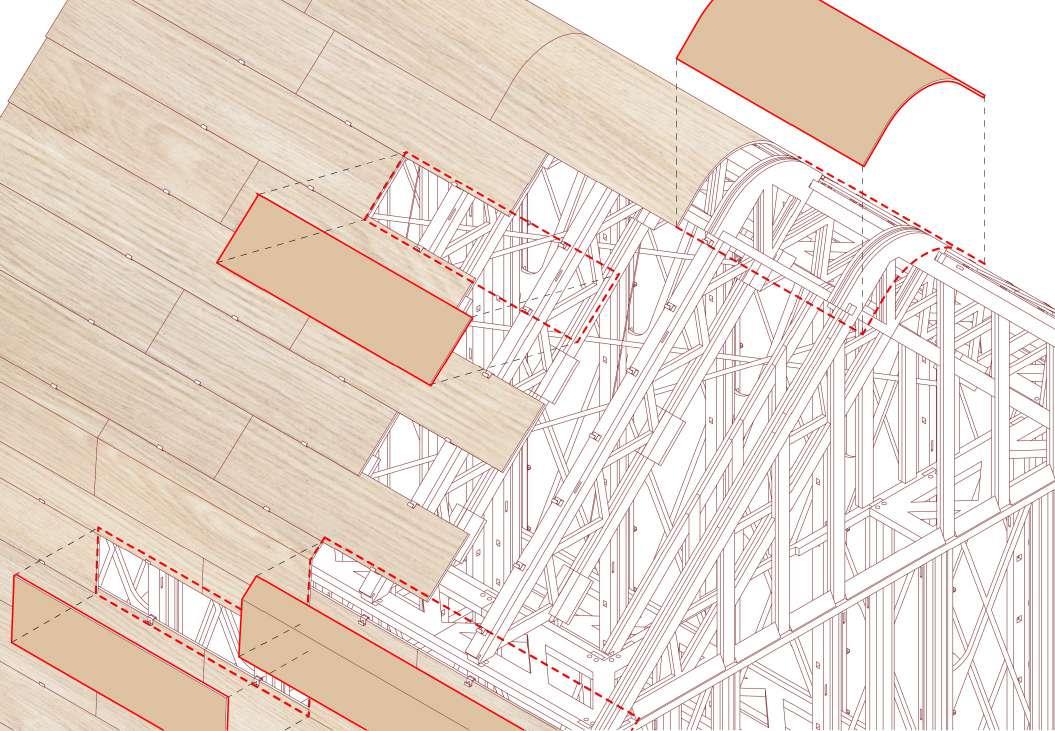
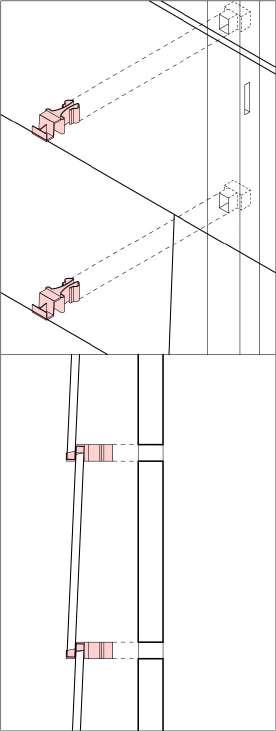
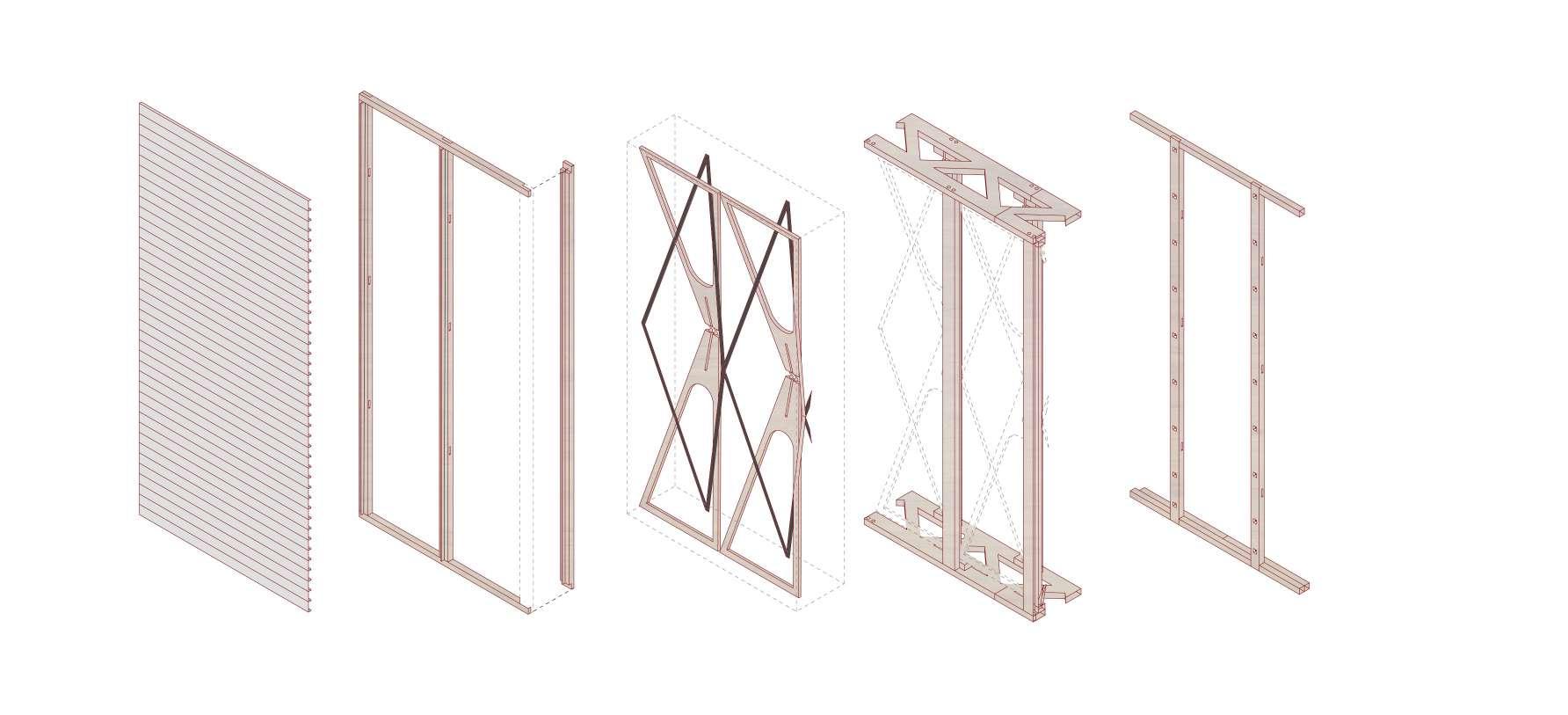

groove displacement compression, enhancing stability T-Studs are secured by dowels, connecting them to the upper and lower trusses
frame, and battens The pieces using Velcro, allowing for easy assembly and disassembly Wooden boards are used at the junction of the interior walls and the floor
Exterior facade Interior facade RoofThe collaborative flower farm design project, instructed by Professor Jonathan Knowles jknowles@risd.edu 401-277 -4849 And instructor Ryan McCaffrey. rmccaf01@risd.edu
Collaborative project team members:
Aurora (Yu) Lu, Bochuan Zheng, Ruyue Qi, XuhanZhao
My main responsibilities include, but are not limited to model making and concept design
The curvature of the white wave-patterned aluminum rainscreen is calculated based on the sunlight analysis of the site (Providence What Cheer Flower Farm) The shading device on the south facade maximizes sun shading when oriented at a 60degree angle in the horizontal direction relative to the window height
The aluminum rainscreen and the red brick veneer behind it work together to effectively block most rainwater The metal flashing and air gap maximize the waterproofing effect
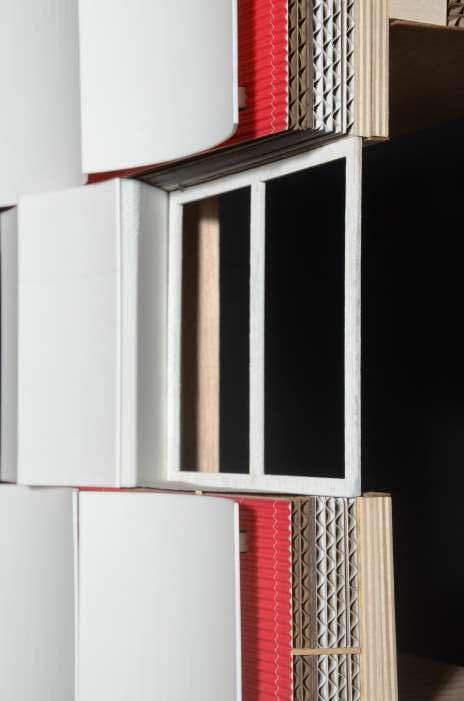


In the curtain wall, the zip panel, serving as the water and air -resistive barrier, along with insulation on both sides, is prefabricated in the factory to significantly reduce construction time The red brick veneer and aluminum rainscreen are installed on-site
As shown in the plan detail, the wall thickness around the windows gradually narrows to connect and harmonize with the curvature of the exterior white aluminum rainscreen, reducing the visual thickness of the overall wall
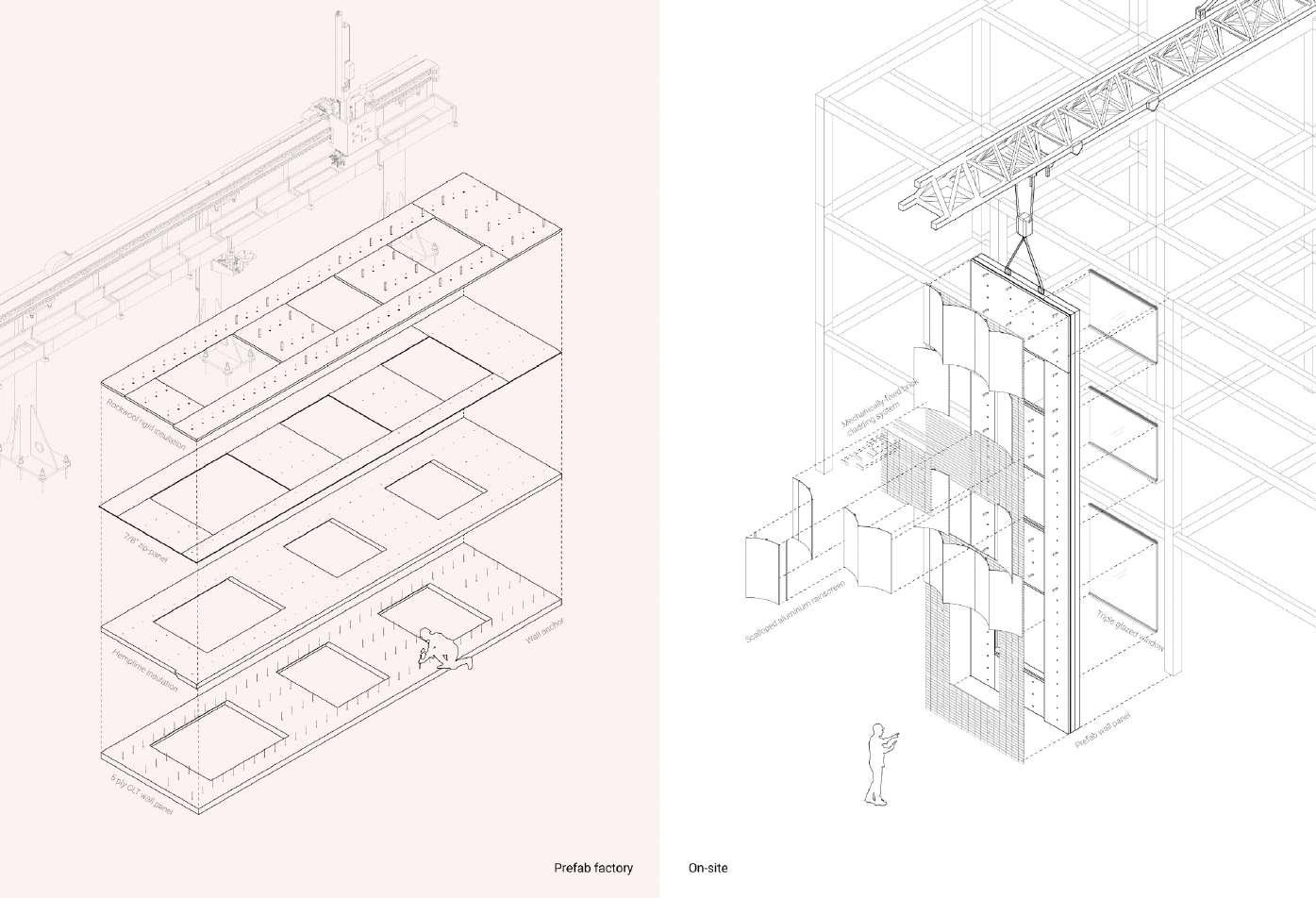
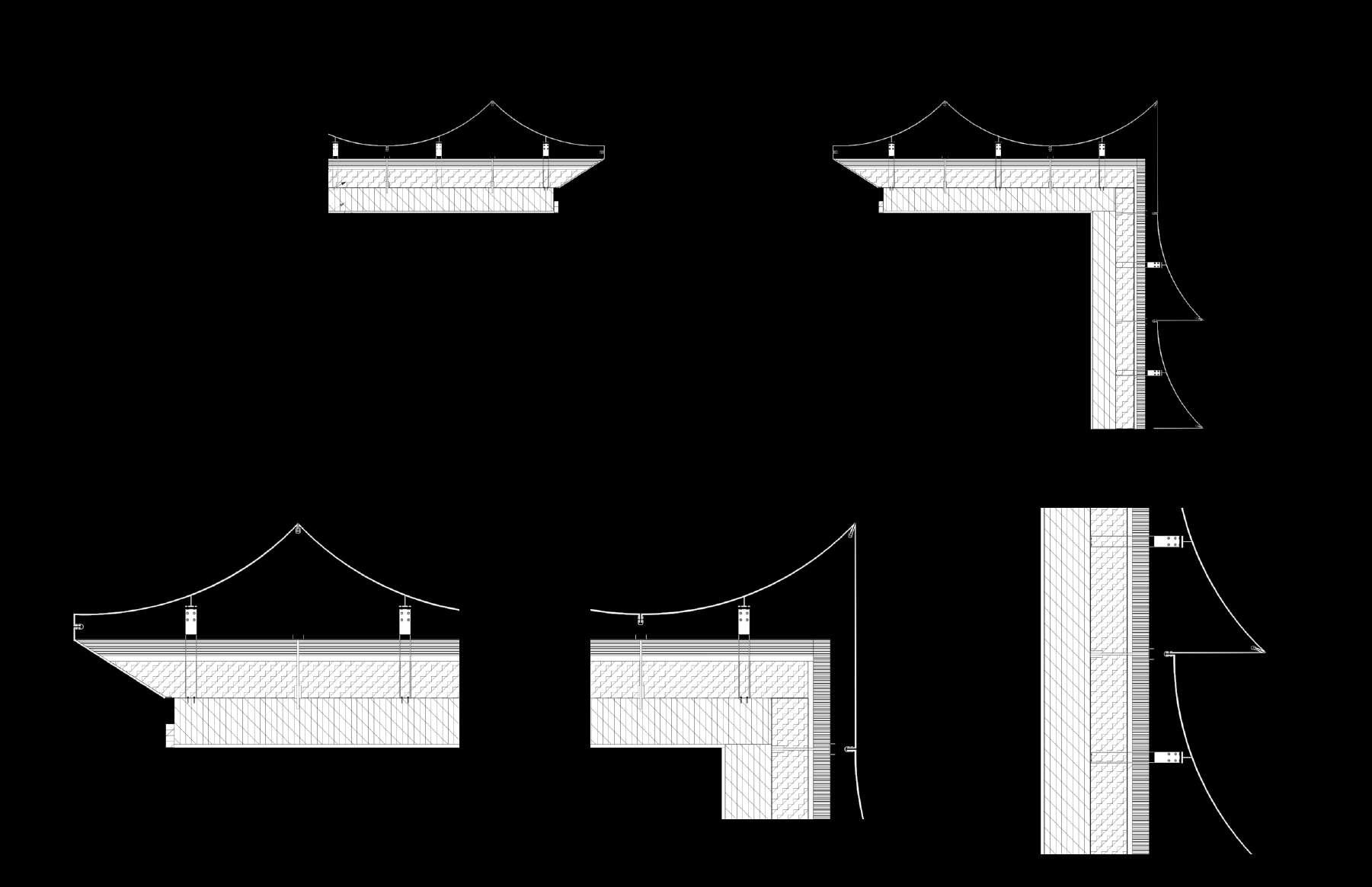

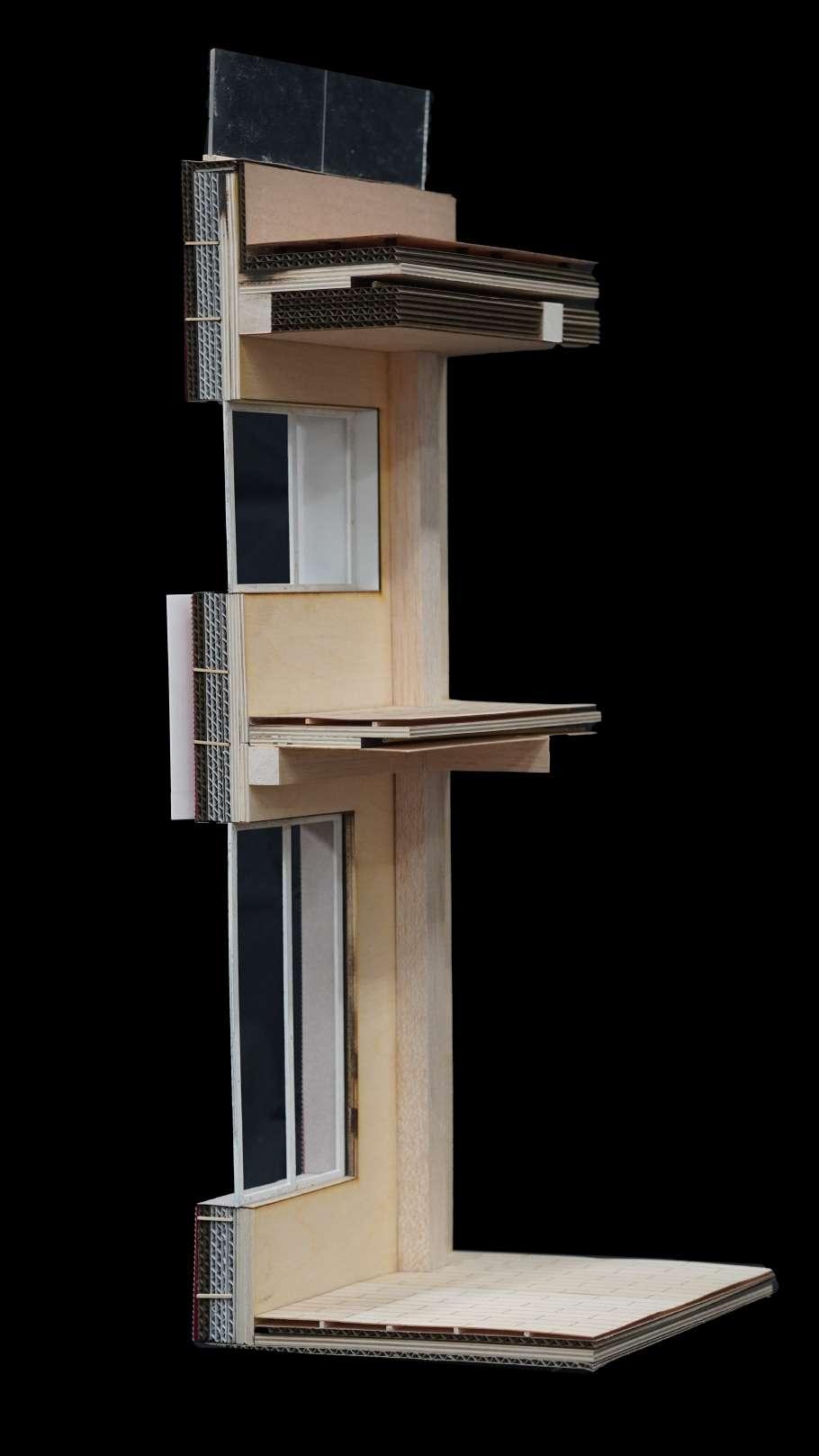
instructed by Professor Christopher Bardt cbardt@risd.edu
401-454 -6281
instructed by Professor Silvia Acosta sixdegreesarc@gmail.com
6178232425
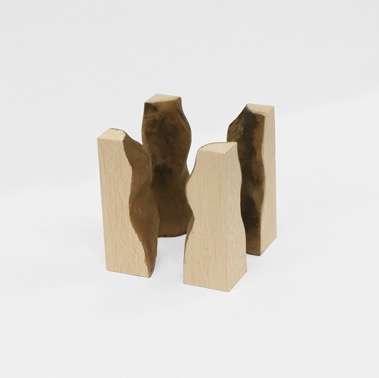
The implied box 1
A small installation piece composed of four identical wooden carvings The colored surfaces on the inner sides suggest the negative space within; this contrasts with the sharp edges on the outer sides, collectively forming an implied box
Universal Gravitation 2
A kinetic installation that converts gravity into counterclockwise rotational force The two counterforces, one above and one below, constrain, entangle, and mutually influence each other Through the medium of the stone, bearing the weight of gravity ubiquitous yet often overlooked, the force of universal gravity is interlinked
An inverted pyramid 3
A three-tiered triangular tower, with each tier composed of three identical small triangular cones The small triangle at the top of the triangular tower is cut away and, after being mirrored, is positioned at the center of the installation
Towards an empty cube 4
The large cube is conceptually divided into 3x3x3 equally sized small cubes, carrying the small empty cube at the center of the piece. The small cubes surrounding it point in different directions on each face of the large cube.



