
9 minute read
Regenerative-led Design driving Sustainability
The design of the new Mona Vale Surf Club on Sydney’s Northern Beaches.
Warren and Mahoney’s Sarah Campbell advises how the practice incorporates leading-edge sustainability practices in its designs
Advertisement
Never before have we yearned so greatly for the outdoors - an environment we are truly starting to understand needs our protection in order to sustain our needs.
This signals an enormous opportunity for recreational design to become the gateway to both nature and vibrant community connection.
As the design lead of some of Australasia’s most impressive new sports and recreation facilities, architecture firm Warren and Mahoney provides a playbook of lessons on how to maximise the benefits of exercise while anticipating future needs and future-proofing the environment through world-class sustainability practices.
In the last issue of Australasian Leisure Management we highlighted our work at the recently completed La Trobe Sports Stadium, with its 6 Star Green Star rating - the highest Green Star rating bearing a competency level of ‘World Standard’.
The team has also led the design of the Mona Vale Surf Life Saving Club on Sydney’s Northern Beaches, with work set to begin on the clubhouse as summer fades. A similar timeframe is expected for Melbourne’s Northcote Aquatic and Recreation Centre - also striving for 6 Stars.
Each of these impressive new places boasts market-leading sustainability credentials - comprehensive environmental considerations and community-centric spaces to maximise use and commercial opportunities.
Warren and Mahoney Principal Architect, Daryl Maguire explains “as designers of the built environment, we are acutely aware of both the opportunities and the responsibilities inherent in our work. As people, we know our ability to enjoy life is symbiotic with a harmonious environment.
“During the last decade, the practice has reduced the carbon intensity of its operations by more than 40%, and is on track to meet its long-term sustainability goals. And our 2030 Vision is centred around a mindset of ‘climate regenerative design’.
“As a business with an acute understanding that any project we embark on has some impact - we have an obligation to mitigate this is by operating with lower emissions, support a sustainable supply chain and enable our communities to live less carbon intensive lives.
“In 10 years - in line with client ambitions and that of the World Green Building Council - all new projects designed by Warren and Mahoney will be carbon neutral in operation, be 50% more energy efficient and have 40% less embodied carbon.”
Noting that the practice offsets unavoidable emissions, like travel, through regenerating native forests and by supporting developing countries to reduce their fossil fuel use, Maguire states “we stand proudly as part of the Climate Leaders Coalition of New Zealand and as signatories of the Architects Declare Climate Emergency in both New Zealand and Australia. But we know it is important to make more than just statements and to also make actions with outcomes that can be proven by facts and data.
“We support the development of sustainable design in line with the World Green Building Council’s Advancing Net Zero targets and the Bringing Embodied Carbon Upfront initiative.
Warren and Mahoney also actively endorses the GBCA’s
The design for the Northcote Aquatic and Recreation Centre in suburban Melbourne.
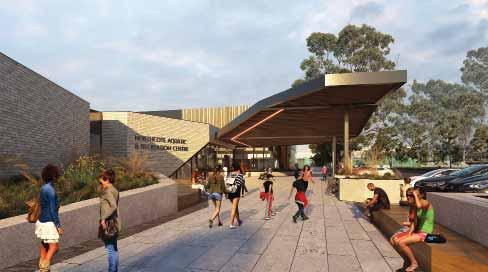
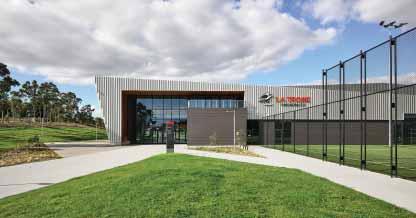
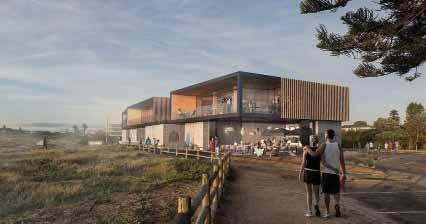
The La Trobe Sports Stadium.
Carbon Positive Roadmap for Australia’s buildings and has been part of the GBCA’s Greenstar for new Buildings pilot study.
Achieving sustainable design, however, is more than just reducing carbon emissions. And Warren and Mahoney has a proprietary set of ten sustainable design principles which allows it to set holistic, wide-reaching environmental goals for all of their projects.
In line with these intentions is a suite of projects boasting best-in-class sustainability practices.
La Trobe University Sports Park The $80 million La Trobe University Sports Park Stadium was designed with world-class environmental credentials at its core. Located in the Melbourne suburb of Bundoora and the first purpose-built facility of its kind in Australia Sports Park has been modelled on the USA’s ‘Community University’ style campus, it combines new tertiary sporting facilities, dedicated teaching spaces and a laboratory for world-leading sports education testing and analytics alongside community sport infrastructure and tenancies.
The Sports Park has a major focus on environmental sustainability, with the Stadium achieving a 6 Star Green Star ‘Design’ and ‘As Built’ rating from the Australian Green Building Council. This was achieved through an integrated strategy covering building material performance, natural ventilation, sustainable energy generation, water storage and reuse, and building management and operational strategies.
The stadium, much like the wider Sports Park project, also had a major focus on environmental sustainability, with the stadium itself achieving a 6 Star Green Star rating.
A large component of this Green Star rating is made up by the solar panel installation on the court hall roof, featuring around 4,000metre2 of solar panels which generates around 500kw of power, or enough to power around 150 households.
The solar installation informs part of La Trobe’s overarching sustainability goal to achieve a net carbon-zero emissions by 2029, which is a goal they are well on their way to achieving.
The other components that make up the stadium’s Green Star rating include the court hall louvre control ventilation system, end-of-trip bike facilities, the recycled water systems and LED lighting.
Aquatic play feaures at the Northcote Aquatic and Recreation Centre . Another view of the new Mona Vale Surf Club on Sydney’s Northern Beaches.
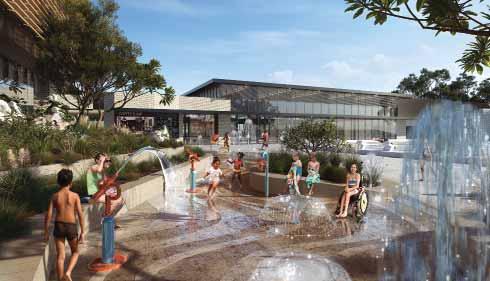
Mona Vale Surf Lifesaving Club Sydney’s Northern Beaches is an area with a distinct local identity, deeply tied to its physical surroundings. Surf lifesaving clubs play a central role in community life, acting as social gathering places as well as beach rescue and safety education facilities.
In designing a new facility for the Mona Vale Surf Life Saving Club, Warren and Mahoney knew that community buy-in and ownership of the project would be vital. The new building needed to meet all the practical requirements, be a focus for community pride and be flexible for a wide range of uses now and into the future.
The design proposal was unified around the idea of connection, both social and physical, with a building designed to draw people in, and to feel inclusive and accessible to a broad cross-section of locals.
Facilities are family-friendly, with spaces and amenities to cater to all generations of lifesavers, from nippers in training to retirees. Particular consideration was given to welcoming migrant communities, who are a principal target for water safety campaigns.
The building is open and active on all sides, with a cafe at ground level and sightlines through to the water, linking park and beach. Materials including timber and textured raw concrete were chosen to reflect the natural environment and withstand exposure to the elements.
Elevated glass pavilions house a restaurant, lounge bar and function room, angled to capture the spectacular views and outstanding natural beauty of beach, and the environment’s headlands and park.
To ensure that the needs of users were kept front and centre, the firm held public consultation meetings with the Council, and engaged closely with a community working group throughout.
Project Principal, Sven Ollmann advises “we undertook a detailed use analysis of the inner workings of the club to optimise operational efficiencies.
“Our design found many ways to increase the value of the building and maximise revenue opportunities. The functional space was doubled almost within the footprint of the previous structure.
“We established an ROI value case for new revenue streams, including cafe and restaurant tenancies and flexible function spaces for private hire and sustainable design elements serve to minimise water and energy use and long-term maintenance requirements.”
This beautiful building has exceeded all stakeholder expectations in its scope to boost membership revenue, secure the club’s future and create an enduring legacy for the community.
Northcote Aquatic and Recreational Centre (NARC) An important focus of NARC’s new design has been about keeping the historic and much-loved features of the centre while also responding to clear calls from the City of Darebin (Victoria) to improve the sustainability credentials of the centre.
Darebin Council was the first Local Government Authority to
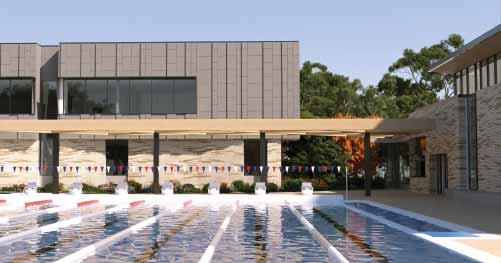
Outdoor poool at the Northcote Aquatic and Recreation Centre .
declare a state of climate emergency - and the NARC had to tie seamlessly into that strategy. This included extensive preproject planning led by Otium Planning Group.
Lead Architect and Associate Principal, Brett Diprose, says the new design meets the concerns of the City of Darebin and the practice has both welcomed and respected the application of an unprecedented amount of rigour to the sustainability assessment.
“The 6-Star Green Star aquatic centre will be the first of its kind in Australia to run completely on electricity, reducing the need for connection to non-renewable gas.
“A large solar panel on the roof will also play a part in powering the heating of the outdoor 50 metre pool, indoor 25 metre pool, warm water pool, the program pool and the leisure water areas.”
Diprose says materials and systems have been selected to minimise the carbon footprint during construction and reduce energy usage during operation - including the reuse, recycling and repurposing of the demolished elements of the existing facility.
“The timber structure provides sustainability benefits, as well as low maintenance and a warm, welcoming aesthetic.
“We have taken a more sustainable long-term approach that reduces demand on Council funds to effectively subsidise the facility by using photovoltaics, energy reduction strategies around pool and air heating and operational costs.
“We also undertook extensive life cycle analyses and daylight assessments, including testing and reducing glare and testing insulation measures to ensure the building works as efficiently as possible.
“In the future we’ll continue to work closely with Otium Planning Group to ensure our design is adaptable, meets the widest range of needs and can continue be of use - and a place to connect - for the community.” Sarah Campbell is Associate - Marketing Specialist at Warren and Mahoney. Warren and Mahoney is an international practice of designers and architects which solves complex challenges to create enduring legacies for its clients. With a 65-year history and a 300-strong team, Warren and Mahoney is an international practice of designers and architects that works as one connected studio across its seven Australasian locations.

Green Star
Green Star is an internationally recognised sustainability rating system, which was established in 2003. With the built environment currently the world’s single largest contributor to greenhouse gas emissions, consuming around a third of the water supply and generating 40% of our waste, its designed, primarily, to promote environmental efficiencies - while also boosting productivity and improving the health and wellbeing of communities across the globe.
Enhance on the beachfront or poolside

The Lifeguard Pod from Surveyor Lifeguard Towers is now available in Australia
it is needed on the beachfront or poolside. • • • • • steel legs to prevent tea staining.
on 0422 889 813,










