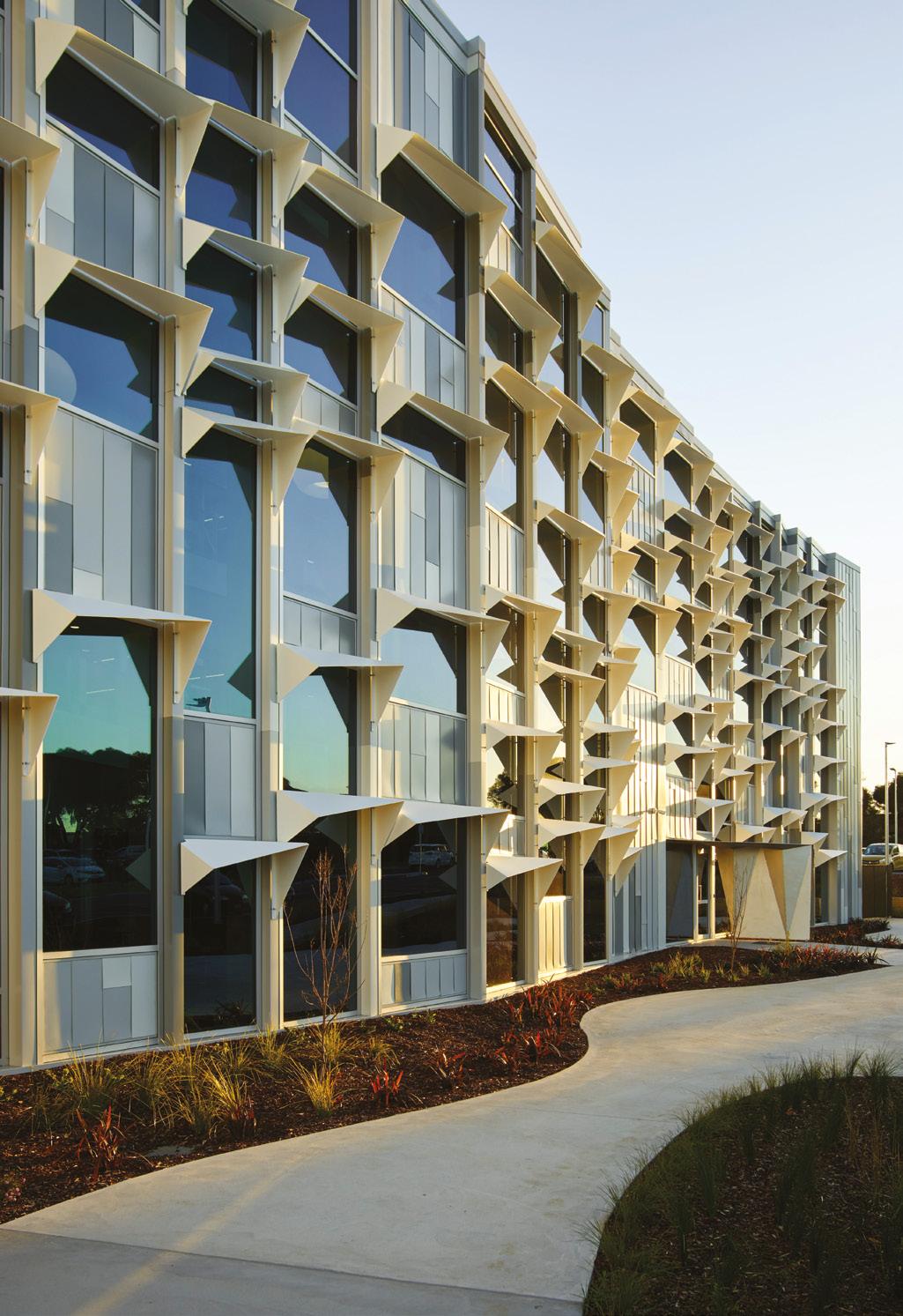
2 minute read
CASE STUDY Glassworks
GENU HUB
60 years in the making, genU is a non-profit merger of Karingal and St Laurence with the mission to deliver innovative services and supports that empower people to reach their full potential.
Offering a full gamut of support services – such as aged care, disability support, accommodation and business enterprises which kick start the career of someone with a disability, the space is as inclusive as it is innovative.
NOWarchitecture was engaged for the project, chosen for their ability to create unique public spaces with sustainability top of mind. Having previously collaborated on building envelopes, RAICO Pacific Bespoke Timber Systems and Glassworks’ high performing low-E insulating glass units, LoE-366® and LoE- 340®, came together to deliver another fantastic result, further enhanced by Alspec ThermAFrame.

GLAZING | Glassworks LoE³-366 ® and LoE³-340 ® Triple Silver Low-E IGUs: 6 mm LoE-366 Clear / 12 Argon / 6 mm Clear & 6 mm LoE-340 Clear / 12 Argon / 6 mm Clear
IMAGE | Glassworks (Aust.)
The site spans over 10,000 sqm with the building occupying almost 4,000 sqm of that space. With a total project value of over $15 million, the client wanted to do it once and do it right. As such, progressive design principles, engineering and glazing were required to future-proof the building.
Essentially a rectangular shaped, three story structure, the long façades are broken up for aesthetic appeal and self-shading. Custom fabricated shade screens were applied to the northern façade by RAICO Pacific. These were coupled with Alspec’s ThermAFrame to further soften and reduce reflection from the dominant façade. While bespoke timber framing provides natural insulation, a combination of Glassworks LoE3-366® neutral coloured low-E glass and LoE3-340®, a blueish-coloured solar blocking low-E, directly supports the timber structure’s energy efficiency.

WINDOW SYSTMS | Alspec ThermAFrame
IMAGE | Glassworks (Aust.)
“The glazing chosen for the façade controls heat load, promotes maximum natural light and external views,” says principal architect, Neville Cowland. In fact, as a whole façade system it achieves an impressive Solar Heat Gain Coefficient (SHGC) of 0.18 and U-Value of 1.65 to the rear side where direct summer sun is prominent. While the front façade’s Visible Light Transmission of 66 per cent achieves greater natural light, balanced with a SHGC of 0.27.

WINDOW SYSTEMS | RAICO Pacific Bespoke Timber & Shades
IMAGE | Glassworks (Aust.)
The building is designed for sustainability – capitalising on embodied energy and cross ventilation through intelligent design and material selection as well as natural light and passive heating/cooling through appropriate glazing. All three levels face onto an atrium along the north façade which fosters passive ventilation – allowing hot air to rise and exhaust at high level whilst drawing in cooler air from the south. What’s more, the timber – concrete composite structure responds to the highly reactive soil on the site significantly reducing embodied energy and improving interior acoustics.
Congratulations to all involved in this project and wishing genU many successful years ahead achieving their vision of ‘building inclusive communities’.
For more information, contact Glassworks (Aust.) on 03 8788 7888 or visit www.glassworksaust.com







