

Forging A Partnership

4site architects is an Award winning architectural design firm, based out of Bangalore, India. specialised in Masterplanning, architectural and interior design.
“As an Architect, one needs to design an environment that enhances life, rather than just being a shelter”
Ar. Chandrakant (Principal Architect and Founder)
Forging a partnership with our clients is essential for the success of any project. It is a joint effort in which both parties are equally responsible for the outcome. This collaborative approach allows for open communication, transparency, and mutual respect, leading to a strong and trusting relationship.
When we view our clients as partners, we are able to work together towards a common goal. We value their input and expertise, and consider them an integral part of the decision-making process. By involving them in the planning and execution of the project, we ensure that their needs and expectations are met, and that the end result is satisfactory to both parties.
This partnership goes beyond the project itself, as it lays the foundation for future collaboration and continued success. By building a strong relationship with our clients, we create a supportive and reliable network that fosters trust and loyalty.
In conclusion, forging a partnership with our clients is crucial for the success of any endeavor. By treating them as valued collaborators, we are able to work together towards a common goal, and achieve results that are mutually beneficial. This approach not only ensures the success of the project at hand, but also lays the groundwork for ongoing cooperation and growth.
Process and Principles
At 4site, our architectural process is rooted in a commitment to inquiry and transformation. We don’t adhere to a predetermined aesthetic or signature style; rather, our designs evolve from a rigorous exploration of the unique context and requirements of each project. The result is a practice grounded in the principles of problem-solving and artistry, where ideas and answers emerge organically. Our approach is guided by the belief that we can elevate the act of problem-solving into an art form.




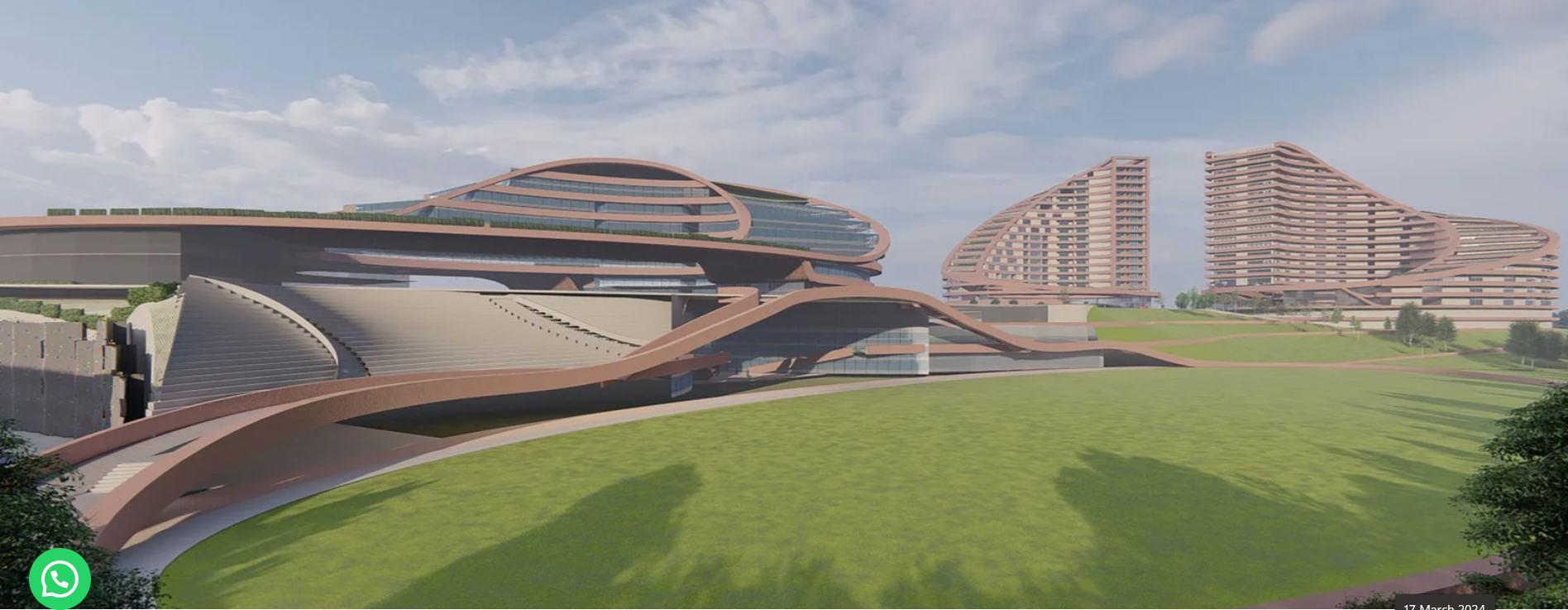





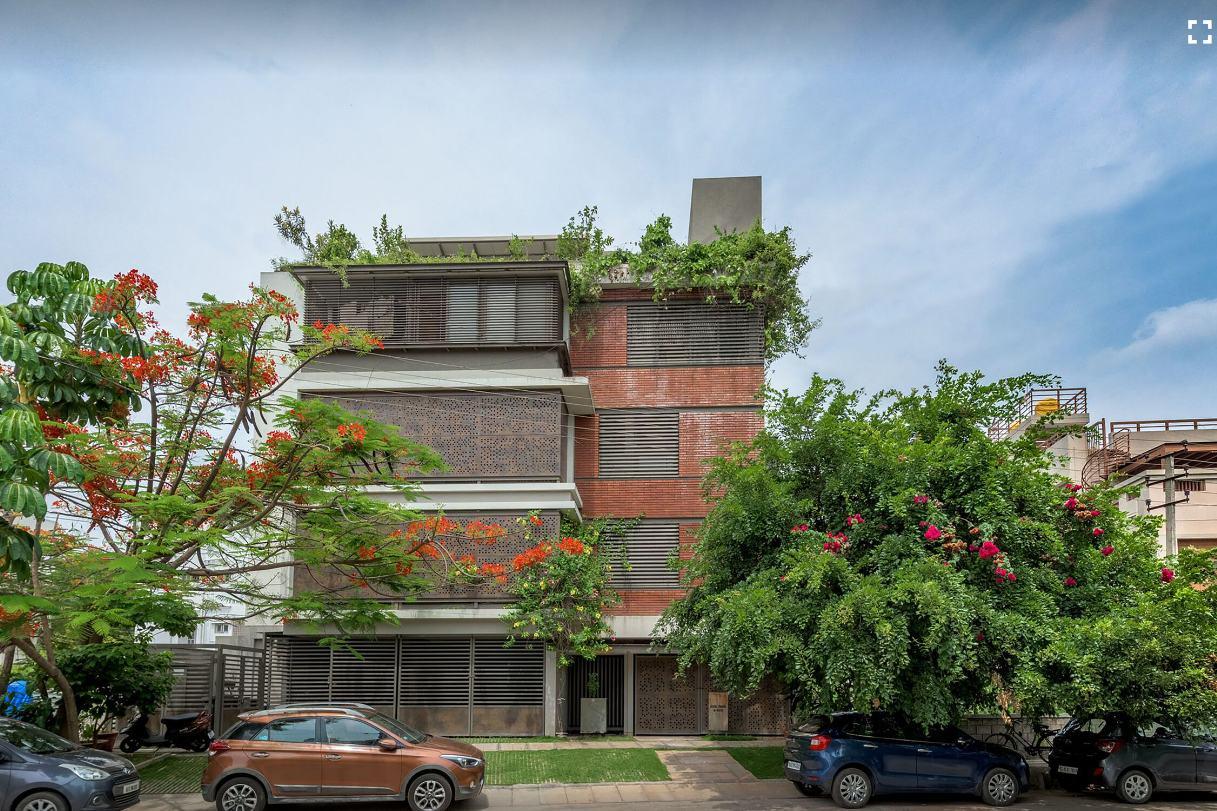
Typologies: Commercial,
Industrial,
Institutional, Residential and Housing
House of Greens
Bollywood Twister
Jain School
Hubli Temple Complex
NOTABLE PROJECTS The Beehive A House by the Park
Brick weave House Urban Centre of Excellence
Insights from the interview
Tell us about your journey. What prompted you to study architecture and then start your own practice, and how has been your experience so far?
Since childhood, I was a commercial artist. It started as a hobby, and became fully professional by the end of sixth standard. As a student I did a couple of paintings similar to 3D visualizations and cut-outs as large as seven feet by eight feet. An architect suggested me to do B.Arch. I was already in science stream, and so I agreed.
I always wanted to start my own practice. I started working with my super senior for projects for over three years. I joined a small firm and after some exposure I joined CnT Architects ( Chandavarkar & Thacker Architects Pvt Ltd.) known as being Bangalore's first architectural firm. I worked there for five years on bigger projects, and got a complete got hold of leading projects. After that, I felt, this is the right time to start my own practice.

 Prem Chandavarkar, managing partner of Bengaluru-based CnT Architects
Prem Chandavarkar, managing partner of Bengaluru-based CnT Architects
What were the early challenges that you faced while starting your own firm?
Today, we're learning from each others experience. This was not the case 20 years back. Talks were limited to circle of friends or connections. One has to approach clients, choose the projects, run your house as well as the office and pay salaries to your team. These things are all apart from your intellectual thinking and thought process, and are extra burden as an architect when you start your journey. One is not exposed or taught about this in colleges as students.
Now because of social media, people are able to connect and share their learnings. We are connecting from Bangalore to Roorkee and this is possible by technology.
A lot of your projects are featured in magazines like Arch Daily. How important do you think is social media or marketing is for architects?
When you're in a college, you'll be tested by marks and grades. When you are in the market, in the profession, you will never know whether you're doing better, best, worst. Archdaily is considered as the best website, so that becomes a screening test. Once you publish your project there, it is seen by a bigger group of architects or intellectuals, so that becomes a benchmark for your practice. It is for self-satisfaction, for recruiting or it might work within your own circle of architects. It will not go to end user. To go to end user, you have other channels. eg. Buildofy, Instagram posts etc. and that’s marketing. Magazines are not usually bought by clients. For clients, word of mouth works.

How do you strike a balance between creati v e design aspirations and the practical constraints of a project, such as budget and timeline?
As architects, we prioritize understanding our clients' re q uirements and integrating them into our designs to create projects that transcend mere functionality. I believe in creating a built environment that enhances lives rather than just providing shelter.
Your team has produced award- winning projects, From your perspective, what key factors contributed to the success and recognition of these projects?

IIID Anchor Awards 20 1 5
Cera Awards Dec 20 1 7
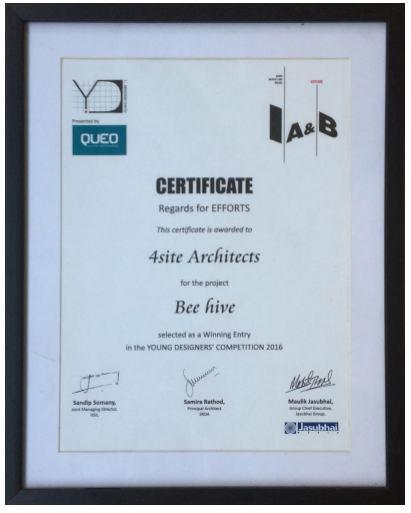
I N FHRA-Raising Workplace Apr 20 1 9
From my perspective, the success and recognition of our award-winning projects can be attributed to several key factors. Initially, during the first five years, we faced challenges such as prolonged project durations and unfavorable market conditions like GST implementation and demonetization. Additionally, limited contacts constrained our growth, and we primarily focused on residential projects. However, we adapted by leveraging online platforms like our website and Instagram to showcase our work, gradually gaining visibility and recognition. Despite a slow growth trajectory over 11 years, we are now transitioning towards new opportunities.
Firm is incomplete without your teams, what strategies do you use to foster a collaborative team?
Fostering a collaborative team is essential for success. We employ several strategies to achieve this. Firstly, we ensure clear communication of the stages of design, along with specific points within each stage, updating them as per project requirements. Regular monthly discussions about project progress and status keep everyone informed and aligned. Additionally, we allocate resources according to project needs, ensuring that our team is equipped to meet objectives. Continuous monitoring ensures that enthusiasm for the project remains high among team members.

How does your firm stay adaptable to industry changes, including technological advancements and shifts in design trends?

To stay adaptable to industry changes, including technological advancements and shifts in design trends, our firm employs various strategies. We utilize social media platforms to stay updated on industry developments and attend conferences to gather insights for our projects. Additionally, we engage with vendors who provide demonstrations of new materials and equipment, enabling us to incorporate innovative solutions into our designs. We also regularly refer to industry magazines to stay informed about emerging trends and best practices.
What challenges have you encountered in the process of obtaining statutory approvals for your projects? Do you thnk this process has simplified, any changes you have seen during your work.
O btaining statutory approvals for our projects has presented several challenges, particularly with outstation projects like 'A H ome by t h e P ar k' . In tier 2 cities, where the client opted out of a formal contract, navigating the approval process proved to be time-consuming. We faced obstacles in conveying the intricate details of our designs to local authorities, resulting in significant delays. What was initially planned as a 1. 5 -year project e x tended to 3 years due to these hurdles.
However, over time, we have streamlined our approach. We now work with a panel of contractors who are familiar with our design style and understand the project requirements without e x tensive e x planation. This has simplified the approval process, as contractors grasp our designs from the outset, minimizing misunderstandings and e x pediting approvals. This proactive approach ensures smoother project progression and mitigates delays associated with approval processes.
A Home by the Park
Our client, a nature -loving business family, had approached us to design their dream house on a East Facing Linear Plot of size 40ft x 110ft. The site faces the Park on East (front side) with a approach road and on West side (rear) road that is 3ft higher than the front road.
Design Brief: Nature friendly, Vastu compliant 5 BHK residence keeping their privacy.
Challenge: To create Spaces over Linear site keeping the infinite views of the Park without compromising on privacy from Park and Neighbors.
Project location: Hubballi, Karnataka, India
Completion Year: 2019
Gross Built Area (square meters or square foot): 7050 sq.ft


The Court changes with seasons, with its variety of flowering plants and shrubs. The water body and water sheet fall fountains with Fresh water Aquarium is a visual treat. The tree at the Rain court binds the space with spatial volumes. The external security envelop ensures that the internal Rain court’s windows are Grill free.


We have taken the advantage of Public Park in front of the site to extend nature beyond their plot which made the house as staying inside the nature physically and visually. We connected inhabitants physically with a series of themed Gardens – Front Serene Garden, Central Rain Court, and Private Back Garden.
The Front Garden welcomes the guests with a sense of tranquility and peacefulness. To forge a connection between the park and the garden, it has been raised to a level where the Park and the Garden form one vast greenscape.
The visual connection is carried along to the Central Rain Court which is strategically placed at the center of the house. This double height Lung space provides a good connect with the front garden to the Public park. It brings in diffused light from the double height enclosure creates the micro climate that brings the essence of a home. The collection of diverse plants and the fresh water aquarium along with diffused light from the court forms its own Microclimate.
All bedrooms open to either the front garden or view of the Park, yet they are private enclosures. The Parents Master Suite opens to the rear garden on the south-west as per the principles of Vastu.



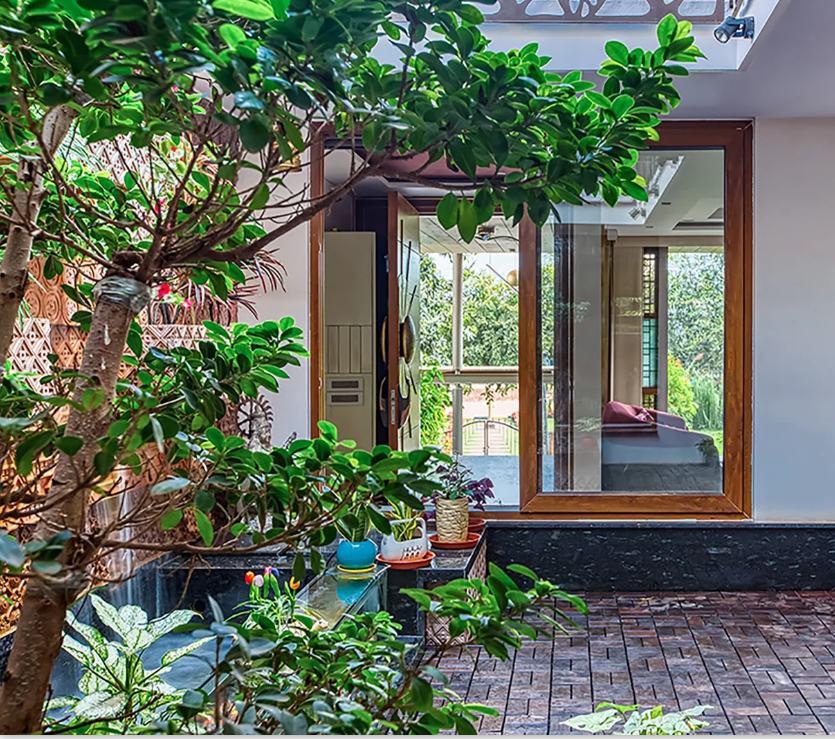
How do you determine the scale of charges for your projects? How do you deal with clients who say that’s expensive
Determining the scale of charges for our projects is a process that evolves with our practice. We establish our pricing based on industry standards and the scope of the project. However, as our reputation grows and clients are drawn to our work, they come to us already understanding the value we offer.
Occasionally, clients may express concerns about the cost of our services. In such cases, we emphasize the quality and expertise we bring to the table. We highlight that while technology like AI can provide ideas or plans, it's the expertise of our team that brings those designs to life. We liken this to a fitness analogy - AI can suggest a diet plan, but it's the trainers who guide and execute the workout effectively.
Ultimately, we aim to ensure that our clients understand the level of craftsmanship and dedication we bring to each project, which justifies our pricing structure.
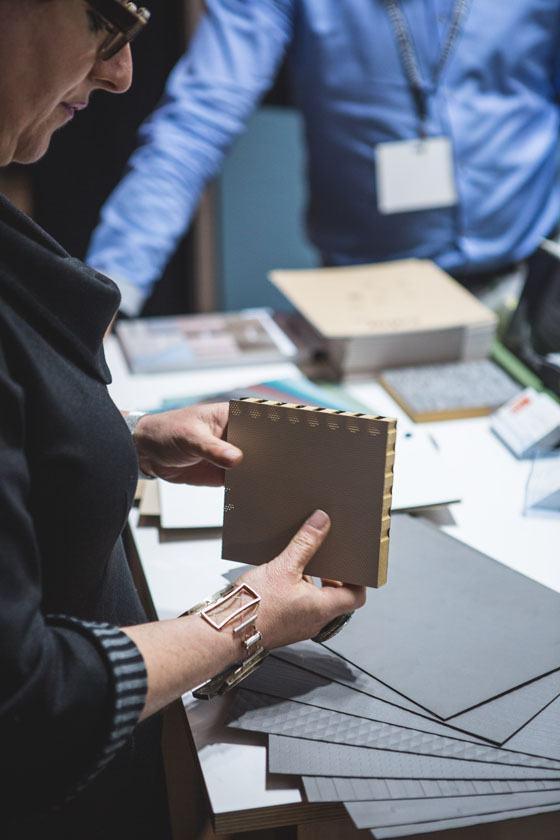
Can you suggest specific areas where the curriculum could better reflect the evolving needs of the profession? How can the collaboration between academia and architectural practice be strengthened to ensure that educational institutions produce graduates with skills that align with industry needs?
The curriculum should put emphasis on practical skills, such as setting up a practice. Students should be career options within the field, including product design, marketing, photography, and other related areas. Mentorship programs can be established to facilitate hands-on learning and networking opportunities for students.
Academic institutions should regularly review their curricula to align with industry trends and technological advancements. Partnerships between universities and firms can foster research collaborations, joint projects, and ensure graduates possess the skills and knowledge needed to succeed in the profession.

Where do you see the future of architecture as a profession? What are your future aspirations?
The future of architecture as a profession is ever-growing, with increased awareness among people about the role and significance of architects compared to engineers. However, it's crucial for individuals in this field to understand that becoming a seasoned architect requires patience and time, with careers often flourishing after the age of 40, following experience in handling end-to-end projects.
Perceptions of design evolve over time, I sometimes reflect on my past projects and can see lots of scope of improvement.
As for my firm, we are in a favorable position, undertaking diverse and engaging projects. These include ventures such as a temple project spanning 6.5 acres, a dance school, the Tripura Buddhist center, and developments like farmland and clubhouse projects. Our future aspirations involve further enriching our portfolio with innovative and impactful designs that contribute positively to communities and environments.



Challenging project: greenwood greens
The commercial project I find most challenging from conception to completion is one that focuses heavily on incorporating green features while adhering to strict regulations regarding floor area ratio, area, and transfer of development rights (TDR).
TDR loading allows for additional built-up area by transferring development rights to another party, which can significantly impact the design, particularly in high-rise structures where natural ventilation becomes a challenge.



Under rapid urbanization, cities in India have diverged far their origins as sprawling tropical forests. The city of Bangalore, known as “Garden city” lost many gardens in the last decade or two. The lack of green causes various social problems such as air pollution due to over-abundance of motorbikes, air pollution, flood and heat island effect. In this context, new generations in urban areas are losing their connection with nature. Moreover, they are facing changes as it moves to a technological and manufacturing based economy, taking its toll on the environment. Increased droughts, floods and salinization jeopardize food supplies. “Greenwood Greens”, is an effort to change this situation as a role model.

The aim of project is to return green space to the city and promote safe food production along with garden as well. Located at north of Bangalore and behind Manyata Tech Park, Bangalore, the multiple tenanted services office space demonstrates the possibility of vertical urban farming and gardens. Its facade consists of hanged planter boxes with various local vegetation, allowing them to obtain sufficient sunlight. This green approach will provide safe food and comfortable environment with minimum energy consumption, contributing to the sustainable future of city.
In this project, the absence of air conditioning throughout the development poses both design and environmental challenges. To address this, innovative solutions such as downdraft ventilation and updraft cooling towers are proposed. The design also integrates elements like wind catchers to optimize natural ventilation, especially considering the varying needs of potential tenants in a commercial complex.


Moreover, the design aims for net-zero measures through the incorporation of solar panels, water harvesting systems, biophilic design principles, and ambient cooling techniques. These measures not only contribute to sustainability but also enhance the overall functionality and appeal of the project. This project draws inspiration from national R&D projects, notably those led by architects like STEIN DOSHI BHALLA in Ahmedabad.
Overall, the challenge lies in balancing environmental sustainability, regulatory compliance, and the flexibility to accommodate diverse tenant needs within the commercial space.
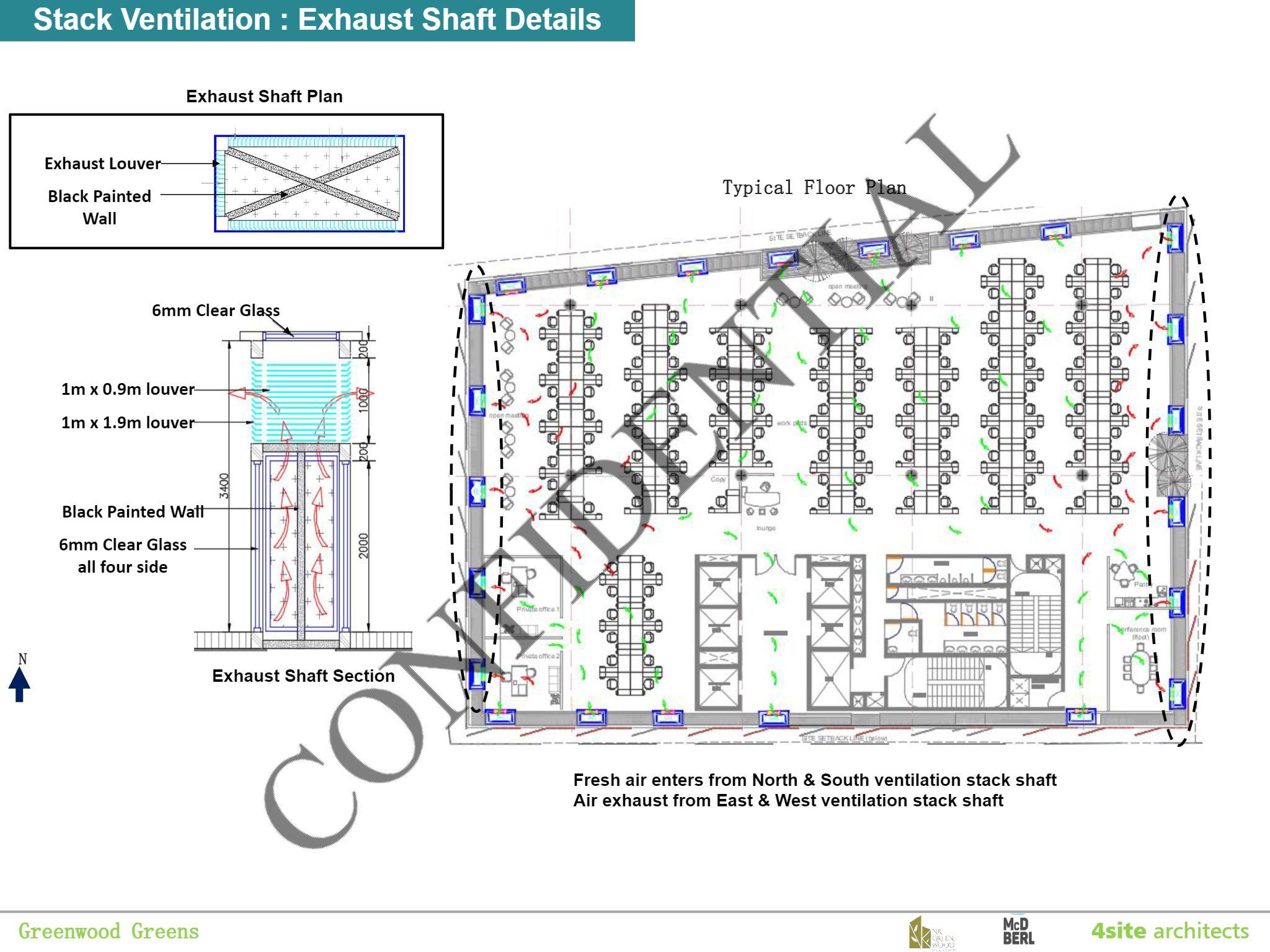
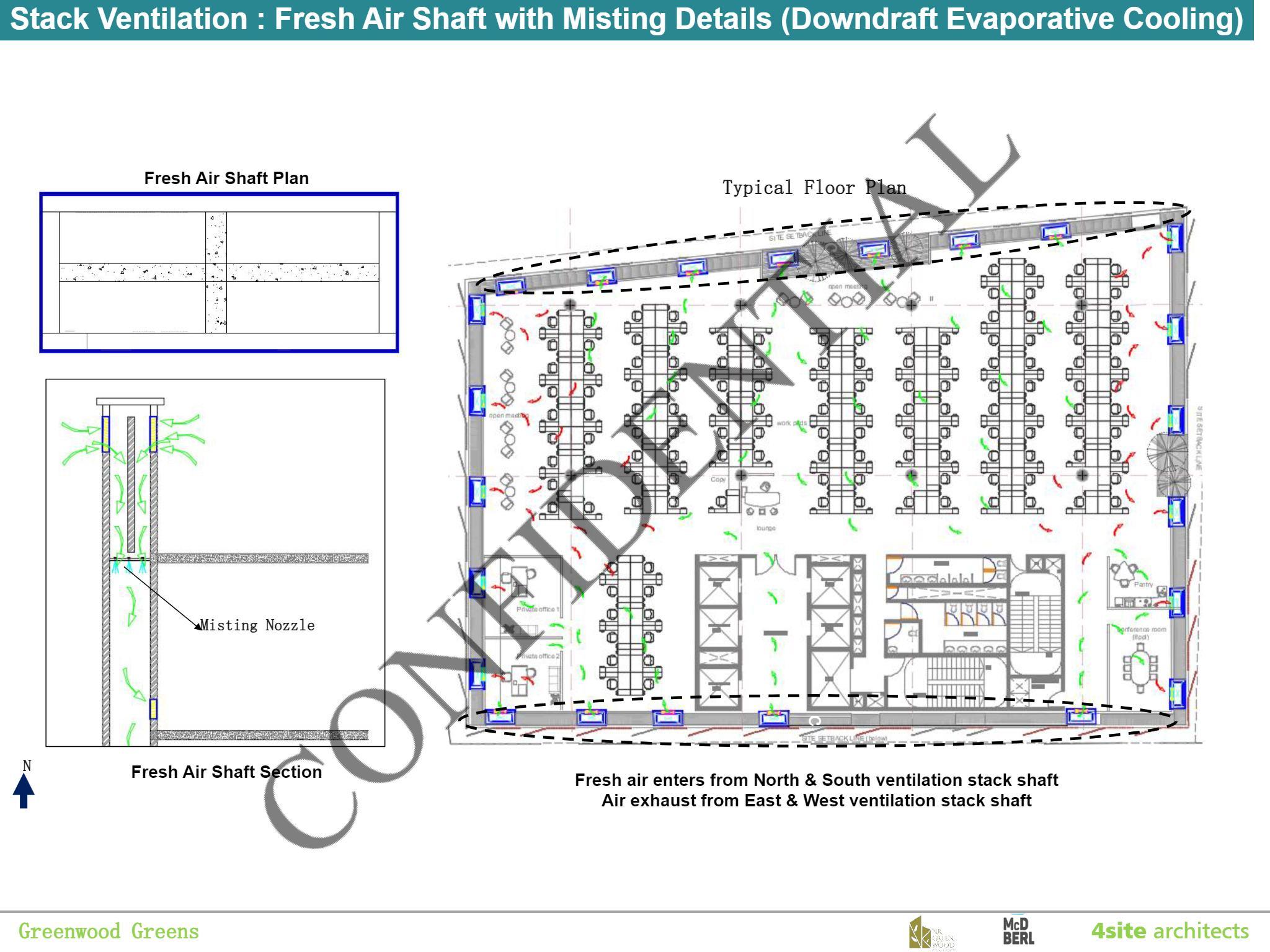

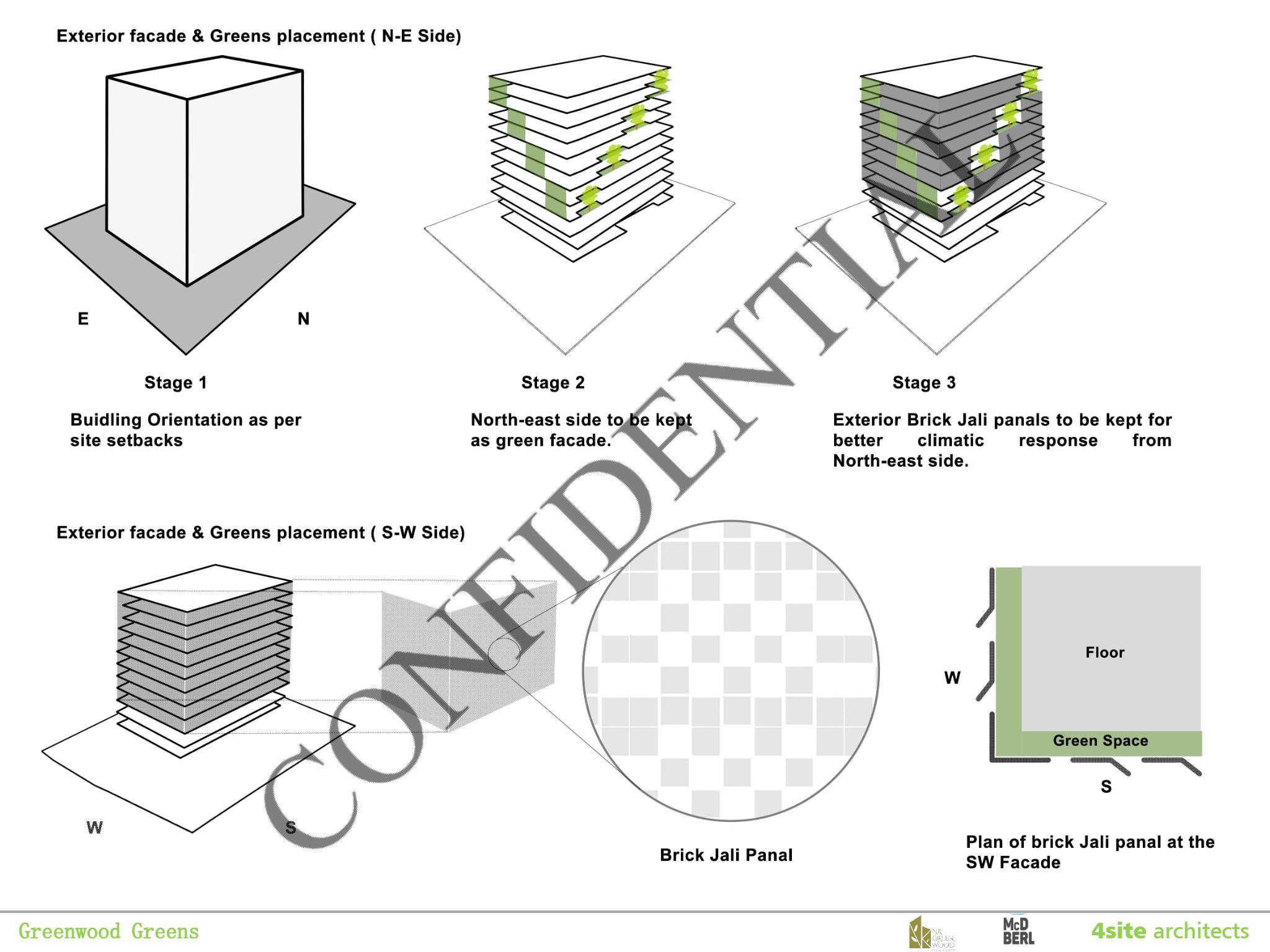



WHAT BETTER CAN BE DONE
Low-rise, High-density Design
There are alternative design strategies that can be explored to mitigate the need for a high-rise building resulting from transfer of development rights (TDR). One approach could be to focus on optimizing the building's form and orientation to maximize natural ventilation and daylighting, thereby reducing the reliance on air conditioning.


 The Torrent Research Centre in Ahmedabad
The Torrent Research Centre in Ahmedabad
WHAT BETTER CAN BE DONE
Pursuing IGBC or LEED Certification
Pursuing certification from prestigious organizations such as the Indian Green Building Council (IGBC) or Leadership in Energy and Environmental Design (LEED) offers numerous benefits for clients seeking sustainable commercial developments:
Enhanced Marketability: IGBC or LEED-certified buildings often command higher market value and rent premiums due to their recognized sustainability credentials, appealing to environmentally conscious tenants and investors
Regulatory Compliance and Recognition: Certification ensures compliance with local green building regulations and may qualify the project for government incentives or tax benefits. Additionally, achieving certification demonstrates the client's commitment to sustainability, enhancing their reputation and brand image.
“Green buildings having a five star or platinum rating would get 10% discount in property tax for three years. Similarly, it’ll be 7.5% for buildings with four-star or gold rating and 5% for three-star or silver-rated properties.
The incentive will continue after three years if the structure follows the green building rating/certification.
Similarly, stamp duty will also be reduced by 1% on purchase of apartments in green certified projects. The government will further reduce taxes and charges on purchase of green buildings and environmental clearances for such structures will also be fast-tracked.”
Source: TOI
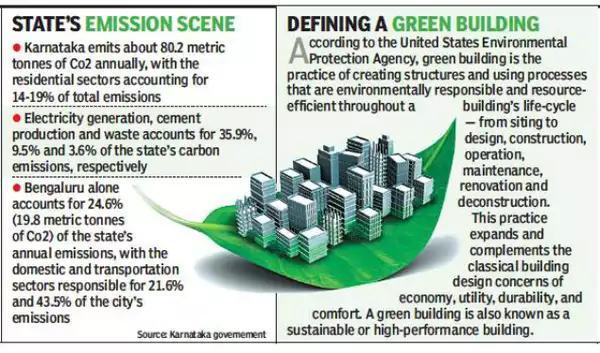

















 Prem Chandavarkar, managing partner of Bengaluru-based CnT Architects
Prem Chandavarkar, managing partner of Bengaluru-based CnT Architects

































 The Torrent Research Centre in Ahmedabad
The Torrent Research Centre in Ahmedabad

