

of Imaginations

exactly
is Archive of Imaginations?
Well, yes this is an architecture portfolio. However, this represents more than that, it is a gateway into my brain. Which is alittle chaotic but hopefully refreshing.
This space I created is a small glimpse into the continuously growing archive of stories, spaces, and forms I have imagined since I started this journey into architecture and design.
Though this is not intended to showcase every project I have worked on. Each project presented in the portfolio is meant to show my design process through a medley of representation styles with a purpose of creating a story and playful environment. Contents
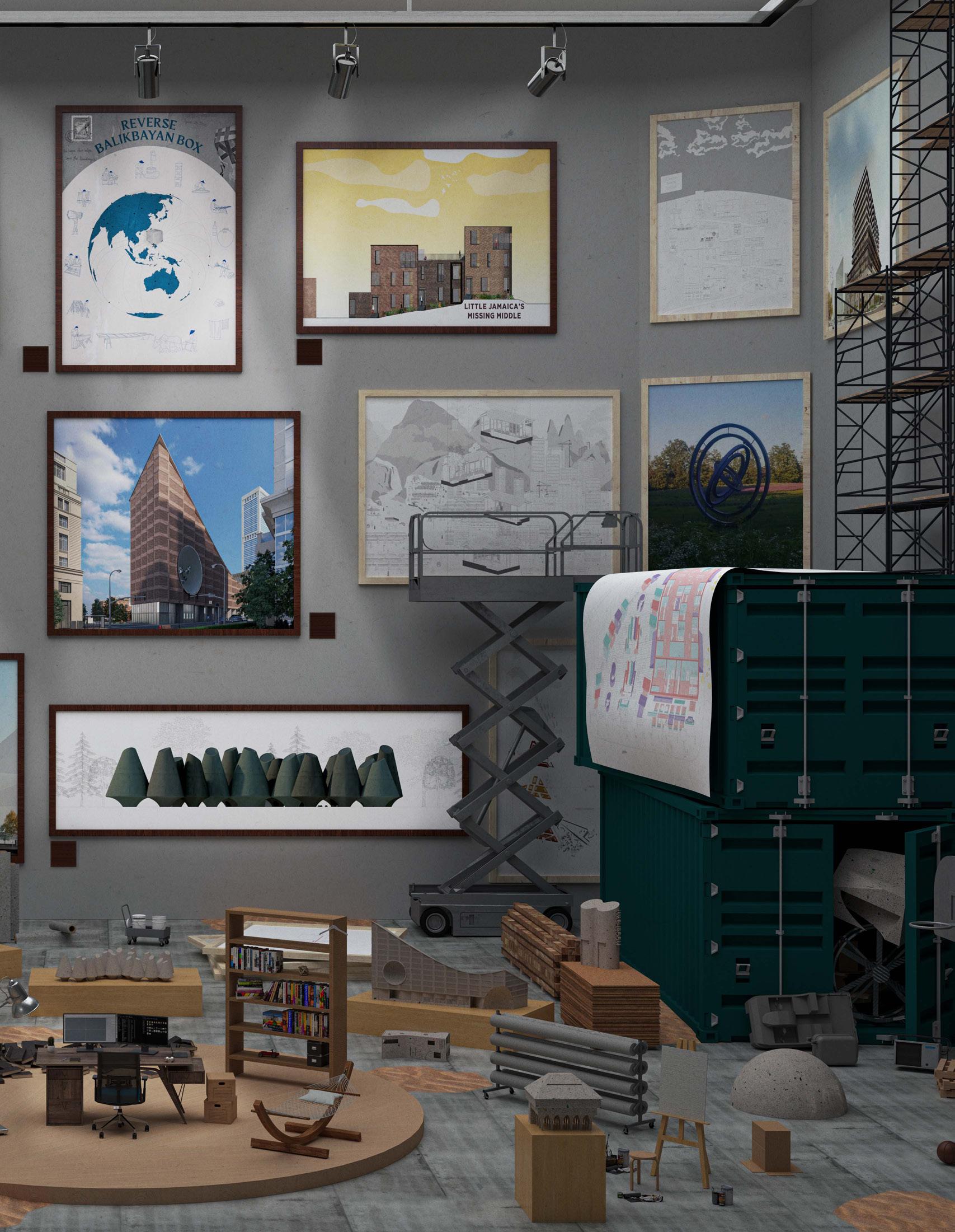

2023
Thesis Advisor: Jeannie KimColonization has had a significant impact on Filipino identity, eliding any sentiment that there is pride to be found in a complex and multivalent society. Carried into the broader Filipino psyche, this precipitates a lack of identity and pride in the culture. Often leading to an automatic belief that anything western is superior to anything Filipino, which is exemplified through the balikbayan box.
Originating from a campaign encouraging Filipinos to seek jobs outside of the country and send foreign products back home. Rooted within the culture, the box is a physical connection to the world that normalizes rejecting local while apotheosizing foreign cultures. Heightened by rapidly diminishing traditional knowledge and practice, the preservation of culture requires the creation of a cultural commons.
Set in northern Philippines, this thesis becomes a ‘ gateway ’ that engages local and diasporic Filipinos by advocating for research, education, and the transmission of knowledge through traditional activities.
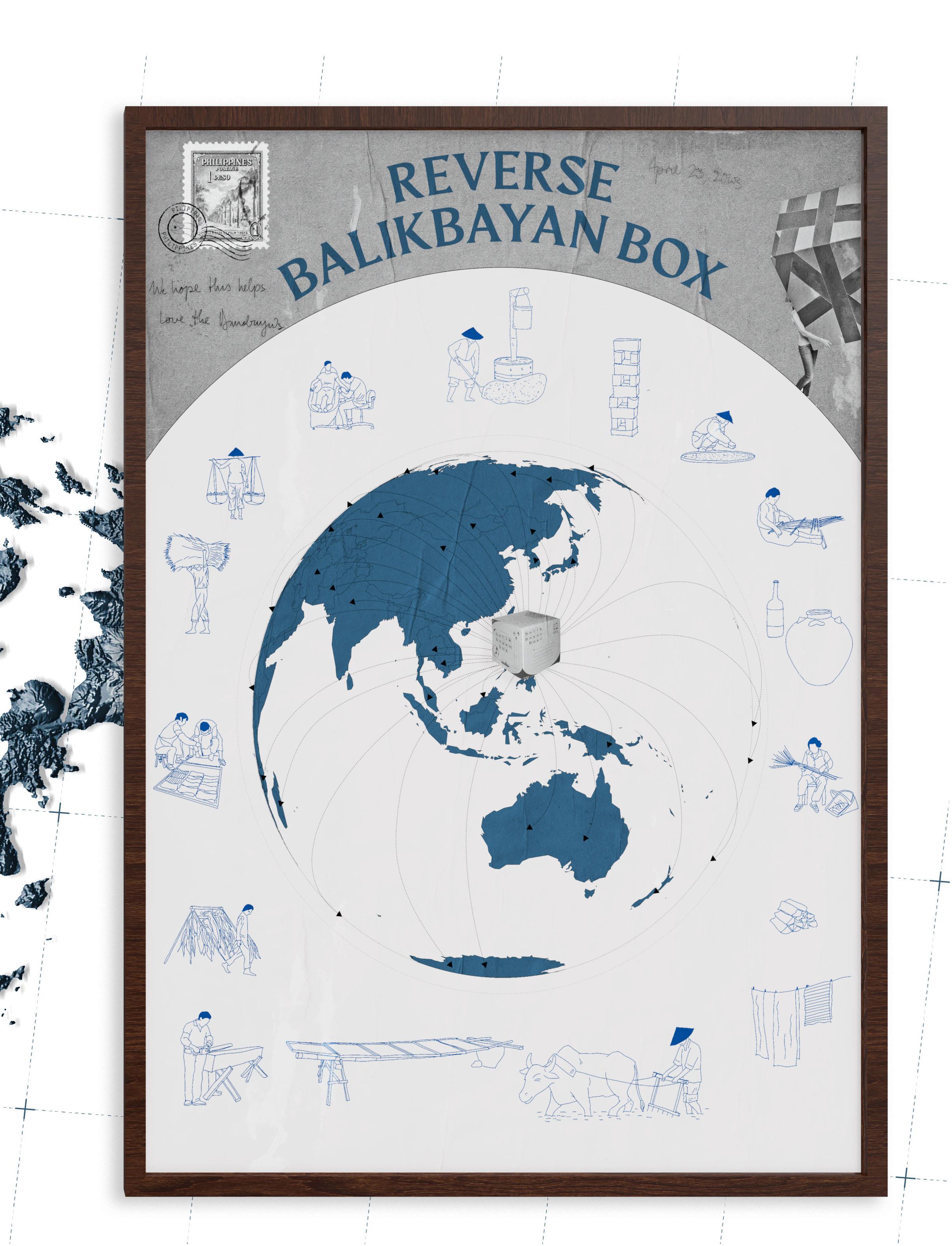


A. Rice Processing into RH Concrete
B. Rice Processing into RH Concrete
C. Philippines rice farming history in the mountains
D. Historical rice grains
E. Statistics of rice farming in the Philippines
F. Two prominent Filipino Architects
G. Grey Zone - PH in a state of palimpsest
H. Cross-Cultural Influences in the Philippines
I. Benguet Region Map
J. Cordillera region - Northern Luzon Map
K. Various traditional knowledge
L. Current issues with rice farmers in the country
M. ‘Architecture’ styles in the Philippines
N. Defining ‘Culture’ and ‘Identity’
O. Bayanihan - communal unity and cooperation
P. Rice Farming Map
Q. Ethnographic discussions on identity
R. Philippines Language Map
S. Portraits of rice farmers day to day





























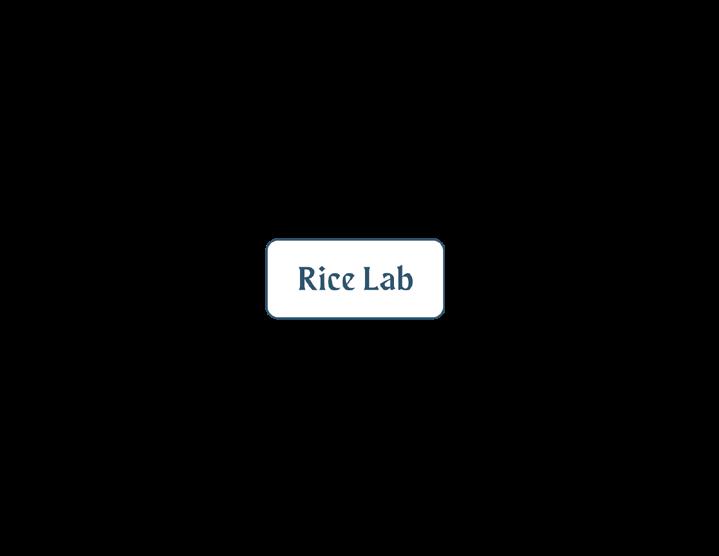
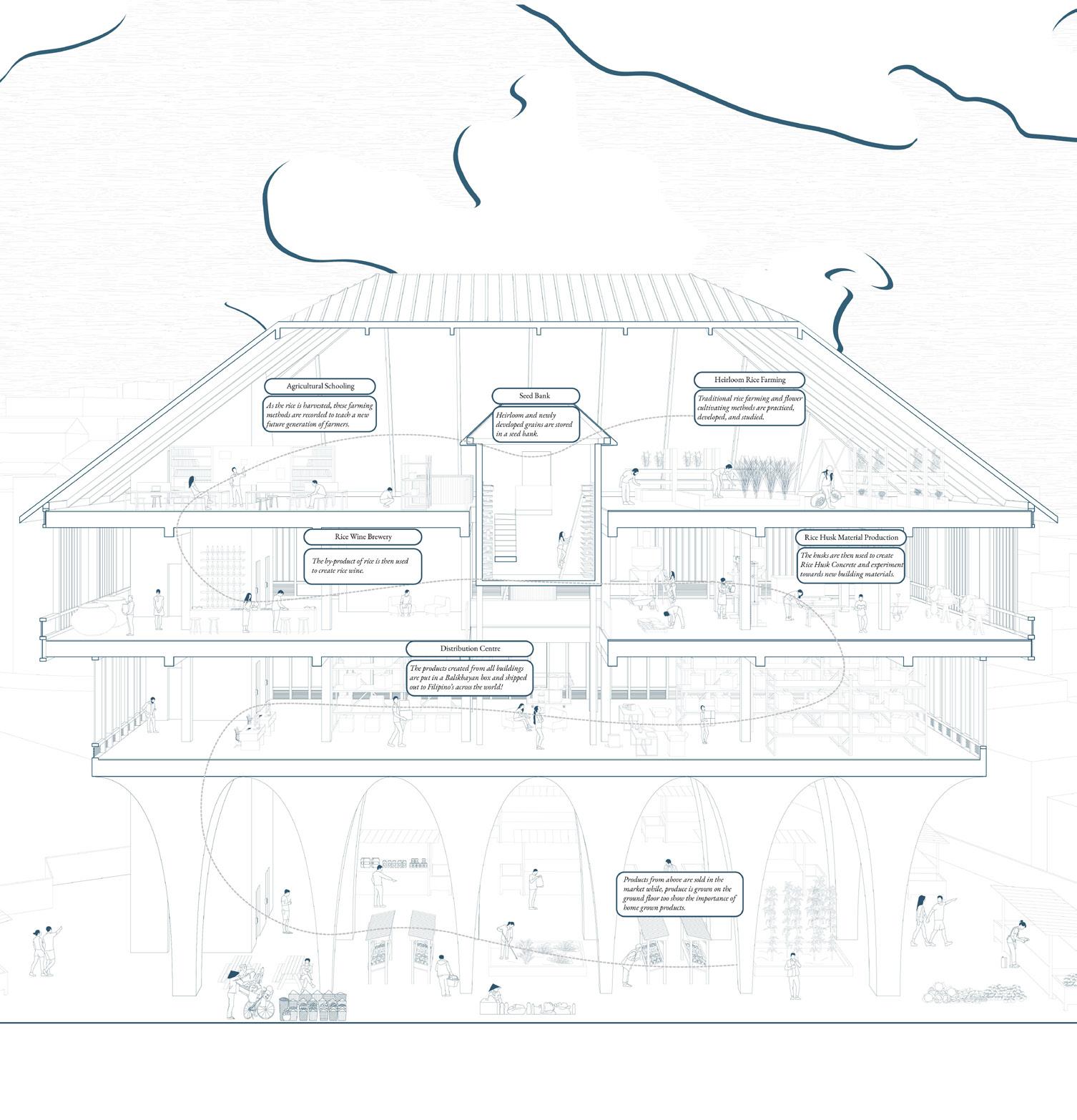



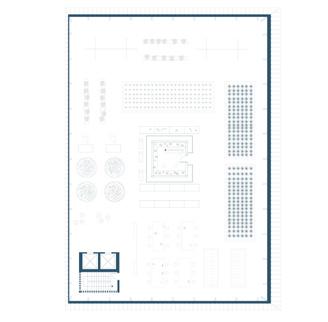



GENTRIFICATION STRUGGLE
Lu Guo Averill Dimabuyu Tingxyu Yan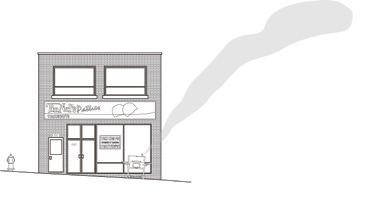
2021
Affordable Housing A Story from Little Jamaica
Professor: Drew Adams
The escalating housing demand lacks adequate planning, prompting profit-driven corporations to build luxury condos that exacerbate social, spatial, and economic disparities. This approach has resulted in placelessness, homelessness, and unaffordable housing. Historic neighborhoods, such as Little Jamaica, face the risk of erasure due to corporate developments prioritizing profit over community needs.
This project addresses these growing issues, by demanding for us to think about how we can halt this erasure by disincentivizing corporate development, to create a pathway towards diverse types of affordable community homeownership through incremental and gentle densification. While cultivating the diverse, cultural, and physical presence within neighborhoods like Little Jamaica as their community changes shape through development.









A non-profit organization run by the community and for community benefit. Which works directly with city officials to increase affordability and preserve their physical presence in the community.
The members of this non-profit organization can be anyone who live within Little Jamaica Nieghbourhood.
The CLT can secure affordable housing by providing below market prices and removing rent increases.
With the support from funding organizations and government, the land is obtained and used for the needs of the community.
The CLT member’s can come together to buy the land or consolidate two adjoining lots can develop various types of housing and land-uses.
Community Toolkit
It is a community-based governance model, the decisiones are made through voting during community meeting.
Community members in the neighbourhood can all be apart of the development process through participatory planning with the architects, contracts and city officials.
Allowing the community to become authors of their future, to re-think affordable housing into a rational social system. The community would leverage their property as resource, working with the city to adjust zoning by-laws that allow for economical affordable housing as well as the preservation of their physical presence. This framework could help minimize developers from building in the neighbourhood.














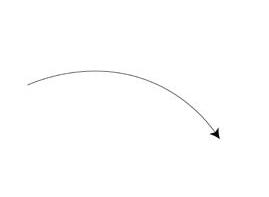










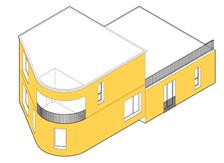






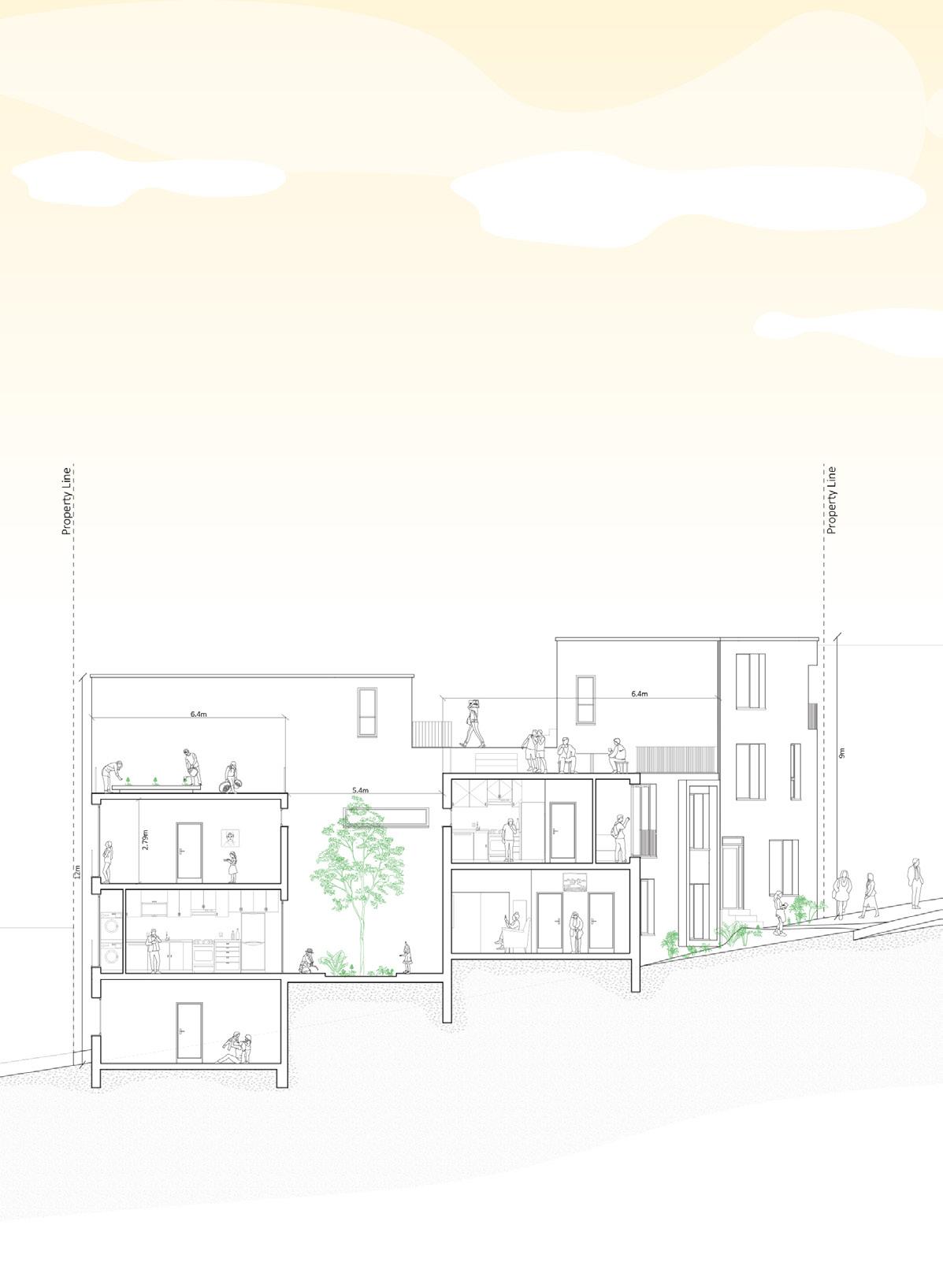


RADING



RTrading Floor (1.0) located at Collision Gallery in Toronto’s Financial District is a prototype space, designed to allow emerging artists and the creative community to occupy free of charge to simply work on their craft with no strings attached. We imagined an alternate green world, a garden for the cultivation of thoughts and ideas, artist studios, exhibition spaces, with room for emerging artists to gather, share, and work together. Trading Floor is about building up and strengthening communities by providing accessible and safe spaces for the future generation of creatives.
We launched the pilot in the summer of 2021 and over the course of 6 weeks, Trading Floor 1.0 saw over 2000 people. There were approx 25 artist showcases, exhibitions, screenings, recordings, pop up events, and over 25 types of programming from DJ training sessions to VR play shops, to library take overs, to workshops and performance based events. It was planned by youth and run by youth.







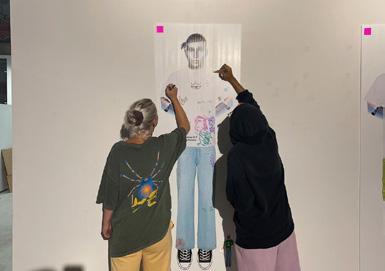
Alternative spatial imagination




“
Architecture’s
power engagement within
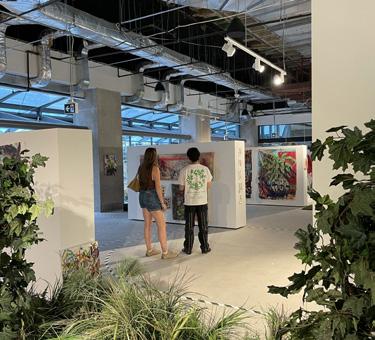
Dynamic range of coexistence and transformation


power




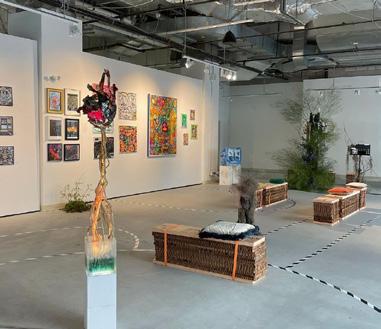

THE VESSELS
 Professor: An Te Liu
Professor: An Te Liu
The project attempts to re-create a Canadian indigenous village through an assemblage of concrete vessels. The project references various cultural aspects. The circle, symbolizing the indigenous cyclical worldview that is continuous, uncertain and recurring. This is used in the spatial and programmatic organization by prioritizing the informal and indeterminate spaces. The traditional wigwam housing and pottery are referenced in its shape and materiality. While mimicking the differential growth of native tree species resulting in varying widths, heights, openings and undulating movement between vessels.




 Woodland Cultural Centre | Brantford Ontario
P1 | Exhibition of the Birch Bark Canoe
Woodland Cultural Centre | Brantford Ontario
P1 | Exhibition of the Birch Bark Canoe









S H O R E LINE
2022
Climatorium: Environmental Activism & Development
Professor: Christopher Cornecelli
Located at the edge of the South Street Seaport in New York. The site represents an endless growth of density, culture, and physical transformation yet at the same time represents a city vulnerable to global climate change. It has been the stage of some recent global climate events, mass floodings and superstorms. Similar to the coastal erosion defense infrastructure - groynes, Shoreline a new civic institution, aims to represent a defense against climate change and become the lightship of change.
Moreso, Shoreline aims to change the perceived lack of awareness towards global warming through a self-regenerative loop of art, food, civic participation, technology and ecology. While providing ways to lower the immense carbon footprint through sustainable energy, low-carbon materials, and passive building strategies to lower our impact on the earth.
As every square inch of the planet has been impacted by human agency, mankind has lost physical connection to the earth. Shoreline translates human agency through the process of un-making, by recreating the shoreline of 1609. Using it define the structure, build contiguity to landscapes, opportunities to learn and advance in ways to reduce carbon emissions.
Liam Caldwell Averill Dimabuyu
 Facade Relief Model | 5’x3’
Facade Relief Model | 5’x3’















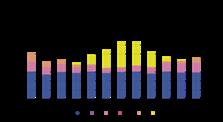


A. Rain Water Cistern
B. Pond Geothermal Energy
C. Living Water (Oyster) Grey Water Filtration
D. Artificial Wetland - Grey Water Filtration
E. Geodesic Wood Sphere: 200mmx200mm
F. Zipper Truss: @ Gluam Beam 102mm Dia.
G. Geodesic Wood Sphere: 200mmx200mm
H. Nail Laminated Timber Roof w/ Tesla Solar Tiles & Rain Water Collection: 300mm
I. CLT Ext. Walls w/ Brick Facade: 420mm
J. Water Filtration & Compost/Leachate Storage Units & Grey Water Tanks
K. Indoor Grey Water Planter Filt. System
L. Concrete Service Cores: 375mm
M. Plumbing
N. Concrete Walls: 375mm
O. Skip Stop CLT Floors w/ Conc. Topping: 300mm & 580mm
Glulam Columns: 375mmx375mm & 400mmx400mm


COOKSVILLE

2019
High-Rise Under Construction
86 Dundas East
242, 000 sq.ft
Studio JCI
Located within the Cooksville community in Mississauga, this project is at the heart of a campaign to revitalize the Dundas Street corridor. This residential building sets a precedent for future of higher density living within the Cooksville community. Through this project, I assumed a multifaceted role that encompassed several key responsibilities integral to its successful development.
My foremost task involved transitioning AutoCAD files into Revit, leveraging my proficiency in both platforms to seamlessly integrate and enhance the project’s overall design. Beyond this, I was responsible for producing various unit design variations, meanwhile creating both the permit and marketing set. Collaborating with a small team, I contributed creating renderings. Overall, my contributions were pivotal in shaping the project through design transitions, documentation, and compelling visuals.








