




When you’re the first to live in a newly built home, it’s reassuring to know it’s only ever been yours. It has that new home feel – clean, fresh, and untouched. It has a design, functionality and style that’s all yours. And it comes with that reassurance that everything included is all new and under warranty.
Thanks to their modern design, enhanced insulation, and cost-saving fittings and features such as lowvoltage lighting and smart heating and cooling, new homes tend to be more energy efficient. Not only is that better for the hip pocket, but also for the environment.
When your home is freshly built you can enjoy the peace of mind knowing you’ll generally be covered by a whole host of warranties – from the building itself down to the appliances, fittings and even workmanship. Your builder will have all the details.
Choosing a new home means enjoying one that suits your needs, lifestyle and tastes, not those of previous residents. From floorplans and layout to colour schemes, tiling, fixtures and finishes, everything in your new home is created especially for you.
Building your home in a new community means that all the local amenities and facilities are new as well, plus you’ll be in a neighbourhood of likeminded people who have similar home ownership journeys and lifestyle aspirations as you.

If you enjoy a challenge, renovation can be fun, but it can also be expensive, time consuming, inconvenient, and full of hidden issues such as outdated plumbing, wiring and foundations. Build new to get the home you want without the surprises or unexpected costs.
A growing family, career promotion, empty nest or simply time for a change... there are so many reasons we might want to upgrade to a brand new home. And an AVID community is just the place to find it, and create the life you have always wanted.

AVID’s low deposit makes it easier to buy your dream home in a brilliant location. Just $1,000* holding deposit is all you need to reserve the perfect block of land at an AVID Community.
Unlike buying an established home, when you build on a new block at an AVID community, you only pay stamp duty on the land purchase, since your house is yet to be built –and that can save you thousands.
Keen to get your home journey underway sooner? We have a superb range of fully registered blocks of land available and ready to go. There’s no waiting required for title approvals, meaning you start planning your new home with confidence.
Say goodbye to the uncertainty and anxiety of trying to find available tradespeople to renovate or extend your home or, to finding a more suitable established house in a tight market. A new home in one of our beautiful addresses could be the answer to upgrading sooner.
Whether you’re moving to a new home within the same community or moving to a different AVID address, to say thanks for continuing to be a valued resident, you could be eligible for an AVIDReward gift card, valued at $3,000.
AVID is proud to have been awarded creators of Australia’s Best Masterplanned Community and Project of the Year 2023. But our focus is on you, as members of the community, to create places that enhance your greater wellbeing.

At AVID, everything we do is carefully planned, thoughtfully considered and beautifully crafted with the aim of enriching the lives of our residents. This is not simply a boastful promise, but something that we are deeply committed to as central to every decision we make and every action we take. It’s a commitment that shows within the community spirit that lives within the places and spaces we design and deliver to build neighbourhoods where people can come
together beyond their homes to celebrate life and its special moments. And it’s this commitment that has seen AVID awarded the highest honour in the nation, by the Urban Development Institute of Australia.
While being acknowledged as creators of the ‘best’ is an honour, we don’t rest on our laurels. Our commitment is ongoing, our pursuit of creating connected neighbourhoods that continue to meet the needs and aspirations of people in an ever-changing world, keeps us continuing to push for excellence in fresh, innovative ways that contribute to best outcomes for our residents today and well into the future. A commitment to living in harmony, to environmental responsibility and sustainability, to community togetherness, to beauty, to vitality and joy.
AVID – we bring people together.Start
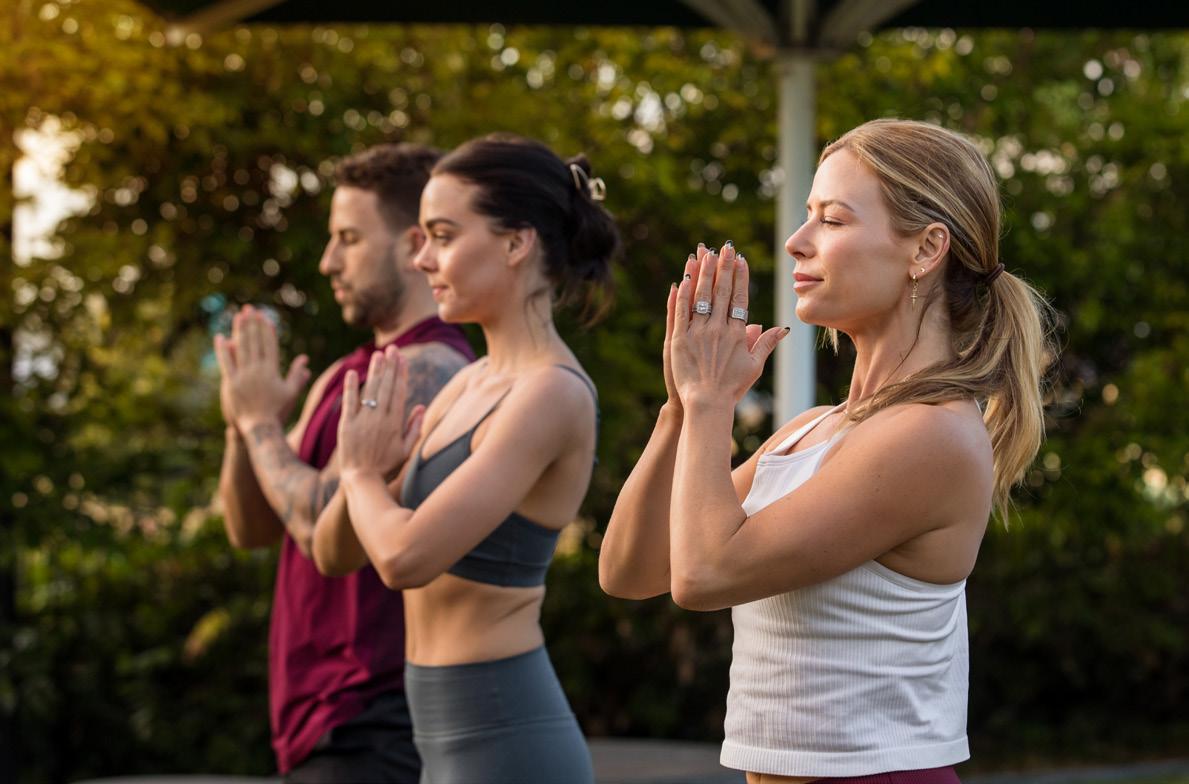
1st Australian residential EnviroDevelopment Accredited developer

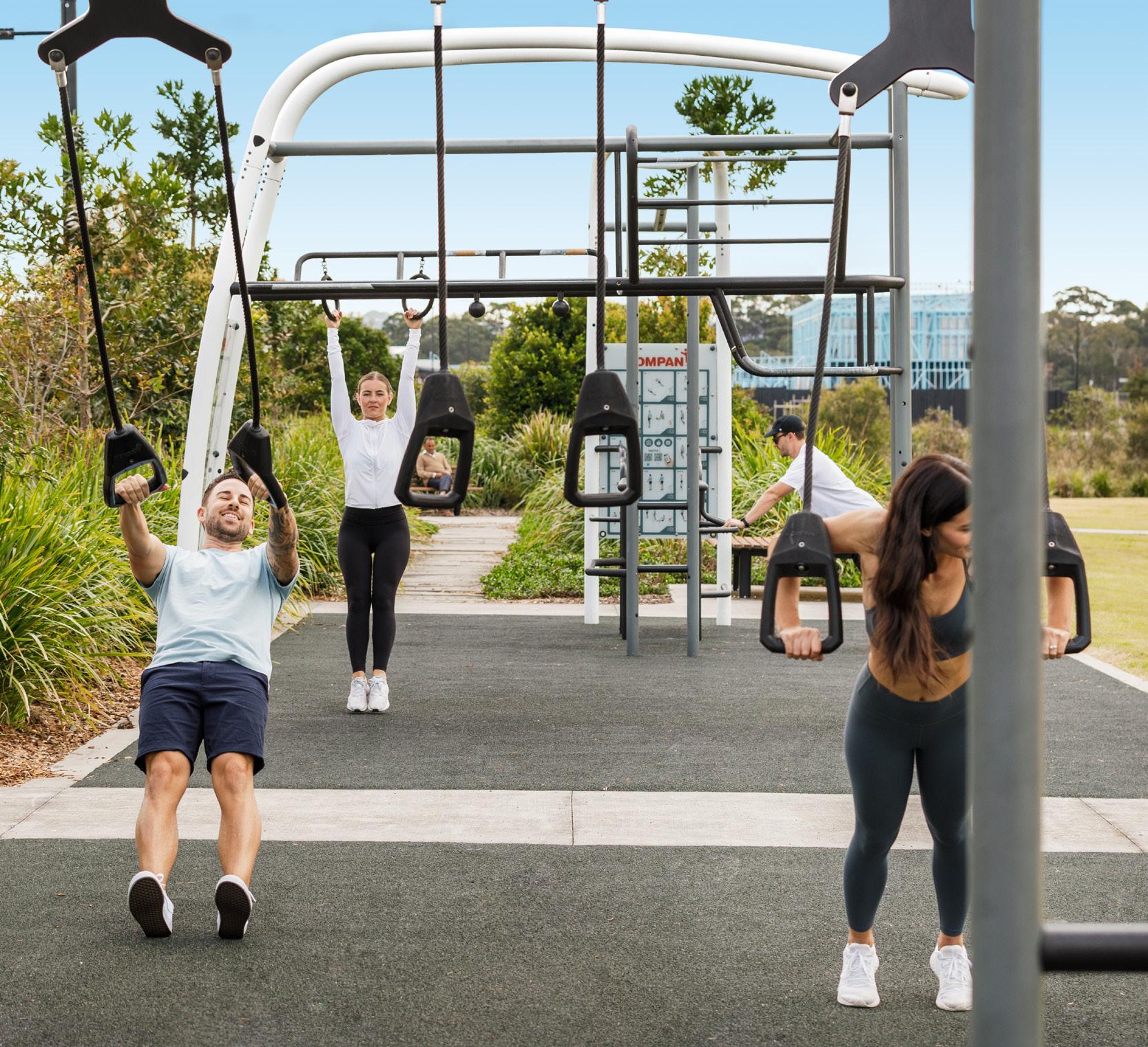

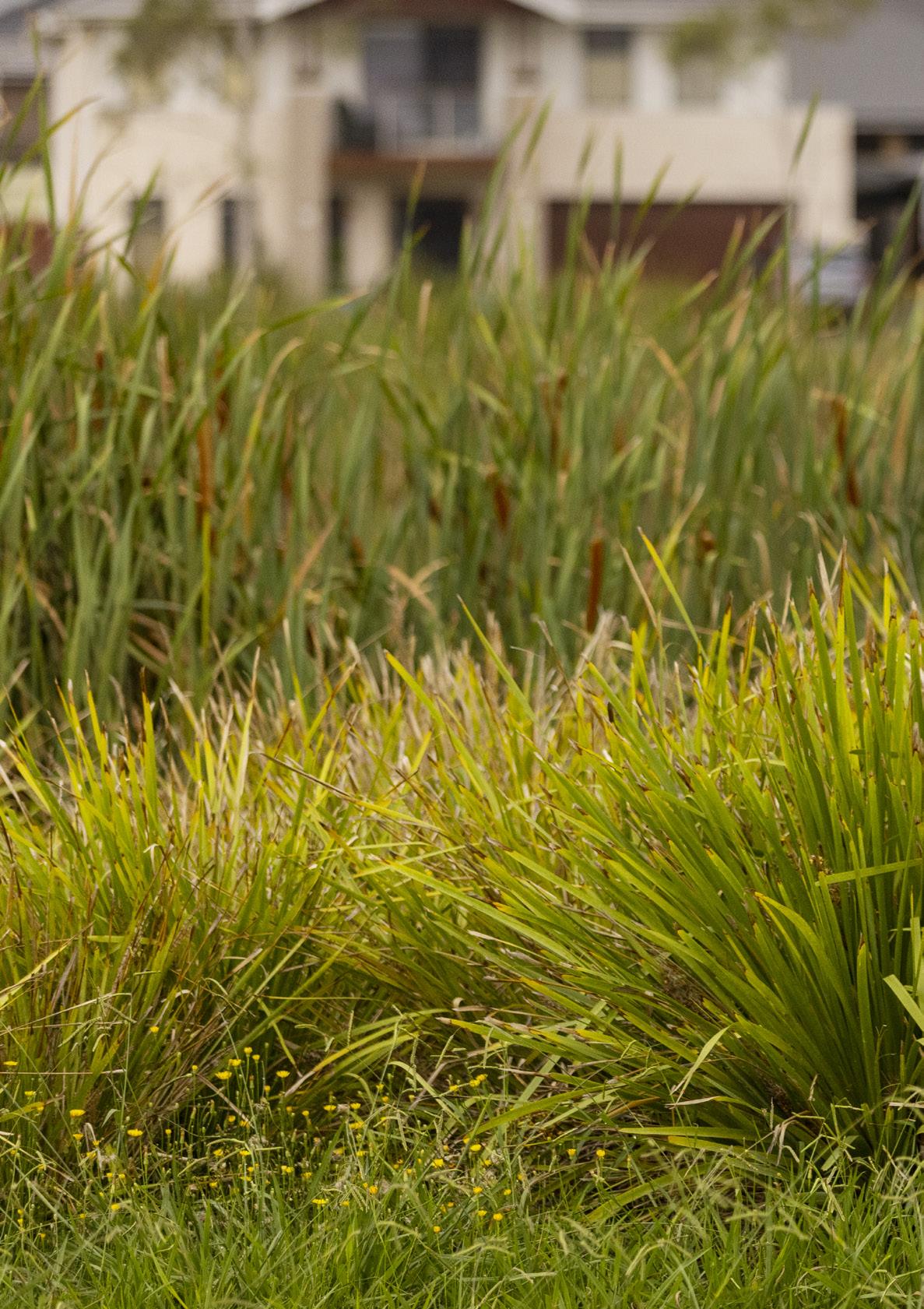
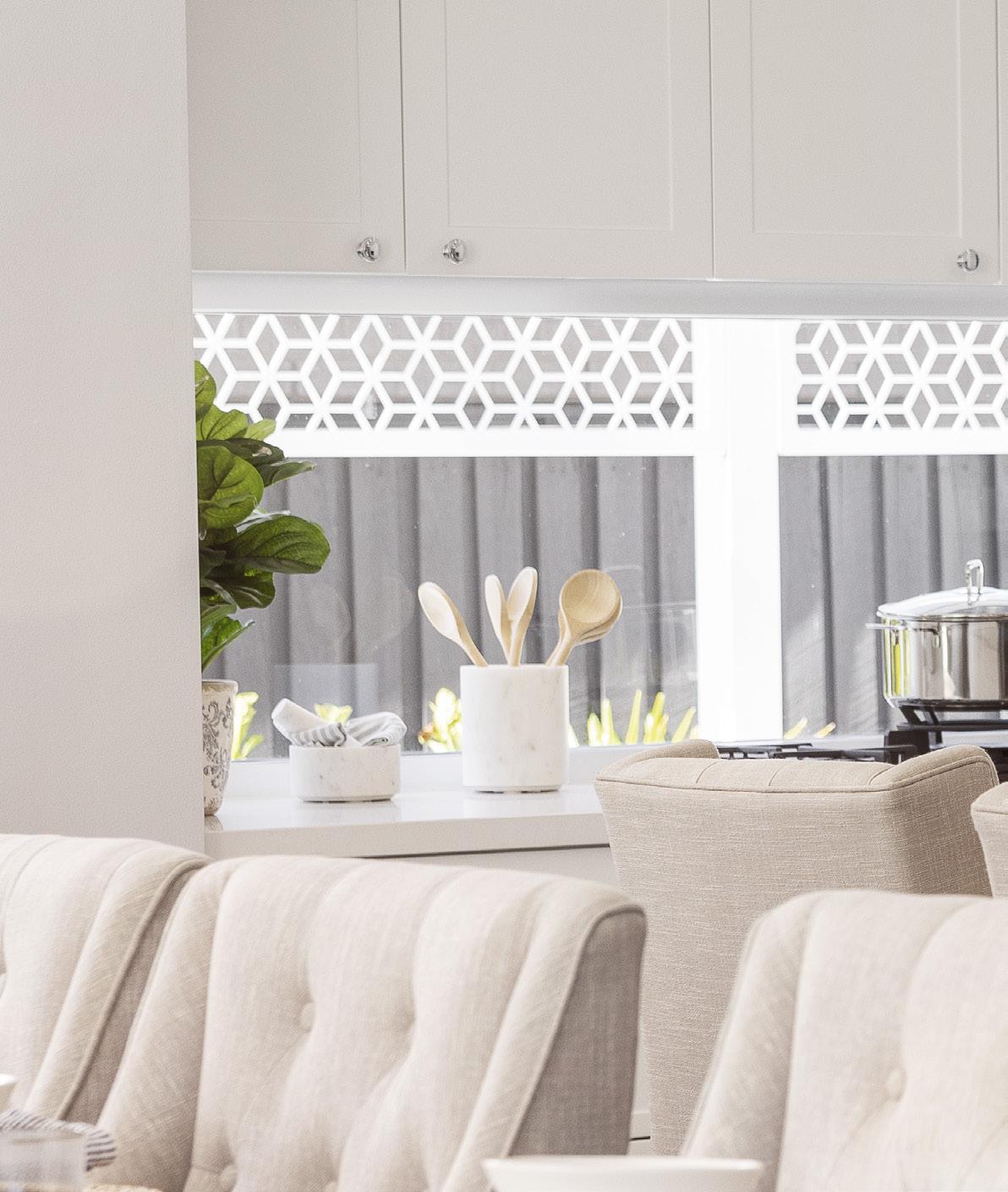
We all deserve to create the life we want, one in which we don’t have to continue to live with parents or face the challenges of sharing a rental home, whilst paying for someone else’s mortgage. Instead, we deserve a life that fulfills our dreams and aspirations, reflects our personal flair, and suits our plans and lifestyle. A brand new home, created especially with our tastes and needs in mind, in the location of our choice, is the foundation for the life we desire.
Picture the moment... keys in hand, you open the door to your newly completed home for the first time and step into a wonderful new chapter in your life. Freshly laid carpets, flooring and tiles perfectly complement the immaculate paintwork, the finishes, the cabinetry and, most importantly your own individual style. The kitchen appliances have never been used, the benchtops and bathrooms are pristine and sparkling, living areas unlived in, bedrooms not slept in, and your backyard is a blank canvas, ready for you to make your mark. Only a home crafted for you, can bring such exciting and truly memorable moments, backed by the reassurance that it’s all yours and it’s all brand new. This unrivalled feeling is also what inspires us. And it’s why we’re so passionate about making it easier for homebuyers just like you to step through the door of their very own home – sooner and with confidence.
For a limited time, you don’t have to wait to take that first step. Right now, you can reserve a block of land or a new house and land package with just $1,000*.
Now is the time to take that first step to create the life you’ve always wanted within an AVID Community.
An AVID house and land package takes all the hard work out of building new. Working with some of Australia’s most renown builders, you can choose from a range of packages to suit your lifestyle.
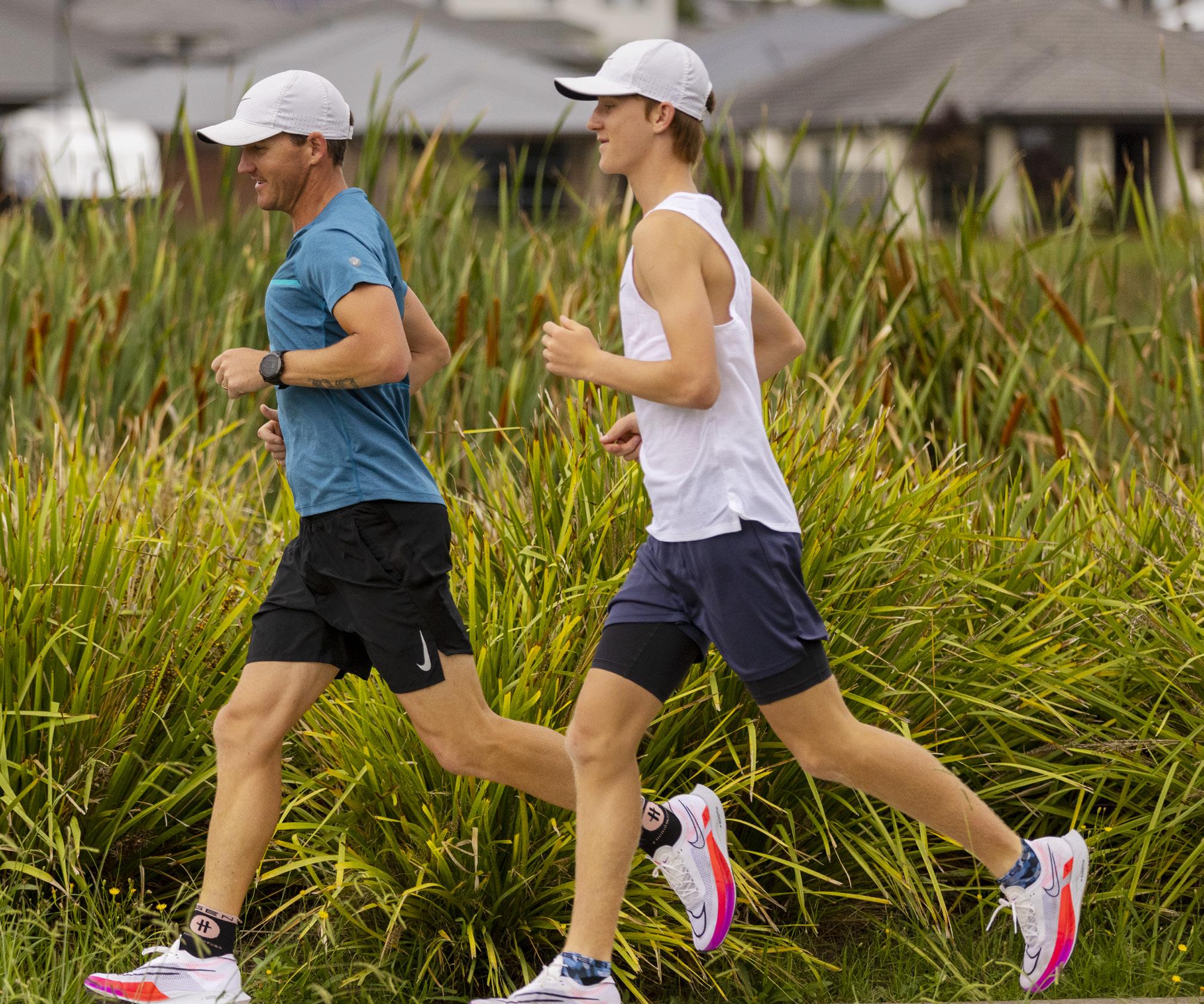
Let’s get started. Explore Waterford and find the perfect block of land or home that’s just right for you.
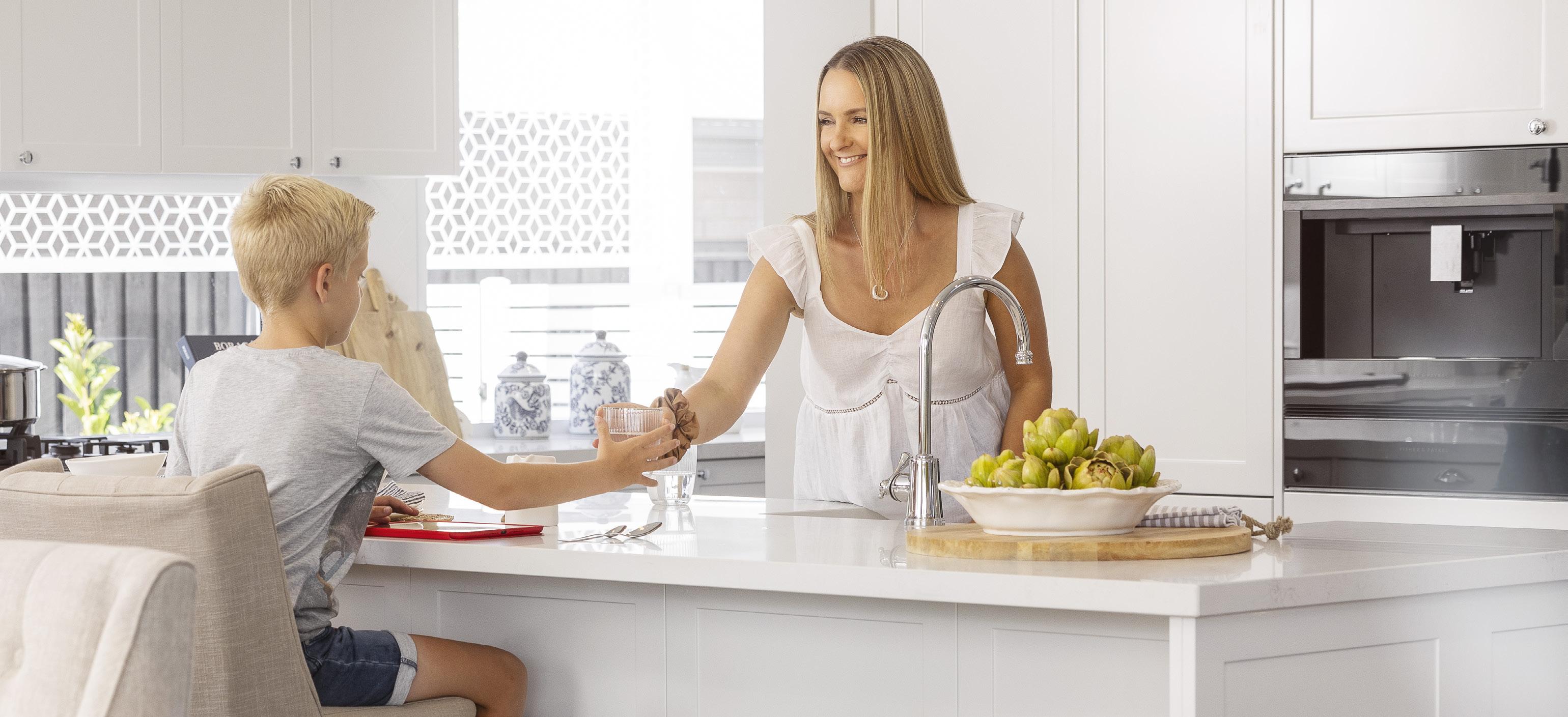
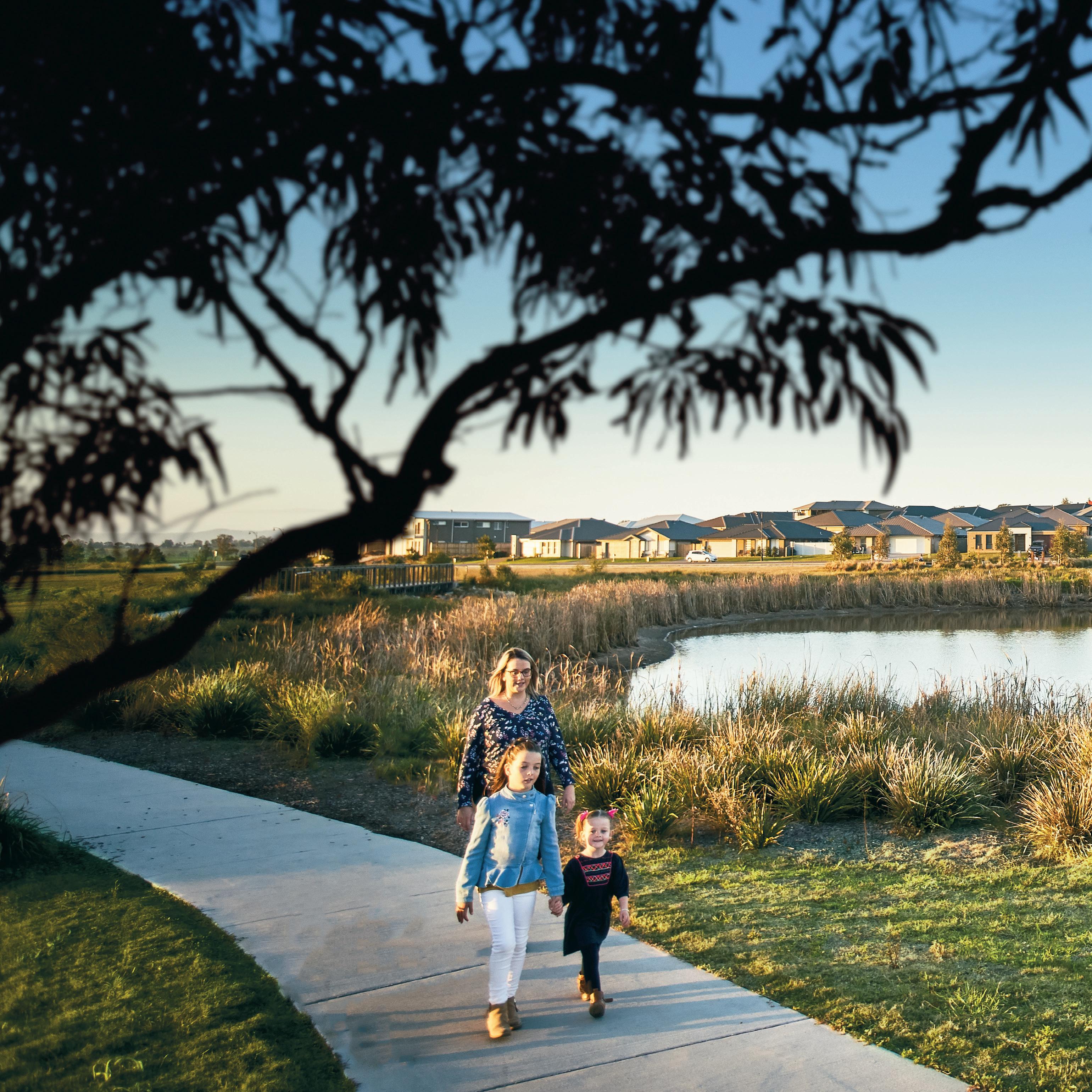

Hear from our residents.
To discover the village of Waterford is to discover a sense of prestige and distinction that’s unrivalled in the Hunter Valley. Setting new benchmarks in quality living, this remarkable address is nestled amongst nature with open parklands, serene waterways and leafy streets, along with modern connectivity and established community connection,
To discover more visit waterford.avid.com.au
an array of block sizes, and a whole new sense of balance and fulfilment. Here you’ll find vibrant, sociable neighbourhoods that are the hallmark of every AVID community, and an ever-growing list of purpose-built amenities, and plans for new schools, sports precincts, retail offerings and spaces designed especially to bring residents together all year round.
• Ready-to-build registered lots
• Spacious blocks up to 2,000m2
• 35 minutes to Newcastle
• 10 minutes to Greenhills Shopping Centre
• Close to established schools, shopping, recreation and entertainment

• Brand new Chisholm Shopping Plaza coming soon
• Multiple Parks to play and explore
• Onsite café
• Display Village featuring 30 homes and more coming soon
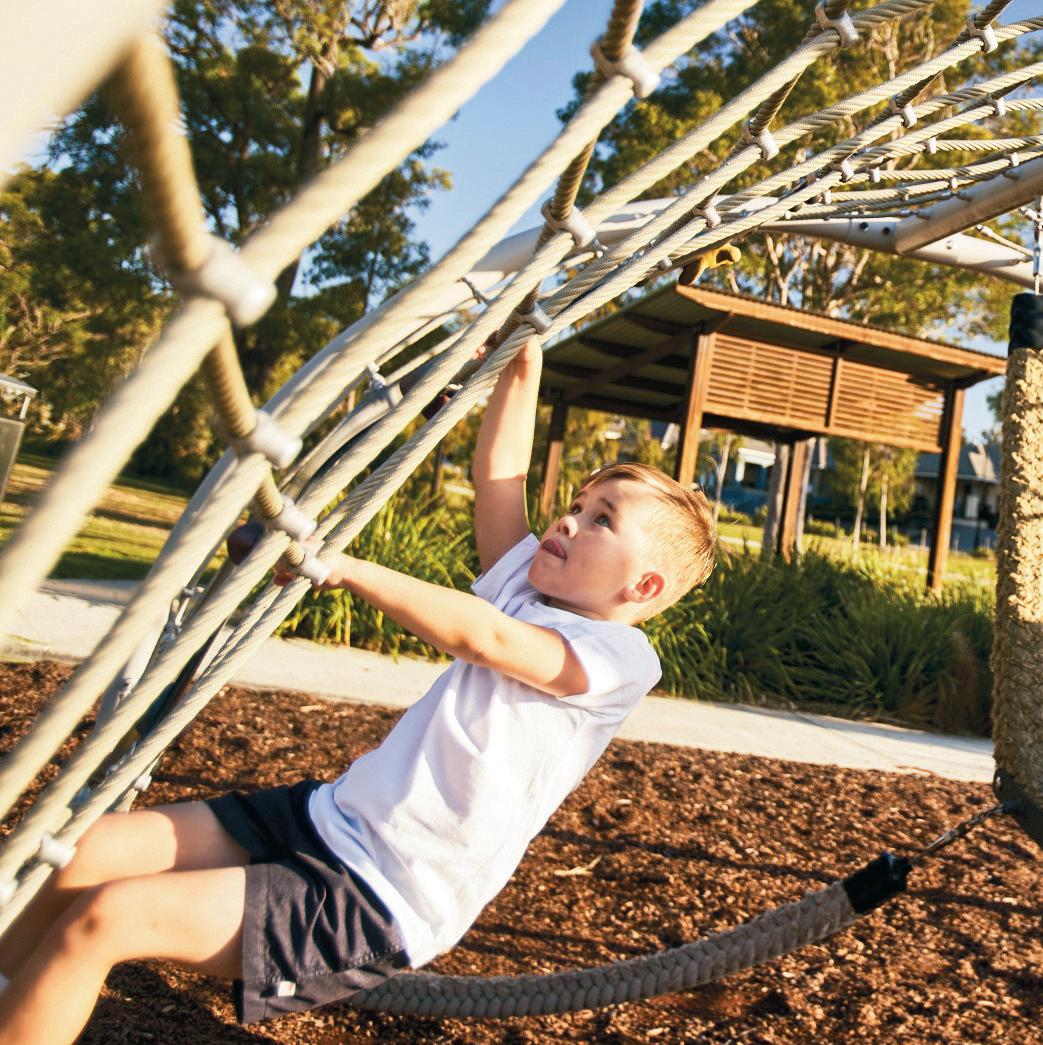

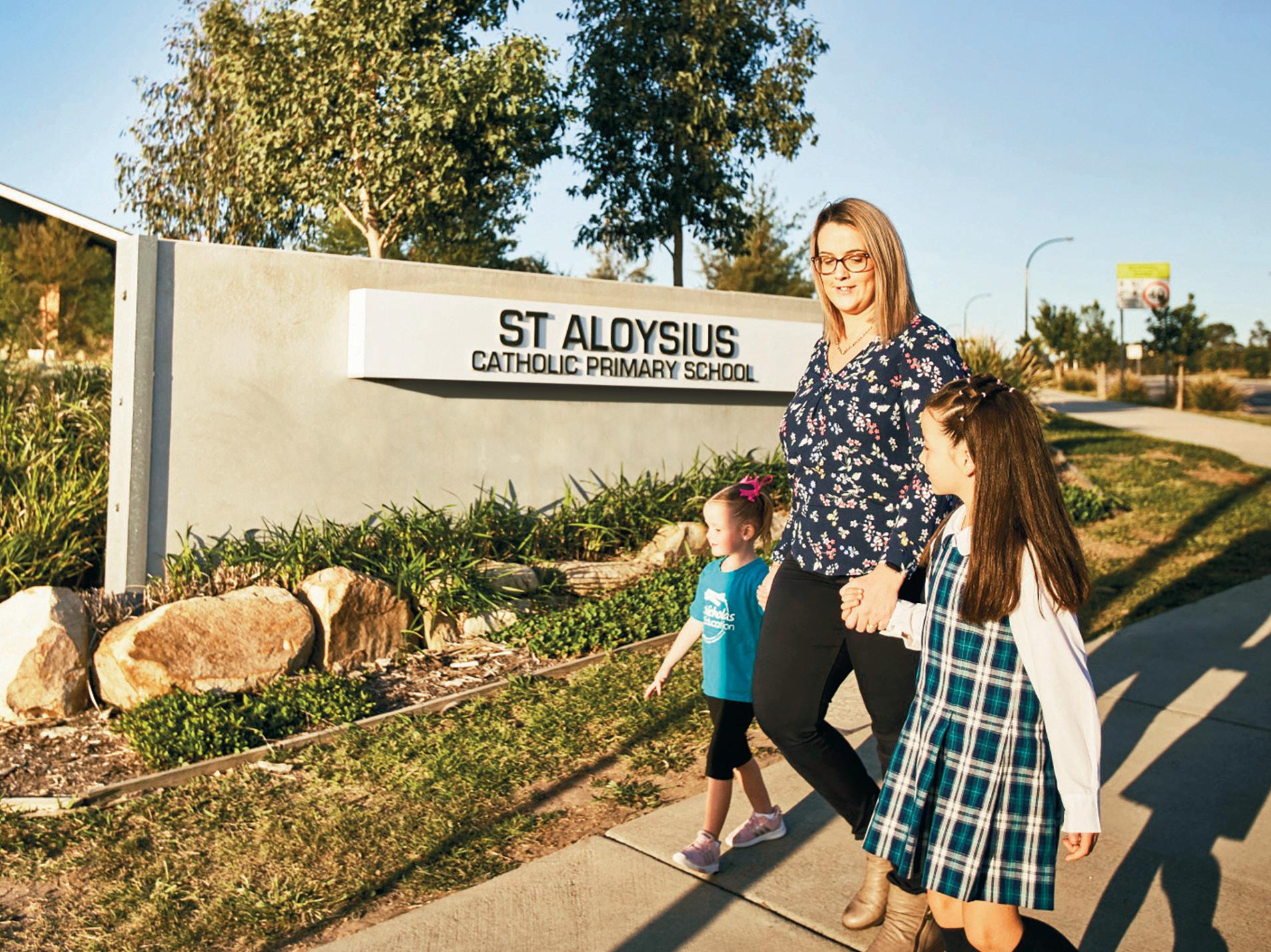
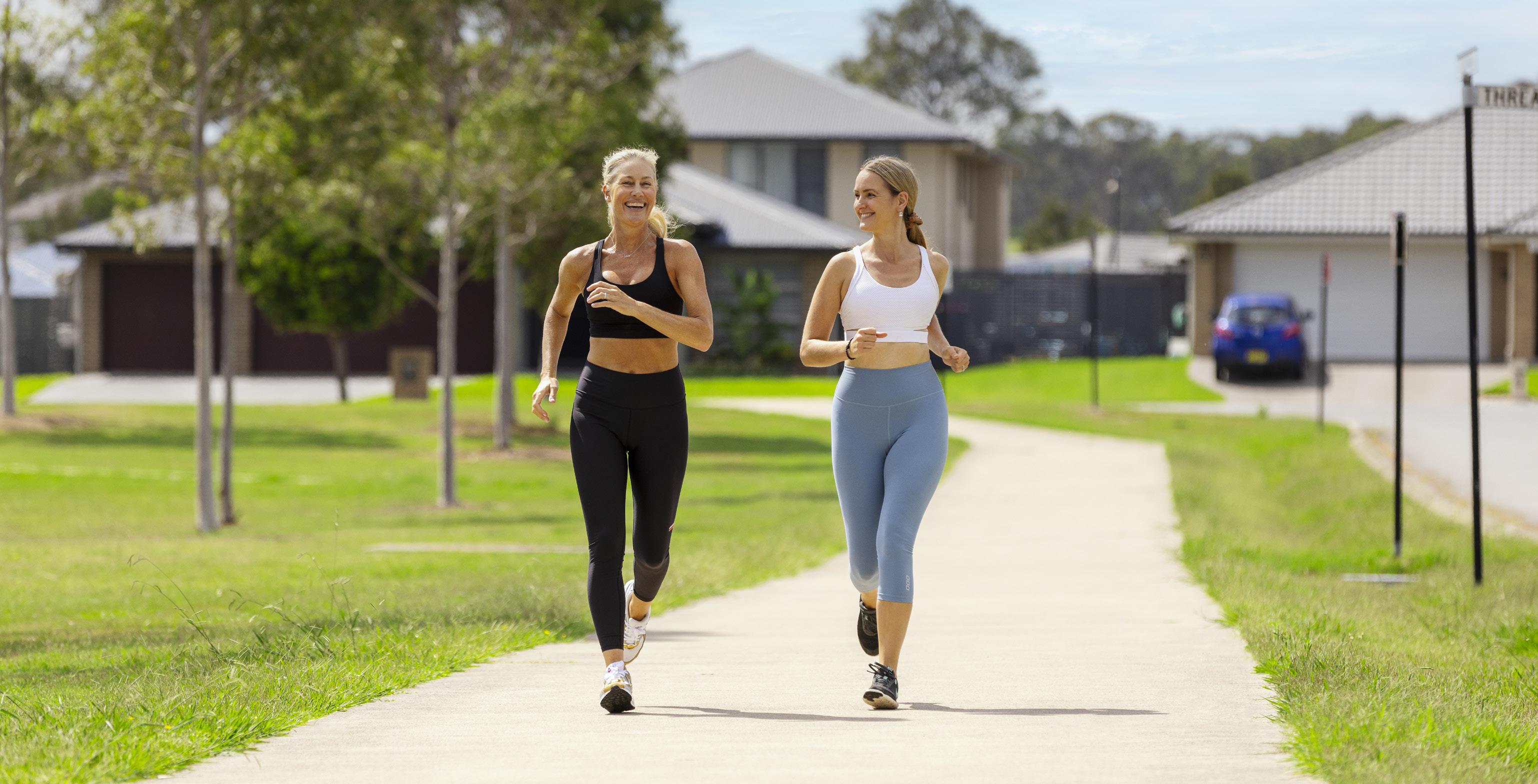
• 74 hectares of beautiful green spaces, wetlands, parks and future sports precinct
• 7 kilometres of cycling and walking paths for leisurely strolls or a refreshing bike ride
• Tranquil billabongs
• Future community centre
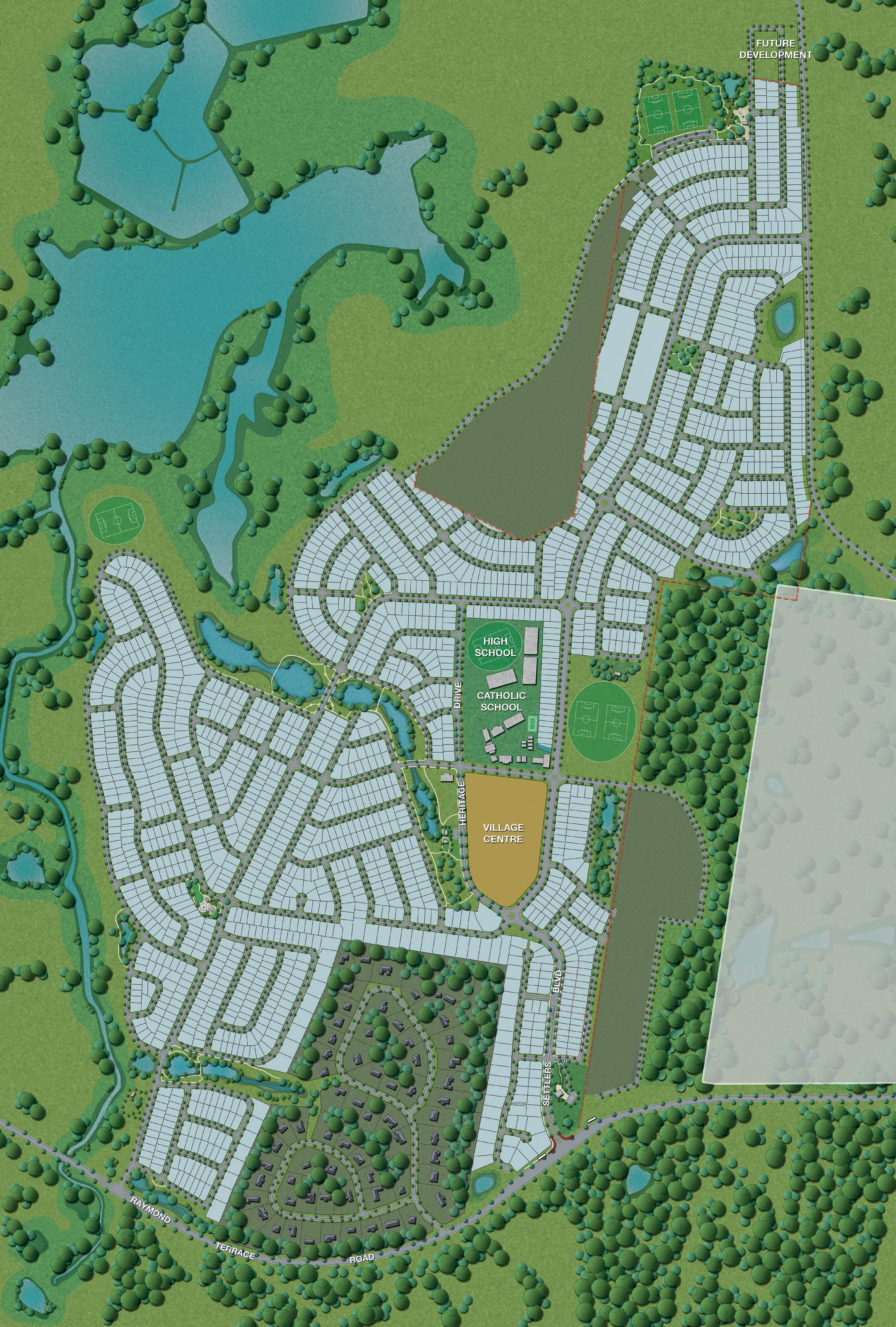
• Primary and high schools, along with childcare facilities
• Future Chisholm Plaza for all your shopping needs
• The Kitchen at Waterford Café
Chisholm Plaza^ Coming Soon Catholic Schools Sales & Information Centre Display Village Harvest Display Village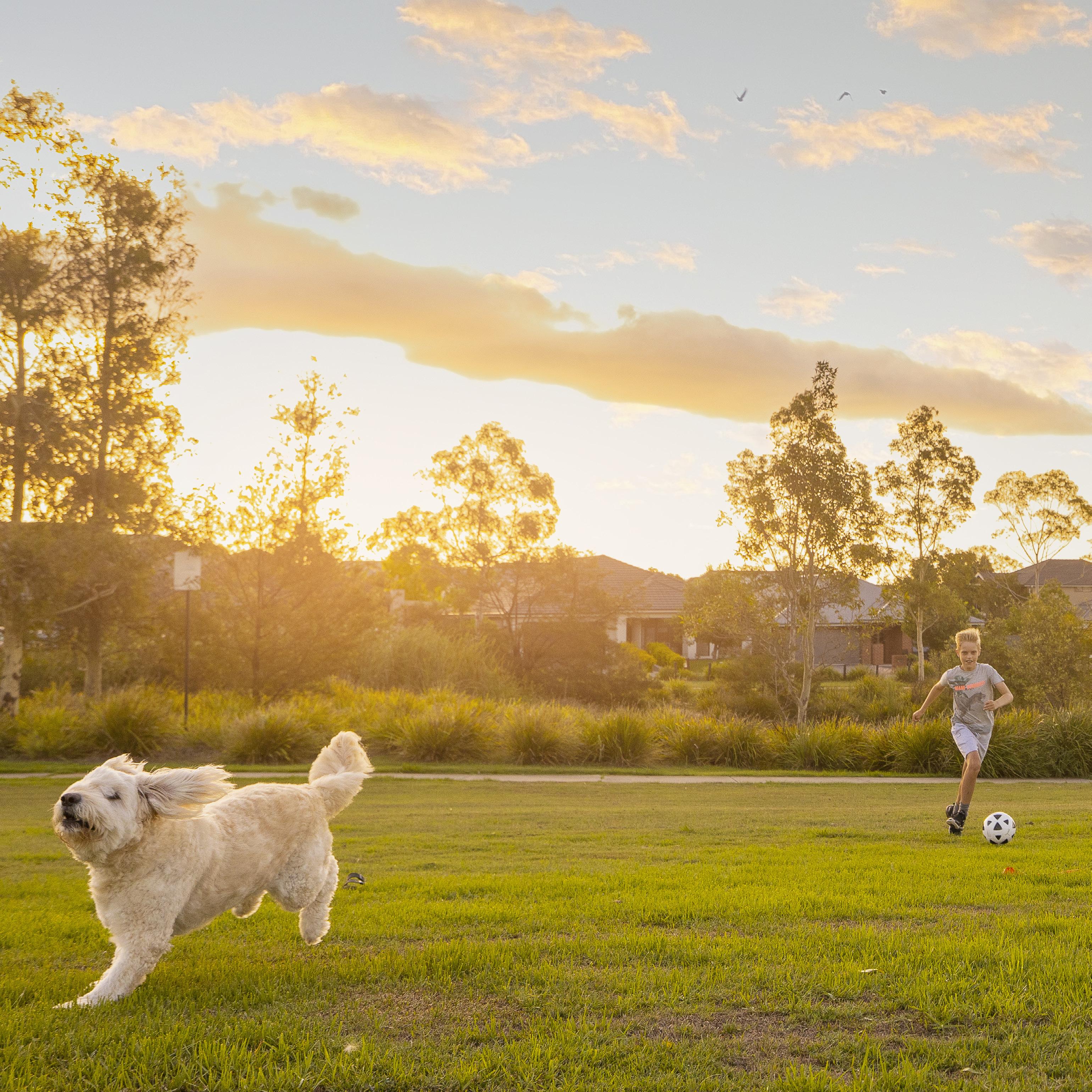
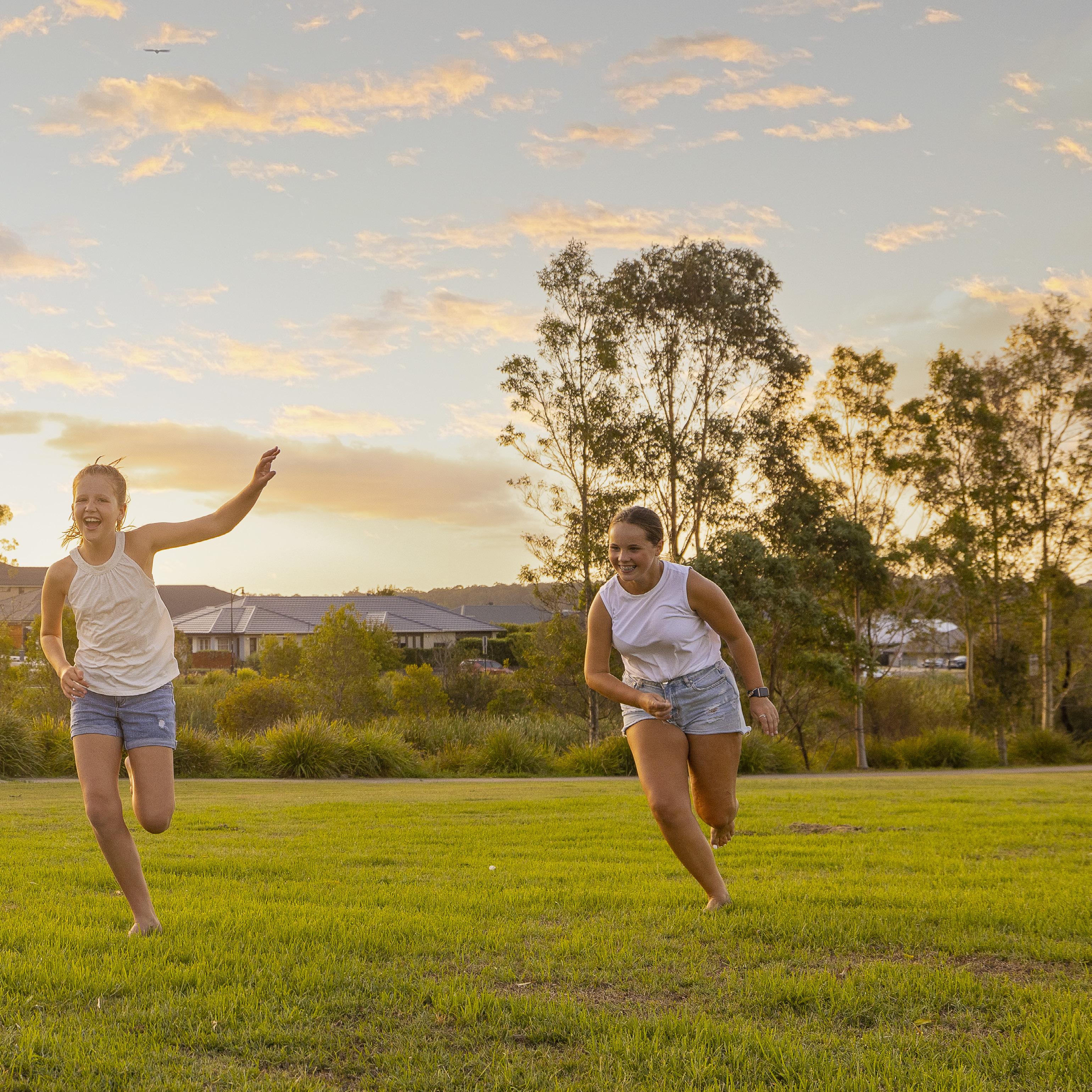
Features
• 2590mm high ceilings


• Carpet & tiles throughout
• Tiles to patio & alfresco
• 11.5kW Fujitsu air conditioning system
• 6.6kW solar system
• 3 coat paint system
• Fisher & Paykel freestanding oven, microwave & fridge
• Fisher & Paykel washer & dryer
• 20mm stone benchtops
• Hebel to exterior of home



• 35 LED downlights
Features
• Lifetime Structural Guarantee
• 900mm oven, cooktop & rangehood
• 20mm stone kitchen benchtops
• Laminated overhead cupboards with bulkheads
• Soft close drawers and doors to kitchen & bathrooms
• Stainless steel dishwasher
• Roller blinds & flyscreens to opening windows
• Floor coverings
• Fully ducted air conditioning
• 3.3kW solar package

• Plus much more!

Features
• 26 week build time guarantee
• 12 month fixed contract
• Prestige façade
• Study/4th bedroom
• ‘Inspired by You’ upgrades (included in promotion)^
• Fully ducted air conditioning (included in promotion)^
• Allowance for concrete to driveway, terrace & porch
• All internal floor coverings
• TV antenna & letterbox
• Perry Homes Standard Inclusions



• Plus much more!
Features
• Haier kitchen appliances
• 20mm reconstituted stone benchtop to kitchen
• Your choice of laminate flooring from MOTION range OR tiles 600x600mm Kierrastone or Bellington to ground floor living areas
• Carpet from MOTION range to all bedrooms
• Bedroom, hallways, stairs, first floor living areas and home theatre/s (design specific)

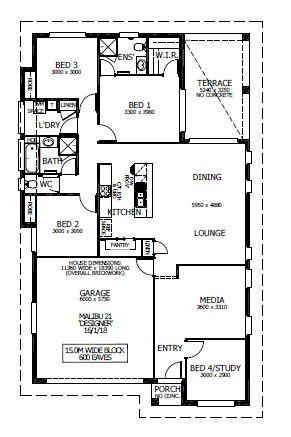
• Modern façade with rendered elements
• Steel frames & roof trusses with Colorbond® roof and blanket
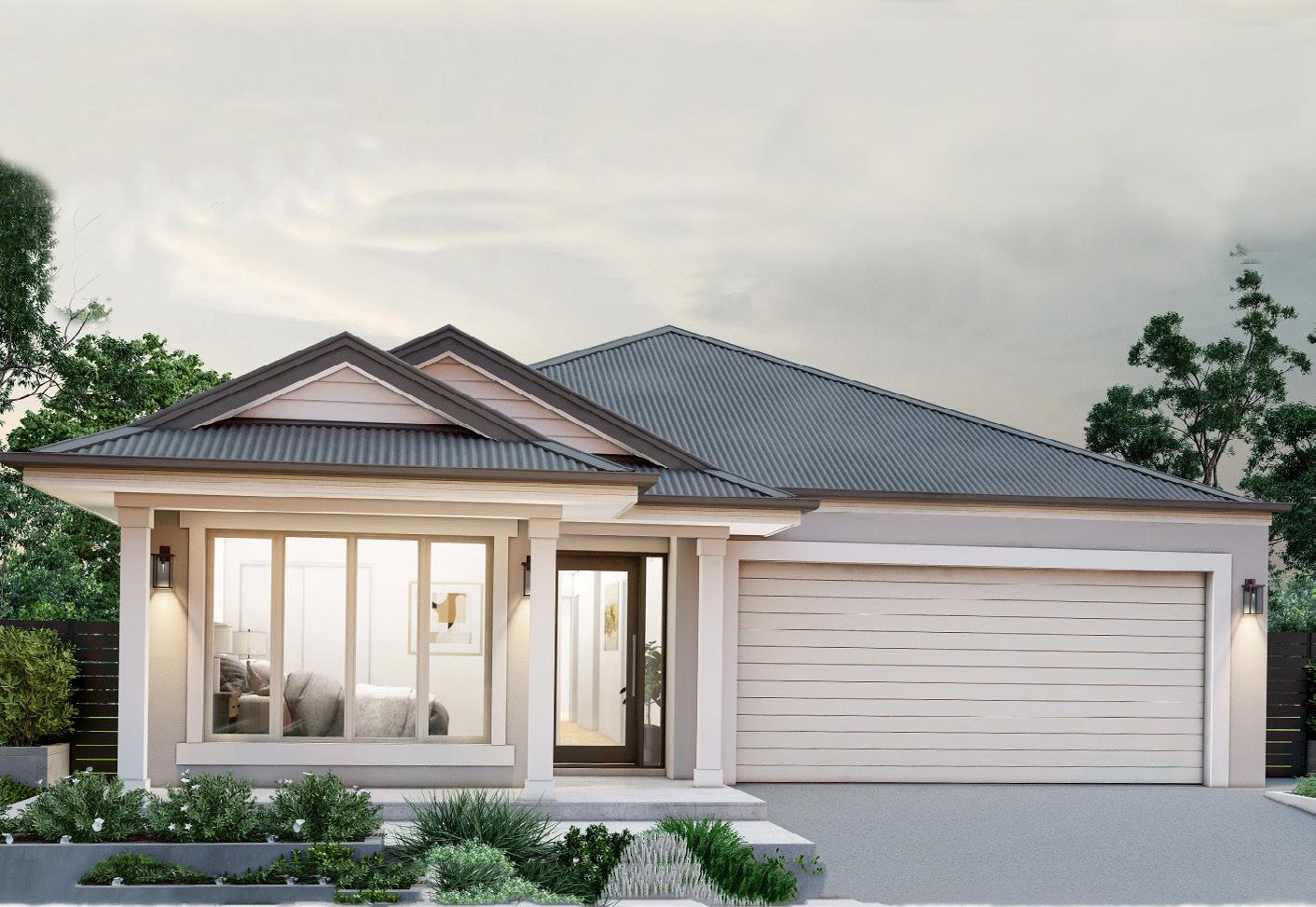
from $832,005
Features
• Lifetime Structural Guarantee
• 900mm oven, cooktop and rangehood
• 20mm stone kitchen benchtops
• Laminated overhead cupboards with bulkheads
• Soft close drawers and doors to kitchen and bathrooms
• Stainless steel dishwasher
• Roller blinds and flyscreens to opening windows
• Floor coverings
• Fully ducted air conditioning
• 3.3kW solar package


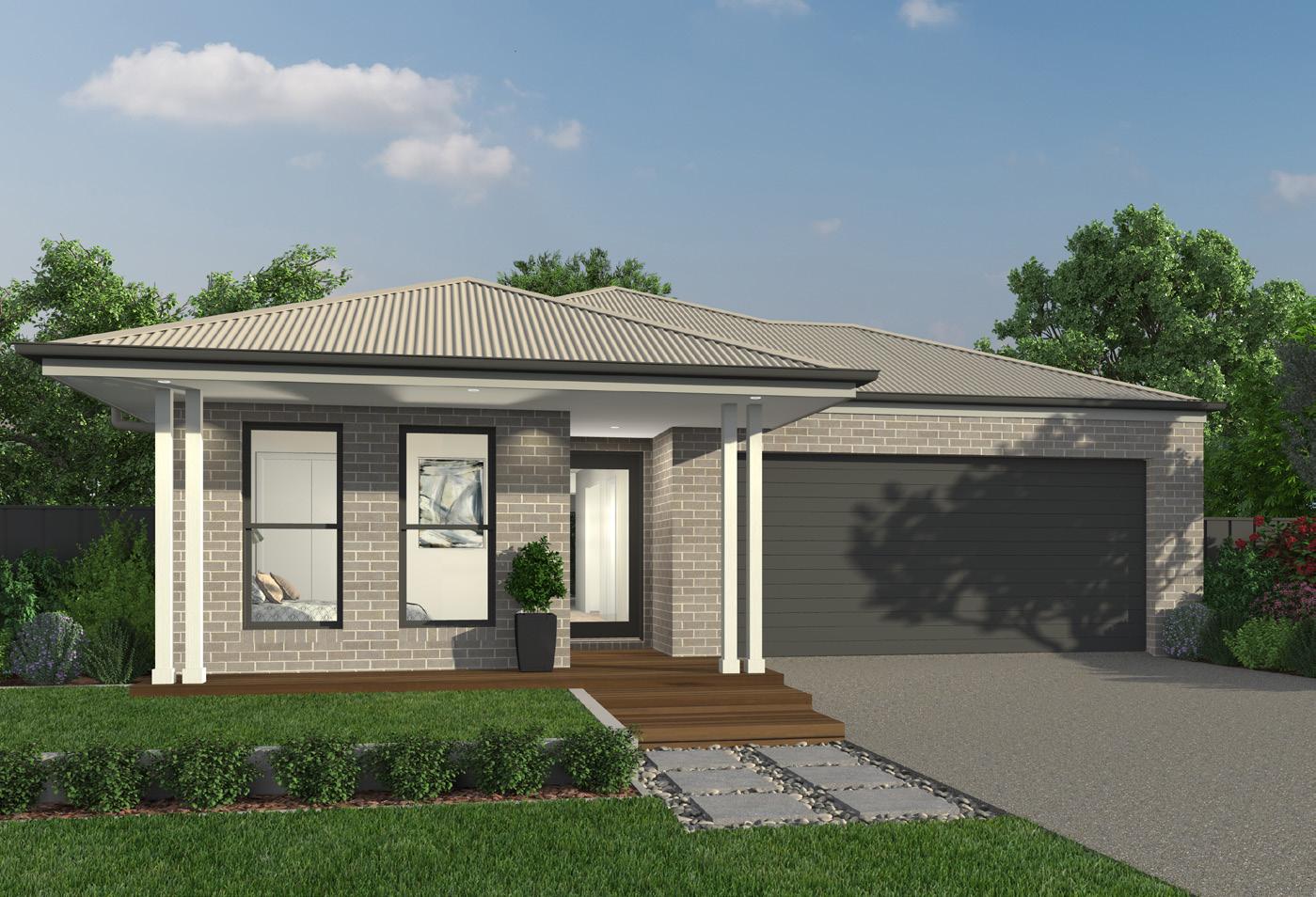
• And much more!
Features
• Supaloc steel frame
• Colorbond® roof
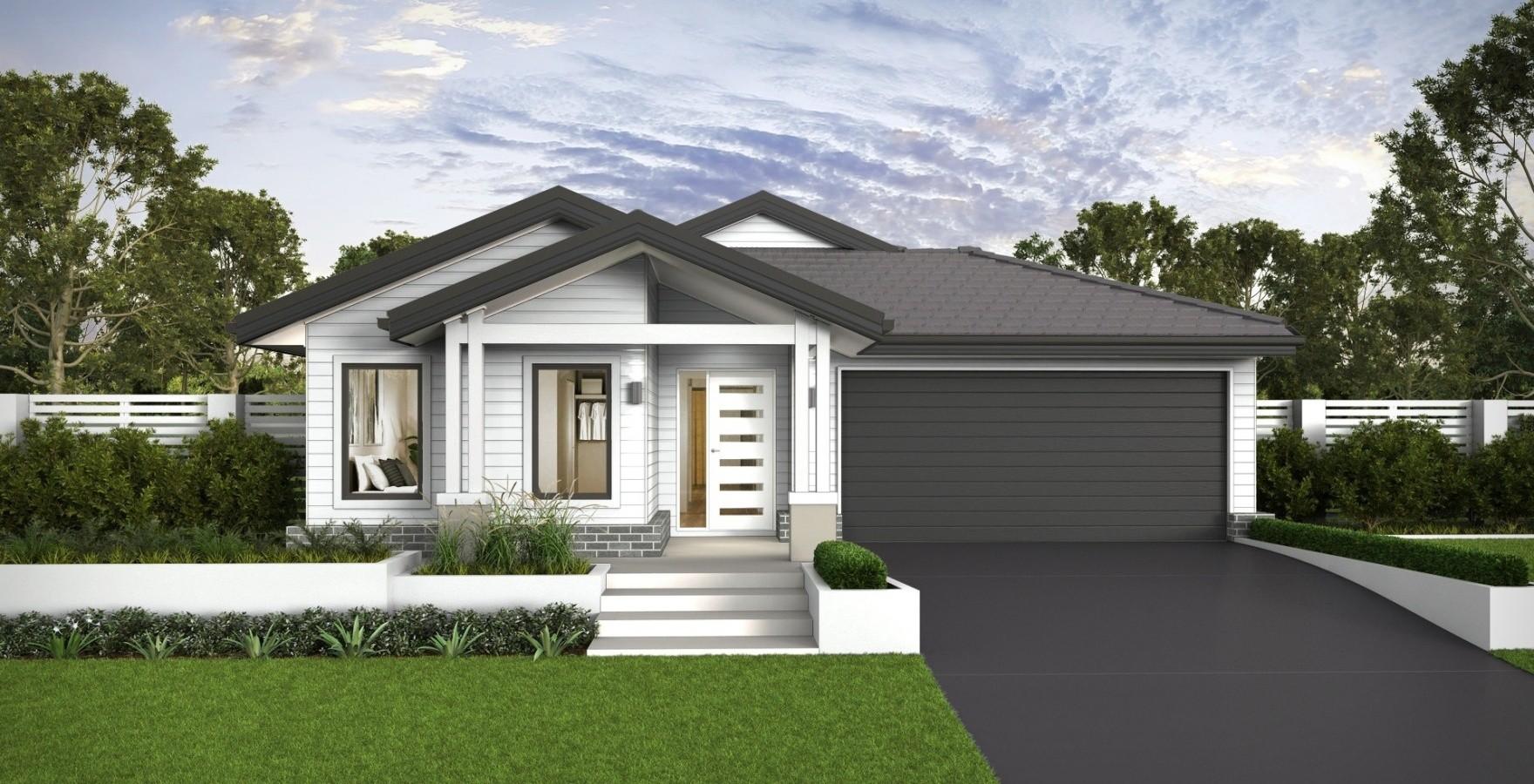
• Actron reverse cycle ducted air conditioning
• Free luxury upgrade package
• 900mm kitchen appliances, incl. Fridge, washer & dryer

• 600x600 tiles or laminate flooring to living
• Carpet to bedrooms & media room

• 20mm stone benchtop to kitchen
• Flyscreens to all operable windows
• Alfresco cabana
• Plus much more!
• Hybrid frame
• 20mm stone benchtops to kitchen
• 900mm SMEG oven & dishwasher
• 900mm SMEG gas cooktop or 900mm SMEG electric cooktop (only available if gas is not available to property)
• 900mm SMEG glass canopy rangehood
• $45K Cash Discount (already applied)
Features
• Advantage Series Luxury Inclusions
• Stone benchtop to kitchen
• SMEG kitchen appliance package
• Standard range floor tiles to entry, kitchen, meals & family room



• Standard range quality wool blend sisal carpet to balance of home
• Alarm system & remote controlled garage door

• Plain concrete to alfresco (where applicable)
• Driveway and path to entry
• Roof sarking
• Fixed price
Features
• Haier kitchen appliances
• 20mm reconstituted stone benchtop to kitchen
• Your choice of Laminate flooring from MOTION range OR tiles


600x600mm Kierrastone or Bellington to ground floor living areas
• Carpet from MOTION range to all bedrooms, hallways, stairs, first floor Living areas and home theatre/s (design specific)
• Modern façade with rendered elements


• Steel frames & toof trusses with Colorbond® roof & blanket
Features
• Supaloc steel frame
• Colorbond® roof
• Actron reverse cycle ducted air conditioning
• Free luxury upgrade package
• 900mm kitchen appliances, incl. fridge, washer & dryer
• 600x600mm tiles or laminate flooring to living
• Carpet to bedrooms & media room
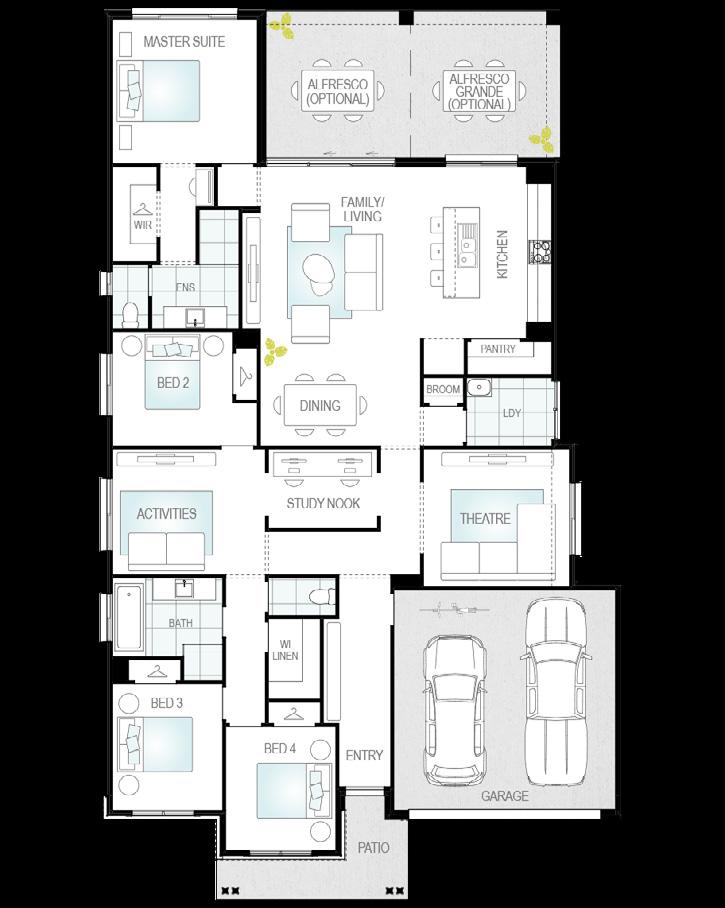
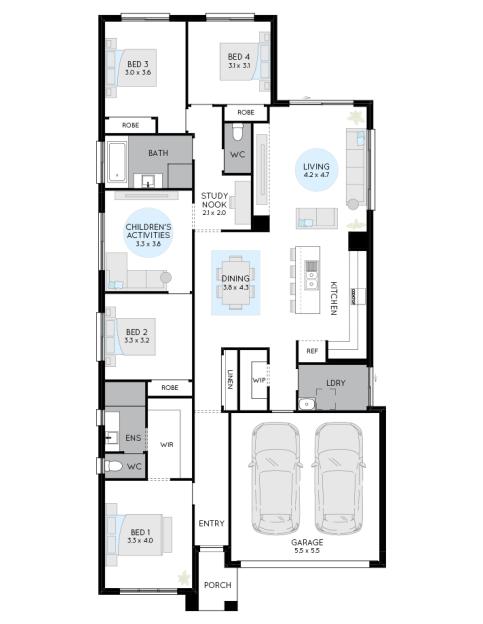
• 20mm stone benchtop to kitchen
• Flyscreens to all operable windows
• Alfresco cabana
• Plus much more!
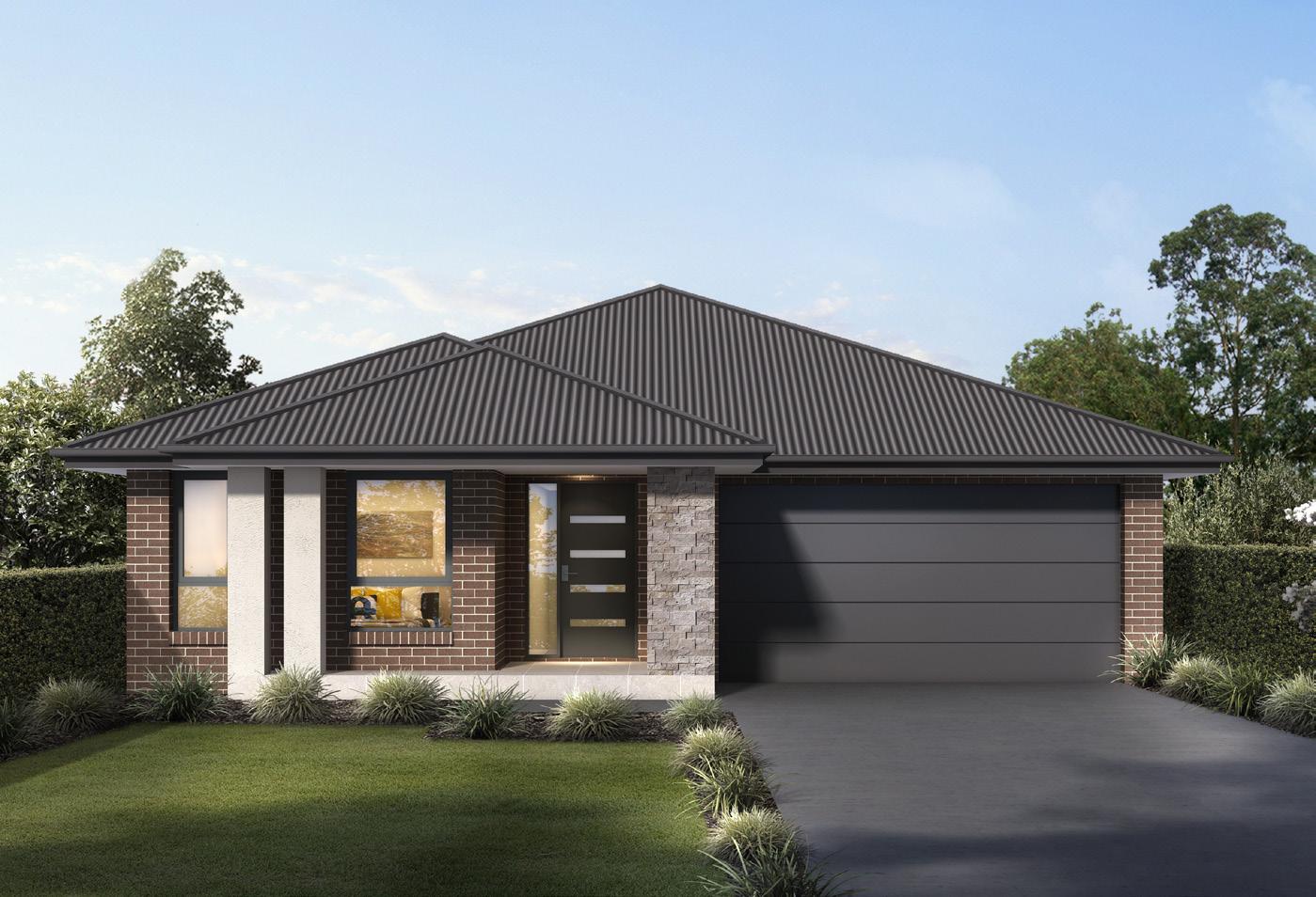
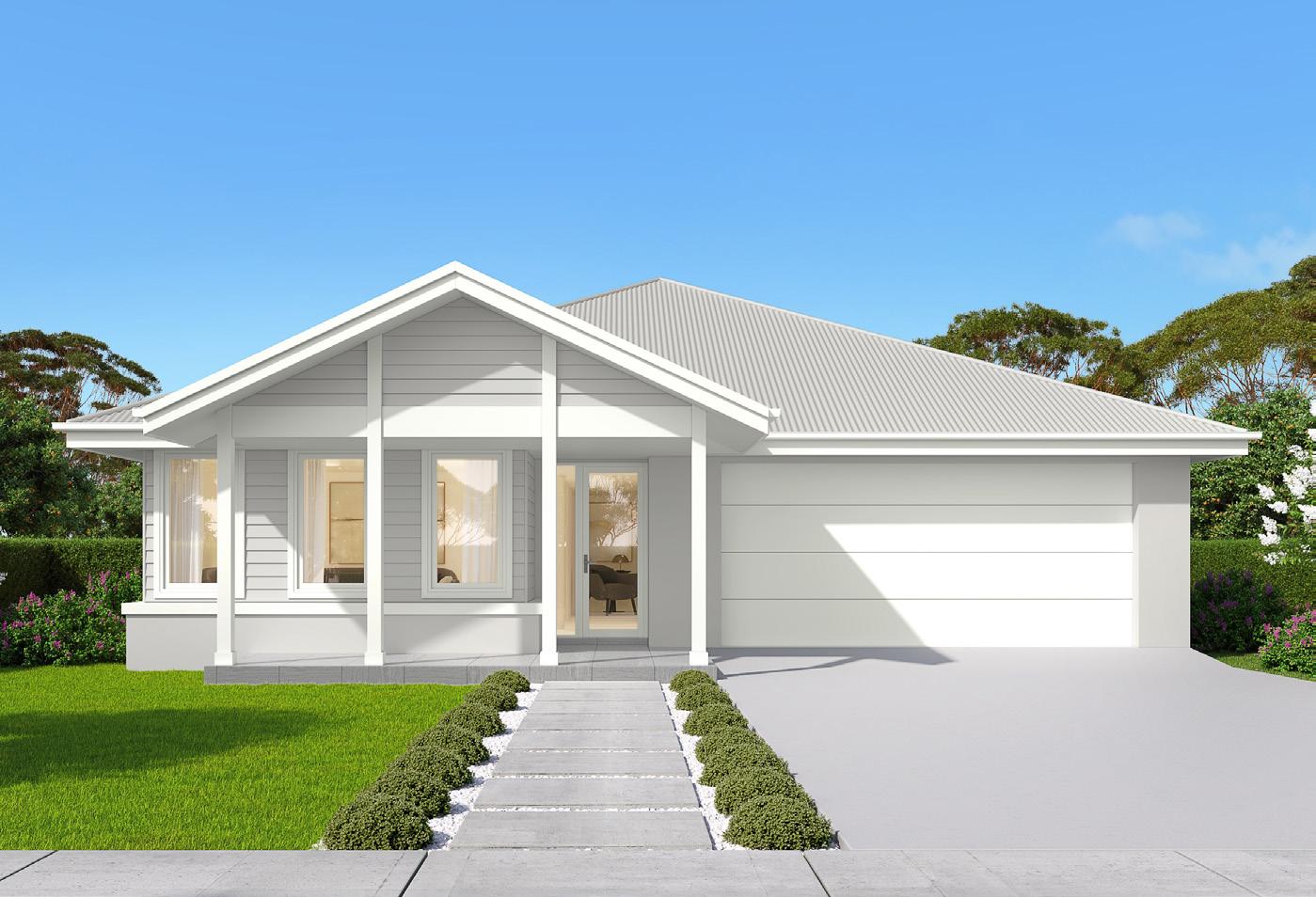


Features
• Price lock to 2025
• Supaloc steel frame
• Colorbond® roof
• Actron reverse cycle ducted air conditioning
• Free luxury upgrade package
• 900mm kitchen appliances, incl. fridge, washer & dryer
• 600x600 tiles or laminate flooring to living
• Carpet to bedrooms & media room
• 20mm stone benchtop to kitchen
• Flyscreens to all operable windows
• Alfresco cabana
• Plus much more!
Features
• 26 week build time guarantee
• 12 month fixed price contract
• Allowance for concrete to driveway, terrace & porch
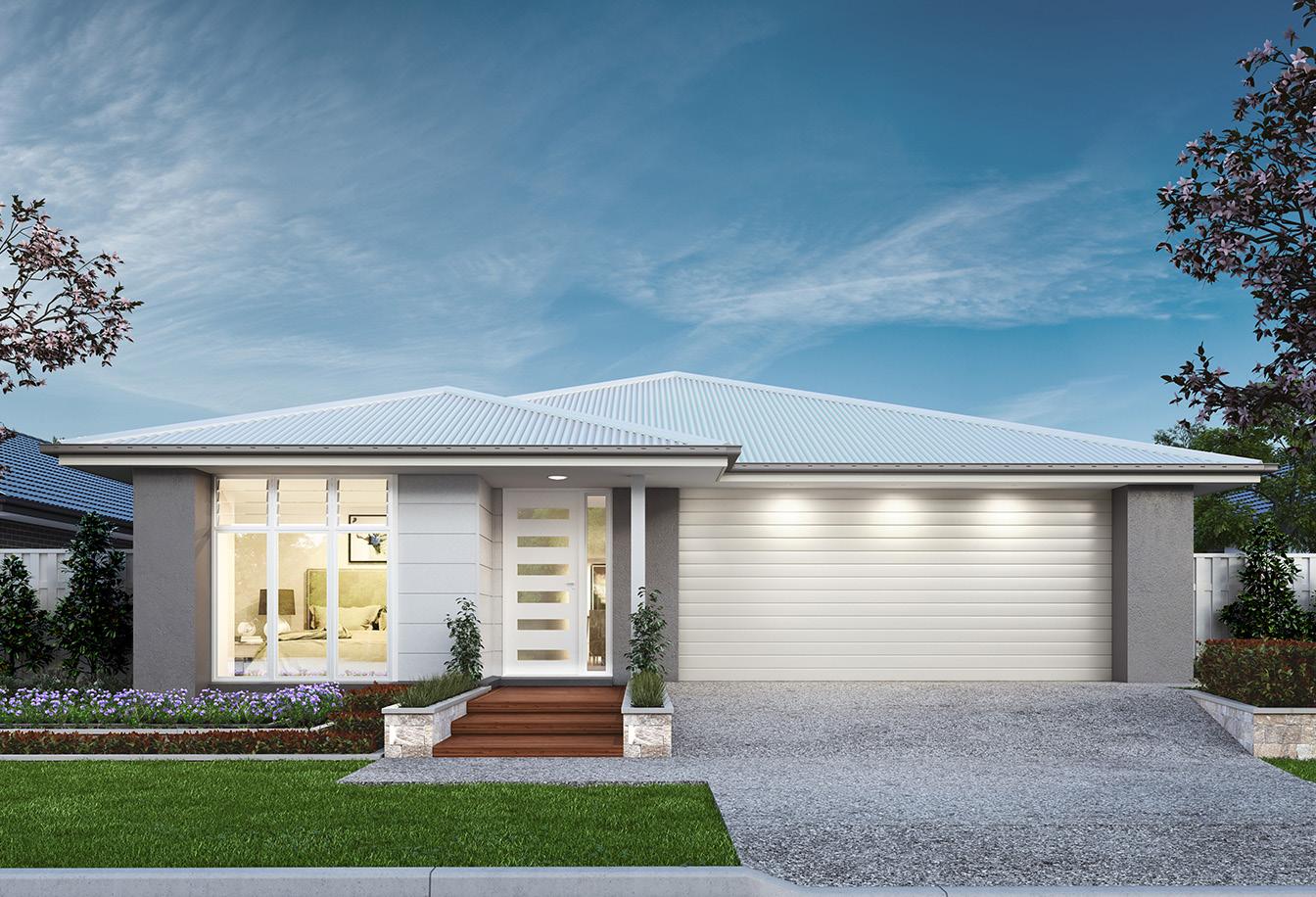

• All internal floor coverings
• ‘Inspired by You’ Upgrades (included in Promotion)
• 2590mm ceiling height
• TV antenna & letterbox
• Perry Homes Standard Inclusions


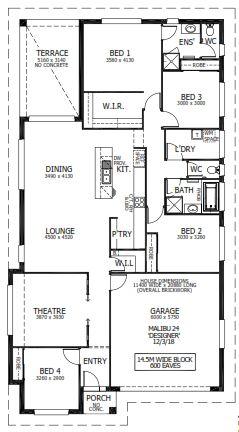
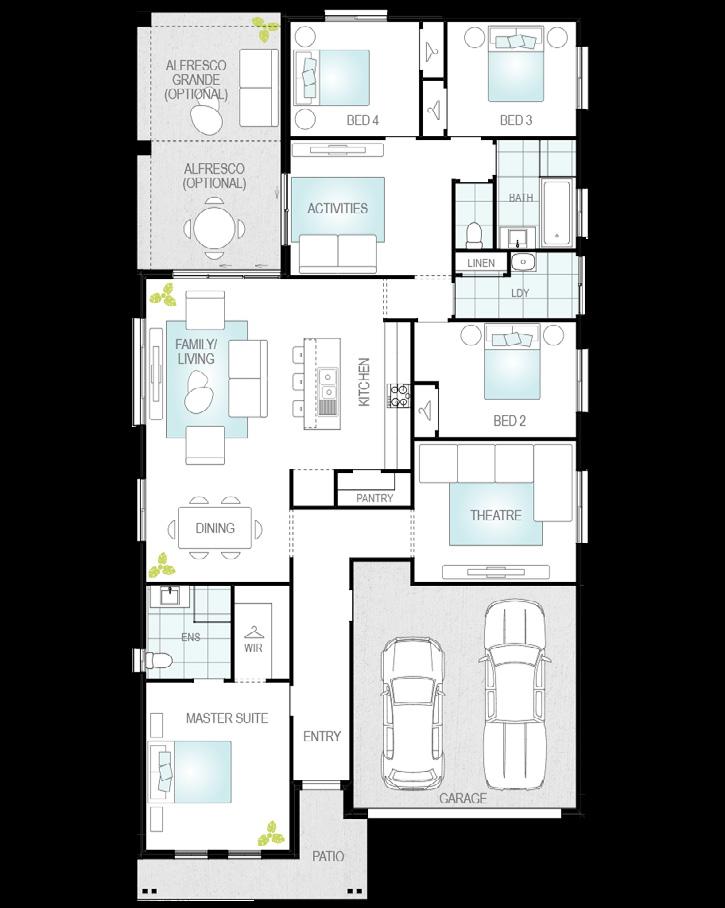
• Fully ducted air conditioning (included in Promotion)
• Plus much more!
Features
• 2590mm high ceilings
• Carpet & tiles throughout
• Tiles to patio & alfresco
• 11.5kW Fujitsu A/C system
• 6.6kW solar system
• 3 Coat paint system
• Fisher & Paykel freestanding oven, microwave & fridge
• Fisher & Paykel washer & dryer
• 20mm stone benchtops
• Hebel to exterior of home
• 35 LED downlights
Features
• 2590mm high ceilings

• Carpet & tiles throughout


• Tiles to patio & alfresco
• 11.5kW Fujitsu A/C system
• 6.6kW solar system
• 3 Coat paint system
• Fisher & Paykel freestanding oven, microwave & fridge
• Fisher & Paykel washer & dryer
• 20mm stone benchtops
• Hebel to exterior of home



• 35 LED downlights

Features
• 26 week build time guarantee
• 12 month fixed price contract
• Allowance for concrete to driveway, terrace & porch

• All internal floor coverings
• ‘Inspired by You’ upgrades (included in promotion)^
• Fully ducted air conditioning (included in promotion)^
• 2590mm ceiling height
• Wall mounted clothesline


• TV antenna & Letterbox
• Perry Homes Standard Inclusions

• Plus much more!
Features
• Haier kitchen appliances
• 20mm reconstituted stone benchtop to kitchen
• Your choice of Laminate flooring from MOTION range OR tiles 600x600mm Kierrastone or Bellington to ground floor living areas
• Carpet from MOTION range to all bedrooms, hallways, stairs, first floor Living areas and home theatre/s (design specific)
• Modern façade with rendered elements

• Steel frames & toof trusses with Colorbond® roof & blanket

Features
• 2590mm high ceilings
• Carpet & tiles throughout
• Tiles to patio & alfresco
• 11.5kW Fujitsu A/C system
• 6.6kW solar system
• 3 Coat paint system
• Fisher & Paykel freestanding oven, microwave & fridge
• Fisher & Paykel washer & dryer
• 20mm stone benchtops
• Hebel to exterior of home
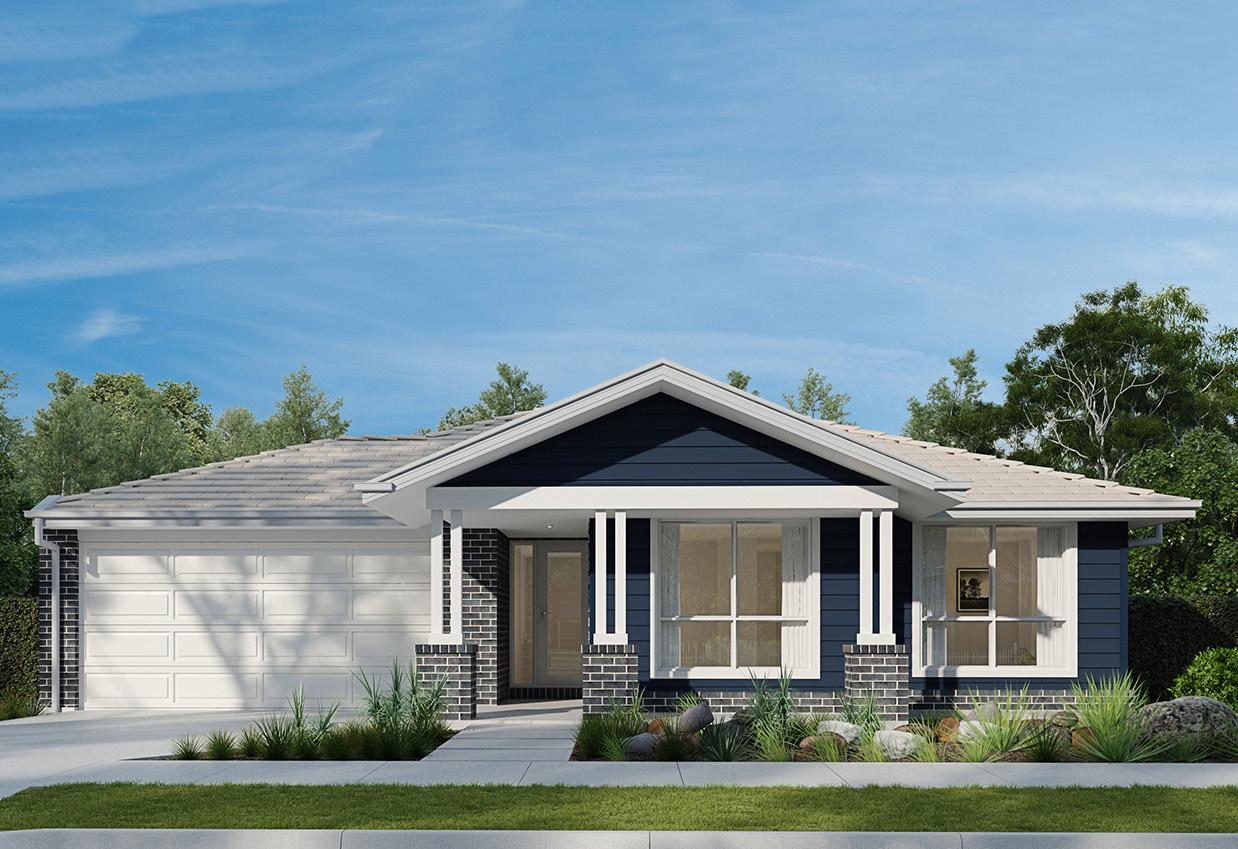
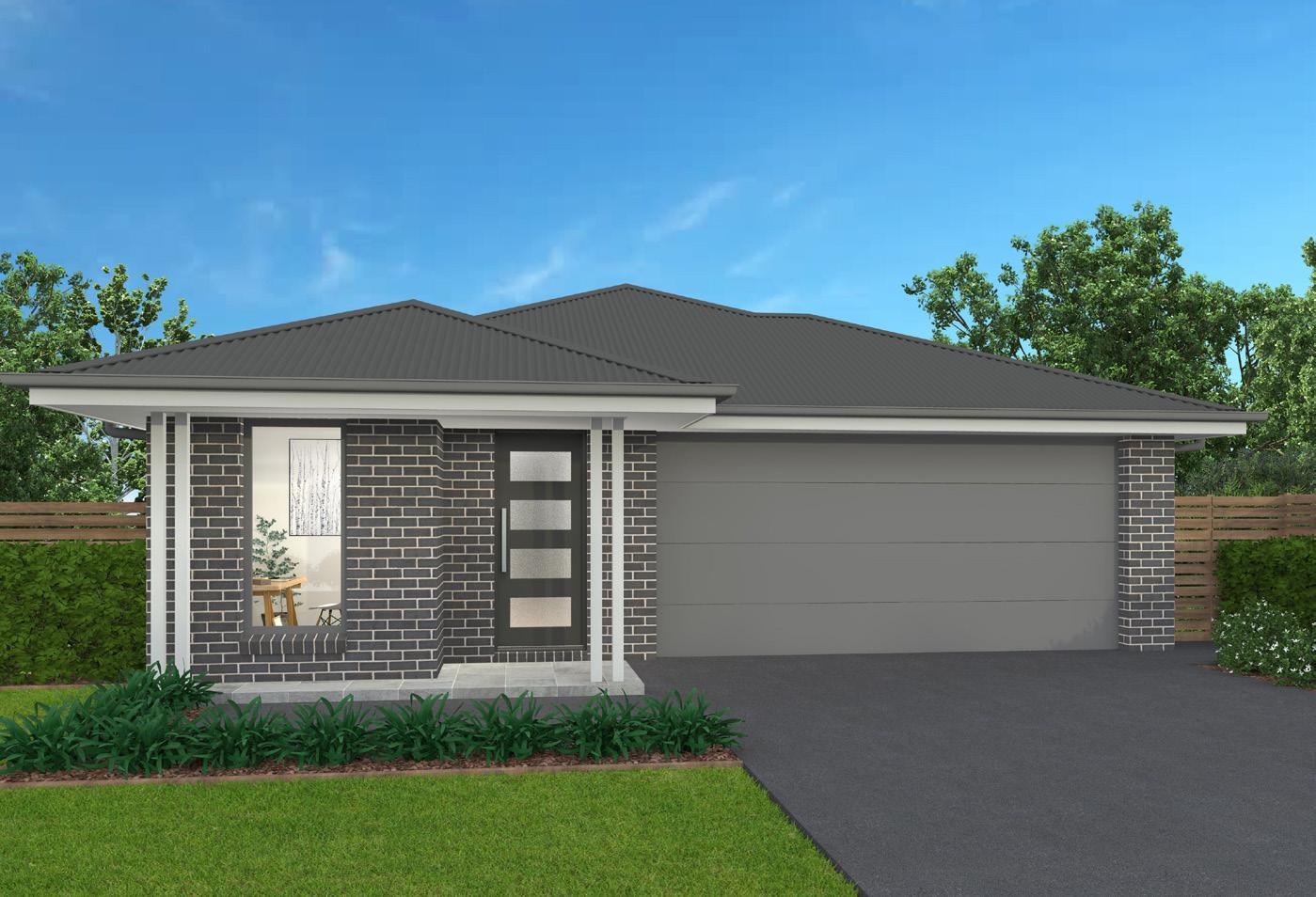
• 35 LED downlights
$930,931**
Features
• 20mm stone benchtops & overheads to kitchen
• Full floor coverings throughout

• 30 year structural warranty

• Site allowances; council & zone fees


• Free energy assessment (BASIX or ACTHERS)
• 900mm appliances; LED lighting & sliding robes
• Family owned & operated since 1983
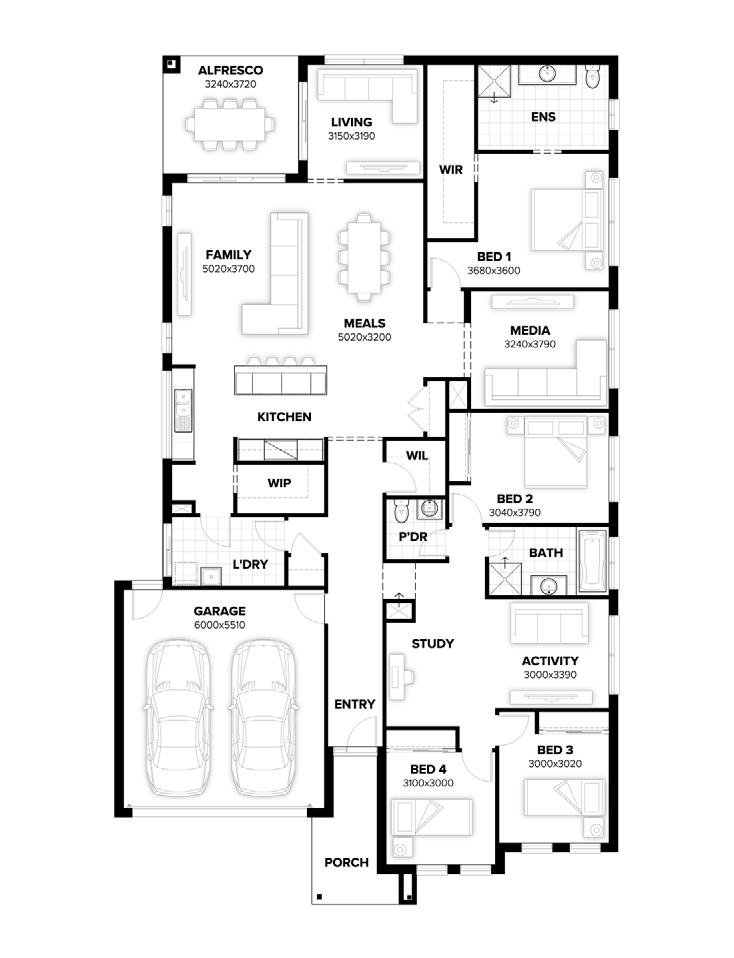
Features
• CONNECT site costs & service connections
• Ducted air conditioning
• 20mm stone tops to kitche & vanities
• Semi-frameless showerscreens to main & master bathrooms
• Westinghouse 900mm stainless steel cooktop, oven & rangehood; dishwasher
• Sarking to underside of tiled roof
• R3.5 ceiling & R2.0 wall insulation


• 2590mm ceiling height to ground floor
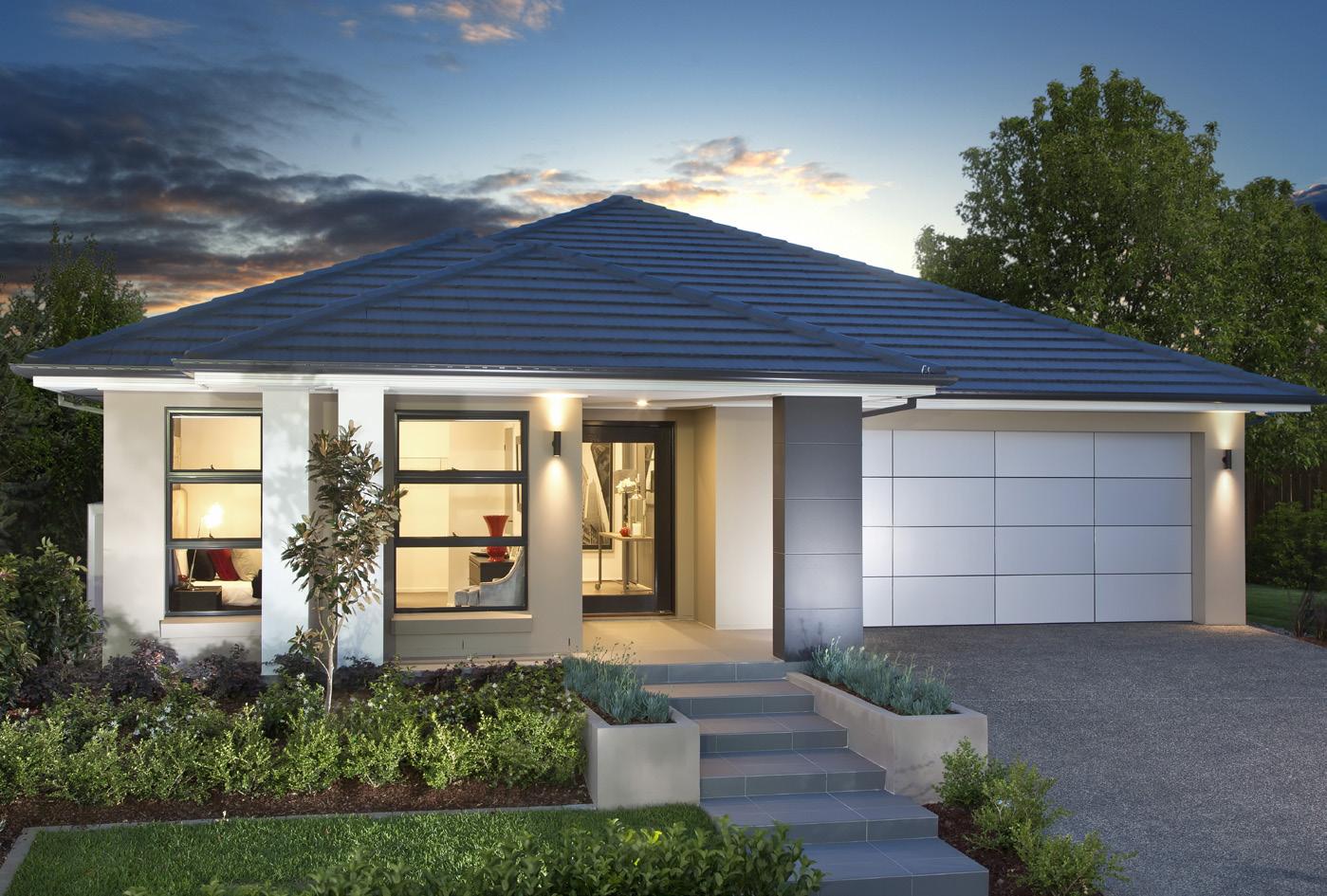

• Plus much more!
Features
• 7 Star Basix
• Site costs
• Solar
• Fully ducted reverse-cycle air conditioning
• Developer requirements
• R3.5 Insulation to ceilings
• 40mm edge stone benchtops with waterfall edge to island bench
• SMEG kitchen appliances
• 20mm stone to vanities
• Full-height tiling to ensuite & main bathroom
• $45K Cash Discount (already applied)
Features
H&L from $930,858
H&L from $949,000
• Fixed price site costs
• Registered block, BUILD SOONER!

• Choose your design and façade (subject to lot design)
• BASIX package
• Concrete driveway
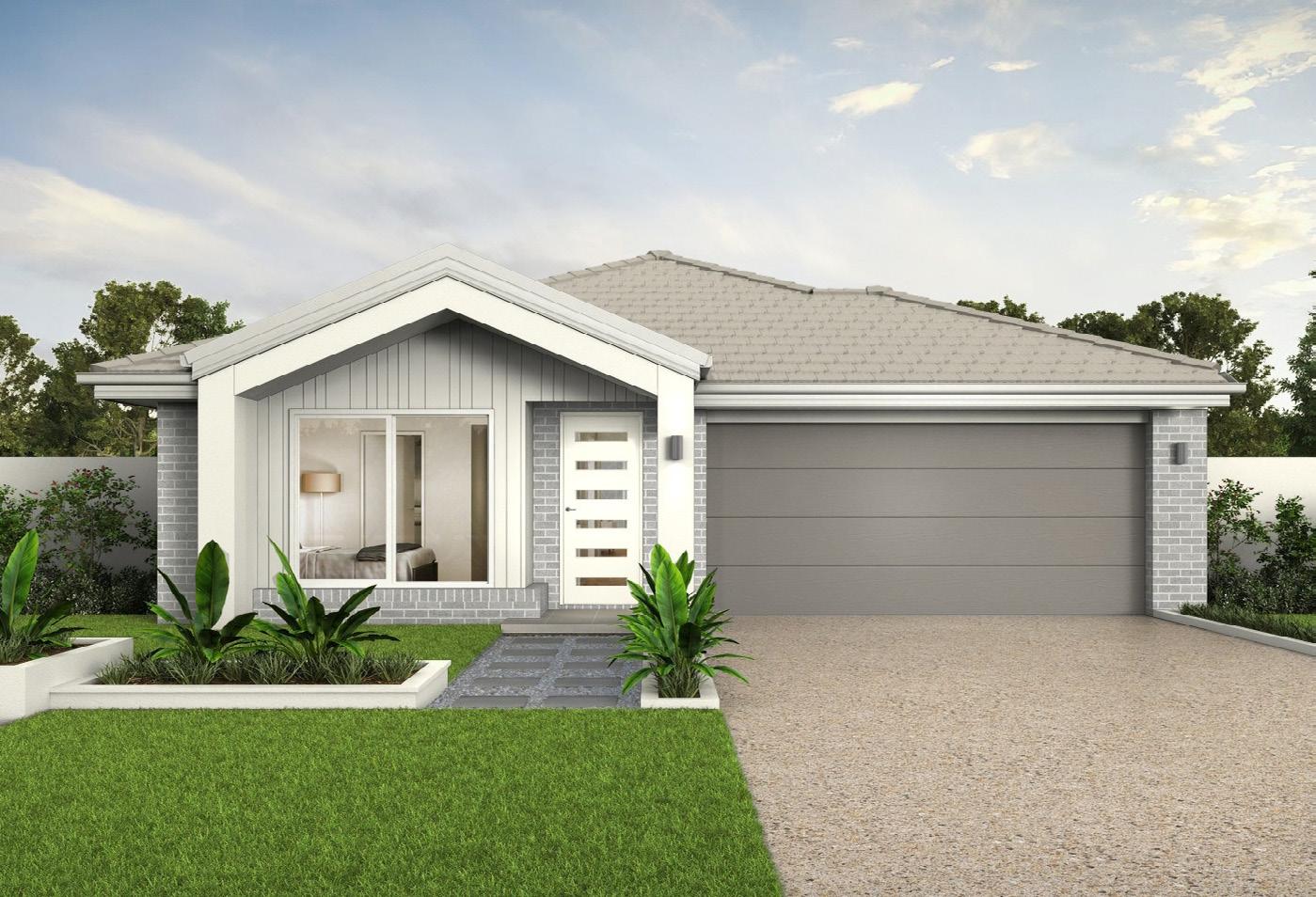

• Flyscreens to windows
• Fujitsu ducted air conditioning
• 2.6m ceiling height to ground floor
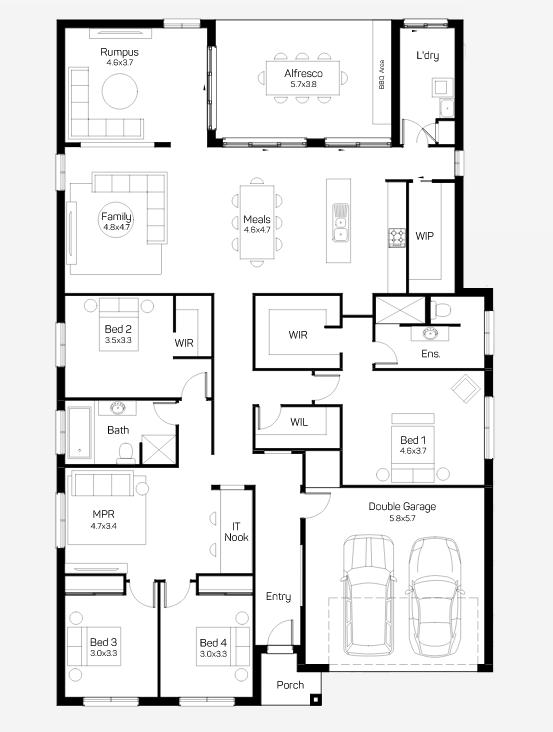

• 20mm stone kitchen benchtops
• Quality OMEGA appliances
• Walk in pantry
• Freestanding bath
• Plus much more!
Features
• Lifetime structural guarantee
• 900mm oven, cooktop & rangehood
• 20mm stone kitchen benchtops
• Laminated overhead cupboards with bulkheads
• Soft close drawers and doors to kitchen & bathrooms
• Stainless steel dishwasher
• Roller blinds & flyscreens to opening windows
• Floor coverings
• Fully ducted air conditioning
• 3.3kW solar package

• And much more!

Features
• SMEG 900mm freestanding cooktop & oven
• 4 Zone ducted air conditioning
• Luxury internal flooring, 2550mm ceilings
• Clothesline & masonry letterbox
• Tiled front porch & alfresco
• Coloured concrete driveway, turf to front yard


H&L from $964,900 **
Features
• CONNECT site costs & service connections
• Ducted air conditioning
• 20mm stone tops to kitchen & vanities
• Semi-frameless showerscreens to main & master bathrooms
• Westinghouse 900mm stainless steel cooktop, oven & rangehood; dishwasher
• Sarking to underside of tiled roof
• R3.5 ceiling & R2.0 wall insulation


• 2590mm ceiling height to ground floor
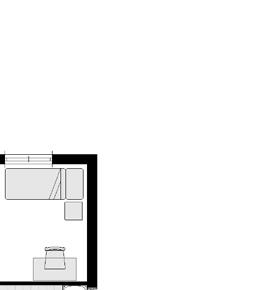



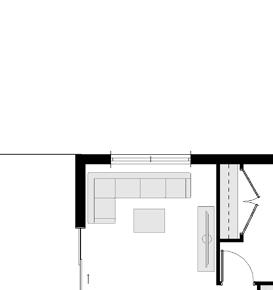


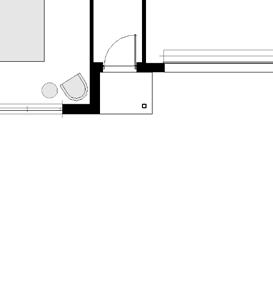

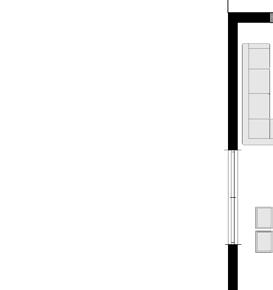

• And much more!
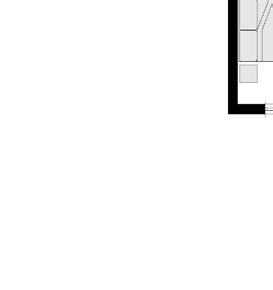
Features
• Haier kitchen appliances
• 20mm reconstituted stone benchtop to kitchen
• Your choice of Laminate flooring from MOTION range OR tiles 600x600mm Kierrastone or Bellington to ground floor living areas
• Carpet from MOTION range to all bedrooms, hallways, stairs, first floor Living areas and home theatre/s (design specific)

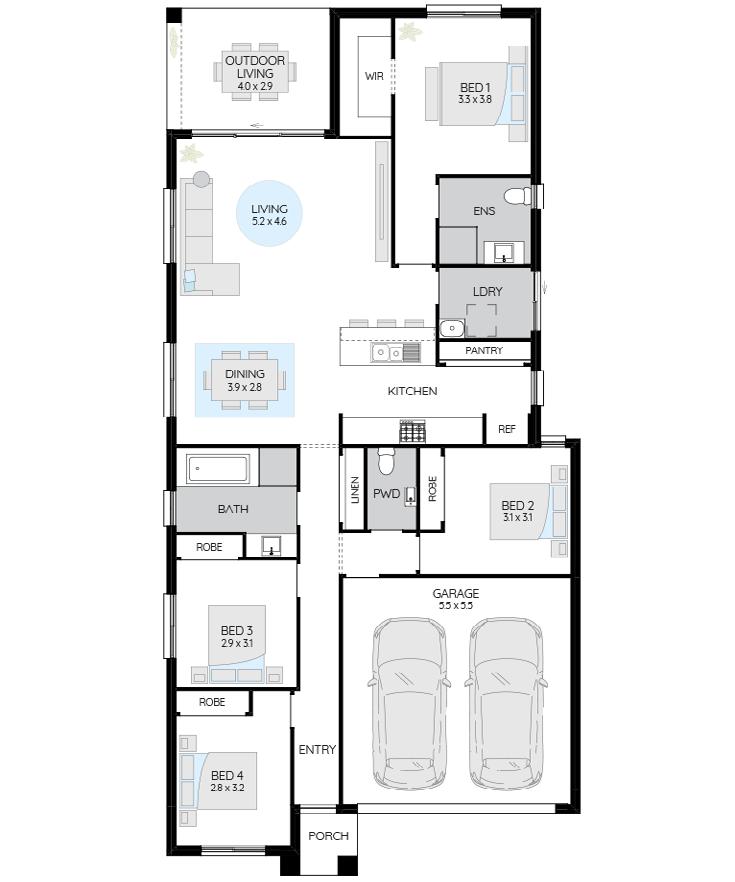

• Modern façade with rendered elements

• Steel frames & toof trusses with Colorbond® roof & blanket

Features
• Fixed price site costs
• Registered block, BUILD SOONER!
• Choose your design and façade (subject to lot design)
• BASIX package
• Concrete driveway
• Flyscreens to windows
• Fujitsu ducted air conditioning
• 2.6m ceiling height to ground floor
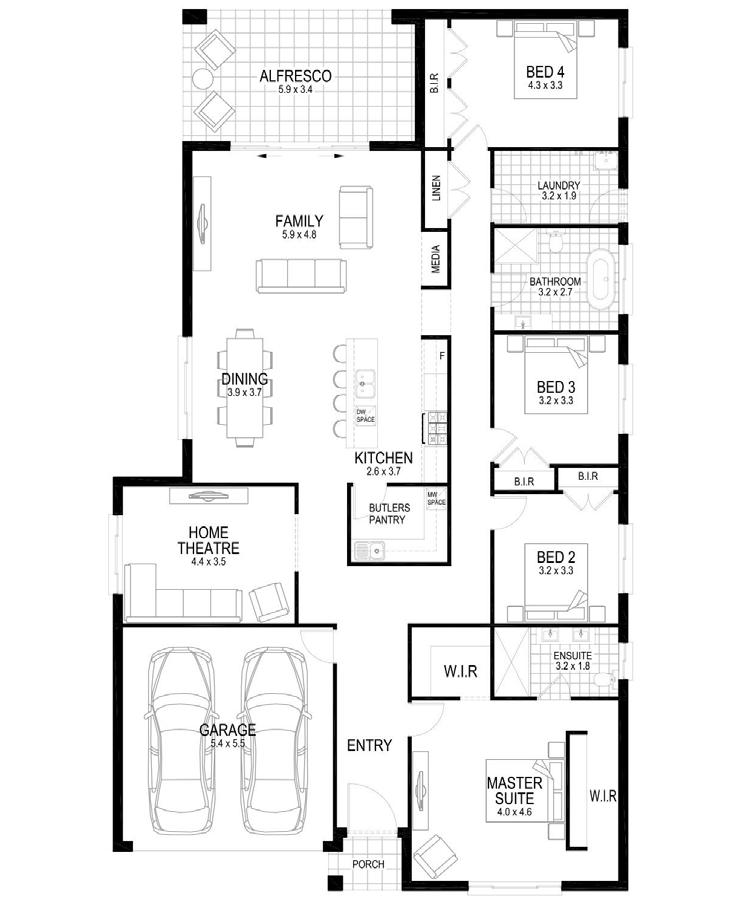
• 20mm stone kitchen benchtops
• Quality OMEGA appliances
• Walk in pantry
• Freestanding bath
• Plus much more!
Features
• 4 zone ducted air conditioning
• SMEG 900mm freestanding cooktop &oven
• Internal flooring, tiled patio & alfresco
• LED downlights, 2550mm ceilings
• Approvals, site costs & BASIX



• Driveway, turf to front, clothesline & letterbox

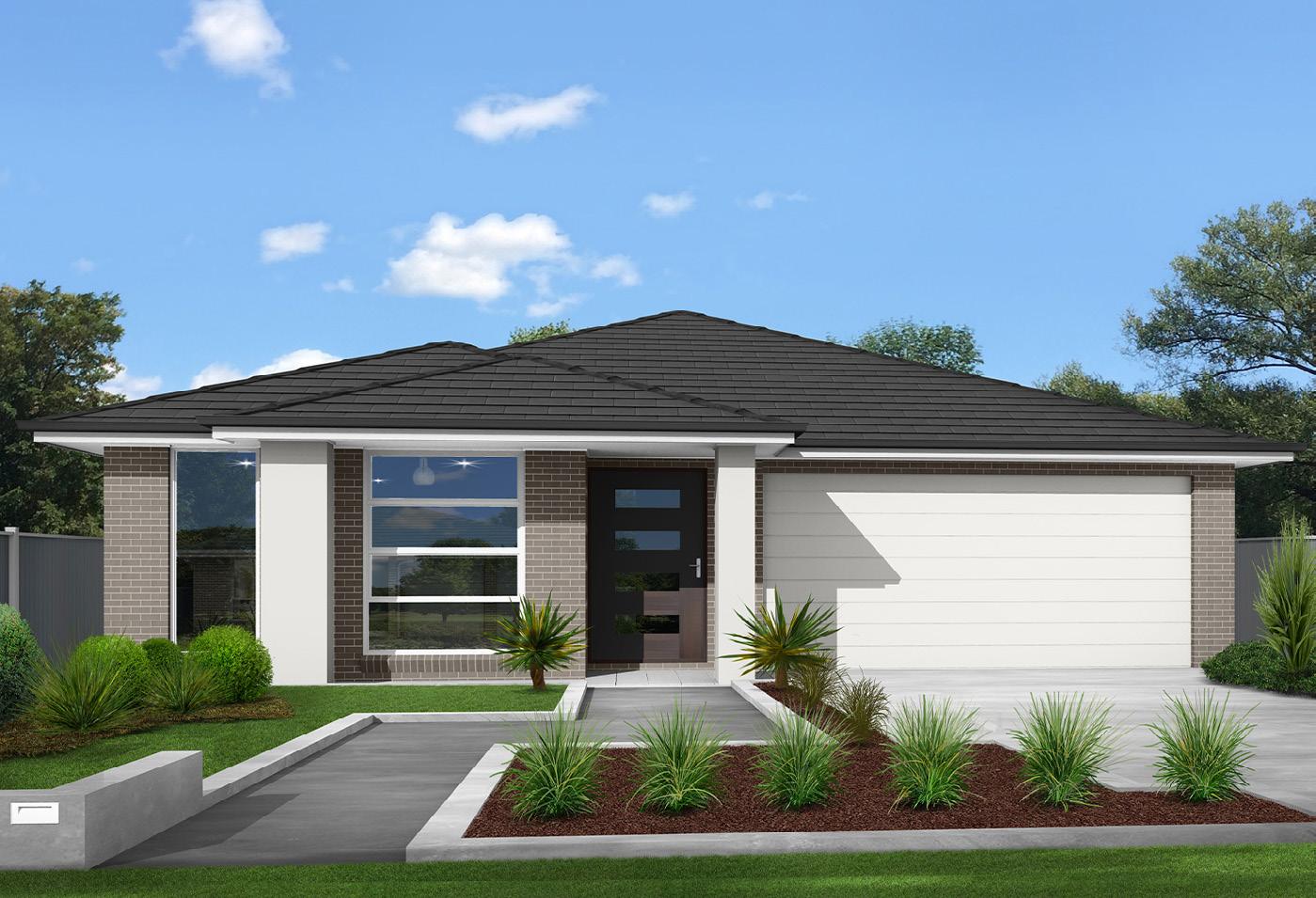
Features
• Price lock to 2025
• Supaloc steel frame
• Colorbond® roof
• Actron reverse cycle ducted air conditioning
• Free luxury upgrade package
• 900mm kitchen appliances, includes fridge, washer & dryer
• 600x600 tiles or laminate flooring to living
• Carpet to bedrooms & media room

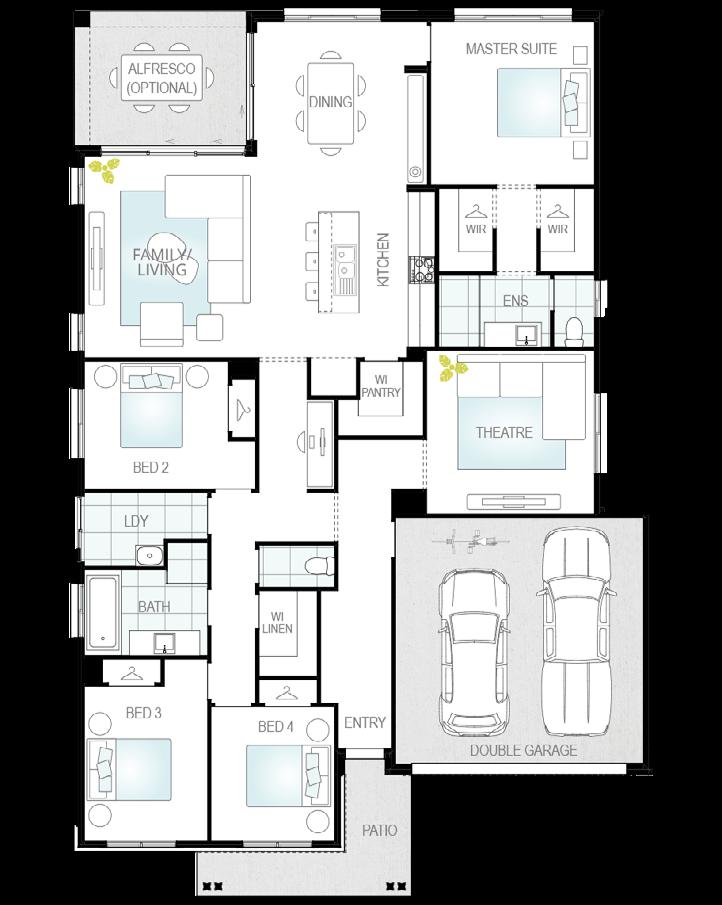
• 20mm stone benchtop to kitchen
• Flyscreens to all operable windows
• Alfresco cabana
• Plus much more!
Features
• Site costs & BASIX allowance
• Seaspray façade
• The Enhance Collection
• The Envy Collection
• The Indulge Collection
• The Retreat Collection
• Inspired Finishes
• Allowance for concrete to terrace & porch

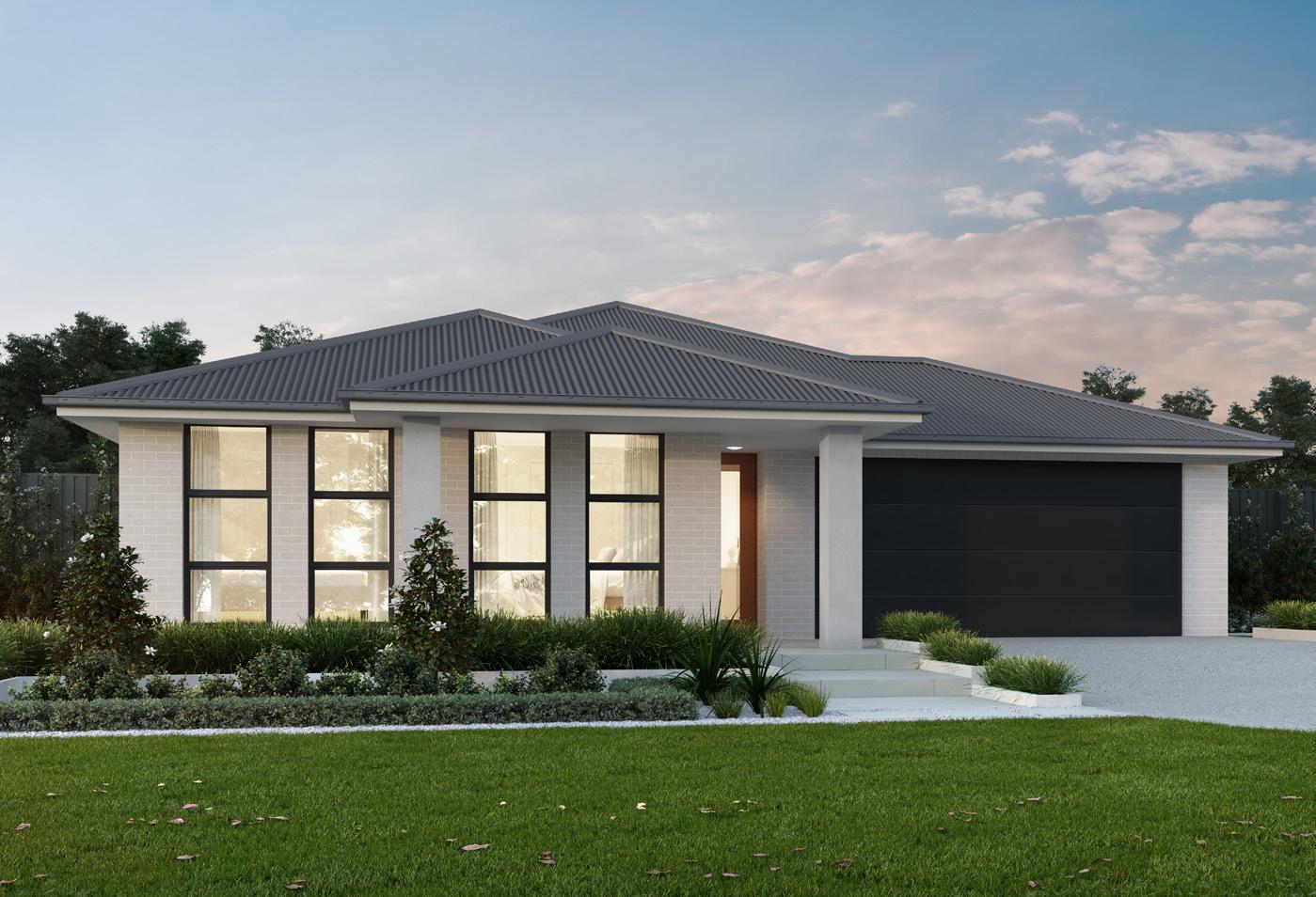
• All internal floor coverings
• Flyscreens to all windows & sliding doors
• Wall mounted clothesline

• Plus much more!

Features
• Advantage Series Luxury inclusions
• Stone benchtop to kitchen
• SMEG kitchen appliance package
• Standard range floor tiles to entry, kitchen, meals & family room


• Standard range quality wool blend sisal carpet to balance of home
• Alarm system & remote controlled garage door
• Plain concrete to alfresco (where applicable)
• Driveway and path to entry
• Roof sarking
• Fixed price
Features
• 4 zone ducted air conditioning
• 2550mm ceilings, 3 coat paint system
• 900mm SMEG freestanding cooktop & oven
• Driveway, turf to front, letterbox & clothesline
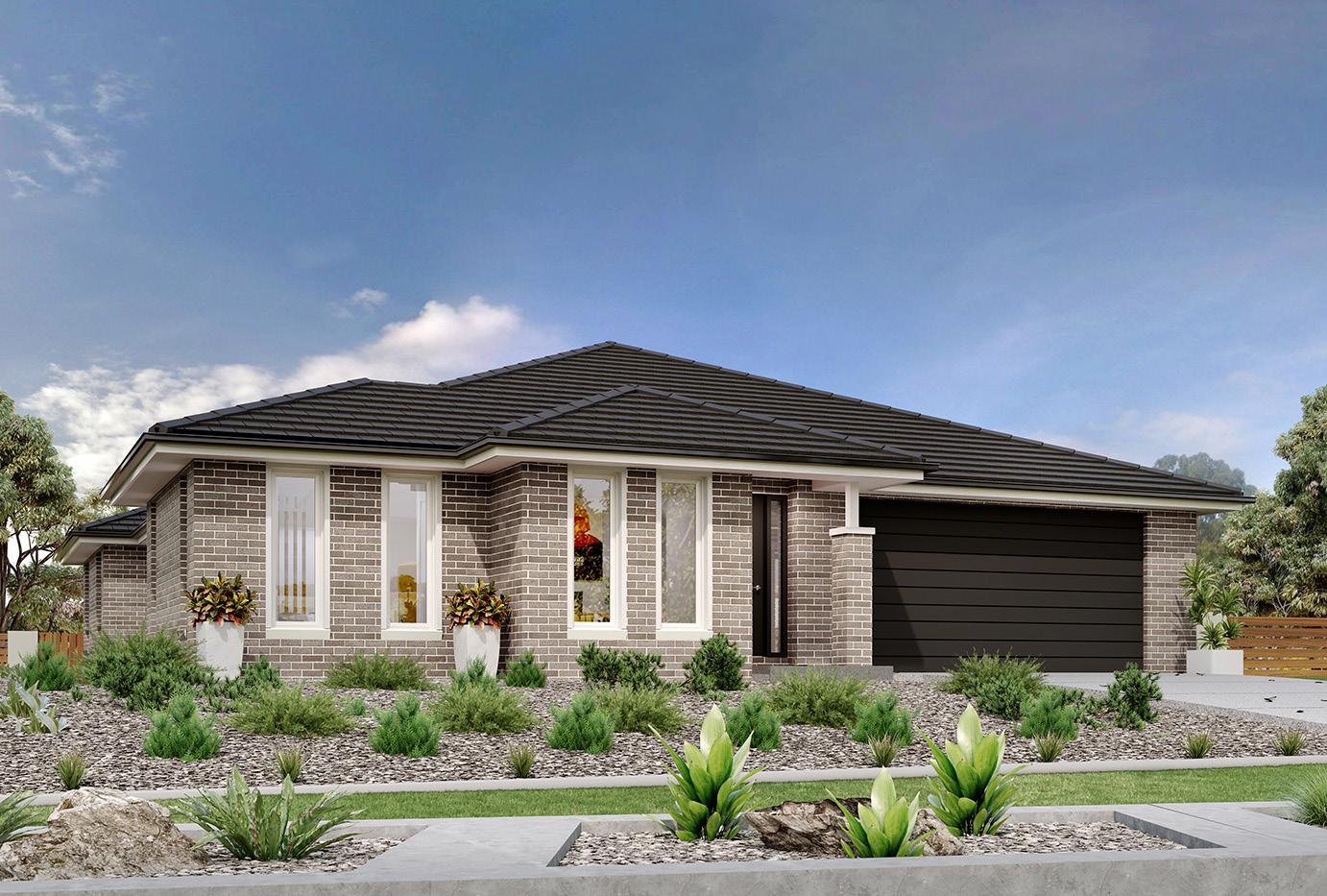
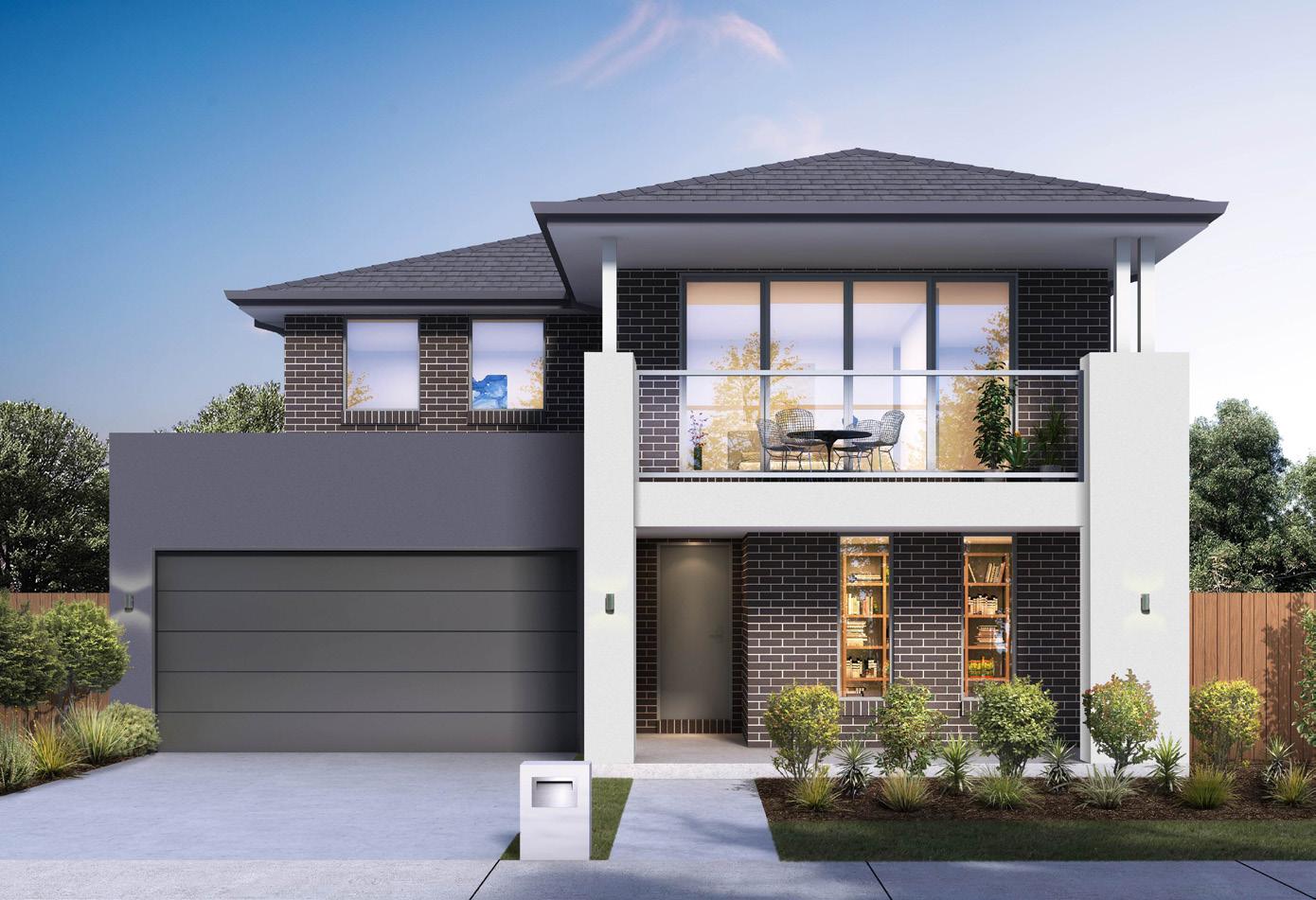
• Internal flooring, tiled porch & alfresco
• Polyurethane Kitchen & 20mm stone benchtop
$1,016,900
Features
• CONNECT site costs & service connections
• Ducted air conditioning
• 20mm stone tops to kitchen & vanities
• Semi-frameless showerscreens to main & master bathrooms
• Westinghouse 900mm stainless steel cooktop, oven & rangehood; dishwasher
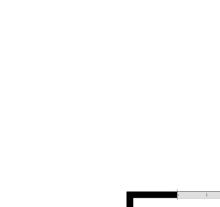
• Sarking to underside of tiled roof
• R3.5 ceiling & R2.0 wall insulation


• 2590mm ceiling height to ground floor
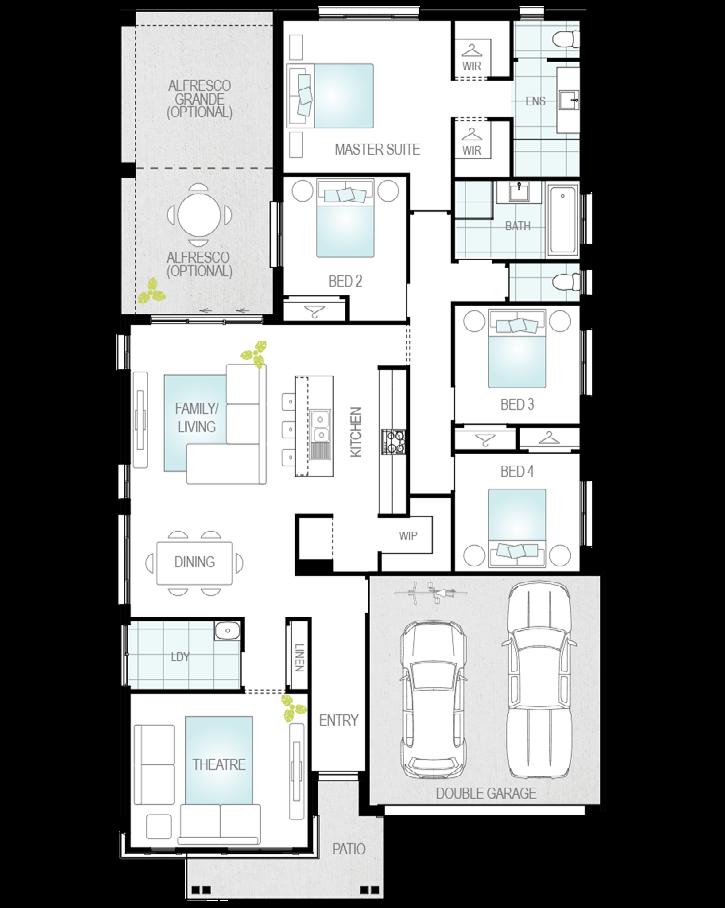
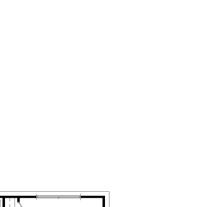


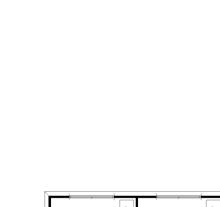
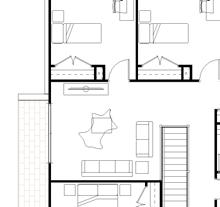
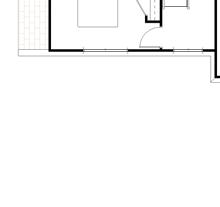

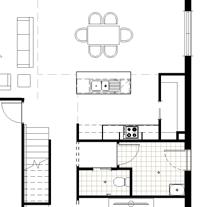

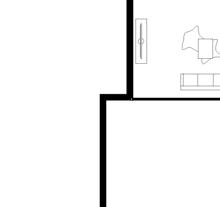
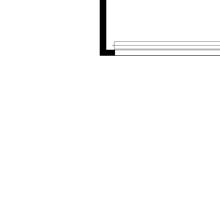

• Plus much more!
Features
• Price lock to 2025
• Supaloc steel frame
• Colorbond® roof
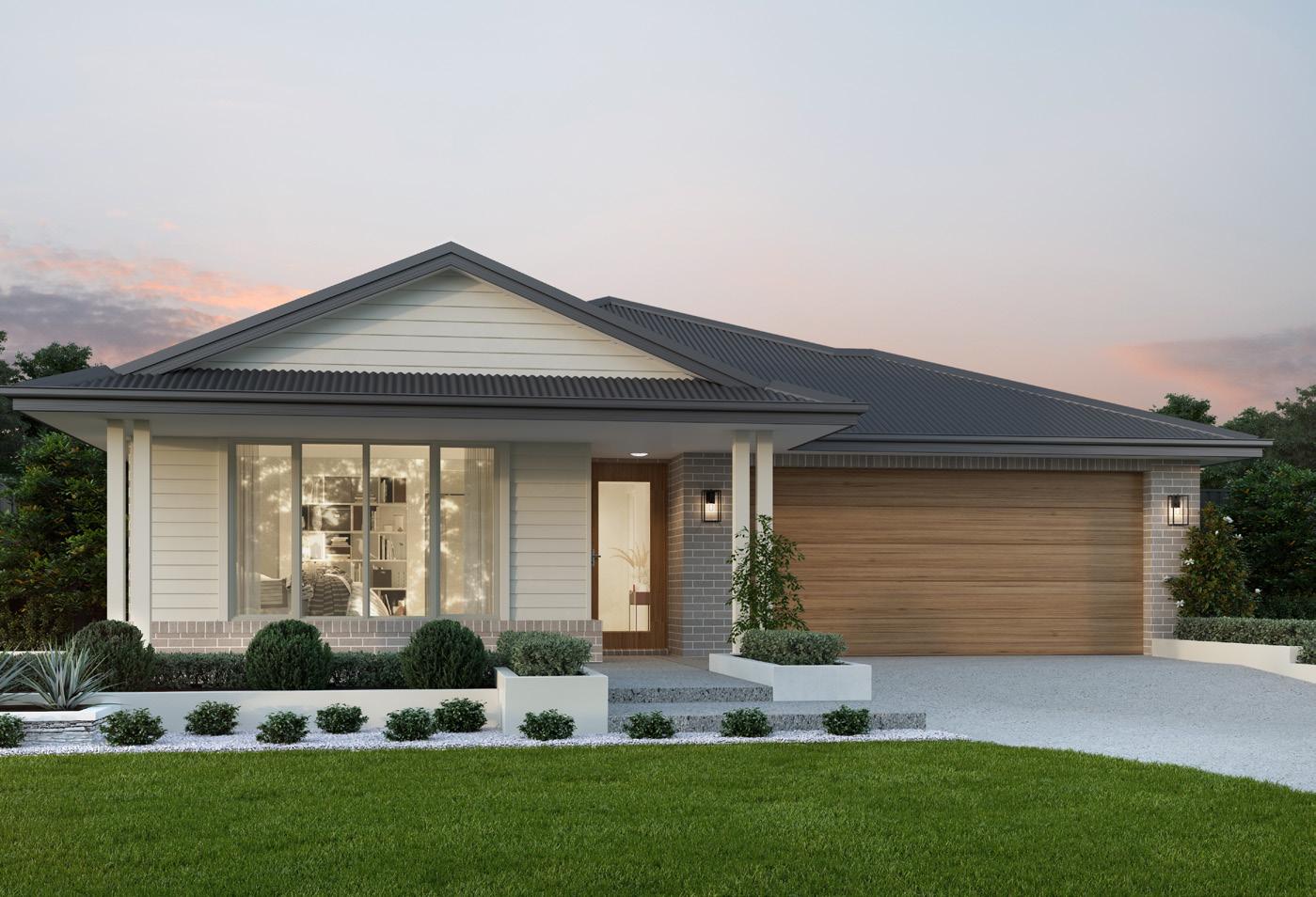
• Actron reverse cycle ducted air conditioning
• Free luxury upgrade package
• 900mm kitchen appliances, incl. fridge, washer & dryer
• 600x600 tiles or laminate flooring to living
• Carpet to bedrooms & media room
• 20mm stone benchtop to kitchen
• Flyscreens to all operable windows
• Alfresco cabana
• Plus much more!
H&L from $1,022,570
Features
• 2590mm high ceilings
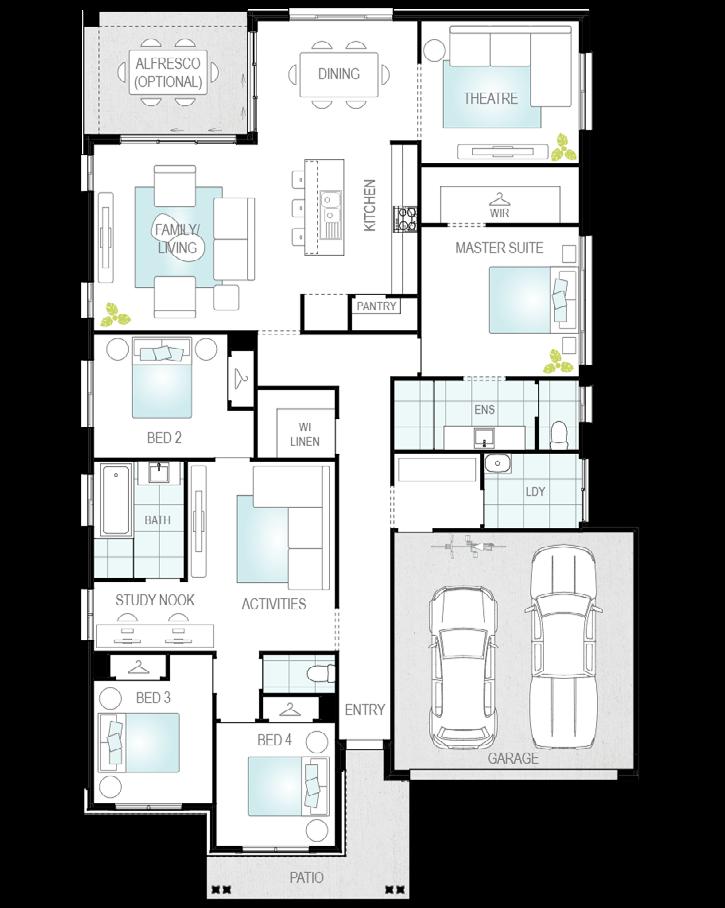
• Carpet & tiles throughout
• Tiles to patio & alfresco
• 11.5kW Fujitsu A/C system
• 6.6kW solar system
• 3 Coat paint system
• Fisher & Paykel freestanding oven, microwave & fridge
• Fisher & Paykel washer & dryer
• 20mm stone benchtops
• Hebel to exterior of home

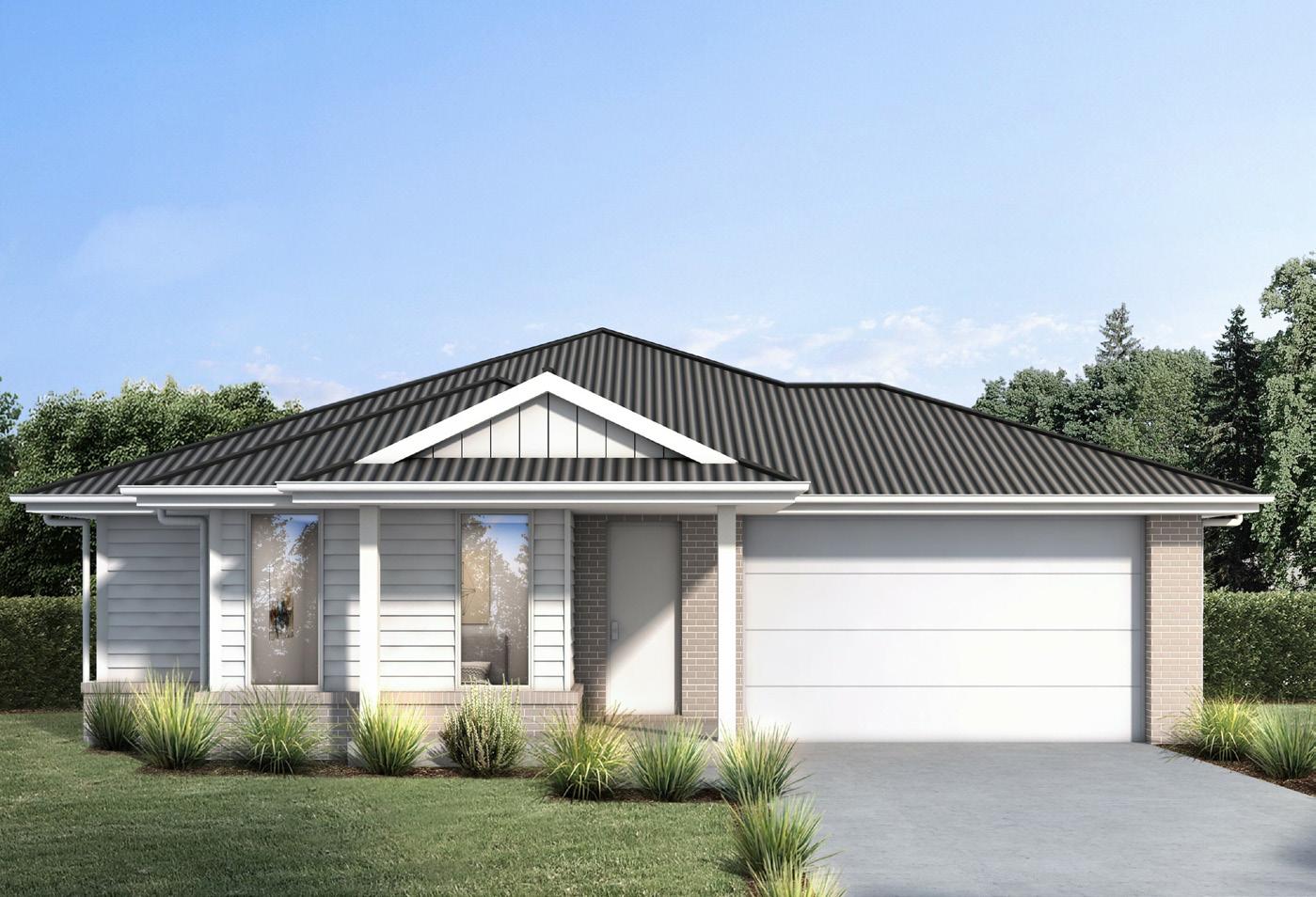

• 35 LED downlights
Features
• Price lock to 2025


• Supaloc steel frame
• Colorbond® roof
• Actron reverse cycle ducted air conditioning
• Free luxury upgrade package
• 900mm kitchen appliances incl. fridge, washer & dryer
• 600x600 tiles or laminate flooring to living
• Carpet to bedrooms & media room
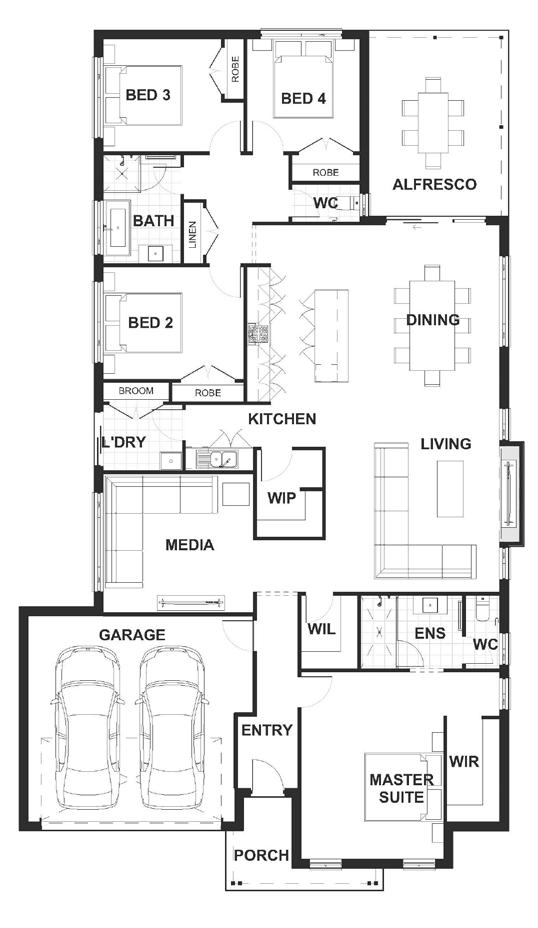
• 20mm stone benchtop to kitchen
• Flyscreens to all operable windows
• Alfresco cabana
• Plus much more!
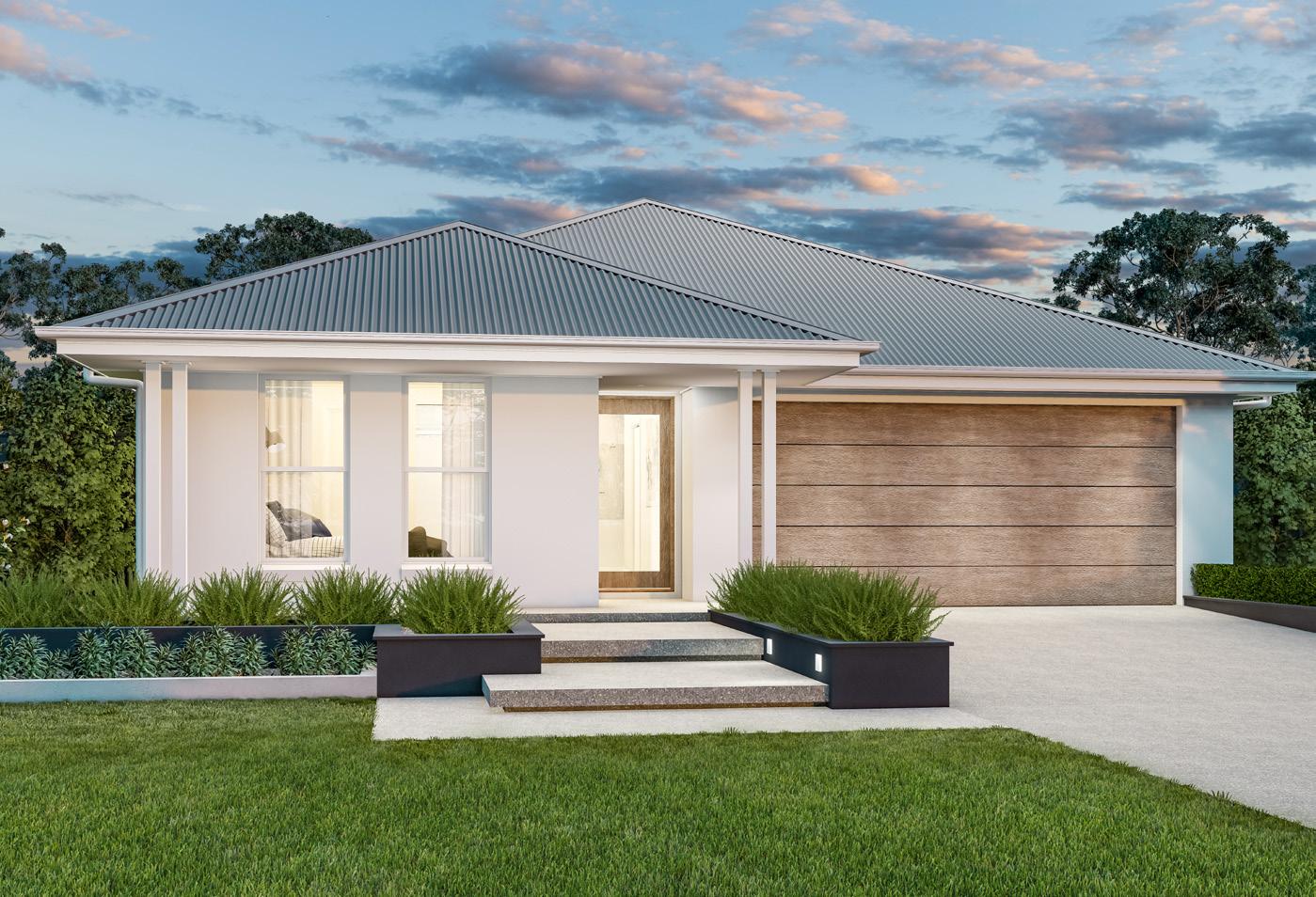

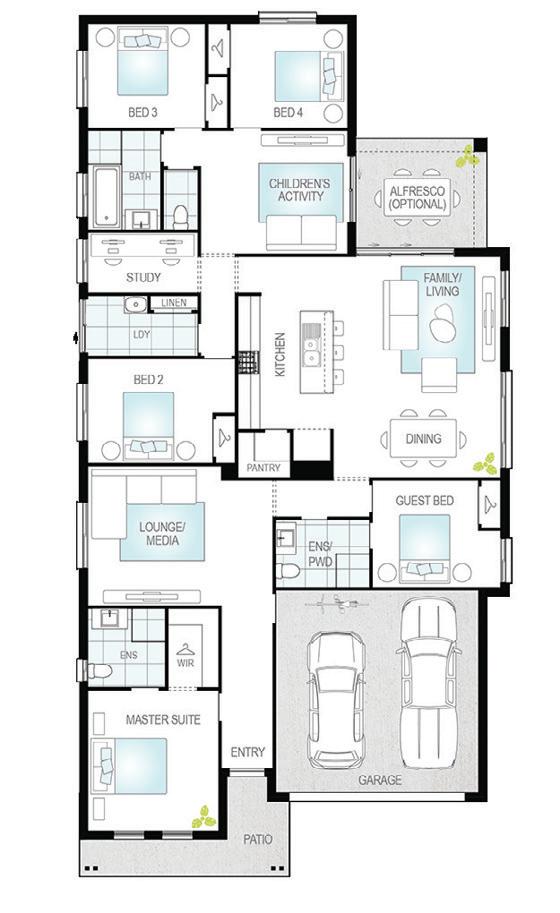
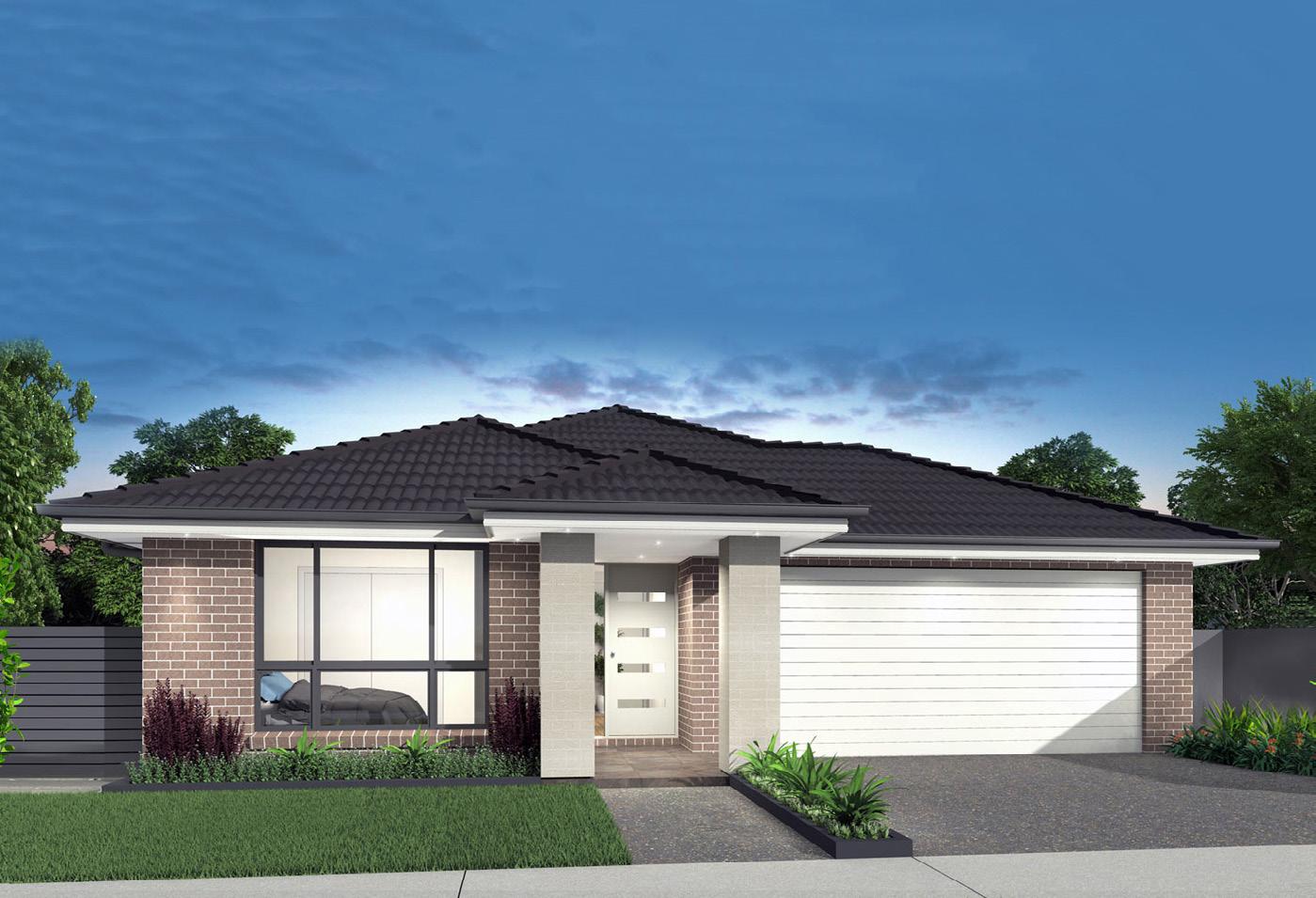
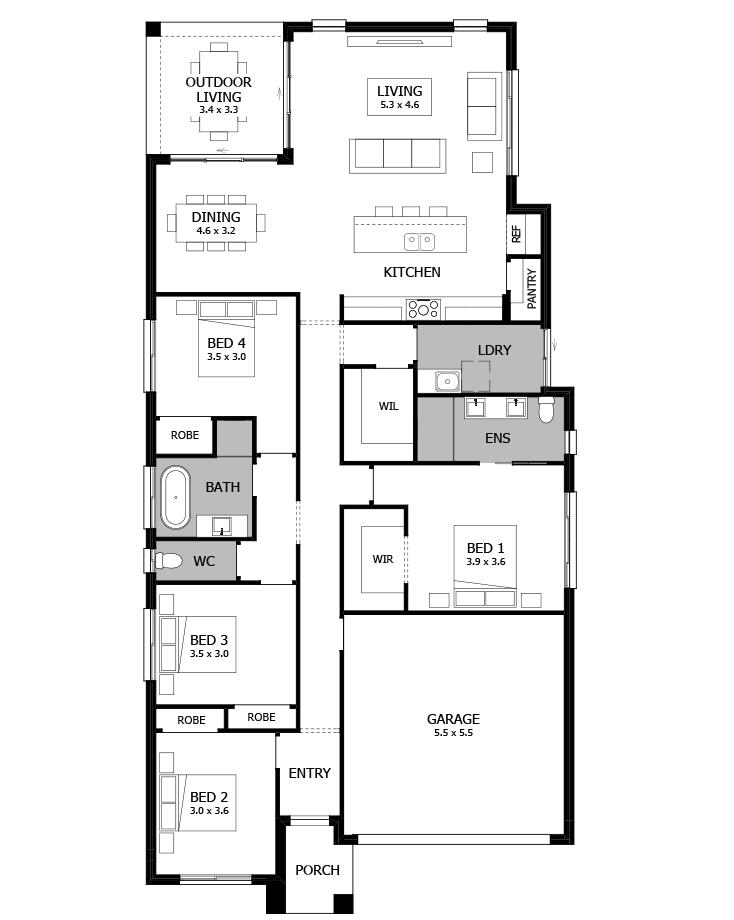

• Ducted air conditioning
• 20mm stone tops to kitchen & vanities
• Semi-frameless showerscreens to main & master bathrooms
• Westinghouse 900mm stainless steel cooktop, oven & rangehood; dishwasher
• Sarking to underside of tiled roof
• R3.5 ceiling & R2.0 wall insulation


• 2590mm ceiling height to ground floor


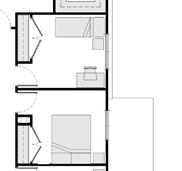


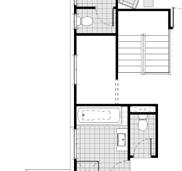
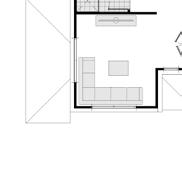

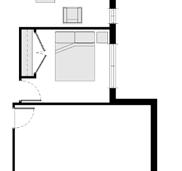

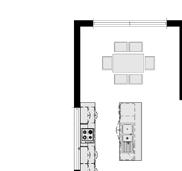
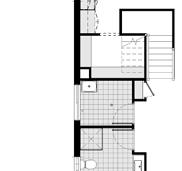

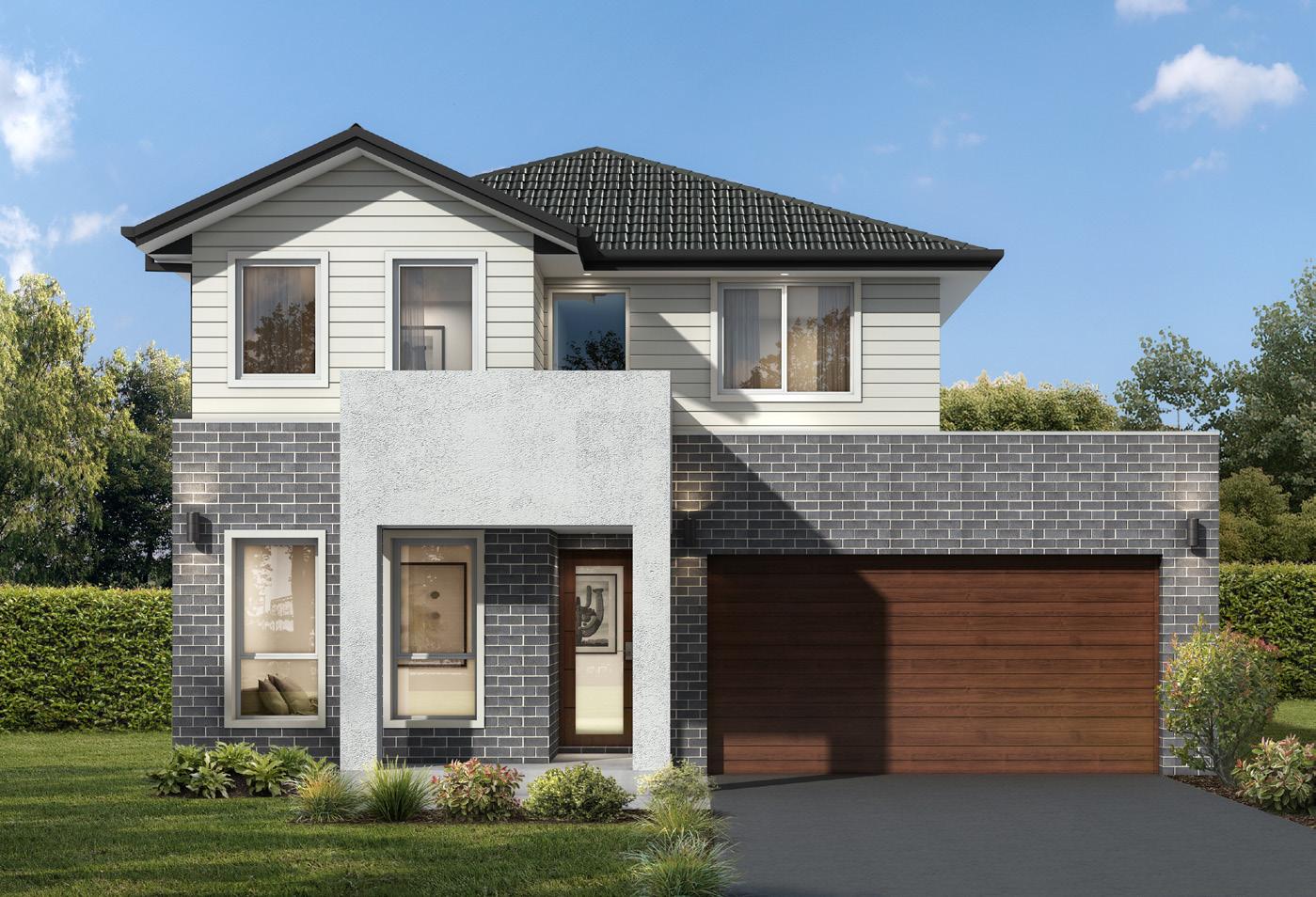
• Plus much more!
• Hybrid frame
• R3.5 insulation to ceilings
• 40mm edge stone benchtops with waterfall edge to island bench
• SMEG kitchen appliances
• 20mm stone to vanities
• Full-height tiling to ensuite &
• Site cost and Basix
• Ceramic tiles & carpet floor coverings (builders selection)
• Steel frame & trusses
• 2580mm high ground floor ceilings
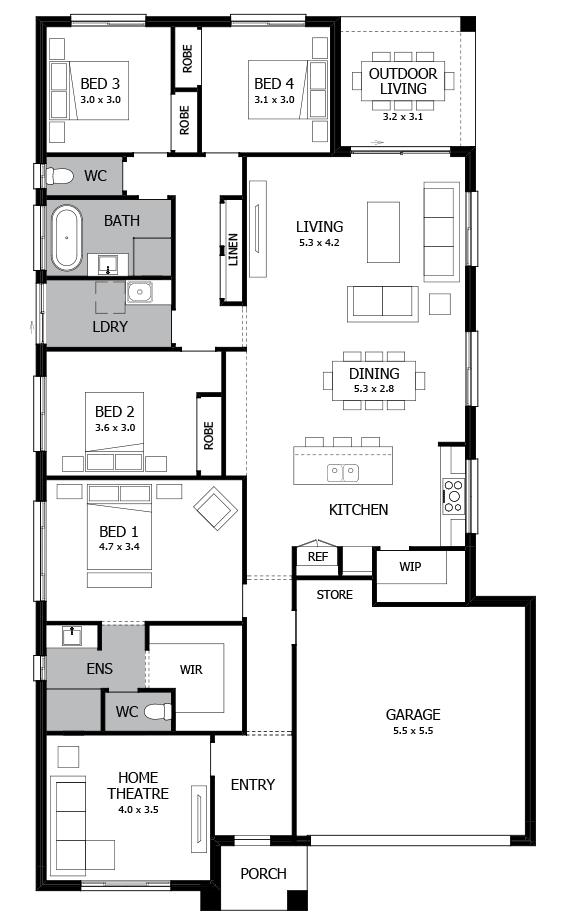
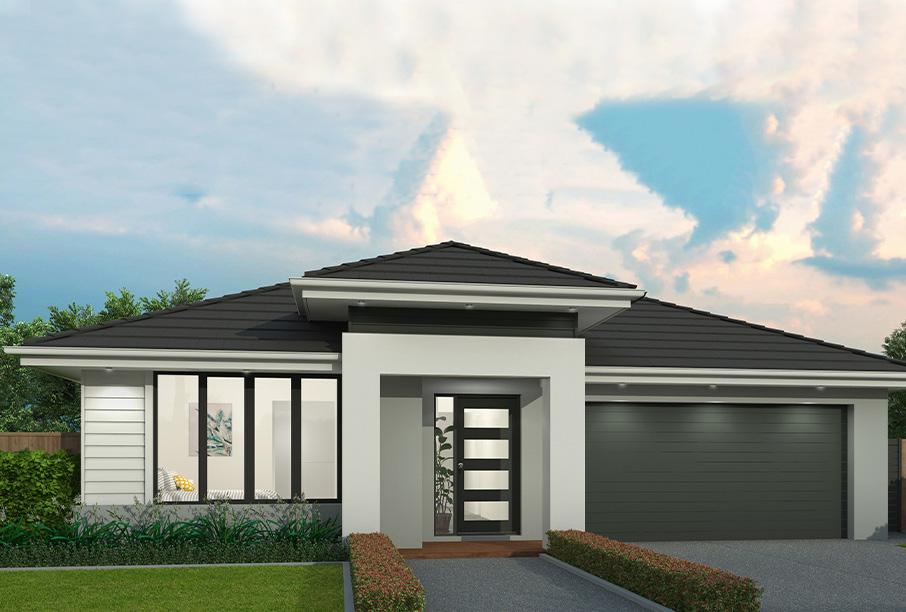
• 20mm stone tops to kitchen, ensuite & bathroom
• Fully ducted air conditioning
• 900mm Fisher & Paykel stainless steel appliances
• Dishwasher & microwave
• Stone benchtops to kitchen, bathroom &
• SMEG kitchen appliance package
• Standard range of floor tiles to entry, kitchen, meals & family room


• Standard range of quality wool blend Sisal carpet to balance of home
• Alarm system & remote controlled garage door

• Plain concrete to alfresco (where applicable)
• Driveway & path to entry
• Premium roof upgrade & roof sarking
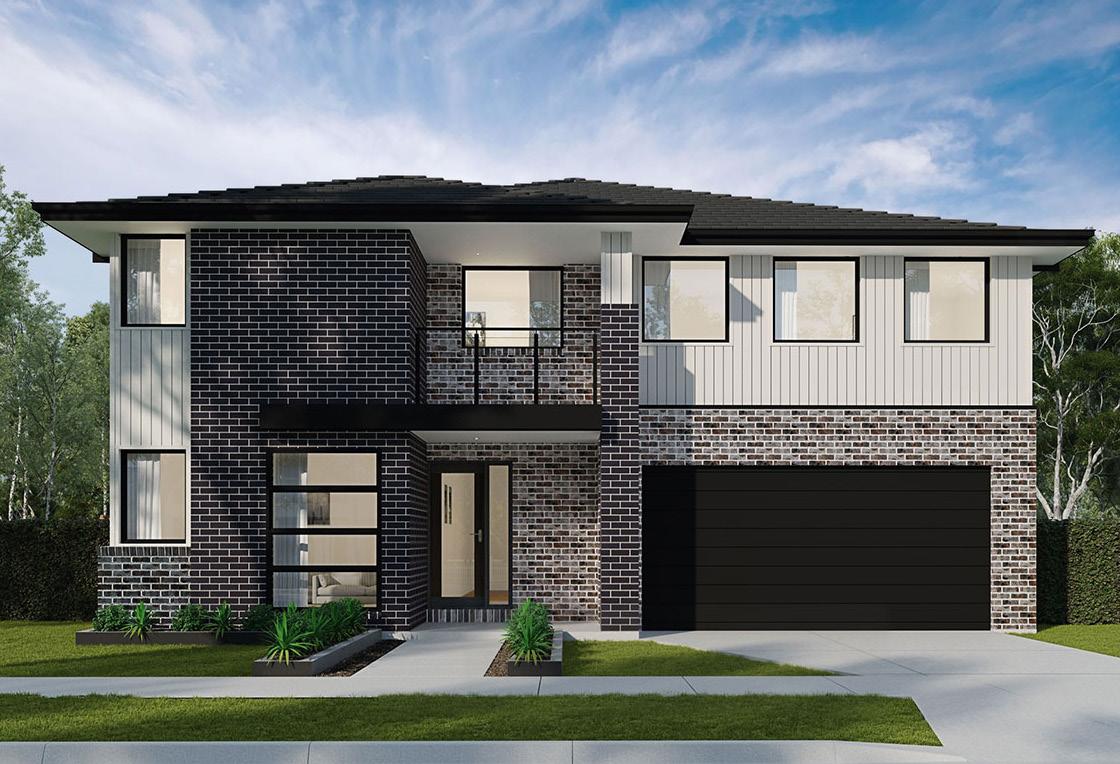
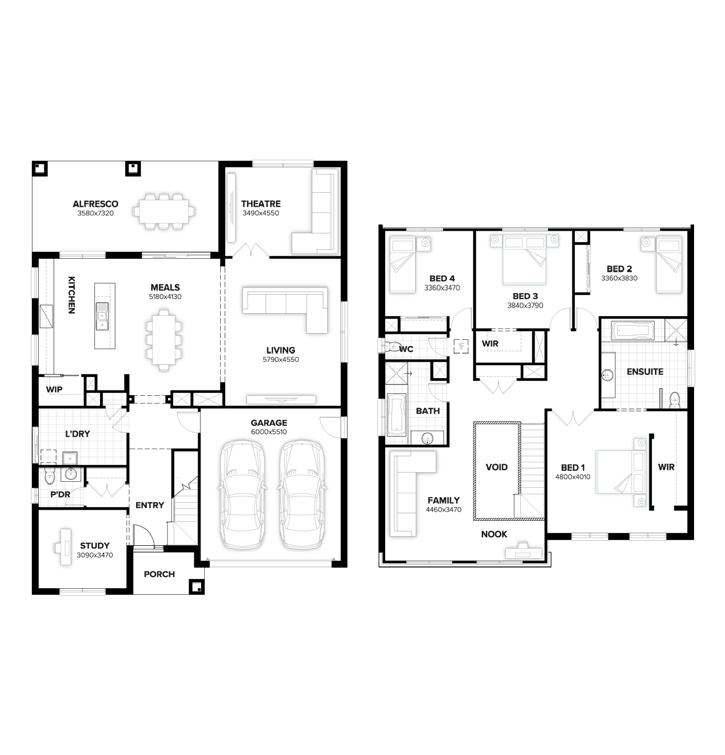









Features
• Haier kitchen appliances
• 20mm reconstituted stone benchtop to Kitchen
• Your choice of Laminate flooring from MOTION range OR Tiles 600x600mm Kierrastone or Bellington to ground floor living areas
• Carpet from MOTION range to all bedrooms, hallways, stairs, first floor living areas & home theatre/s (design specific)
• Modern façade with rendered elements

• Steel frames & Roof trusses with Colorbond® roof & blanket

Features
• CONNECT site costs & service connections
• Ducted air conditioning
• 20mm stone tops to kitchen & vanities
• Semi-frameless showerscreens to main & master bathrooms
• Westinghouse 900mm stainless steel cooktop, oven & rangehood; dishwasher
• Sarking to underside of tiled roof
• R3.5 ceiling & R2.0 wall insulation


• 2590mm ceiling height to ground floor
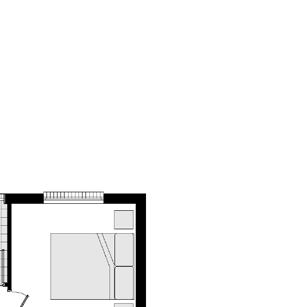


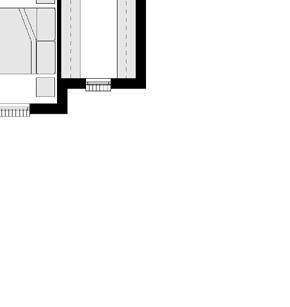
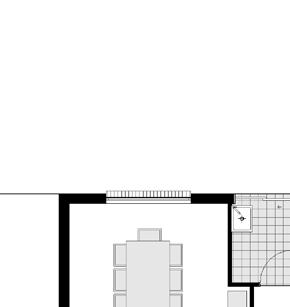
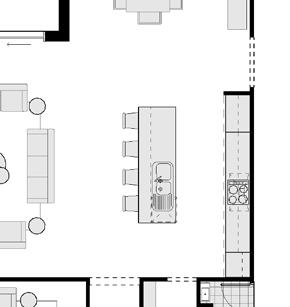





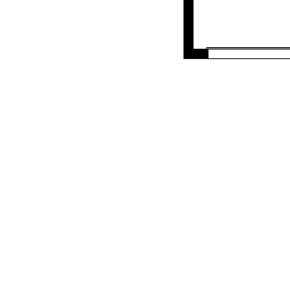
• Plus
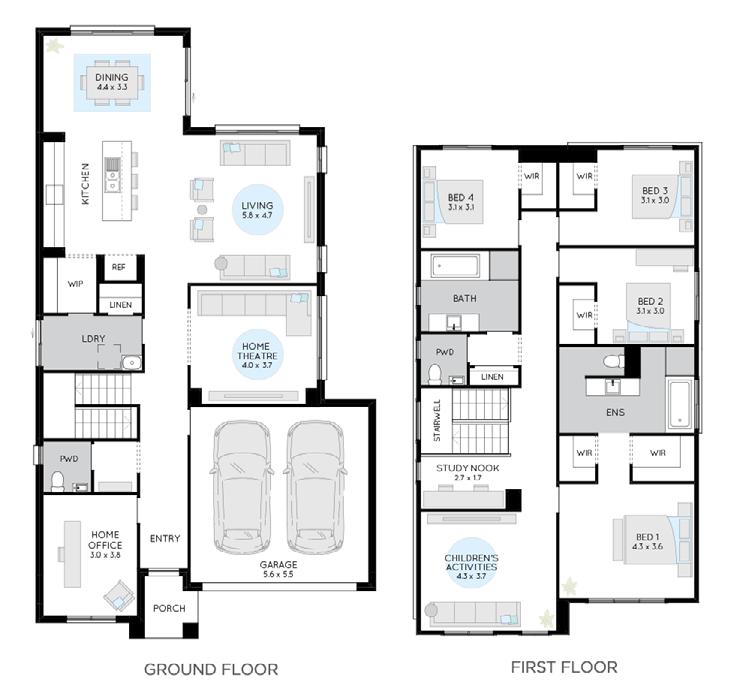
• Lifestyle Series Luxury Inclusions
• Stone benchtops to kitchen, bathroom & ensuite
• SMEG kitchen appliance package
• Standard range of floor tiles to entry, kitchen, meals & family room

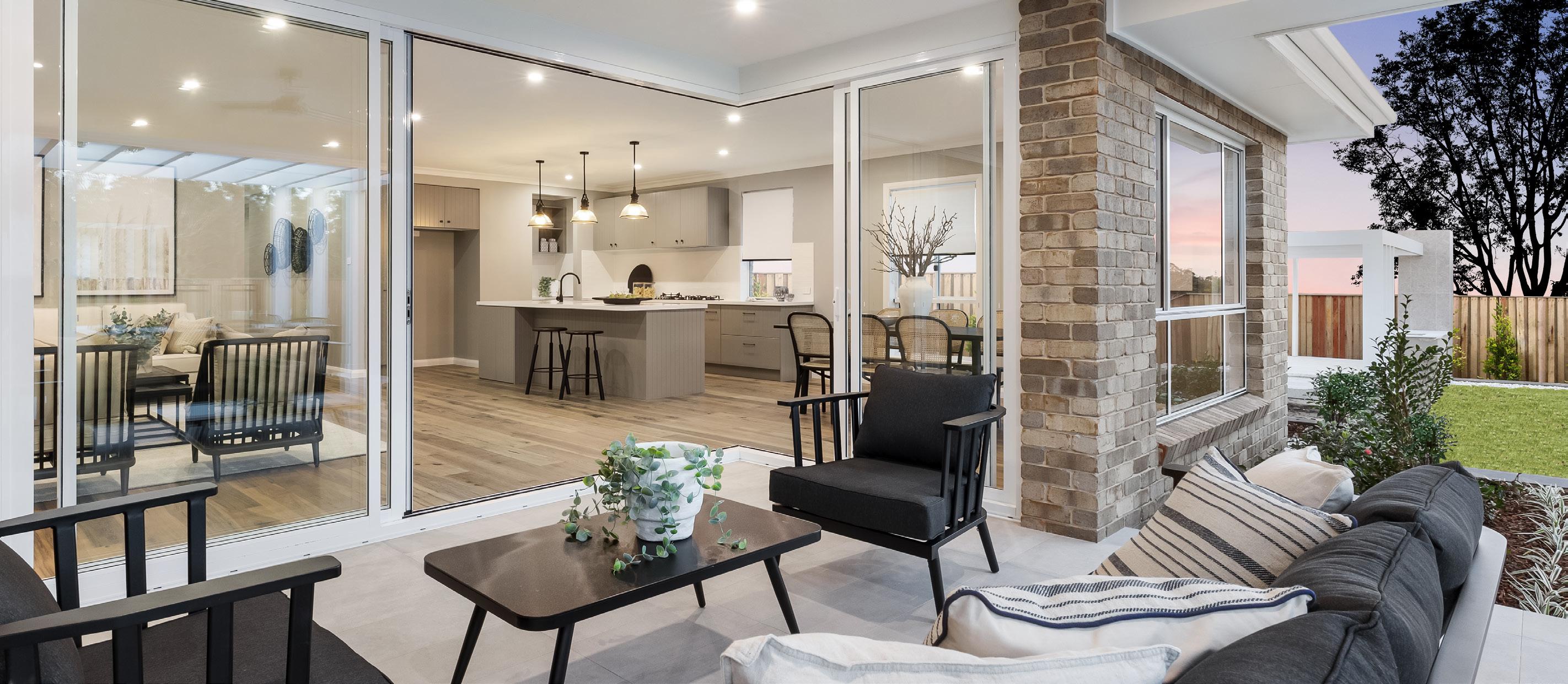
• Standard range of quality wool blend Sisal carpet to balance of home
• Alarm system & remote controlled garage door
• Plain concrete to alfresco (where applicable)
• Driveway & path to entry
• Premium roof upgrade & roof sarking
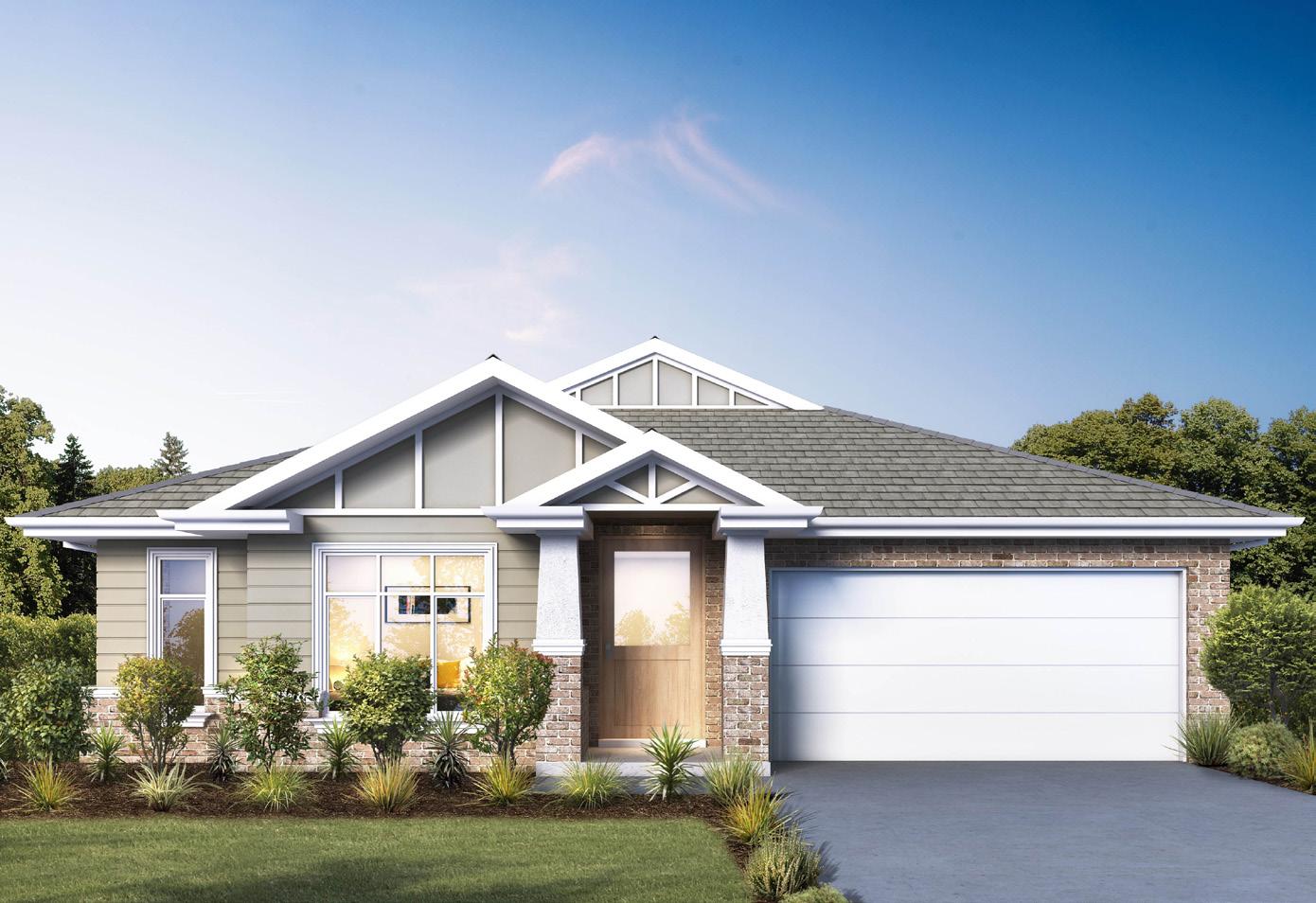
GETS YOUSTARTED $1k*
DEPOSIT TAKEN AVID | Start New. Start Now.
Right now, a selection of blocks are available that are fully titled and registered. That means –unlike many blocks in masterplanned communities they are ready to be built on as soon as you are, so you can get started as soon as you settle.



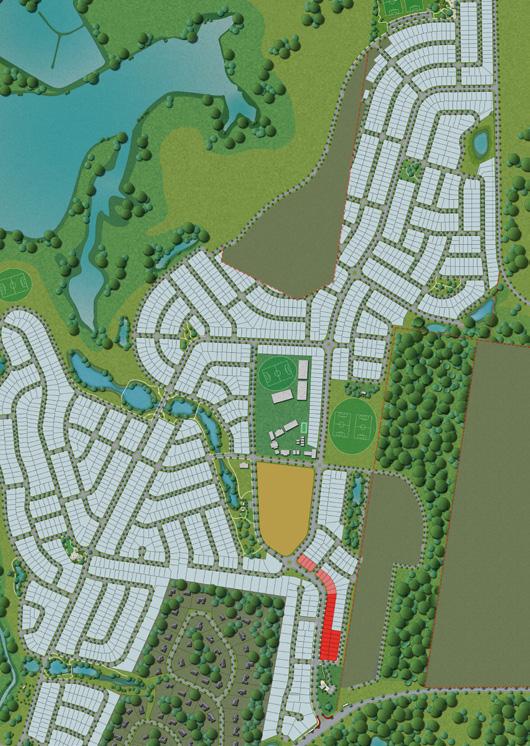

Whether you seek an outlook of natural beauty that will never be built upon, or a bustling, vibrant backdrop to life, the Territoria Release in the Esprit neighbourhood has it all, large blocks close to everything that modern, connected living desires and demands.
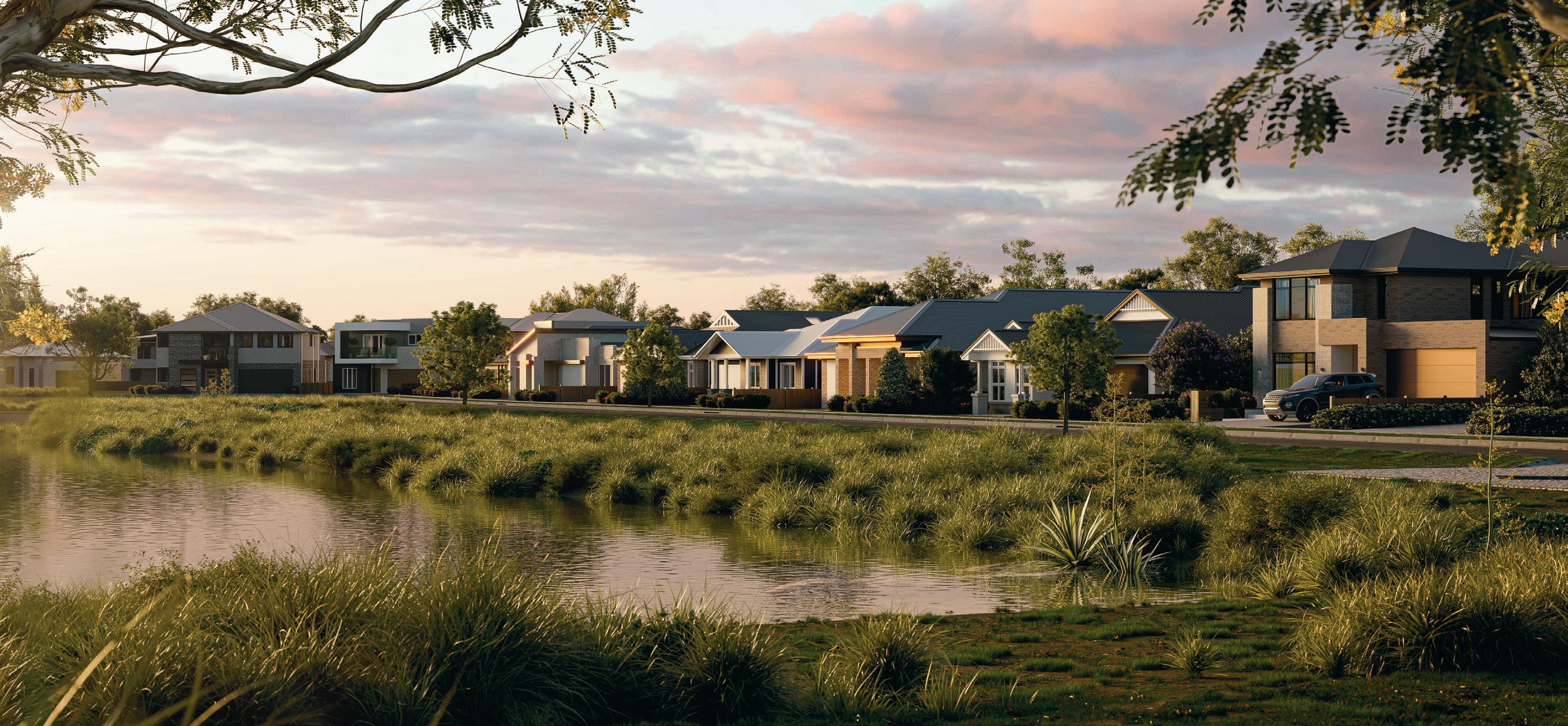
This is truly the spirit of good living.

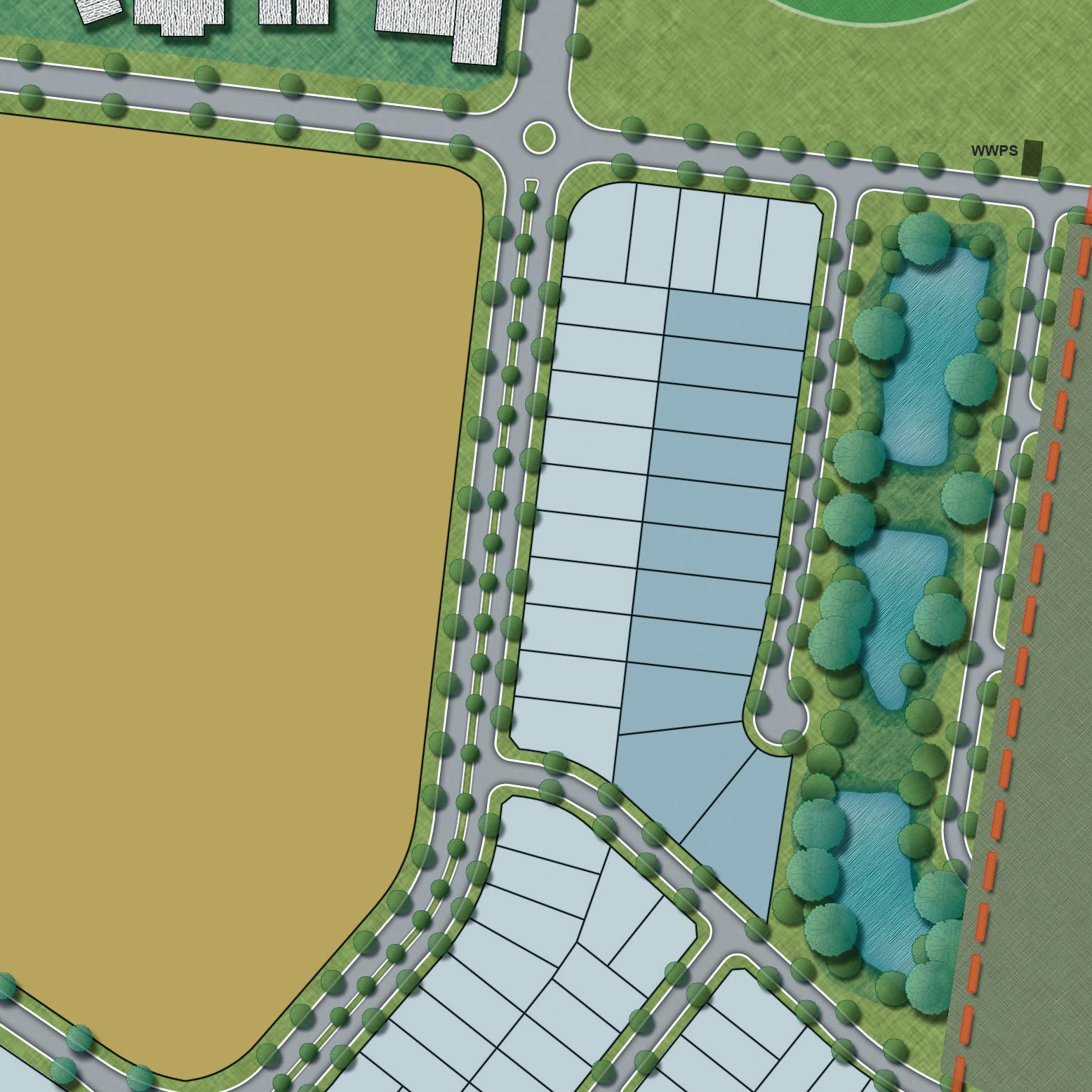


1
• Talk to your lender or broker about pre-approval on your loan. Knowing your finance is already organised will give you the freedom to make an offer on your ideal block straight away.
• Select your conveyancer or solicitor to guide you through the purchasing land and building your home journey.
2
• A sales consultant will help you select a block of land that best suits your needs.
• Discuss with your builder to ensure your block complements your chosen house design.

• This is a fully refundable initial deposit.
• The initial deposit can be paid by Cheque or EFT only.
• The contract will be issued electronically to your solicitor/conveyancer.
• You will have 14 days to exchange contracts.
• Your block of land is taken off the market during this 14 day period while you finalise your finance.
*Terms & Conditions apply
Your solicitor/conveyancer will help you finalise your contract. When you are ready to sign your contract, your conveyancer/solicitor will forward the email with the signing link to you. No special programs are needed to sign electronically – you can use any computer, tablet or smartphone device that has email and internet access. You can sign at home or in your conveyancer/solicitor’s office. The contract will be secured with a 10% deposit payable by two instalments being 5% on exchange of contracts and 5% on settlement.

5
• Once your land is registered with the Land Registry Services, you’ll have 21 days to settle on your land.
• If your land is already registered, you will have 35 days from unconditional exchange or as specified in the contract of sale, to settle on your land.

• Your legal advisor will manage this process with you.

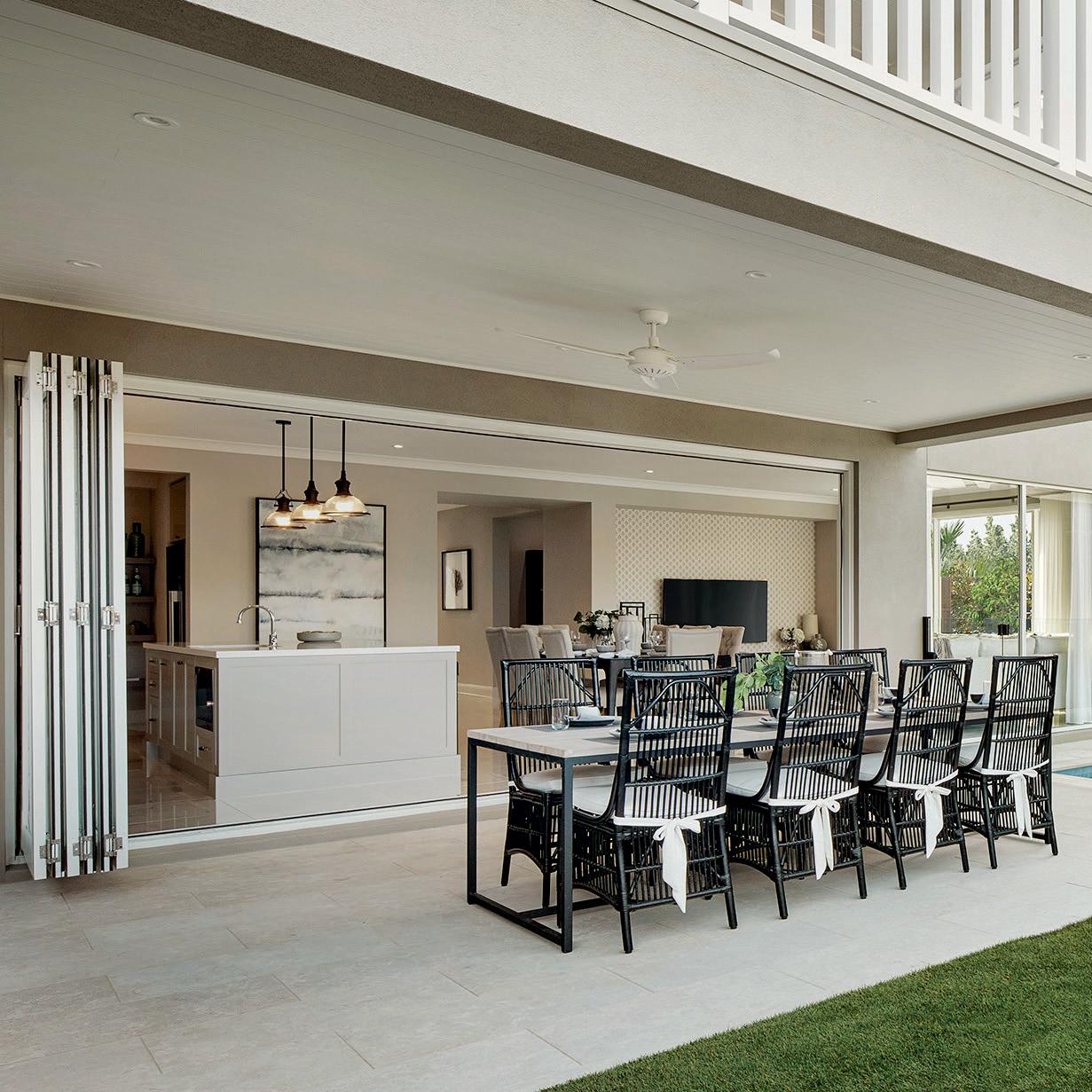

Prepare to be inspired by the 30 stunning homes within Waterford’s Display Village. Brought to life by some of the most well known national and local Hunter Valley builders, it’s a showcase of what’s possible when you bring exceptional quality, innovation, style and attention to detail, all together in one beautiful address.
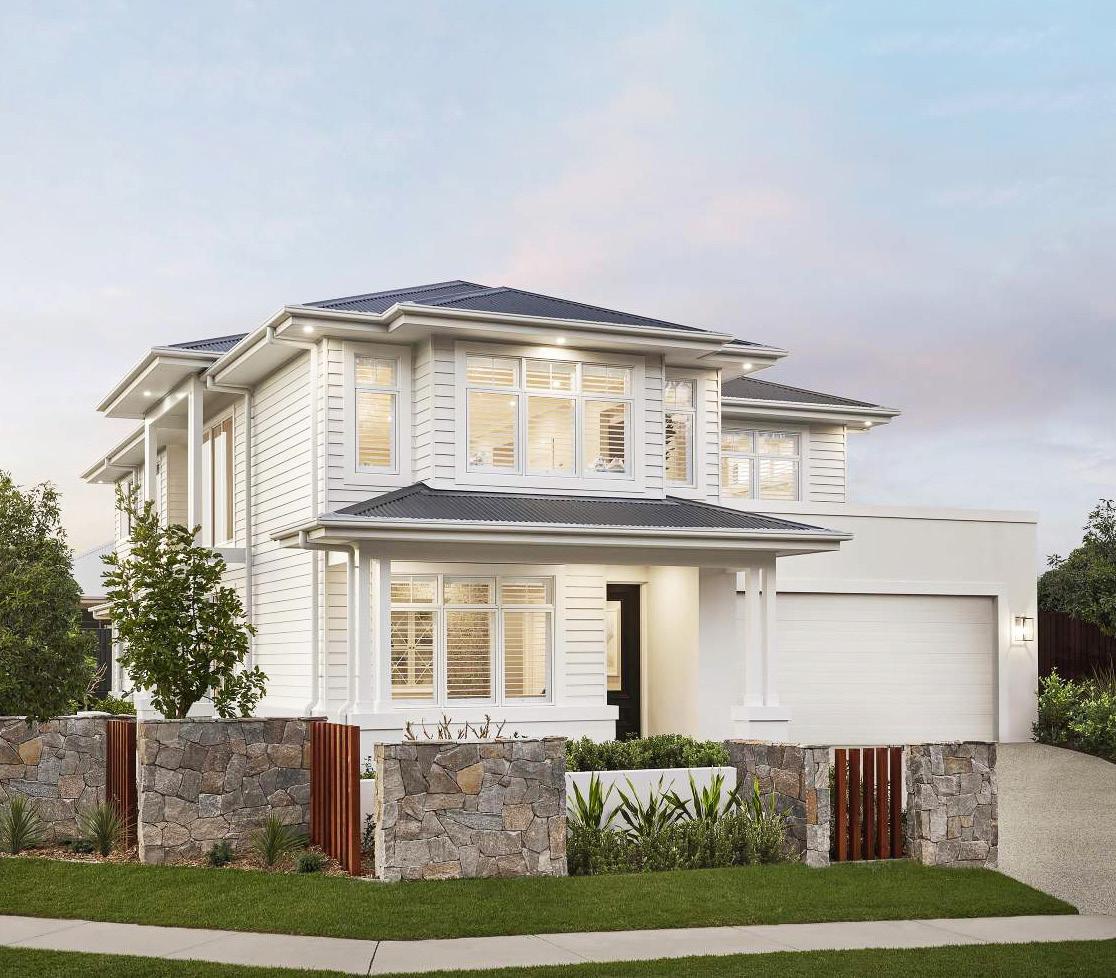
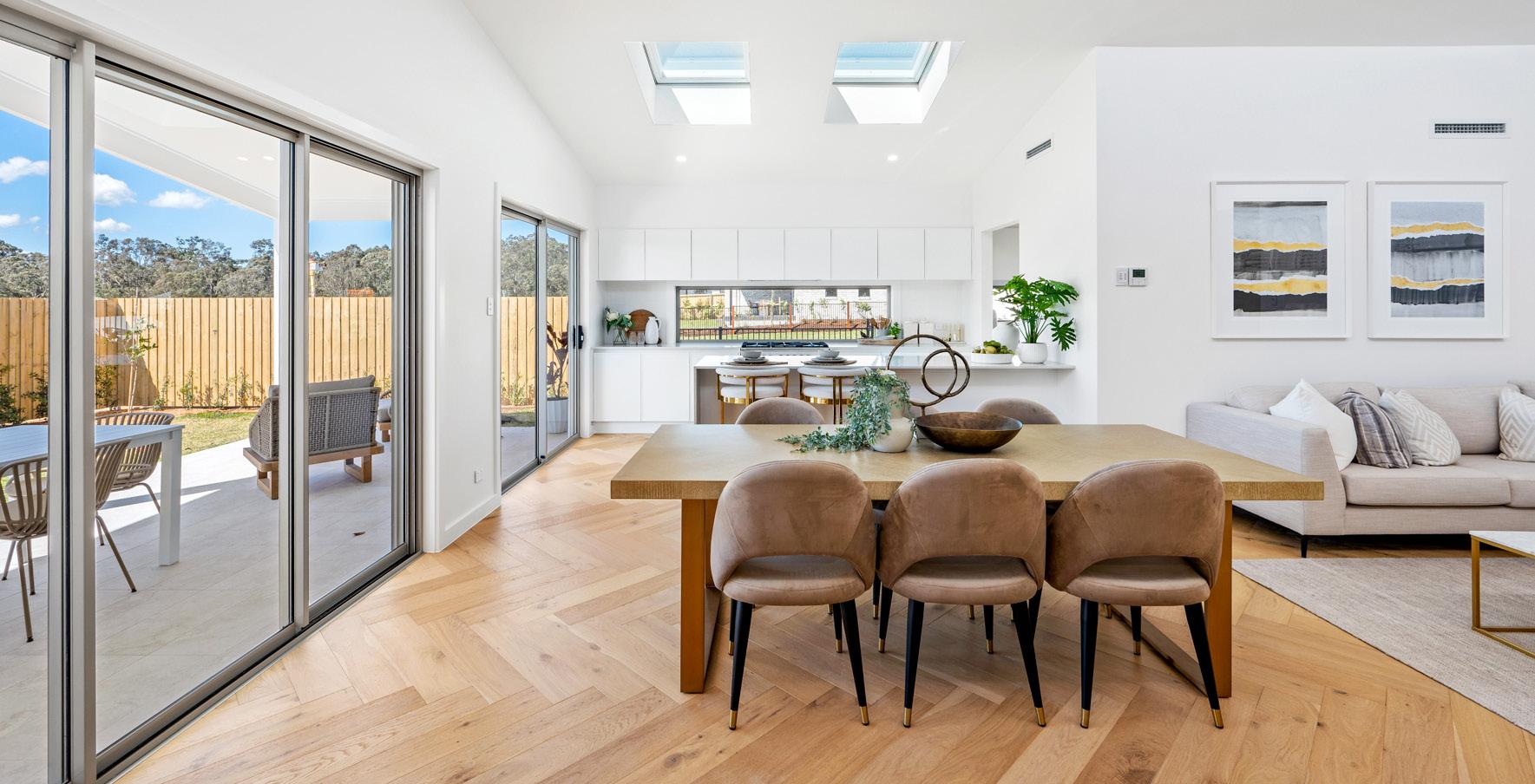




Perfectly placed in the heart of Chisholm, Waterford is just a stone’s throw from Maitland, a centre for culture, the arts, dining, festivals and entertainment, and only 35 minutes to bustling Newcastle.
There’s so much within reach; 13 primary and high schools, a selection of universities, plenty of childcare centres, local shops, golf courses and healthcare facilities just minutes away in every direction.
Easy access to New England Highway plus public transport options makes the commute to the city of Newcastle a breeze, whether for work or to simply enjoy the stunning beaches, cool cafés, street art, shopping and nightlife.
While on weekends wander through the world-renowned vineyards of the Hunter Valley, enjoying fresh local produce, and gourmet treats at marvellous farmers’ markets, cafés and restaurants. The more you explore, the more you’ll discover; boutiques with quirky keepsakes, retro goodies, homewares, artwork and fashions galore.
It’s all so close at Waterford to enjoy, yet your home remains an oasis of tranquillity.
PORT STEPHENS 53 kms
WATERFORD
Chisholm
Thornton
Raymond Terrace

Thornton Road
Thornton Station
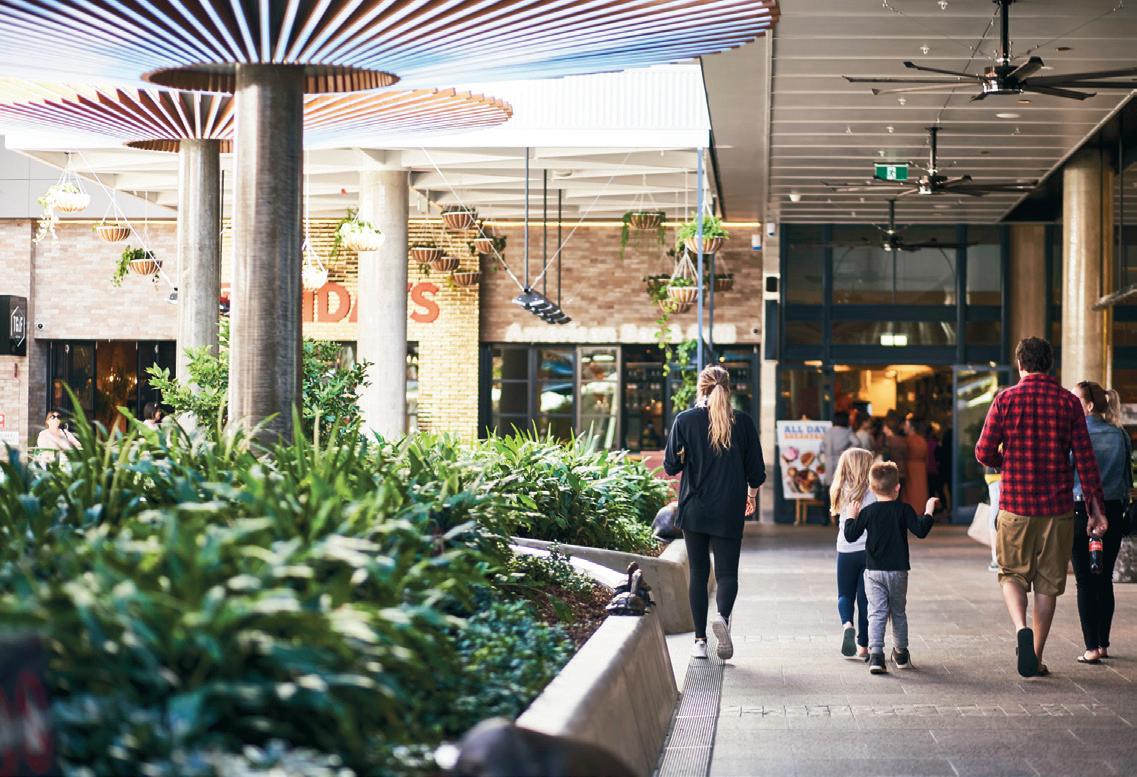
Beresfield Station
H a ussmanDr WoodberryRoad
Beresfield
Tarro Station
RaymondTerrace Road (A1)

ghway(A43) Pacific Highway(A1)
NEWCASTLE 28 kms
SYDNEY 158 kms
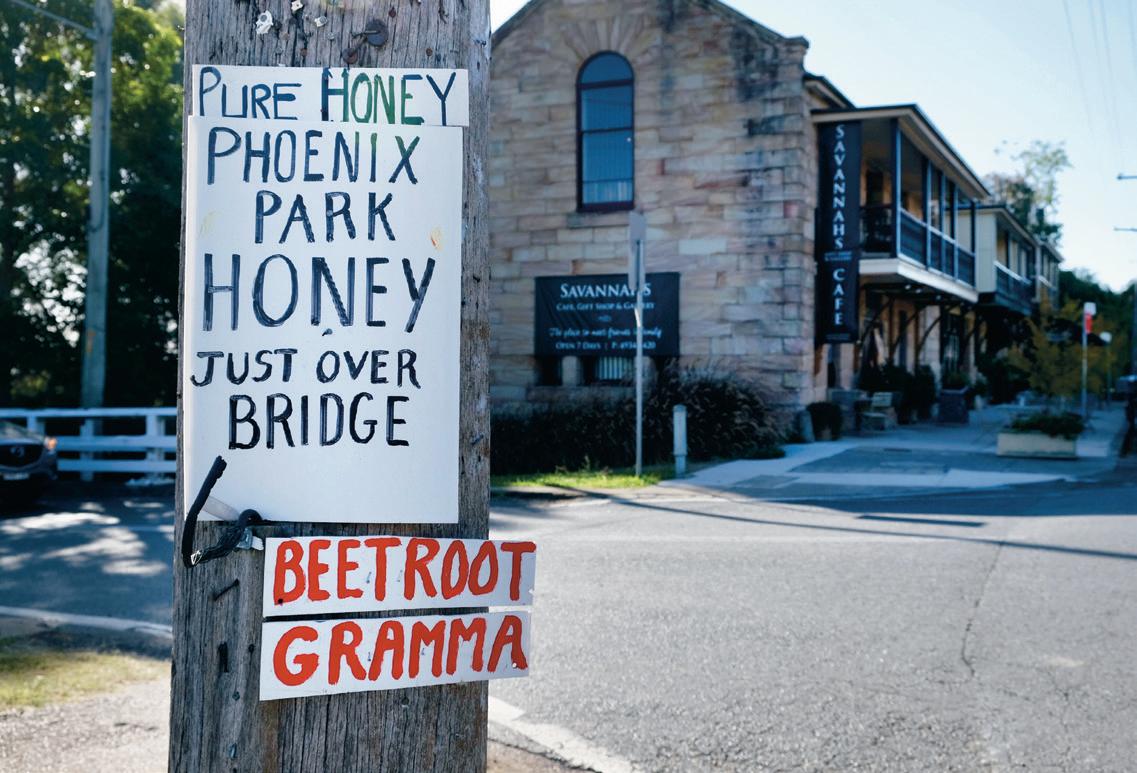
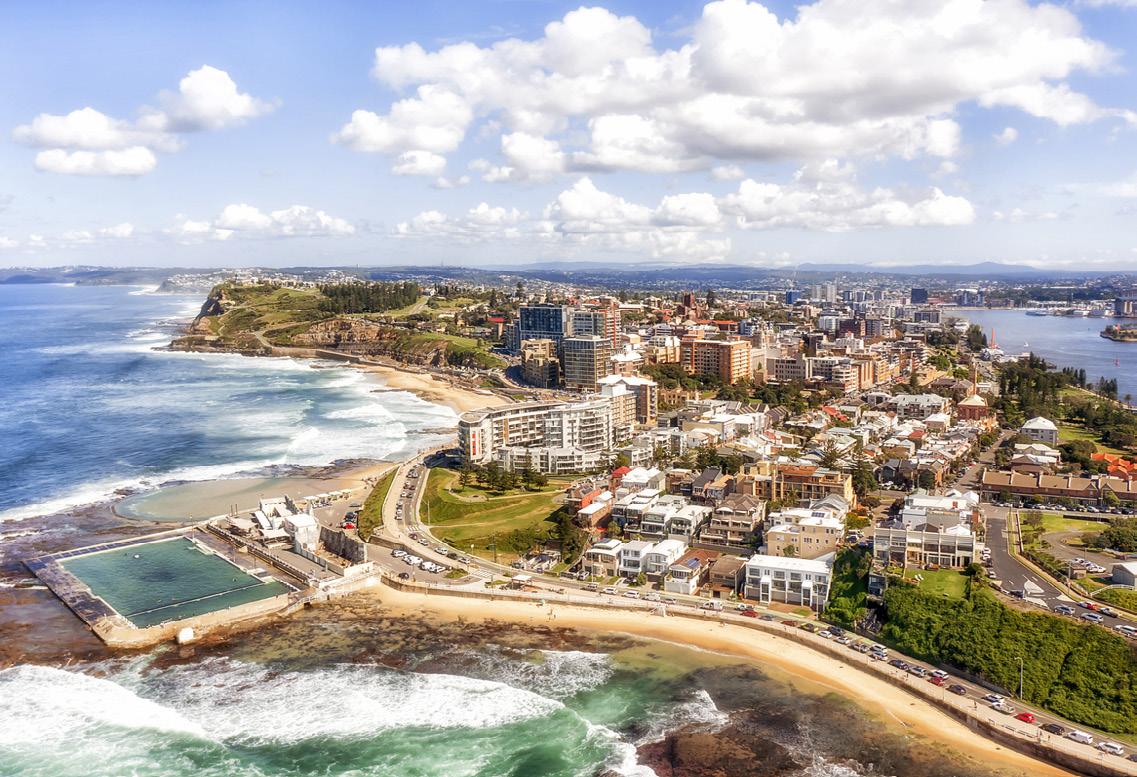
Hexham
Hexham Station
A warm welcome is on the menu every day of the week, when you visit Waterford for breakfast or lunch, thanks to one very stylish (and very popular) Café.
Surrounded by lawns and boasting a brilliantly varied menu – including healthy breakfasts, Australian classics, hearty meals and a mouth-watering array of sweet treats – The Kitchen at Waterford has become the go-to destination for residents and visitors alike.
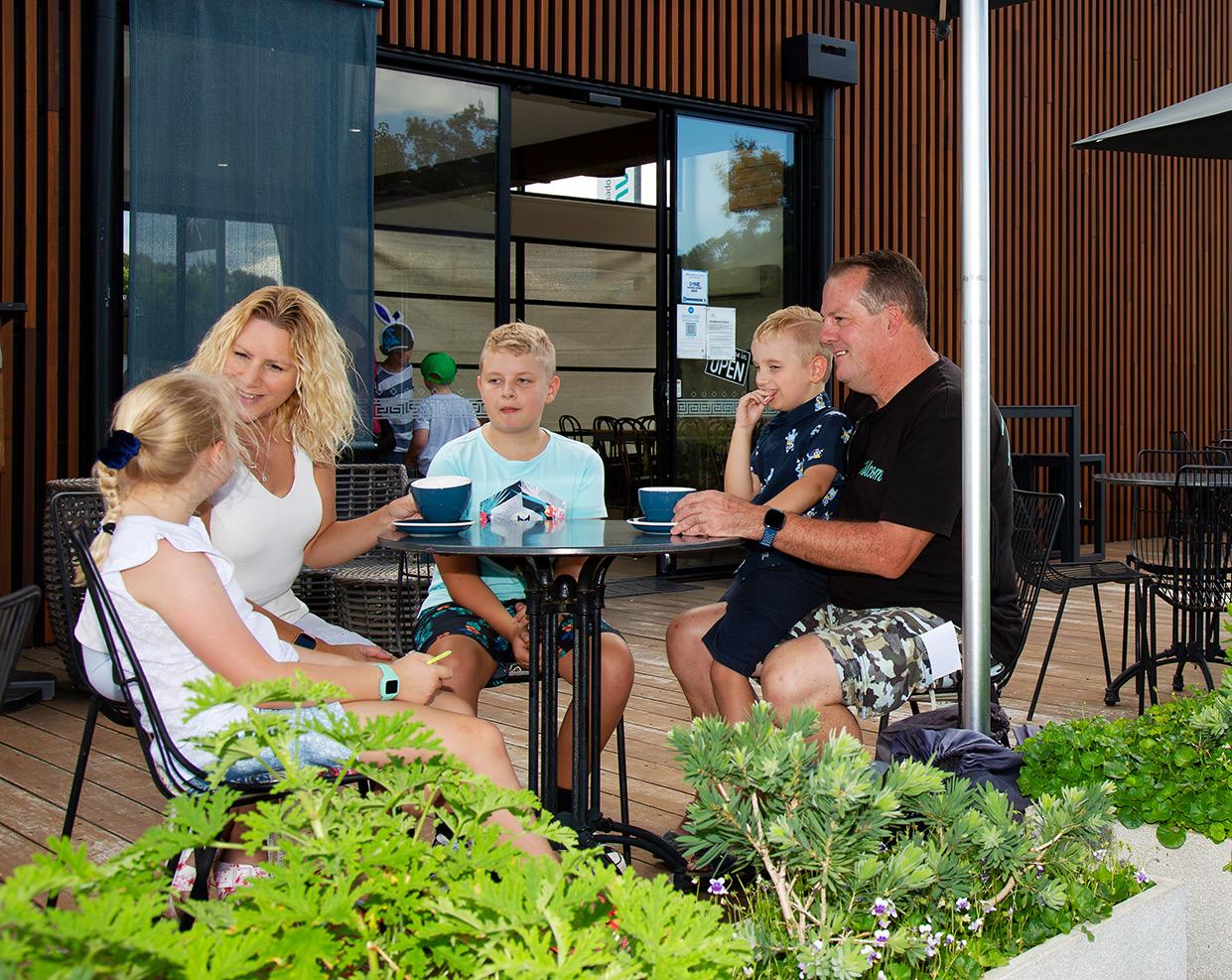
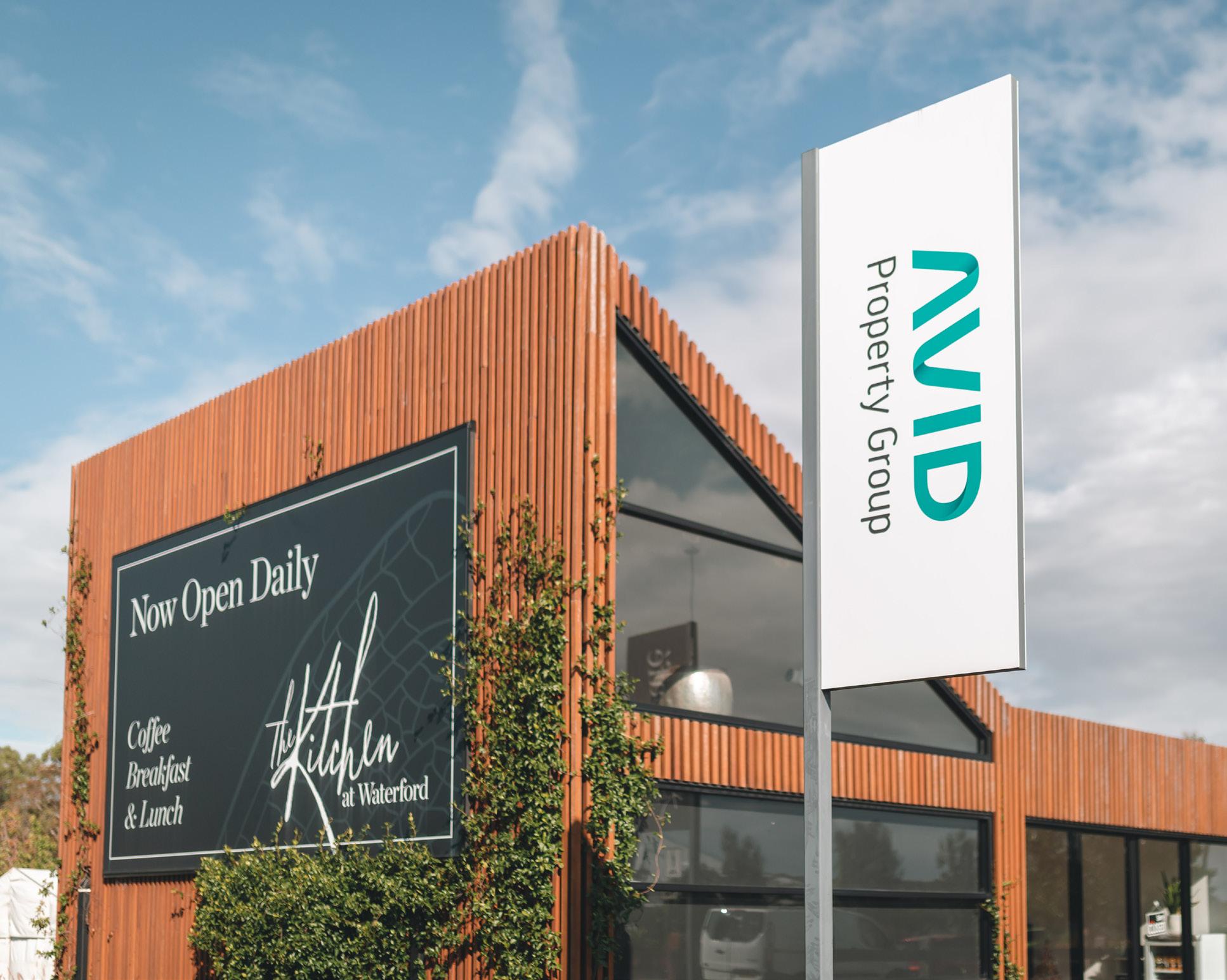
Furry friends are welcome, and there’s even pet approved treats on the menu they can enjoy.
Pick up some delicious local produce including honey, milk and bread on your way home and why not grab a book to read from the street library at the Café.
boasting a brilliantly varied
Open 7 days, 7am - 2pm

The social centrepiece of Waterford will undoubtedly be the new Chisholm Plaza, launching in 2024 and developed by Revelop.

Chisholm Plaza will feature a major full-line Woolworths supermarket teamed with BWS liquor, as well as a second supermarket. The state-of-the-art shopping centre will also include over 40 specialty retailers, 112-place early education centre, swim school, gym, medical and allied health care facilities, as well as cafés, restaurants and a tavern right in the heart of the address.
Chisholm Plaza is sure to make Waterford the destination of choice for locals with this new, fresh amenity on the doorstep offering unparallel convenience and enjoyment.
“ Retail centres form the heart of great communities. They landmark and establish the local meeting place and satisfy, with the right retail mix, both the daily needs and wants of its customers. Through our strategic partnerships with major retailers, we will bring these comforts to Chisholm Plaza with a unique offering we are proud to deliver.”
Anthony El-Hazouri Founding Director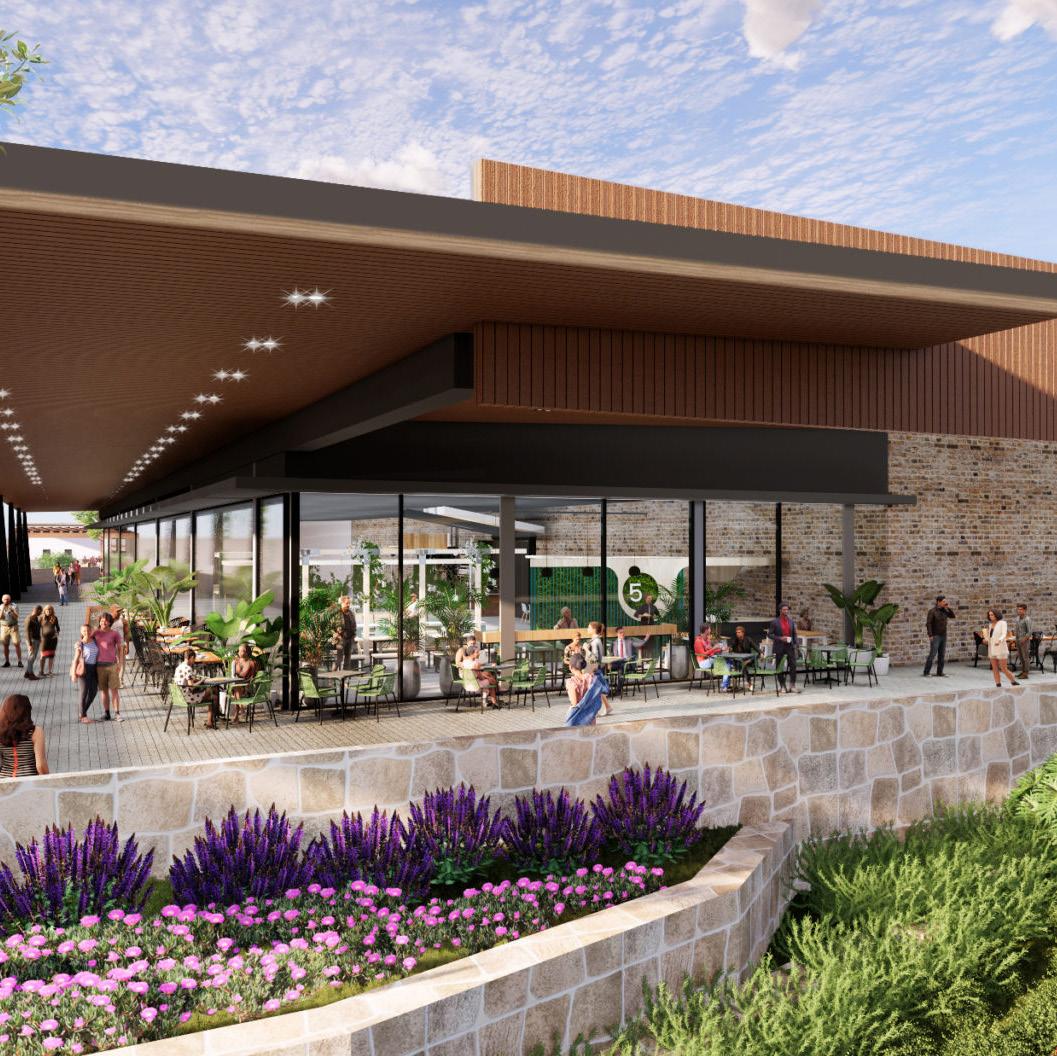

“The decision to move from Sydney to Chisholm was easy,” Frances explained. “Compared to Sydney prices and cost of living, everything is just so affordable, and for us it was really about finding an area that we felt comfortable in and that had the services and amenities we know we will need as we get older.”
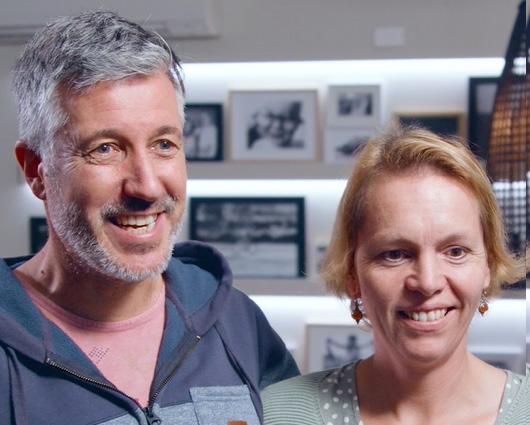
“A new community with a mix of age groups and a range of community amenities was appealing.
“Kids are always playing on the streets, making a lot of friends…it’s a relaxing atmosphere and a lovely area.”
“We were looking to buy an established house in the local area for a long time, before realising that building new at Waterford was a much better option for us and our budget,” Ms Dunn said.
“This will be our third property in the area but it is the first time we have built, so it is an exciting journey to be able to design our house from the ground up.

“Building new has allowed us to make sure our home is the right size and offers the large amount of space that we have always dreamt of for our kids.”
The friendliness of the locals made our decision to move very easy.”

“We were looking for a luxury home with all the inclusions that can be expensive to install on their own.”
The existing Waterford community fit perfectly with what the Whiley’s were looking for in a home. “The community looks amazing with its beautiful surrounds and lovely homes already established,” Marty explained. “I stay fit and healthy for my job as a firefighter by visiting the gym, cycling and walking daily. I look forward to strolling through the park lands once our house is built.”

“We drove through the estate and instantly fell in love, we didn’t look anywhere else. You get to know your neighbours; the children know the children in the neighbourhood and it really brings back that 1950’s sense of community.”

“We love the area, our son goes to day care in the area as well and we wanted a bit more space so we purchased another block!
The things we love most about Waterford is the sense of community. We have fostered really good relationships with our neighbours. It’s a really nice place to raise a family and spend time in.”
“We were lucky enough to find a block of land in Waterford with a fantastic view! The location is really good, it’s close to major shopping centres, gyms, and the freeway… I feel connected to everything.”
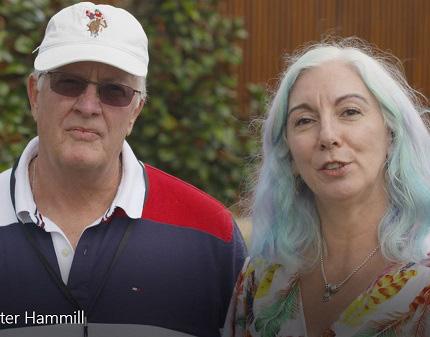

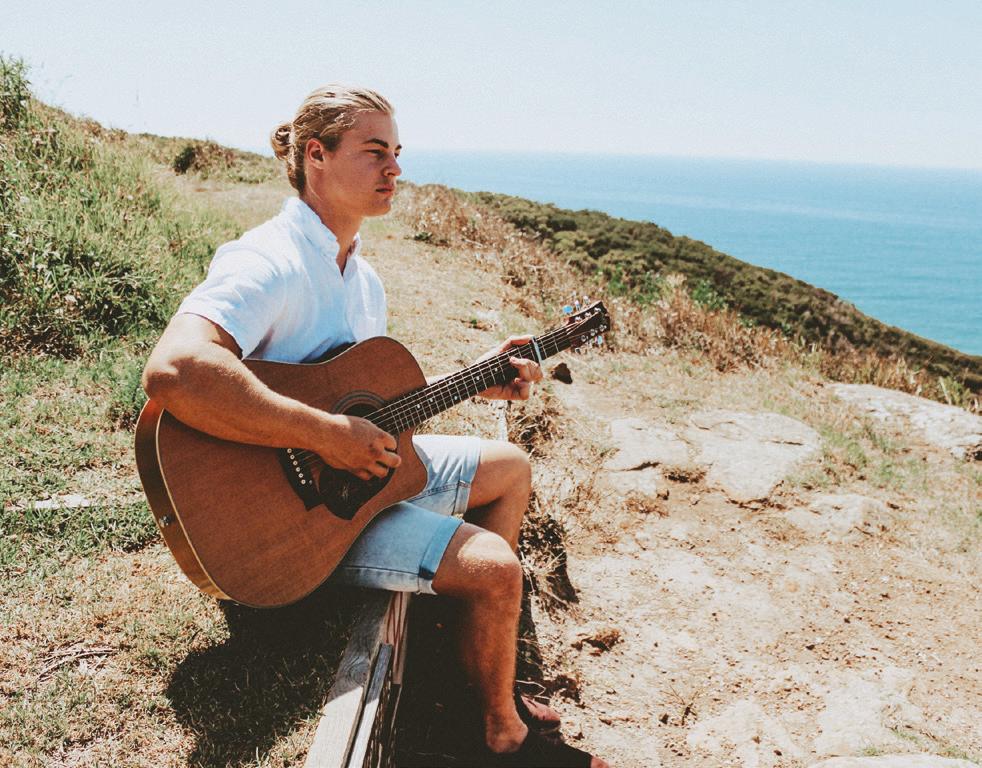

Waterford is more than just a beautiful address – it’s a vibrant, active, welcoming community of neighbours, brought together through its wonderful calendar of events. From music sessions and children’s activities to Christmas Carols and Easter fun days, there’s always something to look forward to (and new neighbours to meet) in an AVID community built on a mission to bring people together.

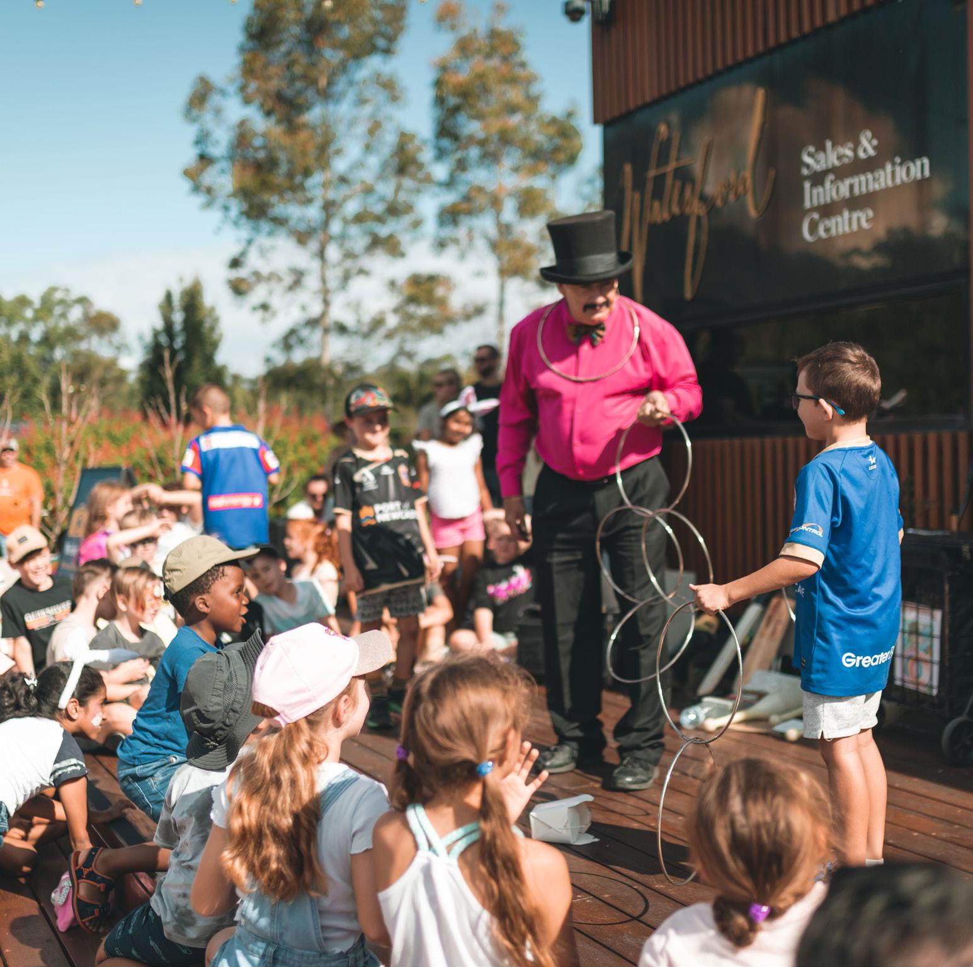
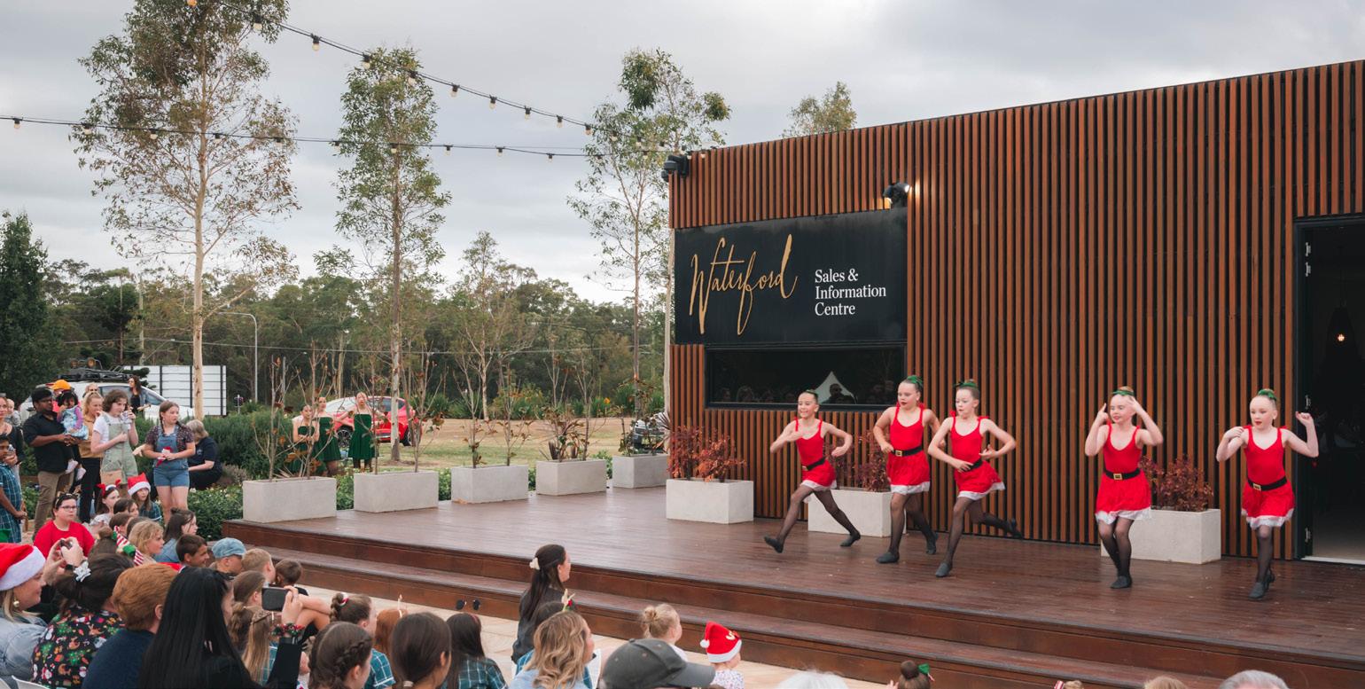
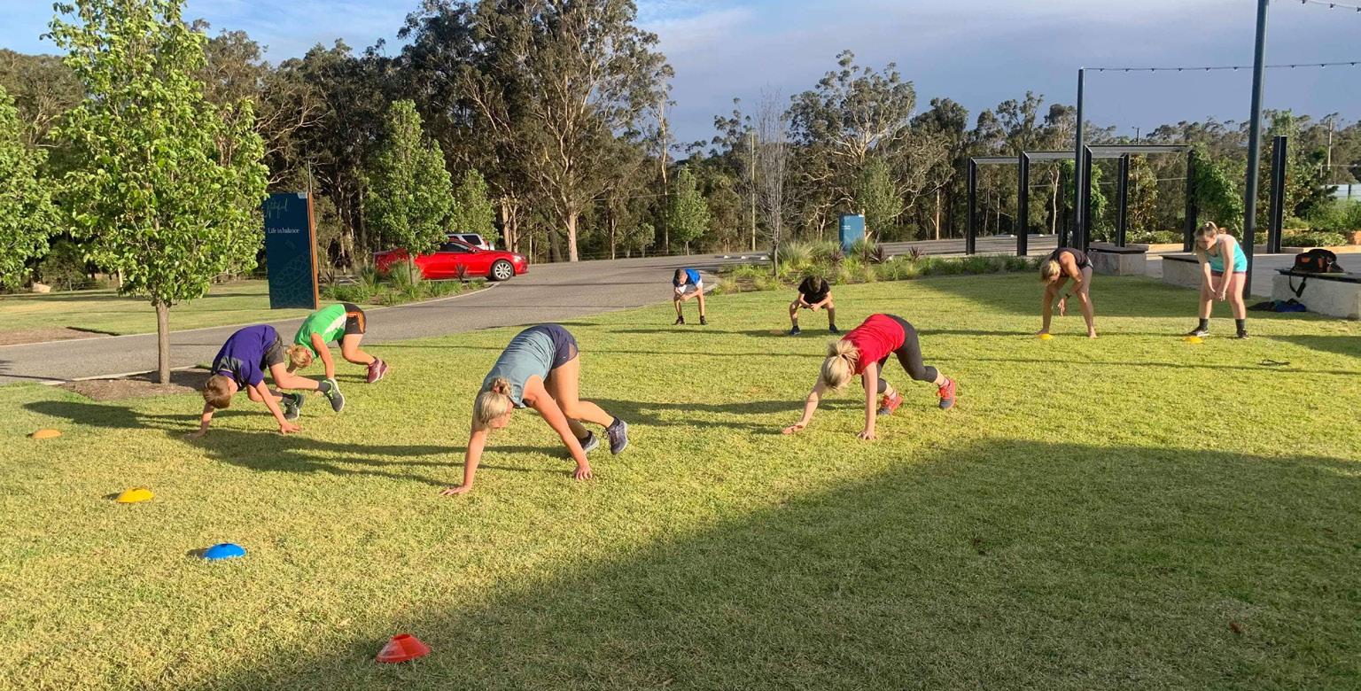
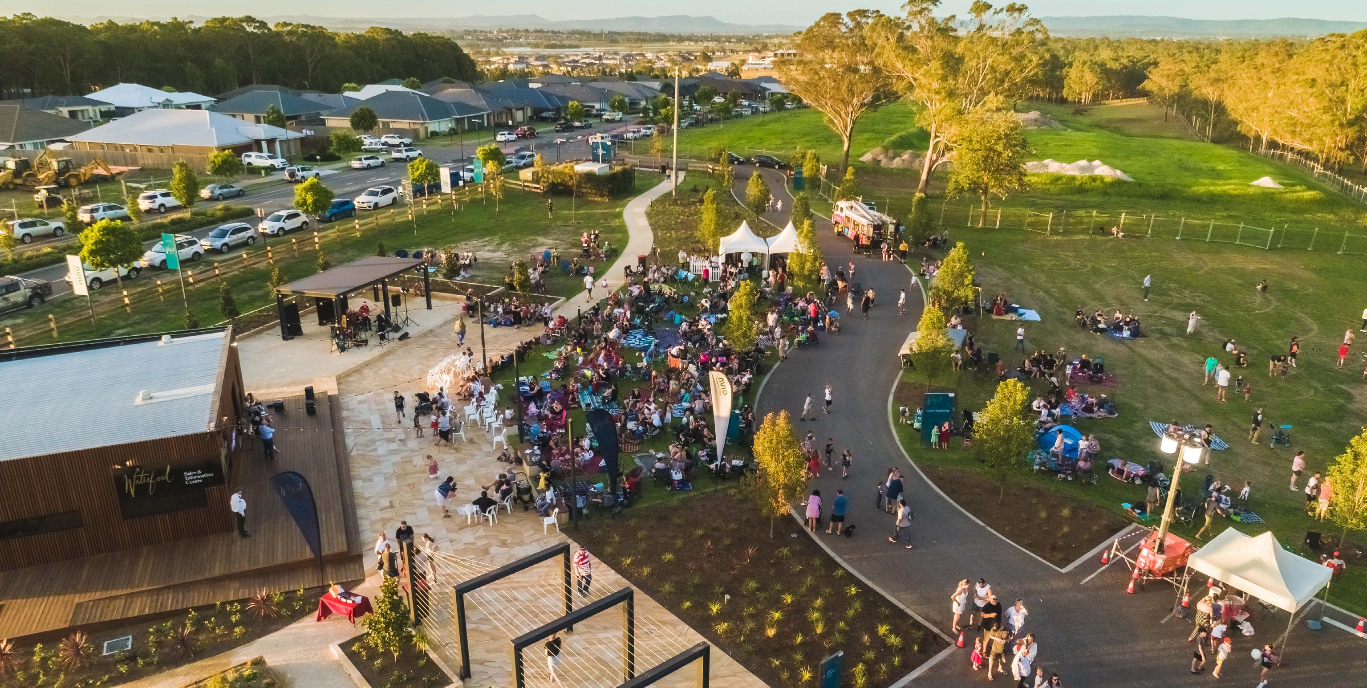
Surrounding yourself with those you love is even more rewarding in an AVID community.

We know that home is where you surround yourself with people that matter most to you. And, whether that’s family or friends, our exclusive AVIDRewards program helps to bring those most important to you, even closer.
As a homeowner with AVID, when you refer a loved one to be part of an AVID community, you could be rewarded with $1,500 gift card† as our way of saying thanks. But the benefits of AVIDRewards don’t stop there. When the time comes for you to move into a new home, if you choose an AVID address once again, we’ll send a $3,000 gift card^ your way.
We’re committed to creating communities that bring people together – especially when you already know and love them.
Whether you’re taking your first step, designing your home, ready to build or about to move in, with AVIDConnect you’ll have everything you need to know, now.

Underpinning AVID’s commitment to exceptional customer service, AVIDConnect puts you in touch with all the support, information and advice you need, right from day one.
Once you begin your journey with AVID, you’ll enjoy the benefit of a dedicated Customer Ambassador to provide ongoing support for any enquiries and updates.
Beginning with our ‘Next Steps Meeting’ where we’ll outline the process, right through to regular email and SMS updates, we’ll be with you all the way home.
AVIDConnect is with you, keeping you in the know every step of the way – from the start of your journey to long after you’re settled in and enjoying all the advantages of owning a brand new home in a superb AVID community.
*Start New, Start Now Campaign Terms and Conditions
$1,000 refers only to the holding deposit that is required to be paid to secure either the completed home or the block of land with AVID Property Group. The balance deposit and the balance purchase price are required to be paid in accordance with the terms of the specific contract.
The “Start New, Start Now” campaign is to run for a limited time only and will only be valid during the campaign period (June 2023 to August 2023, which is subject to change without notice). The campaign is only applicable to the following lots for sale by AVID (which is subject to change, without notice):
Waterford: 3311, 3312, 3543, 3544, 3547, 3548, 3954, 4018, 4108, 5503, 5516, 5518, 5519, 5520, 6141, 6236
All information provided is subject to change without notice. Customers should make their own enquiries and satisfy themselves as to whether the information provided is current and correct and if appropriate, seek appropriate advice before entering any Contract. AVID reserves the right in its sole and absolute discretion to amend, vary or change the terms (including the campaign period and available lots) without notice.
*Disclaimer
While we have taken care to ensure the accuracy of information in this document at the time of publication, AVID Property Group gives no warranty and makes no representation as to the accuracy or sufficiency of any description, photograph, illustration or statement contained in this document and accepts no liability for any loss which may be suffered by any person who relies upon the information presented. All information provided is subject to change without notice. Dimensions, areas, layout, time periods and dates are approximate only and are subject to change without notice. Purchasers should make their own enquiries and satisfy themselves as to whether the information provided is current and correct and if appropriate seek advice before entering any contract. Photographs and illustrations in this brochure are indicative only and may not depict the actual development.
This information in the document is for general information purposes only. It is not intended as financial or investment advice and should not be construed or relied on as such. Before making any commitment of a financial nature you should seek advice from a qualified and registered adviser. No material contained within this document should be construed or relied upon as providing recommendations in relation to any financial product. The information also includes information derived from various third parties. AVID Property Group does not warrant or represent that the third party information is free from errors or omissions. June 2023. 10375
**Full house and land terms and conditions
***Full land terms and conditions
|
New.