




When you’re the first to live in a newly built home, it’s reassuring to know it’s only ever been yours. It has that new home feel – clean, fresh, and untouched. It has a design, functionality and style that’s all yours. And it comes with that reassurance that everything included is all new and under warranty.
Thanks to their modern design, enhanced insulation, and cost-saving fittings and features such as lowvoltage lighting and smart heating and cooling, new homes tend to be more energy efficient. Not only is that better for the hip pocket, but also for the environment.
When your home is freshly built you can enjoy the peace of mind knowing you’ll generally be covered by a whole host of warranties – from the building itself down to the appliances, fittings and even workmanship. Your builder will have all the details.
Choosing a new home means enjoying one that suits your needs, lifestyle and tastes, not those of previous residents. From floorplans and layout to colour schemes, tiling, fixtures and finishes, everything in your new home is created especially for you.
Building your home in a new community means that all the local amenities and facilities are new as well, plus you’ll be in a neighbourhood of like-minded people who have similar home ownership journeys and lifestyle aspirations as you.

If you enjoy a challenge, renovation can be fun, but it can also be expensive, time consuming, inconvenient, and full of hidden issues such as outdated plumbing, wiring and foundations. Build new to get the home you want without the surprises or unexpected costs.
When thinking of moving to a new address, some people want to get going straight away while others want time to plan, save and be inspired. Building new in an AVID community gives you the luxury of both, with plenty of choice, secured from just $1,000*.
If you want to get moving sooner, we have a range of fully registered blocks ready to build on as soon as you are. Or, take a look at the array of superb completed homes – designed and crafted by experts, and available right now in your favourite AVID community.
When you’d like a bit more time, but don’t want to miss out on a fantastic opportunity, $1,000* will get you started on a pre-constructed home or a block of land awaiting registration. That way, you can secure your ideal location or home today, and have more time to save.
Say goodbye to the uncertainty and anxiety of renting. Imagine... no more inspections, rent hikes, or living by your landlord’s rules. Owning your own home means living your life your way, and not paying towards someone else’s investment.
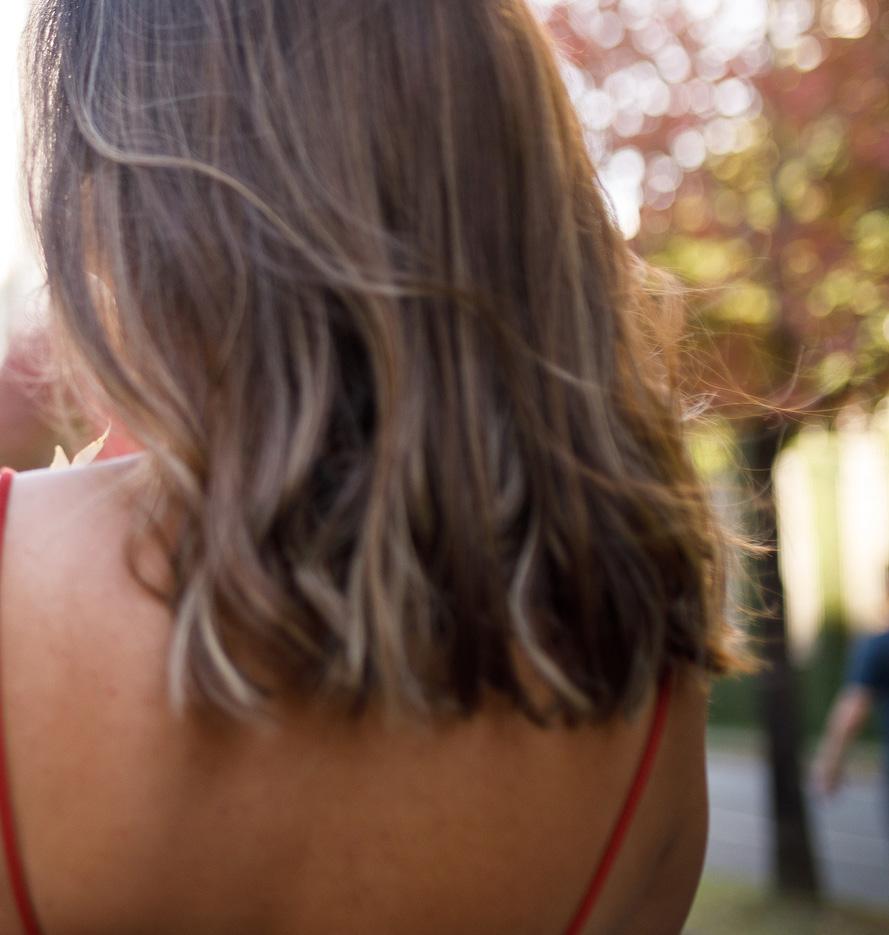
AVID is making it easier to buy your dream home in a brilliant location. An initial deposit of $1,000* is all you need to get started and secure a completed home or to get you started when buying land. To make it even easier when buying land, be sure to view our easy steps to building.
Across Australia, eligible first time buyers can take advantage of valuable government initiatives, such as first home-owners grants, reductions on stamp duty, and assistance in getting a home loan without lenders mortgage insurance. To find out more visit qro.qld. gov.au/property-concessions-grants/
AVID is proud to have been awarded creators of Australia’s Best Masterplanned Community and Project of the Year 2023. But our focus is on you, as members of the community, to create places that enhance your greater wellbeing.
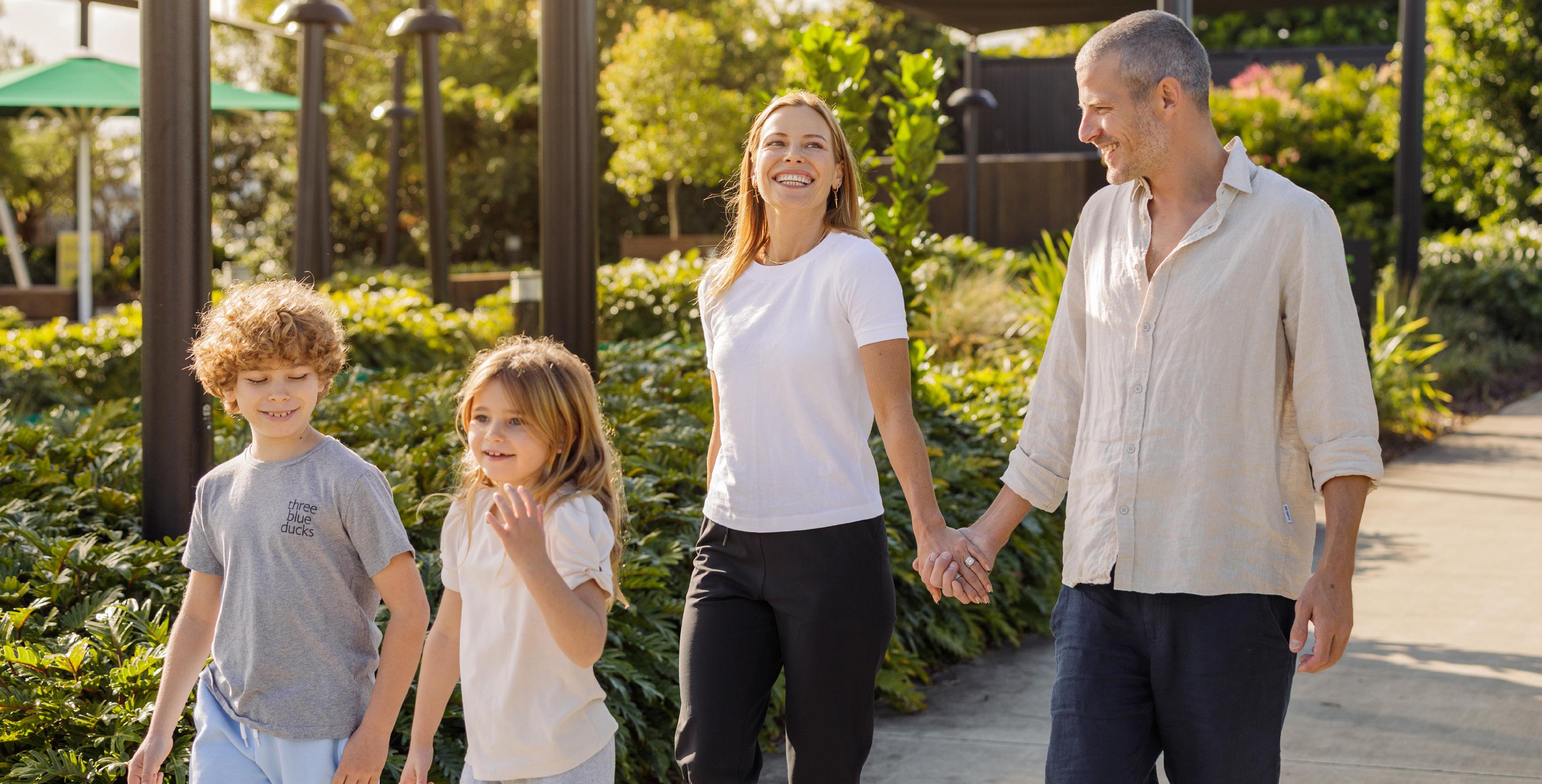
At AVID, everything we do is carefully planned, thoughtfully considered and beautifully crafted with the aim of enriching the lives of our residents. This is not simply a boastful promise, but something that we are deeply committed to as central to every decision we make and every action we take. It’s a commitment that shows within the community spirit that lives within the places and spaces we design and deliver to build neighbourhoods where people can come
together beyond their homes to celebrate life and its special moments. And it’s this commitment that has seen AVID awarded the highest honour in the nation, by the Urban Development Institute of Australia.
While being acknowledged as creators of the ‘best’ is an honour, we don’t rest on our laurels. Our commitment is ongoing, our pursuit of creating connected neighbourhoods that continue to meet the needs and aspirations of people in an ever-changing world, keeps us continuing to push for excellence in fresh, innovative ways that contribute to best outcomes for our residents today and well into the future. A commitment to living in harmony, to environmental responsibility and sustainability, to community togetherness, to beauty, to vitality and joy.
AVID – we bring people together.Start
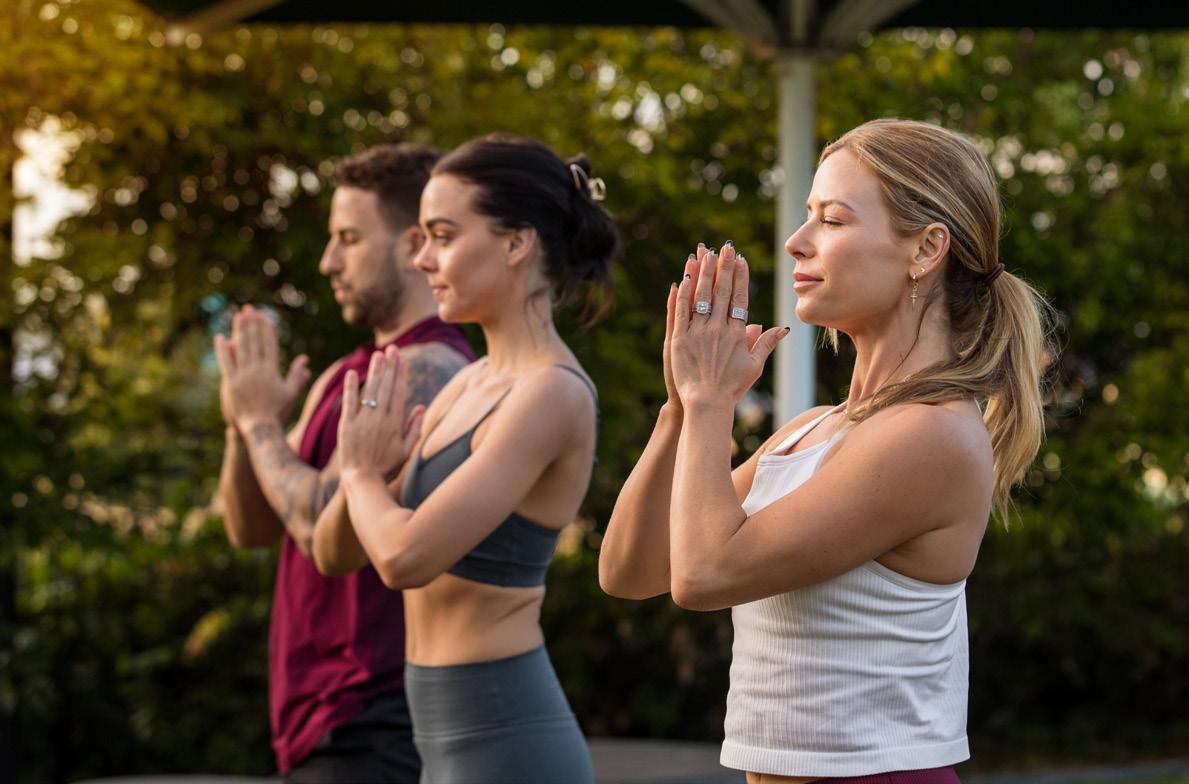
1st Australian residential EnviroDevelopment Accredited developer
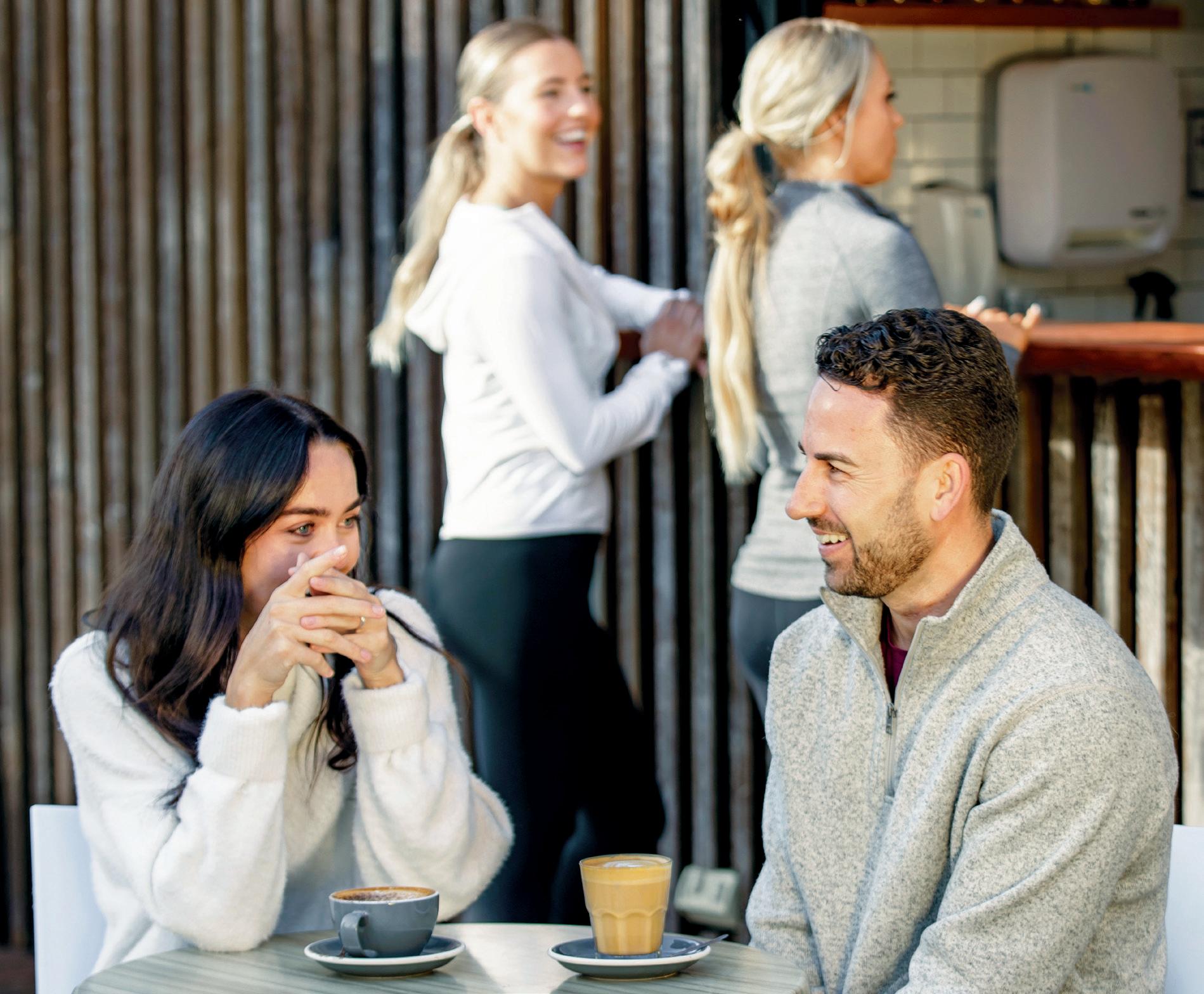
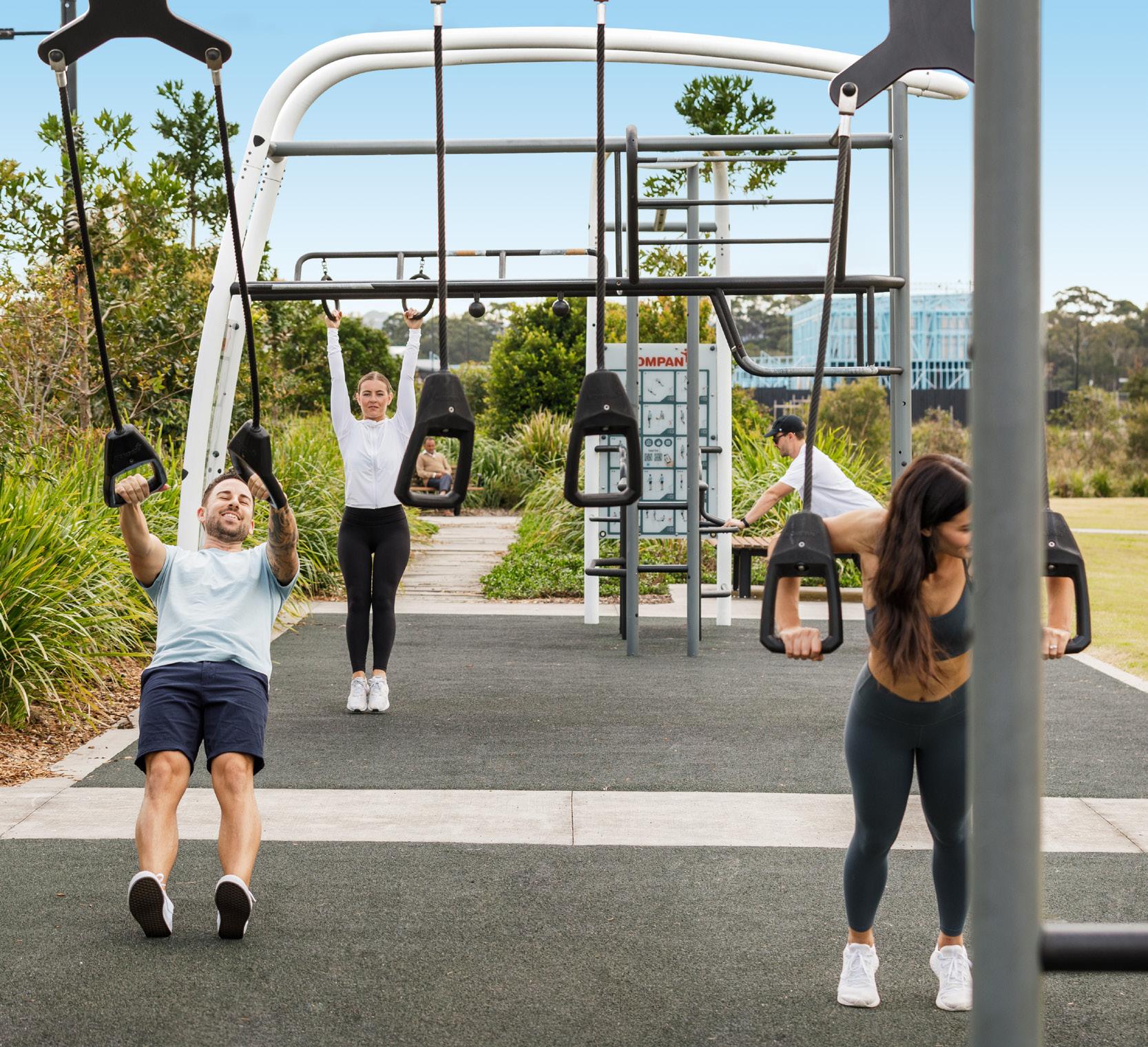
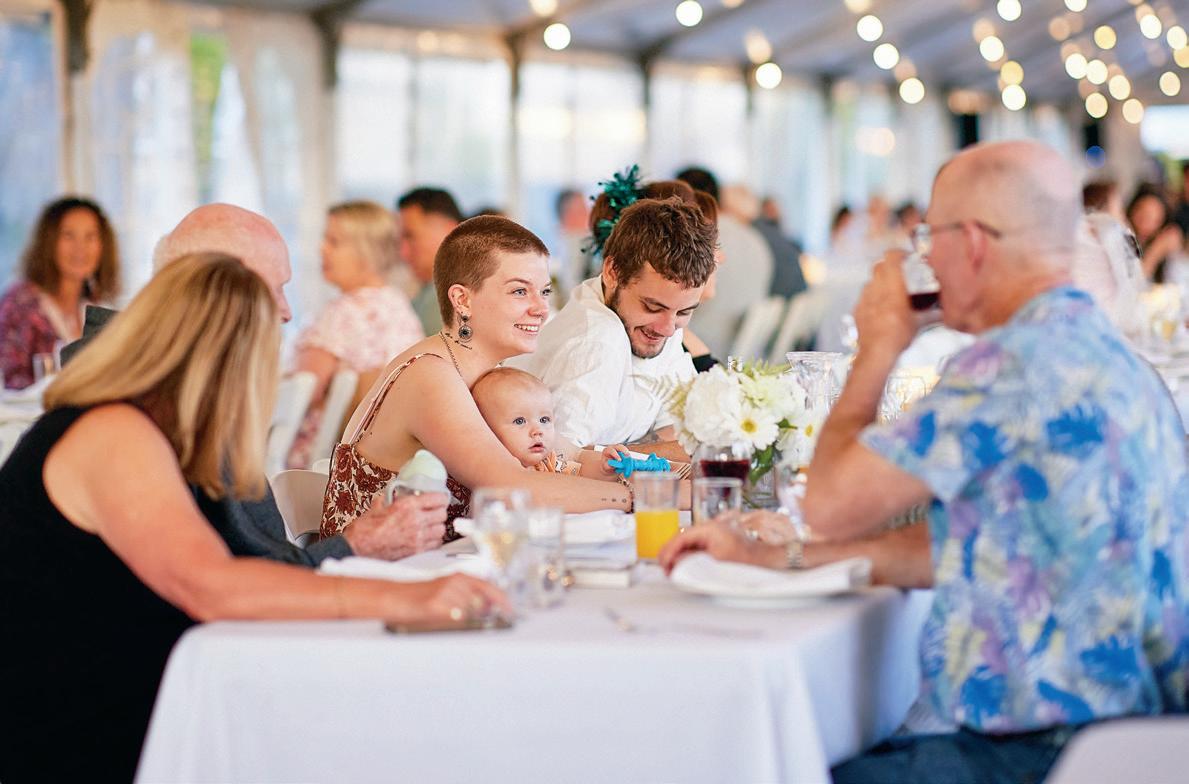
We all deserve to create the life we want, one in which we don’t have to continue to live with parents or face the challenges of sharing a rental home, whilst paying for someone else’s mortgage. Instead, we deserve a life that fulfills our dreams and aspirations, reflects our personal flair, and suits our plans and lifestyle.
A brand new home, created especially with our tastes and needs in mind, in the location of our choice, is the foundation for the life we desire.
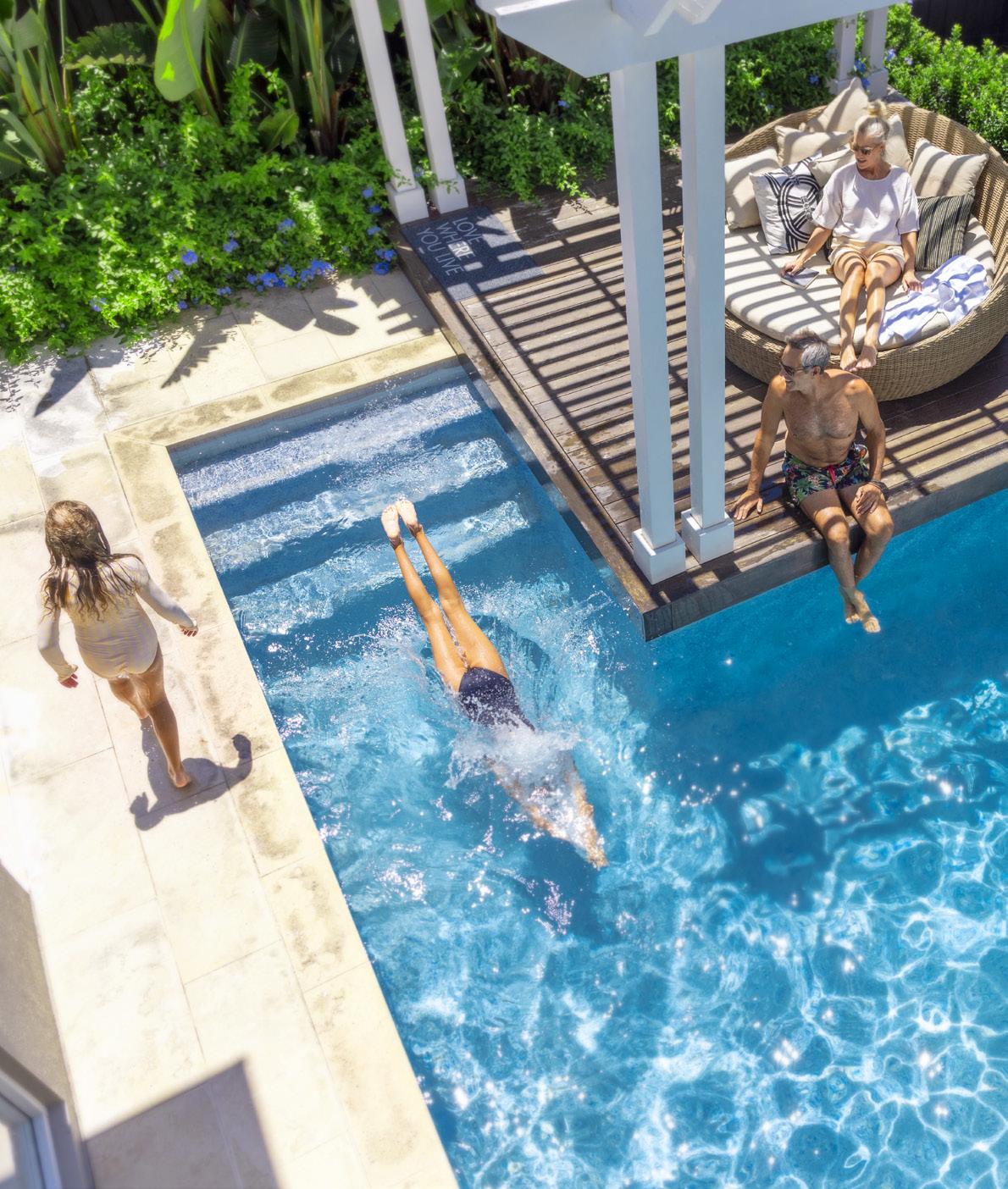
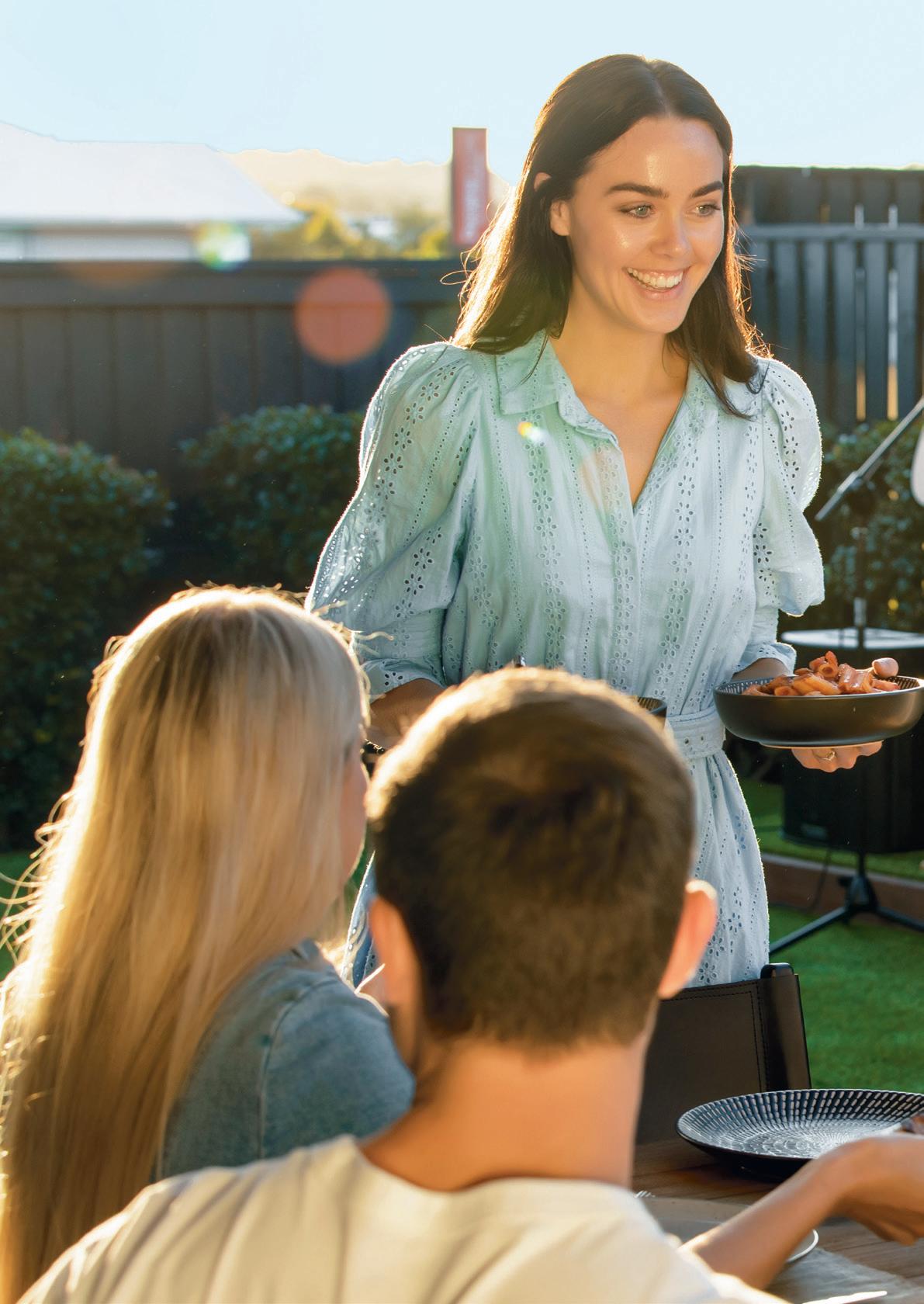
Picture the moment... keys in hand, you open the door to your newly completed home for the first time and step into a wonderful new chapter in your life. Freshly laid carpets, flooring and tiles perfectly complement the immaculate paintwork, the finishes, the cabinetry and, most importantly your own individual style. The kitchen appliances have never been used, the benchtops and bathrooms are pristine and sparkling, living areas unlived in, bedrooms not slept in, and your backyard is a blank canvas, ready for you to make your mark. Only a home crafted for you, can bring such exciting and truly memorable moments, backed by the reassurance that it’s all yours and it’s all brand new.
This unrivalled feeling is also what inspires us. And it’s why we’re so passionate about making it easier for homebuyers just like you to step through the door of their very own home – sooner and with confidence.
For a limited time, you don’t have to wait to take that first step. Right now, you can secure your new home with just $1,000* for a block of land or a complete home. Or, if you want a little extra time, you can seize a great opportunity straight away on unregistered land or preconstructed homes, with an initial deposit of only $1,000*.
Now is the time to take that first step to create the life you’ve always wanted within an AVID Community.
Imagine picturesque forest settings, coastal serenity, or boutique neighbourhoods in stellar locations. Well, you’ve just imagined AVID’s impressive portfolio of beautiful, ideally situated communities. And better still, they all come with lowdeposit options, home packages, and a wide array of land choices for all budgets and lifestyles.
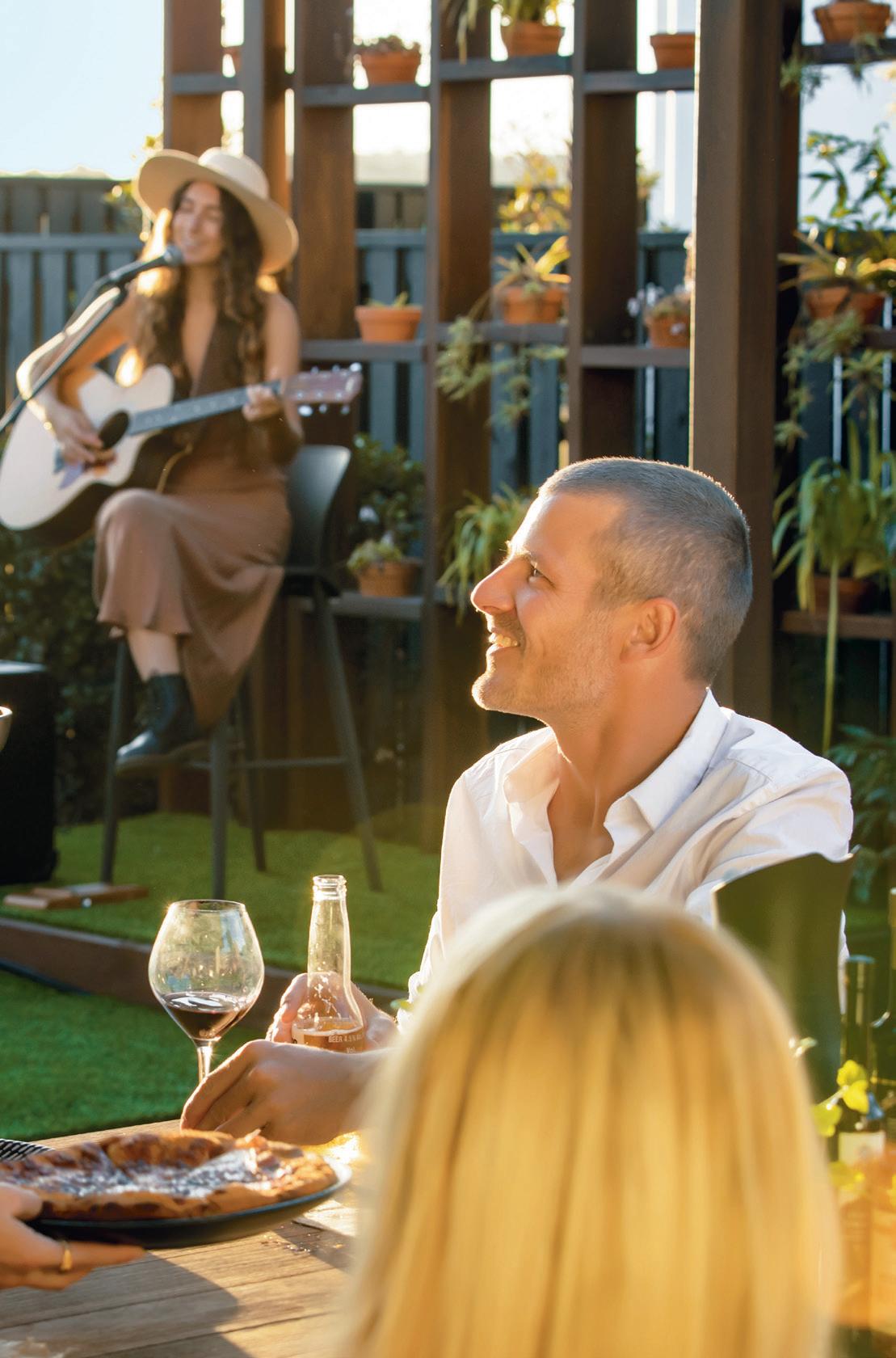
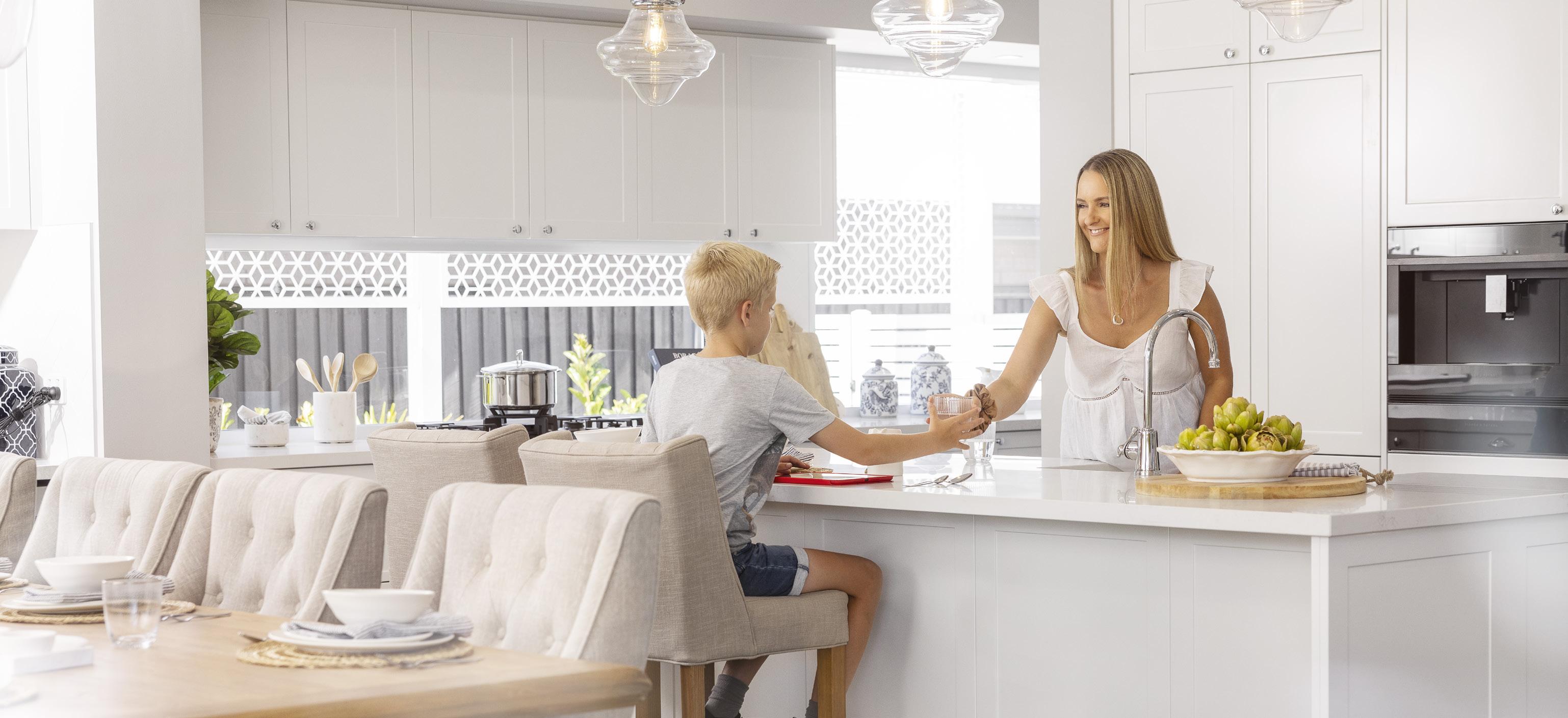
An AVID house and land package takes all the hard work out of building new. Working with some of Australia’s most renown builders, you can choose from a range of packages to suit your lifestyle. Or, explore our Villaworld complete homes range, with a fixed-price guarantee and everything included from fencing, landscaping, flooring and more.
Explore
Let’s get started.
our communities. You’re sure to find the ideal location and the perfect home that’s just right for you.
With AVID and Villaworld Homes, you can make your new home journey even easier.
Drawing on over 36 years of combined expertise, we not only create stunning home designs, but entire neighbourhoods, so you can be sure that you’ll be surrounded by beauty, style and quality everywhere you look – now and for years to come.
Our recognised success and knowledge also provide reassurance that your home has been expertly designed and brought to life by a well-established builder and one of Australia’s most trusted property groups. And it can all be yours with just one fixed price contract for your home and land combined, secured with an initial $1,000* to get you started and no progress payments until settlement. Plus, our experts have taken care of everything from approval to colour schemes and have considered every detail from flooring, fencing and even front yard landscaping, so all that’s left for you to do is move in.
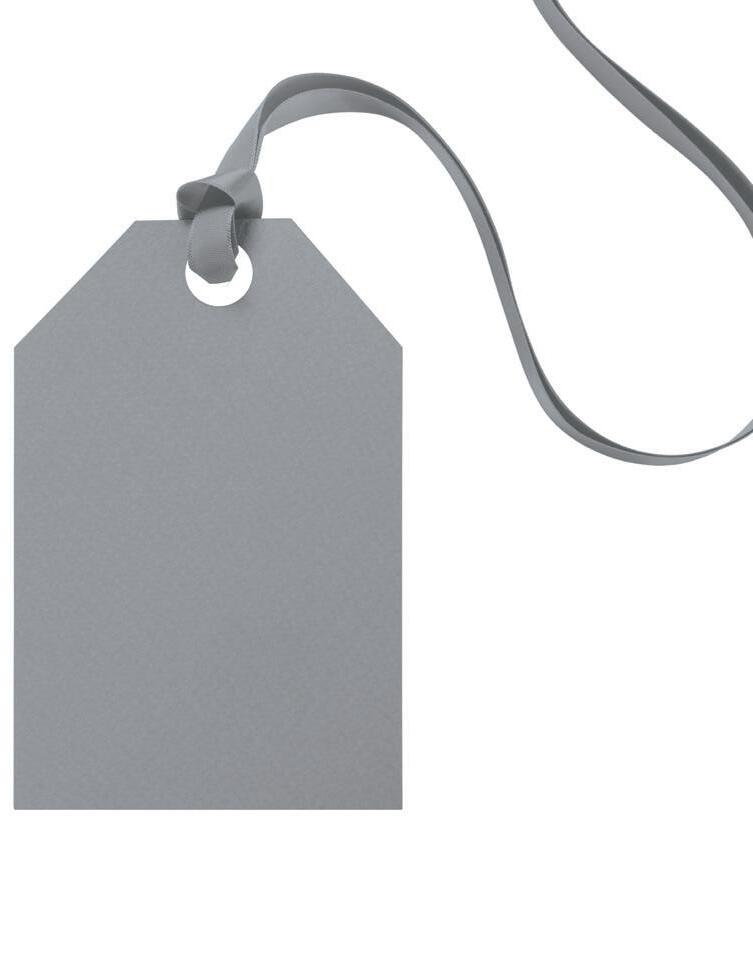
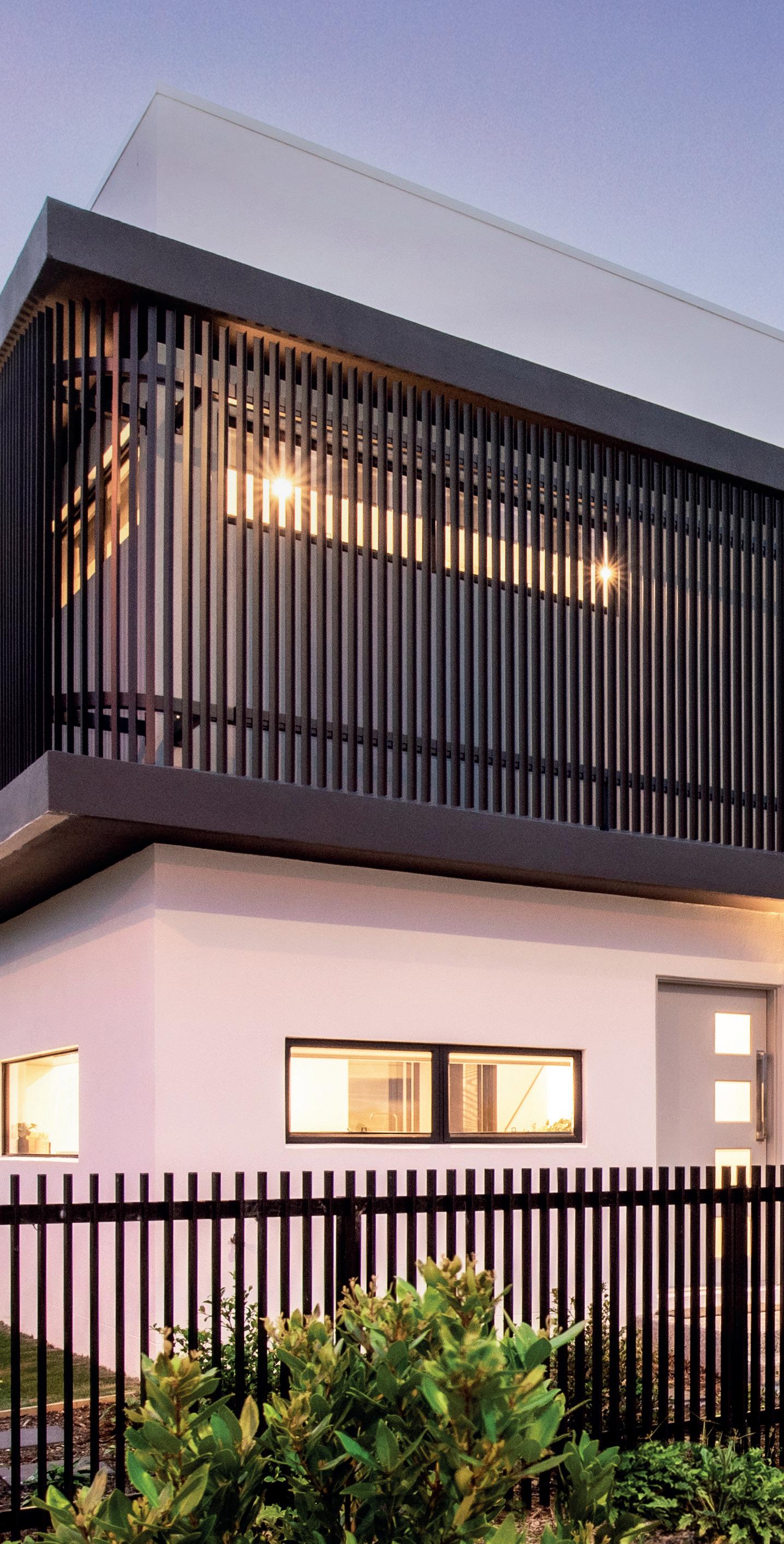
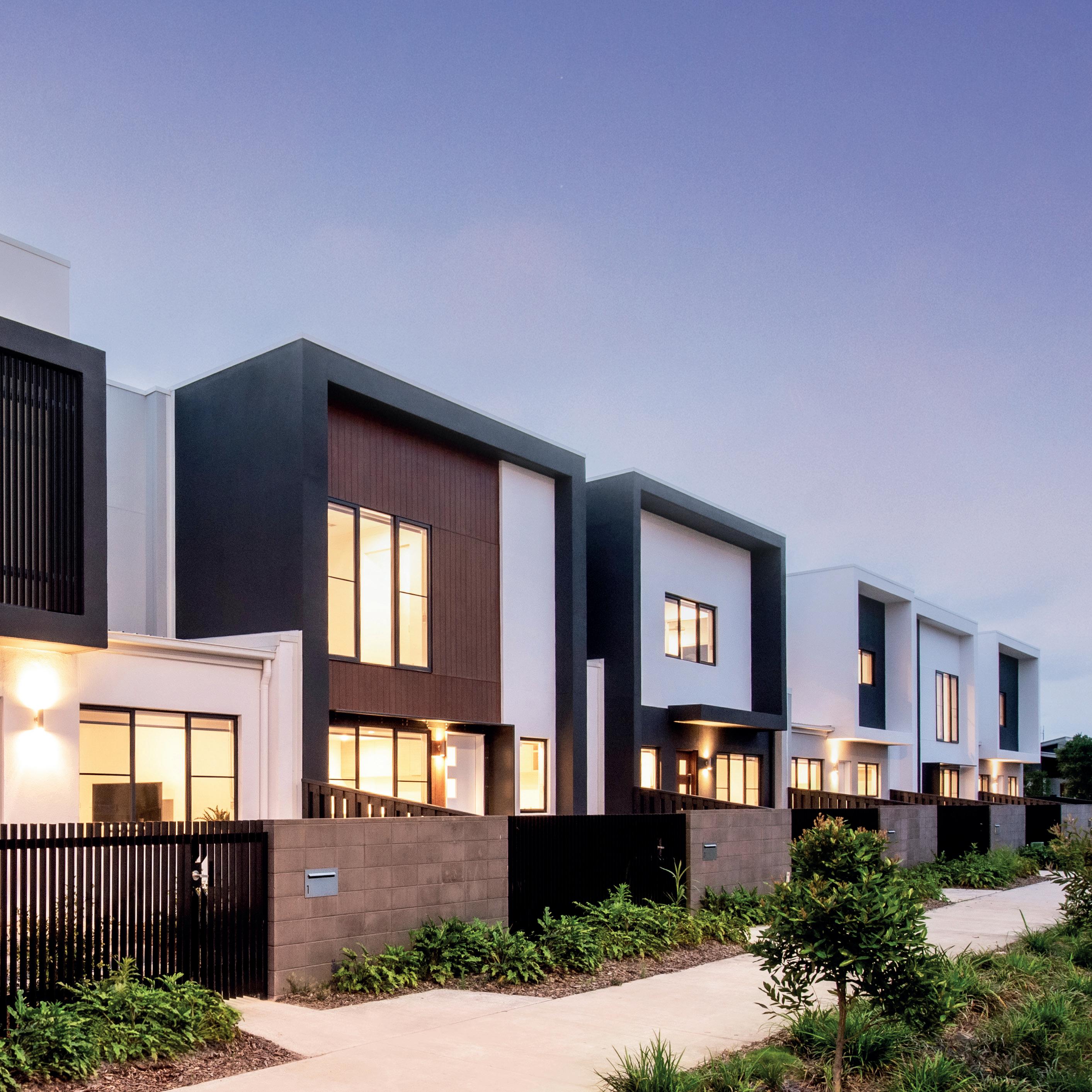
A carefully crafted and naturally stunning address, Amara’s collection of expertly designed homes with sweeping outlooks will soothe the soul. Modern home designs blend in harmony with the serene natural surrounds, making use of light and natural breezes, while outside of this tranquil haven everything you need is close by.
Completed homes from $830,000**
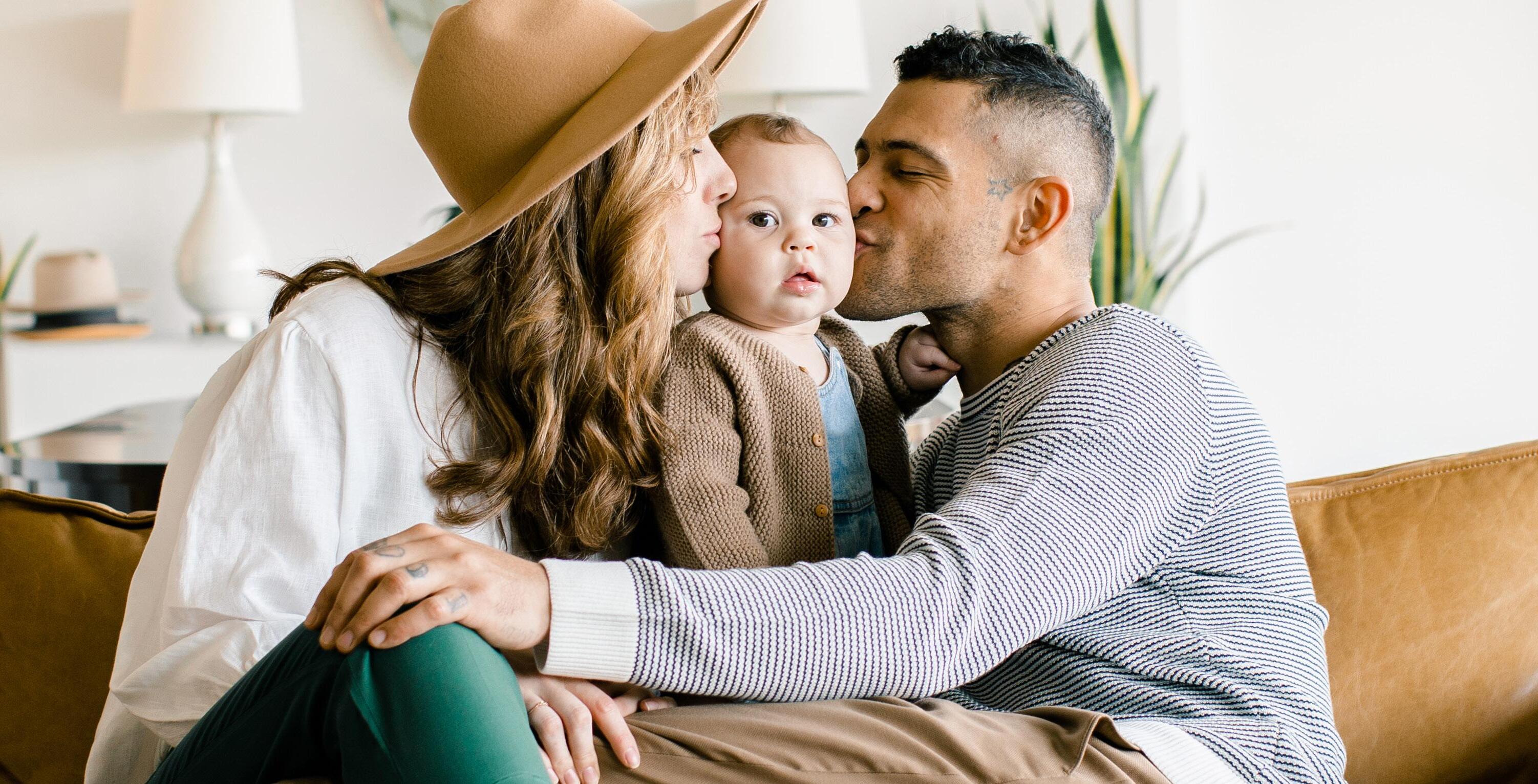
amara.avid.com.au
Nearly half of Amara has been dedicated to nature, including parks, picnic spots, walking trails and playgrounds.
• Recreation parks, including kick about area, shelters, playgrounds and nature play
• Linear parklands and walkways
• Beautiful treelined streets
• Easy access to the M1, bus stops, Ormeau Train Station
• Ideally located half way between Brisbane and the Gold Coast
• Only 10 minutes to the waterfront
• Close to fun family attractions of the “worlds”
• Multiple public and private schools
• Shops and healthcare within a short distance.
Display Home Open 10am–5pm, 7 days
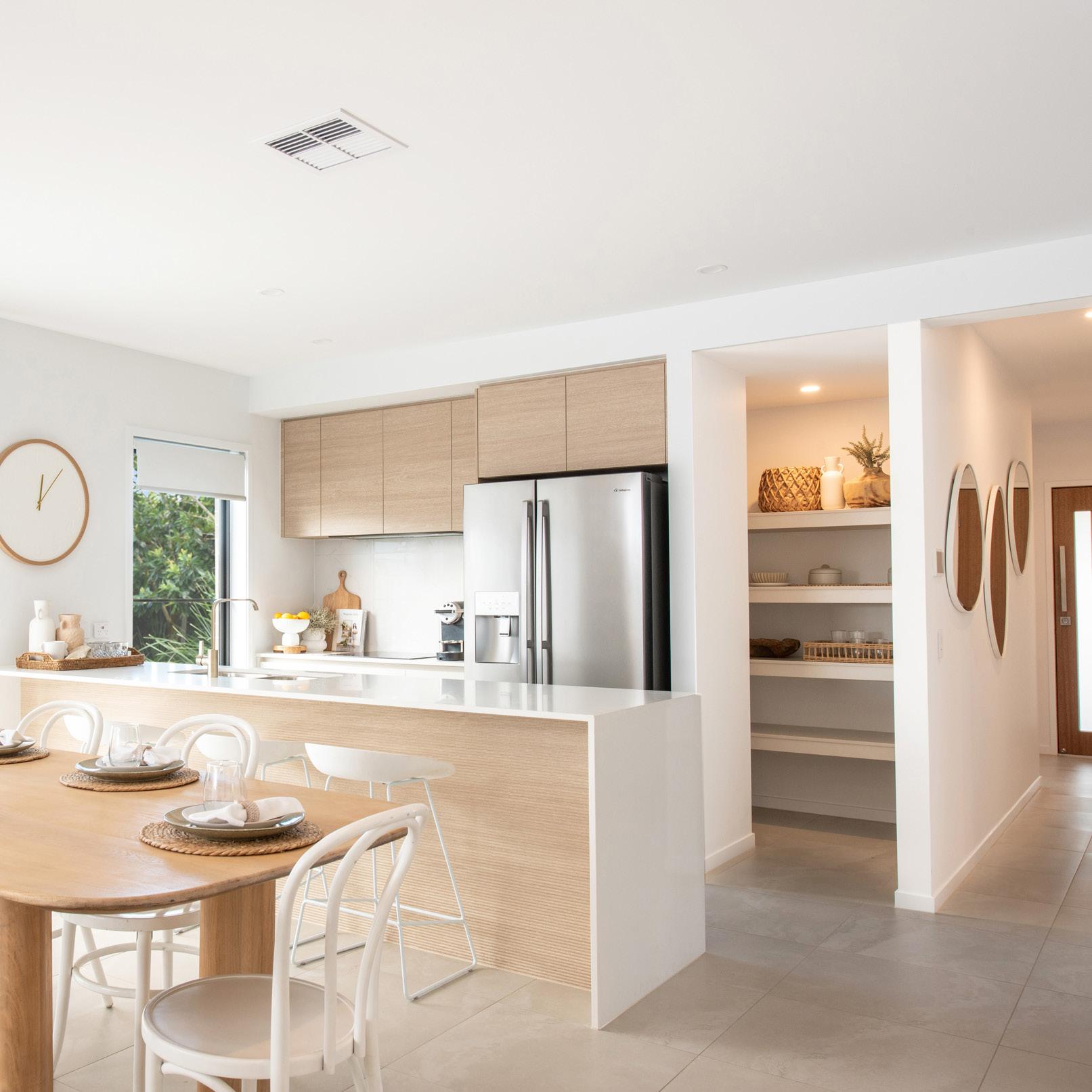
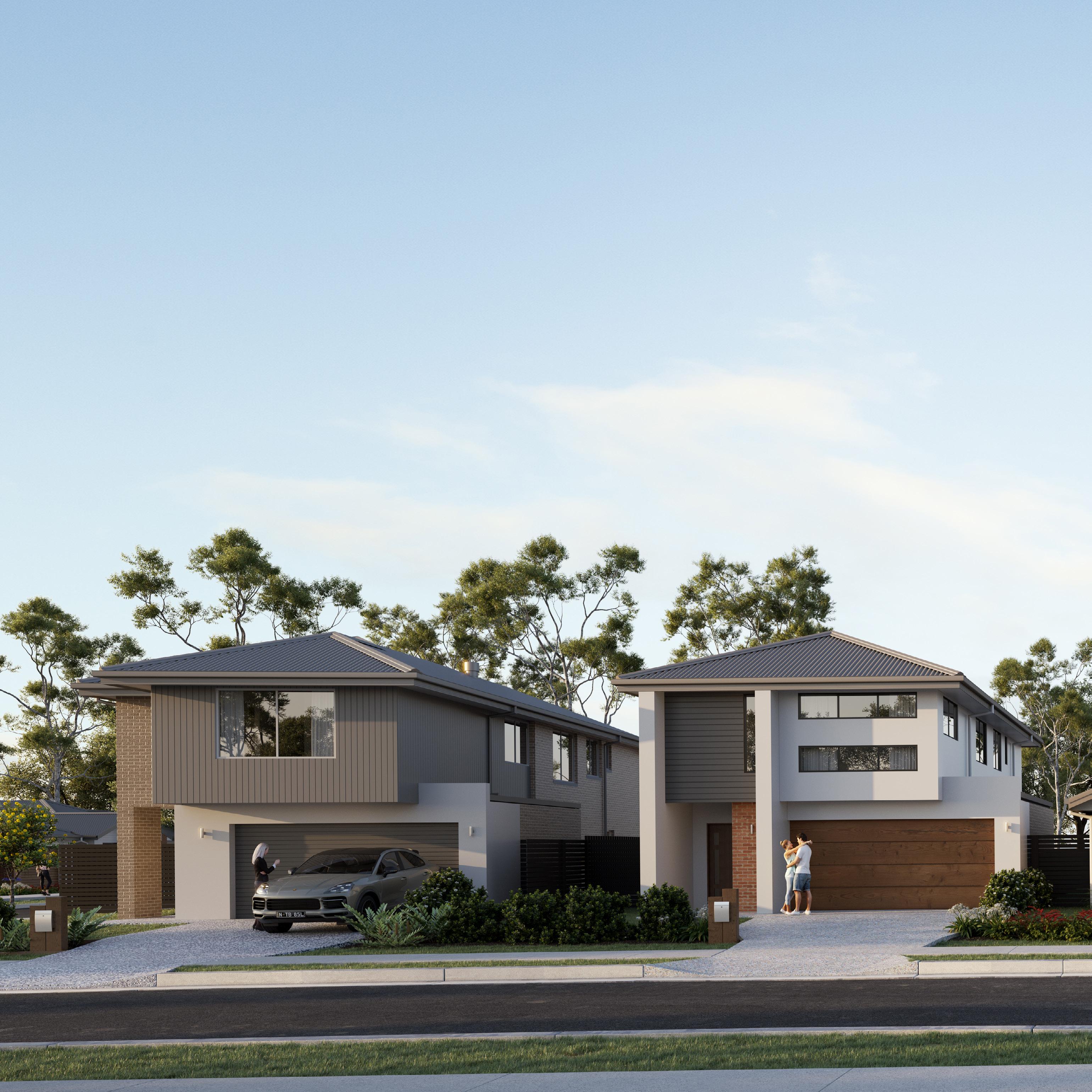
Flyscreens





more than bricks and mortar.Colorbond® roof Timber boundary fencing Painted or stained feature timber door
It’s the careful attention to detail both inside and out that ensures your new home will have enduring appeal for years to come.





All our homes offer the latest in elegant façade styles and include contemporary and low maintenance landscaping, along with boundary fencing and much more, so all the finishing touches have been taken care of for you to enjoy from day one.
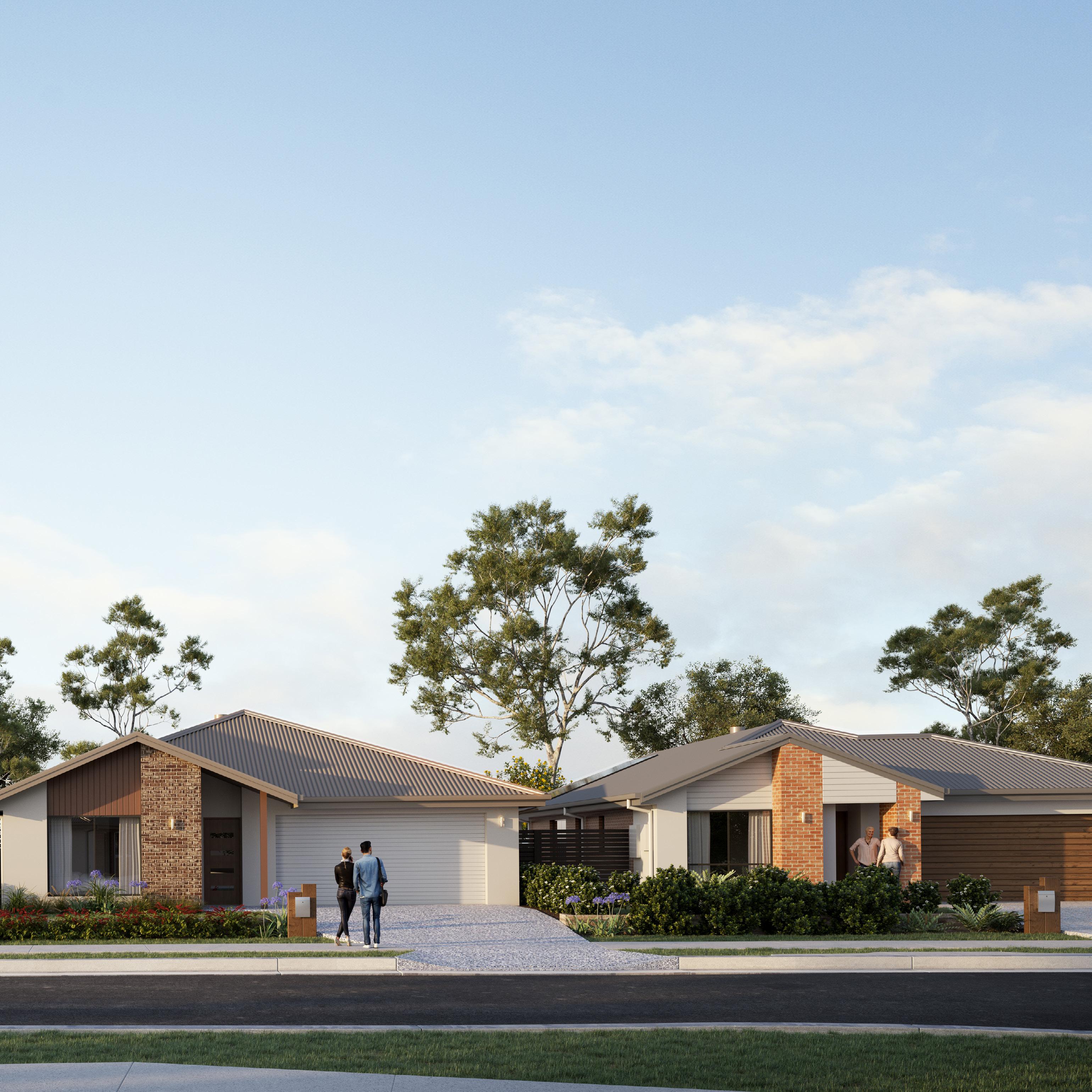 Fencing
Aluminium framed windows
Colorbond® garage door
Fencing
Aluminium framed windows
Colorbond® garage door
Features
• Stone benchtops
• Dark stainless steel appliances
• Separate multi-purpose room
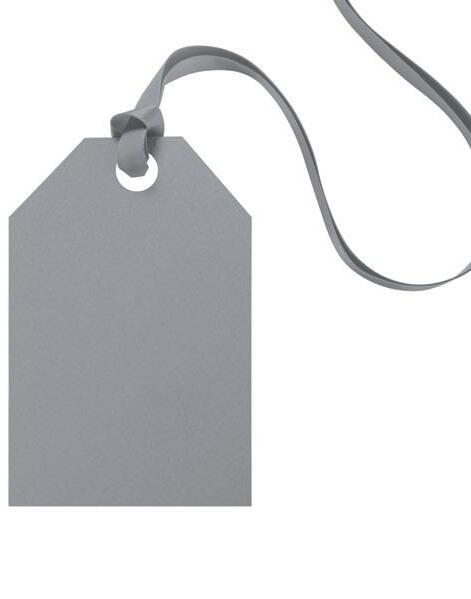

• Fully ducted air-conditioning
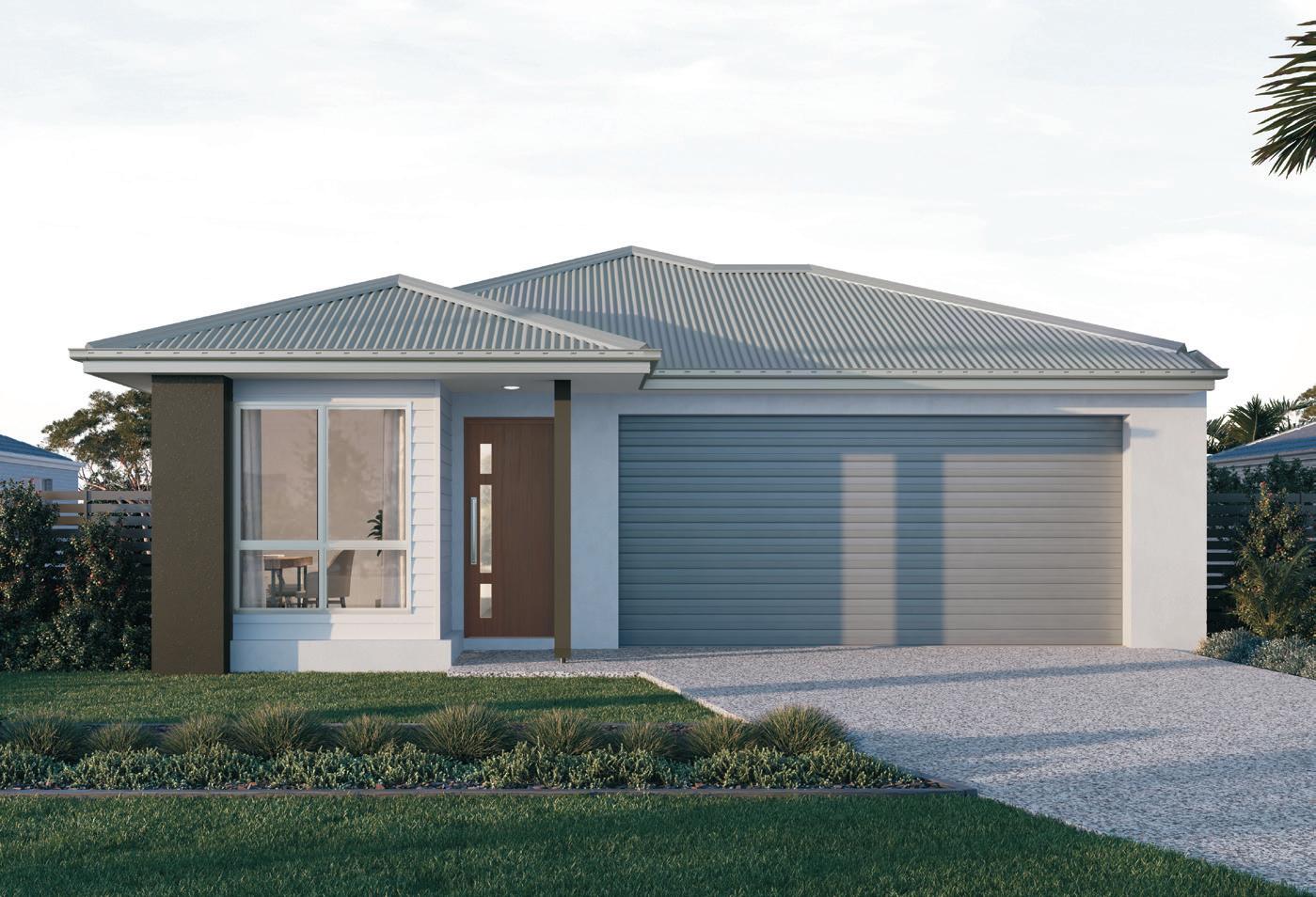
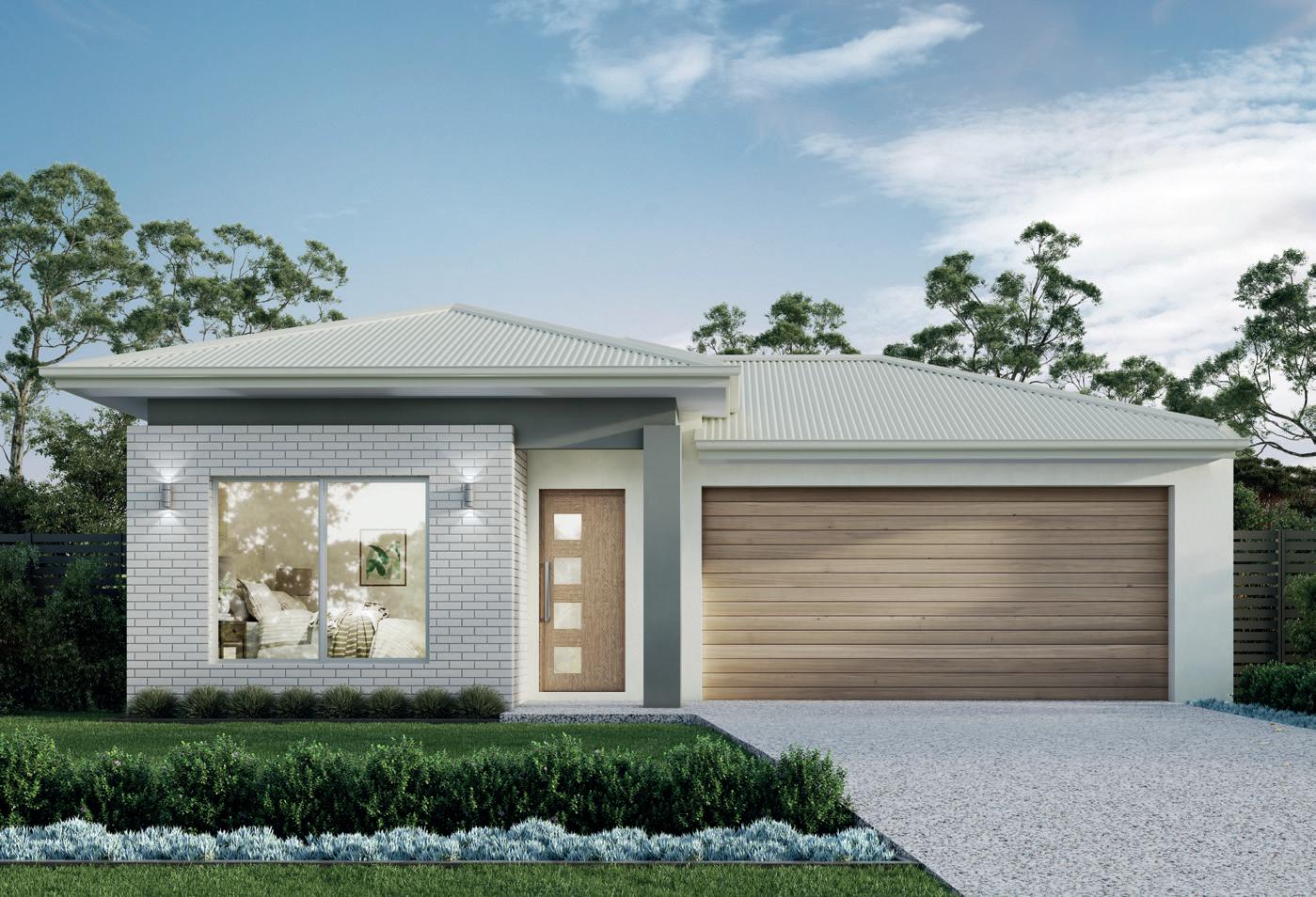
• Ceiling fans to bedrooms and living areas
• Free standing bath
• Fencing
• Landscaping
• Solar panels
• And more – everything’s included!
Features
• Walk-in robes
• 900mm stainless steal oven
• Plush carpets
• LED downlights
• Tiled patio
• Free standing bath
• Semi-frameless shower
• Landscaping
• Fencing
• And more – everything’s included!
• Tiled patio
• Automatic garage door with remotes



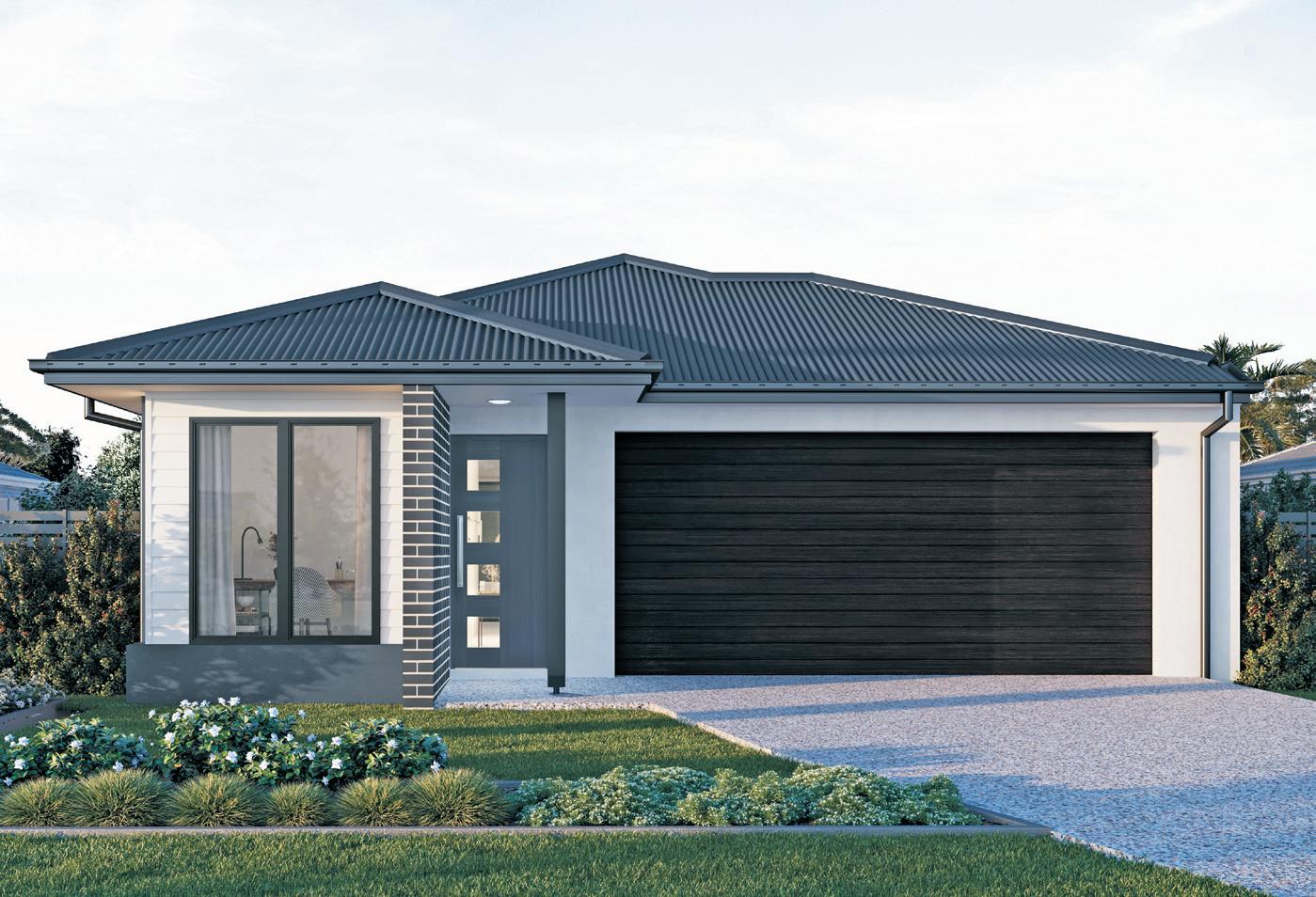
• Stainless steal undermount kitchen sink
• Dark stainless steel appliances
• Stone benchtops
• Sliding robes
• Landscaping
• Fencing
• And more – everything’s included!
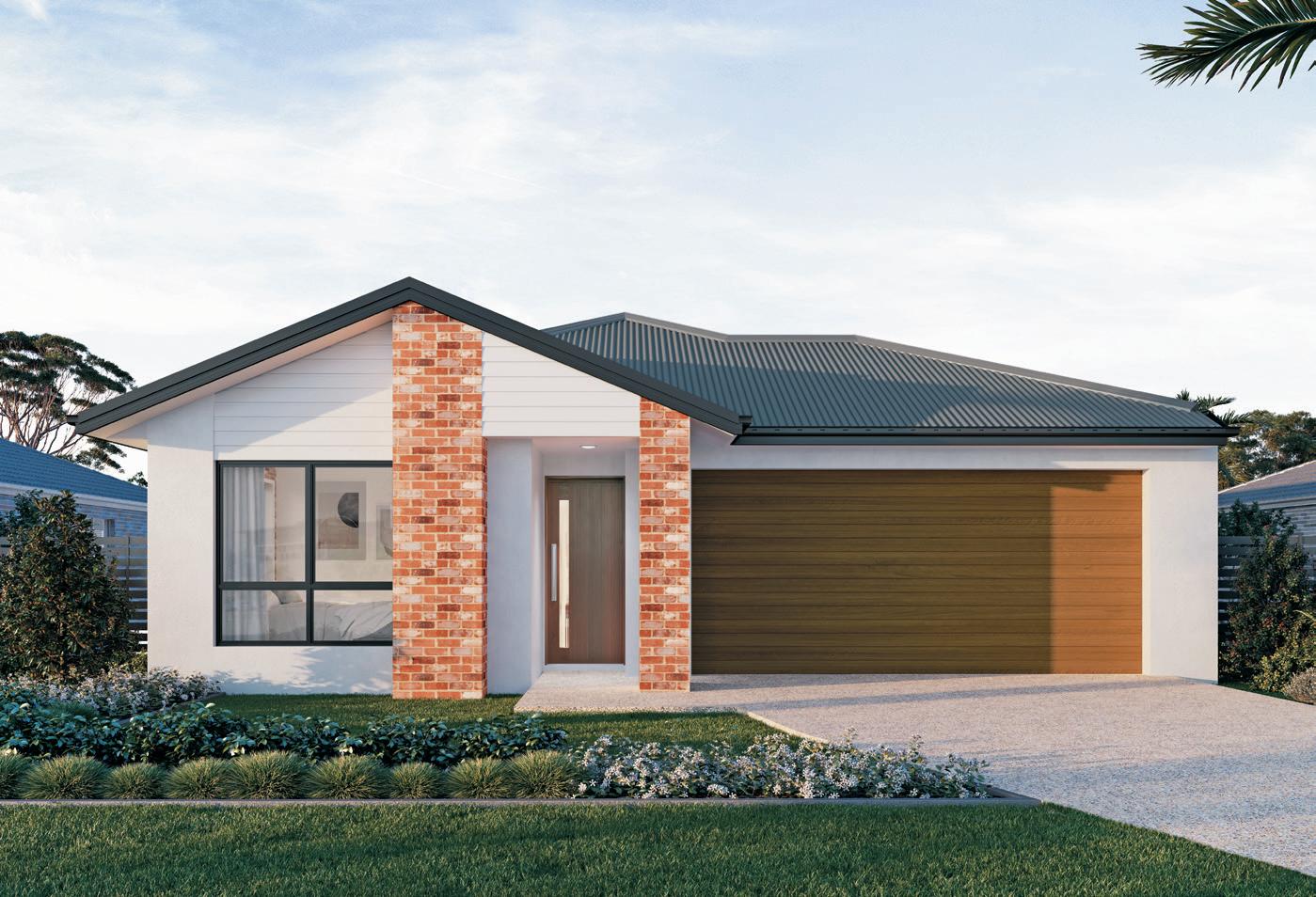

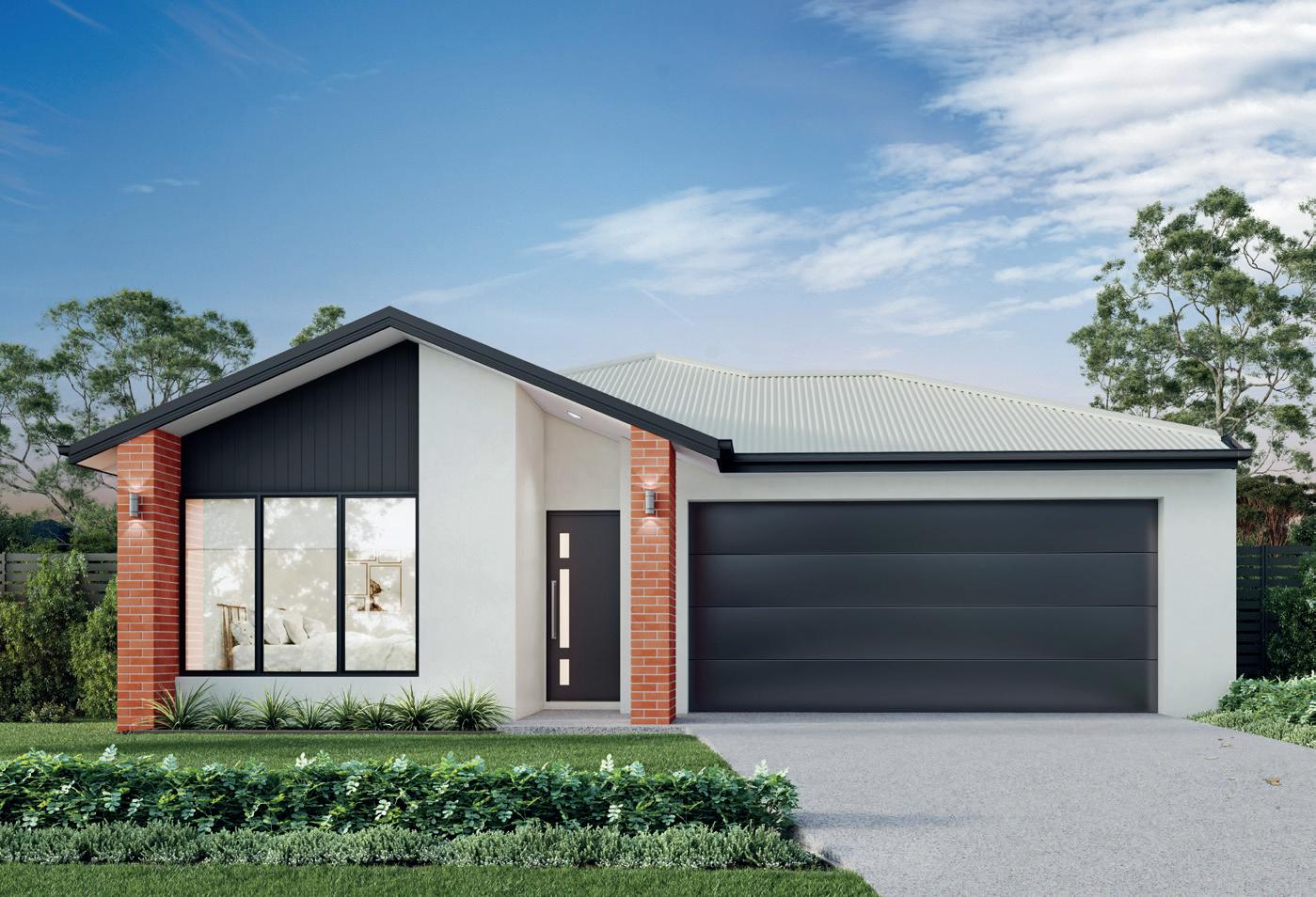

•

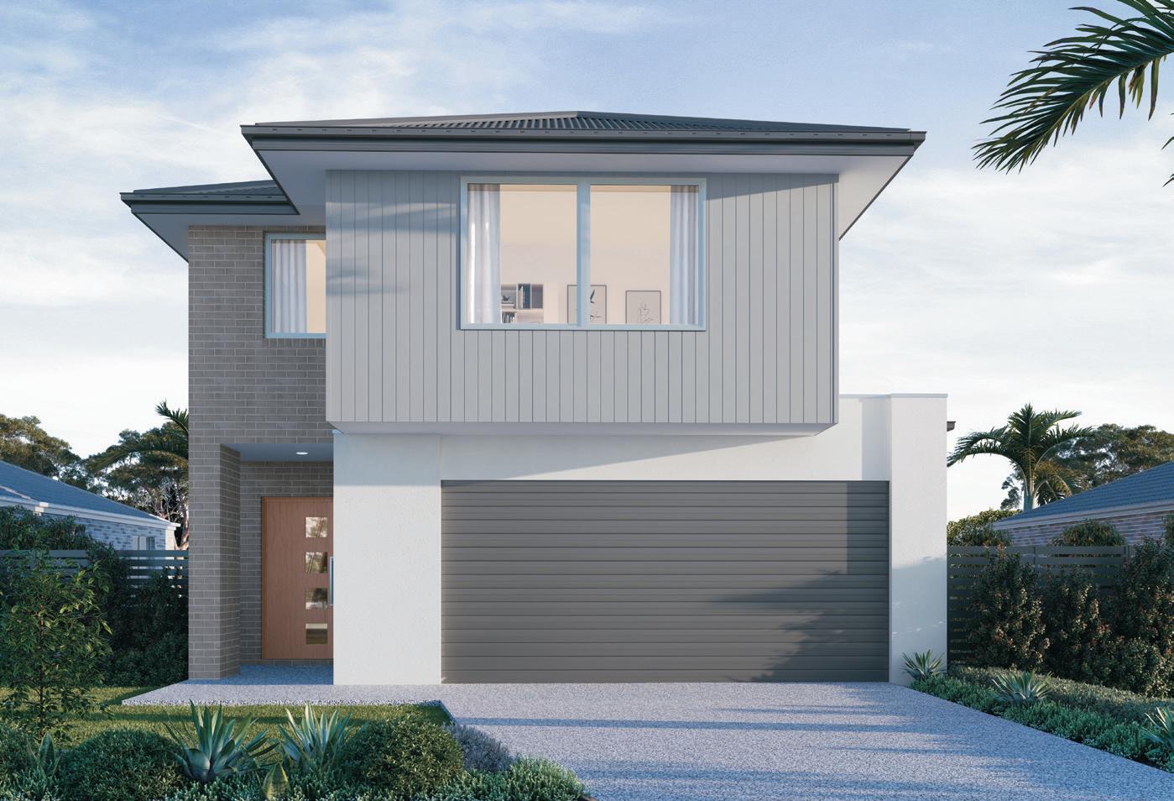


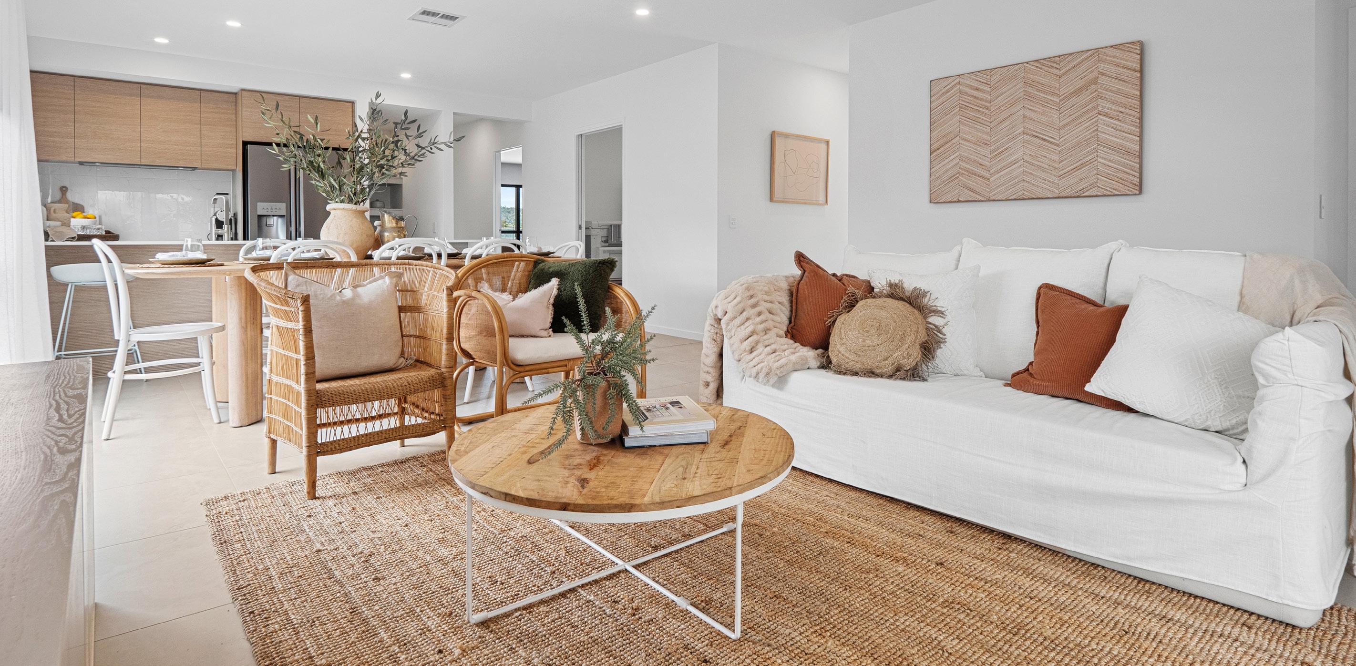
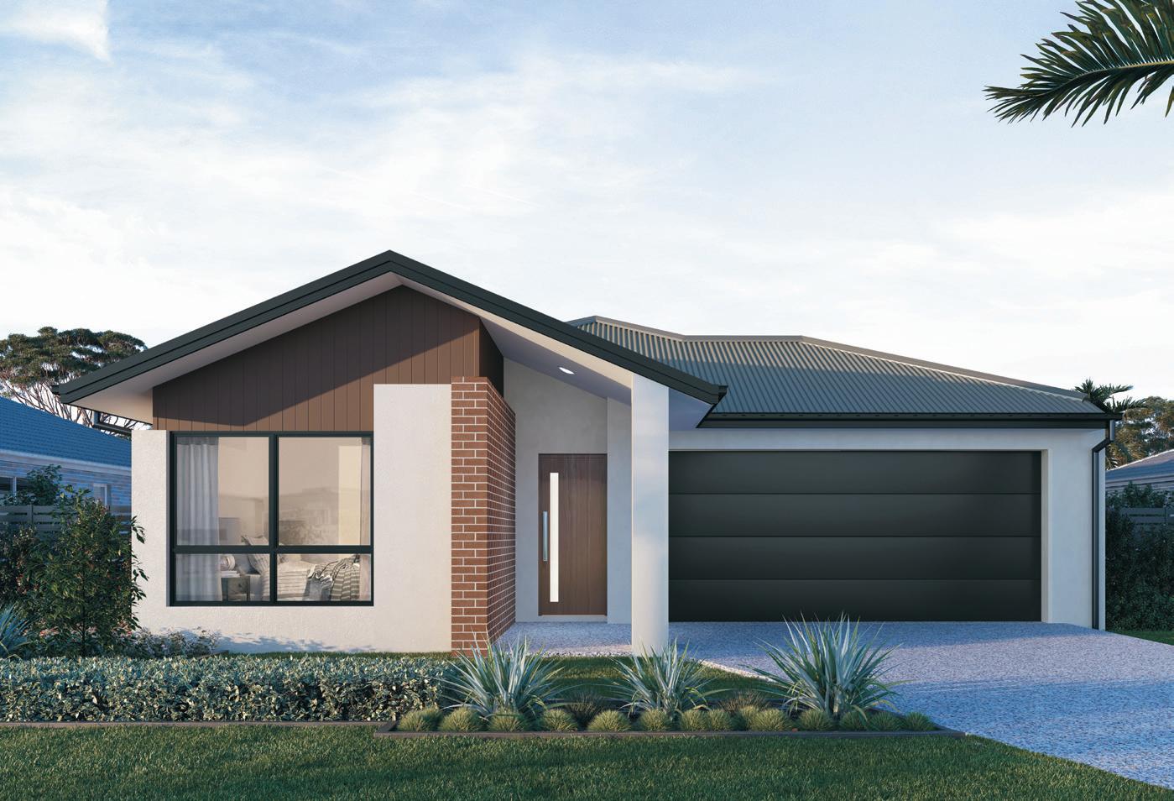

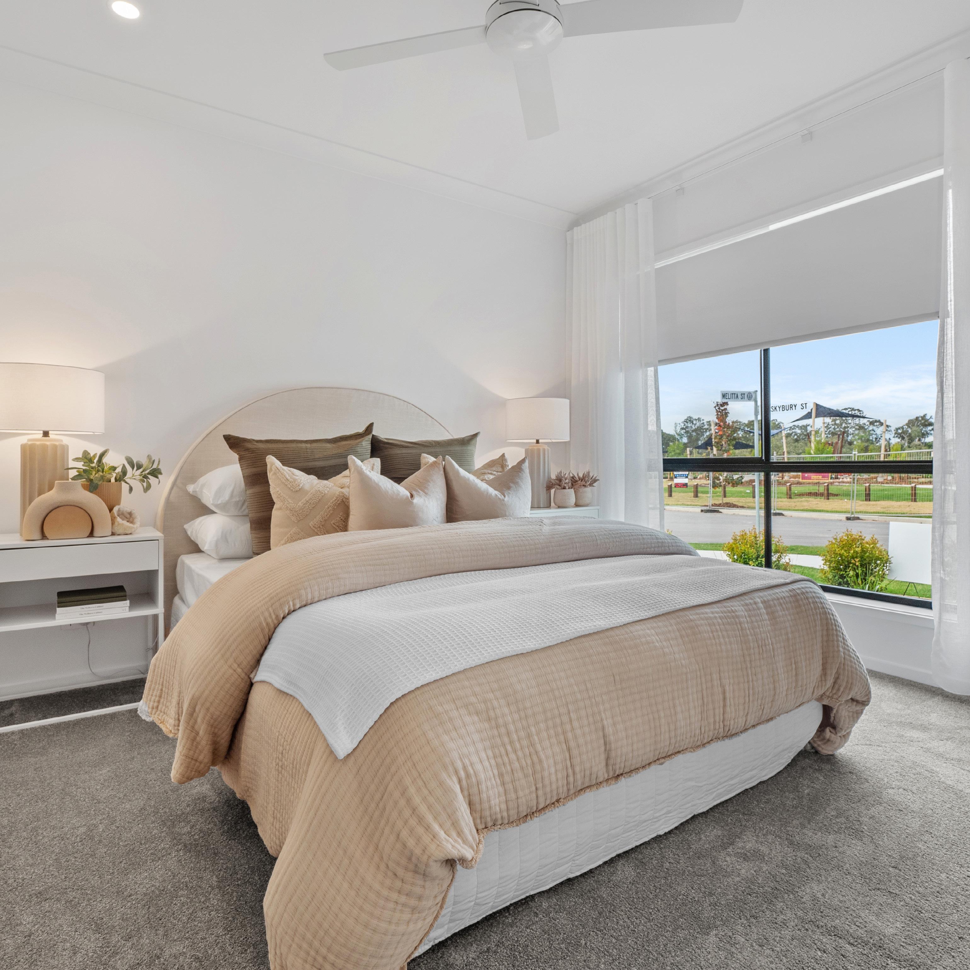
Nestled within a quiet, wooded setting, with tree-lined streets, forest trails, sports fields, adventure playgrounds and lush green parks, including an off leash ‘pooch park’, Brentwood Forest is the ideal address for families, young couples and active downsizers.
Brentwood Forest
Sales & Information Centre
22 Skylark Street, Bellbird Park
brentwoodforest@avid.com.au
brentwoodforest.com.au
This tranquil enclave offers a sense of space and seclusion but never isolation, with bustling Springfield and its shopping centres, health and recreation hubs, services, education facilities and transport links, all just 5 kilometres away. In fact, Brentwood Forest offers a sense of escape from the hassles of suburban life, while still remaining close to everything that matters.
Hear from our residents.
• Established, family-oriented community
• 42 hectares of planned open space, parks and nature reserves
• On-site childcare facilities and new high school now open
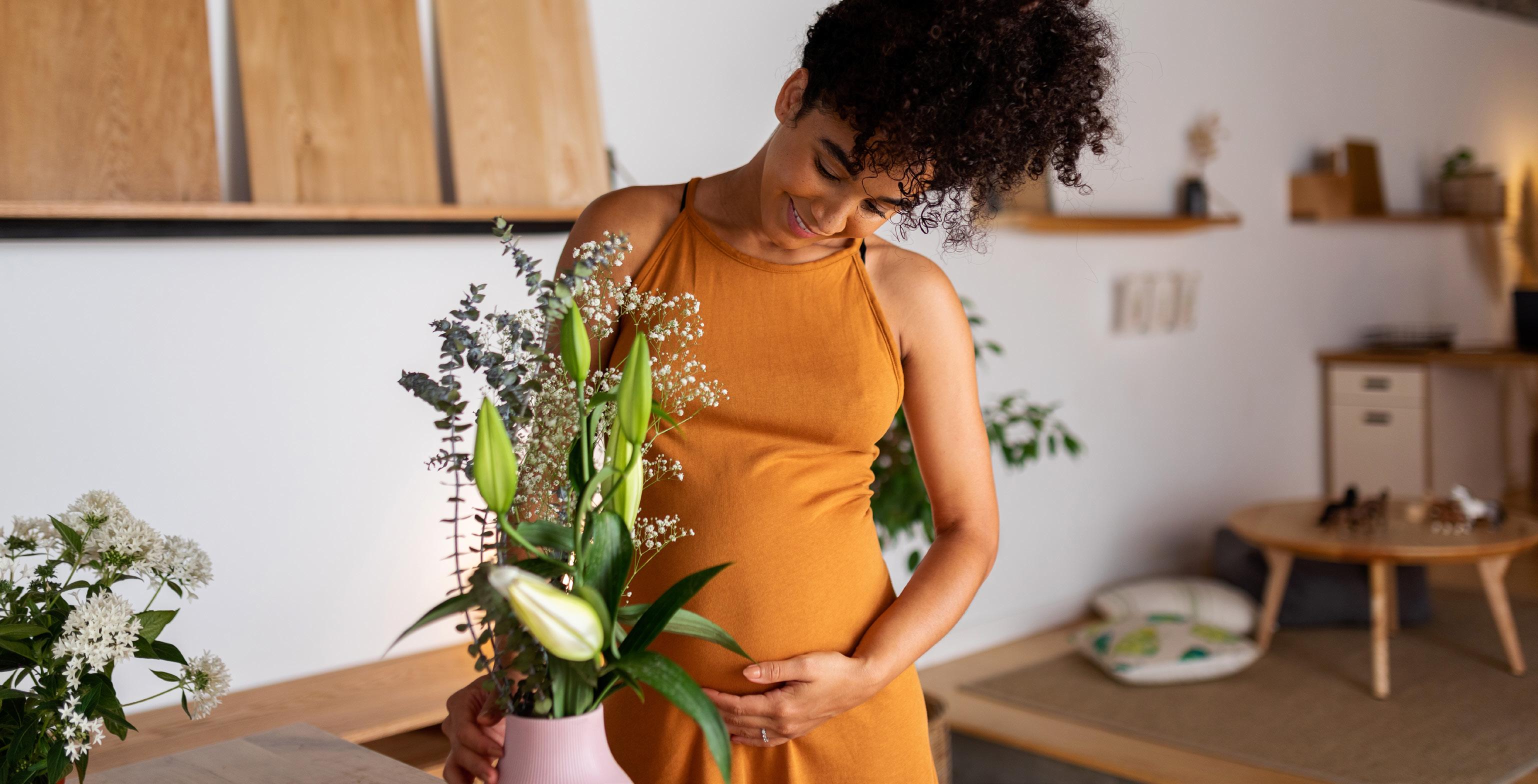
• 5km from Springfield Orion Central
• 30km from Brisbane CBD
• 5 minute drive to Springfield train station. The final chance to live at Brentwood Forest will be unveiled later this year. Register your interest to learn more about the premium last pocket of this address which will feature fixed price 4 bedroom family homes by Villaworld Homes.
Where tranquillity meets convenience.
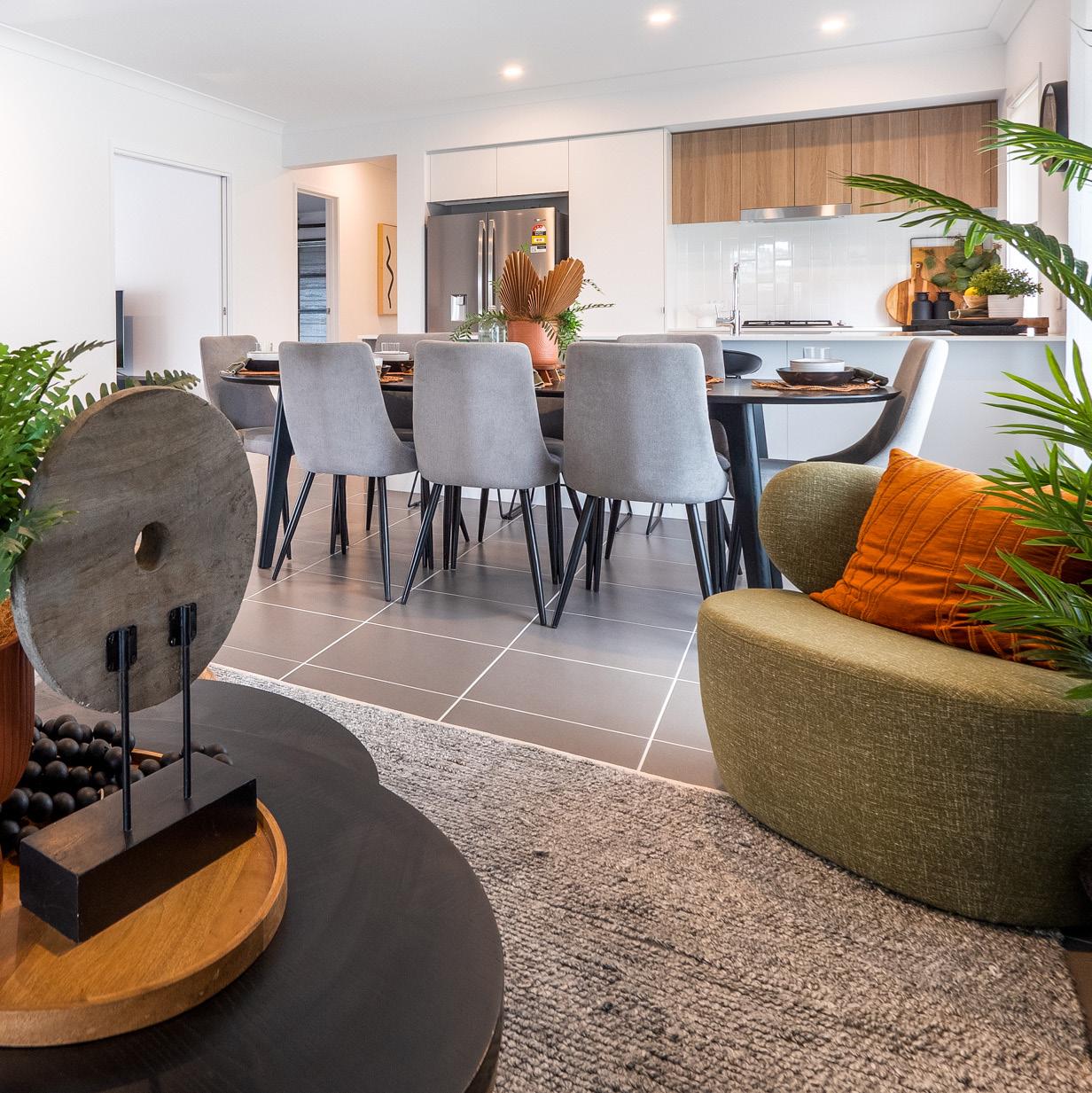
Hear from our residents.
Attractive streetscapes, an outstanding location and the centrepiece community park with its playground equipment, picnic shelters and a barbeque area, all set the scene for life at Chambers Ridge. A beautiful family address nestled in a quiet green pocket of the popular Logan region between Brisbane and the Gold Coast, Chambers Ridge
Sales & Information Centre
12 Chambers Ridge Boulevard
Park Ridge QLD
Call 0438 023 862
Sunday to Wednesday, 10am–5pm
puts everything you need within reach, while wrapping you and your family in the splendour of the natural surroundings. Schools, colleges, transport links, shopping, medical and professional services are all just moments from home, yet, with parks and woodlands all around, every moment feels like you’re blissfully detached from the hustle and bustle of everyday life.
Completed homes from $572,500** chambersridge.avid.com.au
• Community park with shelters and barbeque
• Boutique community feel
• Bordered by parks and nature reserves
• Easy access to Brisbane, the Gold Coast and Logan City
• Close to quality state and private schools
• Just 7.1km to the Park Ridge Town Centre.
Register your interest for new home opportunities coming soon.

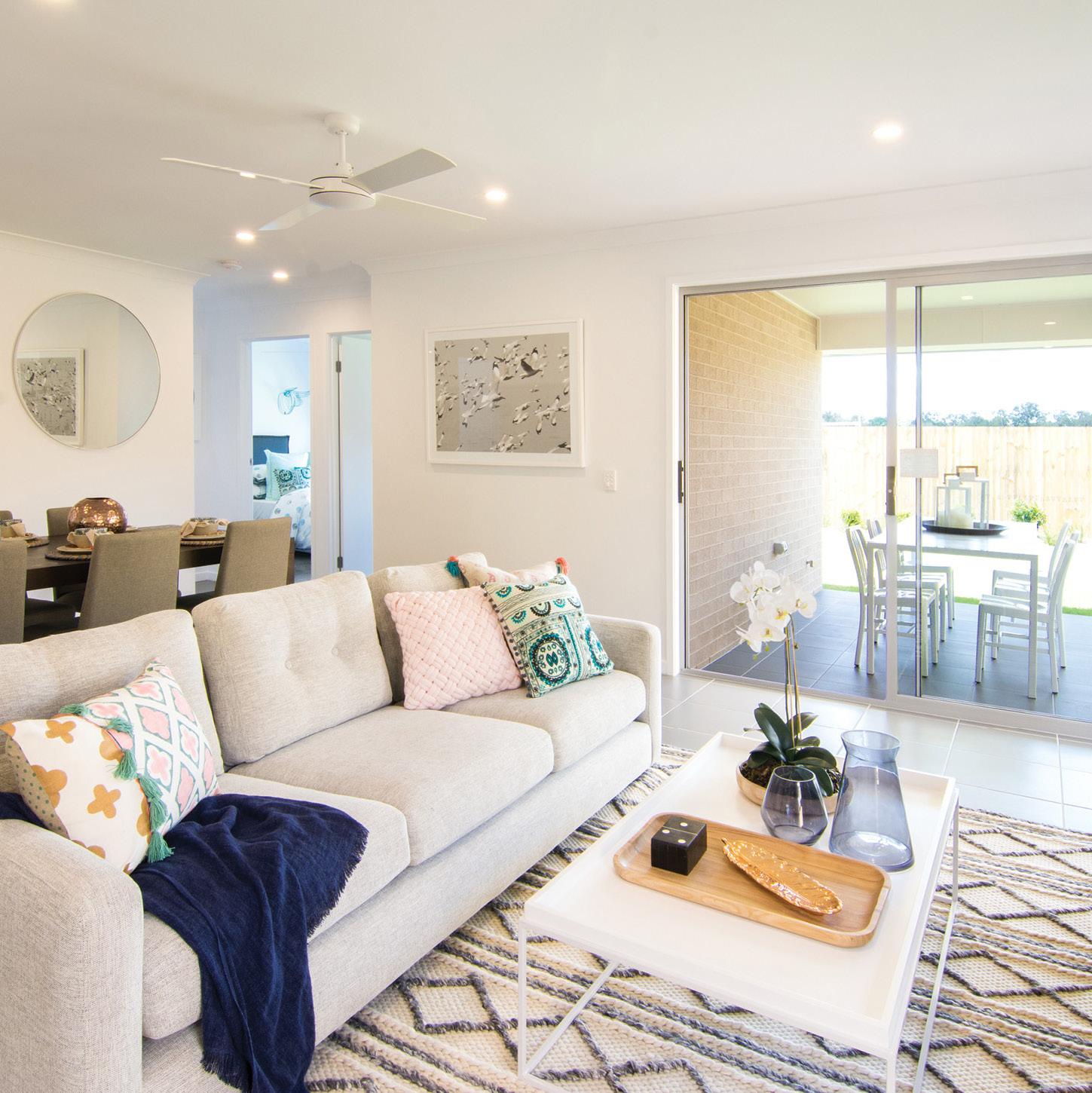
Features
• Front room position makes it ideal for home office, guest bedroom or teenager’s space
• Quiet, rear-positioned master bedroom with ensuite and walk-in robe
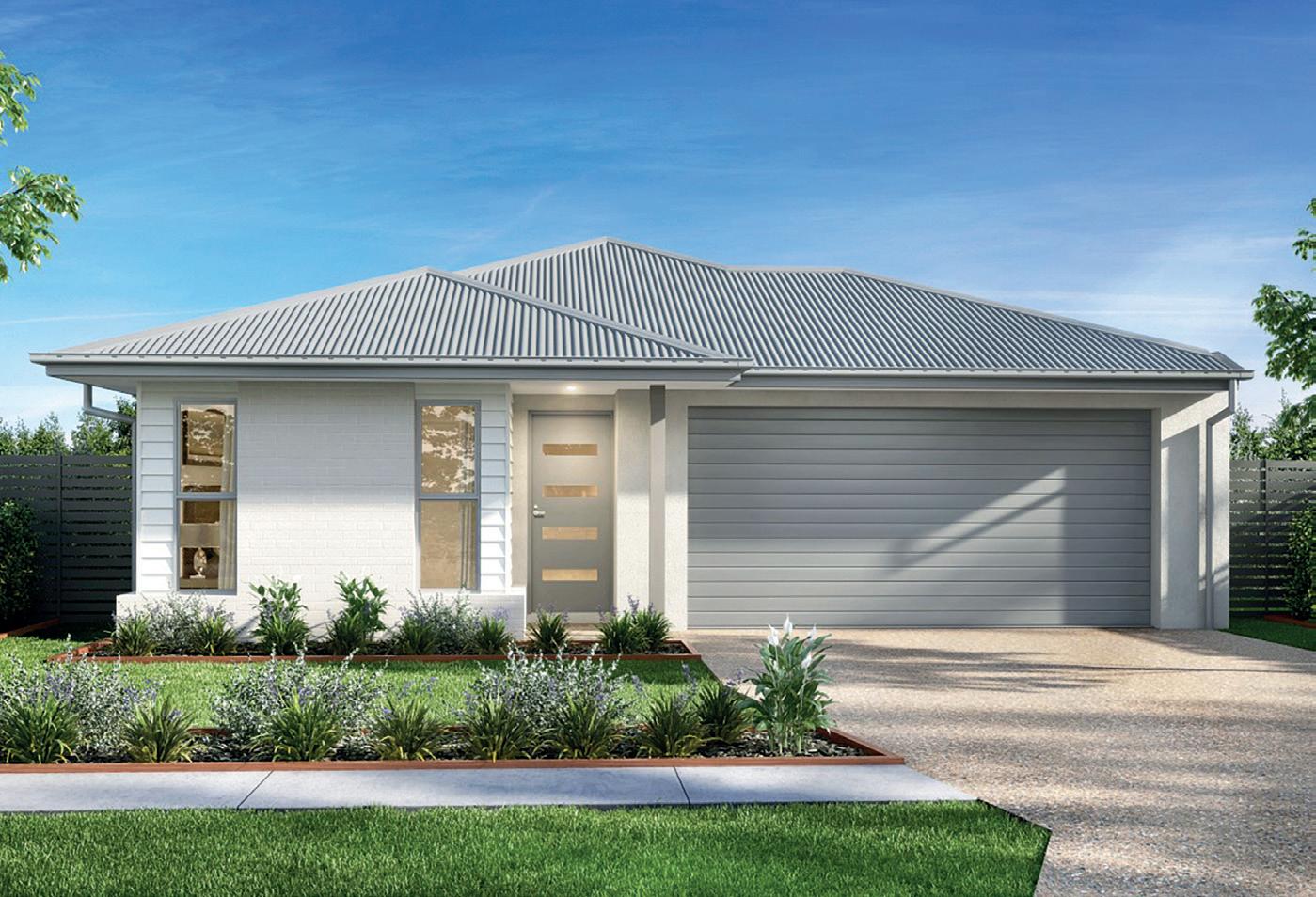
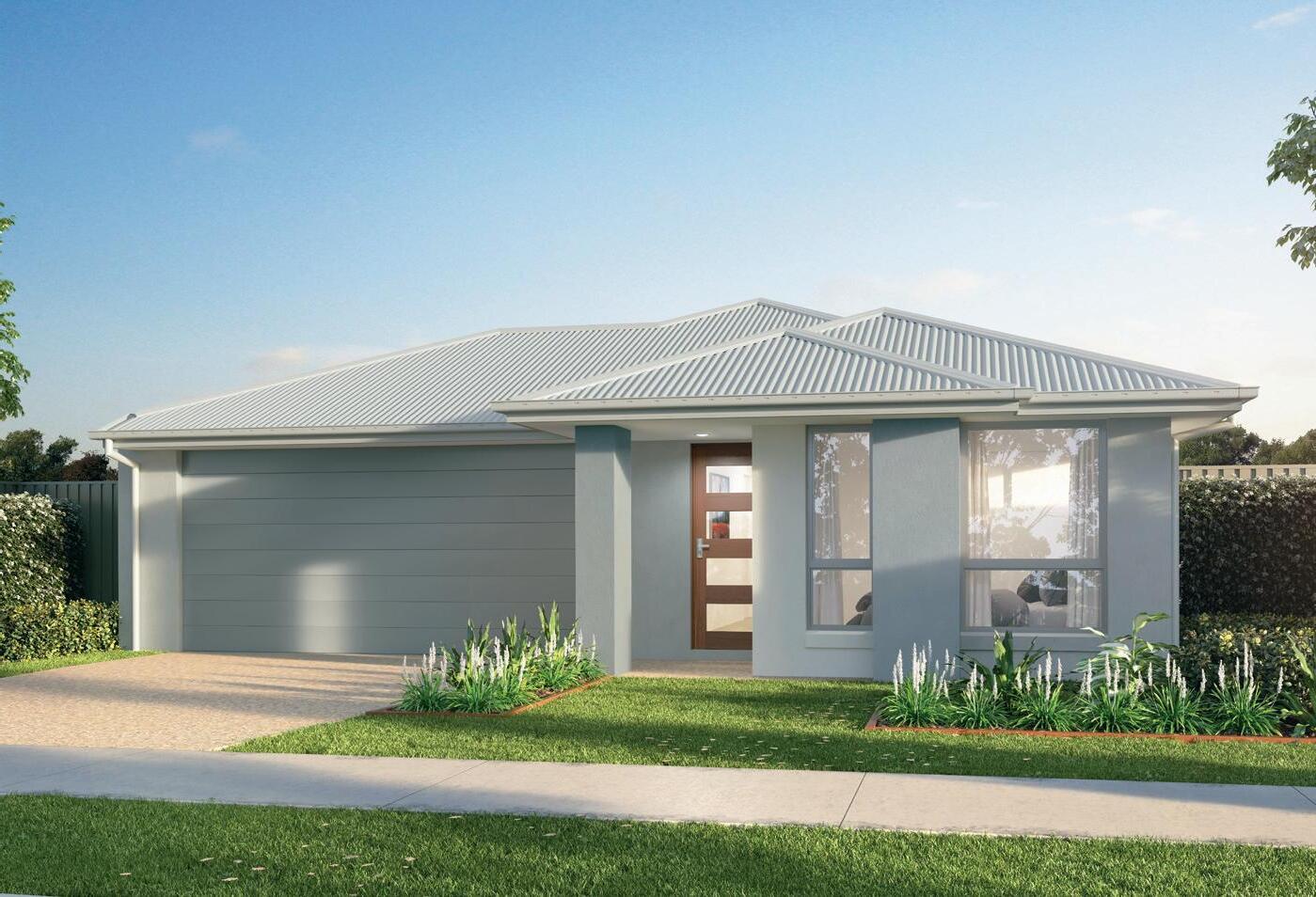
• Open living, dining and kitchen area flows through to outdoor entertaining patio
• Spacious laundry includes direct access to side yard
• Luxury fixtures, fittings and appliances create a sophisticated living environment
• Timeless and charming ‘Traditional’ façade
• Master bedroom with large walk-in robe and luxury ensuite
• Three wonderfully adaptable secondary bedrooms
• Handy, full-sized walk-through laundry


• Double garage with direct access to home and yard
• Beautifully appointed family bathroom with full-sized bath
• Light-filled living area including gourmet kitchen and dining
• Covered, tiled outdoor entertaining area
• Landscaping and fencing included
• Superbly adaptable floorplan to suit all lifestyles
• Large, open integrated living area
• Kids’ rooms in their own private wing
• Spacious master bedroom with ensuite and walk-in robe
• Multi-purpose room, ideal as a formal sitting room, home cinema or office
• Double integrated garage includes valuable storage space and direct home and yard access
• Front bedroom easily convertible to home office, studio or games room
• Living area extends through wide glass doors to outdoor patio for year-round entertaining
• High quality inclusions, appliances and fittings throughout
Features
• Superbly adaptable floorplan to suit all lifestyles
• Large, open integrated living area
• Kids’ rooms in their own private wing
• Spacious master bedroom with ensuite and walk-in robe
• Multi-purpose room, ideal as a formal sitting room, home cinema or office
• Double integrated garage includes valuable storage space and direct home and yard access
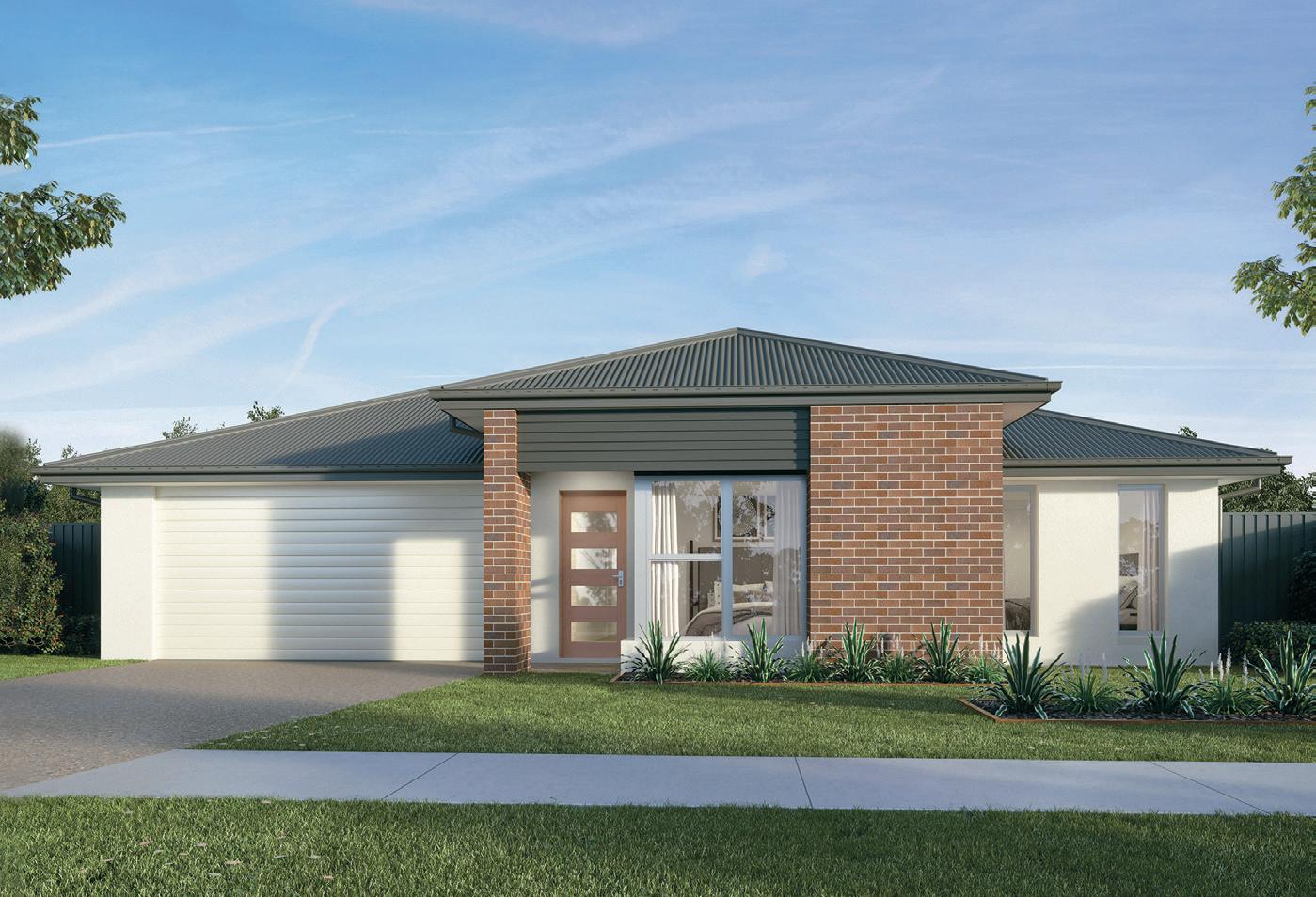

• Front bedroom easily convertible to home office, studio or games room
• Living area extends through wide glass doors to outdoor patio for year-round entertaining
• High quality inclusions, appliances and fittings throughout


Whether it’s the Glass House Mountains and easy access to the Sunshine Coast that’s calling you, or the glistening waters of Lake Samsonvale and convenience to Brisbane that’s more your style, AVID will soon have the answer to your desires, because, in a few months, we’ll be launching brand new addresses in Caboolture West and Warner.
Each one is ideally positioned to enjoy all the benefits of well-established local facilities and services, while surrounding residents with beautifully curated streetscapes and parks, and cleverly designed neighbourhoods that encourage walking and socialising.

Of course, being AVID communities, you can be confident that they’ll both be crafted with the same attention to detail and commitment to enriching the lives of residents that led to nearby Harmony to be named Best Masterplanned Community and Australia’s Project of the Year, in the UDIA’s 2023 Awards for Excellence.
More important than awards however, our new addresses will reflect AVID’s mission to create beautiful, sustainable communities that bring people together... and hopefully we’ll be welcoming you as a resident, a neighbour and member of one of these communities, very soon.
From a home surrounded by nature to a relaxed coastal lifestyle, you’re spoilt for choice with AVID’s stunning land communities. Explore our range of registered blocks for those who are ready to get started or secure your future now with one of our unregistered land options and continue to save.
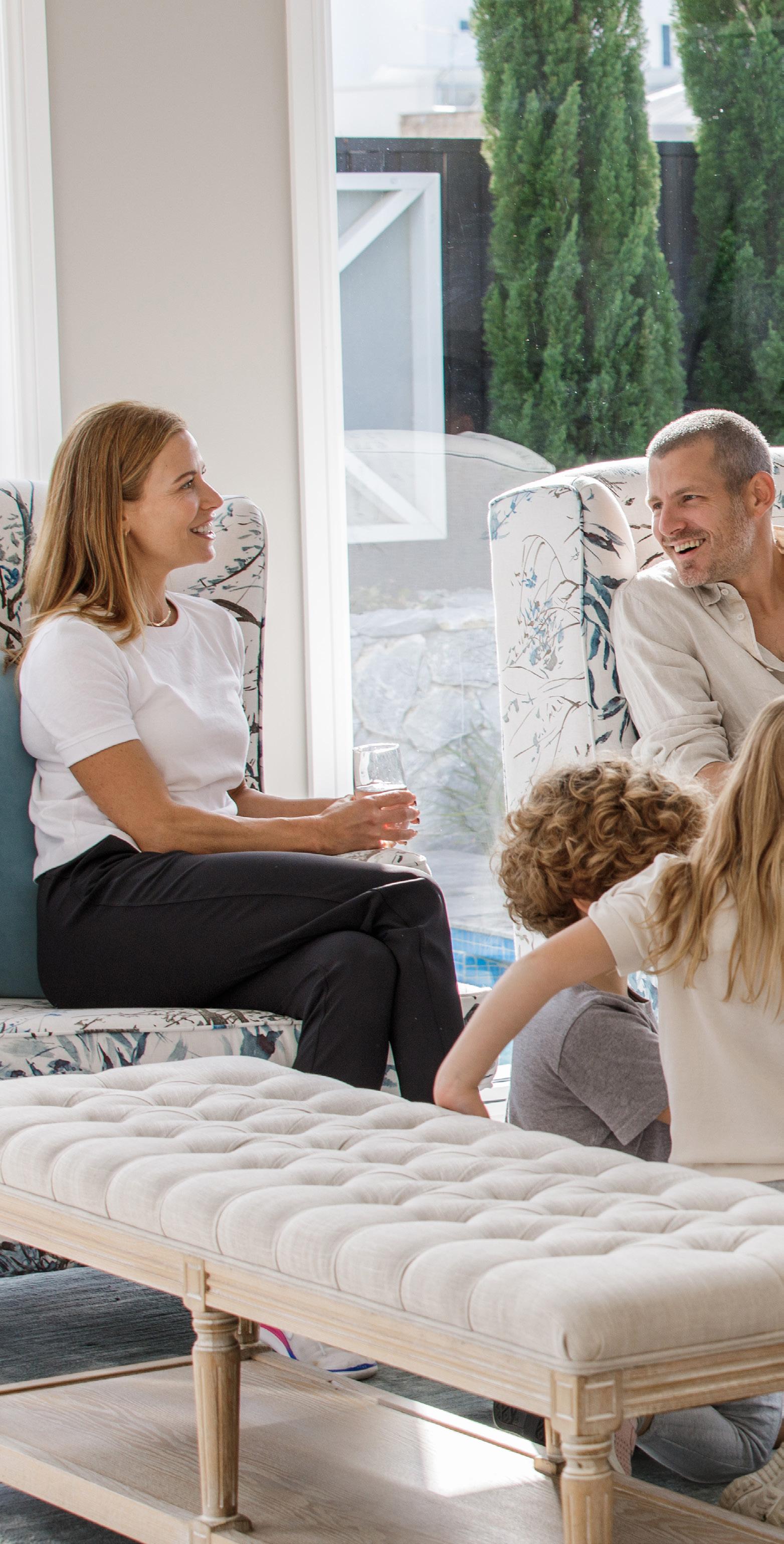
It’s your journey, so whether you select your own builder and custom design, or one of our partners from AVID’s inspiring display villages, the choice is yours. Or, make life even simpler by taking a look at the superb collection of house and land packages that we’ve prepared with some of Queensland’s best builders. These perfectly matched homes and blocks can be secured with just an initial $1,000* –making it even easier for you to get started.
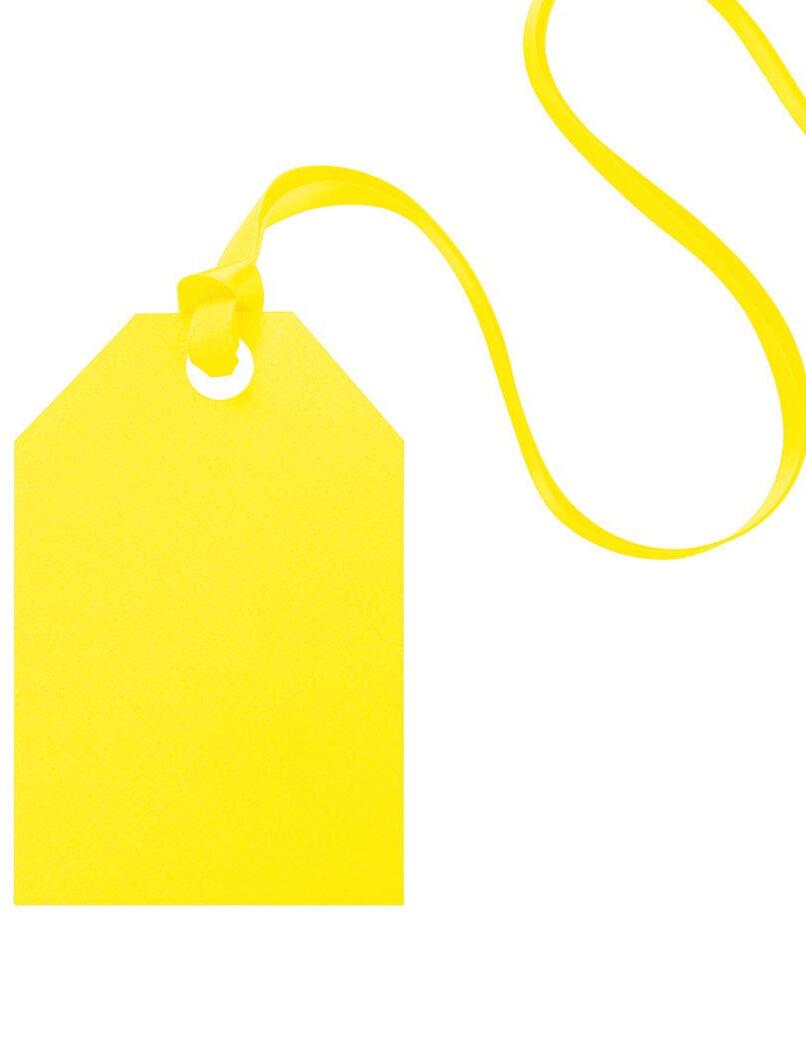
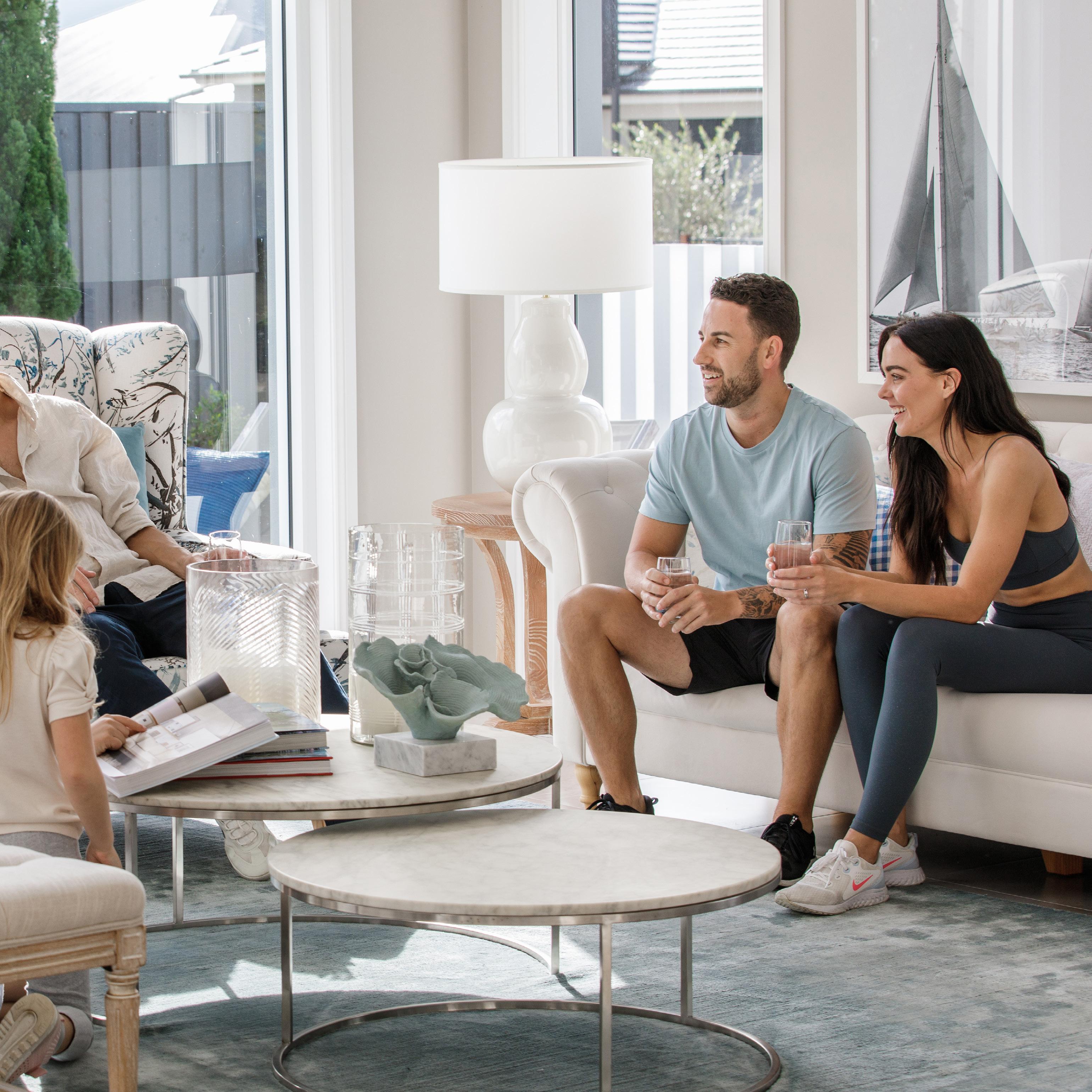
Hear from our residents.
From the moment you arrive, a sense of tranquillity and community will embrace you. It’s like stepping back to an age when life was simpler, calmer and more harmonious.
With landscaped gardens and neighbourhood parks that blend seamlessly into the surrounding forest – Covella provides a magical sense of seclusion that embraces you from the very first day.
Sales & Information Centre
82 Pub Lane, Greenbank QLD
Call 0437 110 383 10am–5pm, 7 Days covella.avid.com.au
In total, one third of Covella is dedicated to green space. That’s over fifty magnificent hectares all surrounded by untouched bushland to enjoy and explore.
You could easily be forgiven for thinking that Covella is a world away from anywhere – but that is all part of its charm. Whether you’re searching for a grand family-sized block, or something lowmaintenance, finding what you’re looking for, is a piece of cake at Covella.
Community spirit is at the heart of Covella, where true neighbourhood living is more than just a house on a street, it’s home. Covella is proudly delivered in partnership by AVID Property Group and Greenfields Development Company.

• Buying at Covella is easy – just choose your block and choose your builder.
• An abundance of green space to explore and enjoy including parks, playing fields, fitness stations, walking tracks and bike paths.
• No need to stress about services as Covella has you covered with access to power, natural gas, nbn, town water and sewage.
• Choose from one of Covella’s expertly matched house and land packages designed for the block size and space.
• An array of established amenities, services, shops and facilities moments away.
• Enjoy the convenience of local shopping at Pub Lane’s Greenbank Shopping Centre, Browns Plains Grand Plaza and Orion Springfield Central.
• Sales and Information Centre open daily from 10am – 5pm, come in and speak to Alex or Trish. Click here to view our
Covella is a proud Joint Venture with
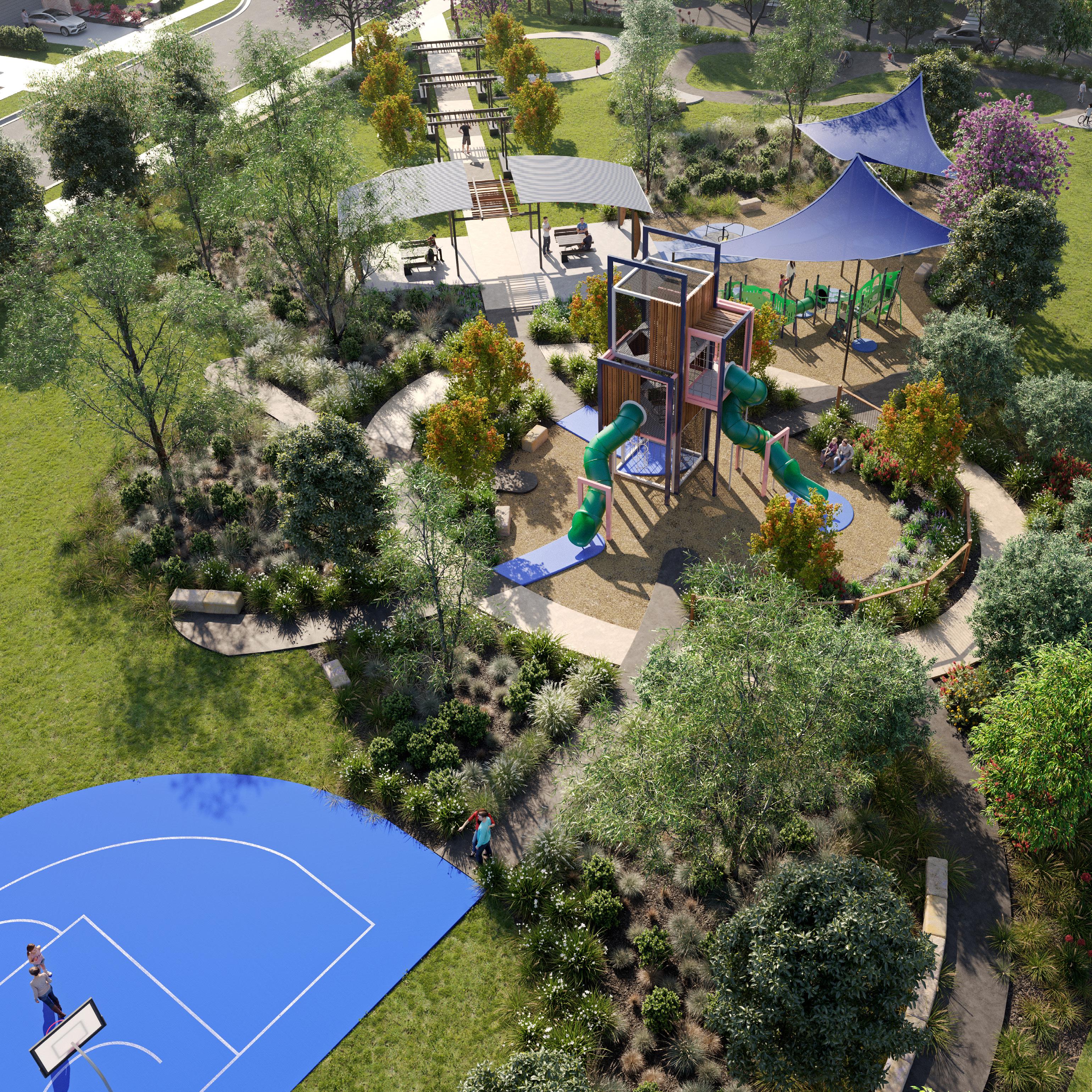
Step into Covella at Greenbank, ideally located only 42 minutes from the Brisbane CBD, and the tranquil green surroundings will take your breath away. And amongst it all, three magnificent blocks of land await.
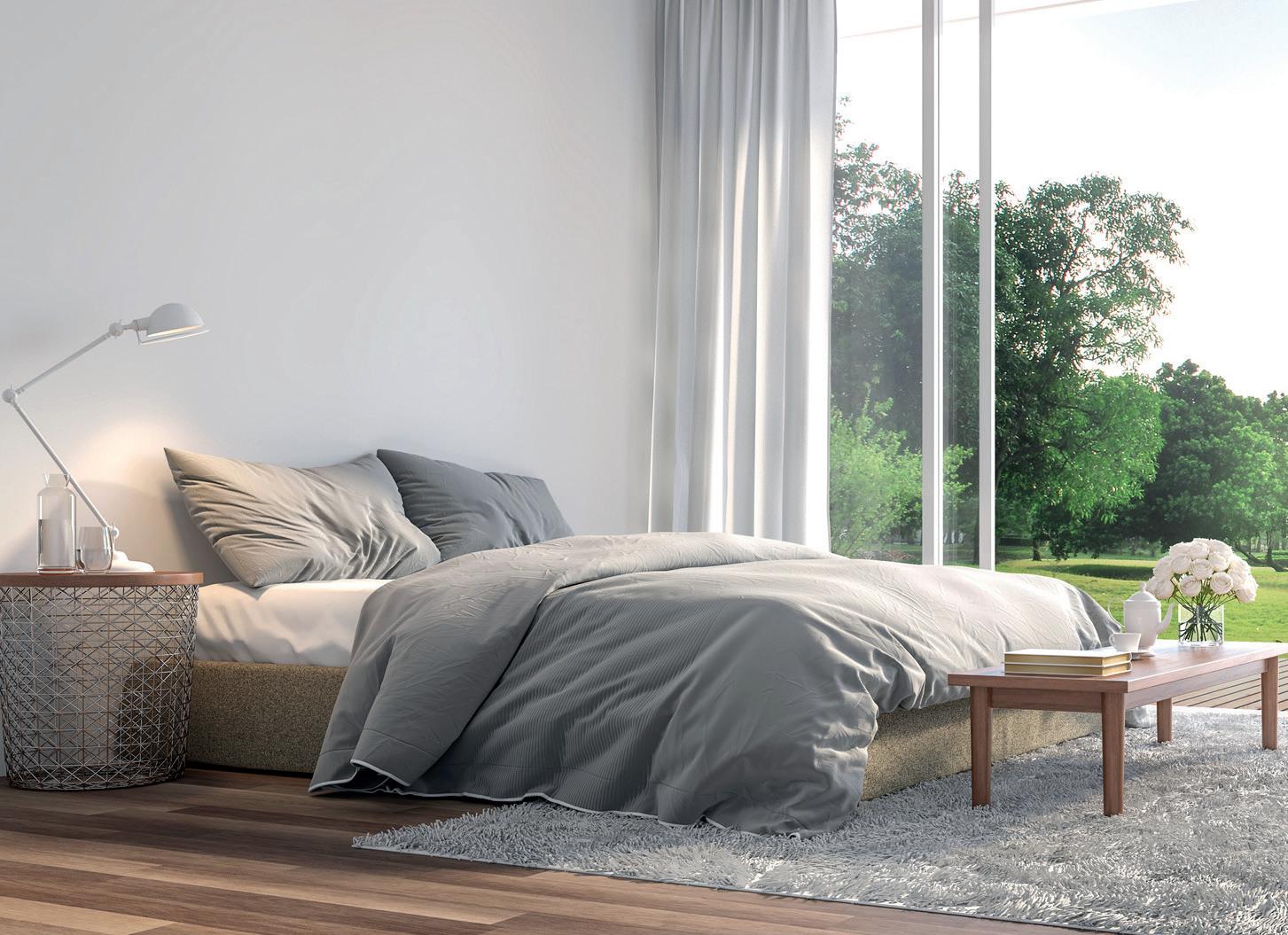
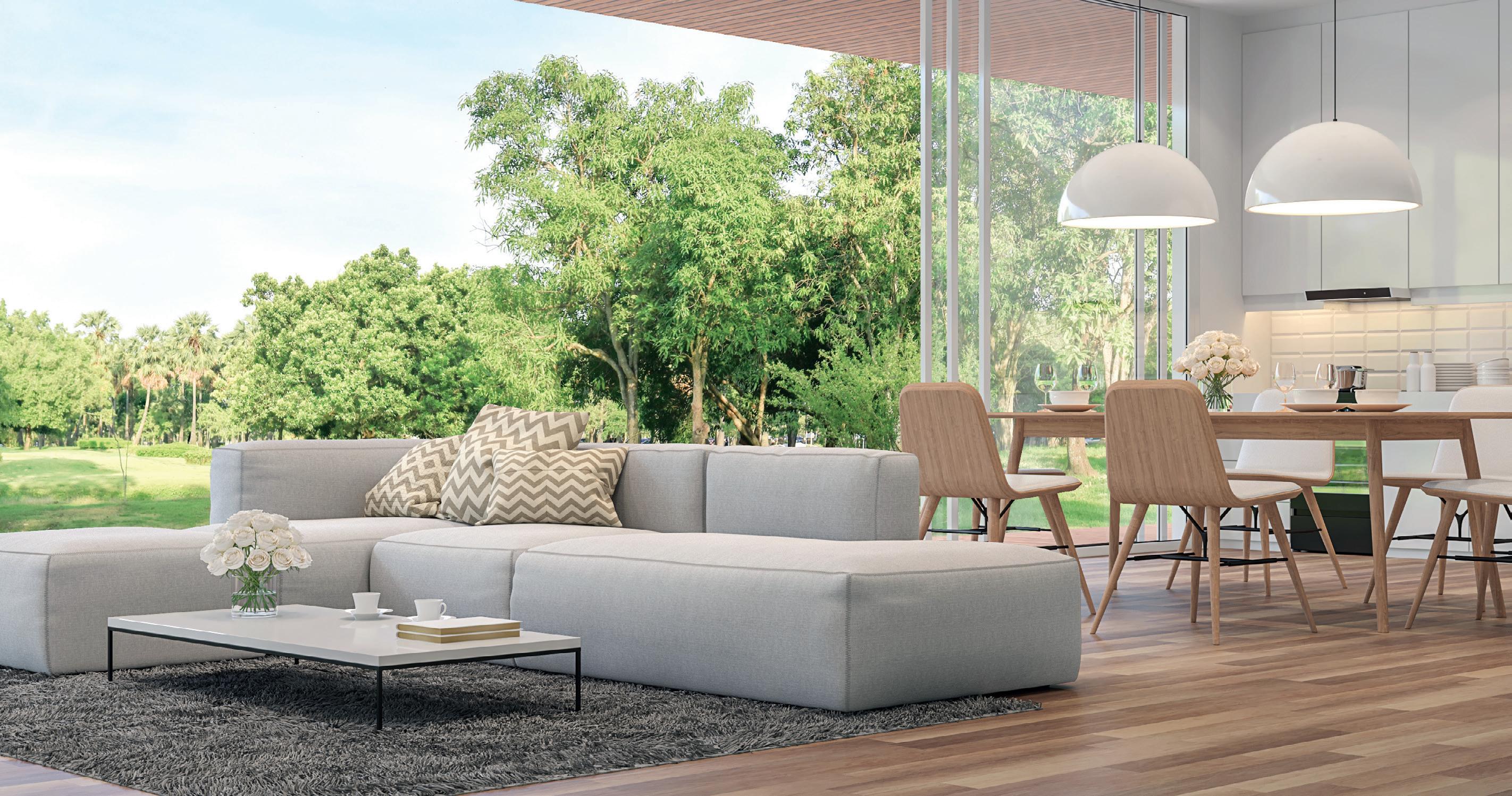
Ranging from a huge 2,000m2 to 2,021m2 , these premium blocks are made all the more appealing by their sense of privacy and outstanding location.
Offering the space to do with as you wish, you’re invited you to build your ideal home without compromise, and still have plenty of room for a spacious garden, swimming pool and more.
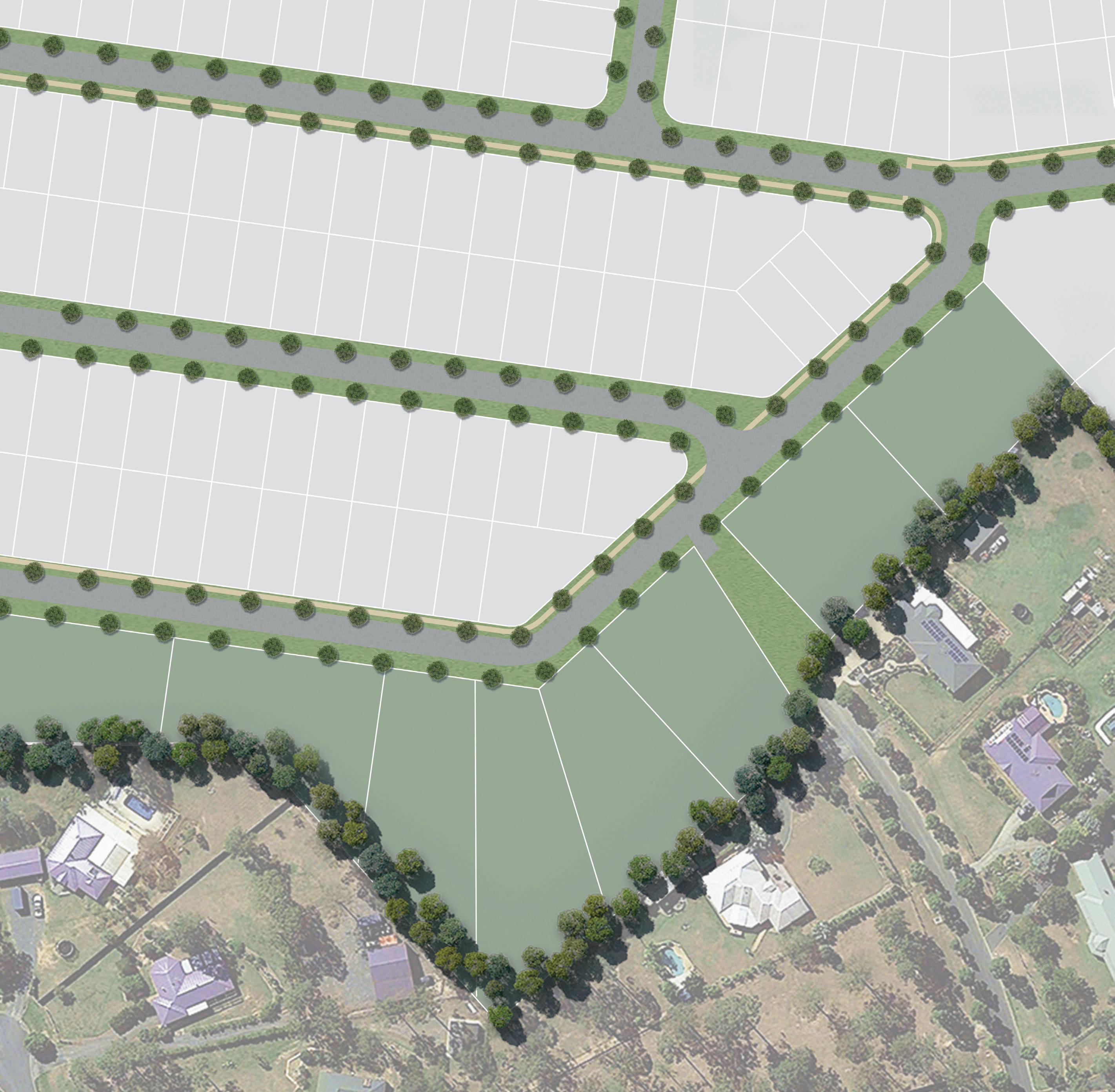
$936,725
Features
• Fixed site costs
• Full turnkey - move in ready (landscaping and fencing to be added)
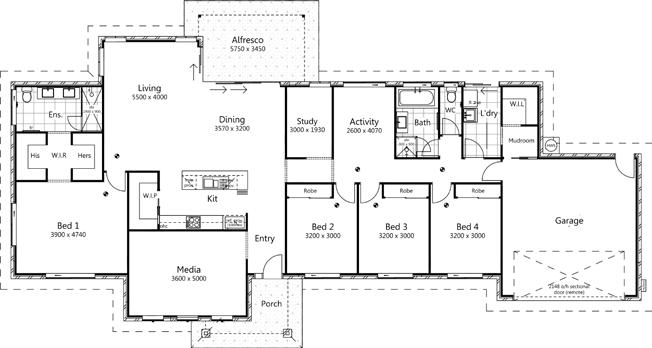

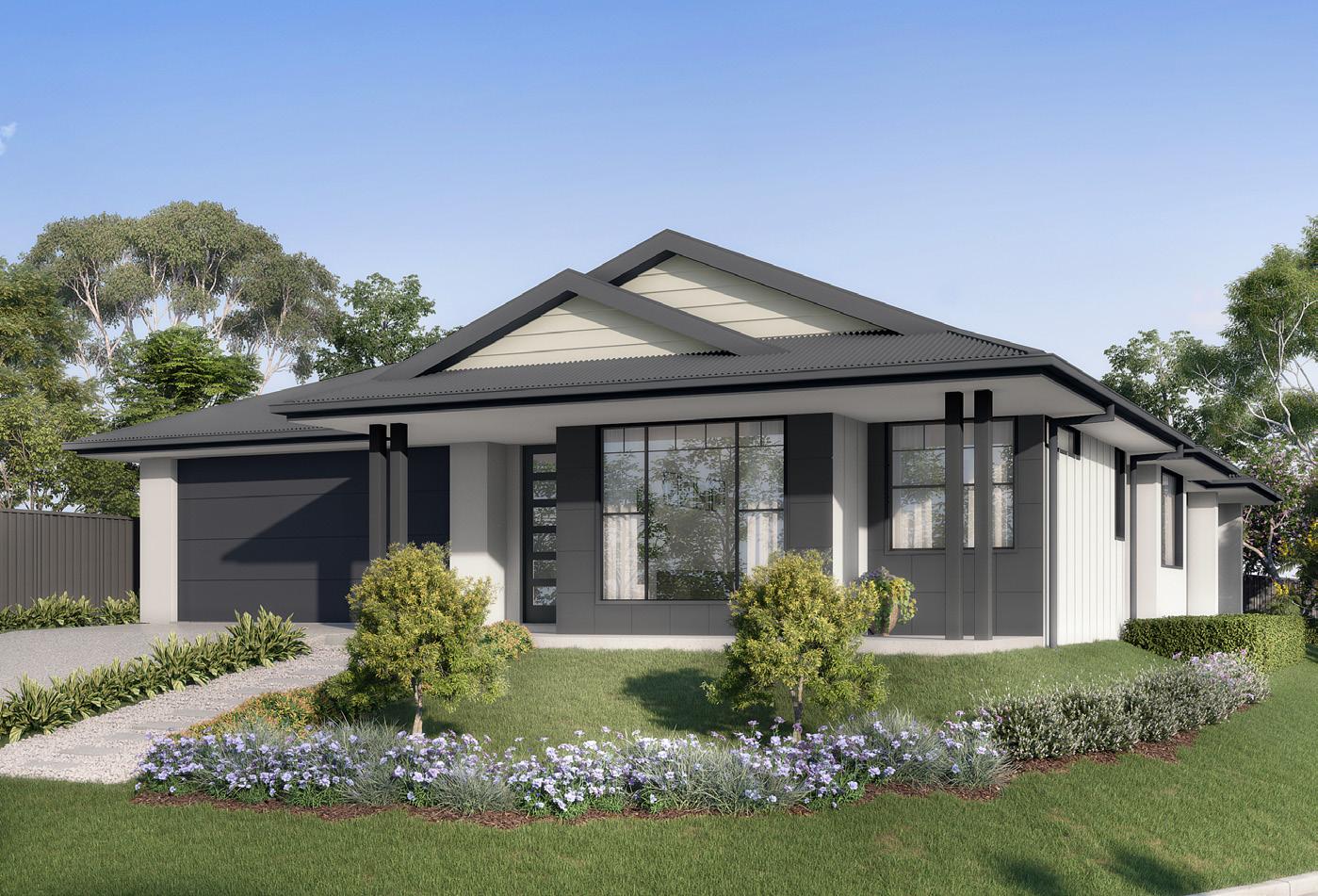
• Stone benchtops through out
• Floor coverings included
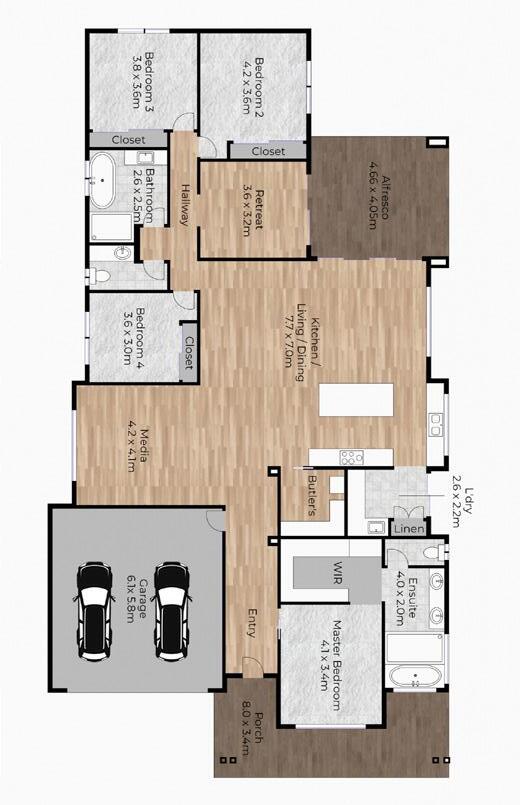
• Driveway with porch and alfresco exposed aggregate
• Letterbox/clothesline
• Shower niches
• Downlights/ceiling fans to all bedrooms
• Colorbond® roof
Features
• Stone kitchen benchtops
• Floor coverings
• Flyscreens
• Colorbond® roof
• Feature front entry door
• Omega stainless steel appliances
• Fixed foundation costs included
• Stone bathroom benchtops
• Render & cladding to front façade
• Ceiling fans to bedrooms
• LED downlights
• Freestanding bath to main bathroom
• 2x split system air-conditioner
• 50 Year Structural Warranty
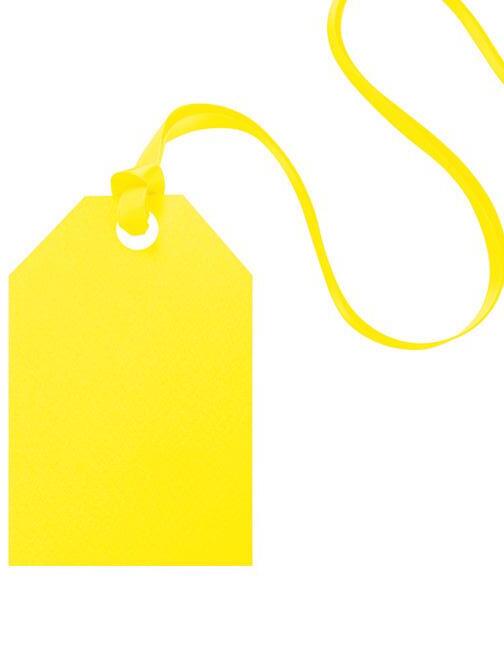

Features
• “Lock It In With Confidence”
12 months base price hold
• Ducted air-conditioning
• Choice of quality flooring throughout
• TrueCore steel house frame
• Colorbond® roof with 6.5kW solar system
• Fisher & Paykel appliances inc. stainless 90cm upright cooker, rangehood, microwave & dishwasher
• 20mm Caesarstone benchtops to kitchen and bathrooms with 40mm to kitchen island benchtop
• Semi-frameless shower screens
• Driveway and render allowance
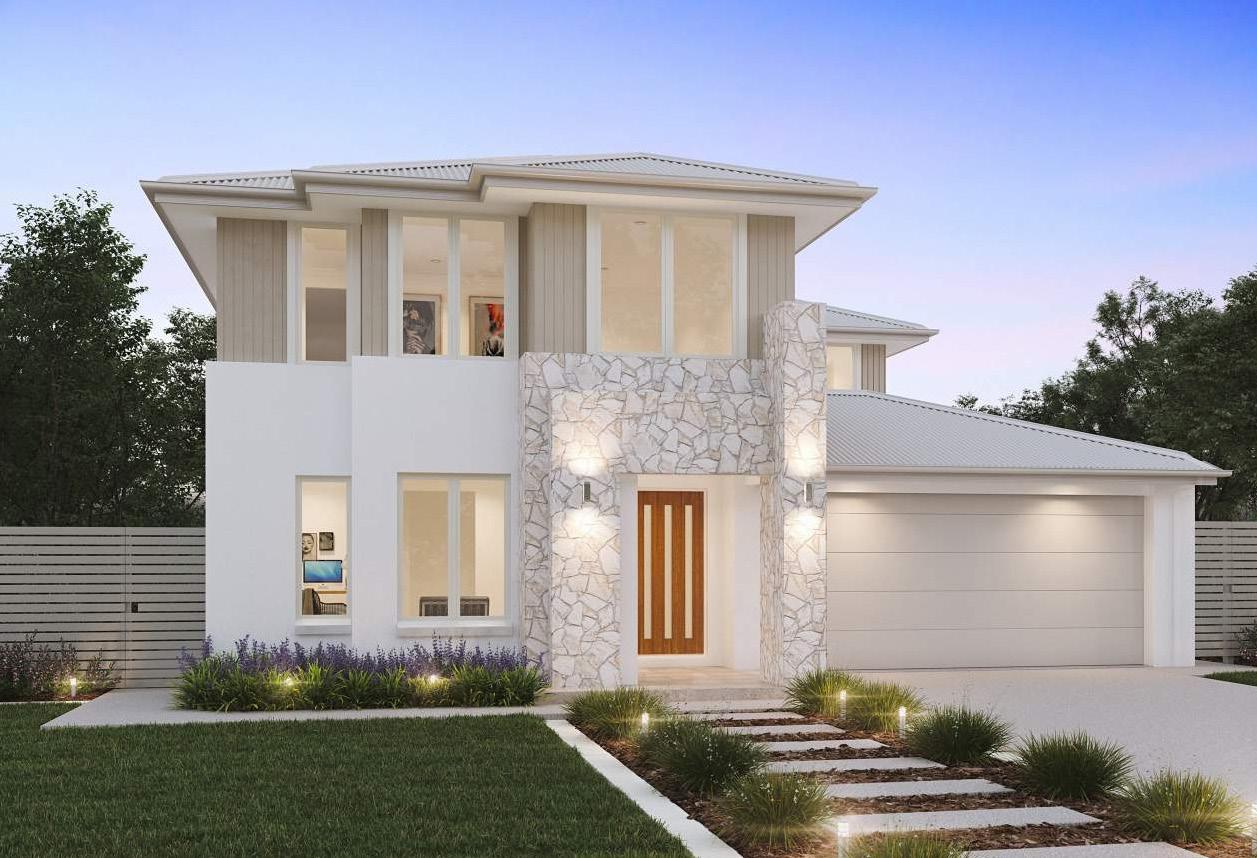
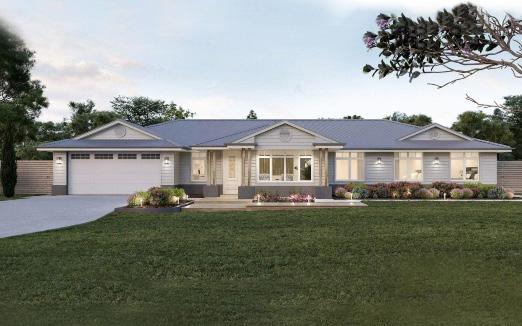
Features
• “Lock It In With Confidence”
12 months base price hold
• Haier life bonus offer
• Ducted air-conditioning with 4 zones
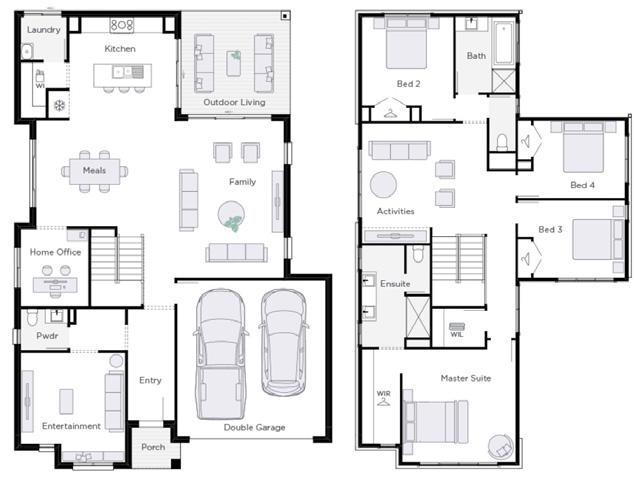
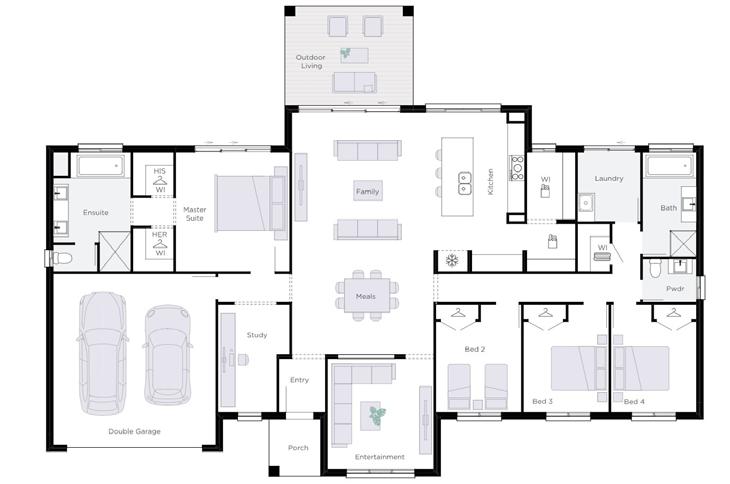
• Choice of quality flooring throughout


• TrueCore steel house frame
• Colorbond® roof with 6.6kW solar system
• Haier 90cm stainless steel upright cooker, 90cm stainless steel externally ducted rangehood
• 20mm Caesarstone benchtops to kitchen and bathrooms
• Semi-frameless shower screens
• Modern chrome tapware and basins
Hear from our residents.
Vast stretches of green to explore and relax, an active welcoming community with its own events calendar and a host of social groups, and a neighbourhood ambience that’s pure Sunshine Coast, everything comes together in Harmony. Setting new standards in amenities and wellbeing, Harmony offers a life in balance for everyone, with its groundbreaking parklands and sports facilities, an active social scene and easy access to the region’s iconic beaches and hinterland.
It’s no wonder that Harmony has been recognised as a Australia’s Best Master planned Community and Project of the year 2023 by the Urban Development Institute of Australia.
• Grand Linear Park stretching the length of 10 football fields
• Future 60kms of walking and cycling trails
• Future town centre offering major shops and services
• New off-leash dog park now open
• Community café
• Brand new park with flying fox, play tower, slides, courts and more
• An accredited 6-Leaf EnviroDevelopment™
Sales & Information Centre
Off Harmony Boulevard
via Peter Crosby Way, Palmview
Call 1800 550 240 10am–5pm, 7 Days
harmonyliving.com.au
No big decision should ever be made on a hungry stomach or without a favourite tea or coffee nearby. Luckily, you don’t need to worry, with Harmony Café right next door to the spectacular Harmony Display World.
Offering delicious breakfasts and lunches, as well as mouth-watering gourmet burgers, Harmony is the place to begin your day, catch up with friends, or look over new home designs from the display village. Plus there’s even live music to enjoy with brunch every Sunday from 11am–1pm.

Harmony Café
Monday to Wednesday, 7am–2pm
Thursday to Saturday, 7am –8pm Sundays, 7am–2pm
To visit, follow Peter Crosby Way, off Claymore Road, Palmview.
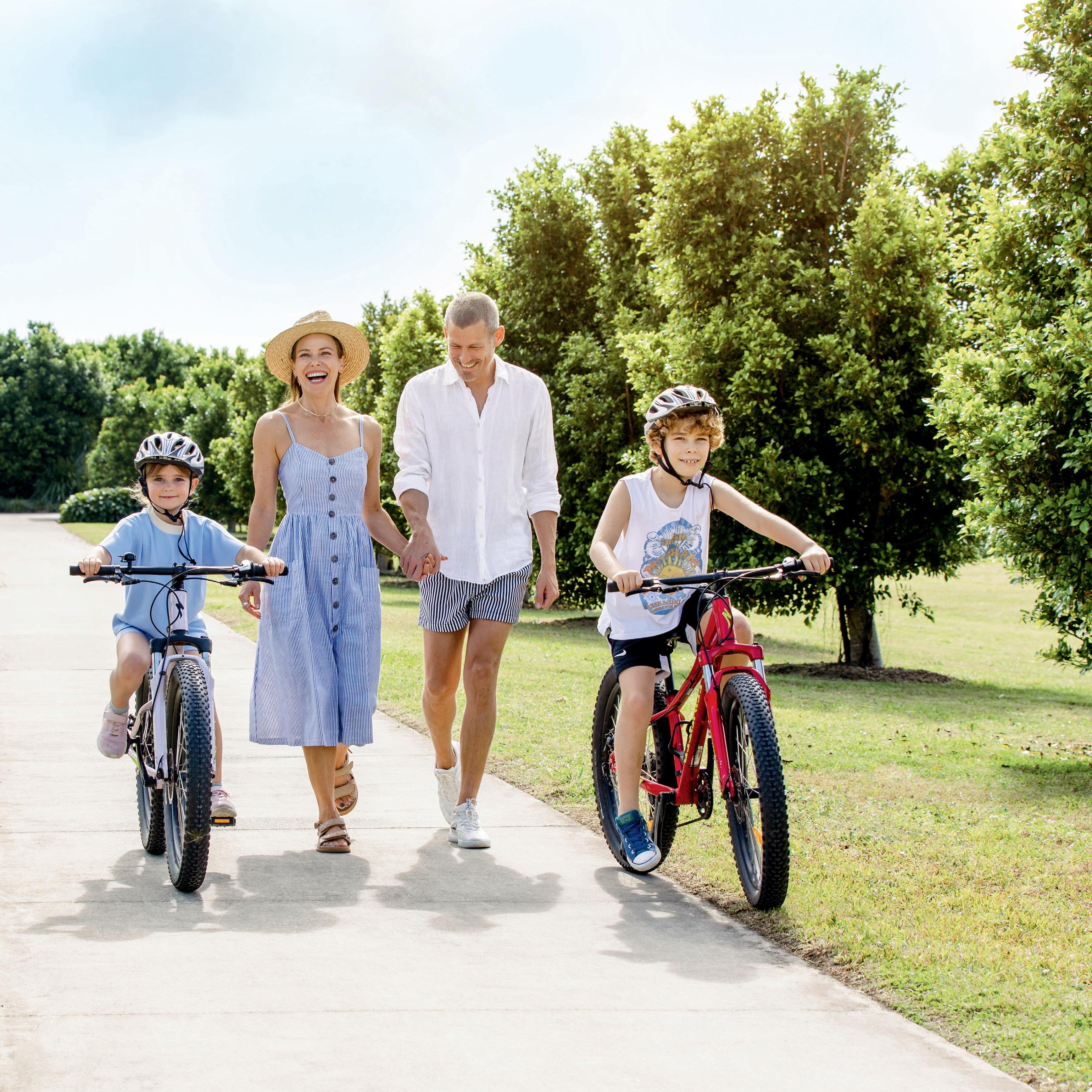
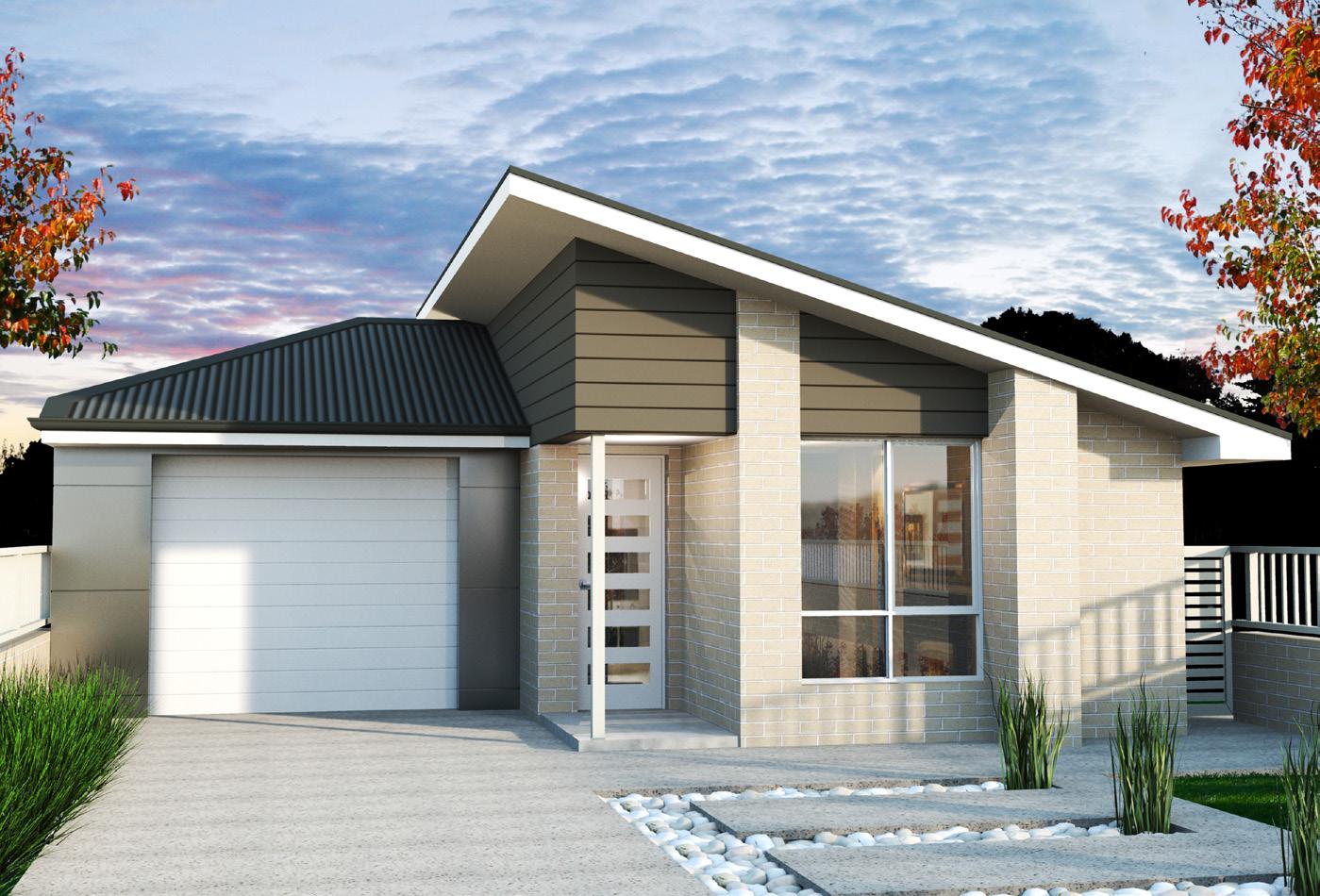
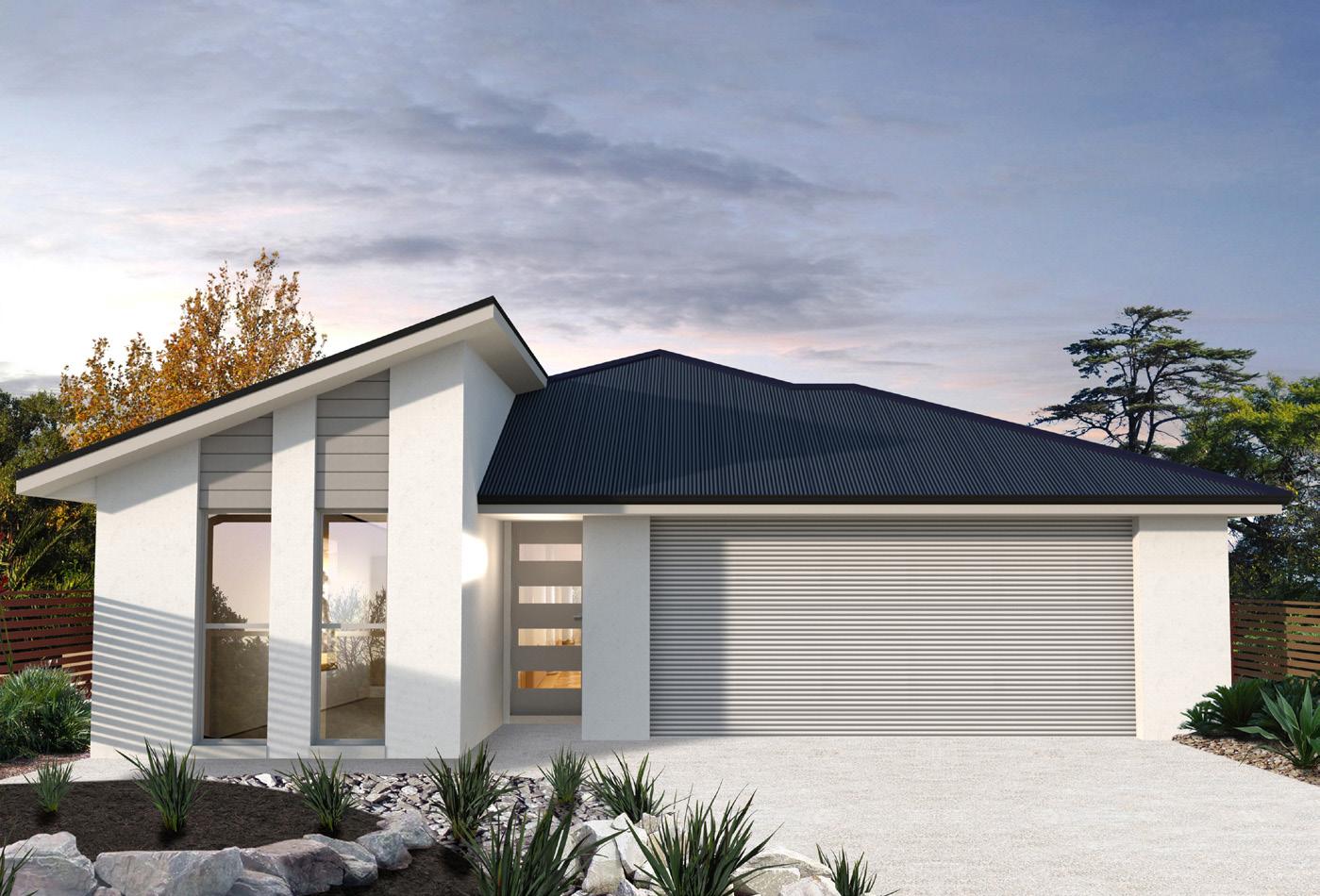


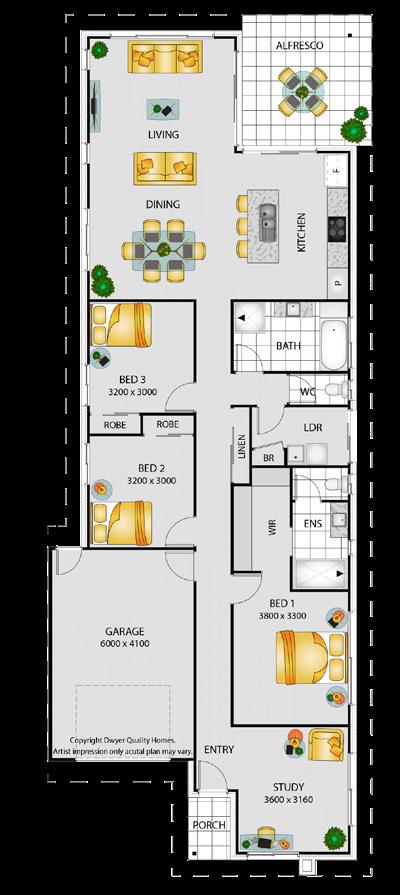
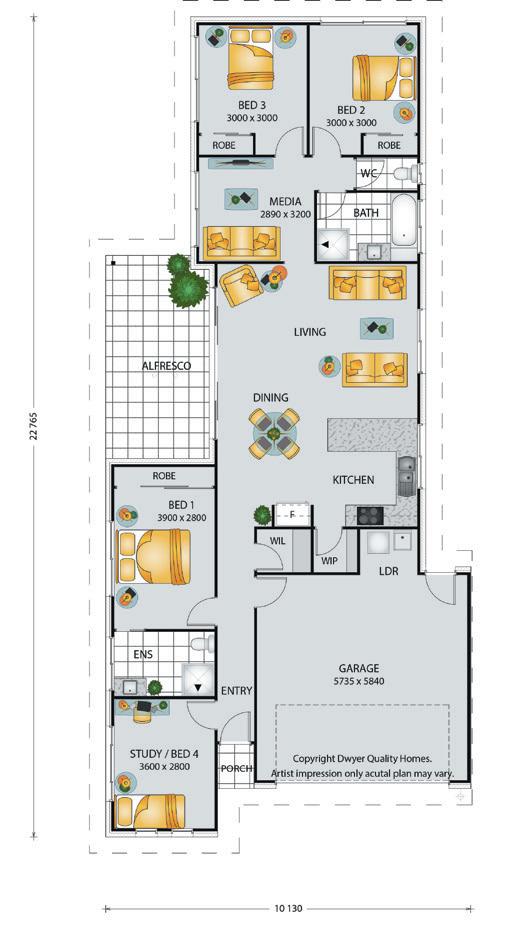
Features
• Classic façade
• Driveway
• Stone benchtops throughout
• Carpets to bedrooms, hybrid flooring throughout
• Tiles to alfresco & porch
• H1 Soil classification
• 2590mm ceiling heights
• TV antenna, letterbox & clothesline
Features
• Beach façade
• Driveway
• Stone benchtops throughout
• Carpets to bedrooms, hybrid flooring throughout


• Tiles to alfresco & porch
• H1 Soil classification
• 2590mm ceiling heights throughout
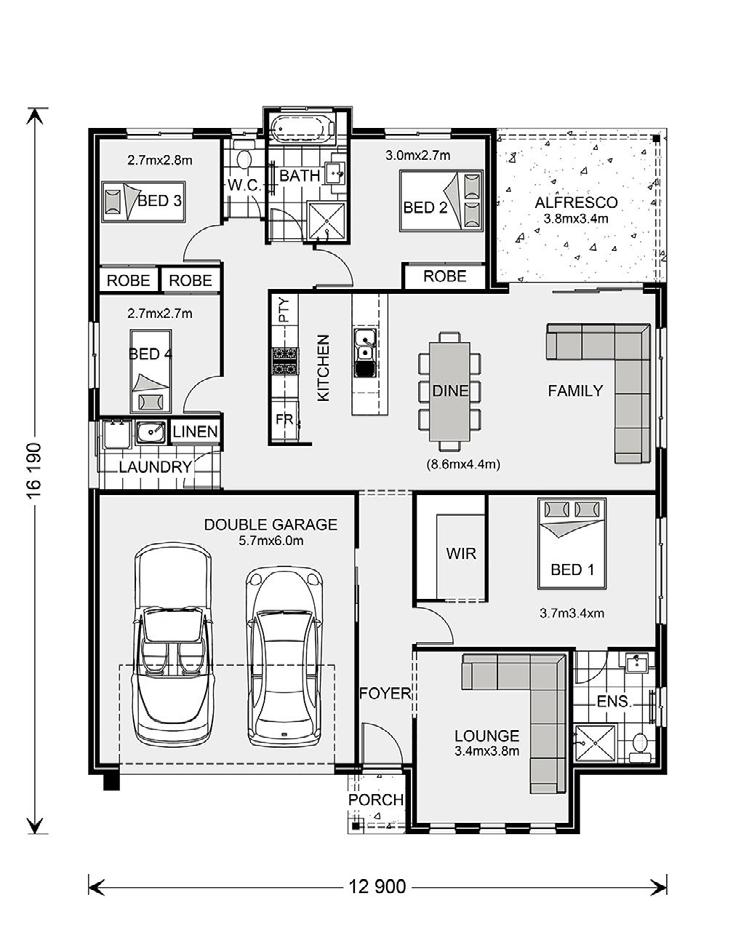
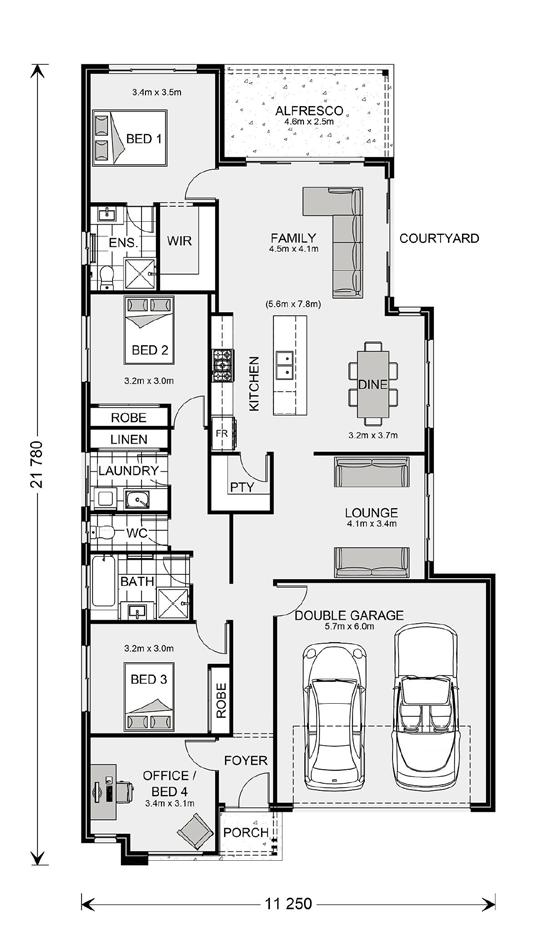
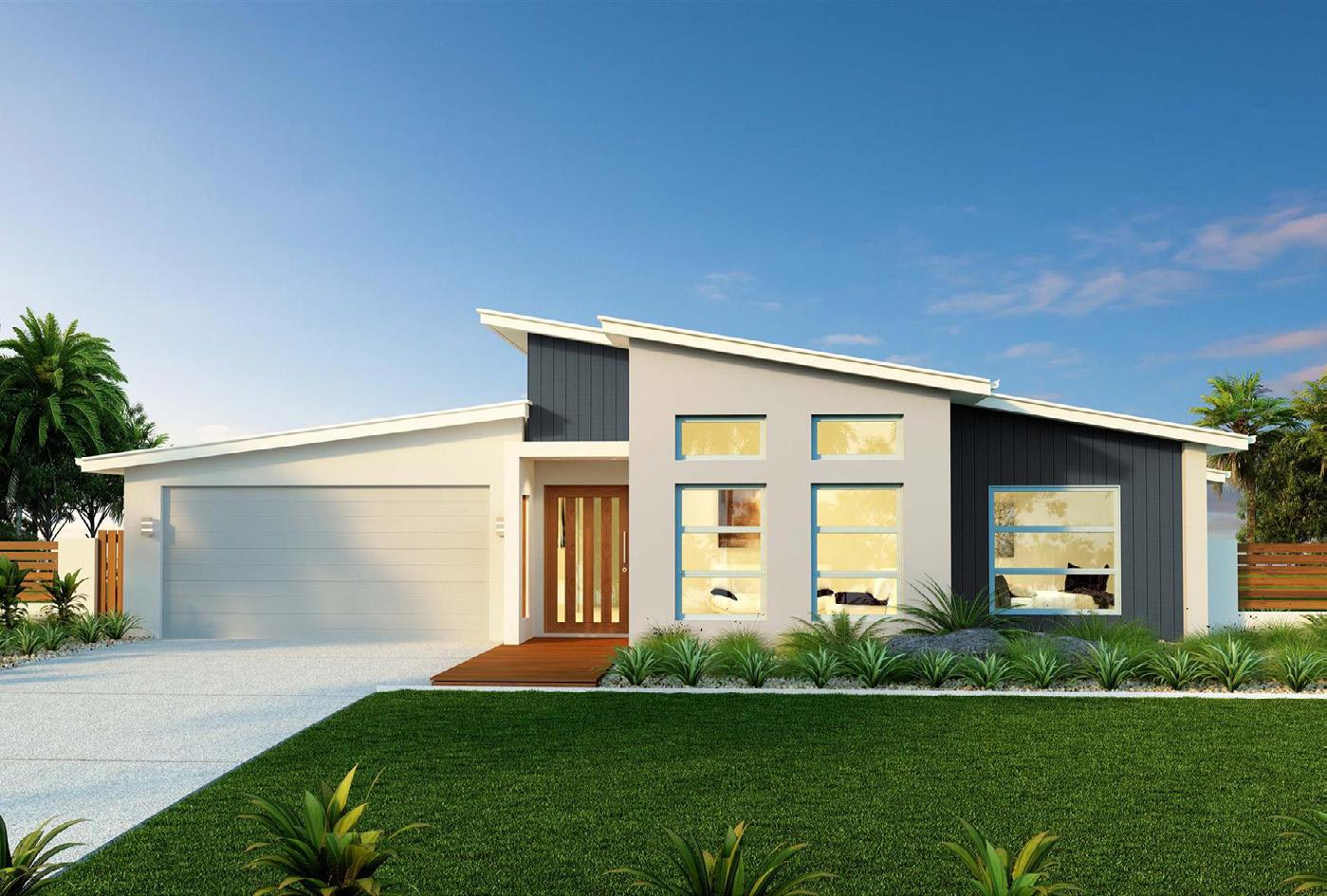
• TV antenna, letterbox & clothesline
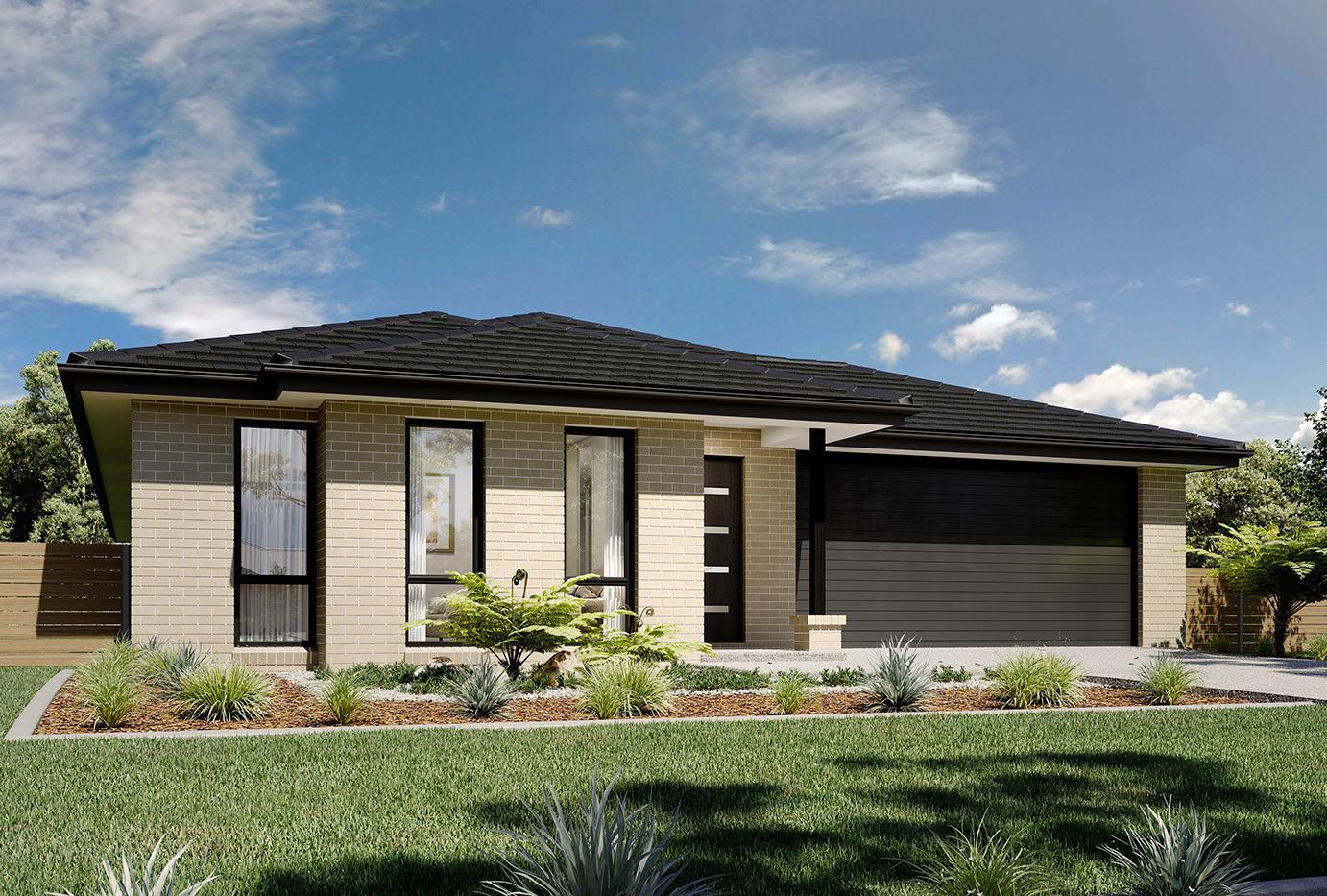
Features
• Beach façade
• Driveway
• Stone benchtops throughout
• Carpets to bedrooms, hybrid flooring throughout
• Tiles to alfresco & porch
• H1 Soil classification
• 2590mm ceiling heights
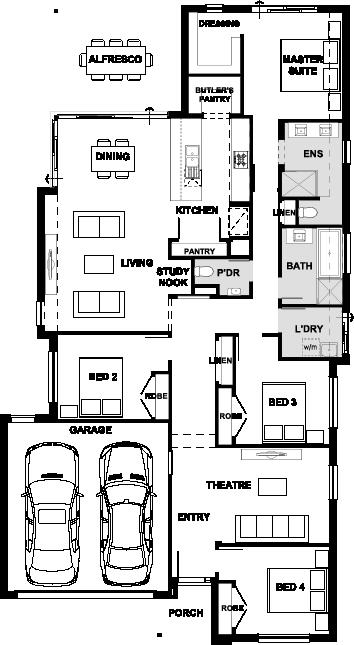
• TV antenna, letterbox & clothesline
from $870,164****
Features
• This home includes price lock until June 2024 + Best feature price guarantee (T&Cs apply)^


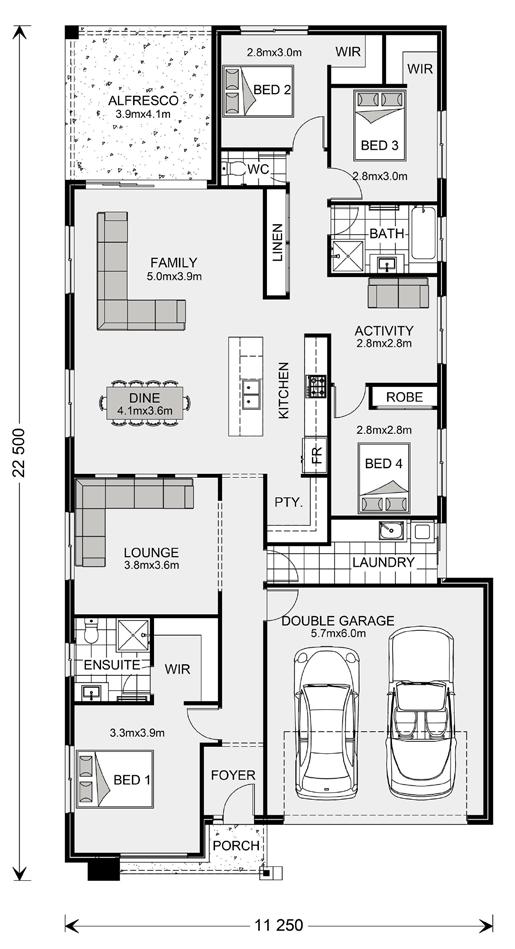
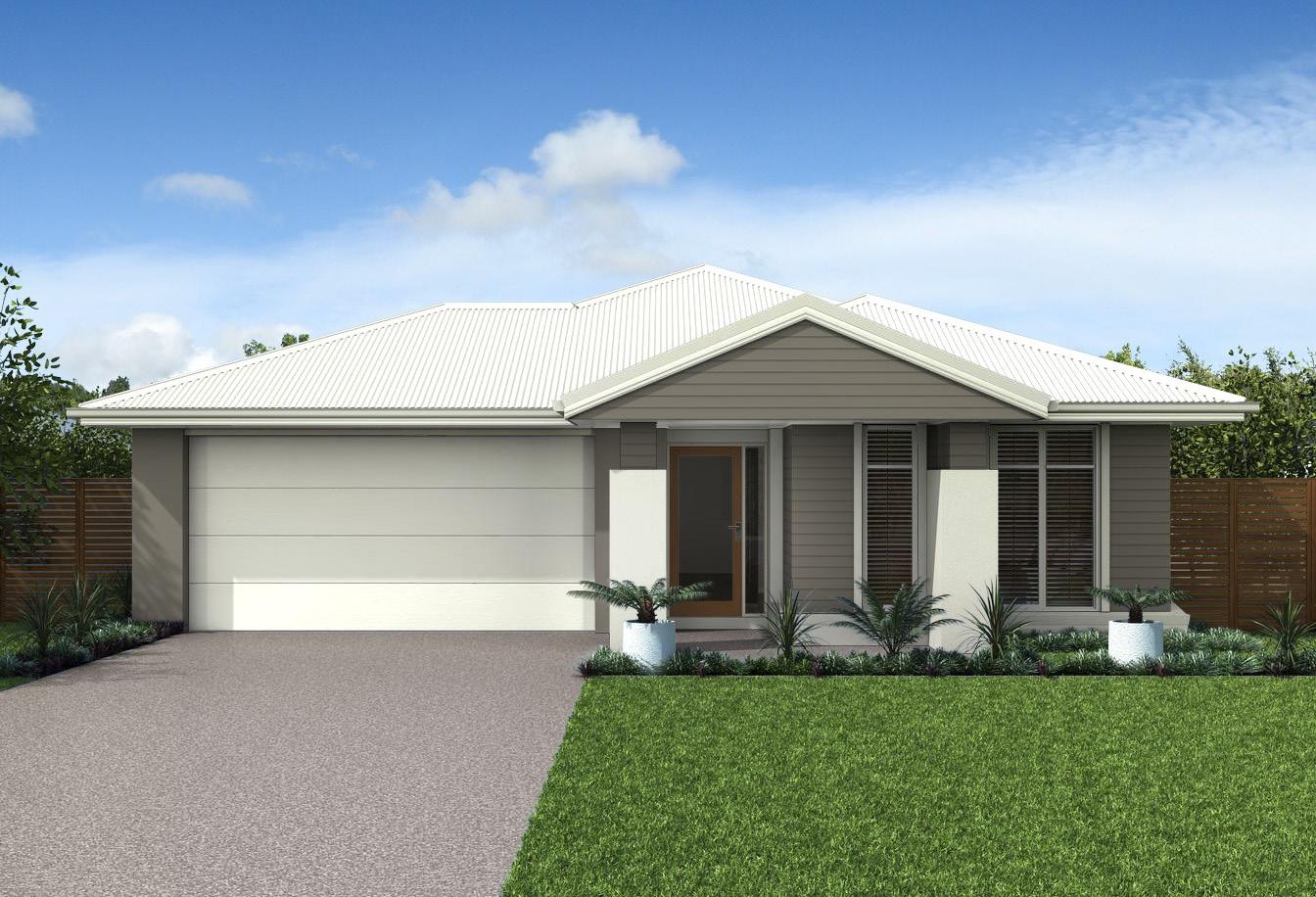
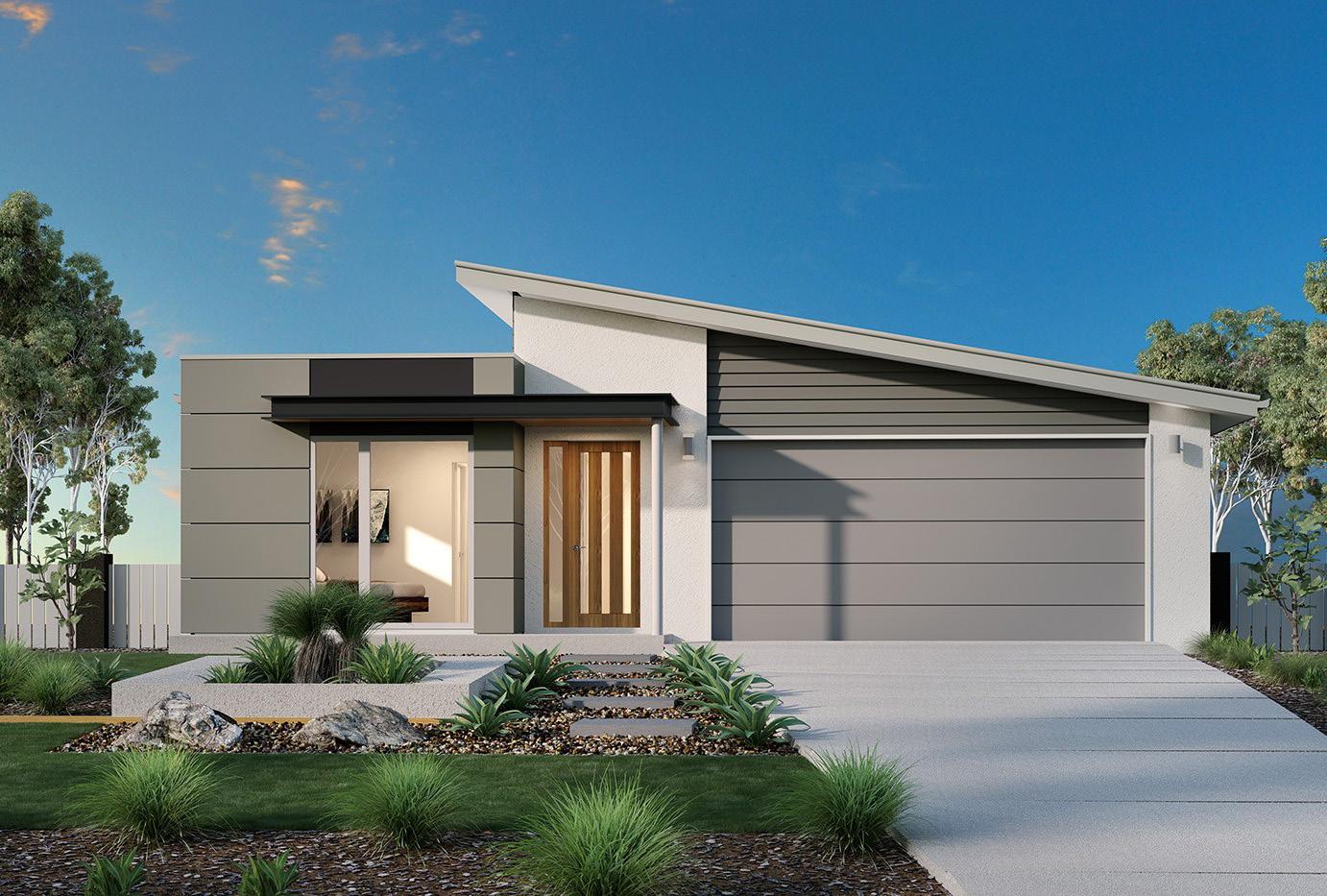
• Caesarstone benchtops
• Timber look flooring in choice of 13 colours & carpet in choice of 5 colours
• Technika 600mm ceramic cooktop & built in oven, 20mm Caesarstone benchtop in choice of 5 colours
• Full move in pack including –integrated concrete slab to alfresco & exposed aggregate driveway
• Colorbond steel roof^ or concrete roof tiles
• Concrete to undercover alfresco area
• Site costs included*
Features
• This home includes price lock until June 2024 + Best feature price guarantee (T&Cs apply)^
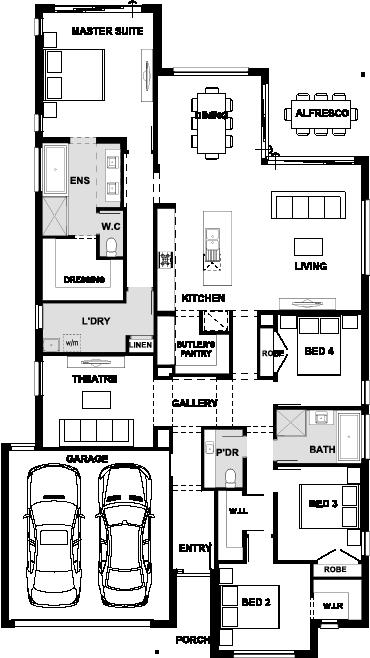
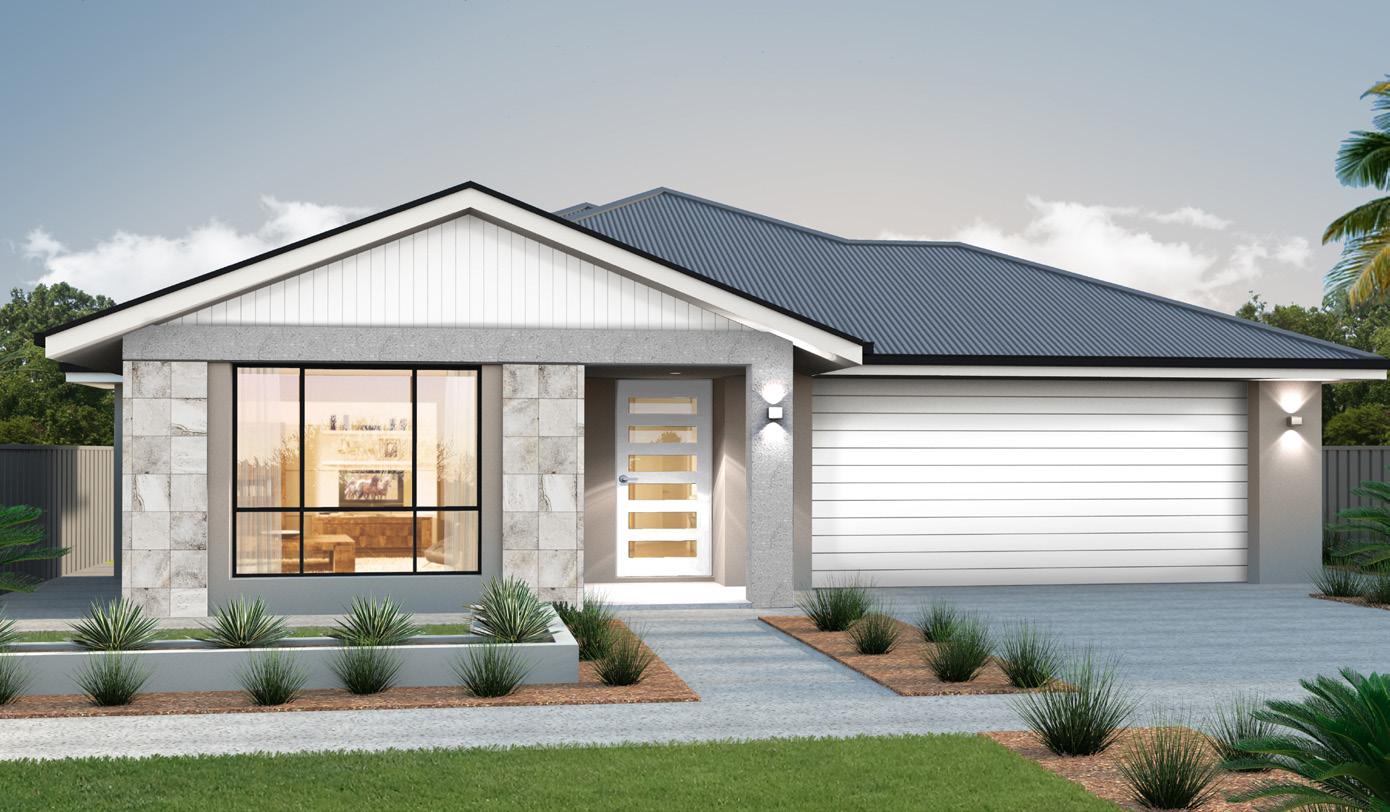
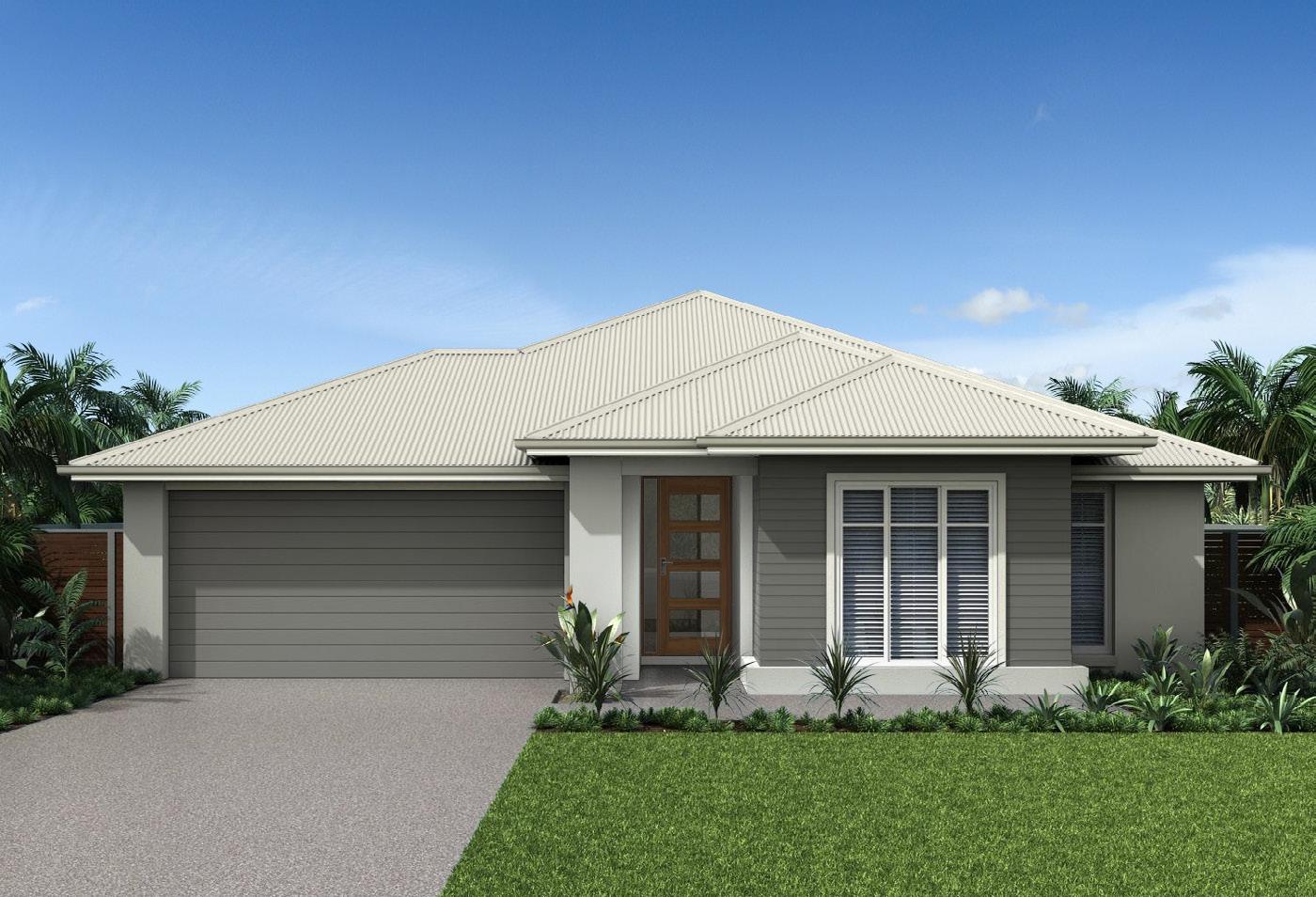
• Caesarstone benchtops
• Timber look flooring in choice of 13 colours & carpet in choice of 5 colours
• Technika 600mm ceramic cooktop & built in oven, 20mm Caesarstone benchtop in choice of 5 colours
• Full move in pack including –integrated concrete slab to alfresco & exposed aggregate driveway
• Colorbond steel roof^ or concrete roof tiles
• Concrete to undercover alfresco area
• Site costs included*
H&L from $887,913 **** H&L from $906,543 ****
Features
• Fixed price foundation + Luxury finishes
• Smart Home Hub & NBN ready
• 20mm stone benchtops to kitchen, ensuite, bathroom & laundry
• Exposed aggregate driveway & full render exterior
• 2550mm high ceiling & tiled alfresco
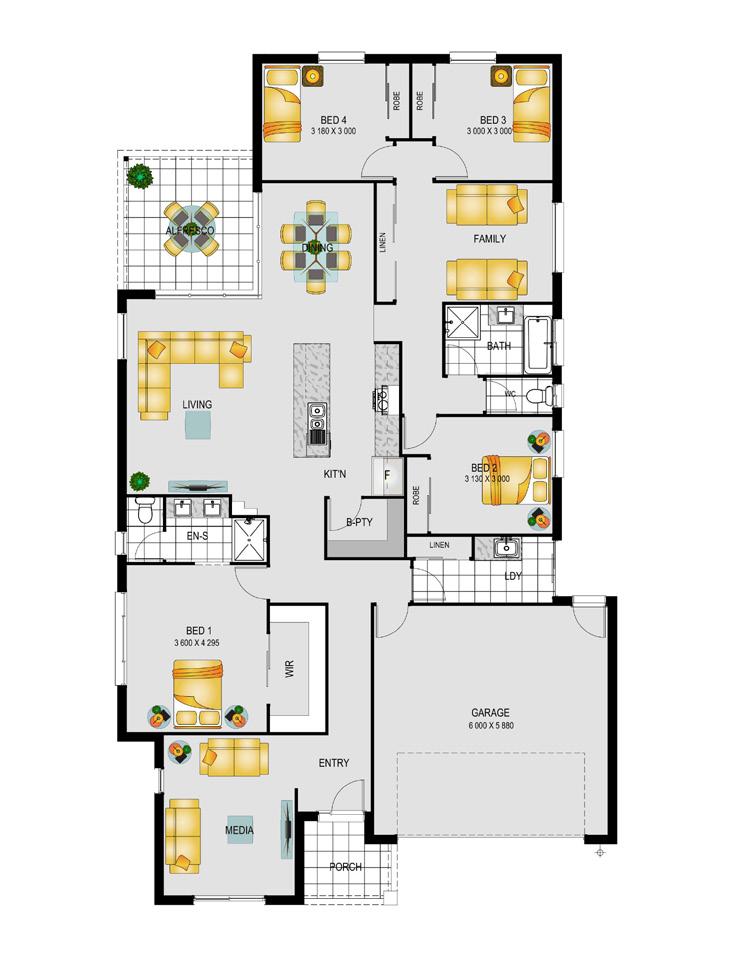
• 14kW ducted air-conditioning with my 5 controller
• Clothesline, letterbox & flyscreens

• Upgraded cabinetry to kitchen & ensuite

from $921,611****
Features
• Fixed price foundation + Luxury finishes
• Smart Home Hub & NBN ready
• 20mm stone benchtops to kitchen, ensuite, bathroom & laundry
• Exposed aggregate driveway & full render exterior
• 2550mm high ceiling & tiled alfresco
• 14kW ducted air-conditioning |with my 5 controller
• Clothesline, letterbox & flyscreens


• Upgraded cabinetry to kitchen & ensuite
from $933,585
Features
• This home includes price lock until June 2024 + Best feature price guarantee (T&Cs apply)^
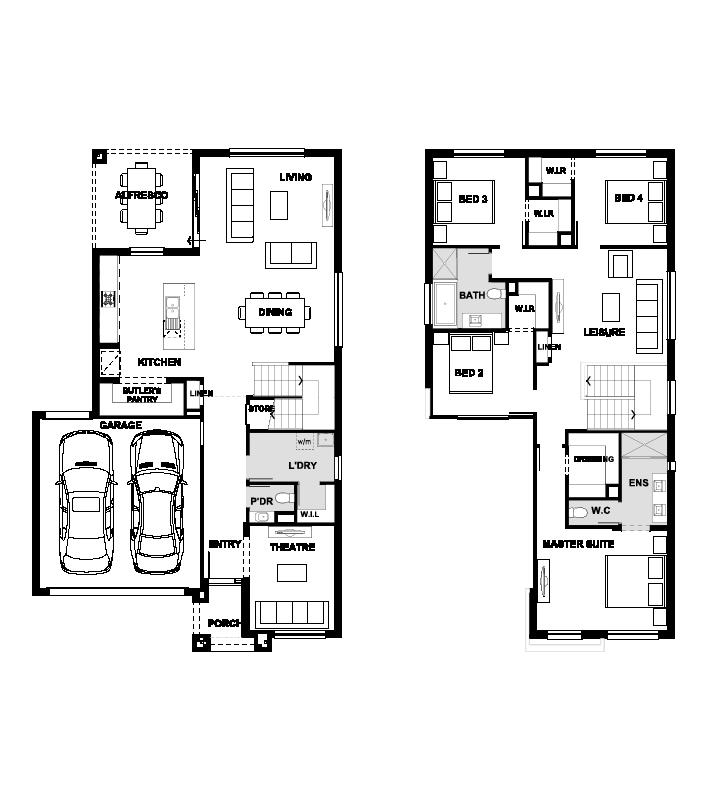

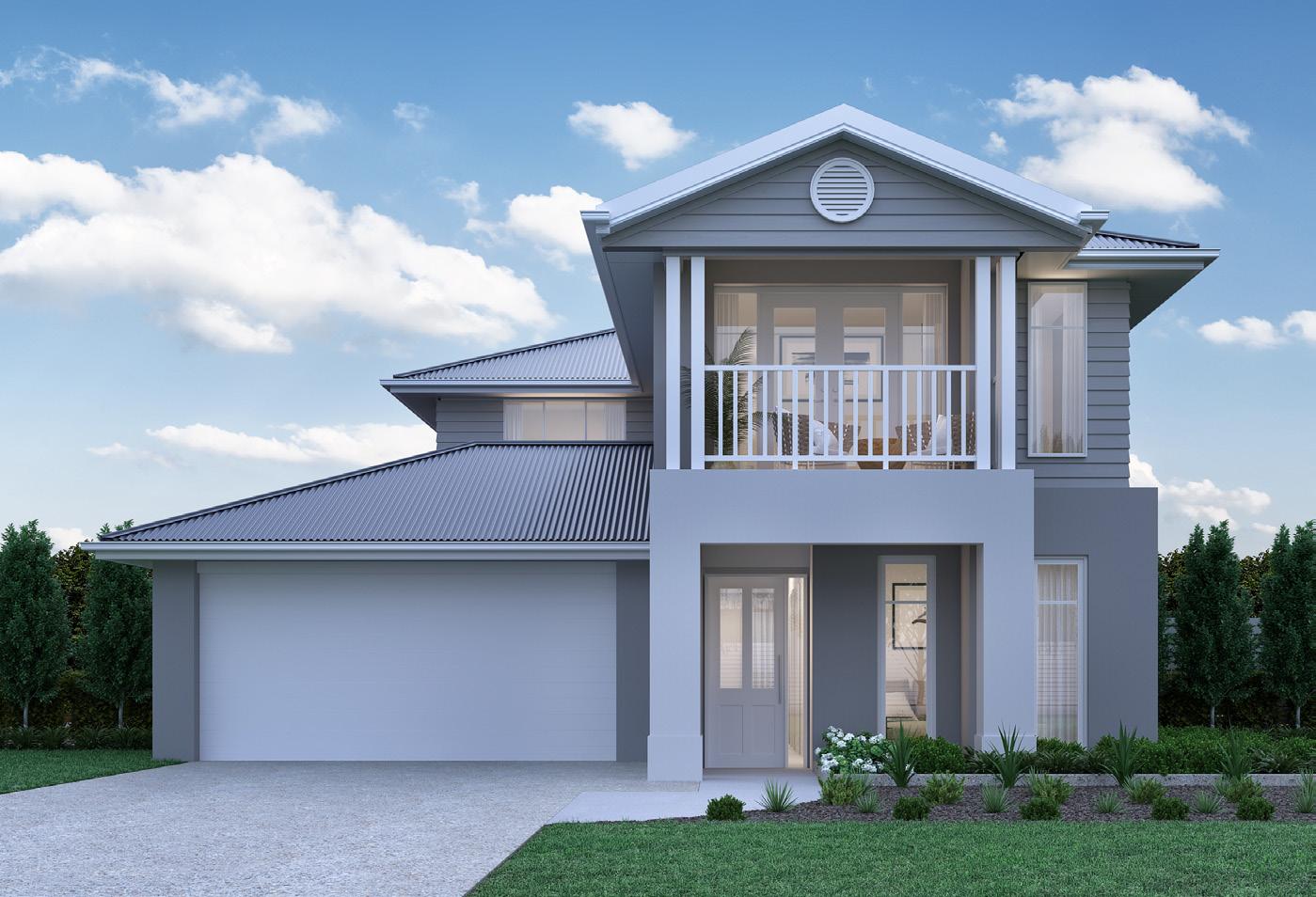
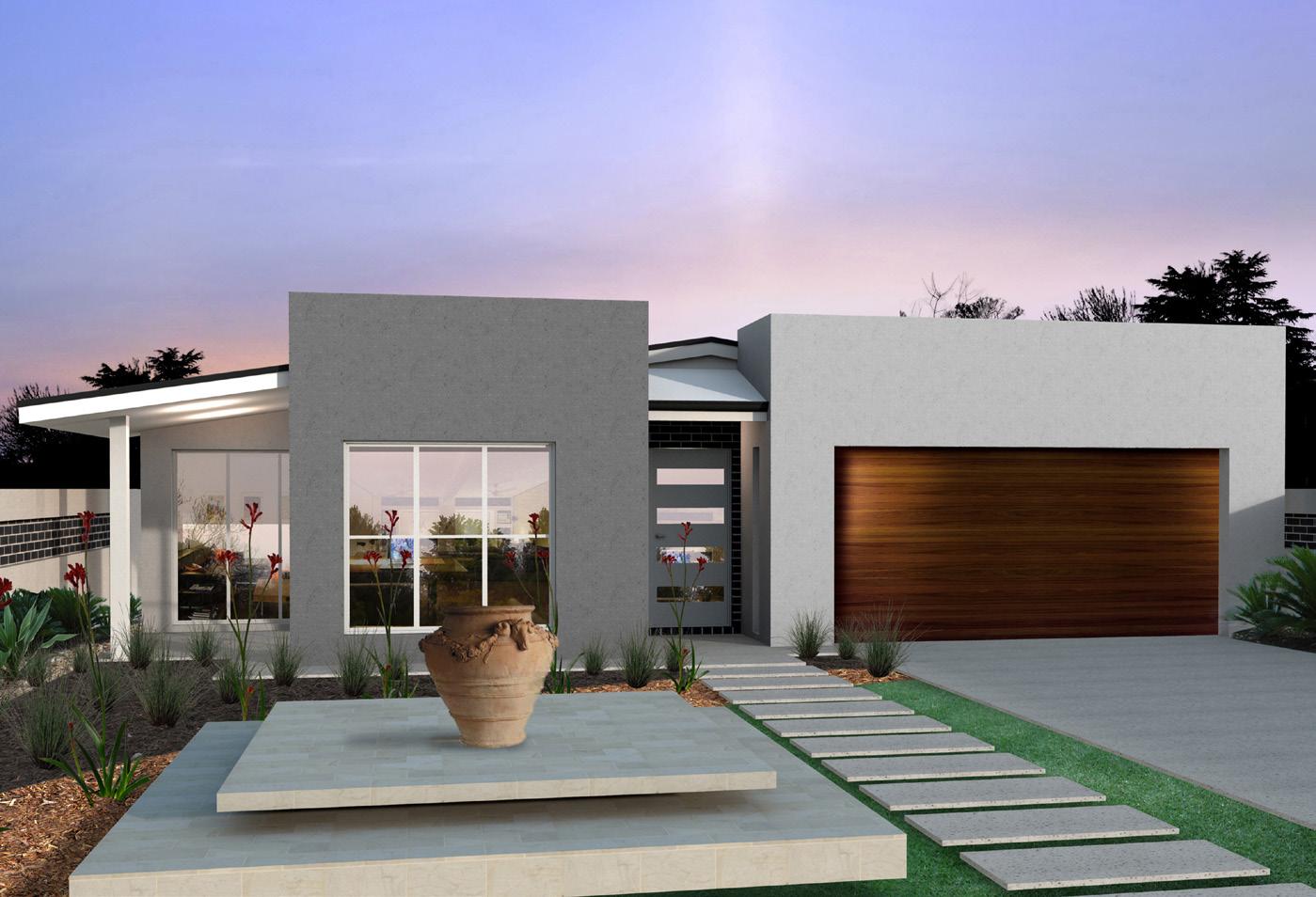
• Caesarstone benchtops
• Timber look flooring in choice of 13 colours & carpet in choice of 5 colours
• Technika 600mm ceramic cooktop & built in oven, 20mm Caesarstone benchtop in choice of 5 colours
• Full move in pack including –integrated concrete slab to alfresco & exposed aggregate driveway
• Colorbond® steel roof^ or concrete roof tiles
• Concrete to undercover alfresco area
• Site costs included*
H&L from $941,652 ****
Features
• This home includes price lock until June 2024 + Best feature price guarantee (T&Cs apply)^


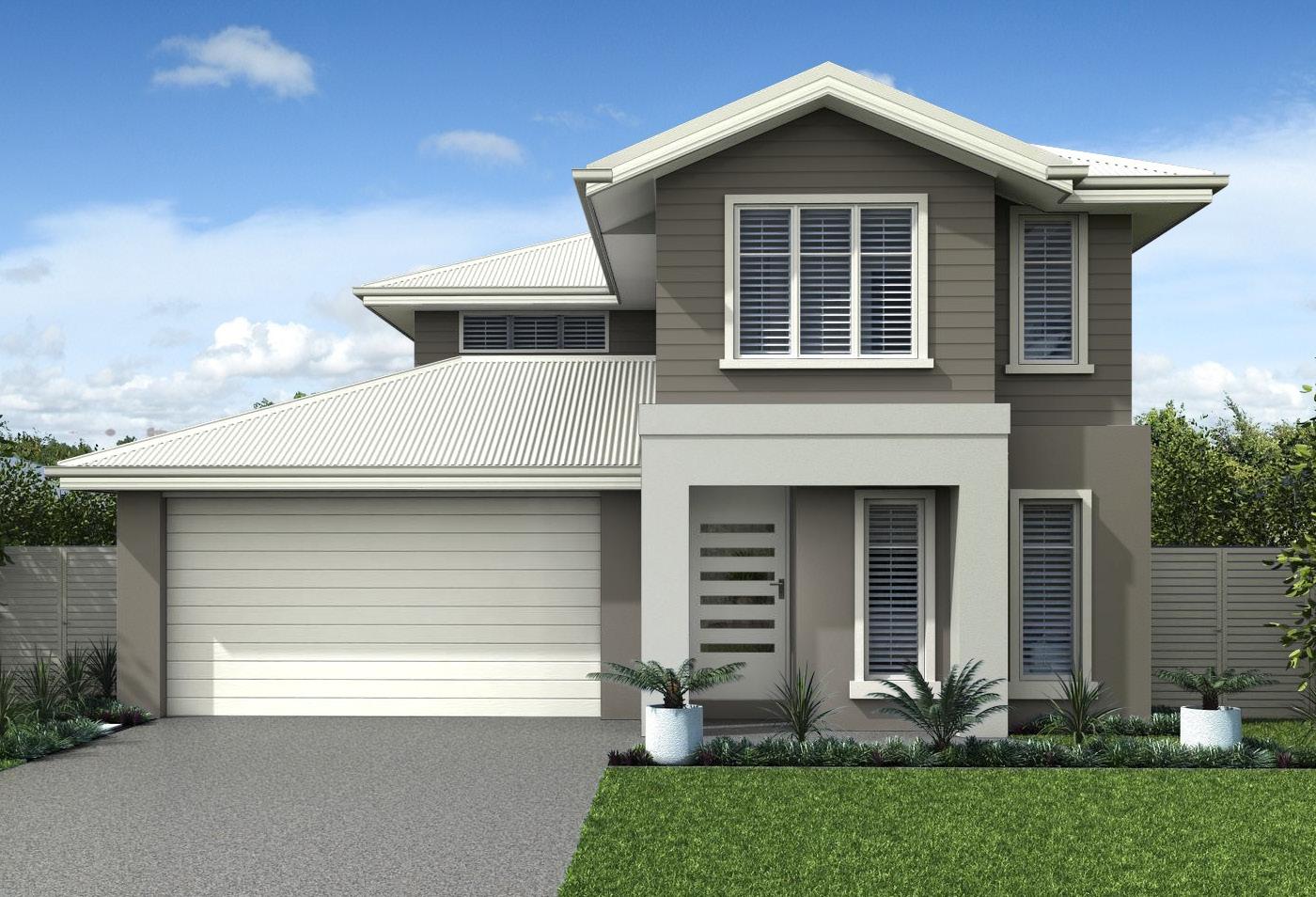
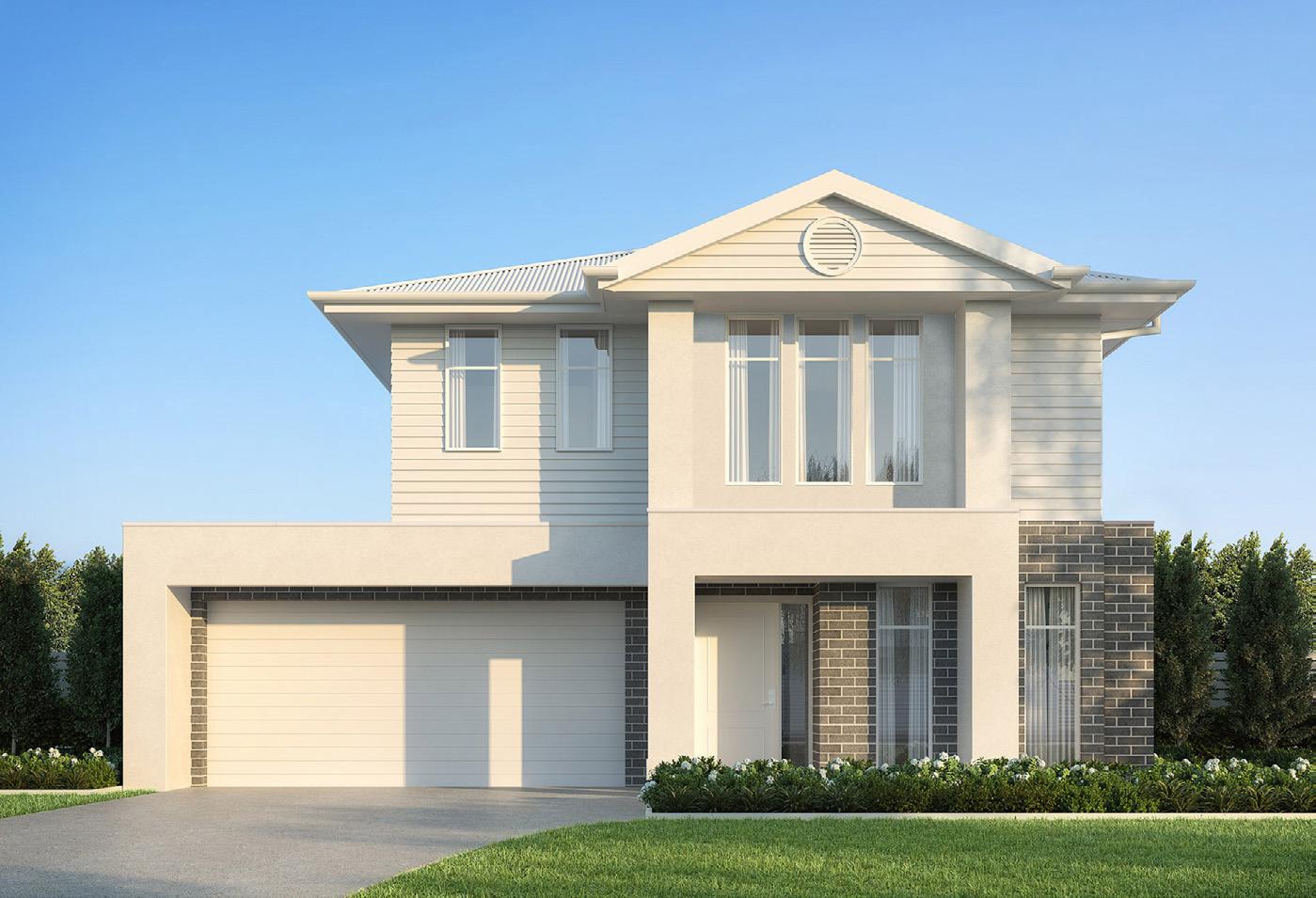
• Caesarstone benchtops
• Timber look flooring in choice of 13 colours & carpet in choice of 5 colours
• Technika 600mm ceramic cooktop & built in oven, 20mm Caesarstone benchtop in choice of 5 colours
• Full move in pack including –integrated concrete slab to alfresco & exposed aggregate driveway
• Colorbond® steel roof^ or concrete roof tiles
• Concrete to undercover alfresco area
• Site costs included*
H&L from $989,688 ****
Features
• This home includes price lock until June 2024 + Best feature price guarantee (*T&Cs apply)
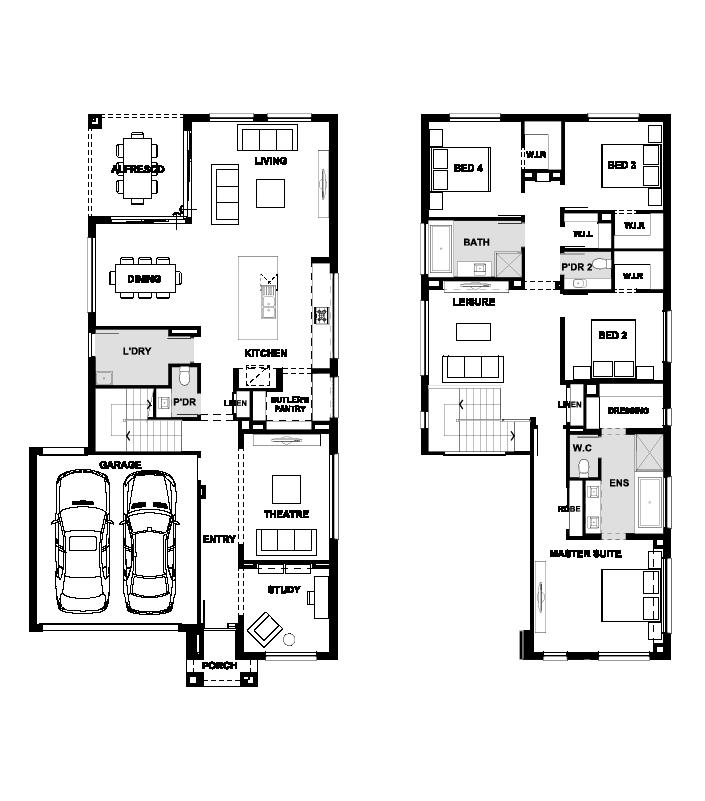
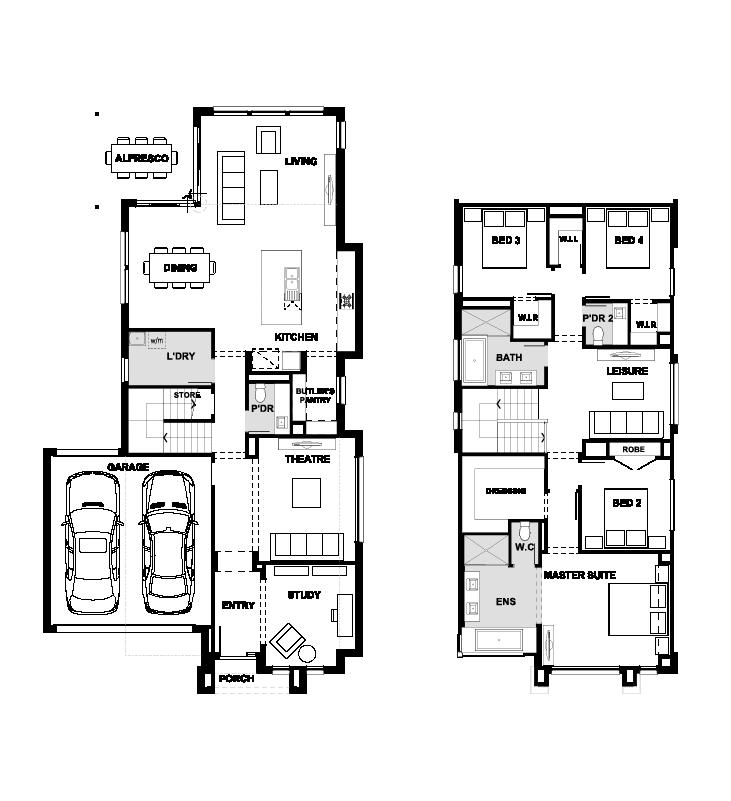
• Caesarstone benchtops
• Timber look flooring in choice of 13 colours & carpet in choice of 5 colours
• Technika 600mm ceramic cooktop & built in oven, 20mm Caesarstone benchtop in choice of 5 colours
• Full move in pack including –integrated concrete slab to alfresco & exposed aggregate driveway
• Colorbond® steel roof^ or concrete roof tiles
• Concrete to undercover alfresco area
Surrounding yourself with those you love is even more rewarding in an AVID community.

We know that home is where you surround yourself with people that matter most to you. And, whether that’s family or friends, our exclusive AVIDRewards program helps to bring those most important to you, even closer.
As a homeowner with AVID, when you refer a loved one to be part of an AVID community, you could be rewarded with $1,500 gift card† as our way of saying thanks. But the benefits of AVIDRewards don’t stop there. When the time comes for you to move into a new home, if you choose an AVID address once again, we’ll send a $3,000 gift card† your way.
We’re committed to creating communities that bring people together – especially when you already know and love them.
Whether you’re taking your first step, designing your home, ready to build or about to move in, with AVIDConnect you’ll have everything you need to know, now.
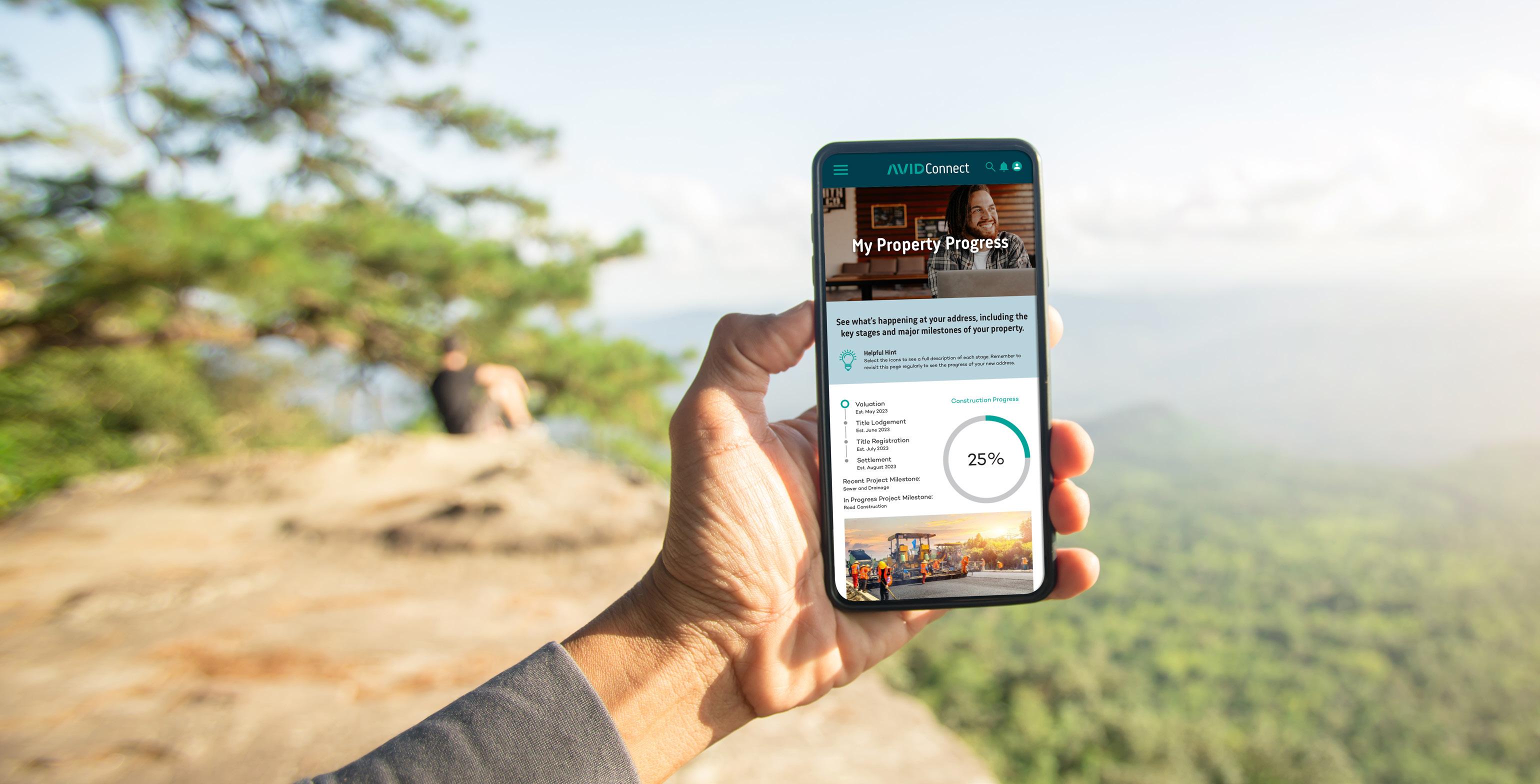
Underpinning AVID’s commitment to exceptional customer service, AVIDConnect puts you in touch with all the support, information and advice you need, right from day one.
Once you begin your journey with AVID, you’ll enjoy the benefit of a dedicated Customer Ambassador to provide ongoing support for any enquiries and updates.
avidconnect.com.au
Beginning with our ‘Next Steps Meeting’ where we’ll outline the process, right through to regular email and SMS updates, we’ll be with you all the way home.
When building one of our completed homes you will have 24/7 access to your personalised customer portal to keep you updated on important land and home milestones, as well as access to key documentation.
AVIDConnect is with you, keeping you in the know every step of the way – from the start of your journey to long after you’re settled in and enjoying all the advantages of owning a brand new home in a superb AVID community.
*Customer Portal currently only available for all complete homes.$1,000 refers only to the initial deposit that is required to be paid to secure either the completed home or the block of land with AVID Property Group. The balance deposit and the balance purchase price are required to be paid in accordance with the terms of the specific contract.
The “Start New, Start Now” campaign is to run for a limited time only and will only be valid during the campaign period (June 2023 to August 2023, which is subject to change without notice). The campaign is only applicable to the following lots for sale by AVID (which is subject to change, without notice):
Amara: completed homes only in stages 1 and 2, specifically 60, 61, 125, 126, 127, 133, 136, 139, 142
Chambers Ridge: 234, 258, 259, 262
Harmony: 2520, 2528, 2554, 2595, 2597, 2599, 2650, 2658, 2675, 2695

Covella: 598, 595
All information provided is subject to change without notice. Customers should make their own enquiries and satisfy themselves as to whether the information provided is current and correct and if appropriate, seek appropriate advice before entering any Contract.
AVID reserves the right in its sole and absolute discretion to amend, vary or change the terms (including the campaign period and available lots) without notice.
*Disclaimer
GOLD COAST LOGAN ARUNDEL COOMERA GREENBANK DOOLANDELLA STRATHPINE BELLMERE BURPENGARY WARNER (Coming Soon) UPPER CABOOLTURE PARK RIDGE LOGAN RESERVE 2 3 4 5 CABOOLTURE WEST (Coming Soon) **Full Villaworld Homes terms and conditions ***Full land terms and conditions ****Full house and land terms and conditions
While we have taken care to ensure the accuracy of information in this document at the time of publication, AVID Property Group gives no warranty and makes no representation as to the accuracy or sufficiency of any description, photograph, illustration or statement contained in this document and accepts no liability for any loss which may be suffered by any person who relies upon the information presented. All information provided is subject to change without notice. Dimensions, areas, layout, time periods and dates are approximate only and are subject to change without notice. Purchasers should make their own enquiries and satisfy themselves as to whether the information provided is current and correct and if appropriate seek advice before entering any contract. Photographs and illustrations in this brochure are indicative only and may not depict the actual development. This information in the document is for general information purposes only. It is not intended as financial or investment advice and should not be construed or relied on as such. Before making any commitment of a financial nature you should seek advice from a qualified and registered adviser. No material contained within this document should be construed or relied upon as providing recommendations in relation to any financial product. The information also includes information derived from various third parties. AVID Property Group does not warrant or represent that the third party information is free from errors or omissions. June 2023. 10222
1. Harmony, Palmview 2. Brentwood Forest, Bellbird Park 3. Covella, Greenbank 4. Chambers Ridge, Park Ridge