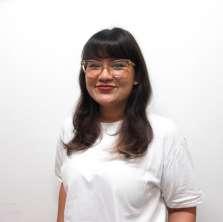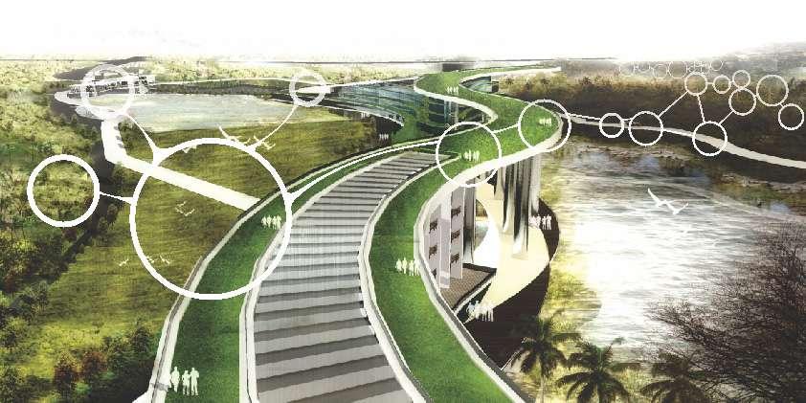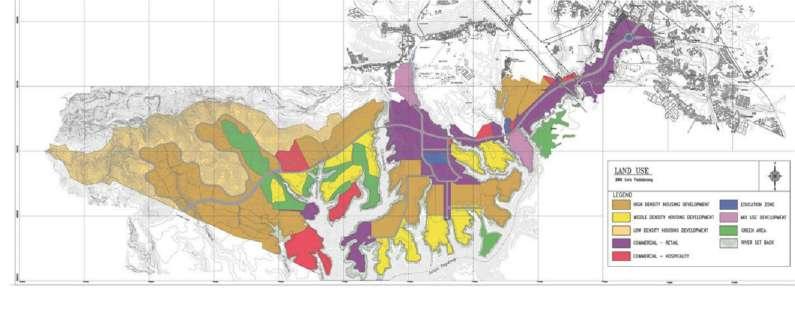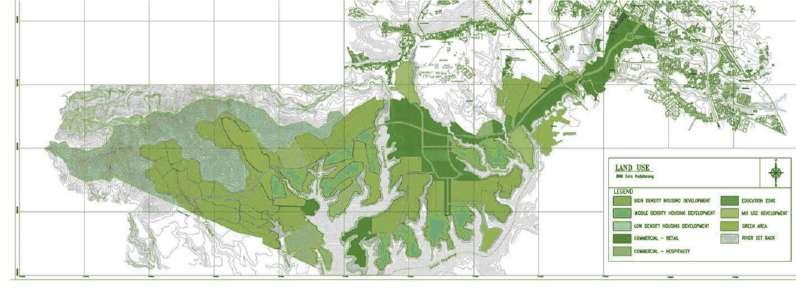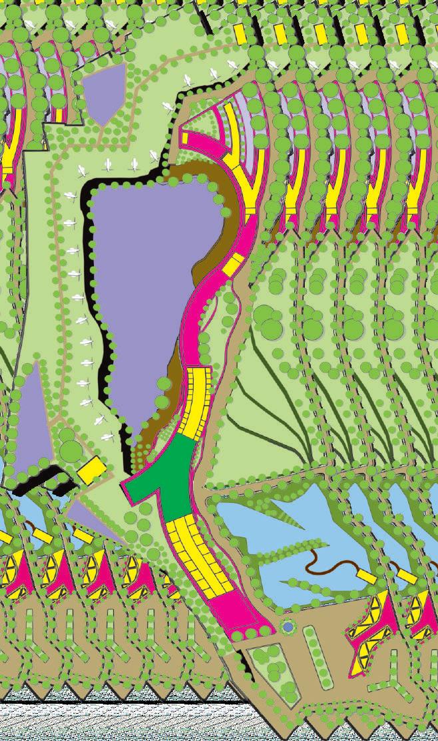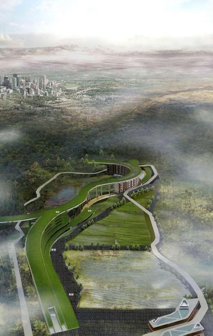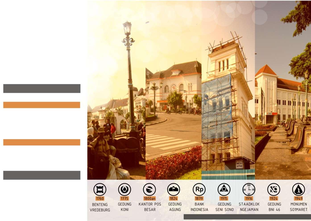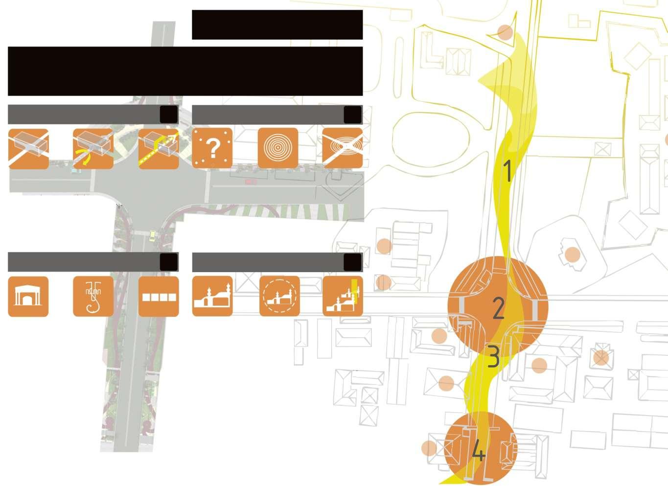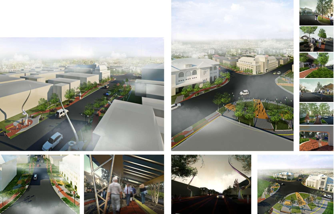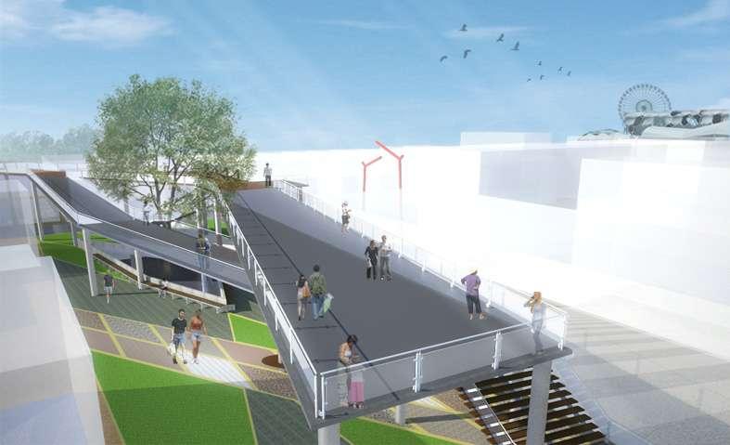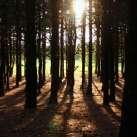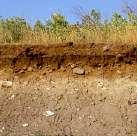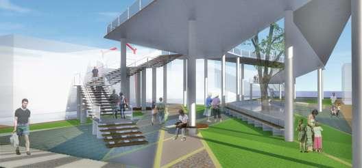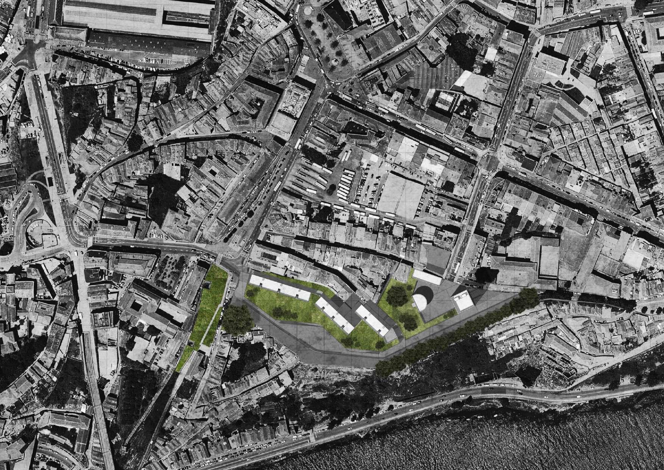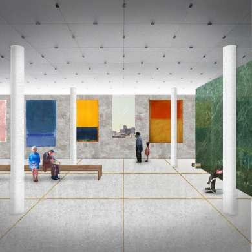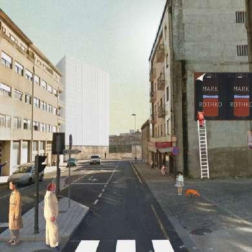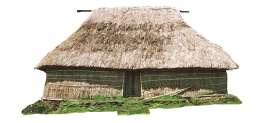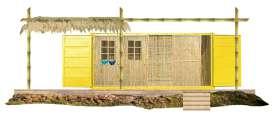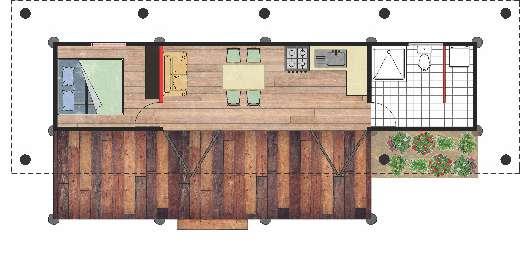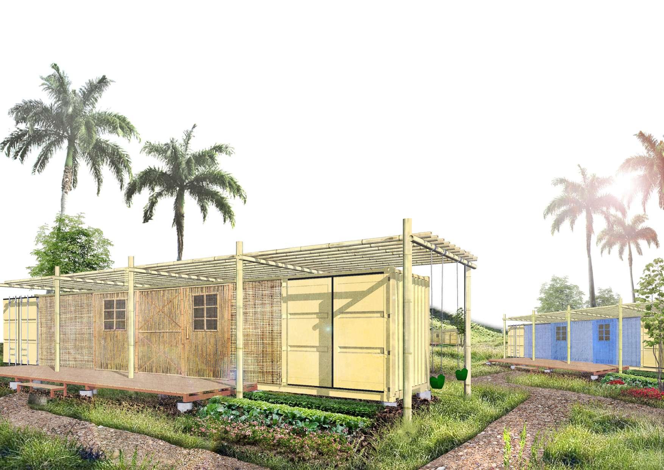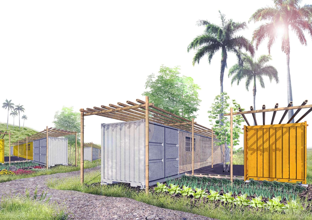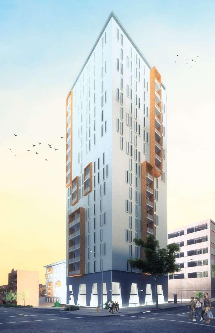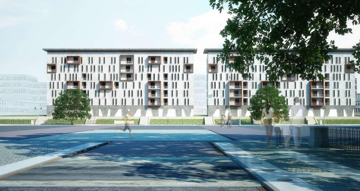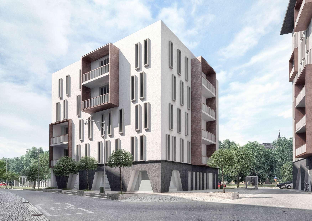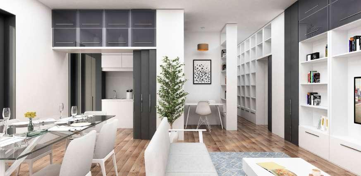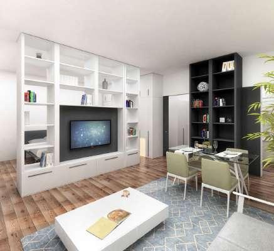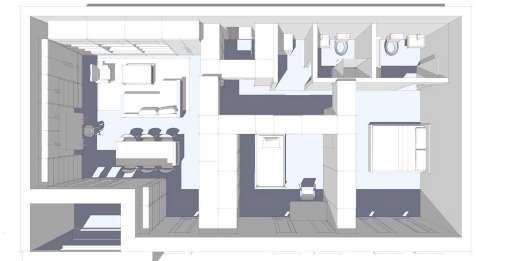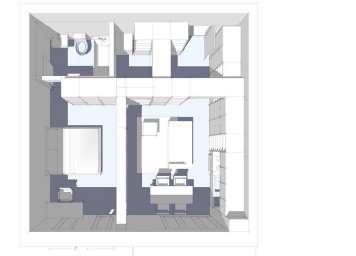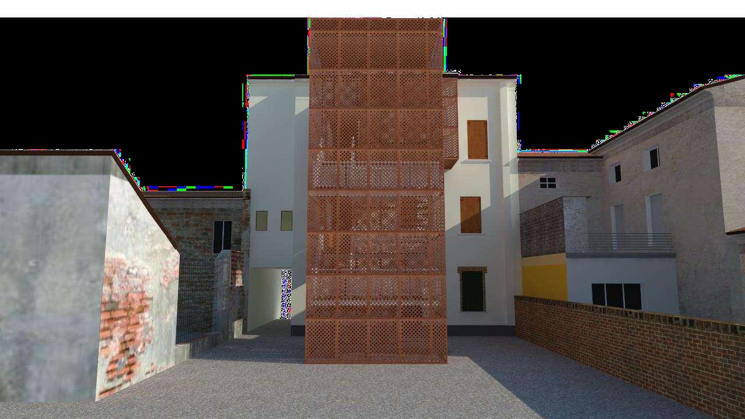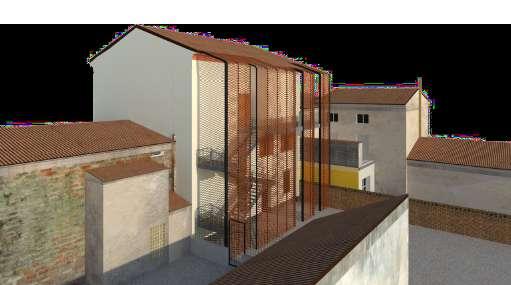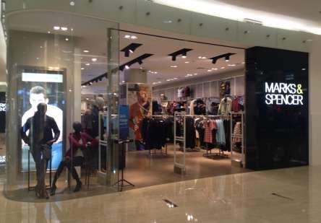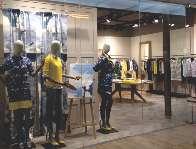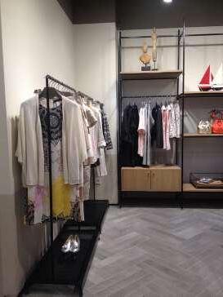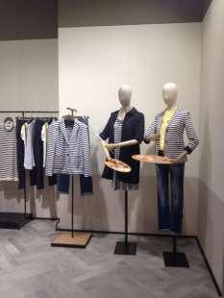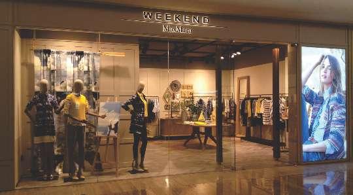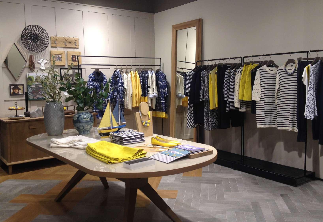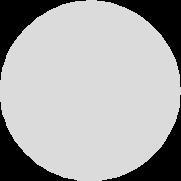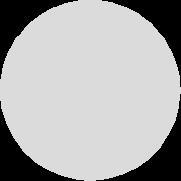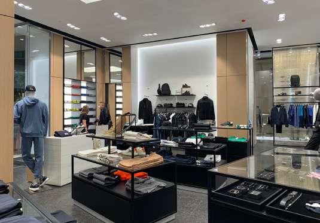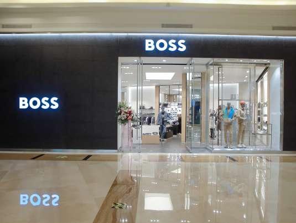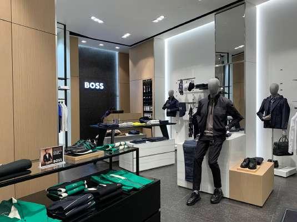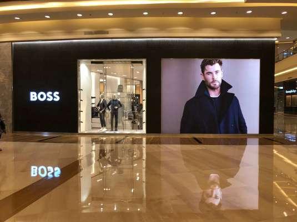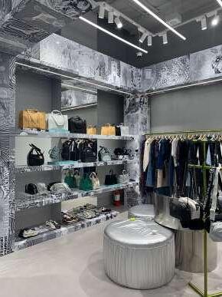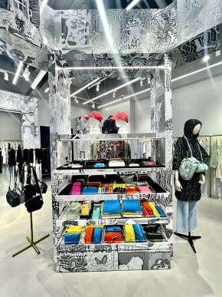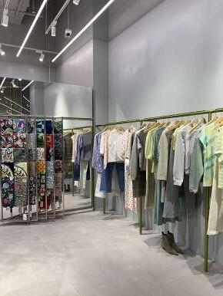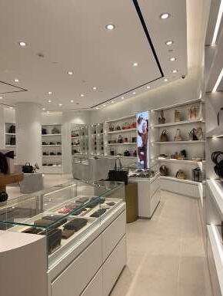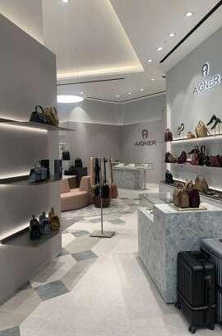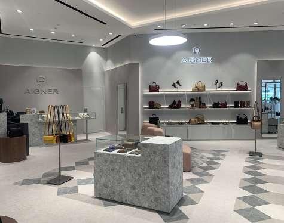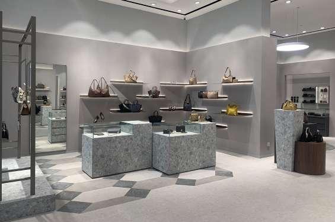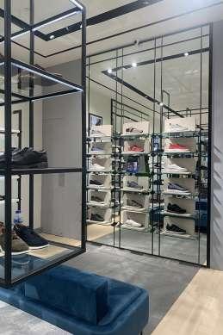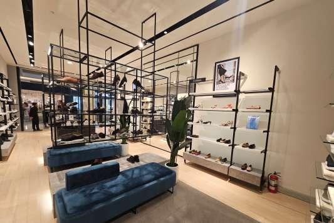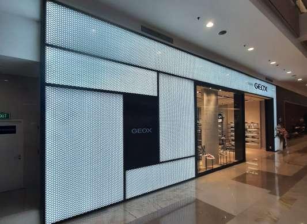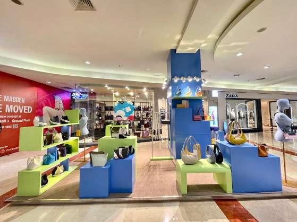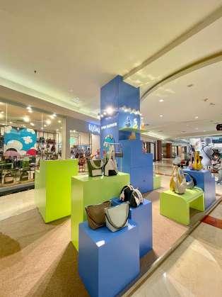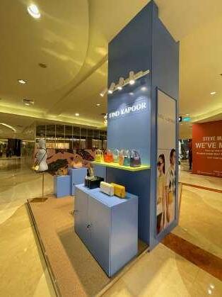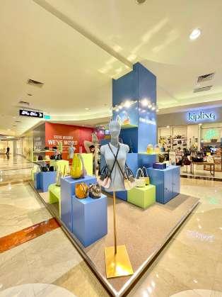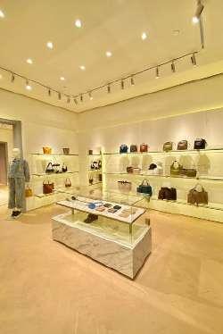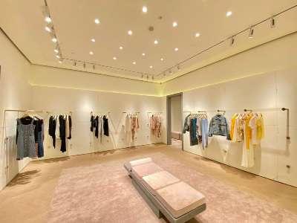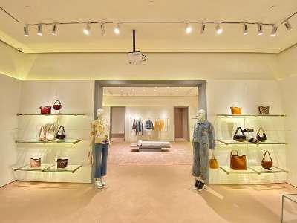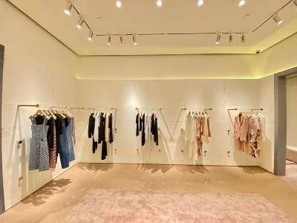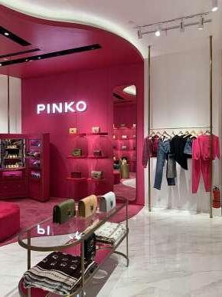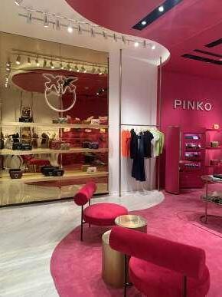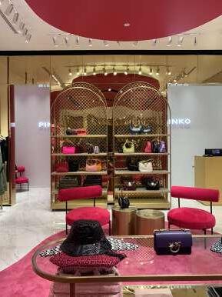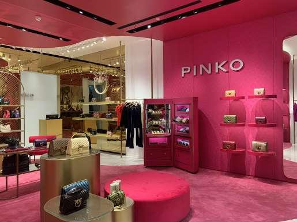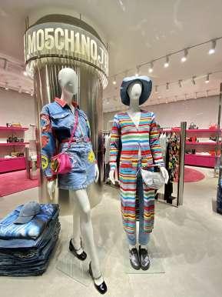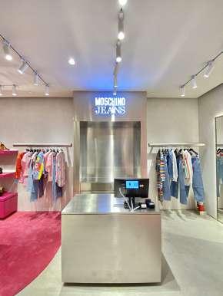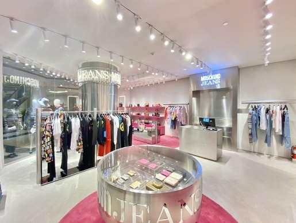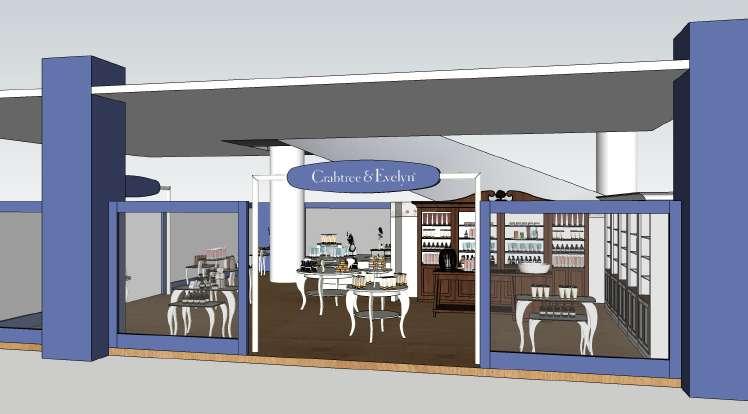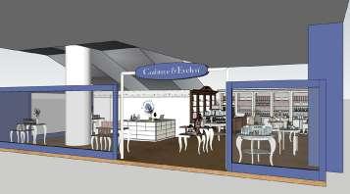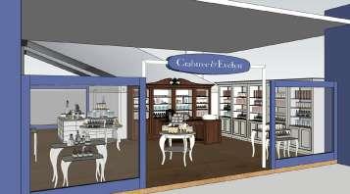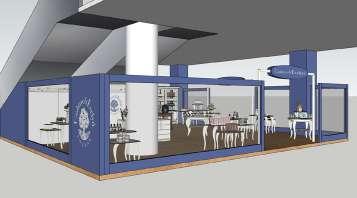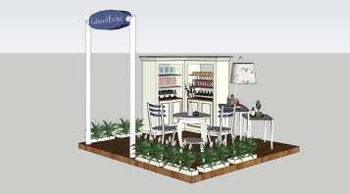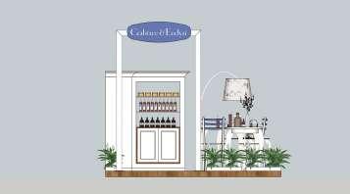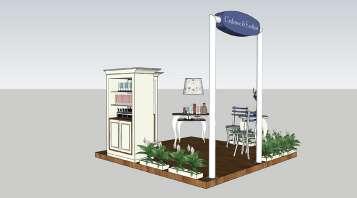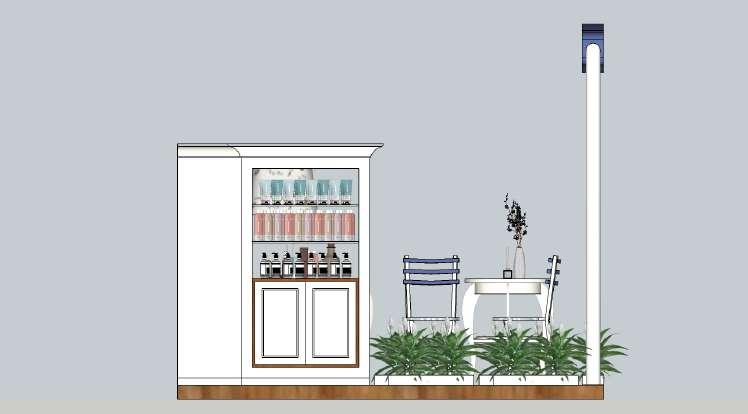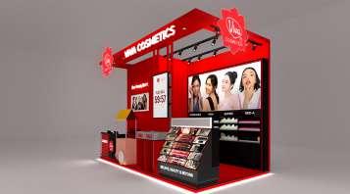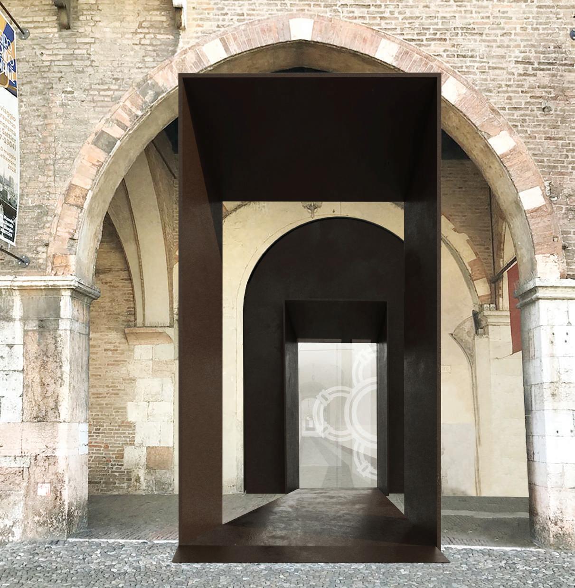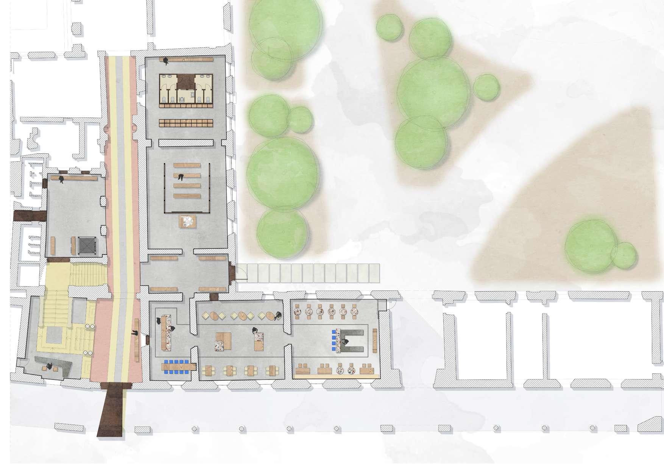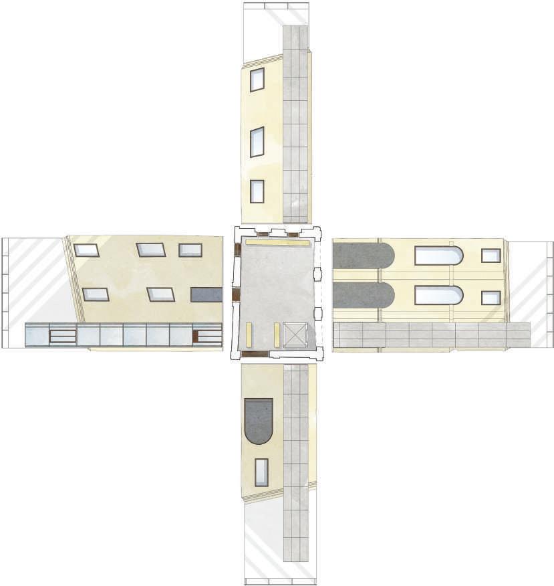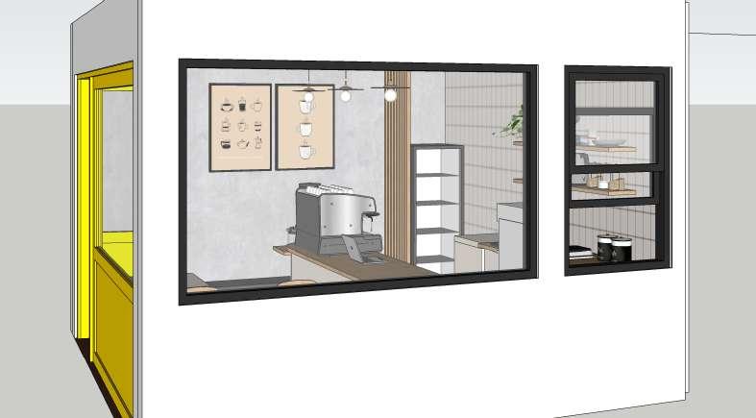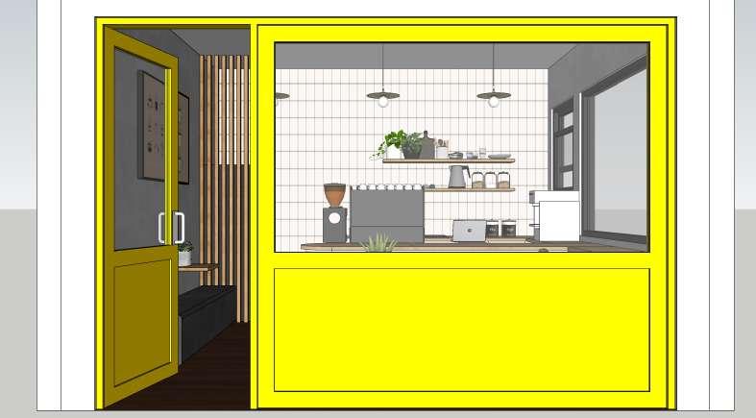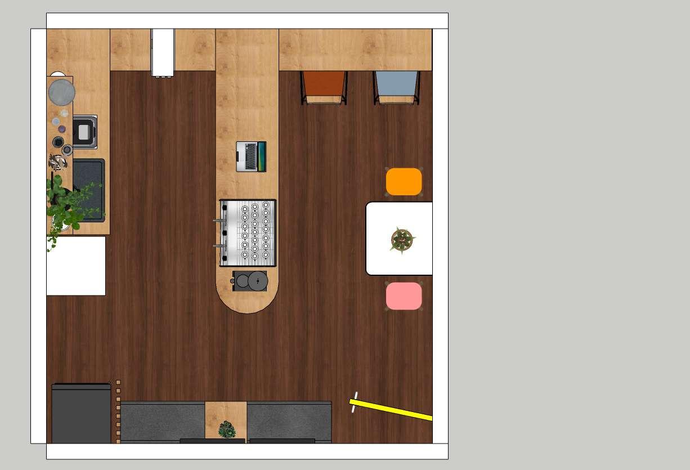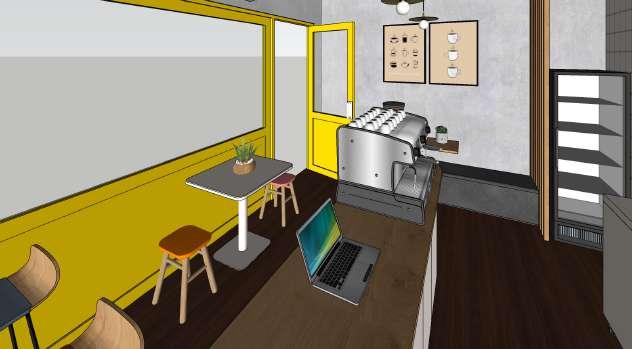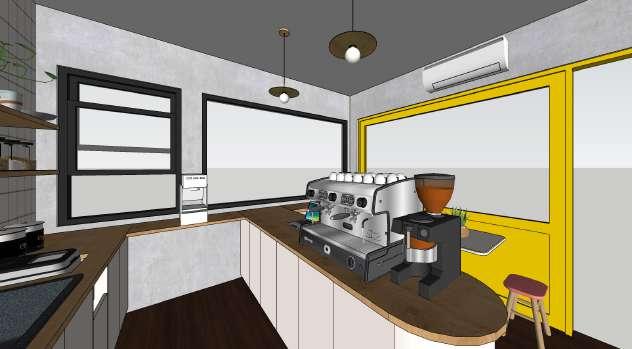P O R T F O L I O aya duhita
Yogyakarta : BORN
GADJAH MADA UNIVERSITY - Dept. Architecture, Engineering Faculty //
Heritage Collaboration Work with UTM Malaysia - 3rd prize on design workshop 2008
Basketball Competition Engineering Faculty - 1st place 2010
Parahyangan, Bandung, New Eco Friendly Town national design competition - 1st prize | 2010
Heritage National Exhibition ‘Jogja Merangkul Dunia’ | 2011
4th DREaM Youth Summer Program, Yogyakarta, Indonesia 2012
November 2012
-
in Architecture
PT MITRA ADIPERKASA, TBK //
Interior Designer | 2013 - 2014
Fit Out Supervisor 2014 - 2016
Brand in charge:
Marks & Spencer (mainly), Crabtree & Evelyn, Warehouse, OASIS, MaxMara Weekend //
4th International Youth Forum for Historical Reconciliation, Korean National Commission for UNESCO, Seoul 2015
Photography Exhibition ‘Berani Bermimpi, Berani Menginspirasi’ | 2016
POLITECNICO DI MILANO - Architecture Design and History //
Invest Your Talent in Italy - scholarship awardee
Introductory Seminar to The Conscious Comparison Between Art and Architecture, Between History and Modernity, Mantova, Italy 2017
Design in Historical Area Workshop Portugal-Italy, Politecnico di Milano, Mantova, Italy | 2017
October 2018 : GRADUATED - Master Degree in Science
COPRAT Soc Coop, Mantova Italy //
Intern Architect January - April 2018
Architect Collaborator October - November 2018
International Competition for Alternative Layout Design in Standard Housing, Russia 2018
PT TRANS FASHION INDONESIA
Project Interior Architect 2019 - now
Brand in charge:
Aigner, Furla, Bimba Y Lola, GEOX, Find Kapoor, Canali, Stella McCartney, PINKO, Moschino Jeans, Hugo Boss (former) //
Digital Transformation Team 2020 - 2022
Starting in 2020, aside from my main responsibilities as in-house Architect, I joined Digital Transformation Team working on the initial
design for the
catalog and together with the team,
/
LANGUAGE: Indonesian (native) English (speaking, writing, listening) Korean (basic) Italian (passive)
INTEREST
OTHERS: Photography Graphic Design Hand Sketching Writing Research Marketing Strategy COMPETENCE fashion & lifestyle home improvement
SOFTWARE: AutoCAD SketchUp + VRay Adobe Photoshop, Illustrator, InDesign, Lightroom CorelDRAW Figma Canva Ms Office (Words, PowerPoint, Excel) Google Workspace
AYA DUHITA July 4th, 1990
With good communication and interpersonal skill, am capable to work as a team and independently. Familiar with some deadlines, can handle working under tight schedule. am a detail oriented person and always trying to keep up with the current market’s trend; open minded with high determination and positive energy. Kindness and respect are the roots carry at any given times.
+62 812 1145 8622 aya.dimitria@gmail.com
Bludiran PB / no. 66 Yogyakarta, 55131
-
Jalan Harpa / AA no. 25, Kelapa Gading, Jakarta 14250
a new eco-friendly town // KOTA BARU PARAHYANGAN // bandung, indonesia // 2010
The area is part of Kota Baru Parahyangan (KBP) town center that is easily accessed from the main road. Site town center KBP approximately 14.8 Ha, 630-647 me ers above sea level. The town cen er s location is on a valley and hid by the 44 meters hill also water spring perfectly provided.
Kota Baru Parahyangan (KBP) is an independent smart city and eco friendly. The main concept based on history, culture, and also education from itself Those three points are the criteria that would be trans ormed to all the elements of KBP.
To complete the mission to make an independent smart city that covered history, culture, education, and the nature itself instead of a massive block, the building divide by some gaps that linked all the element into one compact area. The mass itself shaped into a continuous curve that covered more view from the surrounding.
DESIGN CONCEPT
CONTINUIT Y
Pedestrian's pattern designed in unity fr om Tugu Jogja until area right before Alun-Alun Ut ar a so the continuity of imaginar y line not disconnected area before and af ter passed Nol KM area.
COMMERCIAL ZERO POINT
2 3 4
commer cial area should be cited acr oss Bank Indonesia which is poles apar with the current cir cums ance. The pr oposed designed, including relocation of this commer cial area, using Macapat (an old Javanese tr aditional song) as a concept. Macapat means 'maca papat-papat' (reading four by four). It is tr ansformed into size and also space allocation: for each set canopy consists of four booths with trees planted in ever y 11 meter
The former design of pedestrian area at the nor th side of 0 KM area merely emphasized the space only by the size without any specif ic theme. Using adial pattern, hopefully could maximize the dynamic ambience and lexibility within the 0 KM area.
THE G ATE
The initial concept of the gate is making a new one with the modern feeling without dominating the old gate and instead, strengthening the existence of old gates directing people to AlunAlun Ut ar a. Taking an old Javanese agline 'Dwi Nogo Roso Tunggal' (two dr agons with one soul), the shape of the gate is channeling the shape of the dr agons itself which is at the end of imaginar y line tr ack being together in the sign placed on the main gate of Kr aton Yogyakar a.
//
The pattern in the south of this area is designed to give continuity impression of imaginar y line fr om Tugu Yogyakar t a to Ker aton
The pattern in the south of this area is designed to give continuity impression of imaginar y line fr om Tugu Yogyakar t a to Ker aton
The pattern in the south of this area is designed to give continuity impression of imaginar y line fr om Tugu Yogyakar t a to Ker aton
The pattern in the south of this area is designed to give continuity impression of imaginar y line fr om Tugu Yogyakar t a to Ker aton
The plot of canopy and tree’s dis are transformed fr of old tr
SEMARANG CHINATOWN (known as Pecinan Semarang) is one of historical-heritage area. Nowadays, this district star t to be forgotten by people. To make it liveable again, a small recover y through tourism is one of the options.
With PEDESTRIAN ORIENTED DEVELOPMENT, the tourism concept offered ‘an upgrade’ to the district by emphasizing the ‘WALKING EXPERIENCE’ in ever y alleys which hopefully can be one of the tourism objects that bring benefits to the people inside, both financially and social ways.
Various type of building a Vacant area that can be designed a Temple at the end of alleys - from there we can see another temple a
Chinatown area in Semarang had 4 gates back in the past. The design concept here tries to bring them back. The gates concept is not only in a statue or pillar shape but more to he meaning of gate which is an entrance and welcoming.
OBSERVATIONDECK
An already-existed intersection is designed into commercial area. Together with the stone shop and other small shop, a small café placed into this area to gather more attention to this alley
WALKING EXPERIENCE offered by this concept concluded in a design that fills the abandoned area which’s connecting two alleys in this chinatown area. This area located between Gang Gambiran and Gang Tengah. As mentioned before, in the mouth of Gang Gambiran, there was a gate to enter this area in the past. By recovering that gate, Gang Gambiran becoming one of the main paths that offered.
To attract people back to the walking trend, this OBSERVATION DECK is designed. This obser vation deck works in two way. First, because of the shape, the height, and also the materials, people expected to walk closer approaching this deck. That means, people expected to got their first waking experience. The second way by going up this obser vation deck, they can enjoy the view of the whole area, and find the traditional temples and other preser ved buildings that they haven’t seen before in the first walking experience. Therefore, af ter seeing it, they expected to star t the new steps exploring this chinatown area.
Complimenting the new sightseeing deck, another existing building tur ned into a guesthouse. With the location which more private, tourist can enjoy the ‘real’ feel of chinatown with less crowded.
A vacant space also used to connect the an alley one to another Since a chinatown has a crowd and compact ambience, the development brought to ‘higher level. A sightseeing deck designed to enjoy the whole area and create new meeting point.
This intersection connect the alley to the other street which also connected the temple as well. There for not only gate, a treatment for the pedestrian is needed for landmark developing. To complete that concept, the old residential building tur ned into a guesthouse with interior replica of old Chinese houses.
THE f iveELEMENT S
The concept of the obser vation deck itself, came from the five basic elements that Chinese believed. There are water, fire, metal, wood, and ear th.
These elements transfor med through its philosophy and give something new something different, something moder n in this historical area, but still close to the Chinese culture.
By using all of these elements, this design expected to bring new tourism attraction and also balancing the energy of this area.
WATER FIRE METAL WOOD EARTH
The water element in this area comes as a small pond in the middle of the obser vation deck. As the symbol of bir th, it expected to bring new ‘life’ to this area.
The fire element is a symbol of youth, which in this idea comes in the glass of the railing. Hopefully this youth spirit comes through the district as well.
Metal represent ‘old age’, which is suitable with the historical background briefly showed up as the main str ucture, expected to be easy maintain and long last. Wood material brought to this concept are plant, wood itself, and spaces. Greener y also being the par t of this space that connects two alleys in this district.
This element obviously seen as where the str ucture took a place. Moreover the shadows that created from the shape are par t of this element itself.
This obser vation deck’s connecting two different alleys (gangways), Gang Gambiran and Gang Tengah. The existing data from Gang Gambiran shows that almost 90% of the area are family neighbor hood. The 10% lef t are an ar t galler y traditional temple, few small shops, stone’s craf house, and swallow’s nest. There are also some old houses that lef t behind in Gang Gambiran because of the high maintenance cost of the building.
These type of building proposed to be recovered and preser ved as guest houses where tourists can enjoy the traditional architecture during their leisure time.
In the other hand, Gang Tengah is more actives and looks more moder n due to the building types. It is fulfilled by public facilities and business activities such as banks, shops, and other offices. Even there are some family houses, most of it are already renovated to the more moder n face and also used as shop or restaurant in the ground floor.
Through this obser vation deck’s, hopefully those two alleys connected well and shared the different ‘attractions’ between them.
ALLEYSCONNECTOR
housing & museum complex // INTERVENTION IN VIADUCT // porto, portugal // 2017
Essential of the traditional Fijian construction technique is represented by BURE - the house constructed with materials that everyone has by the hand which became our main source of inspiration.
The use of shipping container meets the requirements of fast and low-cost shelter resistant to a cyclone while the use of local materials brings the individuality to each unit and sense of home which make it belongs to a place. the combination of modern elements and vernacular principles is a key to achieve our main goal: PROVIDE PEOPLE WITH FAST SHELTER, EASILY TRANSFORMED TO A PERMANENT HOUSE.
SMALL SCALE PRINCILES [APARTMENTS]
MODULAR FURNITURE FOR FORMING SPACES
VENTILATED SECOND BATHROOM
PREFABRICATED BATHROOMS
COST AND ENERGY EFFICIENT RADIANT FLOOR HEATING
VENTILATED PREFABRICATED KITCHEN SHAFTS OUTSIDE OF APARTMENTS TO AVOID SPACE LOSS KITCHEN/BATHROOM /LAUNDRY
TYPES OF OPENINGS
MATERIALS AND BUILDING ENVELOPE
FLOOR-TO-CEILING WINDOW
FULLY CLOSED BALCONY FOR WIND PROTECTION AND SEVERE CLIMATE
OPEN LOGGIA SUITABLE FOR WINTER AND SUMMER
STANDARDIZED DIMENSIONS ALUMINIUM WINDOWS
PREFAB BATHROOMS AND KITCHNENS
2 OPTIONS FOR UNDERFLOOR
HEATING: WATER/ELECTRICAL* STANDARDIZED AND LOCALIZED SHAFTS
PREFAB OR CAST ON SITU
CONCRETE STRUCTURE
EXTERNAL INSTALLATION WITH CLADDING
STANDARDIZED BALCONIES /DOOR WINDOWS
EXTERNAL FINISHING WITH PLASTER OR CERAMIC TILES SYSTEM
CUSTOM LOGGIAS AND BALCONIES
Lots of Italian old houses tend to be buildings under conservation rules. Including this building that I got to work with during my time with COPRAT. We want to keep the building as original as possible, but due to the building orientation, during certain time, the building will get too much sun expossure. In this case, I worked for several alternatives to give the facade a make over but still preserve the original setting. New facade and new emergency staircase are added to bring out the best feature on this building.
ON CAPTURED:
Marks & Spencer Senayan City Mall, Jakarta
Other Marks & Spencer stores was in charge in 2013-2016:
Renovation of M&S Senayan City Mall Jakarta
New Store of M&S Grand Mall Bekasi
Renovation of M&S Pondok Indah Mall
Renovation of M&S Plaza Indonesia
New Store of M&S St. Moritz Jakarta
New Store of M&S Tunjungan Plaza Surabaya
ON CAPTURED:
The new store of MaxMara Weekend Plaza Indonesia was all done locally, both construction and furniture production
MaxMara Weekend Plaza Indonesia, Jakarta
For this project, collaborated on the design process since the very beginning, in charge on the zoning and preliminary layouts
Latest store concept of Aigner in Jakarta, displaying more muted color to enhance and focus more to the merchandise. All interior construction and furniture production are done locally, except VM tools.
MONITOR
CAPTURED: Stella McCartney Plaza Senayan Jakarta (2023)
Stella McCartney returns to Jakarta, the first new concept store in Indonesia after joining LVMH. All interior construction and furniture production are done locally, except mannequin and VM tools.
ON CAPTURED: PINKO Pacific Place Mall Jakarta (2023)
The first PINKO store in Indonesia followed up by the next one at Pondok Indah Mall 2 weeks later, both are done 65% locally with 35% imported loose furniture.
Initial proposed idea:
To create an open pop up (complete with equiped stockroom), but still give the customers time, privacy, and comfort during shopping experiment
Initial proposed idea:
Witihin very limited area, bringing the concept of afternoon tea time in London to the customers. It brings friendlier atmosphere among the brand, customer and the shop assistant.
Initial proposed idea:
To create a booth (complete with equiped stockroom), with a hint of neon flex decorative touch with store experience feels-like that is stood out in crowd bringing its identity in color.
Initial proposed idea:
To create a booth (complete with equiped stockroom), that is accessible from (almost) three sides, with its identity color and of course store-like shopping experience.
CONCEPT DESIGN: VIVA Cosmetics Booth @ PRJ (2024)
CONCEPT DESIGN:
Crabtree & Evelyn Pop Up store @ Senayan City (2013)
CONCEPT DESIGN:
Crabtree & Evelyn Pop Up store @ Kota Kasablanka (2015)
CONCEPT DESIGN:
VIVA Cosmetics Booth @ BFA Bandung (2024)
interior concept // RECEPTIONIST DESK //
interior concept // CAFE & BOOKSHOP //
commission work // COFFEE SHOP - 2022 //
S E E Y O U soon



