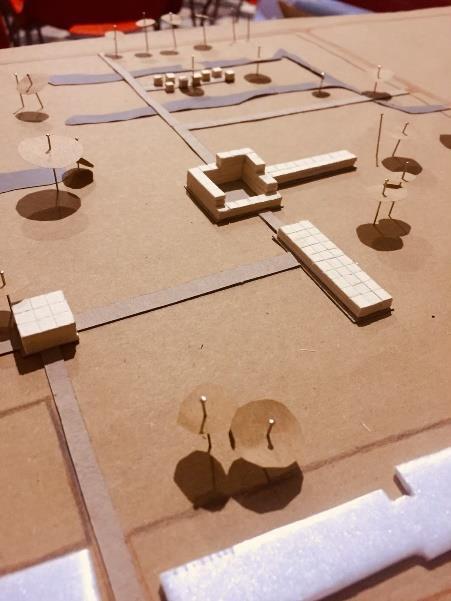C U R R I C U LU M V I TAE
About Me
Hello, I am Ayesha Rahmania
A curious, critical and enthusiastic person who loves working as a team or individual. Professionalism, responsibility and discipline have become part of my job . I’m looking forward to learning new experience to improve the way of solving design problems as well as improve technical and design knowledge
WORKSHOPAND SEMINAR
October 2022 /Penataran Kode Etik & Kaidah Tatalaku Arsitek at IAI JAKARTA
July 2022 /The Important Role of Architects in House Construction at IAI Jakarta
March 2020 /Workshop “Building Material & Security System”, by PT. Kenari
Djaja
December 2019 /Participants in the "Collaborative Innovation" Seminar, from IAI and PT Propan
July 2019 /Participants of the Selasars Architecture Seminar "Young Generation of Arzchitecture", by IAI at the Institut Francis Indonesia Theater
March 2017 /Participants in the "Building Materials Goes to Campus 2" Theory and Practice, by Depo Bangunan
PROFILE
Ayesha Rahmania, S.Ars
Jakarta, 7 April 1998
Phone : +6281213736527
Email : ayesharahmania123@gmail.com
Adress : (1) Jl Gandaria Raya No 24Atsiri Permai, Kab Bogor 16920 (2) Jl Gg Penegak VI No 6, Matraman, Jakarta Timur 13140
EDUCATION
2016-2020 University
Trisakti University, Bachelor ofArchitecture
GPA3,35 of 4,00
2013-2016 Senior High School
SMAIT Al Madinah, Bogor
2010-2013 Junior High School
SMPN 9 Depok, Depok city
ORGANIZATION
2022-present // Member of IAI Jakarta
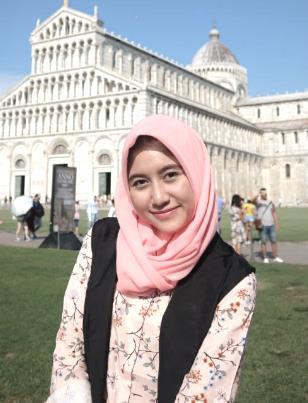
2019-2020 //Academic team for new students as mentors
2019 //Ticketing team in "Aspora" for FTSP branding
2018-2019 //Committee of "Bakti Dharma" for new student
2018-2019 //Member of Fundraising Division in BEM FTSP Trisakti
2017-2018 //Member of Student Affairs in Architecture Association Trisakti
2017 //Decoration team in "Ruang Makna" exhibition at FTSP building
2017 //Volunteer as decoration team in "Metamorphosa" National Exhibition at Ancol
January 2017 /Participants in Study Excursion Bali Architecture by Trisakti university
WORK AND COURSE EXPERIENCE
June 2022-Present Architect
PT Inovasi Prima Bangun (Reconcept Architecture)
/Meeting and consulting design with clients. Site visit
/Adept in creating functional and aesthetically pleasing layouts that meet the every need and desire of the client.
/Responsible for designing concepts, 3D visualizing, and drafting.
/Create Animation visualization the building.
/Organized and prioritized work to complete assignments in a timely, efficient manner
Sep 2021-May 2022 Architect
PT Aku Ingin Rumah (Young and Loud Develop)
/Masterplan and landscape design cluster
/Create 2D and 3D design unit based on budget
/Make real estimate of cost and calculate







/Checking opname progress and material control
/Learn to calculate profit and loss
2021 Architect
PT. Trinusa Berkah Mandiri
/Meeting and consult design with clients
/ 2D and 3D designs based on client needs
/Observe the project progress according to design drawings
2020 Contract worker as a creative design
PT. Amarta Karya (Persero), Bekasi
/Editing and making a video documentary of fabrication suspension
bridges PUPR
/ here is the video https://youtu be/-qPsnmJYEE8
2019 Internship
PT Agung Sedayu Group
Sedayu City Project Apartement, Kelapa Gading, North Jakarta
as Site Project Control
/Site visit and checklist
/Learning about shopdrawing, safety procedures, and utility
2018 International Summer Course “The City and The Water”
By Universita Da Pisa at Pietrasanta, Italy
/Survey and Making concept about master plan
/Design the master plan as a team and individual
/Make model design project
SKILLAND EXPERTISE
Leadership
Ability to Multitask
Ability to Work Under Pressure
Communication Skills
Ability to Work in a Team and individual
Microsoft Office
Lumion
Adobe Photoshop
AutoCAD
Sketchup
Vray Vegas
LANGUAGES
Indonesian (Native)
English (Intermediate)
HOBBY
Traveling
Reading Music
SELECTED PROJECT
DESIGN PROJECT MODERN HOUSE

MRS. NINA HOUSE
Location: PIK – Elang Laut
2023
Land area: 1100 m2
Building area : 1150 m2
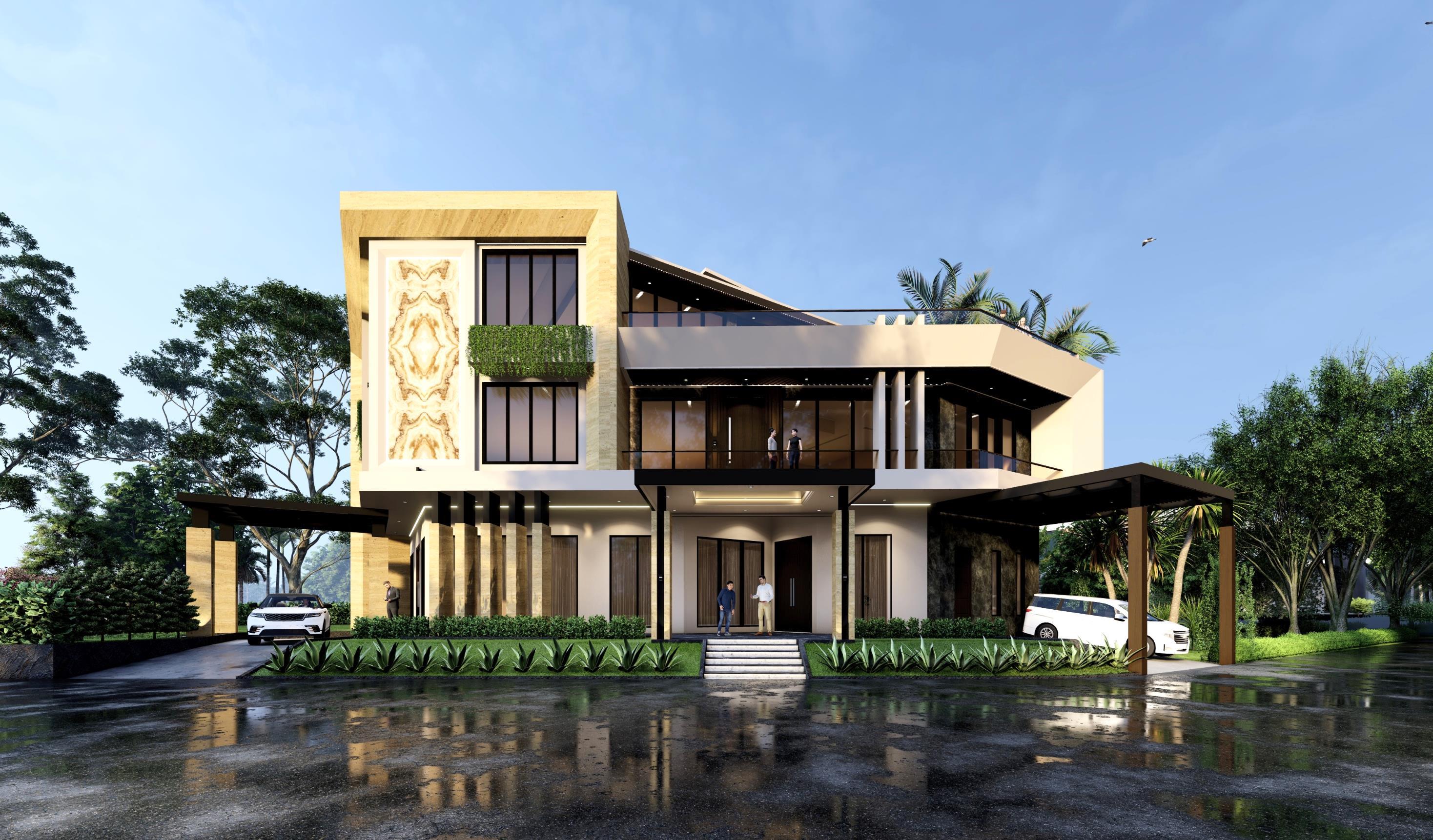
RENOVATION

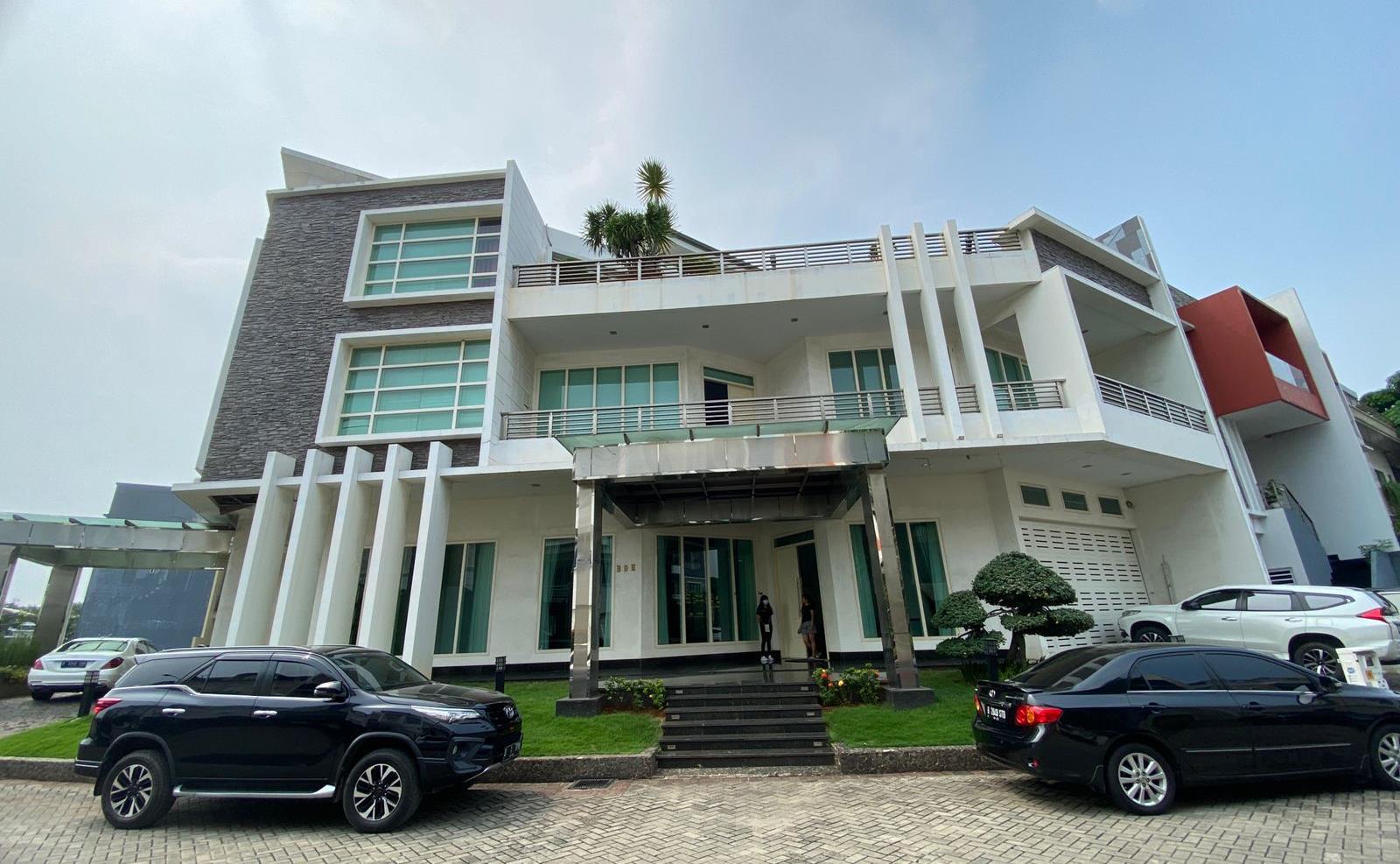

EXISTING DESIGN
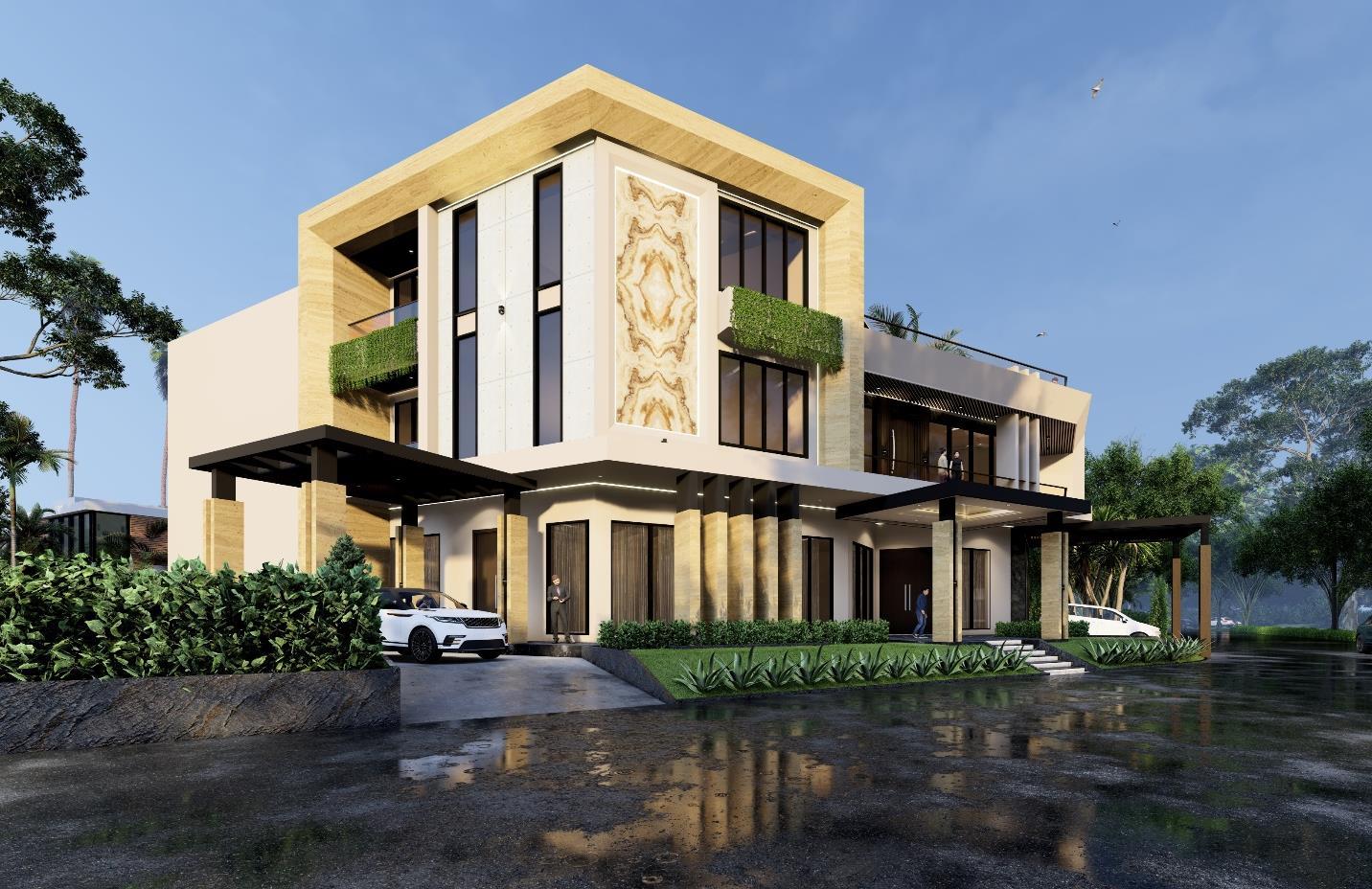
DESIGN PROJECT CLASSIC HOUSE

MRS. SURYA HOUSE
Land area: 180 m2
Building area : 450 m2
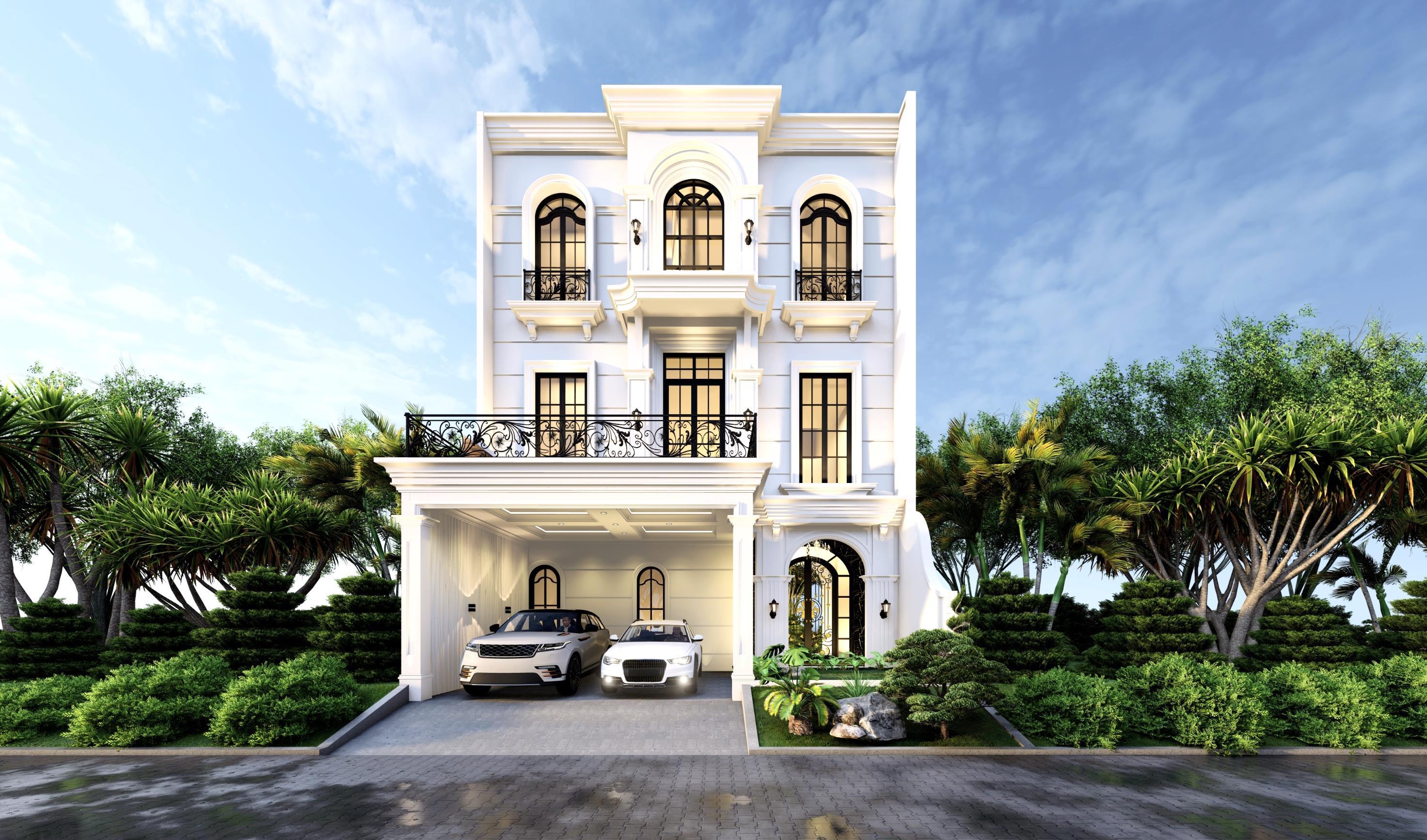


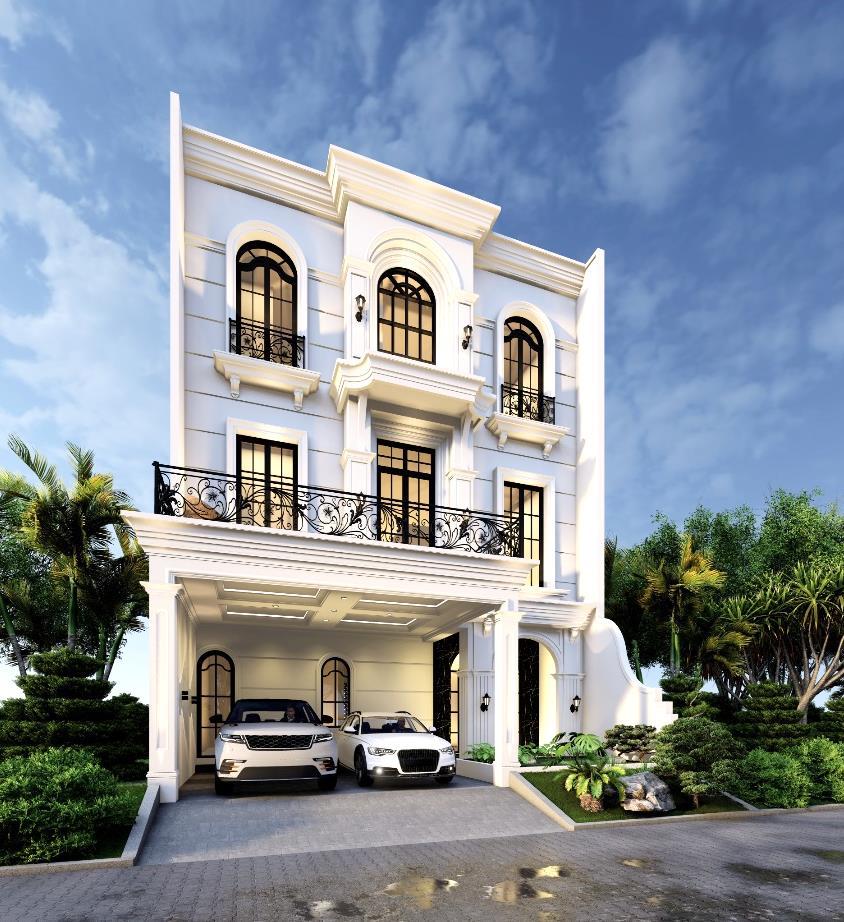
PRIVATE MANSION
 Land area: 1200 m2
Building area : 1400 m2
Land area: 1200 m2
Building area : 1400 m2



MRS. VIKA HOUSE

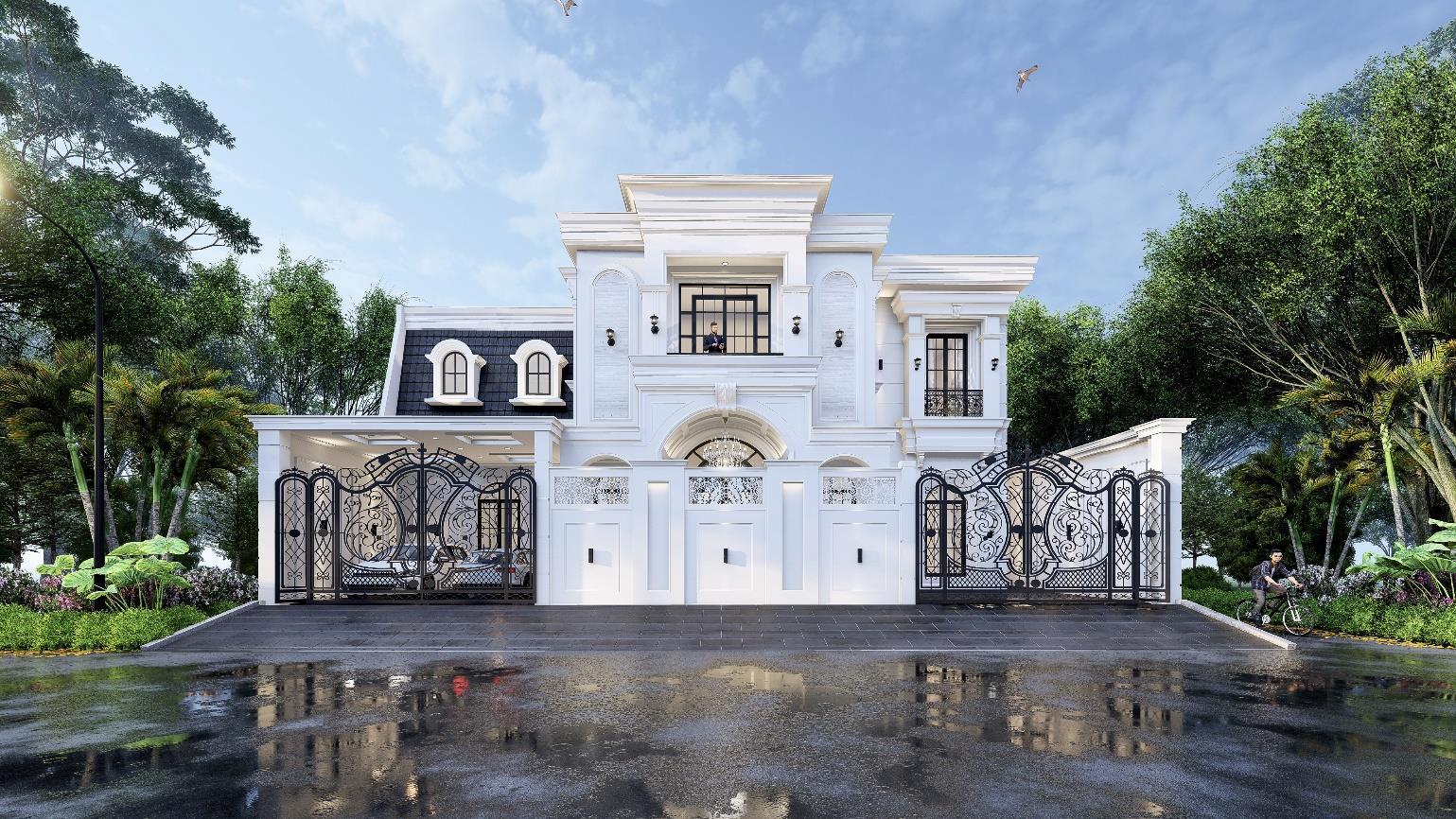


NIGHT VIEW
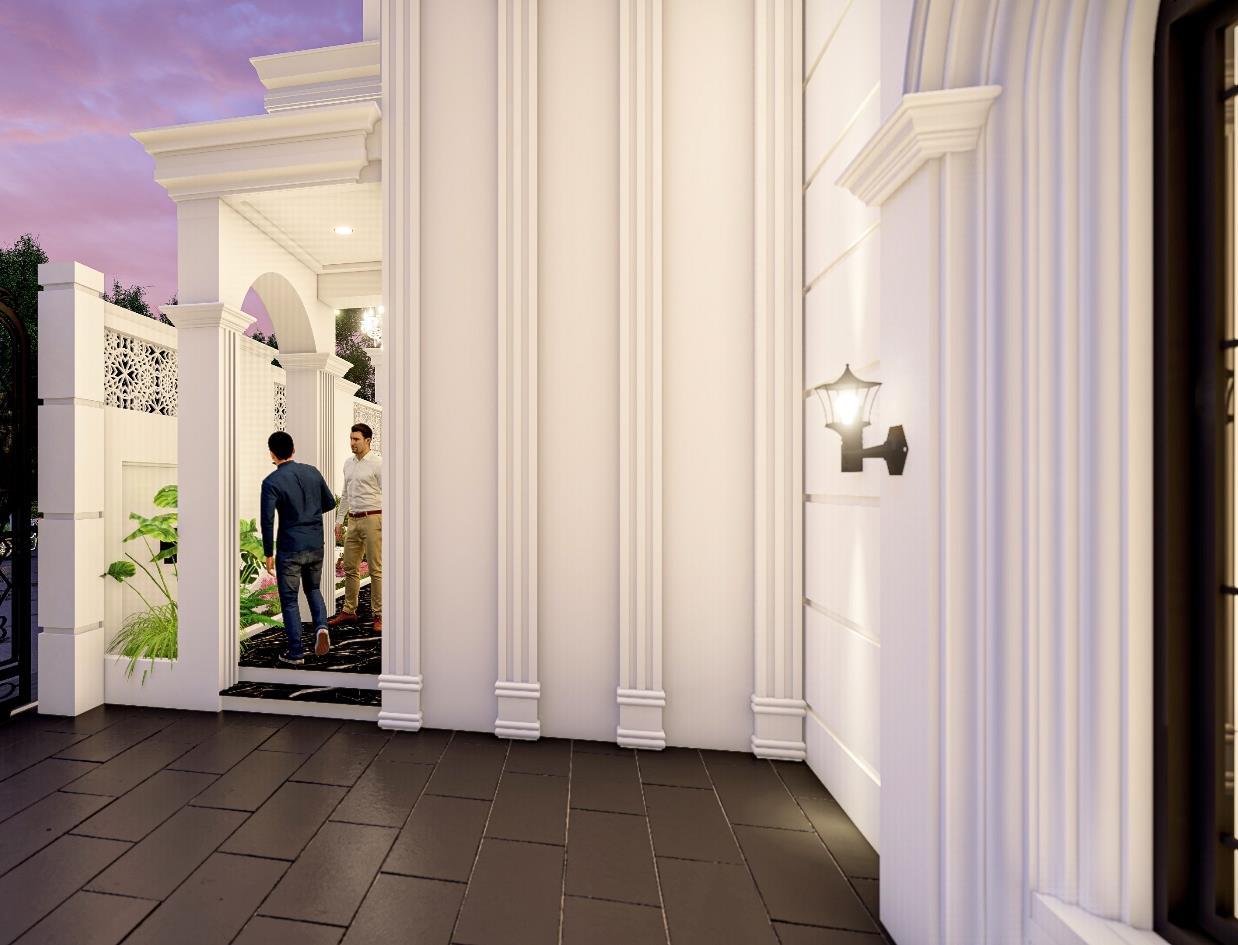


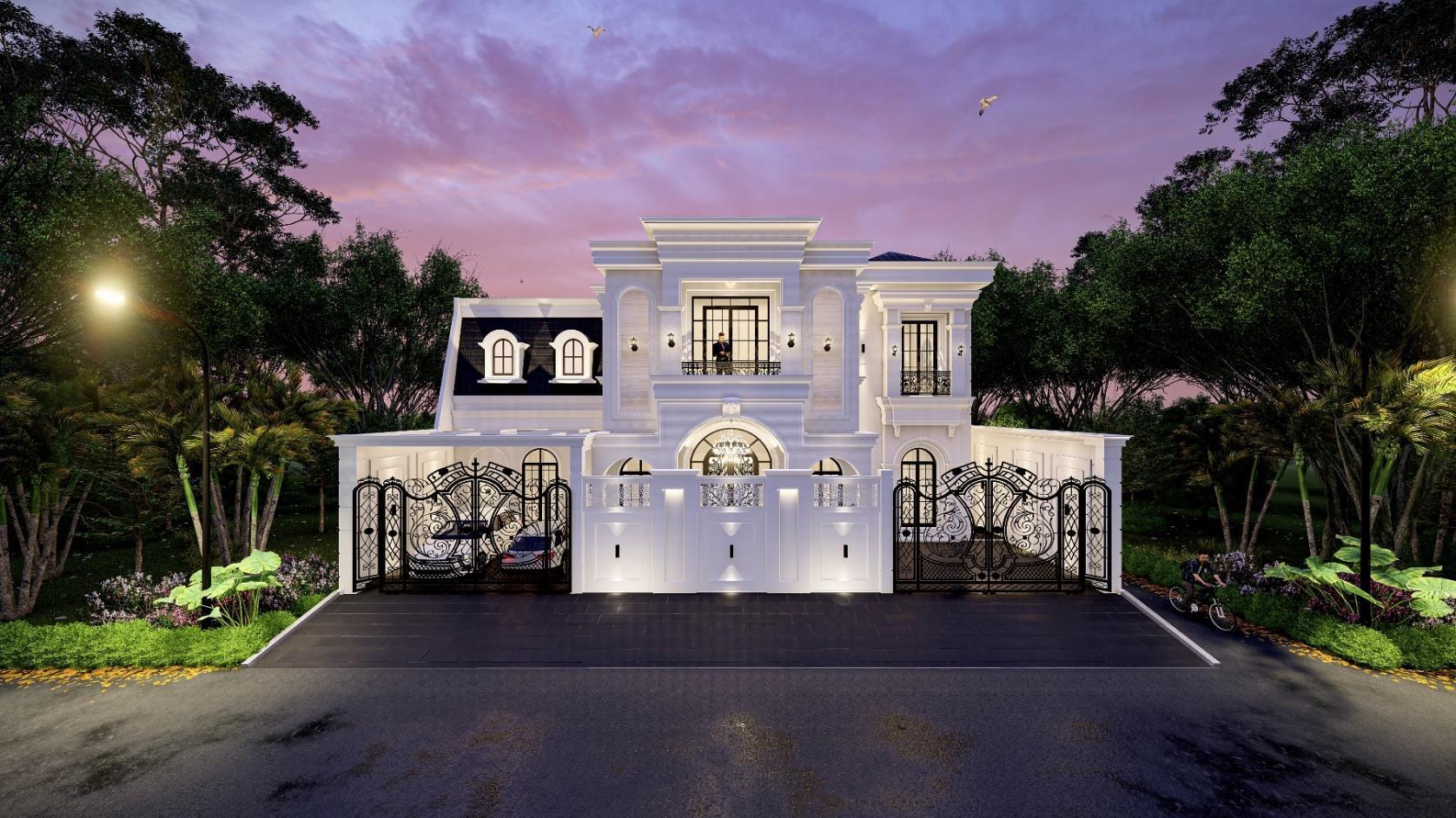
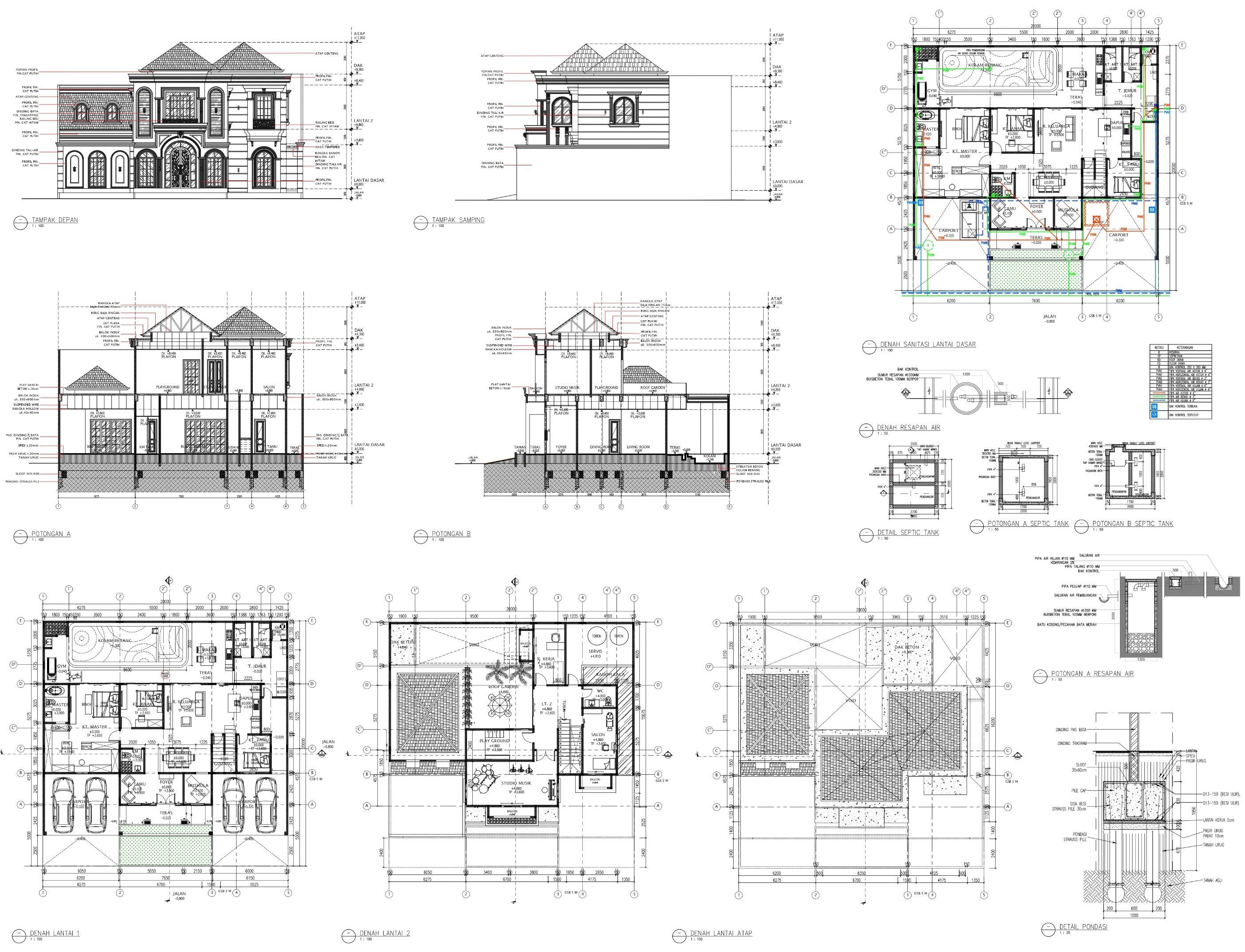
Location: Palembang
Land area: 270 m2
Building area : 420 m2

RENOVATION

EXISTING DESIGN
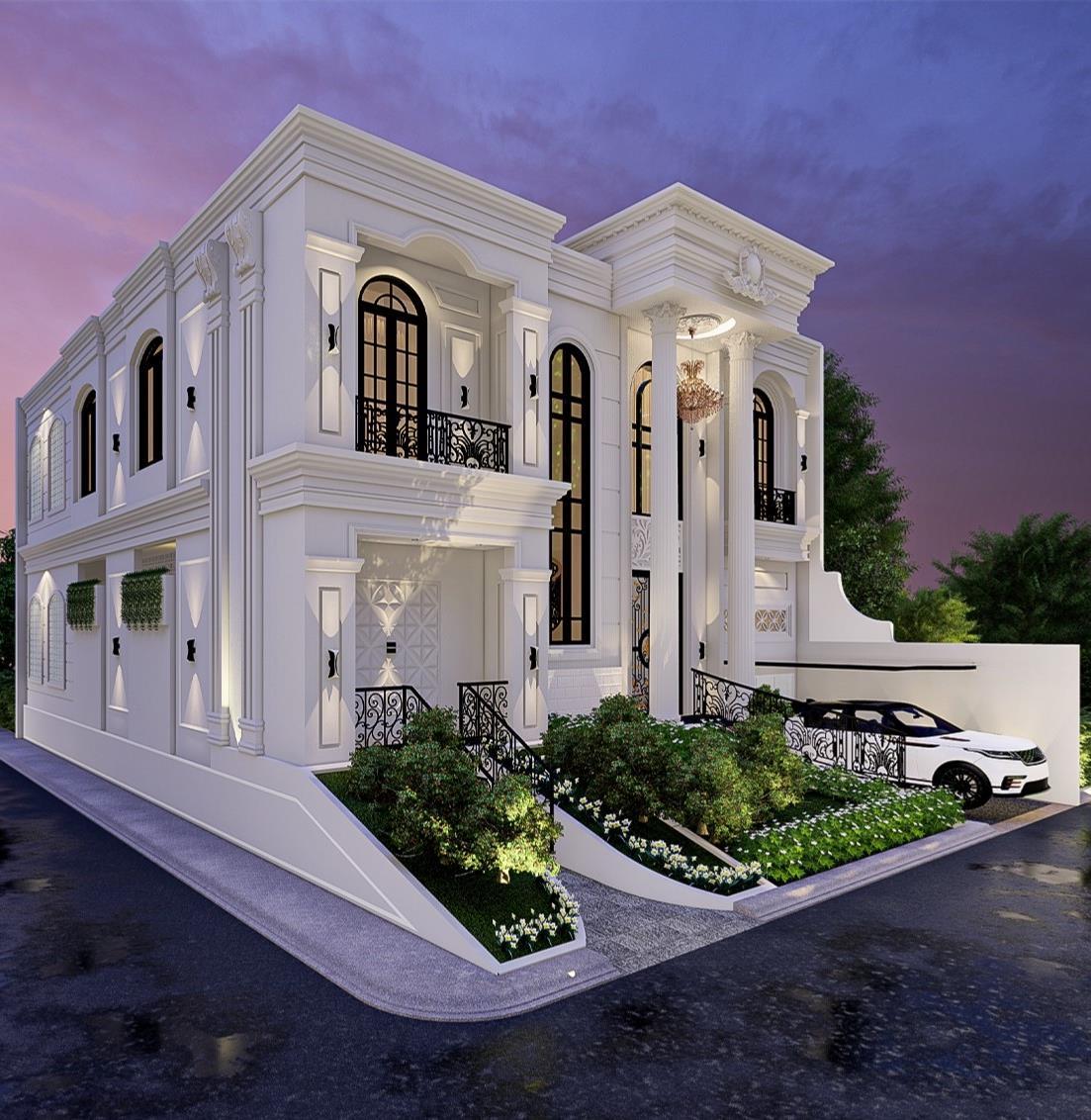


MRS. EXELINE HOUSE
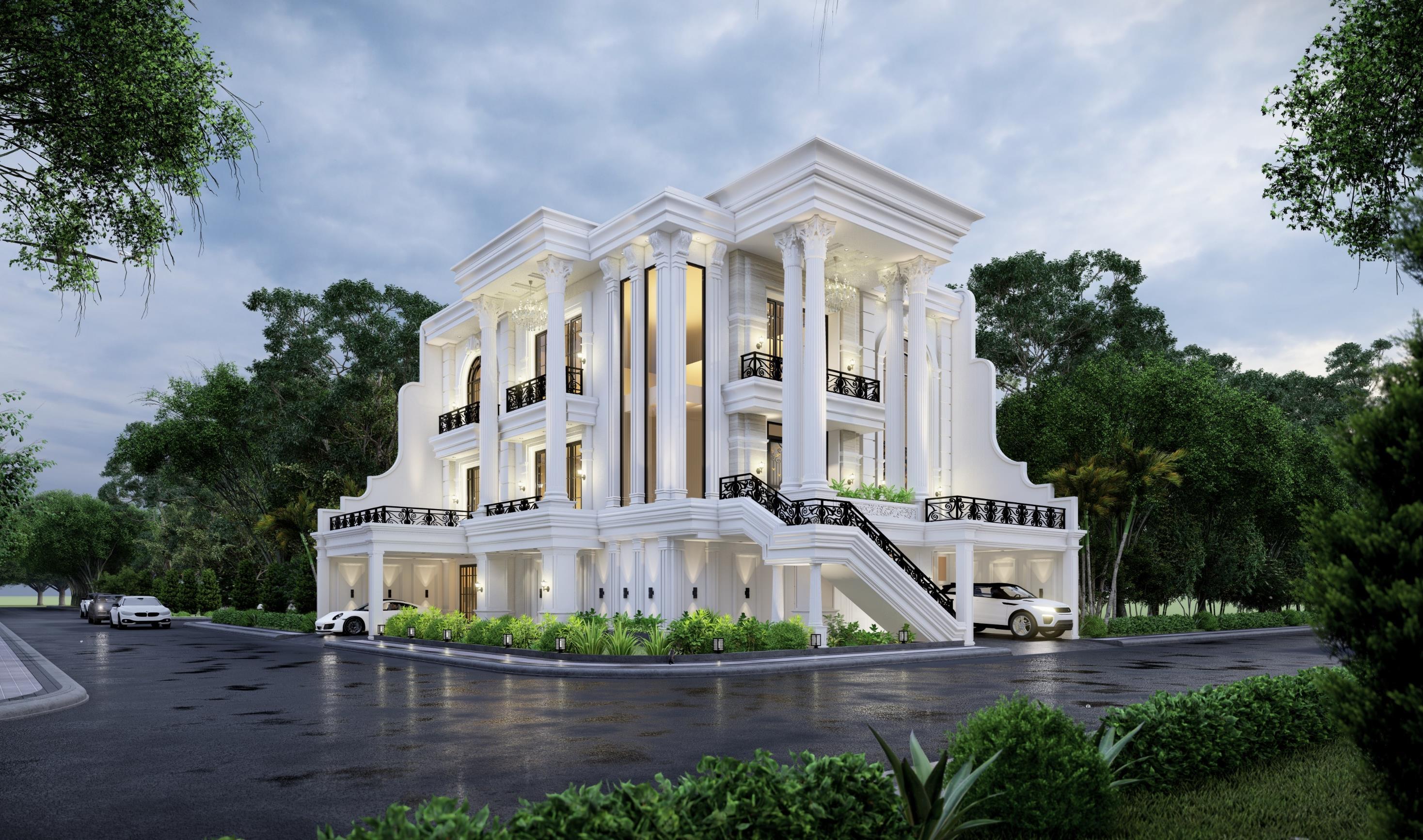
Location:
Land area: 370 m2
Building area : 700 m2
NIGHT VIEW

ALTERNATIVE DESIGN


SAMAASTA BEKASI DESIGN CLUSTER

Location: Tambun, Bekasi
2 ha
2021-2022
SITE LOCATION
Location: Jl. Gondang, Tambun Bekasi

MASTER PLAN DESIGN

ENTRANCE AND GATE
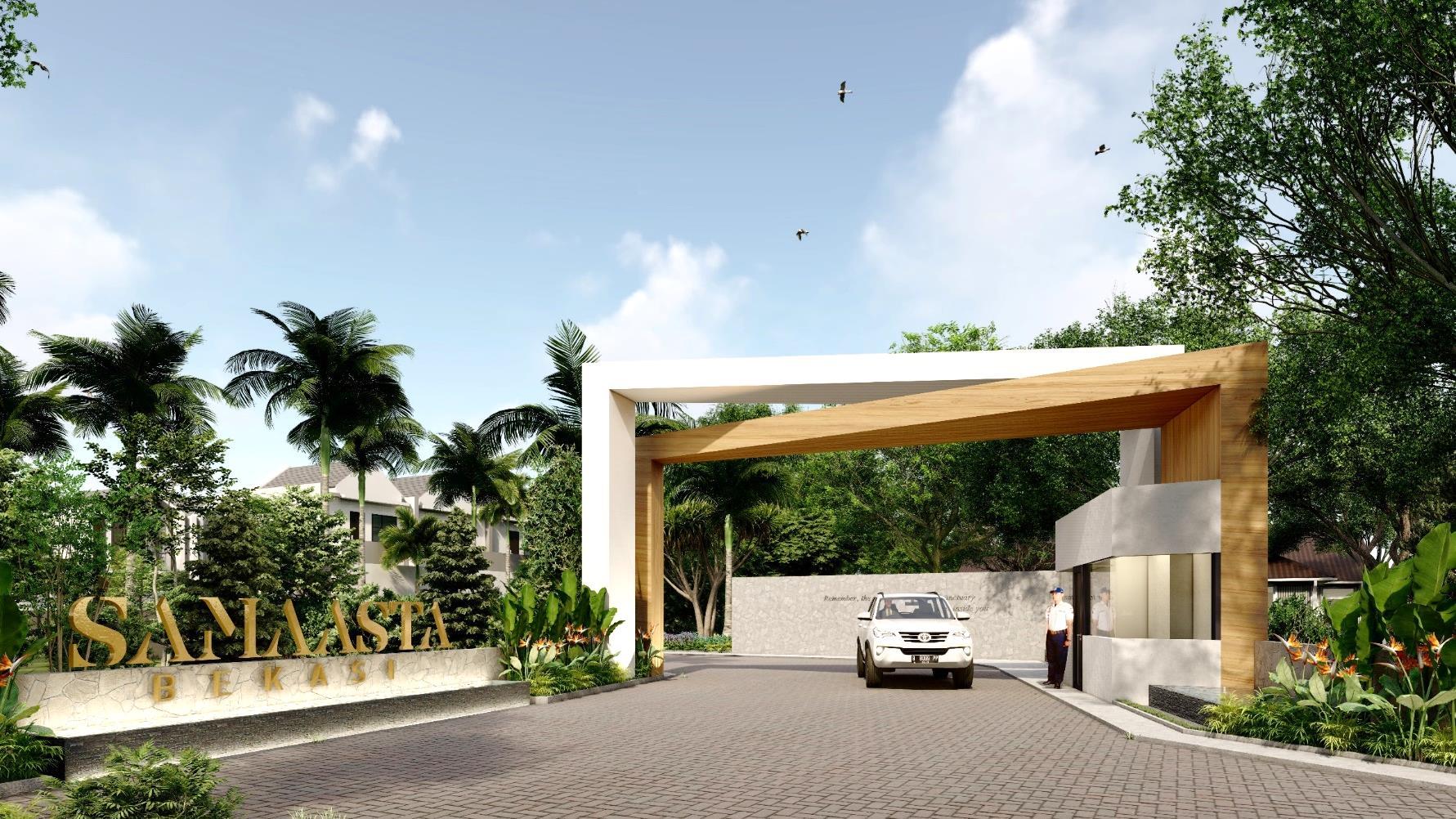
CLUBHOUSE

ECOPARK
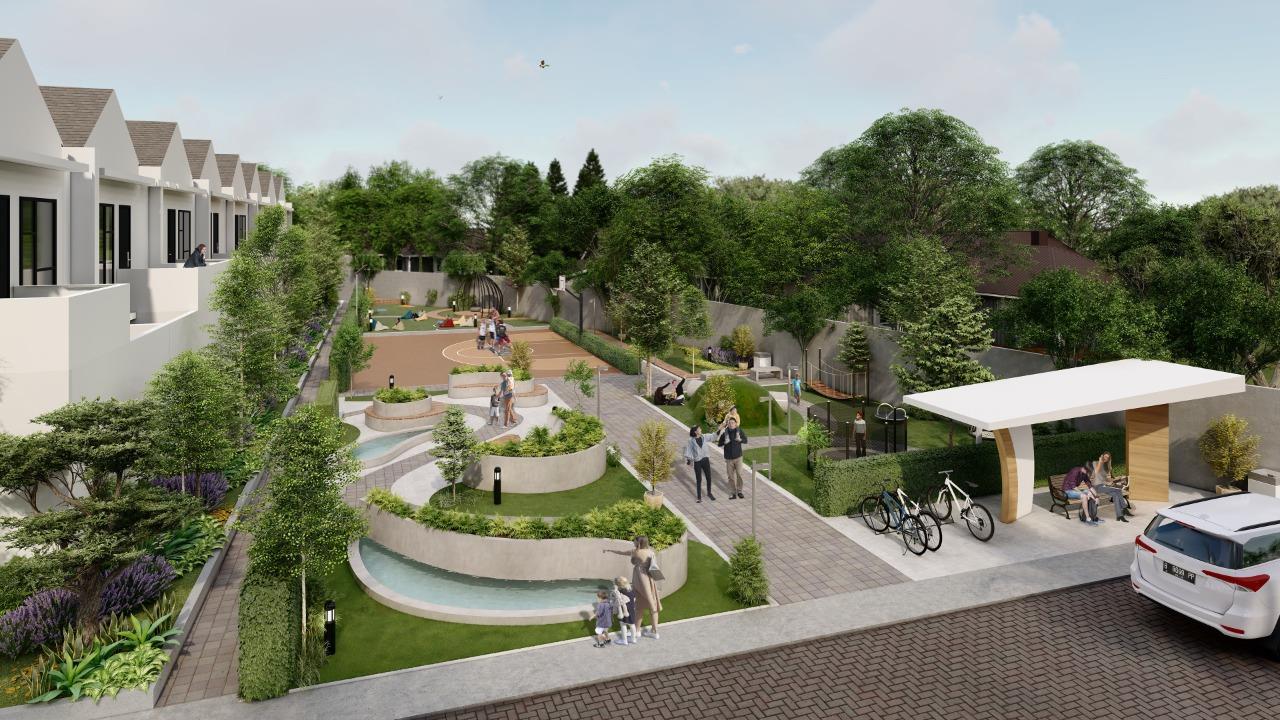
Type Aurora

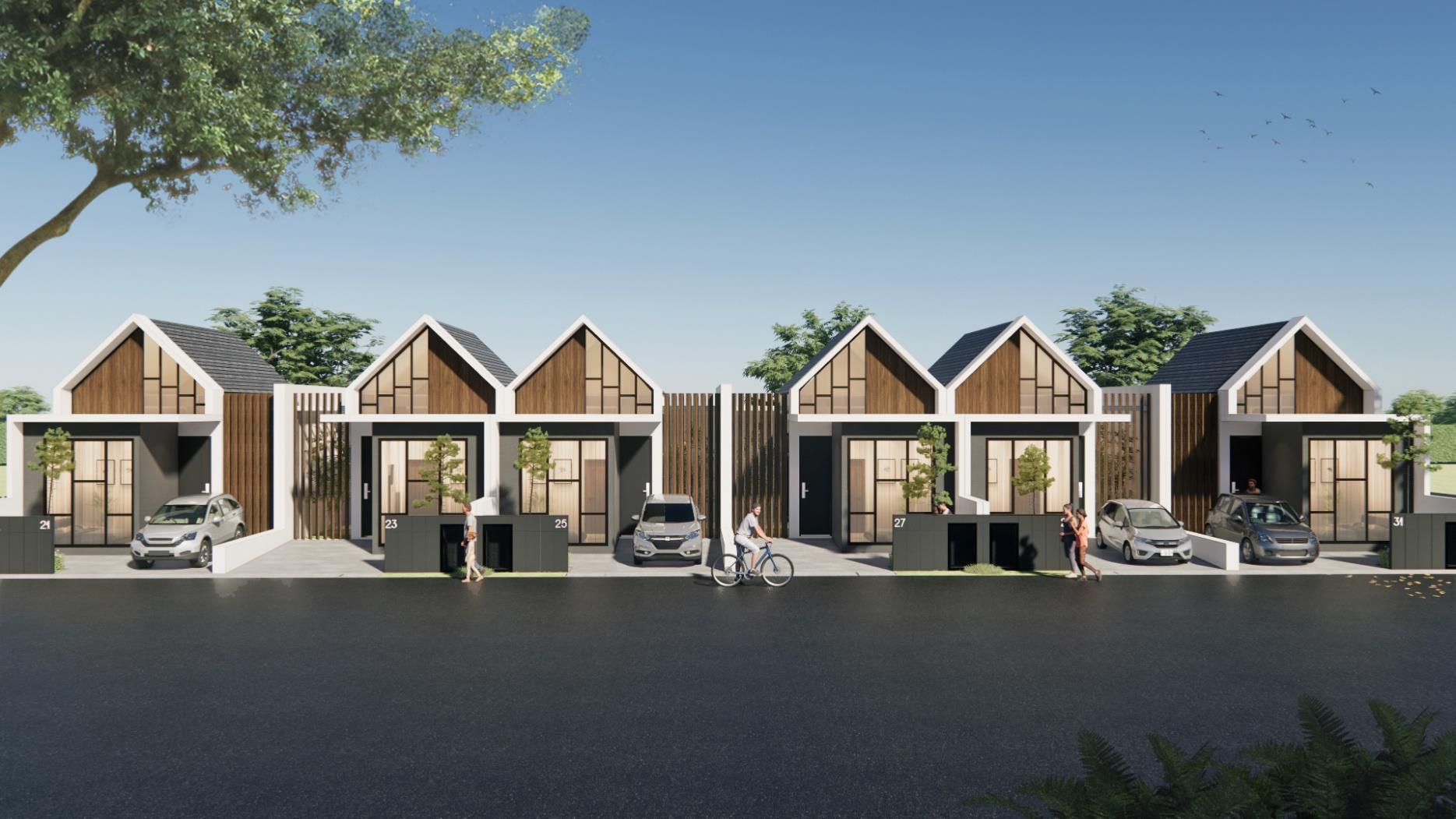
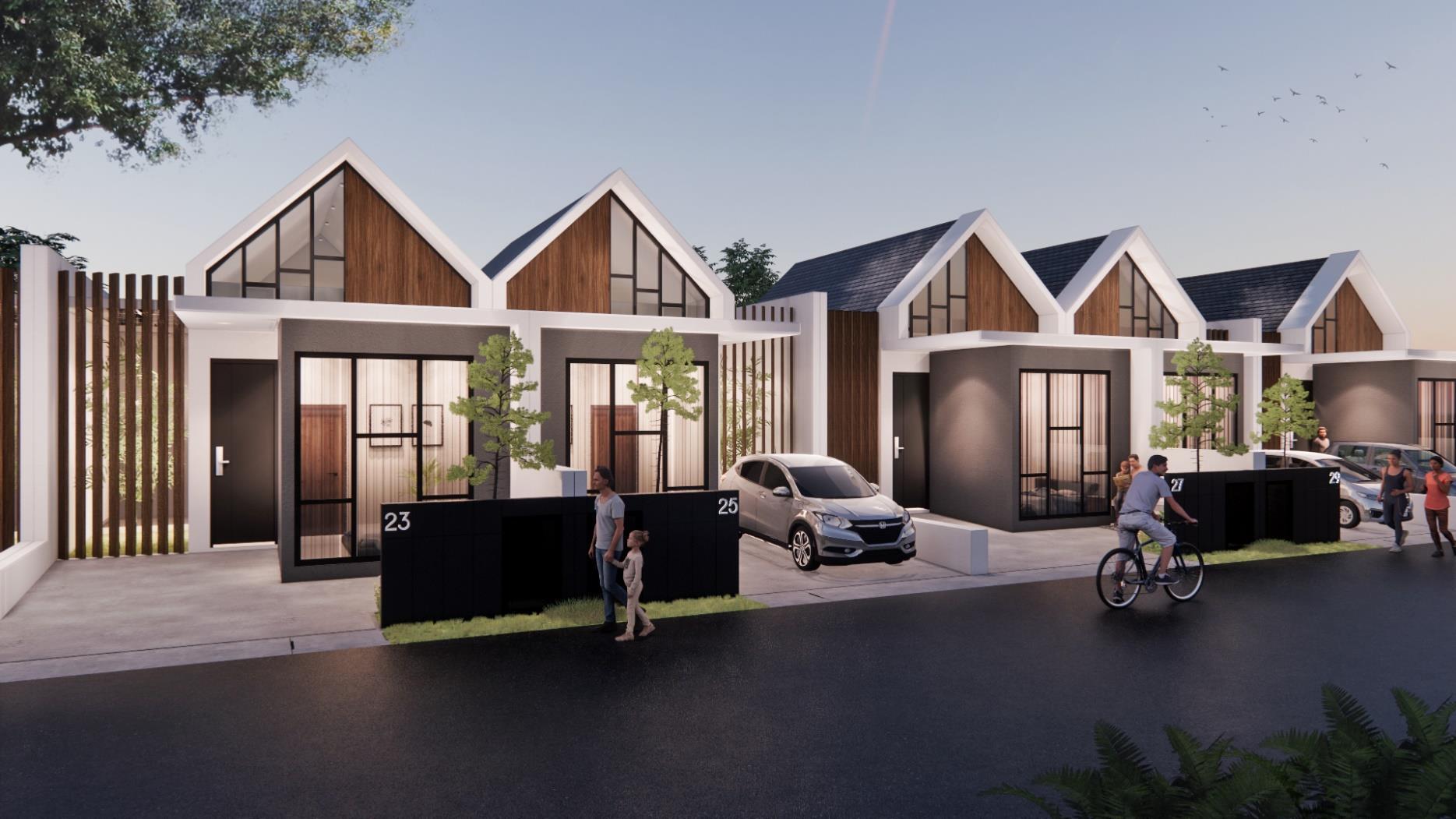



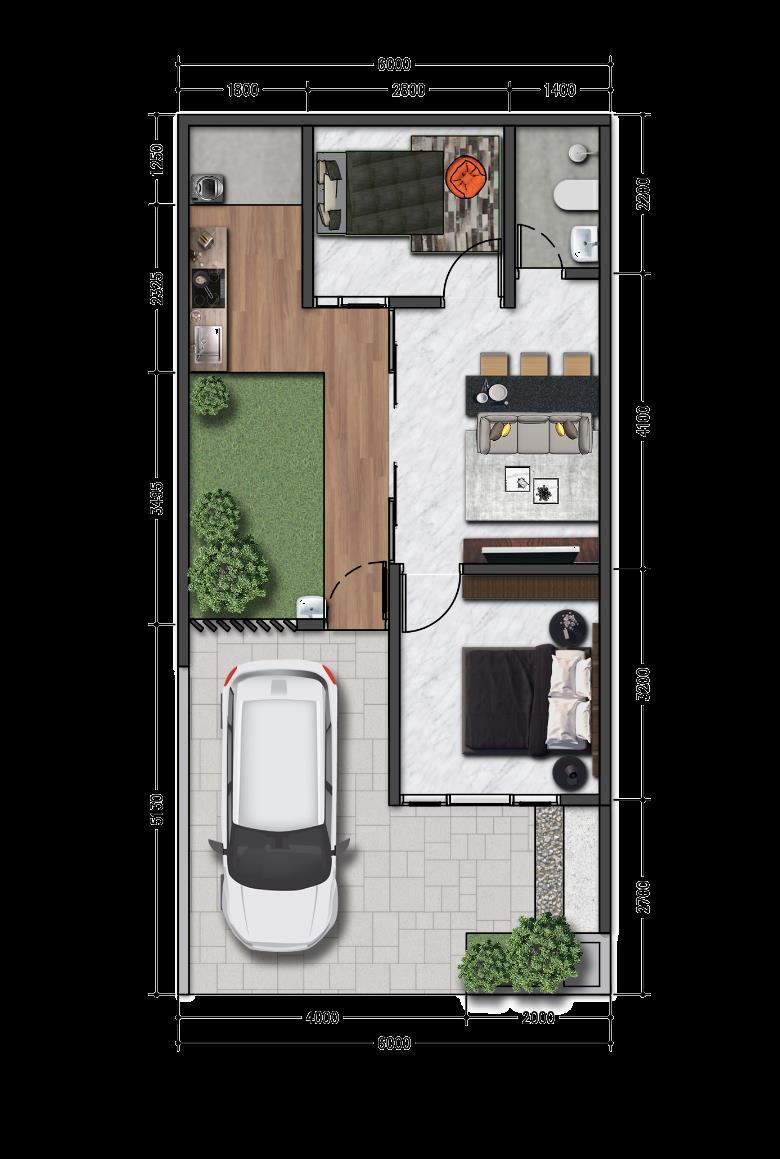
Type Arasely

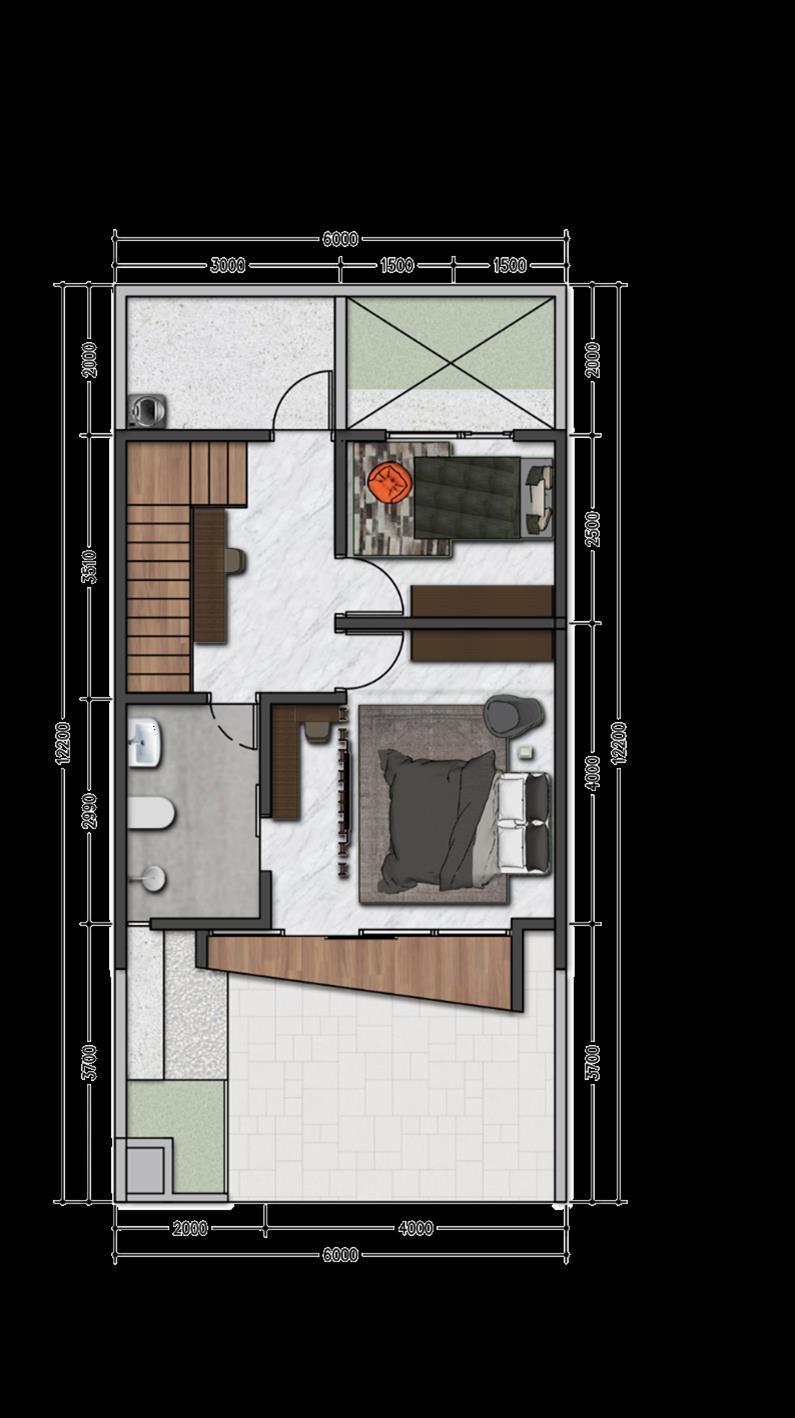
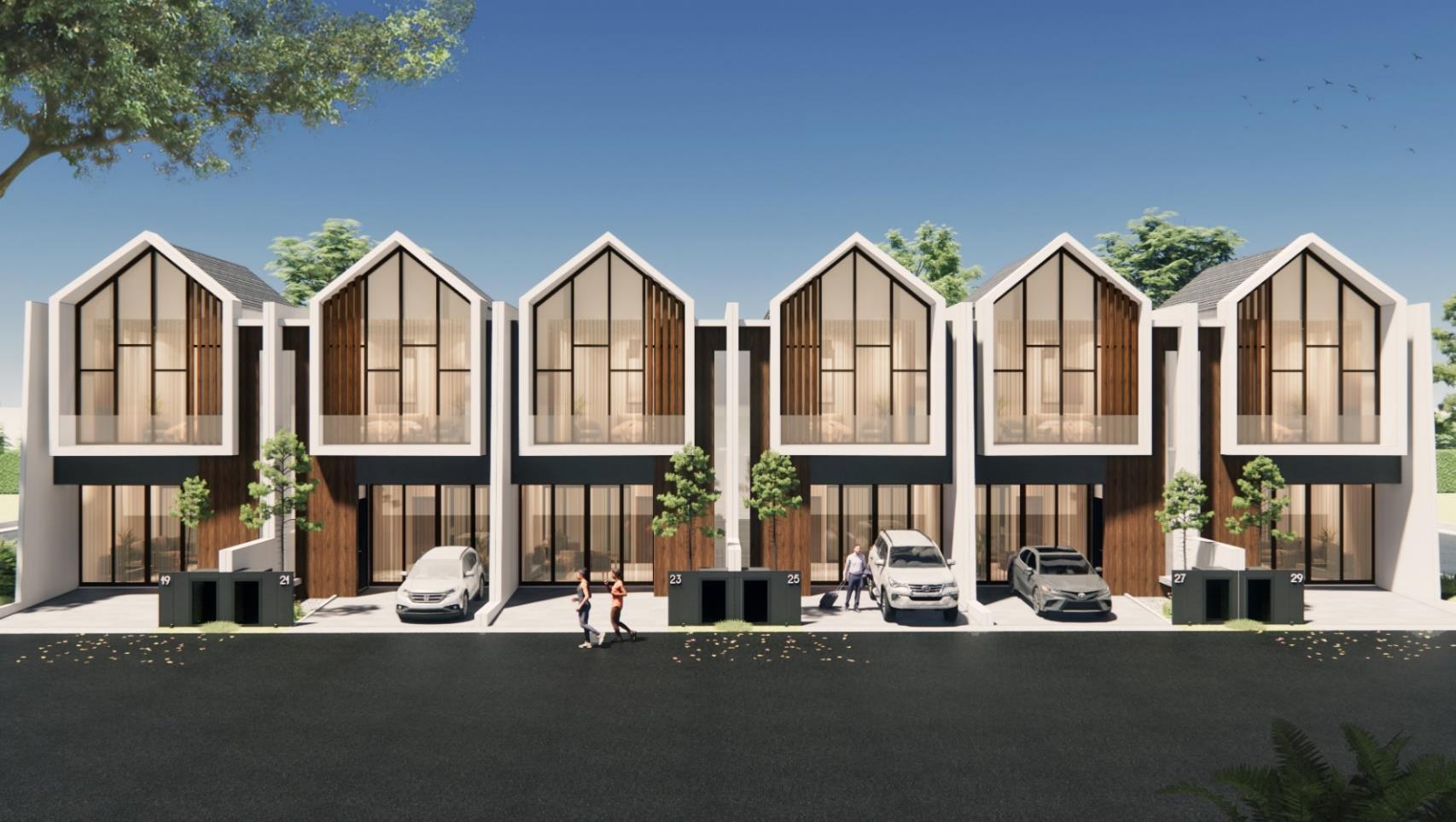

DESIGN FACADE CONCEPT


Shape :
The triangular shape on the roof adopts modern tropical architecture. It is manifested in the application of glass and wood ornaments on the triangular roof of the roof. The triangular shape is combined in proportion to the square shape.
Color :


The colors embedded in this building are themed with today's colors, namely dark gray and warm white color choices and combined with wood ornament colors to make it look warmer.

Color and texture palette
Ornaments and building components:
The grill, wood plank and glass are the building ornaments chosen to display a warm the house. So that residents feel more comfortable and homey.


INTERIOR DESIGN PROJECT
 Client: Tecno Office 2022
Client: Tecno Office 2022
OFFICE INTERIOR DESIGN
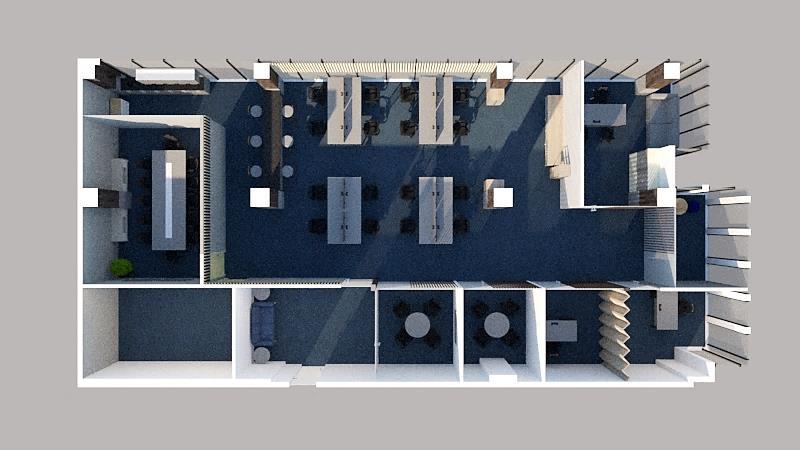
WORKING AREA

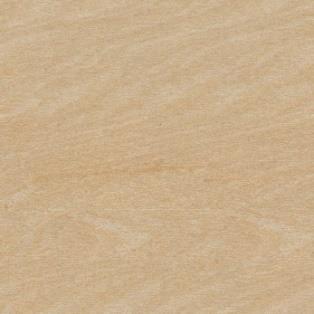

 BLUE CARPET
POLYWOOD
BLUE CARPET
POLYWOOD
MEETING ROOM
SMALL MEETING ROOM

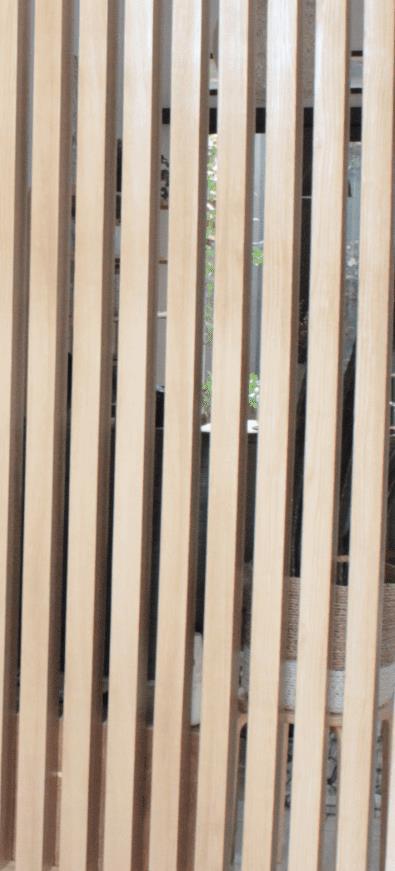
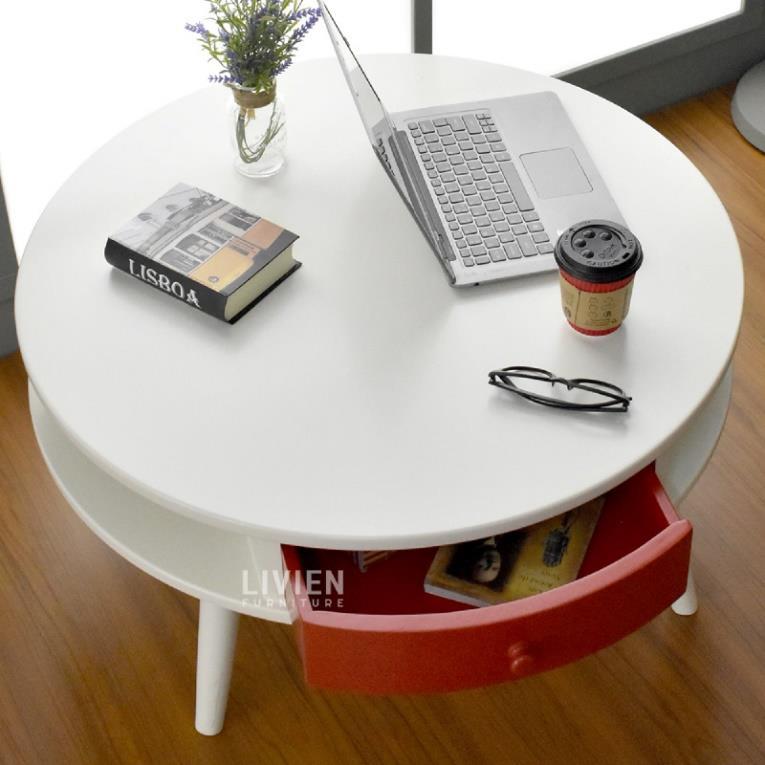
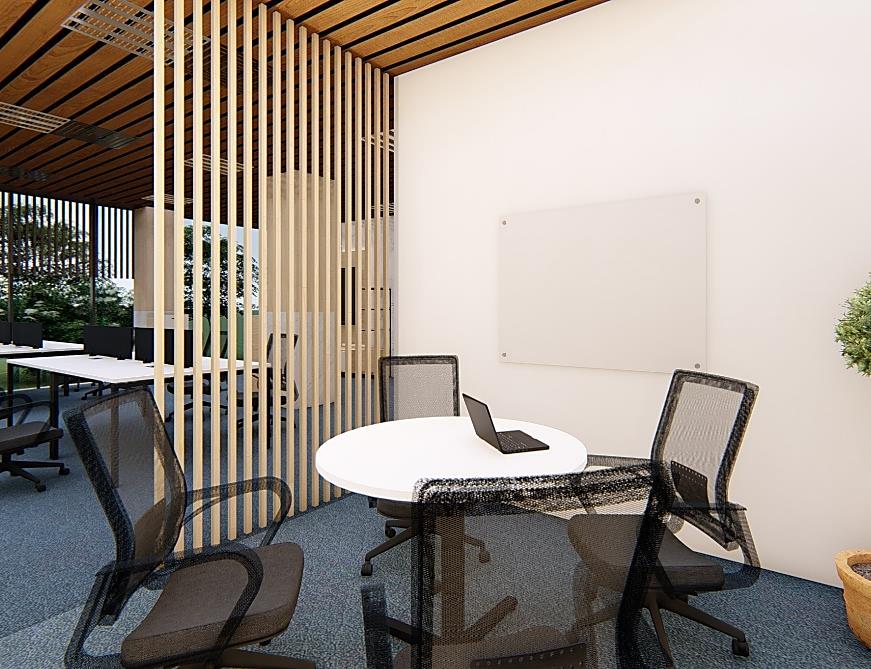

VILA NUSA INDAH HOUSE
Client: Mr. Yohanes
Location: Gunung Putri, Bogor
Land area: 120 m2 Building area : 188 m2

August 2021
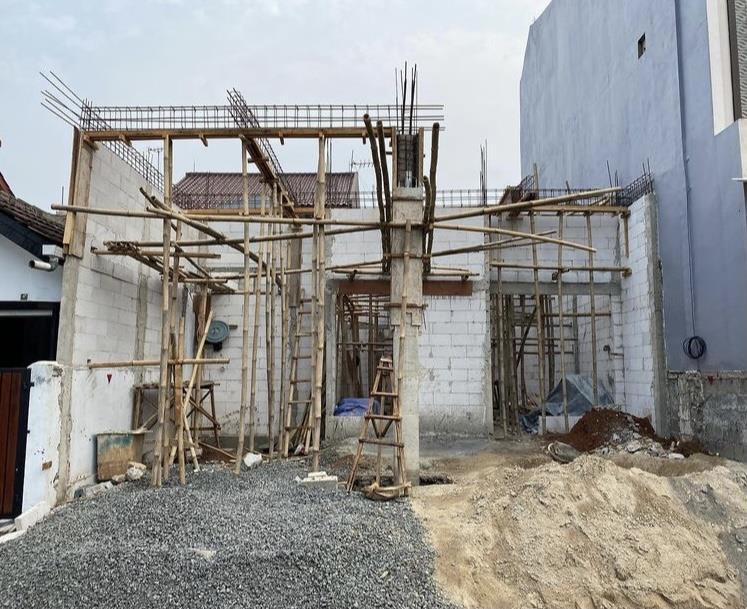



September 2021
 Client: Mr. Yohanes
Location: Gunung Putri, Kab. Bogor
Client: Mr. Yohanes
Location: Gunung Putri, Kab. Bogor
RENOVATION DUREN SAWIT HOUSE
Client: Mr. Faigim
Location: Duren Sawit, Jakarta Timur
Land area: 196 m2 Building area : 232 m2

Location: Duren Sawit, Jakarta Timur

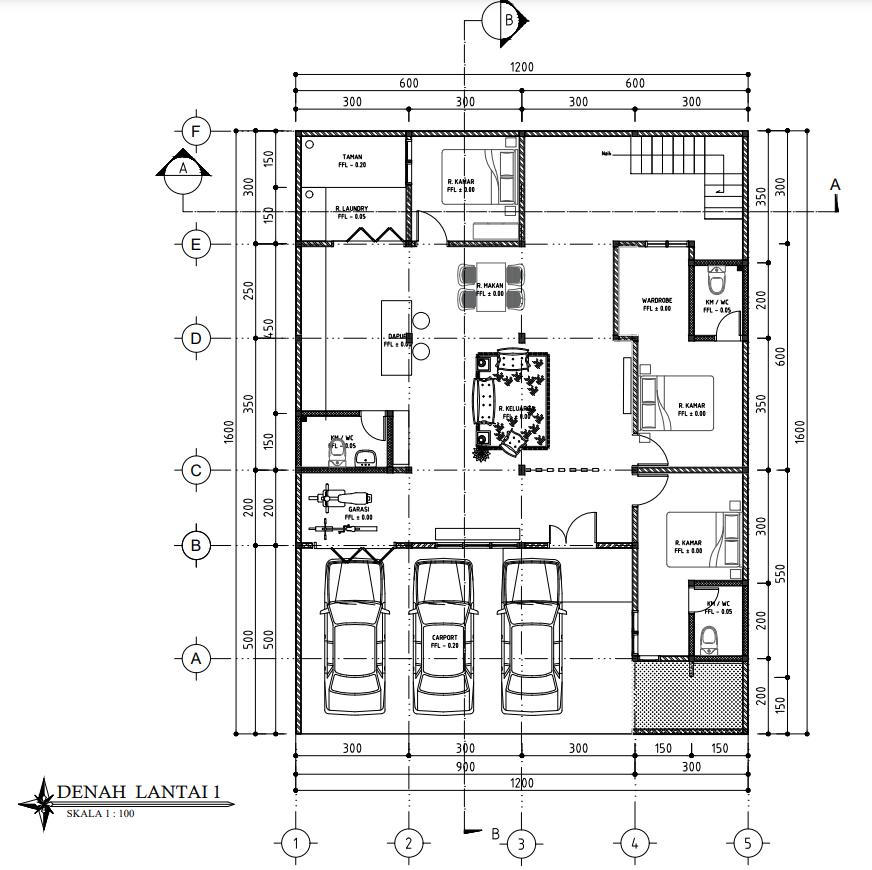
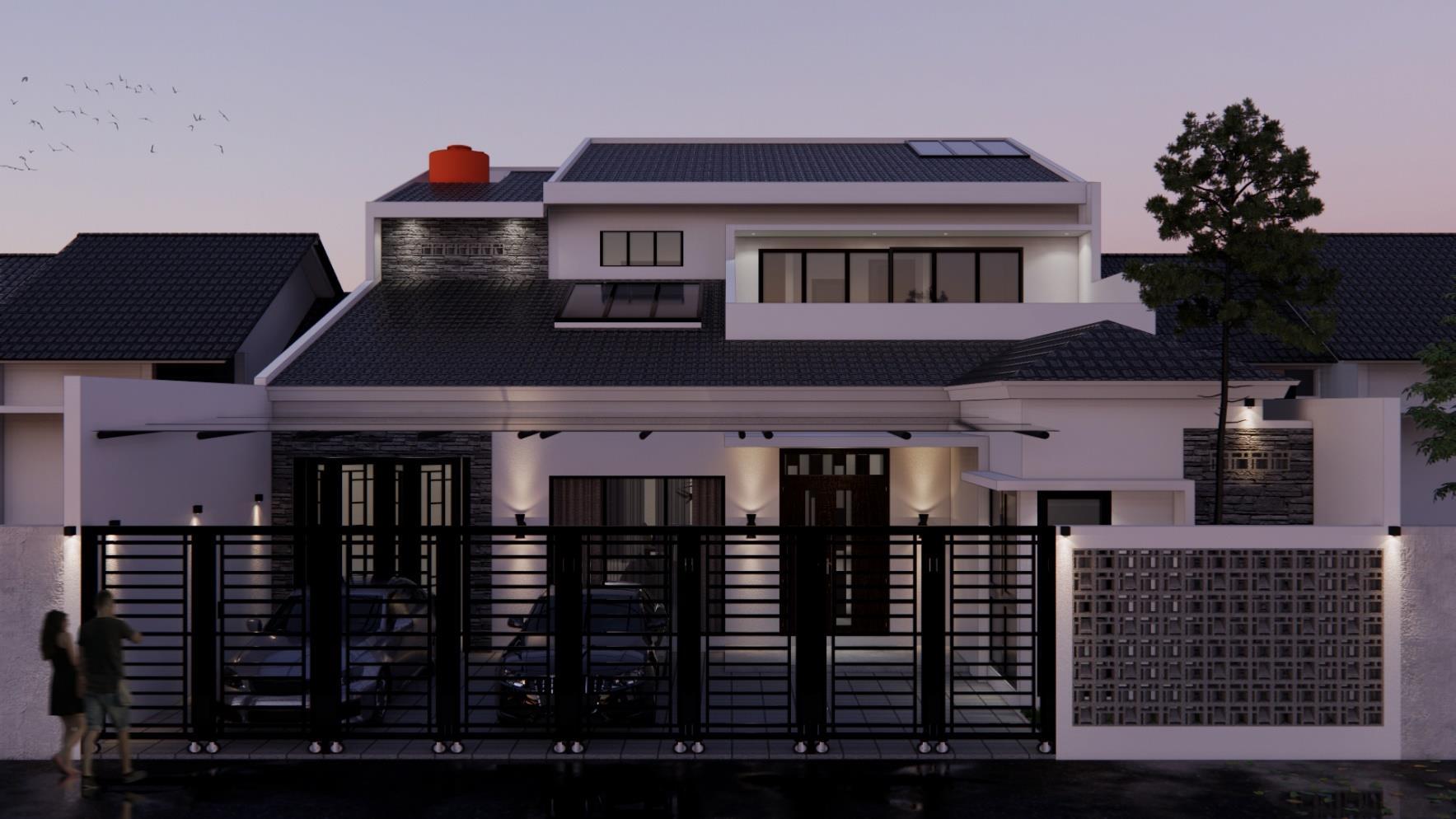

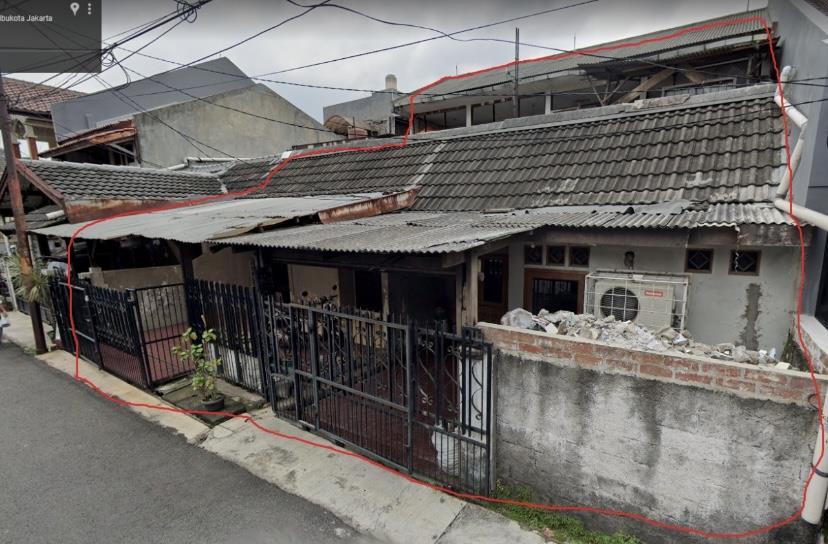 Client: Mr. Faigim
Client: Mr. Faigim

When the main door open, you will see a wooden partition directly to limit the living room to make it look more private. The main column is given a layer of wood texture to match the partitions and furniture.
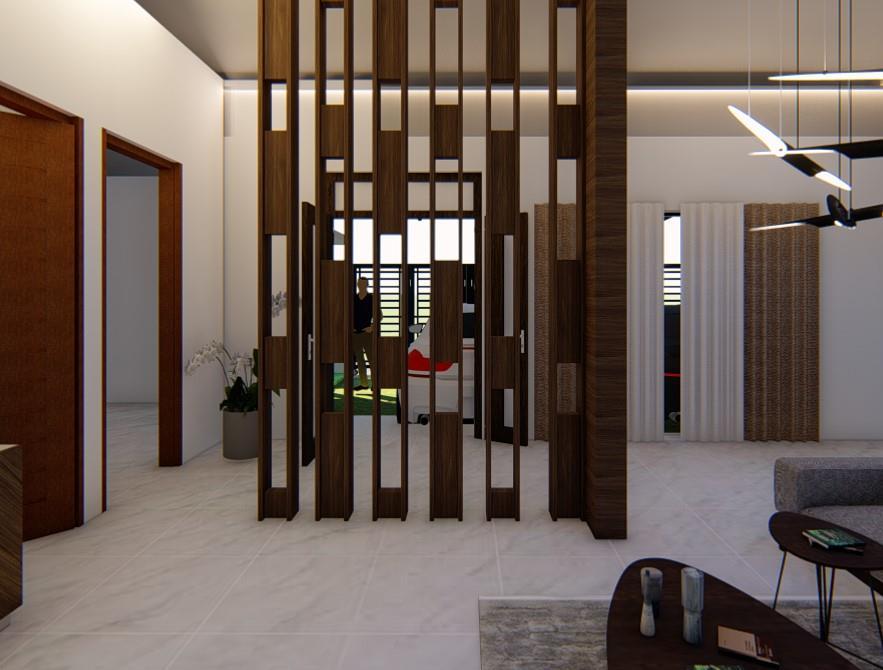
The skylights allow uninhibited daylight to enter living room from above Utilize the free energy of daylight entering through skylight to illuminate space

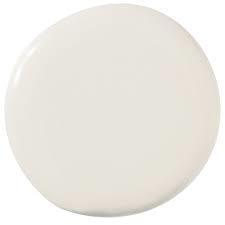
Island table is made of concrate and covered with marble layer so it looks luxurious

ART AND CULTURAL CENTER
Final Project Architecture studio 2020
Land Area: 18.000 m2

ART AND CULTURAL CENTER WEST JAVA
The building concept combines contemporary architectural principles with cultural center requrements to find an ideal spatial organization.


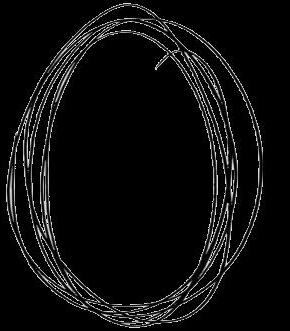


Adding second skin as sun shading. The secondary skin that is custom made in the form of letters from Sundanese characters that reflect the local culture of West Java.




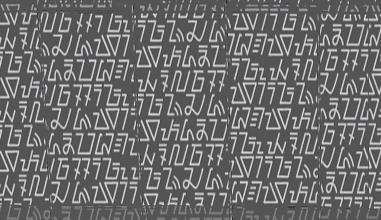
PERSPECTIVE EKSTERIOR


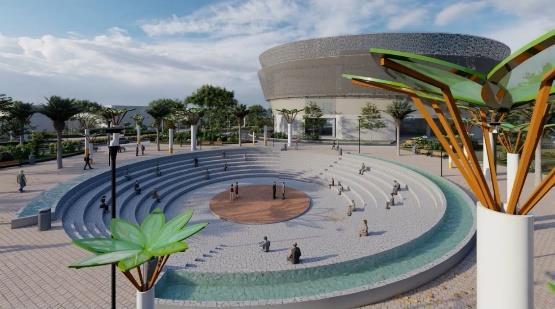

CONVENTION HALL


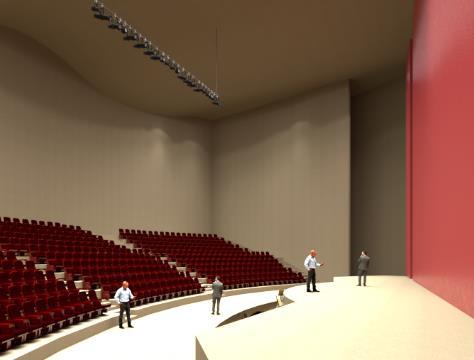
MASSACIUCCOLI LAKE
Summer Course Project 2018



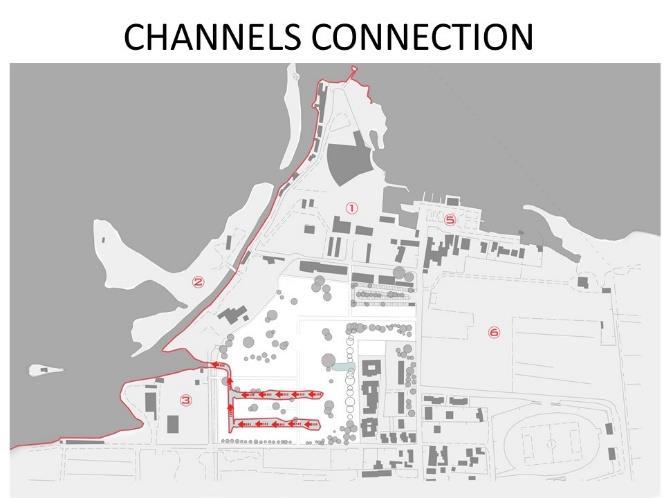
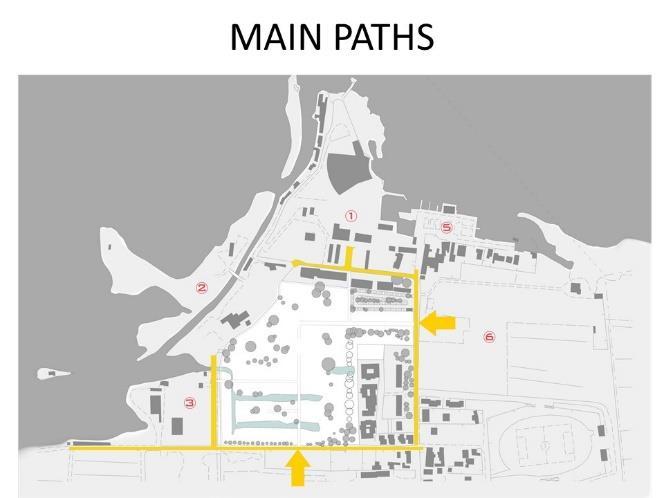
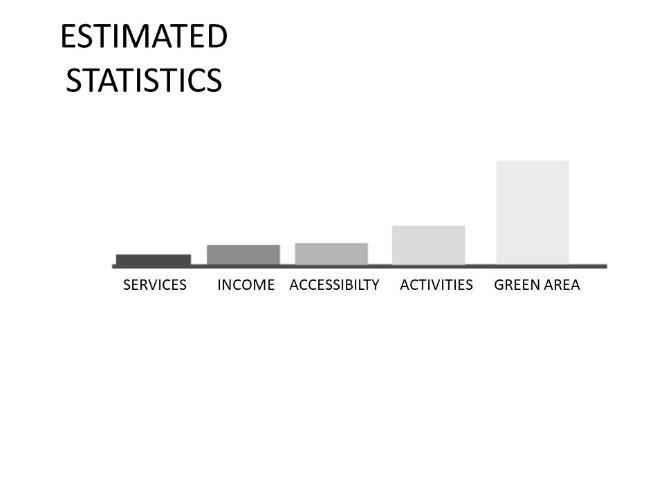

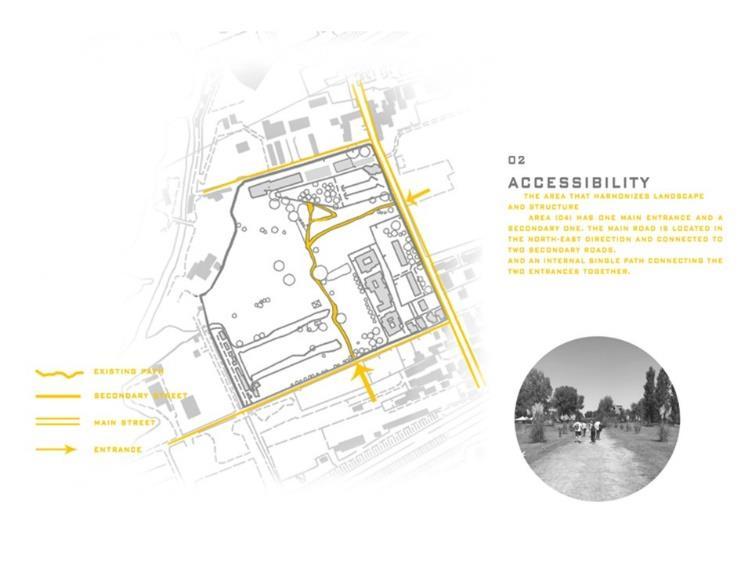
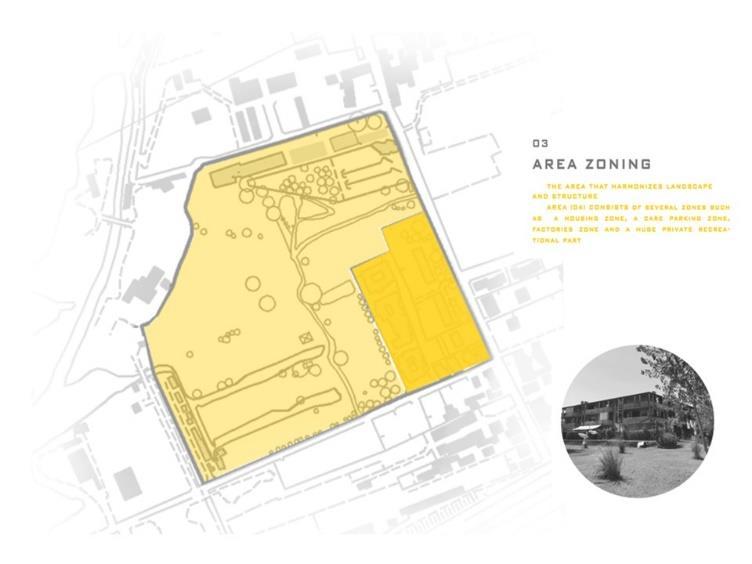


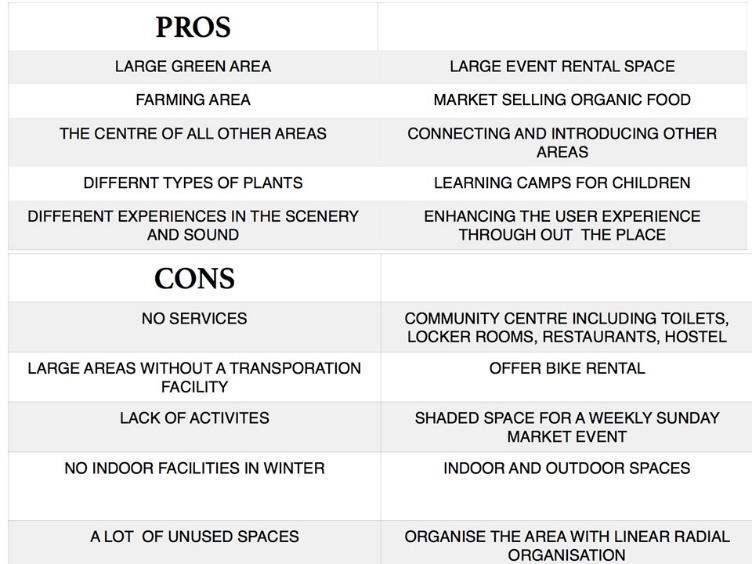
CONCEPT RESULT
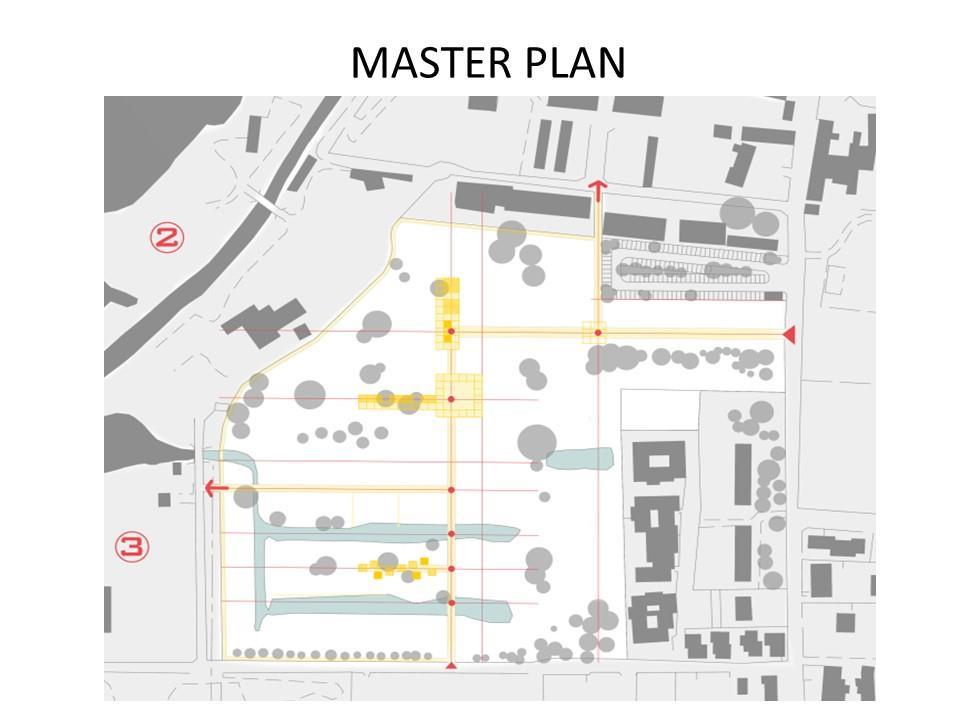


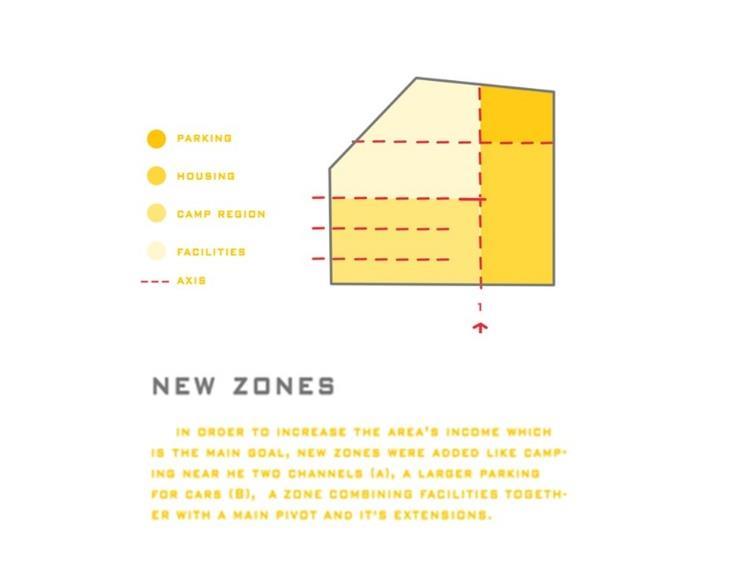
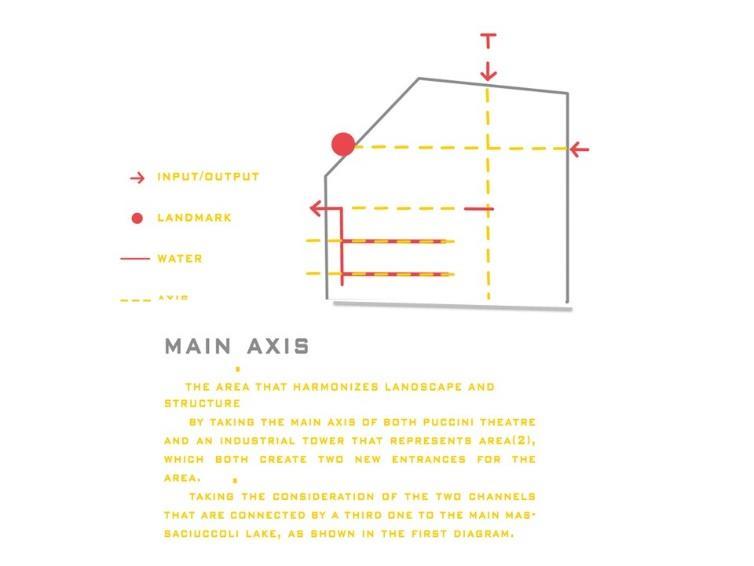



MODEL

