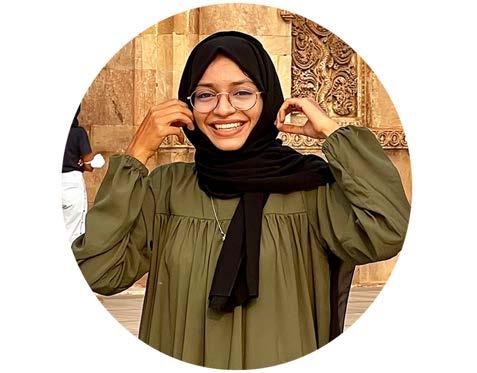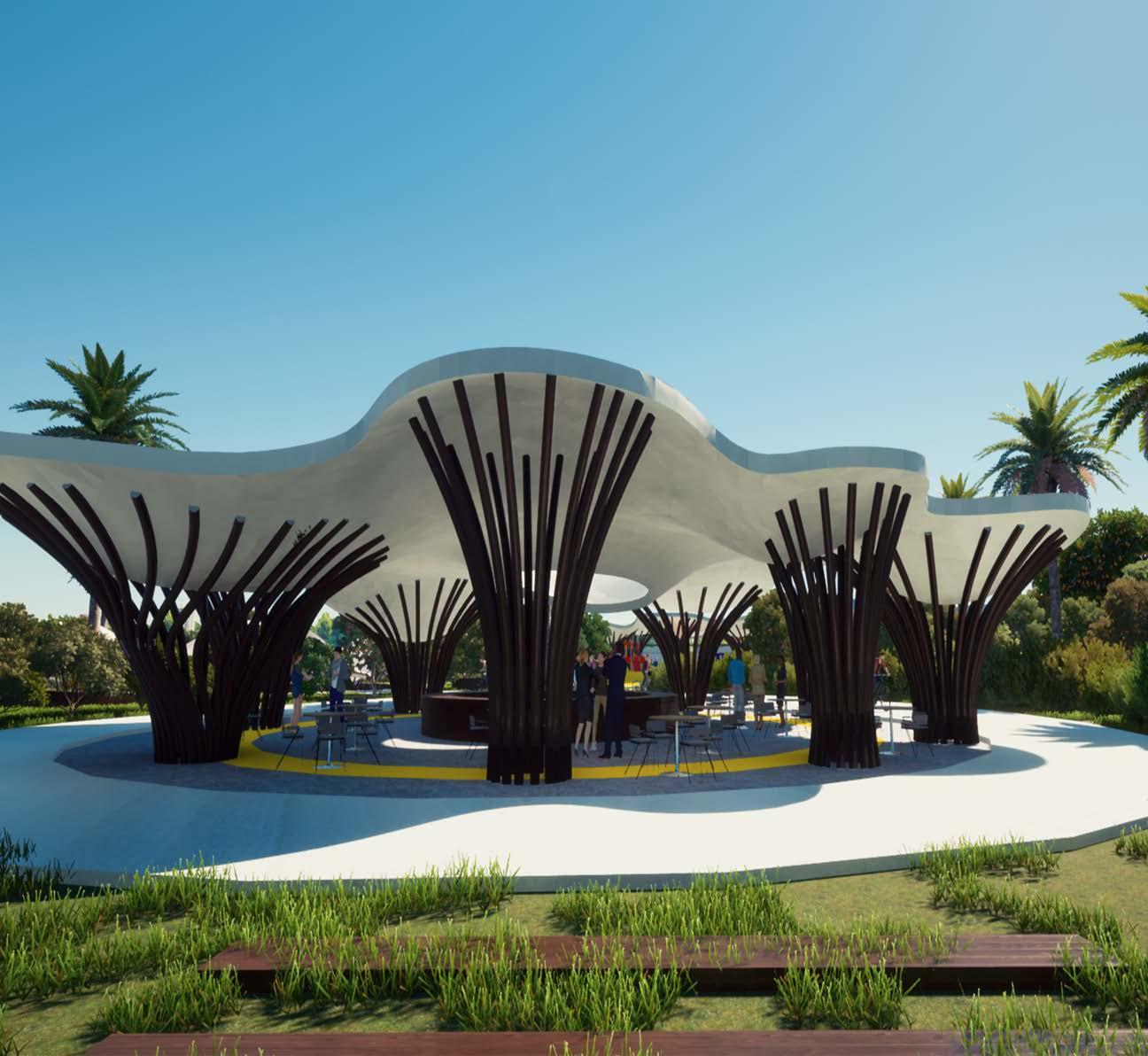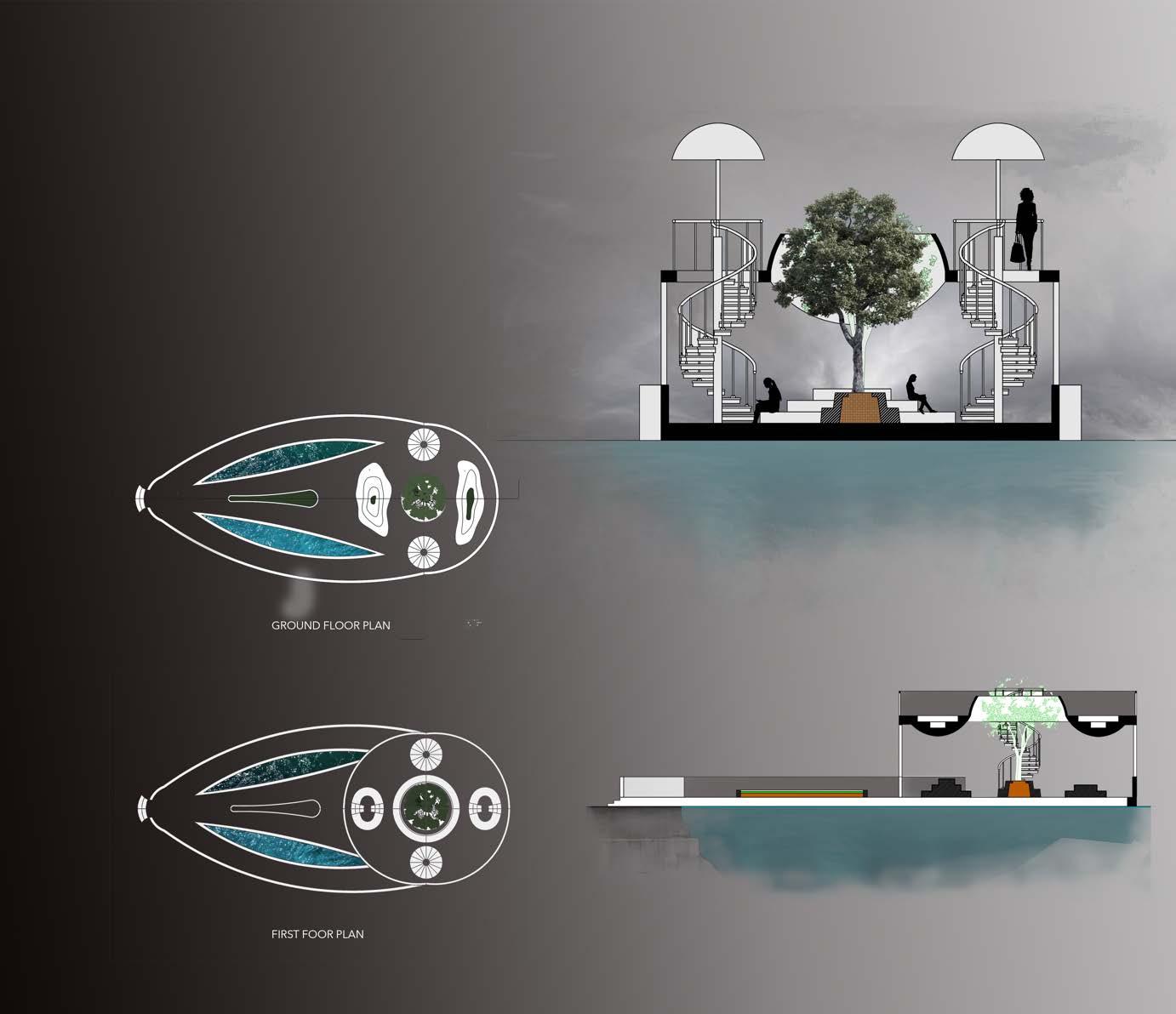
AYISHA SHADHA

Calicut, Kerala, India ayishashadha.19@avani.edu.in +91 7902620524
hi!
“We are often told to think outside the box, but what if the box doesn’t exist?”
In the past 3 years, it is very norm that i have tried to challenge, working on a variety of projects, exploring forms and materials, building user experiences and incorporating a visual language into all that i create.
I’m seeking position as an intern to learn, improvise and explore a new wave of design possibilities. I have choosen architecture as my major as it is a multi-disciplinary profession that touches nearly every aspect of human life. As a student, architecture has helped me channelise my energy to explore my interests. I’m constantly trying to enhance my skillsets to grow professionally and it would be great pleasure to work under your guidance.
architecture |
| modelling | photography
visualisation
education 2019 ~Present 2018 2016
Bachelor of architecture
Avani institute of design, thamarassery calicut. principal architect: Ar. Tony joseph
Grade XII Govt. girls higher secondary school, koyilandy Grade X Ilahiya higher secondary school, Kappad
skillset
Drafting 3D
Modelling Rendering Presentation
AutoCad, Autodesk Revit (Beginner)
Sketchup, Autodesk Revit (Beginner), Rhinoceros3D, Metaplay.
Lumion, Enscape (beginner), Photoshop, twinmotion
Photoshop, Indesign, Illustrator
*other softwares are as average.
languages English
Malayalam
Arabic (Read and write) Hindi (Read and write)
workshops & achievements
Ar. Alex de Rijke, dRMM Architects, UK (Timber workshop)
Ar. Peter Rich Metaplay, global Design workshop Dr. Sarata Natrajan (The wonderful world of art) Nowshid Parammal (Toy making workshop) Amal shifas (Screen Printing workshop) Designcon 2019 Beyond the given
NASA MSL- Muhammed shaheer landscape trophy_ Special mention
talks
Ar. BV Doshi Prof. Neelkanth Chhaya Ar. Peter Rich Ar. Shimul Javeri Dr. P K Rajasekharan Ar. Mohan Rao Prof. Roger conah Ar. Vinod Kumar Artist Bose Krishnamachari Ar. Tony Joseph Ar. Kush Patel
interests
Travelling Photography Documentation Designing Model making Illustrations Calligraphy
CONTENTS:
Rethinking the future semester 06
of the collective semester 04 Artist’s space for work + living semester 03 Miscellaneous works Metaplay Workshop_Urban dreamscape Interwine NASA_MSL TROPHY project Pavilion Other works 01. 02. 03. 04. 05. 06.
Eco-Architecture:
Architecture
Eco-Architecture_Rethinking the future

01Eco-Kindergarten
A study into the complexly woven vernacular and industrial context of calicut’s largest timber exporter; kallai the semester aimed to look into the critical vernacular of derelict timber mills through a glance into the historical grandeur of kallai’s timber industry and its faithful labourers. laying in the awake of this slowly dying industry are numerous dilapidated mills and abandoned plots of land surrounded by idly sitting workers facing the death of the only form of labour they know. Vidya (n: knowledge) , it’s a kindergarden for kids to encourage farming through education. For fruture, kids need to be preserve this eco system. |Semester 06|

SITERESPONSES.
Neighbourhood context are mostly residence areas and wood mills.
Accessroads
Marshy land
Ecologically sensitive & construction sensitive planning and programming required (rejuvenation).

Kids have to travel more for their studies. Kids are also not aware of organic foods.
Poor and no views.
Traffic noise

GOOD VIEWS
Leisure sensitive activities to be concentrated around this hotspot.
Community interaction is high towards the public ends.
Entrance
Semi private ends
Private ends
Private ends provides shelter/shade from high zones provides spaces of reuse.


MASTERPLAN. ECO-KID KINDERGARTEN
CONTINUOUS SECTION. Kintergarten
SECTION.



Rooftop farming kids

RAIN-WATER HARVESTING UMBRELLA+SOLAR ENERGY


TEACHERS ROOM
NURSERY CLASSROOM

CHILDREN’S FARMING

farming for
1.ENTRANCE 2.
3.
4.
5.
6.
7.
8.
9.
10.
11.
12.
13.
14.CORRIDOR 15.
16.
17.
18.
19.
20.
21.
22.
23.
24.
25.
26.
27.
28.
29.
30.
31.
32.
33.
FIRST FLOOR PLAN. LEGENDS
WASHROOM
LOUNGE
ADMINISTRATION OFFICE
PRE-CLASSROOM
ENTRANCE TO ROOF
MUSIC/ PLAYROOM
PRE-CLASSROOM
ARTCLASSROOM
INFANT CLASSROOM
CHILDCARE SUPPORT ROOM
STORAGE
UTILITY
SEATING+READING
RAMP
COURTYARD
EXIT
CAR PARKING
ROAD(PARKING)
OPEN STUDY
URBAN FARMING
FOOTBALL GROUND
NURSERY HOUSE
OPEN AIR THEATRE.
PLAYROOM
KITCHEN
BALCONY
PATHWAY



02
Architecture of collective
The goal of this project is to design a co-living space for students, researchers, and faculty situated near an educational hub. It is concerned with the coexistence of these three user groups in a space. Exploration occurs primarily in the areas of interaction, privacy, and shared spaces, whether intentionally or unintentionally designed spaces. |Semester 04|

CORE IDEA

The core idea is to give the flexibility, spacial harmony with consideration of researchers family, local climate and the users lifestyle and to give more interaction between users
A concious design exploration emotion through a journey into domains and design synthesis community.
The project aims to create spaces titude of users from the design ty, catering to each of their specific and at the same time providing

Entry Circulation core Common sharing space Private sharing Green space
exploration of artistic into co working synthesis in a design spaces for a muldesign communispecific needs providing a common

Floor plans.
Ground floor plan
First floor plan

Second floor plan
Third floor plan

03
Qualities of space making.
Project: Artist’s Space of Work + Living

To design a Space of Work + Space of Living for a predefined user exploring volume, scale, proportion, light quality, functional organisation, massing while also envisioning an architecture sensitive to its physical and social context.
My client was furniture designers, who is very passionate about his work and his need is also to teach students about carpentening.
|Semester 03|

Solid Blocks: Following an understanding of the programmatic and functional organisation for the given project, massing studies using blocks will explore relationships between spaces on the given site.

Wireframe Models: The next stage will progress to wireframe models to better understand internal volumes contained within the blocks that may overlap, intersect and intervene in varying formats.
Planes: This exercise will involve abstracting planes (vertical and horizontal) derived from the wireframe models to further develop the spatial organisation of the evolving model and its degree of enclosure. This will essentially shift the medium of operation to an inside out scale.
A hypothetical site located in kuttichira (chira meaning waterbody), the site offers a distinct and deliberate socio cultural, visual and topographic setting with a dynamic influx of people. it is located in a dense fabric of mixed uses containing residential, commercial and cultural.












MOSTLYPRIVATE SPACES Gallery Workshop Living area Veranda Studio Ramp Bedroom
MOSTLYPUBLIC SPACES
Working drawings.
Compilation of the working drawings of semester 03 project: Artist’s space

Ground floor plan

First floor plan

Section AA’ Toilet details







METAPLAY WORKSHOP
URBAN DREANSCAPE
METAVERSE as a medium for ‘META ART’. Adigital sculpture in ether through which one could experience the future of play and interaction.
The project focusses on giving the user the experience of an ‘ALTERNATIVE CYBER REALITY’.

Group work |Semester 06|

04

A DIGITAL SCULPTURE IN ETHER
The project focusses on giving the user the experience of an

‘ALTERNATIVE CYBER REALITY’
TARGET GROUP: Digital Explorations New users coming into the platform.






05 Intertwine _A story of canoly canal_ NASA MSL COMPETITION HONOURABLE MENTION Group work |Semester 05| Scan me for detailed sheets. Scan me for video.
Intertwine was an attempt to bring back into the city’s memory an abandoned and forgotten cannoli canal, and share its history with the people, with an aim to bring back its old glory back into the life of Calicut.

06 PAVILION
The pavilion is conceived to provide shade and a space to rest during the day and to be a place for celebration, accomodate gathering, storytelling at night..
|Semester 04|

SECTIONS




MISCELLANEOUS WORKS

07

| Model making | Arabic Calligraphy | English Calligraphy | Painting | Sketching| Illustrator |











Thank You!
Contact me
Phone :+91 8089220524 (WA) Instagram: ayishashadhaua E-mail : ayishashadha.19@avani.edu.in shadhaua00@gmail.com















































































