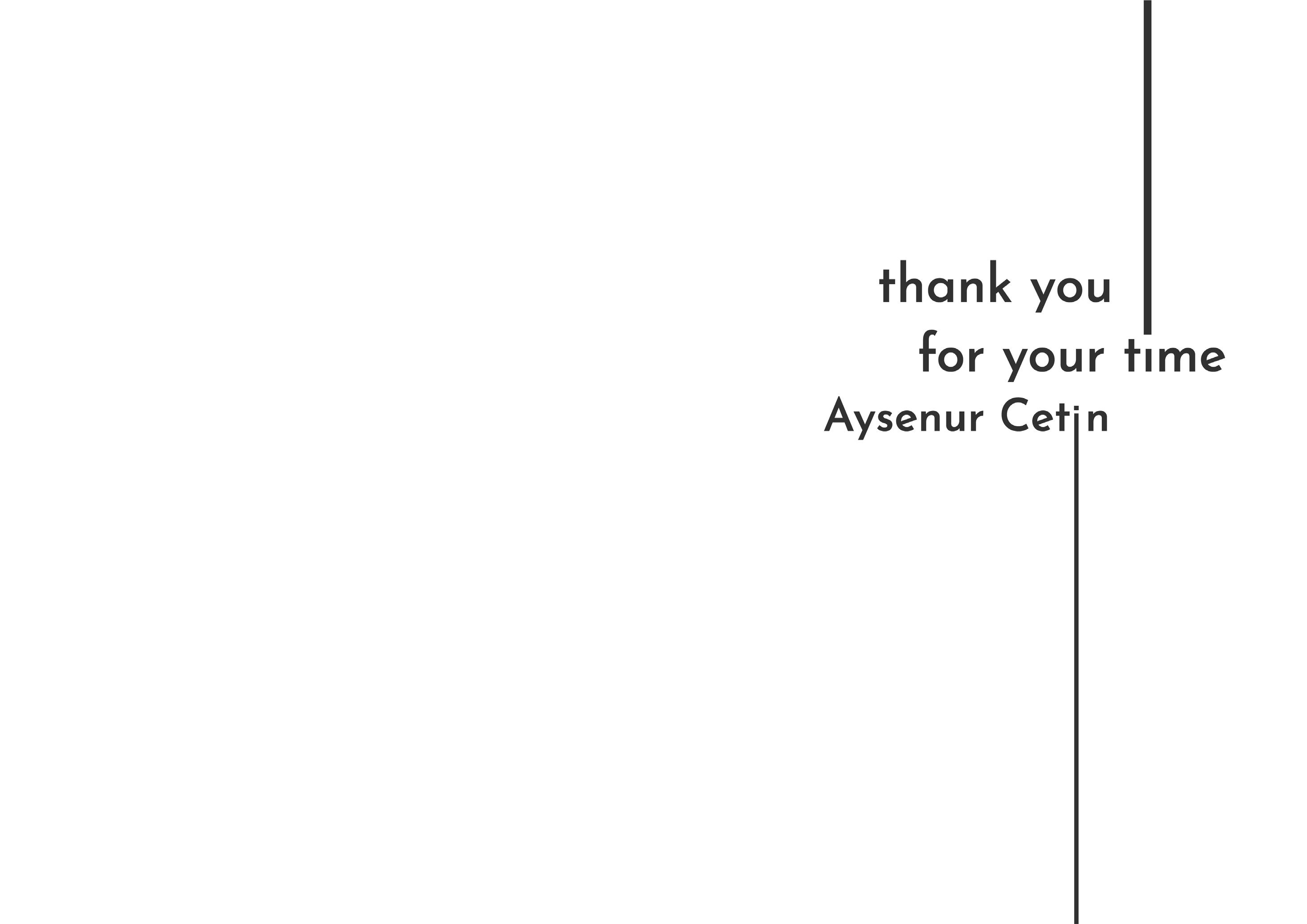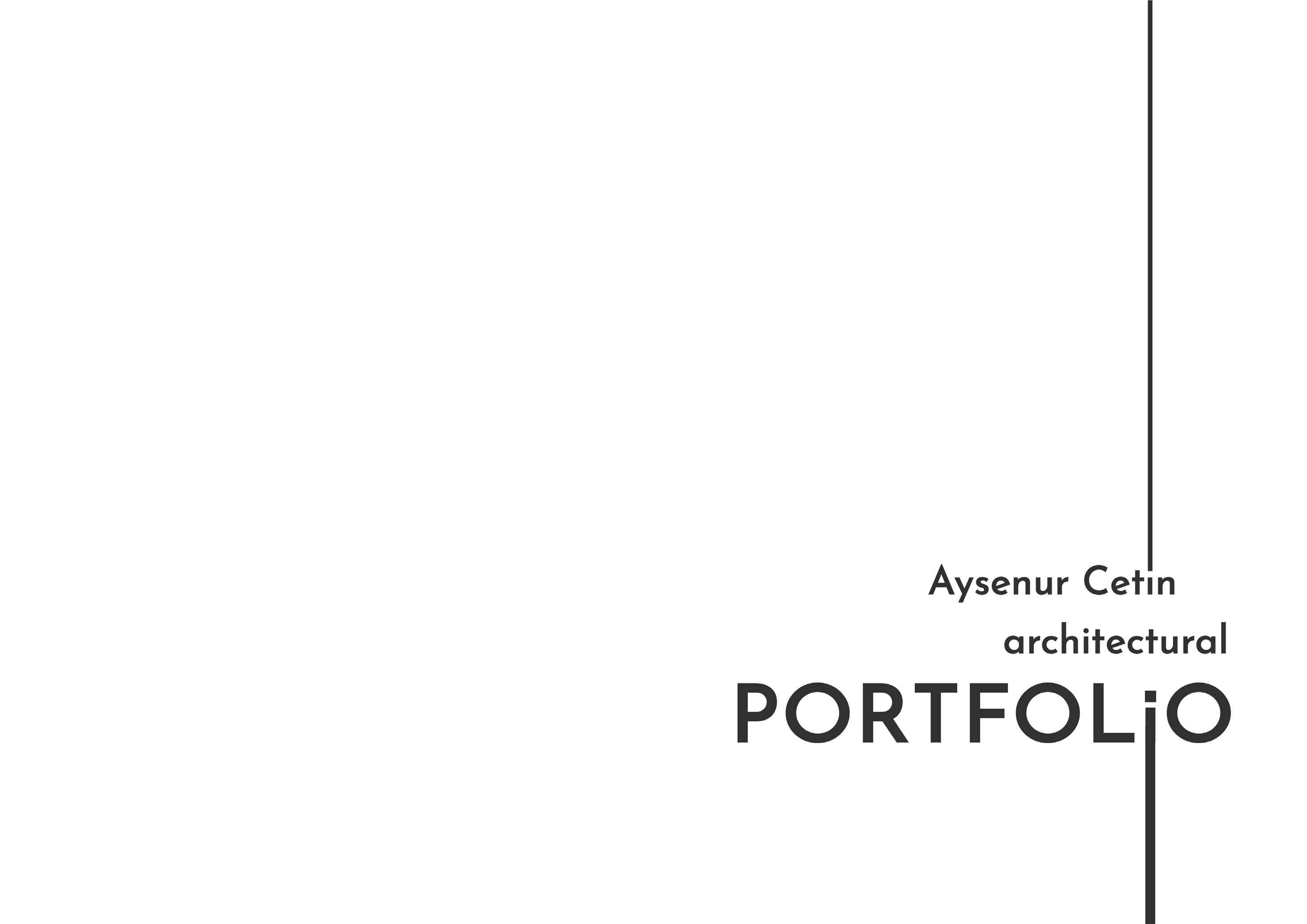
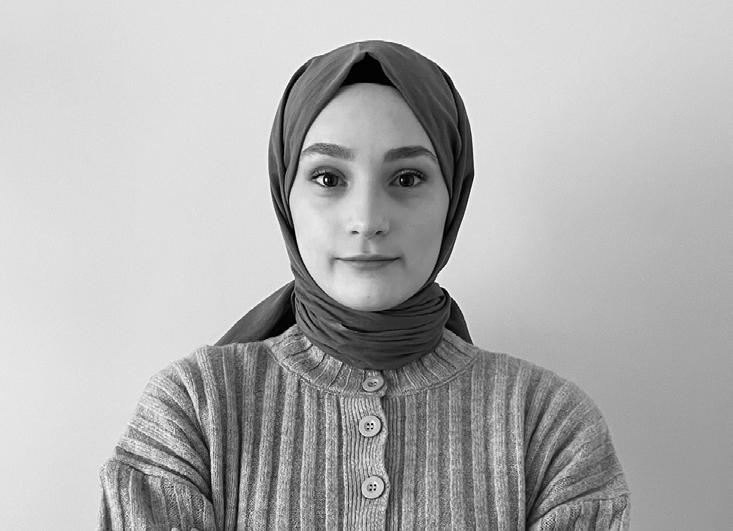
I define myself as a passionate young architect who has an immense enthusiasm for art and design. From young age, I devoted myself to my education and interests with the desire of making a place for myself in this saturated World. With my academic success, field experience, and love for creating, I bring with me a strong grasp of fundamentals in problem and detail-solving, a great eye for visualization, and a special understanding of art and design. I believe with an aspiration to flourish and grow further in life I can keep on improving.
While developing a project I pay close attention to creating a connection between the structure and its surroundings, finding solutions for existing issues, and completing what lacks. I strongly care about designing functional and beneficial projects. In addition to my approach to devising structures, I'm also extremely interested in expressing my thoughts and issues related to the world by using other mediums such as collage, art, pottery, and photography. I plan on extending my knowledge in art as well as in the field of architecture
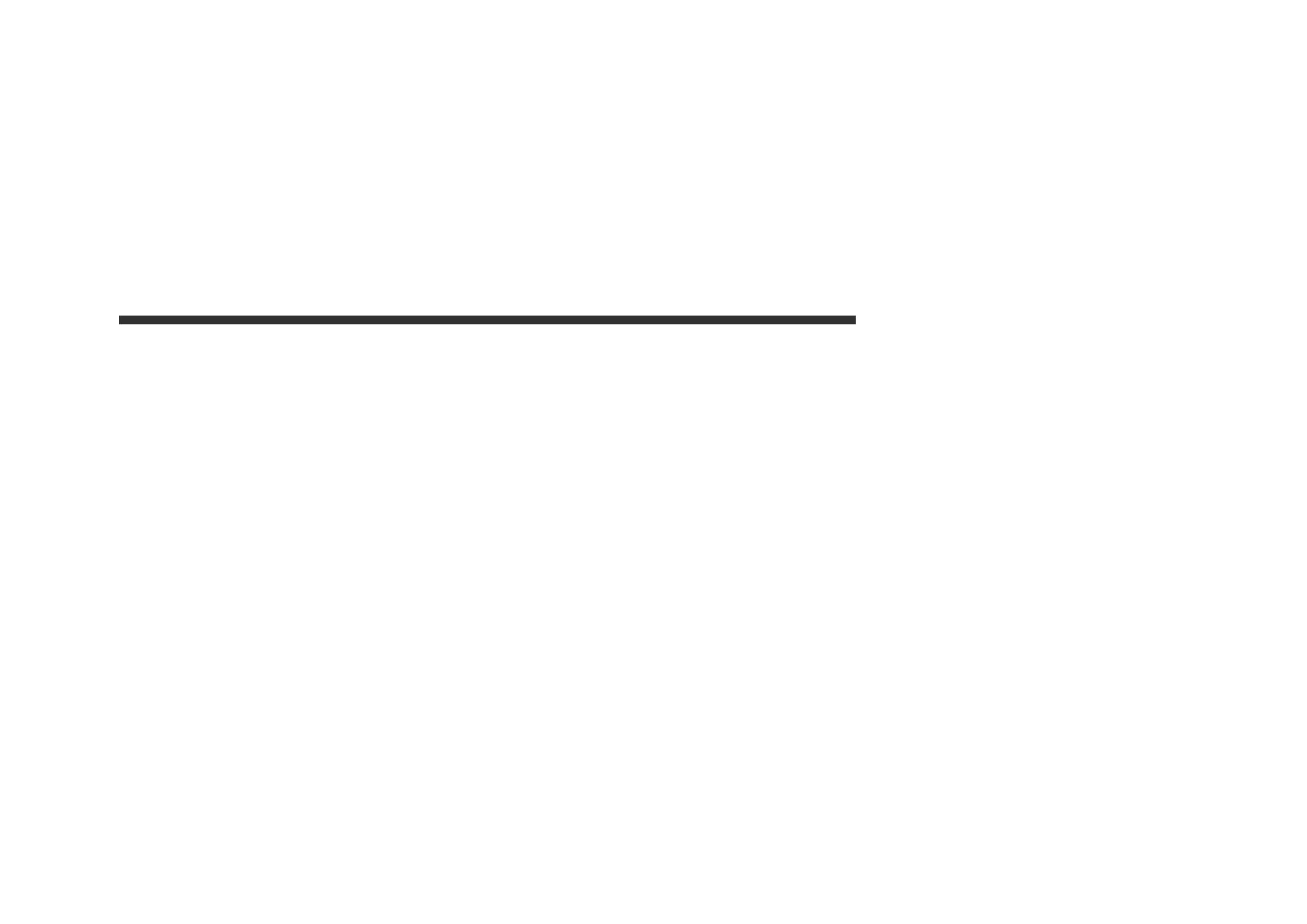
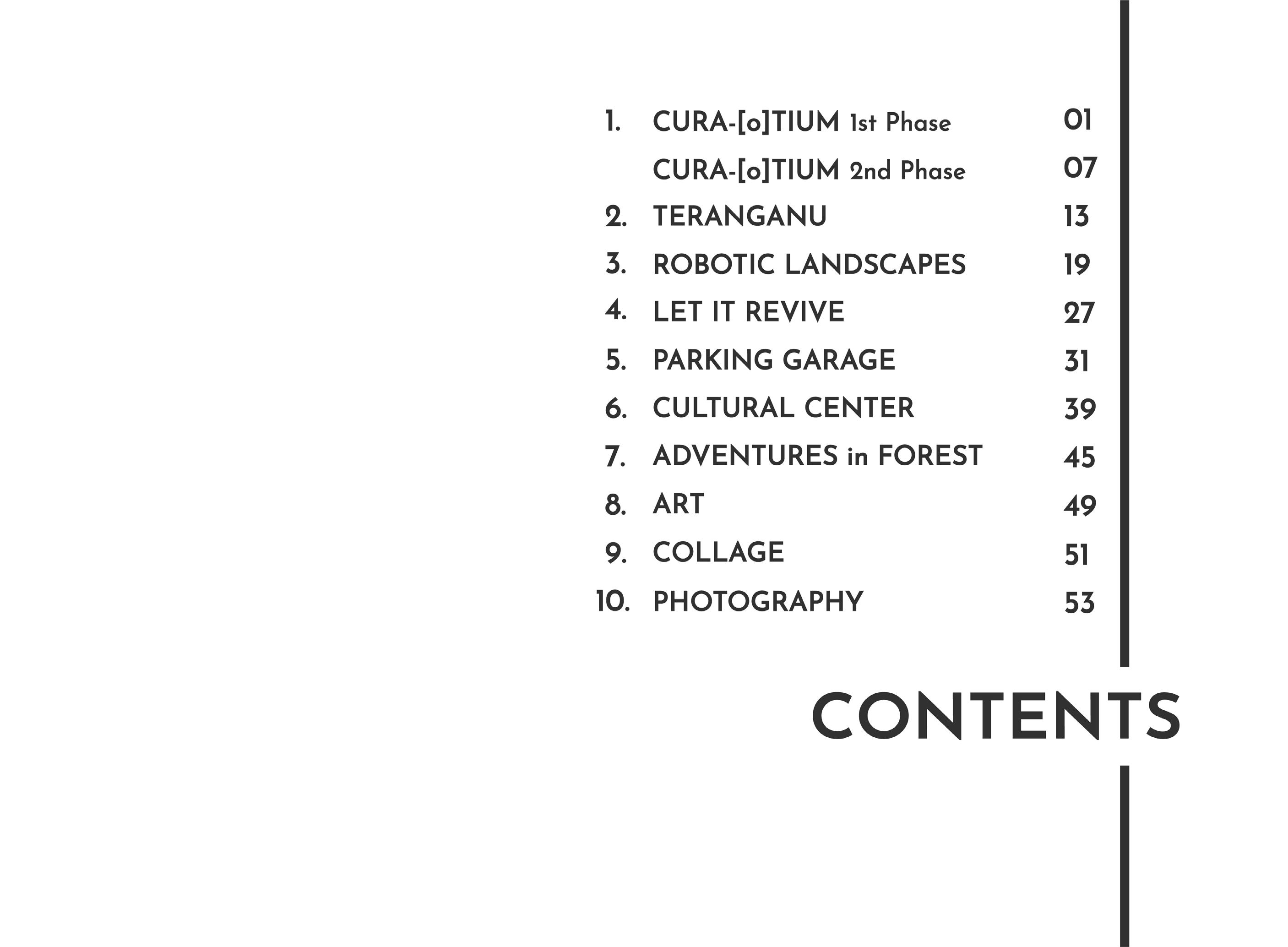

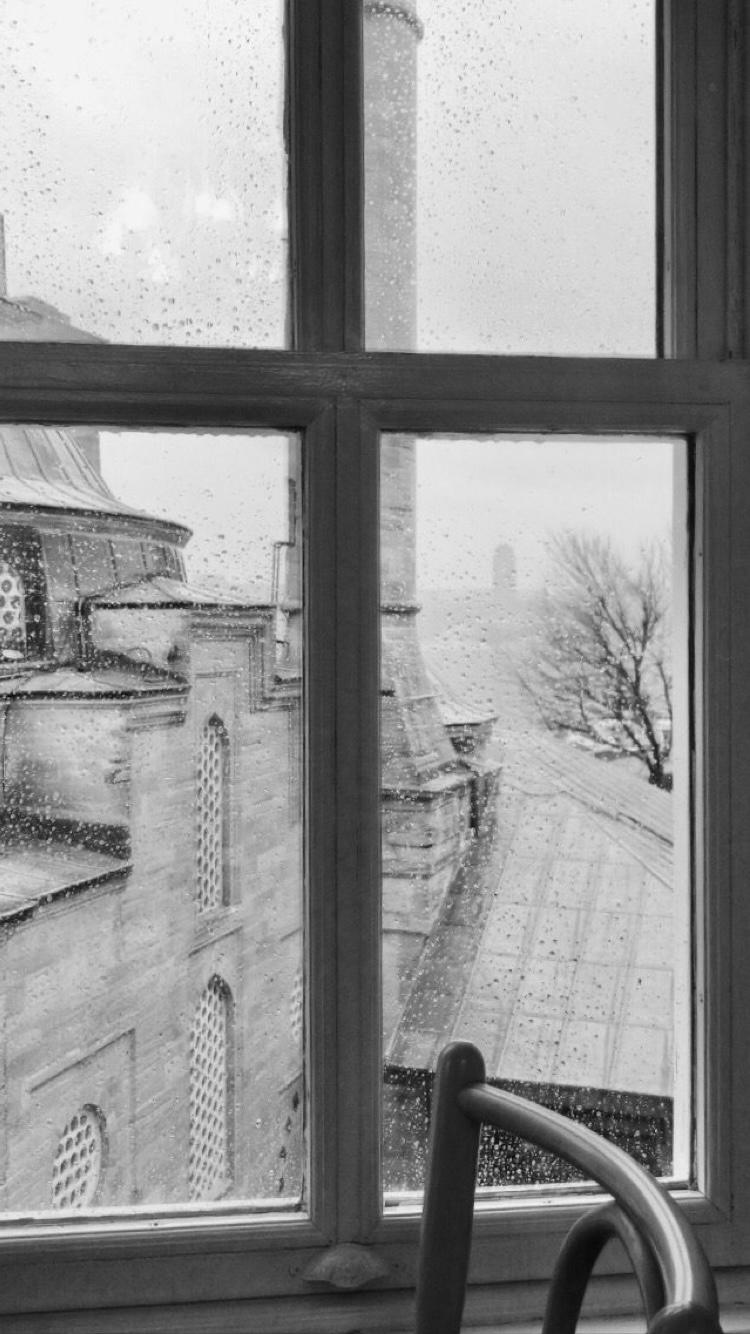
RISD - CORE I PARKING GARAGE 3. CULTURAL CENTER TURAL 4. RISD CORE 1 1 5. 33 ART 6. 37

CURA - [o]TIUM 01
(healing) the Kagithane
Plan
-Reviving
-Master

01. CURA - [o]TIUM
1st Phase (Group Research)
- Graduation Project (Group Phase) -
This project containes two phases, the research part was a group study an after we completed it we started the second part which was our own individual project related to our group inquiry.
Tutor: Aslihan Demirtas
Location: Kagithane/ Turkey
Partners: Elvan Torun, Pelin Catikkaya
Programs Used: Rhinocheros, Autocad, Photoshop, Illustrator
We started the studio by studying keywords such as health, healing, well-being, hospital of the future and many more as a group. The aim was to learn how in ancient times they healed themselves and what was today's hospitals in the past. I and my group members mainly focused on Roman healing temples and we thoroughly researched their healing methods, we found that to get better they used water therapy, nature, art therapy, theater, reading, and physical activities. Then we used the data to create a healing space for our present time, incorporating the missed crucial approaches they had in the past.
The project is about holistic health. We didn't just think about human health but we also considered environmental health and animal health as well because one cannot be fulfilled without the other. Our health is affected by everything around us, we are living and existing in a World that is so connected if there is an issue with any part of the earth's cycle and balance we are extremely disrupted. Some examples of the issues we handled in the project are lack of greenery, trafic, noise, high structures, stress, anxiety, inactivity, and more.
As a result, a healthy environment has been created at Kagithane Stream where people can spend their
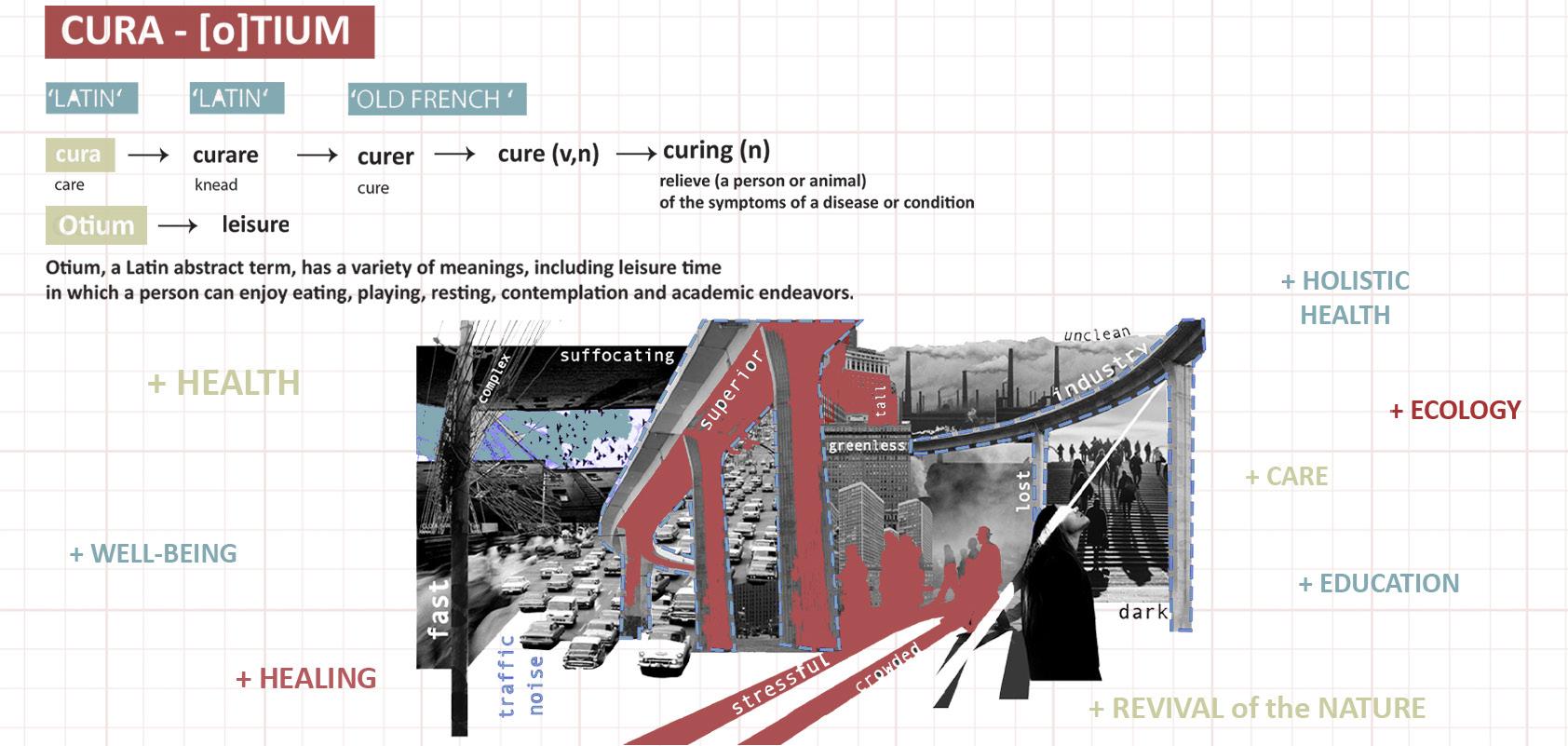
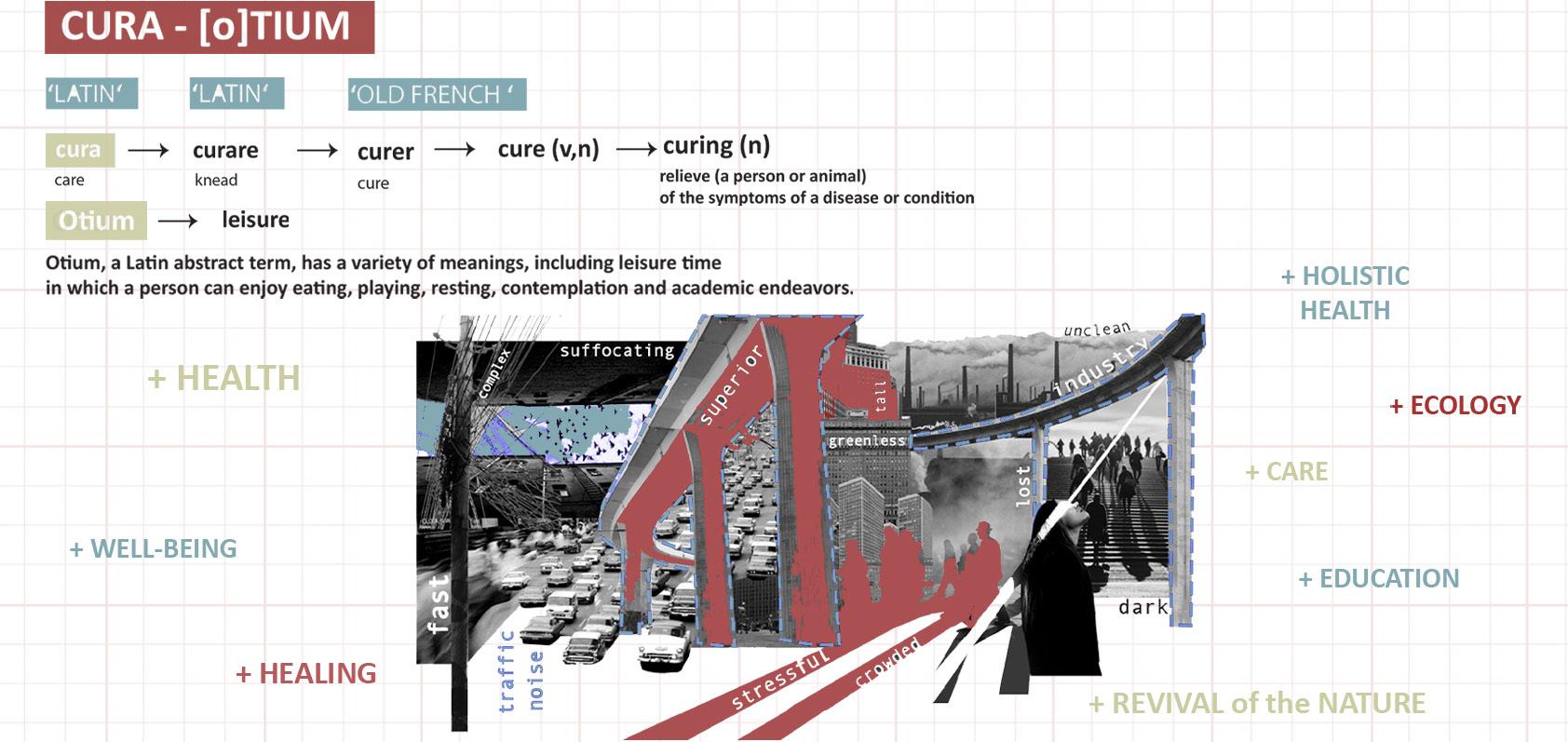
02

We started the project by healing the Kagithane Stream. Kagithane Stream has always been used for leisure activities even in the Ottoman time, therefore, we wanted to improve this historical, valuable park area because a healthy environment is a key to our individual well-being as well. In addition to the revived environment, we also added health units for simple and efficient assistance in case of any health need or emergency.
-Check Up Units

-Oxygen Filling Cabinets
-Physiotherapy Pavillion
-Blood Pressure Measurement
CURA - [o]TIUM 03
-Healing Facilities Network
-Recreation Areas In the Grove
-Observation Area, Information
Pavillion

-Performance Area
-Exercise Area
-Exhibition Area
-Animal Observation Area
-Observation Area
CURA - [o]TIUM 04
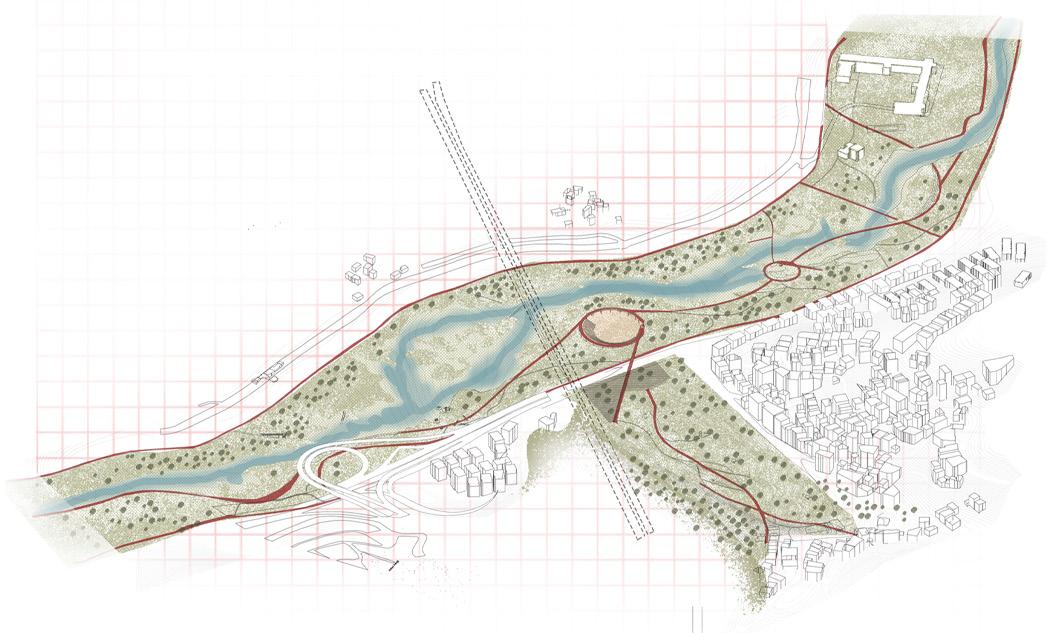

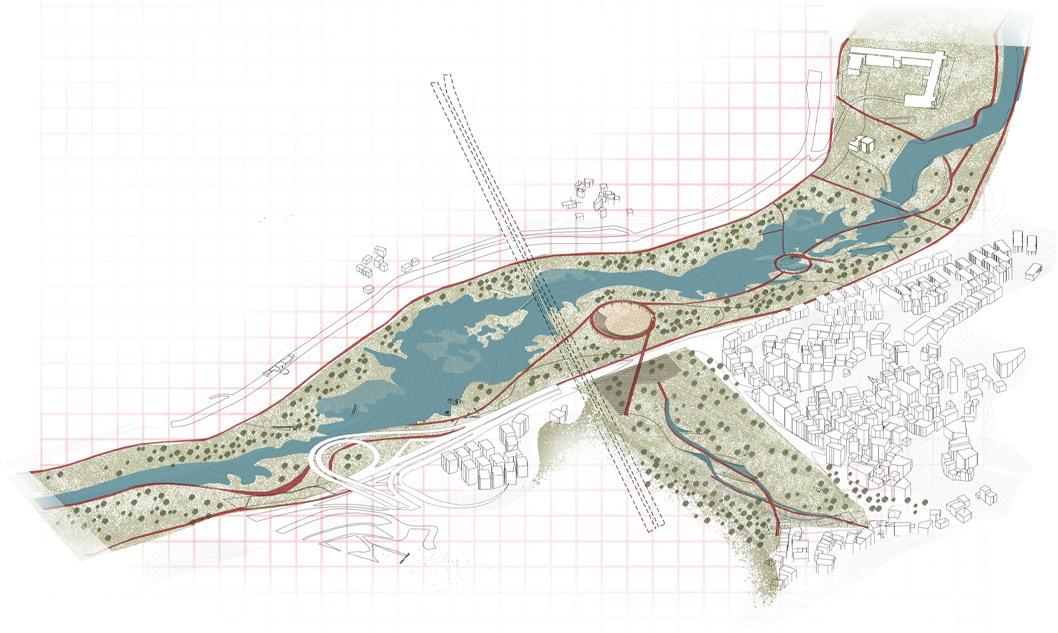
-Hydrology Diagram
has the property of being a pool of this region in the event of an
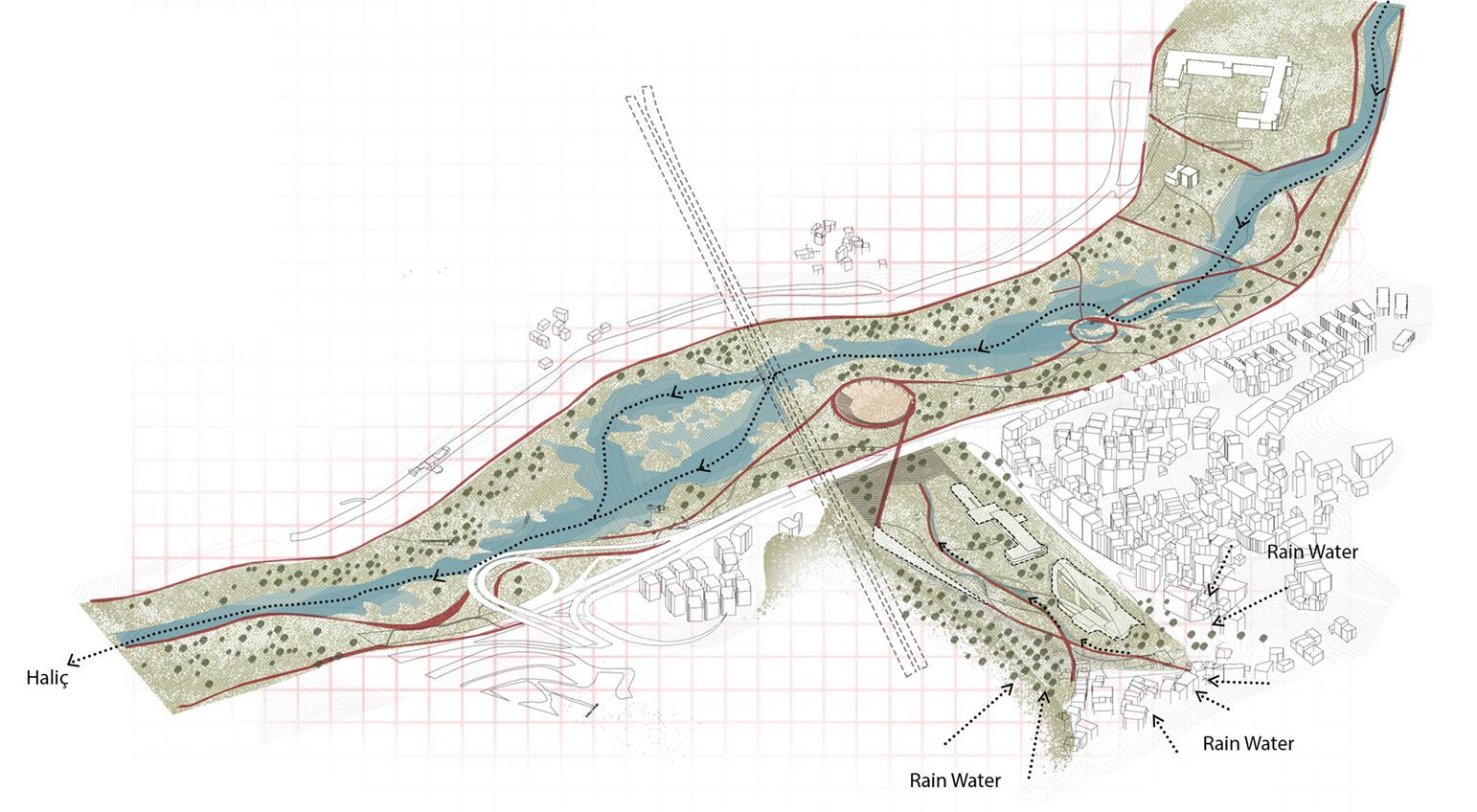
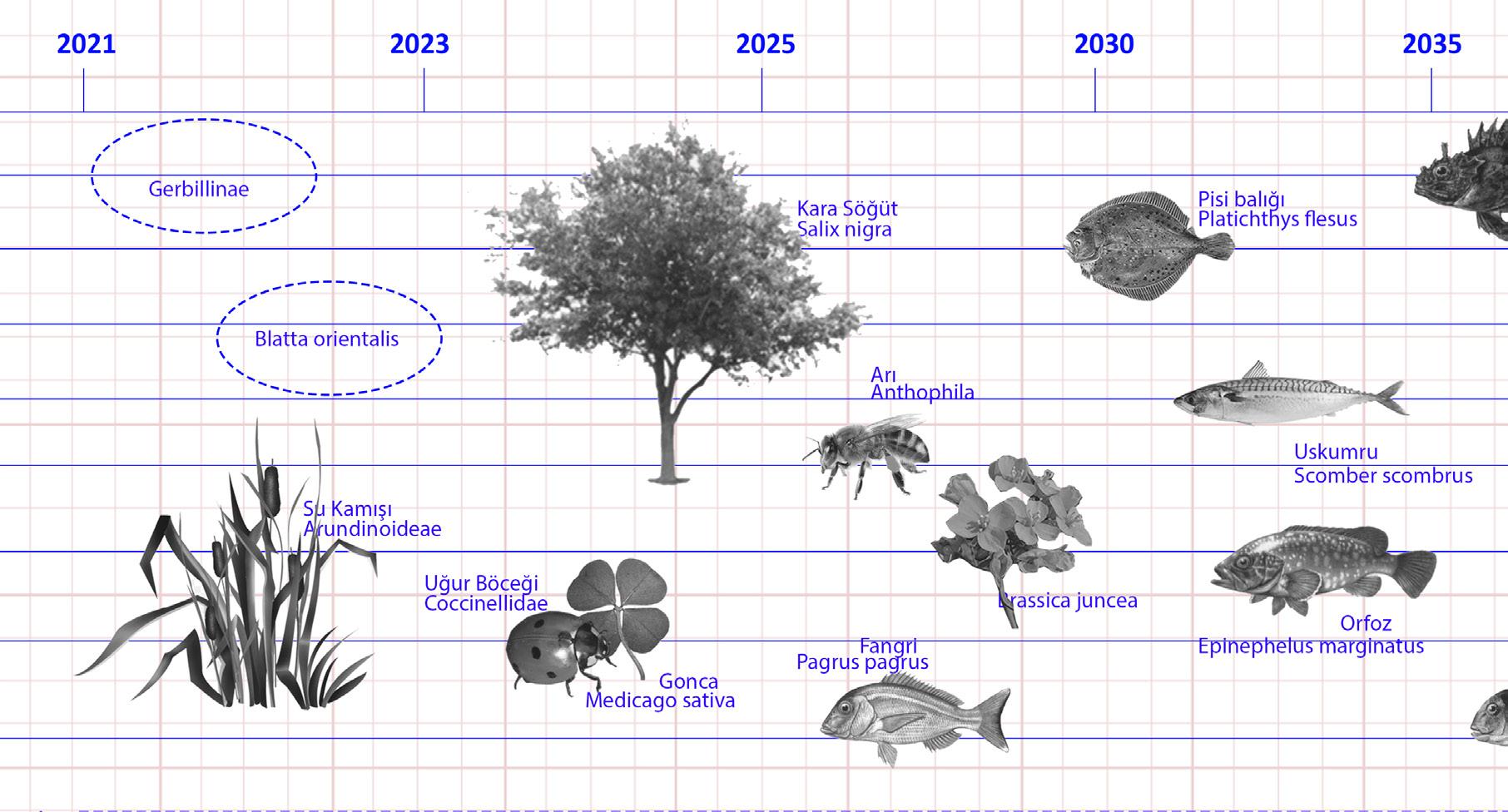
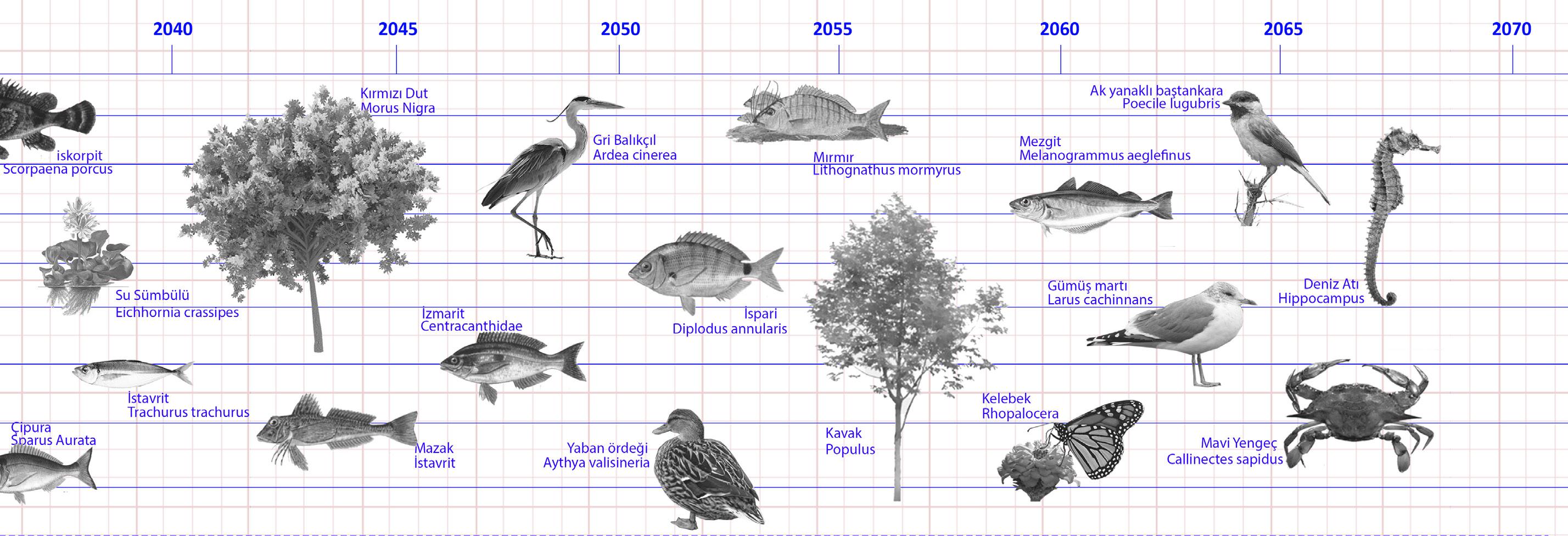
CURA - [o]TIUM 05
-In The Dry Period
-In The Rainy Period
-In The Flood Period
-Sections from the recreation areas

can sit or get information, observe nature, and the animals in their habitat in addition they live a peace-

CURA - [o]TIUM 06

CURA - [o]TIUM 07 View From the
Garden
01. CURA - [o]TIUM
2nd Phase (Individual Project)
- Graduation Project (Individual Phase) -
This project containes two phases, the research part was a group study an after we completed it we started the second part which was our own individual project related to our group inquiry.
Tutor: Aslihan Demirtas
Location: Kagithane/ Turkey
Programs Used: Rhinocheros, Autocad, Photoshop, Illustrator
After the first group research phase of the graduation project, we separated the functions of the facility we wanted to provide for our individual project. My program was about "Children's Health" therefore I started to think about what type of elements we need to provide to the children that normally people and parents don't pay attention to. I believe children need freedom in terms of movement and expressing themselves in addition to having a connection to the calmness of nature.
In this project, children and parents are provided with consulting and therapy to heal and grow in a healthy attitude. I believe we need to educate the parents more than the children in terms of child development. It has been designed so that children will be able to play with various playgrounds and also, for them to be able to move freely the structure itself turned into a playroom with ramps that creates long undisrupted movement and running paths incorporated with playing tools that don't get blocked with walls.
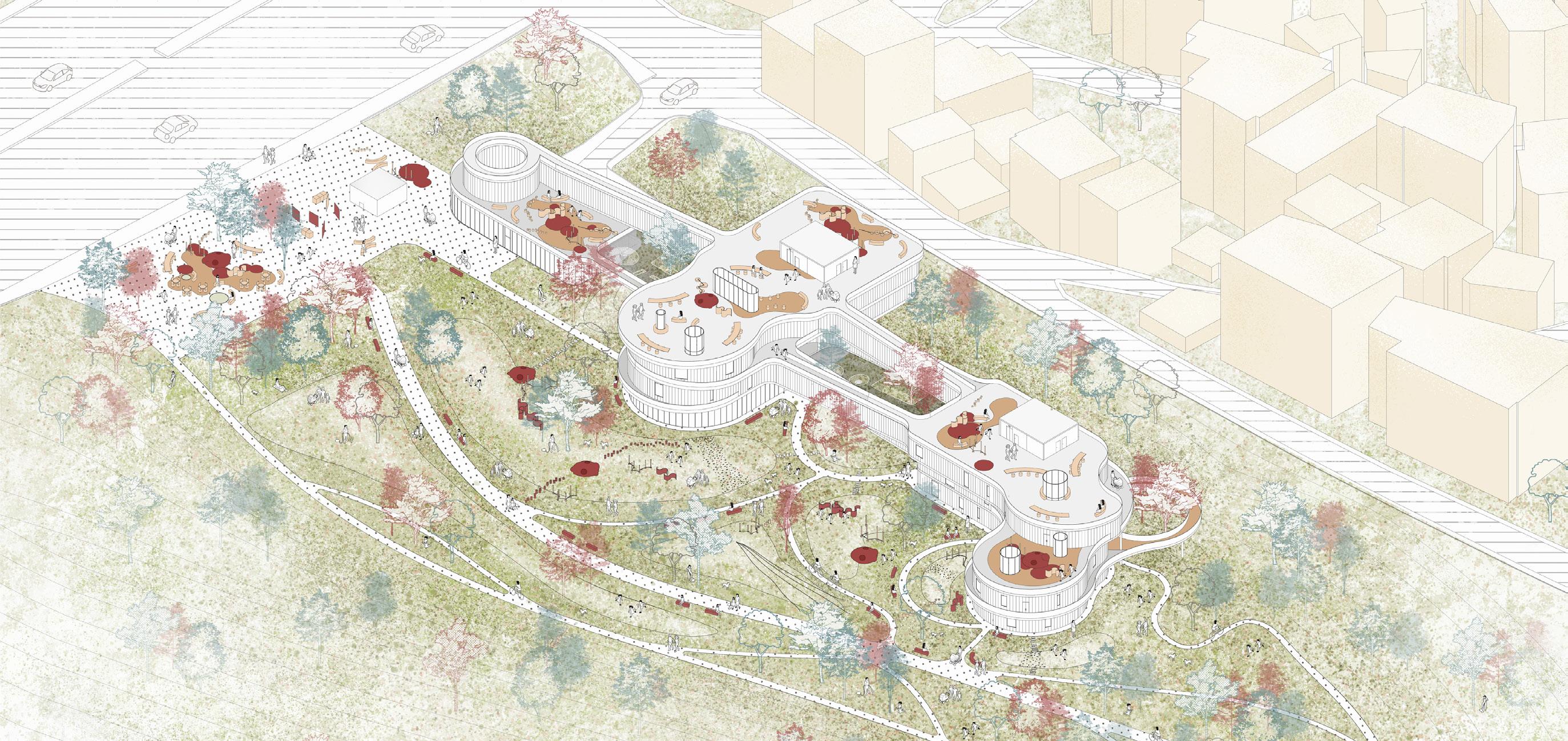
08
-Axon View
-Formation Diagram
-Existing situation, no connection to the vicinity in terms of fIow of the park area and the community due to the split.
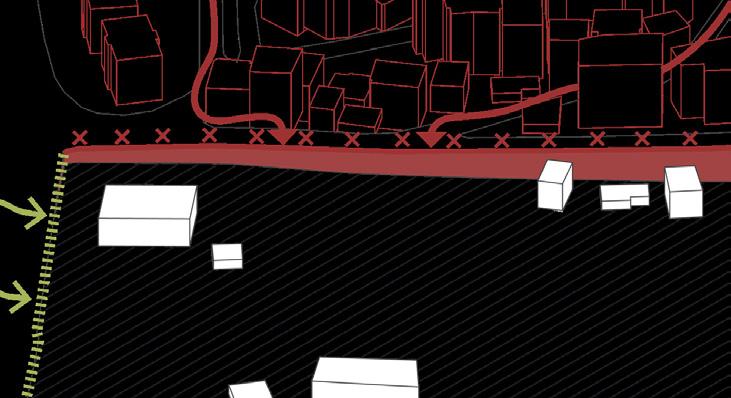
-Removing the wall, creating natural soil formation to enable the fIow from the community as well as greenery
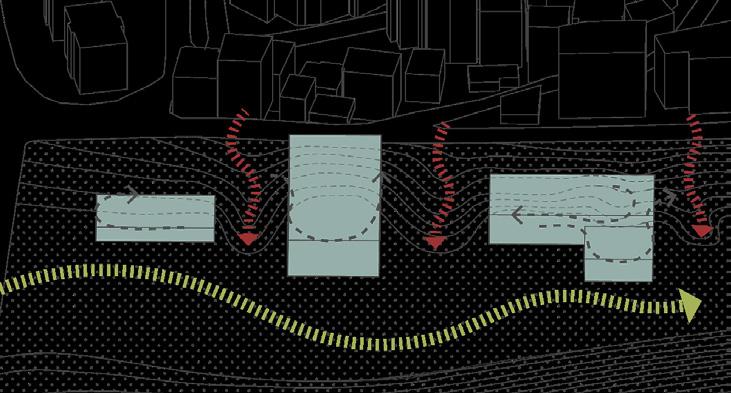
-Designing an undisrupted fIow with ramps by devising level difference, in addition creating soil islands to create a water path incase of fIood.

-Adding the polycarbonate facade, circulation path and playgrounds and toys
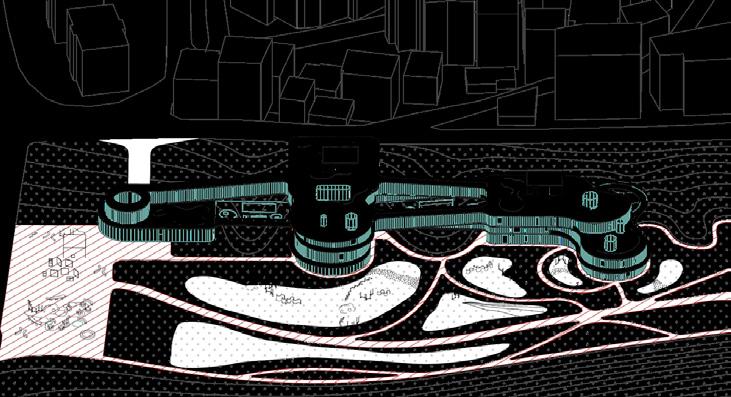
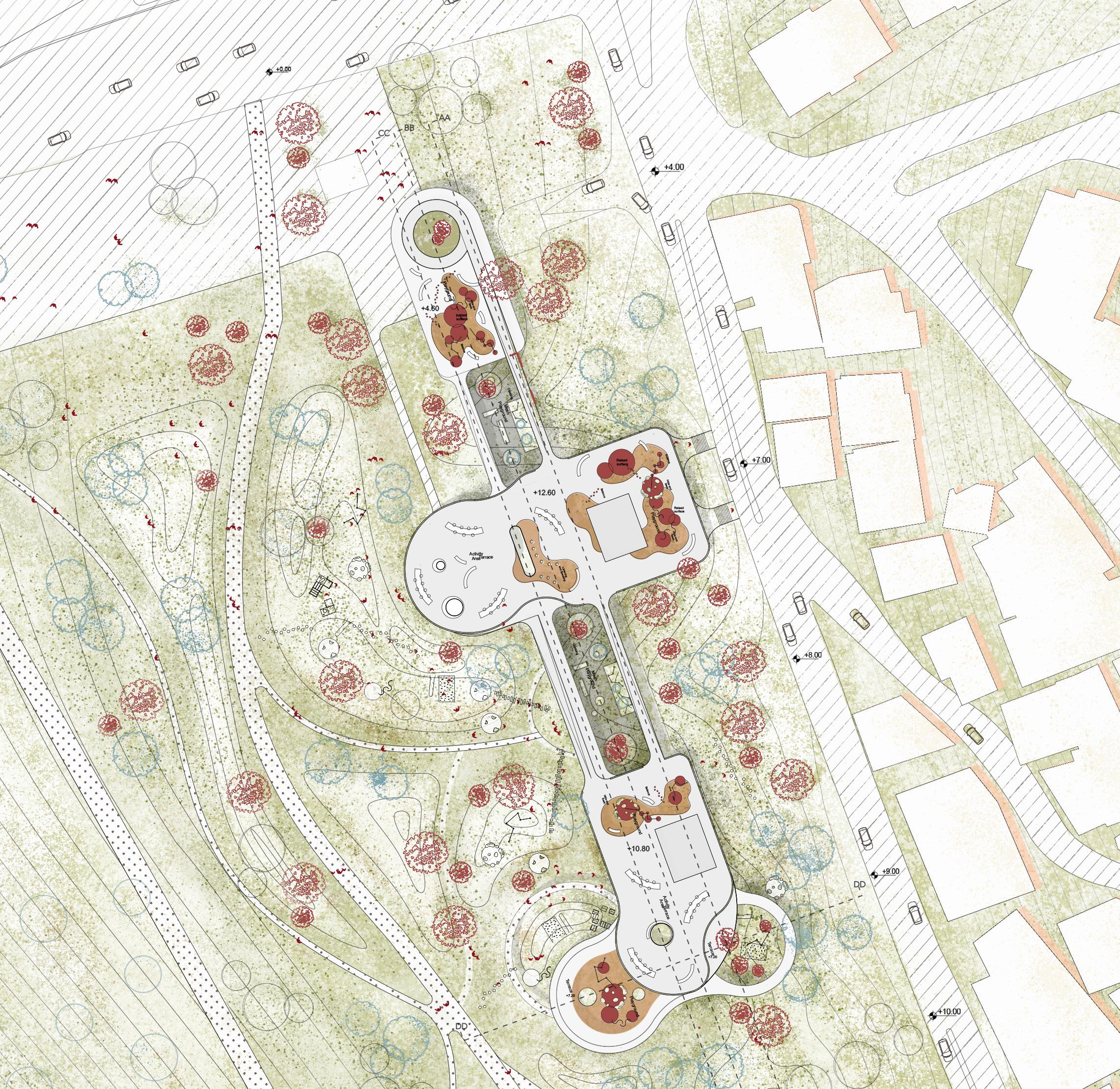

CURA - [o]TIUM 09
Site Plan
-Zoom in Axons of the Interior
-Axonometric view of the roof playground, studying area and therapy rooms

-Axonometric view of the mesh playgroun between the ramps and the connection
-Axonometric view of the children’s library, interior playground and the courtyard
-Axonometric view of the workshop area and courtyard
-Axonometric view of the garden and outside playgorund
-Axonometric view of the kitchen are and mesh playground
CURA - [o]TIUM 10
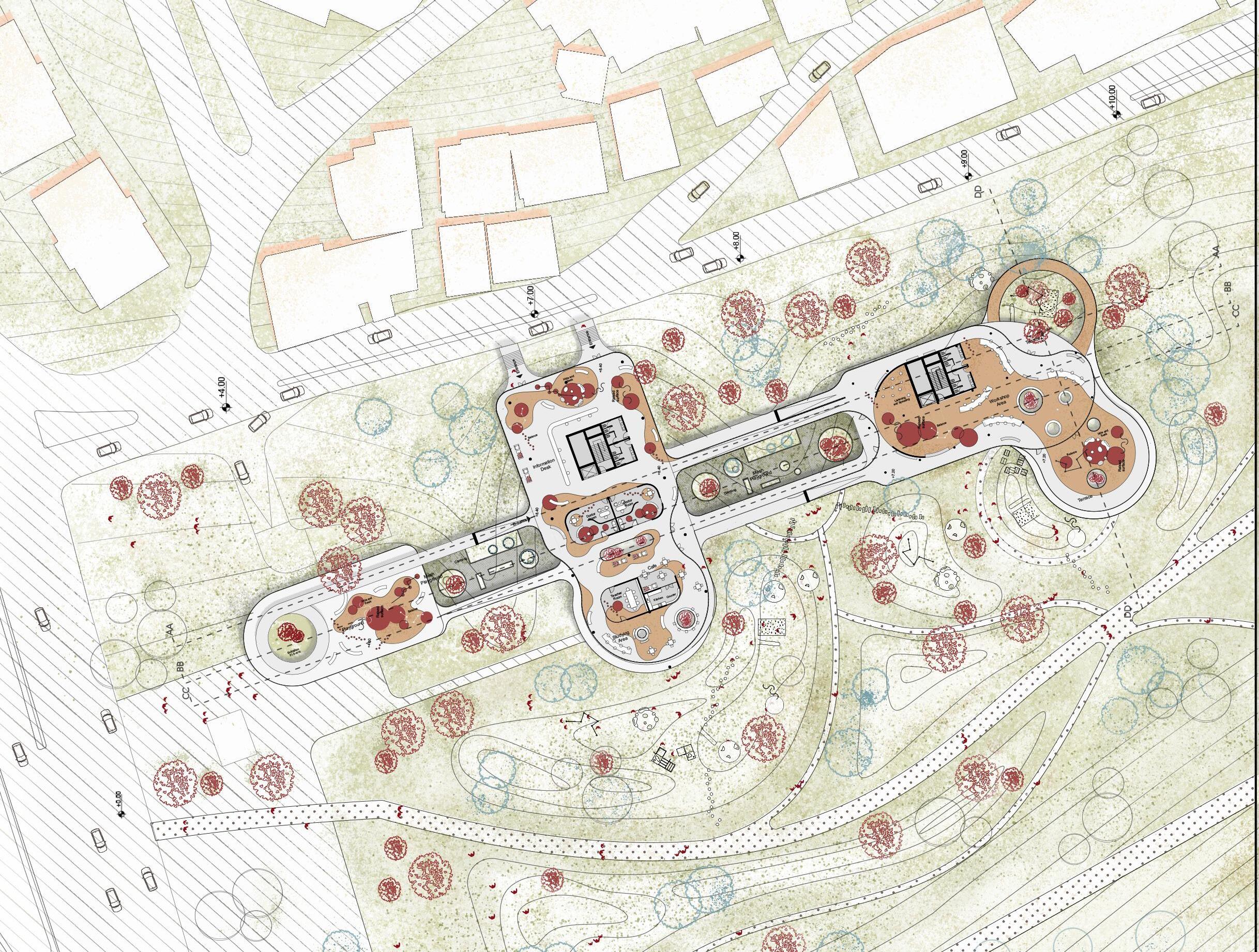

CURA - [o]TIUM 11
C’C’’
Second Floor Plan Section

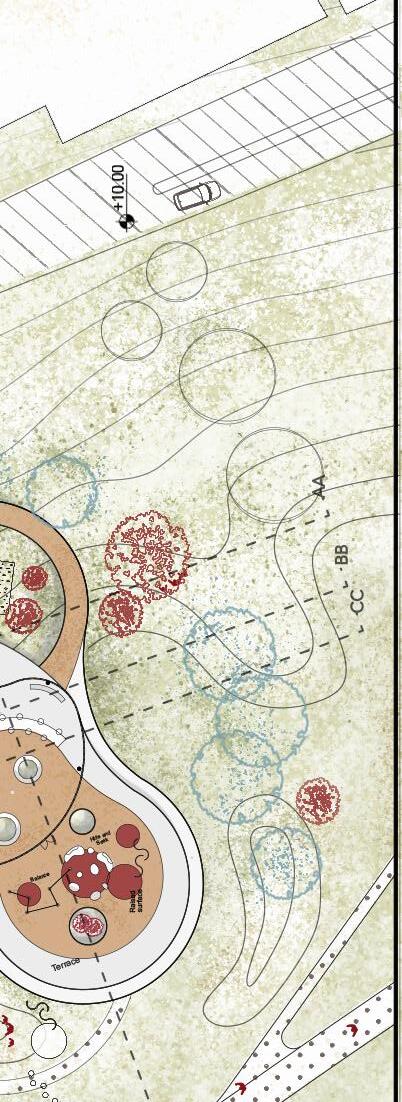
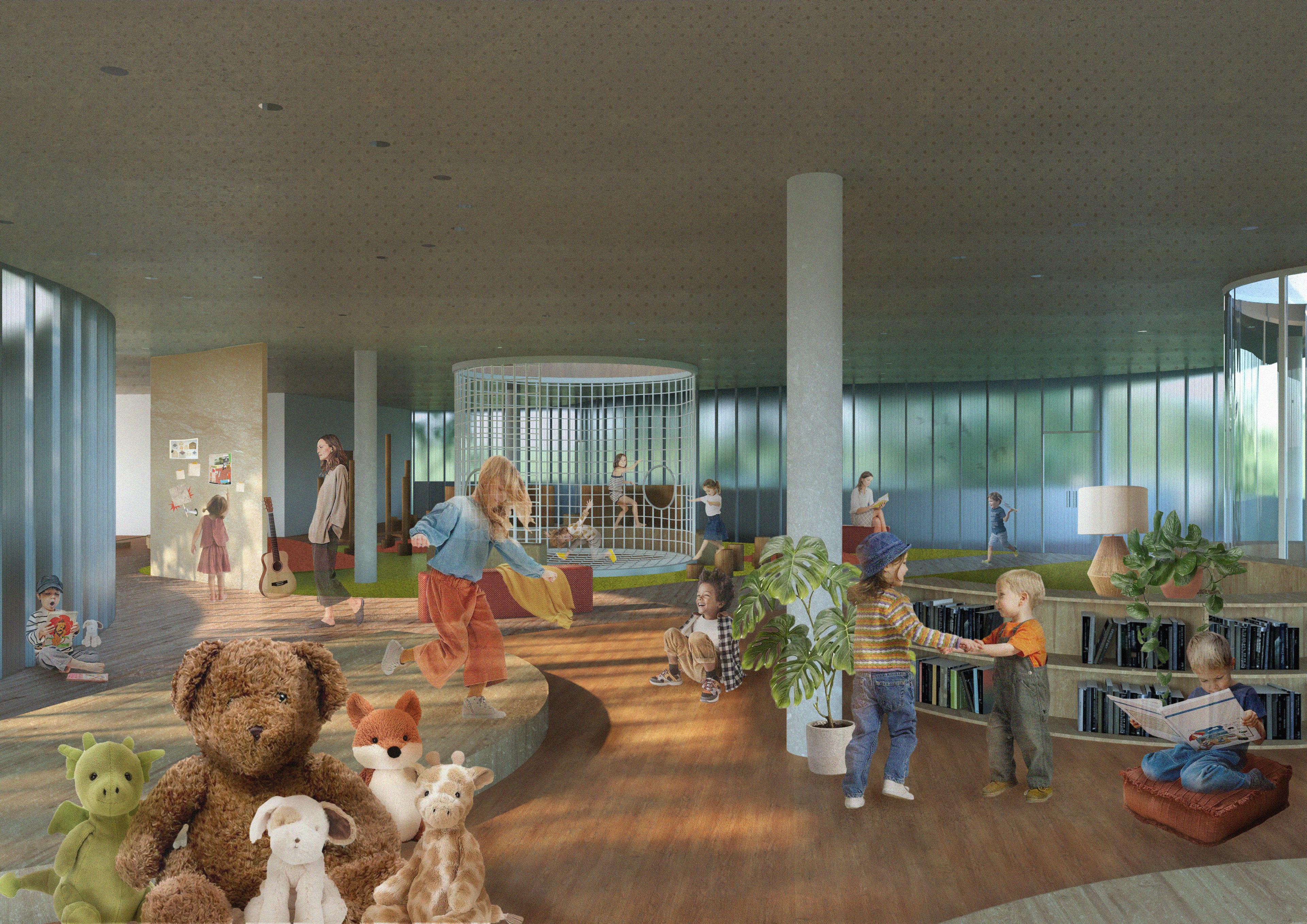

CURA - [o]TIUM 12 View From the Library Area and Playing Area

TERANGANU 13
View from the back playground

02. TERANGANU
- Architecture CompetitionKaira Looro Architecture Competition "Children's House in Africa"
Location: Senegal
Group Members: Pelin Catikkaya, Hande Aydemir, Kubra Dilikara
Programs Used: Rhinocheros, Revit, Autocad, Lumion, Photoshop, Illustrator
Today, 149 million children in the world experience growth retardation and health problems due to nutritional problems caused by poverty, conflict, and environmental crises. Adequate nutrition in childhood is the foundation of survival and mental and physical development. The meaning of these concepts is the guide and cornerstone of our design proposal, the aim is to create a free and versatile space by providing both physical and mental nourishment and treatment in line with the needs of children.
The project provides a spatial organization as versatile and flexible as possible, a definition of a wide dynamic space that can respond to multiple demands involving this type of building. In the project, the needs of the concept of children were taken into account in every aspect, and the place was designed as an open, semi-open, and closed area for nutrition, shelter, and play activities. In the project we designed, shelters and nutrition units, indoor and outdoor playgrounds, management, entrance units, middle gardens, and an amphitheater to fulfill the needs of the children and their families.

The building is a wooden frame structure. The main structure consists of wooden columns and beams. In order to support the structure, horizontal elements are added to the appropriate places. The roof structure was built with a cross truss system. The materials of the wall are placed in the spaces in the mortar structure, which is formed by the mixture of straw and sugar water. And it turns into wall filling.
14
Preparation of the mix -Axon (Construction Process)
Construction of the roof
Construction
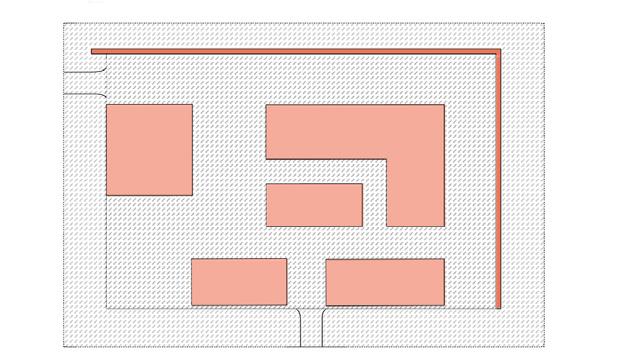
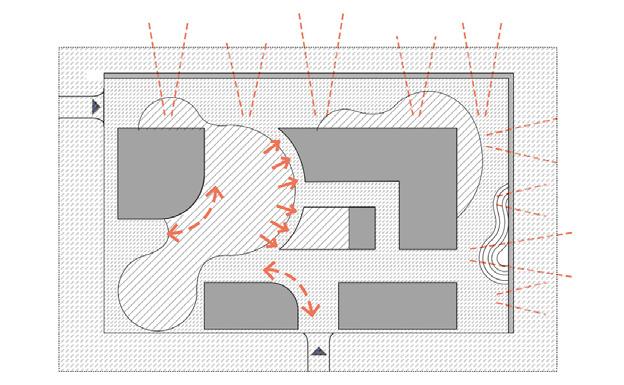
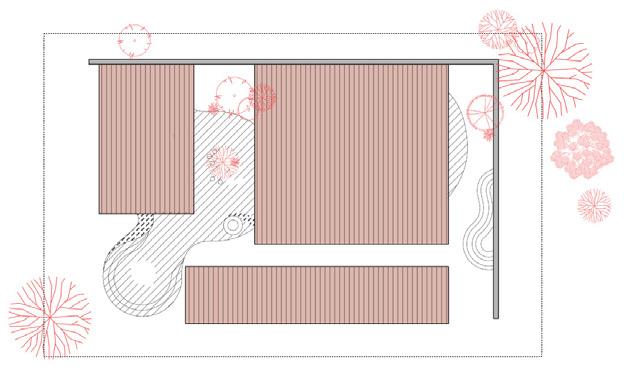
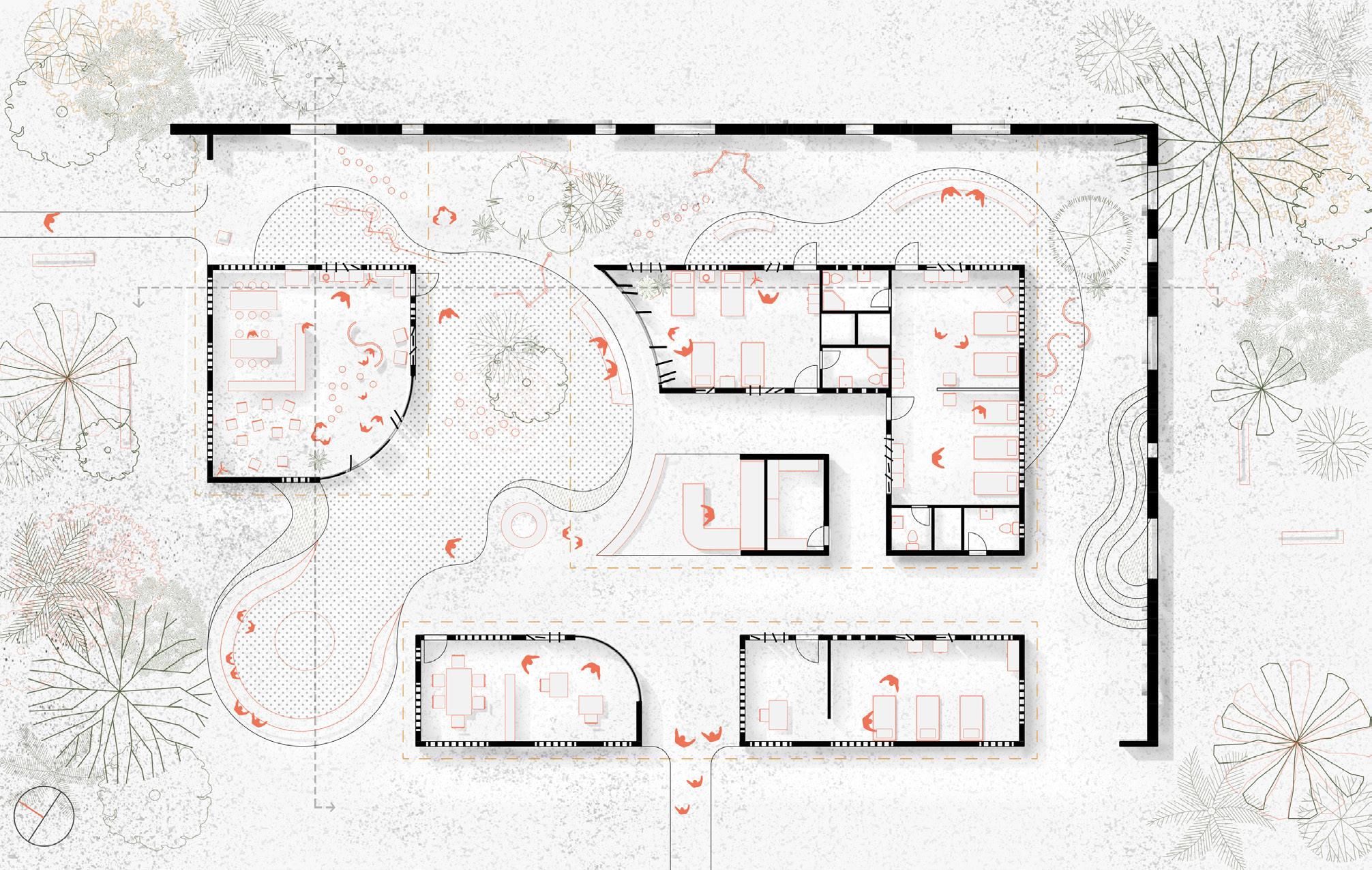

TERANGANU 15 Ground Floor (245 m2) entrance playground playground playground observation room observation room wc wc wc dressing room dressing room dressing room wc playground children's playroom sitting area sitting area sitting area sitting area playground children's play room buffet sitting area sitting area sitting area healing garden administration office examination room buffet cellar amphi Section A’A’’
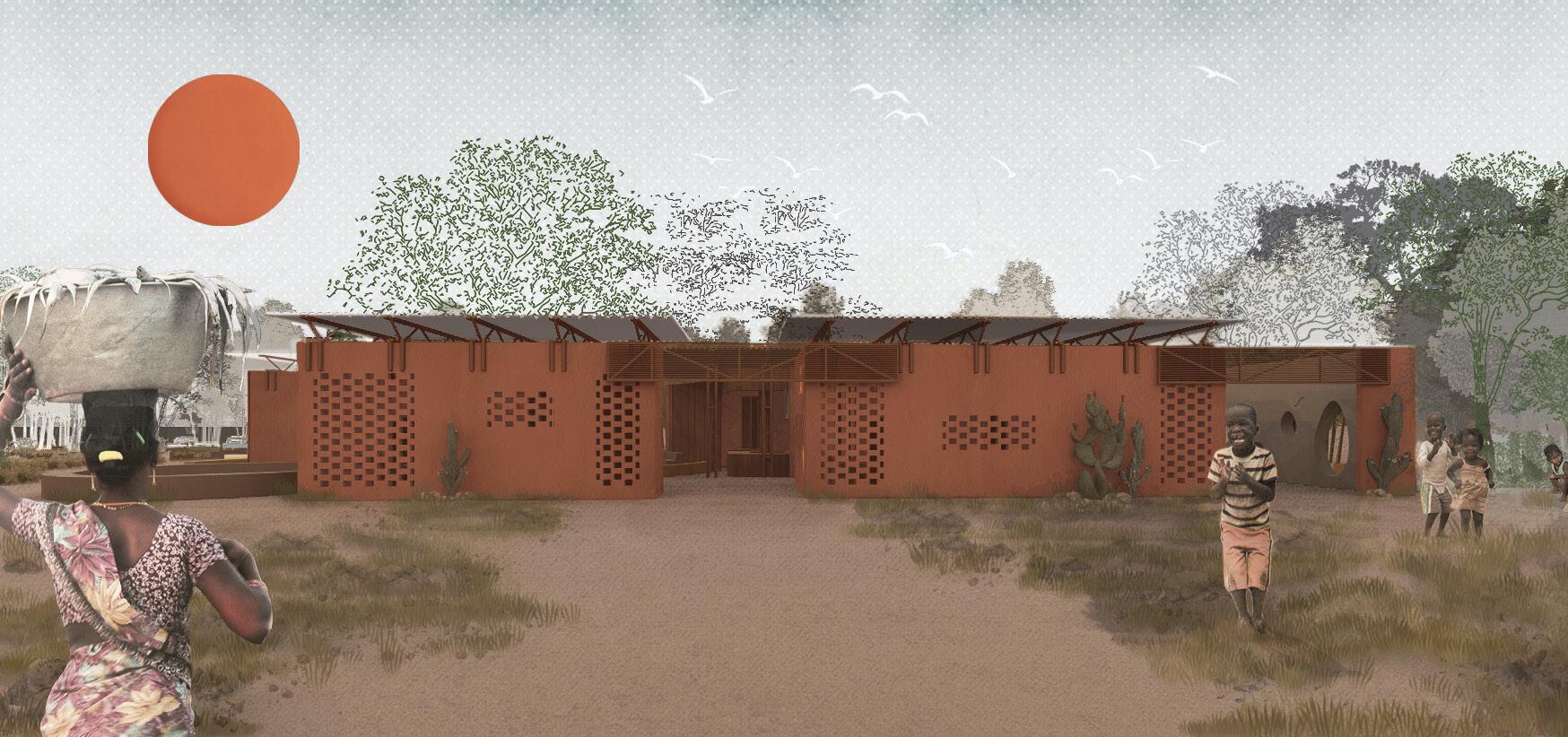

TERANGANU 16
-View From the Main Entrance
-Used Materials

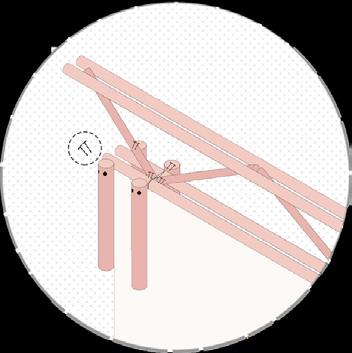
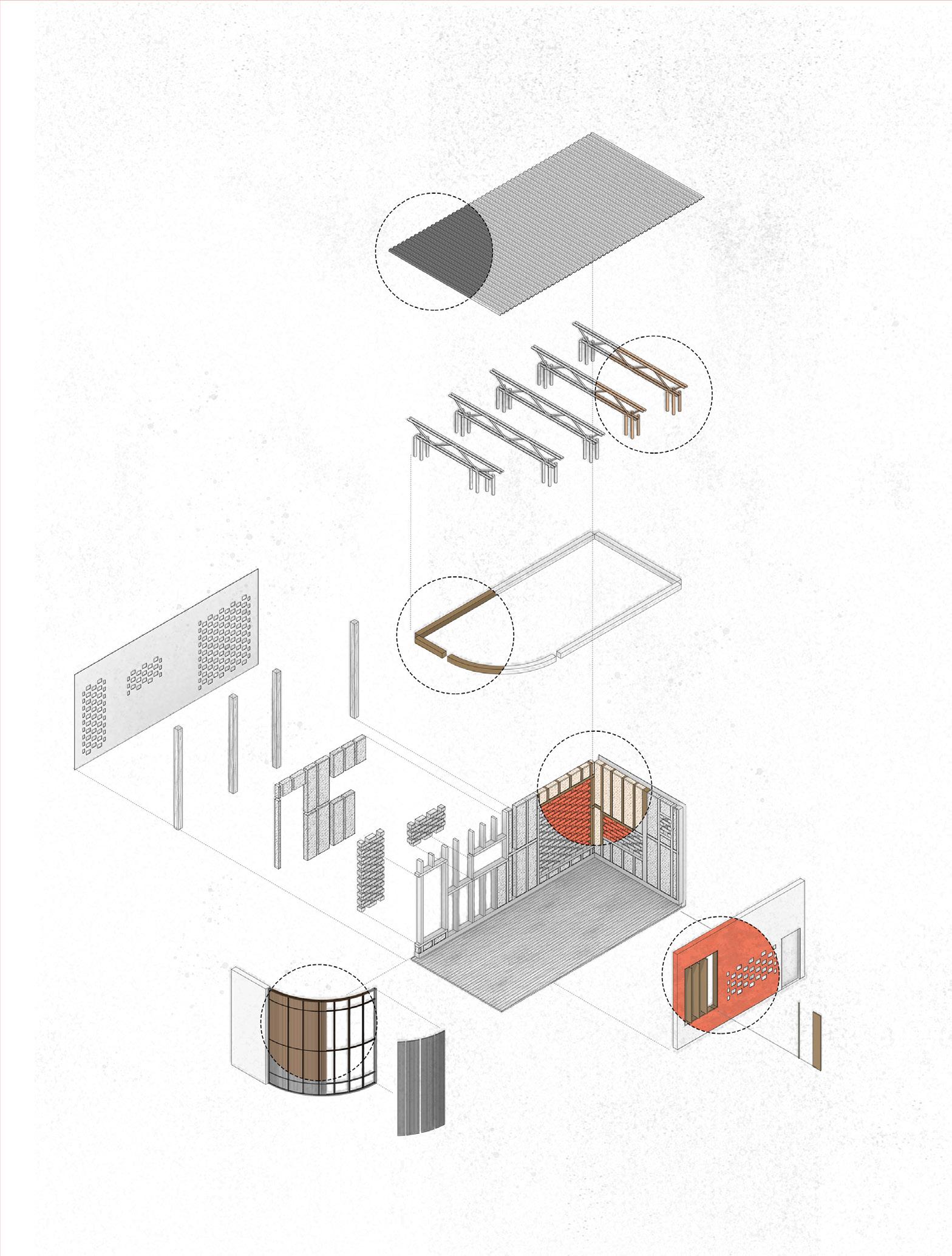
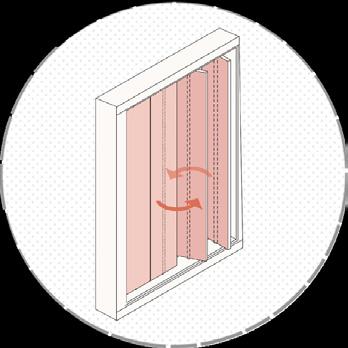
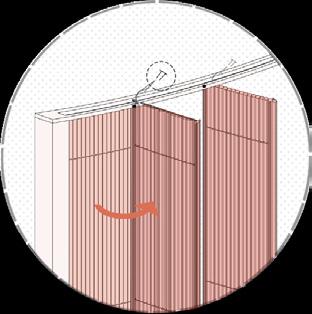
TERANGANU 17 View From the Playroom
Axon and Details
Structure
-Exploded
-Roof
Detail Detail
in the
this system, the plate attached to the iron bar can
-Bamboo Openings Detail combination are created for the gaps in beams
In
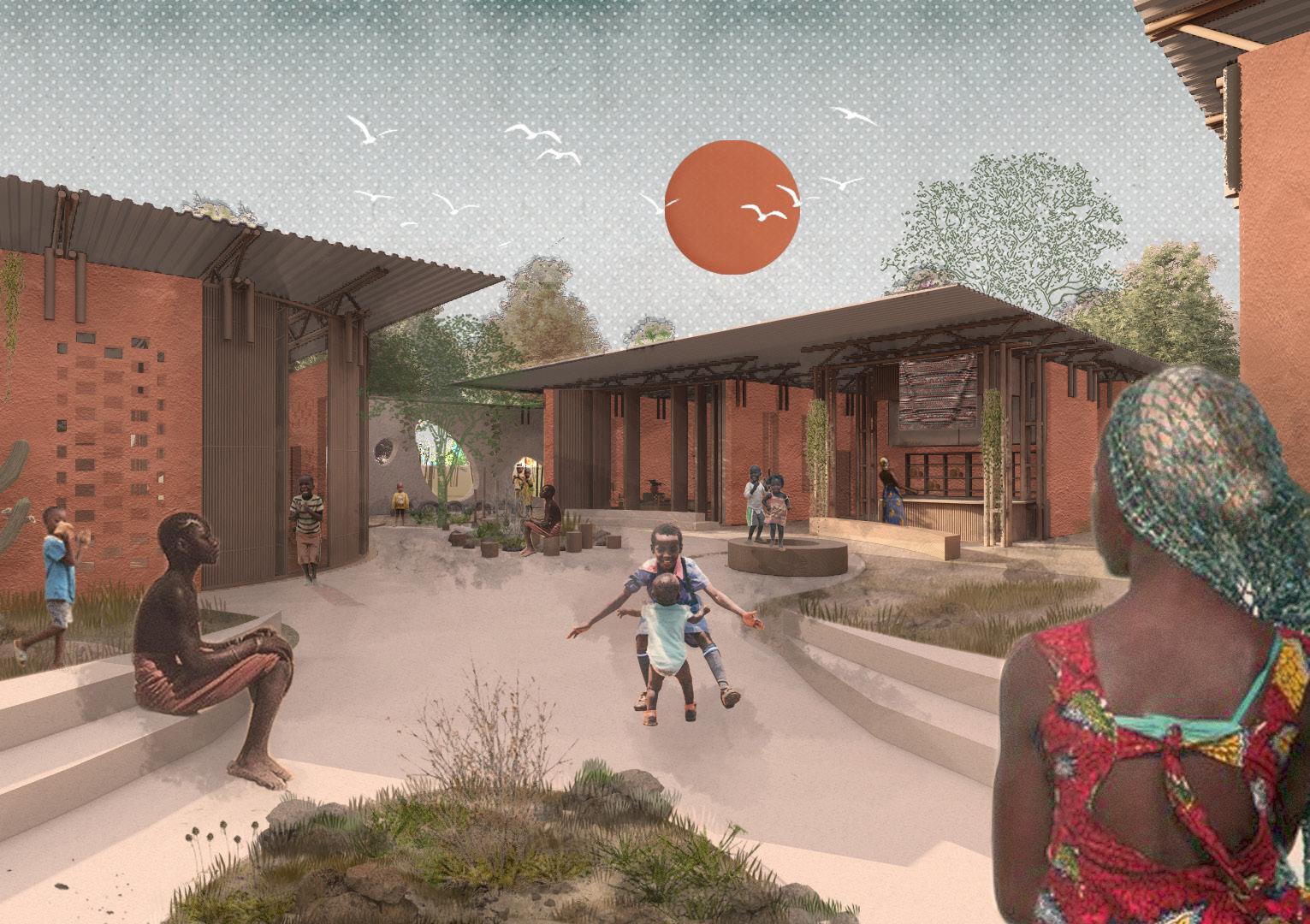
TERANGANU 18 View From the Courtyard
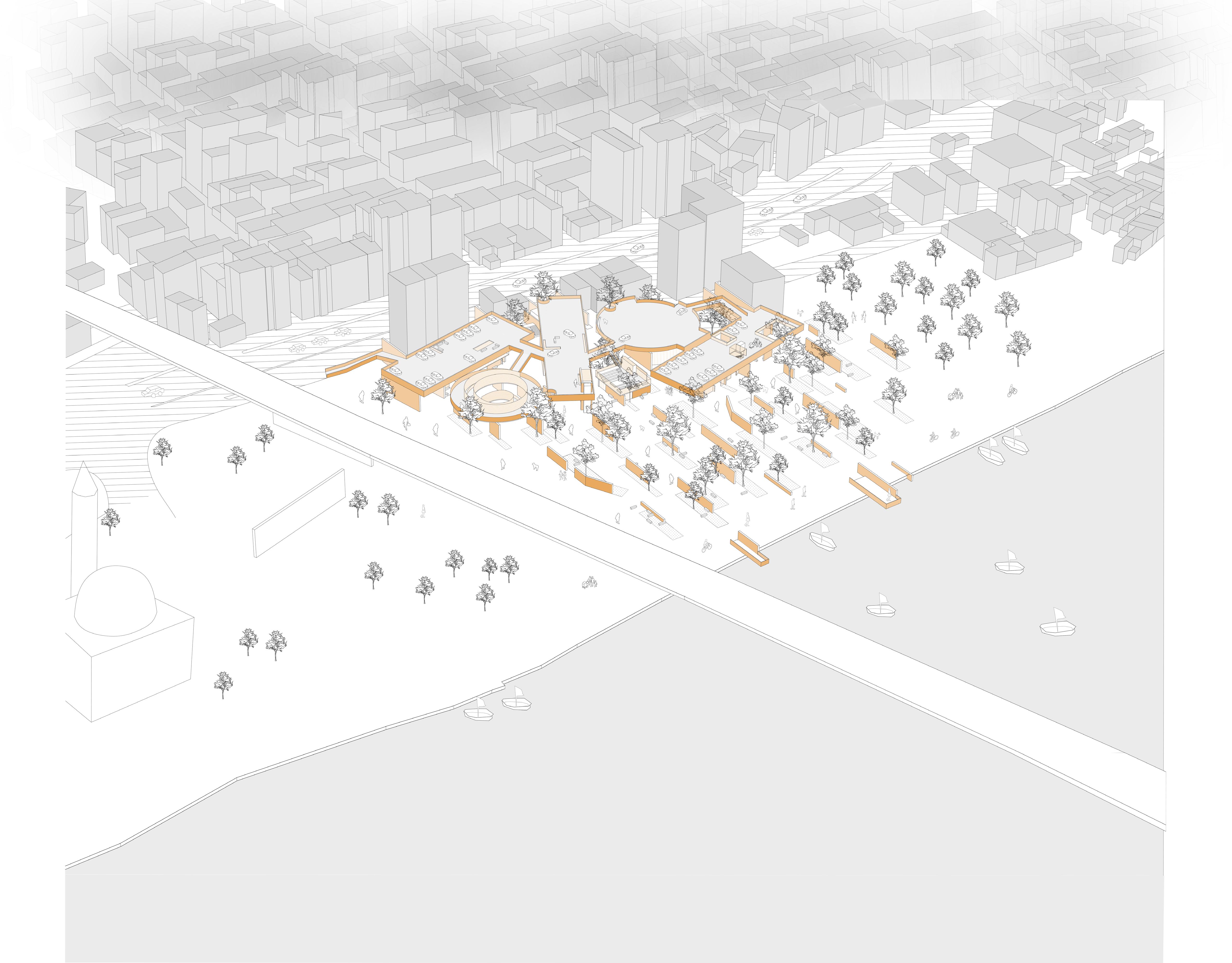
31 Axon From the Sea PARKING GARAGE
PARKING GARAGE
- Architecture Design III"Finalist" in MimED 2020 student competition
Tutor: Busra Al
Location: Karakoy/Turkey
Programs Used: Rhinocheros, Autocad, Photoshop, Illustrator
in the
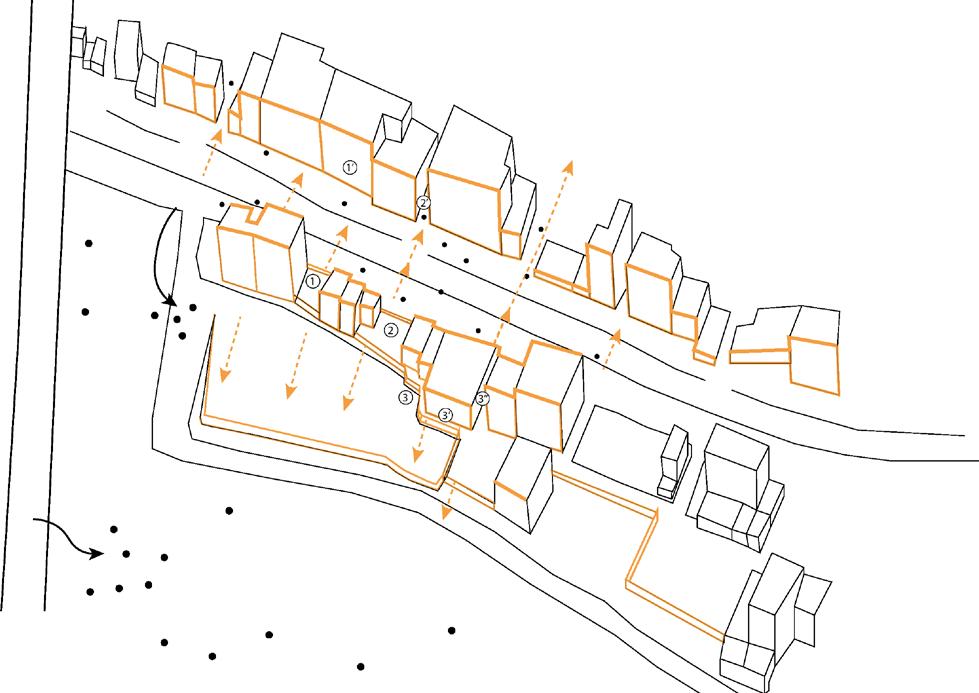

As a studio, we thought about what is a parking garage and how it should be. Can it be used for more than just parking? Parking areas are always left as an inert, inactive place and in the present time we don't have enough space for living, so we should make the most out of every piece of land we have thus, as a solution we can put more functions onto the structures we have, turning them into multi-functional facilities. The site (Thursday Bazaar) is a very crowded and busy street. There is always a movement in Thursday Bazaar but this movement doesn't flow to the seaside due to paths that are closed with aluminum walls and barriers.
-Site Analysis
In my proposal, I aimed to open those barriers and let the crowd of Thursday Bazzar flow to the seaside. I put walls to design paths that gave direction to devise an experience in the project. The reason I used walls is that this area is Karakoy has historical value for Turkey and while walking one can still see historical Istanbul walls therefore, I utilized the structure in my project. In addition, I added new functions such as co-working areas, cafes, a bookstore, and an auditorium to create a social and active environment for the seaside which was once idle and lifeless.
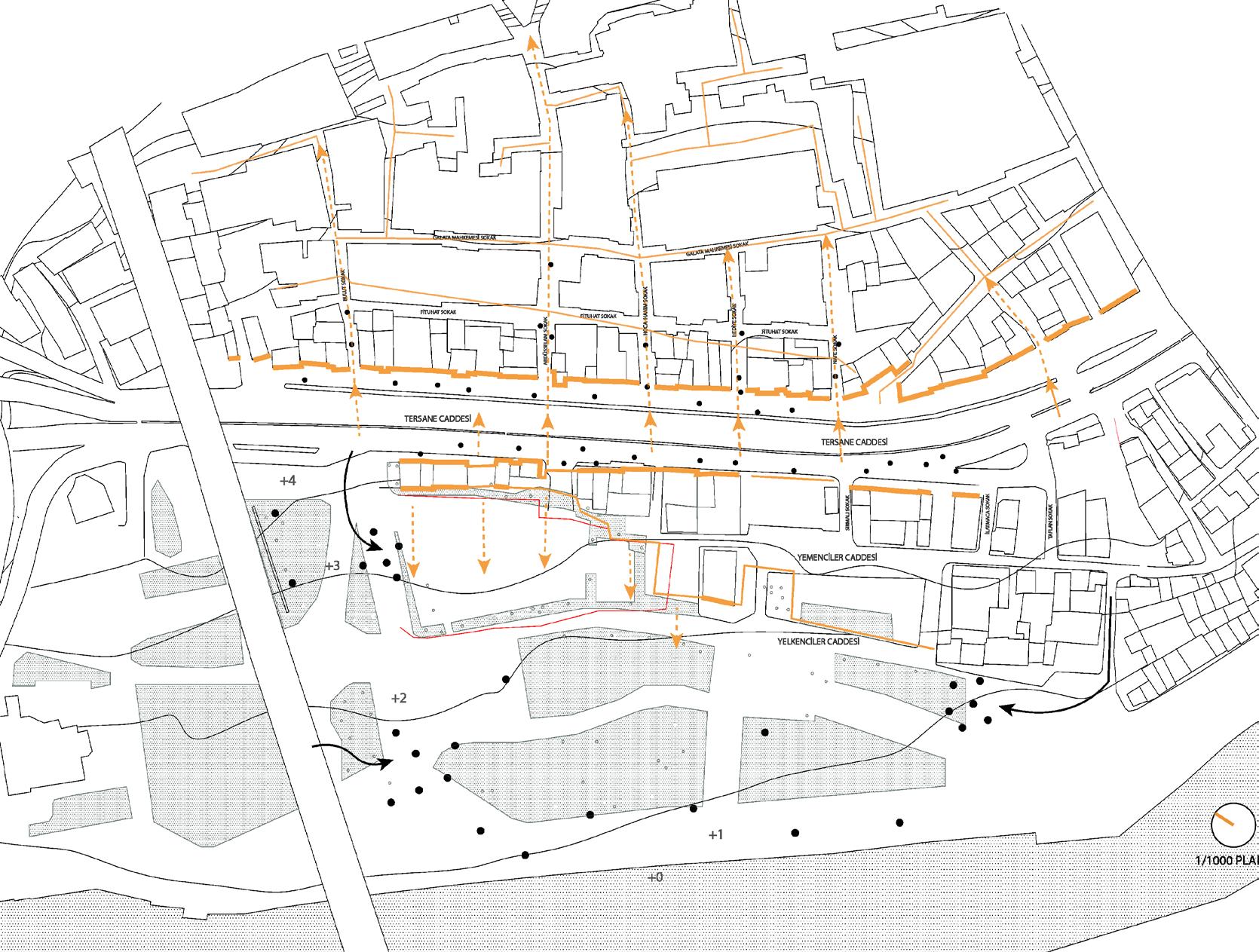
32
05.
-Such as Aluminum
20 03.
-Barriers
Area -Already Existing Texture
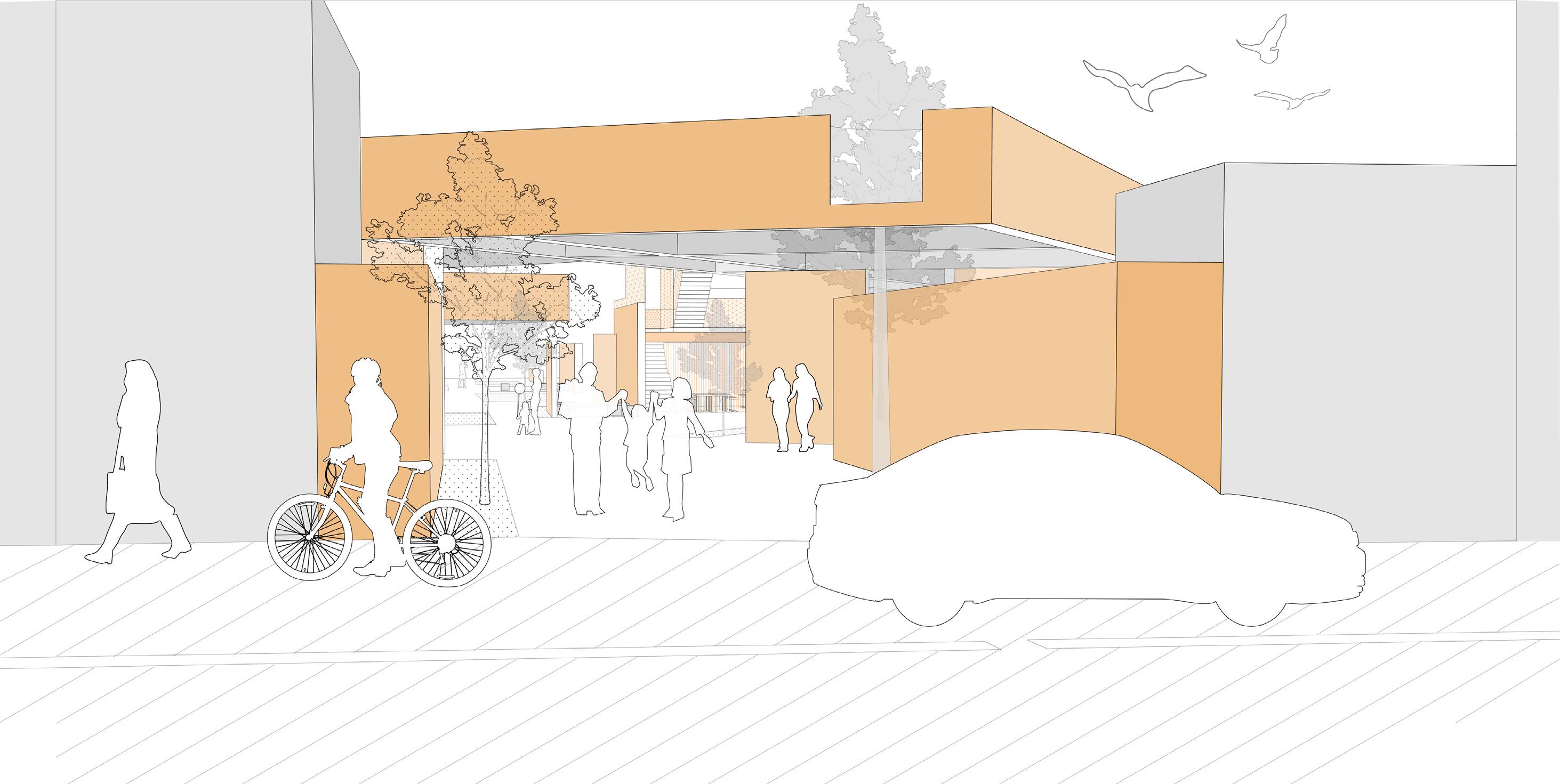
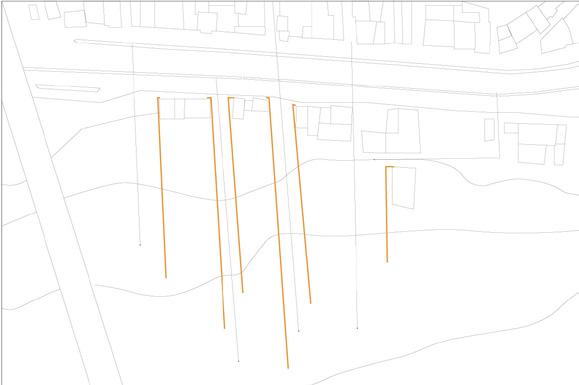
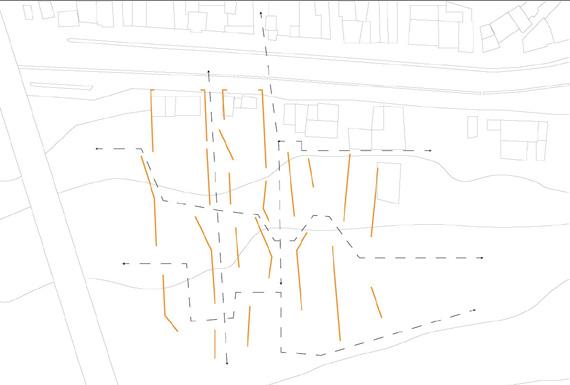
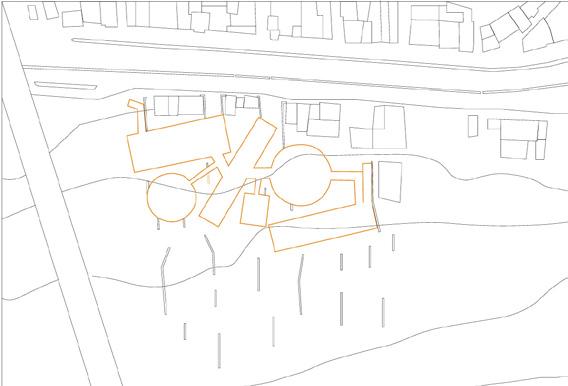
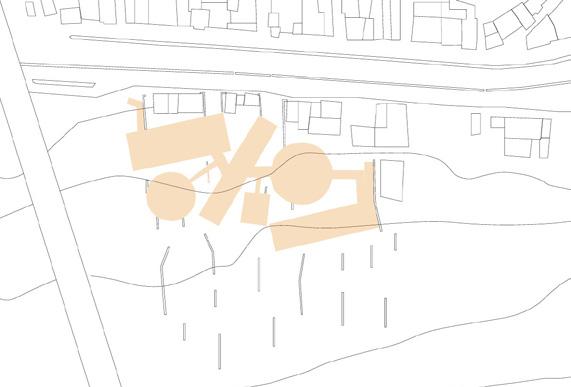
33 PARKING GARAGE
Axon From Thursday Bazaar Road
-Formation Diagram
-Formation Diagram
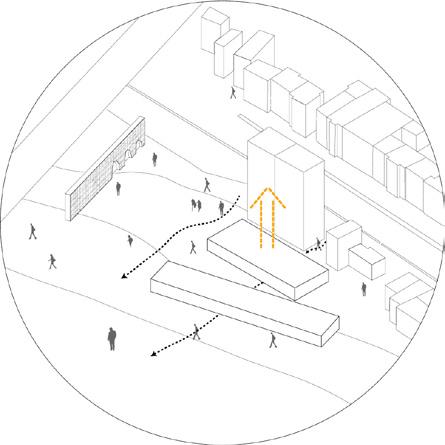

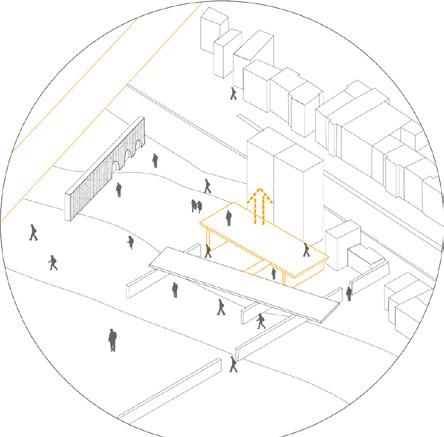
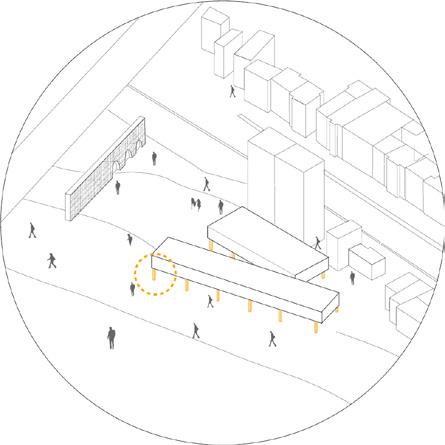
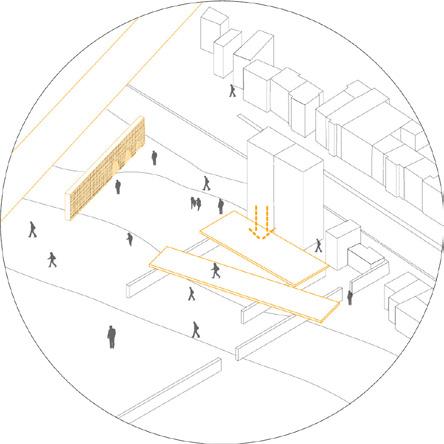
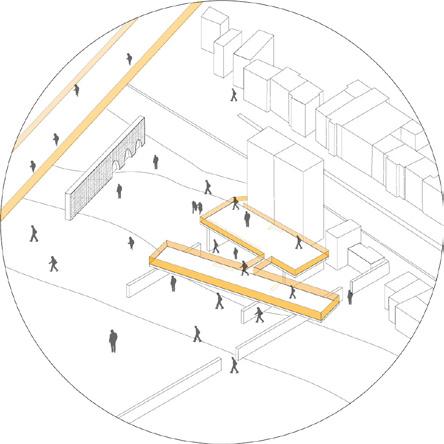
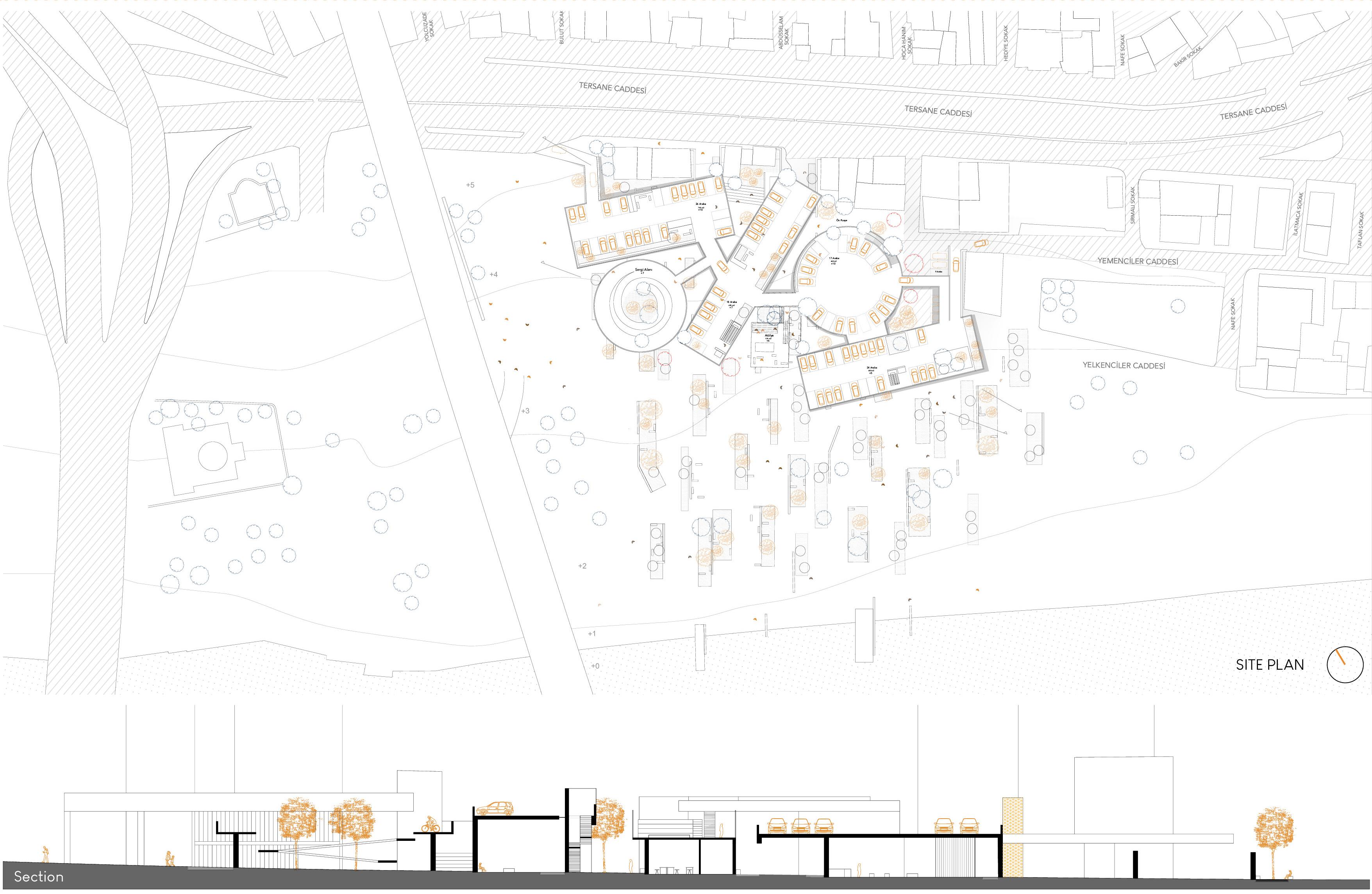
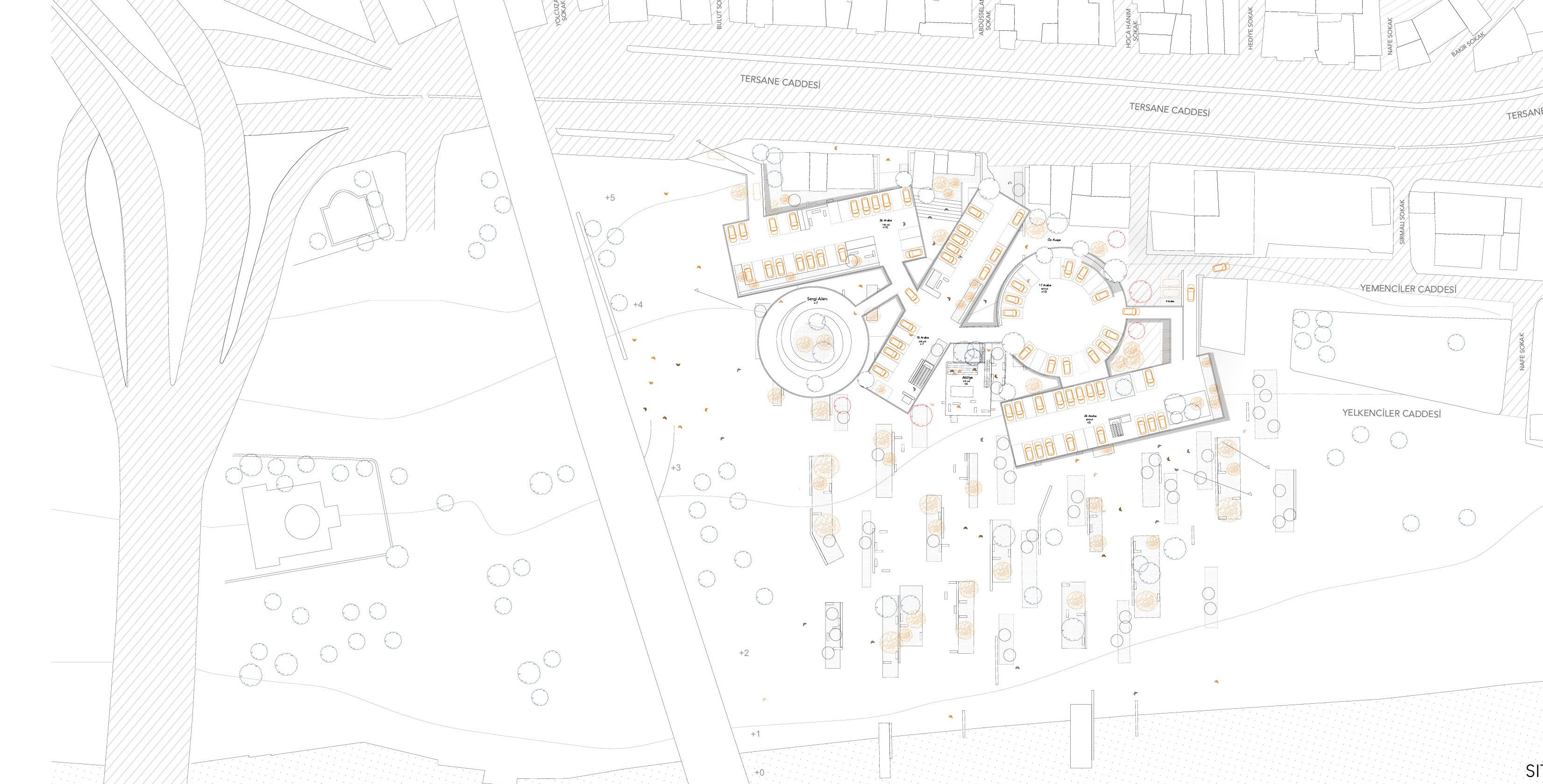
34
PARKING GARAGE
22
the mass structure highs structure surface and ramps Site Plan
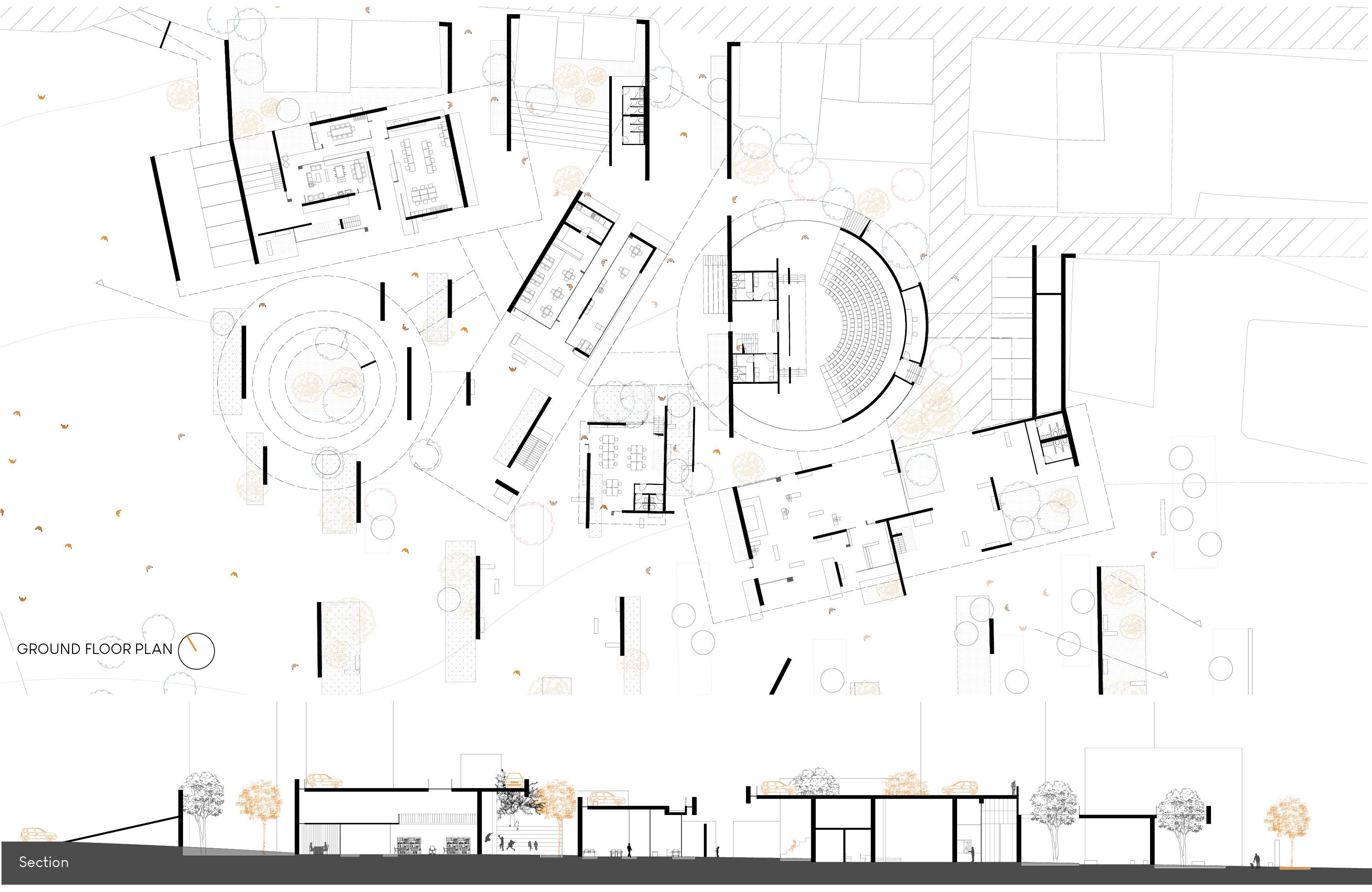
35 PARKING GARAGE
Site Plan

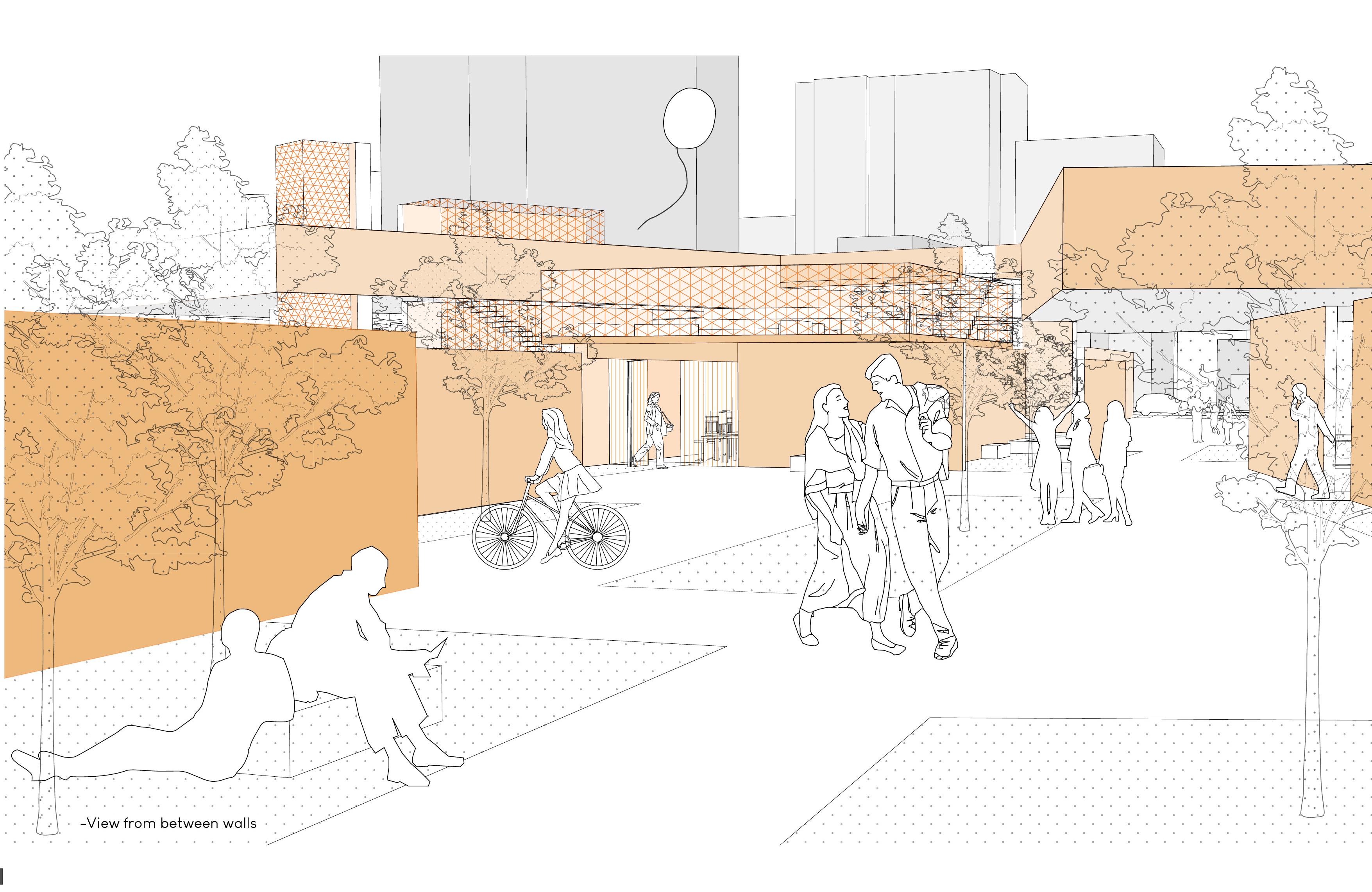
36 PARKING GARAGE
24
View From Between the Walls
- Interior Diagrams - Interior Diagrams
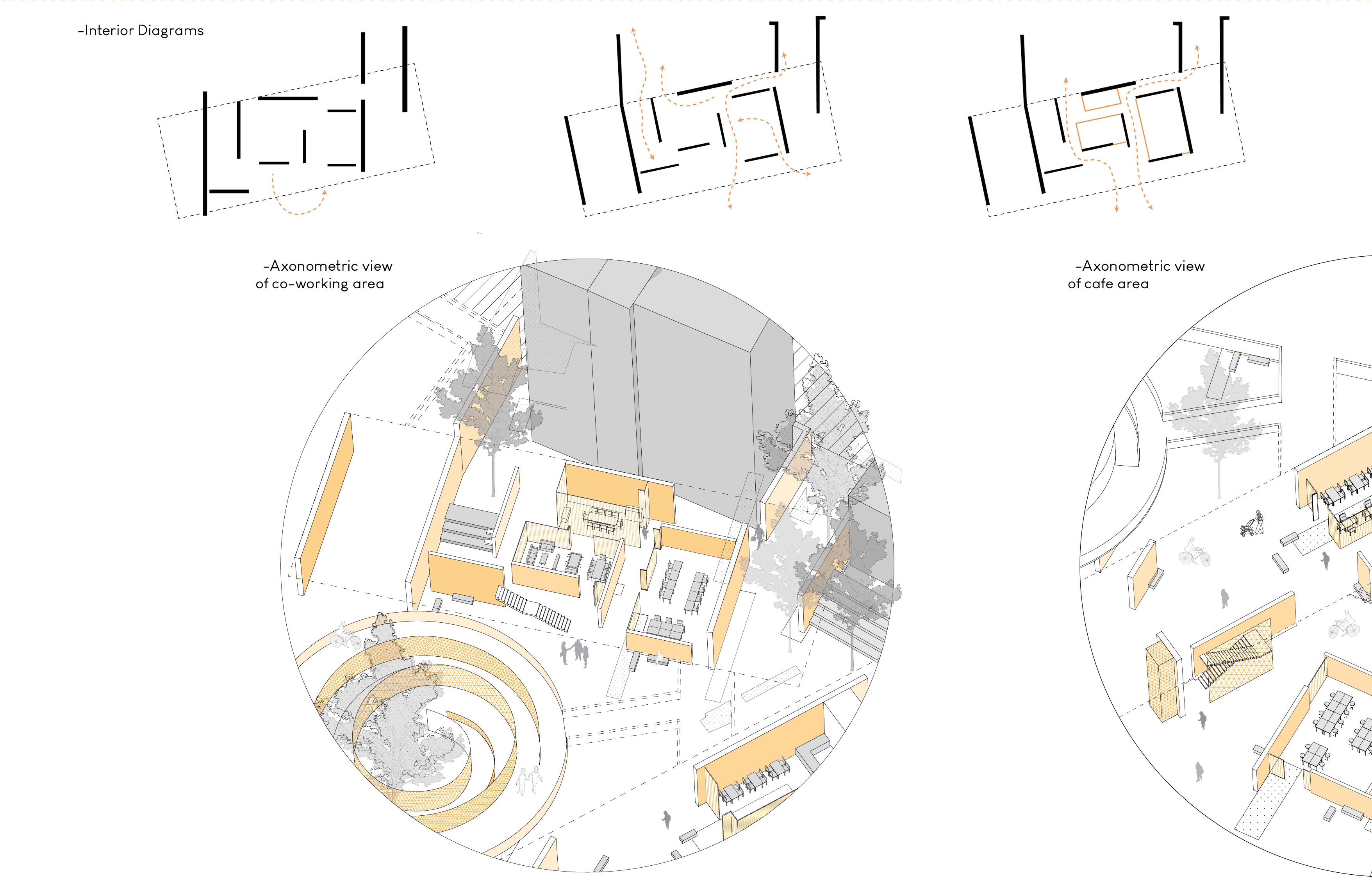
37 PARKING GARAGE
-Axonometric view of the co-working area
-Axonometric view of the cafe area

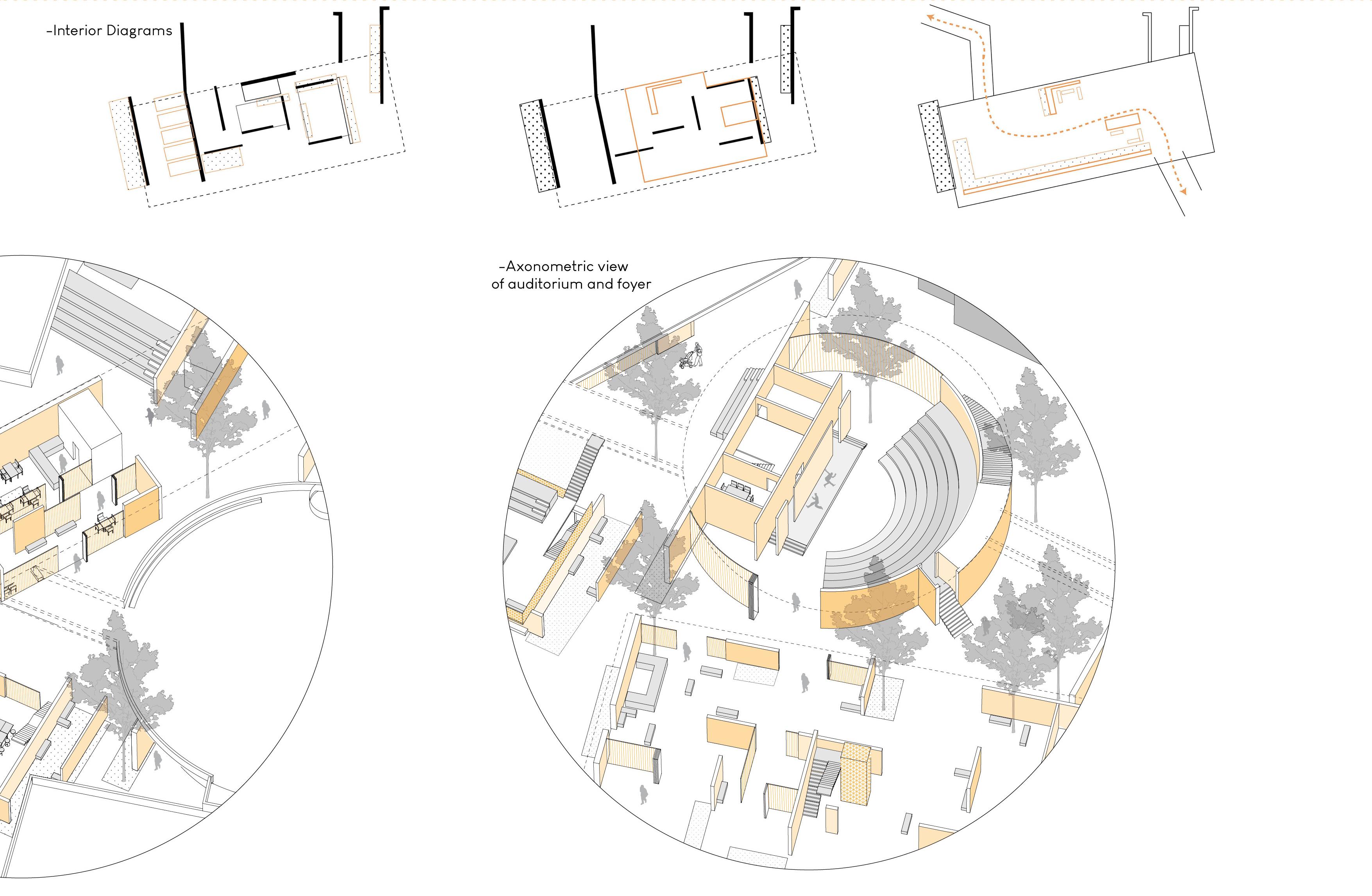
-Axonometric view of the auditorium and foyer
38 PARKING GARAGE - Interior Diagrams
26
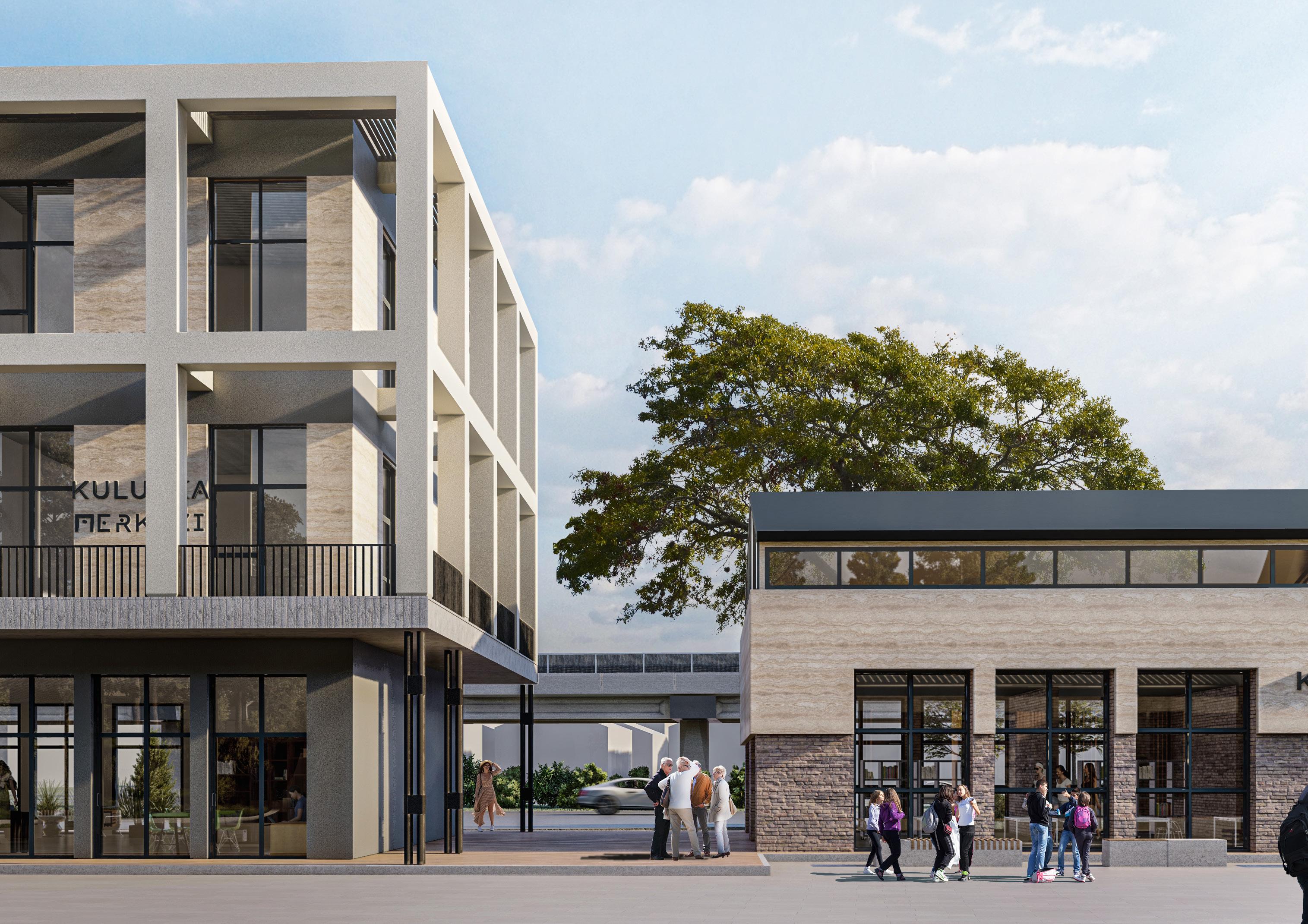
CULTURAL CENTER 39 View From the ‘C’ Block 27

CULTURAL CENTER
- Professional WorkI worked on this project while I was an employee under NODE Studio.
Location: Kirsehir/Turkey
Programs Used: Autocad, Sketch-up, V-ray, Photoshop
The project was designed by NODE Studio for Kirsehir City District as a facility to provide to the public. The site used to belong to a factory but with time the site was left idle due to the decrease in activity. We kept some of the durable structures to preserve the essence of the area. The starting point was examining the history, culture, and traditions of the Kirsehir people. The city was once concurred by Seljuk Empire therefore there are copious elements from the age of Seljuk thus, in this project we
got inspired by this distinct impact of the empire. We used roof structures that represent Seljuk architecture. In addition, we paid close attention to use the regional materials such as travertine.
The cultural center consists of three blocks; A, B, and C. Additionally, the structure provides accommodation, a nursery, an incubation center, an exhibition area, a library, cafes, shops, cinemas, a multipurpose hall, and many more.
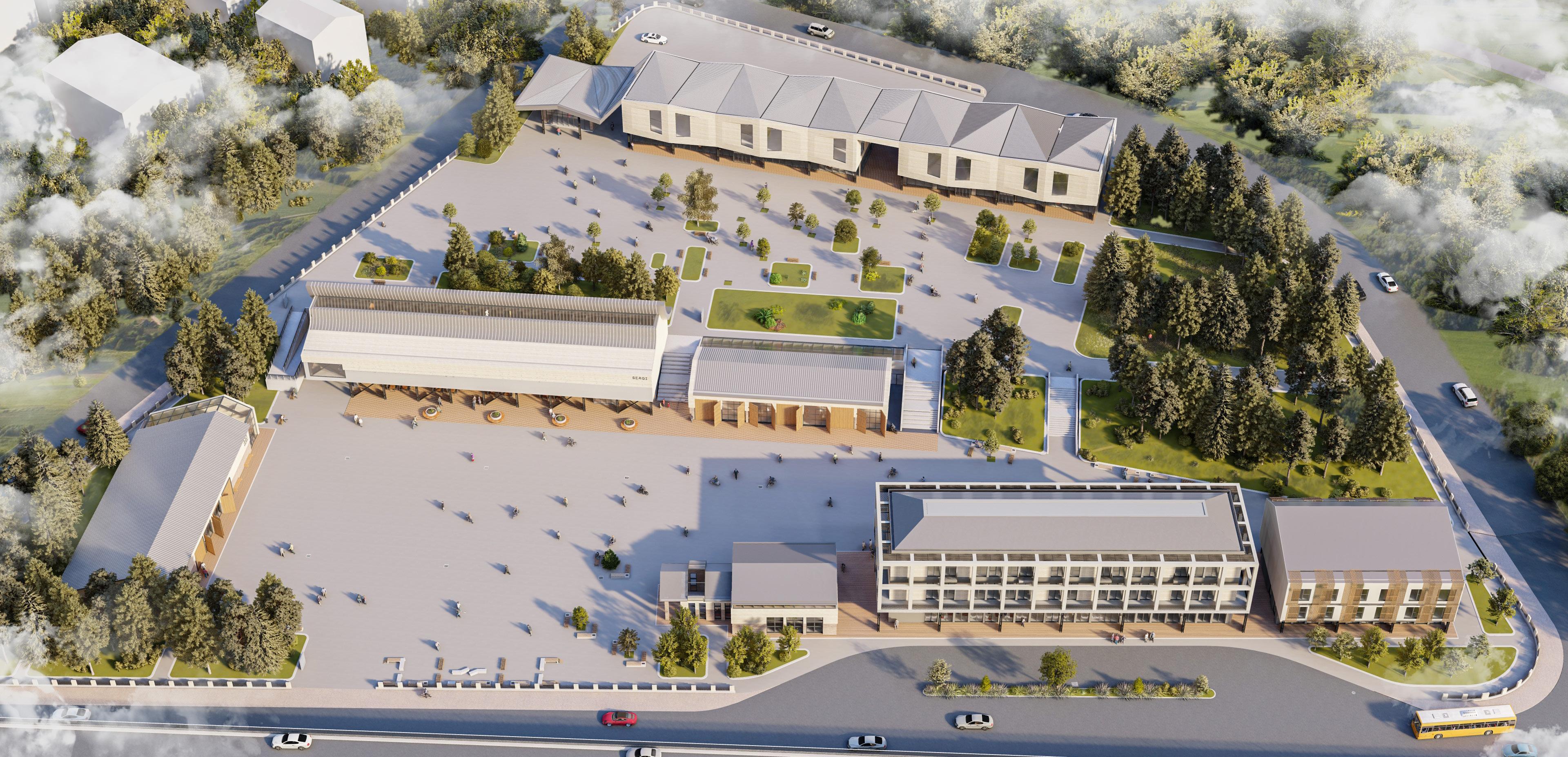
40
06.
28 04.
-Axon View
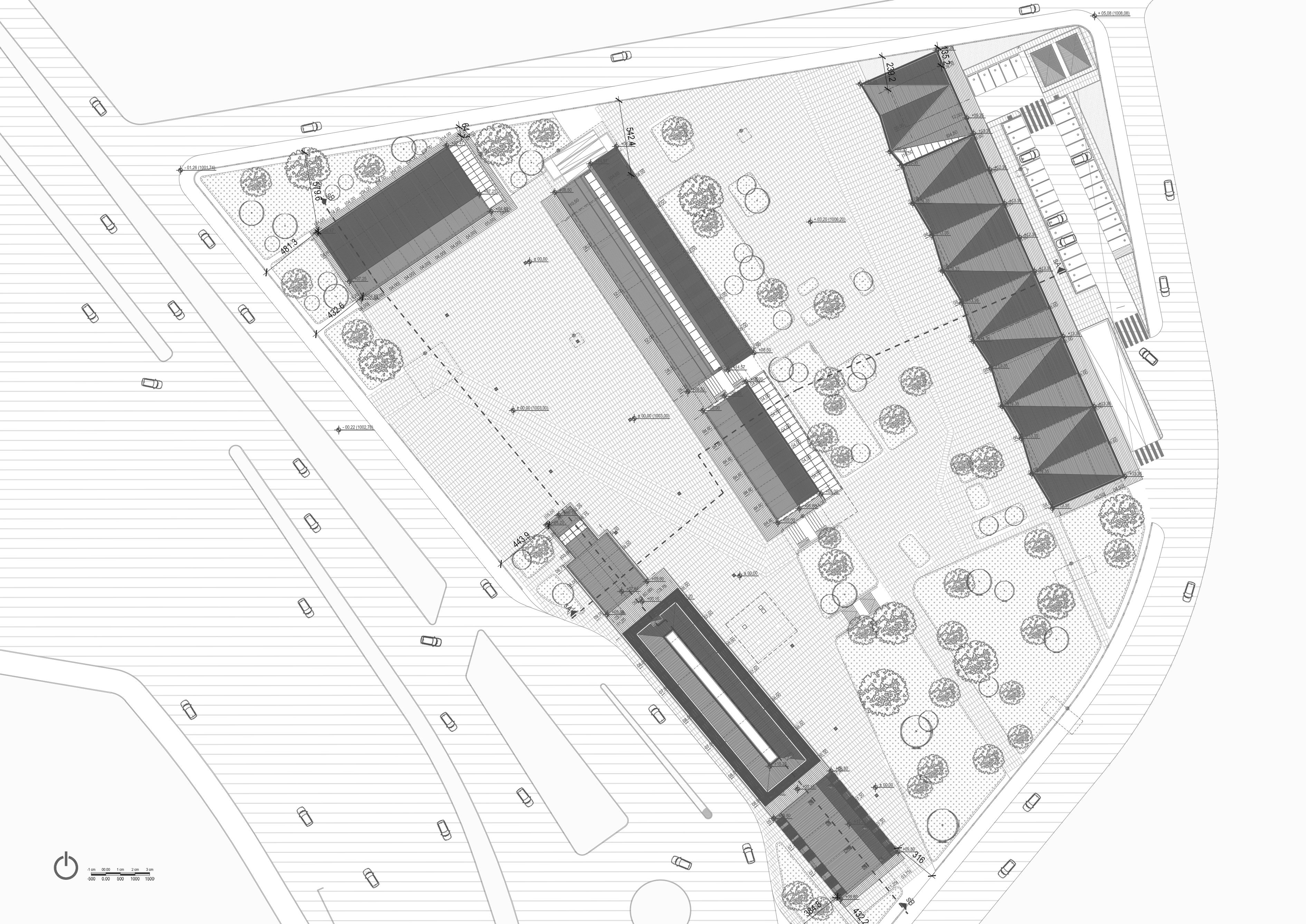
41 CULTURAL CENTER Site Plan

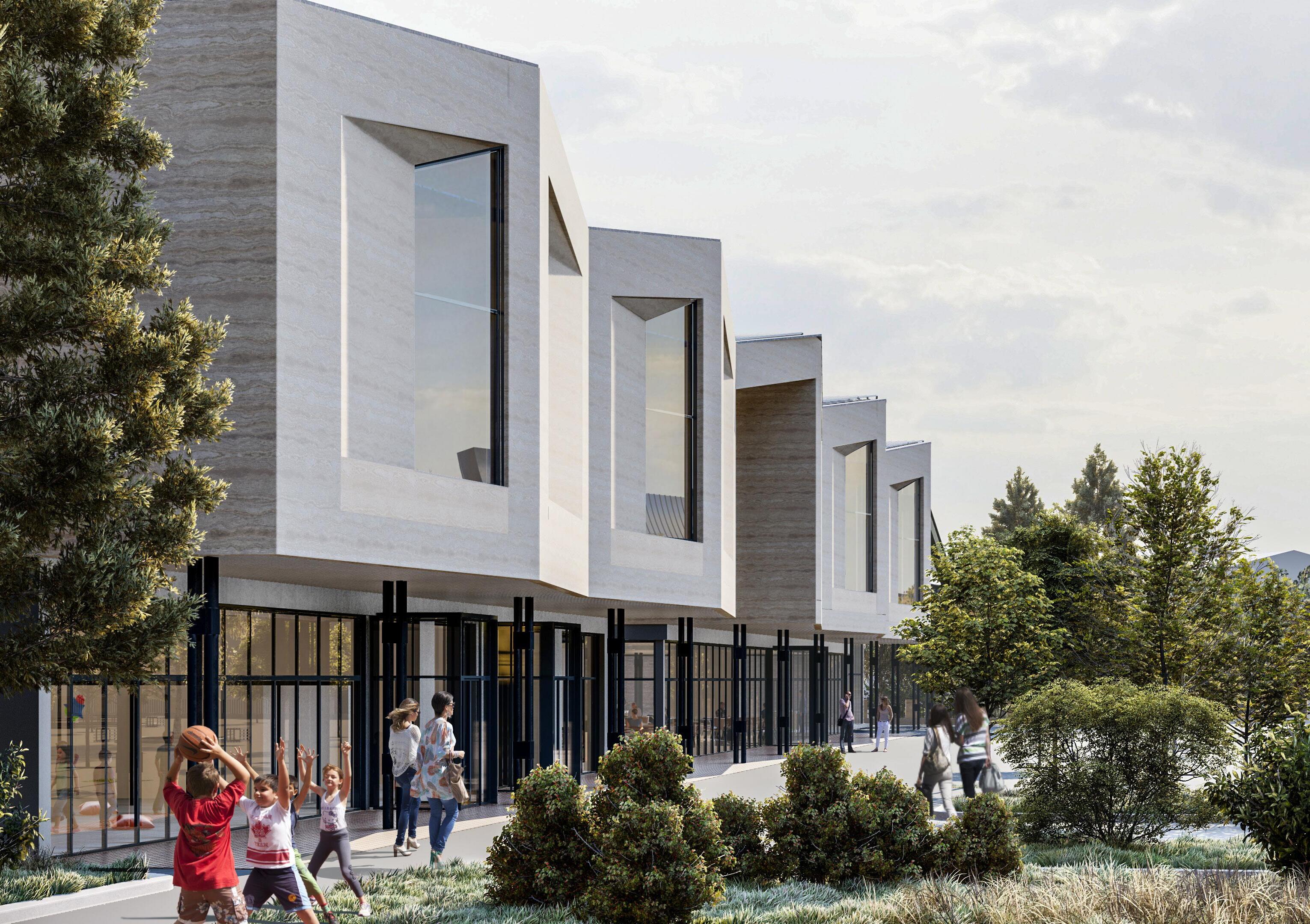
42 CULTURAL CENTER
From the ‘B’ Block
View
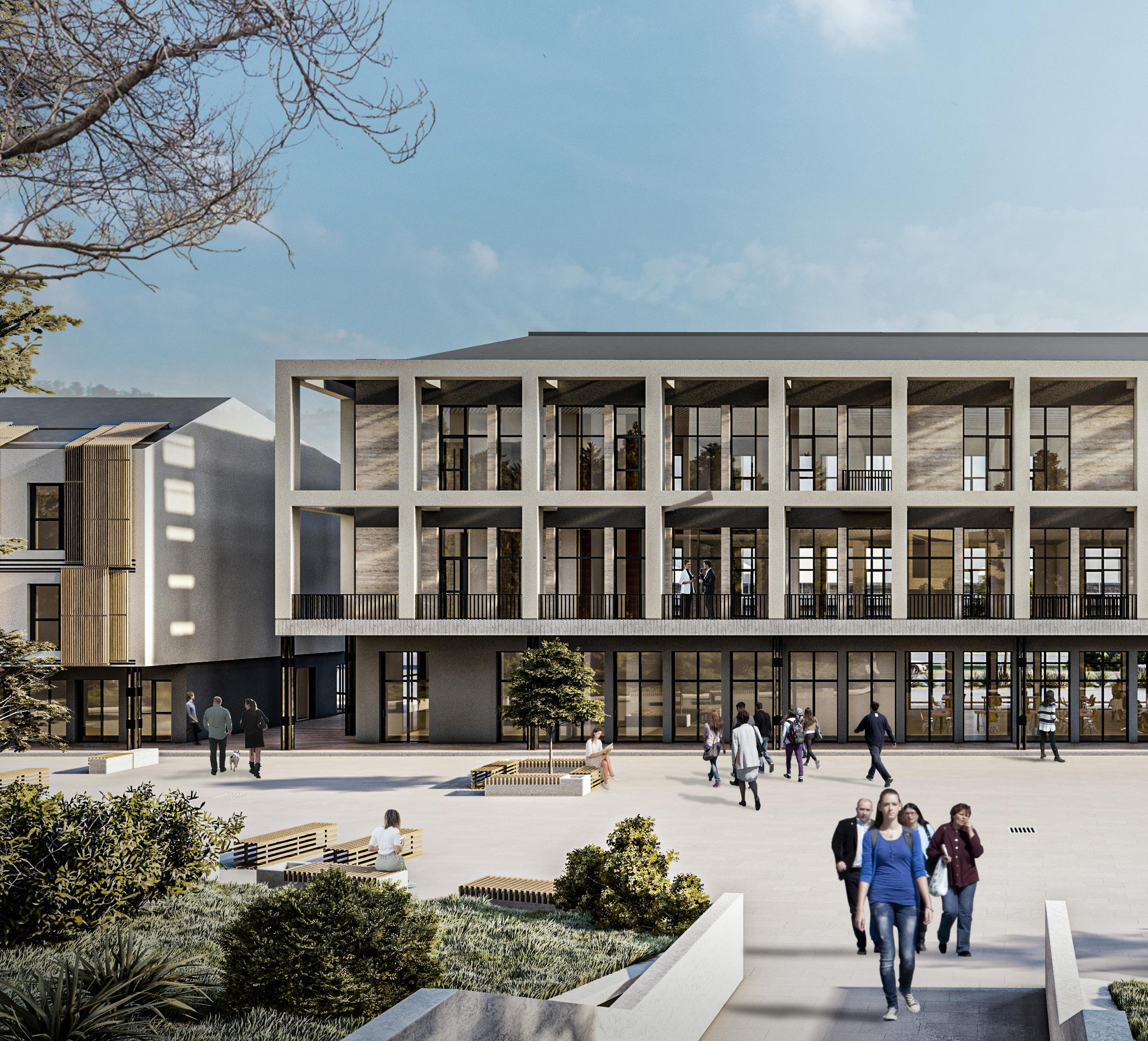
- Block ‘C’ in detail
The project contains three block, I will be focusing on the ‘C’ block
- Beam and Balcony Railing Joint Detail

- Incubation Center Hidden Parapet

- Steel Stair Final Step Detail
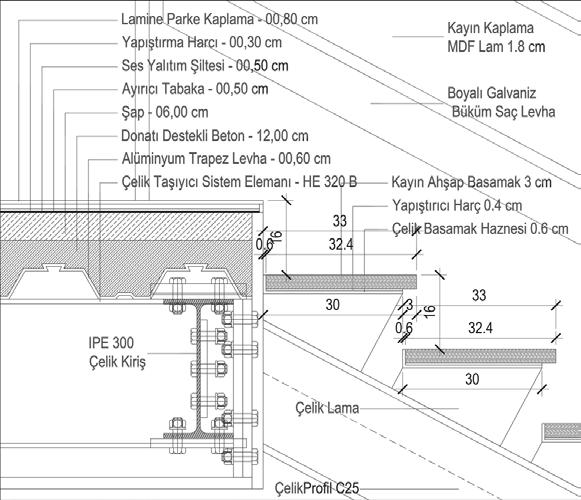
43 CULTURAL CENTER
View From the ‘C’ Block


44
CENTER
CULTURAL
- ‘C’ Block Ground Floor Plan
32
- ‘C’ Block Section
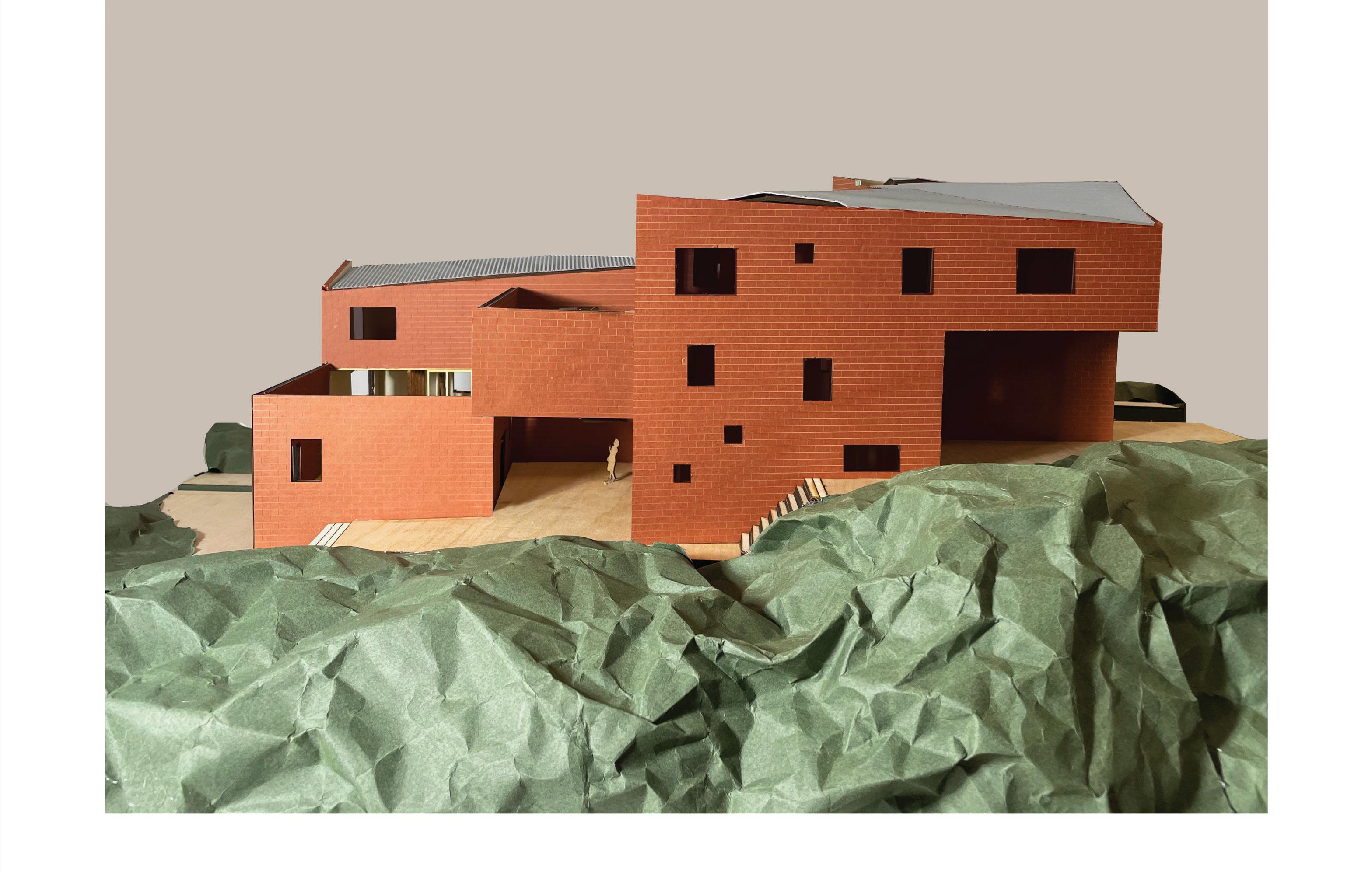
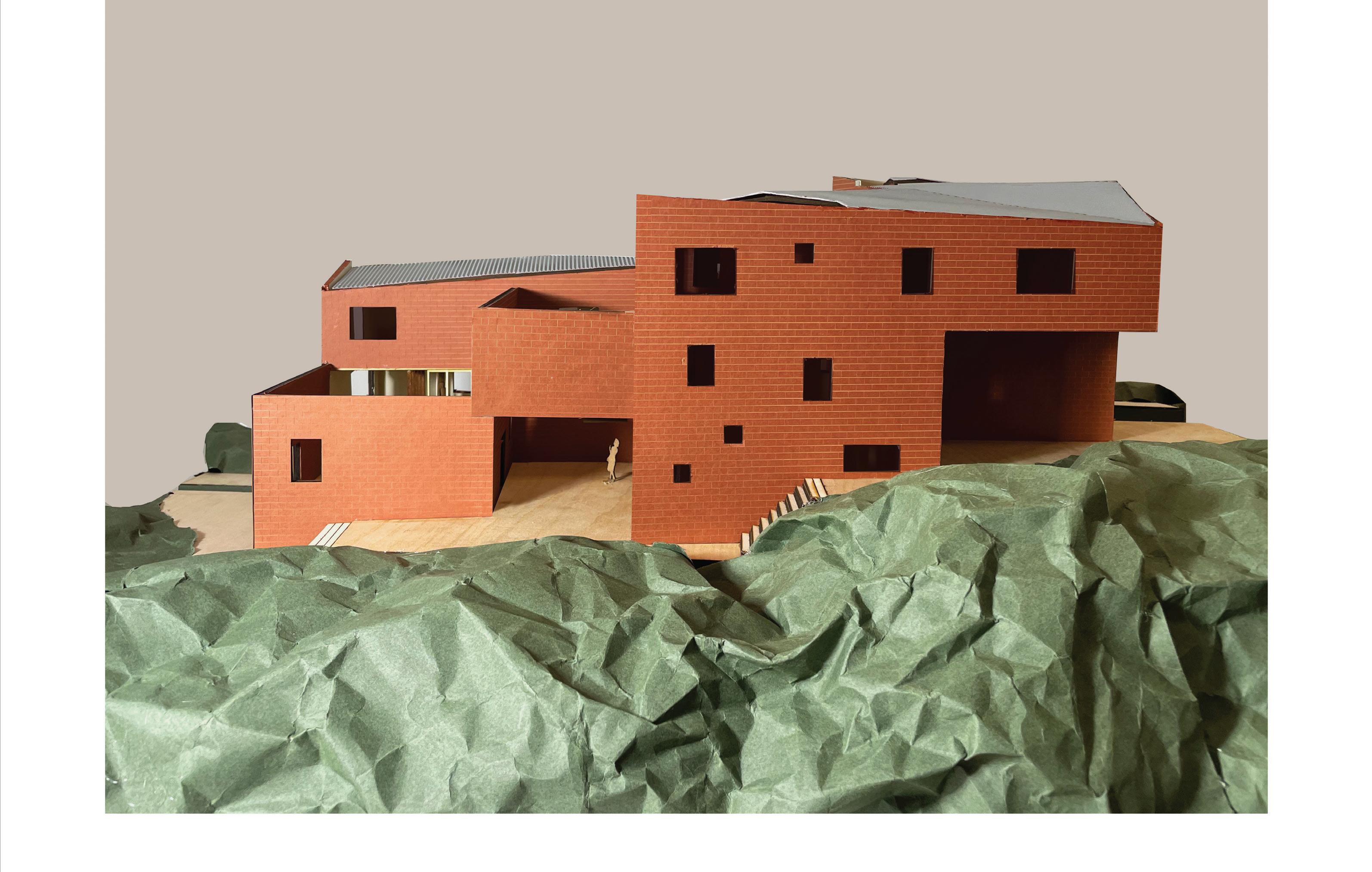
RISD CORE I 33


07. RISD CORE I
- MARCH, First Year, Fall Semester -
Tutor: Evan Farley
Programs Used: Rhinocheros, Autocad, Photoshop, Illustrator
During the first semester of my March education at RISD we were involved in four different projects. It was very compact, and we were given an average of three weeks, sometimes even less, for every project to complete, which was a beneficial challenge to take. As a studio, we were focused on model making from 1:1 scale to 1:16. In the process, we were encouraged to work with various materials such as wood, sand, plaster, and concrete. I briefly presented all four of the projects in my portfolio to showcase the diversity of approaches.
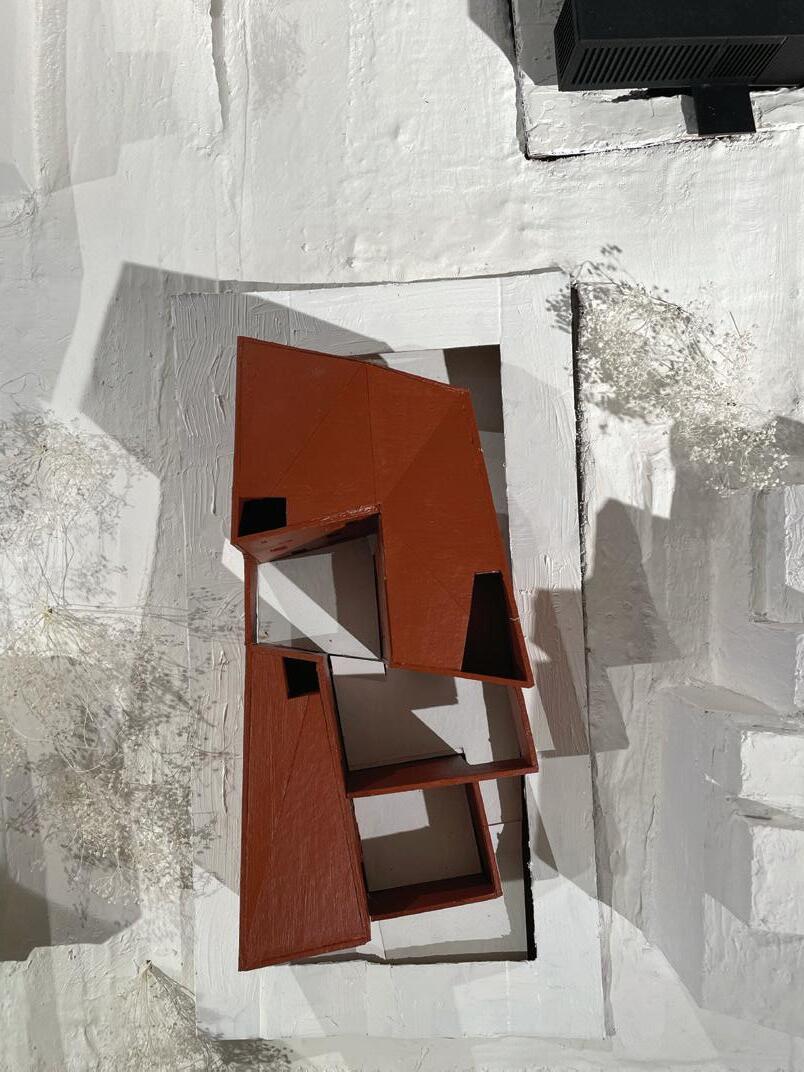
Project 1. We were given a method of assembly to create a vessel that carries a belonging that we cherished.
Project 2. In this project, instead of designing a positive space, we were challenged to think about the negative space
Project 3. We studied precedent houses, and with our findings, we designed our own house.
Project 4. On a site in Providence, we designed a three-unit, small housing project with additional community spaces.
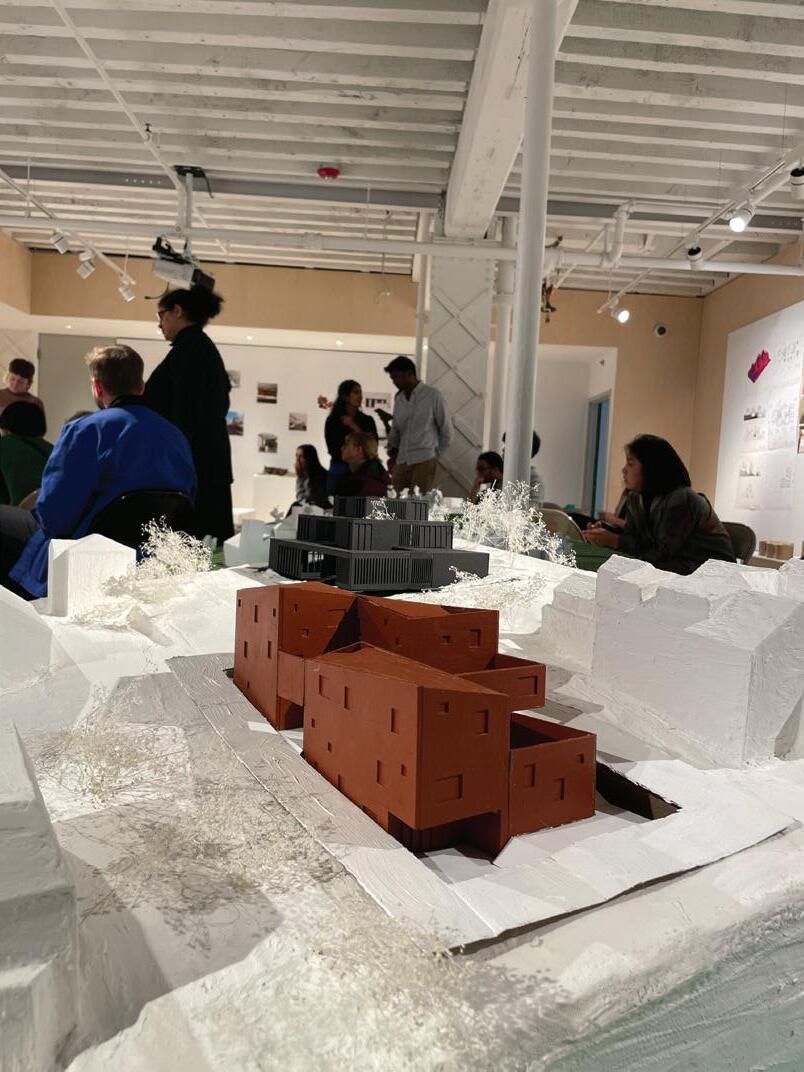
-Project IV
Second Floor Plan
Model Photo
46
Model Photo
34 05.
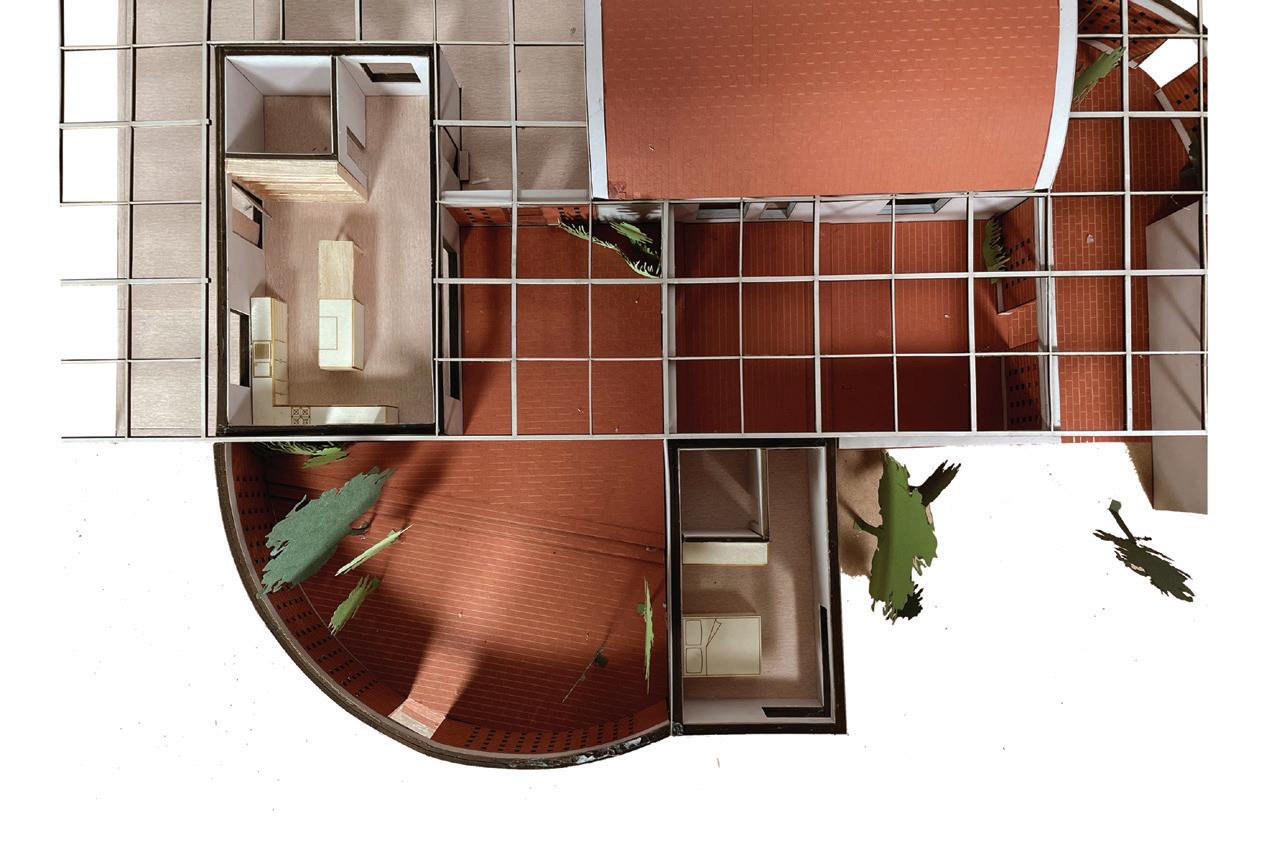

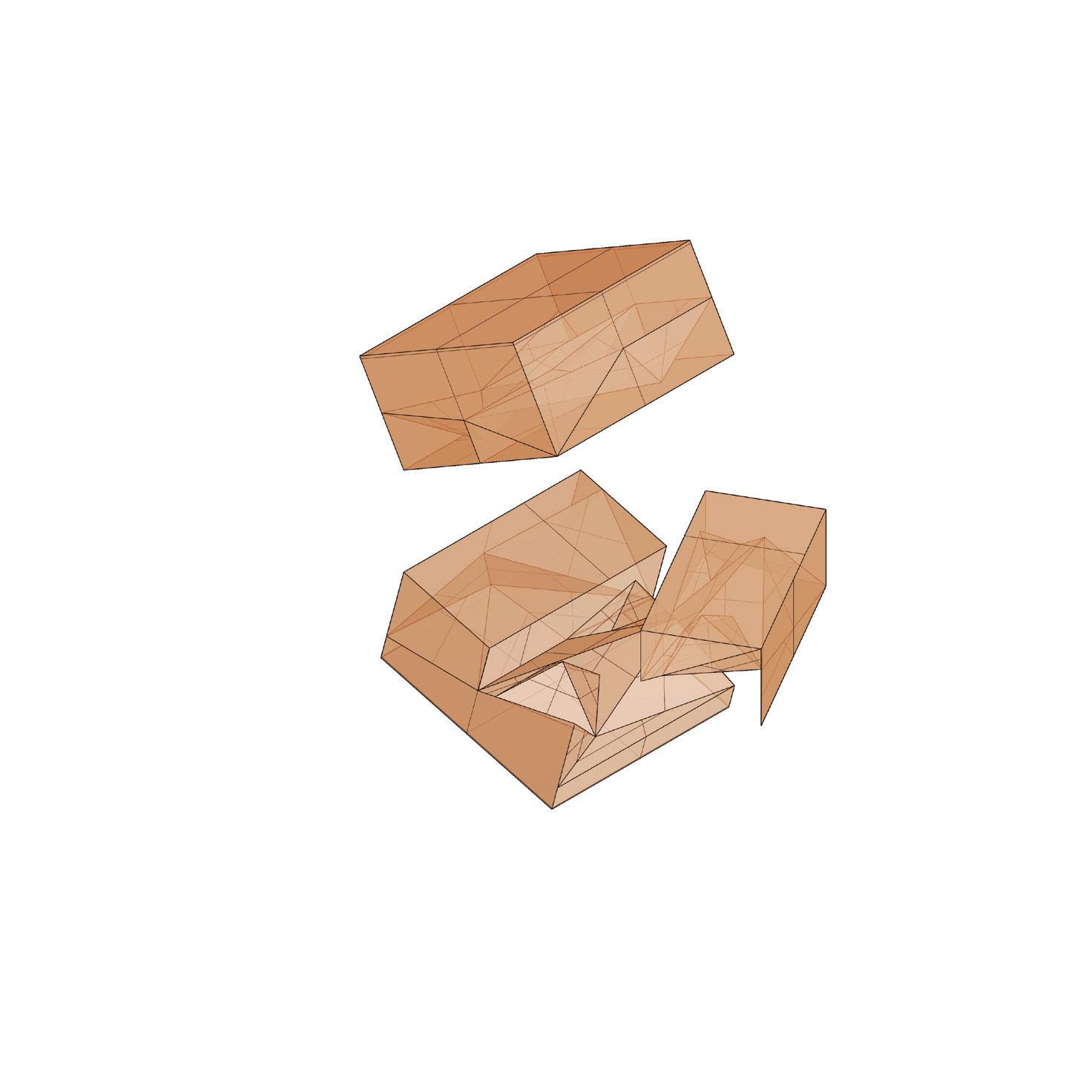

RISD CORE I 47
Floor Plan
-Project III
Ground
35
Model Photo
-Project II, Sand Castle -Project I, Carrier Bag Photos
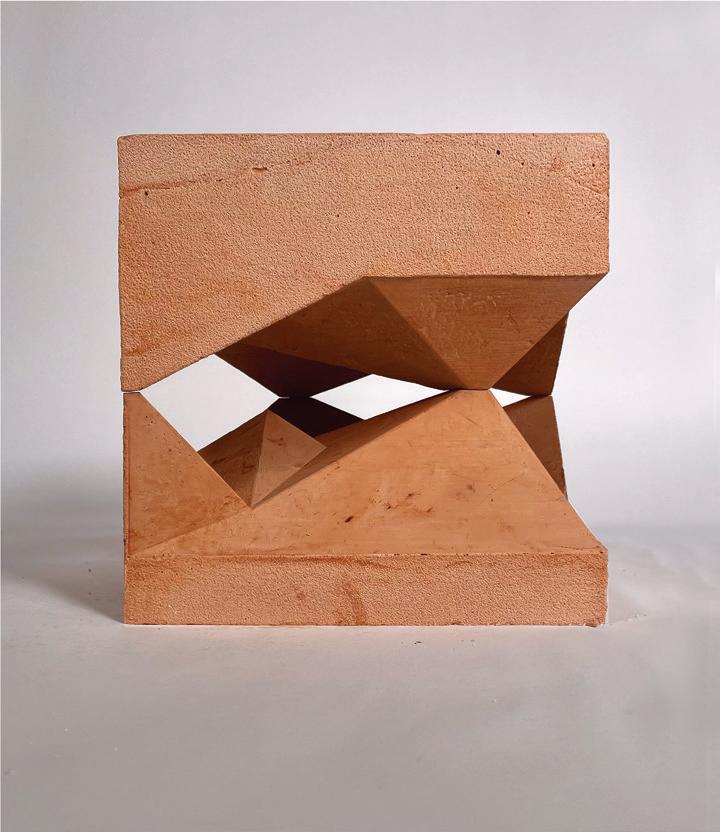
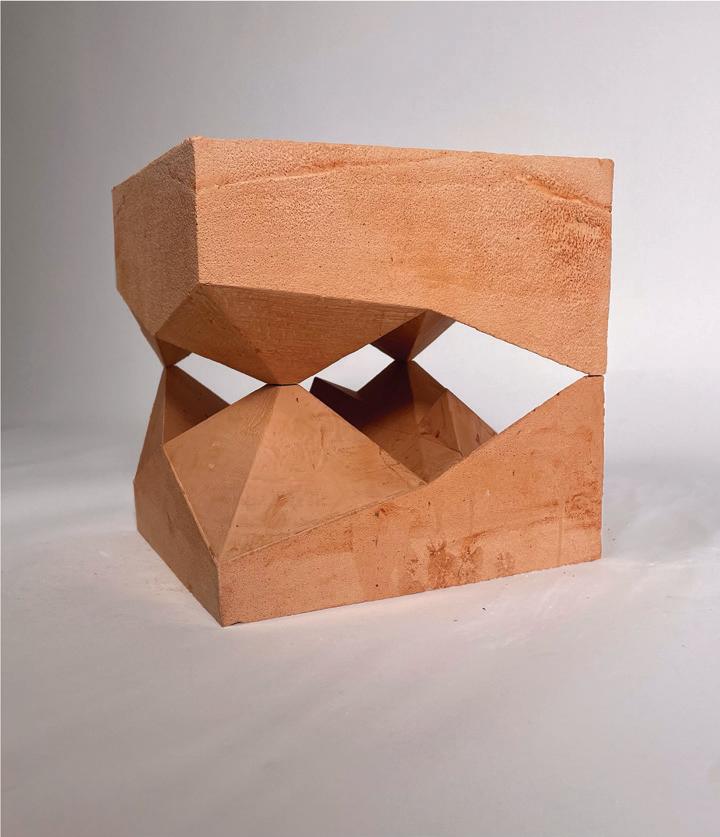
- Project I The Carrier Bag
For our first project, "The Carrier Bag," I chose to carry my memories, which are the most dear to my heart my objects were the photographs that hold my memories.
I used the folding method in a way that would give me the opportunity to create a secure structure and become a frame to put my memories. With this module, I am able to showcase my souvenirs while also pulling the drawstring and keeping them private at the same time.
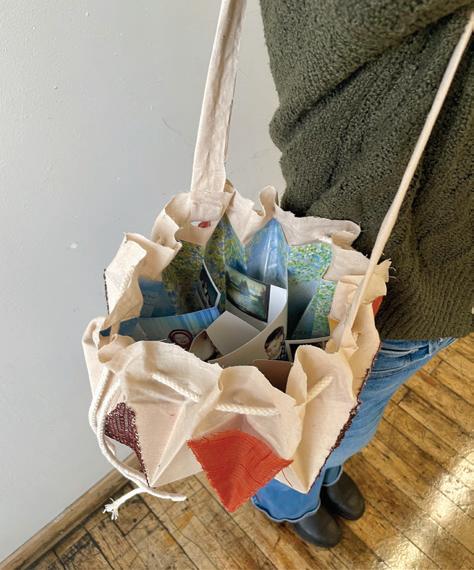




While designing the memory vessel I was intentional with my usage of layers, there is an implication of where the photographs are however an outsider cannot view them due to the additional fabric layers that protect them. I have used multiple layers similar to the traditional bag-making methods to devise a sacred place inside.
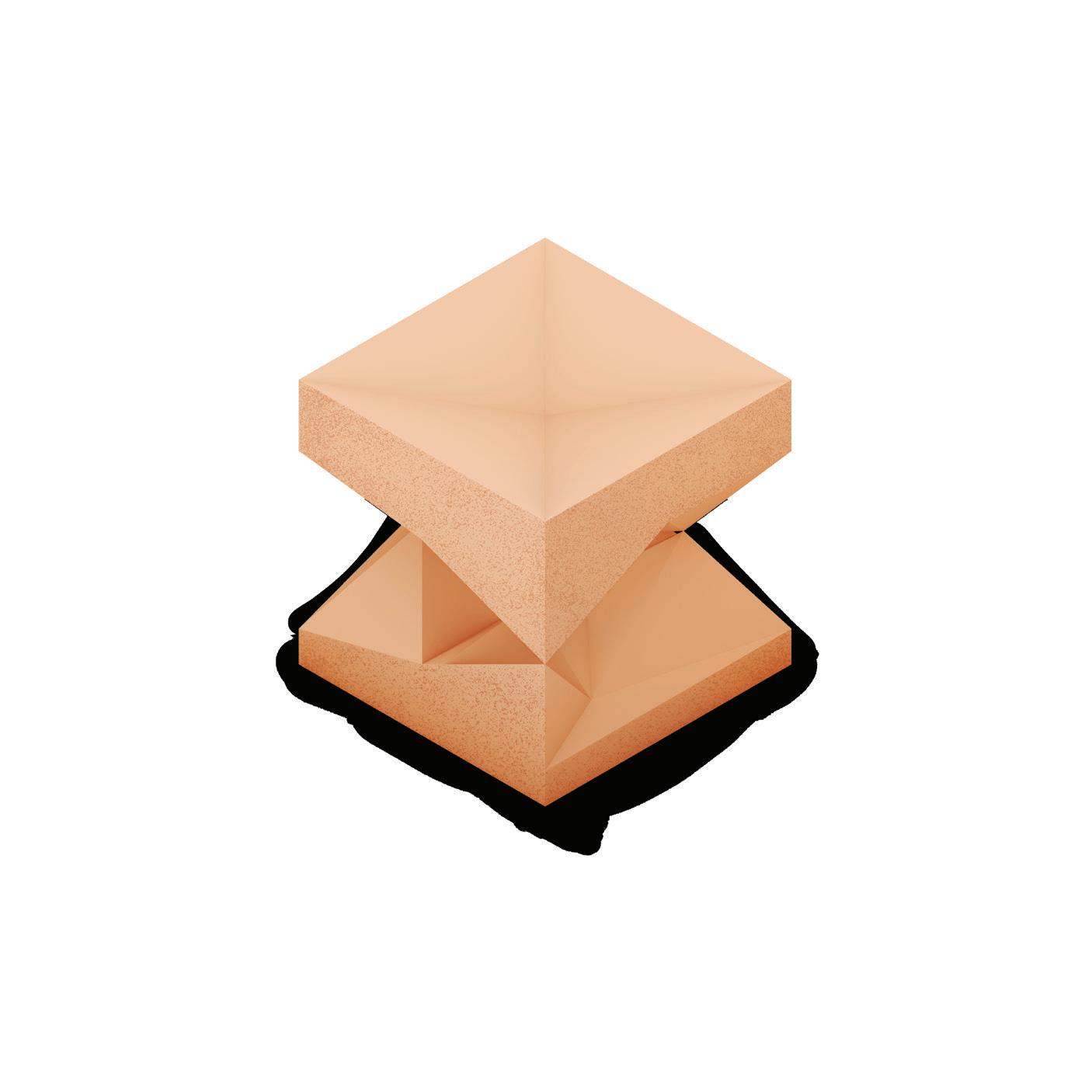
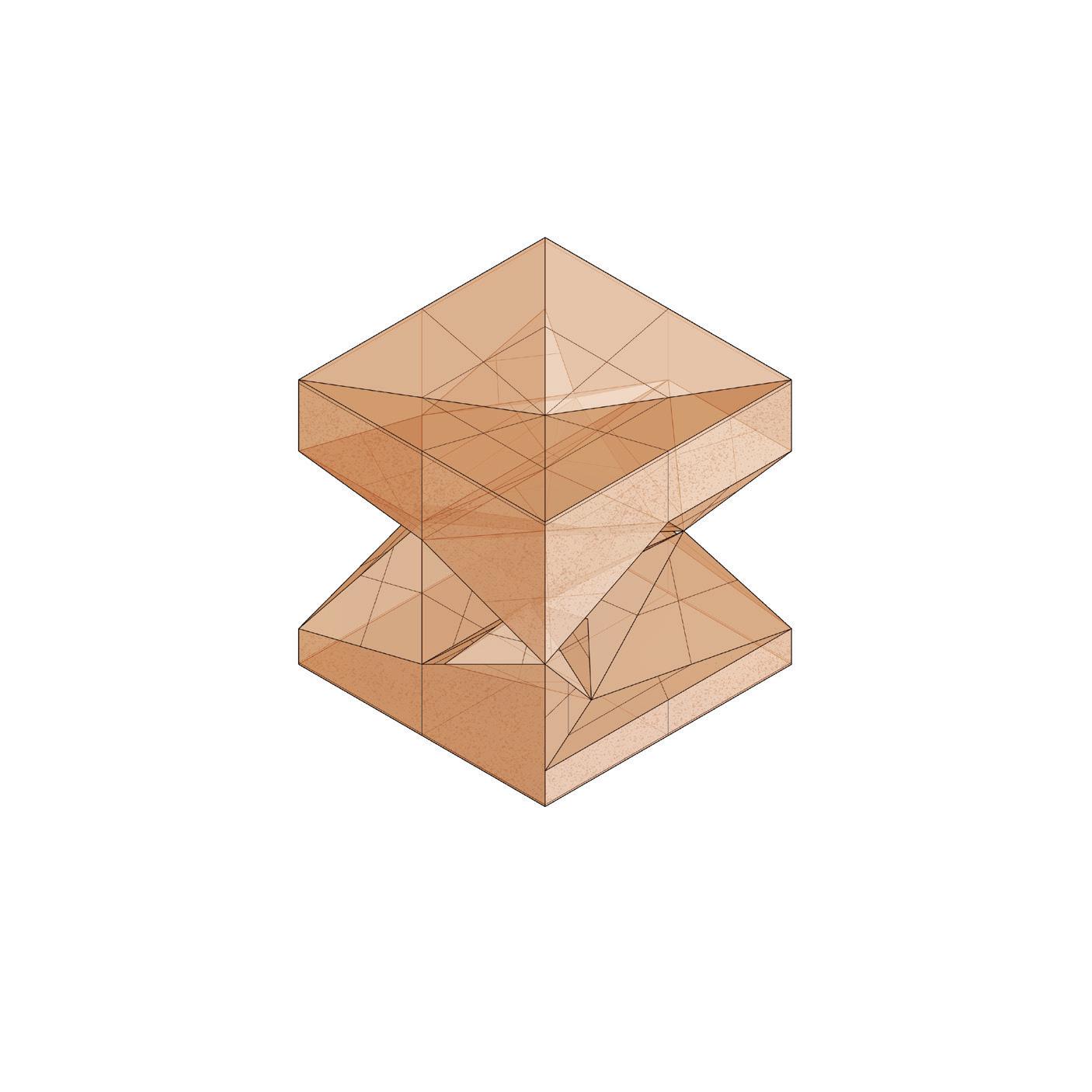
- Project II Sand Castle
For the Pavilion project, I continued using the same building method which was folding. Inside my 2-inch to 0.5-inch square grids, I chose elevation points and connected them with each other to create a folded negative mold. I have selected the points from different surfaces, elevations, and axes. To achieve the void inside, I used two molds that I 3D printed and cast them separately. After that, I flipped them, released the cast, and stacked them on top of each other. This way I was able to achieve my desired design.
We initially started the project by casting with sand however, for the final model we switched to plaster to preserve the design.
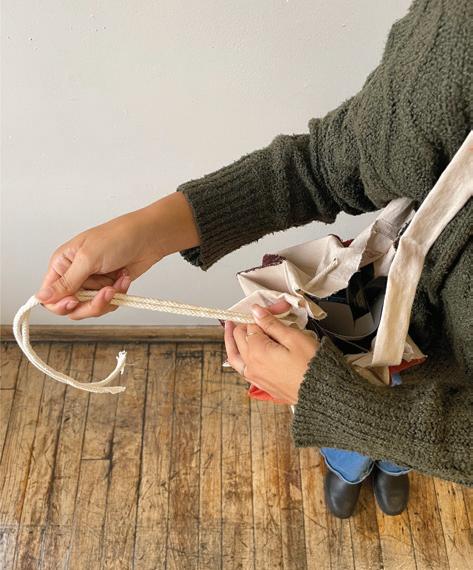
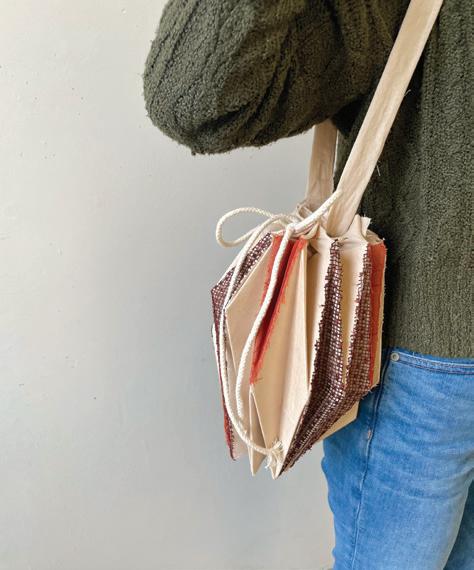
RISD CORE I 48
Model Photo
Model Photo
Mold
Configuration Drawing Cast Axonometric
RISD CORE I 36
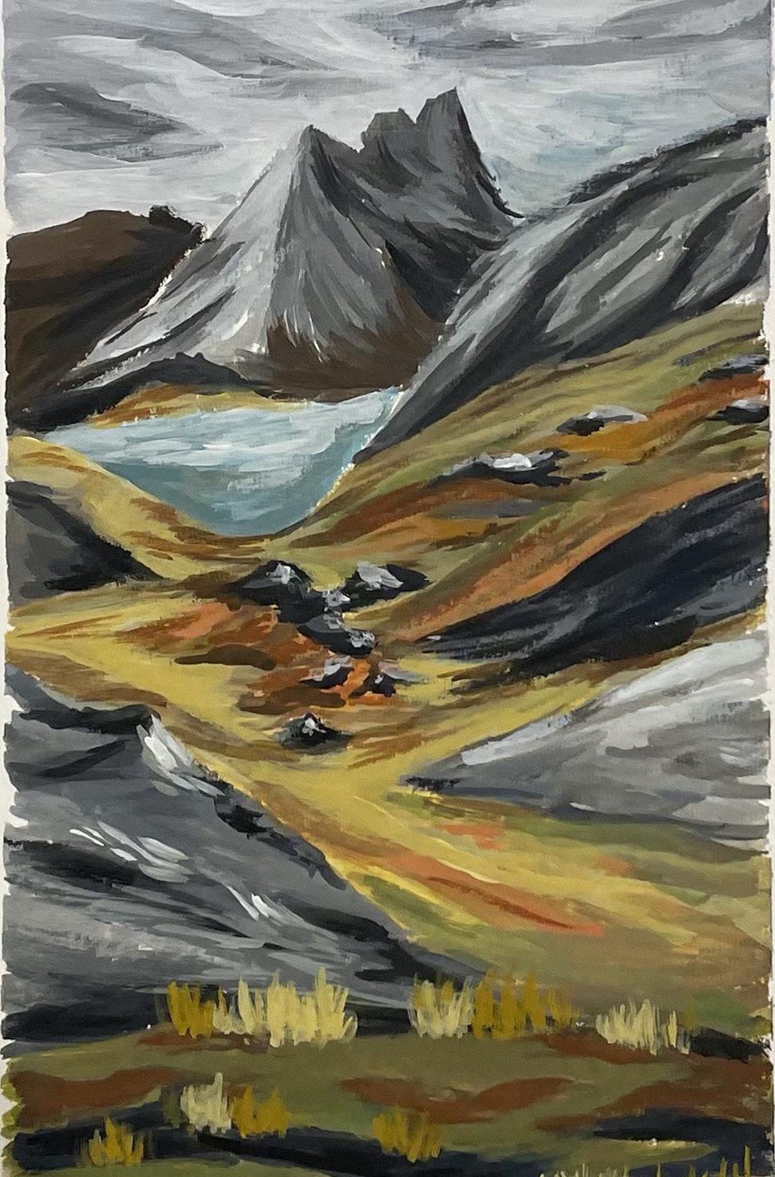
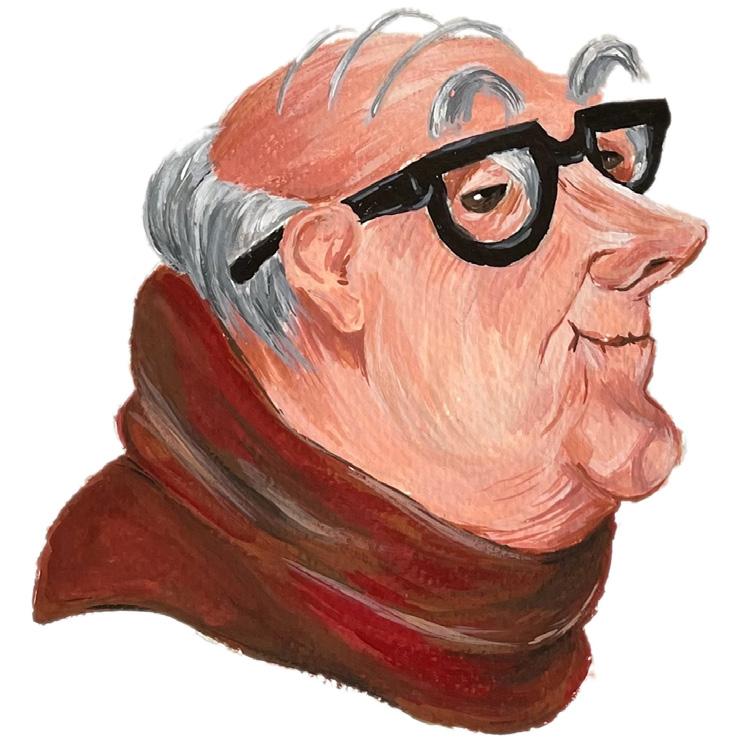
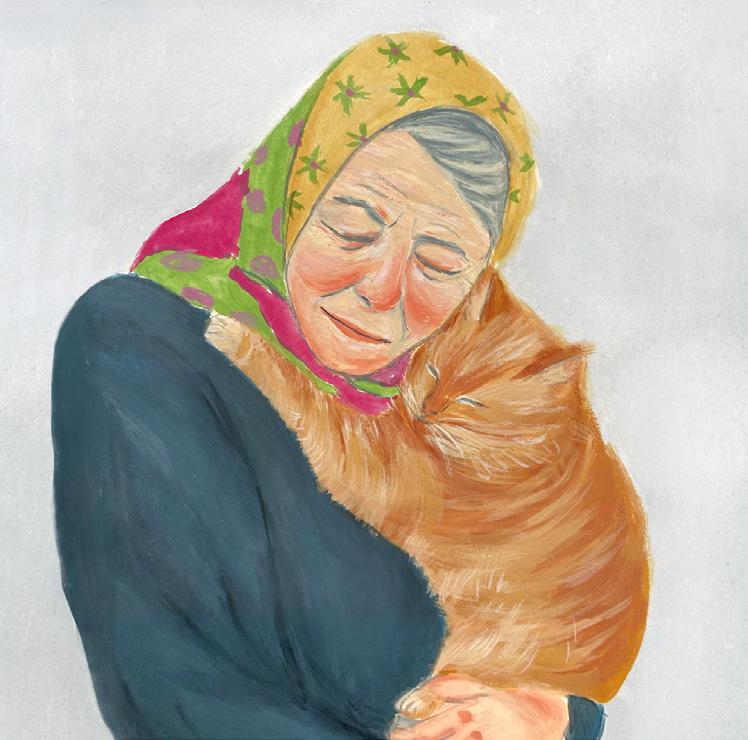
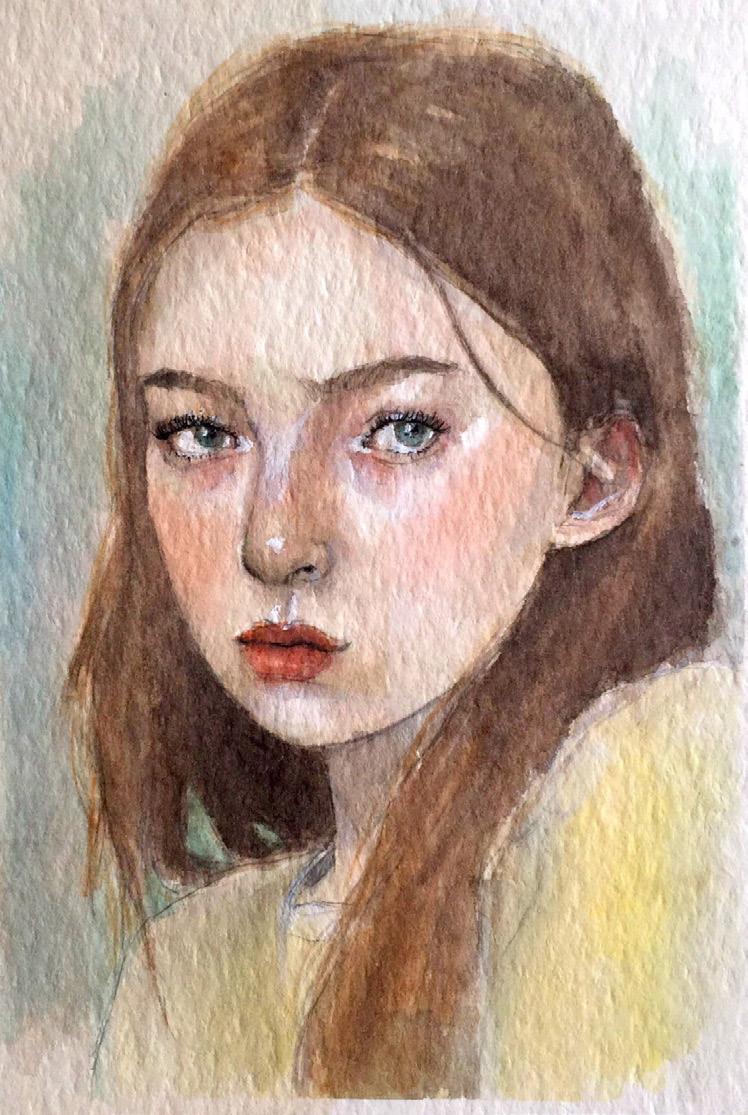
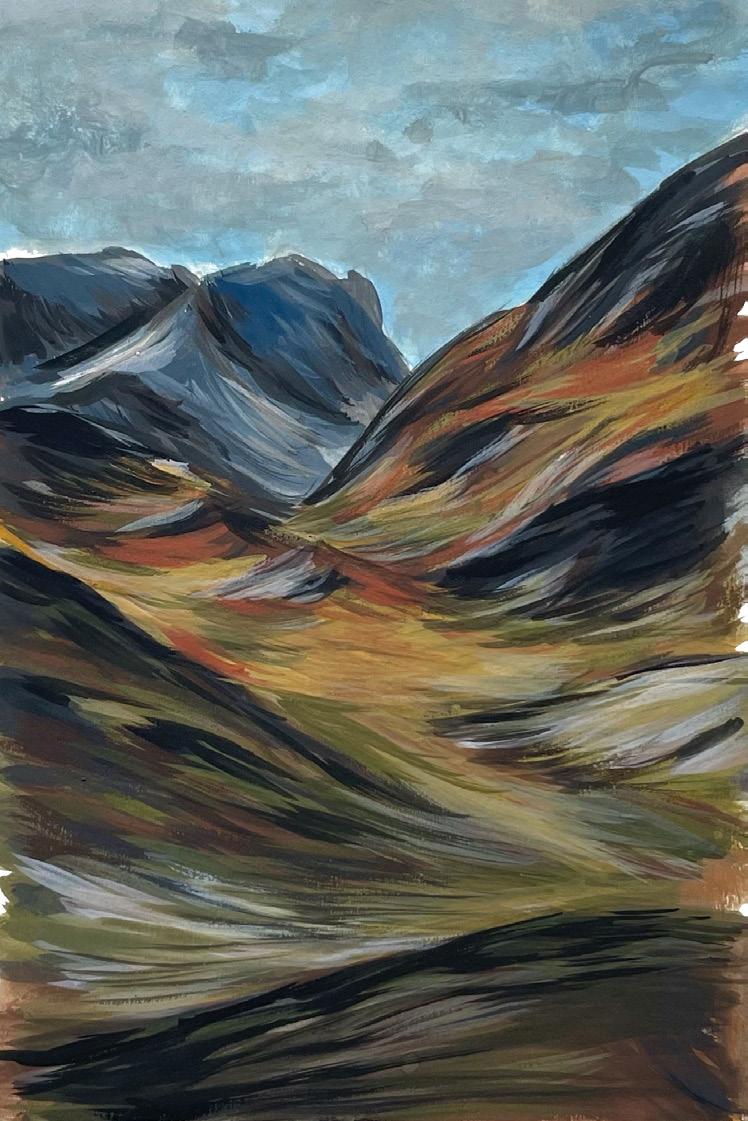
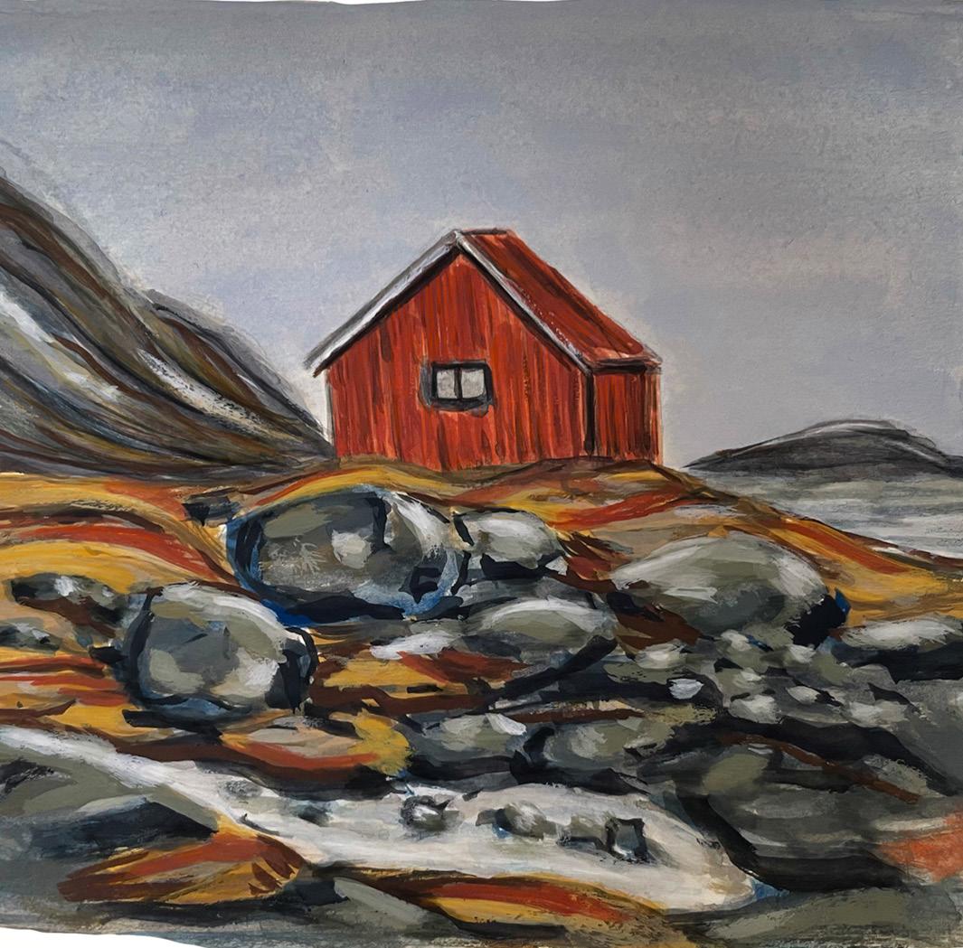
49 37
06.
08. ART
Mediums I Use: Watercolor, Gouache, Acrylic, Oil Paint, Oil Pastel, Soft Pastels
Softwares I use: Procreate, Photoshop, Illustrator, Clip Studio Paint, Procreate
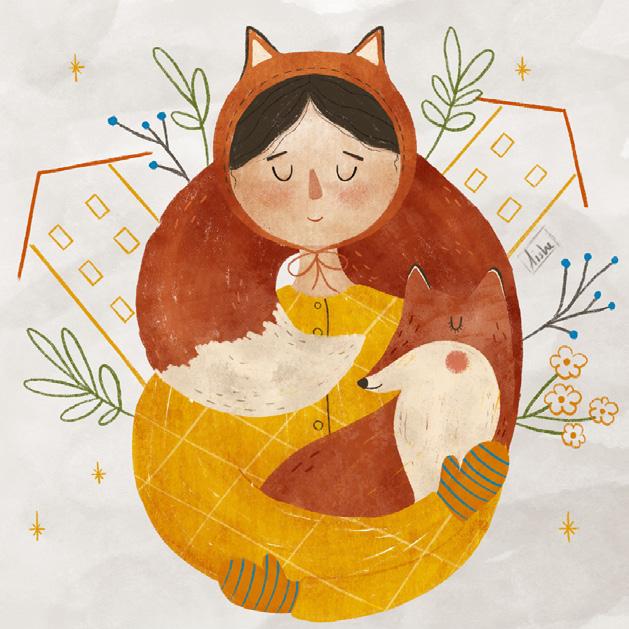
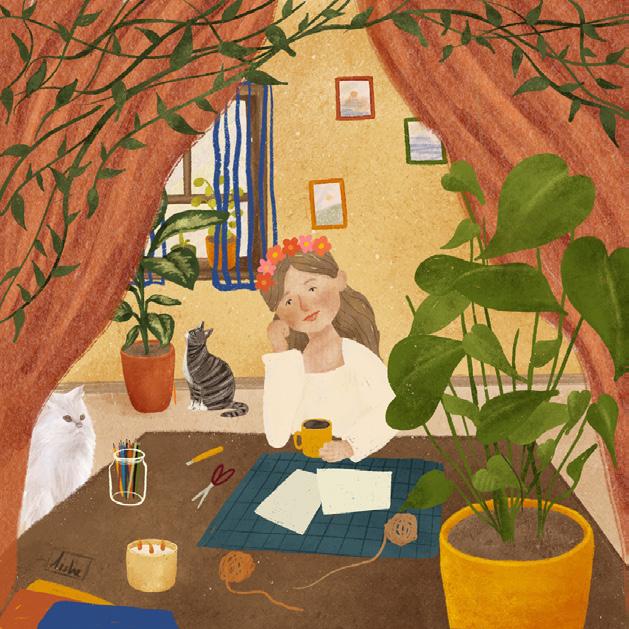
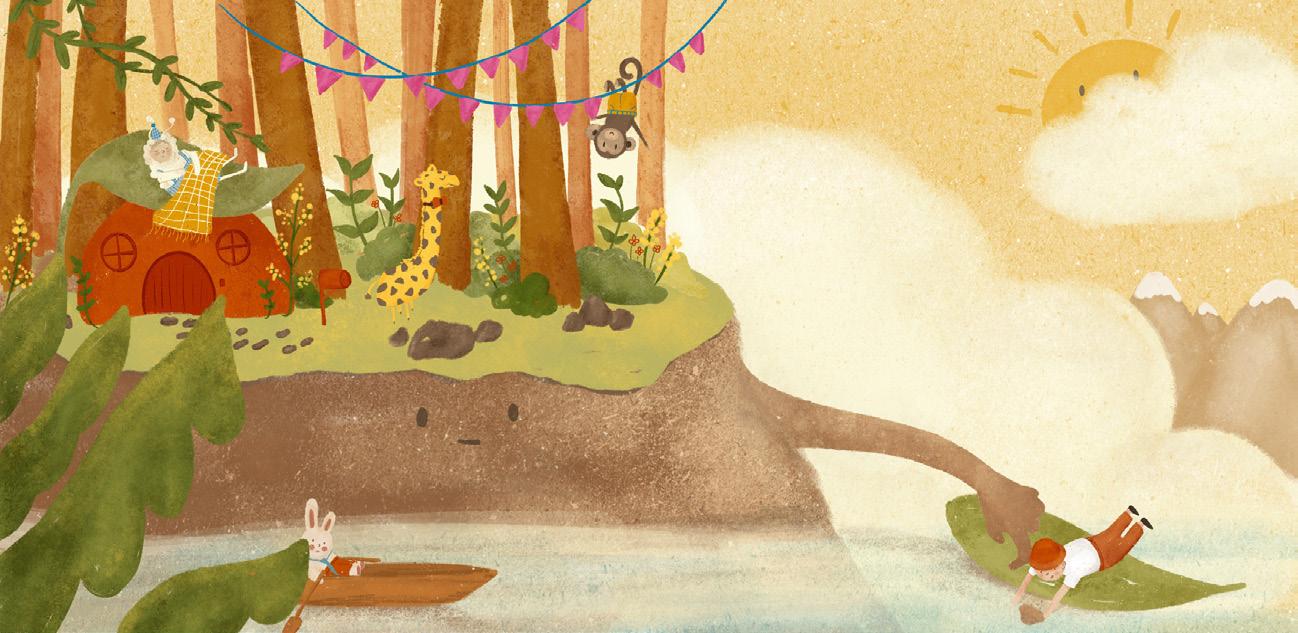
Art has always been my passion, in middle school, I won the first prize of my age group in a national art competition. Since then, my interest in art grew, and it's one of the things that never changed. I see art as an expression of ideas, feelings, and emotions it helps me to escape from this world, it is my happy place, therefore whenever I feel suffocated or want to recollect my feelings and ideas, I create art. It is a way of communicating and I desire to grow further in the field of art and design.
I actively do content creation on my Instagram to share my artwork with the art community. After a while with the growth of my social media, I started taking various commissions, besides that, I started selling art prints of my work, in addition, I designed stationery items like notepads, stickers, and pins to sell on my online shop as well. To see more in detail you can check my Instagram account @aishevstheworld.
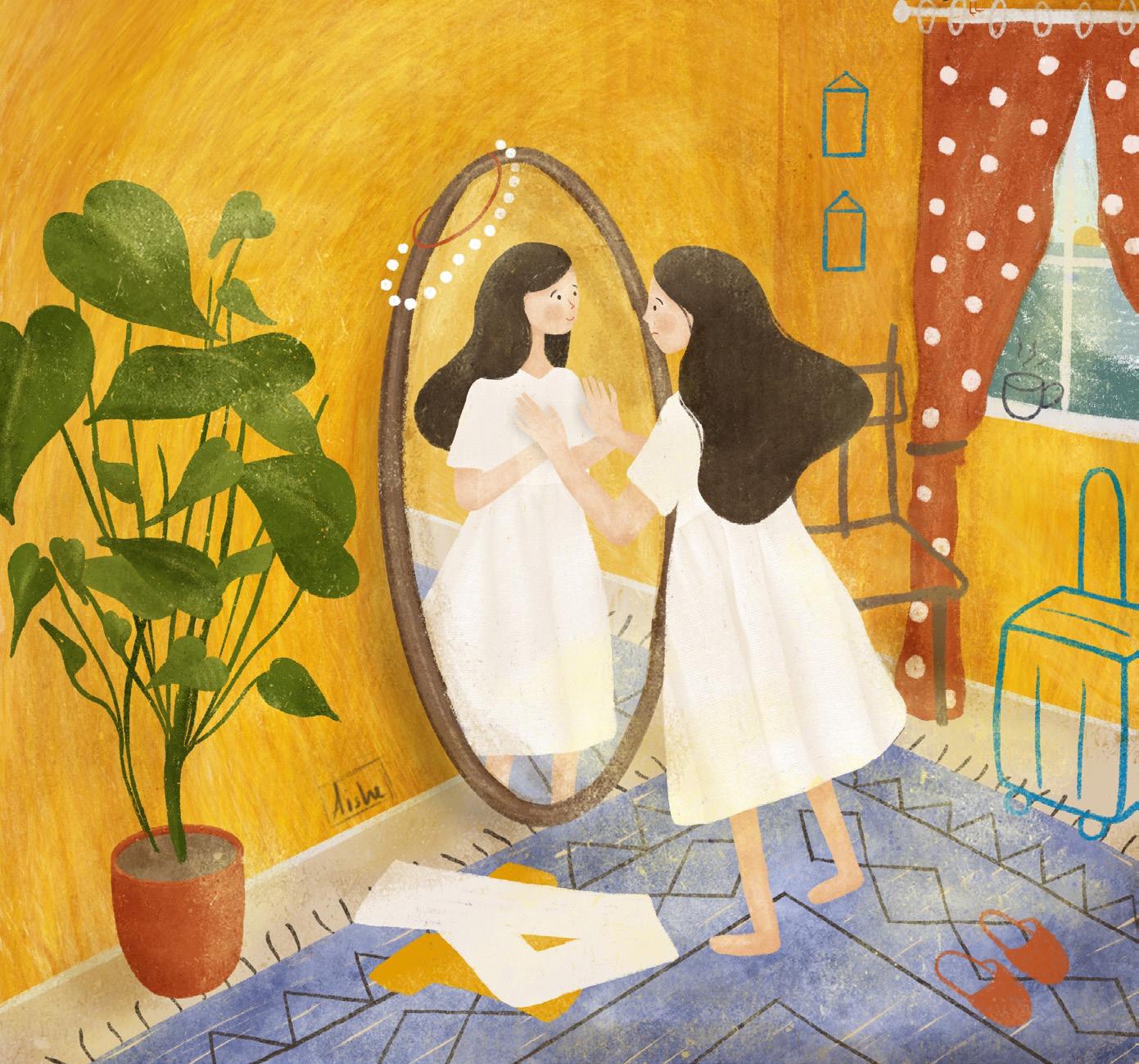
50
38
