ABOUT ME
WORK EXPERIENCE
TEACHING ASSISTANT
Spring 2022- Spring 2023
Miami University, Oxford, Ohio
Assisted the professor for two courses: Introduction to Landscape(Spring 2022), Introduction to Architecture(Fall 2022-Spring 2023), intended for undergraduates for architecture majors and non-majors.
• Assisted the lead instructor in organizing and delivering classroom instruction, and facilitated student learning by conducting small group discussions, and sessions, providing guidance, clarification, and assistance on course material.
• Graded assignments, exams, and projects, ensuring fair and consistent evaluation based on established rubrics and guidelines
DESIGN INTERN
June 2022- July 2022
Ford and Associates Architects, Columbus, OH
• Collaborated with senior architects and designers to produce accurate construction documents for multiple projects, ensuring compliance with local building codes while adhering to strict deadlines.
• Attended city council and town planning department meetings to gain insight into local zoning regulations, which informed the design of future projects and ensured compliance with building codes
JR. INTERIOR DESIGNER
Feb 2021- April 2021
MADS Creations, Gurgaon, India
• Developed and implemented innovative interior design concepts for luxury apartments and independent housing projects, ensuring functionality and aesthetics.
• Assisted in site supervision activities, including conducting regular visits and inspections to ensure construction progress aligned with design specifications, quality standards, and project timelines.
• Assisted in the preparation of presentation materials, including renderings, mood boards, and presentations, to effectively communicate design concepts to clients, stakeholders, and project teams.
DESIGN INTERN
Feb 2020- July 2020
Design Forum International, New Delhi, India
• Assisted in the preparation of construction documents and detailing for high-rise affordable housing projects, ensuring accuracy, adherence to building codes, and coordination with the project team.
Assisted in the creation and modification of details, such as wall sections, door/window schedules,, to provide clear instructions for construction teams.
DESIGN INTERN
July 2018 - Dec 2018
DLF Home Developers Pvt. Ltd.
Assisted in the development and refinement of construction details and working drawings for luxury apartment complexes, ensuring functionality, and adherence to building codes and regulations.
• Worked closely with landscape architects to design and create visually appealing and functional landscapes for housing complexes, considering factors such as site conditions, environmental sustainability, and user requirements.
EDUCATION
MASTERS OF ARCHITECTURE
2022-2023
Miami University, Oxford, Ohio
BACHELORS OF ARCHITECTURE
2015-2020
Sunderdeep College of Architecture, ( Affliated to AKTU University), Ghaziabad, India
SKILLS
AutoCAD**
Revit**
Microstation*
Sketchup**
Lumion**
Microsoft Word, Excel, Powerpoint**
LEADERSHIP EXPERIENCE
Autodesk Photoshop** Autodesk Illustrator** Autodesk Indesign** Enscape*
Rhino*
** Proficient * Beginner
VICE- PRESIDENT and COMMUNICATIONS HEAD
2022-2023
Graduate Students of Color Association, Miami University, Oxford, Ohio
The mission of the Graduate Students of Color Association is to enhance minority graduate students’ campus life experiences by providing cultural, social, and academic support, as well as to help foster diversity and pluralism among graduate students. Led and managed the communication efforts of a student organization, effectively coordinating internal and external communications to promote the organization’s activities and initiatives through email and social media platforms.
CONTENTS
SYMBIOSIS: Revitalizing Houma tribal identity through community cultural spaces, HOUMA, LOUISIANA
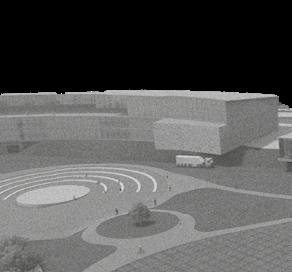

Graduate ThesisSpring 2023
CONSTRUCTION DRAWING SET, OHIO
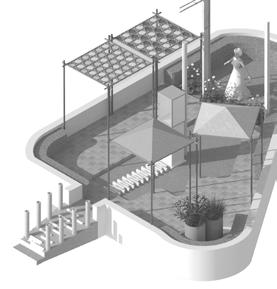

Graduate - Spring 2022
ART RESIDENCY AT KERALA, INDIA
Undergraduate ThesisSpring 2020
GROUP HOUSING, GHAZIABAD, U.P., INDIA
Architectural InternshipDLF Home Developers Pvt Ltd, Gurugram, Haryana Semester7
Architectural InternshipDLF Home Developers Pvt Ltd, Gurugram, Haryana Semester7

Annual NASA Design Competition (ANDC)2017-Semester 5

SYMBIOSIS : Revitalizing Houma tribal identity through community cultural spaces
HOUMA, LOUISIANA
The tribe has been living in the region for over 10,000 years and has a deep connection to the land, which is now being threatened by rising sea levels and erosion. This tribe has always relied on fishing and hunting for sustenance, but the changing environment is making it increasingly difficult to maintain their traditional way of life. This is leading to a loss of cultural identity and a sense of dislocation among the tribe members, who are struggling to adapt to the changing world around them. The situation highlights the urgent need for action to address the climate crisis and its impact on indigenous communities. Such a center could help preserve and celebrate the tribe’s cultural heritage, which is an essential aspect of their identity. Cultural centers can provide a physical space for the community to come together, share their stories, and pass down traditional knowledge to future generations,serving as a hub for community events, including traditional dances, and storytelling sessions. It can provide educational resources for tribal members and visitors, including exhibits, workshops, and classes on traditional crafts, language, and history.In addition to celebrating and preserving the Houma Tribe’s cultural heritage, a triball center can also help promote cultural tourism, bringing economic benefits to the tribe and the surrounding area helping in raising awareness about the tribe’s history, traditions, and current challenges, helping to build support for the community.
Thesis Proposition:
How can architecture respond to promote community identity, cultural preservation, and social well-being that fosters a sense of pride and ownership among the Houma tribal community?
SYMBIOSIS
Revitizing the houma tribal identity through community cultural spaces




GRADUATE THESIS
THE HOUMA TRIBE
LEGEND:

SYMBIOSIS Revitizing the houma tribal identity through community cultural spaces
GRADUATE THESIS
PROGRAM ACTIVITIES:
After careful consideration and understanding of what the tribe wants in order to achieve its goals, a new set of programs was curated, keeping their requirements and type of activities in mind. The proposed program provides them with a balance of formal and informal community spaces for community engagement and socialization. The tribe can also engage in fishing activities, an important aspect of the tribal identity, which was slowly depleting due tounavailability of resources.
SITE INFORMATION:
The site is location near the city center of Houma city in Lousiana. It is bounded by Lake Houma, named after the tribe. The site is covered with wetlands, spread over majority of the plot.


SYMBIOSIS Revitizing the houma tribal identity through community cultural spaces
GRADUATE THESIS





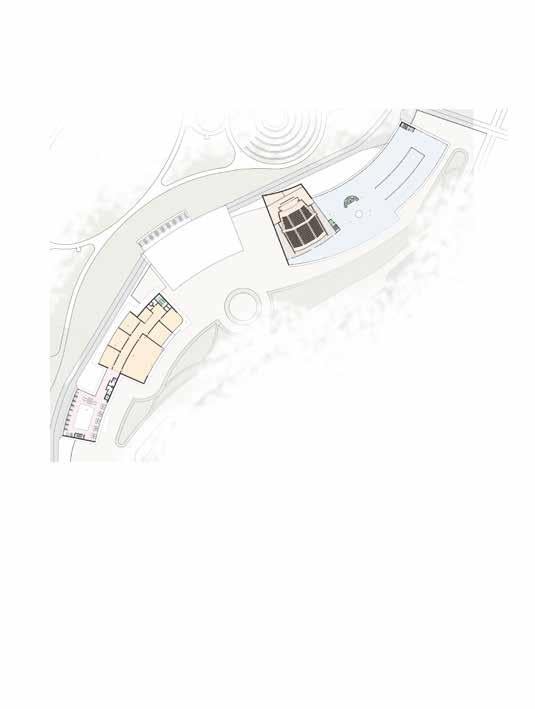













Revitizing the houma tribal identity through community cultural spaces
GRADUATE THESIS
GOALS
Foster a sense of pride and ownership among the tribal community
Explore and embrace the connection with nature
FACADE DETAIL - WEAVE

After studying the weave pattern of the palmetto baskets for whihc the tribe is known for, the facade imitates a similar pattern. This makes the complex resonate with the culture. In addition to the cultural signiface, the woven facade also controls the amount of sunlight entering the building and projects an interesting play of light and shadown in the interiors spaces.
Platform for community engagment and collaboartion, responsive to the needs and aspirations of the tribal community
To serve a model for other tribal communities facing similar challenges, and that contributes to larger field of architecture and community developement

POLLINATOR GARDEN

The movement of pollen is necessary for the production of fruits, seeds, and many of the foods that we eat. Bees, butterflies, beetles, moths, bats and some birds are all pollinators. The flowering plants that comprise bee lawns are resilient enough to be used in recreational multi-use field spaces, are aesthetically similar to existing turf (if not more attractive), and have the added benefit of providing habitat and food sources for these valuable species
• Remove air pollutants
• Reduce urban temperatures
• Thermal benefits to buildings

• Improve biodiversity


• Attenuate Rain water





• Reduce noise
• Increase productivity & creativity
• Improve sense of well-being
THESIS FISHING AREA
SYMBIOSIS Revitizing the houma tribal identity through community cultural spaces KAYAK RENTAL + FISHING SUPPLIES CENTER DOCK AREA LAKE HOUMA
OBSERVATION DECK

Revitizing the houma tribal identity through community cultural spaces



GRADUATE THESIS

CONSTRUCTION DRAWING SET
OXFORD, OHIO
This is a studio project from Master’s first year spring semester introduced with the aim of the developing a better understanding of the construction process of a building and learn about micro details that are often missed during the design focus of the otherwise studios during architecture school. This project required designing a multipurpose three storey building in the heart of uptown, oxford situated in the vicinity of Miami univeristy.
GRADUATE - SPRING
CONSTRUCTION DRAWING SET
SPRING 2022
GRADUATE PROJECT- SPRING 2022
PROJECT OVERVIEW:
This comprehensive studio was very detail-oriented, giving a deep understanding of the construction process and joinery details providing an insight into real-life practice. The project is situated at the intersection of High street and Main street in Oxford, OH, a pretty busy area due to its proximity to the university campus. The building is mixed-use in its function and comprises a restaurant and office spaces, and a basement for the neccessary mechanical systems.
The studio’s purpose was to impart a better understanding of the details and considerations that go into designing a building, shifting the focus from aesthetics. This project dealth with micro details of the superstructure and sub-structure like foundation details, sub-grade level details and structural systems and associated Hvac details.The solar studies assisted in undertanding the heat gain in the building and deciding the fenestration for the facade.

The project also looked into the usage of locally available materials, in this case, brick and wood, and how each of these materials can be used meticulously in the design without compromising the city’s character.

02 CONSTRUCTION DRAWING SET
SPRING 2022
GRADUATE PROJECT- SPRING 2022

SPRING 2022
GRADUATE PROJECT- SPRING 2022
03 ART RESIDENCY
OXFORD, OHIO
Artist-in-residence programs and other residency opportunities exist to invite artists, academicians, curators, and all manner of creative people for a time and space away from their usual environment and obligations. They provide a time of reflection, research, presentation and production. They also allow an individual to explore his/her practice within another community; meeting new people, using new materials, experiencing life in a new location.
The aim of this design is to design a space of interaction & learning between the artist-in-residence and the indigenous artist and craftsman for promotion of native art works along with establishing a commercial setup to ensure financial sustenance along with exhibiting the vernacularism of the region.
03 ART RESIDENCY
ARCHITECTURAL THESIS

UNDERGRADUATE THESIS- FALL 2019
ABOUT THE SITE:


AREA : 8.57 Acres

LOCATION : Kovalam Craft Village, Vazhamuttom,Thiruvananthapuram, Kerala, India
SWOT ANALYSIS:
Easy accessibilty from National Highway Close proximity to the sea, the site is subjected to heavy winds The site has potential in terms of boosting tourism & local economy
PROPOSED SITE PLAN FOR ART RESIDNECY

Dense Greenery of the site acts as a natural Buffer & Noise canceller
LEGEND:
03 ART RESIDENCY
ARCHITECTURAL THESIS
UNDERGRADUATE THESIS- FALL 2019
OBJECTIVES OF DESIGN: 1 2 3 4
The design is proposed to be employing cost effective locally available materials to minimize the environmental impact on the site.
To design the complex in such a way so as to preserve the lush green cover of land and maximizing the openinteractive spaces.
To integrate the vernacular architecture of the region with sustainable building technologies so as to maintain harmony with the local environment
To create new opportunities and avenues for Artist and Craft persons to perform and exhibit their products for an exhibition & fairs.
RELATIONSHIP BETWEEN USES:




PROGRAM ACTIVITIES & USES:
The premises is divided into two distinct zones on the basis of complex’s activities and utility of the structure. The Art and Craft Village zone is a public Zone with variety of stores along with distinct spaces for activities like Auditorium and Amphitheatre which can accommodate large number of groups for cultural Events. The Artists Residency is a semi-private zone developed with the intent to host artists of different professional approaches throughout the year by hosting multiple workshops and events at the same time for up to 50 people.
AUDITORIUM ARTISTS’ STUDIOS EXHIBITION GALLERIES ARTISTS’ RESIDENCES
ART RESIDENCY
ARCHITECTURAL THESIS

UNDERGRADUATE THESIS- FALL 2019
AUDITORIUM SHOPS KIOSKS EXHIBITION HALLS
OUTDOOR RECREATION LANDSCAPE TICKET COUNTERS
WORKSHOPS AREA
ARCHITECTURAL THESIS







UNDERGRADUATE THESIS- FALL 2019
COMMON MEAL AREA (MESS)

The mess building block is situated on an area of 430 sq.m and is designed to accommodate 100 people at a time. The façade of the block is made with woven bamboo wall with cavities in between and clearstory windows, thus providing ample natural light. The back entrance opens to the loading/unloading bay to easy waste disposal and storage of incoming kitchen supplies.

SHOPS
The total number of shops are divided into 4 identical building blocks each separated with a pathway for easy access. Every building block is of 20sq.m with 10 shops each. The block is provided with traditional pitched roof design cladded with red-colored Mangalore tiles and a columnated corridor connecting all the shops.
ARCHITECTURAL THESIS
UNDERGRADUATE THESIS- FALL 2019

ART RESIDENCY
ARCHITECTURAL THESIS


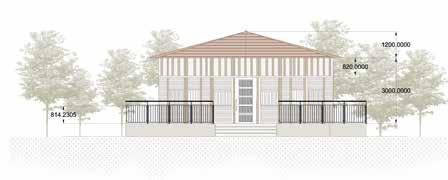
UNDERGRADUATE THESIS- FALL 2019
ARTISTS’ RESIDENTIAL COTTAGE





With a choice to stay in private cottages or shared dormitories, the cottages provide the user with a comfortable setup. The premises comprise of a total of 6 cottages each with an area of 50sq.m.


The cottage is majorly constructed of bamboo, the locally available material of Kerala, with walls made up of un-plastered Wattle and Daub Technique of construction and the roof made with bamboo culms of varied thickness. Due to its simple exterior and interior, the cottage gives a bucolic feeling to the user and they also get to enjoy the lush green cover of the site surrounding the cottages.
TOILET BEDROOM KITCHEN &
AUDITORIUM ARTISTS’ STUDIOS EXHIBITION GALLERIES ARTISTS’ RESIDENCES
04 GROUP HOUSING
AT GHAZIABAD, U.P., INDIA
The aim of the project was to develop a Multi-storied housing society which offers varied unit types accommodating people of varied economies and necessities. It also aims to provide its residents a place of comfort and recreational activities , keeping in mind all age groups. The project also houses a small primary school in its premises to provide a sense of comfort and safety for the young ones and their parents. The site is well connected with Public transport facilities like bus stand and Vaishali Metro station nearby and also having a market and a mall in its vicinity.
GROUP HOUSING
ARCHITECTURAL DESIGN PROJECT- SEMESTER 6
UNDERGRADUATE PROJECT- FALL 2017
ABOUT THE SITE:
Plot Area : 14.1 Acres (56910 sq.m)
Plot Size : 271m*210m
Location: Sector 14, Near Bhagwan Mahavir Nagar, Vasundhara, Ghaziabad
MASSING EVOLUTION:
In order to maximize the green area of the project, approximately One fourth of the area of each floor plan has been converted into a sheltered green space.

Odd Floors
The alternate placement of green roof on each floor provides the building block a unique character and also adds to its aesthetic value.
GREEN ROOF:
Storm water management
• Environmental masking – this assist in blending the building into its surroundings and in part replaces the permeable land surface otherwise lost to the construction.

• Improved air quality
• Reduction in Urban heat island effect

ARCHITECTURAL DESIGN PROJECT- SEMESTER 6

UNDERGRADUATE PROJECT- FALL 2017
CLUSTER DESIGN OBJECTIVES
LIGHT & VENTILATION ENVIRONMENTAL MASKING IMPROVED AIR QUALITY REDUCTION IN URBAN HEAT ISLAND EFFECT COMFORTABLE LIVING UNIVERSAL DESIGN




1 BEDROOM KITCHEN UNIT
AREA-42 sq.m



Number of Towers: 3
Number of floors in each tower:G+27
Number of units in each Tower:224
Ground Coverage of each Tower:702 sq.m

GROUP HOUSING
ARCHITECTURAL DESIGN PROJECT- SEMESTER 6
UNDERGRADUATE PROJECT- FALL 2017
2 BEDROOM KITCHEN UNITS


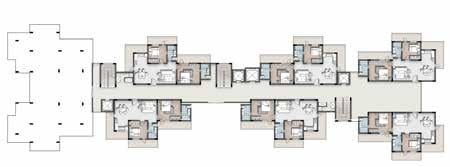
AREA-70 sq.m
Number of Towers: 2
Number of floors in each tower:G+27
Number of units in each Tower:170
Ground Coverage of each Tower:1305 sq.m
3 BEDROOM KITCHEN UNITS
AREA-120sq.m



Number of Towers: 2
Number of floors in each tower:G+27
Number of units in each Tower:170

Ground Coverage of each Tower:1791 sq.m

JAPANESE GARDEN
ARCHITECTURAL INTERNSHIP AT DLF HOME DEVELOPERS LIMITED,GURUGRAM, INDIA
The proposed project marks the main entrance landscape feature of a multistorey Luxurious Housing Project “The Ultima” in Gurugram, Haryana by DLF Home Developers. The garden has been developed keeping in consideration the overall landscape theme of the project. The design has been raised in height, through steps, to give a sense of grandeur which complements the overall project.
JAPANESE GARDEN
ARCHITECTURAL INTERNSHIP-DLF HOME DEVELOPERS PVT LTD- SEMESTER7

INTERNSHIP- FALL 2019
ABOUT THE SITE:
Site Area: 340 sqm.

Location: Sector 81, Gurugram, Haryana
Entrance Gateway Landscape Feature for the Luxurious Residential Development.
CONCEPT:
The main purpose of a Japanese garden is to bring serenity and nature into our crowded lives. They remind us of the natural landscape, they are nature-inspired, but they do not grow naturally. The purpose of a Japanese garden is to enhance the quality of human life by skillfully guiding nature and bringing it into our homes, and thus they are proposed at the entrance gateway of this particular site consisting a group housing project.
MATERIALS:

The inspirational illusions of Zen gardens are created by shaping sand or gravel with special rakes. As a result, ripples create the illusion of water in a dry landscape.
Buddha statues is to create a mental gateway that improves the reality of existence. The positive energy this creates has real world effects that not only relieve suffering but also improve your immediate environment.

Rocks are strategically placed to give the illusion of mountains.

05
DESIGN COMPETITION- ANDC
AT GHAZIABAAD, U.P., INDIA
The aim of the project was to recognize a neglected public space which have the potential to be used for the welfare of people. Such spaces are often a result of low-maintenance and can become an area of criminal activities soon if not recognized timely. If not Such a space was found amidst one of the crowded markets of Ghaziabad city. Upon Surveys from the locals, it was found that the busy market was lack of any central sitting space to relax among the shopping tours. The selected site was encroached and the only entrance was blocked. After given much thought, the site was redeveloped by using primarily eco-friendly materials like stone and bamboo and waste materials like metal scrap. It was a group project and my scope of work ranged from conceptualizing to final execution along with my team of 6 participants.
DESIGN COMPETITION- ANDC
ANNUAL NASA DESIGN COMPETITION- 2017 SEMESTER 5
COMPETITION
ABOUT THE SITE:
AREA: 53.42 SQ.M




Location: Shaheed Pyarelal Park, Ghantaghar Market, Ghaziabad
SITE & SURROUNDINGS:


STRENGTHS:
Central location in the market
Potential for refurbishment
Proper electricity supply
SITE LOCATION
CLIMATE ANALYSIS OF THE SITE
The site is located in the old city of Ghaziabad which is often thronged with people meeting their shopping needs for different commodities.


Ghanta ghar market is one favorite shopping destination among the natives.
The infrastructure of the market has not been redeveloped in many years resulting in sprawling narrow lanes, lack of parking areas and no parks for recreation
The site was selected to transform a disused space which can entertain a number of people and many lives can be associated with it.
The site was originally made in honor of freedom fighter and social worker Martyr Pyarelal Sharma but due to negligence, the importance of the site was lost.
CONSTRAINTS:
Encroachment by nearby stalls

Breeding ground of insects
No initial co-operation from nearby street vendors
POSSIBLE INTERVENTIONS & ELEMENTS:
SHELTERS DRUMS SEATING MANNEQUIN

05 DESIGN COMPETITION- ANDC
ANNUAL NASA DESIGN COMPETITION- 2017 SEMESTER 5
COMPETITION
MATERIALS:

Bamboo has come into vogue as a green, sustainable resource as It is easily grown and harvested, making it one of the most costeffective construction materials available. It is flexible and lightweight, and is water-resistant.


It is one of the best materials to emphasize the concept of best out of waste.
These are easily available, imparts strength and can withstand any atmospheric changes.


Canvas is used in the bamboo shelters so as to provide protection from sun and rain. also, they are available in wide variety of colors adding up the aesthetical value.



They provide a proper base for sitting required as per the design guidelines. when fixed in the ground, they act as permanent seats and more durable.
 Discarded metal drums used as Planters
Bamboo Shelters
Life size Art installation made of scrap and other waste materials Bamboo Shelters
Bust-size statue of freedom fighter shri Pyarelal Sharma
SITE : AFTER PROPOSED DESIGN FOR THE SITE
BAMBOO METAL SCRAP STONES CANVAS SHEET TREE GUARDS
Discarded metal drums used as Planters
Bamboo Shelters
Life size Art installation made of scrap and other waste materials Bamboo Shelters
Bust-size statue of freedom fighter shri Pyarelal Sharma
SITE : AFTER PROPOSED DESIGN FOR THE SITE
BAMBOO METAL SCRAP STONES CANVAS SHEET TREE GUARDS








