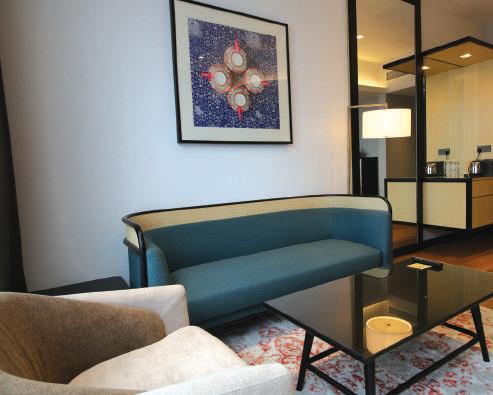
5 minute read
The Four Points by Sheraton
At the heart of Kuala Lumpur is a place that never sleeps, far more colourful and bustling than its bigger and more glamorous neighbours such as KLCC and Bukit Bintang. The place is none other than Chinatown, famed among locals and tourists as a shopping and food paradise, tucked within rows of pre-war shophouses on Petaling Street.
In the midst of this bustling and vibrant neighbourhood, the brand new Four Point by Sheraton Kuala Lumpur, Chinatown, stands tall proud – like a jewel set in the crown of the city and ready to dazzle.
Advertisement
PROJECT AT A GLANCE
Classification: Commercial Location: Kuala Lumpur, Malaysia Approx. Project Cost: Undisclosed
Approx. Commencement Date:
May 2016
Approx. Completion Date:
December 2019


CREDIT LIST

OWNER: DUTAMAS WARAS SDN BHD ARCHITECT: S N LOW & ASSOCIATES SDN BHD C&S ENGINEER: ZEAL & TAN ASSOCIATES SDN BHD M&E ENGINEER: PERUNDING LY SEPAKAT SDN BHD CONTRACTOR: PEMBINAAN FEDERAL SDN BHD
(Source: marriot.com).
district and populated by the Chinese community comprising small traders and coal miners. Living up to the heritage and history of Chinatown is a tall order but Four Points by Sheraton Kuala Lumpur, Chinatown rises to the challenge in a stratospheric way along Petaling Street. The intention is to continue putting the spotlight on Chinatown’s heritage and the intricate surrounding of the neighbourhood within the hotel design itself, both externally and internally.
The most distinctive feature of the hotel is its brick façade; much effort has been made in selecting the right mix of red and burnt bricks to create the perfect rustic finish, complemented with grey-toned glass windows, which echoes the historic aspect of the neighbourhood. Horizontal bands of coping hold the
brickwork together at each level and are interspersed throughout the building height. The architect’s choice of distinctive brickwork feature for the façade design reflects the unique centuries-old tradition within the surrounding areas and yet gives a modern touch that complements the neighbourhood’s historic past.
The dark facade on the east and west side of the façade highlights the vibrant colour of the brickwork even further, especially at night, with the specially-enhanced façade lighting. Random pop-up windows on the west side of the façade create an interesting quirky design feature, which also provides an extra bit of space for relaxation whilst allowing breathtaking views therefrom to the more illustrious sections of the city skyline. “Old-school” style yet trendy vent blocks within five parking floors are utilised to complement the vast expanse of the brick façade as well as to allow more natural lighting and ventilation.
At the entrance of the Ground Level, guests are welcomed by brightly-lit lightbox overhead when they arrive at the hotel. On the right, a lush greenscape wall feature offers a calming sight that extends from the outside into the internal waiting area. Moving deeper into the hotel, the Chinese theme is further reflected in the large motif grille on the left followed by a curved brick wall, evoking a sense of outdoor space into the interior. The Chinoiserie concept is also showcased subtly and continuously in the patterned tiles along the walls of the lift lobby on the right.
Four Points by Sheraton Kuala Lumpur, Chinatown comprises 318 guest rooms distributed across 20 floors that showcased a fusion of elegance, comfort and enviable style, overlooking the stellar expanse of Chinatown and the impressive, ever-changing city skyline. All rooms are minimalist in design, highlighted with an old school watercolour street scene of Petaling Street on the main wall by local Malaysian brand, Loka Made. The elegance of the Chinoiserie design is reflected seamlessly across the hotel Facilities Floors with distinctively inspired local oriental colours of green, red and grey complementing the large expanse of brick walls.






At Level 7, the light-filled double volume lobby soared 10m high that stretches up and opens out to a generous fluid space with spectacular unobstructed views of the city skyline beyond. Adjacent to this space, to the left, housed the Manager’s Offices and partial Back of House facilities as well as Meeting Rooms featuring fully adaptable conference equipment that makes business beautiful, meetings memorable and special events spectacular.
Connected to the Lounge area on the right is Jann, an impressive bar decorated with patterned coloured glass and oriental motifs including large, Chinese-theme, engraved grilles that stretched across the counters.
Level 8 is designed as an outdoor dining space, where the pulse of the hotel lies on a projected balcony as part of the all-day dining restaurant, Quan's Kitchen. Here on offer is a dining experience that is both sociable and sophisticated with an expansive view of the city below and beyond taking in Menara 118, KLCC and KL Tower.
With the juxtaposition of heritage and contemporary facade, the new design for Four Points by Sheraton Kuala Lumpur, Chinatown still adheres to principals of sustainable design and passive environmental design strategies for tropical climates. The brick facade provides a form of thermal protection by limiting the solar heat gain on the major north and south façade. The hotel is proudly accredited with Green RE Silver Certification and Energy Efficient practices include rainwater harvesting and Low-E window glazing to reduce noise and heat penetration and maintain the cool temperature inside the building.
Four Points by Sheraton Kuala Lumpur, Chinatown is a testimony of how contemporary design and urban chic can segue into a unique blend while paying tribute to the history and character of the neighbourhood. The design of each space holds within itself a subtle memento of Chinatown upon which it is built, and it is up to the visitors’ attentive eye to discover it.










