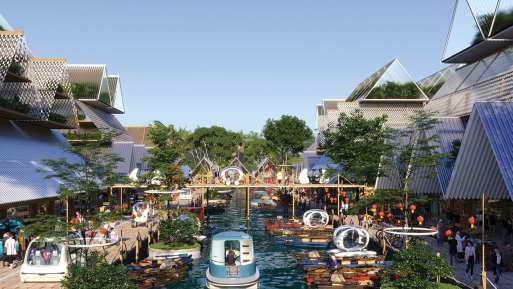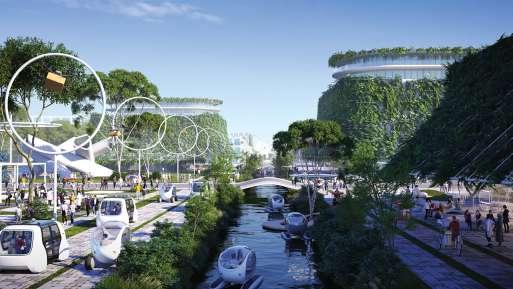
4 minute read
Penang South Islands Masterplan
PROJECT AT A GLANCE
Classification: Mixed Development Location: Penang, Malaysia Approx. Project Cost: Undisclosed
Advertisement
Approx. Commencement Date:
To Be Announced
Approx. Completion Date:
To Be Announced
Bjarke Ingels Group (BIG), Hijjas and Ramboll have been selected as winners of Penang State Government’s international competition to design a masterplan for Penang South Islands in Malaysia. The proposal, entitled BiodiverCity, will provide locals with roughly 4.6kilometres of public beaches, 600 acres of parks and 25 kilometres of waterfront. An Urban Mosaic of three diverse islands, the project establishes new urban design guidelines, mixing programmes, addressing pedestrian and mobility networks, building sustainably and harvesting resources. Supporting the Penang2030 vision, whose primary focus is centered on liveability, socially and economically inclusive

Artist impression. (Source: Bjarke Ingels Group (BIG))
CREDIT LIST
CLIENT: PENANG STATE GOVERNMENT, MALAYSIA MASTERPLANNER: BJARKE INGELS GROUP (BIG) LOCAL ARCHITECT: HIJJAS ARCHITECTS + PLANNERS PROJECT MANAGER & ENGINEER: RAMBOLL
Artist impression. (Source: Bjarke Ingels Group (BIG))
development and environmental sustainability, the masterplan proposes “a global destination where cultural, ecological and economic growth is secured and where people and nature co-exist in one of the most biodiverse places on the planet”.
Located at the southern shore of Penang Island, the project will span three islands to bring together a series of mixeduse districts of 15,000 to 18,000 residents across 50 to 500 acres, and a continuous 50 to 100m buffer around each district. Creating connections and supporting edge ecologies in reserves, parks, corridors and urban plazas, the masterplan introduces “water, air, and land-based autonomous public transportation network, aiming for a car-free environment where streets serve as a safe and welcoming thoroughfare for bikers and pedestrian”. In fact, districts are connected below platforms, maximizing pedestrian networks on land.
BIG founder Bjarke Ingels said in a statement: “BiodiverCity will have an integrated system of localized water resources, renewable energy and waste management, tied altogether in a humanmade ecosystem. Rather than design a city for cars, we designed BiodiverCity for waterways, rail and different kinds of

Artist impression. (Source: Bjarke Ingels Group (BIG))
personal mobility, forming a multi-modal environment of movement. The resultant urban landscape will be a celebration of Penang's position as a truly global crossroads of the world - economically, ecologically and socially.”
BiodiverCity’s first island, or The Channels, encompasses a 500-acre digital park including spaces for research, development and local business opportunities. Moreover, it will house future “conferences, education centres and a family-oriented park where locals

and guests can explore the world of technology, robotics, and virtual reality”. Its construction process is divided into three complementary phases. • Phase 1: Active Destinations include a wave pool and technology park • Phase 2: Civic Heart establishes governance and research institutions in the area • Phase 3: Cultural Coast builds upon the heritage and vibrant creative energy of Penang’s George Town to create a regional and international draw.


Artist impression. (Source: Bjarke Ingels Group (BIG))
Artist impression. (Source: Bjarke Ingels Group (BIG))



Artist impression. (Source: Bjarke Ingels Group (BIG))
Artist impression. (Source: Bjarke Ingels Group (BIG))
Artist impression. (Source: Bjarke Ingels Group (BIG))

The second and central island, The Mangroves is dedicated to businesses. Composed around urban wetlands, this zone creates a suitable environment for Mangrove forests, “an important natural infrastructure that doubles as effective powerhouses for sequestering more than four times as much carbon as a typical forest”.
The Bamboo Beacon, at the heart of the island hosts meetings, conferences, and major events, while other civic amenities are distributed throughout the city. The buildings, constructed with low-carbon materials such as bamboo and Malaysian timber in combination with green concrete, are also designed to be sustainable. They will also incorporate green roofs, facades, public and private open spaces.
The Penang South Island vision includes an adaptive infrastructure management platform to harness the site’s renewable resources provided by the sun, wind, rain and ocean. The platform will be ‘plug-and-play’ and include governance to incentivize the use of emerging green technologies as part of an evolving resource management solution,” said Shonn Mills, Global Director of Ramboll.
Finally, the Laguna, BiodiverCity’s westernmost island, organized around a central marina, encompasses eight smaller islands. Forming a miniature archipelago, this oasis holds floating, stilted and terraced housing takes advantage of the natural setting of Tanjung Gertak Sanggul.
In addition, “a network of ecological corridors will connect the forest reserves to coastal beaches, while supporting habitats and communities across the islands”. In fact, animals are given safe passage through the continuous canopy and waterways, and within natural habitats, people can safely access elevated boardwalks.










