CURRICULUM VITAE
I am a final year architecture student who is deeply passionate about the field of architecture and a distinct interest in urban design with a keen passion in music and the arts. As a critical thinker, I strive to hone my skills and broaden my horizon by travelling and participating in both local and international workshops within my field. I engage myself in organizational activities to practice strong work ethics, collaborative skills, and growth mindset. I aim to elevate my perspective and experience to better provide value for others through empathy and collaboration in architecture.

2020 - Present Bandung Institute of Technology (ITB)
Bachelor of Architecture
GPA .55/4.00
(1 9/144 Credits per June 2024)
ORGANI Z ATION EXPERIENCE
Head of Events Department
Coordinated ith multiple divisons across departments in the committee to hold events such as city tour, orkshops, talk sho , seminar, architecture competition, architecture exhibition and anniversary celebration of IMA-G. 202
PROFESSIONAL EXPERIENCE
Academic Tutor AR2121 Fundamentals of Building Structure Summer Camp Program Architecture I
Gaung Bandung 2023: Reminiscing Paris van Java: From Ruins to Runways
IMA-Gunadharm
a series of events ith a team of division heads along ith members raising a areness and efforts of architecture’s role in a livable city through adaptive-
Spearheaded a series of events ith a dedicated team of 5 division heads along ith staff members raising a areness and practicing efforts of architecture’s role in achieving a livable city through adaptivereuse, placemaking, and sustainable fashion
ith multiple divisions across in the committee to hold events as city tour, orkshops, talk sho , architecture competition, exhibition and anniversary
Head of Curriculum Division
Provided 80+ ne architecture students ith materials & programs in self development, design thinking, problem solving, communication, collaboration, and organizational skills. 2022
2021-2022
Penjenjangan Mula Bina 2022
IMA-Gunadharm
Led the curriculum development for a 2month orientation program aimed for ne architecture students ith a team of 1 people through FGDs & orkshops
the curriculum development for a 2orientation program aimed for ne students ith a team of 1
80+ ne architecture students ith & programs in self development, thinking, problem solving, collaboration, and skills based on the curriculum.
Head of Virtual Exhibition Division
Aku Masuk ITB 2022
Bandung Institute of echnolog
Directed the virtual exhibition across 2 platforms (Kunstmatrix & Cloudpano) ith a team of 20 staff members sho casing student organizations and campus tours.
the virtual exhibition across 2 (Kunstmatrix & Cloudpano) ith a of 20 staff members sho casing
Head of Publication Division
Designed UI/UX, instagram posts, posters, and motion graphics for ebsite and social media. 2021
2020-2021
Architectural Final Design Project Online
Exhibition - EPILOGUE ITB 2021
IMA-Gunadharm
Established the design guideline for the event together ith the Creative Department’s heads
President
the design guideline for the event ith the Creative Department’s
SAPPD 2020 Faculty Student Organization Bandung Institute of echnolog
Initiated course tutorials and ebinars on ranging topics chosen from a periodical survey and condition-based analysis
UI/UX, instagram posts, posters, motion graphics for ebsite and social course tutorials and ebinars on topics chosen from a periodical
a fundraiser ith 11 other presidents, raising more than million to ards pandemic mitigation for the community in the city of
Coordinated a fundraiser ith 11 other faculty’s student presidents, raising more than Rp64,5 million to ards pandemic mitigation efforts for the community in the city of Bandung.
Delivered course tutorials on statics and basic structural calculations using cremona.
Delivered course tutorials on statics and basic structural calculations using cremona.
Academic Assistant PL1202 Communication & Presentation Techniques - International Track Architecture I
Updated current course currciculum to suit the requirements for first-year international track architecture students ith the course supervisor
current course currciculum to suit requirements for first-year international architecture students ith the course
and delivered course materials in and sessions ith group 10 students hile also providing academic
Facilitated and delivered course materials in class and 1-on-1 tutorial sessions ith a group of 10 students hile also providing academic support.
Staff of Graphic Design Good Games Guil
logos, brand guidelines, and vistocks
UI/UX, posters, banners, merchs, booths, etc. for company marketing
Created logos, brand guidelines, and vistocks for the company’s visual identity and assets Designed UI/UX, posters, banners, merchs, event booths, etc. for company marketing both digitally and physically.
COMPETITION & AWARDS
SAPPD Global Mobility 2023 Cirebon Port Development: The Making of An Inclusive Public Space Bandung Institute of echnology & he University of Sydney 202
202
Architects of Tomorrow Seminar Top 3 Best Architectural Paper
AR4151 Architecture Seminar
“Potensi Implementasi Material Berbasis
202
202
S K ILLS
L ANGUAGE
SOF WARE
O HER
“Potensi Implementasi Material Berbasis Pendekatan Ekologi oleh Neri Oxman pada Arsitektur Tropis di Indonesia”
Pendekatan Ekologi oleh Neri Oxman Pada Arsitektur Tropis di Indonesia”
Architecture I B
Tiny House 2023 Participant Volume Zero
ACSENT 2023 Participant Architecture Udayana University
English - Proficient Duolingo English est Score 145 out of 160 (Equivalent of C1 CEFR)
Indonesian - Native
SketchUp, ArchiCAD, AutoCAD, Enscape, Figma, Adobe Illustrator, Adobe Photoshop, Procreate, D5 Render
Sketching, Photography, Model making, Public speaking, Leadership, Critical thinking, Creative Collaboration
REFERENCE
ill be provided upon request
CONTENTS ii

IND.US VILLE 1


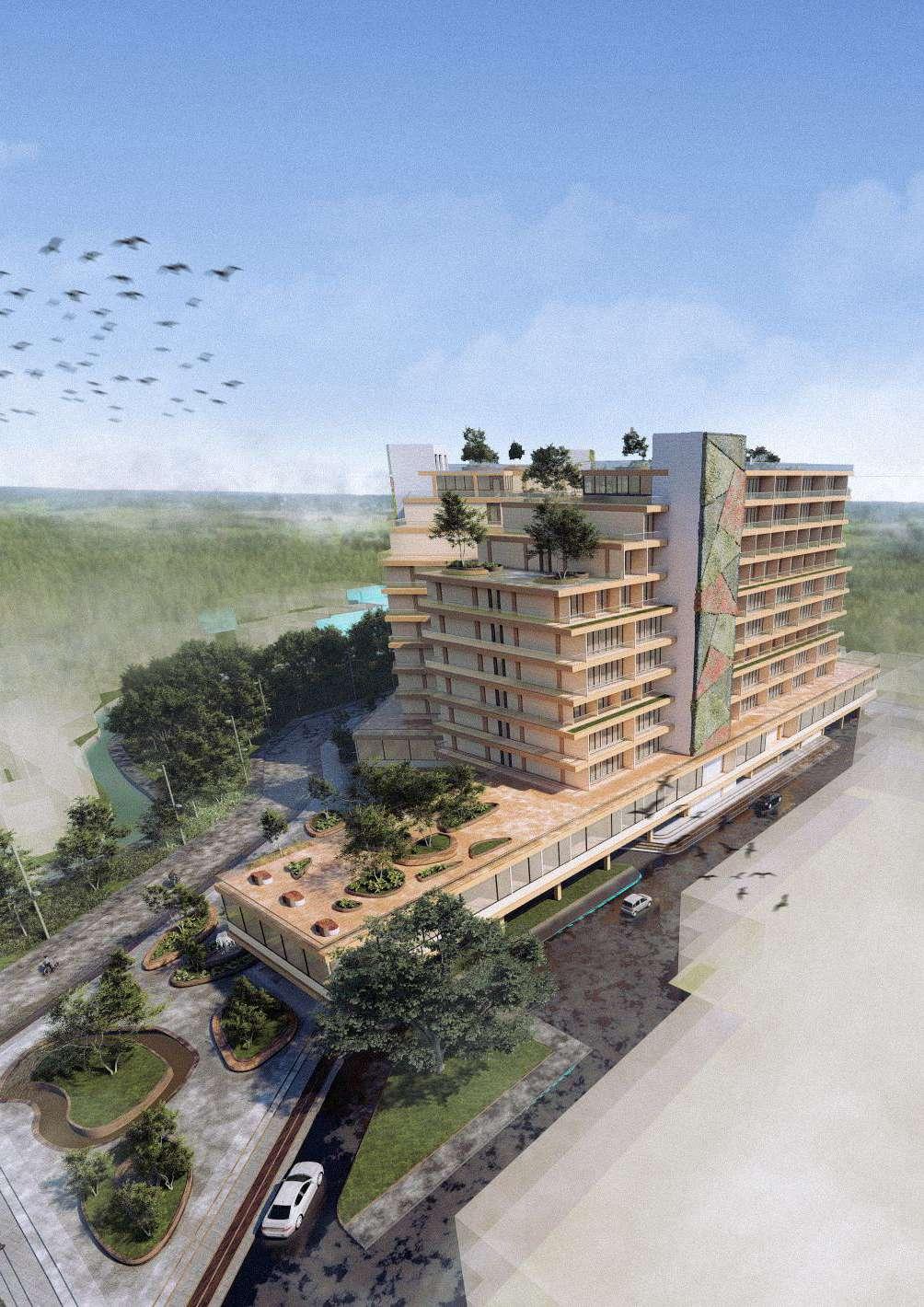

IND.US VILLE
Year
Type
Function
Location
Area
Supervisor
: 2024
Final Design Project
Residential/Mixed-Use Rusun Industri Dalam (Indal), Jl. Industri No.2 F, Arjuna, Cicendo, Bandung, West Java 40172. 11,905.56 m²
Ir. Endang Triningsih Soetrisno, M.SP., MLA, Ph.D.
IND.US VILLE is derived from the name of the area, Industri Dalam, to preserve its idea and spirit, with the word ‘us’ to resemble the community living within. With the inevitable rate of urbanization, housing backlog has been an ever-lasting problem in the city of Bandung for both existing and future citizens. In the effort of providing homes for its citizen, the amount of energy used and carbon released to the atmosphere continue to increase. IND.US VILLE aims to be part of the solution to this issue, especially for a better and livable city of Bandung.




BINA BAKTI HIGHSCHOOL




HOUSING




































SUNGAICITEPUS














DEPOT






DESIGN ISSUE
URBANIZATION

LAND & HOUSING CRISIS

CONSTRUCTION ENERGY & CARBON





2023 2050 (Katadata Insight Center, 2022)
Projected Percentage of World Population Living in Cities by 2023-2050 (World Bank, 2023)
DESIGN PROBLEM & CRITERIA
DISPLACEMENT EFFECT
TRANSITION LANDED -> VERTICAL
Percentage of EE & OE Shares in Building Life-Cycle Energy (Petrovic, 2019)
RESILIENT & SUSTAINABLE URBAN HOUSING
Based on the design problems, a parameter is set to measure how the design strategies respond to the problem. WOHA’s Rating System, containing 5 main indicators, is implemented. These parameters align with a theory of adaptive resilience in a building by Laboy & Fannon (2016). This project will utilize the rating system as a guideline to implement adaptive resiliency for achieving sustainability in an urban context. The correlation are shown in the diagram below:
DESIGN PROBLEMS
RESILIENT URBAN HOUSING HIGH-DENSITY VERTICAL HOUSING
URBAN LIVING CHARACTERISTICS
URBAN LIVING CHARACTERISTICS
BUILDING EMBODIED ENERGY
CONSTRUCTION MATERIAL ENERGY
DESIGN PRINCIPLES & CRITERIA WOHA RATING SYSTEM
GREEN PLOT RATIO
COMMUNITY PLOT RATIO
CIVIC GENEROSITY INDEX
ECOSYSTEM CONTRIBUTION INDEX
SELF SUFFICIENCY INDEX
DESIGN THEORY
COMMUNAL LIVING BIOPHILIC
site area dedicated for landscape and green area compared to entire development area.
inc. vegetations, horizontal & vertical green planes, water elements, fields/courts, grass covers, planters, gardens
space allocated for communal activities, private/ public
inc. resident shared facilities/amenities, cafes, restaurants, libraries, clinics
project’s capacity to accomodate activities for surrounding communities
inc. public spaces, parks/plazas, fields/courts, public facilities, roads/paths
project’s area contributing to biodiversity & environment recovery
inc. habitable vegetations, retention ponds
development area dedicated for providing own’s needs
inc. gardens, fruit trees, water recycling systems, solar panels


DESIGN CONCEPT
GREEN PLOT RATIO
ECOLOGICAL
COMMUNITY PLOT RATIO
BREATHING
URBAN OASIS
SOCIAL
PLANTING

CIVIC GENEROSITY INDEX
LAYERING

ECONOMY
SELFSUFFICIENCY INDEX
ECOSYSTEM CONTRIBUTION INDEX


SPATIAL COMPOSITION
Green nodes are prioritized to optimize ground level for open and green space which contributes directly to GPR. These nodes also acts as anchor for public activity by optimizing the east side for morning sun.


Zoning for public-private programs respond to the existing context with the main human and vehicular traffic on the south side, suitable for public programs.
Responding to the predetermined green nodes, vehicular access are concentrated and kept on the west side to create clear contrast of activities.







MASSING COMPOSITION






EXISTING UNIT
156 UNIT RUSUN INDAL
45 UNIT LANDED HOUSE ADDITIONAL UNIT
201 UNIT EXISTING
193 UNIT
UNIT
In order to accommodate the existing residents and projected future citizens of Bandung, an analysis of the number of citizens by age range & generation was conducted to determine the difference of residential unit types. Upon finding the data, the total number of each generation are factored to determine the ratio of unit count for each unit type.
UNIT STUDIO
UNIT 1BR
UNIT 2BR
Accommodating existing and new coming residents also means bridging and accommodating the difference




























BINA BAKTI HIGHSCHOOL





































































































































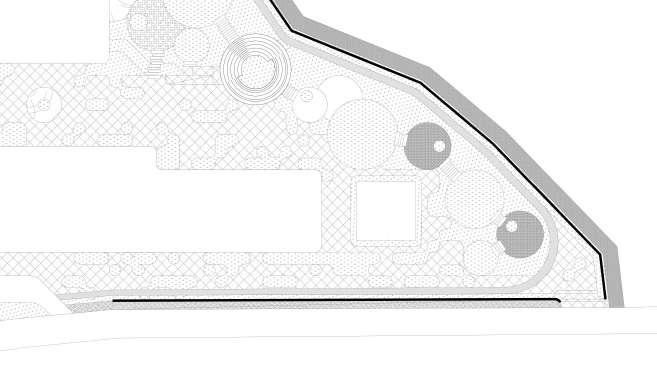












SUNGAICITEPUS JL. INDUSTRI












































































5-PLY CLT ROOF 125 MM
Achieving efficiency for building embodied energy is realized through the use of mass-timber as the main structural element by using CLT columns, beams, and panels.
The CLT panels vary in thickness, treated, and layered with other materials to optimize mass timber for accommodating each intended purpose. The panels are
3-PLY CLT FLOOR 75 MM
REINFORCED CONCRETE COLUMN 500/500


CHARRING RATE 40
MM/HR

Tall Wood Buildings (Green & Taggart, 2020)
REINFORCED CONCRETE SLAB 200 MM
REINFORCED CONCRETE BEAM 300/600
REINFORCED CONCRETE COLUMN 500/700
RETAINING WALL 500 MM
REINFORCE CONCRETE CORE WALL 300 MM

5-PLY CLT ROOF 125 MM
3-PLY CLT FLOOR 75 MM
CLT DOUBLE BEAM 250/700
REINFORCED CONCRETE COLUMN 500/500



W12/72
250/700
COLUMN 400/400
COLUMN 450/450
REINFORCED CONCRETE COLUMN 500/500





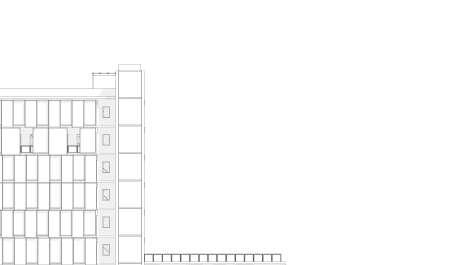


















for we have it in us.

—KADIEU
Year
Type
Function
Location
Area
Supervisor :
: : 2023
Humanitarian Workshop Project/Built Shelter/Gathering Space
Gasol Village, Cugenang, Cianjur, West Java 36 m2
Dr. Ing. Andry Widyowijatnoko, S.T, M.T. (ITB) Prof. Albertus Wang (UF)
Ir. Budi Faisal, M.A.UD, MLA, Ph.D. (ITB)
Dr. GES. Mohammad Zaini Dahlan, S.P., M.Si. (ITB)
Collaborators
Nursella Vilar Ivada (AR-ITB)
Luh Putu Yulia P. P. (AL-ITB)
Ketsia Beatric (AL-ITB)
Ayyas Hubusyahid (DI-ITB) Gabriel Lewis (UF City Lab)
—KADIEU comes from the Sundanese language which means ‘to invite’ or ‘to come’. Dedicated as a humanitarian project located at Gasol Village, Cianjur Regency, this shelter aims to provide space for community and social engagement within the village alongside the revitalization project of the village. The project is initiated by the collaboration between Undergraduate Architecture Program of Bandung Institute of Technology, Rumah Wakaf Salman, and University of Florida.



1 site
2 pond
3 water well
4 ancestral grave
5 temporary emergency tent
6 public toilet

The design starts with a sketch of concept and massing ideas, followed by a hands-on model workshop to solve how the structure, dimension, and proportion will be realized. Our team decided to explore the characteristics and tendencies of bamboo as the main structural material by utilizing a reciprocal modular roof configuration in response to the site’s opportunities which heavily drives the final design’s constructability and morphology.

① overhanged roof as cover from high rainfall

③ big openings on all sides to maximize view from site



② paralel open sides for cross ventilation

④ skylight for natural lighting amidst dense trees



⑤ elevated skylight allows upwards flow of hot air



The final model was then refined into modules for the prefabrication process at a bamboo treatment facility in Parongpong, West Bandung.
The prefabrication process took 3 days with the help of all ITB and UF student with the assistance from the professors and craftsmen in the facility.















DECIDIERRA
Decidierra, a culmination of sustainable urban development and technological breakthrough. Decidierra presents a fresh representation of integration between functionality of a commercial epicenter and comfort of a livable home.
Year
Type
Function
Location
Area Supervisor
2023
3rd Year Studio Project Mixed-Use Ruko ITC Kosambi, Jl. Baranang Siang E No.3, Kb. Pisang, Sumur Bandung, Bandung, West Java 7,941.3 m2
Dr. Eng. Bambang Setia Budi, S.T., M.T.
—KADIEU comes from the Sundanese language which means ‘to invite’ or ‘to come’. Dedicated as a humanitarian project located at Gasol Village, Cianjur Regency, this shelter aims to provide space for community and social engagement within the village alongside the revitalization project of the village. The project is initiated by the collaboration between Undergraduate Architecture Program of Bandung Institute of Technology, Rumah Wakaf Salman, and University of Florida.
















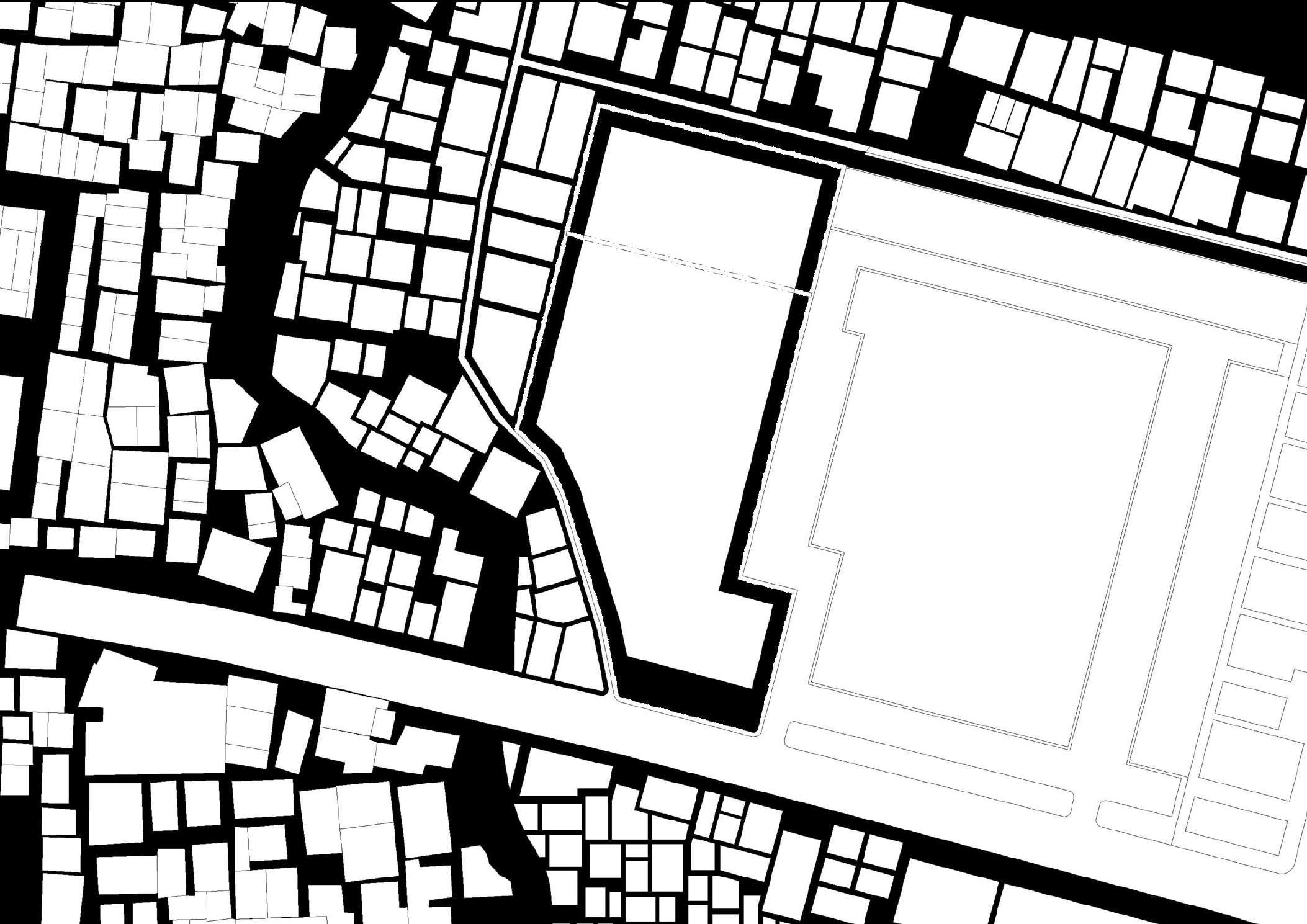


Located in a high-density area with abundant activities surrounding the site, along with the non-major access road to the site provides a challenge in creating a new development project to better boost the quality of life of the people in the area. Minimalizing both the temporary and prolonged negative impact to the people and the environment within the site context became the main concern of this project.







Energy Crisis






Harmful Impacts

Carbon Crisis
These impacts came in many aspects but the one mainly focused on for this project addresses the issue of energy consumption and construction process. Both of this aspects present differentiations in issues but also shows relatability and similarity between the two to allow for a comprehensive and intuitive design solution.




DESIGN CONCEPT
OPEN PUBLIC SPACE & ACCESS
MAXIMIZE BASEMENT FOR VEHICLE
PEOPLE’S GROUNDS

TIMBER CONTRUCTION
BIOPHILIC
CARBON STORING CAPACITY GREEN & BLUE ELEMENTS






Considering the regulations and space efficiency, a basic block mass is placed on the site.
Breaking the mass into two tower for a balanced composition. Extruding and shortening each one to respond the site boundaries.
Rotating and interlocking both masses to create axial coherency in respond to site morphology and green nodes.

Expanding and extending the bottom masses to create a human scale & podium.

Creating a gap in between masses to create breezeway and better from site visuals for inward facing units.

Cutting and subtracting planes to form rooftop gardens & communal open terraces.

WEST ELEVATION


GROUND PLAN


2ND FLOOR
PLAN

3RD -8TH FLOOR PLAN
UNIT KITCHEN


STUDIO UNIT






MAIN BEDROOM - 2 BEDROOM UNIT


SOUTH PEDESTRIAN ENTRANCE




SOUTH PEDESTRIAN ACCESS



TEDUH
Year
Type
Function
Location Area : : : : : 2023
Competition Project
Residential
Jl. Pulau Bira 1, Kembangan, West Jakarta, DKI Jakarta 250 m2
Collaborators
Patricia Ester Martina (AR-ITB) Raditya Farrel Anggaraksa (DI-ITB)
Accomodating the busy and bustling lifestyle of the city, a home should provide shelter and refuge for a family to recharge, reconnect, and recover from the ever-moving activities in the city. To achieve a state of calmness, one must be able to recenter one’s self with their loved ones, their culture, and nature. Teduh serves as a home designed to allow one’s family to unify their connection to each other, to their culture, and to nature by incorporating nature and ethnic value while also encouraging interactions between family members.



RESIDENTS
A harmonious Balinese family, have just moved to Jakarta. Due to dad’s new position at work and the whole family member adapting to the new environment in a fast-paced city life, their home became a safe haven to refresh and recharge.
Dad (43 y.o.)
Mom (40 y.o.)
A stay at home mom with a passion for cooking. She provides an occasional catering service for the neighborhood with Granny’s help while also taking care of the kids and the granny.
Granny (65 y.o.)
After retiring, granny lives happily with her daughter and her husband while helping her take care of the kids. Each day she always seeks for activities and hobbies.
After moving to the big city for work, Dad is adapting to the new busy day-to-day while also being there for the family. Between all the work load and distant commute to the city center, going home is a way to recharge and refresh for the next day.
Big Brother (17 y.o.)
Under the weight of high-school academic life and the preparation for exams to university, the immense pressure puts the big brother under a lot of stress. Being home needs to allow him to relax while also study healthily.
Lil Sister (10 y.o.)
After moving to a new home, it takes time to adjust and adapt to her new environment. New school and new friends adds pressure to a child who often favors familiarity.




TEDUH is located in a dense housing complex in the suburbs of a bustling city, Jakarta.
Jl. Pulau Bira 1, Kembangan, Jakarta Barat, DKI Jakarta
Regulation Area
KDB
KLB
KDH
KB : 250 m2 : 60% : 1.5 : 20% : 3 storeys
ASTA KOSALA KOSALI

NISTA tak suci, laut/air, bawah/rendah, setan/roh, mati, neraka, masa lampau, kaki
FEET


UTAMA suci, dewa, gunung/langit, masa depan, surga, kepala
MADYA netral, tanah, tengah, manusia, hidup, dunia, saat ini, badan
BODY
FEET
BODY *applies to horizontal and vertical composition HEAD HEAD
back to the roots a home at its core exists as an idea. this idea grew and manifests itself into things, places, and objects that give a sense of familiarity. to create a restorative environment for a family living in the busy environment in the city, a home should allow the residents to experience that sense of familiarity through manifestation of what’s familiar to them as a family. the design incorporates three main aspects of familiarity into the family’s home.







starting from a basic cube mass, maximizing space usage and site coverage.

dividing the mass to create storeys enhancing seperation of public (bottom) and private (top) zones.


subtracting a mass from the bottom and top floor to create a courtyard composition while also maximizing view from the building outward.

first floor courtyard and second floor subtraction creates a continuous opening for air circulation in and out of the building.
































pondasi telapak 55x55
plat beton 30 cm
stone tile 50x100
kolom baja 20/20
ceiling treatment
gypsum 3 cm
plat beton 20 cm
stone tile 50x100
kolom baja 20/20
kayu ulin 3/5
lis plank h = 1 cm
talang air 2 cm
balok baja 15/15
gording kayu mahoni 8/16
reng kayu mahoni 5/7
atap sirap 8 x 60 cm
nok c ⌀ 9 cm



roof form adapted from traditional balinese house roof.

work and rest zone seperated by proximity.
mom & dad’s room positioned next to lil sister’s room for better supervision.

big brother’s room on the first floor to provide company for granny.
granny’s room on the first floor for ease of accessibility.
social and communal zone located at the heart of the building.
angkul-angkul, an expression of balinese architecture as facade.






OTHER WORKS SKETCH
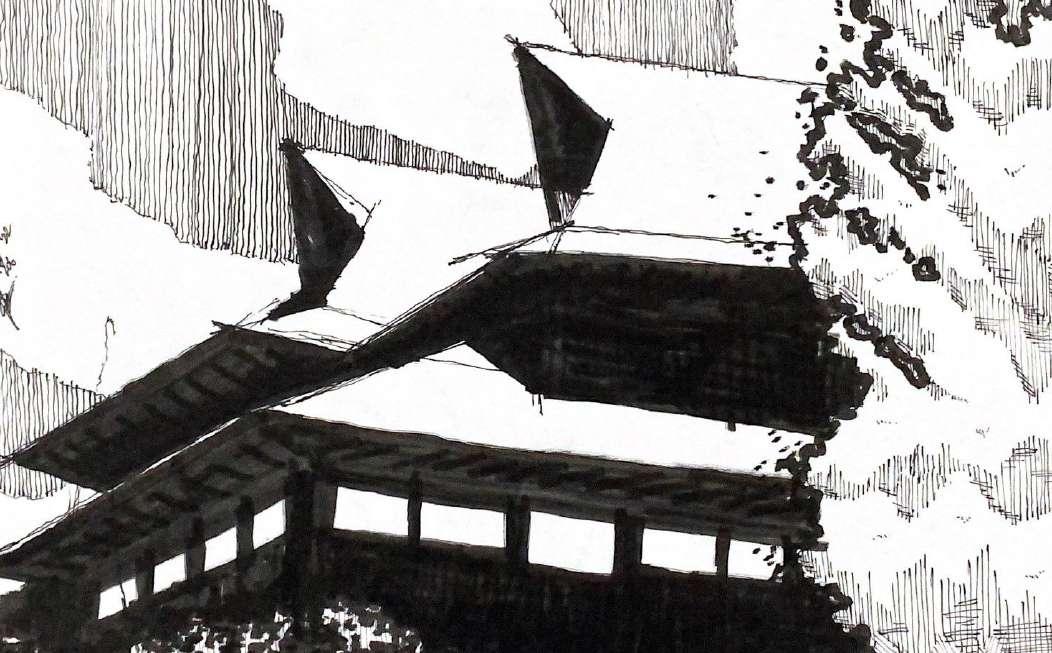








BAMBOO TENSEGRITY
Bambooloka 2023
International Bamboo Tensegrity Workshop with Fachhochschule Erfurt Germany



augmented reality in assisting bamboo construction.




construction process.








