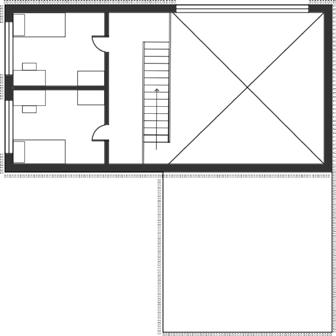Alaa Zidane
education
Bachelor of Architectural Science (BArchSc)
2018-2023 Toronto Metropolitan University, TMU (formerly Ryerson) experience
Freelance Architectural Designer
2022
2021
contact
azidane@torontomu.ca
647-381-9742
Toronto, ON
Maple Leaf Gardens technical skills
TMU Recreation Athletic Center
Developed functional layouts for various gym spaces accommodating for renovations, newly-brought equipment and Covid-19 guidelines.
Technical Support Spechialist
2022- 2023
TMU, Department of Athletics & Recreation
Designed and updated the TMU Recreation website using AEM software. Worked on the back-end process of Fusion softwrare to troubleshoot and provide the department’s staff with Fusion support.
Recreation, Facilities & Fitness Center Assistant
2018 - 2022
TMU, Department of Athletics & Recreation
Maintained policies and procedures in the fitness center, while providing an exceptional customer experience and completing daily tasks.
extra curricular
Mentor, Architectural Course
2022 - 23
TMU University, Department of Architectural Science
Mentored 1st and 2nd year students by providing coursework and software guidance, as well as offering expertise in making informed decisions regarding architectural design.
Rejuvenation Project, Camp Winston Pavilion
2022
TMU, Department of Architectural Science
Obtained hands-on construction experience while collaborating with a team of TMU architecture students to restore the pavilion.
AIAS, Freedom By Design
2021
TMU, Department of Architectural Science
Collaborated with a team of student volunteers to digitize architectural, mechanical, plumbing, and electrical plans of All Saints Church in Toronto.
Camp CONNECT - Art & Culture Facilitator
2021
Online
Delivered Art & Culture content for an international group of adolescents, helping them connect to their cultural identity through a variety of activities and presentations.
3D Modelling
Rhinoceros
Autodesk Revit
Sketchup
Autodesk AutoCad
Digital Fabrication
Model-making
Lasercutting
3D Printing
Video Editing
Adobe Premier Pro
Rendering
Enscape
V-ray
Lumion
Graphic Design
Adobe Photoshop
Adobe Illustrator
Adobe InDesign
Web Management
Adobe Expierience Manager (AEM)
Rec Management
Fusion
awards
Spark of Hope Foundation
Scholarship -
2018
Received to pursue education at TMU University based on academic excellence in secondary education.
references
Available upon request
Table of Content
1.

Toronto, Ontario
2.

Hamilton, Ontario
3.
Toronto, Ontario
4.

Toronto, Ontario


5.
Bancroft, Ontario





Course Location Software
ASC 920 - Fall 2022
Toronto, Ontario
Revit, AutoCad, Enscape, Illustrator & Photoshop
Located in Bloor West Village, the Walkways is a missing middle housing development that draws on the site’s existing features and small-scale building forms. In order to accomplish that, multiple buildings were created on site to break up the street elevation following a similar grid from the commercial strip across from Bloor St W. By breaking up the buildings, interesting opportunities presented itself for the spaces in between the buildings, which inspired the idea of the urban walkways. The walkways present an excellent opportunity to create a safe and attractive public space in between buildings. By removing cars in between buildings retail businesses are able to pierce through the site, which further supports the street’s economic vitality, and promotes the social aspects of the development through providing this pedestrianized outdoor space for residents and shoppers. The atriums created by the walkways have inspired European style balconies that overlook one another to further enhance the social element of this missing middle housing development.
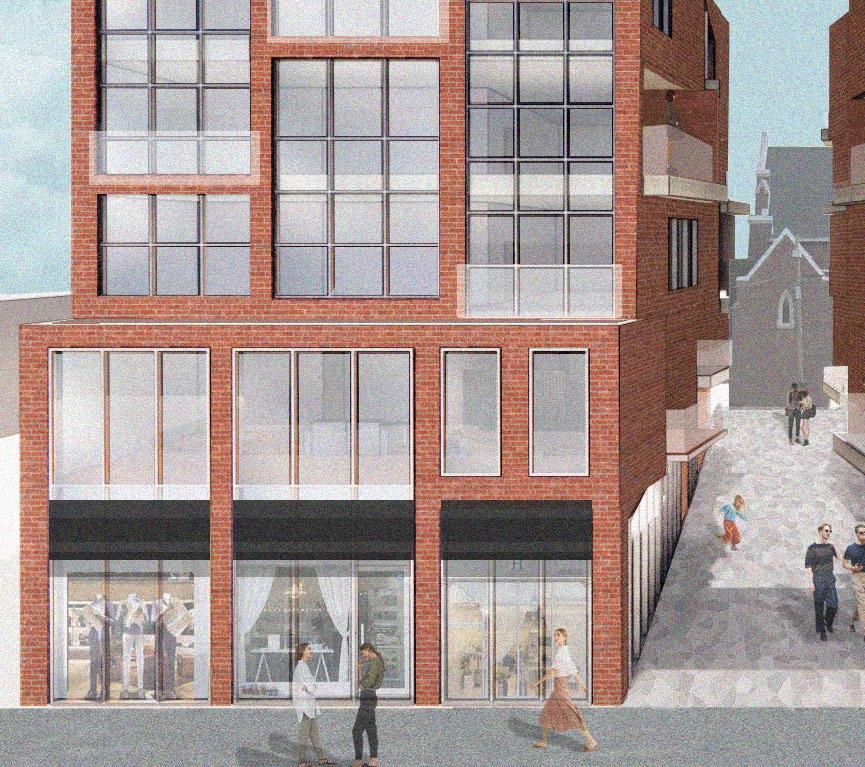
break up the street elevation
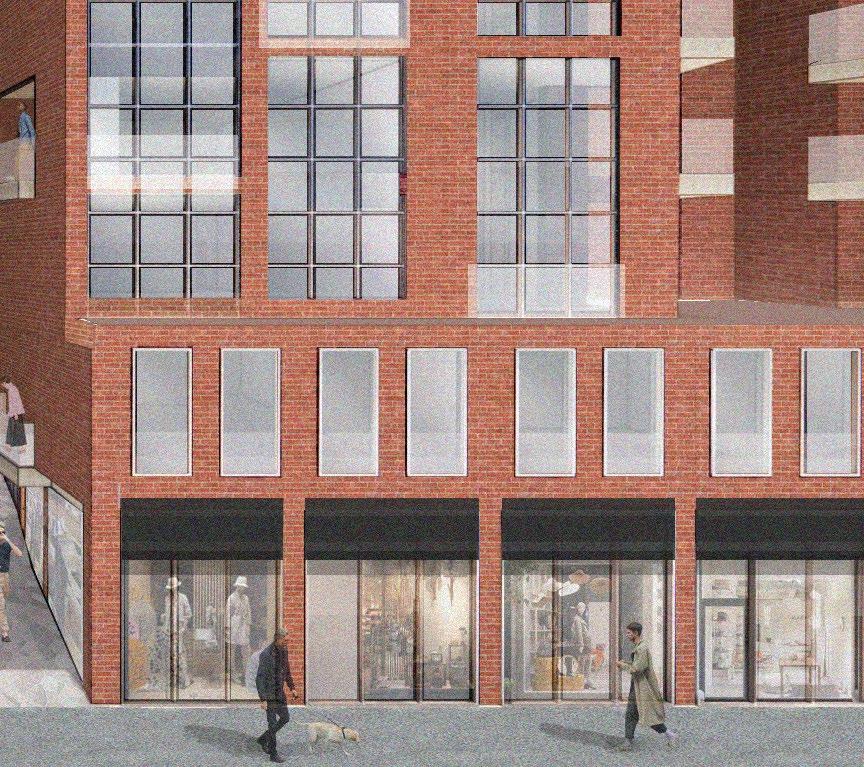
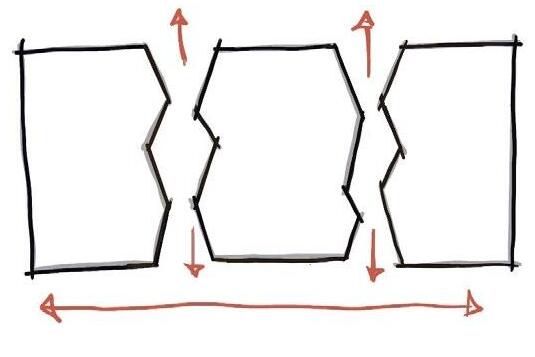


animate through retail activities and social functions

The Walkways

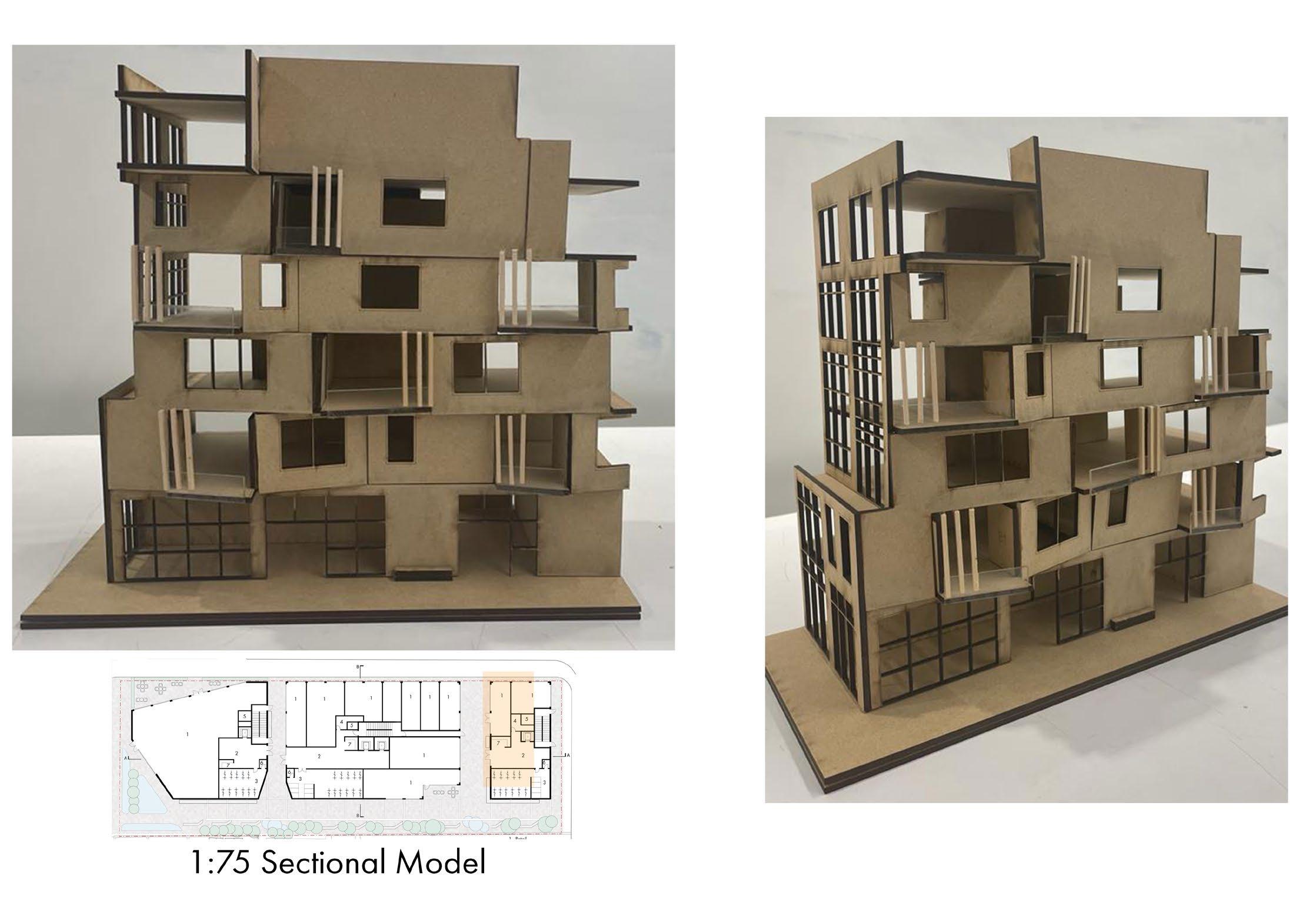




 SECTION A - The buildings connect through an underground parking garage and an amenties floor on level 6.
SECTION B - 45° angular plane setback was incorporated to resepct St. Olave’s church to the south.
GROUND FLOOR
SECTION A - The buildings connect through an underground parking garage and an amenties floor on level 6.
SECTION B - 45° angular plane setback was incorporated to resepct St. Olave’s church to the south.
GROUND FLOOR
The Walkways
SECOND FLOOR 1:200
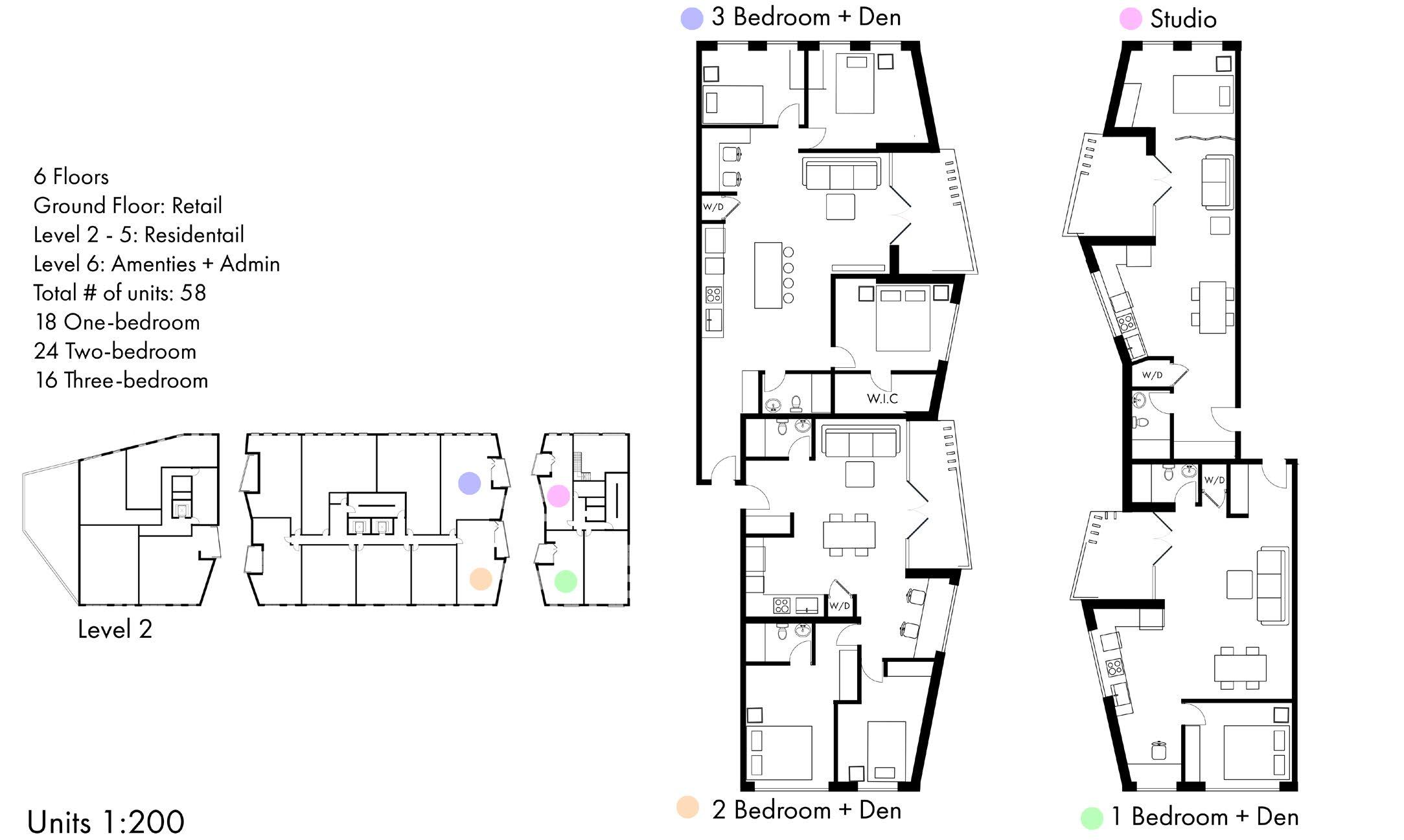
UNIT TYPES

REAR WALKWAY - The walkways meet at the rear setback of which is 7.5m from the church. Vegetaion, seating and bodies of water come together to create a safe and attractive public space.
STUDIO APARTMENT - Utilizing the unit genrous floor area to create walled balconies. In turn, Balcony walls spatially define aspects of the apartment.


The Walkways
 EAST WALKWAY ELEVATION - Balconies featuring trellis installions to gurantee privcacy for balconies facing each other
EAST WALKWAY ELEVATION - Balconies featuring trellis installions to gurantee privcacy for balconies facing each other
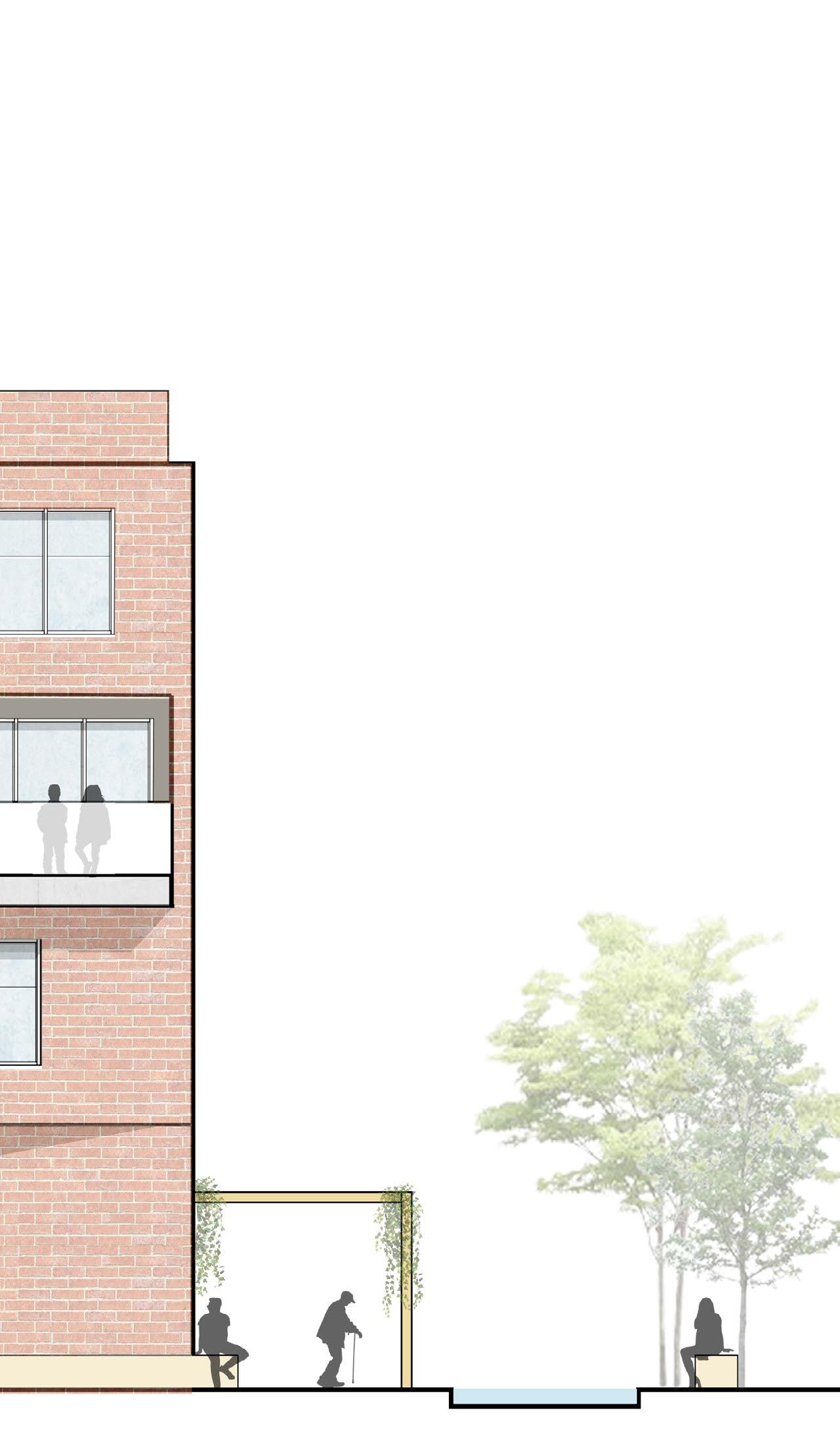

 NORTH ELEVATION - St. Olave’s church is framed to be a part of the main building elevation.
SOUTH ELEVATION - Outdoor public space features a pergola that frames the rear walkway. in the walkway.
NORTH ELEVATION - St. Olave’s church is framed to be a part of the main building elevation.
SOUTH ELEVATION - Outdoor public space features a pergola that frames the rear walkway. in the walkway.
The Walkways


Iter: passage/journey in Latin
Course Location
Software
ASC 620 - winter 2022
Hamilton, Ontario
Revit, AutoCad, Enscape, Illustrator & Photoshop
Located in the heart of Hamilton’s downtown, this aquatic center embraces the two highly pedestrianized points on the site’s north and south with their different conditions and connecting them through a path in the building that features intermittent strips of skylights. Light is borrowed from the skylights into the different spaces through the use of interior screens, which also expose most of the athletic and recreational functions of the building to visitors. The building blends in with its context through the use of perforated Corten steel cladding that fits the color palette of brick buildings on site while adding a modern presence. The perforations in the façade were adopted to provide privacy in the urban setting, while enabling sunlight to penetrate the building.

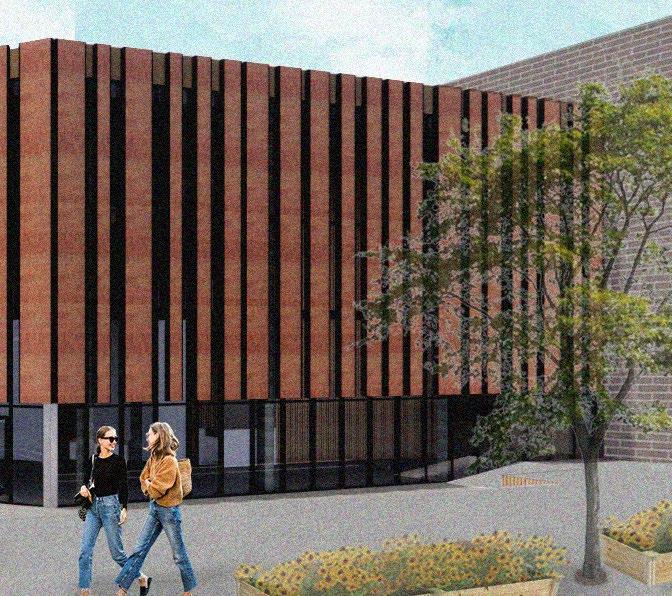
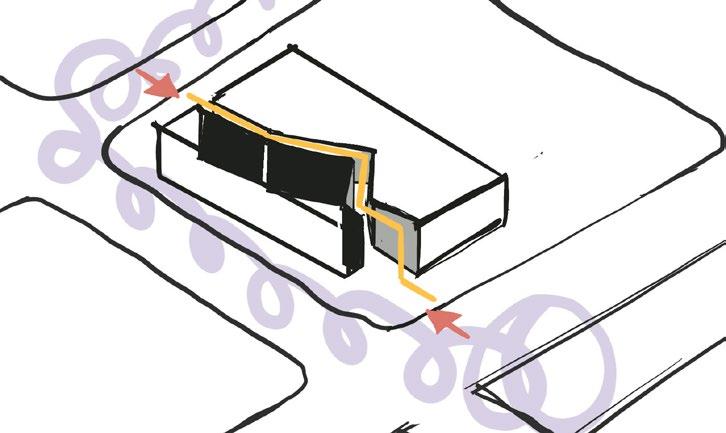

 box
creating a passage connecting Gore park to King William St through an internal journey in the aquatic center
Street perspecctive showing the main entrance from the south facade
box
creating a passage connecting Gore park to King William St through an internal journey in the aquatic center
Street perspecctive showing the main entrance from the south facade
Iter Aquatic Center


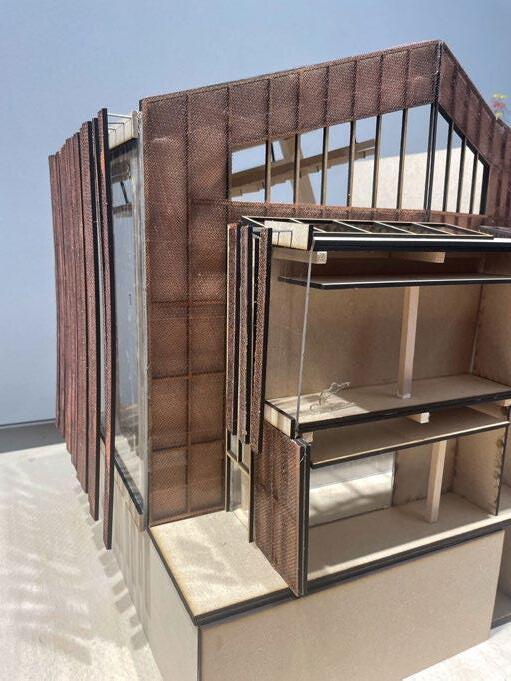
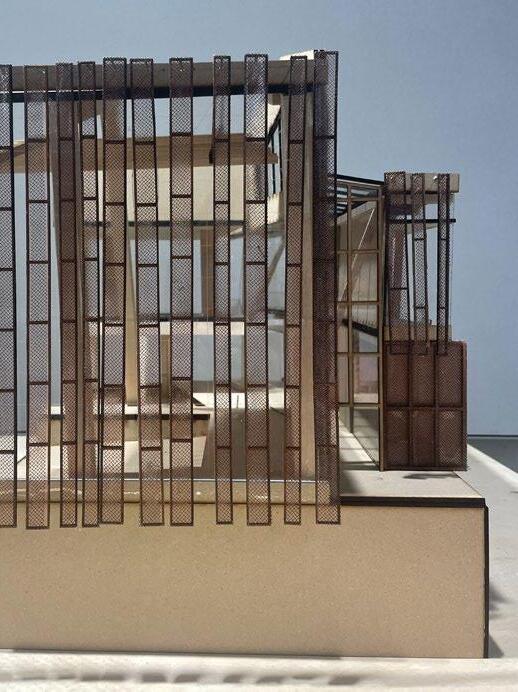



02B:DD WEST 1:200 NORTH 1:200

WEST - Corten Steel panels providing privacy, while allowing sunlight to penetrate spaces

NORTH - The entrance here is narrow and intimate corresponding to the pedestrian nature of King William St

Iter Aquatic Center

LIGHT DIAGRAM
ACTIVE/PASSIVE SYSTEMS
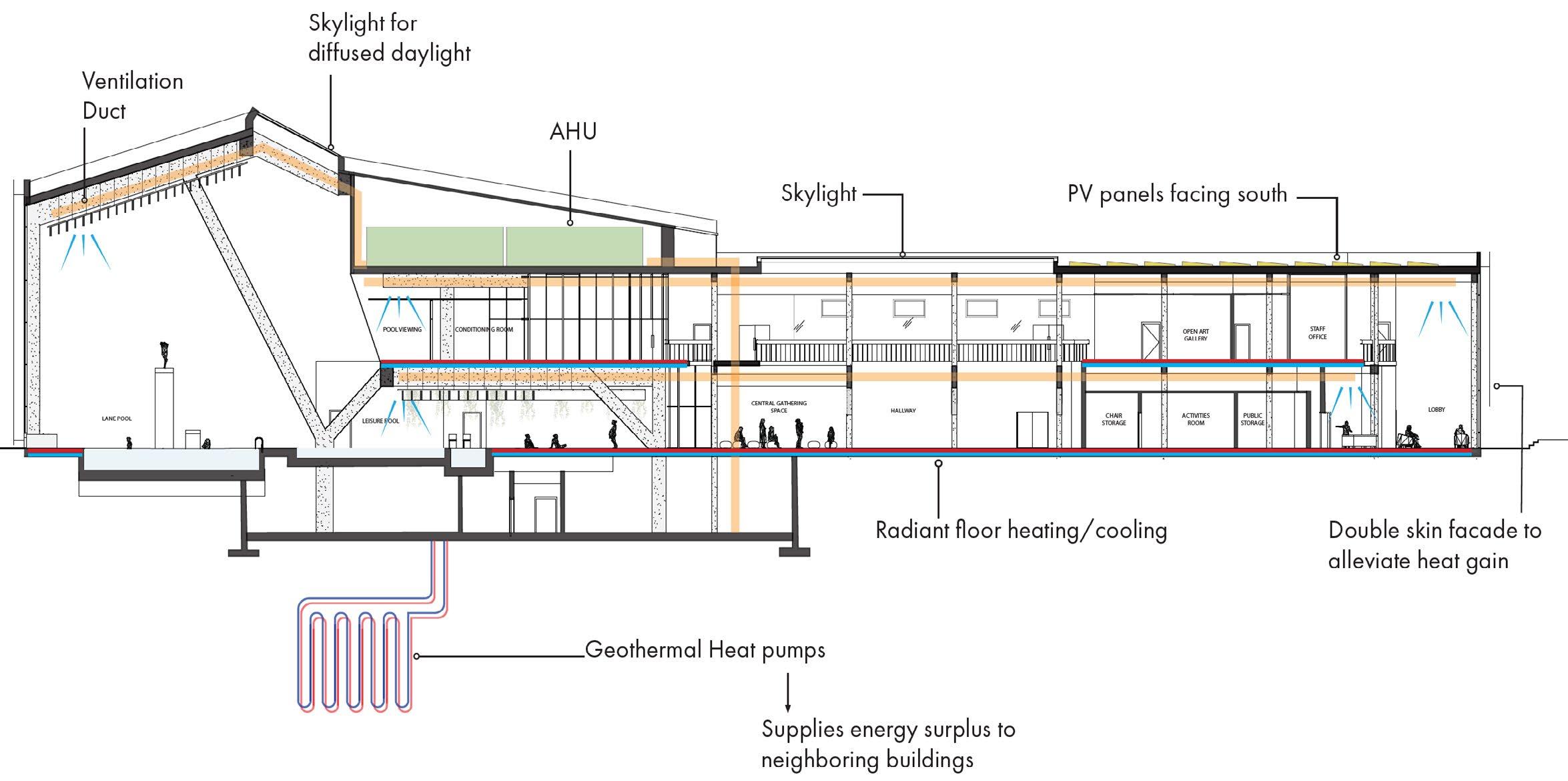
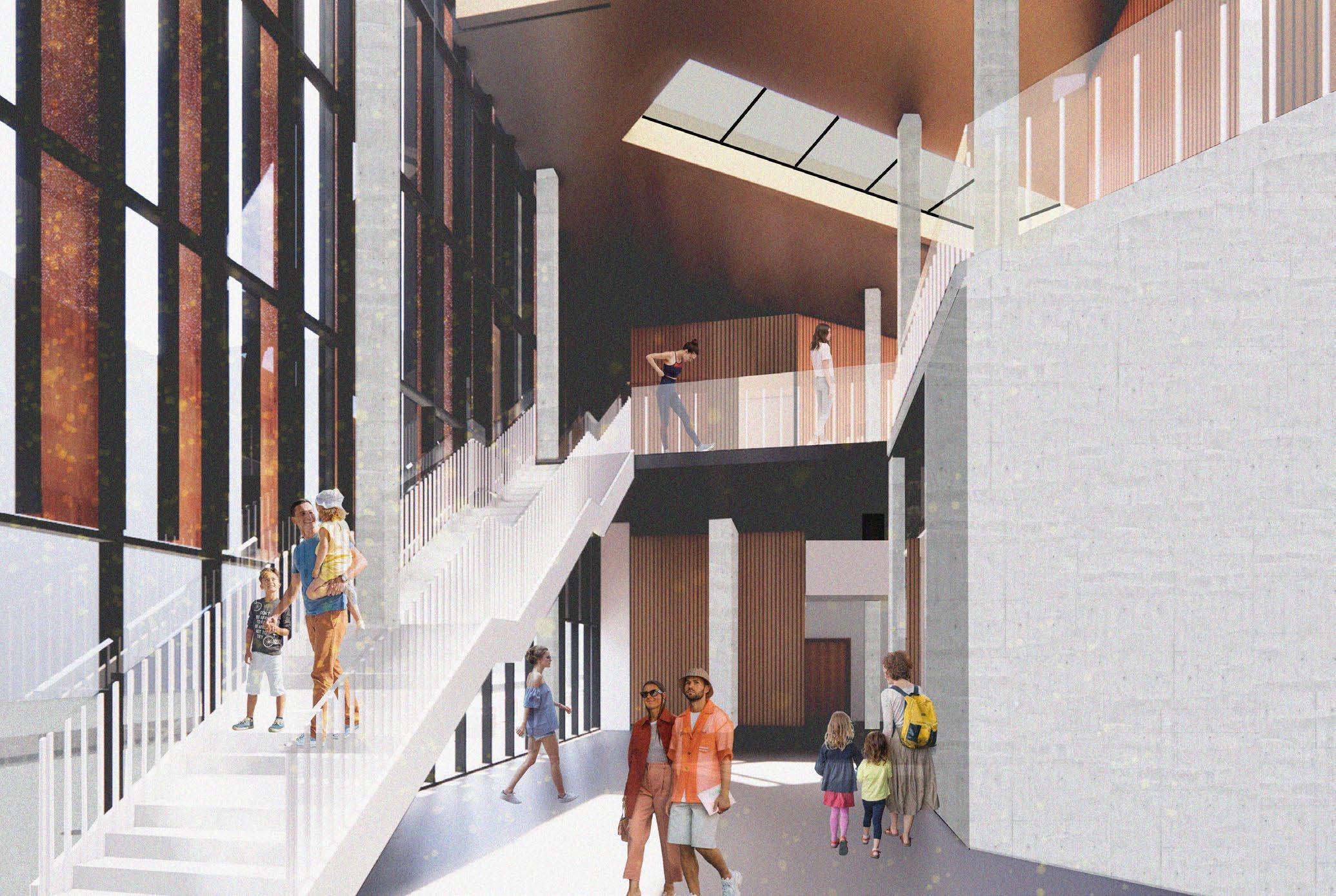
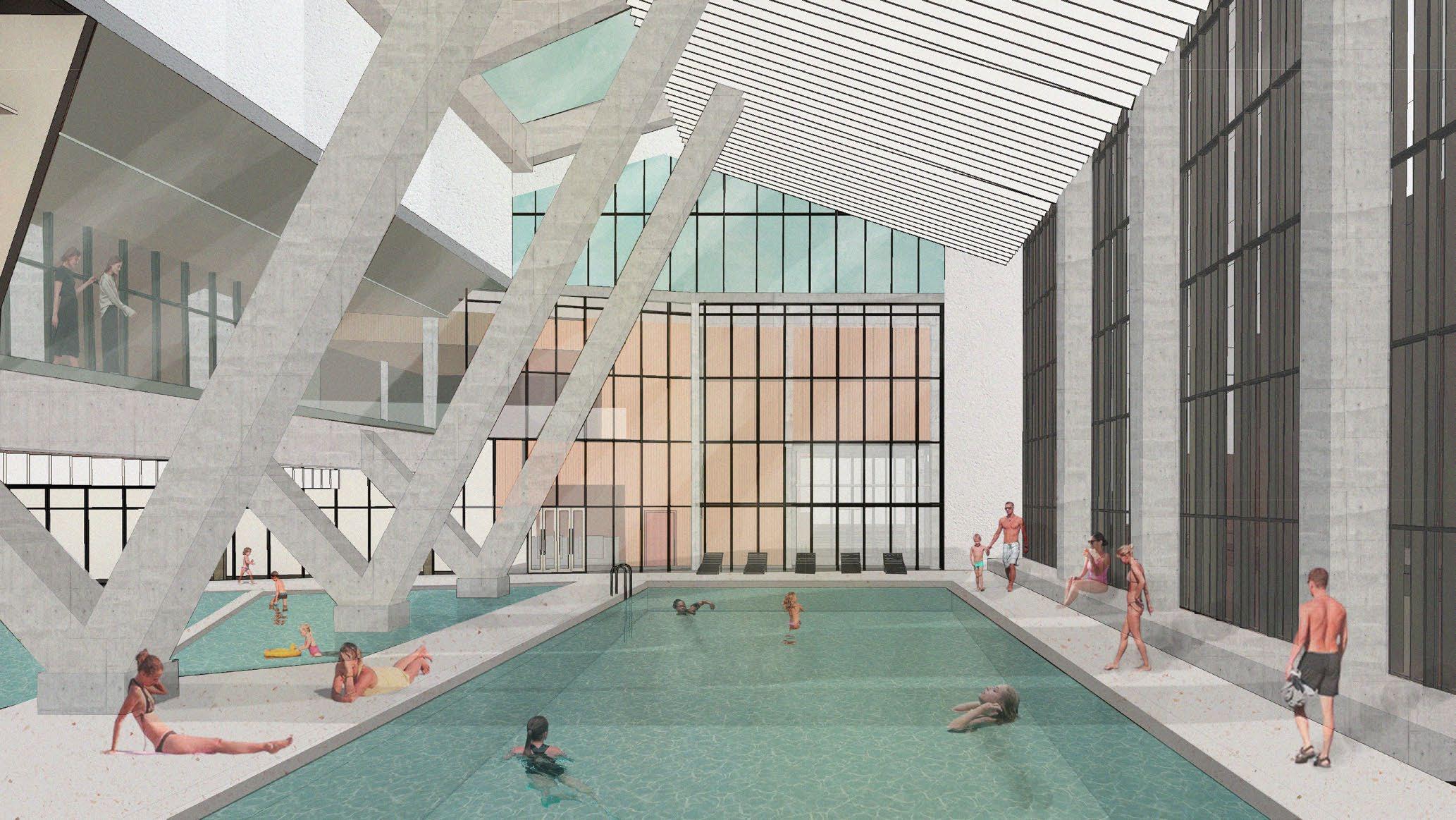 LANE SWIM - area is spatially separated from leisure and tot pool and elevated to a total of 12m by the use of V-columns to support the spirit of the aquatic competition in the lap pool
SOUTH LOBBY - Visitors are welcomed in a grand-scale double height lobby that provokes feeling of splendor in correspondence to the urban setting and the bustling nature of King Street
LANE SWIM - area is spatially separated from leisure and tot pool and elevated to a total of 12m by the use of V-columns to support the spirit of the aquatic competition in the lap pool
SOUTH LOBBY - Visitors are welcomed in a grand-scale double height lobby that provokes feeling of splendor in correspondence to the urban setting and the bustling nature of King Street
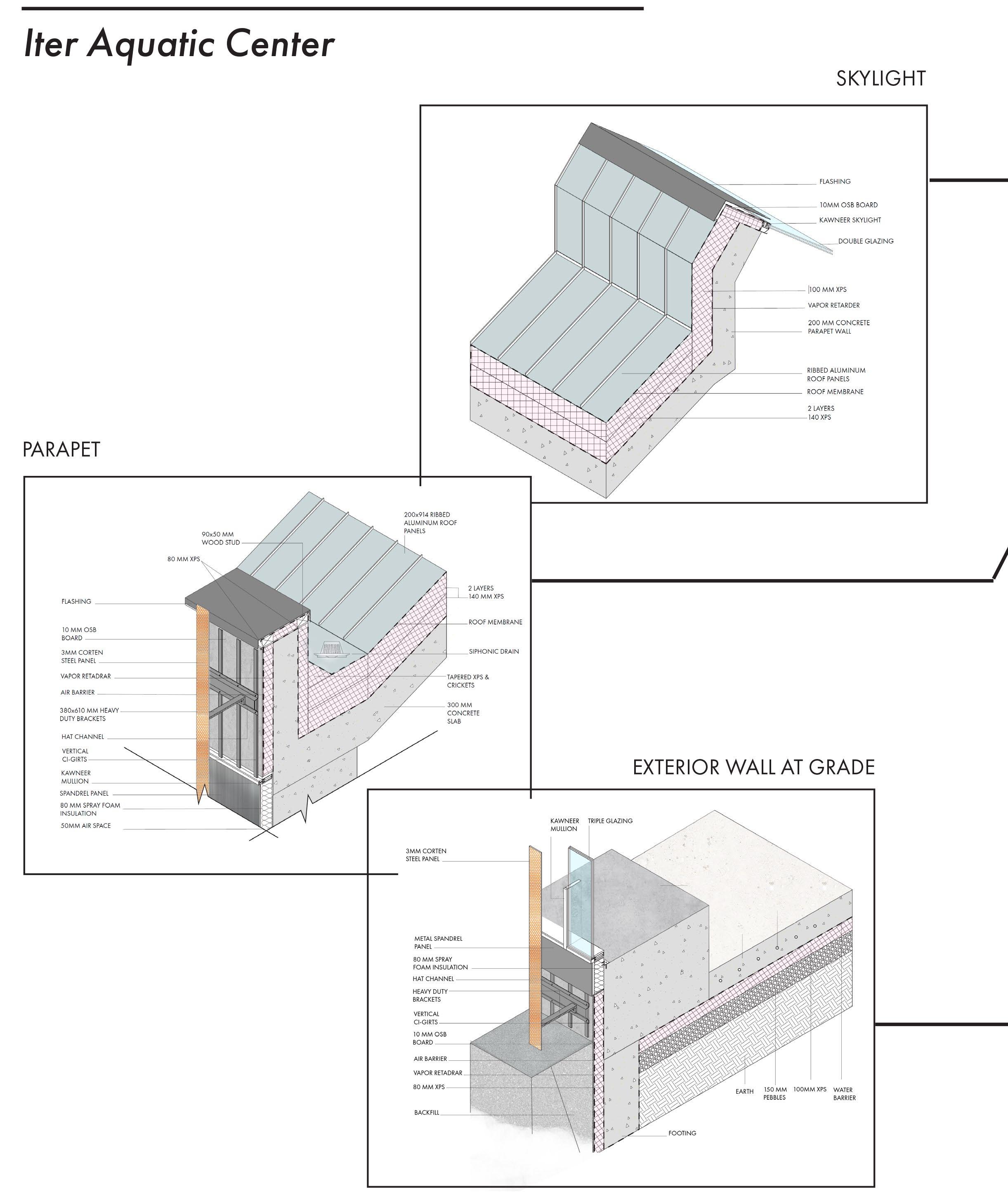

Course Location Software
PERFORMANCE PAVILION
ASC 301- fall 2020
Grange Park, Toronto, Ontario
Rhinoceros, Autocad, Enscape, Illustrator & Photoshop
Located in Grange park, this pavilion caters to the art-driven userbase of the neighborhood by acting as an outdoor gallery to display the work of local artists. With its box framed structure, the pavilion creates display shelves for sculptural work, and with its round formation, it creates a central arena to hosts performing arts. The geometry of the design stems from the intent to embrace the Henry Moore sculpture on site and frame it to be the pavilion focal point. The semi-enclosed structure of each bay grants visitors partial seclusion in the busy park, while maintaining exposure and permeability to the park’s various functions.

 pods
framing the Henry Moore sculpture opening up the pods for circulation
pods
framing the Henry Moore sculpture opening up the pods for circulation
Performance Pavilion
SITE PLAN 1:500
PAINTED STEEL BOX
GLULAM COLUMNS
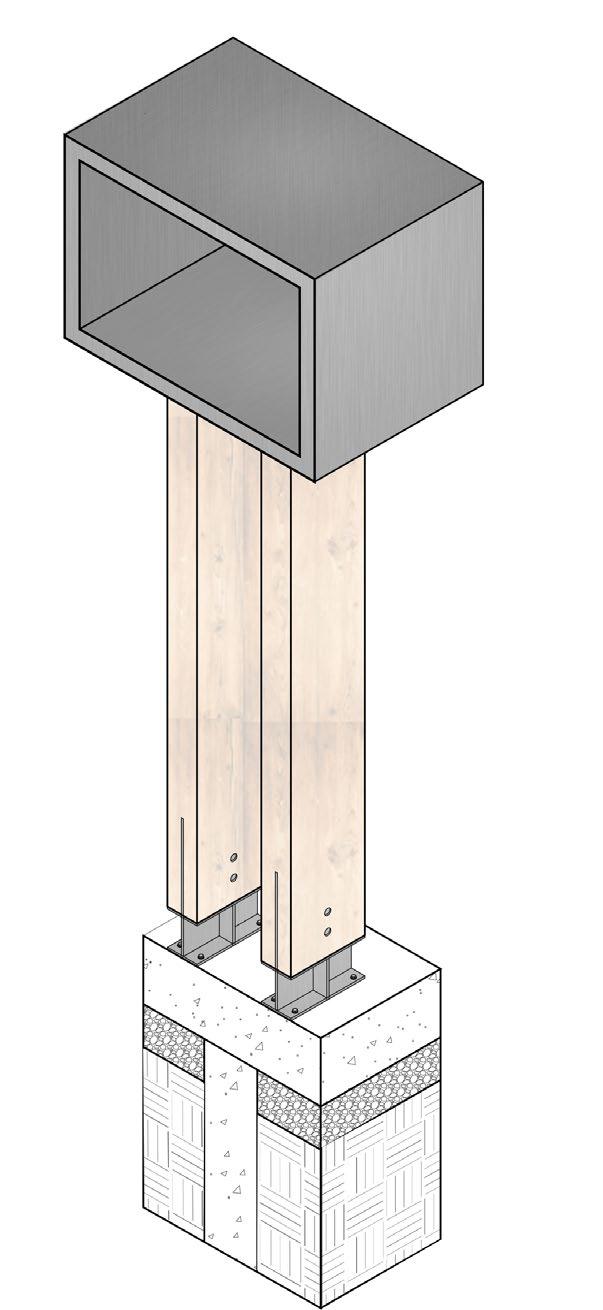
STEEL KNIFE BASE PLATE 150MM GRANULAR FILL
CONCRETE FOOTING
200MM CONCRETE FOUNDATION
EARTH
A POD - Interior view of the pod where visitors can view sculptures and have small gatherings
 DETAIL - Timber Slat
DETAIL - Timber Slat
Performance Pavilion
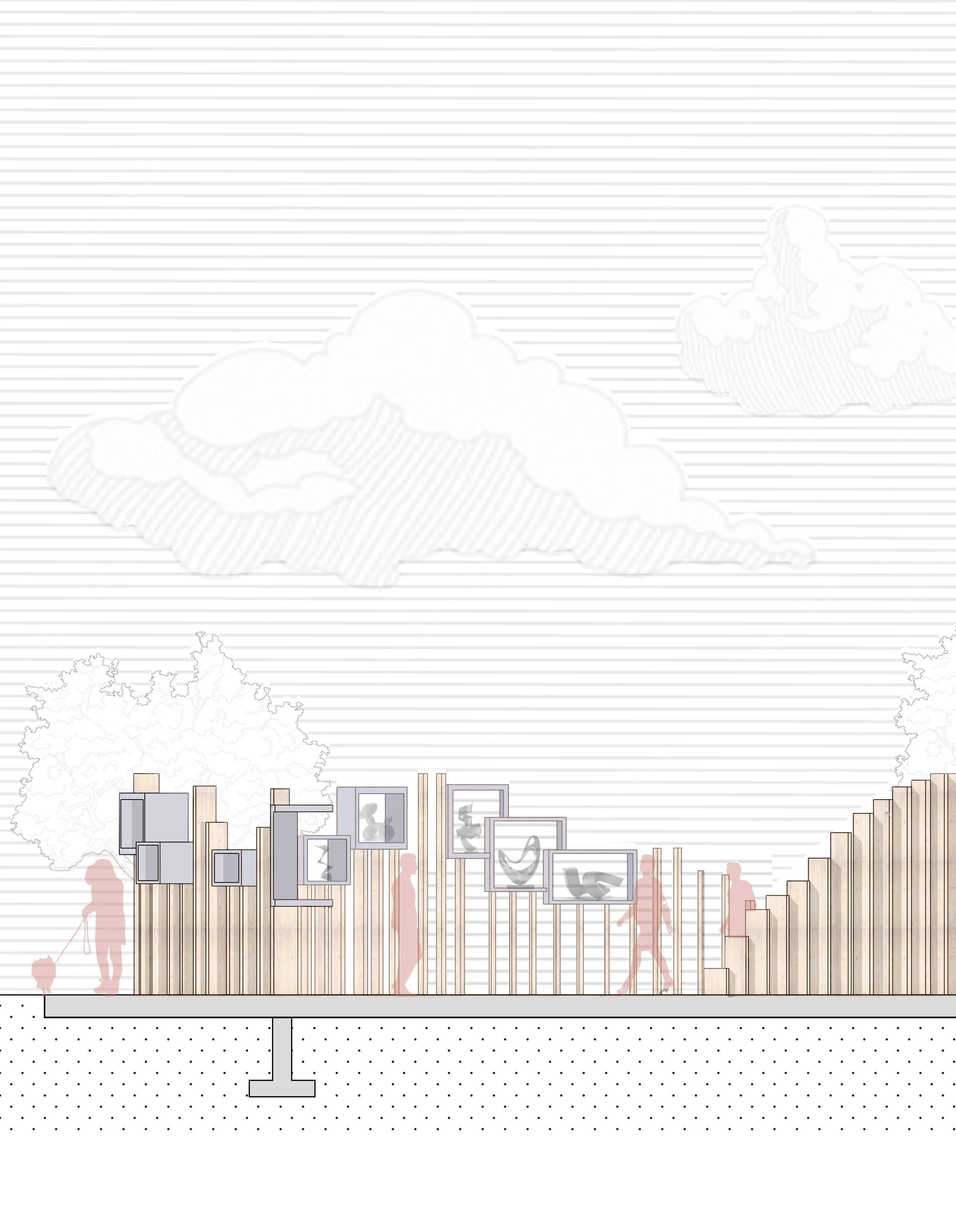 EAST-WEST SECTION - Showcasing the experience through the pavilion
EAST-WEST SECTION - Showcasing the experience through the pavilion

Course Location Software
ASC 920 - Fall 2022
Toronto, Ontario
Revit, AutoCad, Enscape, Illustrator & Photoshop
Located in Bloor West Village, the concept of these laneway suites stems from wanting to engage the community with the new development in a way that both elevates the aesthetic of the site and create a lively and a pedestrian friendly laneway. Two separate suites are created to gently densify the neighbourhood accounting for different possibilities of households. As a result of this form, an open-concept artist studio is proposed on the ground floor underneath the elevated suite which has the potential for both public and semi-private activities. Art is mounted on trellis installations in the front yard for display or purchase, enabling a small business set up for the artist, and promoting the walkability and livability of the site.
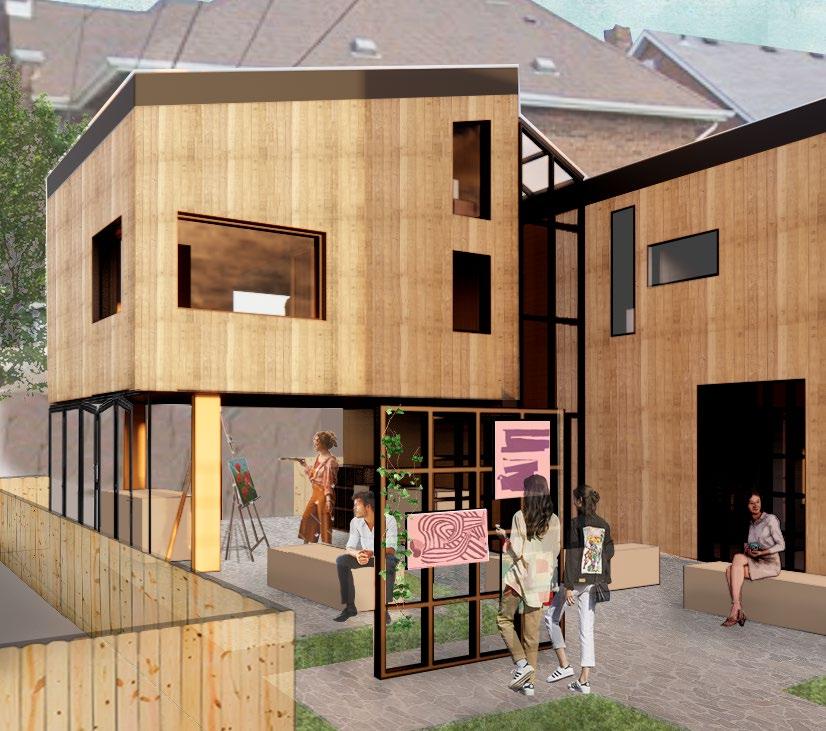
These laneway suites set up a precedent for future infill housing in the neighborhood by revitalizing the laneway and creating a tight-knit community nestled behind the main street.

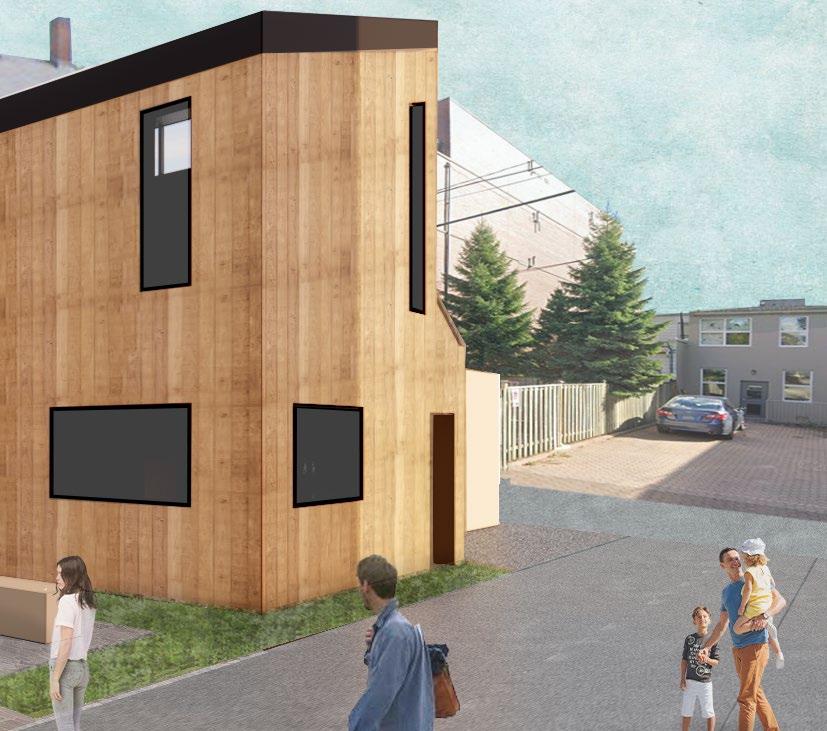
Laneway Suit(e)

 ENTRY - the utility space in the middle of the plan spatially separates the living, from dining and kitchen functions. The dining space opens up to the public portion of the site, meanwhile the living room remains private.
ENTRY - the utility space in the middle of the plan spatially separates the living, from dining and kitchen functions. The dining space opens up to the public portion of the site, meanwhile the living room remains private.
MEZZANINE
SECOND FLOOR

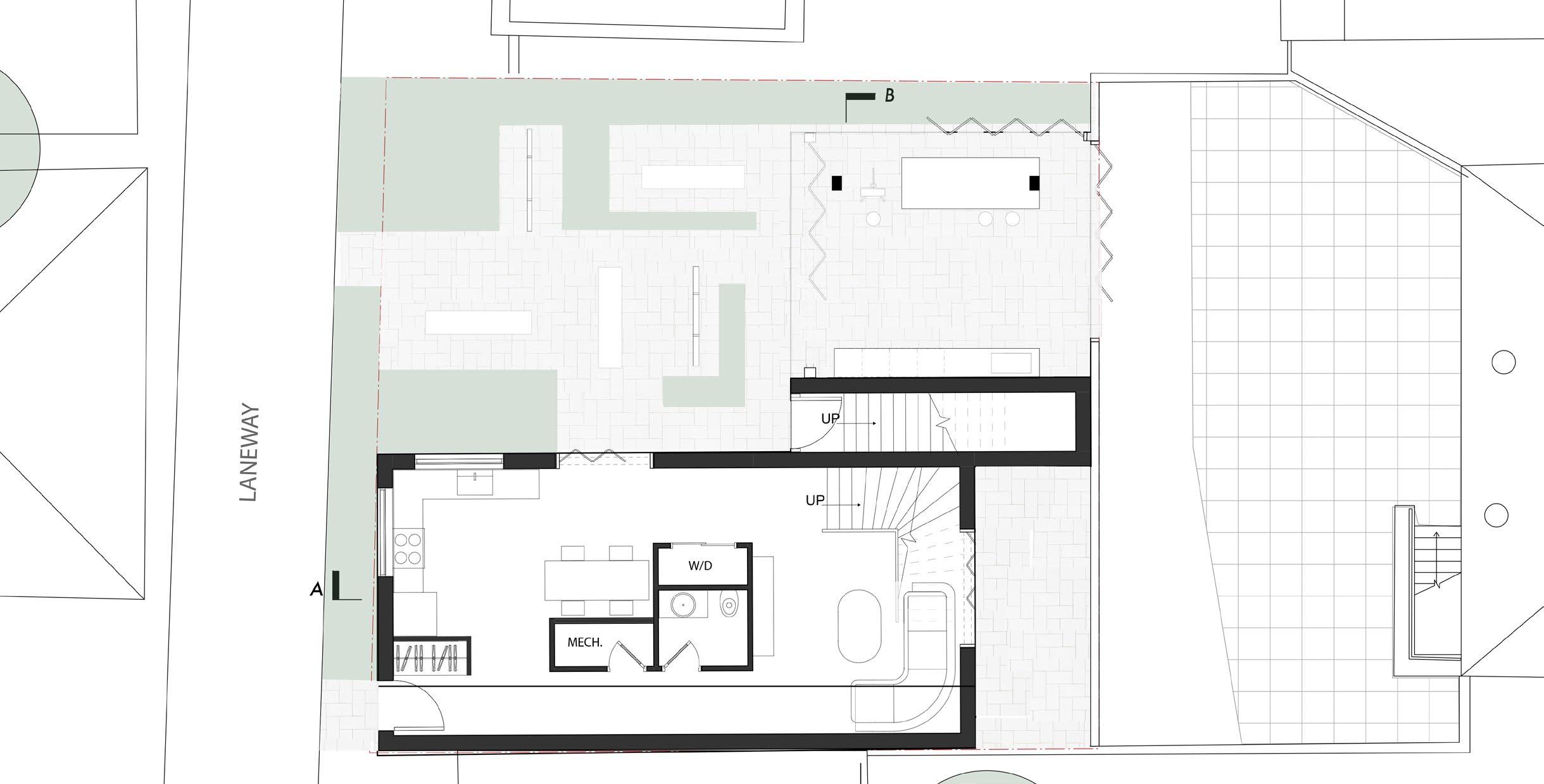 GROUND FLOOR - the artist studio opens up to the main house’s backyard, creating permeability between the house and the laneway, engaging its residents with the proposed art function.
GROUND FLOOR - the artist studio opens up to the main house’s backyard, creating permeability between the house and the laneway, engaging its residents with the proposed art function.
Laneway Suite(s)

WEST ELEVATION - glazed stairwell visually implying the independence of the two suites.


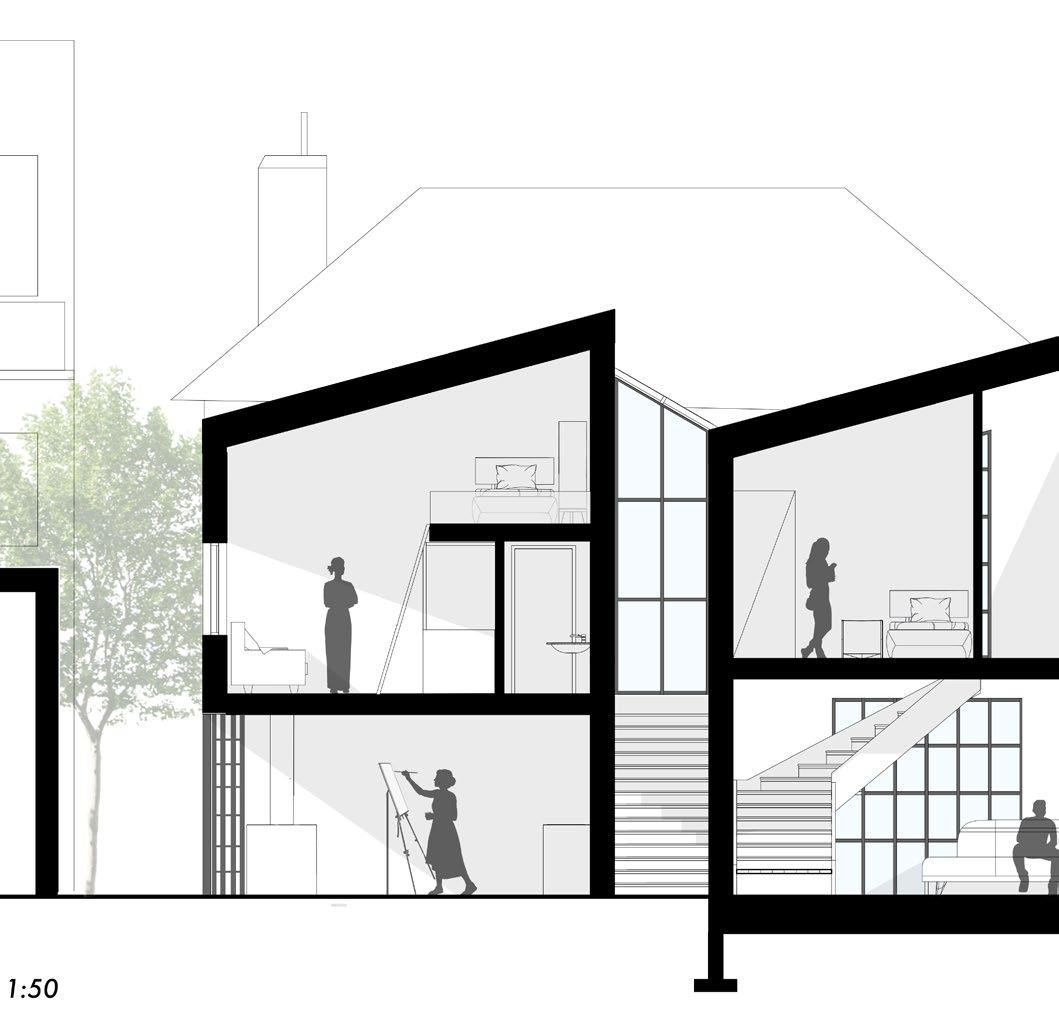
LIVING ROOM - east window fills up the living room with natural light and overlooks a private backyard nestled to the rear of the suite.

NORTH ELEVATION - showcasing the artist studio and community engagment with the public portion of the building

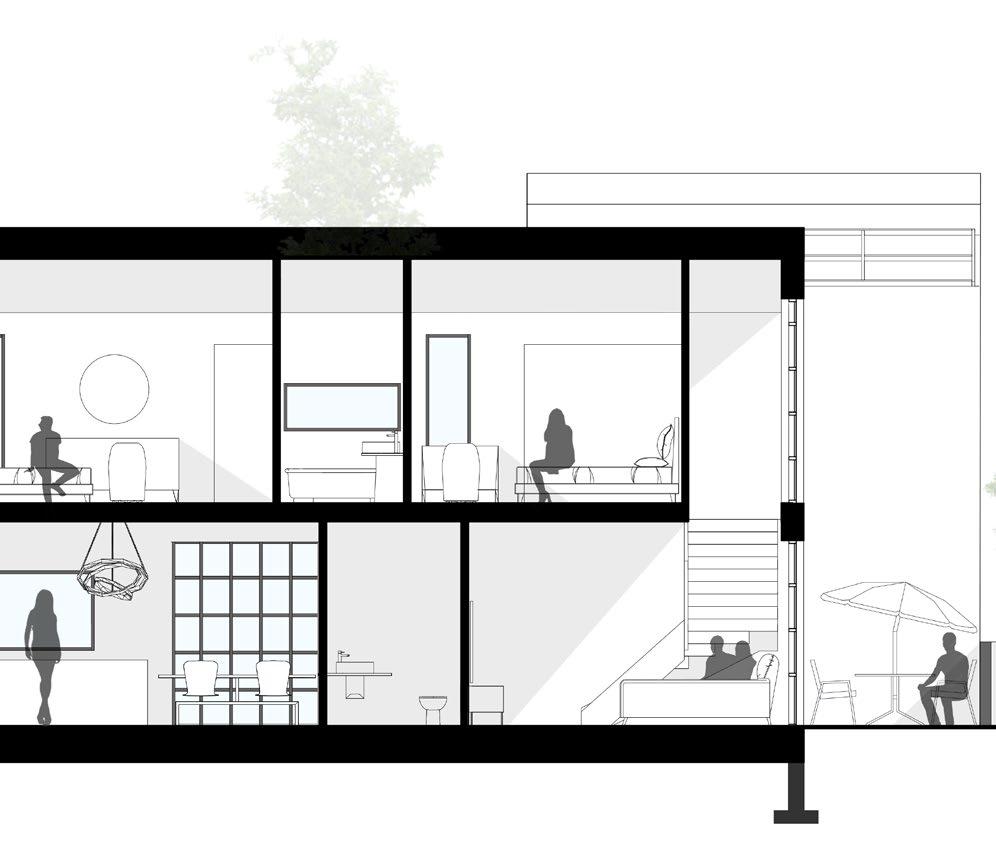

Course Location Software
RIVERSIDE HOUSING

ASC 401- winter 2021
16 Station St, Bancroft, Ontario
Rhinoceros 6, AutoCad, Enscape, Illustrator & Photoshop
Located in Bancroft, Ontario, this residential complex is designed in L-shaped floor plans, allowing its aggregation of units to acquire a playful presence in the old town. Locally sourced heavy timber makes up for the structural grid and wraps up most of the exterior envelope, which enables sunrays to penetrate the complex depending on time of day and orientation. The extensive use of timber helps the complex blend in with Bancroft’s natural elements from greenery to the York river on site, maintaining its connection to the nature it resides in; in addition to being sustainable and renewable.
single live/work
2bedrooms
3bedrooms

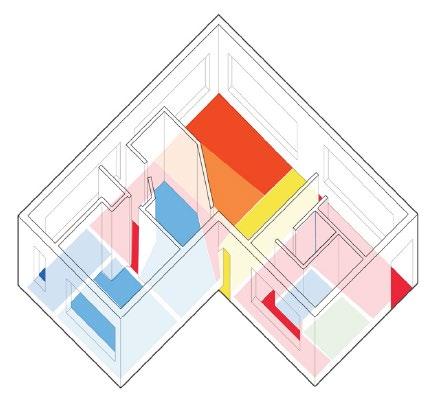



Riverside Housing
SOUTH - Shows different materiality and varying height of the complex
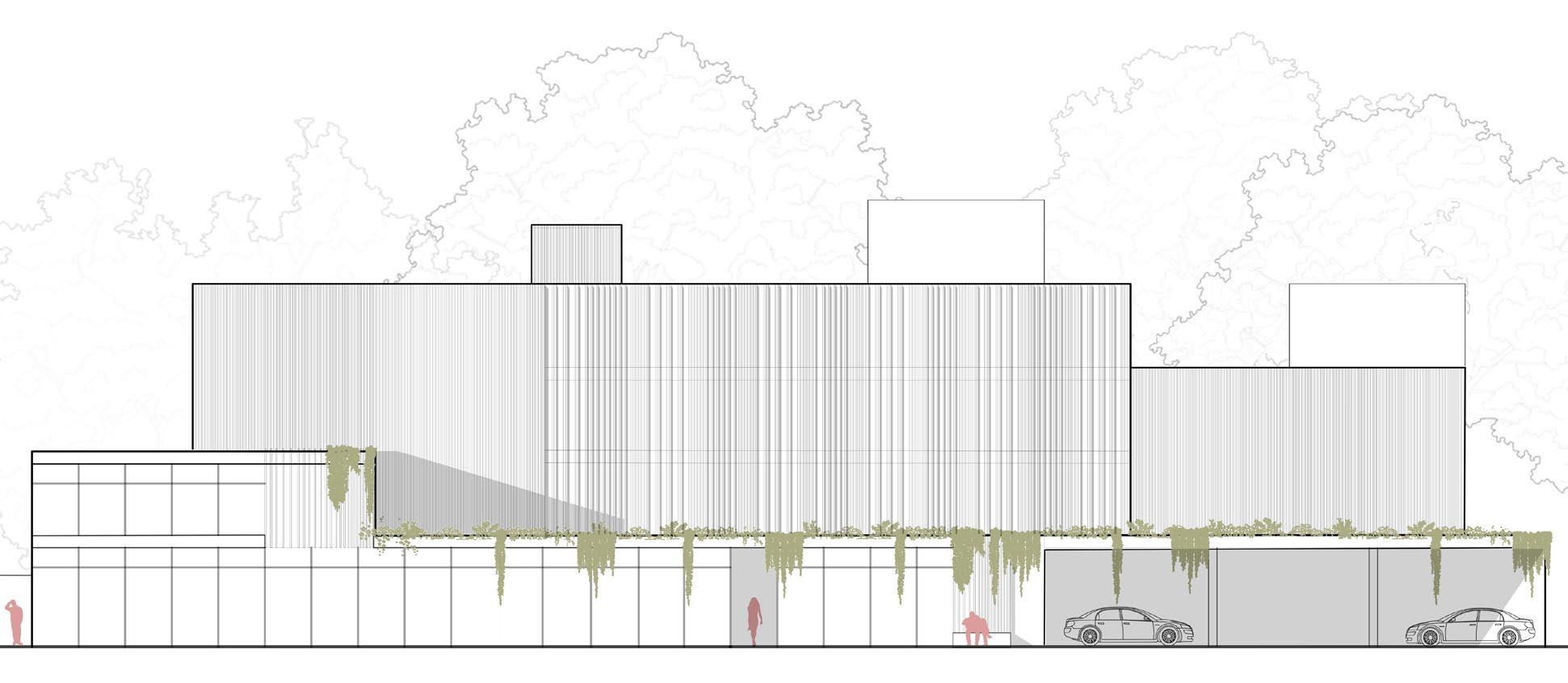


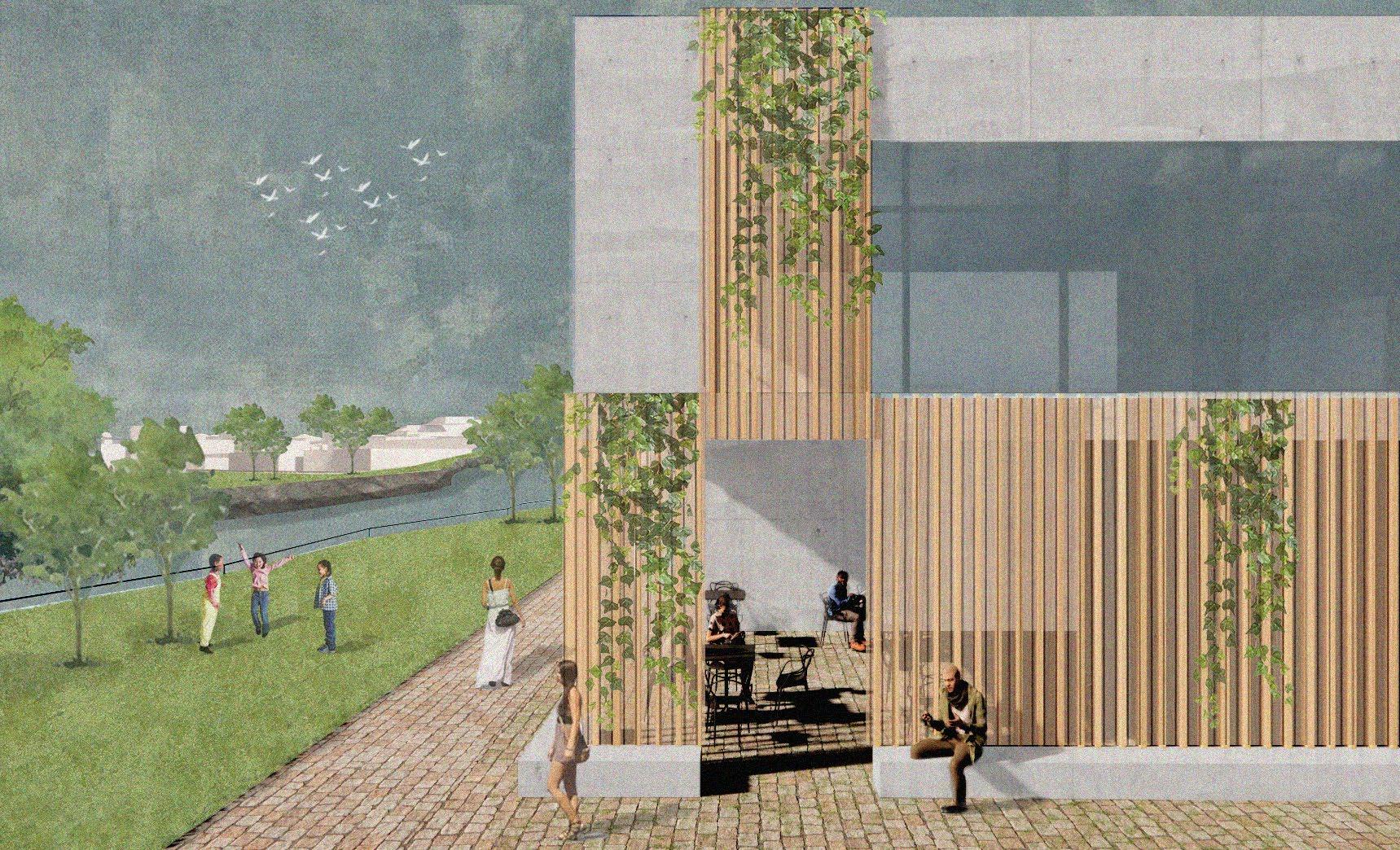
Riverside Housing
