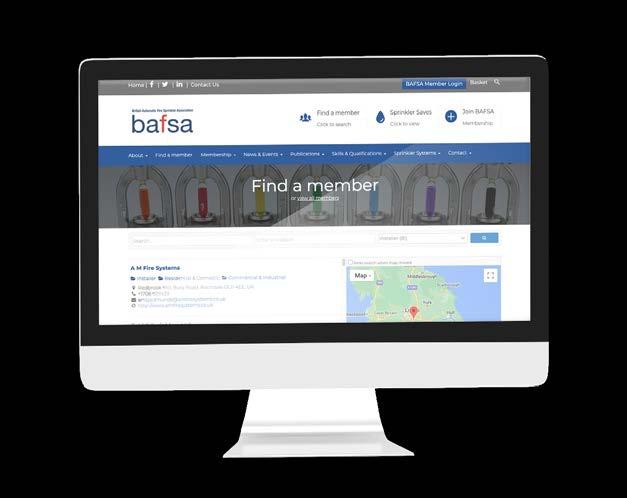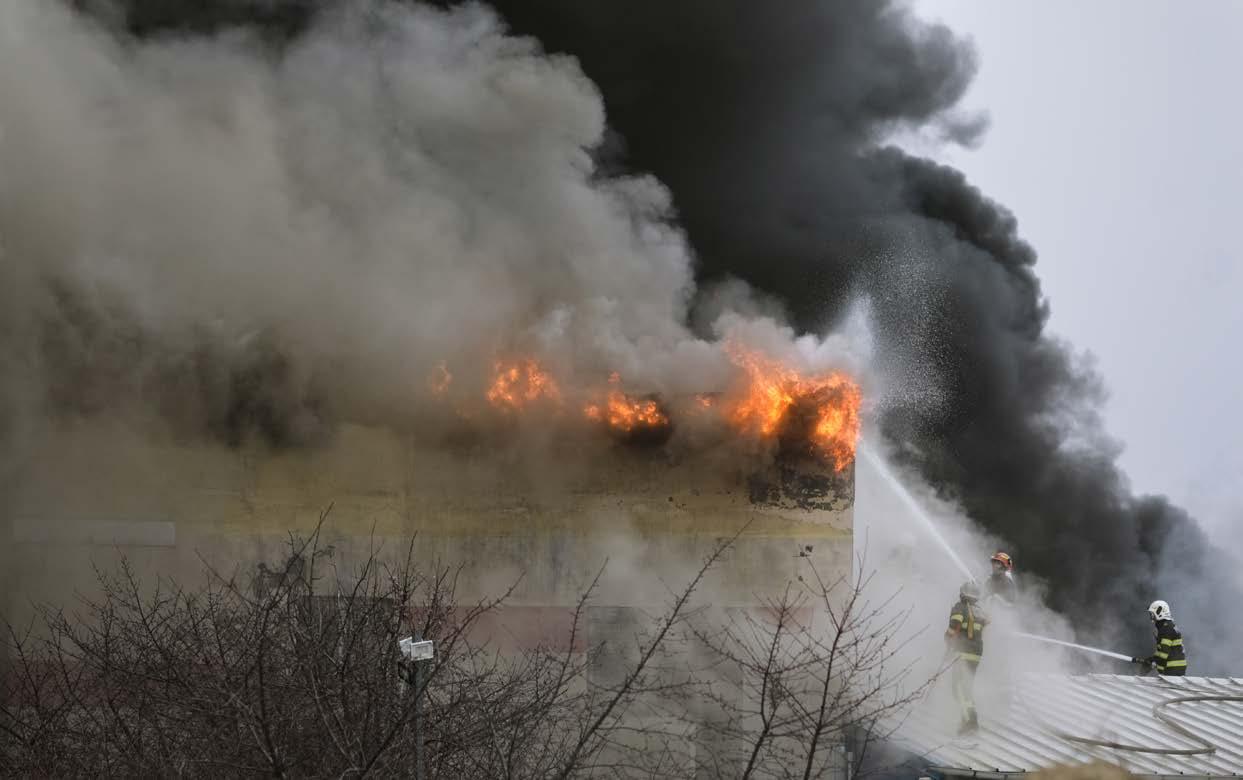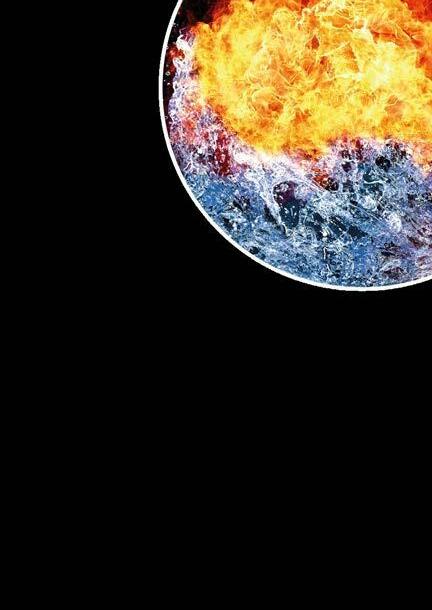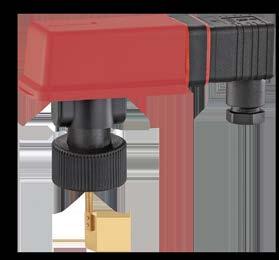
16 minute read
Nearly three decades later have all lessons been learnt?
from BAFSA focus May 2022
by BAFSA
on 6th september 1993 a fire occurred at a poultry processing factory in Hereford owned by Sun Valley Poultry, which was at the time the largest employer in the county. Tragically, during firefighting operations, two firefighters, Leading firefighter John Davies and firefighter David Morris, lost their lives.
ASKS IAN GOUGH, TECHNICAL ADVISER, BAFSA
Advertisement
in the wake of the Grenfell tragedy much has been written and spoken about the fire risks posed by modern methods of construction and, in particular, combustible building panels. However, the many warning signs of problems associated with ‘sandwich’ panels (sometimes known as LISPS i.e., Large Insulated Sandwich Panels) and their behaviour in fires were there to see a long time ago in both residential and commercial buildings. Two particularly notable fires being the Sun Valley Poultry factory fire and the Atherstone Food Processing plant fire.
Interestingly, a closer study of many of these fires reveals that not all of the problems could be specifically related purely to combustible core panels, but it was this feature where the majority of attention was certainly focussed; other issues were either missed or deliberately ignored.
A chance meeting and conversation with a now retired fire officer who, coincidentally like me, began his career as a fireman at the same fire station in the West Midlands, revealed that having subsequently moved to rural Herefordshire on his transfer to the Hereford and Worcester Fire Brigade, he had attended the Sun Valley factory fire.
He also confided that, because of refurbishment and alterations to the property a few years before the fire, when approval was sought for Building Regulations’ consent, colleagues tried to ensure that the building was fitted with sprinklers. Sadly, as is so often the case, these recommendations fell on the deaf ears of building control and managers alike.
We ended our all too brief conversation, each slightly more knowledgeable about this fire but both pondering if, despite the huge outrage caused by Grenfell and the fire safety standards in flats, so much has really improved regarding industrial premises – including the safety of firefighters who are expected to enter them.

THE SUN VALLEY FIRE
On 6th September 1993 a fire occurred at the Sun Valley Poultry factory in Hereford. The company processed chicken and other poultry products for food outlets and supermarkets and was the largest employer in the county. It employed approximately 500 workers at what was then known as the Corbett Block. Tragically, during firefighting operations, two firefighters, Leading firefighter John Davies and firefighter David Morris, lost their lives.
The building in question was a large single-storey factory that had originally been erected in the 1980s and was a composite of earlier structures which had been modified and extended. The overall footprint covered an area of approximately 19,000m2. This was therefore a very large industrial building.
It was predominantly steel framed with brick or block outer walls surmounted by an insulated steel roof. However, the majority of the building was internally lined and insulated (both walls and ceiling) with a combination of polystyrene and polyurethane foam sandwich panels, plus some mineral fibre panels providing a degree of fire protection above a cooking area. It is important to note that the ceiling panels were suspended by steel wires and plastic fittings that would easily fail when subjected to heat.
Modern food production areas require easy to clean hygienic surfaces and an ability to maintain and regulate workplace temperatures, so the development of lightweight insulated panels has been a significant contributor to overall food safety standards. The number of cases of food poisoning significantly increased in the 1980s and early 1990s and hence the demand for these panels grew exponentially. Indeed, it has to be conceded that such products have probably saved many lives as the latest Government statistics (2020) show that 180 people died from food poisoning in the UK whereas only 44 persons died in fires in buildings other than dwellings during the same period.
But, of course, these advantages should not have blinded us to the risks these materials and products pose when a fire occurs.
On the day of the major fire at Sun Valley, a ’radio frequency defroster’, with a history of previous faults causing small fires, was seen to be glowing ‘red hot’ with flames issuing above the unit at sometime between 1125 and 1142 in the morning. Workers sounded the alarm, called 999 and attempted to tackle the fire with three carbon dioxide extinguishers. The building was evacuated and a satisfactory roll call taken in approximately 5 minutes with everyone accounted for.
Within two minutes of the call to “a fire in the roof space”, the first fire appliance arrived at 1146 and a team of two firefighters entered the building and began fighting the fire. However, as the fire continued to develop in one corner of the building, additional resources were summoned.
At shortly after mid-day the decision was taken to send firefighters to the other end of the building to gain access there, and see what could be done to ensure the fire didn’t spread further through the production area. It is a key principle of firefighting that fires should be ‘surrounded’ in order to efficiently extinguish them.
At 1225, the internal conditions around this secondary area of operations were reported as being very good, with very minimal sign of fire or smell of smoke. Indeed, conditions being as clear as they were, there was some discussion as to whether the use of breathing

It’s really quite simple, fire sprinklers save lives.
• Sprinklers will protect your home 24/7 even when you’re not there. • Sprinklers are proven to be the quickest and most effective way to control or extinguish fires. • When buildings are protected with correctly certified sprinkler systems, 99% of fires are controlled by the sprinkler. • We offer fully certified sprinkler design, installation and servicing in accordance with BS 9251 and
BS EN 12845.
Sprinklers keep families and properties safe.
01305 765 763
Email@DomesticSprinklers.co.uk
Domestic | Residential | Commercial
Council Member
ISO 9001:2015
MITIGATE YOUR LABOUR RISK WITH VICTAULIC
Avoid incorrect installation and control labour cost whilst optimising safety, installation speed, quality, and constructability.
INSTALLATION-READY SPRINKLERS
STYLE 109 ONE-BOLT COUPLING
SOLUTIONS FOR DN25 | 1" PIPE
apparatus (BA) would be necessary but the decision was taken to use BA, just as a precautionary measure.
Leading firefighter Davies and firefighter Morris were briefed to carry out a reconnaissance of the main compartment and, if possible, to check the roof space. They were not expected to do anything other than observe and report back so they were unencumbered by any firefighting equipment such as a hose-reel and simply carried handheld radios.
Unfortunately, no one at the time realised that the roof space, lacking any fire compartmentation or ventilation, was heavily involved in fire and the situation was rapidly worsening.
Having travelled less than 20 metres from the exit door into the building, the two firefighters reported that visibility was clear with no obvious signs of fire. Good radio communications were being maintained. But suddenly, just 10 minutes after entering the building, a distress message was sent by one of the firefighters indicating they were in serious trouble. Fire and Rescue Service personnel outside immediately sent a rescue team into the building but they had to withdraw. Not only were the conditions now very hot, but the ceiling had collapsed, bringing with it a considerable amount of metalwork and ducting which, in turn, physically trapped the two casualties.
Despite heroic attempts by five further BA teams of firefighters to rescue their colleagues, all personnel were withdrawn to safety when a number of explosions and further collapse of structure occurred. Consequently, the Chief Fire Officer who by now was at the scene, made the very difficult decision to prohibit anyone from re-entering the building until the fire was fully under control. Sadly, it was later that evening when the bodies of Leading firefighter Davies and firefighter Morris were finally recovered.
Fire crews remained onsite for a further six days, however, the building was eventually totally demolished.
THE AFTERMATH
The coroner’s inquest returned an open verdict and it was decided that the accident that caused the deaths probably resulted ‘from a catastrophic collapse of the roof’.
As one would expect, the Health & Safety Executive (HSE) conducted an investigation into the fatal injuries sustained by John Davies and David Morris and in 1994 Hereford and Worcester Fire Brigade were served with two improvement notices from the HSE: (i) That the information held by the Brigade and available to fire crews and officers on particular hazards is insufficient to ensure the health and safety of firefighters. (This particularly addressed the lack of detailed Risk Information) and (ii) That Breathing Apparatus training was not sufficient to guarantee the Health and Safety of Firefighters.
However, no other formal enquiry or subsequent report was ever published regarding this major fire.
Indeed, apart from recommendations to check on the location of buildings where sandwich panels might be fitted, very little advice was given to fire brigades. It was mainly the efforts of Hereford and Worcester Fire & Rescue Service and others such as Rockwool Ltd and responsible insurers to educate fire officers about the risks associated with sandwich panel construction. Even then, people were very guarded in what they divulged for fear of trespassing into areas where lawyers were active in the litigation processes.
Eventually, Cargill Foods, the US Multinational parent company of Sun Valley admitted total liability and accepted the payment of damages to the widows of John Davies and David Morris. However, no proceedings were taken against the Company under any criminal laws such as the Health & Safety at Work Act.
The Government responded with the then Department of Transport and Regions (DETR) updating the 1992 edition of Approved Document B to the Building Regulations with guidance on ‘Fire Behaviour of Insulating Core Panels Used for Internal Structures’ (but not until the year 2000!). This can be found in Appendix F of the Approved Document B and interestingly two of the design recommendations are:
Providing a fire suppression system for the risk
Providing a fire suppression system for the enclosure.
Finally, in an attempt to improve the standards of installation of panels, a certification scheme together with a system of labelling the different types of panels was introduced by International Fire Consultants Ltd. However, it seems that there has been little appetite for the schemes and only limited take-up.
ISSUES MISSED OR IGNORED
As previously mentioned, there was never any formal in-depth enquiry or report following this tragedy and, because of the inevitable lengthy legal processes, it took some time for good information to emerge. However, from the facts that were eventually revealed it is clear that further scrutiny of the circumstances surrounding this fire should have taken place.
Large hidden cavity not sub-divided
The building clearly had a massive roof void that was not divided by cavity barriers. This was contrary to Regulation B3 (4) of the Building Regulations 1991, relevant at that time, that states:
“The building shall be designed and constructed so that the unseen spread of fire and smoke within concealed spaces in its structure and fabric is inhibited”.
This matter strangely received little or no attention.
The actions of the fire and rescue service certainly received close attention by the Health & Safety Executive. This must be expected and is necessary. However, there is no evidence that anyone questioned Building Control on this matter.
Not just linings but walls and ceilings were the fuel
Regulations have existed for many years to try and ensure that fires do not spread rapidly inside a building by virtue of inappropriate wall and ceiling linings. Regulation B2 of the Building Regulations 1991 is worth noting:
B2. (1) To inhibit the spread of fire within the building, the internal linings shall—
(a) adequately resist the spread of flame over their surfaces; and (b) have, if ignited, either a rate of heat release or a rate of fire growth, which is reasonable in the circumstances.
(2) In this paragraph “internal linings” means the materials or products used in lining any partition, wall, ceiling or other internal
structure
At Sun Valley clearly there were walls and ceilings formed of materials that significantly propagated and spread the fire. Accepting that those drafting the regulations were thinking of other fires, where flames had spread across the surface of a wall – hence the worry about ‘linings’; but it is surely pure semantics to focus on the word
SUN VALLEY: ISSUES MISSED OR IGNORED Large hidden cavity not sub-divided
Not just linings but walls and ceilings were the fuel
No means to ventilate smoke and hot gasses to aid firefighting and rescue Large noncompartmented industrial building without sprinklers


The Board is considering taking further measures in implementing the recommendations. Officials will also assess what legislative changes are required, with any reforms subject to public consultation.


Further review linings and not appreciate the structure itself is potentially more dangerous than any coat of gloss paint could be. Local government, housing and planning minister Kevin Stewart has instructed officials to convene a fire safety review panel to Large non-compartmented industrial building examine how to ban the highest risk cladding from buildings. It without sprinklers will also consider whether changes are required in the technical The Corbett Block building was very large. The Building Regulations handbooks to mandatory standard 2.7, concerning fire spread on (B3 (3) require that buildings are compartmented: external walls, the role of the large scale facade fire test BS8414; “to an extent appropriate to the size and intended use of and the question of competency in designing, installing and verifying the building”. cladding systems.
This review, which is envisaged to last 12 months, will be advised What is considered appropriate may be found in a table published by appropriate experts using the most up to date evidence to in the Approved Document B. However, despite changes introduced recommend further changes to building standards if required. in 2006 to limit the size for storage buildings unless sprinklers The work set out in the initial MWG programme has largely been are fitted, there is still no limitation on the size of a single-storey completed however, the MWG continues to pursue action in industrial building. This surely is a major flaw in the guidance and it response to: needs to change if the public expects firefighters to enter and tackle • other cladding types, notably high pressure laminate cladding fires in large factories. • the recommendations of phase one of the Grenfell tower fire inquiry No means to ventilate smoke and hot gasses to aid • progress made by the Building Standards Futures Board, firefighting and rescue which is implementing recommendations from the building It may be speculative, however, if the roof failed at Sun Valley standards reviews. in the early stages of the fire (as is so often the case in industrial fires) and allowed the fire to vent, the outcome could have been The safety of people in the built environment appears to be quite different. a priority for the Scottish Government, and although there is a Fire ventilation has been a key tactic used by firefighters for confidence in our building standards there does not appear to be centuries. Indeed, it is an important means by which firefighters a complacency. There is an understanding that SBS will continue might enter a building in some degree of safety. There is no specific to undertake reviews, seek expert advice, and where appropriate regulation that covers this matter except that Regulation B5 of the implement any recommendations made including any evidence 1991 Regulations - ‘Access and Facilities for the Fire and Rescue emerging from or recommendations made by the ongoing Grenfell Service’ - states that “reasonable facilities” shall be provided to assist tower fire inquiry. firefighters in the protection of life. However, in the appropriate section of the Approved Document B in section 18 is a chapter titled Credit : Benny Rooney (Senior Policy Officer Scottish Governments Building Standards Division) ‘Venting of Heat and Smoke from Basements’. There is no indication that there might be a need to ventilate other parts of a building such as an enclosed roof space.
This is perhaps another example where the principles behind the actual ‘regulation’ is being missed or forgotten as building professionals slavishly follow the guidance.

CONCLUSION
Following the Atherstone fire in 2007, where four firefighters lost their lives, two junior officers from Warwickshire Fire and Rescue Service were prosecuted for manslaughter. Manslaughter carries a maximum penalty of ‘life imprisonment’. Five weeks into the trial at Stafford Crown Court the judge acquitted the two officers. Meanwhile the Health and Safety Executive had again been quickly issuing ‘improvement notices’ on the Fire and Rescue Authority. No other ‘authority having jurisdiction’ appears to have been criticised - despite the fact that building inspectors apparently visited the premises eighteen times before the fire.
Recently, in relation to the Grenfell Enquiry, Matt Wrack of the Fire Brigade’s Union noted that, whereas London Fire Brigade Officers had been subjected to over two months of questioning by lawyers for the Enquiry, only two weeks were taken to scrutinise the actions of the numerous politicians that included four ‘fire ministers’ responsible for failing to implement the recommendations of the coroner after the Lakanal House tragedy. Building standards and fire safety were not considered being sufficiently important.
Anyone involved in the supervision of fire safety staff in local authority fire brigades from the mid 1980s onwards will recall how often it was emphasised by government officials, Home Office Inspectors etc that the ‘lead authority’ in building matters was building control and not the fire service. This is the clear statutory position and has been accepted by fire and rescue services. With this in mind, following any disastrous fire, it is high time that the focus changed a little and included the scrutiny of organisations other than the fire service who have a clear legal responsibility for the safety and welfare of persons in and around buildings at all times.




UK Manufactured Approved Flowmeters and Flowswitches
New! Firesure Duo
with dual LPCB and FM Approvals. Please enquire.
Infl ux Measurements Ltd. sales@infl uxmeasurements.com +44 1962 736736 www.infl uxmeasurements.com
FIRE SPRINKLER SYSTEMS
Fire sprinkler systems are like having your own personal firefighter protecting you every day of the year. Choosing the right contractor is vital in ensuring the systems work when you need them the most.
PROTECT YOUR FAMILY
RSP are a proud third party certified residential and domestic fire sprinkler contractor. We have extensive experience in designing, installing and servicing fire sprinkler systems from houses to high rises.
CONTACT US
VISIT www.rspsprinklersystems.co.uk CALL 02921 432 048 EMAIL info@rspsprinklersystems.co.uk









