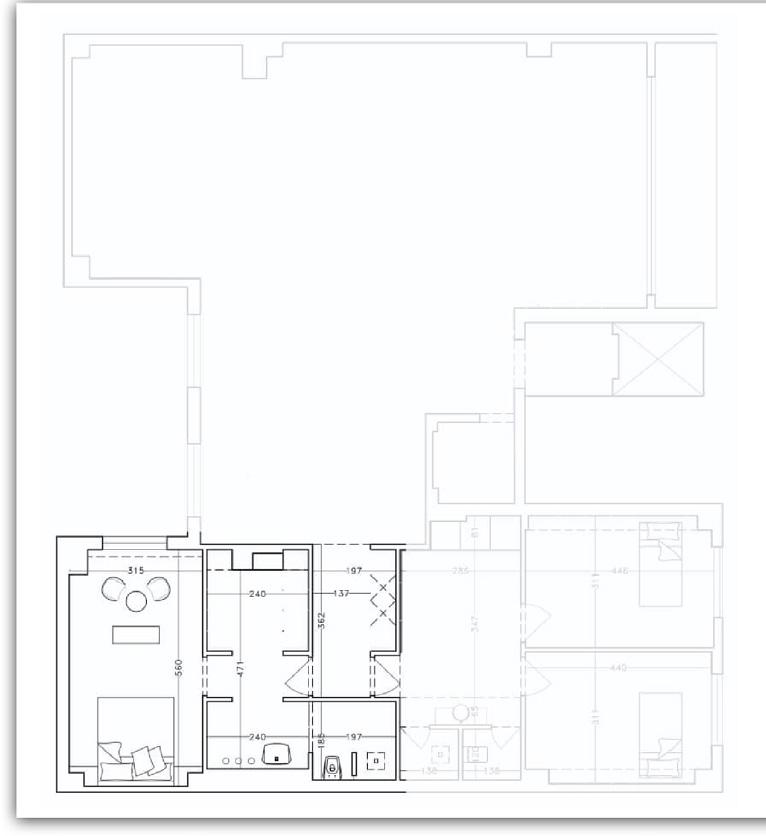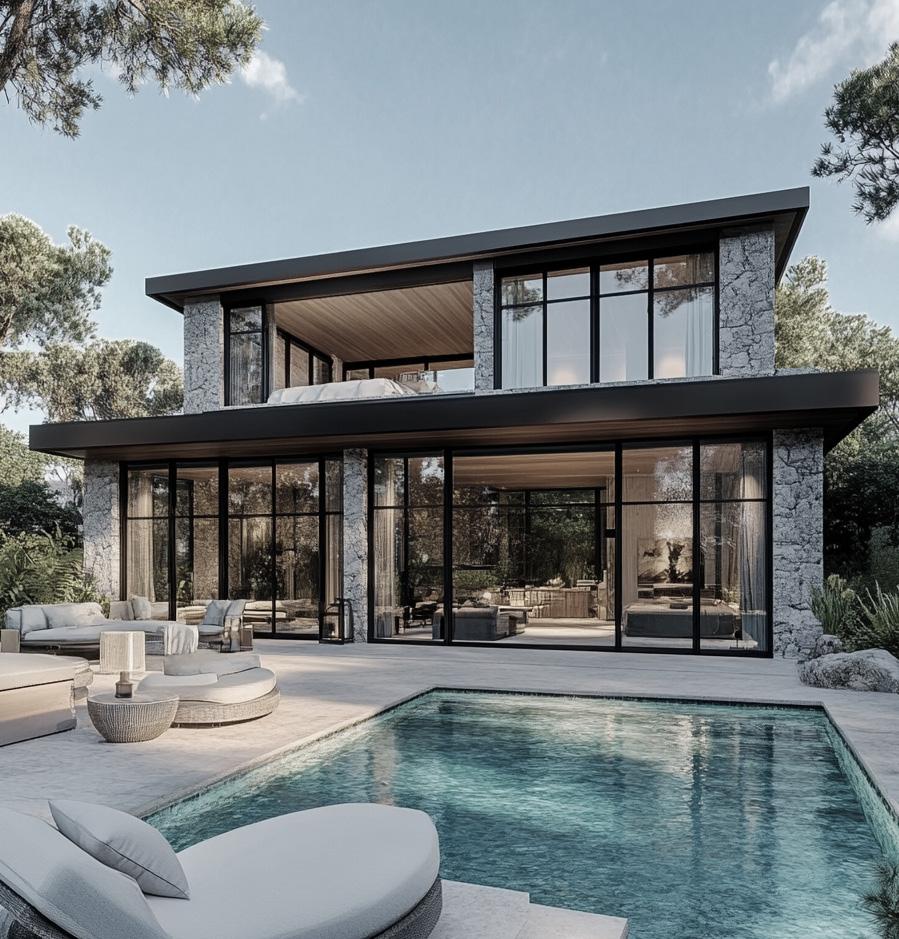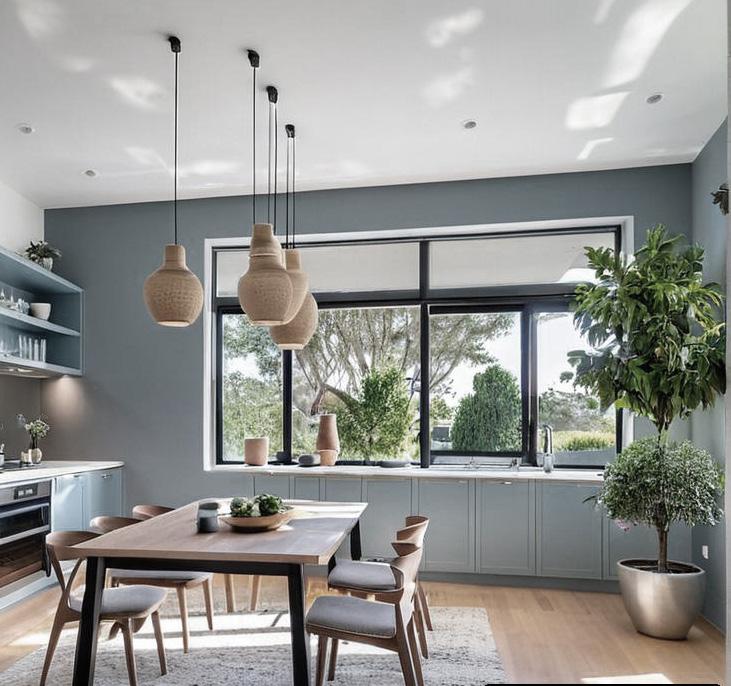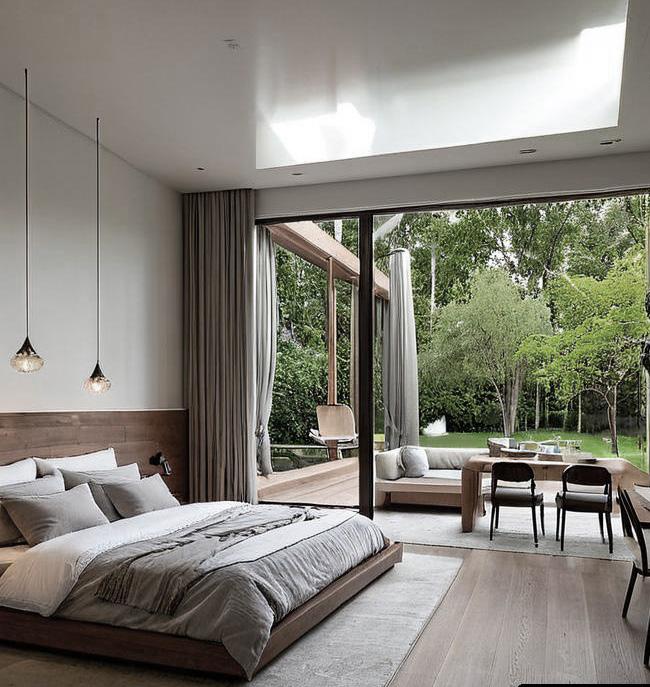BAHARE MONTAKHABI
URBAN PLANNER | PROJECT MANAGEMENT | ARCHITECT
PORTFOLIO
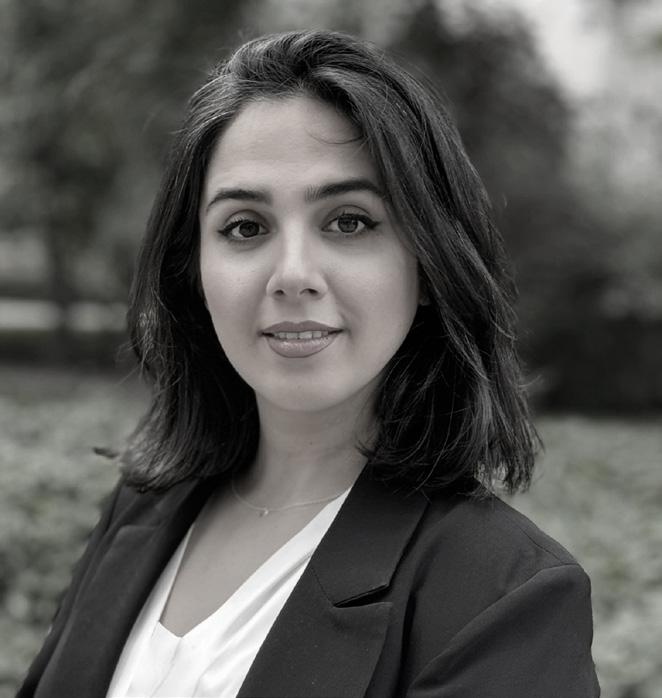

URBAN PLANNER | PROJECT MANAGEMENT | ARCHITECT
PORTFOLIO

Working Student in Urban Planning
Qwello GmbH
Feb 2024 – Present
I Improved data accuracy by 15% for urban mobility projects.
I Generated + 20 urban infrastructure maps by AutoCad and GIS.
I Designed E-charge parking focused on sustainable transport by 30%.
I Creatd maps for +4 cities for optimizing private transport system.
I Utilized Adobe Photoshop and InDesign to create visually compelling presentations and marketing materials.
Urban Planning
Pegah-Techno Eng Company
Jun2018-Aug2019
I Led planning and design to projects using AutoCAD and GIS, revitalizing 3+ neighborhood.
I Prepared feasibility plans for renovation of +3 branches.
I Enhanced Site Security and upgraded infrastructure by 20%
I Conducted Data Analysis and Quality Control to Resolve Data Gap
I Developed comprehensive land use and zoning plans to align with regional policies, expediting regulatory approvals by 25%
Project Managing & Urban Plannig
Qalamemehr Educational Institues
Jun2019-Sep2022
I Supported 5 City Development Projects through site analysis and planning reports.
l Used GIS Mapping Tools (ArcGIS, QGIS) to create 12 maps supporting
l Urban Transit Systems planning and zoning changes by 25%
l Site analysis including urban and ecological features, landforms,visual characteristics, and prepared analysis By 3D models and AutoCad
l Developed Urban Planning strategies and reports.
Supervisor of Graphic Team
Andishe Nab Institute of Technology
Jul 2015-Feb 2018

l Managed a team of instructors, providing guidance
l Evaluated the performance of instructors & provided feedback
l Taught Adobe Softwares
l Revitalized the brands visual identity through a strategic logo and social media content, resulting in a 30% improvement in client engagement of institute.
Master of Urban Design(Link)
Technical University of Berlin October 2022 – Present
Master’s Degree in Urban Planning(Link) University of Science and Research Branch of Tehran,Iran Thesis: Climate Change- Crisis Managemet-Resilience Sep2014- Aug2017
Bachelor’s Degree in Urban Engineering(Link) University of Qazvin (QIAU),Iran October2010–Sep2014
GIS, Mapping, and Spatial Analysis Specialization at Toronto University via Coursera October 2024
Credential ID: AHVWZ2E8WM1H
Project Management: Creating the WBS Coursera November 2024
Credential ID: N9L4NK9595ZG
Highly Skilled
Adobe InDesign | Adobe Photoshop | AutoCad | Adobe Illustrator | Microsoft Office | Arc Gis | Sketchup
Skilled Revit | Camtasia| Archicad
Persian | Native English | Professional proficiency ( IELTS C1) German | Pre - Intermediate proficiency
Volunteer Projects in Educational and Community Support
Location: Golpaygan,Isfahan,Iran
l Improved educational infrastructure in deprived areas through City Development Projects.
l Led Stakeholder Collaboration to support underprivileged communities.
l Taught English, math, and literature,Communication Skills.

ACADEMIC 1ST SEMESTER GROUP WORK
URBAN DESIGN
SUPERVISORS PROJECT
MASTERS DEGREE
TEAMMATE: Mariana,Leo,Jehad
Post-pandemic Berlin faces a housing crisis, inflation, and increased immigration. In response, the Berliner Senat designated areas like Böttgerblock, near Gesundbrunnen station, as Densification zones. The Bezirksamt of Gesundbrunnen initiated a new B-plan, partnering with the Technische Universität Berlin’s Spatial Commons studio to contribute through analysis and urban design.
Over the semester, the studio conducted site analyses (“Core Drillings”), adapted relevant projects (“Prototypes”), developed a mission, and created an Urban Design Project. The work addressed site-specific challenges, incorporating density studies and presenting findings to stakeholders.








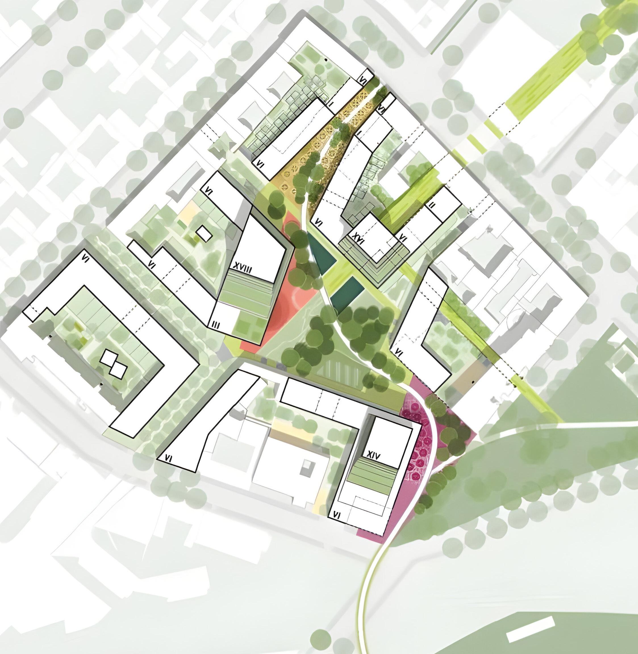
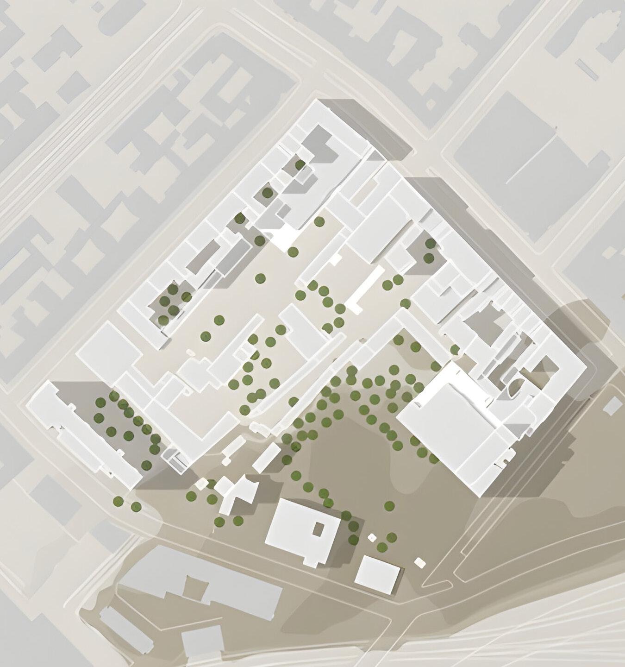
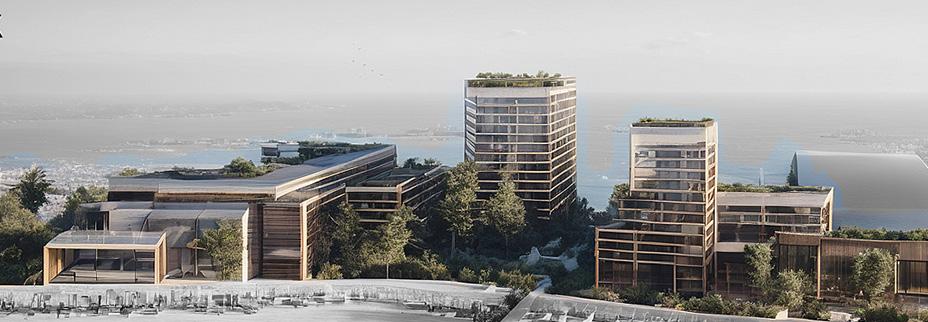
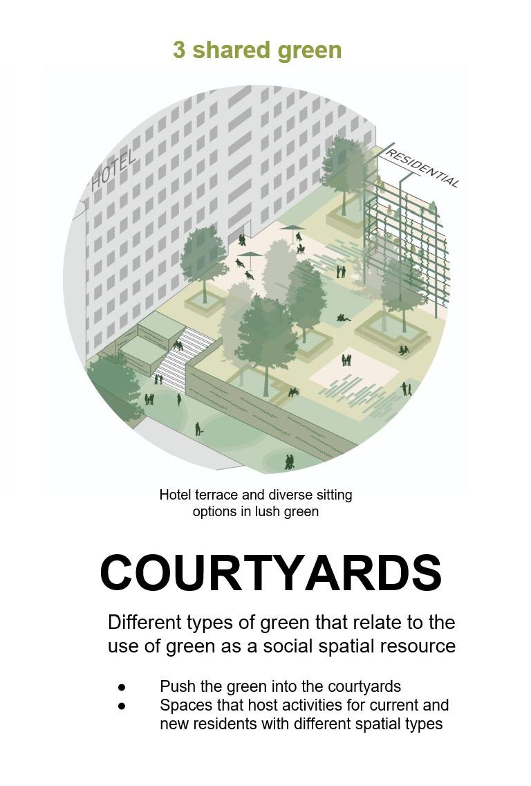
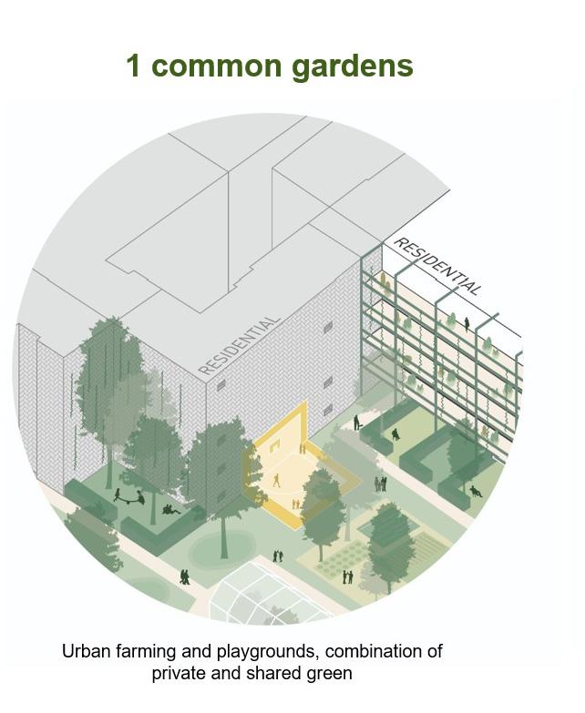
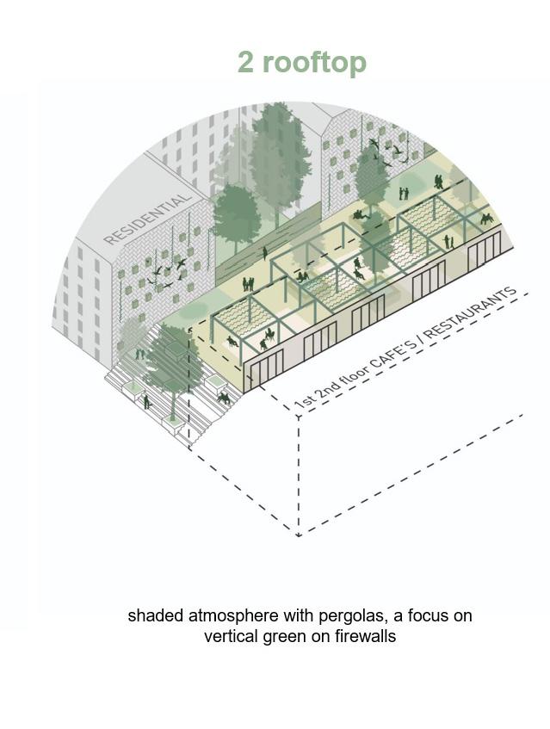
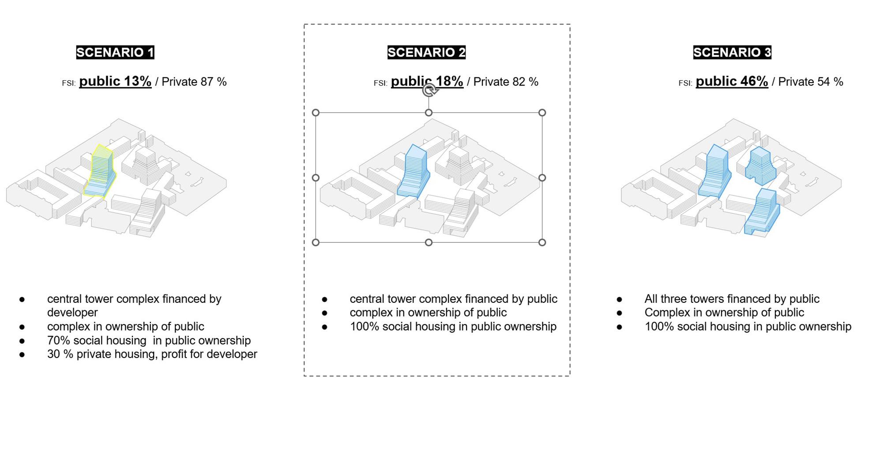
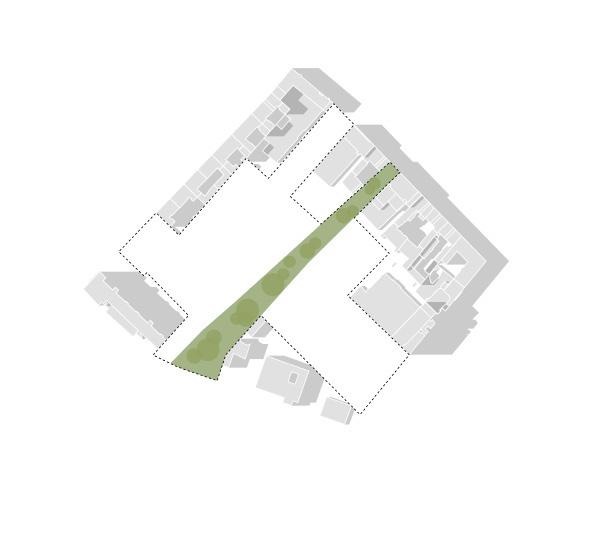
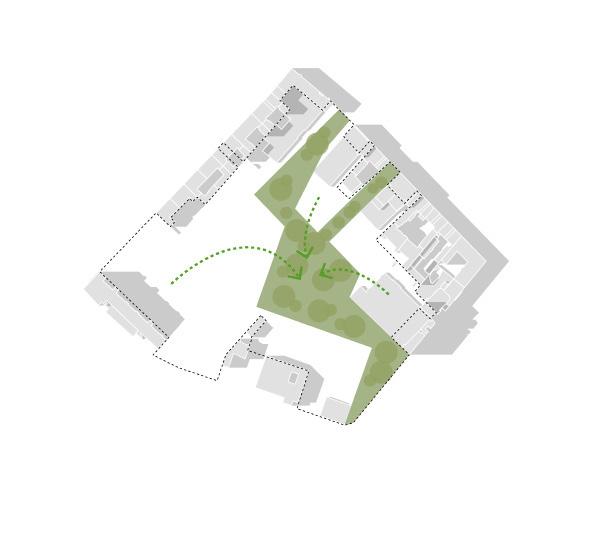
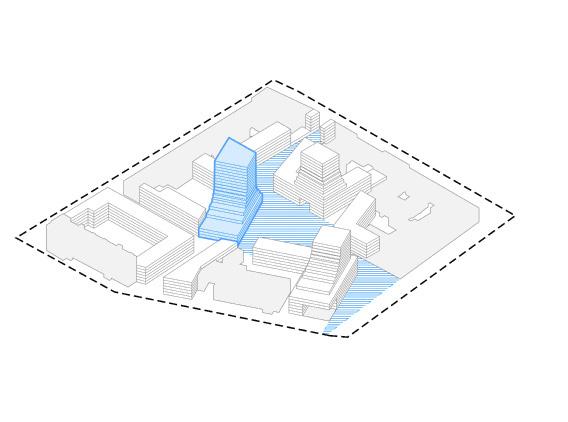
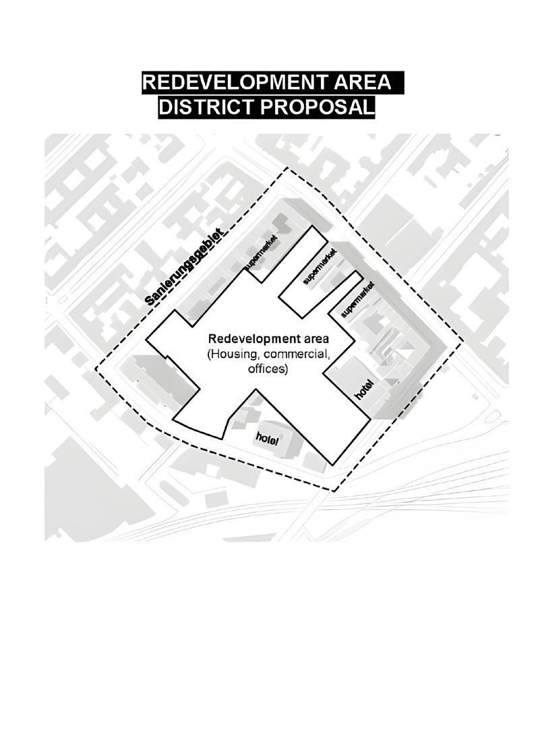
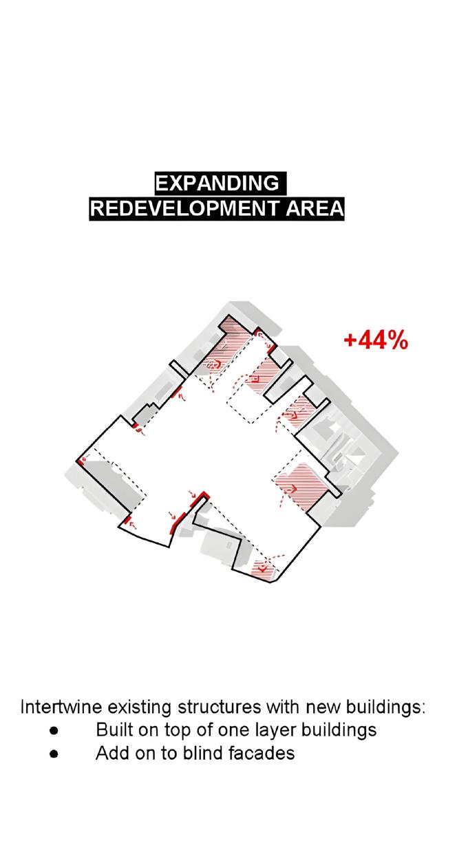
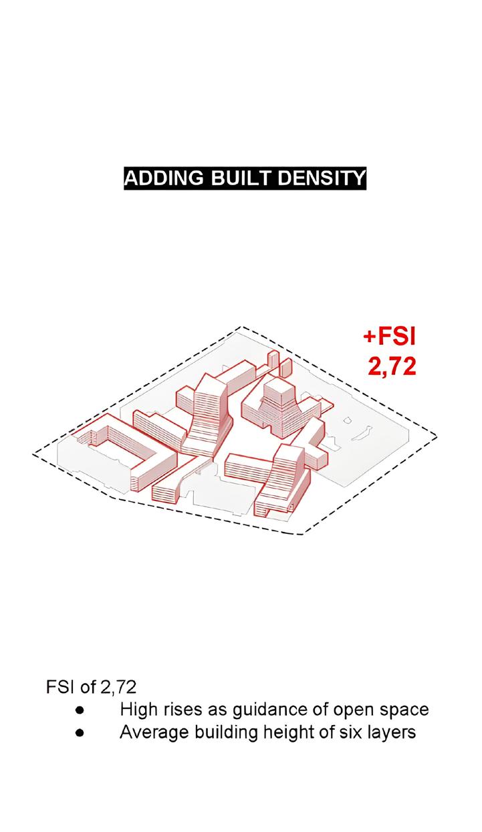
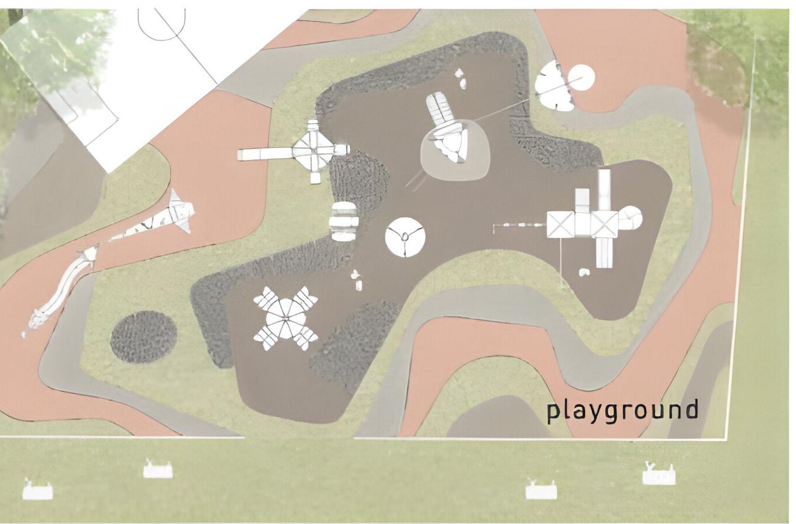
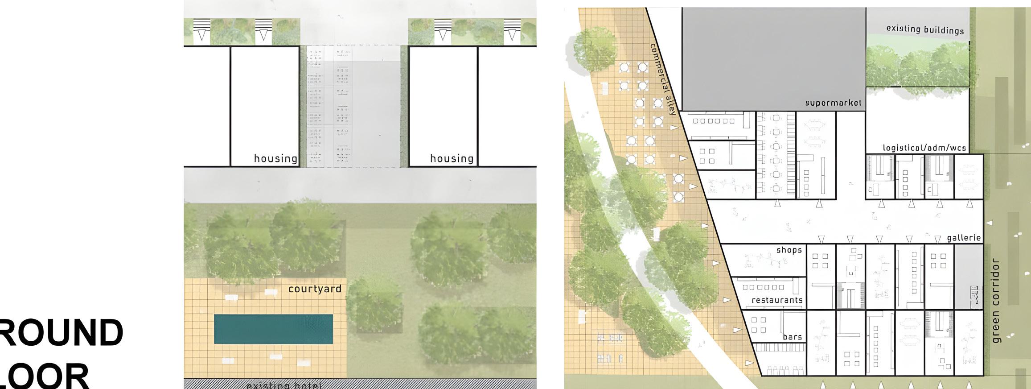
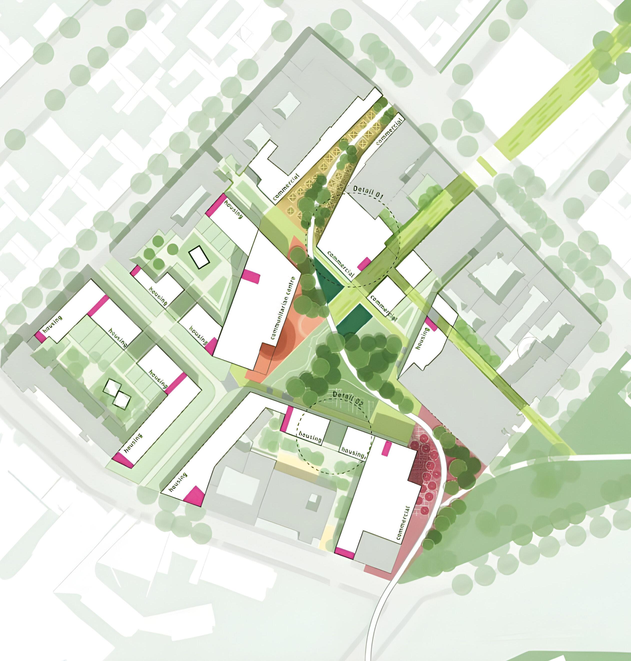
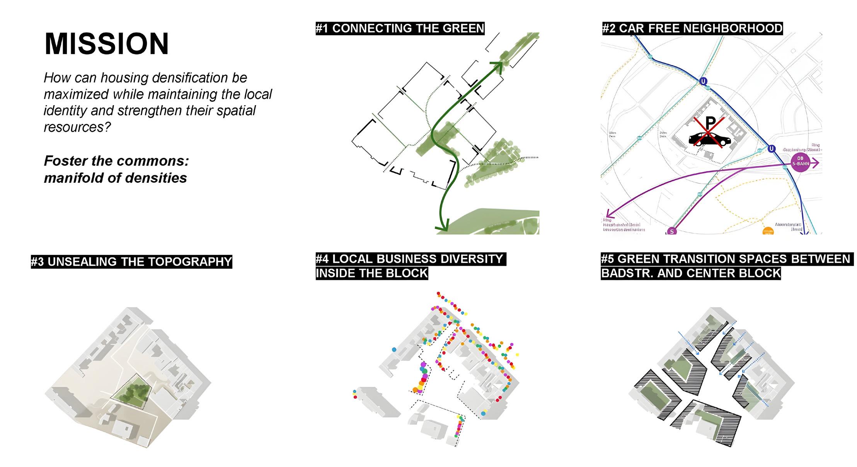
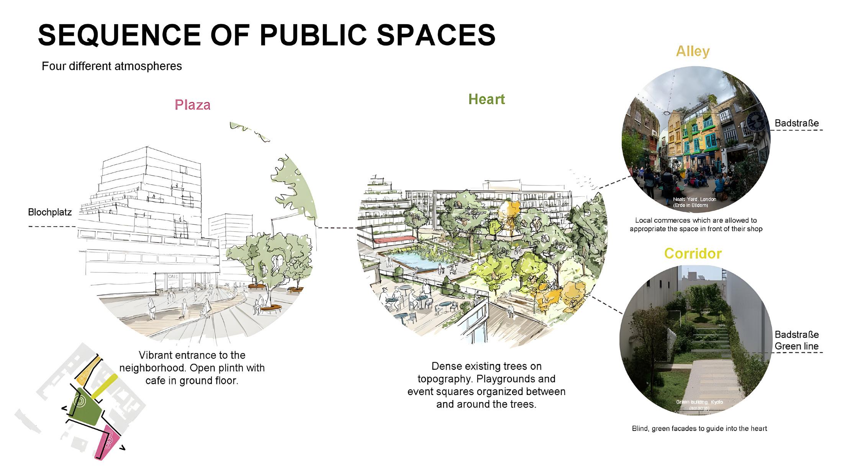


ACADEMIC 3ST SEMESTER GROUP WORK
Urban Design | Architecture Studio
SUPERVISORS PROJECT
MASTERS DEGREE
TEAMMATE: Julian,Isabela
https://bb2040.de/wp/project/af-rs
To promote the possibilities and show the potential of the many unused structures on the island of Amorgos, the ROCK SOLID ASSOCIATION will organize the prototypical restoration, of one remote, abandoned dry stone building. The aim, is to show the dormant potential of these unused buildings. Activating these structures, could facilitate a new form of sustainable tourism on the island. Further workshops alongside this project, will educate interested builders and craftspeople from both within and beyond the context of Amorgos.The result of the project is of course the finished building. But additionally ROCK SOLID will also document the process and provide the needed instructions for people interested in realizing similar projects of their own. With the help of the association owners of abandoned buildings could generate an income from short term rentals or Air b&b’s after completing the restoration. Over time more and more of these revived structures will be found on Amorgos.







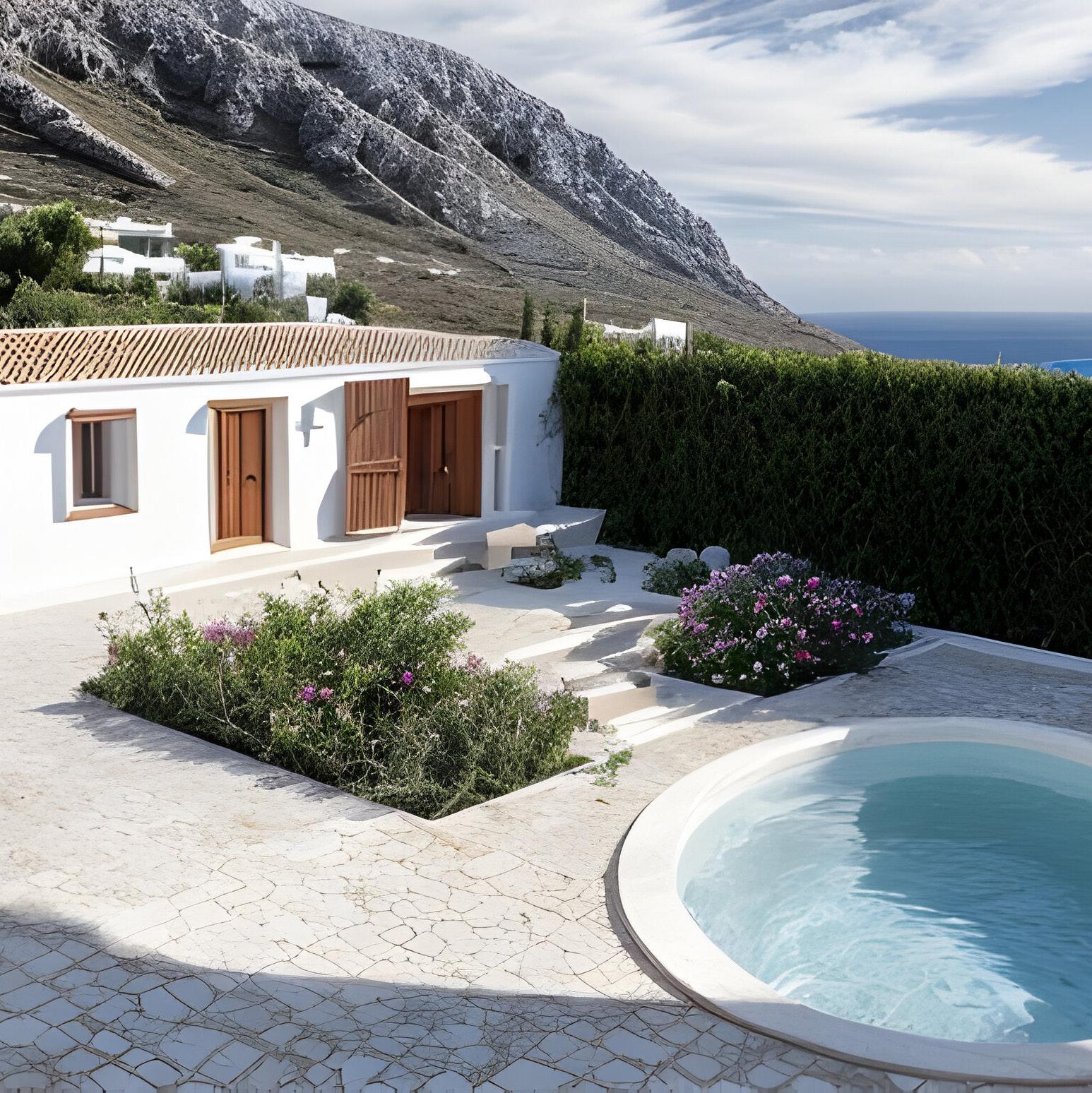
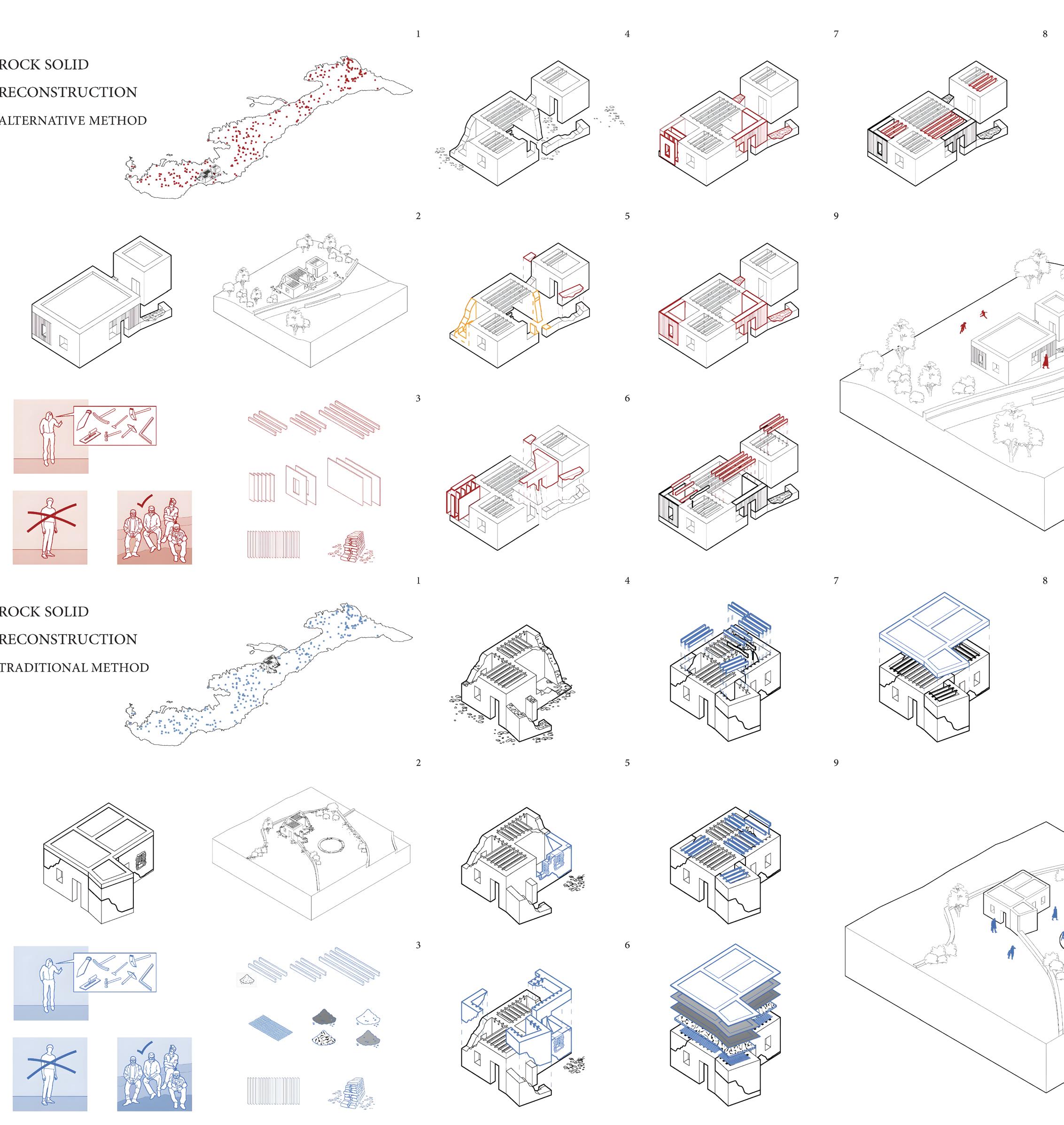

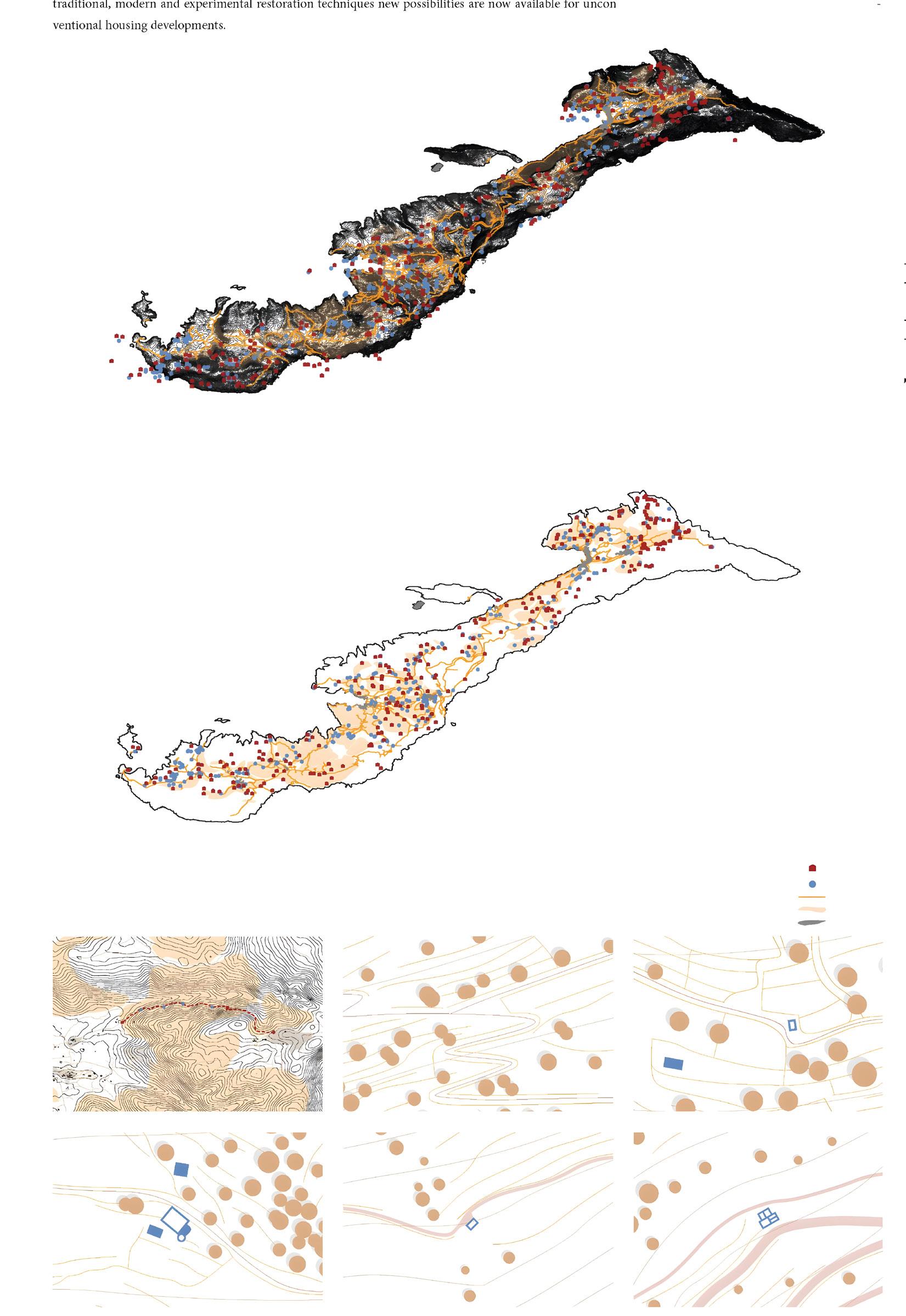
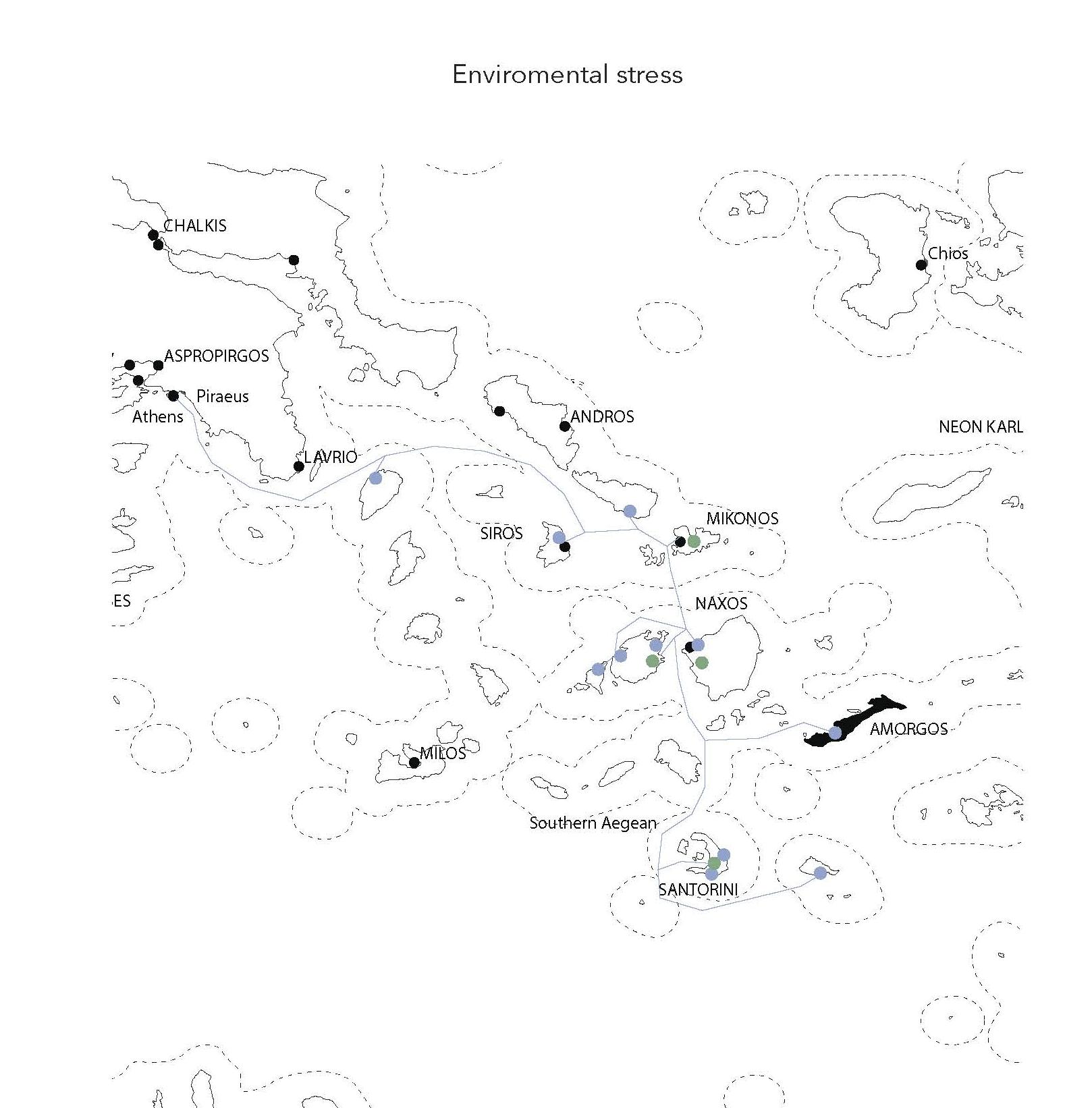
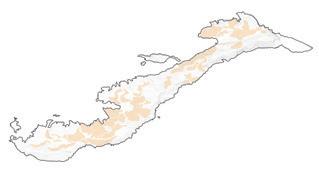
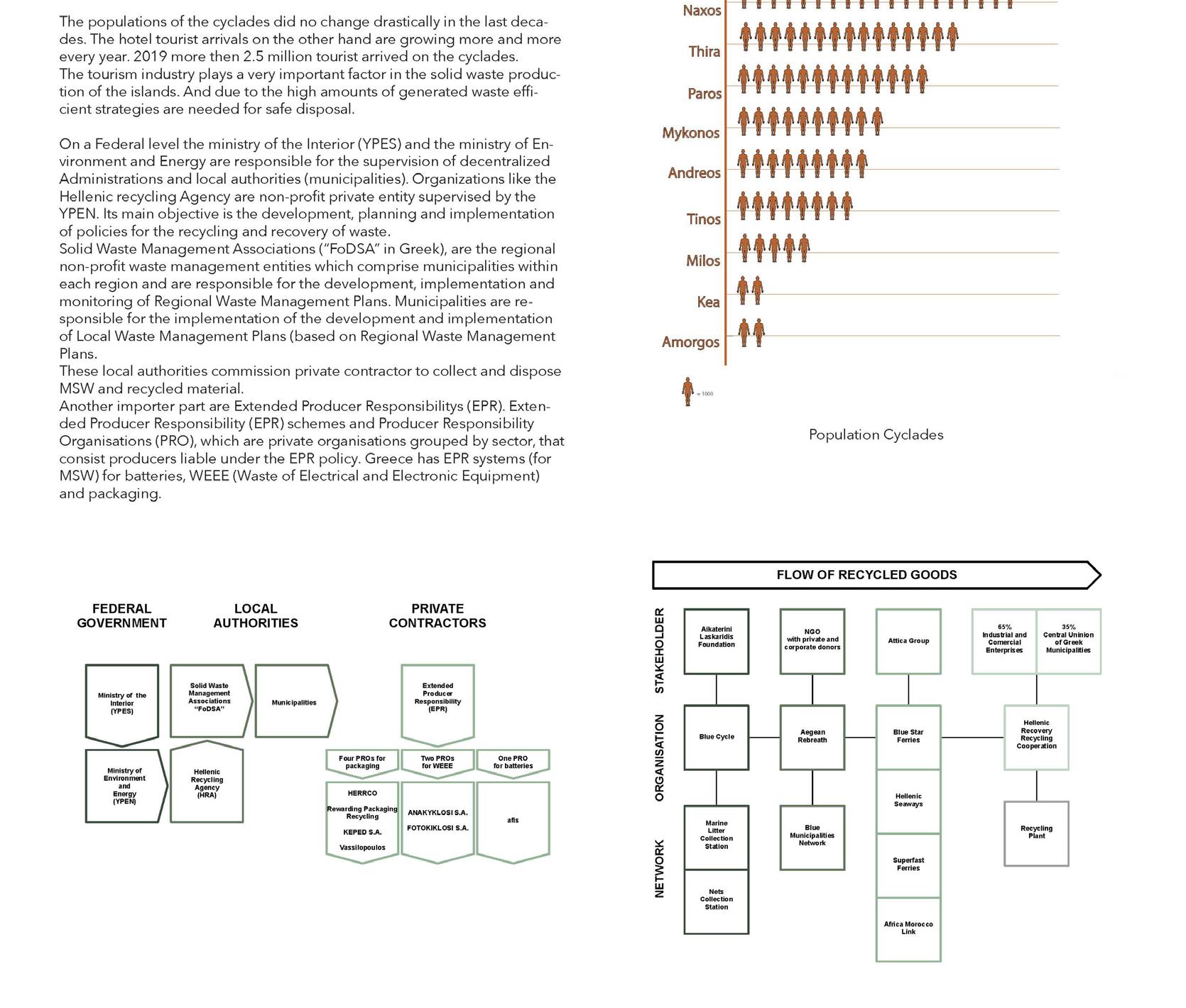
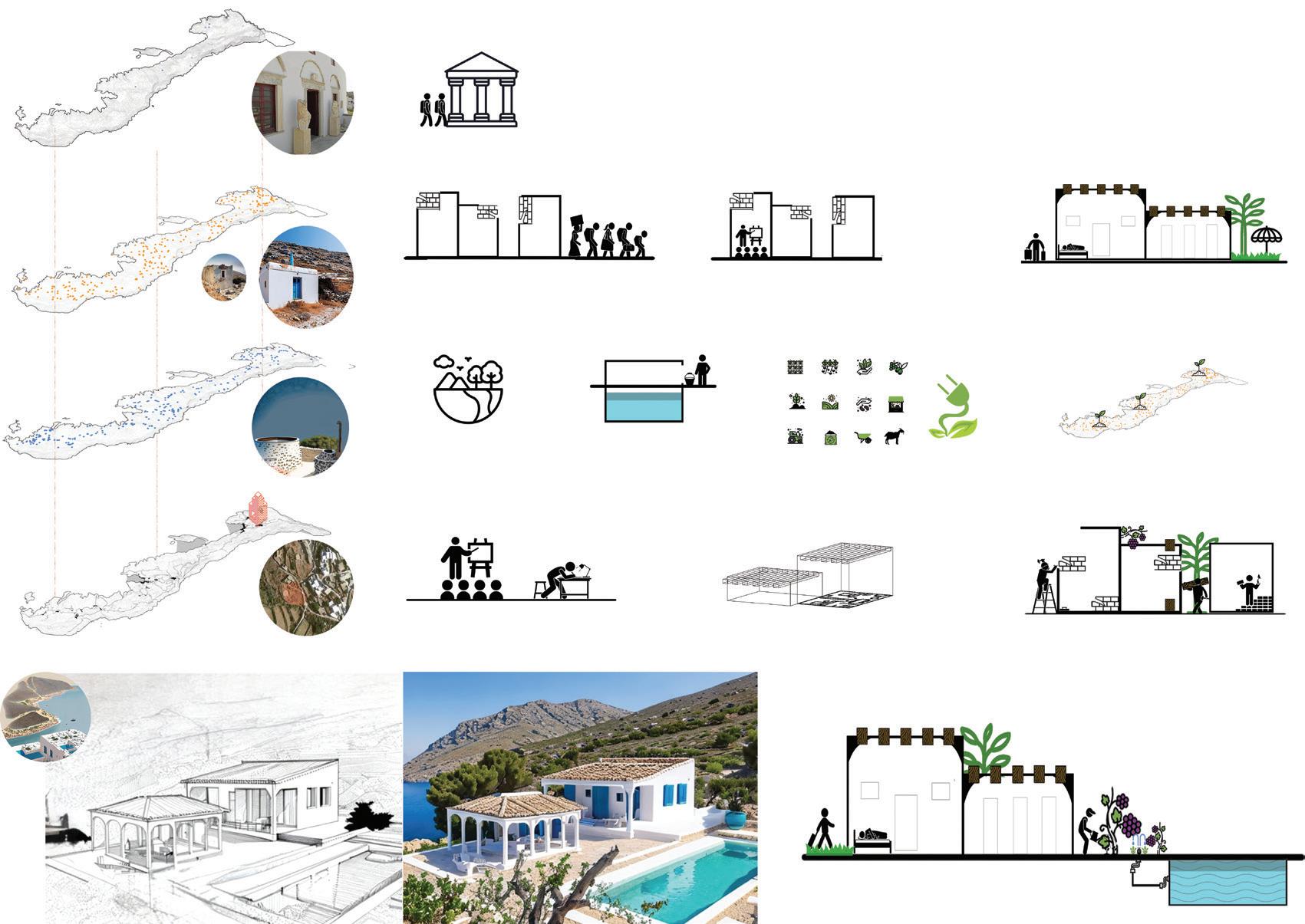

The chosen location for restoration, conservation, and revitalization will be determined based on the overlapping of the following maps: historical water infrastructure (water reservoirs), museums, and abandoned structures. e selected location should be suitable for accommodating tourists, beneting from its proximity to tourist attractions, water resources, and terraces. The mentioned narrative as a sampele for competition is presented graphically, including maps and descriptions that illustrate the signicance of restoring and revitalizing abandoned structures in enhancing tourism and sustainable development on the island.
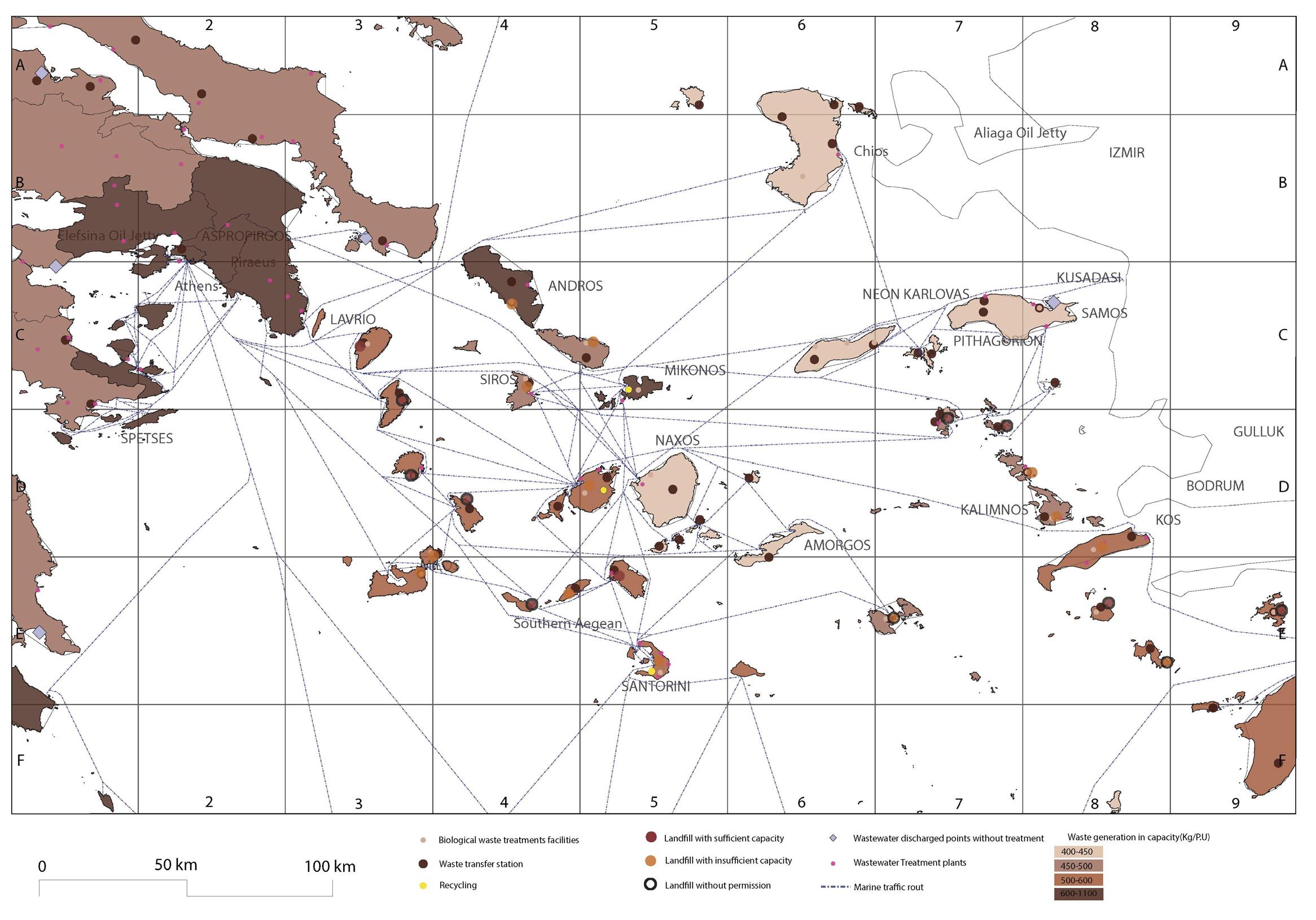
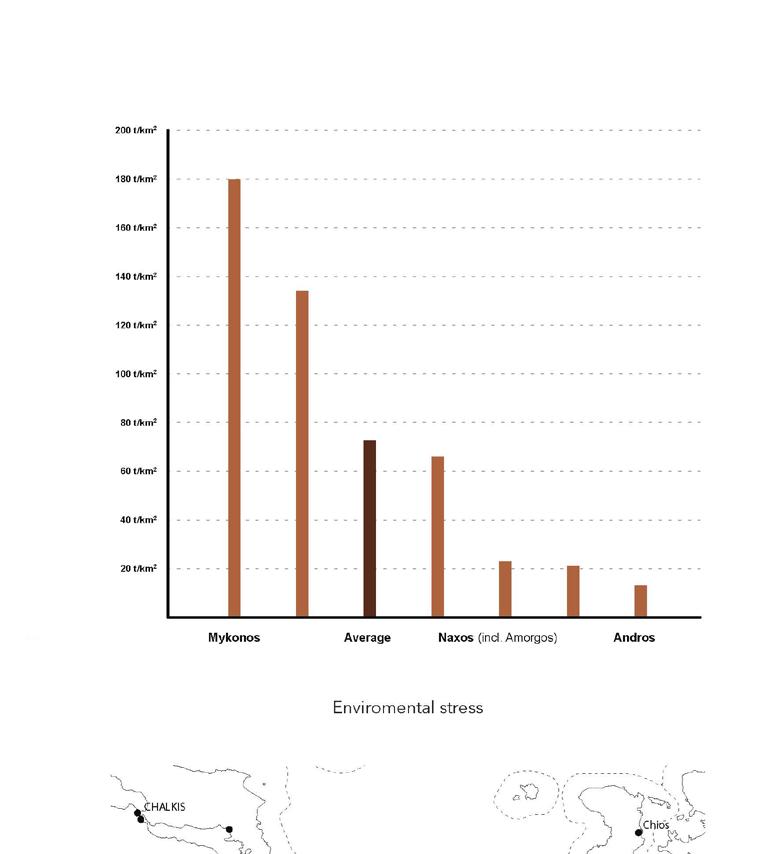
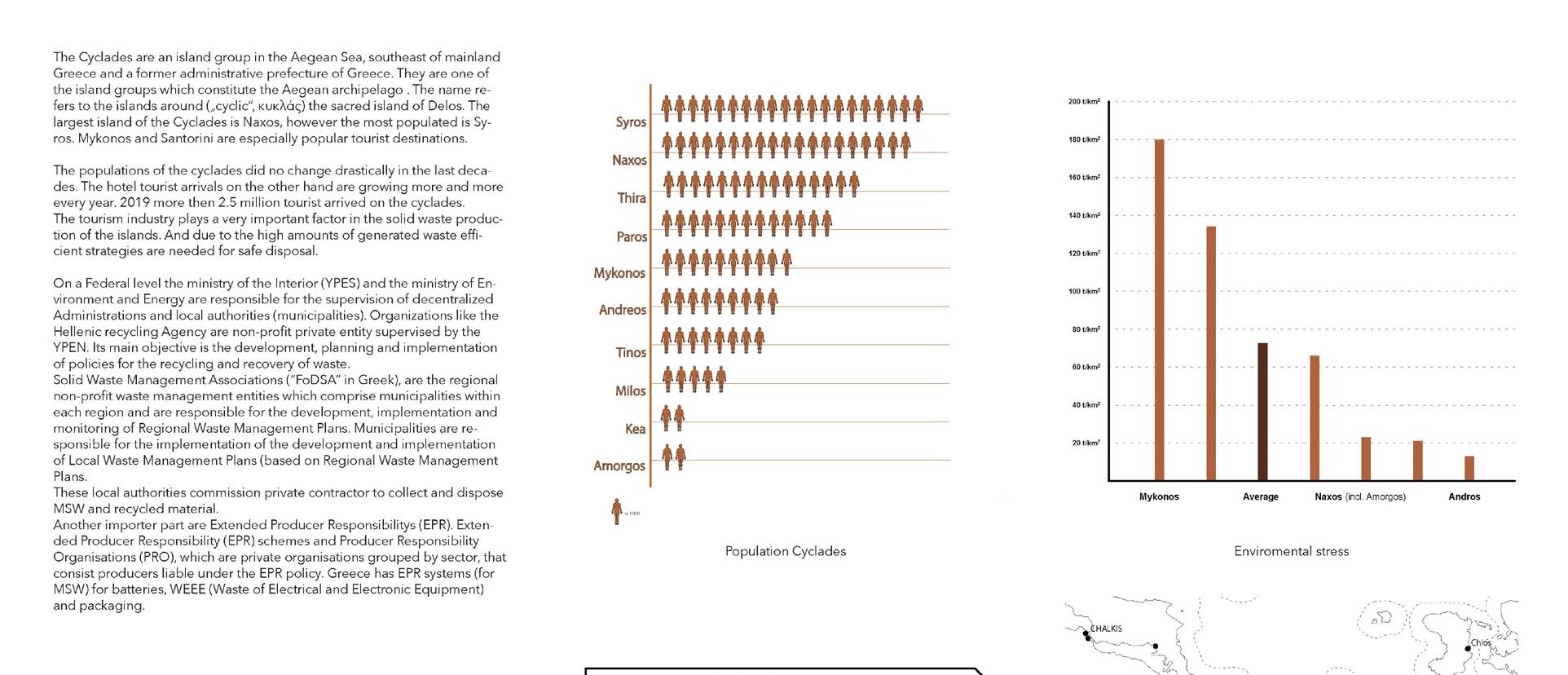
The Cyclades, a group of Greek islands in the Aegean Sea, are popular tourist destinations, with over 2.5 million visitors in 2019. This growing tourism significantly contributes to solid waste generation, requiring efficient waste management strategies. Waste management in Greece involves multiple entities, including the Ministry of Interior (YPES), the Ministry of Environment and Energy (YPEN), and regional Solid Waste Management Associations (FoDSA). Local authorities implement waste plans, often partnering with private contractors. Additionally, Greece employs Extended Producer Responsibility (EPR) schemes, making producers accountable for waste related to batteries, packaging, and electronic equipment under the supervision of Producer Responsibility Organizations (PROs).
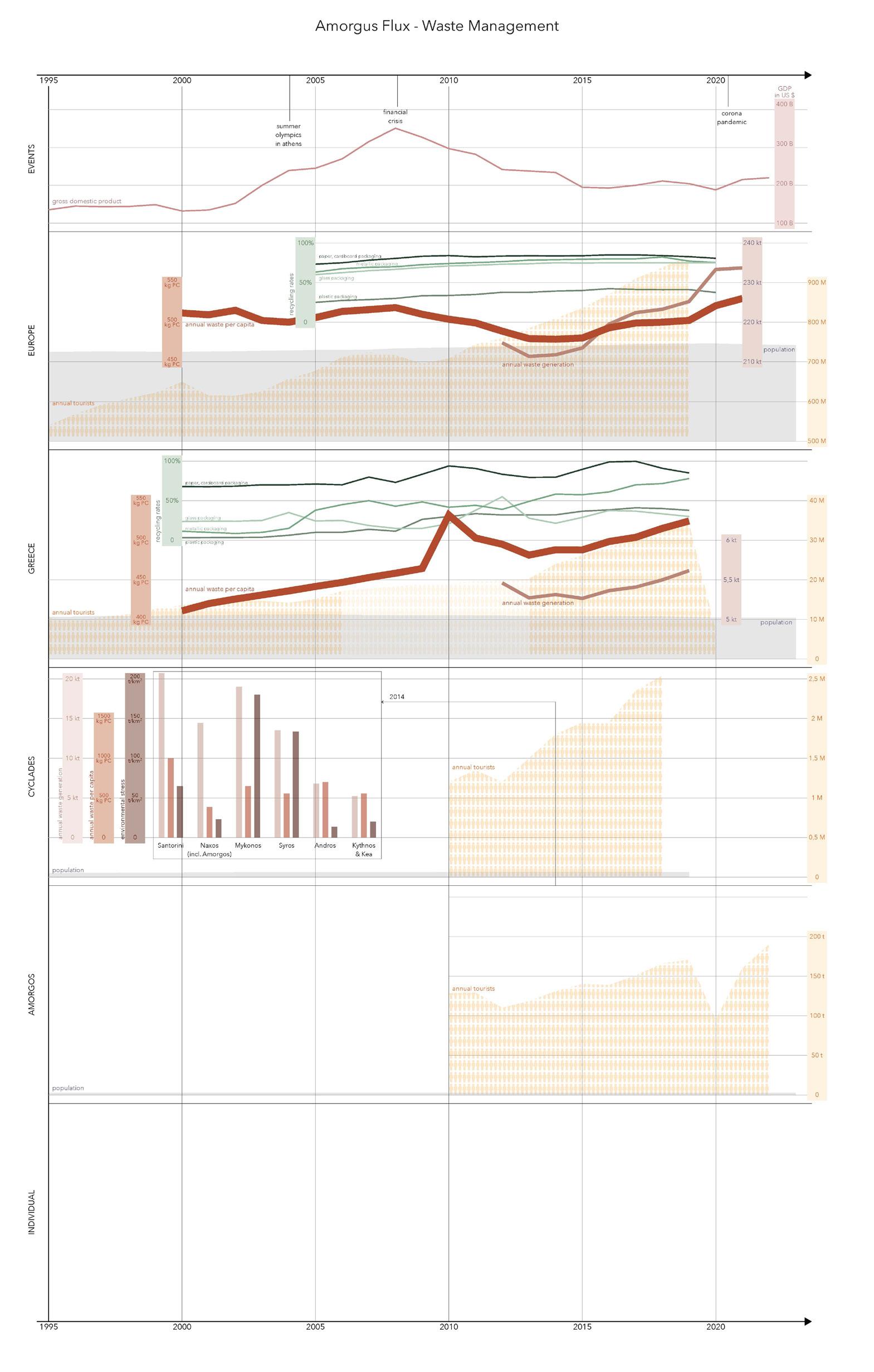
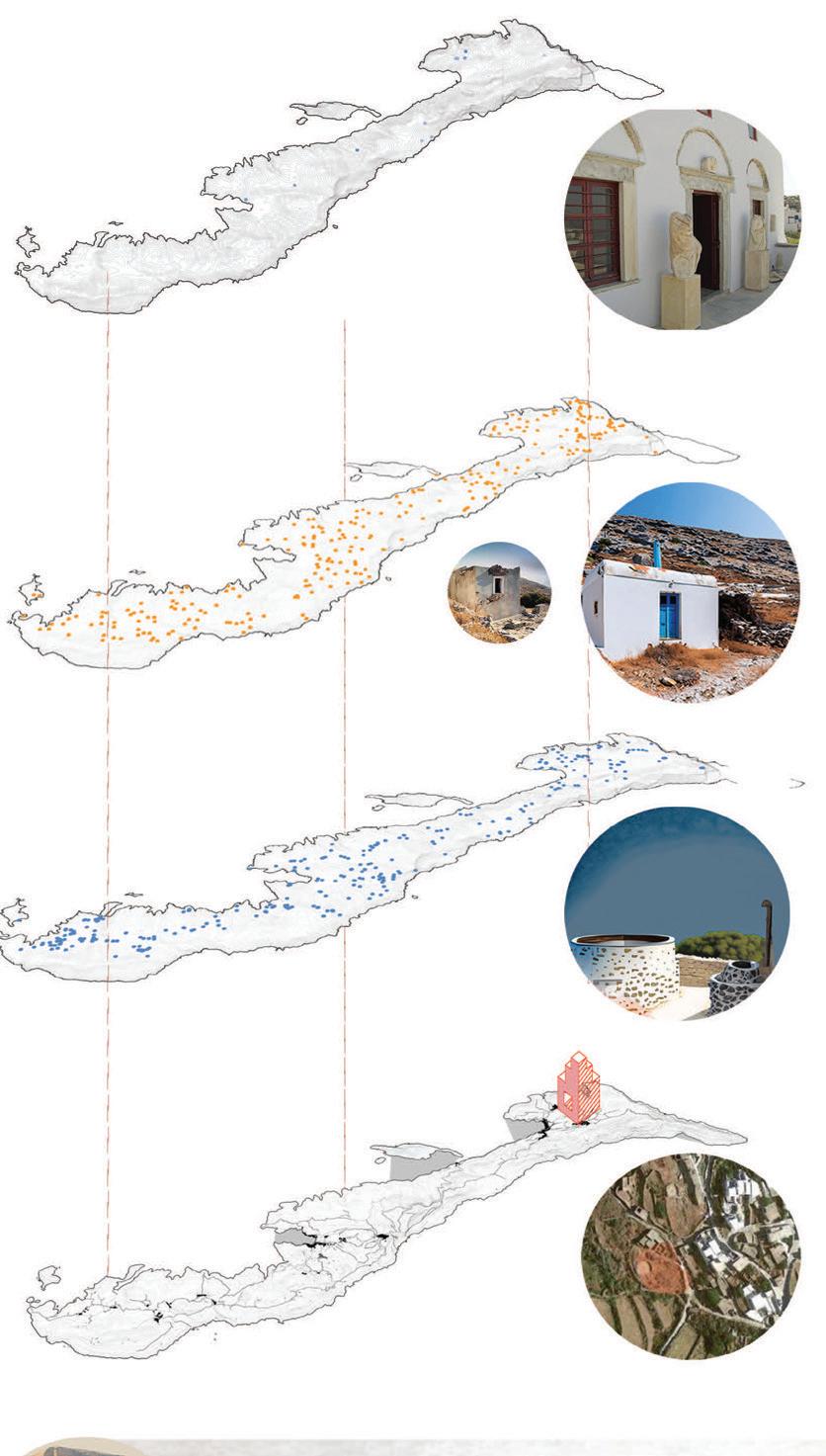
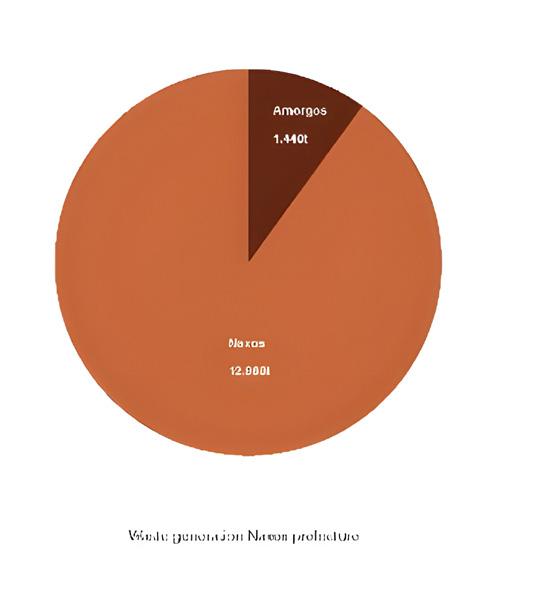

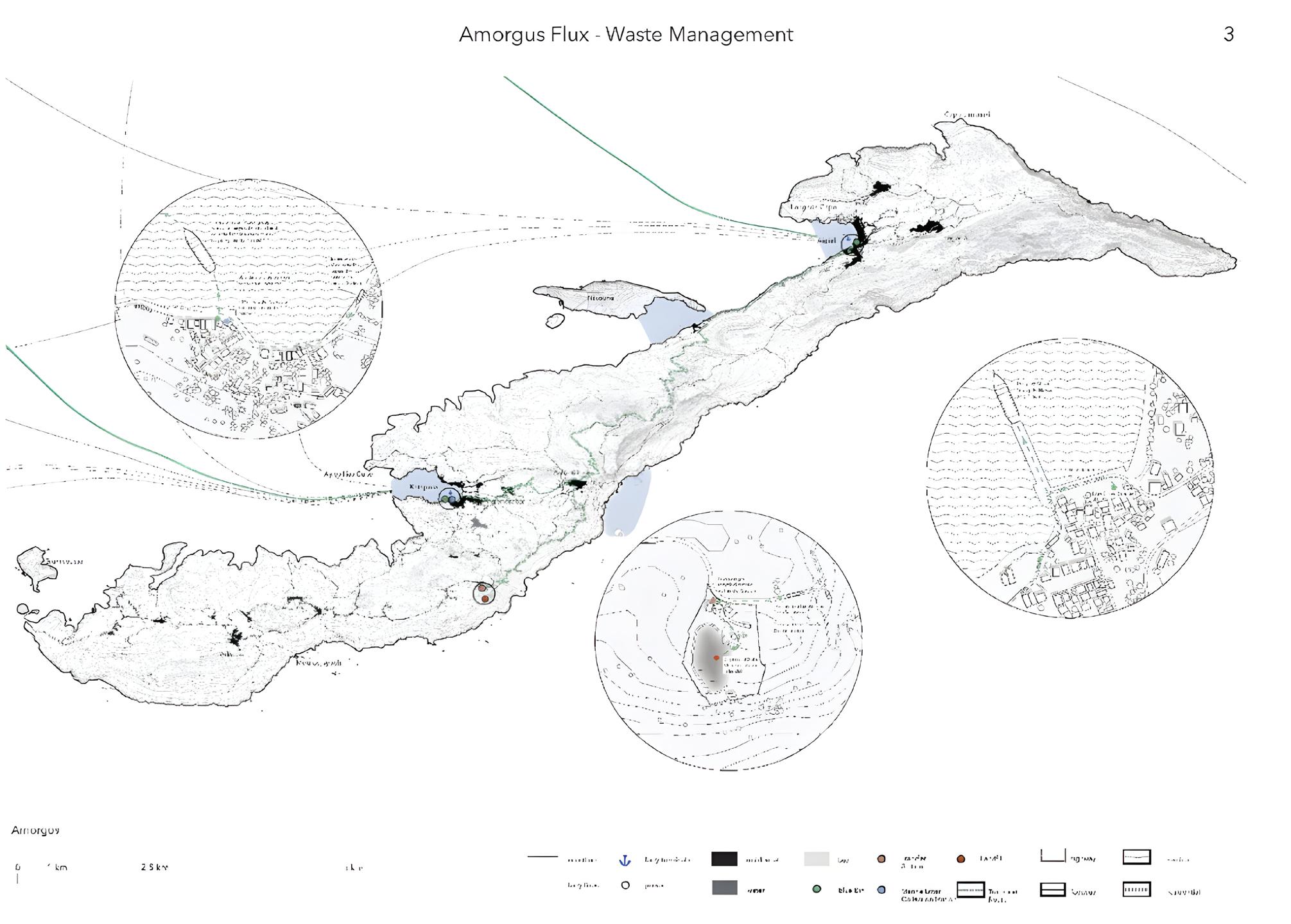
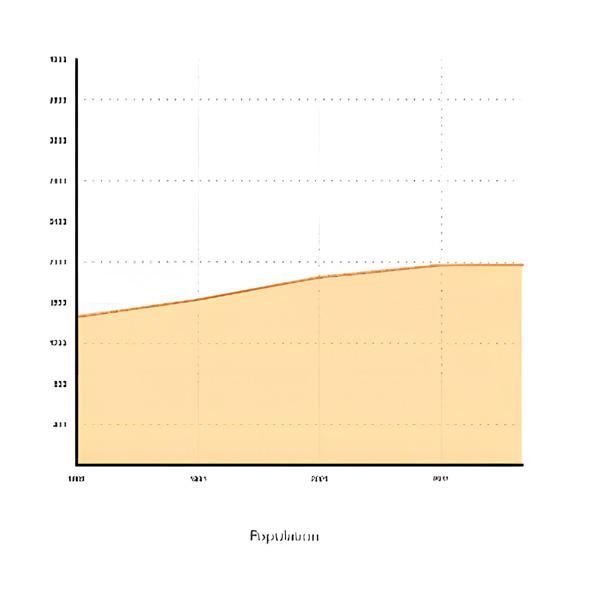
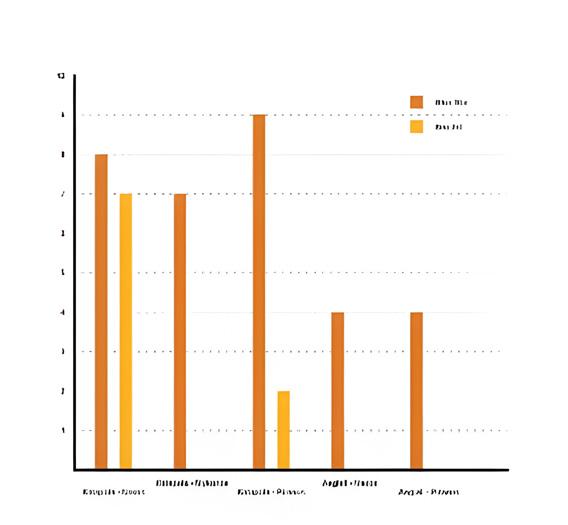
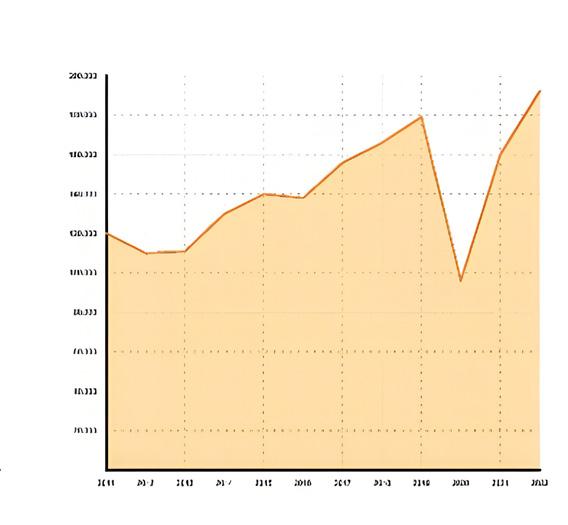
Urban Design | Urban Planning Studio
ACADEMIC 4ST SEMESTER GROUP WORK SUPERVISORS PROJECT
MASTERS DEGREE
TEAMMATE: Aida,Dara
Some old buildings will be demolished to open green corri-dors, and existing structures will be renewed for energy effi ciency and modern functionality. New buildings will be strategically placed to integ-rate with the urban spaces network, featuring pedestrianand bicycle-friendly pathways, improving acces-sibility to neighboring districts, and providing a direct connection to the new metro station. Some existing functions will be relocated to more suitable areas for better synergy, and medical and wellness facilities will expand in quiet, green spaces. Currently, the Chemical Institute is enclosed by fences, creating a clo-sed-off appearance.








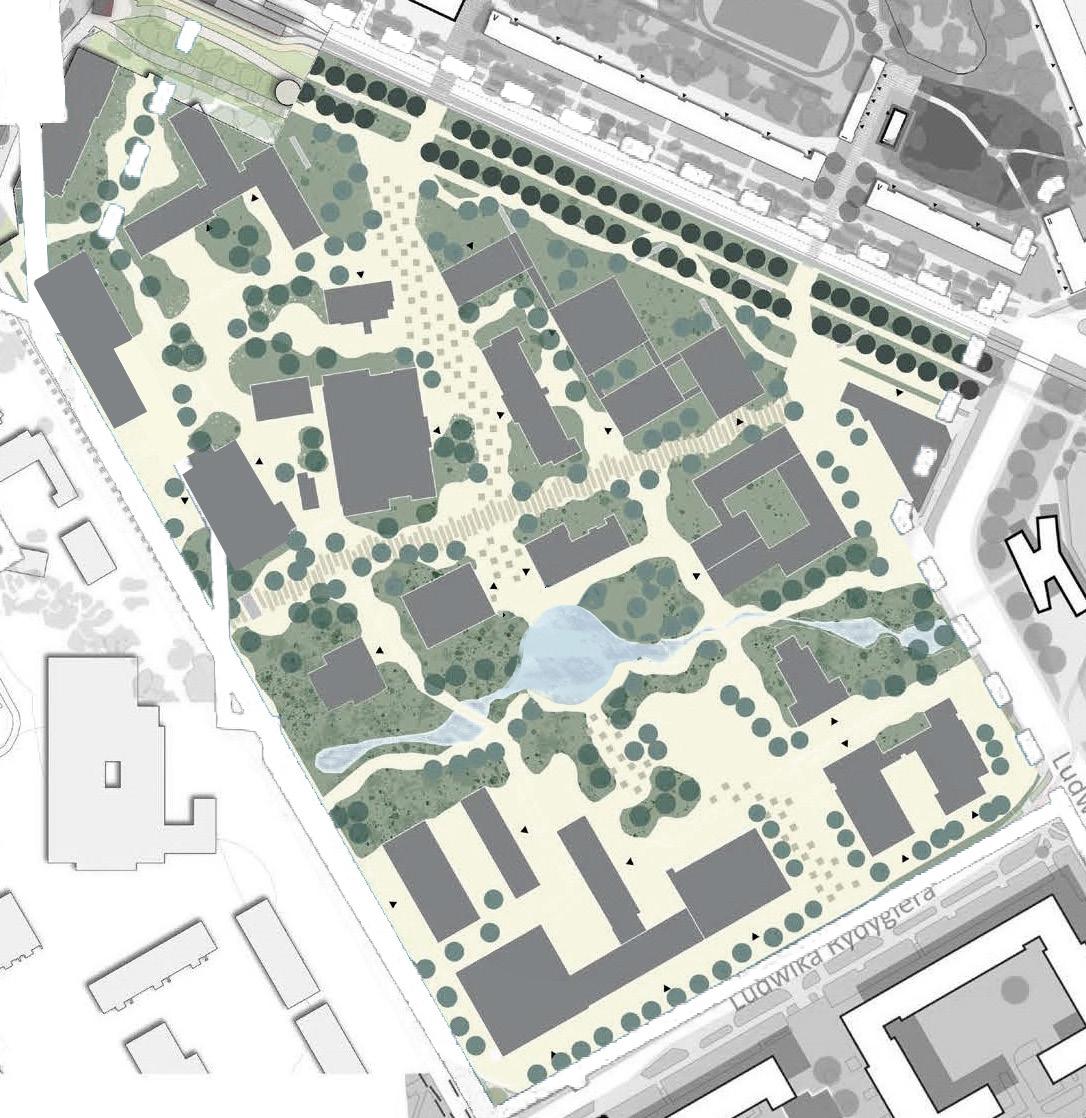

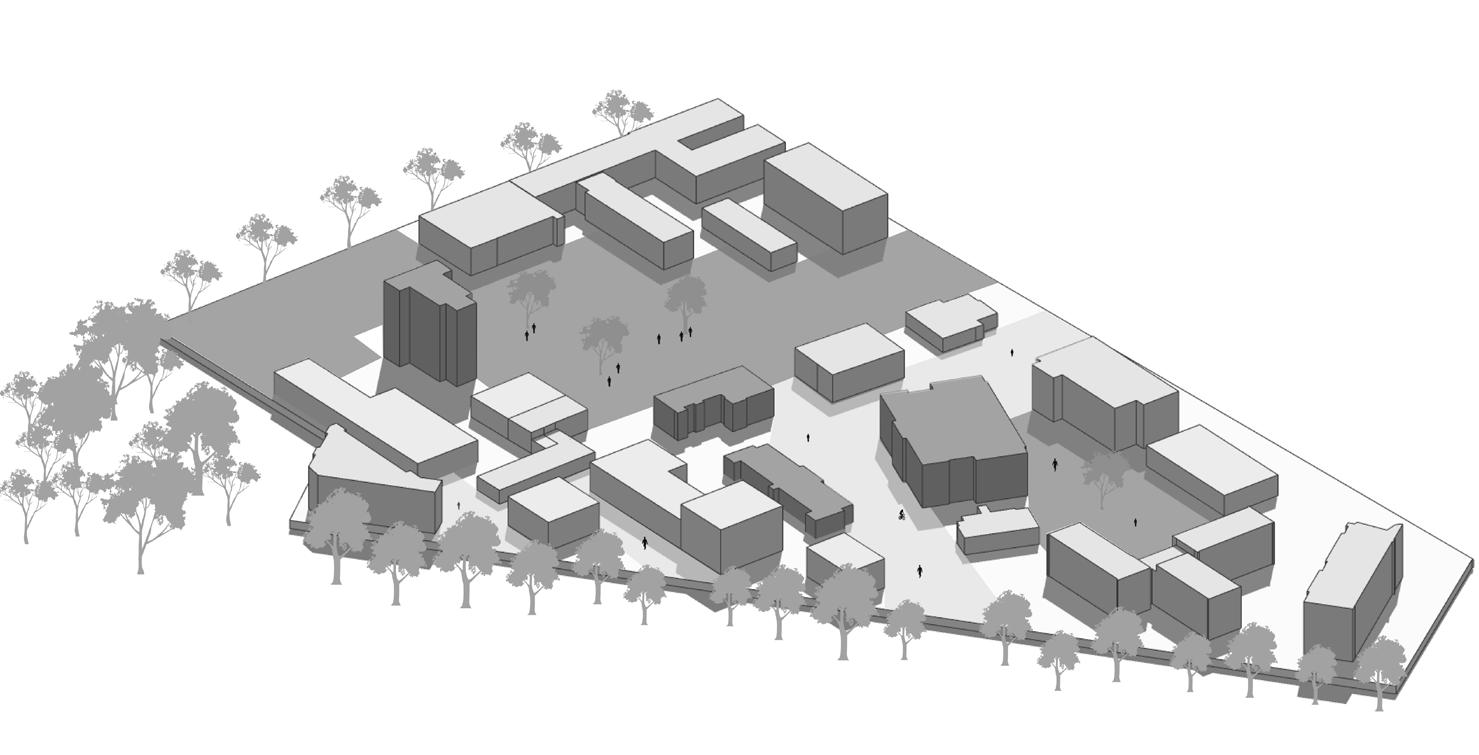
A concept to transform a campus into a green, sustainable, and so-cially cohesive environment should incorporate new buildings, renew existing structures, and create green corridors. A green network on ma-cro/micro scales will feature diverse vegetation, giving a local identity of „Sady Zoliborz,“ including creek wil-derness, urban parks, fruit gardens, and wild meadows. Water manage-ment strategies such as retention pools and rainwater reservoirs will enhance climate adaptation and biodiversity.
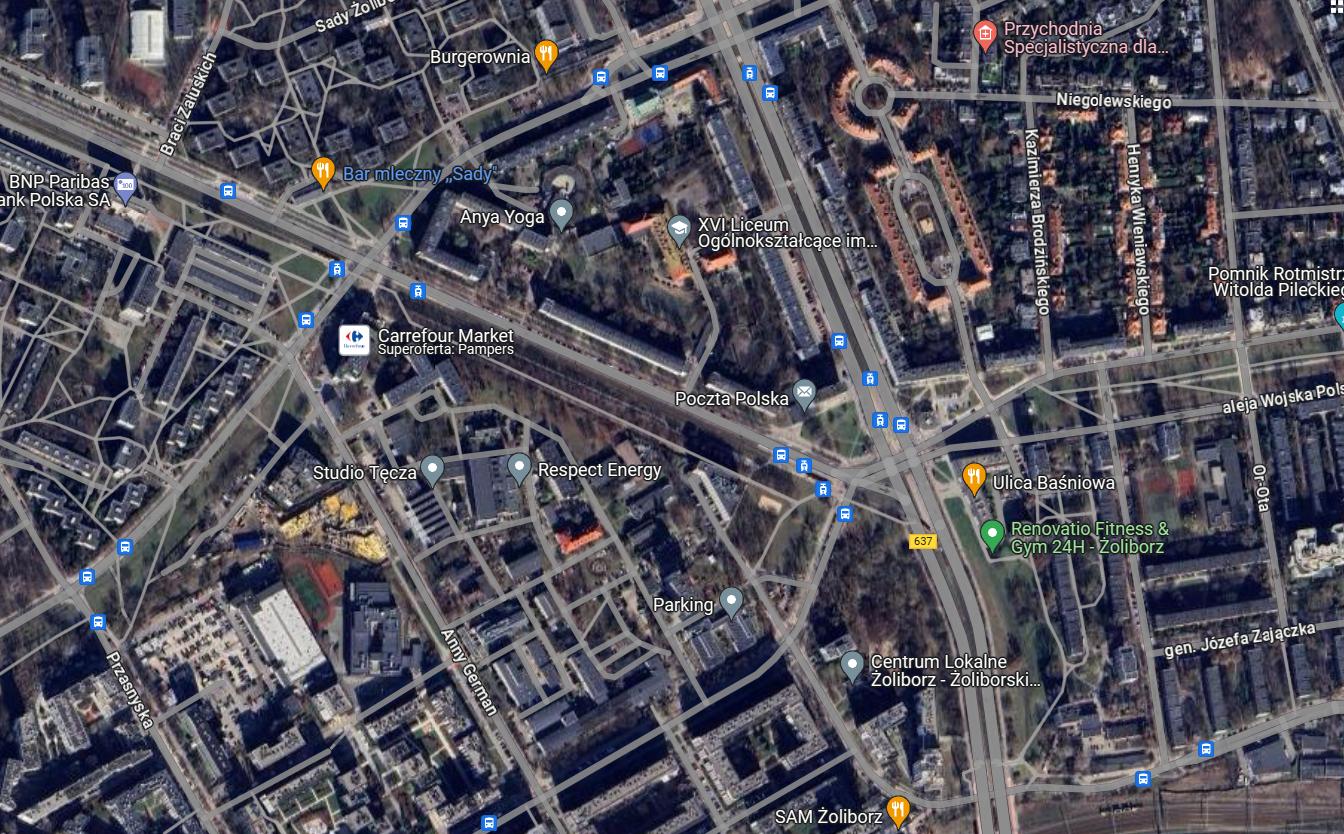
Reusig Existing Structure
Exist Infrastrucure
Entrance Portal and Connectivity
Development Area
Landscape Typologies
NollyPkan Developments

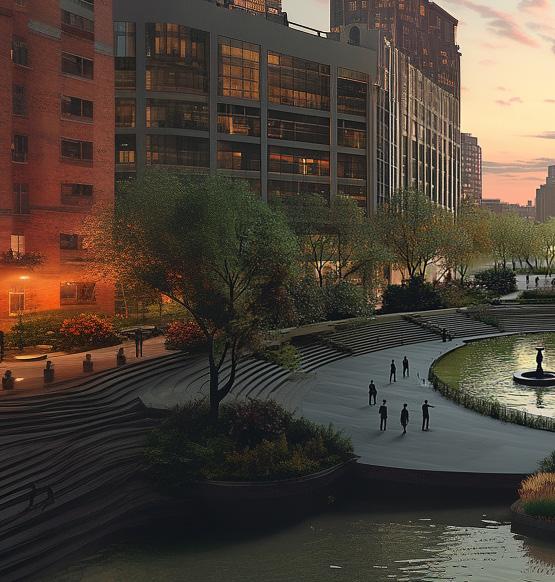
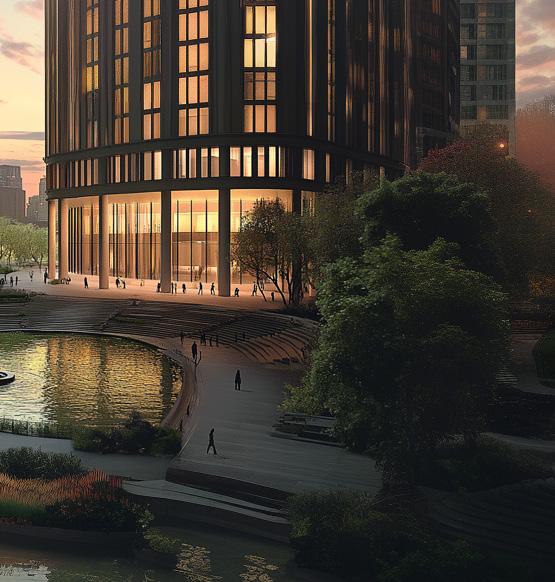
URBAN PLANNING
ACADEMIC
2ST SEMESTER PROJECT OF URBAN PLANNING MASTERS DEGREE

In this urban planning project, we reimagined the layout and functionality of Vaiasr Square and a nearby street adjacent to the cinema. Our goal was to enhance the area’s vibrancy and accessibility by introducing new land uses and optimizing the public realm. The project involved careful planning to balance commercial, recreational, and pedestrian-friendly spaces, creating a dynamic environment that serves both local residents and visitors. A key feature of the design was the integration of a new metro station entrance, strategically positioned to improve connectivity and encourage the use of public transportation. This comprehensive approach aimed to transform the area into a more active and accessible urban hub, promoting sustainable mobility and community engagement.






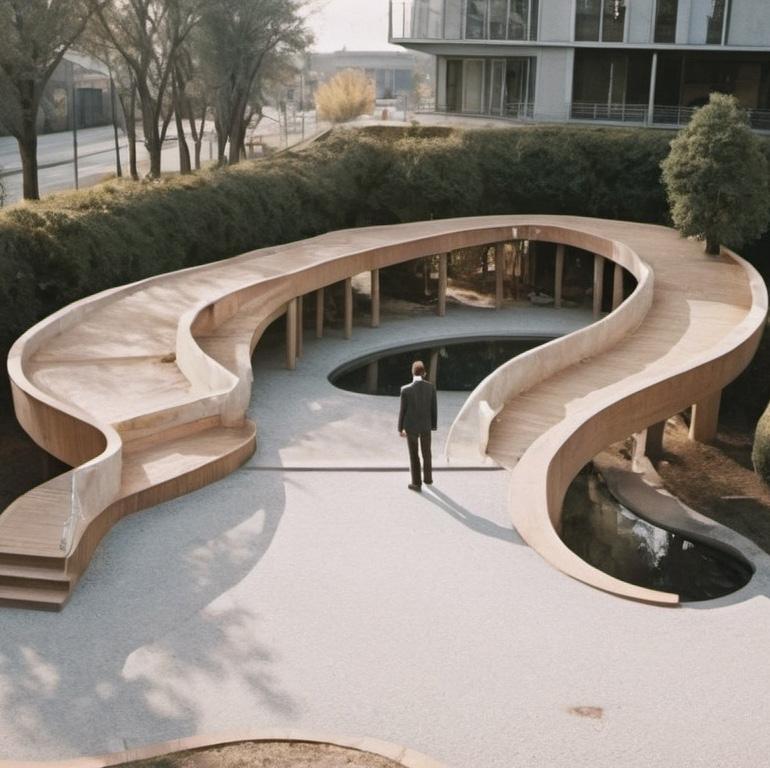
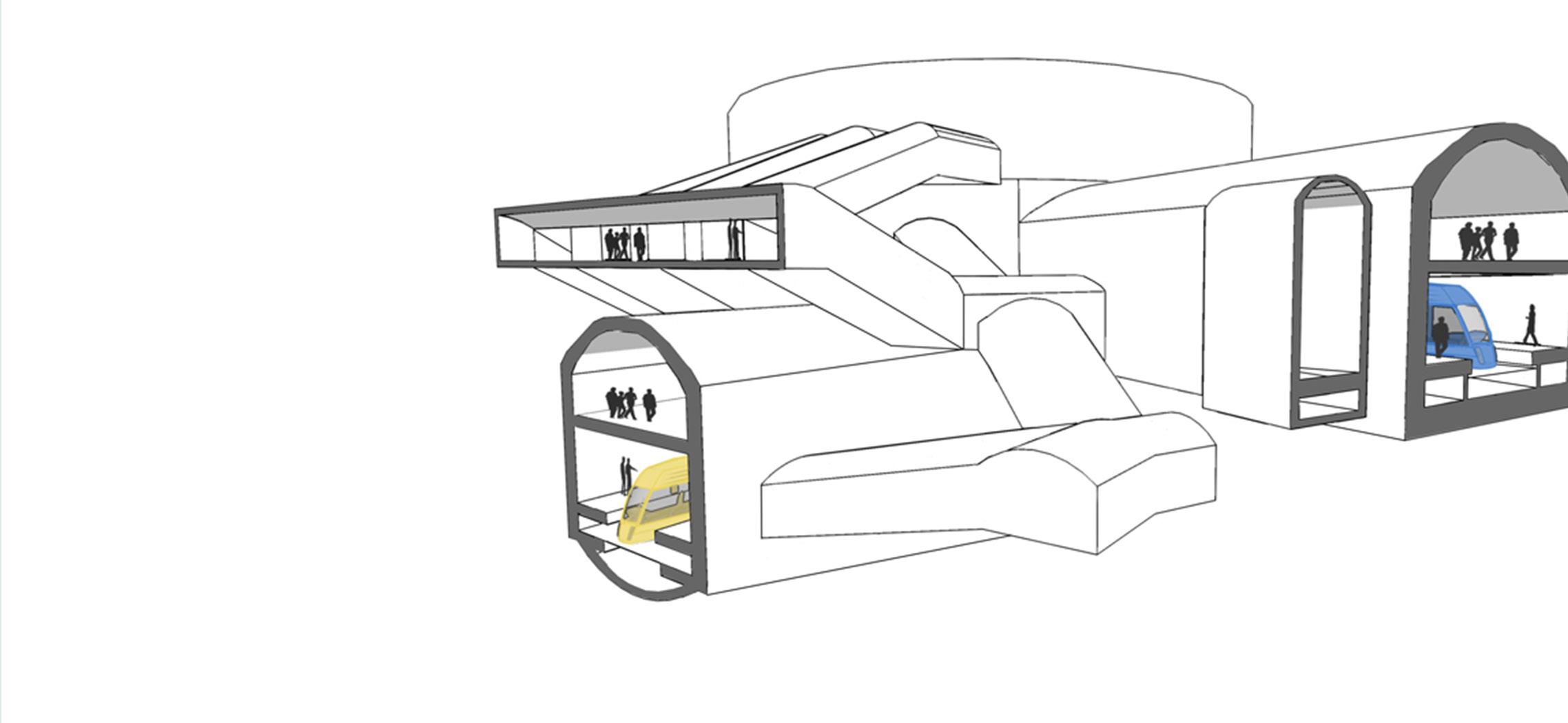
Access route for office units
Public space
Commertial units
Access to ticket office
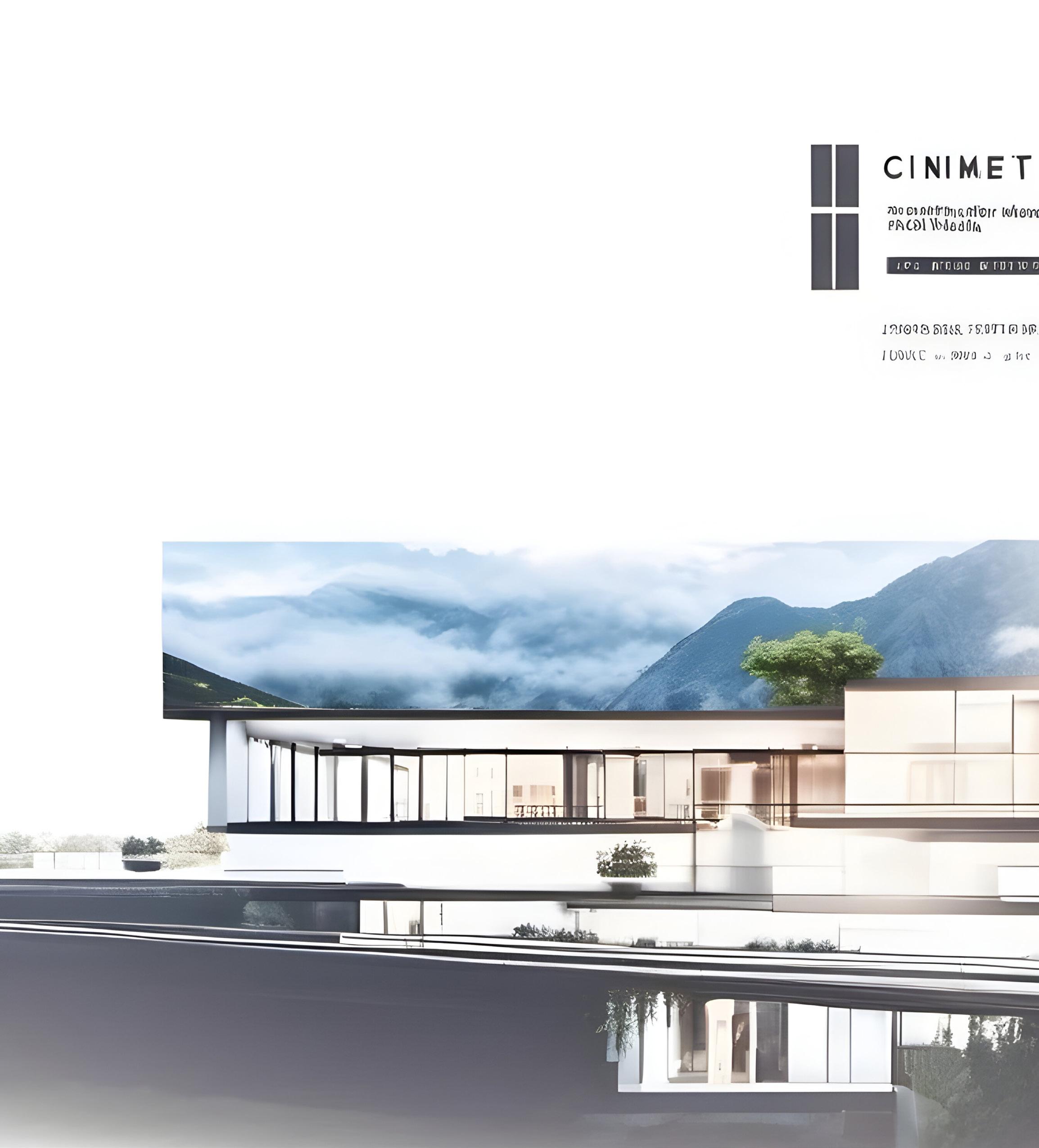
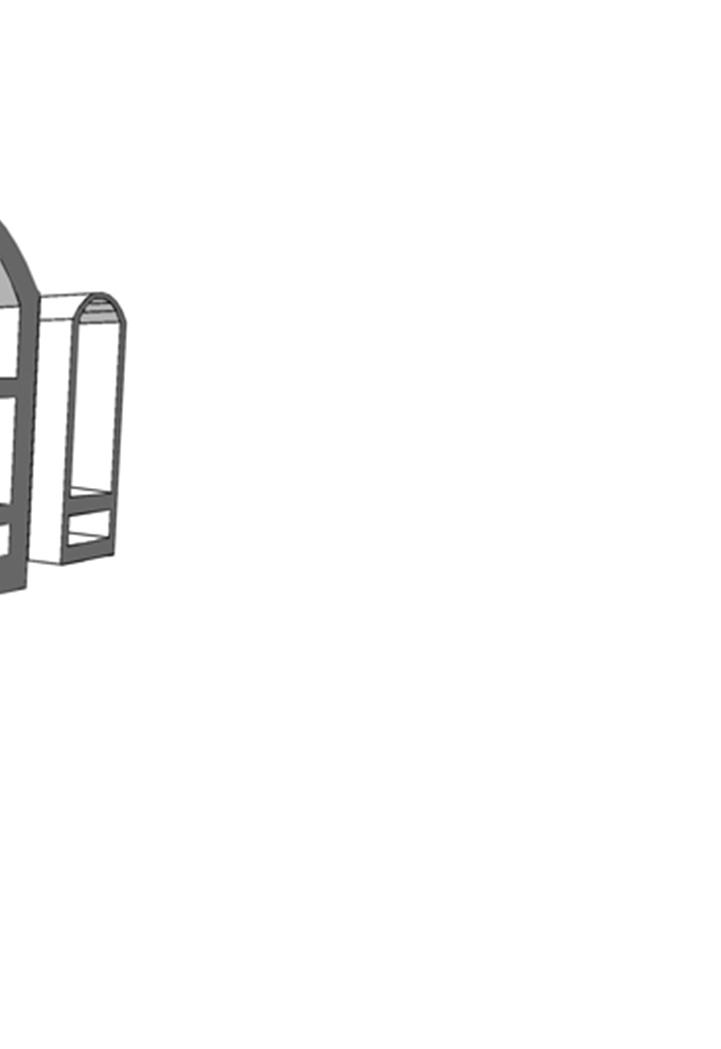
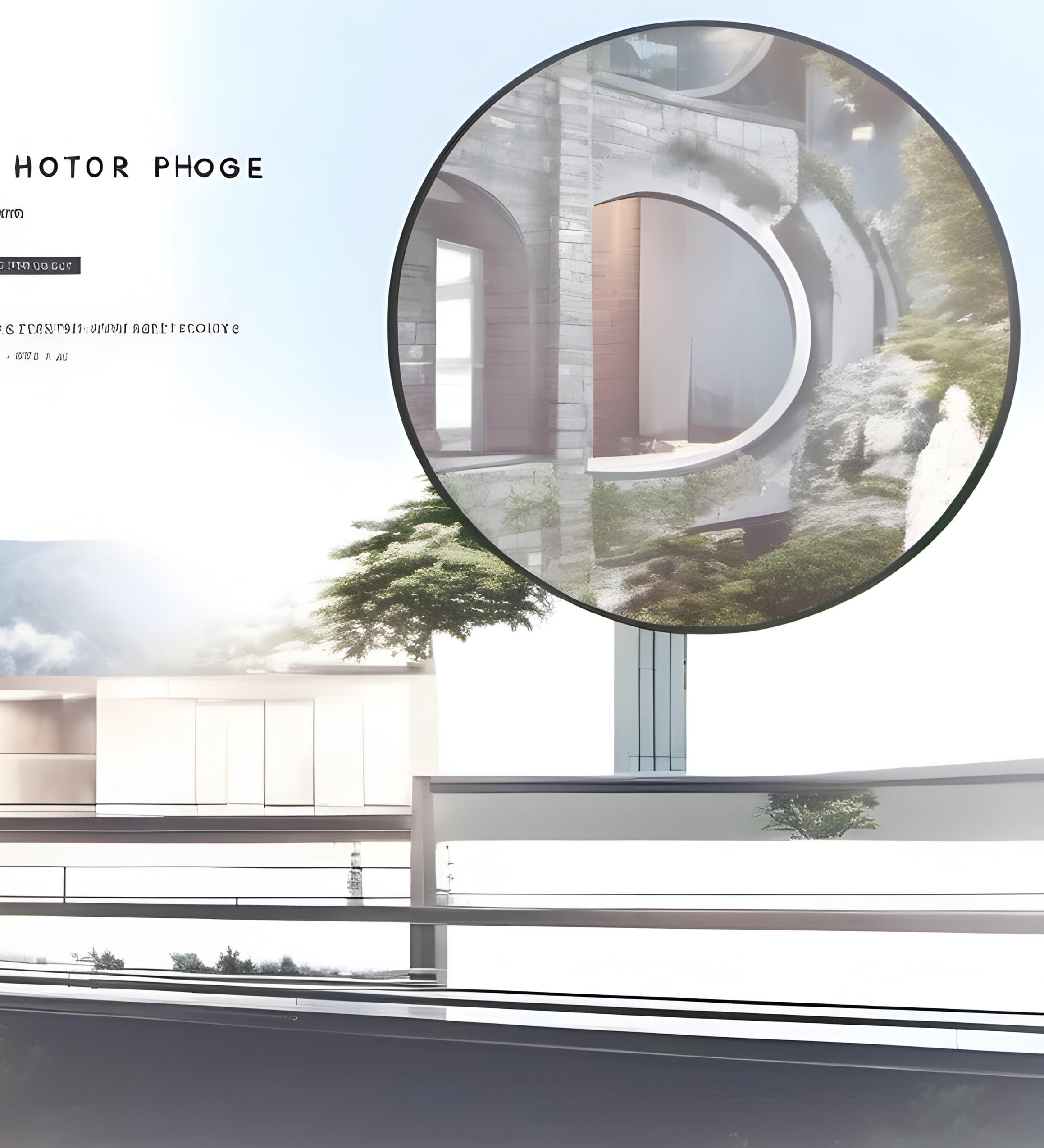

Work Experience GROUP WORK SUPERVISORS
PROJECT MANAGER
PROJECT of Metanat Institute TEAMMATE: Mahdi,Farzaneh
I carried out a comprehensive renovation of a primary school, focusing on enhancing functionality, aesthetics, and the overall learning environment. All classrooms were redesigned with modern finishes, flexible layouts, and improved durability to create more engaging and comfortable spaces for learning. To optimize circulation and security, I strategically relocated the main and secondary entrances, ensuring better flow for students and staff while enhancing the school’s accessibility.







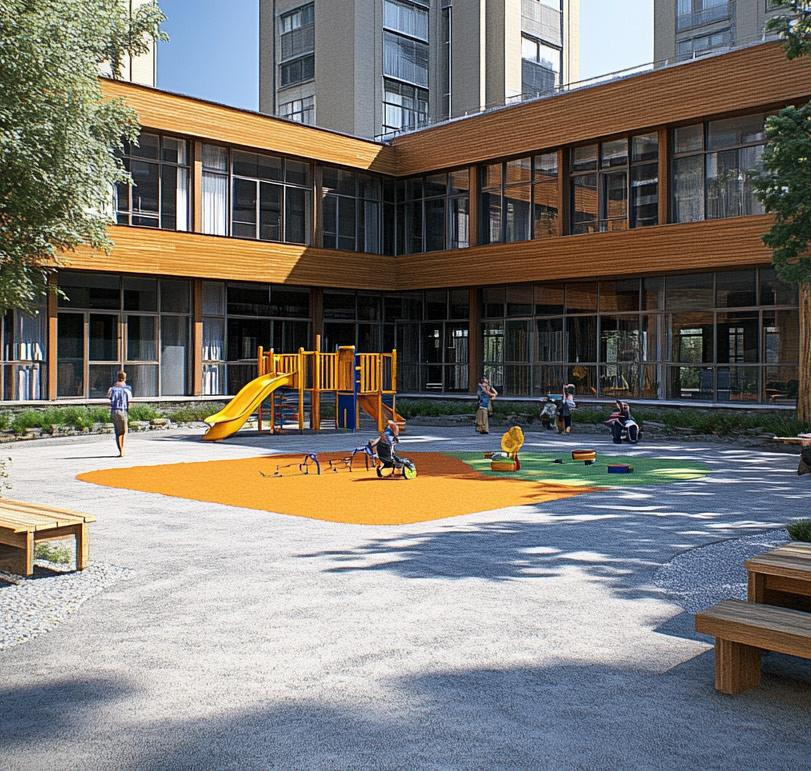
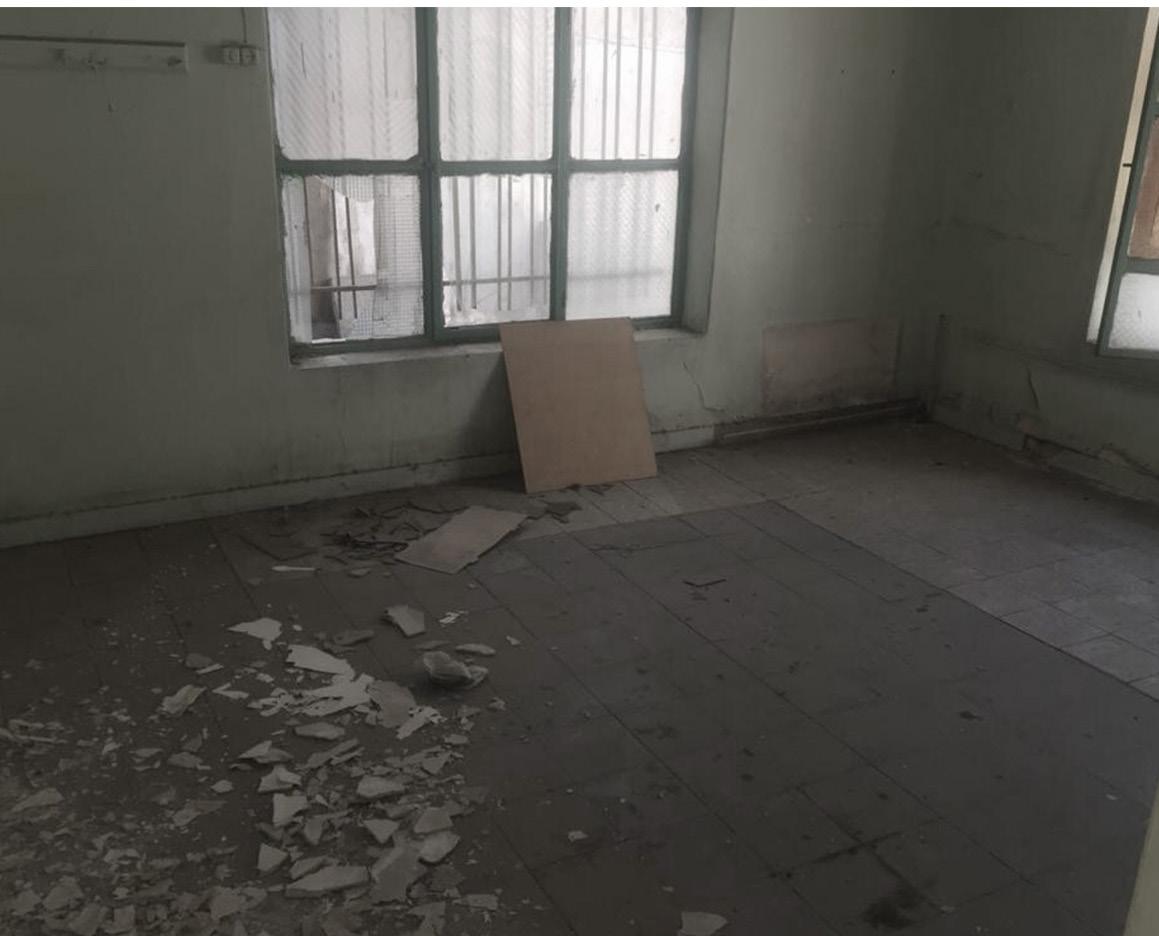
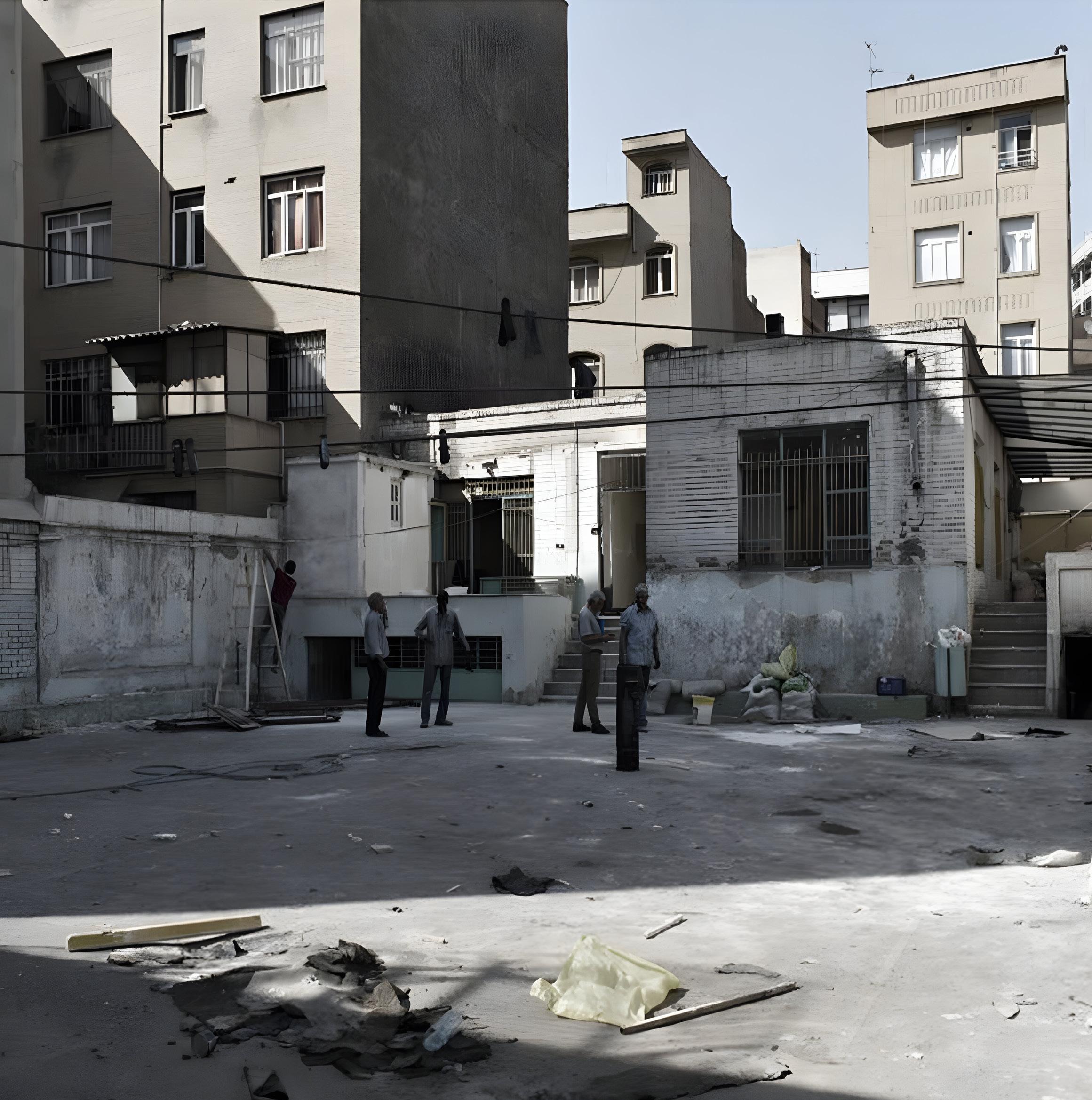

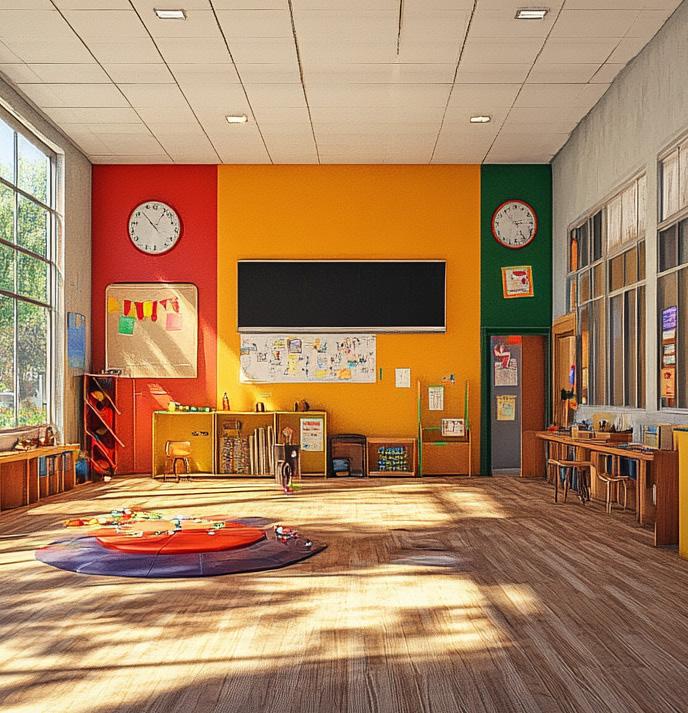
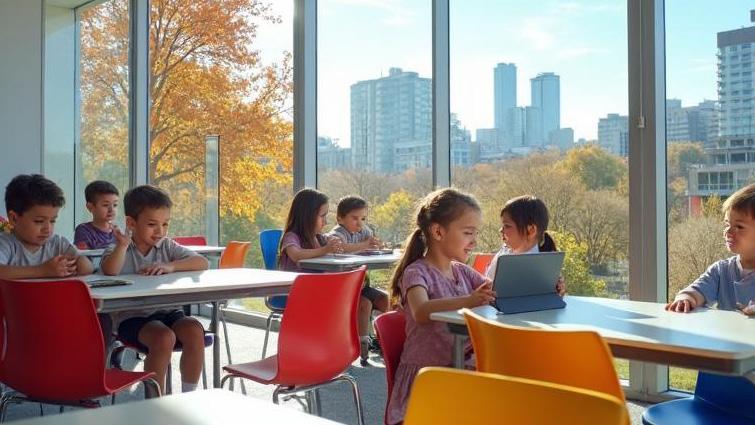
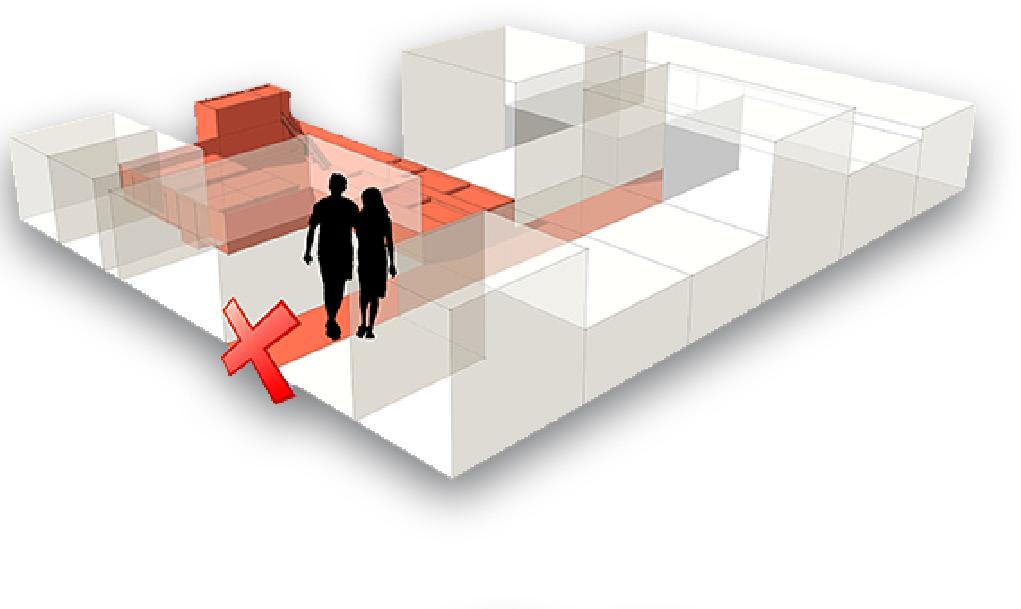
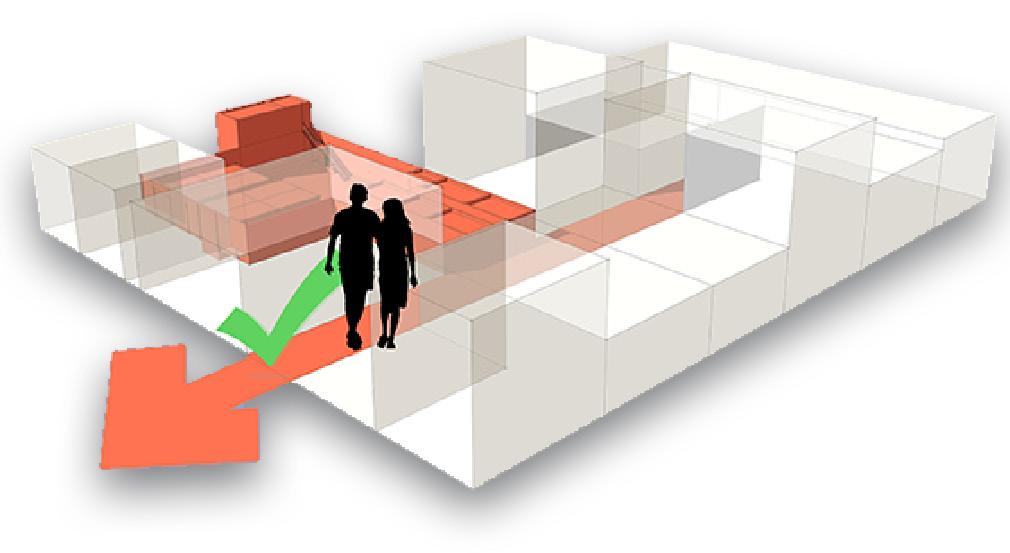
Work Experience
Teamwork
Project Manamenet
Project Manager
FREELANCE PROJECT
Teamte: Alireza,Parinaz,Setare.Mahid,Soheyla
As project manager, I oversaw every stage of the project, from initial concept development to construction and final delivery. The villa’s design focuses on blending contemporary architecture with the surrounding environment, featuring spacious interiors and large windows that frame breathtaking views. Outdoor areas, including terraces and a landscaped garden, were integrated to enhance the connection between indoor and outdoor living. I coordinated with various teams, ensuring seamless collaboration between architects, contractors, and suppliers to maintain the project’s quality, timeline, and budget.

