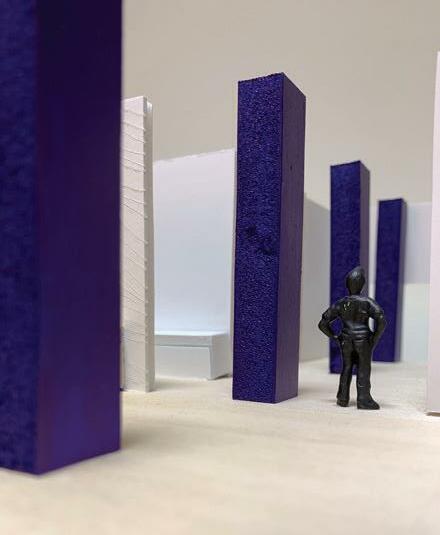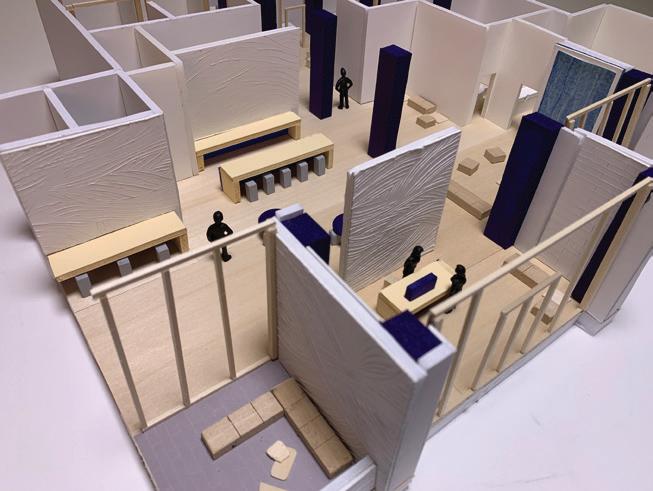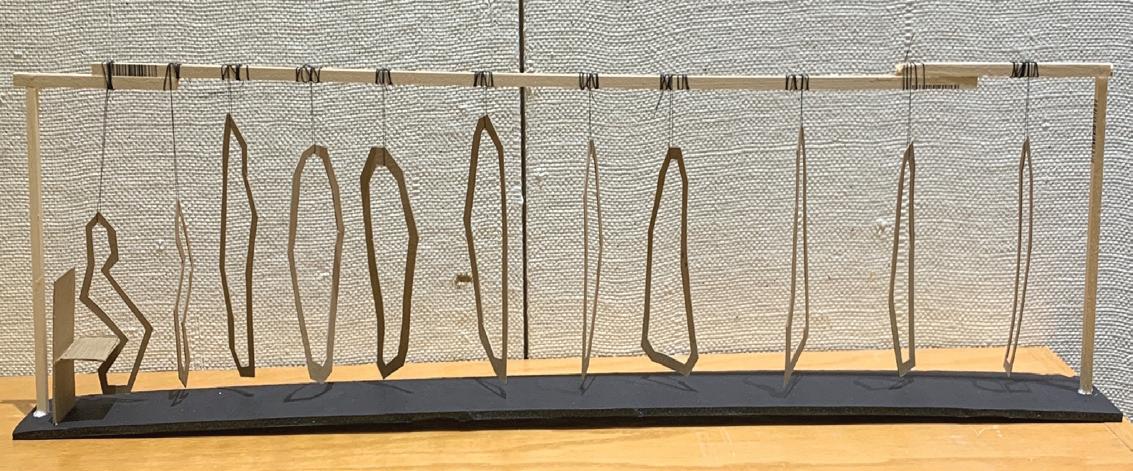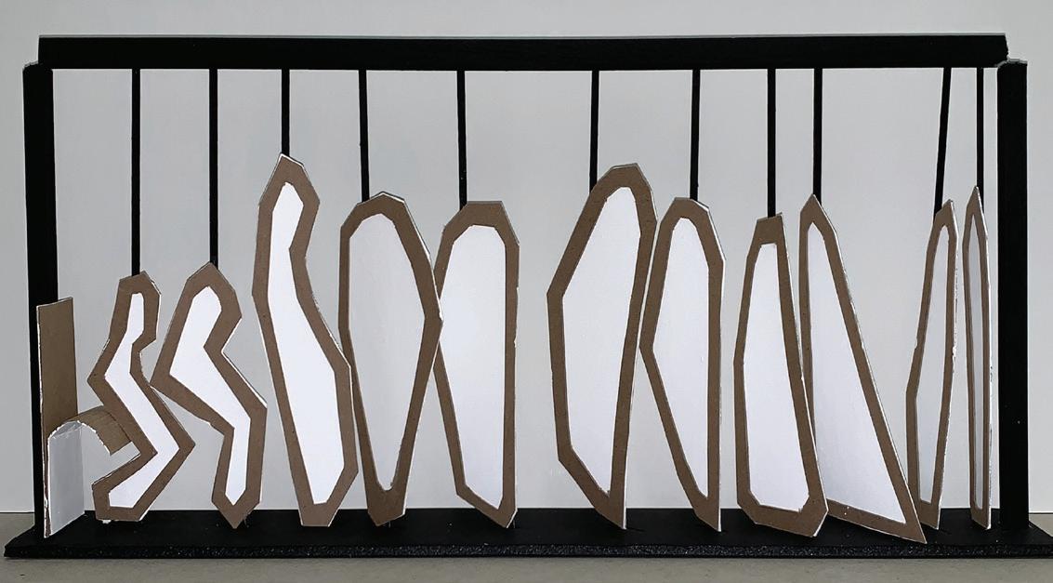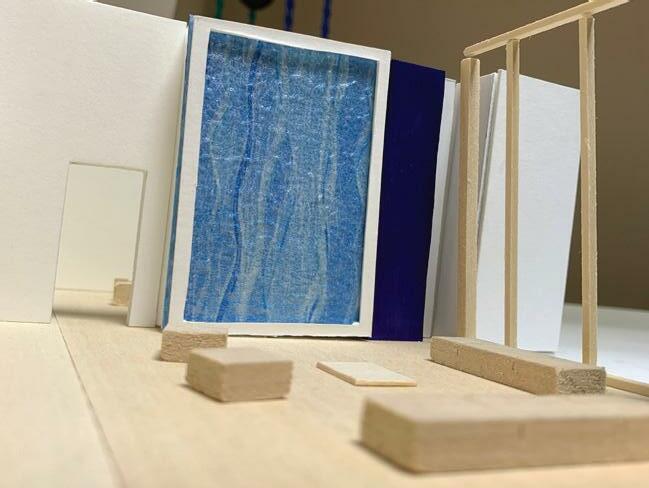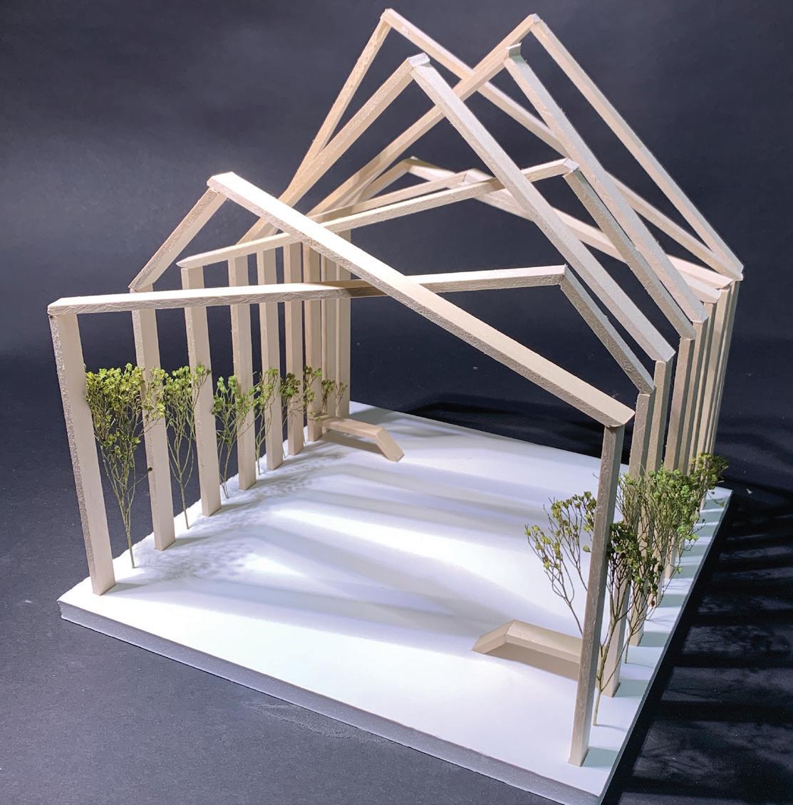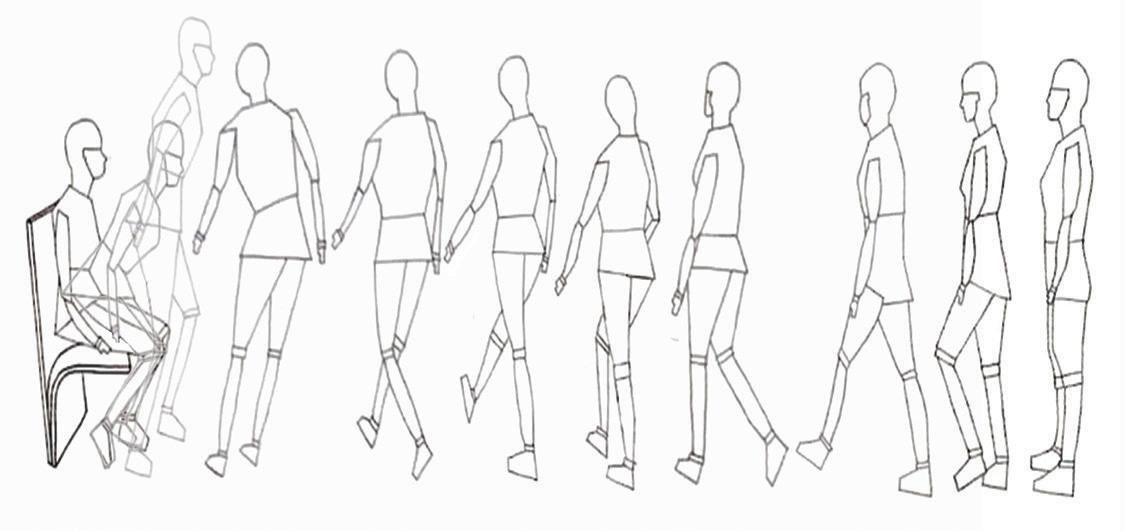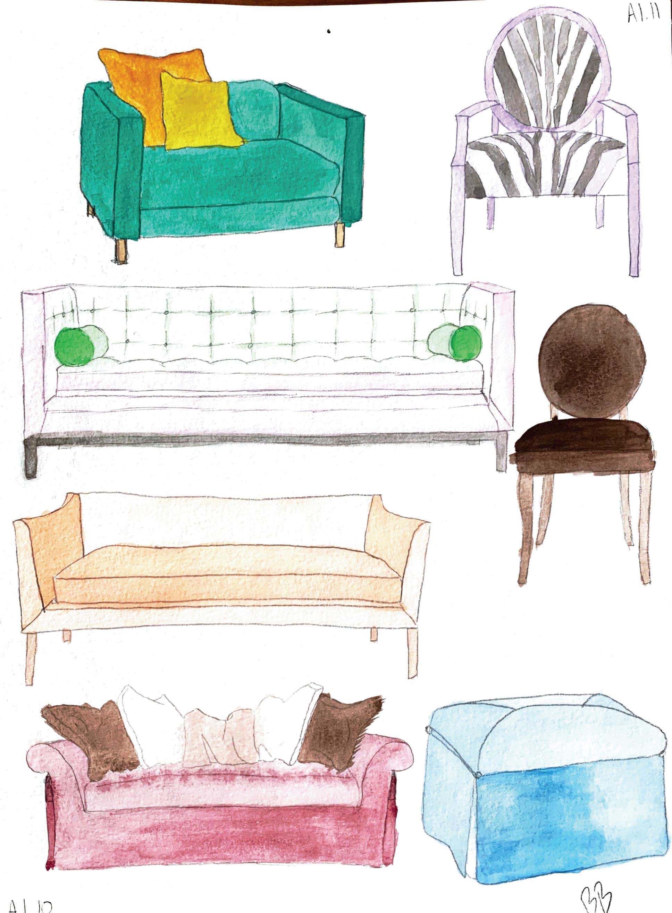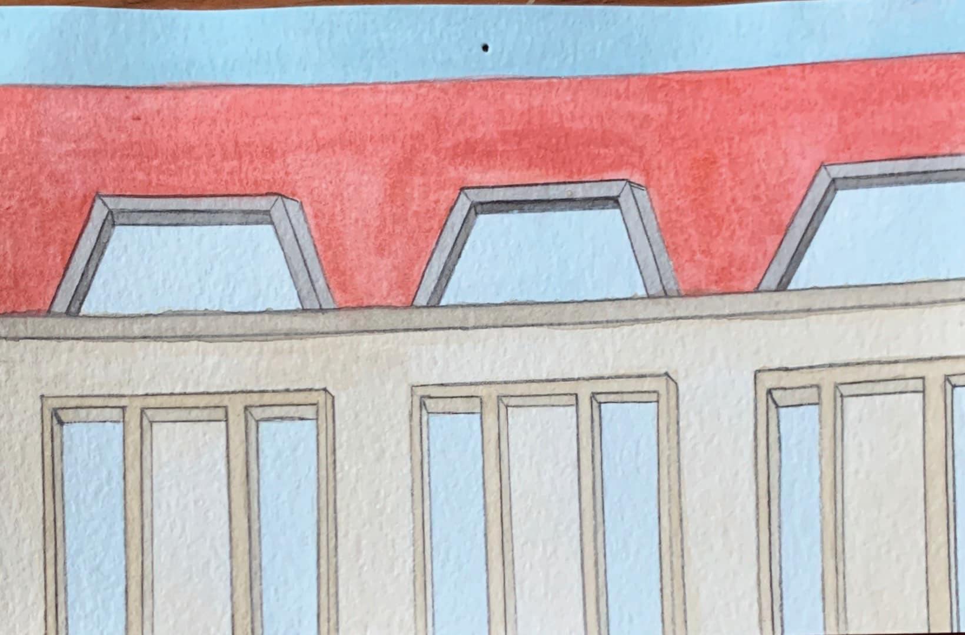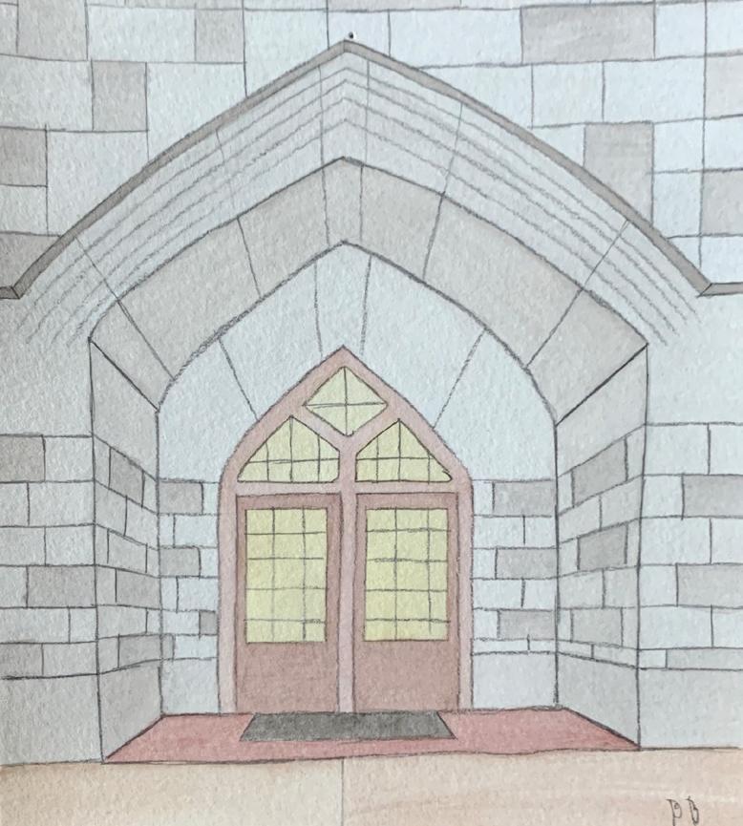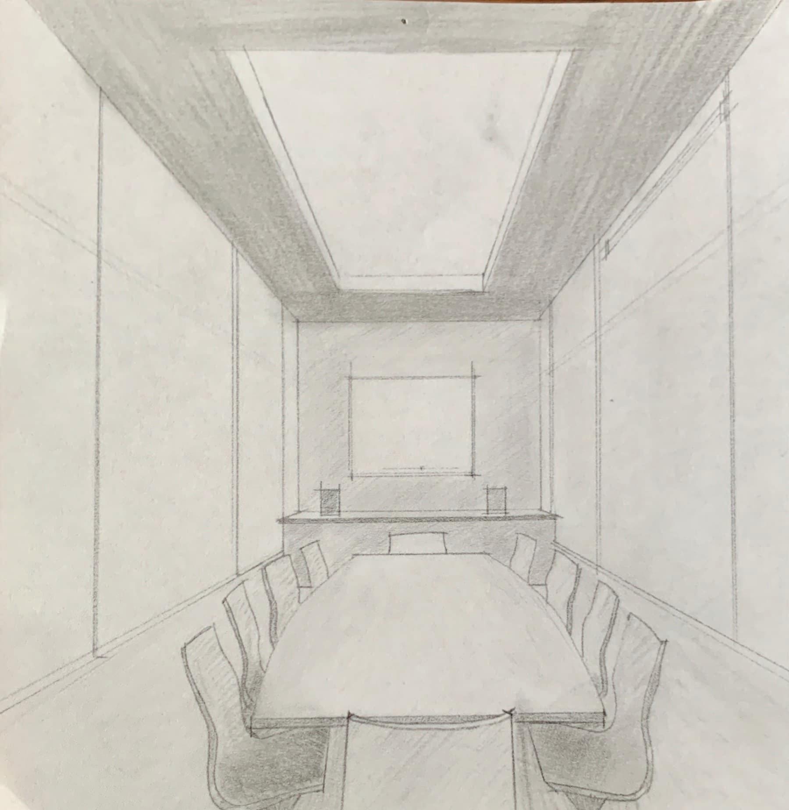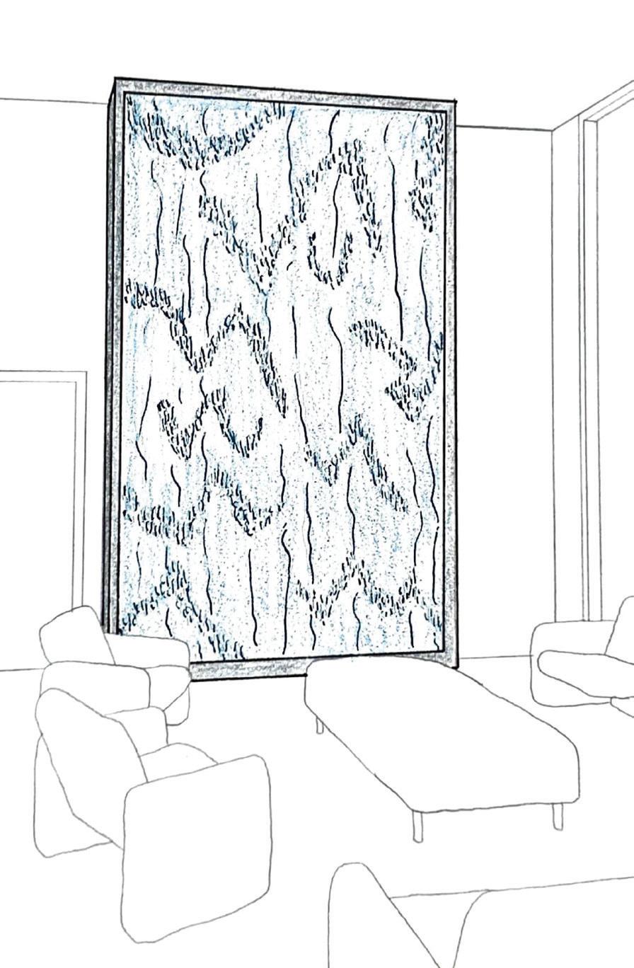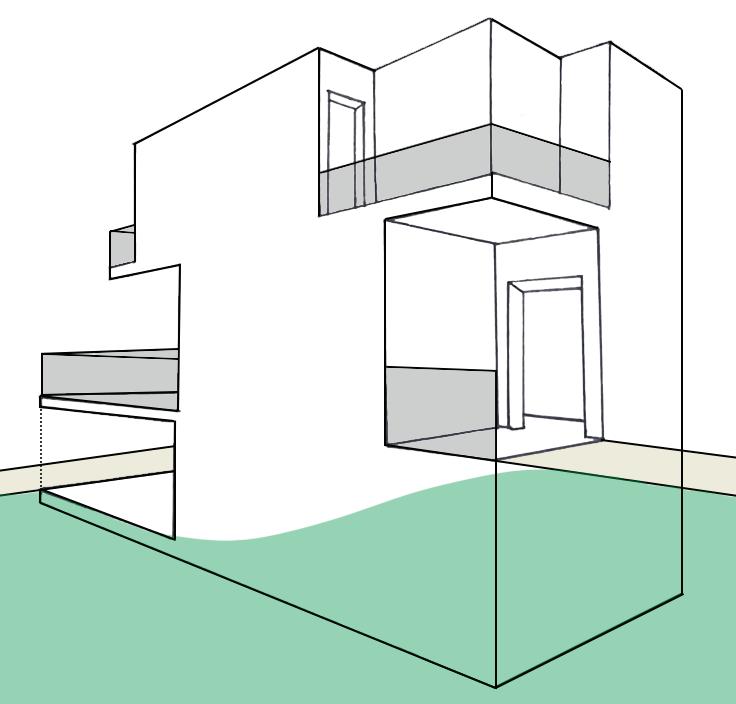University of Kansas
Interior Architecture & Design




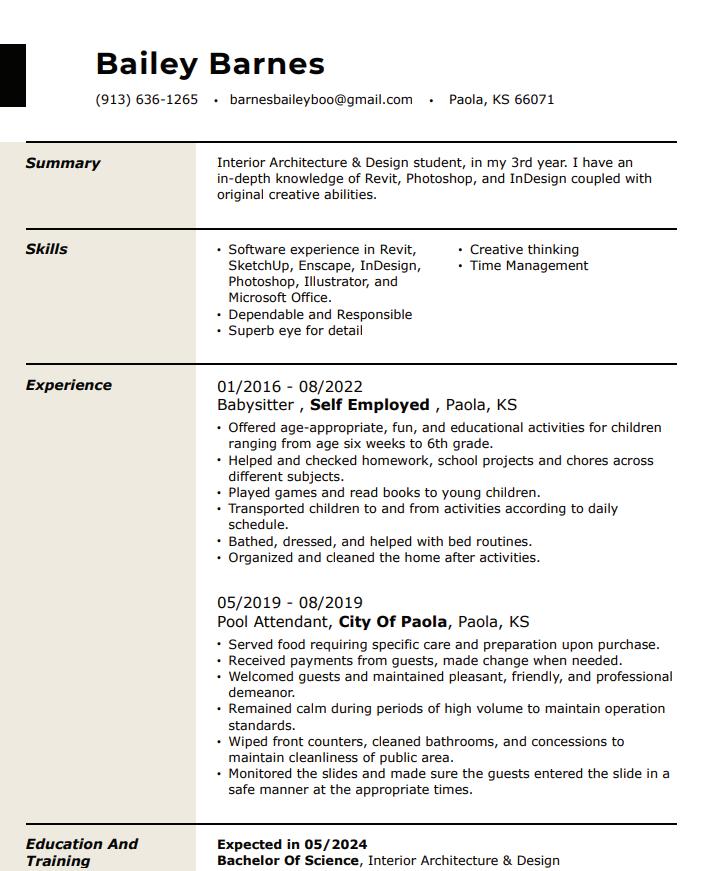
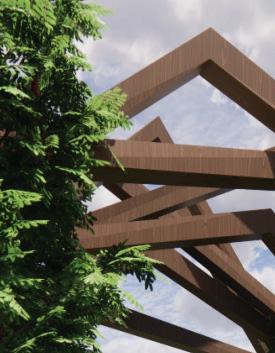
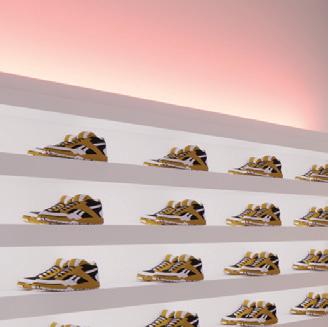
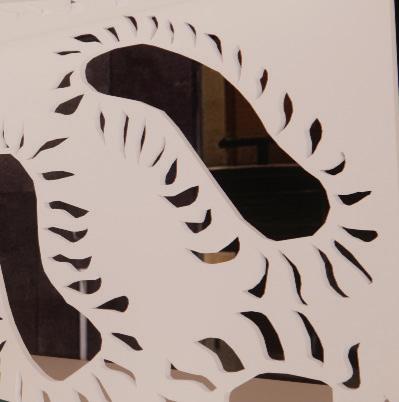
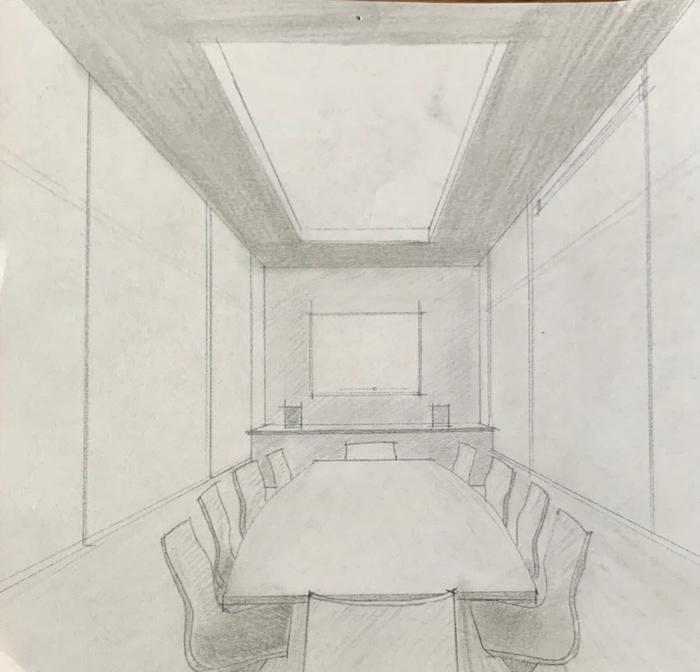
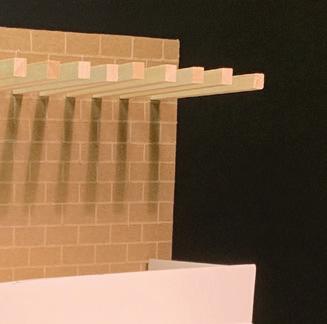
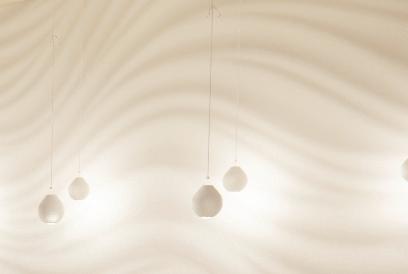
In this project we had to create a pavilion that plays with the natural lighting to design the space. With that we got to decide what religion we wanted of our choice. I chose the religion Animism because it really caught my attention and I have never heard of it before.

Originated from Latin word Anima, meaning “soul.” All objects, places, and creatures possess a distinct spiritual essence. The soul is the principle of life and health, while energizing them from within. Can value all things - animals, plants, rocks, rivers, weather systems, and trees. May worship Animism anywhere you can find nature elements.
While you walk through the pavilion you look up and see the arches crossing over from one another. The crossing over emphasizes that all the elements in nature is not perfect and overlap each other. This helps the structure blend in with nature. The repetition with the slats on the side start to close in towards the back showing you are getting deeper within natures soul.
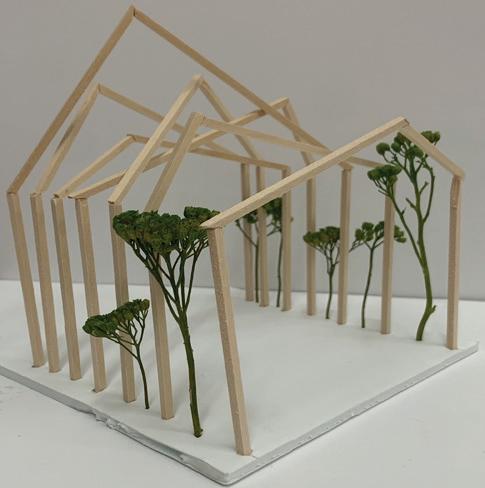
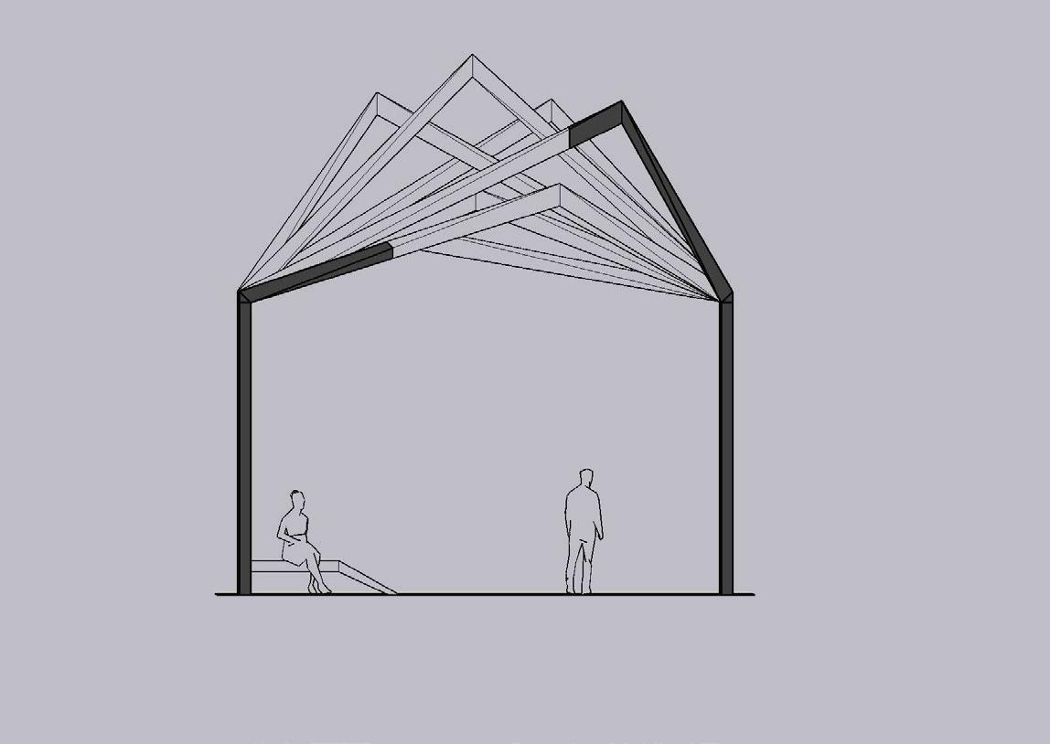
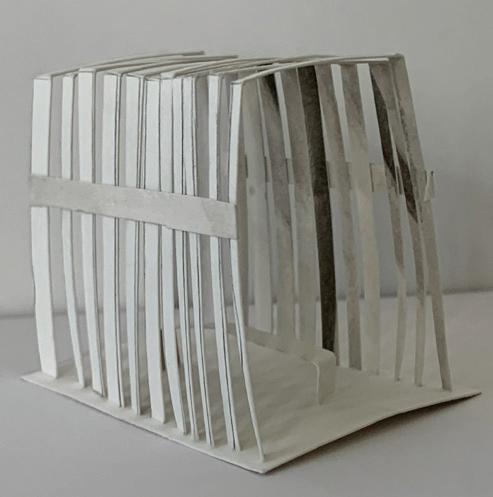
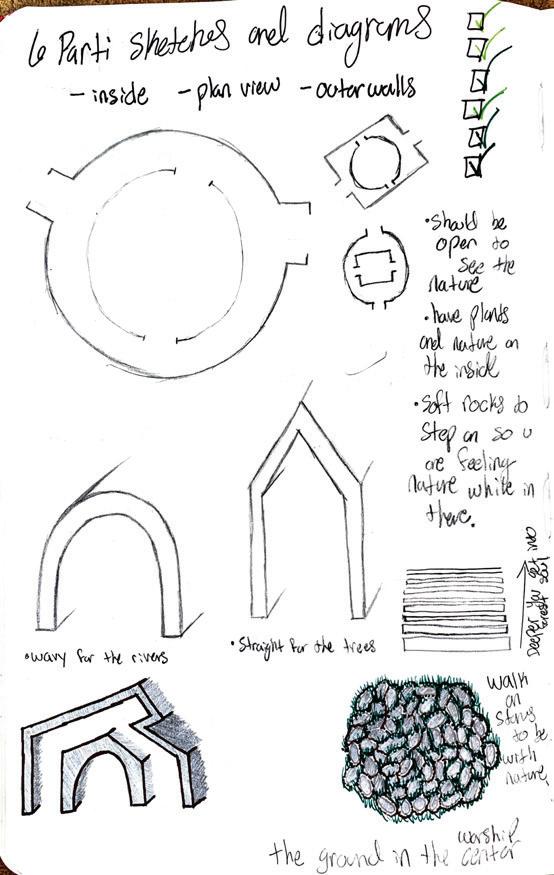
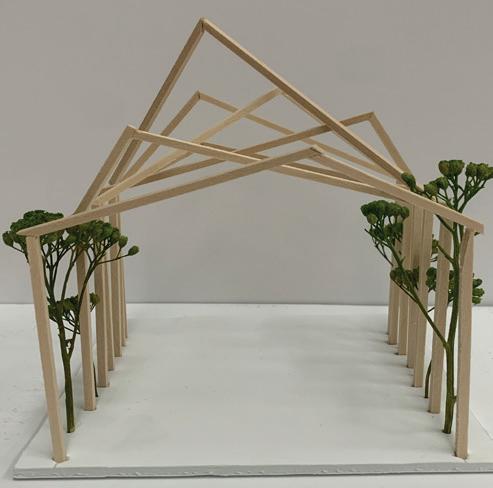
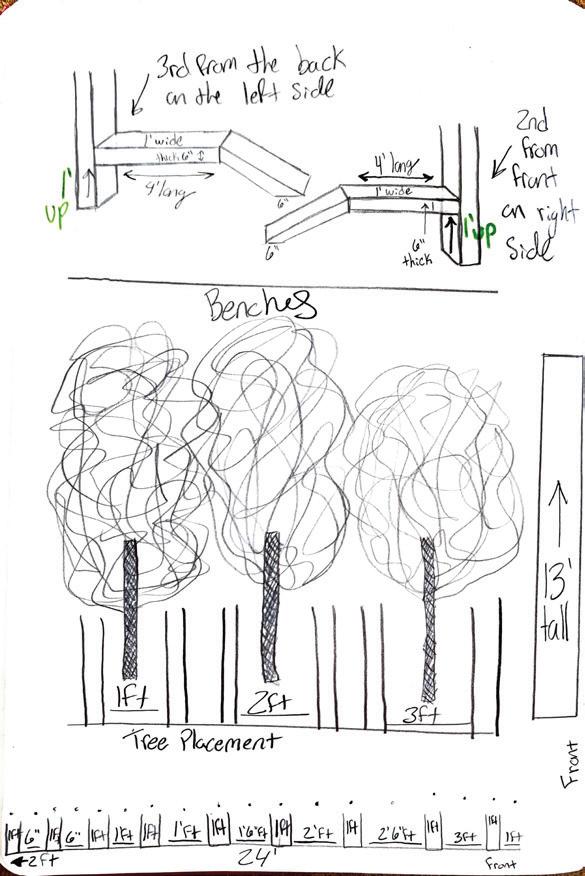
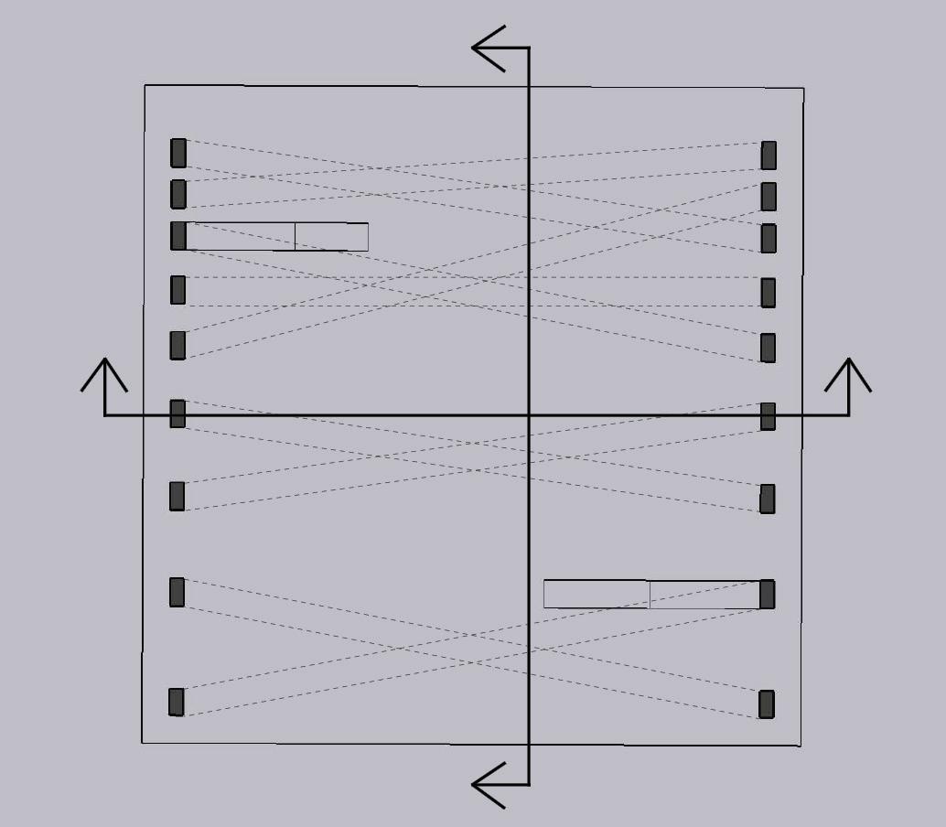

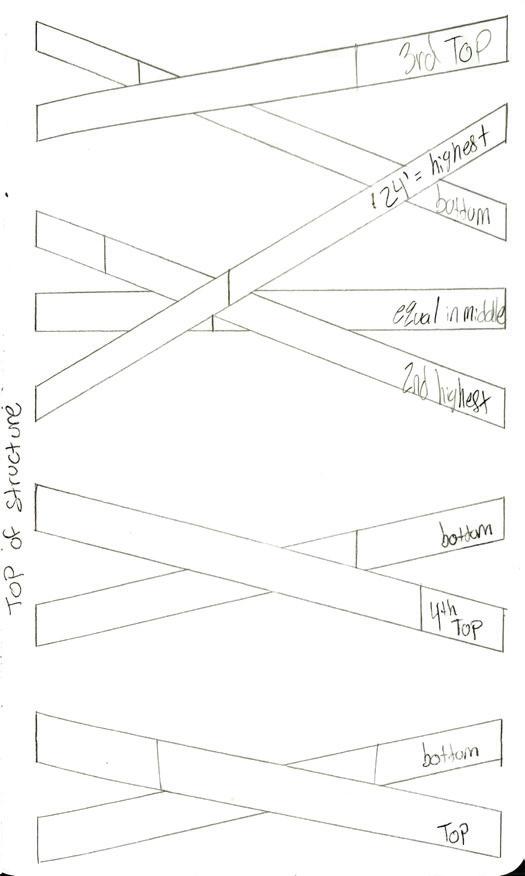
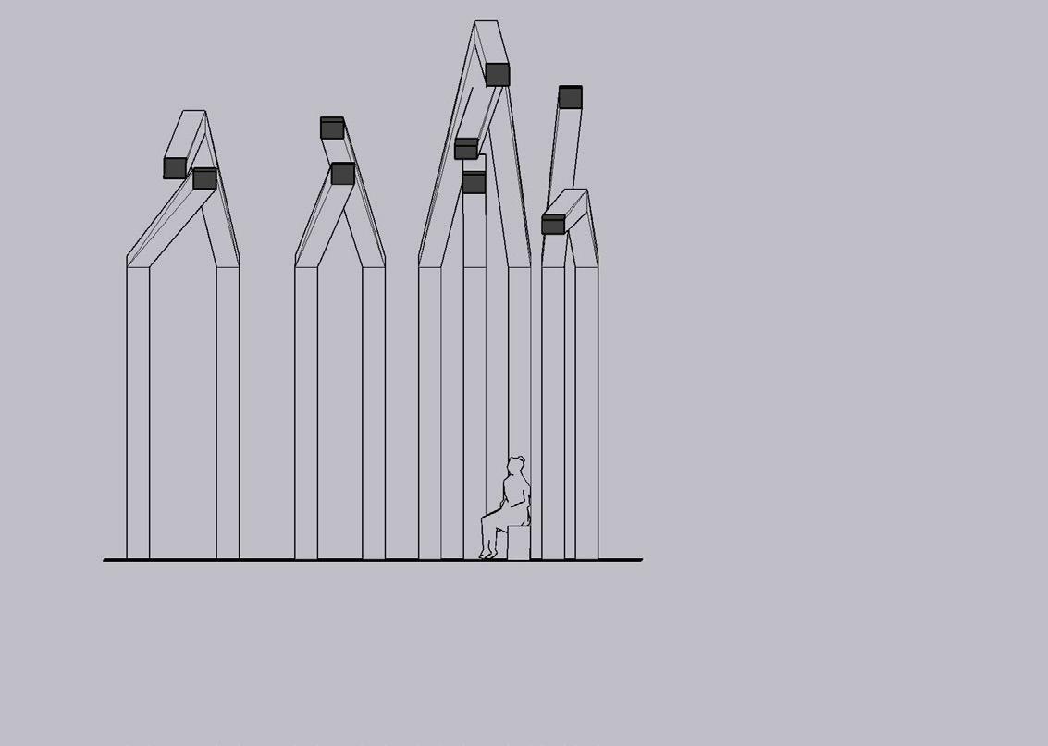
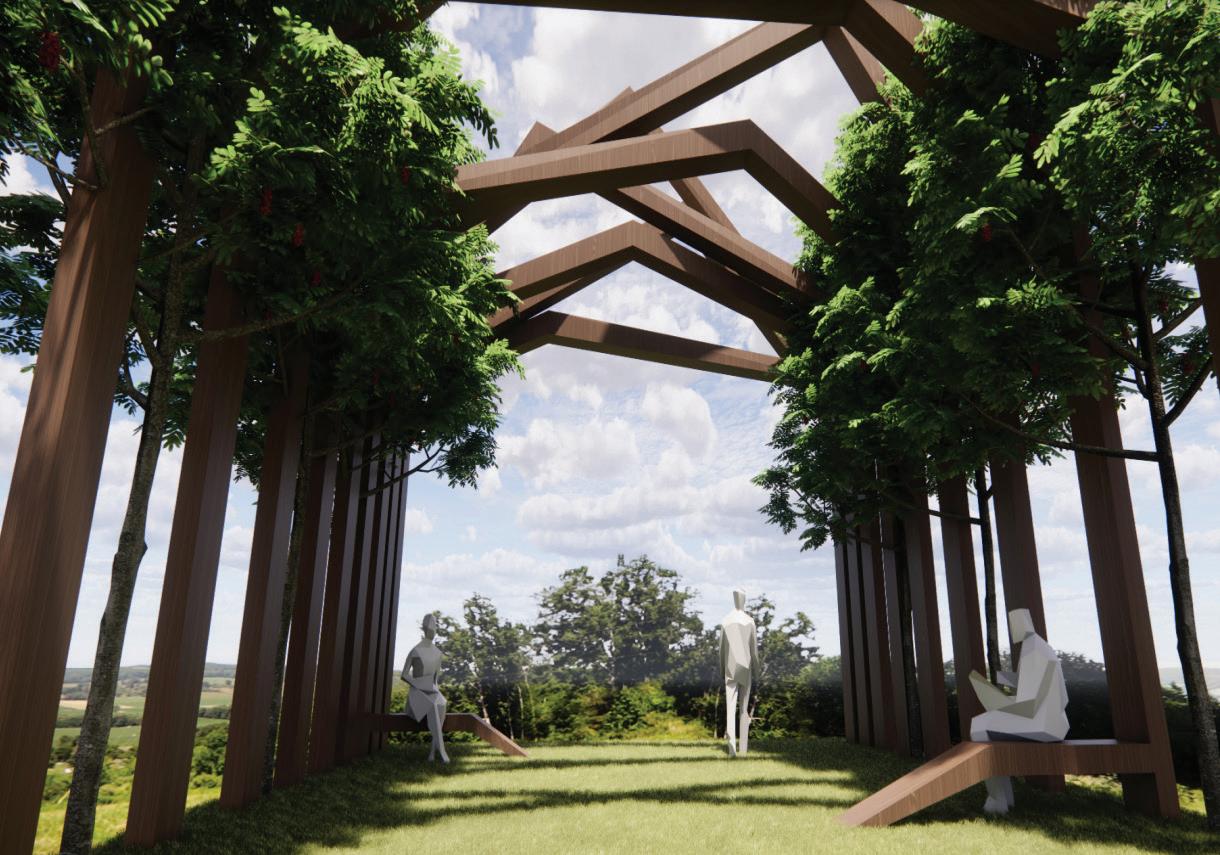
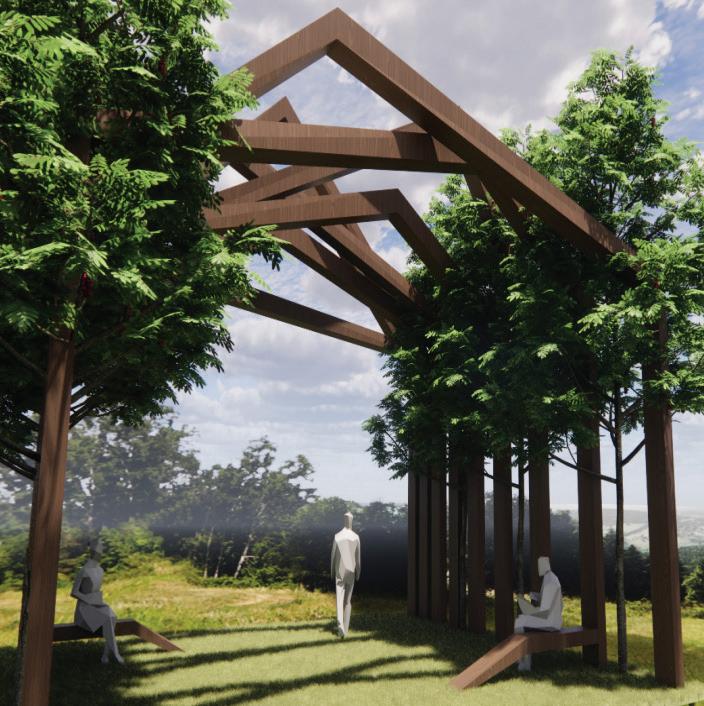
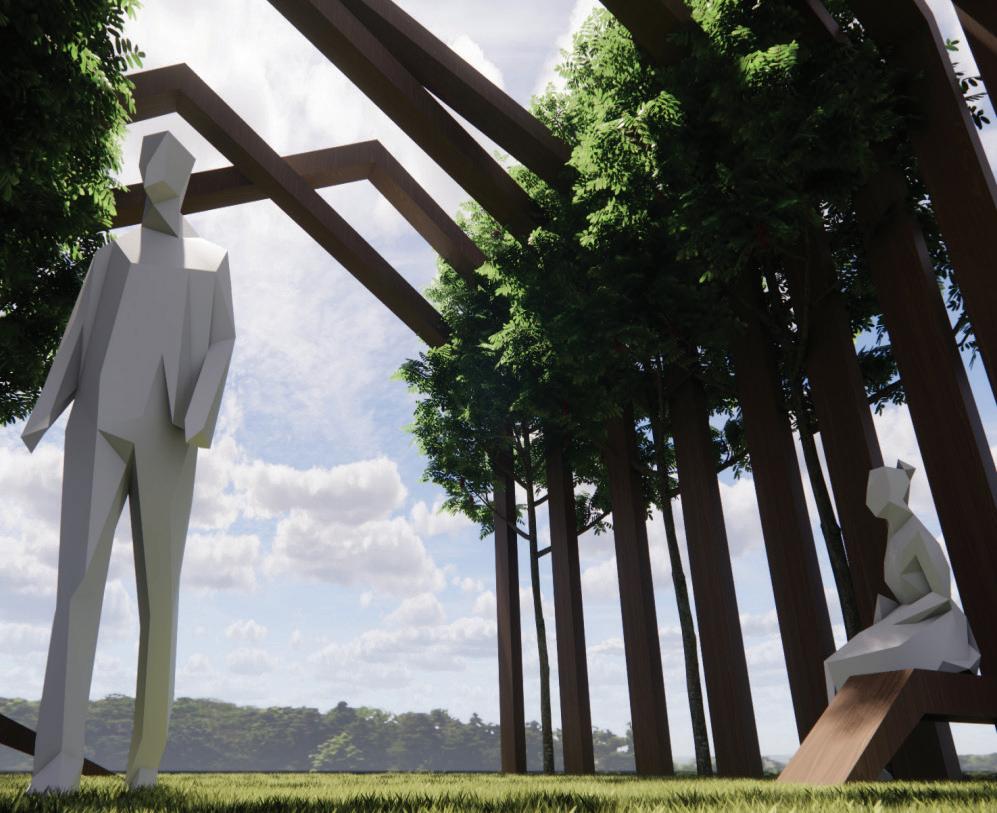
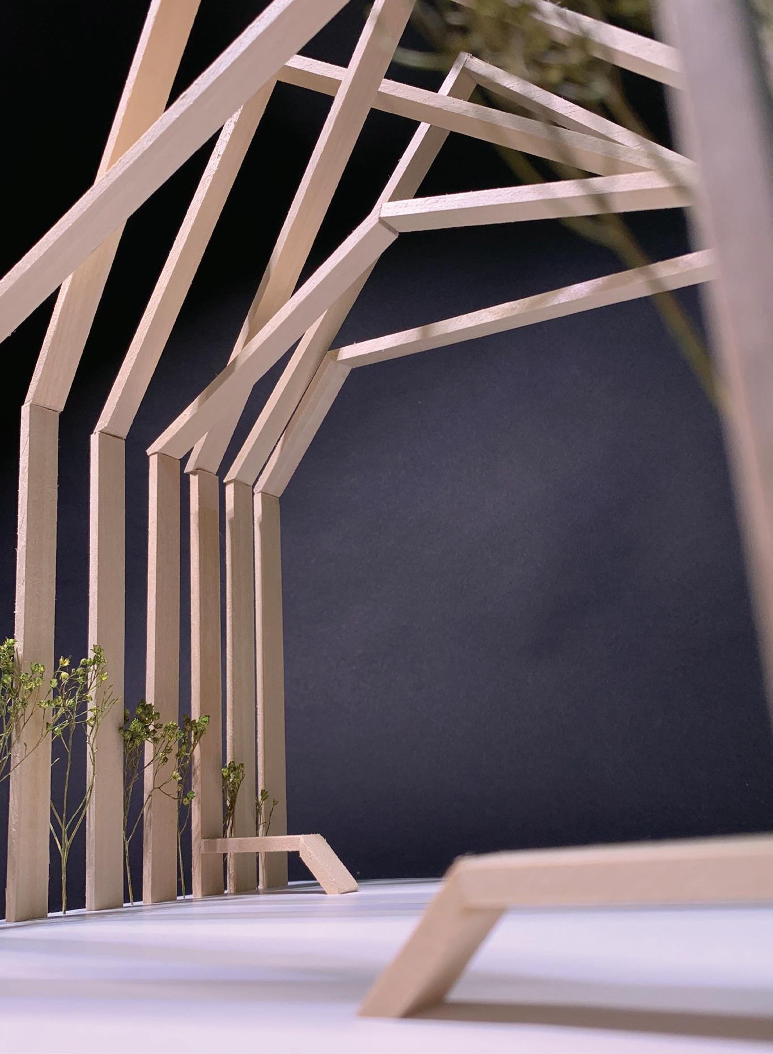

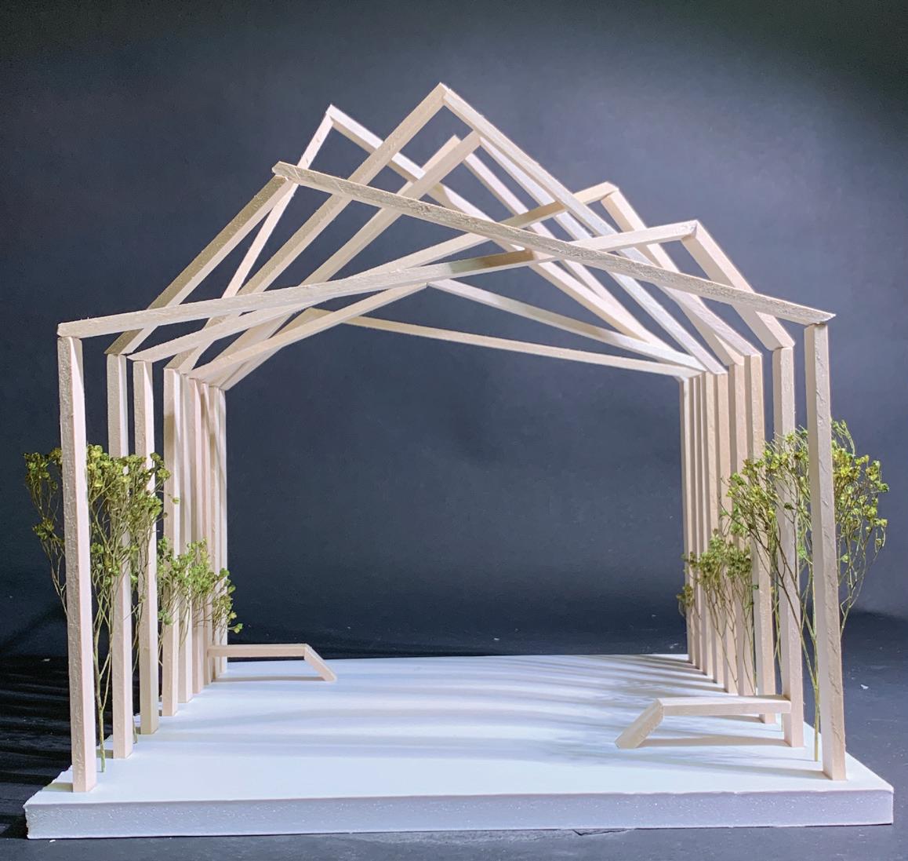
Location Overview
Multiple opportunities like the mall or airport.
The goal of this project was to choose a fashion designer of my choice and make a small store for them.
I selected Tinker Hatfield who designs sneakers for NIKE, exclusively Air Jordan shoes.
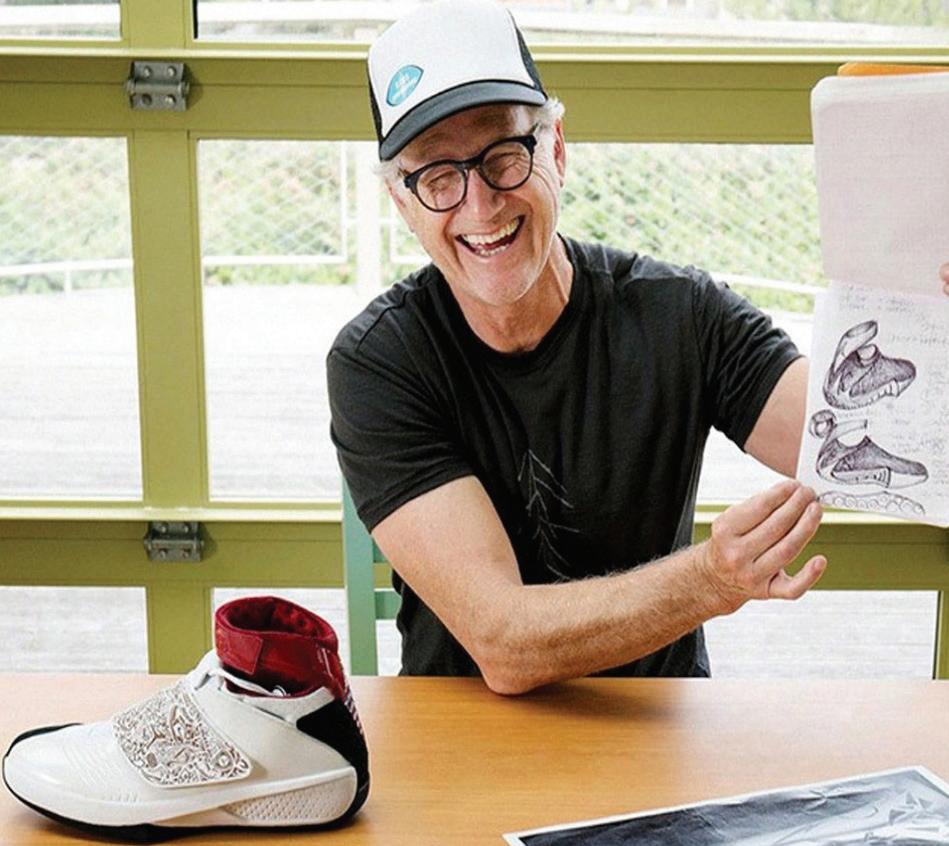

In this project we were to go in-depth with storage and how to use space wisely.
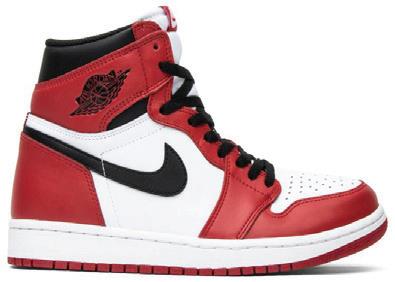

Customers should experience the sneaker culture inspired by Michael Jordan when they walk in.
Color Palette: Red, Black, and White
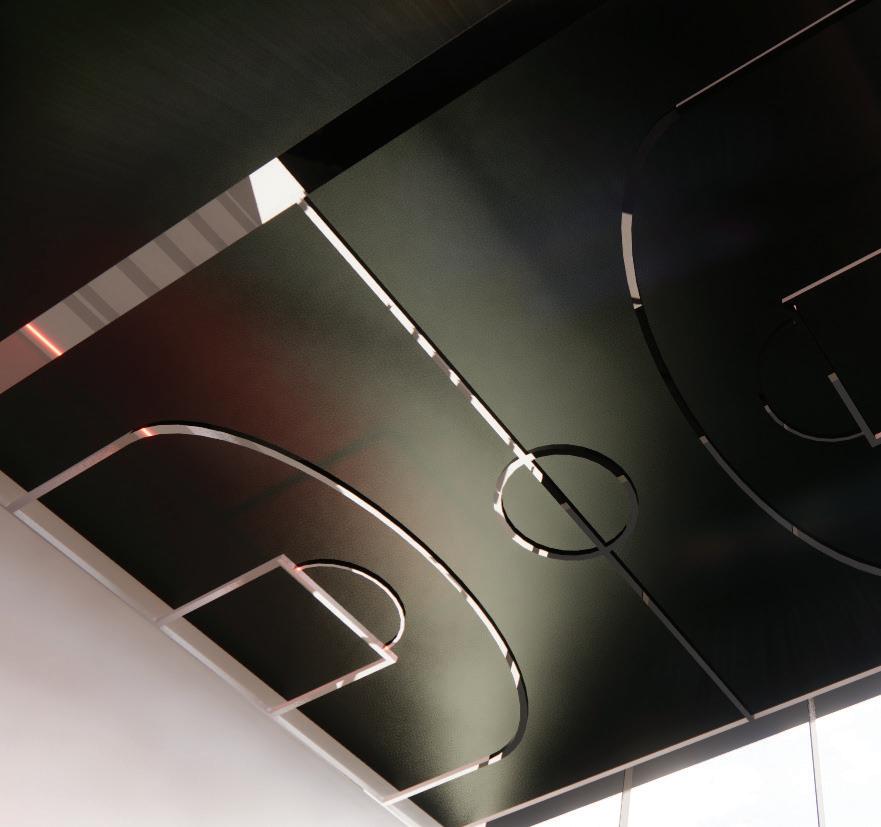
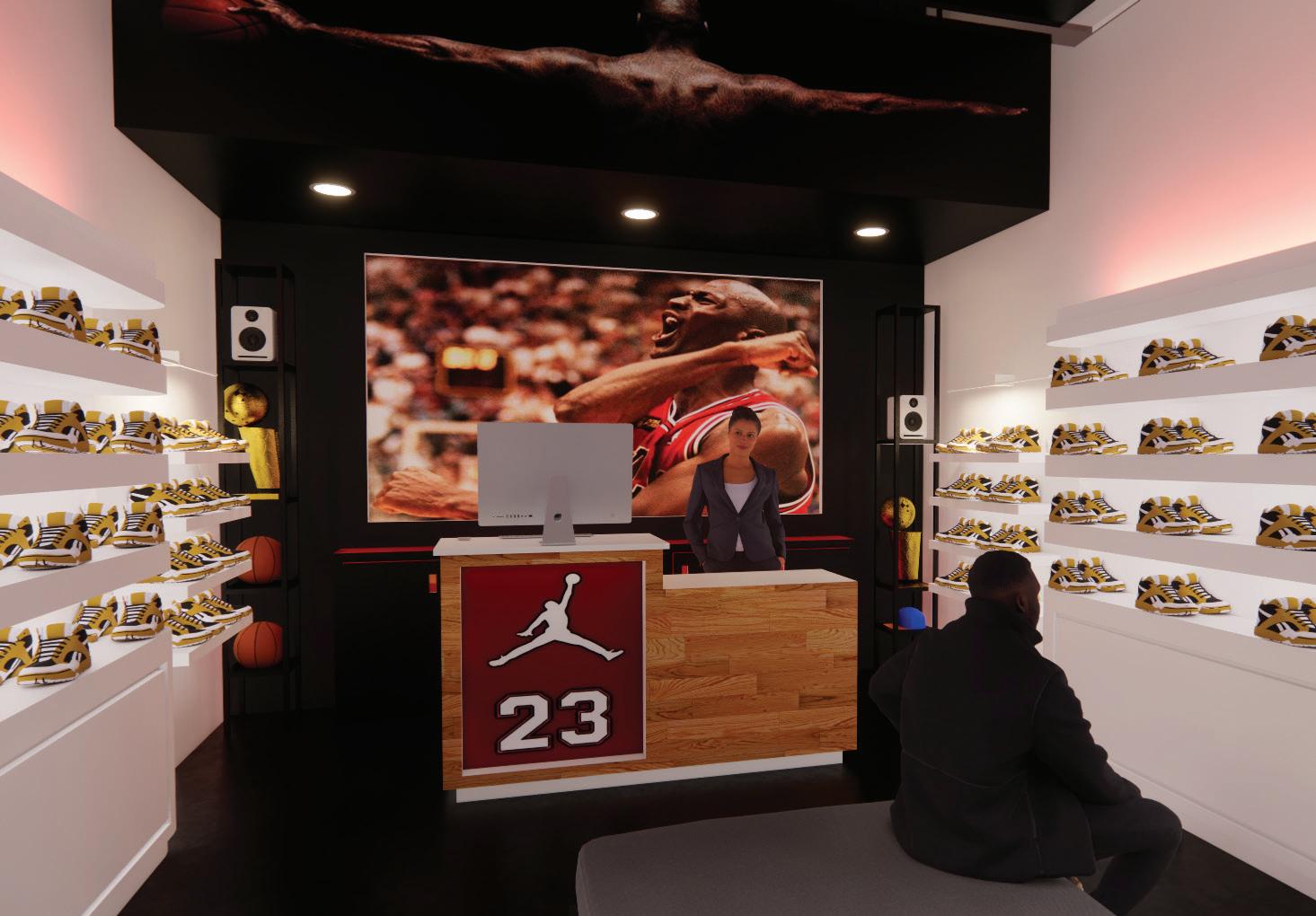
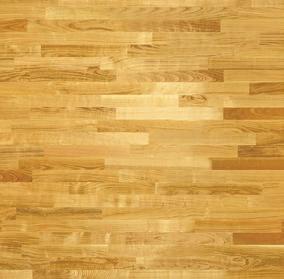
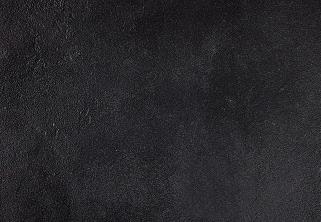
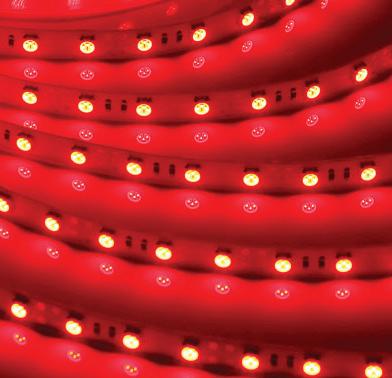
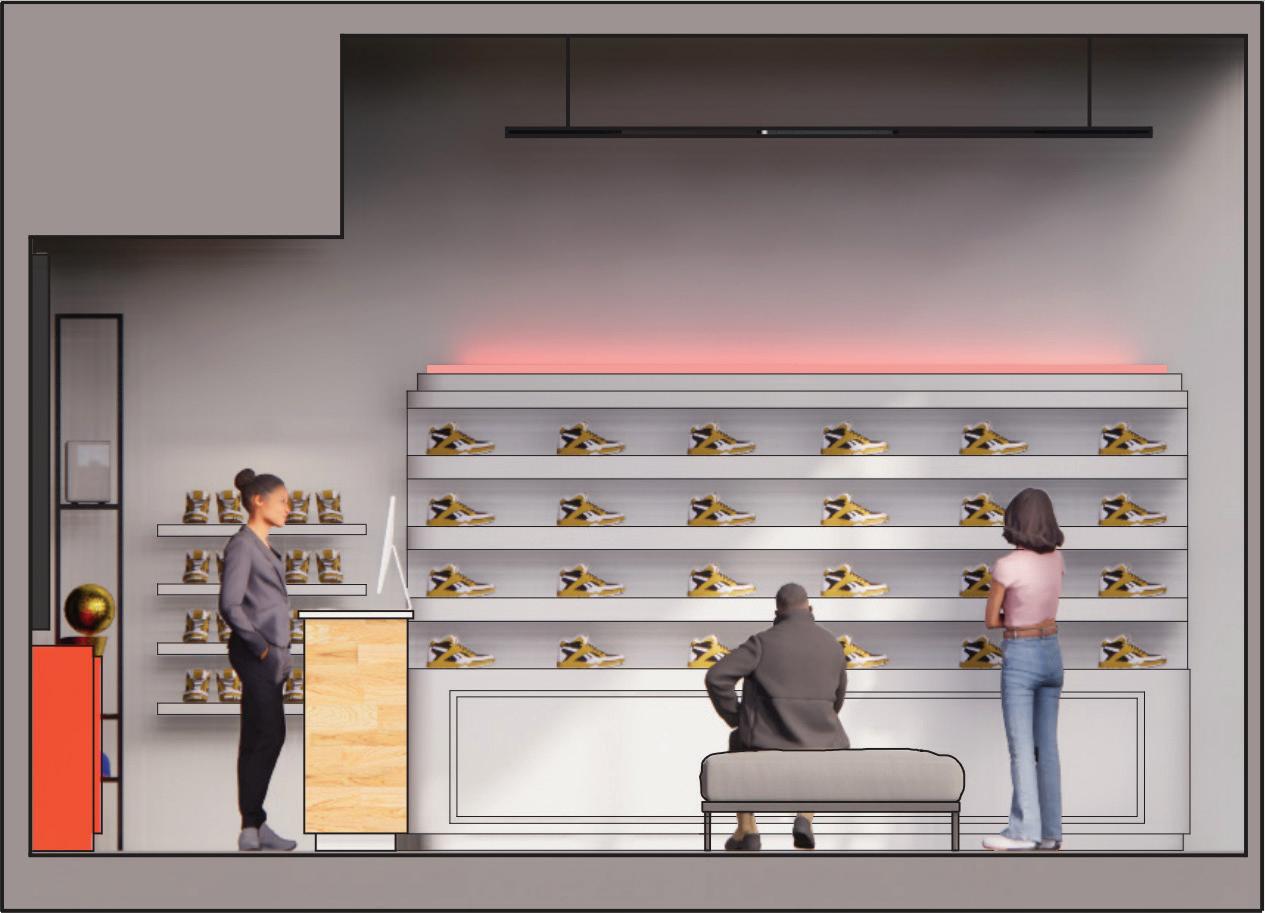
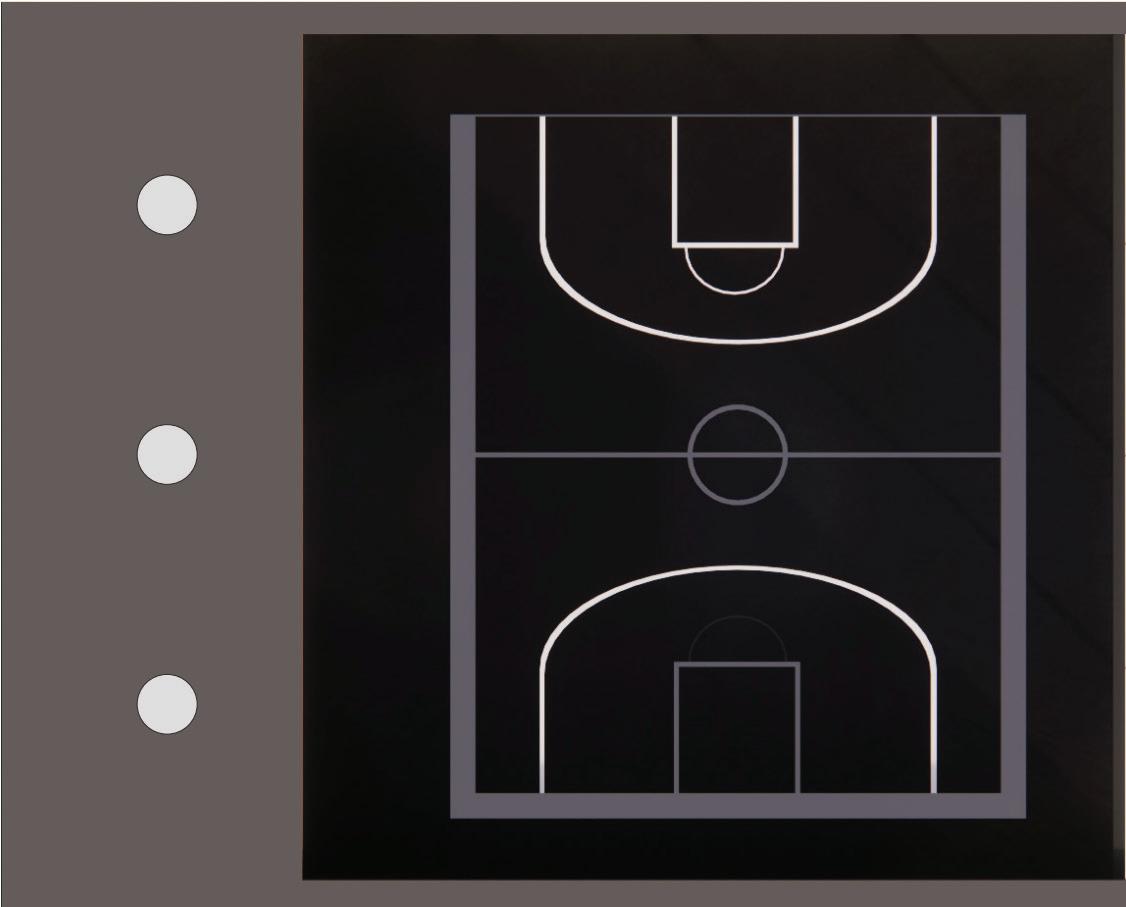
In this project we were to choose a culture and research their patterns. With that you had to design a cafe that went along with the pattern you have chosen. I picked the Mexican culture and did my research on the Otomi pattern. I found the Otomi pattern very appealing because it represents all the nature that is in the Mexican culture. I felt I could really work with that and all the organic pieces.
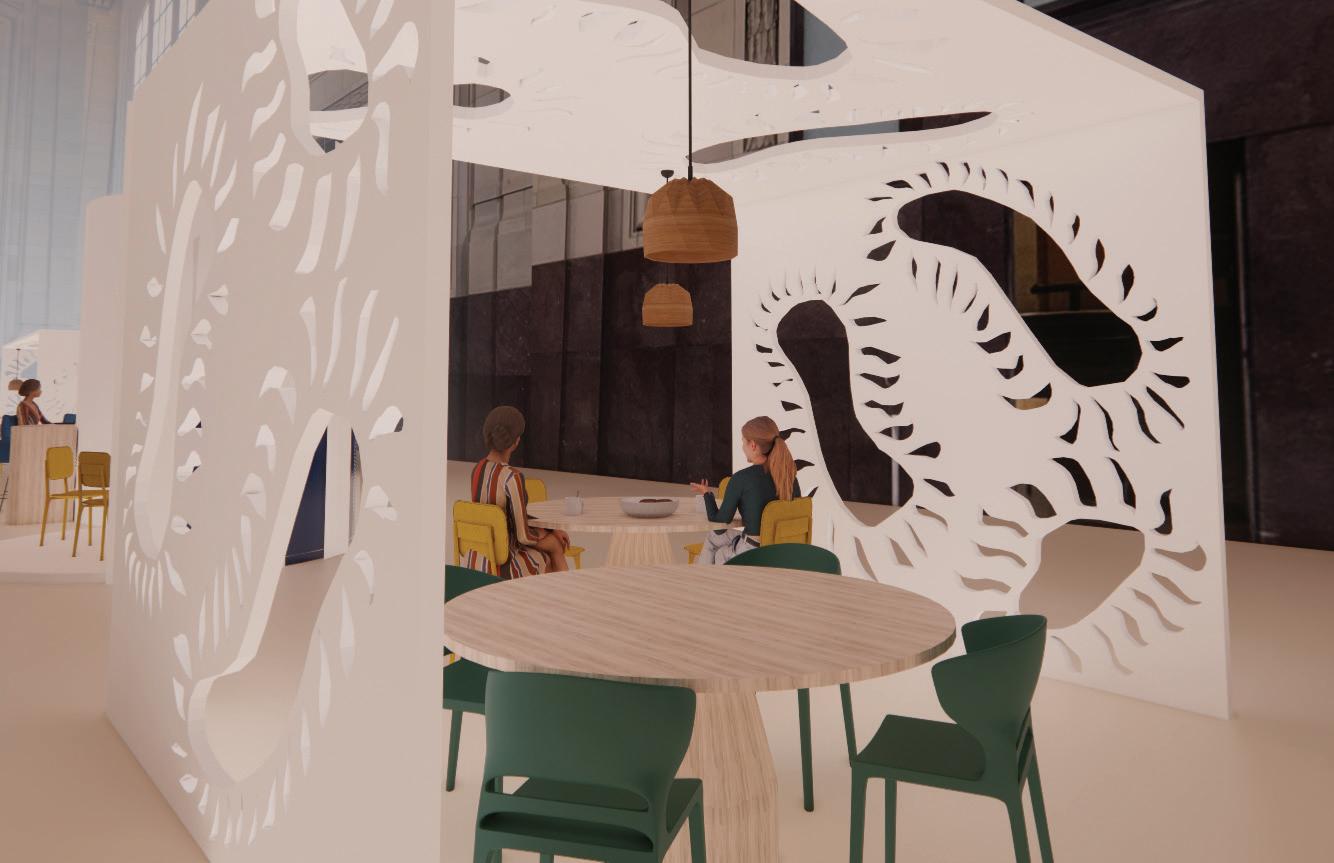

The Mexican Culture has strict lines within their patterns representing aspects from their nature. I want to reshape them into a more organic feel with the touch of modern to soften the look. While still incorporating their bright colors throughout the space, I want it to be comfortable for the users and not an overwhelming experience.
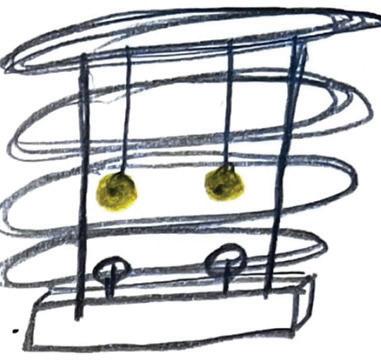

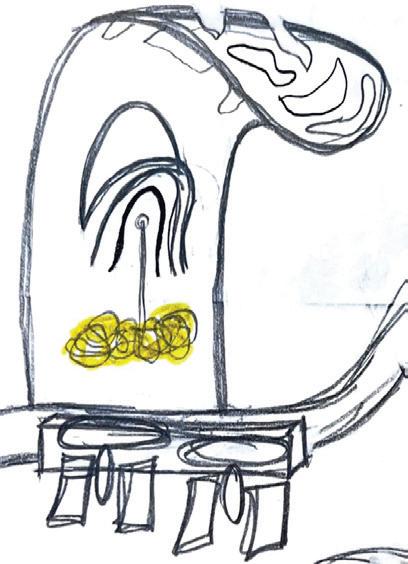
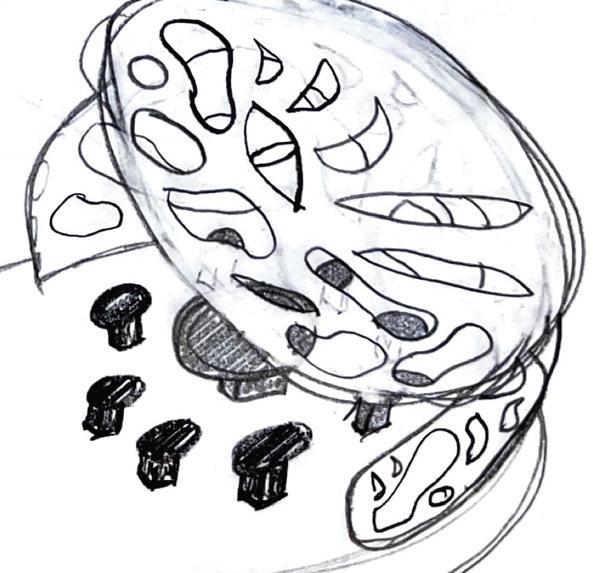
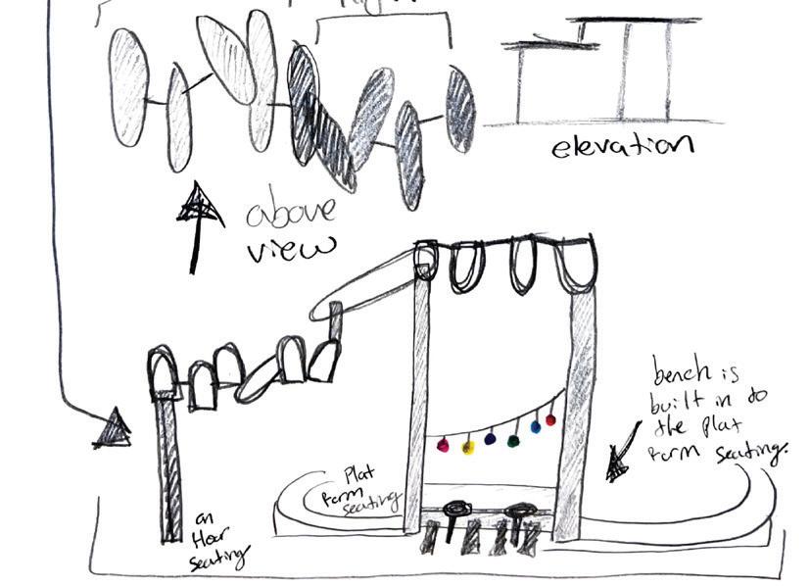
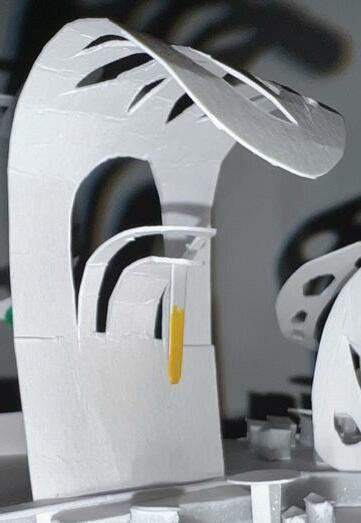
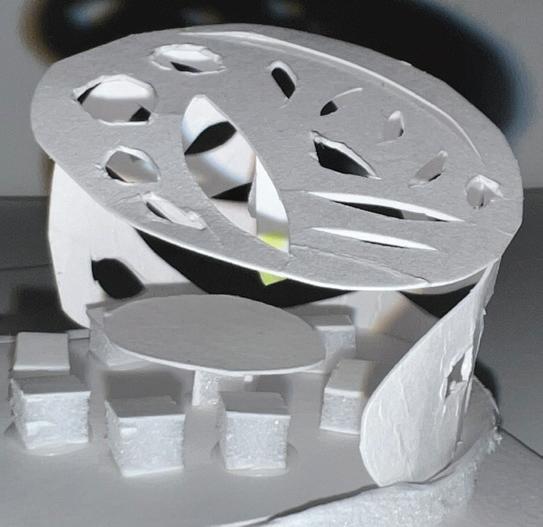

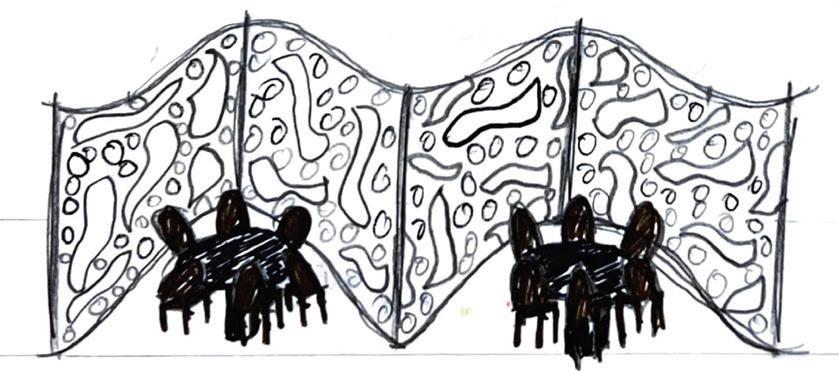
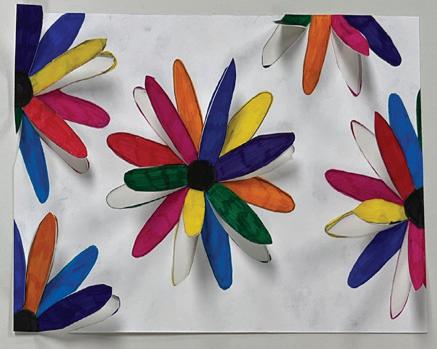


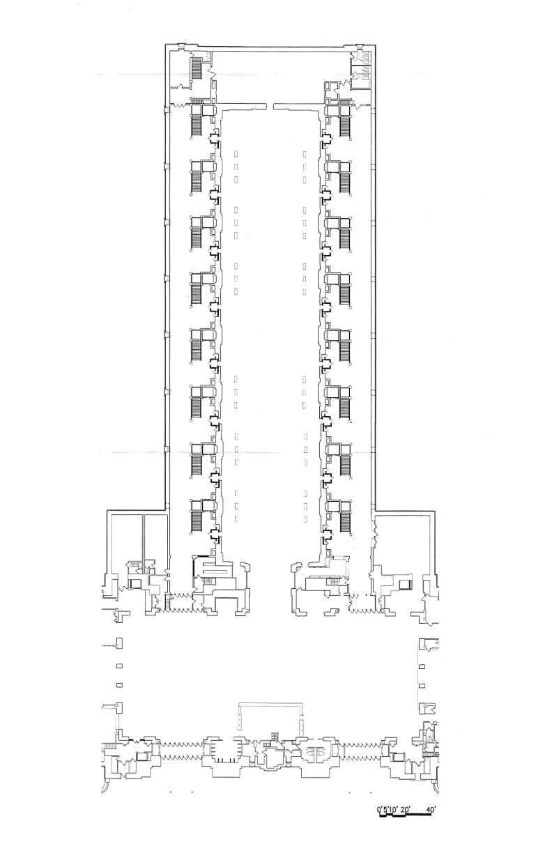
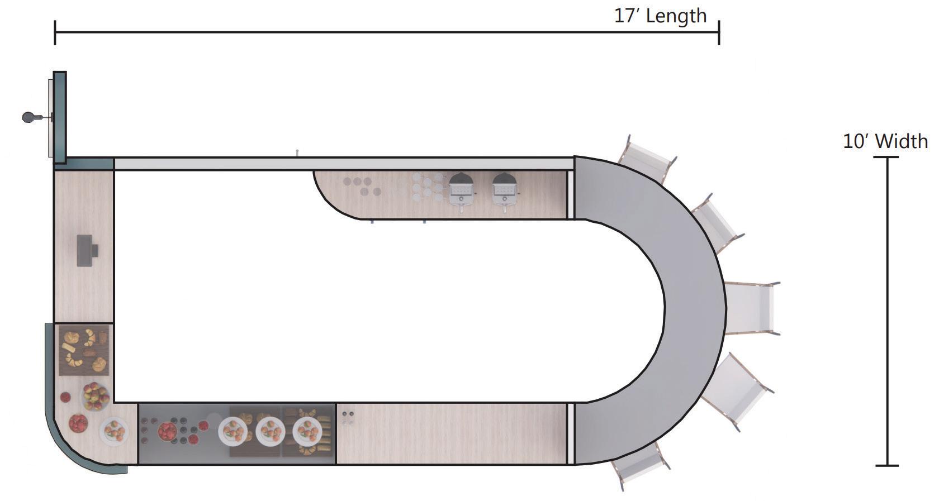
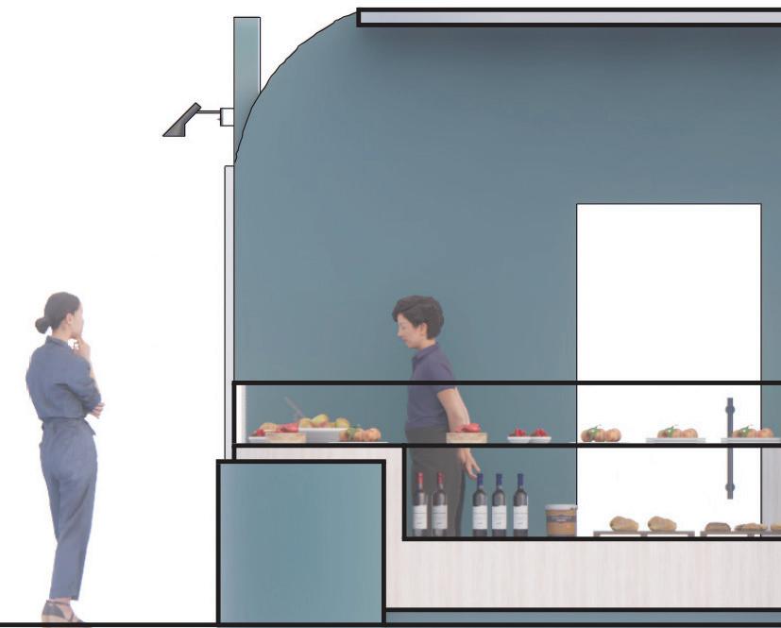


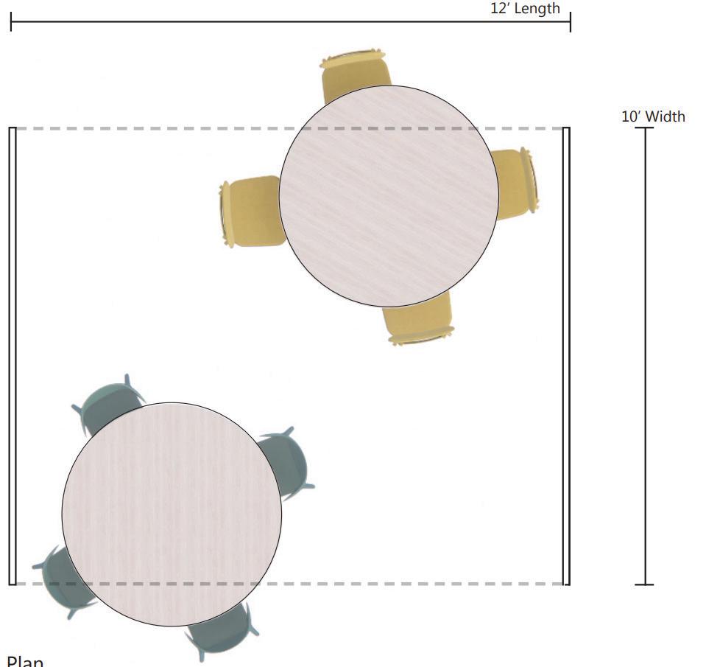
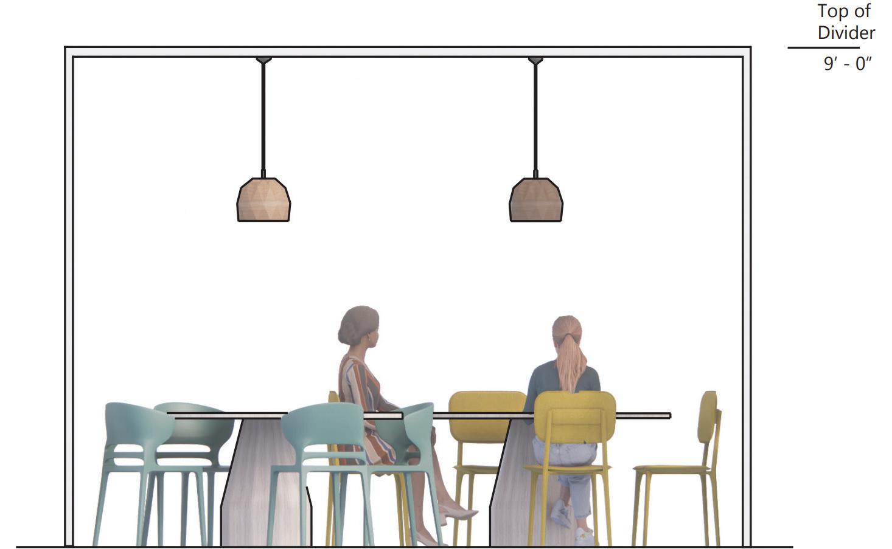
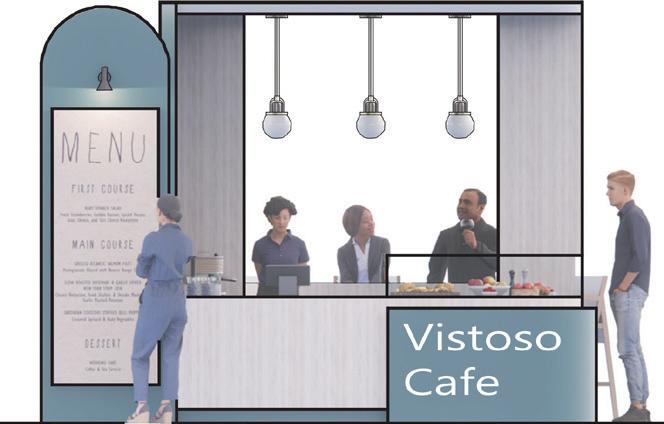
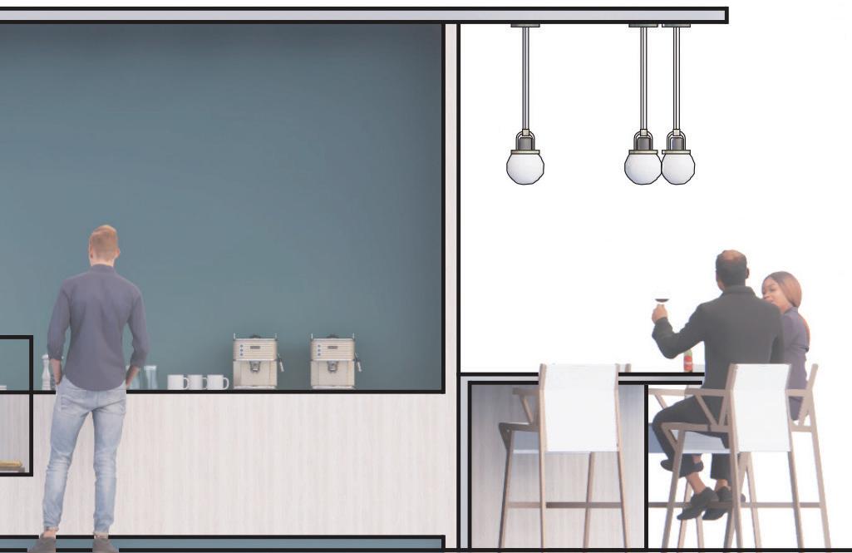


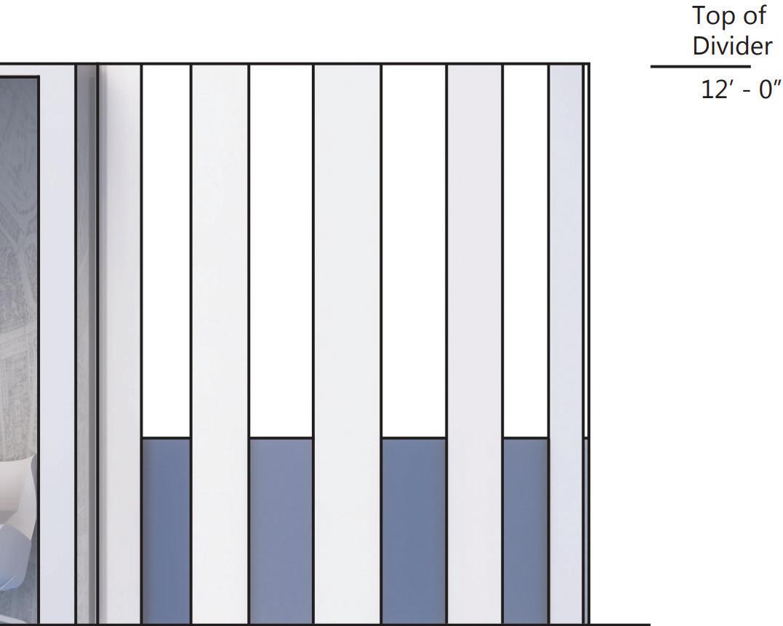
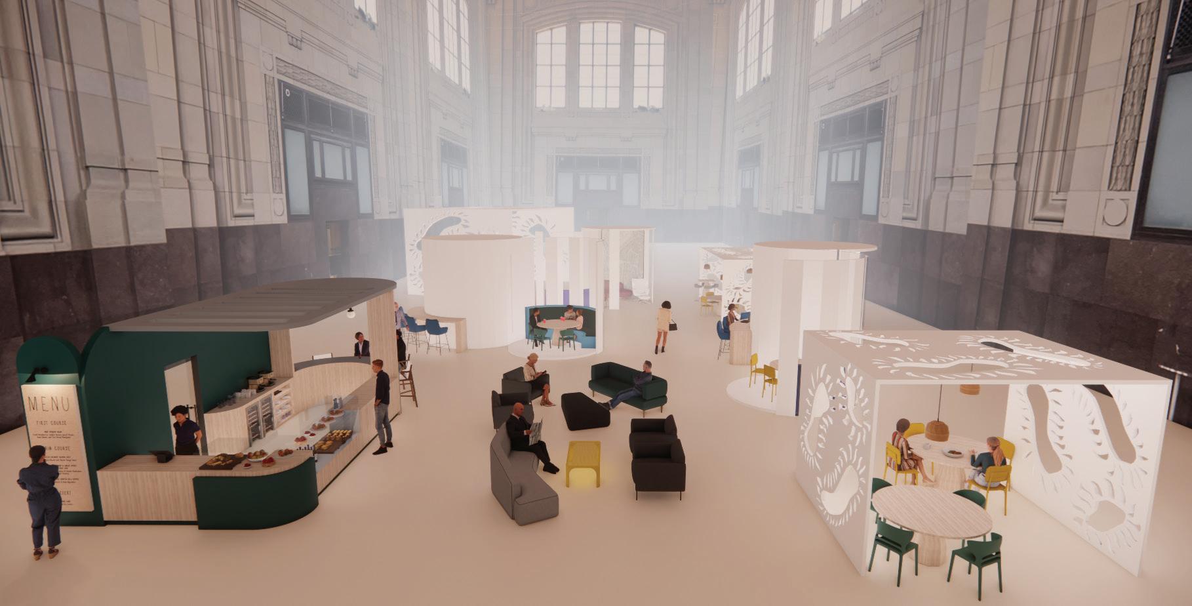

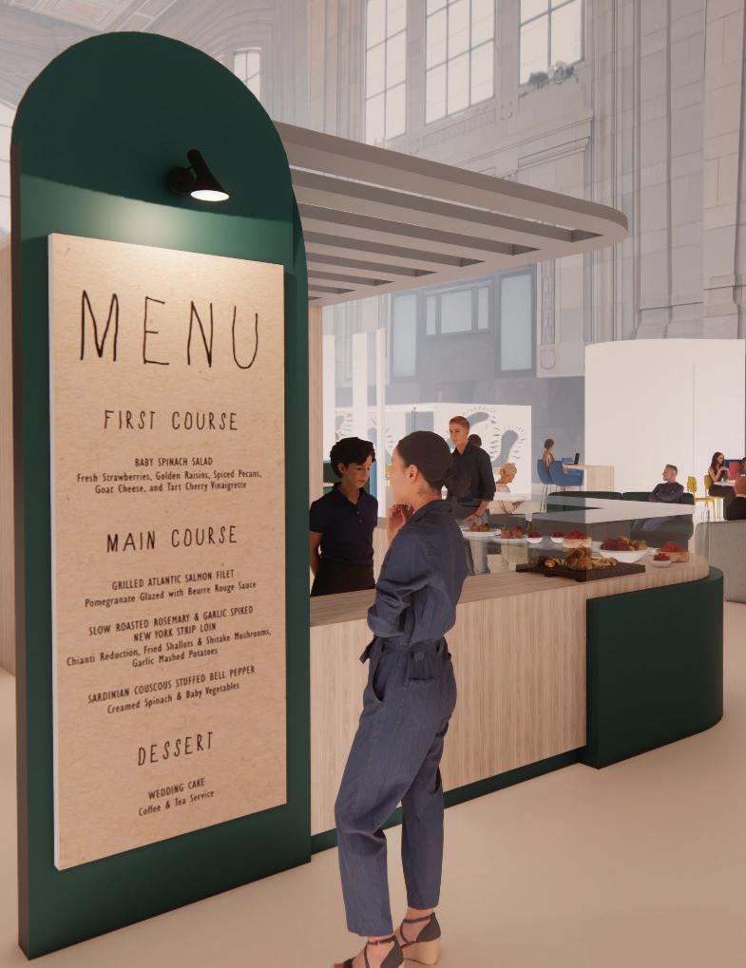
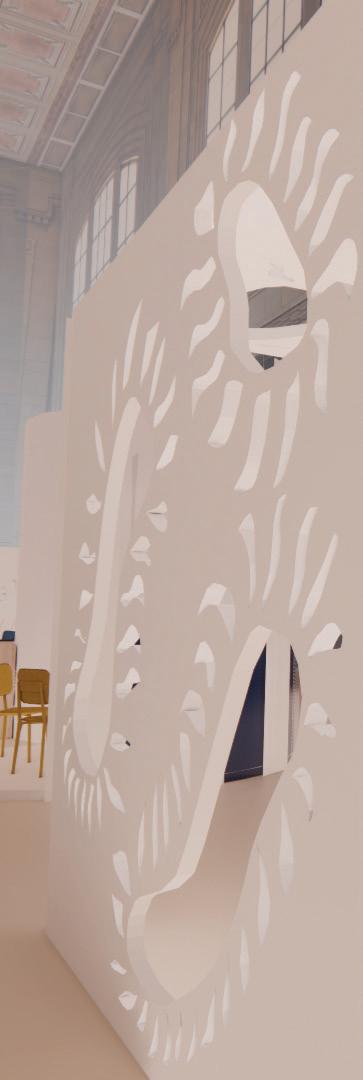

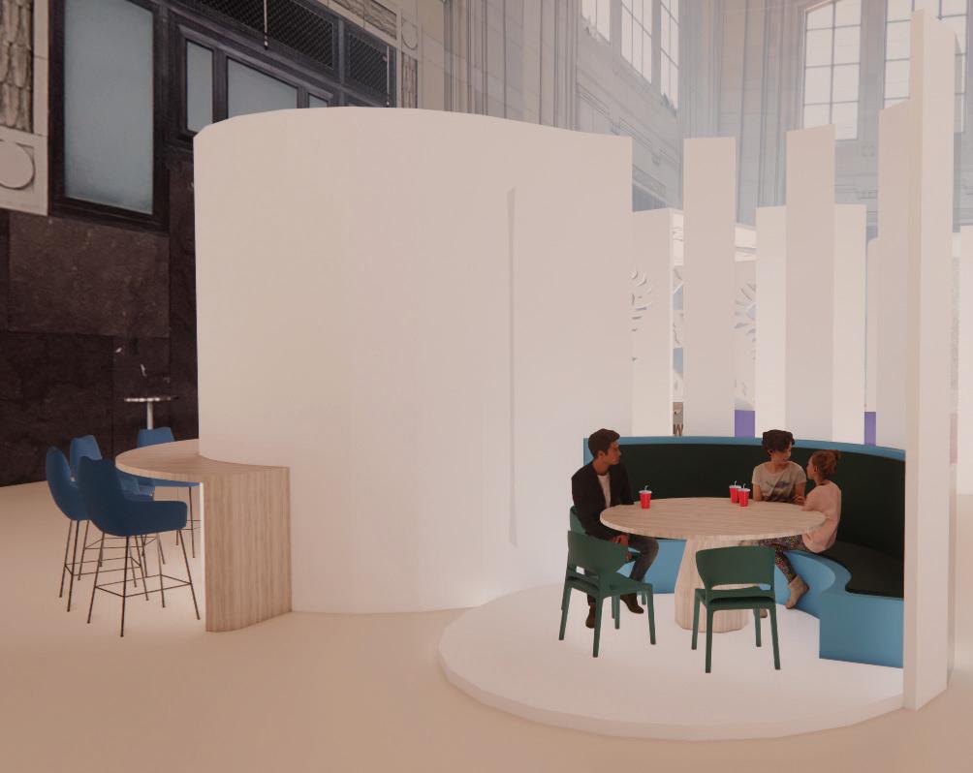
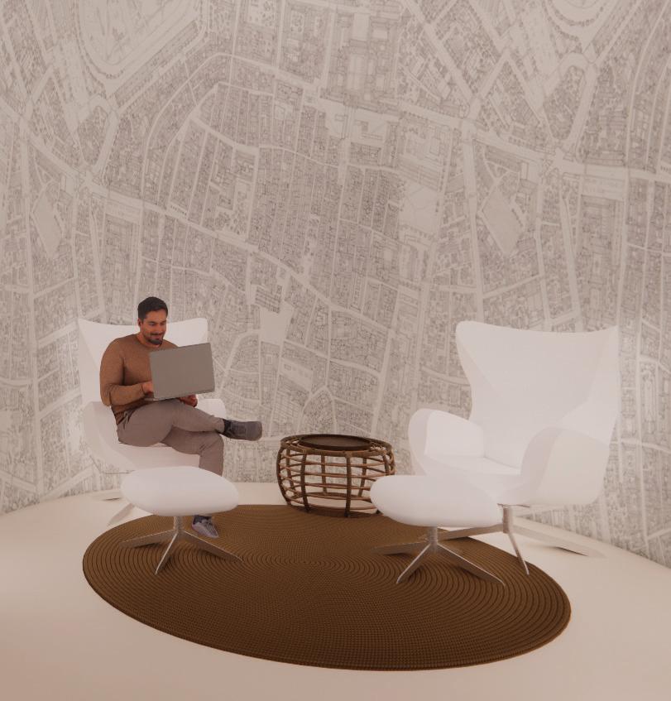
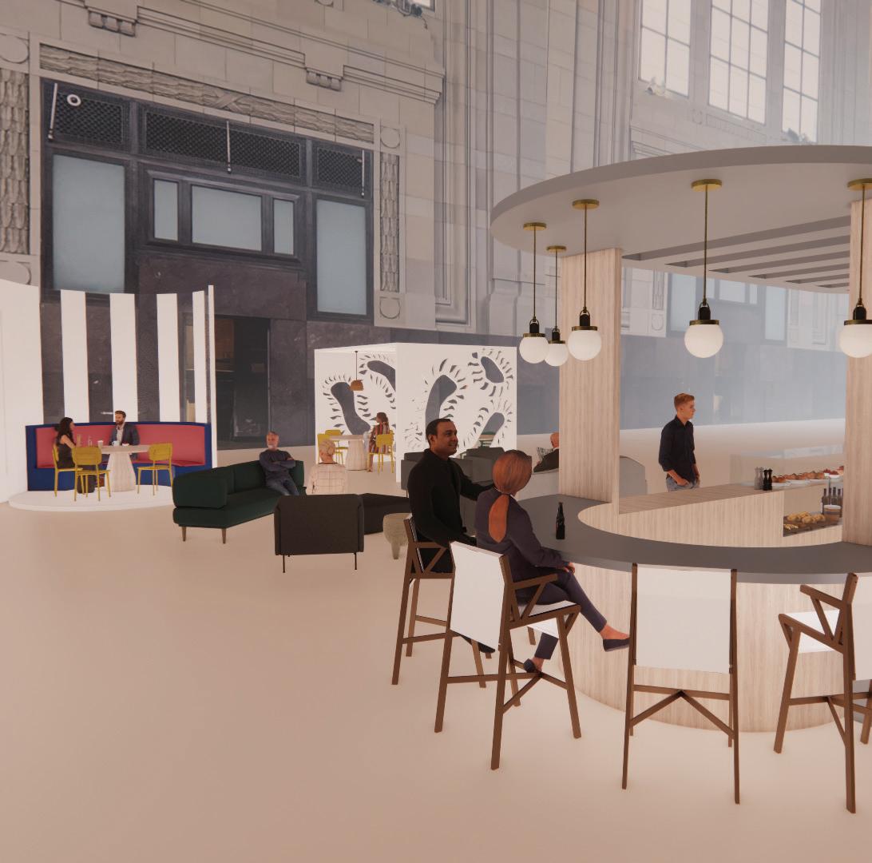
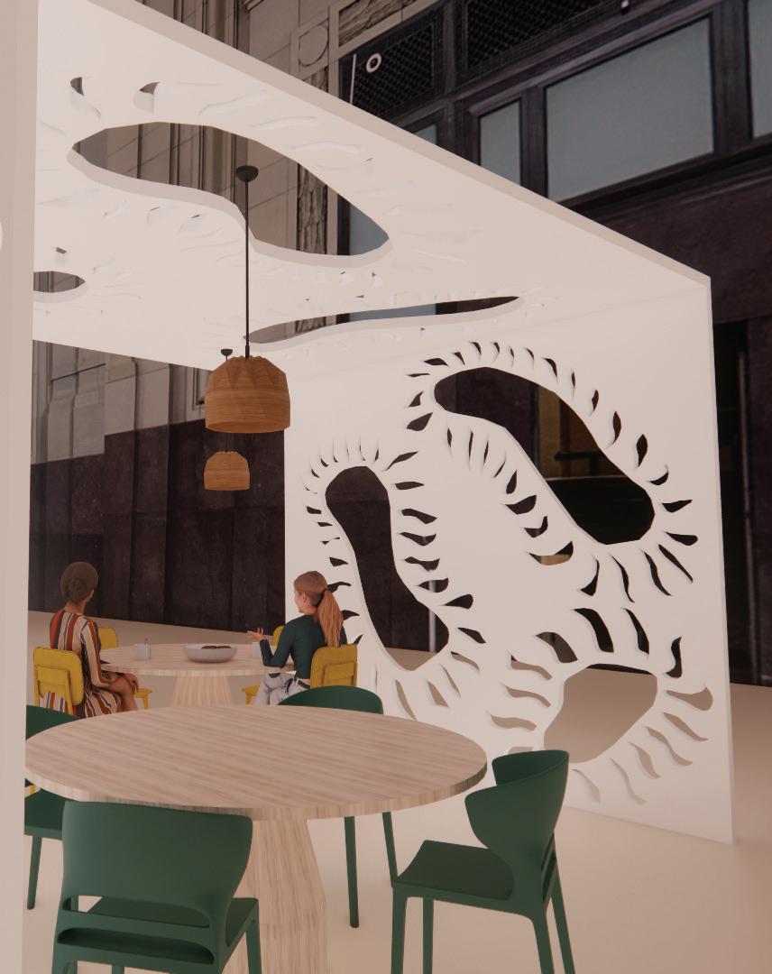
For this project we were given the Two Light Building in downtown Kansas City. We were to make an office space that people can come together and work alone or with others.
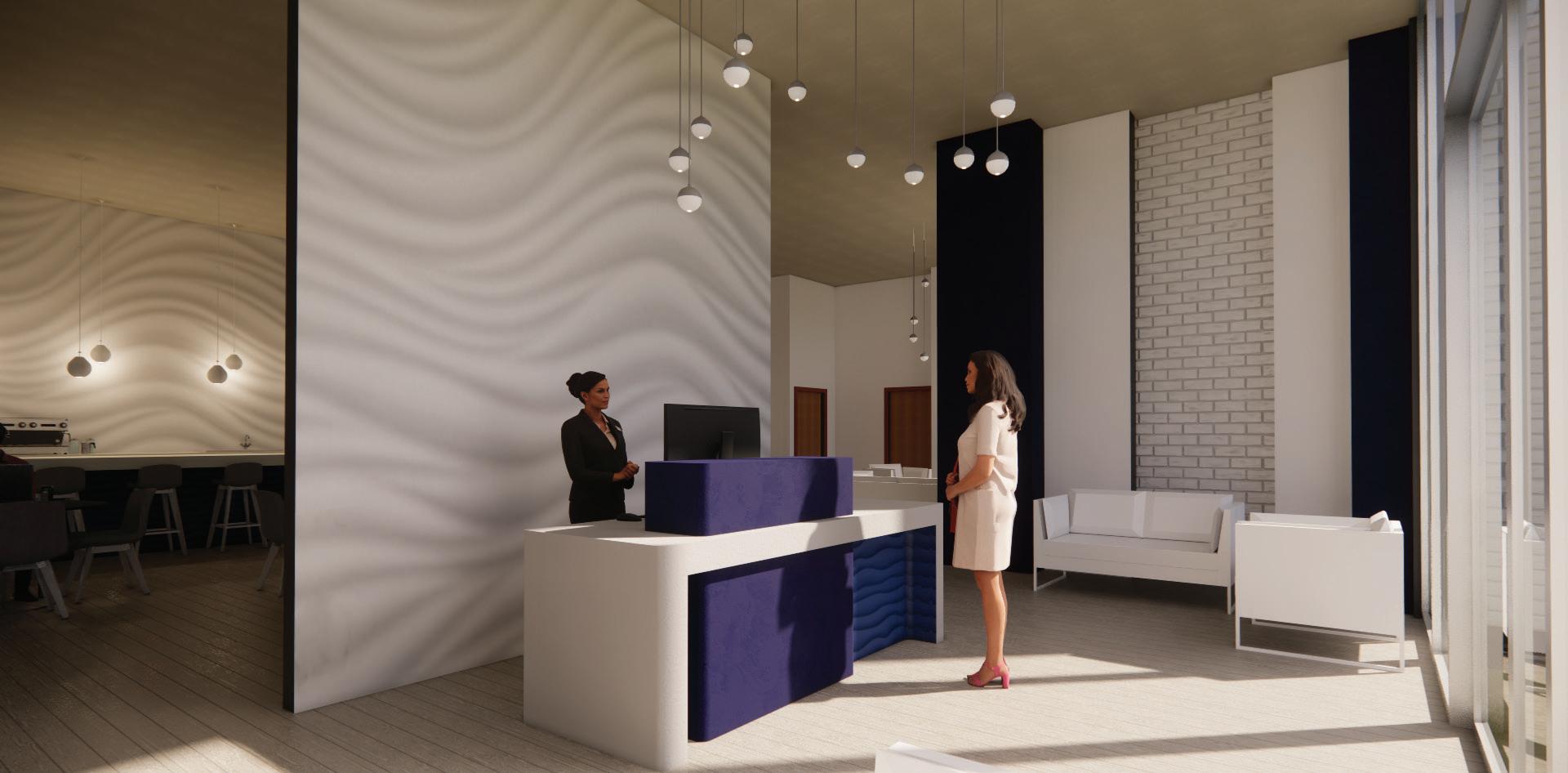
For this space I chose to use the two rivers that are flowing together into the city and play off of that for my layout and configuration of the space.
With that behind said I named my office space “Current” because I want all the people, furniture, and layout to flow together just like the two rivers in the city.
A free flowing layout inspired by the unbroken flow of the Kansas and Missouri River. To create an interconnected and merging path of both collaborative and more individual work areas. With pops of water features throughout.
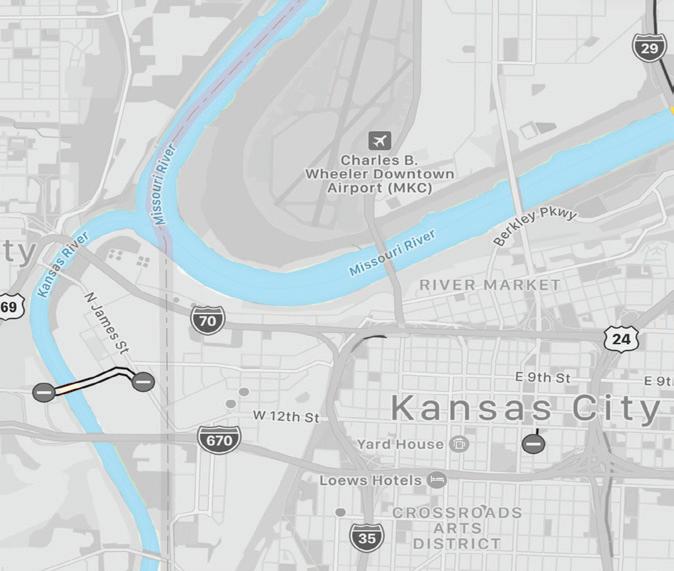
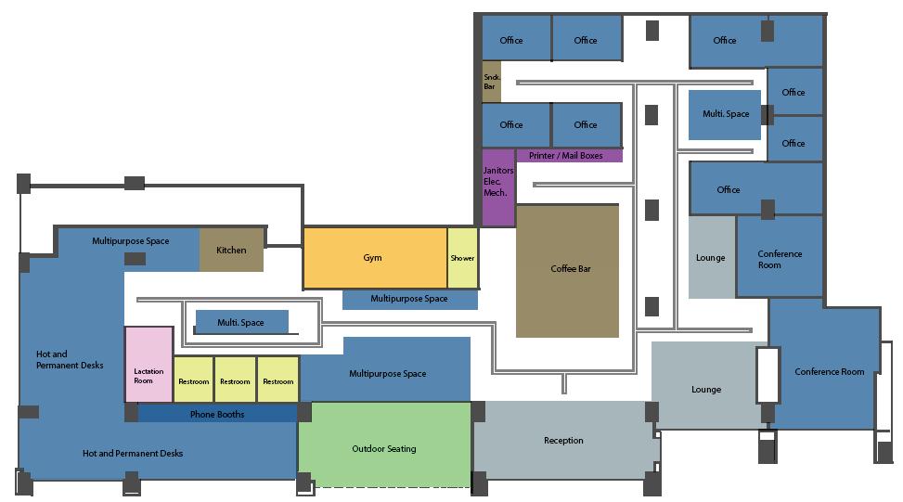
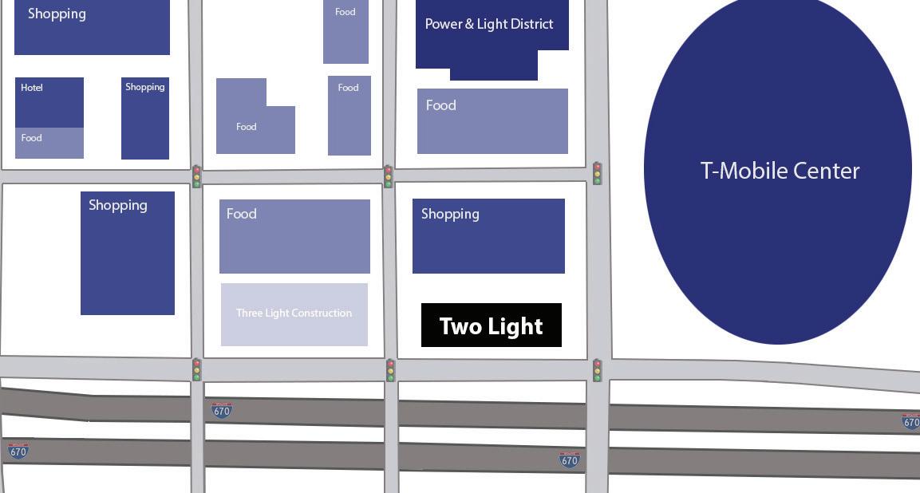
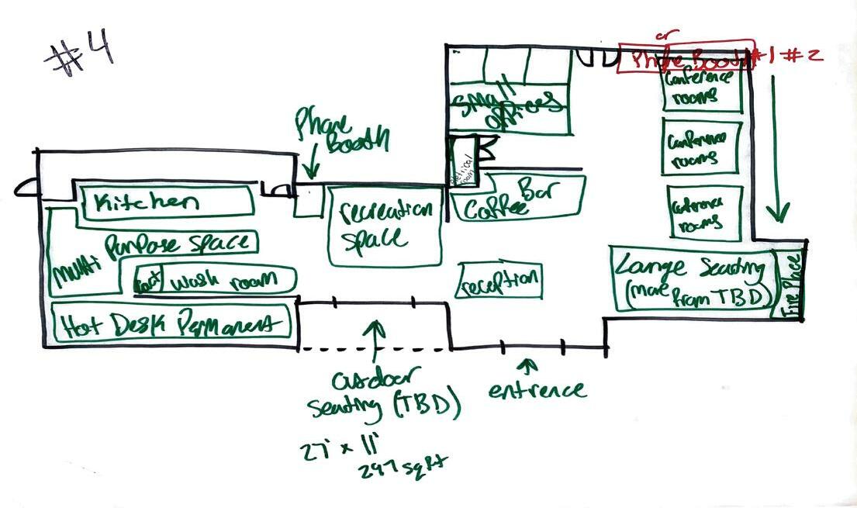
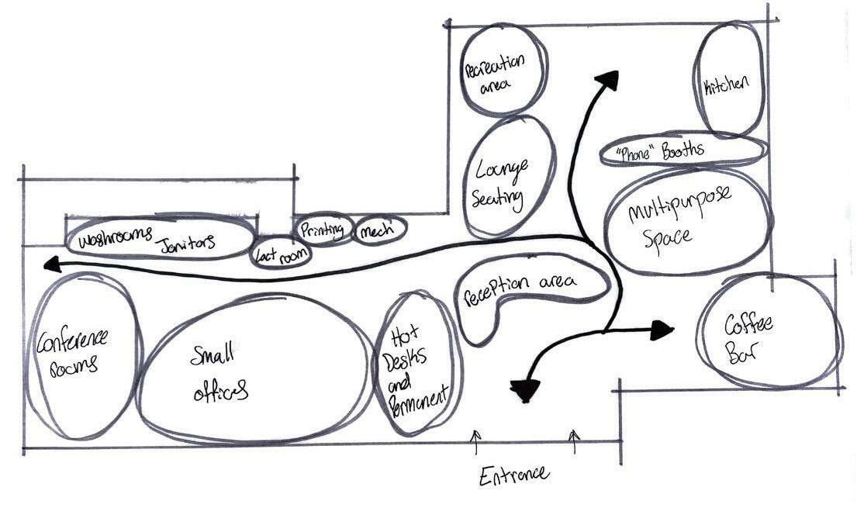


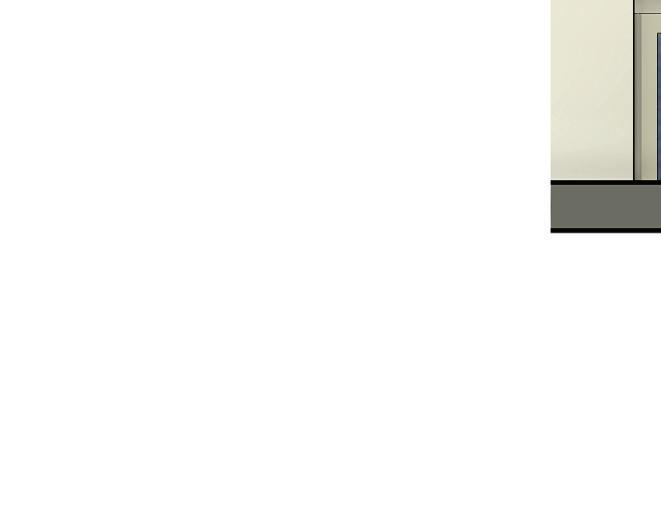
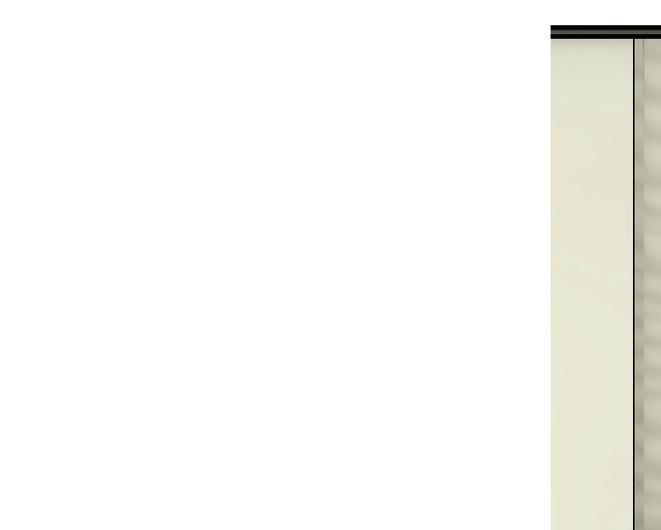


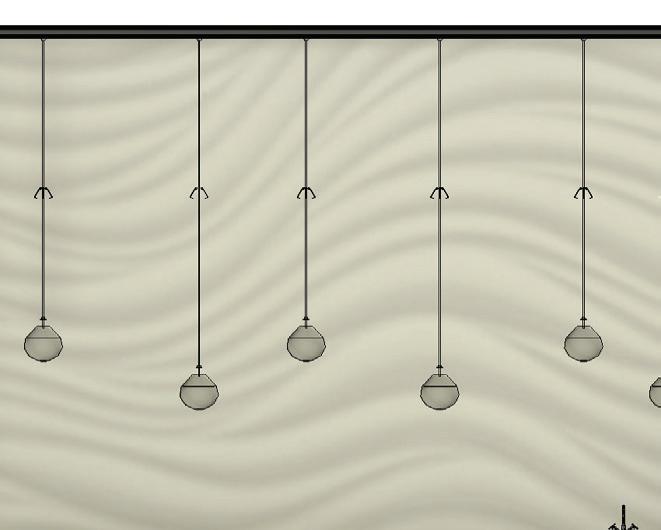

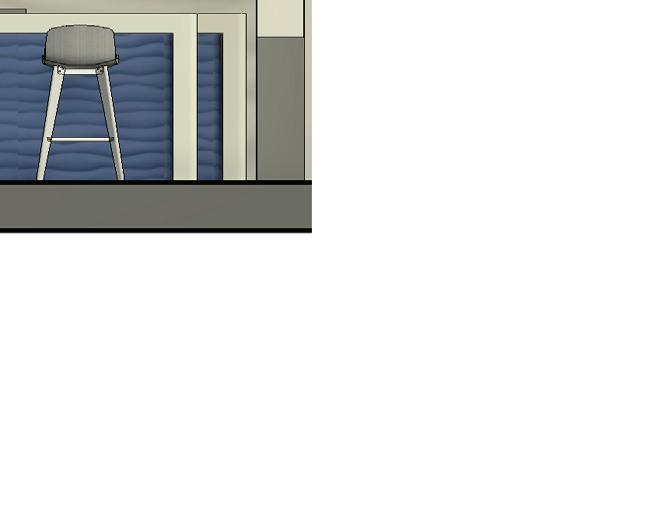
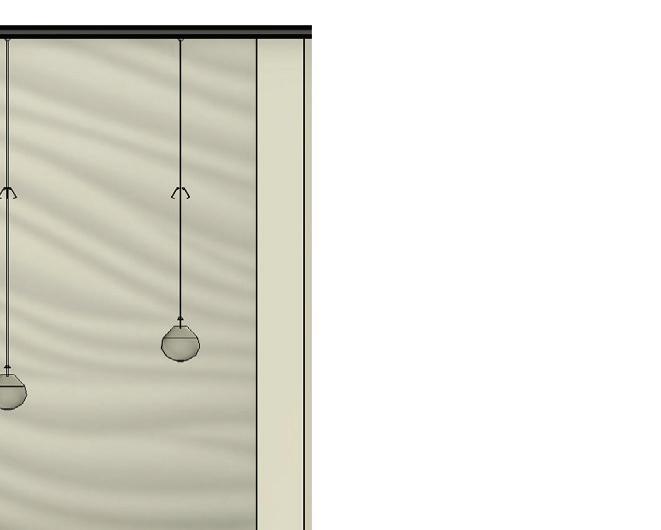







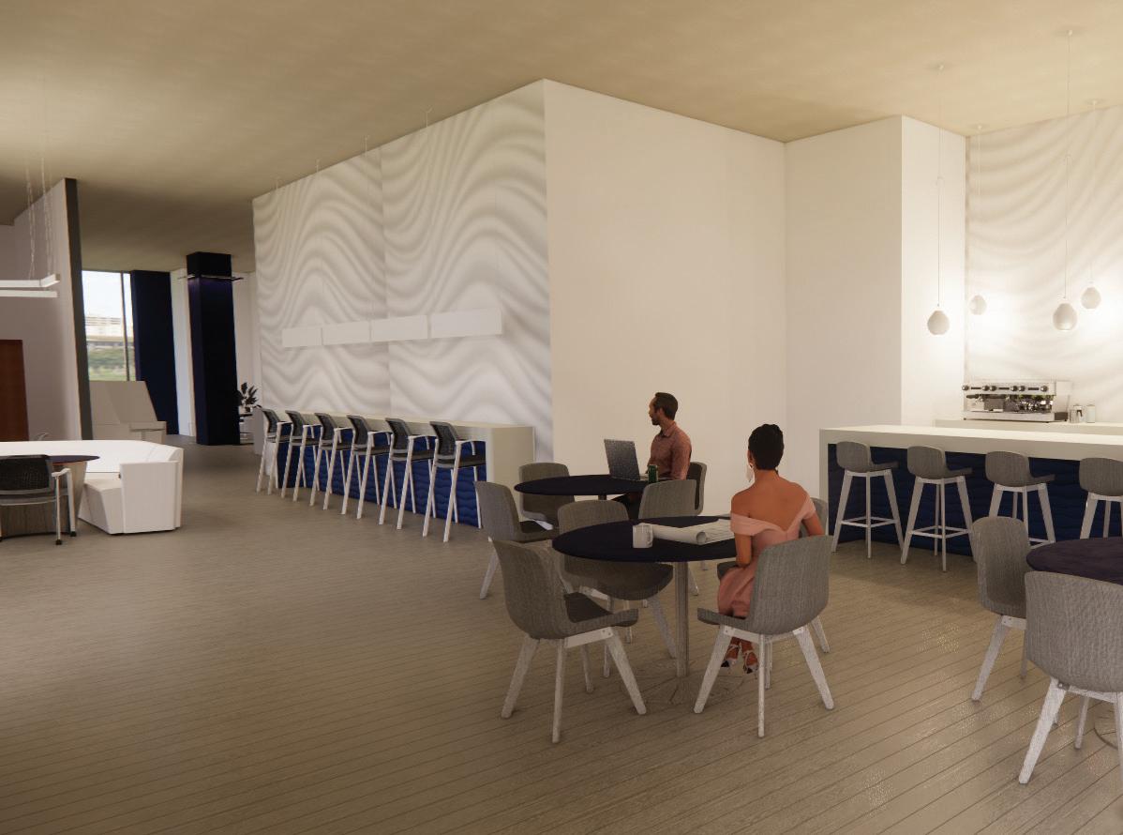

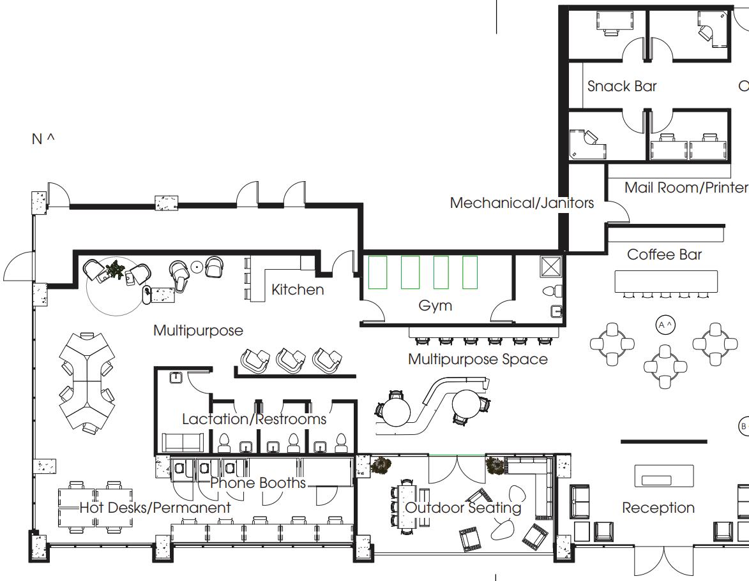
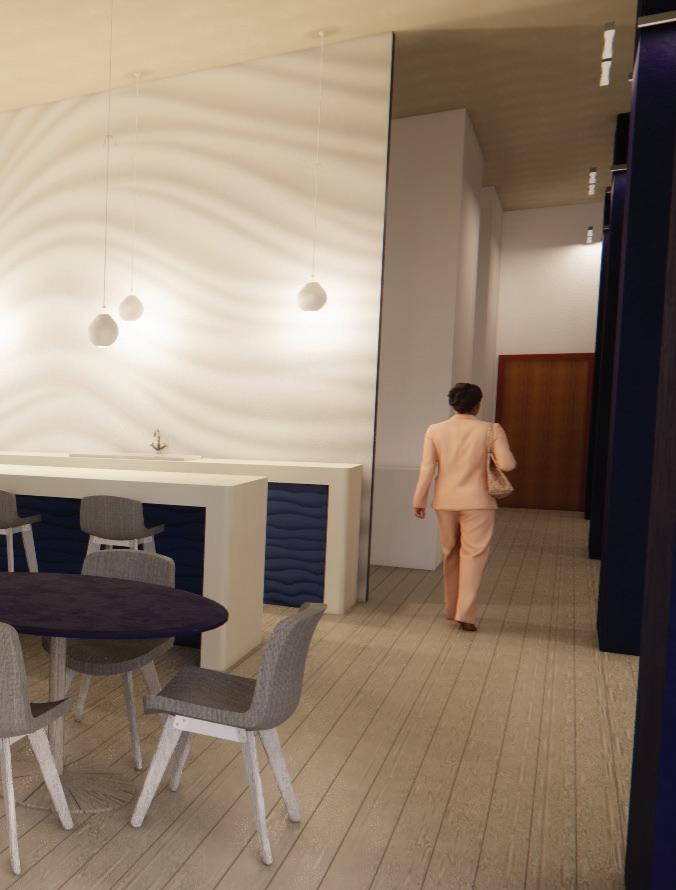
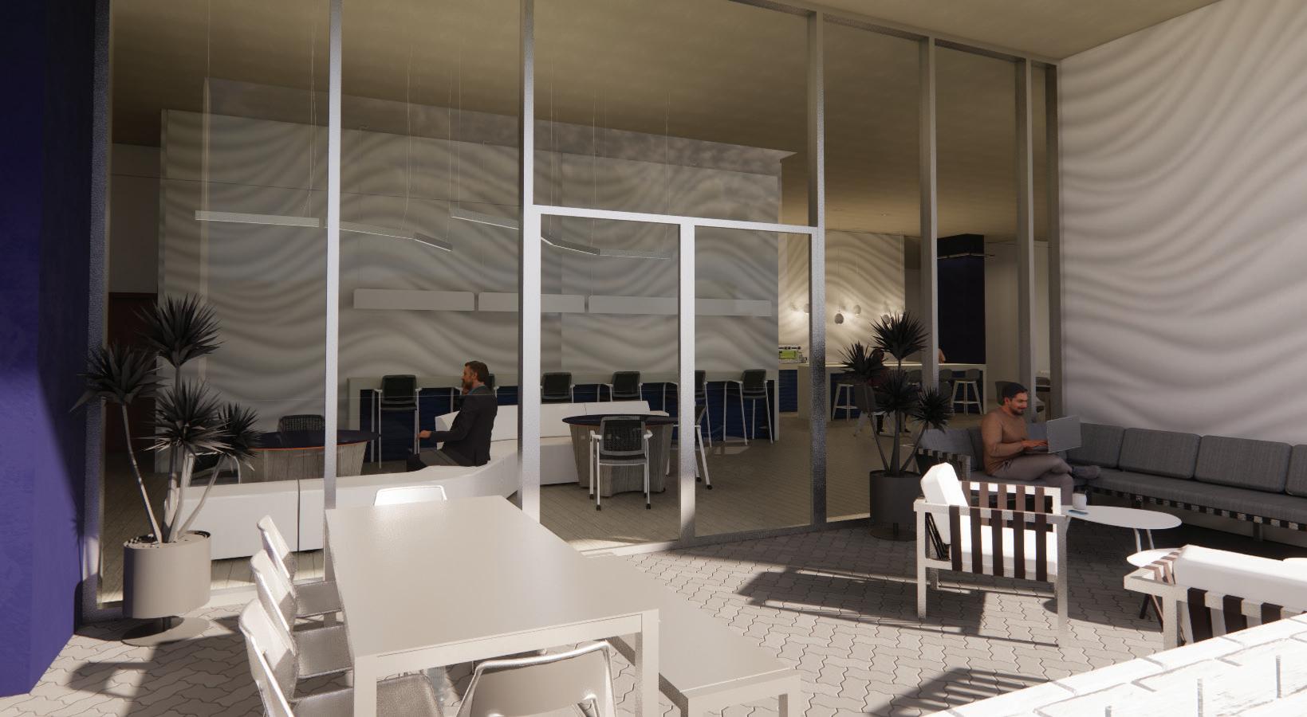
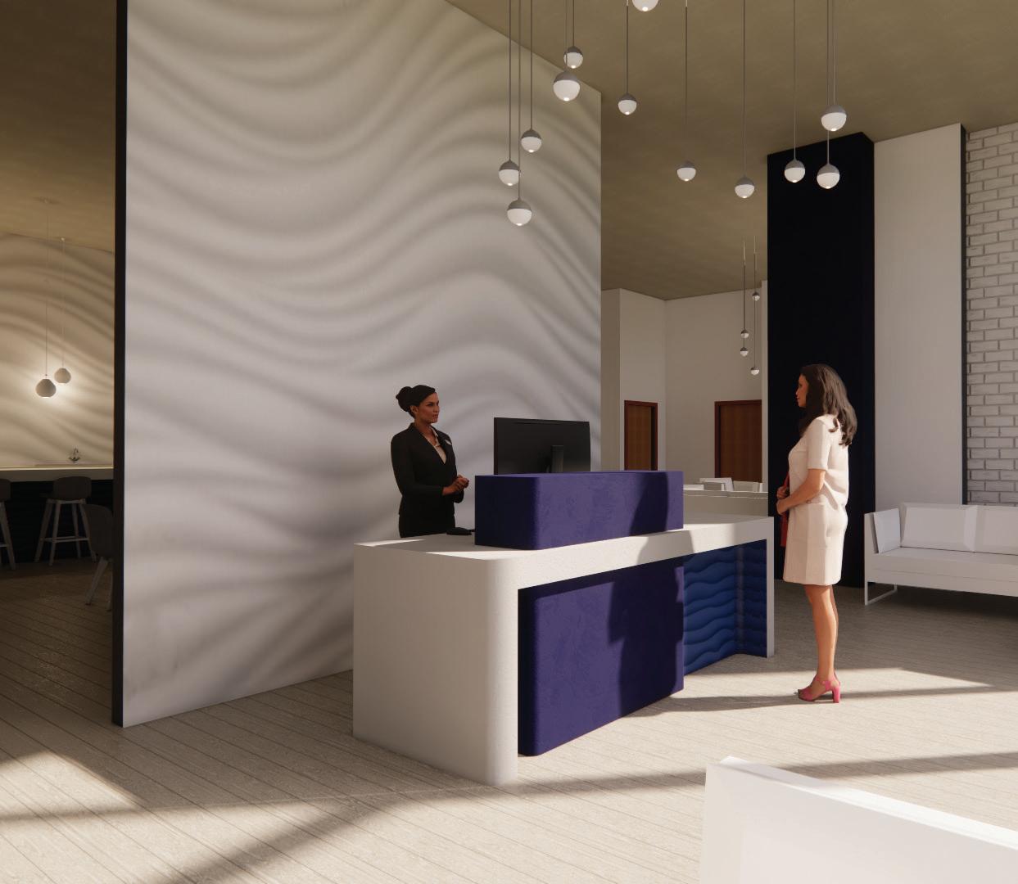
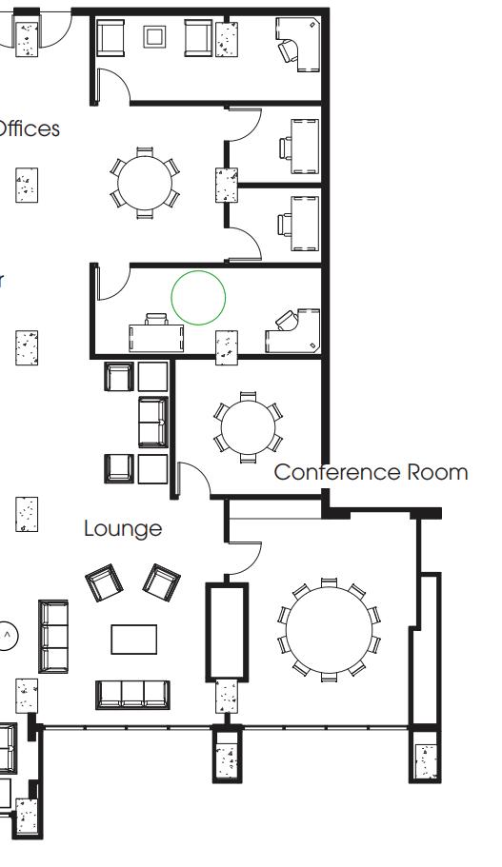
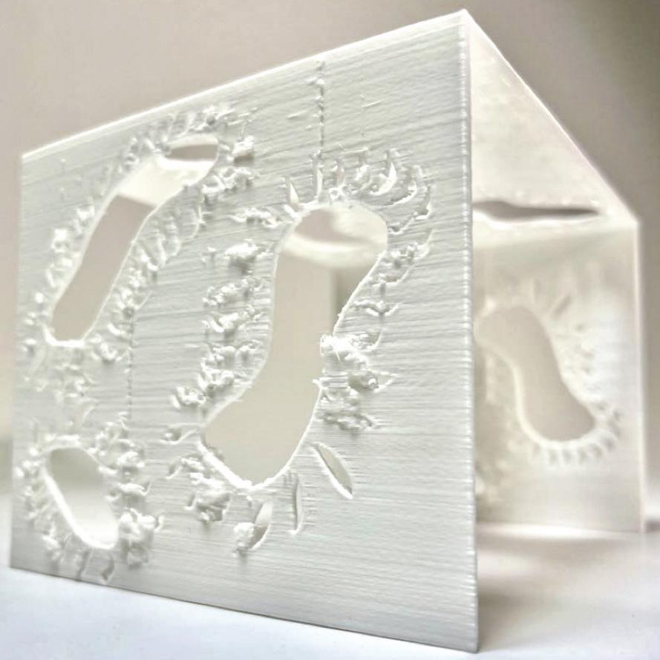
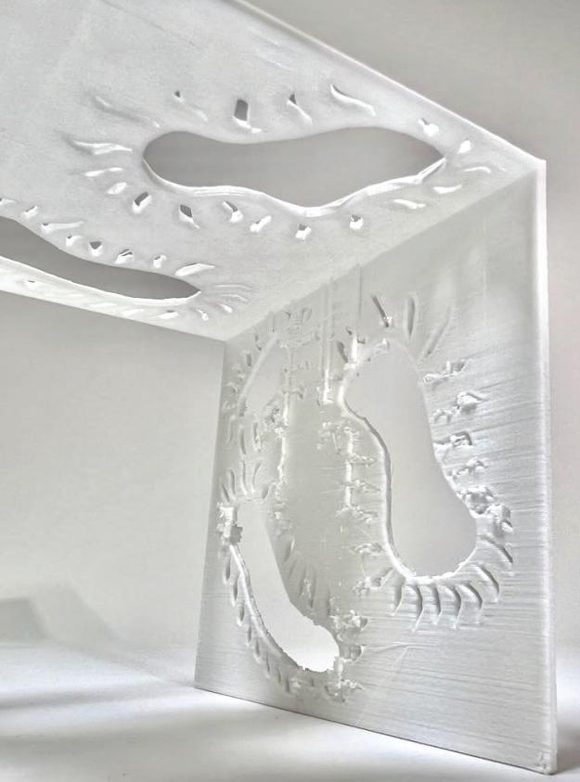
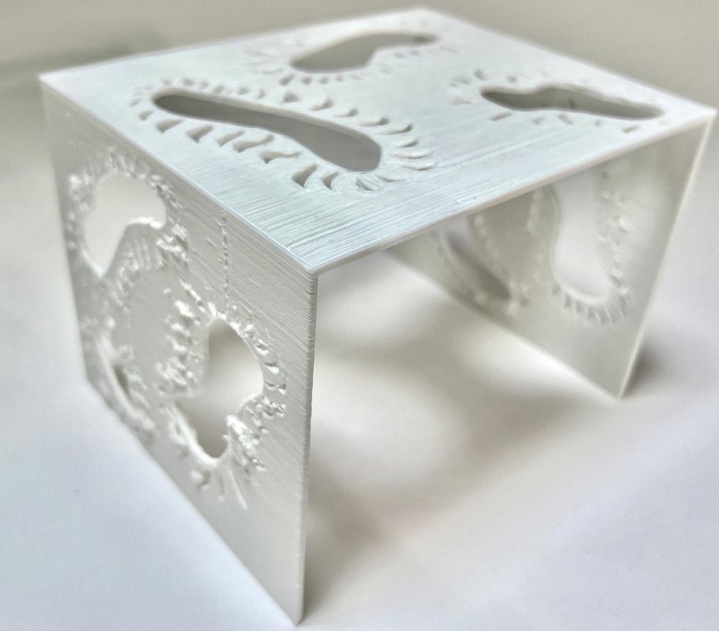
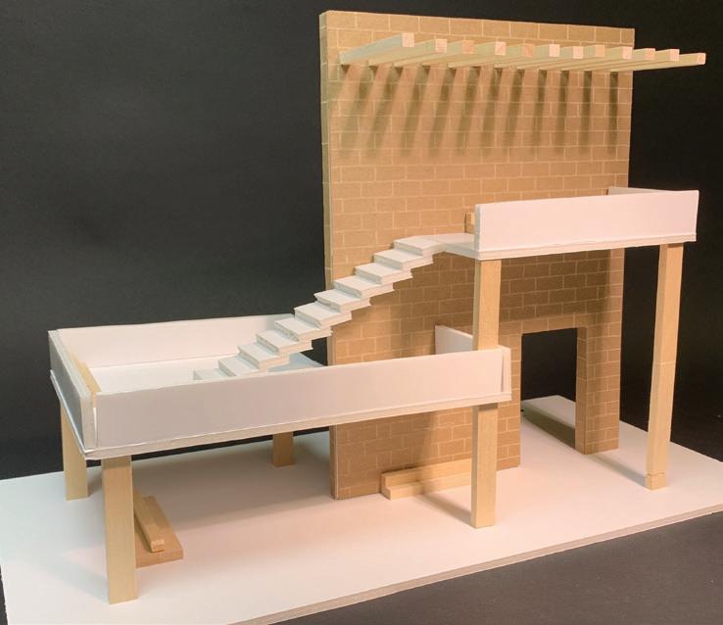
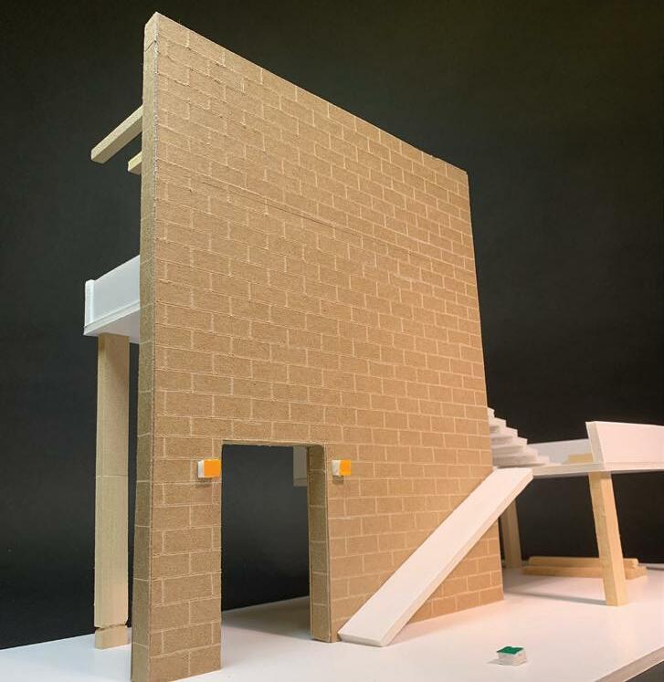


Casual Divider Model 3D Printed (first time working with a 3D printer)
