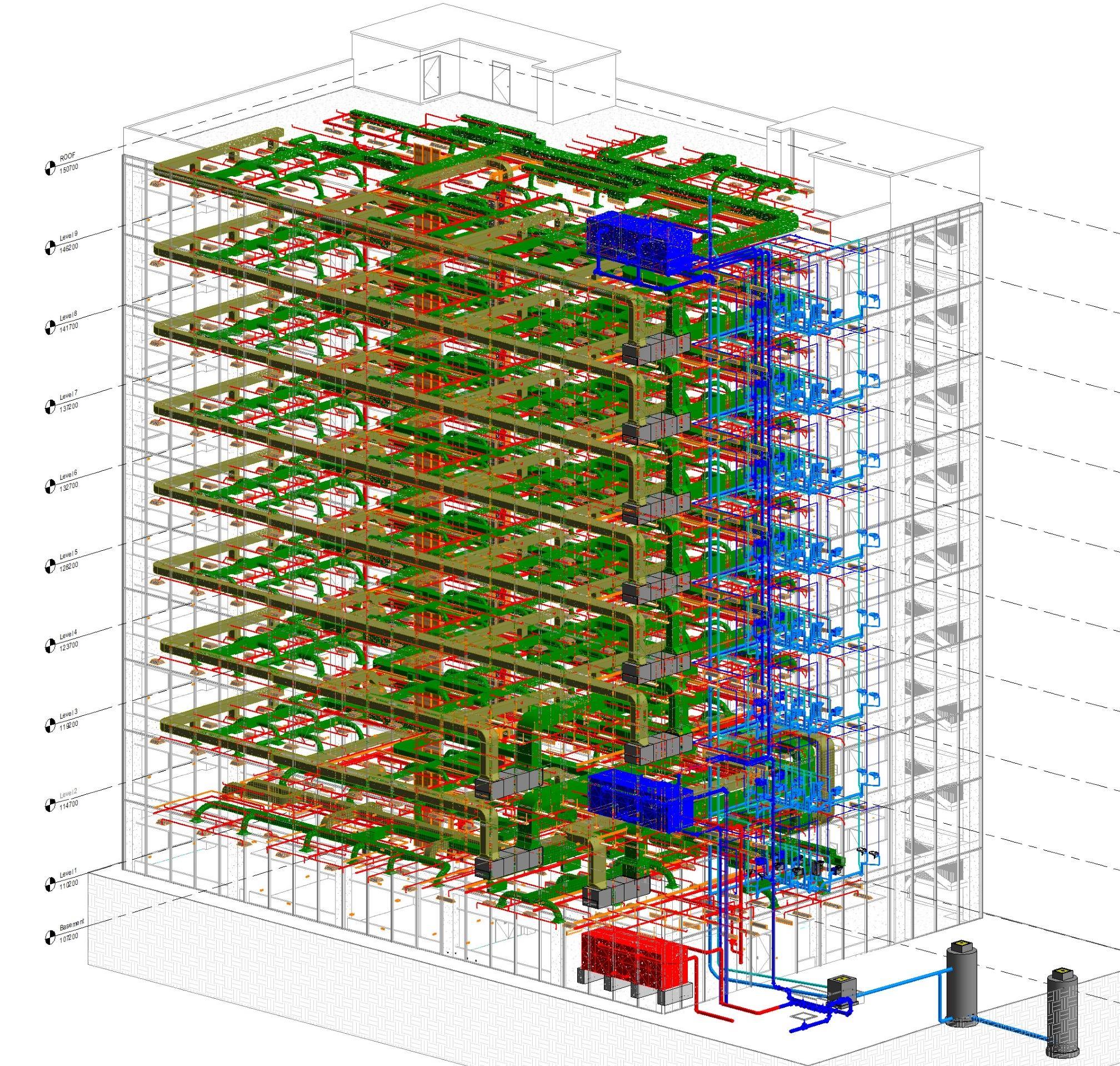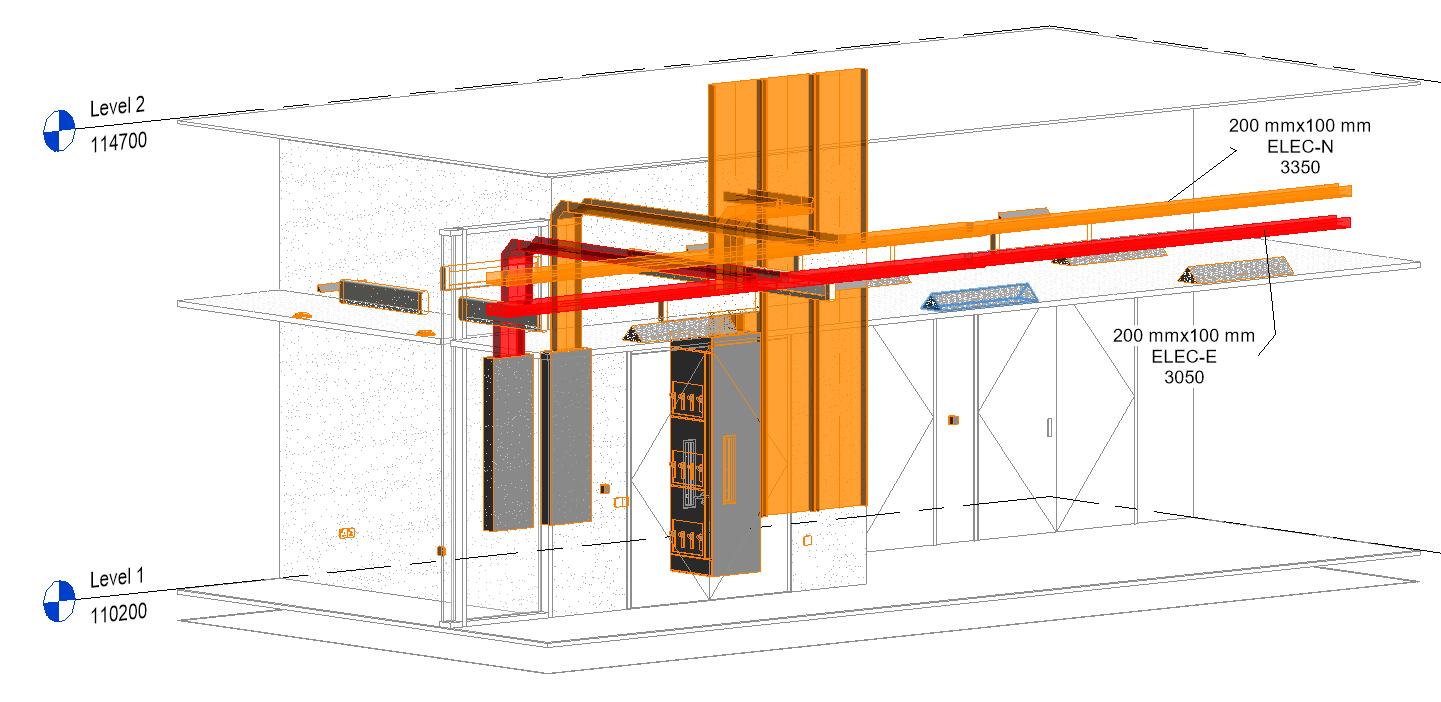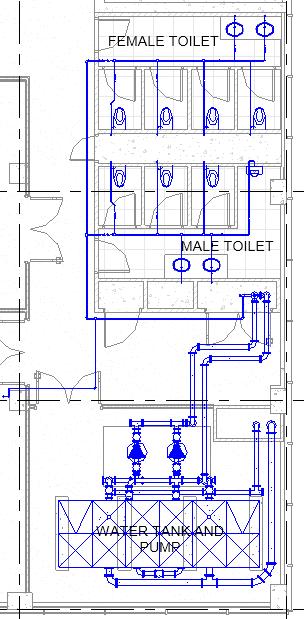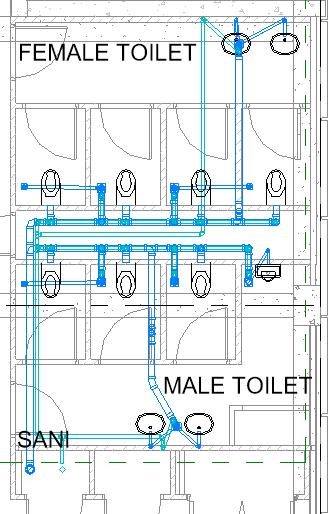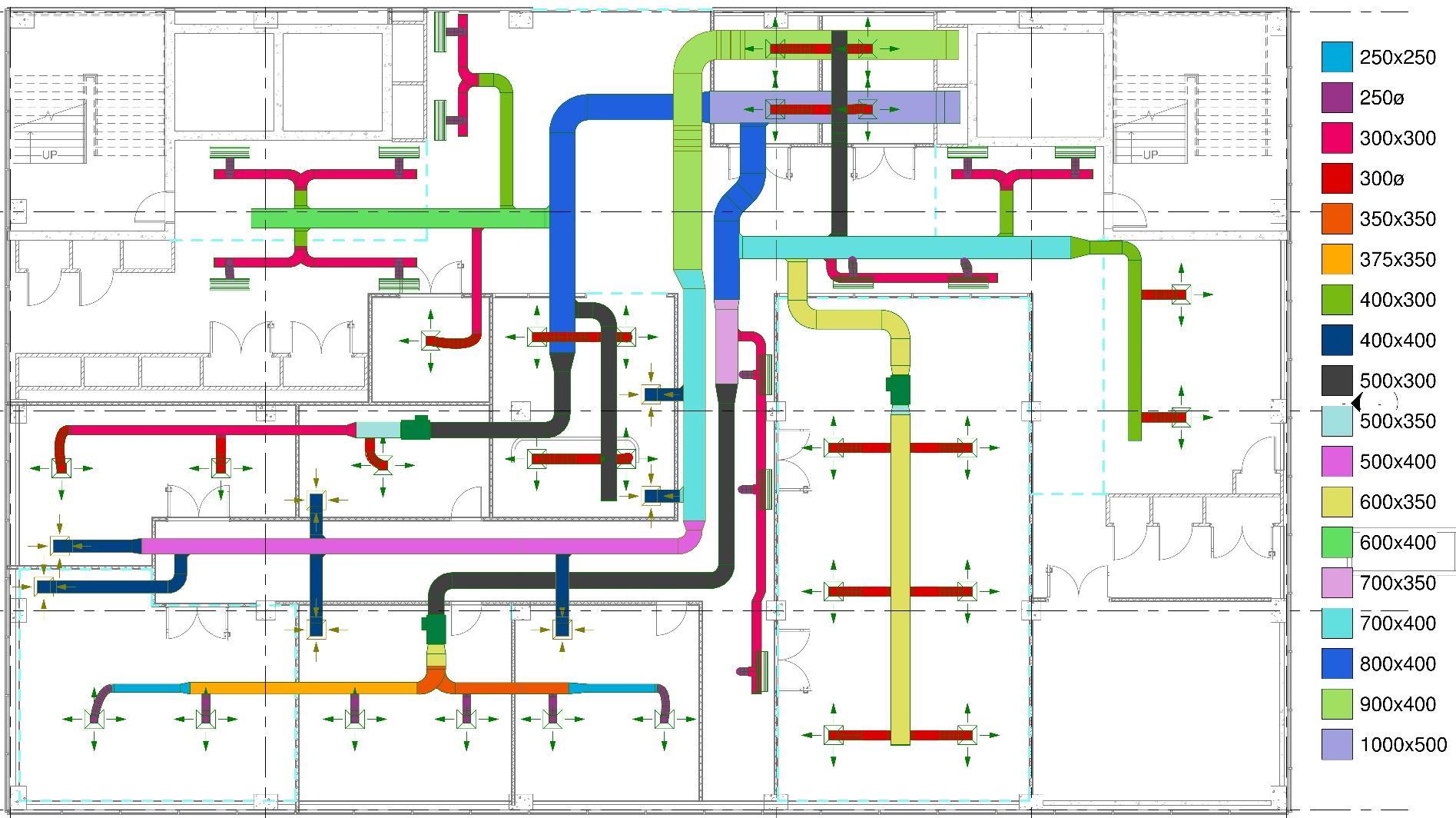MEPBIMPortfolio
Myskills,Mytalents,Mydreams.
Mr.YeHtetPaing
BachelorofEngineering(ElectricalPower)
TechnologicalUniversity(Mandalay) (Feb2017–Feb2019)
BachelorofTechnology(ElectricalPower)
TechnologicalUniversity(Mandalay) (Dec2012–Feb2017)
+959798746082(WhatsApp)
yehtetpaing96.mm@gmail.com
Key Qualifications
• Modelling and drafting in Plumbing, Sanitary, Fire Protection and Electrical services using Revit and AutoCAD.
• Able to model for Electrical services such as lighting and power layout plan, single line drawing and cablecontainmentssystem.
• AbletomodelforFireServicessuchassprinklerlayoutplan,pipinglayoutplanandfirealarmsystem.
• AbletomodelforPlumbingServicessuchascoldwater,hotwaterpipinglayoutplan.
• Abletoprepareclashreports,visualcheckreportsforcoordinationusingNavisworksManage.
• AbletouseMicrosoftOffice.
• Self-motivated,goodproblem-solvingandwillingtolearnnewtechnologies.
• Learntechnicalinformationquickly(FirstLearner).
School Project – 10th Storey Building (MEP BIM Modeler)
School Project – 10th Storey Building (Electrical System Revit Model)
OverallElectricalSystemmodel
CableContainmentsmodellingatriserandlvl.1(3DView)
CableContainmentsmodellingatlvl.1(3DView)
School Project–10th Storey Building(Fire Protection Sprinkler
OverallFireProtectionSprinklerSystemModel
ModellingFiresprinklertankincomingpipefromPUBmain
Sprinklerriserroom
changingatlevel2
School Project–10th Storey Building(Fire Protection Sprinkler System Revit
ModellingFireProtectionSprinkler system(two layer)in3Dview
ModellingFireProtectionSprinklersystem
(twolayer)insectionview
School Project – 10th Storey Building (Plumbing System Revit Model)
OverallPlumbingSystemModel
PipingforPlumbingFixturesatlvl.2 (3DView)
PipingforPlumbing Fixturesatlvl.2 (PlanView)
School Project – 10th Storey Building (Plumbing System Revit Model)
PUBmainsupplypipeatlvl.1(3Dview)
WaterStorageTankandPumpatRoof(3Dview)
ModellingWaterTransferTank andPumpRoomatlvl.3in3Dand planview
Modelling
School
OverallSanitaryModel(DoubleStackSystem)
ICNetworkModelling(3Dview)
SoilWastePipe
WastePipe
School Project – 10th Storey Building (Sanitary System Revit Model)
PipingforSanitary System(SoilWaste andVentpipe)atLvl.2 (PlanView)
PipingforSanitarySystem(SoilWasteand Ventpipe)atLvl.2(3DView)
FloorWaste, FloorTrapand P-trapatlvl.2(3Dview)
School Project – 10th Storey Building (Sanitary System Revit Model)
ModellingCrossVentatSanitaryRiser(3Dview)
ModellingVentCowlatRooflevel(3Dview)
School
OverallACMV-DuctingSystemModel
ModellingDuctingsystemforlvl.1andAHUforlvl.1islocatedatlvl.2(3Dview)
DuctingPlanViewforLevel1
School Project – 10th Storey Building (ACMV-Ducting
DuctColorFillLegendbySizeforLevel.1
DuctingPlanand3DviewforLevel.2
Condominium
Condo
OverallPlumbingSystemModel
lvl.1(3DView)
PipingforPlumbing Fixturesat
PipingforPlumbing Fixturesatlvl.1 (PlanView)
Condo Project – 11th Storey Building (Plumbing System Revit Model)
Typicalpipingconnectiondetailsfortransferwaterpumpsetsatlvl.1
Typicalpipingconnectiondetailsforboosterwaterpumpsets atRoof
TransferWaterTankandPumpRoomatlvl.1(3Dview)
StorageWaterTank,BoosterWaterPumpandPressureVessel
modellingatRoof(3Dview)
Condo
OverallSanitaryModel
(DoubleStackSystem)
PipingforSanitarySystem(SoilWaste, Waste andVentpipe)atLvl.2(3DView)
PipingforSanitarySystem(SoilWaste, Waste andVentpipe)atLvl.1(3DView)
PipingforSanitarySystem(SoilWaste,Wasteand Ventpipe)atLvl.1(PlanView)
SoilWastePipe WastePipe VentPipe
OverallFireProtectionSystemModel
(Sprinkler,DryRisingMain,Horse-reelSystem)
ModellingSprinklerTankandPump(Duty, StandbyandJockeyPump)
FireHose-reelsystem(3D view)
DryRisingMainsystem(3D view)
Condo
ACMV-DuctingSystemModel
DuctingPlanViewand3D ViewforLevel.2







