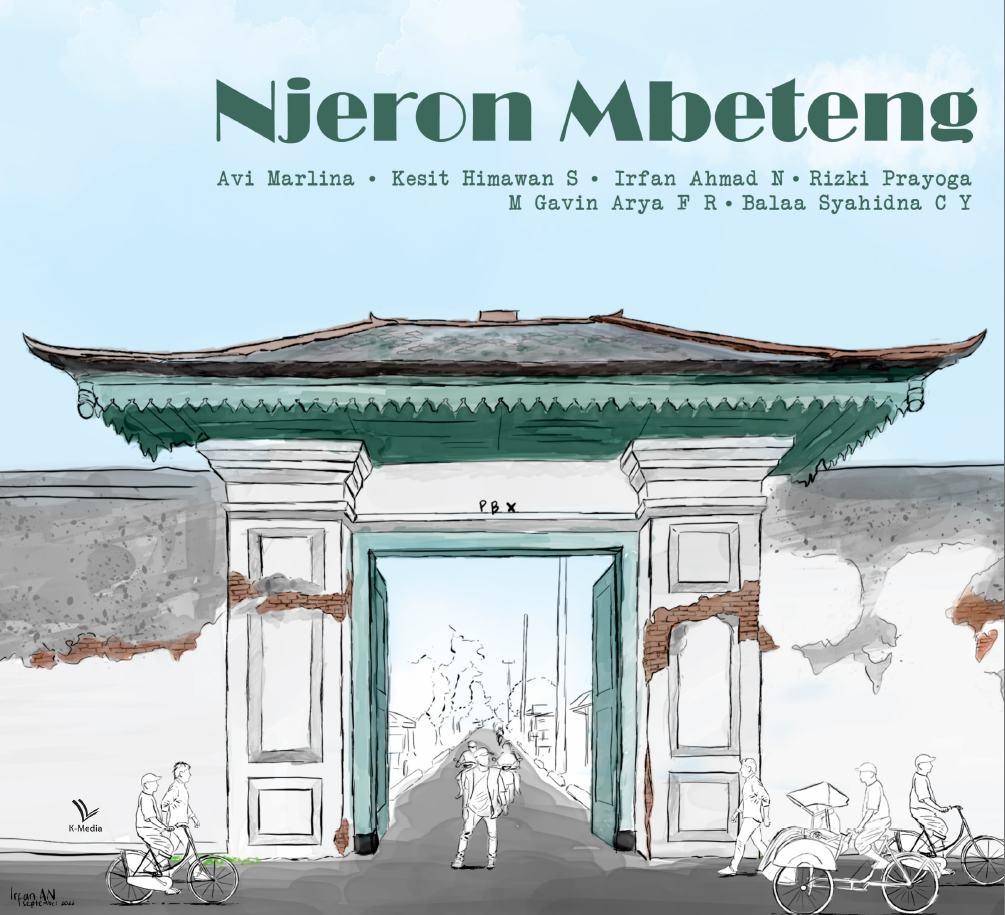A rchitecture selected works by yudhistira

balaa syahidna cahya yudhistira.
March 4th 2002 Yogyakarta, Indonesia
Pondok Kelapa, Jakarta Timur 13450
balaa.scy@gmail.com
@balaascy (Instagram)
BSC Yudhistira (linkedin)
Balaa Yudhistira (Issuu) (+62) 822 4361 7821
PERSONAL SKILLS
3D odelling
Sketchup
Dra ting
AutoCAD
ArchiCAD
Rendering
Enscape
Vray
Photoshop
Lightroom
Premiere Pro
Graphi
Photoshop
Canva
Figma
Proficient
OTHER SKILLS
Photography Videography
Proficient
Basic
Proficient
Basic
Proficient
Proficient
Intermediate
Proficient
Proficient
Proficient
INTEREST
Architecture Photography Videography Automotive Tech
Senior High School / SMAN 9 Yogyakarta
Science Student
Sebelas Maret University / Universitas Sebelas Maret Surakarta
Bachelor of Architecture
PROFESSIONAL EXPERIENCE
- 04. 2023
WU Concept Architect (Surakarta)
Internship (3 Months)
EXPERIENCE
Competitions
Architect re
Organi ation
TOP 10 Creation 034
“Sayembara Desain Masjid dengan Pemanfaatan Material Lokal”
Universitas Muslim Indonesia
TOP 15 Texture 2023 “Lifestyle
“Sayembara Desain Co-Working Place”
Universitas Teknologi Yogyakarta
TOP 16 Gaung Bandung “Hidupkan Ruang Mode Kita
Institut Teknologi Bandung
Surveyor and Editor Team
“Analisis Spasial Kawasan Heritage Surakarta di Baluwarti,
Kauman, dan Laweyan” under Prof. Dr. Ars. Avi Marlina, ST. MT
Universitas Negeri Sebelas Maret
Student Volunteer
Revitalisasi Puro Mangkunegaran
Media Staff
Division of Media on Archevent UNS “kontemplasi” 2022
Architecture Competition Staff
Division of Event on Archevent UNS “voyage” 2023
Media Staff / PDD
KKN UNS Kelompok 177 Sumberdodol






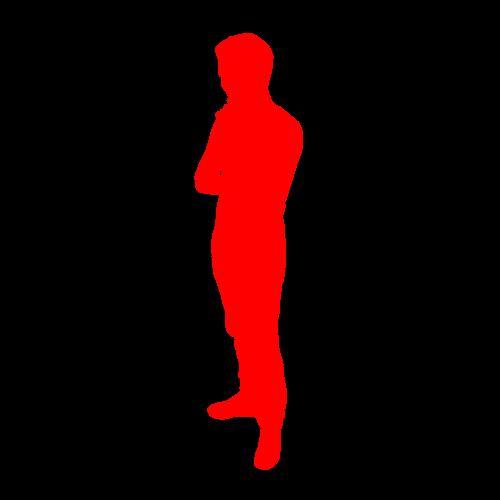








omah ngaglik.
Location
: Jl. Nglanjaran I, Sardonoharjo, Kec. Ngaglik,
Kab. Sleman
Daerah Istimewa Yogyakarta
Area
Project Type
Software
: 600 m²
: Housing : Sketchup Enscape
AutoCAD + Rayon Design
Adobe Photoshop
“Omah” which means “home” is the main refference in designing this house. This design is a residential project that based on the result of interviews with a family to create their dream house. The main purpose of this design is to accommodate the family member’s activities by providing a comfortable and “homey“ atmosphere, far from the hustle and bustle of the Yogyakarta city.







main shape





he main hape i a ed on the re tangular hape of exi ting ite wo ig e tion of ma i remo ed to reate a plenty of pa e that an e u ed a green area
he ma i di ided into two e tion, pu li right e tion), and pri ate left e tion), that allow the li ing area to e pa iou
he ma i pro ided with a imple hed roof on the pri ate e tion, and a ga le roof a a re pon e to the tropi al limate
he fa ade on i t of expo ed on rete, white wall , and earth tone material and imple opening to reate a minimali t, homey fa e of the hou e. Bri te toni al o u ed to er e a ae theti and lo ing dire t unlight from the we t.
LEGEND

LEGEND

OR FOYER RE FRO G RDE
EDROO SERV E RE WE K HE L V G ROOM FRO L O R UL O ORR DO H LDRE ’S EDROO
H LDRE ’S EDROO EDROOM . HROOM W. W LK LOSE


LIVING ROOM
The living room is given much headroom with the huge void to create the spacious impression as requested by the user. White walls application also used to give the simple, clean, and bright impression that also given by the openings.



KITCHEN
Wood materials dominate the kitchen along with the exposed concrete and darker earth tone to create comfortable and calm vibes while cooking.








DINING ROOM
The dining room area is designed to be as comfortable as possible since there is a change of function as a workplace and meeting table. This room also has a sliding glass partition in case of more private meeting.


MASTER BEDROOM
Due to the user request to a “not that big but breathable” bedroom, a big opening is placed in the master bedroom to provide sunlight as a natural lighting. This bedroom also has it’s own bedroom and walking closet.




WORKING SPACE


GARDEN TERRACE


yk circuit park.
Location
Area
Project Type
Supervisor
Software
: Adikarto, Kec. Karangwuni, Kab. Kulonprogo,
Daerah Istimewa Yogyakarta
: 330.000 m²
: Circuit & Park Area
: Dr. Yosafat Winarto, ST, MT
: Sketchup
Enscape
AutoCAD
Adobe Photoshop
Automotive is one of the fields that is currently popular and growing quite rapidly in various big cities in Indonesia, including Yogyakarta. This can be seen from the many automotive communities (cars and motorbikes) and workshops spread across Yogyakarta. The problem is there are no adequate facilities in Yogyakarta to accomodate their hobby, as a result, illegal and reckless racing is rampant in several areas in Yogyakarta.
YK Circuit Park is an integrated circuit area with Karangwuni Beach area that applies the Sport Tourism concept. This circuit aims to accommodate automotive enthusiasts to channel their hobbies and talents in racing and contest activities. Then the Sport Tourism Concept provides synergy between racing activities and tourism activities. In addition, the potential of Yogyakarta as a tourist area will be utilized to present new tourist destinations with the Sport Tourism concept.
ISSUE & PROBLEM THINKING-FRAMEWORK

Yogyakarta's potential as a tourism area

High interest and automotive enthusiasts in Yogyakarta.

Lack of proper facilities to channel talents and hobbies

Using public roads for illegal and reckless racing activities

Arrested by the police and giving a bad impression to the automotive world
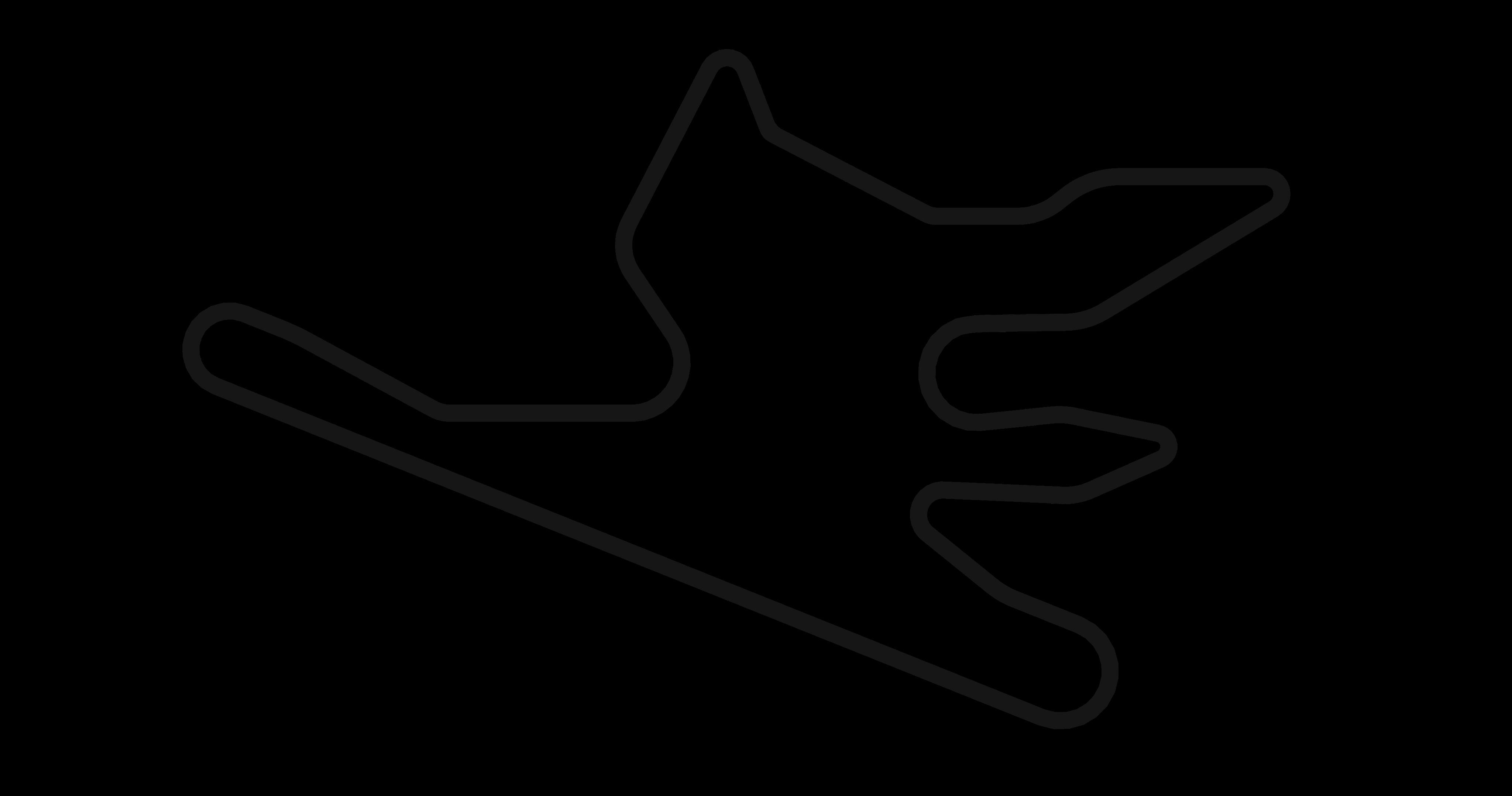


Circuit Area with Sport Tourism Concept
RACE TRACK CRITERIA












To become an Integrated Circuit Area with the Sport Tourism Concept, this circuit must be able to respond to the climate , site, and existing problems. In its application, this area must accommodate the function of racing activities both competitively and recreationally, in addition this area must also accommodate the function of tourism activities in accordance with the Sport Tourism concept. This area must also comply with the standards set by the FIM so that this circuit can hold competitions , so that it can advance the automotive and tourism sectors in Yogyakarta , even Indonesia.
RACINGZONE
BEACHAREA
PARKAREA

TRACK LAYOUT
The shape of the layout of this racing circuit symbolizes two letters, namely the letters "Y" and "K", where these two letters are the abbreviations of Yogyakarta. However, the layout of this racing circuit has also been adjusted to the zoning analysis, as well as regulations set by the FIM and several precedents.
Total number of turns: 18
Number of right turns: 11
Number of left turns: 6
Total track length: 3620 m
Straight track length: 625 m
Track width: 12 m
Track direction: Clockwise
RACING ZONE
On the inside of the track, this zone is an area designated for activities oriented towards racing sports.
PARK ZONE
BEACH ZONE
This zone is oriented towards tourism activities with beach area attractions and breakwaters on the western part of the site. This zone is oriented towards tourism activities with attractions in the Karangwuni Beach area.



The existing area is an empty land located near the Karangwuni beach area. Therefore, in the planning of this area, the beach is also used as a strong reason for using the concept of sport tourism. The beach can also be used as a center of attraction in addition to racing activities, so that when there are no racing activities, this area can still be a tourist destination.
The Paddock as the main building in this area is placed on the southern part of the site to provide visitors a “racing by the sea” view. Several supporters stands are also placed across the Paddock building to block the sea breeze into the track and the Paddock building. The breakwater cape on the southwest part of the site is an ideal site for The Park area that consists of sunset point, seaside pedestrian, and camping area.

Attraction Aspects and Marketing Elements are implemented in the racing area with Paddock and Stands building to provide view of the race track and the beach for visitors. Attraction Aspects and Design Elements are also implemented with the use of red in several parts of the area and buildings as point of interest that can attract visitors' attention and give a strong “racing” vibes.













//CT-OSS.
TOP 15 Gaung Bandung “Hidupkan Ruang Mode Kita”
Institut Teknologi Bandung
: Teras Cihampelas, Kecamatan Coblong,
Kota Bandung, Jawa Barat
Project Type
Cihampelas Terrace One Stop Shopping (CT-OSS) is a shopping concept that utilizes Teras Cihampelas, Bandung to revive Bandung City as a Fashion City or Paris Van Java which is slowly fading due to the Fast Fashion trend. which demands the creation of new concepts in a short time in order to follow market trends. Therefore, Cihampelas Terrace One Stop Shopping (CT-OSS) functions as a place to exchange ideas and inspiration in fashion, and presents a mindset that we can create various fashion combinations without having to wear a lot of clothes. Location
: Corridor
: Widiyani, ST, MT, PhD.
Ar. Jacob Gatot Surarjo, IAI.
Fauzia Evanindya
: Devinda Annisa Laily
: Sketchup
Enscape
AutoCAD
Adobe Photoshop

Fashion and architecture are two elements in human life that are interrelated. Fashion is an expression of an individual's identity, while architecture is the identity of a community, city, and even country. Therefore, the two cannot be separated from each other. The city of Bandung itself bears the nickname Paris van Java and The City of Fashion. Since the colonial era, Bandung has existed as a large shopping center and textile industry. This is one of the reasons why Bandung is known as a fashion city.
BACKGROUND
Cihampelas is one of the famous fashion district in Bandung, began its role as one of the trading centers in the city of Bandung. In colonial times, this area was known as a bustling shopping center with shops. Over time, The Bandung City Government saw the great potential of this area and began planning further development to attract more visitors. One of the major projects carried out was the construction of Teras Cihampelas, a pedestrian overpass that provides space for street vendors, seating, and green areas. With a modern design that combines traditional and contemporary elements, Teras Cihampelas is an attractive place to stroll, shop, and enjoy the city view from above. However, since the COVID-19 pandemic hit, Teras Cihampelas has been abandoned by traders. Even though it has been slightly renovated, the visitors and traders have not returned ever since
In another hand, Bandung's identity as a fashion city is also threatened by fast fashion—a phenomenon where fashion develops rapidly and is mass-produced at low prices. Fast fashion production requires the creation of new concepts in a short time in order to follow market trends. This has led to many cases of exploitation in developing countries in order to accelerate the mode of production, distribution, and marketing (Febrily, 2023). In addition, fast fashion is also a threat to local fashion artisans who do not have the manpower or capital to make products at the same speed as large companies.

Construction of the Cihampelas terrace begins
COVID-19 and most of the traders closed their stalls
Placemaking “Teras Cihampelas” as a Fashion Hub
DESIGN STRATEGY
problem.




Declining Interest & Covid-19
The Rise of Fast Fashion
Lack of a Place to Self-Express
Limiited Space




Reviving the Teras Cihampelas area
Accommodating local artisans and making it easier for buyers to find a variety of fashions in one place
People showing creativity and inspiration in the field of fashion
Maximizing existing land to accommodate many people as possible




Facilities with the Adaptive Reuse principle
Fashion Hub
Public Fashion Show
Knockdown building system

3 STEPS OF CT-OSS

IDEA
This zone is a place to find and exchange ideas for fashion combinations from gallery installations and showrooms from local fashion brands and businesses sold at Teras Cihampelas. At the end of this zone, visitors can arrange fashion combinations that are on display in the gallery.




SHOP
After searching for ideas, visitors can buy clothes that have been arranged in a combination machine by being directed to the Vending Machine and Kiosk from brands or fashion businesses that sell clothes that have been arranged in combinations.

SHOW
In this zone, visitors have the opportunity to show off their chosen fashion combinations through a communal space with a Catwalk or Runway that crosses the area. In this area, visitors can also chat and try various snacks in the Food Kiosk area.



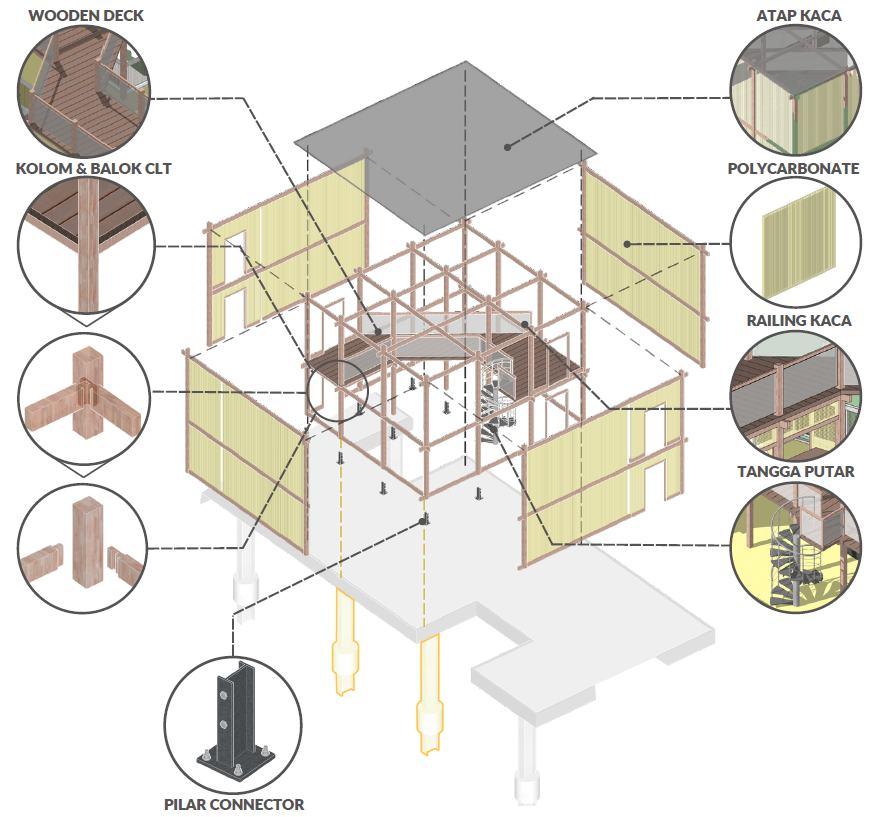
KNOCKDOWN SYSTEM

shad mosque.
TOP 10 CREATION 034 Sayembara Desain Masjid “Cultural Revival for the Use of Lokal Materials” Universitas Muslim Indonesia
: Jl. P. Mangkubumi, Sosromenduran, Gedong Tengen, Kota Yogyakarta, Daerah Istimewa Yogyakarta : Mosque
: Ar. Andy Rahman. A, ST, IAI. Fahmyddin A’raaf T., ST, M.AECH, PHD,IAI. Ar. Andi Taupan, IAI : Nova Dwi Pambudi
Rara Julieta Anisahra : Sketchup
Enscape
AutoCAD
Adobe Photoshop
Local materials are identical to traditional images and are one of the main steps to introduce regional characteristics into the world of architectural design. In addition, local materials also have many benefits, from function to aesthetics. There is a lot of education about the use of local materials in the world of architecture.
Local materials have the ability to compete in the world of architectural design. Prioritizing the quality of materials is the main thing to support the progress of local materials. With education to the wider community, it will increase knowledge of local materials from function to aesthetics. In this way, it will increase the spirit of work ethic and will be more appreciative of how to maintain the quality of superior local products. In this era, it is time to replace competition with collaboration. To generate collaboration in realizing buildings that can utilize local materials, especially in mosque buildings.
The term mosque, basically according to sharia is every place on earth that is used to prostrate to Allah, so the mosque must be designed and built based on the Qur'an and As-Sunnah. The interpretation of the verses of the Qur'an and Hadith has a vision that the mosque is not only a place to perform prayers, but also for various religious activities so that the mosque is also dubbed the Center of Islamic Worship and Culture. In a broad sense, the mosque also means a place to carry out all human activities that reflect obedience to Allah alone.
SHADE
"And We did not create the heavens and the earth and whatever is between them in vain. That is the opinion of the disbelievers. So woe to the disbelievers, for they will enter the Fire."
(QS. Shad: 27)

PROBLEM
There is no adequate mosque that can accommodate the large number of tourists in Malioboro.

MATERIAL
Behind the Merapi eruption disaster there is a blessing in the form of abundant volcanic materials. One of them is the "Merapicon" volcanic lightweight brick which can be used as a quality building material.
DESIGN STRATEGY







The e isting site is a rectangular shape areas of 9 00 m
The mass is twisted to align with the qiblat and divided into two section, for men (first floor) and for women (second floor)
Two rectangular masses added to create space for toilet and wudhu area
Green areas are added on the top and front of the mass
A Javanese traditional roof shape and a pointy minaret are added to give a modern traditional looks










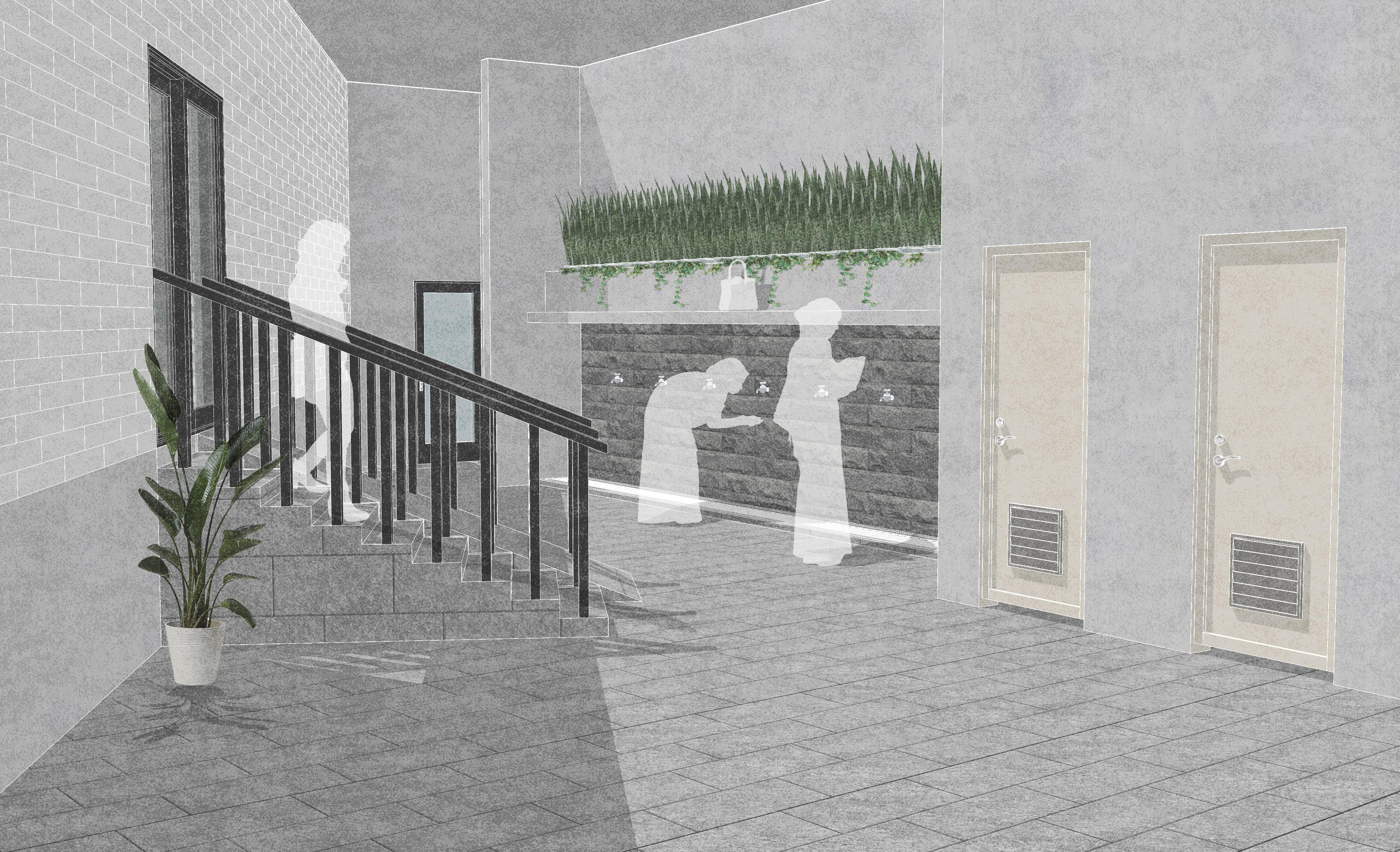



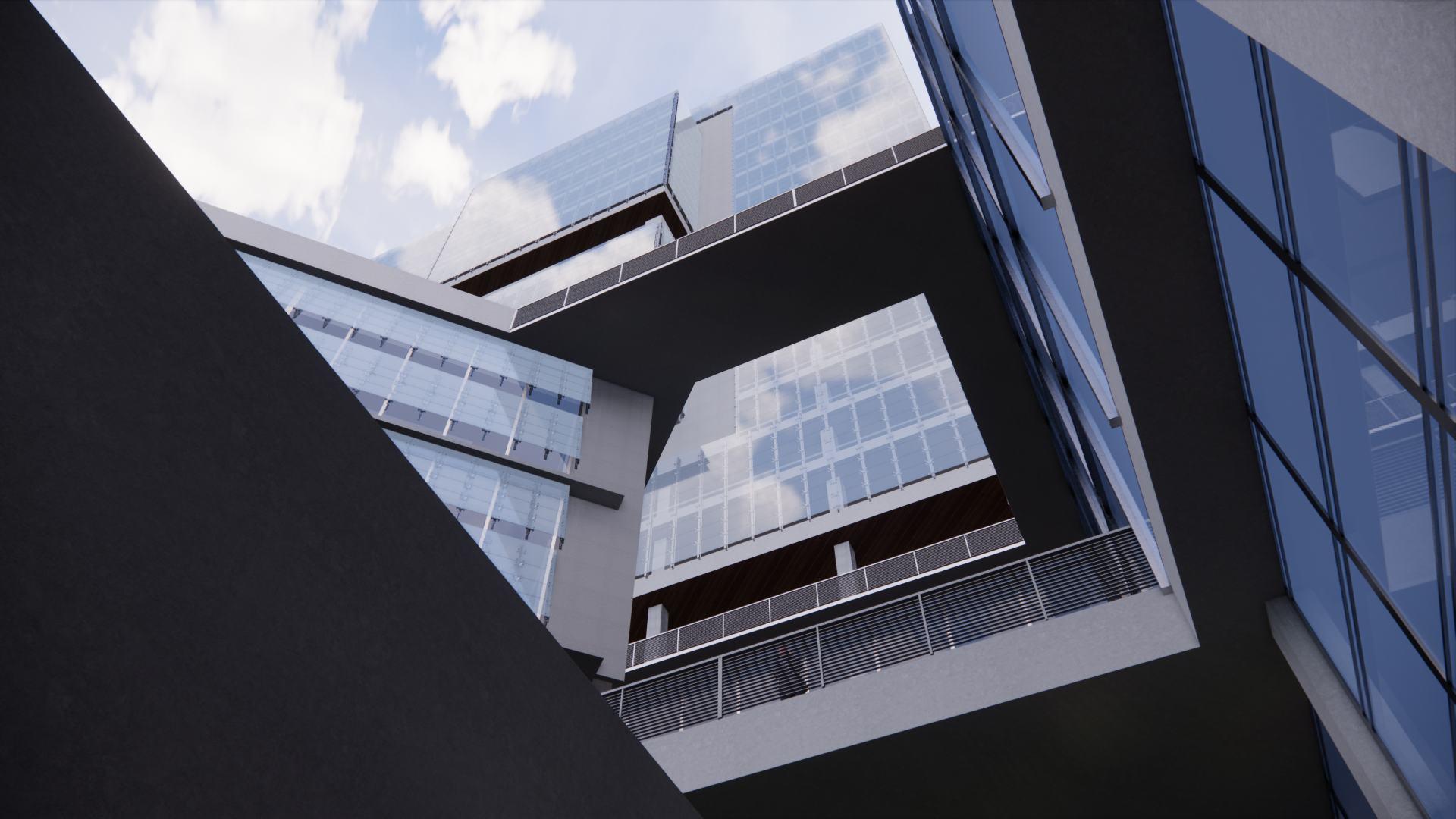



PUBLICATIONS
