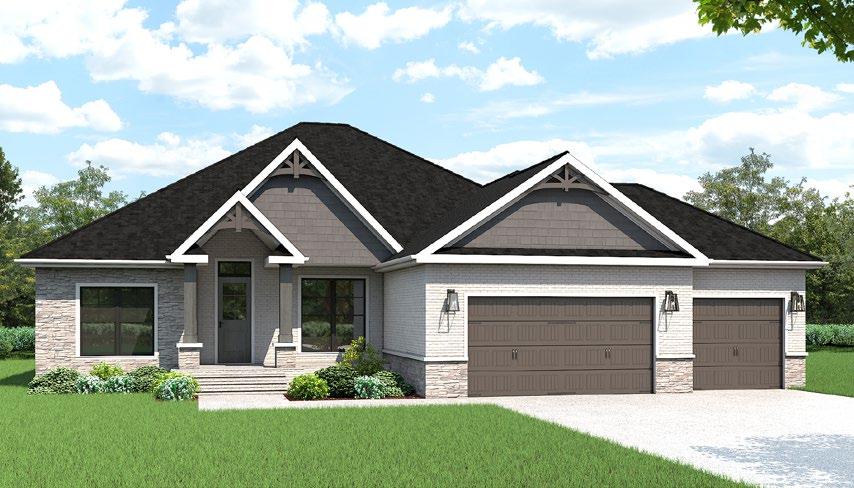
3 minute read
2021 Dream Home
Flynn Built Builds a Majestic American Dream Home for 2021 Parade of Homes™
THE 63RD ANNUAL PARADE OF HOMES™, hosted by the Home Builders Association of West Florida, is an exciting event for thousands of attendees who look forward to touring new homes throughout Escambia and Santa Rosa Counties. The Parade of Homes, set for September 11–19, has 32 homes to showcase in Escambia and Santa Rosa Counties.
“The people of Northwest Florida look forward to the Parade of Homes every year, HBA President Blaine Flynn of Flynn Built, LLC said. “It has certainly been a challenging time for everyone with the pandemic, but I am proud of our home building professionals who are meeting the demands of consumers who need new homes.” The ever-popular American Dream Home, is located in the community of Yellow River Ranch, located in Santa Rosa County. Yellow River Ranch has over 450 acres of open space, almost 100 acres of lakes, 4,000 live oaks and miles of walking, jogging, and biking trails complete with community swimming pools, tennis courts, and fire pits. (Take exit 31 off I-10. Head south on Hwy. 87. Turn right at first sight on to Hickory Hammock Rd., go 1/4 mile, then turn left onto Shiloh Rd. This road ends into Yellow River Ranch.) The Dream Home’s floor plan is designed with open living areas that are hospitable to indoor and outdoor entertaining.
Dream Home Builder Blaine Flynn, of Flynn Built, is pleased with the overall design and functionality of the floor plan. “This home has certainly been an exciting project for me,” Flynn said, who is also
serving as President of the Home Builders Association of West Florida. “I believe the Dream Home captures the essence of being with family and friends and living comfortably whether you’re entertaining inside or outside of the home. I’m thankful for all the people who played key roles in making this home a reality.”
The Dream Home is a very spacious 2,600 squarefeet, four bedrooms and three bathrooms including a three-car garage with an impressive list of features and upgrades. This kitchen boasts a natural gas cooktop, double wall oven, convection microwave, 42” upper cabinets, quartz countertops, tiled backsplash, and dovetail slow-close drawers. Coretec vinyl plank flooring through the entire home except for the laundry room. Bricked columns and arches in the Dining Room, with an arch separating Kitchen from Family Room. Shiplap in the Breakfast Area and Master Bedroom sitting area. The double trey ceiling in the great room features stained wooden beams. 6-inch baseboards throughout the home, crown molding in all the common areas, and 8-foot doors throughout the home. Matte Black hardware and lighting fixtures throughout. Rear covered porch with fireplace. Smart features include installed alarm, Nest thermostat, pre-wired for surround system.
The Parade of Homes™ has been a popular attraction since its start in 1958 and is brought to you by the Home Builders Association of West Florida, Flynn Built, Natural Gas of Milton, Ballinger Publishing, Pensacola Magazine, WEAR TV 3, COX, CAT Country 98.7.
Dates: September 11 – 19, 2021, with weekend hours from 12 pm – 6 pm, and weekdays 3 pm – 6 pm. Go to www.ParadeofHomesPensacola.com for more information of maps, homes, floor plans and amenities.
Home Builders Association of West Florida American Dream Home, Built by Flynn Built Community of Yellow River Ranch 4140 Lazy Breeze Lane Milton, Florida 32583
AMENITIES
• 2,600 square-feet, 4 bedrooms and 3 bathrooms
• Three-car garage
• Bricked columns and arches in the
Dining Room, with an arch separating
Kitchen from Family Room
• Rear covered porch with fireplace
*Amenities are subject to change due to availability during construction



