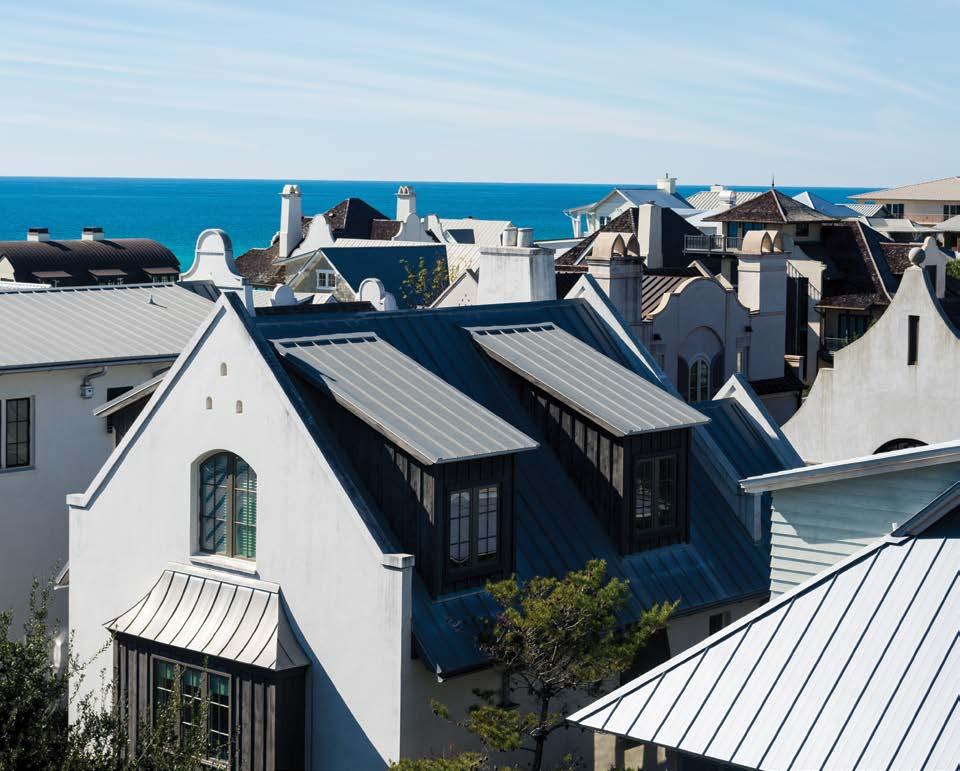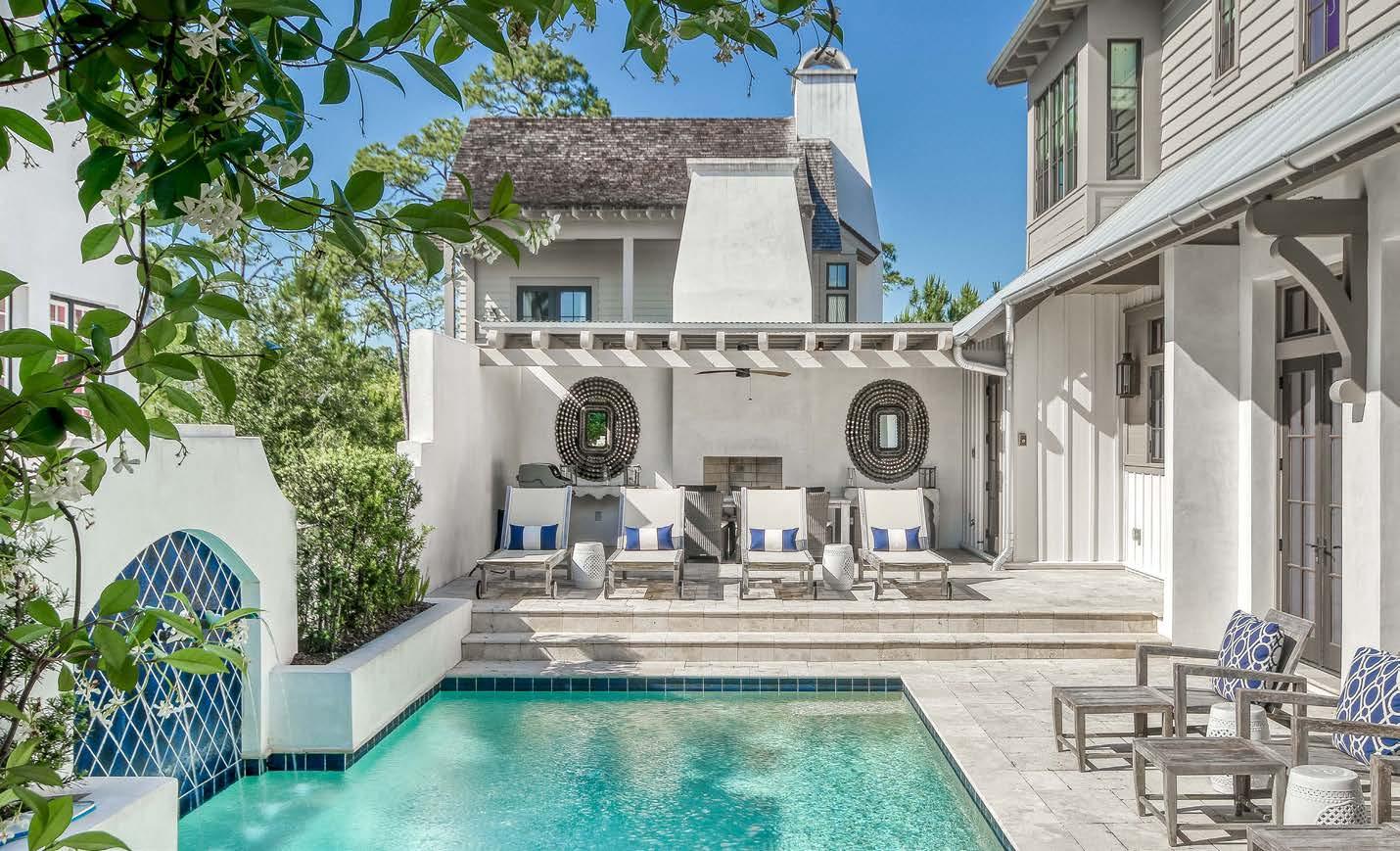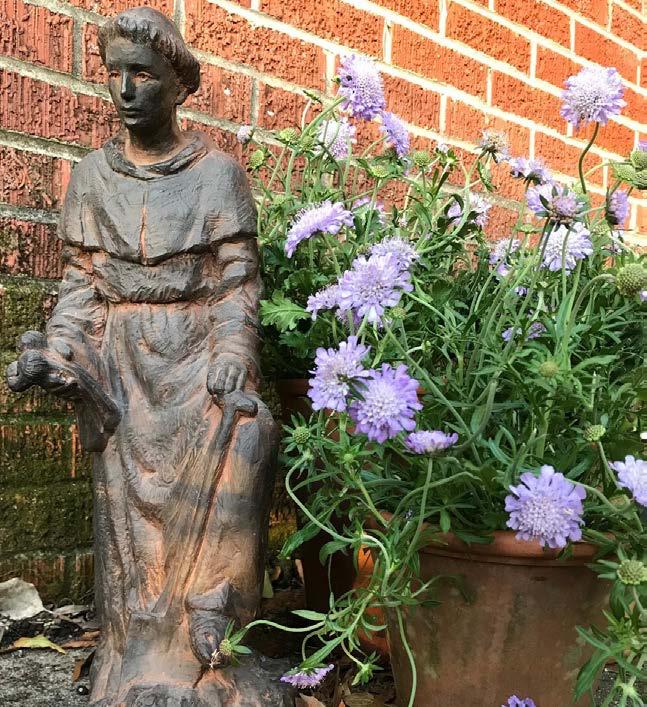ROSEMARY THYMES | 8
From the POA
Welcome to Rosemary Beach! This year, we celebrate the twentyfifth anniversary of the founding of Rosemary Beach. In this issue of the Rosemary Thymes, we want to take a look back at some of the people, events and decisions that have helped formed the essence of this wonderful community since 1995. And we also hope you are able to spend even more time here in 2020 helping to celebrate this milestone with us.
THE VISION There are of course so many important moments and decisions where hard work and thoughtful solutions helped generate a nuanced and cohesive development, which is truly remarkable in a time where too many communities have tended to become fractured and isolating. In addition, the ongoing commitment to our town’s plan and architectural regulations continue to serve us well, preserving the delightful character of our streets and parks. Looking back, a few moments stand out as those that can perhaps lay the greatest claim to having made Rosemary Beach the unique place it now is. In this issue, we offer you a recollection of the first few decisions that, like dominoes falling into place perfectly, led to the unique vision for
this new community. Fifteen years after designing Seaside, town planners Andres Duany and partner Elizabeth PlaterZyberk of firm DPZ were given the opportunity to return to the area to create Rosemary Beach on a 52-acre gulffront parcel to lead a design charrette with then president of Rosemary Beach Land Company and town founder Patrick Bienvenue. The overall plan was completed in 1997 with the acquisition and design of an additional parcel to the north, doubling the size of the town and turning Rosemary Beach into a traditionallyshaped mixed-use community centered on Highway 30-A. Complementing our town plan, our architecture is based upon the Caribbean models found in St. Augustine and the Islands. DPZ has noted that Rosemary Beach differs from its predecessor Seaside in several fundamental ways,
including the introduction of a rear alley system so that cars can be parked in garages that are not visible from the primary streets. Because many of the garages are below small apartments, the alleys remain interesting and vibrant. The presence of alleys also means that not every house needs street access at the front, allowing many of the homes to front onto pedestrian boardwalks. These wooden boardwalks allow direct access to the beach, and bring the beach experience deep into the plan. The two civic spaces, Eastern and Western Greens, on the southern boundary further focus the neighborhood’s activity to the gulf.
IMPLEMENTATION Many talented architects were then brought in by the pioneering first owners to






